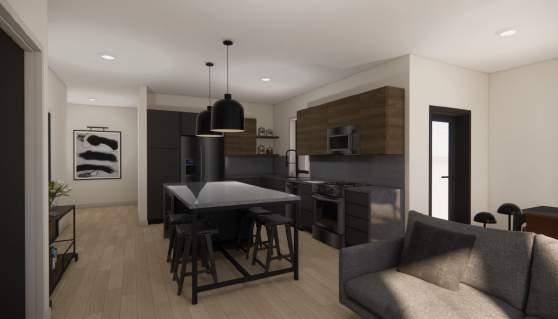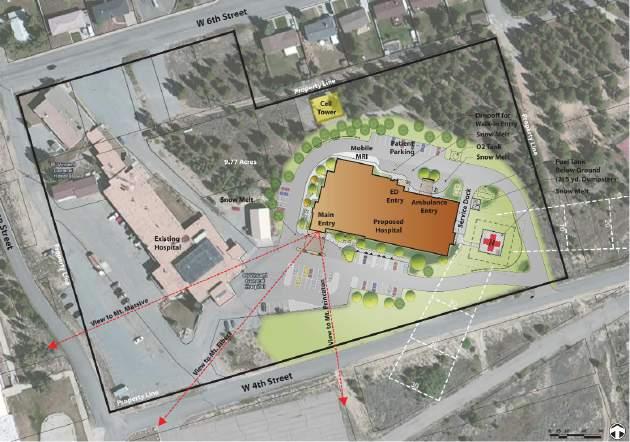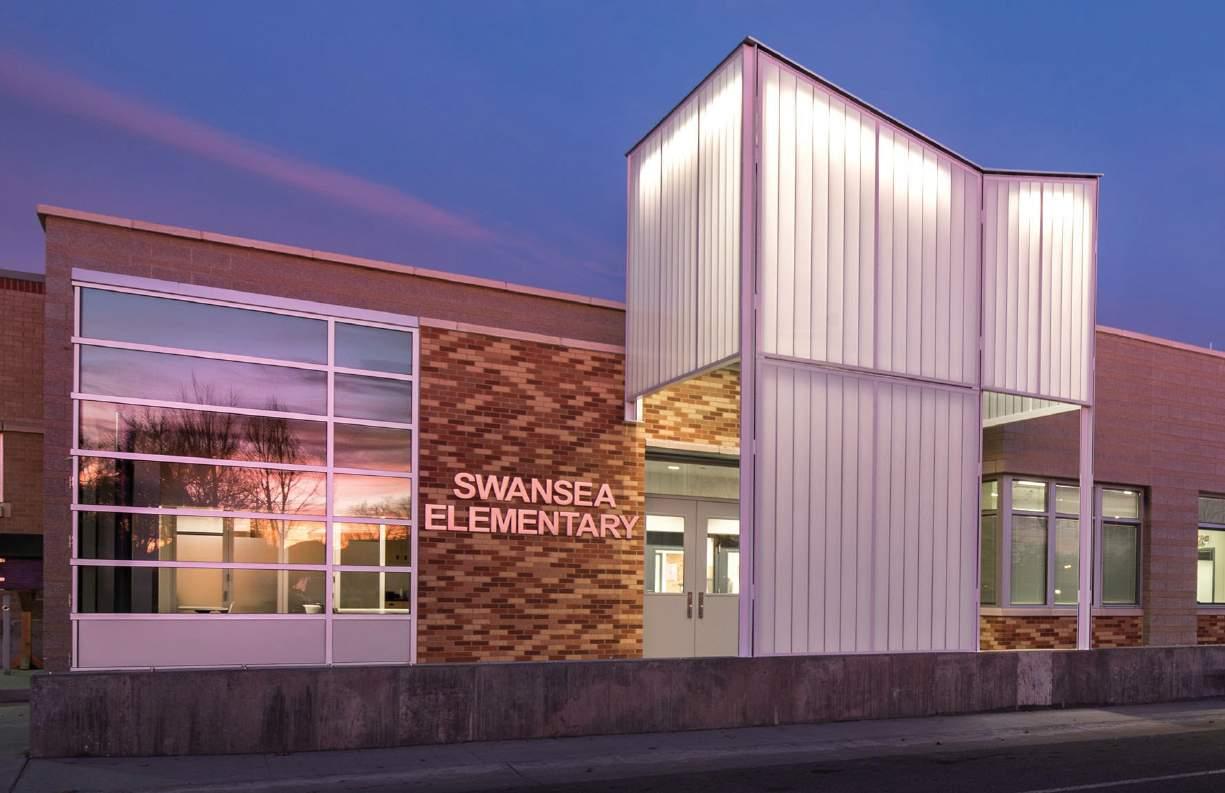
1 minute read
SUN VALLEY GATEWAY
DENVER, CO | MAY 2017 - SEPT. 2021 | 110,681 SF
WORKSHOP8 took the reins on designing and planning two affordable multi-family buildings for Denver Housing Authority at Sun Valley, known as Denver’s poorest neighborhood. This large masterplan development first began in 2016 with support from DHA and U.S. Housing and Urban Development. The existing 333 housing units built in the 1950s will be replaced with 750 new mixed-income units. The design draws a variety of materiality that break up the six-story vertical structure. The building circulations are individually connected with open and non-conditioned walkways. On the first floor of Gateway South, a grocery and market will open that serves economic mobility and decrease in food insecurity.
Advertisement
PROJECT TYPE: MULTIFAMILY DESIGN PHASES: SD, DD & CD





GATEWAY SOUTH OVERALL SITE PLAN




ON-SITE INSPIRATION
















