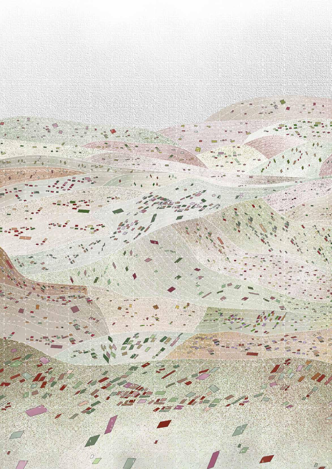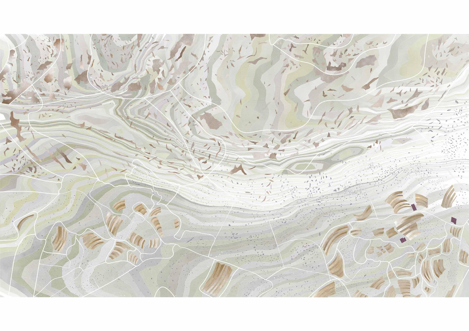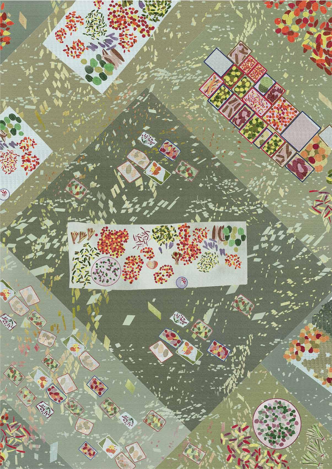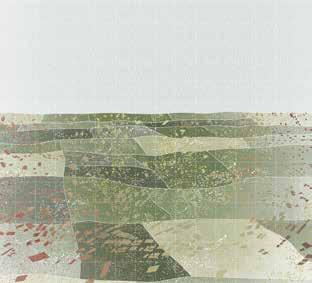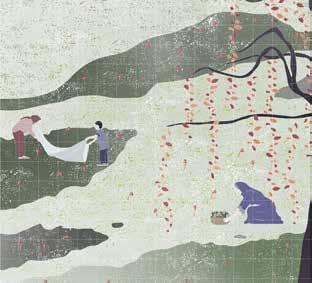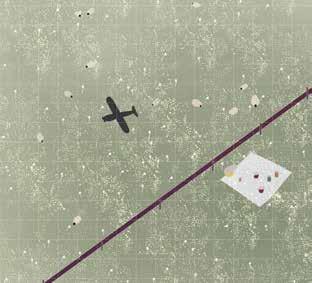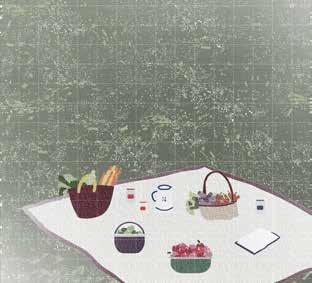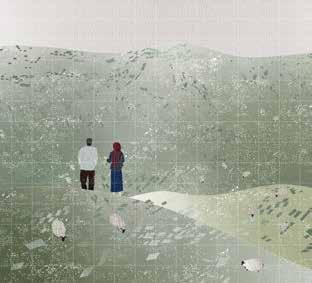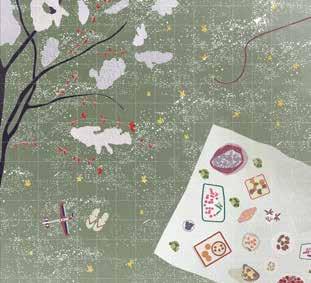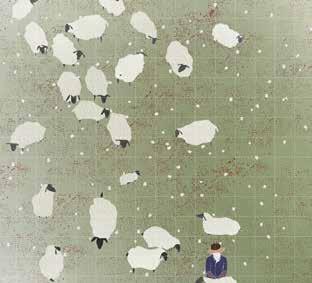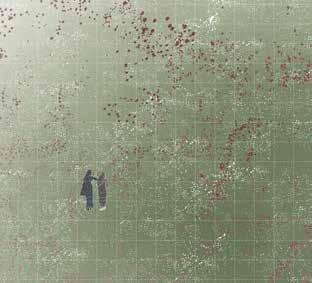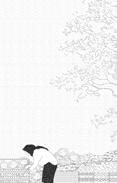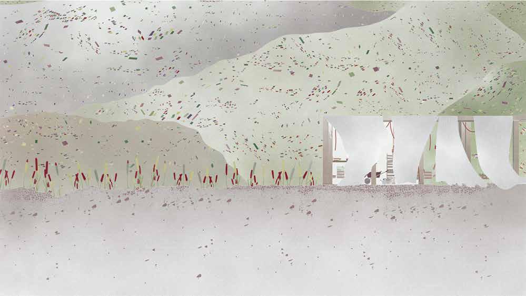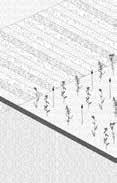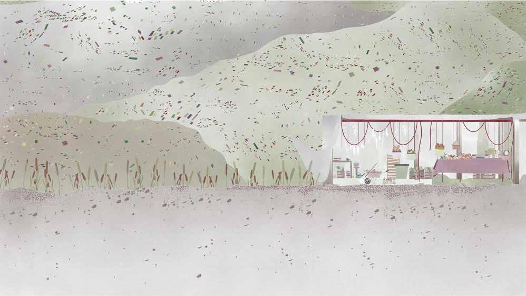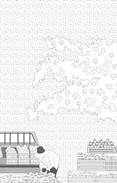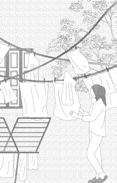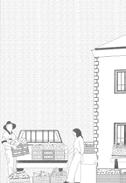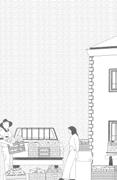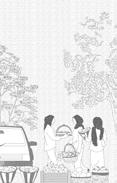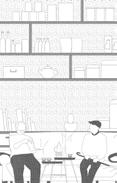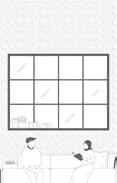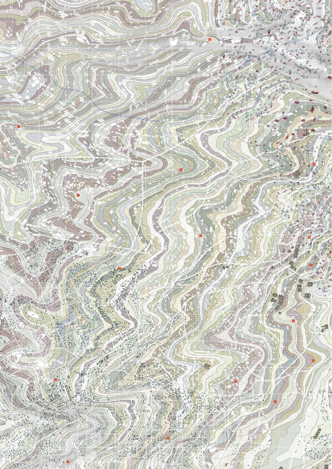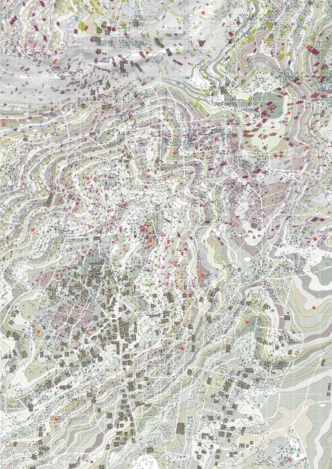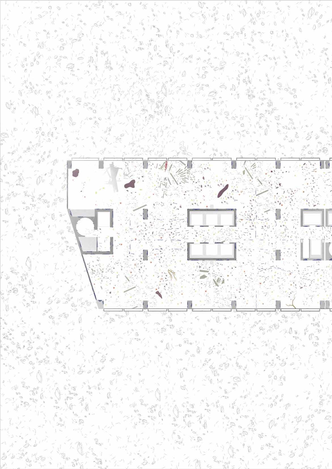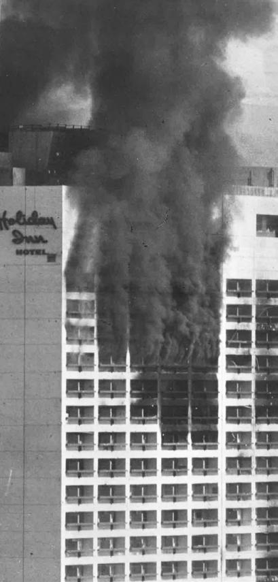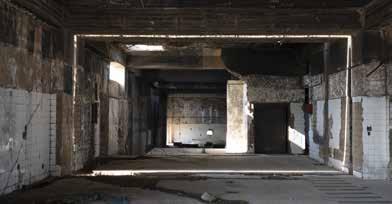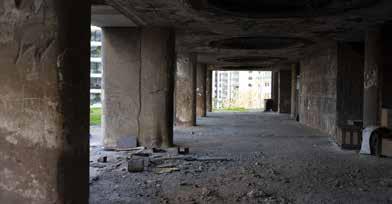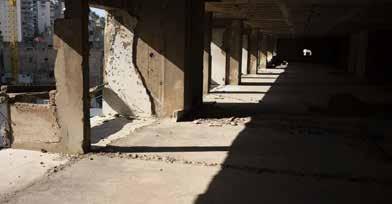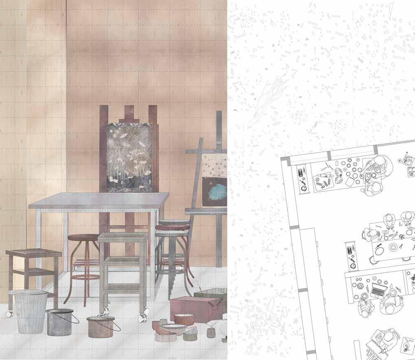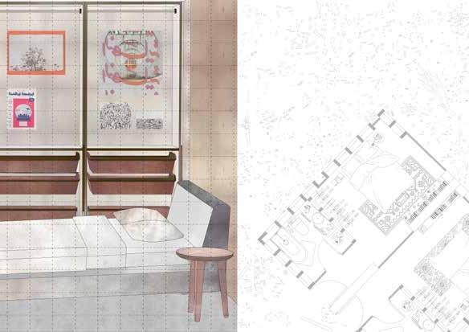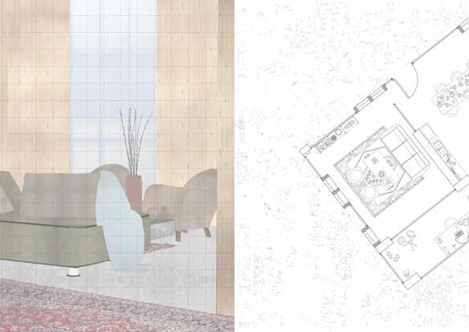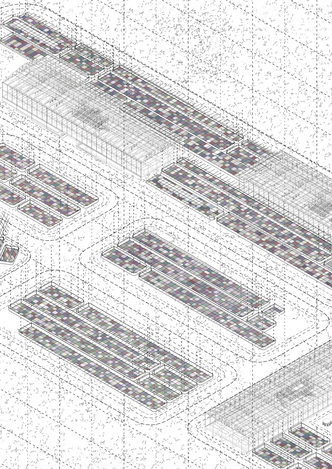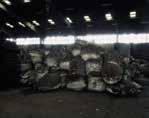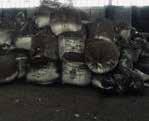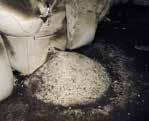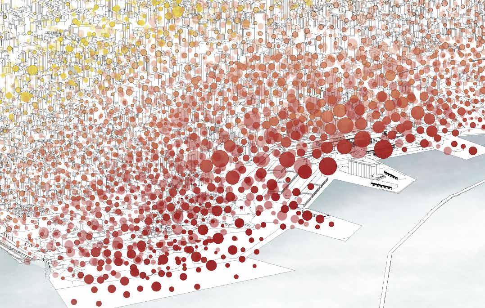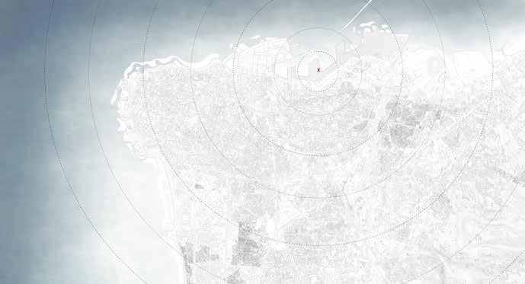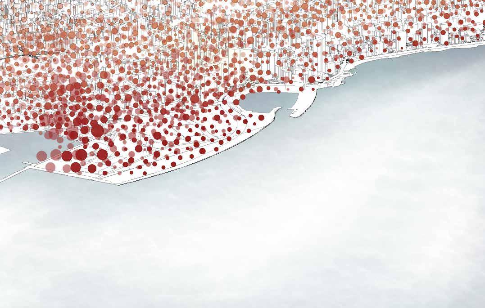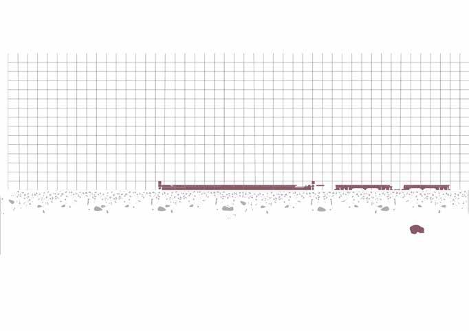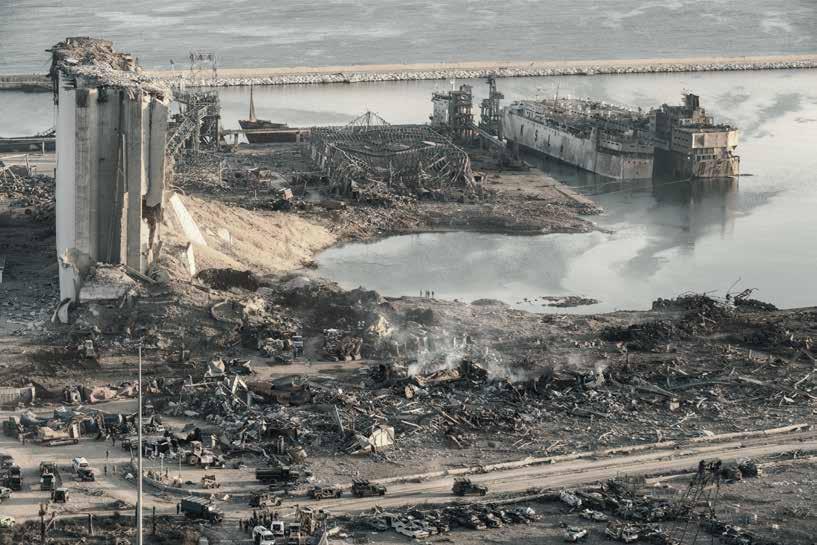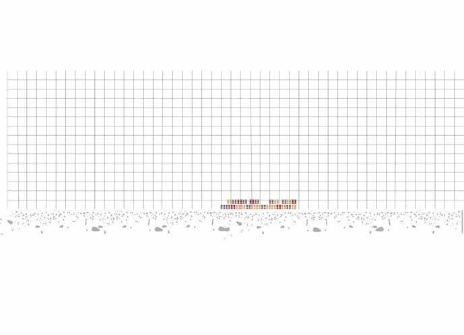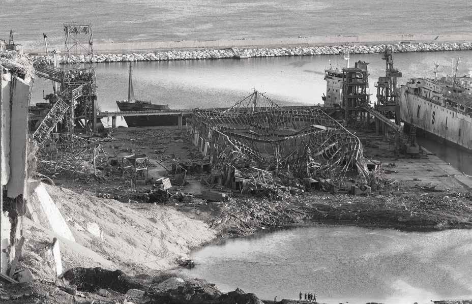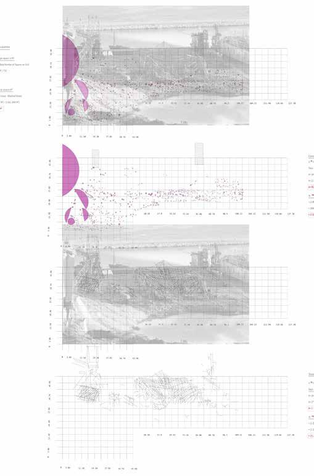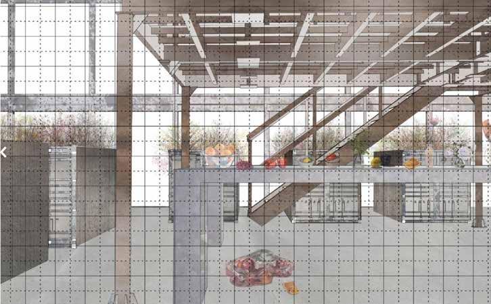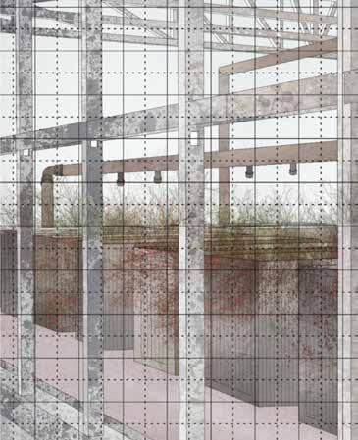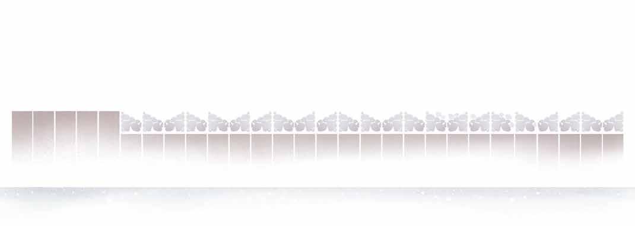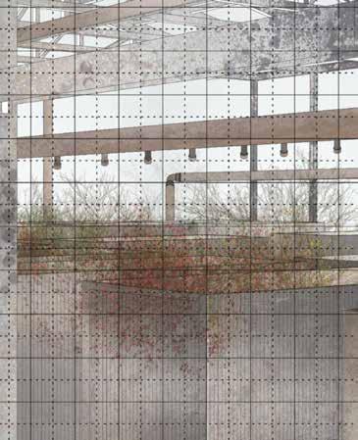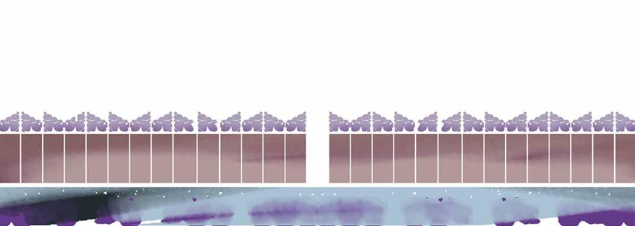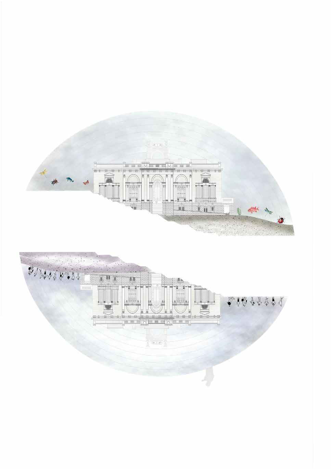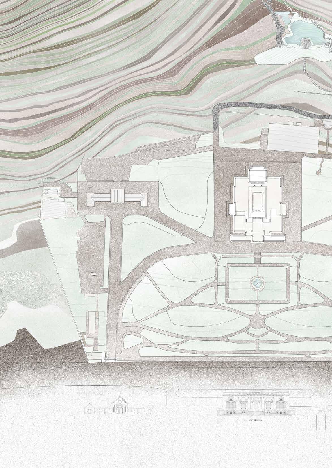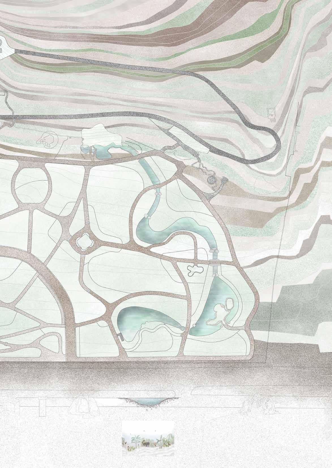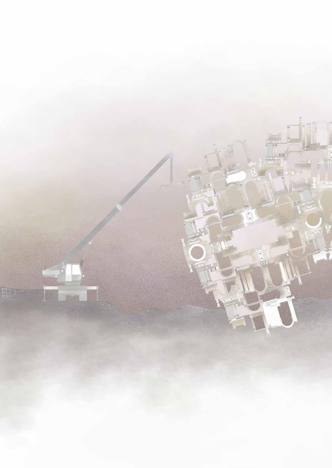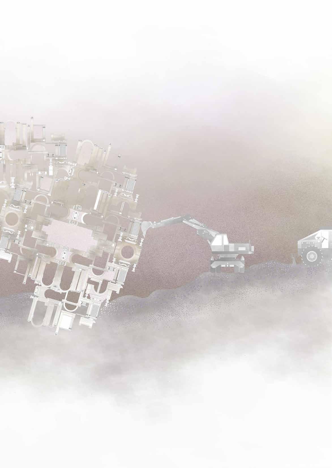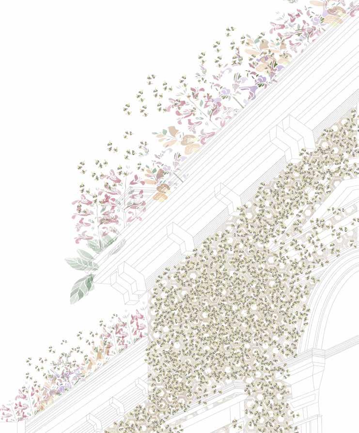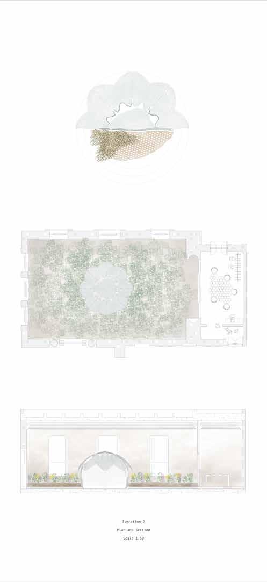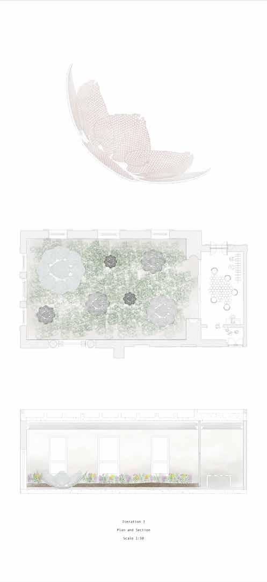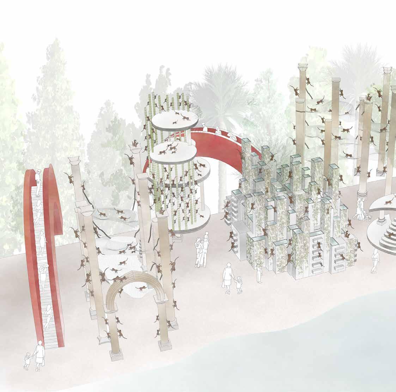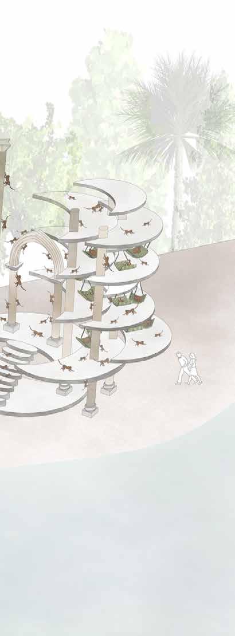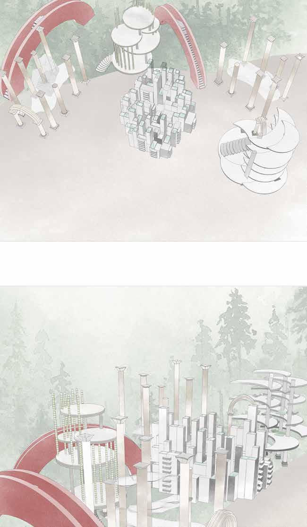Below The Sky, Beneath The Earth
Chronicles of Resistance
Debbine, South Lebanon
[ Fifth Year ]
Below the Sky, Beneath the Earth explores the complex layers of the disputed region of Dibbine, a village located in Southern Lebanon.
The work examines the complex socio-political narratives intricately woven into daily life, emphasising the resilience of local villagers who withstand ongoing disturbance and turmoil.
It underscores the importance of the land and the sanctity of daily existence by creating an archive documenting the quotidian realities and rituals of the villagers in a village that has remained largely unmapped.
This dual approach elucidates the human narratives and challenges of the community
The work suggests integrated shelters within agricultural landscapes that serve as essential thresholds to reinforce the
These shelters are constructed to enable communities to manage and withstand the of normalcy.
By enabling this continuity, a villagers’ attachment to its territory is reinforced all while solidifying their existence and ownership of their ancestral homeland.
The work aims to highlight the essential roles of memory and place in their continuous quest for identity and security amid instability.
Developped With Unit Tutors
Georgia Hablutzel
Hamed Khosravi Platon Issaias
THE ARCHIVE: SITE PLAN OF MOUNTAIN RANGE
Mapping what had been left unmapped
Dibbine,
Dibbine,
(a). Fields of The Everyday (a).
(c). Set of The Everyday (c).
(b). Debbine Through The Everyday
(b).
(d). Produce From The Everyday (d).
(e). Sounds of The Everyday (e).
(g). Scents of The Everyday (g).
(f). The Land Within The Everyday (f).
(h). A Walk in The Everyday (h).
(1). Wafaa Tending to Her Garden
(2). Wafaa Preparing Breakfast
(3). Wafaa’s Everyday House Chores
(1). Wafaa Preparing Breakfast For Her Family
(2). Abou Wael’s Fields
(3). Abou Wael Dividing His Crops
(A).
Naked Eye View: Field Proposal . (A).
(B).
Within The Structure: (B).
(4). Wafaa Setting the Laundry in her Garden
(5). Abou Wael Bringing Some Produce Home (6). Wafaa Exchanging Meals With her Neighbors
(4). Abou Wael Bringing Home Some Produce
(5). Abou Wael Having Arabic Coffee (6). End of Day in Abou Wael & Wafaa’s Home
(B).
(C).
Structure: Field Proposal .
(B). Field Proposal . (C).
Covering the Mountain Range & The Field
Dibbine, South Lebanon
Inn Through The Front Door
A Tale of Collective Amnesia
Holiday Inn Hotel - Beirut, Lebanon
[ Fourth Year ]
How can the repurposing of abandoned structures in Beirut address social housing challenges while fostering community resilience in a
The project focusses on Beirut remnants, including rubble and dust.
Within this tumultuous environment stands the deserted Holiday Inn Hotel, formerly a central site of along the Green Line that separates East and West Beirut.
Now a decaying structure, it symbolizes the enduring scars of the 1975 religious war multi-faceted crises affecting Lebanon’s socio-political, , and social fabric.
The idea recommends rehabilitating old structures, such as the Holiday Inn, rather than erecting new buildings in vacant locations.
The objective is to conserve and convert the site into co-living environments, social spaces, and recreational amenities, facilitating community interaction while honouring its historical importance.
The idea aims to retain the structure’s external framework, safeguarding its historical scars as a testament to previous traumas while establishing an environment conducive to healing and continuation.
By converting this previously segregated hotel into a communal space, it aims to re-establish the tenants’ connection with their heritage and locale.
The project seeks to enable a reclamation of memory and identity, strengthening the community’s presence and claim to their ancestral territory amidst persistent uncertainty
Developped With Unit Tutors
Nuria Alvarez Lombardero
Francisco Gonzales de Canales
Showcasing the Existent Destruction
Beirut, 1982
Holiday Inn During the Civil War Rear
The Holiday Inn Burning
Photo taken by Michaël Hutter
Beirut, 2023
Interior of the Decaying Holiday Inn
The Holiday Today Photo’s taken by me
Collages of Co-working & Co-living spaces
(b). (c).
(a). Artistans Workshop
(b). Co-living ex. 1
(c). Co-living ex. 2
The project envisions temporary inhabitations within the Holiday Inn, using its untouched outer skeleton as a portal to the past.
Minimal modular insertions made from locally sourced pine wood and polycarbonate will create communal living spaces and private bedrooms that challenge the original typology while respecting the building’s constraints.
Artisan workshops will feature shared workspaces and communal kitchens, fostering community within a historically divided space.
This integration encourages social cohesion while retaining the hotel’s original intent of providing a homelike environment and evolving into a sustainable business. The design honors both the history and memory of the space, with visible past marks—scratches, stains, and remnants—contributing narrative.
From Consumer Culture to Agriculture
Beirut,Lebanon
[ Third Year ]
This project is a response to three factors:
A massive currency devaluation that led to an of more than 85%, a shortage of electricity supply that fails to meet the demands of the population, and the third largest explosion in the history of the world.
The work focuses on food and energy as the basic fundemental elements for survival.
What was once known as the becomes an Agriculture hub, by which green houses host high valued crops that will be traded between local farmers and consumers as an interface to recreate and embed lost traditions and social values.
The work attempts to unveil an interdependant system, by which what is planted is then transformed into energy.
Organic matter and wheat grains will be composted into methane gas used as a source of energy.
This will take place in the Silos of the port that became a defying symbol of survival following the explosion on August 4, 2020.
Developped With Unit Tutors
Matilde Cassani Silvana Taher
Beirut, Lebanon
The analysis of the cause behind the Beirut Explosion bases itself on the study of the stored Amonium Nitarte, a chemical fertilizer, that is the main component and basis of the projects concept.
Each of these smoke plumes with their distinct shape, colour, and different ways of burning provide indications as to the material and arrangements of goods in Warehouse #12:
of the hazardeous material compacted and stored inside.
Ignation of Fireworks
Hazardeous Material- AN
Material 1: Amonium Nitrate Bags
Material 2: Fireworks placed in a Container
Material 3: Amonium Nitrate Bags
Material 4: Contaminated Ammonium Nitrate Bags
Fourteen Minute Drawn Time Lapse From Start of Fire Up Until The Blast
Warehouse 12
Interior Layout of Hazardeous Material
Combustion of Tyres
(a). Structural Damage
(b). Explosion Impact: Surrounding Neighborhoods
(b).
Amonium Nitrate
NH4NO3
Production Phase [1]
Production Phase [2]
Risk of full/ partial collapse/ seperation in nonstructural components
Seperation in nonstructural componnents / Cracks in external components and internal components
Cracks in external and internal components
A 735 Meter High explosion struck in the Beirut Port, which detonated in Warehouse Number 12, yet spread across 6000 square meters across the city , destroying half of Beirut.
The blast, caused by the detonation of 7040 properties across the area, approximately 4509 buildings, 215 deaths and 6500 wounded, which has left the city, Beirut, in Debris.
Beirut, Lebanon
(a). Structural Damage
Material Detection - Processing an Inacessible Site
(a). Material Detection of highlighted area near the grain silo and Location of blast: Warehouse 12
The Port of Beirut has been shut down and closed to the public since the August 4 explosion.
Although the goverment has declared that the closure of the Port was due to the danger of hazardous chemicals remaining on the site of the blast, claims have been made regarding the clearing out of illegal material and weapons belonging to incompetent political parties.
The created detection of material put in place covers an example of a process that tries to identify the remains of material at the Port of Beirut, which are Warehouse
[1]. Risk assesment
[2]. Site Closure
[3]. All remaining elements on site must be wetted in order to reduce the release of respirable hazardeous chemicals in the atmosphere
(b) .High quality photograph of area chosen on site to detect available
Location: North East of Port Elements
[1]. Materials left on site must be securely stored and adequately labeled before disposal
[2]. During transportatio containers must be properly engineered to prevent the escape
[3]. Materials must then be disposed off in acape release of hazardeous material. The newly deposeted waste will have to immidiately be covered with a layer of suiitable inert material.
(a).
(b).
(c).
Graph Study - Processing an Inacessible Site
Estimate of Visible Materials At an Inacessible Site: Graph Overview
Risk of full/ partial collapse/ seperation in nonstructural components
Concrete
Graph Study - Processing an Inacessible Site
Estimate of Visible Materials At an Inacessible Site: Graph Overview
MOMENT THREE
Heating System - Containers lled with compost on Platform Unit
Beirut, Lebanon
History, Memory, a Fight Agaisnt Delicacy
Est - ce a form of Brazilience ?
Rio de Janeiro, Brazil
[ Second Year ]
Armed with the belief that they are masters of the universe, created in the image of God, humans explored their world destroying natu- ral habitats in their wake. Particularly in Brazil, where this project is located.
The site is an illustration of the fraught interaction of humans with nature: A delicate and beautiful mansion adjoins a lush forest. On the surface, it looks harmonious. Closer inspection reveals a darker reality:
A history of pain and oppression of indigenous animal species
How can we safeguard the disappearing species? Knowing that theirsurvival is essential to our existence.
How can we build structures that allow them to
Refuting the existing structure, tearing it apart to form two pavilions adjacent to a mansion, seems the apt response to man’s own act of vandalism.
The pavilions act as an extension of the human habitat where all species can interact harmoniously.
monkeys and the bees rejecting their new dwellings.
The structure can then be wholly adapted for humans, while still serving as testament and symbol of the destruction of other life forms by fallible beings.
Developped With Unit Tutor
Ana Araujo
Rio de Janeiro, Brazil
Fort Grotto
Lake Old Sugar Mill Site
In order to build two pavilions that allow animals to pro-create and thrive in their given environment, the project partially destroys the mansion to build struc- tures out of all the remaining fragments as poetic justice to all the animals that were driven out of their natural habitat through urbanism.
Rio de Janeiro, Brazil
Exhibition Space: Early Indoor Design Iterations
Attracting Bee’s into a man-made space
Mansion Facade Bee’s into the Exhibition Space
Scale 1:50
Scale 1:50
Rio de Janeiro, Brazil
Creating Structures that resemble the Marmoset
Rio de Janeiro, Brazil
