portfolio.
Lydia Meharg interior architecture & design

Lydia Meharg interior architecture & design
lwmeharg@uark.edu
Design Intern
Core Architects
Rogers, AR
- Work on construction documents, such as floor plans, finish plans, elevations, and schedules
- Develop high-quailty visual renderings for multiple projects
- Select materials, finishes, and textures to align with project aesthetics and functional requirements
- Selected decor, color palettes, and floral arrangements that relflected the client’s January 2025 - current
University of Arkansas
Lead Event Designer
Cabin Creek Lookout Lamar, AR
- Collaborated with clients to understand their vision and organized all aspects of event planning to ensure a seamless execution
University of Arkansas Military Dependent Scholarship
Chancellor’s Community Scholarship
-
Arkansas Academic Challenge Scholarship
University of Arkansas Dean’s List
2021 - 2022
Bachelor of Interior Architecture & Design
Foundations of Sustainability Minor
Expected Graduation - May 2025
Florence University of the Fay Jones School of Architecture & Design
Study Abroad - CIS Program
Architecture of Florence Sketching
Tau
- Selected decor, color palettes, and floral arrangements that relflected the client’s unique style
May 2017 - June 2024
Customer Service Rep
Alumni Hall Fayetteville, AR
- Promoted a superior customer experience and provide excellent customer service
- Assisted in merchandise displays
- Maintained a clean sales floor, cash wrap, fitting rooms, and an organized stockroom
July 2024 - January 2025
Student Athlete Tutor
Jerry & Gene Jones Student - Athlete Success Center Fayetteville, AR
- Created customized lesson plans that catered to individual learning styles and promote academic success
August 2022 - May 2023
Modeling
Autodesk Revit & Rhinoceros 3D
Rendering
Enscape & Lumion
Sprawl Retrofit Studio
Chosen for Fay Jones Architecture Exhibition
- Retrofitted a shopping center that is the size of 14 city blocks into a neighborhood anchor with context-sensitive streets, architecture, and mixed land uses
August 2024 - December 2024
Library of Things
- Created a musical lending library that acts as a social hub for the Fayetteville community that provide musical materials, learning resources, and community events
January 2024 - May 2024
- Designed an architecture + design firm in Dallas, TX to inspire its employees to come back into the office after the COVID pandemic August 2023 - December 2023
Design for the Aging
- Developed a residential home/communial center for the aging population to encourage activity, adventure, and excitement in Paderborn, Germany
January 2023 - May 2023
Psychology Office Studio
- Crafted a psychology center for the residents of Flint, MI to act as a safe haven after the unclean water crisis
August 2022 - December 2022
Photoshop, Illustrator, InDesign, Construction Documents & Adobe Acrobat
Other
Graphic Microsoft Office Software, Canva, Concept Board, & GIS Maps
Artist’s Retreat Studio
- Revamped Roy’s Motel & Cafe in Amboy, CA to become a reatreat getaway for artists looking to vacation, find inspiration, or work
January 2022 - May 2022
Pine Bluff Sprawl Retrofit
Fall 2024 Studio VII
Musical Lending Library Spring 2024 Studio VI
Steelcase Competition Fall 2023 Studio V
Pine Bluff, AR
Project was chosen to be displayed at the Fay Jones School of Architecture & Design’s
Architecture Exhibition
Group project
The South Central neighborhood in Pine Bluff is suffering from urban blight, exacerbated by Highway 63-B, a 5-lane principal arterial that divides the area in two. Asphalt stretches along both sides to accommodate big-box retail and gas stations. The most glaring and largest of these land uses is the Jefferson Square Shopping Center. It sprawls across 14 city blocks and offers little to the surrounding neighborhood.
I worked with three other classmates to transform Jefferson Square into a neighborhood anchor and connect Olive Street (Highway 63-B) with Main Street by introducing a town square and reestablishing the city grid.
We reintroduced the surrounding neighborhood grid back into the shopping center to create safer streets that are meant for pedestrian travel. The proposed design for Jefferson Square now consists of mixed-use residential units, a town square, a community pavillion, modular shops, and a sports hub.
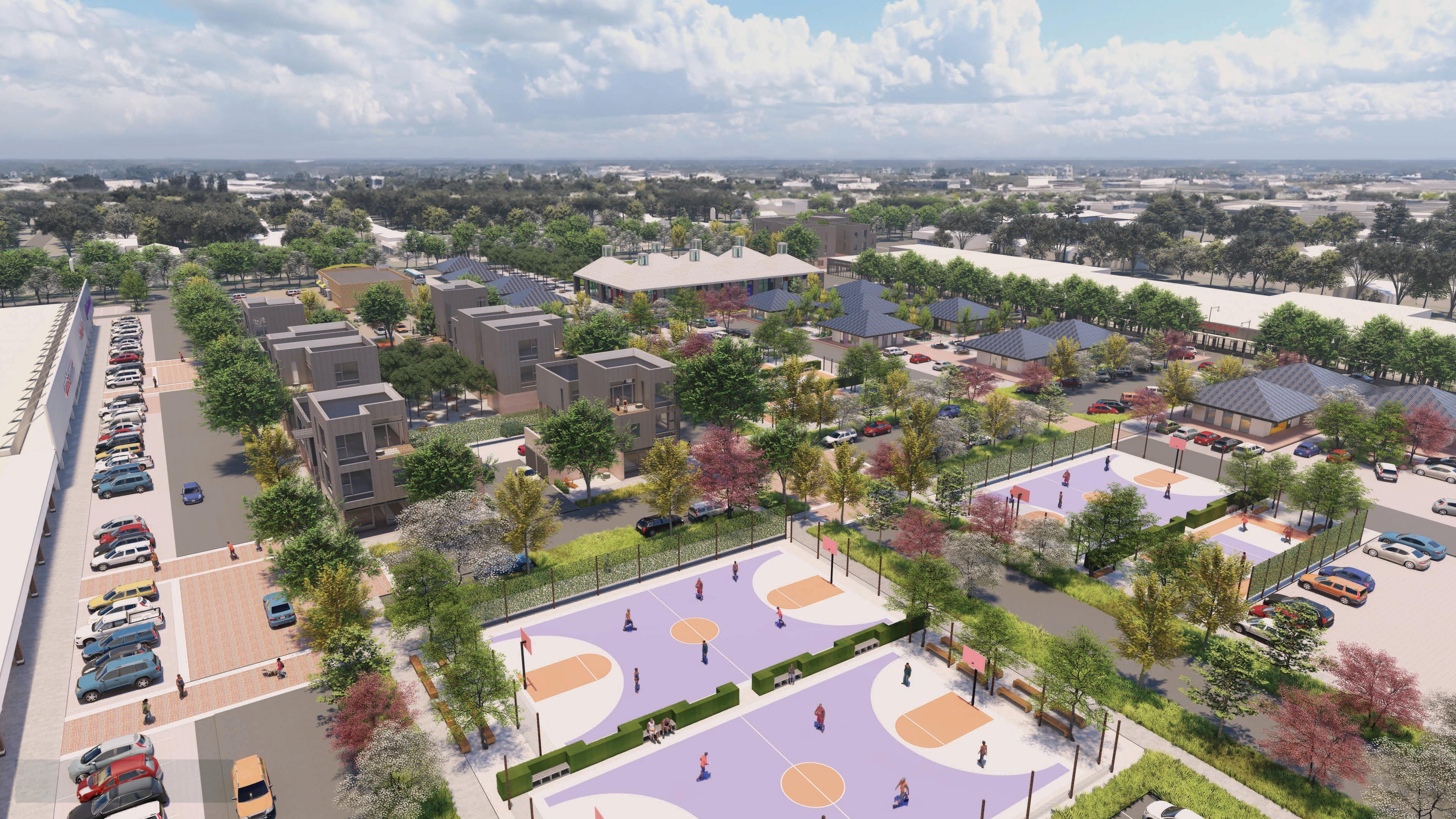
What do you do with 14 city blocks of asphalt-1,700 parking spaces in an underutilized shopping center?


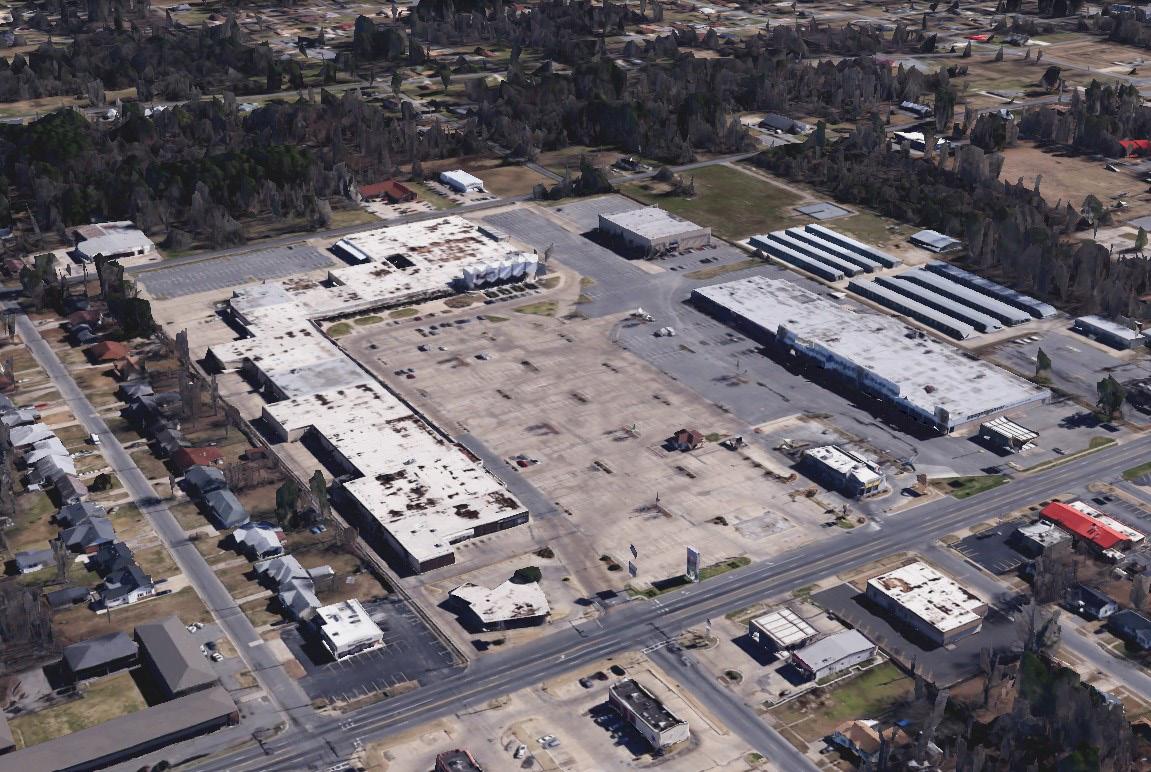
introduce neighborhood structure into the center
reconnect the center with the neighborhood
the highway becomes a context-sensitive street 1 2 3
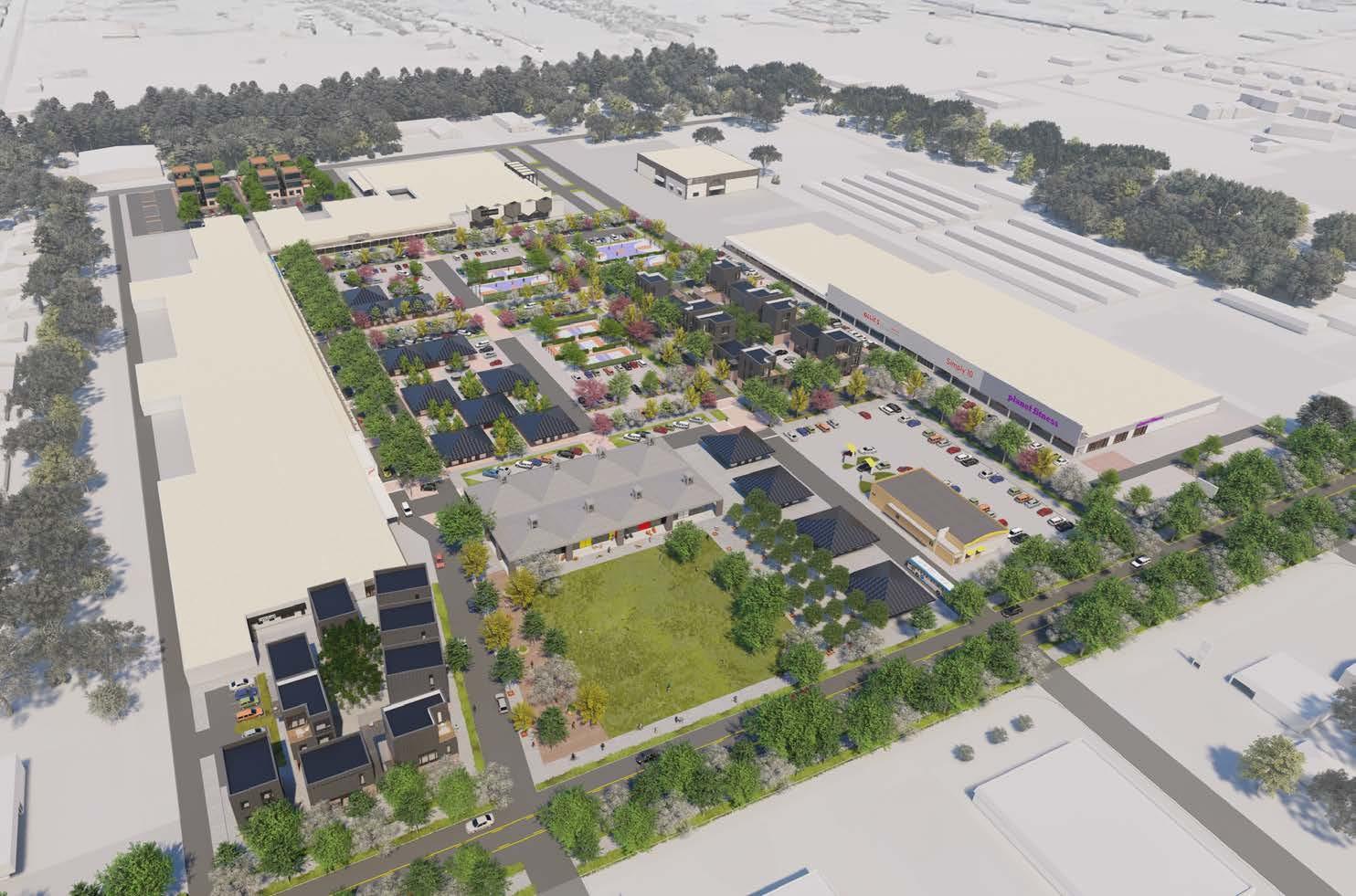
1. Bring amenities of the street network including a square into the shopping center.
2. Reconnect Olive and Main streets through walkable city blocks.
3. Introduce residential and recreational uses into the shopping center.
The site replicates the neighborhood grid by creating a 300x300 & 300x150 grid within itself.

concept diagram
The phasing proposal allows the Jefferson Square Shopping Center owner to have flexibility with the site. The drawings are able to convey a more manageable construction plan that only build out to its largest capacity if the first phases are successful. The first phase alone creates a successful neighborhood anchor and the next two phases only allow it to thrive more. The project priority is emphasized by coming in on the first phasing: activating Olive Street and connecting the two surrounding neighborhoods through context sensitive streets.
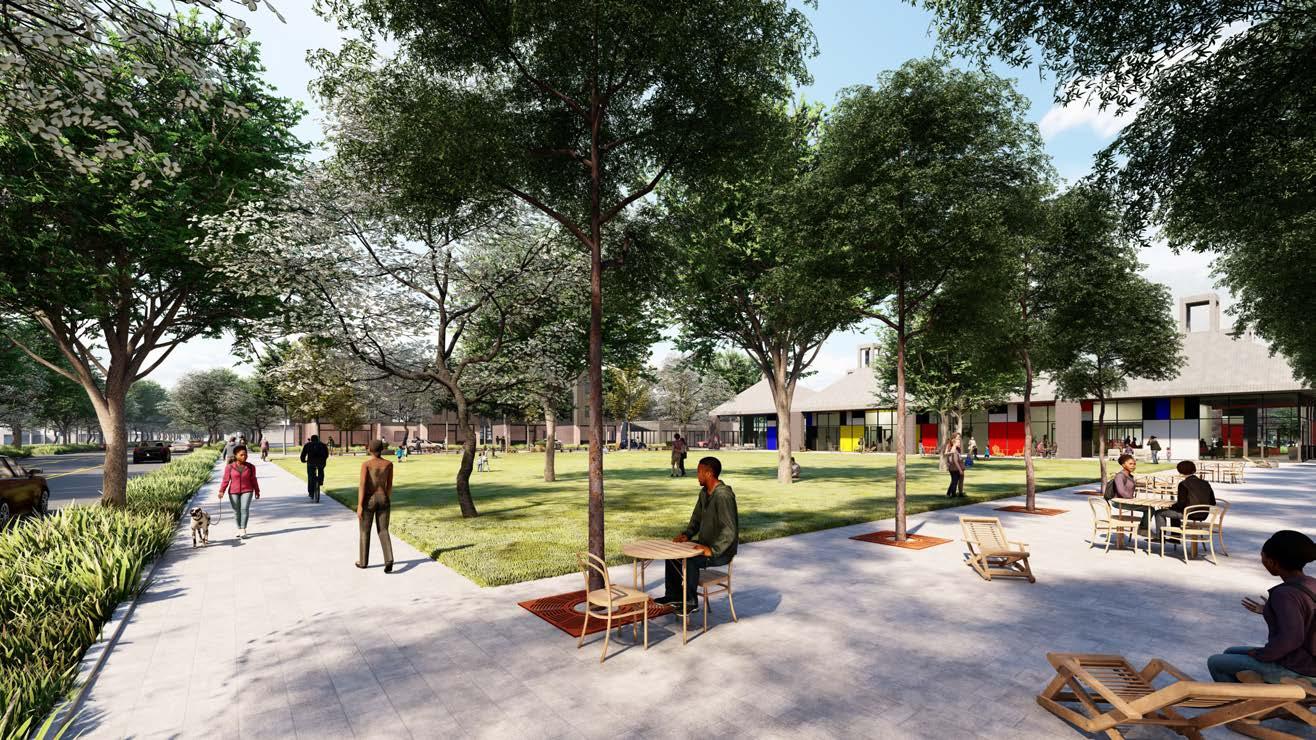

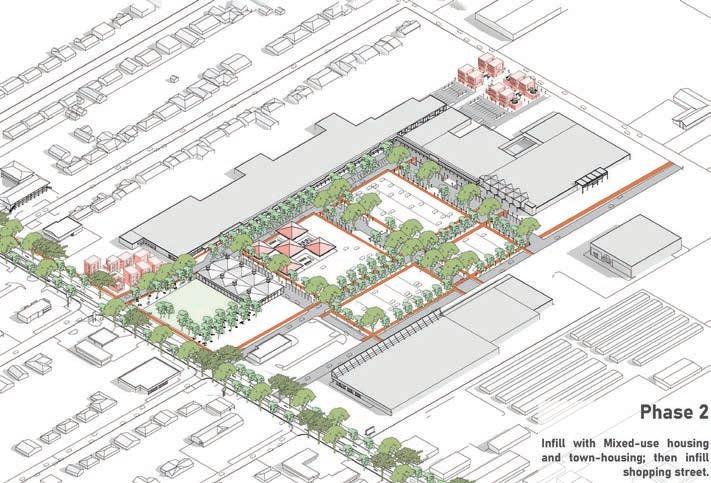
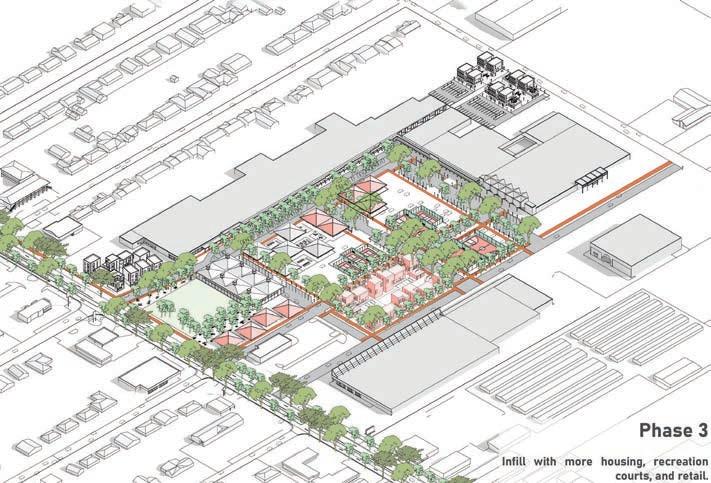
The community pavillion lines the east side of the square, providing a strong edge while also allowing for visual connection beyond. The community pavillion acts as a service to the people of Pine Bluff with maker spaces, musical rooms, rentable classrooms, etc. The north edge consists of an informal seating zone with a drift of trees and playful furniture. The south is more formal with a plaza and modular restaurants on the most southern edge. The center is a dedicated lawn that is meant to be an active space that can also be used for concerts or events.


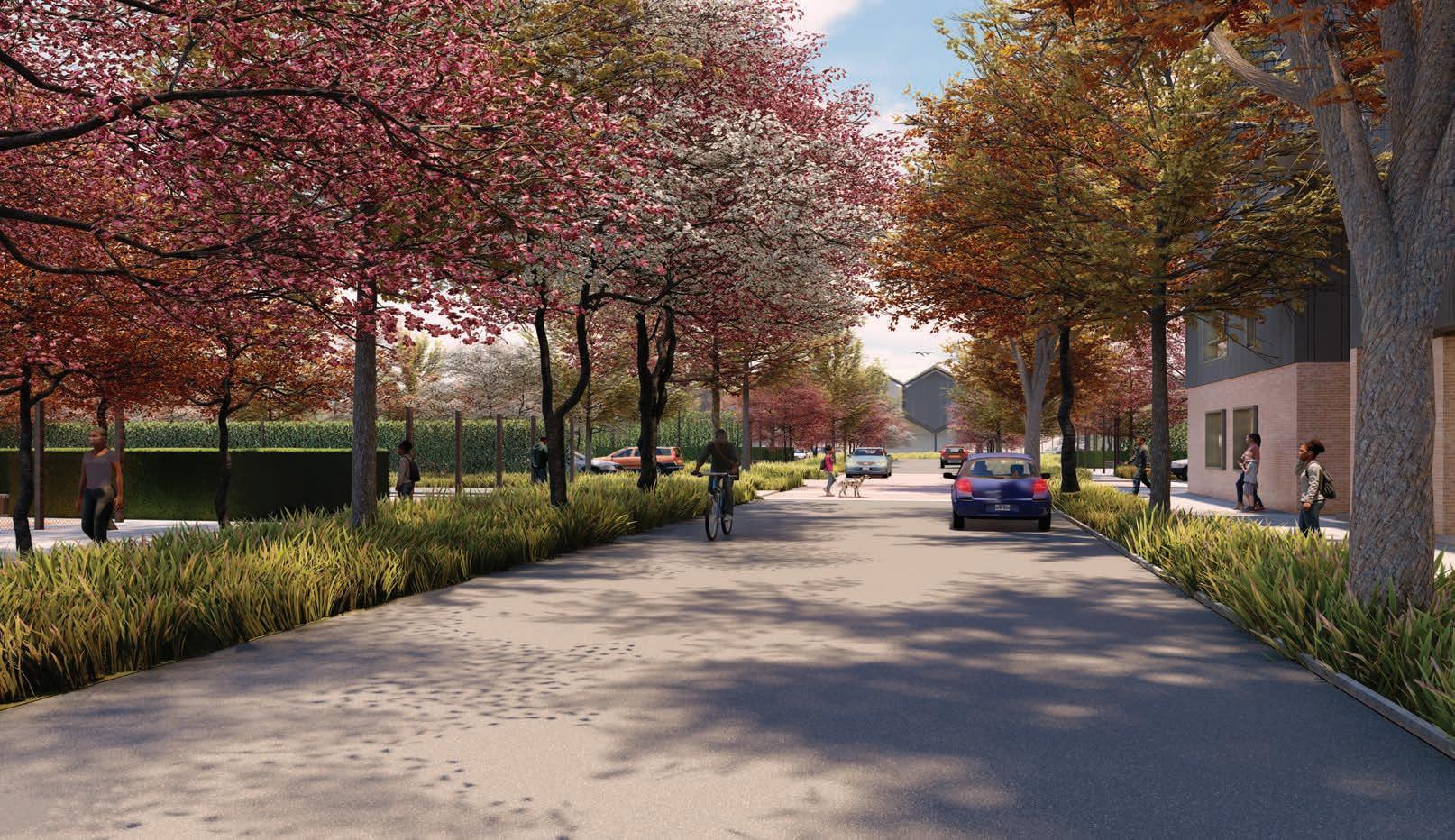
Typical Street:
The new streets are lined with permeable surfaces to help with water run-off and street trees to reduce the heat island affect. The streets welcome bikers and encourage safe pedestrian travel.
Jefferson Boulevard:
The boulevard stitches together the existing shopping center (left) and the new modular shops (right) in order to create a connection between a convient shopping experience and a more relaxed, leisurely experience. The boulevard allows for parking in the center, as well as furniture for pedestrian gathering spaces.


Olive Street:
Olive Street (formerly known as Highway 63B) changed from a 5 lane road to a 3 lane street that provides safer pedestrian travel. On either side, there is a tree allee with a wide sidewalk and bike lane. The double tree lawn on either side helps with storm water drainage.
The new shops are meant to work cohesively with the existing shopping center. They are lined across the street so that Jefferson Boulevard now acts as a double-loaded retail street. The idea for the modular shops is to encourage mom + pop type shops or boutique style shops to rent the spaces. This provides opportunities for the Pine Bluff citizens. The shops provide a more relaxed shopping experience with courtyards inbetween.
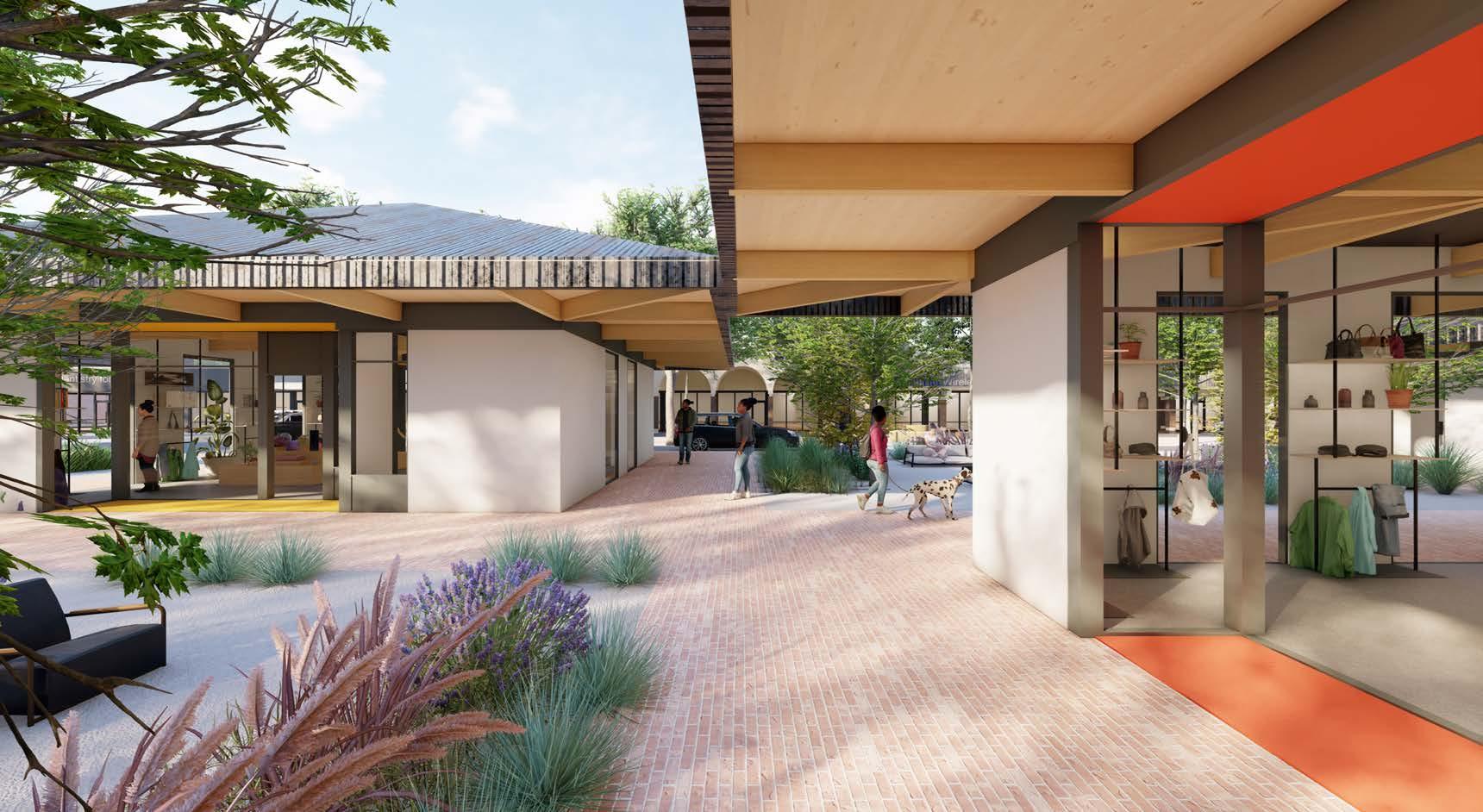


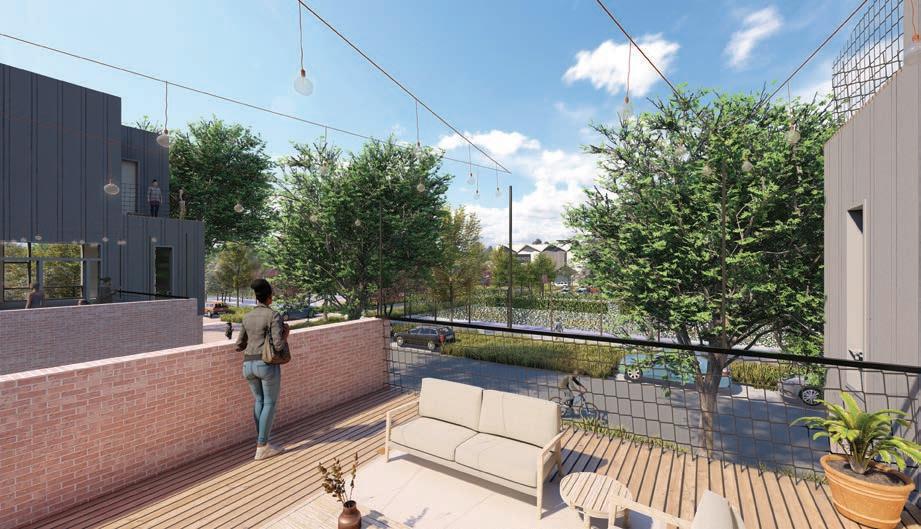
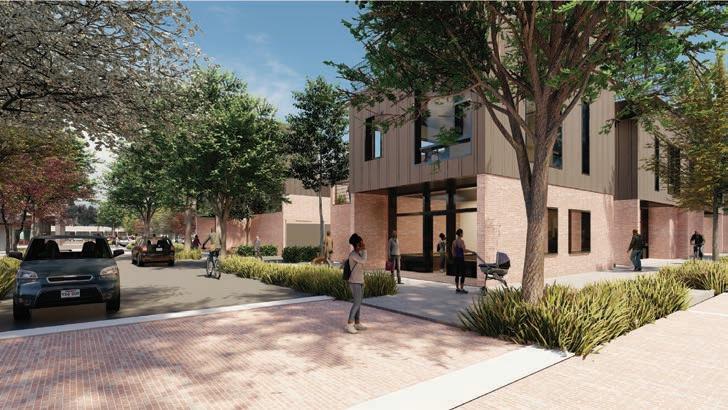
South neighborhood:
The mixed-use residential buildings consist of first floor retail or food services, and the second and third level are one bedroom and studio apartments. There is a variation of two story and three story buildings with the majority of units having a private porch. The residents have the option to have a private garage. Within the neighborhood, there is a courtyard for its residents, as well as the customers/workers of the first level spaces. The south neighborhood is adjacent to the Jefferson Square sports hub.
Connected to the Fayetteville Public Library
Fayetteville, AR
The lending library will serve as a sister initiative to the Fayetteville Public Library, designed to be a valuable resource for the community. Unlike traditional retail options, this library promotes sustainability by offering a shared collection of items that residents can borrow and return.
Imagine if every city had a lending library like this; we could significantly reduce both the financial and environmental costs associated with purchasing new items for various activities and needs. Many people simply can't afford to buy every item they need, and constantly acquiring new products is not a sustainable approach for our planet.
While the library will primarily focus on lending, it will also include a small retail section for certain one-time-use items. More than just a lending space, this library will enrich our community through music and creativity.
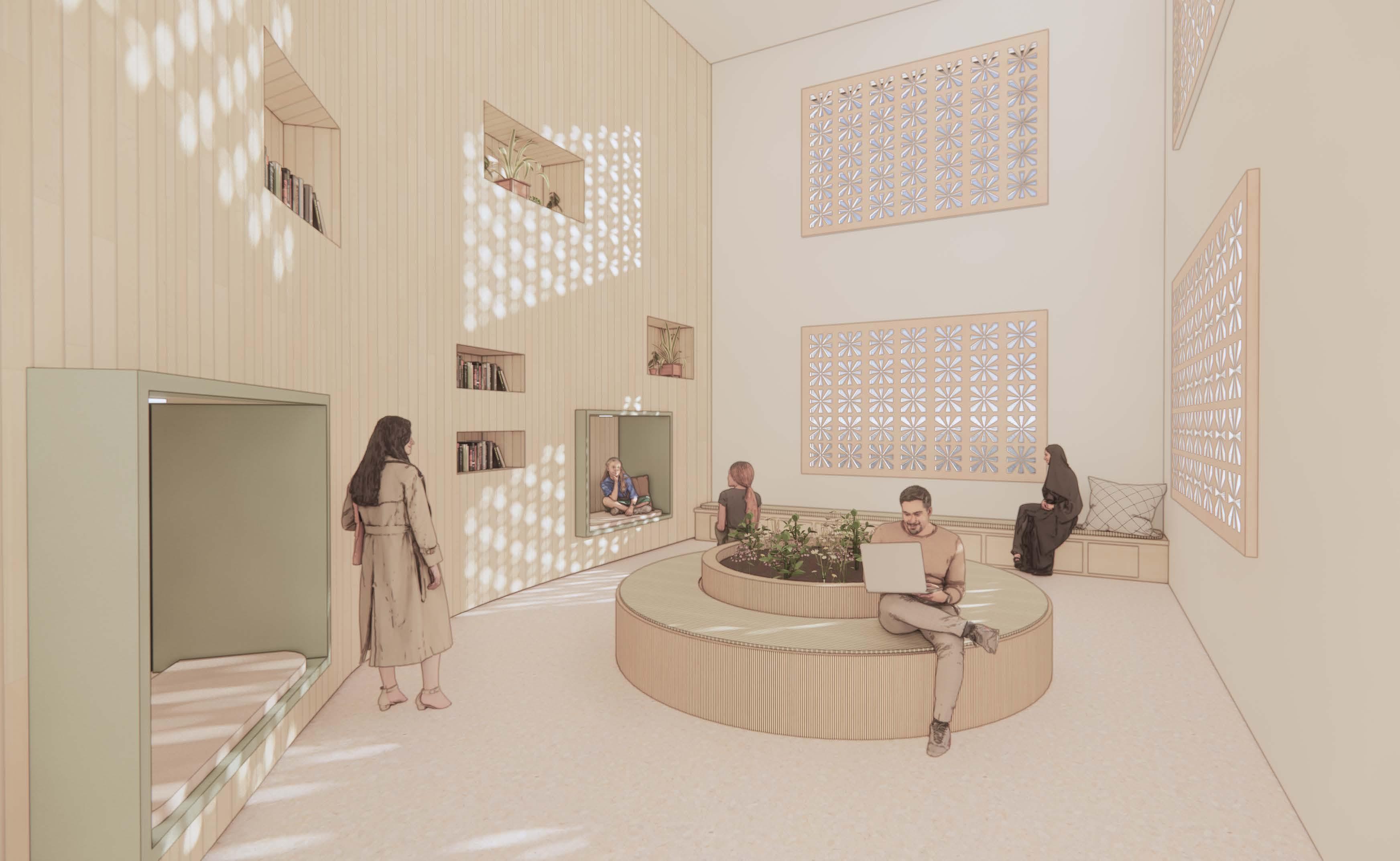

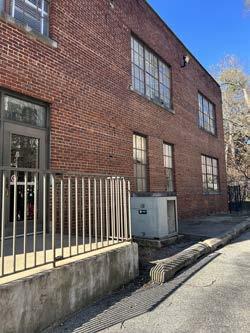

The Apollo is inspired by Apollo, the greek god of music and the sun. The lending library is a space for Fayetteville to come to connect and grow not only as individuals but also as a community. Throughout the building, each area has an element that plays on the natural light entering the space. The library encourages movement through the building with an expanding and contracting floor plan that keeps users curious. Because of the concept, there is an emphasis on organic life through several plant beds and an indoor/outdoor cafe, as well as natural lighting through skylights and shadow effects.



rendered axon that highlights the central public areas surrounded by the more private edges

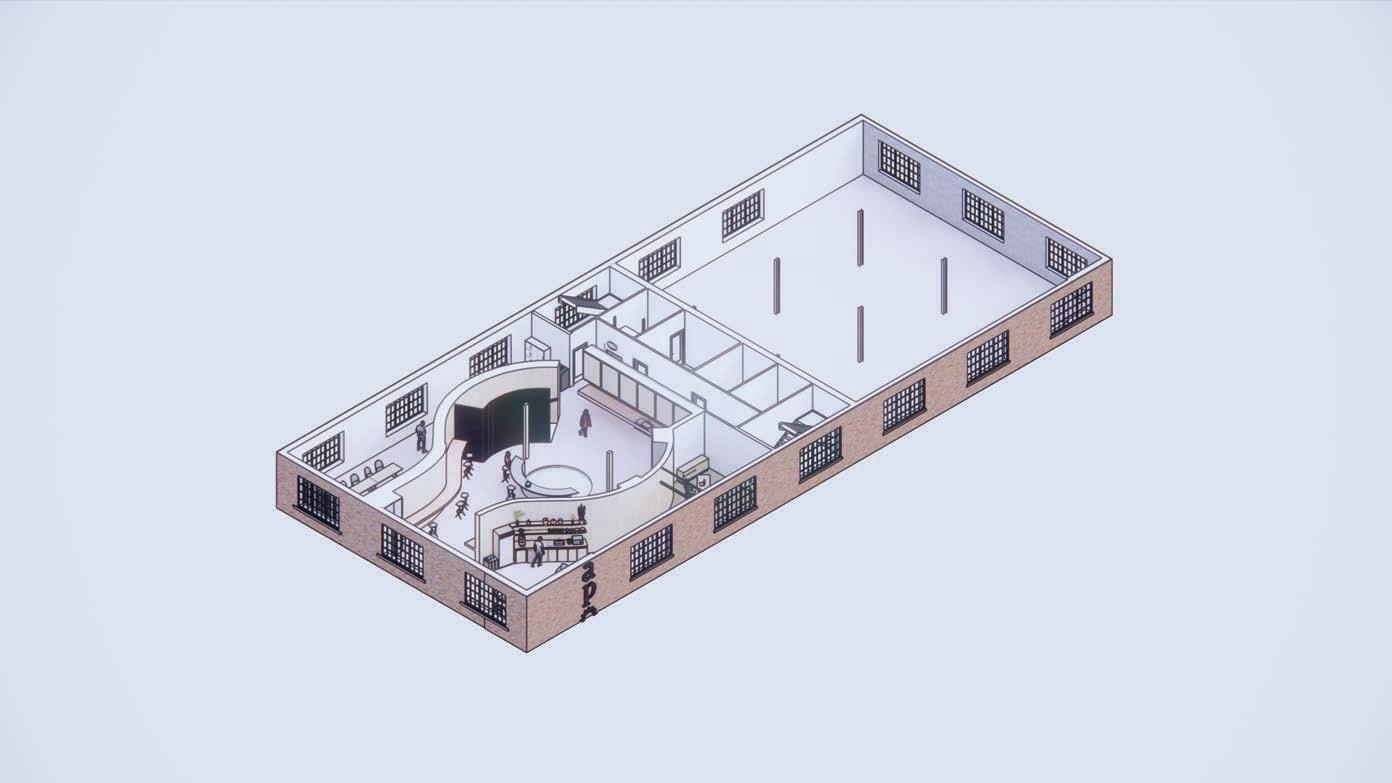


check-in/out desk





the skylight carries natural light to the central public spaces
a neutral material selection allows for the instruments to stand out and act as the color in the space


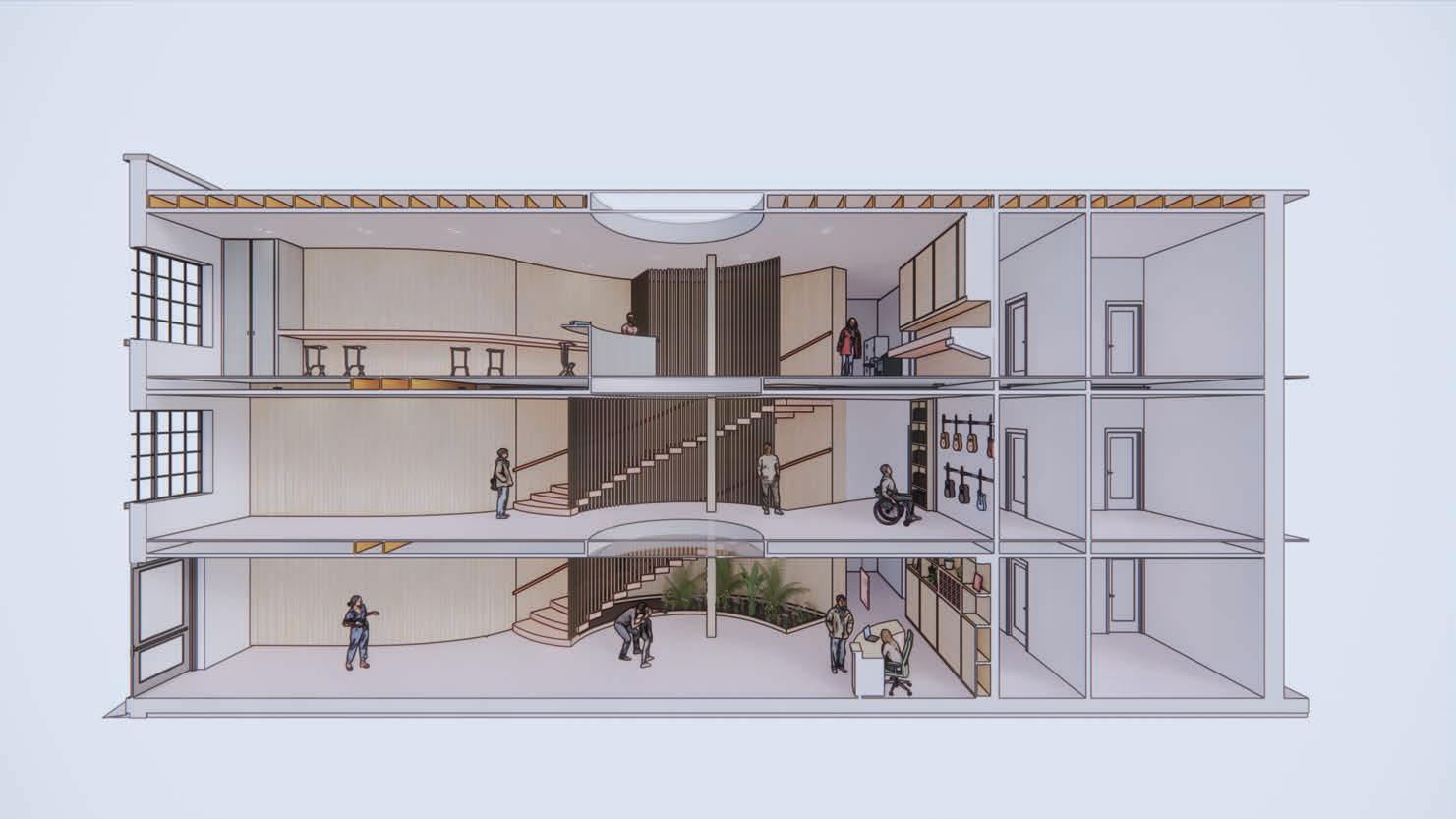

Apollo has a main entry on West Avenue, a high traffic street near campus. With an exciting outdoor space and views from the street to the inside, Fayettevile locals are drawn in.
The building hosts community activites throughout the day but also acts as a social hub where local bands can perform in the evening.
The building has a central area where many of the public activites take place with hallway type spaces lining it where the more private activities take place. There are two fire stairs along with the main curved staircase in the central zone.
Apollo is meant to be used during the day just as much as it is at night. There is an cafe that can be turned into a car at night that is adjacent to the outdoor area that hosts local band performances.

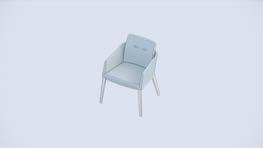





Custom millwork: The seating elements are built-in to the main curved walled in the building. They are located in the lounge area with the book collection. Each cut out has a lighting element built within and cushions for human comfort.


Dallas, TX
The intention of the NEXT Architecture + Design Firm is to provide a space that encourages employees to want to come back into the office to work. After getting used to a hybrid work schedule due to the pandemic, employees would rather work at home where they have access to many amenities they would not normally have in an office.
Studies show that work is produced more efficiently and better quality when employees are in office. NEXT is an office space that has many amenities that are keeping people home. NEXT office has many replacement amenties such as, a large cafe that has a kitchenette, a mother’s room, many private work spaces, and workspace options.
The main goal of the space was to merge the interior and exterior because employees miss having easy access to the outdoors during the workday. There is a garden room on the mezzanine that is intended to act as a “outdoor” breather for those who need it.
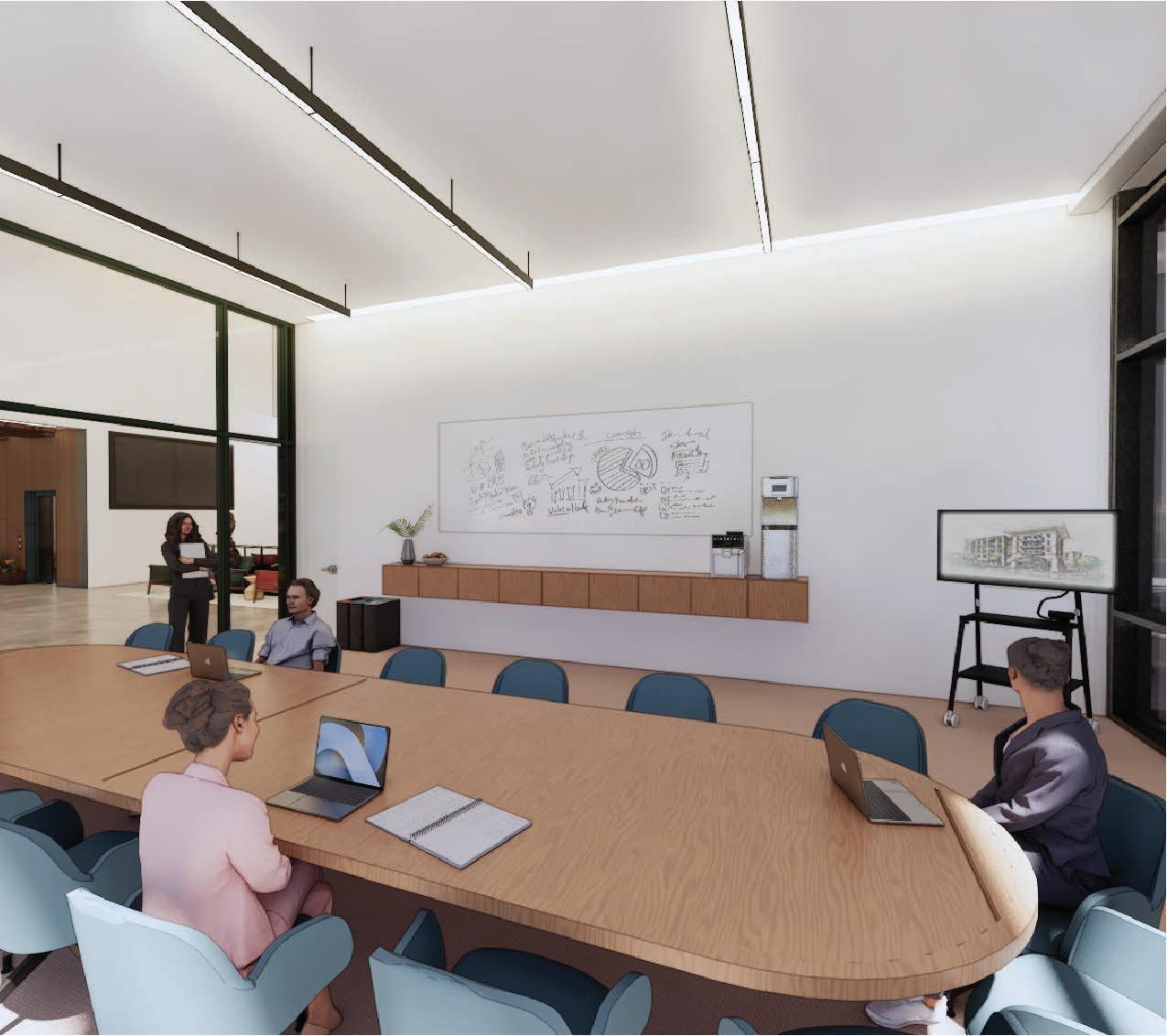




to join, link or fasten together, unite; connection
In any space, interconnecttion is important in creating a comfortable and productive environment. Employees need to be heard, feel like they belong, and feel respected. Spaces that promote collaboration allow for people to connect with each other and their supervisors which benefits the overall mood in the office. Collaborative areas for meetings encourange growth + private areas for employees to relax or work at represent consideration. Design libraries throughout the office provide space for employees to collaborate. Carrying a similar material + color palette throughout the workspace evokes consistency and comfort for the employee. The space is designed to have as minimal walls as possible to sllow for NEXT to have the opportunity for growth. When employees understand that their employers care about them and are intentional with producing solutions to personal preferences, then the workforce is able to connect with each other, and work produced will be improved and representative of the designers’ passion.

Recruit + retain top design talent
Wellbeing, experience, engagement, + collaboration
Enable community outreach
Recognize exclusion + understand barriers
Encourage cross-generational mentoring
Connectivity between office, those working from home, + clients
Create equitable experiences
Design to empower + accommodate

design charette sketched during schematic design phase
each motif has an abstract connectivty symbol that is integrated into the design

final motif pattern used for ceiling element in garden room + elevator hallway
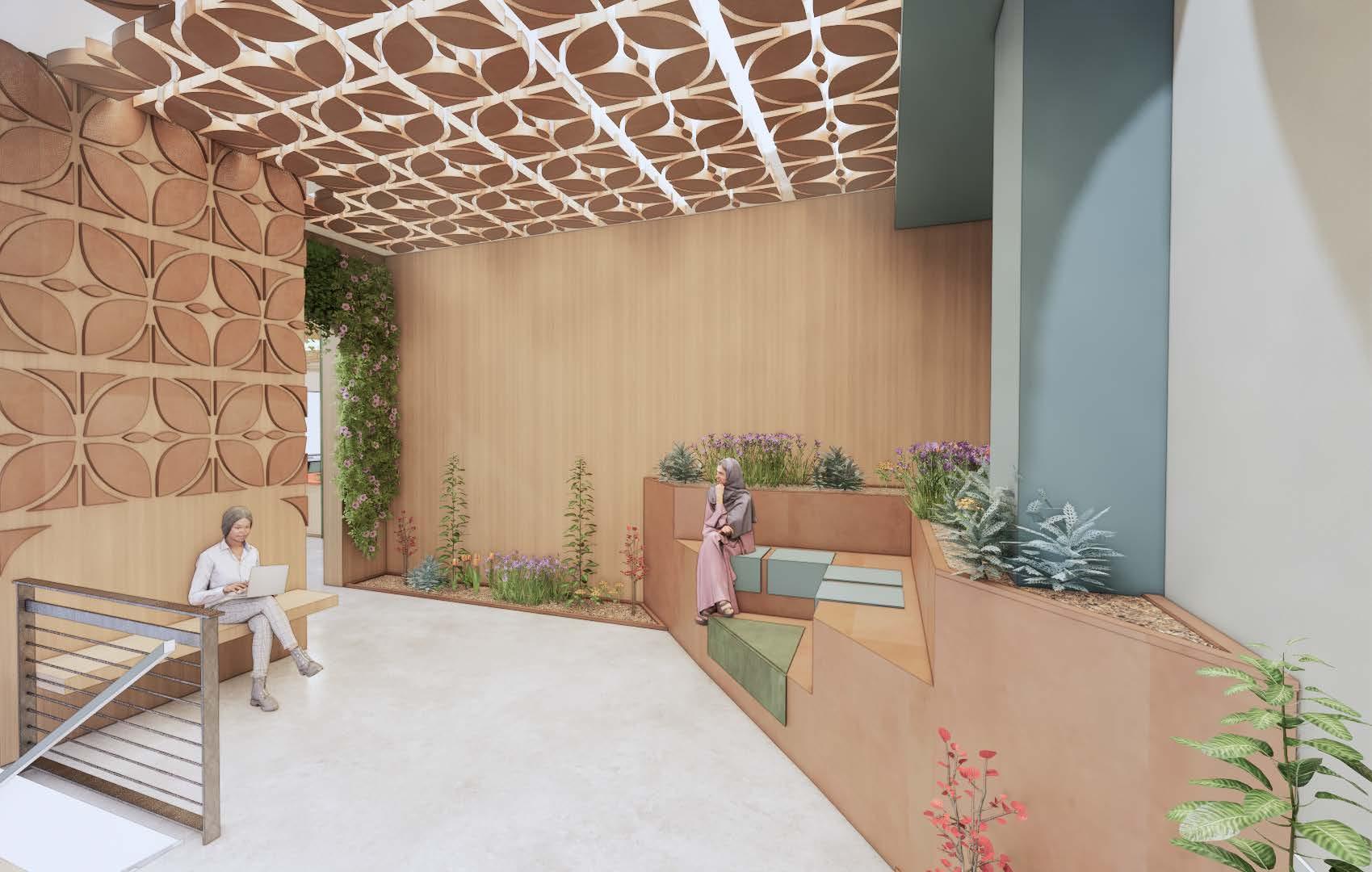




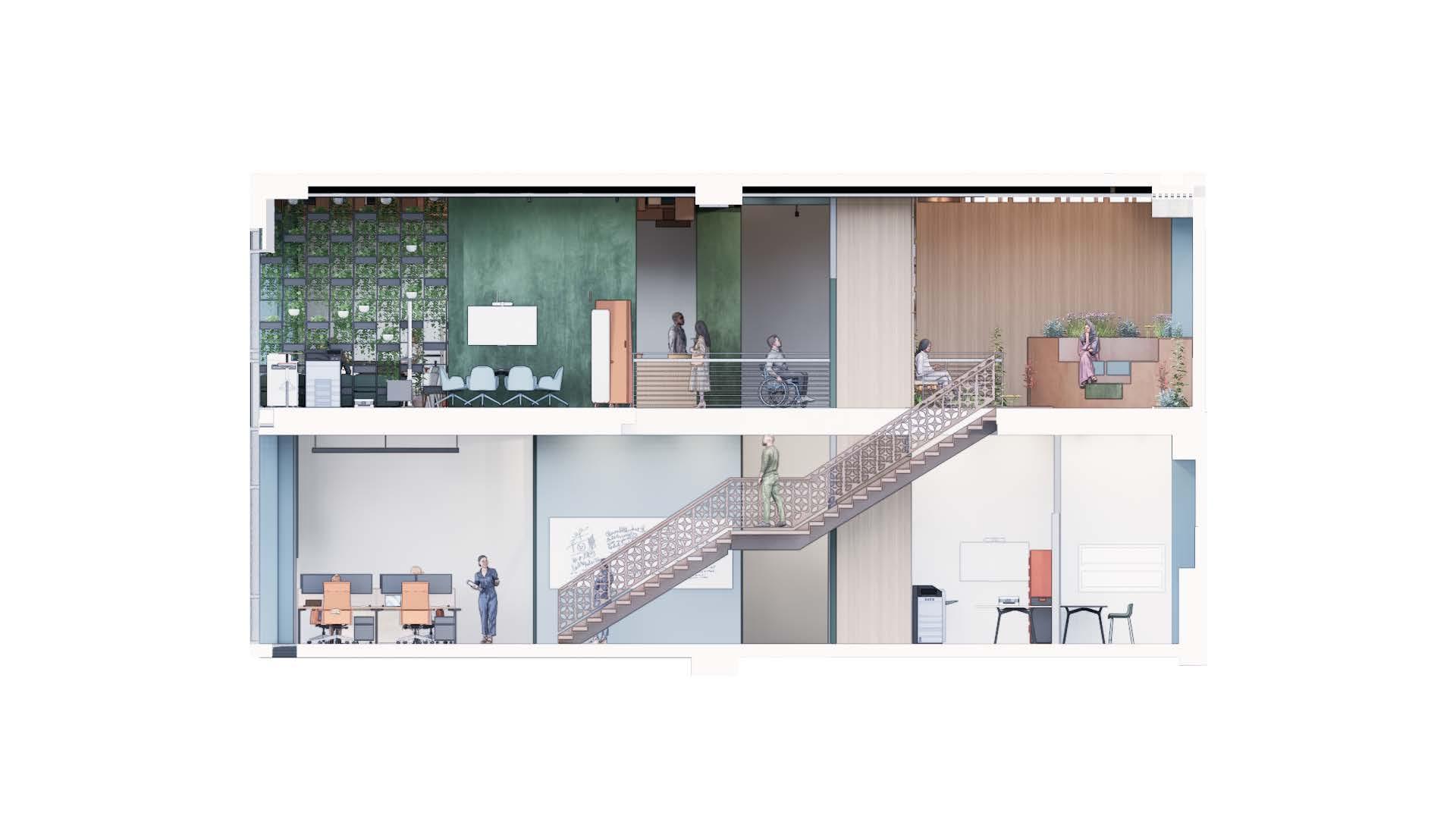
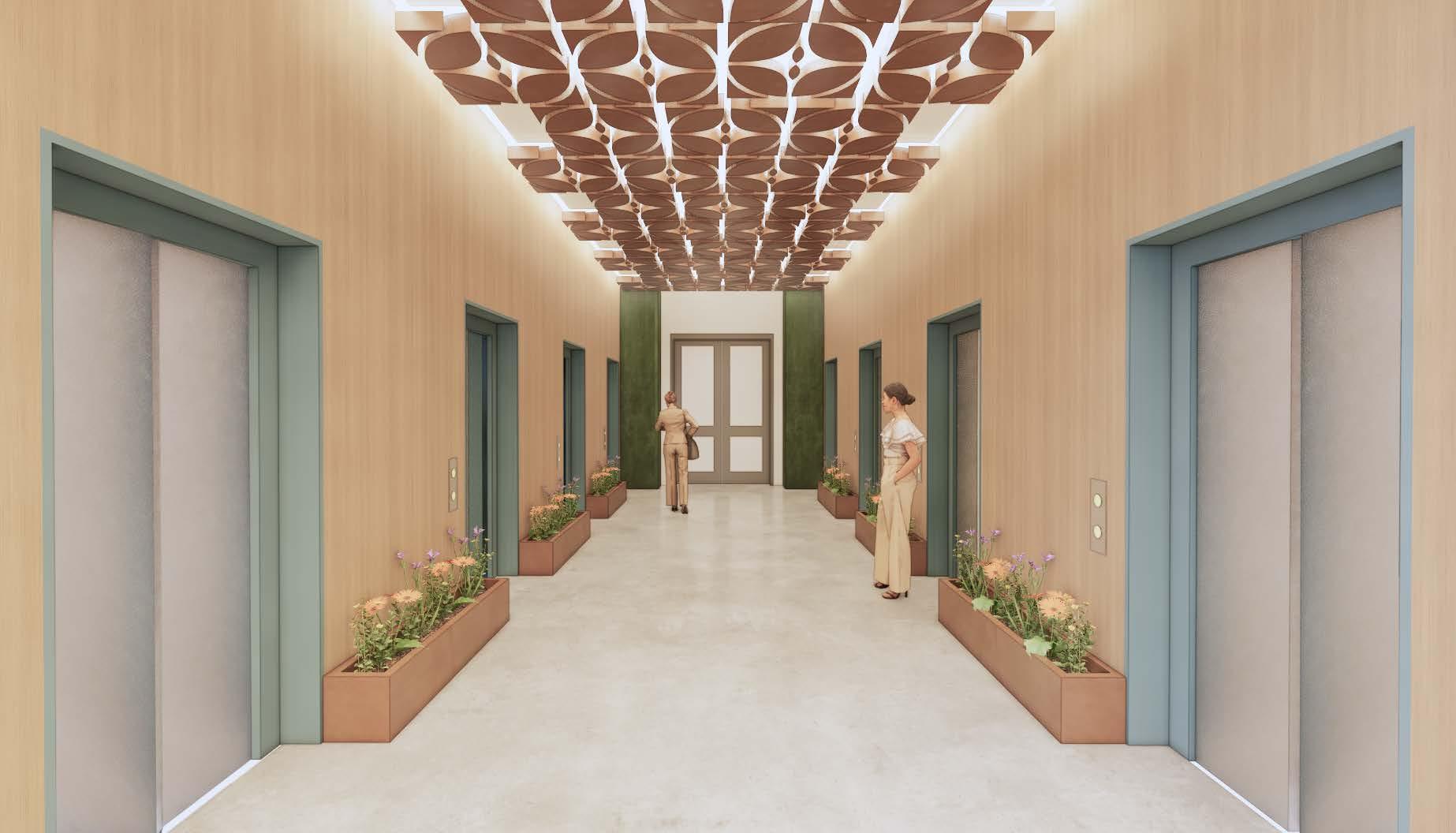
Construction Documents Project 03: https://acrobat.adobe.com/id/urn:aaid:sc:VA6C2:21ceb5f5-0e86-409e-b839-7002135baca3