
ARCHITECTURAL

LYDIA RHYS COLLINS
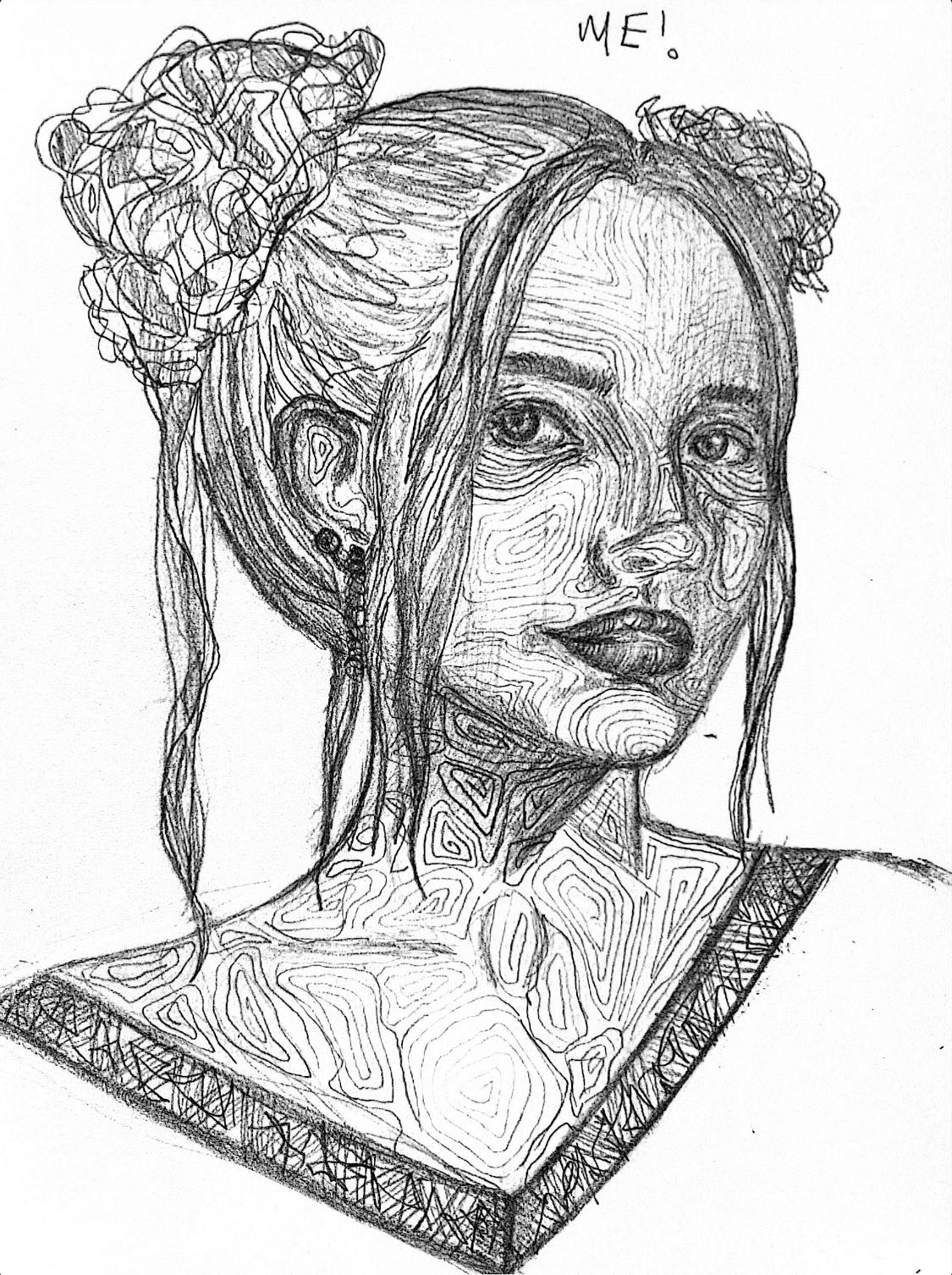
Hello! I am a fifth year student at the University of Wisconsin - Milwaukee pursuing my Bachelor of Architecture. My approach to architecture comes from a long-standing passion for detail, precision, and creative iteration. I am dedicated to ecological integration and sustainability, and I have a deep appreciation for the transformative qualities of the built environment.
Designing with empathy and understanding of culture, enivironment, and community is my priority. These selected works seek to create inclusive and beautiful spaces.
Outside of my classes, I love to read, write, draw, and travel at any given opportunity.
2
SELF PORTRAIT 1.26.24
TABLE OF CONTENTS
RARE BOOKS ARCHIVE 12 - 21 ECO DISTRICT 30 - 35 BLUE BRANCHES 36 - 41 THOREAU ELEMENTARY 4 - 11 BEND HOUSE 22 - 29 3
THOREAU ELEMENTARY
In this fundamentaI design studio, I designed an ecology-based early learning center on a site in Riverwest, Milwaukee. My priorities for this project were complex roofing systems, natural forms, and accomodating different teaching styles.
The roof was my starting point. The form was dynamic and featured a dramatic change in geometry. The biggest challenge was finding the link between the two styles of roof structure.
Natural forms as well as daylighting were essential to this project. An elementary school should be whimsical and energetic. The students should feel engaged by the form and uplifted by the natural light.
SP22
Professor Karl Wallick
Site: Riverwest, Milwaukee

34

35


MODEL AND TOPOGRAPHY
A big focus in this project was integrating the existing topography into the design of the building. The site featured a steep slope on the North and East ends. Instead of ignore this change in topography and simply flatten the site, I decided to rework the site and sink the building into the landscape. This choice provided many advantages - underground parking, more control over apertures and lighting, and increased environmental connection for students and staff.

36

37




640 642 644 646 648 650 652 654 656 658 660 SITE PLAN 1/64” = 1’ 38
FIRST FLOOR PLAN 1/16” = 1’ SECOND FLOOR PLAN 1/16” = 1’ 39

40

41
RARE BOOKS ARCHIVE
Comprehensive studio required a complete set of design documents including site analysis, pre-design, design development, and construction documentation. We were asked to design a rare books archive for the city of Milwaukee, including a space for events and a public facing cafe to enliven the adjacent market street.
My design prioritized preserving the historical aesthetics of downtown Milwaukee while evoking modernity through exposed timber construction. I wanted to highlight the intimate interior space, emphasizing the beauty of wood in its different forms and appearances.
In a dense urban environment, the building stands out as a unique artifact with historical connotations.
FA23
Professor Jim Shields
Site: Downtown Milwaukee
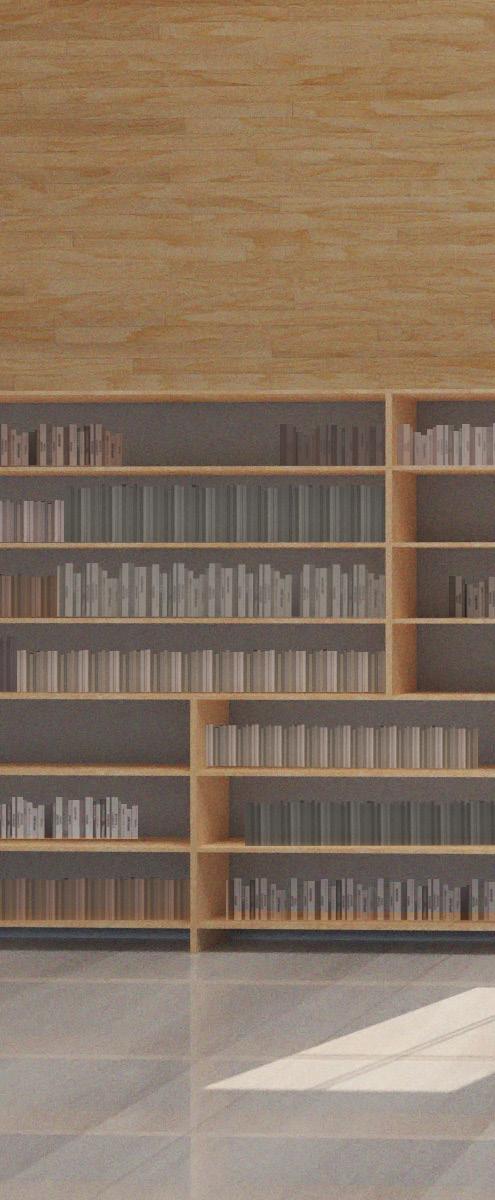
4

5
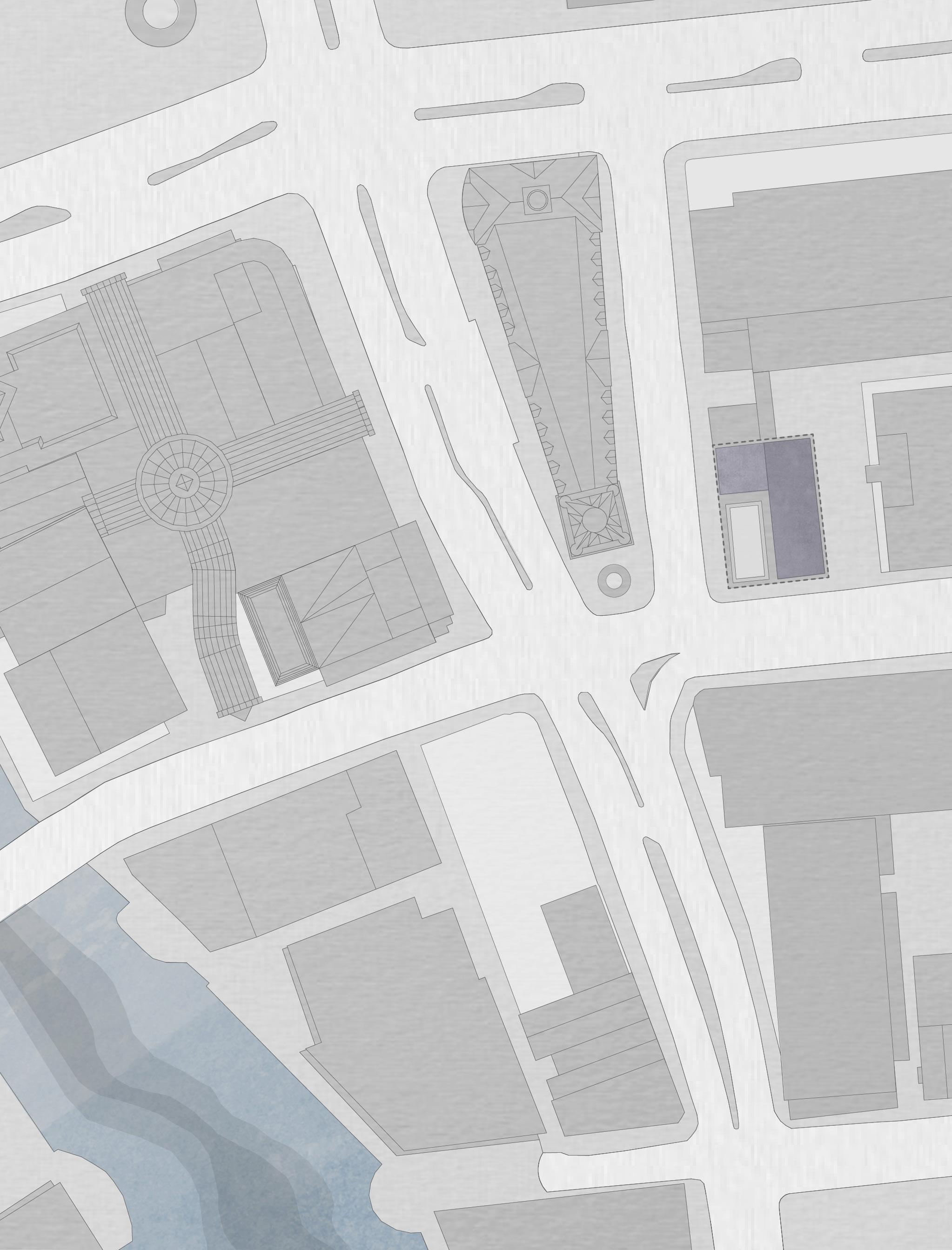
N 6

A simple, L-shaped plan offers simple and effective circulation throughout the space. The single run, lateral stair creates a unique experience when traveling from floor-to-floor - supplimented by beautiful views of the adjacent city hall. A large, open lobby is a perfect event space and offers a double height atrium.
LONGITUDINAL SECTION

The third floor hosts the jewel of the building - the reading room and collection stacks. The reading room doubles as a circulation space, highlighting views and natural light. The space effortlessly transitions into the collection stacks, allowing patrons to browse and read freely.
LEVEL 1 LEVEL 2 LEVEL 3
N 7


8


9

10

11
ROOFTOP PV PANEL
HORIZONTAL SKYLIGHT

FIRE STAIR
INTERIOR CLERESTORY
MULLION GRID
POLISHED CONCRETE FLOOR
LATERAL STAIR
RESTROOMS & STORAGE
ATRIUM
POLISHED CONCRETE FLOOR
LATERAL STAIR
MULLION GRID
GARDEN BOX
12

INTERIOR RENDER - LOBBY

EXTERIOR RENDER - ENTRY
13
BEND HOUSE
In this group project, we were tasked with designing a co-living structure for three prominent figures in Milwaukee. Our assigned site featured a dramatic slope on the edge of the Milwaukee river. We designed a modular living quarters as well as a community center to complete this SUPERjury award winning project.
Our priorities for this project were the distinctions between private and public spaces, daylighting, and integrating our form into the existing topography.

SP21
Professor Trudy Watt
Collaboration with Alana Dunne
Site: Riverwest, Milwaukee
20

21


22

23

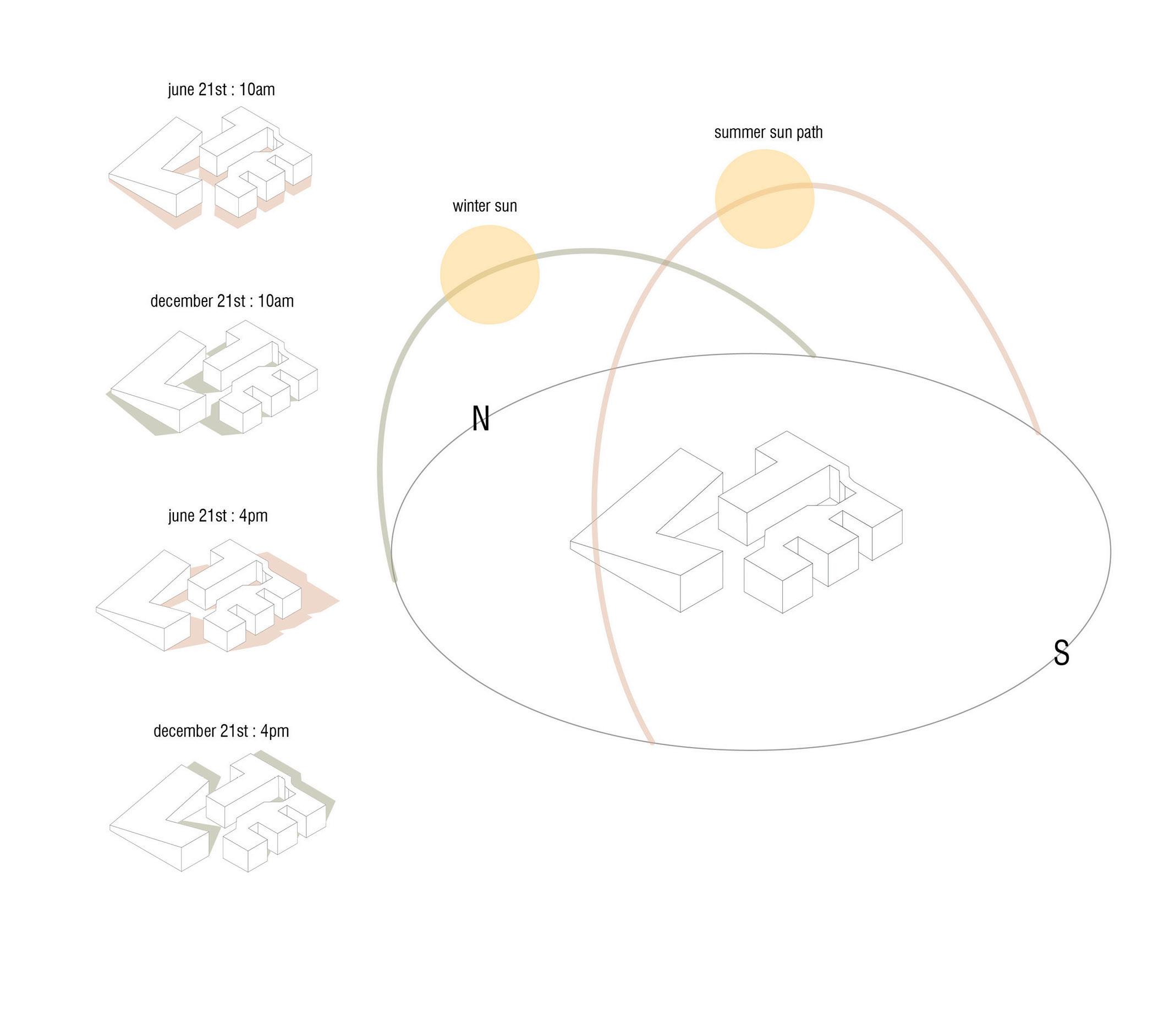
24

25

CONCEPT COLLAGE GREEN INTEGRATION 26

CONCEPT COLLAGE OUTDOOR CONNECTION

CONCEPT COLLAGE
CONCEPT COLLAGE INDOOR SPACE

27
MASSING
ECO DISTRICT
In this urban design studio, we were tasked with designing the layout of a new ecodistrict on the site of the Milwaukee Mile near the state fair grounds, as well as daylighting the existing Honey Creek which currently runs underground through the site. My group decided to make our central focus a large lake in the center of the site - inspired by Phoenix-See in Dortmund, Germany.
Along with the lake, we wanted to prioritize placemaking for the residents of the proposed eco-district. We created a large lateral park bordering the lake, filled with marshland to provide natural habitats and stunning views. We presented our ideas through a series of experietial “vignettes,” detailed site diagrams, and a large-scale physical model.
FA22
Professor Jim Wasley Collaboration with Olivia Wegner and Megan Phillips
Site: Milwaukee Mile Speedway

14

15

A central bridge leads to a circular trellis and gathering area, guiding residents over the lake and creating beautiful pathways underneath.

A winding pathway is built into native immersion into nature while viewing
VIGNETTE 1 WINTER PATH VIGNETTE 2
16

native Wisconsin marshland, allowing the dense cityscape in the distance.

Overlooks are placed off the lateral plaza, creating space for relaxation and meditation. Residents are encouraged to enjoy views of the central lake.
MARSHLAND VIGNETTE 3 OVERLOOK
17

The existing Honey Creek becomes a large lake, which separates the district by program. Mixed use and commercial occupies the south end, while high volume residential occupies the north end.

The Grandstands exist to provide active Milwaukee Mile racetrack. The season public market and event space,
MODEL PHOTO 1
MIXED USE
18
MODEL PHOTO 2

spectator seating for the onceThe grandstands become a fourspace, complete with rooftop gardens.

The lake provides ecological advantages for native flora and fauna. The island is inaccessable for residents, creating a safe habitat for marshland creatures. Views of wildlife also allows residents escape from city life.
19
GRANDSTANDS MODEL PHOTO 3 ISLAND
BLUE BRANCHES
This study abroad design charaette required me and my partner to develop stormwater management solutions that would provide beautiful natural and ecological features to the Frankfurt UAS campus. “Blue Branches” describes the arms of water that connect throughout campus, collecting stormwater and cooling surrounding areas.
We challenged ourselves to create these blue features through hand drawn imagined conditions. Touring the campus, we discovered five areas in dire need of nature within hardscape.
At the end of this project, we presented our findings and subsequent drawings to a jury of environmentalist architects on the Frankfurt UAS campus.
SP23
Professor Jim Wasley
Site: Frankfurt, Germany
Collaboration with Tayler Forsberg

28

29

EXISTING CONDITION

REIMAGINED CONDITION
WATERFALL FOUNTAIN
30
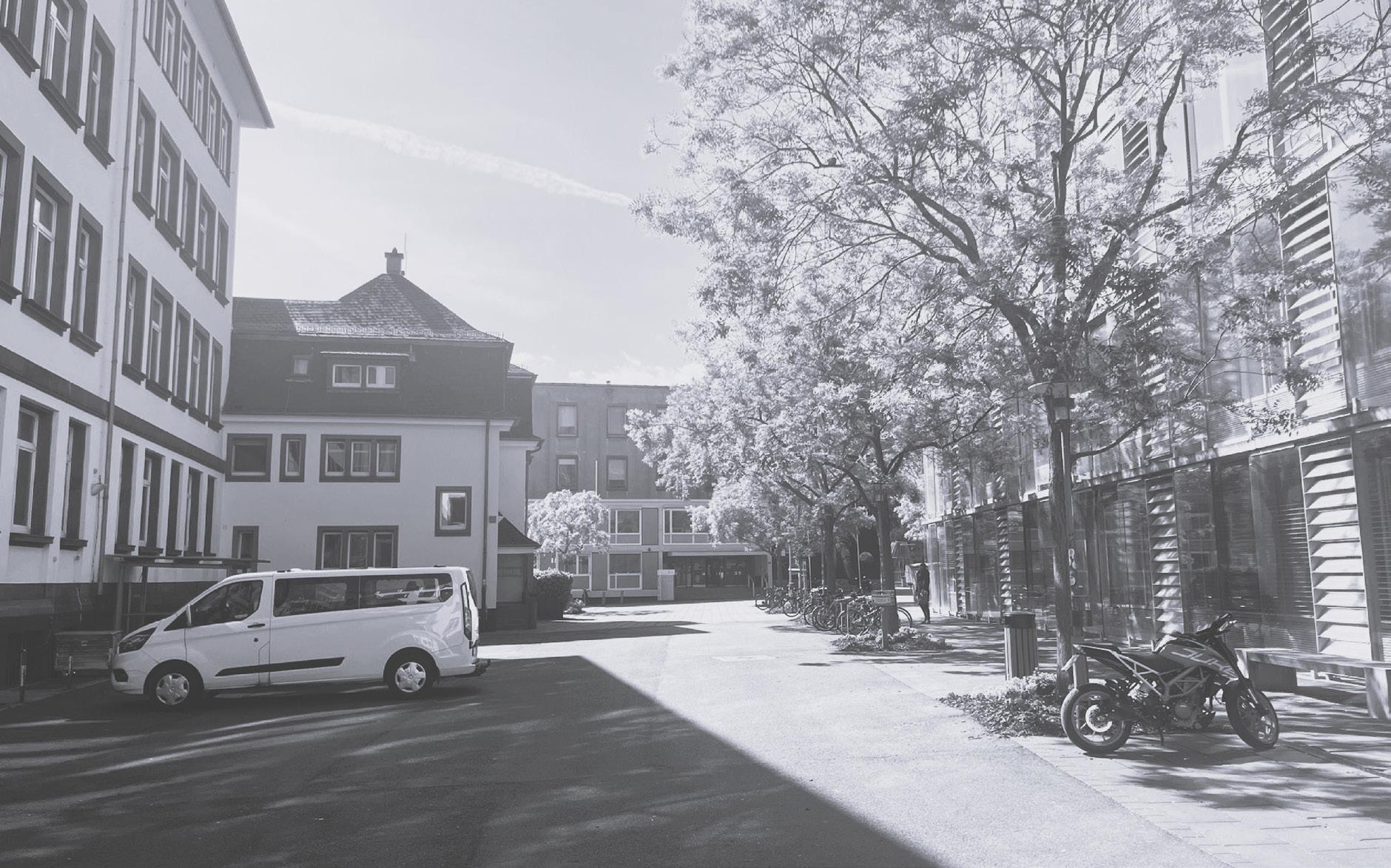
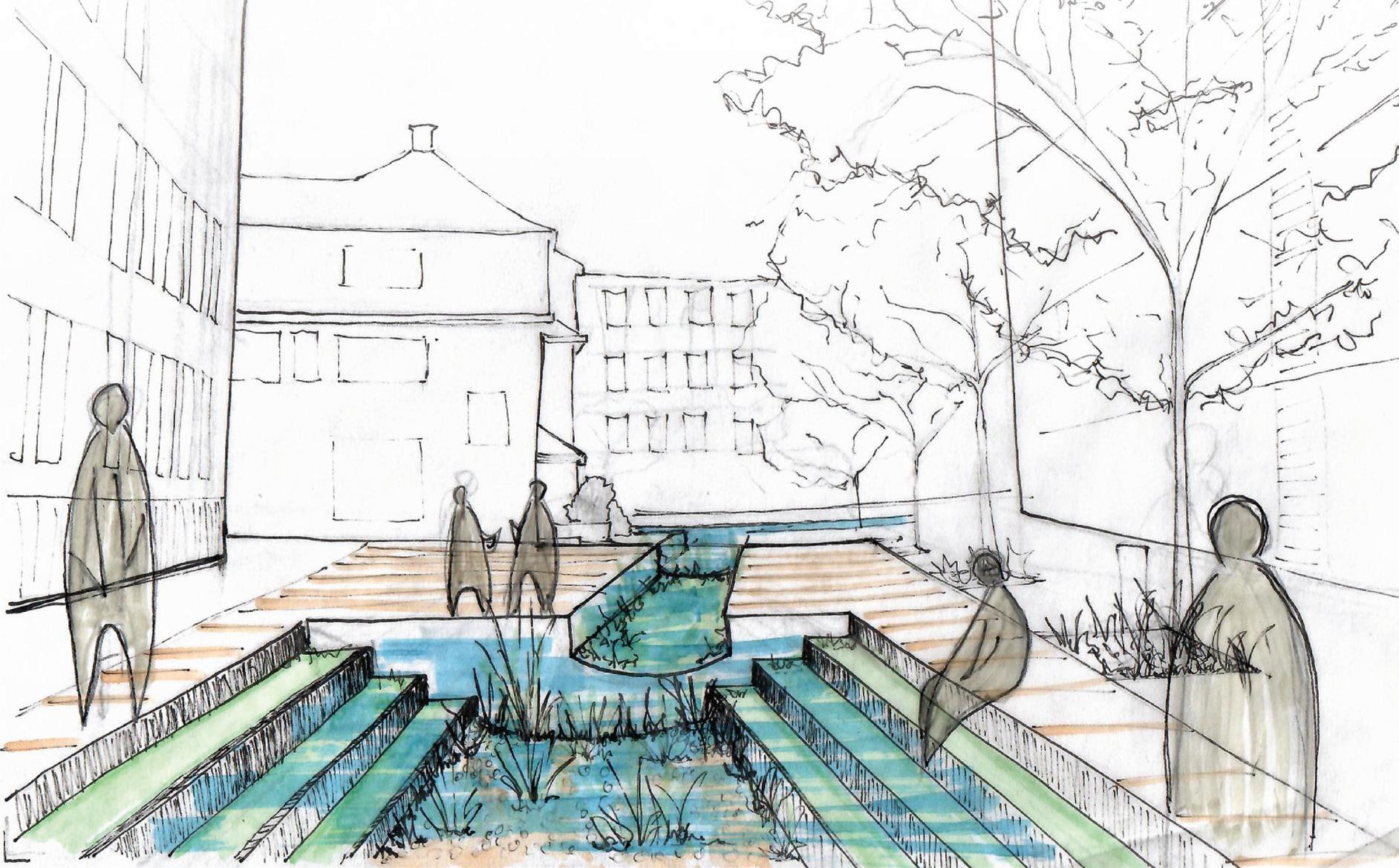
CONDITION
CONDITION BIO-FILTRATION FOUNTAIN 31
EXISTING
REIMAGINED

EXISTING CONDITION

REIMAGINED CONDITION SPLASH PAD
30


EXISTING CONDITION
31
REIMAGINED CONDITION CENTRAL SWALE







































































