Portfolio
selected projects


selected projects

I am an architect with a passion for integrating design, technology, and human experience. My background includes an undergraduate degree in Architecture with minors in Biology and Neuroscience, and a Master’s in Architectural Computation from The Bartlett, UCL. This multidisciplinary foundation allows me to explore the intersection of architecture, biological systems, and computational thinking.
My experience spans a variety of projects, including street furniture modeling, responsive façades, and freelance design work such as video editing, illustration, and 3D modeling. I also have programming skills, enabling me to implement computational solutions and develop innovative design.
I am particularly interested in leveraging computational methods to enhance architectural design and using virtual reality to explore spatial perception, aiming to transform the way we interact with the built environment.
Contact About
London , UK
+44 7377 299640
lvl_lopez@hotmail.com
Links
Behance: https://www.behance.net/lvl-lopez
Instagram: http://instagram.com/lvl_lopez
LinkedIn: https://www.linkedin.com/in/lvl-lopez
Portfolio: https://issuu.com/lvl-lopez/docs/portfolio_24
Universidad de los Andes, Bogotá, Colombia Undergraduate Degree in Architecture Minor in Biology - Minor in Neuroscience
- During my studies, I focused on public housing and the use of innovative materials. Key courses included Vivienda (Housing), Materialidad (Materiality), and Pensamiento Computacional (Computational Thinking). Additionally, I pursued minors in Biology and Neuroscience, reflecting my interest in understanding the relationship between biological systems, human behavior, and architectural design.
- My thesis project proposed revitalizing a clothing district through a mixed-use housing initiative, where all activities could be integrated within the same program. This proposal was designed in three stages, each capable of functioning independently.
The Bartlett, UCL, London, UK
MSc in Architectural Computation
- In my master’s program, I explored the use of soft robotics to create a responsive façade that reacted to changes in light and user intentions through simple movements, allowing for significant transformations. I also developed an interest in the optimization of geometric forms and the use of generative algorithms for housing design.
- My dissertation focused on utilizing virtual reality (VR) to investigate how spatial perception and navigation changes depending on the shape of the space. This research aimed to provide insights into the relationship between architectural geometry and human experience, contributing to the broader understanding of spatial design and user interaction.
Freelance
Architect and Designer
- Worked on a variety of architectural projects, including room remodeling, 3D modeling of urban furniture, and other architectural elements. This experience allowed me to develop a comprehensive understanding of spatial design and adapt architectural solutions to meet diverse client requirements. This included communicating with clients to identify needs, managing timelines, and ensuring high-quality outcomes.
- Provided design services for book layouts, video editing, logo creation, and illustration, tailoring creative solutions to fit the unique branding and narrative needs of each project. This multidisciplinary experience improved my ability to merge architectural thinking with graphic design, video production, and visual storytelling, offering a well-rounded approach to problem-solving.
Taiyang SAS Intern Architect
- During my internship at a small real estate agency, I assisted with the design and planning of residential and commercial properties. My responsibilities included conducting site visits and participating in meetings with clients and contractors to discuss design options, ensuring that projects were delivered on time and within budget. This role provided me with valuable insights into the practical aspects of architectural planning and client relations.
- Showed properties to potential clients, created floor plans, managed changes made to properties, and assisted in maintaining and promoting them for prospective buyers.
Creative & curious
Disciplined & committed
Good time management
Good graphic communication
Problem-solving and adaptability
Strong teamwork and collaboration skills
Adobe llustrator
Rhinoceros
Grasshopper
C# Programming
Adobe Photoshop
Adobe lndesign
Adobe After Effects
Unreal Engine
Twinmotion
Blender
V-ray
Python
Sketch up
Unity
Spanish Native
English C1
French B1
Architectural Design
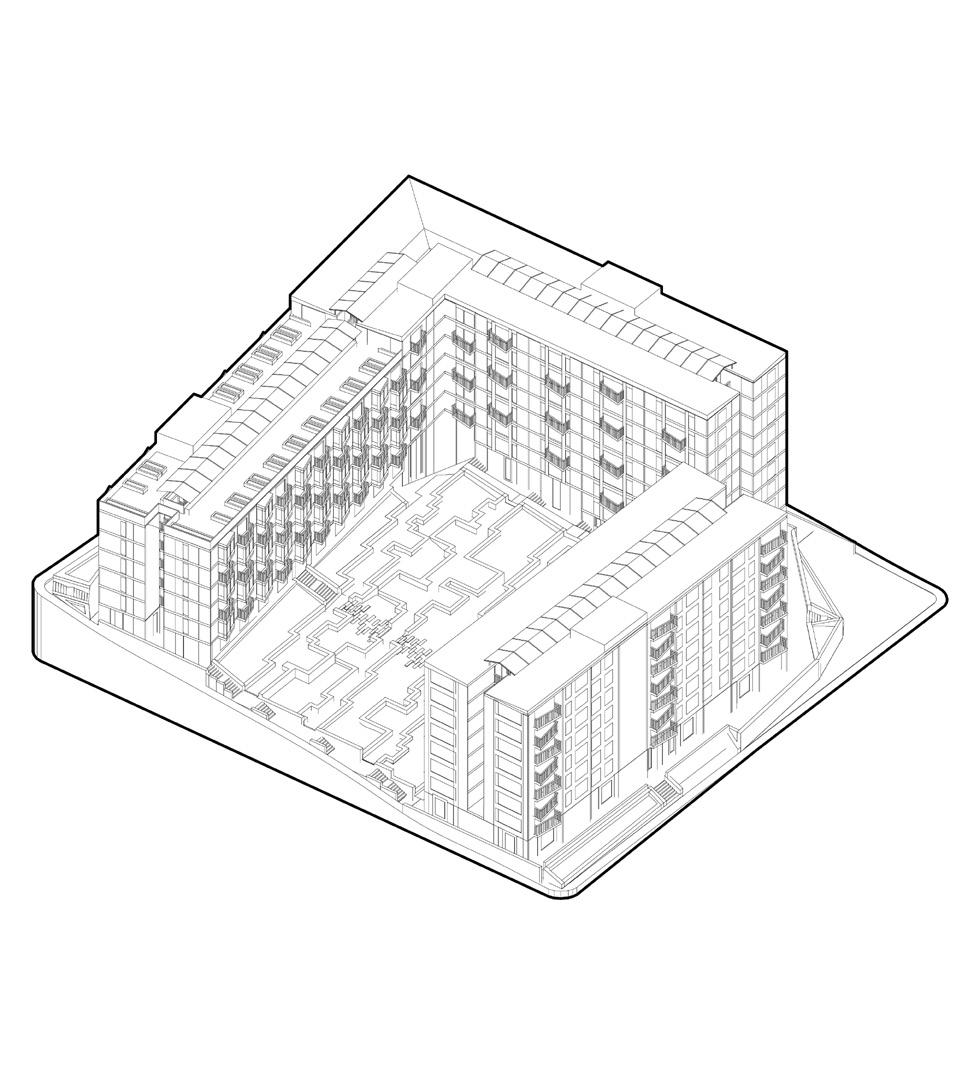


.01 .02 .03
Florescencia
Undergraduate term project
Mirador de Bambú Urdimbre
Undergraduate term project
Undergraduate thesis project
Computational Design


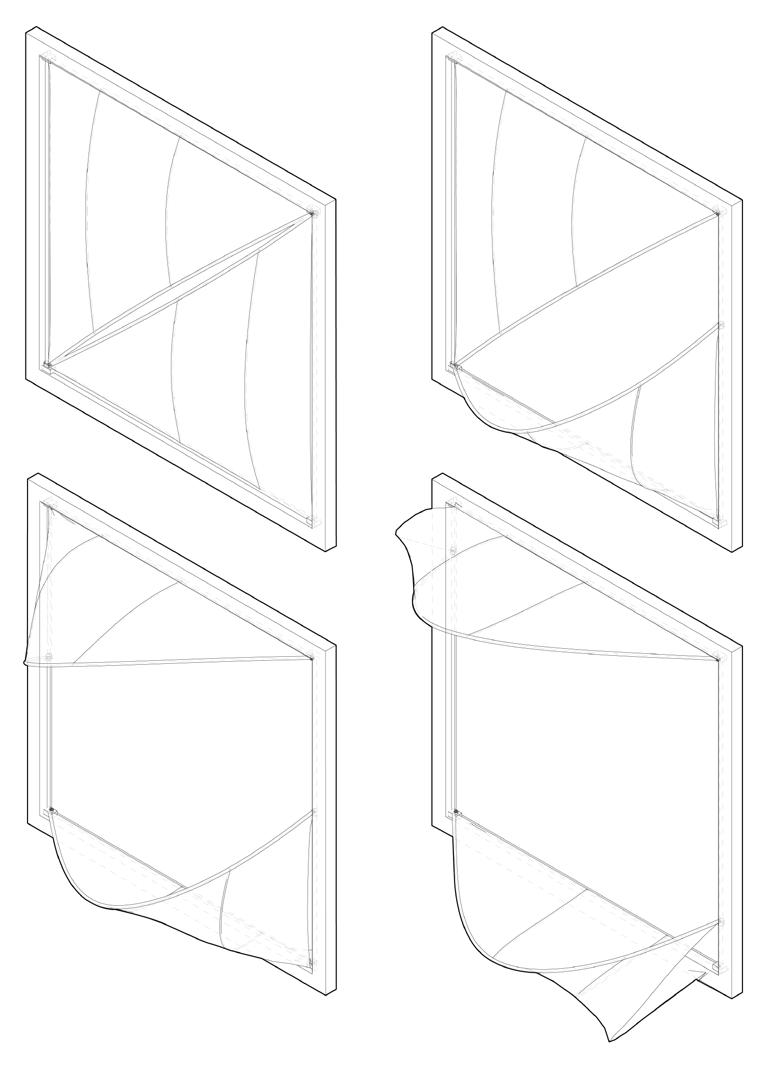

Parametric Studies
Undergraduate term project
.05
GA Apartment Layout
Masters term project .06
Dynamicurve
Masters term project
Geometry Impact in Space Quality
Masters dissertation project
Group
Type
Location
Program
Public Colombia
Software Por aborehenim in consecuptus, et, odi ommoloriam suntotat inciet ad ut quisquo stionsequo blabor arum litate veni odi aped et rat qui aut labor aut debis sincilici coremporiam, sit qui Luisa Lopez + Daniela Ruiz


Housing Rhino 3d, Twinmotion, Ilustrator,Vray


This housing project in central Bogotá addresses the needs of low-income residents, overcoming challenges of steep topography. It offers diverse apartment types, green spaces, and community amenities, using cost-effective building techniques to balance design innovation and affordability.


The project began with two city blocks, The project began with two city blocks, aiming to create an open space where the center of the block was the focal point. A series of operations were carried out, resulting in a C-shaped building design.





The project includes different apartment types, some of which explore the possibility of cohabitation, where only the kitchen and bathroom are shared between two individuals, offering a more affordable living option. Additionally, there are single-family homes and two-bedroom, two-bathroom units, providing a range of housing options to meet various needs and preferences.



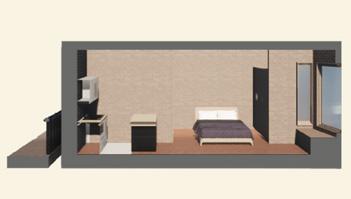


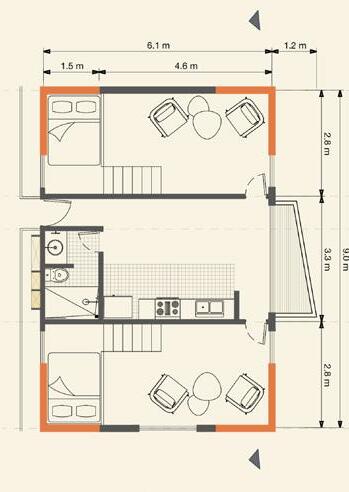











Luisa Lopez + Sara Lopez Public Bogota, Colombia City viewpoint
Rhino 3d, Twinmotion, Photoshop


This project is a tower that blends wood and concrete, with an exterior path using guadua to build anticipation. The concrete core supports the structure and offers a unique climbing experience. The bamboo and wood facade contrasts with the landscape, while the descent features distinct bamboo-framed viewpoints for an immersive experience.

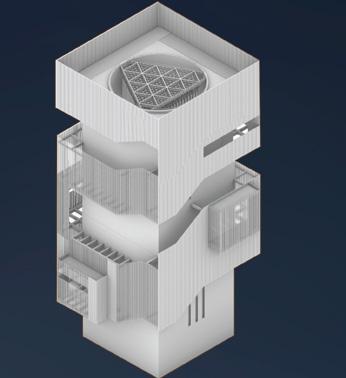
Our square load-bearing core has a cylindrical void in the center, strengthening the corners and enhancing resistance.
Our pathway is designed to build anticipation. It starts with a descent underground, followed by an ascent through the core.

We have planned four key viewpoints: east towards the hills, west towards the city, south towards the mountains, and north towards the National Park.

In addition to the concrete core and cantilevered wooden structure, a bamboo skin varies in density based on the view




With wood and concrete as the main materials, the tower creates a space connected to nature and offers views of Bogotá. A wooden sculpture enhances the experience, guiding visitors along the path and reinforcing the sense of discovery.







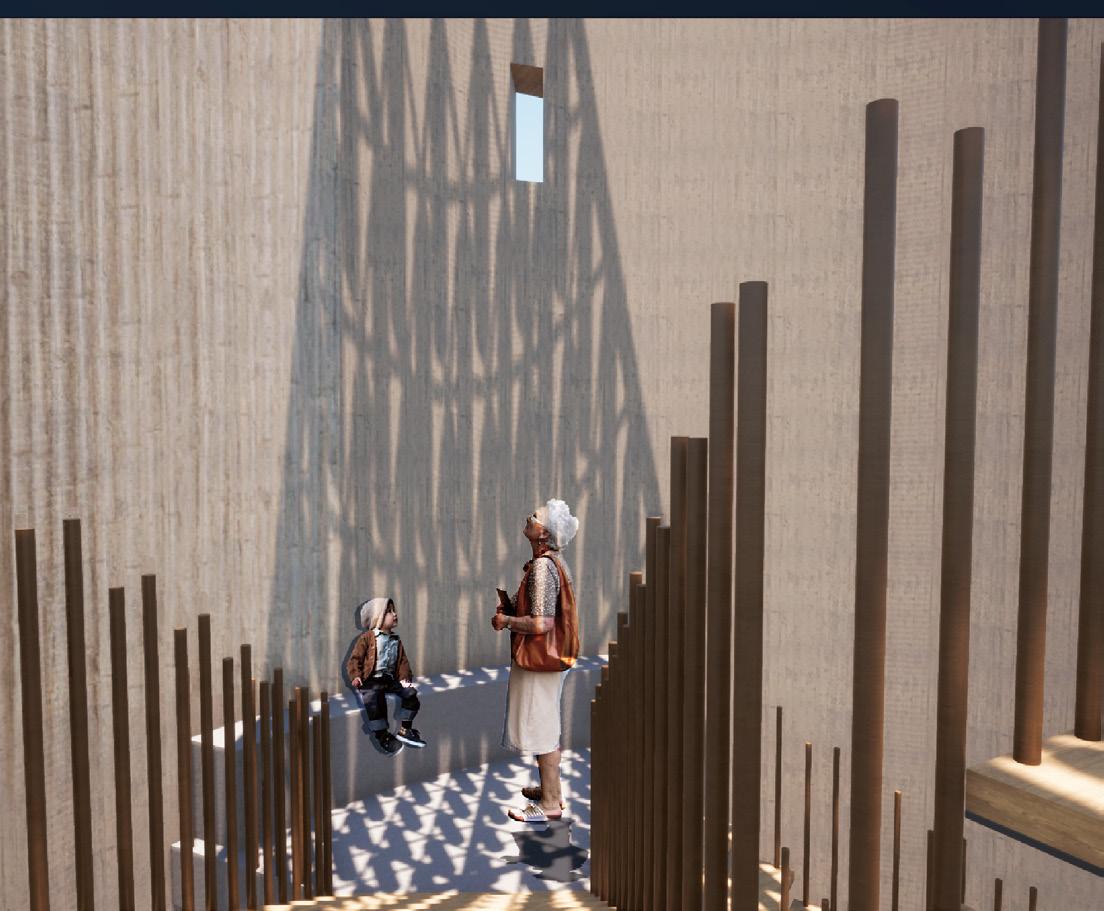

Type of proyect
Location
Program
Software Private Bogota, Colombia
Housing & Commerve
Rhino 3d, illustrator, Vray, Photoshop
This thesis project is a housing development in Bogotá, designed as a fashion hub with live-work spaces for garment production. Apartments feature open layouts with natural light, and upper floors offer community spaces. The project will be built in three stages, with connected, independent towers.

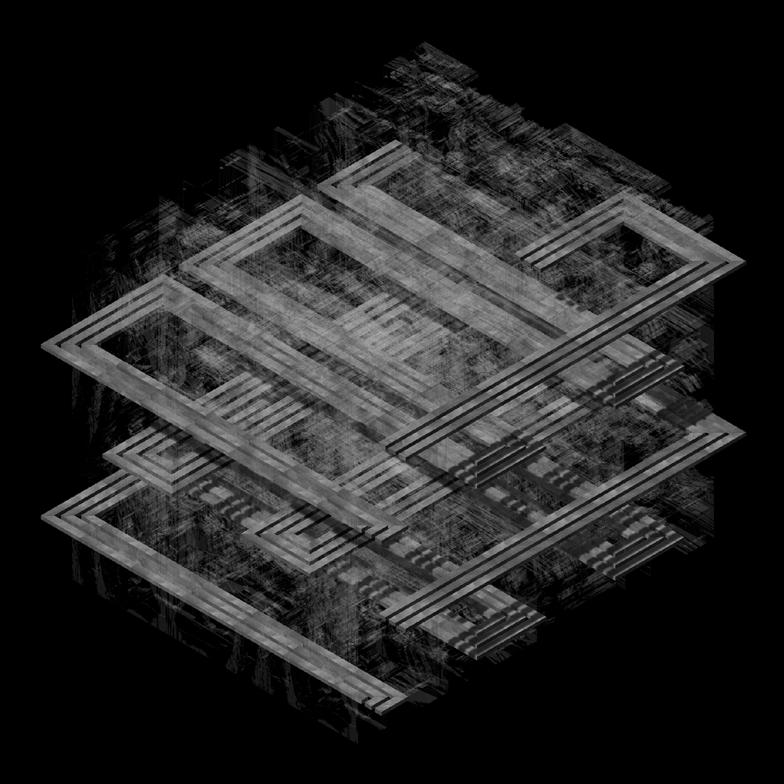

The project concept stemmed from enhancing connections in a busy Bogotá area where clothes are sold on upper floors, challenging the typical use of just the ground floor. This led to exploring how the neighborhood could be transformed by integrating commercial and residential spaces more dynamically.
The design pushed this idea to its extreme, envisioning a utopian version of the neighborhood with interconnected spaces across multiple levels. The illustration below captures this dual vision, showcasing both the current reality and the potential transformation of the area.

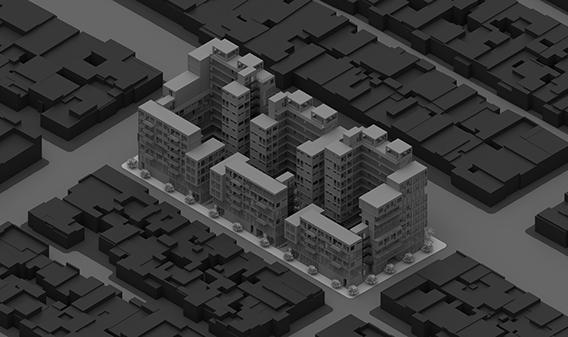













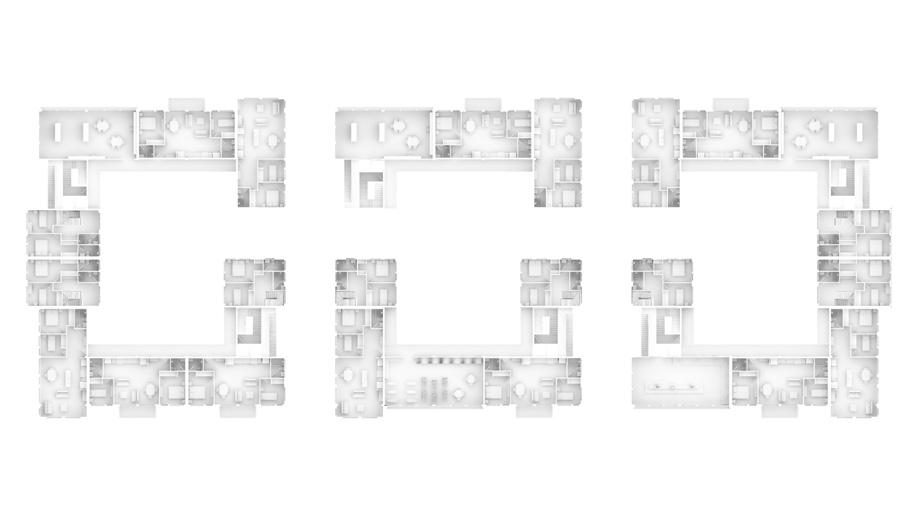















Group Type of proyect
Software
Luisa Lopez + Mateo Mendez Sara Lopez
Conceptual
Rhino 3d, Grasshopper(python), Photoshop, Vray

In this exercise, we use Rhino 3D and Grasshopper to create out-of-this-world geometries. We start with a basic shape and use Grasshopper to create a series of iterations. We then choose four of the most interesting iterations and showcase them using different views, such as fly-through animations and 360-degree panoramic images. Finally, we create a main iteration that shows the entire design process using a flowchart diagram. This exercise is a great way to experiment with the capabilities of Rhino 3D and Grasshopper while creating a portfolio of innovative designs.
These projects explored 3D modeling techniques in Rhino and Grasshopper. Through exercises, I gained a deeper understanding of the software and created innovative outputs. The final task integrated an exploration into a meaningful design scene, enhancing my skills for real-world applications and expanding my knowledge of 3D modeling’s potential.



To showcase the design, we experimented with different representations, such as lighting, materials, and colors. However, in this particular case, we chose to represent the design using black and white. This decision was intentional to allow the viewer to focus solely on the geometry of the design.
In this exercise, we took one of our out-of-this-world geometries and incorporated it into a movie context as an architectural piece. We used Rhino 3D and Grasshopper to edit the geometry to fit the movie’s architecture and experimented with different camera angles to showcase it in a visually compelling way. This exercise challenged our design skills and creativity and allowed us to create a final product that was both aesthetically pleasing and conceptually interesting.

This project focuses on optimizing apartment layouts using a genetic algorithm (GA) combined with room assignment logic. The algorithm evolves room layouts over several generations, ensuring that each room meets specific criteria, such as desired area, proximity to windows, and access to entrances.
My implementation of a Genetic Algorithm for optimizing room layout assignments. It begins with extracting data and setting up a grid, followed by the GA’s core operations of evolving a population of room assignments. Key stages like categorization of room types, validation against constraints such as area and proximity to windows or entrances, and final visualization of the optimized layout are highlighted. apartment layouts.
windows: (List<Point3d>)
A list of points representing the locations of windows in the design space.
entrance: (Point3d)
A single point representing the entrance to the apartment or building.
grid: (List<Rectangle3d>)
Each rectangle is treated as a potential room space.
AreaBedA:(double)
AreaBedB:(double)
I developed a room layout algorithm that combines an evolutionary approach with room assignment logic. While I drew inspiration from a more complex methodology presented in a technical paper, I simplified the implementation to make it more accessible for this class context. My approach begins by initializing a grid of rectangles, each representing a potential room. The layout is then evolved over generations to meet specific criteria, with each rectangle being assigned to a room type based on predefined rules and constraints. The following pseudo-code snippets highlight the core steps: initializing the population, evolving the layout, and assigning rooms to their appropriate categories. This project demonstrates the practical application of advanced design concepts in a clear and educational manner.

AreaToilet:(double)
AreaBath:(double)
AreaKitch:(double)
AreaLivin:(double)
AreaLaun:(double)
reset: (bool)
When reset is true, the algorithm starts over with a new population of layouts.





Window Requirement for Bedrooms (BedroomA, BedroomB), Living Rooms:
Yes (Near Window): Continue to next check. No (Not Near Window): Skip to next rectangle.
Proximity to Entrance for Circulation Areas: Yes (Near Entrance): Continue to next check. No (Not Near Entrance): Skip to next rectangle.
Living Room Characteristics (e.g., must be near a window and have appropriate area): Yes (Fits Requirements): Continue to next check. No (Doesn’t Meet Requirements): Skip to next rectangle.
No Window for Toilets: Yes (No Window): Continue to next check. No (Has Window): Skip to next rectangle.
Proximity Between Dining Room and Kitchen: Yes (Near Each Other): Continue to next check. No (Not Close Enough): Skip to next rectangle.
Area Limit for Each Room Type: Within Limit (Area does not exceed the desired area): Continue to next check.
Exceeds Limit (Allocated area surpasses room type’s limit): Skip to next rectangle. Type

The first flowchart depicts the general working of a Genetic Algorithm (GA), a method inspired by natural selection. It starts with an initial population of individuals, which undergo processes like mutation, crossover (mating), fitness evaluation, and selection. Over multiple generations, the algorithm evolves towards an optimal solution.





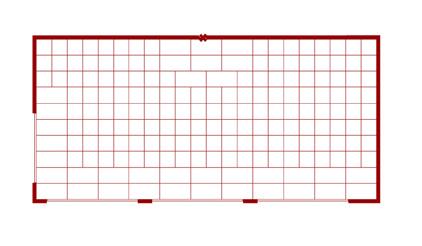




In my project, the genetic algorithm (GA) never fully converges, resulting in scattered and impractical room layouts. Future improvements should focus on refining the fitness function, enhancing room clustering with spatial awareness, and introducing stronger spatial constraints like proximity rules and boundary conditions. These changes would help the GA perform better and create more functional, cohesive layouts.
Group
Type of proyect
Software
This project, is an adaptive façade system with two states: fully open, allowing 60% light, and fully closed, blocking light. Using Kangaroo and Ladybug, we evaluated shading performance and selected the best bending scheme for a robotic prototype. The system responds to human presence and hand gestures detected by a camera.



This project focuses into developing a façade system that adapts naturally to human comfort and changing light conditions. Dynamicurve uses a special, flexible material that can shift between open and closed states with very little energy. In its fully open state, the façade allows over 60% of light to pass through, while in its closed state, it provides privacy and shading.
Using design tools like Grasshopper’s Kangaroo and Ladybug, we tested different movement methods to find the best balance of light and shade. The result is a façade that adjusts in real-time, reacting to both human needs and environmental changes.


The initial testing involved exploring various configurations of bending rods and fabric to achieve the desired flexibility and responsiveness. We examined five different systems, each with unique structural movements and shading effects. Through comparison and testing, we found that using two rods positioned diagonally and moving in opposite directions along the X-axis provided the most efficient performance. This configuration allowed for smooth transitions between open and closed states, maximizing both flexibility and control over light and shade.









Next, we tested how the textile and bending rods worked together, focusing on the effects of fabric tension and the proportion of textile used. By adjusting the stretch in the fabric, we observed that using less material often created additional tension, pulling on the bending rods and altering their movement. Through these trials, we found that reducing the fabric by 15% provided the best balance, maintaining smooth operation of the bending rods while achieving the desired level of flexibility and responsiveness in the façade.







Next, we analyzed the curvature of the bending rod, tracking its movement from the resting position to the point of maximum stress. Initially, we used only the two primary rods, but this configuration provided limited structural stability and struggled against the pull of the fabric. To enhance the structure and resist the fabric’s tension, we introduced additional supporting bending rods. This allowed us to assess how these rods would work together to maintain stability while still allowing the necessary flexibility for movement.





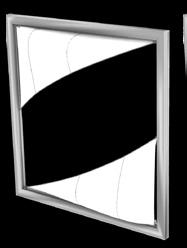
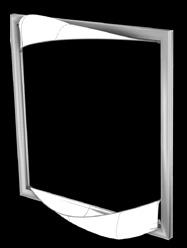










IThe system operates in two modes: human control and automated light response. When controlled by a user, a camera with OpenCV detects hand gestures, allowing selection of one of six façade states. This input directs the Dynamixel motors to adjust the façade accordingly.
In automated mode, a light sensor monitors brightness levels. If the light reaches certain thresholds, the system refers to an index—created through Ladybug analysis—that maps optimal states for each illuminance range. Based on this index, the system sends commands to the Dynamixel motors to adjust the façade for ideal shading and light control. This setup enables Dynamicurve to respond dynamically to both user input and changing light conditions.
To build the physical prototype, we developed specialized joints that provided the necessary movement while securely connecting all components, including the supporting rods to the central moving rod. Motors were strategically placed on opposite sides of the prototype to balance the system and enable smooth, synchronized movement. For the façade material, we incorporated an elastic fabric paired with a translucent plastic sheet, which restricts light penetration while maintaining flexibility. This combination allowed us to achieve both the desired shading effect and structural responsiveness in the prototype


To ensure both human interaction and automated light response modes operated effectively, we implemented a comprehensive UX design approach to test Dynamicurve. Through this testing, we were able to observe how users interacted with the system, assessing the ease and intuitiveness of hand gesture controls as well as the system’s responsiveness to real-time light changes. This process allowed us to identify any areas for refinement, ensuring that the system provided a seamless experience when transitioning between user-selected and automated modes.
The UX testing also provided insights into the overall adaptability of Dynamicurve, confirming its ability to respond accurately to environmental cues and user input alike. Observations from these tests were crucial in finalizing the design, helping us optimize the interface and interaction methods for a smooth and intuitive experience.



Type of proyect
Software Research Unreal engine, Rhino 3d, Meta quest 3
This project examines how room geometry affects user experience in virtual reality (VR). Simulations showed that complex shapes increase cognitive load, while simpler designs improve navigation and emotional responses, highlighting the importance of geometry in design and the usefulness of VR for optimizing spaces.

This study investigates the impact of room geometry on user experience within a virtual reality (VR) environment, focusing on how different shapes—Square, Round, Curved, and Sharp—affect navigation, spatial perception, and emotional responses. Using a VR setup with 17 participants, data were gathered on head movement, path length, and self-reported levels of disorientation, comfort, and stress. The results highlight that complex geometries increase cognitive load, leading to more exploratory behavior and elevated stress, while simpler geometries facilitate efficient navigation and promote positive emotional responses. This research underscores the importance of spatial geometry in architectural design and demonstrates VR’s potential for optimizing spaces before physical construction.



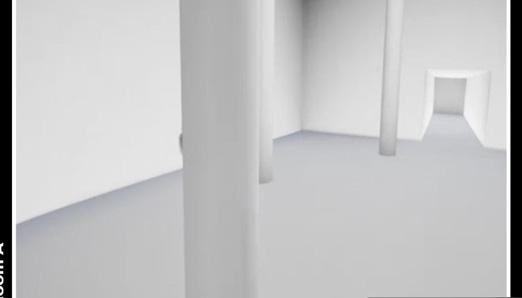

To investigate how different room geometries (Square, Round, Curved, Sharp) influence user navigation patterns, spatial perception, and emotional responses within a controlled VR environment.
To analyze the cognitive load and comfort levels associated with complex versus simple geometries, determining how shape affects ease of navigation and user stress.
To provide actionable insights for architects and designers on optimizing spatial layouts, balancing aesthetic appeal with functional efficiency, and enhancing user experience in real-world architectural spaces.
1. How do different room geometries—Square, Round, Curved, and Sharp—affect navigation patterns and perceived spatial quality in a virtual reality environment?
2. What impact do complex versus simple geometries have on user stress, comfort, and cognitive load?
3. Can virtual reality simulations effectively predict real-world interactions with various spatial configurations, providing reliable insights for architectural design?
This study employed a controlled experiment within a VR environment to examine how different room geometries impact user experience. Four room shapes—Square, Round, Curved, and Sharp—were designed to simulate distinct spatial characteristics. Seventeen participants navigated each room to assess how geometry influences navigation patterns, head movement, and emotional responses. The design allowed for precise control over environmental variables, ensuring that differences in user experience were solely due to variations in room geometry.

The study used Rhino 3D for room modeling and Unreal Engine for creating an immersive VR environment. Meta Quest 3 headsets provided participants with a fully immersive experience, allowing precise tracking of head movements, positions, and navigation paths within each virtual room. Data was recorded in CSV format for later analysis, using Grasshopper and C# scripts to visualize and interpret the results.

Quantitative data were collected through VR tracking, recording metrics such as head movements, path length, and time spent in each room. Head movement frequency and direction changes were analyzed to gauge cognitive load, while path length and turns provided insight into navigation efficiency. This data enabled comparisons across room geometries, revealing how spatial design impacts user movement and exploration behavior.
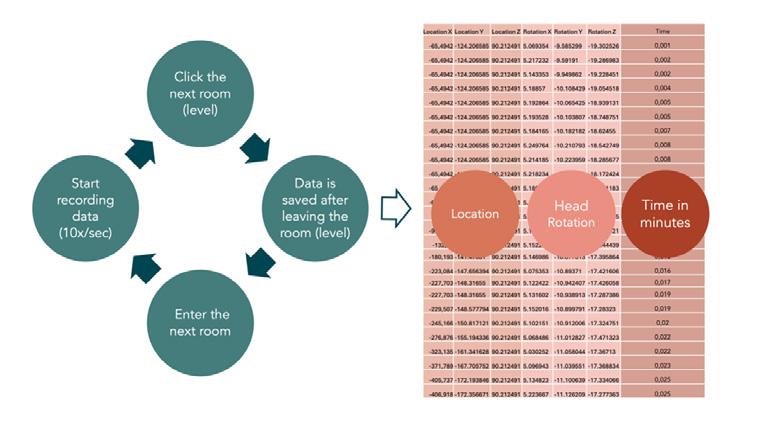
Participants were tasked with locating an apple-shaped sticker placed within each room and returning to the starting point. In some rooms, the sticker was absent, requiring participants to explore the space and decide when to return without the target. The room order and sticker position were randomized for each participant to avoid bias. After each room, participants completed a questionnaire capturing their subjective experience, including spatial quality, ease of navigation, and emotional responses like stress and comfort.

Qualitative data were gathered through pre-experiment, during-experiment, and post-experiment questionnaires. These surveys captured participants’ subjective perceptions, including comfort, disorientation, stress, and overall spatial quality. The responses offered insights into emotional responses elicited by each room geometry, complementing the objective data with participants’ personal experiences of navigating the VR spaces.



Head movement patterns were analyzed to assess how different room geometries affect cognitive load and spatial exploration. Data on head orientation and frequency of directional changes were collected in each room. Curved and Round rooms showed higher head movement frequency, indicating increased cognitive demands and the need for more reorientation as participants navigated these complex spaces. In contrast, Square and Sharp rooms allowed for smoother navigation with less head movement, suggesting that simpler geometries require less cognitive effort for spatial orientation.

The study captured participants’ emotional responses to each room geometry using post-experiment questionnaires. Curved and Round rooms elicited higher arousal and stress levels due to the increased cognitive load and navigational complexity. In contrast, Square rooms were rated as more comfortable and provided a stronger sense of control, associated with lower stress levels. These findings suggest that room geometry significantly impacts emotional responses, with complex shapes creating a more stimulating but potentially stressful environment.
Each room geometry influenced participants’ navigation paths and movement efficiency. In Square and Sharp rooms, navigation was more direct, with participants taking shorter, more efficient routes to reach the target. Curved and Round rooms, however, led to more exploratory patterns, with participants often following the room’s periphery and making more turns. This indicates that simpler shapes support faster, more intuitive navigation, while complex shapes encourage exploration but may reduce navigation efficiency.


Participants’ paths to locate the apple sticker varied with room geometry. In Square and Sharp rooms, navigation was direct, reflecting efficient spatial understanding. Curved and Round rooms, however, led to more exploratory routes along room edges, indicating increased spatial ambiguity and cognitive load. In rooms without the sticker, participants searched longer in complex shapes, suggesting these geometries reduce navigational clarity. These findings highlight how simpler geometries support efficient navigation, while complex shapes may encourage exploration but increase mental effort.

The study’s findings indicate that room geometry significantly influences navigation patterns, cognitive load, and emotional response. Simpler geometries, such as Square and Sharp rooms, facilitated more direct paths, required fewer reorientations, and were associated with lower stress levels, suggesting they support efficient navigation and comfort. In contrast, complex geometries like Curved and Round rooms led to increased head movement and more exploratory behavior, reflecting higher cognitive demands. This indicates that complex shapes can create visually engaging environments but may reduce navigational efficiency and increase mental load.
However, statistical analysis revealed that while these trends were observed, some differences between room geometries lacked statistical significance. Specifically, variations in head movement frequency and emotional responses across room types showed patterns, but not all differences reached a level of statistical importance. This suggests that while room geometry may influence user behavior and perception, individual factors or sample size may also play a role, and further research with a larger participant pool could provide more definitive conclusions.
These findings highlight the potential of VR as a tool for exploring spatial design impacts while also pointing to the need for cautious interpretation of results. Architects can still use these insights to design spaces that balance visual appeal with functional efficiency, though further studies may be needed to confirm the consistency of these effects in diverse real-world contexts.
While VR provided a controlled setting to study spatial perception and navigation, it may not fully replicate real-world conditions. Factors such as real-life textures, lighting, and physical constraints were not included, which could influence spatial perception in a physical setting. Additionally, the study used a limited sample size, which may affect the generalizability of the findings. Future research could incorporate physical prototypes and a larger, more diverse participant pool to validate and expand upon these results.