MIDLAND
Property &Living







Thespring real estate market is expectedtobebusy in Australia,driven by falling interest ratesand increased buyer confidence. Springtimealsooffers blooming gardensand favourable weather,allowing youtoget atrue senseofa home and community’scurbappeal and natural surroundings. Take alookatwhat’sonofferinsideour Midland Property and Livingfeatureand youmightjust decideit’stime foryou to makethatall-importantlifestyle change.








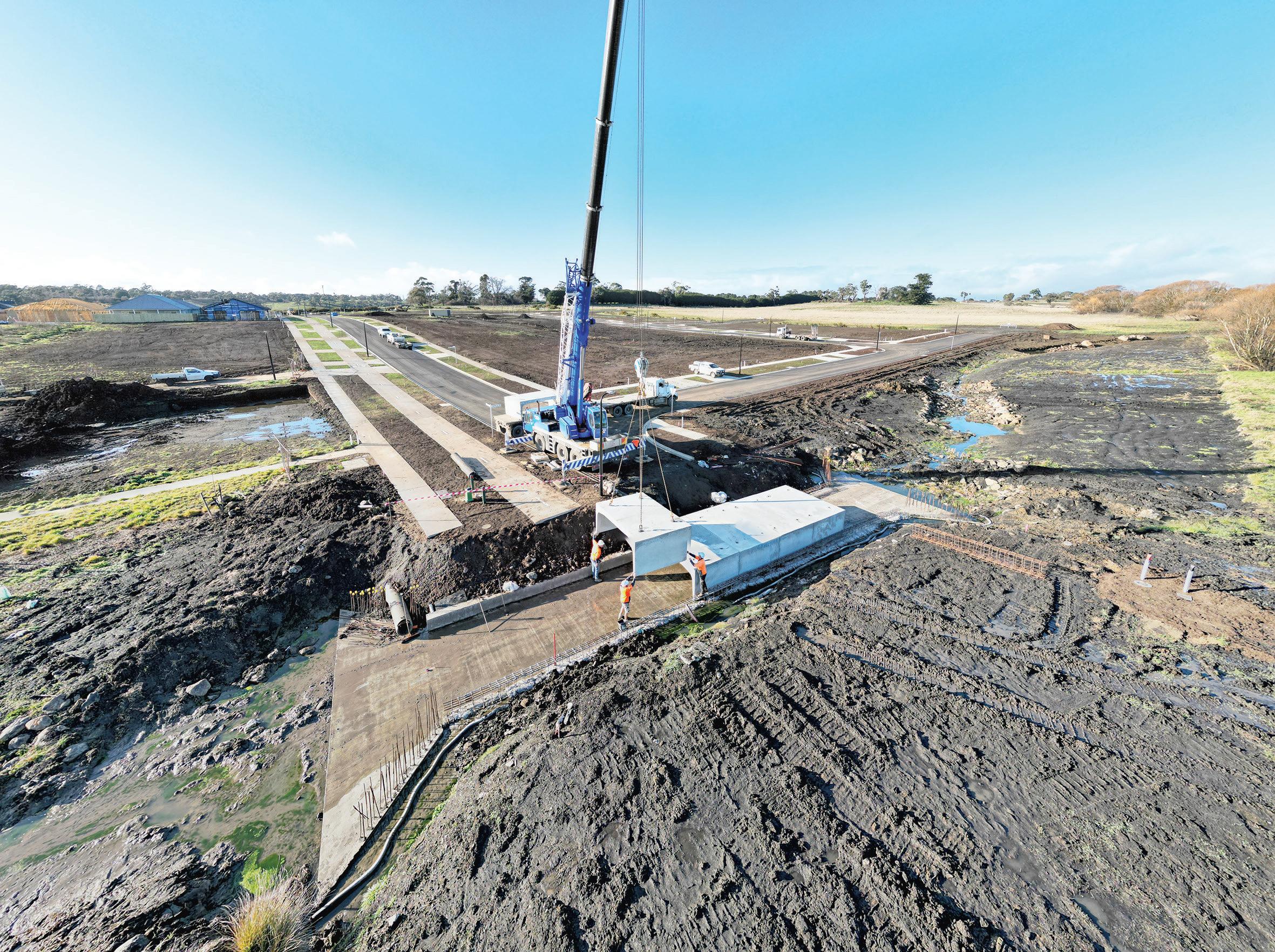
Construction of stages 10 and 11 at KynetononRiverside has nowbegun and completion is expected in early 2026.
Long-standing local company, Prendergast Earthmoving, is onceagain assisting with theproject and has helped shape the KynetononRiverside community from the very beginning.
With morethan 10 yearsofpartnership, their expertise and local carehaveplayed amajor part in creating the streets, open spaces and infrastructure thatresidents thereenjoytoday.
Based in Kyneton, Prendergast brings deep knowledgeofthe land and areal commitmenttothe peoplewho liveonit.
As newlotstakeshape and machines roll in, it’sanother exciting chapterinthe KynetononRiverside story —creating more opportunities fornew neighbourstojoin this one-of-a-kind community
To learn moreabout land releases, or to book atour,visit the website: kynetononriverside.com.au or speak to one of the conjunctional agents: RT Edgar and Raine &Horne.












































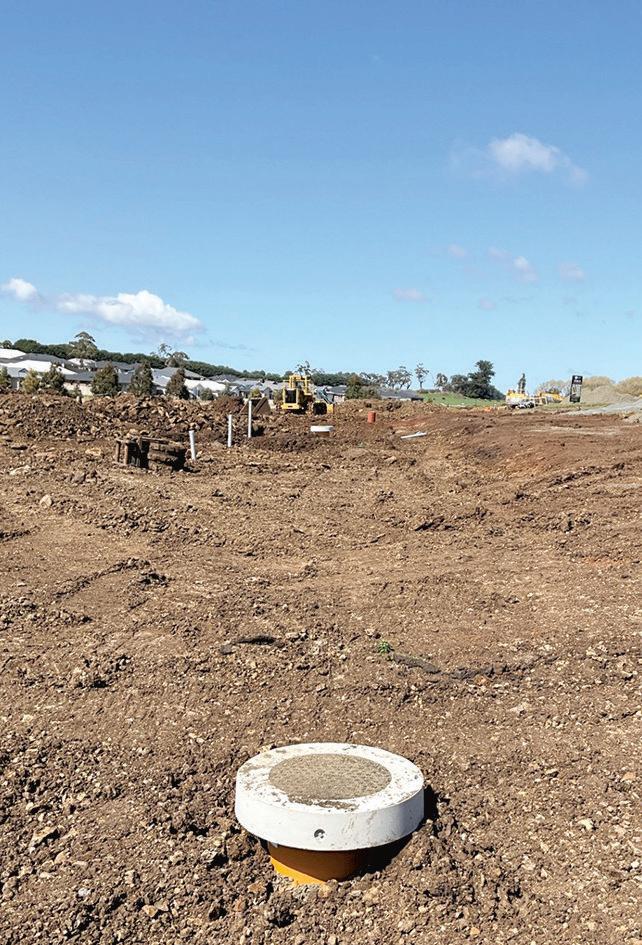

Thinking of Selling? Let’s Do It Together.
Curb AppealCounts
Buyers begin forming impressions themoment theypullupatthe frontgate.Awellpresentedgarden, tidy pathways,fresh mulch andneatly trimmedhedges can transform theatmosphere before they even reachthe front door.
FirstImpressionsStartInside
Athoroughspringclean showspride of ownership.Dustcornices, polishtapware, wipe skirting boards and washthe windows to letthe springsunshine pour in. Small details createa senseofcareand warmth thatbuyersnotice immediately.
Attentiontothe Little Things
It’soften the minor issues that leave thebiggest mark. Aflickering light, adripping tapora tornflyscreen may seem small, buttoa buyerthey’re“onemorejob to do”. Addressing these detailsearly helpsensure yourhomefeels move-in ready.
StayAhead of the Market
Evenifselling is only afuture possibility,preparing now puts youinastrong position when springdemand arrives.
If you’re consideringselling, or simply curiousaboutwhere yourproperty sitsin today’s market, we’dbedelighted to have an obligation free chat.

Local Workers Receive $5K* atKynet O Riverside on n







Essential WorkersReceive $10K* LmitedTime. i













Tired of long commutes?It’stimetoembrace abetterwork-life balance.
Whenyou live andworkinthe MacedonRangesorBendigo,you canspend less time on theroadand more time doingwhatyou love
To make it even easier,we’re offering $5,000 towardsyournew home at KynetonOn Riverside—and if you’re an essentialworker, you’ll receive $10,000!
Whetheryou’rea care worker,teacher,nurse,orbaker,this is your chance to buildafuture whereyou belong andtruly thrive.
Startyourjourney todayatKyneton On Riverside. *Terms &Conditions Apply Visitkynetononriverside.au/live-work-thrive-local or call 03 5460 1283 Your




TheHollies is agrand Edwardian residencethathas been meticulously renovatedand restored offering a rare blend of architecturalintegrity,modern comfort and stately presence. Set on 1297sqm(approx.) of landscaped grounds, this beautiful residenceisrich in character, refined in detail and deeply connected to its place. Located in one of Kyneton’speaceful and soughtafter locations just ashort walk to theBotanic Gardens and Campaspe Rivertrail.
Built in 1898 and framed by thoughtfully maintained gardens, TheHollies presents astriking façade, defined by its original Welsh slate roof,ornateclaychimneypots, decorativefinials and wide tessellatedverandah thatwraps thehome in timeless grace. Resting on solid bluestone foundations, the residenceiselegantyet welcoming, with asense of history thatreveals itself gradually as youmove through the spaces. Itsposition on the corner block allows the architecture to be fully appreciated, with every angle reflecting thecareand craftsmanship of abygone era. Inside, the home unfoldswith quietgrandeur.A wide baltic pine hallway draws youthrough aseries of beautifully proportioned rooms, where3.5-metre pressed metal ceilings, stained glass windows,and high Edwardian skirtings remain intact. Theformal lounge, four generous bedrooms —three with fireplaces— and astriking dining room arerich in heritagedetail, offering warm, elegant spaces fordaily lifeorentertaining.
At the rear,a beautifully renovatedkitchen and meals area deliversboththeatreand function, anchored by a dramatic Brazilian stone island and featuring European appliances, abutler’spantry,walk-in larder and dedicated
Property: Stately Edwardian residence
Address: 13 LangleyStreet, Kyneton
Price: $2,090,000 –$2,195,000
Agent: McQueen Real Estate
Contact: KimMcQueen 0417 116 657 SandiMueller 0408 392 347
wine cellar.Two stylish bathrooms sit at opposite ends of the home, eachfinished withnatural stone and hydronic towelrails —designed forcomfort while honouring the home’s classical character
Outdoors, the garden is amasterclass in structure and softness. Weeping hollies, espaliered fruit trees, clipped boxhedging and ornamental plantings provide seasonal interest and privacy,while apaved alfrescoareaoffersspace to gather and enjoythe surrounds. There’salsoa6x4m poweredshed, an oversizedsingle garagewith internal access, and alaundry with thirdtoilet.
Thoughtfully updatedfor year-round ease, thehome also includes hydronicheating, is fully insulated,doubleglazed windows anddual instantaneoushot water systems. Every improvementhas been made withcareand respectfor the home’s architecturalstory
Positioned just minutesfromKyneton’scafés, fine dining, boutiques, schools and train station —and alittle overanhour from Melbourne by V/Line. TheHollies is a remarkable offering –elegant, enduring and deeply loved, it’sready forits next chapter.
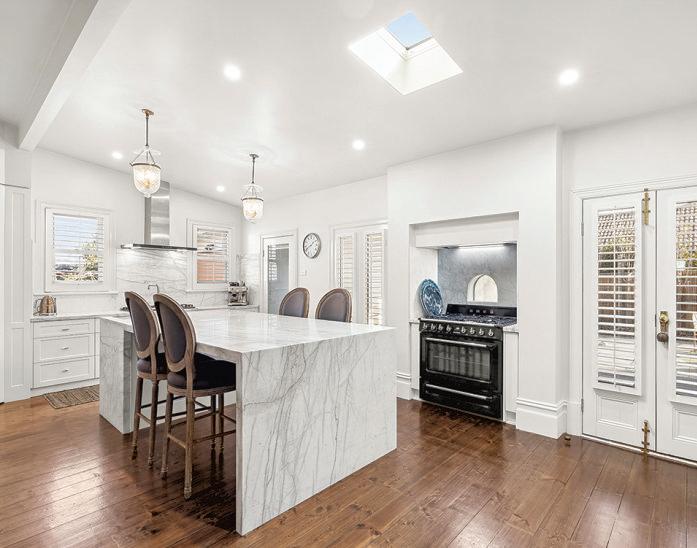















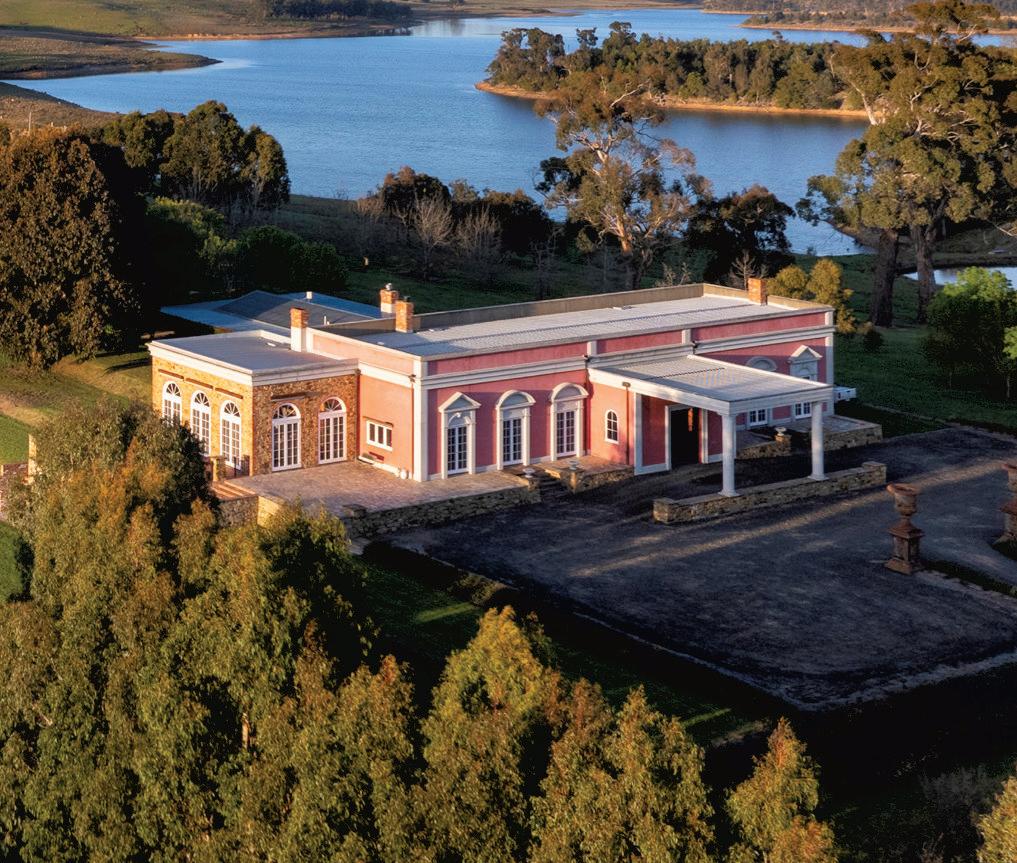


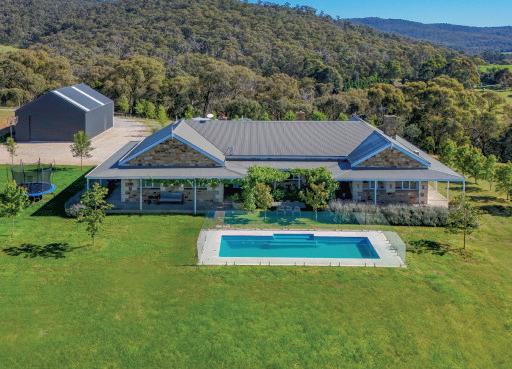



“I’m proud to announce theopening of ourthird office at 16Piper Street Kyneton, expandingMcQueen Real Estate’spresenceacross Daylesford, Trentham, Woodend, andbeyond.
16 Piper Street Kyneton
Alongside SandiMueller,we bring unmatched expertiseand premiumresults in luxuryestates, lifestyleproperties, andoff-market opportunities.
Thisnew officestrengthens our ability to connect discerning buyers with the region’s finest properties andreinforcesour commitment to excellenceinthe Macedon Ranges andHepburn Shires.”

‘Balmoral’ is abeautiful countryestate positioned on 5.9ha (approx.) of graceful gardens anddappled woodland. Minutes to Woodendtownship anda two-minute connection to the Calder Freeway,making an easy one-hour commutetoMelbourne.


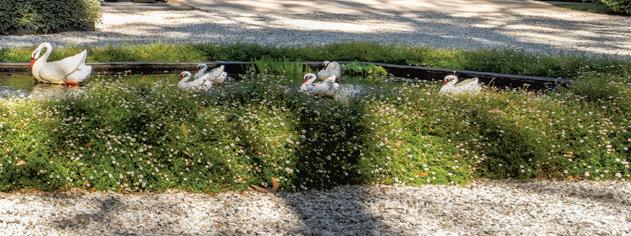


‘The Hollies is agrand Federation residence that has beenmeticulously renovatedand restored offering arareblend of architectural integrity, modern comfort,and stately presence.







Positioned in complete privacy within a tightly held locale, this much adored, renovated, architect-designed home will transport youtoProvencewith its handcrafted 1880s bricks, french-laid travertine floors and inviting views across its picturesque lakeand majestic five-acre(2.09ha approx.) garden.
Offeredfor sale forthe first time in 25 years, BirchGables will inspirecreativity with its spacious rooms, stunning fixtures and unique character.Arareand special find, it includes an outstanding double-brick, double-glazed north-facing studio. Currently used as amusic room,with its bank of bi-fold doorsthe studio, featuring newly polished Tasmanian oak floorboards, would makefor a wonderfulcreativespace forhobbyistsorto run abusiness.
Solar poweredentrancegates open to reveal a300-metreavenue of birches and claret ash. Thesweeping driveway leads past the lakeand three-acres of cleared paddocks (perfect forseveral sheep or horses)and to the exquisitehomestead beyond. Thelocally built home maximises passiveenergy with its northerly outlook, quality European doubleglazed windows and5kw solar system. Light pours into every room,and each window offers superb garden views.A spacious entrancehall and twoimpressiveliving areas unitetwo distinct bedroom zones. The elegantmain bedroom with ensuite includes aprivateterracewith afragrantwisteria and daphne coveredpergola. Theadjoining study with full heightwindows overlooking the paveddecorativecourtyard, leads to thefirst of the three living spaces. With multiple sets of french doorsoffering aseamless connection to thegarden and an open fireproviding acosyambience, the lounges room is aspace forconversation and music.
Theentertaining heart of the home
Property: BirchGables on five acres
Address: 19 Jason Drive, Woodend
Auction: SaturdayOctober18, 11am
Agent: Jellis Craig
however, is the grand open plan family room, featuring soaring 17-footcedar-lined ceilings, hardwood floors, free-standing wood fireand asuperb newkitchen. With generous stone benches, 900mm SMEG induction cooker and acustompantry, theopenplan spaceisperfect forsummer dinner parties destined to spill out to thenorth-facing lawn. Twolovelylarge bedrooms complete this wing, serviced by agenerous laundry,a beautifully updatedbathroom and separate toilet. Quality finishes throughoutinclude solid brass handles and leadlightfeatures. An abundanceofstorage maximises the use of space.
Thegarden is asymphonyofcolour and scent, carefully plantedoverseveral decades to form garden roomsfull of vibrancy and texturethrough every season.Feature areas include aTuscanolivegrove,citrus grove and an orchard, while Canadian maple, magnolias, Norwegian spruce,whitepeach, hellebores, cherry blossoms, English boxhedging, grape hyacinth and spring bulbs provide year-round interest. Waterisinplentiful supply with town waterconnected, rain water feeds to over52,000 litres of tanks irrigating the garden, while Slatey Creek, which traverses the lake, supportslocal wildlife. Three sheds and twovegetable patches makethis a lifestyler’sdream.
It is easytounderstand whythis is such aspecial home, within afew minutes drive youcan be in the heart of Woodend with its eclectic mix of shops, cafesand restaurants, while V/Line services connect youto Melbourne in less than an hour and school bus collection is at end of the street. At Birch Gables youhavecomplete privacy and afull setorresources, to enjoythe peaceful setting, independentoff-grid living, immersed in naturewith abundantwildlifeonyour doorstep.

Contact: Leanne Pearman 0400 947 799 /Kerryn Wildenburg0420 473 041

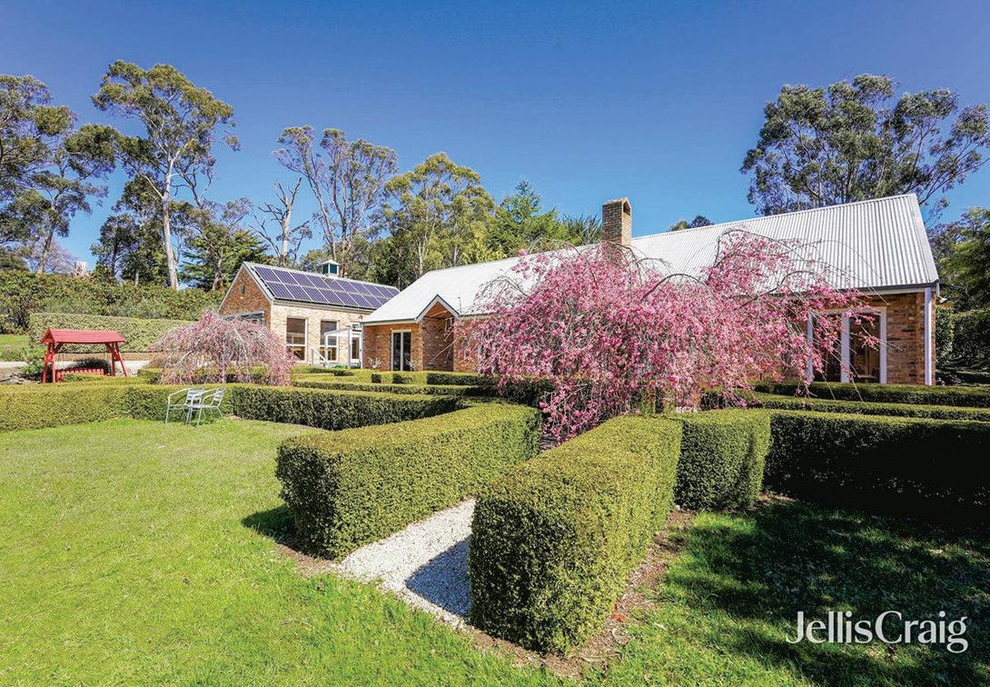
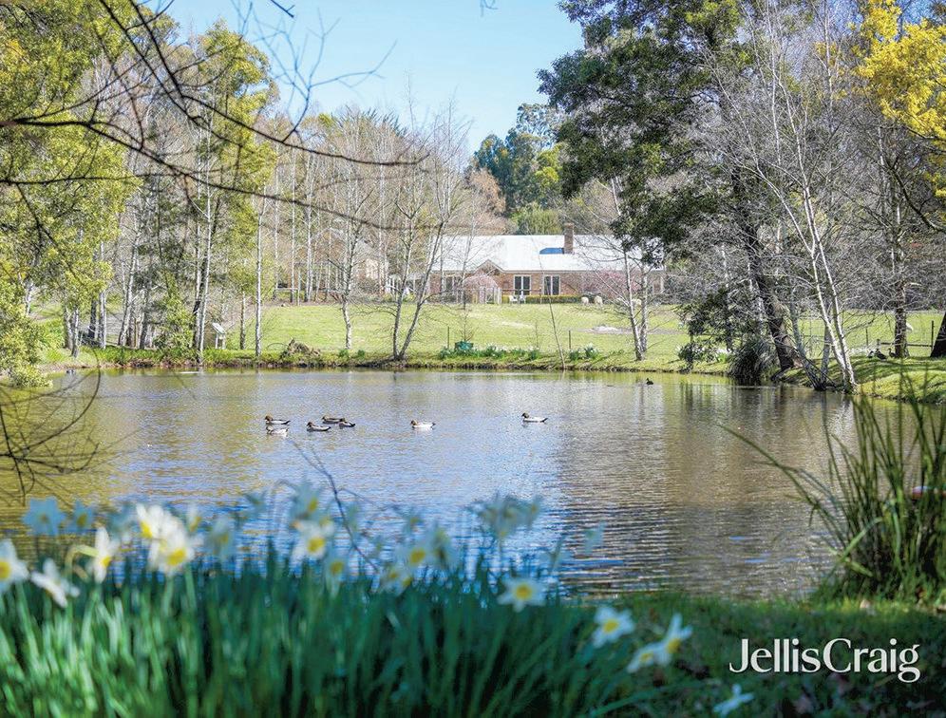


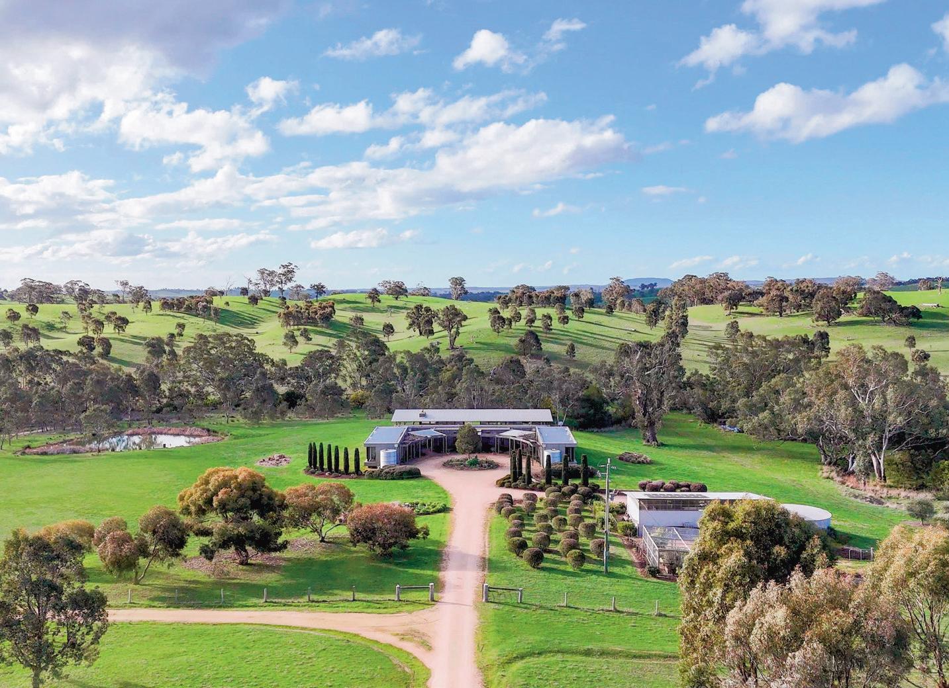



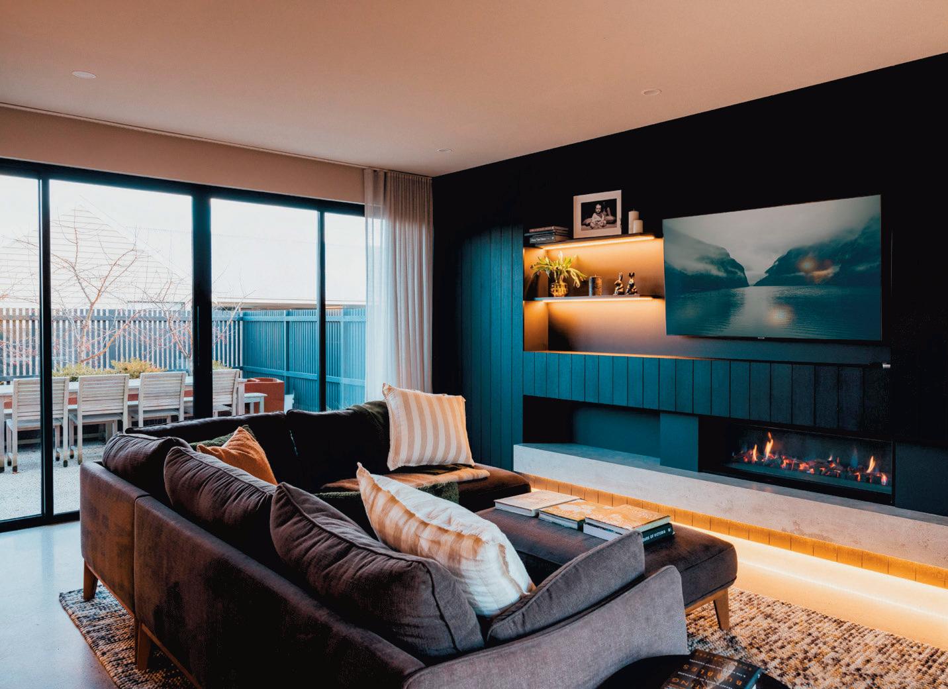

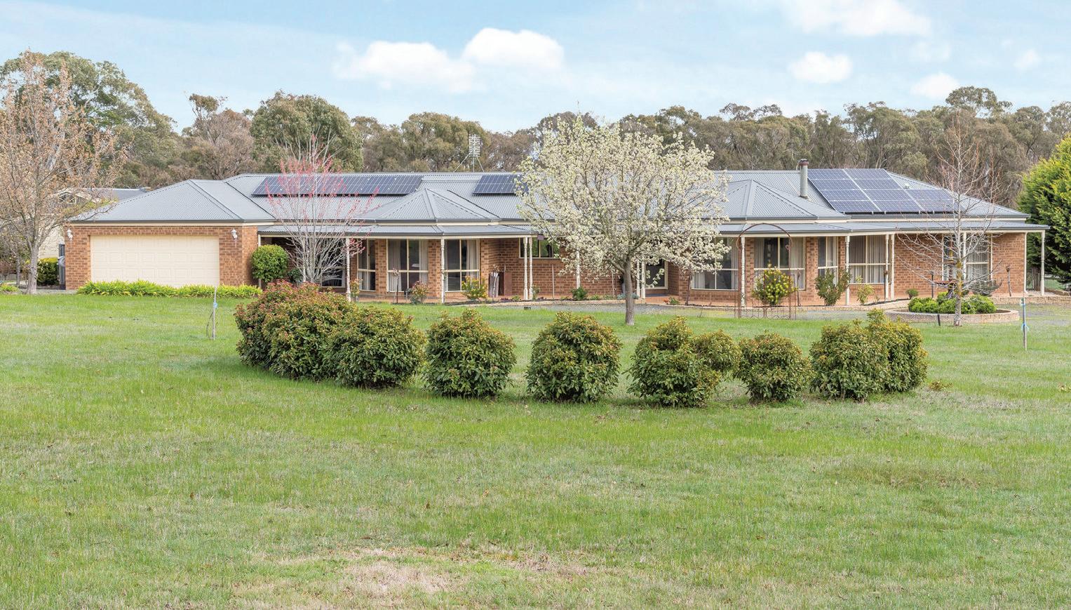
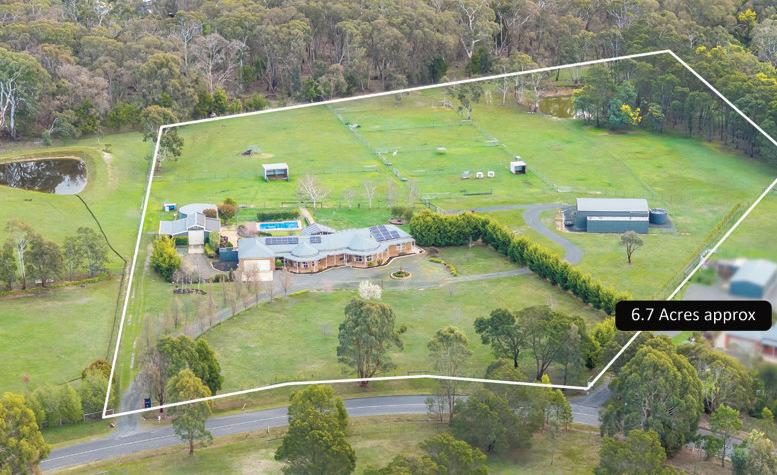

91 Rosa Court, Kyneton Setonanidyllic2.72 hectares (approx.6.7 acres), this remarkable lifestyle property offersthe perfect blendofelegance, comfort, and countrycharm —all just minutes from town conveniences. Theheart of the home is the newly renovatedkitchen, featuringstone benchtops,aninduction cooktop, a900mm electric oven, corner pantry and expansive open-plan living. Floor-to-ceilingwindows flood the space with natural lightwithstunning views over the patio and luxurious solar-heated, salt-chlorinated 9x4m swimming pool. With aJindara built-in fireplace, ducted electric heating, refrigerated cooling, and ceiling fans in all main living areas and 4bedrooms. Inspections areamusttotruly appreciate everythingthis property has to offer
Price Range: $1,695,000 -$1,795,000
Inspection: Contact Agent MatthewBourke0448 271 880



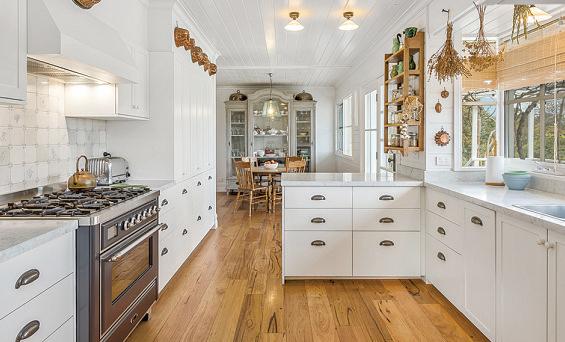
Perched upon nearly 2acres, this meticulously renovated310sqm residence blends contemporaryluxurywith relaxedcountryliving. Surrounded by established cottage gardens, it offerssweeping views of rolling hills andthe reservoir,justa short walk to Malmsbury’shistoric town centre. Featuring soaring cathedral ceilings, Tasmanian oak floors, an Esse fireplace, and aCarraramarble kitchen, the home includes four bedrooms, multipleliving spaces, and amastersuite. Expansivegardens, orchard, greenhouse, deck,and family-friendly amenities complete thisidyllic lifestyle.
Expressions of Interest

ClosingMondayOctober 27th @12noon
Price Range: $1,600,000 -$1,700,000
Inspection: Thursday4.00pm andSaturday3.00pm BeverleyHiggs 0448 271 222 |Nicole Janett0448 271 333



Beautifully presentedand maintained, this “asnew”family home is ready foryou to move in andstart enjoying the countrylifestyle on offerinthis vibranttown. Seton justoverhalf an acre, thereisplentyofroom outside forthe kids to run around, for moregardens or foralarge shed, pool or tennis court, whateveryour heart desires. The home features 4generousbedrooms, all with robes, the masterwithensuite & walkin-robe, awell-equipped modern kitchen with walk-in-pantry, and light-filledopen plan living areathatopens to alarge deck, idealfor entertaining. Outside is ablank canvas with ahugebackyard, nicely screened with hedgesfor privacy,easyaccess with gatesat the front, plusagarden shed, 10,000 litrerainwater tank, 4-kilowatt solar system & soft fall playground forthe kids.
Price Range: $995,000
Inspection: Saturday 12:15pm-12:45pm MatthewBourke0448 271 880


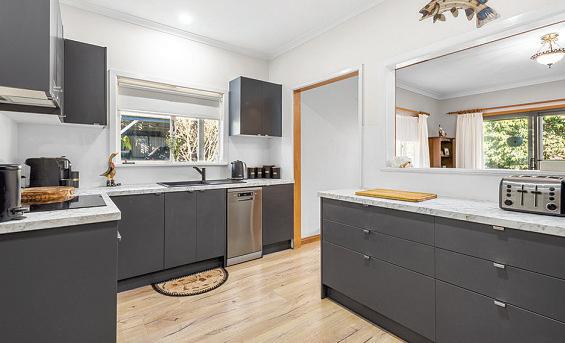

Offered forthe first time, this 4.19-acre(approx.) Macedon Ranges property is a gardener’s paradise,withornamentalgardens,matureoaks, an orchard, veggie patches, and charming outdoorspaces. Equestrian facilities include an all-weather arena, twopaddocks, three stables, and float storage.Generous shedding,a workshop, and carports add practicality.Inside, arenovatedkitchenadjoinstwo spacious living areas, alight-filled mainbedroom, and aflexible thirdbedroom. A wraparoundverandah captures valleyviews to MountMacedon. With sealed road frontage,townwater, and proximity to Romseyand Melbourne Airport.
Price Range: $1,480,000 -$1,560,000
Inspection: Saturday2pm Travis Cole–0428202 672 |BeverleyHiggs 0448 271222





Acharming historicestateawaits at 3119 Melbourne Lancefield Road, Romsey, framed by theMacedon Ranges and neighbouring premium equestrian holdings Built in 1928, the home has been revitalised with asympathetic extension blending Federation character and modern comforts. Highlights include 11-foot ceilings, pressed metaldetails, timber floors, decorative fireplaces, fivebedrooms, and acentral bathroomwith clawfoot bath. The chef’skitchen boasts alarge island, premium appliances, and walk-in pantry. Seton20fertile acres with arena, paddocks, sheds, and landscaped gardens, it offersrural prestigeand city convenience just35mins to Melbourne Airport.
Price:$2,420,000 -$2,490,000
Inspection: Saturday 1pm Travis Cole 0428 202 672 |Jason York 0447 391089


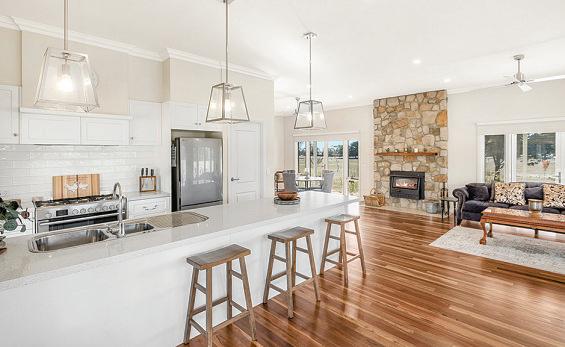
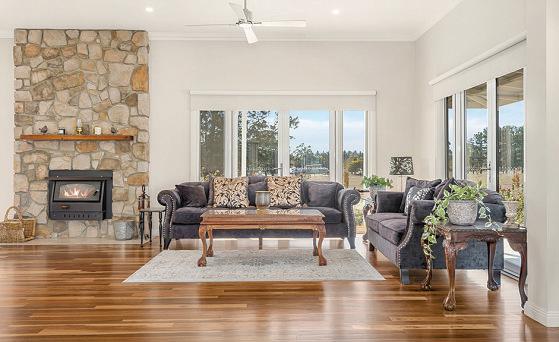
Seton40acres just fiveminutes from Kyneton, this luxurious Hensley-built home offerselegantcountry living with modern comfort. Surrounded by landscaped grounds, it features awide wraparoundveranda, striking stone chimney, and breathtaking ruralviews.The open-plan interior boasts spotted gum flooring,high ceilings, and acentral kitchen with walk-in pantryand solid fuel heater. Aseparate stableand shedding complex adds functionality forhorse lovers or hobbyfarmers. Sustainable features include a14kWsolar system, Tesla battery,and 185,000L of tank water. With quality infrastructureand aprime location, this is ararelifestyle opportunity
Price Range: $1,790,000 -$1,890,000
Inspection: Saturday11.30am Jason York 0447 391 089|BeverleyHiggs 0448 271 222



This 61-acreequestrian estate combines prestige, privacy, andfunctionality
Featuringagrand residence, Olympic-levelfacilities,indoor andoutdoor arenas, 29 paddocks, and enchantinggardens,itoffers timelesseleganceand practicality
With breathtakingviews of MountMacedon and top-tieramenities, this exceptionalproperty is atrue sanctuaryfor equestrian excellence and refined countryliving.
Price Range: $3,490,000-$3,590,000
Inspection: By PrivateAppointment Jason York 0447 391 089 |Travis Cole 0428 202 672


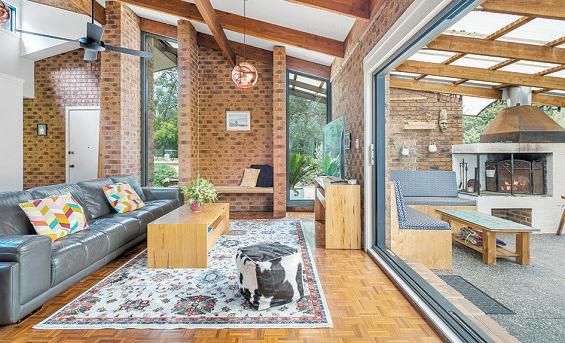


Seton4acres of landscaped grounds, Medeina blends designer living,sustainability, and countrycharm justminutes from Woodend.The home features four bedrooms, including amasterwithwalk-in robe and ensuite,plusopen-plan kitchen, lounge,and diningareas. Alarge rumpus is ideal as asecondliving space, homeoffice, or studio. Comfort is enhanced with doubleglazingand hydronic heating. Outdoors, enjoya spa, wood-fired sauna, alfrescowithfireplace, dam, and seasonal creek. Sustainability includessolar,batterystorage,and EV charger. Additionalfeatures: shed, chickencoop, veggie garden, and fruit trees—perfect forlifestyle pursuits in aserene setting.
Price Range: $1,250,000 -$1,300,000
Inspection: Saturday1pm BeverleyHiggs 0448 271 222|Nicole Janett0448 271333






In aworld of its own, this breathtaking 52-acre(approx.) estate is the ultimate escape, blendingrefined country luxury with complete off-grid independence. Architect-designed and meticulously crafted, the residenceisa sanctuary of elegance, sustainability and serenity,framedbythe waters of CairnCurran, rollingmountain ranges and the quintessential Australian landscape.
Arrivevia aquietcountry road lined with ancientgums and green paddocks, wherethe sense of seclusion and romanceisimmediate.The gently undulating paddocks unravel themselves to thelake, offering arareconnection between land and water, perfect forthose seeking aweekend retreatora semi-retired lifestyle withspace,privacy and prestige. Inside, the home reveals three bedrooms, twobathrooms and astudy,with expansiveopen-plan living, dining and kitchen spaces thatflowtosun-drenched north and west-facing terraces, aformal courtyardand enchanting landscaped gardens. Every detail evokes romance and luxury:recycled timber floors, marble finishes and soaring timber-clad cove ceilings.
Themain bedroom is aprivateretreat,opening to the garden and featuring asumptuous marble ensuite with a walk-in shower, bath, oversized mirror and heatedtowel rail. Twofurther bedrooms offerbuilt-in robes and tranquil garden views
Thekitchen features marble benchtops, afreestanding gas cooktopand oven,adishwasher,anislandbench and





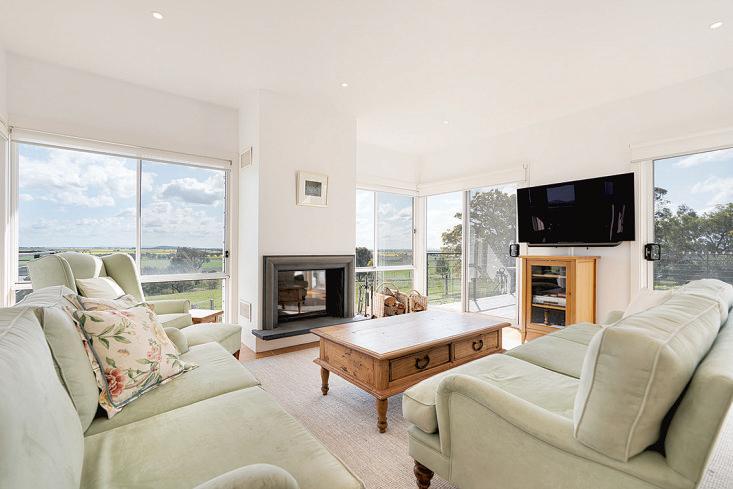
abutler'spantry.The dining area, setbeneath clerestory windows,opens to aspaciousdeck, perfect forsunsetdinnersoverlooking the lakeand distanthills.
Comfort is assured year-round with hydronicheating, ducted evaporativecooling and aPhillip Chiminea fireplace.
Beyond the home, theromancecontinues in the beautifully landscaped grounds. An American-style three-bay barn includes mezzanine storage, an enclosed shower, toiletand sink bench. Theornamental pear tree-lined driveway andclipped hedges, pencil pines andolivetrees lead to quietsitting areas, fenced veggie garden, orchard and paddocks.
Atwo-hectarefenced orchardplantedwith truffleinoculatedMediterranean oaks and supported by a9.5ML waterlicenceand three 20,000 litre large water tanks adds arareand luxurious touch. Thepropertyisfully off-grid, poweredbyanintegrated solar systemcomprising 6kW of solar panels, 16kW-hr of solid-state storageand a16.5 kW Perkins diesel and three 20,000 litre tanksproviding household waterfromroofcollection, offering sustainable living without compromise
Locatedjust 13 minutes from Maldon and 27 minutes from Castlemaine, this is aonce-in-a-lifetime opportunity to experience romantic,quiet luxury in asetting of rare naturalbeauty,all within reach of vibrantregional communities.
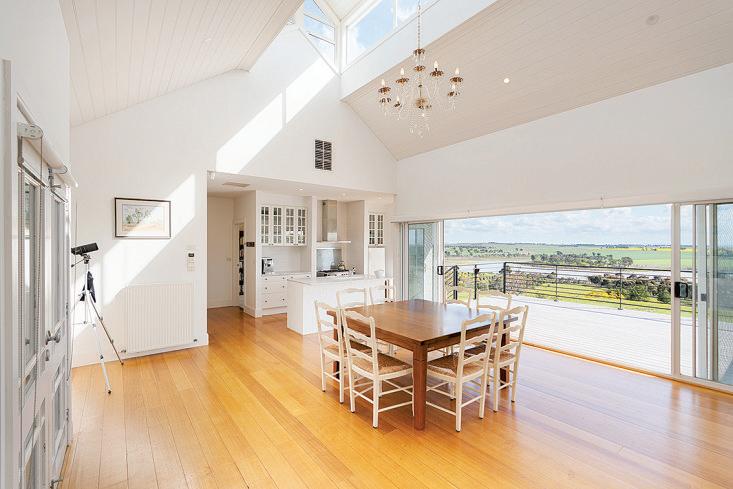





Californian Bungalow Charm
3040 Harmony way,Faraday Set against the majestic backdrop of Mount Alexander,this beautifully restored Californian Bungalow-style three-bedroom brick homestead offers the perfect blend of period charm and contemporary comfort on approximately 50.2 acres of land. Framed by ancient gums, granite boulders, and rolling green paddocks.
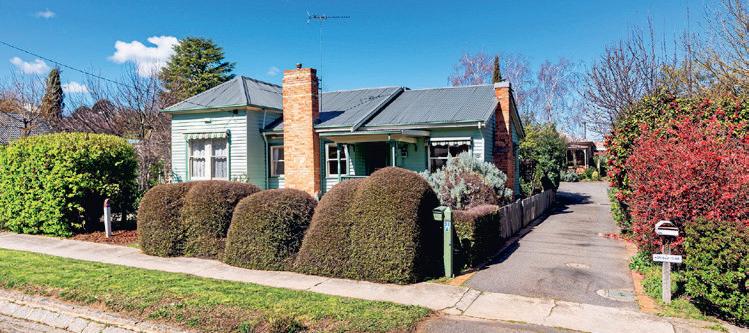
Camelia Cottage
98A Lyttleton Street, Castlemaine
Nestled behind aleafy hedge in one of Castlemaine’smost desirablestreets, Camelia
Cottage is abeautifully preserved three-bedroom period home offering character, comfort, and convenience. Located just ashort walk from the town centre, this property is ideal for those seeking acentral lifestyle with timeless appeal.
$689,000
11th October 11:30am-11:50am
Wiegard 0439 939 619 Sustainable Living Meets Architectural Design
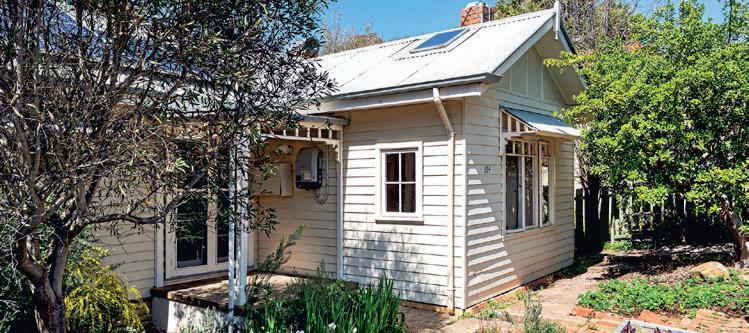
Period Charm and Lifestyle Convenience
114 Farnsworth Street, Castlemaine
This charming three-bedroom period home sits on agenerous 683 sqm (approx.) allotment. With the vibrant Mill Complex and local schools all within walking distance, including the upcoming Global Village Learning School at the Old Castlemaine Gaol (opening in 2026), this property offers an enviable lifestyle in asought-after location.
11th October 12:00pm-12:30pm
0473 642 644

29 Castlemaine-Maldon Road, McKenzie Hill Set on abeautifully landscaped parcel with regenerated bushland, this architecturally designed five-bedroom residenceoffers aseamless blend of passivesolar design, self-sufficiency,and resortstyle living, just minutesfromCastlemaine.

$785,000
views across Happy Valley,this contemporary build is amasterclass in passivesolar design and sustainable living. With a7-star energy rating, this home offers the perfect blend of moderncomfort, eco-conscious design, and country lifestyle, just a short walk from the heart of Castlemaine.

AStorybook Homestead
12 Clarke Lane, Newstead
Set on the edge of Newstead township and just ashort drive to Castlemaine, this enchanting circa 1860s four-bedroom homestead sits on approximately 7129 sqm. Rich in character,steeped in history,and embraced by agarden that feels like asecret hideaway,itoffers arareopportunity to enjoy country living at its finest.
$860,000
View Sat 11th October 12:45pm-1:15pm Contact BiancaWiegard 0439 939 619
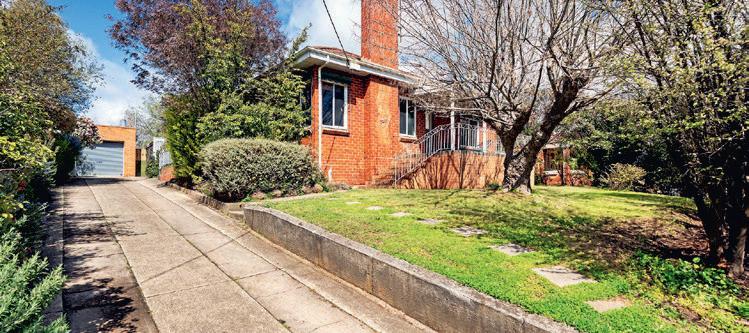
Mid-Century Charm with ModernFlexibility
23 Johnstone Street, Castlemaine
Located in awell-connected part of Castlemaine, this home blends timeless mid-century character with moderncomfort and flexible living options. The studio is astandout inclusion, set privately from the main residence. This property offers asolid foundation in acentral Castlemaine location, close to schools, shops, and transport.
$770,000
View Sat 11th October 11:30am-11:50am Contact TomRobertson 0473 642 644




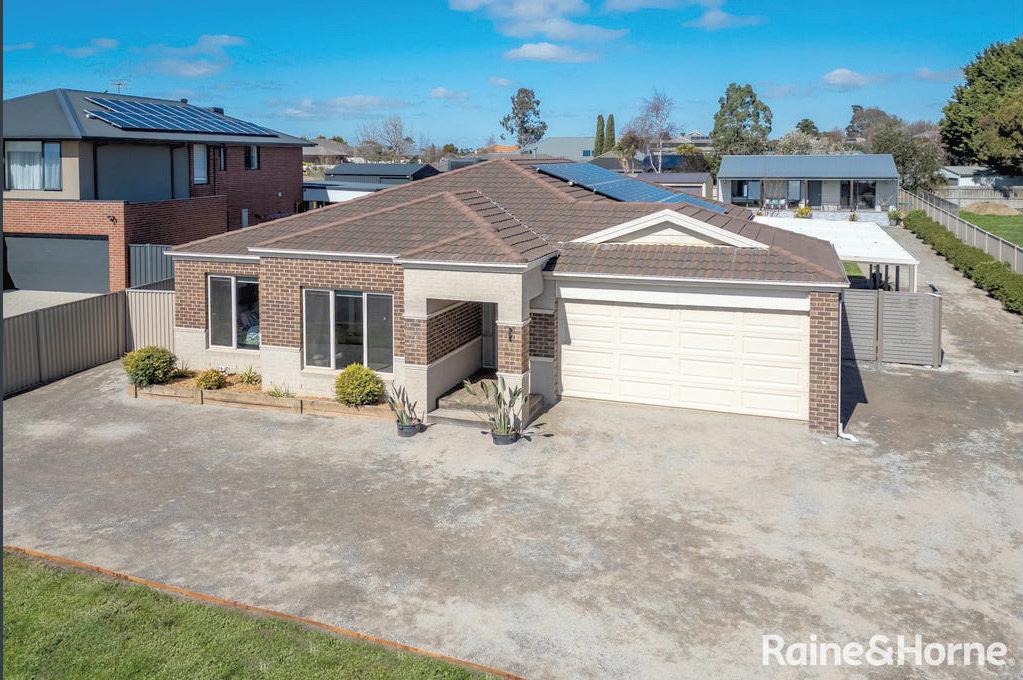
An exceptional opportunity in the heart of Romsey, this impressivepropertyofferstwo fully self-contained dwellings on asprawling 1562m² block, ideal formultigenerational living, investmentpotential or aflexible lifestyle setup.
With side access, there'sample room forextravehicles, trailers, caravans or futureshedding.
Themain residenceisdesigned forpractical family living and offers four generous bedrooms, including a master with walk-in robe and ensuite.
Thereare multiple living areas plus adedicated study/home office
Thereisa centralbathroom and separatetoilet, an open-plan kitchen and meals area and ducted gas heating and evaporativecooling. Solarpanels also help reduceenergy costs.
Thereisa double lock-up garageplus aseparate double vehicle shed at the rear –ideal forstorage,motorbikes, aboat, or workshop space.
Thecoveredoutdoor entertaining area is perfect for year-round enjoyment.
Thesecond dwelling is astylish and self-contained home, ideal forextended family,guestsorrental income. Spacious open plan living includes acontemporary kitchen withstone benchtops.
Themaster bedroom boasts awalk-in robe and the main bathroom has an integrated laundry
Thereisa separatestudy or home office and verandah decking with beautiful views is perfect forrelaxing. Areverse-cycle split systemheating/cooling is highly energy efficient.
Thereisalso atwo-car garage/shed with private access.
Set in apeaceful, family-friendly street, you'rejust minutes to Romsey'sgrowing town centre offering multiple supermarkets, cafes, restaurants, aprimary school, parks and essential services.
With flexible living arrangements, impressiveland size, multiple vehicle storageoptions and aprime location –33ShawDrive offers ararelifestyle opportunity in one of the Macedon Ranges' most desirable communities.
Property: Twodwellings on sprawling1562m²block
Address: 33 Shaw Drive, Romsey
Price: $1,100,000 –$1,200,000
Agent: Raine and Horne Gisborne
Contact: Jason Woodford-Smith0478 000 441 /Ken Grech 0418 509 710
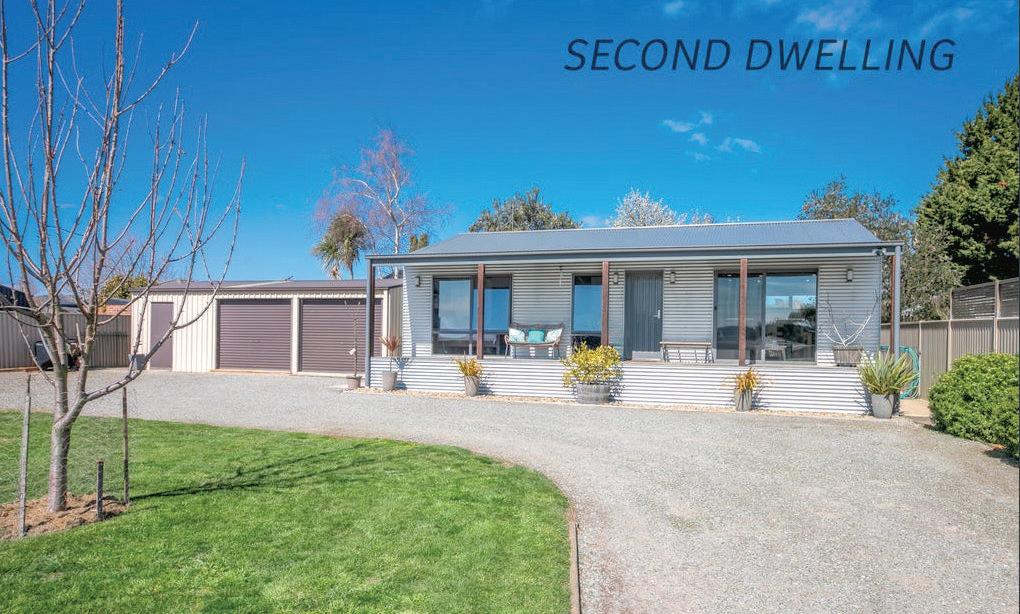







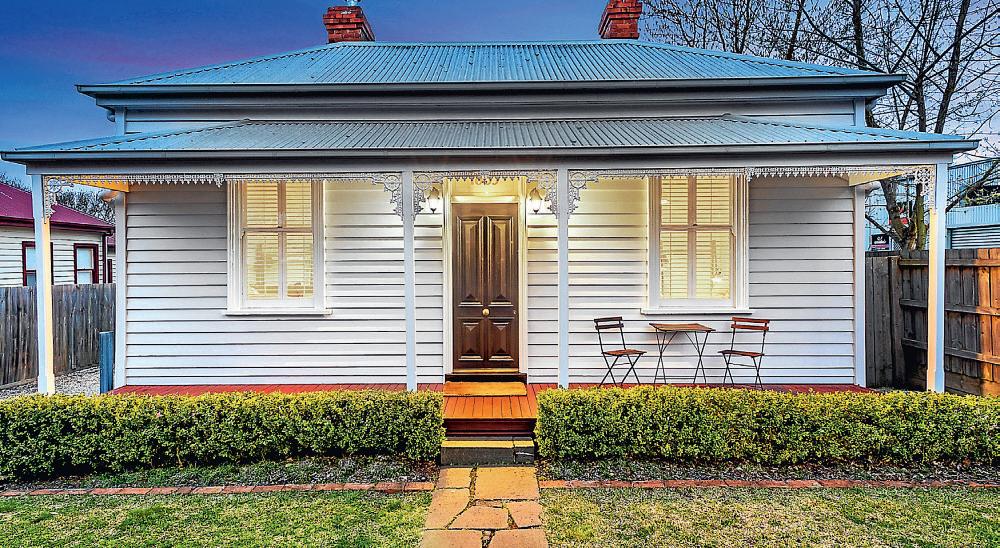
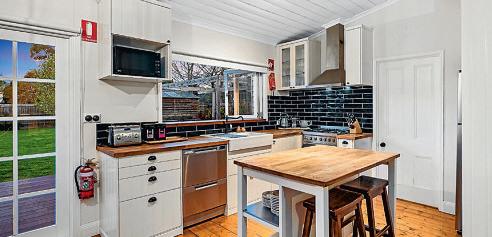
64 EbdenStreet, Kyneton

3Bed 1Bath
ForSale
Astone’sthrow from Kyneton’srenowned Piper Street, this beautifully renovated and modernised Victorian cottage combines comfort, style and period charm. Bathed in natural light, withahuge well-planted backyardand an ideal position within walking distance of everything Kyneton has to offer,this home is theperfect blend of historyand modern living.

JudithStevens


$930,000 -$1,020,000
View Saturday11thOctober 11:00am -11:30am
Kyneton 5422 2678 rh.com.au/kyneton
JasonWoodford-Smith 0478000 441



2622 Kyneton-Redesdale Road, Redesdale 3Bed 1Bath2Car
There’sacertain magic about “Ashview Cottage”
Positioned in thepeaceful and friendly community of Redesdale, this home feels likeit’salwaysbeenwaiting foryou -aplace wheremornings startwithsunlight spilling intoevery room and evenings end withlaughter drifting out intothe garden. Inside, thecottage unfolds withwarmthand ease.


JasonWoodford-Smith 0478000 441

Your trusted local agents in Kyneton with acombined experience of over 80 years.
We would love to assist youwithyour property goals. Foraconfidential chat abouthowmuchyourproperty isworthcallJasonorJudithtoday.
Jason Woodford-Smith 0478 000 441
Judith Stevens 0438 683484
ForSale $695,000 -$750,000 View Saturday11thOctober 11:15am -11:45am
Kyneton 5422 2678 rh.com.au/kyneton

JudithStevens 0438 683 484


2Duncan Street, Kyneton
PRICED TO SELL!
This is aversatile 613m2 parcel of land (approx). Whether you’relooking foraninvestment or wanting to build your dream home, this land offers great potential. Being in walking distance to schools and sporting facilities offers ease of living.

JasonWoodford-Smith 0478000 441
613m2
ForSale
$420,000 -$440,000
Kyneton 5422 2678 rh.com.au/kyneton




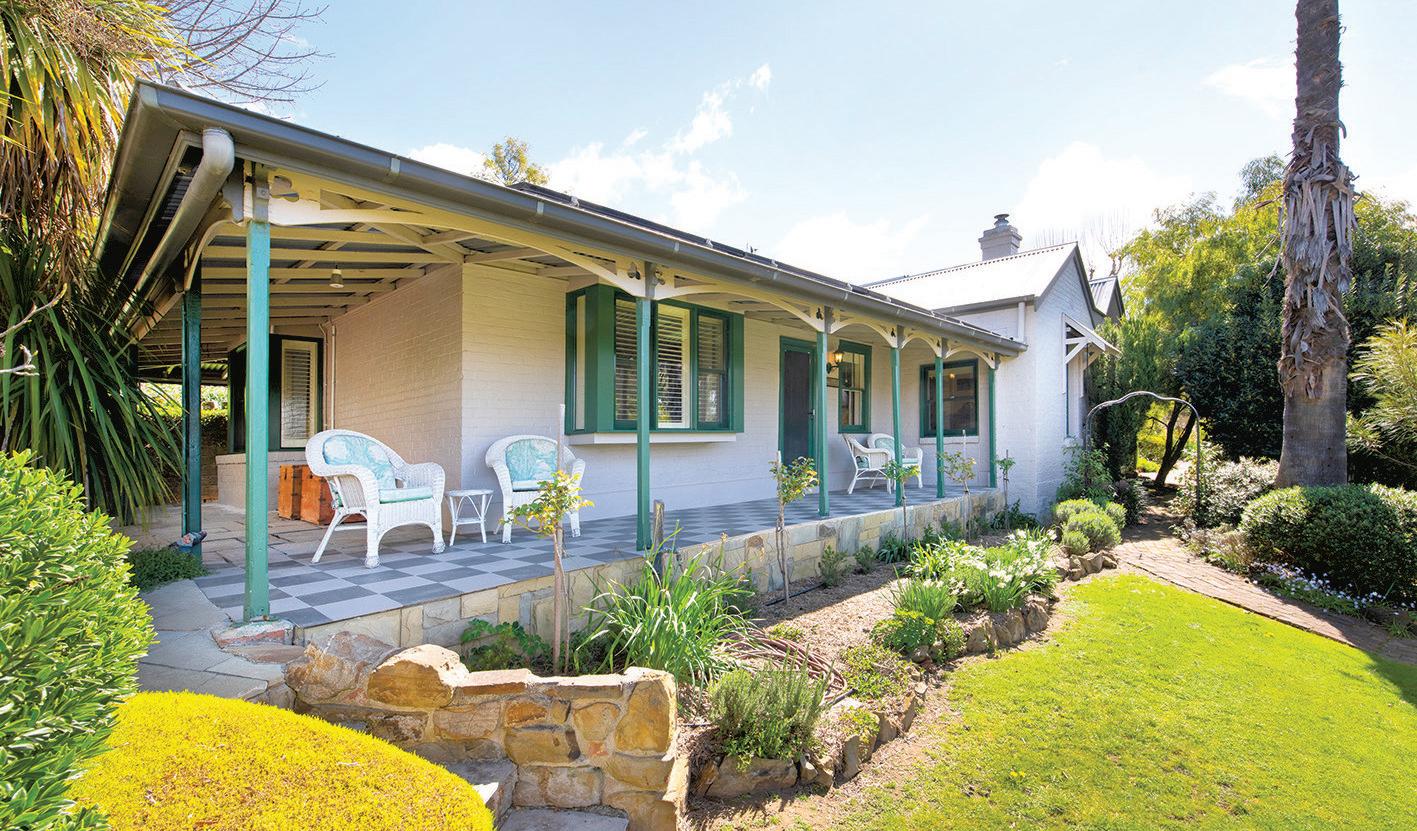




Hesket 216 Hesket BoundaryRoad
18.8 ha (46 Acres) Executors Realisation Sale
Averyspecial small acreage in acoveted location
An exceptionally beautiful property,with outstandingaesthetic amenity, magnificentnear and longviews over verdantrolling countryside to the CobawRanges andexcellentred volcanic soils whichhas been in the one family ownership for60years.
Thepropertycomprises approx.11acres of cleared pastureland,thatincludes an unliveable small shed/shack and approx.35acres of natural bushland and wildlife habitat. Theheadwater of the Garden Hut spring-fed seasonal creek is within the property
Please note the property does nothavea planning permit to allowa dwelling to be built on it. Shoulda purchaser wish to build adwelling on thepropertyit will be the purchasers responsibilitytoobtain aplanning permit from the Shire. If the shirewill allowa dwellingtobebuilt the value of the property wouldbe considerably enhanced
Auction: Saturday 18 Octoberat12pm
Reserve Price: $595,000
To viewcall: John Keating 0419 880 444orRay Cashmore0419 851334
Set high on aleafy lanewaywithsweeping views across the valley, township and MountAlexander,Palm Grove is arareoffering –an enchanting 1850s brick cottagesurrounded by beautifully planted gardens and thoughtfully reimagined formodern, sustainable living. With anorth-facingdeck and pergola, manicured groundsand asingle garagecomplete withZappi carcharger, this home providesheritage appeal without compromise
Inside, the home revealsamain living zone whereits original character is proudly on display. Period details have been thoughtfully retained and celebrated, from delicatesnippets of the original wallpaper to the former kitchen fireplace, nowpreserved behind glass as astriking feature. Thelarge dining room offers an inviting setting for family meals and entertaining, flowing through to the updated country style kitchen. Here,timber benchtops and modern cabinetry combine with electric cooking to deliver both charm and functionality. In this same zone, thecosysitting room provides awarm placetorelax, anchored by the home'shistory and thoughtful design. Threebedrooms offercomfortable retreats,supported by anewly completedbathroom, separate toilet, and awell-designed laundry Palm Grove carriesarichhistory.Built in thelate1850s,its separatekitchen wasjoined to the original four roomedcottageinthe 1880s. Thehouse wasre-roofed in the early 20th century,evolving over generations while retaining its charm. In 2013, amajor renovation repurposed original materials and elevatedthe home to anew standard, culminating in aSustainability Awardfor aheritagebuilding from the MountAlexander ShireCouncil and the NationalTrust in 2014. Today, sustainabilitysits at the core of this home. Extensiveinsulation to walls,under floor and roof,double glazing throughout, air sealing, and an advanced air changesystem ensureenergy efficiency and year roundcomfort. A10kWsolar array,solar hotwater with gas boost, heatpump hydronic heating, and aslowcombustion wood heater deliver modern conveniencewithalightfootprint.
Property: Enchanting 1850s brick cottage surrounded by gardens
Address: 127 Gingell Street,Castlemaine
Price: $995,000
Agent: Belle Property
Contact: RobWaller 0418 571130 /Blasi Mulholland 0417 311 733


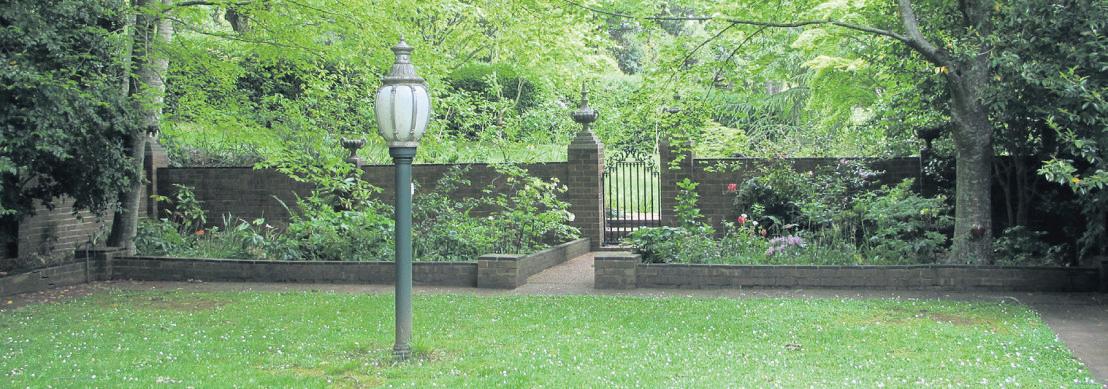
MountMacedon 805 MountMacedon Road “Darjeeling”on11,000 m2 (2 ¾acres)
An exceptionalpropertyfeaturing astately 4/5 bedroom residence (ready forsomerefurbishment) set withinone of the most beautiful gardens on MountMacedon.
Thepropertyfeatures adetached guest accommodation unit, adetached games room,3-car garage,tennis court, and is on 2separatetitles of 7,000 m2 and avacant4,000 m2 lot.
Auction: Saturday6 December 2025 at 11am
ReservePrice: $2,975,000
To viewcall: John Keating 0419 880444 or RayCashmore0419851 334



4 a 2 b 2 v 869r
•Spacious 1950s cream brick classic just 500m from Castlemaine’s town centre
•Four bedrooms, multiple livingzones, updatedkitchen,heating/ cooling, and fresh finishes throughout.
•Large,well-keptblock with double carport,and establishedgardens.
ForSale
$895,000 -$945,000 View Saturday 11th October: 12:15pm-12:45pm
Blasi Mulholland |0417 311733
RobWaller |0418 571130
3 a 1 b 3 v 786r
•Immaculate1960s triple-frontedweatherboard home, lovingly preserved and superbly maintained.
•3 bedrooms, sunroom, double carport,garage, and large workshop.
•Generous proportions, original features, and light-filled living spaces on low-maintenancegardens
ForSale
$685,000 View Saturday 11th October: 9:30am-10:00am
RobWaller |0418 571130
Blasi Mulholland |0417 311733
Lot1,67A LyonsStreet, Newstead.
•6146m²(1.52acres)ofgentlyundulating, fullyservicedland on the edgeofNewstead.
•Power,townwater,sealed road,and gatedentry -north-facingwith scenic outlook.
•Walk to shopsand school;just15km to Castlemaine.
ForSale
$759,000 View
As advertised
RobWaller |0418 571130
BlasiMulholland |0417 311733

Scan to viewour currentlistings



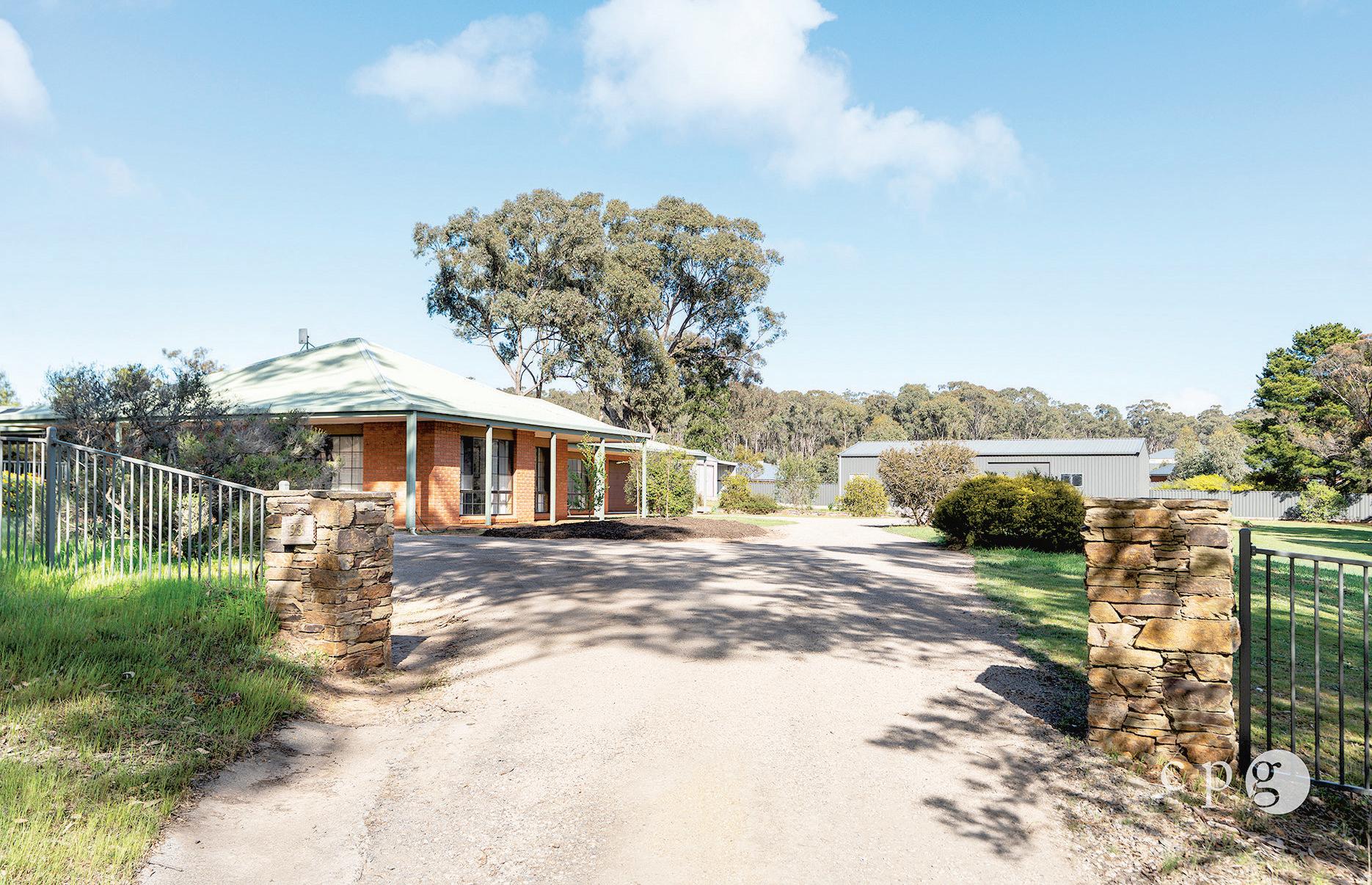


















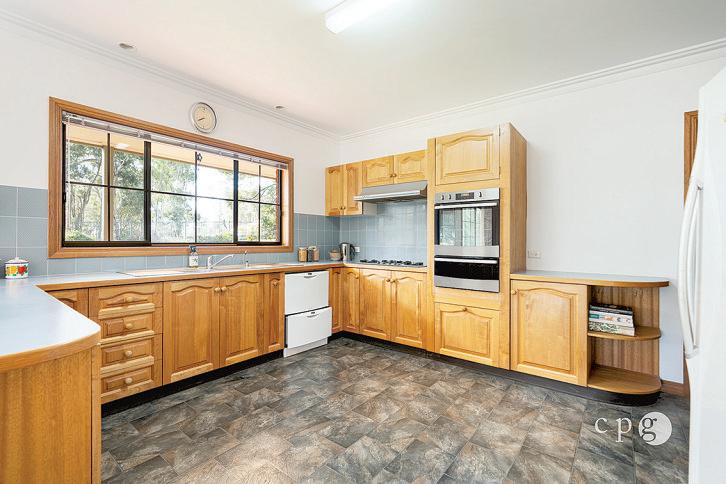
Set atop agentle rise and offa wide road verge, this quality built homeenjoys awide north-facing frontagewith lovely outlooks across the garden and beyond to established gums and rollingcountryside.
Thepropertyalso includes excellentshedding with a large 17.5 metrex 9metre shed,9metre x6metre garage with carport adjoining and adouble garageatthe house, satisfying the tradesperson, handyman or boats and vans.
Thehome offers largewindows andspaciousrooms
throughout with three
Thehome also has ducted heating and cooling. Externally,there is asecurely fenced rear yard with established gardens and barbecue alfrescoarea.
Apropertywith alot of flexibility and the possibility of subdividing.

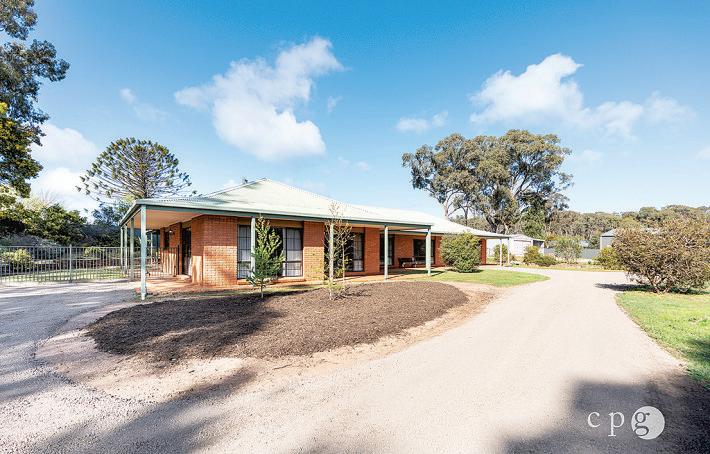

















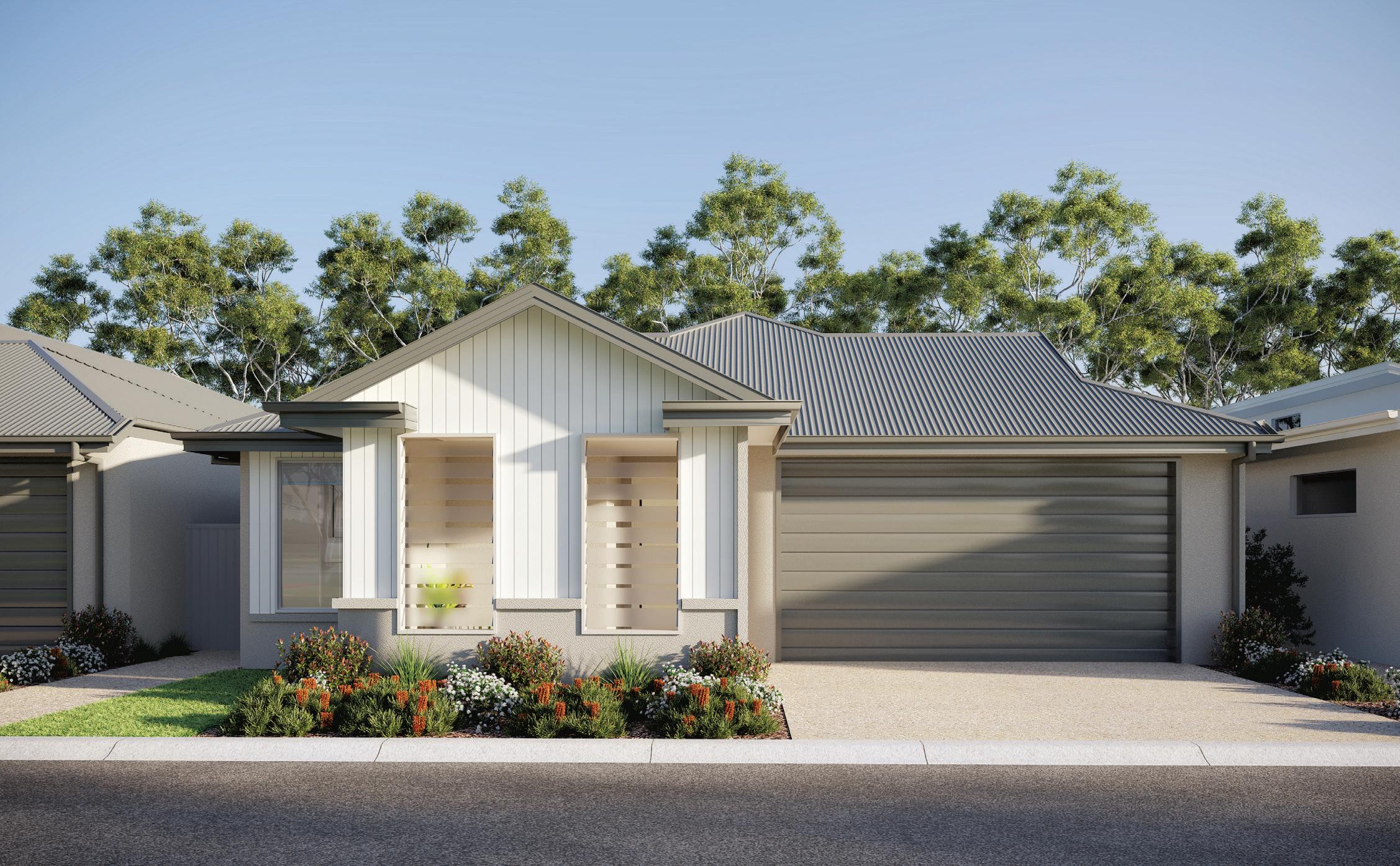








































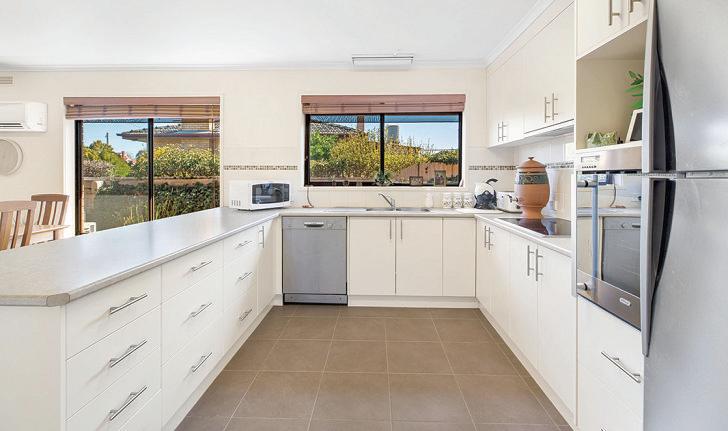

Built in 1977 and sitting proudly on agenerous 2429-square-metreblock, this spacious four-bedroom home is the perfect blend of comfort, convenienceand country charm.
Rightinthe centre of town, you’ll enjoythe ease of walking to shops, schools and all of Charlton’s localamenities –while still having the peaceand spaceofa large family block. Inside, you’ll finda freshly updatedhome withsizeable rooms, ceiling fans throughout and split system heating, cooling and bonus floor heating in kitchen, dining, living space, to keep youcomfortable all year round. Theopen-
plan living zones create awarm and inviting spacefor family life, while four generous bedrooms mean there’splenty of room foreveryone.
Step outside and the backyardwill win youover– asafe and spaciousareafor kids or grandkids to runand play, plus plentyofroom foraveggie patchorgarden. Thelarge garageand open bayprovide greatparking and storage options, with additional storageinside the home, keeping everything neatand organised.
Whether you’reafamily ready to enjoythe easycountry lifestyle or an investor looking fora solid rental in atown


•Immaculately presented brick family home

that’salwaysindemand, this property is an excellentopportunity.Don’t missyour chance to secure thisfour-bedroom beauty and embracethe friendly,relaxed lifestyle that Charlton is lovedfor
Property: Four-bedroom homeonspaciousblock
Address: 119 High Street,Charlton
Price: $400,000 –$430,000
Agent: Property Plus Real Estate
Contact: Kaylene Disher 0431 039512

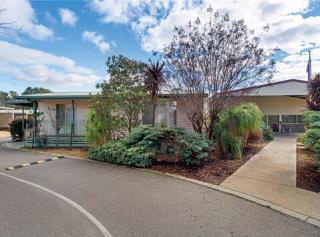
Inspect: Saturday 11/10 at 10:00-10:30am
Agent: Kaylene Disher 0431 039 512
•6x6m
•1146sqm
•Short walk to Harcourt General



