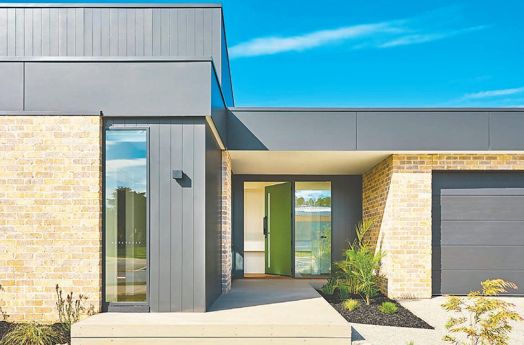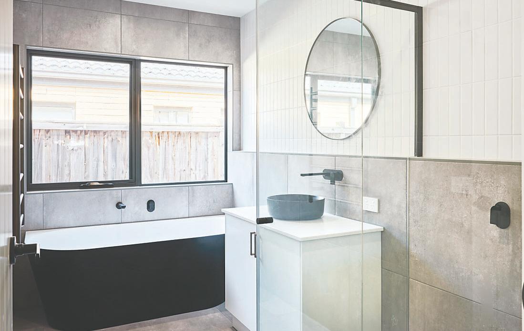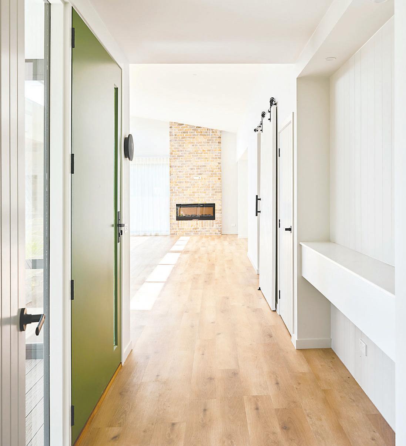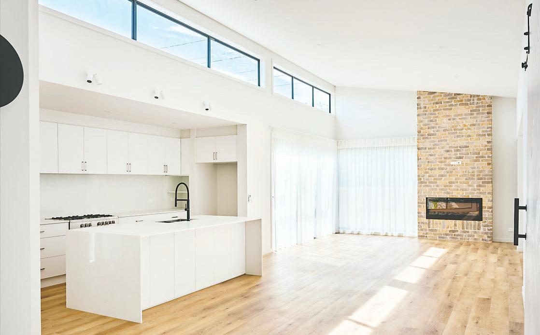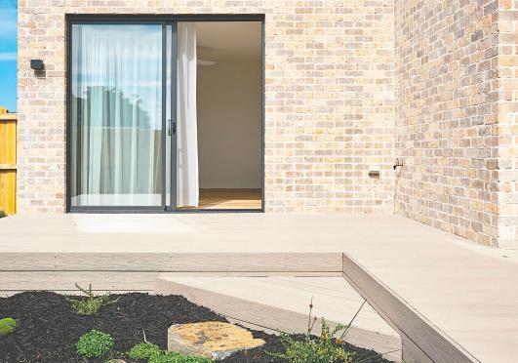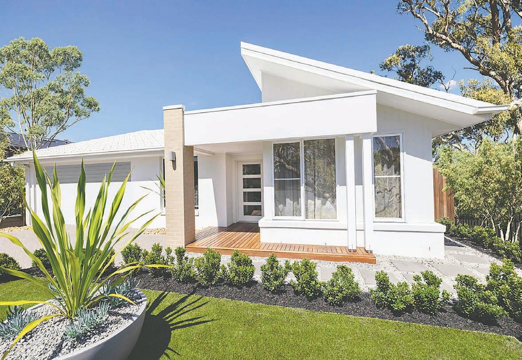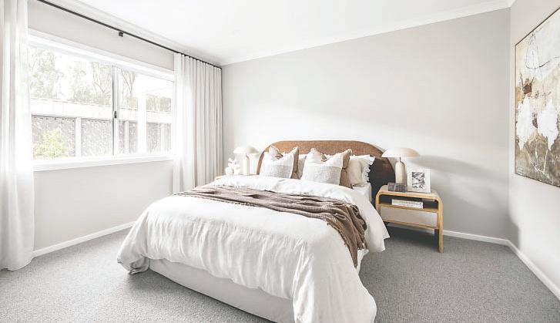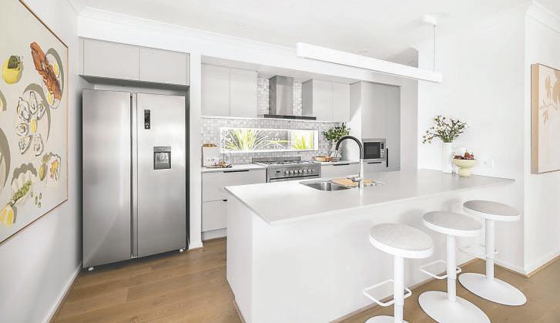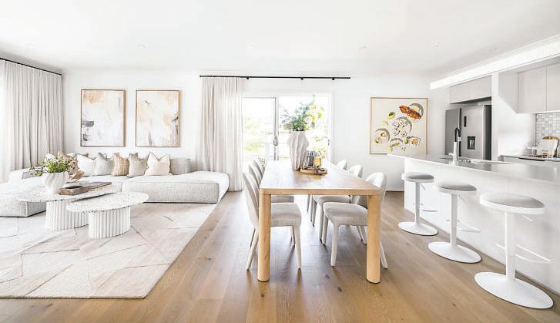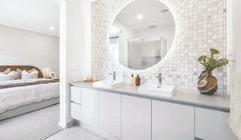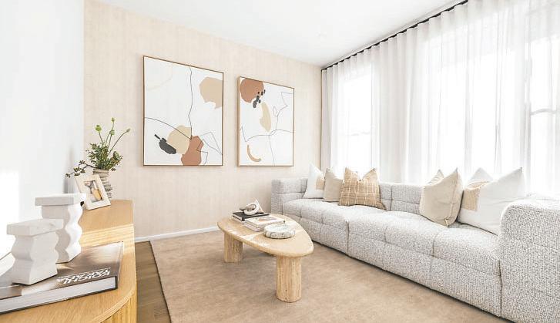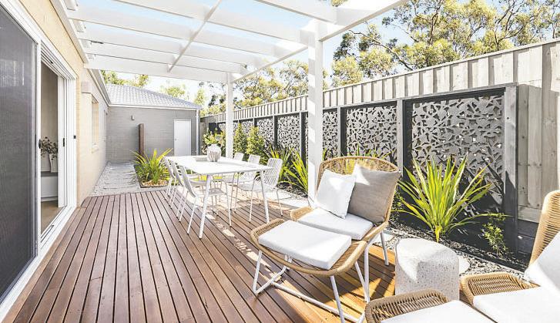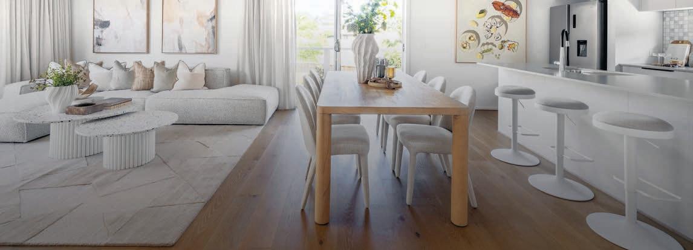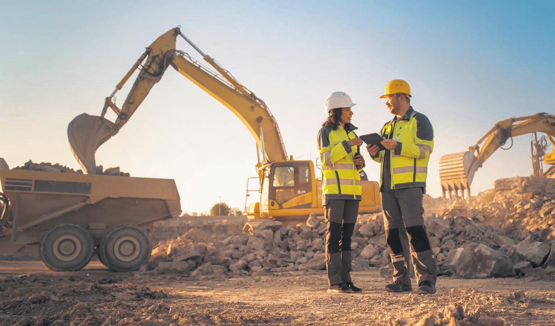




















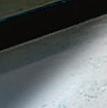
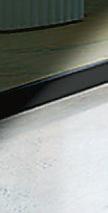
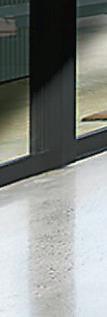














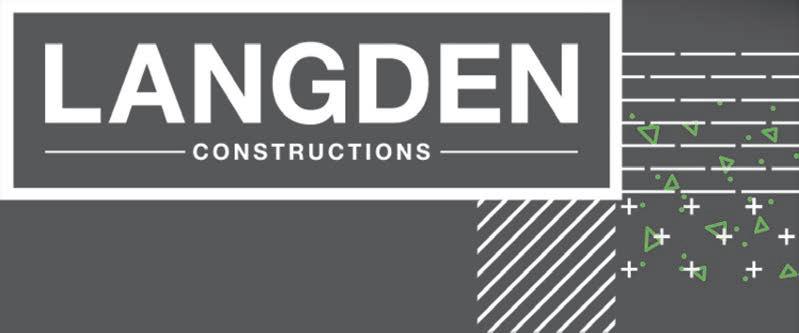


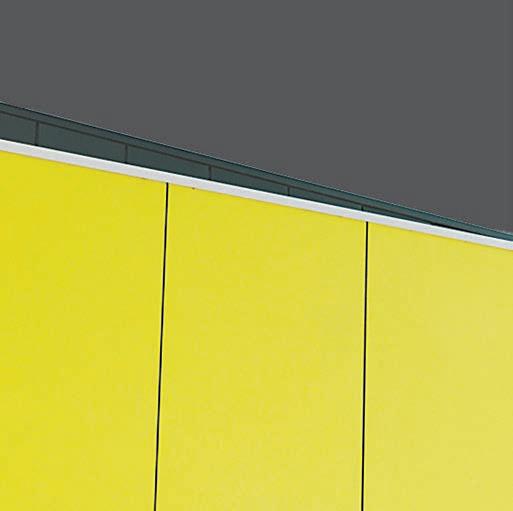


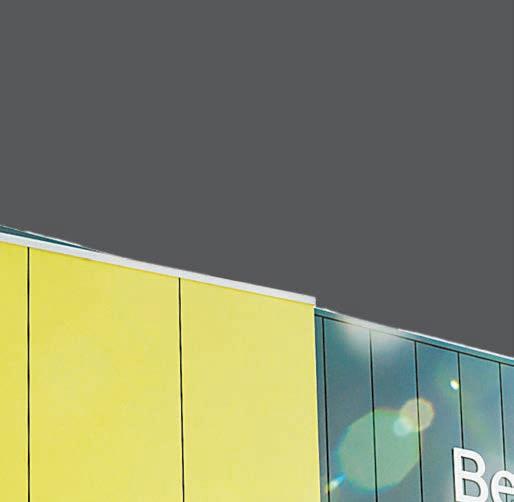
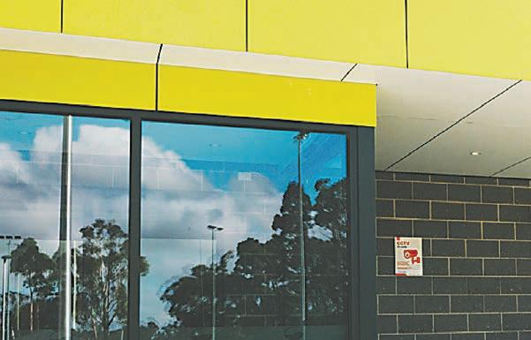

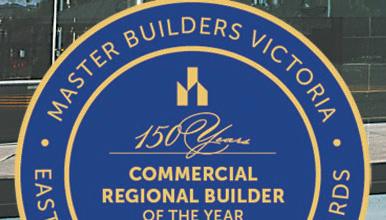


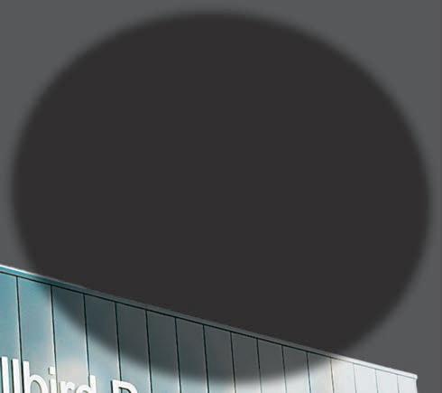
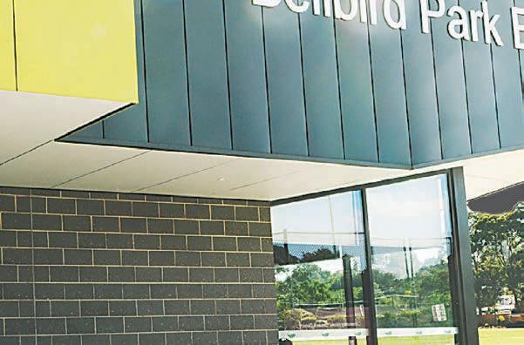
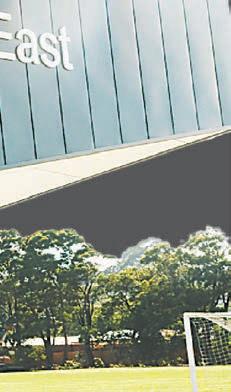


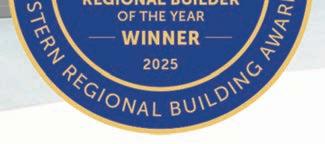



















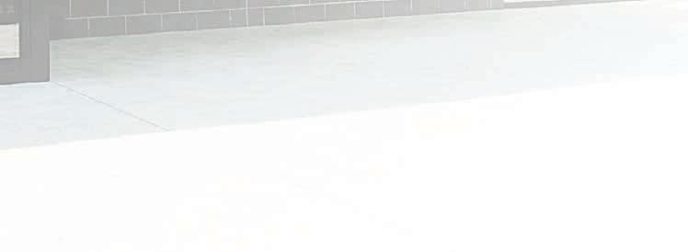















































































































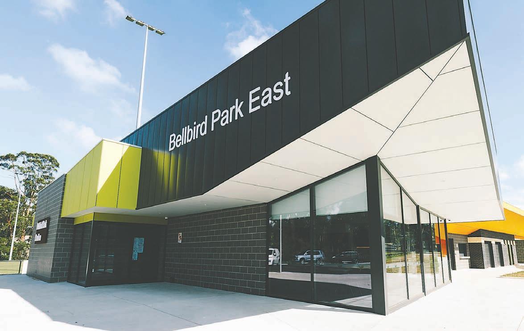
LANGDEN Constructions completed the double at the Master Builders Awards.
The company won Regional Commercial Builder of the Year and Excellence in Construction of Commercial Buildings (for a project between $3 million and $6m).
The project that stood above all was the new BellbirdPark multiuse pavilion, Drouin. Opened last August, the pavilion serves a number of sporting and user groups in the ever-growing Drouin region.
Langden Construction Director,Mick Langstaff pointed to anumber of highlights in the completed project, such as acommercial kitchen, multiple canteens, social roomsand amenities for home and away teams.
Additionally,great viewing areas and a spacious carpark offering alarge turning circle also stand out.
The Drouin project continues aline of similar multiuse pavilions completed by Langden in the Latrobe Valley
“This was the first project we’d undertaken for Baw Baw Shire, we have done other multiuse developments for Latrobe City,(such as) Morwell Football-Netball Club, Morwell Cricket Club,” Mr Langstaffsaid.
Langden Constructions arecurrently building the much-anticipated flood-proof pavilion at Traralgon Football-Netball Club.


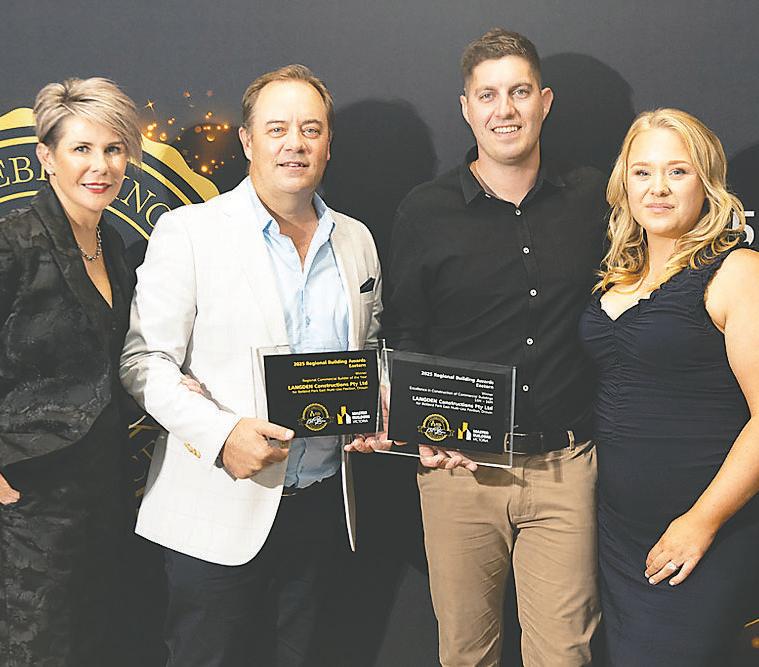

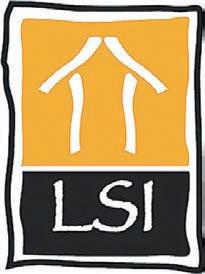





Project: Bellbird Park Multi-use Pavilion Drouin







Photographer: The View from Here –Andres Northover






Designer: JJC Design & Associates Pty Ltd – James Couper



Bellbird Park East Pavilion the beating heart of Drouin’s thriving sporting community!









Home to the Drouin Dragons Soccer Club, West Gippsland Hockey Association, and Drouin Cricket Club, this state-of-the-art facility is built for performance, community and longevity


Designed with inclusion in mind, the pavilion is fully accessible and female-friendly, with four change -rooms, officials rooms a commercial kitchen bar, first aid room, and flexible event spaces




Crafted to the highest standards, the build features durable low-maintenance materials like compressed sheet cladding to handle high traffic and heavy use
Packed with modern innovation including a massive 81kW solar system, energy-efficientlighting, keyless entry, and hearing augmentation this isn’t just a building, it’s a community hub built for the future





The Bellbird Park Pavilion where sport, community, and quality construction come together to power tomorrow’s champions

Continued on page 4







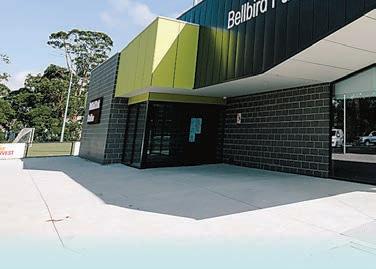



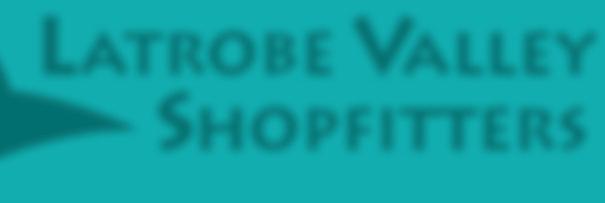
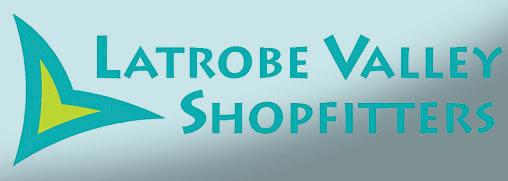















$3M -$6M*





Project: Bellbird Park Multi-use Pavilion Drouin





Photographer: The View from Here –Andres Northover







Designer: JJC Design & Associates Pty Ltd – James Couper




Bellbird Park East Pavilion is Drouin’s new hub for sport and community connection
Built with inclusivity at its core, this fully accessible, female-friendly facility supports hockey, cricket,soccer, local schools, and community events



Inside you llfind a commercial kitchen AV-equipped function rooms four modern changerooms with inclusive amenities, officials’ rooms, first aid, canteens, a bar, and flexible gathering spaces



Purpose-built for versatility and access, this pavilion is now home to the Drouin Dragons, West Gippsland Hockey, and Drouin Cricket Club uniting the region through sport and shared community pride





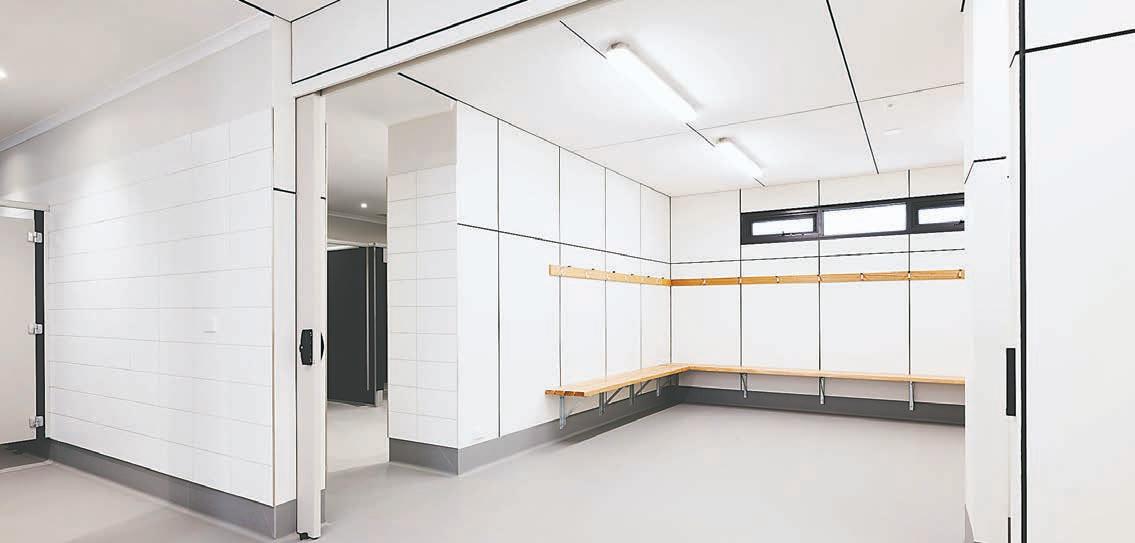
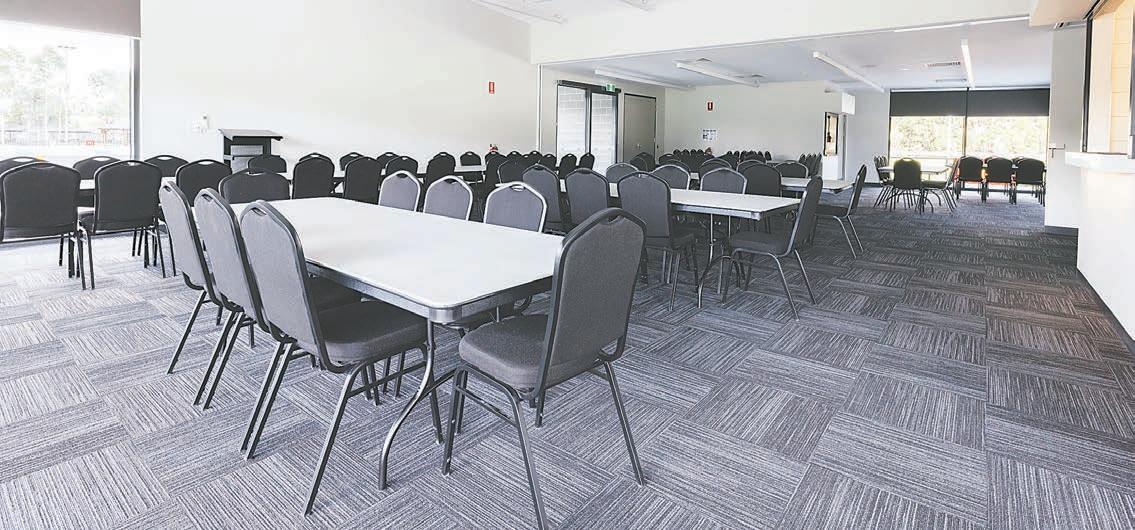


























Were





















































































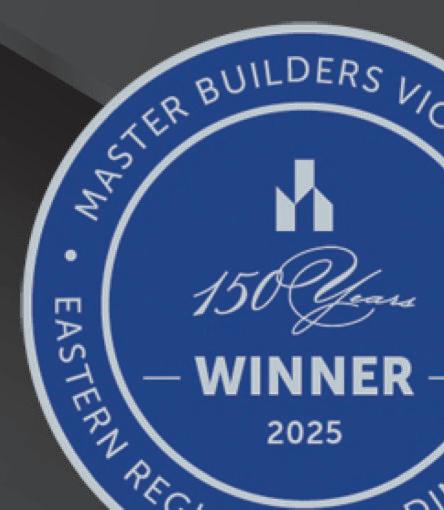






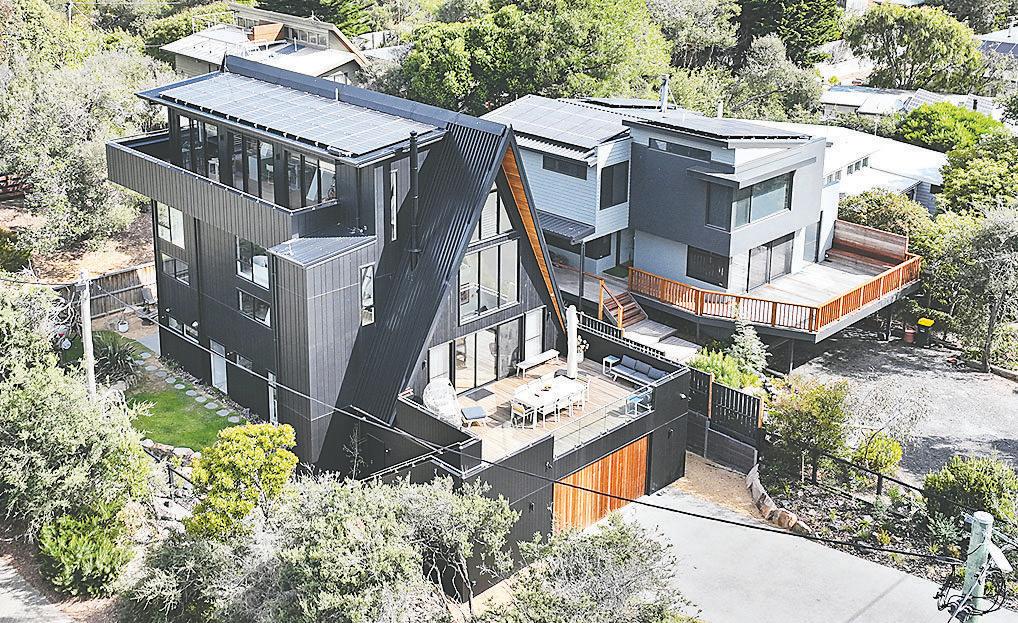
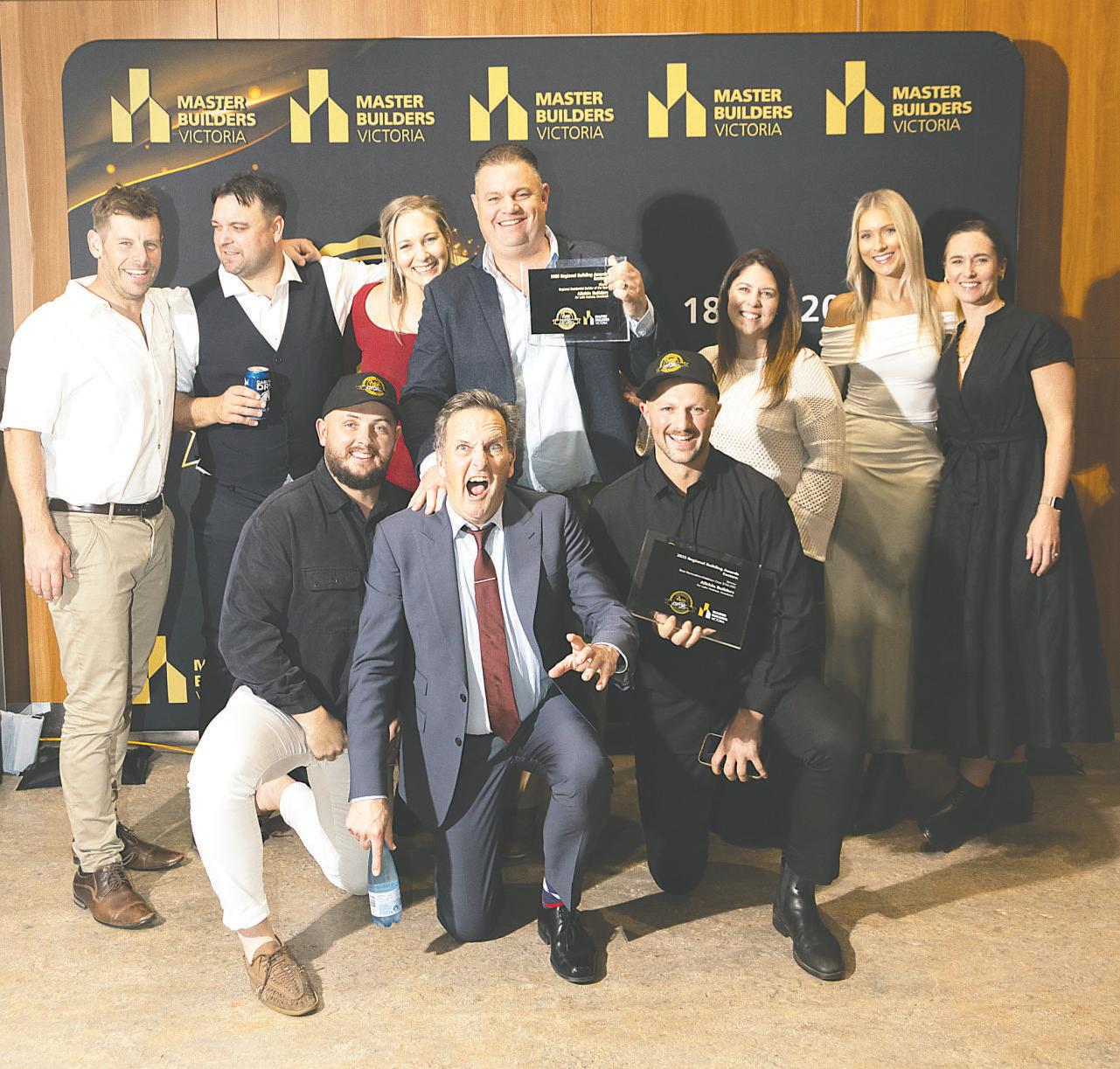
















OWNER Leigh Allchin told the Express that, as one of the most challenging projects, he was pleased to hear that the Lohr Avenue in Inverloch project won both the Regional Residential Builder of the Year and the Best Renovation/Addition over $750,000 awards.
“It feels really greattobeacknowledged for this project,” he said.
“I’d like to thank my clients for bringing us the opportunity to work on this project and the Master Builders who put on such a great night.”
The project is afour-storey A-frame home that is amasterclass in custom design and architectural detail.
The building was renovated on a580m² block and features four bedrooms, three living areas, and amodernfaçade.
Inside, the space features oak and vinyl floors, plush wool carpet, and aspacious master suite.
The open-plan living area features spiral staircases, sloping glass windows, and an internal lift.

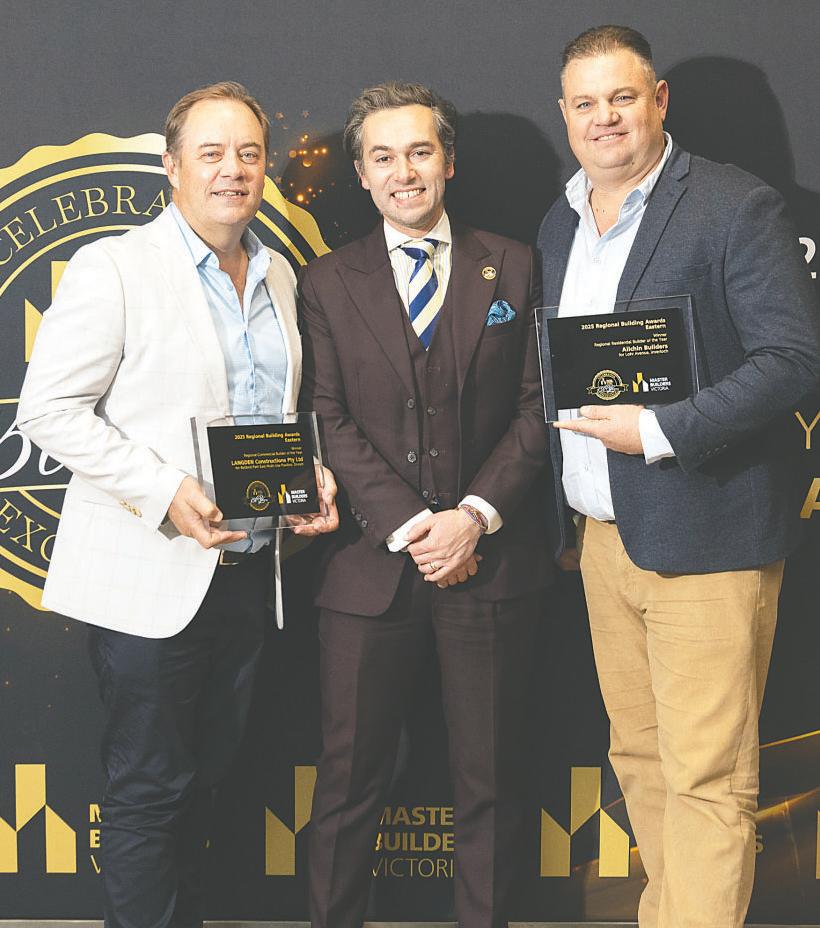
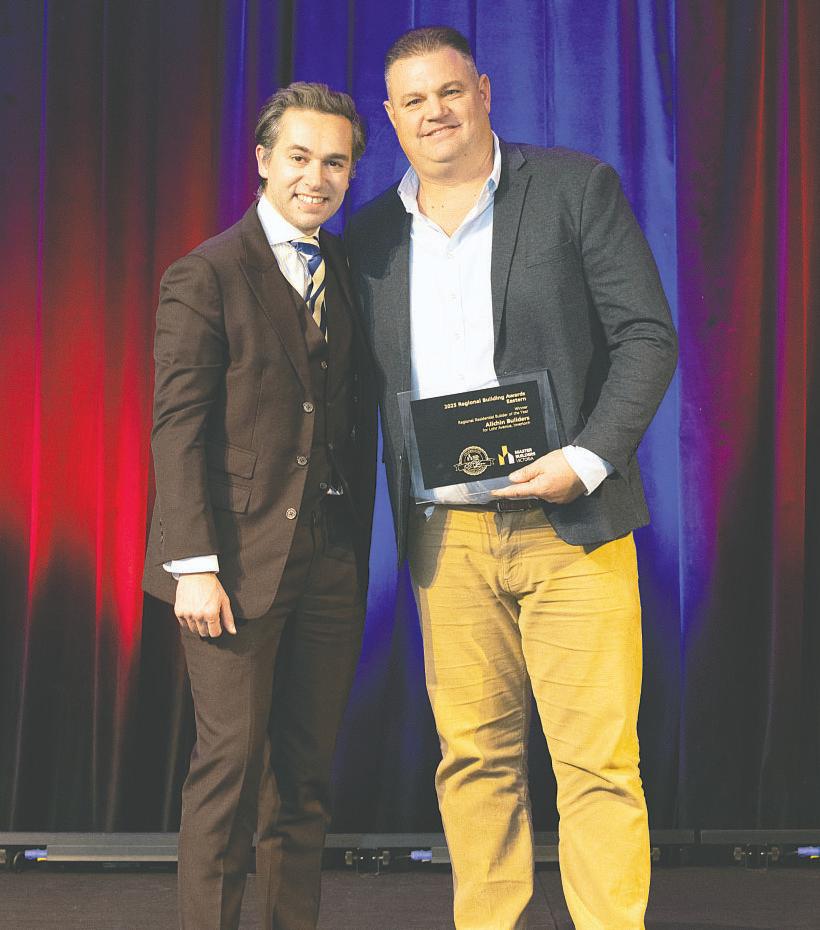


Project: Lohr Avenue, Inverloch






Designer: Matthew Franke












Photographer: Hayley – Exseption
Allchin Builders is renowned for precision craftsmanship and modern design, and this custom home is no exception A standout A-frame façade showcases a striking mix of materials James Hardie Oblique and Axon cladding Charred Ash, and Silvertop Ash decking delivering bold street appeal and a signature Allchin aesthetic.



Inside, the home features bespoke joinery and meticulous detailing throughout, reflecting the builder’s dedication to quality High-end fixtures, fittings and appliances combine to create a low-maintenance, highly functional space designed for modern living





This home is a perfect example of Allchin Builders’ passion for innovation, craftsmanship, and timeless style

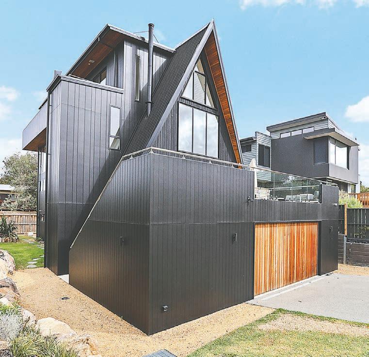


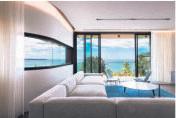
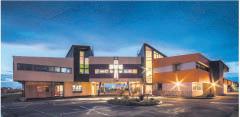
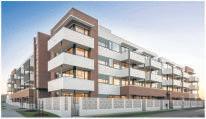
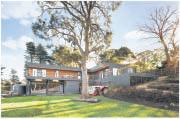
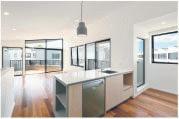
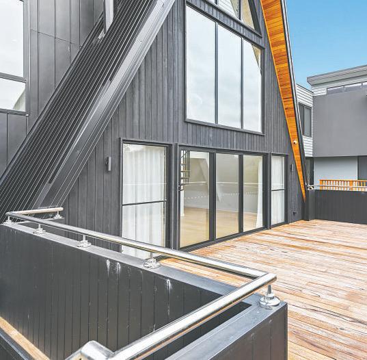
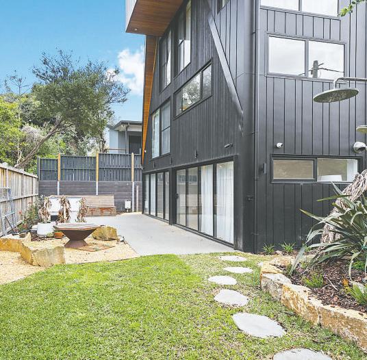
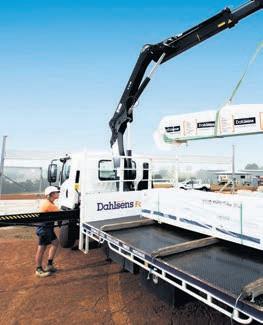

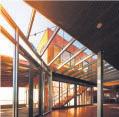










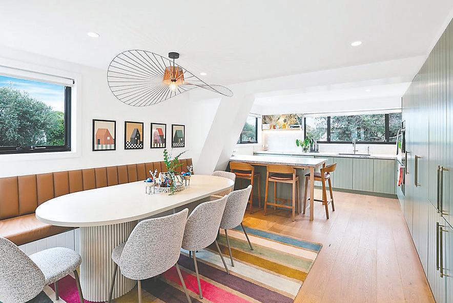
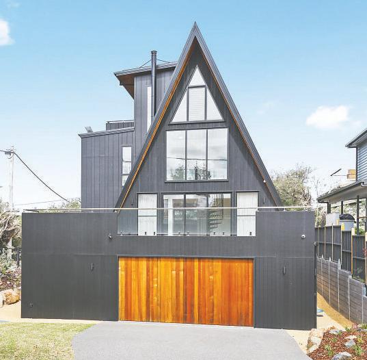
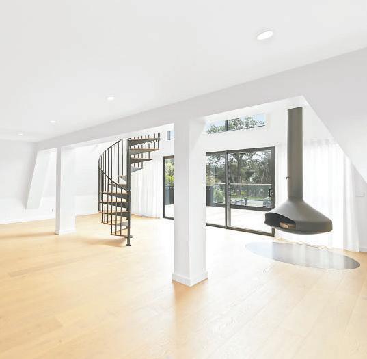
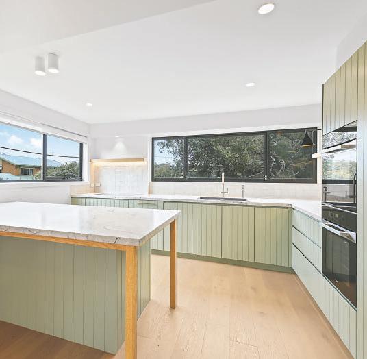



















































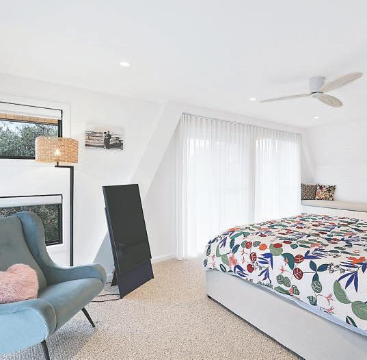
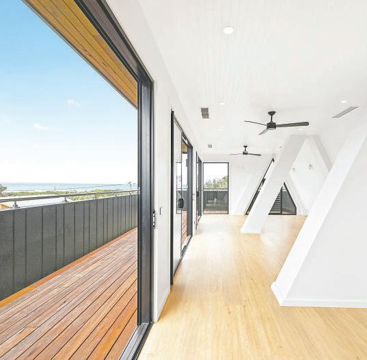
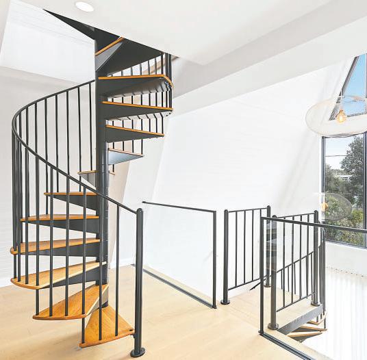
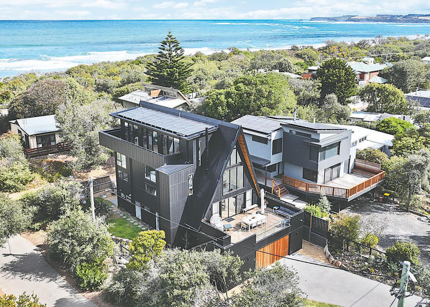
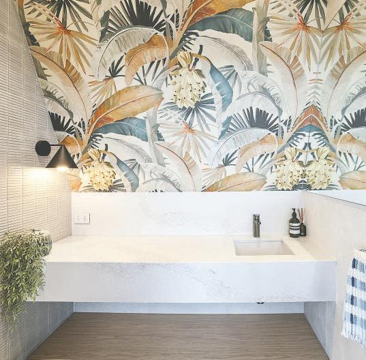
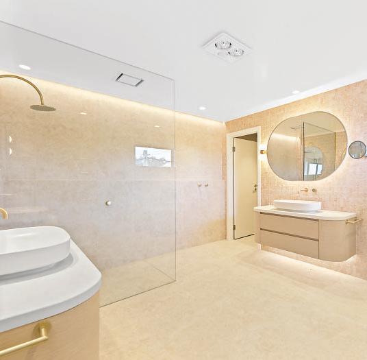



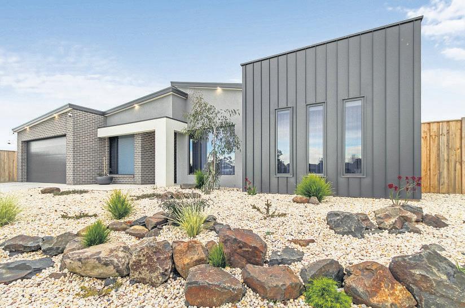

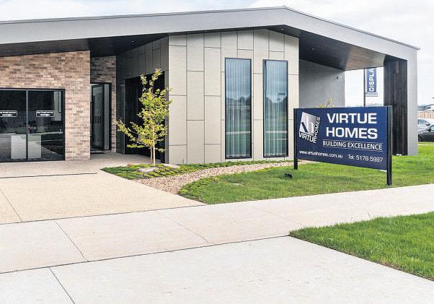
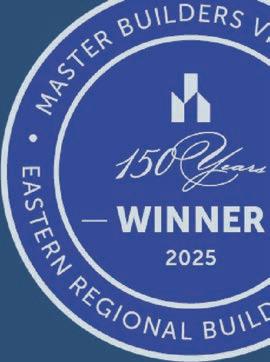
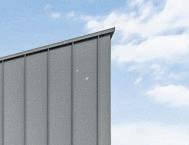

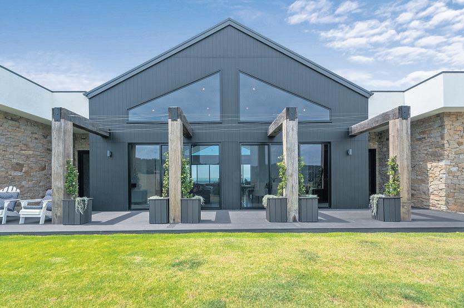
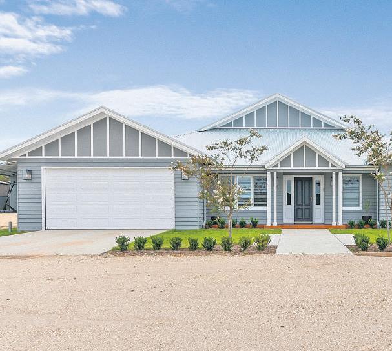

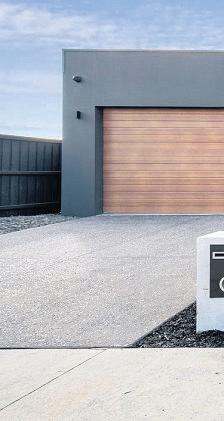
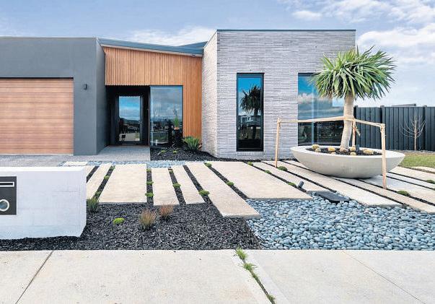
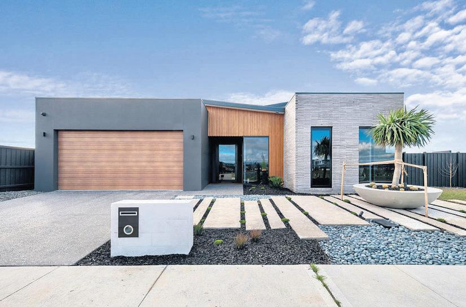
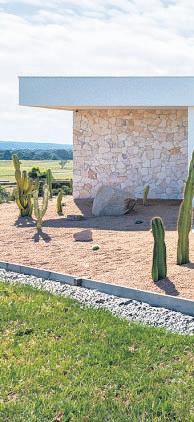
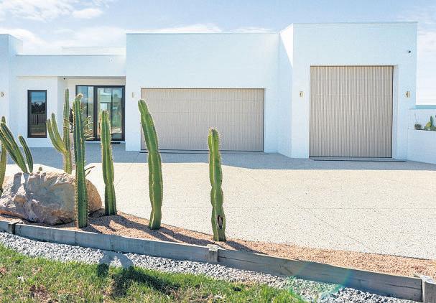











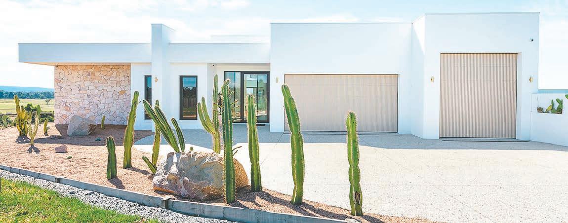
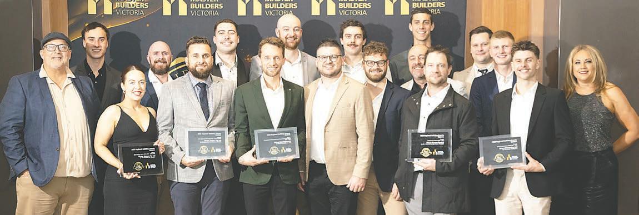
WINNING multiple awards at the Master Builders Awards, Virtue Homes owner Mick Nicola was excited to bring home the wins.
“We’reproud to have taken home five major awards at this year’sMaster Builders Association Awards -afantastic result and a reflection of the incredible work our team puts in everyday,” he told the Express.
“It was agreat nightspent celebrating with our crew,and it’smoments like these that remind us how lucky we aretohave such apassionate and committed team. These awards aren’tjusttrophies -theyrepresent the dedication, skill, and carethat go into every home we build.
“Our continued success over the years has helped cement the Virtue Homes brand as a trusted name in Gippsland. We’reproud to be partofthiscommunity and want everyperson who builds with us to feel confident they’ve made the right choice.” Virtue Homes projects that won include, The Palm Springs House in Traralgon winning
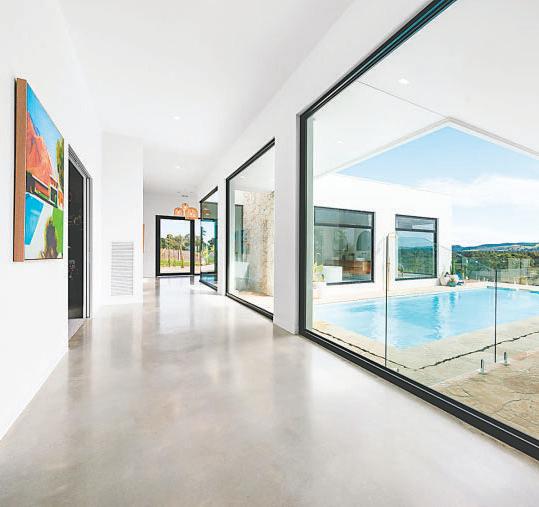
Best Custom Home $1M to $2M, Thompson in Toongabbie received Best Custom Home $800,000 to $1M, The Marshall 28, Traralgon won Best Display Home $350,000 to $500.000, and the Bartholomew Townhouses in Traralgon won the Best Multi Unit Development up to three units.


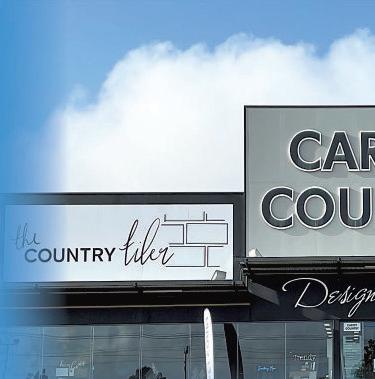
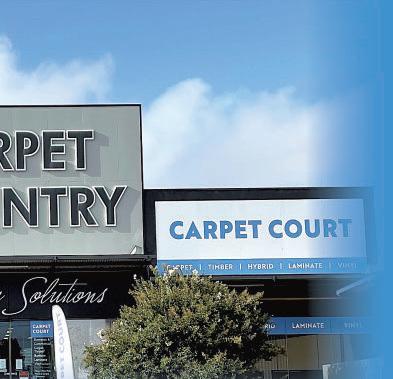



$1M -$2M



Project: PJ – The Palm Springs House, Traralgon















Designer: Virtue Homes Pty Ltd


Photographer: Dave Aarons - Open 2 View Gippsland






This stunning Palm Springs-inspired home beautifully blends mid-century modern style with family living With soaring 4.2-meter ceilings and a dramatic sunken lounge,the design creates a spacious, light-filled heart that’s perfect for both relaxing and entertaining




Positioned to capture uninterrupted panoramic views over Traralgon, the home embraces seamless indooroutdoor living, wrapping around a central pool, complete with stone paving, sauna, and BBQ area
Careful










The result is a timeless, elegant residence that celebrates family life and the iconic Palm Springs lifestyle. Continued on page 10







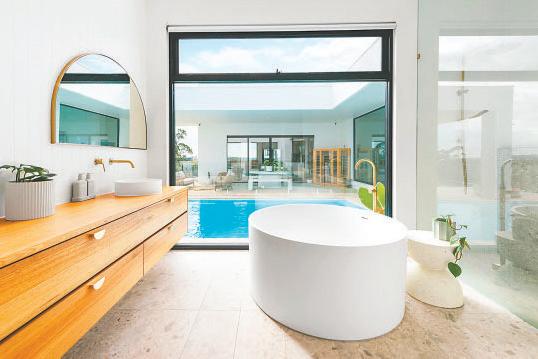
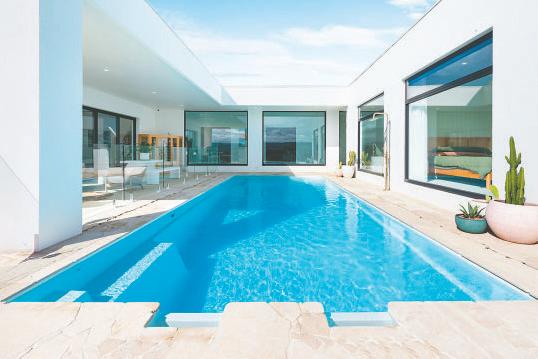
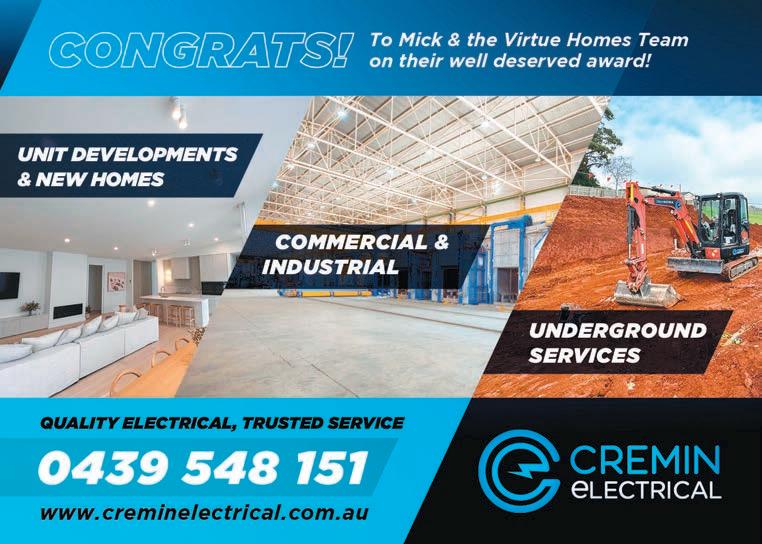









$800,000 -$1M









Project: Thompson, Toongabbie















Designer: Virtue Homes Pty Ltd


Photographer: Dave Aarons - Open 2 View Gippsland






Nestled in a breathtaking rural setting,this exceptional home by Virtue Homes is where luxury meets thoughtful design
Single-level and sun-drenched,it features soaring raked ceilings and seamlessindoor-outdoor living through expansive stacking glass doors perfect for embracing panoramic views





With five spacious bedrooms, including two master suites with bespoke detailing, plus a statement kitchen with Caesarstone benchtops and a butler’s pantry, every detail is crafted for comfort and style




Additional highlights include a home theatre, study nook, and a mudroom designed for practicalliving Outside, a fully tiled pool and landscaped gardens create a private retreat, complemented by durable Ekodeck decking





This home is a masterclass in craftsmanship, innovation, and harmony with nature a true ruralsanctuary


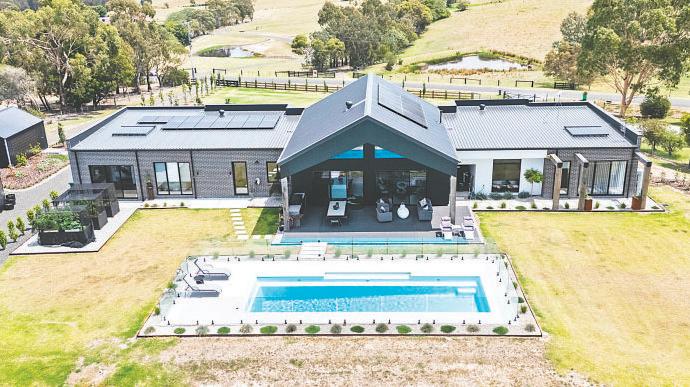
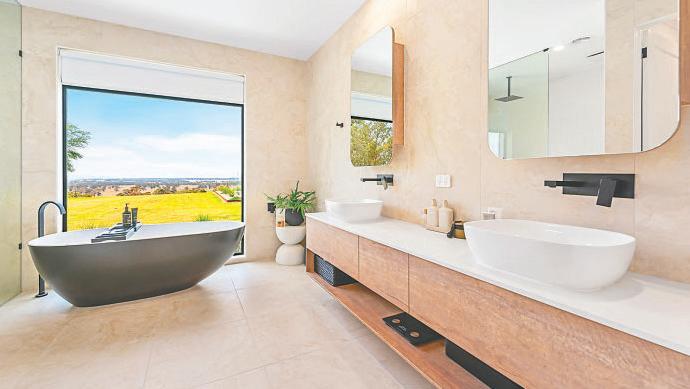
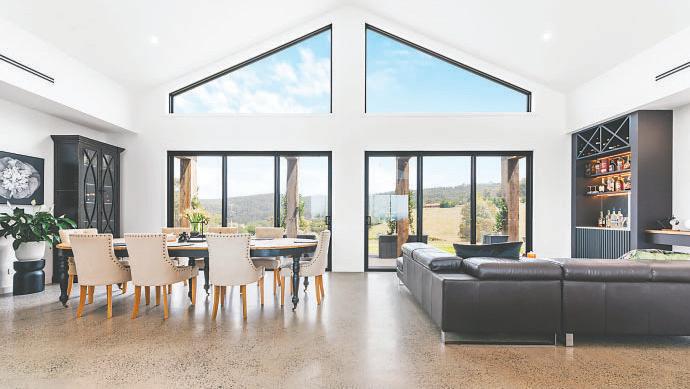

$350,000 -$500,000









Project: The Marshall 28, Traralgon









Designer: Virtue Homes Pty Ltd










Photographer: Dave Aarons - Open 2 View Gippsland





Introducing the Marshall 28, a modern, energy-efficient display home that perfectly balances aff f ordability, quality, and sustainability
This four-bedroom, single-story home is designed for modern family living, featuring two living areas, two bathrooms, and a double garage








Built to meet the latest NCC standards,it boasts sustainable materials, double-glazed windows, LED lighting and water-saving fixtures,earning a 7-star energy rating





Inside, high-end finishes include a designer kitchen with stone benchtops, premium cabinetry, and sleek bathroom fittings.Smart construction techniques optimise natural light,airflow, and comfort






With striking landscaping and street appeal, The Marshall 28 showcases Virtue Homes’dedication to delivering homes that are both accessible and aspirational
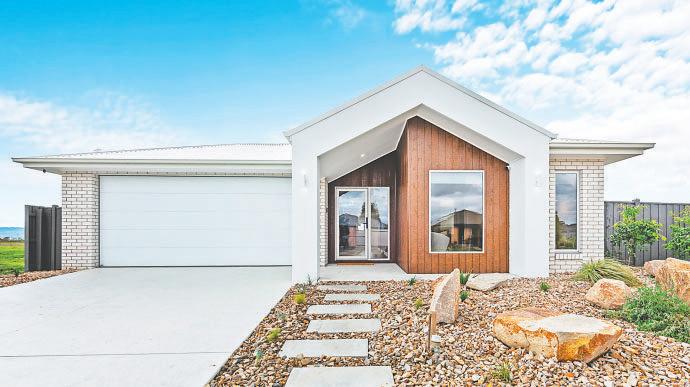
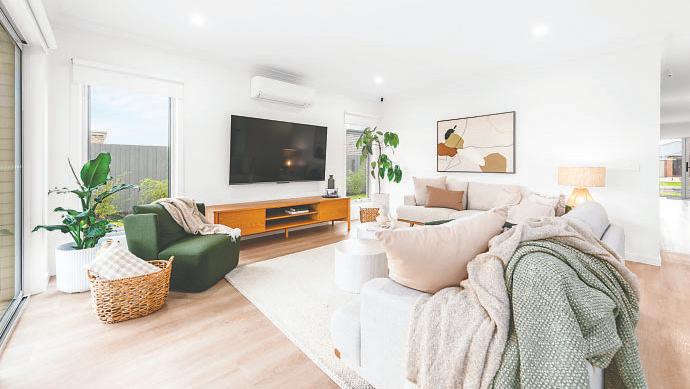
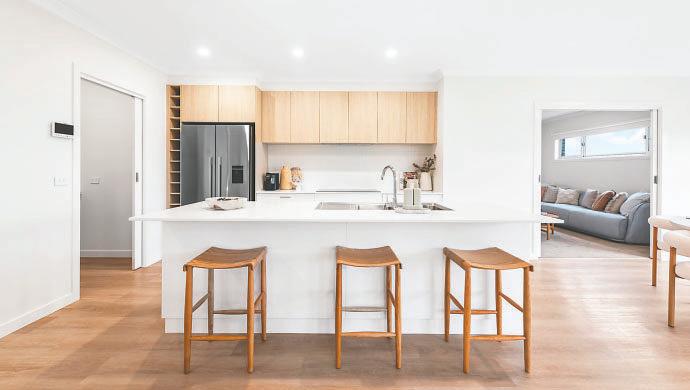

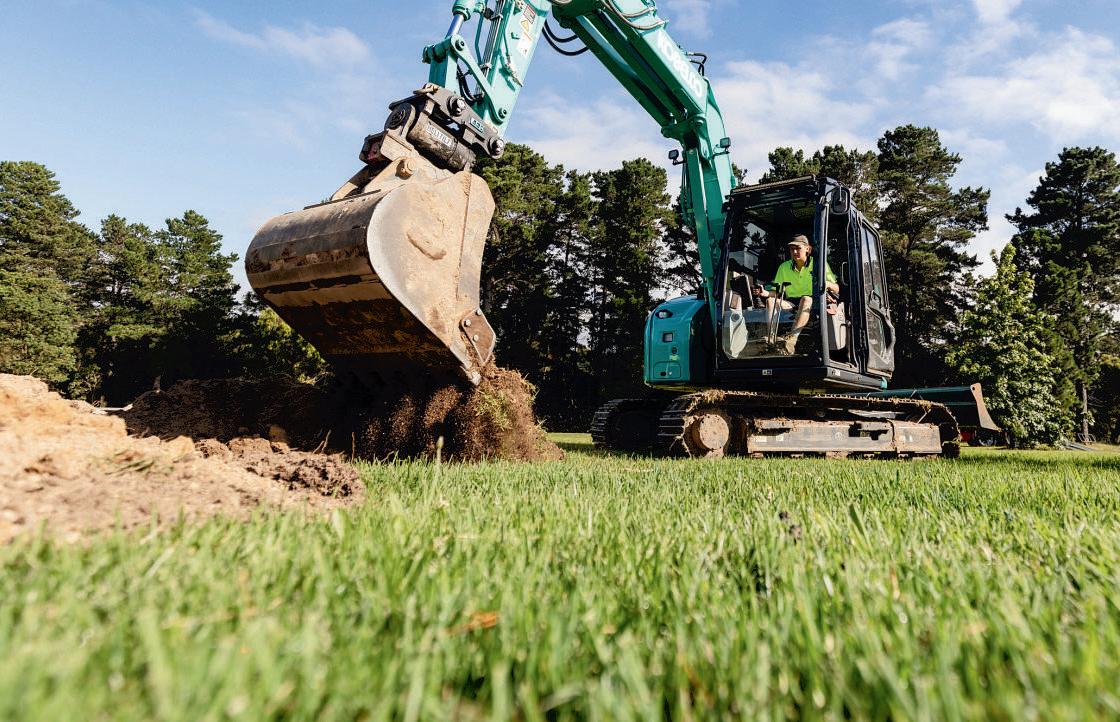

















Project: Bartholomew Townhouses,Traralgon








Designer: Virtue Homes Pty Ltd













Photographer: Dave Aarons - Open 2 View Gippsland






On a prominent corner site near Latrobe Regional Hospital, two architecturally designed four-bedroom townhouses deliver modern sophistication and thoughtful planning


A carefully engineered retaining wall enhances both structure and space, while each home is uniquely styled to suit a diverse range of buyers, from families to healthcare professionals.



Crafted by Virtue Homes the development showcases premium finishes, investor-friendly upgrades, and a design that blends seamlessly into the streetscape while maintaining its own distinct identity






Stylish, low-maintenance, and built for modern living this is quality you can see and feel
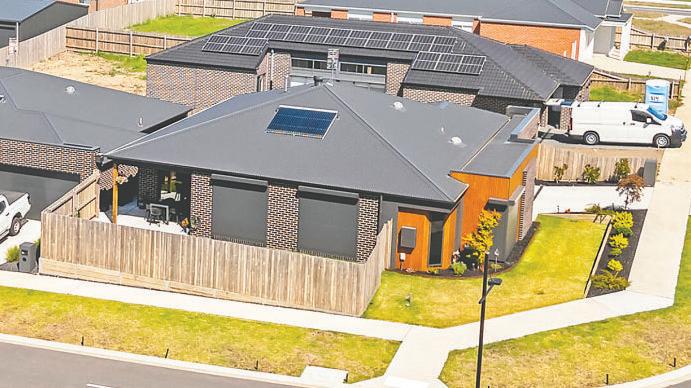
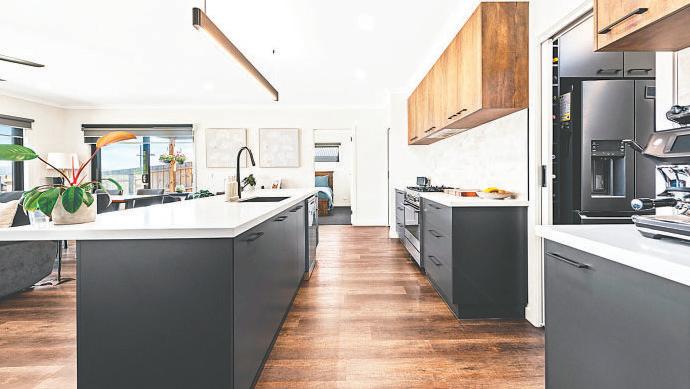
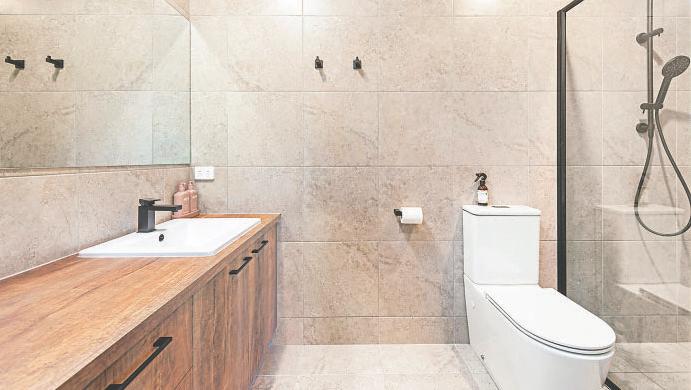







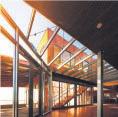












VIRTUE Development won the Excellence in Construction of Commercial Buildings awardin the $1M -$3Mcategory.
“Considering wherethe business was at the time that project was completed, it was a great effortbythe team,” Virtue Development’s Project Manager,Brett Harvey,told the Express.
“It was good, good recognitionfor the team on that project.
“Virtual Development now is acompletely separate entity to Virtue Homes, operating under the Virtue group. So we’reour own company,acommercial builder based herein Traralgon.”
The winning project was the Pilatus Development in Sale, which Mr Harvey said was ajoint effortbetween the in-house team and the client. The development is atwo-storey commercial space, featuring atimber-lined entry, aliftfor access,akitchen, and office spaces.
“The team built it on time, coming on budget, and the client was really happy with it,” Mr Harvey said.
“Weaim to ensurethat we’ve projects in every categorynext year for the commercial aspect of the awards night. This financial year is looking quite promising for us, and we should have anumberofprojects finished in time to enter into the awards.”
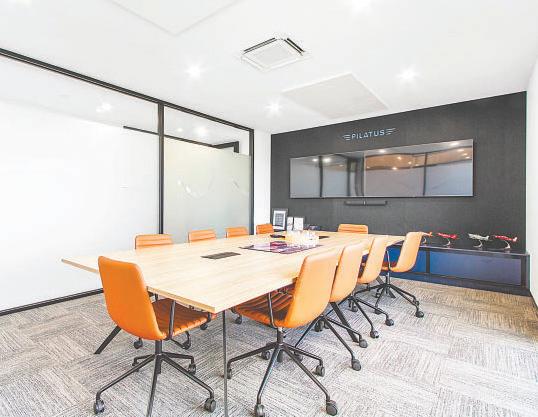

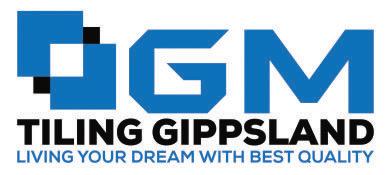
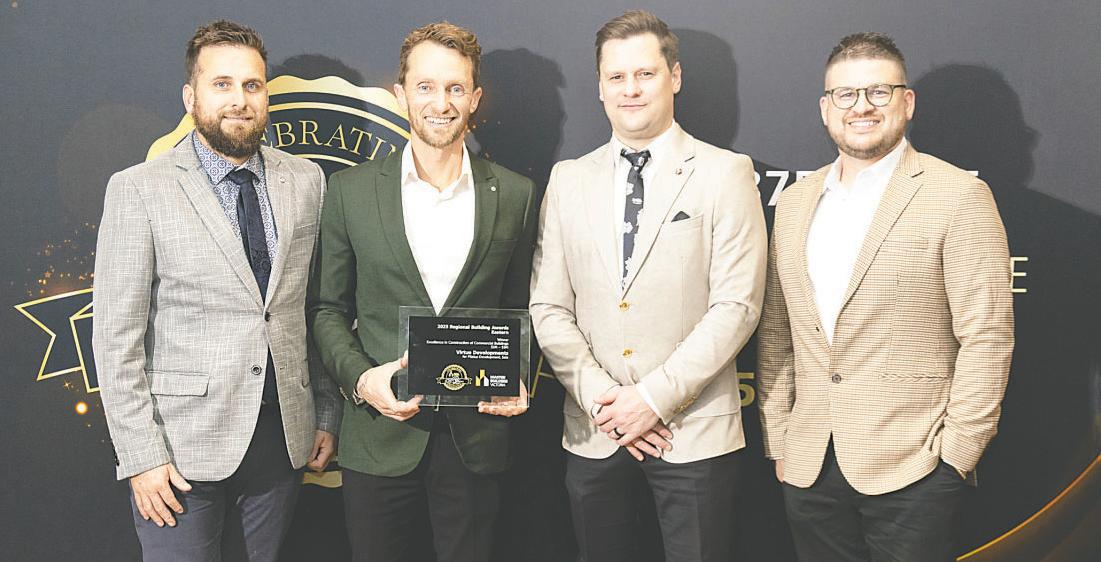
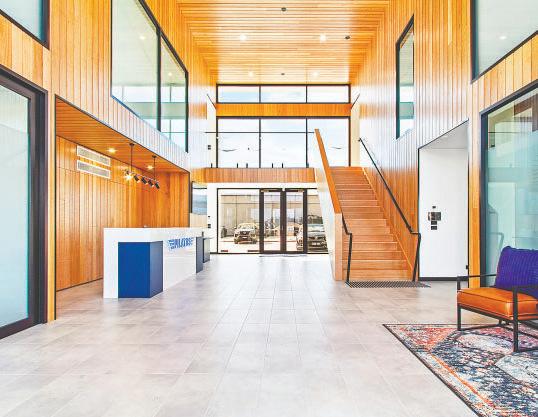
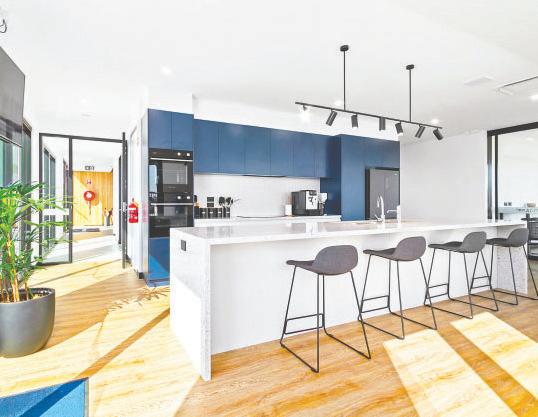
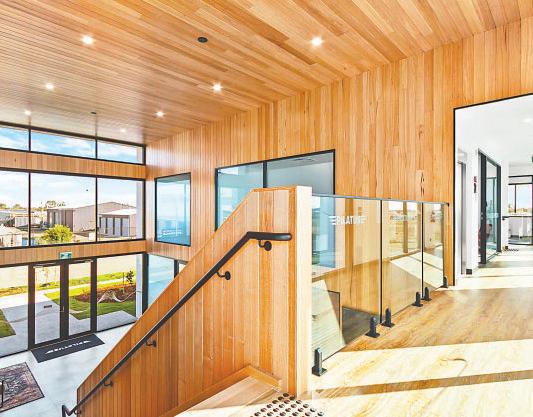
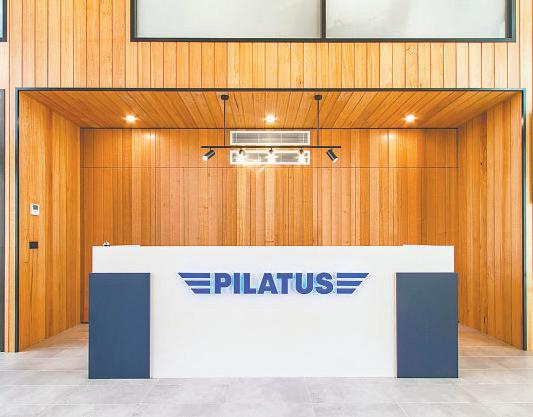

$1M -$3M


Project: Pilatus Development, Sale






Designer:











Photographer:











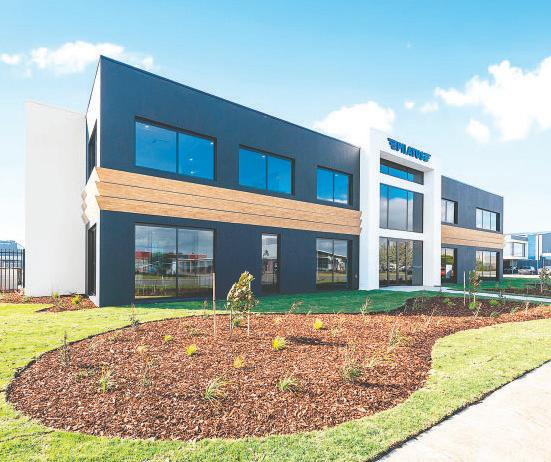
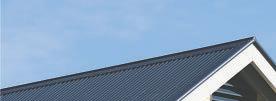

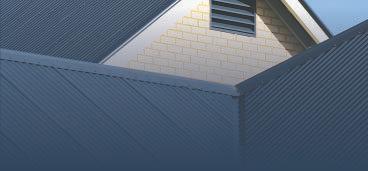


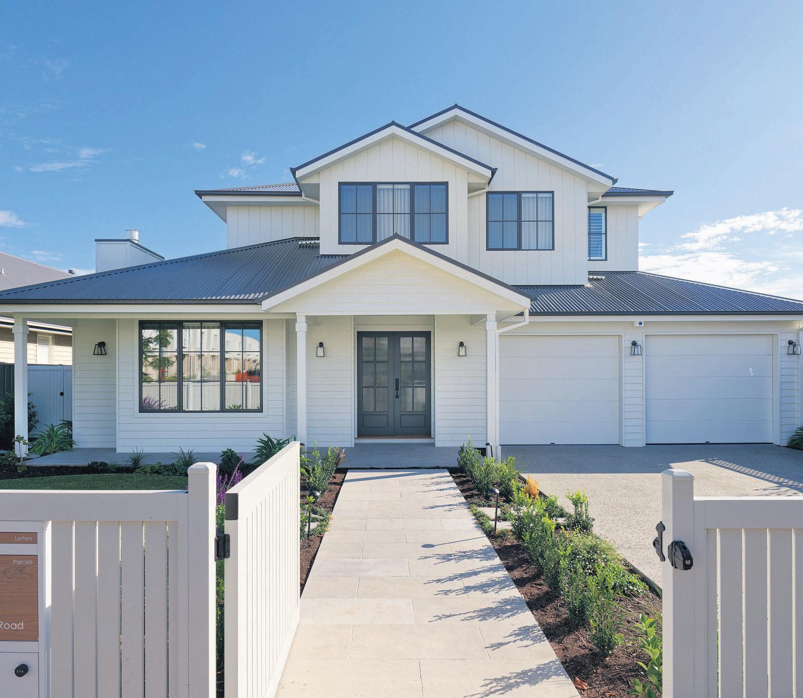
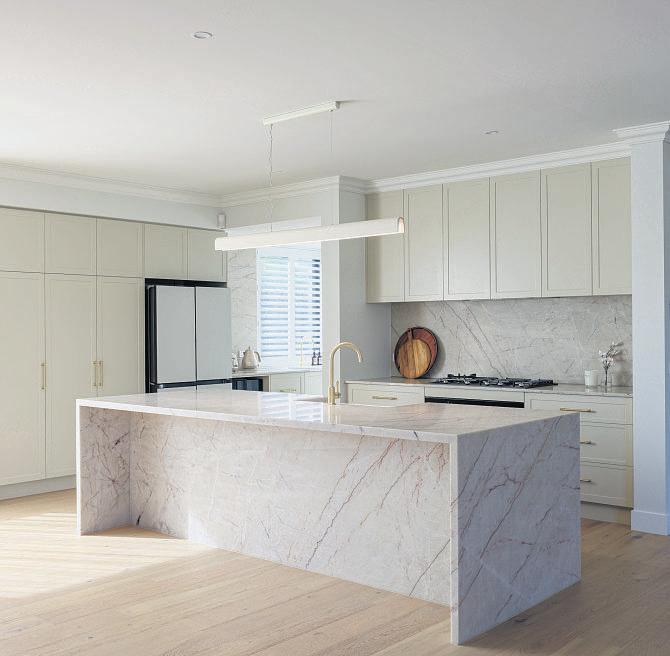
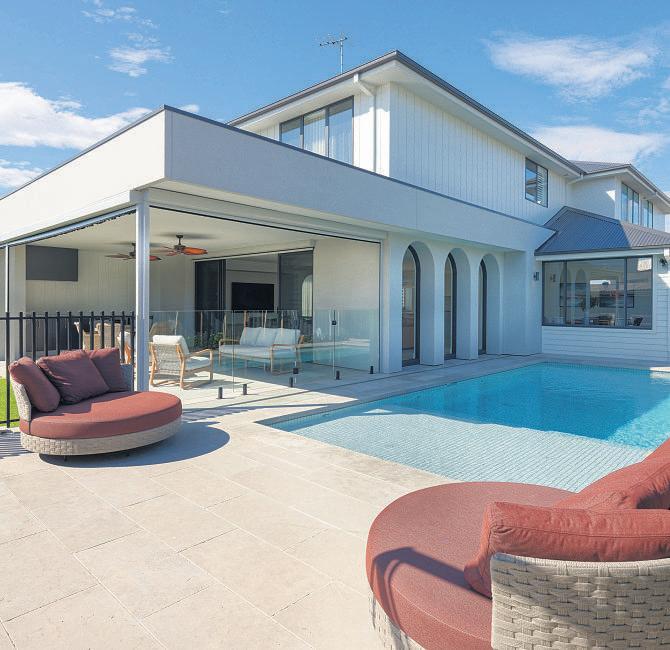

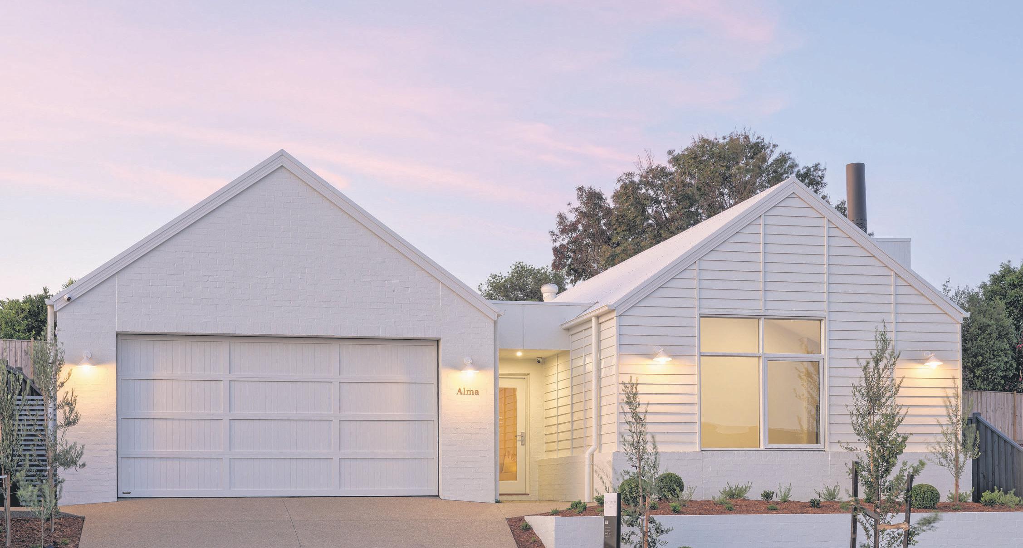
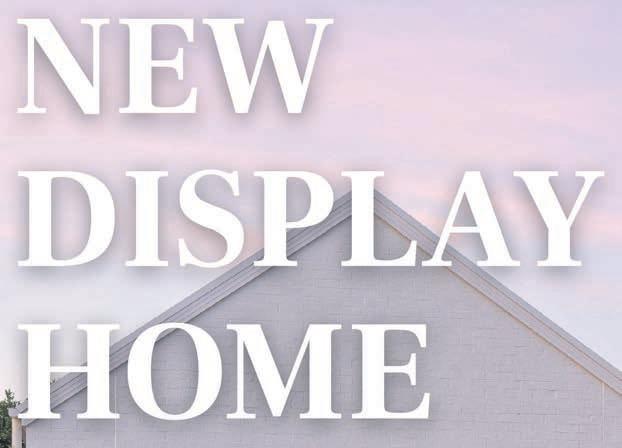










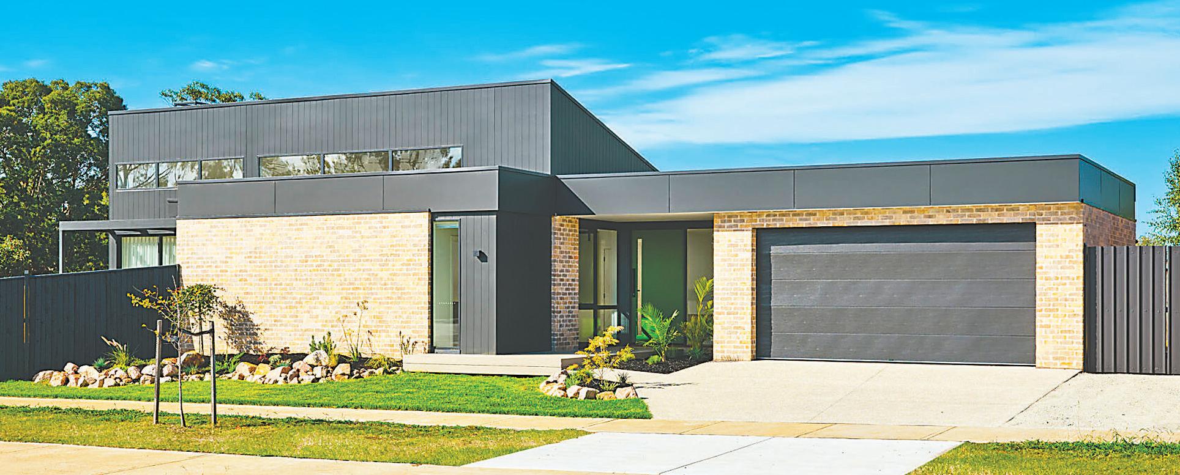
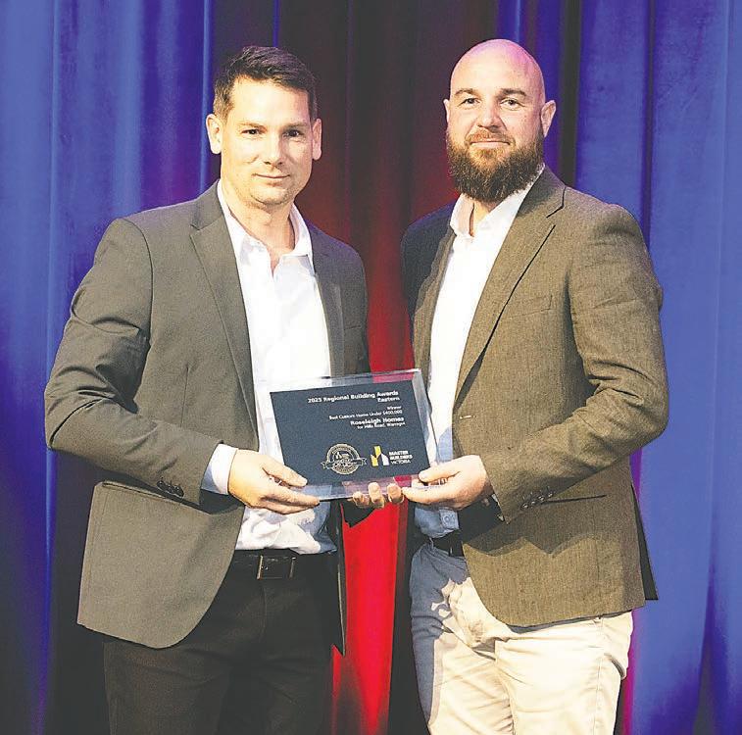
AT RoseleighHomes, we continue to set benchmarks in the custom building industry through innovative design, refinedaesthetics, outstanding customer service and an unwavering commitment to quality.Asan award-winning builder,our reputation is built on creating distinctive homes that blend visual appeal with functional living.
Our latest recognitionatthe Master Builders Victoria Regional EasternBuilding Awards celebrates ahome that illustrates this philosophy.Designedspecifically for asmaller corner block, the home draws inspiration from contemporaryarchitectural principles, featuring astriking exterior with carefully selected mix of materials and thoughtfully positioned featurewindows that welcome natural light and enhance its street presence.
The floorplan itself reflects intelligent planning, resulting in afunctional, well connected layout that suits modernliving without compromise. It’satestament to how smartdesigncan elevate everyday usability while maintaining elegance and comfort.


Our portfolio of homes we have built range from in town family homes to bespoke rural properties, each built to reflect the individual needs andlifestyle of our clients.
This award-winning project is just one example of how we tailor every home to suit both.
At Roseleigh Homes, we believe every homeshould reflect morethana brief—it should reflect the people who live in it. From concept to completion, everyproject is atrue expression of our clients lifestyle, vision and individuality.It is this client focused approach to building that has earned us astrong reputation in the region for over 40 years.
Visit our new Alma Display Home located at 23 Claremont Drive in Warragul and discover the design, quality and service that set Roseleigh Homes apartwhenplanning your next home.
Open Saturday– Wednesday1pm –5pm
Continued on page14
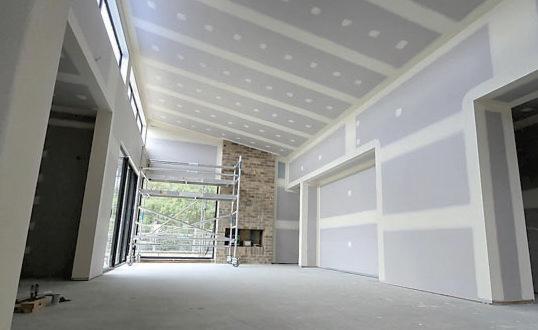






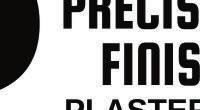




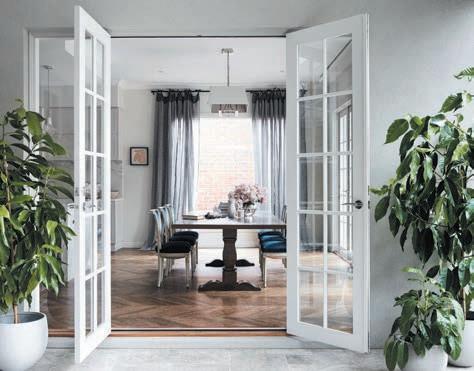





































Project: Mills Road, Warragul





Designer: Florin Dogaru, Studiospace Projects





Photographer: Johnathan Tabensky
With

Built







