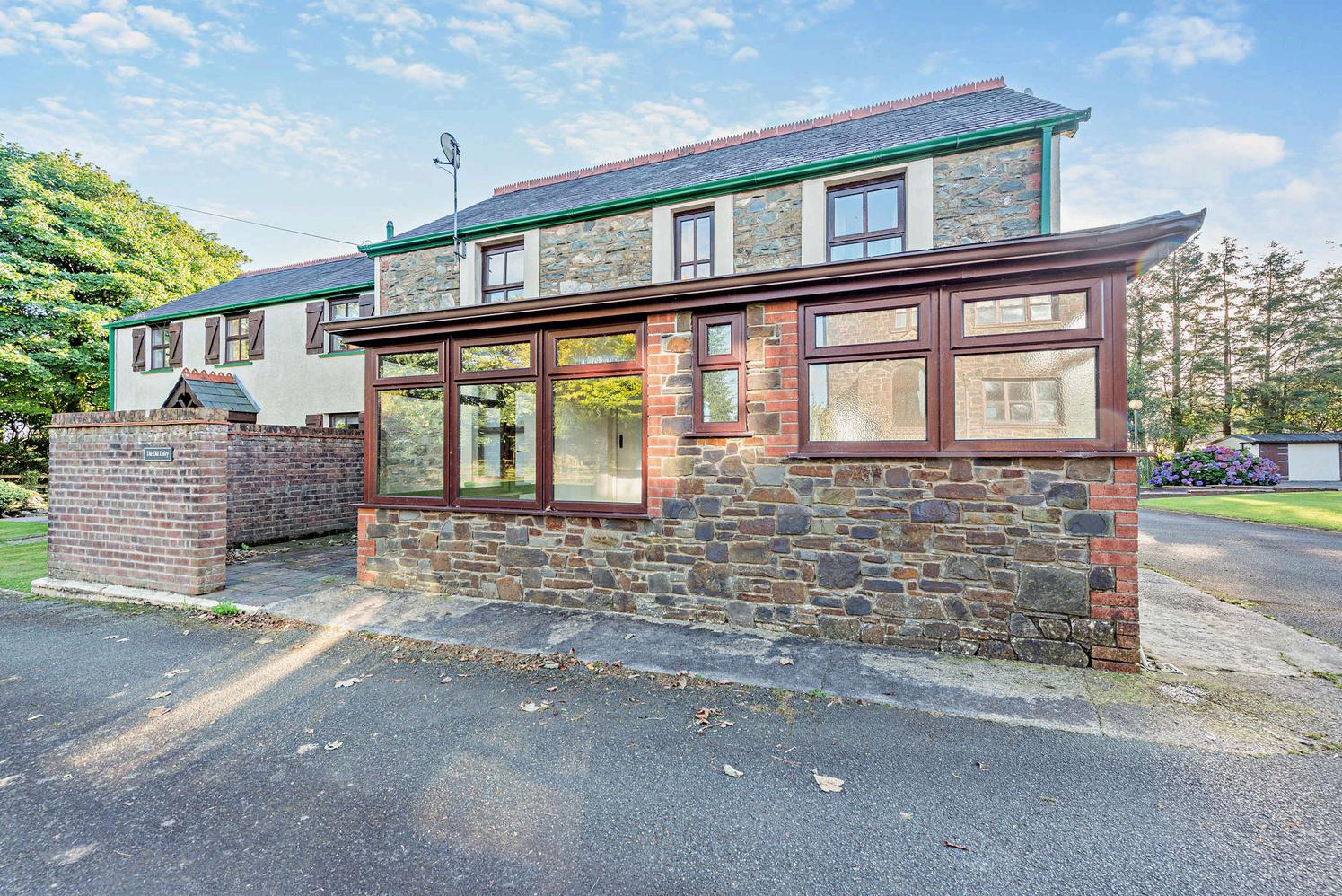
T h e O l d D a i r y M a e s Y r H a u l , T u f t o n
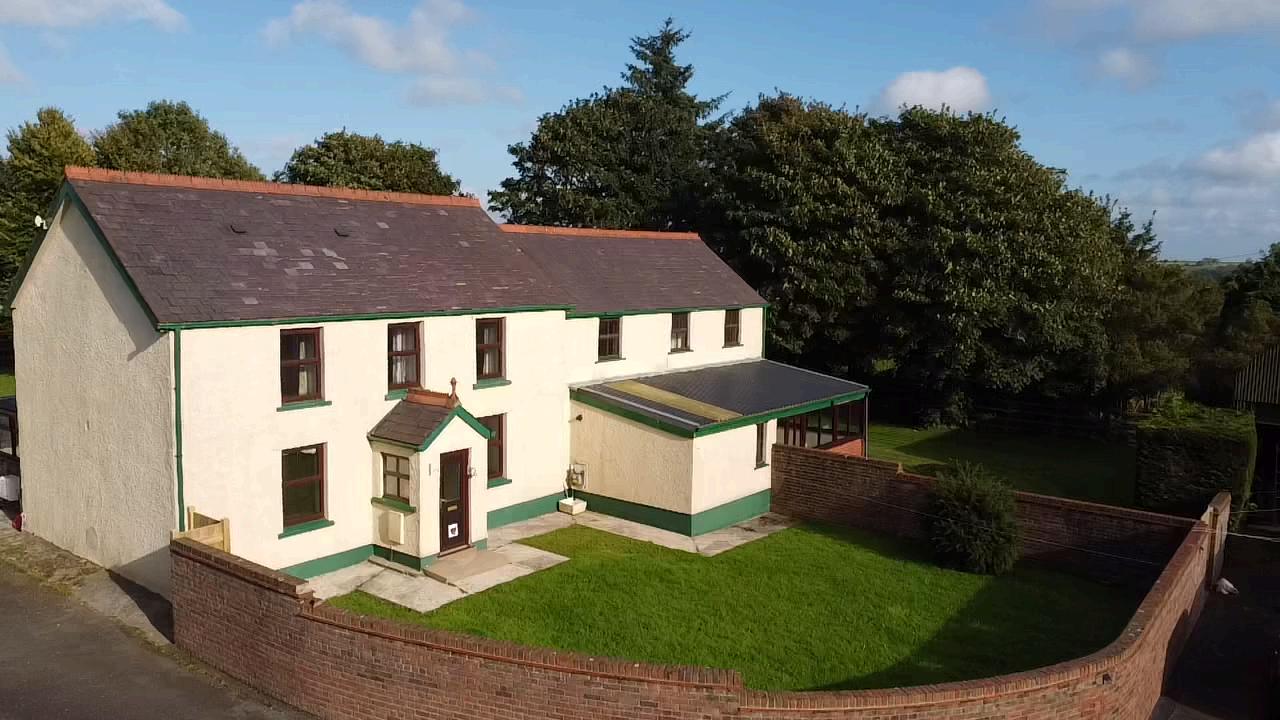
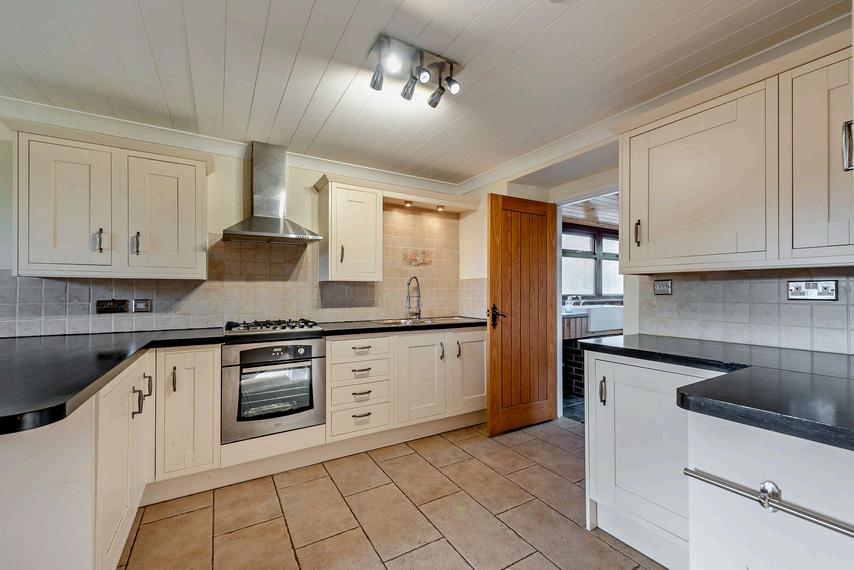
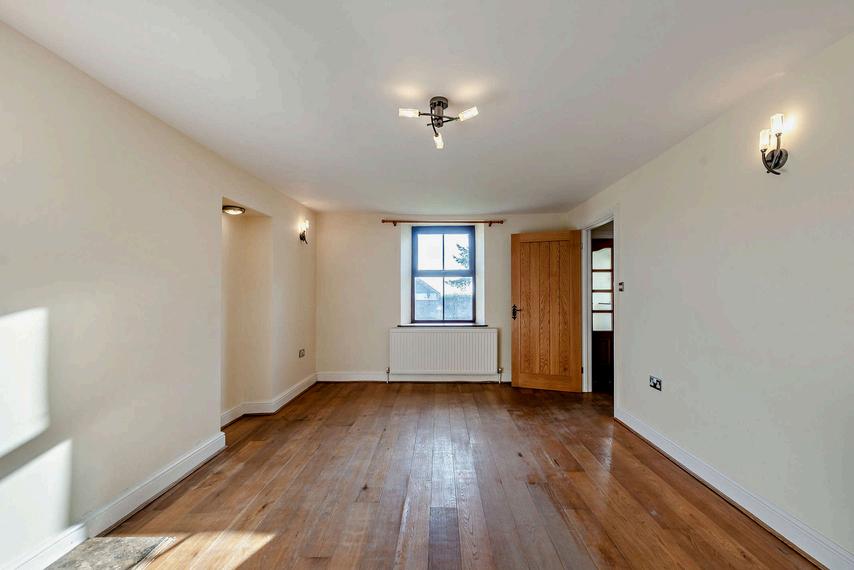
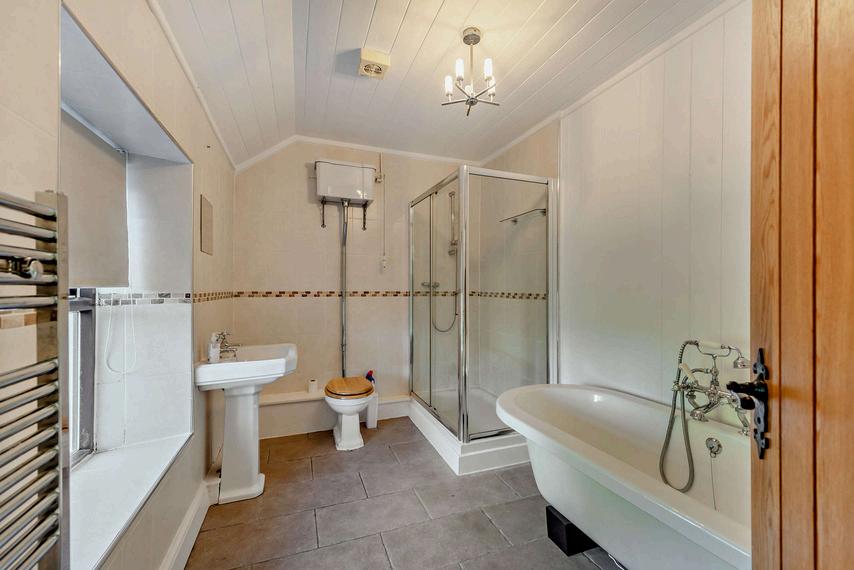
R O P E R T Y S U M M A R Y
A well presented 3 bedroom cottage within a private gated development within the lovely village of Tufton. Surrounded by outstanding countryside yet easy and fast access to Haverfordwest. The property offers spacious accommodation with an enclosed garden and parking for 2 cars.
PROPERTY TYPE
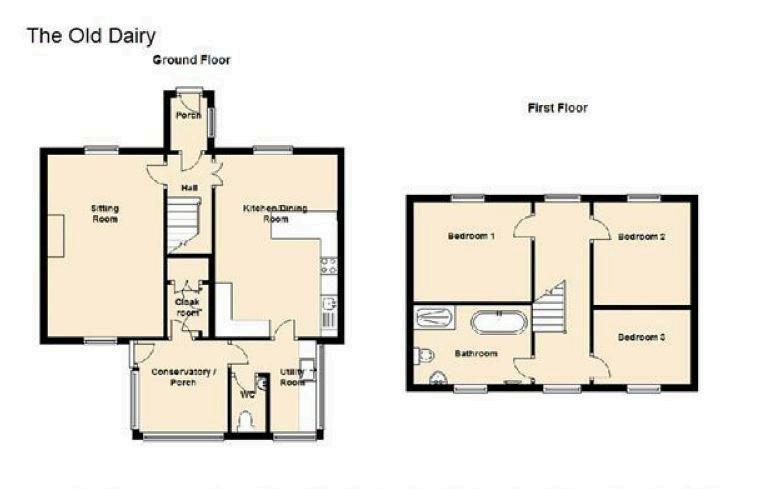
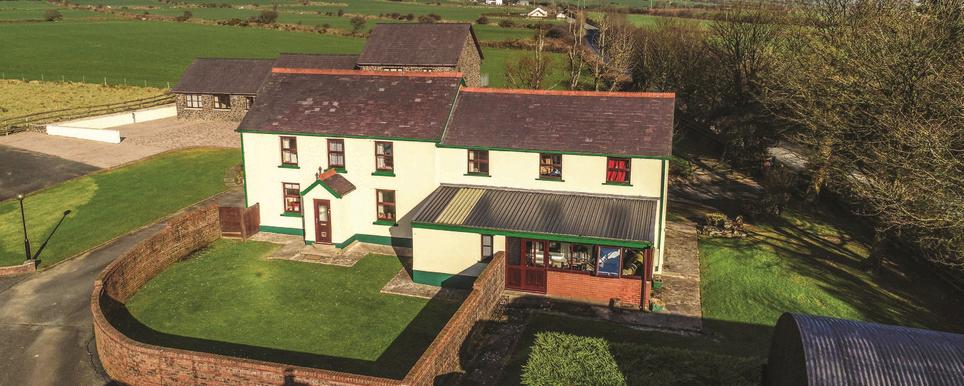
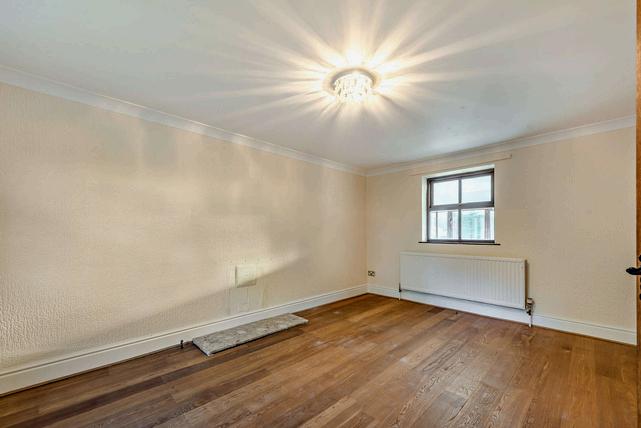
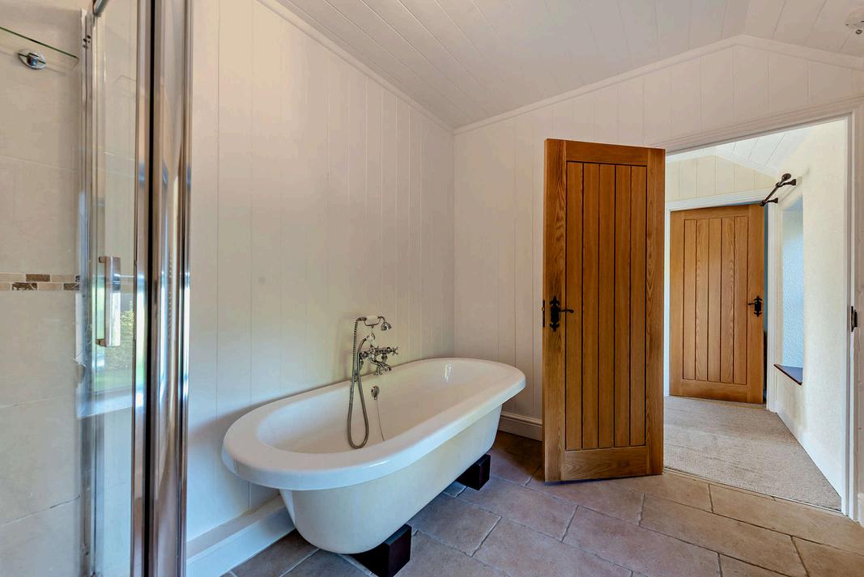
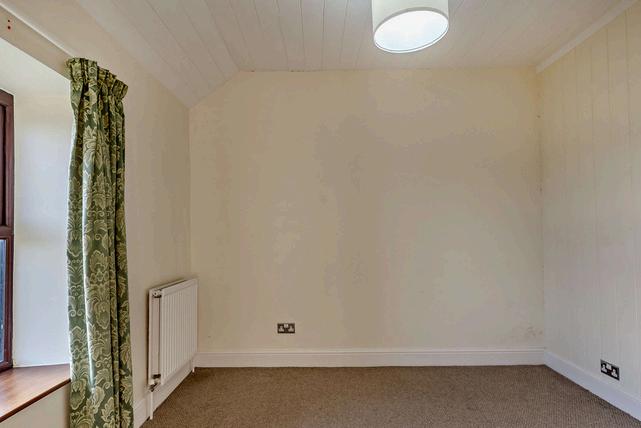
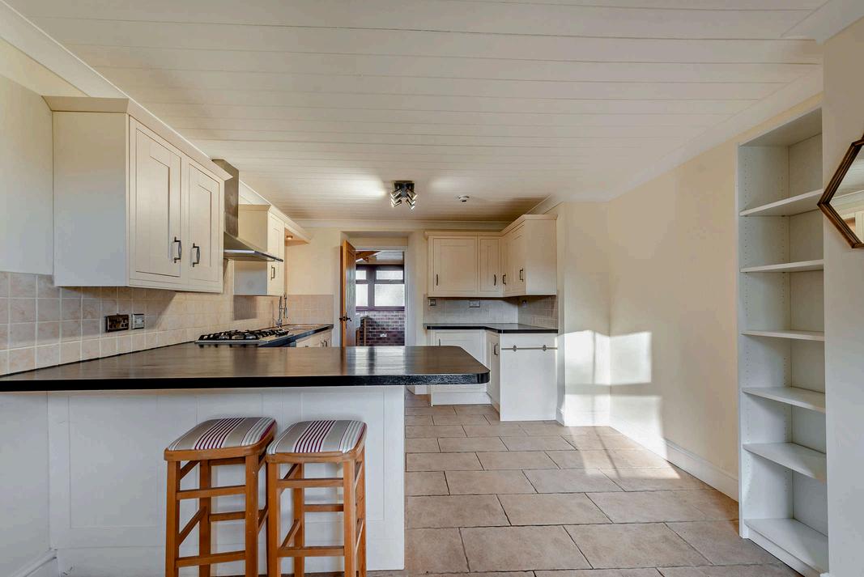
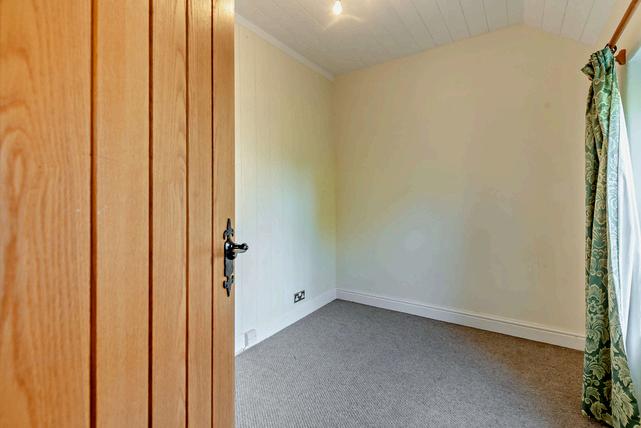
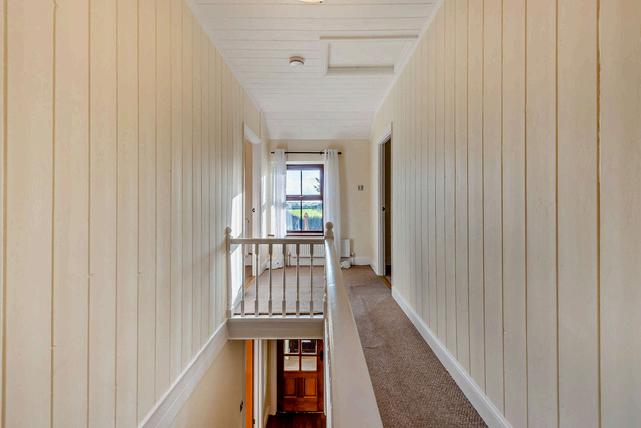
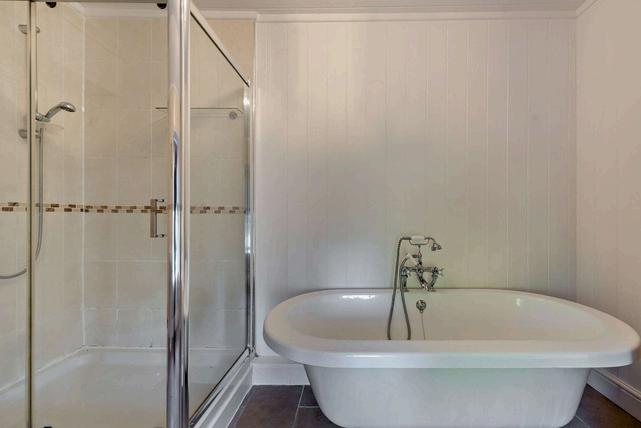
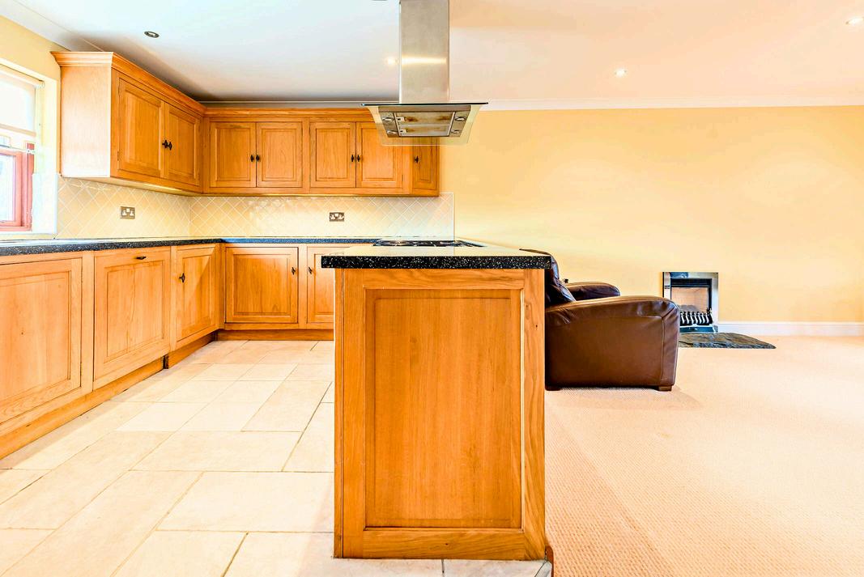
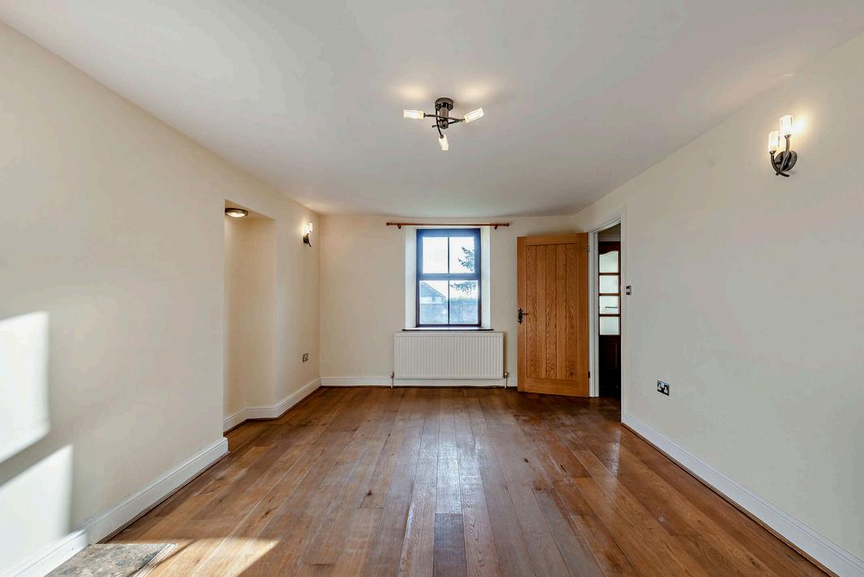
S U M M A R Y
A well presented 3 bedroom cottage within a private gated development within the lovely village of Tufton. Surrounded by outstanding countryside yet easy and fast access to Haverfordwest. The property offers spacious accommodation with an enclosed garden and parking for 2 cars.
Entrance Porch 5' 10 x 3' 7 (1.781m x 1.113m) Window to side and door to Hallway, where stairs rise to the first floor, Oak flooring and doors to Kitchen/Breakfast Room 17' 6 x 11' 8 (5.338m x 3.569m) Window to the front and door into the utility room. Range of wall and base units with contrasting solid worktop over incorporating a breakfast bar. Inbuilt gas oven and hob with extractor hood over. Stainless steel one and a half sink and drainer. Integrated fridge and space for a fridge/freezer. Tiled floor and splash backs.
Utility Room 8' 9 x 8' 2 (2.674m x 2.495m) Obscure glazing to the side and the rear. Large Belfast sink with worktop. Space for washing machine and tumble dryer. Useful storage cupboard. Tiled floor and door to WC. WC Obscure glazed window to the rear. WC and wall mounted wash hand basin.
Conservatory 8' 10 x 8' 6 (2.702m x 2.607m) Half glazed with door to rear patio and door to storage cupboard which offer ample storage options.
Sitting Room 17' 6 x 11' 8 (5.338m x 3.569m) Dual aspect windows to front and rear. Oak flooring.
Bathroom 11' 3 x 7' 6 (3.452m x 2.287m) Obscure glazed window to the rear. White suite comprising of free standing bath, extra large walk in shower, wc and wash hand basin. Tiled floor.
Bedroom One 9' 9 x 9' 4 (2.974m x 2.859m) Window to the front and large fitted wardrobe.
Bedroom Two 9' 9" x 9' 2" (2.986m x 2.809m) Window to the front.
Bedroom Three 9' 2 x 7' 9 (2.809m x 2.364m) Window to the rear.
Garden The rear garden is walled with a gate and is laid to lawn. To the rear of the property is a patio area accessed from the Conservatory. Parking is to the side of the cottage.
EPC Rating: F
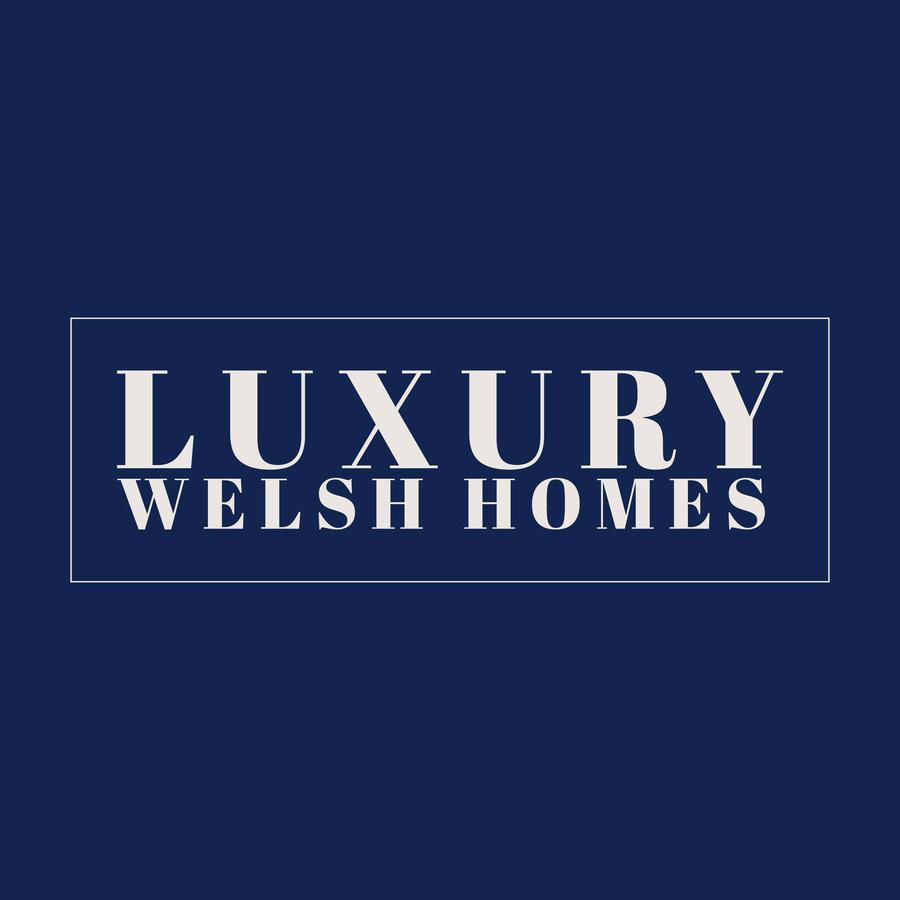
SPECIALIST IN LUXURY & RURAL PROPERTY PERSONAL SERVICE
CLIENT FOCUSSED AND RESULTS DRIVE
VASTLY EXPERIENCED IN THE UPPER QUARTILE MARKETING EXPERTS
A B O U T U S
At Luxury Welsh Homes, we are more than just estate agents. We are experienced property experts who are proud of our beautiful homeland. Our goal is clear: to provide you with a personal and highly professional service that exceeds your expectations. We know that buying or selling a home is a big deal, and we’re here to guide you through it all.
Established by Daniel Thomas, an estate agent for over twenty years who has specialised in the sale of homes of distinction, from homes nestled on cliff edges with incredible sea views to homes with land perfect for those looking for a home for their animals too. He now brings his passion for helping homeowners to Luxury Welsh Homes and is proud to be able to showcase the very best of Welsh real estate, from Carmarthenshire’s rolling hills and Pembrokeshire’s stunning coastline to Cardiff’s vibrant heart. Whether you’re looking for your dream luxury home or selling a cherished property, you can rely on our expertise and dedication. You can often find information about our new properties that are coming to market soon on our Facebook and Instagram pages
Explore our carefully chosen listings and experience the charm of Welsh living. Let us be your trusted partner on this exciting journey of buying or selling your luxury Welsh home. Discover the warmth and professionalism that makes Luxury Welsh Homes stand out.
Your Home for Exclusive Properties in Wales!
