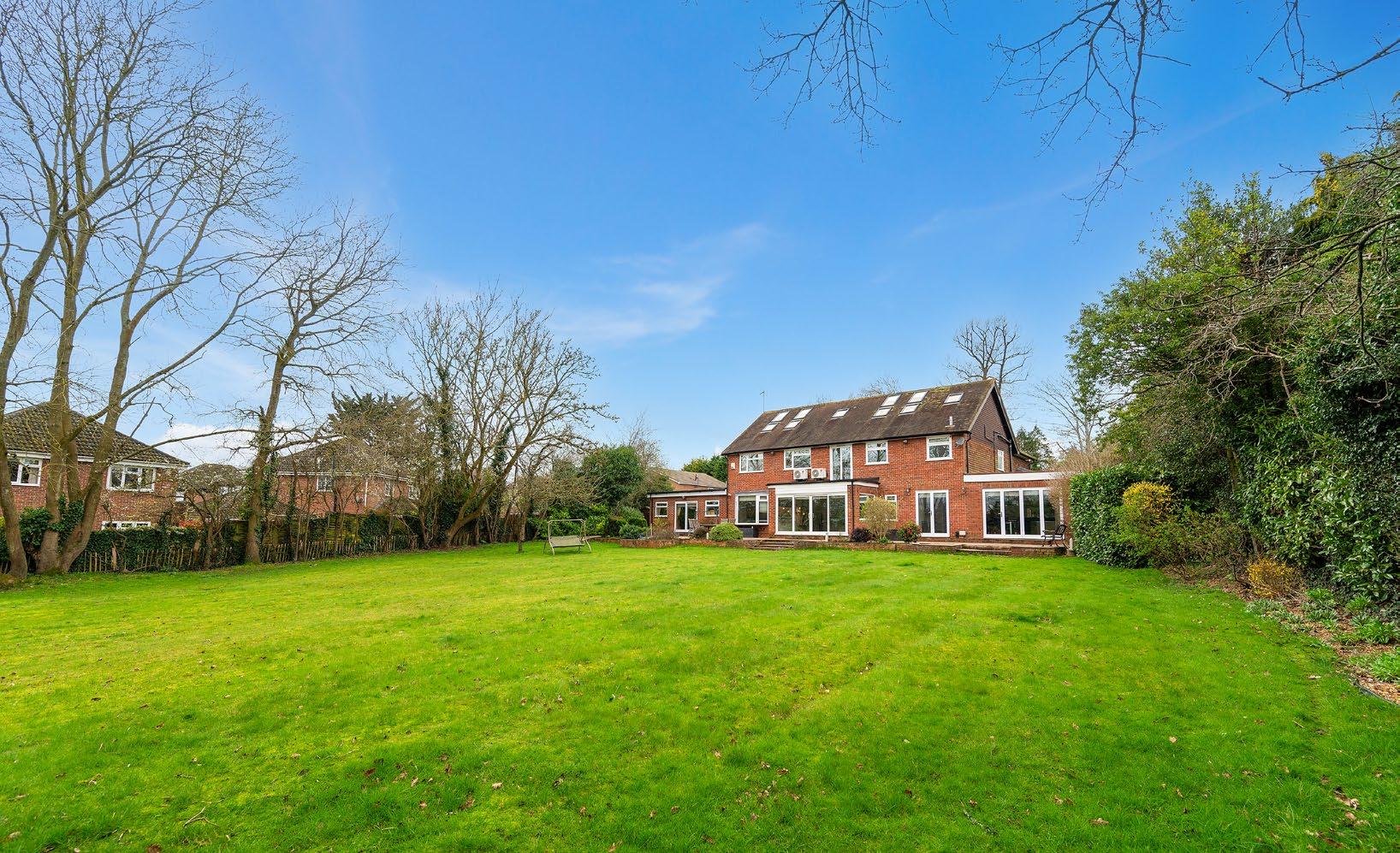

BERESFORD
Discover the charm of Beresford, a seven bedroom detached residence positioned in the sought-after Oakside Way within Shinfield. Nestled beyond electric gates at the seclusion of a private driveway on a substantial plot spanning approximately 0.75 of an acre, this property offers generously proportioned and meticulously designed interiors.

GROUND FLOOR
The ground floor encompasses an imposing entrance foyer, which leads you to the lounge, a home office, a beautiful reception room, a cloakroom and the heart of the home; the incredible open plan kitchen diner.


GROUND FLOOR
The kitchen features a central island, integrated appliances, air conditioning, as well as under-floor heating. The generous sized room offers a sitting area with a TV, a dining table set for eight, complemented by three sets of French doors out onto the south-facing gardens. The space is flooded with natural light; perfect for entertaining family and friends.




GROUND FLOOR
The lounge is again flooded with natural light with multiple windows and patio doors out to the back. It’s an incredible space for the family, a perfect entertainer’s home or for a large family. This room also offers an air conditioning unit for those hot summer days.

GROUND FLOOR
The third reception room is an extremely versatile space which could be utilised as a playroom, a gym, or even a separate snug area.

GROUND FLOOR
The home office provides space for a double desk and plenty of storage throughout.

GROUND FLOOR
Beresford is a property that keeps on giving, the attached annex is a fantastic area with a separate entrance that comprises a movie room, a toilet and further storage. This space could be utilised into a further bedroom for relatives or guests.




FIRST FLOOR
Ascending to the first floor, you’ll find a spacious gallery landing leading to a principal suite comprising a dressing area, a deluxe en-suite bathroom with a double sink and another air conditioning unit.
There are a further four bedrooms, one with en-suite, and a family bathroom that offers utility facilities.







SECOND FLOOR

 The second floor hosts two further bedrooms, each accompanied by an en-suite bathroom.
The second floor hosts two further bedrooms, each accompanied by an en-suite bathroom.





LOCATION
Positioned in a tranquil yet convenient locale, Beresford enjoys proximity to local retail outlets, esteemed educational institutions such as Crosfields, Leighton Park, and The Abbey, as well as an array of amenities. With easy access to Reading town centre and the M4 motorway, this property epitomises superior family living.
Beresford is situated on the secluded Oakside Way, just off Shinfield Road. The charming village of Shinfield lies within a five-mile radius of Reading town centre and offers a village green, recreational spaces, pubs, and shops. For extensive shopping options, residents can venture to the vibrant market town of Wokingham or Reading town centre, with ASDA and Marks and Spencers conveniently located in Lower Earley, less than two miles away.
LOCAL SCHOOLS:
• Crosfields School (0.2 miles)
• Leighton Park School (1.4 miles)
• Shinfield Primary School (1.7 miles)
• St. Joseph’s College (1.9 miles)
• The Abbey (1.9 miles)
• Oakbank Secondary School (2.3 miles)
• Kendrick School (2.4 miles)
• Reading School (2.4 miles)
• Reading Blue Coat (4.1 miles)
TRANSPORT
• Access to the M4 via junction 11
• Winnersh Station (4 miles)
• Reading Station (4.5 miles)
• Wokingham Station (6 miles)
GENERAL INFORMATION
SERVICES
Main gas, electric & water. CCTV operating.
TENURE
Freehold
LOCAL AUTHORITY & TAX BAND:
Wokingham Borough Council, Council Tax Band: G
VIEWING ARRANGEMENTS
Strictly via the vendors sole agents Luxury Property Partners with Damion Merry, 07369 211 735, damion@luxurypropertypartners.co.uk
AGENTS NOTES
All measurements are approximate and quoted in metric with imperial equivalents and for general guidance only and whilst every attempt has been made to ensure accuracy, they must not be relied on. The fixtures, fittings and appliances referred to have not been tested and therefore no guarantee can be given and that they are in working order. Internal photographs are reproduced for general information, and it must not be inferred that any item shown is included with the property. For a free valuation, contact the numbers listed on the brochure.
BULLET POINTS:
• Seven Bedrooms
• Five Bathrooms
• Approximately 5,000 sq ft of Living Accommodation
• Desirable Location
• Vast Garden
• Separate Double Garage and Attached Garage
• Large Driveway
• Potential to Incorporate an Annex
• Close to Local Amenities and Transport Links
• Freehold Council Tax Band: G EPC: C
to be C. See how to mprove this property s energy eff ciency.
Properties get a rating from A (best) to G (worst) and a score. The better the rating and score, the ower your e ikely to be.
GROUND FLOOR
For properties in England a
the average energy rating the average energy score



SECOND FLOOR FIRST FLOOR


Damion Merry
Director
M: 07369 211 735
E: damion@luxurypropertypartners.co.uk
Luxury Property Partners
4 Old Park Lane, Mayfair, London, United Kingdom, W1K 1QW
copyright © 2024 Luxury Property Partners Ltd.
Important Notice
All measurements are approximate and quoted in metric with imperial equivalents and for general guidance only and whilst every attempt has been made to ensure accuracy, they must not be relied on. The fixtures, fittings and appliances referred to have not been tested and therefore no guarantee can be given and that they are in working order. Internal photographs are reproduced for general information, and it must not be inferred that any item shown is included with the property. For a free valuation, contact the numbers listed on the brochure.
Registered in England and Wales. Company Reg No. 13995353, VAT Reg No. 24 - 407 2533 20


