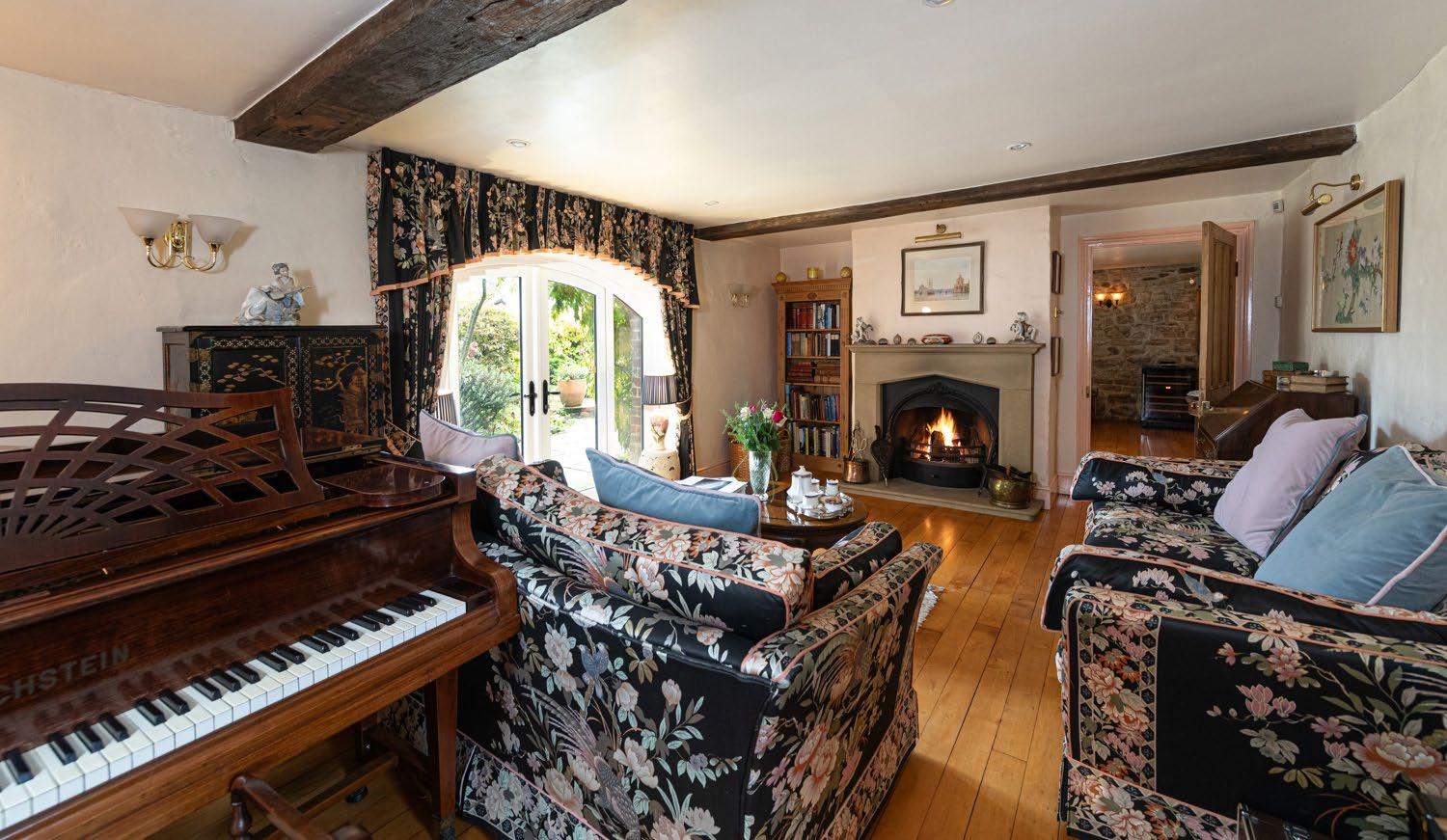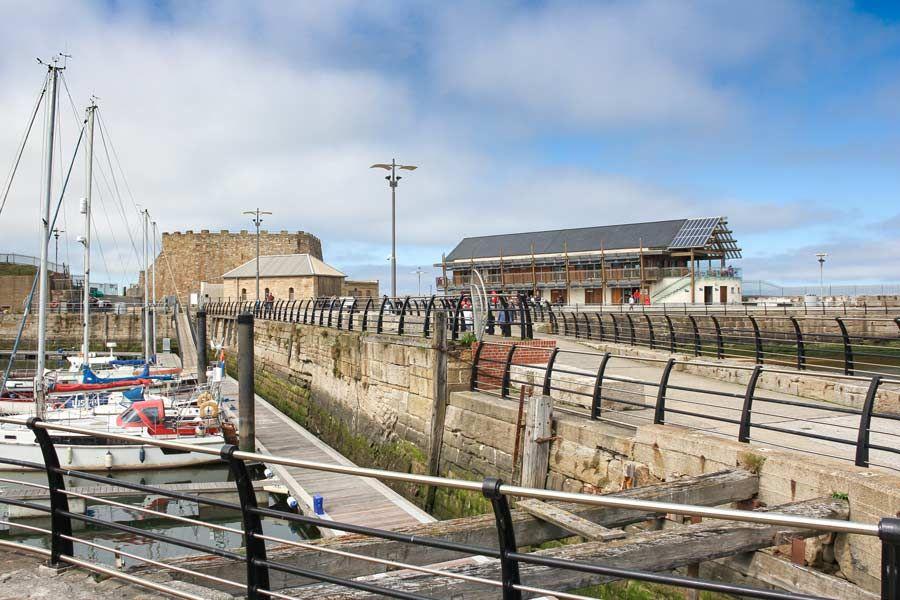

THE SHEEPFOLD
Nestled in a private area of the picturesque village of Old Burdon Hamlet, comprising only a handful of houses, there you will find The Sheepfold, a captivating barn conversion which possesses a charming country aesthetic with wonderful entertaining spaces and a stunning garden.
ACCOMMODATION SUMMARY
An enchanting stone haven, enriched with all that of which dreams are made of. A spacious and welcoming home, adorned with an air of grandeur, whilst also exuding warmth and cosiness. Offering an abundance of versatile living, you have a graceful flow of three exquisitely charming rooms, that allow the beauty of the verdant garden to seep through, creating a sense of calm and tranquillity.
Whether you are one for enjoying the country charm, where you can retreat and meditate on an evening lit by a roaring fire to unwind, or whether you are one for entertaining, all is possible within the walls of this magnificent home.
The dining room is a fabulous room whereby you might wish to have friends and family join you for dinner. Or if you prefer, and the weather permits, you might choose to have your guests follow you through to the generous kitchen, which leads onto the garden with two separate exits, for a spot of al fresco dining. You have a choice to escape into the outdoor alcove, which is the most magical dining spot overlooking the patio, or you can follow through the garden leading to an epic view of the sea.
Boasting a functional utility room, a study, ample parking, a spacious garage, a vast garden, four bedrooms, two bathrooms and a WC, this home is ideal for family living and also has the flexibility of having a home office.

GROUND FLOOR
Greeted by a spacious hallway with vaulted ceilings, if you turn to your left you will find the atmospheric formal dining room, an elegant space with an exposed stone wall, a dining table that seats six or more, space for a grog tray and on the opposite wall cabinets where your glassware may gleam away. Beautiful solid maple flooring that leads on through into the drawing room.

GROUND FLOOR
The drawing room, a continuation of the dining room, whilst being totally separate, is the perfect place to spend time and gather around the open fireplace, with a stone mantelpiece, the focal point of this intimate room. The wooden beams, and warm lighting also have their role to play in creating an atmosphere that can only be described as none other than idyllic, with plenty of room for a piano, or two, as a spot of evening entertainment.

GROUND FLOOR
If you make your way back to the hallway, further down to the right you have a generous sized utility room, which is almost certainly a must in any home, and the home office, where you can work away whilst gazing over nature and onto wonderful sea views to draw inspiration from.

GROUND FLOOR
To your left in the hallway, up a few steps, the kitchen awaits you, where the room is cleverly divided into two parts. The beautiful reclaimed warehouse wooden beams, exposed stone walls and Victorian pine cabinetry set the tone of what can only be described as an inviting, informal living area to recline and watch TV or muse over the day. It’s a social space in which you can cook whilst also entertaining, or eat at the breakfast bar.



GROUND FLOOR
Adjacent to the kitchen, there is a WC to your right and a separate generous sized family bathroom with a shower and bathtub, to unwind and relax.


GROUND FLOOR
As well as its many unique features, this home is lucky enough to have a revitalising view of the flourishing gardens beyond its windows and two sets of French and Stable doors across the whole of the ground floor and kitchen area, which really does lend itself to being a country escape.
FIRST FLOOR
If you ascend a further few steps, you have a charming balcony overlooking the hallway and front door. With the striking beams throughout the ceilings of the first floor setting the tone, you have four double bedrooms.
The principal bedroom is a true oasis, boasting a dressing area, with plenty of storage space, leading to your en-suite that has both a shower and bathtub. Ample light throughout, again with the nature that surrounds the home flowing in through the windows.





OUTSIDE
The large cobbled driveway, with plenty of parking space, and ‘The Sheepfold’ in stone above the arched front door, welcomes you into your home everyday. To the right of this exquisite barn conversion, the flourishing lawn leads onto vast landscaping and integrated lighting, whether you wish to enjoy an evening set in this atmospheric scene, or to enjoy the views of the sea in daylight.


OUTSIDE
On the other side, there is a separate entrance, where you will find a large patio to enjoy outdoor entertaining, and a hidden alcove dining area, to enjoy a romantic glass of bubbly, regardless of what the weather decides, as you are equipped with outdoor heating.


LOCATION
The Sheepfold enjoys an idyllic location near the charming coastal town of Seaham, County Durham.
This residence is perfectly positioned to offer a serene and convenient lifestyle, around three miles from the stunning Seaham Beach. You can savour leisurely walks along the shore and admire breathtaking sea views.
The town centre, with its shops and restaurants, is within easy reach, making daily life a breeze. Whether you seek tranquillity by the sea or the vibrancy of a close-knit community, The Sheepfold’s location promises the best of both worlds, with excellent transport links for easy access to nearby cities such as Durham, Sunderland and Newcastle.
AMENITIES: (ALL WITHIN WALKING DISTANCE)
• 18 Hole Golf Course with Floodlit Driving Range
• Stables with their own Arenas
• Trout Fishing Lakes
• Championship Karting Circuit
LOCAL SCHOOLS -
• Durham University (11 miles)
• New Seaham Primary School (2 miles)
• Westlea Primary (3 miles)
• East Rainton Primary School (4 miles)
• Easington Lane Primary School (5 miles)
• Hill View Junior Academy (5 miles)
• Broadway Junior School (5 miles)
• Seaham High School (3 miles)
• Hetton Academy (4 miles)
• Southmoor Academy (5 miles)
• Castle View Enterprise Academy (9 miles)
• Farmgate School (12 miles)
TRANSPORTAIRPORTS:
• Newcastle Airport - 17 miles
• Durham Tees Valley Airport - 23 miles
TRAIN STATIONS
• Seaham Train Station - 2.3miles
• Sunderland Train Station - 4 miles
• Chester-Le-Street Train Station - 6.8 miles
• Durham Train Station - 8.5 miles


GENERAL INFORMATION
SERVICES:
Oil central heating, electricity and septic tank
TENURE: Freehold
LOCAL AUTHORITY & TAX BAND: Sunderland City Council, Council Tax Band: F
VIEWING ARRANGEMENTS
Strictly via the vendors sole agents Luxury Property Partners with Ravi Kanda.
AGENTS NOTES:
All measurements are approximate and quoted in metric with imperial equivalents and for general guidance only and whilst every attempt has been made to ensure accuracy, they must not be relied on. The fixtures, fittings and appliances referred to have not been tested and therefore no guarantee can be given and that they are in working order. Internal photographs are reproduced for general information, and it must not be inferred that any item shown is included with the property. For a free valuation, contact the numbers listed on the brochure.
BULLET POINTS:
• Barn Conversion
• Original Features
• Wooden Beams
• Exposed Stone
• Renovated to a High Standard
• Verdant Garden
• Outdoor Dining Alcoves
• Sea Views
• Freehold | EPC: D
• Council Tax Band: F https:// Energy
This property’s current energy rating is D. It has the potential to be C
See how to improve this property’s energy efficiency.
The graph shows this property’s current and potential energy rating.
Properties get a rating from A (best) to G (worst) and a score. The better the rating and score, the lower your energy bills are likely to be.
For properties in England and Wales:
the average energy rating is D the average energy score is 60

GROUND FLOOR

FIRST FLOOR


 Ravi Kanda
Ravi Kanda
Partner Agent
M: 07454 200 720
E: ravikanda@luxurypropertypartners.co.uk
Luxury Property Partners
4 Old Park Lane, Mayfair, London, United Kingdom, W1K 1QW
copyright © 2023 Luxury Property Partners Ltd.
Important Notice




All measurements are approximate and quoted in metric with imperial equivalents and for general guidance only and whilst every attempt has been made to ensure accuracy, they must not be relied on. The fixtures, fittings and appliances referred to have not been tested and therefore no guarantee can be given and that they are in working order. Internal photographs are reproduced for general information, and it must not be inferred that any item shown is included with the property. For a free valuation, contact the numbers listed on the brochure.
