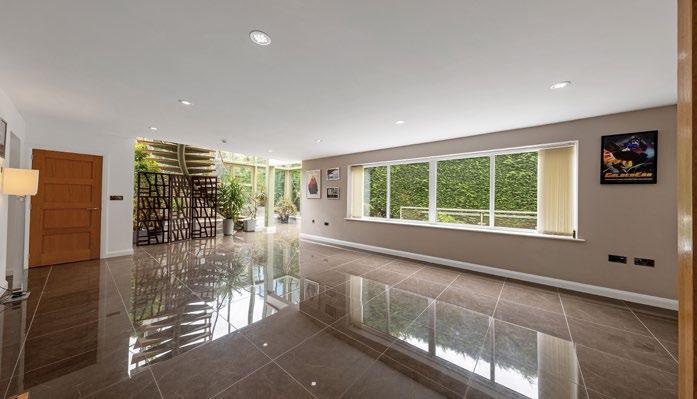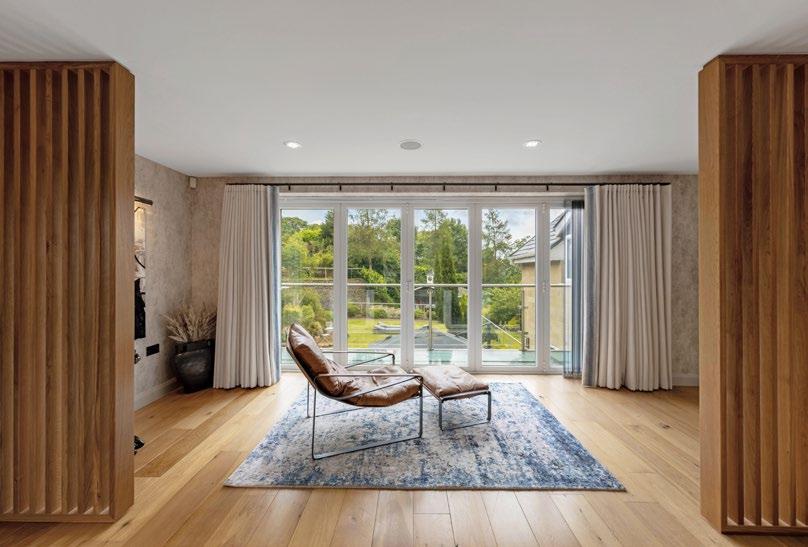

KENSMEAD
Mill Row, Rossendale, BB4 8FS
KENSMEAD
This exquisite, one of a kind seven bedroom family residence spans over 11,395 sq ft of luxurious living space and is nestled behind secure electric gates. Designed to the highest standards, it features an extraordinary entertainment area with an indoor heated Fastlane pool and a spectacular showroom garage accommodating up to eight vehicles. The property also includes a lavish Dolby Atmos cinema room, a detached two car garage with a car lift, and multiple carports. Additionally, there is a self-contained two bedroom annexe offering a vast living space. This cutting-edge smart home is equipped with a Lightwave system, allowing effortless lighting management via app controls or the home smart screen interface.
ACCOMMODATION SUMMARY
Welcome to Kensmead & The Loft, where contemporary elegance merges seamlessly with bespoke design to provide a luxurious lifestyle in the heart of Rossendale. Upon entering through the electric gates and following the winding driveway, you are greeted by a magnificent 29 foot glazed atrium that exudes grandeur. The property offers generously sized living areas, including a cutting-edge Dolby Atmos Home Cinema, an entertainment gallery, and a spacious reception room that opens into the atrium. Enjoy leisurely swims in the heated indoor pool with a Fastlane swimming machine, or stay productive in the dedicated music studio and gymnasium. The expansive master suite is a highlight, featuring a fully fitted dressing room and a luxurious en-suite bathroom. Additionally, all other bedrooms come with their own en-suite facilities, ensuring the utmost comfort and privacy for all residents.
Adjacent to the main house and above the showroom garage, The Loft offers private and spacious accommodation with two bedrooms, a superb kitchen, a vaulted reception room, an en-suite, a main bathroom, and a connecting conservatory/dining/reception space, totaling almost 1,500 sq ft.

GROUND FLOOR
Entering through the atrium doors, you are greeted by a magnificent curved staircase and a 29 foot high glass atrium that floods the house with natural light. The spacious foyer provides access to the eight car showroom garage and the Dolby Atmos cinema room, which is fully soundproofed and features electric blinds, strip lighting, and a state-of-the-art surround sound system controlled via remote. Adjacent to the cinema room is a soundproof music room, perfect for a treatment room or office. Completing this floor are a downstairs toilet and a storage cupboard with a large sink.






FIRST FLOOR
Ascending the curved staircase, you enter the entertainment floor, featuring a spacious children’s playroom/TV room with potential access to the two bedroom annexe. This floor also includes a pool table and a fully fitted gym, ideal for home workouts.









SECOND FLOOR
Continuing up the stairs, you enter the heart of the home, illuminated by natural light from the atrium and large bifold doors. Next to the stairs are the intercom and security camera panels, with every floor having access to intercoms, alarms, and room temperature controls for easy monitoring and management. The second floor features two cosy reception rooms, one with double doors and stunning countryside views. The first reception room has bifold doors opening onto the South facing garden and a Juliet balcony.




SECOND FLOOR
To the left of the staircase, the incredible kitchen dining room boasts large bifold doors leading to the terrace and gardens, a central island, fully integrated appliances, and a separate terrace area for alfresco dining. This floor also includes a utility room, cloakroom, and an additional access point from outside, commonly used as the front door. The utility room is equipped with washing machines and ample storage, and a wet room leads to the magnificent indoor heated pool room fitted with a Fastlane machine and access to the terrace and pool room.






THIRD & FOURTH FLOOR
Ascending further, you find the bedrooms. To the left is the spectacular principal suite, a triple-aspect bedroom with a large dressing room, bifold doors opening onto the garden, and a spacious balcony. This suite also features a luxurious four-piece bathroom. Completing this floor are two additional spacious bedrooms, one with a wardrobe room and an en-suite bathroom. The house has two fourth floors accessible via separate staircases, each leading to spacious bedrooms with fitted wardrobes and beautiful en-suite bathrooms.









OUTSIDE
The property is surrounded by meticulously manicured gardens, including a courtyard with a pond and multiple exterior seating areas offering spectacular countryside views. The sweeping driveway provides access to a detached double garage fitted with a car lift, and there is an outbuilding under construction, allowing new owners to make their mark.





LOCATION
Ideally situated 15 miles from Manchester city centre, Kensmead & The Loft offers a perfect balance of serene countryside living and urban convenience. There are great commuter connections via motorway links and bus services which make commuting to regional centres like Preston, Blackburn, and even Leeds straightforward. Rossendale boasts a wealth of amenities, with Rawtenstall town centre offering quality shops for everyday needs. There is also a great selection of restaurants and bars for dining. Families will appreciate the proximity to good local schools, including Bacup & Rawtenstall Grammar School. For outdoor activities you also have a nearby open moorland, reservoirs, hillside walks, mountain bike centres, and equestrian facilities.
LOCAL SCHOOLS -
St Joseph’s School - 5.9 miles
Islamiyah Girls High School - 7.9 miles
Bury Grammar School - 8.4 miles
Beech House School - 8.9 miles
Endsfield Girls High School - 9 miles
Oakhill - 9.1 miles
TRANSPORT -
Rawtenstall train station - 0.9 miles
Manchester Airport - 34.4 miles

GENERAL INFORMATION
SERVICES:
Mains Gas, Water and Electricity
TENURE
Freehold
LOCAL AUTHORITY & TAX BAND
Rossendale Borough Council and Council Tax band: G
VIEWING ARRANGEMENTS
Strictly via the vendors sole agents Luxury Property Partners Hannah Felicity, 07896 413 747, hannahfelicity@luxurypropertypartners.co.uk
AGENTS NOTES:
All measurements are approximate and quoted in metric with imperial equivalents and for general guidance only and whilst every attempt has been made to ensure accuracy, they must not be relied on. The fixtures, fittings and appliances referred to have not been tested and therefore no guarantee can be given and that they are in working order. Internal photographs are reproduced for general information, and it must not be inferred that any item shown is included with the property. For a free valuation, contact the numbers listed on the brochure.
• 11,395 Sq Ft of spectacular living accommodation
• Large two bedroom annexe with a vaulted living room ceiling
• Architectural masterpiece with 29 foot glass atrium flooding the house with natural light and views of the surrounding countryside
• State of the art Dolby Atmos Cinema Room
• 8 Car showroom garage as well as separate detached double garage with car lift
• Fast Lane indoor heated pool
• Spectacular principal suite with triple aspect views, balcony dressing room and four piece ensuite
• Private gated home with spectacular manicured South facing gardens


GROUND FLOOR

SECOND FLOOR


FOURTH FLOOR


Hannah Felicity Partner Agent
M: 07896 413 747
hannahfelicity@luxurypropertypartners.co.uk
Luxury Property Partners
4 Old Park Lane, Mayfair, London,
United Kingdom, W1K 1QW
copyright © 2024 Luxury Property Partners Ltd.
Important Notice
All measurements are approximate and quoted in metric with imperial equivalents and for general guidance only and whilst every attempt has been made to ensure accuracy, they must not be relied on. The fixtures, fittings and appliances referred to have not been tested and therefore no guarantee can be given and that they are in working order. Internal photographs are reproduced for general information, and it must not be inferred that any item shown is included with the property. For a free valuation, contact the numbers listed on the brochure.


