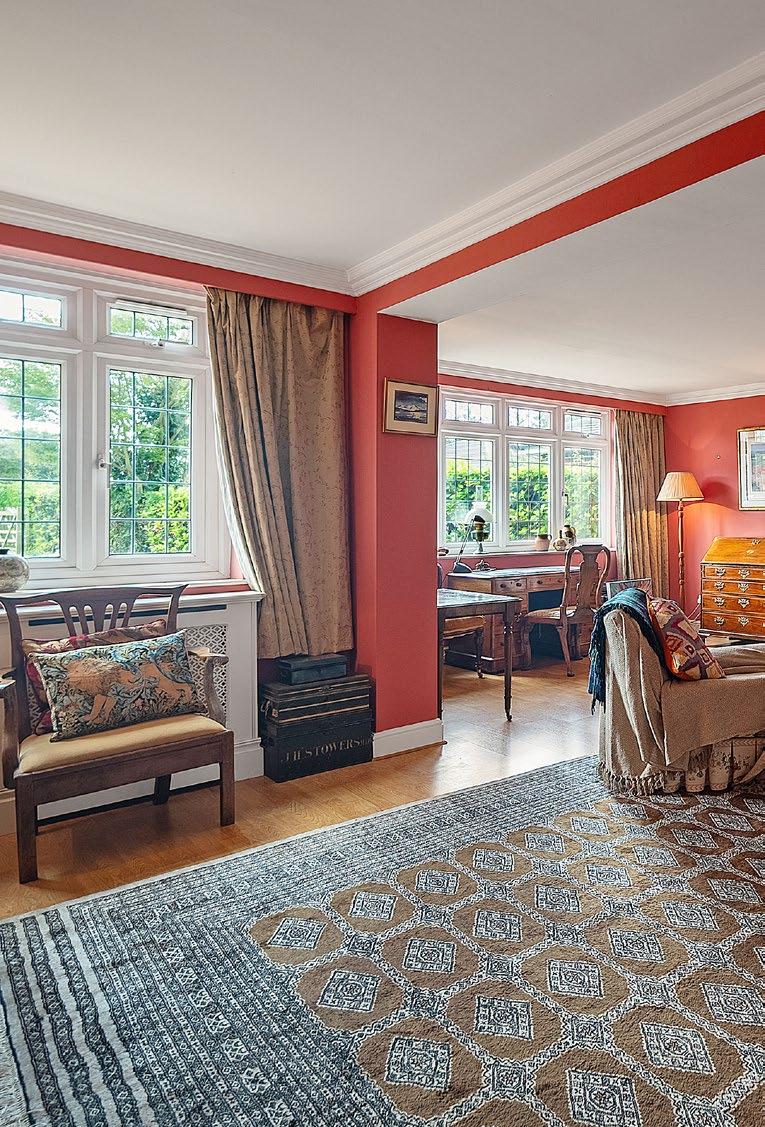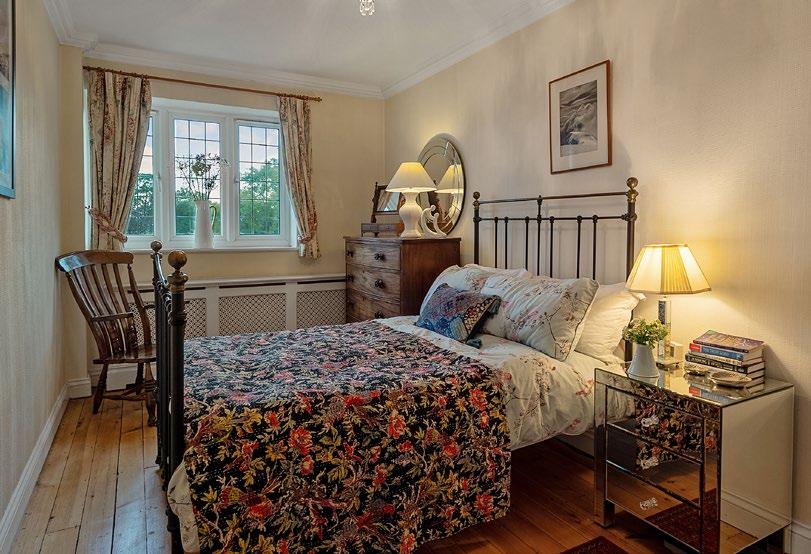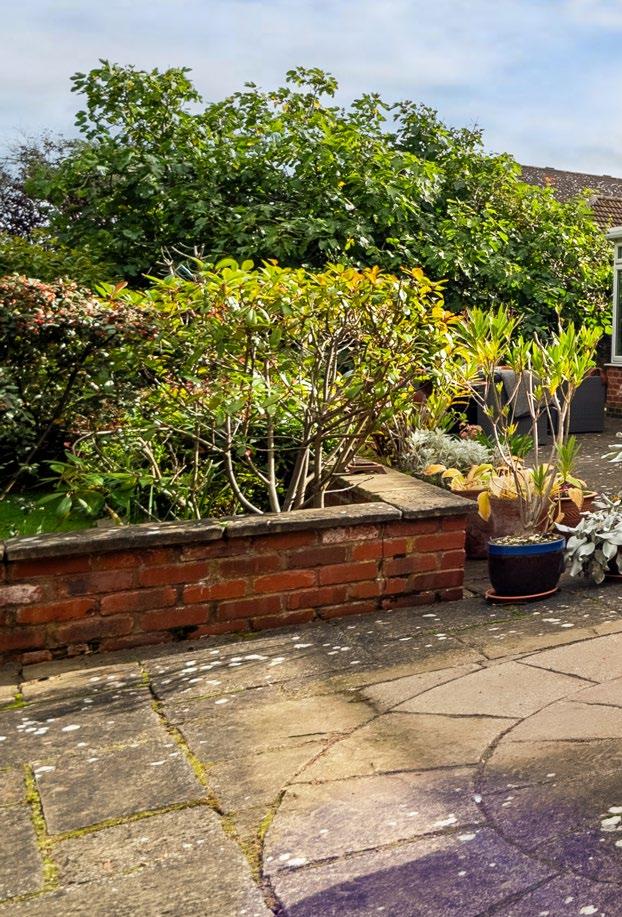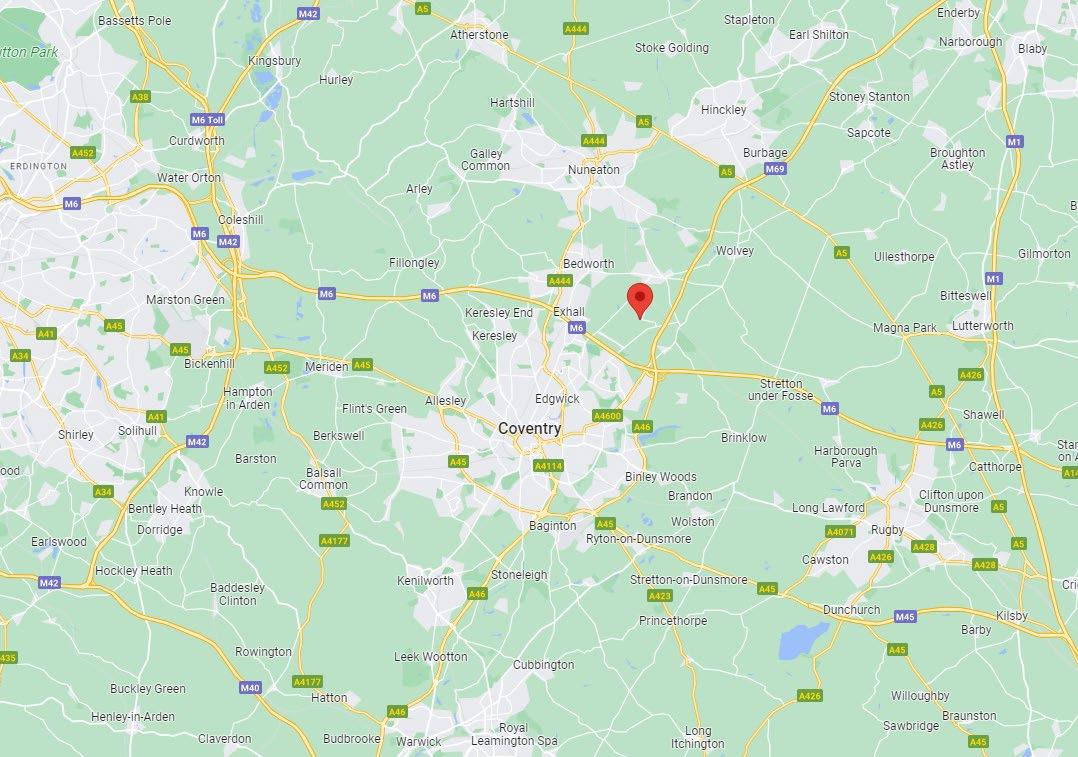 12 Chapel Lane, Barnacle, Coventry, CV7 9LF
12 Chapel Lane, Barnacle, Coventry, CV7 9LF
 12 Chapel Lane, Barnacle, Coventry, CV7 9LF
12 Chapel Lane, Barnacle, Coventry, CV7 9LF
INTRODUCTION SUMMARY
Nestled at the end of a serene cul-de-sac, in the picturesque village of Barnacle, you will find Longacre; a stunning four-bedroom home. With a vast gated driveway, it also possesses charming country aesthetic interior, great entertaining space, and a beautiful garden that is close to an acre in size.

ACCOMMODATION SUMMARY
Longacre is a spacious and welcoming home, where you will find ample parking space for several vehicles. Offering an abundance of choice, not only do you have a formal living room, you also have the family room, with a fireplace to accompany your film nights.
If you are one for entertaining, the generous size kitchen leads onto the open plan sunroom and dining area, which is bright and spacious. This area of the house invokes an indoor outdoor feel, ideal for dining with a view of the garden, or simply stepping out into the garden for an atmospheric al fresco evening. With four double bedrooms, it will suit families or those who need a home office.

GROUND FLOOR
Turn the front door key, and you will find that you immediately feel at home. A spacious hallway greets you, and to your left a downstairs WC and the formal red living room. An electric coal effect fireplace with a marble/stone surround, is the focal point of this quaint room, which has warm lighting to contribute to an evening atmosphere. There is a nook where you can tuck yourself away at the desk overlooking the front drive, to write letters or for a day’s work.
Back into the hallway and further down on your right, you have the family room. A more intimate room, also complete with an open fireplace and original features such as the large double multi-paned windows.





GROUND FLOOR
This magnificent home has an open plan kitchen, with a sizable utility room on your left. Where a window once was, you can look over into the conservatory that runs the full width of the property. Natural light pours into this space throughout the day, where you can see the green shrubs surrounding the windows, a perfect view of the wonderfully maintained garden and landscaped areas. Sit down to dinner, and look onto the beautiful willow tree that sways in the breeze in the garden.









FIRST FLOOR
On the first floor, you have a charming reading nook by the window on the landing.

FIRST FLOOR
Setting the calm tone, you have four double bedrooms. The principal bedroom is a true oasis, where you access moving anti-clockwise through the landing. First you walk through a dressing area, with lots of storage space, then straight across you have the ensuite that has both a shower and bathtub, and then you walk through into the generous sized bedroom.
The remaining three bedrooms are also sizable, and can easily accommodate king size beds.
There is ample light throughout the first floor, with plenty of trees and nature at a glance through the windows, surrounding the house.






OUTSIDE
A large gravel driveway, with a beautiful magnolia tree and a ‘Longacre’ sign welcomes you in, providing parking for numerous vehicles, with tall hedges and wooden gates for privacy.

OUTSIDE
At the back of the property, there is vast landscaping and integrated lighting, to set the evening scene. A gravel path onto the left will lead you to the former double garage, a perfect storage space, and then you have two sets of stone stairs, one leading down onto the well maintained lawn and the other down a gravel path that takes you down to the back gate. The whole plot is approximately just under an acre, with a large vegetable plot, a fruitful apple tree, with the additional paddock.







LOCATION
Barnacle is a very friendly community, where you are spoilt for choice with walks. It is on the Coventry Way, which is a forty mile footpath leading around the Coventry area. You will also find footpaths and rural walks across fields and alongside the Oxford canal to Ansty and Withybrook.
There is a lively village hall, offering a number of social and fundraising events throughout the year, including music, the performing arts, skittles evenings and barn dances.
Bulkington and Wolvey offer everyday amenities and schooling, whereas the nearby city of Coventry is just over seven miles away, providing a wider range of facilities. School buses run to Wolvey, Bulkington, Bedworth, Nuneaton and Rugby.
The village is well placed for a number of leisure activities in the local vicinity, including Antsy Golf Club, Coombe Abbey Country park, the Ricoh Arena and the NEC. It is also very well positioned for the commuter, as it’s only three miles from the junctions M6, M69 and A46.
Ansty Park, one of the UKs leading business technology parks and transport hubs is also just a stone’s throw away.
Local Schools -
Multiple bus services to all schools including a bus which runs from Shilton to Bablake/King Henry VIII school in Coventry.
• Arden Forest Infant School: 2.4 miles
• Bulkington First School: 2.5 miles
• St James C of E Academy: 2.5 miles
• Woodway Park School and Community College: 2.8 miles
• Grace Academy Coventry: 2.9 miles
• Cardinal Wiseman Catholic School and Language College: 3 miles
• Bedworth Early Years Centre and Nursery: 3.9 miles
• Bedworth Heath Nursery School: 5.8 miles
• Rugby High School: 12.4 miles
• Lawrence Sheriff: 11.7 miles
• Rugby School: 11.7 miles
• Bablake School: 8.1 miles
• King Henry VIII School: 8.2 miles
• The Revel CofE School: 6.4 miles
• Wolvey CofE Primary School:4.3 mile

Transport -
Airports:
• Birmingham Airport: 17.5 miles
• East Midlands Airport: 34.1 miles
Train Stations:
• Bedworth Train Station: 2.5 miles
• Bermuda Park: 6.5 miles
• Coventry: 6.9 miles
• Nuneaton: 8.2 miles
GENERAL INFORMATION
SERVICES:
Mains gas, electricity and water
TENURE
Freehold
LOCAL AUTHORITY & TAX BAND
Rugby Borough Council, Council Tax Band: F
VIEWING ARRANGEMENTS
Strictly via the vendors sole agents Luxury Property Partners with Ravi Kanda.



GROUND FLOOR


FIRST FLOOR

 Ravi Kanda
Ravi Kanda
Luxury Real Estate Consultant
M: 07454 200 720
E: ravikanda@luxurypropertypartners. co.uk
Luxury Property Partners
4 Old Park Lane, Mayfair, London, United Kingdom, W1K 1QW
copyright © 2023 Luxury Property Partners Ltd.
Important Notice
All measurements are approximate and quoted in metric with imperial equivalents and for general guidance only and whilst every attempt has been made to ensure accuracy, they must not be relied on. The fixtures, fittings and appliances referred to have not been tested and therefore no guarantee can be given and that they are in working order. Internal photographs are reproduced for general information, and it must not be inferred that any item shown is included with the property. For a free valuation, contact the numbers listed on the brochure.


