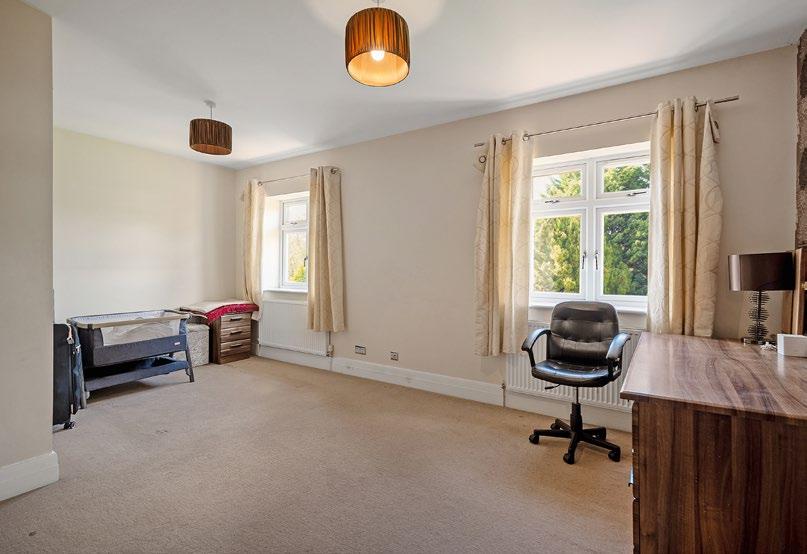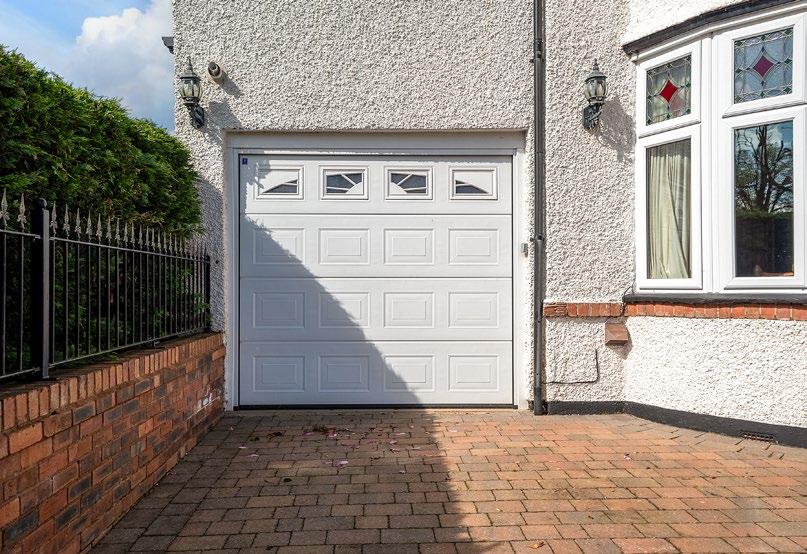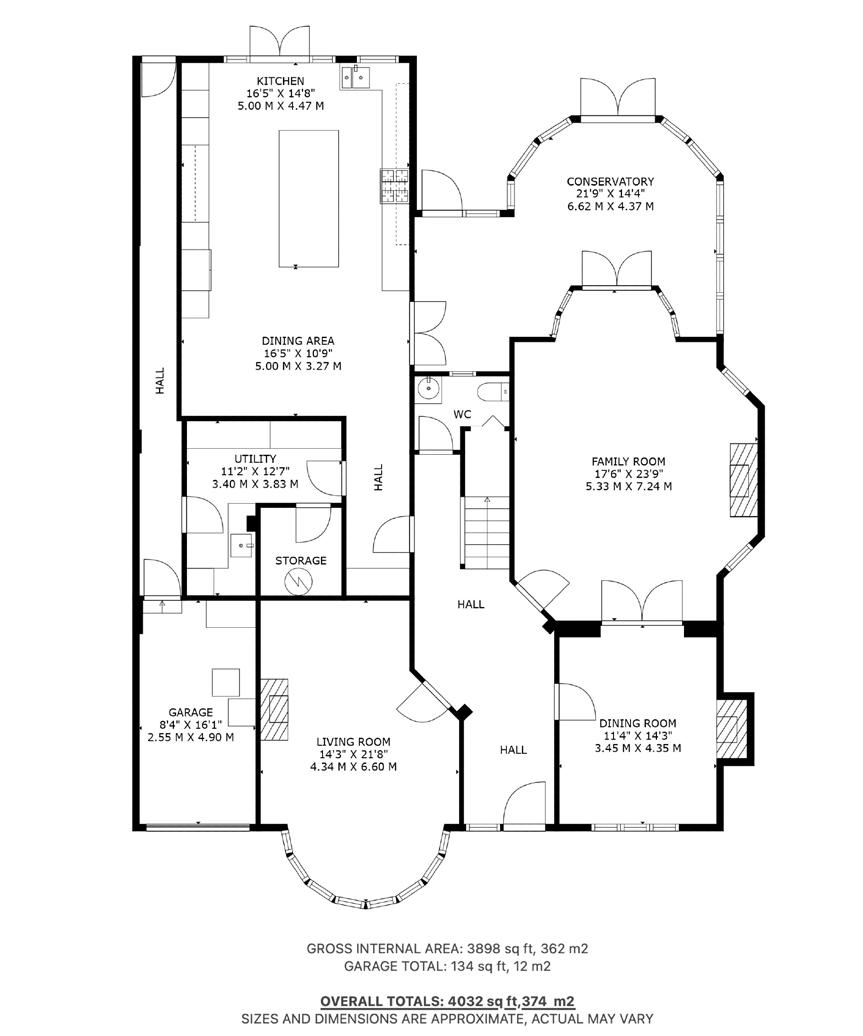

INTRODUCTION SUMMARY
Welcome to this exquisite six bedroom Edwardian home nestled on the prestigious 76 Alderbrook Road, offering the epitome of refined living. Meticulously renovated, this residence seamlessly blends timeless charm with modern luxury.
ACCOMMODATION SUMMARY
This stunning home boasts an impressive five bathrooms, four reception rooms and an expansive 8-car driveway, offering unparalleled luxury and convenience over the generous 4011 sq ft this home offers.

GROUND FLOOR
As you step through the front door, you are greeted by a grand entrance hallway, adorned with porcelain tiles that exude elegance and sophistication. The spacious hallway sets the tone for the exceptional living space that awaits.

GROUND FLOOR
To the right of the entrance hallway, you’ll find a separate dining room, ideal for hosting formal dinners and special occasions. This room, as well as others, benefits from Amtico flooring which adds warmth and durability. The dining room provides a refined setting for gatherings with family and friends.

GROUND FLOOR
To the left, you’ll find a cosy reception room, enhanced by a large bay window that fills the room with natural light. This inviting space is perfect for quiet moments of reflection or intimate conversations, providing an escape from the hustle and bustle of everyday life.

GROUND FLOOR
Toward the rear of the home, you’ll discover a vast lounge area perfect for large social gatherings, flooded with natural light and featuring a magnificent conservatory that extends the living space even further. The conservatory is the perfect retreat for relaxation and entertainment, offering views of the landscaped garden and seamless indoor-outdoor living.



GROUND FLOOR
Adjacent to the main lounge, you’ll find the heart of the home - a spectacular kitchen/diner, boasting a luxurious SieMatic kitchen which will keep all of your groceries fresh, complete with sleek Zimbabwean Granite surfaces and integrated Neff appliances. The kitchen is a chef’s delight, offering both style and functionality, with ample space for dining and entertaining. Porcelain tiles grace the floor, benefitting from underfloor heating whilst complementing the contemporary design. The kitchen benefits from a utility room, providing additional storage and workspace, as well as access to the integrated garage for adde convenience.
Completing the ground floor is a well-appointed w/c with storage, offering practicality and functionality for busy households.





FIRST FLOOR
Ascend the staircase to the first floor and discover a haven of comfort, where six spacious double bedrooms await, offering luxurious accommodation for family and guests alike. At the centre of the first floor is a large landing area, adorned with an original stained glass window that floods the space with natural light and adds a touch of historical charm. The landing serves as a versatile space, perfect for lounging or reading.

FIRST FLOOR
Each of the six bedrooms has been thoughtfully designed to provide ample space and privacy, with four of them boasting en-suite bathrooms for added convenience and luxury, as well as all benefitting from fitted and walk-in wardrobes. From sleek fixtures to contemporary finishes, every detail has been meticulously curated to create a harmonious blend of style and functionality.





FIRST FLOOR
The modern family bathroom is a sanctuary of relaxation, featuring a four-piece suite, including a luxurious bathtub and a separate shower enclosure. Underfloor heating ensures warmth and comfort underfoot, while elegant tiles and designer fixtures elevate the space to new heights of refinement.

FIRST FLOOR
The crowning jewel of the first floor is the principal suite, a luxurious retreat offering unparalleled comfort and style. Featuring a large bay window overlooking the beautifully landscaped gardens, the principal suite is bathed in natural light, creating a serene ambiance that invites relaxation. The en-suite bathroom is a spa-like oasis, boasting a four-piece suite and premium finishes.


OUTSIDE
Step outside and discover a meticulously landscaped oasis that perfectly complements the grandeur of the home. The property boasts the highest quality roll lawn, meticulously maintained to perfection, offering a lush green canvas that invites outdoor relaxation and recreation. Adjacent to the home, a spacious patio area provides the perfect setting for al fresco dining, entertaining, or simply soaking up the sunshine in style in this beautiful South/West facing garden. Whether hosting summer barbecues or enjoying quiet mornings with a cup of coffee, the patio area offers versatility and charm for outdoor living. A detached outbuilding, complete with electrics, provides additional storage space or the potential for a home office, workshop, or studio, offering endless possibilities to suit your lifestyle needs. The integrated garage offers convenient parking and storage solutions, providing direct access to the home for added comfort and security. At the front of the property, an expansive 8-car driveway welcomes you home in style, adorned with wrought iron gates controlled by a panel for added privacy and security. The gated entrance adds a touch of elegance and sophistication, ensuring exclusivity and peace of mind for residents and guests alike.





LOCATION
Located in the bustling community of Solihull, residents benefit from a wealth of amenities. The esteemed Touchwood Shopping Centre provides a wide range of retail options, while the Tudor Grange Swimming Pool and Leisure Centre cater to fitness and relaxation pursuits. Esteemed public and private schools offer quality education for all age groups. Convenient access to commuter train services and major motorways ensures effortless connectivity.
Local Schools -
• Tudor Grange Academy (0.6 miles)
• Solihull School (1.7 miles)
Transport -
• Solihull Train Station (0.9 miles)
• Coventry: 6.9 miles
• Nuneaton: 8.2 miles

 Photo by Jonny Gios
Photo by Ethan Thompson
Photo by Jonny Gios
Photo by Ethan Thompson
See how to improve this property’s energy efficiency.
GENERAL INFORMATION
SERVICES:
Mains Water, Electricity and Gas
TENURE
Freehold
LOCAL AUTHORITY & TAX BAND
Solihull Metropolitan Borough Council, Council Tax Band: G
VIEWING ARRANGEMENTS
Strictly via the vendors sole agents Luxury Property Partners with Jake Hendon.
• Four Reception Rooms
• Four En-Suites
• Six Double
• Eight Car Driveway
• SieMatic Kitchen
• Integrated Neff Appliances
• Walking Distance to Solihull Town Centre
• Detached Outbuilding
• EPC: D
• Freehold | Council Tax Band: G

https://find-energy-certificate.service.gov.uk/energy-certificate/8316-6125-5050-1021-1992?p
GROUND FLOOR

FIRST FLOOR


Jake Hendon Partner Agent
M: 07597 175 835 jakehendon@luxurypropertypartners.co.uk
Luxury Property Partners
4 Old Park Lane, Mayfair, London, United Kingdom, W1K 1QW
copyright © 2024 Luxury Property Partners Ltd.
Important Notice
All measurements are approximate and quoted in metric with imperial equivalents and for general guidance only and whilst every attempt has been made to ensure accuracy, they must not be relied on. The fixtures, fittings and appliances referred to have not been tested and therefore no guarantee can be given and that they are in working order. Internal photographs are reproduced for general information, and it must not be inferred that any item shown is included with the property. For a free valuation, contact the numbers listed on the brochure. Registered in England and Wales.


