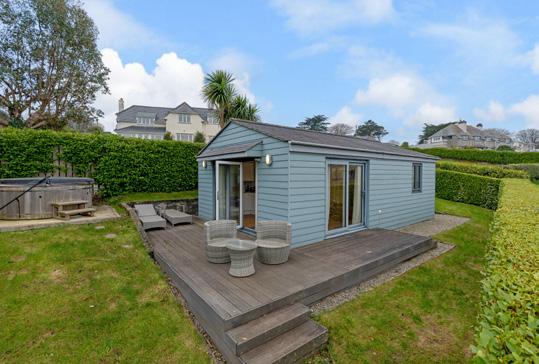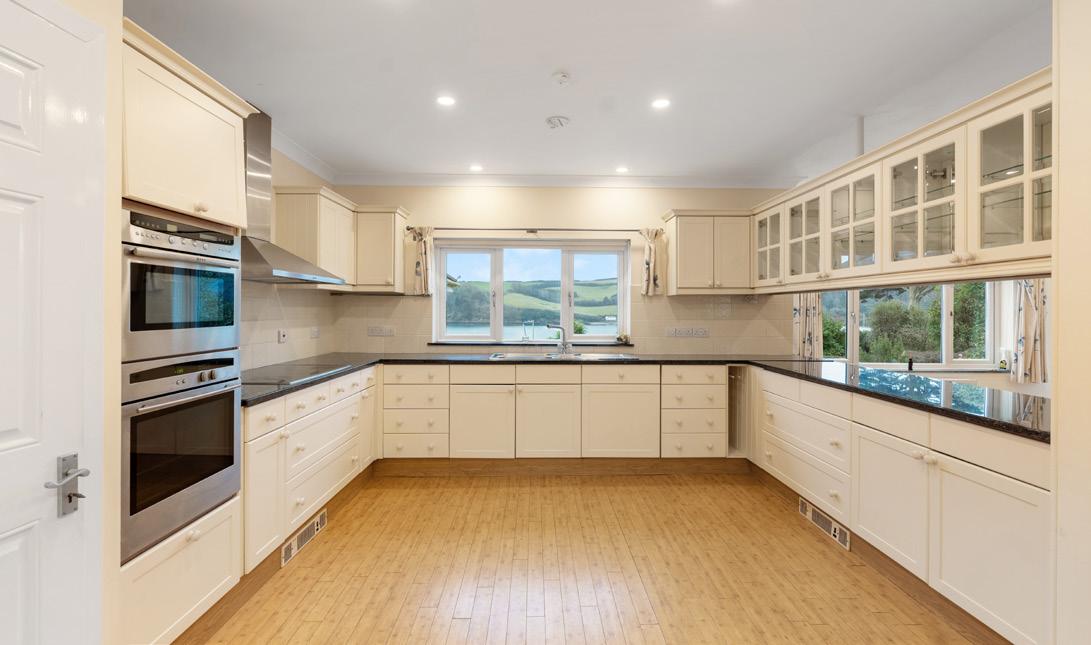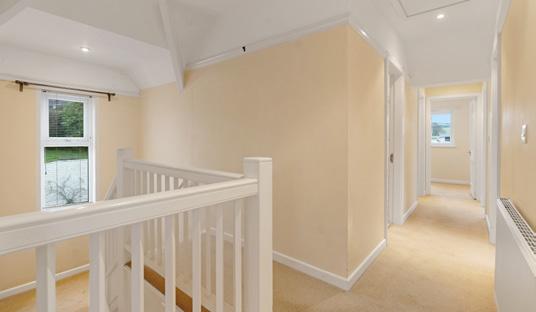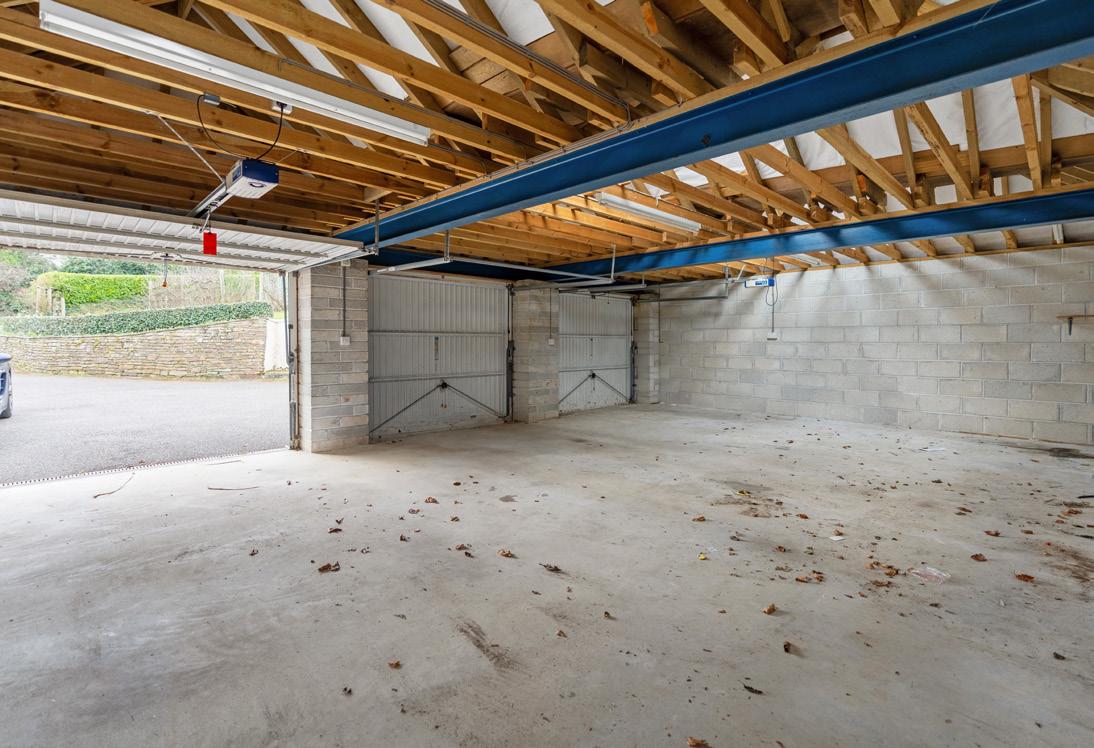

PENDRAGON
Polvarth Lane, St Mawes, TR2 5AZ
ACCOMMODATION SUMMARY
Pendragon offers the perfect balance of accessibility and seclusion, with breathtaking views, spacious family accommodation, and a tranquil setting. The property’s layout is designed to cater to both large families and those seeking independent living, such as retirees or extended family.
The home features flexible, adaptable accommodation, including a separate annexe complete with a living room, kitchen, bedroom, shower room, decking, and a relaxing hot tub.
A triple garage provides ample space for both boat and car parking. Sheltered from the prevailing southwest winds, the property boasts well-maintained, mature gardens with inviting balconies and terraces. From every angle, you’ll enjoy breathtaking, uninterrupted views of the river, creek, and surrounding National Trust countryside.





GROUND FLOOR
Originally built in 1929, the property underwent a major reconstruction in 2002-2004, with significant remodeling including a new roof, heating system, and bathrooms. In 2012-2013, a new detached chalet, ‘Castaway’, was added as ancillary accommodation.
As you step through the grand arched oak door of Pendragon, you’re welcomed into a spacious family and dining room that effortlessly blends comfort with breathtaking views.


GROUND FLOOR
The open-plan kitchen, adjacent to the living areas, is a chef’s dream, complete with a utility room and cloakroom for added practicality.

GROUND FLOOR
The main lounge is a true centerpiece, featuring expansive windows that flood the space with natural light, and a stunning Minster fireplace that adds warmth and character. Patio doors lead directly onto the terrace, offering seamless indoor-outdoor living and a perfect setting for enjoying the picturesque surroundings.









FIRST FLOOR
Upstairs at Pendragon, the principal bedroom features a spacious en suite bathroom and a separate dressing area for added comfort and convenience.




FIRST FLOOR
The well-appointed layout is completed by additional bedrooms and bathrooms, ensuring ample space for family and guests. Whether you’re unwinding in the elegant principal suite or enjoying the generous living space throughout the floor, the upstairs offers both privacy and comfort in equal measure.




OUTSIDE
The mature gardens at Pendragon are a true highlight of the property, offering a serene and beautifully maintained outdoor space perfect for relaxation and entertaining. Sun terraces provide an idyllic setting for enjoying the outdoors, whether you’re basking in the sunshine or unwinding in the evening.



OUTSIDE
The gardens also feature boat and parking facilities, adding both practicality and charm to this stunning landscape. With lush greenery and thoughtfully designed spaces, these gardens offer a peaceful retreat with the perfect balance of nature and functionality.


LOCATION
This exceptional waterside property offers an unparalleled living experience with Foreshore Rights to Mean Low Water and a Private Mooring, perfect for boating enthusiasts. Located just a short walk from sailing facilities, picturesque coastal walks, pristine beaches, as well as vibrant shops, restaurants, pubs, and cafes, convenience is at your doorstep.
ST MAWES & CORNWALL
St Mawes, dubbed “Britain’s St Tropez” by the Daily Mail, is nestled in an Area of Outstanding Natural Beauty, on the east side of the Fal Estuary. The village offers a picturesque harbour, beaches, and an active sailing club. The area is home to the National Trust’s St Anthony Headland, with scenic walks and seasonal ferries to Place.
Cornwall continues to thrive with popular attractions such as the Eden Project, Tate Gallery, Lost Gardens of Heligan, and the National Maritime Museum. The city of Truro serves as the county’s commercial hub, and the expanding Cornwall Airport offers regular flights to London. The culinary scene is world-class, with Michelin-starred restaurants by renowned chefs like Rick Stein and Michael Caines.
LOCAL AMENITIES
St Mawes is one of the West Country’s most desirable destinations, with renowned hotels like Hotel Tresanton and Idle Rocks. The village boasts a range of year-round amenities, including a bakery, convenience store, post office, hairdresser, pharmacy, doctors, village hall, and several cafes, restaurants, and art galleries. - Coastal Path/Riverside Walk: At the bottom of the garden
• Summers Beach: 350 yards
• Village Centre: 850 yards
• King Harry Ferry: 5 miles
• Truro: 10 miles via car ferry
• Falmouth: 20-minute foot ferry
• Cornwall Airport Newquay: 29 miles
• St Austell: 15 miles


Photo Credit: Photo by Louis Reed
GENERAL INFORMATION
SERVICES:
Mains water and electricity. Central Heating with an oil system.
TENURE:
Freehold
LOCAL AUTHORITY & TAX BAND:
Cornwall Council, Council Tax Band: G
VIEWING ARRANGEMENTS
Strictly via the vendor’s sole agents Luxury Property Partners - Damion Merry.
AGENTS NOTES:
All measurements are approximate and quoted in metric with imperial equivalents and for general guidance only and whilst every attempt has been made to ensure accuracy, they must not be relied on. The fixtures, fittings and appliances referred to have not been tested and therefore no guarantee can be given and that they are in working order. Internal photographs are reproduced for general information, and it must not be inferred that any item shown is included with the property. For a free valuation, contact the numbers listed on the brochure.
BULLET POINTS:
• Spacious Family Accommodation
• Incredible Gardens with Coastal Views
• Private & Secluded Setting
• Six Bedrooms & Five Bathrooms
• One Bedroom Annex
• Coastal Path at the Bottom of the Garden
• Boat and Car Parking Facilities
• Stunning & Desirable Location
• EPC: D | Council Tax Band: G
• Freehold
This property’s energy rating is D. It has the potential to be C.
See how to improve this property’s energy efficiency
Properties get a rating from A ( and a score. The better the rating lower your energy bills are likely t For properties in England and Wa the average energy rating is D the average energy score is 60

GROUIND FLOOR & BASEMENT

FIRST FLOOR

ANNEX FLOORPLAN


Damion Merry
Luxury Real Estate Consultant
M: 07369 211 735
E: damion@luxurypropertypartners.co.uk
Luxury Property Partners
4 Old Park Lane, Mayfair, London,
United Kingdom, W1K 1QW
copyright © 2025 Luxury Property Partners Ltd.
Important Notice
All measurements are approximate and quoted in metric with imperial equivalents and for general guidance only and whilst every attempt has been made to ensure accuracy, they must not be relied on. The fixtures, fittings and appliances referred to have not been tested and therefore no guarantee can be given and that they are in working order. Internal photographs are reproduced for general information, and it must not be inferred that any item shown is included with the property. For a free valuation, contact the numbers listed on the brochure.


