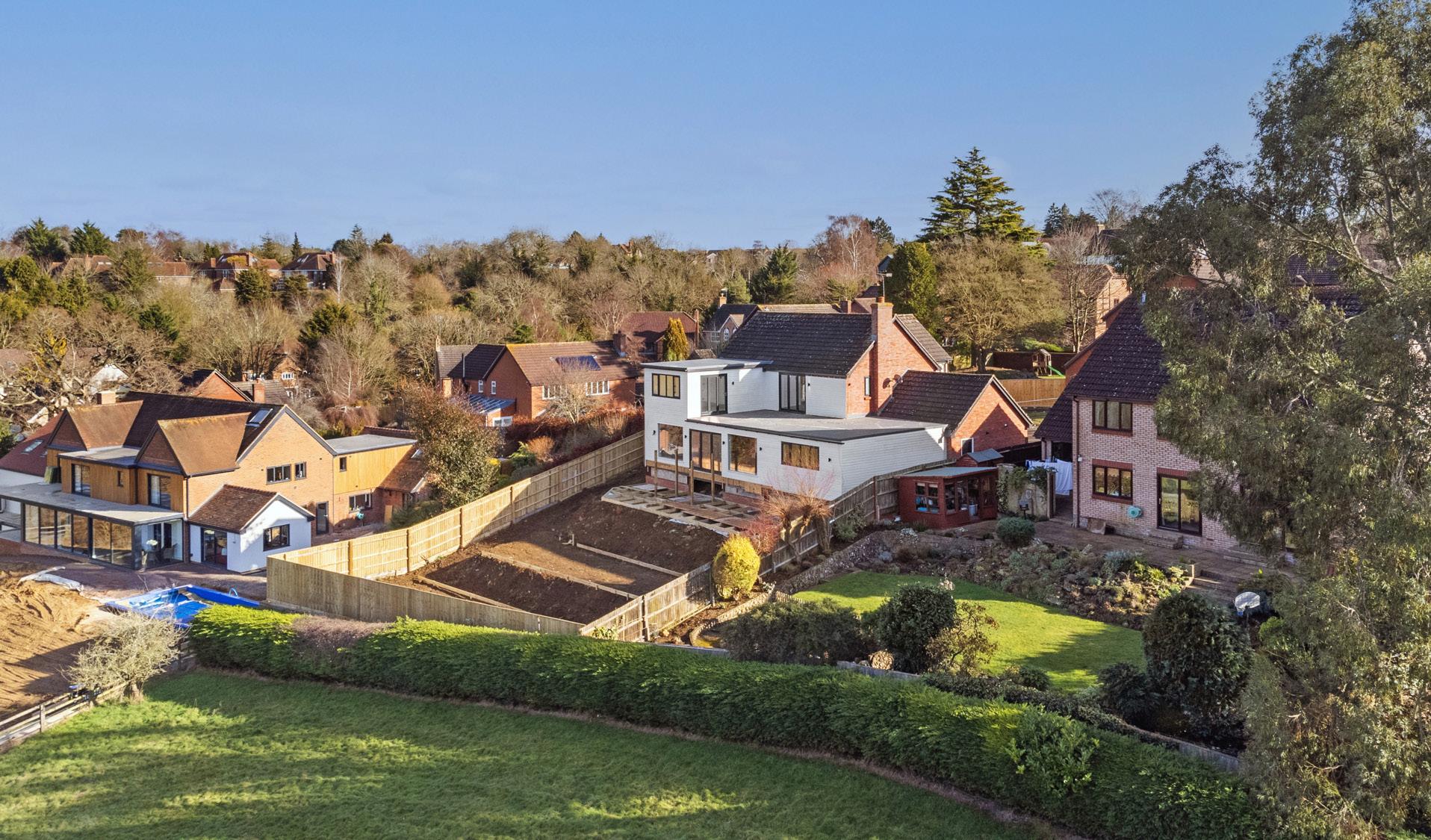Greenlands
15 Colegrove Down Oxford, OX2 9HT


15 Colegrove Down Oxford, OX2 9HT

Greenlands is a beautiful 3100 sq ft, four/five bedroom home, with incredible views of the rolling Oxfordshire countryside. The home is located just two miles from central Oxford in the very desirable location of Cumnor Hill. This wonderful family home is 90% complete, and the remainder to be finished by the new owners. The property benefits from underfloor heating and airconditioning, roof balconies from the two main bedrooms which boast miles and miles of countryside views, three bedrooms with gorgeous en-suites, a double garage and parking for four vehicles.
The ground floor is made up of a huge open plan kitchen diner, with an attached family room area with sliding doors with wonderful views of the garden. There is also a downstairs bathroom, utility room, office, and another two reception rooms which could potentially be developed into bedrooms if needed.








The first floor of the property has four bedrooms, a family bathroom, three bedrooms have en suites and two of the main bedrooms have balconies which benefit from world-class views.





The rear gardens require deck boards and some landscaping to finish and the views from these gardens once completed will be exceptional and the perfect place for your morning coffee or for alfresco dining. The front of the property has a double garage and a driveway for four cars complemented by a small garden area.



15 Colegrove Down is situated in the sought after community of Cumnor Hill and is just ten minutes from Oxford itself with amazing access to everything you could possibly need, including some of the best schools and universities in the country, as well as the new Westway Shopping Centre which will provide, restaurants, bars and shops to cover most of your requirements.
Easy access to Oxford and Didcot stations, offering fast and frequent trains to Paddington and Marylebone station. The A34 is close which gives easy connectivity to M4 and M40 with four international airports, Heathrow, Birmingham, Luton, and Southampton all just over an hour from the home.

• The University of Oxford 3 miles

• Abingdon School 6.6 miles
• Our Lady’s Abingdon School 6 miles
• Cokethorpe School 11 miles
• UTC Oxfordshire 13.6 miles
• Oxford Station 2.7 miles
• Didcot Parkway 13.7 miles
Properties are given a rati efficient) to G (least efficie
Main Gas, Electric and Water.
TENURE
Freehold
LOCAL AUTHORITY & TAX BAND:
Vale of White Horse District Council, Council Tax Band: G
VIEWING ARRANGEMENTS
Strictly via the vendors sole agents Luxury Property Partners, Damion Merry, damion@luxurypropertypartners.co.uk, 07369 211 735
All measurements are approximate and quoted in metric with imperial equivalents and for general guidance only and whilst every attempt has been made to ensure accuracy, they must not be relied on. The fixtures, fittings and appliances referred to have not been tested and therefore no guarantee can be given and that they are in working order. Internal photographs are reproduced for general information, and it must not be inferred that any item shown is included with the property. For a free valuation, contact the numbers listed on the brochure.
BULLET POINTS:
• Four Double Bedrooms, Three with En Suite
• Two Bedrooms boasting Balconies with World Class Views
• Open Plan Kitchen Dining Space
• Perfect for Entertaining
• Amazing Garden Views
• Home Office Space
• Underfloor Heating & Air Conditioning
• 90% Complete
• Freehold
• EPC: C | Council Tax Band: G
See how to improve this property’s energy performance.
Properties are also given number the lower your fue
For properties in England the average energy rating the average energy score

This property’s current energy rating is C. It has the potential to be B.

Damion Merry | Director
Luxury Real Estate Consultant

damion@luxurypropertypartners.co.uk

07369 211 735
Luxury Property Partners
4 Old Park Lane, Mayfair, London, United Kingdom, W1K 1QW
copyright © 2022 Luxury Property Partners Ltd.

All measurements are approximate and quoted in metric with imperial equivalents and for general guidance only and whilst every attempt has been made to ensure accuracy, they must not be relied on. The fixtures, fittings and appliances referred to have not been tested and therefore no guarantee can be given and that they are in working order. Internal photographs are reproduced for general information, and it must not be inferred that any item shown is included with the property. For a free valuation, contact the numbers listed on the brochure.