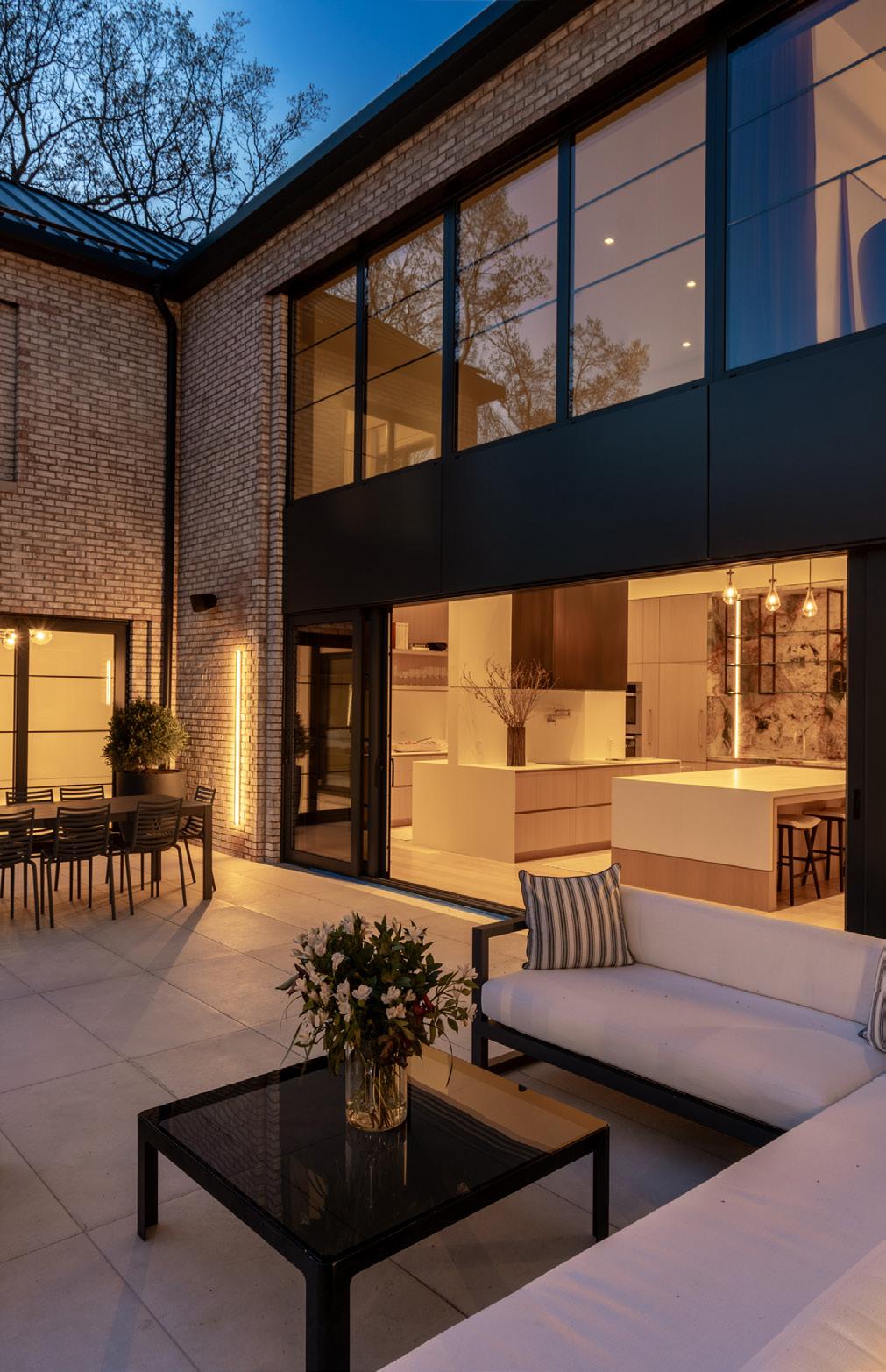
MODERNISM & TRADITIONALISM




As Thomas Edison once said, “A vision without execution is hallucination.” This sentiment permeates the walls of this remarkable home and was the guiding principle of its architect, designers, tradesmen, and builders as they collaborated to create this harmonious masterpiece.

Technology, opulence, and tranquility converge
to provide a carefree, Zen-like sanctuary where worries dissipate. Controlled seamlessly by voice command and constructed to endure beyond a single lifetime with minimal maintenance, this home demands to be experienced firsthand to be truly understood.




Surrounded by lush greenery and stunning landscaping, the property boasts a large parking courtyard, an attached garage, a pool house, a salt-water gunite pool, seven bedrooms, and nine-and-a-half bathrooms.

The luxury living extends both inside and outside
ensuring comfort and sophistication regardless of the season or the number of guests.
As you approach the residence with its limestone facade, standing seam roof, Ipe wood accents, and large, black-framed windows, a sense of timeless sophistication envelops you. The spacious attached garage and soft back-lit sconce lighting in the courtyard set a enchanting tone throughout the property. Landscape designer Steven Dubner’s renowned touch has resulted in a captivating outdoor space ideal for tranquil summer retreats.





Nestled on a serene cul-de-sac,

amidst lush woodlands, the home offers a secluded oasis
while remaining conveniently close to shopping districts in Syosset and Jericho, as well as the charming villages of Oyster Bay and Locust Valley. These neighboring areas are renowned for their quaint shops, restaurants, golf courses, marinas, beaches, and more, all within reach of this exquisite residence just 30 miles away from Manhattan.




The chef-inspired kitchen is a masterpiece

The interior of the home is equally impressive, featuring a grand entrance, a bright and inviting foyer, custom built-in closets, and a spacious open floor plan. The living room and den areas are anchored by a striking gas fireplace, while the dining and kitchen area boasts a soaring nineteen-foot ceiling and walls of sliding glass doors. with porcelain countertops, a massive center island, high-end appliances by Miele, John Paulson for Cacoon, and a walk-in pantry. The adjoining sunroom complements the kitchen with walls of sliding glass doors and a porcelain floor that seamlessly connects to the patio and pool area.






The primary suite on the second floor is a serene retreat with back-lit custom-fitted closets, a spacious bedroom with cathedral ceilings, and a spa-like bathroom featuring a large marble shower, oversized free-standing tub, and a twin vanity with marble accents and sliding doors leading to a large balcony. The three additional bedrooms on this level all have en suite baths and walk-in closets, while a den, laundry room, and ample storage complete the floor. The finished basement is an entertainer’s dream with a recreation room, wet bar, gym, sauna, guest bedrooms, a home theatre, and more.

No detail has been overlooked


in creating this Italian-inspired home in which modernism and traditionalism converge.





• Built in 2024,
• Property size: 2.10 acres
• 7,000sf plus a finished basement with egress, garage and poolhouse
• 7 bedrooms; 9.5 baths
• Finished basement with home theater, family room, gym, infra-red sauna, 2 bedrooms, 2 bathrooms, storage and utility rooms
• Attached temperature controlled 2-car garage with potential lifts for 2 additional cars
• Aluminum standing seam roof with snow guards
• Italian porcelain tile patio, marble pool coping, Ipe wood sun deck
• Heated in-ground Gunite saltwater pool with automatic pool cover and autofill
• Pool house includes temperature controlled kitchenette, full bath, laundry, full-height finished basement
• Outdoor kitchen chef designed, stainless steel and porcelain, pizza oven, electricity, large grill
• Two 1,000-gallon propane tanks
• Underground street wiring
• Whole-house generator: 48K, 400 amps
• Automatic controlled sprinkler system
• Exterior landscape lighting
• Whole-house water filtration system
• Water defense system
• Central vacuum throughout
• 7-zone heating and cooling system
• European engineered windows and exterior doors
• Advanced security system
• Solid wood doors
• Custom closets
• Two laundry rooms
• Propane gas fireplace
• Custom millwork and built-ins
• Complete smart home
• Indoor-outdoor sound system with in-ceiling speakers
• Cove LED lighting
• Separate domestic and irrigation water lines
