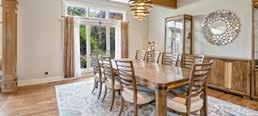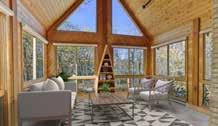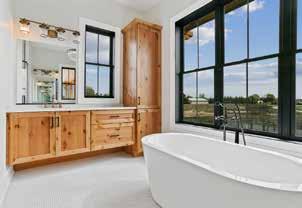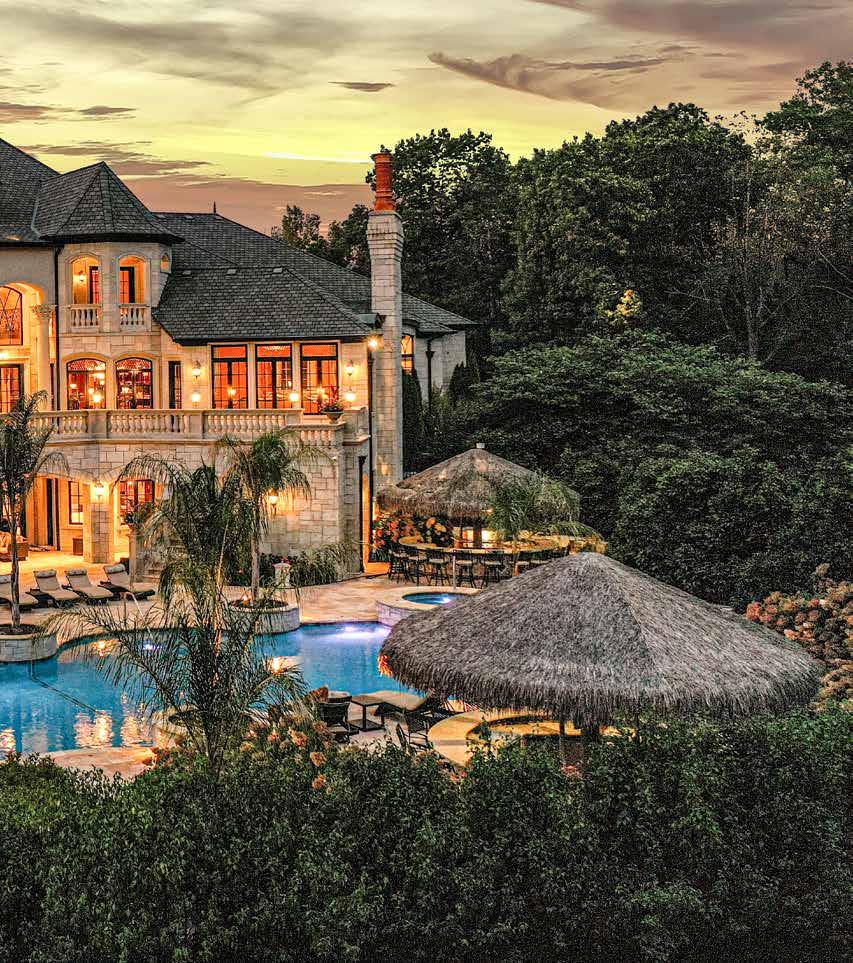

ESTATES



Highlights
• Ideally located in Shadow Ridge, an exclusive, gated community of only 44 luxurious estates
• Extraordinary, CUSTOM residence exudes an aura of sophistication and timeless elegance
• Impeccably maintained and wonderfully re-imagined in 2017 showcasing the design talents of one of the top design firms in the nation
• Impressive curb appeal with traditional architecture and professional landscaping
• Gourmet kitchen with furniture quality cabinetry and high-end appliances
• Incredible finished WALK OUT lower level with home theater, second kitchen, wine cellar with 280 bottle capacity, recreation and gaming areas, and ample storage
• Resort like grounds with in-ground pool and custom bar/outdoor kitchen





French Country residence in prime Orland Park location

Highlights
• Awe inspiring, CUSTOM, ULTRA UPGRADED residence in SILO RIDGE is a true masterpiece in design and exudes character throughout
• Incredible curb appeal highlighted by brick in a timeless, classic hue and verdant landscaping
• Timeless decor aesthetic with an emphasis on soft, neutral hues
• Gourmet kitchen with furniture quality cabinetry walk-in pantry, granite countertops and stainless steel appliances
• Upper echelon fixtures and finishes throughout
• Spectacular WALKOUT lower level with a full kitchen, BRAND NEW, state of the art home theatre, wine cellar, gaming area and more
• Resort like grounds with in-ground pool, expansive patio and deck












Highlights
• Your journey home begins on a treelined, private road that sets the scene for this magnificent offering
• Built with no expense spared and the absolute highest attention to detail, this brick and stone residence wows at every turn
• Home features include a luxurious first-floor master suite, gourmet kitchen, dramatic great room with wall of windows overlooking verdant grounds, bedroom suites, finished WALKOUT lower level
• VACATION IN YOUR DREAM BACKYARD YEAR ROUND where you can relax, swim, fish, sled, ride ATV’s on nature trails, and enjoy breathtaking views of over 3,700 trees planted on the property and native prairie grass on one of the most spectacular home sites in Illinois
• Attached 4-car garage, plus a separate 2-car garage and a 7,200 sq ft pole barn with radiant heat, bathroom, office, washer/dryer, and sport court
• Truly one of the most incredible offerings to enter the Illinois real estate market! Full brochure with a list of all upgrades available. For the discerning buyer seeking a home of uncompromising quality in an absolutely priceless setting! View additional information & full-length video tour at www.LuxeTeam.com






Highlights
• Sleek and sophisticated PRIVATE ESTATE nestled on approximately 1.9 secluded acres with gated entrance
• Resort like grounds with in-ground pool, extensive landscaping, firepit, deck, outdoor fireplace, and patio
• ONE-OF-A-KIND architectural masterpiece boasts over 8,000 sq/ft of incredible finished living space
• Enter through two-story foyer into a home that exudes contemporary flair living and dining rooms accented with beam ceilings and floor to ceiling stone fireplace
• Gourmet kitchen with custom cabinets, exotic stone countertops, high-end appliances and massive island
• Luxurious FIRST FLOOR primary suite with fireplace and private glamour bathroom
• Spectacular WALK-OUT lower level offers the ultimate space for entertaining and features custom wet bar, home gym, recreation room, and gaming area
• Attached 2 car garage
• PLUS MASSIVE 40 x 33 storage garage for 9 cars

18W432 91st Street ~ Lemont 6




Highlights
• Sleek and sophisticated residence offers the highly sought after transitional design aesthetic
• Striking exterior highlighted by brick and stone construction and accented by architectural gables and upgraded contemporary garage doors
• GOURMET dream kitchen offers furniture quality, two-tone cabinetry that goes to the ceiling with glass fronts to showcase decor, quartz countertops and massive center island
• Extended breakfast room/eat-in area off the kitchen for additional seating that flows into the unbelievable two-story great room
• Stunning two-story great room features a floor to ceiling fireplace, which is truly the focal point of this space
• Second level offers a private master retreat with tray ceilings, spacious walk-in closet with custom organization and a private en-suite that is the perfect space to unwind with an impressive soaking tub, dual vanity and walk-in steam shower
• Spectacular media room that overlooks the two-story great room or can be used as a second family area/playroom
• Astounding backyard OASIS is any entertainer’s dream with a state-of-theart kitchen, outdoor fireplace flanked with two waterfall features, ambiance lighting, two expansive patio areas for relaxation and a putting green
• Any car enthusiast dream with a 3 car, a heated garage with custom lifts and epoxy flooring
• Prime Homer Glen location in Glenview Walk Estates, close to park, shopping, dining, expressways and more
15635

Welcome to the
Farm
12225 179th St ~ Mokena
• One of the most incredible offerings to enter the Illinois marketplace!
• Imagine living the American dream on this sprawling 35 acre farm estate which includes two luxury homes
• This incredible property includes:
• Ranch home on 6.06 acres ~ zoned E1 single family estate
• Victorian modern farm house ~ 2,644 Sq. Ft. on 29.48 additional acres zoned A1 agricultural
• Clubhouse ~ 11,180 Sq. Ft.
• Science & learning center ~ 5,460 Sq. Ft.
• Barn with horse stalls ~ 3,944 Sq. Ft.
• Chicken coop mansion ~ 2,108 Sq. Ft.
• Tool shed ~ 2,108 Sq. Ft.
• Storage building ~ 6,400 Sq. Ft.
• Animal shelter ~ 1,196 Sq. Ft.
• Imagine hosting events in your private 11,180 Sq. Ft. clubhouse/ event space complete with commercial kitchen, conference room, wet bar, outdoor kitchen and expansive dining area with soaring ceiling and retractable awnings
• Homes and all buildings were constructed with no expense spared are ultra upgraded and include high end fixtures, finishes, and appliances
• Garage/covered parking for 30 plus vehicles on property
• Conveniently located, this property is just minutes from expressway access, must walk grounds to truly appreciate everything this property has to offer







LEARNING CENTER


 LEARNING CENTER
CLUBHOUSE
BARN
LEARNING CENTER
CLUBHOUSE
BARN




Exquisite,
custom RANCH built with uncompromising quality and the highest attention to detail

Highlights
• Imagine a lifestyle of privacy and prestige! Enter through the private gates into SHADOW RIDGE ESTATES, a gated community of only 44 luxurious custom estates
• Rich in detail and timeless in design, this sprawling, CUSTOM ranch is a true masterpiece in design
• Awe inspiring curb appeal with impressive curb appeal highlighted by a porte cochere
• Enter through the welcoming foyer into a residence that exudes warmth and character throughout
• Magnificent great room with soaring ceilings, wall of windows overlooking verdant grounds and fireplace
• Gourmet kitchen with furniture quality cabinetry, granite countertops and high-end appliances
• Elegant master suite with private glamour bathroom and walk in closet. Spacious bedrooms with ample closet space
• Spectacular WALK OUT lower level with wet bar, sunroom, bedrooms, full bathroom, theater area, and ample storage
• Breathtaking grounds with upgraded landscaping package including mature, majestic trees and flowering beds
• Incredibly private 1 acre setting with mature landscaping, expansive deck, and patio areas
• Upgraded radiant heat system throughout entire residence









Highlights

• Towering, mature trees create a setting of unbridled beauty for this CUSTOM 8,700 sq. ft. home PLUS 2,200 sq. ft. bonus space on 5 ACRES!
• Built with uncompromising quality, this one owner residence has been meticulously maintained and exudes character throughout
• Expansive floor plan appointed with classic finishes and an upgraded mill work package
• Attached 3-car garage PLUS massive 15 car detached garage featuring a finished loft space perfect for entertaining
• Formal dining room perfect for entertaining on a grand scale
• Finished WALK-OUT lower level offers room for gaming, recreation, storage, and more

• Verdant, professionally landscaped grounds with expansive patio offers the ultimate space for private relaxation
• Conveniently located, this exceptional residence is only minutes from shopping, dining, parks, schools, and all the best Burr Ridge has to offer
• Priced below replacement cost!
16W125 89th Street ~ Burr Ridge

Highlights
• Imagine a long winding road surrounded by majestic, mature trees leading to your own private paradise
• Extraordinary, CUSTOM residence set in secluded, wooded splendor on 88 acres overlooking Aux Sable Creek
• Dramatic great room with stone fireplace and wall of windows overlooking breathtaking grounds
• Luxurious FIRST FLOOR master suite with spa like glamour bath
• Gourmet, dream kitchen with soaring beamed ceiling, furniture quality custom cabinetry and high end appliances
• Formal dining room perfect for entertaining on a grand scale
• Impressive use of millwork evidenced throughout
• Spacious bedrooms with ample closet space, loft area could easily be converted to a 4th bedroom
• Enormous look out lower level offers room for recreation, gaming, storage, exercise, and more
• Conveniently located approximately 1 hour from Midway or O’Hare airports and close to shopping, dining and expressway access






Custom, new construction modern farmhouse situated on a sprawling a 26.42 acres

Highlights
• Showcases the most upgraded finishes and design aesthetics and built with the highest attention to detail
• Comfortable two-story family room with soaring beam ceilings and a gorgeous floor-to-ceiling ship lap, fireplace highlighted with stone
• Incredible, gourmet chef’s kitchen with Knotty Alder, soft close cabinetry, quartz countertops, stainless steel appliance package, stylish farmhouse sink, sizable center island and wonderful breakfast area/eat-in area
• MAIN LEVEL MASTER BEDROOM with an impressive board and batten wall feature, beautiful hardwood flooring and access to extended deck
• ASTOUNDING recreation room above the garage has endless opportunities to make a home theater, gym, playroom for the children and more! FULL, walk out basement with radiant heat
• Enormous attached 5 car garage with extra room for storage
• Marvin Essential double hung windows throughout










Highlights
Awe inspiring, custom estate in private, gated Evergreen subdivision
• Towering mature trees and a serene, spring feed lake create a setting of unbridled beauty for this awe inspiring, custom masterpiece
• Welcoming foyer opens into an impeccably maintained residence that exudes an aura of living luxury with upper echelon fixtures, finishes and millwork throughout
• Gourmet’s dream kitchen with furniture quality cabinetry, high end appliances, and massive island
• Luxurious first floor master suite with his/hers separate private baths features handsome library with custom built ins and private balcony
• Spectacular WALK OUT lower level is the ultimate space for entertaining, and features include 13 foot ceilings, home theater with 105” screen, wine cellar for 1500 bottles, wet bar and more
• Elevator, security cameras, central vacuum, generator, 3 a/c, 3 furnaces, surround sound...this home has it all
• Verdant grounds reminiscent of 5 star resort offer an incredibly private setting
14054 Austrian Court ~ Homer Glen







