PACIFIC NORTHWEST
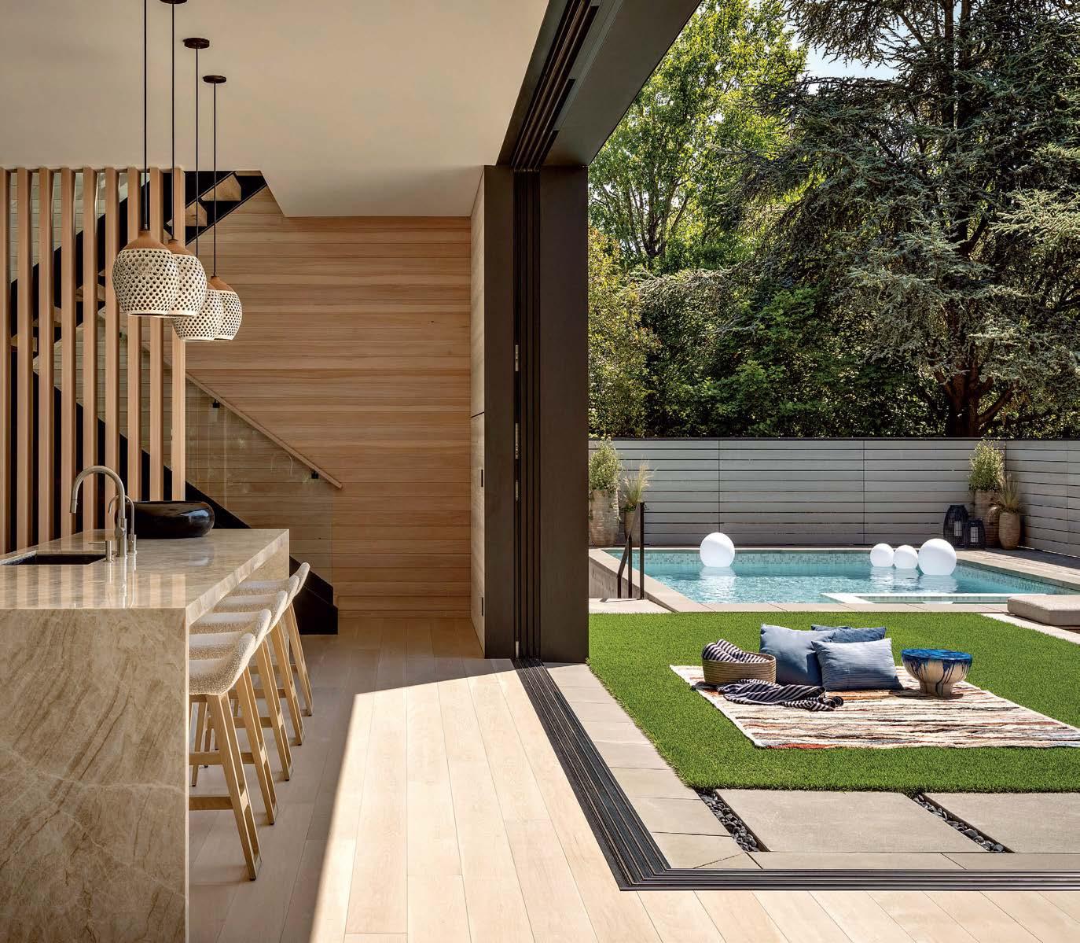
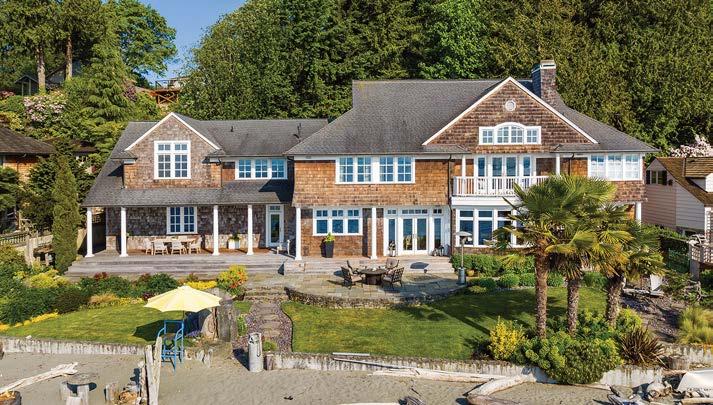

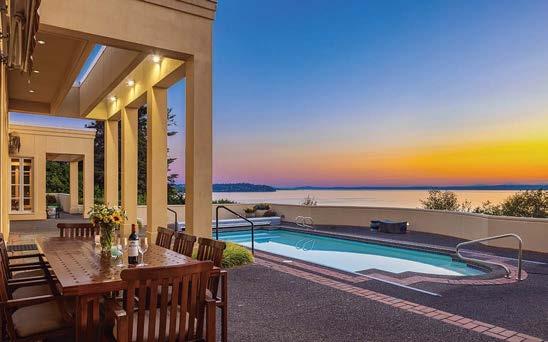
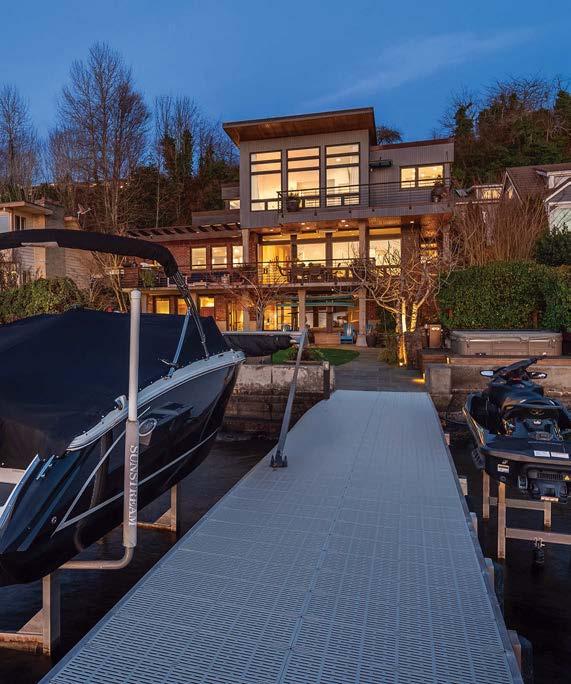
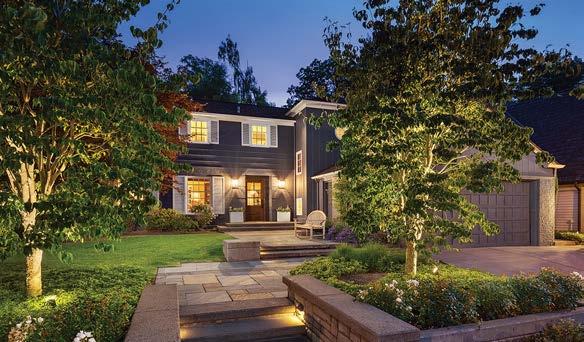
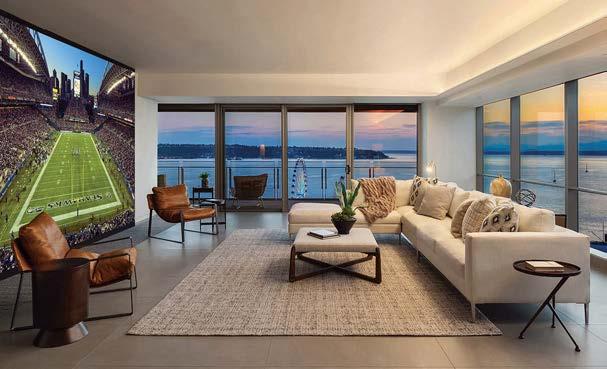
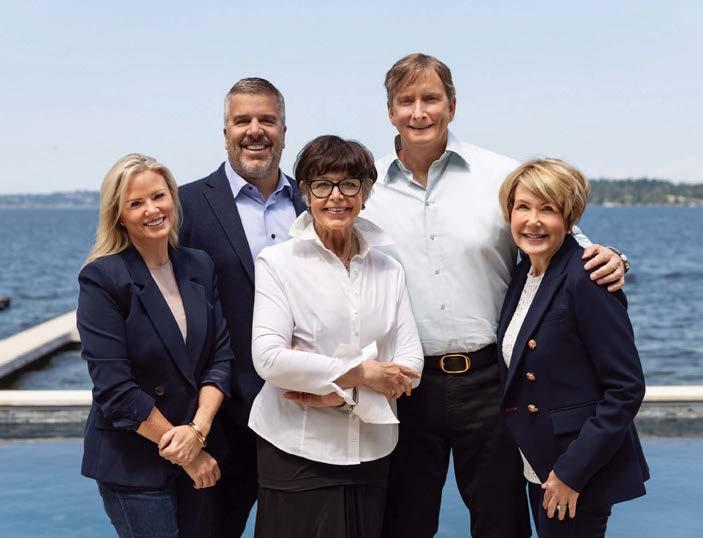


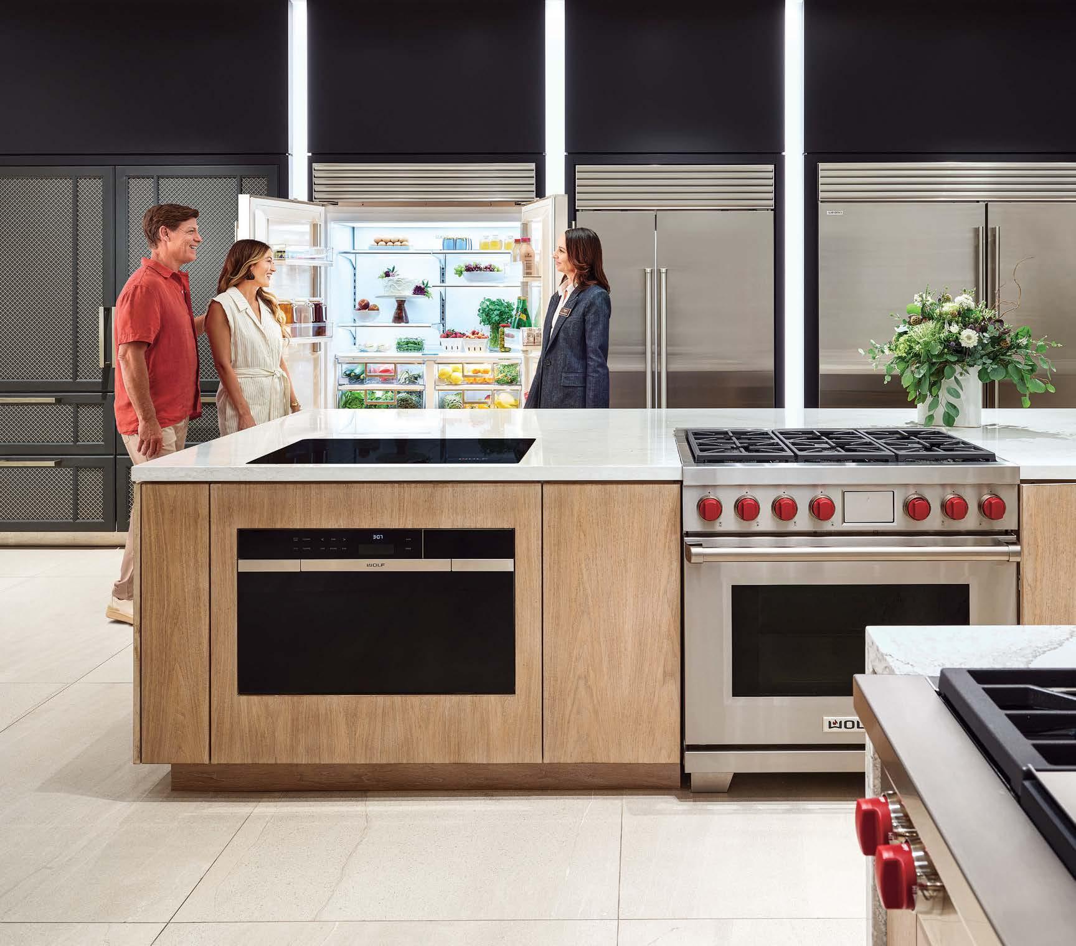

In every showroom innovation and endless Find Inspiration
Scan to book an appointment.
contact store for details. (2) Quick Ship Program available on select products in stock, subject to availability. Images are for reference only and models, sizes, colors and finishes may vary. Please contact your local store for more information.
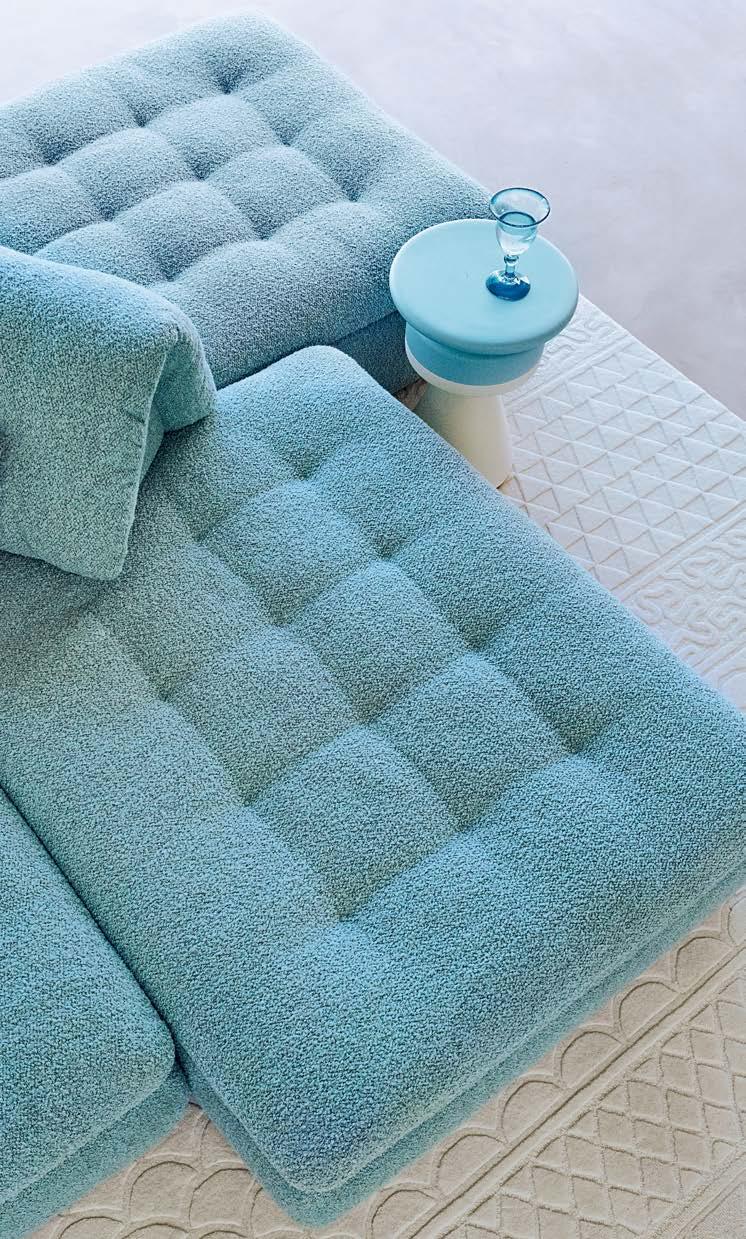
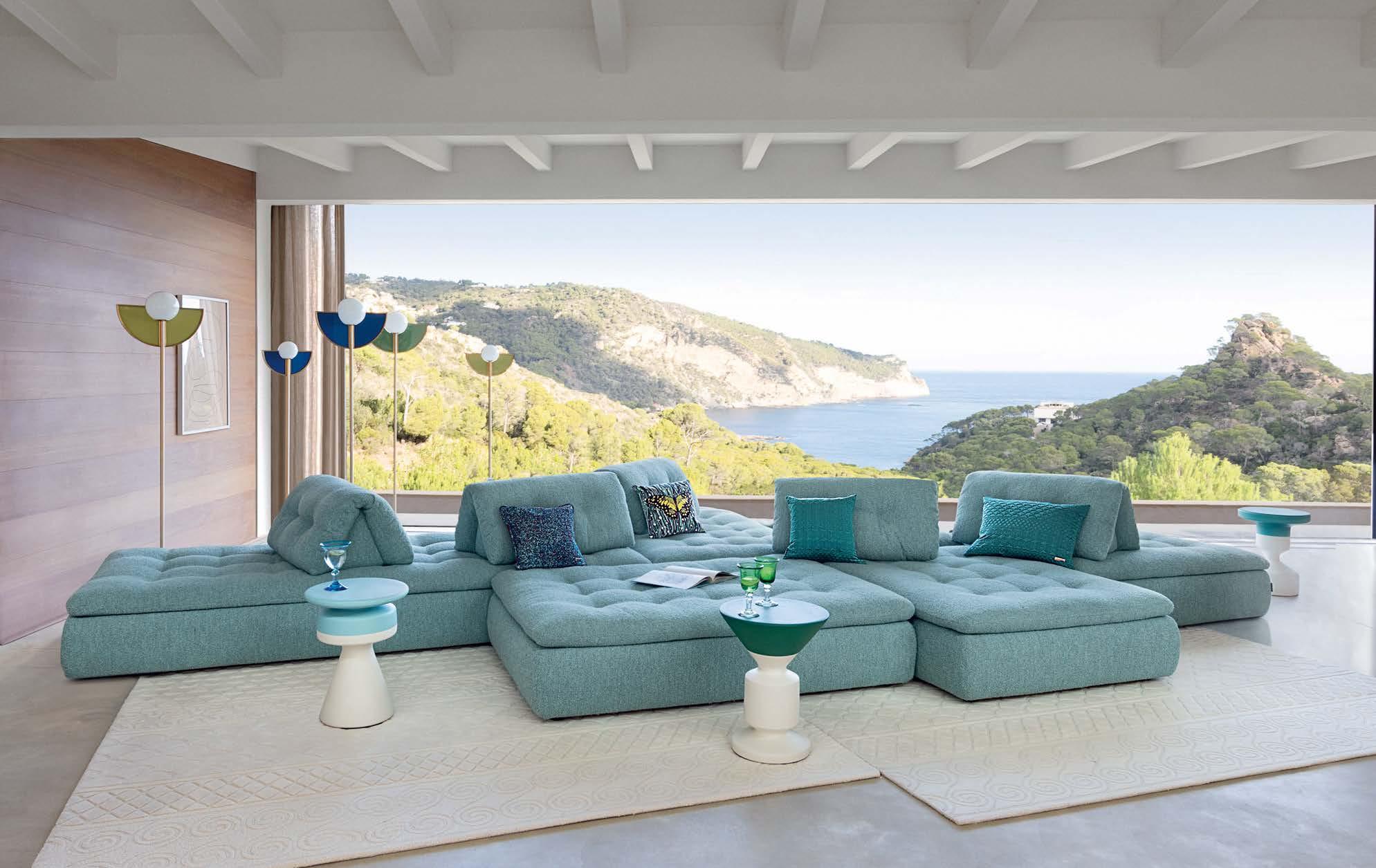
DURING OUR IRRESISTIBLE DAYS EVENT FROM MAY 10 TO 26, DISCOVER ALLURING OFFERS ON ALL NEW COLLECTIONS. In-store interior design & 3D modeling services.(1) Quick Ship program available.(2)
Conversation. Modular sofa, designed by Philippe Bouix. Waterline. Occasional tables, designed by Cédric Ragot. Floraison. Floor lamps, designed by Bernhardt & Vella.
Photo by Flavien Carlod and Baptiste Le Quiniou, for advertising purposes only. Architect: 05 AM arquitectura. (1) Conditions apply,


VISIT A SHOWROOM NEW YORK 45 West 21st Street, New York, NY 10010 (212) 256-1540 | NYCShowroom@TileBar.com 443 NJ-17, Paramus, NJ 07652 (201) 605-9500 | NJShowroom@TileBar.com NEW JERSEY Featured: Printed and embellished large-format porcelain tile, from the Art Gallery collection by Paula Purroy

THE LEADERS IN TILE TM
We partner with designers who inspire, create, and elevate spaces.
 Duette® Honeycomb Shades Elan®: Cider ©2024 Hunter Douglas Inc.
Duette® Honeycomb Shades Elan®: Cider ©2024 Hunter Douglas Inc.

YOUR HOME DESERVES THE EXCEPTIONAL
At Hunter Douglas, we’re passionate about window shades—and creating an extraordinary experience. We offer unparalleled choices, for any window need. We design thoughtful innovations that can automatically adjust shades for the best lighting or privacy, day and night. And we deliver enduring quality, for products that last.
HUNTER DOUGLAS. SHADES LIKE NO OTHER™
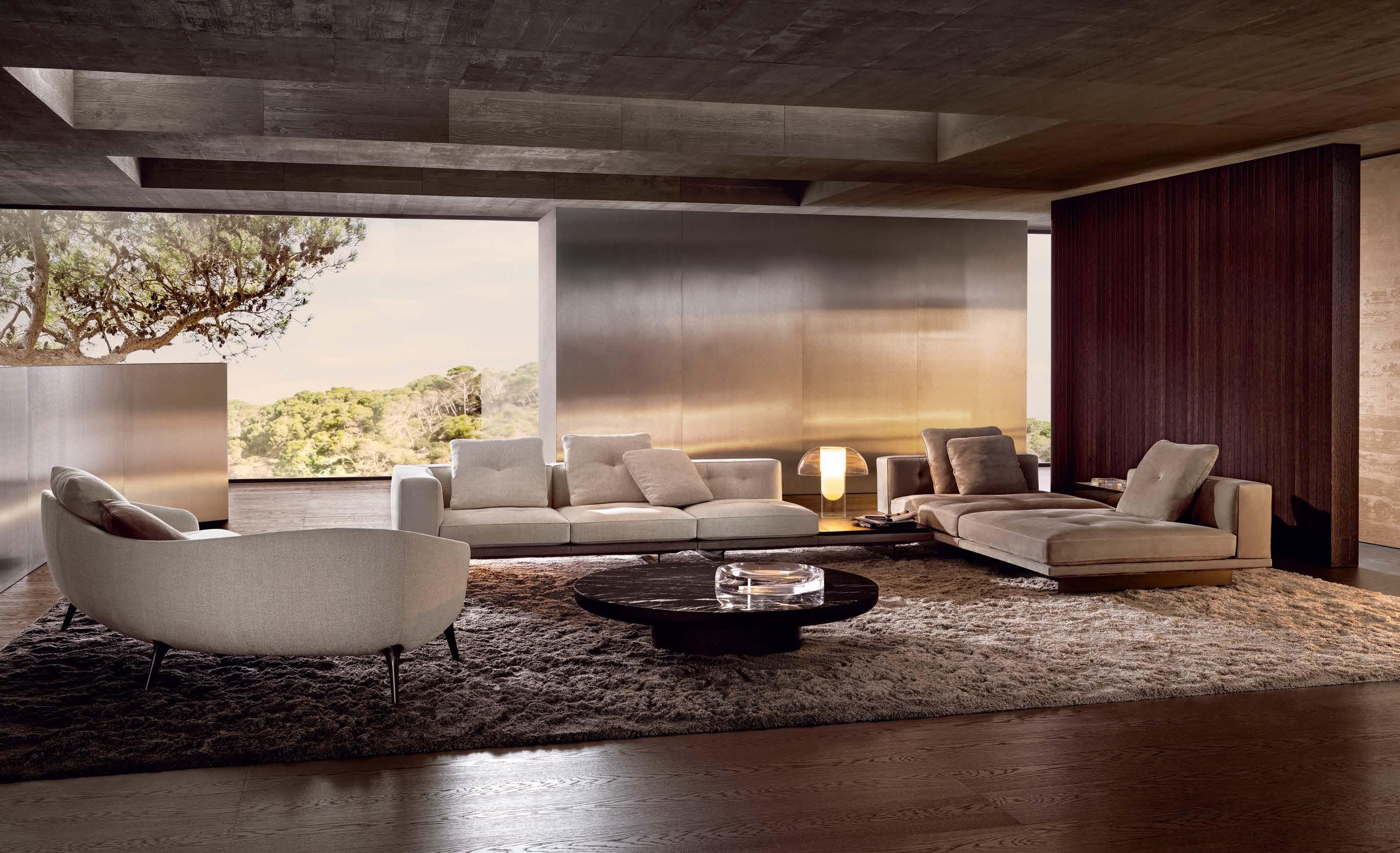
FLAGSHIP STORES: MINOTTI BOSTON BY DDC GROUP, 210 STUART STREET - T. 857 990 9008 MINOTTI CHICAGO BY ORANGE SKIN, 419 W. SUPERIOR STREET - T. 312 573 2788 MINOTTI LOS ANGELES BY ECRÙ, 8936 BEVERLY BLVD - T. 310 278 6851 MINOTTI MIAMI BY DDC GROUP, 3801 NE 2ND AVENUE - MIAMI DESIGN DISTRICT - T. 305 306 9300 MINOTTI NEW YORK BY DDC GROUP, 134 MADISON AVE @ 31 STREET - T. 212 685 0095 ALSO AVAILABLE THROUGH MINOTTI’S AUTHORIZED DEALERS


DYLAN SEATING SYSTEM | RODOLFO DORDONI DESIGN RAPHAEL SOFA | GAMFRATESI DESIGN DISCOVER MORE AT MINOTTI.COM/DYLAN

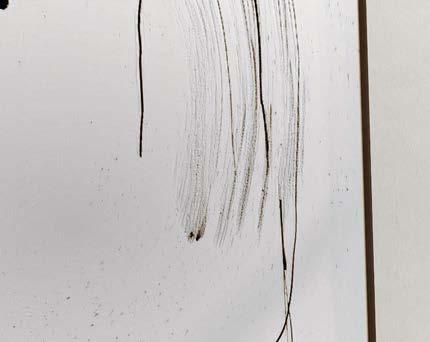




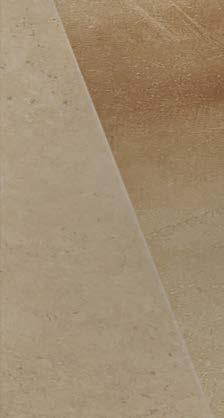







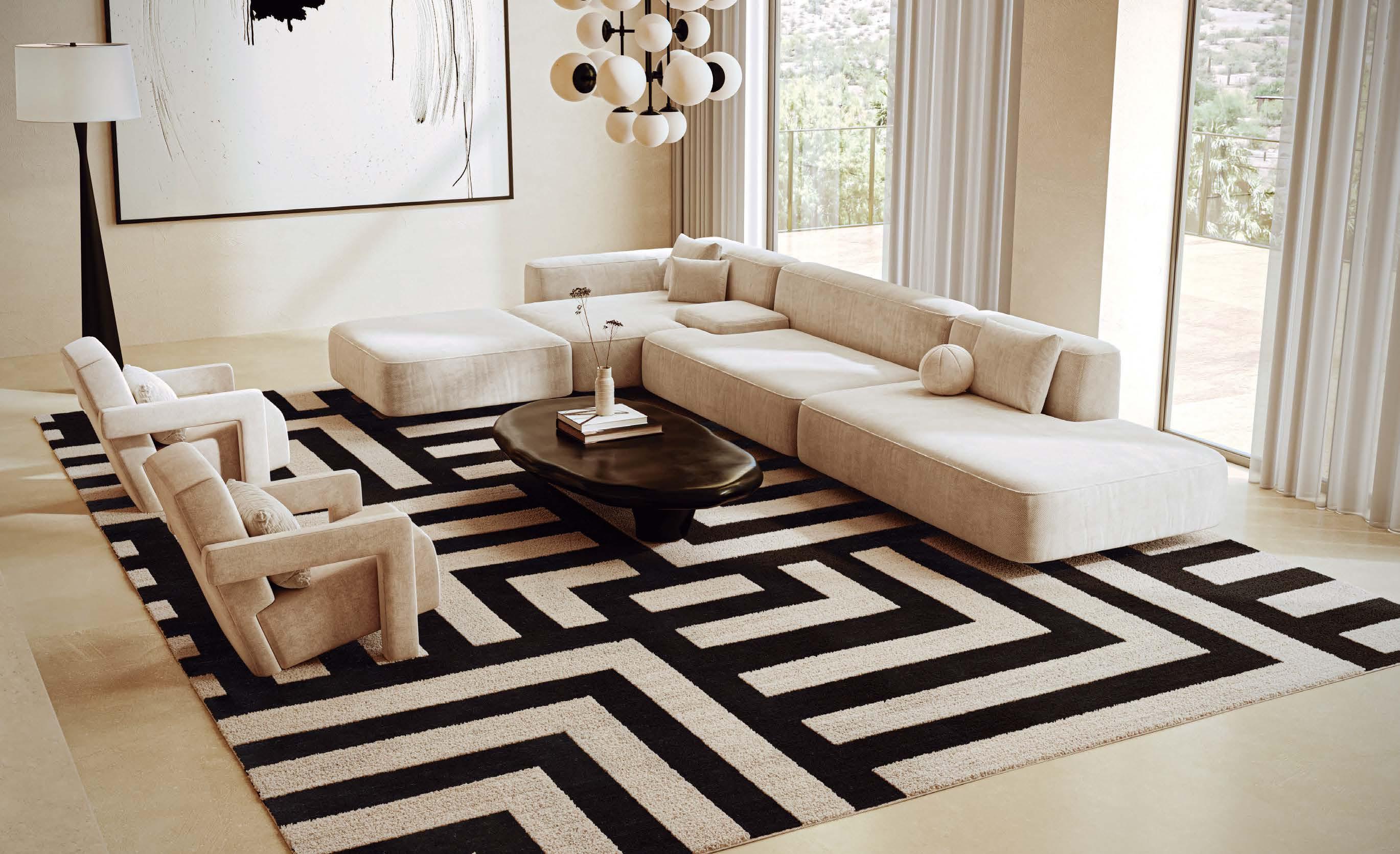








EXPERIENCE THE NEW STARKCARPET.COM UMAR INK R UG
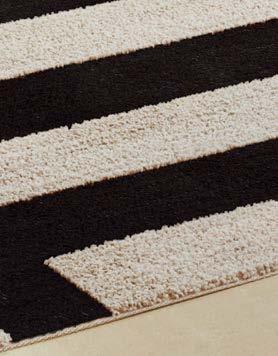
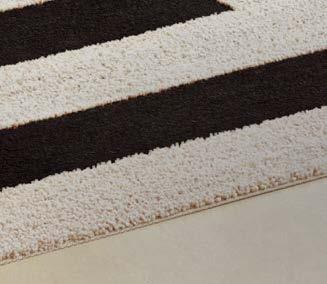



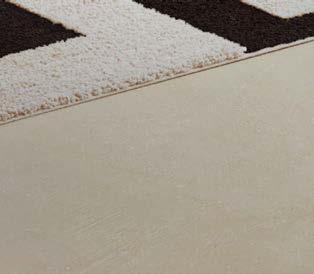


STAIN RESISTANT EASY TO CLEAN HIGH-END PERFORMANCE
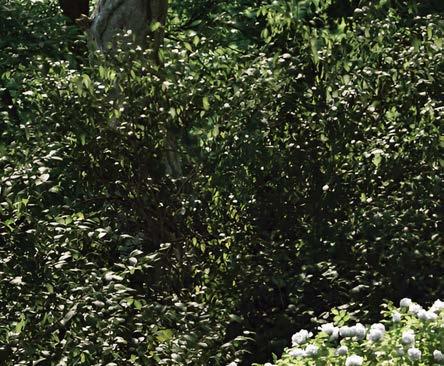

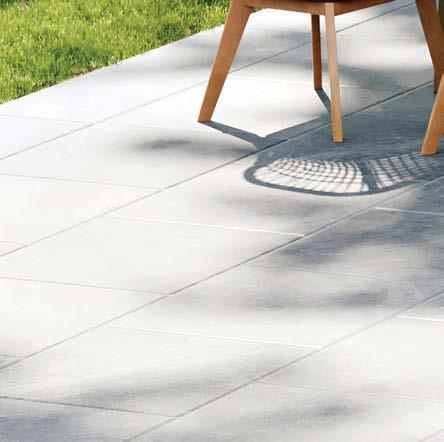
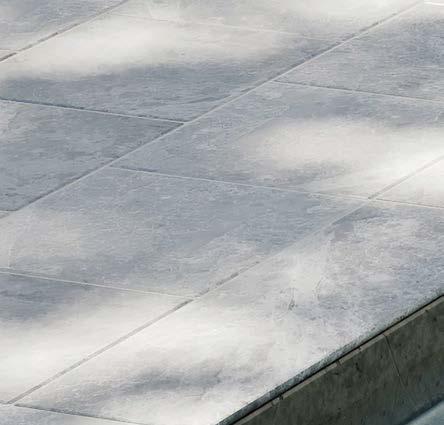

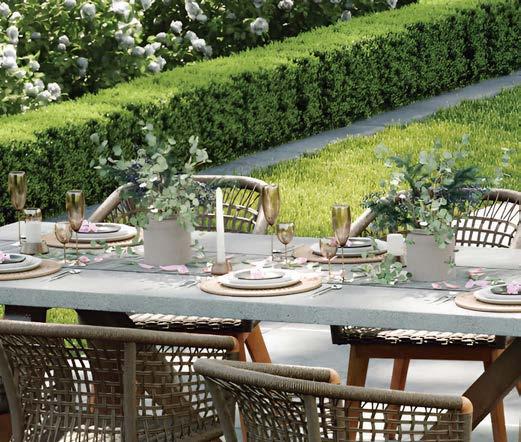
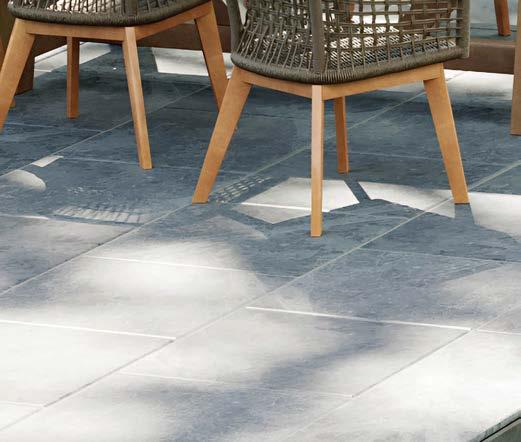
RAW CONCRETE TRESTLE DINING TABLE & RAVOLI ROPE DINING CHAIRS
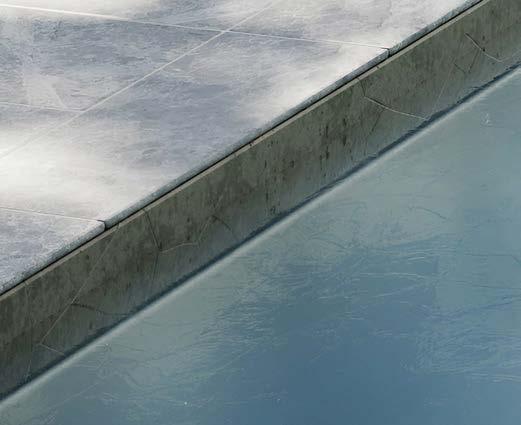


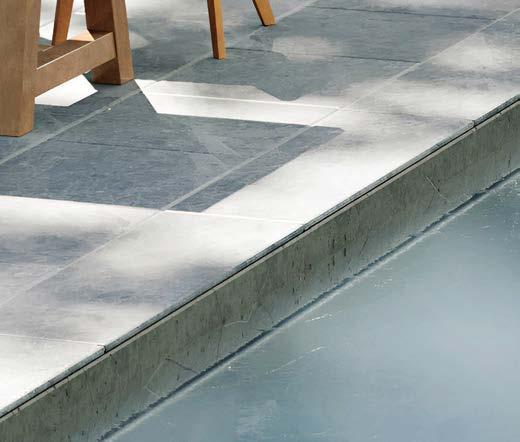







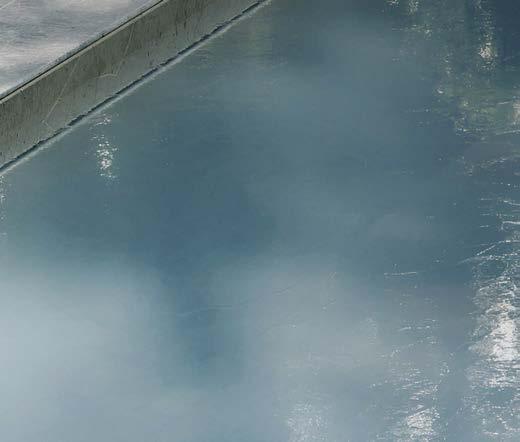

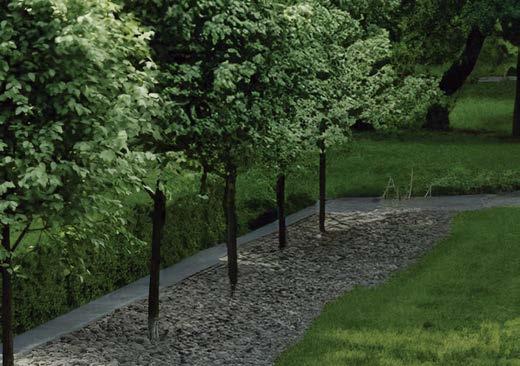
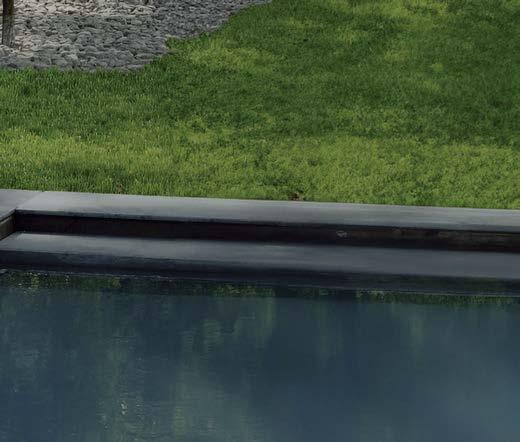


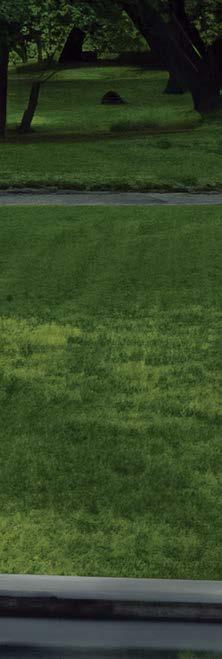


THE BEST KEPT SECRET IN OUTDOOR FURNITURE 310.536.8325 TEAKWAREHOUSE.COM
DINE OUT
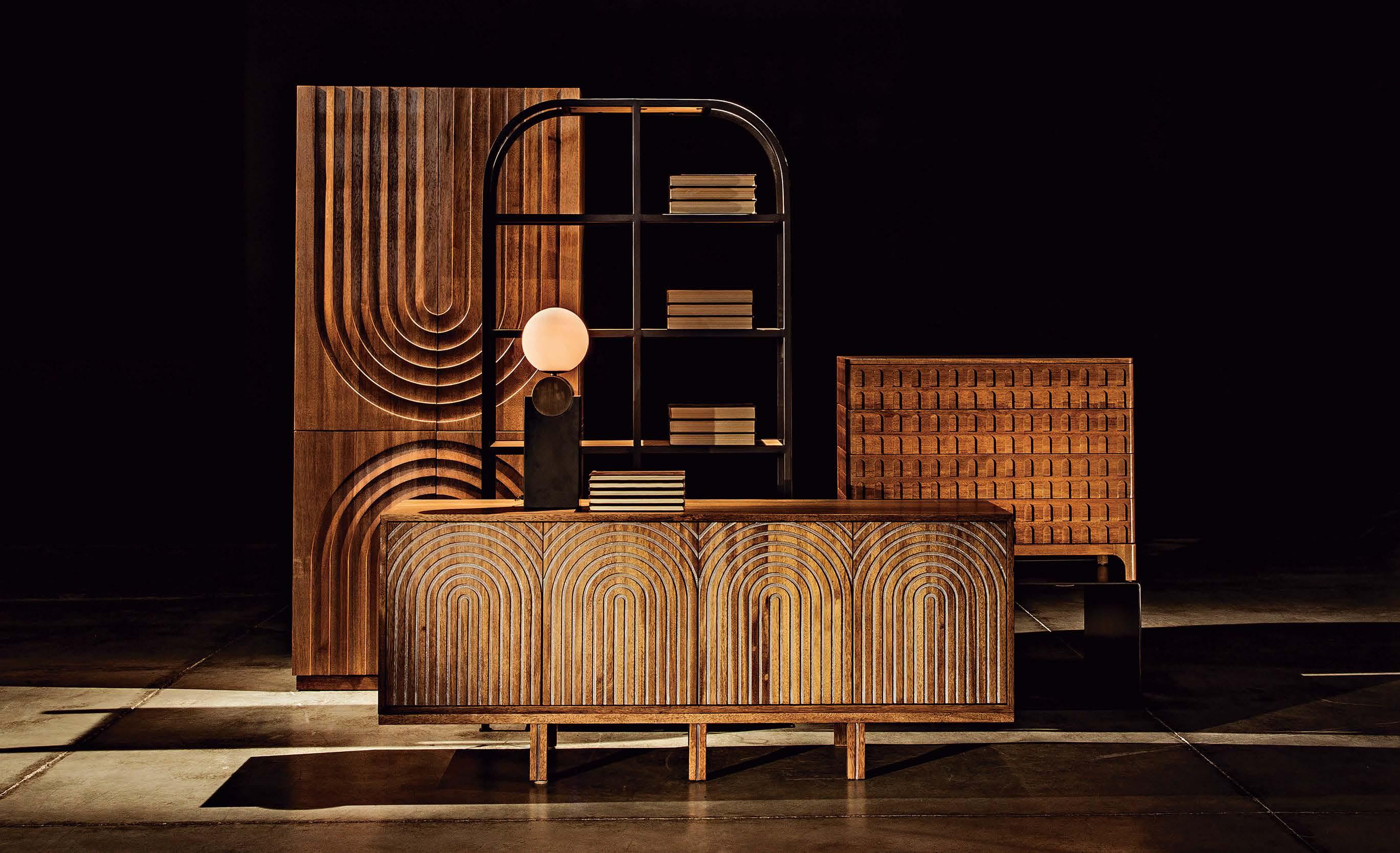



NoirFurnitureLA.com
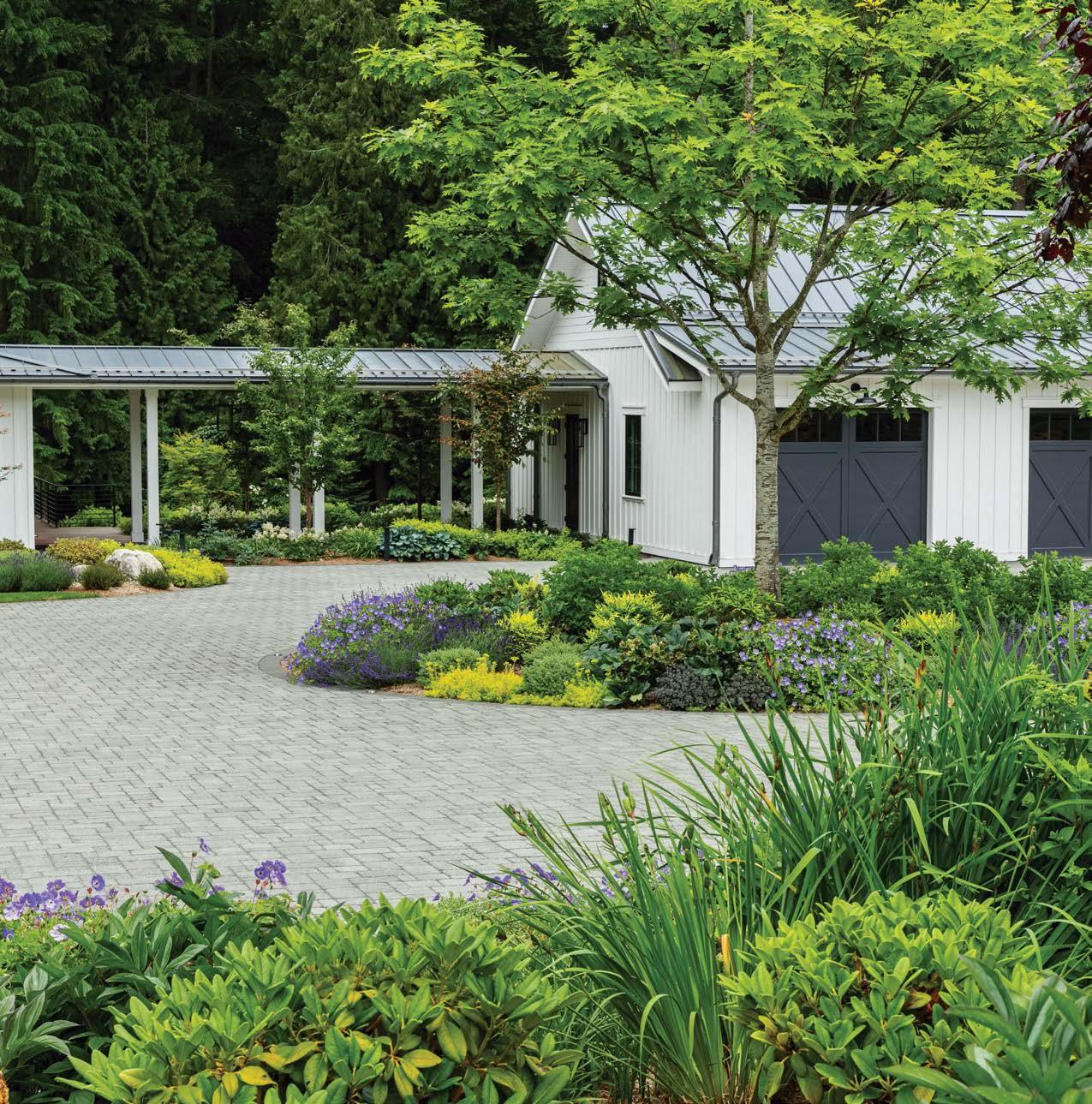
construction: 425-681-3130
maintenance:
206-391-9664
site development and landscape services, inc.
greenbankservices.com
Photographer: John Granen
Garden design: Kenneth Philp
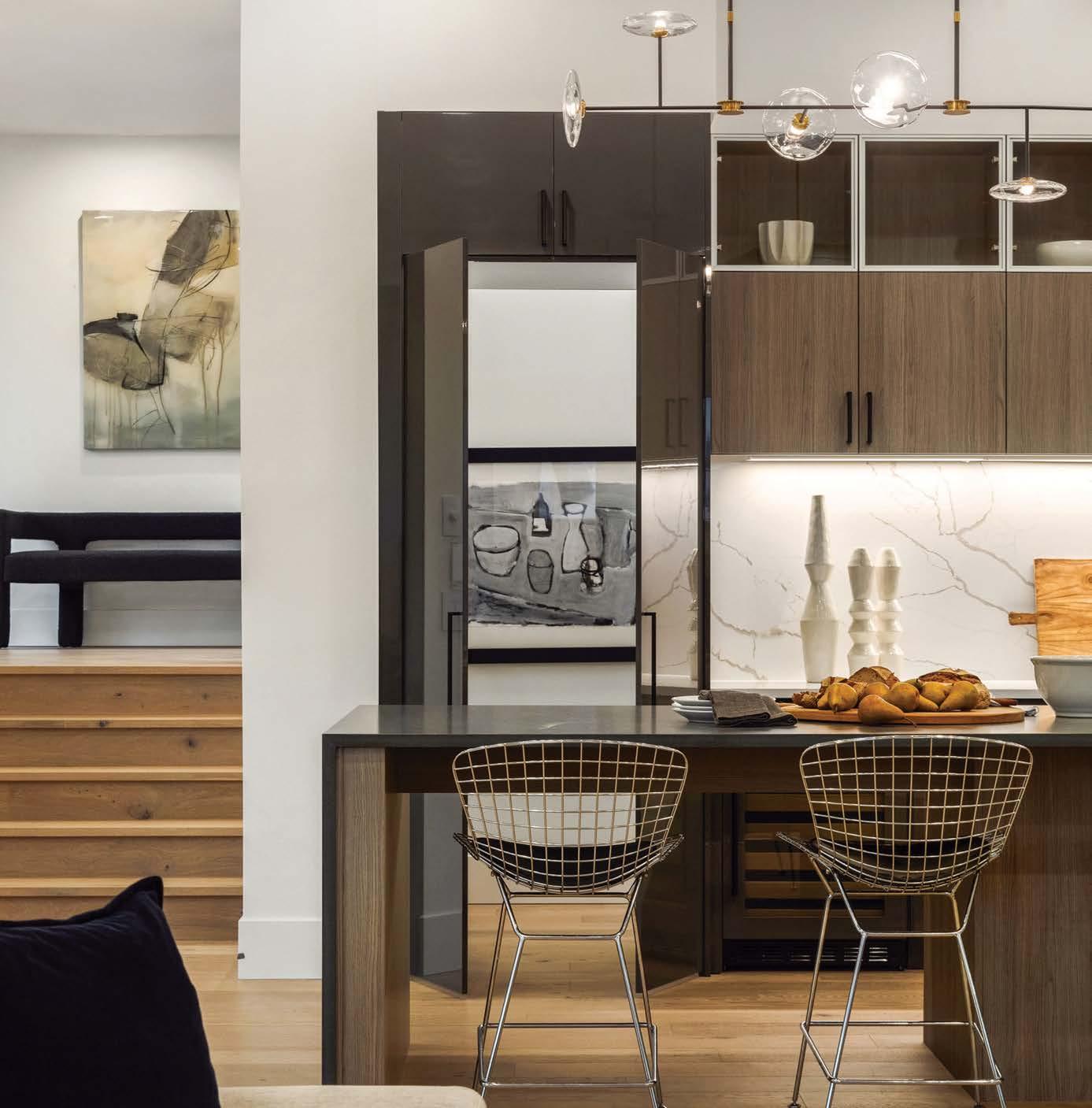

Discover your power with MN Custom Homes PRESALES GIVE YOU THE POWER TO CHOOSE
DUNCANMCROBERTS ASSOCIATES
CLASSICALHOUSES
BeautifulEstates,Houses,CountryHouses&Interiors
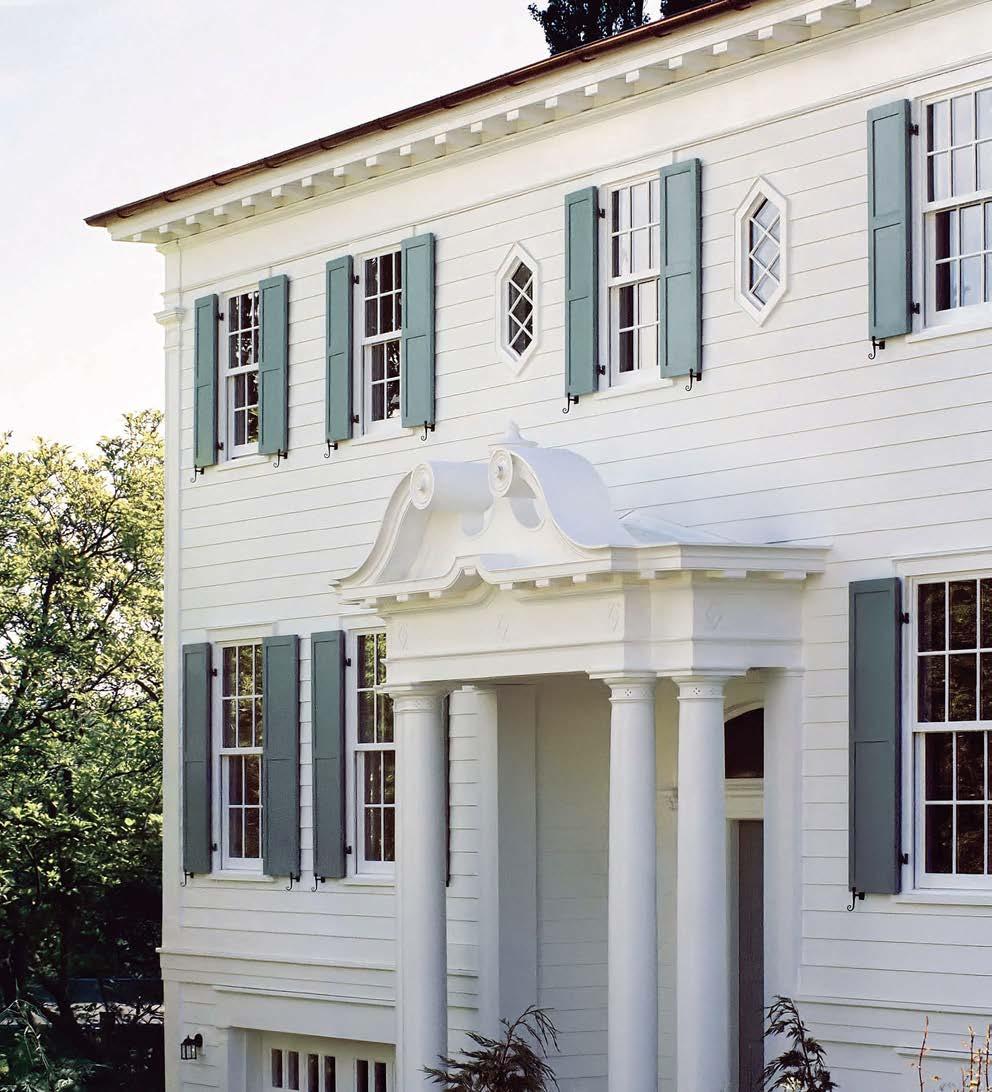
CONTACTUSTODISCUSSDESIGNSERVICES:
Design,ConstructionDocumentation,andConstructionAdministrationforNewConstruction. Design,ConstructionDocumentation,andConstructionAdministrationforRenovation & AdaptiveRe-Use.
Property & SiteMasterPlanning—InteriorArchitecturalDesign—Landscape & GardenDesign.
ClassicalMoldings—Plasterwork—Libraries—Ceilings—Ironwork—Stonework—Porticoes.
PROJECTINQUIRIES:TEL. 425-889-6440
INFO@MCROBERTS-ASSOCIATES.COM
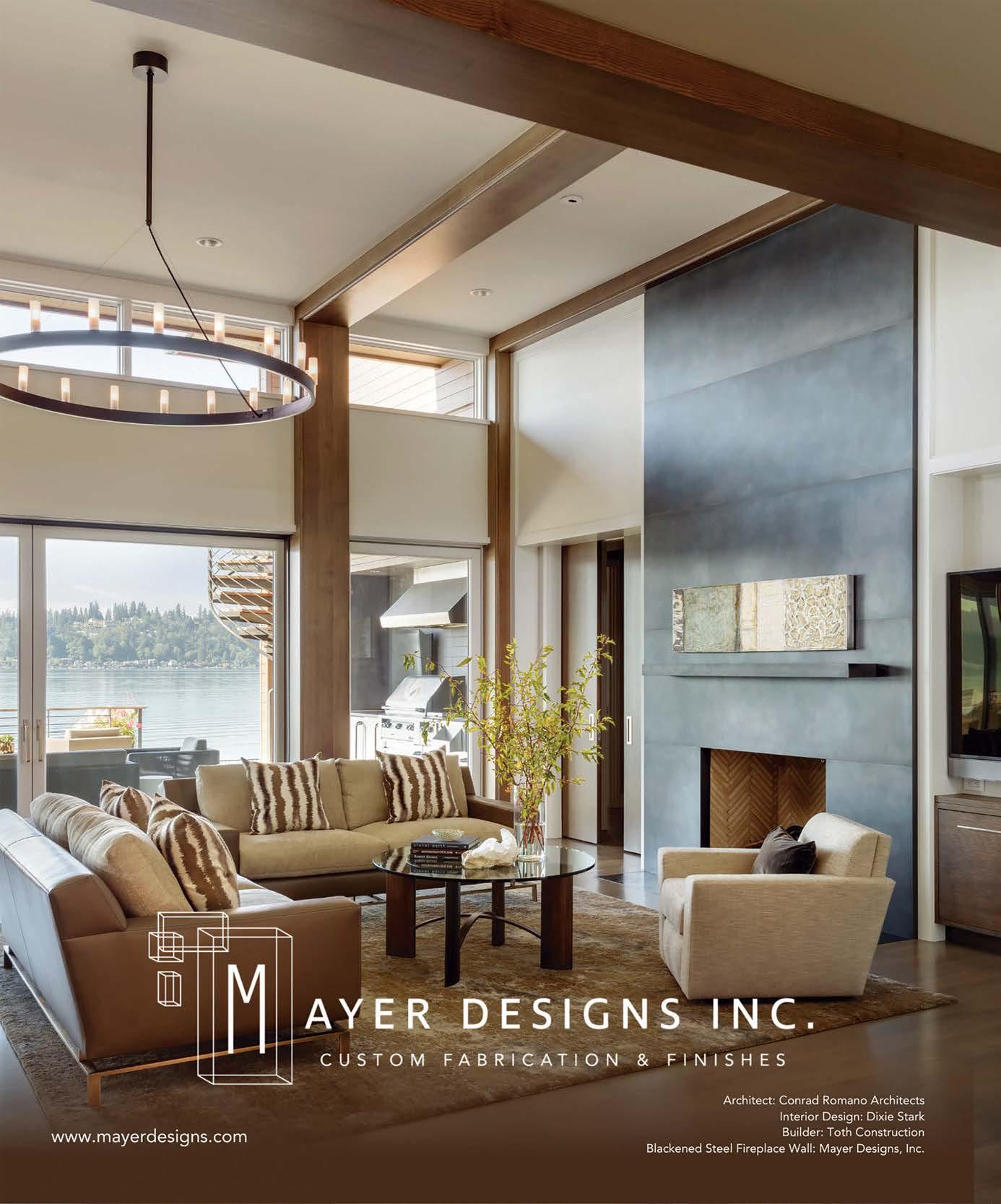
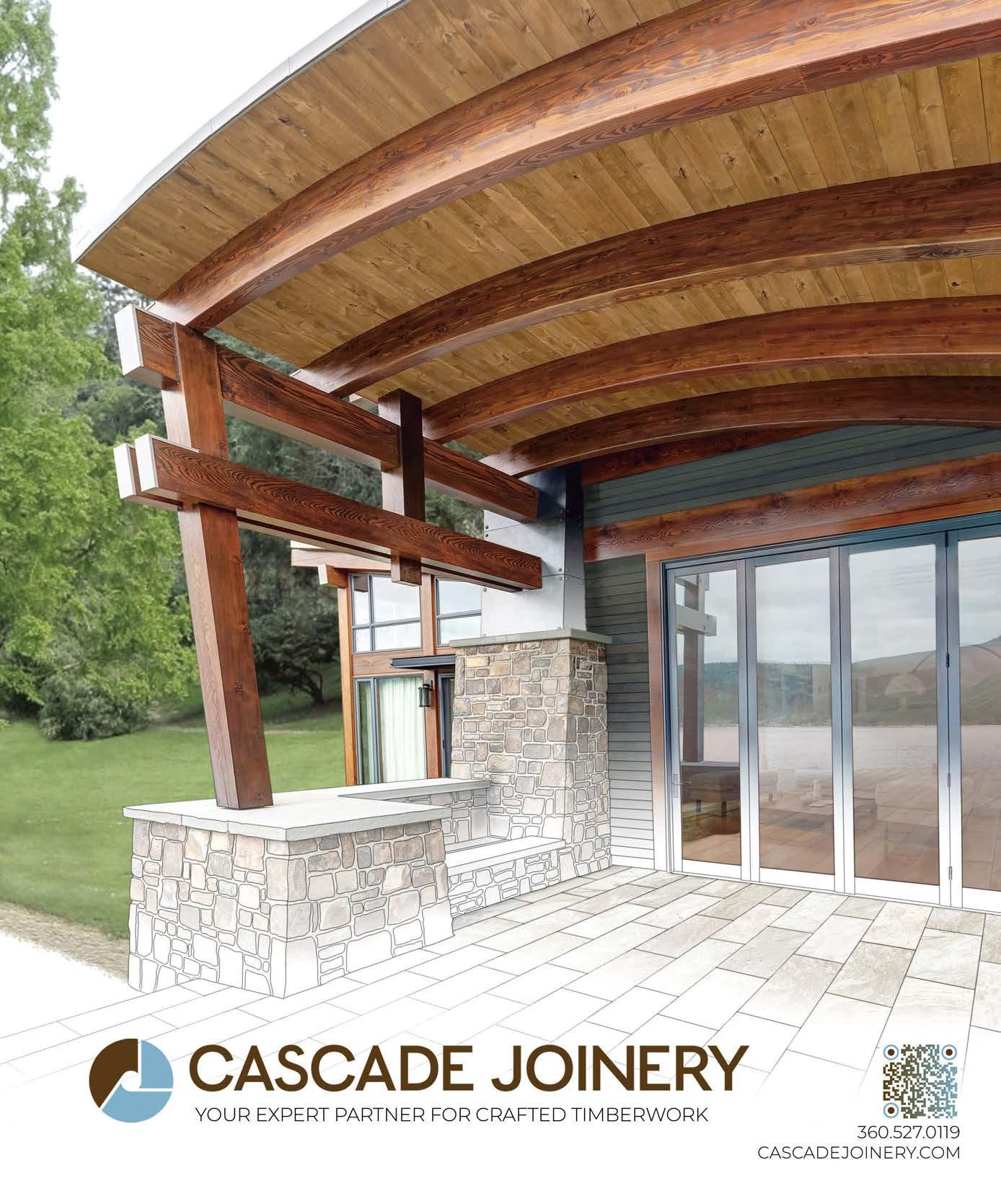

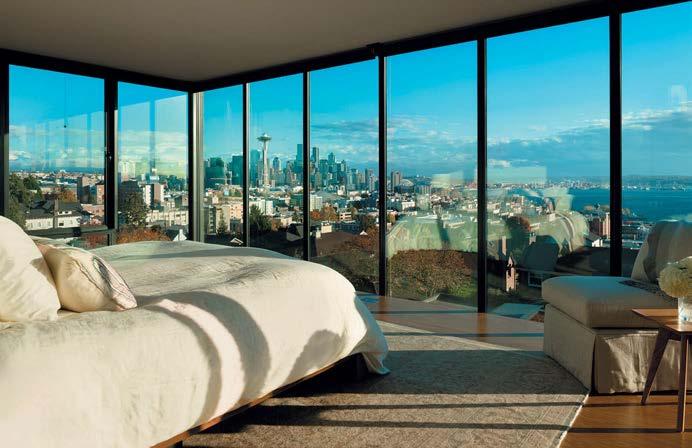


co-founder, global sales advisor MOIRA E. HOLLEY moirα@moirαpresents com 2 0 6 . 6 1 2 . 5 7 7 1 moirαpresents.com OLSON-KUNDIG SEATTLE, WASHINGTON RESIDENCE SOLD AT: $7,500,000
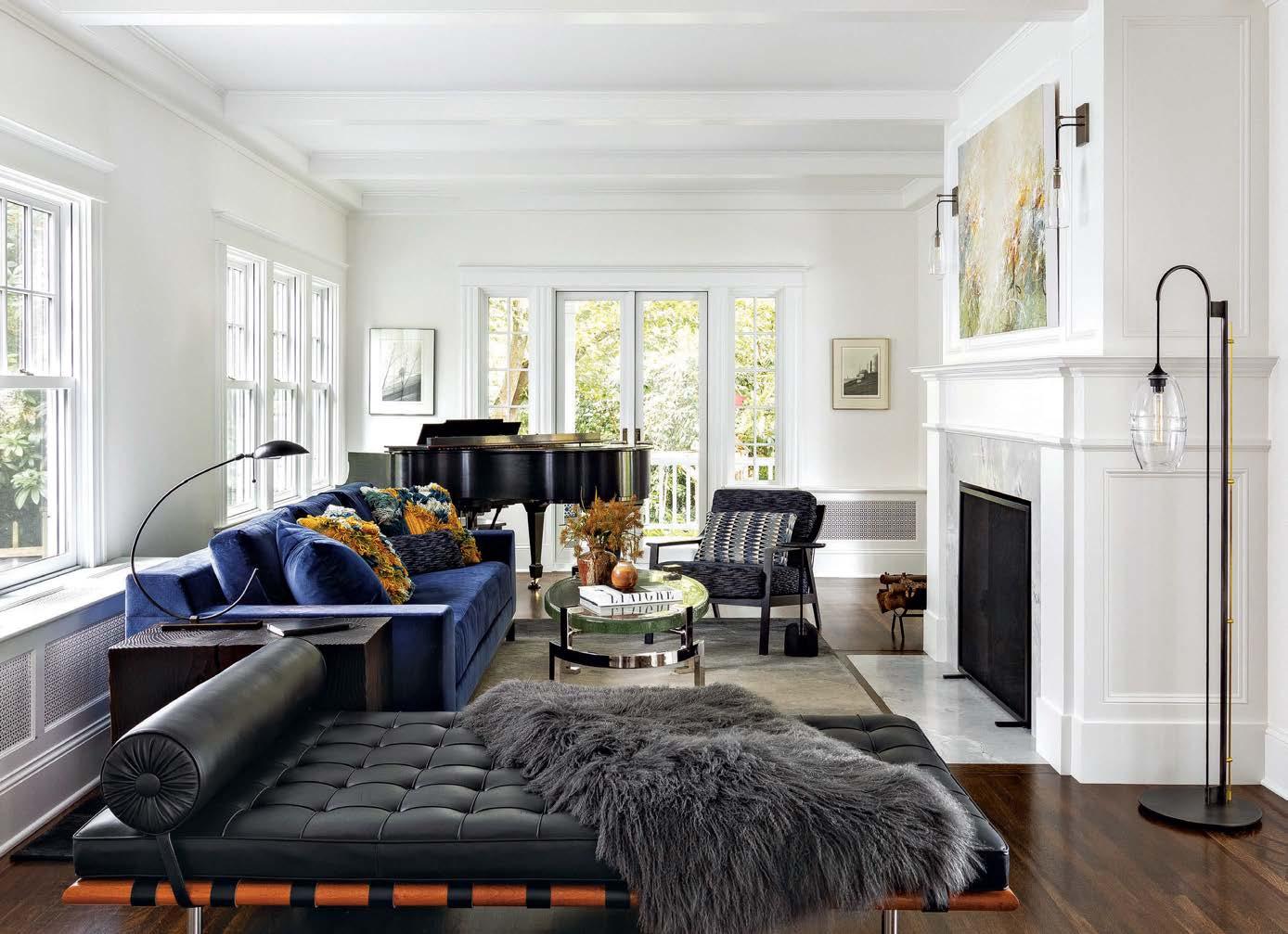
1501 WESTERN AVE | SUITE 200 | SEATTLE, WASHINGTON | 206.659.7577 STUDIOAMARCHITECTS.COM
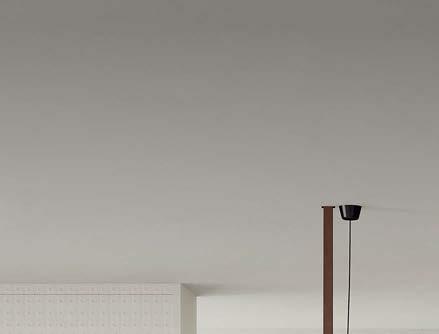

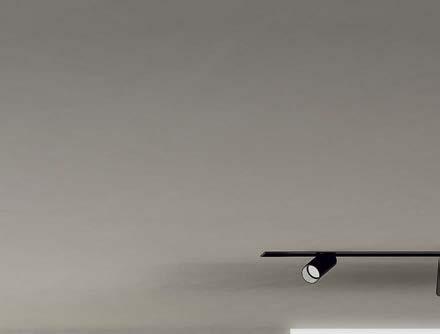
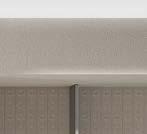




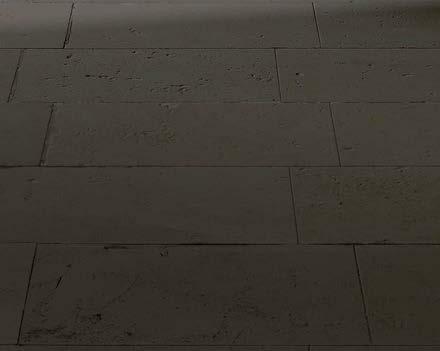




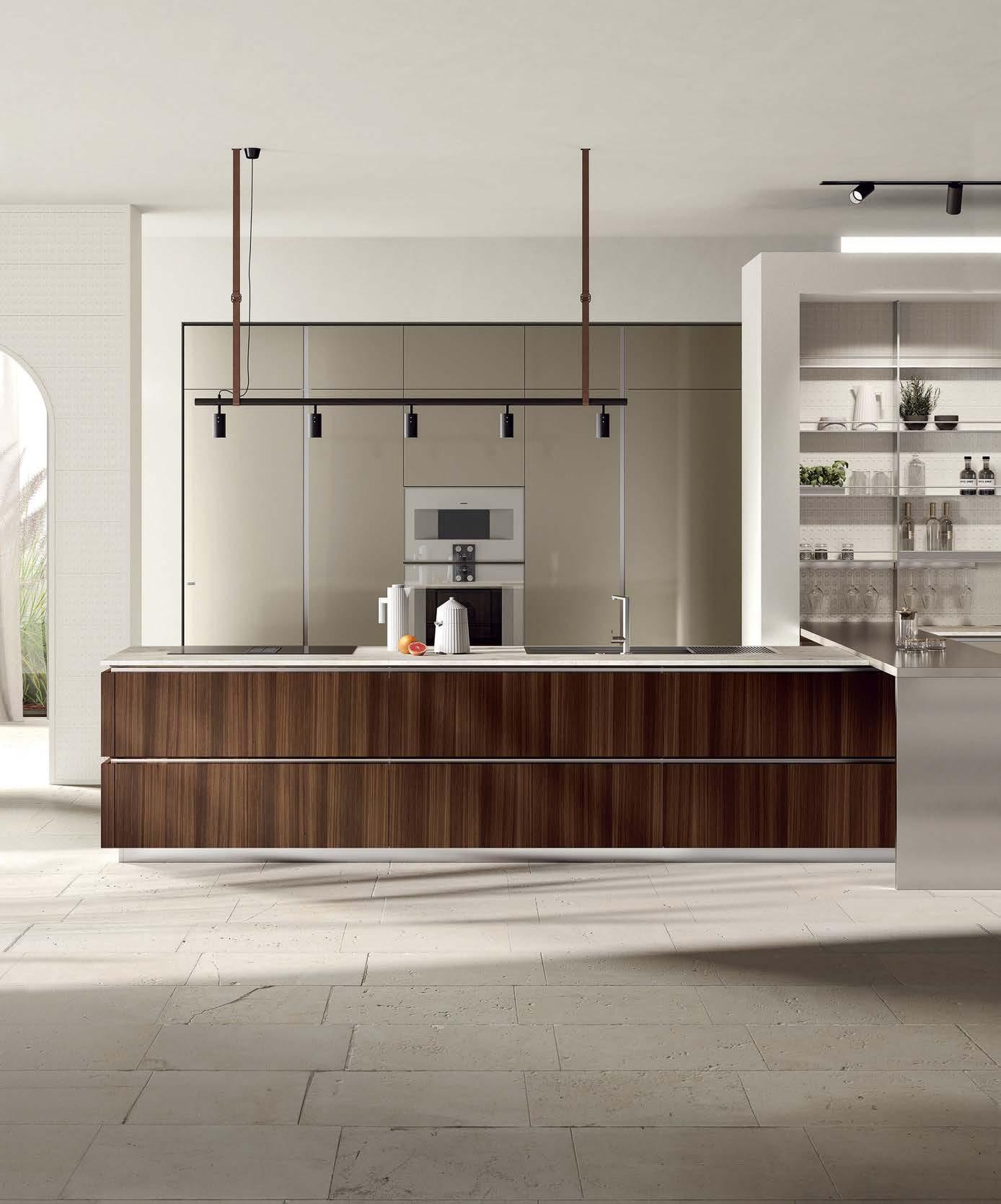
Embrace the outdoors.
SHOWROOMS
A. Rudin Los Angeles, CA
Assembled Works i Chicago Chicago, IL
Brougham Interiors Vancouver, BC
Casa Design Group Boston, MA
De Sousa Hughes
San Francisco, CA
DRC Costa Mesa, CA
DRC San Diego, CA
Element 25 Minneapolis, MN
Inside Out Hollywood, FL
KDR Designer Showrooms
Lenexa KS
KDR Designer Showrooms
Saint Louis MO
MADE Resource Group
Scottsdale, AZ
Michael Cleary Washington, DC
MOD Denver Design Center
Denver CO
Moss Collection Santa Fe, NM
NextSpace Dubai, UAE
Pholio Co
Dallas, TX
Summer Story
East Alys Beach, FL
Studio B Home Toronto, ON
The Iron Gate Nashville, TN
Trammell Gagne Seattle, WA
Walter’s New York City, NY


www.danaoliving.com
 Kaitlin Guerin, owner of Lagniappe Baking, New Orleans, LA
Kaitlin Guerin, owner of Lagniappe Baking, New Orleans, LA


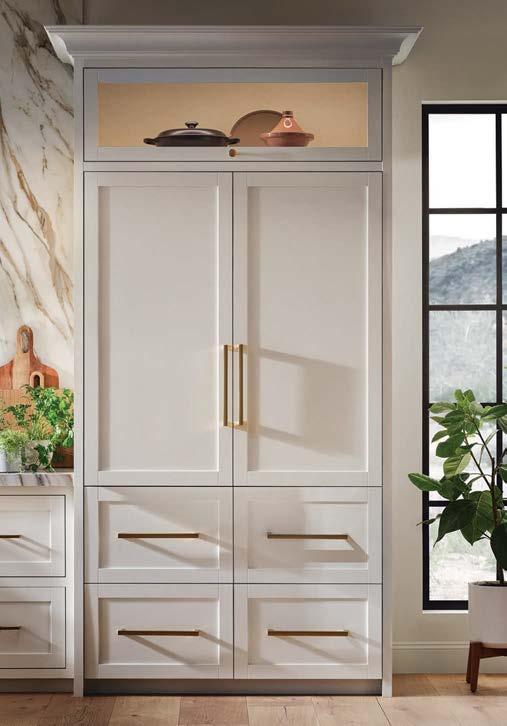




Basco bascoappliances.com Lake Oswego | 503-226-8029 Portland | 503-226-9235 Arnold’s Appliance ArnoldsAppliance.com Bellevue | 425-454-7929 Copyright 2024© Signature Kitchen Suite, 111 Sylvan Ave., Englewood Cliffs, NJ 07632. All rights reserved. “Signature Kitchen Suite” and the Signature Kitchen Suite logo are trademarks of Signature Kitchen Suite. A work of art deserves a proper pedestal. Pastry is a delicate dance of butter, flour, and technique where bakers can create edible works of art. We kept this in mind with our new 48-inch Built-in French Door Refrigerator. From dual compressors that keep temperatures within 1°F, to a 5-mode Convertible Drawer for special ingredients to all the capacity you need, it ensures the last step to the plate is as cared for as the first. See how we respect food at every level at SignatureKitchenSuite.com. Presenting the 48-inch French Door Refrigerator by Signature Kitchen Suite True to foodTM • 5-modeConvertibleDrawer • Extra-largeCapacity • CraftIceTM • SignatureFitTM Design Visit our showroom near you:




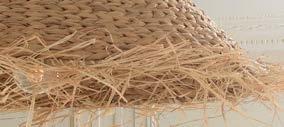






























50 EDITOR’S LETTER
DESIGN DISPATCH
the local community.
Scene 54
The little black book of all things new and fabulous in
NEWSWORTHY
wallpapers and textiles.
INSPIRATION
ART & CRAFT
COLLABORATION
Radar 70
Design superstar Kit Kemp discusses her latest ventures in hospitality,
74
Luxe talks with rising interior designer and architect Hugo Toro on what’s to come. 76
A new brand honors the rich heritage of Eastern Mediterranean cultures. 78
Reimagining the art of stained glass is at the heart of this creative union.
SPOTLIGHT
KITCHEN + BATH
craftsmanship shines anew in state-of-the-art American kitchens. 2 0 2 4
JUNE C O N T E N T S L U X E S O U R C E C O M
Market 100 MATERIAL Bright colors provide a cheery dive into the latest trends in tile. 110 TREND International hotels whose high-style approach makes for chic design inspiration. 118
A roundup of sleek lighting creations that are sure to steal the show. Living 138
English
MAY
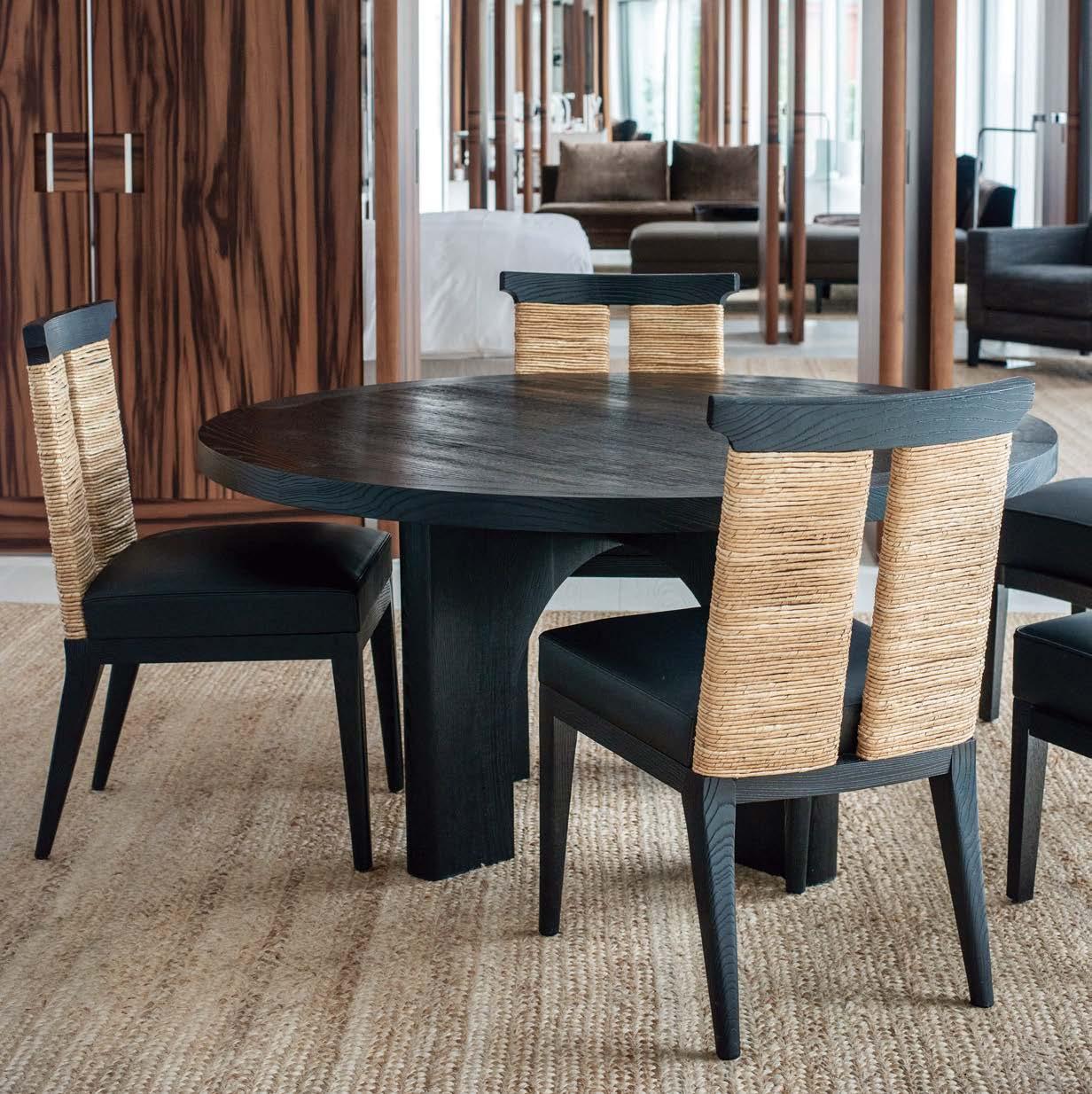

CAPSULE COLLECTION LIAIGRE AT HOLLAND & SHERRY SEATTLE DESIGN CENTER 5701 6TH AVENUE SOUTH, SUITE 202, SEATTLE, WA 98108 INTERIORS.HOLLANDANDSHERRY.COM STUDIOLIAIGRE.COM
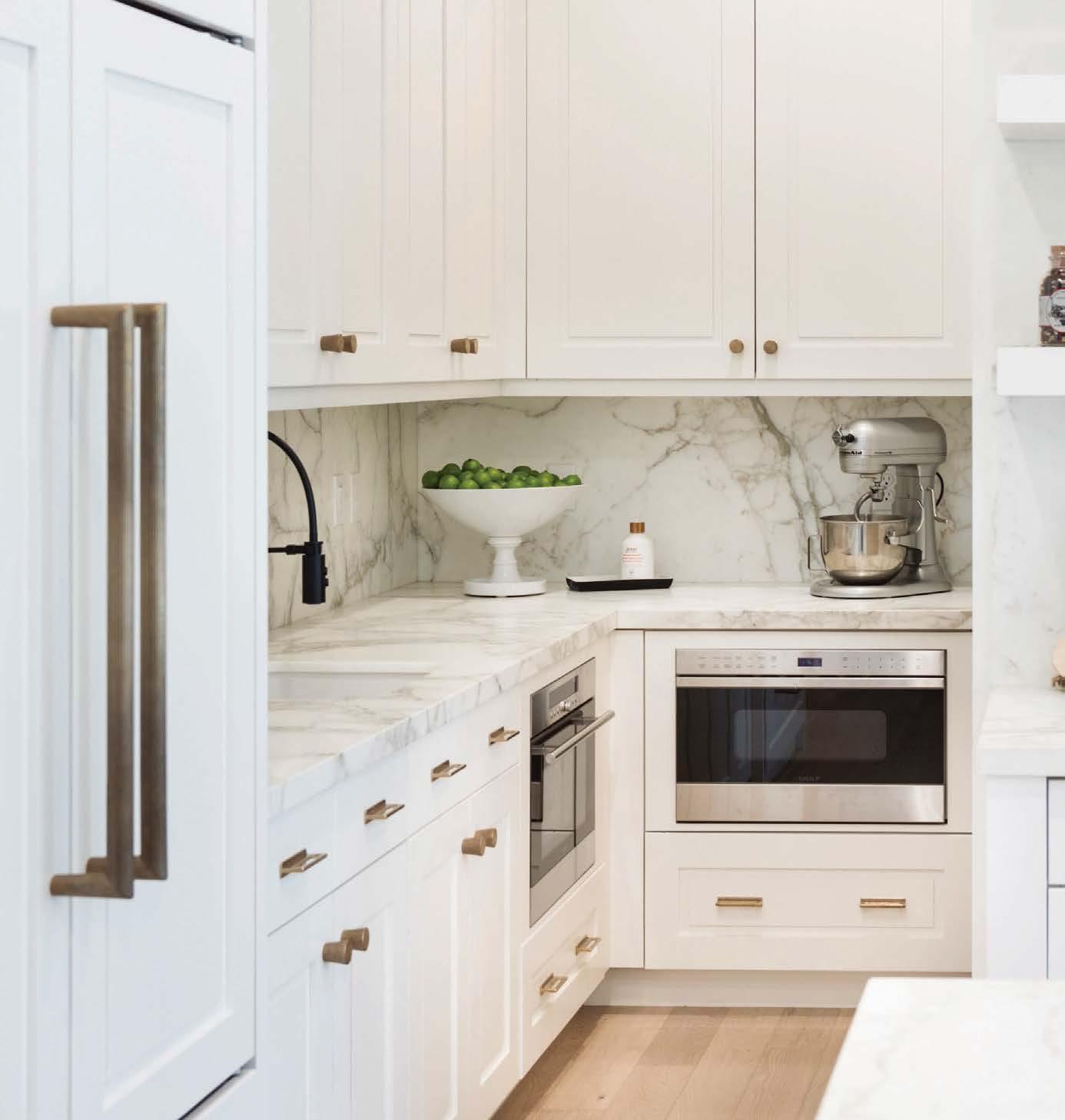

HANDCAST BRONZE HARDWARE | 12 FINISH OPTIONS ROCKYMOUNTAINHARDWARE.COM 888.788.2013
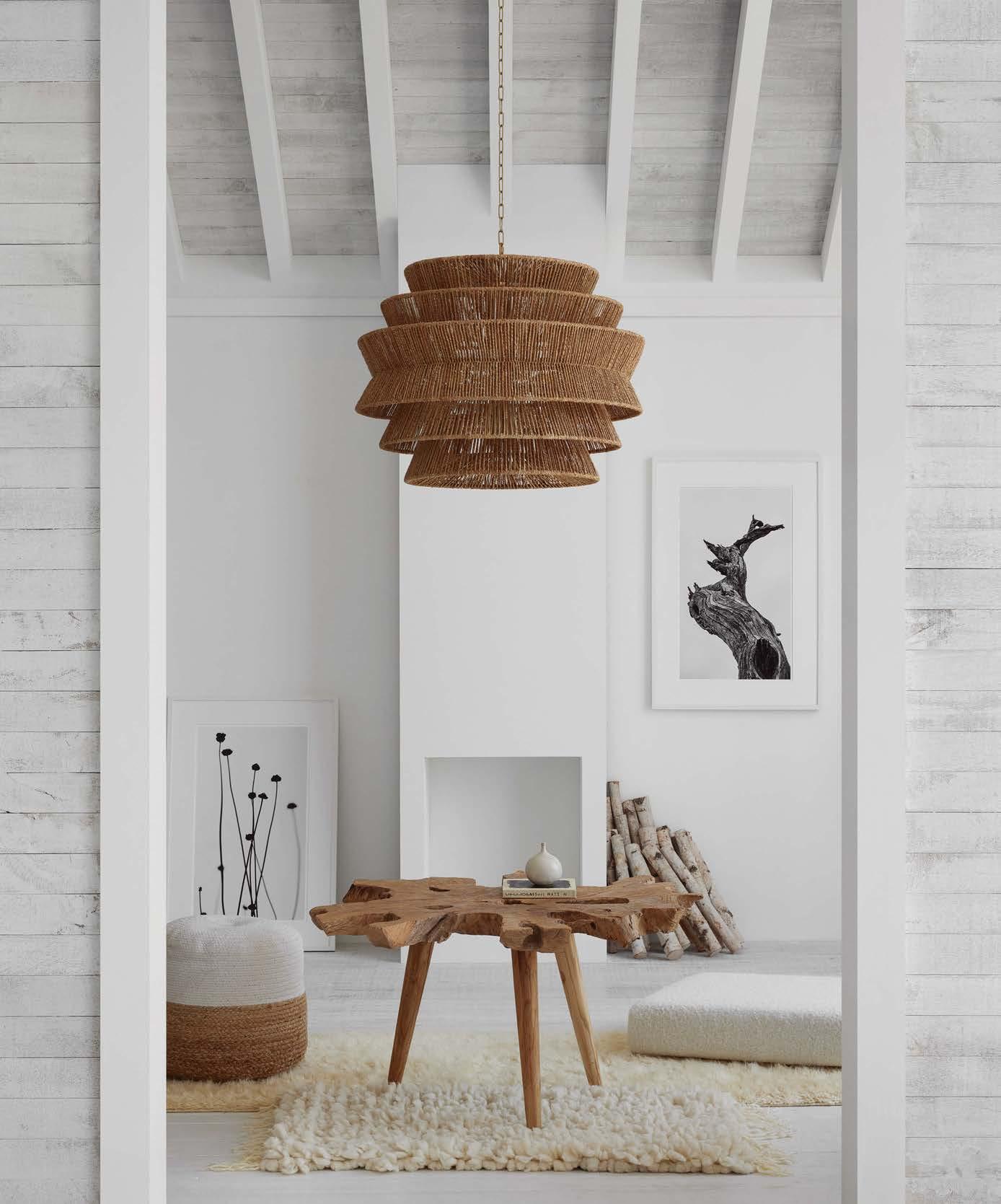
DESIGNER LIGHTING SHOP NOW
CHAPMAN & MYERS ANTIGUA XL DRUM CHANDELIER IN ANTIQUE-BURNISHED BRASS & NATURAL ABACA VISUALCOMFORT.COM
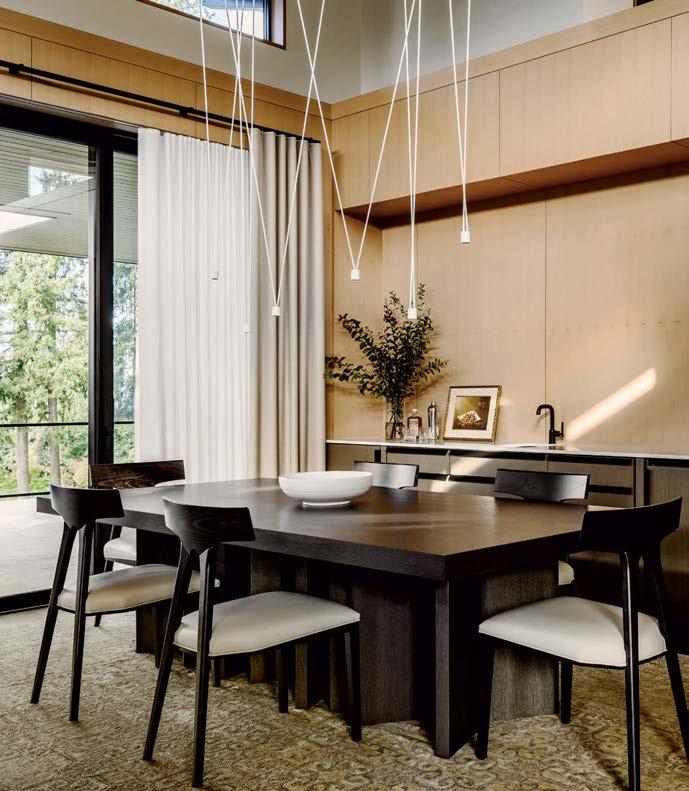
162
Unbridled Spirit
In Idaho, a design team uses historic structures as inspiration for a new abode. Written by Maile
Above
Par
From a sinuous staircase to a striking mural, this modern home embraces dramatic moments. Written
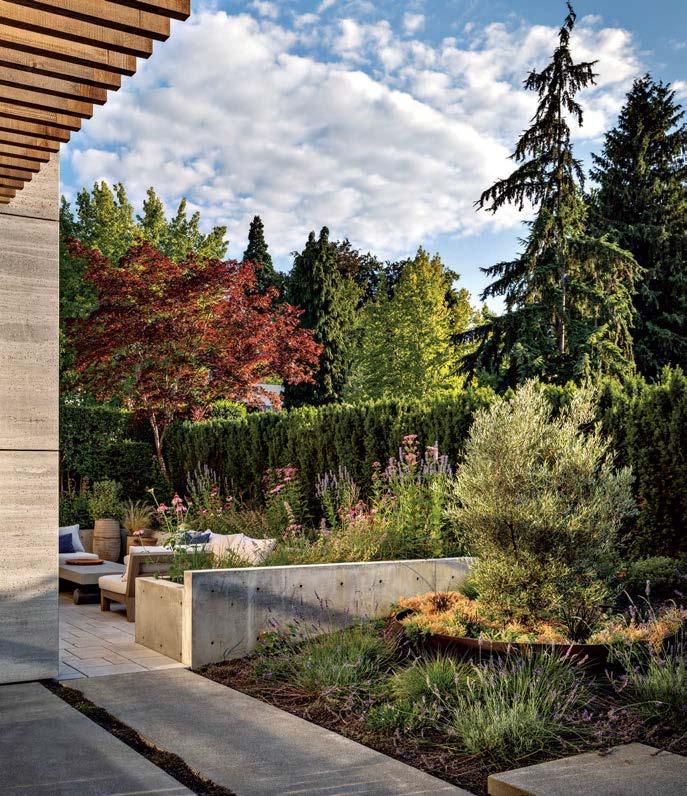
Natural Mystic
Best
the West
ON THE COVER: An emphasis on indoor-outdoor living makes this Seattle residence conceived by architect Christopher Brandon and designers Suzie and David Lucas a sunny sanctuary. Fleetwood Windows & Doors in the kitchen allow for easy access to the pool, hot tub, barbecue and fire pit. Page 190
Pingel Photography by Gabe Border 174
by
Le
Andrew Giammarco
Anh-Minh
Photography by
186
Lesley Frenz’s delicate landscapes draw from her experiences in the Washington wilderness. Written by Cheryl Meyers Photography by Amber Fouts 190
L U X E S O U R C E C O M C O N T E N T S
of
Southern California and Northwest aesthetics meet in a bright Seattle dwelling. Written by Lauren Gallow Photography by Aaron Leitz FEATURES



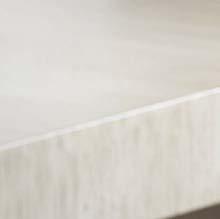






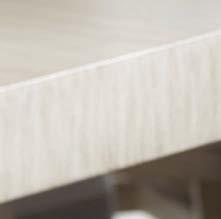









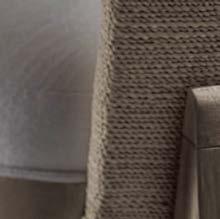
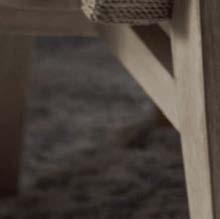




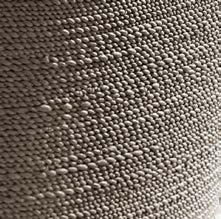

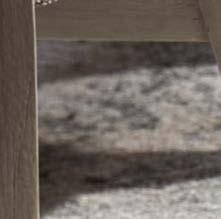



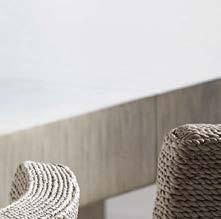
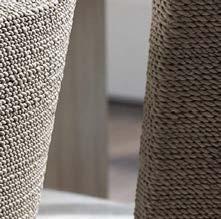
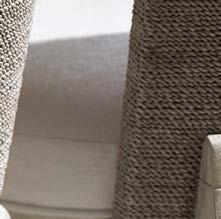
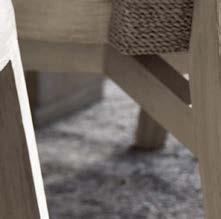

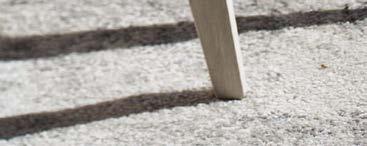
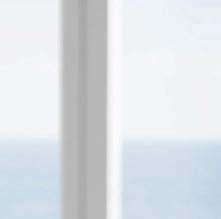

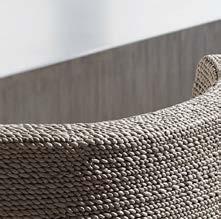

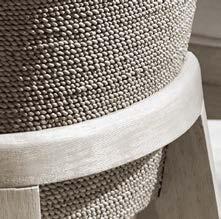

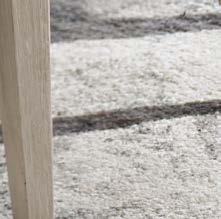
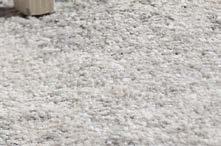

FURNITURE • LIGHTING • ACCESSORIES • OUTDOOR • C.O.M • TO-THE-TRADE • HOSPITALITY 800.274.7730 | PALECEK.COM
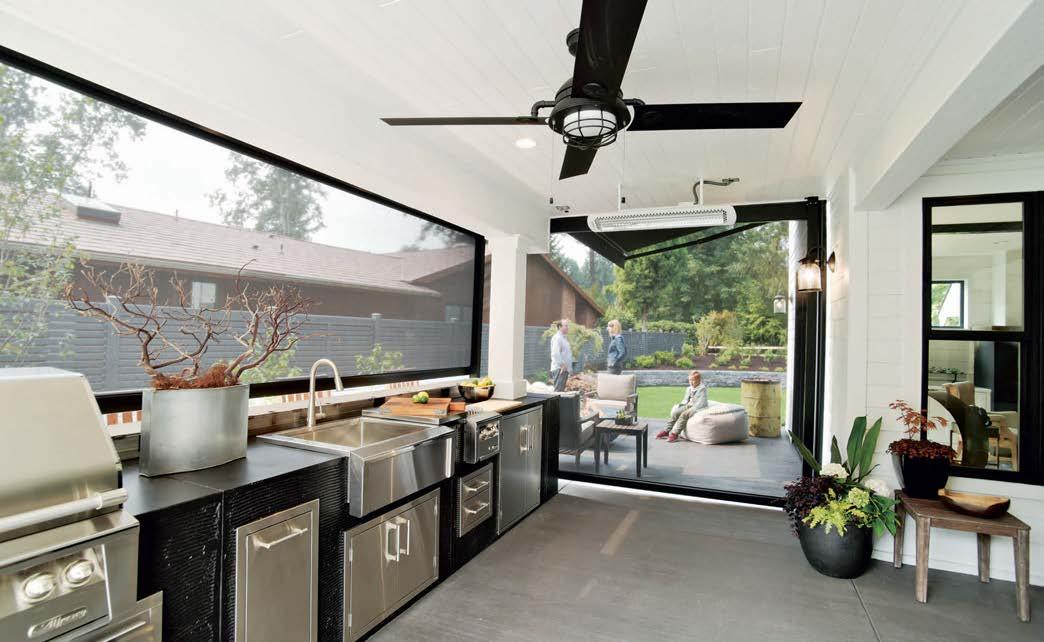
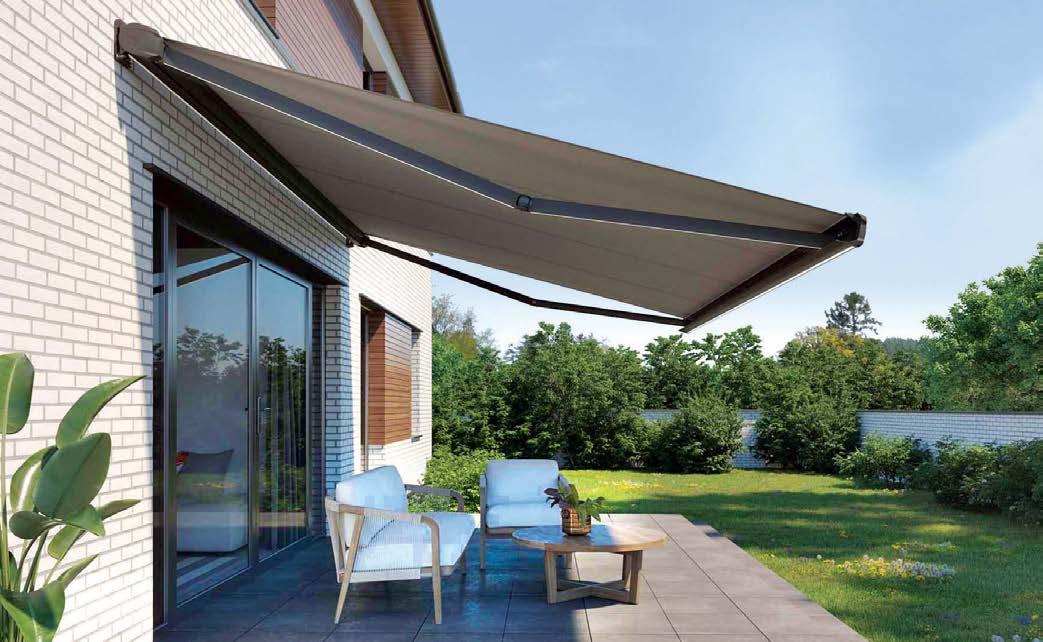
18375 OLYMPIC AVE S | TUKWILA, WASHINGTON | 425.578.5705 | RAINIERSHADE.COM OUTDOOR LIVING, EVERY SEASON
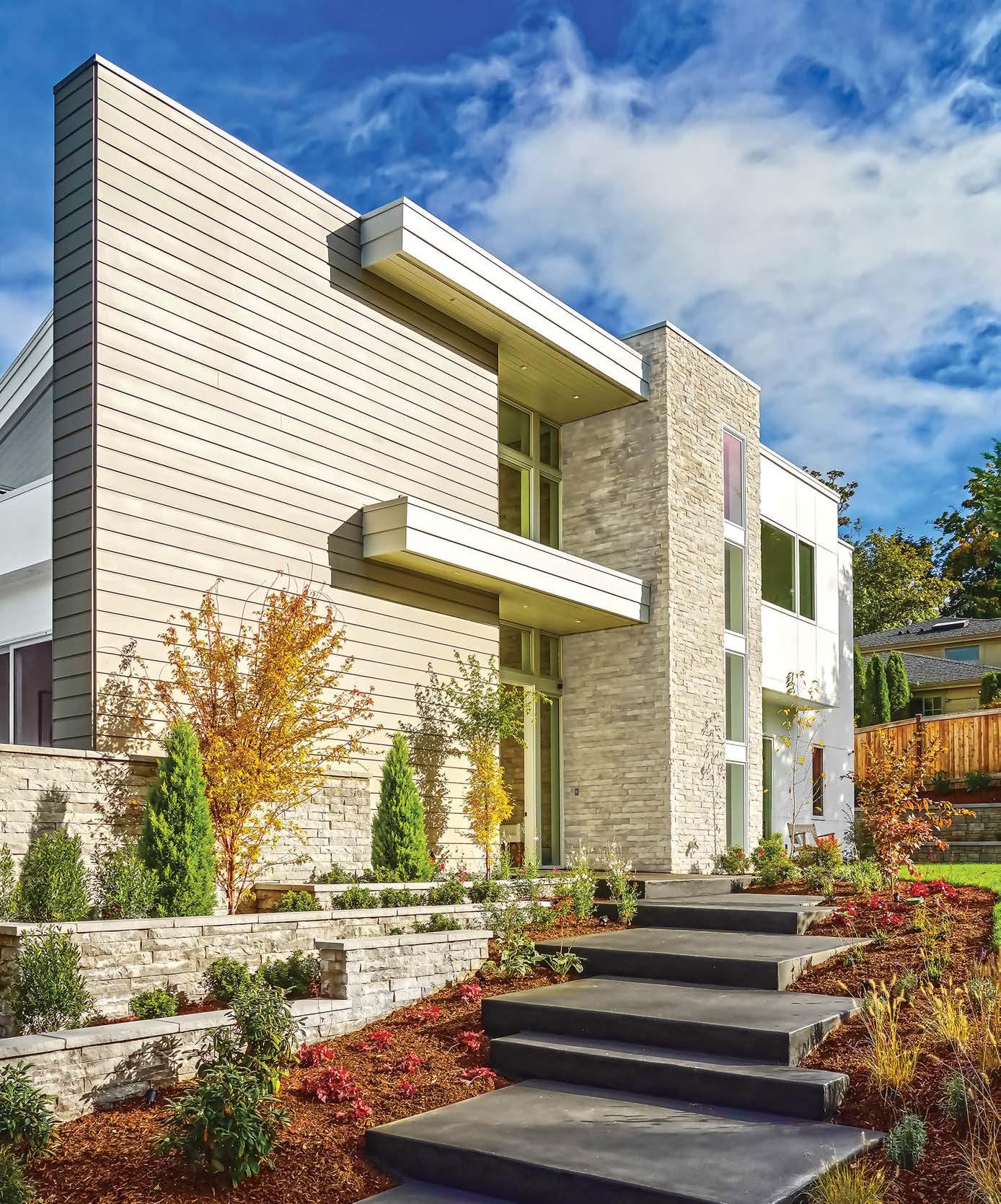




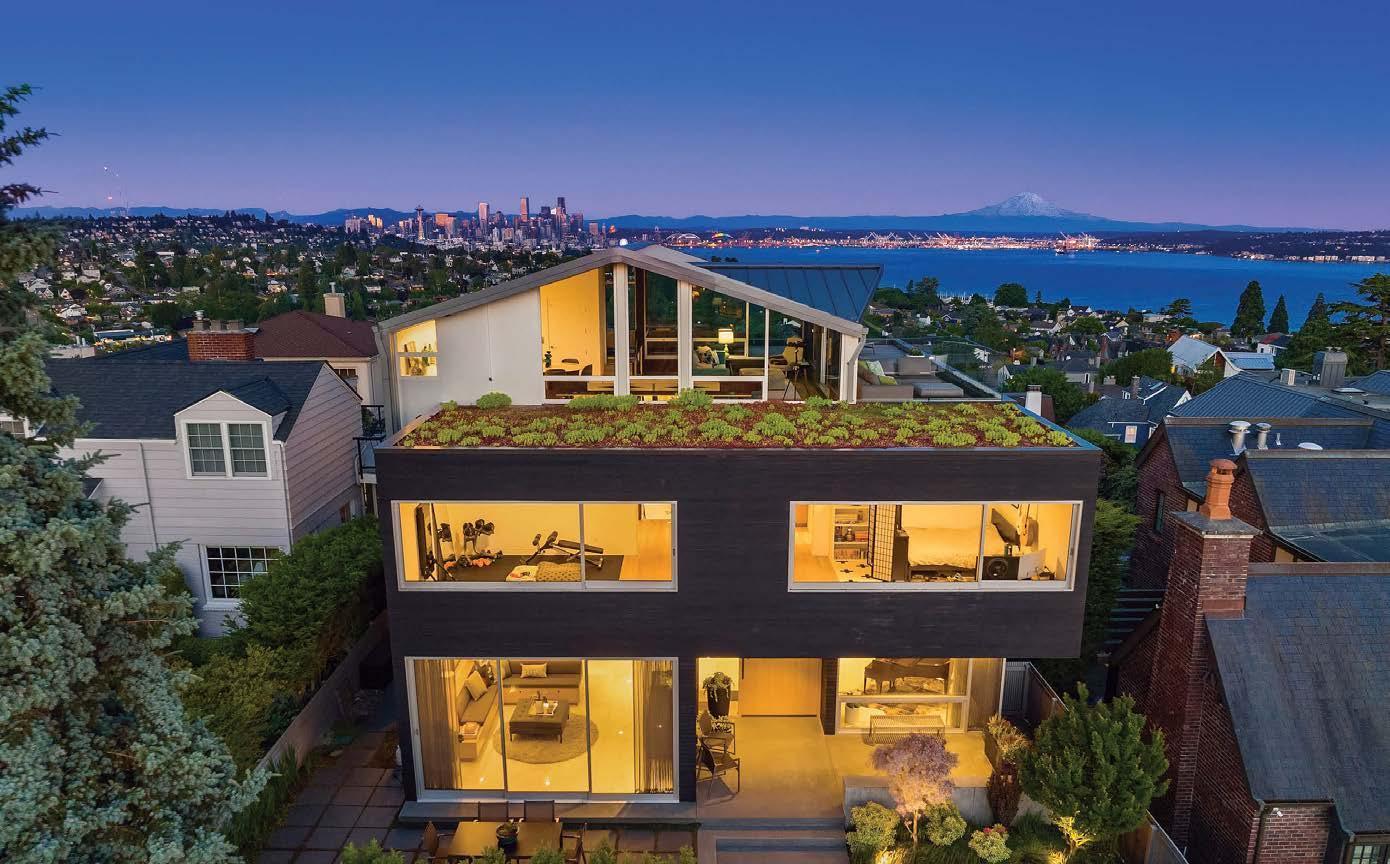


Now working with buyers and sellers in Teton Valley, Idaho
WINDERMERE REAL ESTATE MIDTOWN
A modern approach to buying and selling luxury homes in Seattle.
Contact Heidi Today!
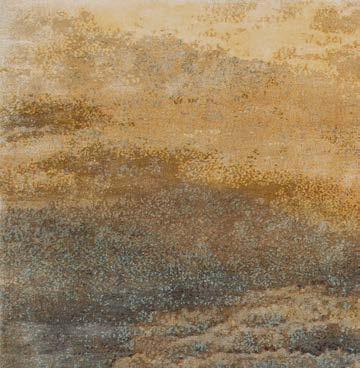
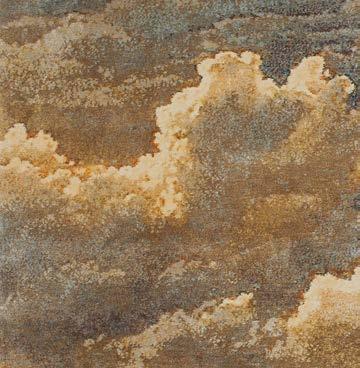
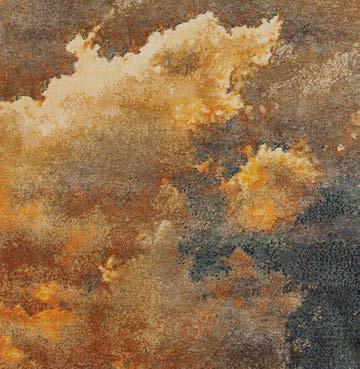
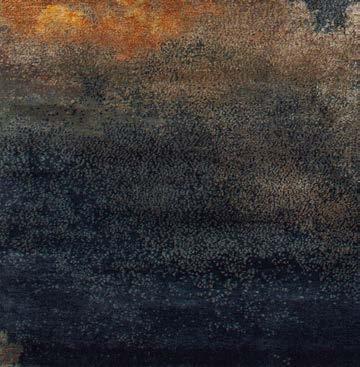

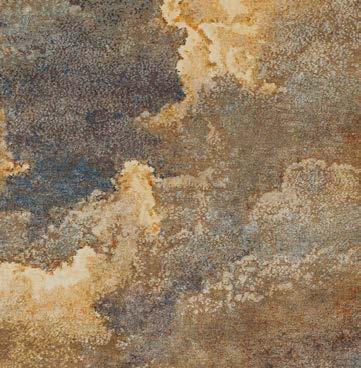
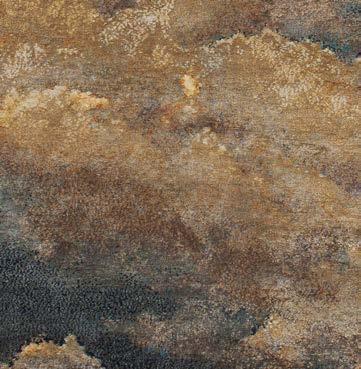
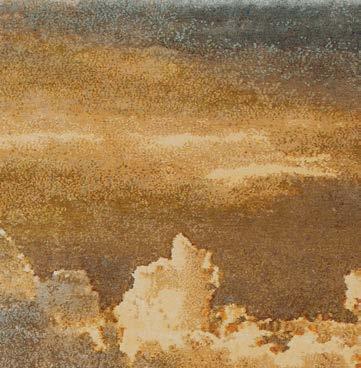





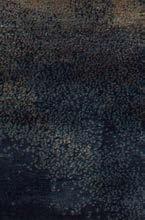









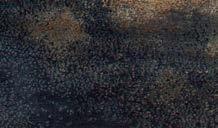


Step inside. experience. create. design.
Cloud 5, designed by Jan Kath, represented by stacy logan showroom
seattledesigncenter.com


NEW YORK • MIAMI • LOS ANGELES • DALLAS
800 792 3550
Wood
&
www.leatelierparis.com 1
Handcrafted Custom Made Cooking Ranges & Suites, Stainless Steel Cabinetry, Fine
Working, Appliances
More

ART DIRECTOR
DESIGN DIRECTOR
Pam Shavalier
PAMELA LERNER JACCARINO
VICE PRESIDENT, EDITOR IN CHIEF
EXECUTIVE EDITOR
Brittany Chevalier McIntyre
SENIOR MANAGING EDITOR
MANAGING EDITORIAL DIRECTOR
Kelly Velocci Jolliffe
MANAGING EDITORS
STYLE DIRECTOR
Kathryn Given
Candace Cohen EDITORIAL PROJECTS MANAGER
DIRECTOR, DIGITAL Ileana Llorens
Colleen McTiernan
Krystal Racaniello, Clémence Sfadj
HOMES EDITORS
SOUTHEAST
Kate Abney
COLORADO, LOS ANGELES, SOUTHERN CALIFORNIA
Kelly Phillips Badal
PACIFIC NORTHWEST, SAN FRANCISCO
Mary Jo Bowling
ART
ART DIRECTOR
Maria Pluta
SENIOR GRAPHIC DESIGNER
Jamie Beauparlant
GRAPHIC DESIGNERS
Kyle Anderson, John Griffin-Santucci
SENIOR RETOUCHER
Christian Ablan
GREATER NEW YORK, HAMPTONS
Grace Beuley Hunt
Khadejah Khan
AUSTIN + SAN ANTONIO, DALLAS + FORT WORTH, HOUSTON
Lara Hallock
ARIZONA, CHICAGO
Shannon Sharpe
MIAMI, PALM BEACH + BROWARD, NAPLES + SARASOTA
Jennifer Pfaff Smith
MARKET
SENIOR MARKET EDITOR
Sarah Shelton
DIGITAL
WEB EDITOR
Brooke Robinson
ADAM I. SANDOW CHAIRMAN
CONTROLLER
Emily Kaitz
DIRECTOR, FINANCE
Jake Galvin
CHIEF OF STAFF
Stephanie Brady
DIRECTOR OF BUSINESS OPERATIONS
Monica DelBorello
DIRECTOR, INFORMATION TECHNOLOGY
Joshua Grunstra
SENIOR DIRECTOR, STRATEGIC OPERATIONS
Keith Clements
FINANCIAL PLANNING & ANALYSIS
Tracey-Lee Johnson
SANDOW was founded by visionary entrepreneur Adam I. Sandow in 2003, with the goal of reinventing the traditional publishing model. Today, SANDOW powers the design, materials and luxury industries through innovative content, tools and integrated solutions. With its diverse portfolio of assets, SANDOW has established itself as the largest design media company in the world which includes the following brands: Luxe Interiors + Design, Interior Design, Metropolis, DesignTV by SANDOW; ThinkLab, a research and strategy firm; and content services brands, including The Agency by SANDOW – a full-scale digital marketing agency, The Studio by SANDOW – a video production studio, and SURROUND – a podcast network and production studio. In 2019, Adam Sandow launched Material Bank, the world’s largest marketplace for searching, sampling and specifying architecture, design and construction materials. Other SANDOW brands include definitive authority on all things beauty, NewBeauty; luxury sampling platform, Test Tube by NewBeauty; Leaders Magazine; and exclusive private airport newsstand network, MediaJet.
This magazine is recyclable. Please recycle when you’re done with it. We’re all in this together.
SUBSCRIPTIONS 800.723.6052 ADVERTISING 917.934.2800 sandow.com luxesource.com CORPORATE HQ 3651 FAU BOULEVARD, SUITE 200, BOCA RATON, FL 33431 | 561.961.7600
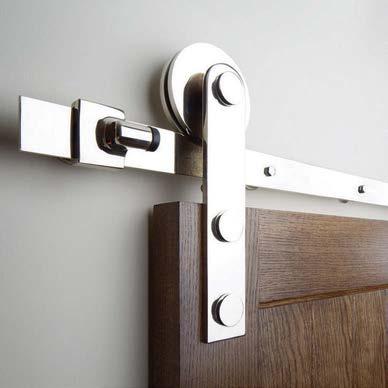
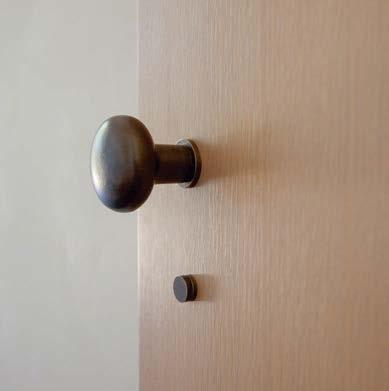
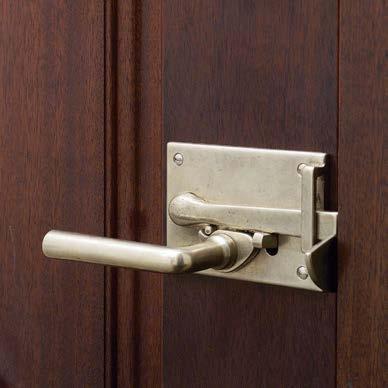
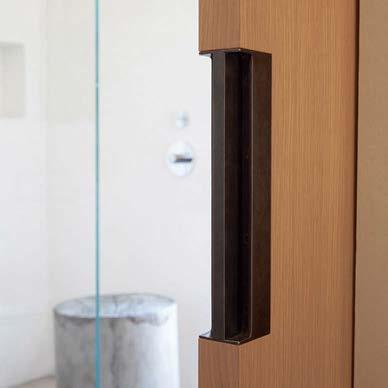

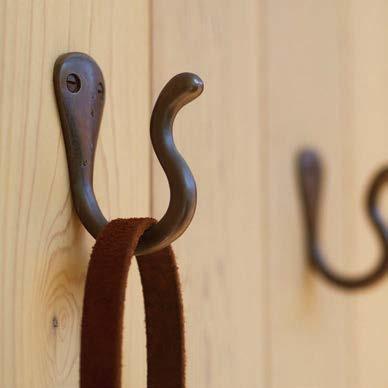
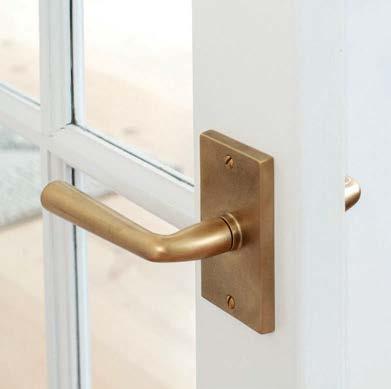
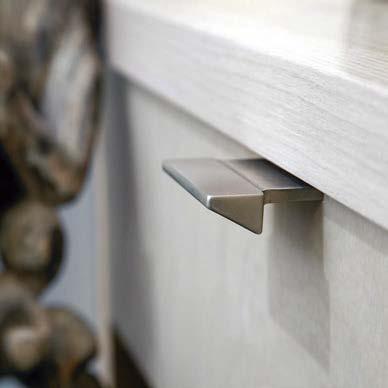

Solid Bronze Architectural Hardware
www.sunvalleybronze.com
in the USA
Fine
866-788-3631 •
Made

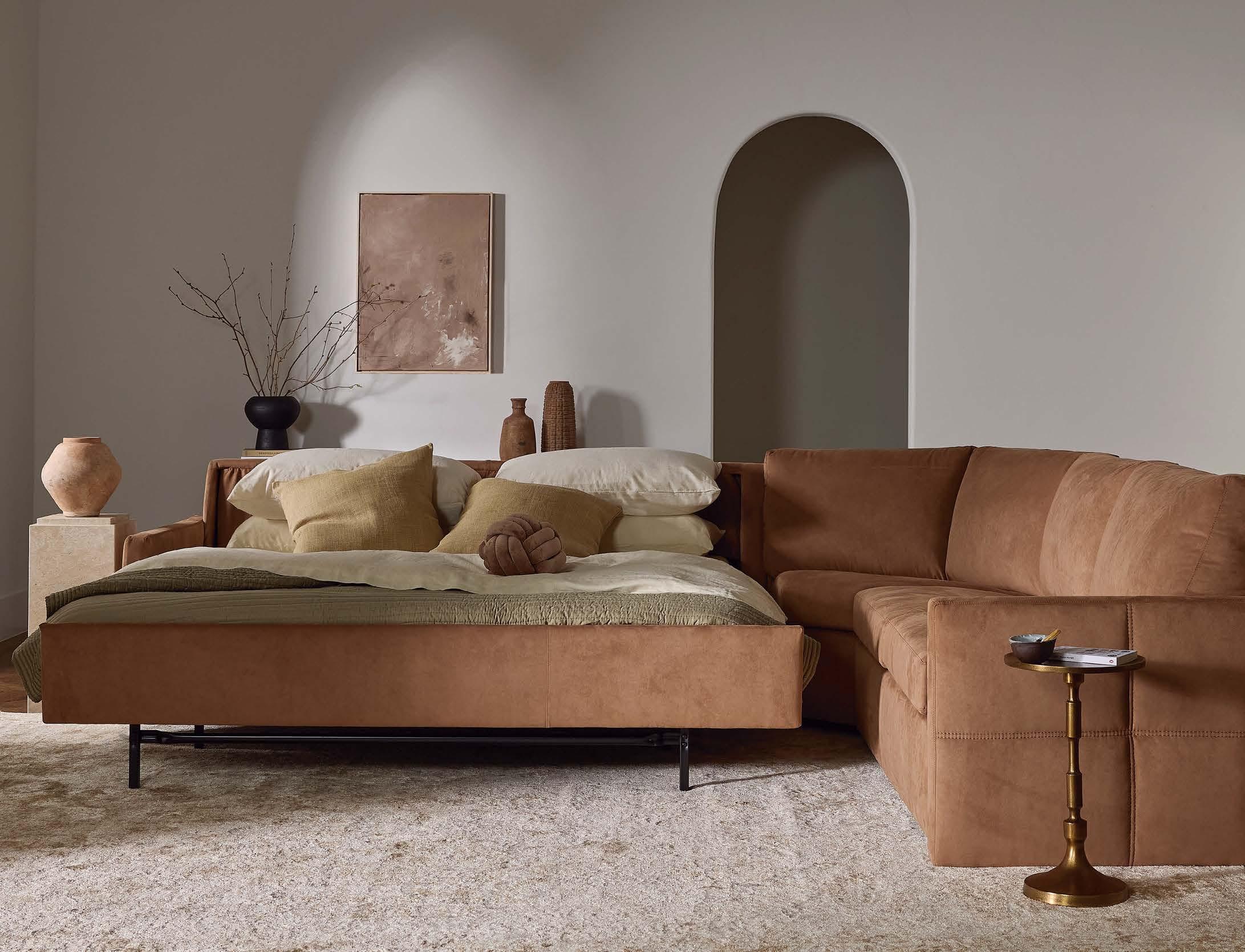
Shop our handcrafted styles at AMERICANLEATHER.COM
LIVED IN
ARTFULLY

KATE KELLY SMITH
EXECUTIVE VICE PRESIDENT + MANAGING DIRECTOR
JAY BOUDREAU
EXECUTIVE VICE PRESIDENT, SALES
TANYA SUBER
SENIOR VICE PRESIDENT, OPERATIONS
NATIONAL SALES DIRECTORS
NATIONAL PUBLISHER Michelle Blair
HOME FURNISHINGS DIRECTOR
Sarah Smith
WEST COAST DIRECTORS
Lisa Lovely, Carolyn Homestead
MIDWEST + SOUTH CENTRAL DIRECTOR
Tanya Scribner
STRATEGIC SALES
SENIOR DIRECTOR, STRATEGIC SALES Patricia MacCleary
SALES OPERATIONS DIRECTOR John Baum
EXECUTIVE ASSISTANT Bianca Buffamonte
INTEGRATED MARKETING + EVENTS
VICE PRESIDENT, MARKETING + DIGITAL STRATEGY Samantha Westmoreland
MARKETING PROJECT MANAGER Sadie Lipe
ASSOCIATE MARKETING MANAGER Dana Jensen
INTEGRATED GRAPHIC DESIGNER Antoinette Childs
EVENTS MANAGER Gabriella Laimer
EVENTS COORDINATOR Janice Hyatt
VICE PRESIDENT, BUSINESS DEVELOPMENT Laura Steele
PARTNER + PROGRAM SUCCESS
DIRECTOR, SPECIAL PROJECTS Jennifer Kimmerling
PARTNER SUCCESS MANAGER + TEAM LEAD Brittany Watson
SENIOR PARTNER SUCCESS MANAGERS Lauren Krause, Susan Mallek, Molly Polo
LUXE PREFERRED, PROGRAM SUCCESS MANAGER + ANALYTICS SPECIALIST Victoria Albrecht
LUXE PREFERRED, PROGRAM SUCCESS MANAGER Stephanie Fritz
NATIVE CONTENT EDITOR + TEAM LEAD Greta Wolf
NATIVE CONTENT EDITORS Heather Schreckengast, Matthew Stewart
DIGITAL OPERATIONS
SENIOR MARKETING AUTOMATION SPECIALIST Courtney Chuppe
ADVERTISING OPERATIONS COORDINATOR Rosemary Leo
MEDIA PLANNER Brandyn Graham
CIRCULATION + DISTRIBUTION
REGIONAL SALES DIRECTORS
ARIZONA PUBLISHER Adrienne B. Honig
SALES ASSOCIATE Catherine McGlynn
AUSTIN + SAN ANTONIO PUBLISHER Jim Wilson
SALES ASSOCIATE Addie Szews
CHICAGO REGIONAL PUBLISHER Kathleen Mitchell
DIRECTORS Tracy Colitte, Carolyn Funk
COLORADO REGIONAL PUBLISHER Kathleen Mitchell
ASSOCIATE PUBLISHER Katie Martin
DIRECTOR Travis Gainsley
DALLAS + FORT WORTH PUBLISHER Rolanda Polley
SALES ASSOCIATE Addie Szews
GREATER NEW YORK PUBLISHER Trish Kirsch
ASSOCIATE PUBLISHER, NEW YORK Donna Herman
DIRECTORS, NEW YORK Kara Pfeiffer, Maritza Smith
HOUSTON PUBLISHER Amy McAnally
SALES ASSOCIATE Addie Szews
LOS ANGELES PUBLISHER Tiffany O’Hare
ASSOCIATE PUBLISHER Virginia Williams
MIAMI, PALM BEACH + BROWARD, NAPLES + SARASOTA
REGIONAL PUBLISHER Stacey Callahan
DIRECTORS Jennifer Chanay, Susan Goldstein, Karina Gonzalez
PACIFIC NORTHWEST REGIONAL PUBLISHER Lisa Lovely
DIRECTORS Cathy Cruse, Jay Jensky
SAN FRANCISCO PUBLISHER Lisa Lovely
DIRECTOR Sara McGovern
SOUTHEAST PUBLISHER Sibyl de St. Aubin
DIRECTOR Mark Warner
SOUTHERN CALIFORNIA PUBLISHER Alisa Tate
ASSOCIATE PUBLISHER Kali Smith

SENIOR MANAGER, MANUFACTURING + DISTRIBUTION Stacey Rigney @luxemagazine @Luxe Interiors + Design
Luxe Interiors + Design®, (ISSN 1949-2022), Arizona (ISSN 2163-9809), California (ISSN 2164-0122), Chicago (ISSN 2163-9981), Colorado (ISSN 21639949), Florida (ISSN 2163-9779), New York (ISSN 2163-9728), Pacific Northwest (ISSN 2167-9584), San Francisco (ISSN 2372-0220), Southeast (ISSN 2688-5735), Texas (ISSN 2163-9922), Vol. 22, No. 3, May/June, prints bimonthly and is published by SANDOW, 3651 FAU Boulevard, Suite 200, Boca Raton, FL 33431. Luxe Interiors + Design® (“Luxe”) provides information on luxury homes and lifestyles. Luxe Interiors + Design®, SANDOW, its affiliates, employees, contributors, writers, editors, (Publisher) accepts no responsibility for inaccuracies, errors or omissions with information and/or advertisements contained herein. The Publisher has neither investigated nor endorsed the companies and/or products that advertise within the publication or that are mentioned editorially. Publisher assumes no responsibility for the claims made by the Advertisers or the merits of their respective products or services advertised or promoted in Luxe Publisher neither expressly nor implicitly endorses such Advertiser products, services or claims. Publisher expressly assumes no liability for any damages whatsoever that may be suffered by any purchaser or user for any products or services advertised or mentioned editorially herein and strongly recommends that any purchaser or user investigate such products, services, methods and/or claims made thereto. Opinions expressed in the magazine and/or its advertisements do not necessarily reflect the opinions of the Publisher. Neither the Publisher nor its staff, associates or affiliates are responsible for any errors, omissions or information whatsoever that have been misrepresented to Publisher. The information on products and services as advertised in Luxe are shown by Publisher on an “as is” and “as available” basis. Publisher makes no representations or warranties of any kind, expressed or implied, as to the information, services, contents, trademarks, patents, materials or products included in this magazine. All pictures reproduced in Luxe have been accepted by Publisher on the condition that such pictures are reproduced with the knowledge and prior consent of the photographer and any homeowner concerned. As such, Publisher is not responsible for any infringement of the copyright or otherwise arising out of any publication in Luxe. Subscriptions: 1 year: $34.95 USA, $84.95 in all other countries. Luxe is a licensed trademark of SANDOW © 2024. All rights reserved. No part of this publication may be reproduced or transmitted in any form or by any means, electronic or mechanical, including photocopy, recording or any information storage and retrieval system, without the written permission of the Publisher. ADDRESS SUBSCRIPTION REQUESTS AND CORRESPONDENCE TO: Luxe, P.O. Box 808, Lincolnshire, IL 60069-0808. Email: luxe@omeda.com or call toll-free 800.723.6052 (continental U.S. only, all others 847.559.7358).











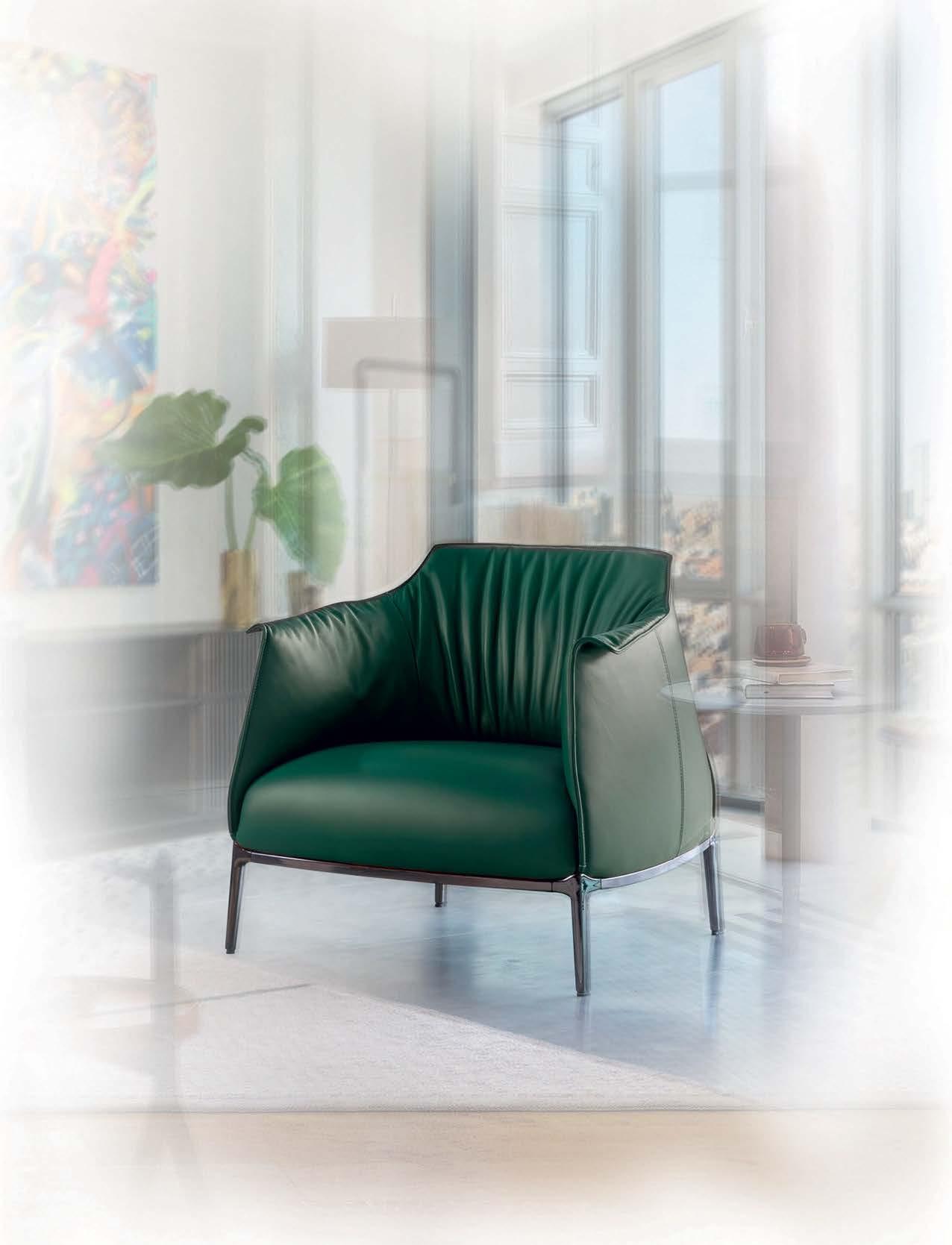


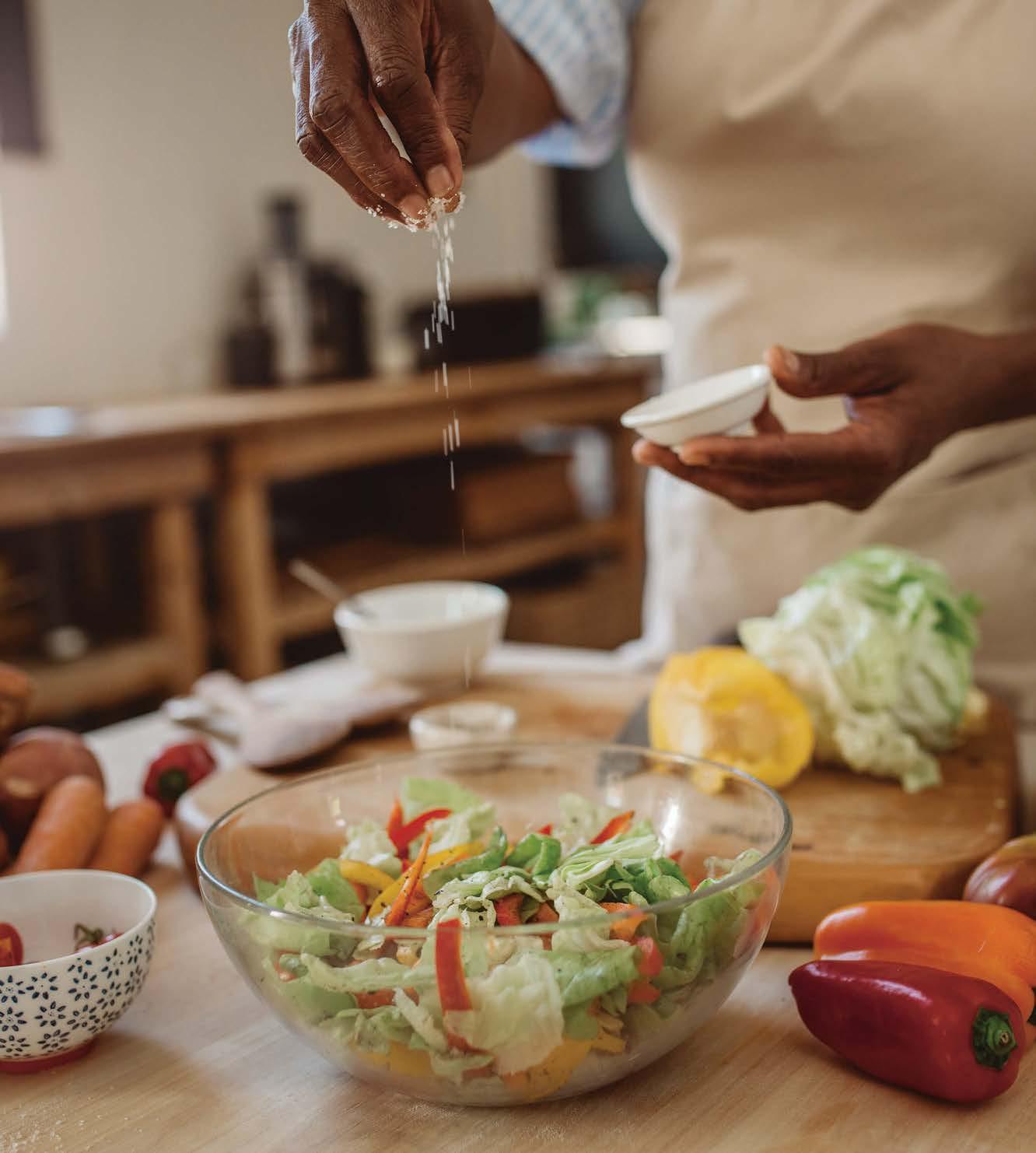
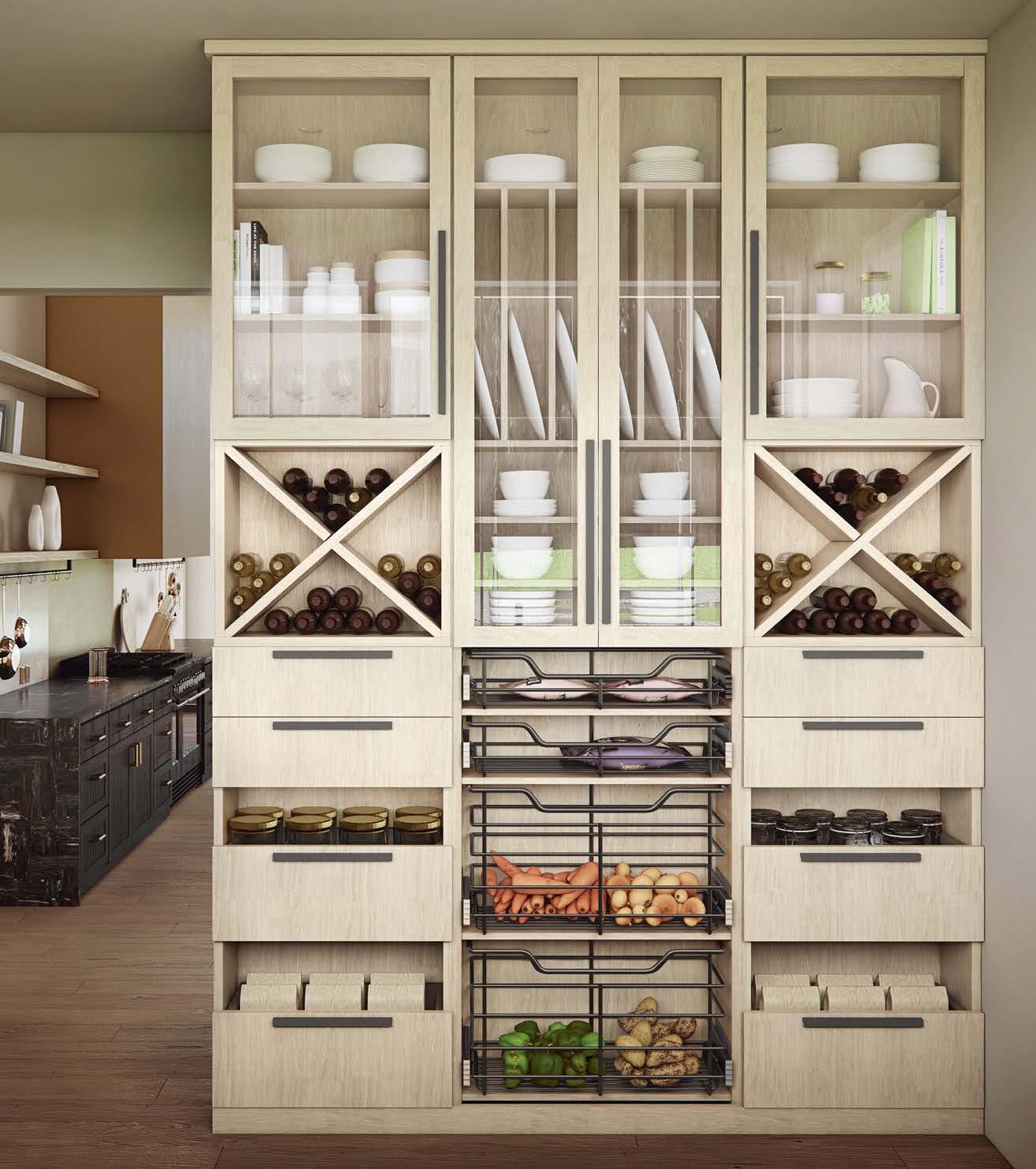
CALIFORNIACLOSETS CO M | 866.870.4814 | VISIT A SHOWROOM | COMPLIMENTARY DESIGN CONSULTATION MAKE ROOM FOR ALL OF YOU
California Closet Company, Inc. Each California Closets ® franchised location is independently owned and operated. California Closet Company, Inc., 2001 W Phelps Rd, Ste 1, Phoenix, AZ 85023
©2024
USA.
Photo: Goodboy Picture Company


Creative Pursuits
As I write my final letter to you as the founding Editor in Chief of LUXE Interiors + Design, I am filled with joy and gratitude. Twenty years ago, we had a vision for what a regional design magazine could be. We started, as I believe all great things do, with a small, passionate and industrious team. Quietly, we built LUXE from one region into the powerhouse it is today. As I reflect on its influence— and consider the thousands of projects, professionals and covers that I have had the good fortune to publish—I am immensely proud. Having an ace team around me was invaluable. I thank all the editors, art directors, writers, photographers and stylists who make our stories compelling and our pages shine.
Most of all, I want to express appreciation to the architecture and design community. I admire people who are in both a creative and business pursuit, and it’s the architects, interior designers, builders, landscape architects, craftspeople and artisans who have been a constant source of inspiration. Thank you for letting me share your work with our audience. There are many more voices in design to discover and publish. I welcome my friend and colleague Jill Cohen into the Editor in Chief seat.
As I have an eye to the future and step into my new role as Chief Creative and Content Officer for the soon-to-launch LUXE DESIGN GUILD, I am energized about creating a new platform that will champion design. I’ve loved my time at the magazine, and I am very excited for what’s next.
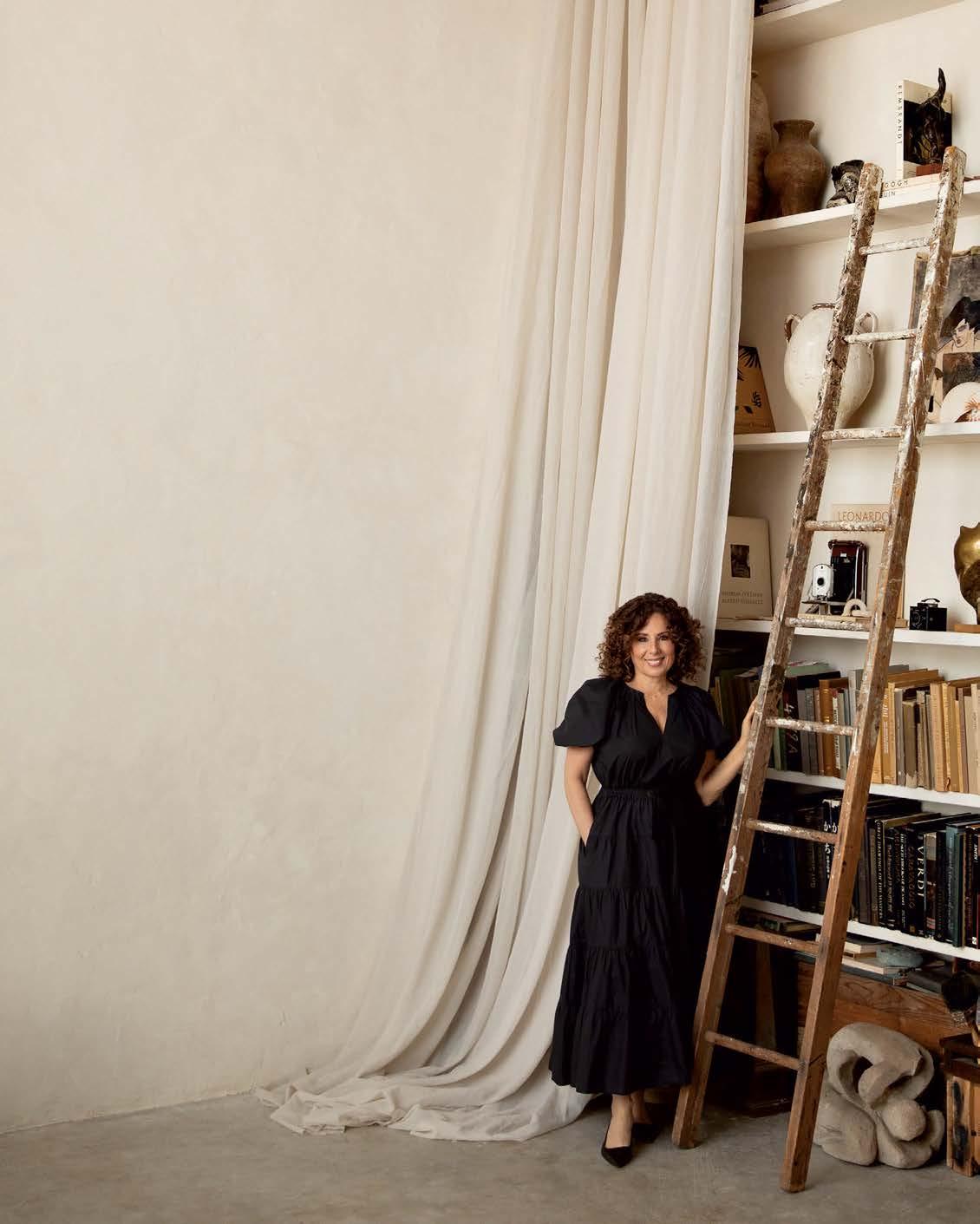 Pamela Jaccarino VP, Editor in Chief @pamelajaccarino
portrait: chelsae anne sahlman.
Pamela Jaccarino VP, Editor in Chief @pamelajaccarino
portrait: chelsae anne sahlman.
L U X E S O U R C E C O M E D I T O R ’ S L E T T E R
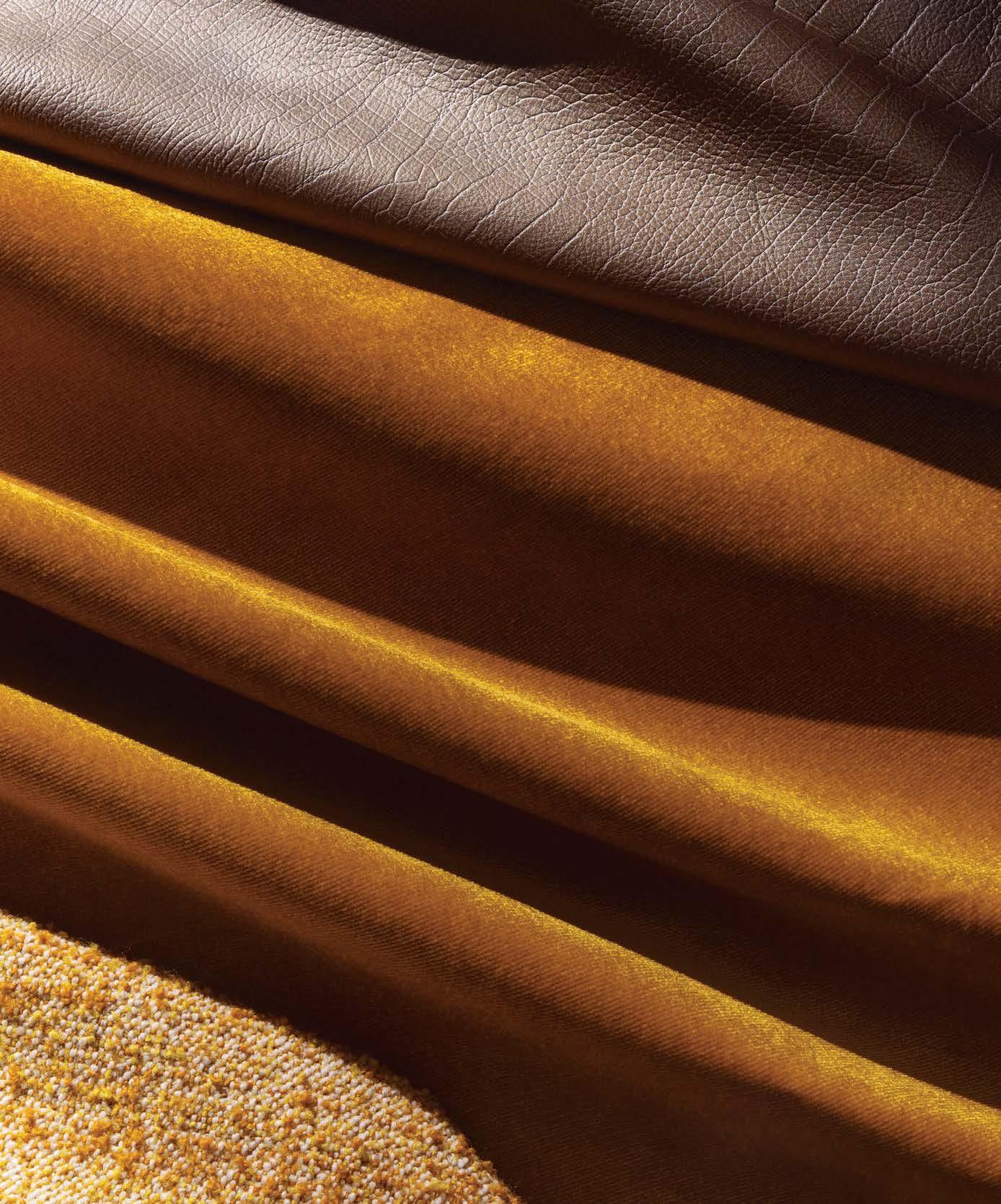
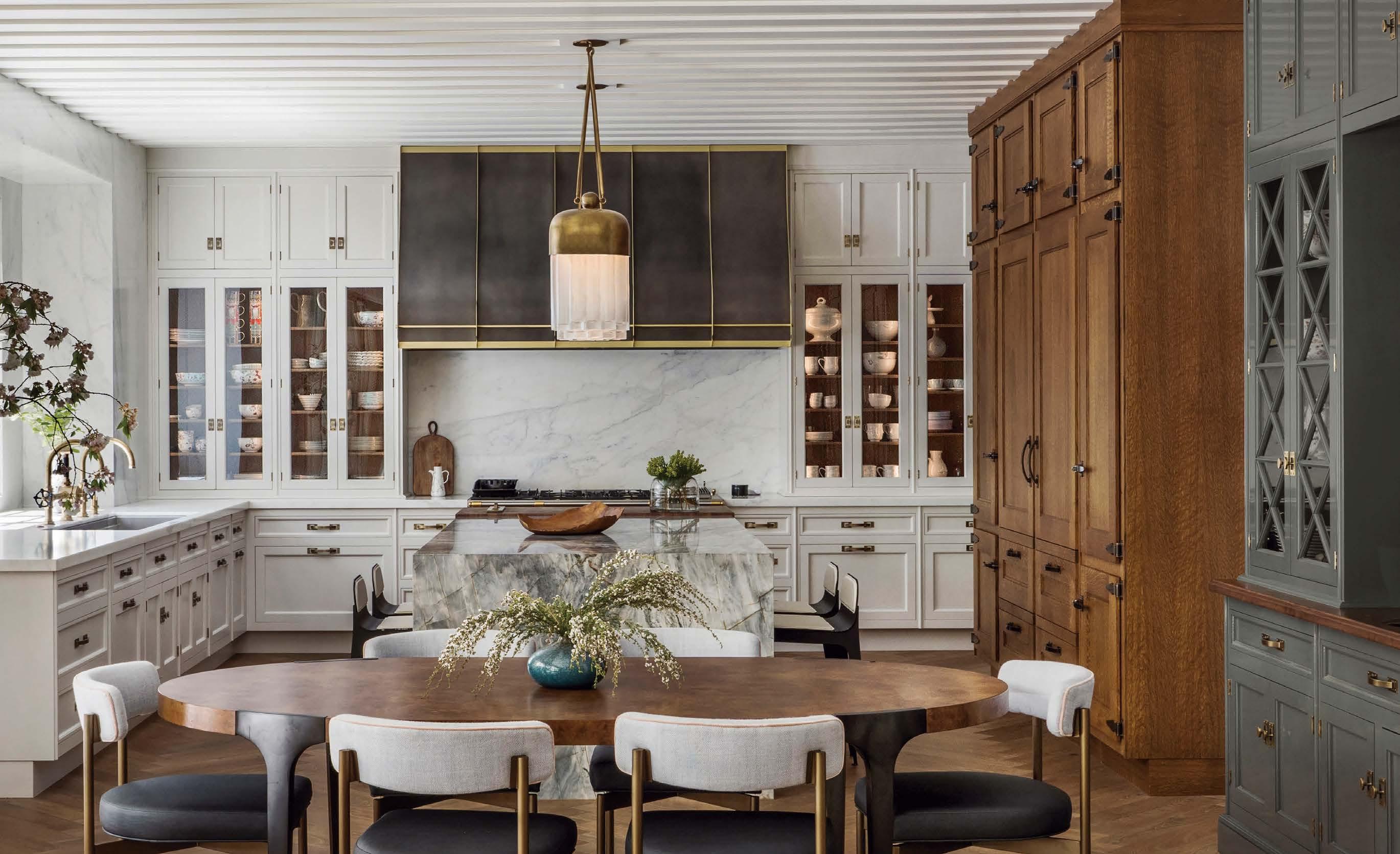



NEW YORK CHICAGO DALLAS NASHVILLE BOSTON SAN FRANCISCO GREENWICH PALM BEACH SHORT HILLS CANNES JAKARTA IMAGE CREDIT : DAVID DUNCAN LIVINGSTON / DESIGN CREDIT : SABAH MANSOOR DESIGN, SARAHLIZ LAWSON DESIGN
SCENE
WRITTEN BY LAUREN GALLOW | PRODUCED BY COLLEEN MCTIERNAN
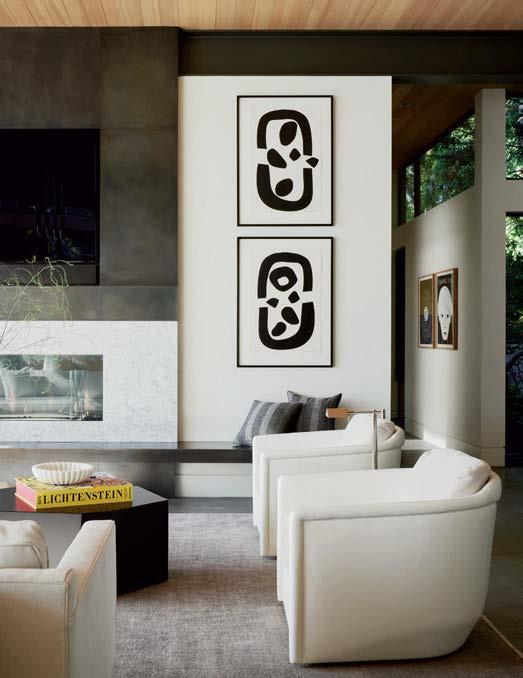
A LA CARTE HOUSE OF EVE
DESIGN FOR GOOD
NB DESIGN GROUP

In 2018, Seattle design vanguards Whitney Maehara and James Fung took the helm at storied interiors firm NB Design Group, ushering in a new chapter for the design house. With them, the duo brought their shared passion for highlighting diverse points of view, both in the studio and out. Read on to learn how they’re putting that mission into action. nbdesigngroup.net
What were your goals when you took over NB Design Group?
Whitney Maehara: Originally, our goal was to continue NBDG’s reputation in luxury design; however, we also saw this as an opportunity to use our business
as a platform to make room for diverse voices.
You recently launched the Northwest chapter of the AAPI Design Alliance (AAPIDA). Why did you take this on? James Fung: When we first started, we just wanted to do good design. Eventually, we wanted to find ways to speak more to our experiences as POC designers and business owners and bolster our AAPI community. It’s essential that we have AAPI creative representation here because the Northwest aesthetic is rooted in the influences of the Asian American community.
What’s next? WM: One of the core pillars of AAPIDA is mentorship, and we continue to work with students and new creatives to bring them into this industry and create more representation. JF: We know a rising tide lifts all boats.
On a busy corner of Seattle’s South Lake Union neighborhood, House of Eve beckons with its soft nighttime glow. Female founded, the restaurant offers an elevated yet approachable menu presented in a glam ambience designed by Mutuus Studio and built by GMD Custom. “Our goal was to meet the challenge set by House of Eve founder Mikayla Benedict to design a place where the cuisine would color a garden-inspired interior,” says Mutuus founding partner Jim Friesz. Anchoring the space is a bar capped in black quartz with a perforated aluminum canopy that curves down to form the backdrop. Perforated stainless-steel pendants fabricated by Mutuus partner Saul Becker softly illuminate the space, and plush velvet furnishings complete the environment. “The materials are intentionally subtle to allow the vibrant colors of the food and drink to be the focus,” Friesz says. houseofeveseattle.com

design for good photos: vignette,
headshot, courtesy nb design. a la carte photo: courtesy mutuus studio.
kevin scott;
054 L U X E S O U R C E C O M



MEET THE MAKERS MAYEST
When partners in work and life Anna and Sam Adler first met at a summer architecture program in 2013, they could have never guessed how their paths would converge. After losing touch for years, the duo reconnected in 2019 and soon launched their Seattle-based design studio, Mayest, where they craft playful yet functional furniture and home goods, primarily in wood. Here, the Adlers reflect on their path together. mayest.com
What draws you to wood? Sam Adler: I appreciate the solidity of working with wood. It’s so varied and alive, and the tools used to process it are so violent and unforgiving that it requires a patient, calm approach. Anna Adler: The scent of wood. The labor of it. The delight of unearthing beautiful swirls of grain. We’re both very familiar with being utterly humbled by the constraints of the material.
What inspires you? SA: We’re very inspired by nature and light and the process of translating those moments into wood. We love to challenge ourselves by letting our imaginations take precedent over what we may think our abilities are. We’ve also been really energized by the process of designing together.
You recently launched a series of introductory woodworking classes. Why? AA: Woodshops can be hard to access, and we have both experienced them as very male-centric spaces that can be exclusive, judgmental and unhelpful. We want our classes to provide the opposite of that, welcoming others in and providing opportunities to learn and create.
What do you hope people take away from your work?
AA: Everything we do is playful, so we hope some of that energy is embedded into our pieces—a little bit of whimsy, oddity and, we hope, an appreciation for the time and skill we put into them.
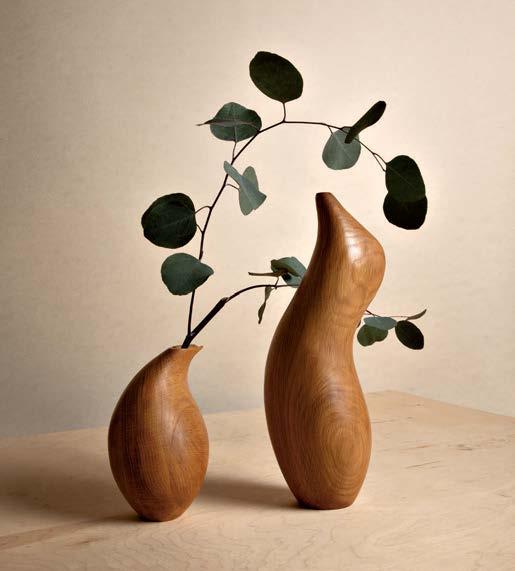


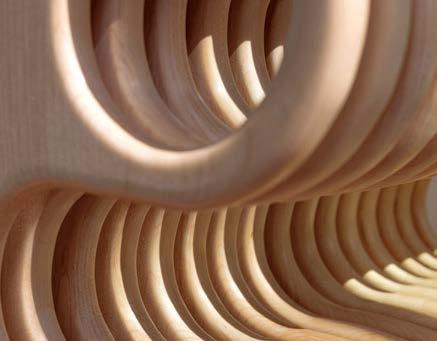

headshots:
x schulze. top left and right: theodora teodosiadis. middle and bottom: courtesy mayest. 056 L U X E S O U R C E C O M S C E N E D E S I G N D I S PA T C H
james
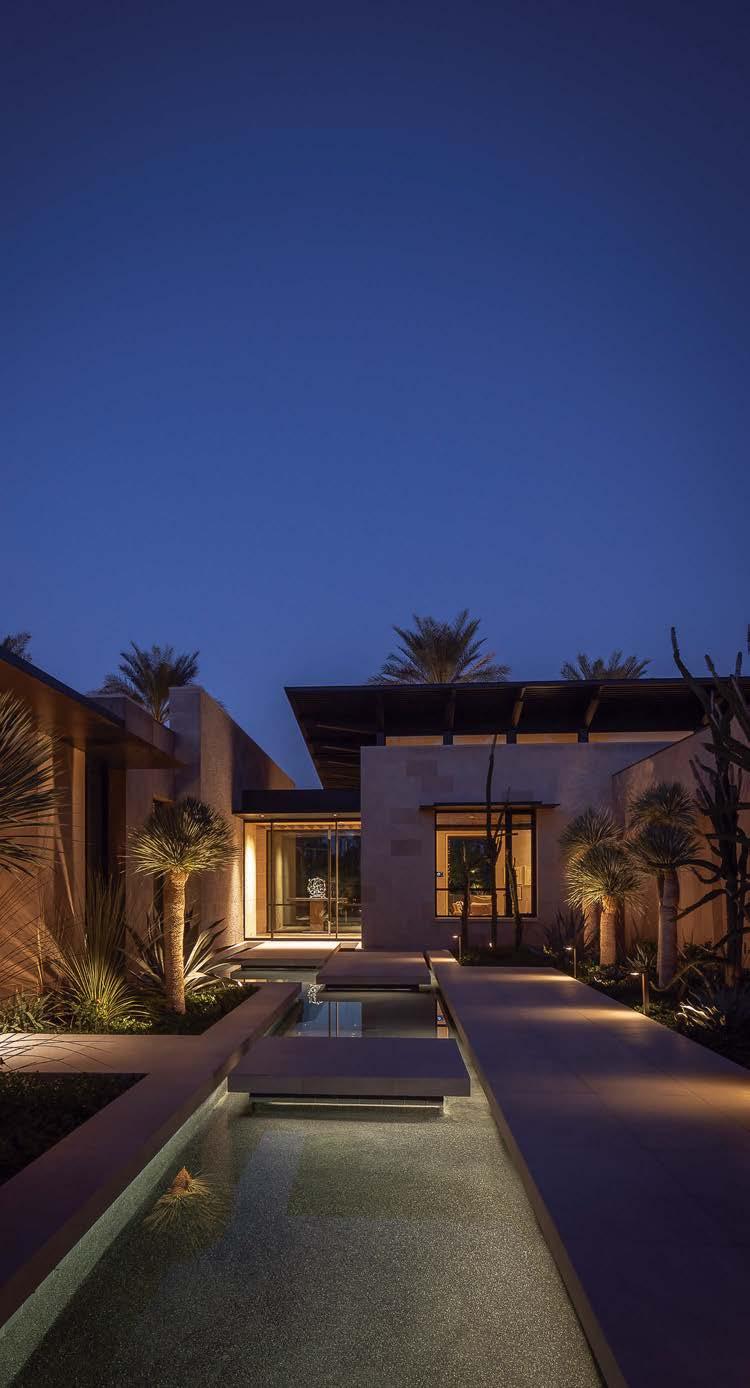
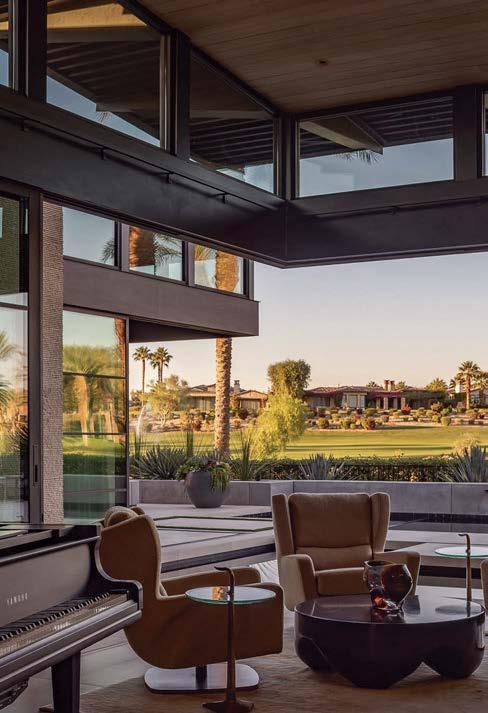
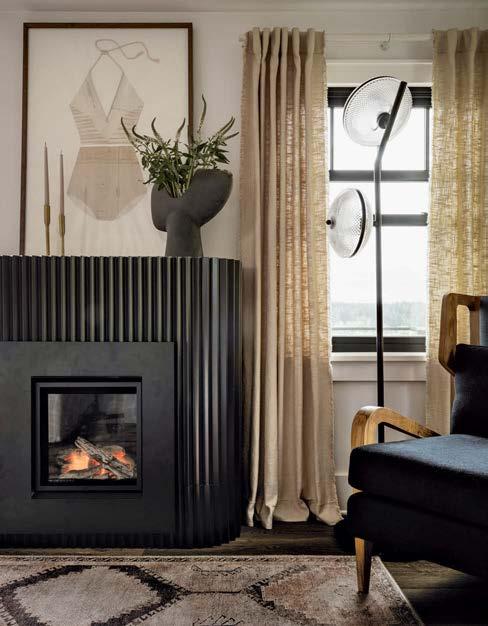
CHECK IN
CASCADE BUNGALOWS AT BRASADA RANCH
GET
QUICK QUESTION
TO KNOW SEATTLE DESIGNER ALLISON LIND.
WRITTEN BY COLLEEN MCTIERNAN
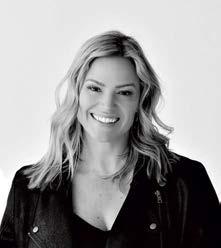
Ever evolving, Allison Lind of Allison Lind Interiors finds her designs guided by the unique personalities and tastes of her clients. Add in a dash of her own flare with layered textures, unexpected elements and pops of contrast, and the result is a range of elevated spaces perfectly tailored to those living in them. The LUXE Next In Design 99 honoree gives us an inside look at her design ethos and aspirations. @allisonlindinteriors
Unofficial firm slogan? There are no beautiful spaces without the people who inspire them.
Color crush? This is so space specific, but I’m currently loving SherwinWilliams’ Natural White for a clean, warm white and their Greenblack for a subdued black.
Dream product line? I started a sketchbook over a decade ago of case good and table designs. I’ve been able to bring some to life over the years for our clients but would absolutely love to have a line of furniture to provide more people with interesting pieces.
Ultimate inspo? Travel; it’s important to step out of our comfort zone to explore the world's beauty. See our Next In Design 99
Escaping the noise and stress of daily life just got a little more luxurious. In central Oregon, north of Bend, the Brasada Ranch resort recently unveiled a set of 16 new adults-only bungalows that bring a contemporary and bespoke approach to life on the ranch. The Cascade Bungalows are nestled into the high desert landscape, each showcasing regional materials and wares by local artisans. Designed by Portland-based Skylab Architecture, the new guest suites match a refined, minimal aesthetic with moments of quiet luxury. “Brasada Ranch enjoys magnificent year-round views of the Cascade Range’s snow-covered peaks,” explains Nita Posada, Skylab’s interior design director. “We were tasked with designing bungalows that maximized these views while maintaining privacy via staggered entries, sunken living rooms and fully enclosed patios for each bungalow’s private hot tub.” High ceilings and panoramic windows paired with a modern Scandinavian ambience highlight the natural surrounds. Brasada was the first Oregon resort and only the fourth in the nation to attain LEED Gold certification, so designing the bungalows with sustainability in mind was paramount. “With a focus on regionality, the goal was to find materials, vendors and processes that were kind to the environment, healthy for occupants, local and durable,” Posada says. The result is a destination getaway where time slows and connections to the natural environment are heightened. brasada.com
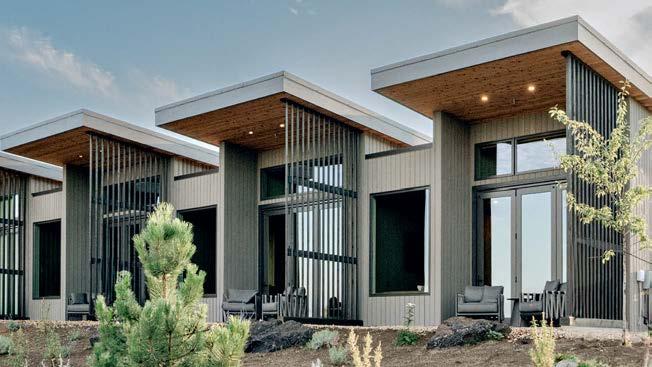
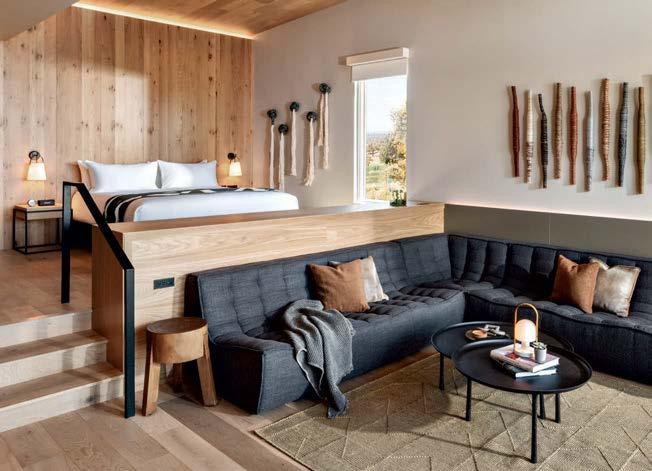
quick question photos: kara mercer. check in photos: drex agency.
058 L U X E S O U R C E C O M S C E N E D E S I G N D I S PA T C H

Seattle and Bainbridge Island www.fairbankconstruction.com
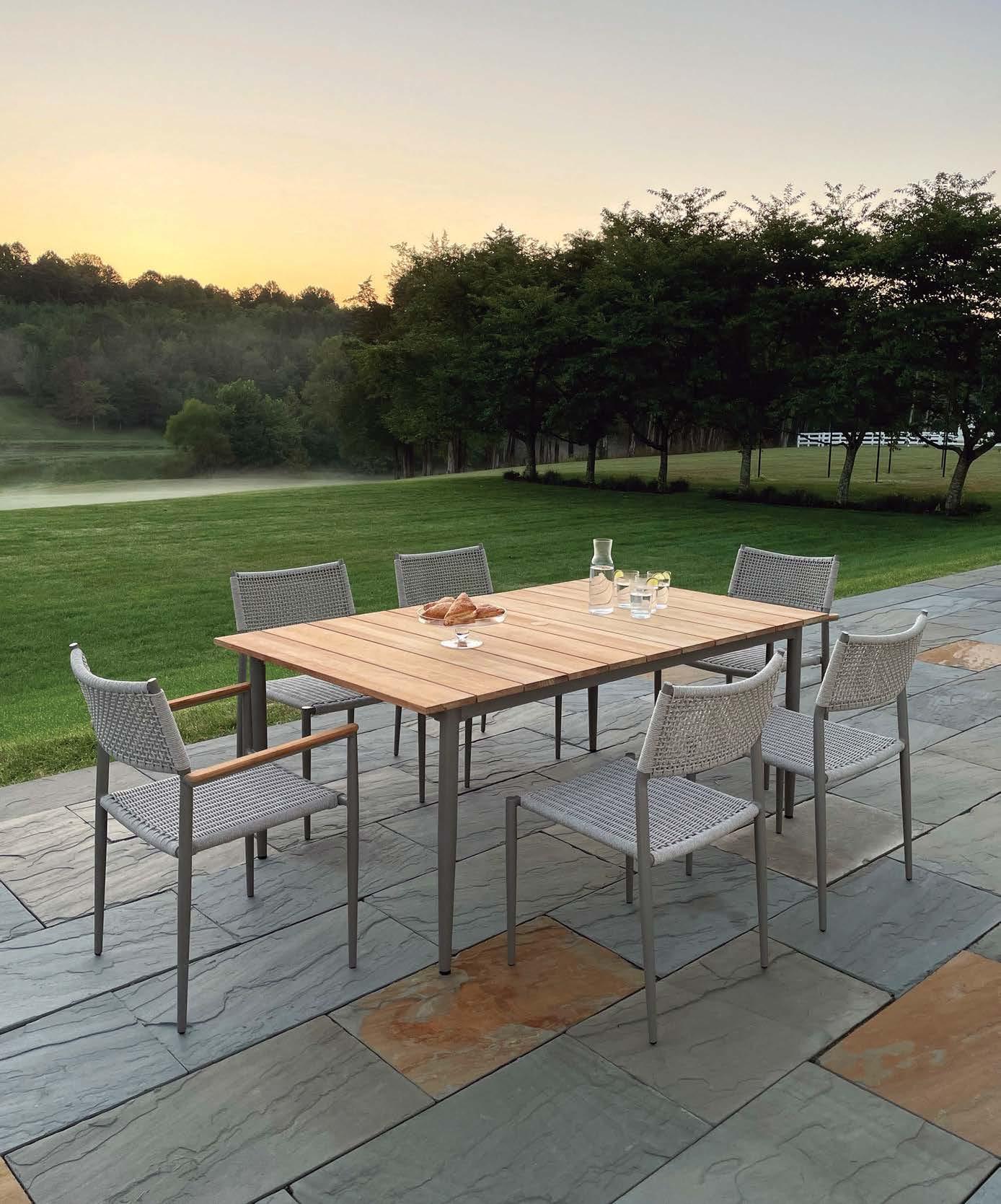
© Kingsley Bate. To the trade. T: 703-361-7000 F: 703-361-7001 www.kingsleybate.com
1983
Est.
TRANCE
3-Light LED Floor Lamp
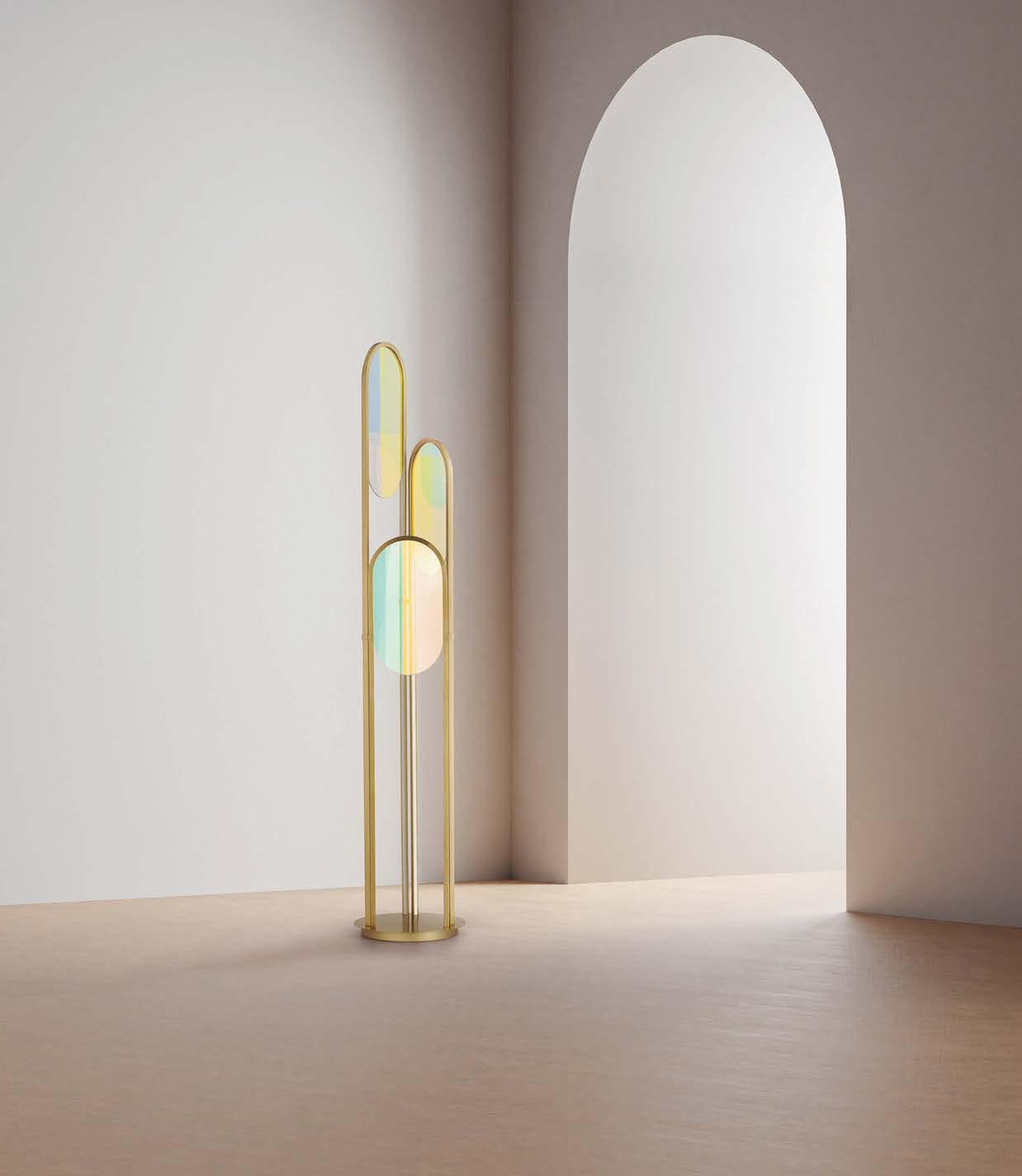
Minimalist in design but loud in its statement, oval frames in Natural Aged Brass illuminate floating dichroic glass panels.
I M M E R S E Y O U R S E L F I N L I G H T www.studiomlighting.com
Delightful Driveway
INCREASE THE VALUE OF YOUR HOME WITH PAVERS
Hello, friends! Ever notice how your driveway sets the stage for your home’s vibe? It’s like the opening act to a great show! So, why not make it a showstopper? When tackling a driveway project, there’s plenty to think about. Every detail matters, like pieces in a design puzzle, all coming together to create that perfect first impression. Be sure to check out our tips below!
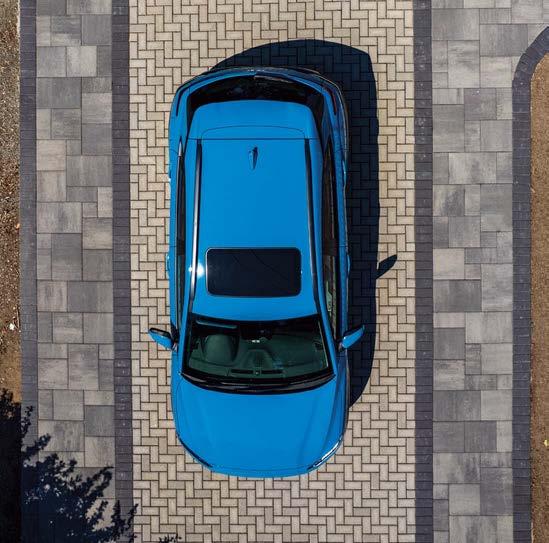

1 EMBRACE PERMEABLE SURFACES
Living in the beautiful Puget Sound area means embracing water-conscious design. Opt for permeable pavers that not only allow rainwater to gently filter through but also offer sturdy support for your vehicles.
2 DEFINE WITH BOLD BORDERS
Add a touch of distinction to your outdoor spaces with bold border stones. These not only create clean lines but also effortlessly guide traffic, ensuring a harmonious flow between pedestrian and vehicle zones.
3 ELEVATE WITH CONTRASTING COLORS
Infuse your entrance with personality by playing with contrasting colors. This simple yet effective technique promises to imbue your home’s exterior with an eye-catching allure that guests won’t soon forget.
4 ENDURING SURFACES
Paving stones promise a lifetime of enjoyment, providing durability and timeless charm for your driveway surface.
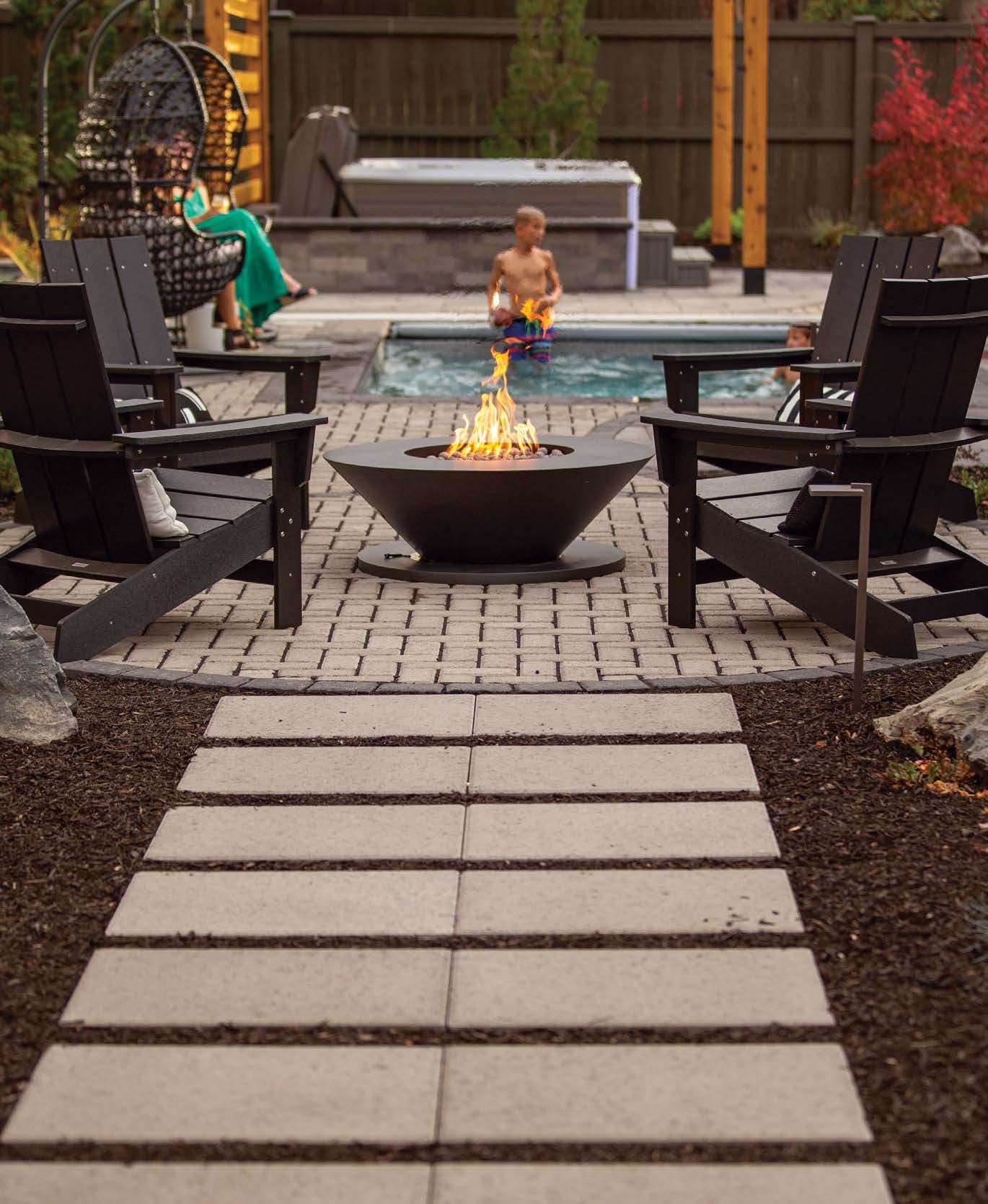

The Concrete Advantage. EXPLORE NOW
3 4 2 1
westerninterlock.com
A D V E R T I S E M E N T





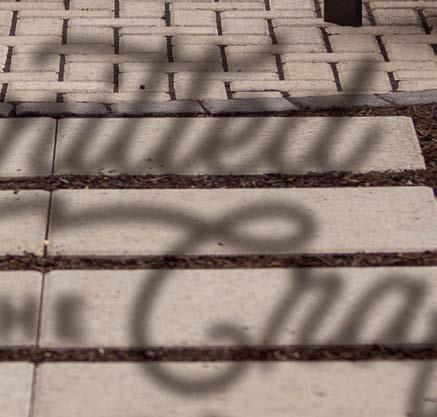


For more than three decades, we’ve been manufacturing paving stones right here in the PNW. Our goal is to furnish you with materials that simplify the creation of the outdoor haven you’ve always envisioned. With the largest selection in the region, we’re sure to have something that fits your needs!

The Concrete Advantage.



EXPLORE NOW
The Concrete Advantage.
A D V E R T I S E M E N T

ARCHITECT & DESIGNER: PAUL MOON DESIGN PHOTOGRAPHER: JOHN GRANEN PHOTOGRAPHY Seattle, Washington | 206.860.4347 | mckinneygroupinc | mckinneyinc.com Architectural excellence, outstanding quality. CUSTOM RESIDENTIAL CONSTRUCTION & RENOVATIONS
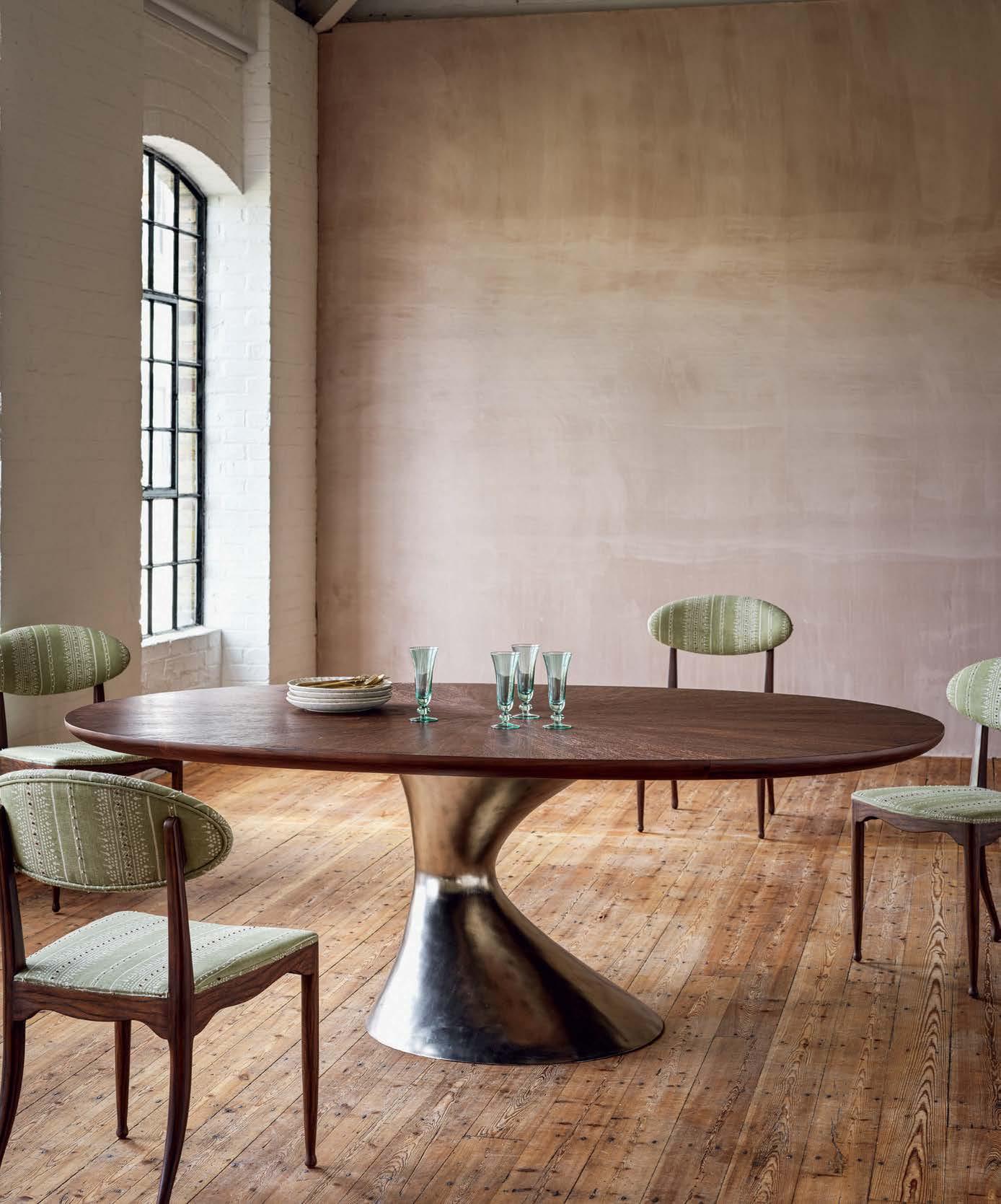
35
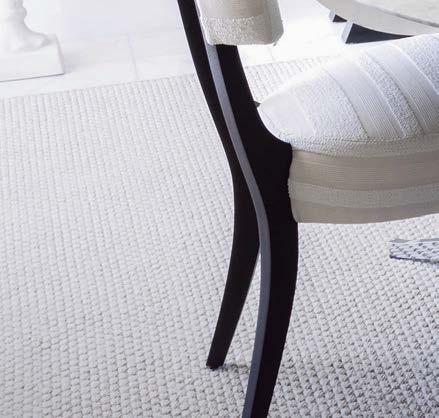
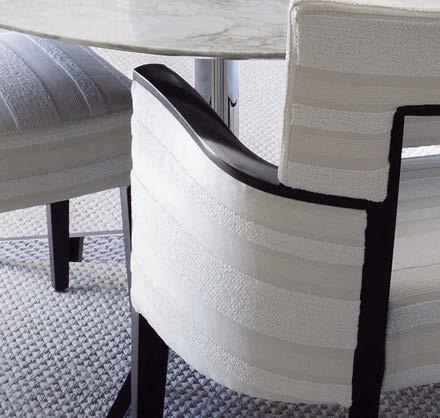
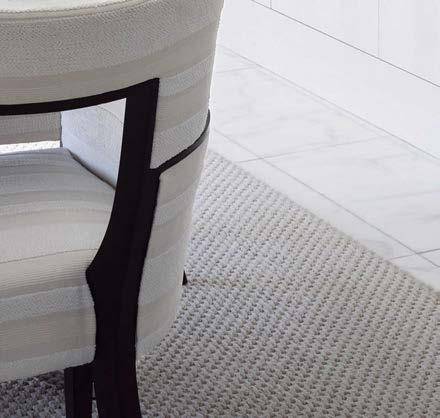
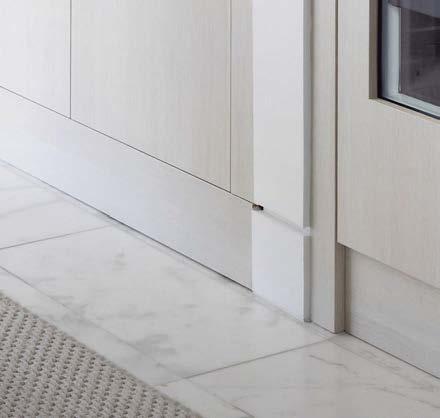
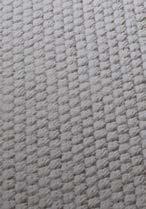
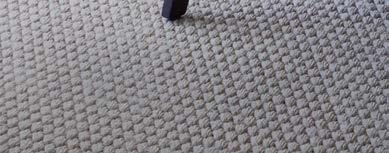
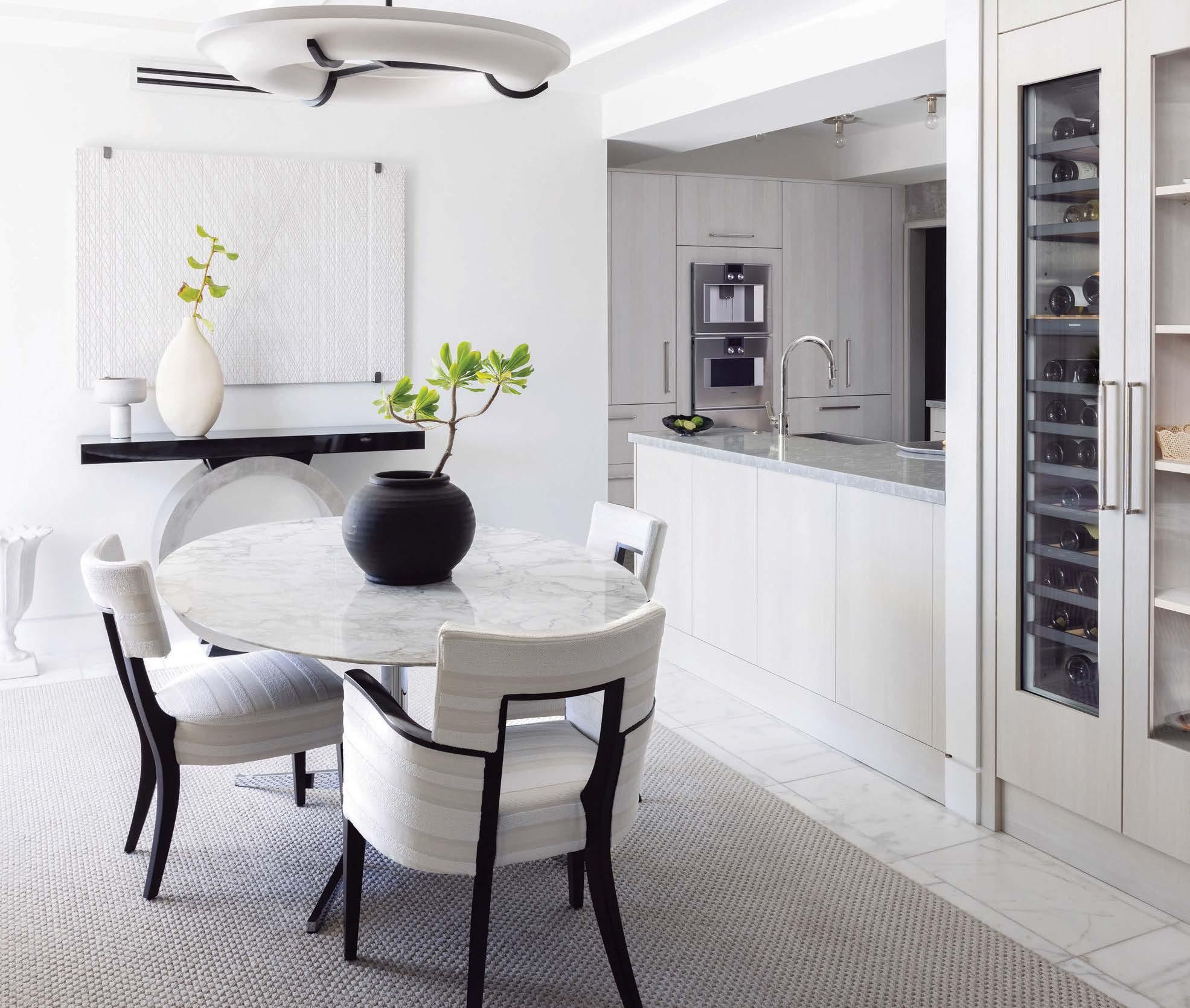
 Palm Beach, Florida Savage Interior Design, Club 1683 member
Photo by Adahlia Cole and Colin Peck
Palm Beach, Florida Savage Interior Design, Club 1683 member
Photo by Adahlia Cole and Colin Peck

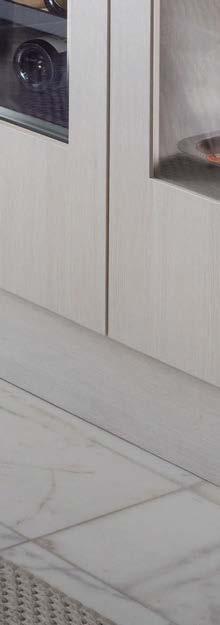

Experience the Difference: Club 1683
Gaggenau, maker of luxury kitchen appliances and the Home Kitchen Appliance Brand Partner of the MICHELIN Guide, prioritizes partnerships with its partnerships with its trade network. Club 1683 was developed to offer a select group of top tier industry trade professionals the opportunity to participate in the exclusive the membership program promoting excellence in residential kitchen design. Qualified participants, including luxury designers, residential architects, kitchen studios, and single-family builders, gain access to personalized guidance, professional assistance, rewards and exclusive experiences.
For those who know the extraordinary.

For Learn how to qualify.
The difference is Gaggenau The
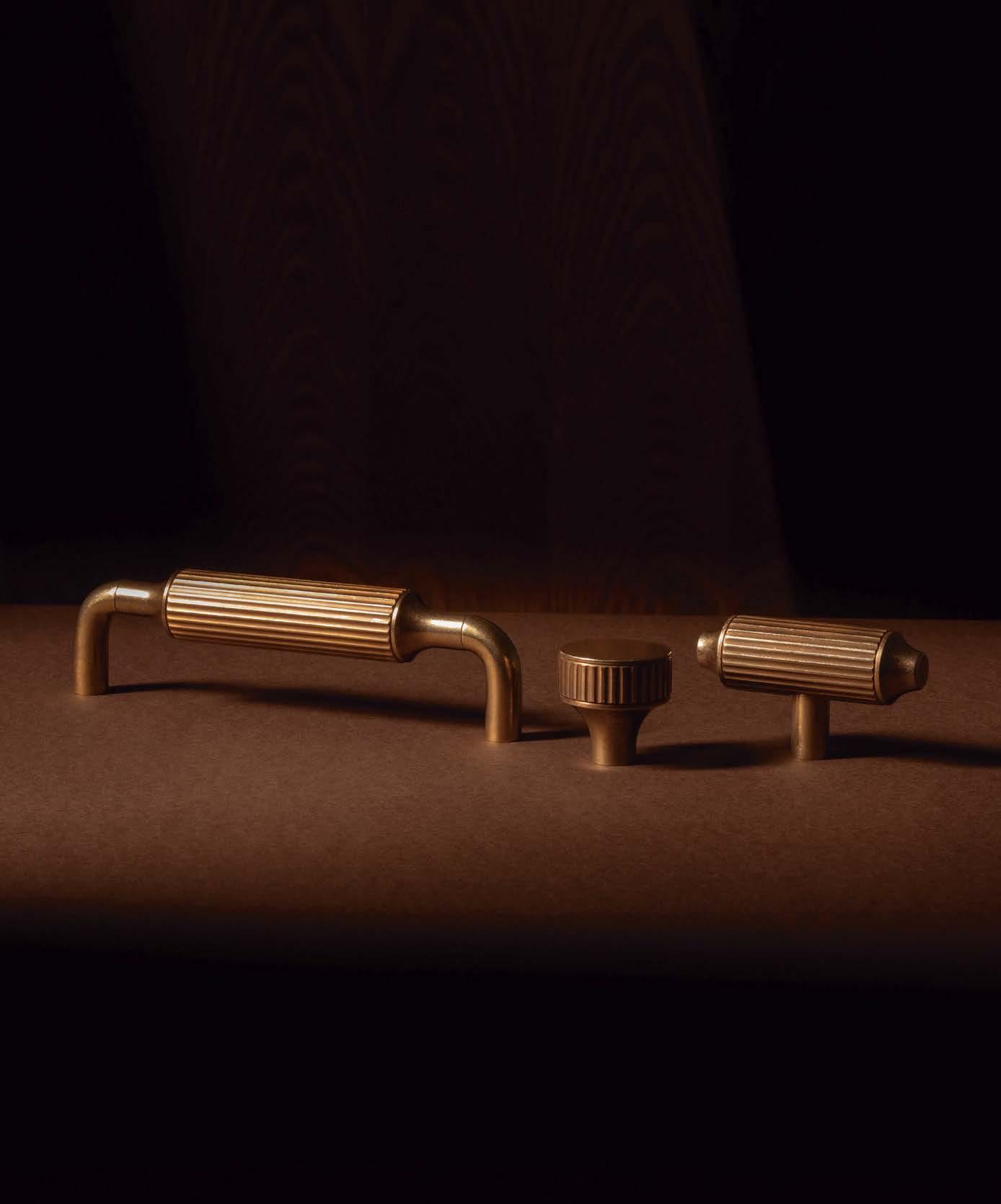
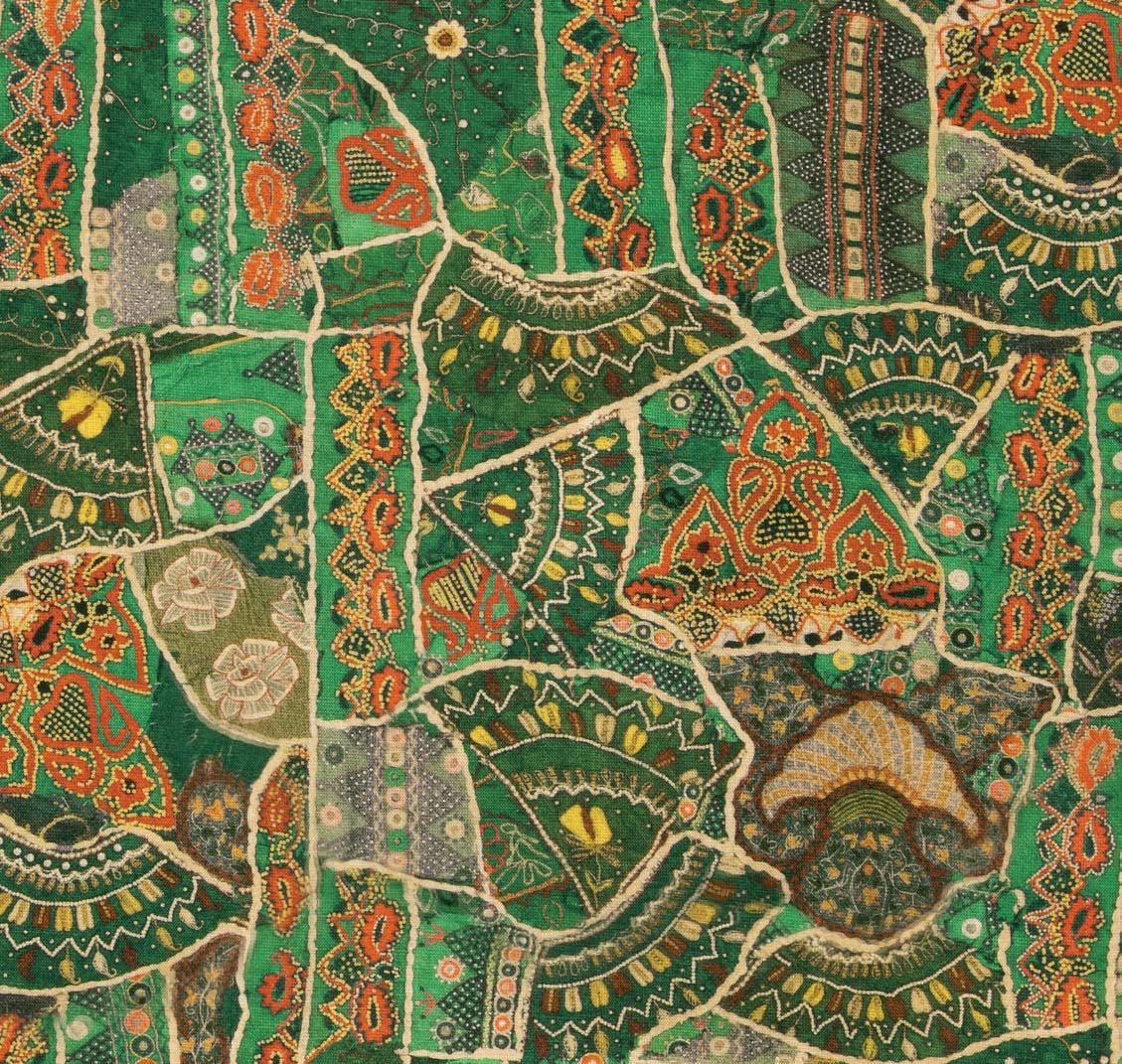
Discover talented tastemakers and artisans around the globe who are redefining craft for today.
N E W S W O R T H Y | I N S P I R A T I O N | A R T & C R A F T | C O L L A B O R A T I O N
RADAR
photo: courtesy gp & j baker.
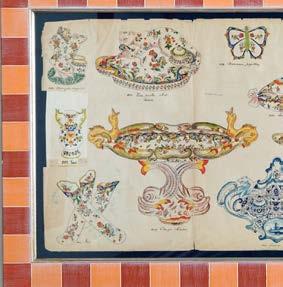
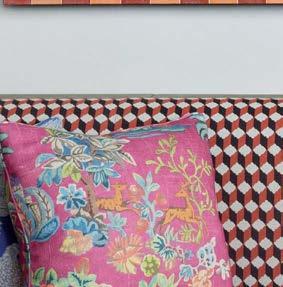
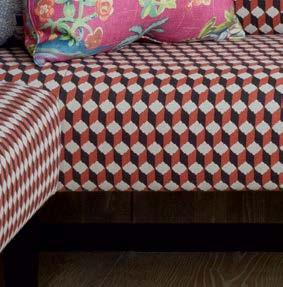
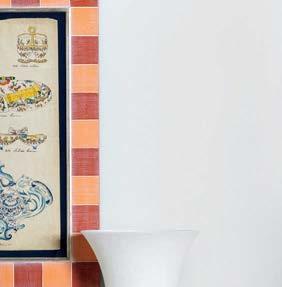
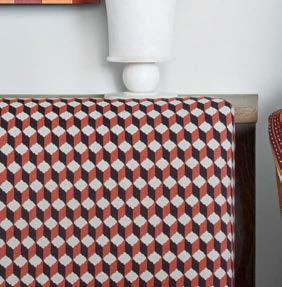
Dream Weaver
DESIGNER KIT KEMP REFLECTS ON HOW HER LOVE OF INTERNATIONAL CRAFT IS AN EVER-PRESENT THREAD THROUGH HER CREATIVE ENDEAVORS.

WRITTEN BY MICHELLE BRUNNER





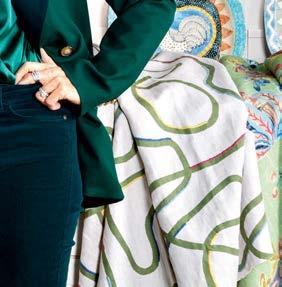
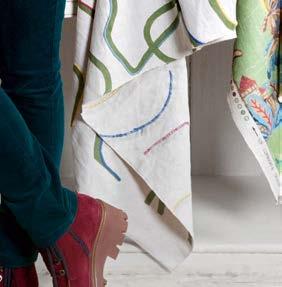


PHOTO: BRITTANY AMBRIDGE.
R A D A R N E W S W O R T H Y L U X E S O U R C E C O M
 The Wabi Sabi Collection I perennialsfabrics.com
The Wabi Sabi Collection I perennialsfabrics.com

If the recent quiet luxury trend is meant to be a visual palate cleanser, Kit Kemp’s interiors are the most delightful and sense-stirring amuse-bouche you’ve ever had: color-forward, pattern-happy, and embellished with a true connoisseur’s love of global art and craft. As the co-owner and creative director of Firmdale Hotels, with properties in London and New York, Kemp welcomes guests into her bespoke, kaleidoscopic world everyday on a single premise: “Even the most jaded business travelers should find something in the hotel that piques their curiosity, offers a sense of whimsy and brings out their inner child,” she says.
Nestled among Tribeca’s cobblestone streets, in the heart of Manhattan, the Warren Street Hotel—her latest hospitality venture—is a celebration of contemporary art and international artistry. Here, Kemp has gathered works by an impressive globe-spanning coterie of artisans, including Argentine designer


Cristián Mohaded’s basketweave towers and Ugandan artist Sanaa Gateja’s paperbead tapestries that mingle alongside Christopher Kurtz’s stepping-stones table. But she especially has a soft spot for textiles. “It’s the love of the loom,” she confesses. “When you’re bringing in that handmade quality, it doesn’t matter if you’re a crafter in Scotland or a weaver in Guatemala, they all have a made-by-hand feel, and you can see the handwriting of the person who made it.”
Kemp believes every textile is threaded with the DNA of its birthplace, whether that’s India, Mexico or Estonia, and just the simple act of thinking about those places spurs her creativity. The influence of this imaginative approach is evident in her new collection of fabrics and wallpaper for British heritage brand GP & J Baker.
The line’s whimsical prints feature the folkloric plates of ceramicist Robina Jack, a potato-stamped grid honoring the work of Pop artist Joe Tilson, and a colorful take on an archival 1920s woodland scene, among others. Reflects Kemp, “To look at things that fill you with love and suddenly be able to create a fabric, cushion, or bedspread around them—Isn’t that the absolute best way to design?” kitkemp.com, gpjbaker.com
The cozy Drawing Room at the Warren Street Hotel designed by Kit Kemp. At right: Knight’s Tale and Runaway are among Kemp’s designs for GP & J Baker.
Previous page: Kemp, in The Orangery at the Warren Street Hotel, with her new textile collection and Robina Jack plates that inspired one of the patterns.
R A D A R N E W S W O R T H Y L U X E S O U R C E C O M
photos: interior: simon brown, textiles and wallpaper: courtesy gp & j baker.
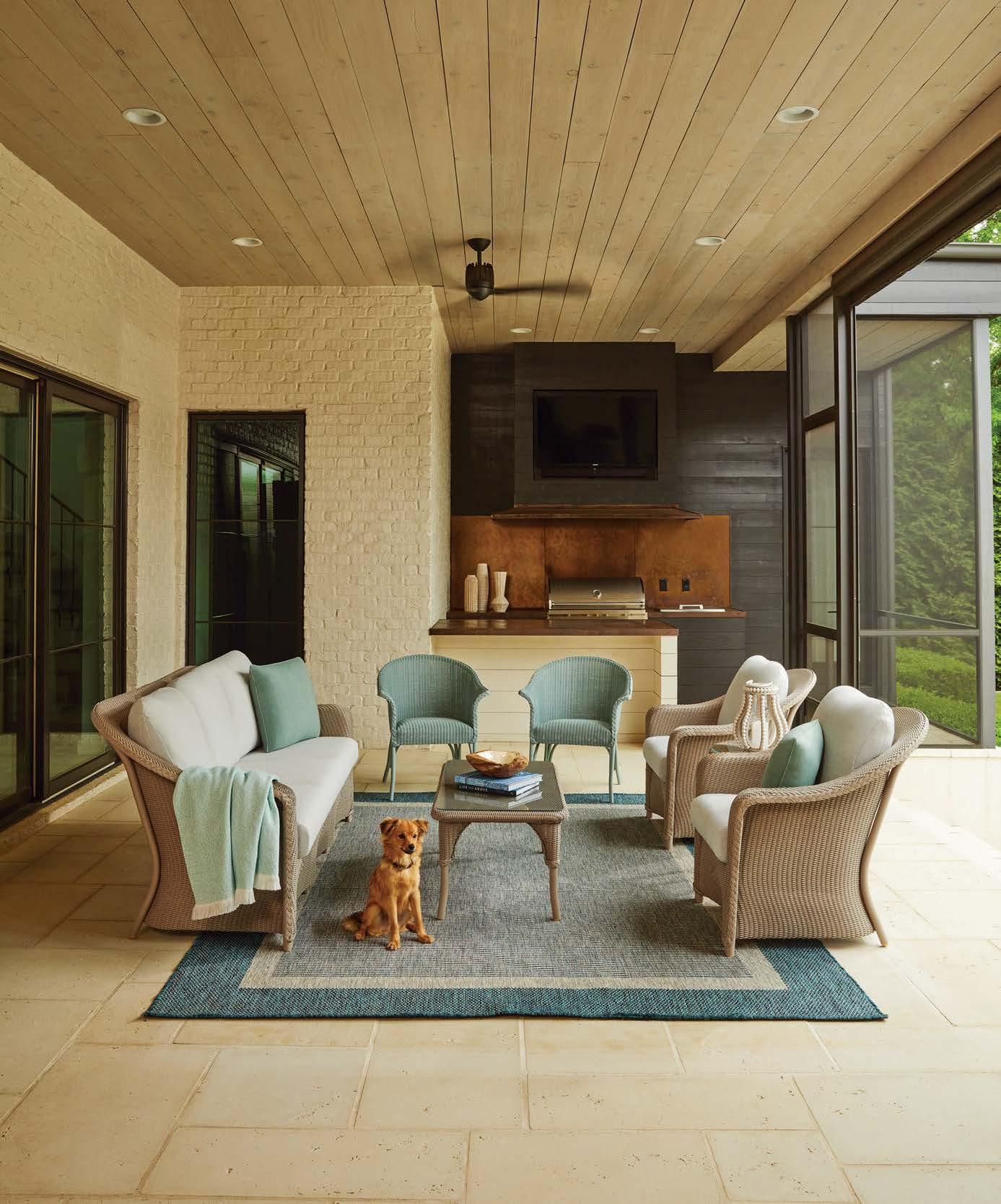
Bright Light
HUGO TORO HAS BURST ONTO THE DESIGN SCENE WITH DAZZLING INTERIORS, BUT HE’S ONLY JUST GETTING STARTED.
WRITTEN BY CATHERINE HONG
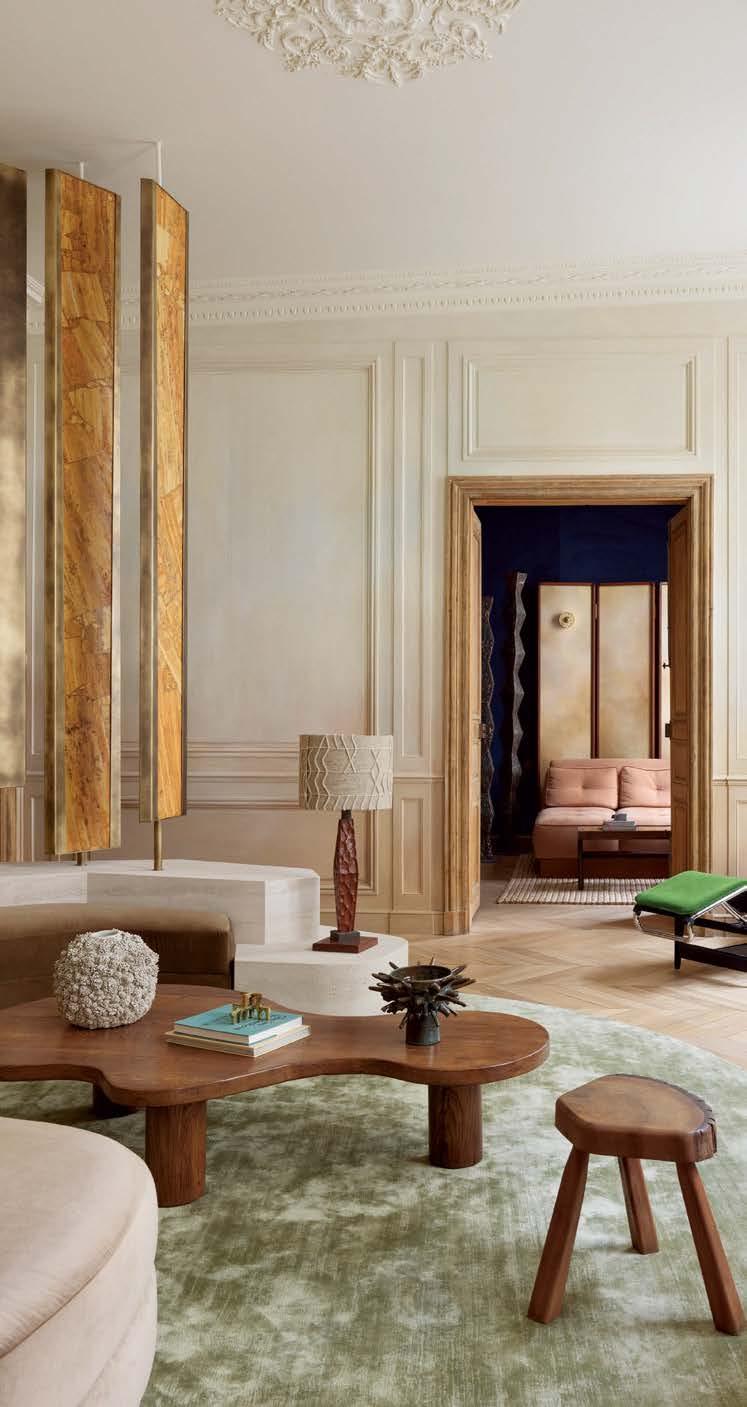

Since last fall, interior design aficionados have been making a pilgrimage to an astonishing aerie on New York City’s Upper East Side. At just 700 square feet, the space is a fever dream of rich color and dynamic form featuring oxblood walls, a golden-glass chandelier, lily padshaped tables and a green-lacquered fireplace with ripples like the surface of a sun-dappled pond. Combining historic and contemporary elements beneath a handpainted barrel-vaulted ceiling, the interior is unlike anything else in the city.
Its creative mastermind is Hugo Toro, a rapidly rising young interior designer and architect who has designed some of the buzziest spaces in the UK and Europe. Later this year, the designer will unveil his second collection of limited-edition furniture at Paris’s Kolkhoze gallery and debut his first hotel project, Orient Express La Minerva, in Rome. The jewelbox room in New York—the Villa Albertine Atelier, located on the top floor of the landmarked Payne Whitney Mansion, which serves as the U.S. headquarters for the French ministry of culture—is the Franco-Mexican’s first project stateside.
“Fortunately, I am a bit hyperactive,” Toro says with a laugh. He’s in his elegant Paris office, outfitted with lush palm plants and artwork, including some of his own. “I sketch every single day and also paint for myself,” he adds, pointing to an easel with a canvas in progress. Toro takes pride in his 360-degree approach. “I like to do everything and create a full experience.”
Born in the Lorraine region of France to a French father and Mexican mother, Toro’s aesthetic influences are far flung, reflecting not only his dual heritage but also his time studying architecture in Vienna and Los Angeles. Intense color combinations and dramatic stonework are signatures of his interiors, but the primary thread linking all his work, he claims, is “narrative.” Toro’s forthcoming projects will certainly be no exception, possessing narratives all their own. “I don’t like to get bored,” he says. “What is important is to always create a new story.” hugotoro.com
photo: stephan julliard, portrait: alexandre onimus.
From the U.S. to Europe, Hugo Toro’s singular style is a visual delight. For a living room in Paris, he added a touch of modernity with a rotating marble screen that lives alongside leather, wood and brass accents.
R A D A R I N S P I R A T I O N L U X E S O U R C E C O M

GERMAN QUALITY. CREATIVE DESIGN.
Our kitchens combine reliable German craftmanship with the best of modern design.
The German kitchen. Since 1898.
www.hackerkitchens.us |
hello@haecker-kuechen.us
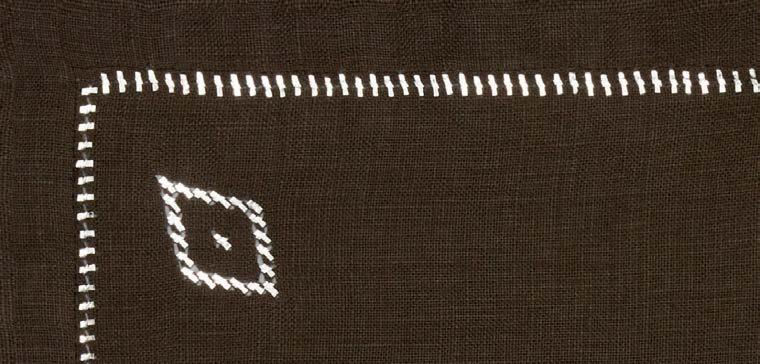
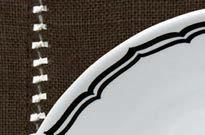


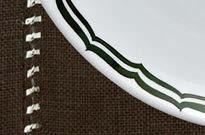
Eastern Appeal
DIVING DEEP INTO HISTORICAL CRAFTSMANSHIP, A NEW BRAND SCRIBES A LOVE LETTER TO THE LEVANT.
WRITTEN BY MONIQUE MCINTOSH





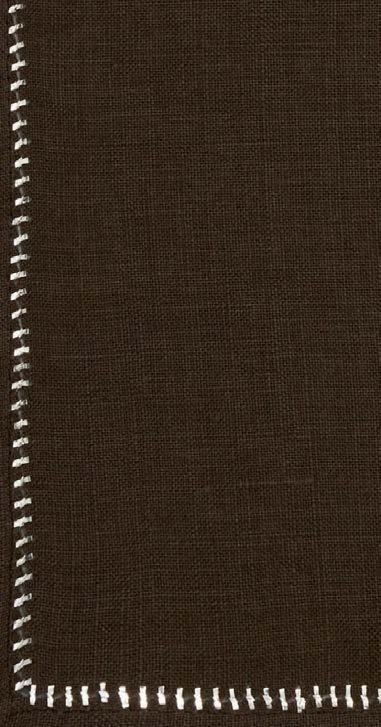

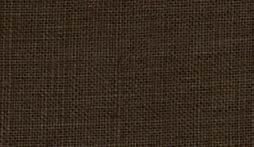


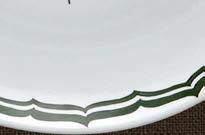
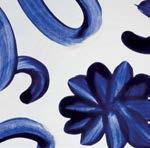








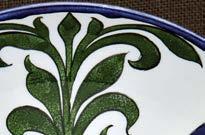





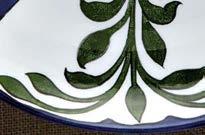

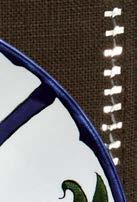
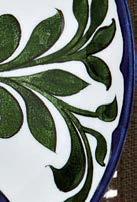


Creativity always thrives at the crossroads, where diff erent worlds entangle into something new. Perhaps no crossroad is as old and storied as the Levant. Its boundaries shift like sand over time, seeping south into Egypt, north into Turkey, and west into Syria—de ned by cultural currents over geographic lines. At the crux of continents, the Eastern Mediterranean region is marked not by centuries but by civilizations, fed by the historic Silk Road and Mediterranean shipping routes. Each chapter has carved new layers of art and culture.
In its honor, Levant—a new home line founded by childhood friends Süreya Köprülü and Naz Muessel—pays homage to this monumental legacy. Merging shared passions for history and design, their new tabletop collection showcases craft traditions molded by these intersecting cultures through millennia. “This mishmash is so elemental to the Levant,” says Muessel. “Our brand is about celebrating the beauty in overlapping cultures.”
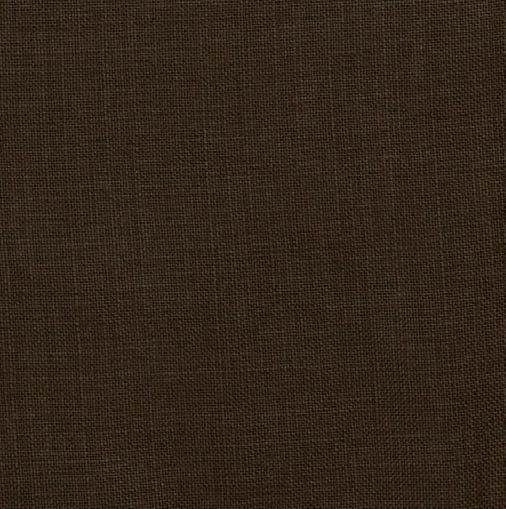
Their mood board is both ancient and intimate, mixing archaeology with personal memories. With Köprülü being half

Turkish, and Muessel half Iranian, they “both come from a very mixed cultural background, and have spent time in the Levant,” says Köprülü. “We talk about things we had in our childhood homes, or comb through museum archives and snapshots from our travels,” adds Muessel, “or sometimes it’s discovering makers that we didn’t know existed.” The result is a stylish mix of ceramics, glassware and table linens. Imagine bowls made by Egyptian ceramic masters, platters featuring 16th-century blueand-white Iznik motifs, and gossamer Turkish lace placemats and napkins woven with playful patterns.
Rather than a sweeping modernization of historic handcrafts, the aim is to “reimagine them,” explains Köprülü. “Working with the artisans is very important to our process.” The duo plays with proportions, enlarging archival motifs to celebrate their intricate beauty, or adapting old techniques with new materials. In spirit, every piece they make becomes a living memory of the places that inspired them: the sacred sites of fallen empires, the passionate communities keeping old ways alive and the bustling ancient cities unfolding new stories. Together, they form “a more nuanced take on Eastern aesthetics,” says Köprülü. “We want to show people that there’s so much more to see.” thelevantshop.com



GUTTER CREDITS HERE
L U X E S O U R C E C O M R A D A R A R T & C R A F T
PHOTOS: COURTESY LEVANT.
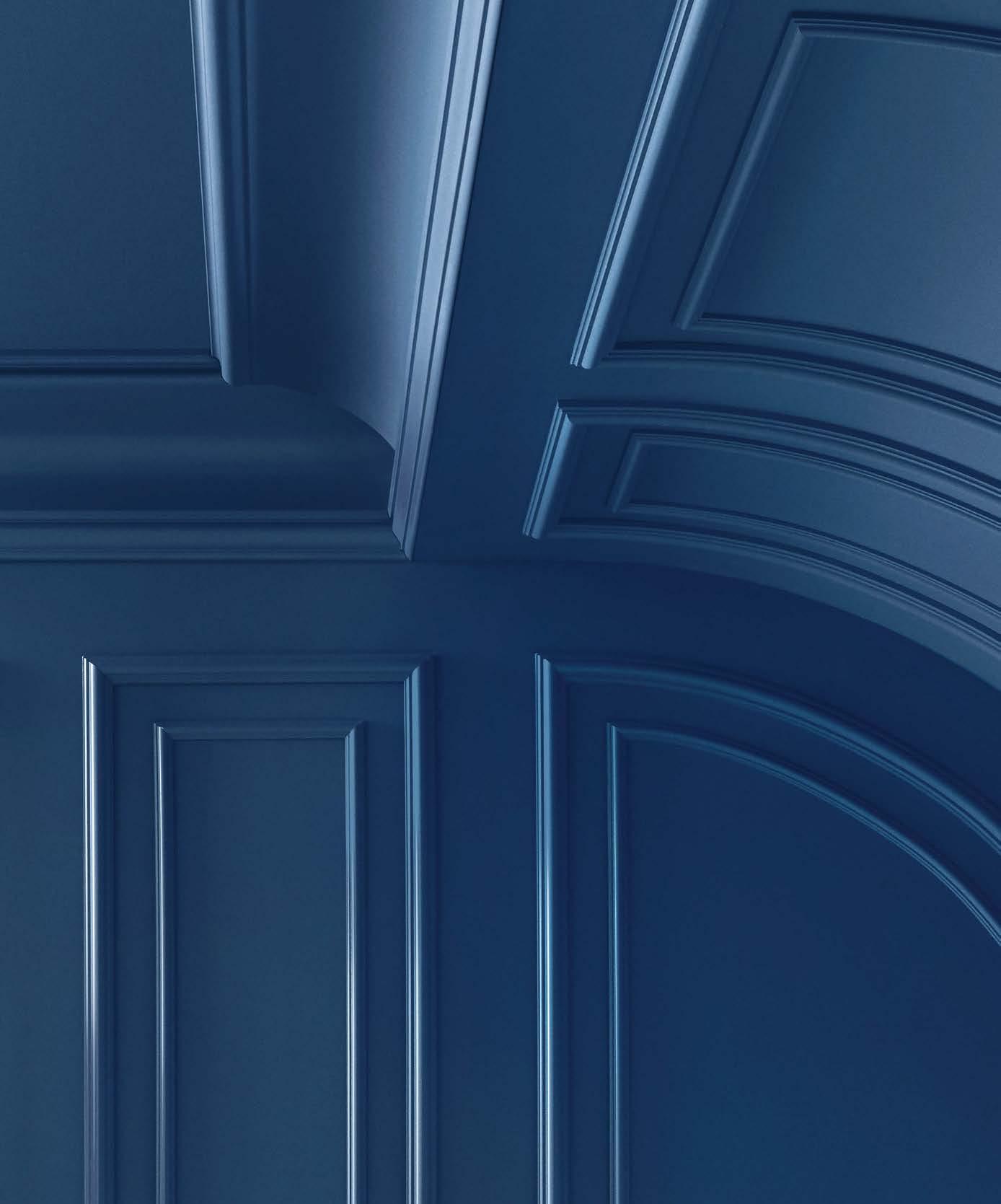
©2024 Benjamin Moore & Co. Benjamin Moore, Regal, and the triangle “M” symbol are registered trademarks licensed to Benjamin Moore & Co. 2/24 Paint that painting experts trust. Wall: Indi Go-Go CSP-565, Regal® Select, Eggshell Trim: Indi Go-Go CSP-565, Regal® Select, Satin
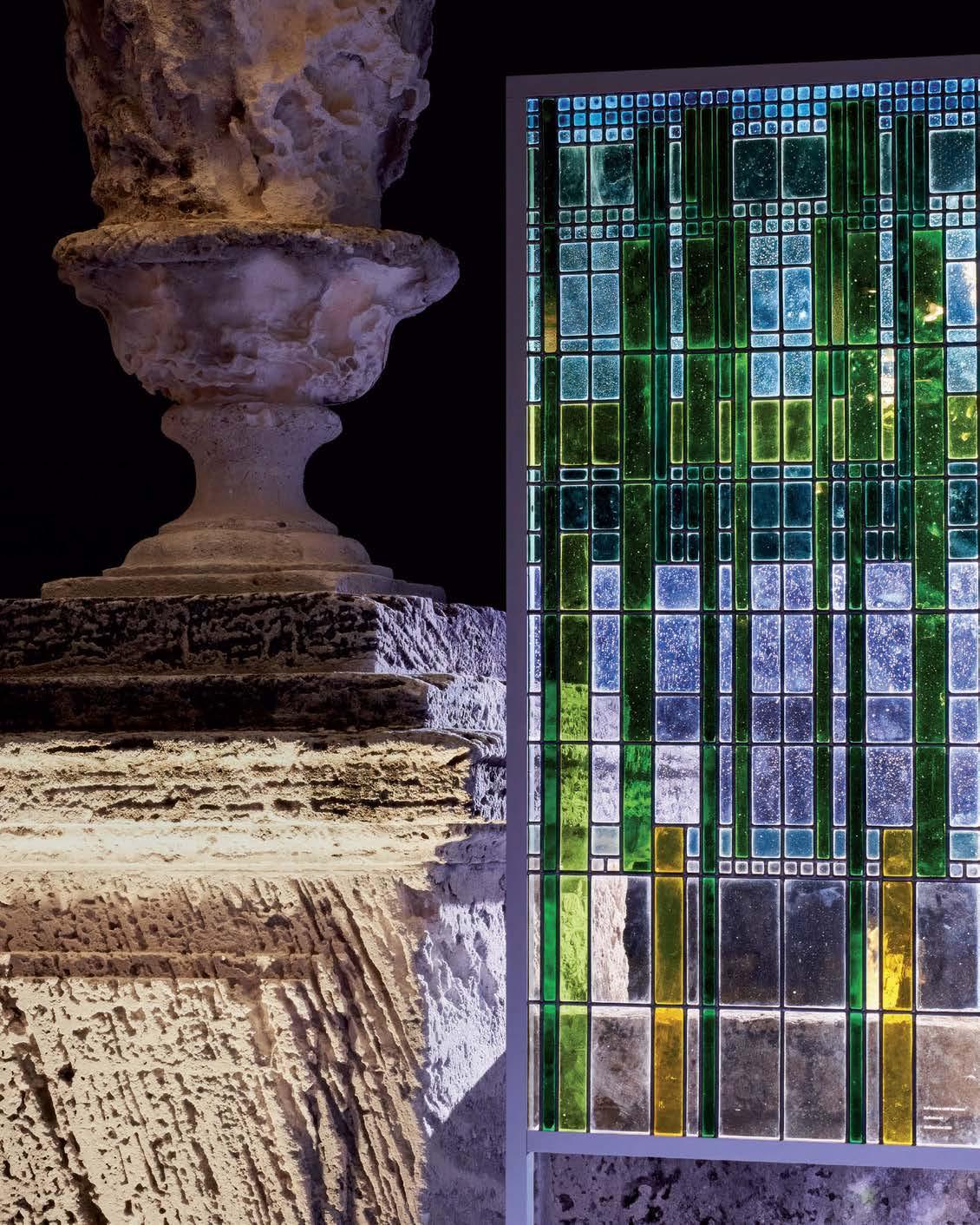
Windows of the World
TRADITIONAL STAINED-GLASS TECHNIQUES FIND NEW LIFE THROUGH THE WORK OF A DIGITAL ARTIST.
WRITTEN BY MAILE PINGEL
photo: courtesy trame. R A D A R C O L L A B O R A T I O N L U X E S O U R C E C O M

LAUREN HARPER Jewelry Designer DRESS: AGATE LILAC BY LAUREN HARPER AND BILLIE MOONBEAM VEINED WHITE CHICAGO DALLAS NASHVILLE NEW JERSEY NEW YORK SAN FRANCISCO ARTISTICTILE.COM 844-302-9366

While the ancient art of stained-glass windows has brightened our lives for a thousand years, its ethereal quality continues to captivate us today. Visitors still stand awestruck beneath the windows at Sainte-Chapelle in Paris, and The Metropolitan Museum of Art’s centennial celebration of the American Wing this fall will be a new Tiffany Studios stainedglass acquisition. But when it comes to the future, can stained-glass studios rooted in historic practices pivot to support contemporary artists interested in the medium’s capabilities? For one studio in France, the answer is yes
When an important stained-glass restoration is undertaken in Europe, it is often Ateliers Loire, located in Chartres, France, who is brought on to advise. Though the family-run workroom remains


committed to traditional techniques, it also has an eye on the future. “We want to appeal to emerging artistic trends so that we can be innovators in the field of glass,” explains Bruno Loire, grandson of the studio’s founder. But being asked to realize digital artworks was a first.
In 2022, Ismail Tazi, co-founder of Trame, a gallery focused on limited-edition pieces based on digital art, approached American generative artist Jeff Davis about a collaboration for a new series called, “Craft Nouveau.” His idea was to expand on the gallery’s unique model by pairing generative artists with artisans. “Technology and craft have always gone together, which surprises people,” Tazi explains. And he suspected Davis’ work could translate beautifully into stainedglass pieces made by Ateliers Loire.
After learning how stained-glass panels are constructed during an overseas visit, Davis developed algorithms that would determine the colorful grid patterns of each piece. He titled the collection “Optimism,” inspired by Frank Lloyd Wright’s writings about “optimistic tones” of color and the beauty of cast light. “These are the first stained glass windows designed entirely by a computer but produced with a technique that dates to the Middle Ages,” says Loire. It’s a partnership that’s not just giving digital art a foothold in the design world but safeguarding skilled handwork. “Through projects like this,” adds Tazi, “technology can help preserve our global common heritage.” trameparis.com
Above: A selection of works by generative artist Jeff Davis and storied workroom Ateliers Loire.
R A D A R C O L L A B O R A T I O N L U X E S O U R C E C O M
photos: courtesy trame.








wallcovering and textiles coraggio.com
Luxury
DESIGN TAKES EMOTION
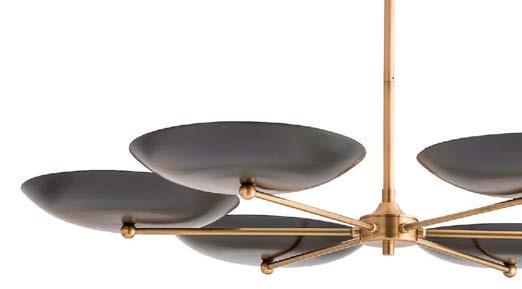
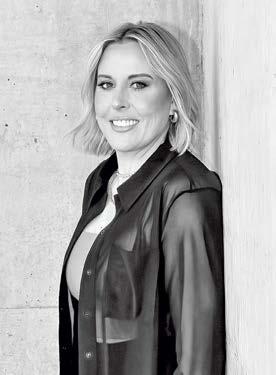
MOODY HUES
Join the industry pros on Las Vegas Market’s
Ahead of the Curve panel as they share a peek into their trending revelations: rich hues are in, playing to the senses is a must and curves are taking over.

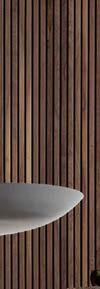




Deep, rich, earthy hues are taking the place of white walls and monotone creamon-cream palettes. We have been drawn toward these complex shades and dramatic tones, which seem to bring more depth and intimacy to our overall design aesthetic.
Kami Schaffner | Collective Design Build Goodyear, Arizona | collectivedesignbuild.com Arizona
July 28 - August 1, 2024. Register online at LVMKT.COM/LUXE.
OPEN TO THE TRADE ONLY.

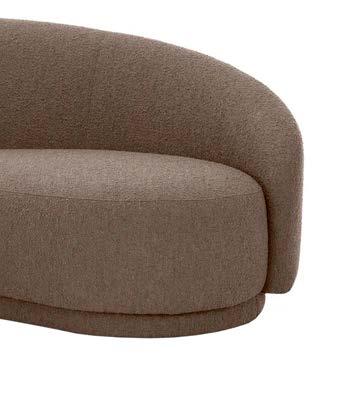 Arteriors Griffith Chandelier in Antique Brass
Global Views Lemieux Et Cie Creased Rolled Bowl
Moe’s Home Collection Excelsior Sofa in Warm Taupe Excelsior
Four Hands Cave (Artwork) by Jess Engle
Arteriors Griffith Chandelier in Antique Brass
Global Views Lemieux Et Cie Creased Rolled Bowl
Moe’s Home Collection Excelsior Sofa in Warm Taupe Excelsior
Four Hands Cave (Artwork) by Jess Engle
I N P A R T N E R S H I P

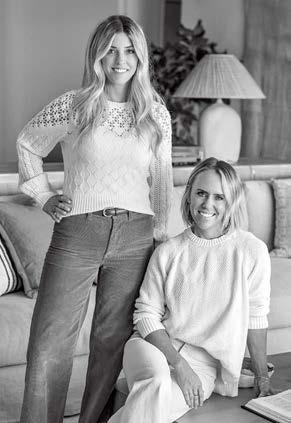
SENSORIAL LIVING
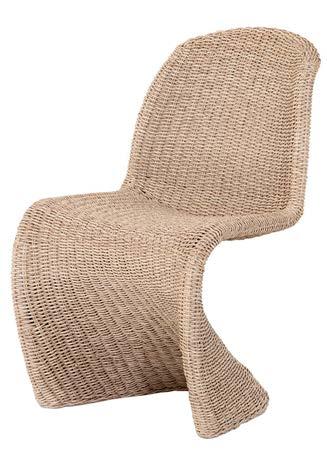
An embodied home is one that ignites all our senses—sight, scent, sound, and feel—and connects us with our own natural world. It’s all about bringing the outdoors in, leaning into layers and textures and creating an experiential atmosphere to welcome us into a relaxed and personal place for living.
Aly Morford and Leigh Lincoln | Pure Salt Interiors Newport Beach, California | puresaltinteriors.com

VISUAL MOVEMENT




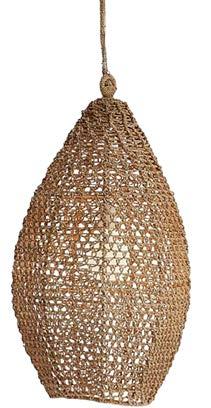

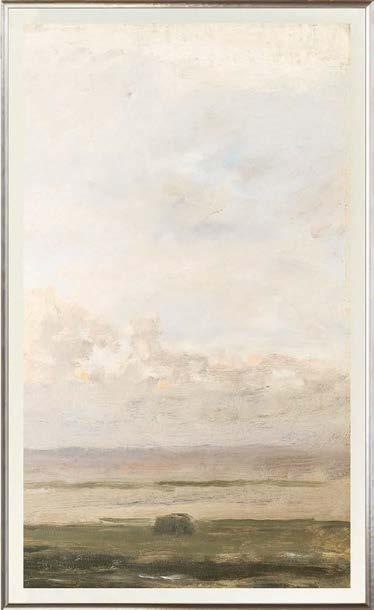
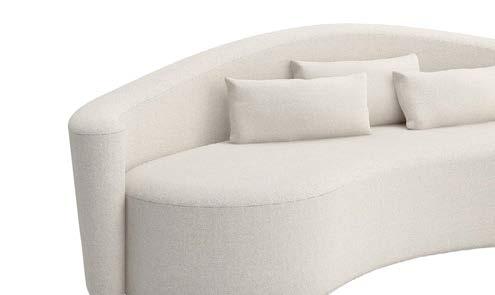





Incorporating curves into interior design enhances the aesthetic appeal by introducing softness and fluidity into the space. We are utilizing curved elements in upholstered furniture, art installations and case goods for a contemporary and welcoming atmosphere.
NeKeia McSwain | NeKeia + Co. Denver, Colorado | nekeiaandco.com



Las Vegas Market Center | Open Daily 10 a.m. to 5 p.m. | 30+ designer showrooms presenting more than 120 product lines and offering year-round access to a global selection for any buyer.
Four Hands Portia Outdoor Dining Chair in Vintage White
Arteriors Evers Pendant
Celadon Art Beach at Ebb Tide
Caracole Luna Sofa
Palecek Miramar Wall Decor
I N P A R T N E R S H I P
Visual Comfort & Co. Melange Elongated Sconce
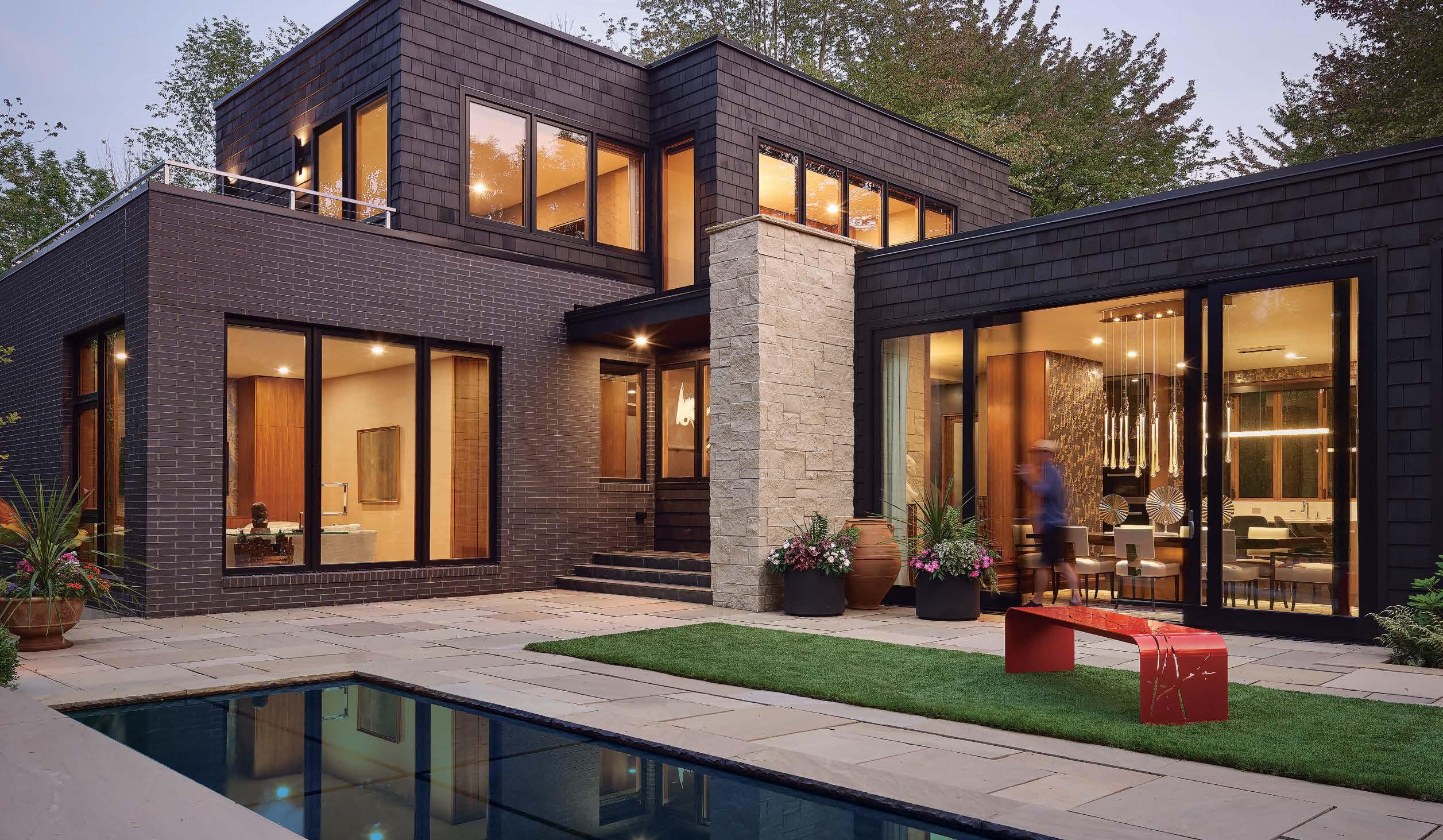
Leave Stress Safely Parked Outside The Front Door.
@sierrapacificwindows
Architect: Michael Anderson of Abstract Architecture Photographer: Kim Smith Photography
Follow us on Instagram
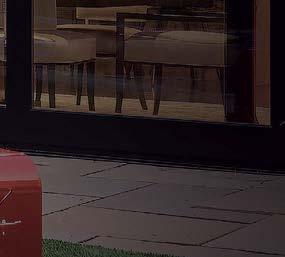


The pressures of the day have no hold when there's an oasis to return to at night. The best ones start with inventive design brought to life by world-class furnishings and workmanship.
A path that leads to a backyard surrounded by expanses of glass, made possible by doors and windows that never compromise.
Learn more

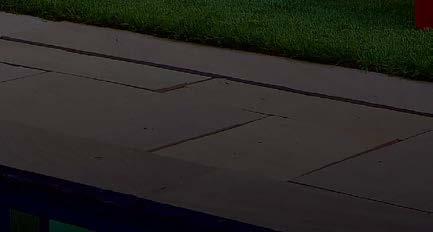


> A Division of Seattle WA Showroom 5701 6th Ave S, Suite 229 Seattle Design Center / 206.432.9177 . Lacey WA Distribution 9050 Orion Drive NE, Suite A / 360.236.8757 . Portland OR Showroom 837 SE 9th Ave, Suite 103a 360.236.8757 / 541.388.4708 . Bend OR Showroom 400 SE Second Street / 541.388.4708 . Medford OR Showroom 1586 Delta Waters Rd, Suite 100 / 541.816.4572




Great Floors is a Registered Trademark of Great Floors LLC. Washington Contractors License Number GREATF*955D4. Visit One of Our State-of-the-Art Showrooms Seattle 711 S. Fidalgo | 206/624-7800 Shoreline NEW LOCATION 1345 N. 205th St. | 425/771-1477 Silverdale NEW LOCATION 3108 NW. Randall Way | 360/692-7732 Bellingham 346 W. Bakerview Rd. | 360/738-3599 Burlington 1250 Swan Dr. | 360/757-4600 Redmond NEW LOCATION 2118 148th Ave. NE. | 425/455-8332 Puyallup NEW LOCATION 716 S. Hill Park Dr. | 253/474-9034 Lacey 7800 Martin Way E. | 360/438-3900 Kent 9021 S. 180th St. | 425/251-0200 Or GreatFloors.com






HATE GROUT?







YOUR SOLUTION IS





• SEAMLESS FLOOR TO CEILING
• INDOOR & OUTDOOR
• +120 COLORS
• SEVERAL TEXTURES





MICROCEMENT
• FROOM POOL TO CUSTOM FURNITURE
• 1-3 MM THICKNESS
• LIQUID METALS







www.Craftexwall.com +1 (888).302.4147
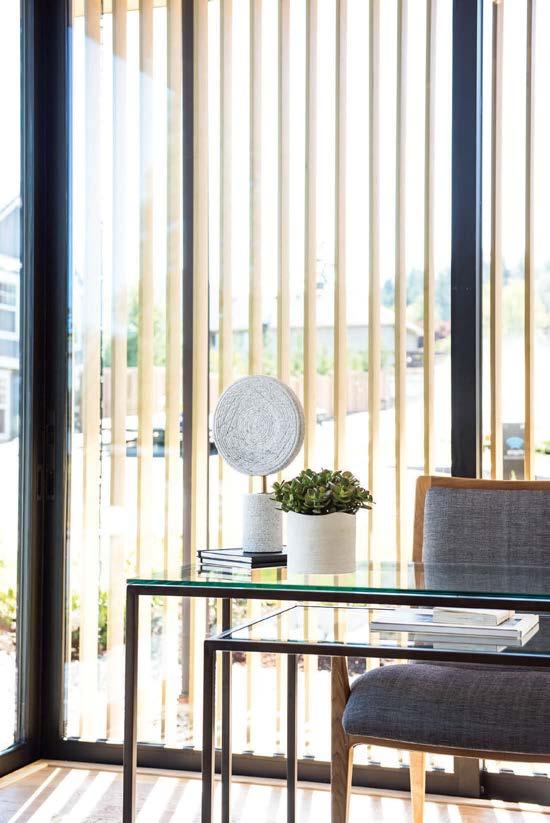
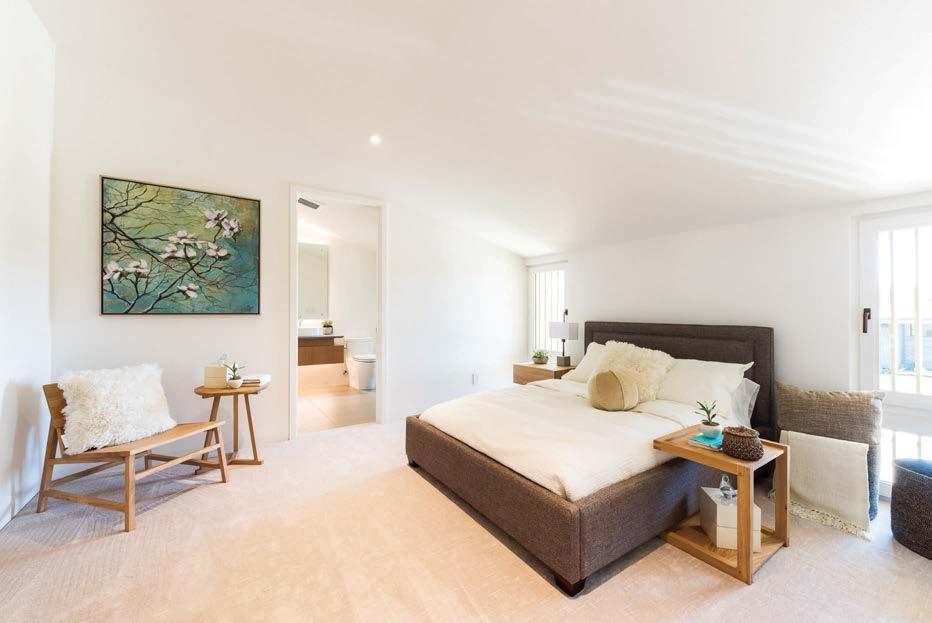
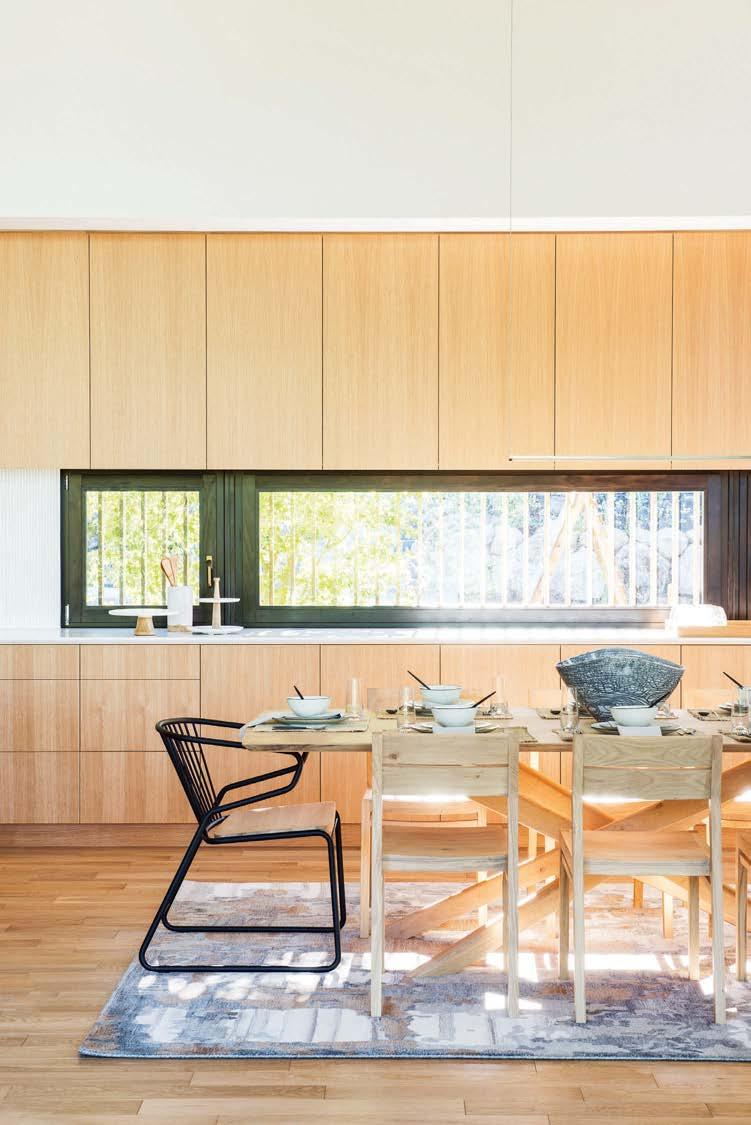
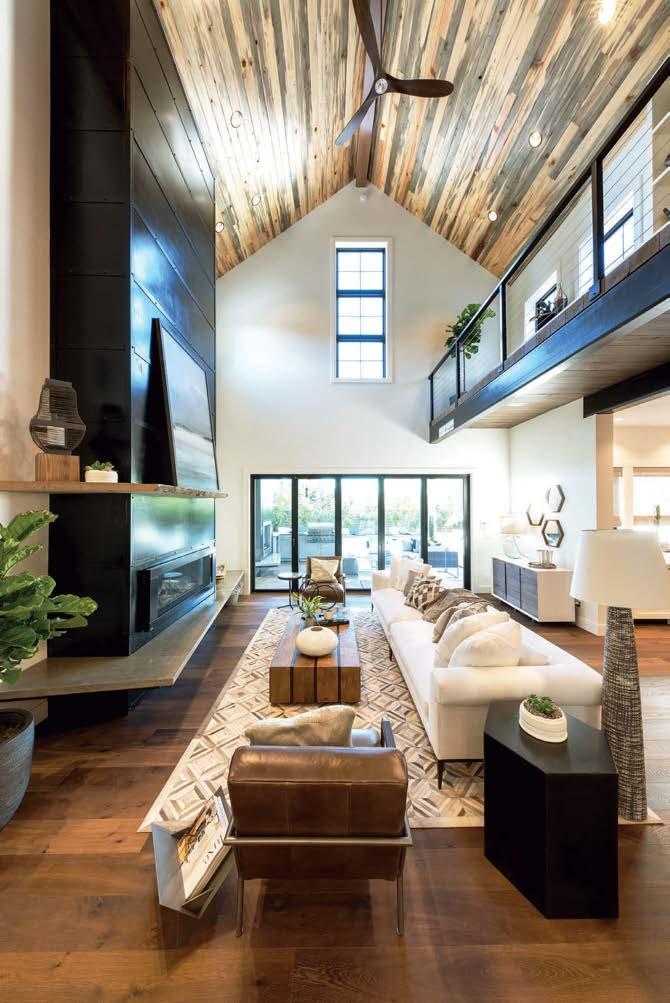

SHOWROOM Tuesday- Saturday 10-5 | 9150 Pioneer Ct, Suite T, Wilsonville | 503.855.4764 | tiffanyhomedesign.com


Make space
Make space for transformation.
Ready to make space for complete rejuvenation?
At Marvin, we embrace your design vision and At amplify it with our unparalleled, customized windows and doors. As your dedicated partner, windows we engineer inventive solutions, so you can make we space for transforming your dream home into an even-better-than-imagined reali�reali
marvin.com/makespace

©2024 Marvin Lumber and Cedar Co., LLC.
“Bigger windows, tall French doors, and skylights completely transformed the spaces. Light just started to pour in.”
Jules Moore, Designer

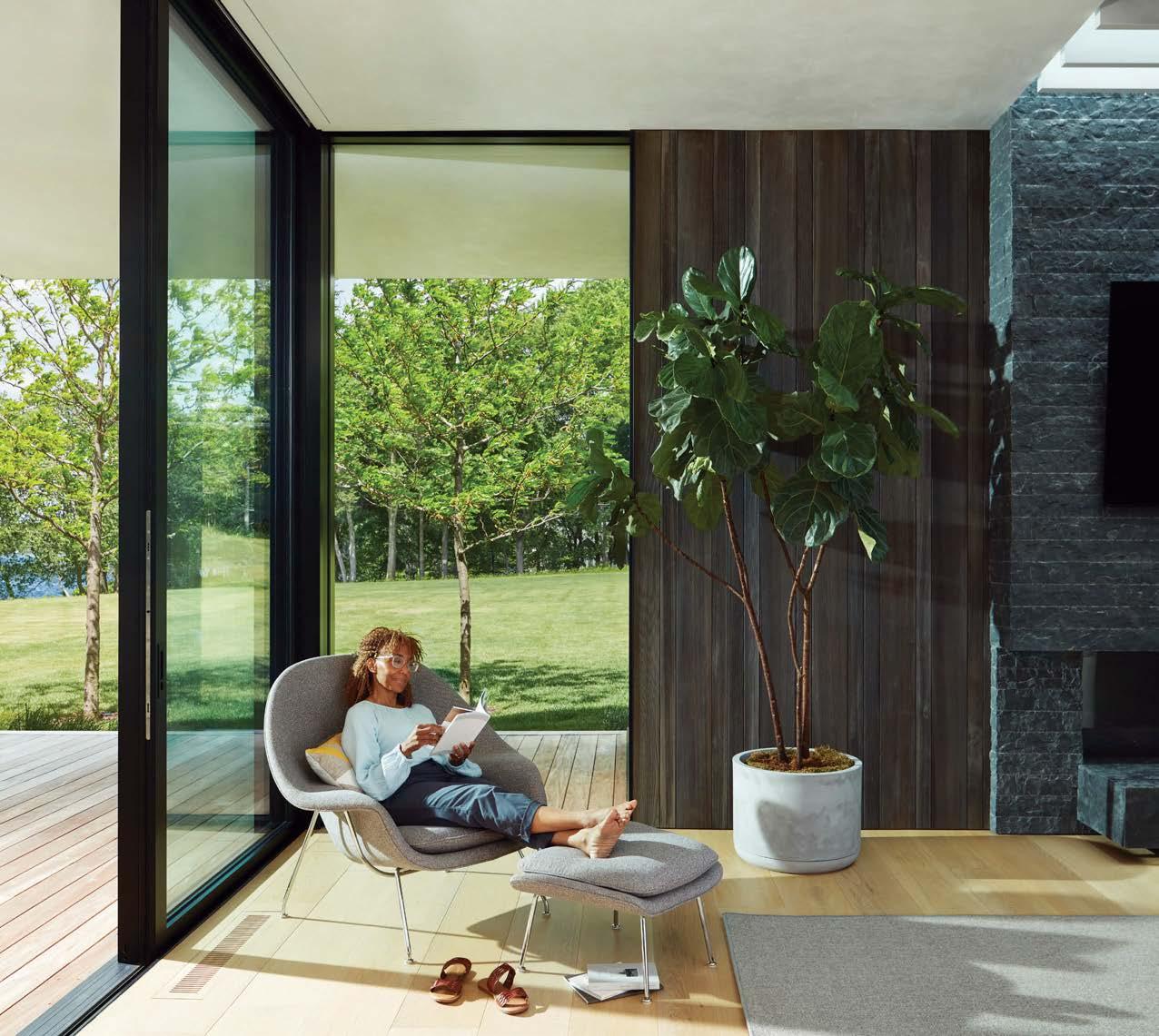
“When you have this much glass, you feel like you’re a part of the outdoors, but you’re also being protected as well.”
Charlie Simmons, Founding Principal, Charlie & Co. Design, LTD

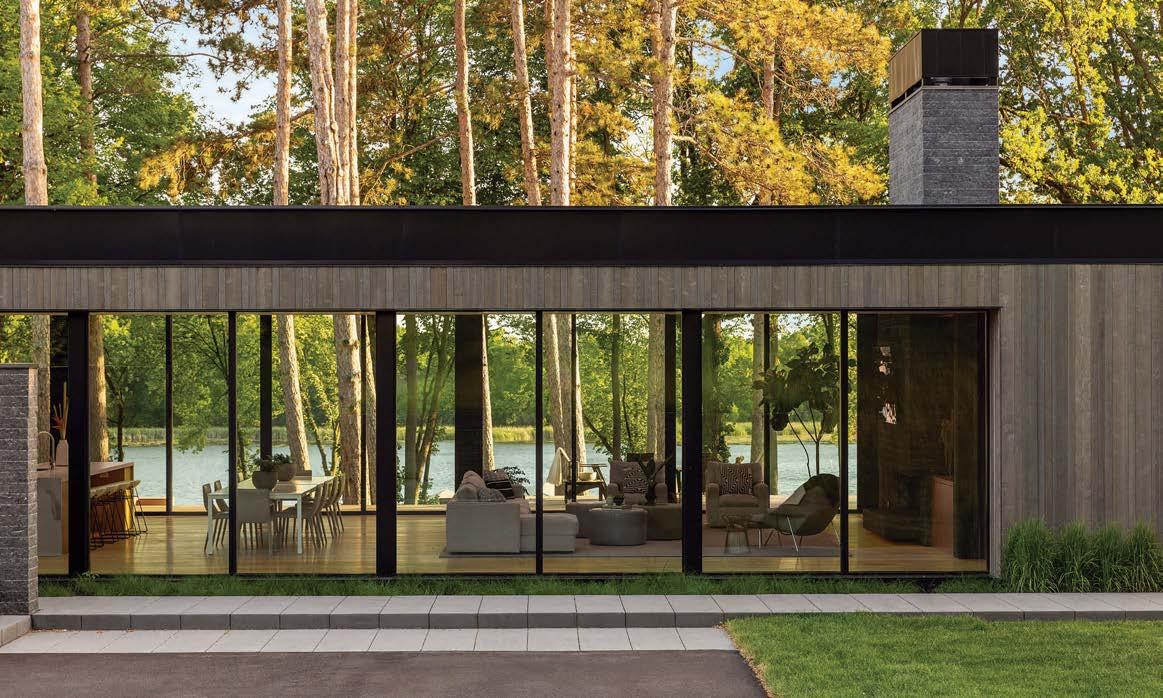
Make space for Make space seamless connections.
Ready to make space for expanded vistas?
At Marvin, we excel in seamlessly blending the At �ow of indoor and outdoor views in unexpected ways with handcra�ed windows and doors ways with handcra meticulously customized to align with your inspiring vision. As your partner, we create unique inspiring vision. As your partner, we create unique solutions so you can make space for e�ortless connection to the places you call home.
marvin.com/makespace

©2024 Marvin Lumber and Cedar Co., LLC. Photo courtesy of Spacecra�ing. Photo courtesy of
DISCOVERIES
L’Atelier Paris
L’Atelier Paris specializes in exquisite, professional-grade and custom French cooking ranges, as well as full made-to-measure luxury kitchens inspired by Parisian haute cuisine. It is the only brand that offers completely custom kitchen ranges, representing the ultimate in bespoke craftsmanship. leatelierparis.com
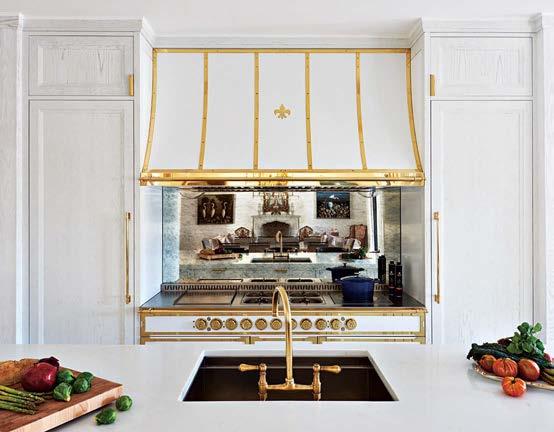
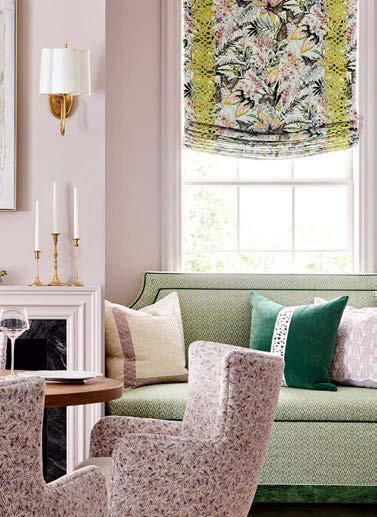

Armac Martin
Grove features a refined collection of solid-brass T-bars, cabinet pulls, knobs and hooks inspired by the form of bamboo. Manufactured in England and finished by hand, Grove is available in Armac Martin’s portfolio of unique finishes. armacmartin.com
Legno Bastone Wide Plank Flooring
Make a statement in style, with worldclass flooring right beneath your steps. Legno Bastone Wide Plank Flooring products are timeless, resilient and long-lasting. Featured here is Teresa from the LaFamiglia collection. legnobastone.com
Fabricut
Kendall Wilkinson’s new Vignettes collection for Fabricut explores a curated selection of geometrics, botanical-inspired designs and more—including a staple organic cotton velvet and captivating trimmings. fabricut.com

F R E S H D E S I G N F I N D S P R O M O T I O N
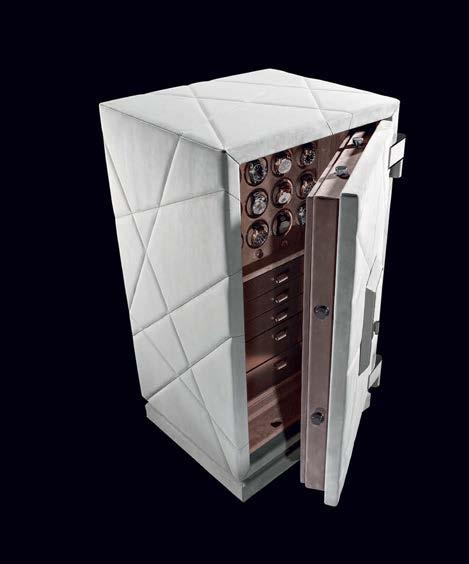
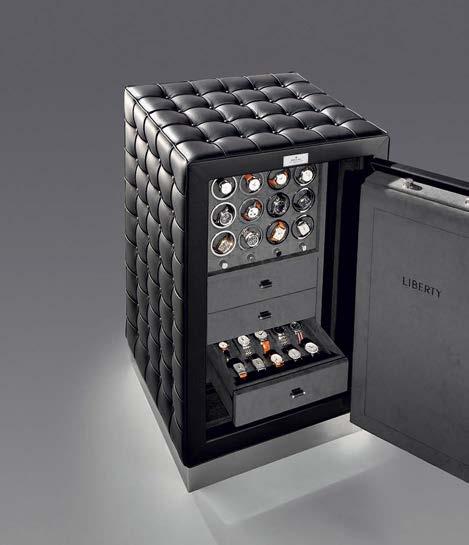
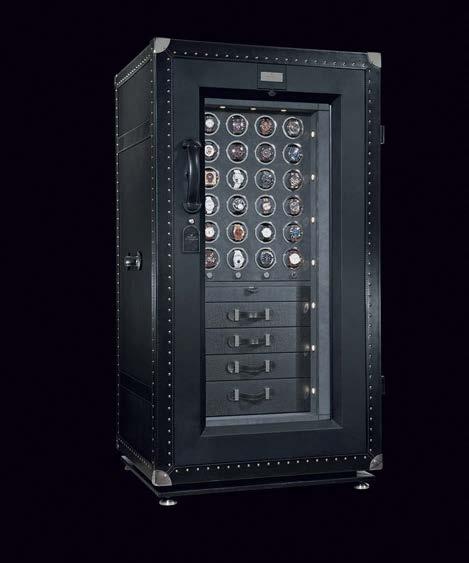

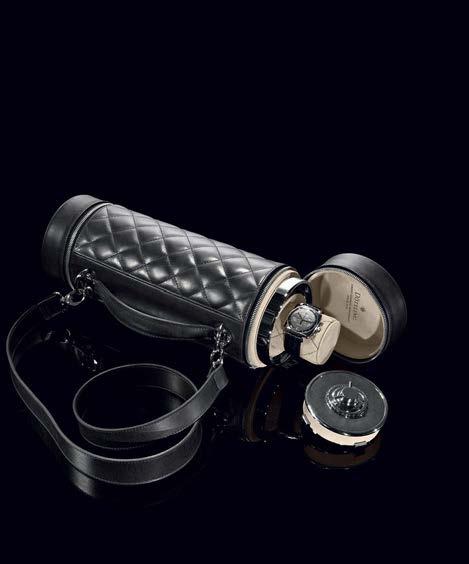
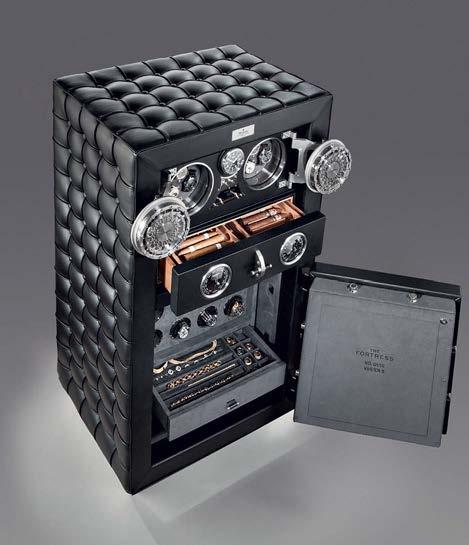

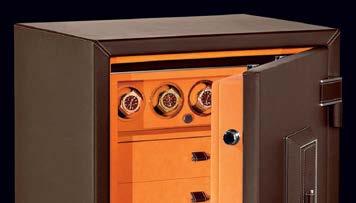

DISCOVERIES
STARK x Missoni Home
Bring bold beauty to any space with this exclusive rug and carpet collaboration, which pairs STARK’s expertise with the iconic motifs of Italian fashion house Missoni. New arrivals coming Summer 2024. starkcarpet.com/missoni-home

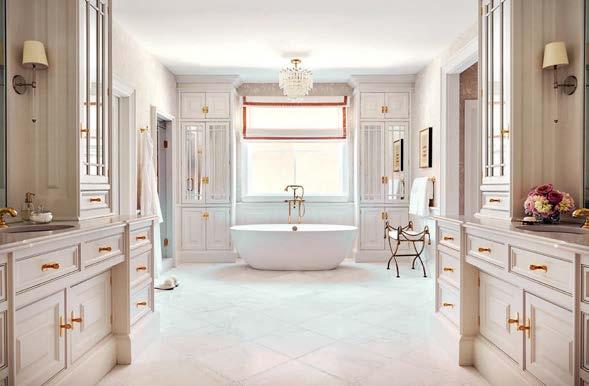
Christopher Peacock
The Christopher Peacock Hepburn collection is tailored to suit your specific space requirements. Every cabinet is made to order, with custom colors and hardware finishes available. This beautiful primary suite designed by Jan Showers showcases the power of this bespoke offering.
Hamilton Sinkler
A new hardware collection by Andrea Schumacher, in collaboration with Hamilton Sinkler, reimagines the ironmongers’ clavos embellished with a modern, clean, yet detailed pull and plate. A consummate balance of strength and beauty in form.
hamiltonsinkler.com
 Photography by Stephen Karlisch. peacockhome.com
Photography by Stephen Karlisch. peacockhome.com
F R E S H D E S I G N F I N D S P R O M O T I O N


Newport Brass is widely recognized for its expertise in creating bathroom and kitchen faucets and fixtures known for their exceptional quality. The brand’s collections encompass a broad spectrum of designs, innovations, and finishes, catering to contemporary, transitional, and traditional styles.

Design.
2001 CARNEGIE AVENUE SANTA ANA, CA 92705 • 949-417-5207 • WWW.NEWPORTBRASS.COM
Inspired
Unrivaled Craftsmanship.
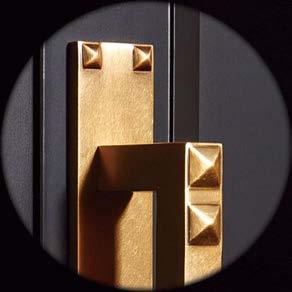






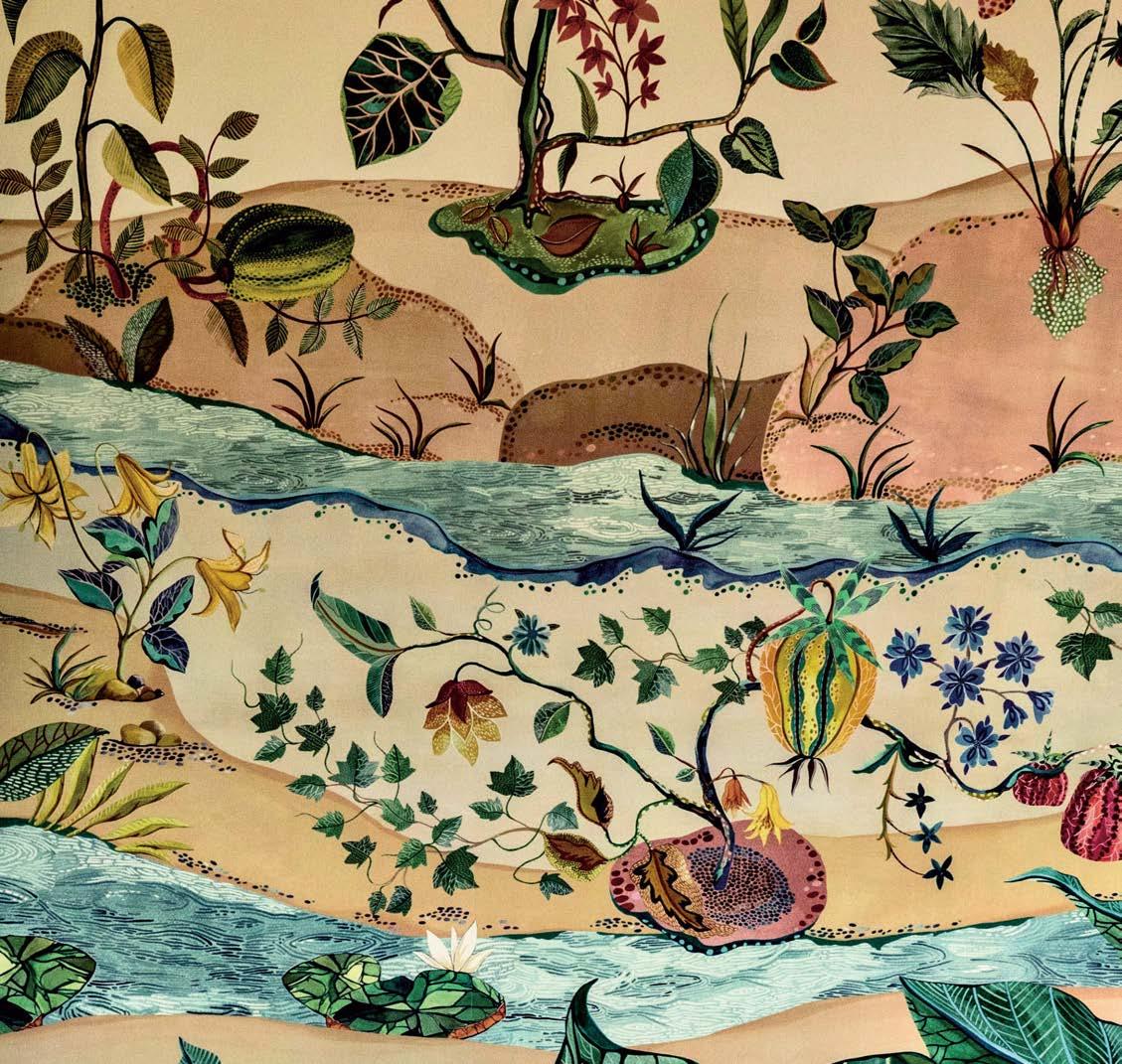
Tantalizing tiles, design-rich hotels and out-of-this-world statement lighting that are sure to inspire.
M A T E R I A L | T R E N D | S P O T L I G H T
MARKET
photo:
karel balas.
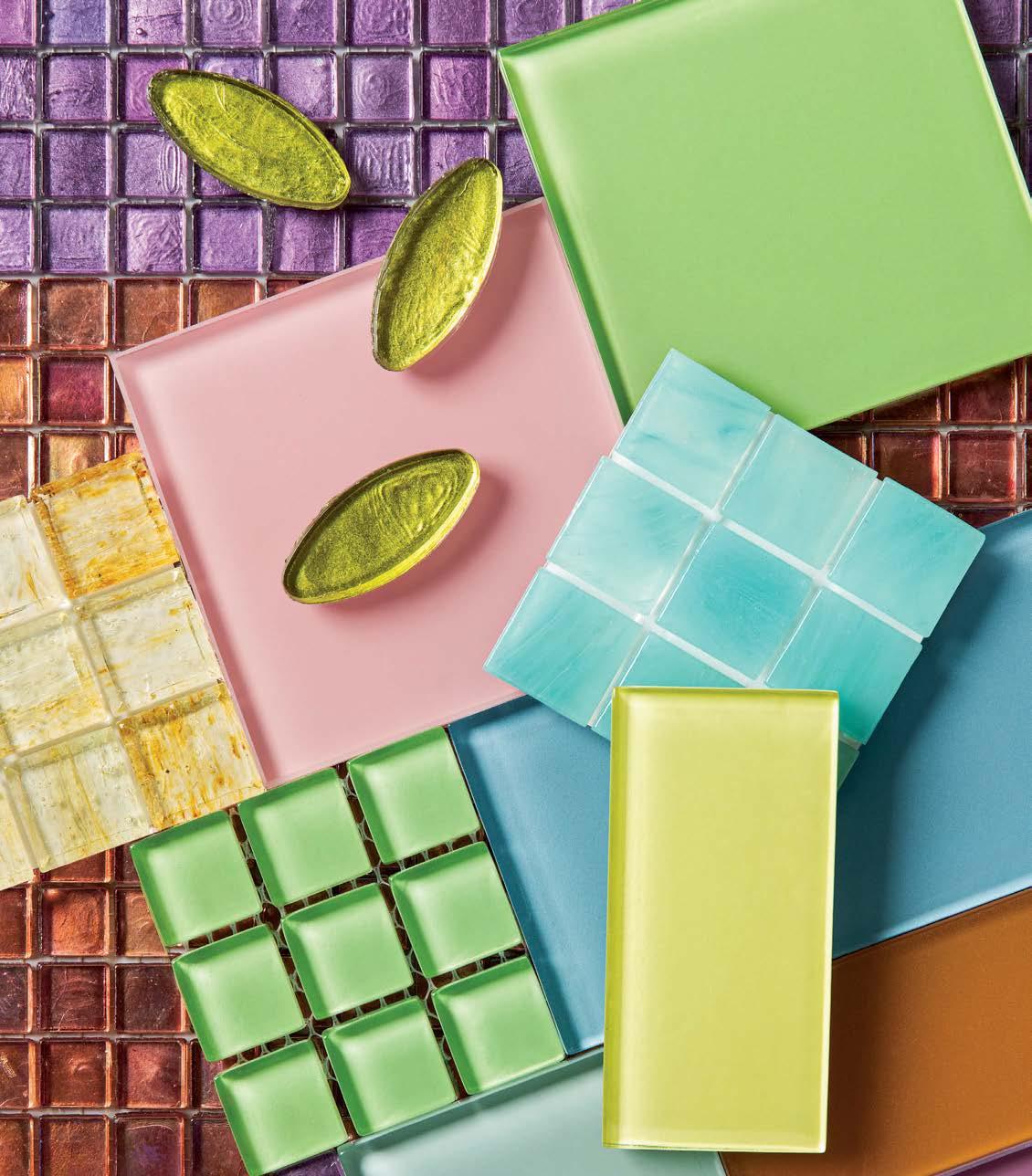
LOOKING GLASS
READY TO TAKE ON TILE? LET THESE DELIGHTFUL FINDS INSPIRE.
AND PRODUCED BY KATHRYN GIVEN AND SARAH SHELTON
BY LESLEY UNRUH M A R K E T M A T E R I A L L U X E S O U R C E C O M
Clockwise from top left: Sakirma 3 Glass Mosaic in Plum and 570 Domes Glass Mosaic in Yellow/Green / sicis.com Square Glass Tile in Rose / balineum.co.uk Glass Blox in Lime Shimmer / crossvilleinc.com Martuel Glass Mosaic in Plum / sicis.com Opera Glass Mosaic in 25.38 / bisazza.com Glass Blox Mosaic in Lemon Zest / crossvilleinc.com Loft Glass Subway Wall Tile in Blue Gray / tilebar.com Glass Tile in Falcon / fireclaytile.com Loft Glass Subway Wall Tile in Seafoam Green / tilebar.com Glass Blox Mosaic in Lime Shimmer / crossvilleinc.com Opera Glass Mosaic in 25.05 / bisazza.com
Surface Study
WRITTEN
PHOTOGRAPHY
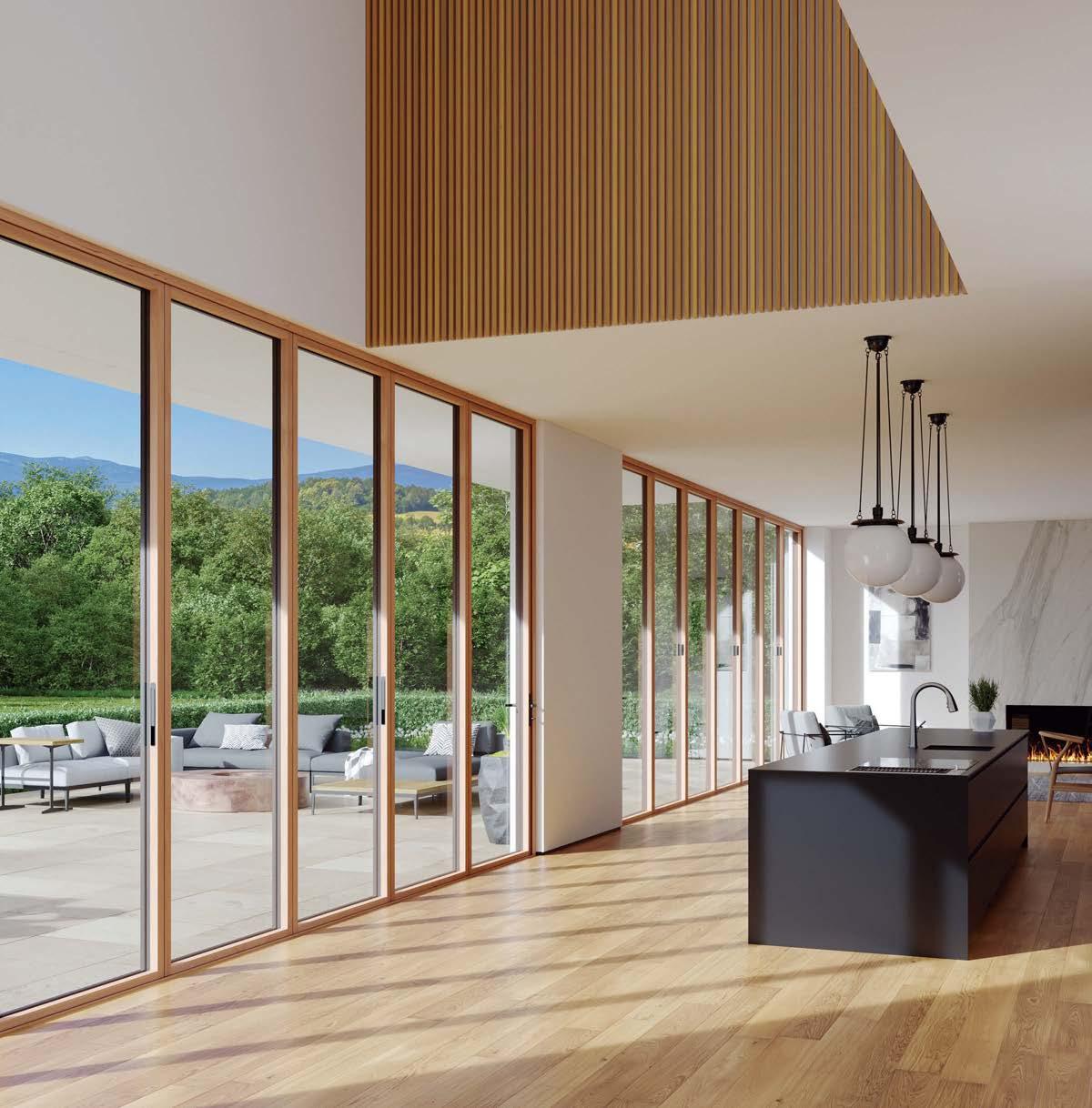
ALL THE FEATURES, FOLDED IN MORE GLASS AND LESS FRAME EASIER OPERATION STREAMLINED DESIGN
LaCANTINADOORS.COM
11-98258 07/22
LaCantina is proud to be part of the JELD-WEN global family of product brands and companies.
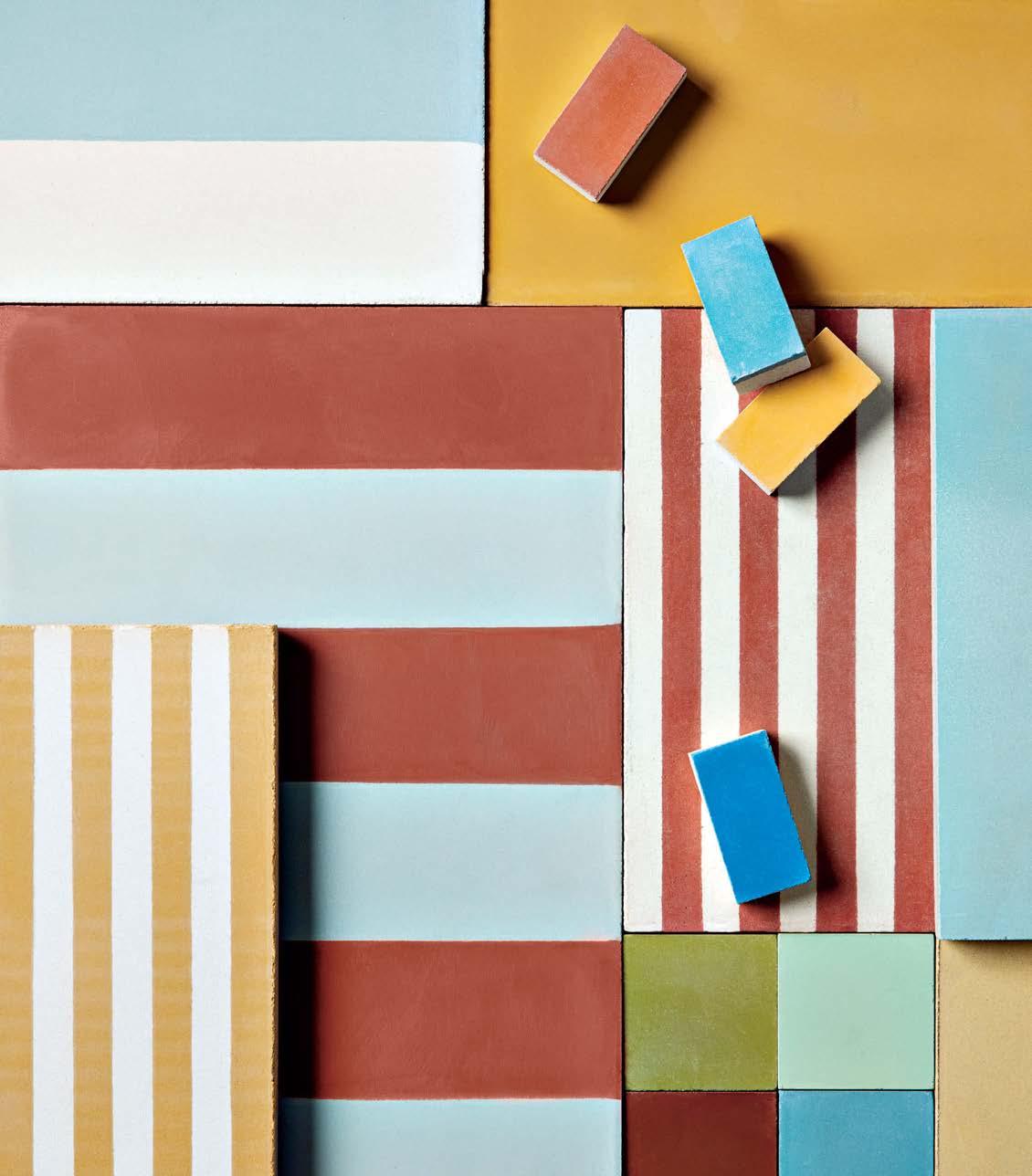
CEMENTED STYLE
M A R K E T M A T E R I A L L U X E S O U R C E C O M
Clockwise from top left: Plaid Cement Tile in Robins Egg/Milk and L Shape Cement Tile in Saffron / pophamdesign.com Echo Collection Cement Tile Samples in Clay, Turquoise, Mustard and Sky / granadatile.com Skinny Stripe Cement Tile in Rhubarb / bertandmay.com Solid Cement Rectangle in Pond / cletile.com Alalparado Cement Tile in Sweet Yellow / bertandmay.com Solid Cement Squares in Azure, Ru, Olive and Rust / cletile.com Plaid Cement Tile in Robins Egg/Pimento / pophamdesign.com Stripe Cement Tile in Bassoon / bertandmay.com
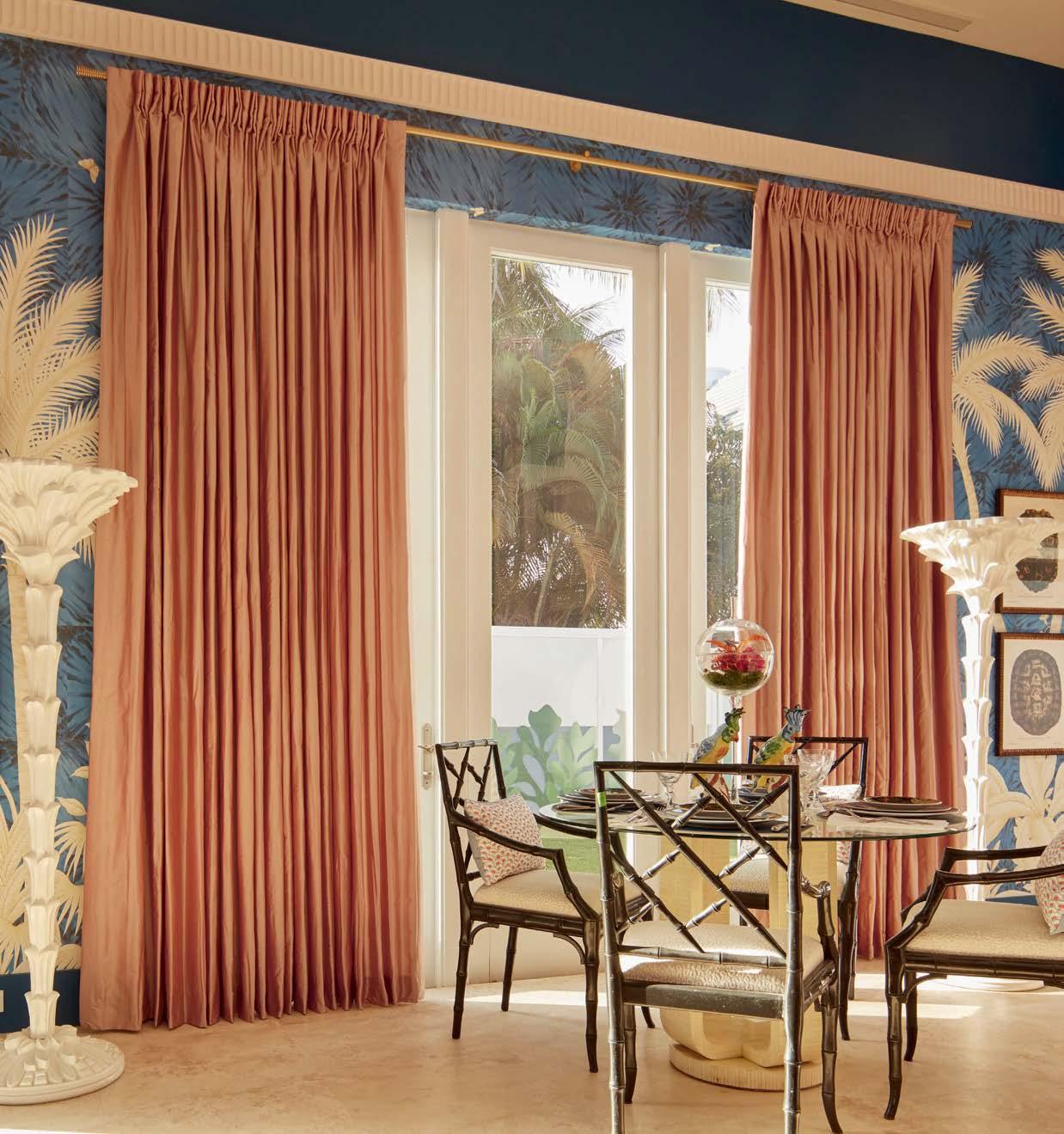

CERAMIC CENTRAL
M A R K E T M A T E R I A L L U X E S O U R C E C O M
Clockwise from top left: Pleated Savoy Classic Field Tile in Juniper / annsacks.com Classic Field Tile in LG2 Jade Manganese-Olive / heathceramics.com Ceramic Tile in Seedling / fireclaytile.com Field Tile in Gloss Galaxy / jeffreycourt.com Peplo Giada Tile by Cristina Celestino / giovannidemaio.com Crackle Field Tile in Turquoise Glaze by Kohler WasteLAB / annsacks.com Hexagon Classic Field Tile in M102 Wildflower / heathceramics.com Wabi Sabi Crackled Glossy Ceramic Tile in Coralito Terracotta Pink / tilebar.com Harper Angles Right in Shell Gloss and Sky Gloss / walkerzanger.com Peplo Perla Tile by Cristina Celestino / giovannidemaio.com Hexagon Classic Field Tile in G44 Bright Yellow and Classic Field Tile in G22 Opal Blue / heathceramics.com Seaport Polished Ceramic Subway Wall Tile in Aquamarine / tilebar.com Wabi Sabi Crackled Glossy Ceramic Tile in Emerald Green / tilebar.com Crackle Field Tile in Amber Glaze by Kohler WasteLAB / annsacks.com Ceramic Tile in Chartreuse / fireclaytile.com










THE FINE ART OF OUTDOOR LIVING | ARTERIORSHOME.COM/OUTDOOR
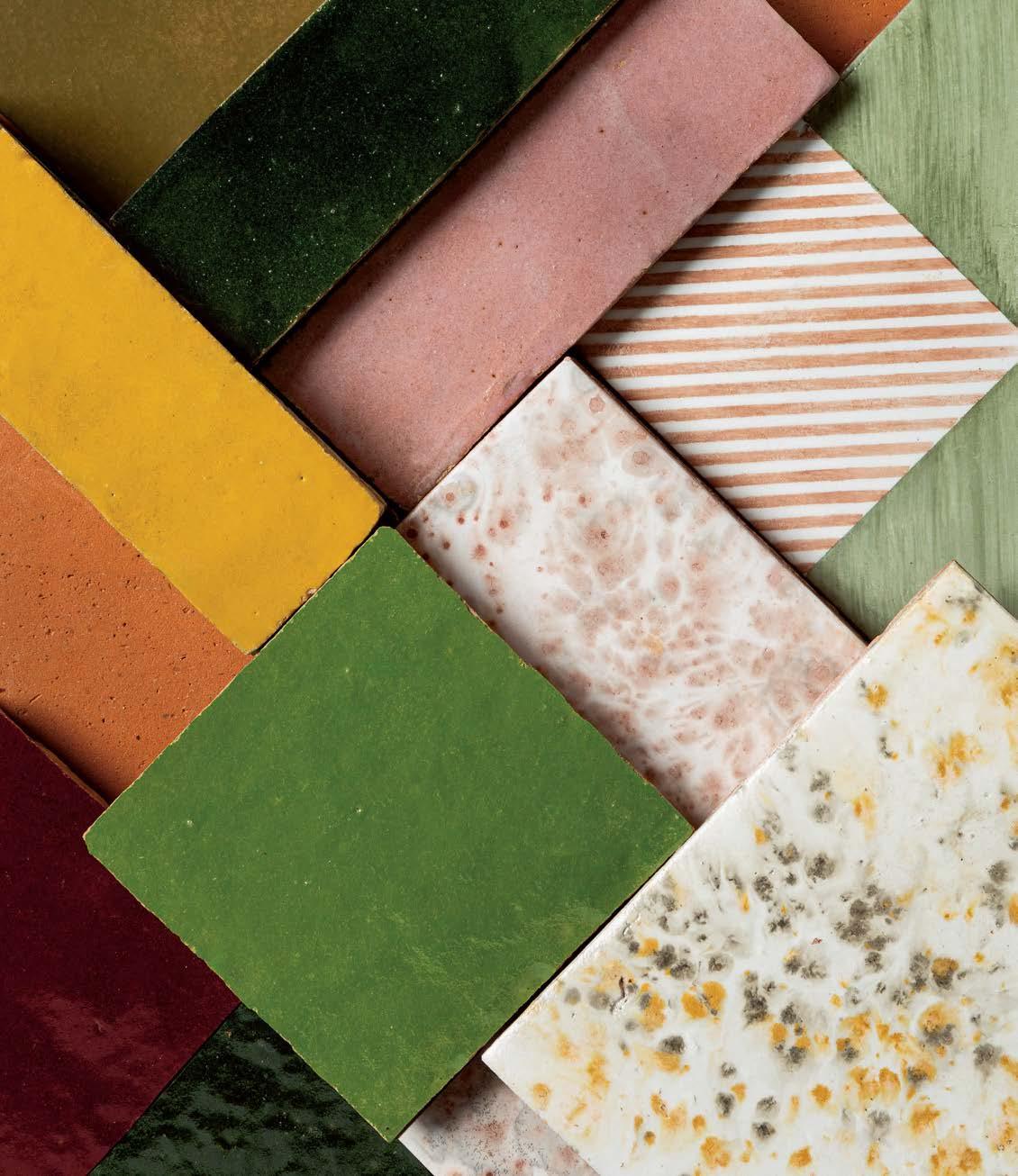 TERRA FIRMA
Clockwise from top left: Field Tile in Viride / jeffreycourt.com Zellige Tile in Cindered Olive and Vintage Rose / cletile.com Canyon 6 Hand Painted Terracotta in Zahatar on Lavain and Bauer Hand Painted Terracotta in Terra and Oro / tabarkastudio.com Zellige Tile in Fallen Citrus and Cindered Olive / cletile.com Zellige Tile in Sumac / artistictile.com
TERRA FIRMA
Clockwise from top left: Field Tile in Viride / jeffreycourt.com Zellige Tile in Cindered Olive and Vintage Rose / cletile.com Canyon 6 Hand Painted Terracotta in Zahatar on Lavain and Bauer Hand Painted Terracotta in Terra and Oro / tabarkastudio.com Zellige Tile in Fallen Citrus and Cindered Olive / cletile.com Zellige Tile in Sumac / artistictile.com
M A R K E T M A T E R I A L L U X E S O U R C E C O M
Terossa Terracotta Field Tile / annsacks.com Zellige Tile in Indian Saffron Rose / cletile.com
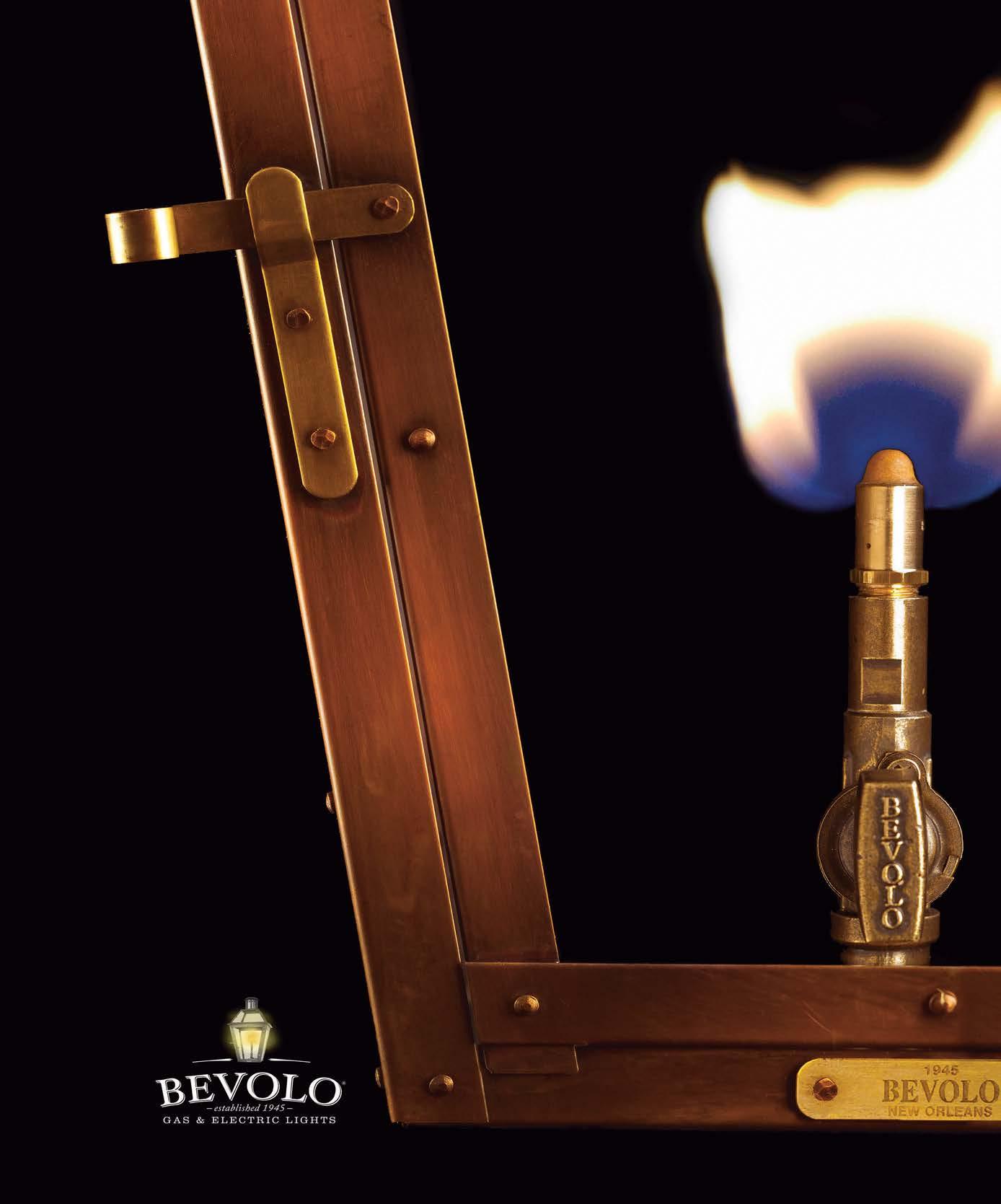

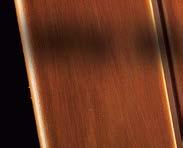






bevolo.com • 504-522-9485 • 521 Conti • 304 • 316 • 318 Royal • French Quarter • New Orleans We Make ...Too. ELECTRIC

IN EUROPE
100% MADE

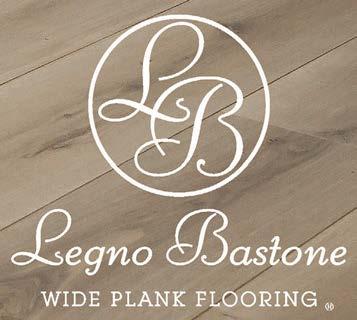
CUSTOM DESIGNED FURNITURE FOR YOUR FLOOR @LegnoBastone | Phone: 239.206.1898 | www.LegnoBastone.com
Grab your passport and check into one of these new international hotels, where design is at the heart of the experience.







WRITTEN AND PRODUCED BY SARAH SHELTON




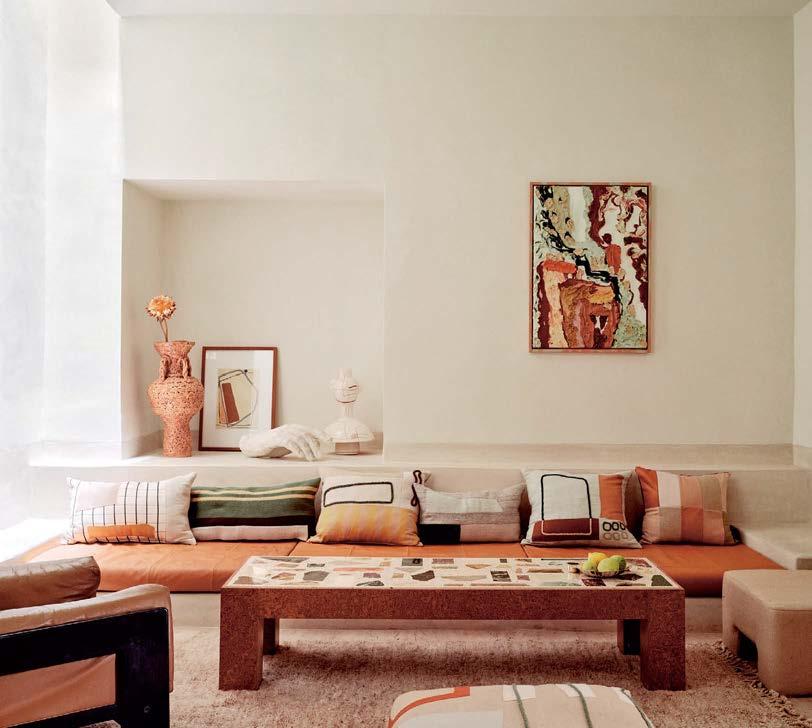

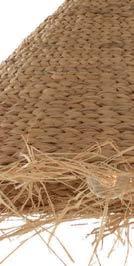
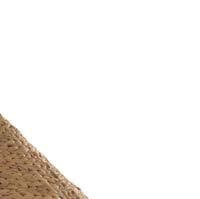



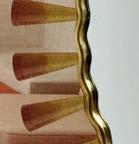







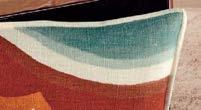




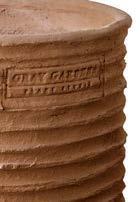
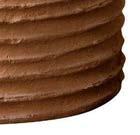
Moroccan Mirage
With only five guestrooms, Rosemary takes the boutique hotel concept to a whole new level. Nestled in one of Marrakech’s oldest neighborhoods, the accommodations are the brainchild of the founders behind Lrnce, a digital lifestyle shop that celebrates handmade treasures. The property brings the marketplace to life, with hand-painted tiles and original artwork featured throughout. After exploring the city, guests can cool off in the plunge pool or lounge on the communal patio. rosemarymarrakech.com
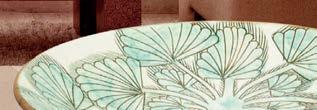

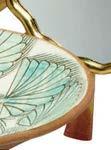


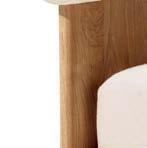

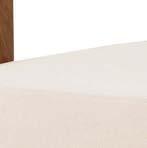

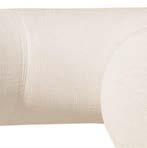
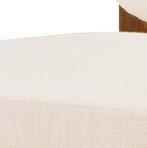


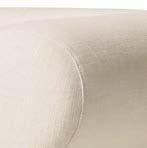
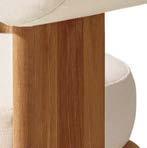

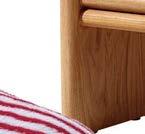

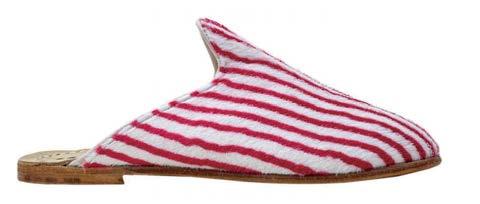



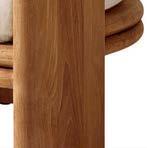


Mia Pendant / Price upon request / wildwoodhome.com Aura Mirror / Price upon request / bryanosullivan.com Nakhla Palms Hand-Painted Ceramic Serving Bowl by Malaika / $245 / abask.com RH Bondi Teak Lounge Chair by Harrison and Nicholas Condos in Sealed Natural Teak and Natural Linen Weave Performance Fabric by Perennials / From $2,295 / rh.com Baba Slipper in Lido Stripe / $205 / sabah.am Horizontal Stripe Terra Planter in Terra Cotta / $395 / graygardens.co Marguerite Cushion in Vitamine / Price upon request / elitis.fr Wood Nymph Bark Earclips with Violet Wood Drops in 18k Rose Gold / $11,800 / mishfinejewelry.com
Clockwise from top right:
VACAY MODE
PHOTO: MARINA DENISOVA. M A R K E T T R E N D L U X E S O U R C E C O M
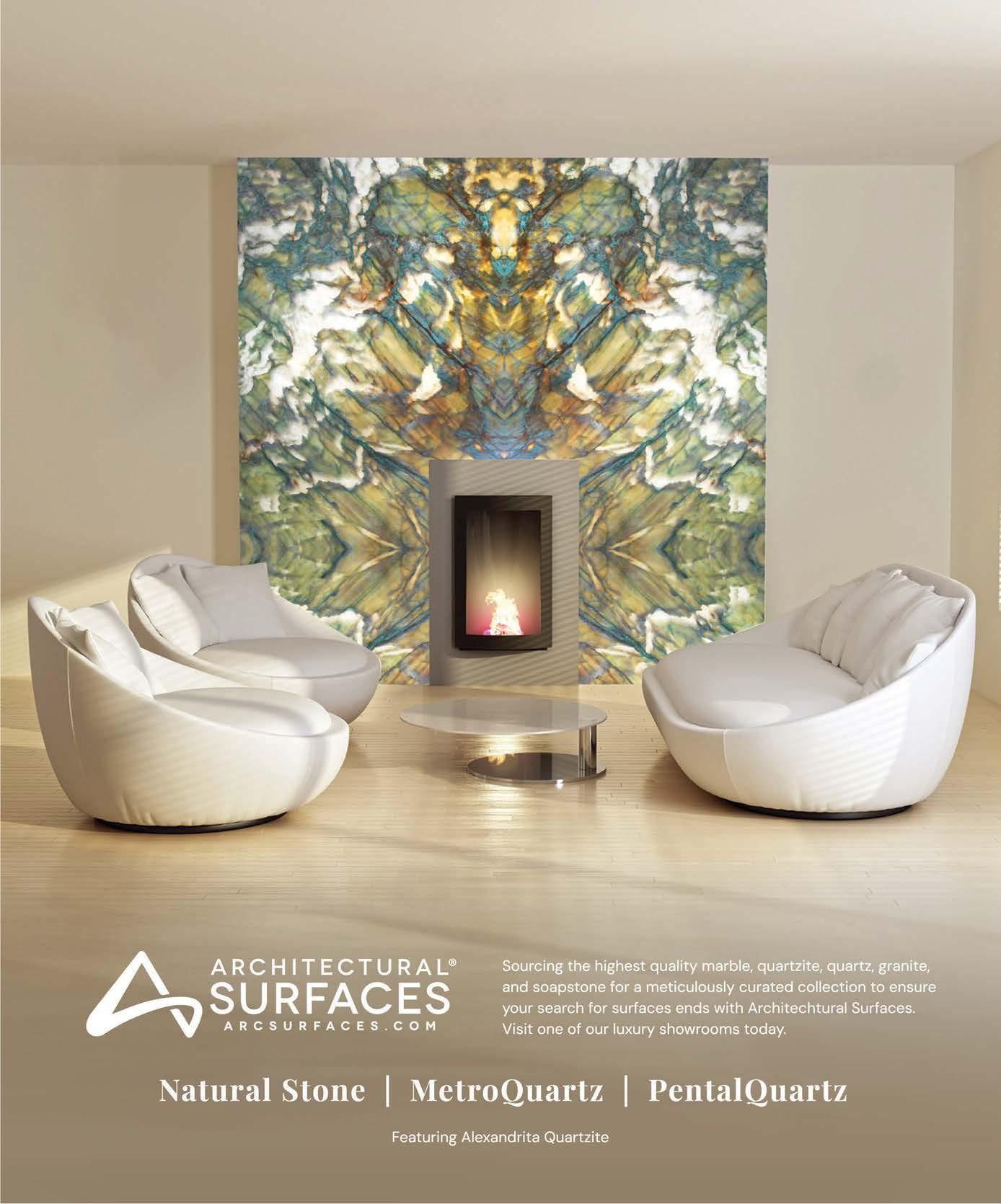

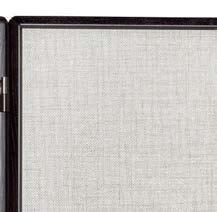



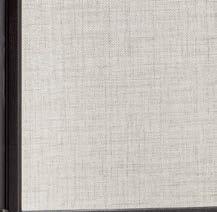
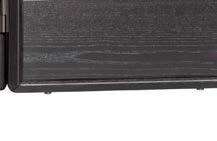
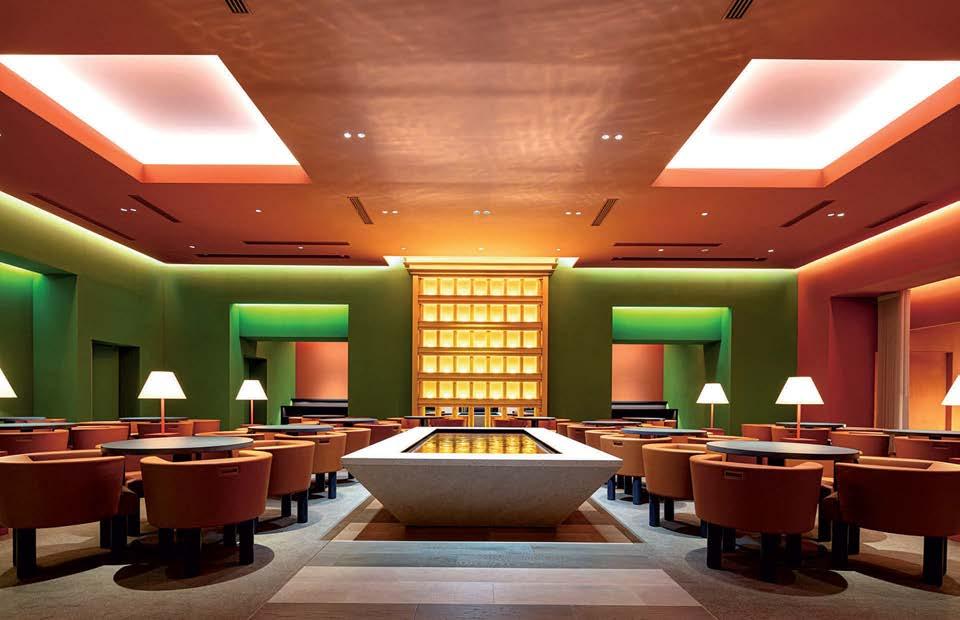

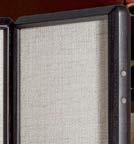

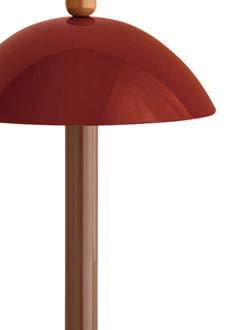
Japanese Icon
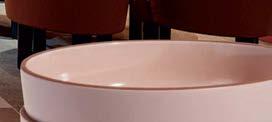
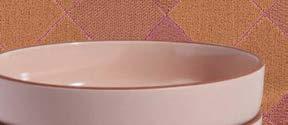
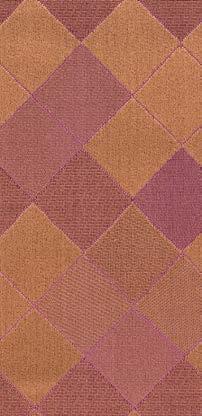




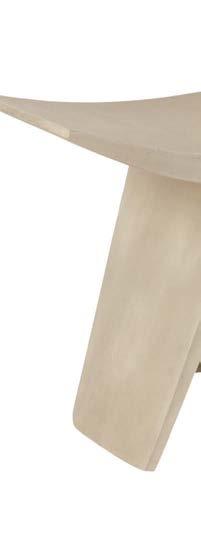
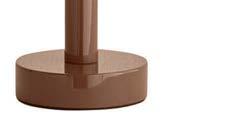
Hotel Il Palazzo first opened its doors in 1986 in Fukuoka, Japan—designed by the late Shigeru Uchida, a Japanese interior designer, and Aldo Rossi, an Italian architect—marking the country’s first design-driven hotel. Nearly 40 years later, the building’s blend of Italian and Japanese influences recently underwent a thoughtful redesign that not only preserved Rossi’s original architecture but honored the pair’s shared philosophy of eschewing trends or expected hotel-like characteristics. ilpalazzo.jp/en
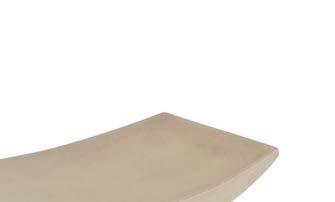
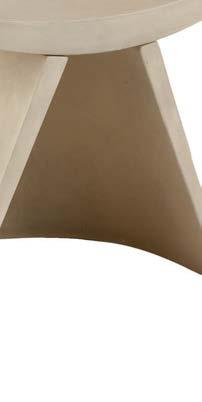









 Clockwise from top right: Fabric request four $4,950 / louisvuitton.com Co Gordon request Outdoor Stool / $910 / arteriorshome.com Dune Table Lamp in Earth / $495 / incommonwith.com Duo Lazzeroni poltronafrau.com in Brushed Silver Wood by Mito / $62 / abchome.com
Clockwise from top right: Fabric request four $4,950 / louisvuitton.com Co Gordon request Outdoor Stool / $910 / arteriorshome.com Dune Table Lamp in Earth / $495 / incommonwith.com Duo Lazzeroni poltronafrau.com in Brushed Silver Wood by Mito / $62 / abchome.com
PHOTO: SATOSHI ASAKAWA.
Clockwise from top right: Mirrors Fabric in Masala / Price upon request / rubelli.com. Dinner Bowls in Spice / $80 for set of four / . Isole Co ee Table in Verde Green by Gordon Guillaumier / Price upon / minotti.com. Enya Outdoor Stool / $910 / incommonwith.com. Duo Screen by Roberto Lazzeroni / Price upon request / . Chopstick Set in Brushed Silver Wood by Mito / $62 /
fromourplace.com
. Louis Vuitton Men’s LV Trail Keepall 55 /
M A R K E T T R E N D L U X E S O U R C E C O M
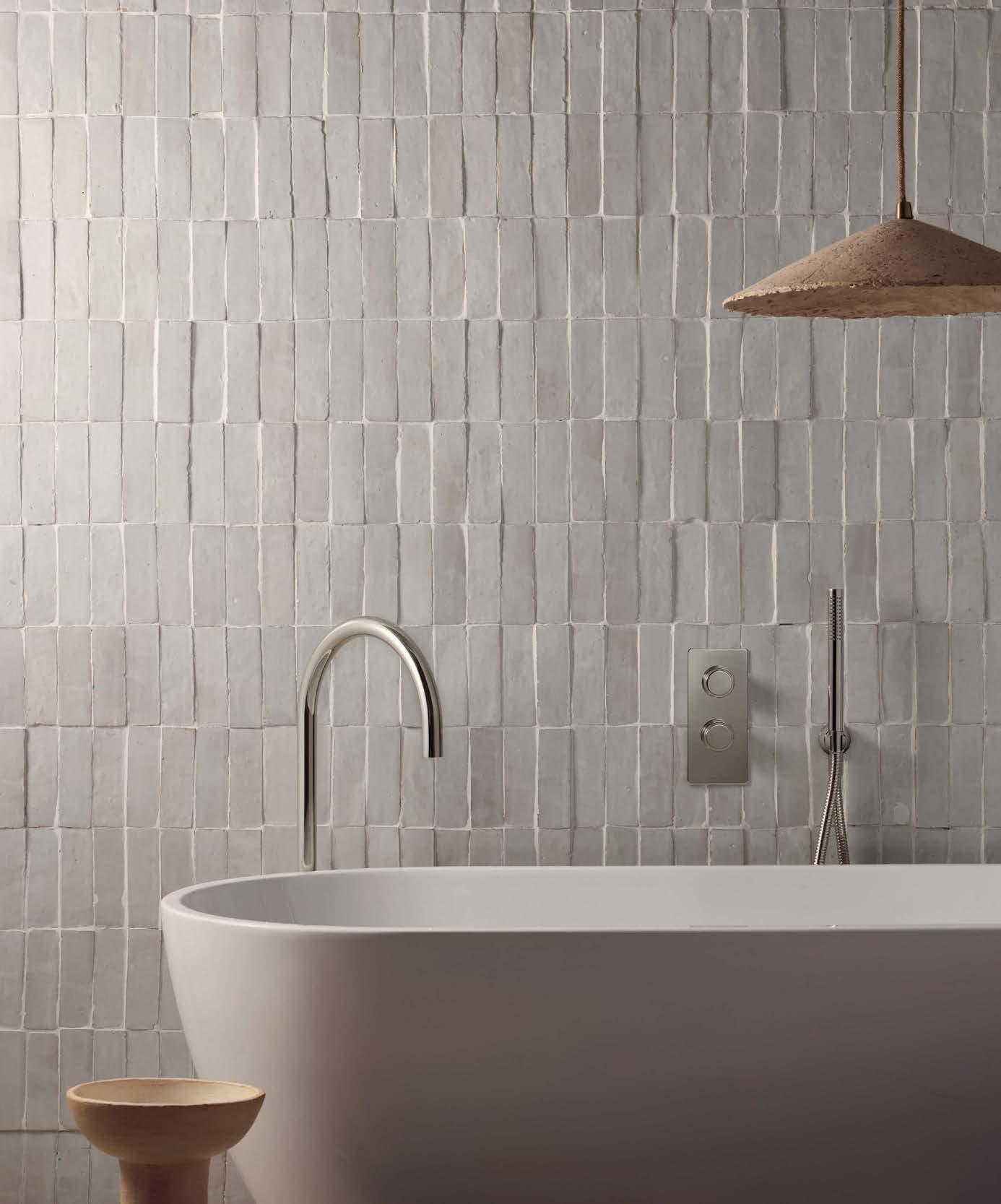
samuel-heath.com
Handmade in England








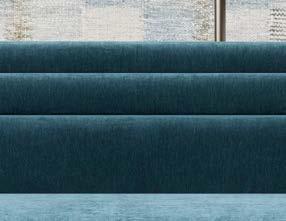


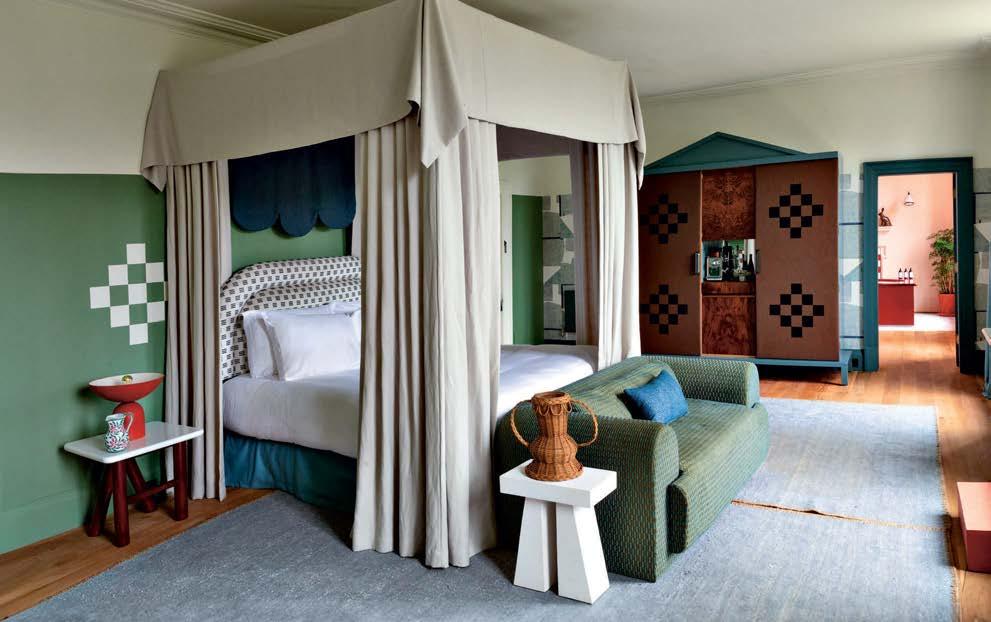
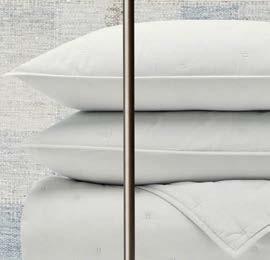




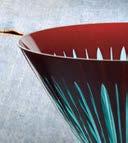




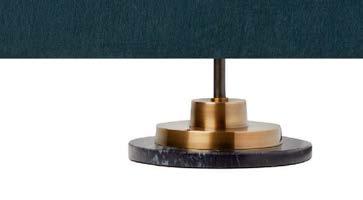
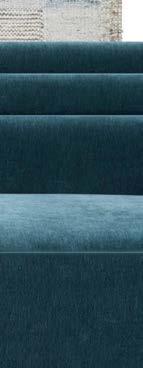

English Charm
















Rich British meets contemporary cuteness at the Manor in the Cotswolds. The Italianatestyle estate holds more than 300 years of wonder and lore, for its which inspired Alice in subtly referenced the tale the use of bold color, pattern and whimsical touches. Beyond its guest rooms, spa and restaurant, the estate boasts natural springs and



history meets contemporary cuteness at Cowley Manor in the Cotswolds. The Italianateestate holds more than 300 years of wonder namely for its gardens which inspired Wonderland Designer Dorothée Meilichzon referenced the tale through the use of color, playful pattern and whimsical touches. its guest rooms, spa and restaurant, the boasts natural springs and gardens galore. cowleymanorexperimental.com
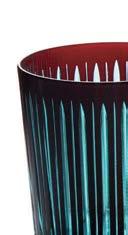














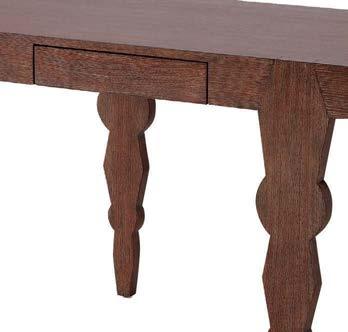





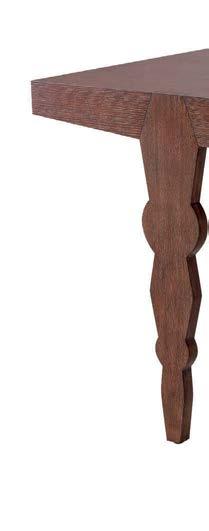



 Clockwise from top right: Prism Martini Glass in Bordeaux / $200 for set of four / l-objet.com Ward Price upon request / julianchichester.com Blake Sofa / $3,695 / jaysonhome.com Airy Voile Quilt Set in Sky / Eydis starkcarpet.com Ned Articulated Floor Lamp / $400 / us.pooky.com Bagatelle Key Tassel in Scarlet Rose by Timothy Corrigan / Price upon request / samuelandsons.com
Clockwise from top right: Prism Martini Glass in Bordeaux / $200 for set of four / l-objet.com Ward Price upon request / julianchichester.com Blake Sofa / $3,695 / jaysonhome.com Airy Voile Quilt Set in Sky / Eydis starkcarpet.com Ned Articulated Floor Lamp / $400 / us.pooky.com Bagatelle Key Tassel in Scarlet Rose by Timothy Corrigan / Price upon request / samuelandsons.com
.
/ .
Price
/ PHOTO: KAREL BALAS. M A R K E T T R E N D L U X E S O U R C E C O M
Clockwise from top right: Prism Martini Glass in Bordeaux / for set of four / . Amelia Soap Dish in Burnished Brass by Pierce & Ward / $159 /
modern-matter.com.
Kemp Desk / . Airy Voile Quilt Set in Sky / From $339
/ bollandbranch.com
Rug in Denim / Price upon request
Tassel in Scarlet Rose
/
upon
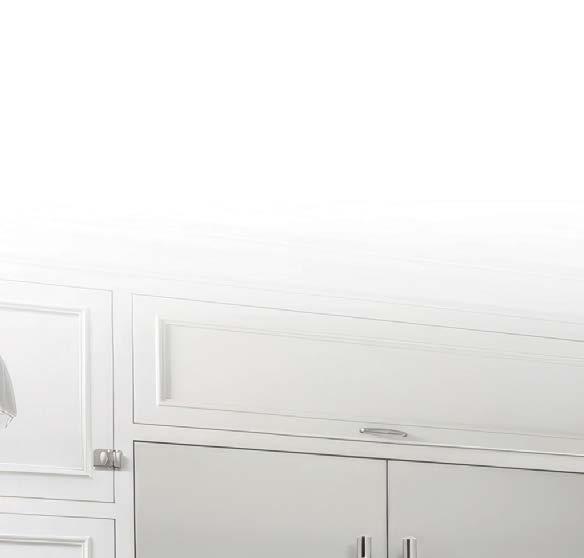








































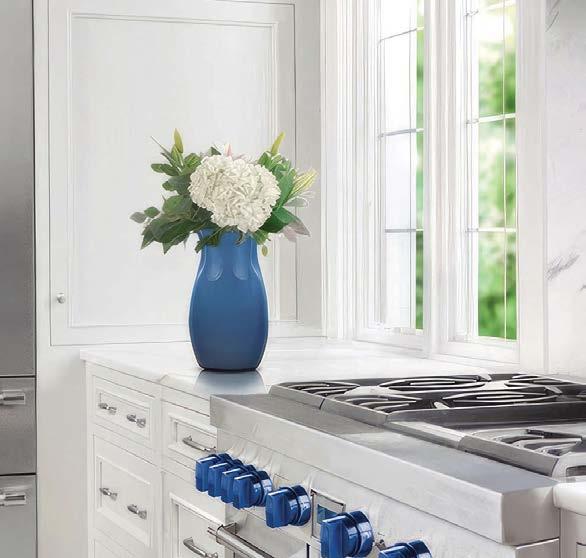




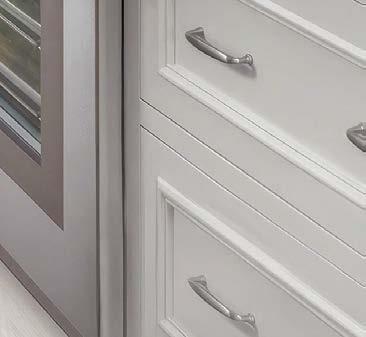
COMBINE COOLING AND COOKING FOR UNPRECEDENTED PERFORMANCE AND DESIGN TWO CULINARY ICONS One Powerhouse Pair ©2024 BSH Home Appliances Corporation. All Rights Reserved. THERMADOR.COM / POWERHOUSE
“The key to the design was openness. We wanted to bring the outdoors in, especially on the main level, and allow for outdoor areas on different levels of the home.” Adam Steiner, Cornerstone Architects
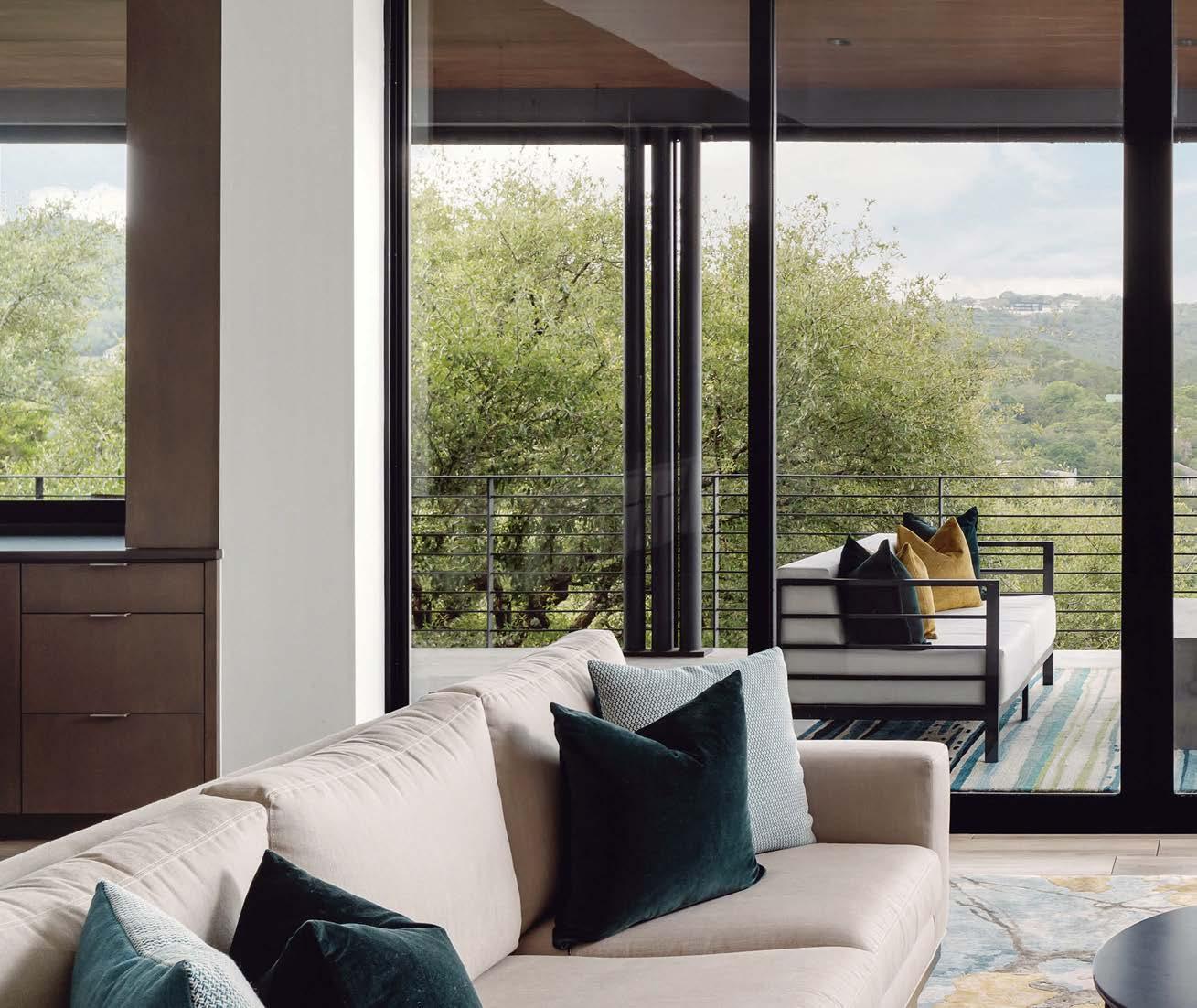
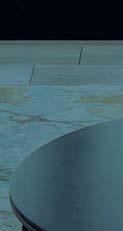
WesternWindowSystems.com

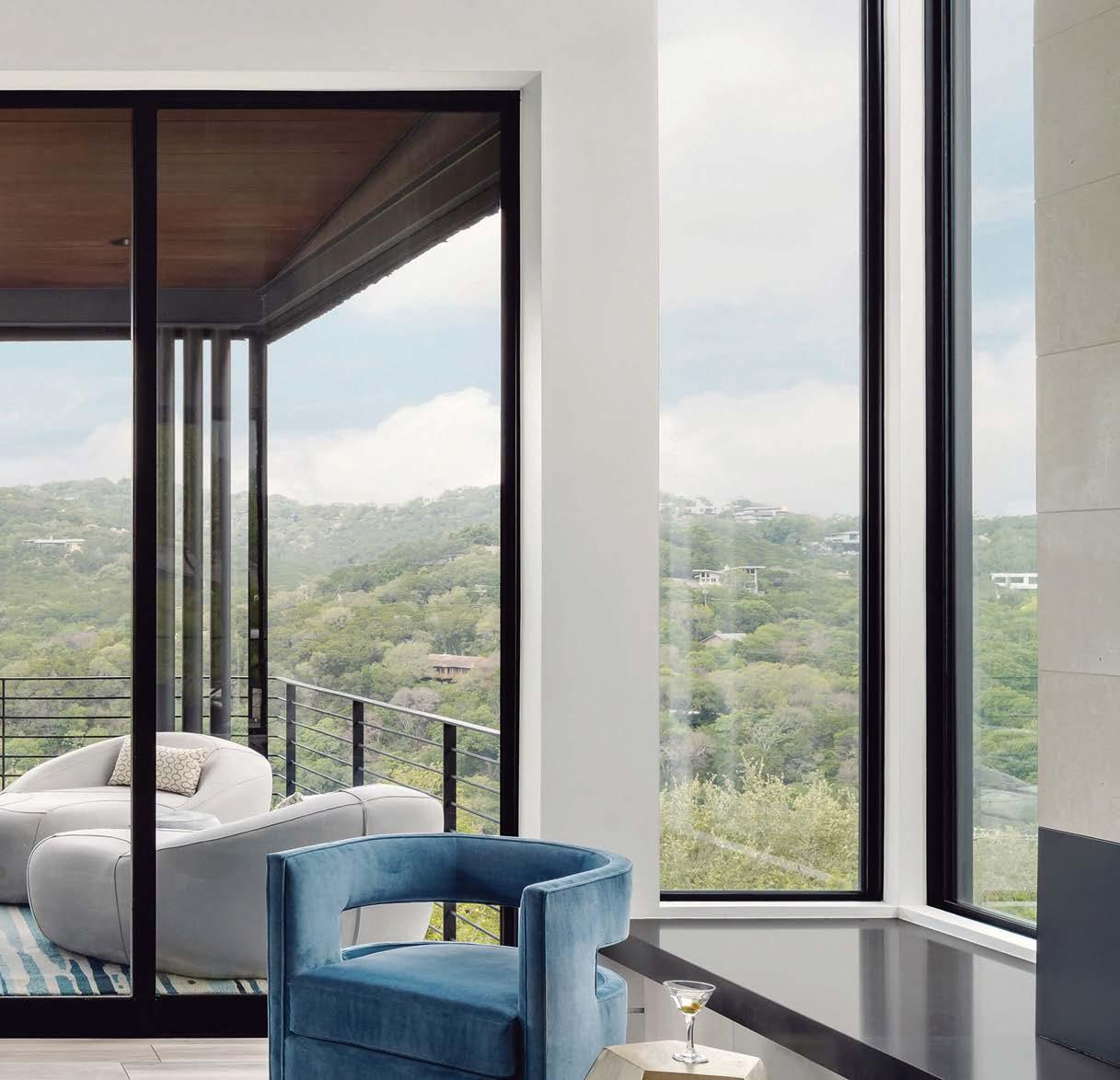
Design Better
Creature COMFORTS
BOASTING ULTRA-SLEEK FINISHES AND LIFE-LIKE SHAPES, THIS CLASS OF LIGHTING DESIGNS IS ANYTHING BUT ORDINARY.
PRODUCED AND WRITTEN BY KATHRYN GIVEN AND S ARAH SHELTON
BY LESLEY UNRUH
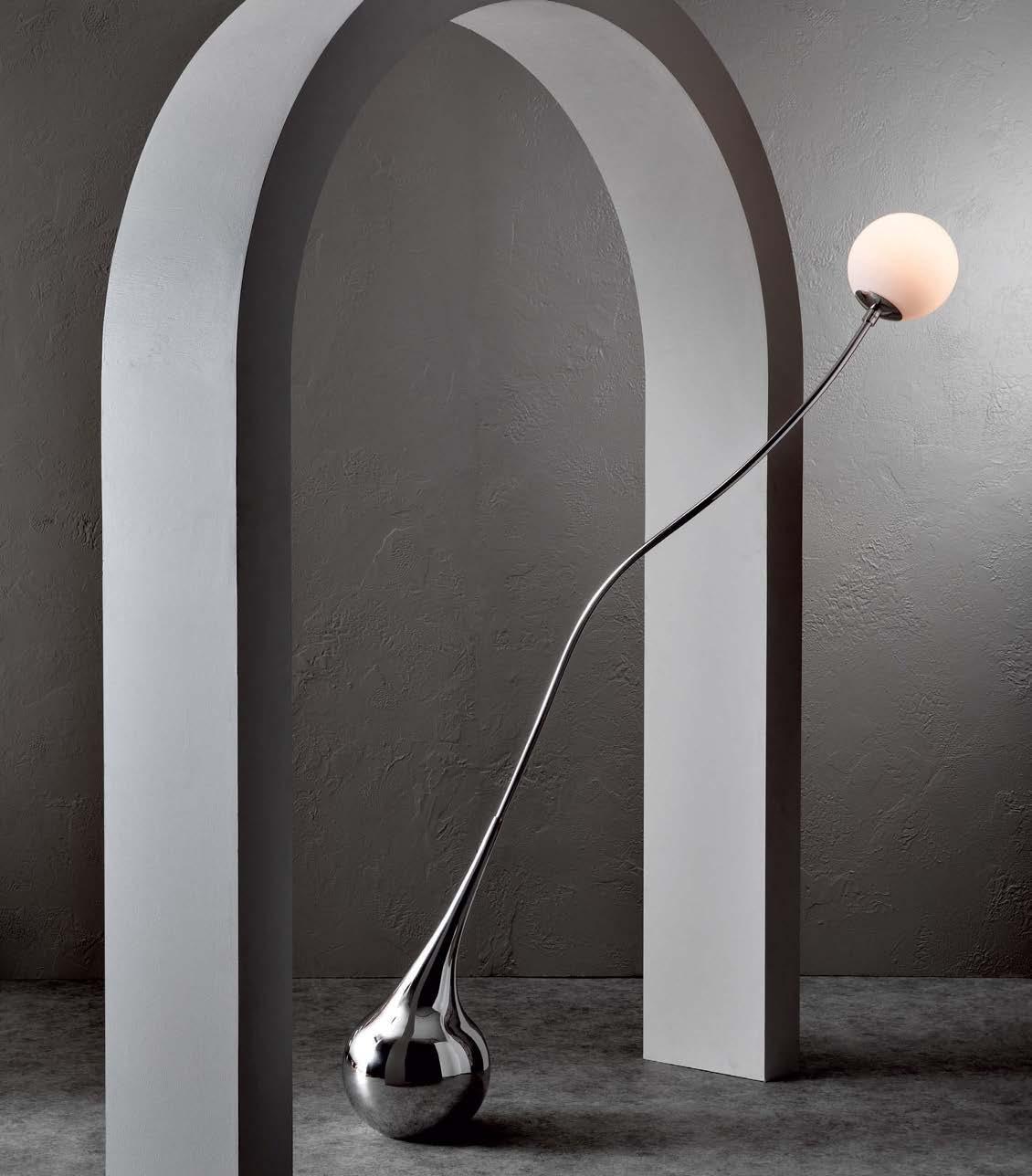
BALANCING ACT
With successful showrooms in Los Angeles and Dallas, Garde’s newest location in New York City introduces a roster of global makers, including Paul Matter, a lighting studio based in India whose Floor Lamp Version 1 is pictured. Anchored by a cast-brass bulbous base, the lamp’s curved body is capped with a frosted glass head. Inspired by dot and line drawings, the resulting design is a seemingly weightless, floating statement piece of otherworldly familiarity. The backdrops, arches and pedestals shown throughout are painted Benjamin Moore’s Rockport Gray and Balboa Mist. gardeshop.com, benjaminmoore.com
M A R K E T S P O T L I G H T L U X E S O U R C E C O M
PHOTOGRAPHY

pollackassociates.com
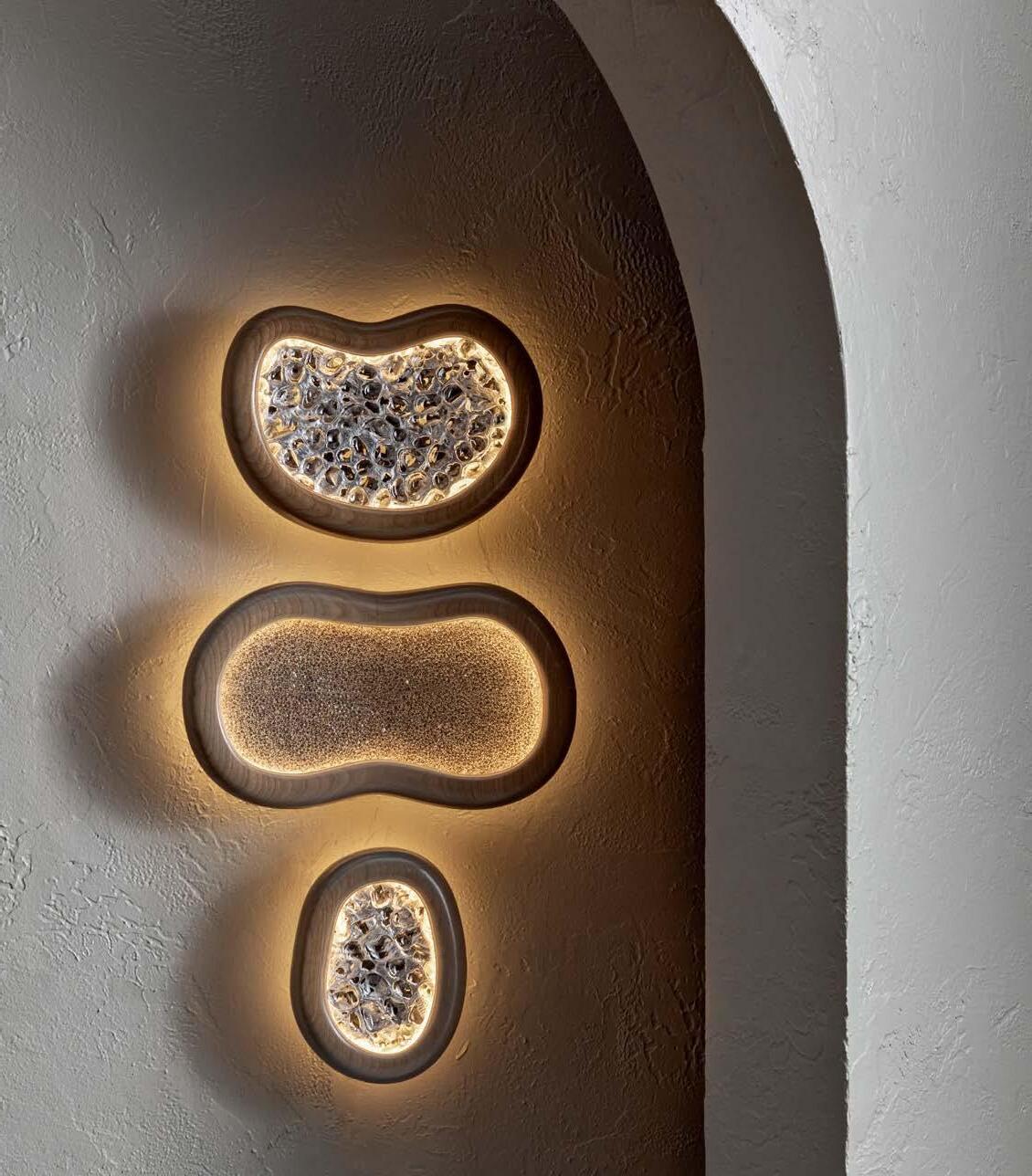
CELLULAR LEVEL
For Yonathan Moore’s Spore Sconces—the shapes of which are borrowed from biological and astronomical forms—the interpretation is in the eye of the beholder. The FrenchIsraeli designer chose a cherrywood frame to house textured, chemically-engineered aluminum foam that resembles a crystalized membrane through which warm pools of light are diffused. Moore, who has a background in photojournalism and graduated from Colombia University with a Master of Architecture, draws upon his past vocations when designing new pieces in his Brooklyn studio, where he utilizes both traditional and digital fabrication methods. tulestefactory.com
M A R K E T S P O T L I G H T L U X E S O U R C E C O M
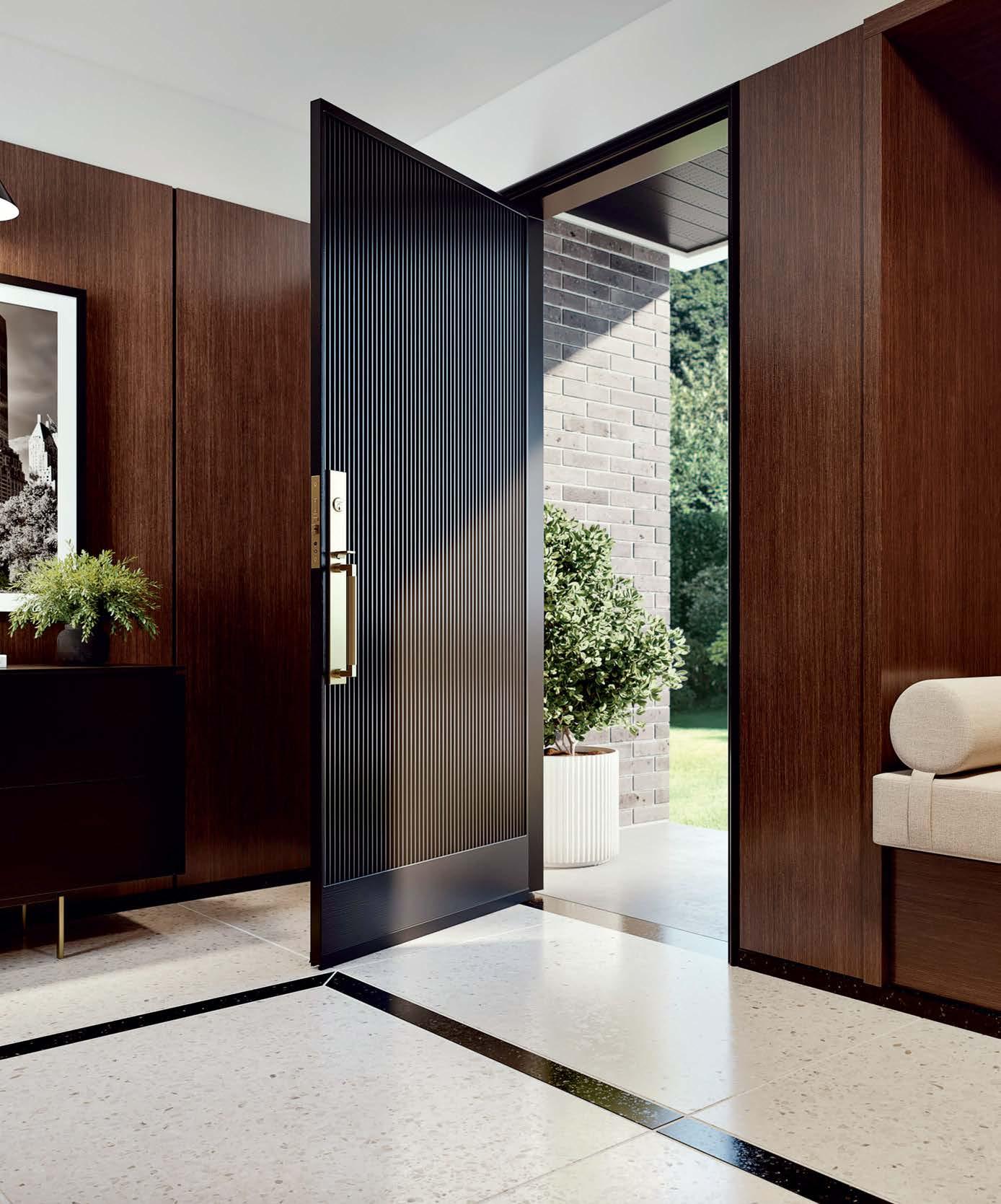






















GRAMERCY GRAMERCY


 Elevate your entry with Gramercy—a collection seamlessly blending timeless elegance and modern innovation in the front door, interior door, & cabinet hardware pieces. With captivating mixed metal options and intricate design, Gramercy makes a sophisticated statement for your home.
Elevate your entry with Gramercy—a collection seamlessly blending timeless elegance and modern innovation in the front door, interior door, & cabinet hardware pieces. With captivating mixed metal options and intricate design, Gramercy makes a sophisticated statement for your home.

POINTED OUT
Texas-based interior designer Paloma Contreras’ partnership with Visual Comfort & Co. continues to deliver timeless-with-a-twist designs. Pictured here are the Orsay Sconces—the uplight model is shown in hand-rubbed antique brass while the downlight is in polished nickel (a bronze finish is also available). The collection features a suite of styles, all of which sport Orsay’s austere and architecturally influenced lines. Like Contreras’ approach to interiors, the sconces are a chameleon in both contemporary and traditional spaces alike. The metallic wallcovering is Quilt in Chroma by Arte. visualcomfort.com, arte-international.com
M A R K E T S P O T L I G H T L U X E S O U R C E C O M
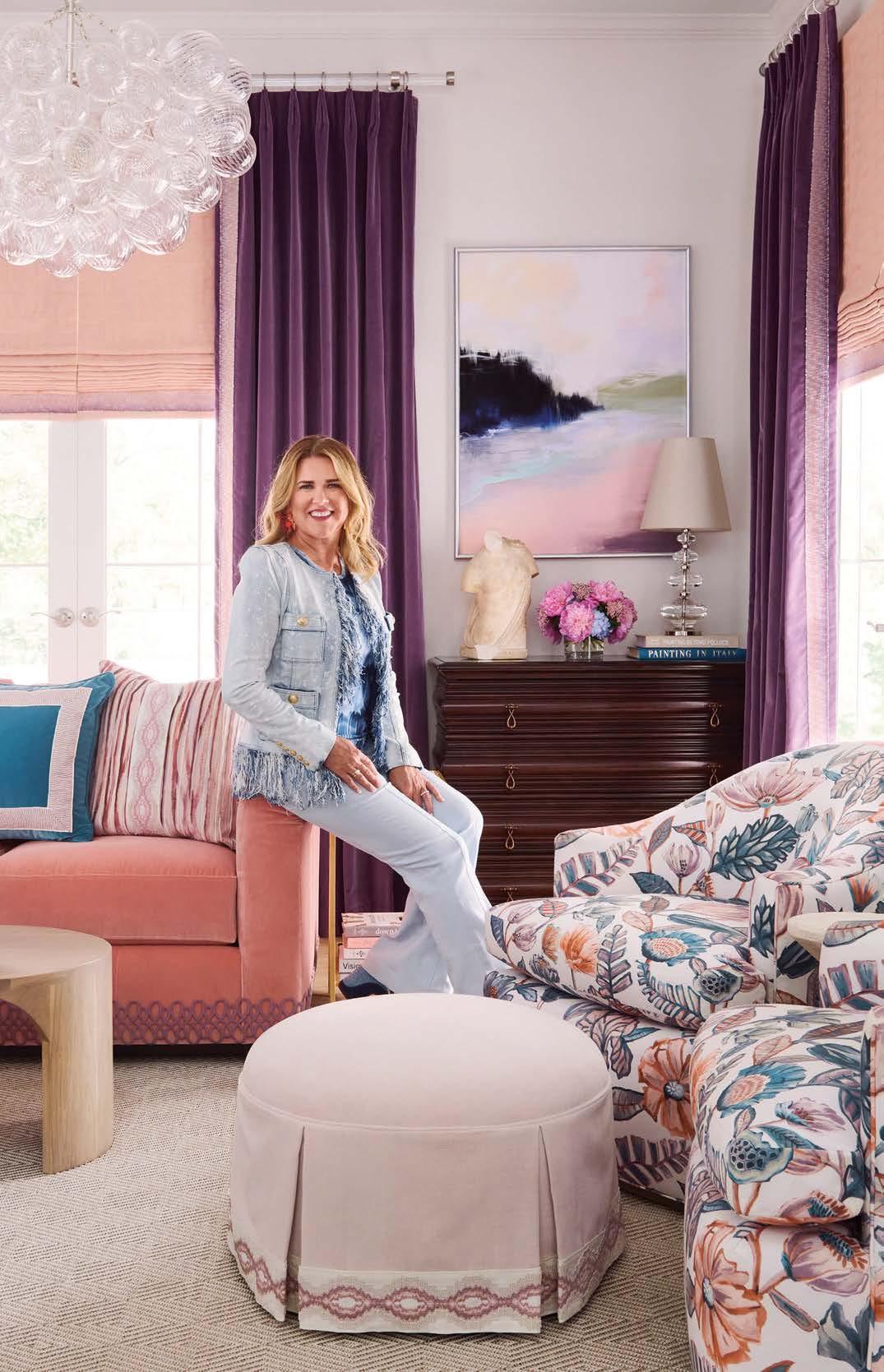
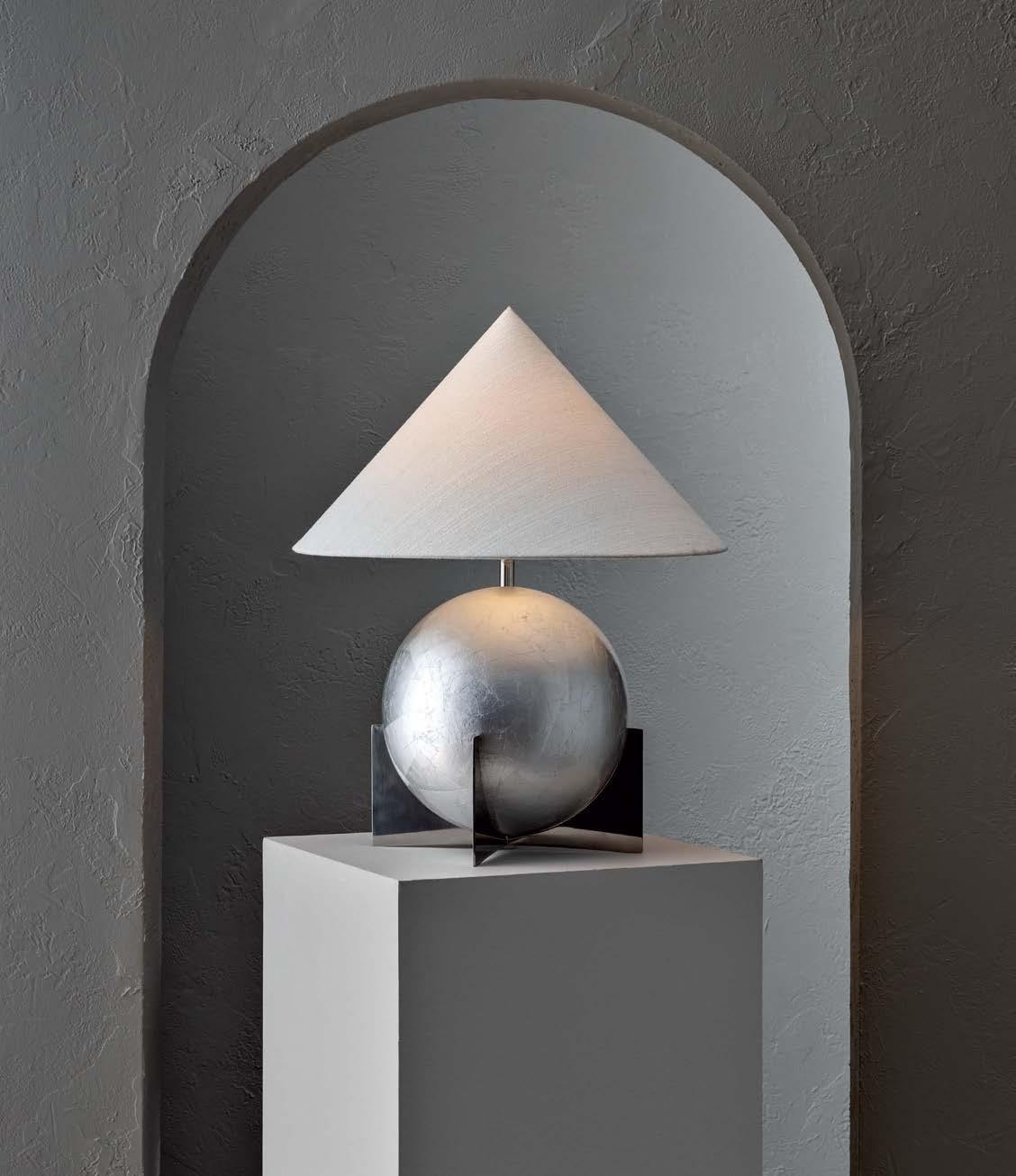
DUAL IDENTITY
For Palma’s first stateside collection, which debuted at Verso Gallery’s Hamptons outpost, the Sao Paulo, Brazil, studio set out to experiment with non-traditional materials and compositions juxtaposed against basic shapes. That concept is realized in the atelier’s Esfera Table Lamp (shown), where a sharp, conical linen shade rests atop a rounded aluminum body and stainless-steel base. Upon closer look, you’ll see the textured body is covered in aluminum candy wrappers, creating a lunar effect. verso.nyc
M A R K E T S P O T L I G H T L U X E S O U R C E C O M











SINUOUS SUSPENSION
M A R K E T S P O T L I G H T L U X E S O U R C E C O M
Behold the Dream in Calligraphy chandelier by Feyz Studio. Founder and principal Feyza Kemahlioglu found inspiration in the rich cultural history of her native Istanbul, namely the city’s ever-present Ottoman calligraphy. Viewed in profile, the chandelier’s undulating brass curves evoke the gliding lines of the written word. Its hand-blown glass globes are arranged with intricate hand-carved embellishments made from meerschaum, a claylike material traditionally used to make smoking pipes. wexlergallery.com


SERPENTINE SILHOUETTE
Midcentury master Italian designer and architect Gianfranco Frattini created the Aspide Table Lamp for Gubi in 1970 (its name comes from Aspis, an antiquity term for snake). Five decades later, Gubi has reissued the piece and its reptilian shape and mirrored, chrome finish continue to resonate with the aesthetic sensibilities of today. A true desktop workhorse, the lamp’s body can be rotated into several configurations and the light source can be directed downward for reading or upward for an ambient glow. The metallic wallcovering is Quilt in Chroma by Arte. dwr.com, arte-international.com
M A R K E T S P O T L I G H T L U X E S O U R C E C O M


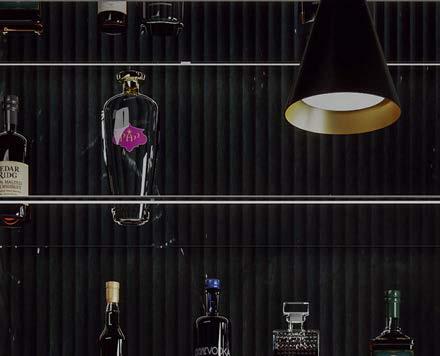
Design with dimension


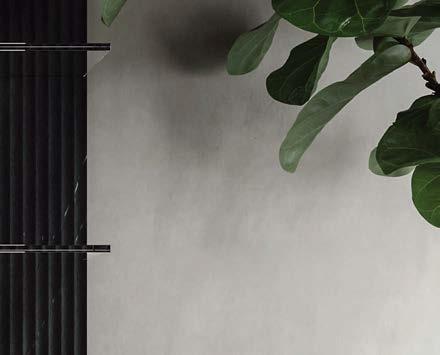

A New Era of Walker Zanger
Experience a revitalized, refreshed Walker Zanger, reflected in new depths of breathtakingly beautiful surfaces, and sustained by the superior product, showroom service, and client support that has defined the storied brand since 1952.
Visit walkerzanger.com
CALIFORNIA NEW YORK NEVADA TEXAS GEORGIA NORTH CAROLINA

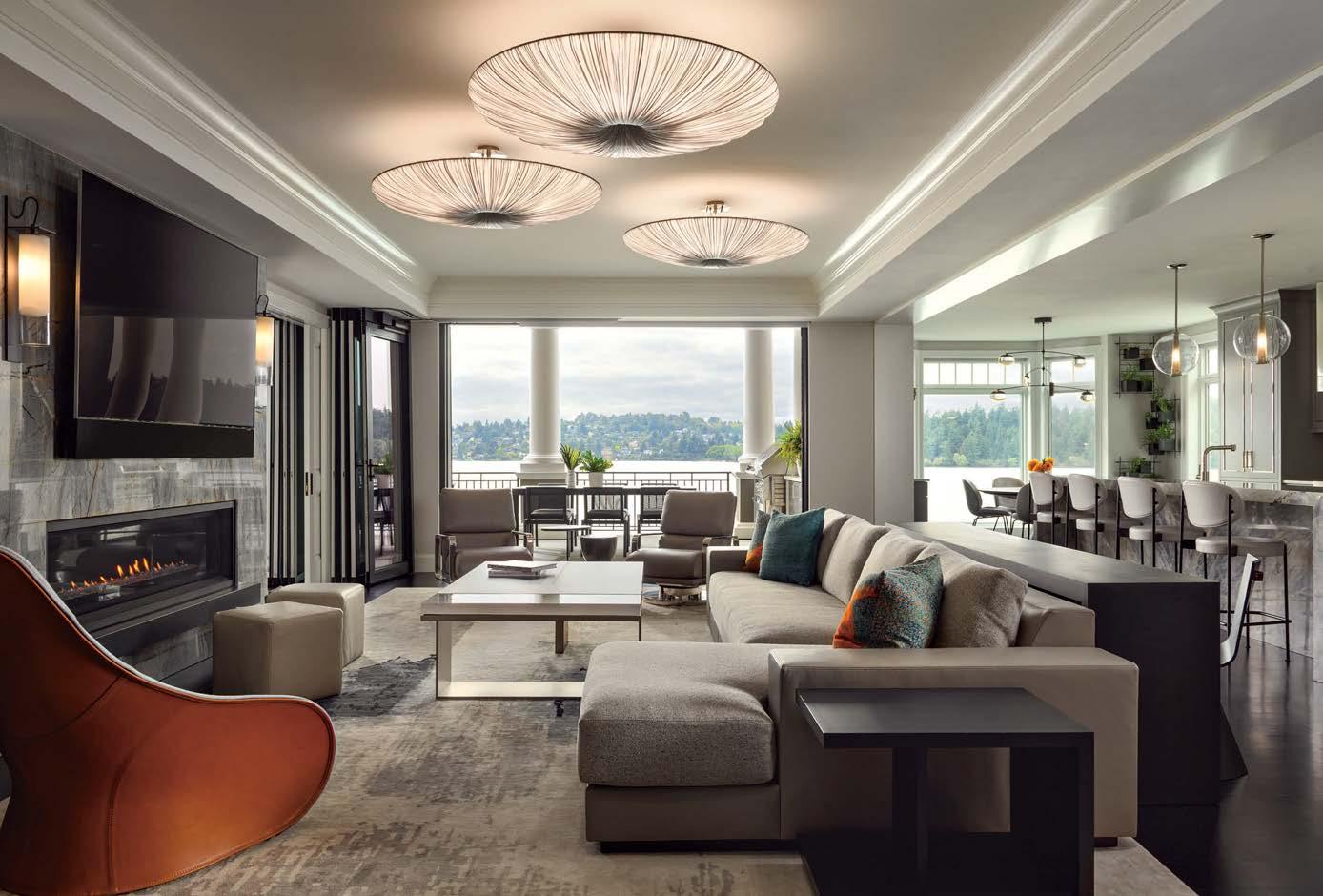
WWW.GALLAGHERCO.NET
architect
Gelotte Hommas Drivdahl interior design
Hillary Young Design Associates photography
Tim Van Asselt

bc+j
This stunning West Seattle contemporary home was designed to provide privacy from the main road, while fully capturing the dramatic views of sunsets over the Salish Sea.
206.780.9113 | bcandj.com

Cella Architecture
With its spacious porch facing the pool and gardens, this refined home is a sunlight-filled expression of a classic farmhouse, where traditional detailing blends seamlessly with modern touches.
971.229.1776 | cellaarchitecture.com
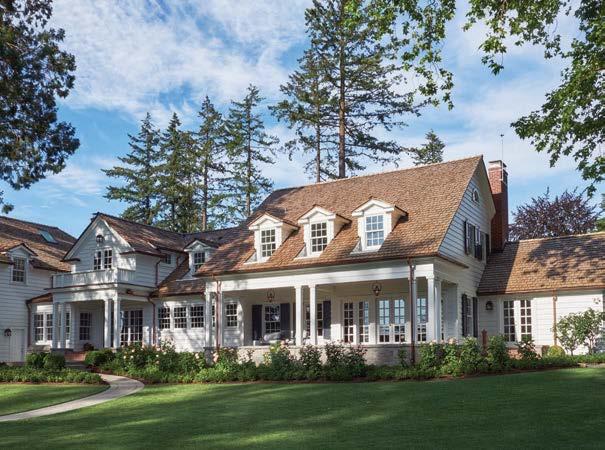
ARCHITECTS of the Pacific Northwest

Conard Romano Architects
This classic, Shingle-style home is rich in tradition and detail, yet designed for contemporary, active family living. It features views of the lake and city skyline beyond.
206.329.4227 | conardromano.com
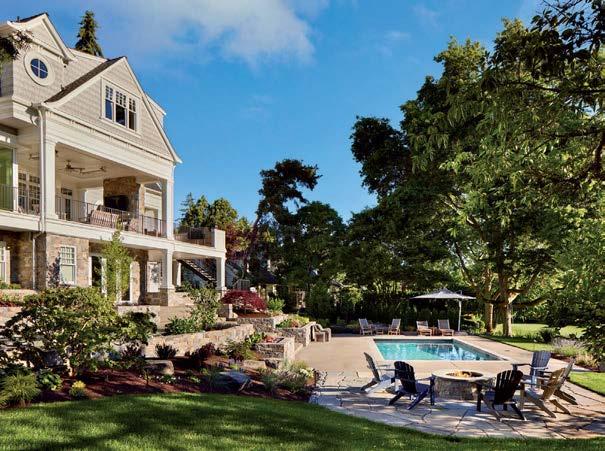
Gelotte Hommas Drivdahl Architecture
A contemporary take on classical living fuels this lifestyle dreamscape of rest, play and family life. With intention in every inch of space, this is the art of architecture.
425.828.3081 | theartofarchitecture.com
P R O M O T I O N
Hoshide Wanzer Architects
Located on a 2-acre site, this house is perfectly nestled into the mature landscape, while its butterfly roof captures the light and enhances views to the lake.
206.325.6441 | hw-architects.com

Janof Architecture
A traditional home impeccably reimagined to showcase a modern art collection—Janof Architecture provides fully integrated architecture and interior design for urban, island, equestrian and resort residences.
206.795.4038 | janofarchitecture.com
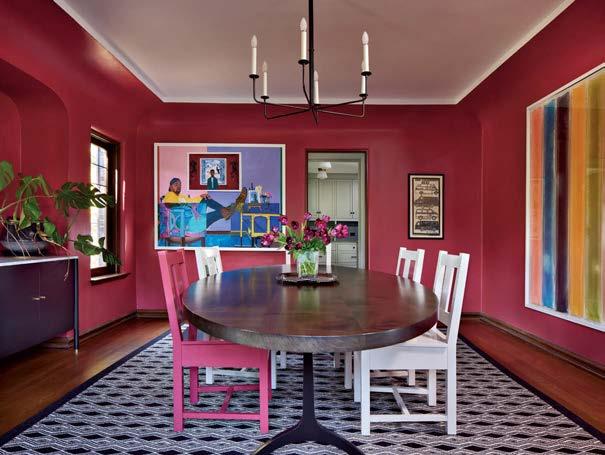
Discover the work of the region’s leading architectural luminaries.

Kasa Architecture
Interweaving contemporary with traditional was Seattle-based architect
Susan Ingham’s goal when transforming this 1906 Capitol Hill home to meet the 21st-century needs of the homeowners.
206.334.2521 | kasaarchitecture.com
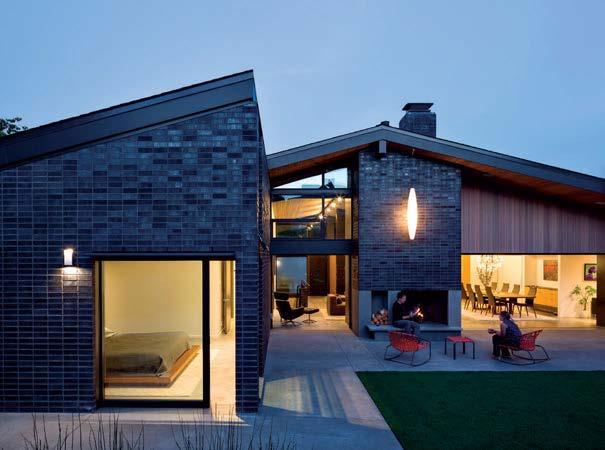
Lane Williams Architects
Lane Williams Architects is a small team of architectural experts that specializes in custom home design in greater Seattle and across the western United States.
206.284.8355 | lanewilliams.com
P R O M O T I O N
Leisure Architecture & Interiors
This refined home has breathtaking views over the pool to Puget Sound beyond. The thoughtfully detailed residence can host events of a grand scale while retaining the intimacy of home.
206.322.6249 | designleisure.com/residential

Scott Edwards Architecture
The Lone Feather Residence rests in the middle of a vineyard and is positioned to maximize views of the Cascade Mountains and the rolling hills of Oregon Wine Country.
503.226.3617 | seallp.com
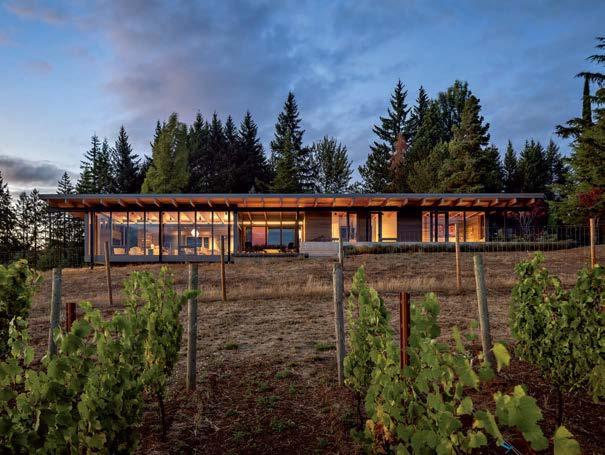
ARCHITECTS of the Pacific Northwest

STURMAN ARCHITECTS
One of four houses in a development that conveys a true Northwest feel, this home’s stone, painted siding and reclaimed wood siding accents complement its surrounding forest views.
425.451.7003 | sturmanarchitects.com
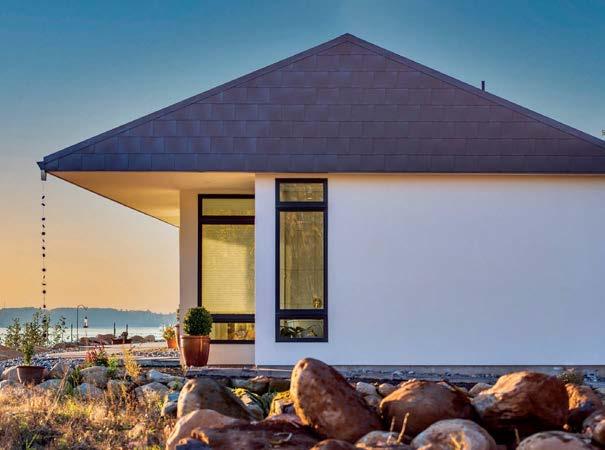
telford+brown studio ARCHITECTURE
Designing a high-performance building that celebrates its stunning natural setting, while keeping highway noise at bay were Telford+Brown’s primary goals with this impressive project.
503.223.4957 | telfordbrownstudio.com
P R O M O T I O N

LUXURY INTERIOR DESIGN
NEW CONSTRUCTION & LARGE-SCALE RENOVATIONS
SUSTAINABLE FURNISHINGS & WINDOW TREATMENTS
GREATER SEATTLE AREA NUANCEINTERIORS.COM 425.459.4029

SIMPLICITY IS SOPHISTICATION
Strap Cast Glass Dining Table Shown at Trammell-Gagné
TGSHOWROOM.COM LUMADESIGNWORKSHOP.COM
Seattle Design Center | Photography by Miranda Estes

Whet your appetite for a kitchen refresh with bold spaces that marry British craft with American ingenuity.
K I T C H E N + B A T H
LIVING
photo: stacy zarin goldberg.
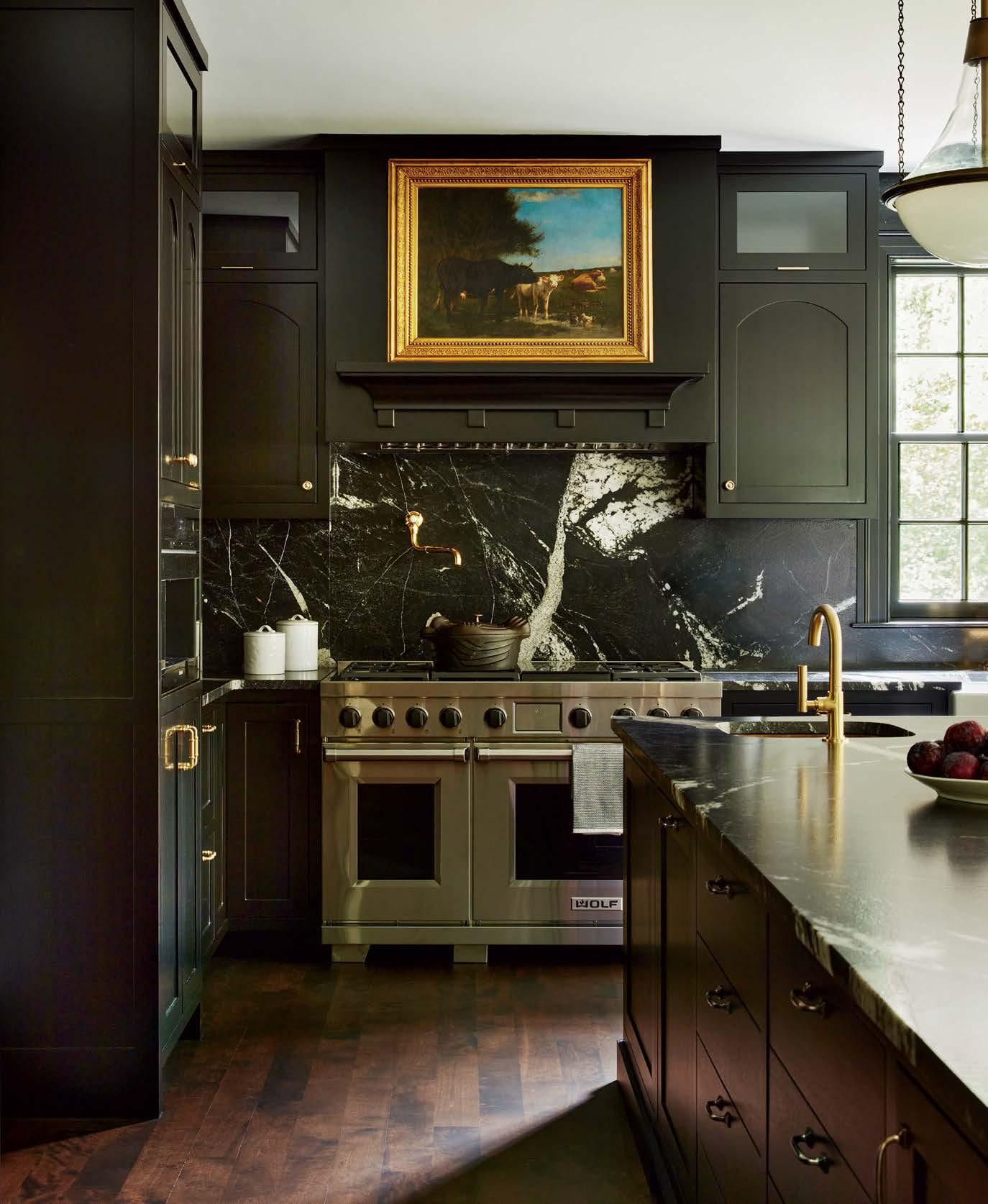
L I V I N G K I T C H E N + B A T H L U X E S O U R C E C O M
photos: jared kuzia, styling: hudson moore.
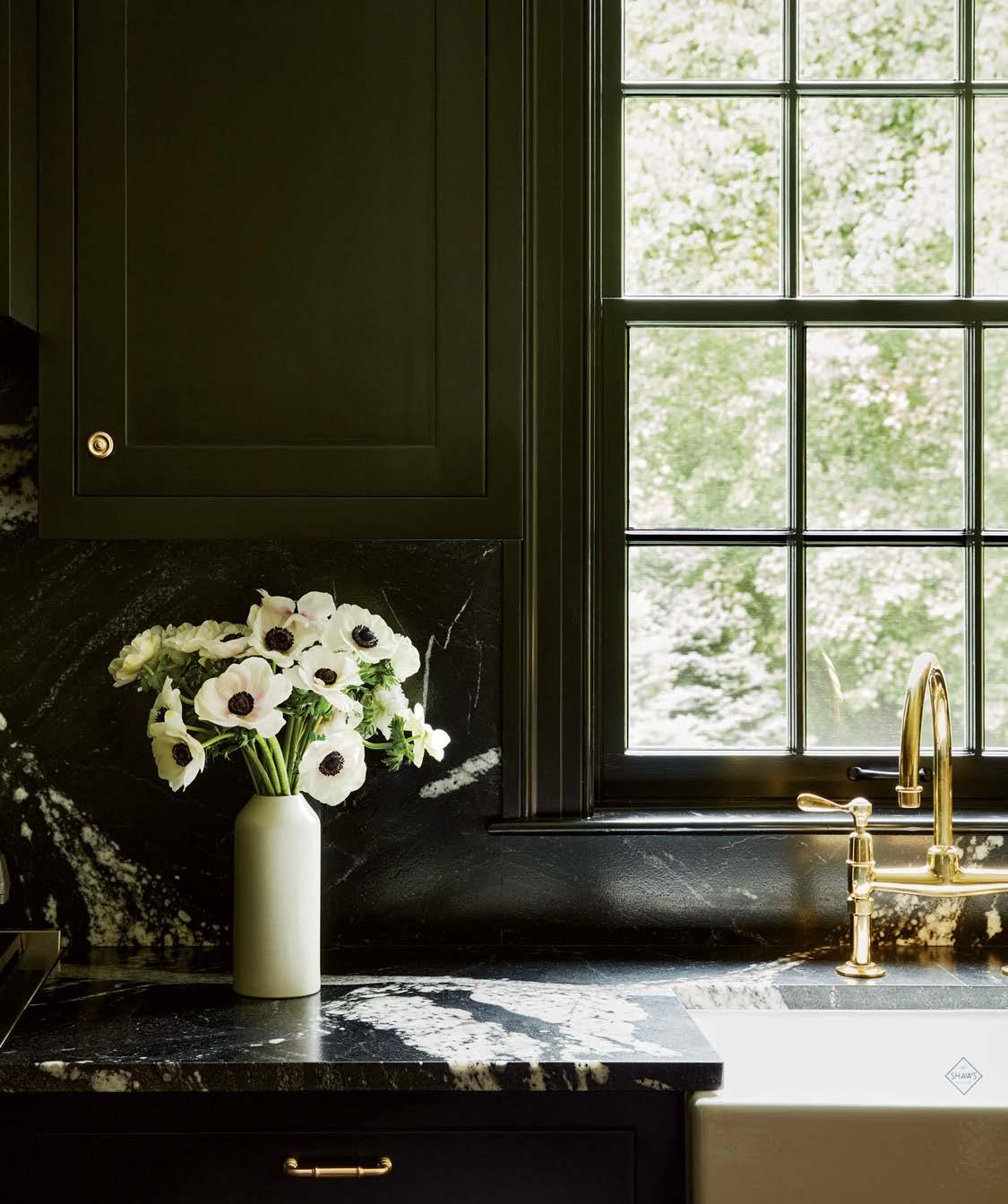
Sense & Sensibility
NODDING TO ENGLISH TRADITION WITH A MODERN SWERVE, TODAY’S KITCHENS REACH NEW HEIGHTS OF CHIC.
WRITTEN AND PRODUCED BY GRACE BEULEY HUNT AND SARAH SHELTON
Brass-toned details, including a Waterworks tap, Top Knobs hardware and an antique painting, lend traditional flair to this Massachusetts kitchen designed by Kristen Rivoli. A Wolf range and a leathered granite backsplash and countertop from Metropolitan Stone are the ultimate cook’s companions.

An image of a classic English kitchen torn from a magazine provided an exciting challenge for Massachusetts-based designer Kristen Rivoli, who in her own words, “typically designs more modern and transitional spaces.” The fact that her client was a serious chef with contemporaryleaning tastes made the brief an even more interesting puzzle to solve.
To bring together both aesthetics, Rivoli looked first to the millwork, teaming up with Kevin Cradock Builders on a cabinetry program that nods to Old World furniture with its inset style and hand-painted finish,
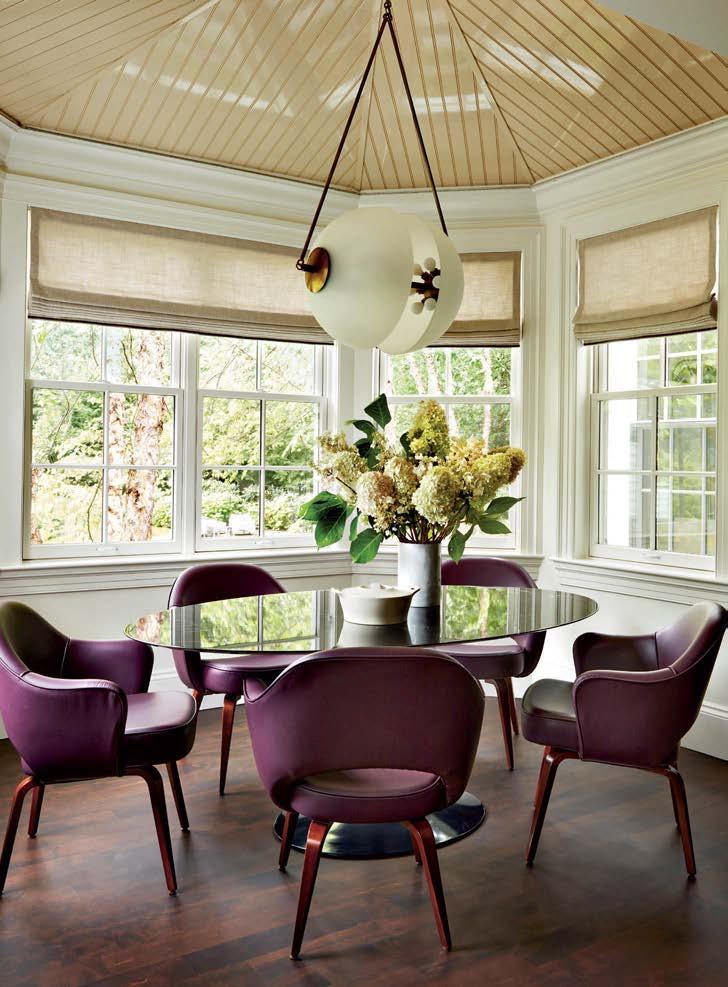
while touting modern flourishes like curved panel lines and glass upper cubbies. A standout feature is Rivoli’s custom-designed hutch, whose drawers enclose a drop-down device charging station, cat challs for the husbands’ sundries and everyday cutlery and dishware for meals at the adjacent breakfast nook. “We did a lot of research on early English kitchens and one constant was that there was always a standalone hutch,” notes Rivoli.
Ultimately, crafting a modern chefs kitchen in the tradition of an English country home allowed for the best of both
worlds. “My client’s initial inspiration brought about so many great details–from the exposed hinges, to the large, farmhouse-style sink, and all of the warm brass hardware,” notes the designer. “But the functionality of the space, and the lighting and sexy furniture, it’s all very modern,” she continues. Unified by a t imeless material envelope of ebonized mahogany and leathered granite, the space is equal parts style and function. “Walking into this kitchen is like putting on a beautiful gown,” reflects Rivoli. “It instantly changes how you feel.” kristenrivoli.com
The breakfast nook beckons with its Saarinen table and chairs illuminated by an Apparatus pendant (below). The family room-facing end of the kitchen island encloses pull-out Sub-Zero beverage refrigerators; a fixture from The Urban Electric Co. hangs above (left).
L I V I N G K I T C H E N + B A T H L U X E S O U R C E C O M
photo: jared kuzia, styling: hudson moore.









LAUNCH LIST
FRESH FINDS FROM EUROPE’S LUXURY KITCHEN AND BATH COMPANIES BRING SOPHISTICATED FLARE STATESIDE.
MISE EN PLACE
If you need to store it, Poggenpohl has a place for it. Their new Caleidoscope system series provides an in-drawer modular configuration for all one’s kitchen needs, from utensils to produce to spices. With a choice of oak wood in light or dark variations, leave it to German e ciency to satisfy a cook’s hunger for organization. poggenpohl.com




POSH PLUMBING
With a passion for timeless British fi xtures, Lefroy Brook’s fan favorite Ten Ten collection is now available to accommodate U.S. plumbing systems. Having launched in 2016 in the UK, the line, rich with industrial details, spans taps and showers and is available in silver nickel, polished chrome, antique gold and polished brass. usa.lefroybrooks.com


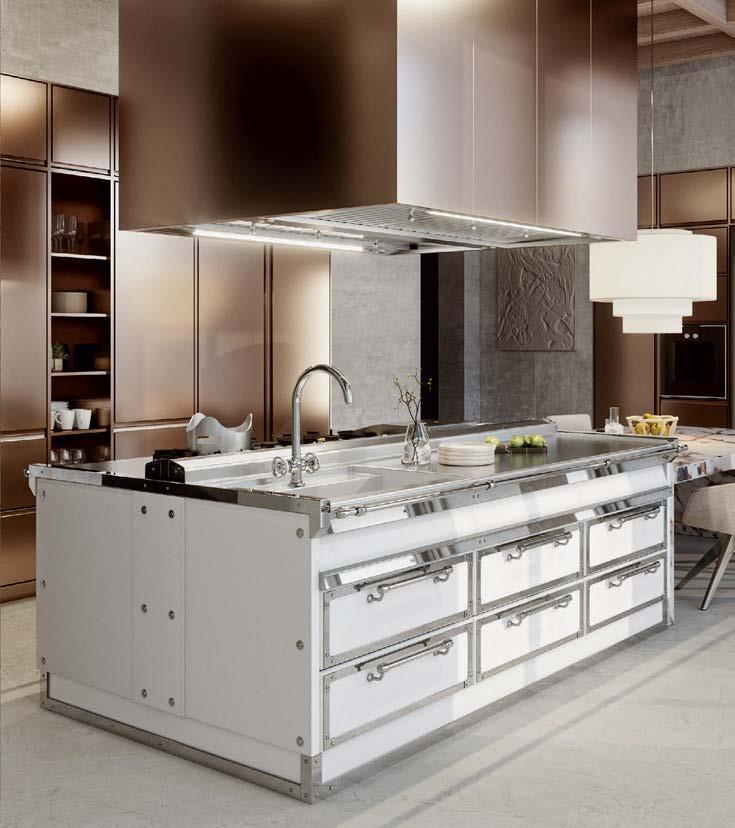
ISLAND TIME
O cine Gullo is expanding their iconic, Italian-made metal kitchens into an exciting new category: islands. Aptly named Isola (the Italian word for island), the freestanding units are fully customizable with options for gas or induction cooking and add-ons like a lava stone barbecue, pasta cooker, sink and undercounter cupboards—all while functioning as the central hub of the kitchen. The new o ering spans fi ve di erent sizes. o cinegullo.com spans fi ve di erent sizes. o

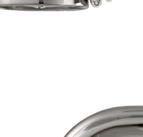

















PHOTOS: COURTESY RESPECTIVE COMPANIES.
L I V I N G K I T C H E N + B A T H L U X E S O U R C E C O M

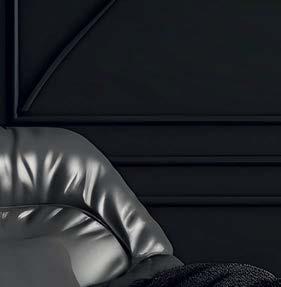
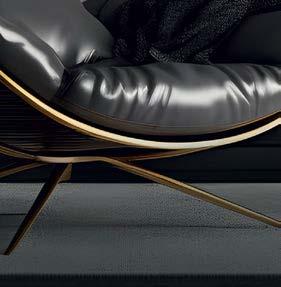

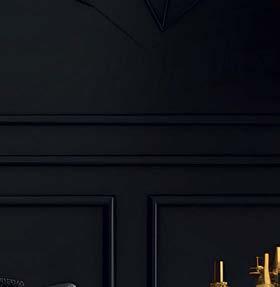
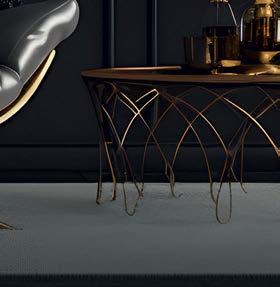




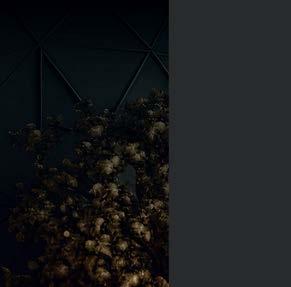







Discover the variety of the Studio Series and create your individual doorhandleonline.
www.karcher-design.com I
@karcher_design_na


CREATE YOUR OWN DOOR HANDLE

Material Girls EVERY DETAIL STEALS THE SHOW IN THIS BESPOKE, BRITISH-INSPIRED KITCHEN ON THE CHESAPEAKE BAY.
A walnut-paneled vent hood above a BlueStar range creates a moment of surprise in this Maryland kitchen by interior designer Amanda Chando and kitchen designer Tanya Smith-Shiflett. The House of Hackney wallpaper nods to English country kitchens. L I V I N G K I T C H E N + B A T H L U X E S O U R C E C O M
photo: stacy zarin goldberg.

Designing the right solution
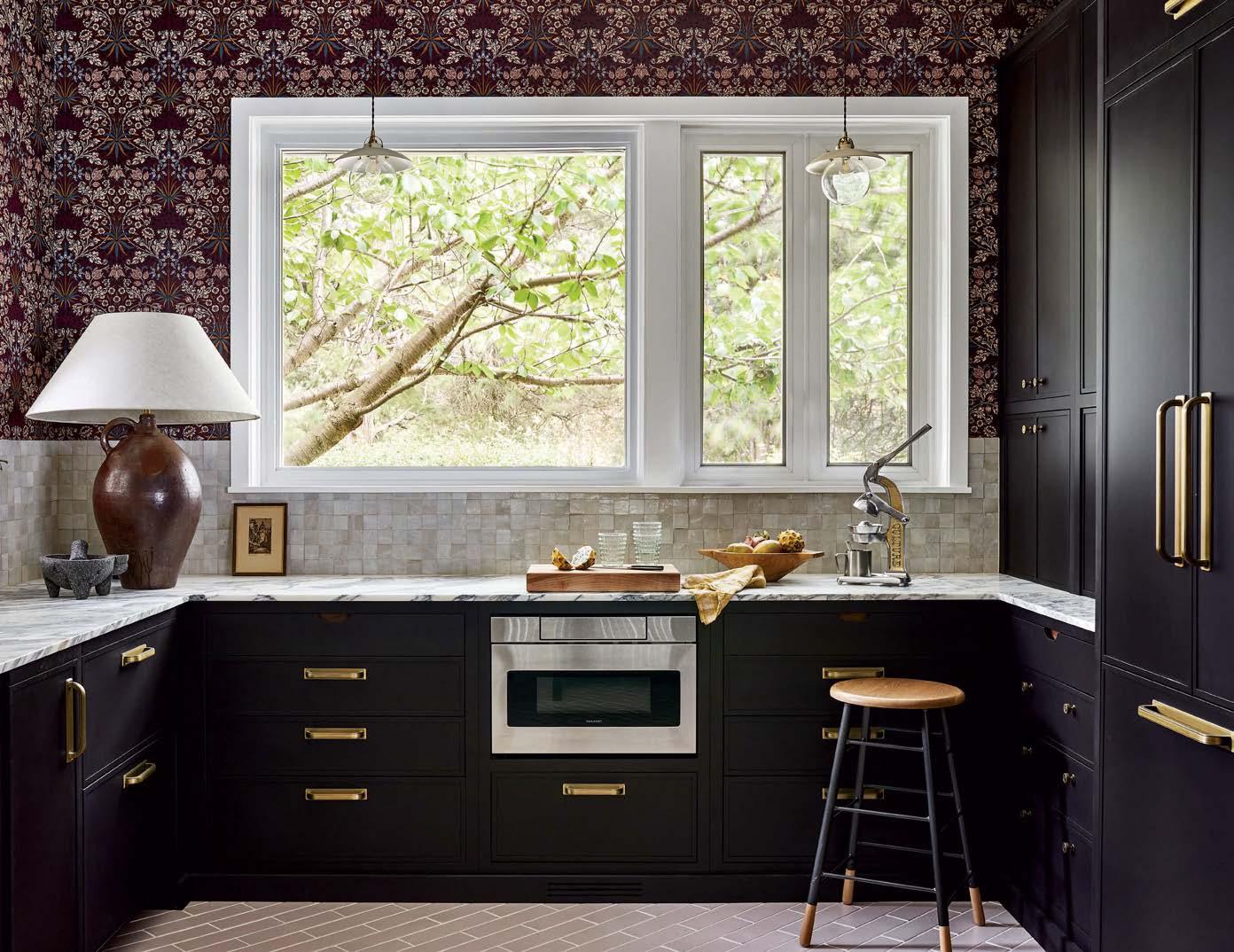
After collaborating on several swoon-worthy kitchens, interior designer Amanda Chando and kitchen designer Tanya Smith-Shiflett teamed up on a collection of furnitureinspired cabinetry in a tight, customizable edit of door styles and paint finishes. When a repeat client approached the duo to renovate the kitchen of their new Maryland vacation home, it procured the perfect opportunity to debut the collection, specifically, the Wren cabinet door panel painted Farrow & Ball’s After Hours.
But the knockout millwork—a tailored riff on traditional English cabinets—isn’t the only
talking point. Below, Chando and Smith-Shiflett share the material power players.
Walnut Wood. TSS: The slatted walnut hood cover was an early decision, and it definitely pushed the kitchen design in a more modern direction. It’s the perfect warm wood stain, which Amanda sample matched from an antique chair. The walnut pulls and interior cabinet drawers are another modern detail. They are just as beautiful and special inside as they are out.
Textured Tile. AC: We toyed with refinishing the floors but ultimately decided to go with
something totally different: a slip-resistant subway tile from Fireclay Tile in a herringbone pattern. The backsplash is a clé zellige chosen because it’s reflective and brings in light while also withstanding messes. (These clients are originally from Europe—they like to cook and entertain!)
It’s a popular style of tile, but here the idea was to have them be another layer of te xture, joining the wood, brick, brass and quartzite. And of course, there’s the great House of Hackney wallpaper to tie it all together. uniquekitchensandbaths.com; detailsanddesign.com
Hefty brass Armac Martin hardware pops against custom cabinetry and clé zellige tile.
A Lostine stool ties in the walnut detailing throughout the kitchen. The double height cabinets enclose a full-service coffee station.
L I V I N G K I T C H E N + B A T H L U X E S O U R C E C O M
photo: stacy zarin goldberg.
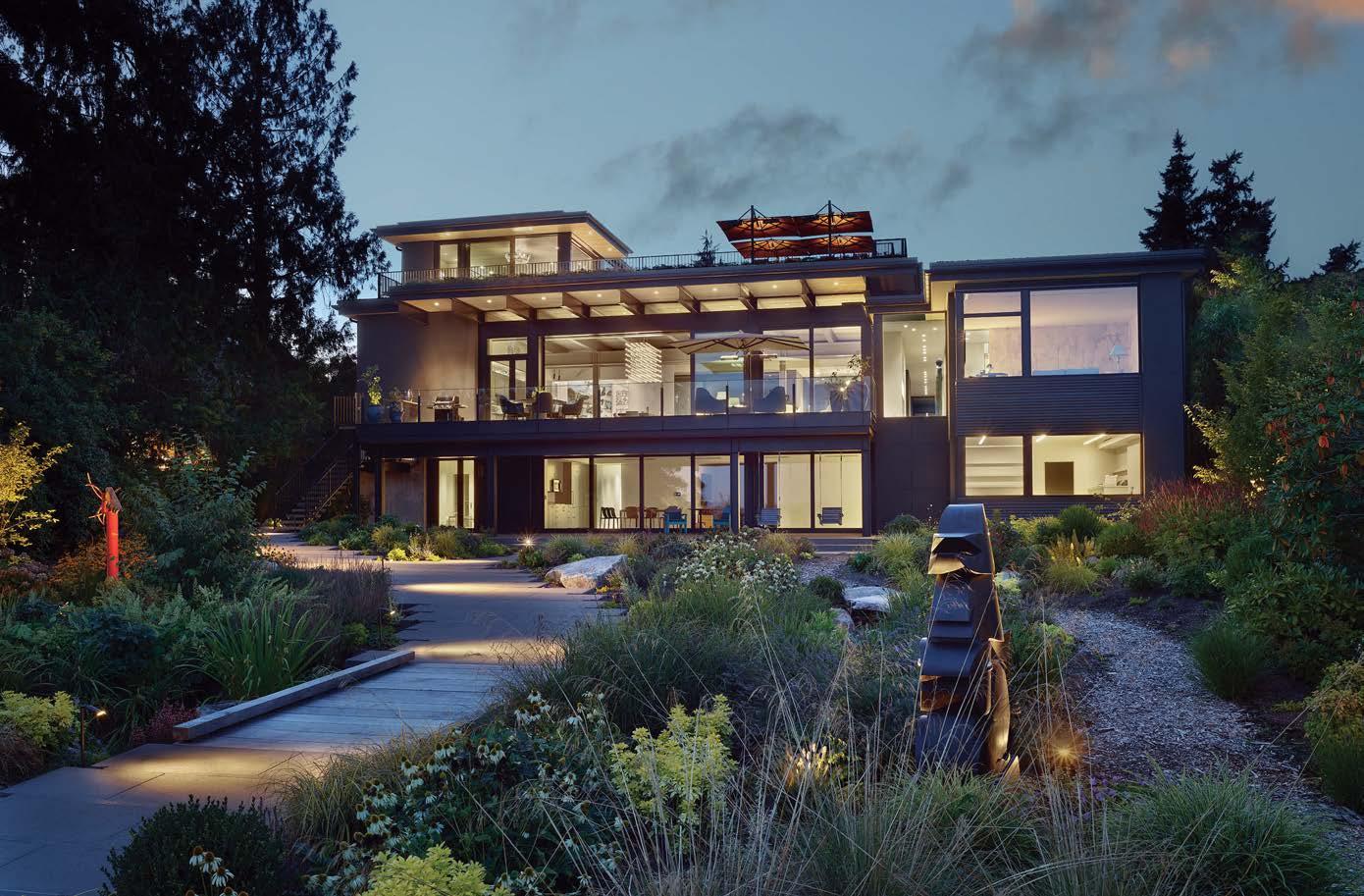
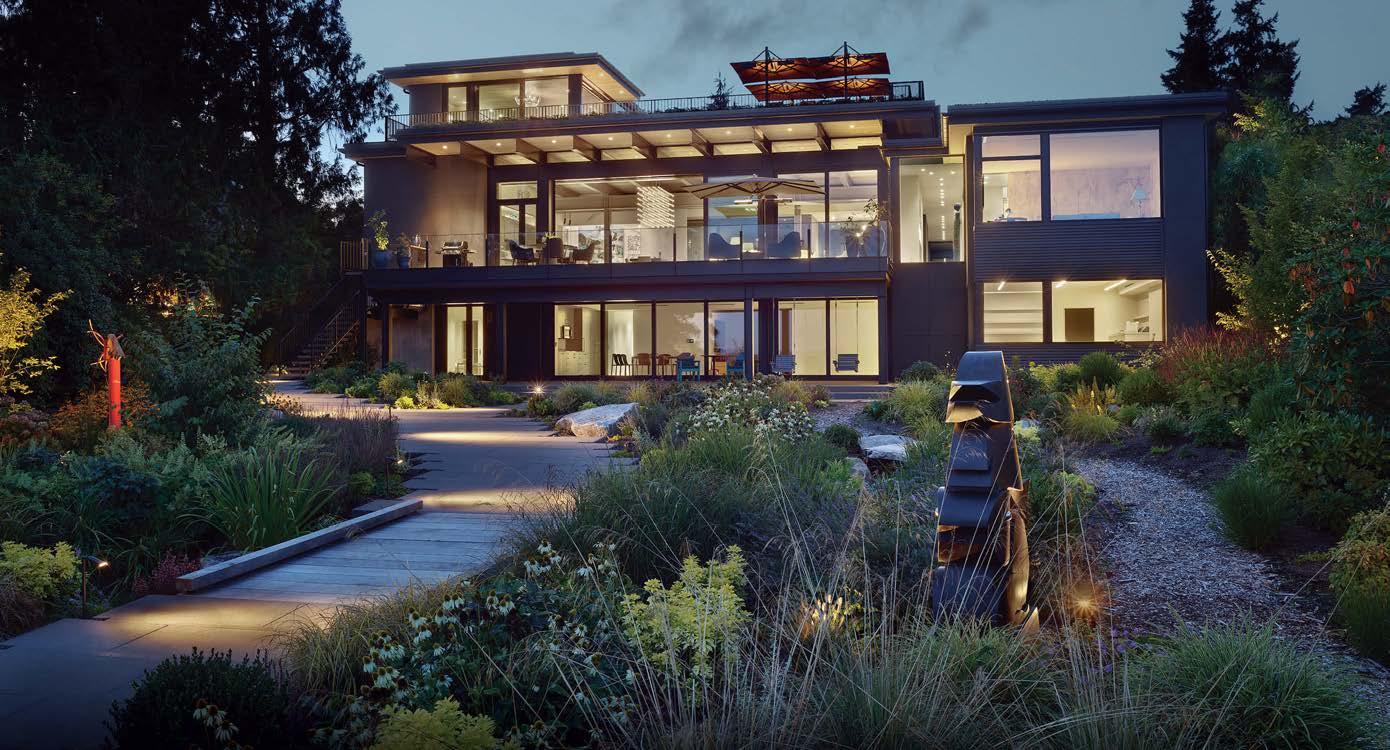
For 40 years, our promise has remained unchanged. We’re dedicated to superior craftsmanship, open collaboration, and, above all, unmatched client service. This is what makes us the finest homebuilder in the Northwest. BUILDING HOMES AND RELATIONSHIPS THAT LAST
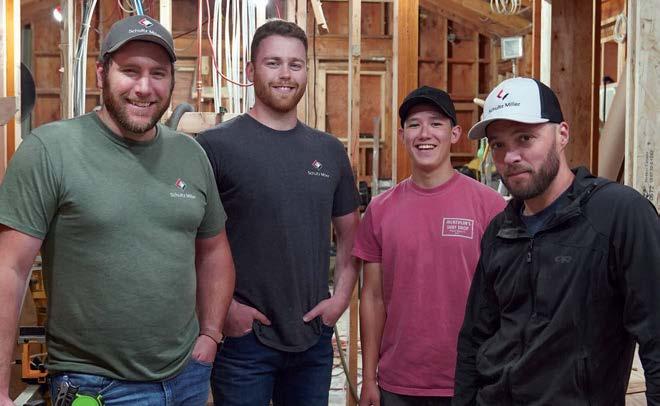
SCHULTZMILLER.COM ARCHITECTURE: DEFOREST ARCHITECTS | PHOTOTOGRAPHY: BENJAMIN BENSCHNEIDER
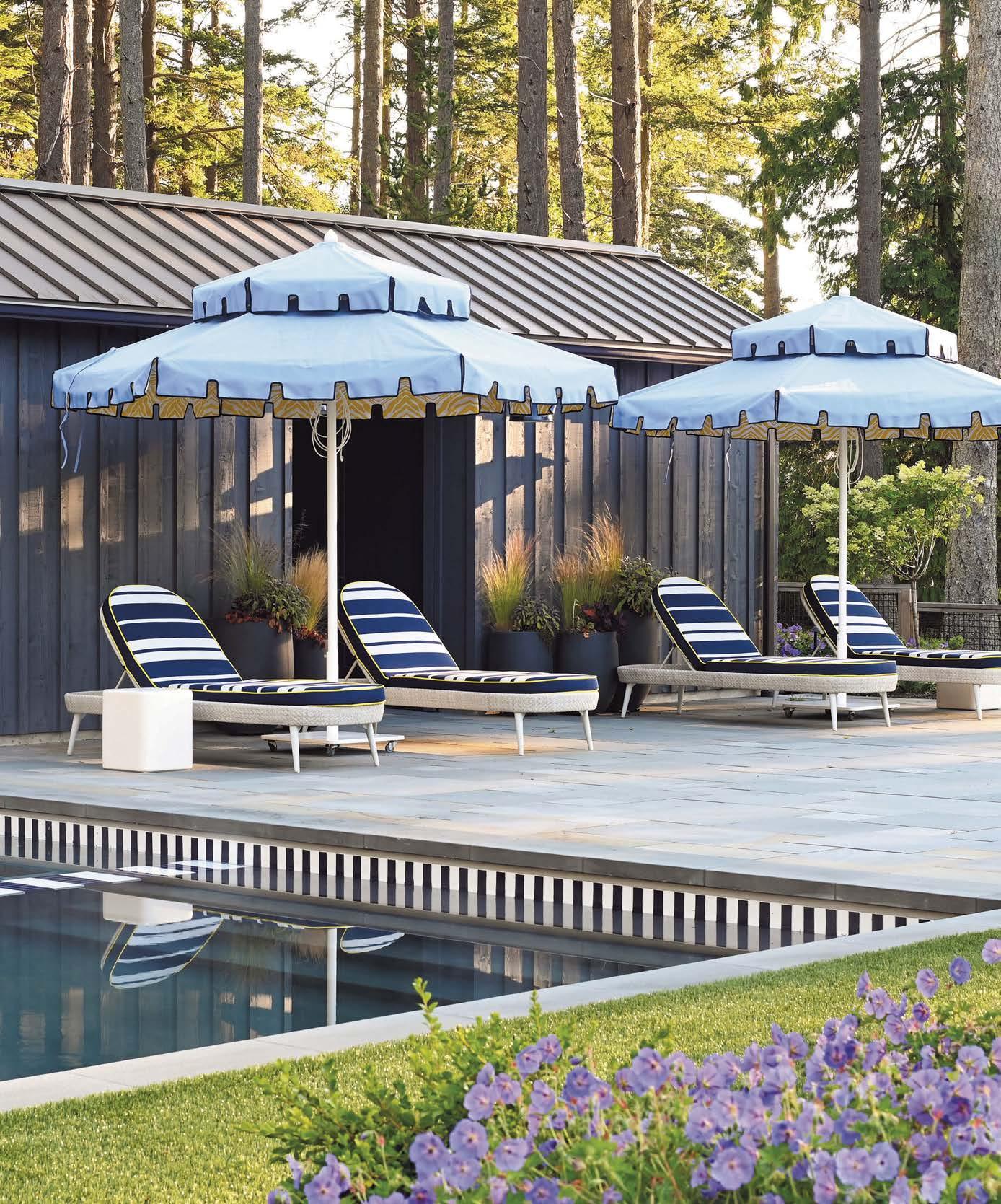
Sink into the experience
TRENDS IN BUILDING, DESIGN + RENOVATION
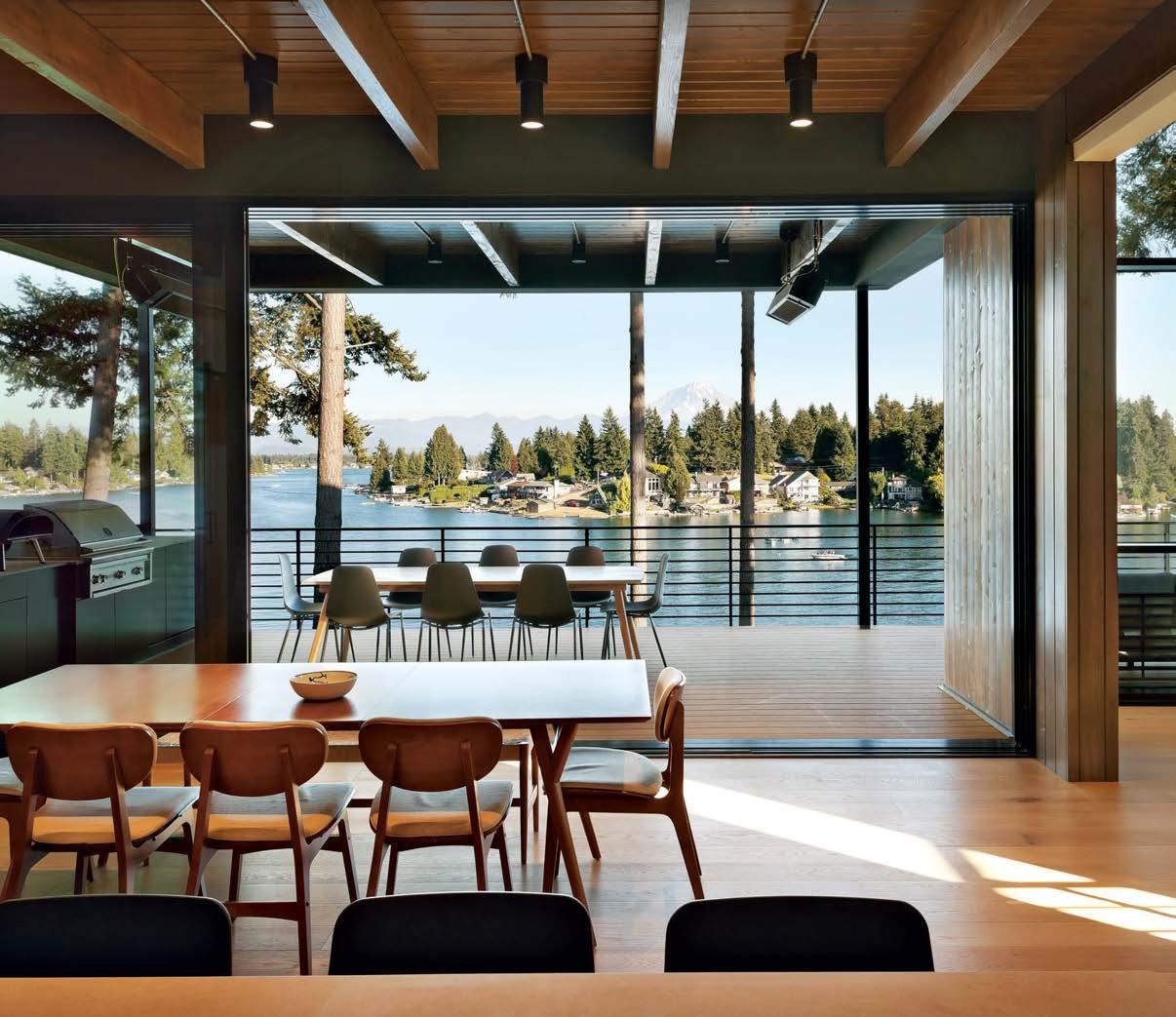
In the past few years, the role of home has shifted from end-of-day sanctuary to office, entertainment venue, playground, spa—you name it, someone is integrating it into their residence.
As a result, wish lists abound with fresh techniques, features and aesthetic leanings.
First Lamp Architects
KEEP READING FOR A TREND REPORT FROM THE PROS.
I N P A R T N E R S H I P
ALL THINGS AU COURANT IN THE ART OF HOME
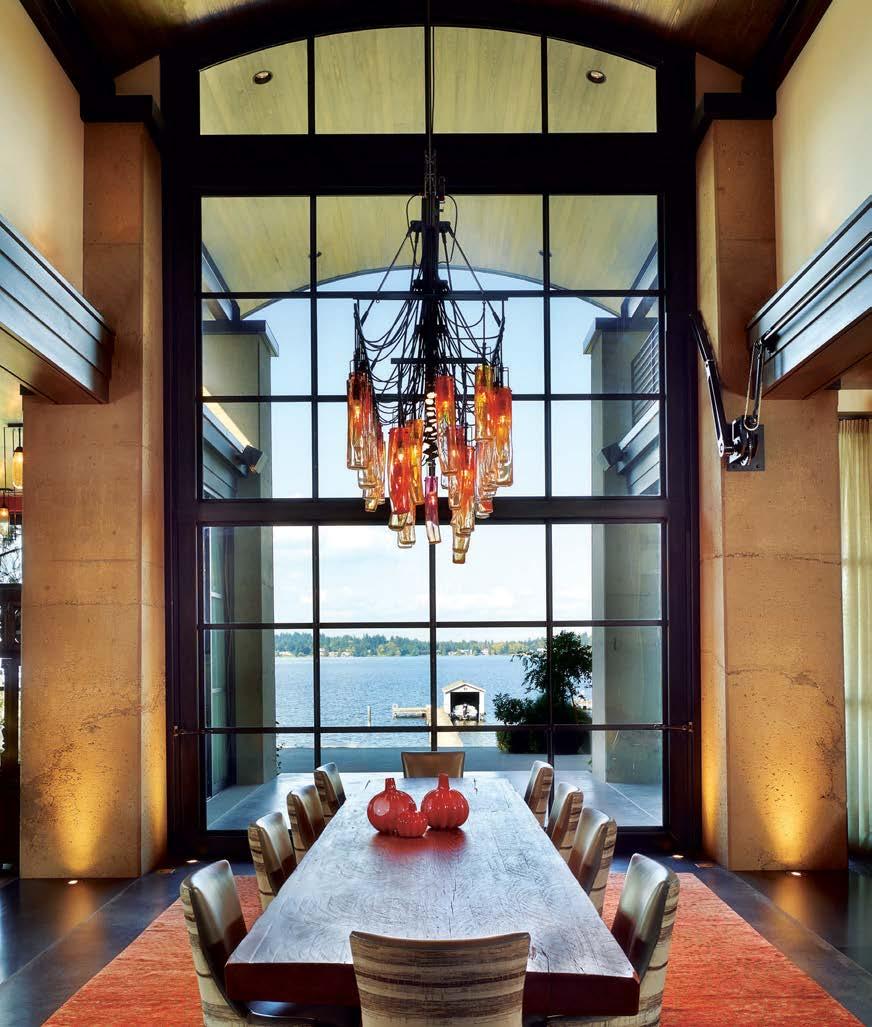
AOME Architects
206.462.4598 | aomearchitects.com | aome.architects
Conceiving and creating a custom family home is a truly transformative experience. The realm of possibilities and sheer power behind that truth are what fuel AOME Architects’ enduring mission to deliver luxurious, beautiful and functional homes that reflect who their clients are and how they wish to live. “Since 1986, AOME Architects has worked in close collaboration with each client to explore and bring to life architecture that is unique to their needs and dreams,” says Managing Principal and Director, Mark Elster. “Our approach to design respects both contemporary and historical contexts, while acknowledging the many modern developments that enhance comfort, livability and enjoyment. At AOME, we successfully strive for the best in design by applying an abiding sense of proportion, massing, scale, light and volume, along with rigorous attention to detail and process that exceed our clients’ expectations.”
AT AOME, WE MAKE THE PROCESS OF DESIGNING AND BUILDING A LUXURY HOME AN EXPERIENCE OUR CLIENTS TREASURE FOR A LIFETIME.”
A Strong Foundation
When asked to list the core principles he and the AOME team subscribe to, Elster says
• Fellowship: Being your best self and encouraging those around you to be and do their best creates a sense of fellowship that makes life better for ourselves and those around us.
• Integrity: A relentless pursuit of integrity is how we—and our professional partners—deliver the best service and, ultimately, each client’s dream home.
• Ba lance: Balancing creativity and pragmatism, budget and schedule, and utility and delight allows us to forge the fresh ideas we build into our designs.
• Ma king: Our passion to make beautiful, functional, joyful environments for our clients is what drives everything we do.
• Value: By creating both monetary and creative value for our clients, we, in turn, generate new wealth in our community that benefits everyone.
Top A custom-designed pivot door in the dining area of the AOME Bon Appétit Residence perfectly connects this sophisticated space with the sweeping water views.
Photography Benjamin Benschneider
Photography
TRENDS IN BUILDING, DESIGN + RENOVATION I N P A R T N E R S H I P

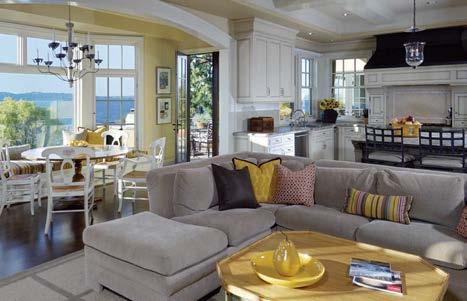
Serenity on the hillside
Nestled on the flanks of a wooded steep slope, this home embraces the beauty of nature while providing a comfortable, stylish living space.
From exposed wooden beams to large windows
From that allow natural light to flood in, every element that is carefully crafted to create a warm atmosphere.
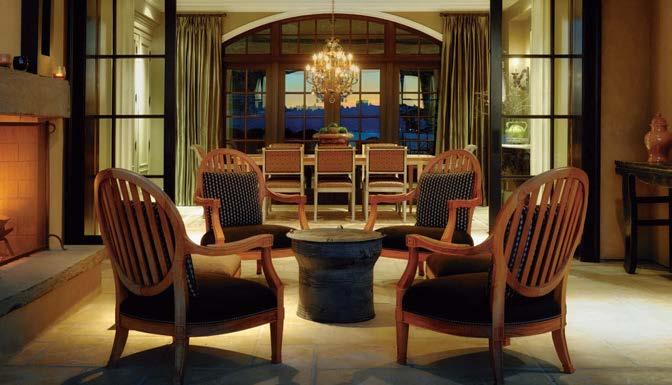
“We can’t believe the many thoughtful features you included, it feels like you were able to read our minds.”
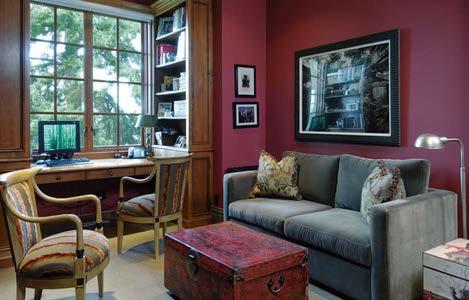
Schedule a consultation at get.AOMEArchitects.com/dreamhome to find out how you can start turning a vision into the home of your dreams—and how to avoid mistakes along the way.

ARCHITECTS PS
Homeowner — Lea Anne
Chown Hardware
503.243.6500 | chown.com | chownhardware
Amid a complex renovation, the last thing any designer, builder, architect or homeowner wants is a product or installation issue that brings timelines to a screeching halt. That is precisely why many of them have been turning to Chown Hardware for literal decades—sometimes more. “Our family-owned business has been a staple in the i ndustry since 1879,” says Joel Chown, VP of Sales. “We pair the finest architecturally inspired products with the most experienced and approachable service to simplify the process of home design.” He goes on to share one example of the loyalty this legacy brand inspires: “I recently got to work with a client who had been purchasing with us for decades, but never for their own home until now. It was a ground-up build and extremely gratifying to bring what they always wanted to their personal dream.”
WE DELIVER THE FIXTURES YOU NEED TO CRAFT, CURATE AND CONSTRUCT SPACES FOR MODERN LIVING.”
The Experience
When working with the Chowns, a certain level of excellence can be expected. Nathanael Chown, VP of Residential, shares the company’s five guiding pillars.
• Project Detailing: You can get specific about your needs by sending us mood boards, inspirational photos and more.
• Sp ecifications Writing: Our spec-writing team provides a comprehensive specification package of recommended products.
• At tentive Service: Project management and sales teams are always on-hand to offer quick responses throughout the design journey.
• Product Standards: Chown’s quality control team inspects and confirms receipt of ordered items, then labels them by task and location.
• Customer Service: By solving problems quickly and facilitating q ualified warranty claims, we take the hassle out of everything.
Top From the beginning, this client expressed that a black tub was a must in this gorgeous bathroom. Dyer Studio made it happen with the California Faucets Descanso Roman tub trim. Bottom In this home built up against Mount Tabor, elements of nature were important. The green shower tile is complemented by California Faucets’ Descanso shower set thanks to perfect design choices from Dyer Studio.
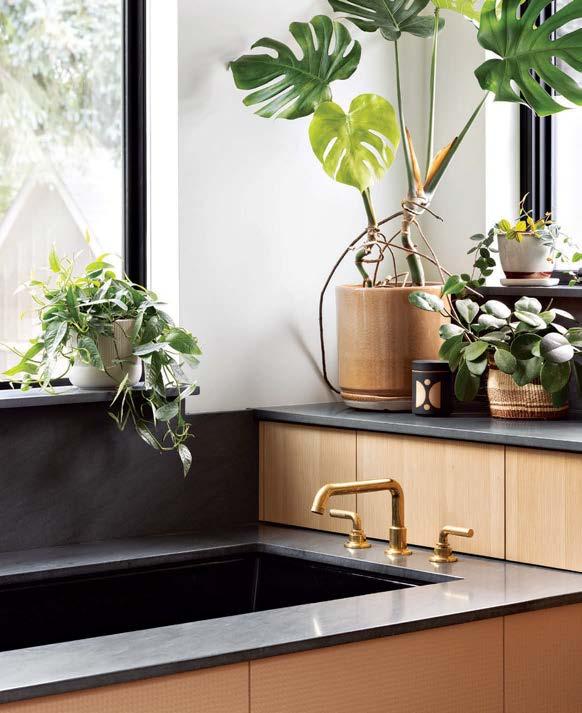
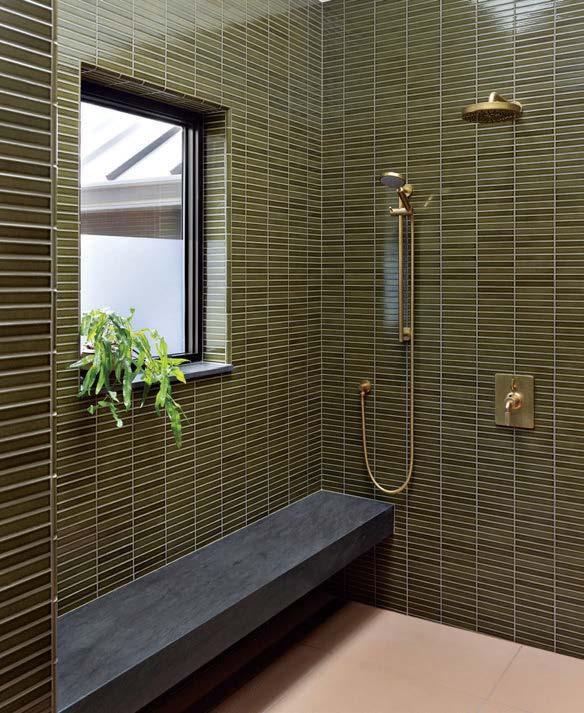 Photography Meagan Larsen
Photography Meagan Larsen
TRENDS IN BUILDING, DESIGN + RENOVATION I N P A R T N E R S H I P

For nearly 150 years, Chown has been helping designers, builders, and homeowners in the Pacific Northwest honor the life of the home with intelligently crafted and radiantly designed plumbing, hardware and lighting fixtures.
Chown Hardware – A house of legacy
chown.com / 800.452.7634 LAURELHURST ATRIUM / INTERIOR DESIGN: DYER STUDIO / PHOTOGRAPHY: MEAGAN LARSEN / PORTLAND / SEATTLE / BELLEVUE
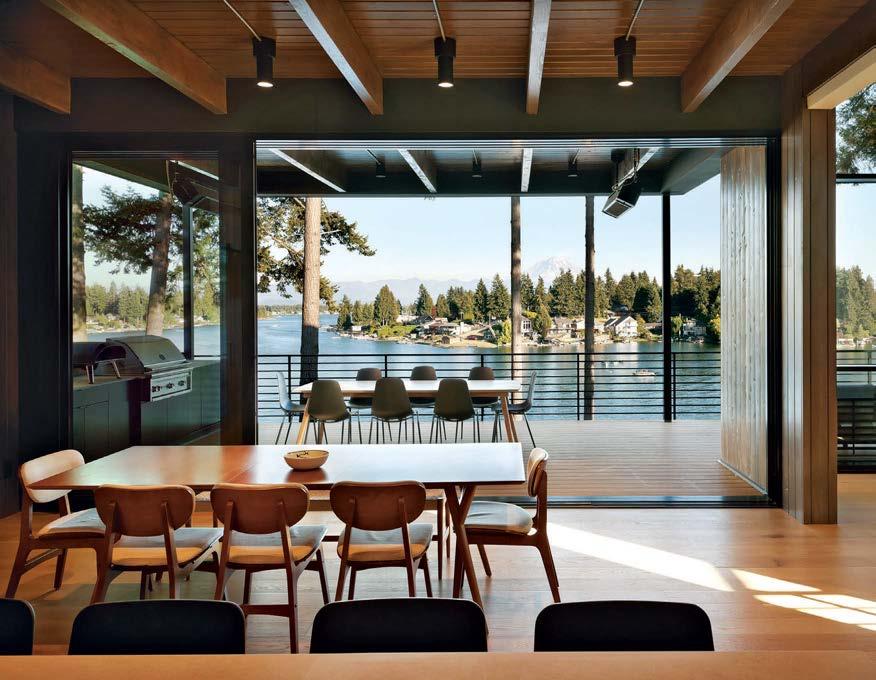
First Lamp Architects
206.240.0906 | firstlamp.net | firstlamparchitects
Whether one is undertaking a new-build or reimagining a much-loved family home, working with seasoned professionals who bring comprehensive skills and a holistic approach is the key to success. “At First Lamp Architects, our vision is rooted in the connection between design and construction,” says Taylor Callaway, the firm’s Founder and Managing Partner. “Blending creativity with craftsmanship is our founding principle.” Started as an architect-led, designbuild company, First Lamp focuses on creating high-end, net-zero and passive homes while a poetic sense of space drives every facet of their work. “Born from the simple, yet powerful idea that the hands that hold the pencil are the same hands that drive the nails, First Lamp’s mission is to foster a deep connection between concept and execution, honor the interplay between design and construction and celebrate the built environment.”
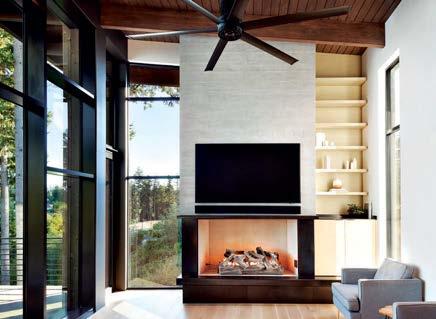
WE BELIEVE THE PURSUIT OF BEAUTY, FUNCTIONALITY AND SUSTAINABILITY ENRICHES LIVES, CONNECTIONS AND OUR SHARED ENVIRONMENT.”
Trending + Timeless
• Name a top client request.
G iven that the majority of our homes are located in the Pacific Northwest, the infusion of natural light into living spaces is a prevalent concern for our clients. In that vein, we also devote considerable attention to integrating passive solar design principles that leverage the sun’s energy to imbue our creations with radiant warmth.
• When it comes to new-builds, what floor plans are trending?
Because our design approach revolves around connecting our homes to their respective environments, we eschew design trends in favor of crafting enduring spaces that seamlessly integrate the main living areas with those out-of-doors.
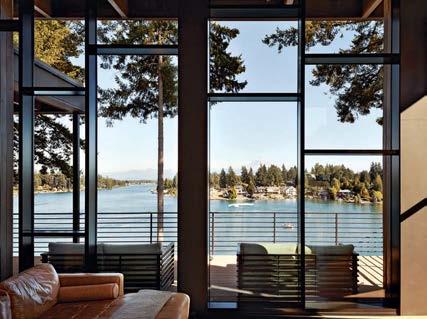 Top The operable window wall opens this stunning dining area to the equally stunning views of Lake Tapps and Mount Rainier. Right First Lamp positioned the fireplace on the west side of this luminous living room to provide unobstructed views to the south. Far right Panoramic views of Lake Tapps and Mount Rainier are framed by a vast sliding glass facade that provides seamless integration with the extensive deck.
Photography
Top The operable window wall opens this stunning dining area to the equally stunning views of Lake Tapps and Mount Rainier. Right First Lamp positioned the fireplace on the west side of this luminous living room to provide unobstructed views to the south. Far right Panoramic views of Lake Tapps and Mount Rainier are framed by a vast sliding glass facade that provides seamless integration with the extensive deck.
Photography
Tim Bies
TRENDS IN BUILDING, DESIGN + RENOVATION I N P A R T N E R S H I P
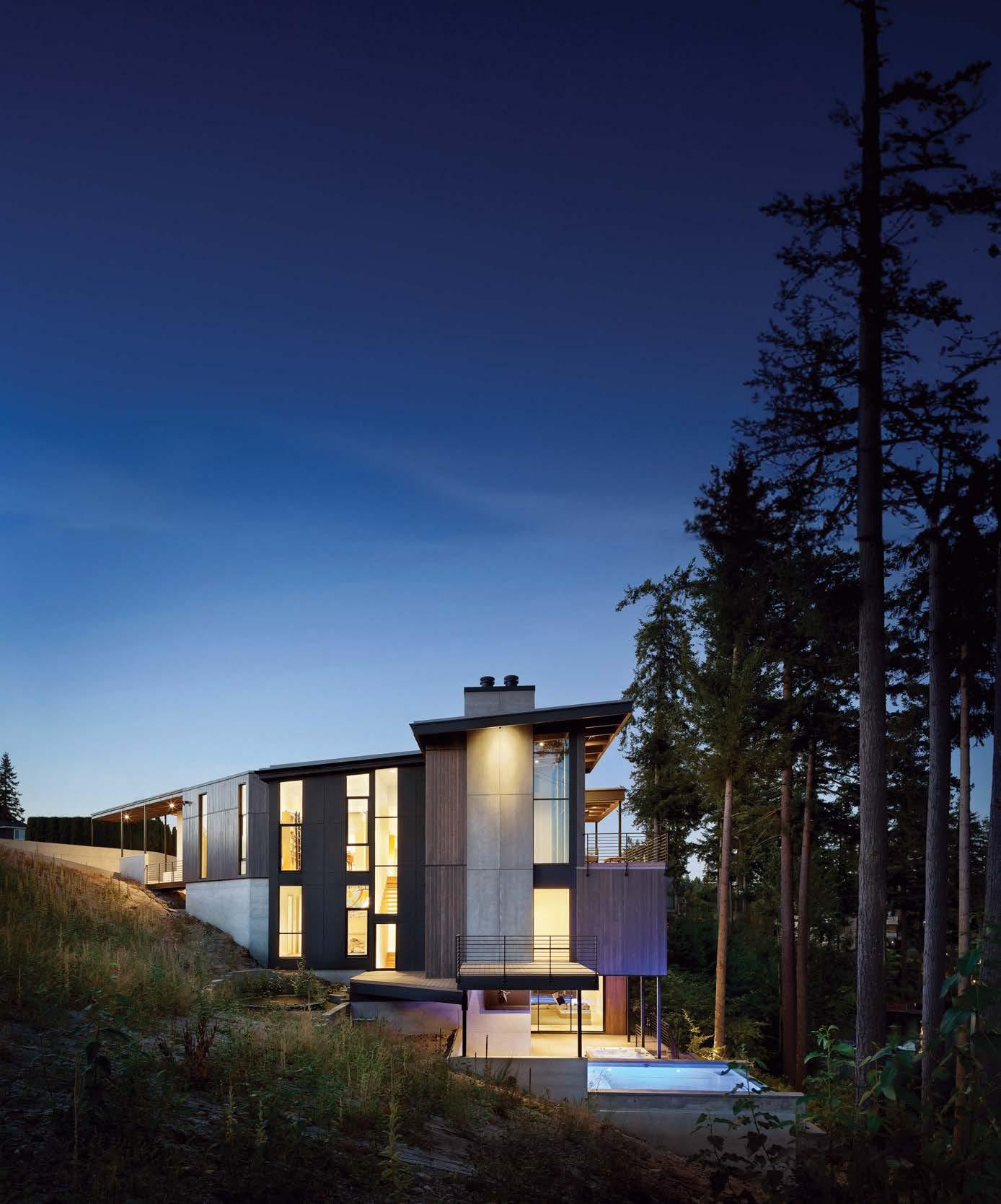
CUSTOM RESIDENTIAL ARCHITECTS FIRST LAMP 206-240-0906 www.firstlamp.net info@firstlamp.net
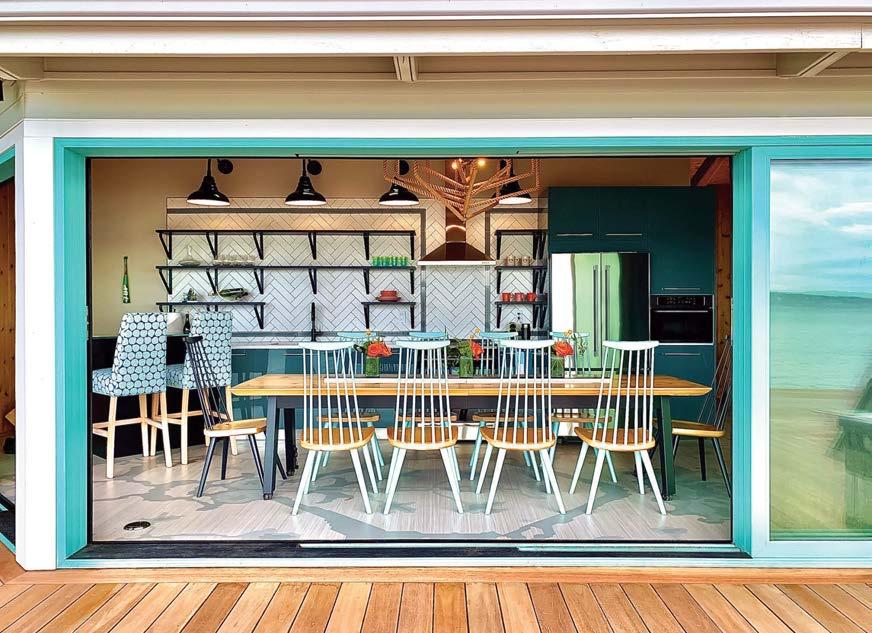
Miller Interior Design
206.226.7541 | millerinteriordesign.com | millerinteriordesign
Avant-garde designer Keith Miller has taken countless home renovation journeys with his clients. Introducing them to concepts, colors and fantastical designs beyond their imaginations, Miller gives homeowners a reason to celebrate a renewal of the home. He says nothing is off the table. “We might repurpose industrial materials for house parts, hang furniture from the ceiling, mount slides around a winding staircase or hang over-scaled mobiles as light fixtures filled with family jokes and stories,” he shares. His renovation projects are primarily driven by his clients’ desire for privacy, innovation and vitality. Privacy is for those who seek an uninterrupted sanctuary away from the rigors of daily life; innovation is revealed in the form of creative uses of space and elements that can surprise and delight; and vitality is expressed through smart and rich applications of color and materials. “We dream big with our clients to achieve something remarkable,” he says.

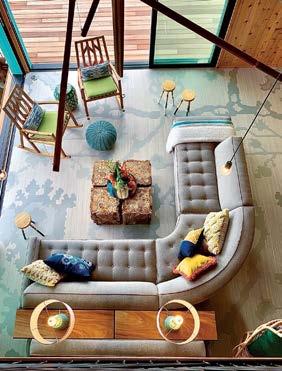
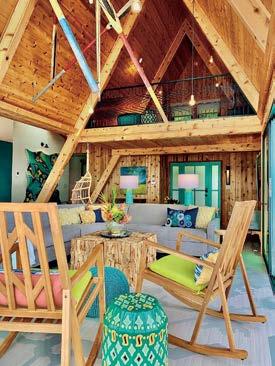
Renovate In High Style
Take a few pages from Keith Miller’s playbook to create an enjoyable renovation experience for everyone.
• Move out. This might go without saying, but do not live in it. You will be so much more at ease living nearby but not in the work zone.
• Re ly on your advisors. Remain involved weekly to keep communication clear, but avoid placing judgment on a solution until it is complete.
• Escape occasionally. Take long vacations away somewhere you love and keep tabs digitally.
• Le ad by example. Treat everyone kindly, offering perks along the way to the various makers who come and go. Small measures of hospitality speak volumes to keep everyone energized.
THE PATH THROUGH A RENOVATION CAN BE DAUNTING, BUT THE END RESULT IS A LIFETIME OF PLEASURE, WORTH EVERY WISE AND JOYOUS CHOICE.”
Top The original space featured a tired metal slider. With that view, the team decided to blow out the walls and furnish for dining in or out. Far left The softly backlit built-in headboard shares function as both statement and cover for a misplaced electrical panel. Center A convertible plan for indoor-outdoor life features heated, naturally sustainable linoleum flooring in a Tibetan rug-inspired laser-cut installation. Left Fresh cedar paneling and a cleverly simple loft railing make this a favorite room.
TRENDS IN BUILDING, DESIGN + RENOVATION I N P A R T N E R S H I P
Photography Corrigan Clay


Pieds-á-Terre International Private Family Retreats Island Escapes
ª
millerinteriordesign.com INTERIOR DESIGN
Windows Doors & More
206.782.1011 | windowshowroom.com
windowsdoorsandmoreinc
The key to having a product consumers demand is hitting the perfect combination of high quality, innovative design and great variety. That’s why Windows Doors & More has been a leading supplier of luxury windows and doors for more than 30 years. “Whether your project is a new-build or renovation, windows and doors are important design elements,” says Owner and President, Richard Locke. “They provide light, frame views, create seamless indoor-outdoor flow and add beauty and character.” From their award-winning showroom in the Seattle Design District, WDM’s expert team works closely with each client to find the right style, size, shape and configuration for their project, and they also provide in-house installation and warranty services. “Our mission is to satisfy customer wants and needs with products that exceed the aesthetic, performance and code requirements for their home and their lifestyle.”
Opening Up
Richard Locke shares his insights on trends and timeless design.
• Name a top client request. Over the past few years, we’ve become “big door” experts. Whether they slide, fold, swing or stack into a wall, big doors bring the outside in and the inside out with seamless style and function.
• What’s new and next? We’re receiving numerous requests for privacy glass (liquid crystals suspended between a film that turn translucent with an electrical charge) and for electrochromic glass (think invisible films on glass that can tint via electrical currents controlled by microprocessors). And Vacuum Insulating Glass, which increases the thermal efficiency of glass by five-fold, is on the horizon.
• Describe a smaller upgrade that delivers big impact. Adding windows and skylights to an existing home provides a new look and feel without a tremendous construction impact.
• Talk about a project that exemplifies your work. We’re currently providing a thermal aluminum window and door package that will be assembled on-site for a waterfront home on Lake Washington. The glass is multi-ply laminated for sound control and security, and will have multiple low-e solar control coatings. Most of the glass on the project is extremely large to capture the stunning views and deliver a true indoor-outdoor living experience.
Top, Center + Bottom Designed by world-renowned architect, Dan Pence, and expertly crafted by DME Construction, the Lakehouse on Mercer Island is a remarkable new-build that boasts more than 12,000 square feet of interior space, all of which is bathed in warm, dramatic natural sunlight from the stunning Arcadia custom thermal black steel windows and doors.

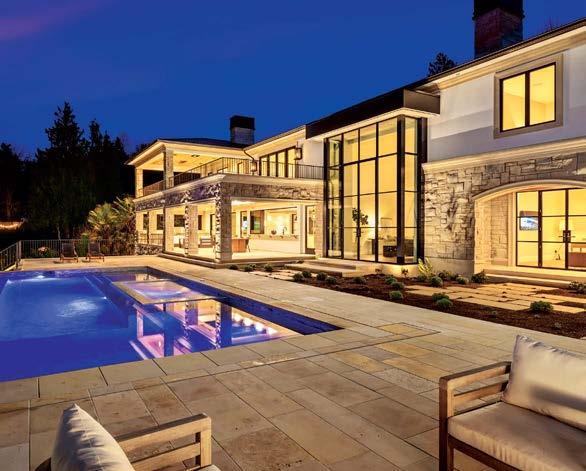
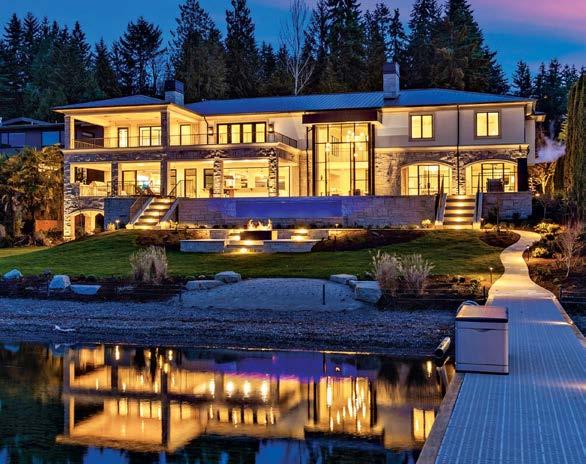 Photography Tim Van Asselt of Clarity Northwest
Photography Tim Van Asselt of Clarity Northwest
TRENDS IN BUILDING, DESIGN + RENOVATION I N P A R T N E R S H I P

Studio B Architecture MK Construction James Florio Photography James 5961 Corson Ave. S. #100, Seattle, WA 98108 5961 Phone: 206.782.1011 • WindowShowroom.com HANDCRAFTED LUXURY WINDOWS AND DOORS

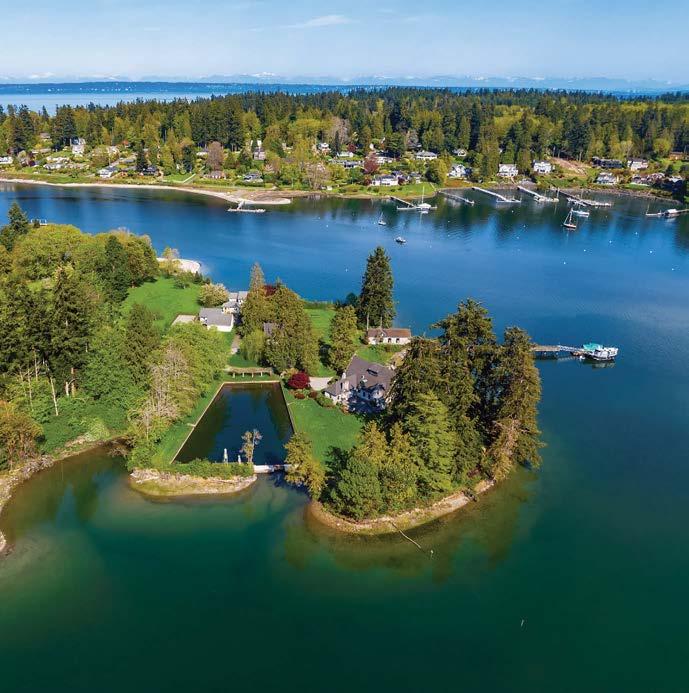
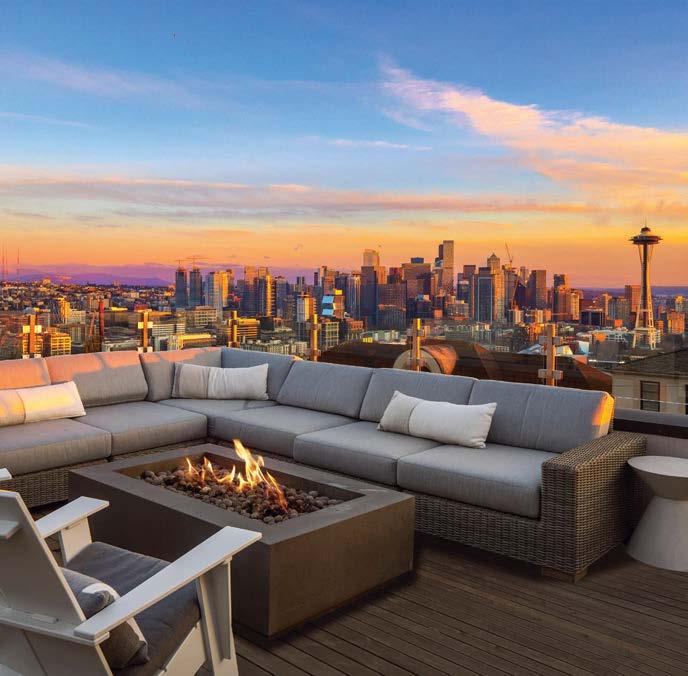


206.322.2840 ewingandclark.com luxuryrealestate.com Seattle, Washington BETSY Q. TERRY SEATTLE JANE POWERS MAGNOLIA | $4,365,000 BAINBRIDGE ISLAND | $9,875,000 QUEEN ANNE HILL | $7,295,000 WASHINGTON PARK | $7,425,000

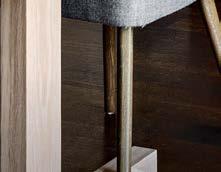
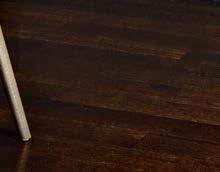
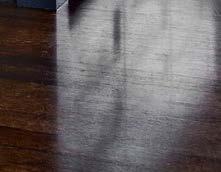



 Photography: Andrew Giammarco Photography
Photography: Andrew Giammarco Photography
Excellent Craftsmanship Beautiful Architecture Innovative Design 5319 1st Avenue South | Seattle, Washington | 206.329.3121 | bellan.com
Architect: Conard Romano Architects
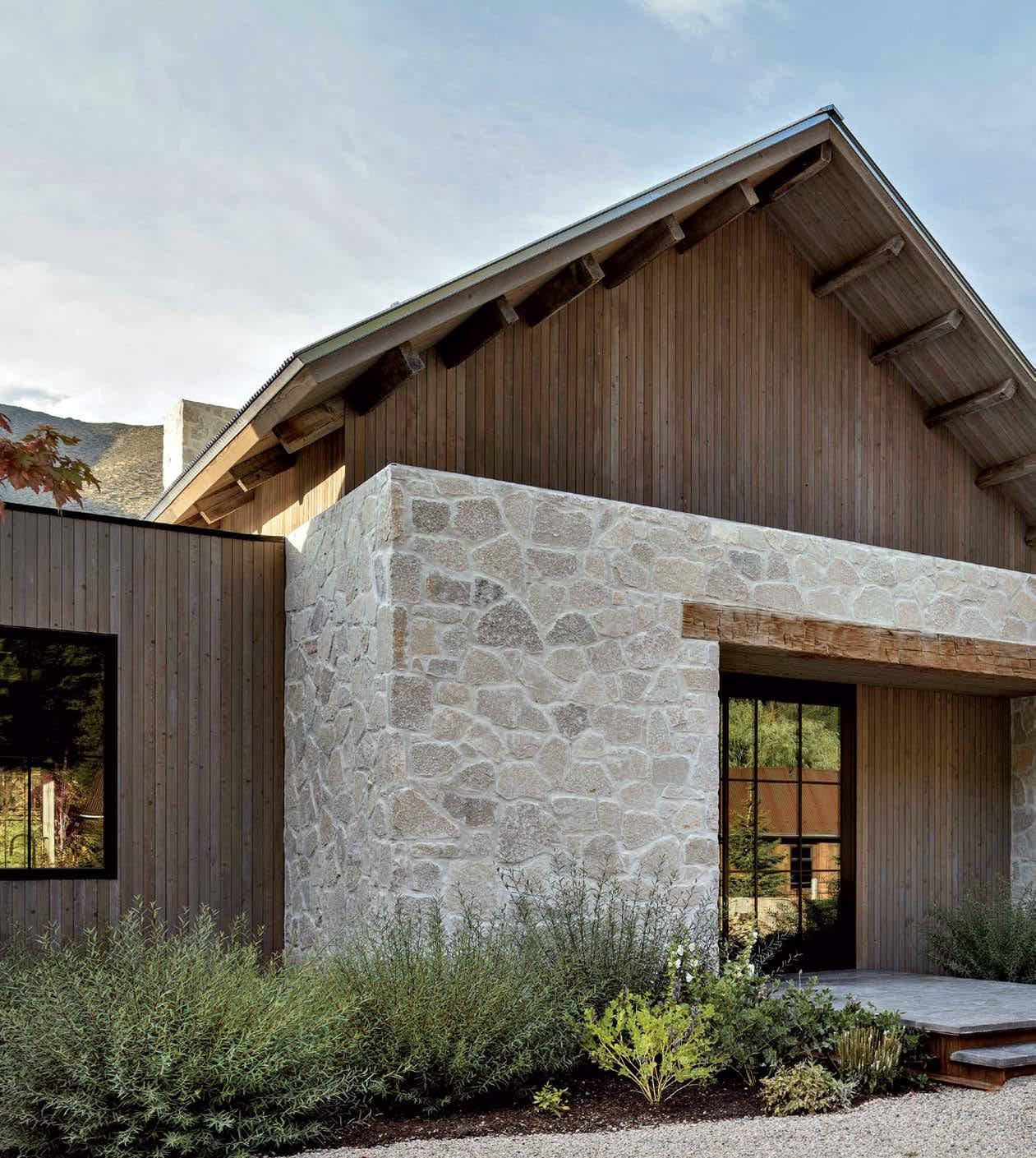 Architecture: Scott Payne and Aaron Belzer, Farmer Payne Architects Interior Design: Jennifer Hoey Smith, Suede Studio Home Builder: Preston Ziegler and Jared Larna, Sawtooth Construction Inc. Landscape Architecture: Ben Young and Ashley Boand, BYLA – Landscape Architects
Architecture: Scott Payne and Aaron Belzer, Farmer Payne Architects Interior Design: Jennifer Hoey Smith, Suede Studio Home Builder: Preston Ziegler and Jared Larna, Sawtooth Construction Inc. Landscape Architecture: Ben Young and Ashley Boand, BYLA – Landscape Architects
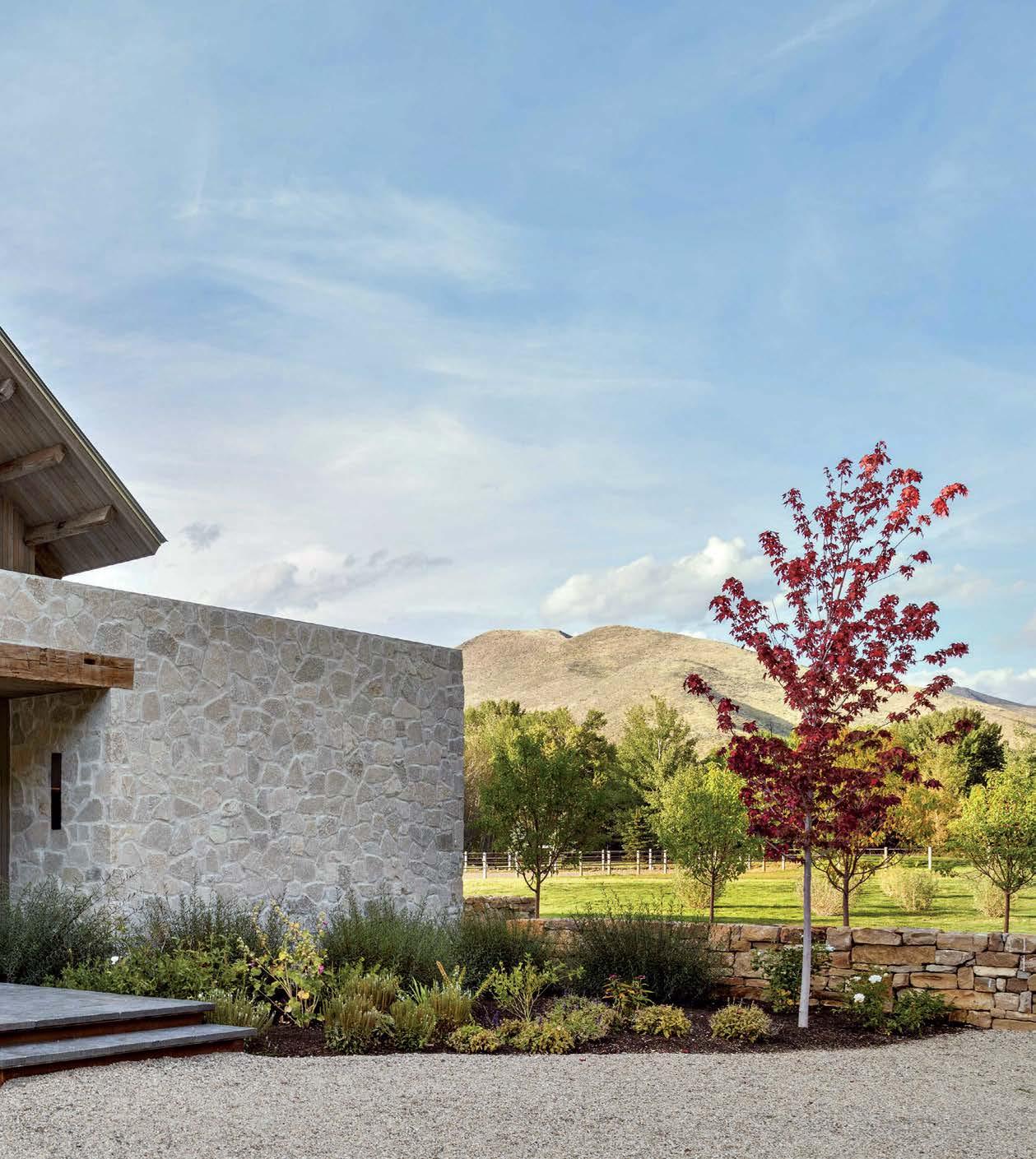
Unbridled SPIRIT
On an Idaho horse property, a streamlined dwelling puts a modern spin on historic structures.
L U X E S O U R C E C O M 163
WRITTEN BY MAILE PINGEL | PHOTOGRAPHY BY GABE BORDER
 A steel door crafted by Sawtooth Construction Inc. marks the entry to this Idaho home’s primary bedroom wing. Throughout are reclaimed European white oak floors from Burchette & Burchette and windows and doors by Sierra Pacific Windows.
A steel door crafted by Sawtooth Construction Inc. marks the entry to this Idaho home’s primary bedroom wing. Throughout are reclaimed European white oak floors from Burchette & Burchette and windows and doors by Sierra Pacific Windows.
This house is a breath of fresh air,” says architect Scott Payne. Set on a swath of grassy flatland shared with foxes, owls and elk, the property offered the opportunity to do things a little differently. Working in collaboration with interior designer Jennifer Hoey Smith, Payne realized a home that takes its inspiration from a mix of historic buildings, ranging from 19th-century mining and farm structures in nearby Triumph, Idaho, to European estates. The result is idiosyncratic and a bit unexpected for the area.
At first glance, the residence looks as though it has existed for a long time. “The massing is broken into four parts, like we found an old building and added to it,” Payne notes. “Yet it feels minimal and modern thanks to clean lines and sun-bleached tones in the wood and stone.”
Enhancing the constructed-over-time illusion is a series of gabled and flat roofs that top rooms focused on views of the Pioneer Mountains. Rather than going for two stories—with 5 acres to work with, there was plenty of room to spread the building out—Payne, alongside project architect Aaron Belzer and general contractors Preston Ziegler and Jared Larna, played with ceiling heights to give each room added character. H-shaped, one wing of the dwelling contains the foyer and guest suite while the other holds the primary bedroom and kids’ suites, which are designed to close off from the rest of the house.
Connecting the wings is the great room. “The emphasis of this home is that main social area,” Smith notes. “It feels grand but also modest.” Again, the team played with common precepts: Rather than lining up the great room’s kitchen-diningliving areas like birds on a wire, they rounded the concept, pulling the kitchen to the side of the other two spaces. “Everyone gathers around the island no matter what, so putting it at the center makes it extremely efficient,” Belzer explains.
An alfresco cocktail area and fire pit off the kitchen along with a barbecue patio adjacent to the living and dining areas extends the great
room outside. “It’s a great flow for parties,” Payne says. Another playful element is the cedar hot tub made to look like a water trough at the end of a boardwalk off the family’s sleeping wing. “It’s a fun detail—you can walk out barefoot,” Belzer notes.
Because this is a house for entertaining, “It needed to be cozy but also elegant,” Smith says. She achieved this look by selecting materials like antique floorboards from France and rustic hewn timbers to live alongside clean-lined elements. She also added a host of equestrian touches, from the saddle detail stitching on the kitchen barstools to the rein-like leather accents on the space’s pendant lights. More nods to country life can be found in the dining room’s rope chandelier and the living room’s sheepskin sofa.
Natural textures continue in the primary bedroom, a vaulted space with a plush wall-to-wall headboard. “It’s really very private,” the designer says. Above the bed is an abstraction of Pablo Picasso’s quote, “If I paint a wild horse, you might not see the horse ... but surely you will see the wildness!” The adjoining bathroom provides views of the barn and said horses, portraits of whom hang on the walls.
“The house feels livable for every day, but it also has some spectacular spots for social occasions,” Smith continues. Many of those are found outdoors, designed by landscape architect Ben Young and former project manager Ashley Boand. “The challenge of the Western landscape is often reckoning the grandness of a site with the desire to create intimate spaces,” Young explains. Their goal was to blend the grounds with the architecture while keeping a sense of openness and connectivity to the adjacent views. “We let the meadow unfold out from the patios, allowing the eye to wander,” he says. “Yet this isn’t a house in the wilderness, so more domestic and traditional plants, like hydrangeas, made sense too—they’re showy but simple, especially in white.”
“There’s an incredible sense of place here,” Payne says of the result. “As soon as your tires hit the driveway, you hear crushed stone and feel like you’re on a property somewhere in Europe. It’s an absolute disconnect from everyday life.”
LUXESOURCE.COM 165
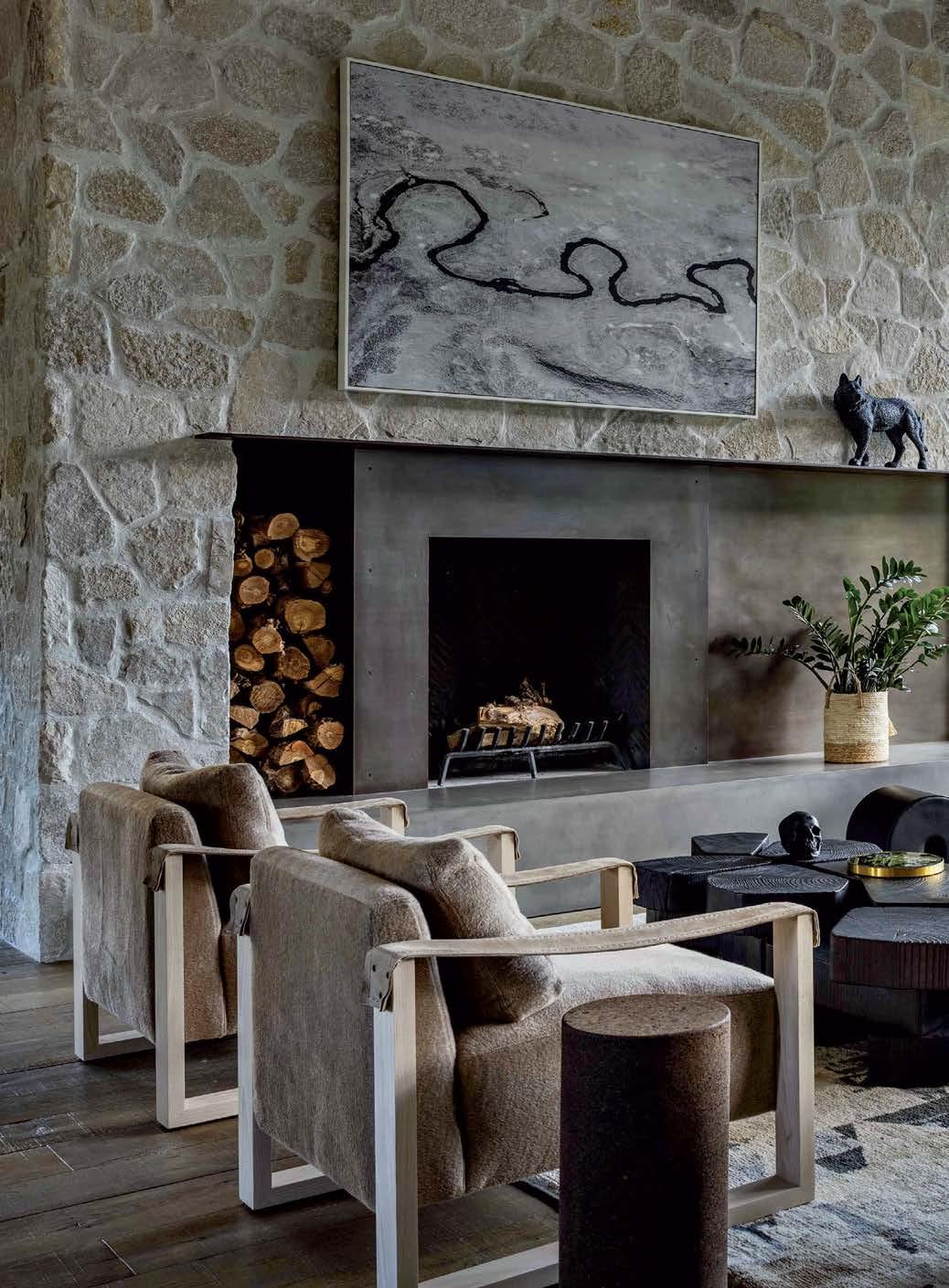 Above the great room fireplace, a photograph by Kene Sperry overlooks Verellen armchairs, a vintage shearling settee from Eneby Home and a custom coffee table by J. Inlow Art. The lamp is by BDDW, and the rug is Stark.
Above the great room fireplace, a photograph by Kene Sperry overlooks Verellen armchairs, a vintage shearling settee from Eneby Home and a custom coffee table by J. Inlow Art. The lamp is by BDDW, and the rug is Stark.
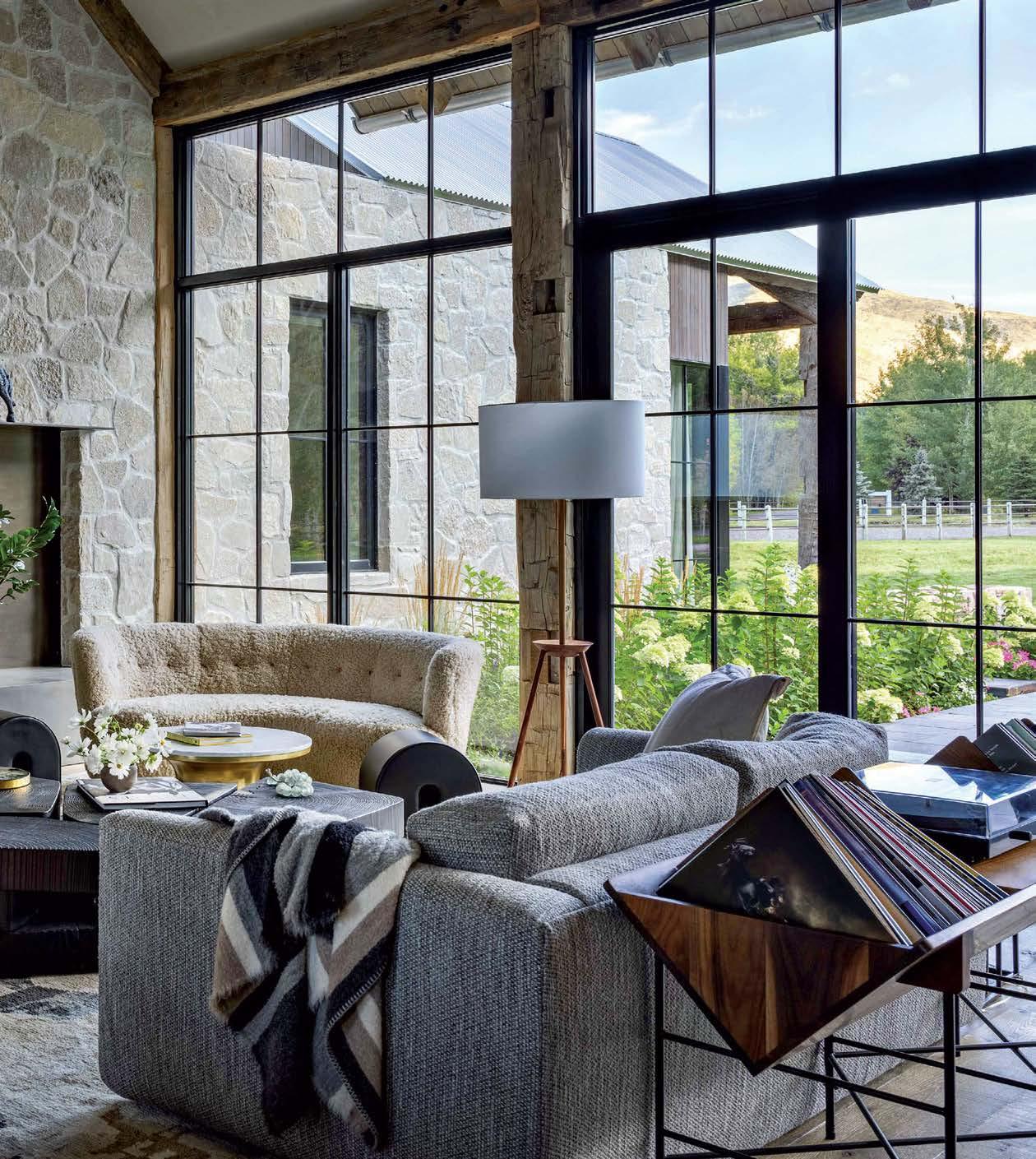
LUXESOURCE.COM 167
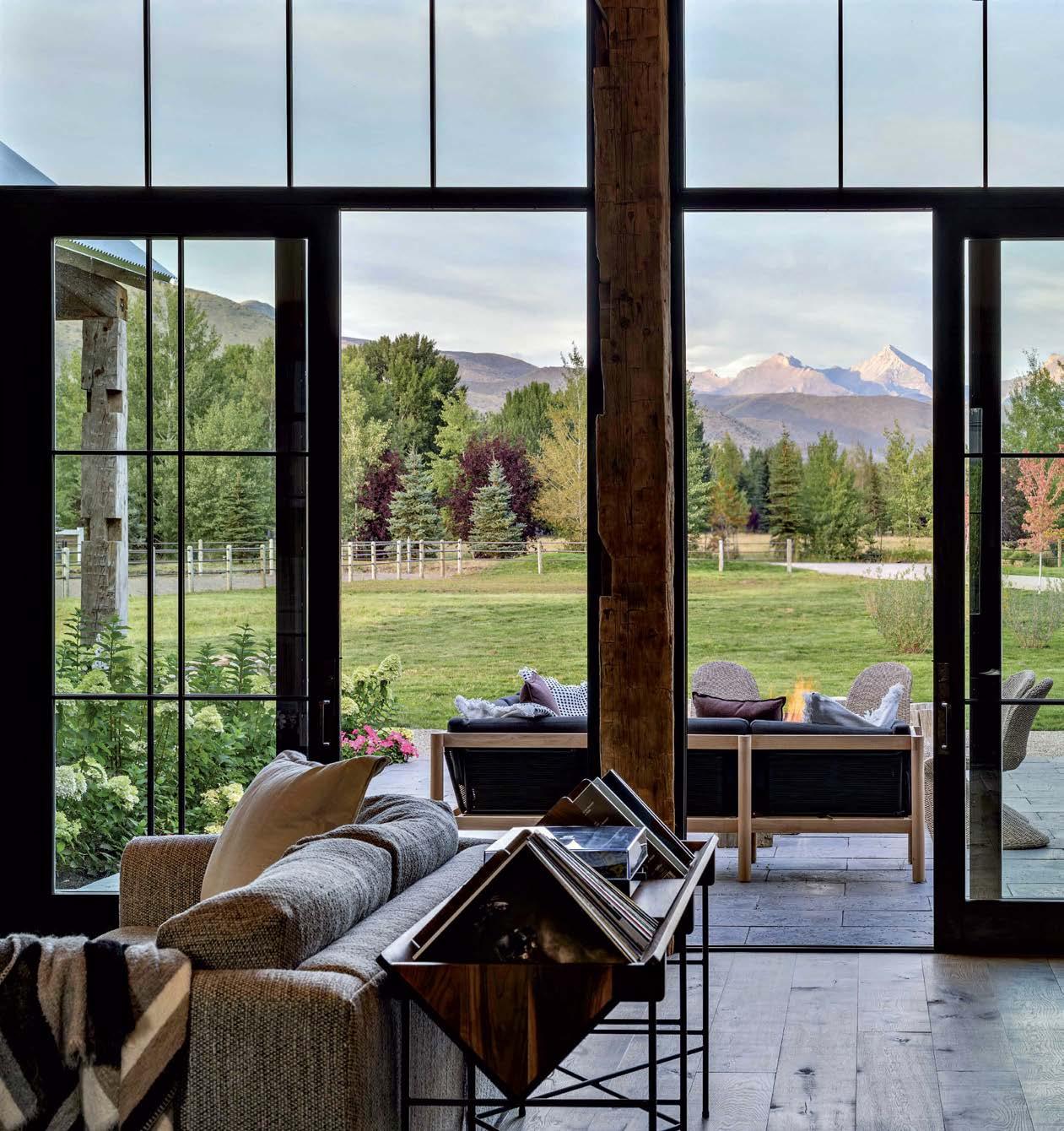 A Brightbound fixture illuminates a walnut dining table by Rovan Hand Crafted Furniture and Gubi chairs upholstered in Dedar bouclé. Behind the Verellen sofa is a custom record rack by Geology Studio.
A Brightbound fixture illuminates a walnut dining table by Rovan Hand Crafted Furniture and Gubi chairs upholstered in Dedar bouclé. Behind the Verellen sofa is a custom record rack by Geology Studio.

“The house feels livable for every day, but it also has some spectacular spots for social occasions.”
–JENNIFER HOEY SMITH
L U X E S O U R C E C O M 169
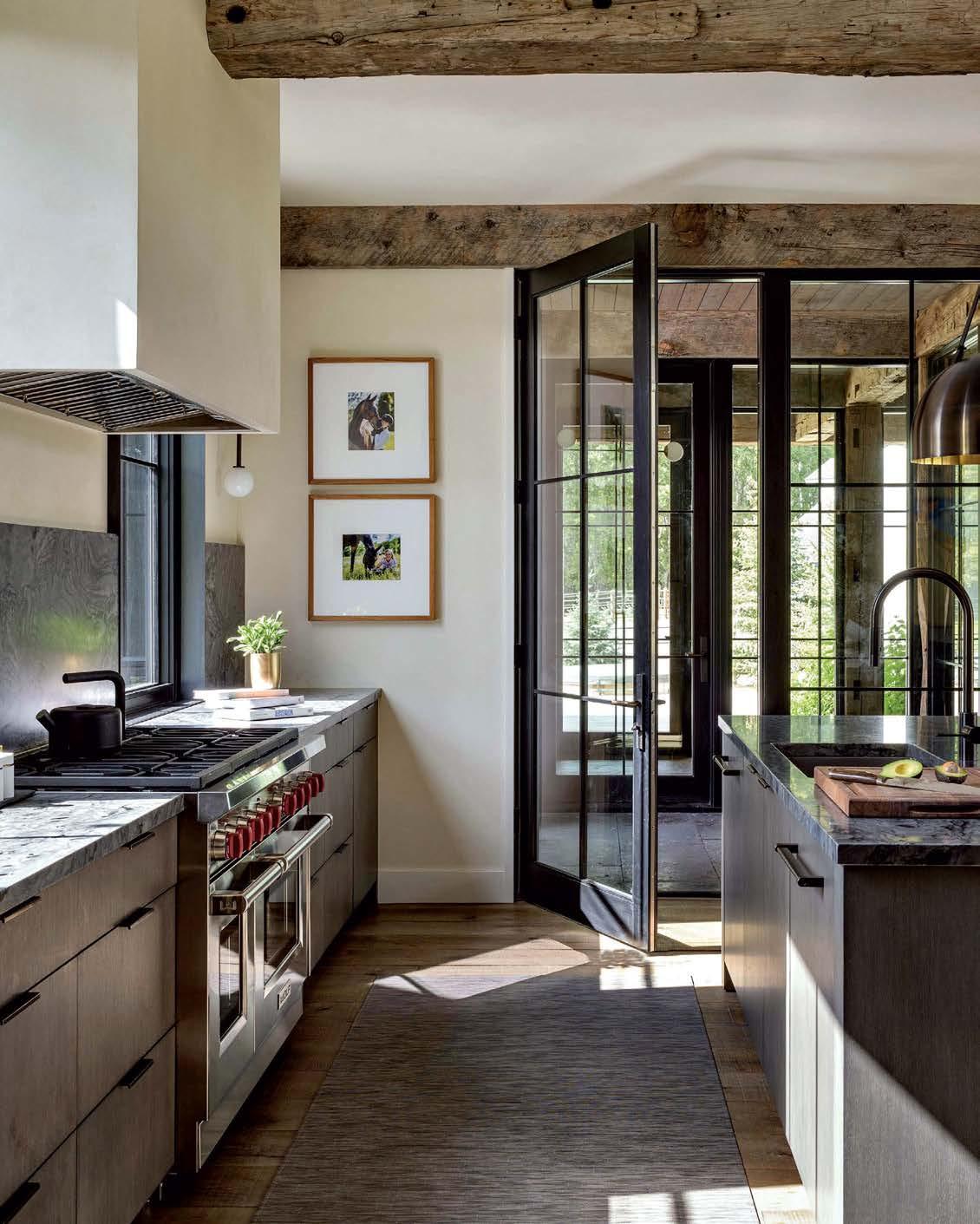
LUXESOURCE.COM 170
 Right: Leather-and-steel stools by Croft House pull up to the kitchen island’s quartzite countertop from European Marble & Granite, over which hang Allied Maker pendants. The faucet is by Dornbracht.
Opposite: American Clay plaster defines the Wolf range’s custom hood. Brown Dog Woodworks crafted the white oak kitchen cabinetry, which is adorned with Rocky Mountain Hardware pulls.
Right: Leather-and-steel stools by Croft House pull up to the kitchen island’s quartzite countertop from European Marble & Granite, over which hang Allied Maker pendants. The faucet is by Dornbracht.
Opposite: American Clay plaster defines the Wolf range’s custom hood. Brown Dog Woodworks crafted the white oak kitchen cabinetry, which is adorned with Rocky Mountain Hardware pulls.

A patio off the primary suite offers unobstructed views of the Pioneer Mountains. Above the Gloster lounge chairs is a pendant by Barn Light Electric. The siding is from Resawn Timber Co.
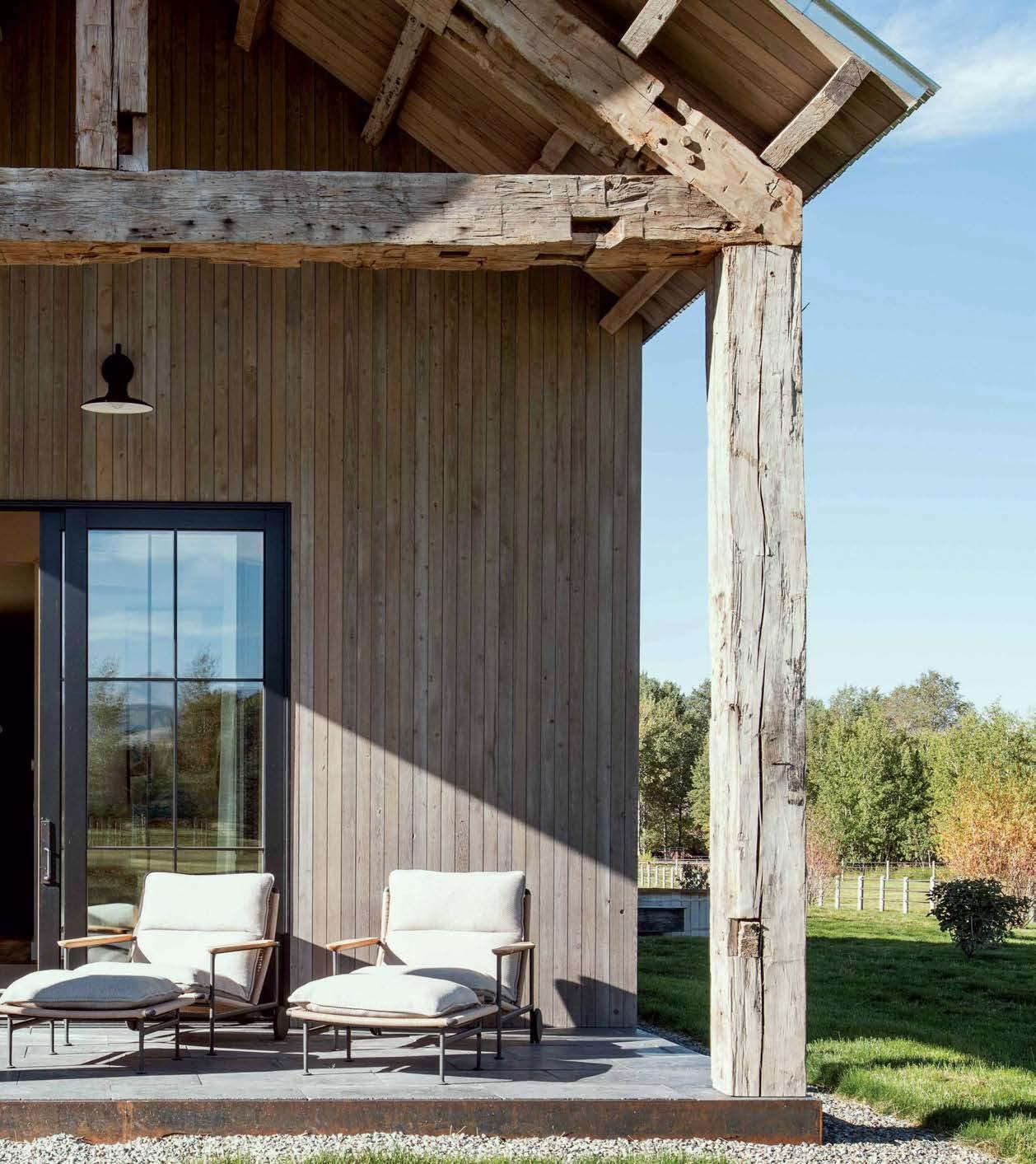
LUXESOURCE.COM 173
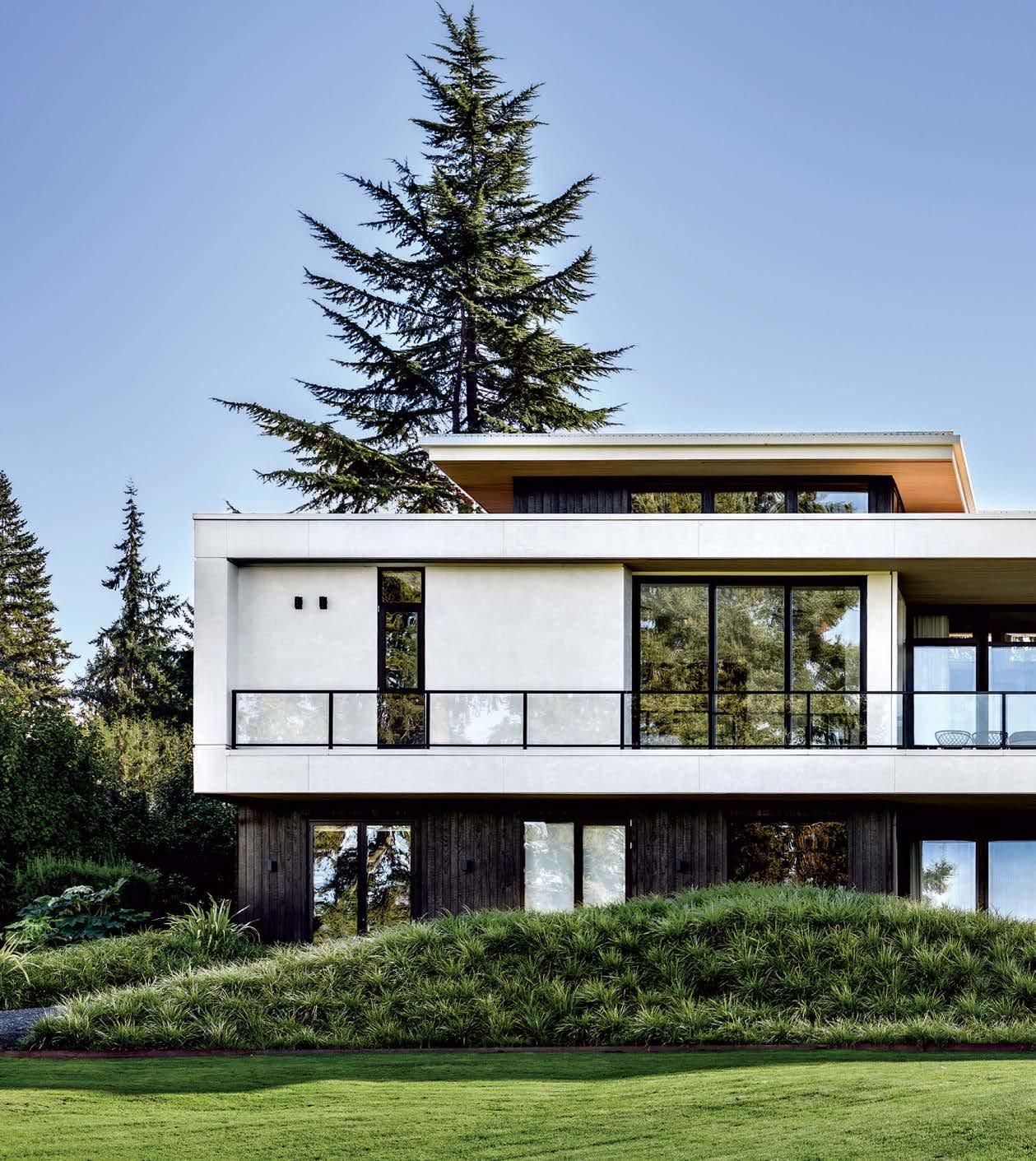 Architecture: Philip McCullough, McCullough Architects Interior Design and Landscape Architecture: Matthew C. Brenner, Matthew Craig Interiors Home Builder: Brock Smith, Brock Smith Custom Homes, LLC
Architecture: Philip McCullough, McCullough Architects Interior Design and Landscape Architecture: Matthew C. Brenner, Matthew Craig Interiors Home Builder: Brock Smith, Brock Smith Custom Homes, LLC

Above Par
Overlooking a golf course, this contemporary new abode suits its owners to a tee.
WRITTEN BY ANH-MINH LE
L U X E S O U R C E C O M 175
PHOTOGRAPHY BY ANDREW GIAMMARCO
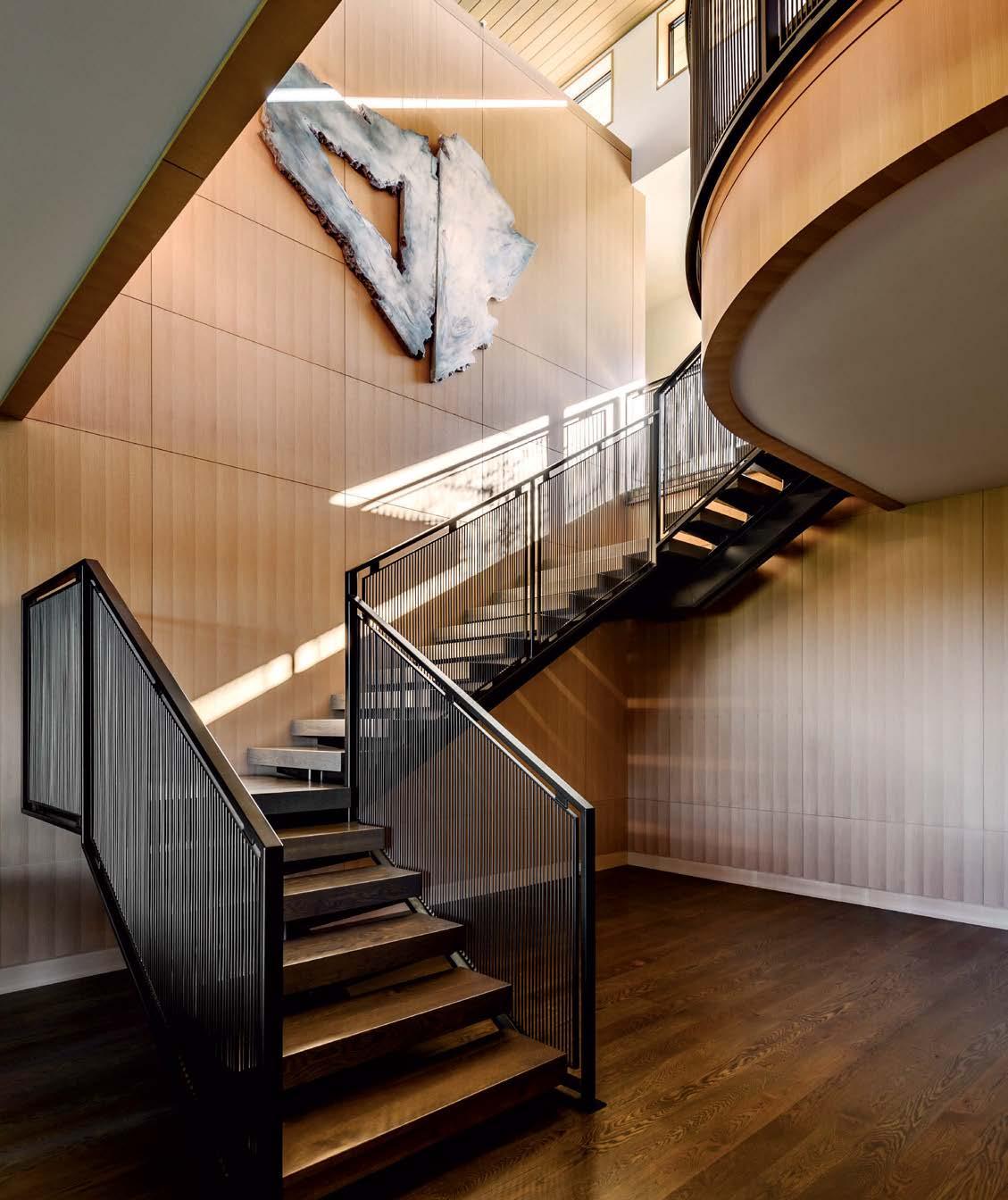 Lined with bleached walnut panels by Jonathan Pauls, Inc., the stairwell features a railing conceived by designer Matthew C. Brenner and fabricated by Ballard Sheet Metal Works, Inc. Architect Philip McCullough used clerestory windows to flood the area with sunshine. The artwork is by Mary Ann Peters.
Lined with bleached walnut panels by Jonathan Pauls, Inc., the stairwell features a railing conceived by designer Matthew C. Brenner and fabricated by Ballard Sheet Metal Works, Inc. Architect Philip McCullough used clerestory windows to flood the area with sunshine. The artwork is by Mary Ann Peters.
Many people point to parental influence when it comes to behaviors, choices and preferences. But in the case of this Kenmore, Washington, house sited on a prime golf course location, it was the children who pointed the parents toward a different lifestyle.
When the couple purchased the property— a site they’d long admired—they recalled their daughter’s own remodel. A decade prior, interior designer Matthew C. Brenner had reimagined her Craftsman bungalow, tackling the backyard as well despite his protests that he “didn’t do landscapes.” The results were so pleasing that, even 10 years later, the owners knew they wanted to work with Brenner on their new dwelling.
Although the idyllic site overlooks multiple fairways and Lake Washington, the original 1960s house itself was underwhelming. They decided to start anew, tapping architect Philip McCullough and general contractor Brock Smith to join Brenner in realizing their dream home. The newly built residence defies easy categorization. “I can generally say that it’s a modern home, but it’s also its own thing,” McCullough says. “The style evolved as we worked on the plan, and that’s what’s great about collaborative design. Here, everyone brought new and good ideas to the project, so the result is unique.”
Once again, Brenner was asked to design both the interiors and the landscape. He let the structure—a combination of stucco, wood, glass and steel—inform his concepts for both. “I wanted the landscape to be this big juxtaposition against the linear, boxy contemporary home,” he describes. Though he is quick to note that he is not a garden expert, his exterior scheme called for thousands of plants, most featuring grassy foliage. “When I was describing my vision to the installer, I said, ‘Picture rolling hills.’ ”
For the architect, the undulating, wave-like landscape is the perfect backdrop. “When you look at the house from the street, it looks like it is floating above waves—almost like it’s levitating,” McCullough says. Contributing to that feeling is
the dwelling’s lower level, which features expanses of glass that allow for sight lines through to the golf course on the other side, further aligning the structure with the site.
Inside, wood panels line the walls of the foyer and stairwell, plus the neighboring great room. The bleached walnut that Brenner chose proved a “tremendous process,” he says. “We ended up giving the wood six applications of bleach to get the coloring just right.” It serves as the backdrop to a curved landing and striking, sinuous stair. “The curve is pleasing because many elements in the plan are rectilinear,” McCullough notes. “It’s a moment of delight that is unexpected.” Brenner likens the iron stair railing he designed to kinetic art, with its appearance changing depending on the vantage point. “Very thin vertical elements are closely spaced, and on the curves, these elements look solid,” McCullough elaborates. “But from other angles, they seem to open more, which makes for a dynamic visual.” Pulling from the couple’s large art collection, the designer selected an oversize work by Mary Ann Peters to hang in the space. “I saw this piece as a beautiful juxtaposition against the clean geometry of the architecture,” Brenner says.
With the clients’ penchant for entertaining in mind, the great room offers copious seating, including an 11-foot-long sofa. Downstairs, a family room with a full kitchen provides a gathering spot with a decidedly bold palette—a departure from the otherwise subdued color scheme. A peacock-blue wallpaper graces the ceiling and walls, with the fluted kitchen island painted to match.
While Brenner was essentially given carte blanche, the clients’ sole—and fleeting—hesitation came in the primary suite, where he suggested a mural for the walls. “When you hear ‘mural,’ a lot of things can come to mind,” the designer says. But artist Andy Eccleshall’s hand-painted, misty depiction of a landscape lends the space a soft, subtle air. “It’s almost a watercolor effect,” Brenner describes. “Once the clients saw the renderings, they jumped on board.”
That level of trust the owners extended to the design team throughout the process made way for ideas that yielded something extraordinary. As Brenner says, “This is a home with a strong aesthetic, from outside to inside.”
LUXESOURCE.COM 177
 The great room, which boasts views of both golf fairways and Lake Washington, is grounded by a rug from Palace Rug Gallery. A Vladimir Kagan sofa curves around the Charleston Forge coffee table.
The great room, which boasts views of both golf fairways and Lake Washington, is grounded by a rug from Palace Rug Gallery. A Vladimir Kagan sofa curves around the Charleston Forge coffee table.
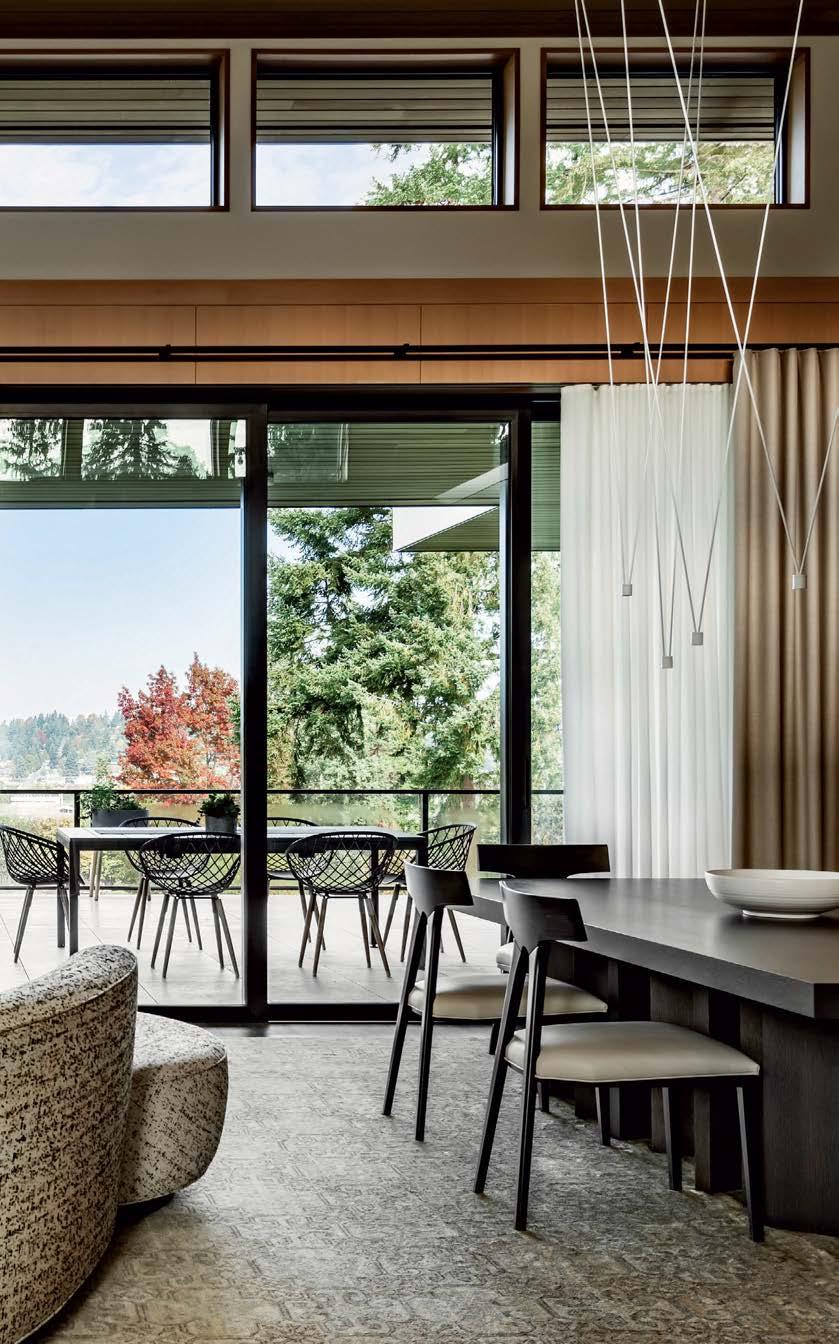
“When
you look at the house from the street, it looks like it is floating above waves—almost like it’s levitating.”
–PHILIP MCCULLOUGH
L U X E S O U R C E C O M 179
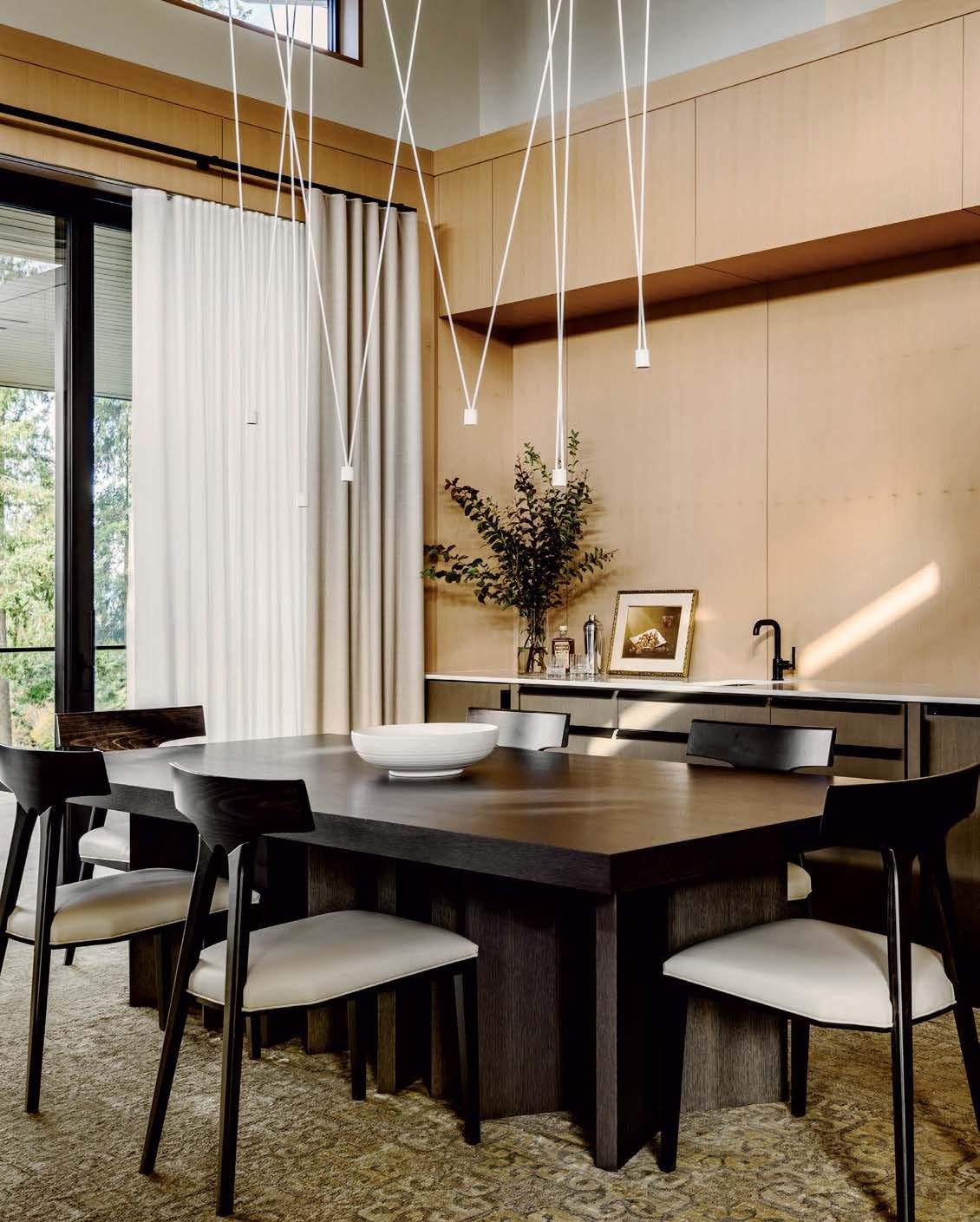
LUXESOURCE.COM 180
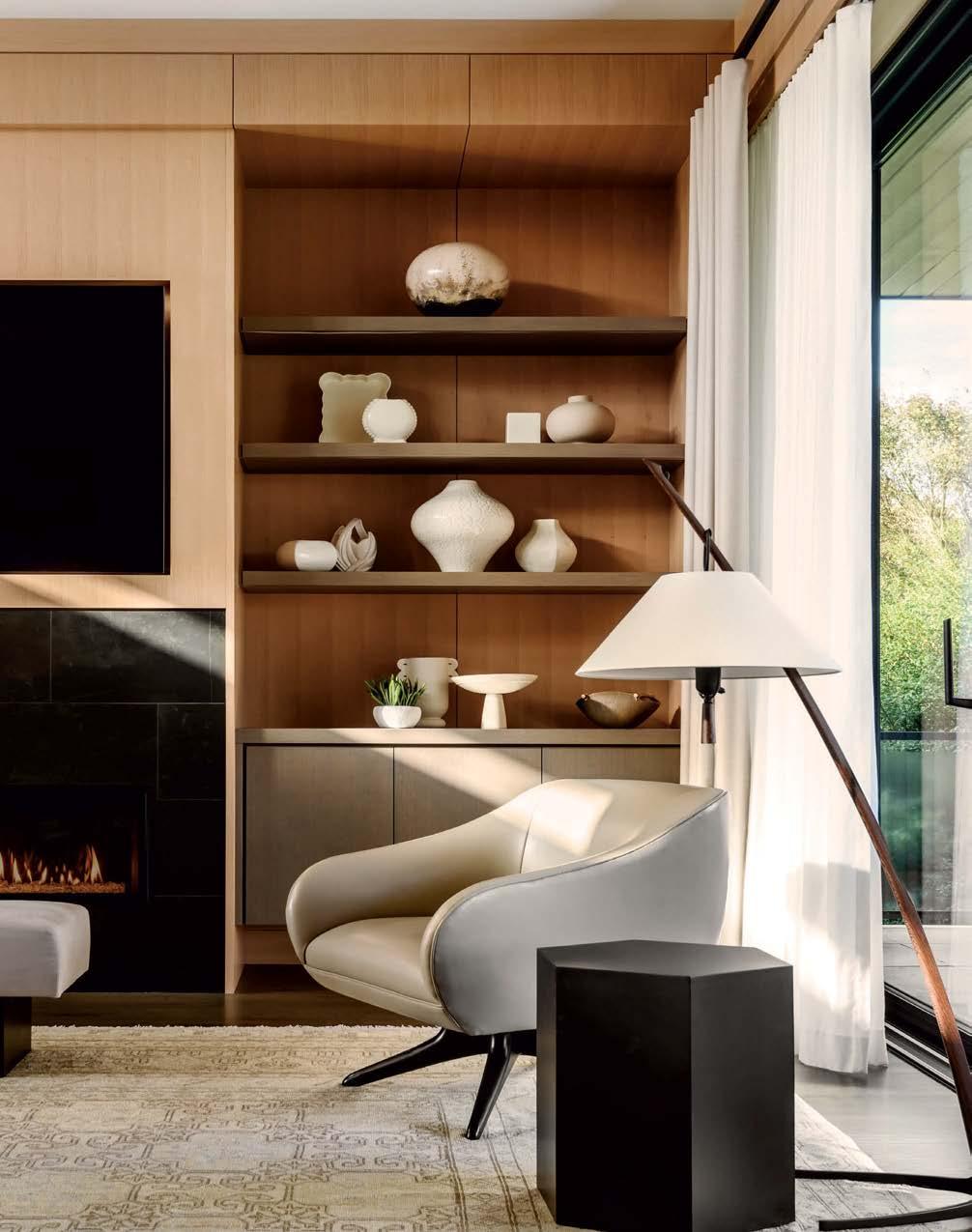 Above: Glass doors that lead to the back deck also illuminate a cozy corner of the great room. Brenner paired a Vladimir Kagan armchair with a Rene Cazares accent table and Kalmar floor lamp.
Opposite: The dining area is appointed with a rift-sawn oak table of Brenner’s own design—made by Jonathan Pauls, Inc.—as well as Costantini Pietro chairs and a Vibia light fixture. A Brizo faucet adorns the wet bar’s quartz countertop.
Above: Glass doors that lead to the back deck also illuminate a cozy corner of the great room. Brenner paired a Vladimir Kagan armchair with a Rene Cazares accent table and Kalmar floor lamp.
Opposite: The dining area is appointed with a rift-sawn oak table of Brenner’s own design—made by Jonathan Pauls, Inc.—as well as Costantini Pietro chairs and a Vibia light fixture. A Brizo faucet adorns the wet bar’s quartz countertop.
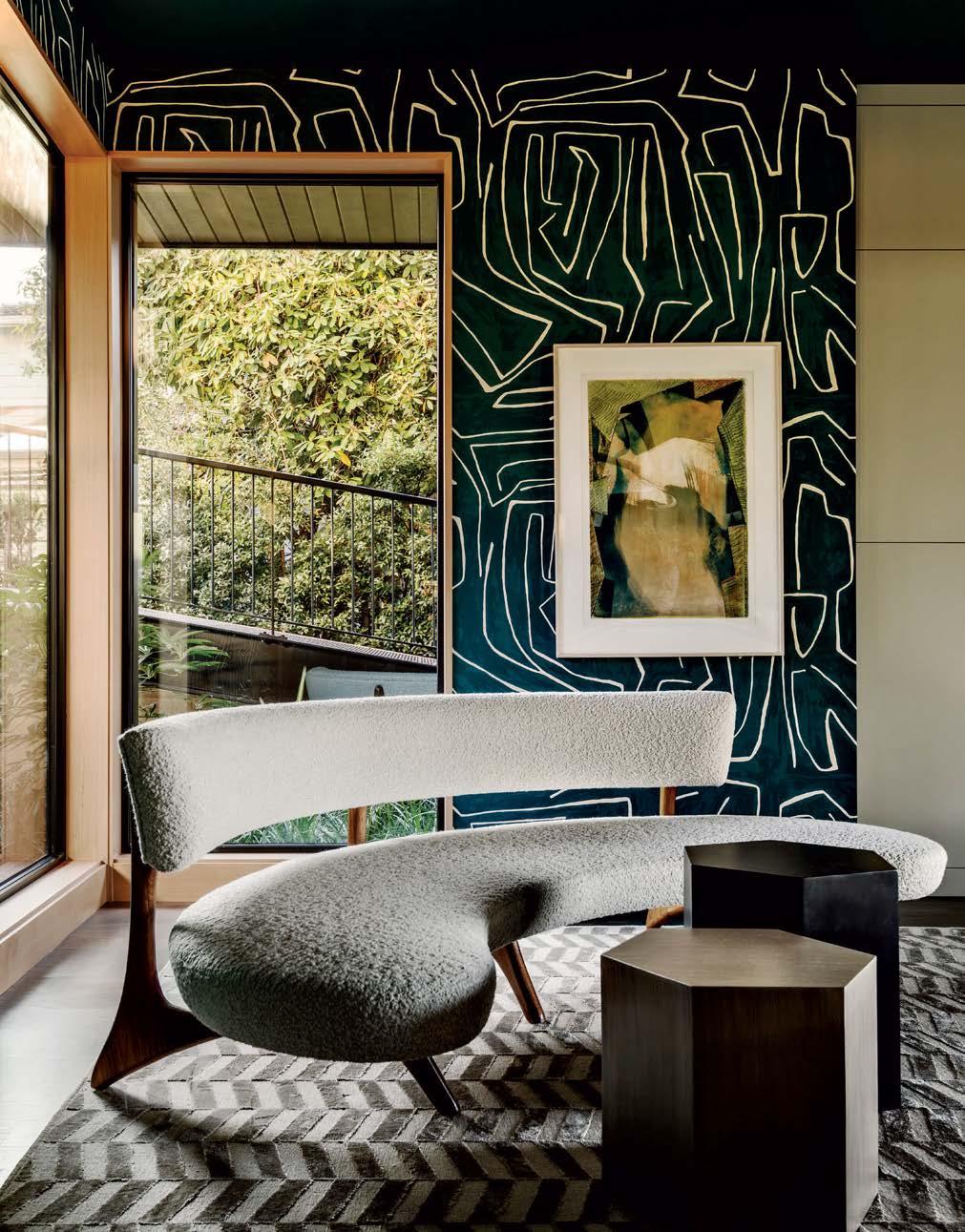 Above: Bleached walnut appears again in the downstairs family room’s window casings. Set atop a Rosecore rug from Palace Rug Gallery are a Vladimir Kagan sofa and Rene Cazares side tables.
Opposite: Light filters into the family room—enlivened by Kelly Wearstler’s Graffito wallpaper— through Leslie Petty Studio-crafted draperies featuring a Pollack textile. Thayer Coggin armchairs and a matching ottoman are joined by an upholstered Nathan Anthony ottoman.
Above: Bleached walnut appears again in the downstairs family room’s window casings. Set atop a Rosecore rug from Palace Rug Gallery are a Vladimir Kagan sofa and Rene Cazares side tables.
Opposite: Light filters into the family room—enlivened by Kelly Wearstler’s Graffito wallpaper— through Leslie Petty Studio-crafted draperies featuring a Pollack textile. Thayer Coggin armchairs and a matching ottoman are joined by an upholstered Nathan Anthony ottoman.

LUXESOURCE.COM 183
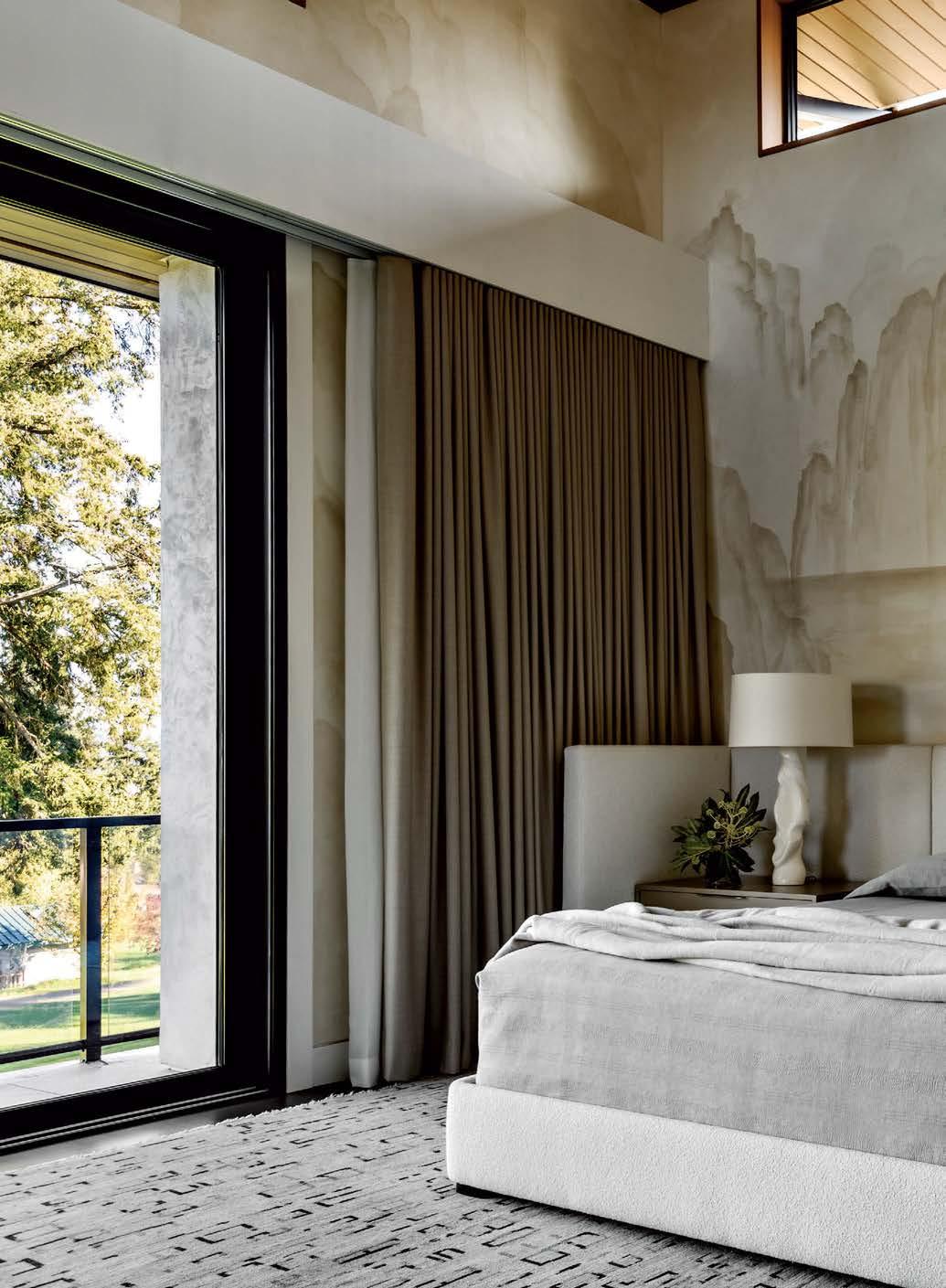 An atmospheric mural by Andy Eccleshall and custom bouclécovered bed fabricated by Queen Anne Upholstery set a serene tone in the primary suite. The Gat Creek nightstands are topped by Roark Modern lamps.
An atmospheric mural by Andy Eccleshall and custom bouclécovered bed fabricated by Queen Anne Upholstery set a serene tone in the primary suite. The Gat Creek nightstands are topped by Roark Modern lamps.

LUXESOURCE.COM 185
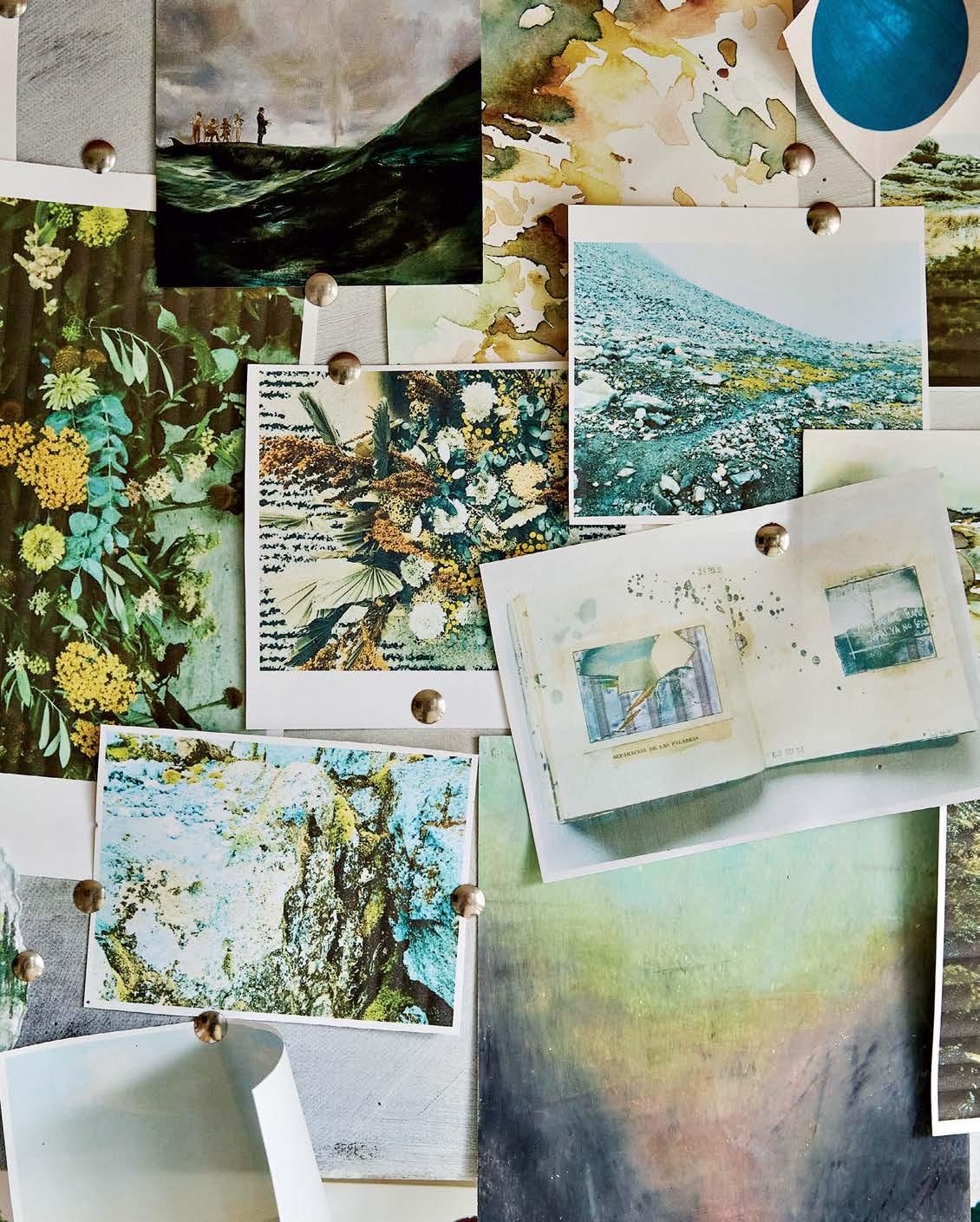
LUXESOURCE.COM 186
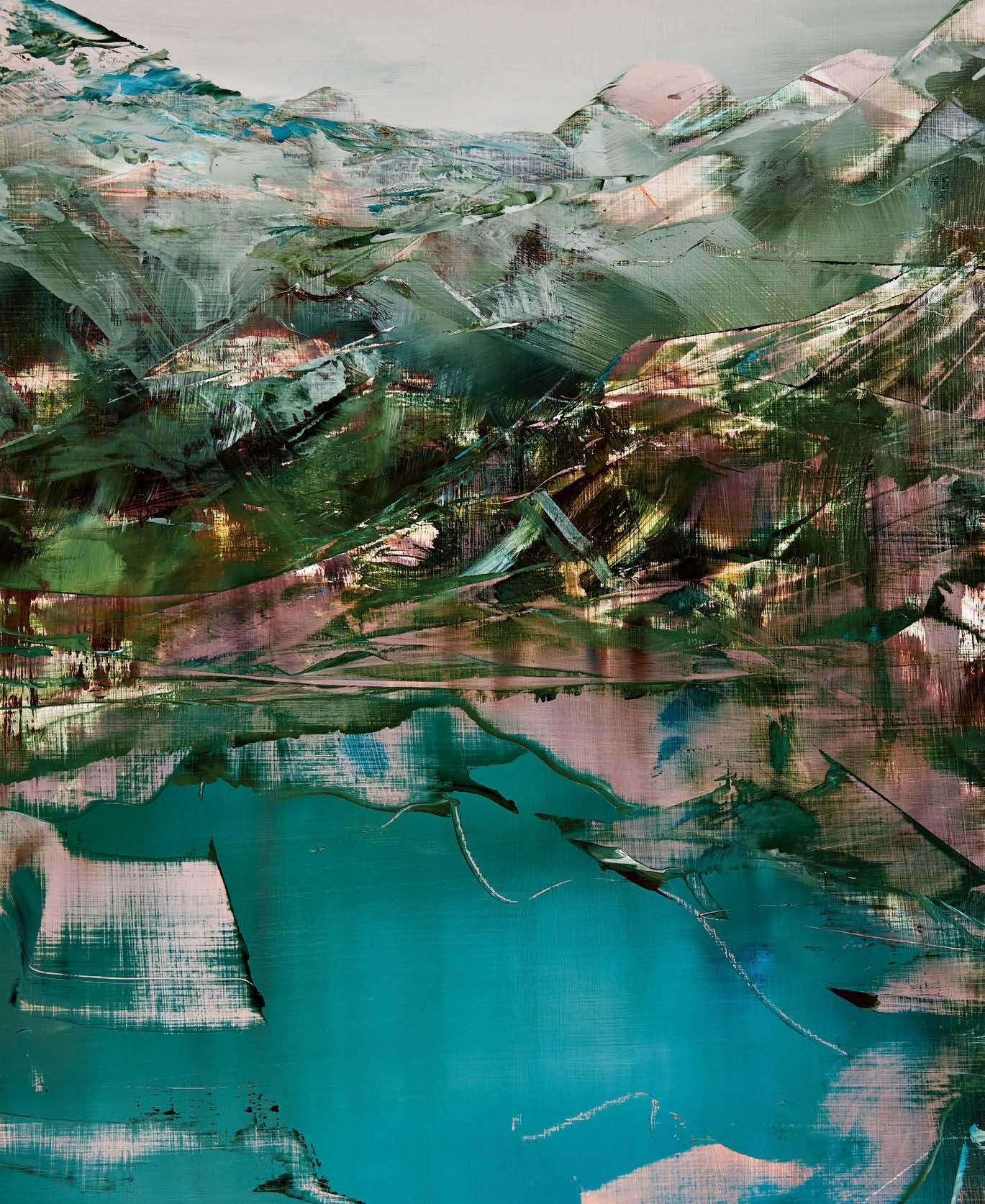
Natural Mystic
A painter’s ethereal landscapes draw inspiration from Western Washington’s wildest places.
WRITTEN BY CHERYL MEYERS PHOTOGRAPHY BY AMBER FOUTS
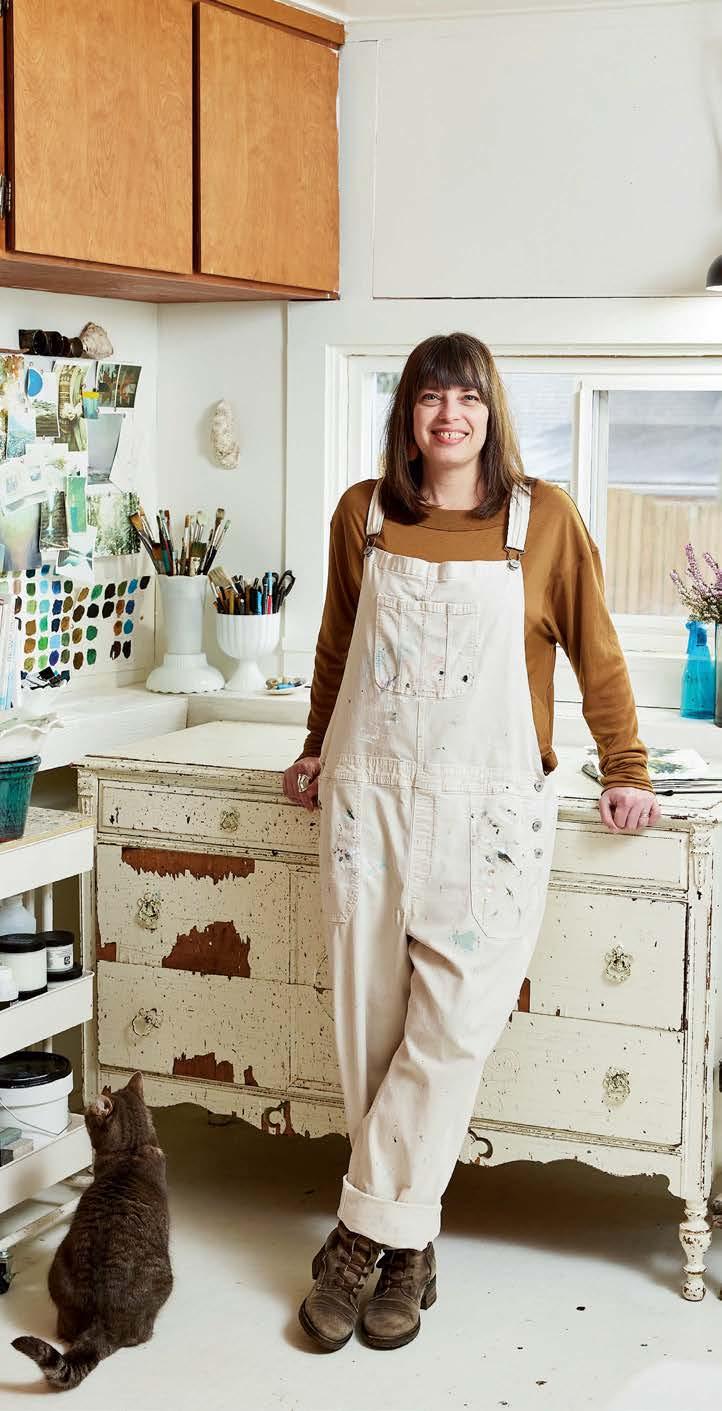
For Mount Vernon, Washington, artist Lesley Frenz, every painting begins on the trail. The devoted hiker spends her free time exploring the verdant wilderness near her home. While her abstract landscapes look like gauzy snapshots of nature, she is quick to point out they aren’t illustrations.
“My paintings are interpretations of my experience with the natural world,” she says.
Before turning to painting full time in 2018, Frenz spent years in art-adjacent careers, keeping a small easel to dabble with her craft. It wasn’t until she and her husband began to explore the West that inspiration really hit.
“I often sketch on the trail. It helps me notice the way the trees sit with the mountains or how water laps at the shore of a lake.” Sometimes, instead of sketching, she’ll simply write down what she experiences. “I bring all those thoughts back to the studio,” she says. “My paintings are emotional journeys into landscapes.”
Working from her home studio—a converted garage painted white floor-to-ceiling to maximize the Pacific Northwest sunlight—she brings her trail-motivated brainstorms to life. She’ll spend days prepping large-form canvases. Then, using acrylics in a moody palette of blue, green, lavender, gray and dusty pink, she applies layers of paint and glaze, slowly allowing a landscape to emerge. “I use wide brushes, palette knives, spatulas, squeegees, ink brayers, old library cards and even my fingers to make interesting marks or create an alluring texture,” she notes. The result is a reinterpretation of nature that is “abstracted and atmospheric, mysterious and luscious, cool and earthy.”
In her most recent series, “The Longing is the Return,” she added spray bottles to her quiver of tools, giving the work a water-soaked aesthetic. The pieces were a way to process the passing of her mother. “As I allowed myself to cry, I had a profound sense of her presence— and unity with the trees and rain outside my window. I wanted to express that feeling of connectedness and hope,” she says.
Frenz is represented locally by J. Rinehart Gallery in Seattle and even has a line of wallcoverings (carried by Area Environments) based on her paintings and sketches. “I really love the act of creating something out of nothing,” she says. “The best days in the studio are when I have tapped into the flow. By the end, I’ve created something special and have absolutely no idea how it came to be.”

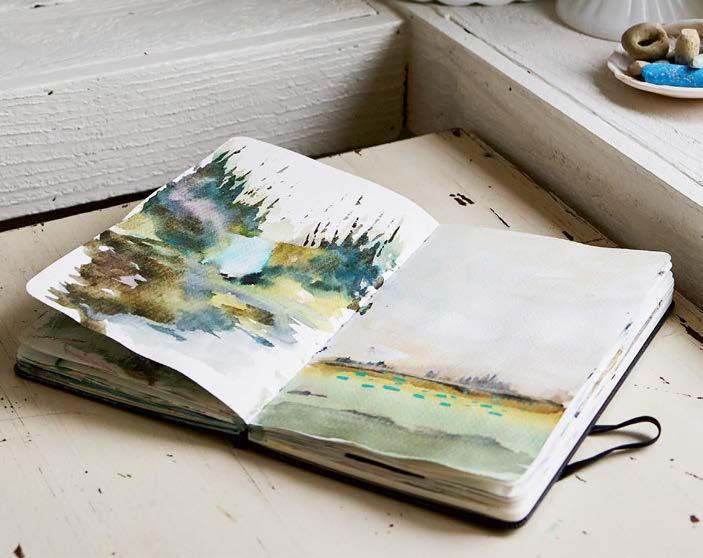

L U X E S O U R C E C O M 189
Lesley Frenz poses in her Mount Vernon, Washington, studio with her cat Juneau (opposite). Found there is a painting exercise exploring the color green (left) and a sketchbook containing landscape studies (below). An untitled work in progress (bottom) shows how the artist interprets her natural surroundings.

BEST of the WEST
Blending elements of Southern California and Northwest styles makes for a light, bright sanctuary in the heart of Seattle.
WRITTEN BY LAUREN GALLOW | PHOTOGRAPHY BY AARON LEITZ
LUXESOURCE.COM 190
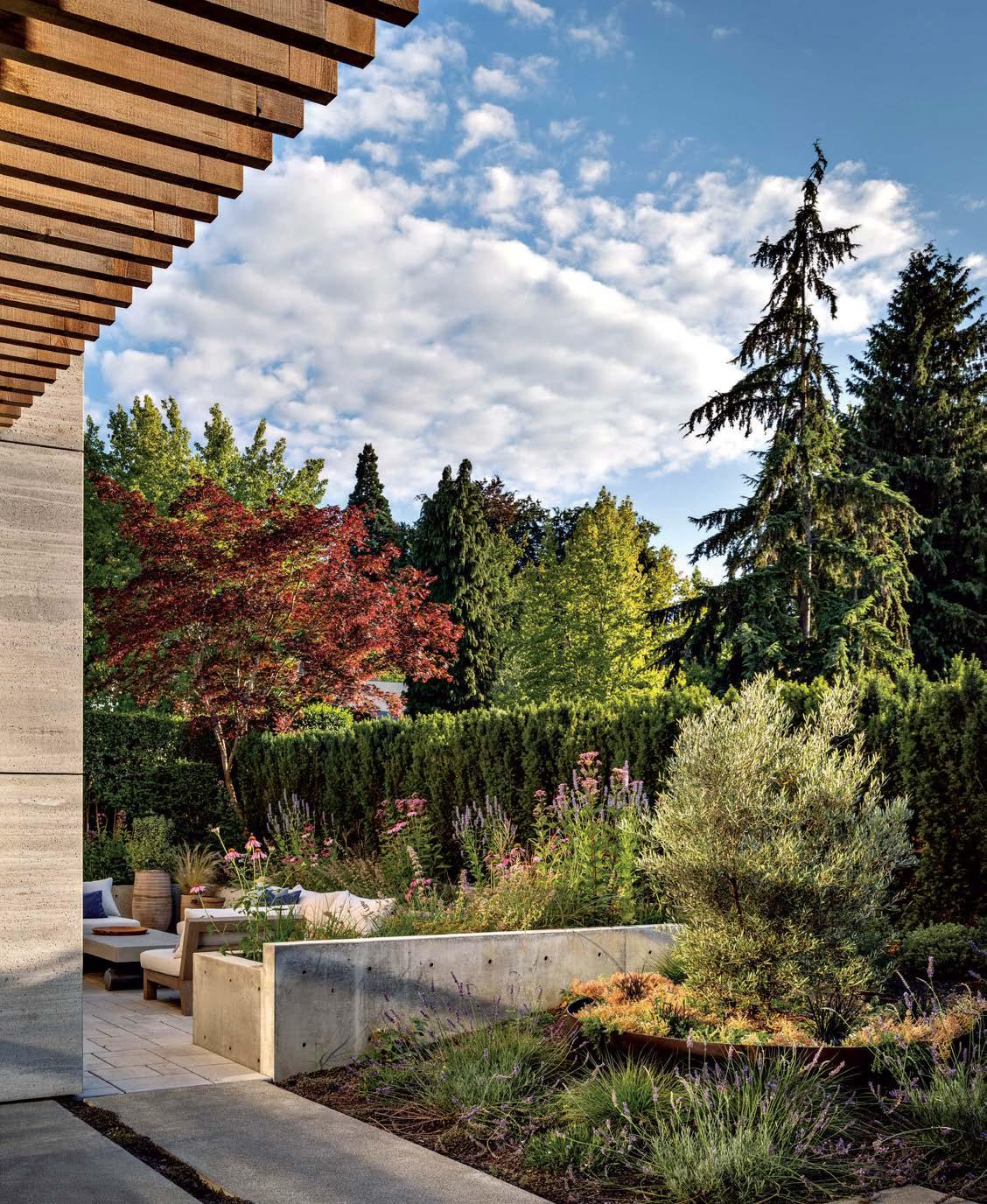 Architecture: Christopher Brandon, Brandon Architects Interior Design: Suzie Lucas and David Lucas, Lucas Home Builder: Mike Suver, Lockhart | Suver Landscape Architecture: David Berleth, David Berleth Landscape Architect
Architecture: Christopher Brandon, Brandon Architects Interior Design: Suzie Lucas and David Lucas, Lucas Home Builder: Mike Suver, Lockhart | Suver Landscape Architecture: David Berleth, David Berleth Landscape Architect
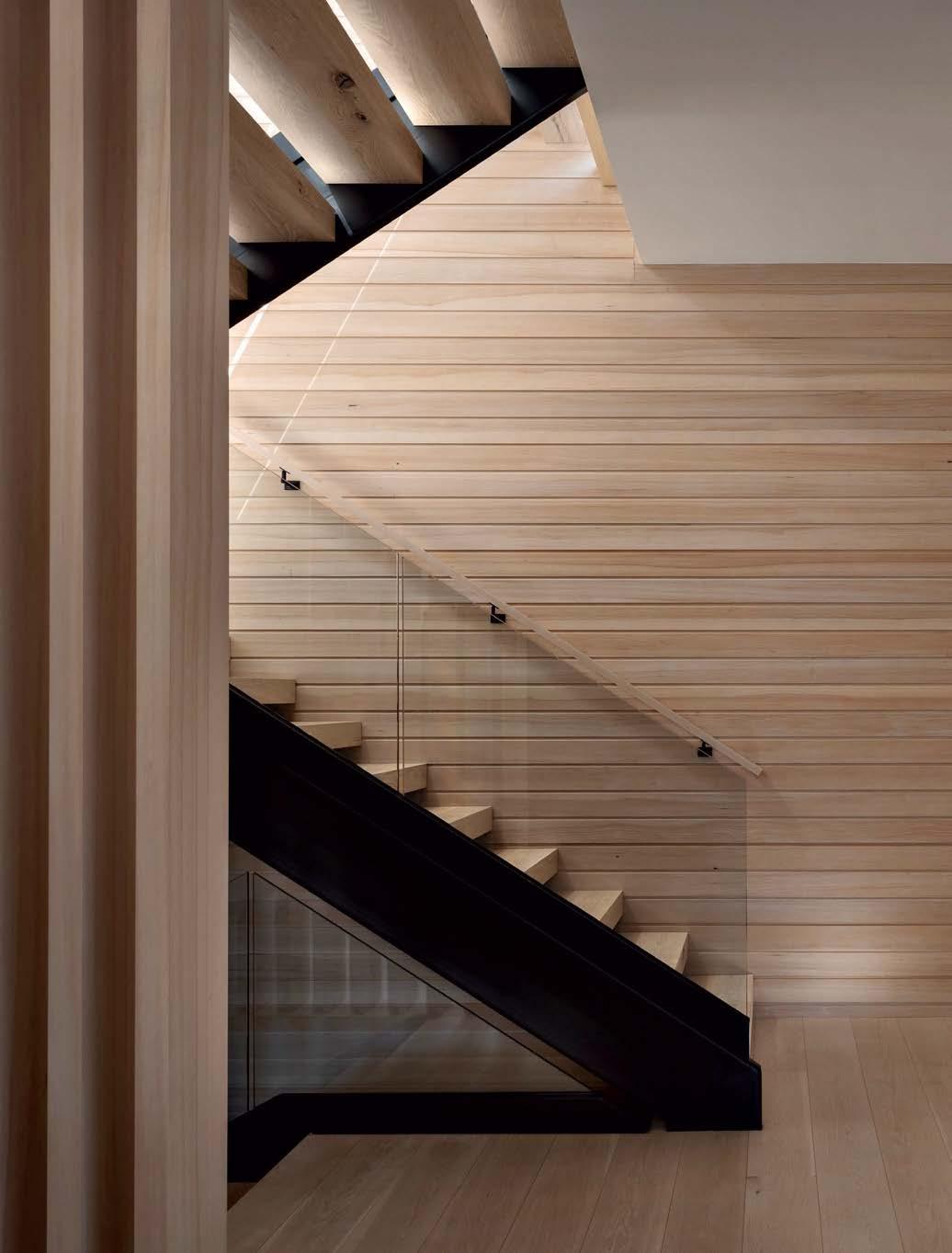 White oak continues from the floor up the horizontal slatted walls and onto the central stair’s treads. Glass rails allow sunshine from an overhead skylight to filter into the adjacent kitchen.
White oak continues from the floor up the horizontal slatted walls and onto the central stair’s treads. Glass rails allow sunshine from an overhead skylight to filter into the adjacent kitchen.
Although a seamless flow between inside and out is often associated with the sunny climes of California, the Golden State doesn’t have a lock on the concept. Indoor-outdoor living is also a beloved part of Northwest design, where the weather is never as bad as legends have it, and long summer days are perfect for spending time alfresco.
For a young couple building a dwelling in Seattle’s Madison Park neighborhood, finding this intersection between California and the Northwest played a driving force in the design. “We’ve lived in Seattle most of our lives, but we own a vacation home in SoCal and desired that sort of lifestyle in our new place,” the owner remarks. “We wanted usable outdoor space that felt like an extension of the indoors, not something separate and far away.”
With architect Christopher Brandon and designers Suzie and David Lucas on board to bring their vision to life, so began a process that filtered the best of California living through a Northwest lens. It started with the home’s streetfacing façade, which Brandon knew needed to play well with its neighbors rather than stand out. “We wanted transparency but didn’t want to have this brightly lit glass box,” the architect recalls. He nestled the home into the site, giving it a low profile. Cedar screens clad much of the extensive glazing, allowing the dwelling to blend with its surroundings while still inviting ample daylight.
“They wanted that light, bright California feel within the interiors and material selections as well,” Suzie adds. Spinning off from their initial interest in a rammed-earth structure, the owners ultimately decided to use silver travertine slabs with a rough, pitted texture that bring an earthy ambience to the exterior walls, a feeling that continues inside at key moments. Even more fitting—the Lucases found the sandtoned slabs in Los Angeles. “The material gives
a sense of being a solid stone wall that continues from outside to inside,” David explains. Achieving this rammed-earth appearance was no small feat technically. “It required creative techniques similar to those used in high-rise construction,” explains general contractor Mike Suver, who worked closely with senior project manager Mark Urquhart and superintendent Steve Zielke on the construction.
This material consistency continues throughout the home, where a luminous interior palette is expressed with elements like white oak flooring, casework and accent walls as well as soft white Taj Mahal quartzite with subtle gold veining in the kitchen. “Especially in a house like this, which is so open, it’s important that everything blend,” Suzie says. “There’s a simplicity in the materials here that makes things feel orderly.”
The outdoor spaces epitomize a true marriage of California and Northwest attitudes. L-shaped, the home’s internal corner opens via glass sliders to a resort-like backyard complete with seating, a fire pit, barbecue, pool and hot tub. Although the exterior footprint is small, the backyard is connected seamlessly to the kitchen, dining and living areas, making all four spaces feel larger. In the living room, another set of sliders opens to a front patio with furnishings that quote the colors, shapes and textures of the custom sectional and coffee table just inside. “The idea that this peaceful outdoor sitting area lies just a couple feet from the busy sidewalk is intriguing,” landscape architect David Berleth says of the patio. Berleth lined the space with a bioretention planter containing perennials and grasses that pop against the dark green backdrop of the yew hedge screening the street.
These design decisions yielded the ultimate gathering place that also functions as a private oasis for this maturing family. “It’s become the go-to house for our daughter and her friends, and it’s the pool party house in the summer,” the owner says. “But ultimately, it’s our sanctuary in the middle of the city.”
LUXESOURCE.COM 193
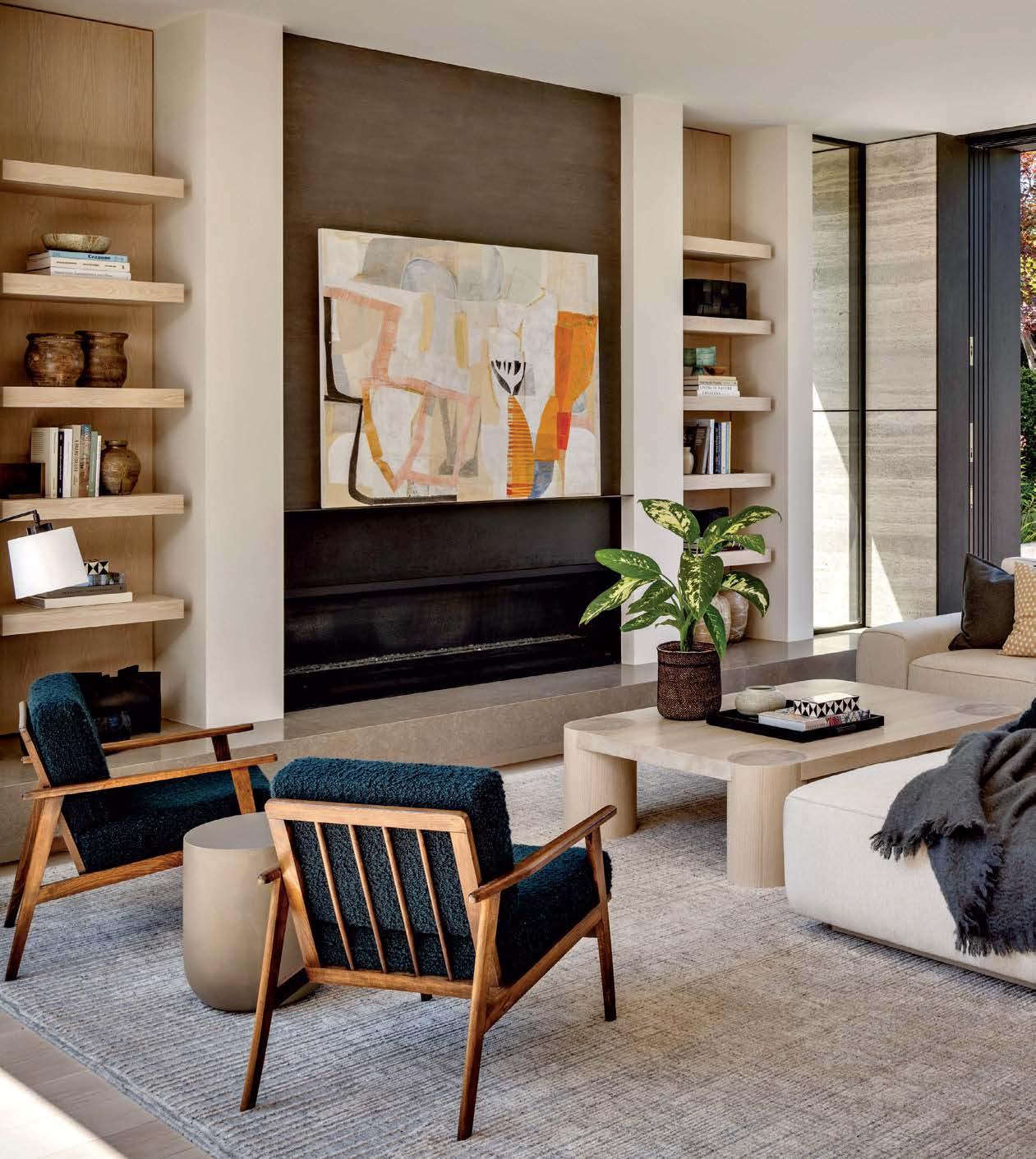
LUXESOURCE.COM 194
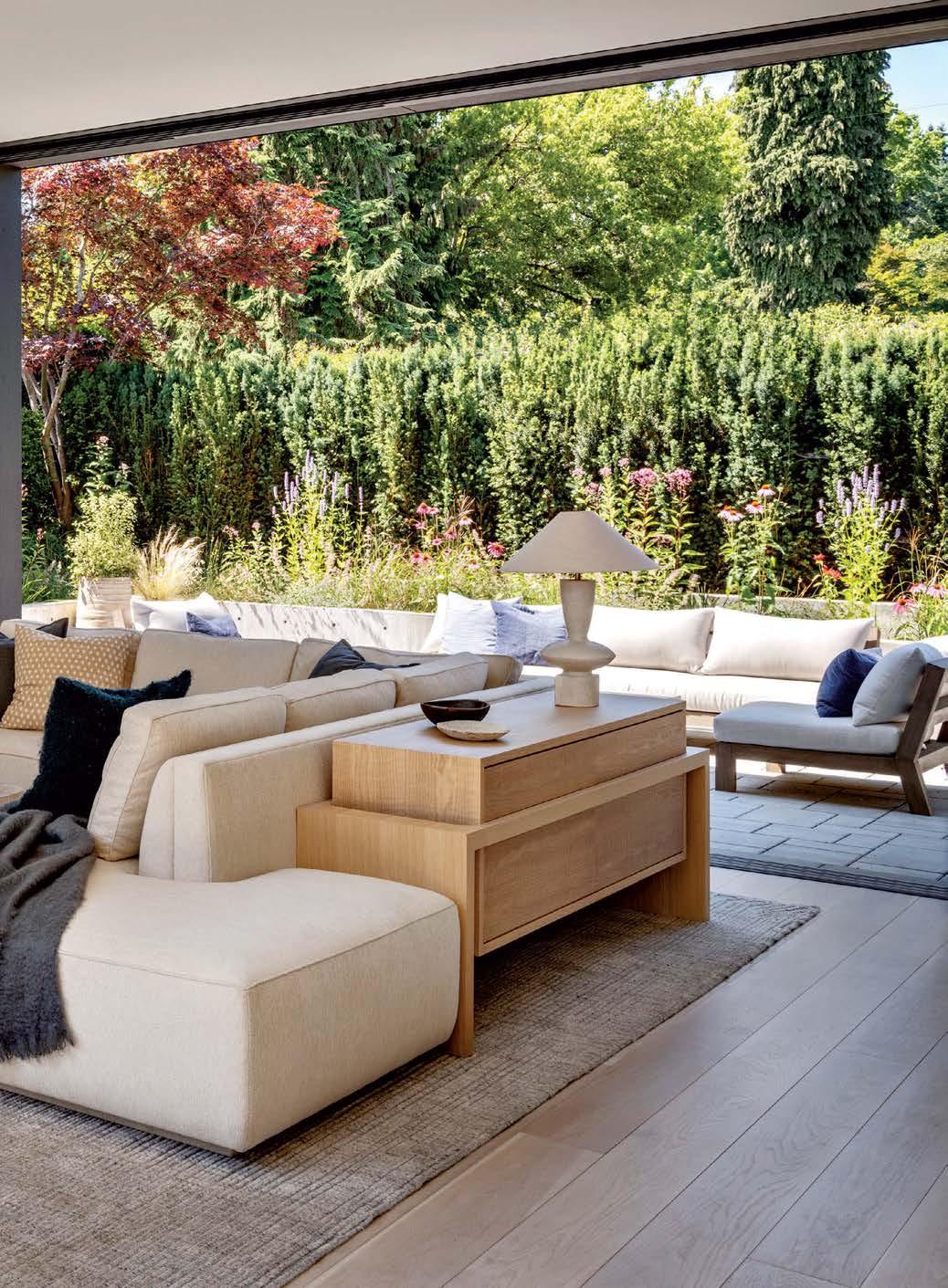 Artwork by Eva Isaksen overlooks the living room’s sectional crafted by BC Custom Upholstery and Interior Environments-fabricated coffee table. The bespoke console by Jonathan Pauls, Inc. is topped with a Danny Kaplan Studio lamp.
Artwork by Eva Isaksen overlooks the living room’s sectional crafted by BC Custom Upholstery and Interior Environments-fabricated coffee table. The bespoke console by Jonathan Pauls, Inc. is topped with a Danny Kaplan Studio lamp.
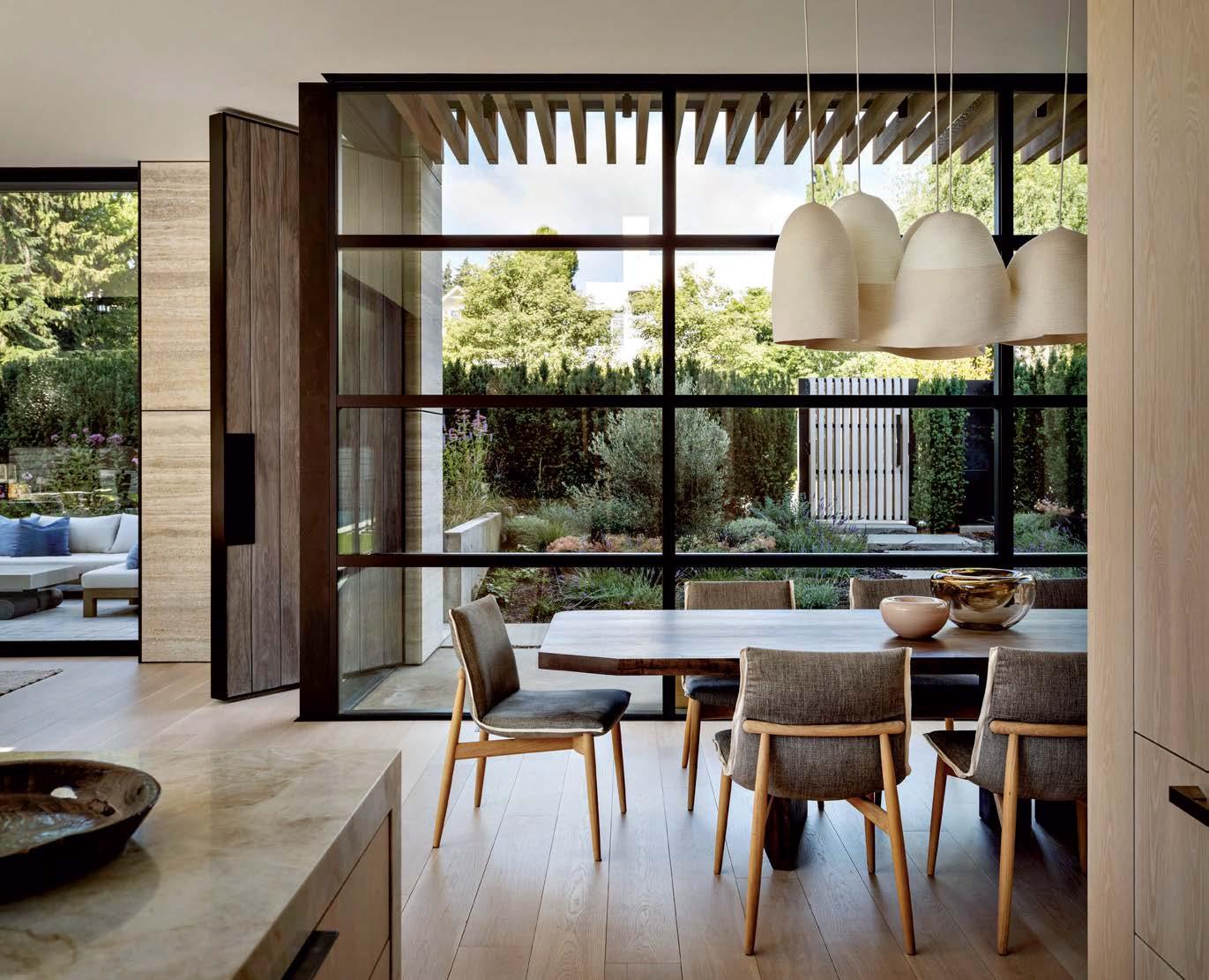 Above: In the dining area just off the main entry, an oxidized maple dining table by Fern is joined by EOOS for Carl Hansen & Søn chairs. A sculptural Doug Johnston light fixture illuminates the scene.
Opposite: Taj Mahal quartzite complements the kitchen’s white oak cabinetry. The Pierre Frey-upholstered stools by Adam Court are from StudioTwentySeven. Handmade ceramic pendants by Heather Levine hang above.
Above: In the dining area just off the main entry, an oxidized maple dining table by Fern is joined by EOOS for Carl Hansen & Søn chairs. A sculptural Doug Johnston light fixture illuminates the scene.
Opposite: Taj Mahal quartzite complements the kitchen’s white oak cabinetry. The Pierre Frey-upholstered stools by Adam Court are from StudioTwentySeven. Handmade ceramic pendants by Heather Levine hang above.

LUXESOURCE.COM 197

LUXESOURCE.COM 198

Retractable glass walls by Fleetwood Windows & Doors connect the kitchen and living room to the backyard. There, a pool, hot tub, barbecue and fire pit play to the desire for Southern California-inspired outdoor living.

Opposite: The
Frank
Left: In the passage that leads to the primary bedroom, window treatments made by Penthouse Drapery from a Chivasso textile gently filter the light. The concrete accent table is from Shoppe Amber Interiors.
landing at the top of the stairs is meant to offer a peaceful place for reflection.
Gehry’s Wiggle Chair by Vitra provides a perch from which to enjoy the serene space.
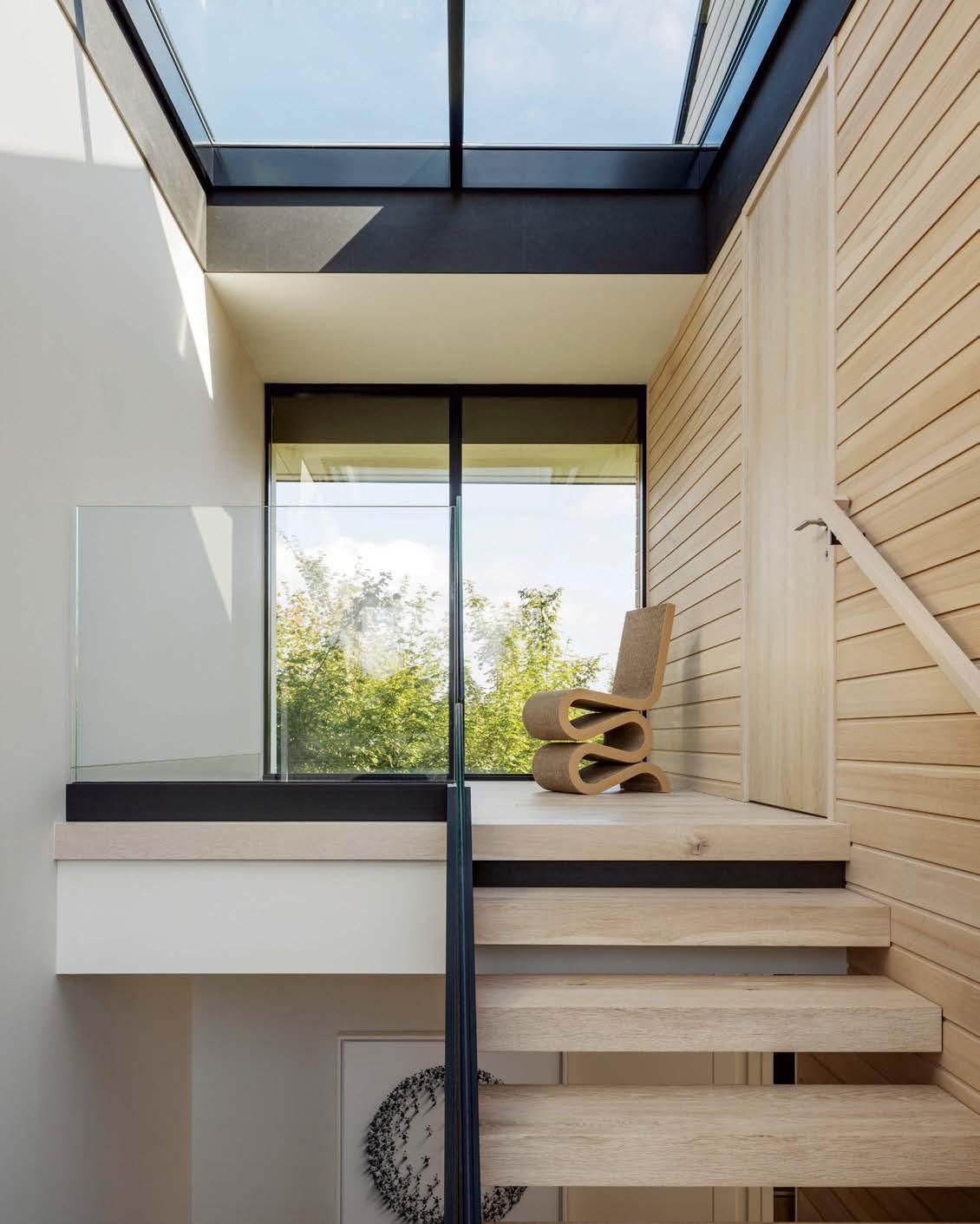
LUXESOURCE.COM 201
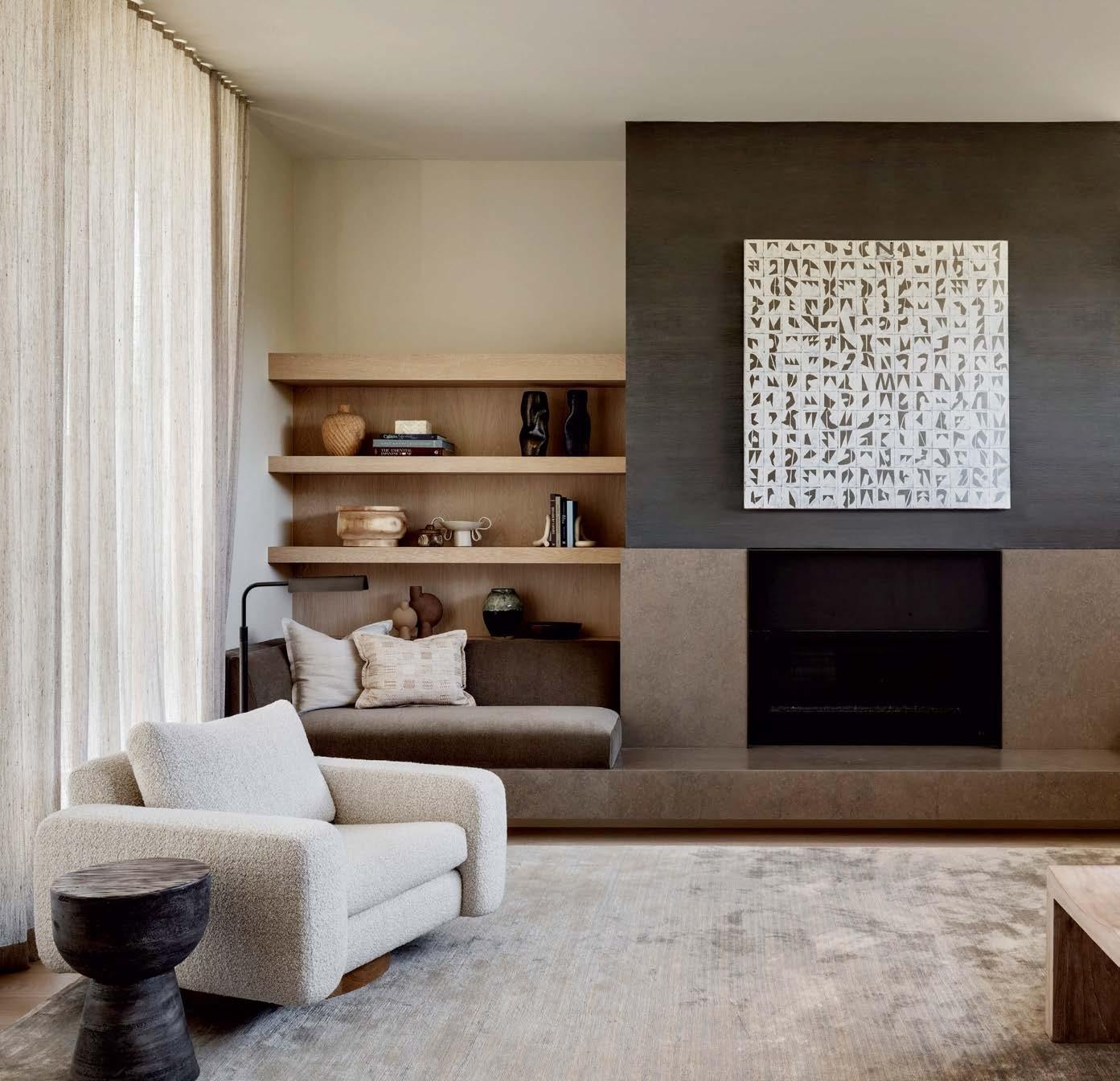 Flanking the primary suite’s fireplace are built-in sofas by BC Custom Upholstery and shelves holding an assortment of antiques, books and mementos. A Lawson-Fenning armchair faces an Andrianna Shamaris bench at the foot of the bed. The artwork is by Bratsa Bonifacho.
Flanking the primary suite’s fireplace are built-in sofas by BC Custom Upholstery and shelves holding an assortment of antiques, books and mementos. A Lawson-Fenning armchair faces an Andrianna Shamaris bench at the foot of the bed. The artwork is by Bratsa Bonifacho.

“ THERE’S A SIMPLICITY IN THE MATERIALS HERE THAT MAKES THINGS FEEL ORDERLY .”
–SUZIE LUCAS
L U X E S O U R C E C O M 203

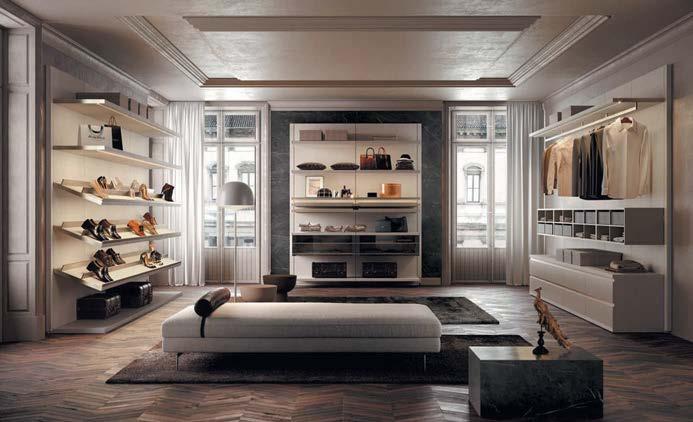

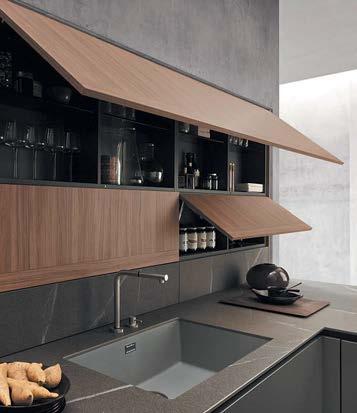

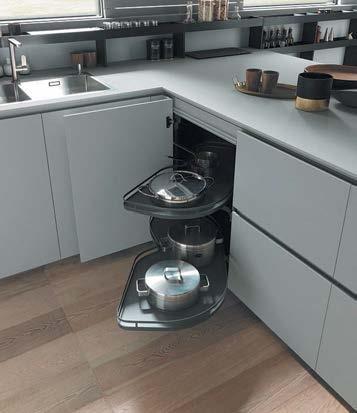
PORTLAND SHOWROOM 929 NW FLANDERS ST, PORTLAND, OR 97209 971.254.9856 SEATTLE SHOWROOM 6109 13TH AVE S, SEATTLE, WA 98108 206.767.4625
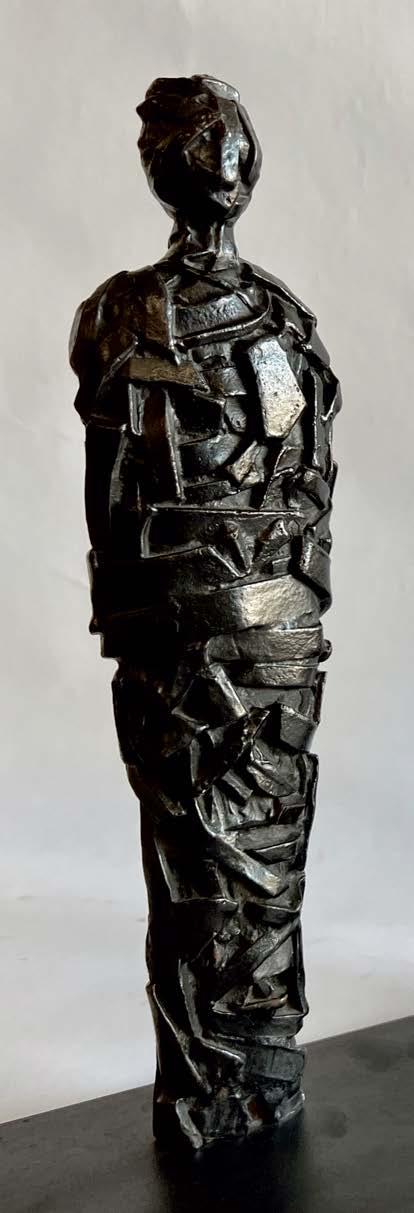
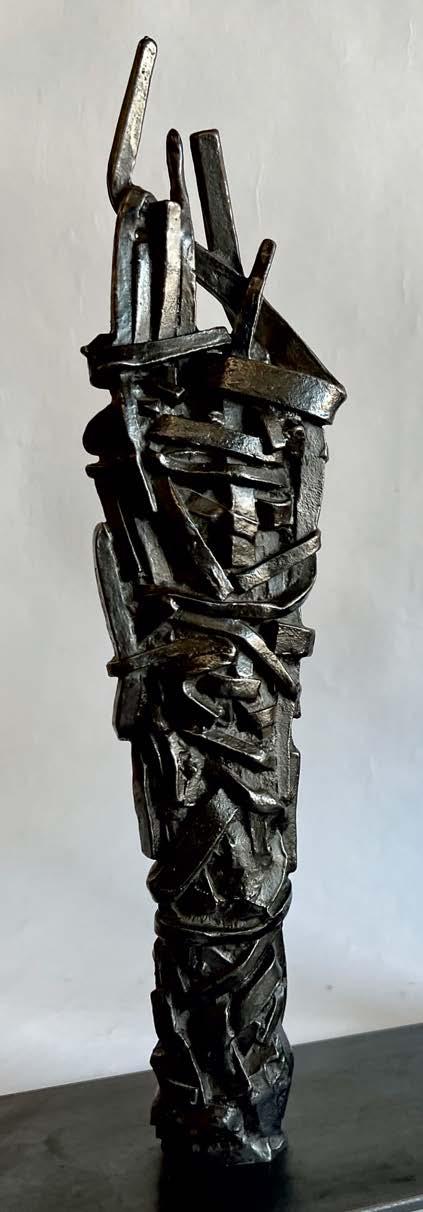
C. F. M e y e r SCULPTURE - DESIGN - FABRICATION SEATTLE - BOSTON CFMEYERSTUDIOS.COM

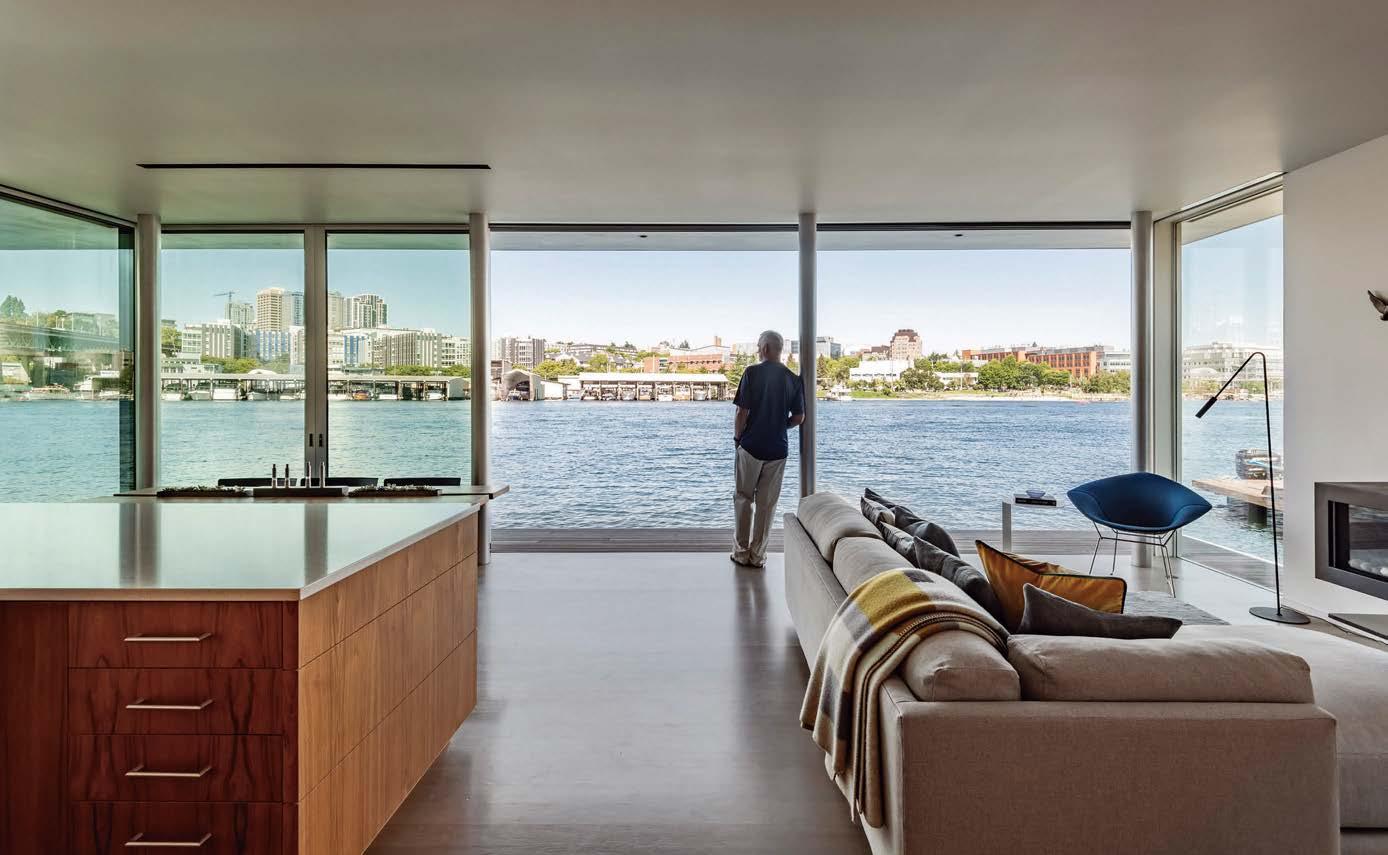
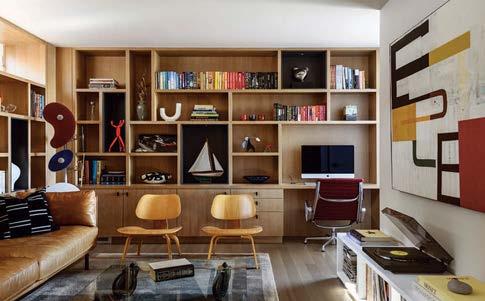
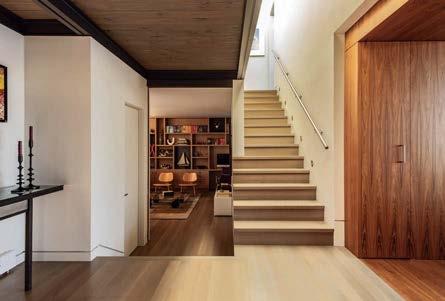
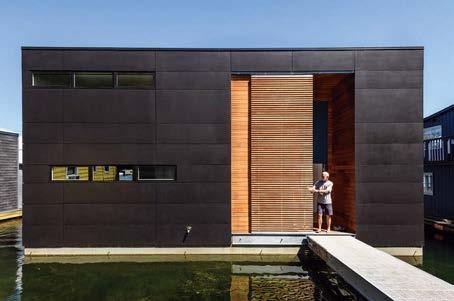
DREAMBUILDLIVE
As a premiere floating home builder in Seattle, we understand the value of crafting projects that weave into the historical fabric of their surroundings, while also standing out through modern design and state-of-the-art construction techniques. Since completing our first floating home in 2009, we have honed our expertise in the art and craft of building on water. Our Dyna Docks in Ballard, just across the street from our office, makes us the only construction company in Seattle with a dedicated shoreside facility.
Hoshide Wanzer Architects Andrew Giammarco Photography
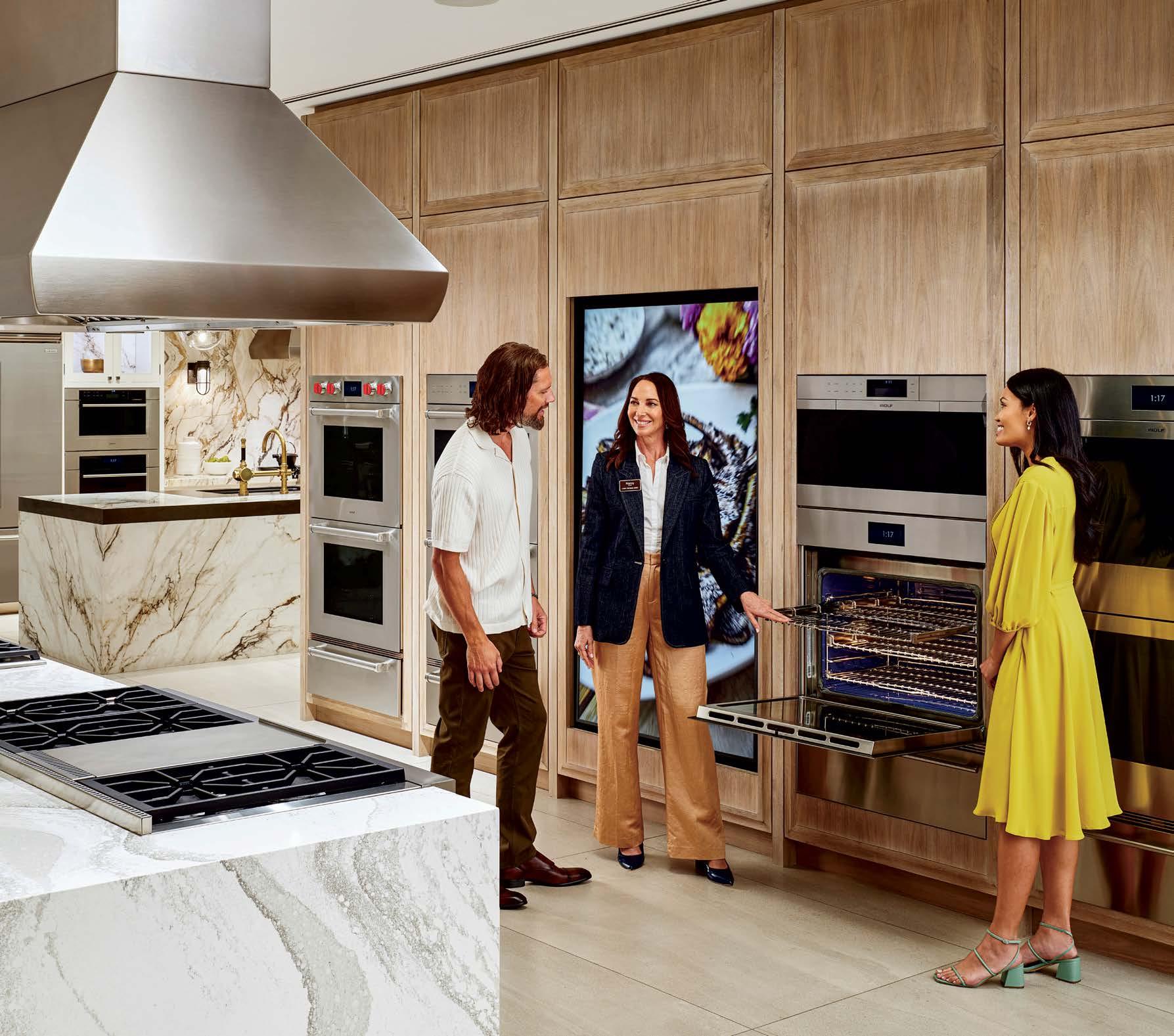



and discovery An exquisite environment for inspiration Visit our website and get started on your kitchen journey. 1400 Elliott Avenue West, Seattle, WA 98119 ¥ 206-284-8400 SHOWROOM and discovery An exquisite environment for inspiration Visit our website and get started on your kitchen journey. 1400 Elliott Avenue West, Seattle, WA 98119 ¥ 206-284-8400 SHOWROOM


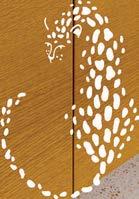
Since 2001 3032 NW Roosevelt Portland Oregon 503 295 0151 MAISONINC.COM

















 Duette® Honeycomb Shades Elan®: Cider ©2024 Hunter Douglas Inc.
Duette® Honeycomb Shades Elan®: Cider ©2024 Hunter Douglas Inc.





























































































 Kaitlin Guerin, owner of Lagniappe Baking, New Orleans, LA
Kaitlin Guerin, owner of Lagniappe Baking, New Orleans, LA






























































































































































 Pamela Jaccarino VP, Editor in Chief @pamelajaccarino
portrait: chelsae anne sahlman.
Pamela Jaccarino VP, Editor in Chief @pamelajaccarino
portrait: chelsae anne sahlman.































































 The Wabi Sabi Collection I perennialsfabrics.com
The Wabi Sabi Collection I perennialsfabrics.com







































































 Arteriors Griffith Chandelier in Antique Brass
Global Views Lemieux Et Cie Creased Rolled Bowl
Moe’s Home Collection Excelsior Sofa in Warm Taupe Excelsior
Four Hands Cave (Artwork) by Jess Engle
Arteriors Griffith Chandelier in Antique Brass
Global Views Lemieux Et Cie Creased Rolled Bowl
Moe’s Home Collection Excelsior Sofa in Warm Taupe Excelsior
Four Hands Cave (Artwork) by Jess Engle











































































 Photography by Stephen Karlisch. peacockhome.com
Photography by Stephen Karlisch. peacockhome.com






















 TERRA FIRMA
Clockwise from top left: Field Tile in Viride / jeffreycourt.com Zellige Tile in Cindered Olive and Vintage Rose / cletile.com Canyon 6 Hand Painted Terracotta in Zahatar on Lavain and Bauer Hand Painted Terracotta in Terra and Oro / tabarkastudio.com Zellige Tile in Fallen Citrus and Cindered Olive / cletile.com Zellige Tile in Sumac / artistictile.com
TERRA FIRMA
Clockwise from top left: Field Tile in Viride / jeffreycourt.com Zellige Tile in Cindered Olive and Vintage Rose / cletile.com Canyon 6 Hand Painted Terracotta in Zahatar on Lavain and Bauer Hand Painted Terracotta in Terra and Oro / tabarkastudio.com Zellige Tile in Fallen Citrus and Cindered Olive / cletile.com Zellige Tile in Sumac / artistictile.com



























































































 Clockwise from top right: Fabric request four $4,950 / louisvuitton.com Co Gordon request Outdoor Stool / $910 / arteriorshome.com Dune Table Lamp in Earth / $495 / incommonwith.com Duo Lazzeroni poltronafrau.com in Brushed Silver Wood by Mito / $62 / abchome.com
Clockwise from top right: Fabric request four $4,950 / louisvuitton.com Co Gordon request Outdoor Stool / $910 / arteriorshome.com Dune Table Lamp in Earth / $495 / incommonwith.com Duo Lazzeroni poltronafrau.com in Brushed Silver Wood by Mito / $62 / abchome.com










































 Clockwise from top right: Prism Martini Glass in Bordeaux / $200 for set of four / l-objet.com Ward Price upon request / julianchichester.com Blake Sofa / $3,695 / jaysonhome.com Airy Voile Quilt Set in Sky / Eydis starkcarpet.com Ned Articulated Floor Lamp / $400 / us.pooky.com Bagatelle Key Tassel in Scarlet Rose by Timothy Corrigan / Price upon request / samuelandsons.com
Clockwise from top right: Prism Martini Glass in Bordeaux / $200 for set of four / l-objet.com Ward Price upon request / julianchichester.com Blake Sofa / $3,695 / jaysonhome.com Airy Voile Quilt Set in Sky / Eydis starkcarpet.com Ned Articulated Floor Lamp / $400 / us.pooky.com Bagatelle Key Tassel in Scarlet Rose by Timothy Corrigan / Price upon request / samuelandsons.com



































 Elevate your entry with Gramercy—a collection seamlessly blending timeless elegance and modern innovation in the front door, interior door, & cabinet hardware pieces. With captivating mixed metal options and intricate design, Gramercy makes a sophisticated statement for your home.
Elevate your entry with Gramercy—a collection seamlessly blending timeless elegance and modern innovation in the front door, interior door, & cabinet hardware pieces. With captivating mixed metal options and intricate design, Gramercy makes a sophisticated statement for your home.


































































































 Photography Meagan Larsen
Photography Meagan Larsen



 Top The operable window wall opens this stunning dining area to the equally stunning views of Lake Tapps and Mount Rainier. Right First Lamp positioned the fireplace on the west side of this luminous living room to provide unobstructed views to the south. Far right Panoramic views of Lake Tapps and Mount Rainier are framed by a vast sliding glass facade that provides seamless integration with the extensive deck.
Photography
Top The operable window wall opens this stunning dining area to the equally stunning views of Lake Tapps and Mount Rainier. Right First Lamp positioned the fireplace on the west side of this luminous living room to provide unobstructed views to the south. Far right Panoramic views of Lake Tapps and Mount Rainier are framed by a vast sliding glass facade that provides seamless integration with the extensive deck.
Photography








 Photography Tim Van Asselt of Clarity Northwest
Photography Tim Van Asselt of Clarity Northwest













 Photography: Andrew Giammarco Photography
Photography: Andrew Giammarco Photography
 Architecture: Scott Payne and Aaron Belzer, Farmer Payne Architects Interior Design: Jennifer Hoey Smith, Suede Studio Home Builder: Preston Ziegler and Jared Larna, Sawtooth Construction Inc. Landscape Architecture: Ben Young and Ashley Boand, BYLA – Landscape Architects
Architecture: Scott Payne and Aaron Belzer, Farmer Payne Architects Interior Design: Jennifer Hoey Smith, Suede Studio Home Builder: Preston Ziegler and Jared Larna, Sawtooth Construction Inc. Landscape Architecture: Ben Young and Ashley Boand, BYLA – Landscape Architects

 A steel door crafted by Sawtooth Construction Inc. marks the entry to this Idaho home’s primary bedroom wing. Throughout are reclaimed European white oak floors from Burchette & Burchette and windows and doors by Sierra Pacific Windows.
A steel door crafted by Sawtooth Construction Inc. marks the entry to this Idaho home’s primary bedroom wing. Throughout are reclaimed European white oak floors from Burchette & Burchette and windows and doors by Sierra Pacific Windows.
 Above the great room fireplace, a photograph by Kene Sperry overlooks Verellen armchairs, a vintage shearling settee from Eneby Home and a custom coffee table by J. Inlow Art. The lamp is by BDDW, and the rug is Stark.
Above the great room fireplace, a photograph by Kene Sperry overlooks Verellen armchairs, a vintage shearling settee from Eneby Home and a custom coffee table by J. Inlow Art. The lamp is by BDDW, and the rug is Stark.

 A Brightbound fixture illuminates a walnut dining table by Rovan Hand Crafted Furniture and Gubi chairs upholstered in Dedar bouclé. Behind the Verellen sofa is a custom record rack by Geology Studio.
A Brightbound fixture illuminates a walnut dining table by Rovan Hand Crafted Furniture and Gubi chairs upholstered in Dedar bouclé. Behind the Verellen sofa is a custom record rack by Geology Studio.


 Right: Leather-and-steel stools by Croft House pull up to the kitchen island’s quartzite countertop from European Marble & Granite, over which hang Allied Maker pendants. The faucet is by Dornbracht.
Opposite: American Clay plaster defines the Wolf range’s custom hood. Brown Dog Woodworks crafted the white oak kitchen cabinetry, which is adorned with Rocky Mountain Hardware pulls.
Right: Leather-and-steel stools by Croft House pull up to the kitchen island’s quartzite countertop from European Marble & Granite, over which hang Allied Maker pendants. The faucet is by Dornbracht.
Opposite: American Clay plaster defines the Wolf range’s custom hood. Brown Dog Woodworks crafted the white oak kitchen cabinetry, which is adorned with Rocky Mountain Hardware pulls.


 Architecture: Philip McCullough, McCullough Architects Interior Design and Landscape Architecture: Matthew C. Brenner, Matthew Craig Interiors Home Builder: Brock Smith, Brock Smith Custom Homes, LLC
Architecture: Philip McCullough, McCullough Architects Interior Design and Landscape Architecture: Matthew C. Brenner, Matthew Craig Interiors Home Builder: Brock Smith, Brock Smith Custom Homes, LLC

 Lined with bleached walnut panels by Jonathan Pauls, Inc., the stairwell features a railing conceived by designer Matthew C. Brenner and fabricated by Ballard Sheet Metal Works, Inc. Architect Philip McCullough used clerestory windows to flood the area with sunshine. The artwork is by Mary Ann Peters.
Lined with bleached walnut panels by Jonathan Pauls, Inc., the stairwell features a railing conceived by designer Matthew C. Brenner and fabricated by Ballard Sheet Metal Works, Inc. Architect Philip McCullough used clerestory windows to flood the area with sunshine. The artwork is by Mary Ann Peters.
 The great room, which boasts views of both golf fairways and Lake Washington, is grounded by a rug from Palace Rug Gallery. A Vladimir Kagan sofa curves around the Charleston Forge coffee table.
The great room, which boasts views of both golf fairways and Lake Washington, is grounded by a rug from Palace Rug Gallery. A Vladimir Kagan sofa curves around the Charleston Forge coffee table.


 Above: Glass doors that lead to the back deck also illuminate a cozy corner of the great room. Brenner paired a Vladimir Kagan armchair with a Rene Cazares accent table and Kalmar floor lamp.
Opposite: The dining area is appointed with a rift-sawn oak table of Brenner’s own design—made by Jonathan Pauls, Inc.—as well as Costantini Pietro chairs and a Vibia light fixture. A Brizo faucet adorns the wet bar’s quartz countertop.
Above: Glass doors that lead to the back deck also illuminate a cozy corner of the great room. Brenner paired a Vladimir Kagan armchair with a Rene Cazares accent table and Kalmar floor lamp.
Opposite: The dining area is appointed with a rift-sawn oak table of Brenner’s own design—made by Jonathan Pauls, Inc.—as well as Costantini Pietro chairs and a Vibia light fixture. A Brizo faucet adorns the wet bar’s quartz countertop.
 Above: Bleached walnut appears again in the downstairs family room’s window casings. Set atop a Rosecore rug from Palace Rug Gallery are a Vladimir Kagan sofa and Rene Cazares side tables.
Opposite: Light filters into the family room—enlivened by Kelly Wearstler’s Graffito wallpaper— through Leslie Petty Studio-crafted draperies featuring a Pollack textile. Thayer Coggin armchairs and a matching ottoman are joined by an upholstered Nathan Anthony ottoman.
Above: Bleached walnut appears again in the downstairs family room’s window casings. Set atop a Rosecore rug from Palace Rug Gallery are a Vladimir Kagan sofa and Rene Cazares side tables.
Opposite: Light filters into the family room—enlivened by Kelly Wearstler’s Graffito wallpaper— through Leslie Petty Studio-crafted draperies featuring a Pollack textile. Thayer Coggin armchairs and a matching ottoman are joined by an upholstered Nathan Anthony ottoman.

 An atmospheric mural by Andy Eccleshall and custom bouclécovered bed fabricated by Queen Anne Upholstery set a serene tone in the primary suite. The Gat Creek nightstands are topped by Roark Modern lamps.
An atmospheric mural by Andy Eccleshall and custom bouclécovered bed fabricated by Queen Anne Upholstery set a serene tone in the primary suite. The Gat Creek nightstands are topped by Roark Modern lamps.








 Architecture: Christopher Brandon, Brandon Architects Interior Design: Suzie Lucas and David Lucas, Lucas Home Builder: Mike Suver, Lockhart | Suver Landscape Architecture: David Berleth, David Berleth Landscape Architect
Architecture: Christopher Brandon, Brandon Architects Interior Design: Suzie Lucas and David Lucas, Lucas Home Builder: Mike Suver, Lockhart | Suver Landscape Architecture: David Berleth, David Berleth Landscape Architect
 White oak continues from the floor up the horizontal slatted walls and onto the central stair’s treads. Glass rails allow sunshine from an overhead skylight to filter into the adjacent kitchen.
White oak continues from the floor up the horizontal slatted walls and onto the central stair’s treads. Glass rails allow sunshine from an overhead skylight to filter into the adjacent kitchen.

 Artwork by Eva Isaksen overlooks the living room’s sectional crafted by BC Custom Upholstery and Interior Environments-fabricated coffee table. The bespoke console by Jonathan Pauls, Inc. is topped with a Danny Kaplan Studio lamp.
Artwork by Eva Isaksen overlooks the living room’s sectional crafted by BC Custom Upholstery and Interior Environments-fabricated coffee table. The bespoke console by Jonathan Pauls, Inc. is topped with a Danny Kaplan Studio lamp.
 Above: In the dining area just off the main entry, an oxidized maple dining table by Fern is joined by EOOS for Carl Hansen & Søn chairs. A sculptural Doug Johnston light fixture illuminates the scene.
Opposite: Taj Mahal quartzite complements the kitchen’s white oak cabinetry. The Pierre Frey-upholstered stools by Adam Court are from StudioTwentySeven. Handmade ceramic pendants by Heather Levine hang above.
Above: In the dining area just off the main entry, an oxidized maple dining table by Fern is joined by EOOS for Carl Hansen & Søn chairs. A sculptural Doug Johnston light fixture illuminates the scene.
Opposite: Taj Mahal quartzite complements the kitchen’s white oak cabinetry. The Pierre Frey-upholstered stools by Adam Court are from StudioTwentySeven. Handmade ceramic pendants by Heather Levine hang above.





 Flanking the primary suite’s fireplace are built-in sofas by BC Custom Upholstery and shelves holding an assortment of antiques, books and mementos. A Lawson-Fenning armchair faces an Andrianna Shamaris bench at the foot of the bed. The artwork is by Bratsa Bonifacho.
Flanking the primary suite’s fireplace are built-in sofas by BC Custom Upholstery and shelves holding an assortment of antiques, books and mementos. A Lawson-Fenning armchair faces an Andrianna Shamaris bench at the foot of the bed. The artwork is by Bratsa Bonifacho.

















