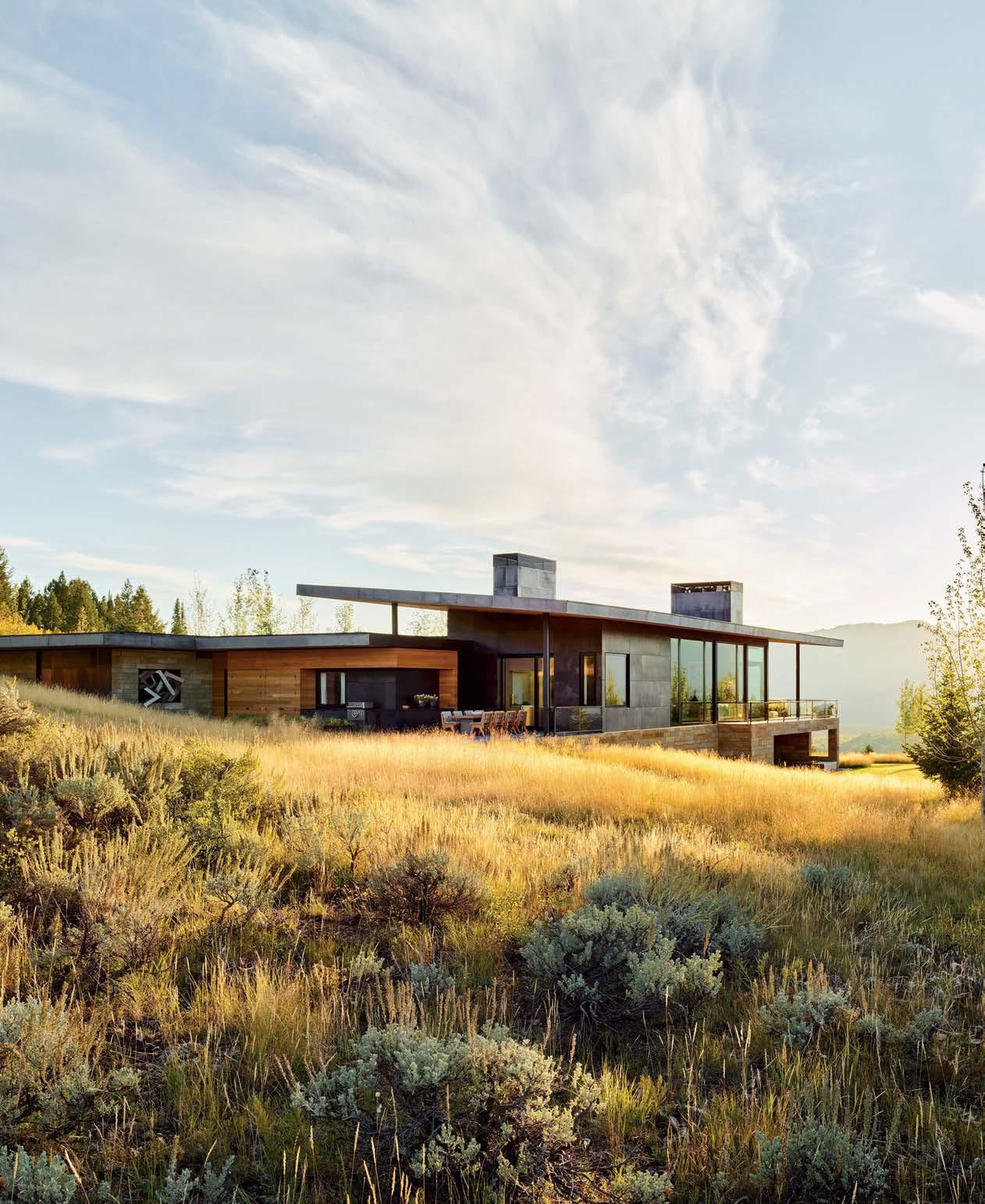

F IND YOUR PERFECT PLACE TO START FRESH
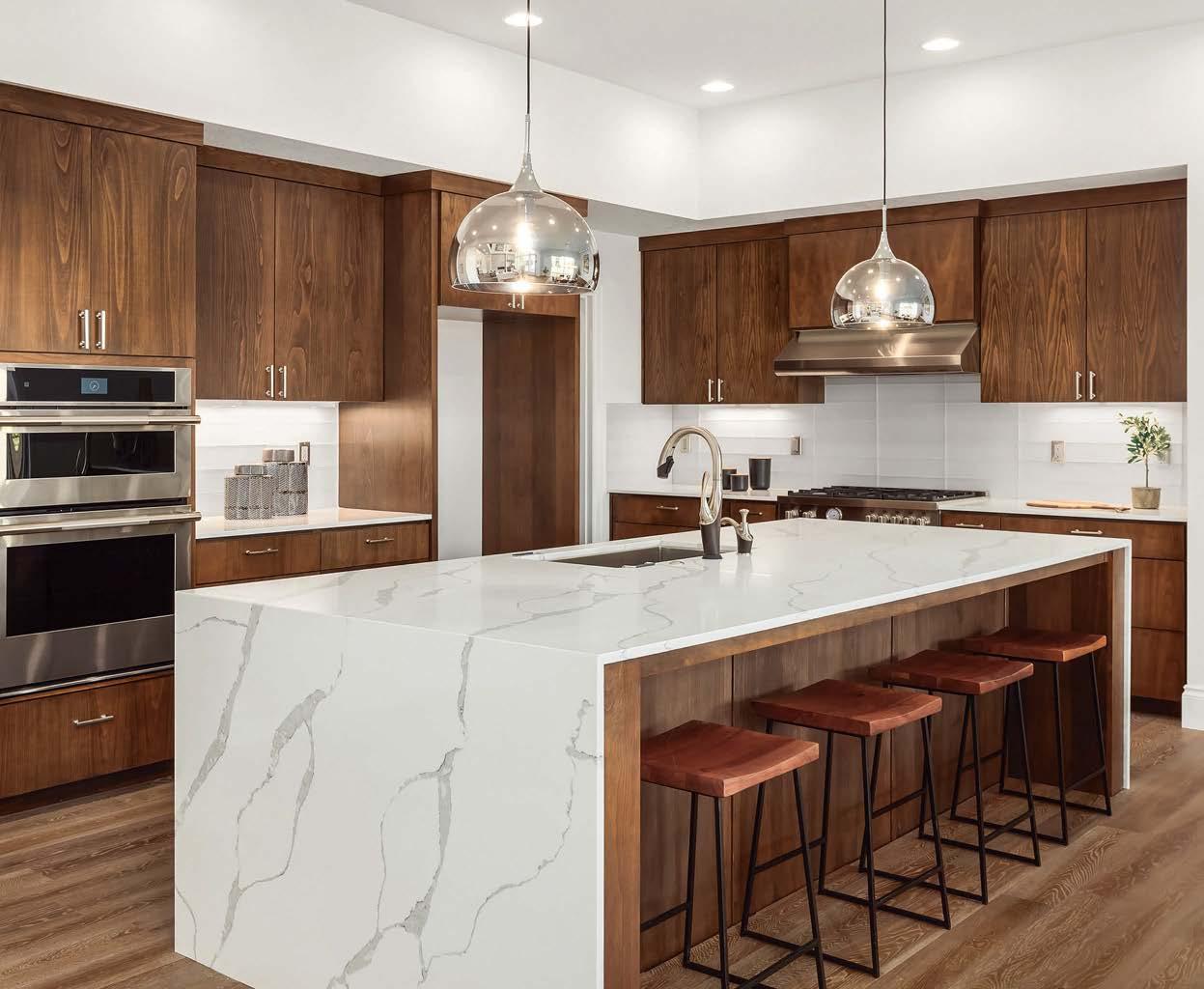

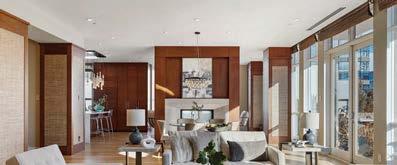
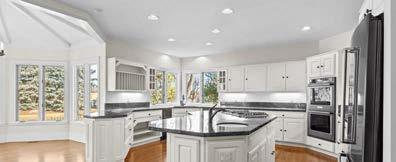




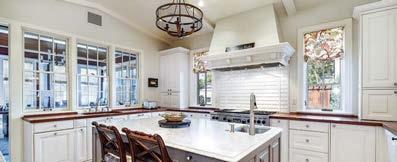











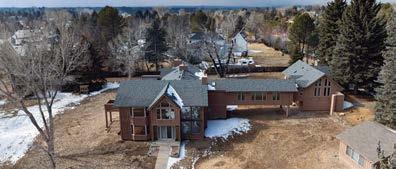


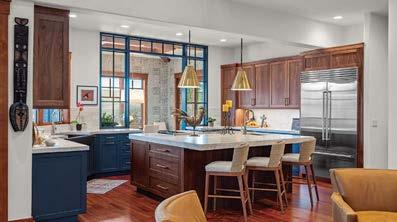

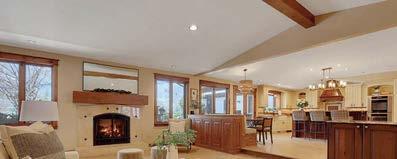







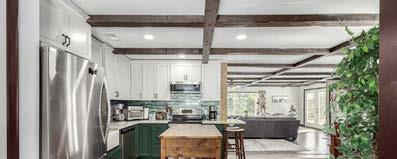


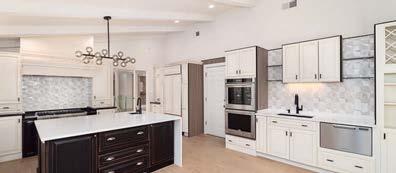









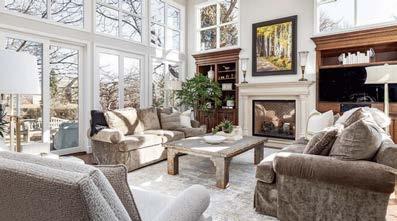
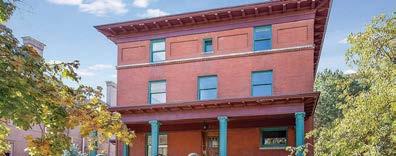









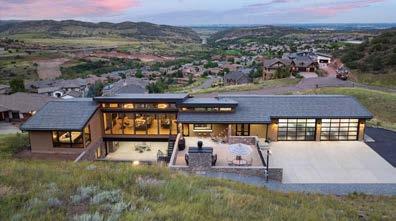



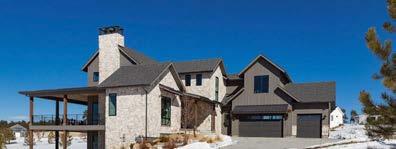




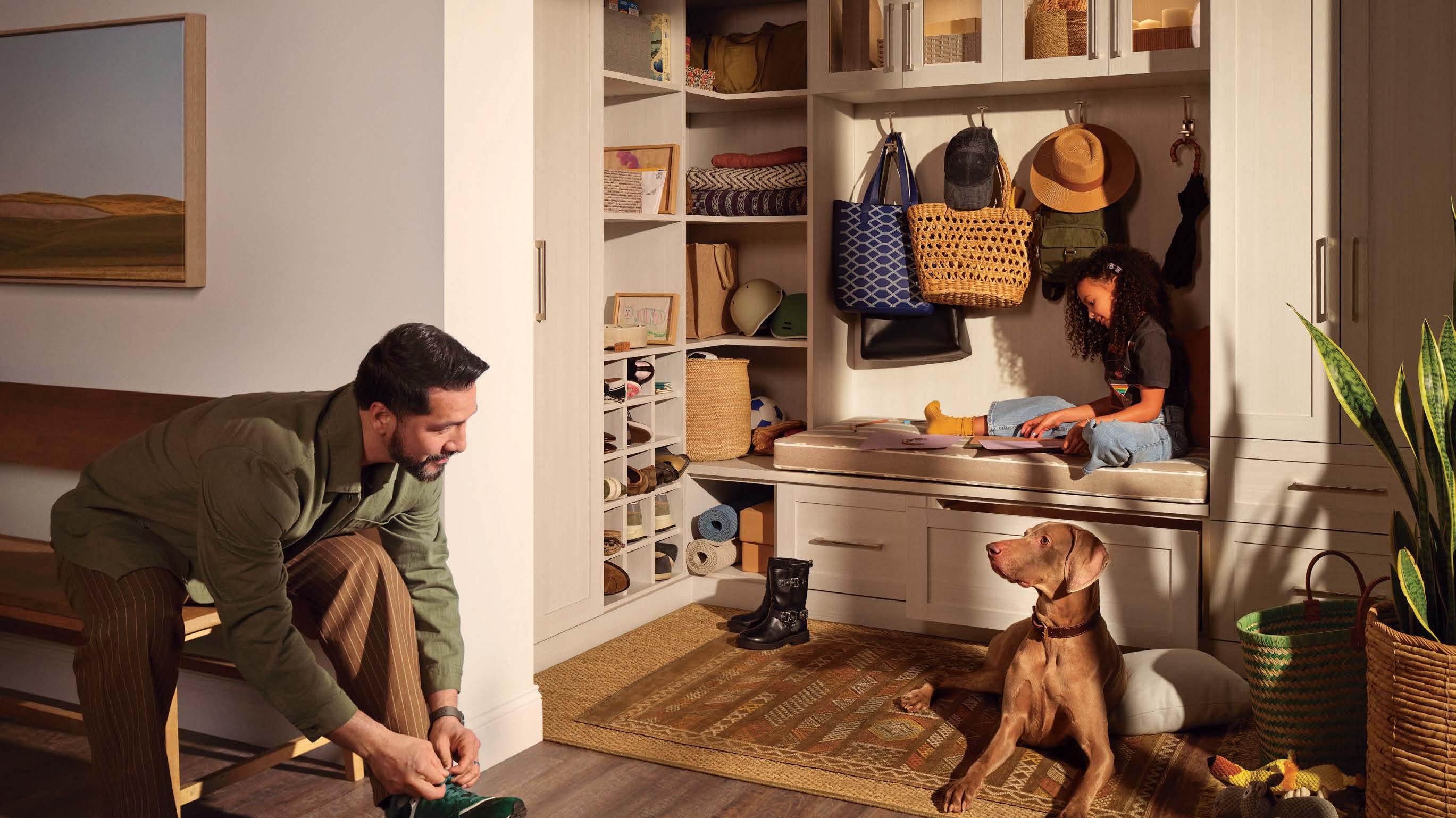
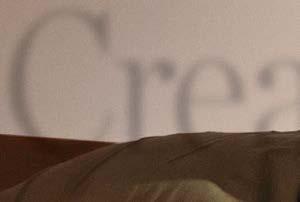

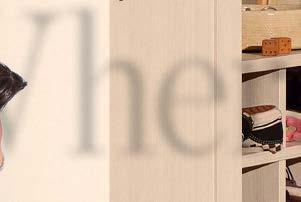





























































































Thoughtfully crafted moving glass walls and windows redefine the boundaries of indoor-outdoor living, offering you the freedom to design, build, and live in spaces that inspire.










Since 1938 ince
STARK delivers timeless luxury through innovative craftsmanship and expert service. For nearly a century, our master artisans and design consultants have transformed exceptional spaces with the world’s finest carpets and rugs, ensuring flawless execution every time.







Designed and engineered by the Chad Dorsey Design Studio, Strike is an original collection of fireplaces in luxurious finishes that create a compelling focal point to any bespoke living space.


250,000 SQ.FT.
1400 MANUFACTURERS
3 00 DESIGN PROFESSIONALS
40 SHOWROOMS
1 LOCATION











MAY AND JUNE ARE THE MOST GLORIOUS weather months of the year, and the original intent of this issue was always to celebrate nature’s bounty.
From coast to coast, we lled our regional editions with dozens of stunning homes that champion communion with nature inside and out. Think: Perfectly placed expanses of windows framing majestic views and inviting outdoor living spaces enveloped by magni cently designed landscapes.
A busy spring spent traveling to trade shows, previews and events sent us home inspired by the latest product launches and collaborations—from beautiful and creative outdoor furnishings to exquisitely chic and moody oral fabrics spied at Paris Déco Off Our ower power issue was coming together, and it was gorgeous.
What a cruel irony that while these pages were being built, Mother Nature showed us her wrath, setting tornadoes, oods, hurricanes and wild res upon countless beloved communities, many of them home to LUXE’s staff and partners. Our relationship with nature is a complicated one, and increasingly so. We stand in awe of her might as much as her beauty, and as we pledge to rebuild from these disasters, we are reminded of the need to protect our natural resources, as well as our homes.
After a punishing winter, the warmth of the sun feels extra good and the bright blooms beyond the windows offer a particularly poignant expression of hope. As you head outdoors to make the most of the season’s eeting pleasures, let us give thanks to Mother Nature for her many gifts. May we never take them for granted.
XO,

Jill Cohen Editor in Chief
Follow me @jilleditsluxe
Looking for inspiration overload?
Check out luxesource.com,where you’ll nd homes from all our regions and hundreds of inspiring interiors images.


Gaggenau, maker of luxury kitchen appliances and the Home Kitchen Appliance Brand Partner of the MICHELIN Guide, prioritizes partnerships with its trade network. Club 1683 was developed to offer a select CHELIN partnerships with its trade network. Club 1683 was developed to offer a select group of top tier industry trade professionals the opportunity to participate in the exclusive membership program promoting excellence in residential kitchen design. Qualified participants, including luxury designers, ogram residential architects, kitchen studios, and single-family builders, gain access to personalized guidance, esidential professional assistance, rewards and exclusive experiences. For those who know the extraordinary. ofessional
The difference is Gaggenau




Learn more about Club 1683 and how to qualify via the QR code. ow to

58 DESIGN DISPATCH
The little black book of all things new and fabulous in the local community.
Plucked from our issues across the country, f loral-inspired spaces are having a moment.
76 DESIGN INSPIRATION
In a New York home by Taylor Mattos of Rinfret Ltd., botanicals prove to be the common thread.
80 ASK THE EXPERT
Chuck Hilton discusses the alluring architecture and lush landscape of a legacy Connecticut property.
82 BOOKSHELF
The latest crop of design titles are a visual delight from cover to cover.
106 BEHIND THE BRAND
Three iconic companies share the approach behind crafting their new textile and wallpaper collections.
112 GROUNDBREAKERS
Get to know Veronica Schnitzius, American Leather’s fearless leader with big plans on the horizon.
114 TREND
Bold interiors by creatives featured in our regional issues are the influence behind these fabulous product finds.
120 SPOTLIGHT
The season’s best and most innovative outdoor designs, just in time for spring.
126 ROUNDUP
A selection of recently blossomed textiles and wallpapers that caught our editors’ eyes in Paris.
138 KITCHEN + BATH
From Utah to Michigan, step inside cheerful and bright kitchens, baths and more.






A Wyoming sanctuary by architect Andy Ankeny and designers Rush Jenkins and Klaus Baer showcases astonishing art backdropped by Jackson Hole’s iconic scenery.
Written by Kelly Phillips Badal
Photography by Matthew Millman
Styling by Helen Crowther
Vivid hues surprise and delight in a cleanlined, contemporary Montana home by architect Edwin Ugorowski and interior designers Skye Anderson and Rain Houser.
Written by Laura Fenton
Photography by Whitney Kamman
192
Designer Emily Lindemann’s eye proved essential for curating the antiques and art in a Colorado residence thoroughly renovated by architect John Galambos.
Written by Rebecca Gart
Photography by David O. Marlow
ON THE COVER: Tucked into a windswept hillside homestead of Jackson Hole, a distinctive dwelling designed by architect Andy Ankeny with interiors by Rush Jenkins and Klaus Baer features a material palette of blackened steel, sandstone and cedar—as well as a custom Jedd Novatt sculpture embedded directly into a wall. Page 162
























The pressures of the day have no hold when there's an oasis to return to at night. The best ones start with inventive design brought to life by world-class furnishings and workmanship. A path that leads to a backyard surrounded by expanses of glass, made possible by doors and windows that never compromise. Learn more >







A




DESIGN DIRECTOR
Pam Shavalier
SENIOR MANAGING EDITOR
Colleen McTiernan
EXECUTIVE EDITOR
Brittany Chevalier McIntyre
MANAGING EDITORS
JILL COHEN
EDITOR IN CHIEF
MANAGING EDITORIAL DIRECTOR Kelly Velocci Jolliffe
Krystal Racaniello, Clémence Sfadj
HOMES EDITORS
ARIZONA, GREATER CHICAGO
Brittany Chevalier McIntyre
SOUTHEAST
Kate Abney
COLORADO + THE ROCKIES, LOS ANGELES, SOUTHERN CALIFORNIA
Kelly Phillips Badal
PACIFIC NORTHWEST, SAN FRANCISCO
Mary Jo Bowling
AUSTIN + SAN ANTONIO, DALLAS + FORT WORTH, HOUSTON
Lara Hallock
GREATER NEW YORK, HAMPTONS + CONNECTICUT
Grace Beuley Hunt
MIAMI, PALM BEACH + BROWARD, NAPLES + SARASOTA
Jennifer Pfaff Smith
ART
ART DIRECTORS
Candace Cohen, Maria Pluta
SENIOR GRAPHIC DESIGNER
Jamie Beauparlant
GRAPHIC DESIGNERS
Kyle Anderson, John Griffin-Santucci
SENIOR RETOUCHER
Christian Ablan
CONTRIBUTING PHOTO EDITORS
Catherine Armanasco, Kristen Roeder
DIGITAL
SENIOR SOCIAL MEDIA MANAGER
Claire Evans
WEB EDITOR
Brooke Robinson
STYLE DIRECTOR Kathryn Given
STRATEGIC COMMUNICATIONS MANAGER
Hannah Lavine
DIRECTOR, DIGITAL Ileana Llorens
SENIOR MARKET EDITOR
Sarah Shelton
ADAM I. SANDOW CHAIRMAN
FOUNDING EDITOR IN CHIEF EMERITUS
LUXE INTERIORS + DESIGN
Pamela Lerner Jaccarino
CONTROLLER
Emily Kaitz
CHIEF OF STAFF
Stephanie Brady
DIRECTOR OF BUSINESS OPERATIONS
Monica Del Borrello
DIRECTOR, INFORMATION TECHNOLOGY
Joshua Grunstra
VICE PRESIDENT, HUMAN RESOURCES
Lisa Silver Faber
ERICA HOLBORN
CHIEF EXECUTIVE OFFICER
CHIEF MARKETING & REVENUE OFFICER
Bobby Bonett
CHIEF OPERATING OFFICER
Michael Shavalier
EXECUTIVE VICE PRESIDENT, INDUSTRY RELATIONS
Kate Kelly Smith
VICE PRESIDENT, FINANCE
Jake Galvin
VICE PRESIDENT, DIGITAL
Caroline Davis
VICE PRESIDENT, BUSINESS DEVELOPMENT
Laura Steele
SENIOR VIDEO DIRECTOR
Steven Wilsey
SANDOW was founded by visionary entrepreneur Adam I. Sandow in 2003, with the goal of reinventing the traditional publishing model. Today, SANDOW powers the design, materials and luxury industries through innovative content, tools and integrated solutions. With its diverse portfolio of assets, SANDOW has established itself as the largest design media company in the world which includes the following brands: LUXE Interiors + Design, Interior Design, Metropolis, DesignTV by SANDOW; ThinkLab, a research and strategy firm; and content services brands, including The Agency by SANDOW – a full-scale digital marketing agency, The Studio by SANDOW – a video production studio, and SURROUND – a podcast network and production studio. In 2019, Adam Sandow launched Material Bank, the world’s largest marketplace for searching, sampling and specifying architecture, design and construction materials. Other SANDOW brands include definitive authority on all things beauty, NewBeauty; luxury sampling platform, Test Tube by NewBeauty; Leaders Magazine; and exclusive private airport newsstand network, MediaJet.



Clean lines, wide-open view corridors and tranquil color palettes tend to reign within more contemporary aesthetics. But even when a home is firmly rooted in all of this, it doesn’t necessarily mean it will be an exact twin to every other decidedly contemporary home. Just ask the team at Marvin. Through Marvin Modern, the brand helps realize many contemporary home concepts. The modular system seamlessly delivers authentic modern design for environments that demand performance and precision engineering. The two luminous homes featured here offer stunning proof.
Marvin helps architects realize their vision with custom windows and doors to help imagine and create better ways of living. Throughout the process, Marvin offers expert support, tools and resources.




Nestled near the shores of Lake Minnetonka in Minnesota, this gorgeous home brings together many juxtaposing elements to create a space that is artful, timeless and perfectly suited to the owners’ lifestyle. It was designed by architects Jim McNeal and Angela Liesmaki-DeCoux of James McNeal Architecture and Design and built by Rick Hendel and his team at Hendel Homes. The Marvin Modern Direct Glaze windows bring an immediate wow factor as one approaches the property, and McNeal enthused, “We love Marvin Modern windows, because they can be a statement without overwhelming the overall design.”
Tucked away in Sag Harbor, New York, and designed by The Up Studio, this stunning home features amazing attention to detail. The homeowners wanted an environment that balanced a desire for privacy with the goal of opening the home to an abundance of light, views of the water and outdoor connections. “We chose Marvin Modern windows and doors because of the clean, narrow sightlines and the ability to create huge expanses of glass,” says John Patrick Winberry, Partner at The Up Studio. “We have been using Marvin for years. The quality is there. It’s like when you shut the door on a luxury car— it just feels right.”
TANYA SUBER
EXECUTIVE VICE PRESIDENT, BUSINESS OPERATIONS
VICE PRESIDENT, NATIONAL PUBLISHER
Michelle Blair
NATIONAL SALES DIRECTORS
HOME FURNISHINGS DIRECTOR Sarah Smith
WEST COAST DIRECTOR Lisa Lovely
MIDWEST + SOUTH CENTRAL DIRECTOR Tanya Scribner
SENIOR DIRECTOR, MARKETING OPS Rachel Senatore
DIRECTOR, CREATIVE SERVICES Carly Colonnese
DIRECTOR, CLIENT STRATEGY Kasey Campbell Thompson
CLIENT STRATEGIST Verity Lister
SENIOR MARKETING MANAGER Mery Nikolova
INTEGRATED GRAPHIC DESIGNER Antoinette Childs
SENIOR VICE PRESIDENT, EVENTS + AWARDS MARKETING James Nolan
MANAGER, EVENTS + AWARDS MARKETING Dana Jensen
MANAGER, EVENTS Janice Hyatt
DIRECTOR, SPECIAL PROJECTS Jennifer Kimmerling
PARTNER SUCCESS MANAGER + TEAM LEAD Brittany Watson
SENIOR PARTNER SUCCESS MANAGERS Lauren Krause, Susan Mallek
PARTNER SUCCESS MANAGERS Brittany Blackwood, Chelsea Petrey
NATIVE CONTENT EDITOR + TEAM LEAD Greta Wolf
NATIVE CONTENT EDITORS Heather Schreckengast, Matthew Stewart
LUXE PREFERRED, PROGRAM SUCCESS MANAGER + ANALYTICS SPECIALIST Victoria Albrecht
LUXE PREFERRED, PROGRAM SUCCESS MANAGER Stephanie Fritz
SENIOR MANAGER, DIGITAL ADVERTISING Molly Polo ADVERTISING OPERATIONS COORDINATOR Rosemary Leo
VICE PRESIDENT, REGIONAL Kathleen Mitchell
ARIZONA PUBLISHER Adrienne B. Honig
AUSTIN + SAN ANTONIO PUBLISHER Jim Wilson
GREATER CHICAGO PUBLISHER Kathleen Mitchell
MANAGING DIRECTOR Carolyn Funk
DIRECTORS Christine Bowman, Tracy Colitte, Ashley West
COLORADO + THE ROCKIES PUBLISHER Katie Martin
DIRECTOR Travis Gainsley
DALLAS + FORT WORTH PUBLISHER Rolanda Polley
GREATER NEW YORK PUBLISHER Trish Kirsch
DIRECTORS, NEW YORK Kara Pfeiffer, Maritza Smith
HOUSTON PUBLISHER Amy McAnally
LOS ANGELES WEST COAST PUBLISHER Lisa Lovely
ASSOCIATE PUBLISHER Virginia Williams
MIAMI, PALM BEACH + BROWARD, NAPLES + SARASOTA
DIRECTORS Jennifer Chanay, Susan Goldstein, Karina Gonzalez
PACIFIC NORTHWEST WEST COAST PUBLISHER Lisa Lovely
DIRECTORS Cathy Cruse, Jay Jensky
SAN FRANCISCO + NORTHERN CALIFORNIA WEST COAST PUBLISHER Lisa Lovely
DIRECTOR Sara McGovern
SOUTHEAST MARKET DIRECTOR Jim Wilson
SOUTHERN CALIFORNIA WEST COAST PUBLISHER Lisa Lovely
ASSOCIATE PUBLISHER Kali Smith
SALES OPERATIONS DIRECTOR John Baum
REGIONAL SALES OPERATIONS MANAGER Addie Szews
SALES ASSISTANT, NATIONAL & GREATER NEW YORK Sylvia Coulson
SALES ASSISTANT, CALIFORNIA Gabriella Picano
CIRCULATION + DISTRIBUTION
SENIOR DIRECTOR, STRATEGIC OPERATIONS Keith Clements
LUXE Interiors + Design®, (ISSN 1949-2022), Arizona (ISSN 2163-9809), California (ISSN 2164-0122), Chicago (ISSN 2163-9981), Colorado (ISSN 21639949), Florida (ISSN 2163-9779), New York (ISSN 2163-9728), Pacific Northwest (ISSN 2167-9584), San Francisco (ISSN 2372-0220), Southeast (ISSN 2688-5735), Texas (ISSN 2163-9922), Vol. 23, No. 3, May/June, prints bimonthly and is published by SANDOW, 3651 FAU Boulevard, Suite 200, Boca Raton, FL 33431. LUXE Interiors + Design® (“LUXE”) provides information on luxury homes and lifestyles. LUXE Interiors + Design®, SANDOW, its affiliates, employees, contributors, writers, editors, (Publisher) accepts no responsibility for inaccuracies, errors or omissions with information and/or advertisements contained herein. The Publisher has neither investigated nor endorsed the companies and/or products that advertise within the publication or that are mentioned editorially. Publisher assumes no responsibility for the claims made by the Advertisers or the merits of their respective products or services advertised or promoted in LUXE. Publisher neither expressly nor implicitly endorses such Advertiser products, services or claims. Publisher expressly assumes no liability for any damages whatsoever that may be suffered by any purchaser or user for any products or services advertised or mentioned editorially herein and strongly recommends that any purchaser or user investigate such products, services, methods and/or claims made thereto. Opinions expressed in the magazine and/or its advertisements do not necessarily reflect the opinions of the Publisher. Neither the Publisher nor its staff, associates or affiliates are responsible for any errors, omissions or information whatsoever that have been misrepresented to Publisher. The information on products and services as advertised in LUXE are shown by Publisher on an “as is” and “as available” basis. Publisher makes no representations or warranties of any kind, expressed or implied, as to the information, services, contents, trademarks, patents, materials or products included in this magazine. All pictures reproduced in LUXE have been accepted by Publisher on the condition that such pictures are reproduced with the knowledge and prior consent of the photographer and any homeowner concerned. As such, Publisher is not responsible for any infringement of the copyright or otherwise arising out of any publication in LUXE. Subscriptions: 1 year: $34.95 USA, $84.95 in all other countries. LUXE is a licensed trademark of SANDOW © 2025. All rights reserved. No part of this publication may be reproduced or transmitted in any form or by any means, electronic or mechanical, including photocopy, recording or any information storage and retrieval system, without the written permission of the Publisher. ADDRESS SUBSCRIPTION REQUESTS AND CORRESPONDENCE TO: LUXE, P.O. Box 808, Lincolnshire, IL 60069-0808. Email: luxe@omeda.com or call toll-free 800.723.6052 (continental U.S. only, all others 847.559.7358). @luxemagazine @Luxe Interiors + Design
SUBSCRIPTIONS 800.723.6052 ADVERTISING 917.934.2800 sandow.com luxesource.com CORPORATE HQ 3651 FAU BOULEVARD, SUITE 200, BOCA RATON, FL 33431 | 561.961.7600
This magazine is recyclable. Please recycle when you’re done with it. We’re all in this together.
























Design changes everything.
Every moment becomes more if you dare to design it. Presenting the Veil®




















WRITTEN BY REBECCA GART | PRODUCED BY CLÉMENCE SFAD J

KIMBERLEE SULLIVAN
WRITTEN BY MONIQUE MCINTOSH
FOXTAIL BOOKS & LIBRARY SERVICES
With an advanced degree in Library and Information Science and decades in the book industry, Christy Smirl, founder of Jackson Hole-based Foxtail Books & Library Services, curates and organizes luxury home libraries with an elevated mix of culture, literature and art. Here, she explains how to create aesthetic book-filled spaces that tell unique stories. foxtailbooks.com
What makes a great library?
A collection that reflects its owners’ life and adds layers of interest to a home. The most incredible architecture and design can feel impersonal—like a vacation rental—without books.
As the world turns, so too do the forces of nature. Denver artist Kimberlee Sullivan traces them all through her abstract, mixed-media paintings, her brushstrokes bristling with power. “Instead of making that beautiful, perfect landscape, I love finding the patterns of nature,” says the artist. After earning a Master of Arts at The University of Colorado, Boulder and a fellowship from the Rocky Mountain Women’s Institute, moving to the Mile High City only amplified her fascination with the landscape. But while her earliest pieces felt more representational, her work has evolved as “the bits of plants and clouds fused,” she explains. “It became more about the feeling, capturing that ephemeral quality instead of something realistic.” She explores these nascent forms through multiple studies that fill her studio’s walls, her compositions taking shape through the layering of oil paint, oil sticks and acrylic on canvas or wooden boards. Sullivan also often incorporates resin and adds tactile complexity by scraping sections away with rubber or the back of her brushes. Through this preoccupation with natural patterns, there is the inevitable undercurrent of climate change and its disruption of earthly motions—associations the artist does not run away from. “I don't want to be so political in my work, but I think I touch upon it with honesty because I feel strongly about the beauty of nature,” she reflects. “That means, for me, the fragility of everything in life.” kimberleesullivan.com
Can you share any curation tips?
Building a library is an exercise in looking at the variety of things that make up a life. The books on our shelves reflect our past but also our potential. Ask yourself: Where are you from and where have you traveled? What are your passions and what do you want to know more about? Think big! There’s a book for everything.
How do you design spaces that inspire curiosity? By creating a collection that is eclectic and feels organic. Mixing old things and new, different patterns, colors, subjects and genres. There’s always something unusual out there, whether in format or content. Books are emblems of curiosity and hope.

















INTERNATIONAL DESIGN BRANDS ARE MAKING THEIR COLORADO DEBUT WITH STYLE—LUXE TAKES AN INSIDE PEEK AT TWO RECENTLY OPENED SHOWROOMS.

The recent opening of Italian furniture brand Natuzzi Italia’s Cherry Creek North showroom now allows Coloradans to experience firsthand the harmonious design that is so crucial to the Apulian luxury lifestyle. “It’s very Mediterranean, with a calming, earthy feel,” explains showroom manager Brittany Feeney. “When Mr. Natuzzi really looked at the Rocky Mountains, he knew he wanted to bring our brand to Denver,” she shares of Natuzzi Italia’s founder, who launched the company in 1959. The light-filled, 8,500-square-foot retail space is brimming with soft leather and fabric furnishings in a variety of shapes. But, according to Feeney, the curved-silhouette sofa is still trending strong—a perfect example of the brand’s craftsmanship and quality. “No one can compete with our Italian leathers. It’s just incomparable,” adds Feeney, who let us in on more insider intel: The company’s best-selling collections in Colorado are the Memoria (right), a rounded, modular sofa designed with Karim Rashid, and the Mindful reclining sofa line, an iconic mainstay of Natuzzi Italia. natuzzi.com

A simple, informal venue in Aspen’s downtown core is now home to Simon Hamui Studio. The space, a platform for the renowned Mexican designer to highlight his interior design services and bespoke, large-scale furniture, showcases his commitment to artisan heritage, material integrity and Mexican craftsmanship. “It’s relaxed sophistication,” says Simon Hamui, the founder, chairman and chief artistic officer of the brand. “A lot of our materials connect with the colors and textures of the mountains, with the earthy tones of wood cabins and the light tones of snow.” To create a rustic and organic environment for the showroom, Hamui used white poplar elements in a nod to the surrounding landscape. “I gravitate to the common language that defines the style we are known for in Mexico, but material selections and finishes are different in the mountains.” Studio Como in Denver remains the official distributor of Hamui’s furniture collections in Colorado, but this new exposition space offers a way to exhibit his contemporary design services as well. simonhamui.com


LUXE SPOTLIGHTS THE LOS ANGELES DESIGN COMMUNITY’S POST-WILDFIRE REVITALIZATION, FROM A RELIEF EFFORT WITH NATIONAL EXPANSION PLANS TO PROS FORGING A NEW PATH FORWARD.
WRITTEN BY KELLY PHILLIPS BADAL

“People underestimate that extra serotonin you get from living in a happy or clean space, even if it isn’t fully finished,” muses Adam Hunter. The L.A. designer’s belief underscores LA CAN DO (Los Angeles Creatives Aid in Natural Disasters Org)—a new nonprofit he founded to gather and distribute essential furnishings for families affected by the January wildfires. With 150,000 Angelenos displaced (including Hunter himself, above, standing in the remains of his Pacific Palisades residence) the need is undeniable. “We all need to sit and sleep on something,” he says. “This is about providing people with things that make them feel human.” The initiative—originally collaborating with fellow designer Tamara Kaye-Honey’s similar “Soft Landing” project—is galvanizing the design community, both in L.A. and across the U.S. An initial donation of a half million dollars of furniture from Vesta Home legitimized the endeavor, Hunter recalls. It grew from there and now he aims to broaden it. “This organization will become New York CAN DO, New Orleans CAN DO, responding wherever there’s a need,” he says. Its success has also pushed Hunter to evolve his company into a design-build firm, with a goal of revitalizing the Palisades with intention. “Instead of modeling individual homes, I hope to model it block by block, working with top architects and landscape designers—so it won’t look like a development,” he describes, wanting to preserve the community’s architectural variations and envisioning a resource-sharing system to speed the process and mitigate costs. To learn more about LA CAN DO’s efforts, visit lacando.org. @adamhunter
THREE L.A. DESIGNERS REFLECT ON PERSONAL LOSS.

“I could write a novel about my Altadena house; I poured so much love into her. But I’m allowing myself to get excited about rebuilding. What designers do is more important than ever: We have the ability to help our clients recreate ‘home’: a place of safety, a place to heal—and that’s really important to me.”
-ALEXANDRA AZAT, @PLASTERANDPATINA

“My Pacific Palisades neighbors and I have banded together, not just to rebuild our houses, but to imagine a future that is more resilient and connected. Now, my focus is on furnishing temporary housing—creating comfortable, functional spaces for others affected as t hey move forward too.”
-LISA PRICE CANALE; @LISAPRICEINTERIORS

“Losing my home in the Palisades redefined my sense of purpose. Designers and architects play a critical role in guiding homeowners and communities through a process that extends beyond reconstruction. It’s vital to consider: How can we rebuild with greater foresight?”
-CHINMAYA MISRA, @CHIN.CHIN_DESIGN




F INALLY, A CAT BED THAT’S AS REFINED AS YOUR FELINE.























































SNAPSHOT | DESIGN INSPIRATION | ASK THE EXPERT | BOOKSHELF

SPRING IS IN FULL BLOOM as evident in joyful rooms awash in florals, the verdant rolling acres of a legacy estate, and the latest design books BURSTING WITH FRESH IDEAS . DESIGN BY LOVE AND INTERIORS


LUXE’s bird’s-eye view of design across the country uncovers a bouquet of dreamy, botanical wallpaper-clad interiors.
PRODUCED BY GRACE BEULEY HUNT
“I chose the same pattern for both the walls and window treatments to camouflage the spatial flaws and asymmetry of the guest bedroom (above left). This airy, flowing floral by Soane was the perfect motif to blur the hard lines of the architecture.”
–Kerri Pilchik, kerripilchikdesign.com
“The fluid movement of the vanilla-colored de Gournay wallpaper balances this dining room’s architectural detailing (above right). As a floral counterpoint, the 24K gold-foiled bulbs on the Lindsey Adelman chandelier are reminiscent of buds ready to burst.”
–Amy Aidinis Hirsch, amyhirsch.com
“To continue the home’s ‘outside in’ theme in the dining room (right), we selected chinoiserie de Gournay panels depicting peonies and tulip trees customized in an antique rose finish. The metallic effect gives the space unexpected—and stunning!—dimension.”
–Peti Lau, petilau.com











“This guest room (left) gets great light, and the door is always open, so we wanted it to be a happy spot to glance at. The Lake August wallpaper works well because there’s breathing room in the light ground, and the repeat doesn’t feel monotonous thanks to its abstract and vine-y nature.”
–Max Humphrey, maxhumphrey.com
“The dining room (below left) looks through the kitchen and out to the yard, creating a seamless indoor- outdoor flow. The scale of the trees in the Cole & Son wallpaper perfectly suits the space, and our client loved the harmonious connection between the pattern and views outside.”
–Melanie Love, loveandinteriors.com
“The homeowner wanted to incorporate pineapples as a welcoming symbol of hospitality, which became the inspiration for the Arte wallpaper used in the dining room of this historic house (below right). The florals are bold and dramatic yet inherently classic, creating a sense of timeless elegance.”
–Eddie Maestri, maestristudio.com







A FLORAL-FORWARD THEME IMBUES A RYE, NEW YORK, HOME WITH PLUCKED-FROM-THE-GARDEN FRESHNESS.


WRITTEN BY GRACE BEULEY HUNT












“There was nothing in there except for an unfinished dog bath,” laughs Taylor Mattos of the half-constructed bonus room in her clients’ Rye, New York, residence. “It was a pass-through area that didn’t know what it wanted to be.” There was, however, an upside to the previous owners’ abandoned pet spa: plumbing was in place. Tucked at the rear of the residence, the room spills out to a collection of established gardens including herb, stepped, children’s discovery and more. The designer immediately imagined swapping the bath for a farmhouse sink, visions of dinner party flower arrangements and mixing cocktails for alfresco fêtes dancing in her head. And so, a cutting room-meets-wet bar was raised from the studs, wrapped in a wipeable vinyl grass-cloth wallpaper and fit with millwork painted a nuanced denim tone Mattos describes as “not too preppy with an air of casualness.” An array

of blue-and-white “country chic” floral textiles wink to the functionality of the space—and preview the home’s emphasis on botanical motifs.
Take the formal dining room, where a teal-and-champagne wallpaper bedecked with energetic poppies steals the show. “It felt traditional, but a fresher, more youthful interpretation for this young family,” notes Mattos, who spied the new skew at Gracie’s Los Angeles showroom and committed on the spot. The space’s chic mix includes an antique reproduction mirror with rosettes, a smoky, rock crystal chandelier and weathered-wood sconces for an informal material counterpoint. This finely considered sensibility is what defines the work of Rinfret, Ltd., the Greenwich, Connecticut- and Palm Beach, Florida-based firm she has led alongside her design-superstar mother, Cindy Rinfret, since 2020. “The phantom thread
of our work, so to speak, is the execution,” Mattos affirms. “We never want a room to hit you over the head—we want you to go inside and discover all the little details and layers.”
This particular collaboration between mother and daughter serves as a reminder that florals needn’t read fussy, frilly or feminine. With surprising palettes and strategic deployments, they can bring youthful verve, and, more importantly, drive home a sense of place through design. Sums Mattos, “The view through every window is trees, gardens and greenery. So much of this house was about capturing that feeling.” rinfretltd.com


EVERY GREAT ESTATE NEEDS A FOLLY OR TWO—JUST ASK ARCHITECT CHARLES HILTON.
WRITTEN
BY
JENNIFER PFAFF SMITH

Like a family growing with the next generation, legacy properties have a way of evolving alongside their stewards.
Outbuildings, like pool houses, pergolas or pavilions, can enhance an estate while complementing what exists. “They invite you to discover nooks and crannies you would never appreciate if you didn’t have a destination,” architect Charles Hilton observes. This is what he accomplished at Sleepy Cat Farm, the Greenwich, Connecticut, property he has nurtured over 20 years with a beguiling collection of accessory structures.
The key, notes Hilton, is to tie them to the principal residence using consistent materials or styles. “But there’s got to be a bit of whimsy and folly,” he adds. For instance, Hilton designed Sleepy Cat’s guesthouse as a French Normandy manor (above), countering the Georgian main house, but applied Connecticut fieldstone to reflect its surrounds.
No matter the look or purpose, these points of interest should be personal, the architect emphasizes—like Sleepy Cat’s observatory (right), where he etched a constellation map on the floor for the owner, who was in the satellite business. “You can have a lot of fun with them,” Hilton sums. “It’s a freedom of expression.” hiltonarchitects.com



From left to right by row: Embracing Beauty: Serene Spaces for Living by Beth Webb / rizzoliusa.com Marshall Watson: Defining Elegance by Marshall Watson / rizzoliusa.com
The World of Peter Dunham by Peter Dunham / vendomepress.com Golden Glass: Verre Églomisé by Miriam Ellner / pointedleafpress.com Aerin Lauder: Living with Flowers by Aerin Lauder / rizzoliusa.com David Kleinberg: Interiors by David Kleinberg, with Mayer Rus / phaidon.com The Romance of Home by Marcus Mohon, with Kyle Hoepner / rizzoliusa.com Alfredo Paredes at Home by Alfredo Paredes, with Brad Goldfarb / rizzoliusa.com The Crafted World of Wharton Esherick by Sarah Archer and Colin Fanning and Ann Glasscock and Holly Gore and Emily Zilber, photographs by Joshua McHugh / rizzoliusa.com This is Home by Jeffery Alan Marks / rizzoliusa.com Relaxed Luxury by Chad Dorsey / assouline.com The Waterfront House by Phoebe Howard / abramsbooks.com Relaxed Elegance by Brittany Bromley / rizzoliusa.com FRESH PERSPECTIVES ARRIVE WITH THIS SEASON’S LATEST TOMES. PRODUCED BY HANNAH LAVINE

Join the industry pros on Las Vegas Market’s Ahead of the Curve panel as they share a peek into their trending revelations: mixing elements prevails, modern is going soft, green is everywhere and home should be sanctuary.




When think of modern furniture, the mind goes to harsh,
When people think of modern furniture, the mind naturally goes to harsh, straight lines, so it is refreshing that I’m seeing soft lines and curves in this vernacular. I also notice that shades of green are becoming prominent. Timeless and classic, modern, earthy, organic— this color family can accomplish so much.
Christopher Todd Hall | Christopher Todd Living Las Vegas, Nevada + Nashville, Tennessee shopchristophertodd.com



July 27 - July 31, 2025. Register online at LVMKT.COM/LUXE. OPEN TO THE TRADE ONLY.



I am drawn to sculptural, organic silhouettes and unique materials that create an artisanal, handmade quality. I like to pair strong shapes while finding ways to keep it contemporary and elegant. The tension—a dance between strength and sensitivity— is what I look for when creating the spaces I design.
Peti Lau | Peti Lau Design Los Angeles, California | petilau.com






Today’s design philosophy blends well-being with natural aesthetics, creating fluid, boundaryless spaces that foster warmth, comfort and connection. Organic textures, handcrafted details and imperfect beauty bring depth and authenticity. Rooted in tranquility and mindfulness, this approach transforms homes into sanctuaries.
Anne-Marie Barton | AMB Design Inc. Salt Lake City, Utah | annemariebarton.com


Las Vegas Design Center | Open Daily 10 a.m. to 5 p.m. | 30+ designer showrooms presenting more than 120 product lines and offering year-round access to a global selection for any buyer.




















Building a home builds a future. For more than two decades, JSM has been dedicated to constructing exceptional custom mountain homes with a commitment to making the process easy and trustworthy—that’s the JSM difference. jsmbuilders.com

A luxurious retreat for your cat and an elegant addition to your home, LUNA redefines pet furniture with a modern cat bed designed to delight discerning felines and their humans alike. Priced at $1,250. lunacatdesign.com

Beck’s Silk Plant Company specializes in the highest quality artificial flowers and foliage, including trees, plants, palms, floral arrangements and decorative accessories for the home or commercial space. beckssilkplant.com


Through her adventurous lens, Emily McCulliss presents Chromatic Horizons from Iceland’s otherworldly volcanic terrain. Each limited-edition print invites collectors to bring Earth’s untamed wonders into their refined spaces. emilymcculliss.com





















Nothing says escape like
EveryCrossvilletileiscraftedfromadeeper understanding of what visions need to be brought to life. From our timeless styles to our lifelong durability, you’ll find the o freedom you need to build inspired.














The One Hundred Collection celebrates Samuel Heath’s heritage, showcasing two centuries of design and manufacturing in the heart of England. It reinforces the brand as a pioneer of exceptional design and highlights the company’s superb craftsmanship. samuel-heath.com

Legno Bastone Wide Plank Flooring offers unparalleled elegance, crafted from premium European oak. Each plank showcases exquisite artistry, transforming spaces with opulent textures and rich hues. Its wide design enhances any room, adding warmth and character, elevating one’s interior decor. legnobastone.com

Subtle dimensions, bouclé details and soft tonal palettes create a harmonious balance of warmth and sophistication. Designed for refined tastes, Luxury Textures offers effortless versatility, enhancing any space with timeless allure. starkcarpet.com



Known for custom-designed sink bases, J. Tribble handcrafts cabinets that are a valuable asset for designers with a discerning eye and homeowners seeking something truly distinctive. jtribble.com

Modulnova’s design ethos seamlessly extends to outdoor spaces, bringing the same refined beauty and lifestyle-driven functionality found in its indoor collections. Integrated architectural elements blend with the landscape, creating a symphony of volumes and textures that enhance the surrounding environment. Price available upon request.
modulnova.com

La Spezia Bellezza by San Francisco sculptor Sora Kimberlain (@sorastonesculptor) was created from Portoro Italian marble and measures 28"H x 9.5"W x 6"D. Shipping and handling available within the United States. sorakimberlain.com








BEHIND THE BRAND | GROUNDBREAKERS | TREND | SPOTLIGHT | ROUNDUP

From FLOWER-FORWARD PATTERNS and a future-thinking leader to the latest and greatest outdoor introductions, we have our FINGER ON THE PULSE of what’s new.

THE ARTIST’S HAND AND THE ROMANCE OF FARAWAY PLACES ARE SHAPING THE LATEST COLLECTIONS FROM TODAY’S TOP TEXTILE HOUSES.
WRITTEN
BY
MAILE PINGEL
“Storytelling has always been important to Zoffany because it was established as an interior restoration brand,” says lead designer Peter Gomez, explaining that the company, founded in 1980, has deep roots in the refurbishment of English country houses like Temple Newsam, where Zoffany reproduced original wallpapers, ultimately sparking its first collection.
Indienne, the latest release from the storied brand, includes fabrics and wallpapers featuring patterns inspired by archival documents, as well as reworkings of popular designs. “The patterns are designed to be layered upon one another for an elegantly
comfortable look,” Gomez reveals. Pattern names hint at origin stories, like Sanganeri (right), a hand-blocked floral named afer the town in India where printing blocks have been hand-carved for centuries. Joining such historical motifs are contemporary expressions created by artists like Charlie Calder-Potts, who designed a mural for the collection. “Our studio incorporates a wide range of craftsmanship,” Gomez continues. “Modern techniques are treated with the same care as traditional methods, like in our Mughal Menagerie wallpaper, which uses digital technology and traditional printing techniques.” Adding, “experimenting with process early in the design sparks fresh creative directions and lets designs evolve in harmony with the chosen technique.” zoffany.sandersondesigngroup.com



PIERRE FREY
“I wanted to do something that hadn’t been done before,” says Patrick Frey of his new Deserts collection for Pierre Frey, the family business founded by his father in 1935. “Deserts, whether in Africa or Asia, are not all the same—they’re not just sand, there are animals and people, and the colors are different—so we used our imaginations to play with reality, not copy it,” he explains. Over the course of a year, Frey and his artisans gathered enough ideas to ensure a mix of wovens in various prints, colors and textures, “but it’s all a test until the final selection, when I cut half and only keep the best,” he says, noting that Deserts encompasses fabrics, wallpapers and rugs. A few of his favorites include Ammos, a palm tree-patterned wallpaper printed on straw (“If you want something quiet in a corridor, this is it,” he says), and L’arbre Du Voyageur (right). “It’s said that early travelers in the desert would cut the tree’s stalks and drink the water found inside,” he explains, adding that he liked the pattern so much that it’s also available as a fabric and wallpaper. “Storytelling helps explain our choices, but the idea was to build a collection that makes people dream.” pierrefrey.com






COWTAN & TOUT
When your archive comprises some 35,000 documents, inspiration can come from the smallest of details. Such was the case for Cowtan & Tout’s Design Director, Catherine Croner, when her team set out to craft the brand’s 2025 collection. (Cowtan & Tout was founded in America in 1924 and purchased by the Colefax Group in London during the 1980s.) “An old fragment may have a yarn with a unique texture that we want to recreate, or a historic wallpaper might have an exciting color combination,” she explains. To contemporize palettes, stylists paint croquis, or color studies, that are pinned to the studio’s walls for
discussion. “It’s an ongoing exercise of editing and re-envisioning, but ultimately this collection has a narrative influenced by the archetypal figure of the world traveler, collector and connoisseur,” Croner adds. Highlights of the new assortment include Aubury (above), a vining floral handprinted with 19th-century wood blocks, and a revisit to their 18th-century-inspired Botanique Spectaculaire (near left), now updated on a linen ground. Jahan (far left), an elephant design rooted in Mughal aesthetics is new too, and “lends theatricality to any room,” says Croner. “We’re always looking at old ways of making fabrics that have endured, but also new technologies, like weaving our new épinglé velvets on modern jacquard looms. It’s about finding the best methods to bring each design to life.” cowtan.com














INDUSTRY TRAILBLAZER AND PRESIDENT OF AMERICAN LEATHER, VERONICA SCHNITZIUS, TEASES THE COMPANY’S EXCITING NEW REVEAL.
WRITTEN BY LARA HALLOCK
PHOTOGRAPHY BY JULIE SOEFER

Veronica Schnitzius has a secret to tell. Behind the scenes, the American Leather president is orchestrating an exciting new concept that promises a sophisticated spin on its brilliantly engineered furniture. The premium brand within the American Leather house will wrap luxurious materials over softer, sophisticated silhouettes. “It’s a more editorial line,” she divulges.
The news adds another layer of success to Schnitzius’ two-decadelong career at the company, where she cut her teeth as an engineer before rising through the ranks. The Colombia native—who came to
the U.S. during a period of unrest in her home country—has remained committed to innovation and perfecting the craft of manufacturing. Indeed, the Dallas factory itself is a thing of beauty. Inside, soaring stacks of leather surround engineers and artisans who produce pieces made to last a lifetime. “We joke that we make our frames like tanks,” she says. And soon, she’ll bring that expertise in craftsmanship to the company’s elevated new brand. Read more about what’s in store at luxesource.com, including their even greater focus on the design community. americanleather.com











































































































































































































































































































































IN SEARCH OF THE LATEST AND GREATEST ALFRESCO FINDS? DIVE INTO LUXE’S GUIDE FOR THE SUNNY SEASON AHEAD.


PRODUCED BY KATHRYN GIVEN AND SARAH SHELTON
As the days grow longer and we unwind outside with friends and family well after sunset, an age-old question persists: how to stay warm outdoors. Enter Galanter & Jones, a design and fabrication studio run by Aaron and Miranda Jones, a brother and sister duo who have not only solved this longstanding problem but also introduced a chic and elevated addition to your alfresco affairs.


Nearly a decade ago, while working on a design-build project in San Francisco, a city notorious for its ckle weather,





Aaron began tinkering with a heated seating concept to make the backyard more useable. After an extended period of research and development, Galanter & Jones was born, introducing stylish heated furniture made of high-tech cast stone in a variety of colors and styles capable of withstanding year-round outdoor use.
“Once people sit down, they are instant converts,” Miranda explains, “think of it as an experience akin to laying on river rock warmed by the sun.” So, take a seat, sit back and relax. galanterandjones.com









WHAT HAPPENS WHEN TWO ICONIC BRANDS TEAM UP? A COLLECTION NOT TO BE MISSED.
Kravet, a leader in textiles and fabrics, has launched its rst collaboration with outdoor furnishings powerhouse Brown Jordan. The cohesive assortment includes a variety of dining chairs, chaise lounges, sectional sofas and tables, along with accessories including poufs, umbrellas and re tables. Upholstered frames are exclusively covered in signature Kravet fabrics, with custom options also available. Designed with versatility in mind, each piece features innovative materials such as aluminum framing, performance fabrics and strapping, and Dekton surfaces, making the collection ideal for all areas—from decks and porches to sunrooms and poolside patios. kravet.com, brownjordan.com









































INSPIRED BY NATURE. DESIGNED FOR LIFE OUTDOORS.
The Urban Bonfire x Dekton collection redefines outdoor kitchens with a seamless blend of durability, performance, and sophisticated design. Featuring marinegrade aluminum cabinetry wrapped in Dekton cladding, precision-engineered stainless steel hardware, and a curated selection of functional accessories, this collection is built to withstand the elements while elevating modern outdoor living.
COUNTERTOP - DEKTON NACRE
CABINETRY - URBAN BONFIRE CLAY | DEKTON NACRE UKIYO
PHOTOGRAPHY - TIM HIRSCHMANN -
Poltrona Frau’s Secret Garden furniture collection looks as evocative as its name suggests. Designed in collaboration with Roberto Lazzeroni, the line draws inspiration from the alluring la dolce vita lifestyle and Mediterranean decorative traditions, such as ceramic-topped tables, to create a modern iteration using handnished glazed stoneware (see dining table below). Meanwhile, upholstery is available in seaworthy blues (shown), greens, terracotta and chalk, and backed with a hand-woven cotton webbing, all equipped to withstand many seasons spent in effortless relaxation. poltronafrau.com



























The Secret Garden Armchair and Table.



There are grills and then there are Officine Gullo grills. The Italian company has taken its infamous metal ranges and kitchen expertise to the outdoor barbecue, and the result is as sleek and sporty as a luxury sports car. The OG Professional Grill is capable of 15 different cooking methods and features their signature corrosion-resistant stainless steel. Precision and performance aside, it’s the head-turning colorways that make this a covetable addition to your alfresco cooking area. officinegullo.com

















TRUE TO FORM, CHEERY FLORAL FABRICS AND WALLCOVERINGS RING IN THE SEASON AHEAD.
Every January, the design world descends upon Paris, where brands debut new fabric and wallcovering collections. This year’s launches saw an abundance of flower-forward motifs, ranging from groovy and graphic to sweet and sophisticated. Here, LUXE editors’ share their favorite prints for spring.
1—Orangerie Fabric in Delft with Gert Voorjans / jimthompson.com
2—Forget Me Not Wallcovering in Orléans Blue / callidusguild.com
3—Persephone Fabric in Bluebell by Spring Street / pollackassociates.com 4—Palm Parade Fabric in Flax Flower / libertylondon.com 5—In Bloom Wallcovering in Parchment / perennialsfabrics.com 6—Blackthorn Weave Outdoor Fabric in Indigo / wmorrisandco.com 7—Lucky Charm Wallcovering / lalacurio.com 8—La Farge Tapestry Fabric in Puce by Vervain with Barry Dixon / fabricut.com 9—Momentos Pass Wallcovering in Fleeting Time with Wendy Morrison / paretewalls.com 10—Myrtle Wallcovering in Sky / weitznerlimited.com









FOR THE FEARLESS FEW








To mark this milestone, LUXE is presenting Visionaries—a special program showcasing the stories of designers and brands who are defining—and redefining—residential design.
In our November/December issue, LUXE will present these champions of groundbreaking design, innovation and craftsmanship in “The Story of Home.”
Coverage will extend beyond print, with “The Story of Home” launching across LUXE’s online platforms and social media channels beginning in May, amplifying the impact of these visionaries’ voices.
A special thanks to our current Visionaries partners: Eichholtz (Los Angeles), Kat Black Interiors (Dallas), Pittet Architecturals (Dallas), and The Luxury Bed Collection (Chicago + Dallas).



























FEAST YOUR EYES on an orangerie-inspired folly, a charming laundry room and A ONE-OF-A-KIND HAND-PAINTED BATHTUB .


A UTAH SPORTS PAVILION’S VIBRANT KITCHEN, PANTRY AND BATH FLOURISH WITHIN A CHIC RETREAT INSPIRED BY THE DESIGN OF CLASSIC FRENCH ORANGERIES.
WRITTEN BY KELLY PHILLIPS BADAL

Given that her clients had commissioned a sports structure sited between the tennis and volleyball courts on their property, athletically attired interiors might have seemed like an easy win. But Salt Lake City-based Hillary Taylor’s design scheme blooms from the owners’ love of France— specifically, the orangerie at the Petit Trianon of Versailles, the famed private chateau of Marie Antoinette. Marrying the architecture of an orangerie with an activity-and entertaining-focused accessory building isn’t even that farfetched, says Taylor: Both are wellness-minded spaces devoted to leisurely pursuits. “Everything is about access to light,” she notes. A central glass ceiling presides over the pavilion’s multifaceted main gathering area, and is met by columns, cornices and details like a double Greek key frieze and ornamental treillage. The open kitchen, grounding one side of the main room, features a botanical wallcovering that emphasizes the structure’s greenhouse vibe, paired with glossy blue countertops that tie to the sky. A sportier counterpoint comes via the bathroom, rendered in crisp green and white. “The architectural detailing is a lot more formal than the way this retreat is lived in, but that’s appropriate for life,” comments the designer, who worked with architect Jon Jang, residential designer Bradford R. Houston and general contractor Mike Dahl to complete the sophisticated pavilion. “You should be able to use knockout spaces.” hillarytaylorinteriors.com






IN A HAPPY-GO-LUCKY LAUNDRY ROOM, HOUSEHOLD CHORES ARE ANYTHING BUT DULL.
WRITTEN BY SARAH SHELTON
With a wish list from a repeat client requesting a colorful summer vacation home, D.C.-based designer Cameron Ruppert set out to bring this new build, Victorian-style cottage in Michigan to life. Emboldened with carte blanche creativity, no part of the home was spared from a riot of color and pattern, including the second-floor laundry room. The space is designed around a cheery Caitlin McGauley botanical wallpaper (a fan of McGauley’s papers, Ruppert used another pattern in the client’s primary residence, too). With the walls settled on, Ruppert doused the cabinetry and trim in a custom shade of glossy eggplant, topped the countertops with a durable quartz, and complemented the windows and undercounter storage with a sweet Lisa Fine fabric. “My philosophy is to make everything feel perfectly imperfect by using patterns in different scales and layering textures, so the design is multifaceted,” explains Ruppert. cameronruppertinteriors.com
Wrapped in a Caitlin McGauley wallpaper, the laundry room is complete with an LG washer and dryer and a House of Rohl sink. The flower-like flush mount is by The Urban Electric Co.




SURE TO BE THE FOCAL POINT OF ANY EN SUITE, THESE HAND-PAINTED TUBS ELEVATE THE BATHING EXPERIENCE TO A WHOLE NEW LEVEL.

Forget the traditional white bathtub! Instead, sink into a concrete tub from Buenos Aires-based company Konqrit, who takes a more artful—and transcendental—approach to bathing. Founder Cecilia García Galofre pivoted from a career in textile and fashion design to create elevated pieces for the bathroom (they also design sink basins) that bring beauty and sophistication to everyday routines. Only two years after its debut, the brand is making waves with a bespoke collaboration featuring artists and poets who transform the made-to-order tubs into a canvas with their brushstrokes and prose. The Bahía Chica model, shown here, is enveloped in a botanical painting titled De Raíz by Argentinian artist Catalina Ruiz. konqrit.com
















The Kentwood Cares Foundation supports community members when a natural disaster impacts the safety and habitability of their home, supports programs which provide improved access to homeownership and aids Kentwood team members when facing unexpected financial emergencies.

To find more information about Kentwood Cares or to donate scan the QR Code.































EXPLORE WHAT’S NEXT IN THE EVOLUTION OF SPACES

From groundbreaking materials to reimagined floor plans, today’s homes reflect ever-evolving design, technology and lifestyle trends. Within the pages of this special section, discover the makers, creatives, artisans and design pros who are shaping the future of how homeowners live, work and gather in their most cherished environments.

When building a residence with architectural impact, it’s important to choose a company that can meet the demands and requirements of a unique home design. Dan Flohrs, Construction Principal for Coburn Construction, shares, “Our firm has collaborated with some of the most renowned architects in the industry. Seen here is a partnership with award-winning architect Renée del Gaudio, whose innovative design and visionary approach has brought some of our most memorable projects to life.” Coburn blends architectural excellence with superior construction techniques, delivering homes that are aesthetically stunning and built to last. The team is skilled and experienced in planning, permitting, pre-construction services, building and beyond. Plus, they are known for listening to each client’s dreams and budget needs. As Flohrs proudly states, “We’ve mastered the art of turning visions into reality.”
Unique regional factors mean Colorado homes must serve many needs. Flohrs explains, “Boulder’s outdoor-oriented lifestyle, wildfire risk and stunning natural scenery shape many client requests. There is strong demand for fire-resistant materials, wind-resistant construction and energy-efficient designs. Our beautiful landscapes require large windows and welcoming outdoor living areas. We also work to optimize natural light and passive heating and cooling strategies.”
The team’s areas of expertise allow them to factor in all of these variables, resulting in stunning homes that are also climate wise.
WE ARE COMMITTED TO QUALITY AND COLLABORATION AT EVERY STAGE— FROM A HOME’S INITIAL DESIGNS TO THE LAST PHASE OF CONSTRUCTION.”
What is Coburn’s number-one tip for making renovations less stressful? “Plan carefully from the start,” advises Flohrs. “Three key areas of focus are setting a clear budget, establishing realistic timelines and arranging alternative housing. With these musts in place, you can keep your renovation project organized, on track and reduce stress.”
Top Designed by Renée del Gaudio Architecture, this net-zero home nestled in the Rocky Mountains combines innovative materials and design to create a modern alpine cabin.
Photography David Lauer Photography

970.671.7457 | thecollectivedesign.com | the.collectivedesign
An important attribute in custom home creation is versatility. Collective Design has it in spades. Adrienne Rynes, President of Interior Design, says, “Our journey began with a vision to redefine interior design as a collaborative, tailored experience—one that seamlessly blends expertise with each client’s unique perspective.” Today the firm is known for their interiors expertise alongside strong architectural capabilities that are augmented by a chic showroom and shop in Frisco. Key to the company’s growth has been their flexibility and openness. Rynes explains, “At Collective Design, we believe that every project is a true partnership and the best designs emerge f rom thoughtful dialogue. Whether it’s reimagining a space for evolving needs or curating details that make a home truly personal, our process is guided by a deep commitment to craftsmanship and connection.”
Collective Design works on everything from existing home updates to complete new builds. When designing from scratch, Rynes notes, “Our process begins with discovery. We learn about our client’s lifestyle, preferences and aspirations while also calculating how to optimize a home’s views and natural light. Then we curate materials, layouts and palettes tailored to the homeowner’s vision.”
Not all transformations require a full-scale renovation. Sometimes a significantly smaller adjustment makes a massive impact. The Collective Design Creative Director Lisa Yates recommends
• Reworking the Kitchen Layout: Adding a custom island or open shelving redefines a space.
• Revitalizing Surfaces: Limewashed walls, refinished hardwoods and statement backsplashes bring instant character.
• Architectural Accents: Archways, beams and trusses add depth and personality.
Top Timeless design and eye-catching details combine in a neutral-toned kitchen to illustrate that simplicity doesn’t have to be boring.
Right The glorious mix of lush greenery and thoughtful design invites visitors and welcomes them to this stunning home before they even step inside. Far right Nature surrounds this bedroom and brings a sense of calm to t he space, thanks to oversize windows that maximize the incredible vistas.
Photography Kim Gavin
ROOTED IN EXCELLENCE WITH METICULOUS ATTENTION TO DETAIL, WE MAKE SPACES THAT ARE VISUALLY COMPELLING AND DEEPLY PERSONAL.”










| fbcremodel.com | fbcremodel
It takes unique expertise, skill and care to remodel a noteworthy residence, restore a historic property or reimagine a much-loved family home. Enter FBC Remodel. “Our mission is to ‘Build Joy’ for people through thoughtful design-build remodeling,” the FBC team says. Starting out in 1997 as Finished Basement Company—a firm that specialized in refining and finishing basements—today, FBC Remodel is celebrated for their award-winning designbuild services for every part of the home. When asked how the client is integrated into their creative process, the FBC team responds, “We begin each project by meeting with the homeowners and asking a lot of questions, which allows us to get to know them as well as their house. We then take their wants, needs, lifestyle, budget and timeline into consideration while designing spaces that reflect who they are and how they wish to live.”
“Because they are in use multiple times a day, every day, kitchens are one of the biggest impact renovation projects you can undertake,” the FBC team shares. “Creating a more functional layout and a working triangle, upgrading appliances and making storage more abundant and efficient makes the kitchen both highly livable and user friendly. Additionally, we often remove walls between a kitchen and living spaces to better adapt to the needs of the modern family. From cooking to doing homework, gathering for meals and entertaining, everything happens in and around the kitchen so changing up this space can vastly improve the way you and your family live your lives.”
OUR PEOPLE, OUR PROCESS AND OUR PASSION FOR DESIGN ARE WHAT DIFFERENTIATE US IN THE DESIGNBUILD INDUSTRY.”
A Bold Statement
What do today’s homeowners want most? “Color!” the FBC team exclaims. “Whether it’s in the bathroom, kitchen or another part of the home, we’re seeing more and more bold color choices. This is such an exciting development for us because we’ve always encouraged our clients to explore their tastes, personalities and desires when reimagining their homes. Incorporating daring color in tile, paint and cabinetry is a fabulous way to create a truly unique and personalized space.”












































970.343.2302 | kasiakarskadesign.com | kasiakarskadesign
The road to flawless home design requires a meticulous attention to detail. It also often means thinking differently and embracing new ideas. Kasia Karska, Owner of her namesake company, shares one of her favorite modern must-haves. She enthuses, “Creating space for a washerdryer in the primary closet is my current number one. It just makes sense to have the laundry where you have your clothing.” Founded in 2002, the firm is a design and build enterprise that, Karska asserts, “specializes in creating personal sanctuaries for our clients.” She emphasizes that her company is a single source for architecture and construction that can also support projects with interior design and furnishings expertise. Karska summarizes, “Simplifying the process of a home build or renovation is a real asset for clients. Homeowners get quick and direct answers to questions when dealing with just one business.”
Every home creation has its own requirements based on the footprint of the site and desires of the homeowner. Karska notes, “We start with space planning around family needs. How many people should the house accommodate? What is their lifestyle?” When working on a renovation, the team researches HOA considerations and structural complexities. Karska adds, “Most importantly, we communicate—listening to and advising our clients every step of the way.”
OUR FOCUS IS PERSONALIZATION. WE LISTEN TO A CLIENT’S WANTS AND NEEDS, THEN USE THAT KNOWLEDGE TO BUILD THEM THEIR DREAM HOME.”
The Kasia Karska Design team has delivered on unexpected and fun requests in recent projects. “We love putting in signature touches,” Karska shares. “One client had a moving art fixture. Another wanted an elevator in an existing home we were renovating. A third asked to have a giant granite rock in the bathroom instead of a traditional seat. We have even been asked to accommodate a lift in the garage for a car collector!”
Top Both the large granite boulder in the shower area and an oversize window in the bathroom work to bring a feeling of nature inside the bathroom.
Photography Brent Bingham











Every customer is unique, which means that every construction project will have design needs specific to that homeowner’s hopes and desires. Chris Renner, Founder and CEO of Pinnacle Mountain Homes, says, “We believe that a home is more than just a place to live, it’s a reflection of who the owner is and how they experience the world.” The team is known for creating houses that “blend luxury, functionality and the natural beauty of our high alpine environment.” Renner emphasizes, “Our core values are gratitude, excellence, trust, happiness, integrity, community, compassion and courage. These principles shape every interaction—from first consultation to final finishing touches—ensuring that everything we build reflects the highest standard of care. We are committed to crafting residences that e levate mountain living, ensuring each space is as breathtaking as the landscape that surrounds it.”



STARTING WITH A BLANK CANVAS, WE TAKE A HOLISTIC APPROACH— ASSESSING THE HOME’S LANDSCAPE AND VIEWS AND THE OWNER’S GOALS.”
The Pinnacle team loves to deliver on custom requests. As Renner notes, “Mountain living comes with unique considerations.” Here are some local asks:
• In door-Outdoor Living Spaces: Expansive decks, covered patios and heated outdoor seating areas provide year-round enjoyment of the natural surroundings.
• Sk i and Gear Storage:
Bespoke mudrooms with built-in storage for skis, snowboards and outdoor gear make mountain fun more convenient.
• En ergy Efficiency:
High-performance windows, insulation and renewable energy solutions are increasingly in demand for sustainability and long-term cost savings.
• Luxury Kitchens:
Open kitchens with large islands, high-end appliances and statement lighting cater to those who love to cook and host.
• Sp a Bathrooms: Heated floors, steam showers and soaking tubs offer a relaxing escape after a day on the slopes or trails.








Nestled into an untouched stretch of Jackson Hole’s ranchland, a family legacy home stands as an ode to art and beauty.
WRITTEN BY KELLY PHILLIPS BADAL
PHOTOGRAPHY BY MATTHEW MILLMAN
STYLING BY HELEN CROWTHER





Frank Lloyd Wright meets the West—that’s what we wanted; a house that, design-wise, would stand the test of time,” says the owner of this Wyoming home, a place she and her husband imagined as both their permanent residence and a heritage estate for their four children and generations to come. As the couple have deep ties to Jackson Hole dating back several decades, it was essential that the family sanctuary they envisioned honor the area they’ve long loved. The property they selected met the moment: 35-acres of one of the region’s iconic homesteads, it looks out toward the Teton, Gros Ventre and Snake River ranges and aligned with their goals. Of equal importance was making certain their home would have personality and a defined point of view. Though the owners split their time between Jackson and New York City, “this was never going to be a ‘come hang your toothbrush’ home,” emphasizes the owner, “especially as we have somewhat of an edgy art component to our lives.” That’s an understatement, says designer Rush Jenkins with a laugh, noting that his clients’ extensive collection spans over 300 pieces, from beloved works attained throughout their lives to a selection of notable contemporary photography inherited from the wife’s late brother. As a result, their residence is designed art first. “The architecture considers the art; the interiors, furniture and fabric schemes are informed by it, and every decision we made complements it,” Jenkins explains. Alongside firm cofounder Klaus Baer, design lead Sabrina Schreibeis and designer Ashton Horner, he drew on his own years of experience at Sotheby’s to curate the varying works on display—even managing to seamlessly fold in standouts like a motorcycle-turnedsculpture. “Maintaining a sense of harmony with an underlying focus on serenity is the very essence of this sophisticated home,” he adds. Architecture worthy of the land, interiors worthy of the art—those became the crucial components of the home’s creation story, with both informing each other. The structure that arose, however, doesn’t trumpet its presence. It rests lightly upon the land. Even while ringing in at more than 8,000 square feet across two stories, plus a spacious guest house, it presents a low profile. Horizontal
lines, a low-pitched roof and deep eaves (elements that nod to Wright’s famed style) meet expanses of blackened steel, sounding a contemporary note against a composition of sandstone and cedar.
Sited to maximize privacy, the residence is revealed through a choreographed entrance sequence conceived by landscape architect Bonny Hershberger, with a winding drive that rises and then drops down, opening to a courtyard. From there the dwelling, nested into a hillside, beckons. “A house and its landscape should feel inextricable and, when they do, that’s how we define ‘timeless,’ ” muses architect Andy Ankeny, who helmed the design of the retreat (his former firm partner, architect John Carney, was also involved in its early conceptual stages). With an eye to both the art and the land, Ankeny, joined by project manager Jeffrey Johnston, considered the home’s refined structure as a series of simple, elegant, interlocking volumes—frames, in a sense, that subtly gesture back to the art. General contractor Mark Pollard and his team, led by project superintendent Kris Kasbaum, then constructed a balancing act of windows and walls that shift the focus between the indoors and out.
Outside, in fact, is where this home first declares itself as an art haven. In the courtyard, a site-specific steel sculpture of intersecting cubes arises from a reflecting pool. Its presence not only reads like a visual commentary on the architecture’s layered geometry, and vice versa, but also as a bold indicator of the art within, peeks of which are intentionally obscured behind a slatted-wood louver wall. Step inside and a hallway gallery vies for attention (and, thanks to some vibrant Warhols, usually receives it). Just beyond, the great room’s glass curtain wall of long-range mountain views then steals the scene. That is, before sculptural furnishings and more striking artwork divert it right back.
The home’s palette is largely a master class of soothing neutrals, with select zings of color. This helps to accentuate that every object within is a study in craftsmanship selected as a worthy companion to the artwork, describes Jenkins, pointing out details like the dining table’s inlaid bronze droplets or the jewelry-like gleam of the breakfast nook’s pendant. “Beautiful interiors are like an orchestra where each musician is singularly magnificent,” he reflects. “ ‘Come closer,’ is what this home commands in a very quiet way.”















The lower-level wine room safeguards an extensive collection in a tasting room-style setting, with the slatted-wood storage and ceilings referencing similar detailing on the home’s exterior. A grouping of Fair pendants adds to the ambience.
Below a





In the entry courtyard, a site-specific Jedd Novatt sculpture is a powerful counterpoint to the architecture—and it sits in precise alignment with the dining room table inside. The slightly asymmetrical aperture of the roof allows for angular shadow play.

In this modern Montana home, minimalistic interiors lined with striking swaths of color live in conversation with Big Sky’s Gallatin Canyon.
WRITTEN BY LAURA FENTON
PHOTOGRAPHY BY WHITNEY KAMMAN


In the living area, the fireplace wall’s board-formed concrete, the work of Davis & Sons Construction, creates a cool-toned backdrop. Steel shelving and patinated metal panels, all fabricated by Bensley Sheet Metal, enliven the room’s envelope.
Previous page: The same space’s Atelier Agahzadeh rug gathers together Vladimir Kagan chairs and a Holly Hunt coffee table, all sourced from John Brooks, with a vibrant sofa dressed in a mustardhued Holly Hunt mohair. Kolbe Windows & Doors windows frame canyon views.





Between the region’s astonishing raw beauty and its access to nearly every imaginable outdoor recreational activity, Montana’s Big Sky area sparked instant infatuation for a pair of professional athletes when they first visited it together, more than a decade ago. Fly fishing enthusiasts who also enjoy cross-country skiing, the couple dreamed of the outdoors-focused life they could have there— someday, when their busy careers allowed.
It took another two years for the right 20 acre parcel to become available. Then, over a six-year period, the owners planned what they envisioned as their forever home, bringing on architect Edwin Ugorowski, designers Skye Anderson and Rain Houser, general contractor Rob McRae, project manager Sarah A. Riordan and landscape architect Charlie Kees to execute their passion project. “We weren’t in a rush,” one of the homeowners comments of the lengthy timeline. “So we were able to be really thoughtful with every aspect of this house.”
This level of attention was well worth it to create a residence aligned with such rarified surroundings, says Ugorowski. “This is one of the most amazing pieces of property I’ve been to, period,” he states. “Normally, in Big Sky, you don’t get such commanding views of the Gallatin River and Canyon.” (In contrast, the area’s coveted sight lines typically look up at the ski runs instead.)
Capturing the stunning panoramas became a major goal of the modern structure he conceived, with the main living space overlooking the canyon and two wings radiating off an axis at angles that maximize additional vistas. There are three stories, the third composed of an observatory and rooftop terraces, with second-level guest quarters flanked by 65-to-75-foot evergreens “for a treehouse effect,” notes the architect.
Multiple spaces are designed to frame the sweeping surroundings, including a glass-walled second-floor bridge and a stairwell atrium, amid an array of oversize windows and sliders throughout. “The views were so incredible that we even ended up incorporating a rooftop deck after framing,” adds Riordan of the evolving design. Other spaces also pivoted as the homeowners’ needs changed, including what was first jokingly dubbed a “kitty courtyard” for their four beloved
cats until it transitioned into a nursery when they welcomed their daughter.
Board-formed concrete, steel, glass and hemlock compose the material palette, “with the aim of being aesthetically pleasing and as low-maintenance as possible,” Ugorowski says. And the interior design coordinates neatly: It’s modern, minimal and fuss-free. “They wanted clean lines, no pillows to fluff and absolutely no clutter,” notes Anderson of their clients’ mindset, quipping, “At one point, a tissue holder on the counter was considered too much accessorizing.”
Visual interest instead comes in the form of textures and colors, as the palette isn’t at all neutral, adds Houser, pointing to eye-catching accents like the living area’s yellow sofas and patinated, teal-toned steel panels, a shade and material that repeats in the kitchen. A mix of dark walnut and pops of light oak brings in warmth, balance and a bit of brightness. See how the dining table contrasts with the room’s darker surfaces, for instance. Off-white plaster walls factor into this formula as well, Houser notes, “as there’s so much depth and soul in plaster, as opposed to drywall and paint.” Canyon views, however, remain the home’s focal point, with even the most vibrant interior hues reading as references to the landscape. “Bright yellow and teal are found in the wildflowers and skies and, while this isn’t a literal interpretation, these colors play well with what’s outside,” observes Anderson.
The great outdoors are, naturally, folded into how the home lives—there’s an outdoor kitchen, a fire-pit area, a lounge-style terrace and even an open-air shower off the primary bath—so the owners had a keen interest in preserving the property’s mature trees and untamed feel. Kees understood the assignment, blurring the lines between domestic landscape and wilderness. “Their vision was to fully embrace the surroundings,” he says. “We incorporated lupine, cone flowers, yarrow and other wildflowers; plantings are more refined closer to the house, then, as you move away, they transition to a wilder feel.”
For the homeowners, now proud Montanans, the slow-but-steady design-build paid off. “There’s not one room that stands out here, because they’re all so great,” enthuses one of the owners. “And we feel so lucky to have worked with such a creative team,” says the other. “This house feels like a home thanks to all the collaboration that went into it.”




Opposite: For the primary bedroom’s seating area, designers Skye
and Rain
a














Set off by a soothing neutral palette, a mix of antiques, art and heirlooms imbues a renovated Colorado home with style and soul.

WRITTEN BY REBECCA GART
BY DAVID O. MARLOW







Iknew immediately that this was where we were supposed to be—I got the ‘ding,’ ” recalls the owner of the first time she arrived at the near-acre-sized Cherry Hills Village property where her house now stands. What caught her eye wasn’t the existing 1977 home, which begged for an overhaul, but the large mature trees that had taken root and grown up around it. The daughter of a celebrated landscape architect, her father taught her the importance of the natural landscape framing a house and of trees as a symbol of history. Any changes made to the home, she quickly determined, needed to honor and preserve them.
She and her husband tapped architect John Galambos (who had designed their Aspen getaway 13 years prior) to consider their options for the residence. “It was a one-story rambler, a sprawling house on a large footprint,” he remembers of the original structure. What was first imagined as a renovation ballooned into new construction—or nearly. The architect, with general contractors Jonathan Crabtree and Dave Denton, utilized much of the foundation, adding square footage (plus a pool and adjacent pool house) in places where tree roots wouldn’t be disturbed. “Our big goal was do something classic but clean and timeless,” says Galambos of the new home that arose. The owners’ punch list included the ability to live primarily on the main floor, having the space to welcome and entertain their four sons and eight grandchildren, and the presence of two porches, the front one serving as a connection to the friendly community.
“They didn’t want another mountain home, nor did they want a contemporary city home, and they didn’t want to do boxy or modern,” the architect notes of the dwelling they eventually settled on. Architecturally, it reads as a farmhouse-style residence—exposed beams and timber trusses against white walls and ceilings evoke a simplified converted barn structure— yet some of the stonework “still leans a bit mountain-y,” the owner comments. Per their wishes, the primary suite is on the main level, with three upstairs bedrooms and another in the basement to accommodate family and guests. There’s also a lower-level bar and recreational entertaining space. “We tried to strike the right
balance of simplicity and traditional,” Galambos goes on to say, “while also making this house feel as if it had been there for a long time.”
Designer Emily Lindemann first stepped in to helm the cabinetry design (“The amount of detail that went into the kitchen is among the most extensive I’ve ever done,” she stresses), then her role grew to include the finishes and furnishing curation in close collaboration with the homeowner. “She knew what she wanted from an aesthetic standpoint and is intuitive, decisive and creative,” says the interior designer of her client. “I helped execute her vision by bringing her requests to cohesion.” The overall color palette is neutral, with warm woods and natural materials that create a clean canvas. Antiques and art, many of which are collectibles representing precious memories for the owners, then provide layers of personality. “I like to introduce old pieces, like an aged Chinese table and antique French doors in the living room, with simpler new furniture,” says the homeowner, adding that she relied on Lindemann’s eye and sensibilities to create the right juxtapositions. “There’s refined moments with rustic elements; there’s the intentional pairing of texture with brass and bronze; there’s moments of compression and expansion,” the designer notes of each room’s editing. “Our main call was to create classic spaces—nothing trendy, nothing fussy—that allow the unique furniture pieces to be the stars.”
“There’s a bit of whimsy mixed in, too,” shares Galambos, pointing to a buffalo weather vane presiding atop the house that nods to the mascot of The University of Colorado Boulder, where the couple attended college. It, alongside the home’s eclectic collection, is a direct reflection of their travels and passions. “Every room feels like them: warm, inviting, comfortable and also interesting,” muses Lindemann.
The homeowners, their three dogs and their frequent guests, family members and grandchildren often gravitate to a casual family room off the kitchen, where a trio of doors open out to a grassy expanse of lawn that rolls into the pool terrace, lined by gardens and the trees the design team took care to save. “And she’s just perfect,” says the owner with a laugh, referring to her house. “I think she’s so pretty. She’s everything I wanted her to be, and more.”






In the primary bathroom, marble tile from Decorative Materials forms a mosaic beside a soaking tub fitted with antiqued-brass hardware—both are Waterworks, as are the double vanity’s faucets and sinks. The sconces and pendant are from Visual Comfort & Co.










































Design is more than what meets the eye—it’s vision, collaboration and the ability to bring bold ideas to life all while managing the business. On the following pages, today’s women of design showcase their skills in every area, as they shape the next chapter of the industry and inspire future generations with leadership, ingenuity and passion.

The most fulfilling landscape design environments stand the test of time, with long-term success celebrated by clients and designers alike. As Becky Bala, Owner and Principal Landscape Architect for Bala Designs, says, “Hearing from customers years later sharing how much they enjoy the space we created is always a thrill.” Her team prioritizes finding “the best construction match for each client and project.” She continues, “We design for harmony, form, function, environmental sustainability, fun, lifestyle improvement, health and wellness. The right mix of natural and built materials transforms the outdoor living experience.” The group limits the number of projects they take on to ensure precision oversight for all. Bala adds, “We love solving problems. Creating designs that are functional and beautiful—and satisfy all of the client’s needs and goals—is the most gratifying part of what we do.”



WE STRIVE TO PUSH THE LIMITS OF OUR INDUSTRY WHILE STAYING ROOTED IN CLASSIC LANDSCAPE ARCHITECTURE DESIGN PRINCIPLES.”
Social media accounts and work from other designers new and old serve to motivate today’s creators. When Bala is looking for fresh perspectives she finds sources on Instagram and in books. She recommends:
• @andreacochranlandscape Cochran is amazing! She built an incredible firm filled with strong talent that makes artistic and clean landscapes.
• @eam esoffice
This account showcases designs and art from Charles and Ray Eames, highlighting their thoughtful, classic design concepts.
• @pla nnedlivingarchitects
An Australian landscape firm with innovative spaces that translate well to America, their hardscape and planting designs are simple and unique.
• The Midcentury Modern Landscape by Ethne ClarkeA great book on midcentury modern design.
• Colour in the Flower Garden by Gertrude Jekyll - This is a classic take from a historic garden designer.




303.722.1333 | decorativematerials.com | decorativematerials

When one is raised in a design-centered home, it’s a natural evolution to pursue a career in the field. As Kirsten Schmit, President of Decorative Materials, describes, “Growing up in a house deeply immersed in creativity, I was drawn to the industry. My stepdad was an architect and my mother followed her passion to create Decorative Materials. Being nurtured in an environment that was rich with design, it became a part of me.” Founded in 1988 by Schmit’s mother, Margot Hampleman, the company has grown to be the largest privately held tile showroom in Colorado. Schmit shares, “When the opportunity to carry on my mom’s legacy emerged, it was a privilege to step into her shoes and lead such an amazing team. I’m so thrilled that we are able to offer our clients passionate expertise, personalized service and an extraordinary collection of tile, stone and bath products that create timeless results.”
Schmit is quick to cite her mother, Margot, as her role model. “She is the visionary Founder and CEO of Decorative Materials, and has been an extraordinary guide on my journey,” she says. “Embracing her passion later in life, my mother fearlessly overcame every obstacle.”
I AM MOTIVATED AND ENERGIZED BY THE PASSION AND EXCITEMENT I SEE BETWEEN OUR TEAM AND CLIENTS WHEN COLLABORATING ON A PROJECT.”
When noting her inspiration in the field, Schmit credits Nancy Epstein of Artistic Tile. She explains, “Her groundbreaking approach to introducing innovative products revolutionized the tile industry. Epstein’s confidence, alongside her eagerness to share ideas and tackle new challenges, is truly admirable.”
Making ambitious plans for the future inspires Schmit. She notes, “First, I am invested in our team and encouraging them to grow. Second, I am excited about expanding our reach and making beautiful products accessible to more parts of Colorado.”












What motivates and energizes Stacie Graves creatively? “My all-time favorite activity is what I call ‘dreaming and scheming,’” she states. “This involves working with both my team members and with other creative professionals to come up with big ideas that will build momentum and business opportunities for us all. Learning from and sharing with others in our industry allows each of us to discover as much as we teach.”

“A major goal for myself and my firm in the coming year is to master the art of marketing so that I can make EDIT Design House a household name,” Graves explains. “By exploring strategic partnerships and being intentional about how and where we share our ideas, our inspirations and our work, we hope that our signature aesthetic and passion for exceptional client experiences take hold in the design community and have a big impact in the world at large.”
What qualities define the influential woman of design? Certainly, creativity, drive and expertise are at the top of the list. But she must also possess a passion for people and building strong, lasting relationships.
“My team and I are intently committed to discovering our clients’ hopes and dreams and then translating them into tangible spaces,” says Stacie Graves, Founder and Owner of the award-winning EDIT Design House.
When asked how this highly personal approach results in exceptional design, Graves shares an example, “We recently updated a much loved family home for a very inspirational couple. The refresh included resurfacing the entire residence with new cabinetry, paint, wallpaper and furnishings, while paying homage to the charming original architecture. Upon completion, one of the owners pulled me aside and said, “Every morning when I wake up I think ‘I can’t believe I get to live here.’”
Far left Classic black and white details paired with rich, chestnut wood tones define the French Revival project’s sophisticated kitchen. Top right From guitars to drums, the music space in the Urban Escape project is where the homeowner and friends gather to play. Bottom right In the Bold Oasis Project, EDH brought a fresh, urban style to an inviting, family-friendly home meant for entertaining.



Creating opportunities for other women defines the influential woman of design. “At Inspire Kitchen Design Studio, we’re a woman-owned-andoperated business—even our outside field project manager is a woman,” says Angela Otten, President of the award-winning remodeling firm. And within Inspire KDS’s female staff one finds a wide range of expertise that is the firm’s key strength. “My team brings both design and construction knowledge and a collaborative spirit to our work,” Otten shares. “For example, we don’t just place cabinets on a wall—we collaborate directly with architects, builders and designers to adjust framing, plumbing, HVAC, electrical and more to make their designs work.” When asked about future goals, Otten explains, “With our innovative approach, technical expertise and fearless creativity, we’re going to continue redefining the standards of design—one bold project at a time!”
• Who do you consider to be the u ltimate female industry icons?
Margot Hampleman from Decorative Materials and Kimberly Timmons of Kimberly Timmons Interiors. Both women started their businesses at a time when a female-owned company in the construction field was rare. Over the years, they’ve each achieved great success and, today, their firms are amongst the best in Colorado.
• Wh at motivates and energizes you creatively?
My team at Inspire KDS. Constantly sharing ideas and inspirations with one another, we thrive on collaboration, especially when we’re tackling challenging designs. I find it energizing that we’re so much more than cabinet designers—we’re space planners with a keen eye for reimagining architecture to enhance its beauty, functionality and flow.
• Wh at sets your firm and your products apart?
We love pushing the boundaries of design by incorporating metal, stone, leather and other unconventional materials into our cabinetry. Beyond cabinetry, we also craft stunning custom range hoods that are true statement pieces, and we design bespoke furniture that blends seamlessly with our spaces.
Top
Designed by Angela Otten, this stunning Kitchen of the Year features a range hood that is the “jewelry” of this spectacular space. Right Inspire KDS’s Sarah King Gallant combined the timeless charm of this home’s Georgian architecture with mindful contemporary updates in this luxurious kitchen. Far right Through a thoughtful mix of materials and finishes, Inspire’s Lauren Murry Tyrrell created a casually elegant space that is brimming with design and function.




Comprehensive expertise and a collaborative spirit define the influential woman of design. “While many firms have a distinct style, our aesthetic is based on each client’s vision,” says award-winning, Denverbased designer, Jenni Pruett. “At Pruett & Co., we love a challenge and find as much joy working on a minimalist modern home as we do on a traditional residence with lots of pattern play.” When asked to describe a project that exemplifies her unique abilities, Pruett shares, “‘Little Cheeseman’ is a great example. Our clients asked us to help them reimagine their cool Victorian home with modern amenities and details. In the kitchen, we mixed sleek contemporary cabinetry with the historic moldings and a classic French range. We also created a dramatic music room by moving their grand piano into the dining room and drenching the space in dark blue. This project embodies what I’m most passionate about!”
720.210.7794 | pruettco.com | pruett_and_company I LOVE TO PUSH THE DESIGN ENVELOPE AND AM HAPPIEST WHEN WORKING WITH CLIENTS WHO FEEL
• What energizes you creatively?
B eing both a visual and tactile person, seeing and touching new fabrics at a rep meeting is my happy place. Travel is also a source of inspiration that is unlike any other. Visiting beautiful locations, experiencing how other people live and staying in world-class hotels gets my creative juices flowing and motivates me to try new things.
• Wh o is your ultimate female design icon?
Nicole Hollis’ work stops me in my tracks every time. Along with her unique style, which blends myriad elements in such beautiful and unexpected ways, there is a distinctly masculine and edgy feel in her designs that I really relate to. Her’s is the type of work I dream of doing.
• Talk about future goals for yourself and your firm. I would like to continue working with clients who share my love of color and exceptional design. I also want to expand our online presence with curated collections that people can purchase without having to engage in a full-service project. Finally, I would love to work on a small, bespoke restaurant with someone that likes to push both design and culinary boundaries.














An experiential approach to design results in homes and environments that are highly personal and deeply inspirational. As respective Senior Project Manager and Senior Interior Architect at Z Group Architecture & Interior Design, Melanie Noonan and Marina Skiles are committed to this unique methodology, which was established by the firm’s Principals, Seth Hmielowski and Scott McHale. “Whether we’re working with full-time residents, seasonal occupants or jet-setters with multiple properties, our process begins with immersing ourselves in each client’s world, understanding their aspirations and then crafting spaces that reflect their unique experiences,” Noonan says. Another important facet is the firm’s philosophy of Aspen architecture which, according to Skiles, “is inspired by the outdoors, honors nature through design and fosters strong connections to the b eauty that surrounds us.”
“To me, the style and design of a project is about the client,” Noonan shares. “My job is to interpret their aesthetic and how they will live in the home, and to then use my expertise to help them create their ideal residence. A successful project is defined by the satisfaction and joy our clients find in their homes, along with the lasting relationships we build along the way.” Skiles adds, “I feel that the ultimate measure of a project’s success is seeing how clients flourish in the spaces we’ve crafted. Transforming their dreams into tangible realities is both fulfilling and inspiring.”
When asked what the future holds for women in design, Skiles and Noonan say
• Skiles: “Ultimately, design is about nurturing, guiding and beautifying our built environment through well-organized structures and spaces—something women tend to excel at. With that said, the industry needs to continue to open up doors for women in design. We know what we are doing, and we do it well.”
• Noonan: “As women, navigating this industry presents unique challenges, yet these obstacles also empower us to elevate our craft. By welcoming more women across all levels of design and construction, we can reshape the narrative, creating a more inclusive space where diverse voices flourish.”
Top Boasting huge floor-to-ceiling windows, this living room, dining space and adjoining chef’s kitchen feature hide-away doors that seamlessly marry the indoors with the out.

“For three generations we’ve helped people infuse their dreams, stories, and legacies into the structures that surround them.”










The definitive resource for architects, builders, and designers, offering accurately specified hardwood for any project throughout Colorado.











Trusted kitchen experts since 1953, Kitchen Distributors is a family-owned business in the Colorado design community. Their passionate designers turn kitchen dreams into reality as their world-class team looks forward to continuing to serve their clientele for years to come.
303.795.0665 | kitchendistributors.com

Modern design meets unparalleled craftsmanship in this elegant, comfortable guesthouse suite. From sleek lines to high-quality finishes, every detail in this space has been thoughtfully considered—transforming a simple stay into an unforgettable experience of understated luxury. cadregc | cadregc.com

This sophisticated bath boasts an exotic Azul Del Mar quartzite mosaic countertop from Stone Traditions, Inc., Phillip Jeffries 6104: Wish wallpaper in Bright Side on spring linen and a TruStile walnut door in an ebony hand-wiped finish from Mountain View Window & Door.
303.229.4130 | oneresidentialbuilders.com

Elegant in design. Elevated in scale. Exquisite in craftsmanship. Every KH Webb home is a custom masterpiece that reflects their architectural expertise, while celebrating each client’s unique personality and style, and complementing the stunning mountain environment they’re set within.
970.477.2990 | khwebb.com











Vail Valley showroom coming soon.

