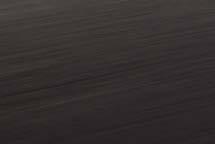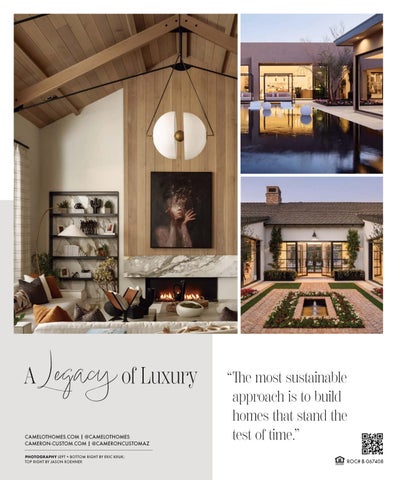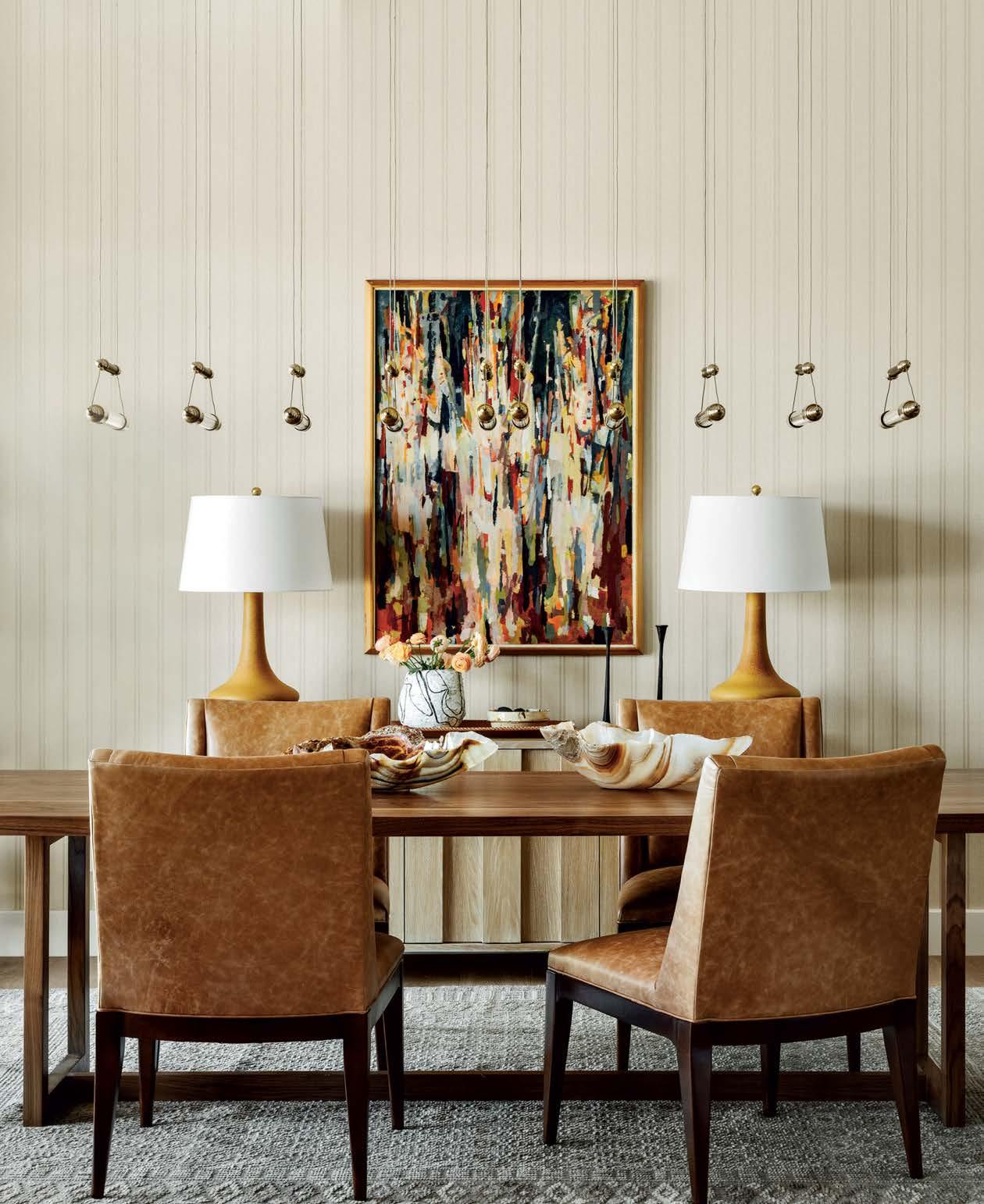

THE DESIGNERS’ CHOICE

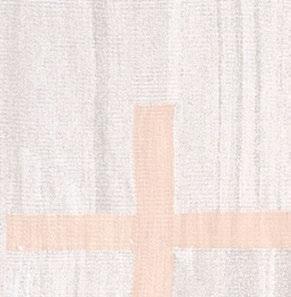
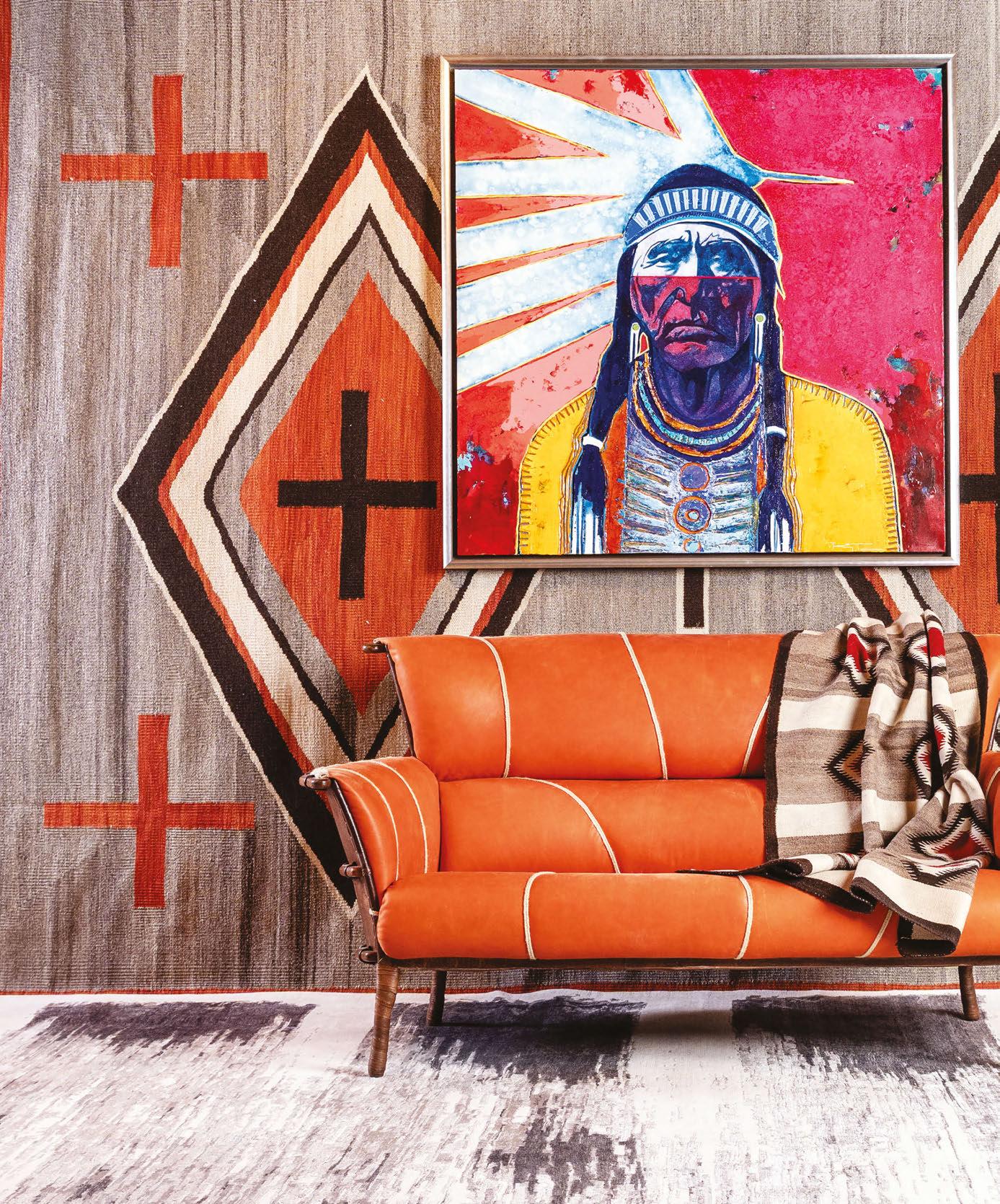
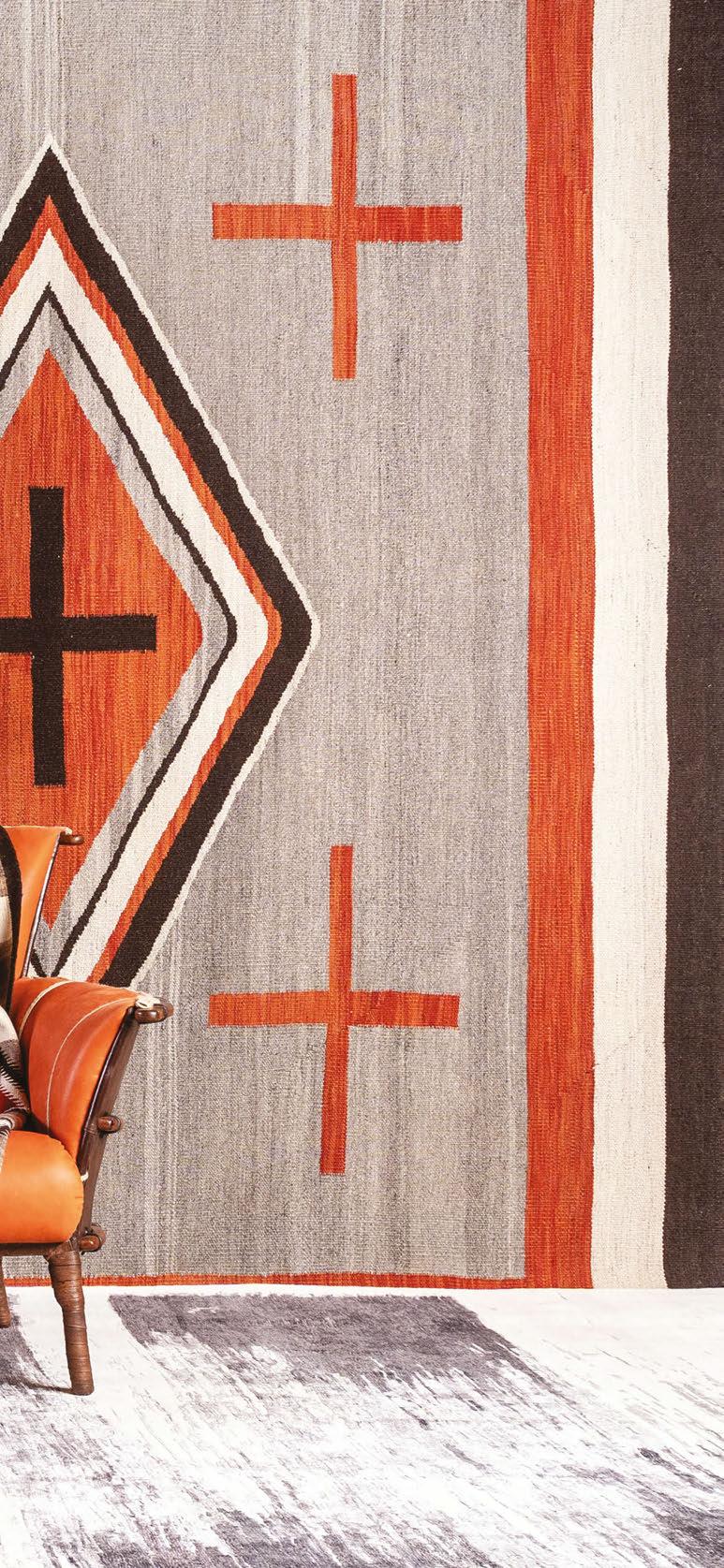




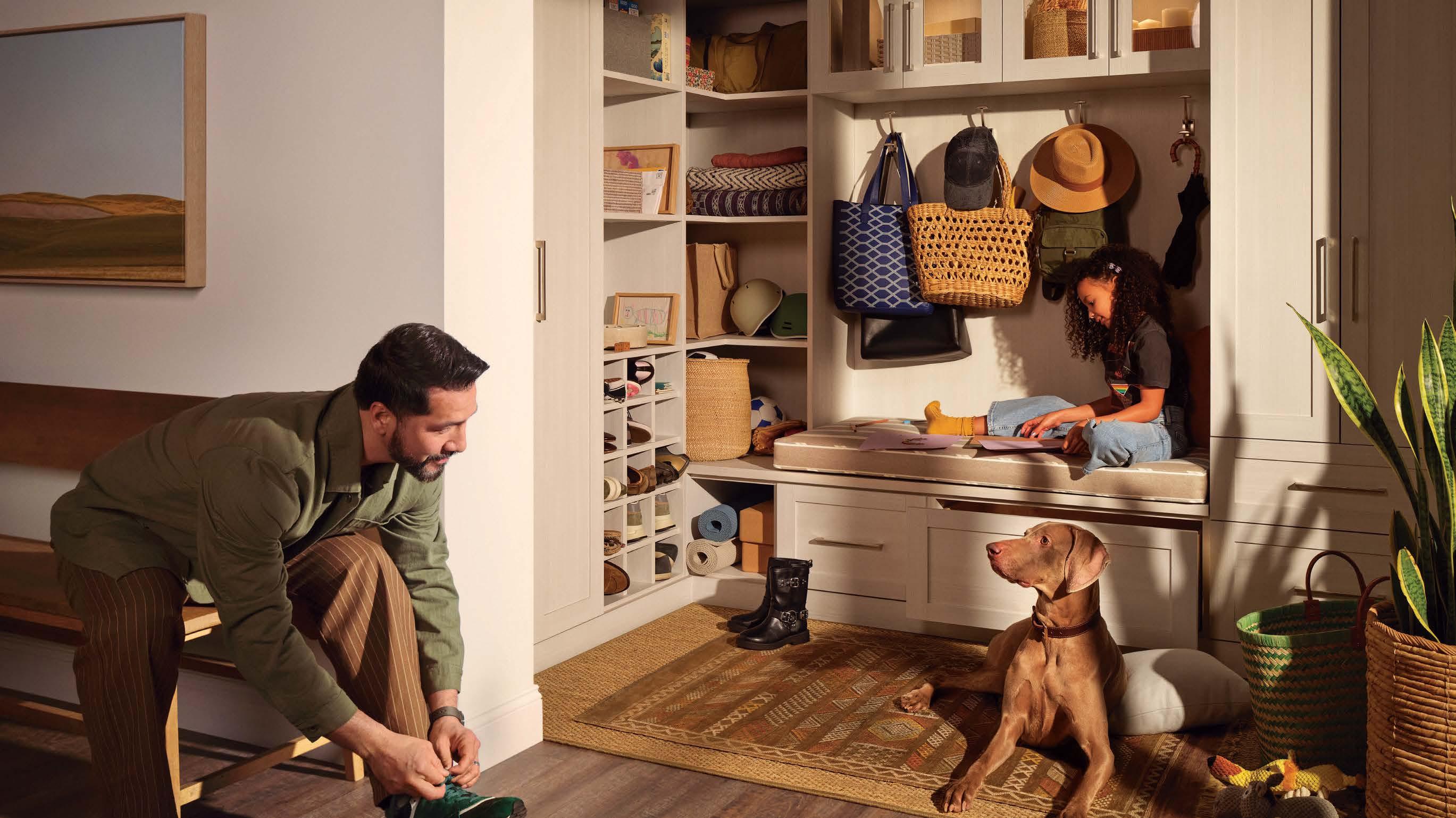
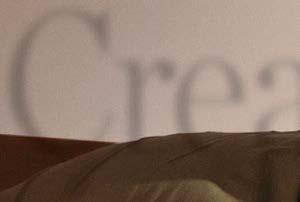

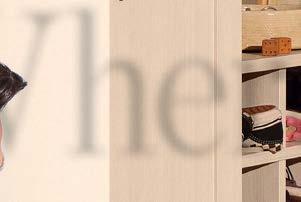
Create Where
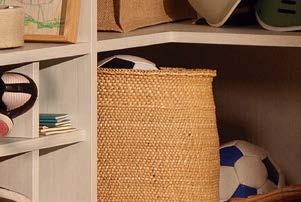


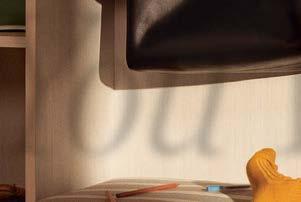

You Belong


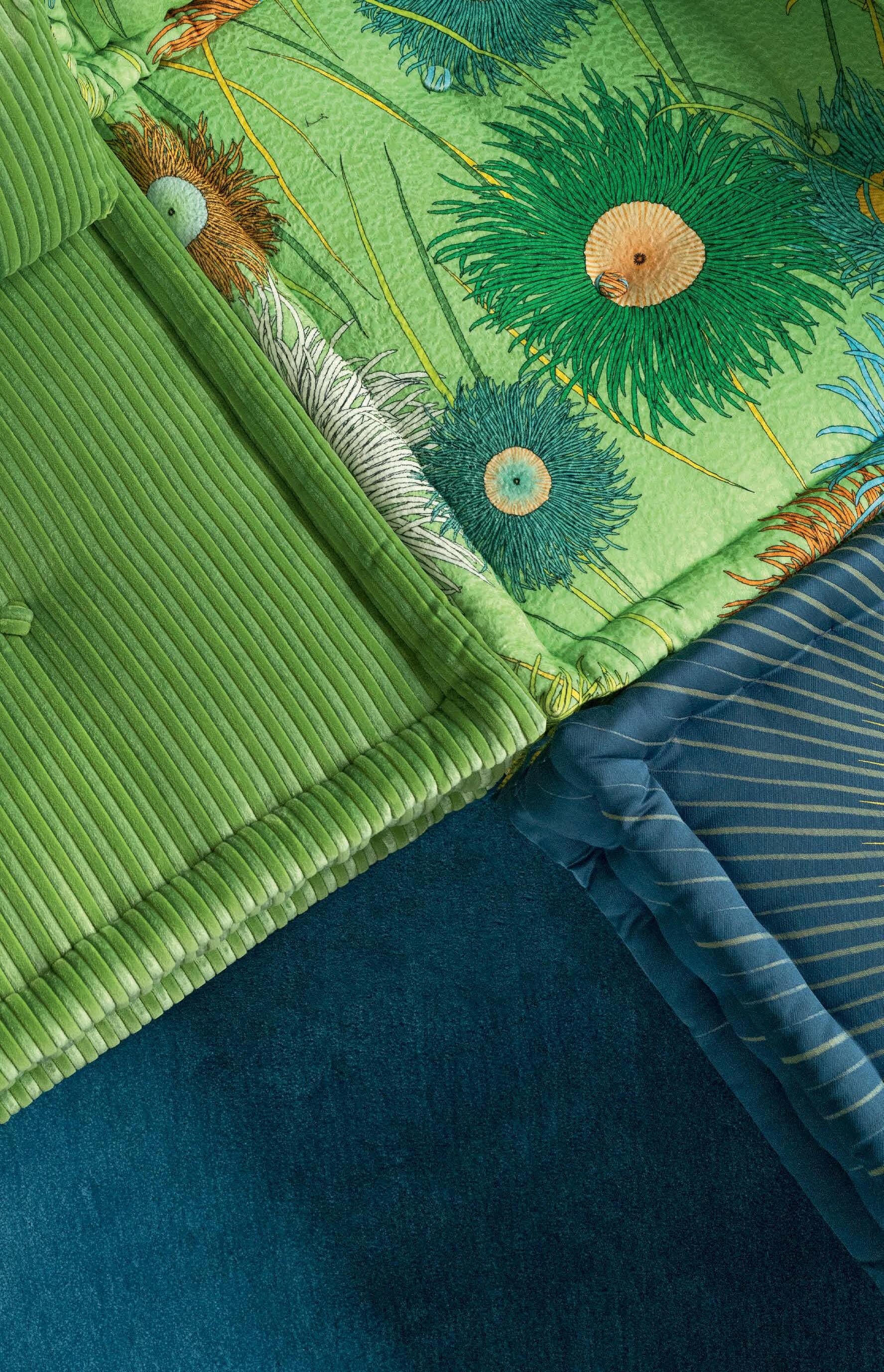
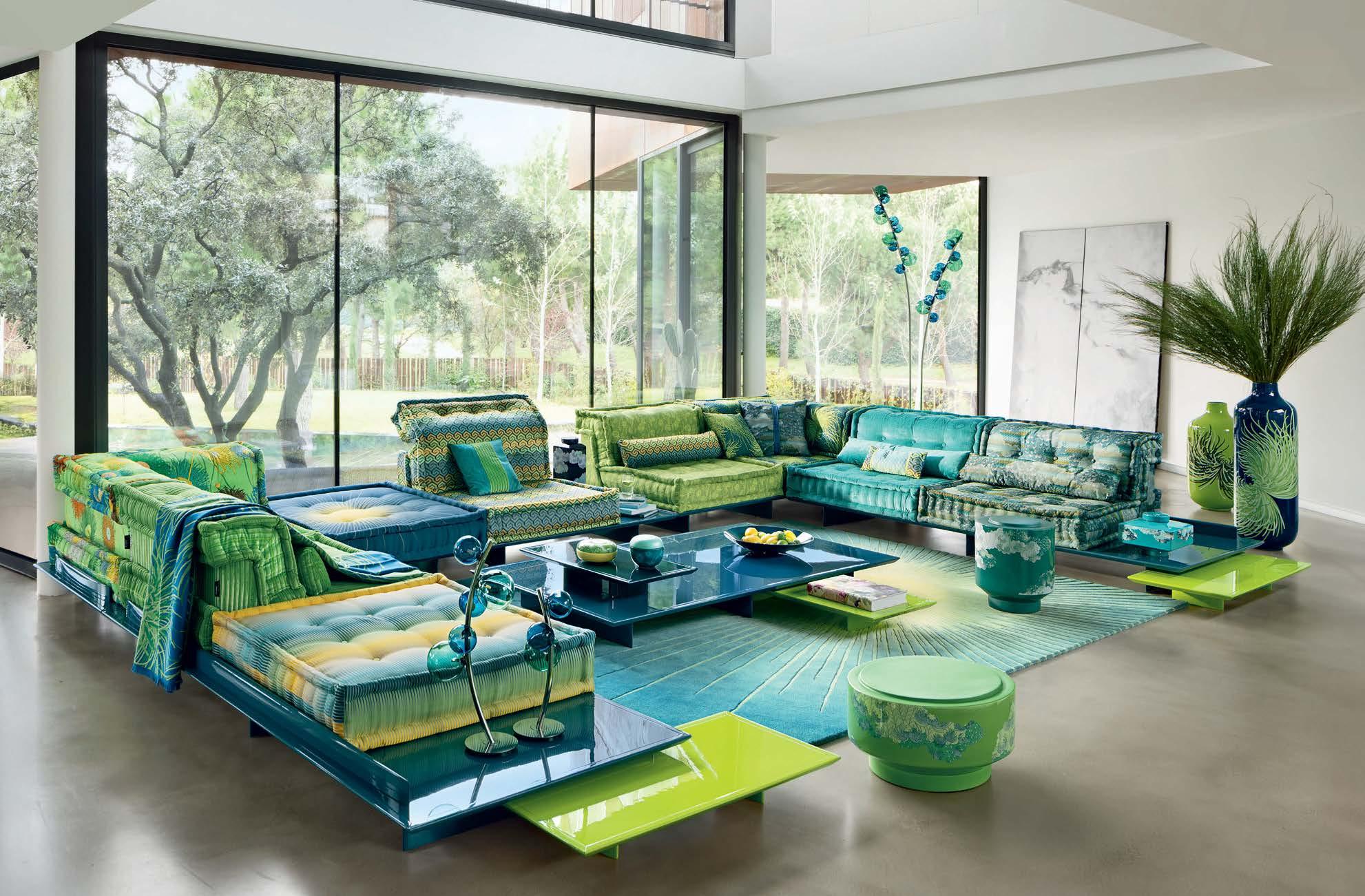




abrics designed by
Mah Jong. Modular sofa on a platform, designed by Hans Hopfer. Fabrics, rug, and cushions, Jiku collection, designed by Kenzo Takada for Roche Bobois.
In-store interior design & 3D modeling services.(1) Quick Ship program available.(2)

FROM VISION TO VIEW
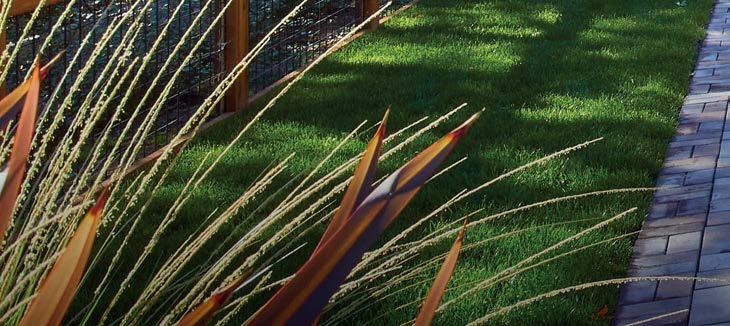
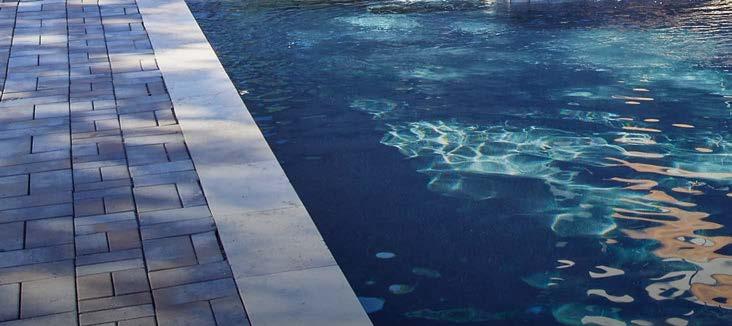
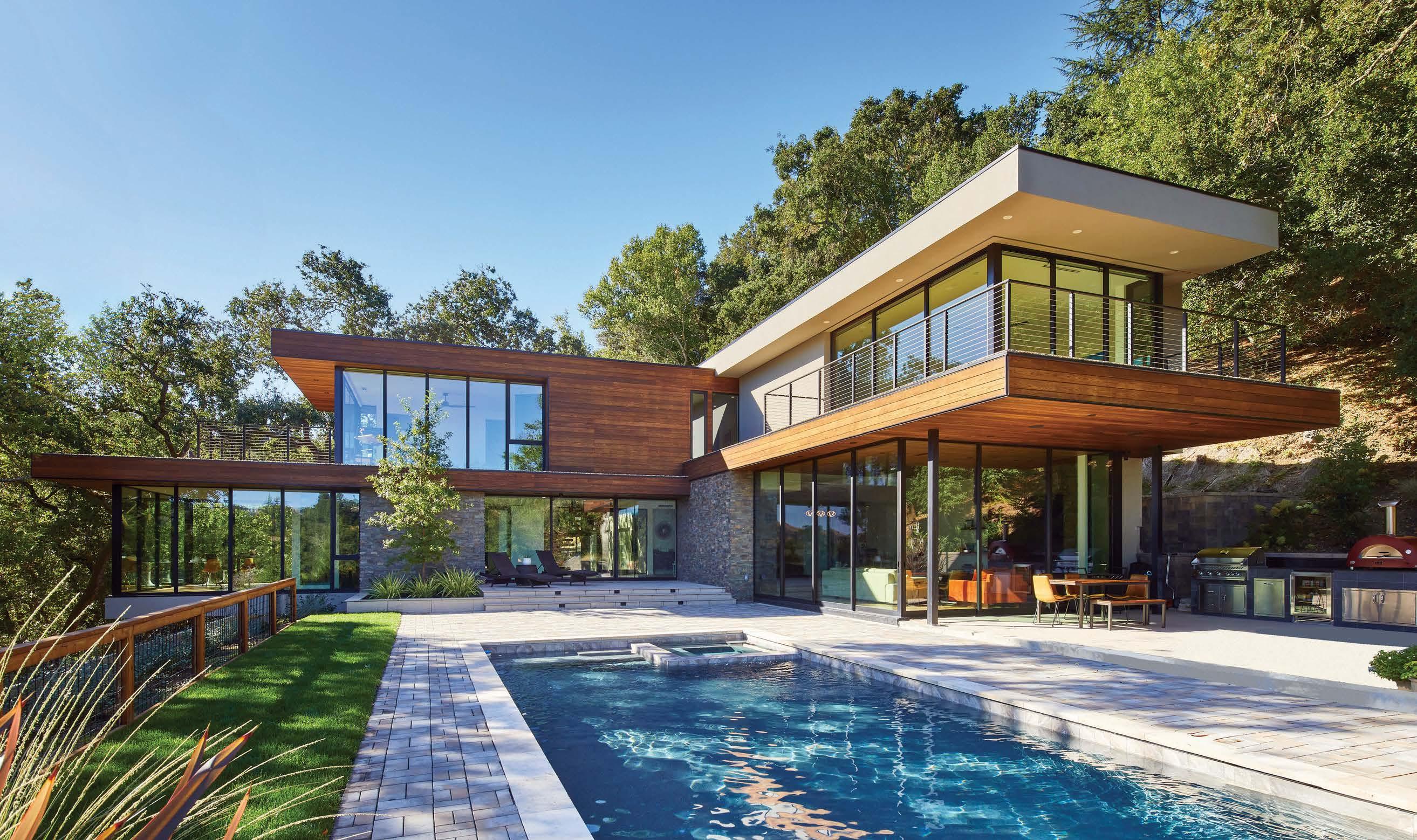

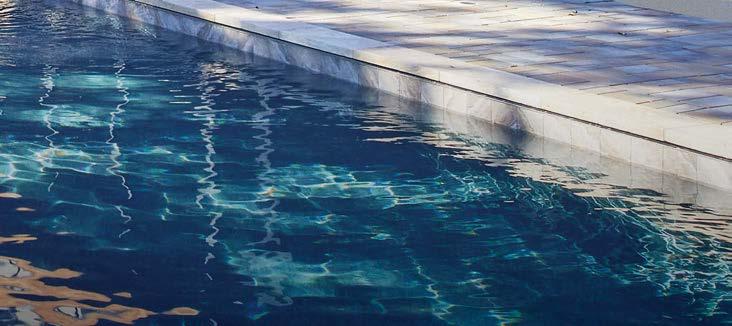

Thoughtfully crafted moving glass walls and windows redefine the boundaries of indoor-outdoor living, offering you the freedom to design, build, and live in spaces that inspire.
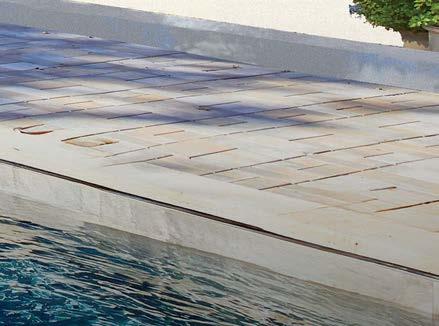

Michael Gale | Gale Design
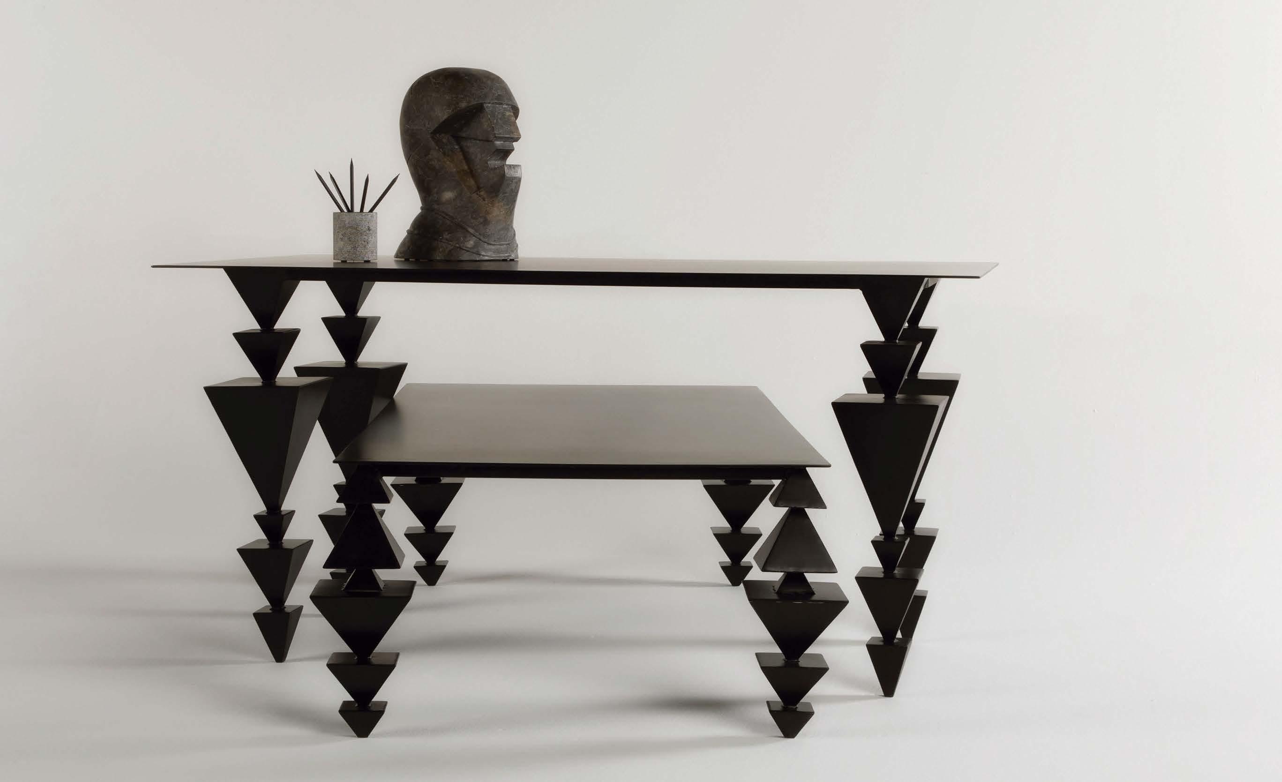


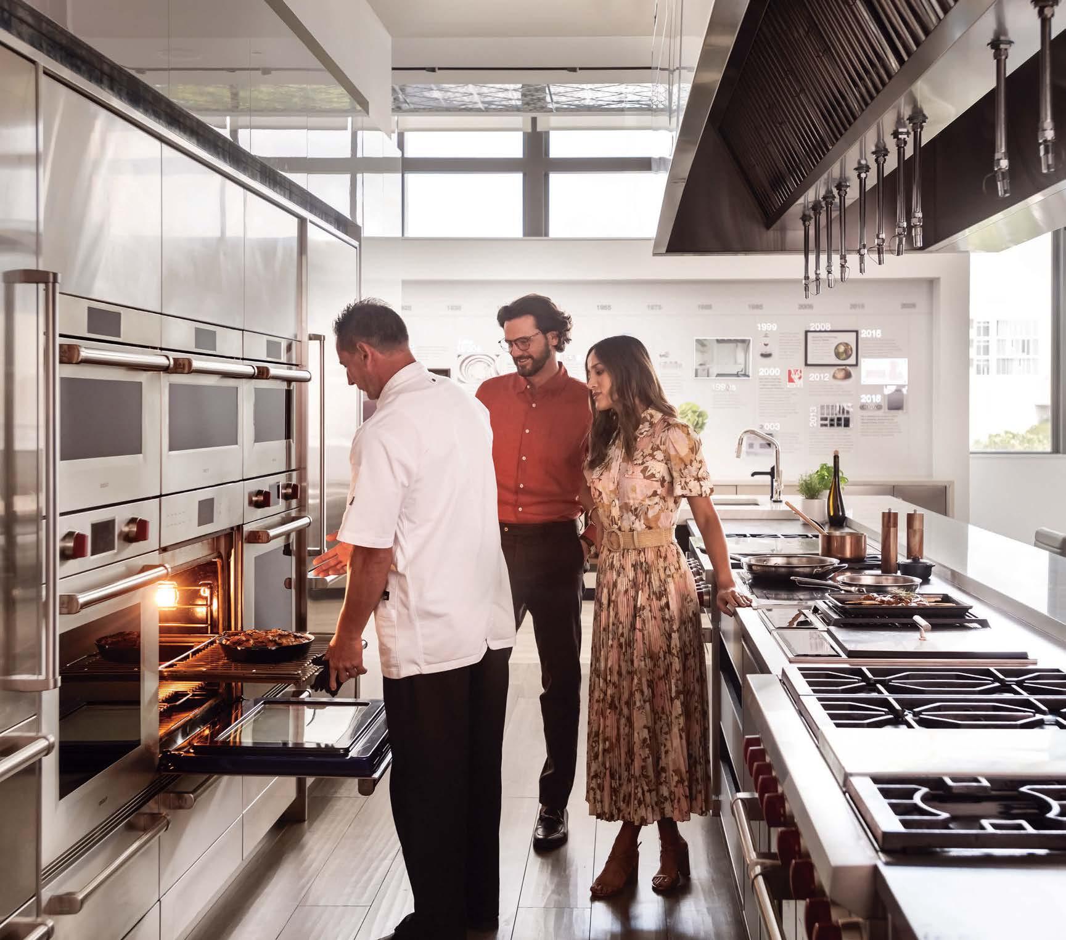

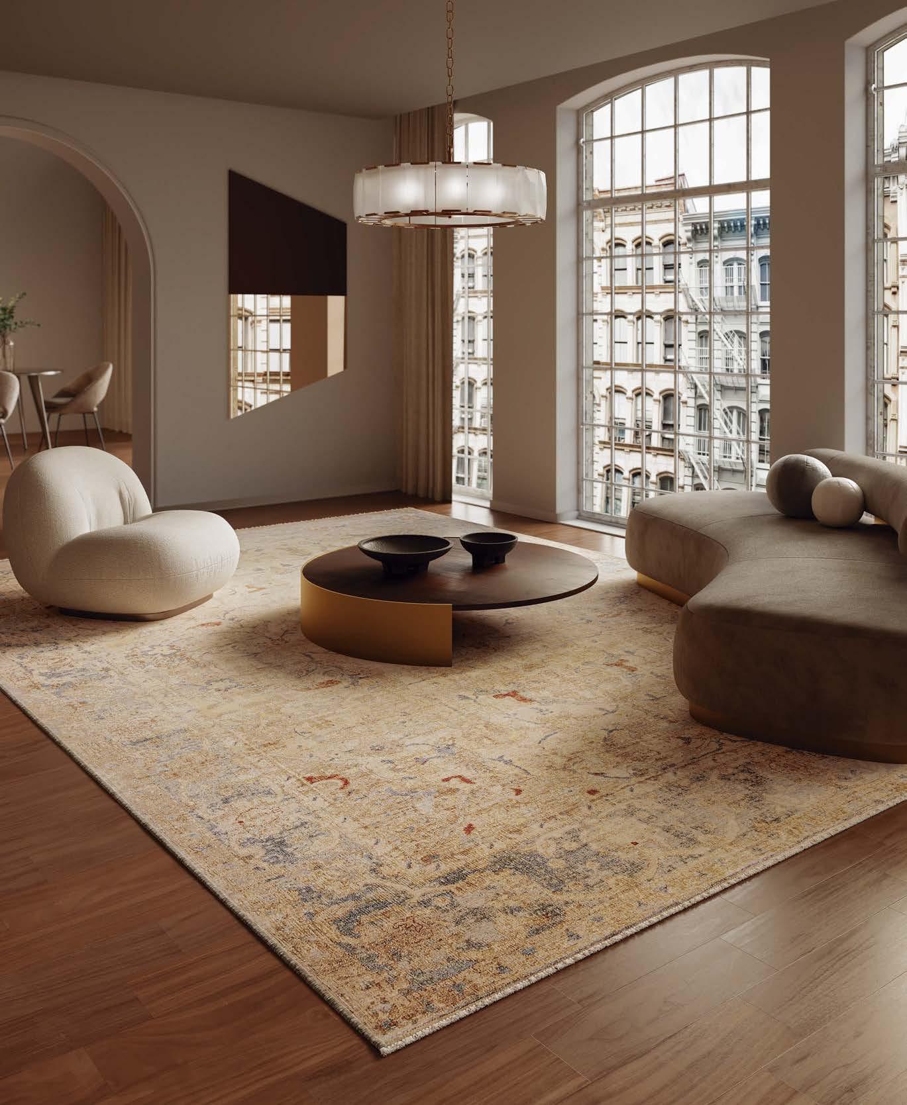

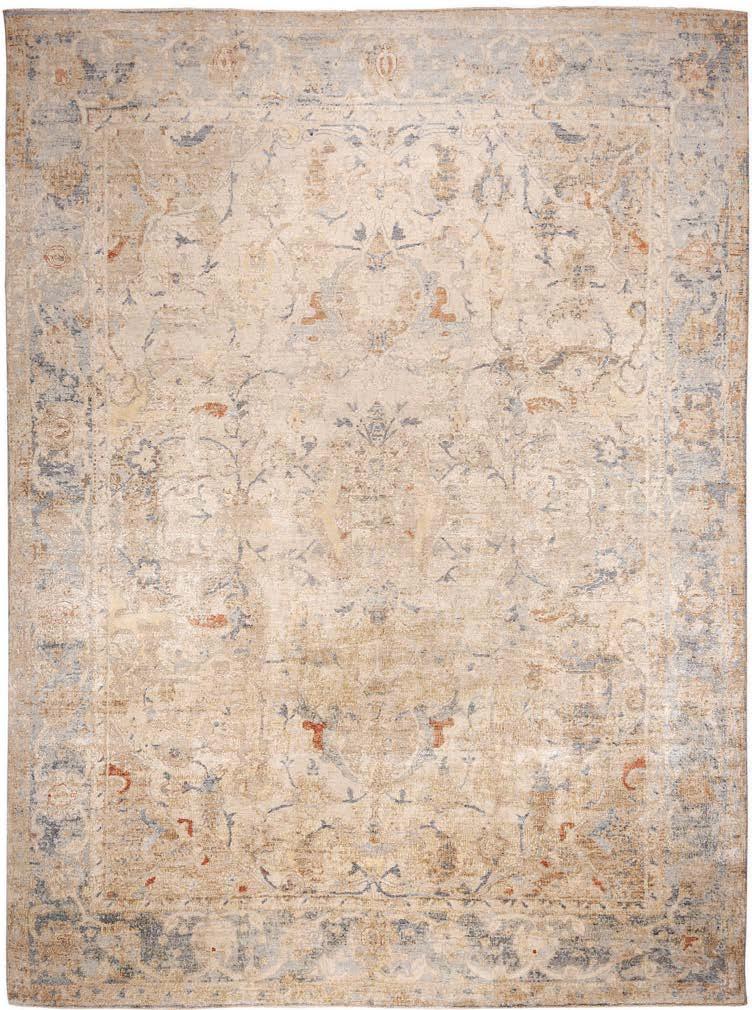
Since 1938 ince
STARK delivers timeless luxury through innovative craftsmanship and expert service. For nearly a century, our master artisans and design consultants have transformed exceptional spaces with the world’s finest carpets and rugs, ensuring flawless execution every time.
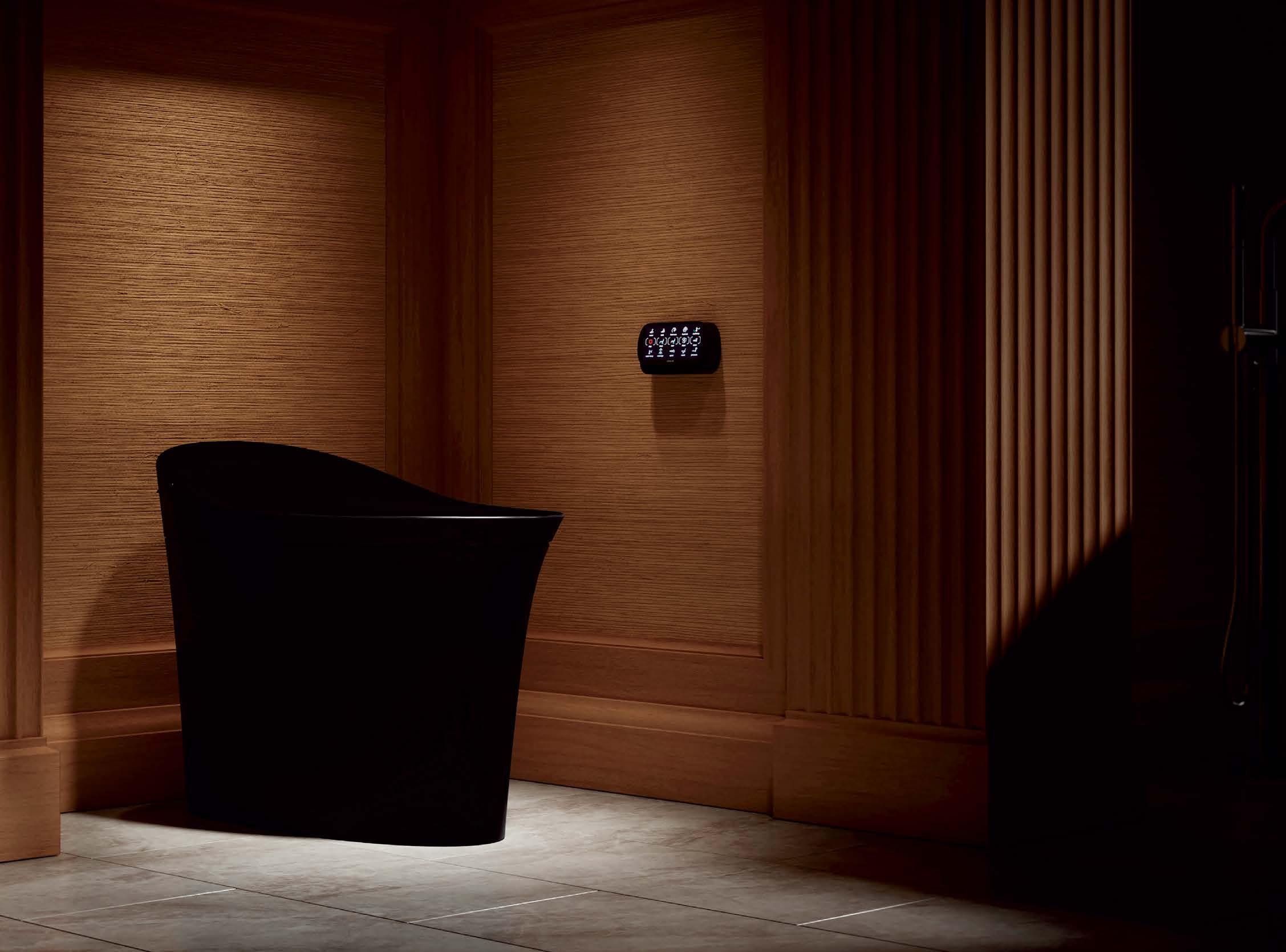

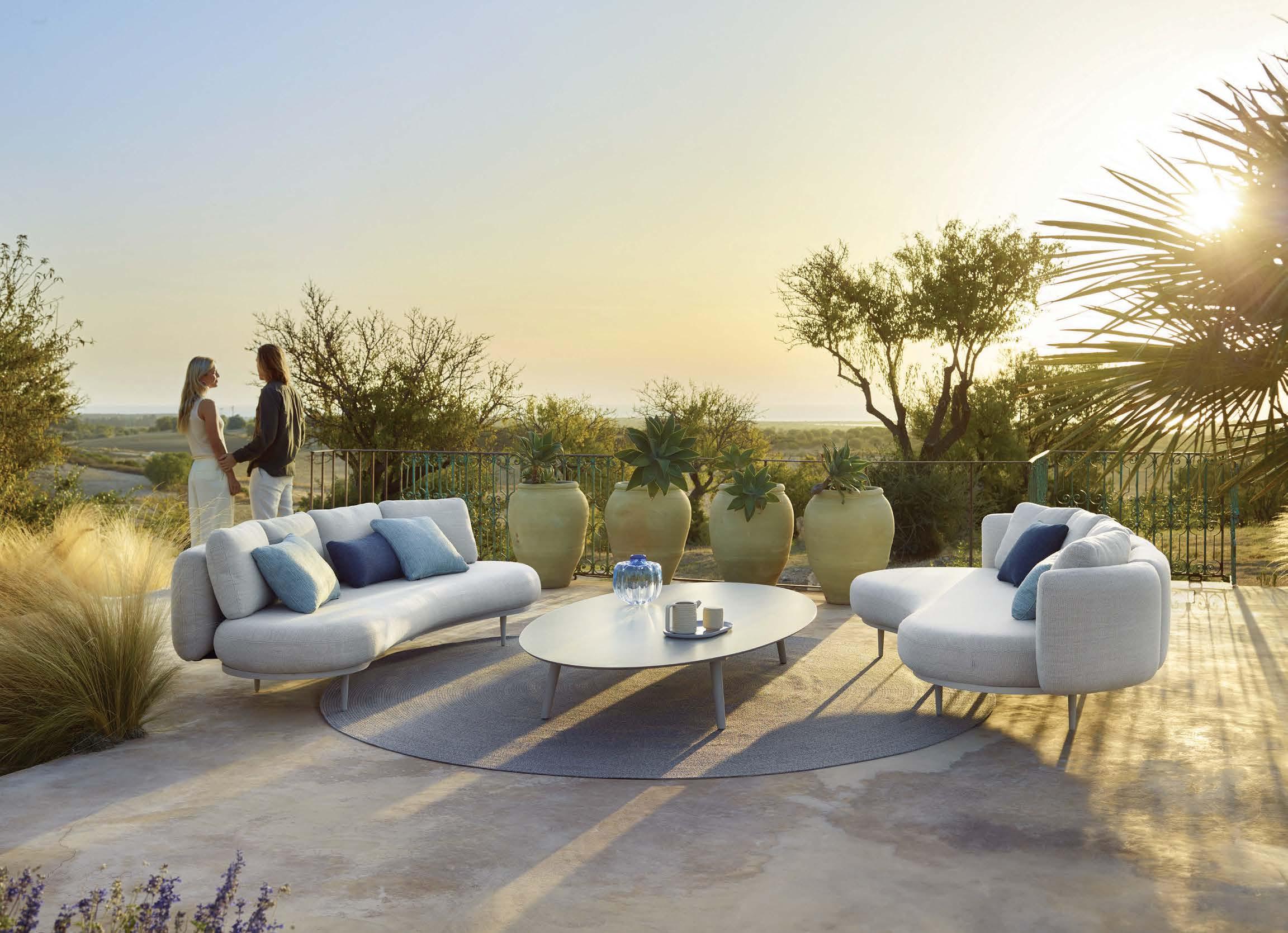


Retail + Trade | Scottsdale thecollectorshouse.biz

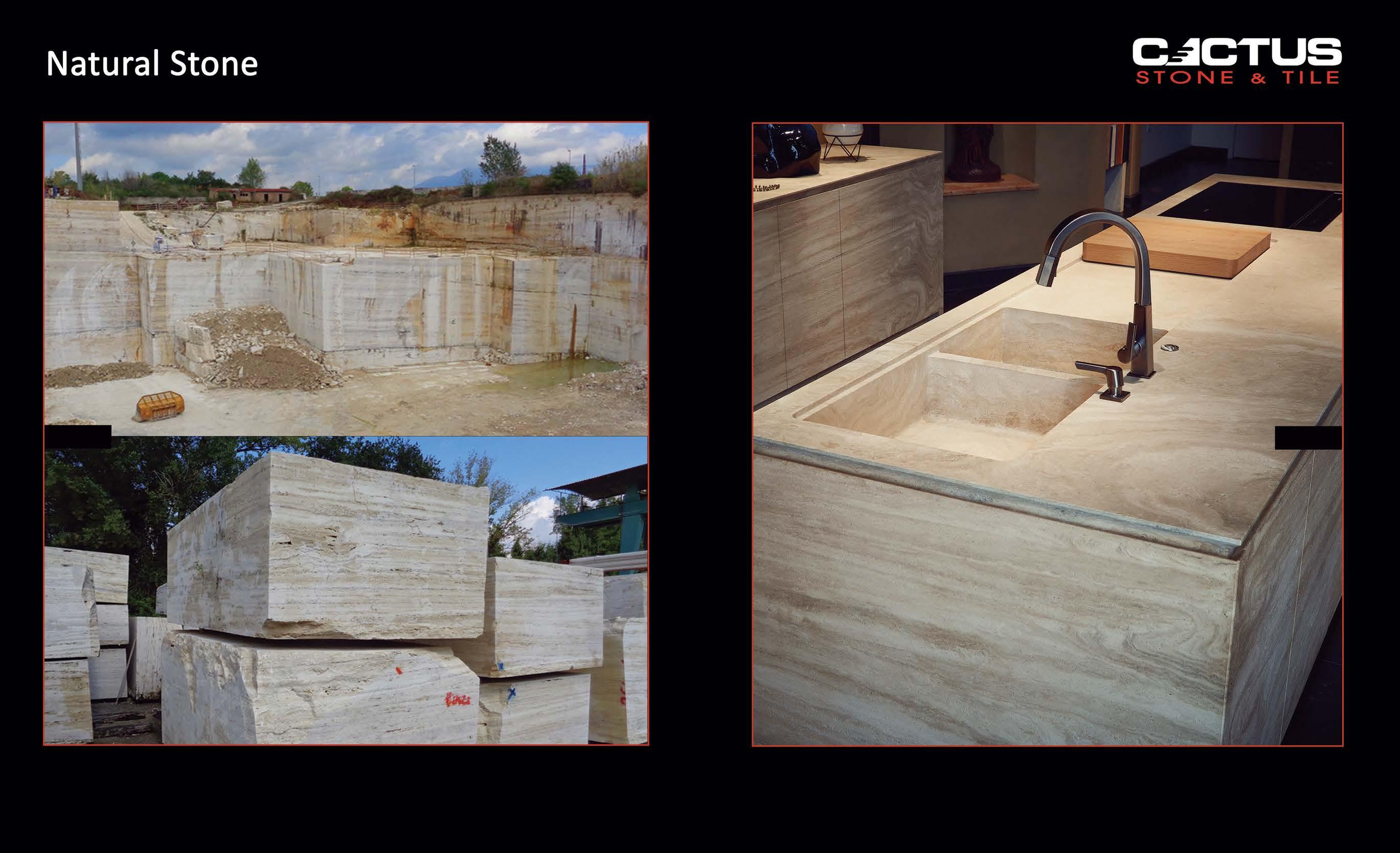

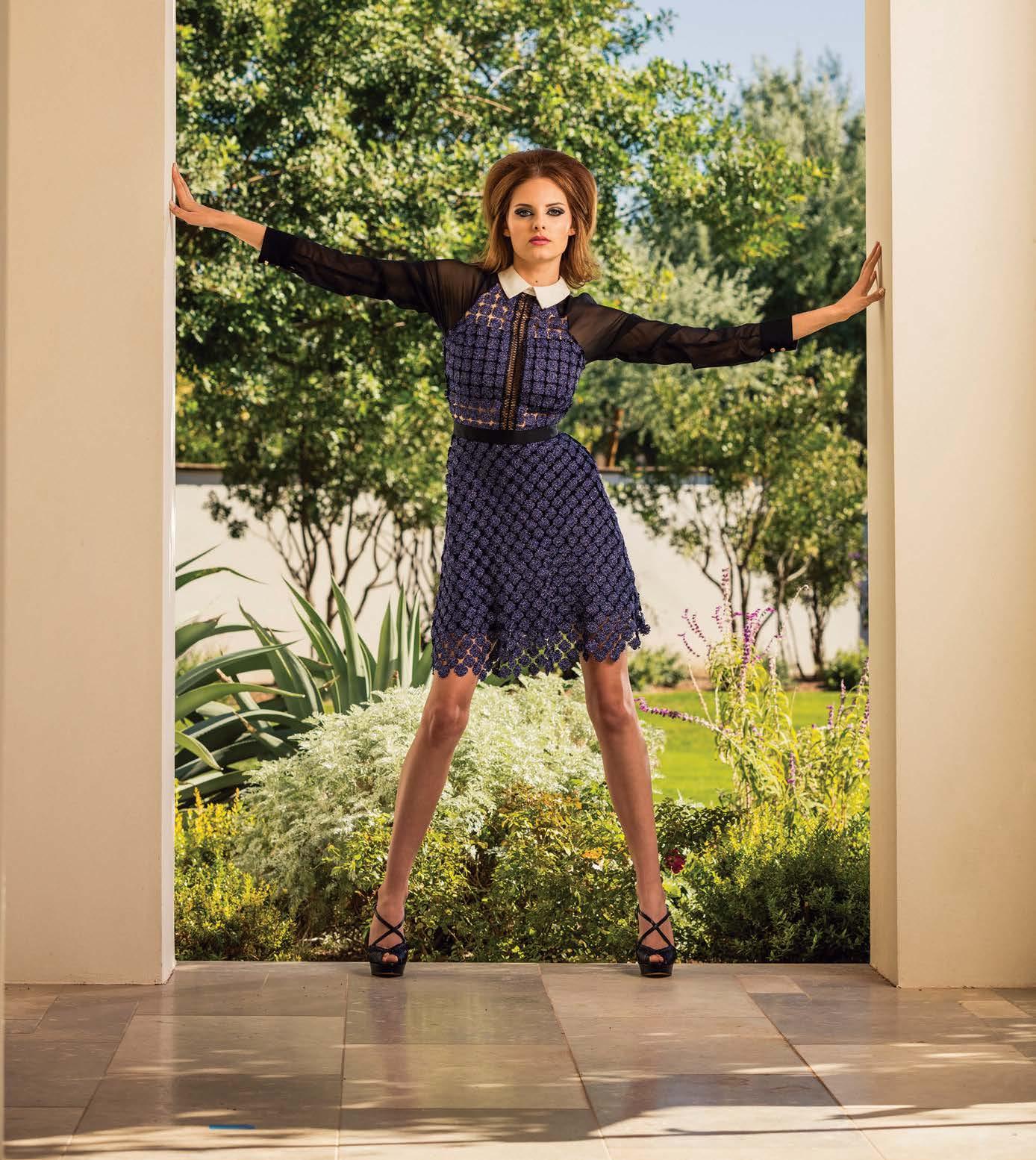
berghoffdesign.com
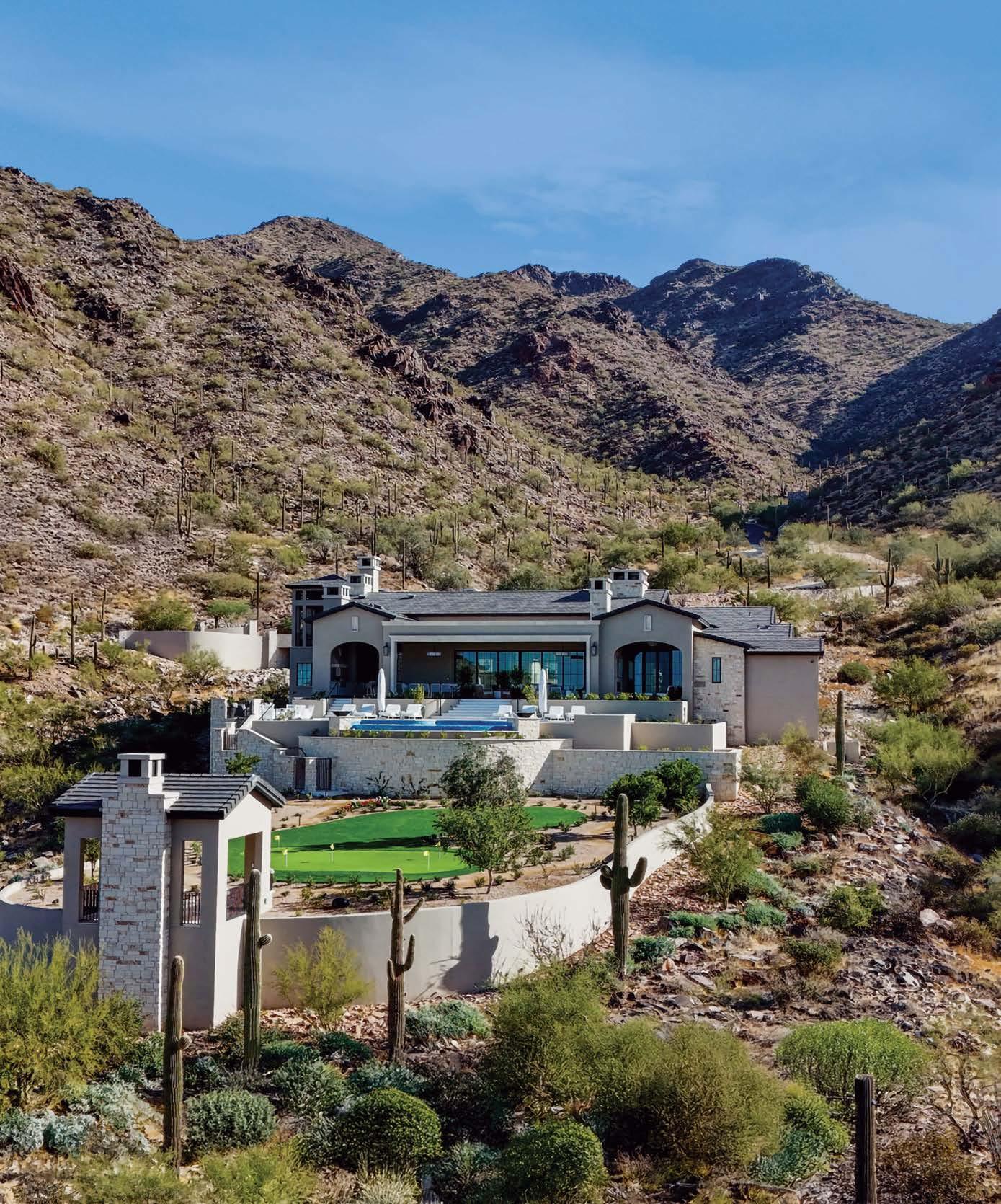

Designing Homes For Inspired Living.
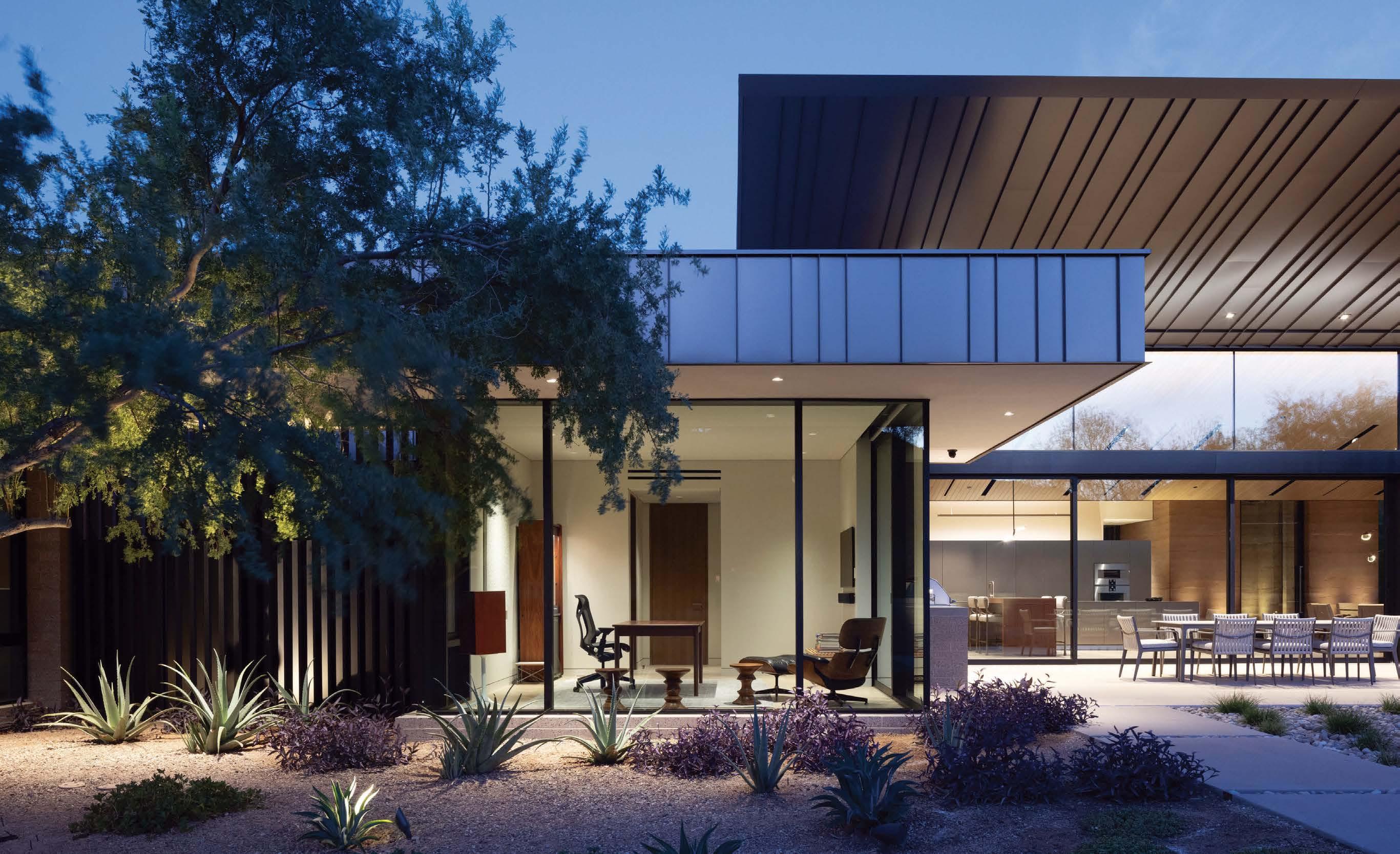





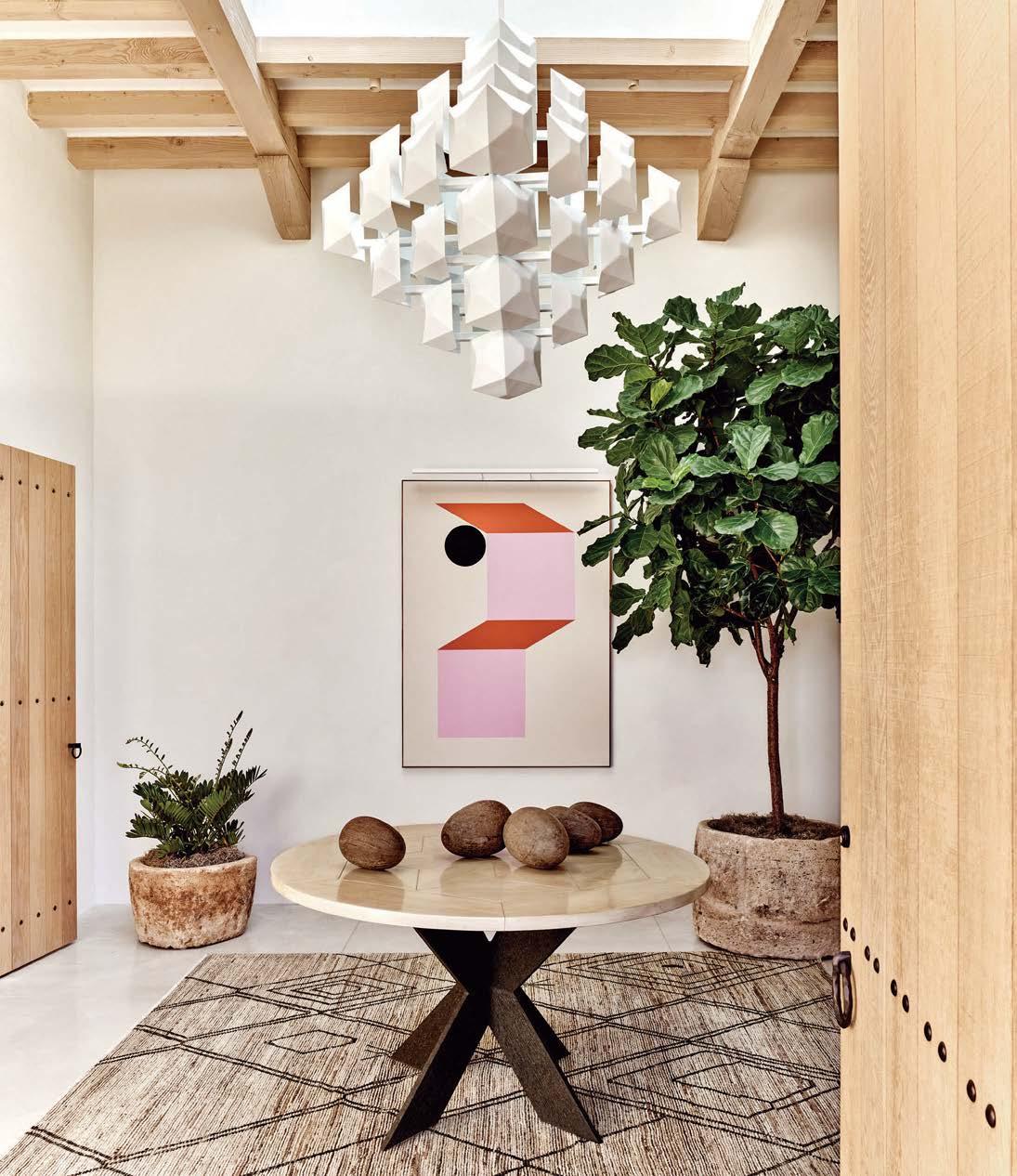

architect: blakstad architects/candelaria design associates builder: linthicum custom builders
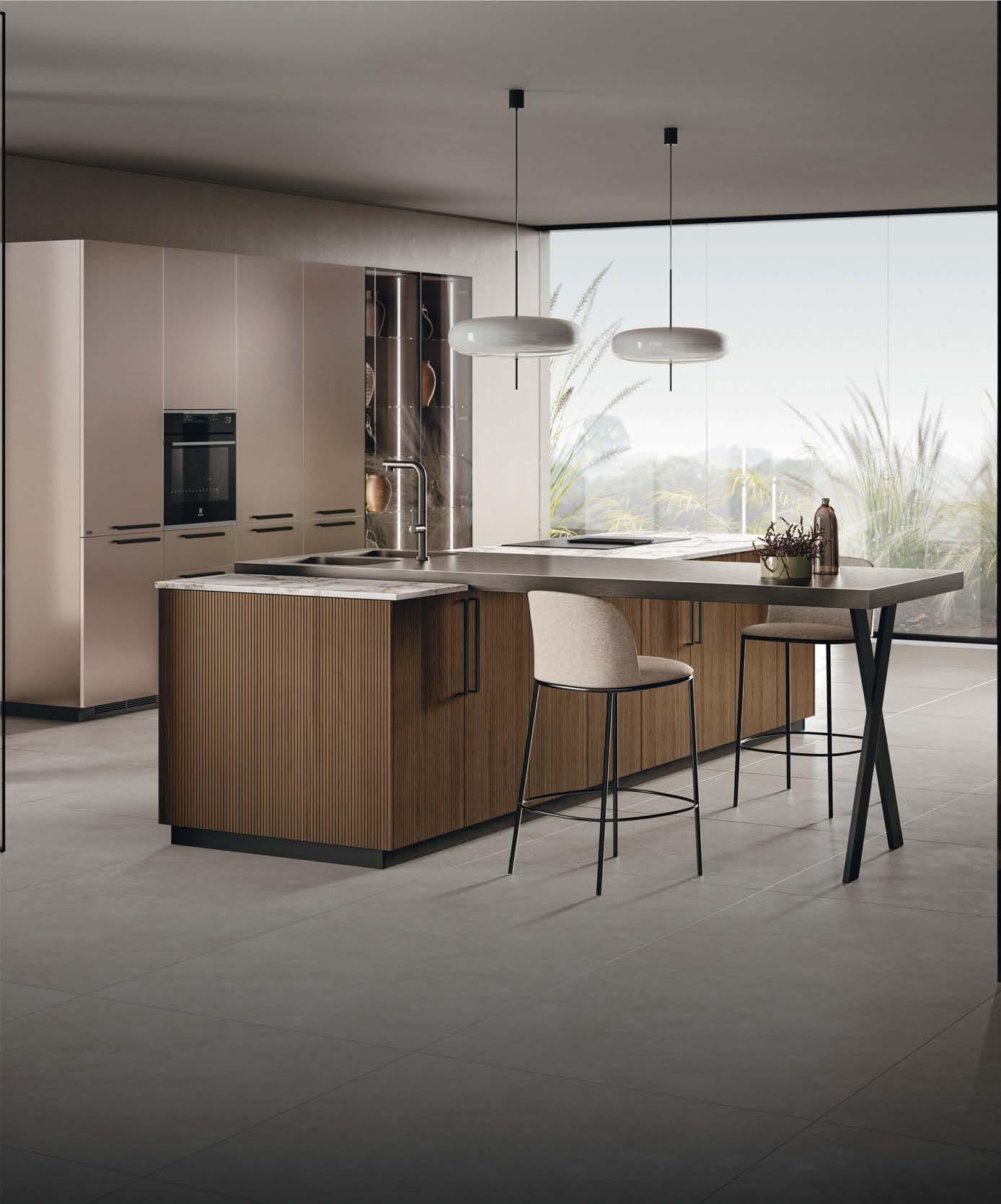
ITALIAN SENSE OF BEAUTY
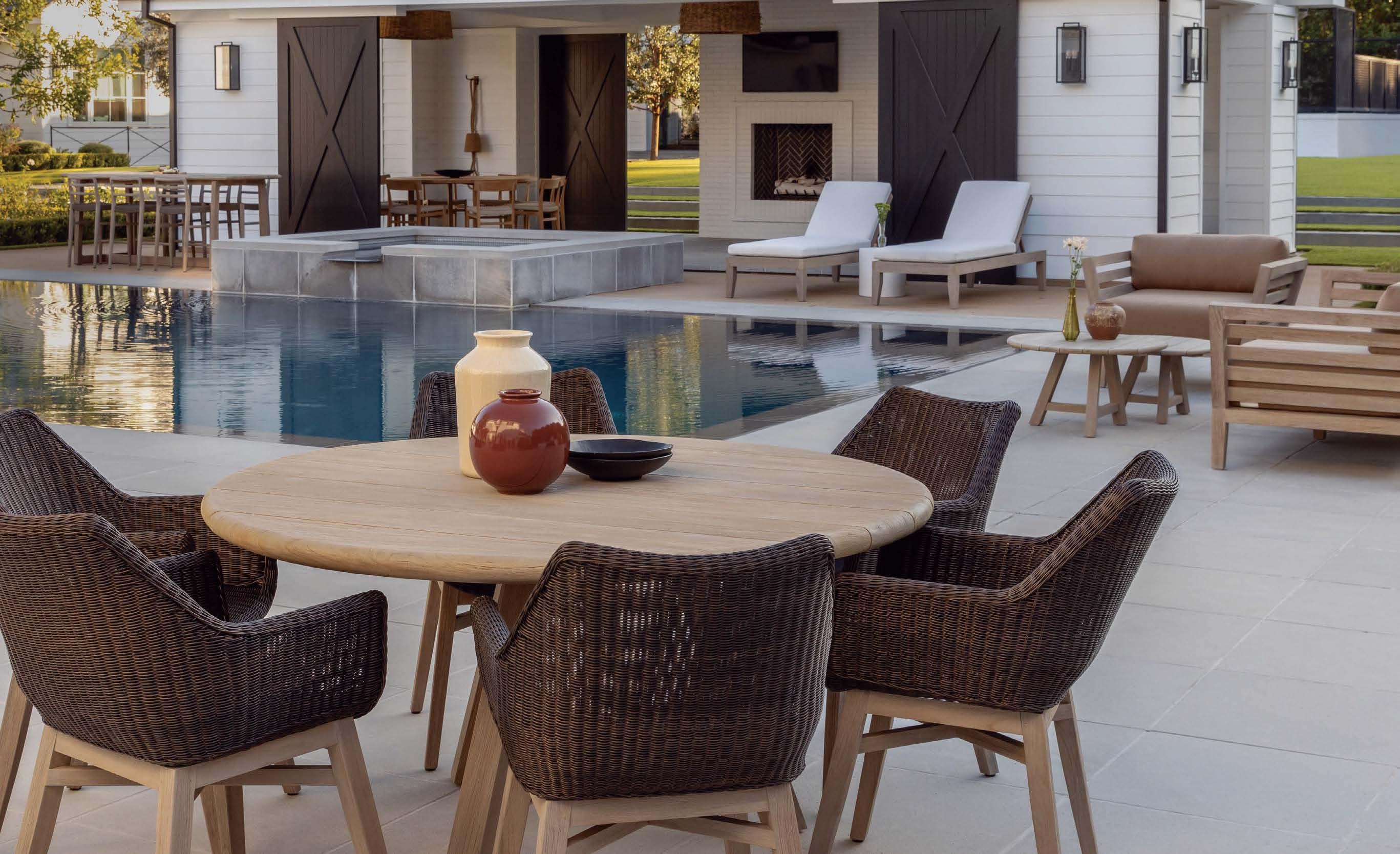


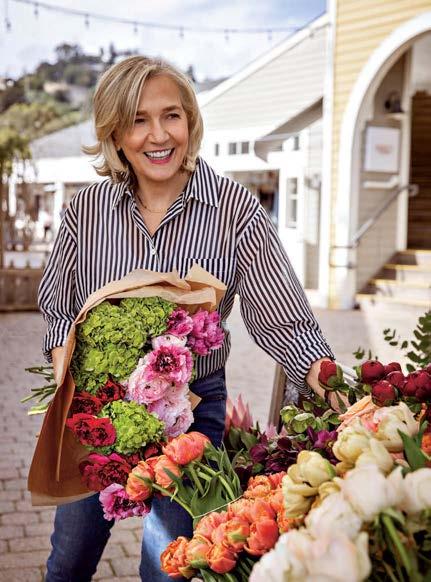
Hope Blossoms
MAY AND JUNE ARE THE MOST GLORIOUS weather months of the year, and the original intent of this issue was always to celebrate nature’s bounty.
From coast to coast, we lled our regional editions with dozens of stunning homes that champion communion with nature inside and out. Think: Perfectly placed expanses of windows framing majestic views and inviting outdoor living spaces enveloped by magni cently designed landscapes.
A busy spring spent traveling to trade shows, previews and events sent us home inspired by the latest product launches and collaborations—from beautiful and creative outdoor furnishings to exquisitely chic and moody oral fabrics spied at Paris Déco Off Our ower power issue was coming together, and it was gorgeous.
What a cruel irony that while these pages were being built, Mother Nature showed us her wrath, setting tornadoes, oods, hurricanes and wild res upon countless beloved communities, many of them home to LUXE’s staff and partners. Our relationship with nature is a complicated one, and increasingly so. We stand in awe of her might as much as her beauty, and as we pledge to rebuild from these disasters, we are reminded of the need to protect our natural resources, as well as our homes.
After a punishing winter, the warmth of the sun feels extra good and the bright blooms beyond the windows offer a particularly poignant expression of hope. As you head outdoors to make the most of the season’s eeting pleasures, let us give thanks to Mother Nature for her many gifts. May we never take them for granted.
XO,

Jill Cohen Editor in Chief
Follow me @jilleditsluxe
Looking for inspiration overload?
Check out luxesource.com,where you’ll nd homes from all our regions and hundreds of inspiring interiors images.
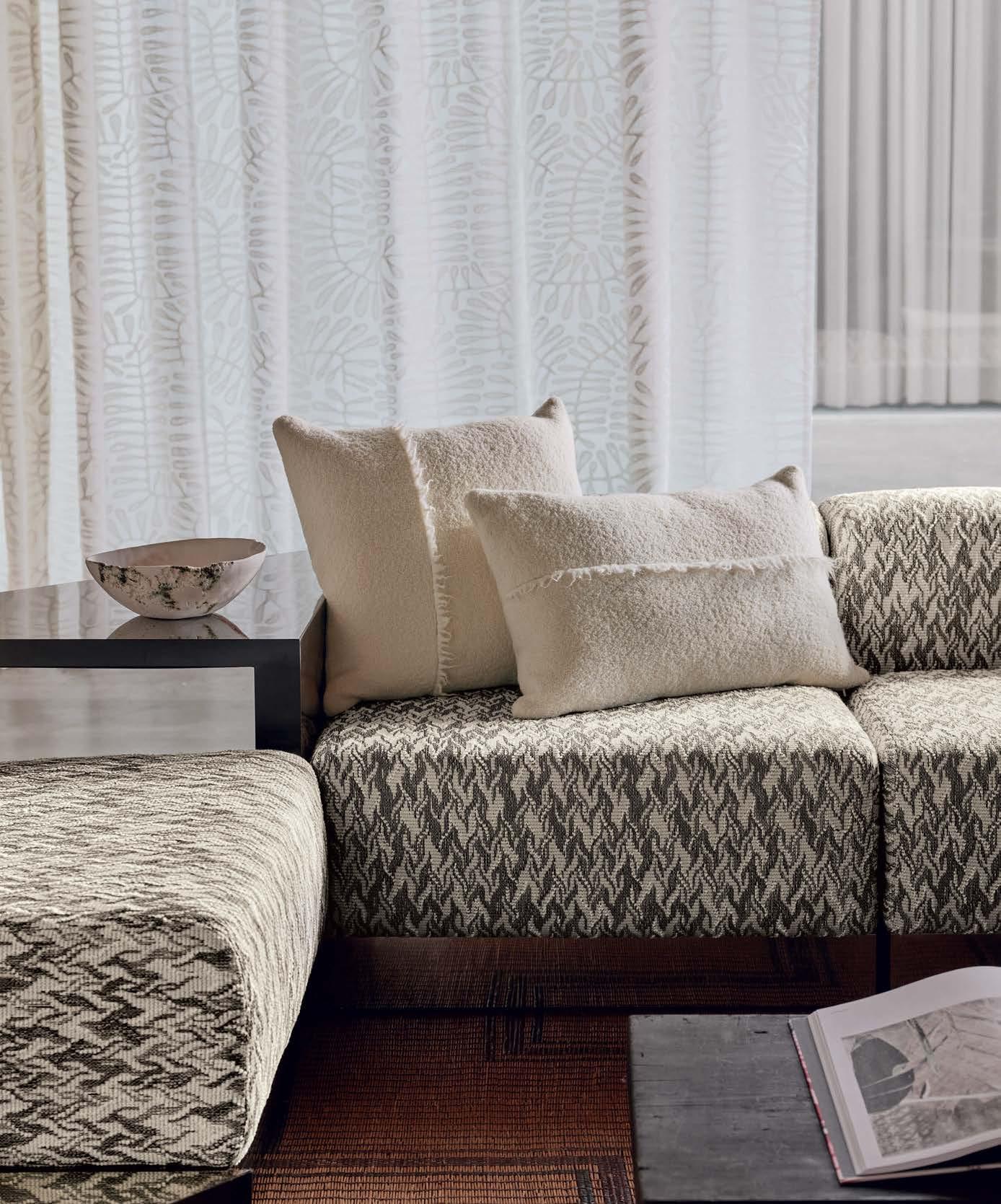
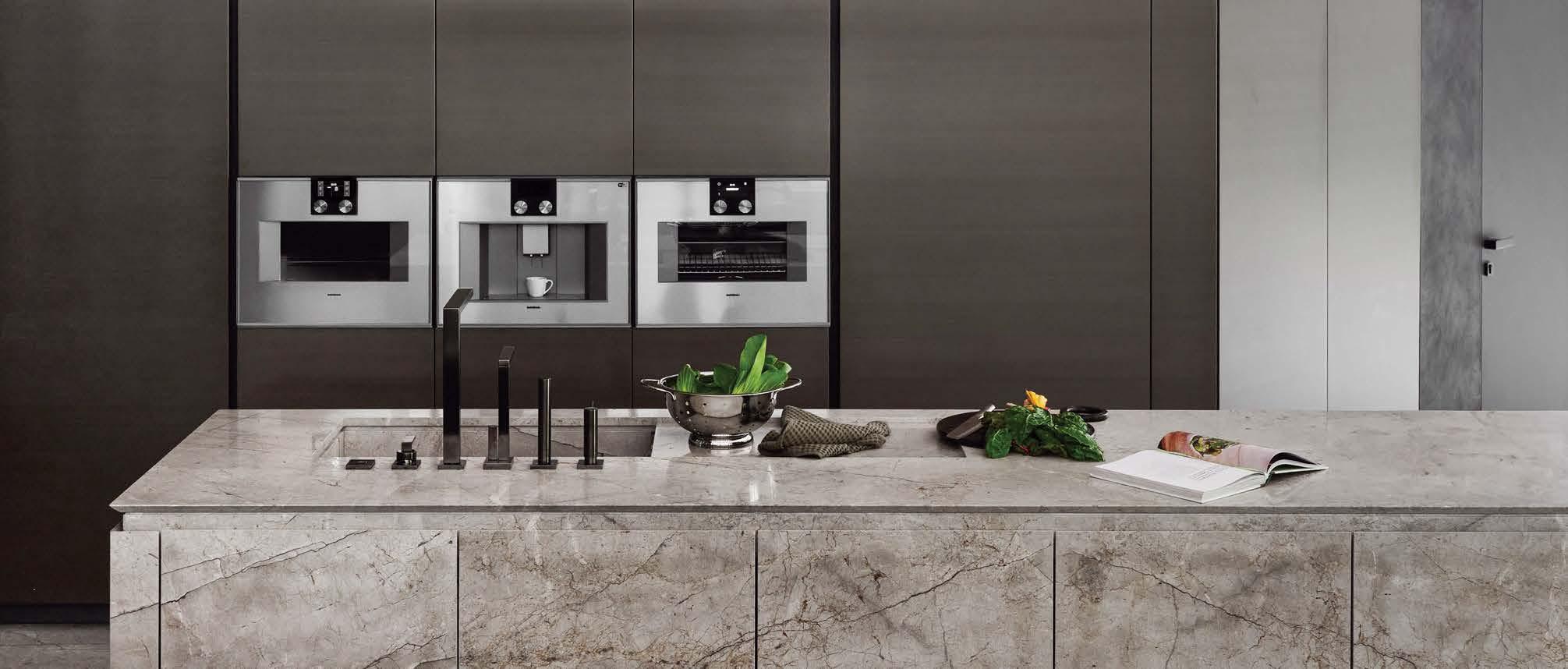
CLUB 1683 TRADE PROGRAM FOR THE DESIGN COMMUNITY
Gaggenau, maker of luxury kitchen appliances and the Home Kitchen Appliance Brand Partner of the MICHELIN Guide, prioritizes partnerships with its trade network. Club 1683 was developed to offer a select CHELIN partnerships with its trade network. Club 1683 was developed to offer a select group of top tier industry trade professionals the opportunity to participate in the exclusive membership program promoting excellence in residential kitchen design. Qualified participants, including luxury designers, ogram residential architects, kitchen studios, and single-family builders, gain access to personalized guidance, esidential professional assistance, rewards and exclusive experiences. For those who know the extraordinary. ofessional
The difference is Gaggenau

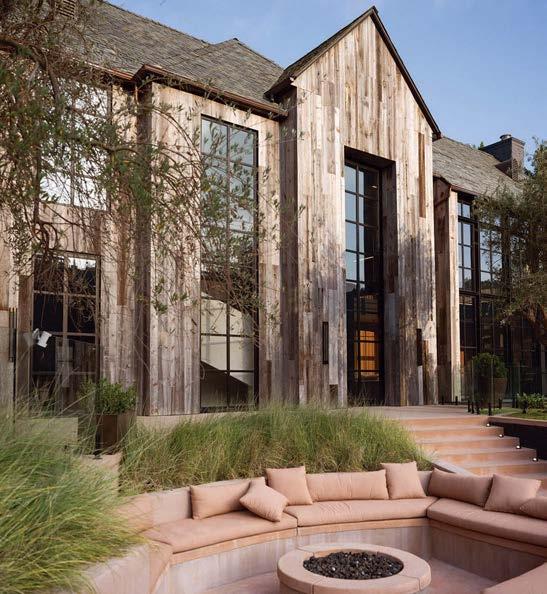
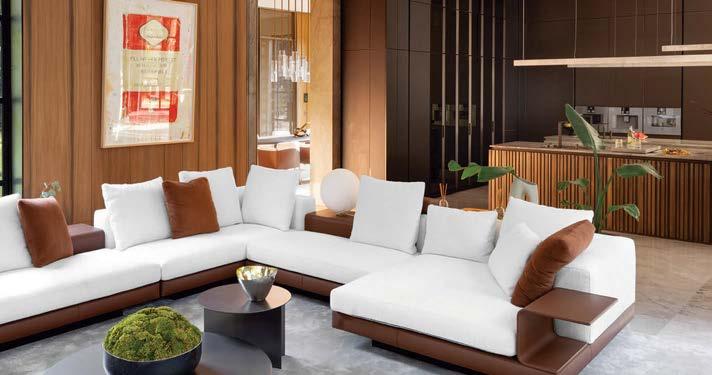
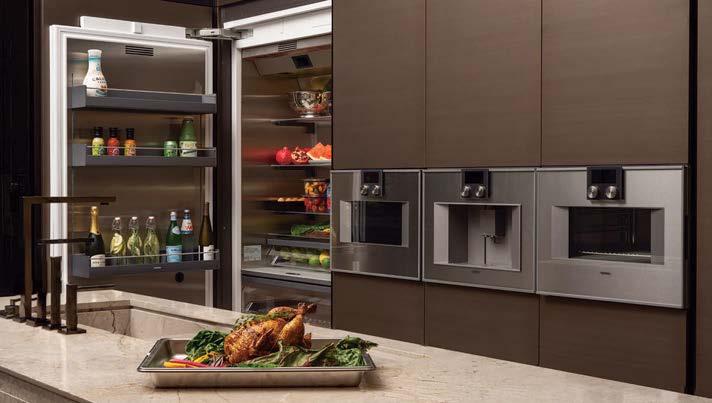
Learn more about Club 1683 and how to qualify via the QR code. ow to
MAY JUNE
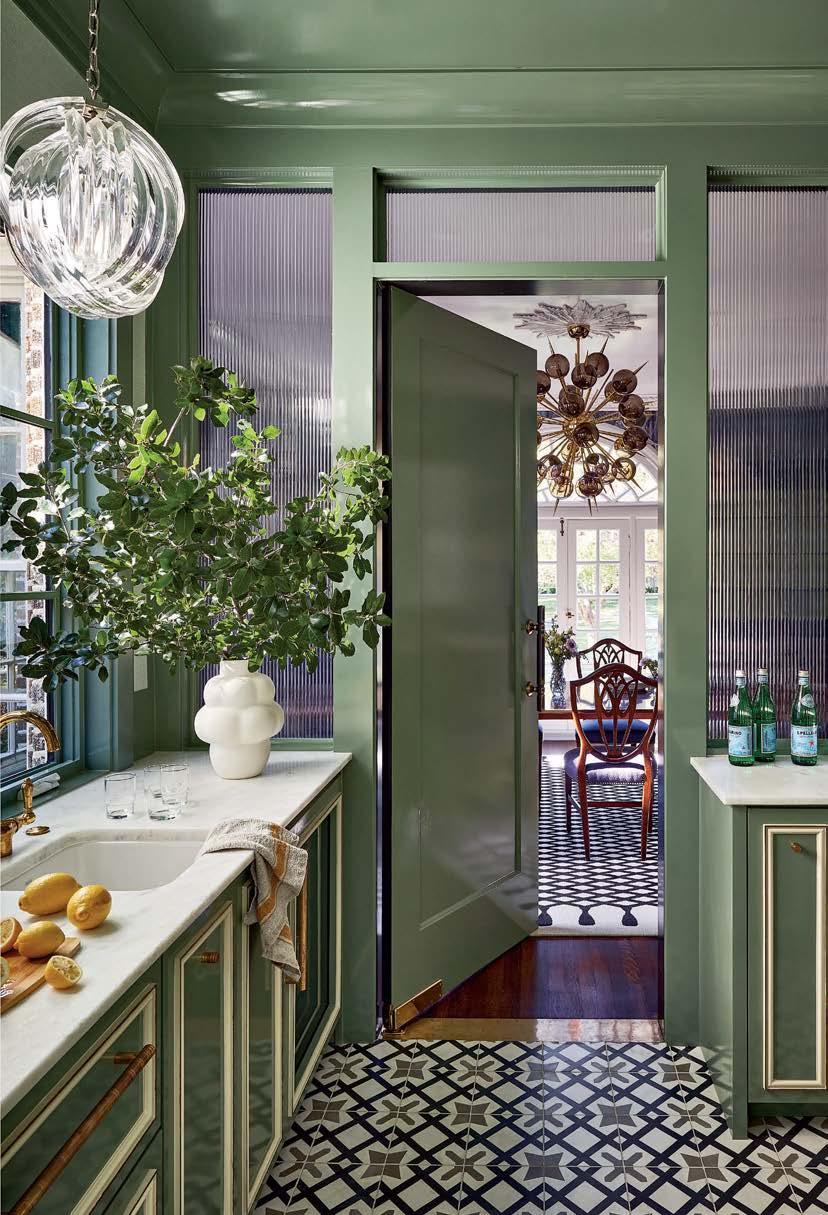
Scene
The little black book of all things new and fabulous in the local community.
Radar
Plucked from our issues across the country, f loral-inspired spaces are having a moment.
74
INSPIRATION
In a New York home by Taylor Mattos of Rinfret Ltd., botanicals prove to be the common thread.
78 ASK THE EXPERT
Chuck Hilton discusses the alluring architecture and lush landscape of a legacy Connecticut property.
The latest crop of design titles are a visual delight from cover to cover.
Market
102
THE BRAND
Three iconic companies share the approach behind crafting their new textile and wallpaper collections.
Get to know Veronica Schnitzius, American Leather’s fearless leader with big plans on the horizon.
110 TREND
Bold interiors by creatives featured in our regional issues are the influence behind these fabulous product finds.
116
The season’s best and most innovative outdoor designs, just in time for spring.
122 ROUNDUP
A selection of recently blossomed textiles and wallpapers that caught our editors’ eyes in Paris.
Living
132
From Utah to Michigan, step inside cheerful and bright kitchens, baths and more.
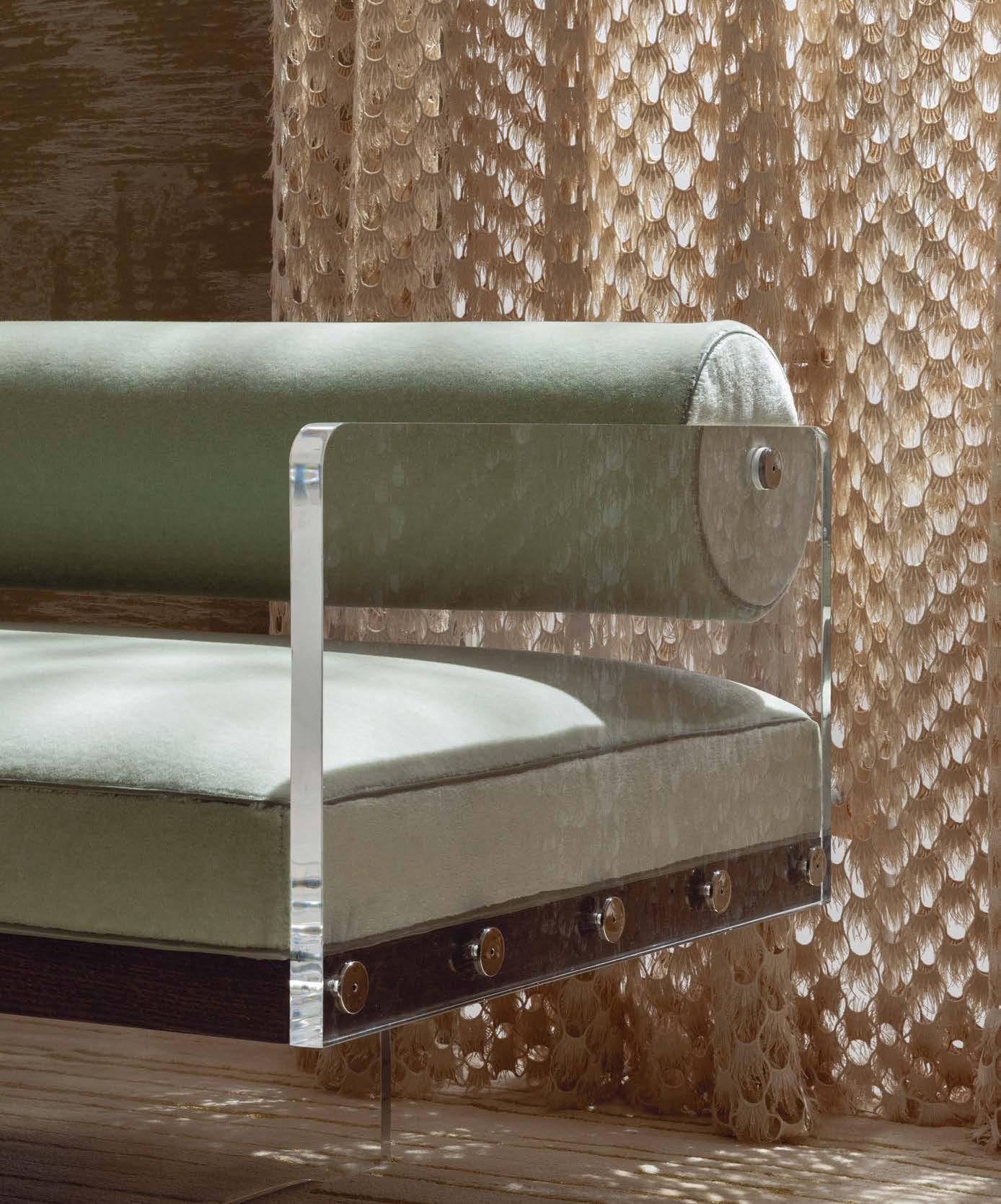

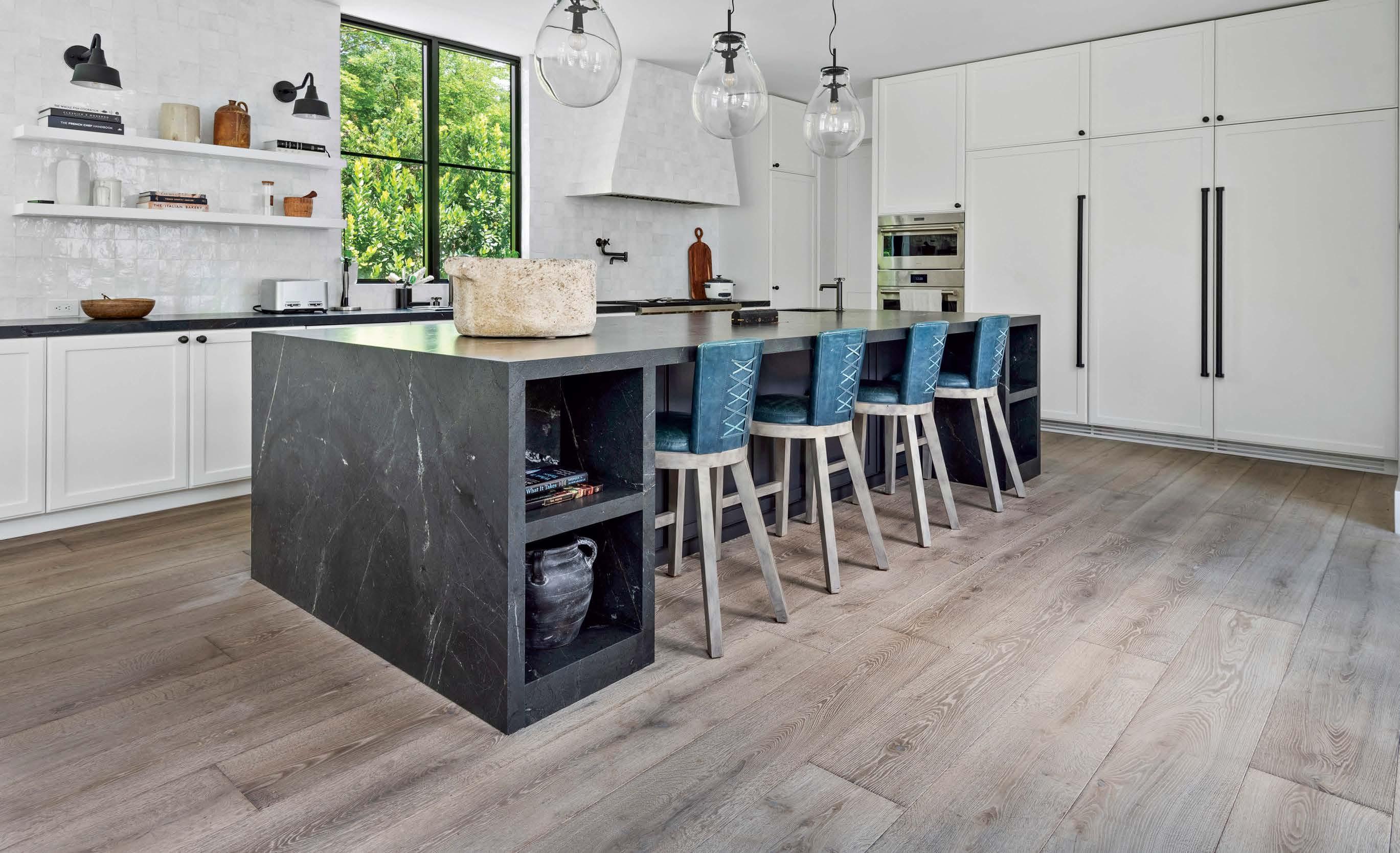

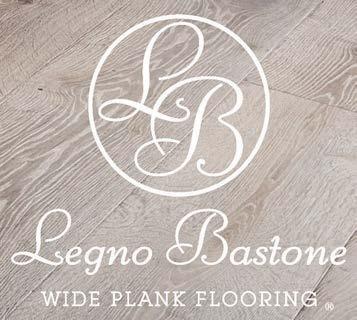
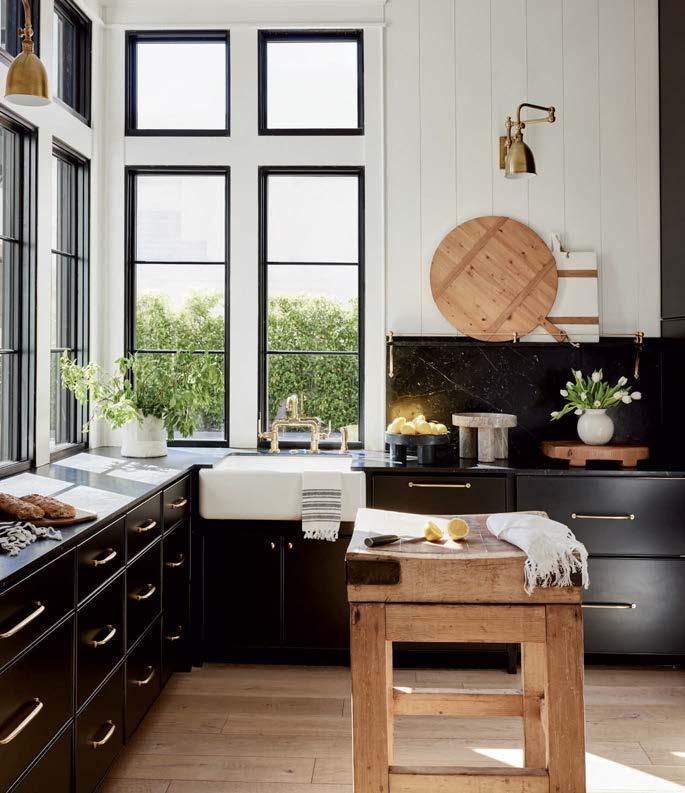
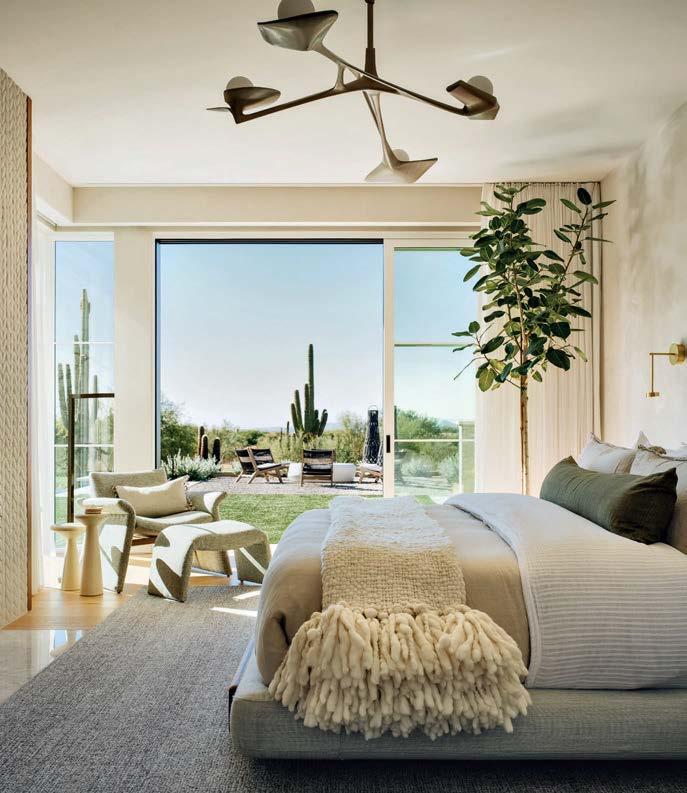
180
A Grand Homecoming
Views of two iconic Arizona landmarks lead the way in a dwelling by designer Devon Wegman, architect Dale Gardon and the team at Salcito Custom Homes.
Originally planning to sell this abode, the clients change their tune once residential designer Cory Black and interior designer Denise Morrison start working their magic.
Designer Jaimee Rose reunites with childhood friends to create their dream home, filled with spaces for entertaining both inside and out.
Written by Jennifer Pfaff Smith
Written by Lara Hallock
Photography by John Stoffer
Written by Judith Nasatir
Photography by Lance Gerber
Photography by John C. Woodcock

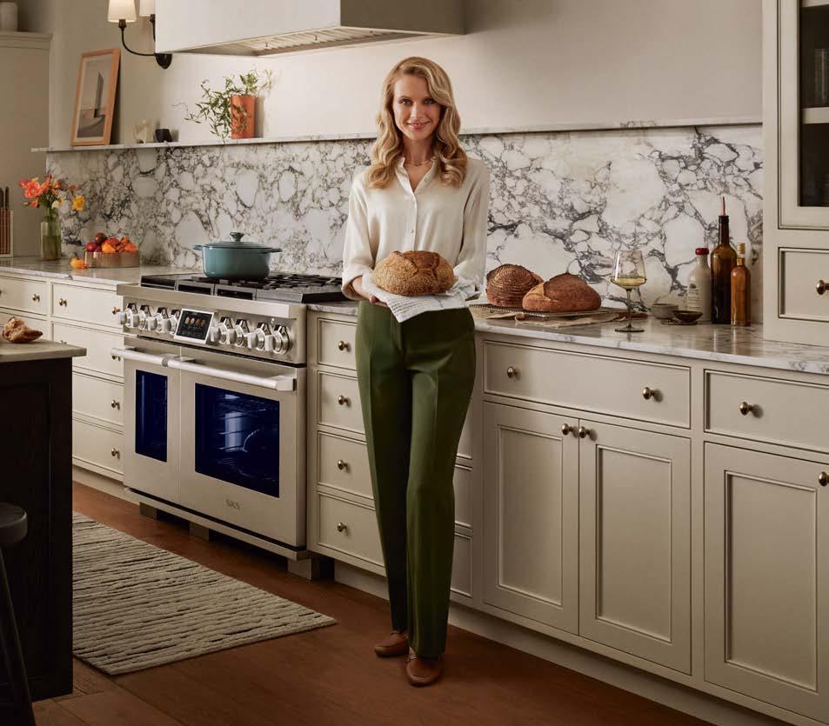


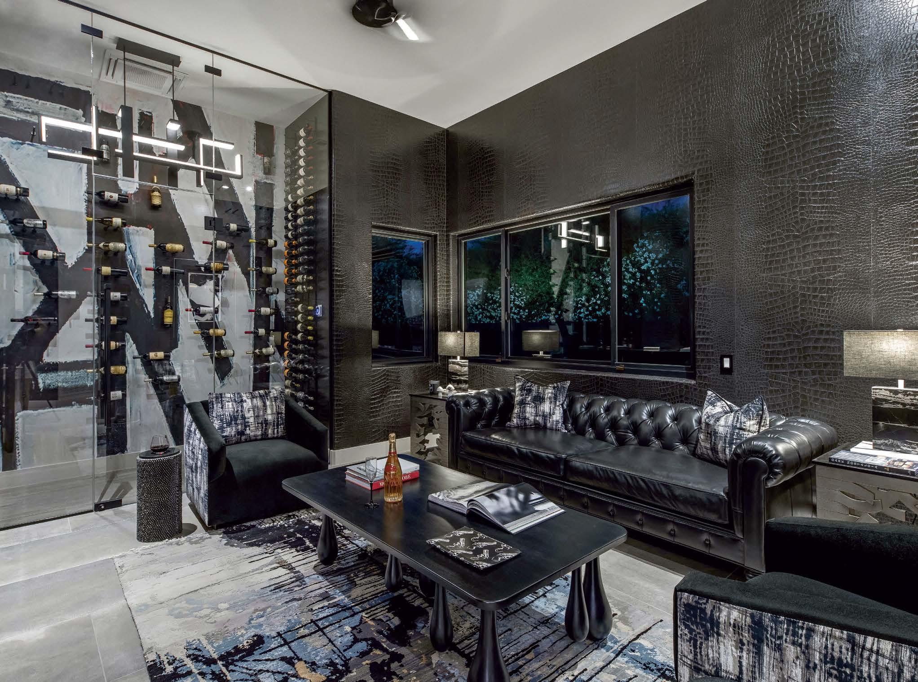

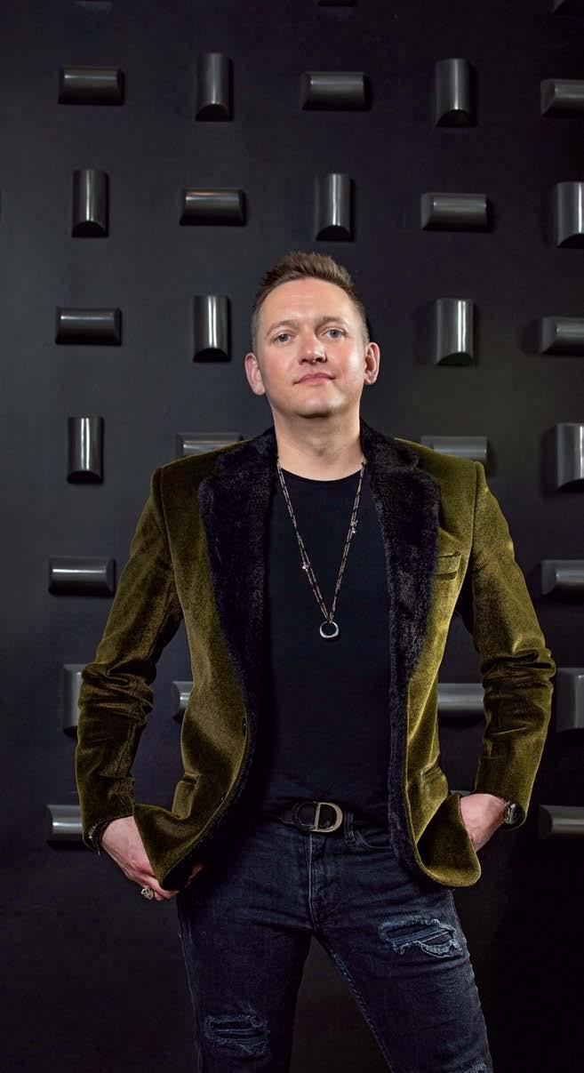
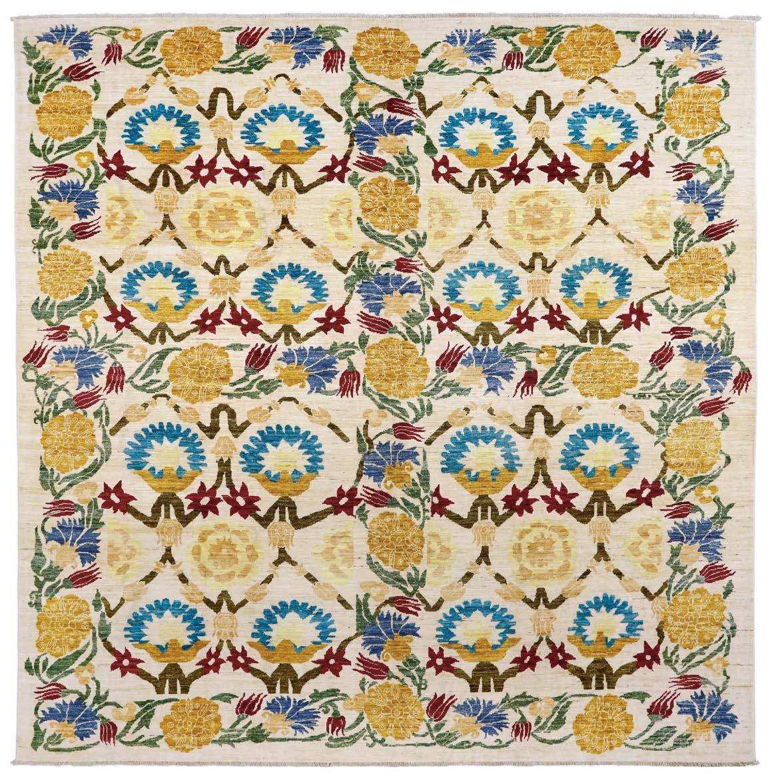
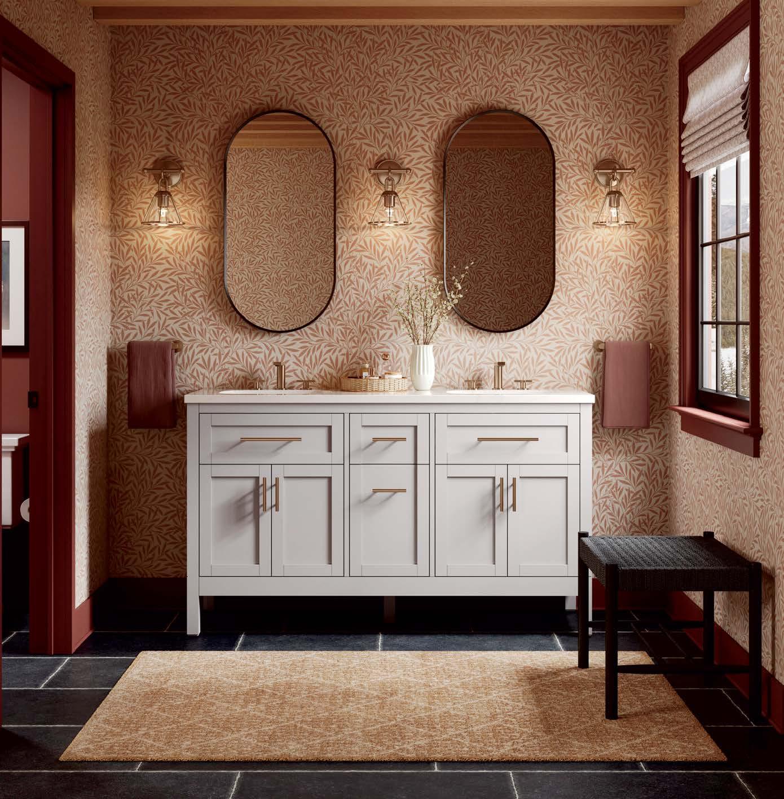
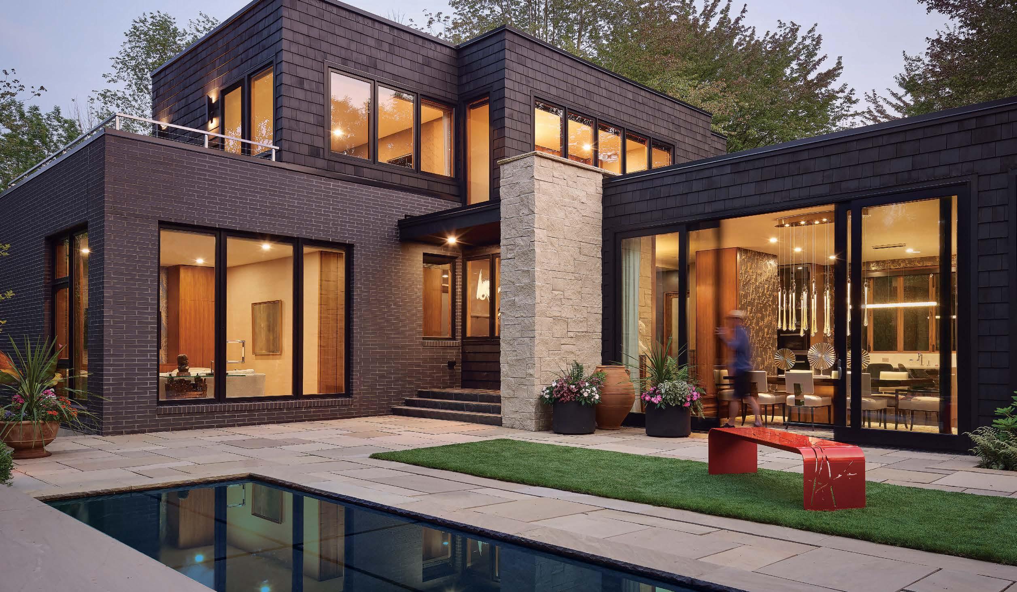
Architect: Michael Anderson of Abstract Architecture Photographer: Kim Smith Photography Follow us on Instagram
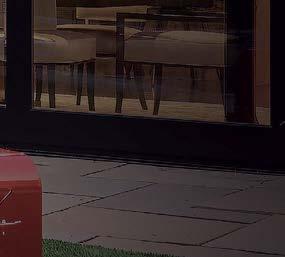


The pressures of the day have no hold when there's an oasis to return to at night. The best ones start with inventive design brought to life by world-class furnishings and workmanship. A path that leads to a backyard surrounded by expanses of glass, made possible by doors and windows that never compromise. Learn more >

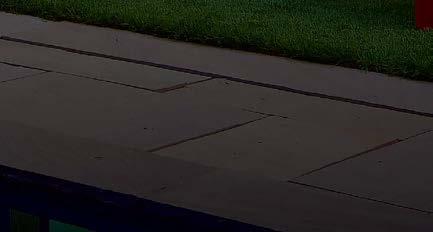


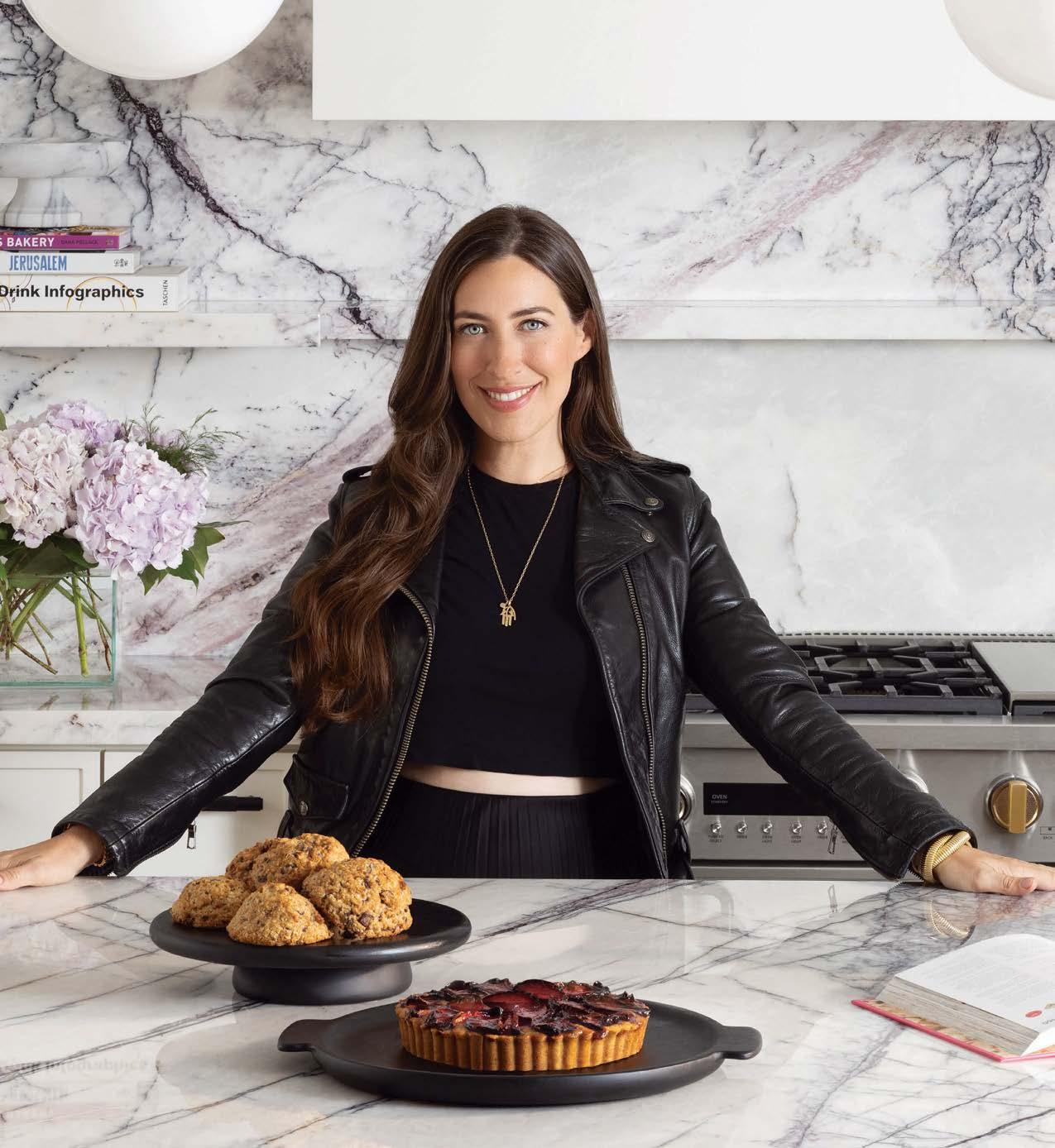


Dana Pollock, Founder of Dana’s Bakery, selected Lilac marble slabs for her home kitchen
Make Space for Life
A
new collection crafted to anchor the everyday.
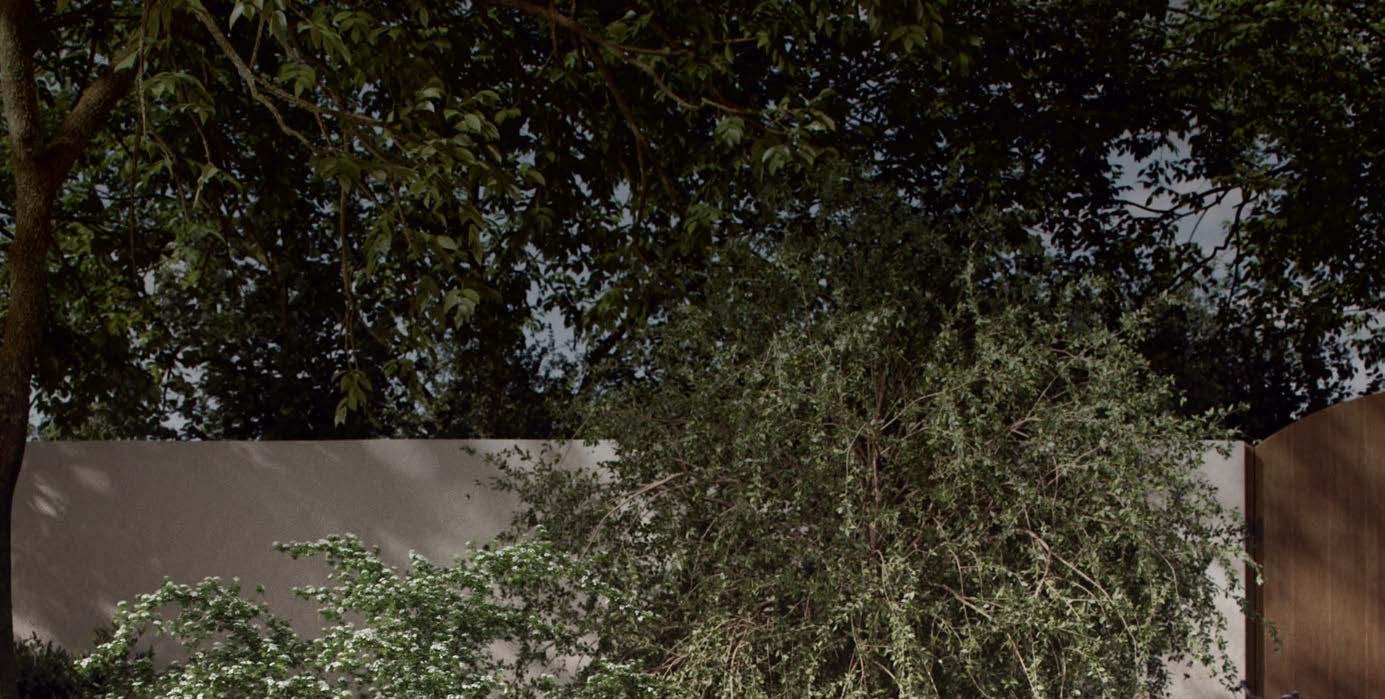

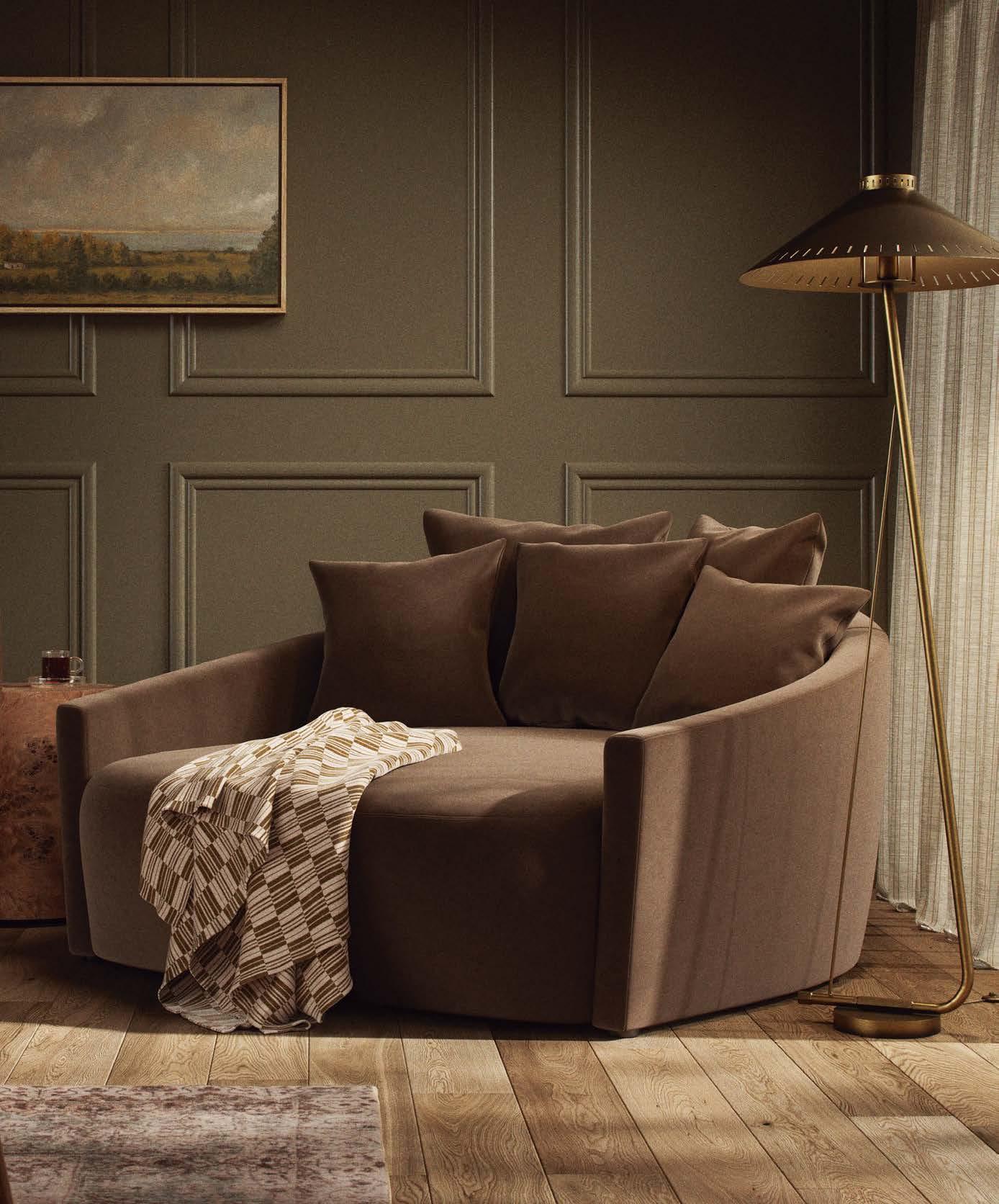
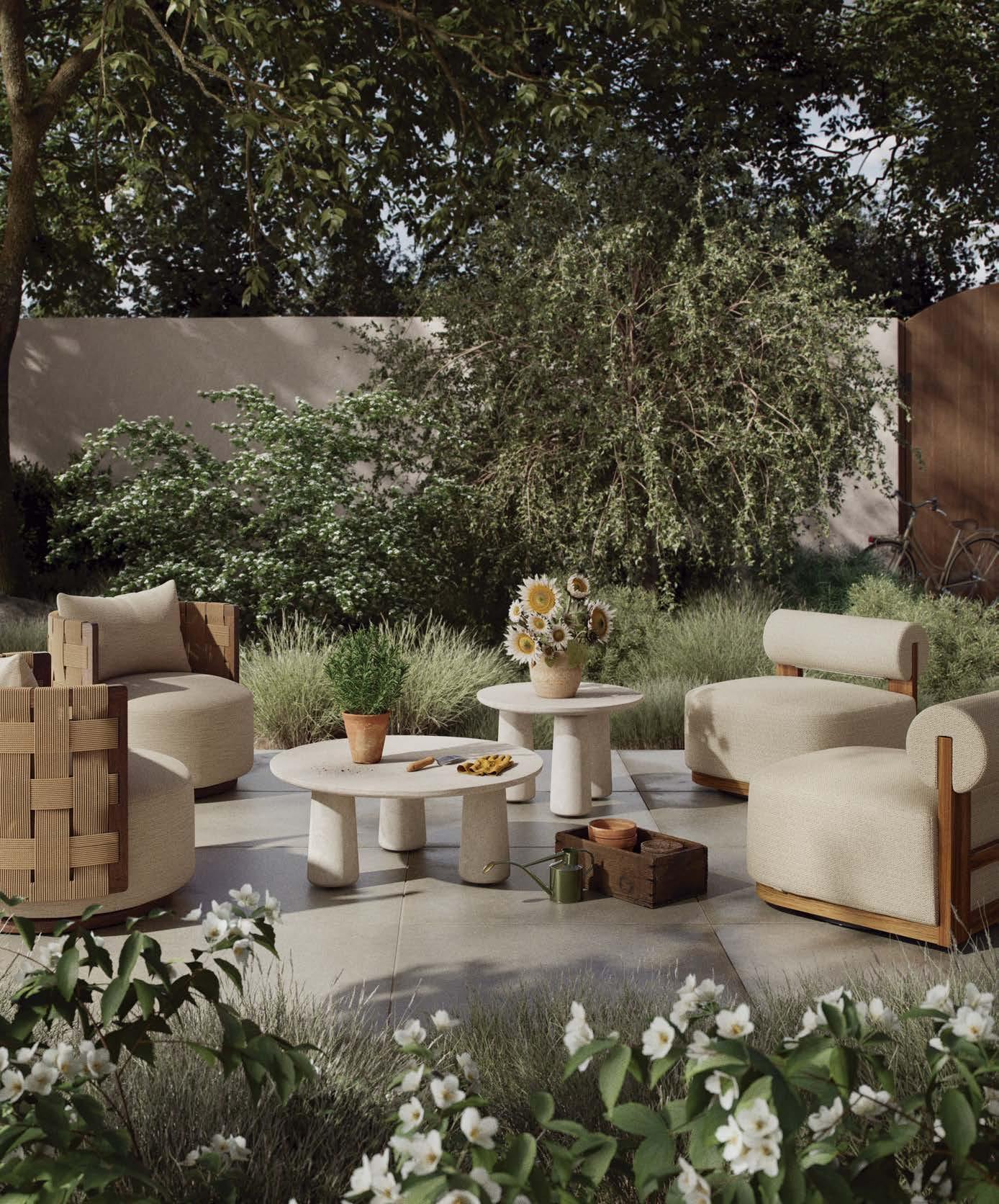
DESIGN DIRECTOR
Pam Shavalier
SENIOR MANAGING EDITOR
Colleen McTiernan
EXECUTIVE EDITOR
Brittany Chevalier McIntyre
MANAGING EDITORS
JILL COHEN
EDITOR IN CHIEF
MANAGING EDITORIAL DIRECTOR Kelly Velocci Jolliffe
Krystal Racaniello, Clémence Sfadj
HOMES EDITORS
ARIZONA, GREATER CHICAGO
Brittany Chevalier McIntyre
SOUTHEAST
Kate Abney
COLORADO + THE ROCKIES, LOS ANGELES, SOUTHERN CALIFORNIA
Kelly Phillips Badal
PACIFIC NORTHWEST, SAN FRANCISCO
Mary Jo Bowling
AUSTIN + SAN ANTONIO, DALLAS + FORT WORTH, HOUSTON
Lara Hallock
GREATER NEW YORK, HAMPTONS + CONNECTICUT
Grace Beuley Hunt
MIAMI, PALM BEACH + BROWARD, NAPLES + SARASOTA
Jennifer Pfaff Smith
ART
ART DIRECTORS
Candace Cohen, Maria Pluta
SENIOR GRAPHIC DESIGNER
Jamie Beauparlant
GRAPHIC DESIGNERS
Kyle Anderson, John Griffin-Santucci
SENIOR RETOUCHER
Christian Ablan
CONTRIBUTING PHOTO EDITORS
Catherine Armanasco, Kristen Roeder
DIGITAL
SENIOR SOCIAL MEDIA MANAGER
Claire Evans
WEB EDITOR
Brooke Robinson
STYLE DIRECTOR Kathryn Given
STRATEGIC COMMUNICATIONS MANAGER
Hannah Lavine
DIRECTOR, DIGITAL Ileana Llorens
SENIOR MARKET EDITOR
Sarah Shelton
ADAM I. SANDOW CHAIRMAN
FOUNDING EDITOR IN CHIEF EMERITUS
LUXE INTERIORS + DESIGN
Pamela Lerner Jaccarino
CONTROLLER
Emily Kaitz
CHIEF OF STAFF
Stephanie Brady
DIRECTOR OF BUSINESS OPERATIONS
Monica Del Borrello
DIRECTOR, INFORMATION TECHNOLOGY
Joshua Grunstra
VICE PRESIDENT, HUMAN RESOURCES
Lisa Silver Faber
ERICA HOLBORN
CHIEF EXECUTIVE OFFICER
CHIEF MARKETING & REVENUE OFFICER
Bobby Bonett
CHIEF OPERATING OFFICER
Michael Shavalier
EXECUTIVE VICE PRESIDENT, INDUSTRY RELATIONS
Kate Kelly Smith
VICE PRESIDENT, FINANCE
Jake Galvin
VICE PRESIDENT, DIGITAL
Caroline Davis
VICE PRESIDENT, BUSINESS DEVELOPMENT
Laura Steele
SENIOR VIDEO DIRECTOR
Steven Wilsey
SANDOW was founded by visionary entrepreneur Adam I. Sandow in 2003, with the goal of reinventing the traditional publishing model. Today, SANDOW powers the design, materials and luxury industries through innovative content, tools and integrated solutions. With its diverse portfolio of assets, SANDOW has established itself as the largest design media company in the world which includes the following brands: LUXE Interiors + Design, Interior Design, Metropolis, DesignTV by SANDOW; ThinkLab, a research and strategy firm; and content services brands, including The Agency by SANDOW – a full-scale digital marketing agency, The Studio by SANDOW – a video production studio, and SURROUND – a podcast network and production studio. In 2019, Adam Sandow launched Material Bank, the world’s largest marketplace for searching, sampling and specifying architecture, design and construction materials. Other SANDOW brands include definitive authority on all things beauty, NewBeauty; luxury sampling platform, Test Tube by NewBeauty; Leaders Magazine; and exclusive private airport newsstand network, MediaJet.
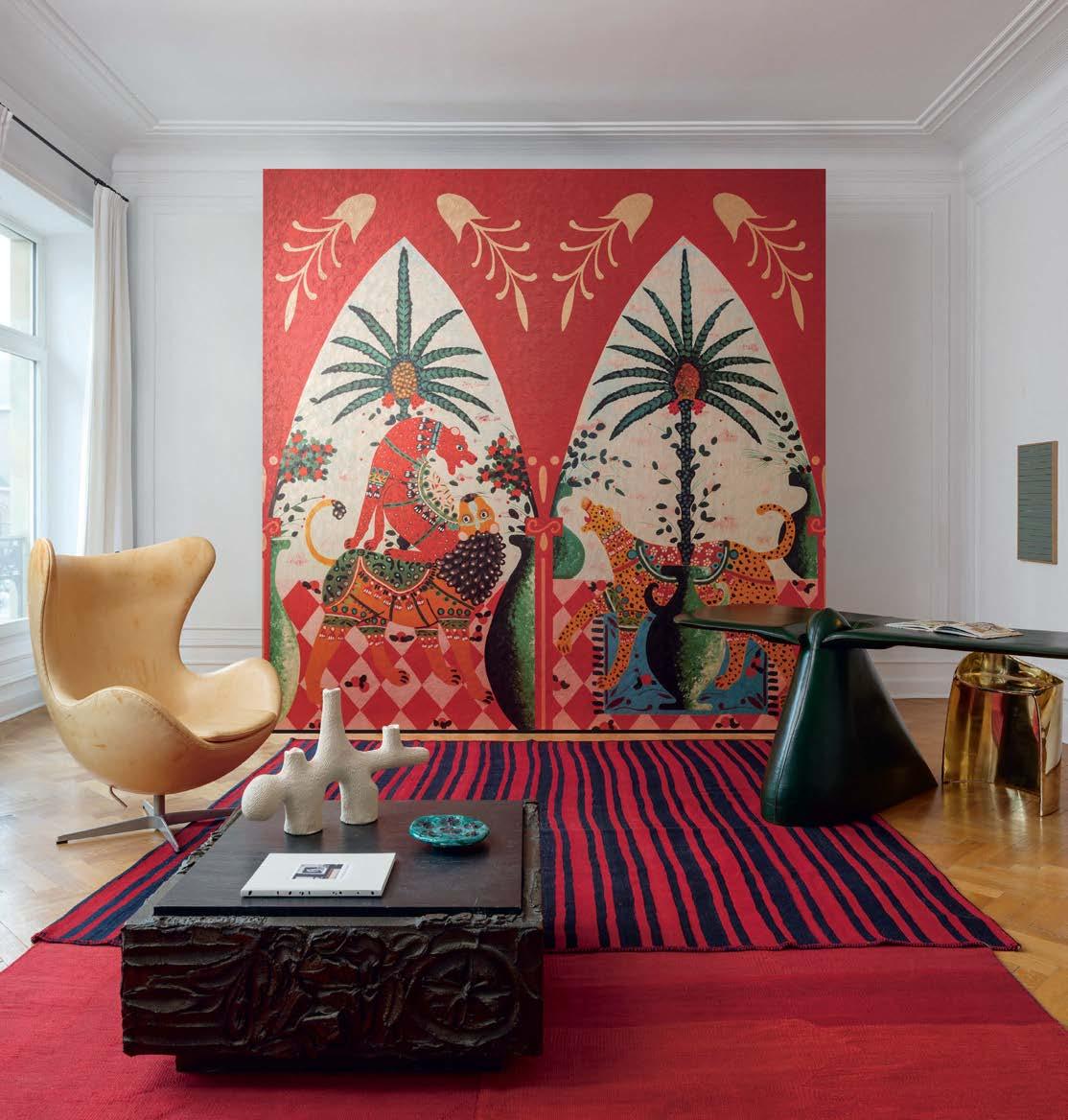


collection ICARUS pattern ARMALU
YIN AND YANG: Modern Two Ways With Marvin
Clean lines, wide-open view corridors and tranquil color palettes tend to reign within more contemporary aesthetics. But even when a home is firmly rooted in all of this, it doesn’t necessarily mean it will be an exact twin to every other decidedly contemporary home. Just ask the team at Marvin. Through Marvin Modern, the brand helps realize many contemporary home concepts. The modular system seamlessly delivers authentic modern design for environments that demand performance and precision engineering. The two luminous homes featured here offer stunning proof.
Marvin helps architects realize their vision with custom windows and doors to help imagine and create better ways of living. Throughout the process, Marvin offers expert support, tools and resources.
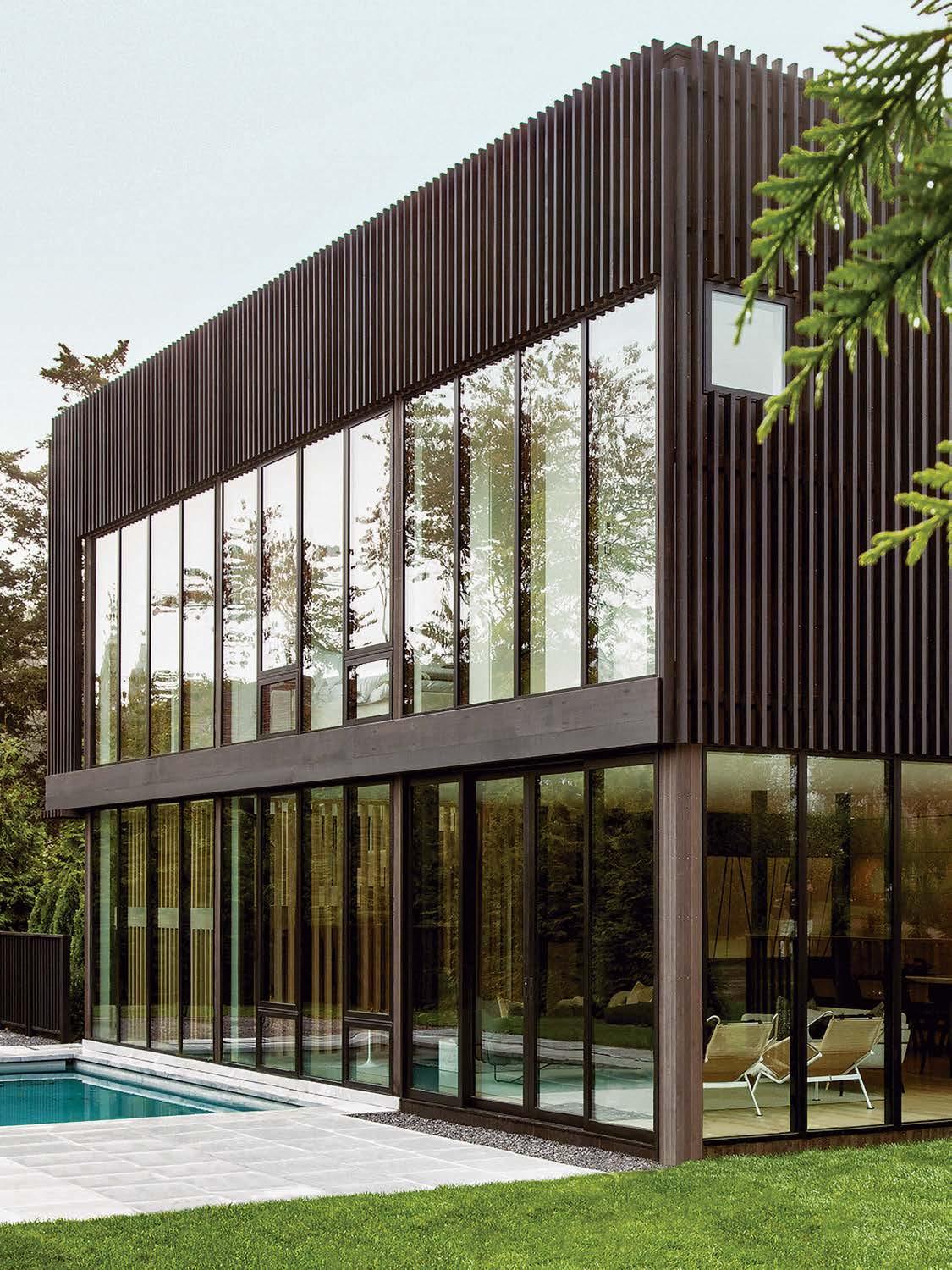
Sag Harbor, New York

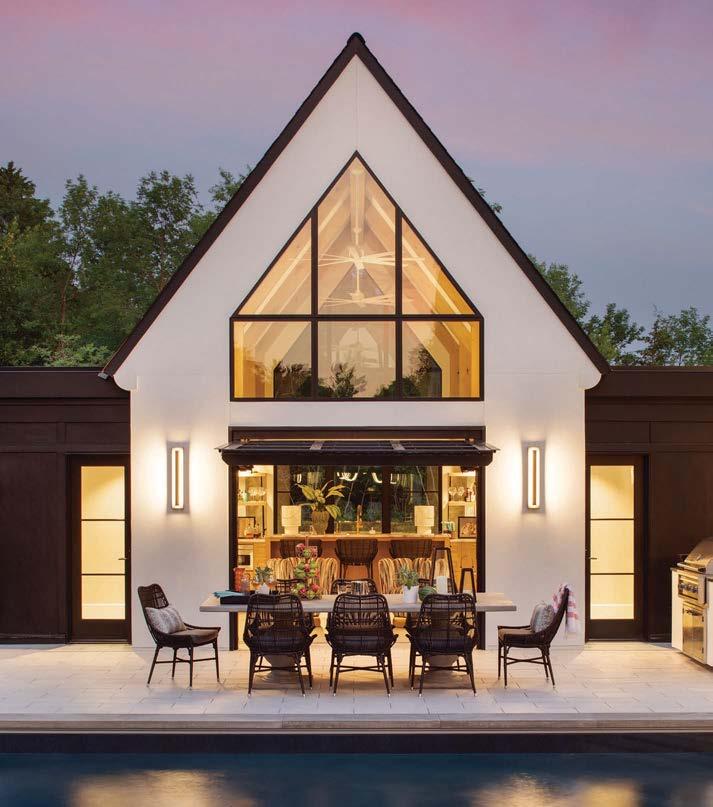
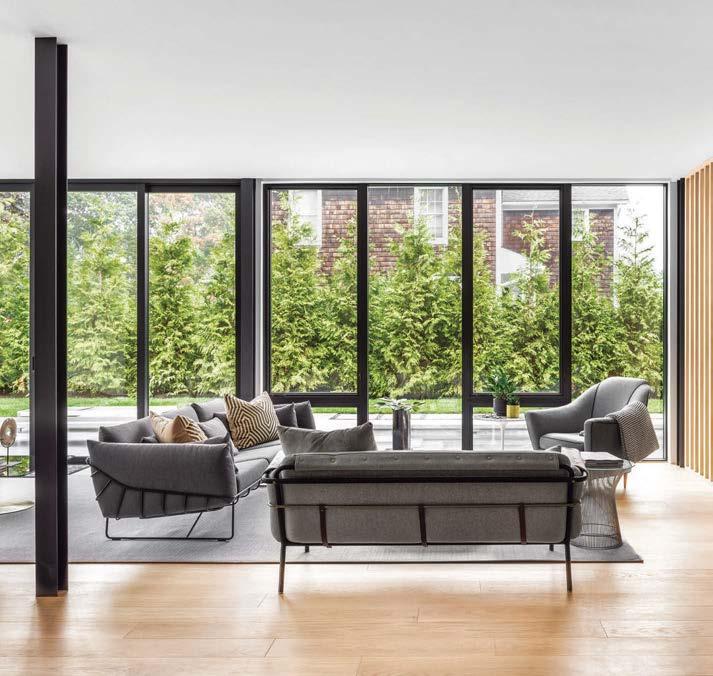
Contemporary Style With European Charm
Nestled near the shores of Lake Minnetonka in Minnesota, this gorgeous home brings together many juxtaposing elements to create a space that is artful, timeless and perfectly suited to the owners’ lifestyle. It was designed by architects Jim McNeal and Angela Liesmaki-DeCoux of James McNeal Architecture and Design and built by Rick Hendel and his team at Hendel Homes. The Marvin Modern Direct Glaze windows bring an immediate wow factor as one approaches the property, and McNeal enthused, “We love Marvin Modern windows, because they can be a statement without overwhelming the overall design.”
A Blend of Light, Privacy + Views
Tucked away in Sag Harbor, New York, and designed by The Up Studio, this stunning home features amazing attention to detail. The homeowners wanted an environment that balanced a desire for privacy with the goal of opening the home to an abundance of light, views of the water and outdoor connections. “We chose Marvin Modern windows and doors because of the clean, narrow sightlines and the ability to create huge expanses of glass,” says John Patrick Winberry, Partner at The Up Studio. “We have been using Marvin for years. The quality is there. It’s like when you shut the door on a luxury car— it just feels right.”
TANYA SUBER
EXECUTIVE VICE PRESIDENT, BUSINESS OPERATIONS
VICE PRESIDENT, NATIONAL PUBLISHER
Michelle Blair
NATIONAL SALES DIRECTORS
HOME FURNISHINGS DIRECTOR Sarah Smith
WEST COAST DIRECTOR Lisa Lovely
MIDWEST + SOUTH CENTRAL DIRECTOR Tanya Scribner
MARKETING
SENIOR DIRECTOR, MARKETING OPS Rachel Senatore
DIRECTOR, CREATIVE SERVICES Carly Colonnese
DIRECTOR, CLIENT STRATEGY Kasey Campbell Thompson
CLIENT STRATEGIST Verity Lister
SENIOR MARKETING MANAGER Mery Nikolova
INTEGRATED GRAPHIC DESIGNER Antoinette Childs
EVENTS + AWARDS MARKETING
SENIOR VICE PRESIDENT, EVENTS + AWARDS MARKETING James Nolan
MANAGER, EVENTS + AWARDS MARKETING Dana Jensen
MANAGER, EVENTS Janice Hyatt
PARTNER + PROGRAM SUCCESS
DIRECTOR, SPECIAL PROJECTS Jennifer Kimmerling
PARTNER SUCCESS MANAGER + TEAM LEAD Brittany Watson
SENIOR PARTNER SUCCESS MANAGERS Lauren Krause, Susan Mallek
PARTNER SUCCESS MANAGERS Brittany Blackwood, Chelsea Petrey
NATIVE CONTENT EDITOR + TEAM LEAD Greta Wolf
NATIVE CONTENT EDITORS Heather Schreckengast, Matthew Stewart
LUXE PREFERRED, PROGRAM SUCCESS MANAGER + ANALYTICS SPECIALIST Victoria Albrecht
LUXE PREFERRED, PROGRAM SUCCESS MANAGER Stephanie Fritz
DIGITAL OPERATIONS
SENIOR MANAGER, DIGITAL ADVERTISING Molly Polo ADVERTISING OPERATIONS COORDINATOR Rosemary Leo
VICE PRESIDENT, REGIONAL Kathleen Mitchell
REGIONAL SALES DIRECTORS
ARIZONA PUBLISHER Adrienne B. Honig
AUSTIN + SAN ANTONIO PUBLISHER Jim Wilson
GREATER CHICAGO PUBLISHER Kathleen Mitchell
MANAGING DIRECTOR Carolyn Funk
DIRECTORS Christine Bowman, Tracy Colitte, Ashley West
COLORADO + THE ROCKIES PUBLISHER Katie Martin
DIRECTOR Travis Gainsley
DALLAS + FORT WORTH PUBLISHER Rolanda Polley
GREATER NEW YORK PUBLISHER Trish Kirsch
DIRECTORS, NEW YORK Kara Pfeiffer, Maritza Smith
HOUSTON PUBLISHER Amy McAnally
LOS ANGELES WEST COAST PUBLISHER Lisa Lovely
ASSOCIATE PUBLISHER Virginia Williams
MIAMI, PALM BEACH + BROWARD, NAPLES + SARASOTA
DIRECTORS Jennifer Chanay, Susan Goldstein, Karina Gonzalez
PACIFIC NORTHWEST WEST COAST PUBLISHER Lisa Lovely
DIRECTORS Cathy Cruse, Jay Jensky
SAN FRANCISCO + NORTHERN CALIFORNIA WEST COAST PUBLISHER Lisa Lovely
DIRECTOR Sara McGovern
SOUTHEAST MARKET DIRECTOR Jim Wilson
SOUTHERN CALIFORNIA WEST COAST PUBLISHER Lisa Lovely
ASSOCIATE PUBLISHER Kali Smith
SALES ADMINISTRATION
SALES OPERATIONS DIRECTOR John Baum
REGIONAL SALES OPERATIONS MANAGER Addie Szews
SALES ASSISTANT, NATIONAL & GREATER NEW YORK Sylvia Coulson
SALES ASSISTANT, CALIFORNIA Gabriella Picano
CIRCULATION + DISTRIBUTION
SENIOR DIRECTOR, STRATEGIC OPERATIONS Keith Clements
LUXE Interiors + Design®, (ISSN 1949-2022), Arizona (ISSN 2163-9809), California (ISSN 2164-0122), Chicago (ISSN 2163-9981), Colorado (ISSN 21639949), Florida (ISSN 2163-9779), New York (ISSN 2163-9728), Pacific Northwest (ISSN 2167-9584), San Francisco (ISSN 2372-0220), Southeast (ISSN 2688-5735), Texas (ISSN 2163-9922), Vol. 23, No. 3, May/June, prints bimonthly and is published by SANDOW, 3651 FAU Boulevard, Suite 200, Boca Raton, FL 33431. LUXE Interiors + Design® (“LUXE”) provides information on luxury homes and lifestyles. LUXE Interiors + Design®, SANDOW, its affiliates, employees, contributors, writers, editors, (Publisher) accepts no responsibility for inaccuracies, errors or omissions with information and/or advertisements contained herein. The Publisher has neither investigated nor endorsed the companies and/or products that advertise within the publication or that are mentioned editorially. Publisher assumes no responsibility for the claims made by the Advertisers or the merits of their respective products or services advertised or promoted in LUXE. Publisher neither expressly nor implicitly endorses such Advertiser products, services or claims. Publisher expressly assumes no liability for any damages whatsoever that may be suffered by any purchaser or user for any products or services advertised or mentioned editorially herein and strongly recommends that any purchaser or user investigate such products, services, methods and/or claims made thereto. Opinions expressed in the magazine and/or its advertisements do not necessarily reflect the opinions of the Publisher. Neither the Publisher nor its staff, associates or affiliates are responsible for any errors, omissions or information whatsoever that have been misrepresented to Publisher. The information on products and services as advertised in LUXE are shown by Publisher on an “as is” and “as available” basis. Publisher makes no representations or warranties of any kind, expressed or implied, as to the information, services, contents, trademarks, patents, materials or products included in this magazine. All pictures reproduced in LUXE have been accepted by Publisher on the condition that such pictures are reproduced with the knowledge and prior consent of the photographer and any homeowner concerned. As such, Publisher is not responsible for any infringement of the copyright or otherwise arising out of any publication in LUXE. Subscriptions: 1 year: $34.95 USA, $84.95 in all other countries. LUXE is a licensed trademark of SANDOW © 2025. All rights reserved. No part of this publication may be reproduced or transmitted in any form or by any means, electronic or mechanical, including photocopy, recording or any information storage and retrieval system, without the written permission of the Publisher. ADDRESS SUBSCRIPTION REQUESTS AND CORRESPONDENCE TO: LUXE, P.O. Box 808, Lincolnshire, IL 60069-0808. Email: luxe@omeda.com or call toll-free 800.723.6052 (continental U.S. only, all others 847.559.7358). @luxemagazine @Luxe Interiors + Design
SUBSCRIPTIONS 800.723.6052 ADVERTISING 917.934.2800 sandow.com luxesource.com CORPORATE HQ 3651 FAU BOULEVARD, SUITE 200, BOCA RATON, FL 33431 | 561.961.7600
This magazine is recyclable. Please recycle when you’re done with it. We’re all in this together.


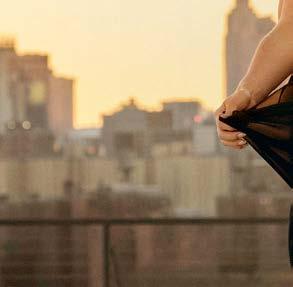
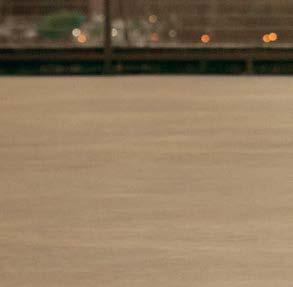


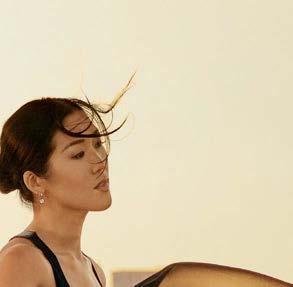
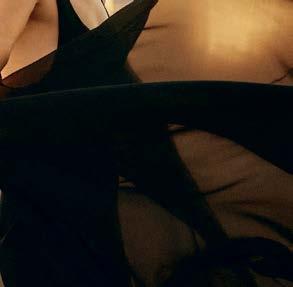
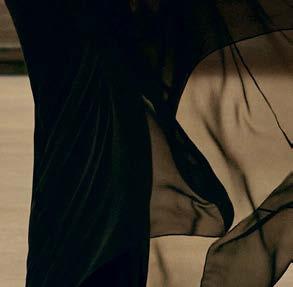



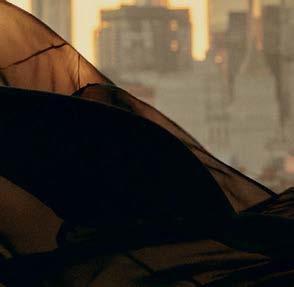
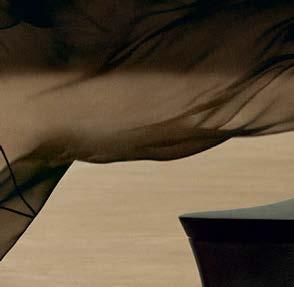



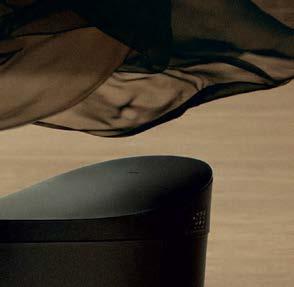




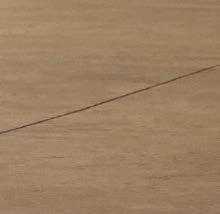

Design changes everything.
Every moment becomes more if you dare to design it. Presenting the Veil®
smart toilet in Honed Black, starring creative director Laura Kim.
©2025 KOHLER CO.
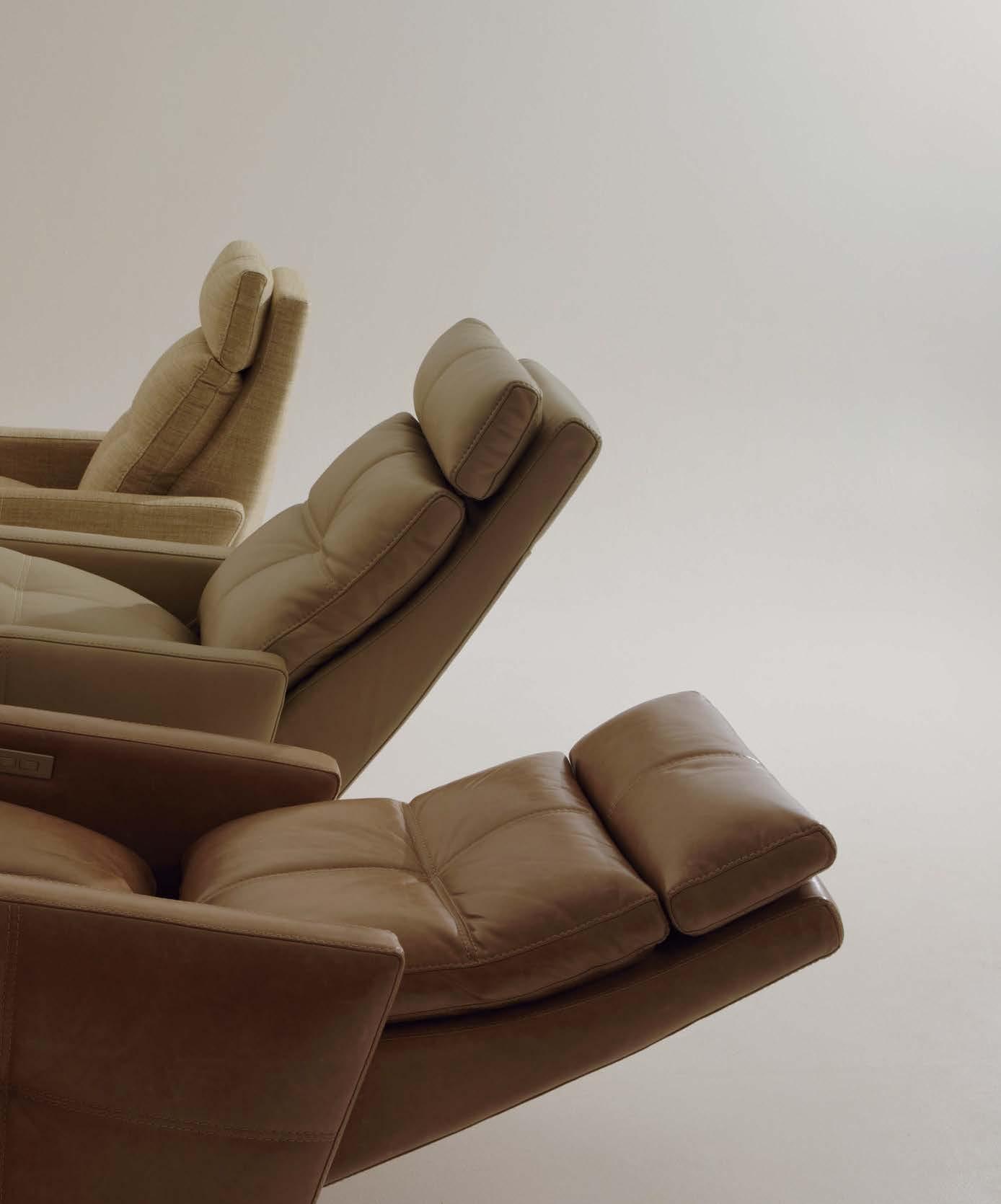














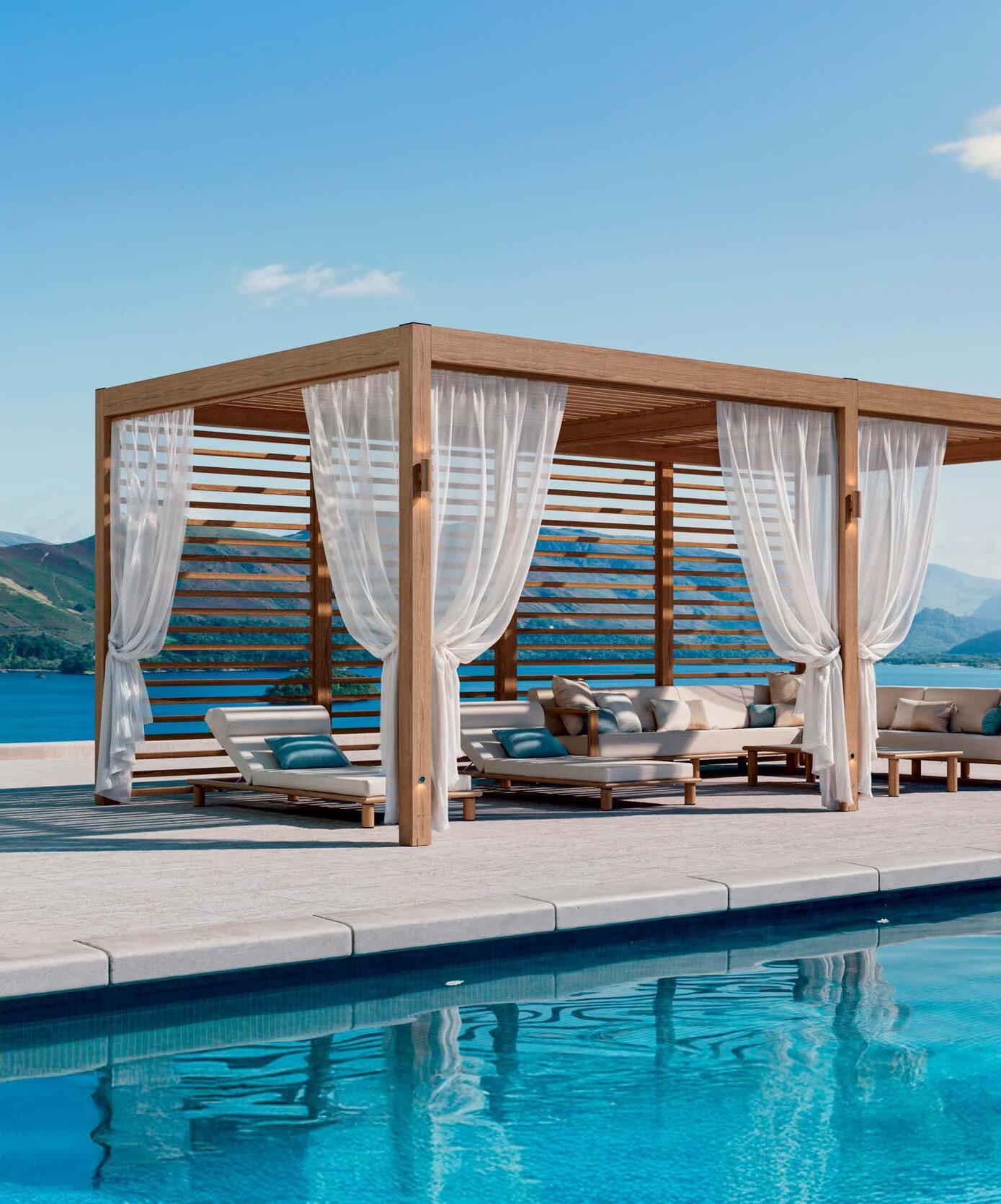


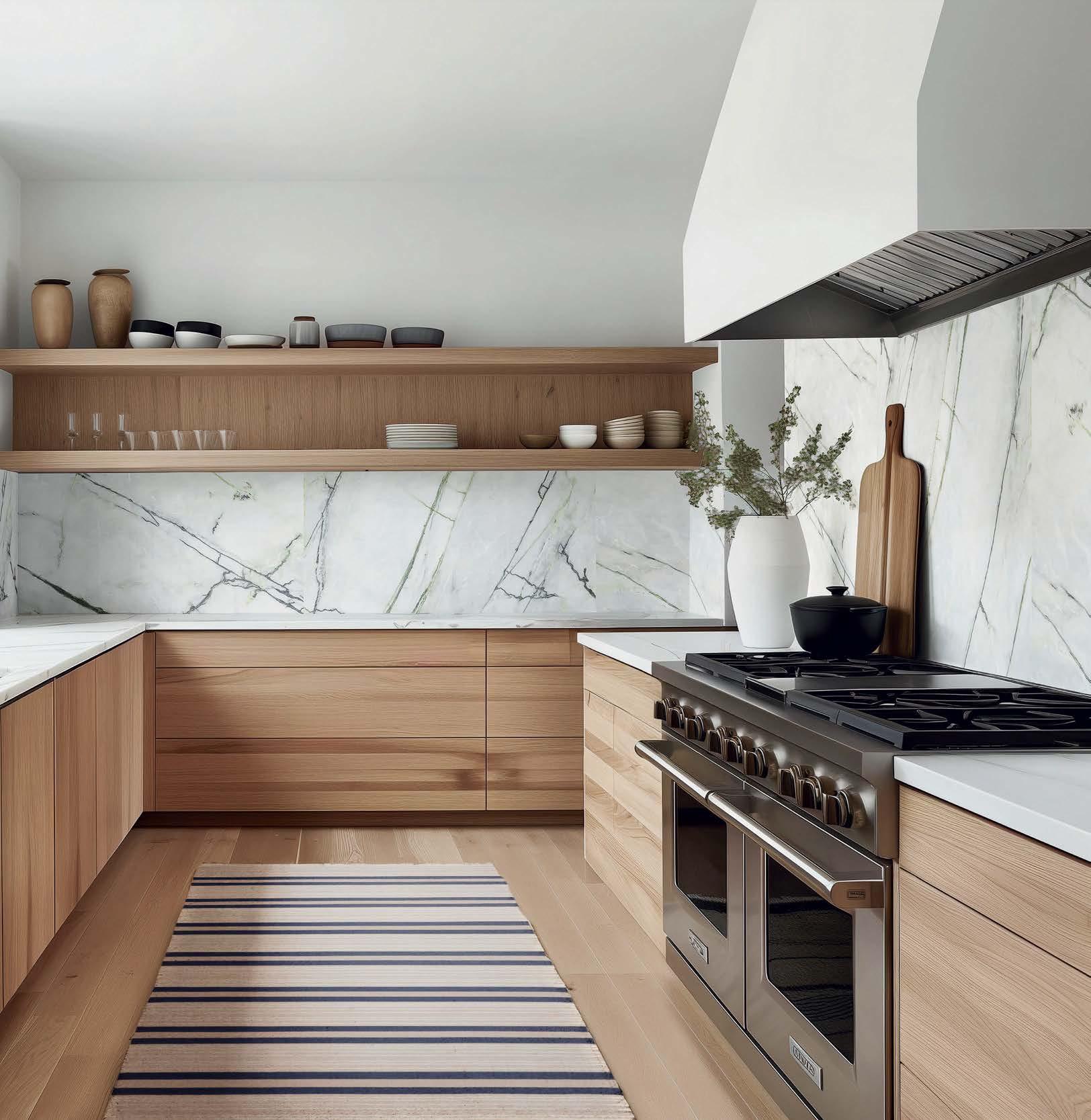

SCENE
WRITTEN BY ELIZABETH EXLINE | PRODUCED BY COLLEEN MCTIERNAN
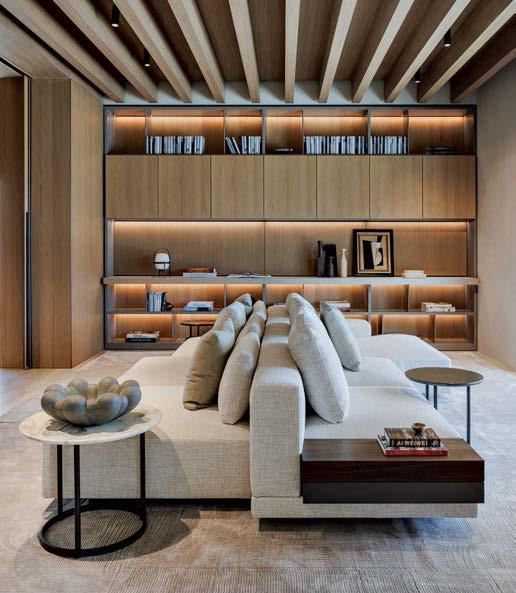
DESIGN DESTINATION
MOLTENI&C
This January, Molteni&C brought all the style and sophistication of an Italian pied-à-terre to downtown Scottsdale when it opened its flagship store. Located adjacent to (and operated by) local showroom The Bazaar, it’s intended to be a onestop shop for contemporary design. “The brand subtly incorporates elements of international tastes, art and design literacy,” observes Jennifer Wilson, founder and CEO of The Bazaar. The new showroom offers kitchens, closets and living rooms with enough architectural curves, geometric planes and intelligent engineering to make an aficionado out of the most resolute Arizonan. “The flagship store in Scottsdale truly embodies Molteni&C’s commitment to exceptional craftsmanship, innovation and timeless design,” adds Giulia Molteni, Molteni Group chief marketing officer. “Our vision is to inspire the culture of quality living.” molteni.it; thebazaarliving.com
HANDCRAFTED
PALO SANTO
Barro negro (translated to “black clay”) is having a moment, and luxury brand Palo Santo is no stranger to the timeless material. Phoenix-based Palo Santo curates not only barro negro pieces but also textiles, objects and accessories crafted by master female artisans. LUXE sat down with co-founders Concetta Bondi and Mariana Narvaez to learn how these heritage pieces translate to today. palosanto-decor.com
How would you describe the story of Palo Santo’s offerings?
Mariana Narvaez: Our collections are rooted in centuries-old techniques from all over Mexico but fused with modern design.
Why do you think the market has such an appetite for handcrafted goods?
Concetta Bondi: The growing demand for goods like barro negro pottery reflects a desire for authenticity and human connection in a digital, mass-produced world. With a history spanning nearly 2,000 years in Oaxaca, barro negro embodies skilled artisanry, natural materials and rich
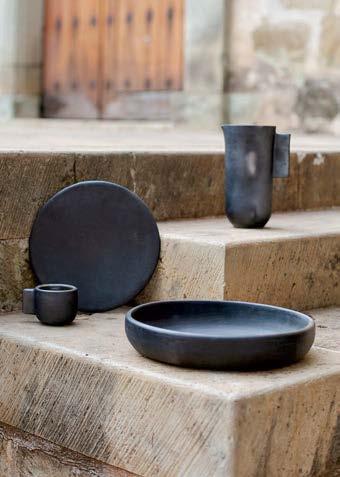
cultural heritage. It’s about creating an intentional space that feels meaningful.
What new products will you bring to market next? CB: We have a new, exciting collaboration between Palo Santo and Smyth House—a stunning lighting collection handcrafted with barro clay that blends tradition with modern luxury. Each piece is made to order and can be customized across a variety of colors. We’ll also be expanding our core collection with a new line of decorative vases.
If you had to pick, what is your favorite piece? CB: The Nakú barro negro espresso cup. It was one of the first pieces we designed, and experiencing the journey from concept to holding the finished piece after it arrived in Phoenix was incredibly special. MN: For me, funny enough, it’s the terra-cotta espresso cup. It embodies the essence of what Palo Santo represents: finding joy in simplicity and appreciating the beauty in everyday moments, like savoring my morning cup of coffee.
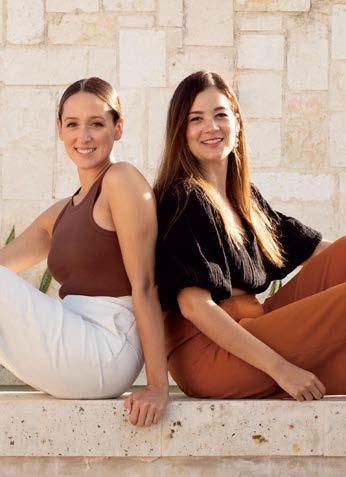
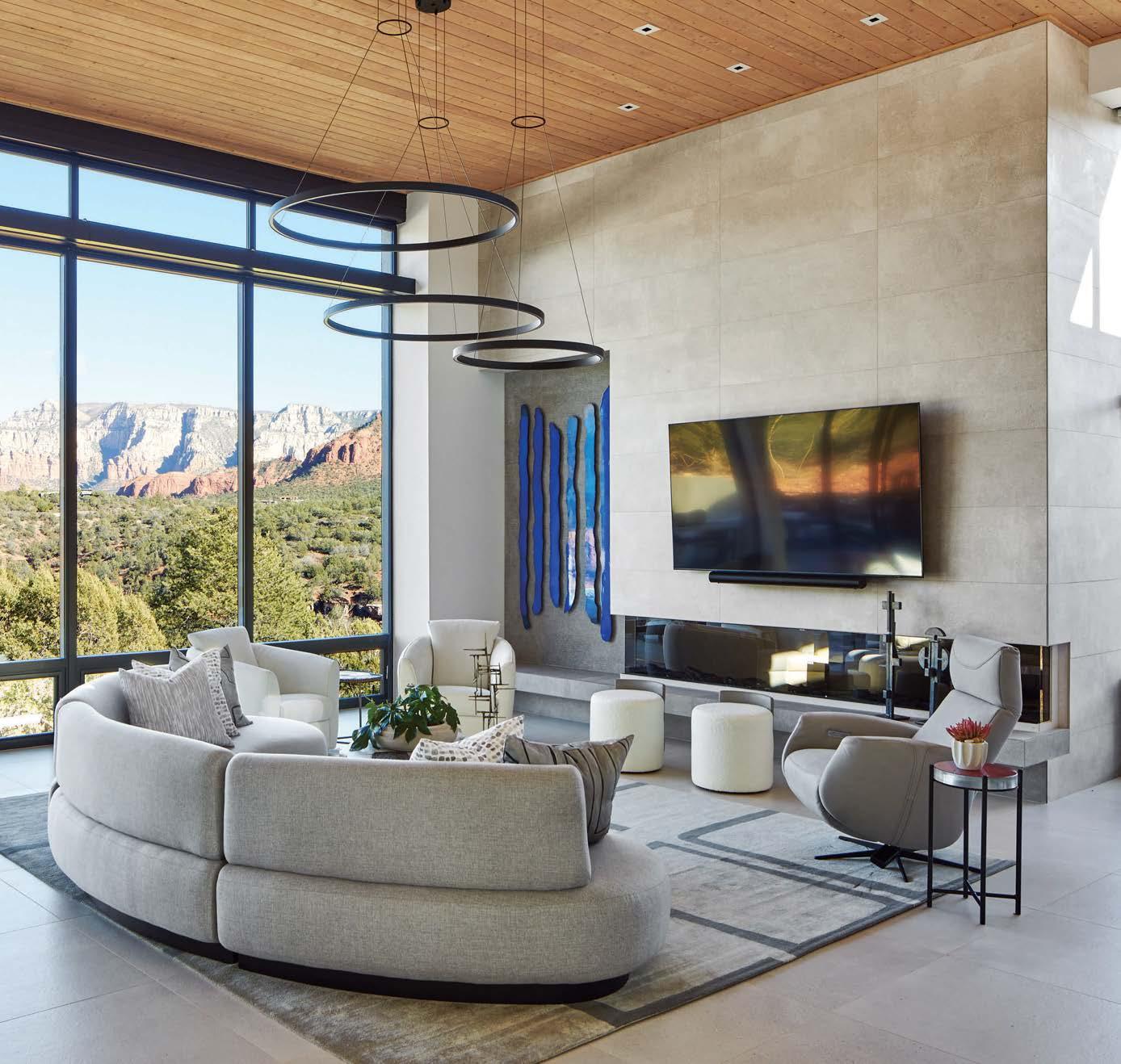

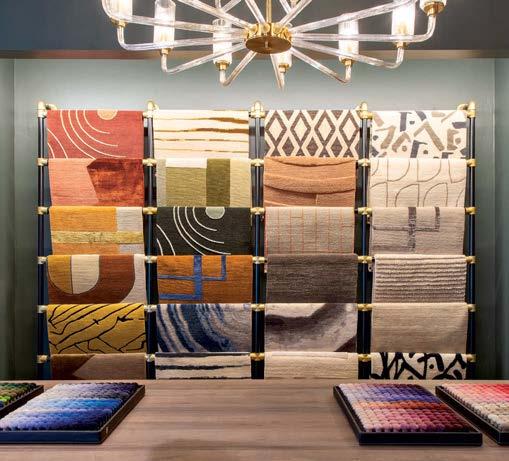
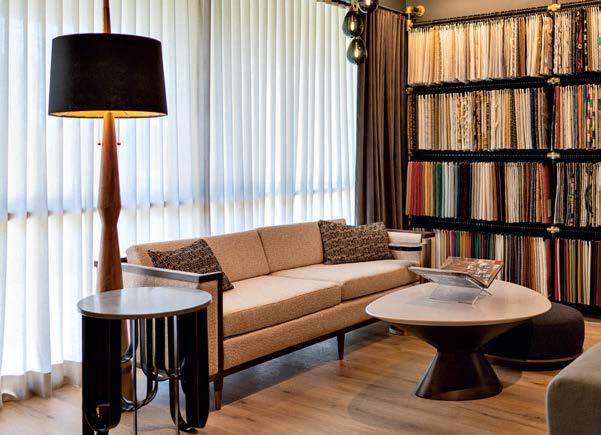
SHOWROOM SHOWCASE
LEICHT SCOTTSDALE
Germany is known for its castles, cars, classical composers and—if Leicht Scottsdale has its way—kitchens. Well, its closets and living spaces, too. The showroom recently reopened in a 5,500-squarefoot space where visitors can better appreciate the German engineering on display. Its six kitchen setups feature modular components, Invisacook ranges and seamless storage options in innovative finishes that leverage technology to achieve the look of aluminum, wood and pearlescent acrylic (among other options). Meanwhile, vanities, closets and storage-room solutions meld the functional with discreet flourishes. The showroom, in other words, fulfills the promise that founders Nate and Melissa Shadle saw when they became a dealer for Leicht in 2022. “After a year of sales out of our small showroom, we knew it was time to invest in a bigger space,” Melissa says. “We needed more room for displays as well as for hosting events.” Leicht Scottsdale’s new address offers another advantage: It’s part of The Craftsman Collective, which the Shadles oversee and which provides skilled installation services for the showroom’s products. With its bevy of exclusive finishes and sustainable manufacturing, it’s easy to see why Leicht Scottsdale needed more room to shine. leichtscottsdale.com
TALKING SHOP
MADE RESOURCE GROUP
For Richard Wilkinson and Yaiza Brown, the founders of Made Resource Group, design isn’t about trends or even good taste. It’s about storytelling. That’s why the firm’s new 3,000-square-foot showroom delights in offering an immersive experience to the trade. Music, fragrance, textures and richly layered beauty engage all the senses. Here, Wilkinson reflects on the value and art of good design. maderesourcegroup.com
Did you have a vision for the showroom at the outset or was the process more gradual? We had a vision from the very beginning to create a luxury shopping experience full of atmosphere and inspiration. The showroom is built to touch all the senses and transport the shopper through stories that they can then interpret on their own. The larger location also allowed us to express ourselves as curators and give voice to the many product designers we represent. The space is painted in moody, deep colors and fe atures vignettes of various moments of conversation between brands Clients bring in their plans, sip their favorite beverages from our
espresso bar and leave refreshed before their next meeting.
Made is known for its exclusive partnerships. Are there any new ones about which you’re particularly excited? Having recently returned from Paris and Milan, we’re very excited to begin partnership with the Italian wallcovering design house Glamora. Their murals are breathtaking, and they push the technical envelope with wallcovering materials suitable for showers.
Why is good design worth the investment? Every person outwardly signals who they are by way of the clothing they wear, the car they choose to drive, etc. But this is all consumerism. When we retreat from the world and go inward to the comfort of our homes, we should be surrounded by meaningful expressions of ourselves, not by what social media tells us is “in.”
Good design is an investment in oneself and isn’t immediate. It takes openness, education of taste and exploration of what brings you joy. Investment in good design is investment in self-care.
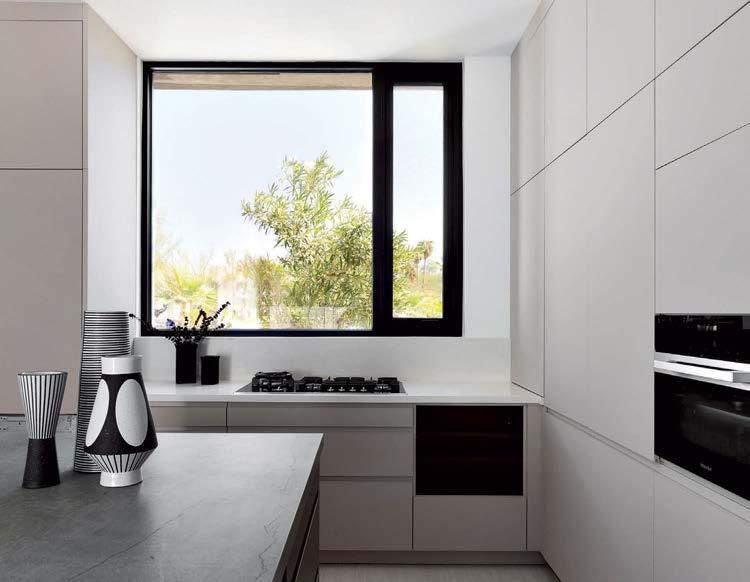
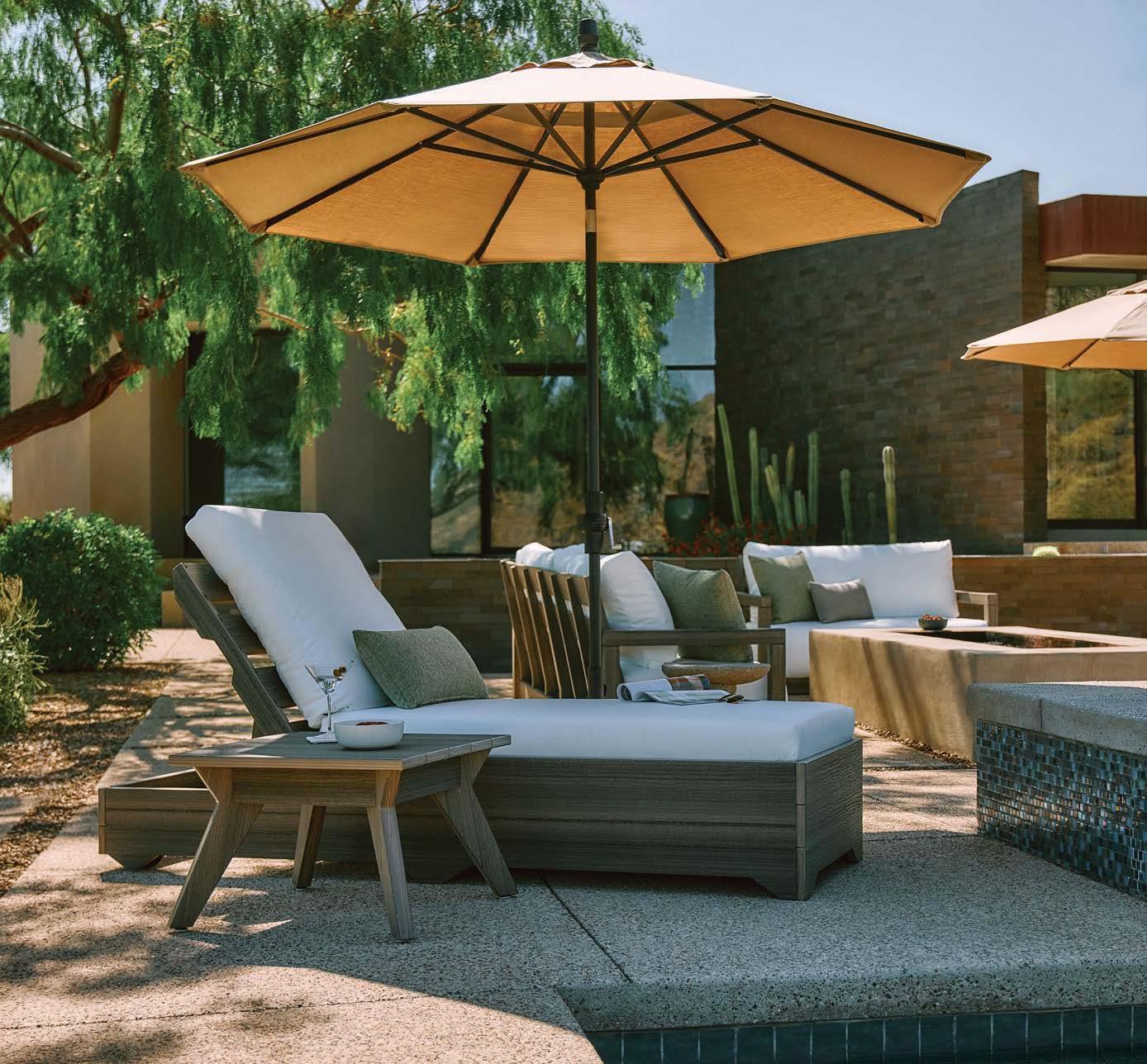
FROM ASHES TO ACTION
LUXE SPOTLIGHTS THE LOS ANGELES DESIGN COMMUNITY’S POST-WILDFIRE REVITALIZATION, FROM A RELIEF EFFORT WITH NATIONAL EXPANSION PLANS TO PROS FORGING A NEW PATH FORWARD.
WRITTEN BY KELLY PHILLIPS BADAL
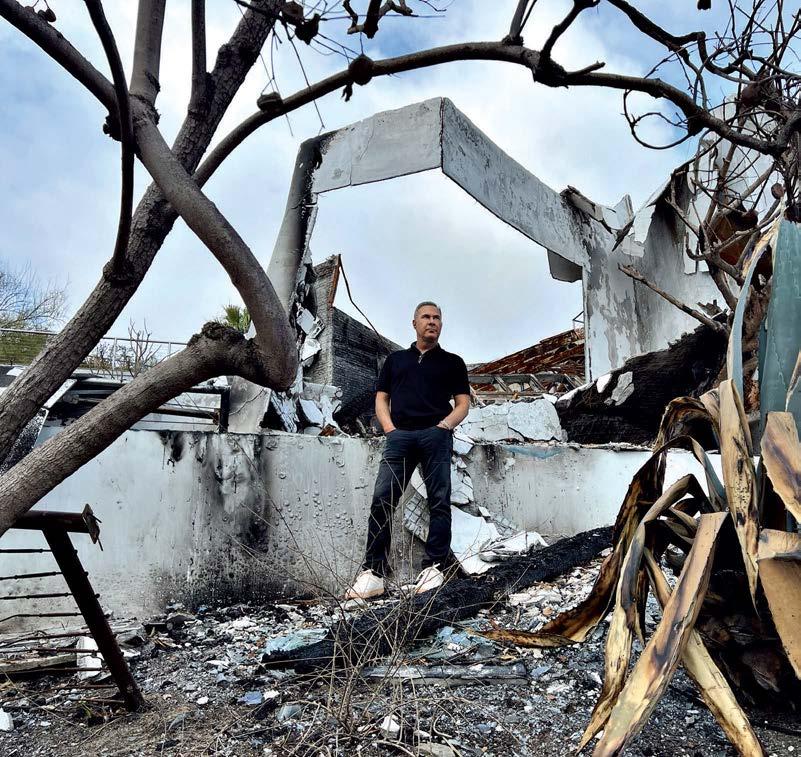
LA CAN DO: A FURNISHING-FOCUSED CHARITABLE INITIATIVE SPARKING BIGGER PLANS.
“People underestimate that extra serotonin you get from living in a happy or clean space, even if it isn’t fully finished,” muses Adam Hunter. The L.A. designer’s belief underscores LA CAN DO (Los Angeles Creatives Aid in Natural Disasters Org)—a new nonprofit he founded to gather and distribute essential furnishings for families affected by the January wildfires. With 150,000 Angelenos displaced (including Hunter himself, above, standing in the remains of his Pacific Palisades residence) the need is undeniable. “We all need to sit and sleep on something,” he says. “This is about providing people with things that make them feel human.” The initiative—originally collaborating with fellow designer Tamara Kaye-Honey’s similar “Soft Landing” project—is galvanizing the design community, both in L.A. and across the U.S. An initial donation of a half million dollars of furniture from Vesta Home legitimized the endeavor, Hunter recalls. It grew from there and now he aims to broaden it. “This organization will become New York CAN DO, New Orleans CAN DO, responding wherever there’s a need,” he says. Its success has also pushed Hunter to evolve his company into a design-build firm, with a goal of revitalizing the Palisades with intention. “Instead of modeling individual homes, I hope to model it block by block, working with top architects and landscape designers—so it won’t look like a development,” he describes, wanting to preserve the community’s architectural variations and envisioning a resource-sharing system to speed the process and mitigate costs. To learn more about LA CAN DO’s efforts, visit lacando.org. @adamhunter
THREE L.A. DESIGNERS REFLECT ON PERSONAL LOSS.

“I could write a novel about my Altadena house; I poured so much love into her. But I’m allowing myself to get excited about rebuilding. What designers do is more important than ever: We have the ability to help our clients recreate ‘home’: a place of safety, a place to heal—and that’s really important to me.”
-ALEXANDRA AZAT, @PLASTERANDPATINA
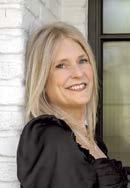
“My Pacific Palisades neighbors and I have banded together, not just to rebuild our houses, but to imagine a future that is more resilient and connected. Now, my focus is on furnishing temporary housing—creating comfortable, functional spaces for others affected as t hey move forward too.”
-LISA PRICE CANALE; @LISAPRICEINTERIORS
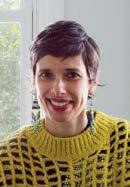
“Losing my home in the Palisades redefined my sense of purpose. Designers and architects play a critical role in guiding homeowners and communities through a process that extends beyond reconstruction. It’s vital to consider: How can we rebuild with greater foresight?”
-CHINMAYA MISRA, @CHIN.CHIN_DESIGN

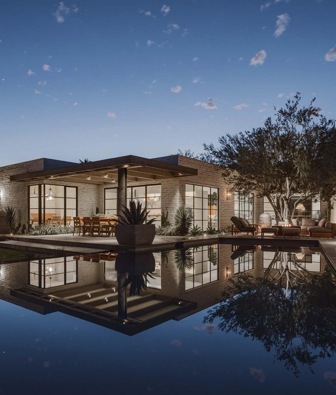
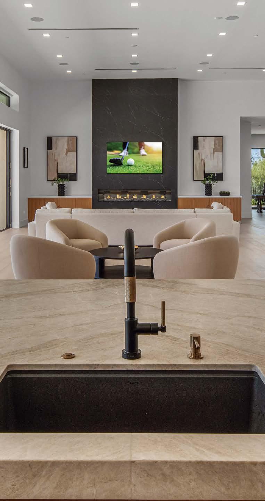
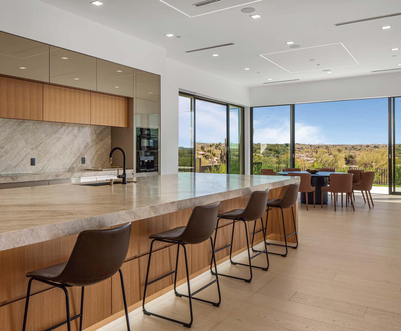











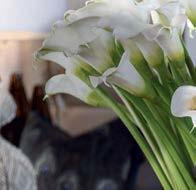



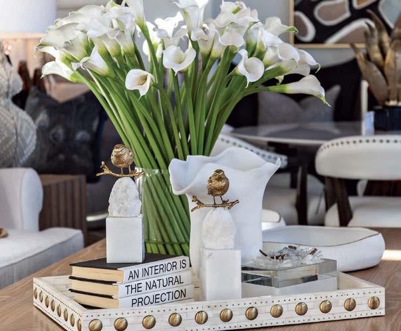
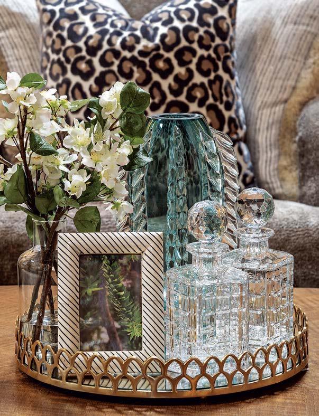
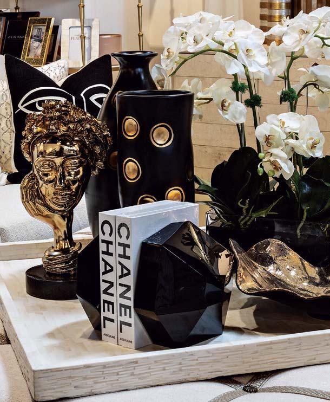
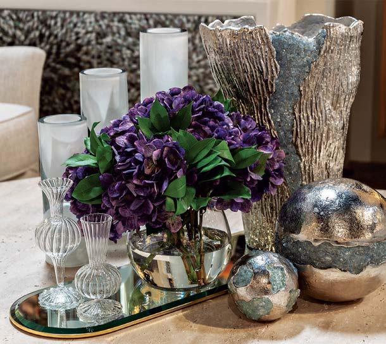
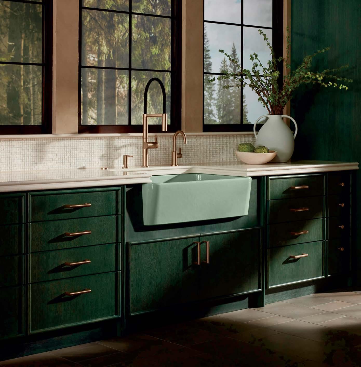

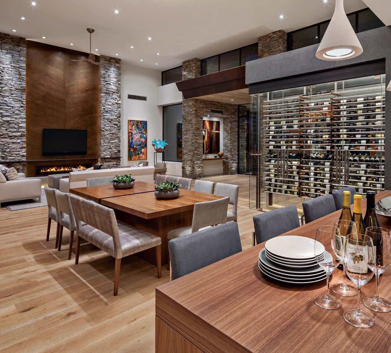








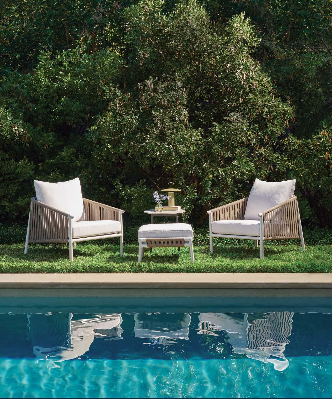
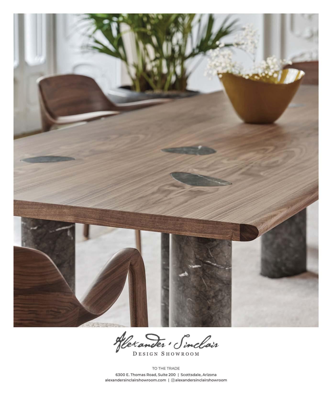
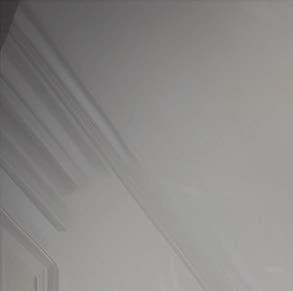
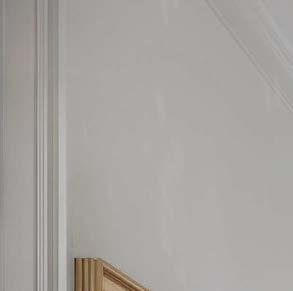
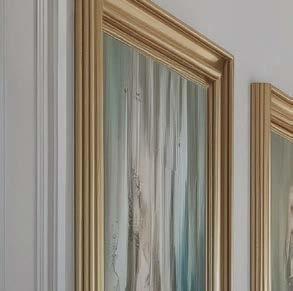
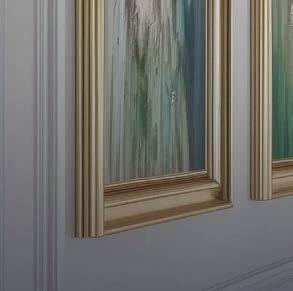


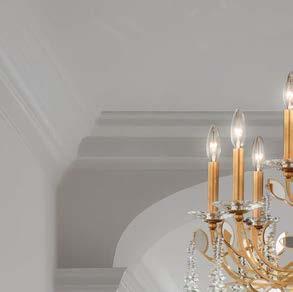
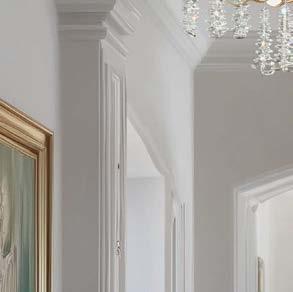
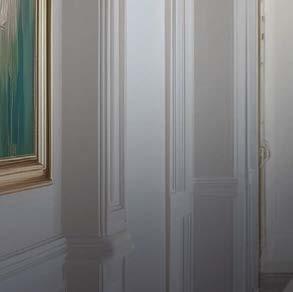
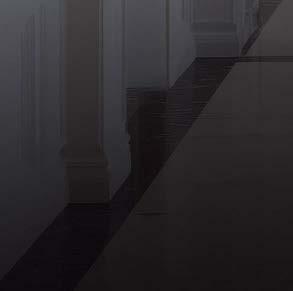

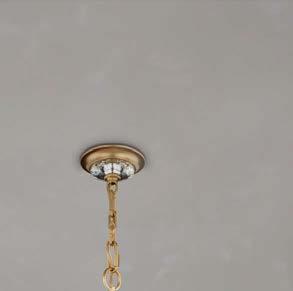
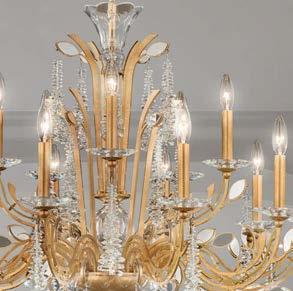
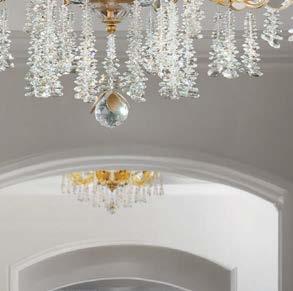
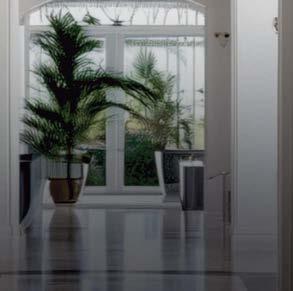
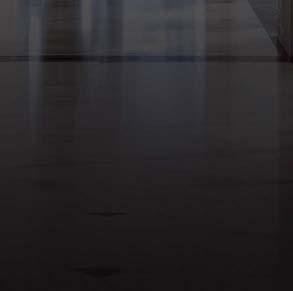


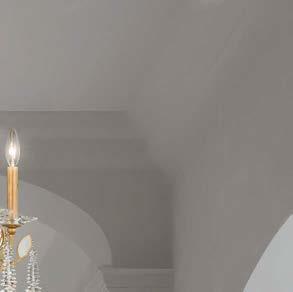
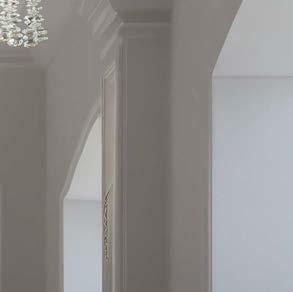
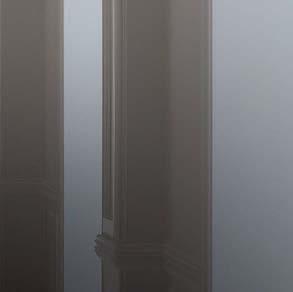
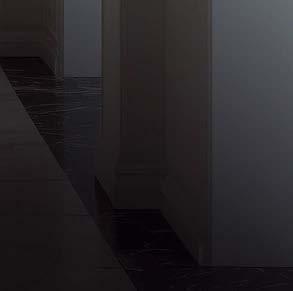

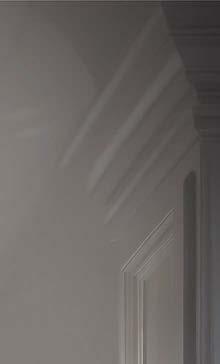
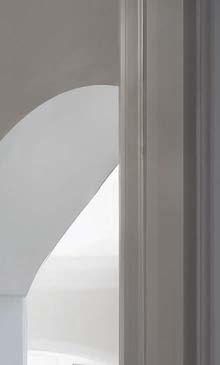
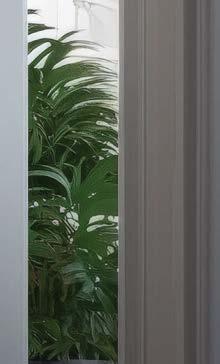
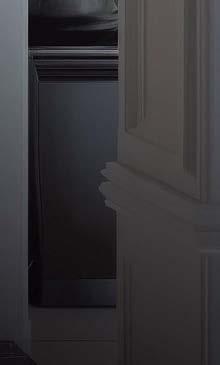
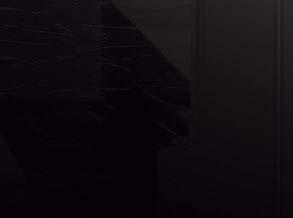
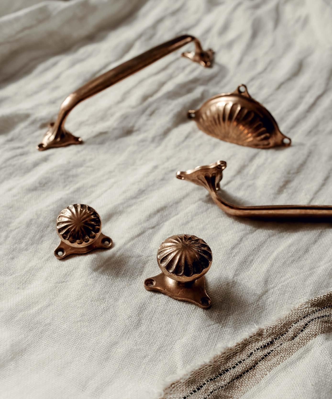
RADAR
SNAPSHOT | DESIGN INSPIRATION | ASK THE EXPERT | BOOKSHELF
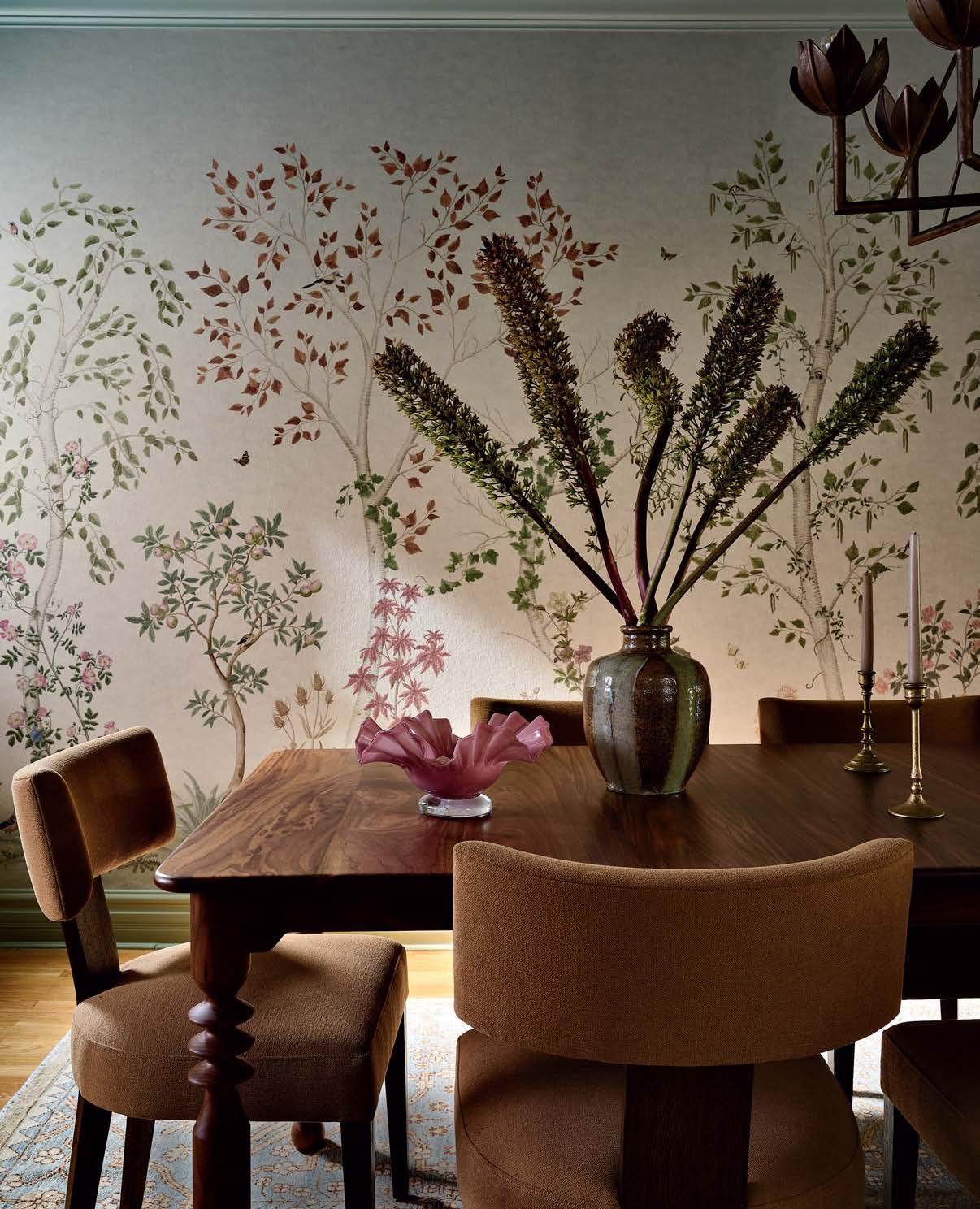
SPRING IS IN FULL BLOOM as evident in joyful rooms awash in florals, the verdant rolling acres of a legacy estate, and the latest design books BURSTING WITH FRESH IDEAS . DESIGN BY LOVE AND INTERIORS
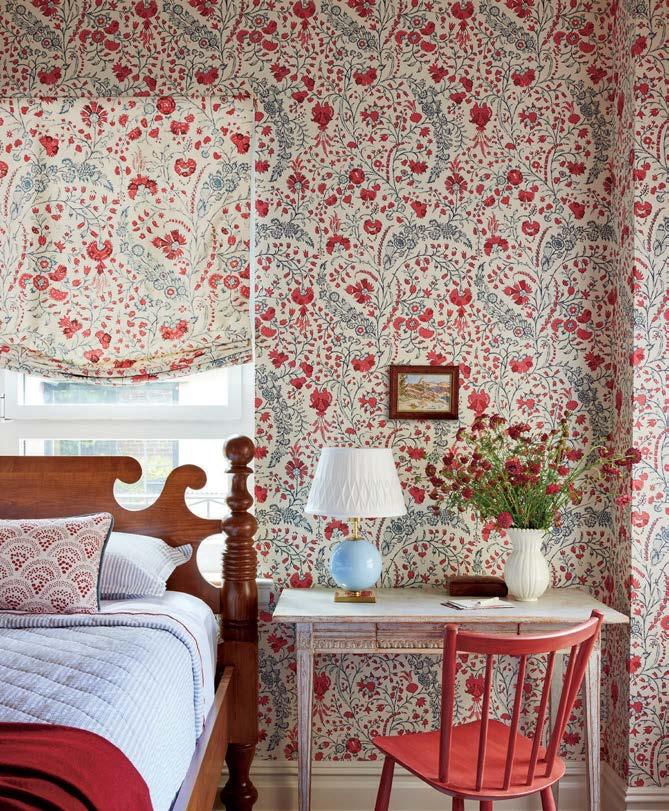
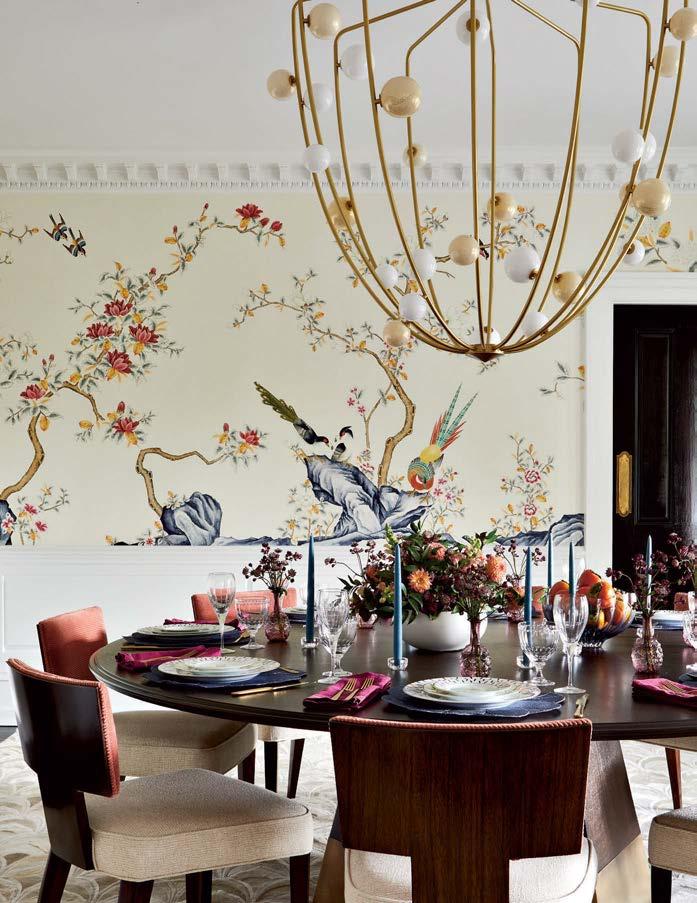
Floral FRENZY
LUXE’s bird’s-eye view of design across the country uncovers a bouquet of dreamy, botanical wallpaper-clad interiors.
PRODUCED BY GRACE BEULEY HUNT
“I chose the same pattern for both the walls and window treatments to camouflage the spatial flaws and asymmetry of the guest bedroom (above left). This airy, flowing floral by Soane was the perfect motif to blur the hard lines of the architecture.”
–Kerri Pilchik, kerripilchikdesign.com
“The fluid movement of the vanilla-colored de Gournay wallpaper balances this dining room’s architectural detailing (above right). As a floral counterpoint, the 24K gold-foiled bulbs on the Lindsey Adelman chandelier are reminiscent of buds ready to burst.”
–Amy Aidinis Hirsch, amyhirsch.com
“To continue the home’s ‘outside in’ theme in the dining room (right), we selected chinoiserie de Gournay panels depicting peonies and tulip trees customized in an antique rose finish. The metallic effect gives the space unexpected—and stunning!—dimension.”
–Peti Lau, petilau.com
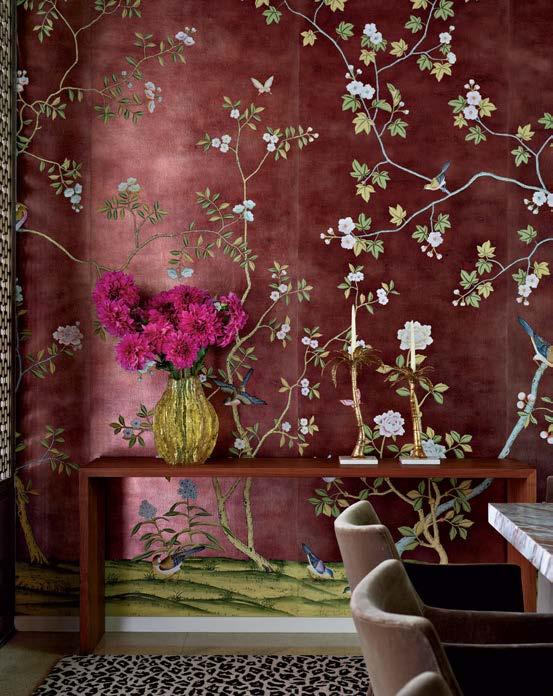
Pasadena, California
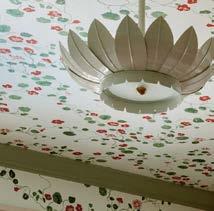
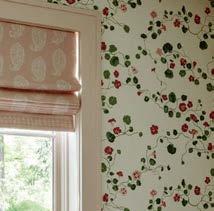
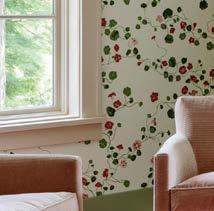
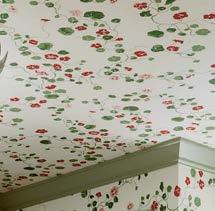
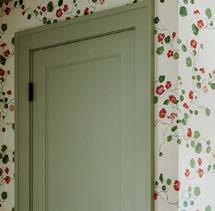
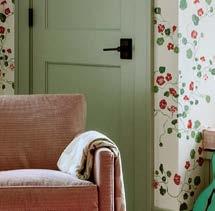
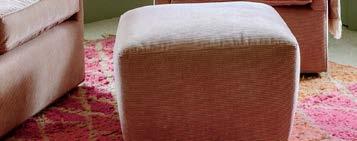


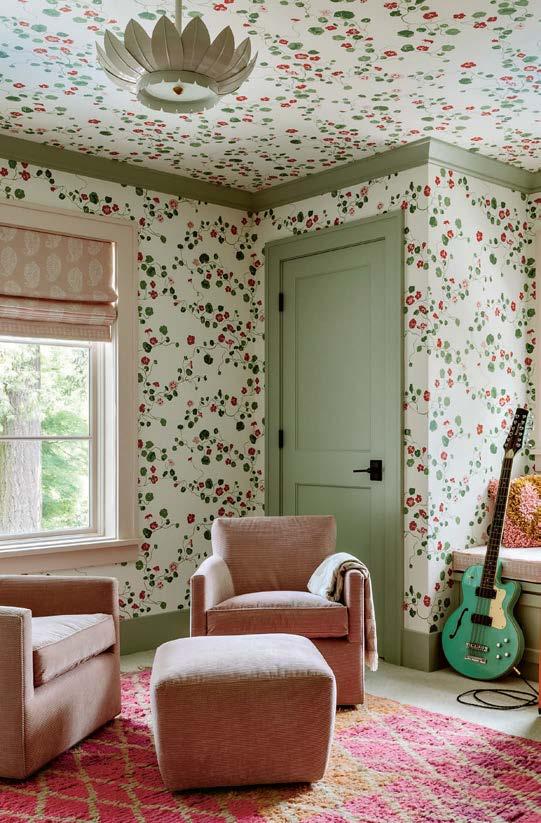
“This guest room (left) gets great light, and the door is always open, so we wanted it to be a happy spot to glance at. The Lake August wallpaper works well because there’s breathing room in the light ground, and the repeat doesn’t feel monotonous thanks to its abstract and vine-y nature.”
–Max Humphrey, maxhumphrey.com
“The dining room (below left) looks through the kitchen and out to the yard, creating a seamless indoor- outdoor flow. The scale of the trees in the Cole & Son wallpaper perfectly suits the space, and our client loved the harmonious connection between the pattern and views outside.”
–Melanie Love, loveandinteriors.com
“The homeowner wanted to incorporate pineapples as a welcoming symbol of hospitality, which became the inspiration for the Arte wallpaper used in the dining room of this historic house (below right). The florals are bold and dramatic yet inherently classic, creating a sense of timeless elegance.”
–Eddie Maestri, maestristudio.com
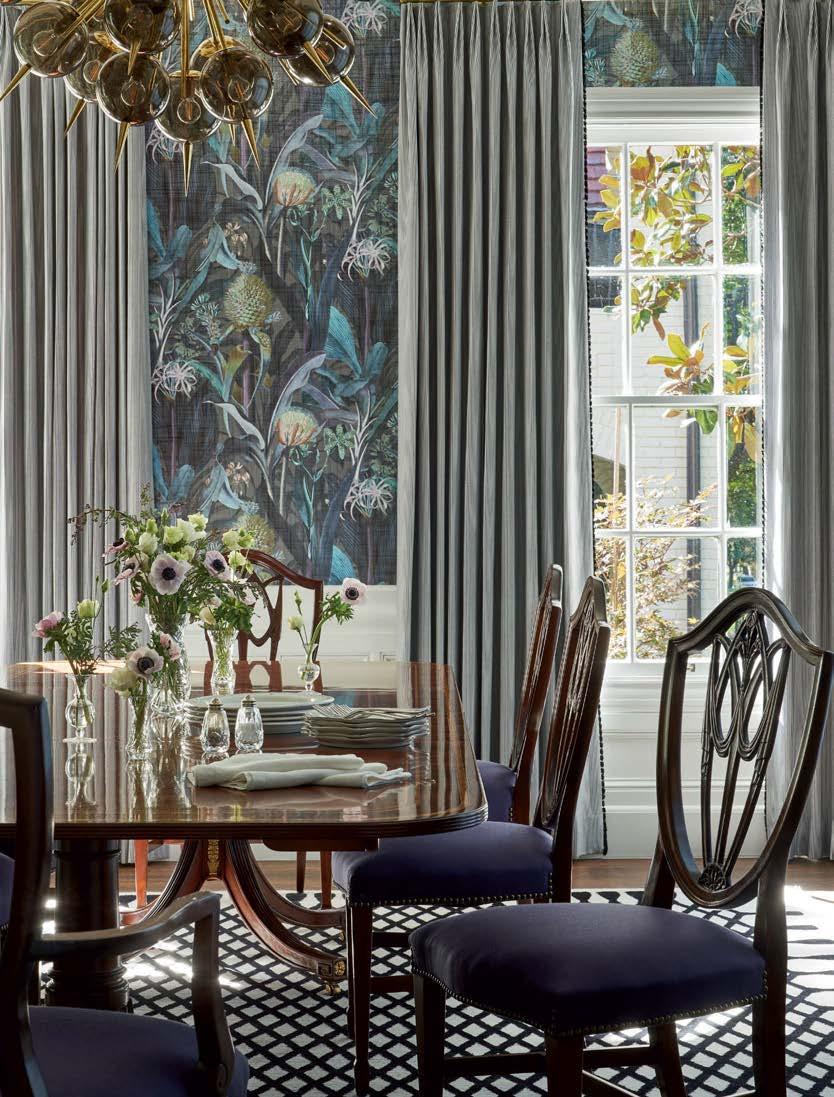
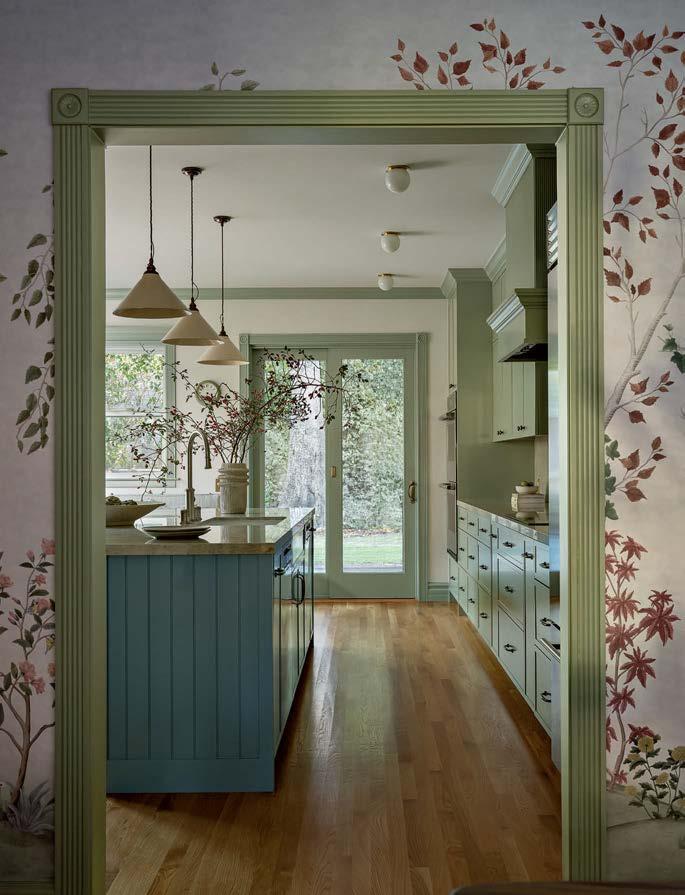
San Francisco
Dallas
Lake Oswego, Oregon
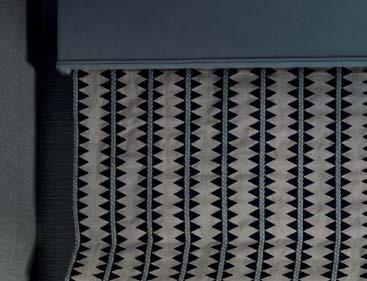
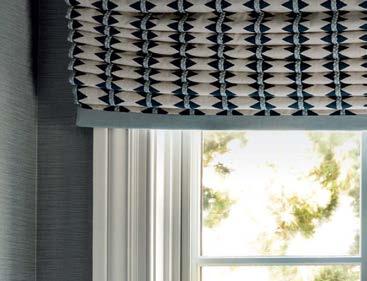
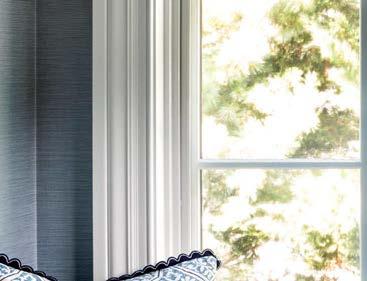
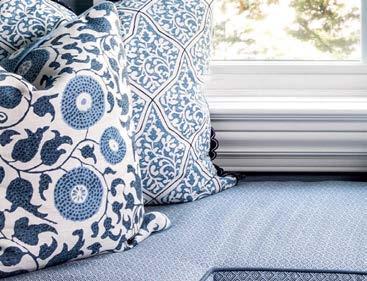
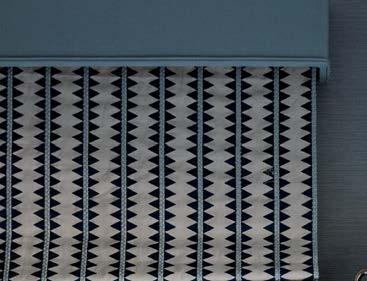
A FLORAL-FORWARD THEME IMBUES A RYE, NEW YORK, HOME WITH PLUCKED-FROM-THE-GARDEN FRESHNESS.
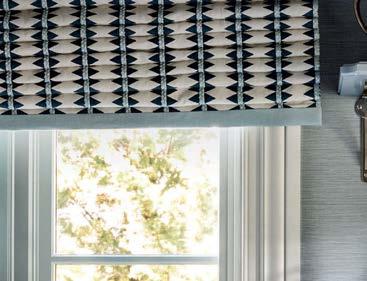
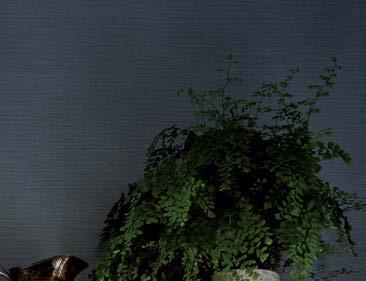
blooming BEAUTY
WRITTEN BY GRACE BEULEY HUNT
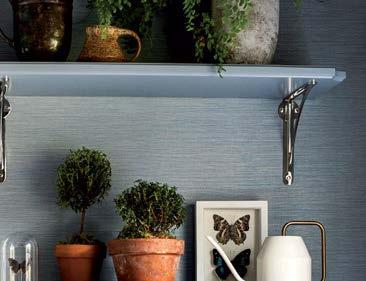
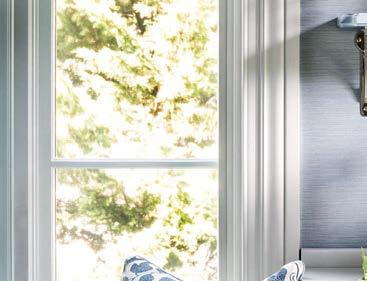
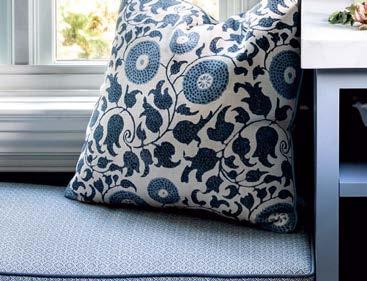
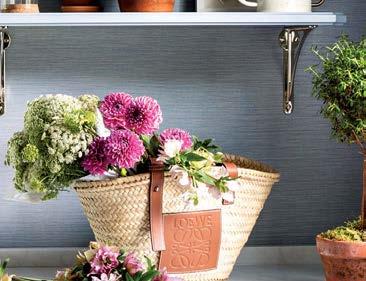
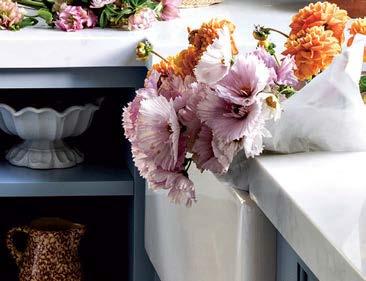
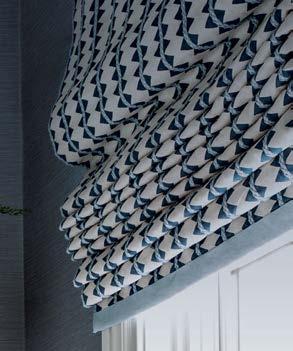
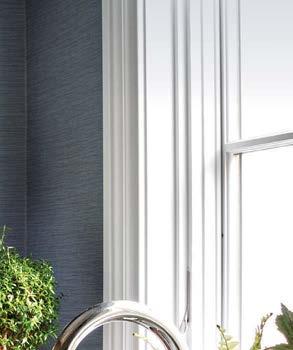
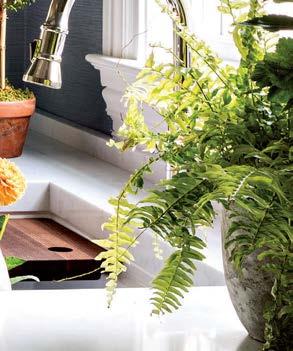

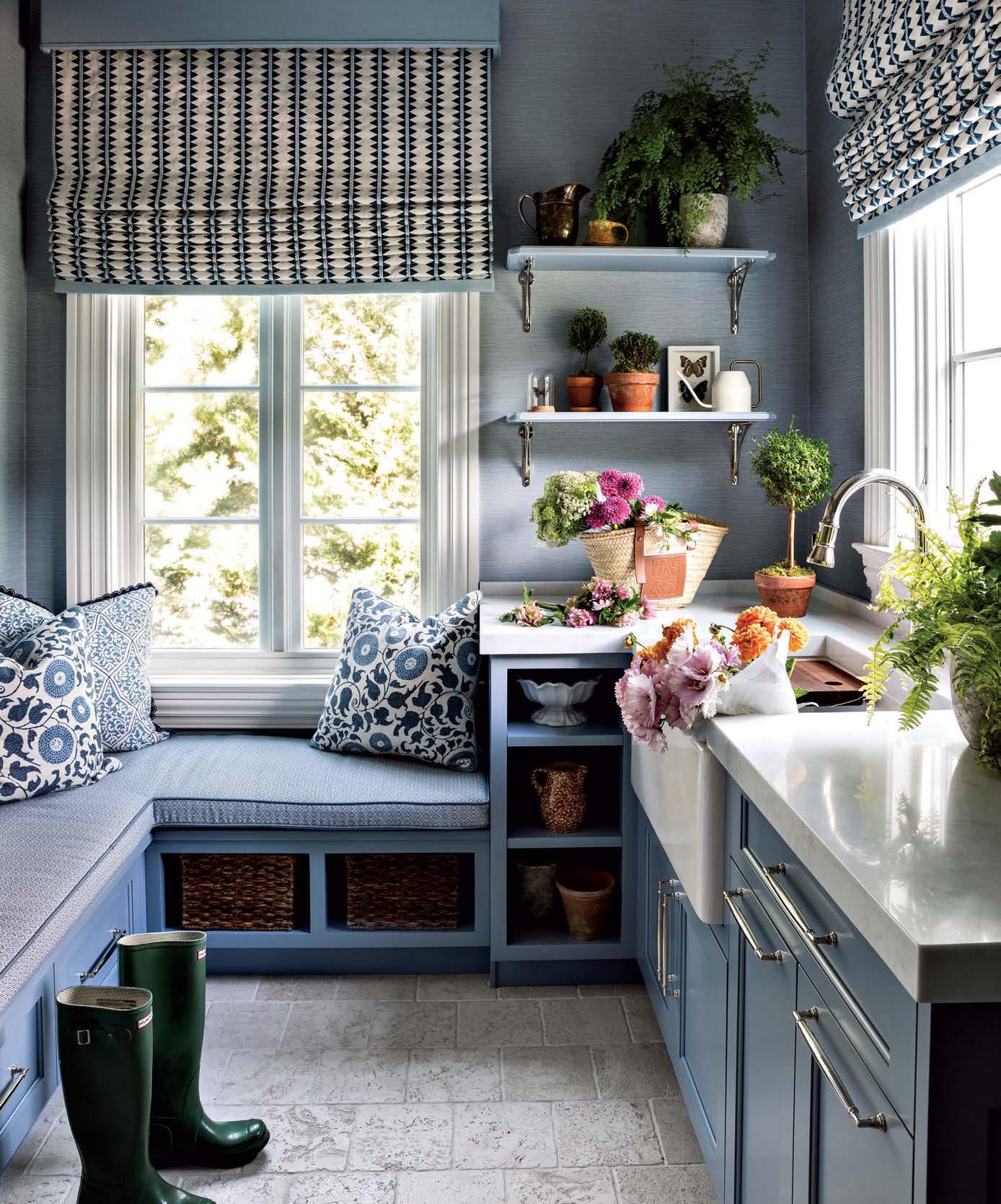
Millwork painted Benjamin Moore’s November Skies and pillows of corresponding Cowtan & Tout fabrics compose the cutting room palette.
A Phillip Jeffries grass-cloth covers the walls. The Roman shades sport a Thibaut textile.
PHOTO: LESLEY UNRUH.

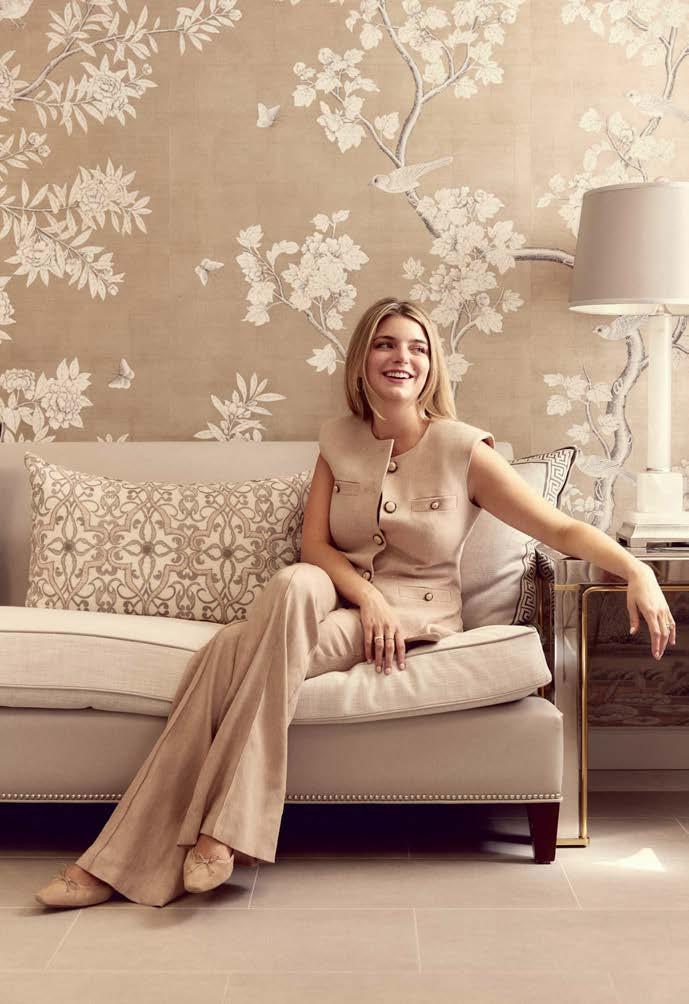
“There was nothing in there except for an unfinished dog bath,” laughs Taylor Mattos of the half-constructed bonus room in her clients’ Rye, New York, residence. “It was a pass-through area that didn’t know what it wanted to be.” There was, however, an upside to the previous owners’ abandoned pet spa: plumbing was in place. Tucked at the rear of the residence, the room spills out to a collection of established gardens including herb, stepped, children’s discovery and more. The designer immediately imagined swapping the bath for a farmhouse sink, visions of dinner party flower arrangements and mixing cocktails for alfresco fêtes dancing in her head. And so, a cutting room-meets-wet bar was raised from the studs, wrapped in a wipeable vinyl grass-cloth wallpaper and fit with millwork painted a nuanced denim tone Mattos describes as “not too preppy with an air of casualness.” An array
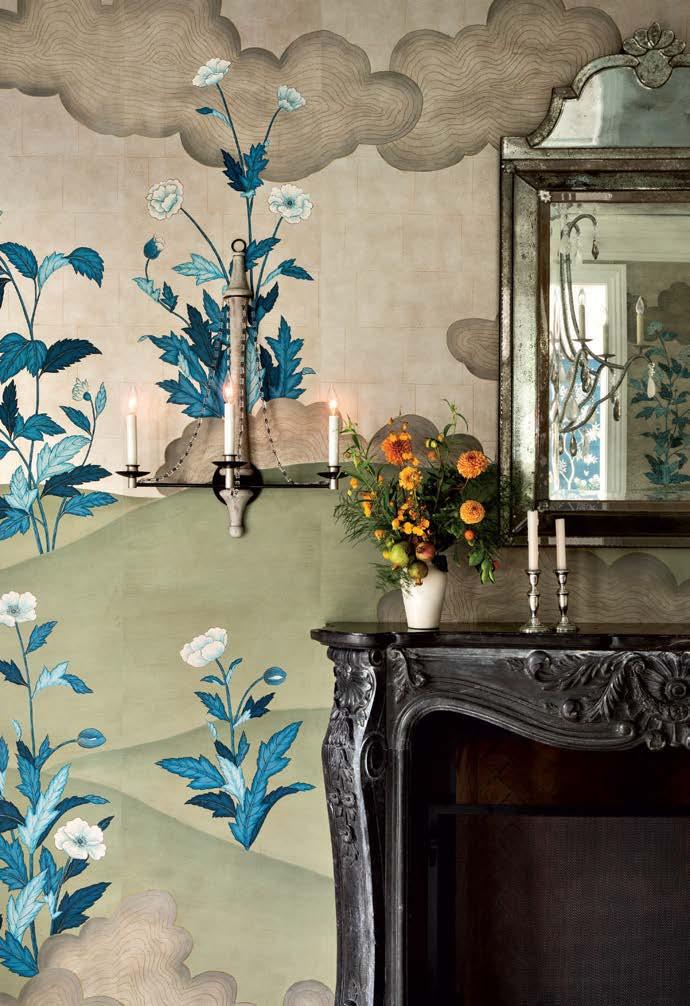
of blue-and-white “country chic” floral textiles wink to the functionality of the space—and preview the home’s emphasis on botanical motifs.
Take the formal dining room, where a teal-and-champagne wallpaper bedecked with energetic poppies steals the show. “It felt traditional, but a fresher, more youthful interpretation for this young family,” notes Mattos, who spied the new skew at Gracie’s Los Angeles showroom and committed on the spot. The space’s chic mix includes an antique reproduction mirror with rosettes, a smoky, rock crystal chandelier and weathered-wood sconces for an informal material counterpoint. This finely considered sensibility is what defines the work of Rinfret, Ltd., the Greenwich, Connecticut- and Palm Beach, Florida-based firm she has led alongside her design-superstar mother, Cindy Rinfret, since 2020. “The phantom thread
of our work, so to speak, is the execution,” Mattos affirms. “We never want a room to hit you over the head—we want you to go inside and discover all the little details and layers.”
This particular collaboration between mother and daughter serves as a reminder that florals needn’t read fussy, frilly or feminine. With surprising palettes and strategic deployments, they can bring youthful verve, and, more importantly, drive home a sense of place through design. Sums Mattos, “The view through every window is trees, gardens and greenery. So much of this house was about capturing that feeling.” rinfretltd.com
Designer Taylor Mattos makes the case for neutral floral interiors at the Rinfret, Ltd. offices in Greenwich (above left). A dining room (above) vignette spotlights an Iatesta Studio sconce and a mirror from A. Tyner Antiques set against Gracie’s Poppies wallpaper.
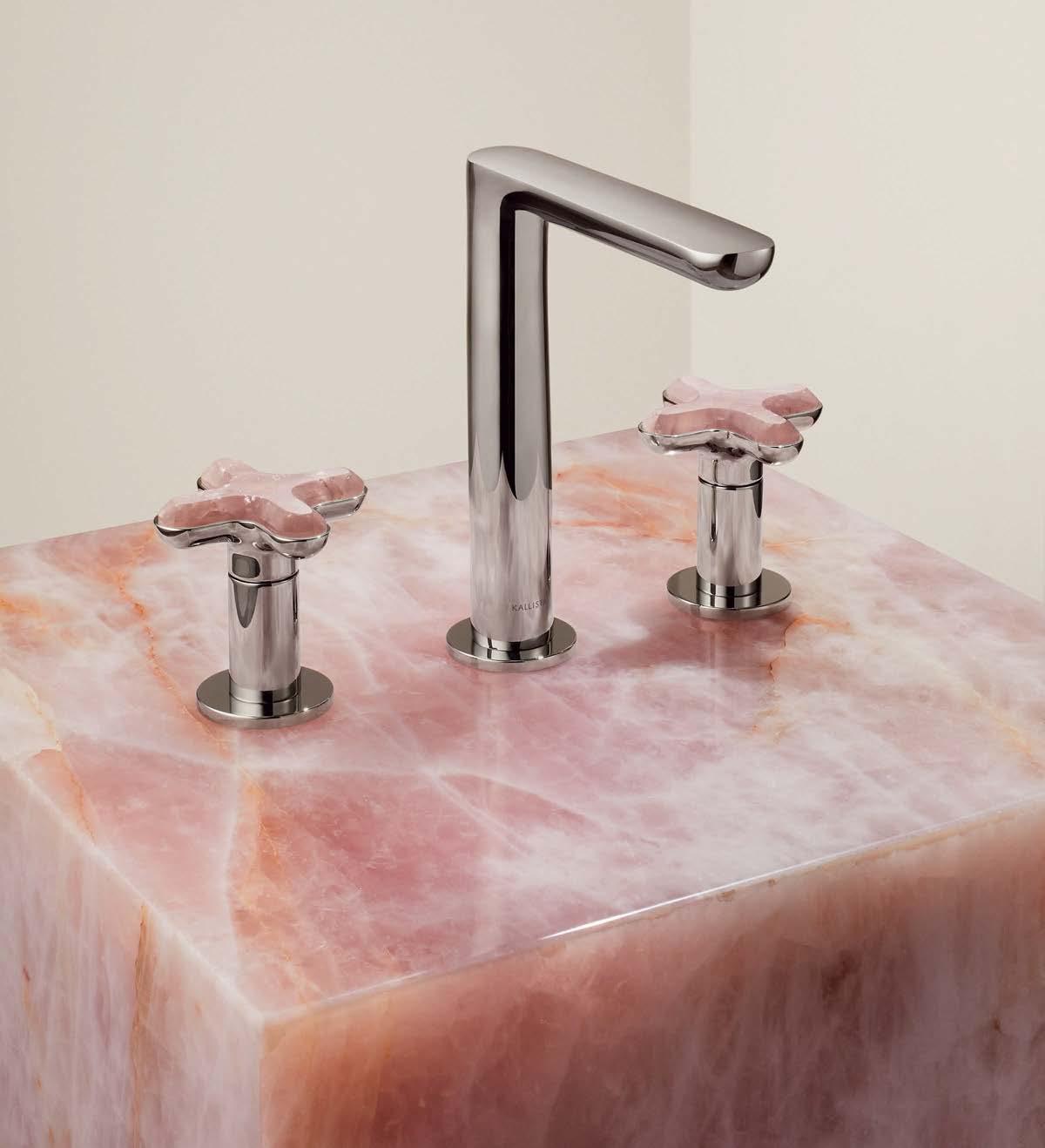
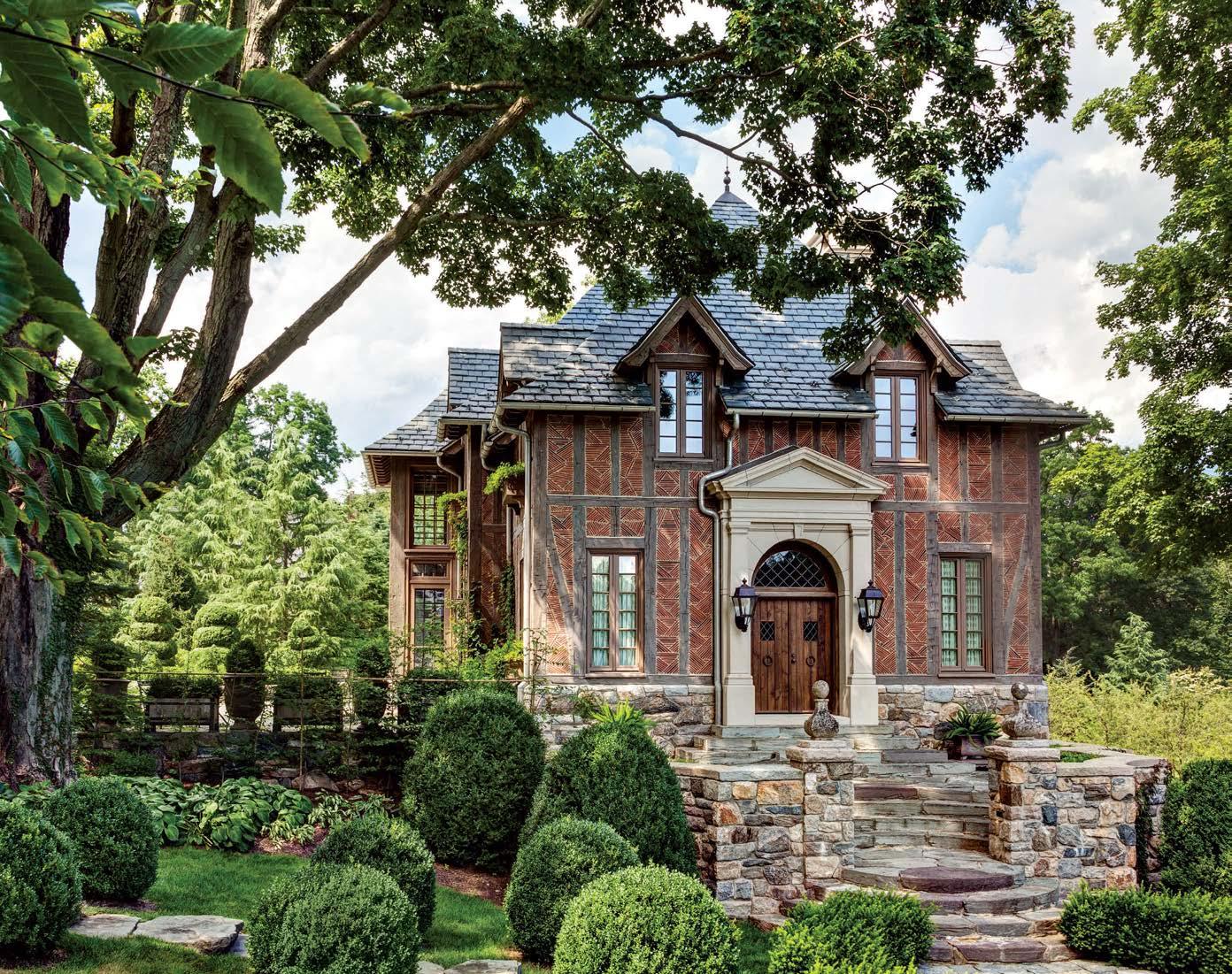
Home Away
EVERY GREAT ESTATE NEEDS A FOLLY OR TWO—JUST ASK ARCHITECT CHARLES HILTON.
WRITTEN
BY
JENNIFER PFAFF SMITH

Like a family growing with the next generation, legacy properties have a way of evolving alongside their stewards.
Outbuildings, like pool houses, pergolas or pavilions, can enhance an estate while complementing what exists. “They invite you to discover nooks and crannies you would never appreciate if you didn’t have a destination,” architect Charles Hilton observes. This is what he accomplished at Sleepy Cat Farm, the Greenwich, Connecticut, property he has nurtured over 20 years with a beguiling collection of accessory structures.
The key, notes Hilton, is to tie them to the principal residence using consistent materials or styles. “But there’s got to be a bit of whimsy and folly,” he adds. For instance, Hilton designed Sleepy Cat’s guesthouse as a French Normandy manor (above), countering the Georgian main house, but applied Connecticut fieldstone to reflect its surrounds.
No matter the look or purpose, these points of interest should be personal, the architect emphasizes—like Sleepy Cat’s observatory (right), where he etched a constellation map on the floor for the owner, who was in the satellite business. “You can have a lot of fun with them,” Hilton sums. “It’s a freedom of expression.” hiltonarchitects.com
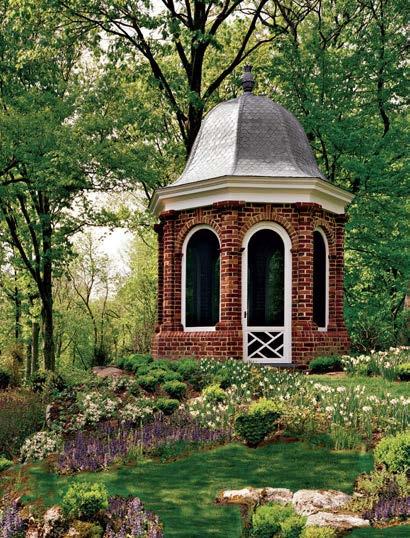
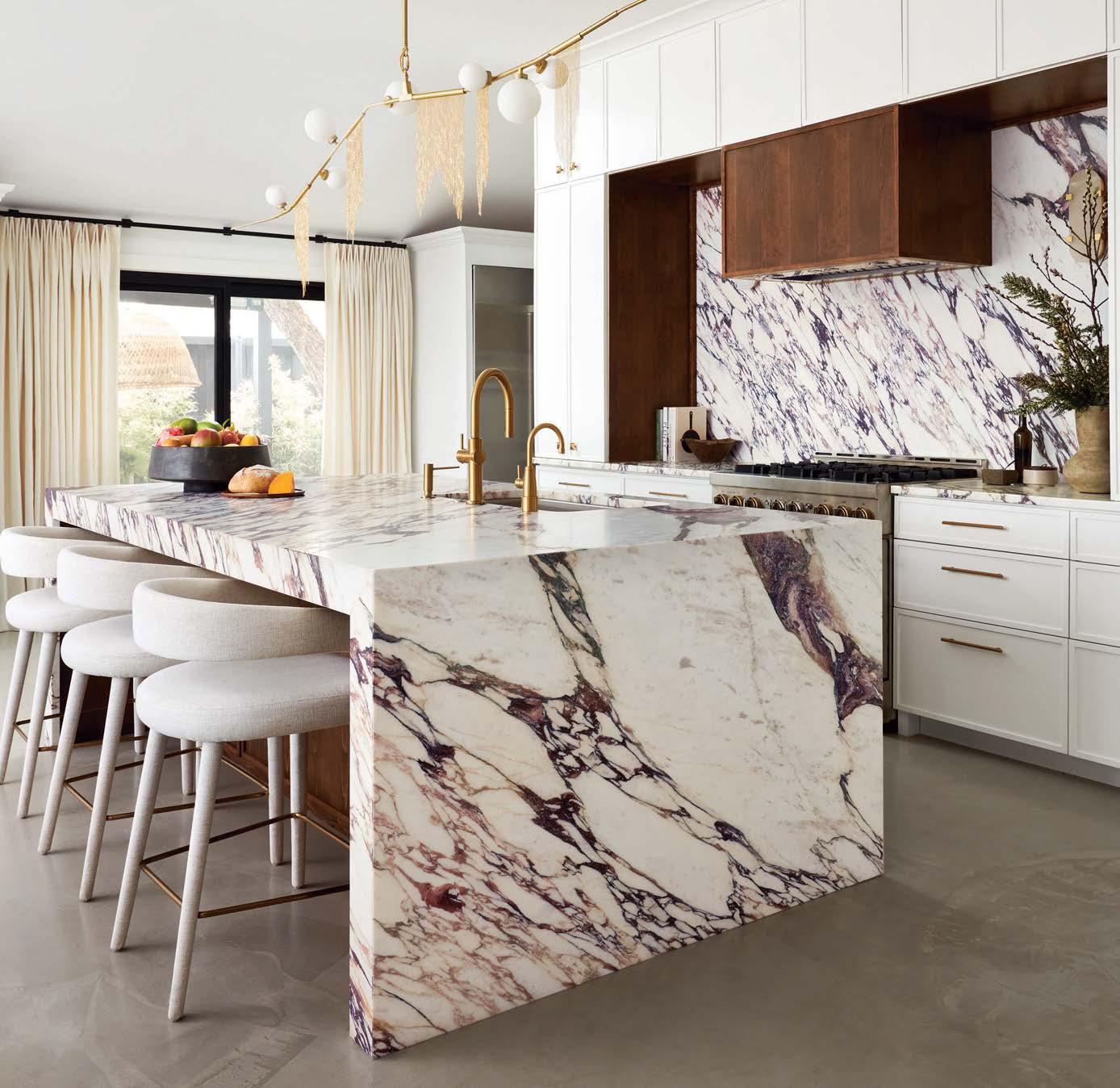
newly PENNED
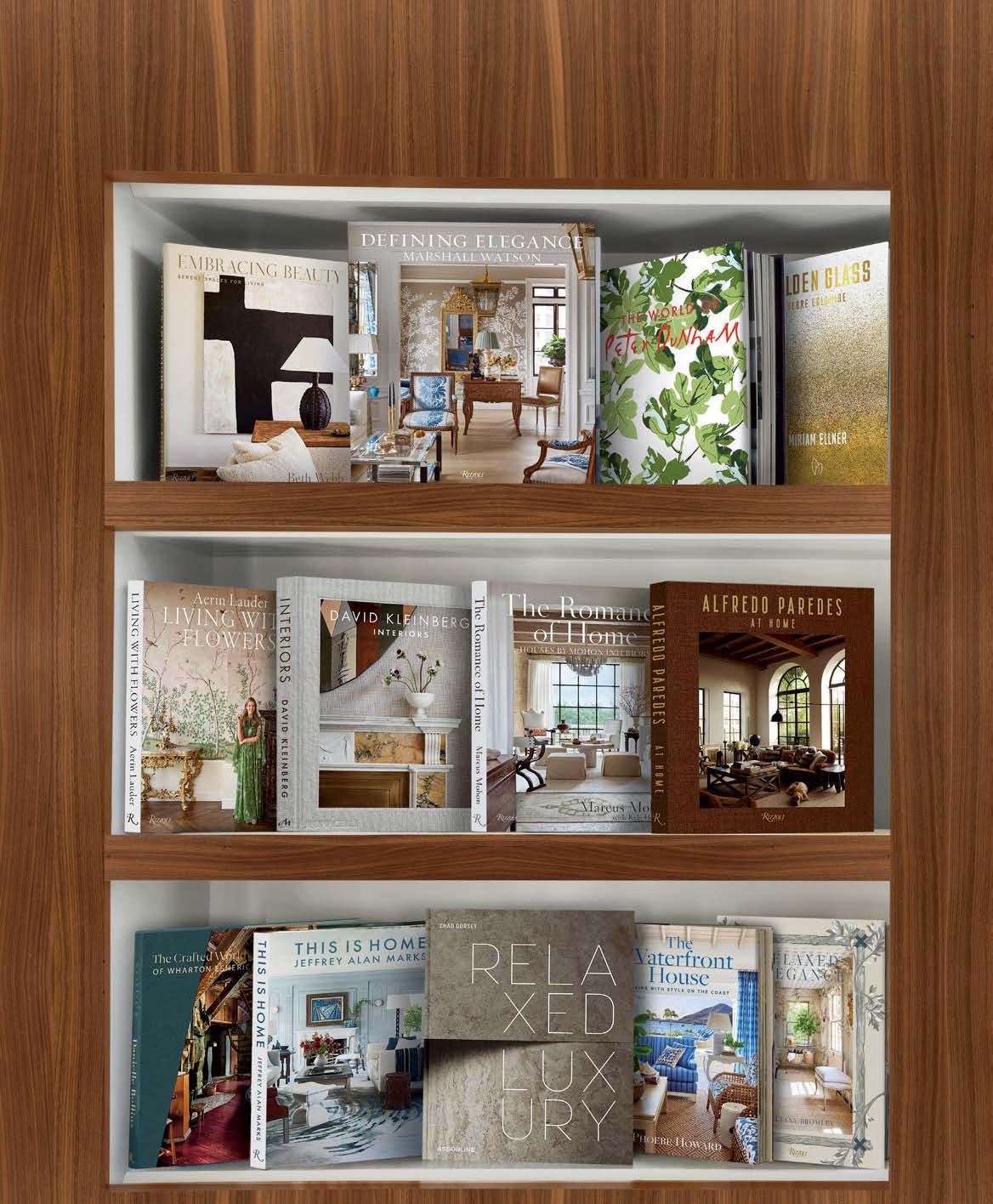
From left to right by row: Embracing Beauty: Serene Spaces for Living by Beth Webb / rizzoliusa.com Marshall Watson: Defining Elegance by Marshall Watson / rizzoliusa.com
The World of Peter Dunham by Peter Dunham / vendomepress.com Golden Glass: Verre Églomisé by Miriam Ellner / pointedleafpress.com Aerin Lauder: Living with Flowers by Aerin Lauder / rizzoliusa.com David Kleinberg: Interiors by David Kleinberg, with Mayer Rus / phaidon.com The Romance of Home by Marcus Mohon, with Kyle Hoepner / rizzoliusa.com Alfredo Paredes at Home by Alfredo Paredes, with Brad Goldfarb / rizzoliusa.com The Crafted World of Wharton Esherick by Sarah Archer and Colin Fanning and Ann Glasscock and Holly Gore and Emily Zilber, photographs by Joshua McHugh / rizzoliusa.com This is Home by Jeffery Alan Marks / rizzoliusa.com Relaxed Luxury by Chad Dorsey / assouline.com The Waterfront House by Phoebe Howard / abramsbooks.com Relaxed Elegance by Brittany Bromley / rizzoliusa.com FRESH PERSPECTIVES ARRIVE WITH THIS SEASON’S LATEST TOMES. PRODUCED BY HANNAH LAVINE
photo: tara sgroi.
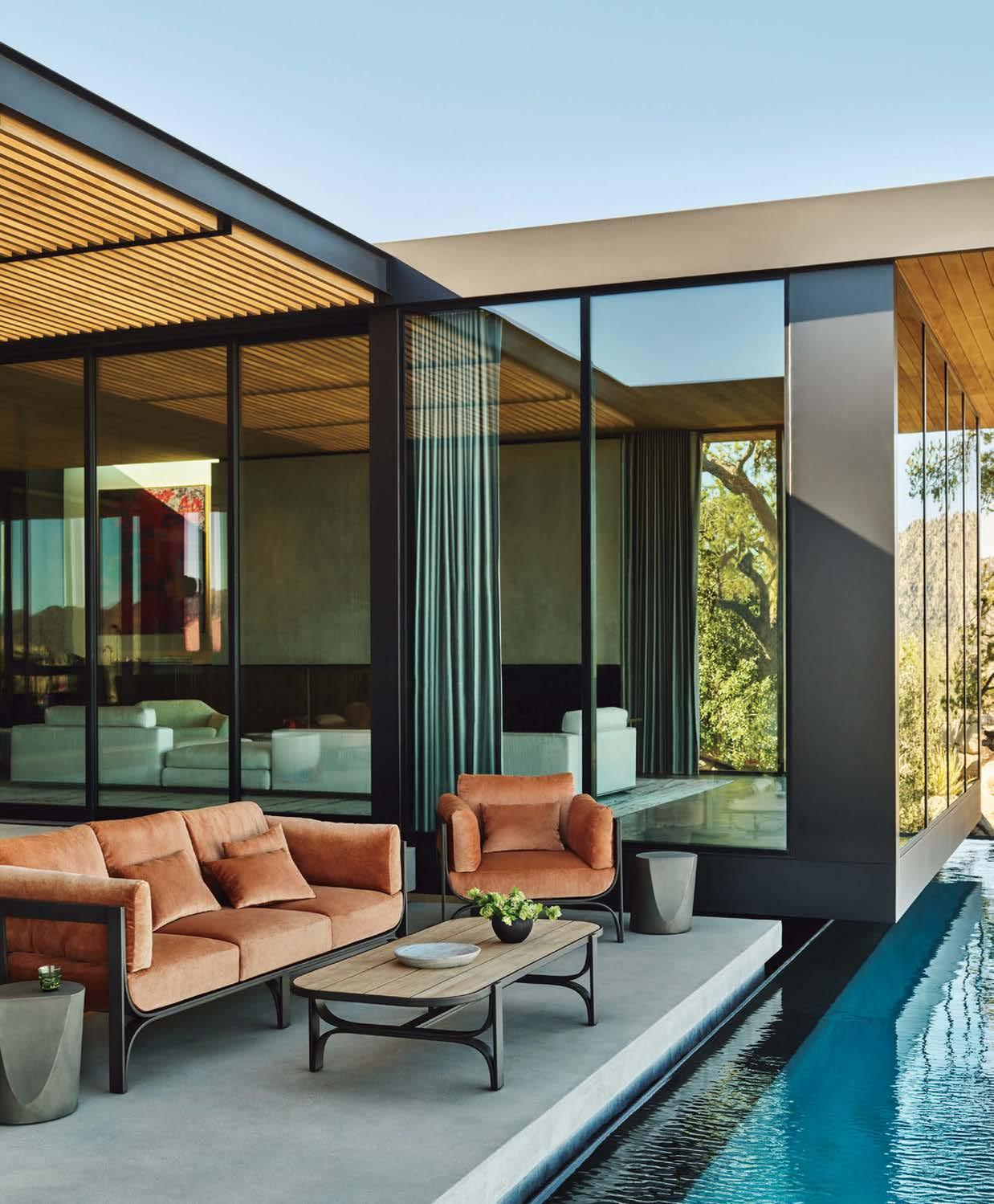
HOME IS SANCTUARY
Join the industry pros on Las Vegas Market’s Ahead of the Curve panel as they share a peek into their trending revelations: mixing elements prevails, modern is going soft, green is everywhere and home should be sanctuary.
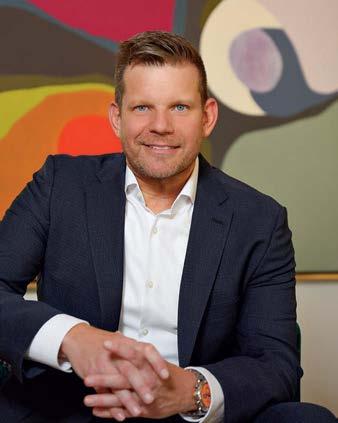
SOFT MODERN + VERDANT GREEN
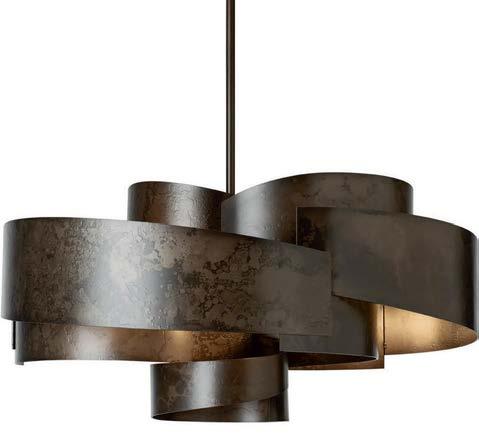
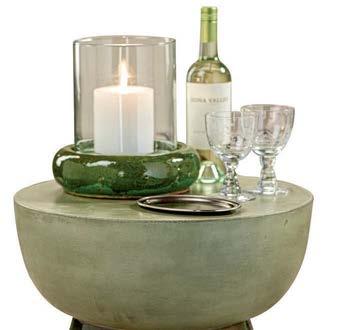
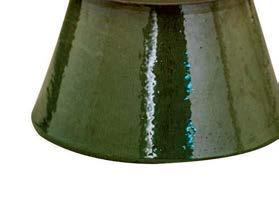
When think of modern furniture, the mind goes to harsh,
When people think of modern furniture, the mind naturally goes to harsh, straight lines, so it is refreshing that I’m seeing soft lines and curves in this vernacular. I also notice that shades of green are becoming prominent. Timeless and classic, modern, earthy, organic— this color family can accomplish so much.
Christopher Todd Hall | Christopher Todd Living Las Vegas, Nevada + Nashville, Tennessee shopchristophertodd.com
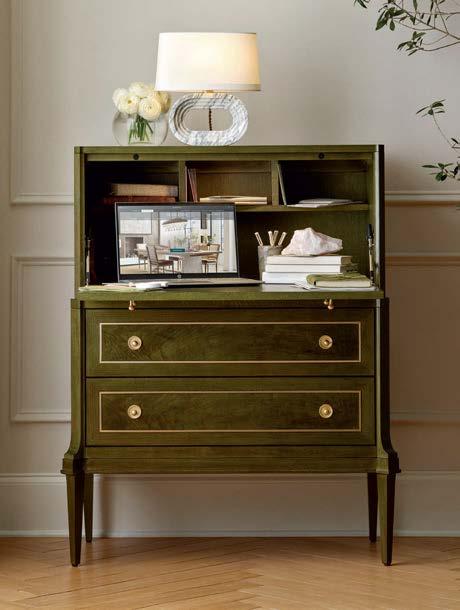
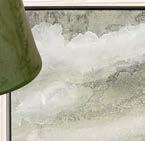
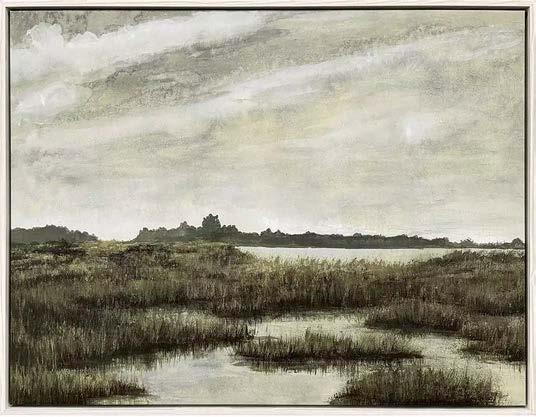
July 27 - July 31, 2025. Register online at LVMKT.COM/LUXE. OPEN TO THE TRADE ONLY.
Hubbardton Forge Zen Pendant en
Revelation Green with Envy Secretary Desk
Paragon Overcast Inlet I
Zodax Accent Furniture
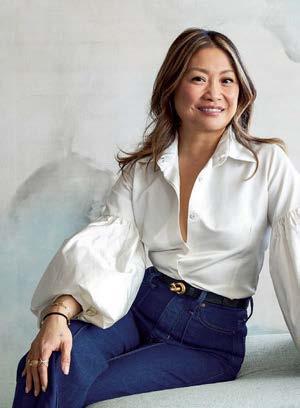
MIXING ELEMENTS
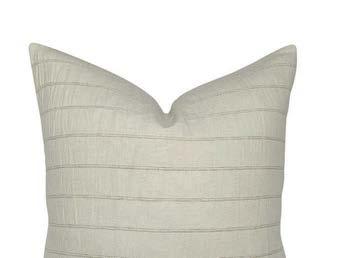
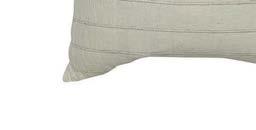
I am drawn to sculptural, organic silhouettes and unique materials that create an artisanal, handmade quality. I like to pair strong shapes while finding ways to keep it contemporary and elegant. The tension—a dance between strength and sensitivity— is what I look for when creating the spaces I design.
Peti Lau | Peti Lau Design Los Angeles, California | petilau.com
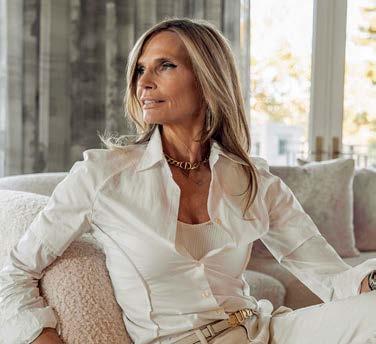
THE BREATH OF NATURE
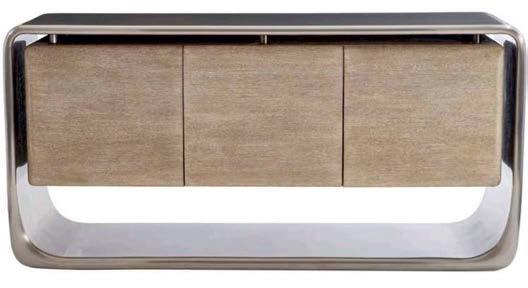
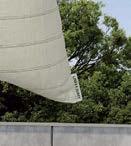
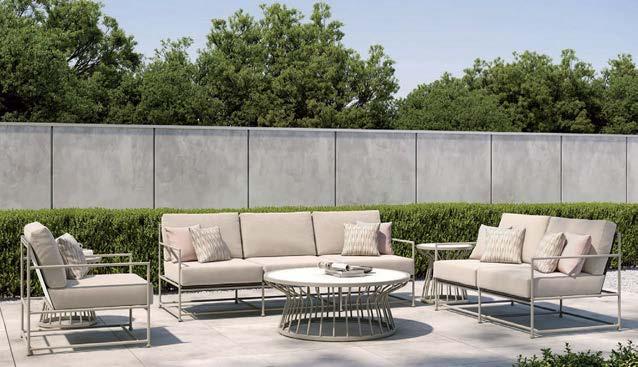
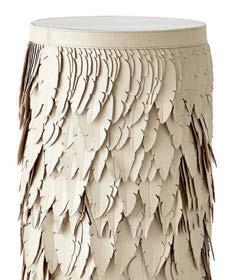

Today’s design philosophy blends well-being with natural aesthetics, creating fluid, boundaryless spaces that foster warmth, comfort and connection. Organic textures, handcrafted details and imperfect beauty bring depth and authenticity. Rooted in tranquility and mindfulness, this approach transforms homes into sanctuaries.
Anne-Marie Barton | AMB Design Inc. Salt Lake City, Utah | annemariebarton.com
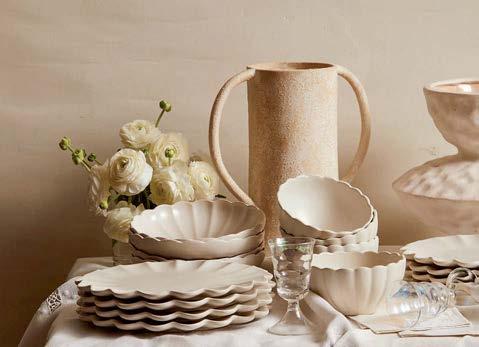
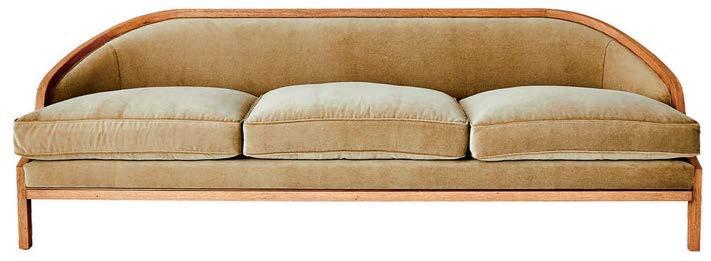
Las Vegas Design Center | Open Daily 10 a.m. to 5 p.m. | 30+ designer showrooms presenting more than 120 product lines and offering year-round access to a global selection for any buyer.
Tropitone Glendale
Bernhardt Lomond Buffet
Linen Linen & James Sophia & James Cream Stripe Pillow Cover
Global Views Emily Martini Table in Ivory
Studio A Home Tailored Sofa in Bleached Oak
Lemieux Et Cie for Global Views Dhalia Stoneware 16-Piece Dinnerware
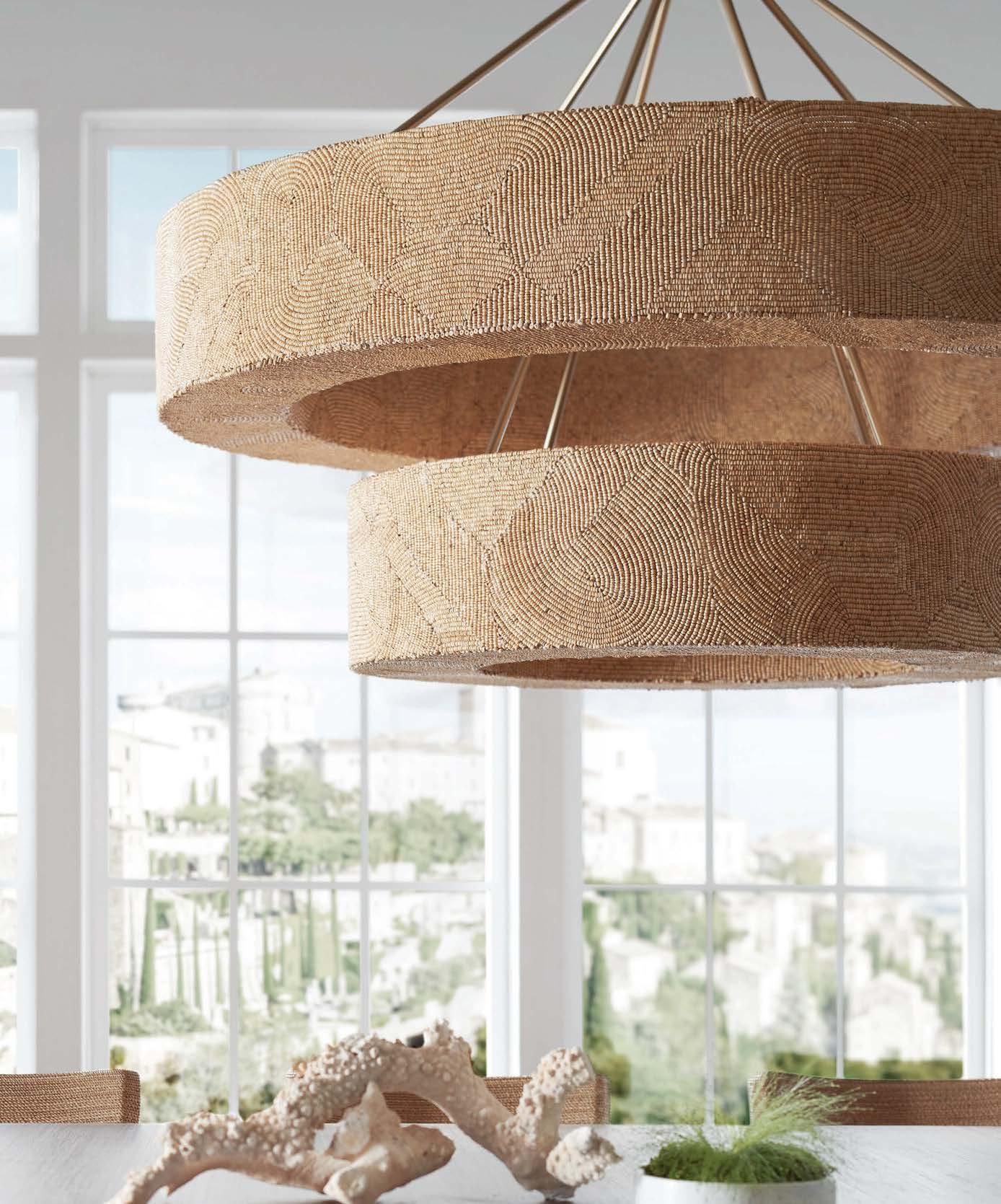
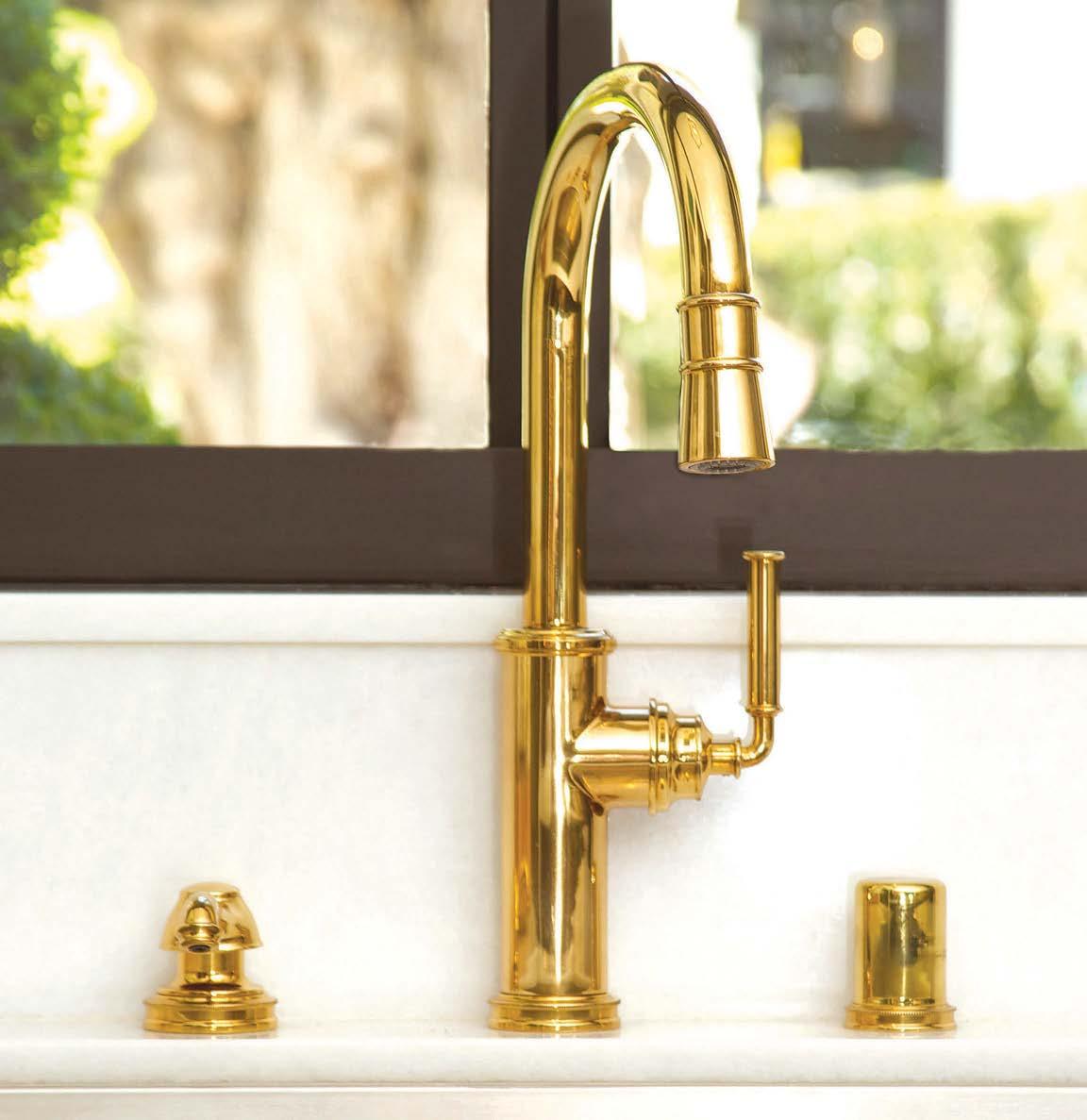

Custom Stainless Steel & Copper Aquatic Products
RESIDENTIAL COMMERCIAL HOSPITALITY
Spas Swimming Pools Glass-Walled Pools & Spas
Energy-Efficient Portable Spas Swim Spas Tile-ready Pools & Spas Water Features Cold Therapy Plunge Pools Luxury Custom Indoor & Outdoor Bath Fixtures
SPECIALIZING IN ELEVATED / ROOFTOP POOL & SPA INSTALLATIONS LIGHTWEIGHT &
SOPHISTICATED ARTISTIC SUSTAINABLE



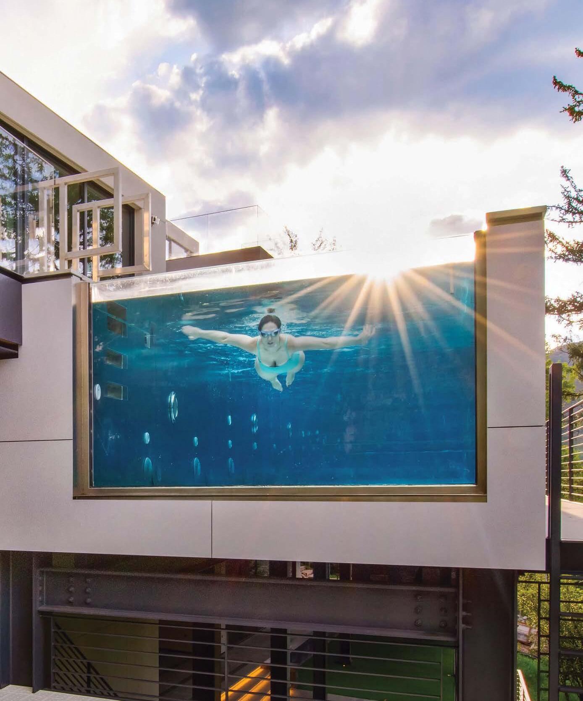
















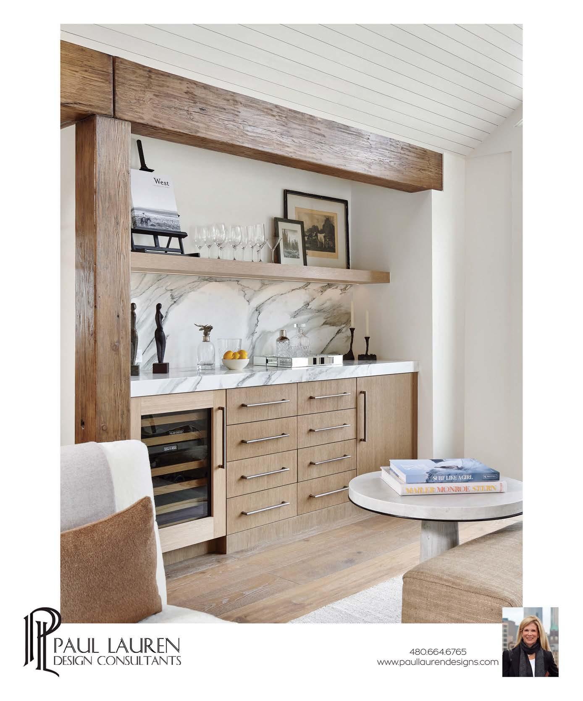

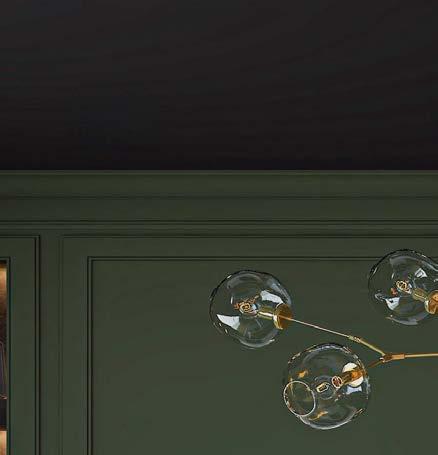
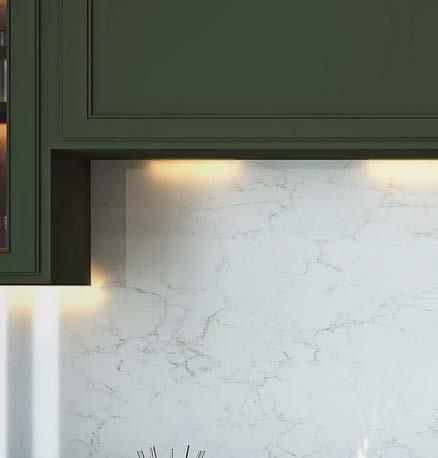
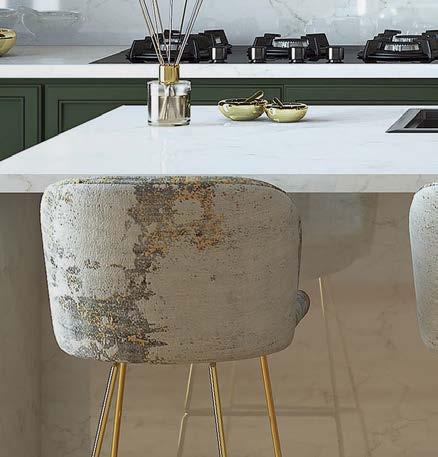
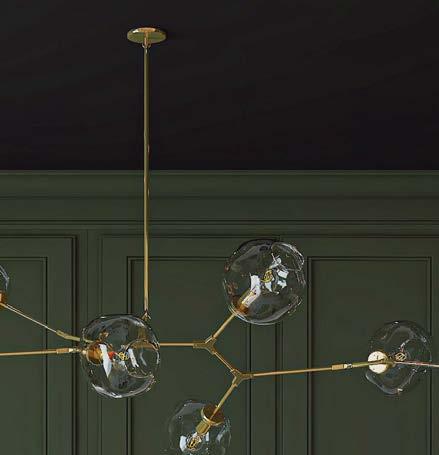
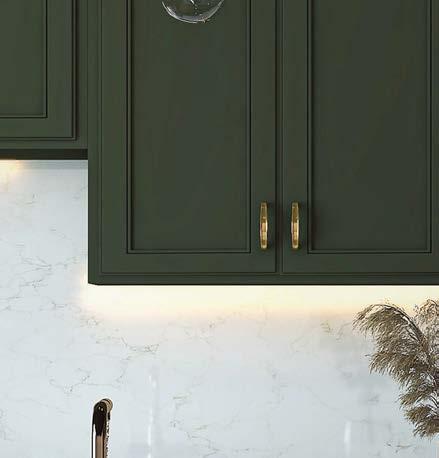
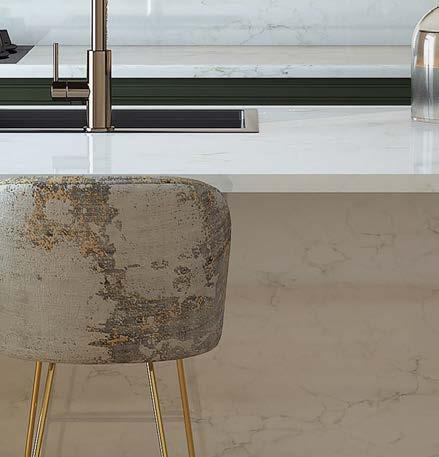
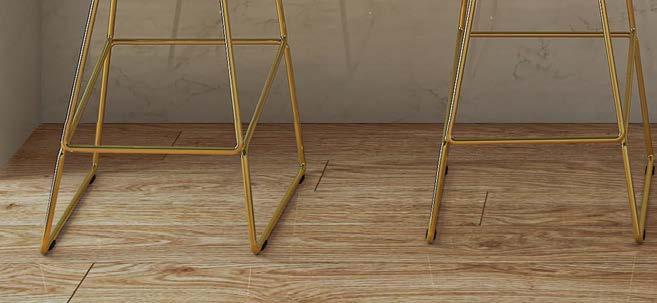
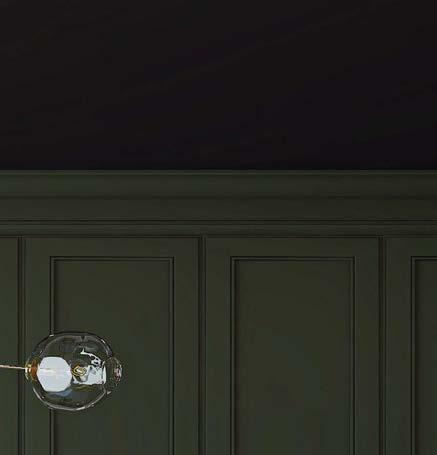
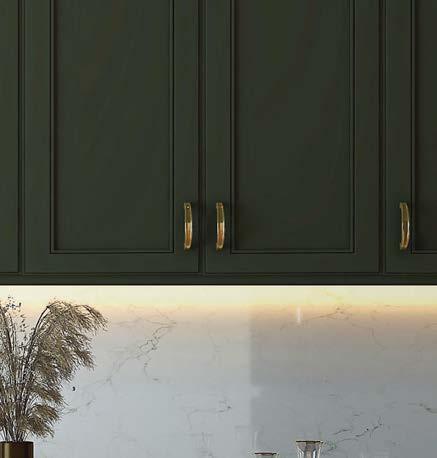
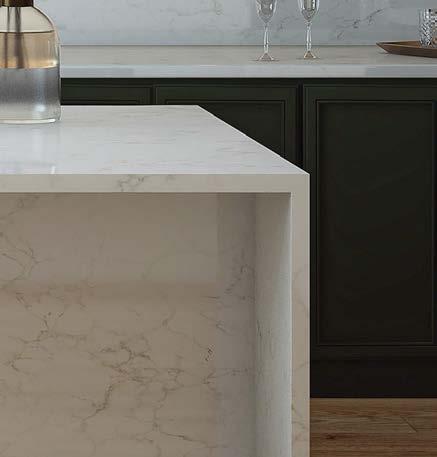
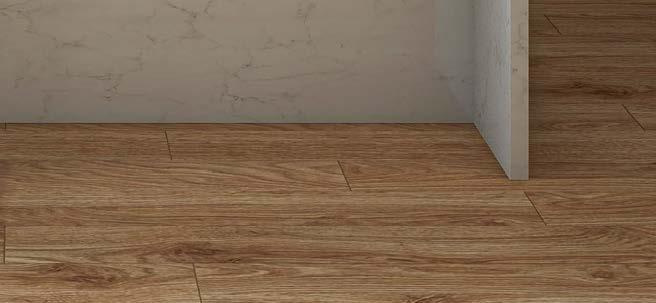
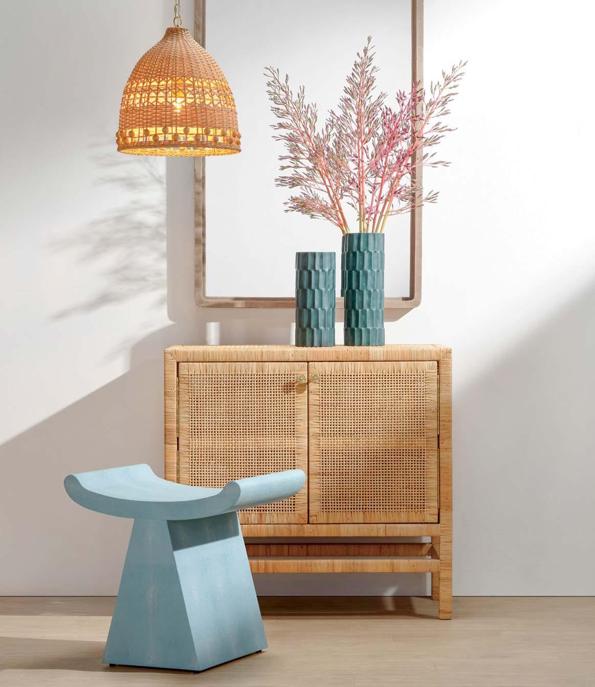
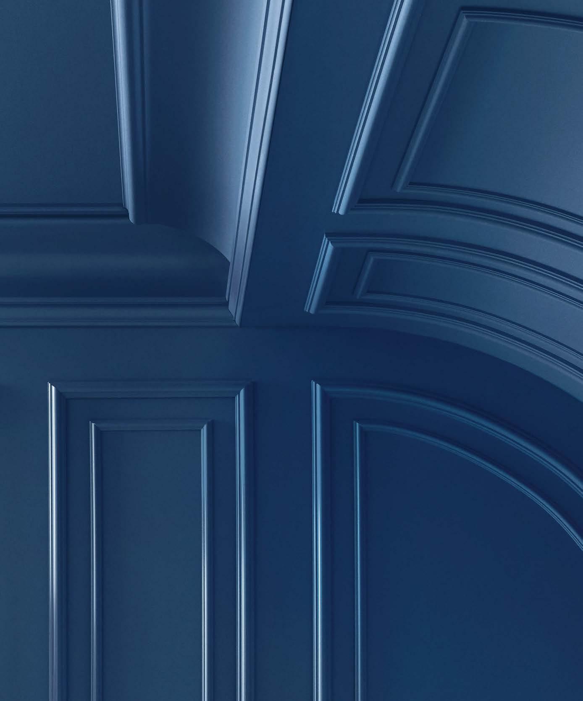
Paint that painting experts trust.
Wall: Indi Go-Go CSP-565, Regal® Select, Eggshell
Trim: Indi Go-Go CSP-565, Regal® Select, Satin
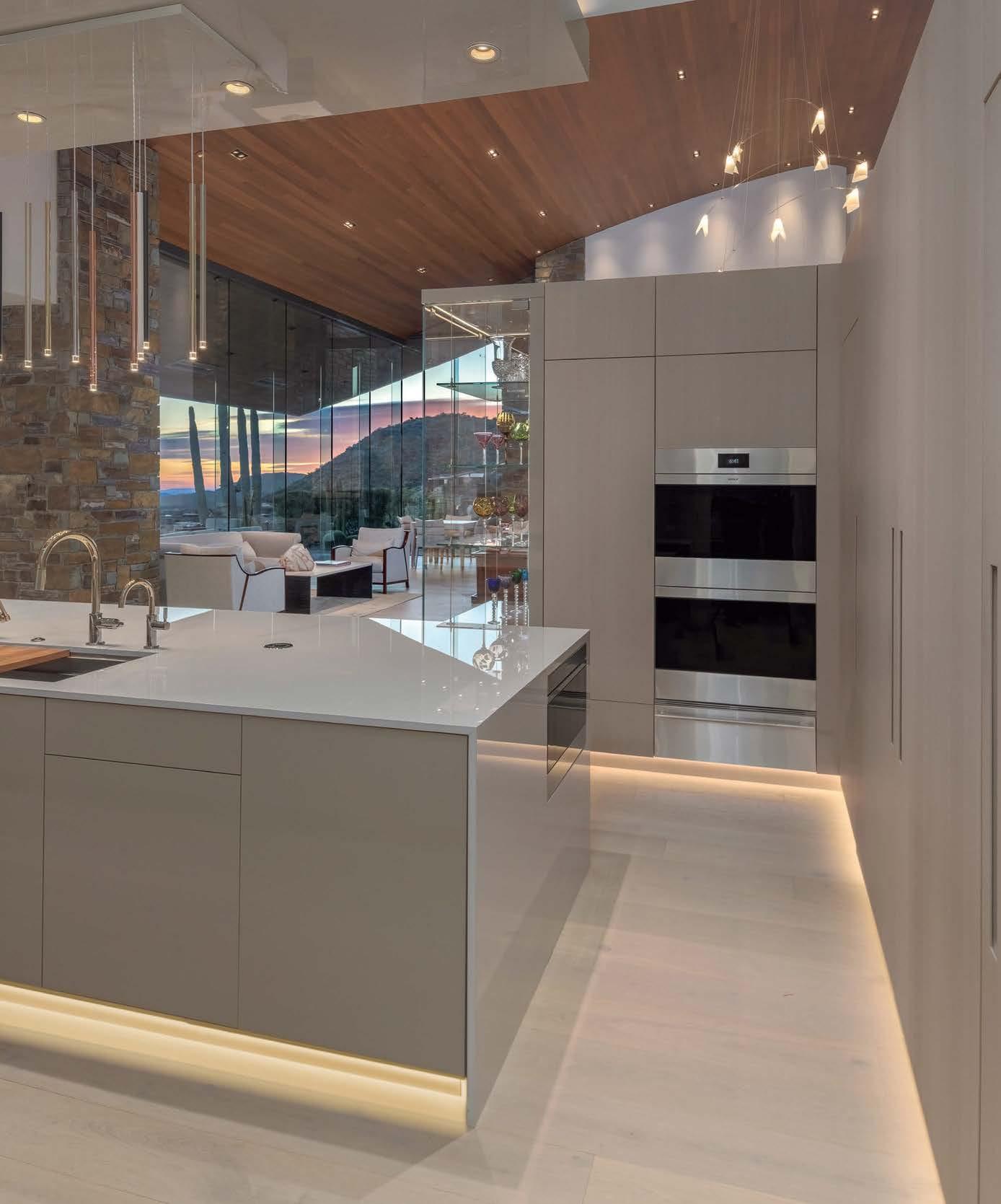

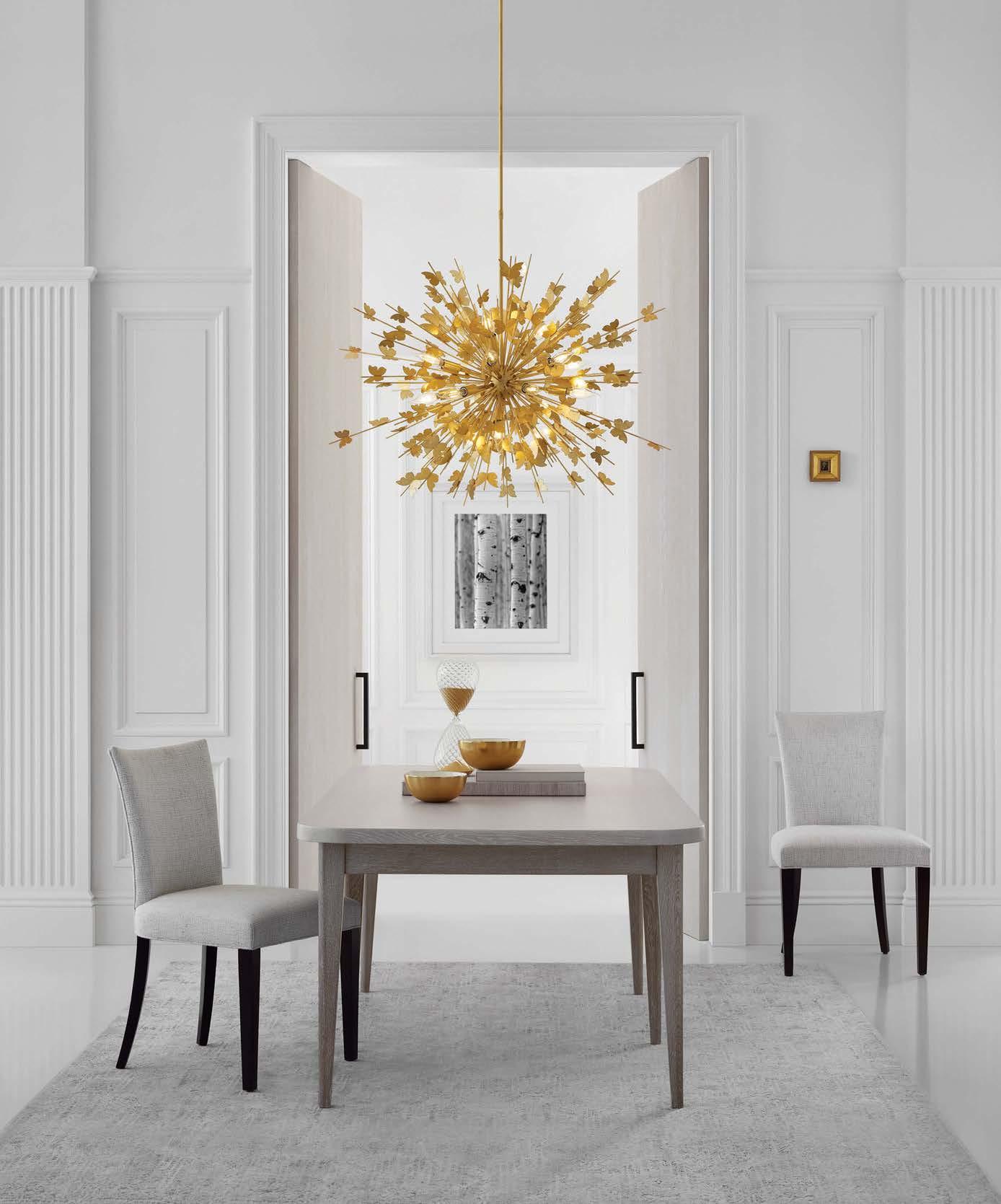
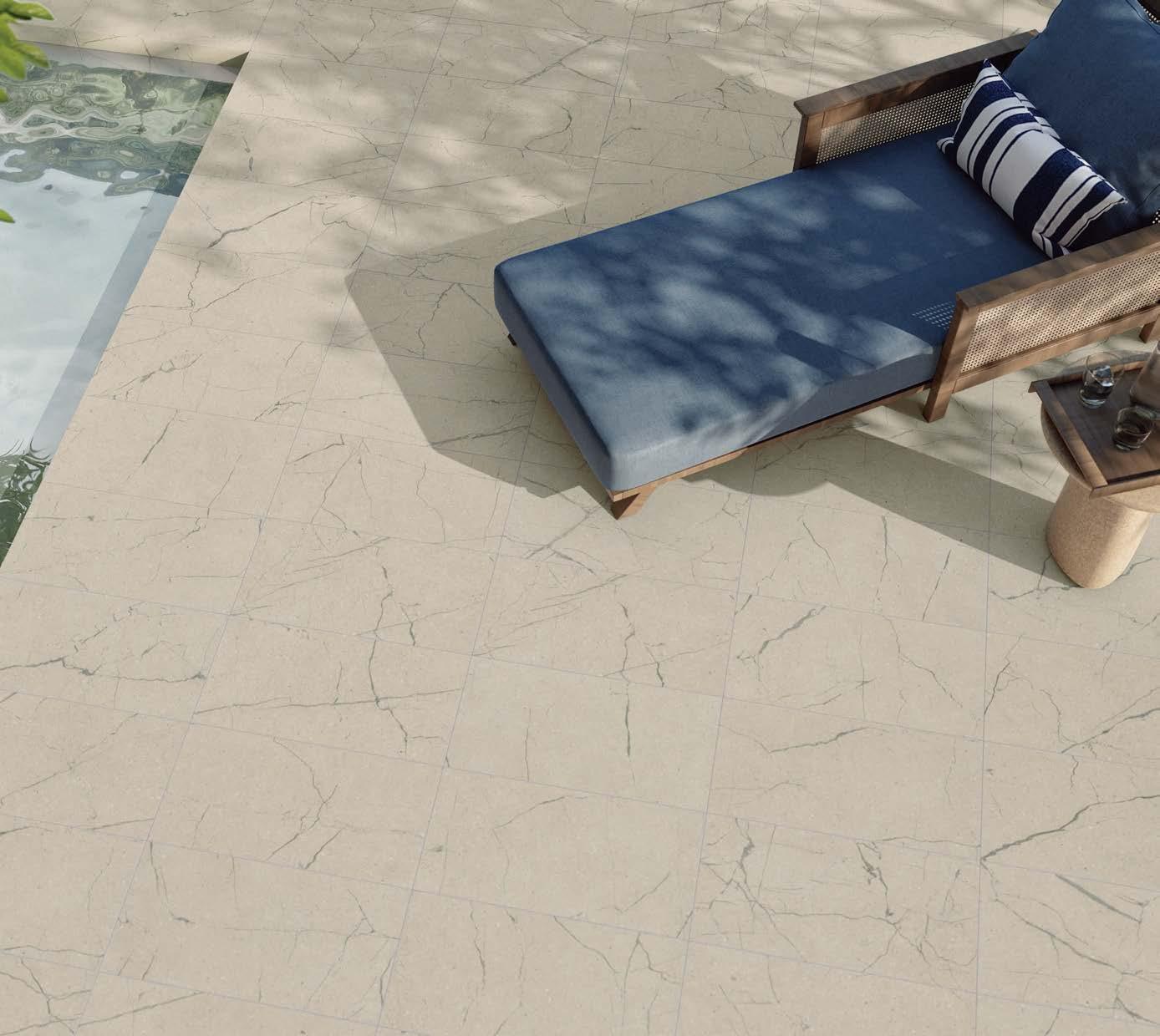
Nothing says escape like
YOU WANT A PLACE TO STAY.
Every Crossville tile is crafted from a deeper very understanding of what visions need to be brought to life. From our timeless styles to our lifelong durability, you’ll find the freedom you need to build inspired. eedom
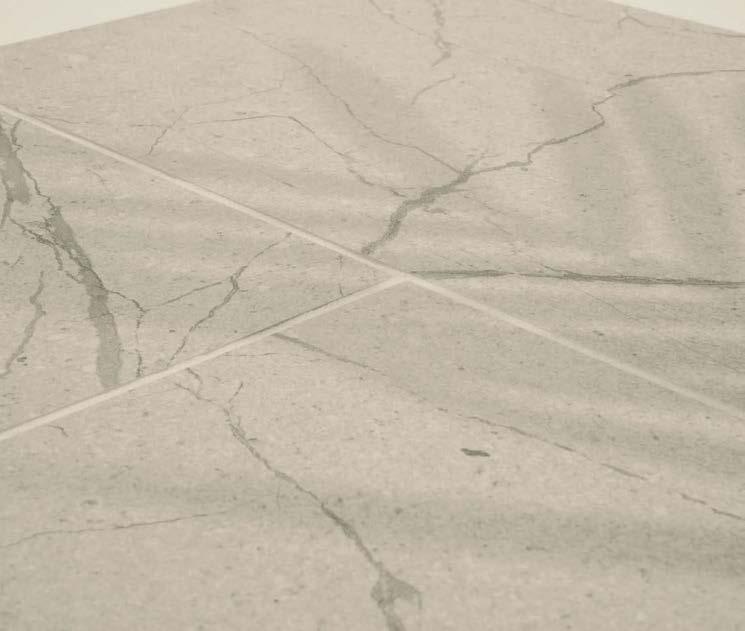
Featured: Sociale™ Porcelain Tile Sociale is made in the USA.
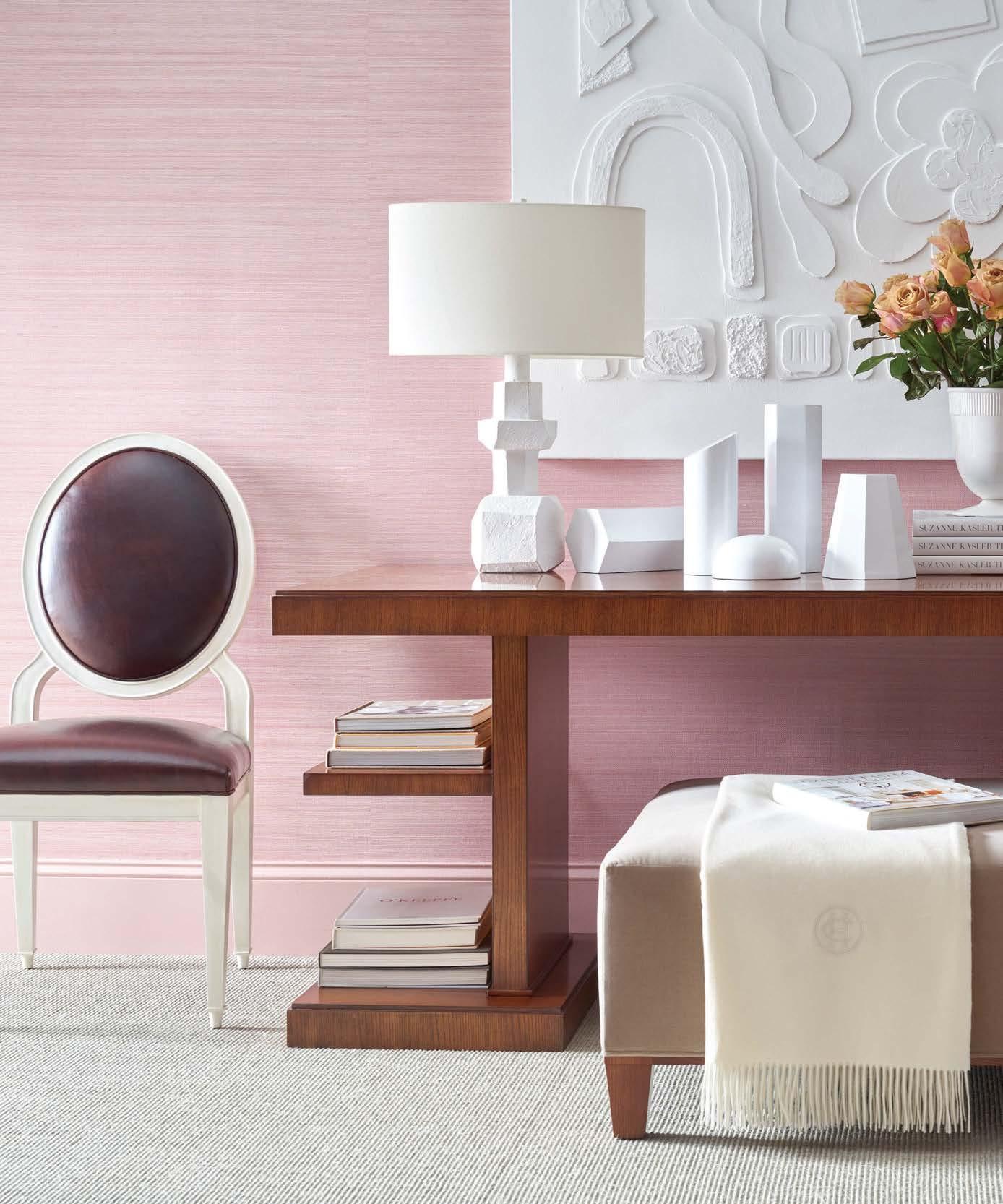












Suzanne Kasler® Collection
DISCOVERIES
Samuel Heath
The One Hundred Collection celebrates Samuel Heath’s heritage, showcasing two centuries of design and manufacturing in the heart of England. It reinforces the brand as a pioneer of exceptional design and highlights the company’s superb craftsmanship. samuel-heath.com
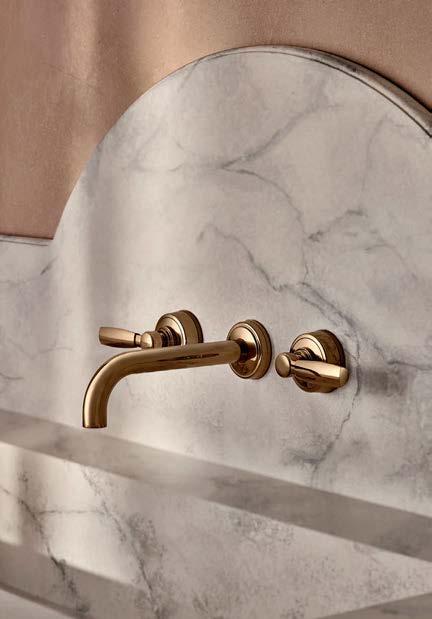
Legno Bastone Wide Plank Flooring
Legno Bastone Wide Plank Flooring offers unparalleled elegance, crafted from premium European oak. Each plank showcases exquisite artistry, transforming spaces with opulent textures and rich hues. Its wide design enhances any room, adding warmth and character, elevating one’s interior decor. legnobastone.com
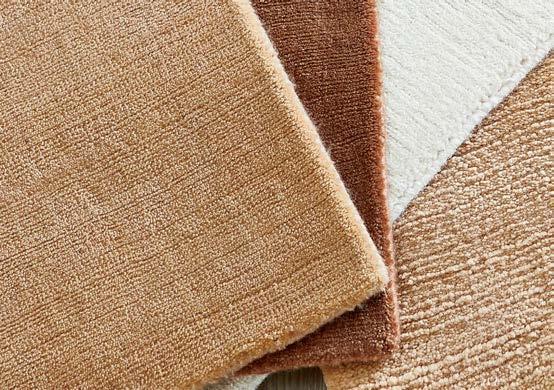
STARK
Subtle dimensions, bouclé details and soft tonal palettes create a harmonious balance of warmth and sophistication. Designed for refined tastes, Luxury Textures offers effortless versatility, enhancing any space with timeless allure. starkcarpet.com
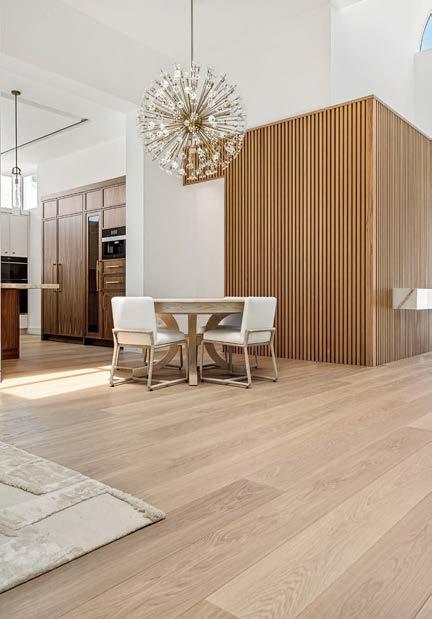
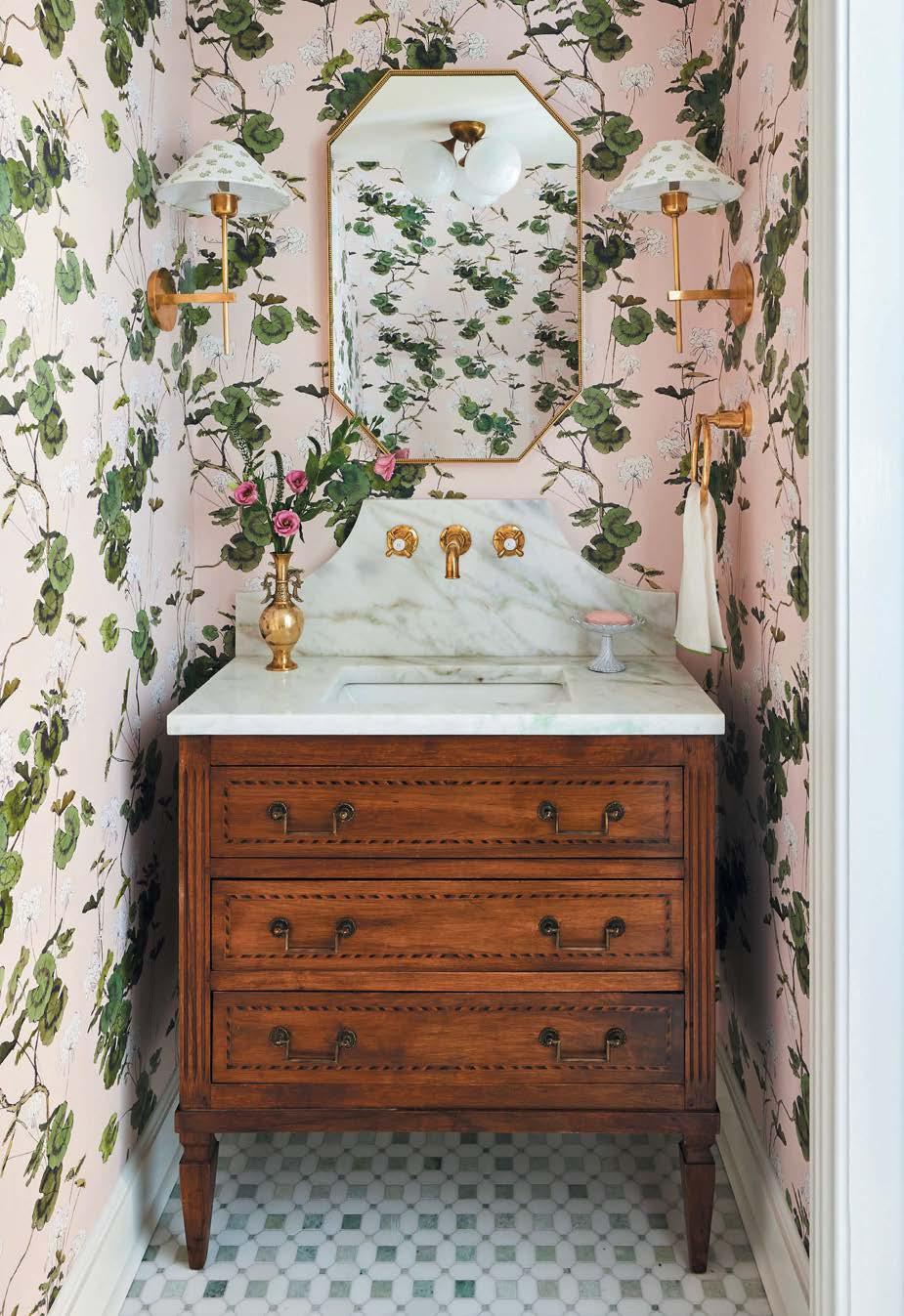
DISCOVERIES
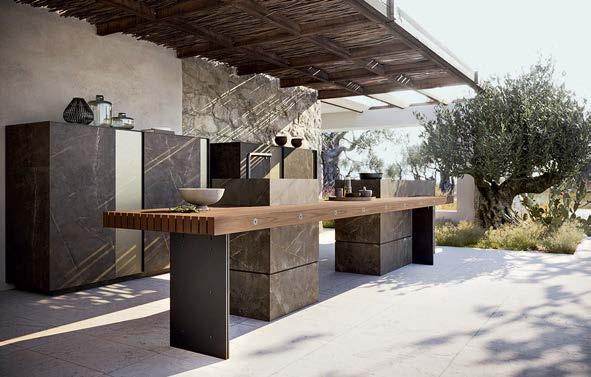
J. Tribble
Known for custom-designed sink bases, J. Tribble handcrafts cabinets that are a valuable asset for designers with a discerning eye and homeowners seeking something truly distinctive. jtribble.com
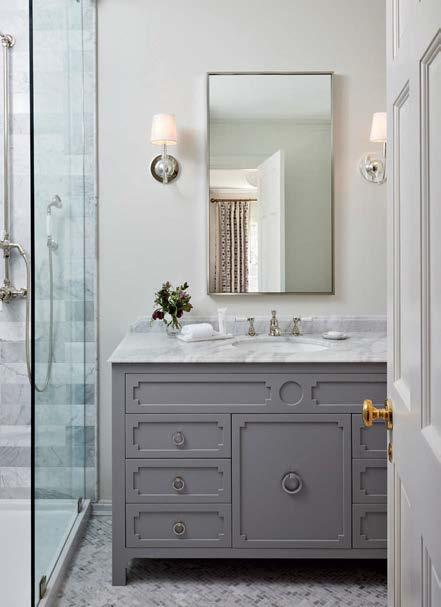
Modulnova
Modulnova’s design ethos seamlessly extends to outdoor spaces, bringing the same refined beauty and lifestyle-driven functionality found in its indoor collections. Integrated architectural elements blend with the landscape, creating a symphony of volumes and textures that enhance the surrounding environment. Price available upon request.
modulnova.com

Sora Kimberlain
La Spezia Bellezza by San Francisco sculptor Sora Kimberlain (@sorastonesculptor) was created from Portoro Italian marble and measures 28"H x 9.5"W x 6"D. Shipping and handling available within the United States. sorakimberlain.com
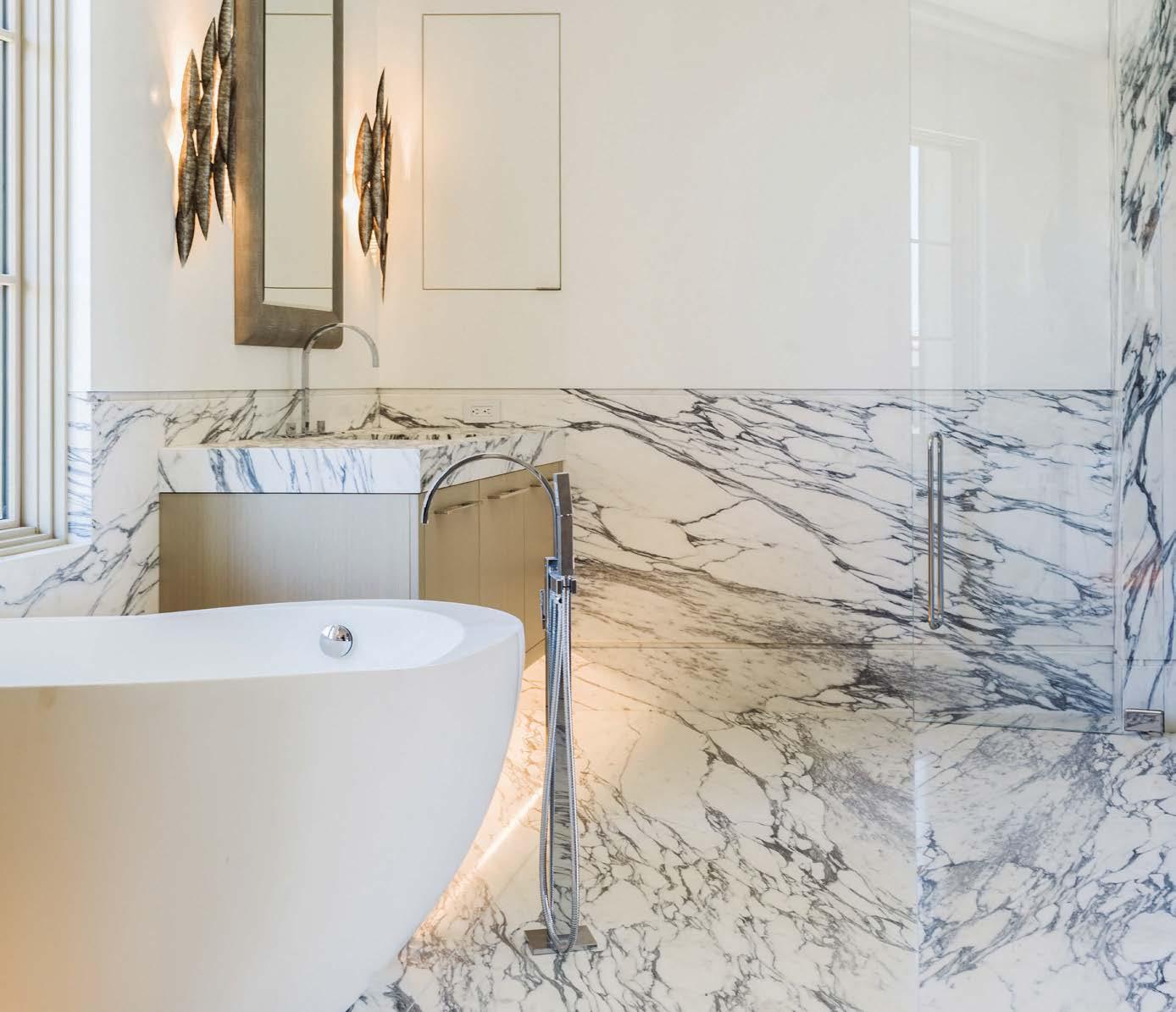






Design: Studio Jackson Inc
Product:
Arabescato
Corchia Marble
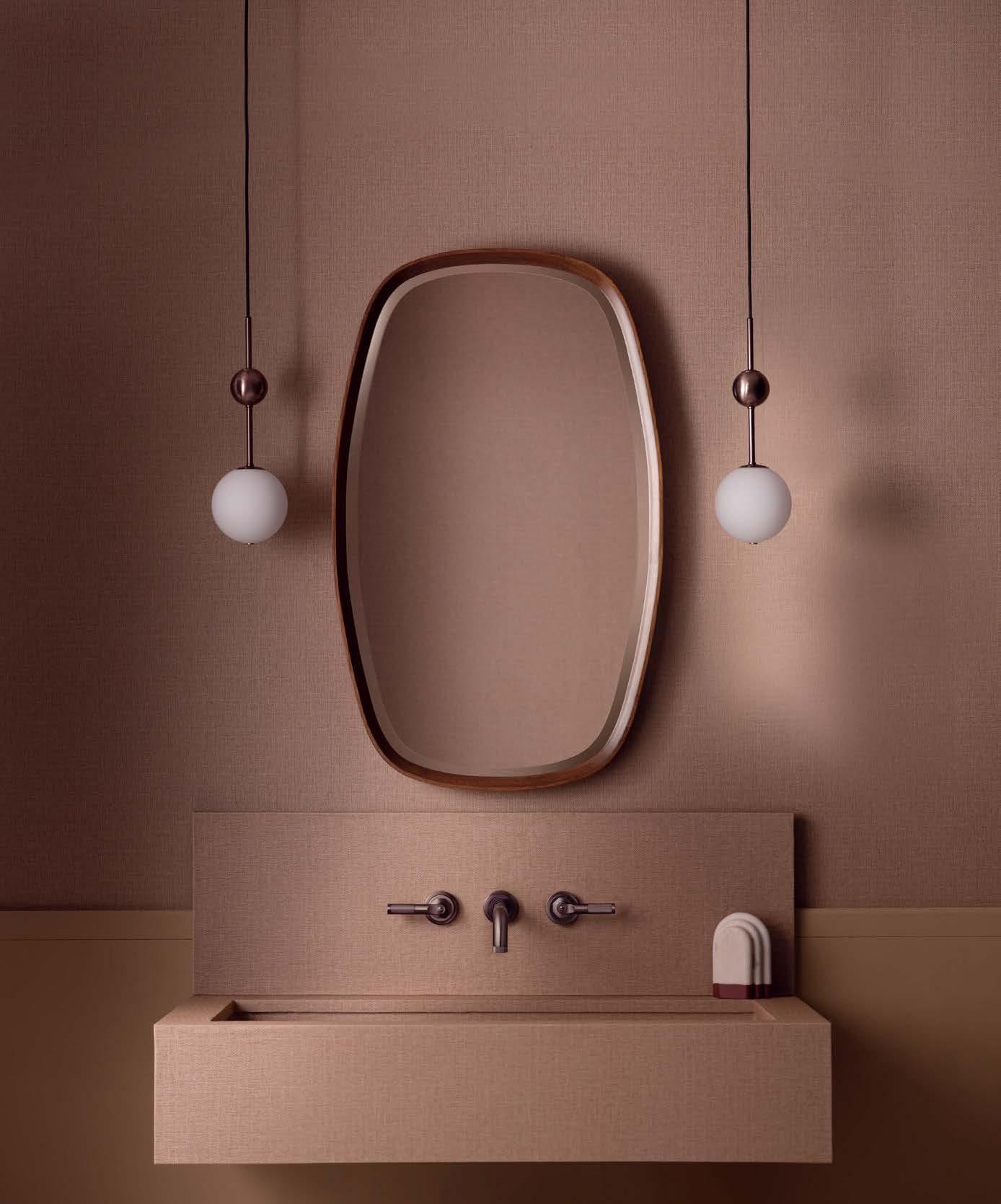
MARKET
BEHIND THE BRAND | GROUNDBREAKERS | TREND | SPOTLIGHT | ROUNDUP
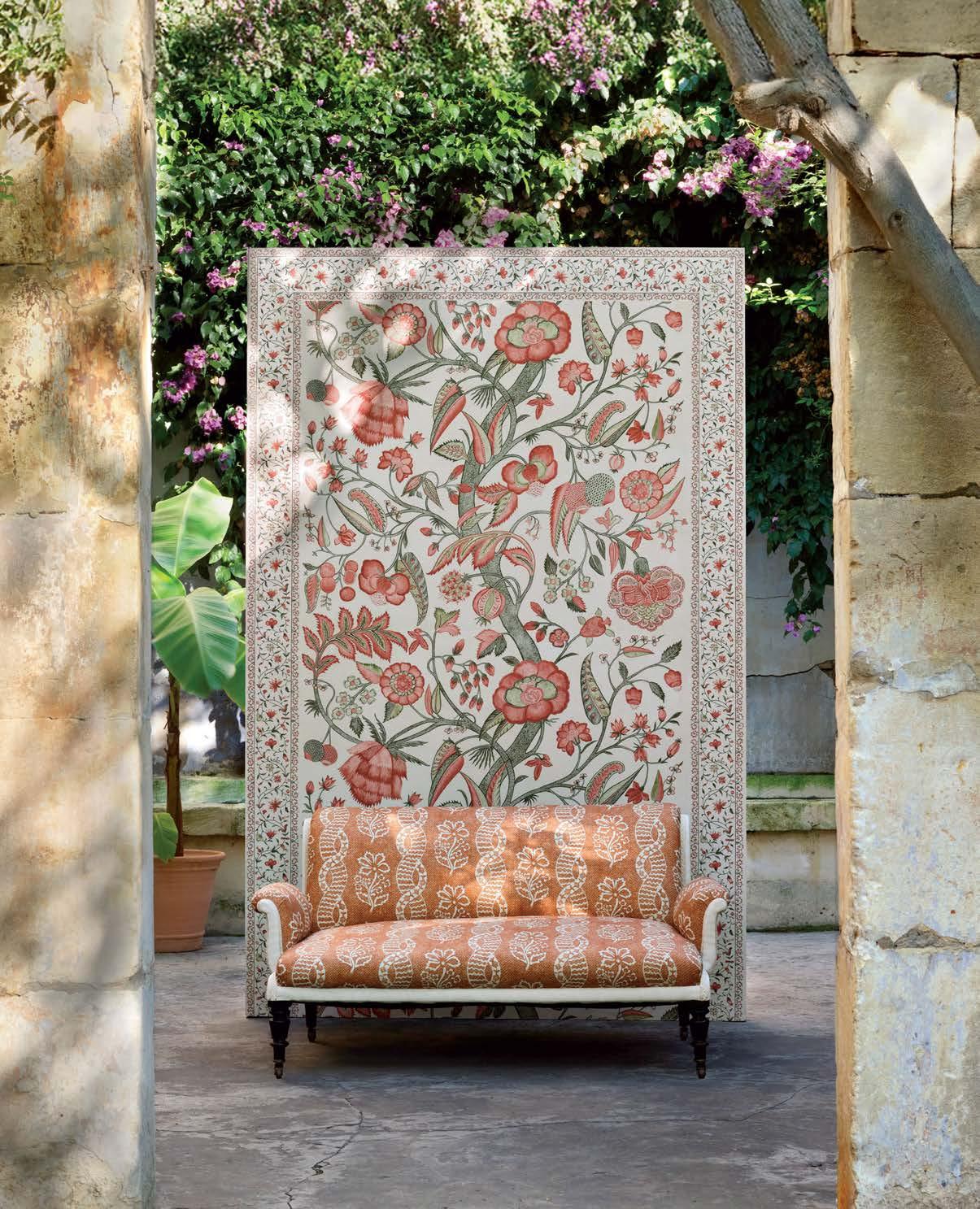
From FLOWER-FORWARD PATTERNS and a future-thinking leader to the latest and greatest outdoor introductions, we have our FINGER ON THE PULSE of what’s new.
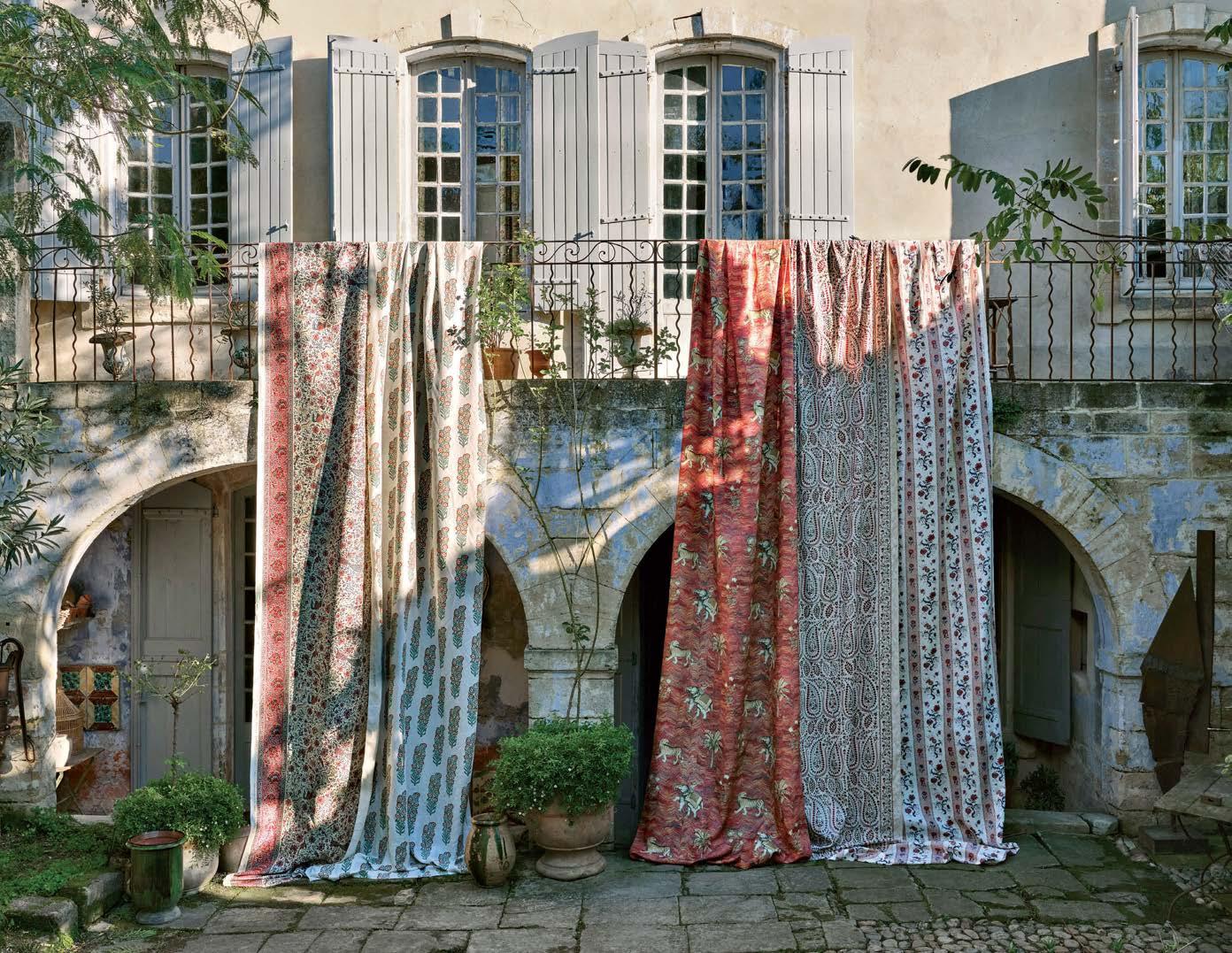
CULTURAL EXCHANGE
THE ARTIST’S HAND AND THE ROMANCE OF FARAWAY PLACES ARE SHAPING THE LATEST COLLECTIONS FROM TODAY’S TOP TEXTILE HOUSES.
WRITTEN
BY
MAILE PINGEL
Old World Meets New
ZOFFANY
“Storytelling has always been important to Zoffany because it was established as an interior restoration brand,” says lead designer Peter Gomez, explaining that the company, founded in 1980, has deep roots in the refurbishment of English country houses like Temple Newsam, where Zoffany reproduced original wallpapers, ultimately sparking its first collection.
Indienne, the latest release from the storied brand, includes fabrics and wallpapers featuring patterns inspired by archival documents, as well as reworkings of popular designs. “The patterns are designed to be layered upon one another for an elegantly
comfortable look,” Gomez reveals. Pattern names hint at origin stories, like Sanganeri (right), a hand-blocked floral named afer the town in India where printing blocks have been hand-carved for centuries. Joining such historical motifs are contemporary expressions created by artists like Charlie Calder-Potts, who designed a mural for the collection. “Our studio incorporates a wide range of craftsmanship,” Gomez continues. “Modern techniques are treated with the same care as traditional methods, like in our Mughal Menagerie wallpaper, which uses digital technology and traditional printing techniques.” Adding, “experimenting with process early in the design sparks fresh creative directions and lets designs evolve in harmony with the chosen technique.” zoffany.sandersondesigngroup.com
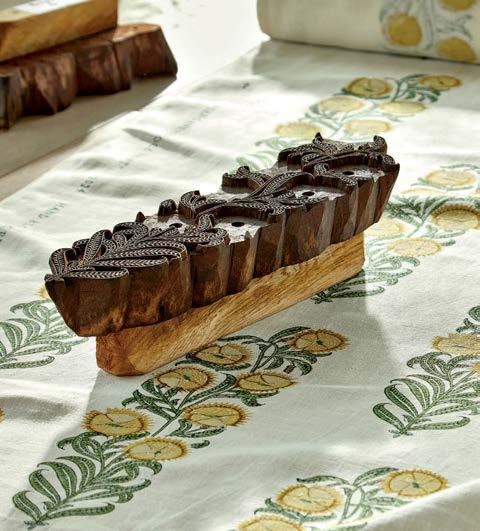
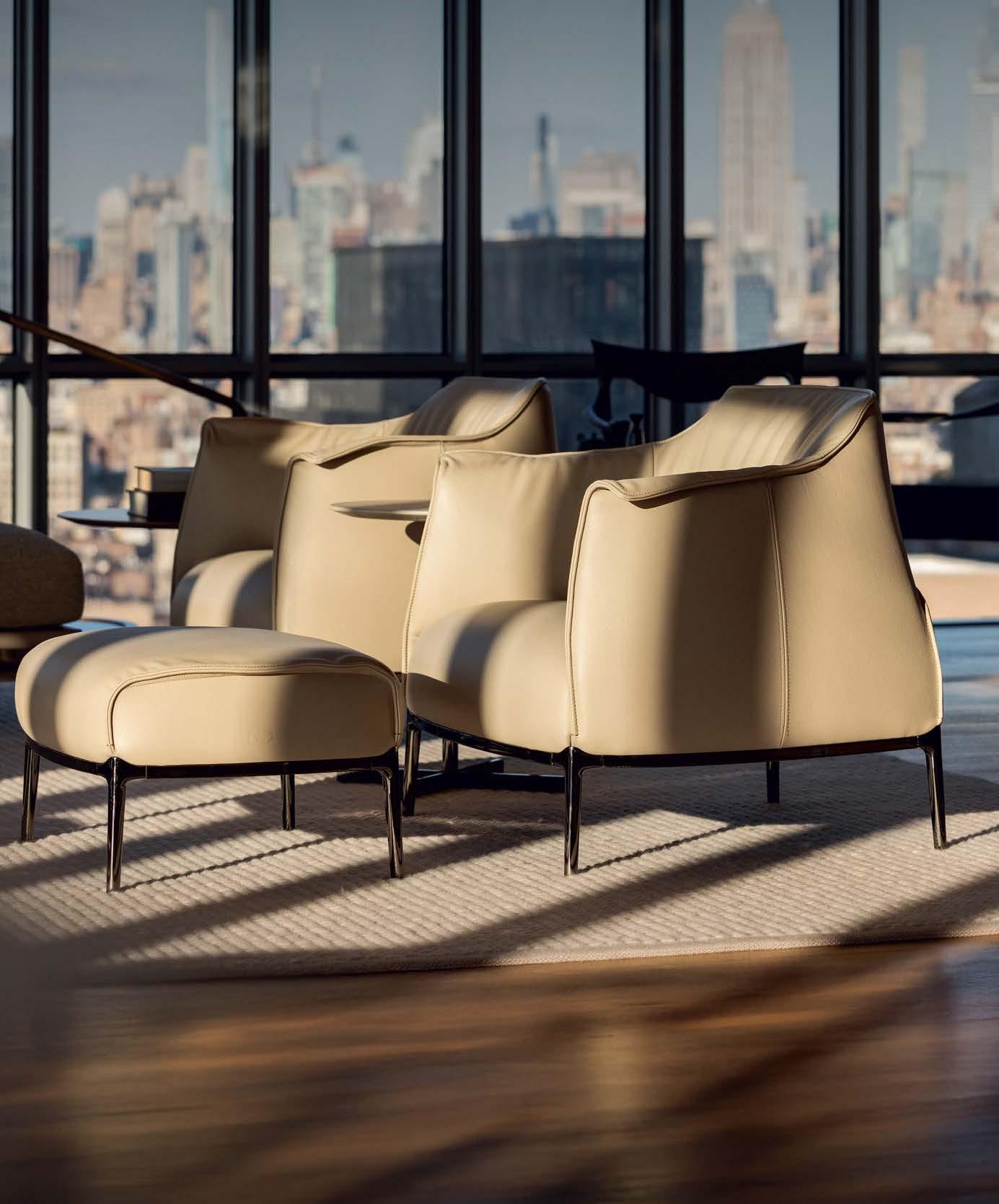
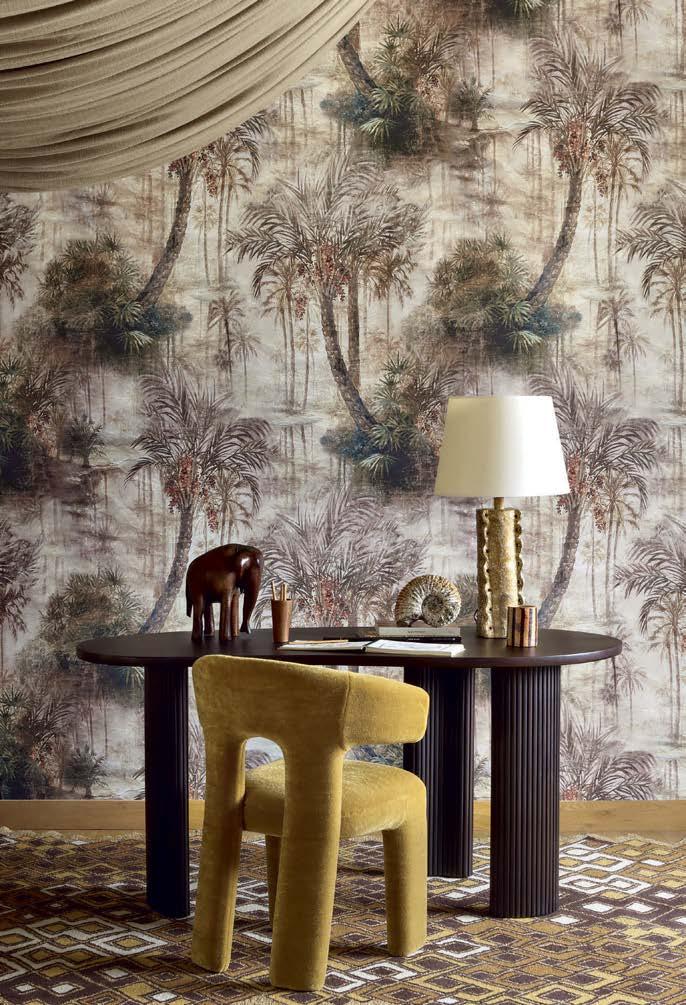
A
Traveler’s Spirit
PIERRE FREY
“I wanted to do something that hadn’t been done before,” says Patrick Frey of his new Deserts collection for Pierre Frey, the family business founded by his father in 1935. “Deserts, whether in Africa or Asia, are not all the same—they’re not just sand, there are animals and people, and the colors are different—so we used our imaginations to play with reality, not copy it,” he explains. Over the course of a year, Frey and his artisans gathered enough ideas to ensure a mix of wovens in various prints, colors and textures, “but it’s all a test until the final selection, when I cut half and only keep the best,” he says, noting that Deserts encompasses fabrics, wallpapers and rugs. A few of his favorites include Ammos, a palm tree-patterned wallpaper printed on straw (“If you want something quiet in a corridor, this is it,” he says), and L’arbre Du Voyageur (right). “It’s said that early travelers in the desert would cut the tree’s stalks and drink the water found inside,” he explains, adding that he liked the pattern so much that it’s also available as a fabric and wallpaper. “Storytelling helps explain our choices, but the idea was to build a collection that makes people dream.” pierrefrey.com
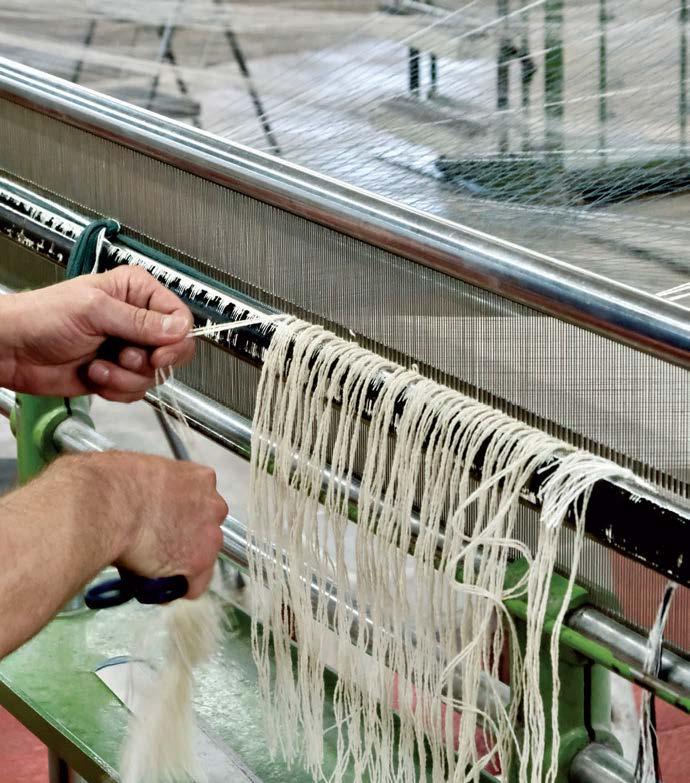
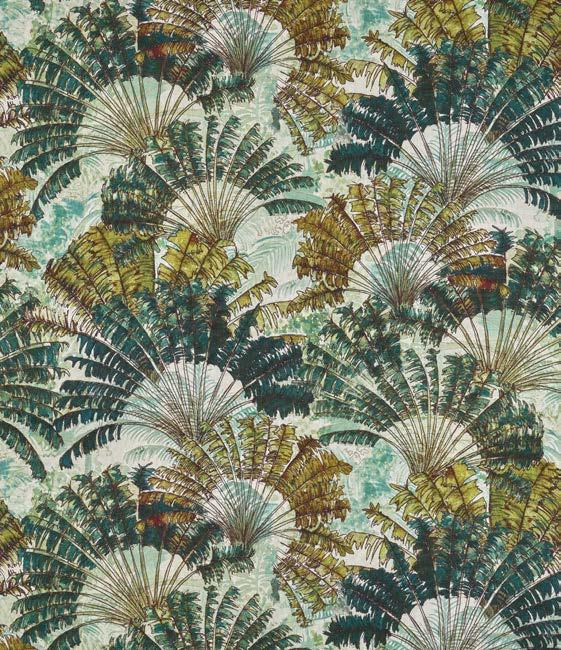
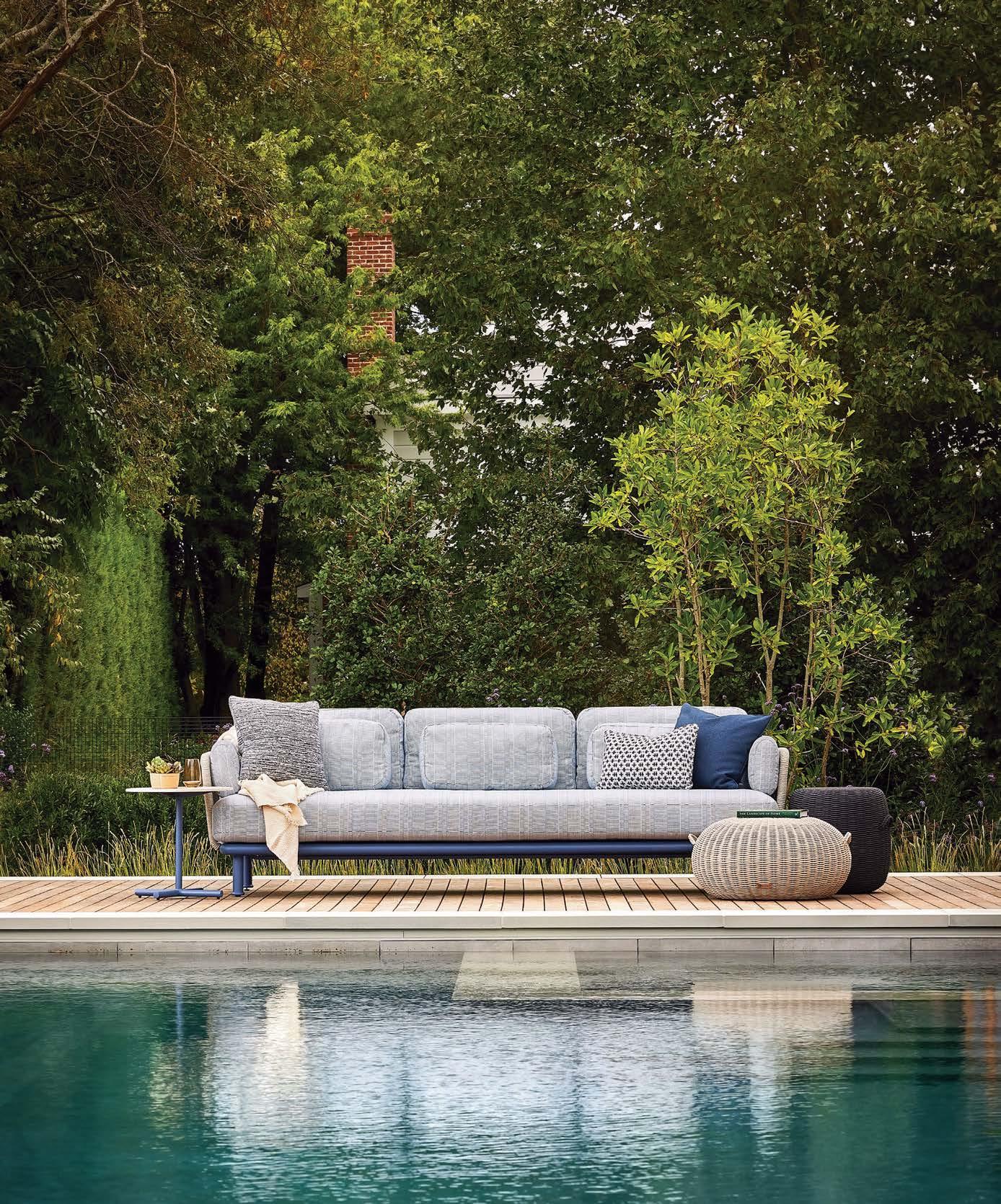
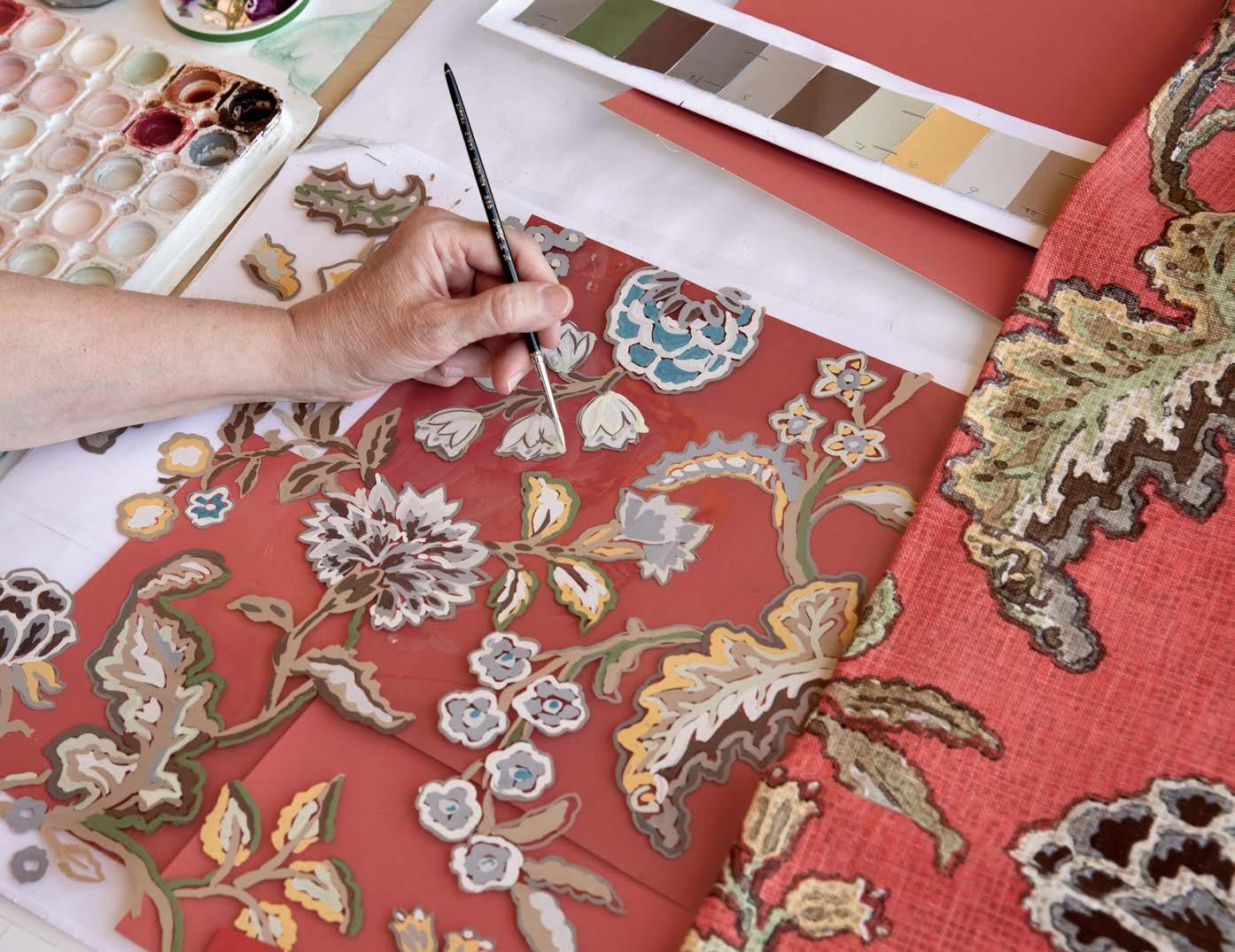
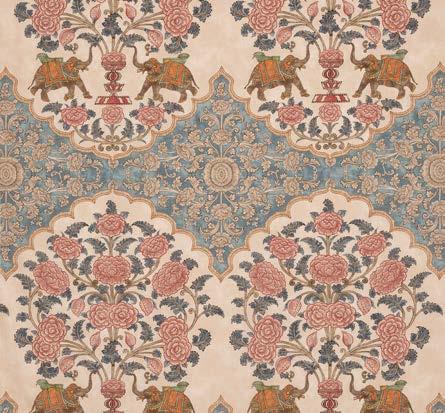
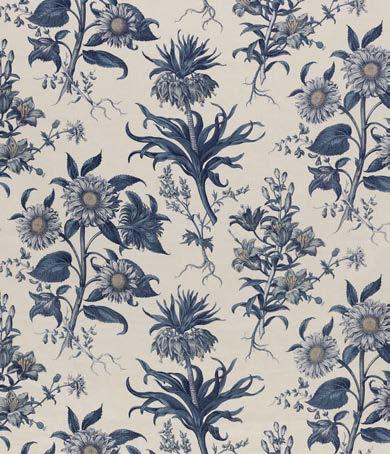
Exploring History
COWTAN & TOUT
When your archive comprises some 35,000 documents, inspiration can come from the smallest of details. Such was the case for Cowtan & Tout’s Design Director, Catherine Croner, when her team set out to craft the brand’s 2025 collection. (Cowtan & Tout was founded in America in 1924 and purchased by the Colefax Group in London during the 1980s.) “An old fragment may have a yarn with a unique texture that we want to recreate, or a historic wallpaper might have an exciting color combination,” she explains. To contemporize palettes, stylists paint croquis, or color studies, that are pinned to the studio’s walls for
discussion. “It’s an ongoing exercise of editing and re-envisioning, but ultimately this collection has a narrative influenced by the archetypal figure of the world traveler, collector and connoisseur,” Croner adds. Highlights of the new assortment include Aubury (above), a vining floral handprinted with 19th-century wood blocks, and a revisit to their 18th-century-inspired Botanique Spectaculaire (near left), now updated on a linen ground. Jahan (far left), an elephant design rooted in Mughal aesthetics is new too, and “lends theatricality to any room,” says Croner. “We’re always looking at old ways of making fabrics that have endured, but also new technologies, like weaving our new épinglé velvets on modern jacquard looms. It’s about finding the best methods to bring each design to life.” cowtan.com

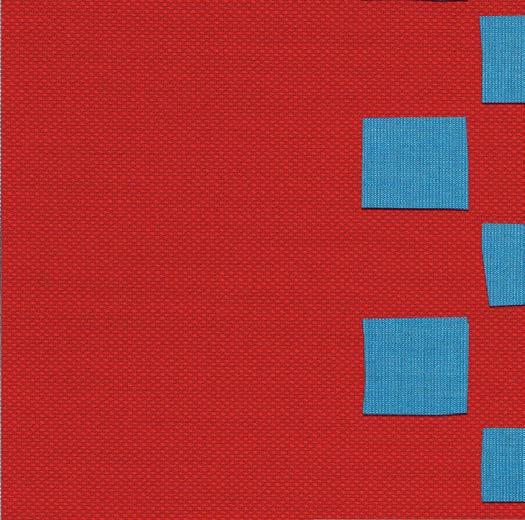

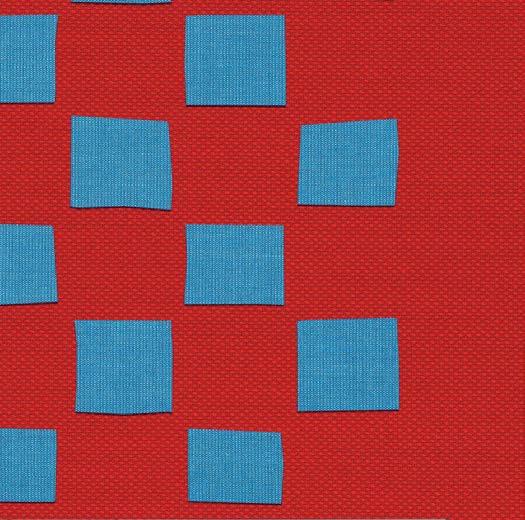
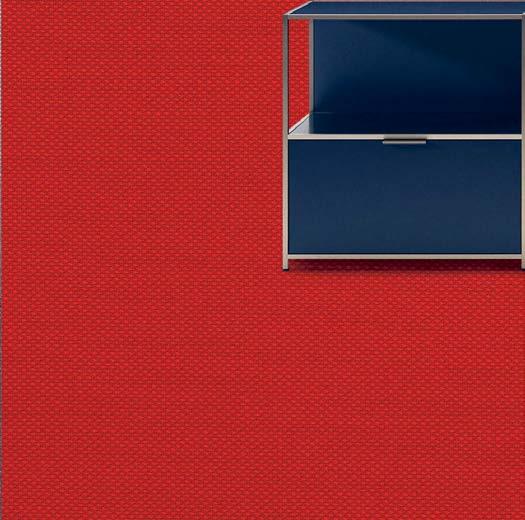






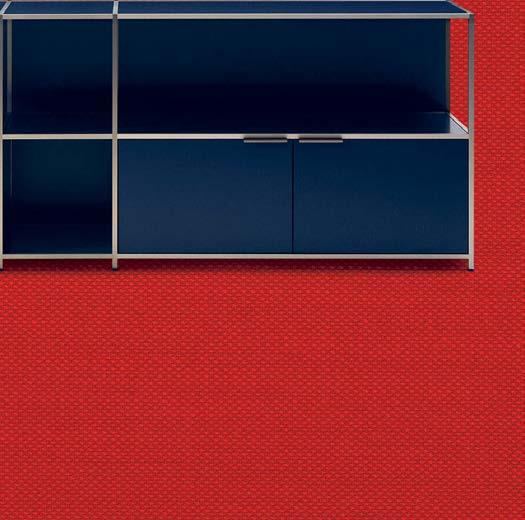

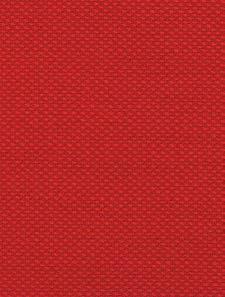
TRADE SECRET
INDUSTRY TRAILBLAZER AND PRESIDENT OF AMERICAN LEATHER, VERONICA SCHNITZIUS, TEASES THE COMPANY’S EXCITING NEW REVEAL.
WRITTEN BY LARA HALLOCK
PHOTOGRAPHY BY JULIE SOEFER
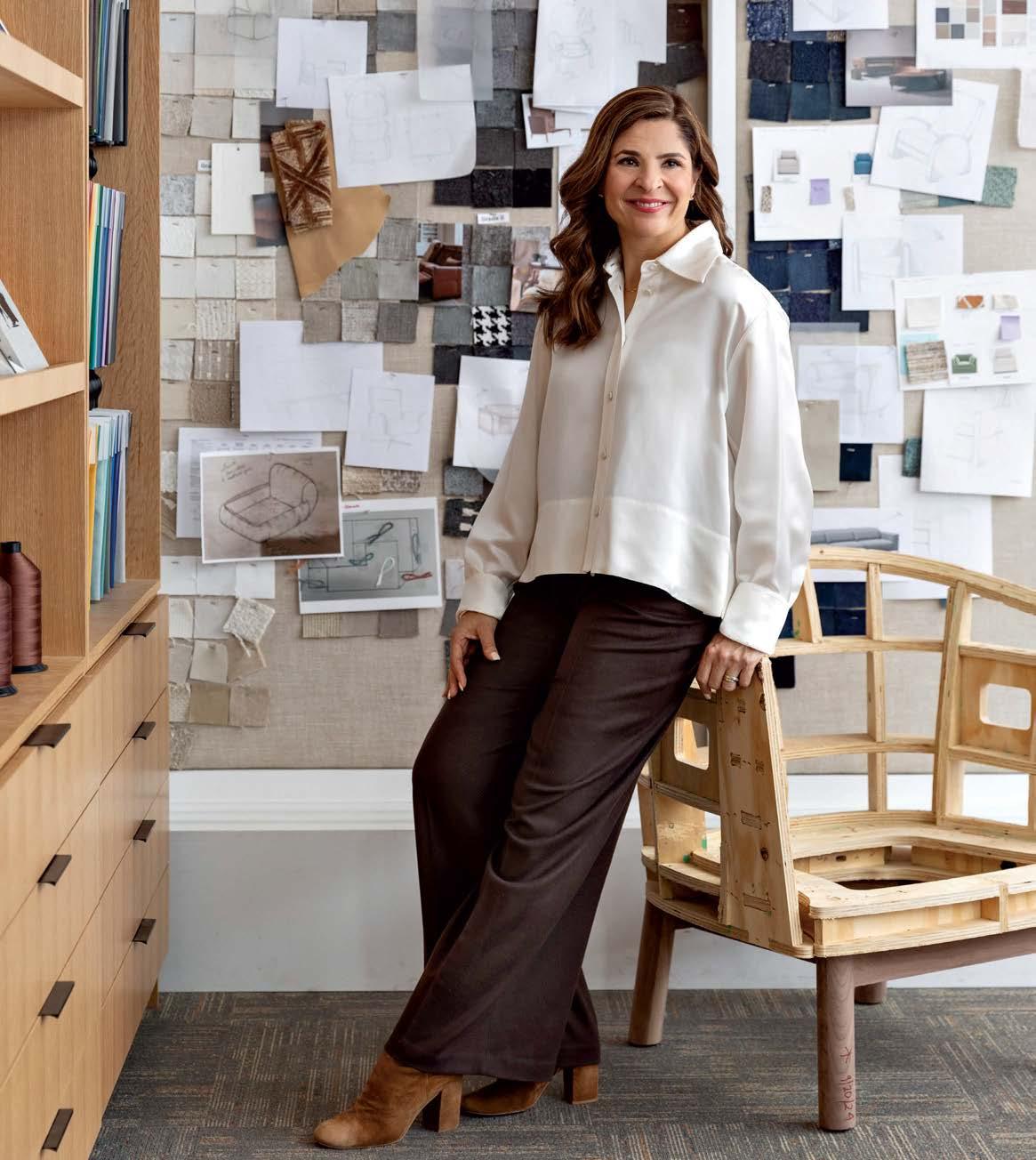
Veronica Schnitzius has a secret to tell. Behind the scenes, the American Leather president is orchestrating an exciting new concept that promises a sophisticated spin on its brilliantly engineered furniture. The premium brand within the American Leather house will wrap luxurious materials over softer, sophisticated silhouettes. “It’s a more editorial line,” she divulges.
The news adds another layer of success to Schnitzius’ two-decadelong career at the company, where she cut her teeth as an engineer before rising through the ranks. The Colombia native—who came to
the U.S. during a period of unrest in her home country—has remained committed to innovation and perfecting the craft of manufacturing. Indeed, the Dallas factory itself is a thing of beauty. Inside, soaring stacks of leather surround engineers and artisans who produce pieces made to last a lifetime. “We joke that we make our frames like tanks,” she says. And soon, she’ll bring that expertise in craftsmanship to the company’s elevated new brand. Read more about what’s in store at luxesource.com, including their even greater focus on the design community. americanleather.com
An elevated new luxury concept will soon make its debut under American Leather President Veronica Schnitzius.
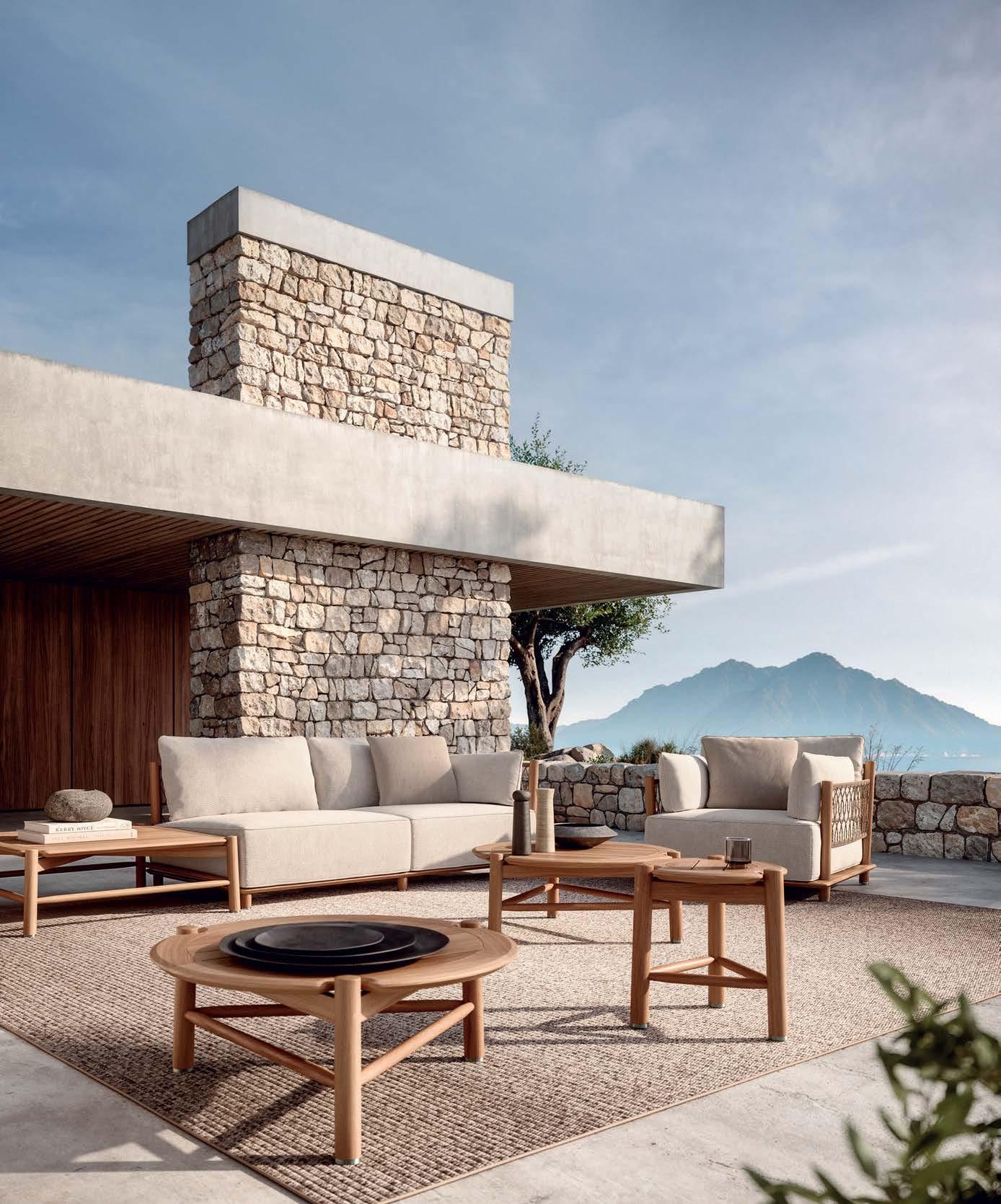










LOS ANGELES · CHICAGO · DANIA BEACH · NEW YORK

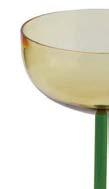

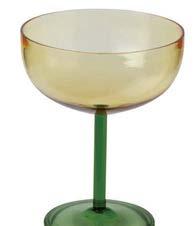





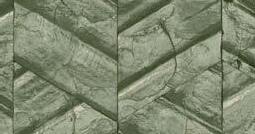












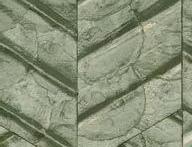





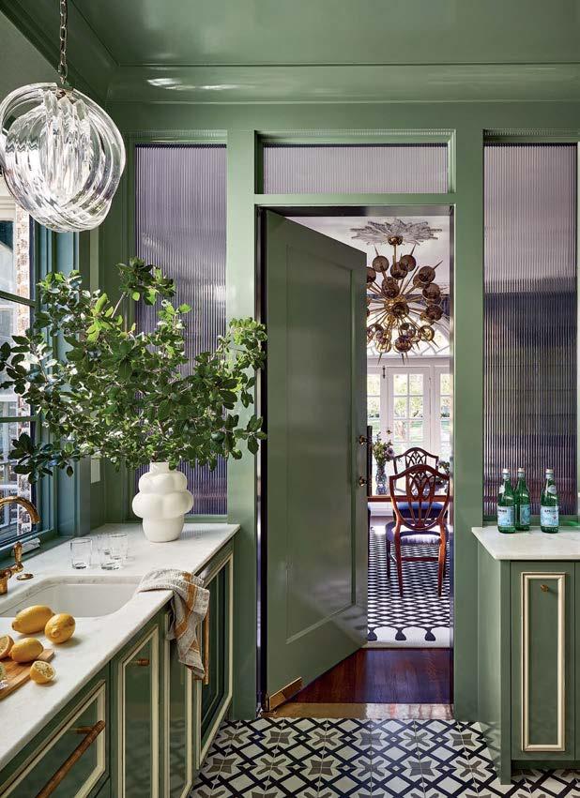
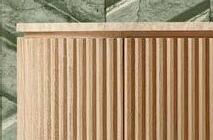
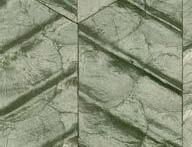
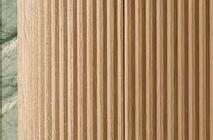
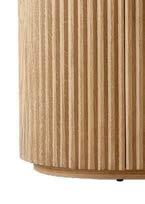
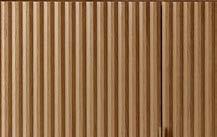




















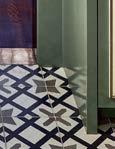
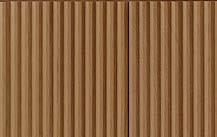
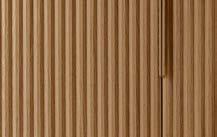
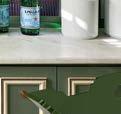




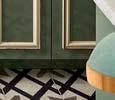







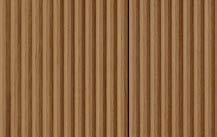
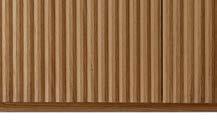
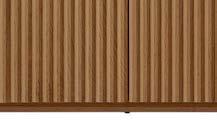

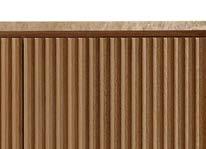


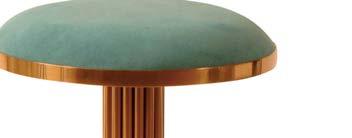



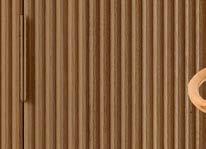

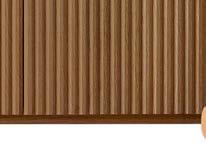
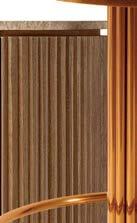
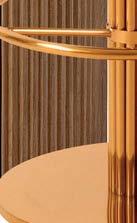

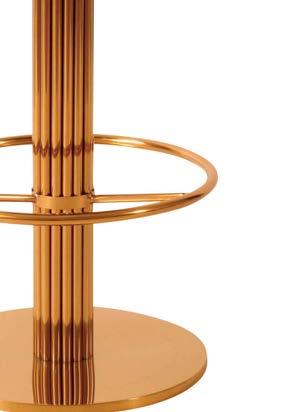

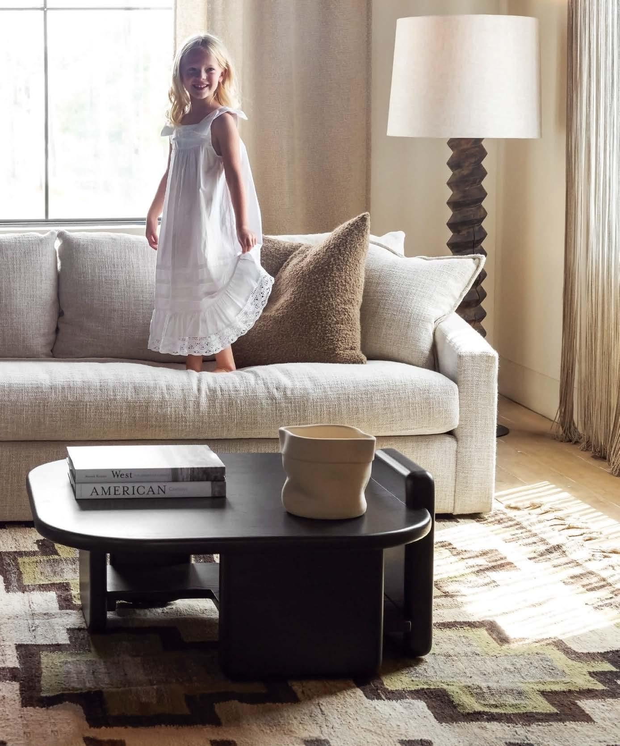

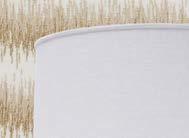
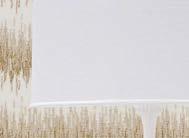
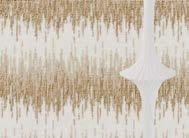

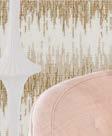


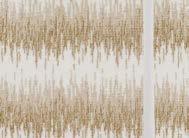

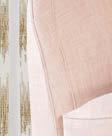
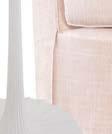
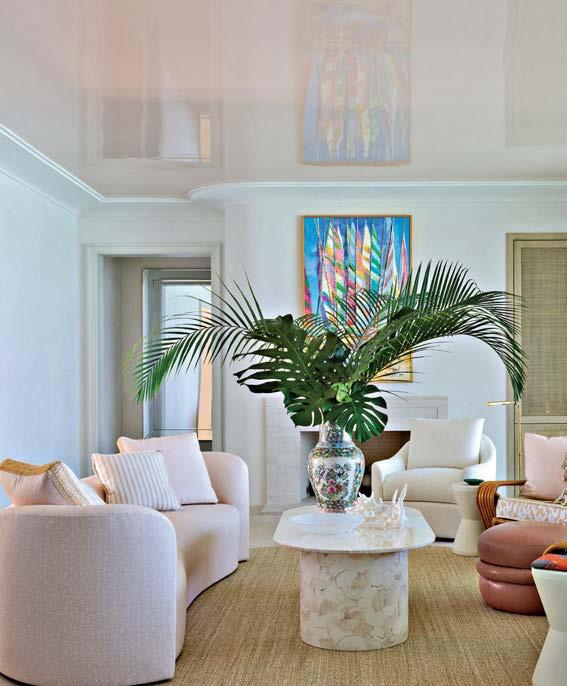





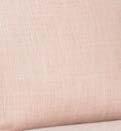
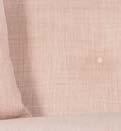







































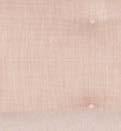


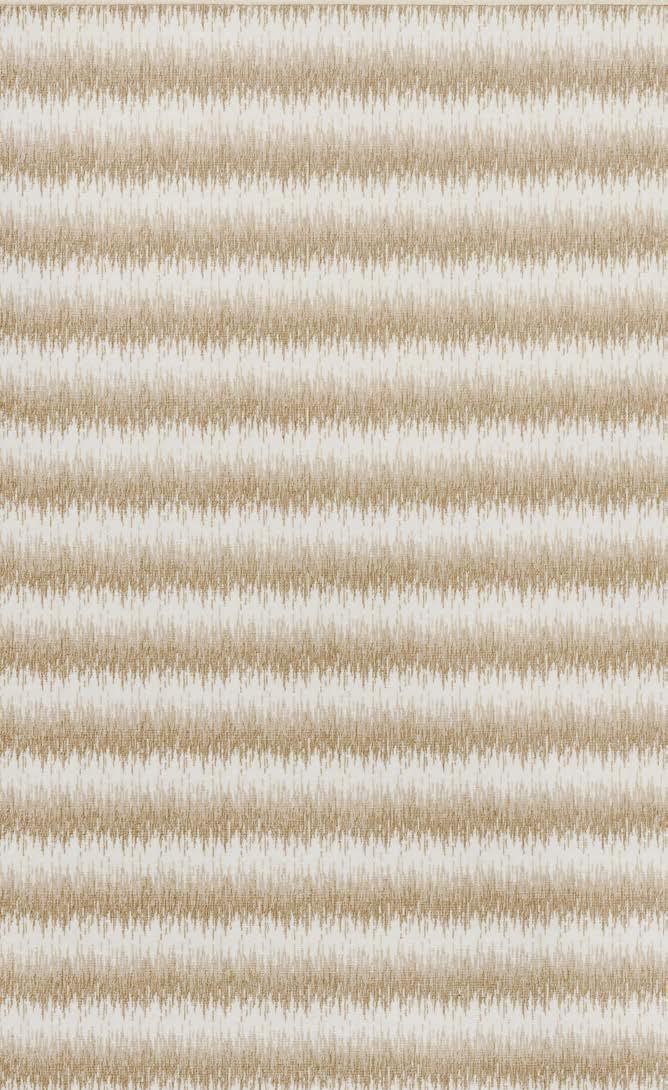






















































































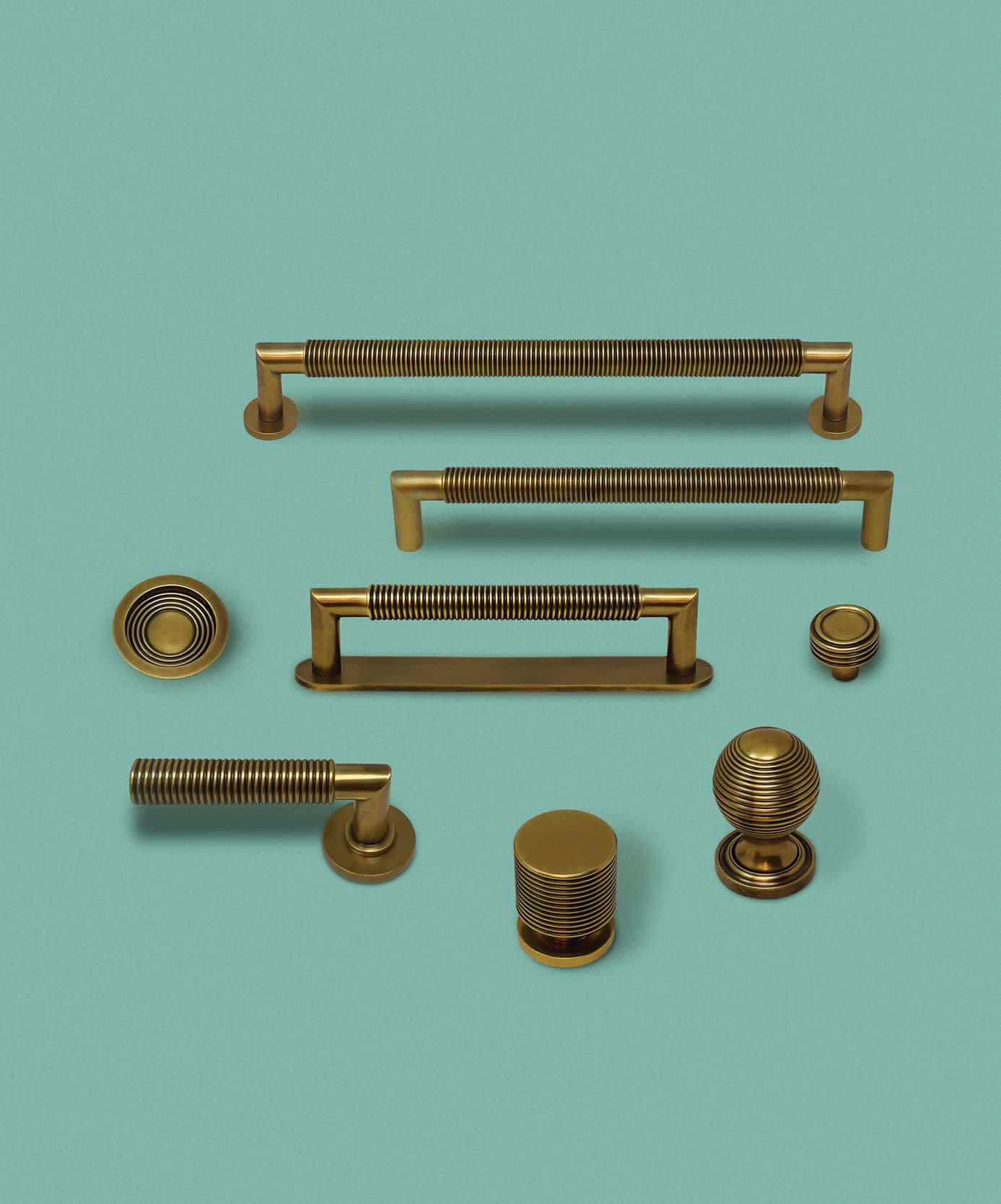

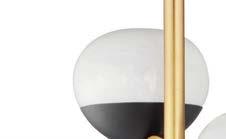
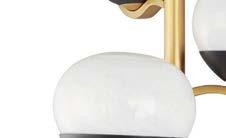
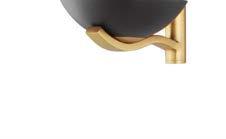











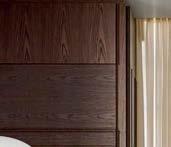
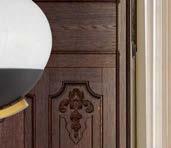
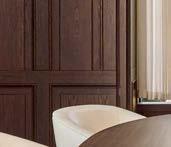

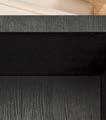



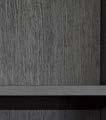

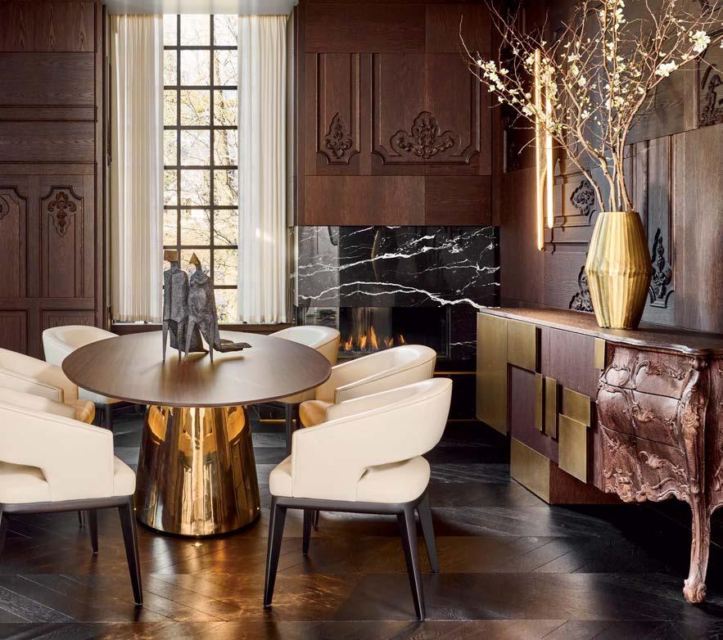








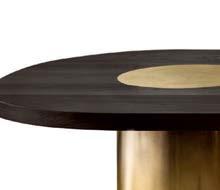




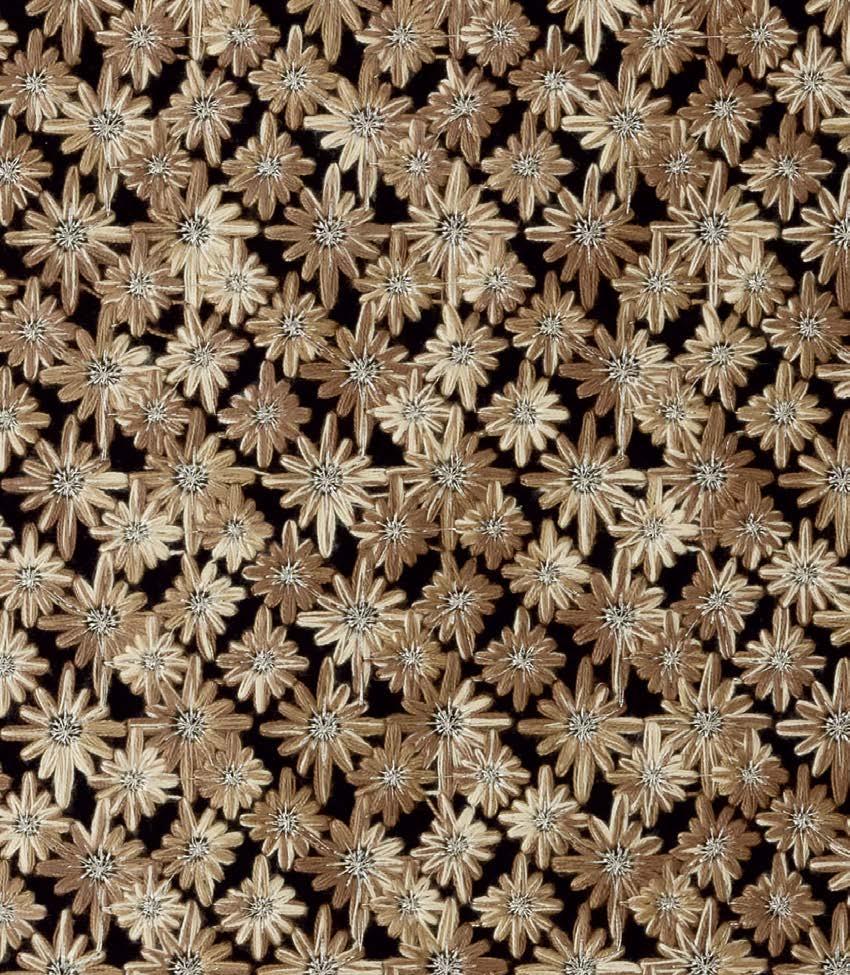


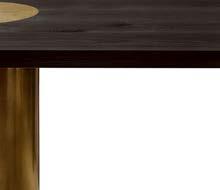
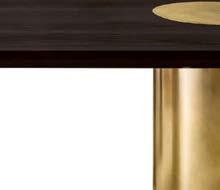


































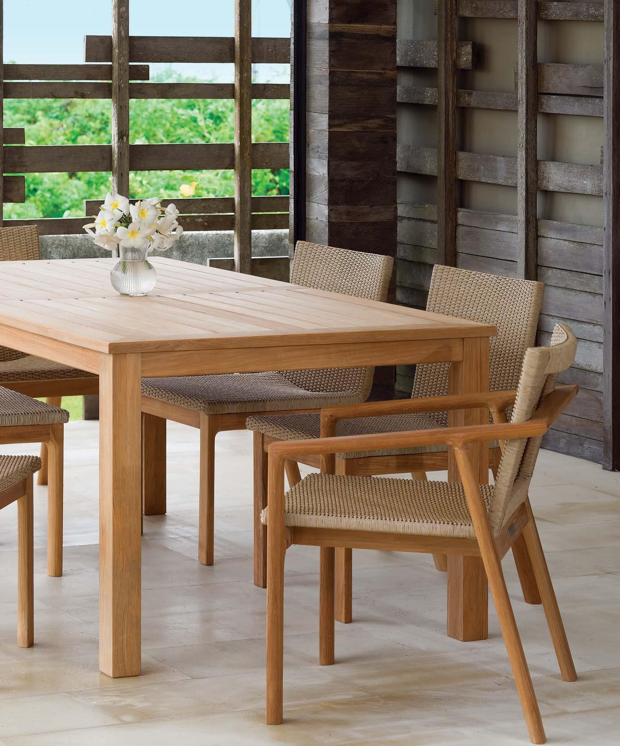

OUTDOOR OASIS
IN SEARCH OF THE LATEST AND GREATEST ALFRESCO FINDS? DIVE INTO LUXE’S GUIDE FOR THE SUNNY SEASON AHEAD.


PRODUCED BY KATHRYN GIVEN AND SARAH SHELTON
Hot Take
As the days grow longer and we unwind outside with friends and family well after sunset, an age-old question persists: how to stay warm outdoors. Enter Galanter & Jones, a design and fabrication studio run by Aaron and Miranda Jones, a brother and sister duo who have not only solved this longstanding problem but also introduced a chic and elevated addition to your alfresco affairs.
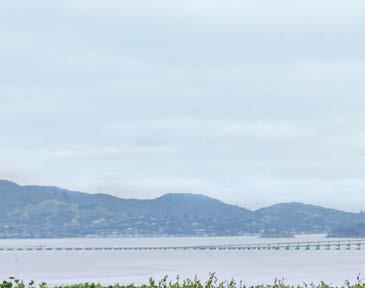

Nearly a decade ago, while working on a design-build project in San Francisco, a city notorious for its ckle weather,

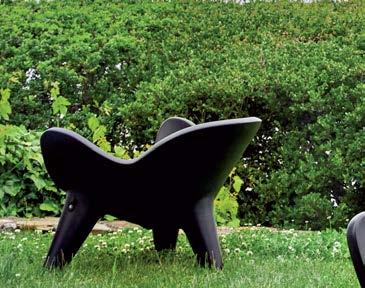
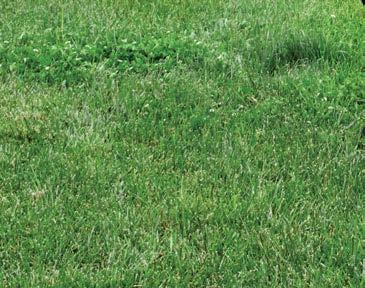


Aaron began tinkering with a heated seating concept to make the backyard more useable. After an extended period of research and development, Galanter & Jones was born, introducing stylish heated furniture made of high-tech cast stone in a variety of colors and styles capable of withstanding year-round outdoor use.
“Once people sit down, they are instant converts,” Miranda explains, “think of it as an experience akin to laying on river rock warmed by the sun.” So, take a seat, sit back and relax. galanterandjones.com

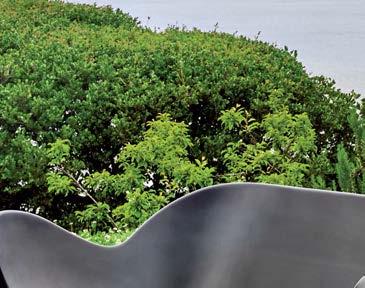
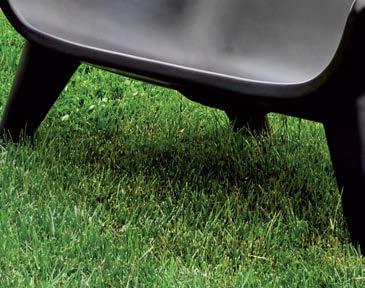
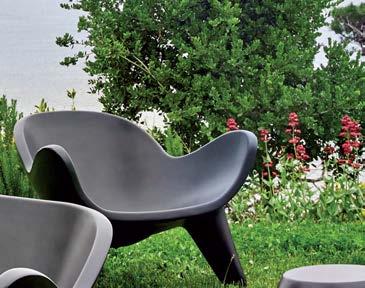
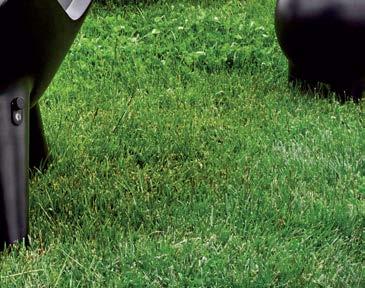


PHOTO: CAITLIN BEYER FOR GALANTER & JONES.
The playful curvilinear Apollo Lounge and Chair by Galanter & Jones, shown in Graphite, were inspired by the round forms of planets, globes and spheres.
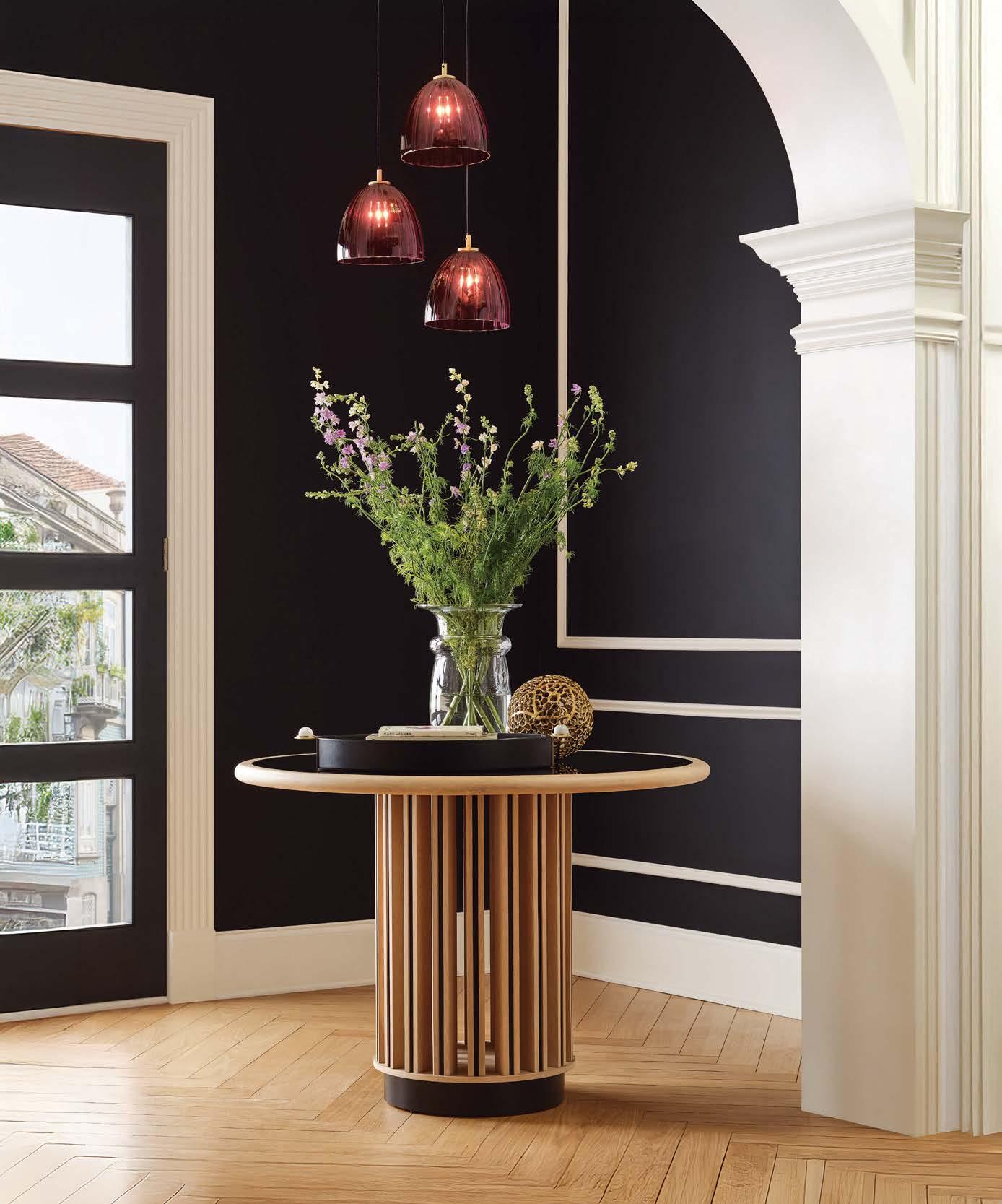
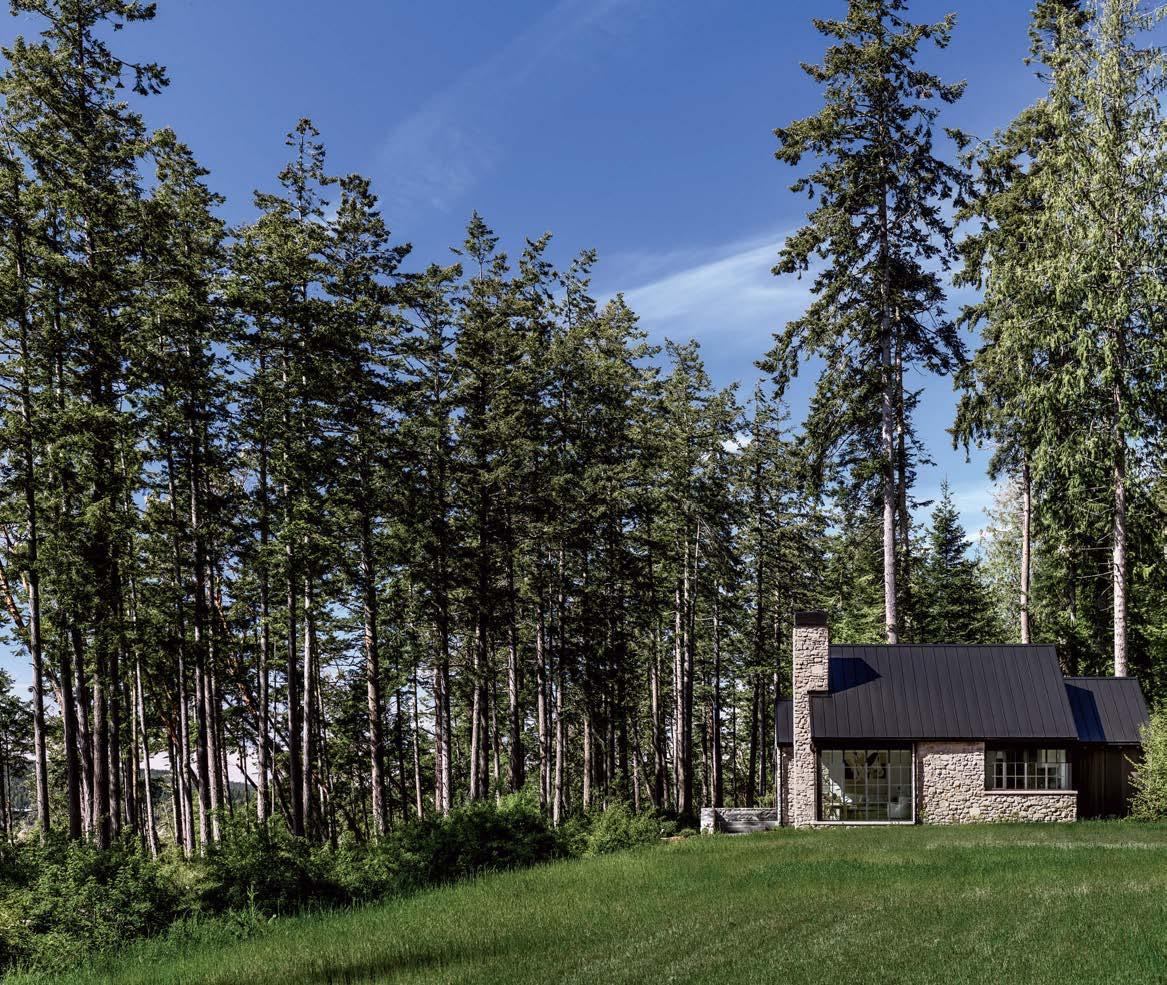
Coveted Collab
WHAT HAPPENS WHEN TWO ICONIC BRANDS TEAM UP? A COLLECTION NOT TO BE MISSED.
Kravet, a leader in textiles and fabrics, has launched its rst collaboration with outdoor furnishings powerhouse Brown Jordan. The cohesive assortment includes a variety of dining chairs, chaise lounges, sectional sofas and tables, along with accessories including poufs, umbrellas and re tables. Upholstered frames are exclusively covered in signature Kravet fabrics, with custom options also available. Designed with versatility in mind, each piece features innovative materials such as aluminum framing, performance fabrics and strapping, and Dekton surfaces, making the collection ideal for all areas—from decks and porches to sunrooms and poolside patios. kravet.com, brownjordan.com
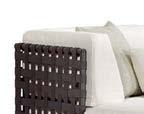
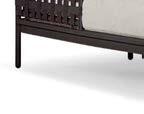







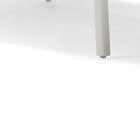

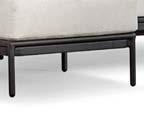









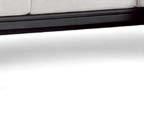



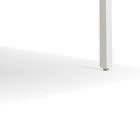

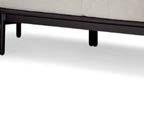
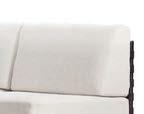
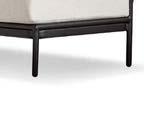



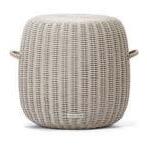






Juno Stool in Pebble Beach and Miles Side Chair
Miles Aluminum Arm Chaise
Madison Sofa and Chaise
A charming cottage designed by NB Design Group with architecture by DeForest Architects blends seamlessly with its Washington coast surroundings—an ideal setting for the Kravet x Brown Jordan furniture collaboration.
Meaningful Design to Inspire People’s Lives
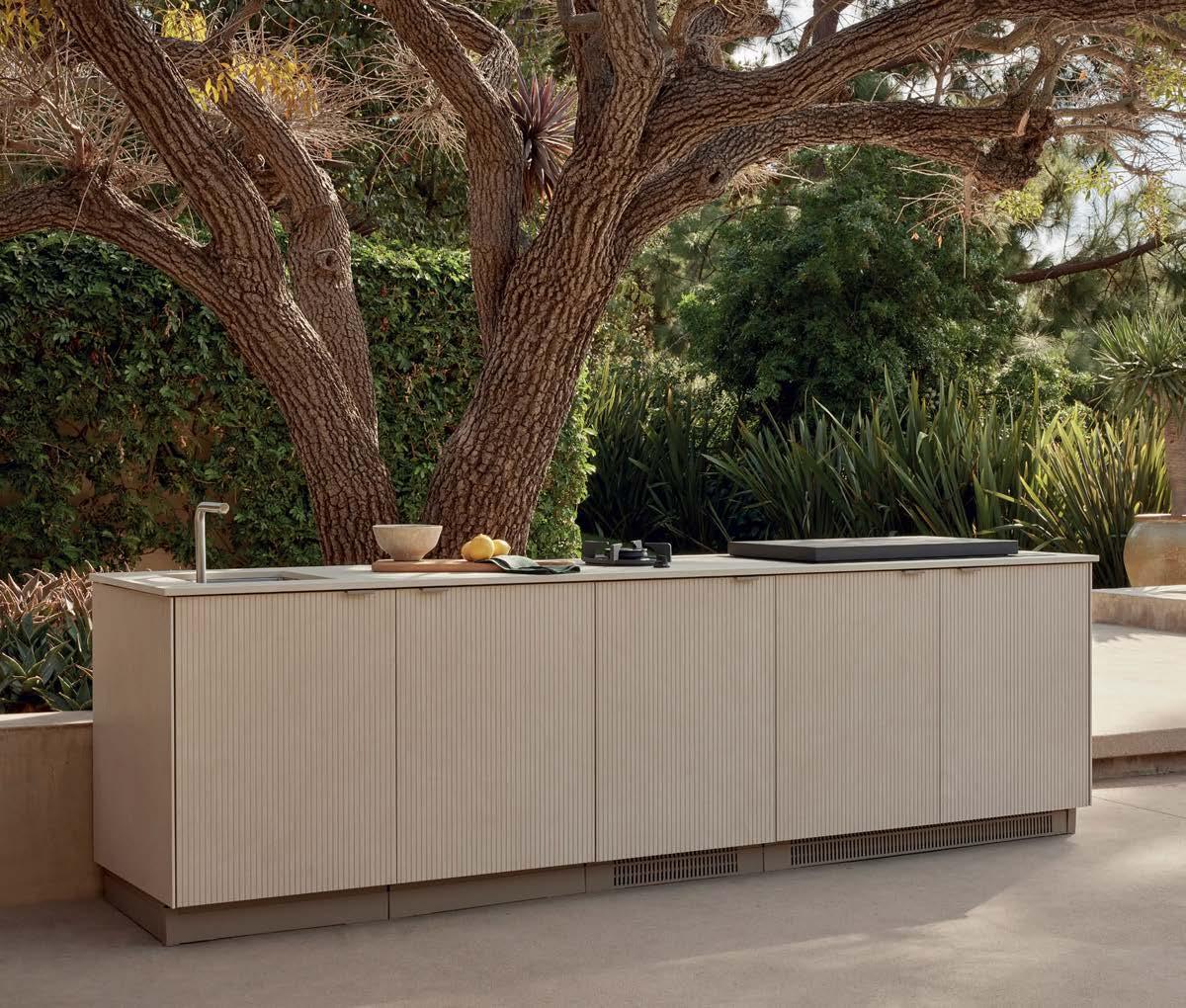
INSPIRED BY NATURE. DESIGNED FOR LIFE OUTDOORS.
The Urban Bonfire x Dekton collection redefines outdoor kitchens with a seamless blend of durability, performance, and sophisticated design. Featuring marinegrade aluminum cabinetry wrapped in Dekton cladding, precision-engineered stainless steel hardware, and a curated selection of functional accessories, this collection is built to withstand the elements while elevating modern outdoor living.
COUNTERTOP - DEKTON NACRE
CABINETRY - URBAN BONFIRE CLAY | DEKTON NACRE UKIYO
PHOTOGRAPHY - TIM HIRSCHMANN -
Summer Hours
Poltrona Frau’s Secret Garden furniture collection looks as evocative as its name suggests. Designed in collaboration with Roberto Lazzeroni, the line draws inspiration from the alluring la dolce vita lifestyle and Mediterranean decorative traditions, such as ceramic-topped tables, to create a modern iteration using handnished glazed stoneware (see dining table below). Meanwhile, upholstery is available in seaworthy blues (shown), greens, terracotta and chalk, and backed with a hand-woven cotton webbing, all equipped to withstand many seasons spent in effortless relaxation. poltronafrau.com
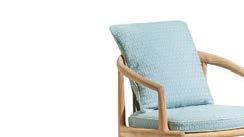


























The Secret Garden Armchair and Table.



Bring the Heat
There are grills and then there are Officine Gullo grills. The Italian company has taken its infamous metal ranges and kitchen expertise to the outdoor barbecue, and the result is as sleek and sporty as a luxury sports car. The OG Professional Grill is capable of 15 different cooking methods and features their signature corrosion-resistant stainless steel. Precision and performance aside, it’s the head-turning colorways that make this a covetable addition to your alfresco cooking area. officinegullo.com
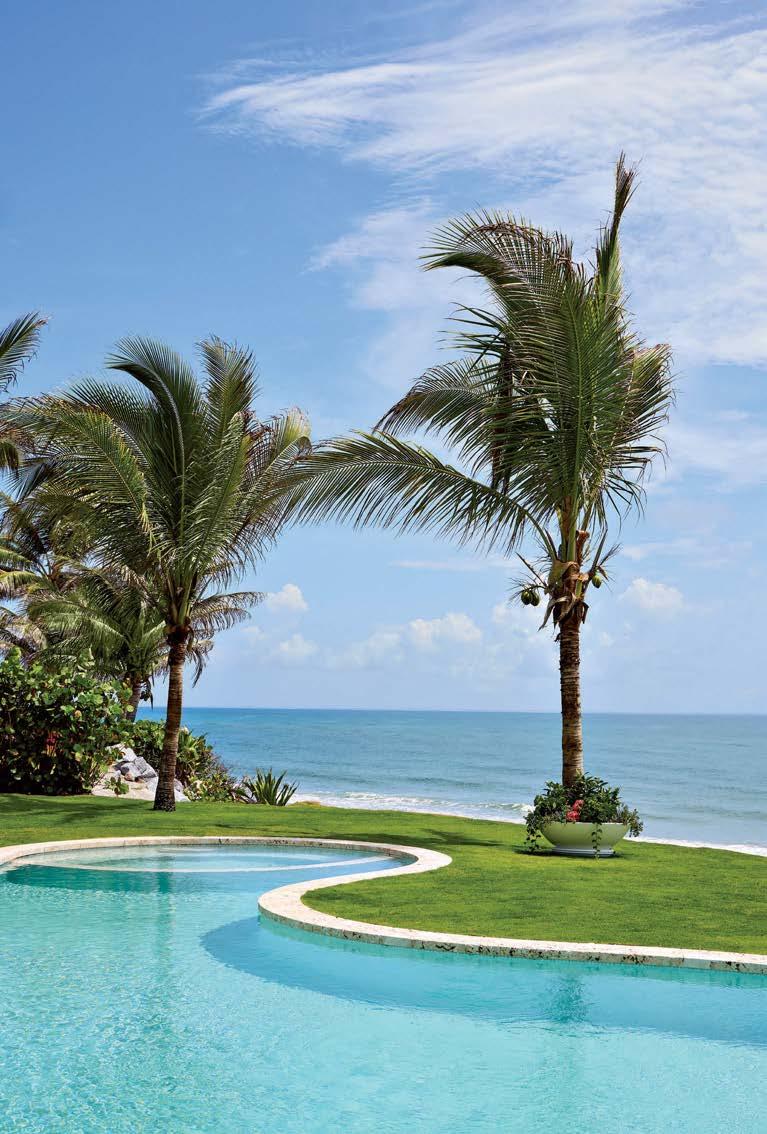



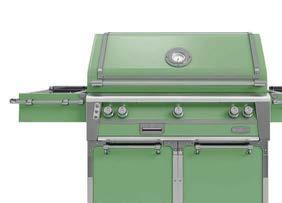


Freestanding 42" OG Professional Grill in Grotto Azzura and Matcha.
A Jupiter, Florida, oasis featuring interiors by Ellen Kavanaugh is a fitting backdrop for these colorful finds.
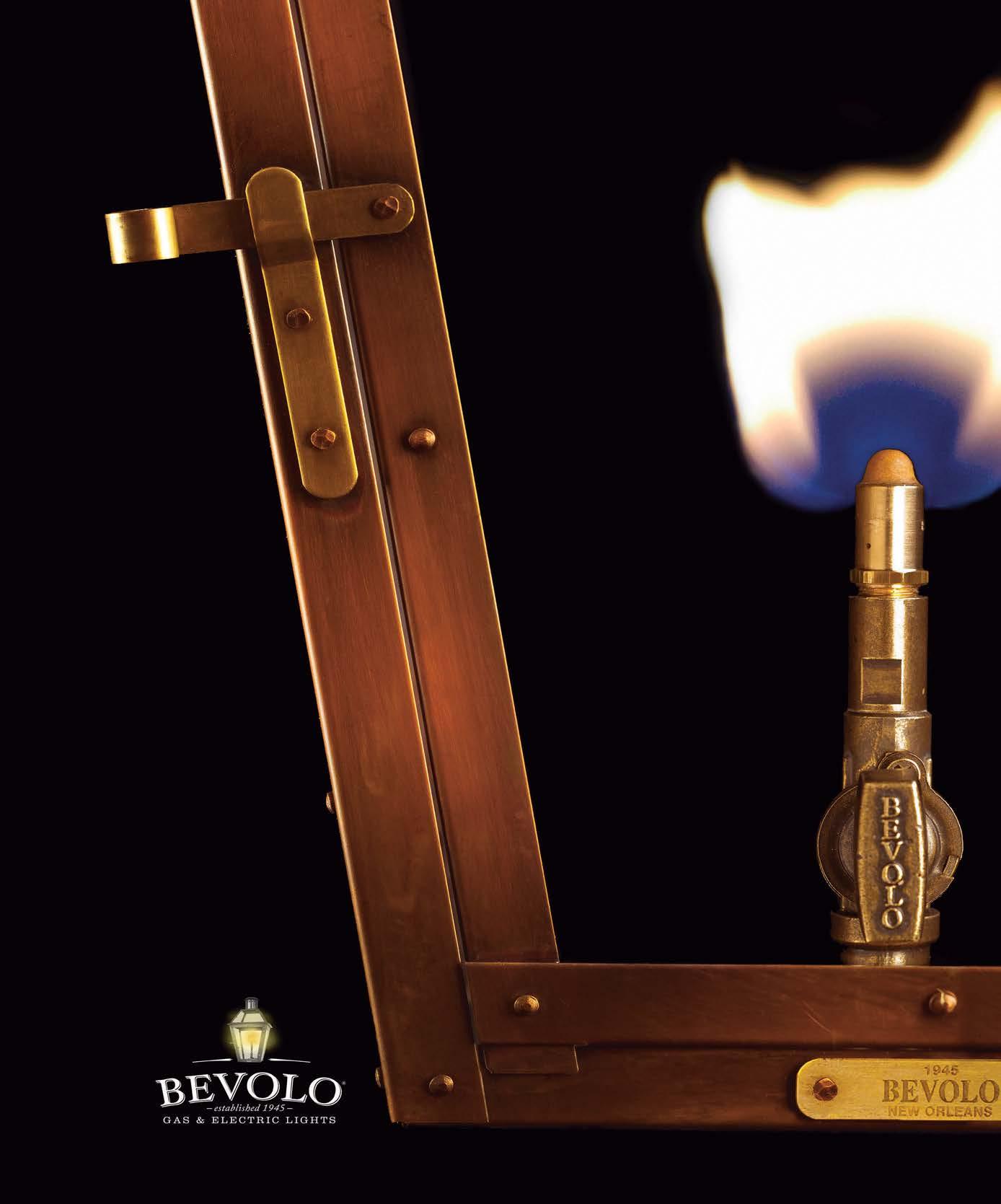

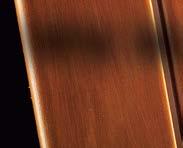






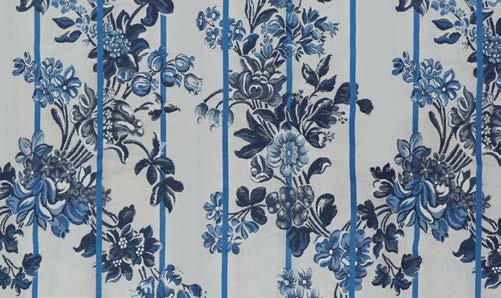
Paris Picks
TRUE TO FORM, CHEERY FLORAL FABRICS AND WALLCOVERINGS RING IN THE SEASON AHEAD.
Every January, the design world descends upon Paris, where brands debut new fabric and wallcovering collections. This year’s launches saw an abundance of flower-forward motifs, ranging from groovy and graphic to sweet and sophisticated. Here, LUXE editors’ share their favorite prints for spring.
1—Orangerie Fabric in Delft with Gert Voorjans / jimthompson.com
2—Forget Me Not Wallcovering in Orléans Blue / callidusguild.com
3—Persephone Fabric in Bluebell by Spring Street / pollackassociates.com 4—Palm Parade Fabric in Flax Flower / libertylondon.com 5—In Bloom Wallcovering in Parchment / perennialsfabrics.com 6—Blackthorn Weave Outdoor Fabric in Indigo / wmorrisandco.com 7—Lucky Charm Wallcovering / lalacurio.com 8—La Farge Tapestry Fabric in Puce by Vervain with Barry Dixon / fabricut.com 9—Momentos Pass Wallcovering in Fleeting Time with Wendy Morrison / paretewalls.com 10—Myrtle Wallcovering in Sky / weitznerlimited.com
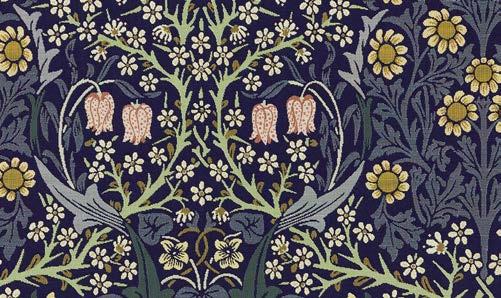
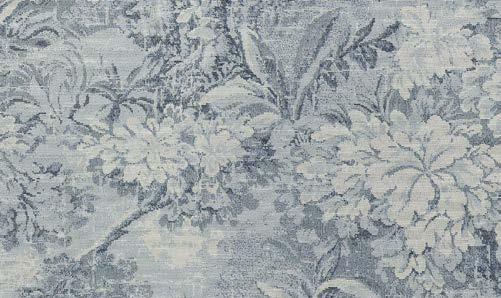
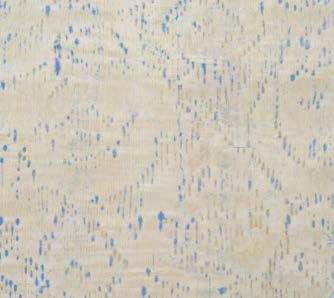
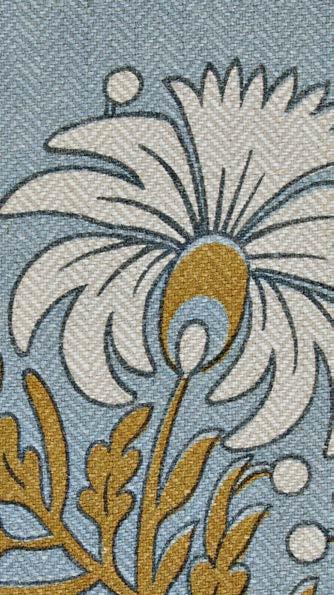
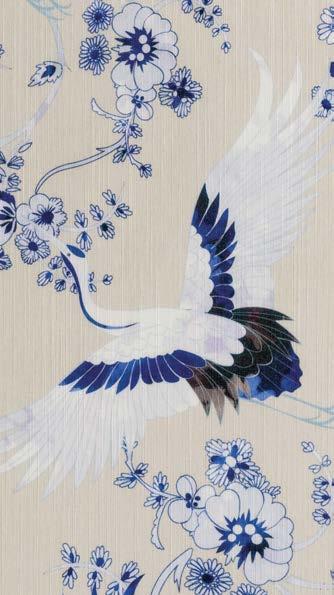
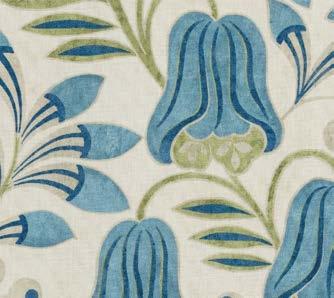
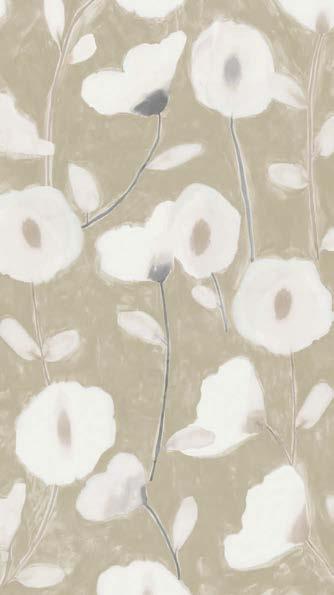
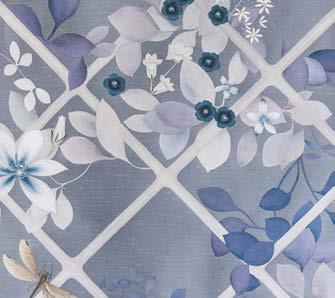
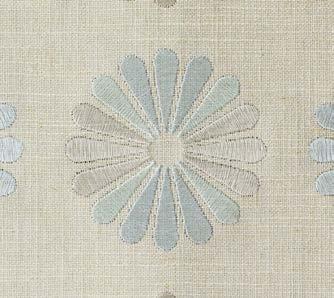
Unlock the Next Level of Design
FOR THE FEARLESS FEW





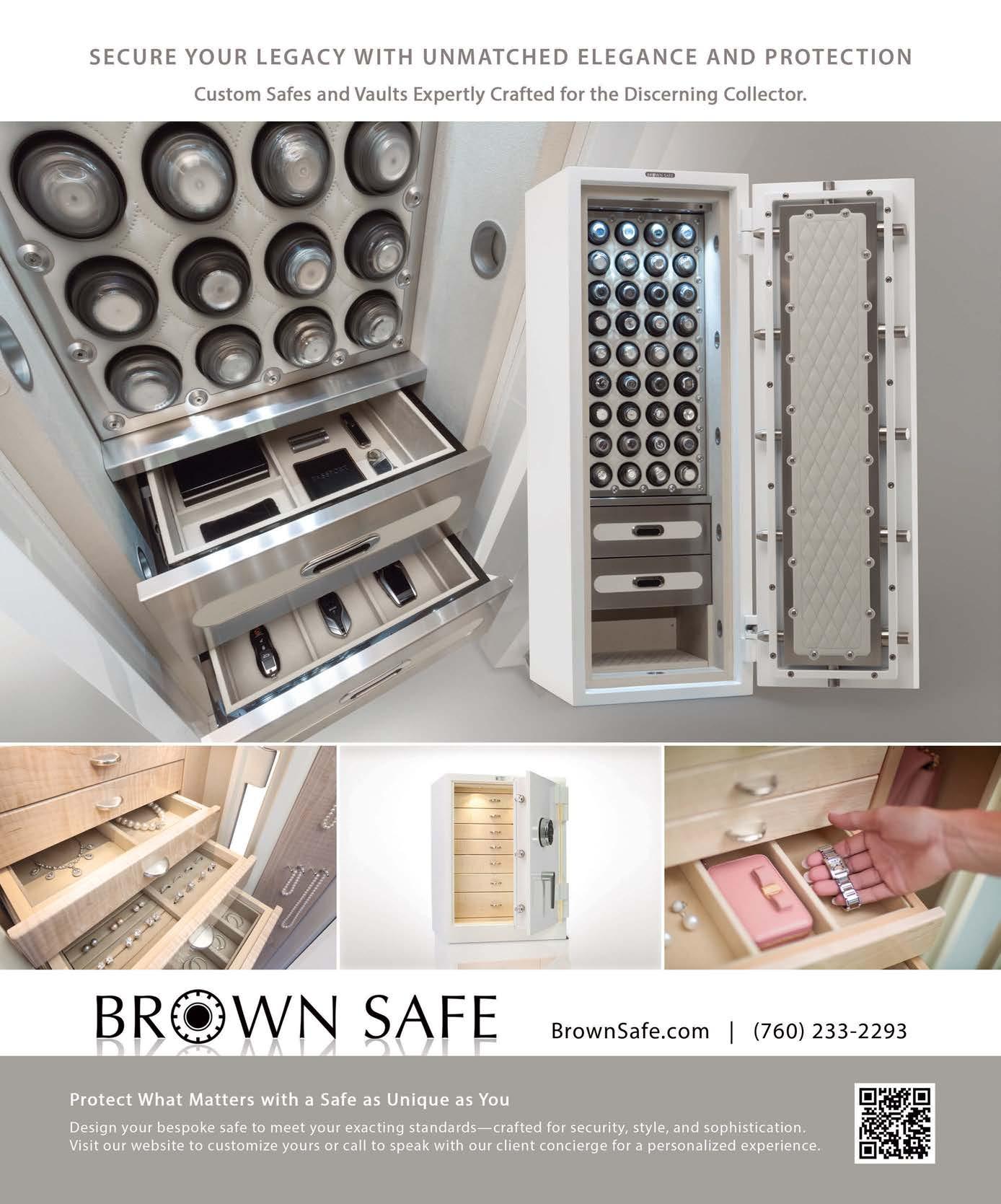
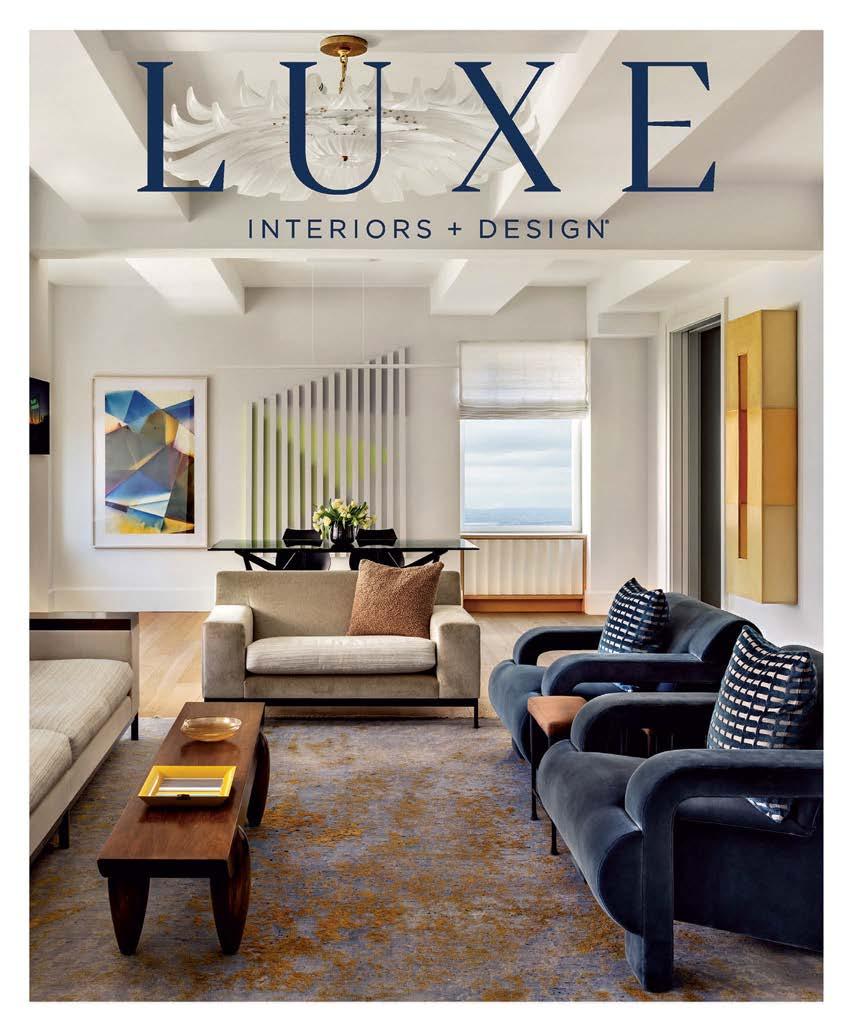

LUXE INTERIORS + DESIGN IS TURNING 20!
To mark this milestone, LUXE is presenting Visionaries—a special program showcasing the stories of designers and brands who are defining—and redefining—residential design.
In our November/December issue, LUXE will present these champions of groundbreaking design, innovation and craftsmanship in “The Story of Home.”
Coverage will extend beyond print, with “The Story of Home” launching across LUXE’s online platforms and social media channels beginning in May, amplifying the impact of these visionaries’ voices.
A special thanks to our current Visionaries partners: Eichholtz (Los Angeles), Kat Black Interiors (Dallas), Pittet Architecturals (Dallas), and The Luxury Bed Collection (Chicago + Dallas).
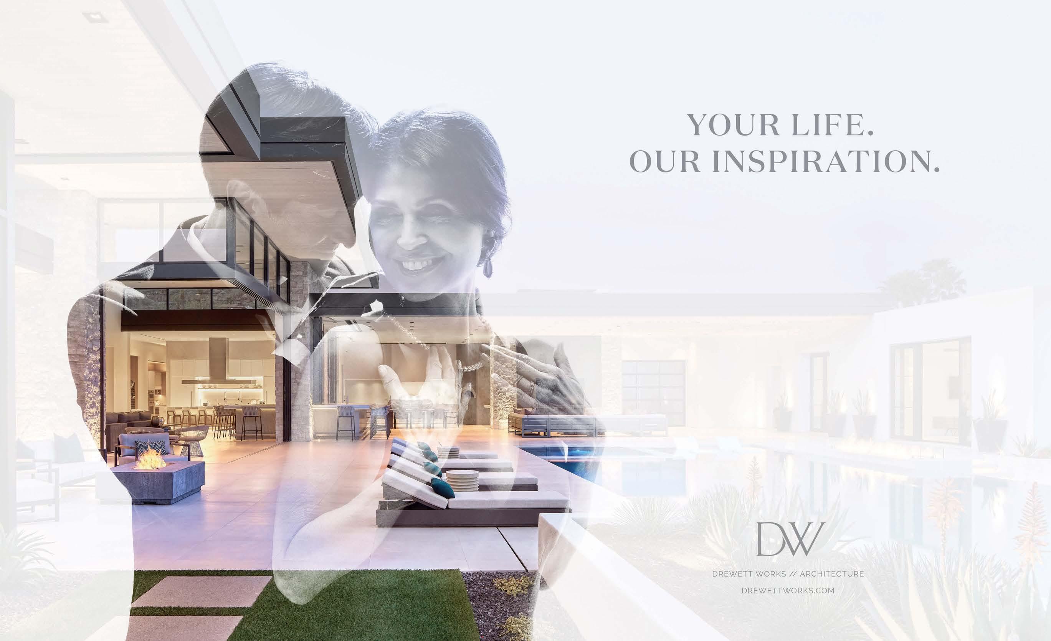

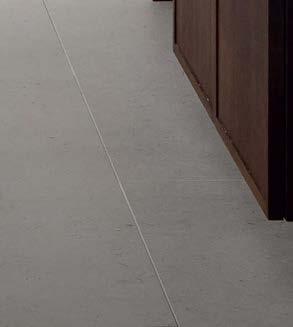








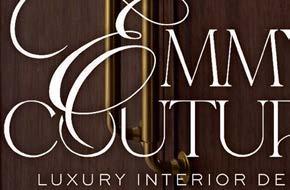

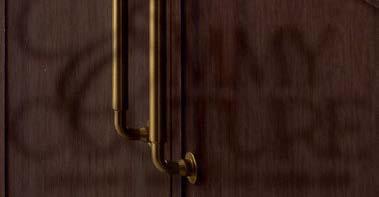
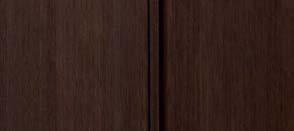
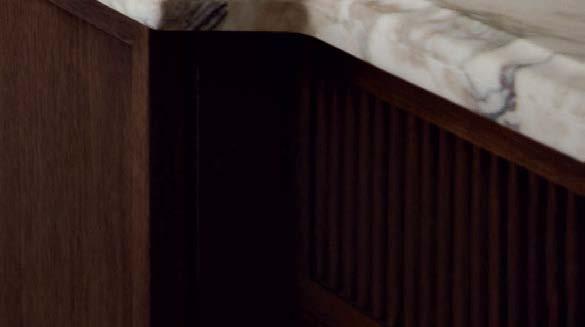
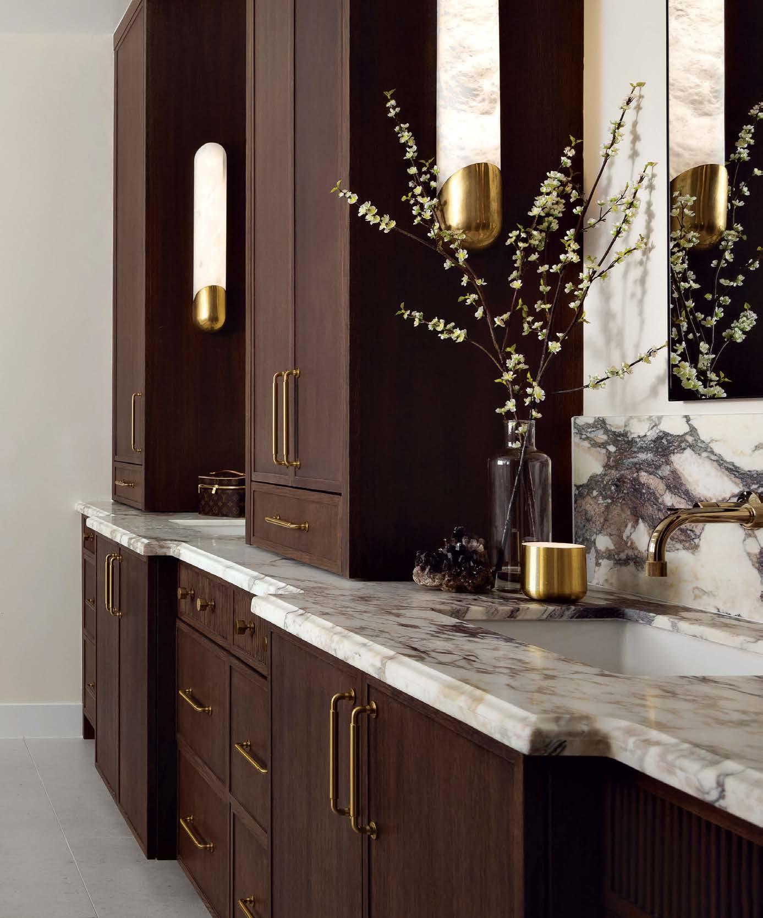
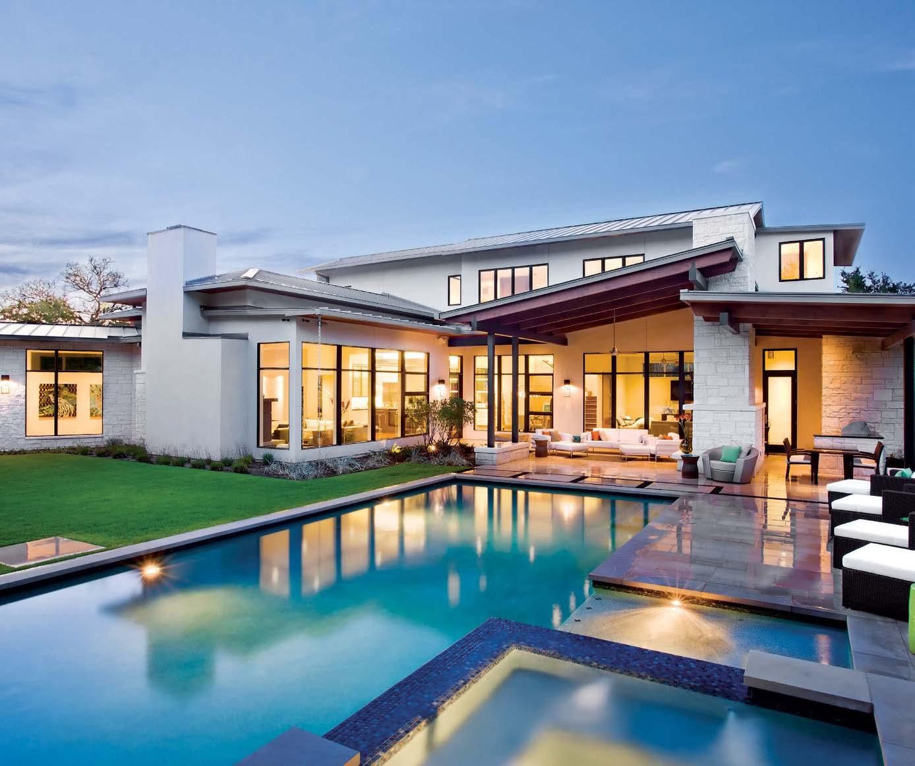
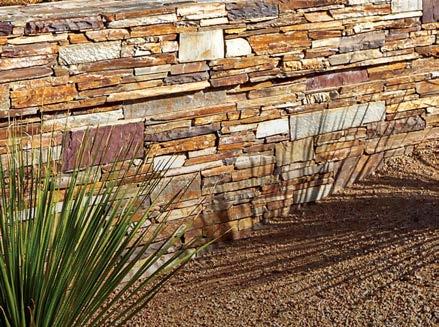
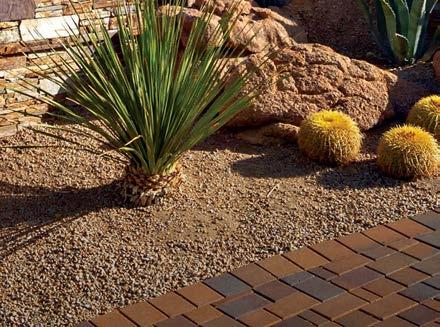
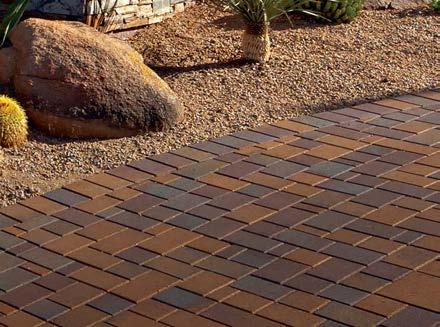
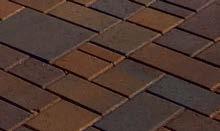

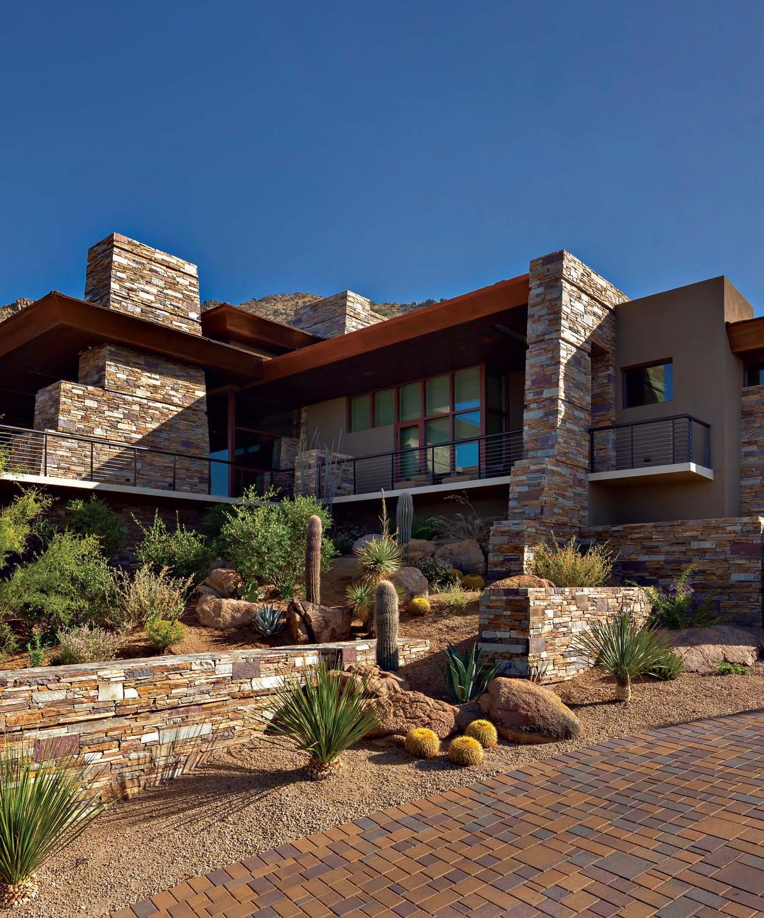
LIVING
KITCHEN + BATH
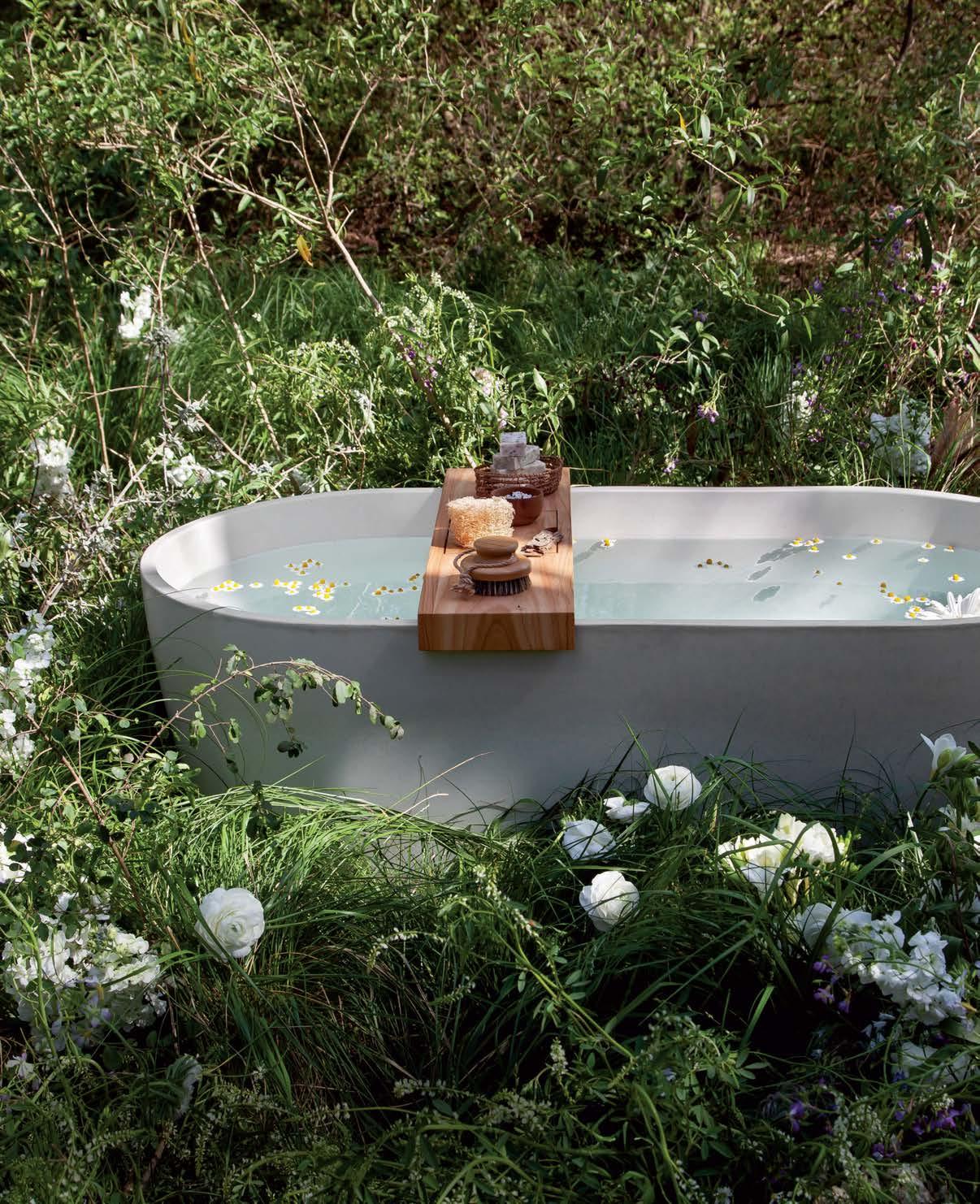
FEAST YOUR EYES on an orangerie-inspired folly, a charming laundry room and A ONE-OF-A-KIND HAND-PAINTED BATHTUB .
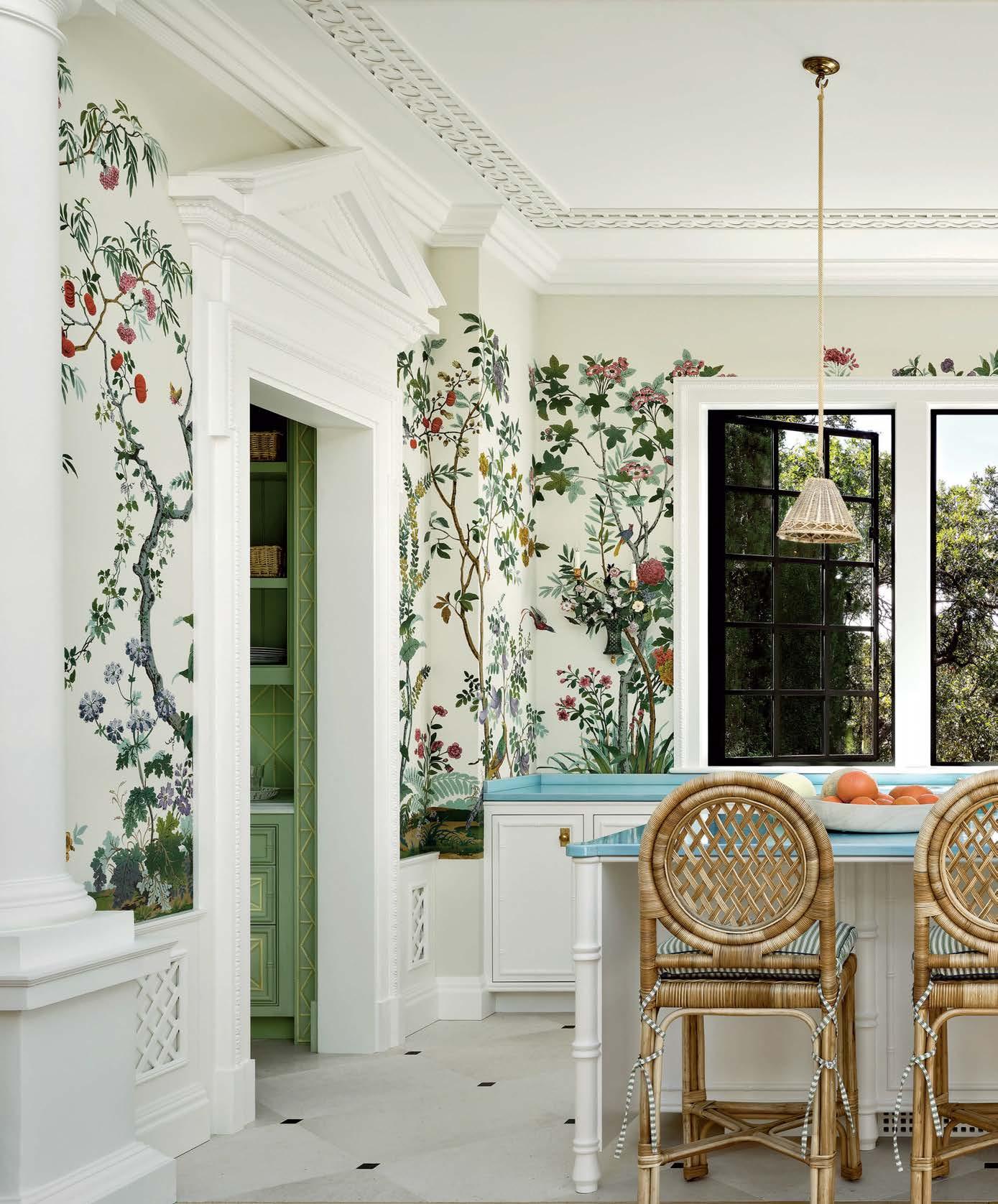
A Zuber mural envelops the kitchen, playing off sky-blue lava stone counters sourced through Sue Fisher King. The pendants are Soane Britain, and the counter stools are Mainly Baskets Home. EuroLine Windows flood the space with natural light.
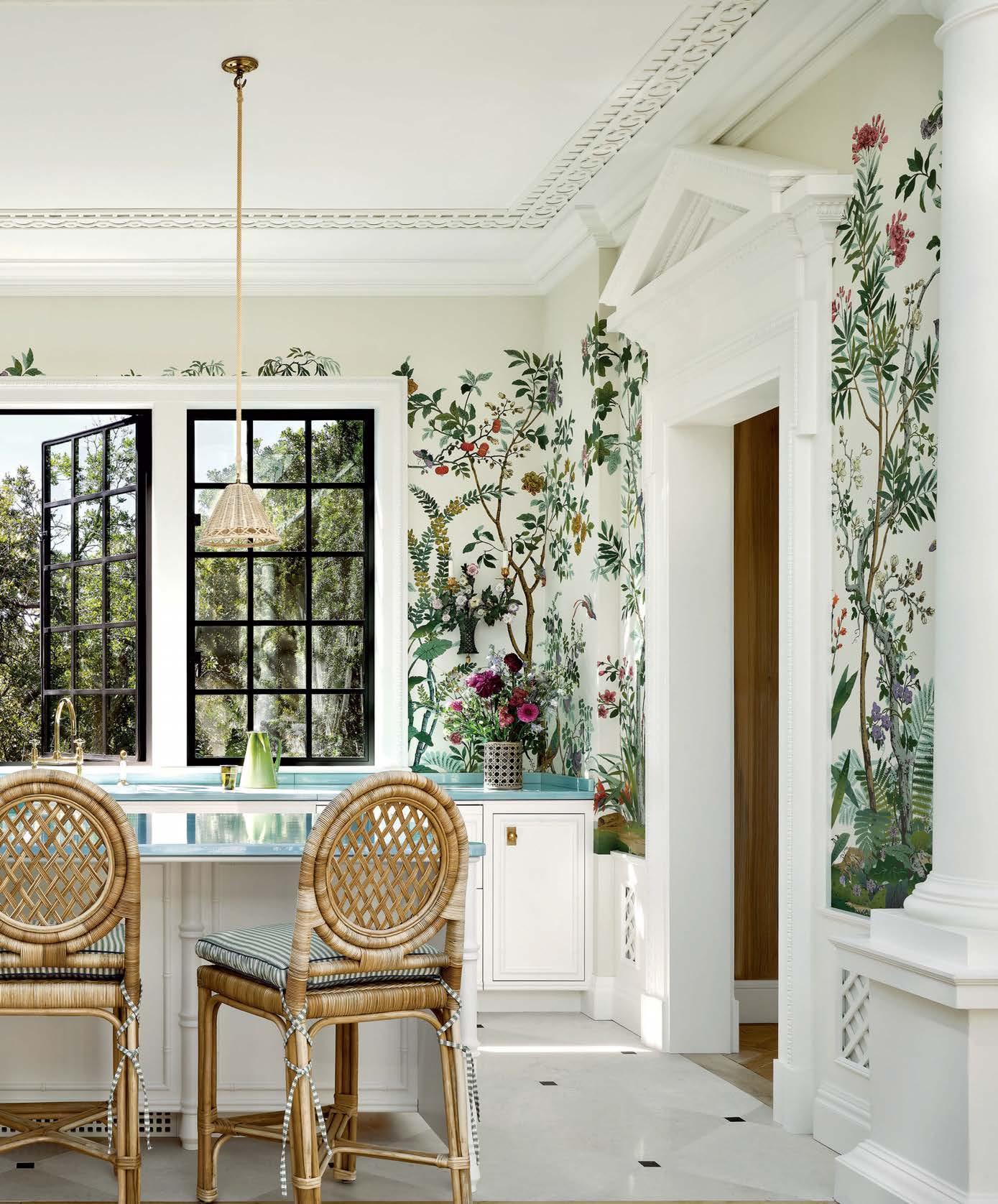
HOLDING COURT
A UTAH SPORTS PAVILION’S VIBRANT KITCHEN, PANTRY AND BATH FLOURISH WITHIN A CHIC RETREAT INSPIRED BY THE DESIGN OF CLASSIC FRENCH ORANGERIES.
WRITTEN BY KELLY PHILLIPS BADAL
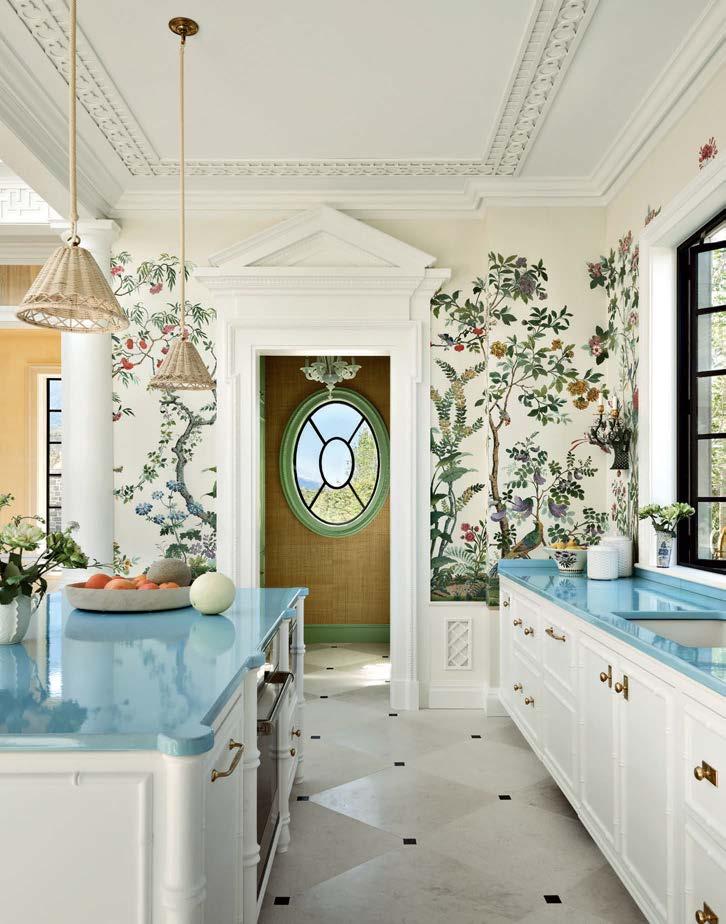
French Open
Given that her clients had commissioned a sports structure sited between the tennis and volleyball courts on their property, athletically attired interiors might have seemed like an easy win. But Salt Lake City-based Hillary Taylor’s design scheme blooms from the owners’ love of France— specifically, the orangerie at the Petit Trianon of Versailles, the famed private chateau of Marie Antoinette. Marrying the architecture of an orangerie with an activity-and entertaining-focused accessory building isn’t even that farfetched, says Taylor: Both are wellness-minded spaces devoted to leisurely pursuits. “Everything is about access to light,” she notes. A central glass ceiling presides over the pavilion’s multifaceted main gathering area, and is met by columns, cornices and details like a double Greek key frieze and ornamental treillage. The open kitchen, grounding one side of the main room, features a botanical wallcovering that emphasizes the structure’s greenhouse vibe, paired with glossy blue countertops that tie to the sky. A sportier counterpoint comes via the bathroom, rendered in crisp green and white. “The architectural detailing is a lot more formal than the way this retreat is lived in, but that’s appropriate for life,” comments the designer, who worked with architect Jon Jang, residential designer Bradford R. Houston and general contractor Mike Dahl to complete the sophisticated pavilion. “You should be able to use knockout spaces.” hillarytaylorinteriors.com
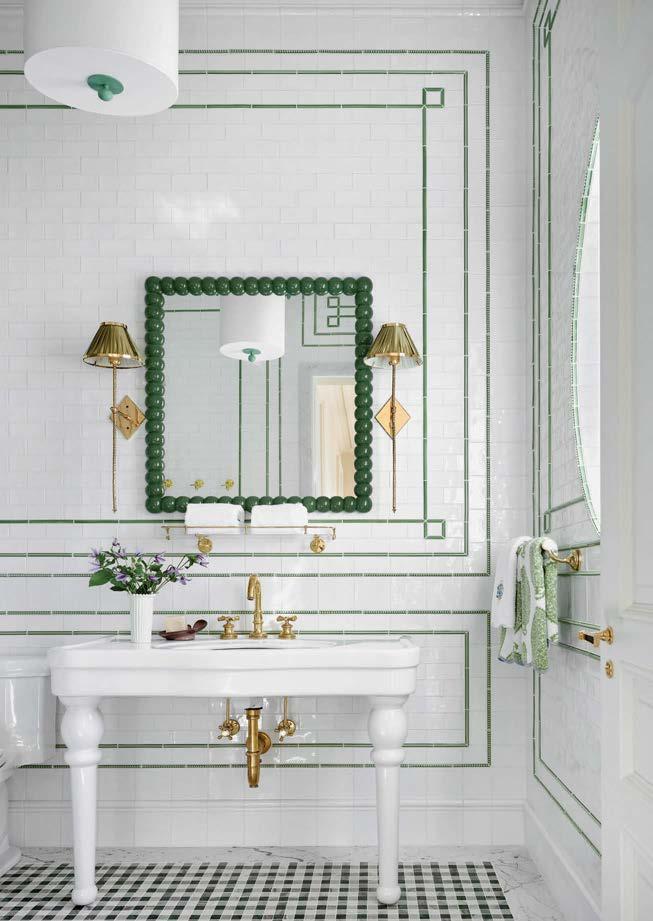
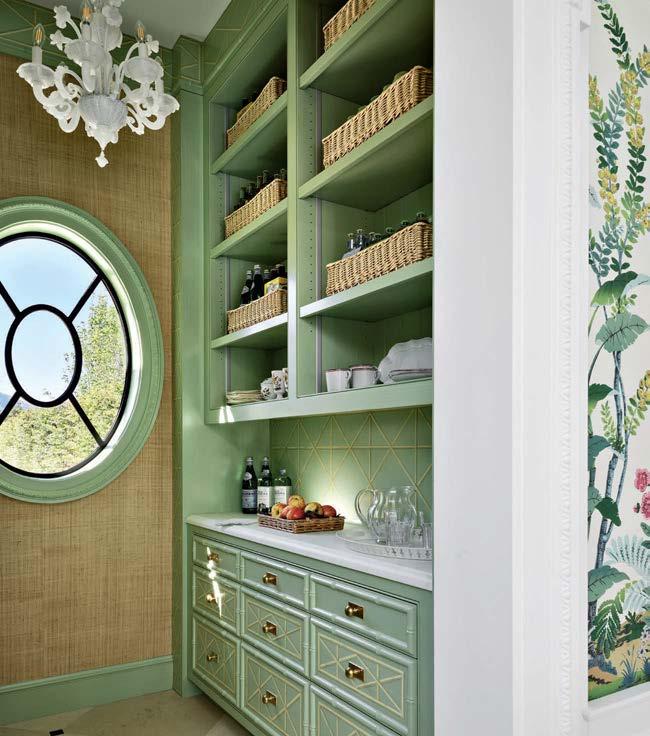
Another view of the kitchen (above left) highlights the bamboo-framed cabinetry by Wasatch Woodwrights and Armac Martin hardware. The bathroom (above right) boasts an OKA mirror and Waterworks vanity hardware. The pantry (right) is lined with custom cabinetry and “is its own little destination,” says designer Hillary Taylor.
photos: jonathan mitchell.
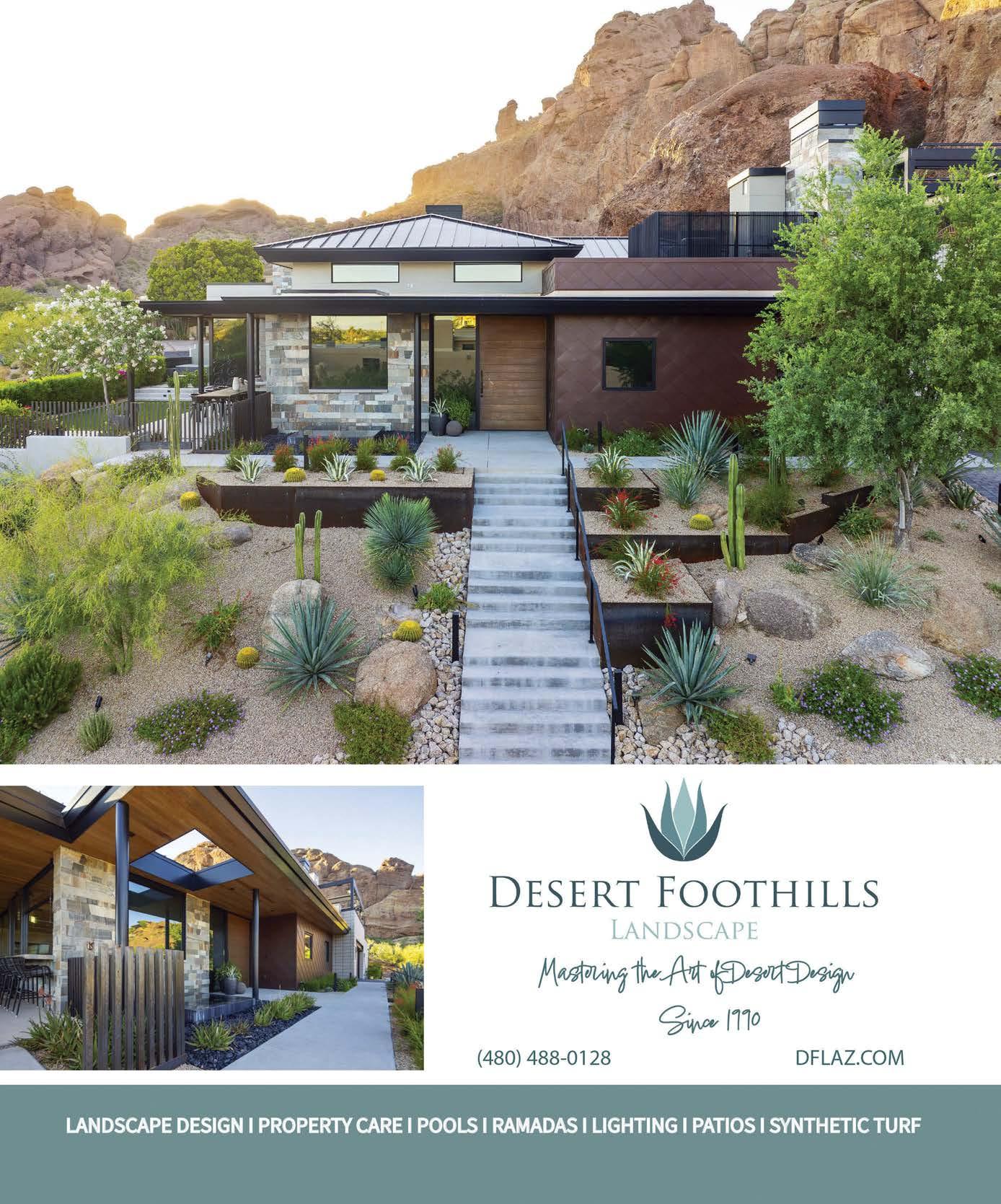
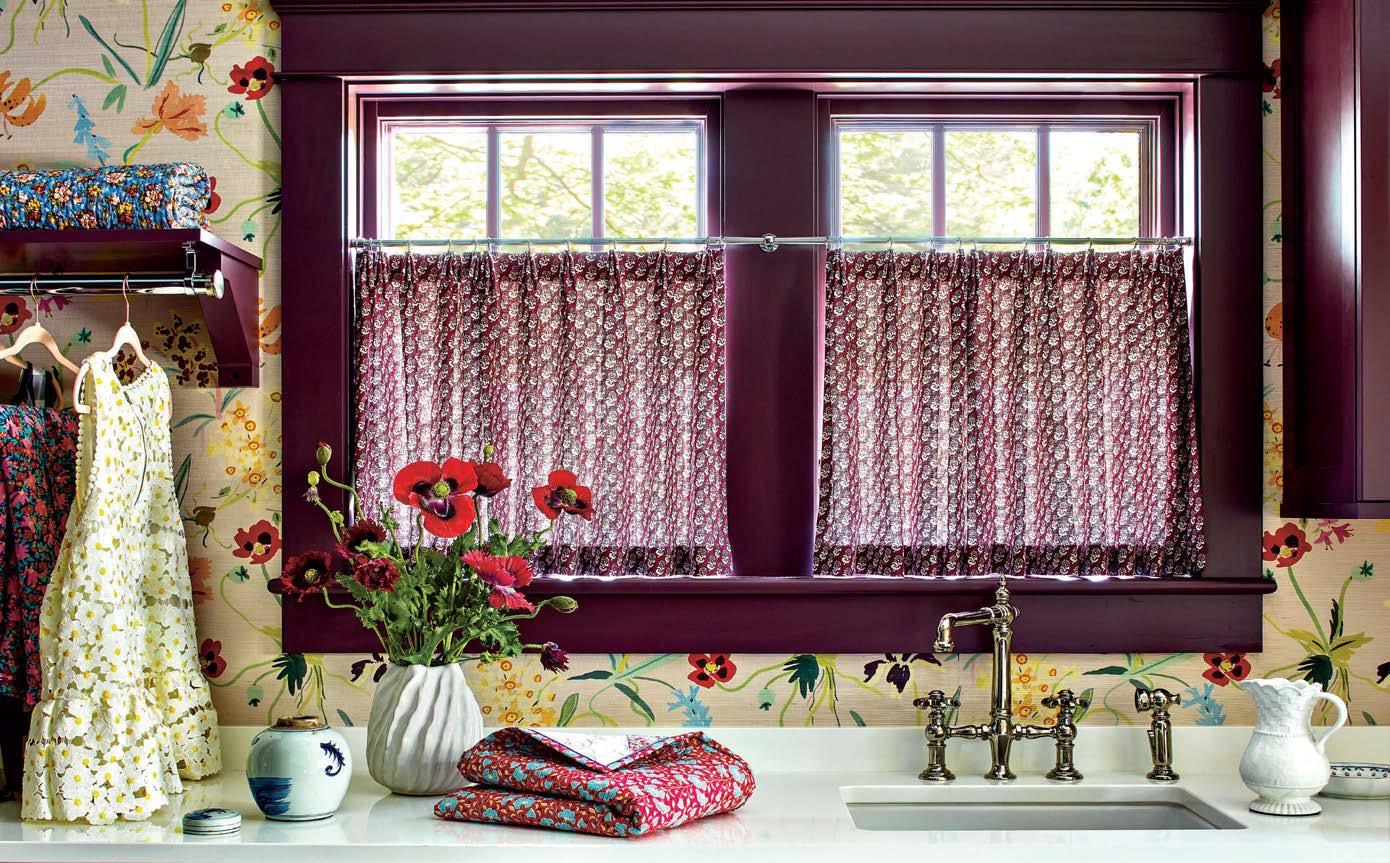
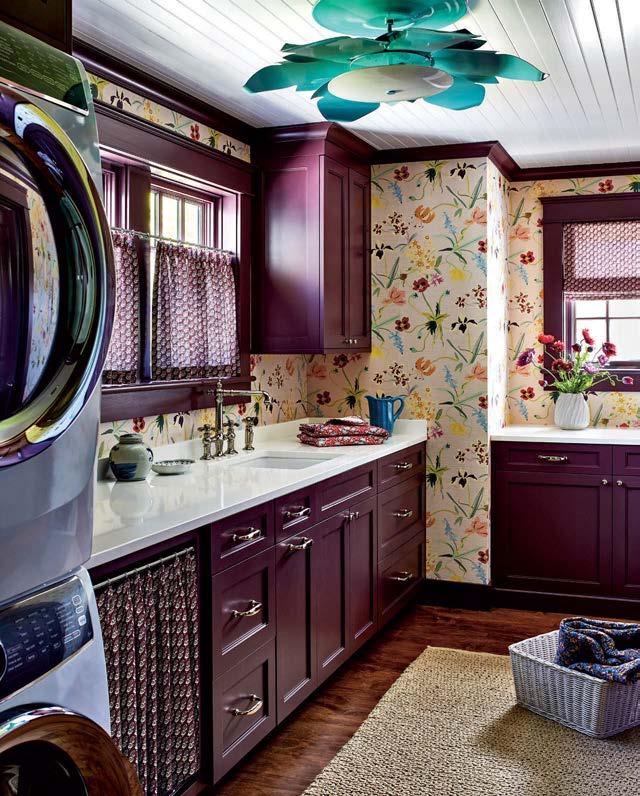
AWASH in COLOR
IN A HAPPY-GO-LUCKY LAUNDRY ROOM, HOUSEHOLD CHORES ARE ANYTHING BUT DULL.
WRITTEN BY SARAH SHELTON
With a wish list from a repeat client requesting a colorful summer vacation home, D.C.-based designer Cameron Ruppert set out to bring this new build, Victorian-style cottage in Michigan to life. Emboldened with carte blanche creativity, no part of the home was spared from a riot of color and pattern, including the second-floor laundry room. The space is designed around a cheery Caitlin McGauley botanical wallpaper (a fan of McGauley’s papers, Ruppert used another pattern in the client’s primary residence, too). With the walls settled on, Ruppert doused the cabinetry and trim in a custom shade of glossy eggplant, topped the countertops with a durable quartz, and complemented the windows and undercounter storage with a sweet Lisa Fine fabric. “My philosophy is to make everything feel perfectly imperfect by using patterns in different scales and layering textures, so the design is multifaceted,” explains Ruppert. cameronruppertinteriors.com
Wrapped in a Caitlin McGauley wallpaper, the laundry room is complete with an LG washer and dryer and a House of Rohl sink. The flower-like flush mount is by The Urban Electric Co.
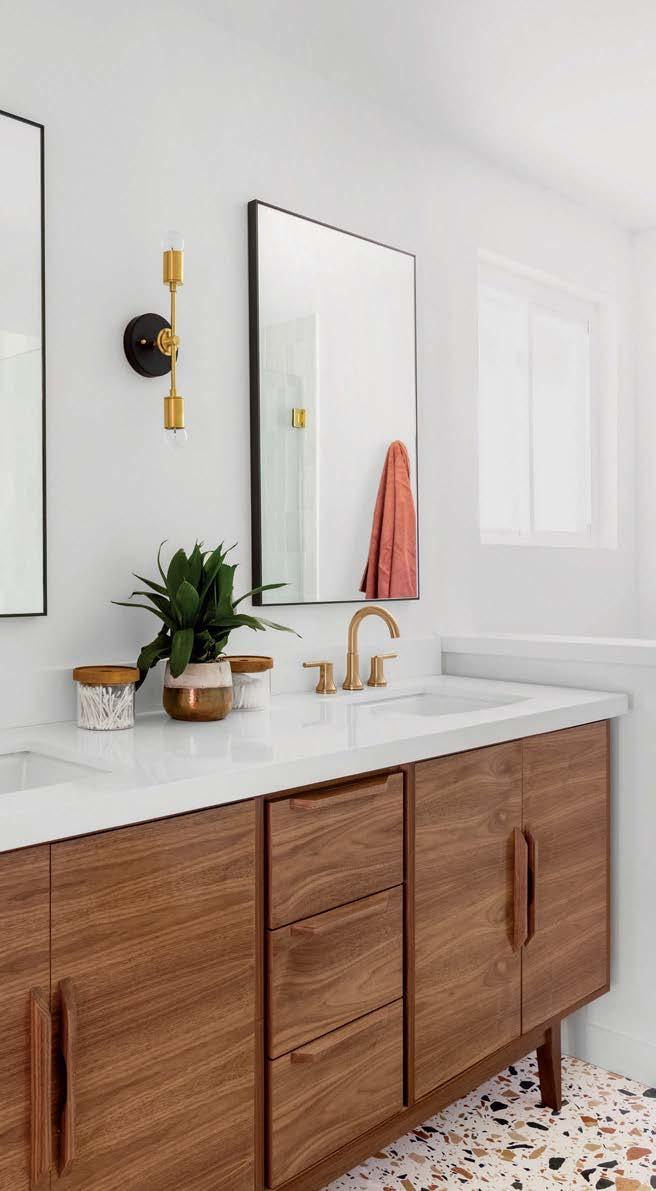

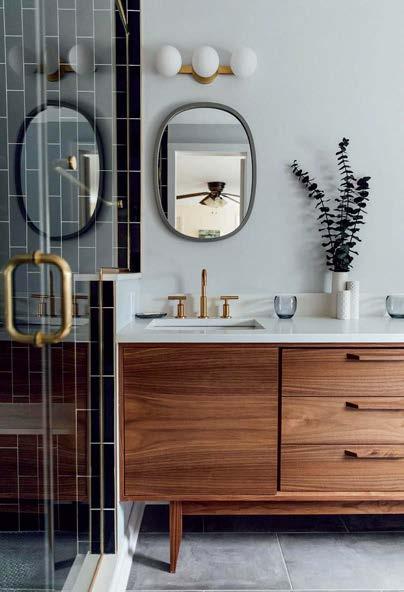
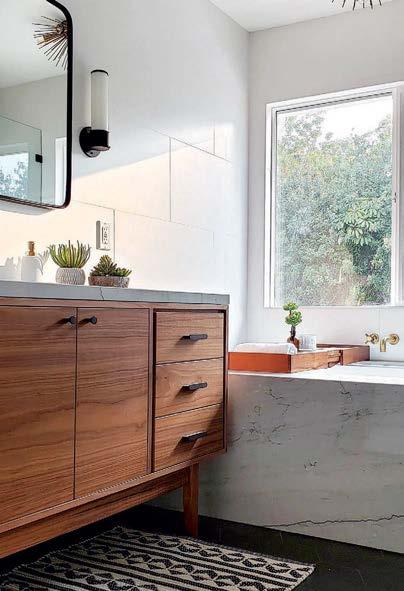
BATHING BEAUTY
SURE TO BE THE FOCAL POINT OF ANY EN SUITE, THESE HAND-PAINTED TUBS ELEVATE THE BATHING EXPERIENCE TO A WHOLE NEW LEVEL.
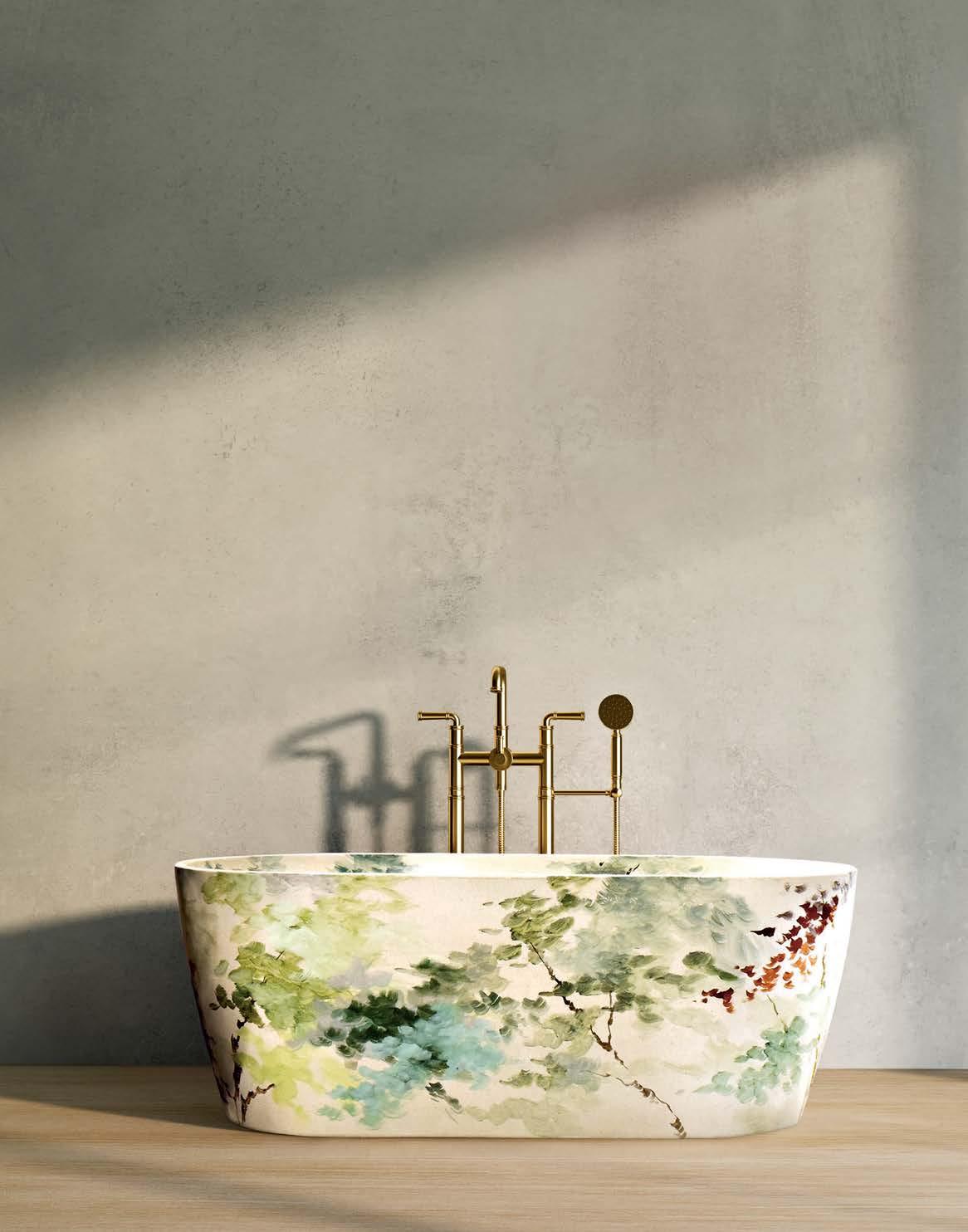
Forget the traditional white bathtub! Instead, sink into a concrete tub from Buenos Aires-based company Konqrit, who takes a more artful—and transcendental—approach to bathing. Founder Cecilia García Galofre pivoted from a career in textile and fashion design to create elevated pieces for the bathroom (they also design sink basins) that bring beauty and sophistication to everyday routines. Only two years after its debut, the brand is making waves with a bespoke collaboration featuring artists and poets who transform the made-to-order tubs into a canvas with their brushstrokes and prose. The Bahía Chica model, shown here, is enveloped in a botanical painting titled De Raíz by Argentinian artist Catalina Ruiz. konqrit.com
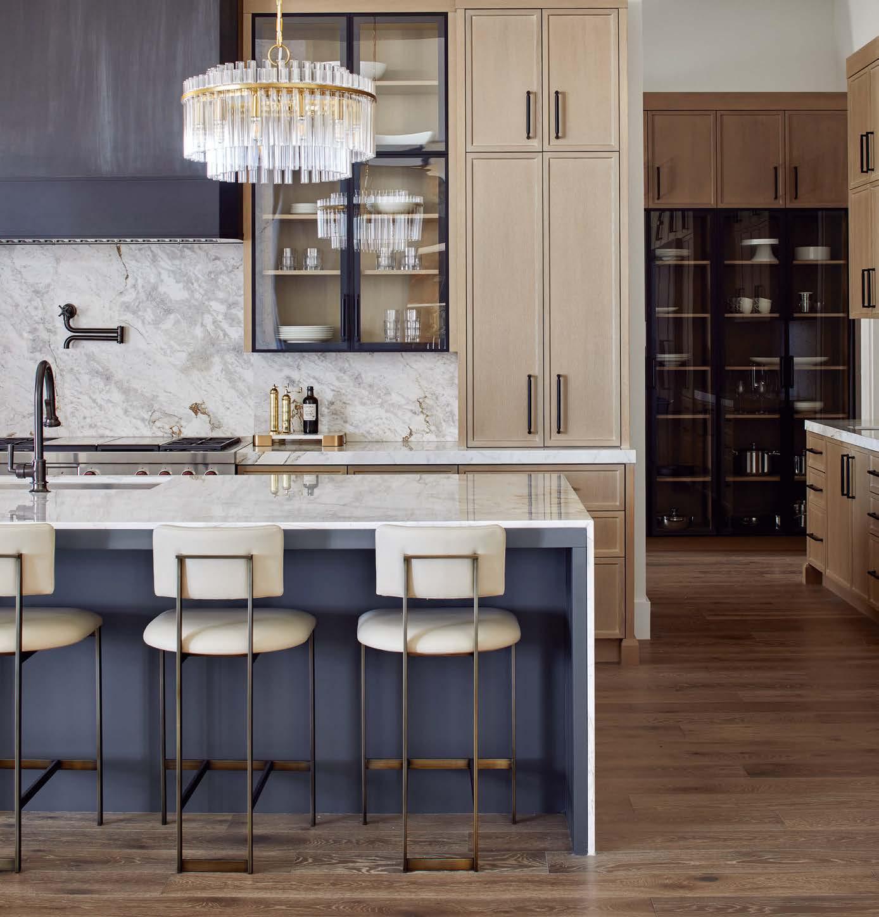
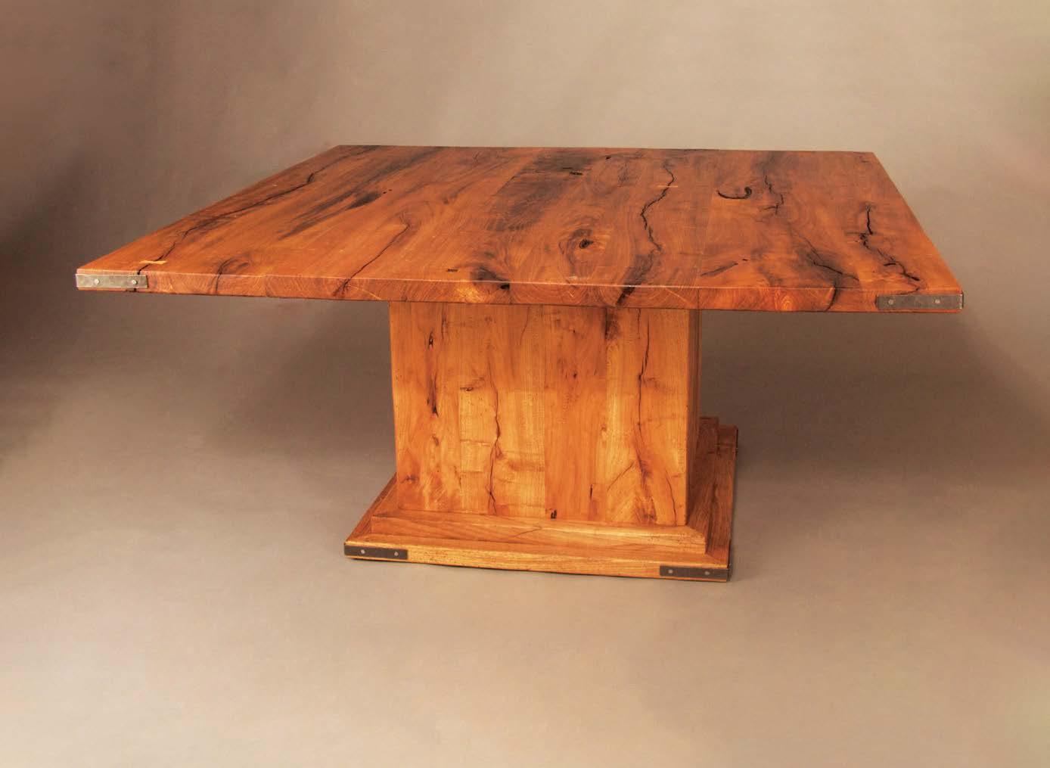
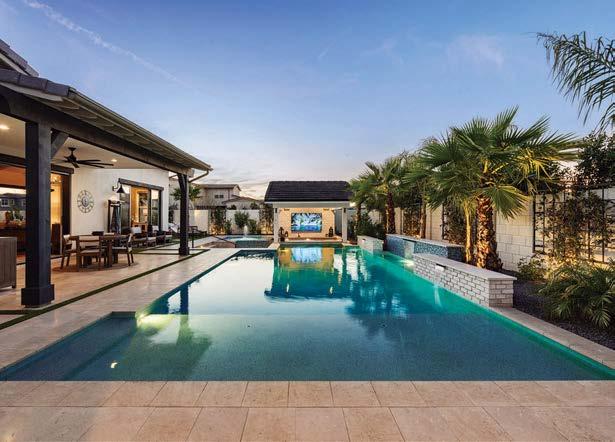
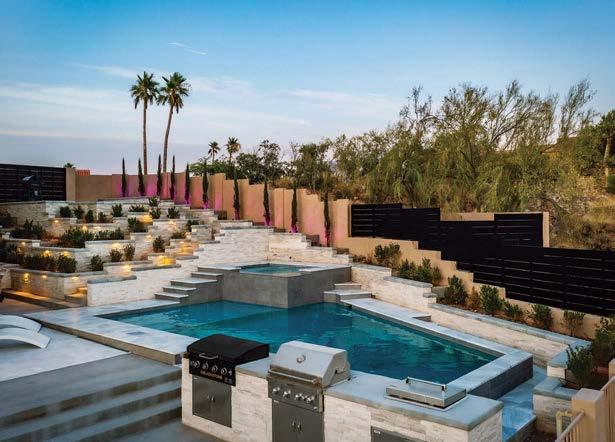
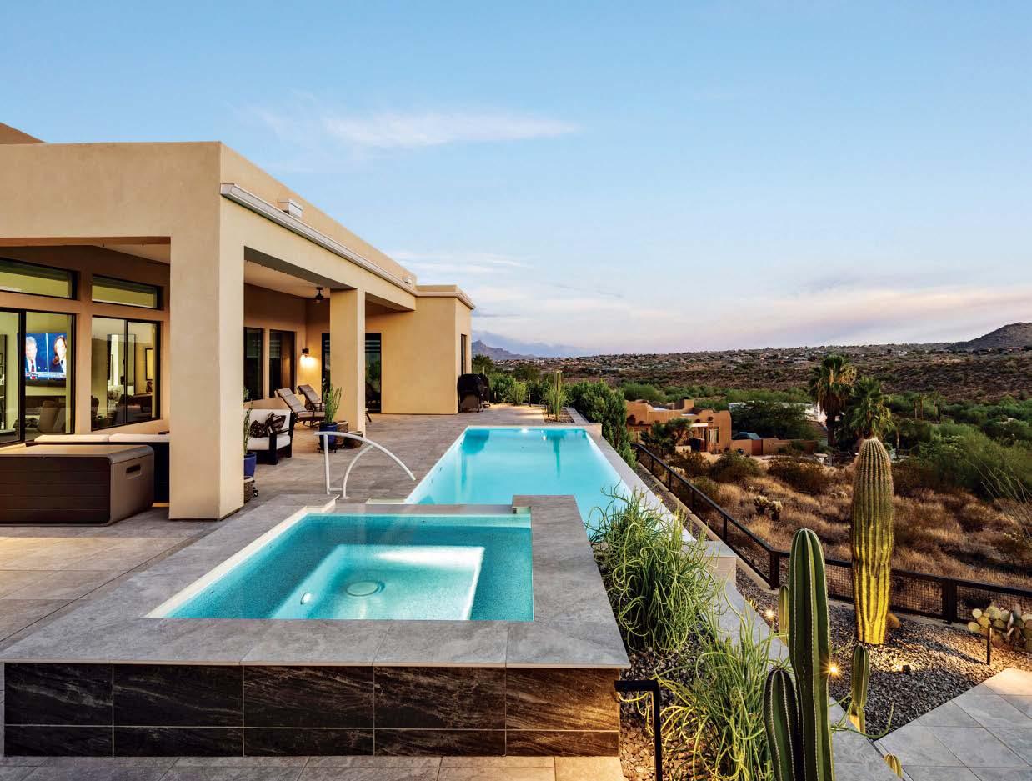
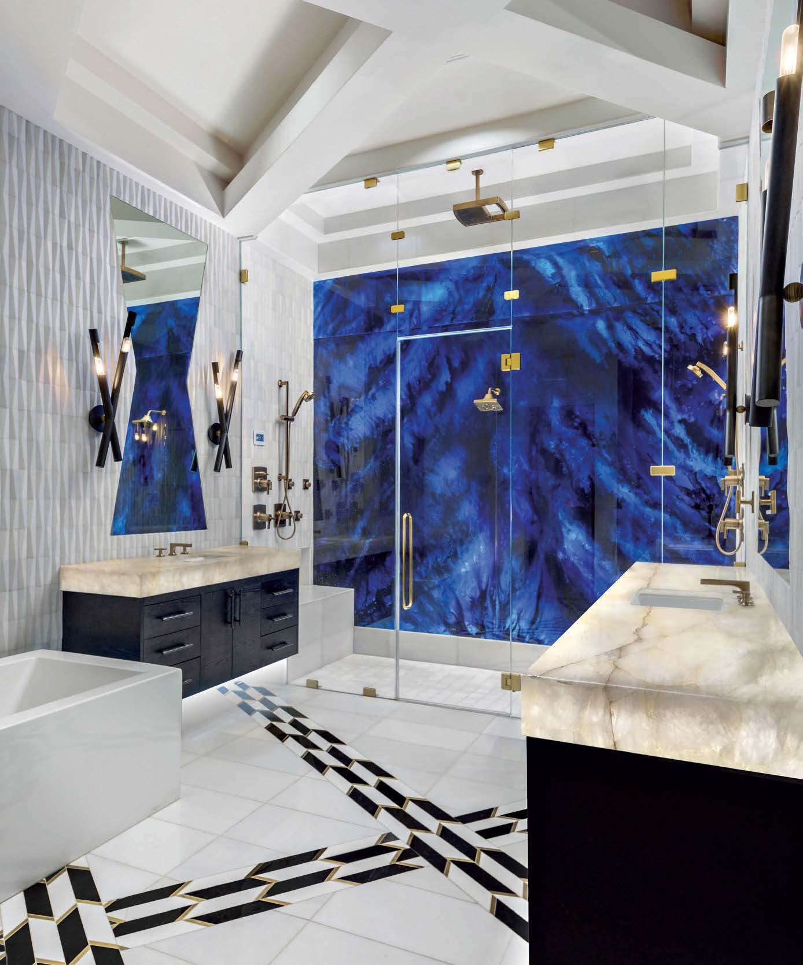
TRENDS IN BUILDING, DESIGN + RENOVATION
EXPLORE WHAT’S NEXT IN THE EVOLUTION OF SPACES
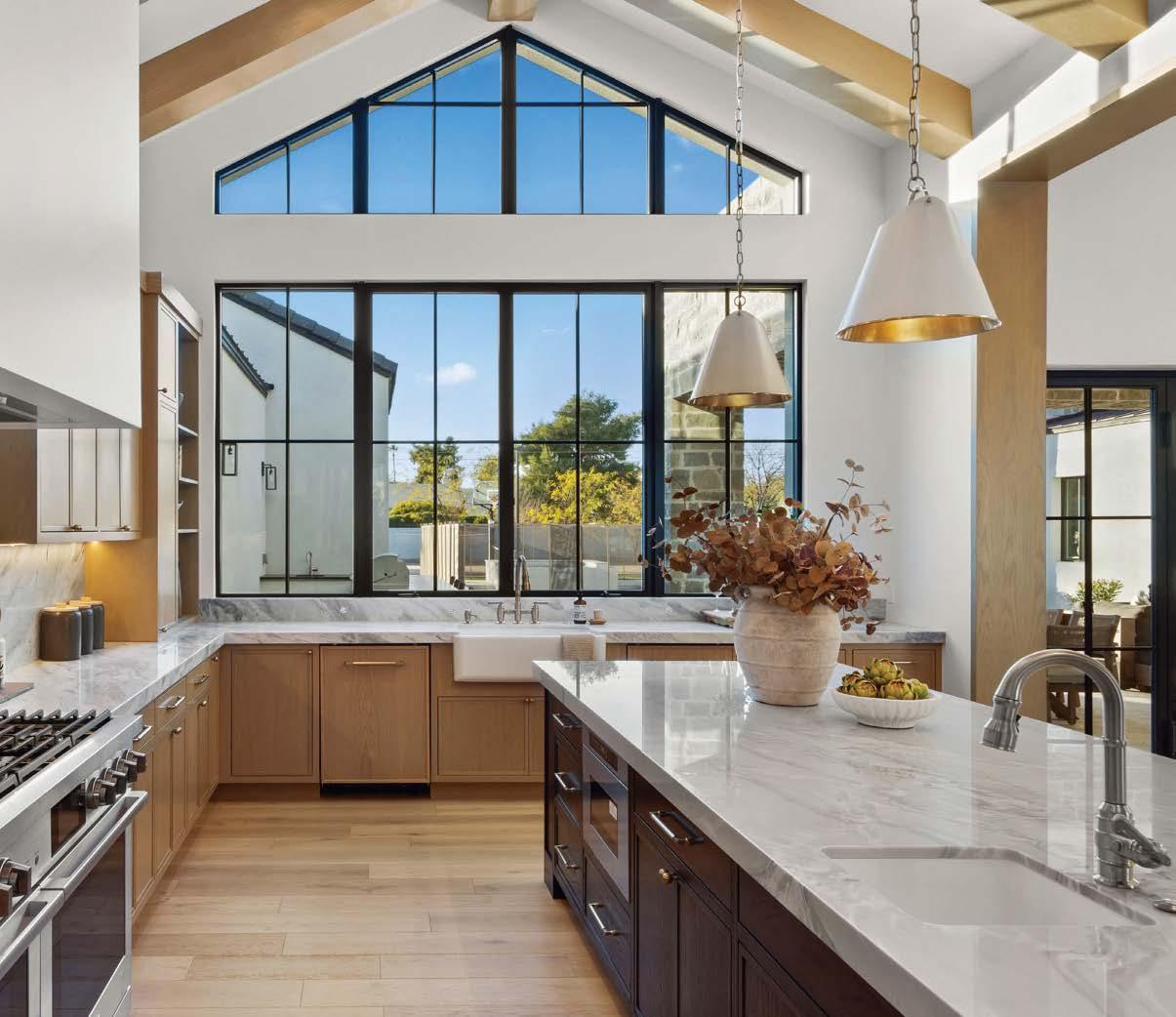
From groundbreaking materials to reimagined floor plans, today’s homes reflect ever-evolving design, technology and lifestyle trends. Within the pages of this special section, discover the makers, creatives, artisans and design pros who are shaping the future of how homeowners live, work and gather in their most cherished environments.
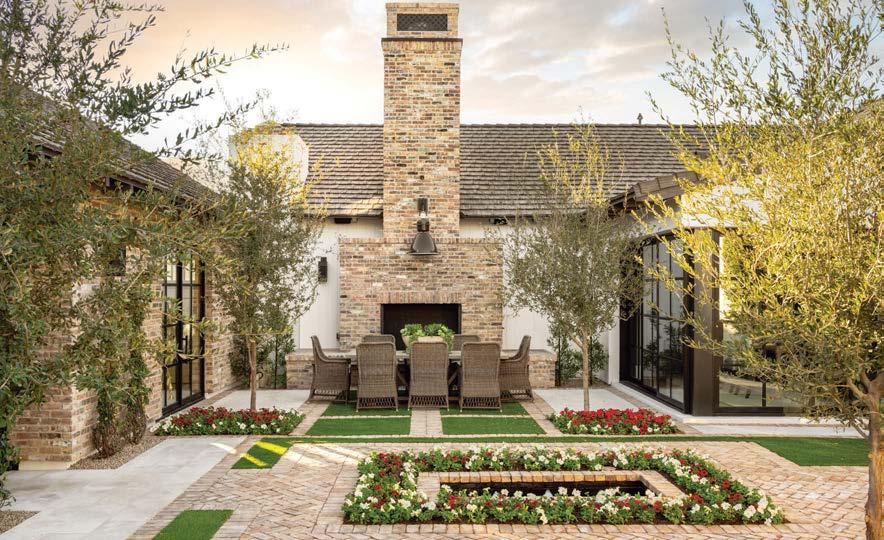
Camelot Homes & Cameron Custom
Today’s homeowners are redefining luxury and prioritizing livability, personalization and a seamless connection between indoor and outdoor spaces. At Camelot Homes and Cameron Custom, this philosophy is deeply embedded in every project. Camelot Homes crafts thoughtfully designed communities, while its custom division, Cameron Custom, offers bespoke home building and high-end renovations. “We take a hyper-local approach, tailoring each home to its surroundings and the lifestyle of its residents,” says Trent Hancock, Managing Partner of Camelot Homes. From spa-like primary suites and boutique-style closets to future-ready spaces that accommodate evolving needs, their homes blend timeless design with modern innovation. Cammie Beckert, Founder of Cameron Custom, emphasizes the company’s ability to adapt quickly to emerging trends: “As a small, family-owned business, we have the agility to innovate and implement unique ideas efficiently.” With a commitment to craftsmanship and personalization, Camelot Homes and Cameron Custom continue to set new benchmarks in Arizona luxury living.
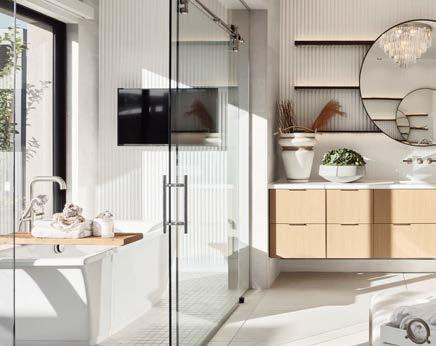
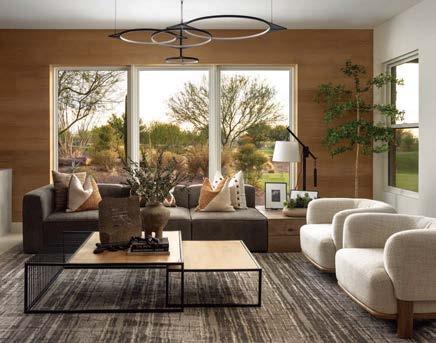
Rise Of Courtyard Living
Homeowners are gravitating toward courtyard-style floor plans that create distinct wings within the home while maximizing natural light and privacy. “Courtyards bring a custom feel and enhance the connection to outdoor spaces,” Hancock says. Whether U-shaped, H-shaped or segmented, these designs seamlessly blend architecture with Arizona’s breathtaking landscapes.
Designed For The Future
Beckert notes that they are thinking ahead, integrating features that anticipate evolving needs, such as expanded electrical panels (400-600 amp) that allow for EV chargers, solar power and smart home tech. “We’re seeing more clients upgrade now to avoid costly retrofits later,” Beckert explains. Additionally, heat pumps for pools offer year-round enjoyment, while hidden back kitchens keep entertaining spaces sleek and clutter-free.
Top The Gallery floor plan includes a unique enclosed courtyard with a casita, a multiuse garage with large glass pivot doors, a fountain, a fireplace, a sitting area and dining tables. Far left The spa-like bathroom at Bronco by Camelot Homes exudes luxury, seamlessly blending natural light and outdoor views while maintaining privacy.
Left The Retreat at Seven Desert Mountain features architecture with oversize windows, allowing abundant natural light.
Photography Top + Left by Eric Kruk; Far left by Jason Roehner
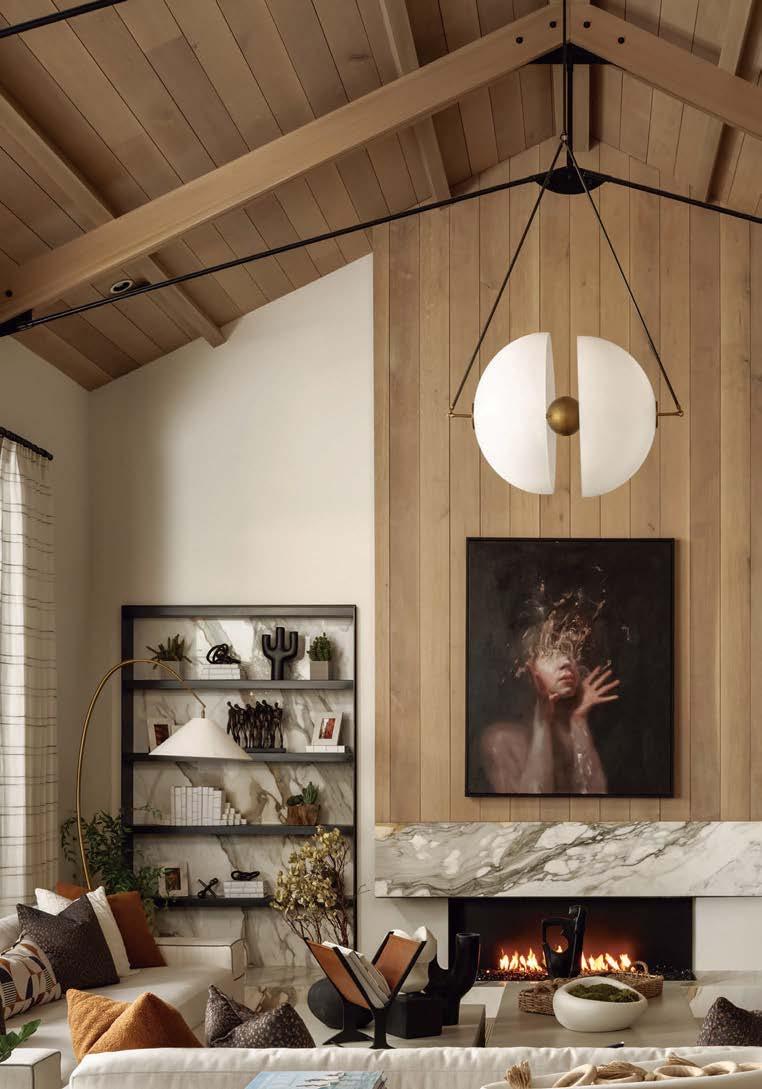
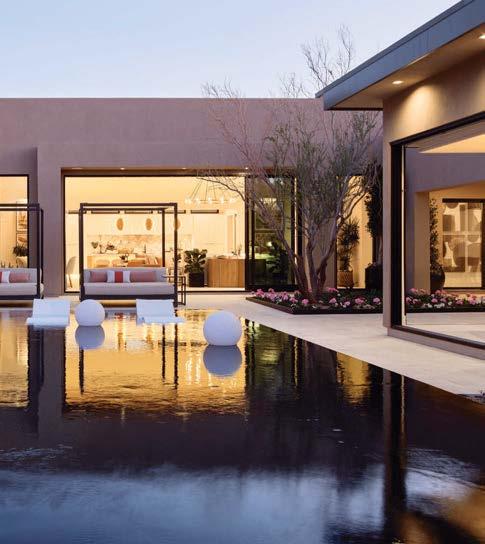
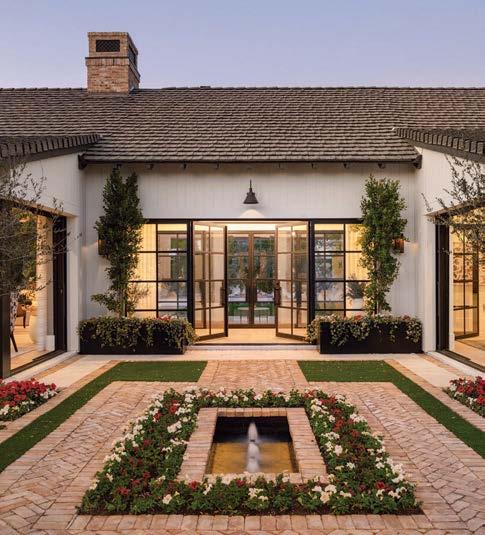
“The


First Impression Ironworks
480.320.4983 | firstimpressionironworks.com firstimpressionironworks
First Impression Ironworks has been designing, fabricating and installing custom iron doors, gates, railings, staircases and more since 1995. “Each of our custom-made iron pieces is designed and built to our client’s exact specification,” CEO Mark Baraghimian says. “For nearly 30 years now, no two designs have been the same. Whether contemporary or traditional in style, each one of our ironworks products is handcrafted right here in Arizona in our own facility and is a 100-percent American-made steel product. We take great pride in our superior-grade steel, endless plasma-cut designs and the highest quality of powder-coated finishes.” The entire process—from design to fabrication to delivery and installation—is handled by First Impression, rather than being passed off to another business. This end-to-end approach ensures that First Impression’s clients are guaranteed the level of consistency and quality they expect.
Arizona Essentials
Mark Baraghimian shares two of First Impression Ironworks’ most in-demand designs.
• Most popular: Our elegant steel and glass iron entry door is customized with kick plates, sidelights, transoms, stylish iron hardware, artisan glass and an array of powder-coated and faux finish options.
• Desert friendly: We can optimize any beautiful desert home for light control and air flow with hinged and fixed-glass panels. These can be designed as additions to both iron entry doors and iron security screen doors, letting in light and air without undermining the security of one’s home.
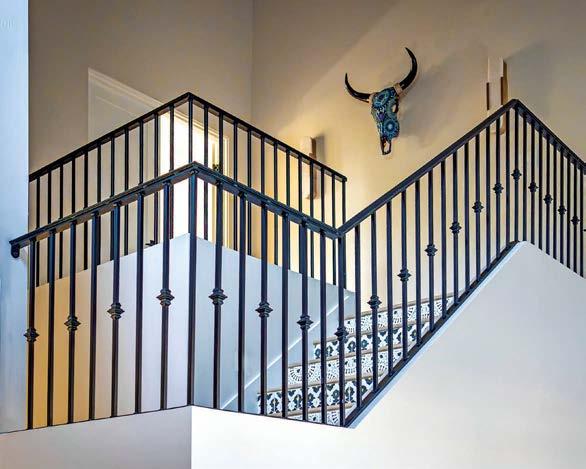
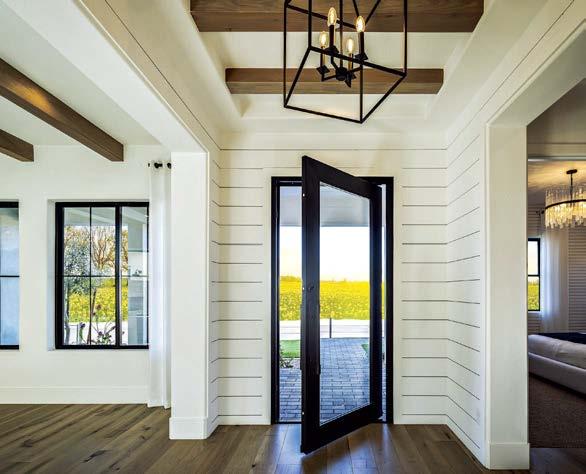
WE’VE DESIGNED, BUILT AND INSTALLED OVER 300,000 CUSTOM IRON DOORS, GATES AND PRODUCTS FOR ARIZONA’S MOST LUXURIOUS HOMES.”
Top This modern version of an iron banister railing uses the Bauble design with a powder-coated finish in Raven Black. Center A Clearview pivot iron entry door with a powder-coated finish in Raven Black makes great use of this space. Bottom An elegant contemporary iron entry door design with fixed sidelights and transoms is finished in a stylish Raven texture.
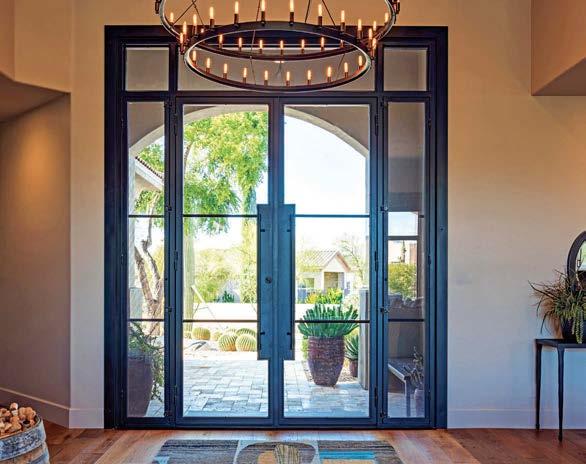
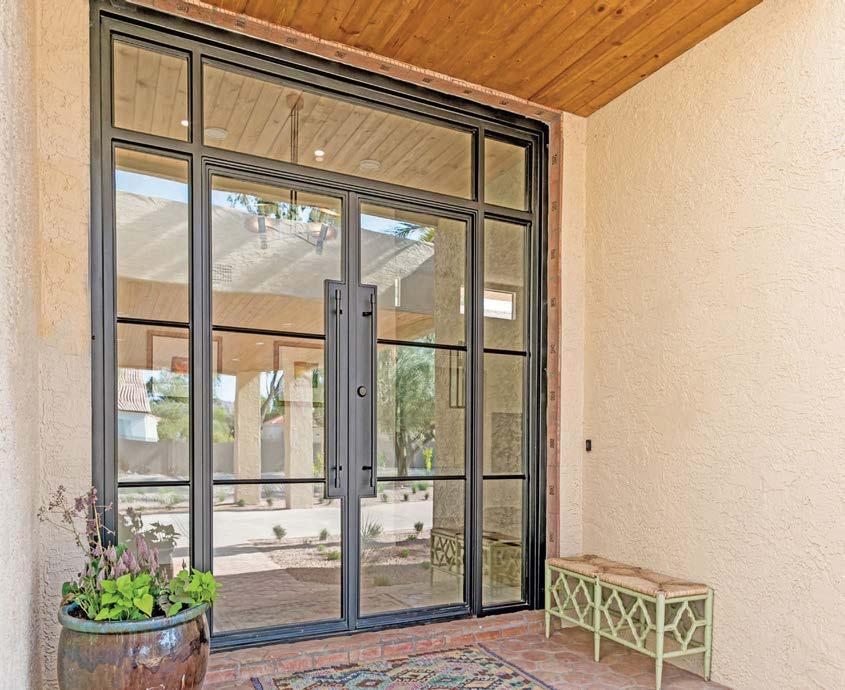
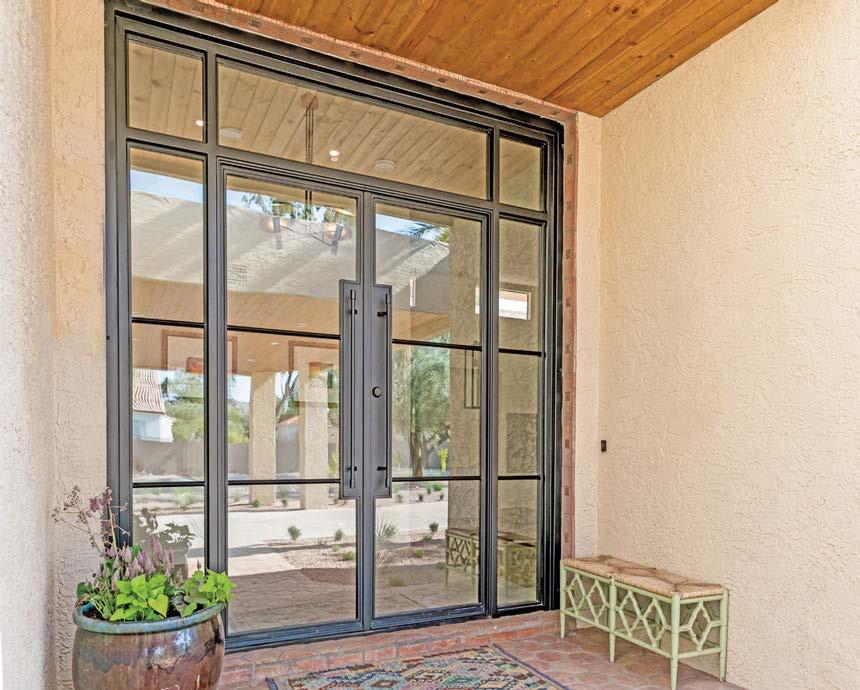
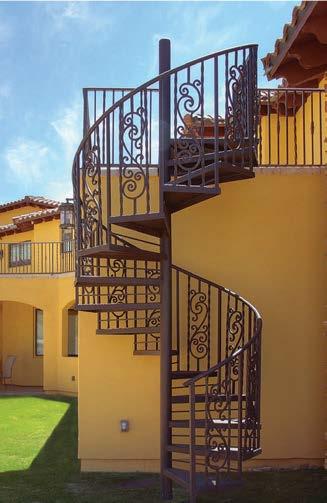
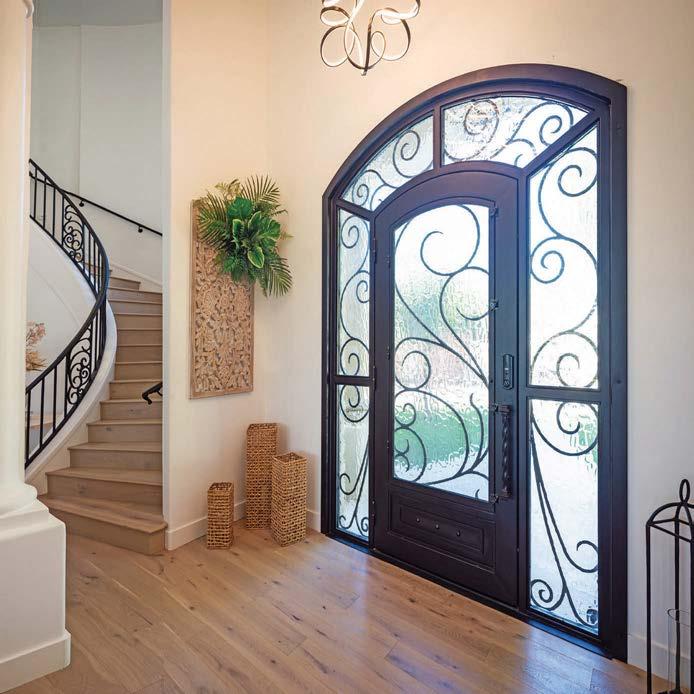
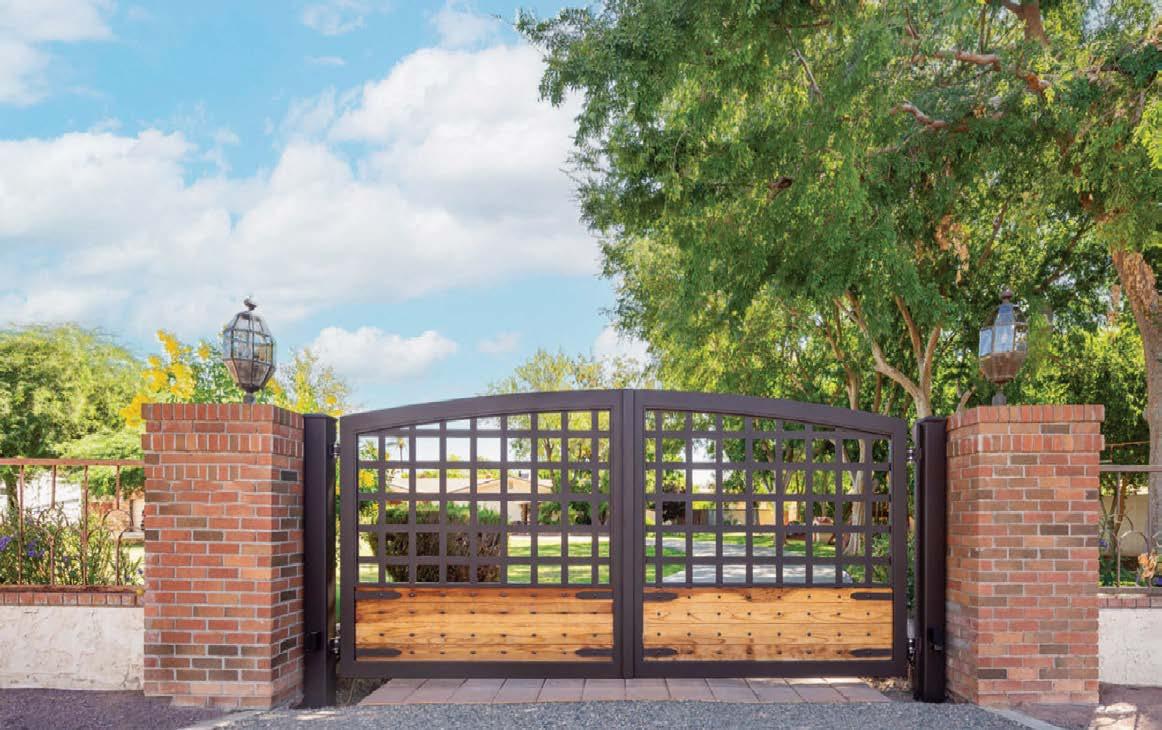
LEICHT Scottsdale
480.790.9355 | leichtscottsdale.com | leichtscottsdale
What is the latest trend in the ultimate kitchen? This question captivates all who appreciate home design, and its answer is ever-changing, informed by the evolving ways homeowners use this all-important space. Happily, LEICHT has of-the-moment insight—and it’s intriguing. “One of the most popular trends today is incorporating prep kitchens hidden behind concealed passage doors,” says Nate Shadle, who owns LEICHT Scottsdale alongside wife Melissa. “We offer exceptional solutions for creating these seamless passage doors that blend into the surrounding cabinetry.” Indeed, LEICHT has the cabinetry chops to make any design dream happen. After the Shadles fell in love with the quality and precision of the German-made products, they decided to bring it to their home in Arizona. The rest is a history of breathtaking kitchens full of unique features made possible with top-tier European cabinetry.
Le Corbusier Legacy
“Le Corbusier is considered one of the most important architects of the modern era,” Melissa enthuses. “Natural, harmonious, timeless—these are the characteristics of the Les Couleurs Le Corbusier brand colors developed by Le Corbusier. In their quality as architectural colors, they have inspired LEICHT to be the first and only kitchen manufacturer to include selected shades in its portfolio and offer them for unique kitchen planning.”
Kitchen Trends
Nate shares five of the must-dos dominating kitchen design right now.
• Drawers instead of cabinet doors
• Integrated lighting
• Concealed small appliance storage
• Panel-ready appliances
• Seating at kitchen islands
Top The Tocco kitchen in Olive Grey and Fossil Grey proves the perfect monochromatic design for this modern home. Right Topos in Walnut Natural from floor to ceiling brings the warmth of a natural veneer to this kitchen. Far right From the Fios open shelving and Vero glass fronts, to the hardware and classic slab fronts, this space embodies LEICHT.
Photography Kevin Brost
WE VIEW A BLANK CANVAS AS AN OPPORTUNITY TO CRAFT A KITCHEN THAT PERFECTLY EMBODIES THE HOMEOWNER’S VISION WHILE INTEGRATING INNOVATION.”
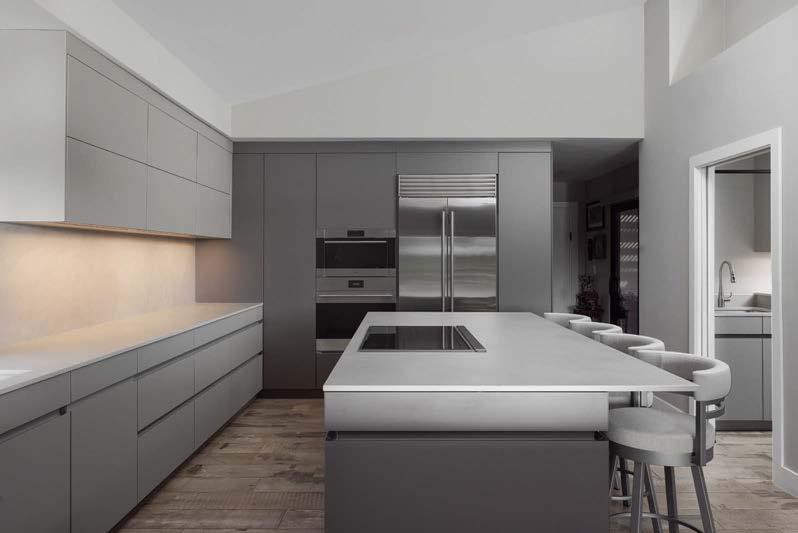
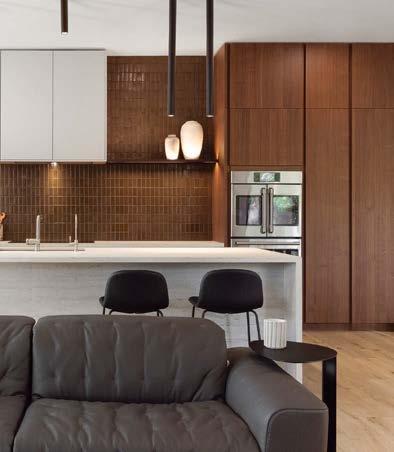
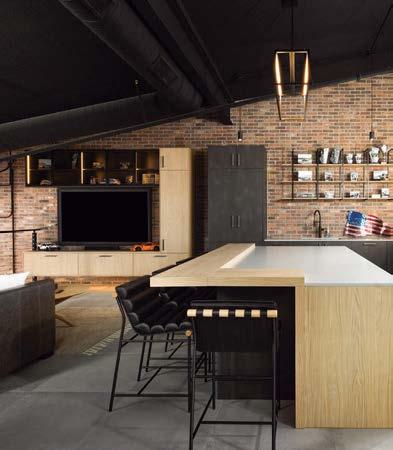
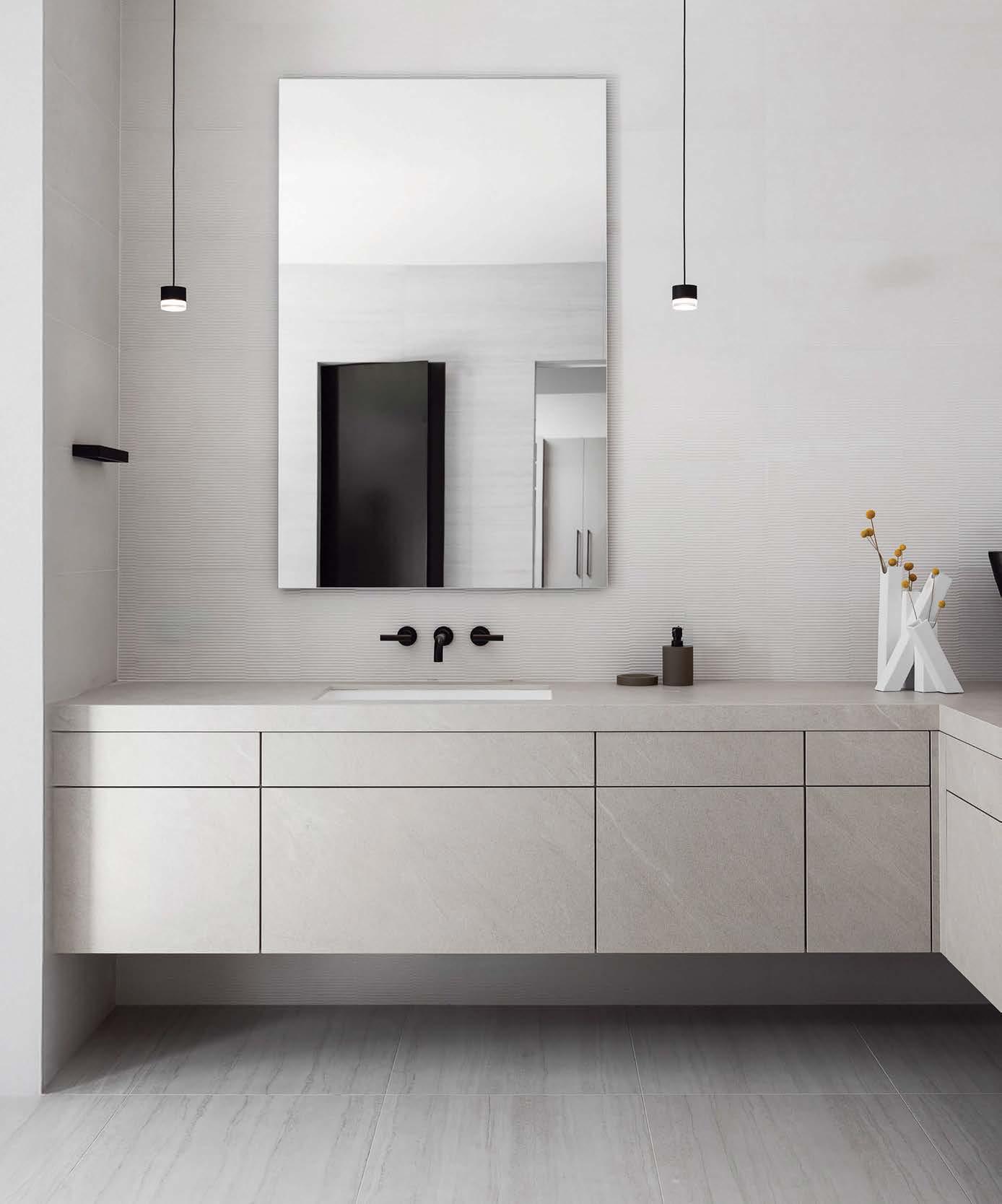
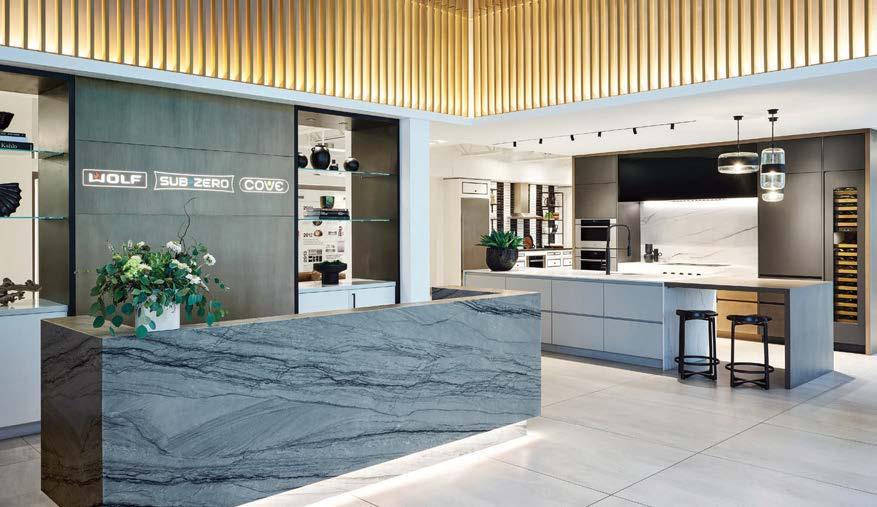
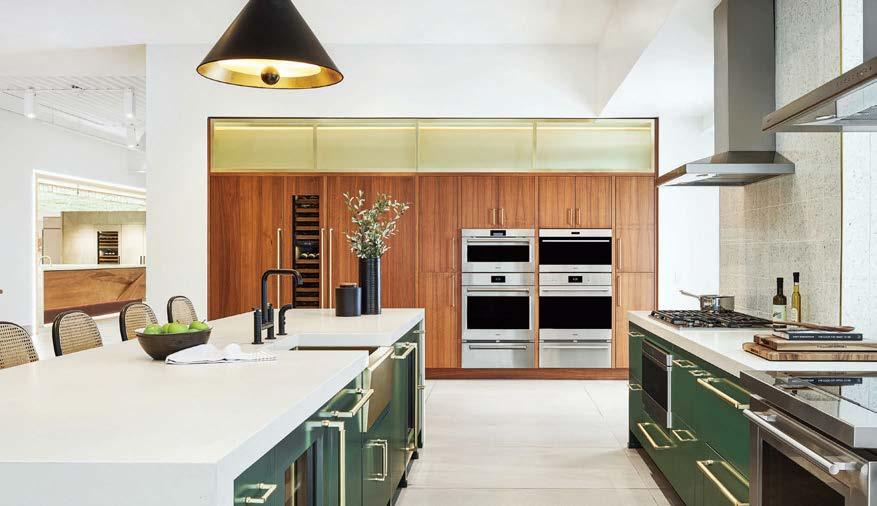
Sub-Zero, Wolf, and Cove
480.921.0900 | subzero-wolf.com/scottsdale | subzerogroupsw
Whether it’s a luxurious custom new-build, the restoration of a landmark property or the renovation of a much-loved family home, the kitchen is the soul of any project. Known around the world for superlative quality, style and innovation, Sub-Zero, Wolf, and Cove appliances bring design dreams to life from their state-of-the-art Scottsdale showroom. “Ideal kitchens begin here,” the team says. “Both in-person and virtually, our expert consultants and dedicated trade representatives work closely with homeowners and design professionals so that they can see, feel and experience our complete product lines firsthand. From gathering initial inspiration to encouraging clients to turn knobs, open drawers and ignite flames in our kitchen vignettes to delicious cooking demonstrations to the installation of the perfect pieces and beyond, we are committed to exceptional service every step of the way.”
Brand Awareness
Icons of design and paragons of performance, Sub-Zero, Wolf, and Cove are the refrigeration, cooking and dishwashing specialists of choice in the world’s most luxurious homes.
• Su b-Zero Refrigeration:
More than just a refrigerator, Sub-Zero is the preservation authority that keeps food fresher longer and guards the finest wine collections.
• Wo lf Cooking:
With a proven professional pedigree, Wolf equips the family chef with the confidence to create the meals that memories are made of.
• Cove D ishwashing: From completely flexible interiors to near-silent operation, Cove ensures spotlessly clean and dry dishes with every load. WE ARE DEDICATED TO HELPING OUR CLIENTS CREATE THE MOST FUNCTIONAL, FLEXIBLE AND BEAUTIFUL KITCHENS THEY CAN DREAM UP.”
Top Sub-Zero, Wolf, and Cove showrooms offer a place to start, experience and bring the vision to life. Throughout an entire project, homeowners and design pros are paired with a consultant to answer questions, provide helpful solutions and offer advice and assistance.
Bottom Find endless inspiration by stepping into a wide range of kitchen vignettes, each exquisitely crafted by leading designers in Arizona to show how Sub-Zero, Wolf, and Cove appliances fit into any style or space.
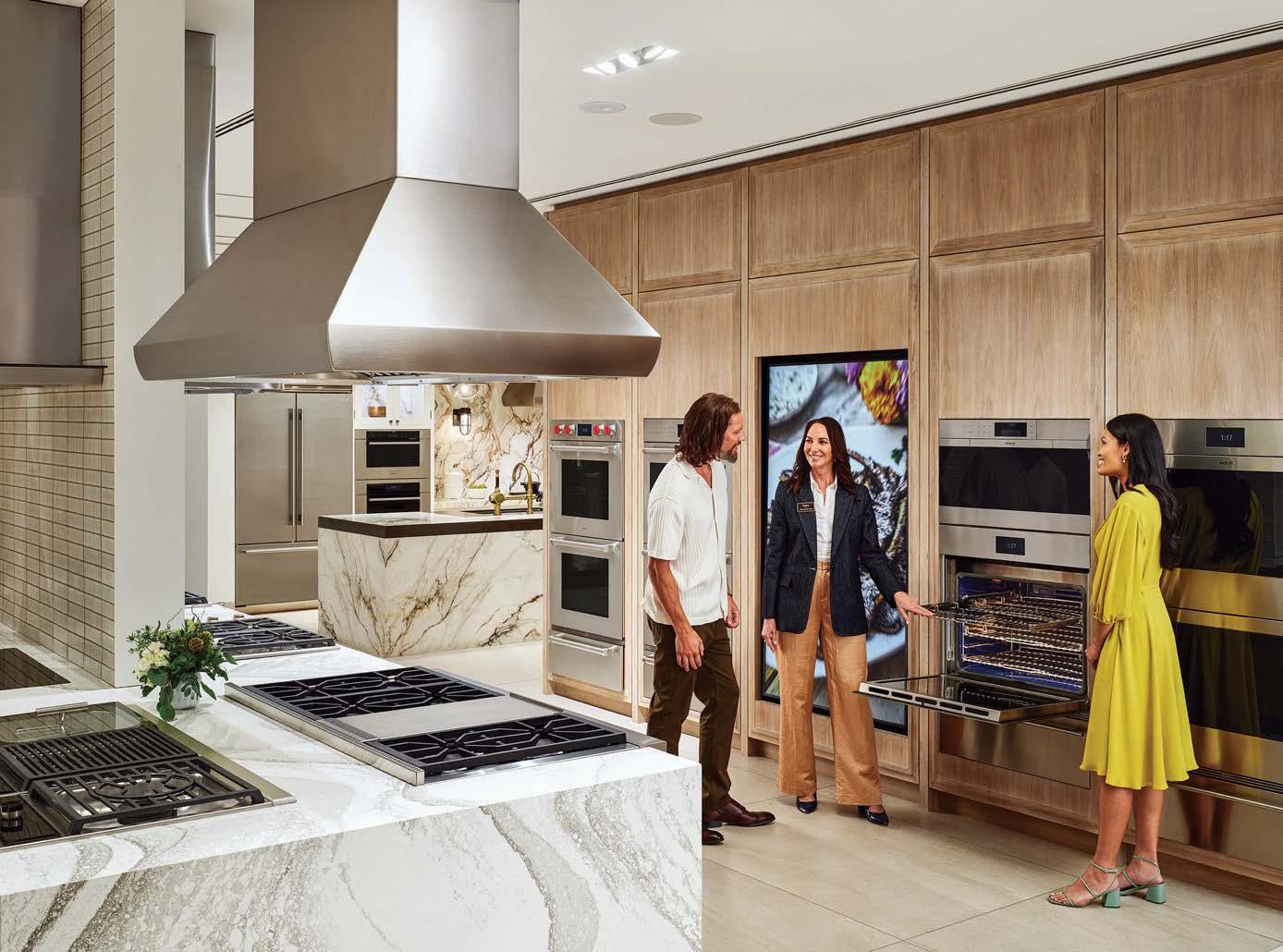
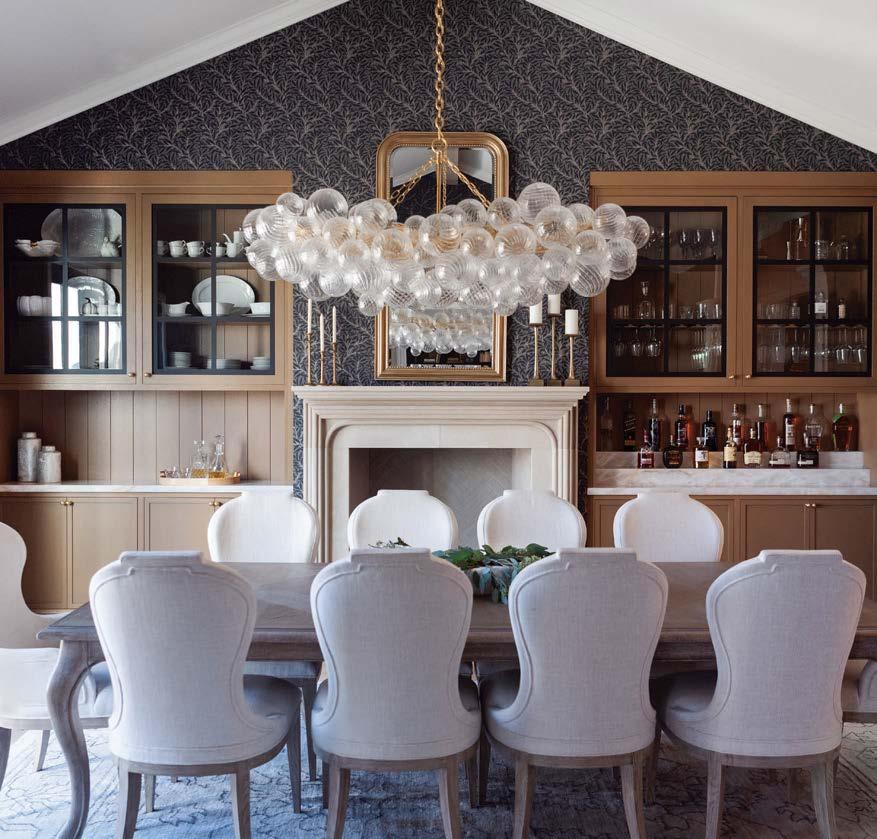
Sunstate Remodeling
Design trends come and go, but expertise, artistry and outstanding service are always in style. “We know that renovations are a big decision,” says Katie Eschliman, Co-Owner and CMO of Sunstate Remodeling. “That’s why we take such great care guiding our clients every step of the way and ensuring that the end result is not only beautiful but is a true reflection of their lifestyle.” Her husband, Jody Eschliman—the firm’s Co-Owner and CEO—continues that thought, “For more than 25 years, we’ve prided ourselves on being a partner our clients can trust, and, with each and every project, we strive to make the renovation process as enjoyable and rewarding as possible.” How do Katie, Jody and their skilled team do it? Katie jumps in, “With integrity, precision and a deep dedication to excellence. By enhancing their daily experience and their home’s lasting beauty, we bring our clients’ dreams to life.”
Collective Excellence
“At Sunstate Remodeling, we believe that every project begins with a deep understanding of the homeowner’s wants and needs,” Katie states. “Whether we’re working with a blank canvas or incorporating existing design elements, our goal is to create seamless, cohesive, luxurious spaces.” And when it comes to working alongside industry professionals, Katie and Jody believe in a team approach. “We love collaborating with designers,” Jody adds. “As contractors, we bring essential construction expertise to our projects, while designers are the visionaries who create a beautiful, functional, personalized aesthetic that makes spaces feel warm, sophisticated and tailored for each homeowner’s lifestyle.”
A Peerless Project
“A job that truly highlights Sunstate Remodeling’s philosophy and the value we bring to our clients is the Purple Sage project,” Jody shares. “This was a full-home remodel that involved changing the layout, adding a full bathroom and updating every room in the house. What made it so reflective of our company’s mission was the collaboration we shared with the homeowners. Throughout the process, listening and communication were key, and we excelled at both. The result is a home that is beautiful, functional and extremely personal, and clients who were thrilled with the results.”
Top Transformed by Sunstate and Homesmith Design, this dining room evolved from basic white walls to a stunning space with custom built-ins, a sleek light-up counter bar and luxurious showstopping details that add sophistication.
Photography Courtesy of Brittny Smith of Homesmith Design

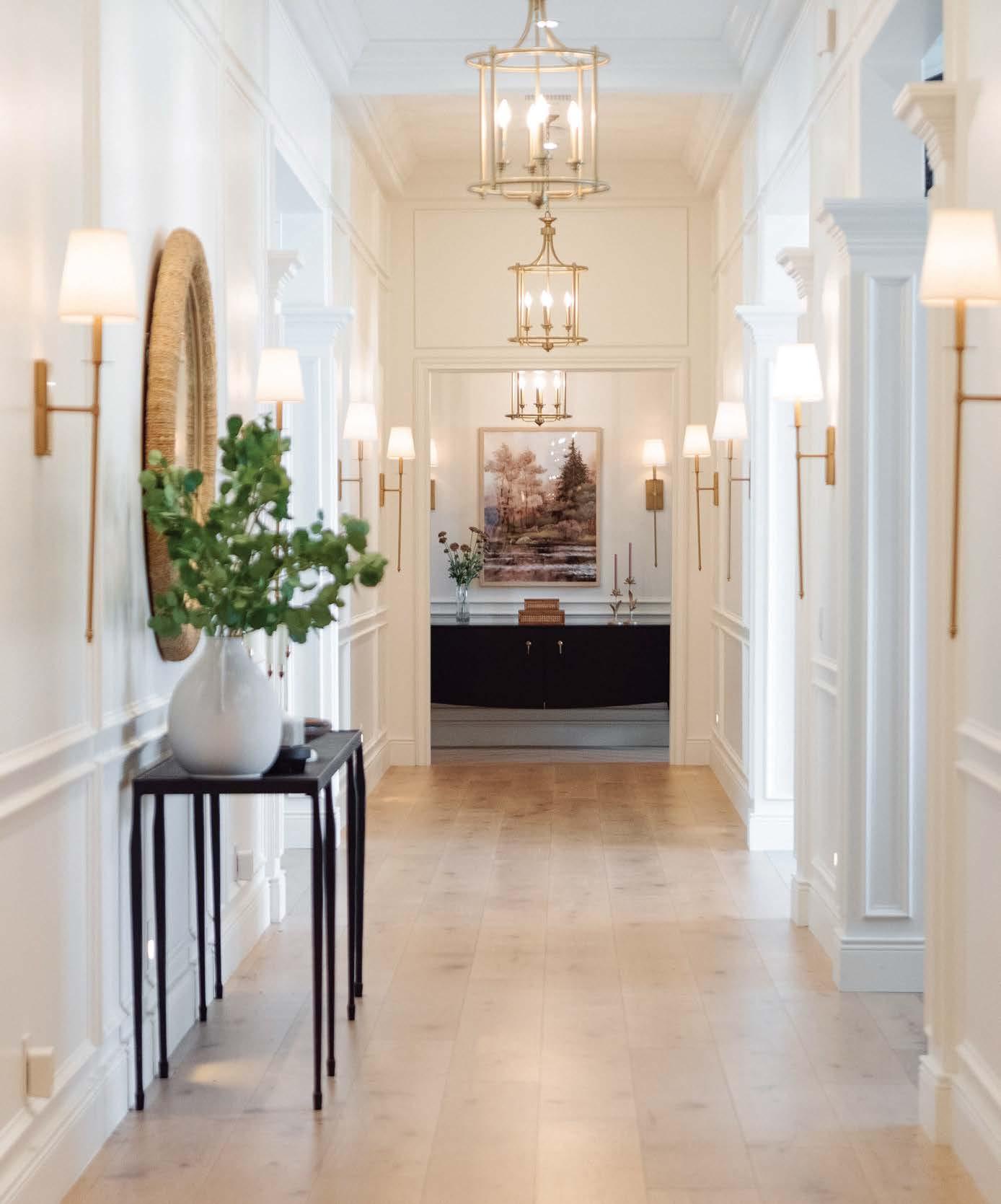




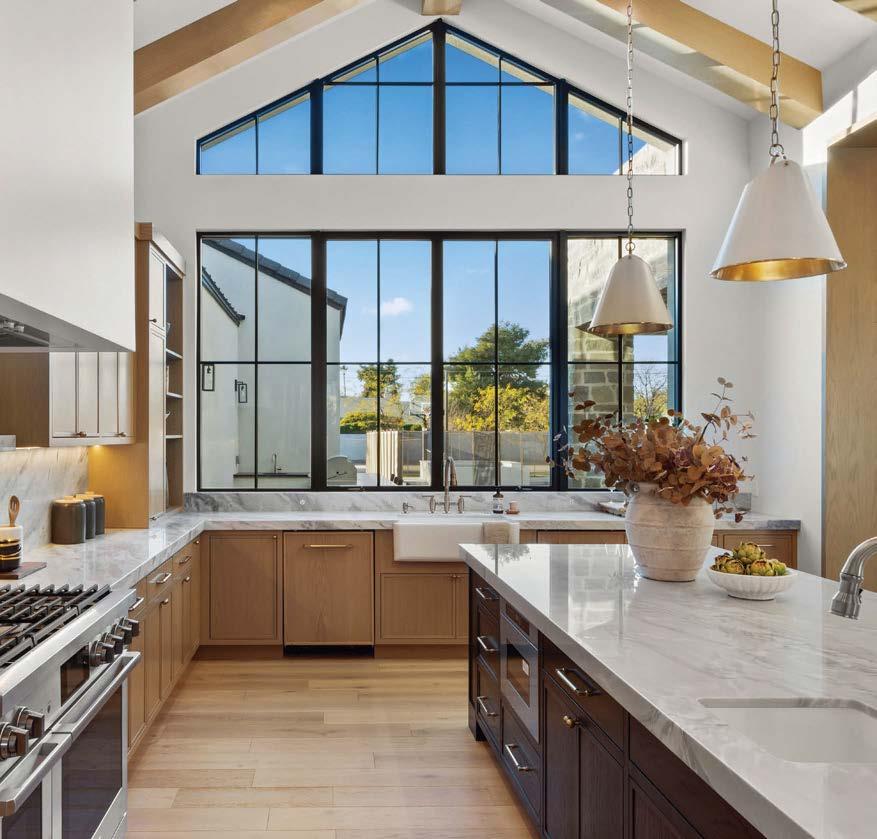
UR Development
For many, the dream home is one that presents itself fully turnkey, ready to be lived in and personalized. In Arizona, that vision is never far off thanks to UR Development. “We are a fully integrated development firm that owns, designs and builds each property in-house,” says CEO Angel Ureta. With a team of more than 50 skilled architects, designers and builders, UR takes pride in delivering unique, high-quality homes that reflect each client’s distinct lifestyle and aspirations. Known for its prowess in crafting both spec homes and custom estates the client is involved in perfecting, the firm operates with a belief that thoughtful design, unparalleled quality and commitment to timelessness are key. Asked to share one of the most notable trends in their work, Ureta notes, “Split floor plans are on fire—and for good reason. Homeowners are prioritizing privacy, functionality and seamless indoor-outdoor living.”
A Firm Apart
“At UR Development, we are proud to be the only company in Paradise Valley that specializes in custom spec homes, with five properties currently under construction, two listed on the MLS and three more lots in planning and design,” Ureta shares. “Additionally, we are expanding our reach with three lots in Cabo San Lucas, Mexico. What truly sets us apart is our commitment to working with our own team. This enables us to maintain the highest standards of craftsmanship and design while providing career opportunities for passionate individuals.”
Feature Favorites
Ureta shares four of the must-haves everyone seems to want for their custom home.
• Enhanced privacy and landscaping are important to buyers. We integrate strategic greenery, custom entry gates and thoughtful architectural layouts to accomplish this.
• Expansive outdoor living spaces remain a major priority, with larger patios, covered lounges and resort-style backyards at the top of the request list.
• Custom-built sport courts and fitness spaces are in demand.
• A return to timeless, traditional design seems to be on the rise. While modern architecture remains popular, we’ve seen increased interest in classic elements.
Top Kitchen countertops are crafted from luxurious quartzite, known for its durability and elegant appearance.
Photography Anthony Giammarino of Airobird

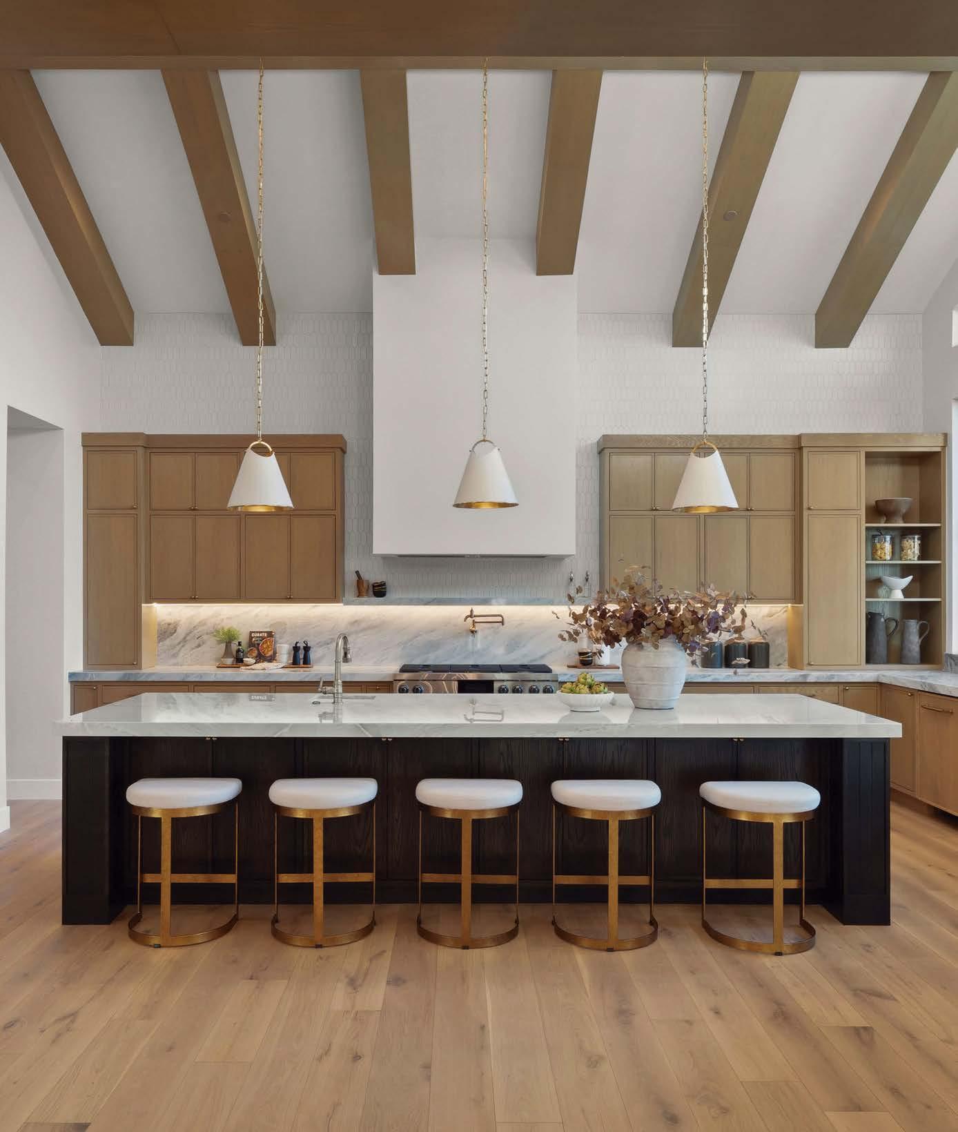

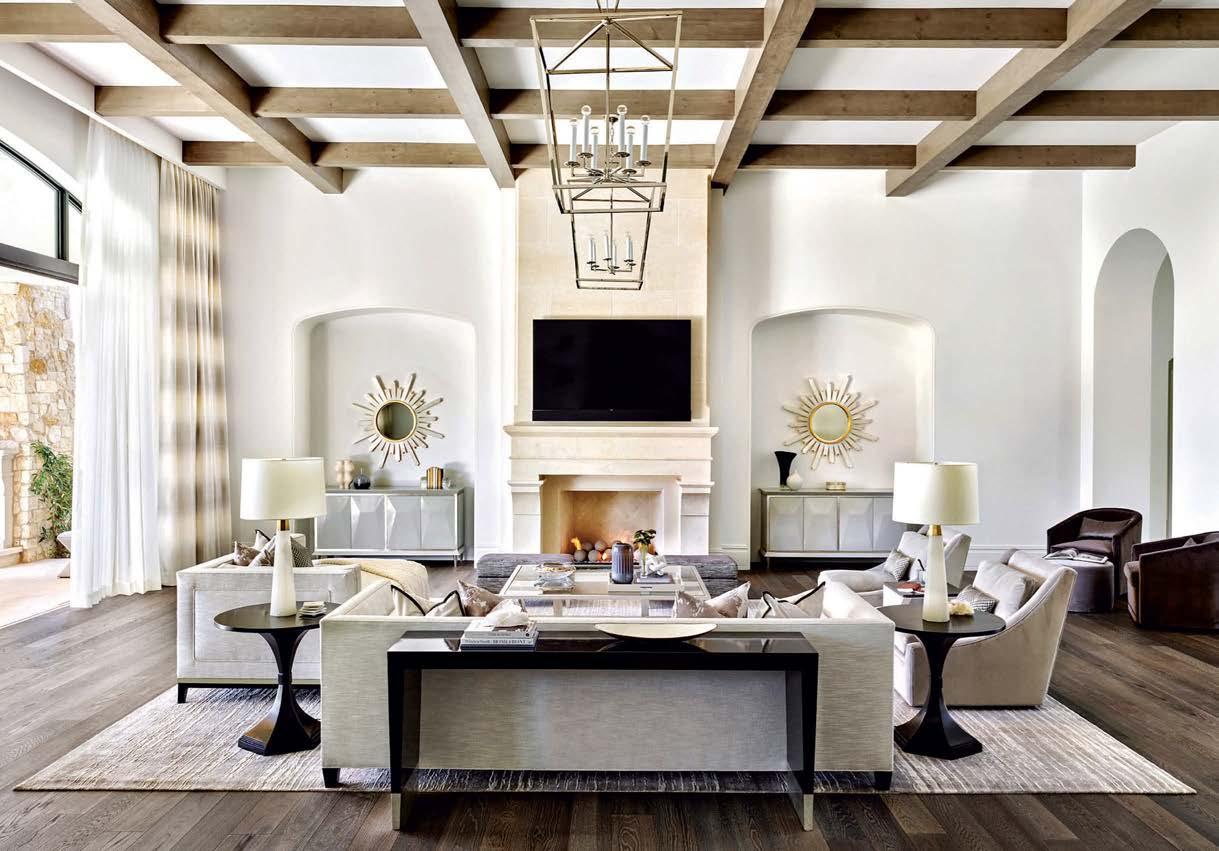
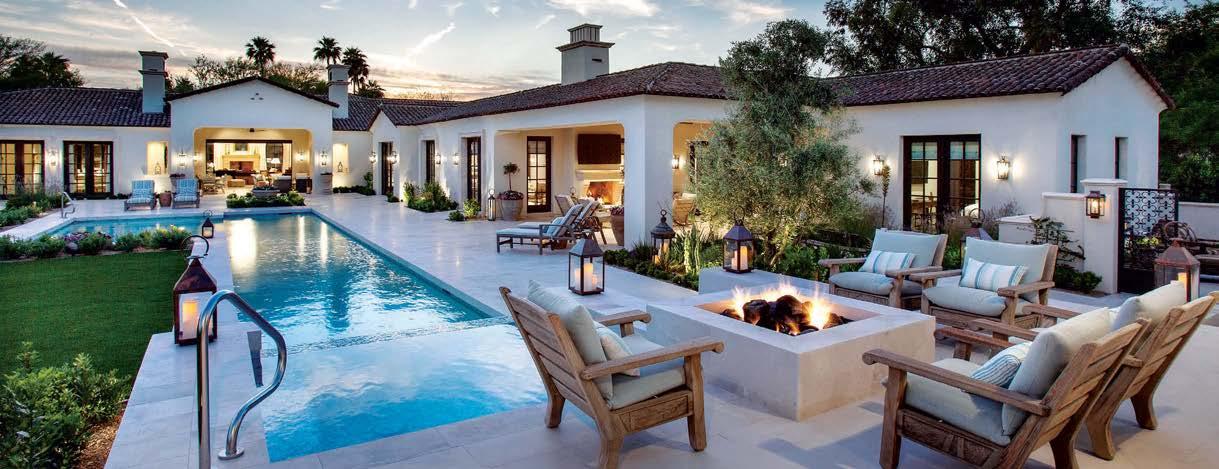

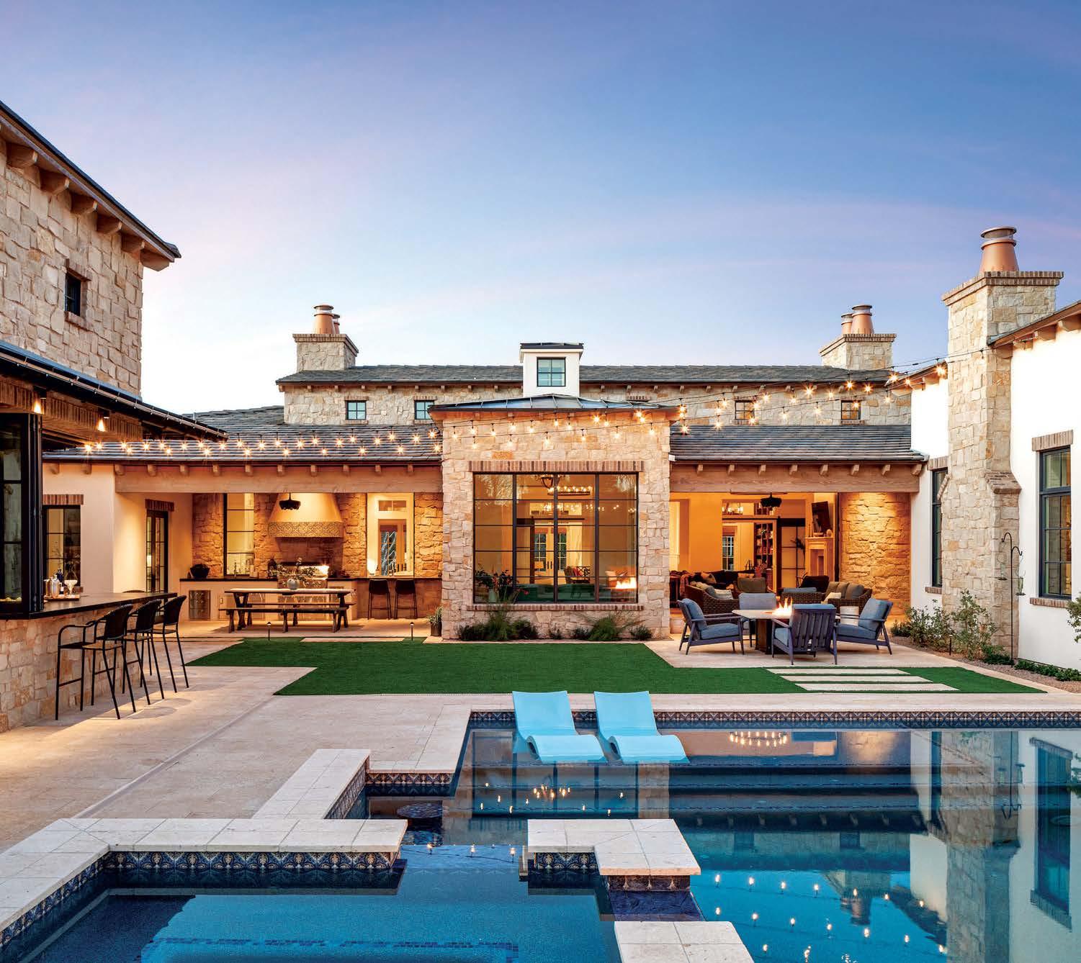


FATES ALIGNED
A Scottsdale estate highlights its unique position through a clean, organic and sculptural design.
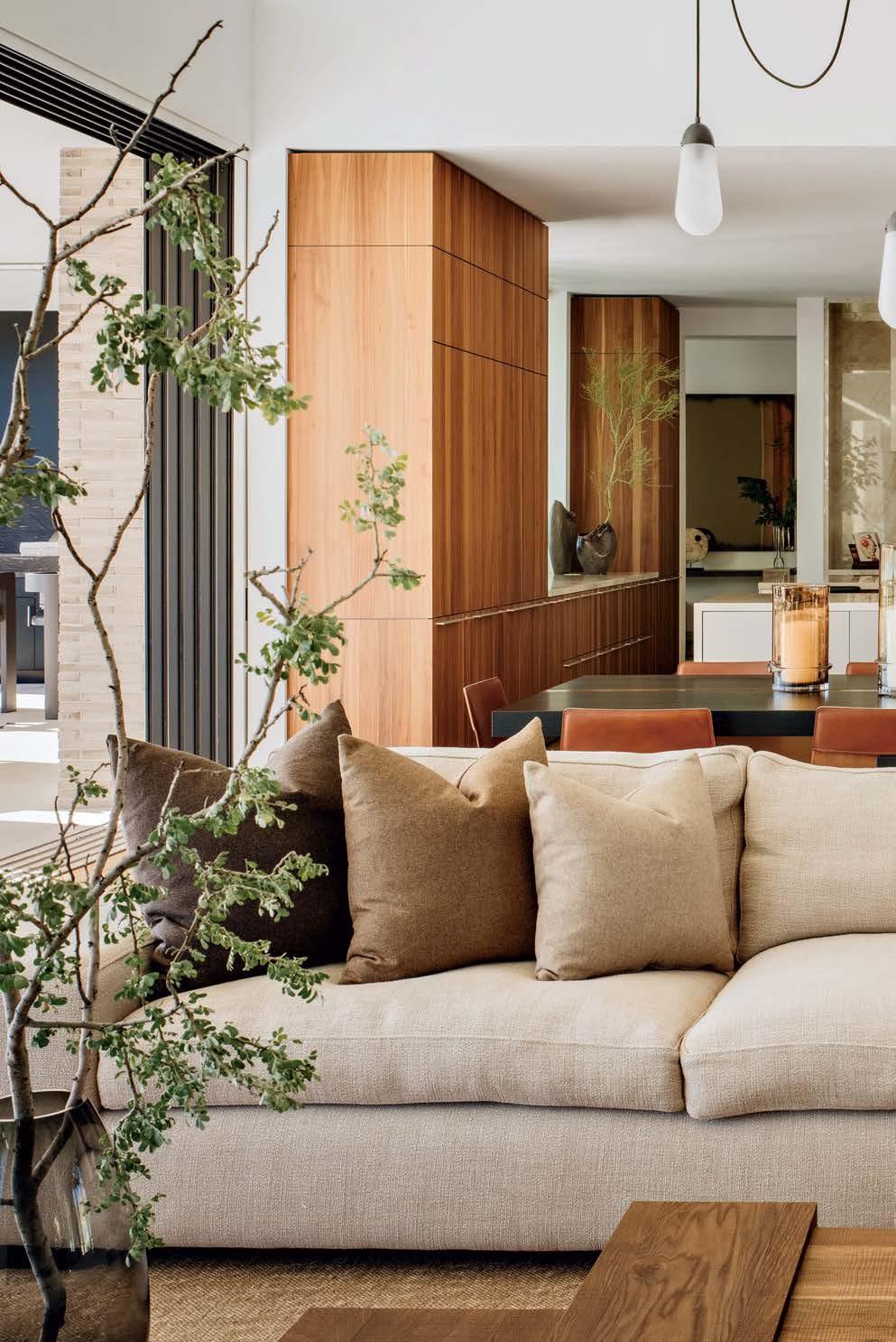
WRITTEN BY LARA HALLOCK | PHOTOGRAPHY BY JOHN STOFFER
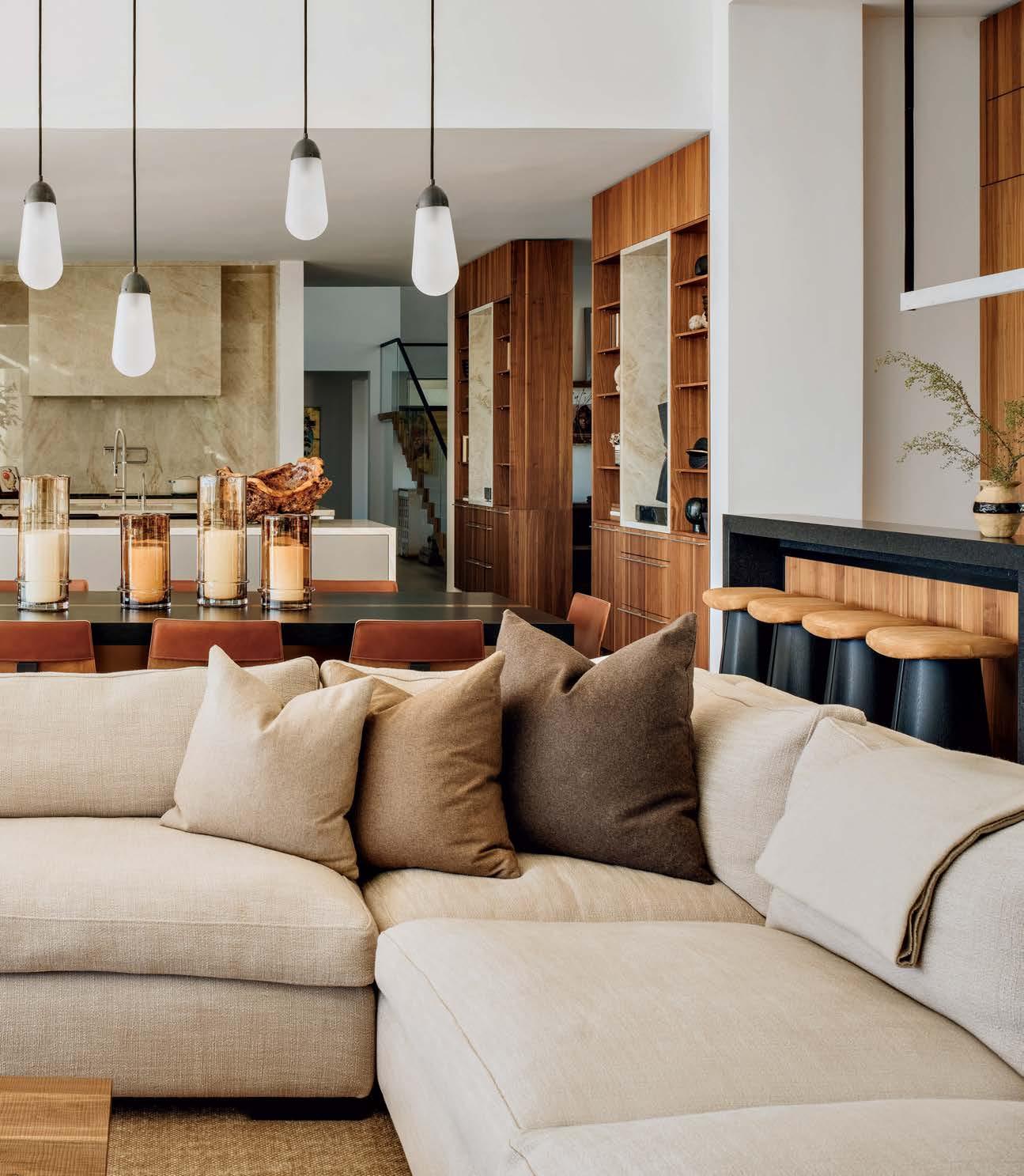
Architecture: Dale Gardon, Dale Gardon Design
Interior Design: Devon Wegman, Devon Grace Interiors and Ashley Willoughby, Salcito Design Group, LLC
Home Builder: Anthony Salcito, Salcito Custom Homes, Ltd.
Landscape Architecture: Jeff Berghoff, Berghoff Design Group
On their regular walks around Scottsdale’s Silverleaf neighborhood, one couple often found themselves pausing to admire a new residence in construction. “When someone is building a home in our neighborhood, they’re required to have a large rendering on display,” the wife says. “Not only was I watching the beginnings of it, but I also could see what it was going to look like in the end.” In addition to the Mediterranean estate style of the abode, the lot drew her in with its unique positioning and ample views at every turn.
“This particular home has a true southwestern axial alignment to Camelback Mountain, but it also has a southeastern alignment into the McDowell Mountains, and it’s directly oriented on their highest peak,” points out general contractor Anthony Salcito. With architect Dale Gardon and landscape designer Jeff Berghoff, he devised an orthogonal structure that would celebrate those showpiece vistas from each room. “If you make a 90-degree angle through the house, depending on which room you’re in, you get two perfect axial alignments with very iconic pieces that you are normally only lucky enough to get one of,” Salcito adds.
During the build process, the original owners decided to move elsewhere, and a new sign appeared on the lot: for sale. Spying the update on one of their strolls, the destined-to-be new owners knew it was their chance to make an offer.
To furnish the space, the wife enlisted the eye of interior designer Devon Wegman, with whom the couple had previously worked. “Things went so well with our first project that when this came along, it was not even a question to us,” the wife recalls.
To honor the dwelling’s sleek design, lean into the surrounding environment and keep the views pristine, Wegman focused on low-profile decor. “We wanted to be able to see the exterior from any point in the house but still have these amazing sculptural pieces of furniture that feel special,” Wegman explains. Finishes, selected by Salcito with interior designer Ashley Willoughby, establish a neutral
and comforting tone with a combination of oak flooring, walnut cabinetry and doors, and pine windows alongside Italian porcelain and quartzite. “All the architectural finishes in the house were very much aligned with ours and the new owners’ aesthetics,” Wegman says. “It was seamless.” To add warmth, she pulled in organic, natural materials and textures. Shades of brown throughout evoke the desert landscape, brightened by pops of green and blue equally inspired by nature.
The entry provides immediate transparency through the soaring great room to the mountains, golf course and city beyond. “The idea was to give some gracious volume upon entry without being overly large or ostentatious,” Gardon reflects. Lining the large entertaining space, composed of a living room, dining area and kitchen, a 10-foot-tall floor-toceiling window wall opens completely to a back deck fortified with its own seating, dining and kitchen areas. As the layout flows into the kitchen, the ceiling drops for a sense of intimacy. “You feel that immediate relationship of the two spaces, but each one is scaled appropriately for its use,” Gardon notes.
Soft, neutral materials reign in the owners’ bedroom, starting with the buttery suede wallcovering. “It makes the room feel so cozy and warm,” Wegman observes. A fireplace clad in a white geometric pattern adds to the textural vibe, while above the upholstered bed hangs a tactile dyed tapestry that pulls in the soft greens and warm browns of the rest of the home to keep everything cohesive. An expansive corner window and sliding glass door that opens to the backyard and pool area intrinsically tie the suite to the outdoors.
A private courtyard in the primary bathroom imbues the feel of a resort retreat, complete with a hot tub, outdoor shower and sculpture dear to the owner’s heart. “We have the clearest of skies here at night, and it’s a really special place when the sun has gone down,” she shares. It’s one of her favorite spaces, though she admits that her top spots shift throughout the day according to the light, with the back patio’s plush sofa taking the title at sunset. The way the property lives is a testament to its well-oriented design inside and out. “You feel like you’re in the perfect location,” Gardon says, “and the house catered to it.”
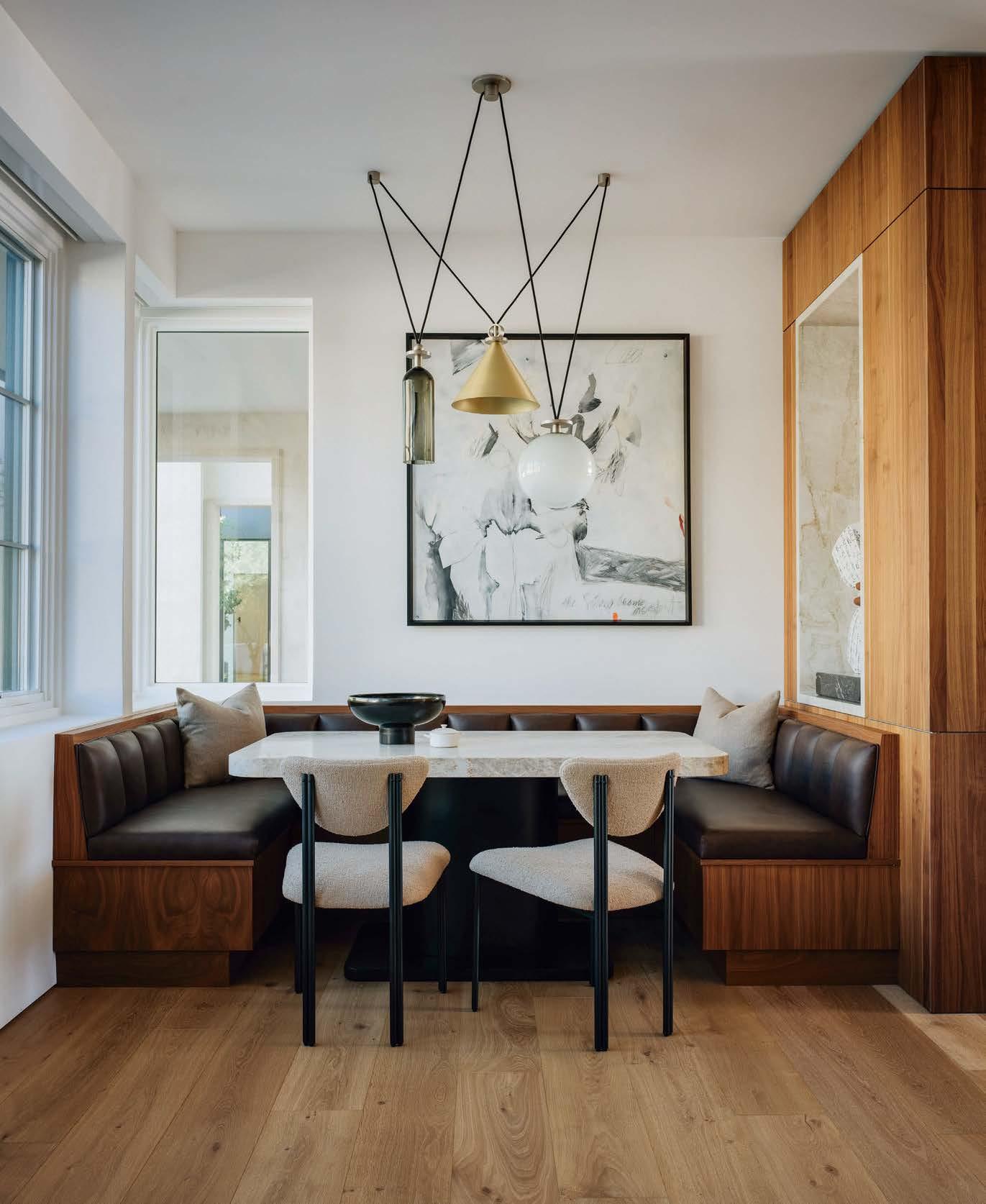
Previous page: The open living, dining and kitchen areas flow seamlessly with each
and
In the breakfast nook, a banquette crafted by Desert Design Group and Maiden Home chairs surround a table with a Bluette quartzite top from Terrazzo & Marble Supply Companies. A Roll & Hill pendant hovers in front of the Jim Polan artwork.
other
the outdoors. Decor, like the Maharam-upholstered Montauk Sofa sectional and Apparatus light fixture, was kept low-profile and sculptural.
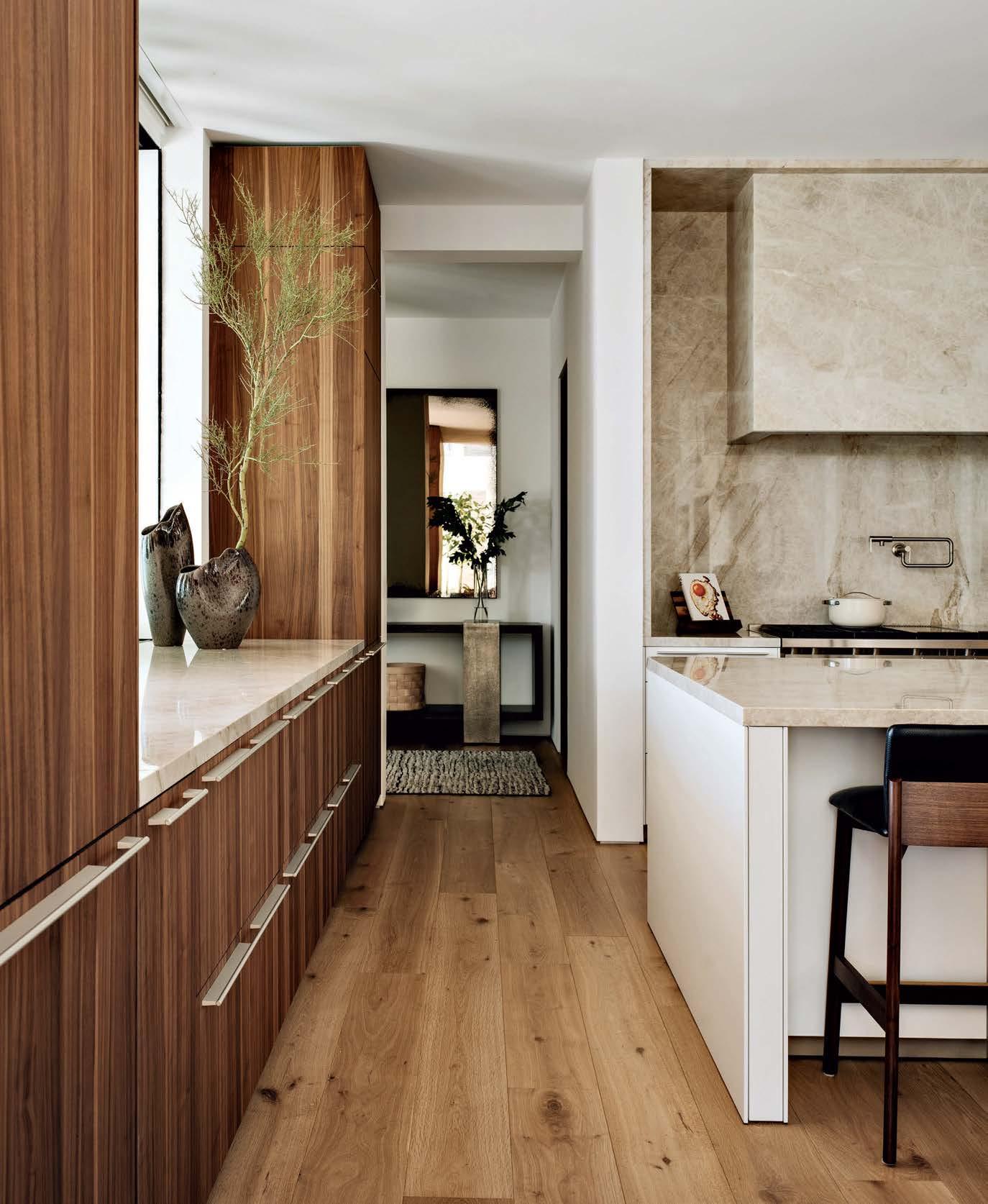
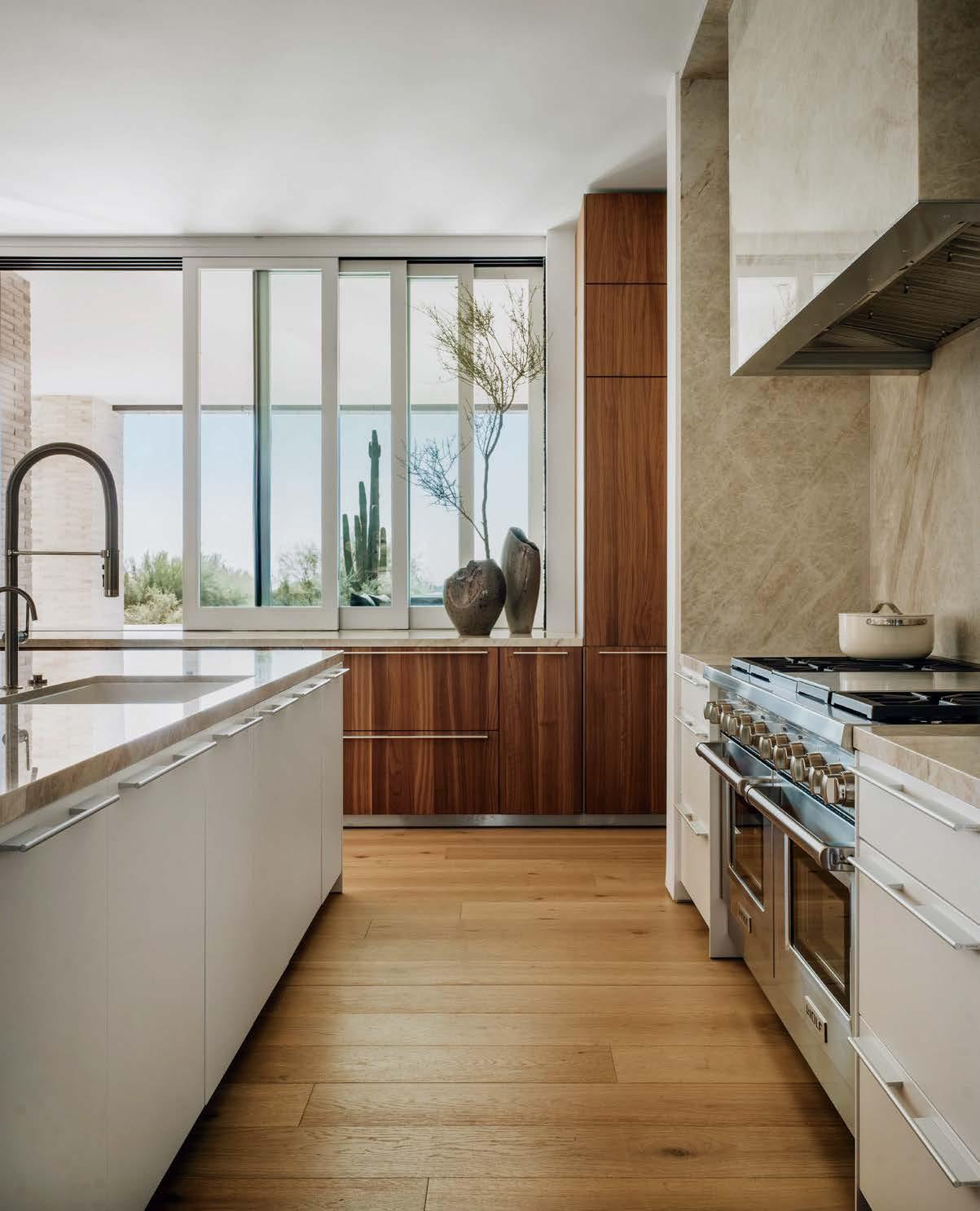
Style meets functionality in the kitchen, where easy-toclean Taj Mahal quartzite from Cactus Stone & Tile on the countertops, backsplash and hood gleams alongside walnut and beige-hued aluminum cabinetry by bulthaup. The Wolf range faces a Kallista faucet.
Opposite: A Design Within Reach stool pulls up to the kitchen island. Wire-brushed oak Opus flooring leads to the entry vestibule for the owners’ suite, accented with an aged wall mirror by Dawn Sweitzer for Ethnicraft.
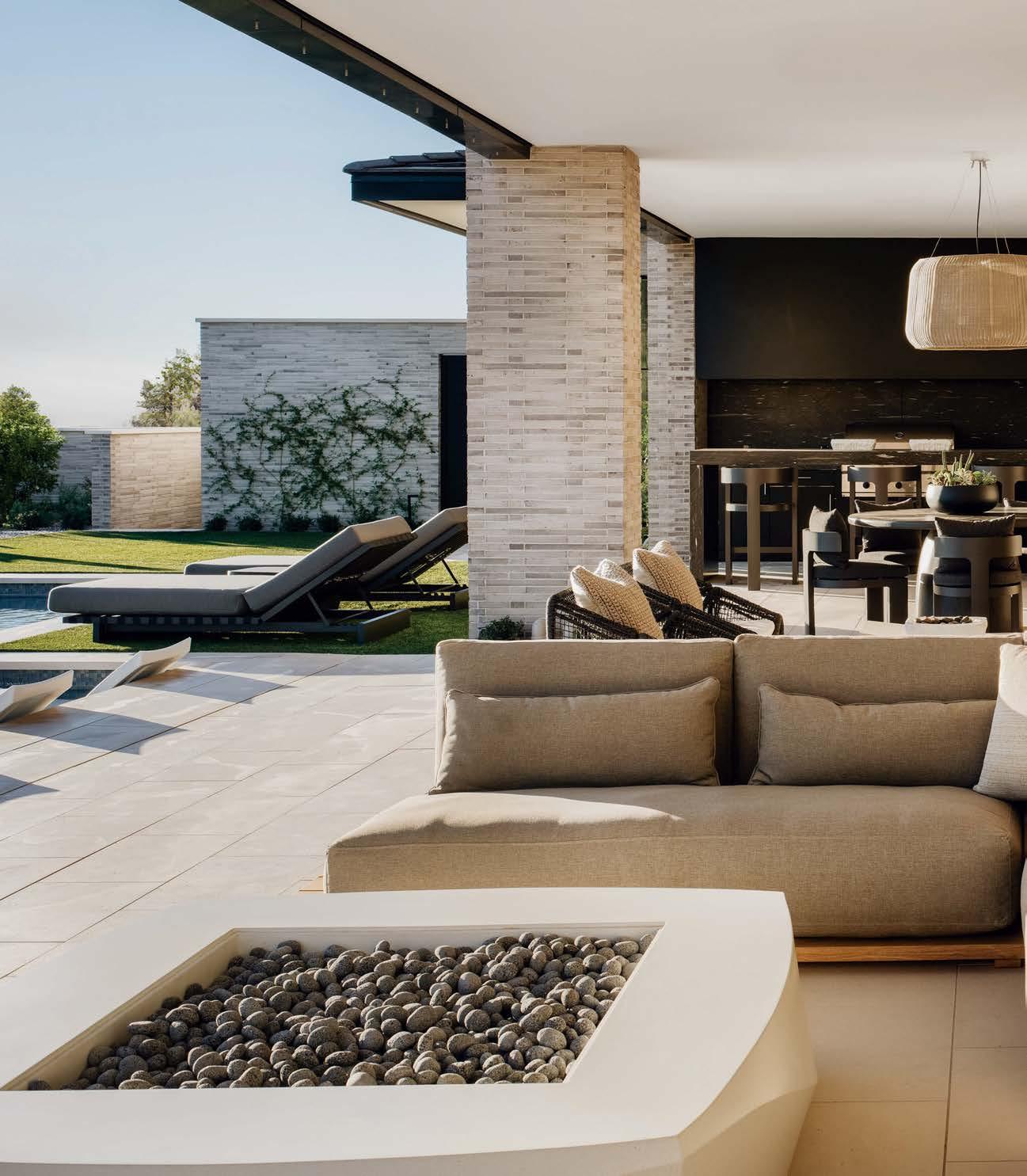
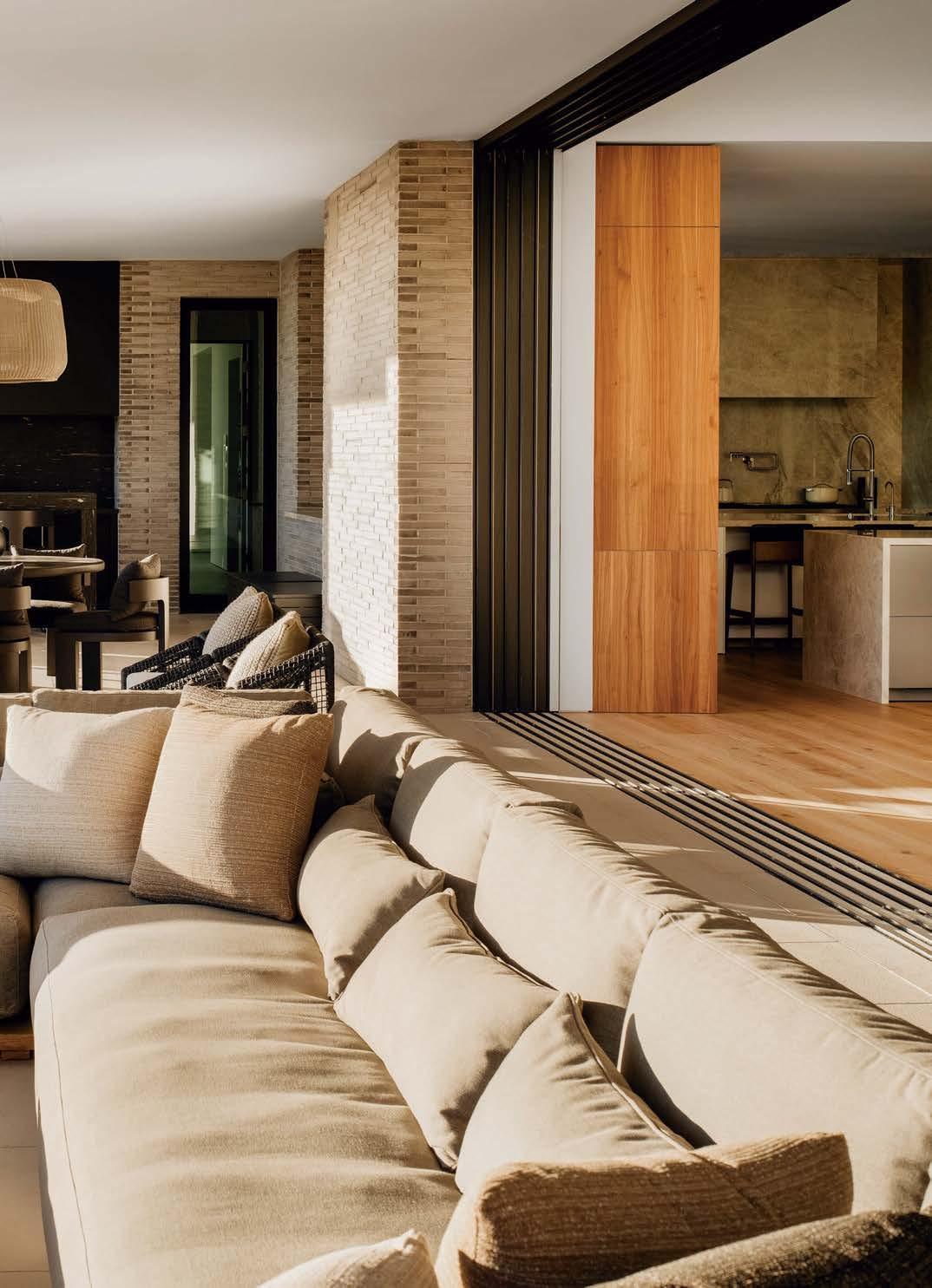
In an outdoor seating area adjacent to the living room, a Montauk Sofa sectional wraps around a Lumacast concrete fire table. Just beyond, a Bover pendant from Lightform Lighting illuminates an RH dining table and Harbour chairs.
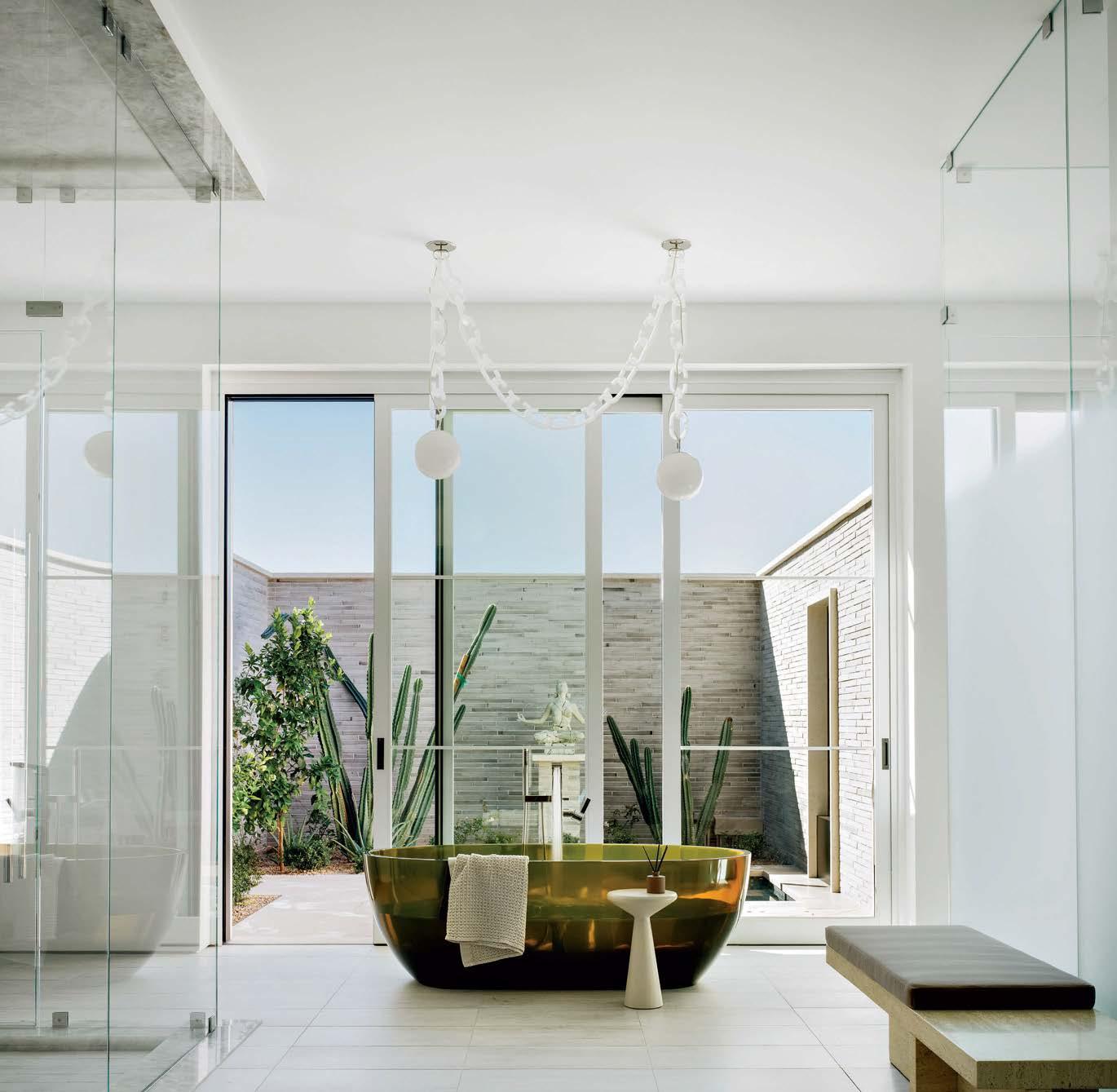
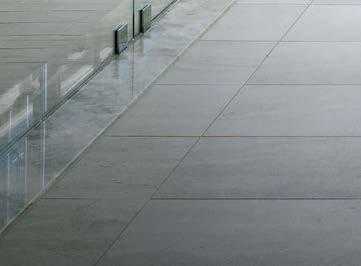
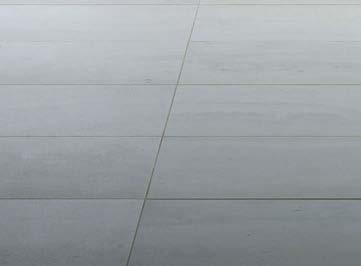
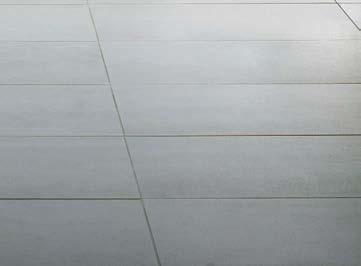
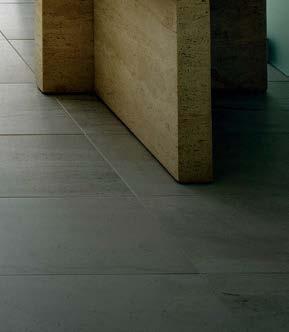
An Antonio Lupi tub and Trueing double pendant act as the focal point of the primary bathroom, which functions like an indoor-outdoor spa. Facing the glass-enclosed shower is a travertine bench by CB2.
Opposite: Krasnogorov Studio’s Pearl Chandelier crowns the primary bedroom, which is clad in an ivory suede wallcovering by Phillip Jeffries.
Positioned for prime views, a Riva 1920 bed from Haute Living dressed in Parachute linens is joined by a Verellen chair and ottoman.
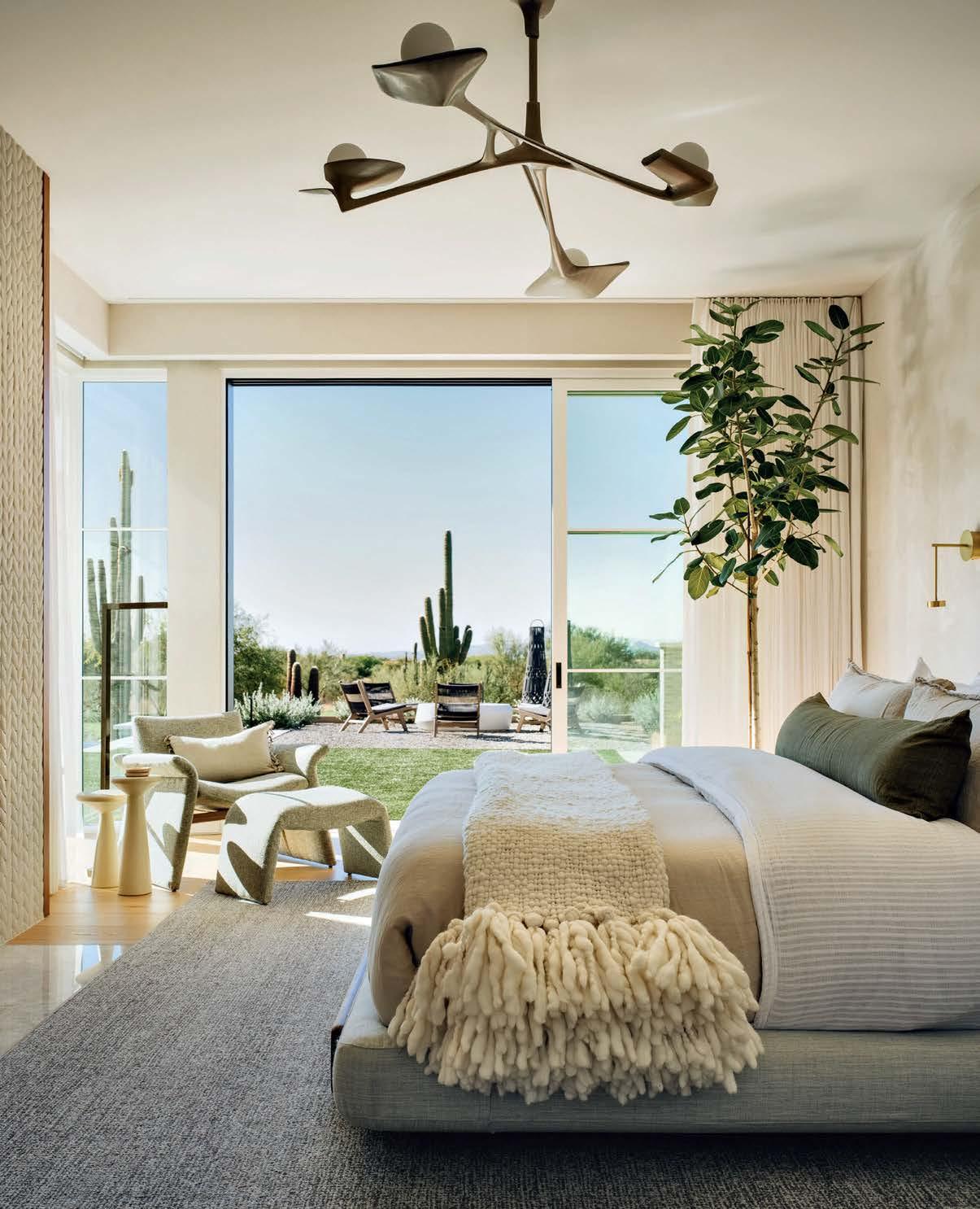
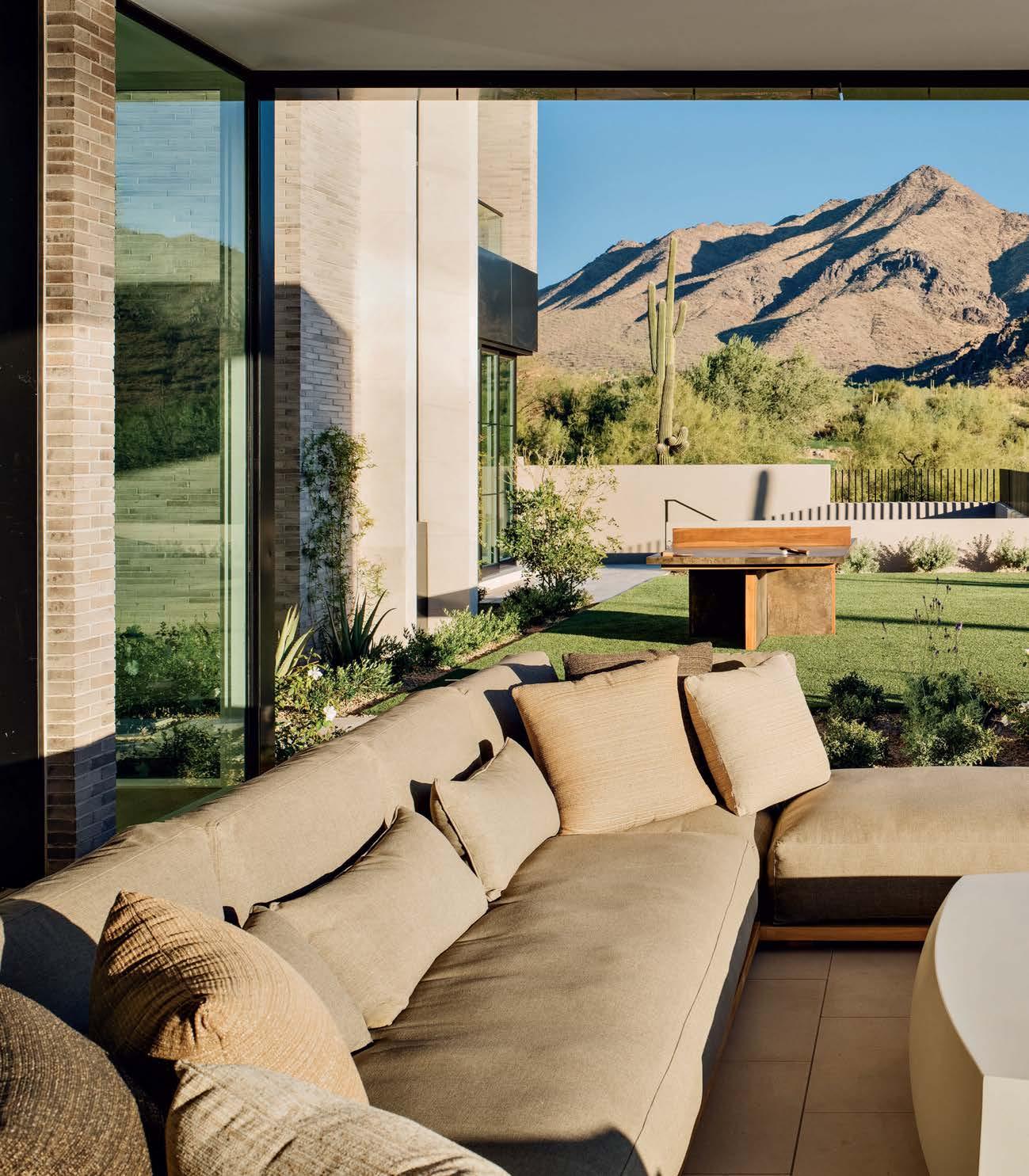
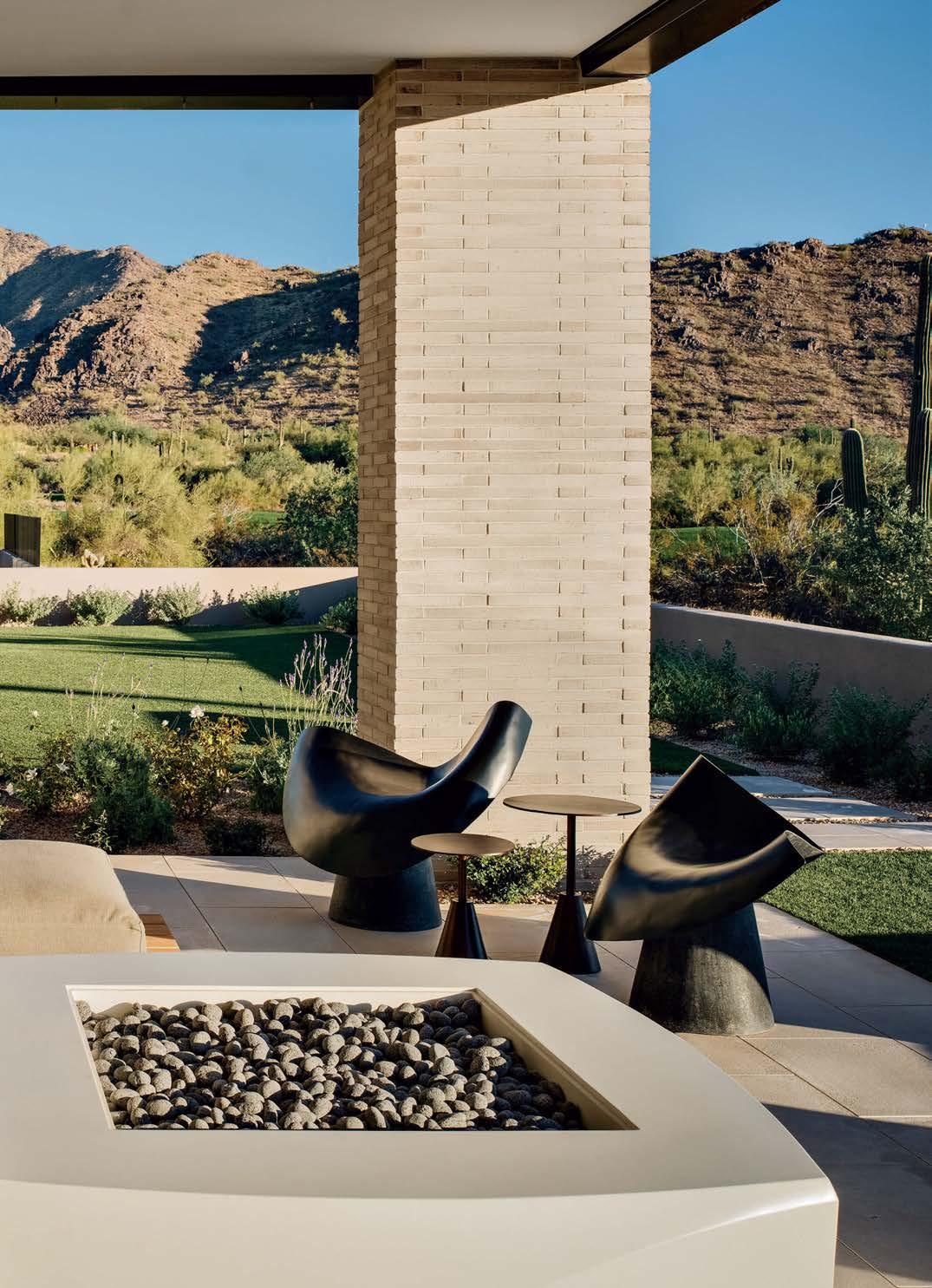
Black chairs by Imperfettolab act as both artwork and additional patio seating. On the lawn, an Arhaus Ping-Pong table invites play while giving the illusion of a sculpture carved from rock.
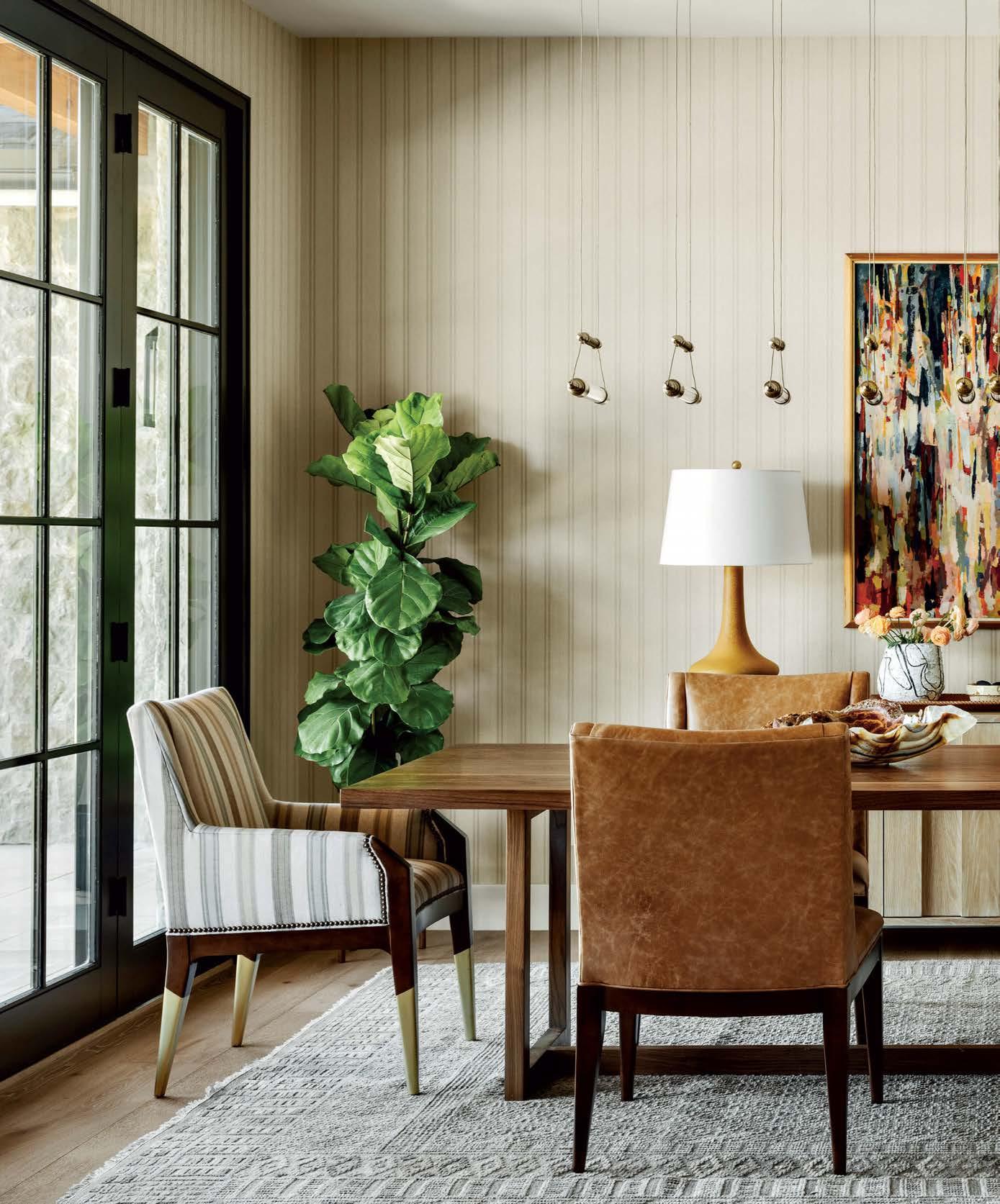
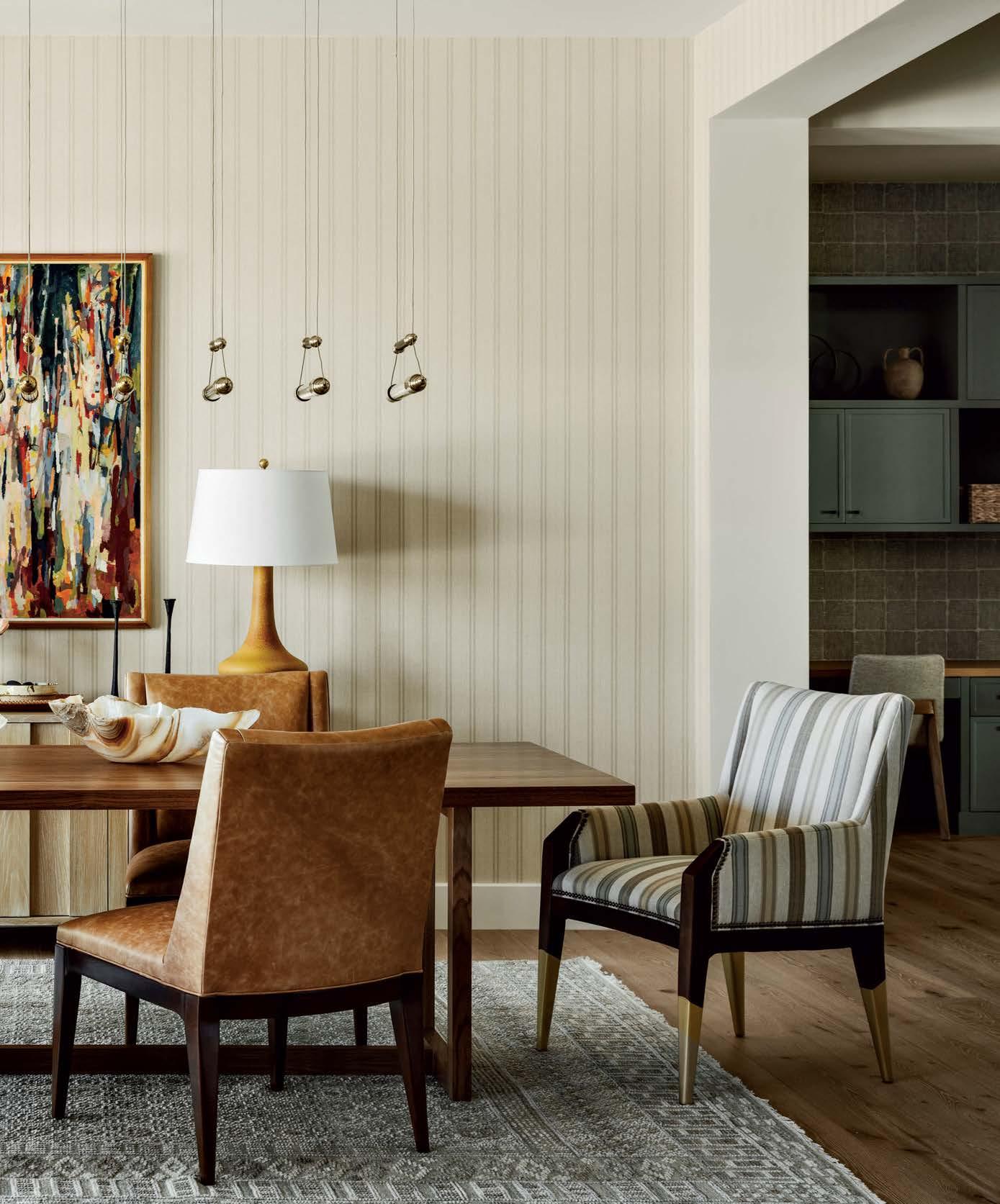
CHANGE AGENTS
For art lovers in Chandler, a design team transforms a farmhouse into a family homestead.
WRITTEN BY JUDITH NASATIR | PHOTOGRAPHY BY LANCE GERBER
Architecture: Cory Black, Cory Black Design
Interior Design: Denise Morrison and Jocelyne Lander, Morrison Interiors Home Builder: Brad Leavitt, A Finer Touch Construction
Pivot. Swerve. Shift. Twist.
Evolve. When building a home from scratch, these verbs inevitably come into play. But as Julia and Thomas Gessner discovered while constructing their airy, art-filled modern farmhouse in Chandler, the right design team can firmly shape every element of the work in progress into a finished abode that feels, lives and looks like its owners.
The couple were deep into collaboration with residential designer Cory Black on a dwelling they originally intended to sell when they encountered designer Denise Morrison and her team on a house tour. Inspired by the charming yet practical living spaces they saw—especially the kitchen—Julia and Thomas brought Morrison onto the project. As it was taking shape, the couple recalls, the structure started speaking to them. An emotional connection developed that prompted them to adopt the developing residence as their own, a permanent homestead for their family of six, plus two cats and two dogs. That pivot proceeded organically, as from the outset “we designed this farmhouse with their family in mind,” explains Black, who worked with general contractor Brad Leavitt. The interior architecture essentially stuck to Black’s original plan, but the team reimagined storage space into an office for Julia and enclosed a patio to create a lounge-like piano room that connects to the great room via antique doors with fantastically faceted tops.
With the home now serving their own family, Thomas and Julia were precise about their goals. First, the house needed to be beautiful but durable. “Sometimes we have 20 kids here on the weekends,” Julia says. “I didn’t want it to feel like everybody had to tiptoe around.” But as art lovers—their wide-ranging collection welcomes works by Patrick Jacobs, Michael Moebius and Brendan Murphy as well as a Mesozoic fossil found in southwestern Wyoming—they also wanted their abode to have the spirit of a living gallery.
This clarity of purpose made all the difference to Morrison and senior designer Jocelyne Lander. “A lot of practicality was brought to the table,” recalls Morrison, referring to choices like hardy fabrics and furniture.
The designers embraced a palette of low-key, saturated neutrals so as not to compete with the art or the views of the grounds by landscape designer Krystal Moore. To add a sense of warmth and presence, they opted for planking and beamed ceilings in certain spaces, including the entryway, great room, kitchen and primary bedroom. Where employed, wallpapers feature subtle hues, instead focusing on pattern and texture. Always, they looked for areas to enhance the design but in kid-friendly ways. “We dressed things up in the lighting, tile and stone as well as some of the areas that weren’t going to be as impacted by day-to-day family life,” Morrison notes. Indeed, in the kitchen, they incorporated an elegantly figured marble for the stove wall and hood, then relaxed the effect with a herringbone tile backsplash. “Another defining addition was the two-tone effect on the island,” she adds, not to mention the custom metal detail along the edge.
Throughout, the lighting—one of her firm’s signature elements—catches the eye. Take the great room, where dual ring chandeliers play to the farmhouse aesthetic. And in the formal dining room just off the entry, a delicate linear chandelier makes a statement while still allowing for clear views to the Lloyd Wulf painting hanging behind. As Wulf was Julia’s stepfather’s father, the piece from her family’s collection adds another layer of meaning and connection to the space.
For Julia and Thomas, this home is more than just a shelter. It’s a place for joy and making memories. That has much to do with Morrison and her team. “Letting the reins off your designer will really help you discover things about yourself that you didn’t know that you loved,” Thomas says. Adds Julia, “It’s like a tasting menu where flavors come together that you may not have considered individually, but then you taste them combined and it’s amazing.”
Twin Arteriors chandeliers suspend from the
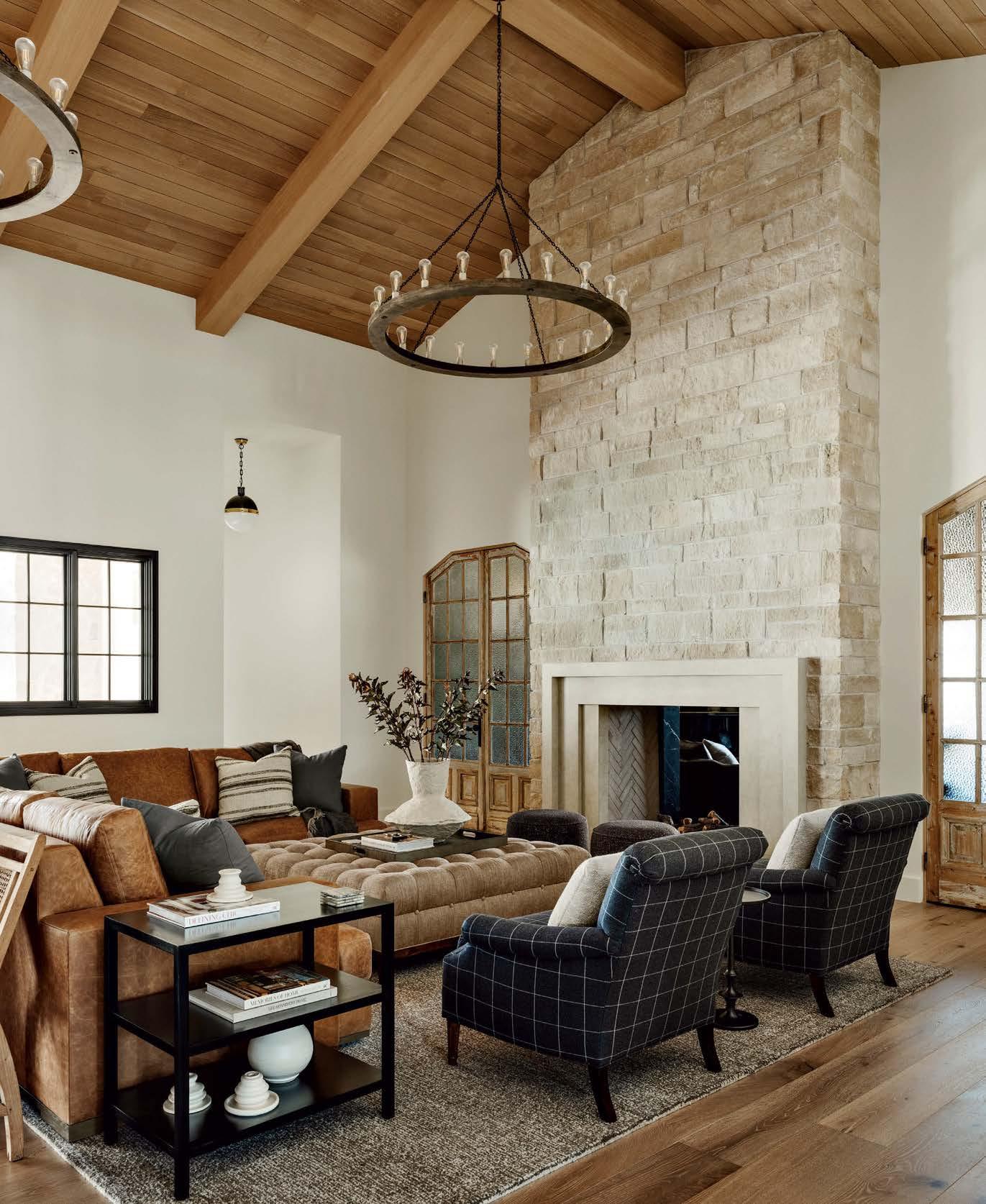
vaulted family room ceiling. A House of Morrison sectional and Robert James Collection side table join plush armchairs and an ample ottoman, both by Hickory Chair, creating a comfortable spot for relaxed gathering.
Previous page: Seating by Hickory Chair surrounds a House of Morrison dining table atop a Loloi Rugs floor covering. Behind the light fixture by Hubbardton Forge and above the Robert James Collection console is a painting by Lloyd Wulf.
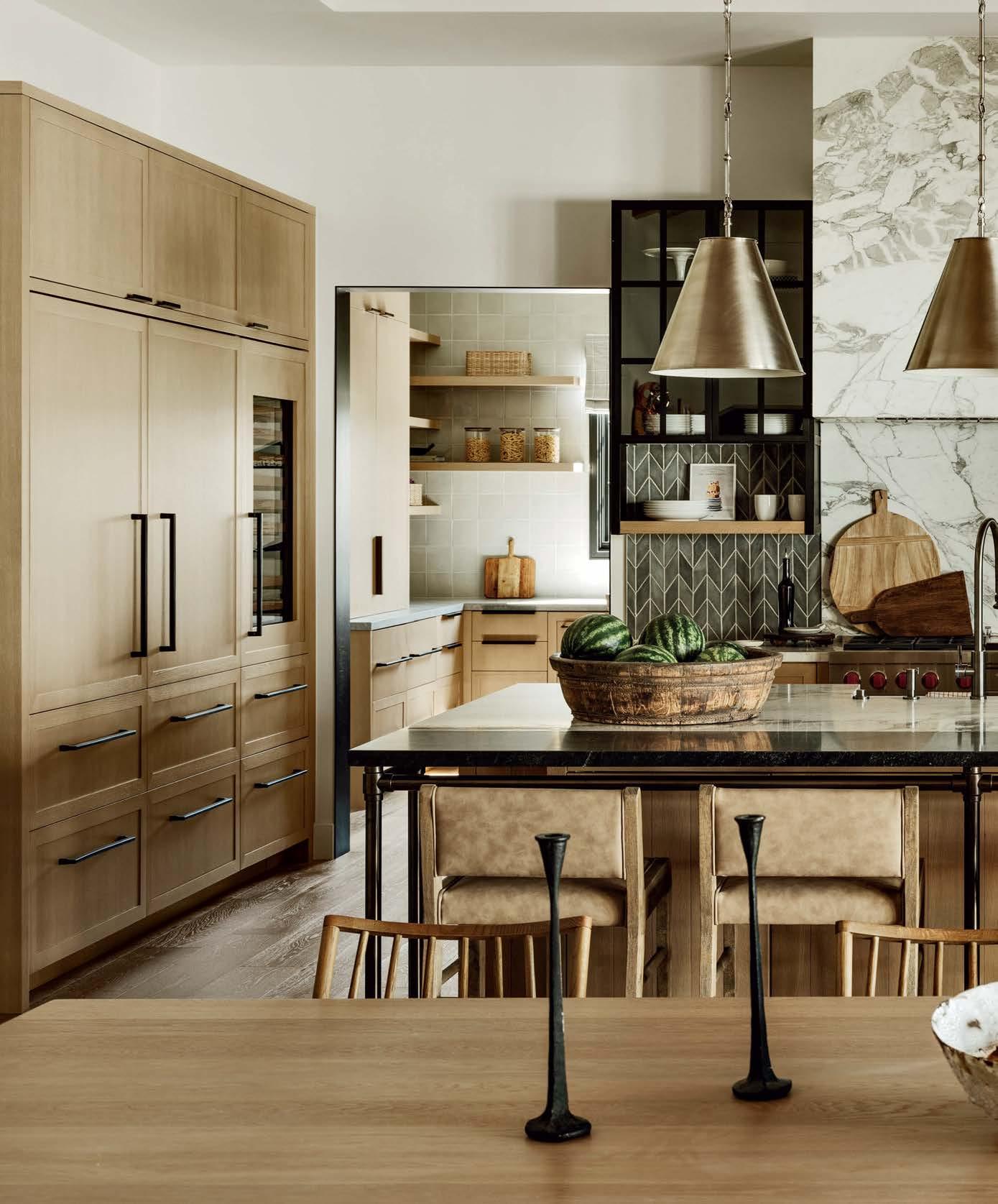
Marble from Ollin Stone continues from the kitchen counters up onto the hood. The terra-cotta tile backsplash from Mission Tile West keeps the effect casual. Kravet-upholstered Four Hands stools line the island, illuminated by Visual Comfort & Co. pendants.
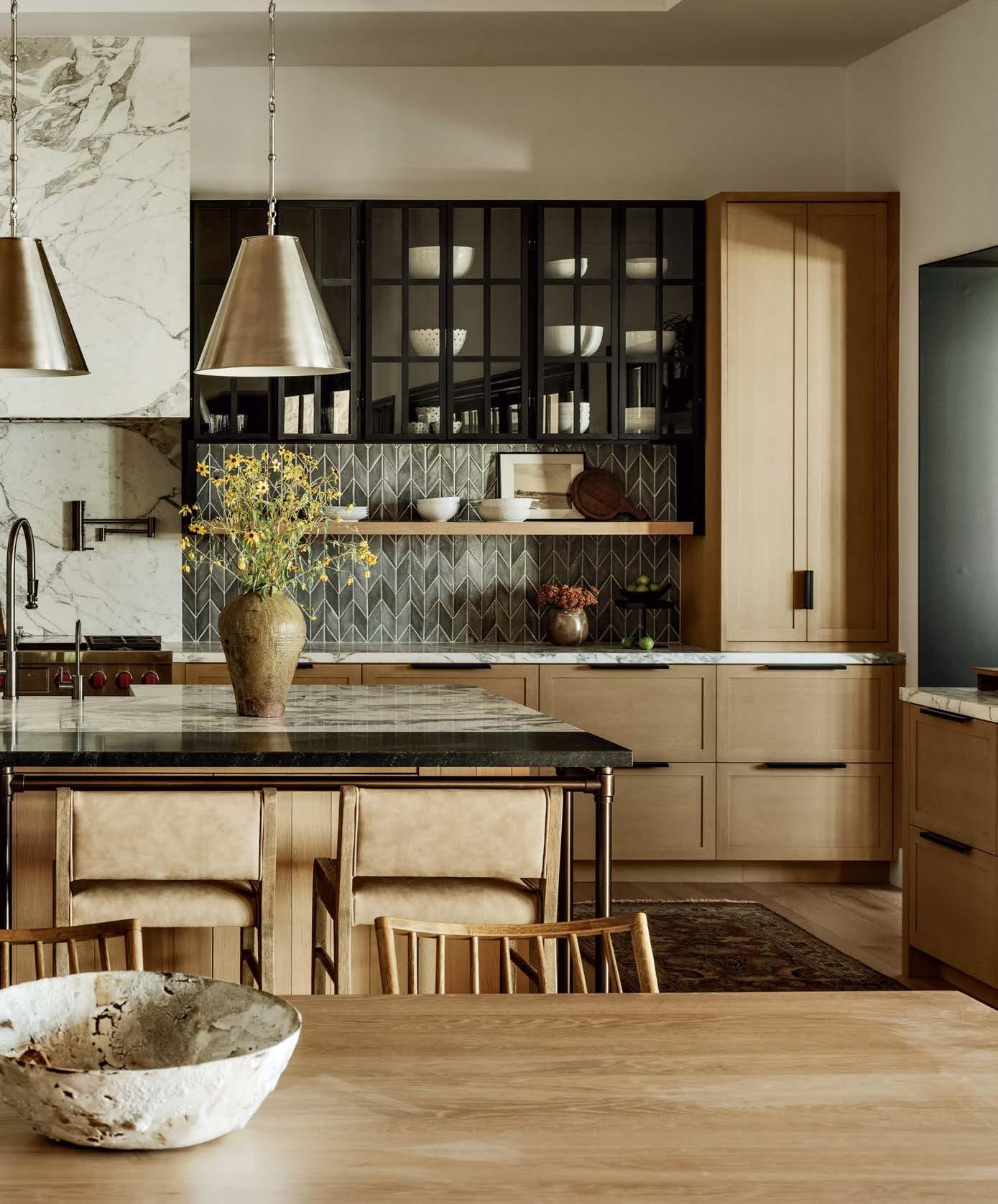
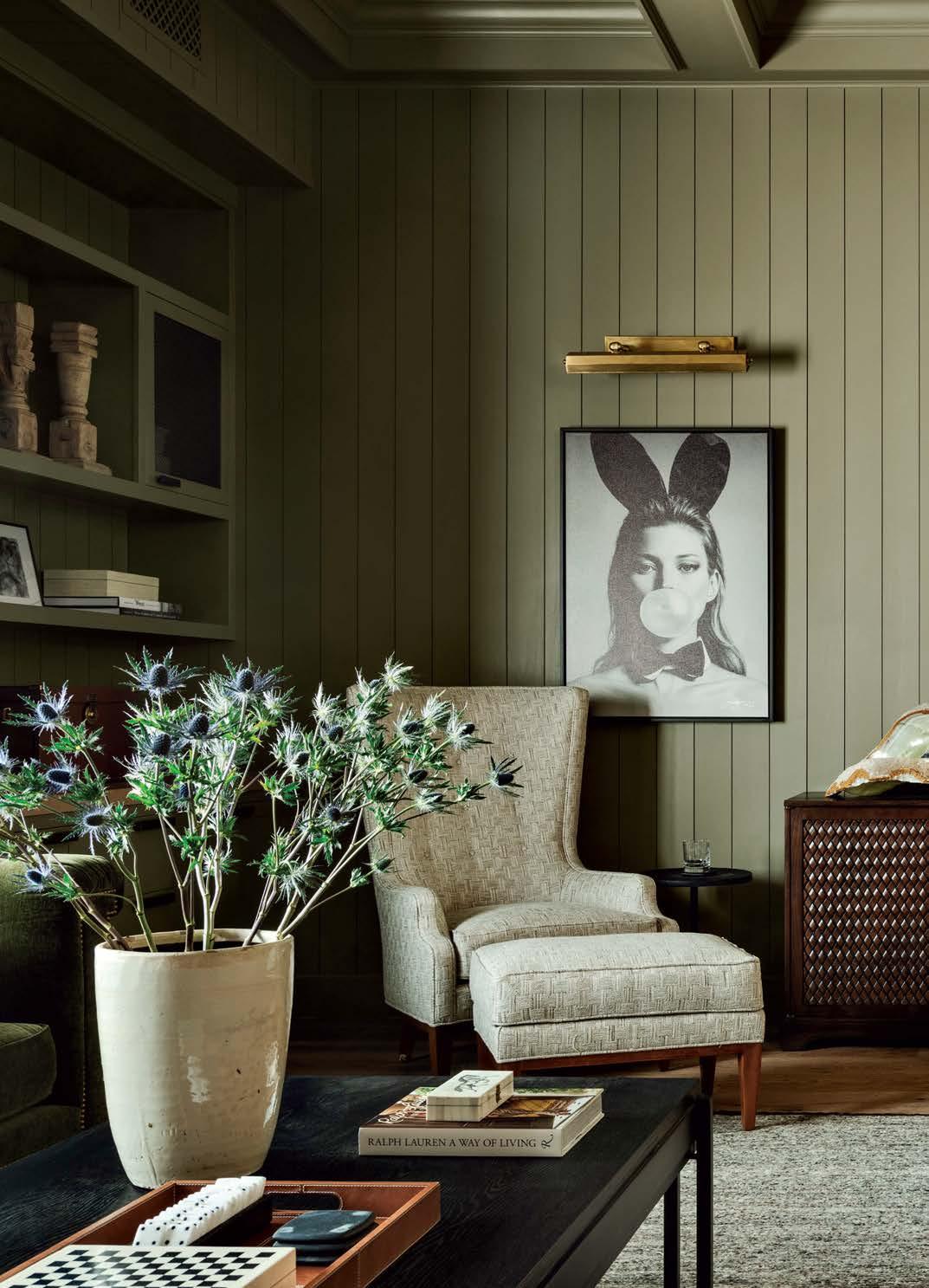
Visual Comfort & Co. fixtures illuminate works by Michael Moebius, sourced from Art Angels, on the piano room wall.
A wing chair and club chairs by House of Morrison join the Hickory Chair sideboard.
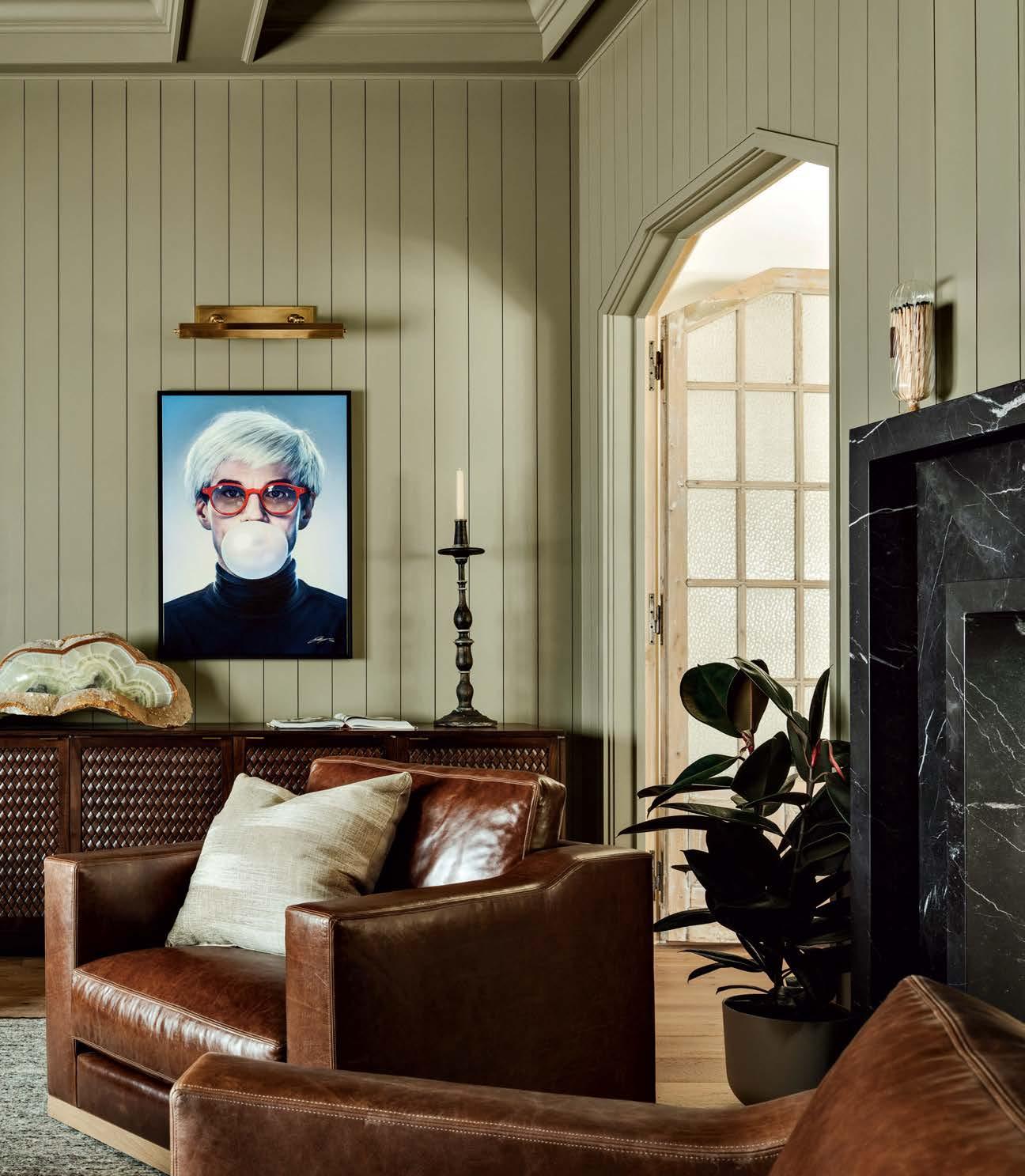
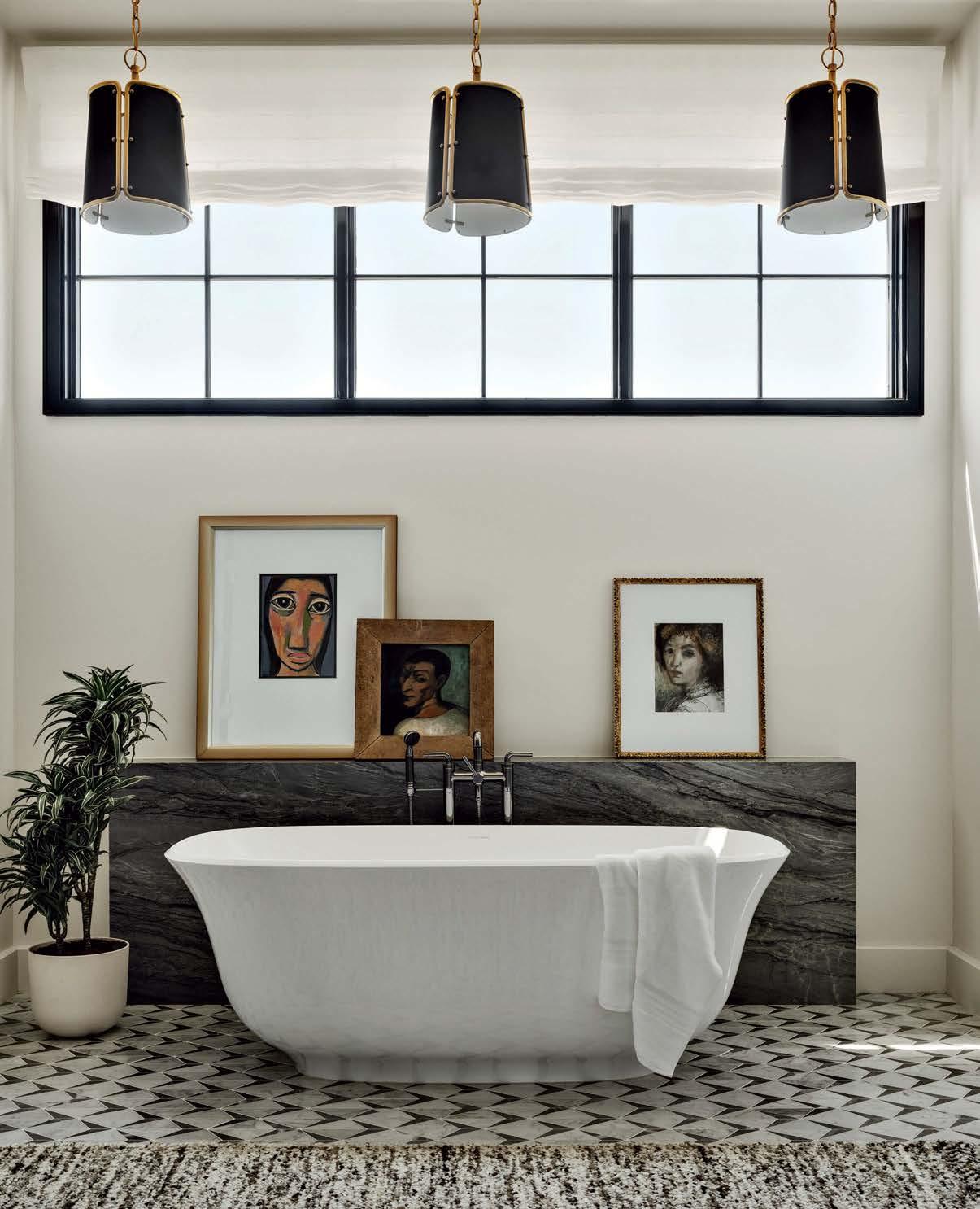
Serene and light-filled, the primary
is all soft
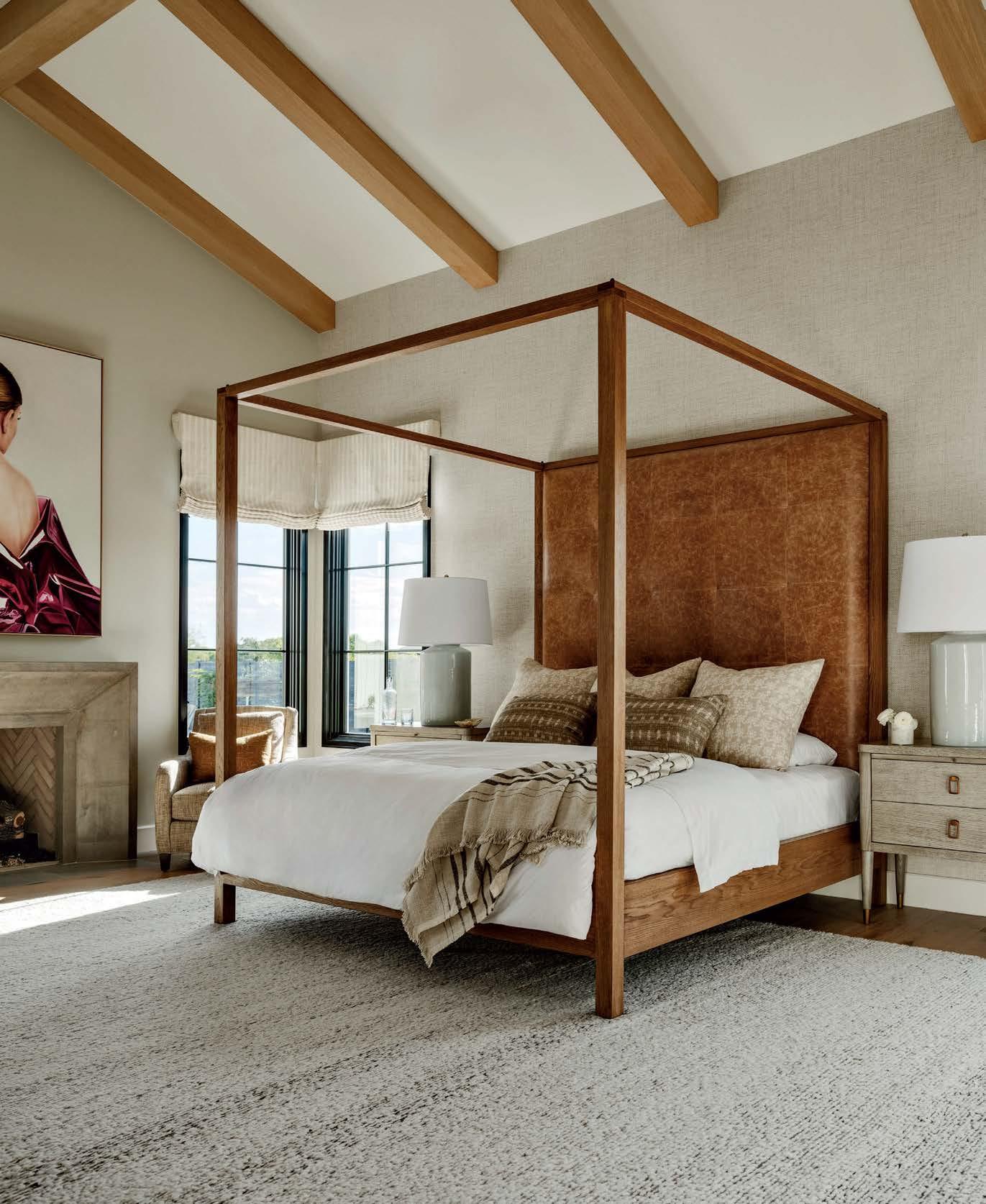
bedroom
textures, from the Loloi Rugs floor covering to the Peacock Alley linens on the House of Morrison canopy bed. Above the fireplace surround from Mission Tile West is artwork by David Uessem.
Opposite: With its mosaic tile flooring by Ann Sacks and Visual Comfort & Co. pendants, the primary bath exudes a spa-like atmosphere. Artworks by Lloyd Wulf (middle and right) and an unnamed Spanish street artist (left) perch atop a plinth wall made of quartzite from Arizona Tile.

A Grand HOMECOMING
In Queen Creek, a designer crafts an inviting, memorable family residence for childhood friends.
WRITTEN BY JENNIFER PFAFF SMITH
PHOTOGRAPHY BY JOHN C. WOODCOCK
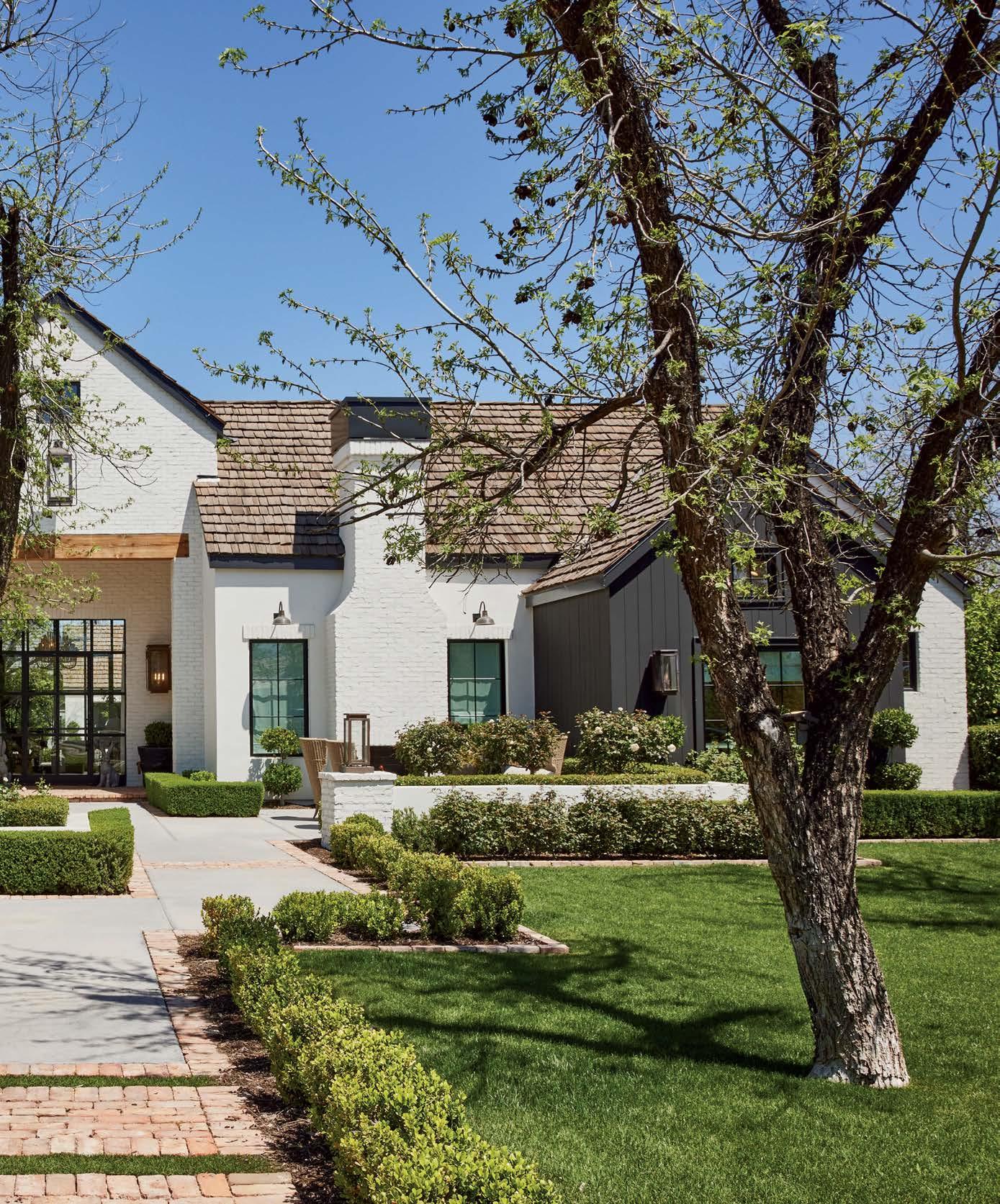
Interior Design: Jaimee Rose, Jaimee Rose Interiors Home Builder: Jason Check, E&A Custom Homes LLC
Landscape Architecture: Wayne Gardner, Sketch Scape Inc.
Long before she became a designer, Jaimee Rose was just a child when she was introduced to her future client—a fellow student in her kindergarten class. The two girls grew up together in Gilbert, where the friend met and later married her high school sweetheart. “He was the quarterback; she was a cheerleader—and I was, too,” Rose recalls. A few years and children later, the trio reunited to build the family’s dream home in Queen Creek, a project layered in memories, trust and companionship. “We were able to approach this from a place of deep understanding of each other,” the designer reflects.
Living near relatives, the owners envisioned a residence that would serve as a hub for friends and family, especially their three teenage children. They desired a casual yet edgy and stylish environment with a funky bent. “The wife believes in doing things most people would say no to,” Rose says. “Whenever I have a crazy idea, she’s the one who lets me do it.”
Surrounded by a pecan grove, the owners’ lot made way for an L-shaped structure by general contractor Jason Check. “We were going for a Napa Valley heritage estate that felt like it had been added onto over time,” Rose explains of the white brick façade with black siding, copper gas lanterns and a shake roof. The house wraps around a vast outdoor area encompassing grounds by landscape designer Wayne Gardner, three pools tiled in black and white as well as covered dining and living spaces.
The exterior’s old-meets-new charm continues inside with steel-and-glass partition walls and factory windows that feel reclaimed. This look is particularly evident in the entry, which features two sets of iron-framed doors: one at the front, the other leading to the rear. The space doubles as a formal sitting room with woven armchairs, a chandelier that mimics a floating candelabra and a grand piano with a wood stool shaped as a pair of hands. “You’d never think they go together,” Rose muses. “The piano is formal, and the chairs are relaxed, but together they tell the story of the house and these clients, which is eclectic.”
Here and elsewhere, the designer reached for forgiving materials like leather and mohair, which join light-stained floors that hide daily wear. The one exception: the kitchen, where the marble countertops and hood will patina with natural etches and stains. “We wanted the kitchen to feel very hand-tooled,” she says, noting the wood millwork and a faucet that resembles an old-fashioned wagon wheel. Then there’s the island, crafted like a piece of European furniture on wheels and free of seating to act as a buffet station for Sunday dinners. Additional storage is in the smaller back kitchen, outfitted with black cabinetry and Nero Marquina marble. “More wood would have been too much of the same thing,” the designer says. “ We got excited about the idea of black stone tracing up the wall.”
A dining table separates the kitchen from the vaulted great room, where twin armchairs and sofas sit beneath an 8-foot handwoven chandelier. At the opposite end is a cherished space: the hearth room, where four club chairs meet before a fireplace. After covering the ceiling in a swan-patterned wallpaper, the designer seized the opportunity to bring in color by painting the walls and cabinetry green-black. “We added a glass partition from the hallway so light could filter in,” she notes. “This was meant to feel like a gentleman’s library in London and pull everyone together for intimate conversations.”
But the home’s capacity for fellowship doesn’t end in the public spaces, as the primary suite includes ample areas for the family to convene privately. To conjure a soft, calming atmosphere, Rose leaned into a coastal feel in a sandy palette. “Texture is the whole game of the bedroom,” she says, pointing to the velvet bed, abaca mirror, chandelier with linen tassels and coffee table made from petrified wood. Following the same welcoming ethos, the adjoining bathroom consists of two areas: one with a freestanding tub and shower; the other a beauty salon with a two-chair vanity for the wife and her daughters.
In reconnecting with her childhood friends, Rose helped create a site for the next generation of memories, from holidays to prom photos. “It’s a place where everyone comes together to spend the best parts of life,” she says. “I see it being the family headquarters for many years to come.”
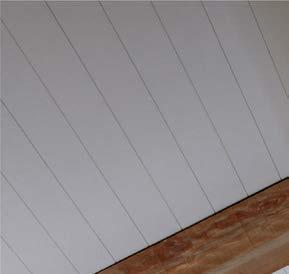
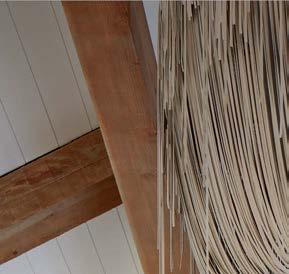

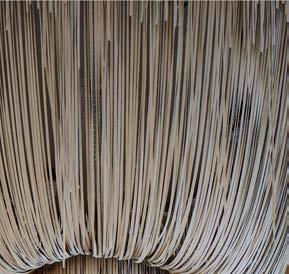
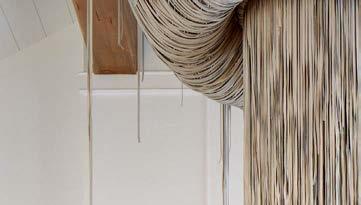
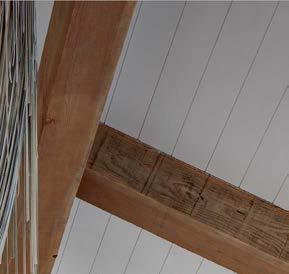
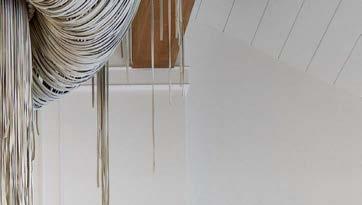

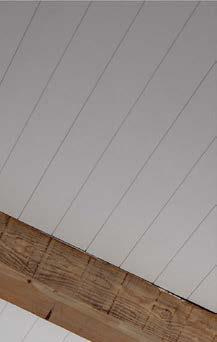

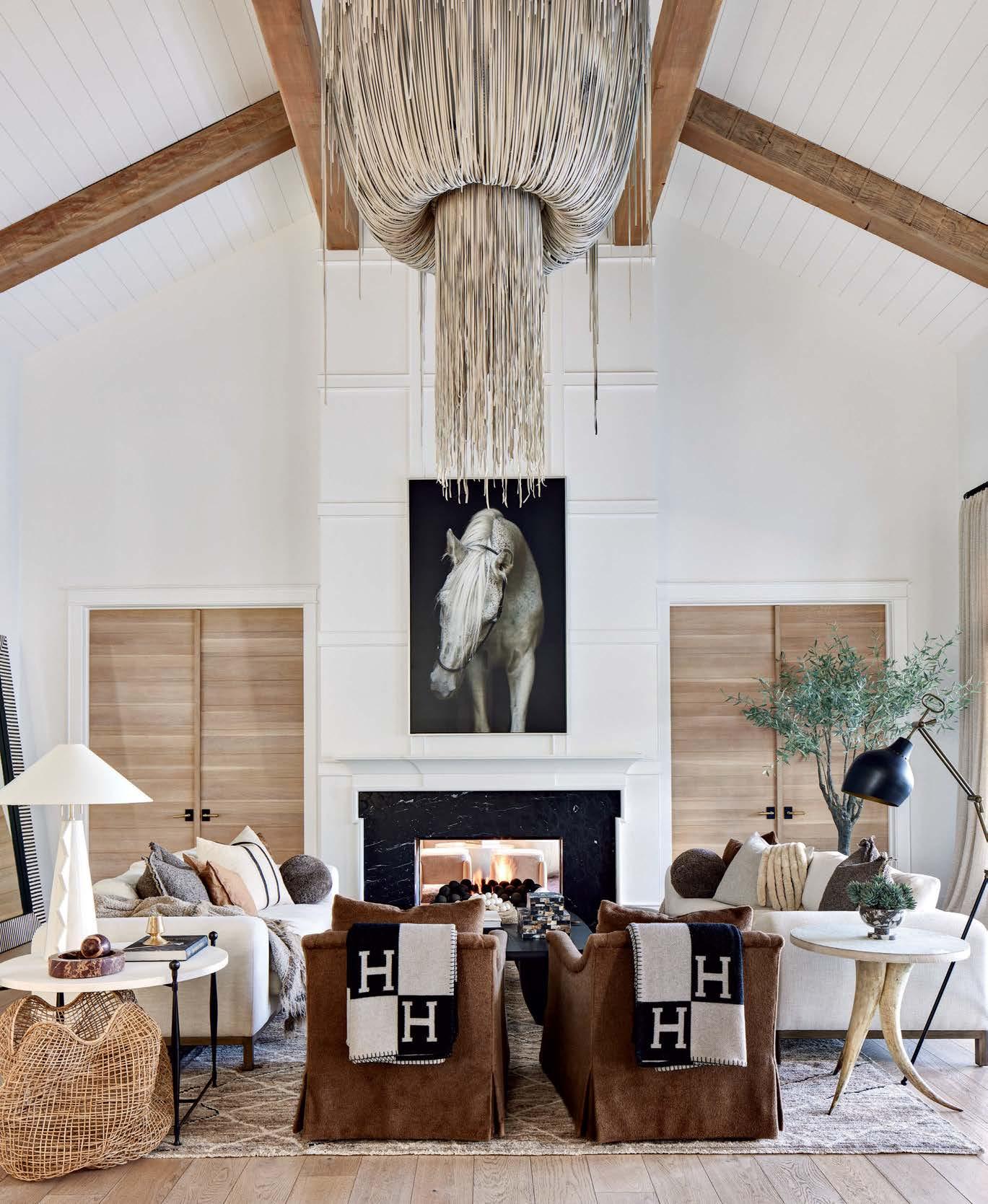
Artwork from Wendover Art Group hangs above the great room’s Nero Marquina marble fireplace. Lee Industries armchairs partner with Rene Cazares sofas beneath a bespoke chandelier. A Visual Comfort & Co. lamp on a Hickory Chair table and a Mr. Brown London floor lamp offer additional light.
Previous page: Dunn-Edwards’ Whisper colors the front exterior of this Queen Creek home by general contractor Jason Check and designer Jaimee Rose. Copper Sculptures sconces and gas lanterns give the new abode a sense of history and charm.
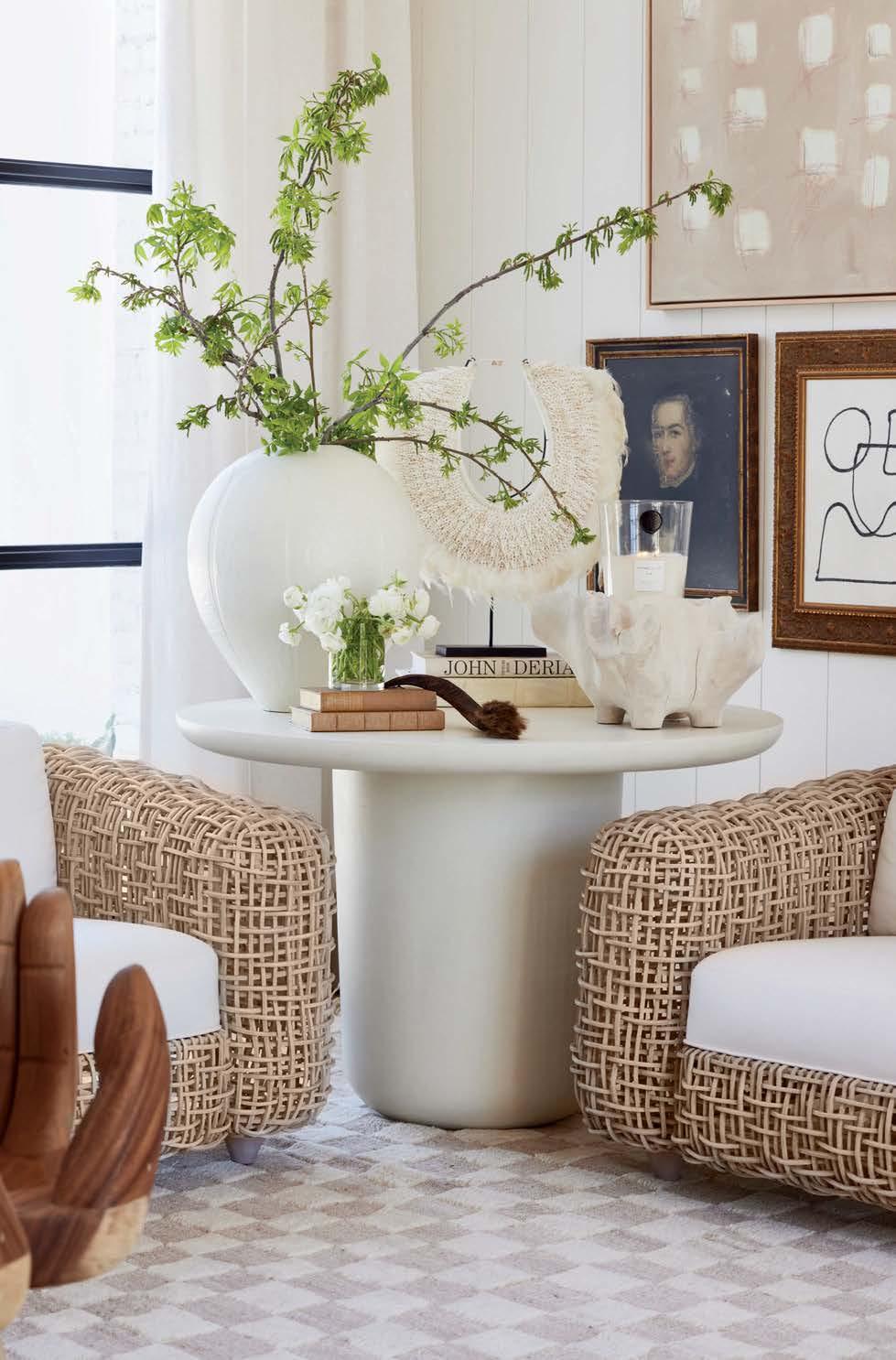
Left: Palecek lounge chairs nestle up to the entry’s Four Hands table. A Sarah Sherman Samuel for Lulu and Georgia rug grounds the room. “The gallery wall is a wild collection of things we found,” Rose says.
Opposite: In the same space, Arteriors’ Tilda chandelier hovers above Noir’s dramatic Le Main teak chair, used in place of a piano bench. Susan Hable’s Sculpture I & II from Soicher Marin decorates the wall.
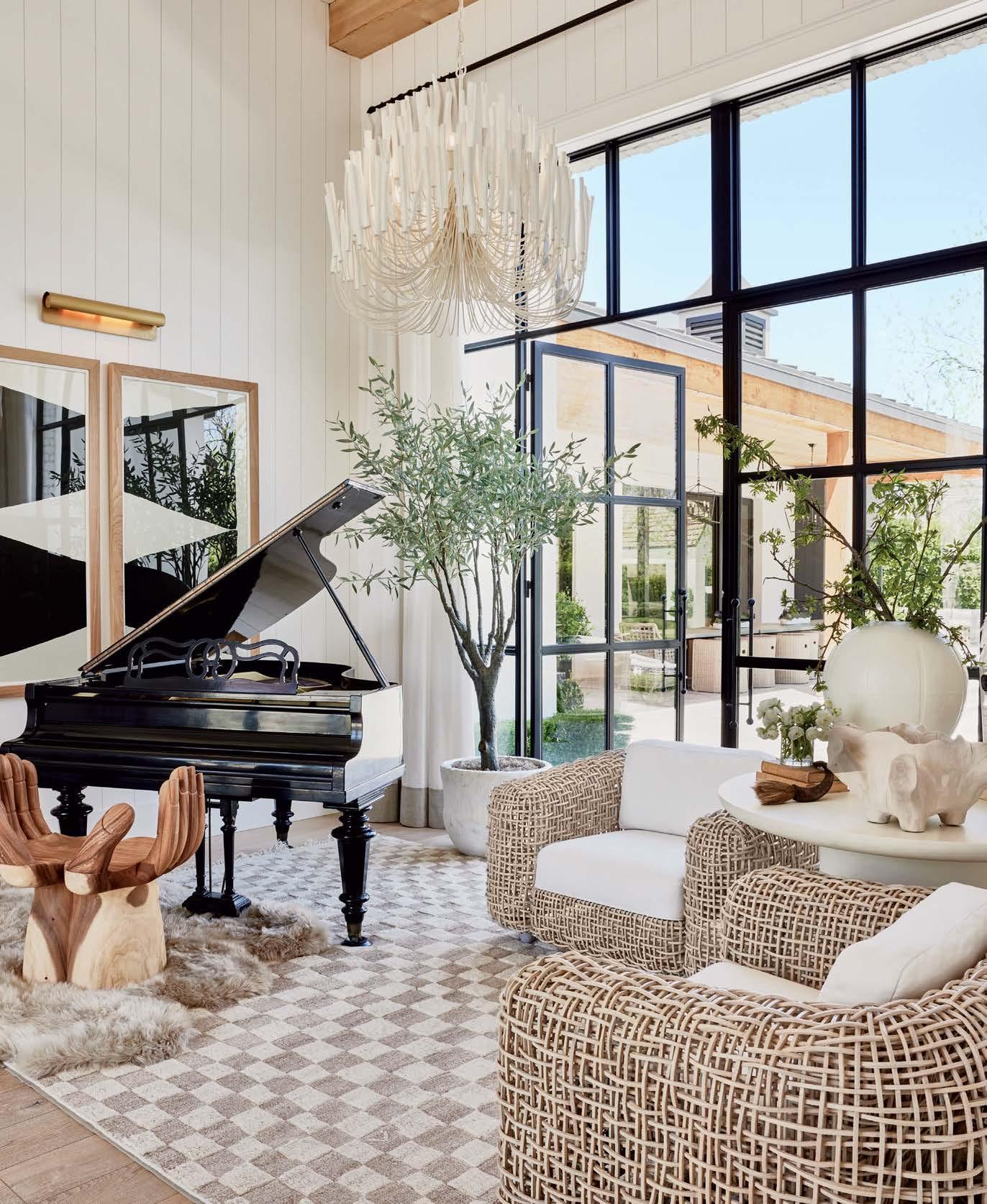
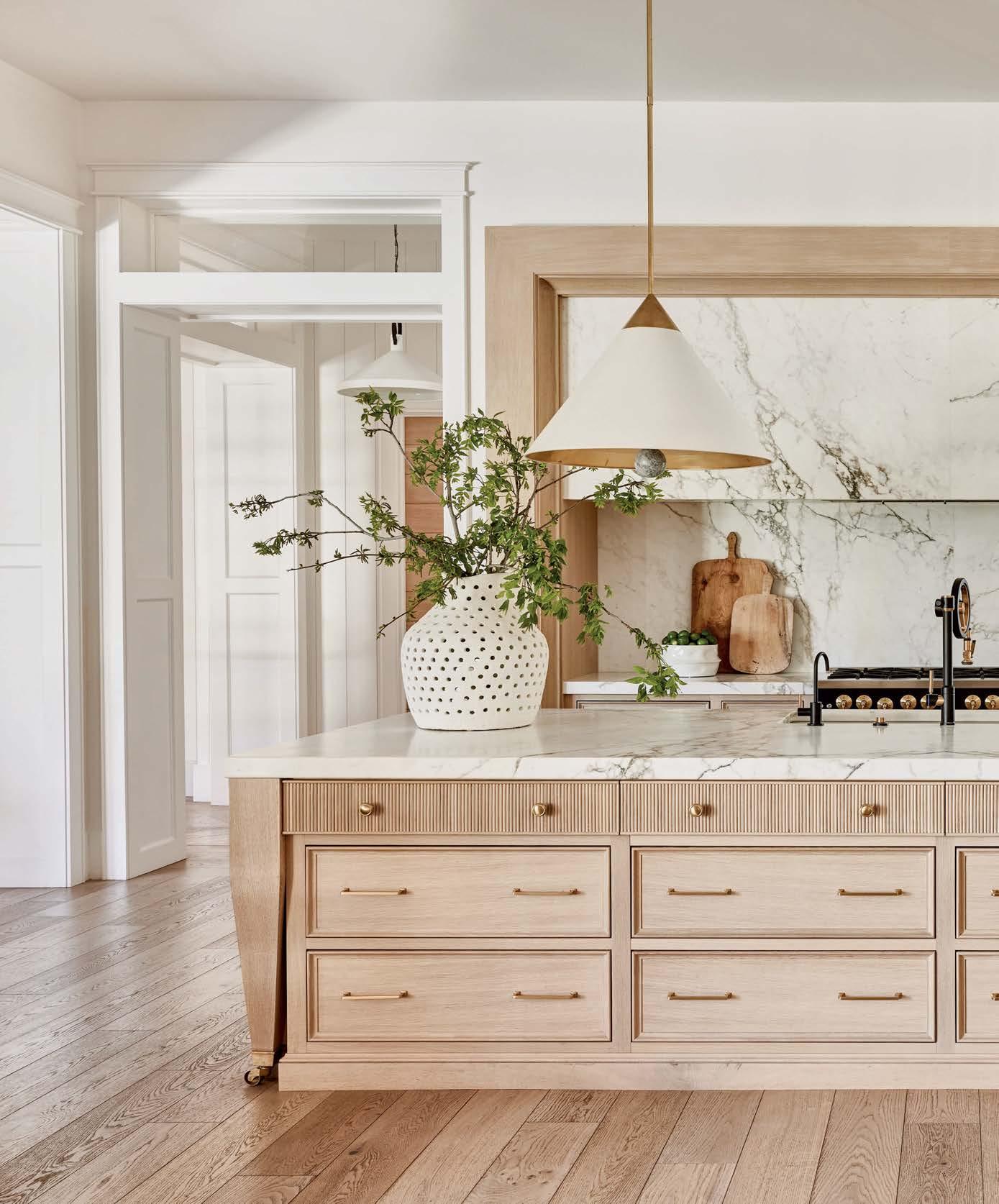
MJ Stone fabricated the kitchen’s countertops, backsplash and hood using Calacatta Vagli marble from Arizona Tile. Beneath Visual Comfort & Co. pendants, Rysso Peters-crafted cabinetry is studded with Armac Martin pulls and knobs from Clyde Hardware. The faucet by Waterstone Faucets and Big Chill range are from Reece Bath+Kitchen.
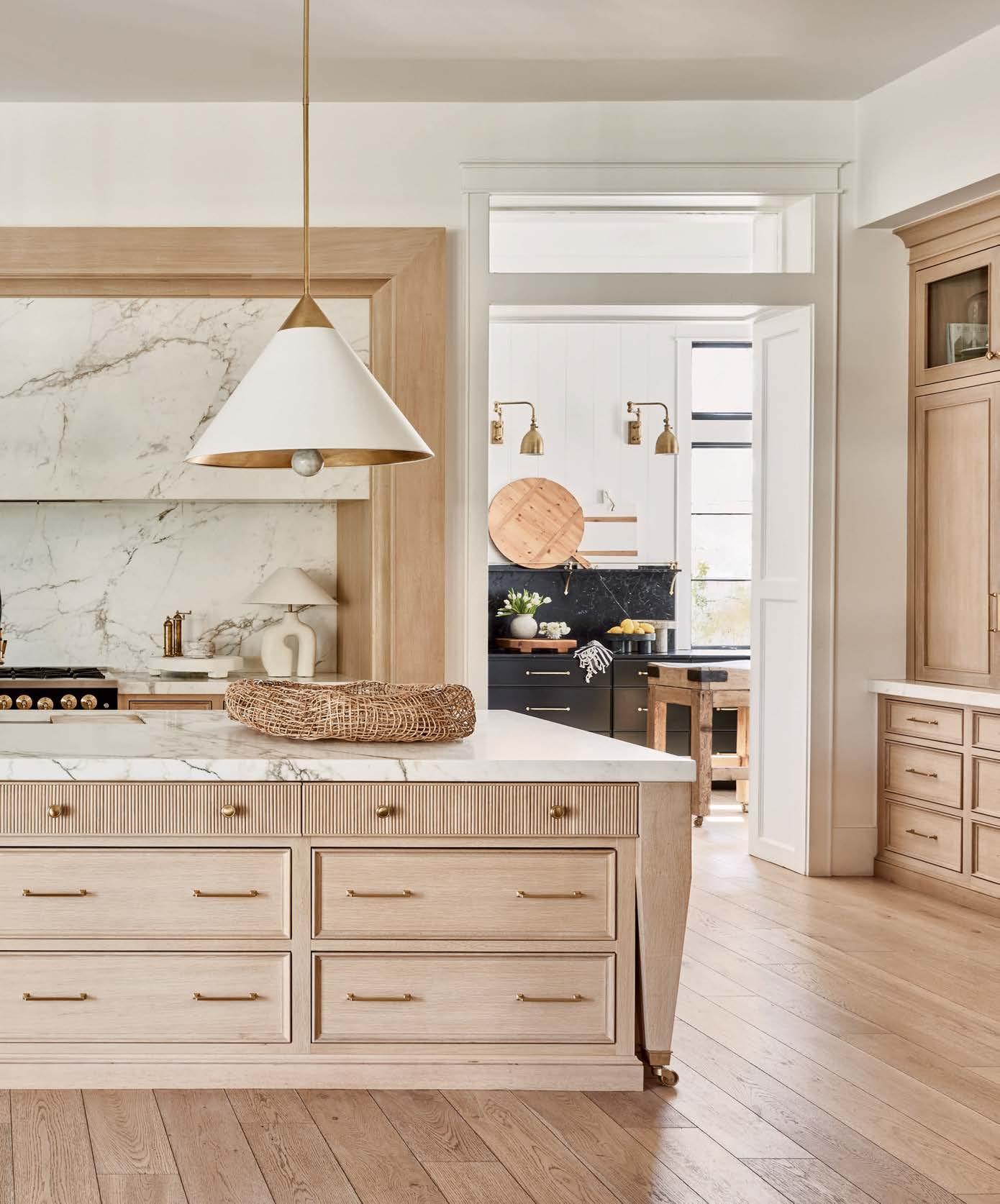
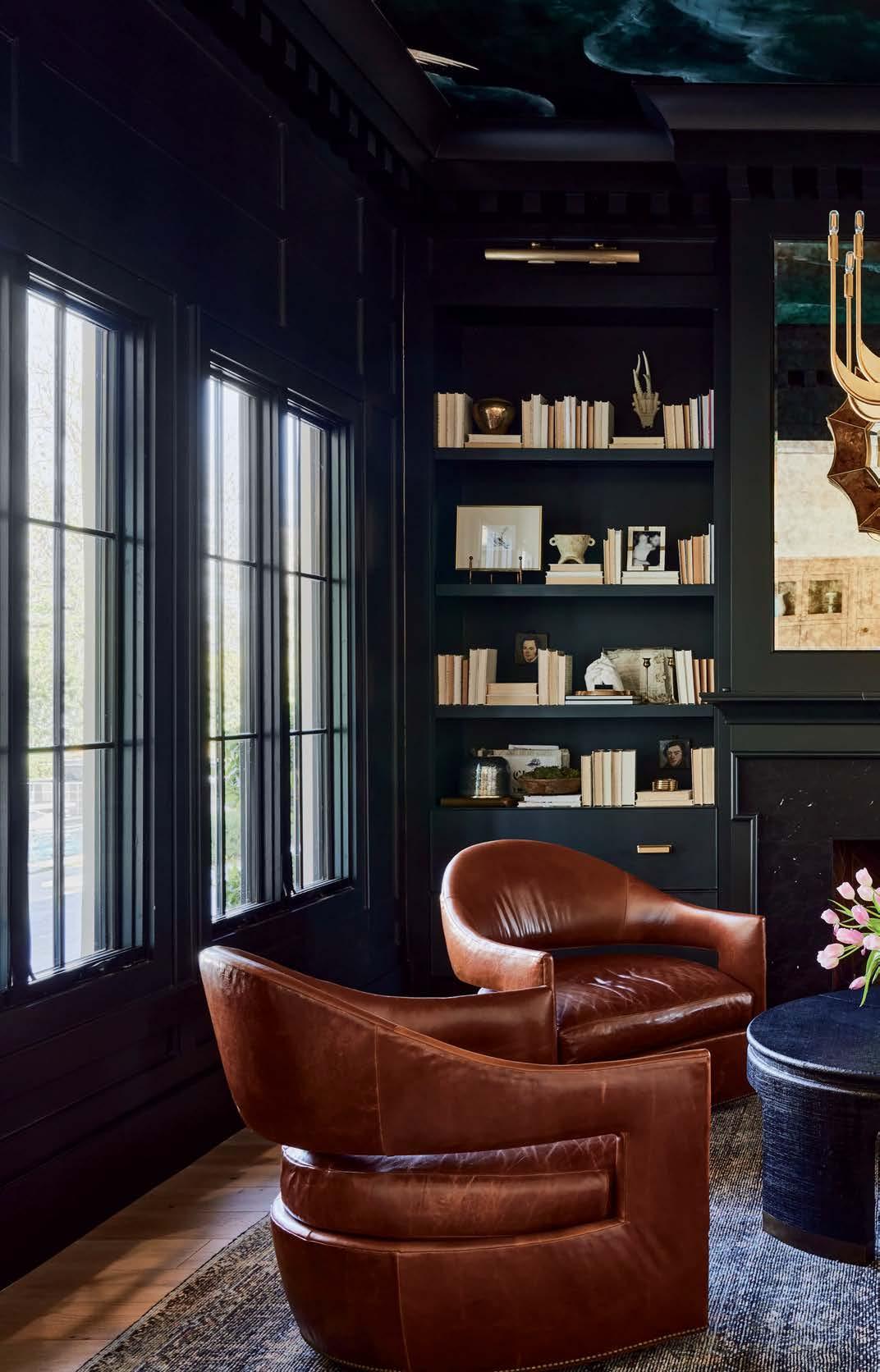
Hickory Chair armchairs encircle
a Bernhardt coffee table atop the hearth room’s Loloi Rugs floor covering. An Arteriors chandelier suspends from a Phillip Jeffries wallcovering on the ceiling, echoing the tones of the built-in’s Visual Comfort & Co. sconces.
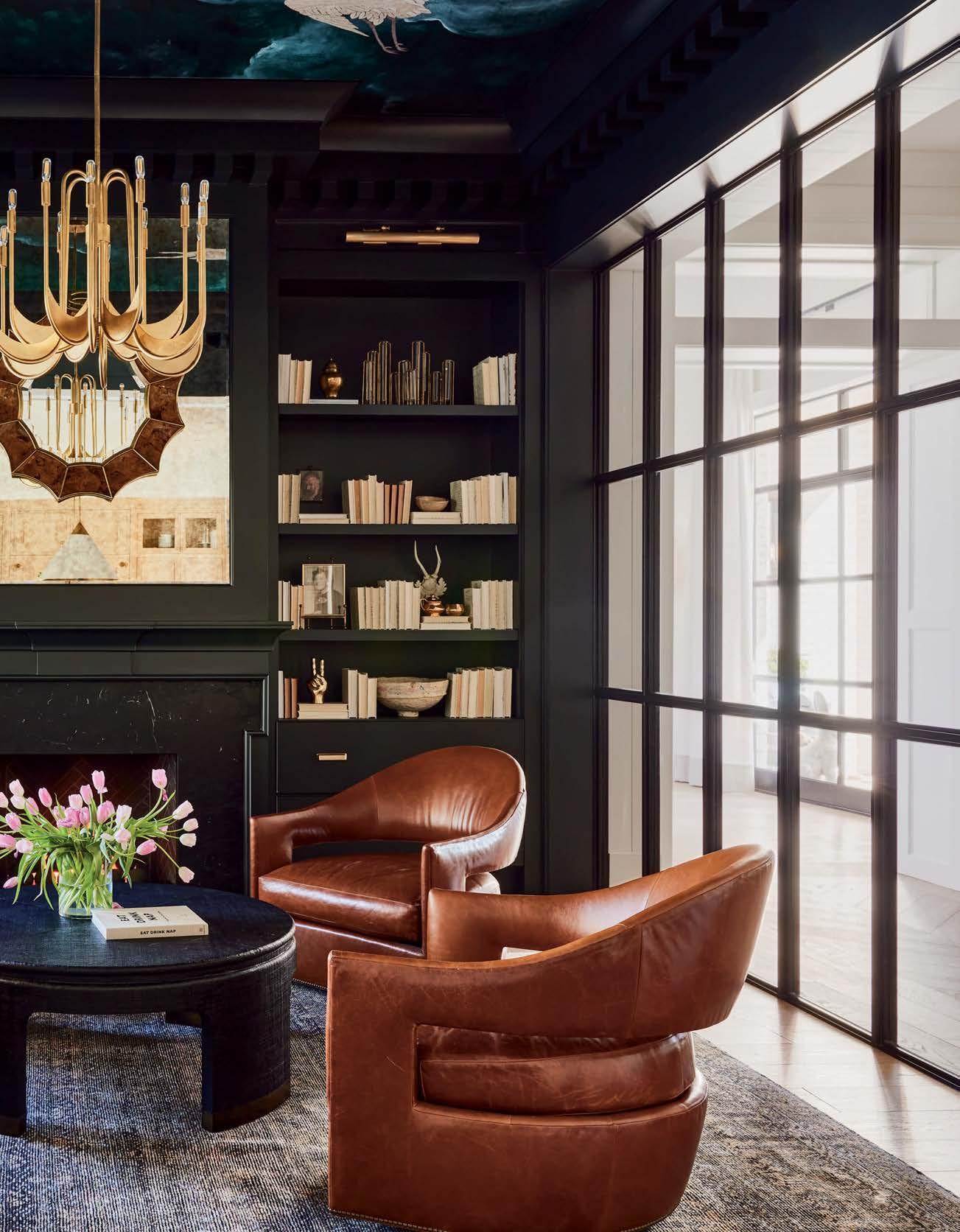
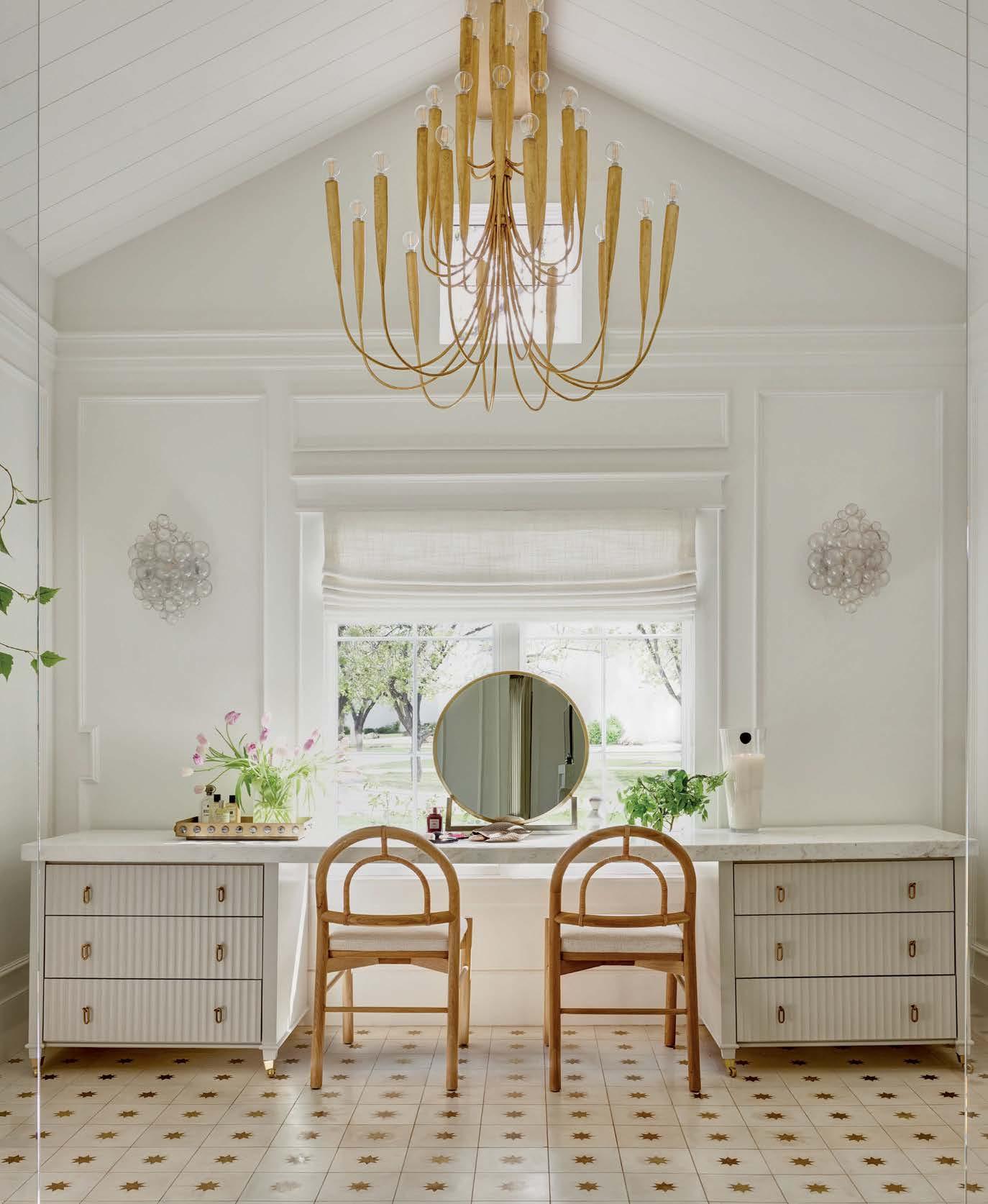
A Visual Comfort & Co. chandelier crowns the primary bathroom’s salon area. Flooring from Tile Resource & Design flows beneath cabinetry by Rysso Peters topped with Calacatta Gold marble. Oly sconces illuminate the Jamie Young Co. mirror.
Opposite: Hydro Systems’ Michelangelo tub and a Kohler filler are joined by a Coley Home chair in the primary bath. Geometric flooring from Tile Resource & Design and the shower’s Calacatta Gold marble from Arizona Tile accent walls painted Dunn-Edwards’ Whisper.
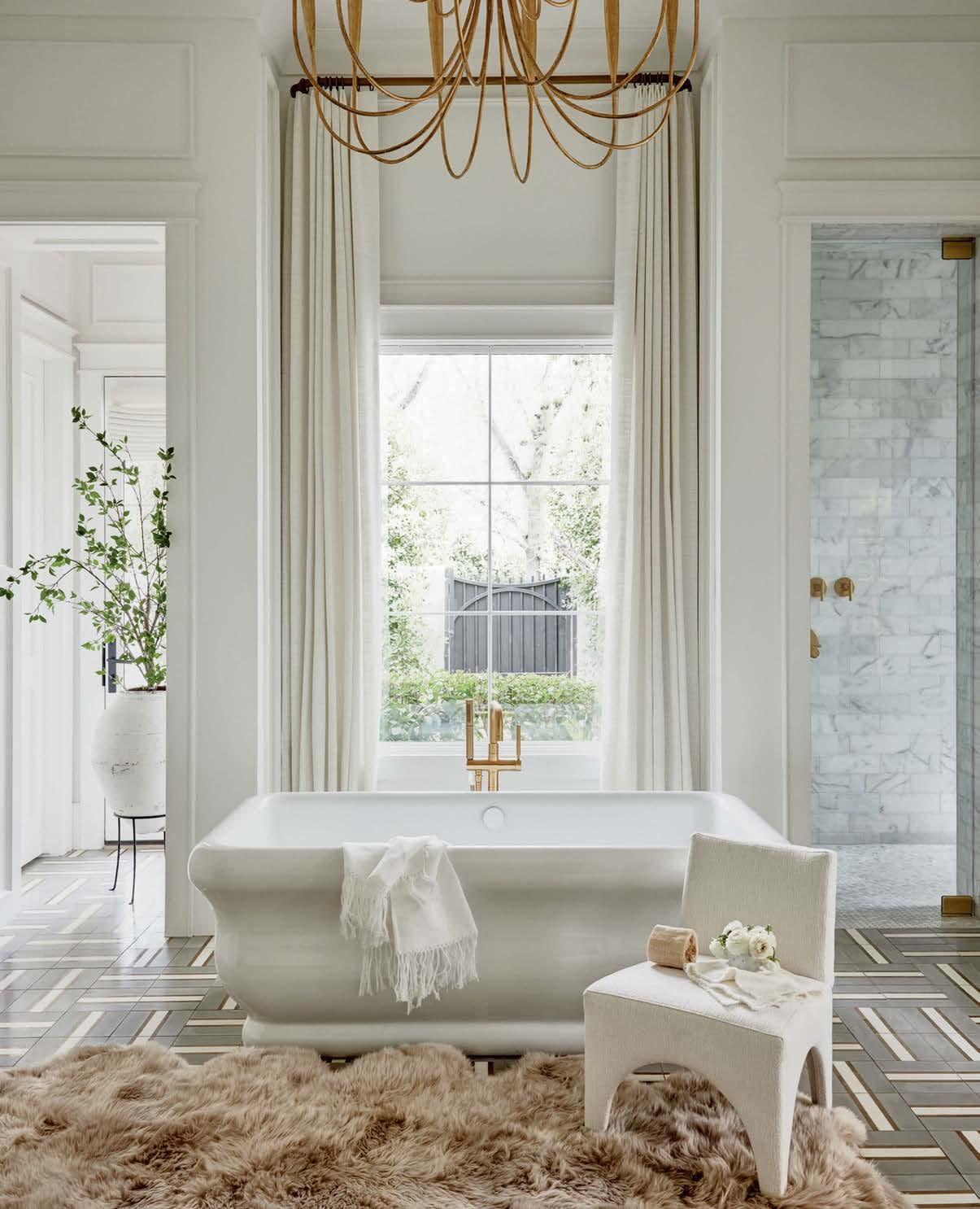
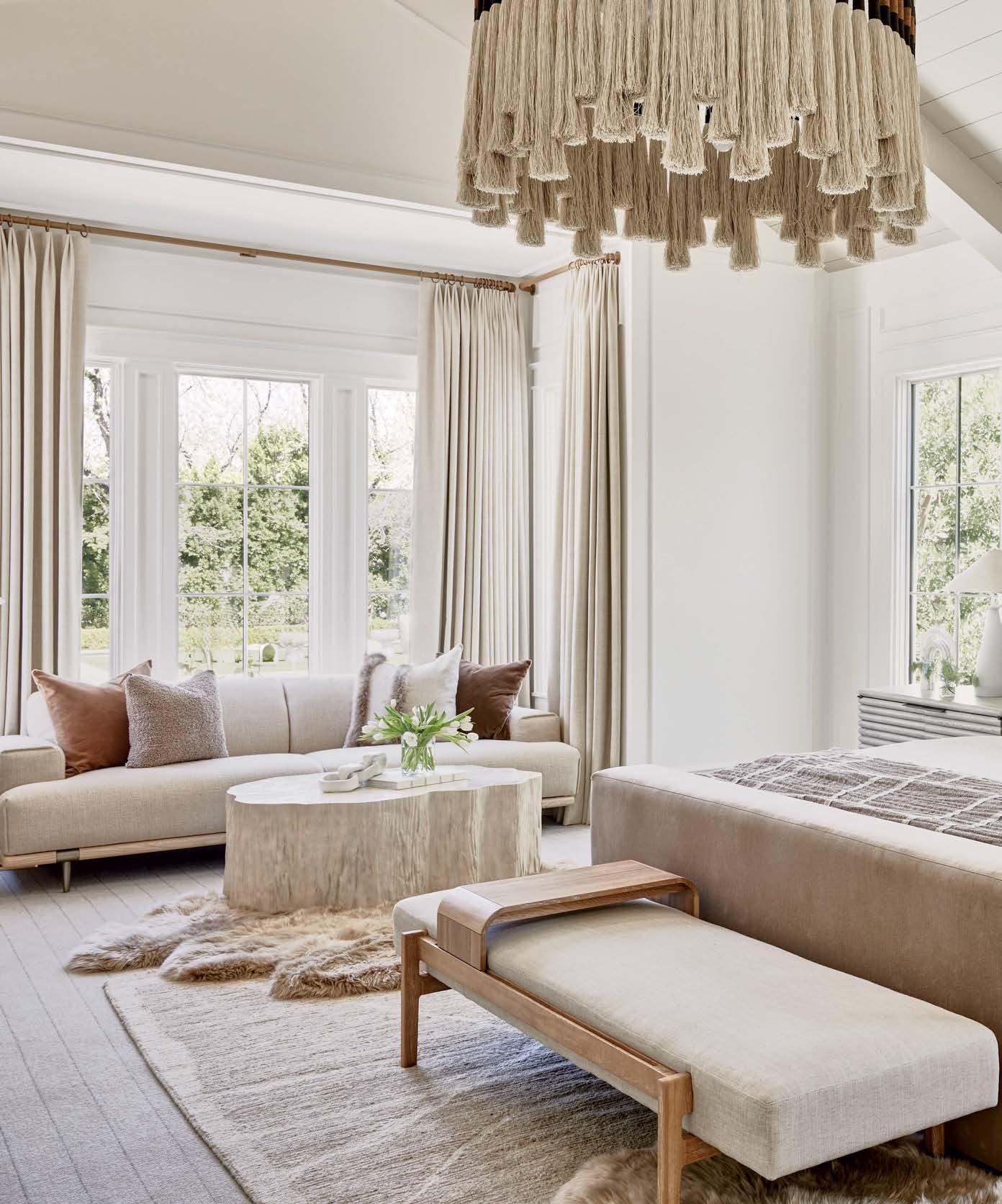
A bench, sofa and table lamps by Four Hands gather in the primary bedroom, where Arteriors nightstands bookend a custom bed beneath the clients’ mirror. The Palecek coffee table, tasseled chandelier and Loloi Rugs area rug add to the room’s textural qualities.
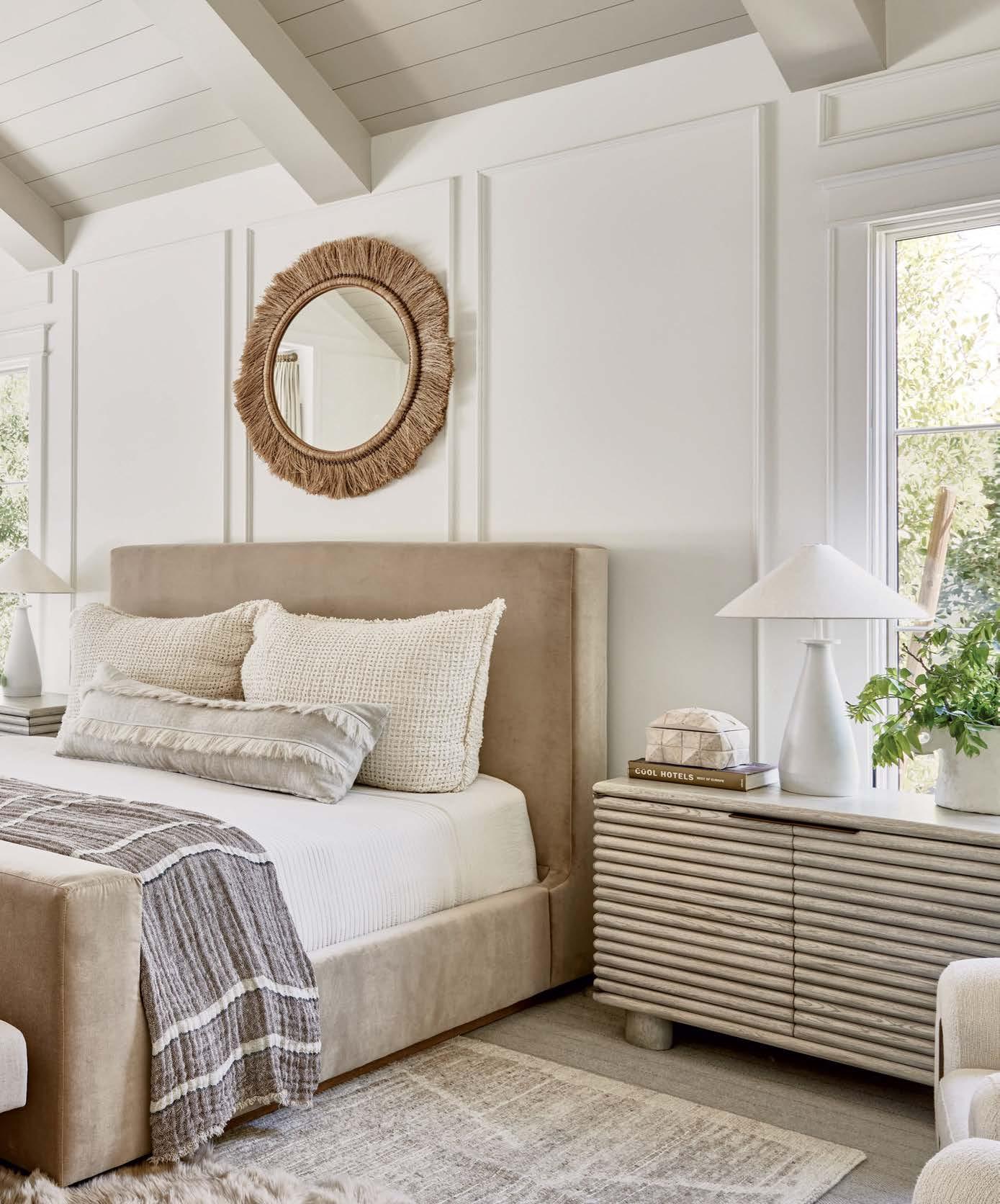
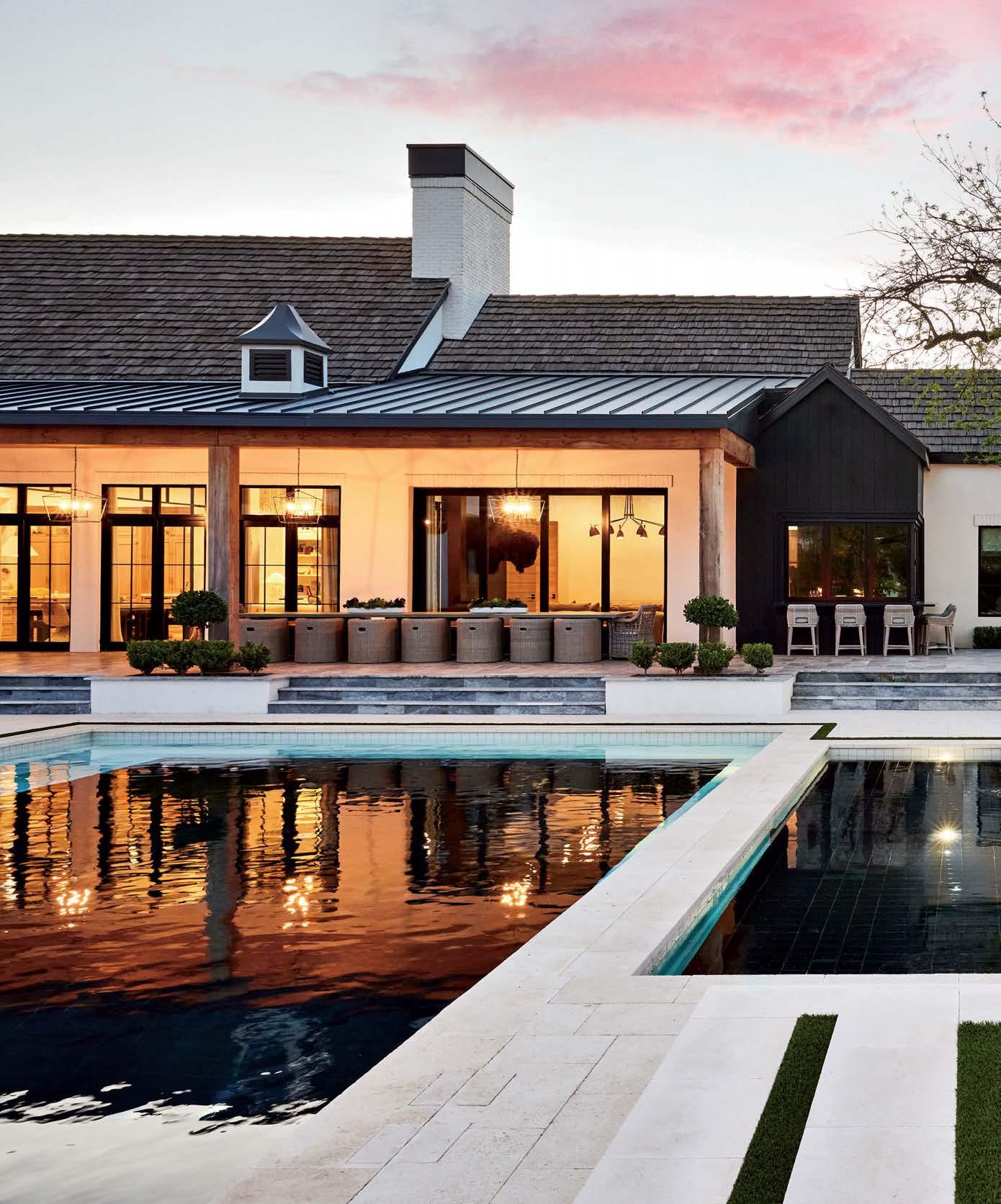
Pools by Sherwood Outdoors set the scene for the back exterior. The multiple gathering places include poolside RH chaises, a dining area with Four Hands chairs and a pass-through window at the outdoor kitchen lined with Essentials For Living counter stools.
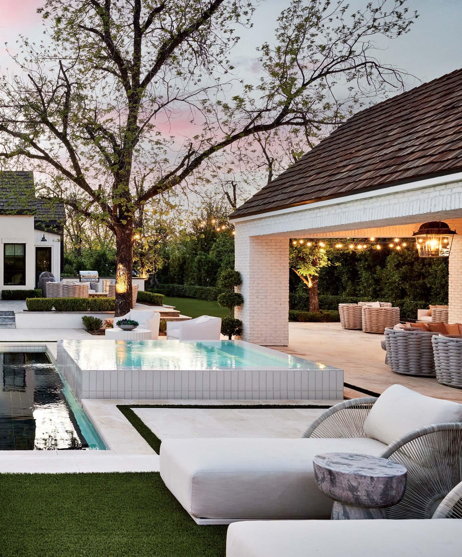














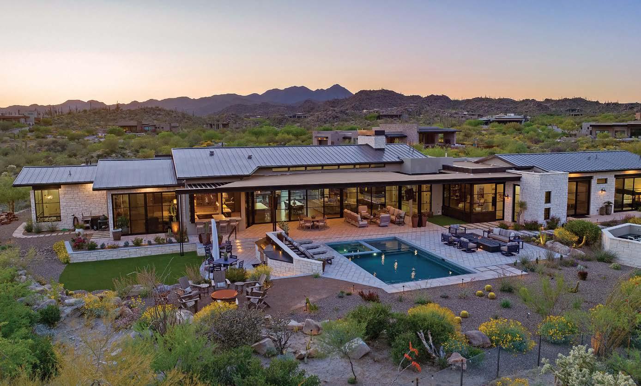





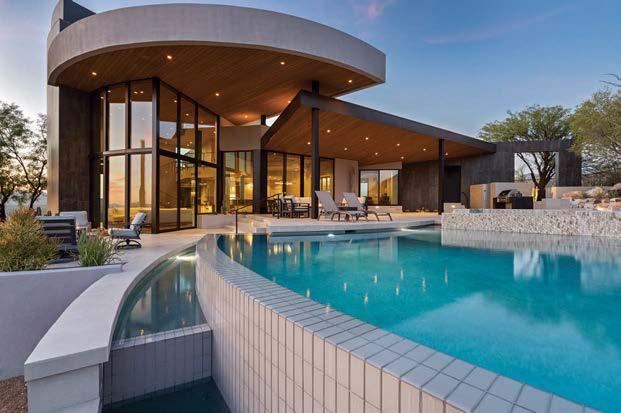
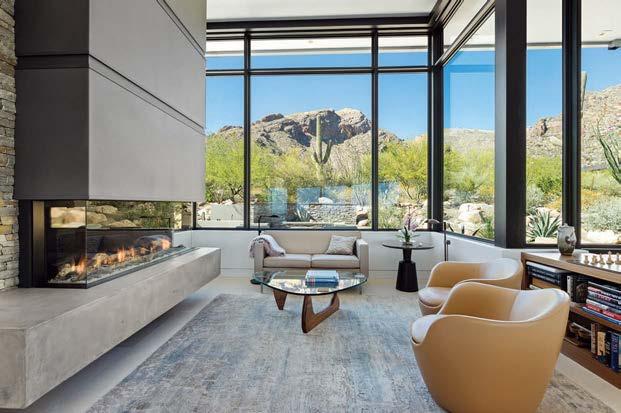




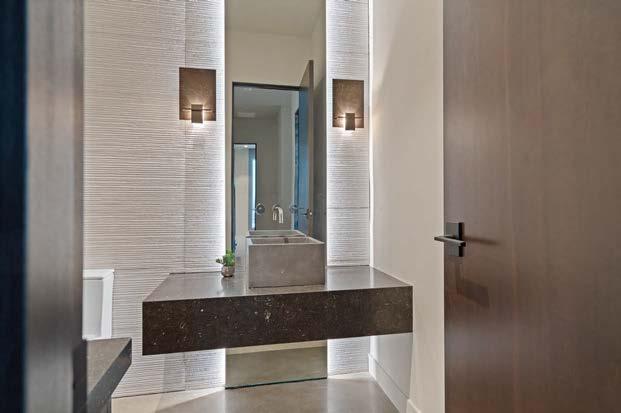








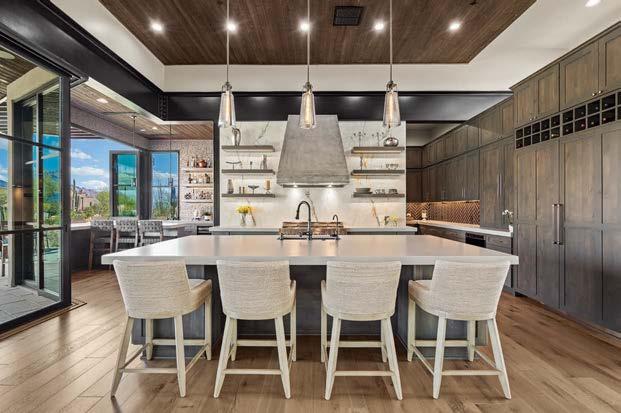


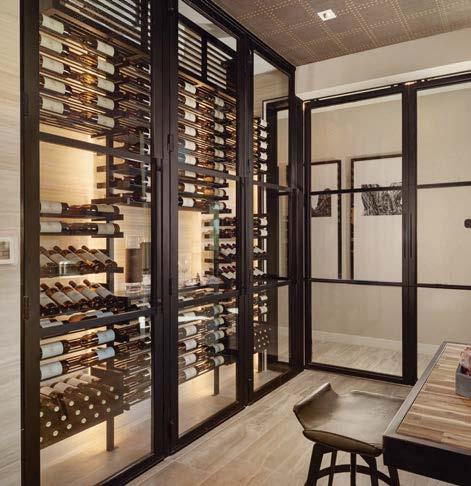
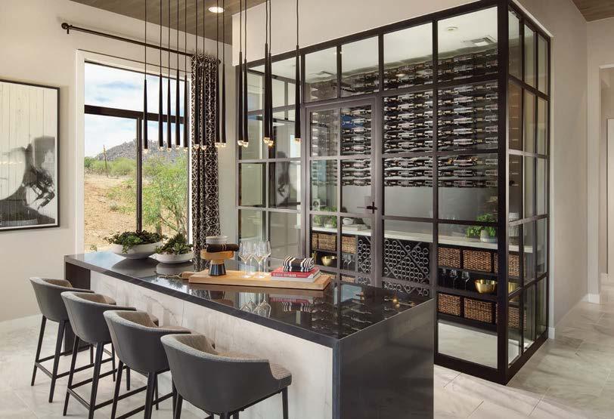
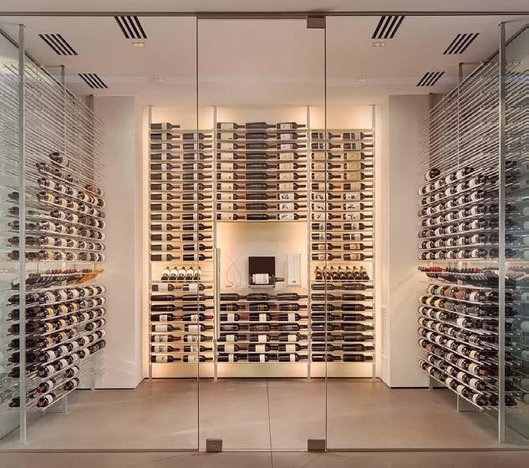
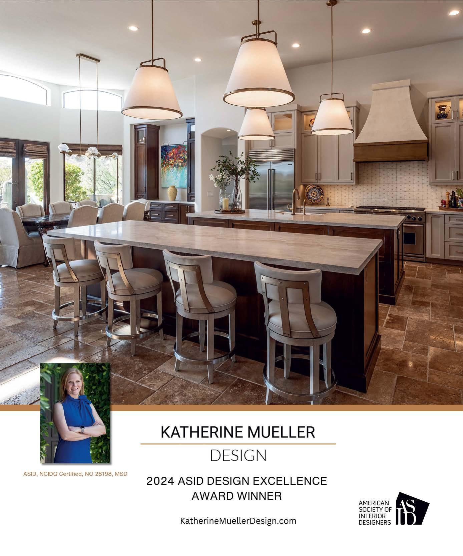
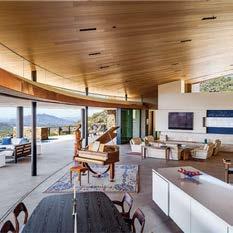
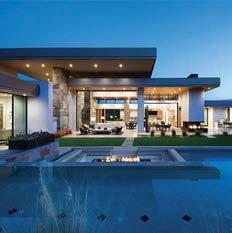
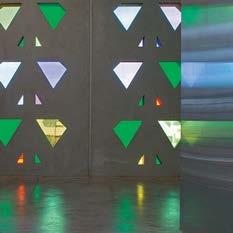
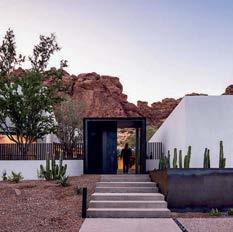
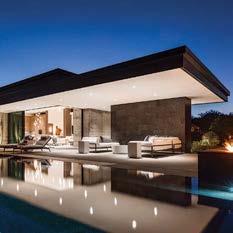
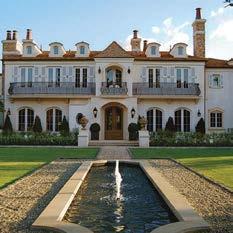
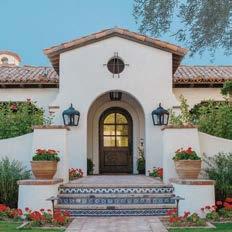
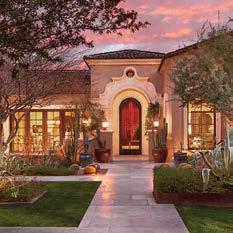
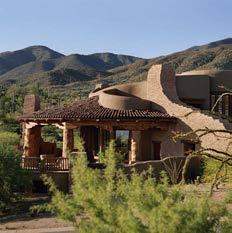
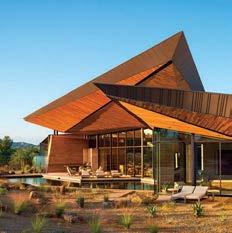
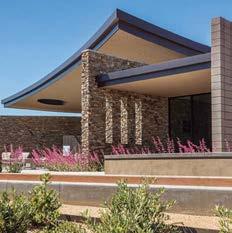
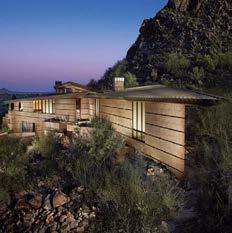

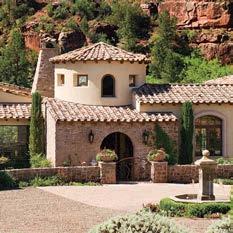
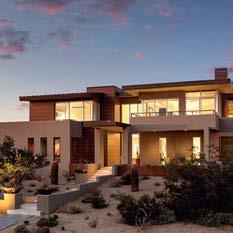
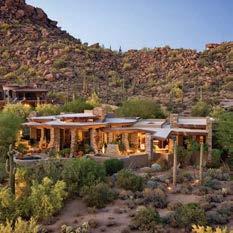
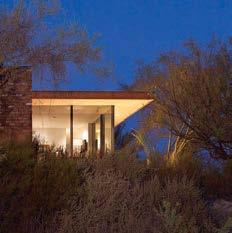
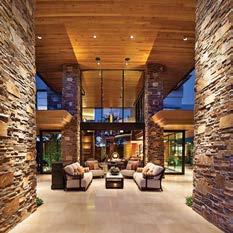
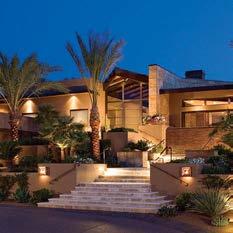
BRISSETTE ARCHITECTS
DREWETT WORKS
CHRISTY & COMPANY ARCHITECTURE
SEVER DESIGN GROUP ARCHITECTS
PHX ARCHITECTURE
180 DEGREES DESIGN + BUILD
CLINT MILLER ARCHITECT
KENDLE DESIGN COLLABORATIVE
JONES STUDIO
URBAN DESIGN ASSOCIATES HIGGINS ARCHITECTS
TSONTAKIS ARCHITECTURE
TATE STUDIO
JAMES HANN DESIGN AIA
DALE GARDON DESIGN
CARSON ARCHITECTURE AND DESIGN
CANDELARIA DESIGN
CRAIG WICKERSHAM ARCHITECT
SWABACK
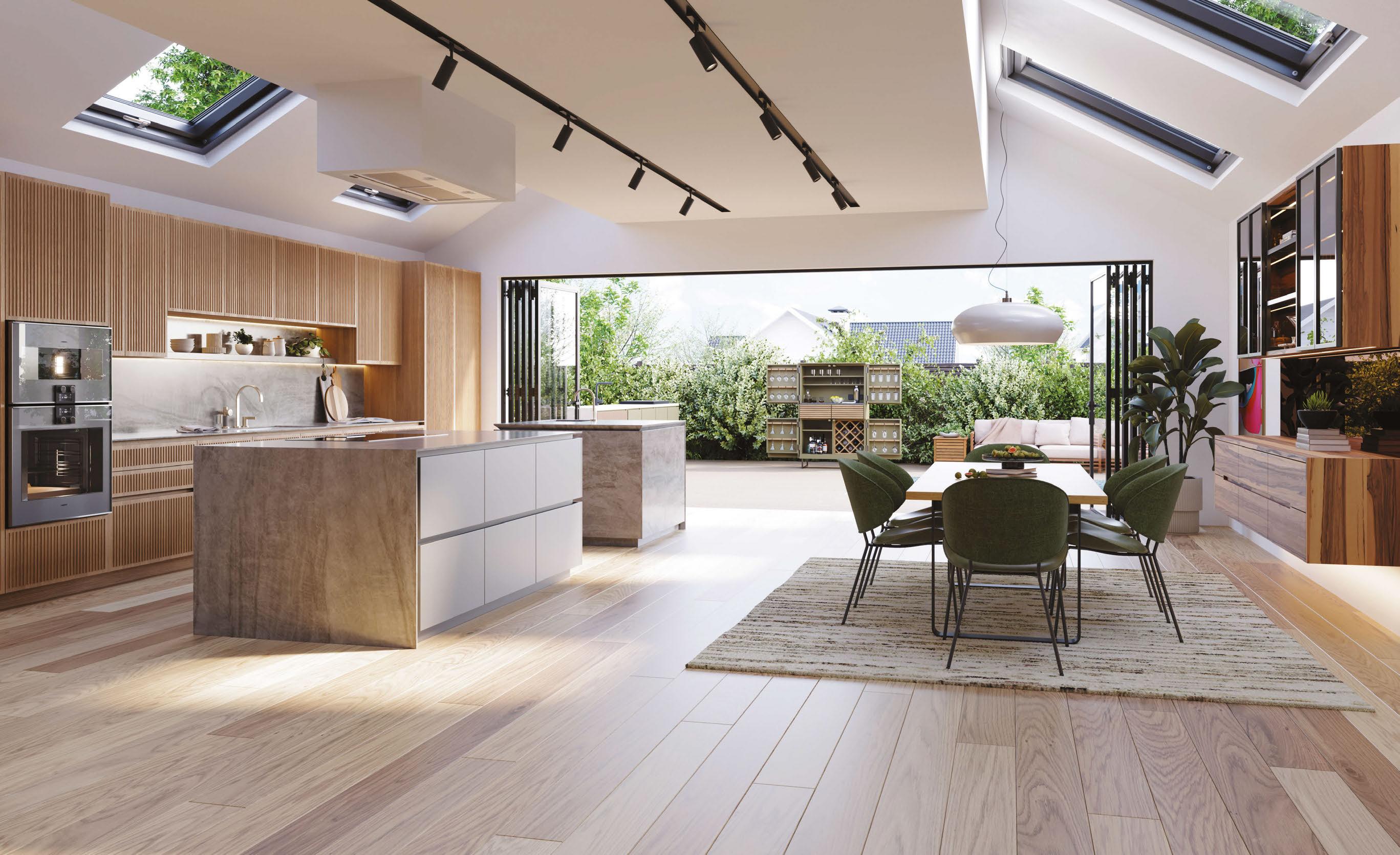


luxury redefined with seamless indoor-outdoor living eggersmann since 1908





































