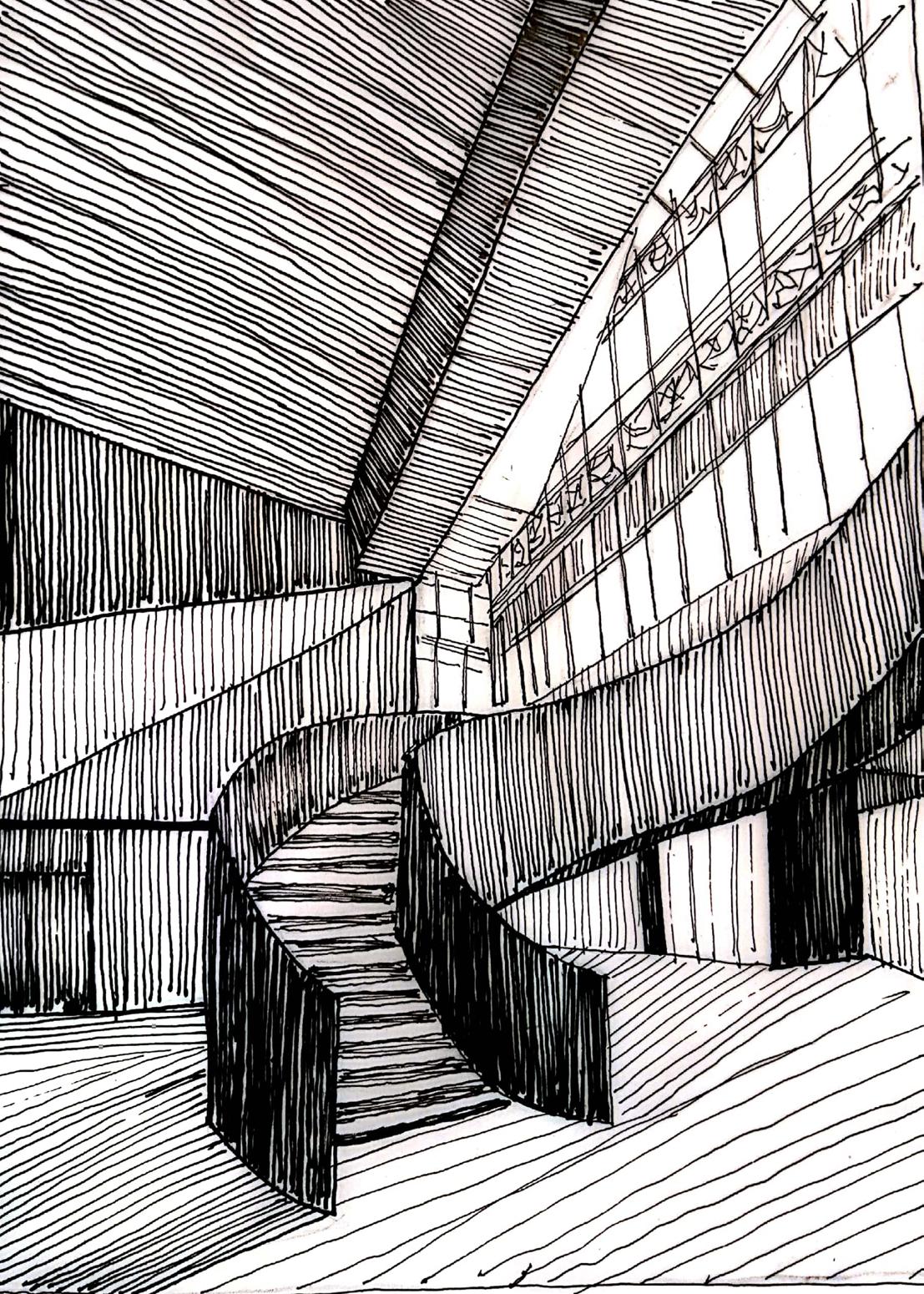
Lutho Siganagana | Architecture Portfolio | 2023
My name is Lutho Siganagana , I am a hardworking bachelor of architecture student who has always understood the power of education as well as the need for practical experience. Throughout the years i have worked on individual projects as well as team projects where I have developed a variety of practical skills as well as developed strong beliefs in the importance of collaborative learning, clear communication, problem-solving and critical thinking. I have learnt to develop resilience through adversity and continue to be eager to learn more about the built environment, with the specific desire to understand the future of architecture and design within the South African context.

CONTACT
email : luthosiganagana@gmail.com
cell : +27 60 592 7090
Linkedin : https://www.linkedin.com/in/lutho-siganagana-507058259
Architecture Portfolio 2020 - 2022 1
Lutho Siganagana Candidate Architectural Technologist Intern Architect
Experience
2019 & 2018 (A Day 8am - 13pm)
Job Shadowing Experience
ISA Architects - Ikamva Architects
2019 - 2017
Peer Tutoring
Clarendon High School for girls
Achievements
2023
MDS Architecture Prize Nomination
This honour is awarded to top achievers of the Class of 2022 - the best student design project for a commercial or institutional building in the final year of study for in the Bachelor of Architectural Studies degree.
2022
Caesarstone Student Design Competition
Top 9 Finalist in the 2022 Caesarstone Student Design Competition (SDC)
2019
Artwork published in a National Publication
The SA Art times Magazine
2019
East London High Schools’ Art Exhibition
Double Gold x2 and Gold Awards
2019 - 2018
Buffalo City Art Eisteddfod
Double gold, silver and bronze awards
Languages
(Home Language)
English
(Home Language)
IsiXhosa
(First Additional Language)
Afrikaans
Education
2020 - 2022
Bachelor of Architectural Studies
University of the Witwatersrand, Johannesburg, Gauteng.
2015- 2019
National Senior Certificate
Clarendon High School for girls , East London
Eastern Cape.
Skills
Autodesk Revit
Sketchup
AutoCAD
Illustrator
Indesign
Photoshop
CAD - Sketchup , Autodesk
BIM - Autodesk Revit
Visualization - Adobe Creative Cloud
Microsoft - Teams , Powerpoint , Word.
Zoom Software
Activities
Netball
Painting
Sketching
Photography
Curriculum Vitae 2
Portfolio | Lutho Siganagana 3
4
-
5
-
-
-
15 - 28
29 - 40
41 - 44
45 - 48
Context Page | Selected Works 4
1 Caesarstone Student Design Competition 2022
05
- 14
- Design Drawings & Renders
2 An African Embassy
Design Drawings & Renders
3 Student Commons Building For Wits University
Techniqual Drawings
Making Meaning
Plaster of Paris Conceptual Physical Models
Art Work
Pencil on Paper Portraits
Caersarstone SDC 2022
Year : 2022
Title: Masixoxe Phantsi Komthi
Course : Design and Therory of Architecture
Software: AutoDesk Revit , Illustrator , AutoCad
This is a student competition – the Caesarstone Design Challenge-which challenges students to reimagine the national assembly after a fire in January 2022 which destroyed the roof and caused severe damage to the national assembly chamber. he concept of the project is titled , Masixoxe Phantsi Komthi ” translated to, let’s hold discussions under a tree.
The concept is based on the traditional south African practice of conducting gatherings meetingsand discussion under a tree in order to resolve issues within a tribe or community. This concept aims to re-inroduce this form of gathering as a effort to establish a strong South African identity that is rooted in Democracy

Portfolio | Lutho Siganagana 5
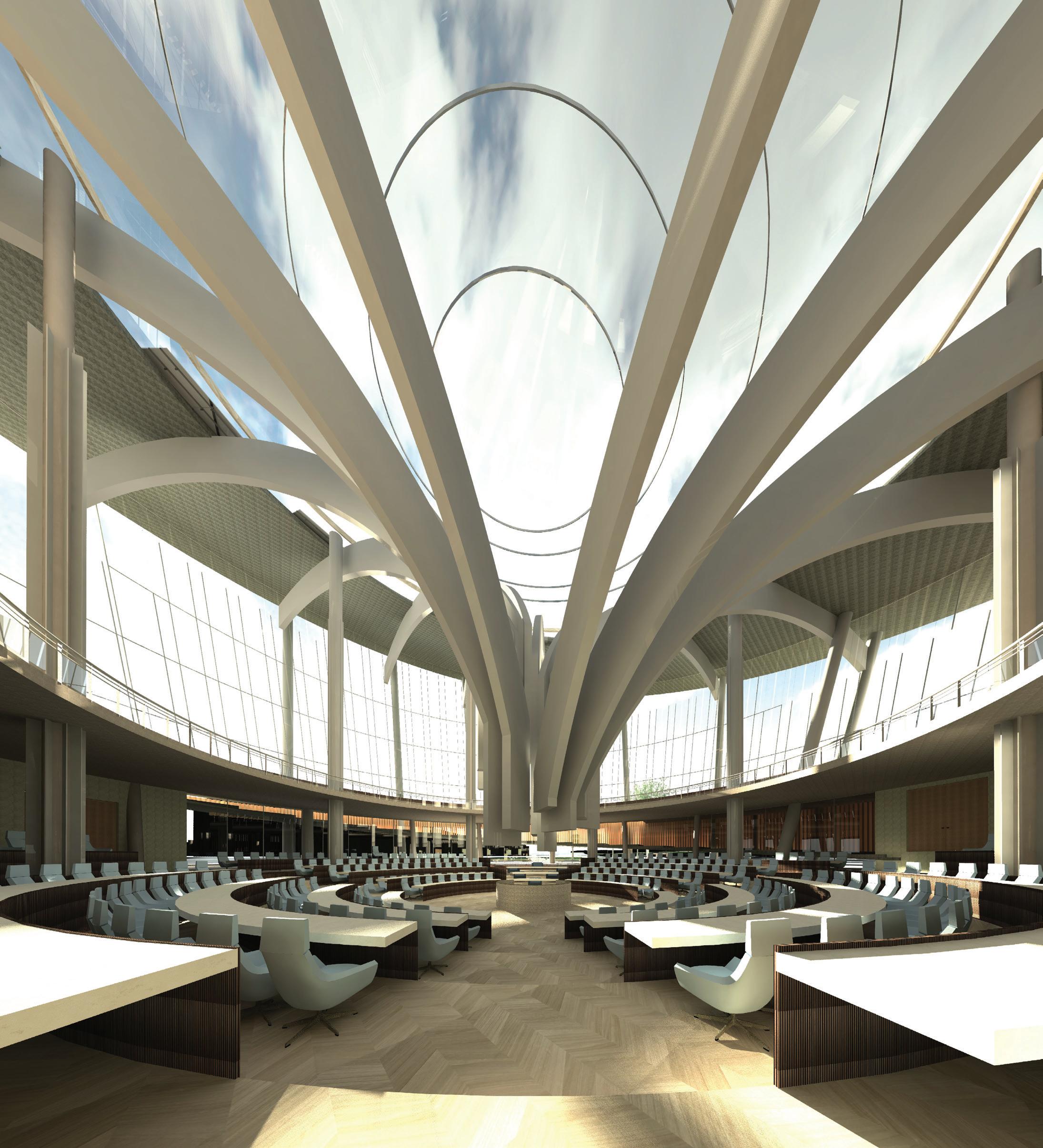
Caersarstone Student Design Competition 2022| Selected Works 6
Interior View - National Assembly Room
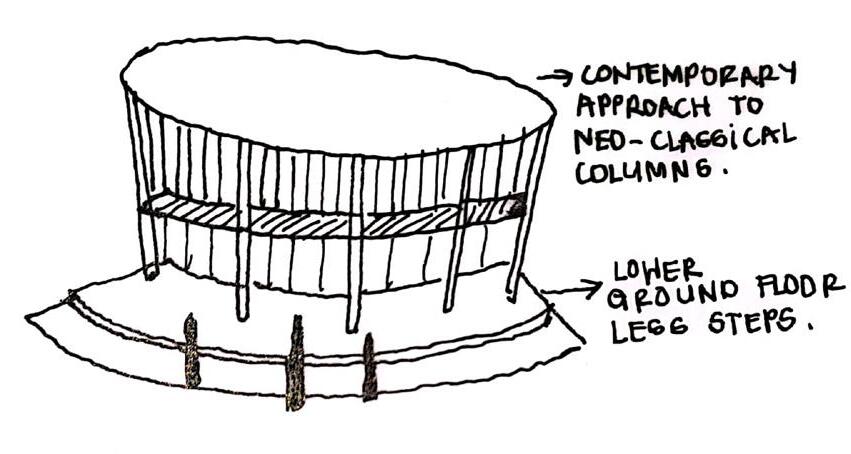
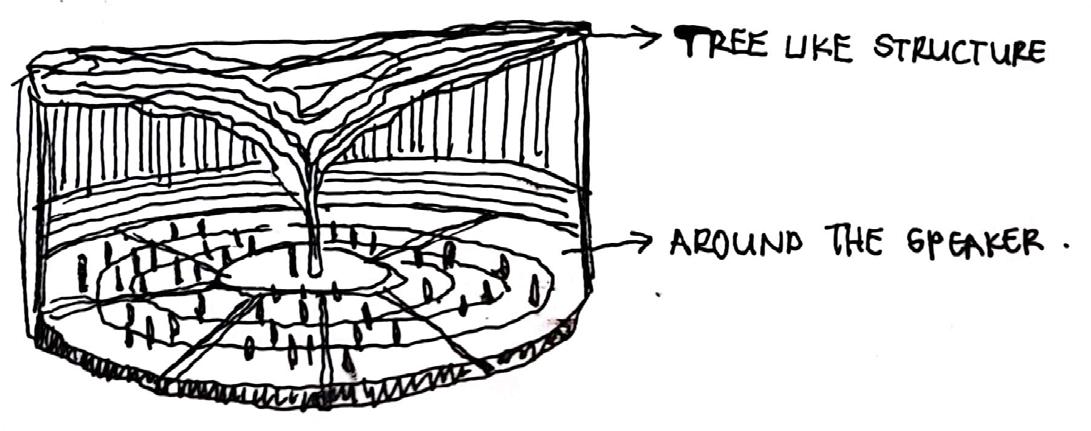
Portfolio | Lutho Siganagana 7


Caersarstone Student Design Competition 2022| Selected Works 8
Conceptual Sketches
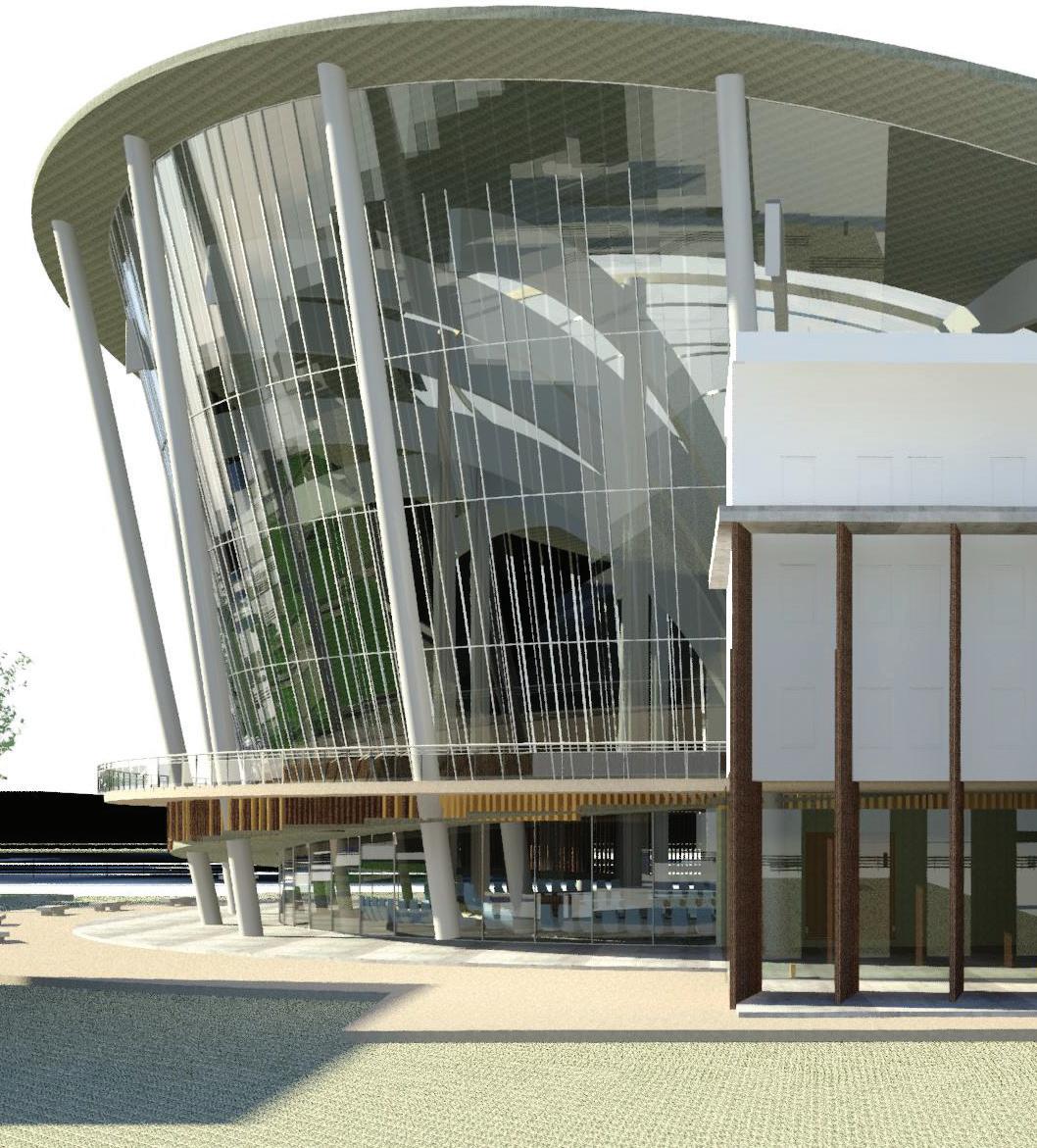
Portfolio | Lutho Siganagana 9
Persepctive View - Threshold Detail , New Contemporary approach to columns
Caersarstone Student Design Competition 2022| Selected Works 10 Site Plan
SECURITY CONTROLLED ACCESS POINTS
SEATS FOR 400 PARLIMAMENTARY REPRESENTATIVES
PODIUM FOR SPEAKER
EXISTING PARALIAMENT BUILDING
NEW CONTEMPORARY COLUMNATED SPACE FOR PRESS INTERVIEW
A-A
STAIRCASE
Ground Floor Plan
Portfolio | Lutho Siganagana 11 UP
GROUND FLOOR DN PUBLIC AND MEDIA GALLERY
Caersarstone Student Design Competition 2022| Selected Works 12 UP SEATS FOR 400 PARLIMAMENTARY REPRESENTATIVES PODIUM FOR SPEAKER STAIRCASE GROUND FLOOR A-A DN PUBLIC AND MEDIA GALLERY FIRST FLOOR First Floor

Portfolio | Lutho Siganagana 13

Caersarstone Student Design Competition 2022| Selected Works 14
An African Embassy
Year : 2022
Title: The Nambian Embassy : The Welwitschia Mirabilis building
Course : Design and Therory of Architecture
Software: AutoDesk Revit , Illustrator , AutoCad

The brief required that you conceptualise “An African Embassy” for a site in Tshwane. We were asked to select any African country (other than South Africa), whose government will represent your ‘Client’. The embassy typology presents a particular challenge for architectural representation in establishing of social and cultural links; reflecting something of the environmental, political, or technological context of the chosen country, while acknowledging its location in Tshwane. The concept for this building is based The Welwitschia Mirabilis plant which is a dioecious perennial plant which
primarily consists of 2 board flat strap shaped leaves which are attached to a short wooden stems which is anchored into the ground by long taproots. The Welwitchia is carefully designed to survive and grow under arid conditions that recieve regular fog. The leaves lie close to the ground keeping the desert surface cool and “damp” and the leaves are shaped to direct condenstation to the stem of the plant while the taproots collect under ground water. In this project the principles of the welwitchia plant were adapted and explored to create the Welwitschia Mirabilis building
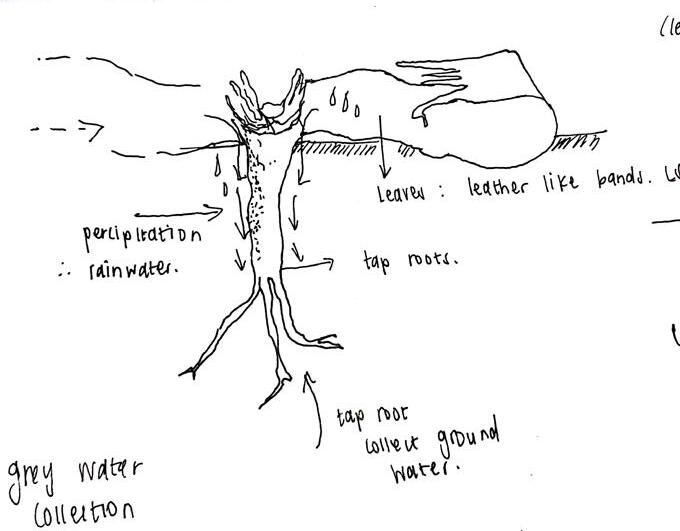
Portfolio | Lutho Siganagana 15
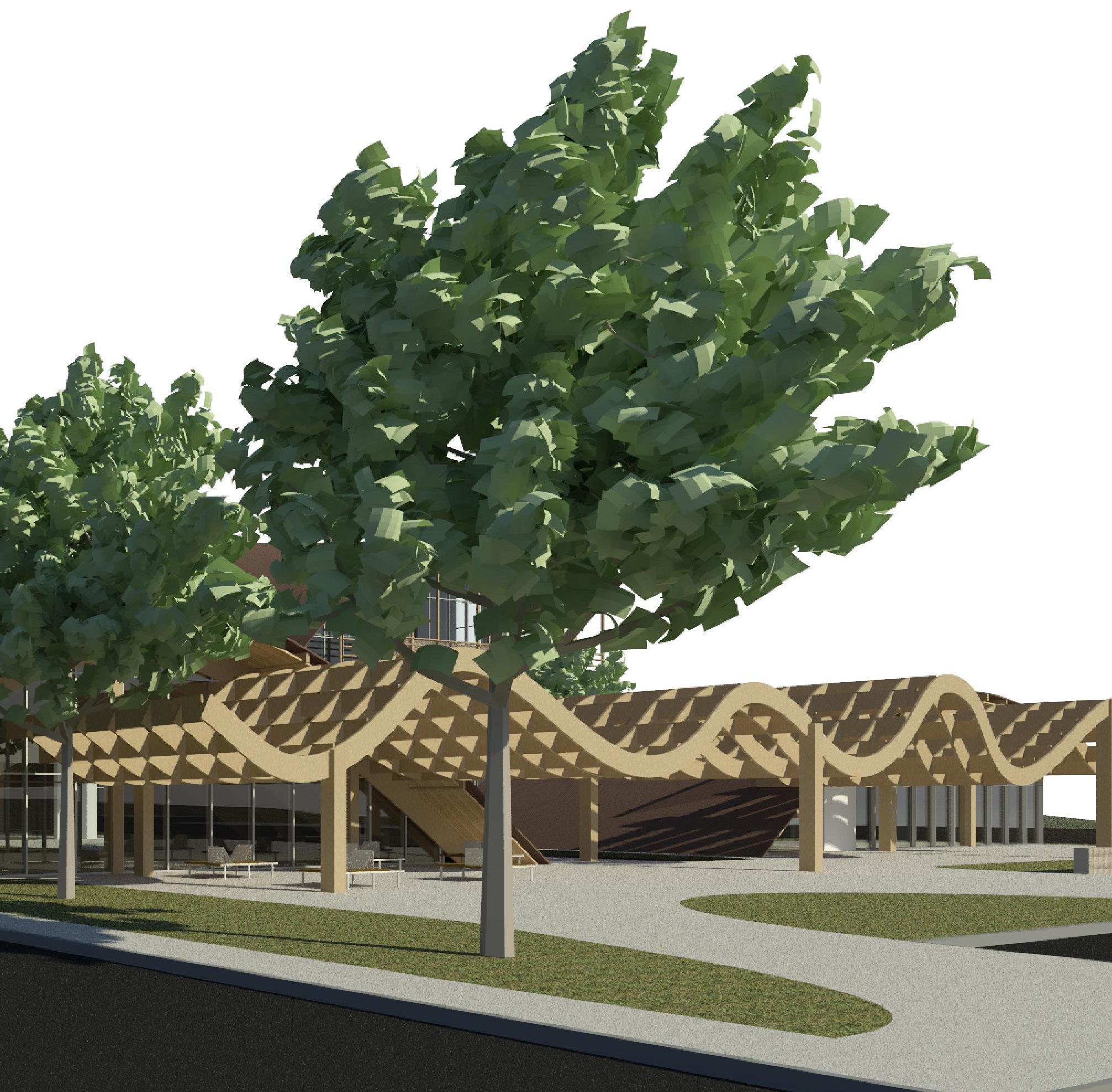
An African Embassy | Selected Works 16
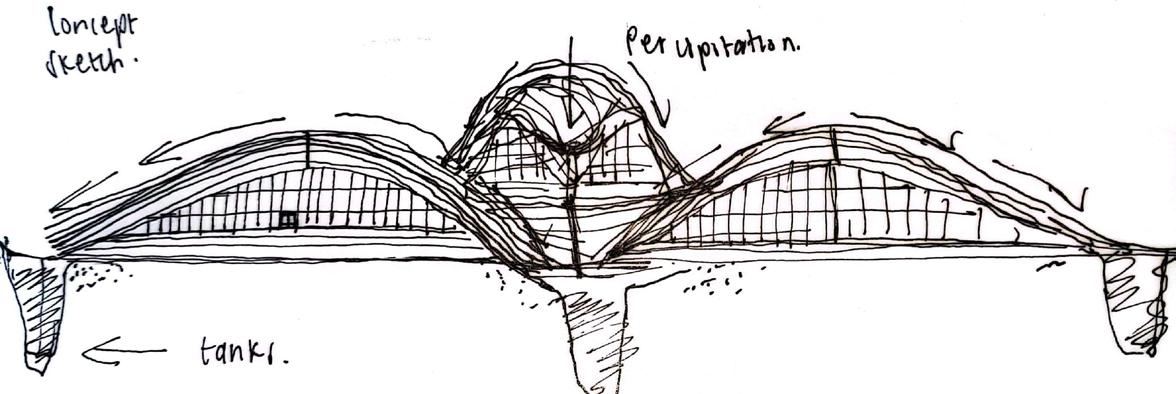
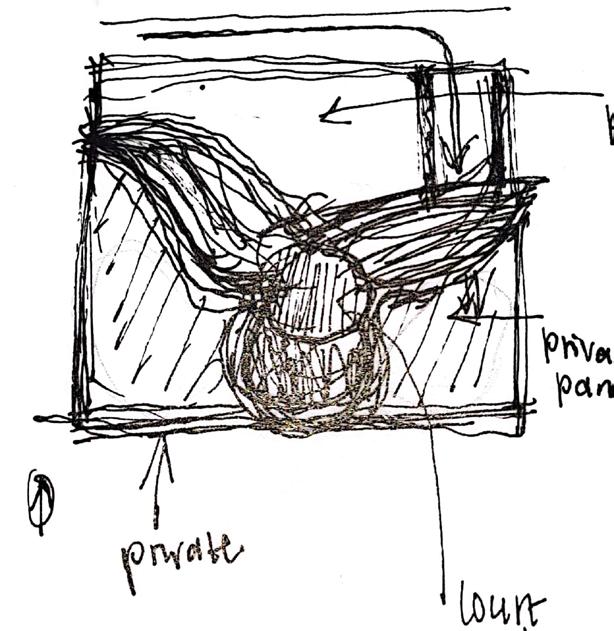
Portfolio | Lutho Siganagana 17
Conceptual Sketches
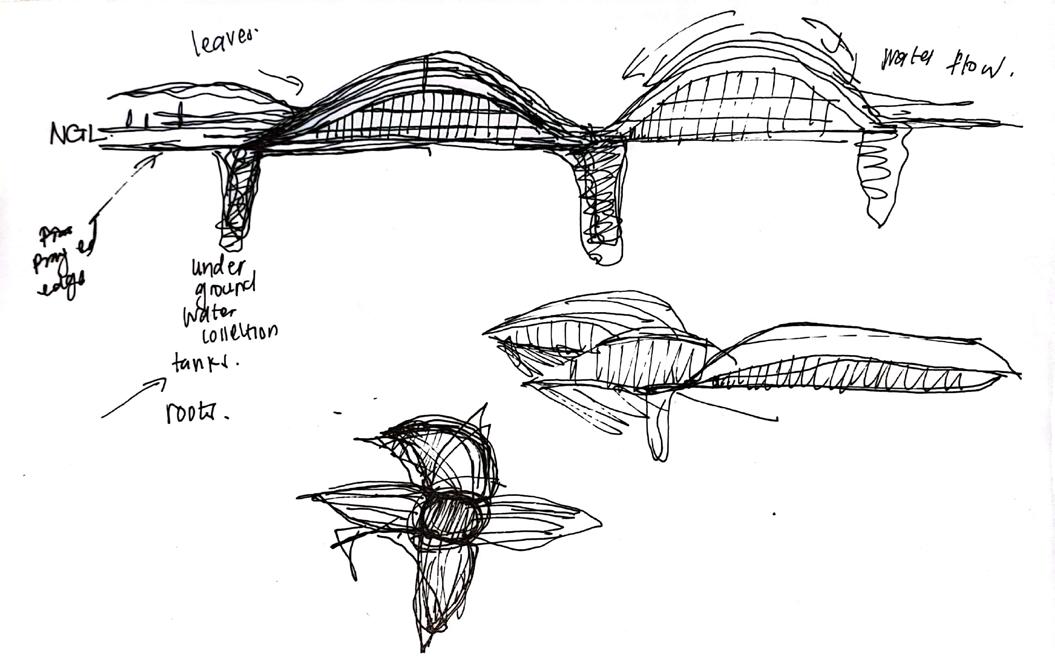

An African Embassy | Selected Works 18
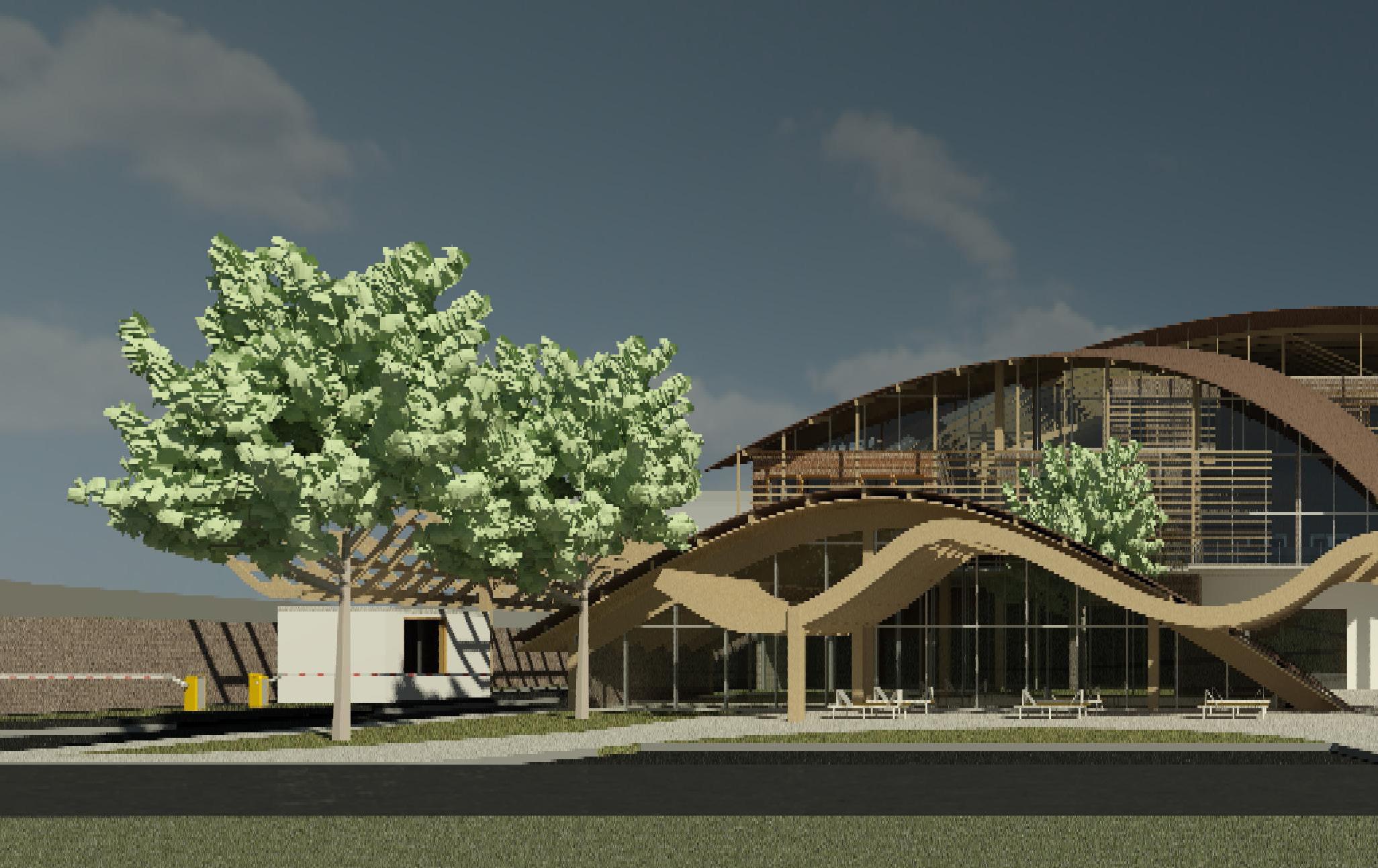
Portfolio | Lutho Siganagana 19
Perspective View - Northern Facade
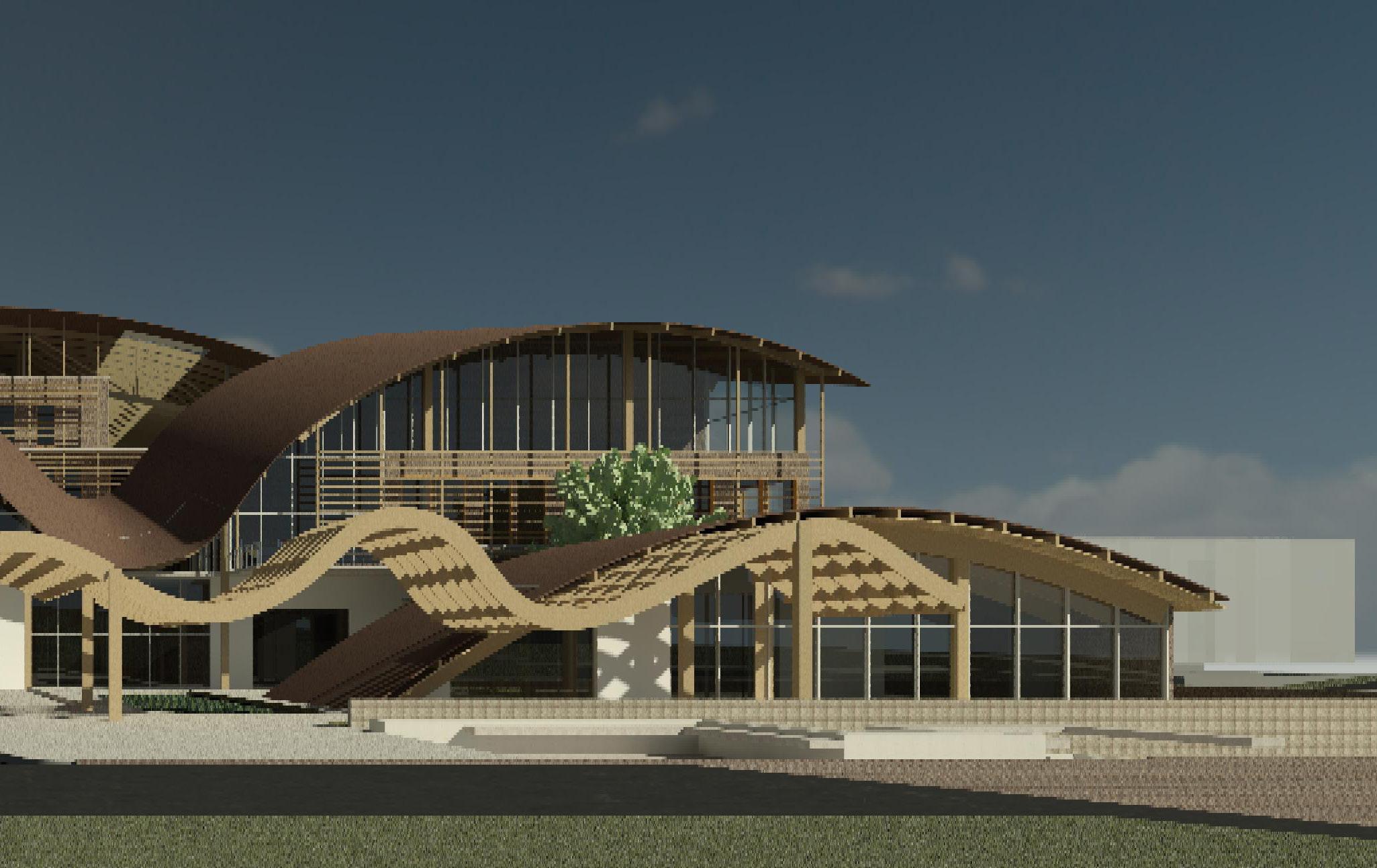
An African Embassy | Selected Works 20
Portfolio | Lutho Siganagana 21 DN Site Plan
An African Embassy | Selected Works 22
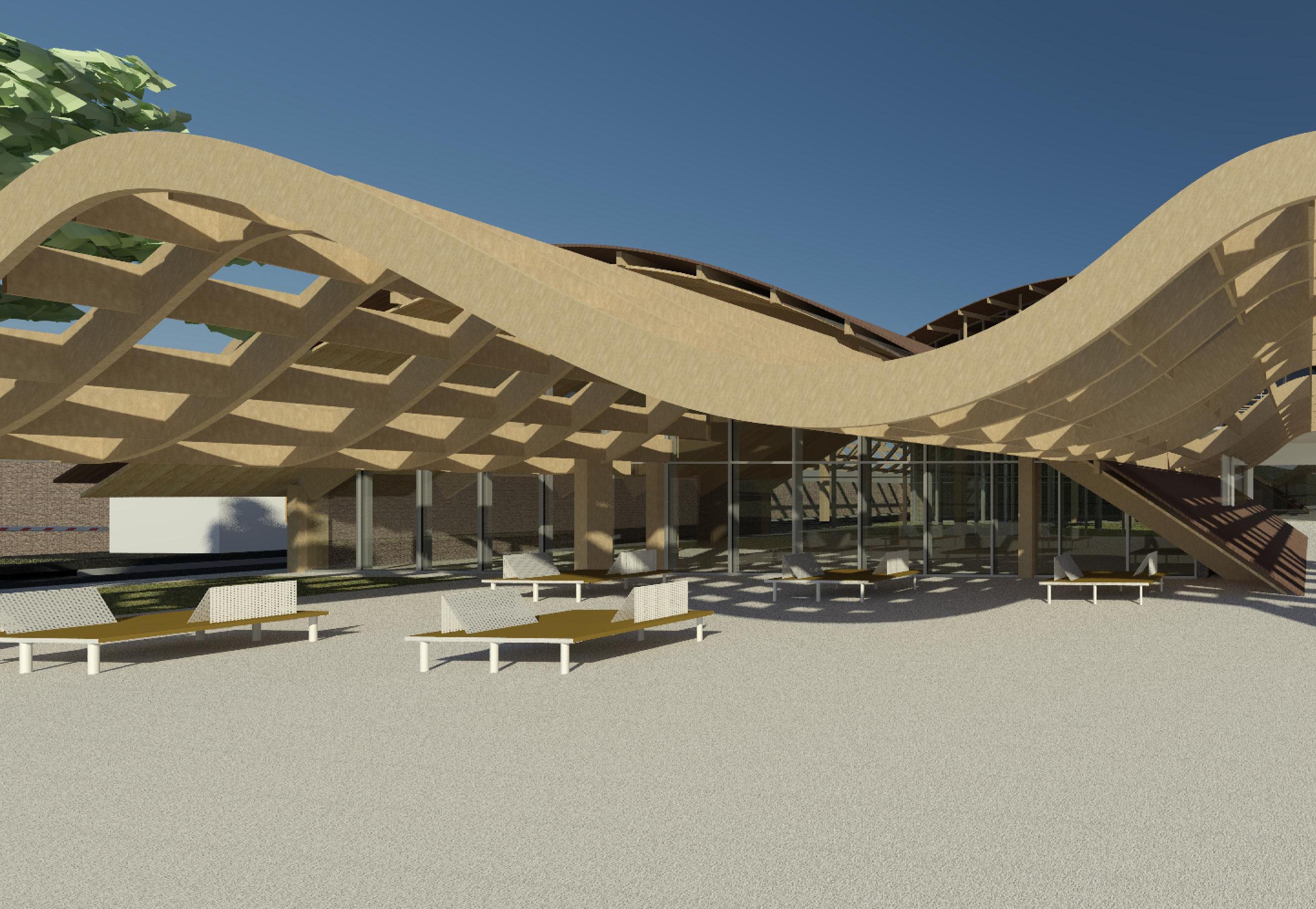
Portfolio | Lutho Siganagana 23
Perspective View - Shaded Seating Area

An African Embassy | Selected Works 24
Portfolio | Lutho Siganagana 25
DN UP 1 : 200 Ground 1 DELIVER TRACK DROP OFF ZONE BASEMENT PARKING RAMP PUBLIC RECEPTION EXHIBITION SPACE FARMERS MARKET LETTABLE SHOP LETABLE SHOP RESTURANT RESTURANT KITCHEN PRIVATE RECEPTION FORMAL DINNING KITCHEN HALL SEMI- COVERED OUTDOOT SPACE DROP OFF PARKING BUS STOP SEATING AREA SECURITY PEDESTRAIN PAVEMENT
Ground Floor Plan
An African Embassy | Selected Works 26 DN 1 : 200 L1 1 ADMINISTRATION AND SUPPORT STAFF OFFICES STAFF LOUNGE KITCHENETTE MEETING ROOM STORAGE MEETING ROOM SUPPORT STAFF OFFICES ECONOMIC STAFF OFFICES CONSULAR OFFICES CONSULAR WAITING AREA BOARDROOM SEMINAR ROOM SEMINAR ROOM ASISTANT LIBRARIAN OFFICE LIBRARIAN OFFICE RECEPTION READING ROOM MEDIA CENTER First Floor

Portfolio | Lutho Siganagana 27
Interior View - Market Space
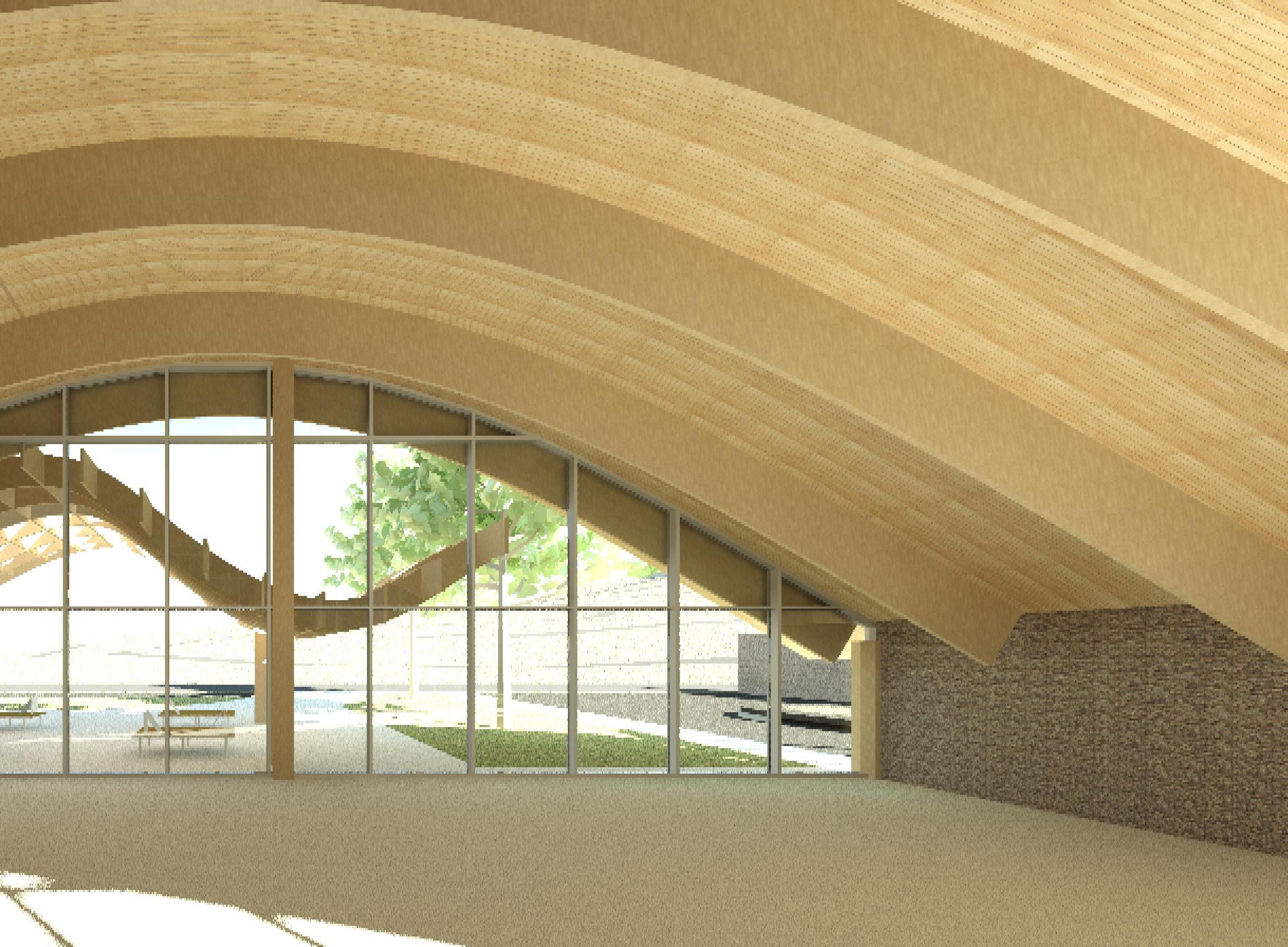
An African Embassy | Selected Works 28
WITS STUDENT COMMONS BUILDING
Year : 2022
Title: Students Commons Building
Course : Theory and Practise of Construction
Software: AutoDesk Revit
In the year 2022 Wits the centenary of the institution - an opportunity to both reflect on the past and “look towards transforming the future” As part of the centenary celebrations, we were required to design a mixed-use, multi-storey building which will act as the eastern anchor of the bridge in the area currently occupied by the parking lot that services the Origins Centre. This is an optimal location for a building of this kind in that it can equitably serve students on both campuses. The purpose of this building is to accommodate a wide variety of student-centred activities currently scattered across the campus.
currently scattered across the campus. you are being asked to envisage chill-spaces which are both public and private, large-scale spaces for both formal and informal gathering; inviting indoor and outdoor spaces; and spaces that address the every-day needs of students including retail, health services and laundry. The concept for this building was “Blurring the threshold between the outside and the inside through the use of height,large openings that frame views, passive ventilation, natural light and acquaint solarheat gain” To create a shares central outdoor space which is experienced from the inside
Portfolio | Lutho Siganagana 29




A Student Commons Building For Wits University | Selected Works 30
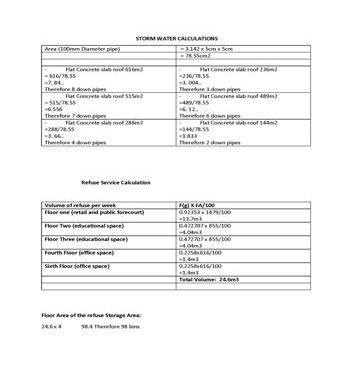
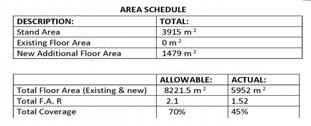
Portfolio | Lutho Siganagana 31 12 O P N M 1 2 3 4 5 6 7 8 10 9. Manhole Manhole Manhole Manhole Manhole Paving AMIC DECK Paving Pavi 323 389 388 387 386 385 384 BRIDGE BRIDGE kerb kerb D E G Site Boundary 33316mm S te Boundary 49900mm F Site Boundary 9199mm S e Boundary 13137mm S te Boundary 78707mm 109.06° 7125° 175.74 ° ERF : 370/53-IR 1 2 3 4 5 6 7 8 9 10 11 12 110mm Sewer p ip e @ a 1 40 fal l RE 110mm Sewer pipe @a1:40fall RE IE IE IE Precast Reta n ing wa l Precast Retaining wall 16800 25722 8818 29314 7020 71.00° 10888 ° 6637 4 7 4 2 2357 3 0 0 6 7 33799 9051 15432 108.96° 71.04° 616m2 D ection of Fal 1:80 Sl o pe Diectionof Fal1:80Slope 236m2 Di ectionof Fal18 FBO 100mm down pipe FBO 100mm down pipe FBO 100mm do pipe FBO 100mm do pipe FBO 100 down pipe FBO 100m do pipe FBO100mm down pipe FBO100mm down pipe FBO100mm do n pipe 489m2 FBO 100 m down pip FBO 100mm down pipe FBO 100mm down p pe 288m2 Directionof Fall1:80Slope FBO100mm down pipe FBO100mm down pipe FBO100mm down pipe FBO100mm down ppe FBO100mm down pipe F re w k slab h ckn g F escape Two-way Span bplante ox P anter box new tree new tree new tree existing tree existing tree existing tree existing tree existing tree existing tree existing tree existing Bas 2 8 0 0 2 2 7 2 8 0 0 220.5mm X 109 .5 mm Concrete SmartStones Hertage cobble paver Charcoal coloured Square blocks Fixed onto a concrete bedding in a square arrangment fixed with 6mm Romex Joints 300 x 300 x 440 mm cast-iron frame mesh grating MW 30x15, galvanised steel, foul air trap, silt basket Aco Point Drainage Garden gully, Level 0 Amic Deck Level 0mm Level Above Amic 1500mm Level 2 Above Amic Deck Level 3000 mm Level 3 Above Amic Deck Level 4500 mm 9073 22397 36424 11 8400 8400 8400 8400 8400 8393 8408 8400 8400 8415 8385 8400

A Student Commons Building For Wits University | Selected Works 32 13 Q C I J K A L D G 1 A04 B E F H
ng Paving Paving Pa v n g Pavin g Paving Paving-concrete interlocking bricks Manhole C a c h p Fire hydrant Manhole valve Manhole Fire hydrant control box Manhole MStormwater anhole 0 57m deep water valve S r e e P a k in g Cable Manhole 0 77m deep kerb kerb kerb kerb Sewer Manhole 1 2m deep k e b k e b k e r b k e b k e b A B c 33316mm Site Boundary 76263mm S e Boundary 11135mm 1 6 6 1 2 ° Level 0 0mm Level 2 3000mm Level 4 4500mm Level 1 1500mm Level 3 3000mm MSeweranhole RE 1 1 0 m m S e w e p p e @ a 1: 40 al RE 1 1 0 m m S e w e r p p e @ a 1 4 0 a IE Site Storm Water Site Storm Water Site Storm Water Site Storm Water 1 4 1 3 3 4 4 2 3 0 80Slope FBO 100mm down pipe FBO 100mm do pipe FBO 100m do pipe FBO 100 m down p p FBO 100mm dow pipe FBO 100mm down p pe FBO 100 d p pe Directionof Fall1:80Slope Directionof Fall180Slope 515m2 FBO 100 d n pip FBO 100 do p pe E x s n g m u n c p e w a e c o n n e c o n 6 6 2 5 4 4 4 6 0 existing tree existing tree existing tree ement Park ng Entrance ramp @1:8 Fa l Tar Road Level Level 1 Amic Deck Level 1500mm 7 0 8 0 0 1 A55 8400 4 2 0 0 1 6 8 0 0 8 4 0 4 8 2 7 9 8 5 1 9 8 4 0 1 8 2 7 9 8 5 0 2 8 8 2 1 6 8 7 9 DRAWING REVISION : Rev. No. Description : Date issued : Issued for construction UNIVERSITY OF WITSWATERSTRAND REVISION NUMBER : 0 ARCHITECTURE STUDENT STUDIO 1 JAN SMUTS AVE BRAAMFONTEIN JOHANNESBURG 200. TEL 011 702 0754 FAX : 076 600 4796 CELL: 073 560 4976 2329924@students.wits.ac.za GENERAL NOTES : 1. All materials and workmanship are to comply with the relevant S.A.B.S codes 2. This drawing is not to be scaled. Figured dimensions to be used. All dimensions are in millimeters unless otherwise stated 3. This drawing must be read in conjuction with all the relevant drawings and specfications 4. Any discrepancies on the drawings are to be brought to the architect's attention by the contractor before putting work in hand 5. All dimensions and levels must be checked on site by the contractor before putting work in hand 6. The contractor must obtain the Architect's written confirmation of any instruction which involve a variation to the contract before putting work in hand 7. All voids, suspended ceilings and partitions to be rodent proof in accordance with the government rodent proofing regulations 8. All mechanical and electrical work is to be done in accordance with the National Builidng Regulations 9. The contractor is to locate and identify any/all existing services and to protect these from damage whilst on site thro'out the construction period DRAINAGE NOTES : 1. Access eyes to all bends and junctions and changes in gradient to waste and soil pipes 2. All rodding eyes to have marked covers at ground level 3. All waste pipes to be fully accessible 4. Waste fittings to have 75MM deep seal traps 5. Gradients to waste branches to be between 1,25 and 5 6. Gradients to soil branches to be between 2,5 and 45 7. All soil pipes under building to be encased in min 150mm concrete Drawn by: Checked by: PROJECT NAME : BRAAMFONTEIN STUDENT RESOURCE CENTRE CLIENT NAME : CONTENT: DRAWN BY: 2329934 CHECKED BY : SITE LOCATION : YALE RD , BRAAMFONTEIN JOHANNESBURG 2000 ERF 371/ 53- 1R CLIENT SIGNATURE : DRAWING NUMBER : DATE ISSUED : SCALE : 01 11/ 16 2329934 ARPL3031 sITE PLAN @ 1:200 ON A1 02 11/16/2022 1:200 @ A1
Y A LE ROA D
33 T/S Upper Ground Floor EL.+3.47M T/S Ground Floor EL.+1.50M T/S Basement level 2 EL.-4.44M T/S Basement level 3 EL.-7.50M T/S First Floor EL.+7.97M T/S Second Floor T/S Third Floor T/S Fourth Floor EL.+21.49M T/S Fifth Floor EL.+25.99M 1. 2. 3. 4. 5. T/S Roof EL.+30.50M T/S Lower Ground floor EL.+0.00M 8400 8400 8400 8400 8400 SITE BOUNDARY T/S Basement level 1 EL.-1.38M 4505 4505 4505 4505 4505 4505 1965 1500 1380 NGL 3060 3060 Reinforced concrete Pile Retaining Wall @ Engineers spec. 1m Long Precast concrete Drainage channel Brights Hardware Store Concrete Cast In-situ Pile Foundation and Pile Foundation @ engineers specfication and design. Sump @ Water Engineers design and specifciation Spudulic 18m Geotextile Membrane Fabric garden Soakaway crate underlay Fabrci 2.25X8m Avaliable at Manicca French Drain (engineers drain) Pipe Slotted poluyrain 6m x 110mm. Stone Aggregate Roof Note: Wild Grass Soil Bidum A4 Geotextile Manbrane Roll (1.3m x 100m long) from Builders Merchant Delta MS 20 P Drainage Sheet High density MS20P perferated high density polyethene dimpled drainage Taped 250 Micron polythene sheeting sealed with pressure sensitive tap One Layer of Debigum CG4 H applied onto Debigum CG3 water proofing membrane water proofing membrane sealed to torsh-fusion applied bitumen primer concrete screed to 1:80 fall 100mm Tipasa Summit XPS Ridgit insulation board 340mm cast in situ reinforced concrete slab @ engineers spec. and design Cast Iron Roof Drainage ACO Spin and Gravity roof drainage in cast iron with two seals. The drains are fitted with compressive sealing flanges and the drain bodies are installed in special insulation bodies. 230 Clay brick Parapet wall Cast insitu concrete coping with one drip Sealflex Professional fibre reinforced pure acrylic waterproofing counter flashing One layer Derbigum SP4 waterproofing membrane sealed by torch fusion Sealed to primed screed and over cove screed to 1:80 Fall 100mm Tipasa Summit XPS Ridgit insulation board 230 Clay brick Parapet wall Cast insitu concrete coping with one drip Sealflex Professional fibre reinforced pure acrylic waterproofing counter flashing One layer Derbigum SP4 waterproofing membrane sealed by torch fusion Sealed to primed screed and over cove screed to 1:80 Fall Union Tile Terra - stone Sealed with 2 coats UFT concrete stone sealer and one coat High traffic SQT tile dresser. Genesis Copper Aluminum Straight edge trim model # (ESA120,80) 108 Bamboo Kerachor FF @ Max 6mm grout Product Code INP22LASL600 Ceramic slow setting adhesive OUTSIDE OUTSIDE OUTSIDE MULTIPURPOSE GATHERING SPACE Porcelian tile FFL +3.47M SPILL OUT SPACE Porcelian tile FFL +3.47M RETAIL SPACE 1 Porcelian tile FFL +1.50M OUTSIDE Porcelian tile FFL +1.50M AUDITORUIM LOUNGE Porcelian tile FFL +7.97 M AUDITORUIM KITCHEN Porcelian tile FFL +7.97 M COIN OPERATED LAUNDRY Porcelian tile FFL +7.97 M COMPUTER LAB Porcelian tile FFL +12.48 M RENTABLE COMPUTER LAB Porcelian tile FFL +12.48 M RENTABLE COMPUTER LAB Porcelian tile FFL +12.48 M RENTABLE COMPUTER LAB Porcelian tile FFL +12.48 M 16800 8400 8400 8400 208 173 226 WITSWATERSTRAND REVISION NUMBER : 0 ARCHITECTURE STUDENT AVE BRAAMFONTEIN JOHANNESBURG 200. 0754 4796 4976 2329924@students.wits.ac.za with the dimensions to be otherwise all the relevant brought to the putting work in site by the written variation to be rodent proof proofing done in Regulations existing on site changes in ground level 1,25 and 5 and 45 min 150mm Drawn Checked by: CENTRE 2329934 ARPL3031
Portfolio | Lutho Siganagana

A Student
Wits University | Selected Works 34 6. 7. 8. 9. 10. 11. 4200 8400 8400 8400 8400 SITE BOUNDARY AMIC DECK HIGHWAY BELOW Cast-insitu concrete polished screed @ 1:80 fall @ 30mpa @26 day @engineers specification 6m x 4m DPM 300MU Damp proof membrane polythene sheet 1200 Guage visqueen 50mm Sand blinding layer 225mm cast-in situ surface bed @engineers specification and design 255x300mm cast in-situ concrete beams @ engineers specifications 300x300mm cast in-situ reinforced concrete slab @ engineers specification and design 230mm stock brick wall. 1700x300mm cast in-situ concrete transfer beams @ engineers specifications Union Tile Terra - stone Sealed with 2 coats UFT concrete stone sealer and one coat High traffic SQT tile dresser. Genesis Copper Aluminum Straight edge trim model # (ESA120,80) 108 Bamboo Kerachor FF @ Max 6mm grout Product Code INP22LASL600 Ceramic slow setting adhesive 1 2 3 4 1 2 3 4 5 6 7 8 Landing cast-in situ reinforced concrete stairs. polished concrete stair with Buildmate Sika-Sikalastic- 560 Waterproofing Grey 4 treads 500 x 1000mm 5 Risers 230mm 1 landing 8830 x 19847 mm Landing cast-in situ reinforced concrete stairs. polished concrete stair with 8 treads 500 x 1000mm 9 Risers 230mm 1 landing 1910 x 22755mm pre-stressed concrete lintel floor Note Union tiles porcelain tiles product code IGRYNST810EA charcoal colour Fixed with a Union tile porcelain fixed adhesive with an aluminuim trim LUT Expansion joint trim and Genisis Aluminum Straight Edge trim 30mm concrete streed 30mm Summit XPS insulation board Door Direct Sku 0XX362 Charcoal 3600W x 2100H 4 Door Aluminium Sliding Unit Glazed with toughed safety glass OUTSIDE Manicaa Ceiling Expert Suspanded Vinyl PVC Gypsum Laminated ceiling 6 tiles,1195mm length x 595mm wipth RETAIL SPACE 2 Porcelian tile FFL +1.50M LOBBY Porcelian tile FFL +1.50M AUDITORUIM Vinyl floor finish AUDITORUIM WAITING SPACE Vinyl floor finish FFL +7.97 M 5686 2714 16800 8400 115mm external skin of brickwork held up by Steel Angles anchored into the concrete structure to Engineers spec. 255mm reinforced concrete slab to eng. spec 5 209 934 112 380 ARCHITECTURE STUDENT STUDIO 1 JAN SMUTS AVE BRAAMFONTEIN JOHANNESBURG 200. TEL 011 702 0754 FAX : 076 600 4796 CELL: 073 560 4976 2329924@students.wits.ac.za GENERAL NOTES : DRAINAGE NOTES : DRAWING REVISION : Rev. No. Description : Date issued : Drawn by: Checked by: REVISION NUMBER PROJECT NAME : CLIENT NAME : CONTENT: DRAWN BY: CHECKED BY SITE LOCATION CLIENT SIGNATURE : DRAWING NUMBER : DATE ISSUED : SCALE : 1. All materials and workmanship are to comply with the relevant S.A.B.S codes 2. This drawing is not to be scaled. Figured dimensions to be used. All dimensions are in millimeters unless otherwise stated 3. This drawing must be read in conjuction with all the relevant drawings and specfications 4. Any discrepancies on the drawings are to be brought to the architect's attention by the contractor before putting work in hand 5. All dimensions and levels must be checked on site by the contractor before putting work in hand 6. The contractor must obtain the Architect's written confirmation of any instruction which involve a variation to the contract before putting work in hand 7. All voids, suspended ceilings and partitions to be rodent proof in accordance with the government rodent proofing regulations 8. All mechanical and electrical work is to be done in accordance with the National Builidng Regulations 9. The contractor is to locate and identify any/all existing services and to protect these from damage whilst on site thro'out the construction period 1. Access eyes to all bends and junctions and changes in gradient to waste and soil pipes 2. All rodding eyes to have marked covers at ground level 3. All waste pipes to be fully accessible 4. Waste fittings to have 75MM deep seal traps 5. Gradients to waste branches to be between 1,25 and 5 6. Gradients to soil branches to be between 2,5 and 45 7. All soil pipes under building to be encased in min 150mm concrete JOB NUMBER 0 11/9/2022 ISSUED FOR CONSTRUCTION 2329934 APRL3031A STUDENTS COMMONS BUILDING UNIVERSITY OF WITSWATERSTRAND SECTION AA 2329934 APRL3031A 1 JAN SMUTS AVE,BRAAMFONTEIN,JOHANNESBURG,2000 JOB NO. AO3 0 11/09/2022 1:100 @ A1
Commons Building For
A Student Commons Building For Wits University | Selected Works

40 2 A45 1000 1000 1000 1000 6827 164 499 501 499 501 499 501 499 501 499 127 399 117 643 TILES : 600X600mm Lifestyleceramics Bamboo Light Matt Wall and floor tile Colour Cream Fixed with Weber.set Ceramic L 10mm cement based Grey tile adhesive Weber.grout Tile Grout WB33 2mm grouting joints 30mm Screed WALL FINISH 230mm clay brick walls primed and coated in Cembond and and Cemcrete's EPIS Basecoat Next layer is the Santincrete from Cemcrete 3mm pigmented cement based decorative plaster Towel- on application Smooth Finish light grey colour MIRRORS : 380 x 900 mm Contemporary Oval Wall Mirror @home the homeware store fix onto the wall using Mirror Adhesive Xtragrip® from Bohle 501 499 246 1000 COLD WATER SUPPLY PIPE 22mm Diameter Galvanised metal pipes Chased into 230mm wall COLD WATER SUPPLY PIPE 15mm Diameter Galvanised metal pipes Chased into 230mm wall DRAINAGE PIPES 50 mm Diameter waste pipe Solvent Waste range pvcu waste pipe Marley plumbing and drainage Grey coloured Cashed into the wall and runs inside the ceiling void ARCHITECTURE STUDENT STUDIO 1 JAN SMUTS AVE BRAAMFONTEIN JOHANNESBURG 200. TEL 011 702 0754 FAX 076 600 4796 CELL: 073 560 4976 2329924@students.wits.ac.za GENERAL NOTES : 1. All materials and workmanship are to comply with the relevant S.A.B.S codes 2. This drawing is not to be scaled. Figured dimensions to be used. All dimensions are in millimeters unless otherwise stated 3. This drawing must be read in conjuction with all the relevant drawings and specfications 4. Any discrepancies on the drawings are to be brought to the architect's attention by the contractor before putting work in hand 5. All dimensions and levels must be checked on site by the contractor before putting work in hand 6. The contractor must obtain the Architect's written confirmation of any instruction which involve a variation to the contract before putting work in hand 7. All voids, suspended ceilings and partitions to be rodent proof in accordance with the government rodent proofing regulations 8. All mechanical and electrical work is to be done in accordance with the National Builidng Regulations 9. The contractor is to locate and identify any/all existing services and to protect these from damage whilst on site thro'out the construction period DRAINAGE NOTES : 1. Access eyes to all bends and junctions and changes in gradient to waste and soil pipes 2. All rodding eyes to have marked covers at ground level 3. All waste pipes to be fully accessible 4. Waste fittings to have 75MM deep seal traps 5. Gradients to waste branches to be between 1,25 and 5 6. Gradients to soil branches to be between 2,5 and 45 7. All soil pipes under building to be encased in min 150mm concrete SCHEDULE OF RIGHTS : Description Total Stand Area Existing Floor Area New Additional Area Allowable : Actual Total Floor Area ( existing & new) Total F.A.R Total Coverage m m m % % DRAWING REVISION : Rev. No. Description : Date issued : Issued for construction Drawn by: Checked by: UNIVERSITY OF WITSWATERSTRAND REVISION NUMBER : PROJECT NAME : BRAAMFONTEIN STUDENT RESOURCE CENTRE CLIENT NAME CONTENT: DRAWN BY: 2329934 CHECKED BY : SITE LOCATION : YALE RD BRAAMFONTEIN JOHANNESBURG 2000 ERF 371/ 53- 1R CLIENT SIGNATURE : DRAWING NUMBER : DATE ISSUED SCALE 20/9 2329934 1 : 10 6.2 Vanity Plan 3 0 A04 20/09/2022 1:10 Vanity plan Vanity elevation Vanity Section
Making and Meaning
Year : 2021
Title: Le Corbusier´s Ronchamp Chapel “Notre Dame du Haut”
Course : Design and Representation
Material : Plaster of paris mold making
A series of abstract models use to represent certain charateristic and elements of the “Notre Dame du Haul” , ranging form materiality , form , light and space.
Portfolio | Lutho Siganagana 41
Form






The building exterior is minmalistic and the emphasis is placed of the sculptural form a its link to the landscape. In addition the form displays the relationship between weight and weightlessness
Materiality



The durability of the thick white exterior walls juxtaposes with the shell-like fragility of the solid roof ,the wooden flooring and furniture. Therefore there is a relationship between the exterior walls and roof in terms of texture , colour, durability of material and balance


Space


Light shaped form , Highlights the tecture of the interior wells and creates a sacred space

Making and Meaning | Selected Works 42
Light


Sharp ,thin and long strands of light filter into the interior space

Portfolio | Lutho Siganagana 43
Making and Meaning | Selected Works 44
Art Work
Year : 2020 - 2018
Title: Pencil on paper portriats
A collection of personal artwork that has been exhibited in local exhibitions and in a national publications and websites

Portfolio | Lutho Siganagana 45
Landscape Study , 210 X 297 mm

Art Work | Selected Works 46
Tsunaina , 210 X 297 mm


Portfolio | Lutho Siganagana 47
Untitled , 400 X 400 mm
16 years old , 210 X 297 mm

Art Work | Selected Works 48
identity ? , 594 x 840 mm

The end.

























































