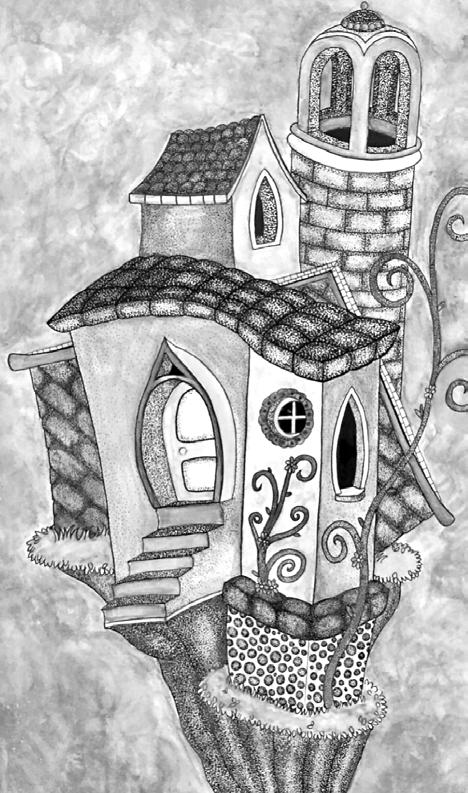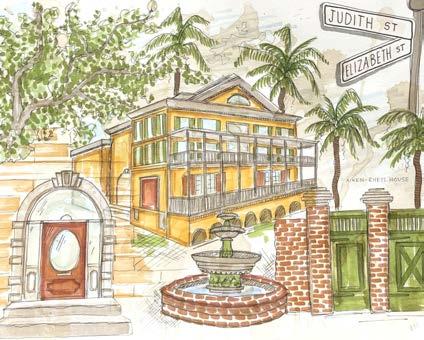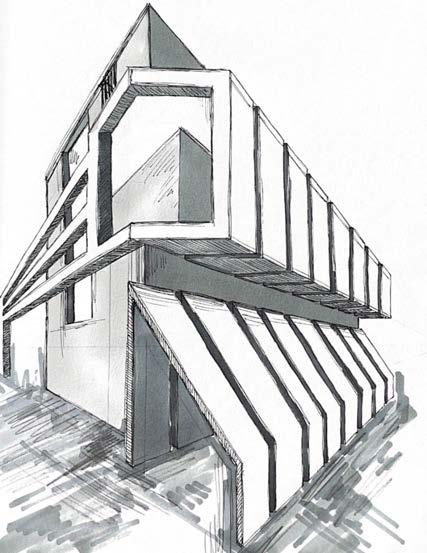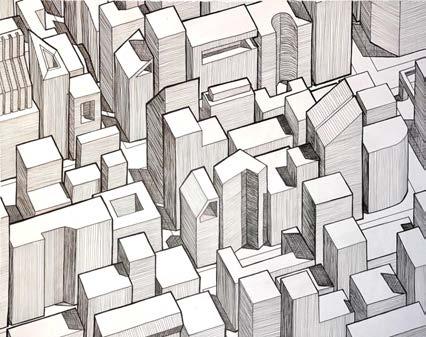laurin uptegrove
architecture portfolio
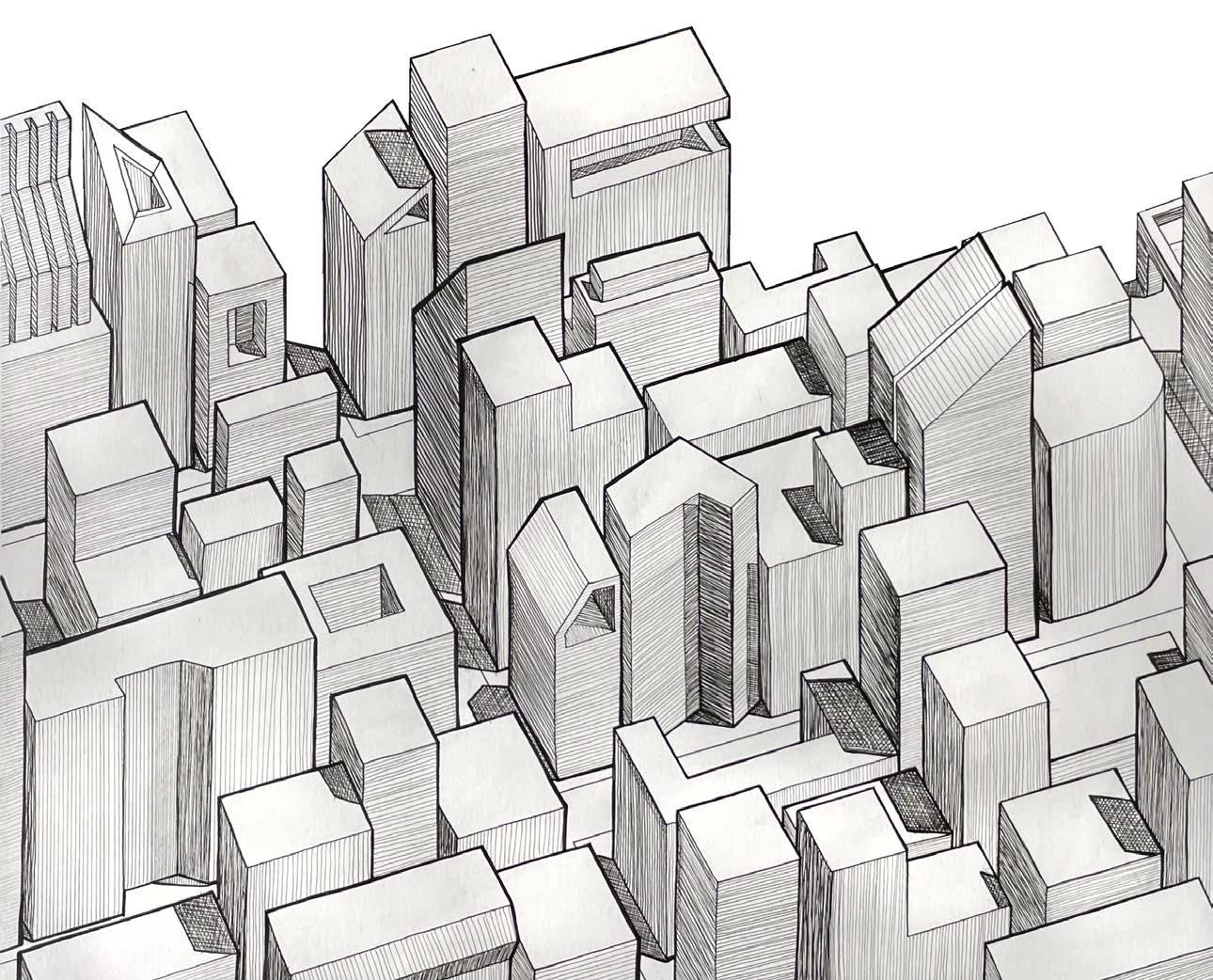

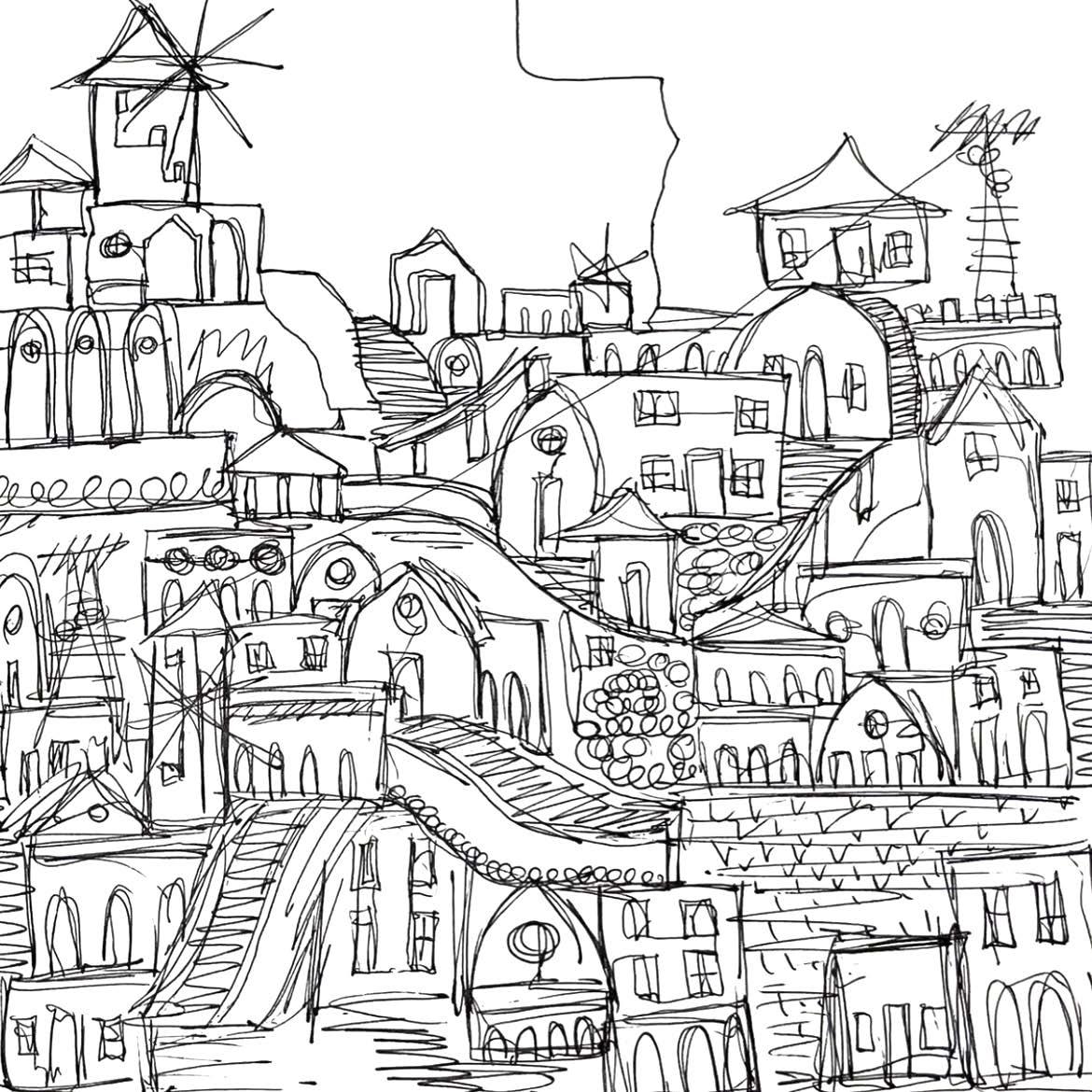
phone (937) 974-9683
email laurin.uptegrove@gmail.com
address 244 Thomas Green Blvd. Clemson, SC 29631
Master’s of Architecture + Health
Clemson University, Clemson, South Carolina, May 2025
B.S. Business Administration
Concentration in Accounting at Winthrop University, Rock Hill, South Carolina, May 2022
Springboro High School Dayton, Ohio, May 2018
experience
Clemson Materials Lab Supervisor
August 2022 — Present
Assist faculty and students with various tasks in the laser cutting, 3D printing and woodshop labs.
Johnson, Laschober & Associates
Architectural Intern
May 2023 — August 2023
Prepared architectural drawings for deadlines, took field mesurements, created as-built models in Revit, worked independently on residential projects and presented plans to clients.
Nucor Skyline Steel, LLC Accounting
Intern
May 2021 — August 2021
Assisted with month-end close tasks, created a historical data analysis, conducted a companywide internal audit, and presented the findings at an intern summit in Indianapolis, Indiana.
Diehl And Hubbell, LLC
Administrative Assistant
October 2017 — May 2018
Created spreadsheets, used pivot tables, organized, and interpreted case files, delivered casework to the county courts, and processed incoming calls.
Division I Student-Athlete Winthrop Women’s Soccer, Captain
Winthrop Honors College
Thesis in Accounting Information Systems Amidst a Pandemic
Beta Alpha Psi International Honor Society, Member
Proficient in Google and Microsoft Office applications
Proficient in Photoshop, Illustrator, InDesign
Proficient in Rhino, SketchUp and Revit
Skilled at laser cutting and 3D printing
Hand drafting
leadership interests
Student Athlete Advocacy Committee (SAAC) President
August 2021 — May 2022
Representated Winthrop Athletics at Leadership Conferences, promoted civic engagement opportunities to students, educated athletes on their NIL rights, and lead diversity, equity and inclusion campaigns.
First-Year Experience Peer Mentor
August 2020 — May 2022
Assisted a Winthrop University faculty member in preparing and acclimating freshman students to their first semester of college.
TRiO and Student-Athlete Tutor
August 2020 — May 2022
Supported students in their studies and guide them through various business, accounting, biology, mathematics, computer science, and writing courses.
Rock Hill High Girls’ Varsity Soccer Assistant Coach
January 2021 — May 2022
Assisted the head coach in practice preparation, game strategies, and supervision of kids.
Research
Design for Neurodivergent Children: A Spatial Approach to AutismInclusive Pediatric Environments
Programming and Pre-Design
Site analysis, site planning, and design charrette facilitation for an Alternative Labor + Delivery Center with Post-Natal Retreat
Miracle Park Buddy
Assist children with disabilities in a Saturday morning tee-ball league
Uptesomething Co.
Small business selling digital, architectural prints
Hobbies
Nature walking, cooking, crafting, gardening, learning new things + meeting new people

https://issuu.com/luptegr/docs/laurin_uptegrove_portfolio
education organizations skills laurin uptegrove
portfolio

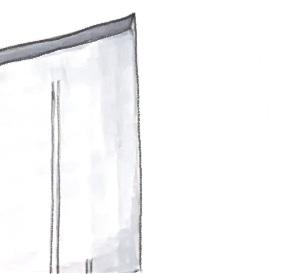
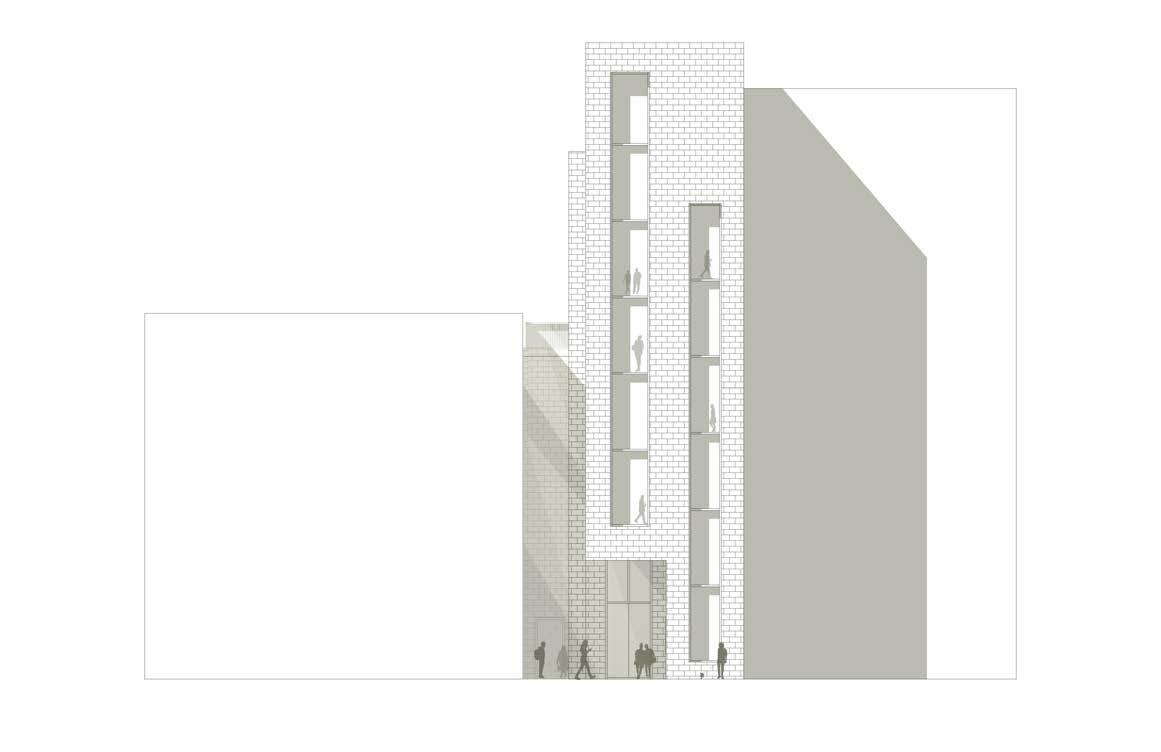
The Exploration of an Infinite Reality
STOREFRONT FOR PHILOSOPHY: The Montessori Method for Adults
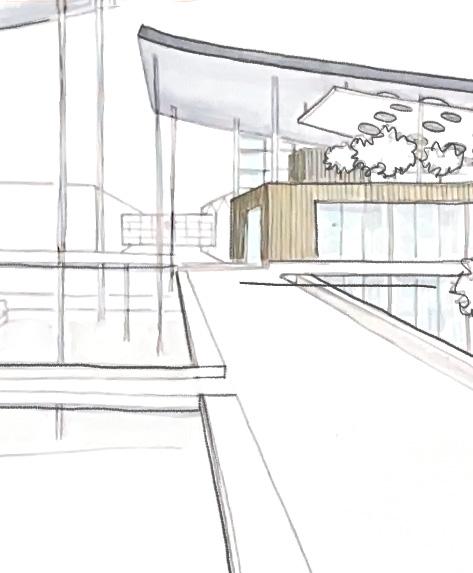
THE STUDENT’S CENTER: Bridging Commute and Comfort
01
02
03
04 05 06
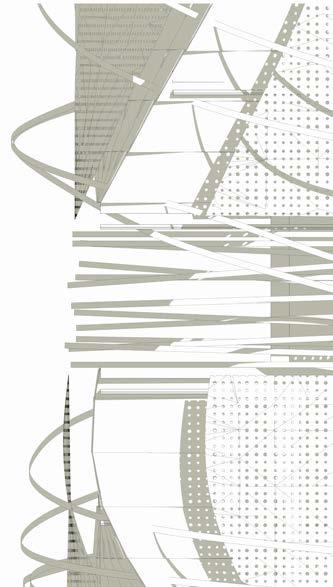
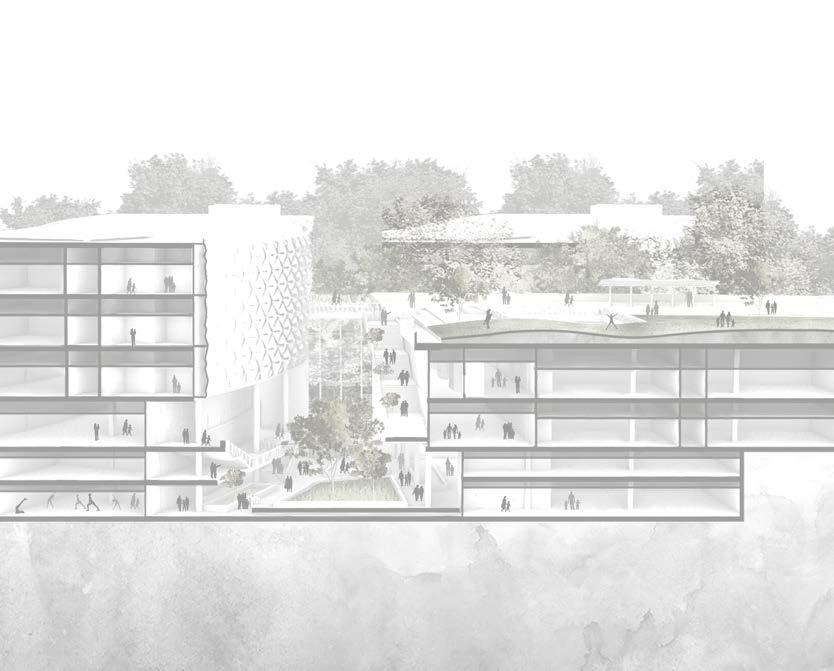
THE FOOTFILLS
TEXTILE SCHOOL: Asheville, North Carolina
COMMONING: Exchange, Gather, Meander
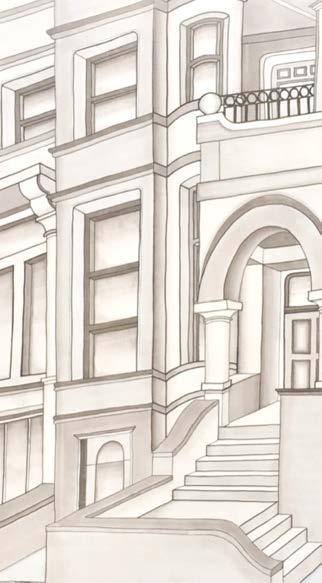
PERSONAL WORK: Studio Art
The Exploration of an Infinite Reality
An abstract interpretation of the Allegory of the Cave from Plato’s Republic.
Plato’s allegory suggests that people are comfortable in their ignorance and unmotivted to experience the world from varying perspectives.
This project explores the idea that people in society are categorized into a strata based on their wealth, derived power, and social status. The Allegory of the Cave poses the question of who is truly enlightened? How do we truly know when we are enlightened or “out of the cave?” Are we ever truly fully enlightened? In society, we can assume that one who explores outside of their “colony” or “social class” is considered enlightened.
The residents of this hive are inspired to leave their individual colonies with a desire to investigate the water trickling down the exterior facade. The rigorous climb of the stairs highlights the effort it requires to explore and understand a realm that is different from our own.
La Jolla, California, USA
Year Fall 2022, M.Arch I Studio
Professors
Dr. Ufuk Ersoy + Dr. Peter Laurence
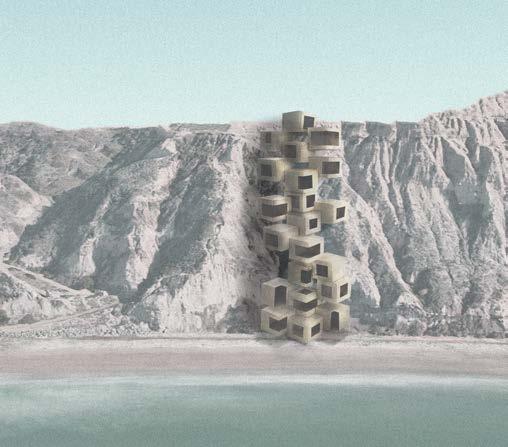
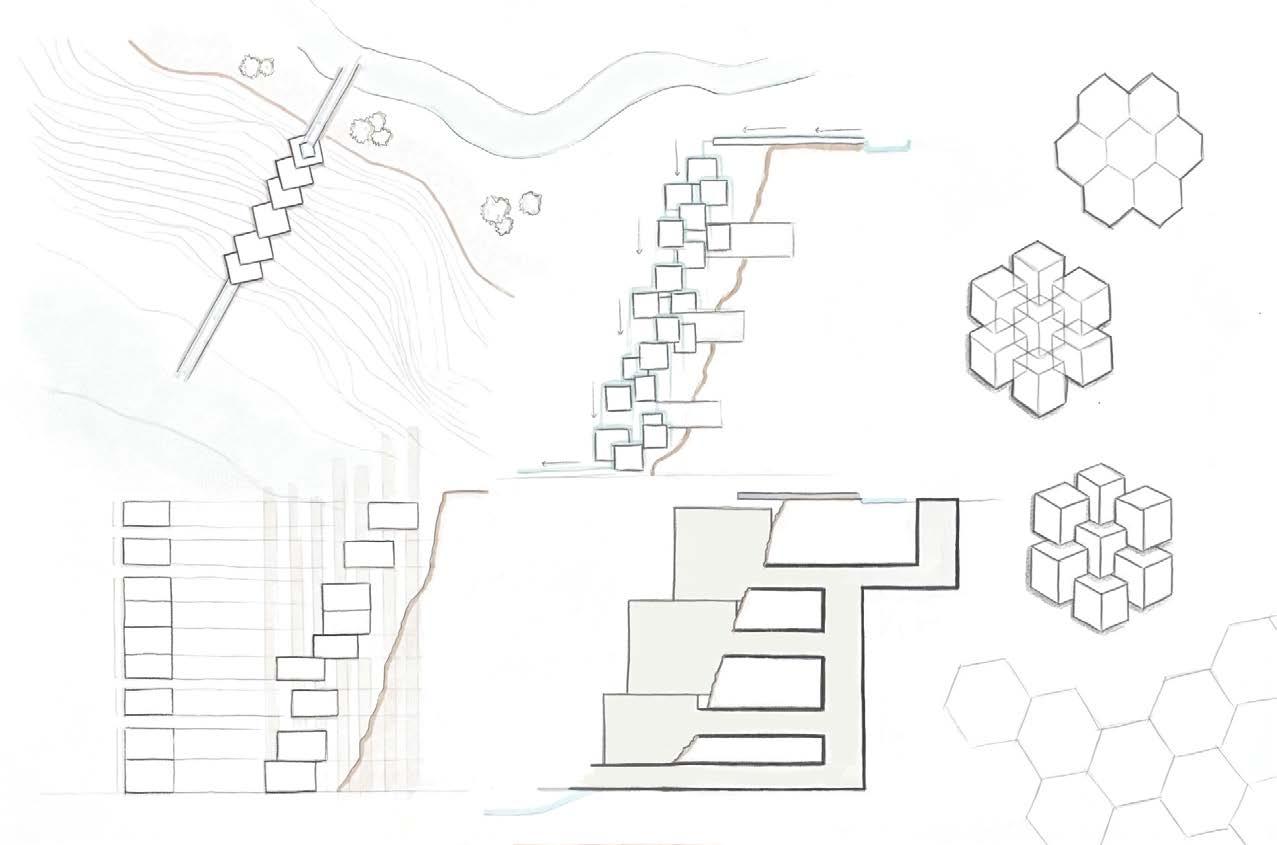
Location
01
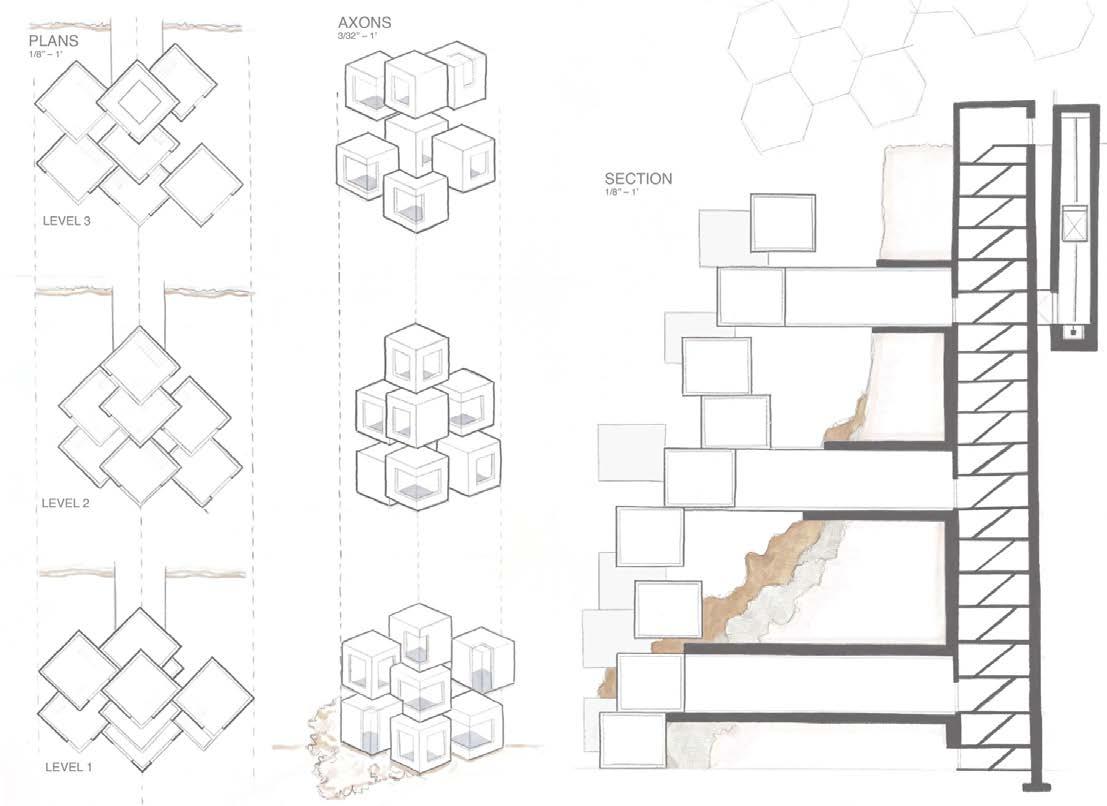
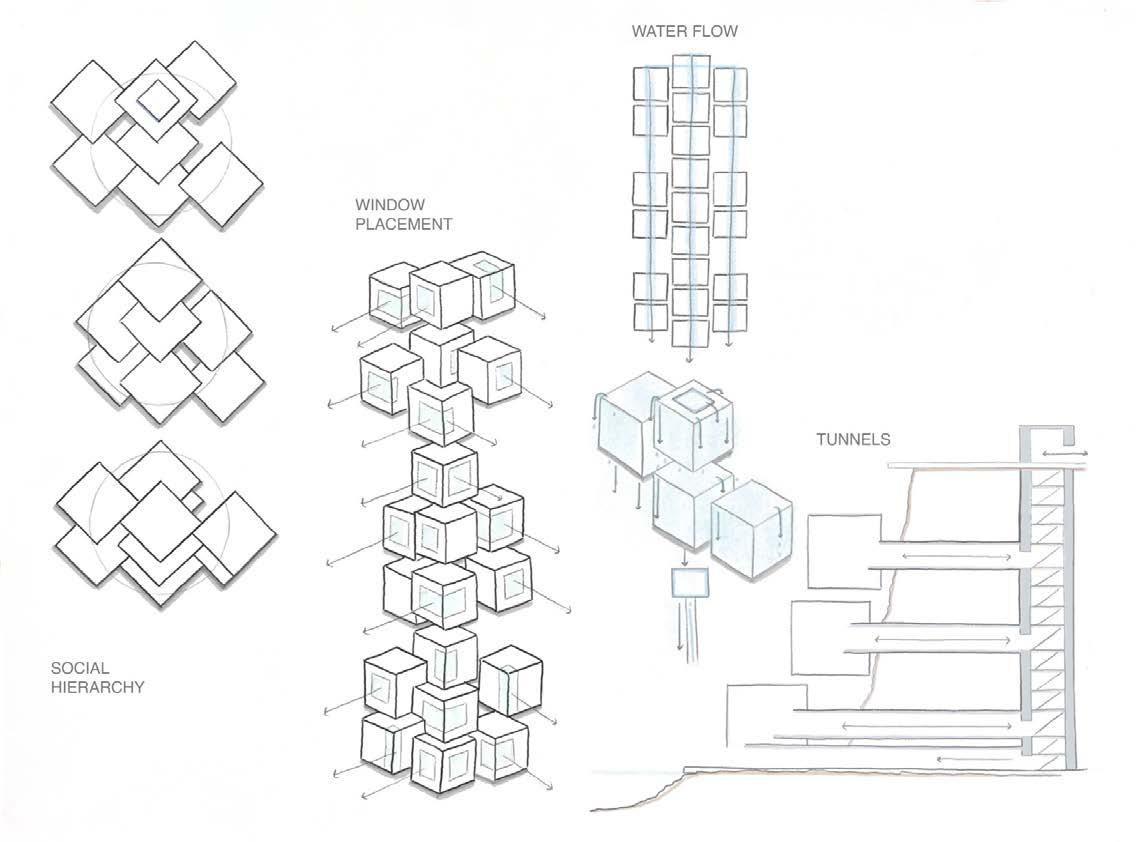
This project is inspired by Moshe Safdie’s Habitat 67 urban housing development and Louis Kahn’s Sulk Institute. These two precedents help emphasize elements of water, light, and perspective derived from the allegory.
The Montessori Method for Adults
An application of Plato’s theory of enlightenment through an urban infill.
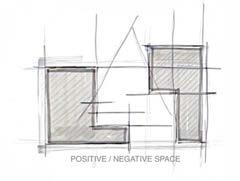
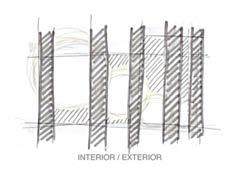
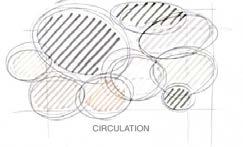
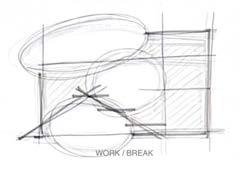
The client, Maria Montessori, wanted a transcendental space where daylight and shadow were the primary elements and where intellectual, spatial, atmospheric, and material investigations of Plato’s Allegory of the Cave are present. Maria, an educational pioneer of the mid 20th century, believed that children learn best in a natural, holisitic environment when given the independence to explore their own interests. Ms. Montessori believed that this approach to early childhood education could also benefit young adults as they pursue higher education. The adult montessori school provides the students with natural light, inspiration, and freedom to explore the arts.
Year Fall 2022, M.Arch I Studio
Professors
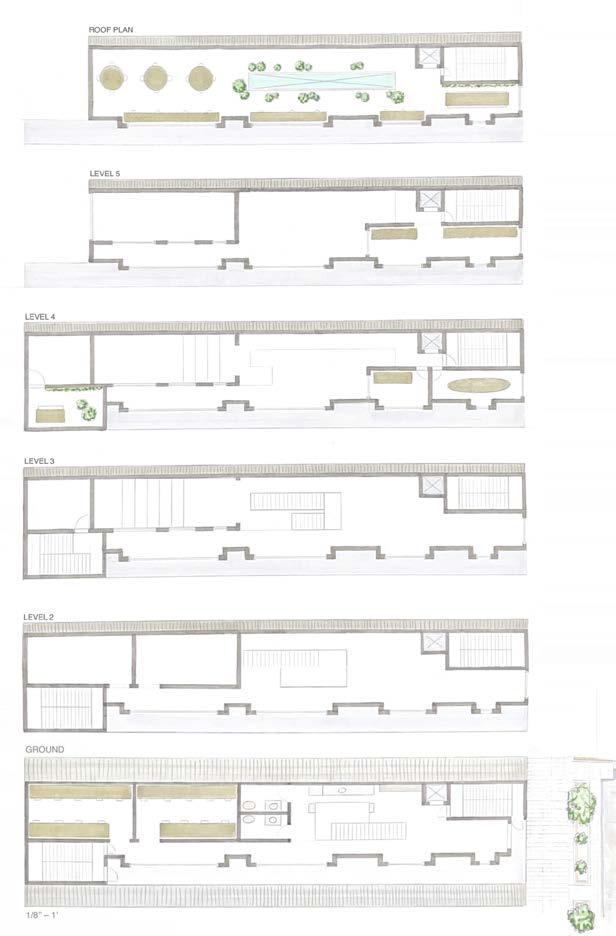

Location Greenville, South Carolina, USA
02
Dr. Ufuk Ersoy + Dr. Peter Laurence

Montessori education consists of four levels of developmental independence; physical, intellectual, social, and moral. Maria Montessori envisions a space that promotes self-reflection and encourages artists to express themselves. The central staircase acts as a tiered gallery space and is representative of the instrinsic motivation necessary to achieve enlightment. The vertical lightwells are designed to provided plentiful natural daylight for a warm and inviting learning environment.
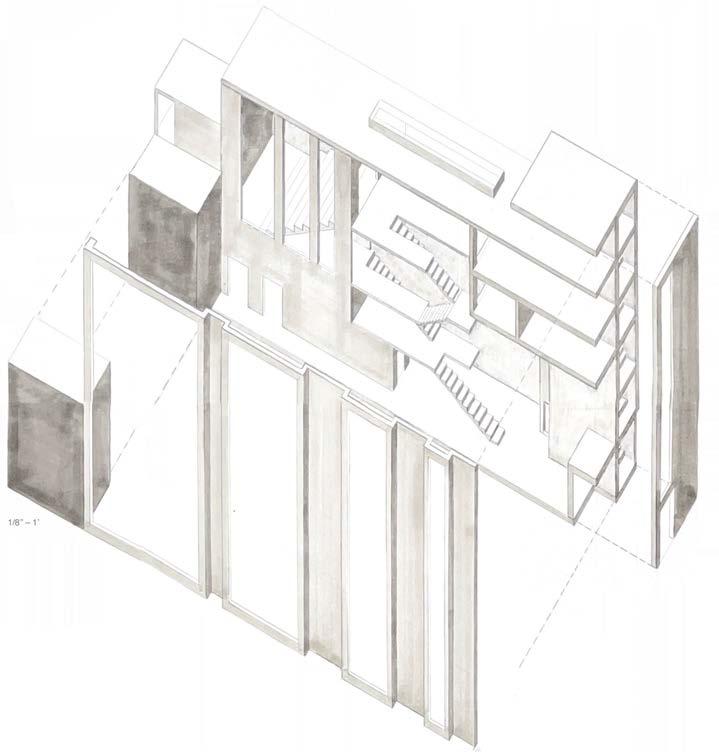
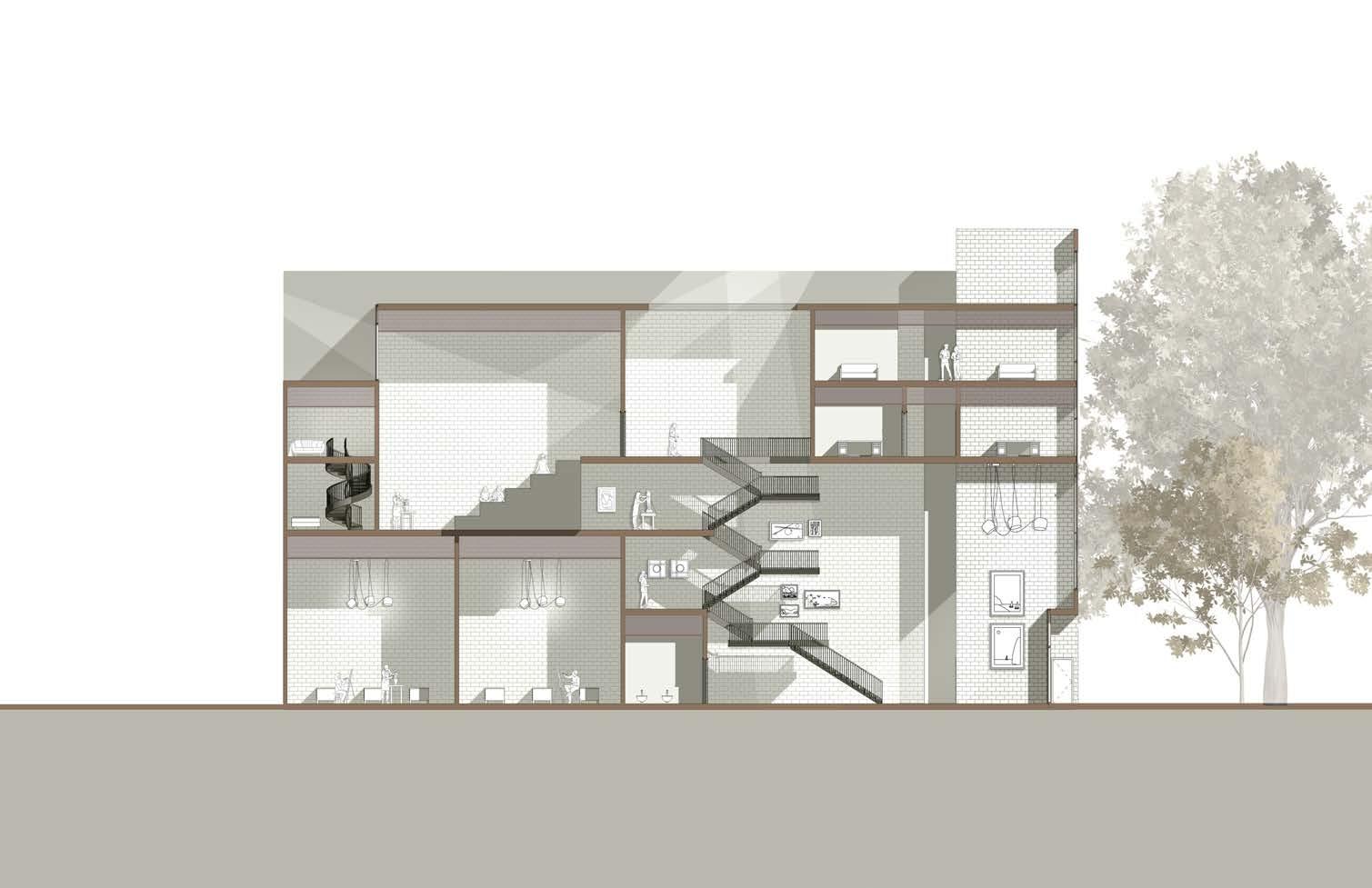
Interface: Bridging Commute and Comfort
A student center focused on mental health, wellness of the psyche, and a calm sense of being-in-the-world.
Interface incorporates a walking bridge from Clemson’s most populated commuter lots to improve one’s daily commute by improving accessibility and leading students through a peaceful student center upon arrival and departure.
The student center serves as a gateway to campus, channelling thousands of students through a public commons with adjacent private meditative spaces as well as public dining and excercise spaces. The walkway is a versitaile pedestrain route that provides safe access to campus but also surrounding greenspaces in the Clemson community to increase physical and mental wellbeing.
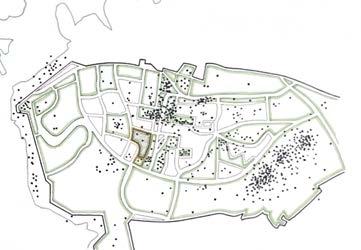
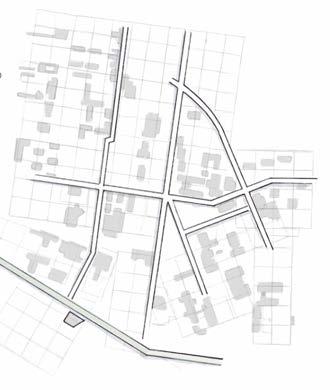
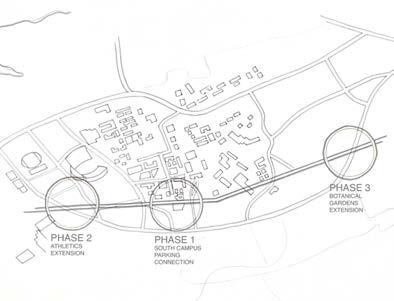
Location
Clemson, South Carolina, USA
Year Fall 2022, M.Arch I Studio
Professors
Dr. Ufuk Ersoy + Dr. Peter Laurence
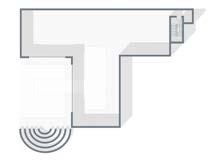
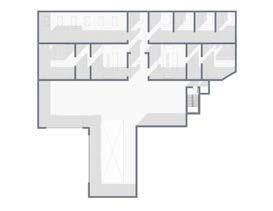
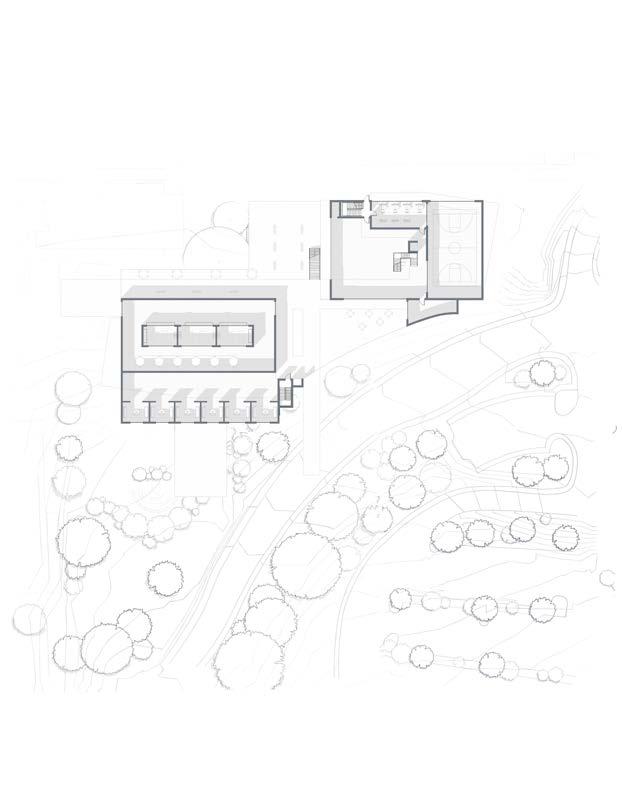
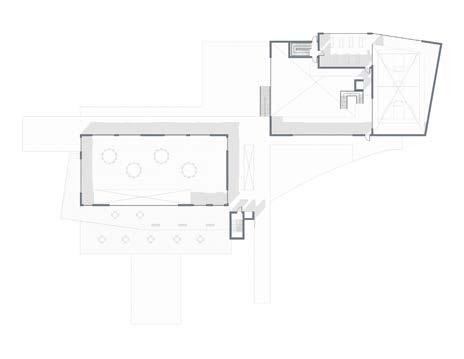
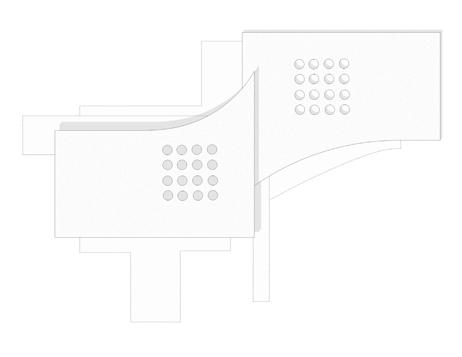
Level B2 Indoor Water Feature Level B1 Therapy + Spa Rooms Ground Level Dining Hall + Recreation Level 2 Study Rooms + Private Gym Roof Plan Reinforced Concrete 03

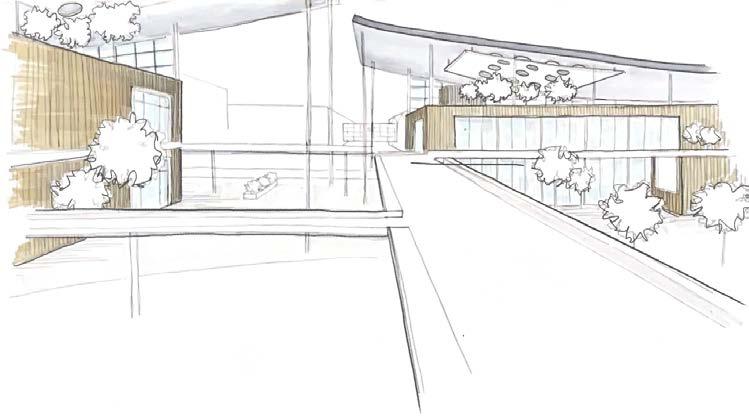
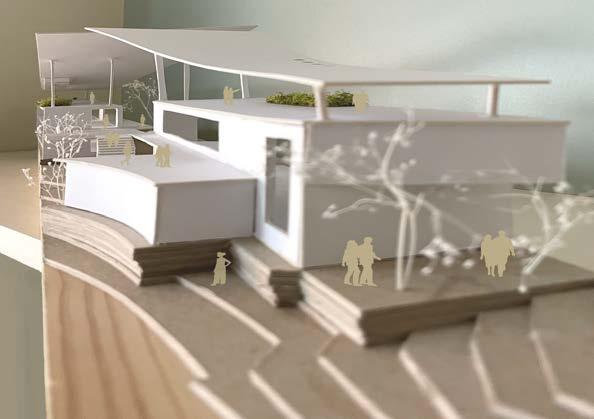
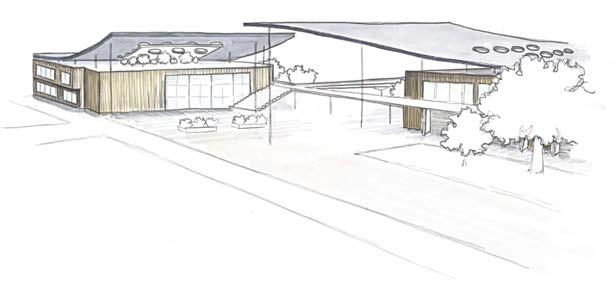
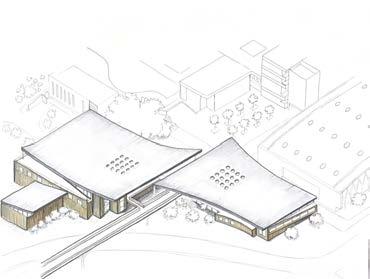
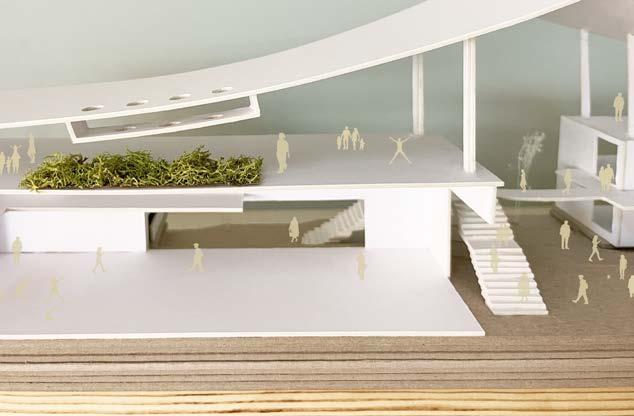

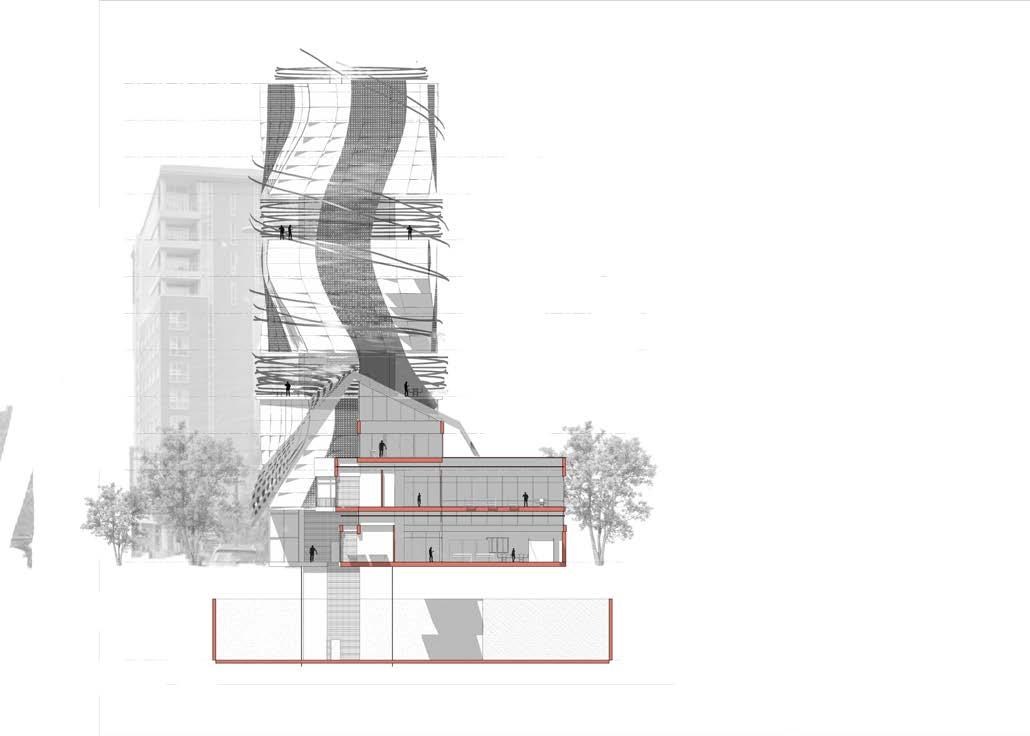
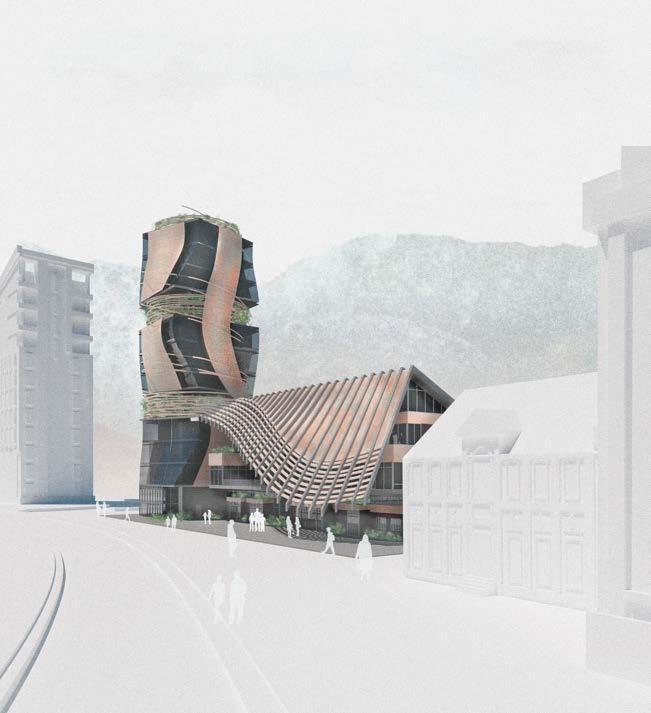
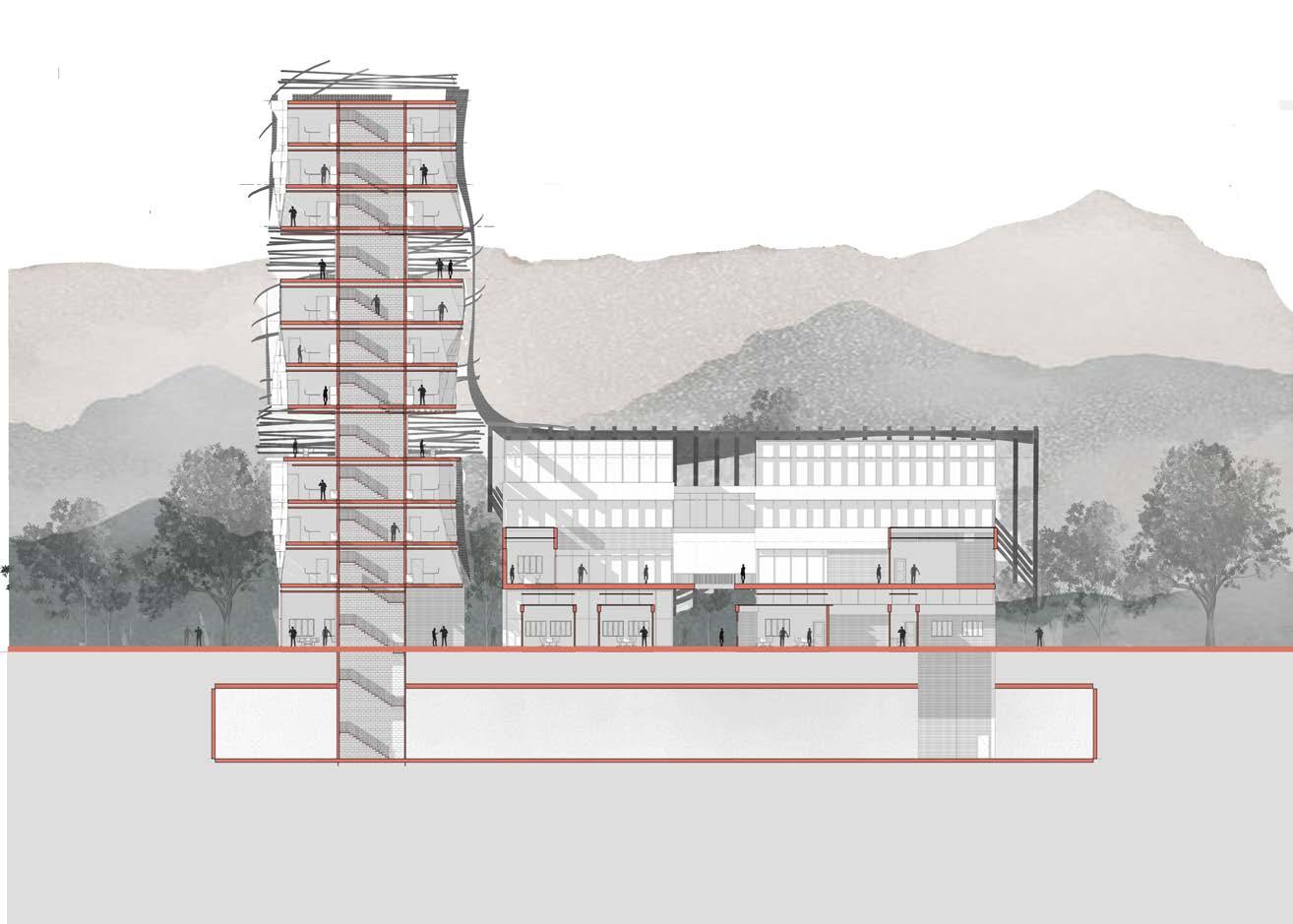
Commoning: Exchange, Gather, Meander
A sustainable, 100-bed hospital on a naturally terraced, 85-acre site
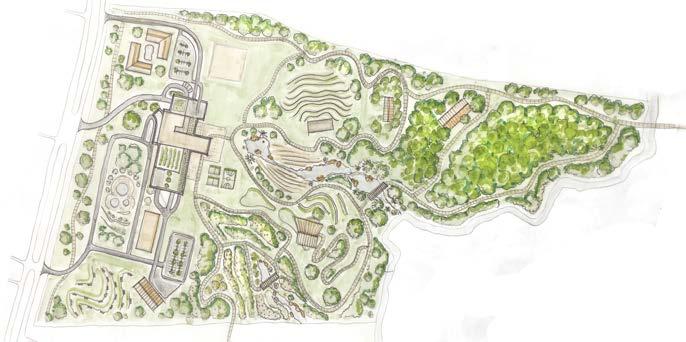
Location
Indian Land, South Carolina, USA
Year
Fall 2023, A+H Studio
Professors
David Allison + Dr. Lyndsey Deaton Partners Luke Chung + Maithili Awasarikar
INDIAN LAND, SC is a rapidly growing exurban community with endangered ecosystems and limited access to natural resources, healthy food, and greenspace.
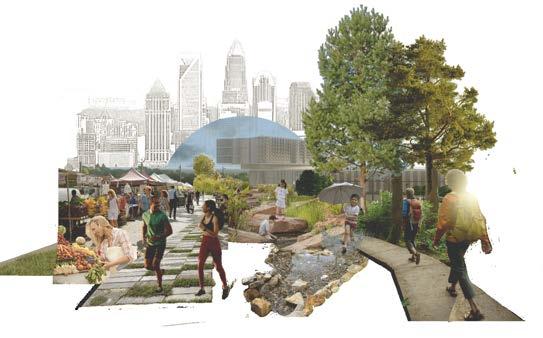
The Catawba Indian Nation and cotton farmers of the area viewed movement along trade routes as a way to enrich their culture and overall wellbeing. Wellness is an active process toward a successful existence.
A COMMUNITY LACKING HEALTH AND WELLNESS INITIATIVES







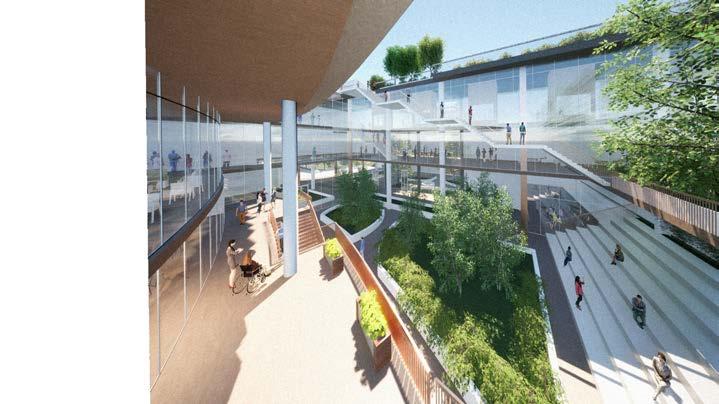
284 ED VISITS PER 1000 VISITS FOR MENTAL DISORDERS (SC AVG. 188) 253 ED VISITS PER 1000 VISITS FOR TYPE 2 DIABETES (SC AVG. 166) 5.77 ED VISITS PER 1000 VISITS FOR DEPRESSION (SC AVG. 2.85) 550 ED VISITS PER 1000 VISITS FOR HYPERTENSION (SC AVG. 488) 38% of the population is obese 18% of children are food insecure 22% of the population is 65+ HOSPITAL AS THRESHOLD EXCHANGE ACTIVE HEALTH CIRCULATION GATHER SOCIAL HEALTH PUBLIC COMMONS MEANDER HOLISTIC HEALTH NATURE REHAB CENTER SKYFARM HOSPITAL GROUNDFARM MIXED USE, RETAIL WALKING TRAILS NATURE CENTER MARKET MOB CUP PARKING DECK 2 MINUTE WALK RADIUS 5 MINUTE WALK RADIUS HEALING GARDENS MEANDER ZONE EXCHANGE ZONE GATHER ZONE 05
RECLAIMING PUBLIC COMMONS
Historically, commons are uncultivated fields near a town or village that allow the commoners to establish equal access to cultural and natural resources like air, water, and habitable earth. Commons form generative communities that lays its focus on producing fresh, organic goods that have an equal and ongoing social and environmental impact for both producers and consumers.

CHILLED BEAM SYSTEM
Fresh air and rainwater is used to ventilate and cool the inpatient tower. A dedicated outdoor air system consists of chilled water piping and an energy recovery wheel.

DESIGN FOR ENERGY
ELECTRIC HOSPITAL
Resilient and sustainable power supplies reduce dependency on finite fossil fuels and mitigate the impact of energy-related disruptions, thus safeguarding critical medical services and patient care.




























5,000 SQ/FT
2,000 LBS
2,000 MEALS ROOFTOP SKYFARM OF PRODUCE IS GATHERED AND PREPARED FOR HOSPITAL PATIENTS YEARLY PREPARED WEEKLY TO SUPPORT LOCALS WHO ARE FOOD INSECURE



SOLAR ABSORPTION


COURTYARD GARDEN














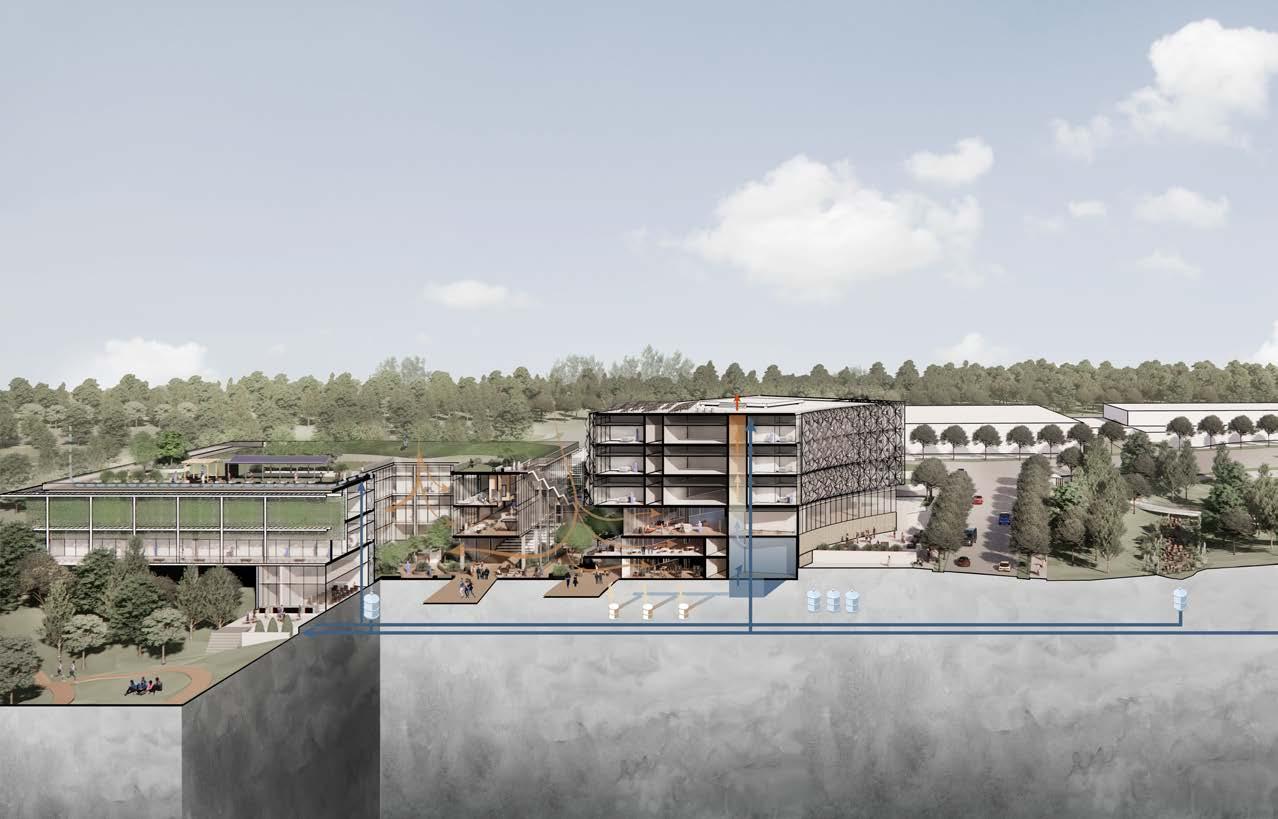
BIORETENTION SWALE
3,046,254 GAL/YR IS FILTERED THROUGH LAYERS OF MULCH, SOIL, GRAVEL, AND A PERFORATED PIPE
MANAGED ON-SITE
RAINWATER COLLECTED ON SKYFARM PER YEAR
WATER REUSED FOR TOILET FLUSHING, COOLING TOWER MAKEUP, AND IRRIGATION
PROGRAM GATHER MEANDER LAYER TUCK
THERMAL CHIMNEY
PROVIDES
SUNLIGHT
AN
RESPITE
BLOCKS WATER COLLECTION 100% 187,335 GALLONS 65% OF STORMWATER
NATURAL
AND
AREA OF
IN EMERGENCY, IMAGING, AND SURGERY
OF
OF
THE DYNAMIC PHOTOVOLTAIC FACADE PANELS ABSORB THE SOUTHERN SUN
SKYFARM
LIVING ROOF AREA PRE-FILTRATION FOR RAINWATER THERMAL CHIMNEY GROUND CONTACT EARTH TUBES MECHANICAL CISTERNS FOR COLLECTION CHILLER +FILTER SOLAR HOT WATER PANELS DAYLIGHT + FRESH AIR 77°F 31°F SUMMER SOLSTICE WINTER SOLSTICE
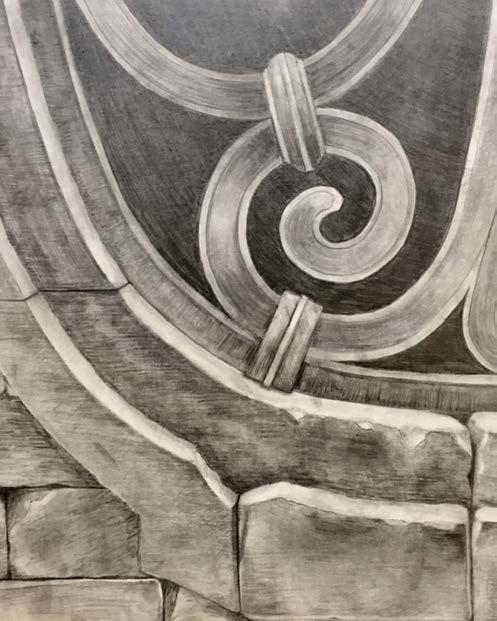
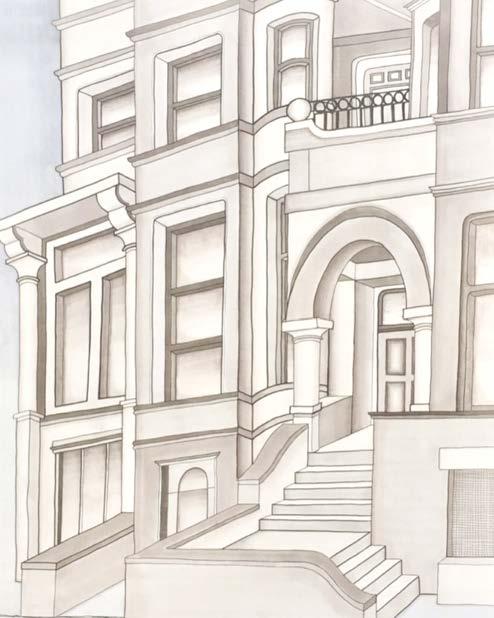
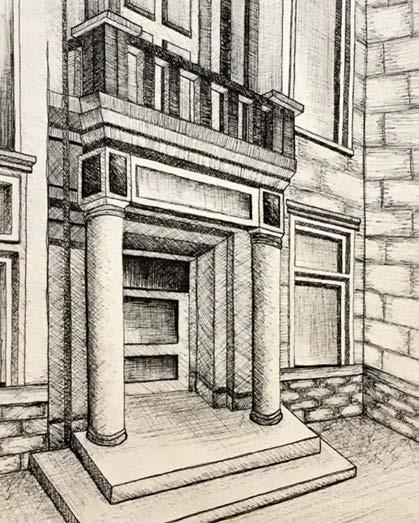
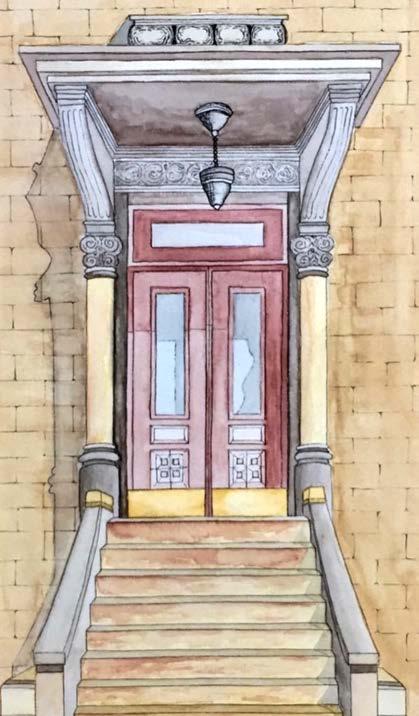
06
