














Interior design is the art of visual communication and storytelling. Each element must harmonize to create a cohesive, inviting atmosphere. I thrive on finding innovative solutions to the design challenges that arise from the unique functional and aesthetic requirements in each project. My aim is to craft spaces that reflect the inhabitant’s narrative while supporting the demands of their daily lives. As a junior designer, I am looking for a role where I can learn and grow. More specifically, an opportunity to contribute to innovative design solutions while learning from and supporting industry experts who share the philosophy that good design changes lives.

CONTACT : bill.a.lundy@gmail.com
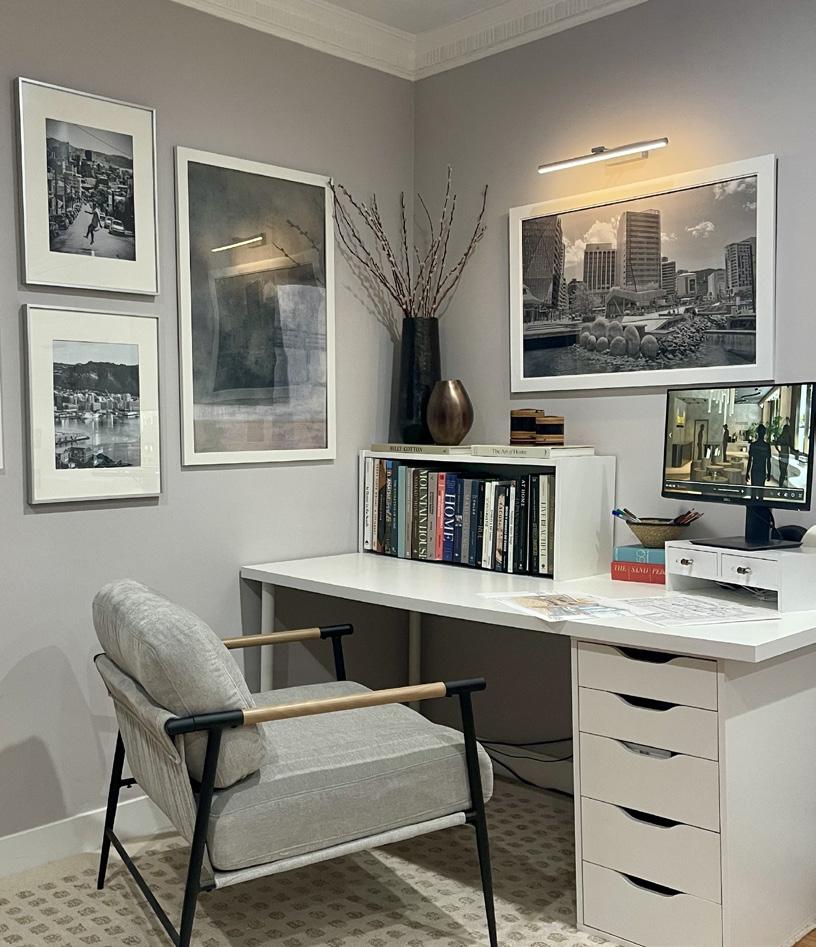

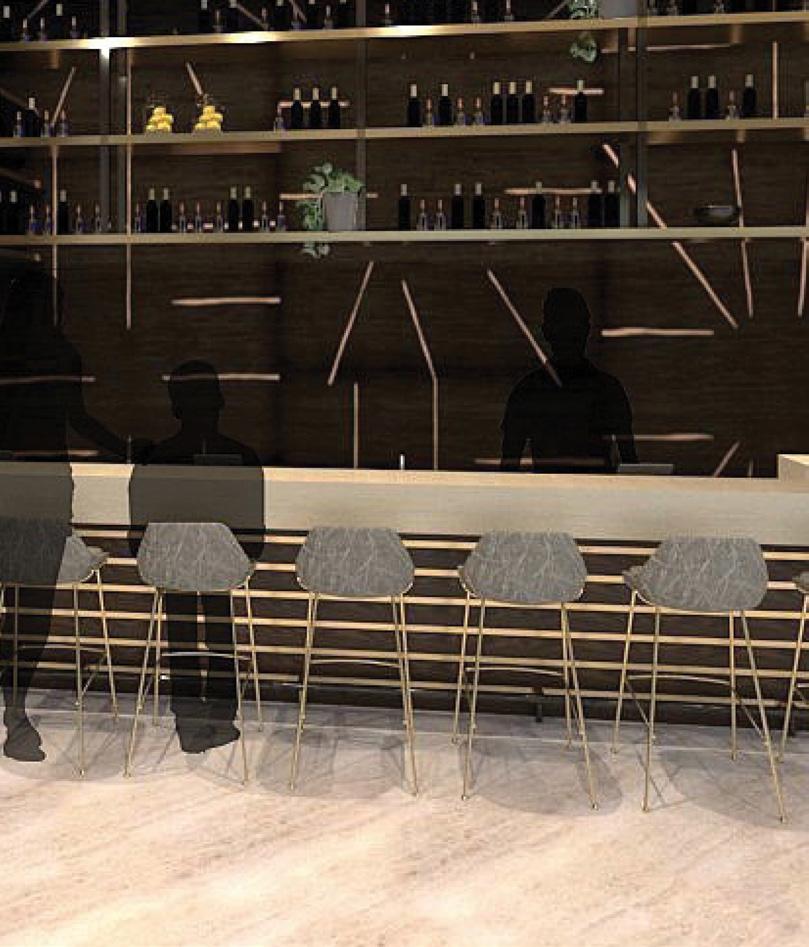
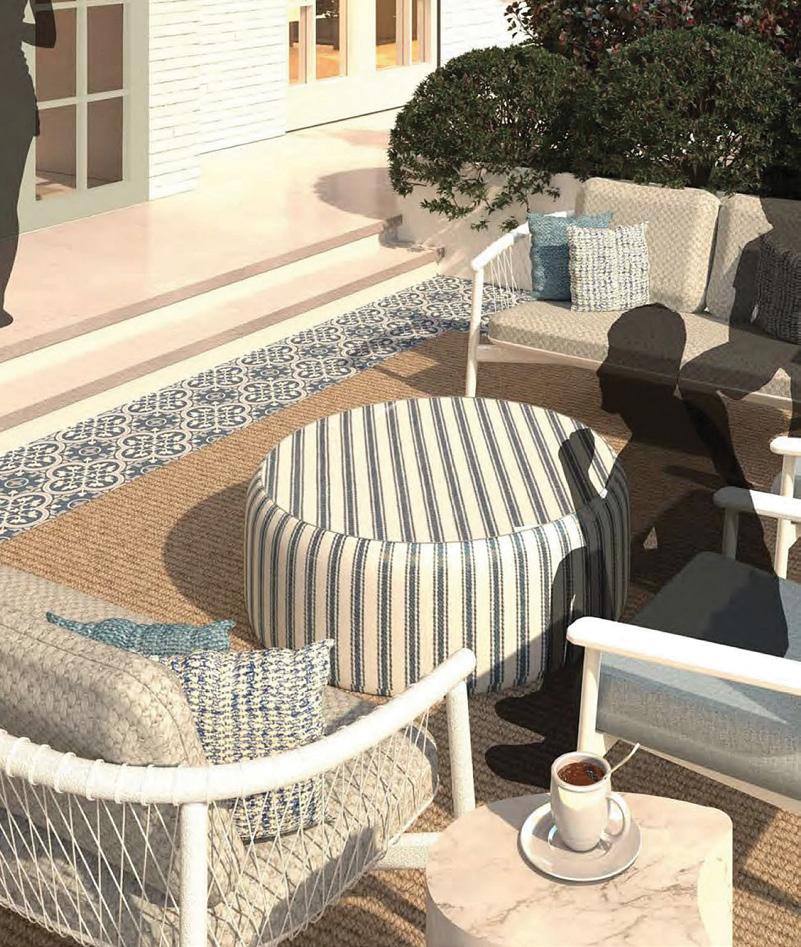

I treat my own home as a visual diary of my interests and travels. Working with only 700 sq.ft, it became crucial that the scheme would not reduce the perception of space. A paired back palette with sage green and gray accents offer vibrancy without feeling overpowering. Additionally, this neutral palette offers a canvas for my collection of art and artefacts, which rotate constantly. The result is a welcoming refuge that fosters my creativity and offers flexibility in my evolving taste.

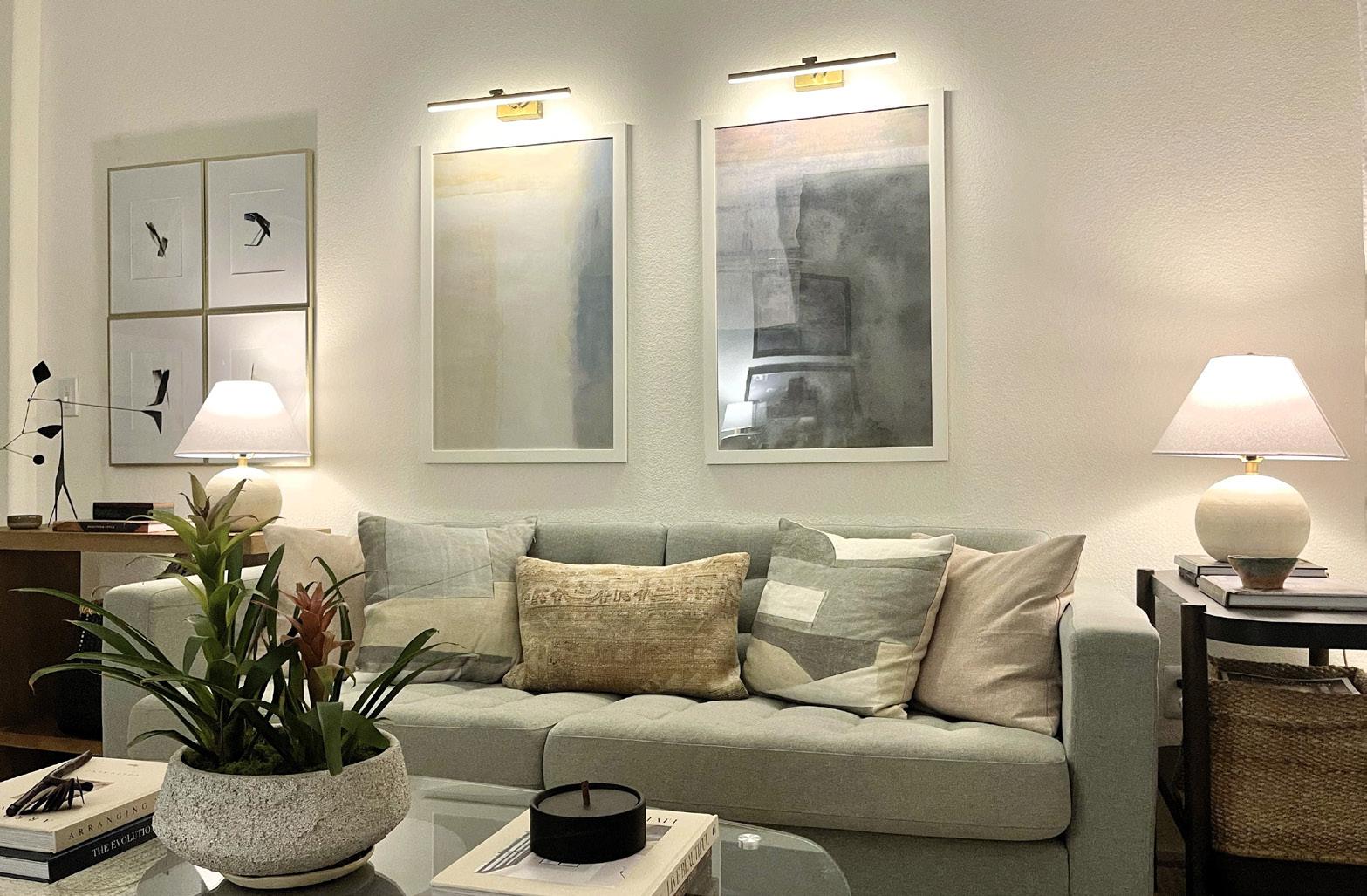
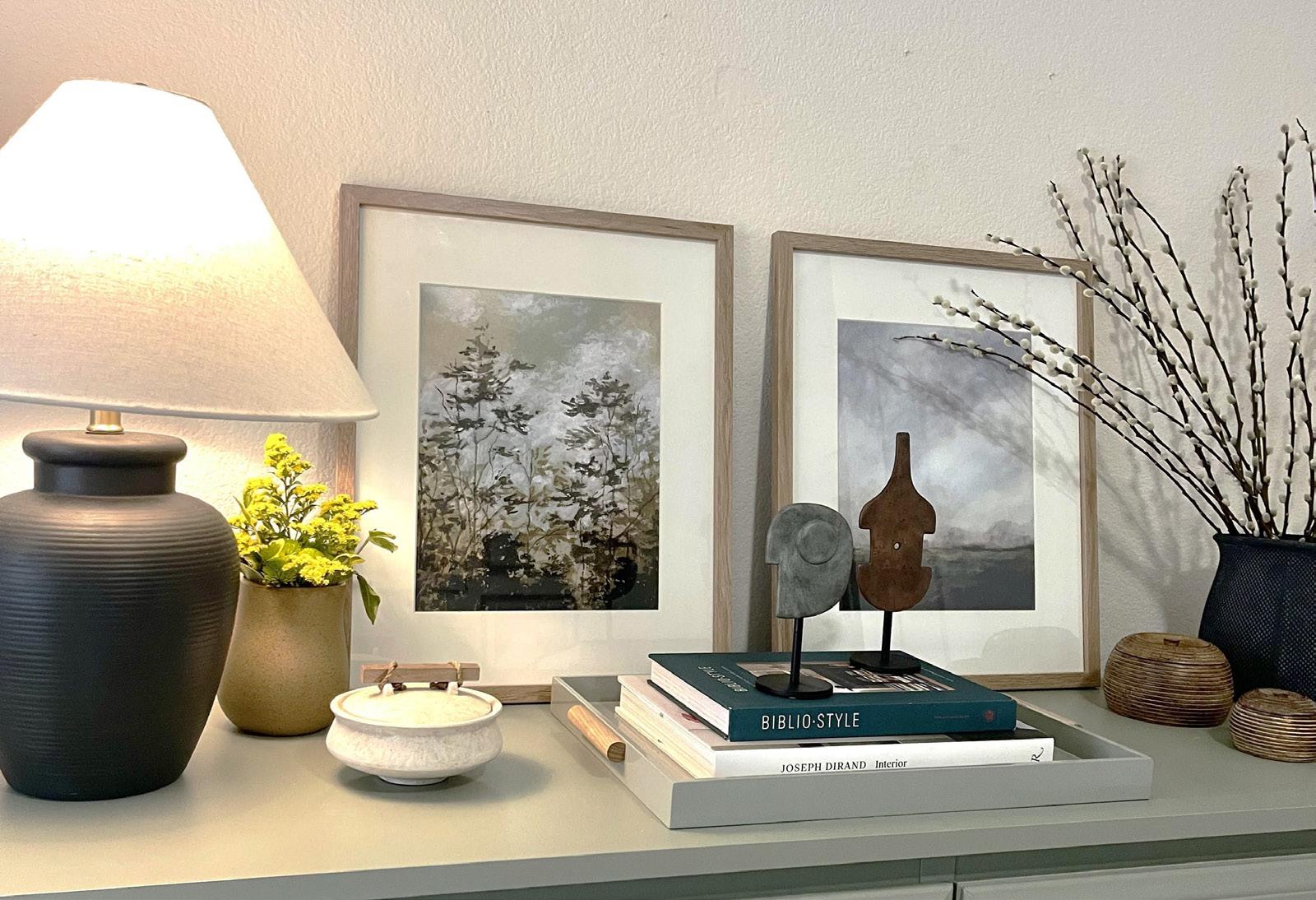
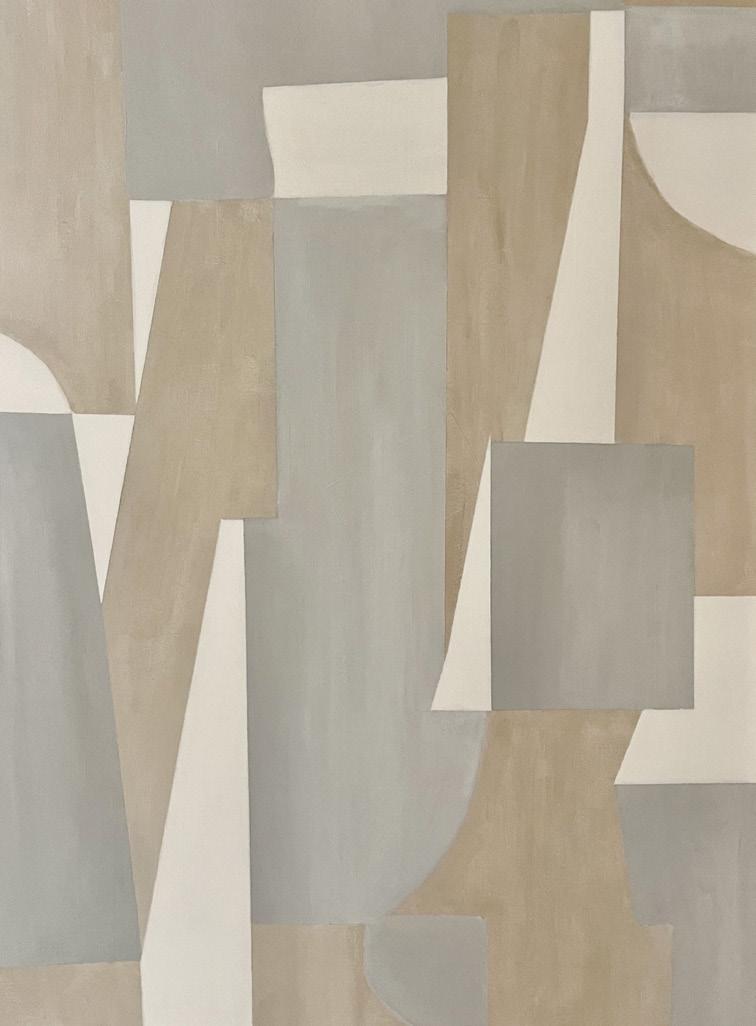
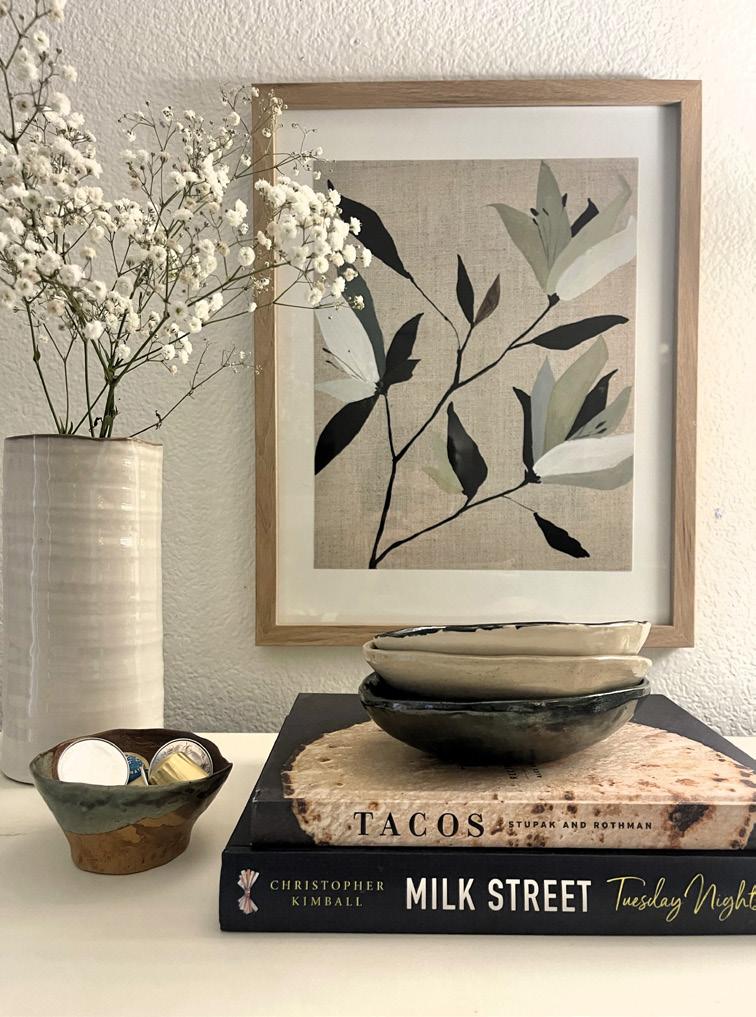
I was tasked with specifying finishes, fittings, and most importantly, wallpaper. My client wanted to make a statement and had a desire to show case her travels to Sub-Saharan Africa. In the guest bathroom, we decided to reflect this in the safari-esque wallpaper. In contrast, the powder room offers a more refined aesthetic with textured Farrow and Ball wallpaper. Photographs of her travels across Africa sit in silver frames, which reflect the light beautifully.
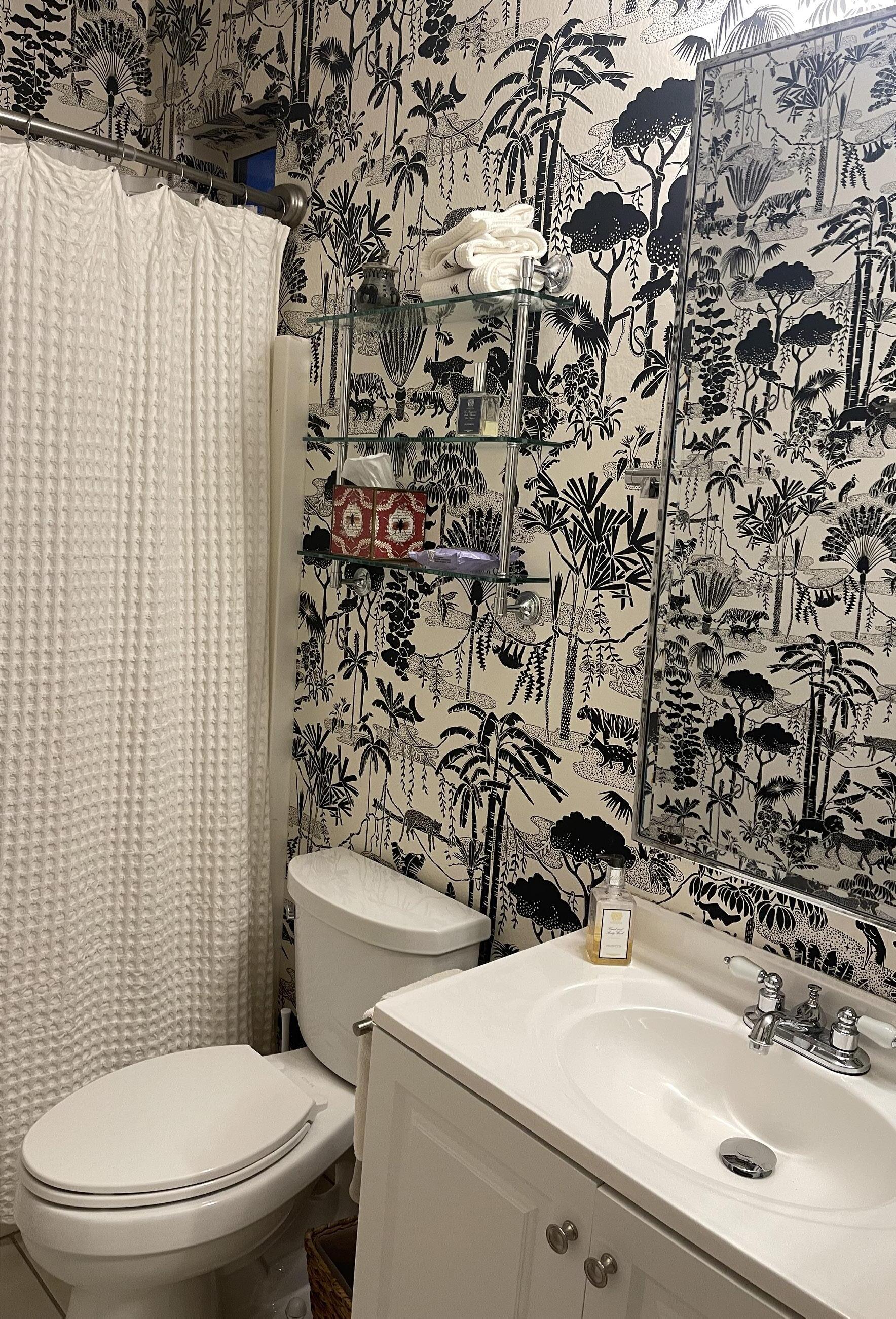

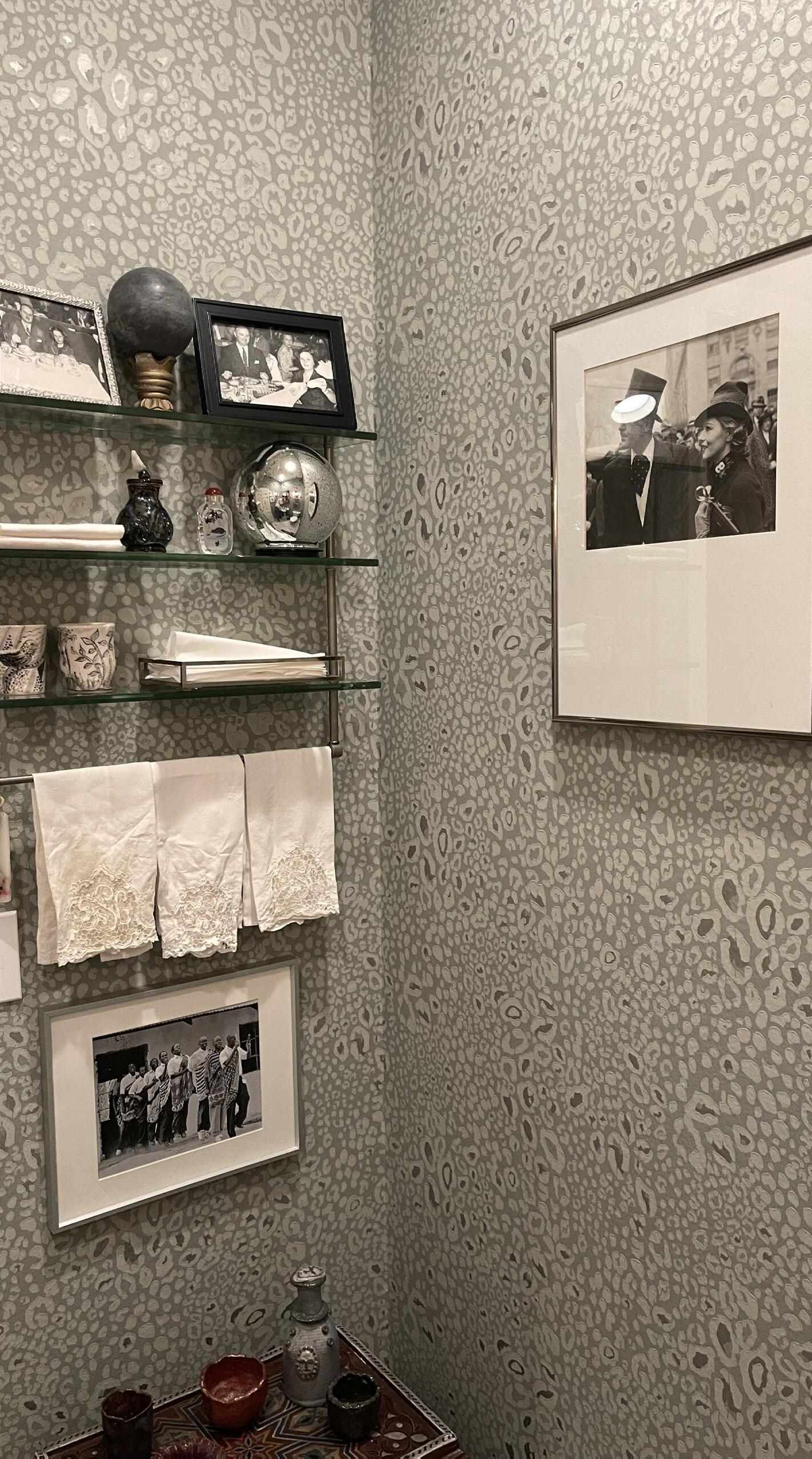
This second-floor bathroom was refreshed with a new color palette and soft furnishings. Budget constraints led to strategic decorative choices and creative problem-solving. Key concerns included an outdated linoleum floor and limited natural light, despite the room’s south-facing orientation. The design also aimed to maintain harmony with the rest of the home while preserving its architectural character.”
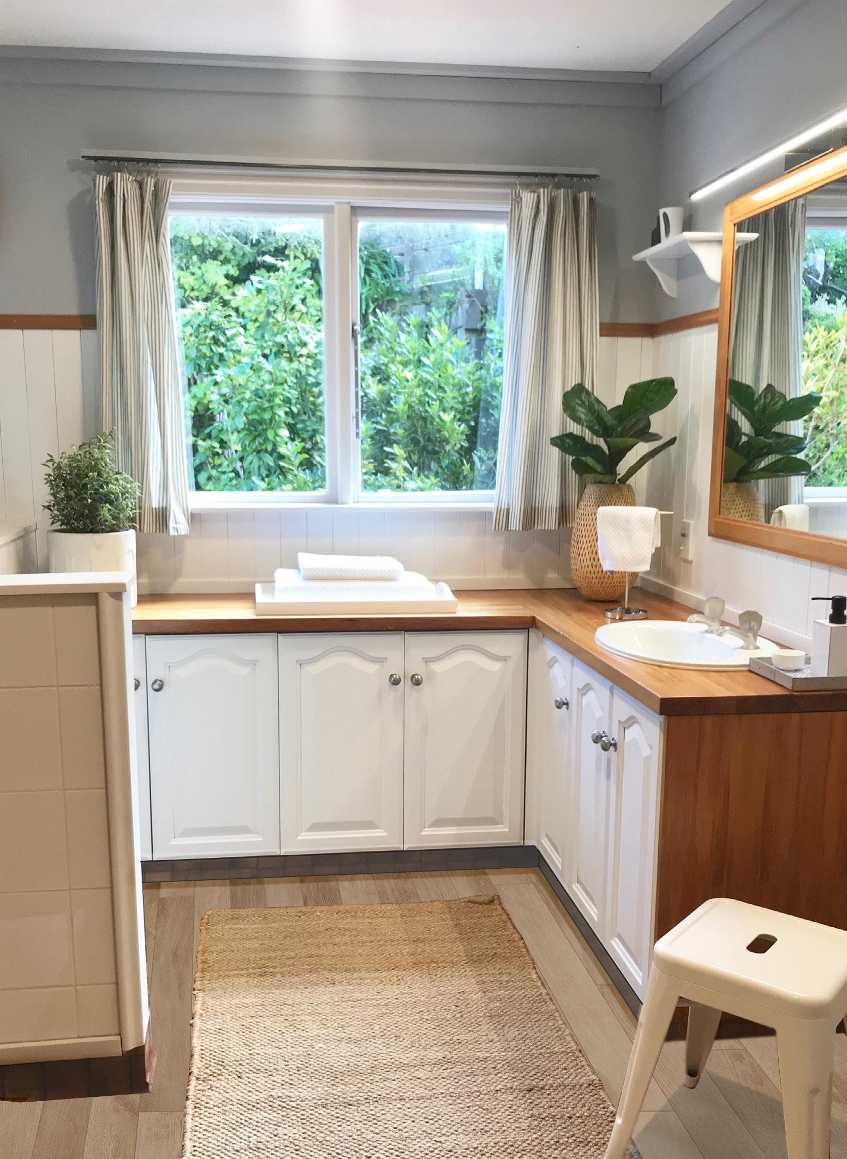
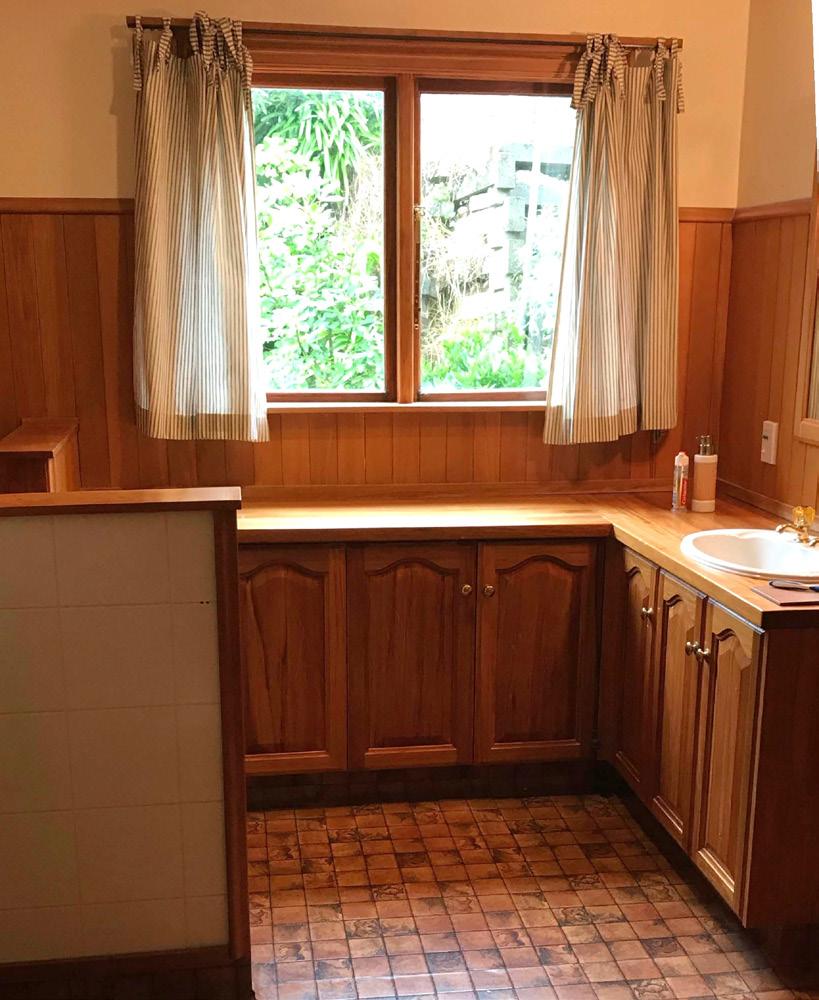
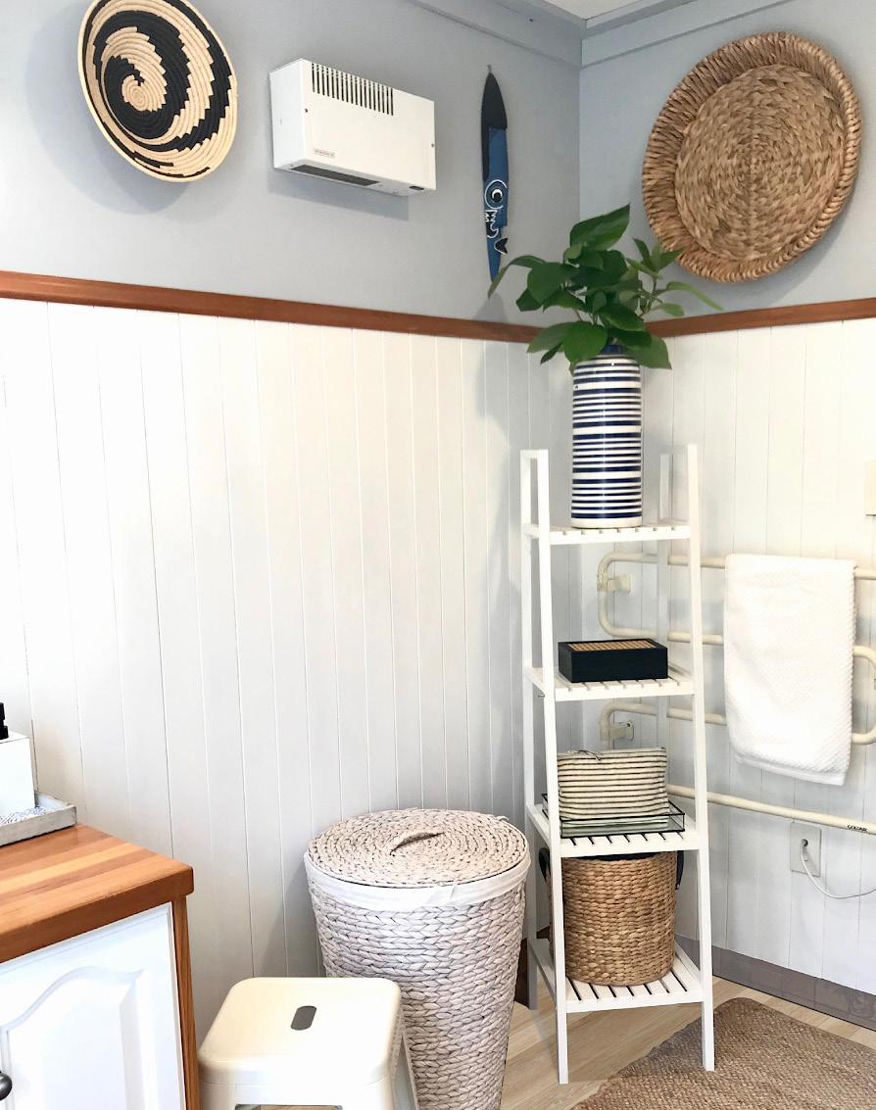
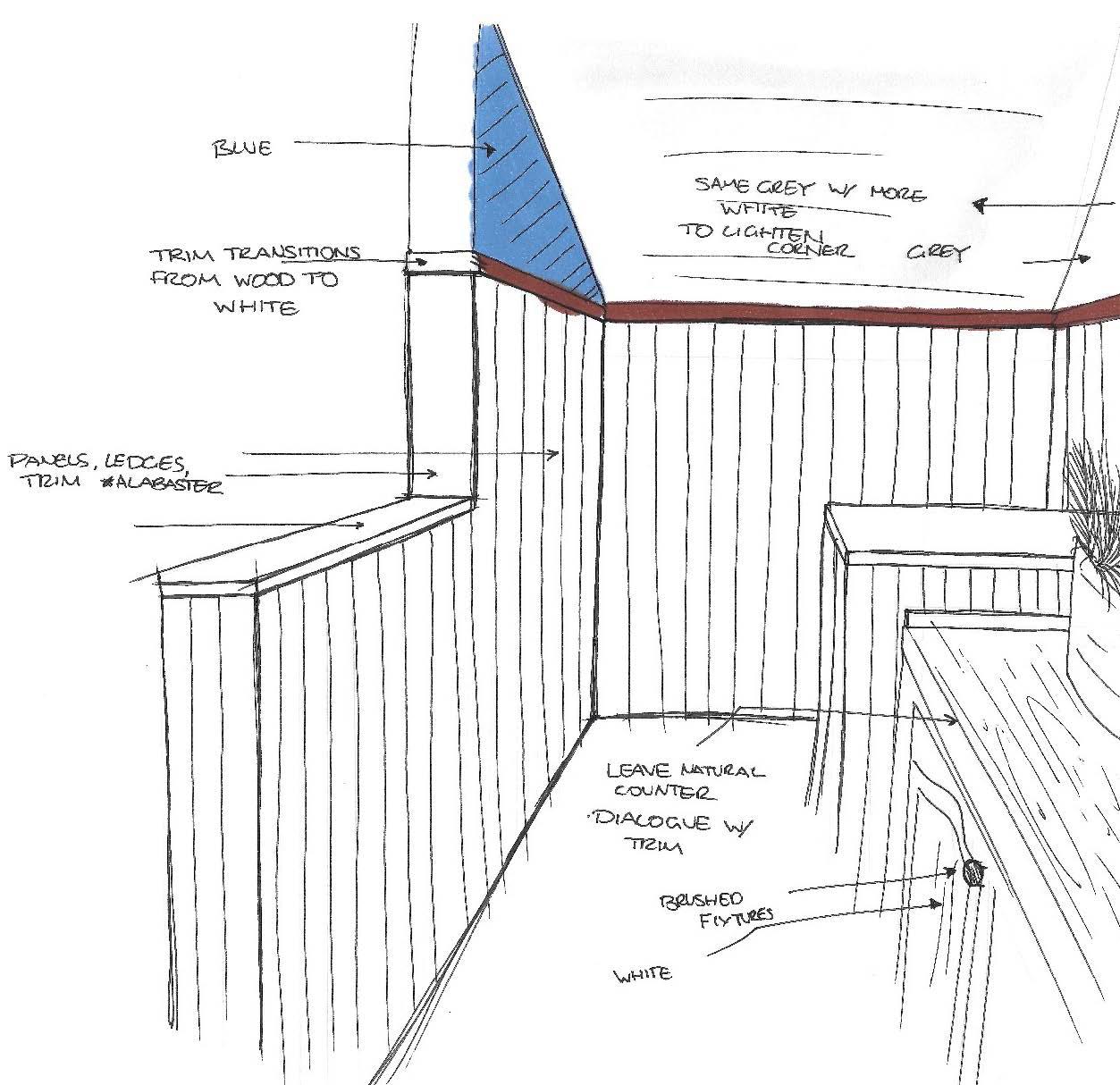
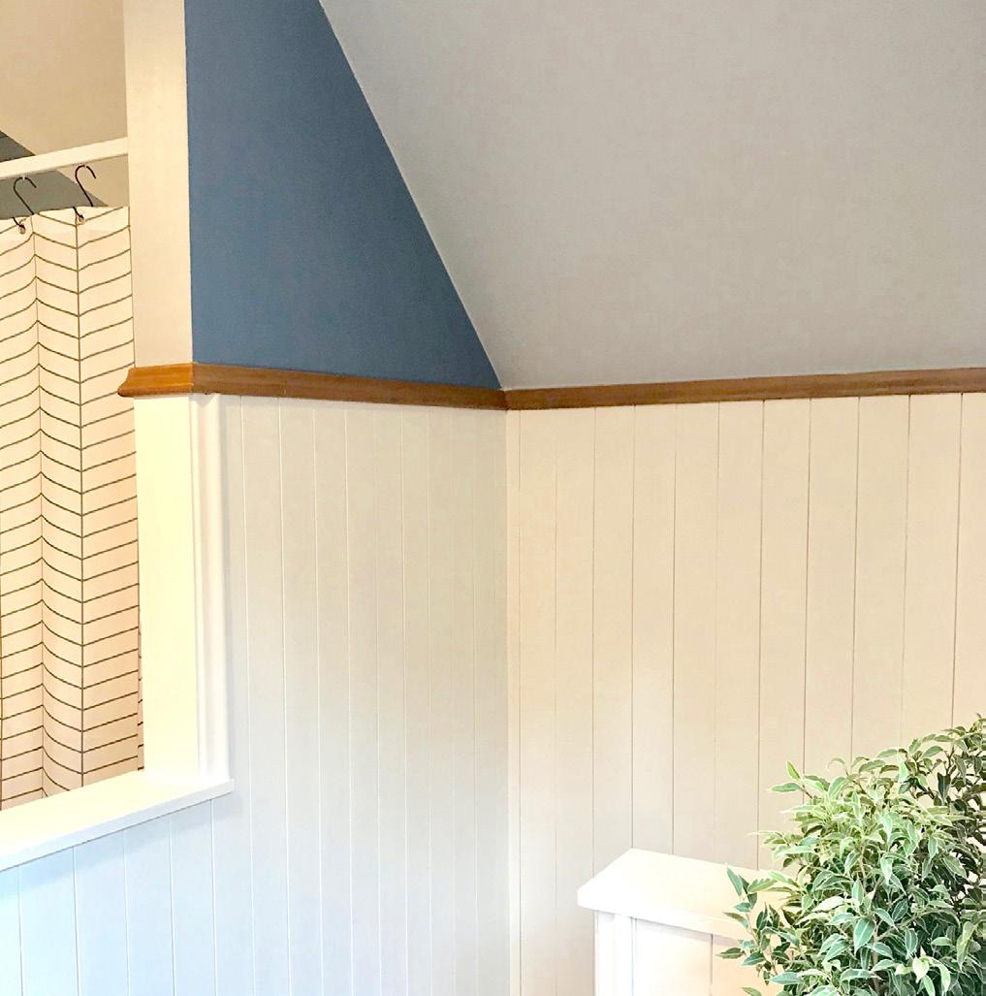
In this project I collaborated with senior designers to select furniture and accessories, and created material specification, presentation layouts, and CAD drawings. Our client loved decorative lighting, luxurious materials, and a sleek, modern aesthetic.
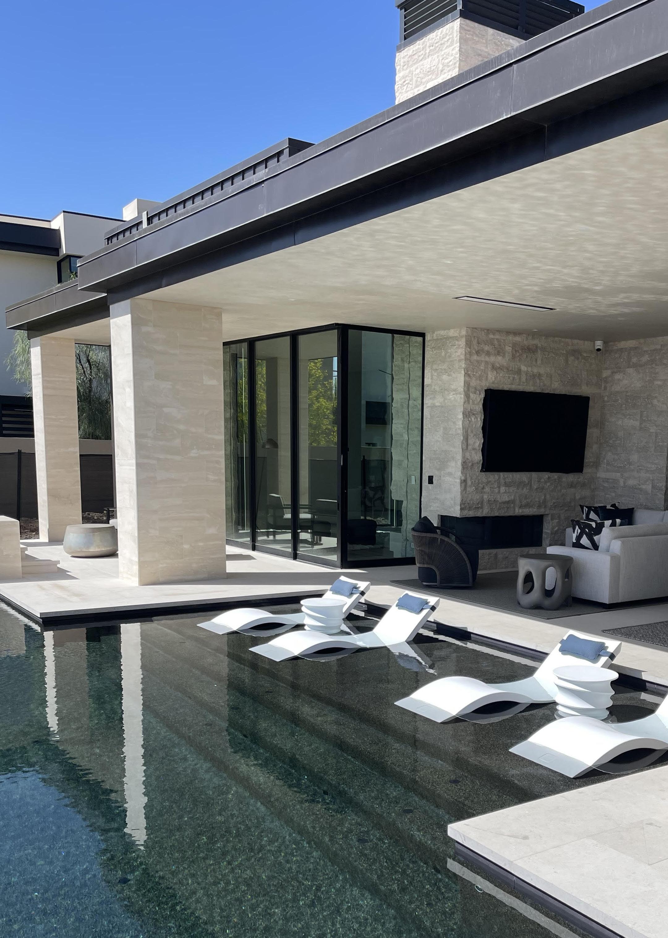
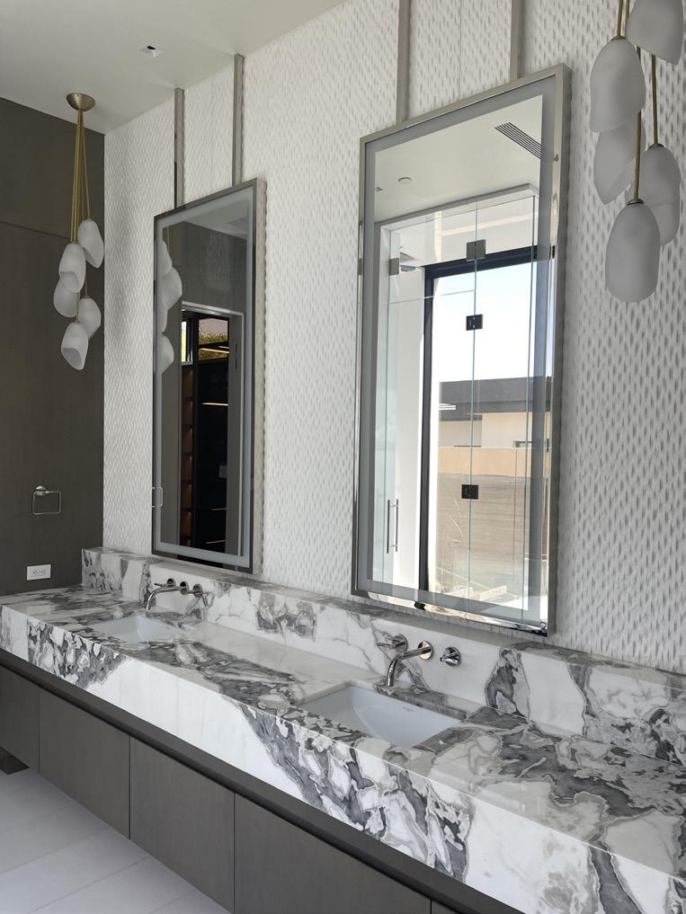
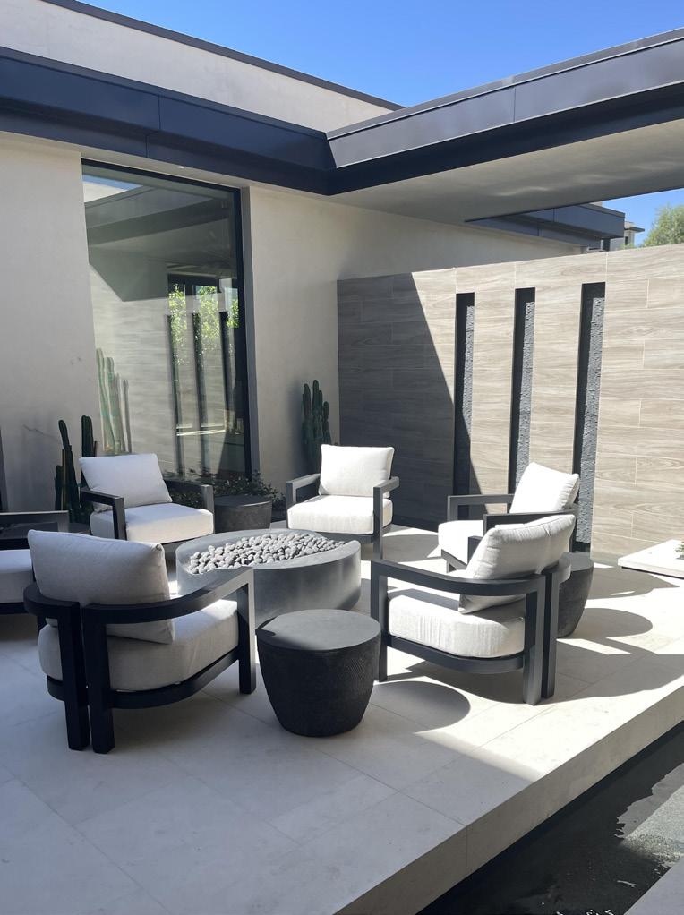
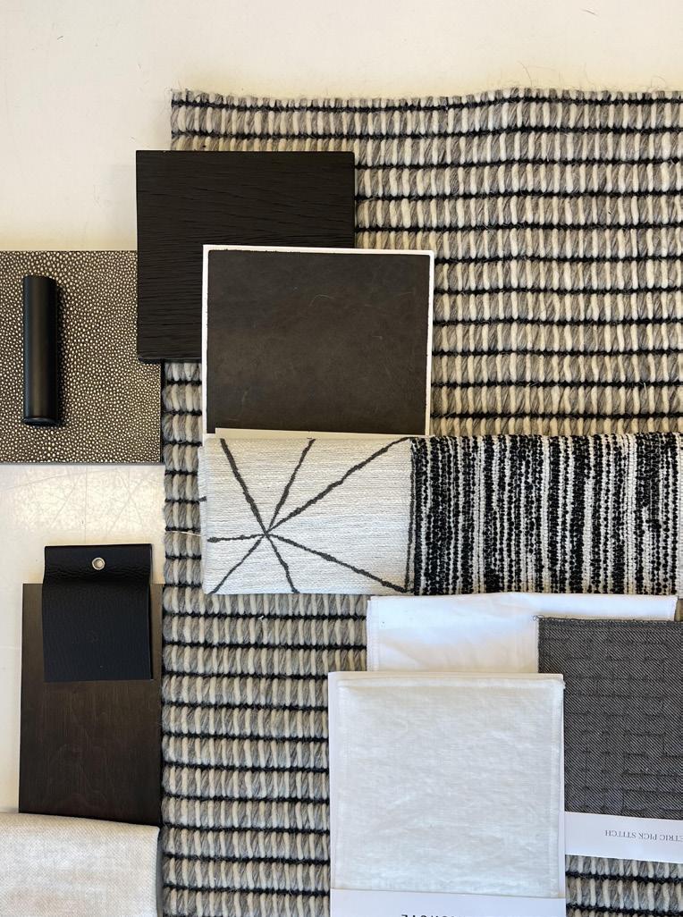
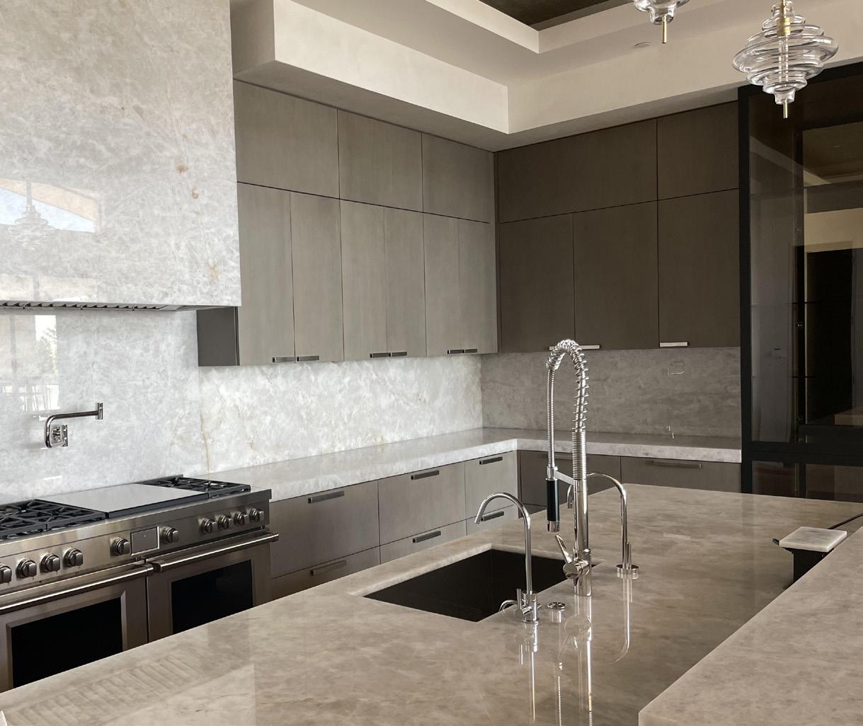
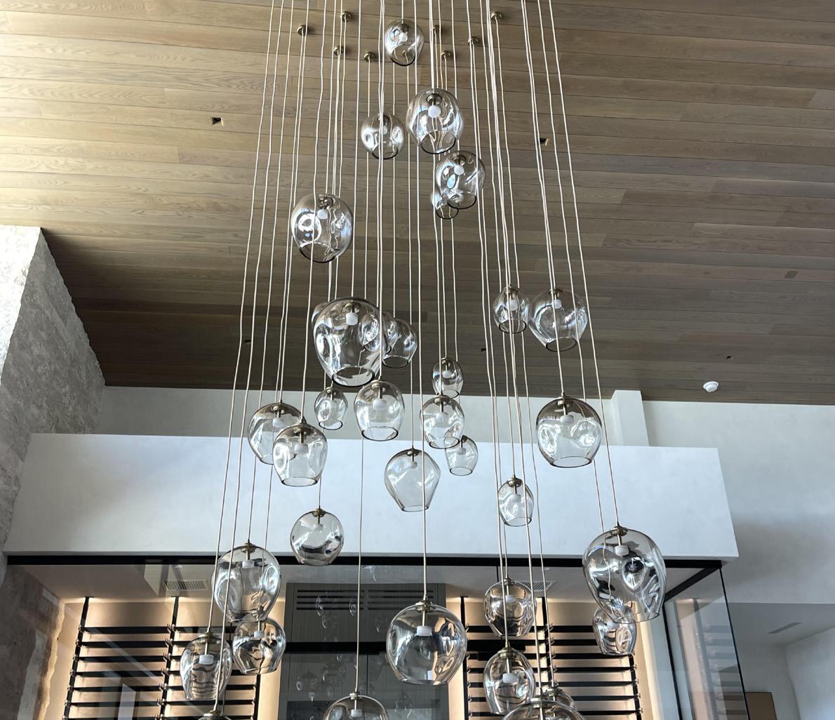
Prior to starting my education, I was tasked with bringing life to an attic room. The primary goal was to minimize the visual weight of the ceiling. Low 5-foot walls created a sense of disproportion, posing a significant design challenge. I decided to paint a substantial portion of the ceiling, which creates the illusion that the walls are taller.
Additionally, the client desired versatility that adapted to his lifestyle. Color was used to define zones for sleeping and entertaining. A dimensional blue enveloped the sleeping quarters. This calmer space faded quietly into the background during frequent evening gatherings taking place in the bright art-filled sitting area.
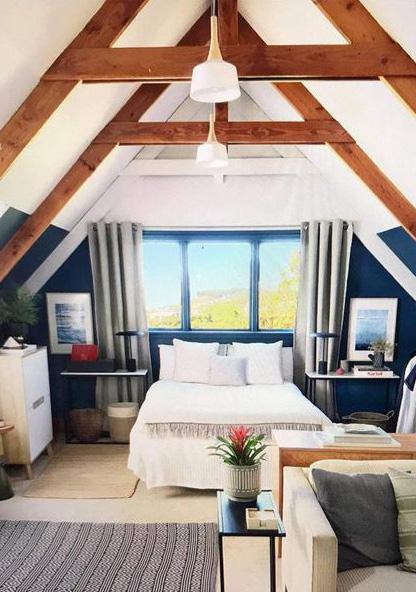
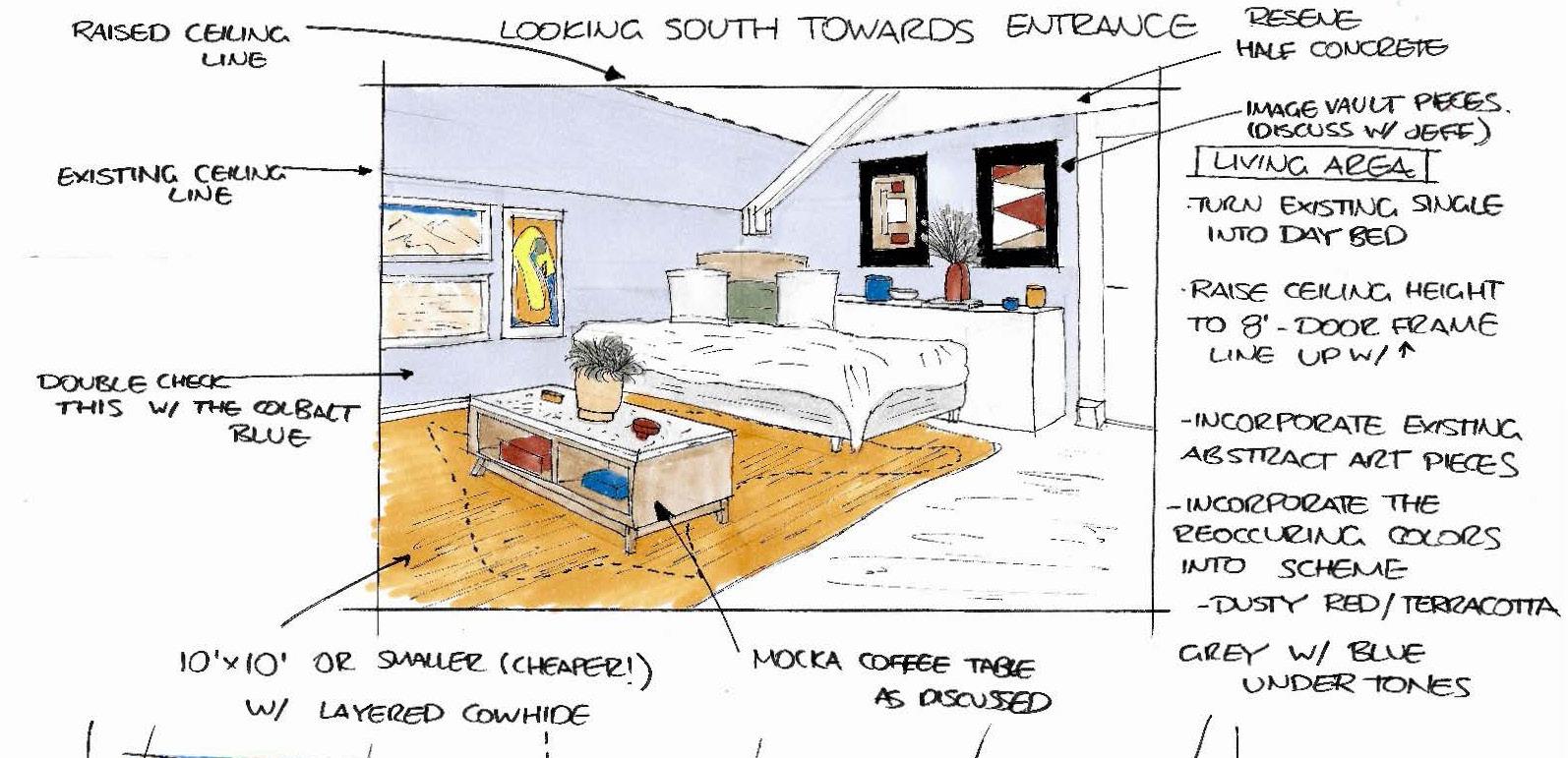
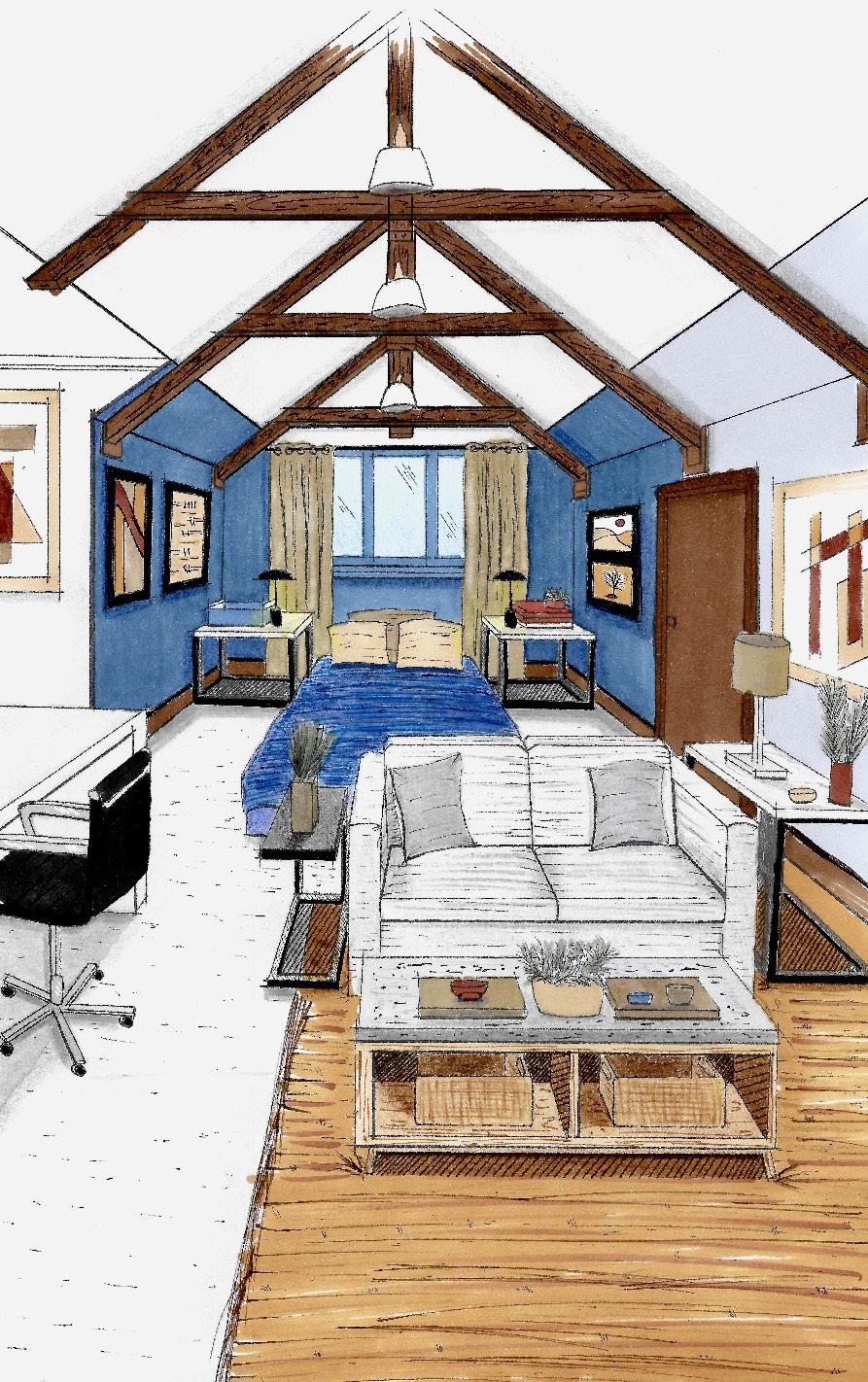
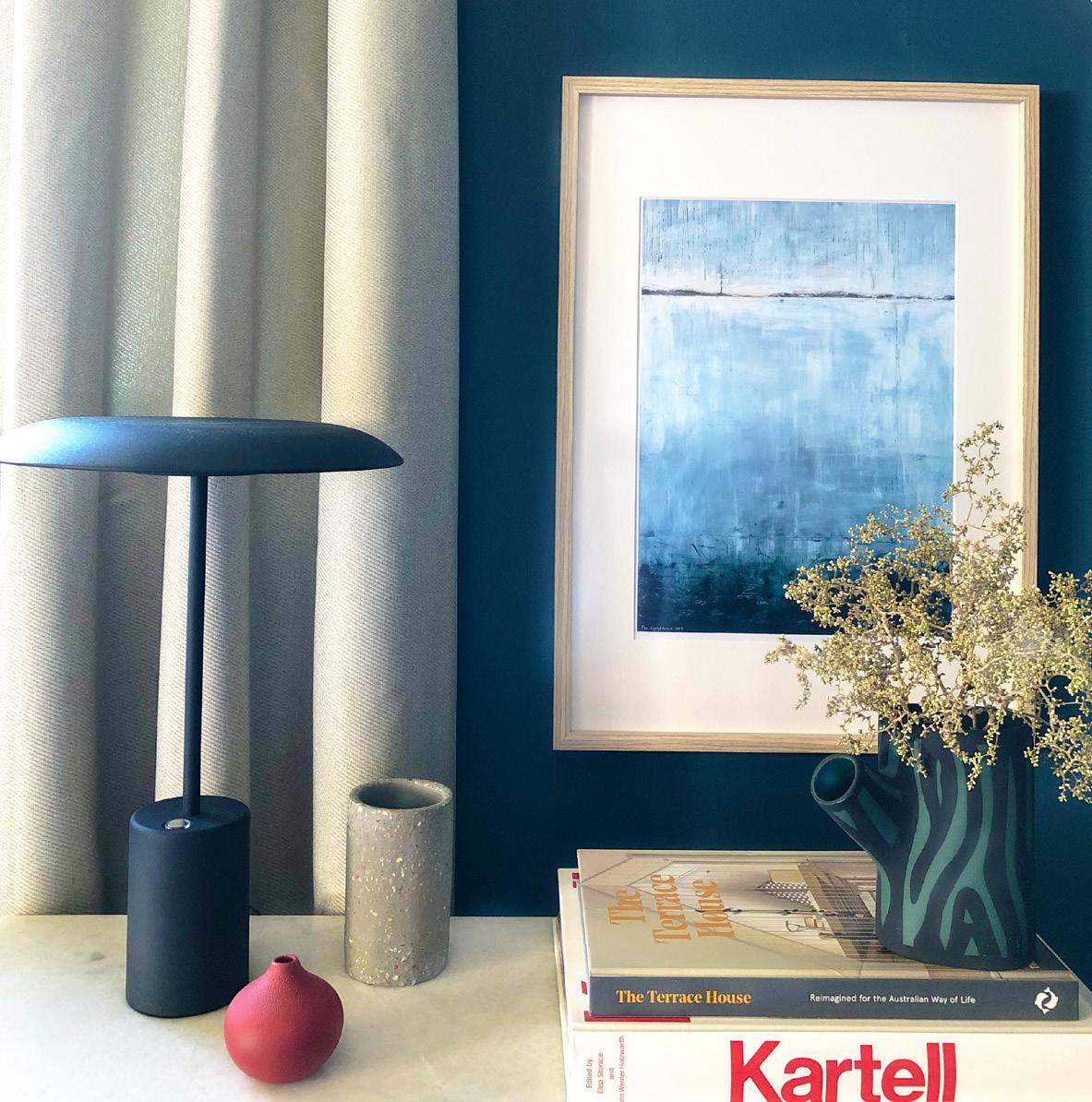
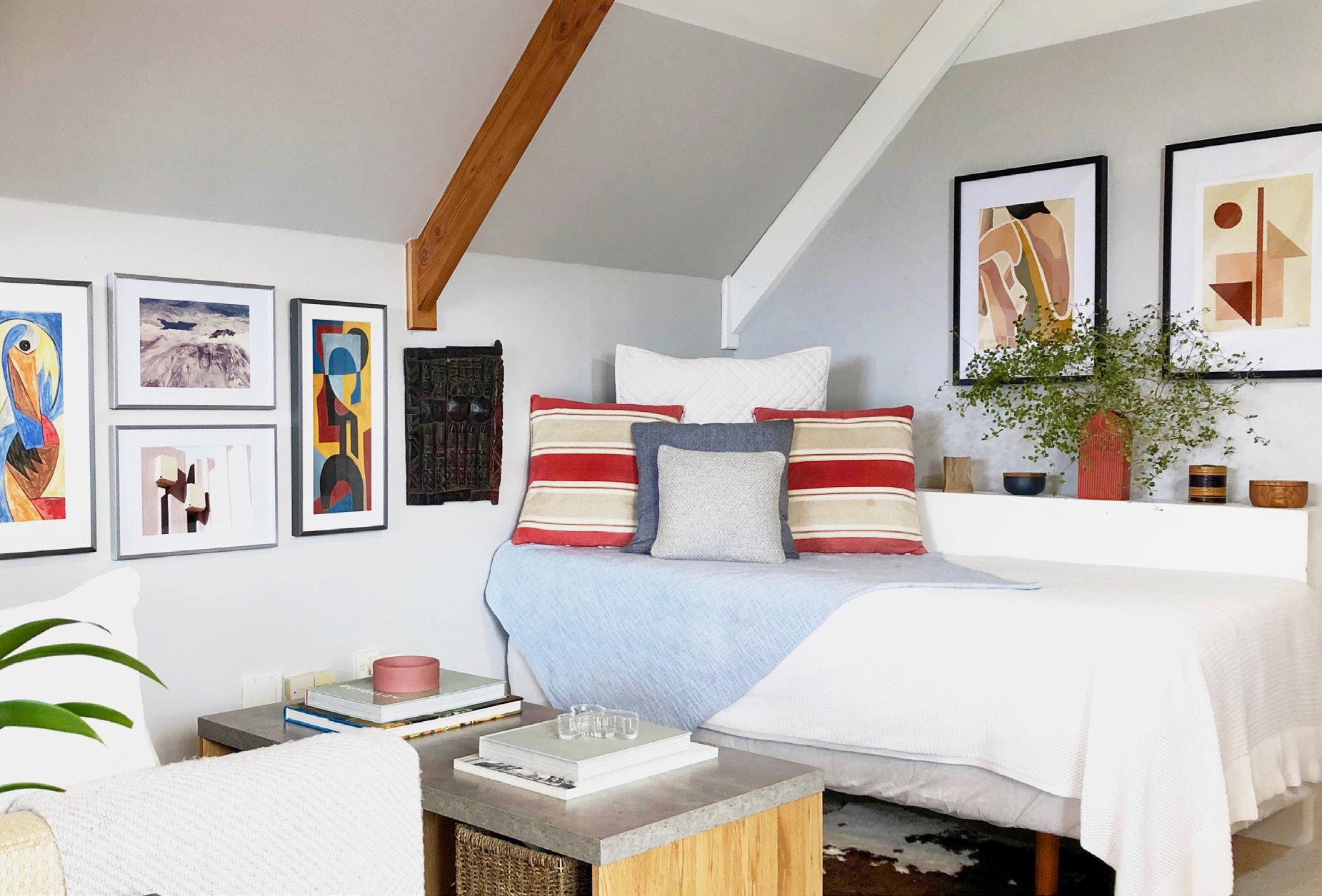
Zoiros Frontida, or “ZF” is an American company that operates senior living facilities across the globe. ZF prides itself on seamlessly integrating their facilities into different locales and cultures. Their newly built South Korean facility was to reflect the traditional design elements of the locale, while offering a sense of modernity.
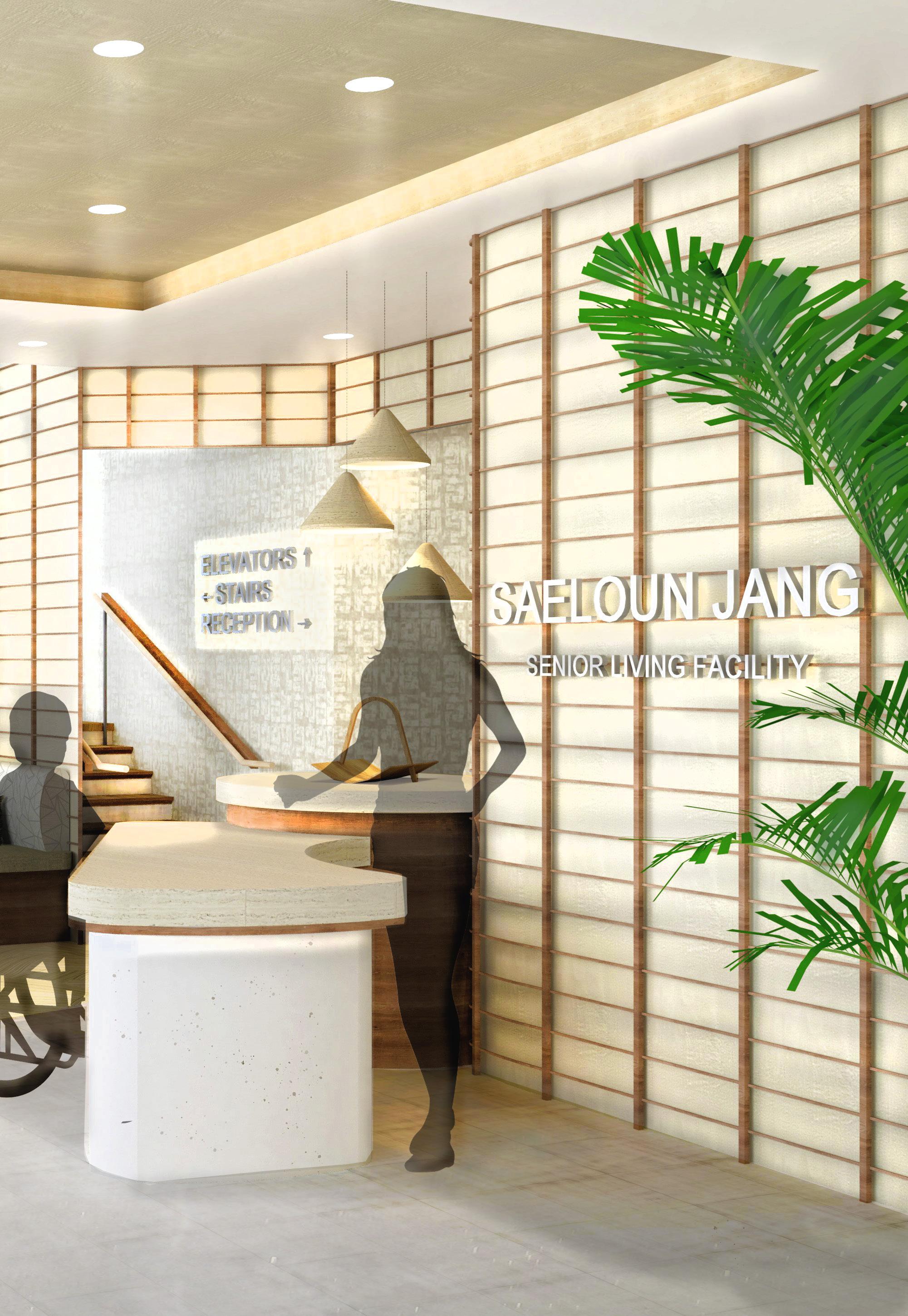
Translates to English as “New Chapter”
The transition from independent living to a facility can be daunting for seniors. It can condure a fear of the unknown, the loss of independence, and a feeling that this is the end. Naming the space Saeloun Jang aims to reinforce that this transition is simply a new chapter.
The main goal for this senior living facility was to reference the hibiscus flower’s symbolism of unity, resilience, and strength.
The concept for Saeloun Jang came from the idea of tradition, and how this would look translated into present day. Local materials promote familiarity and foster a connection between Saeloun Jang and the country that these residents call home. Hajji papered screens and wall dividers are punctuated by fabrics that reference traditional South Korean motifs, while contemporary lacquered furniture strengthens the relationship between the past and present.
For centuries the hibiscus flower has been an integral part of Korean history and culture. The hibiscus began as a medicinal remedy for a variety of ailments such as fever, coughs, and skin irritation. This humble flower continues to be symbolic in modern culture, representing unity, resilience, and strength.
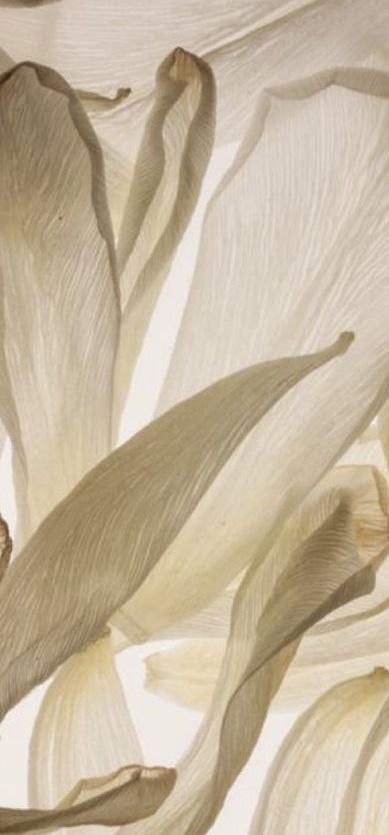
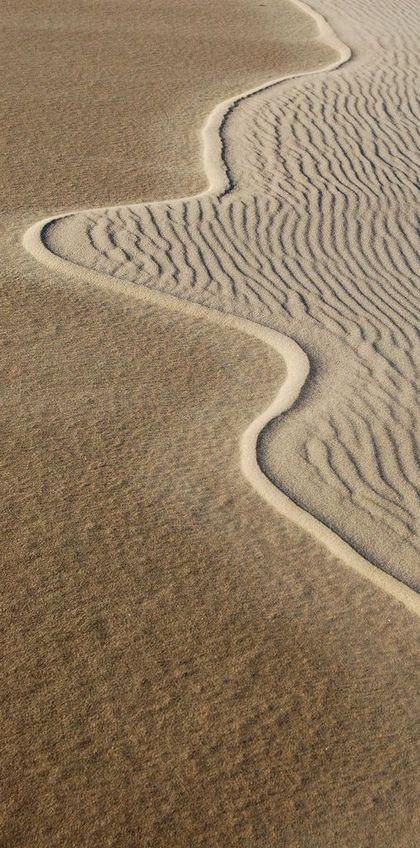
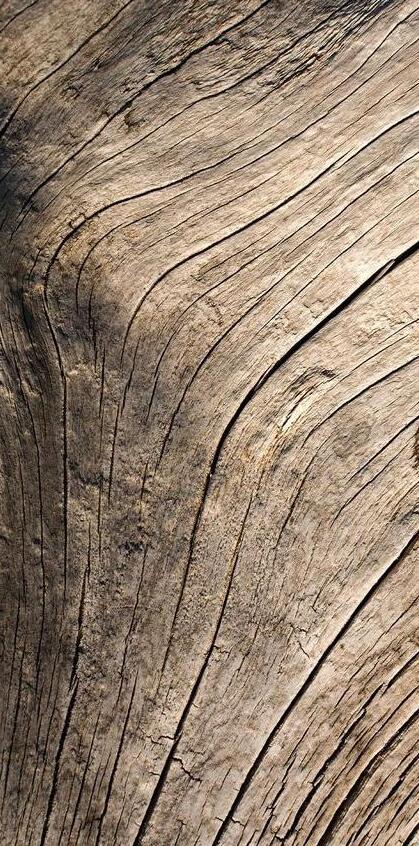
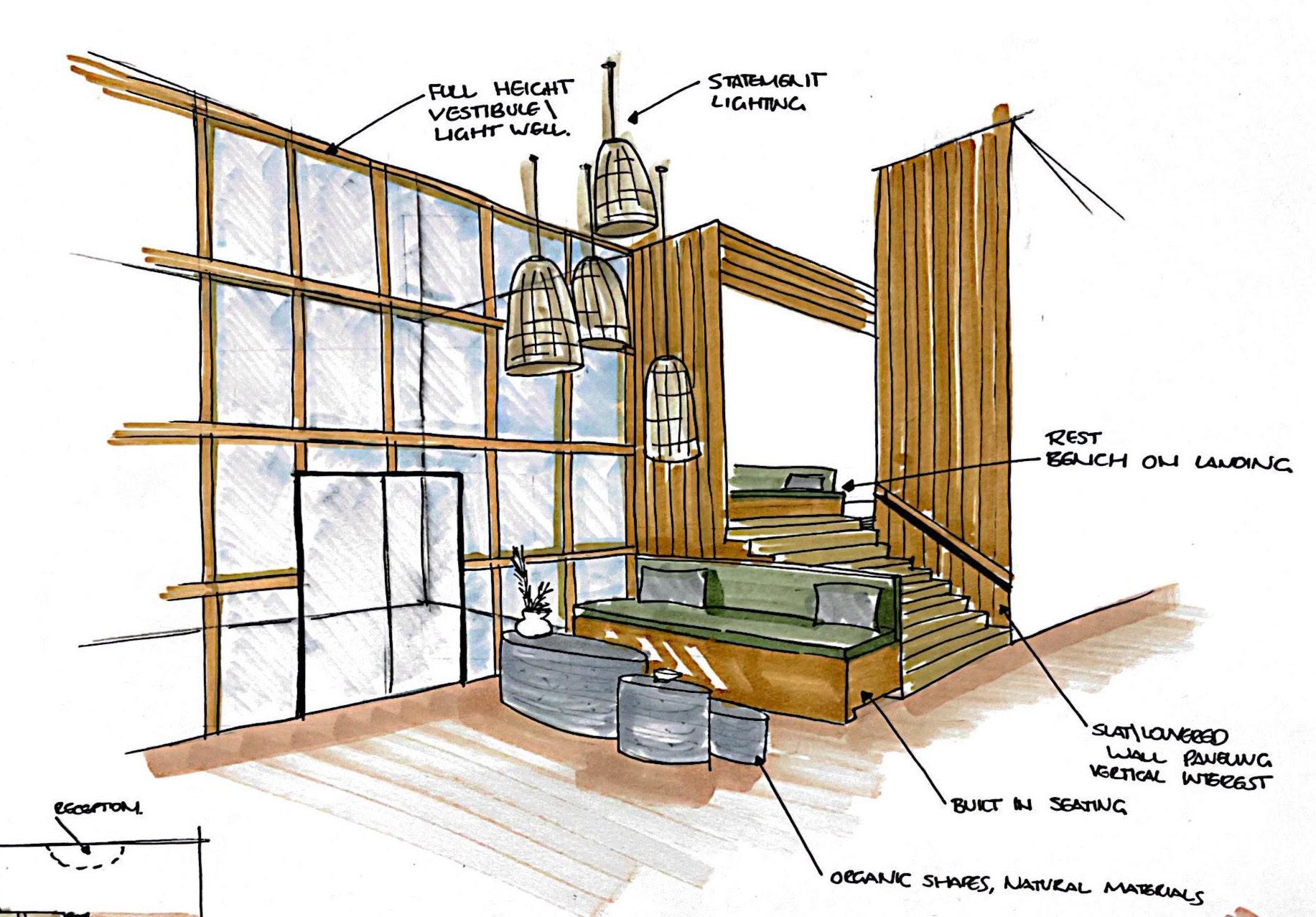
Promoting Physical Activity and Accessibility
The goal for the grand-stair was to create an enticing alternative to using the elevator. Open sight lines and an open planned seating area in-front of the grand-stair creates vertical connectivity between the first floor and the floors above. Incorporating pull off areas with seating provides a space for residents to rest and enjoy the views through the windows behind them.
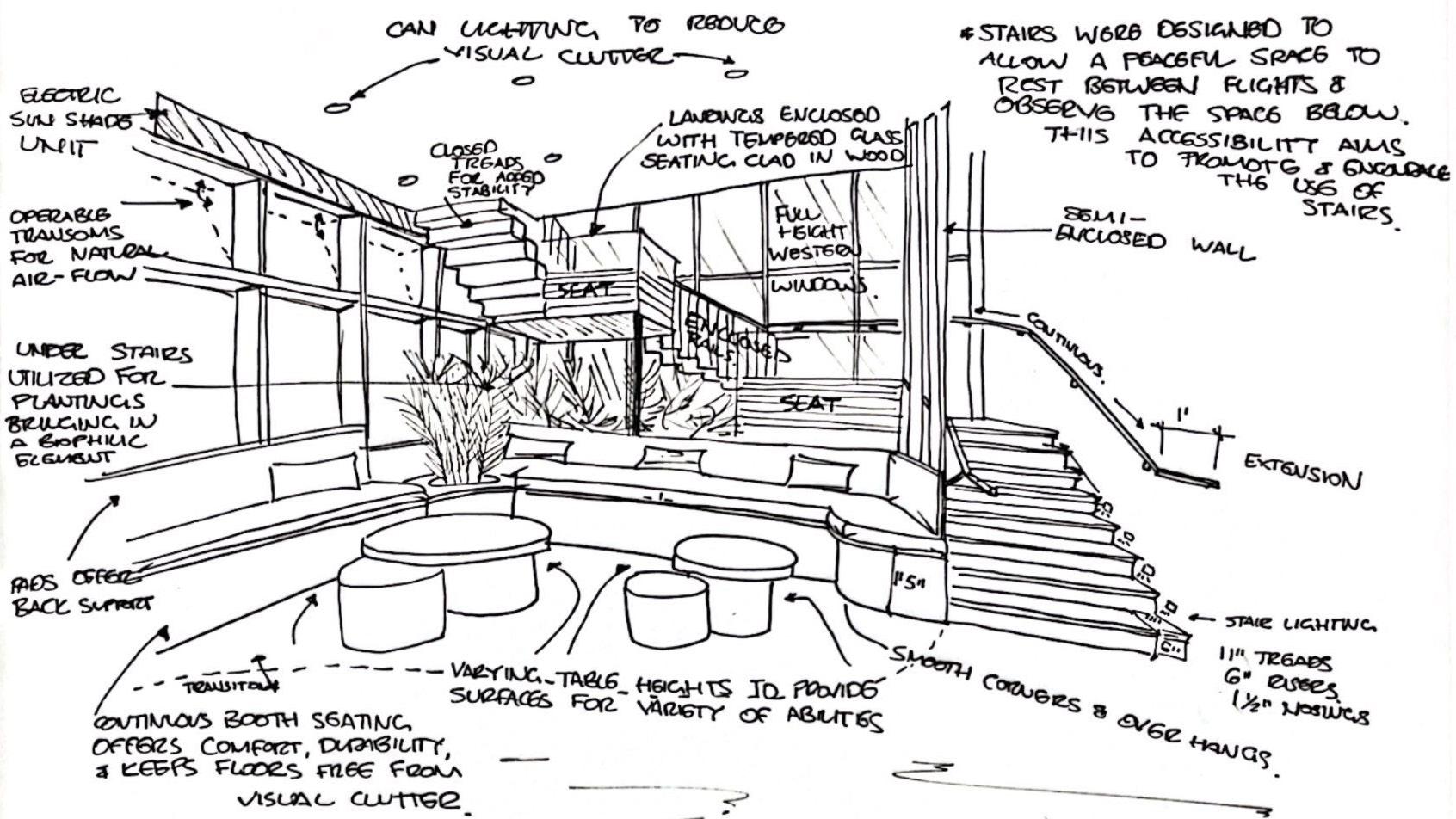
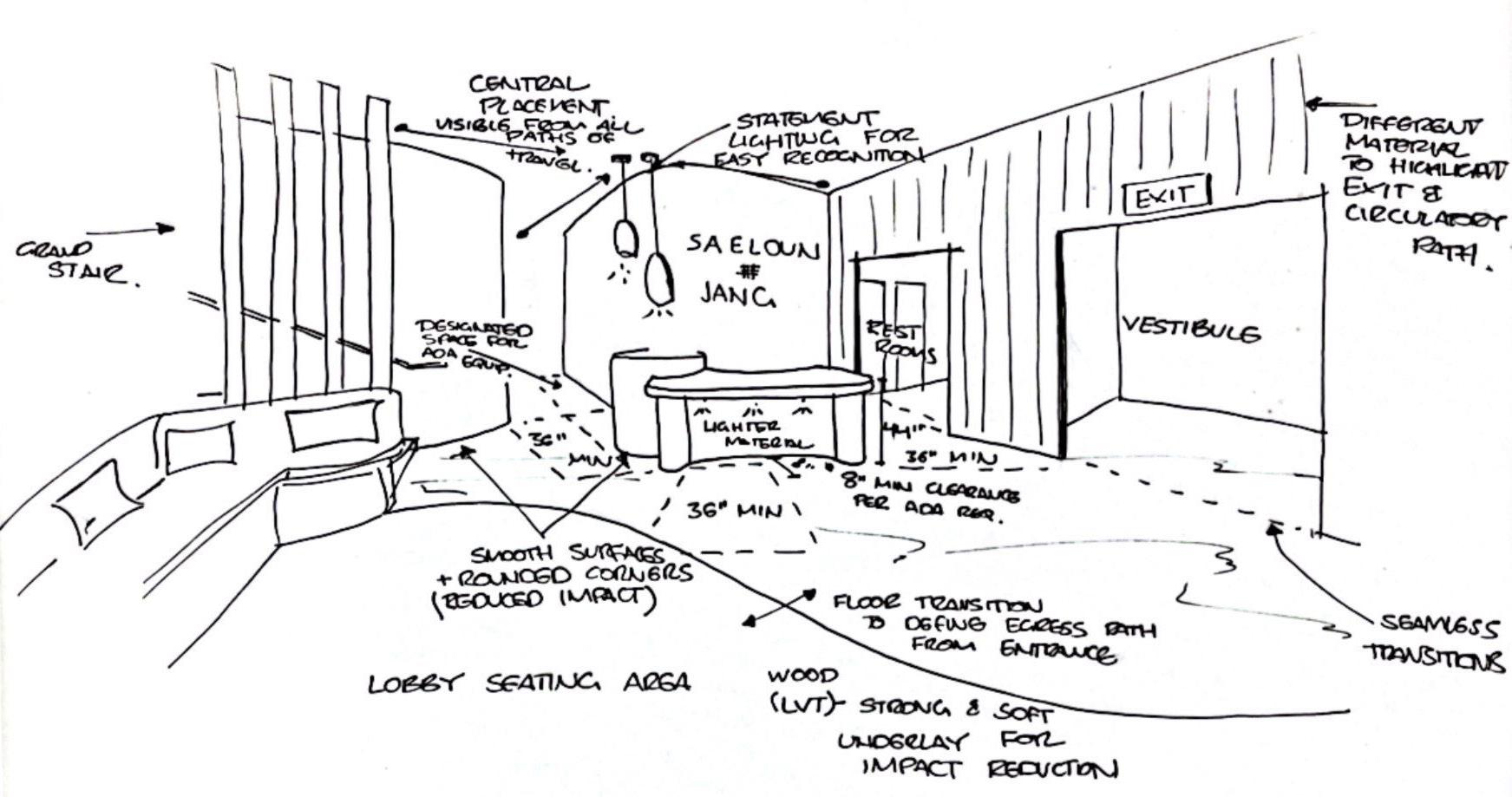
ADA Concept Development
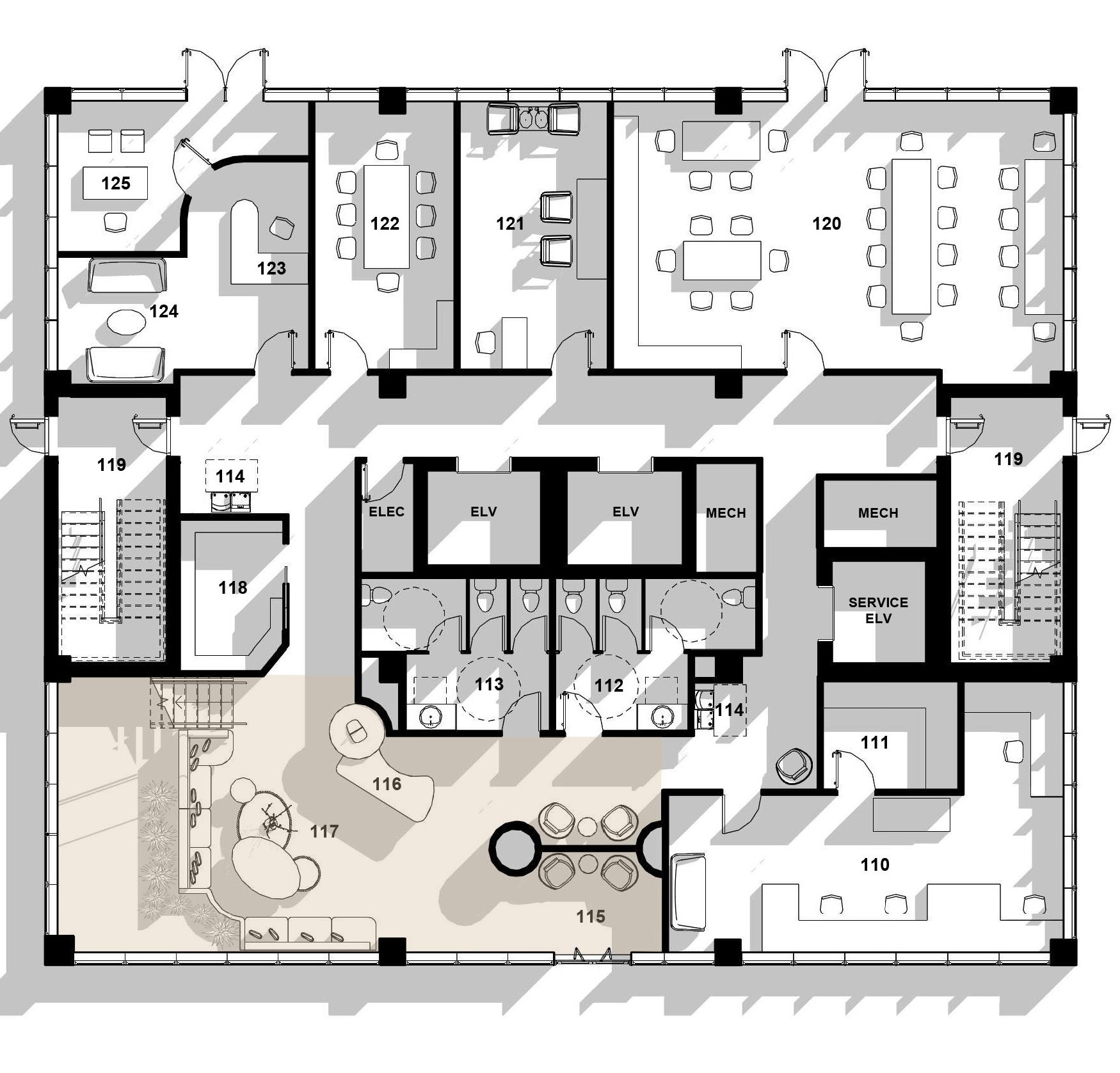
Public spaces occupy the first floor
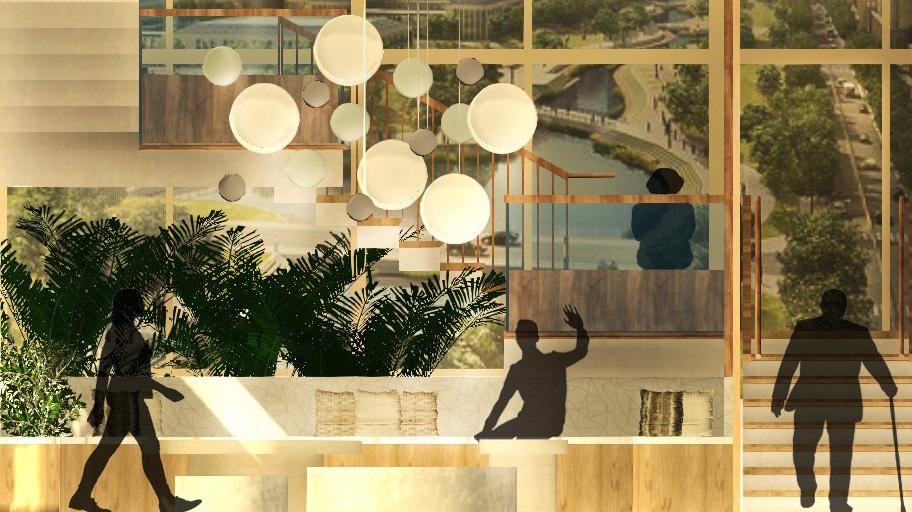
Seating area with grand-stair beyond

The palette pulls from the local context with Asian birch and Korean spruce mill-work. Performance textiles with motifs that echo pojagi curtains and hajji papered screens add a layer of tradition, while fluid and curved forms mimic the biology of the hibiscus flower.

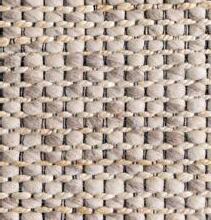
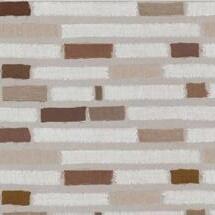
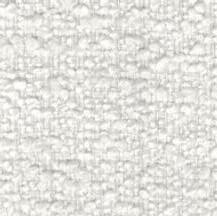
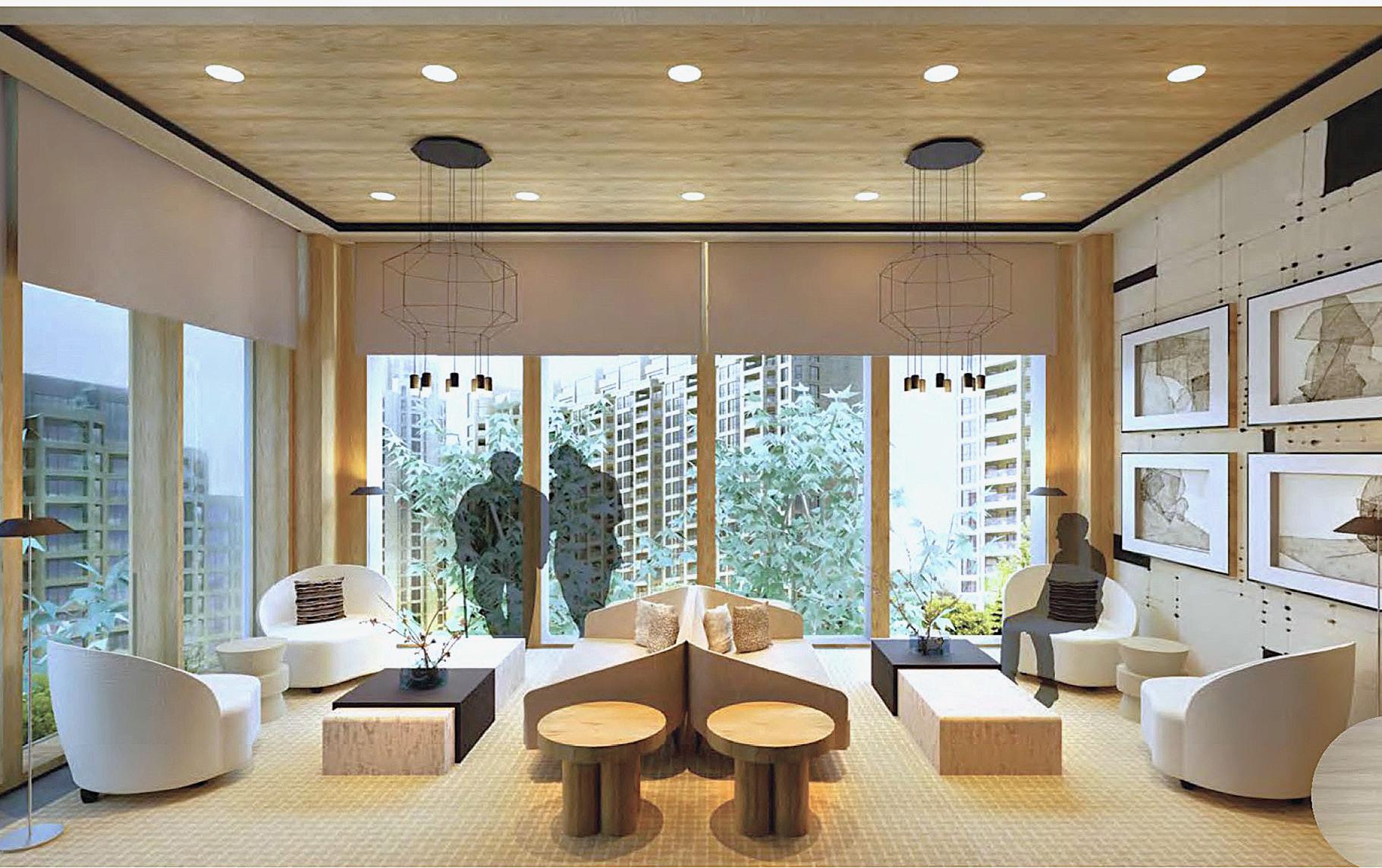
The library is designed to promote reading, relaxation, and rejuvenation. Soothing organic motifs reflect the outdoor landscape pouring in from the northern windows. Curved furniture pieces offer a comfortable place to sit without harsh angles or hazardous protrusions.
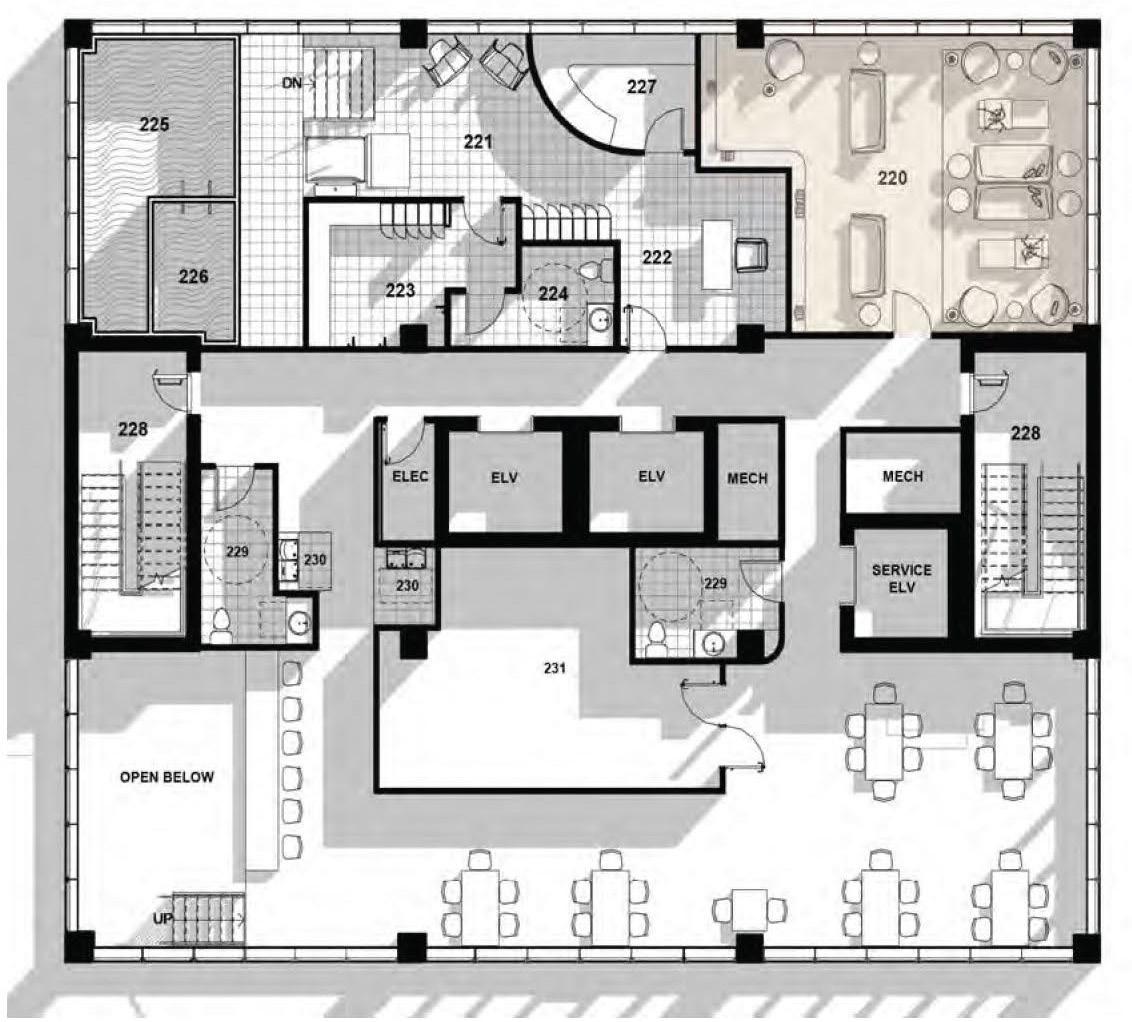
Level 2 includes a library, Korean jjimjilbang, dining area, and a salon.


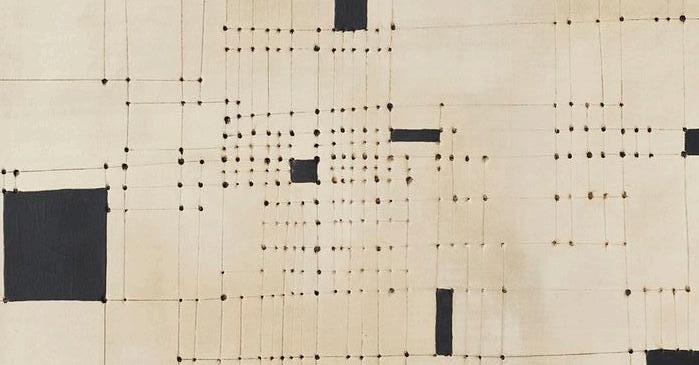
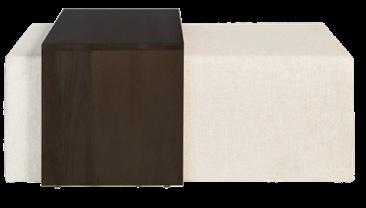
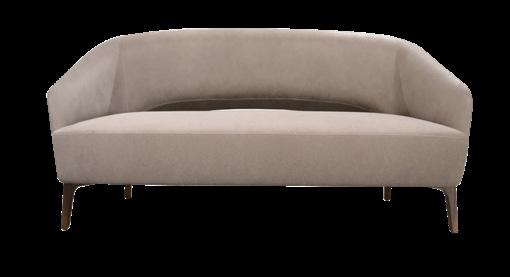
TOTEM - LIGHT OAK
Swatches + Material Board
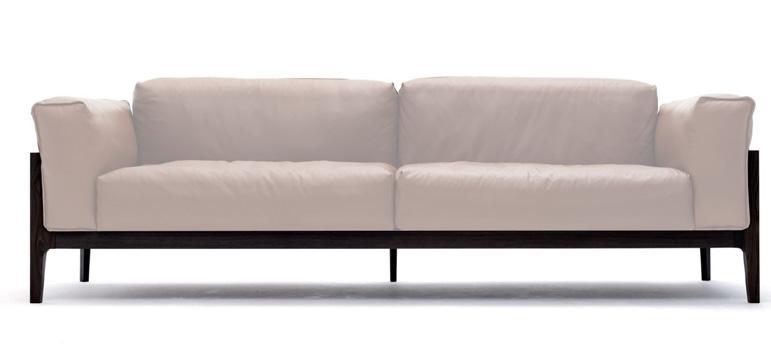
COFFEE TABLE ARHAUS KLINE 08 OAK ELM SOFA COR OFF WHITE
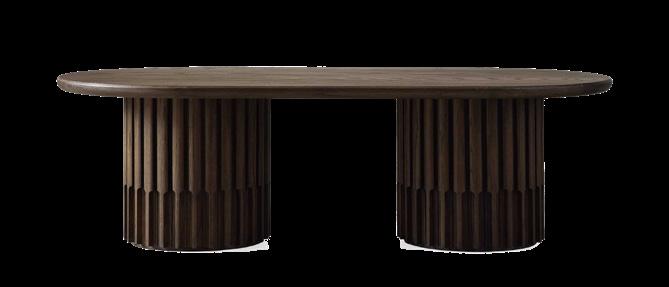
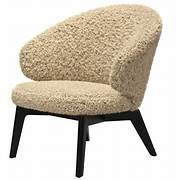
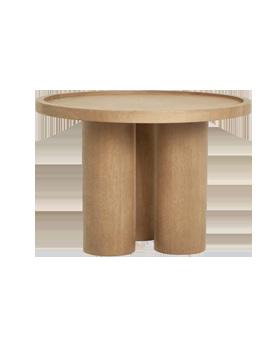
Swatches + Material Board
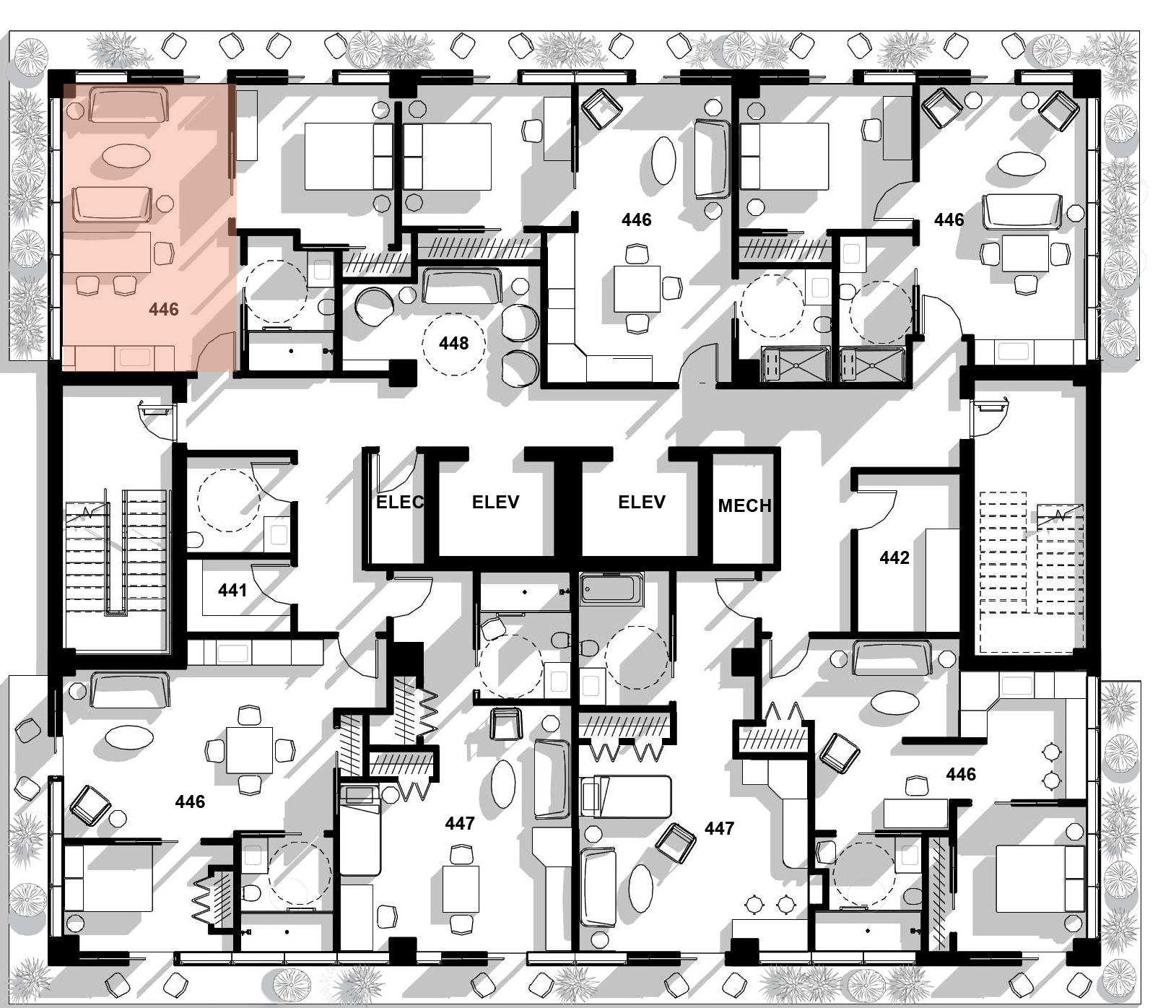
Studio and Single Bedroom Apartments fill floors 4-36.
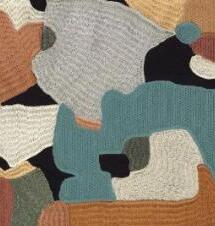
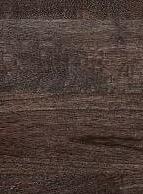

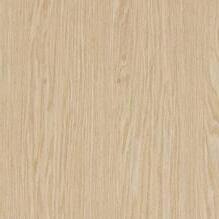
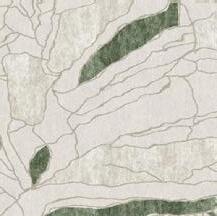
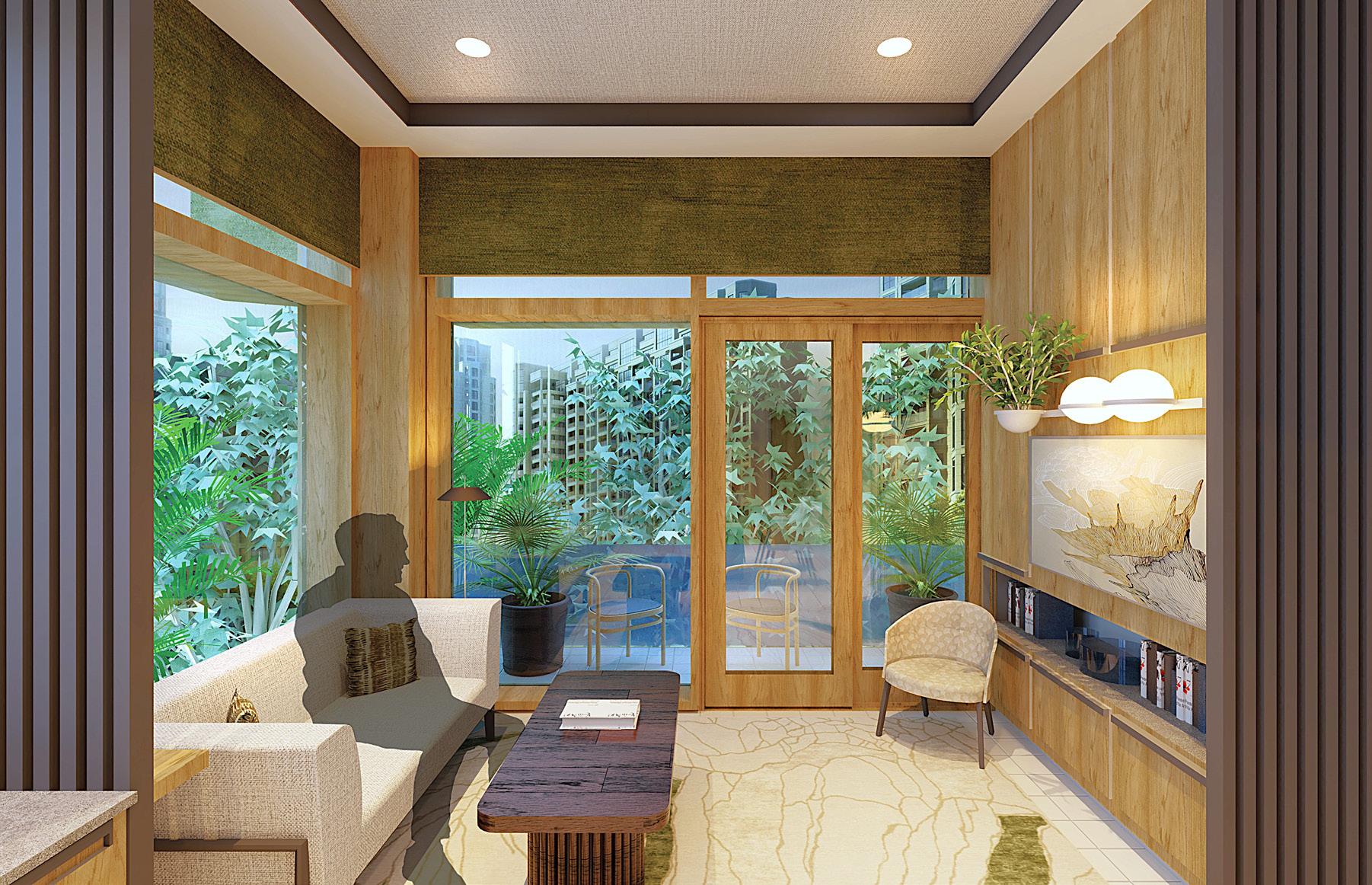
Materials have been used to create subtle spatial divisions. A non-slip concrete floor runs from the interior out to the patio, creating the illusion of one continuous indoor/ outdoor room.
Served by Tony Riviera
The brief given by client Tony Riviera was to create an upscale eatery that redefined the farm-to-table experience. Rivera was interested in tapping into this market from a fresh angle. The cuisine emphasizes presentation and a level of sophistication that was continued into the design concept. As put by Riviera, “The interior should support the food.”
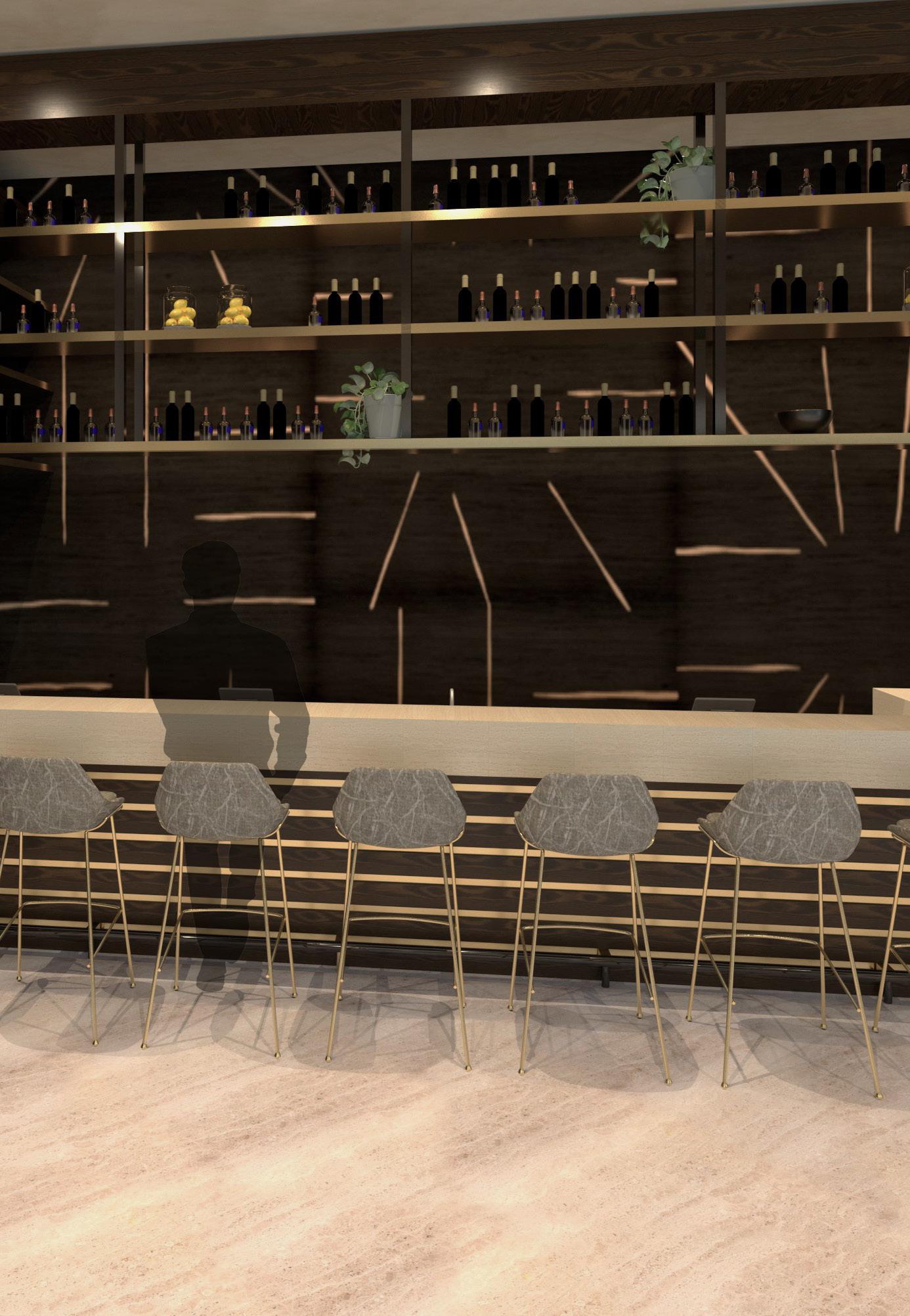
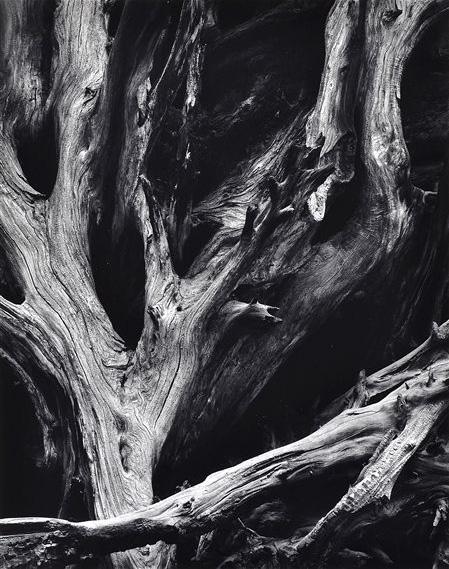
Our natural world is comprised of a symphony of organics. Smooth shapes, live edges, and delicate intricacies are elements that are difficult to replicate indoors. The interior seeks to pay homage to the food source of Mission Fresh, California’s shores and terrain. The concept of farm to table is often translated as rustic, or farmhouse simplicity. Mission Fresh seeks to challenge this perception by demonstrating how sophisticated farm-to-table dining can be. The design incorporates biophilic forms, surfaces with patina, and an overall feeling of naturalistic elegance. The interior supports the gourmet sustenance by providing an elevated and memorable dining experience that will remain in the mind of the guest for a life time.
The Foundational Connection between Man and Earth
Roots connect us, both through heritage and through the relationship we have with the earth. Mission Fresh seeks to cultivate this relationship through design.
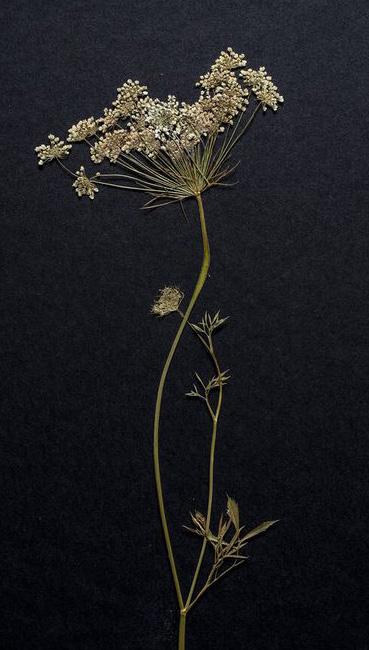

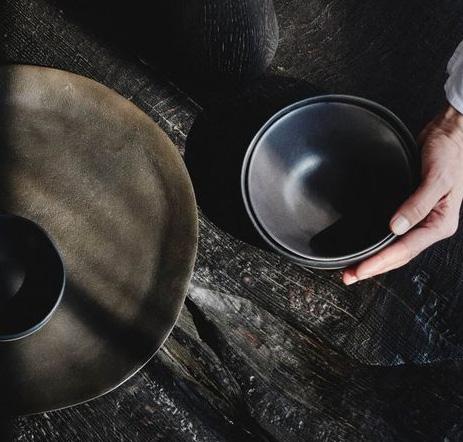
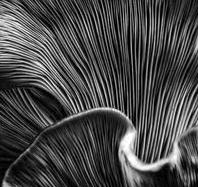
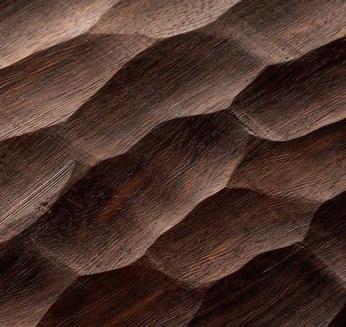
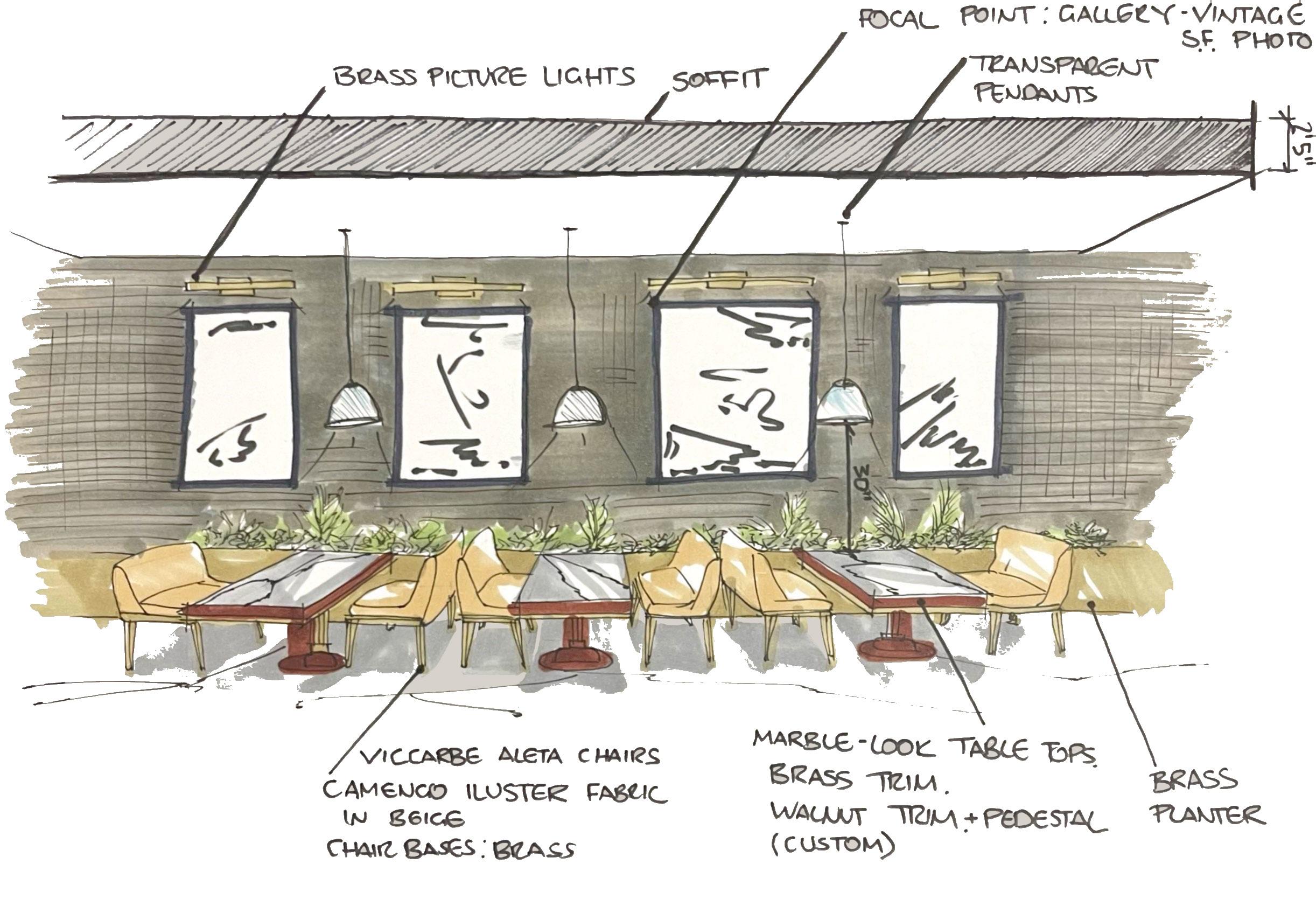
Nostalgic images of farmers markets, co-operatives, and early revolutions in the farm to table movement of the 1970s pay homage to the heritage of this age-old way of procuring and serving food.
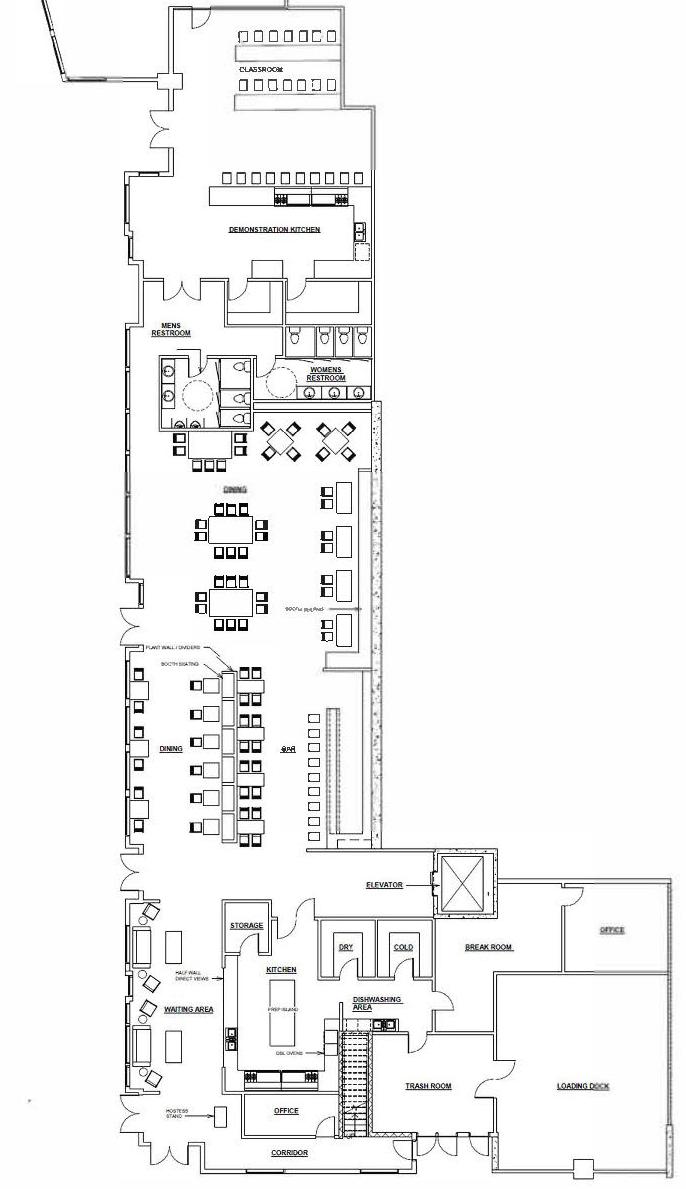
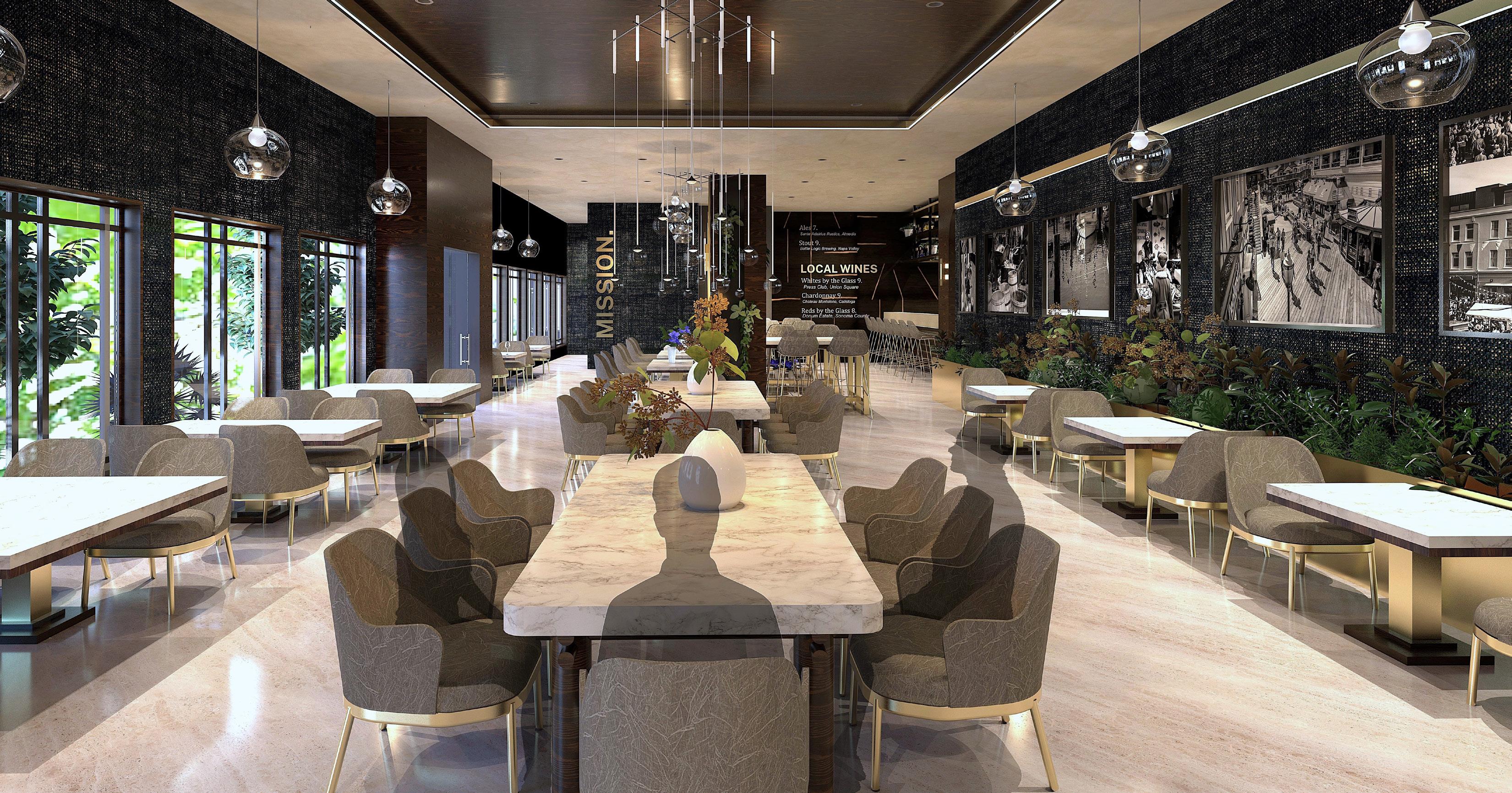
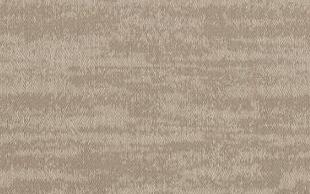
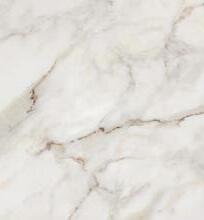

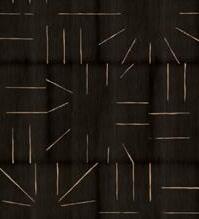
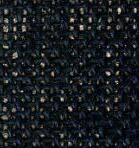
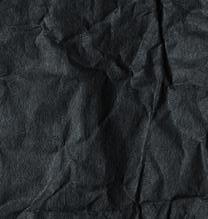

San Franciscans are known for being forward thinking trend setters. The Bay Area has a sub-culture of health-centric restaurant goers that enjoy nothing more than well presented food in a well dressed room. As stated by client Tony Riviera, the interior should support the food. Guests dine beneath a mahogany tray ceiling, which is complemented by polished marble flooring, brass, leather, and textural wall coverings.
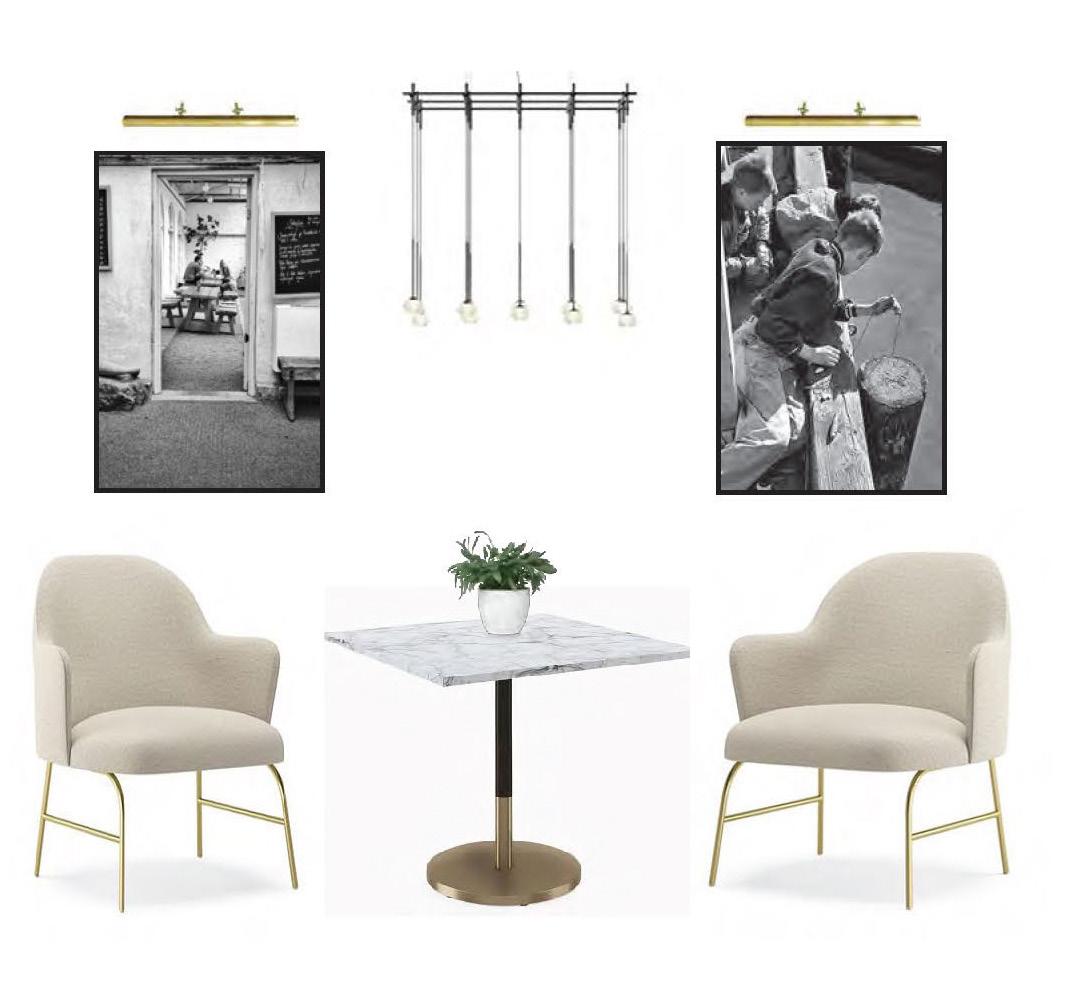
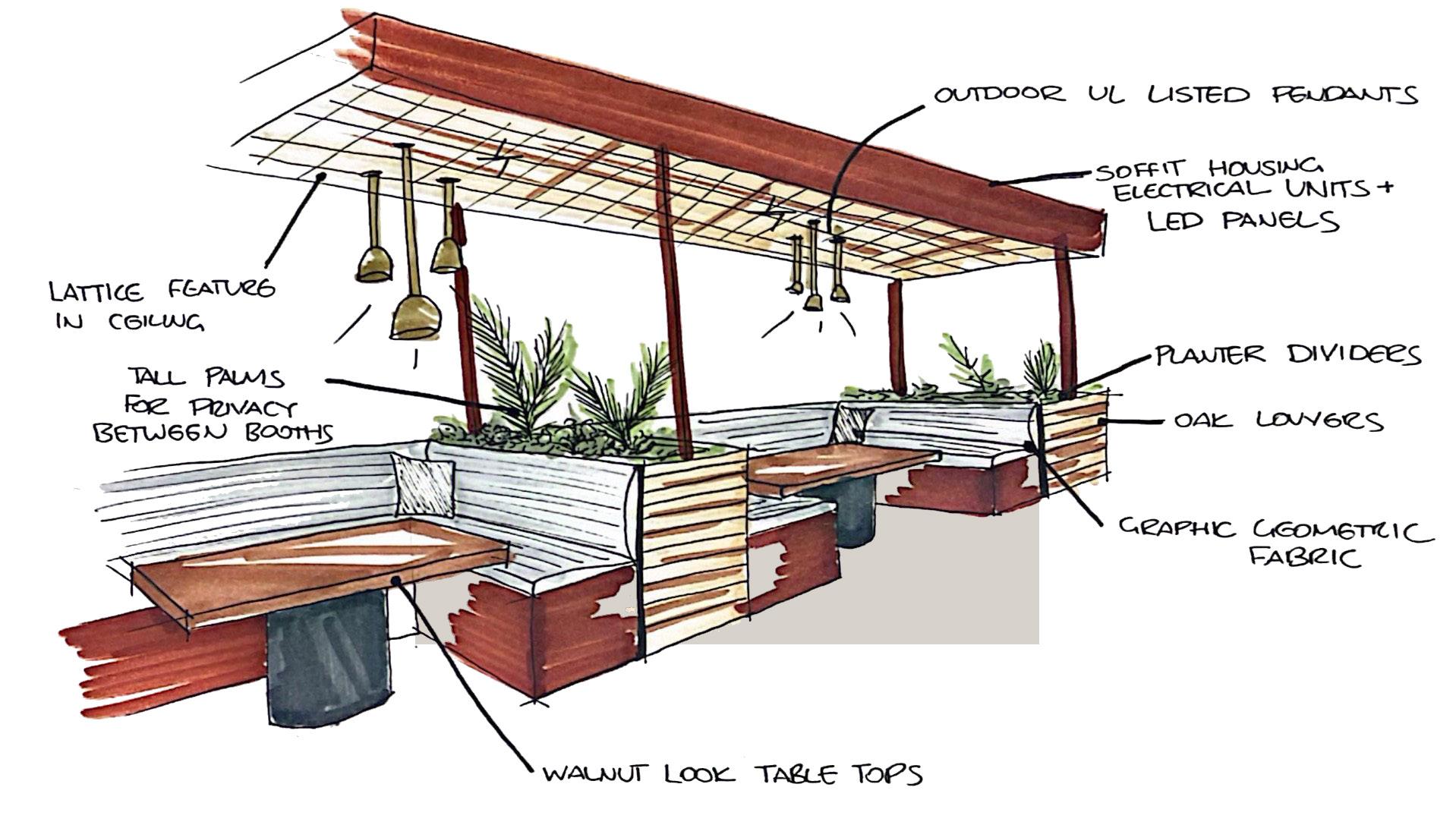
Dining in style, No-Matter the Weather
Mission Bay is just as mesmerizing by day as it is by night. A custom booth design provides shelter and integrated electrical conduits provide ambient lighting well into the night. Succulent raspberry and blueberry bushes offer a buffer from the Westerly winds without impeding sight lines of Mission Bay in the distance. Seasonal Produce, such as aromatic herbs grow mere feet from guests in an on-site garden and greenhouse. In addition, guests are encouraged to pick their own fruits and vegetables for an added layer of immersion in the farm-to-table experience.

Section Elevation of Booth Construction : Weather Resistant Materials Ensure these Booths will stand-up to the salty sea air.
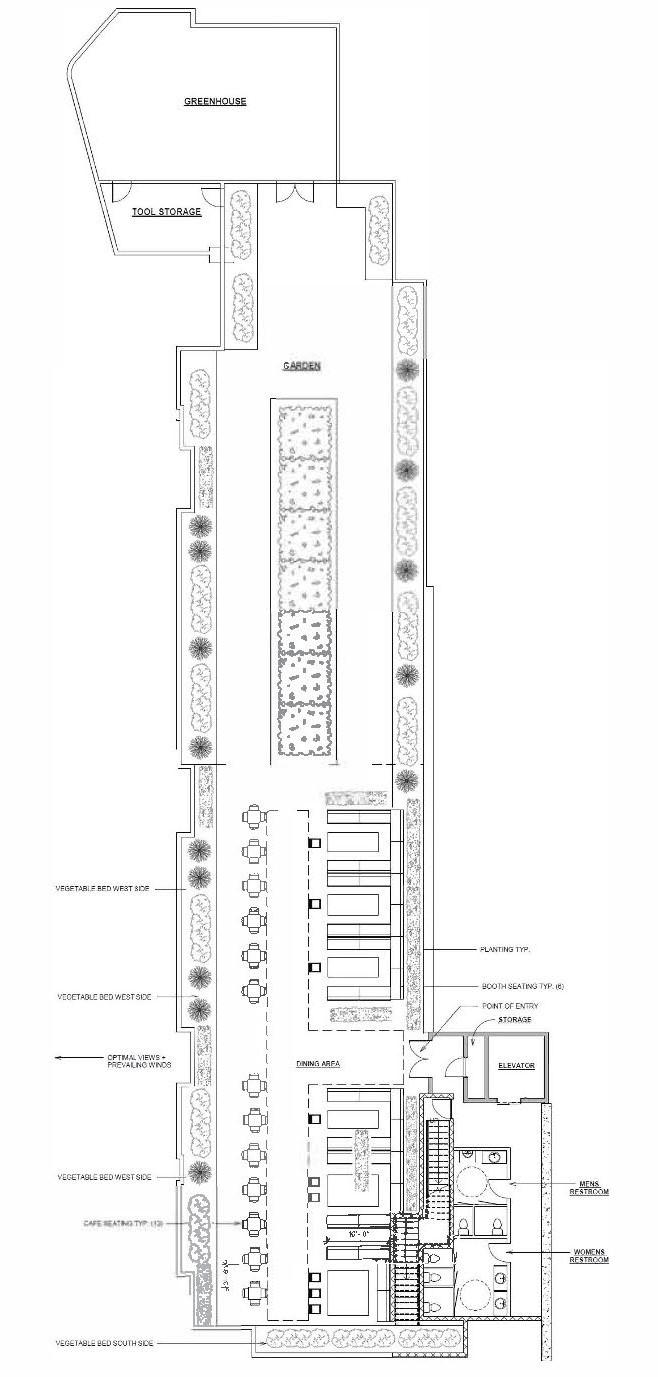
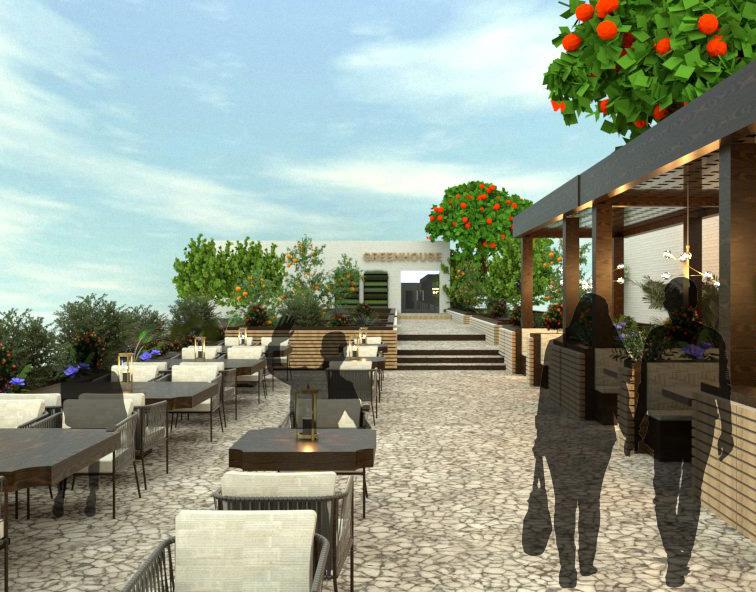
The outdoor dining area is a celebration of the farm-to-table philosophy, where the essence of fresh, local produce meets the tranquility of nature. This design concept is inspired by the authenticity of farm-to-table dining, creating an immersive experience that connects guests with the origins of their food through sight, smell, touch, and taste.

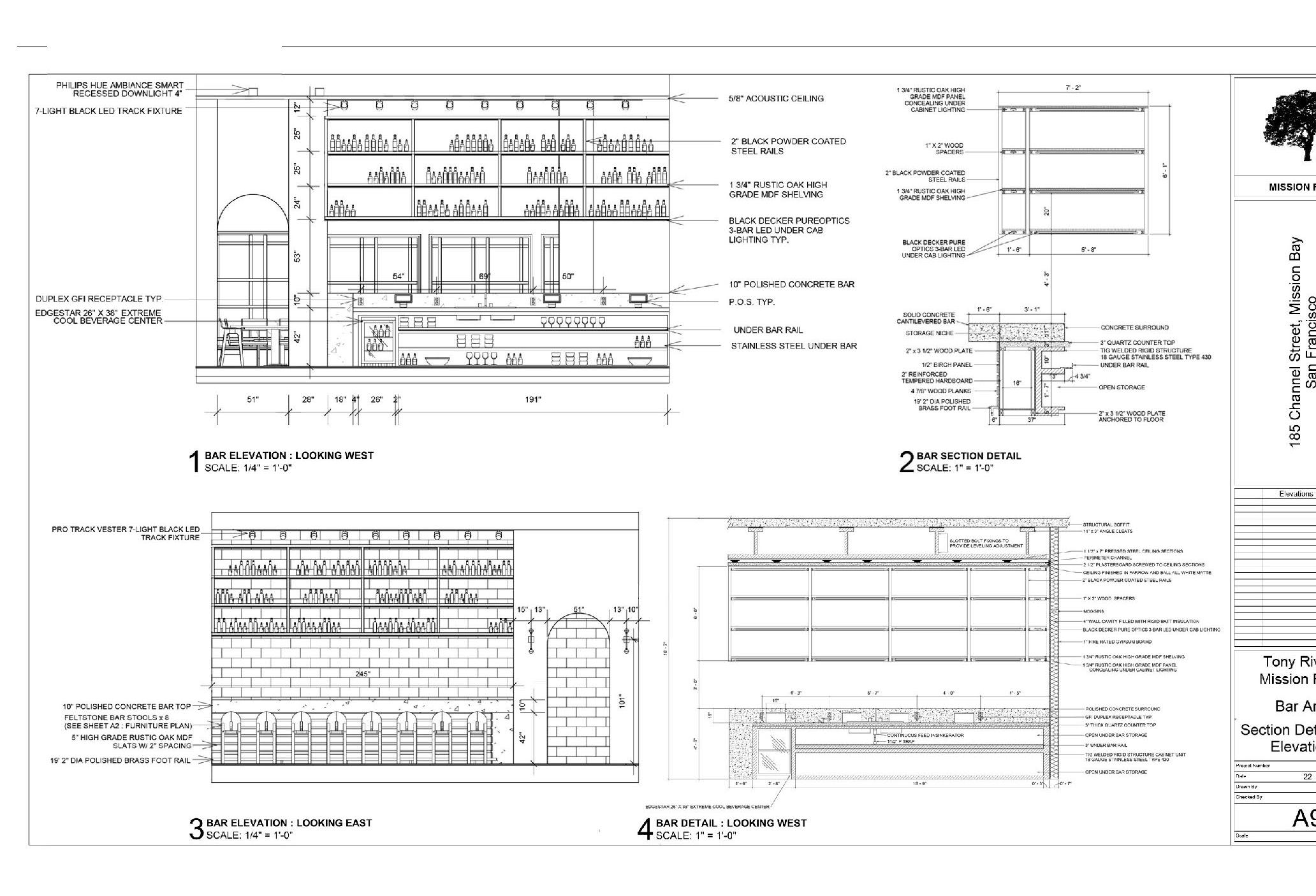
Boston transplants Jess and Bo recently traded the blue and white stripes of the Hampton’s for a Mission Revival home in the heart of the San Fernando Valley. As per their request, they wished to bring some of that quintessential style into the walls of their new family home. It was of high importance for these new-to-be parents to have a comfortable and attractive space that catered to their frequent dinner parties, and the inevitable movie nights and sleep overs to come.
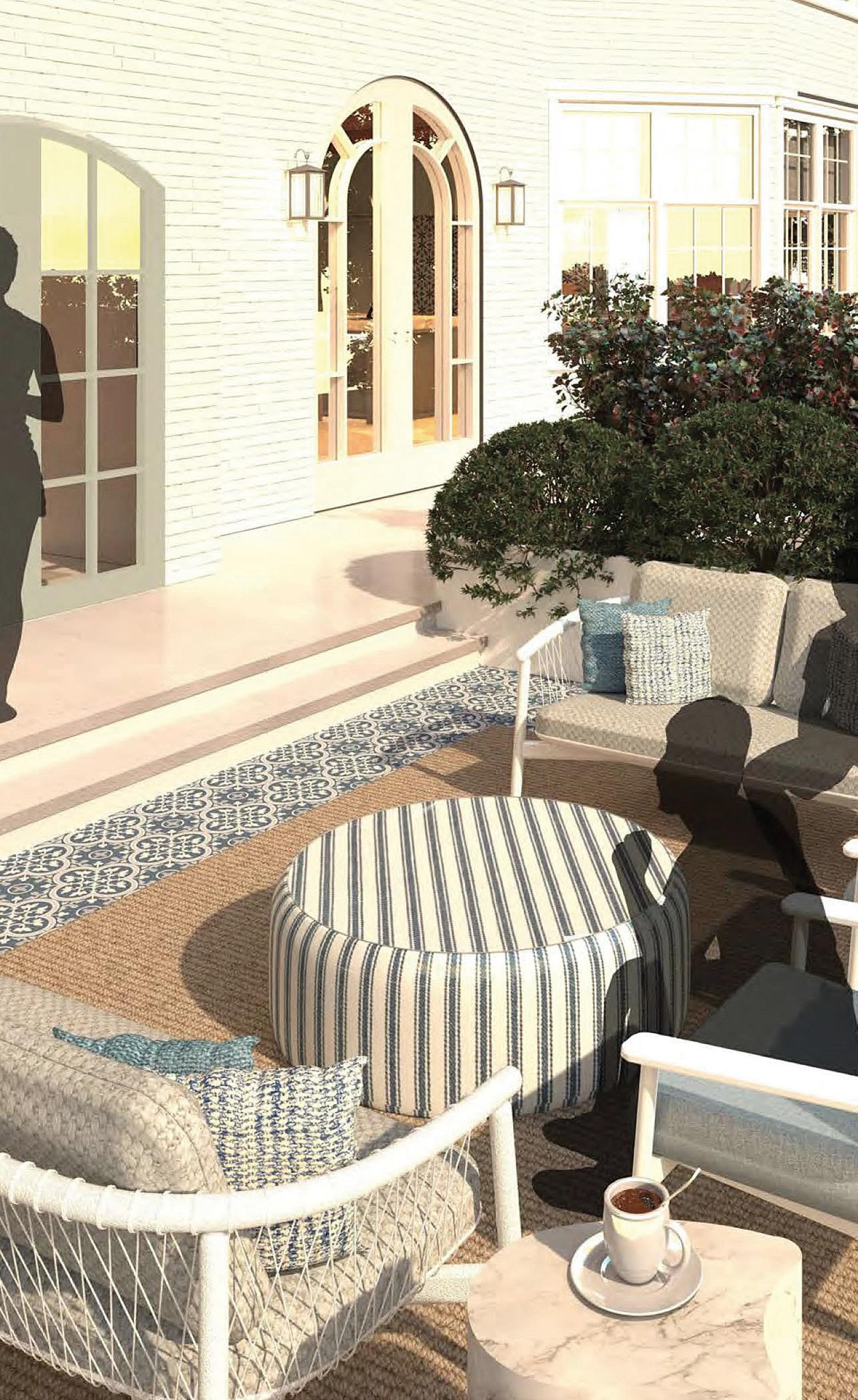
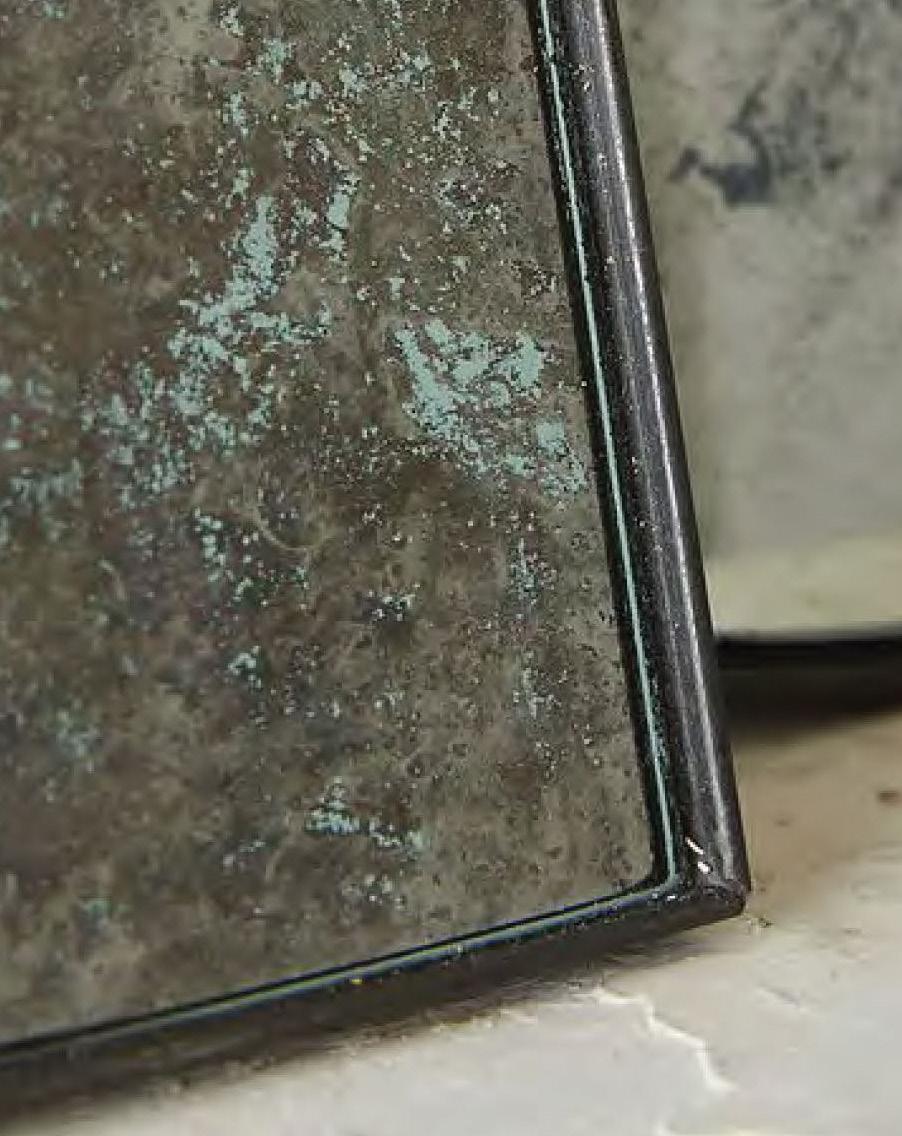
Our design concept for this traditional home is rooted in creating a warm and inviting space that fosters togetherness and comfort for the entire family. Drawing inspiration from classic design elements, we aim to blend timeless aesthetics with practicality to accommodate the needs of modern family life. Layers of texture in deep blues and grays create an air of sophistication while paying homage to the classic blue and white palette of the Hamptons.
Reflecting a Growing Family
A mirror is defined as a surface capable of reflecting diffused light to form an image of what is placed in front of it. Mirrors are also known as a looking glass. When we look in the mirror what do we see? Ourselves, surrounded by our lives and our things. An antique mirror holds these reflective qualities, but more so, it holds the past. The patina from generations of history and use glazes the mirror like a film of heritage. While history is being made the mirror continues to sit patiently on the wall, reflecting the contrast between old and new.



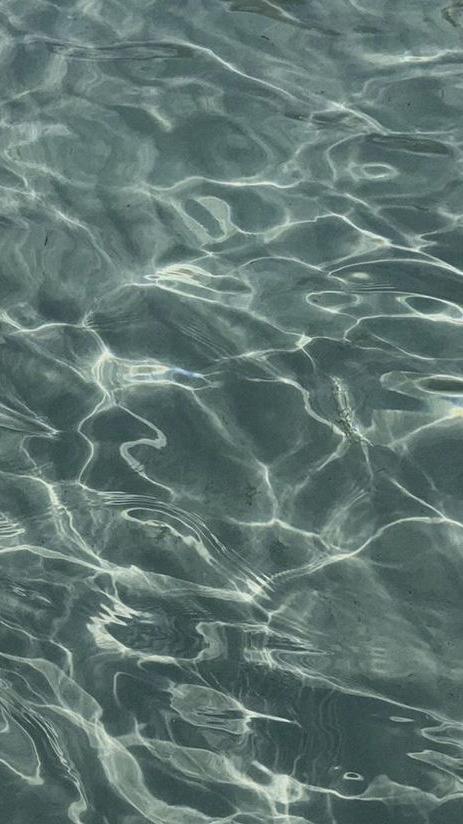
The timeless Built-In gets a Face-Lift
In every East Coast family home, built-ins are a cherished feature, seamlessly blending with the home’s architecture. In the kitchen and dining area, they provide practical storage for appliances, while shelving around the fireplace adds symmetry and space for personal items. This mill work pays subtle homage to East Coast traditions, serving as a backdrop for modern furniture and balancing old and new aesthetics throughout the home.
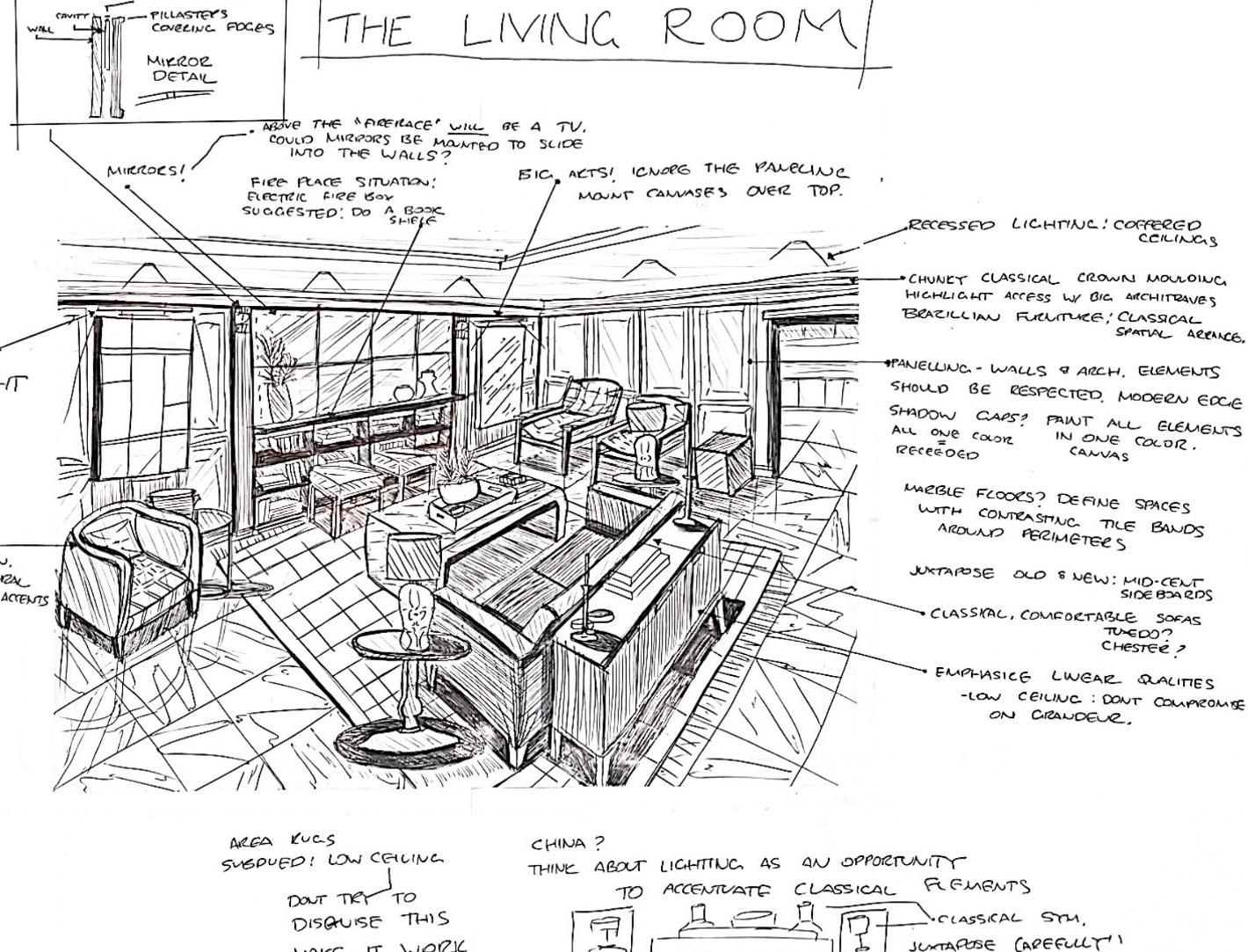
Concept Development
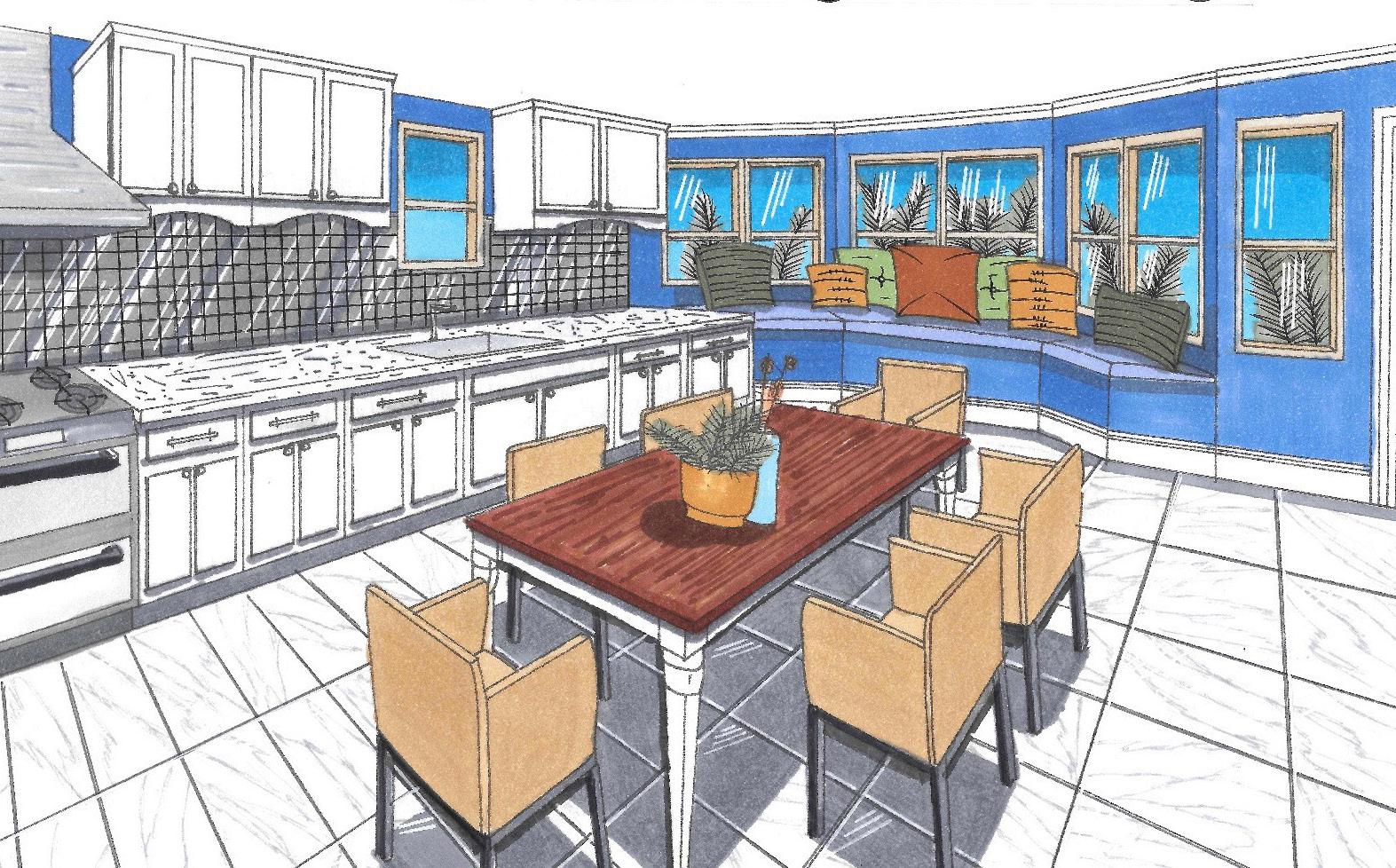
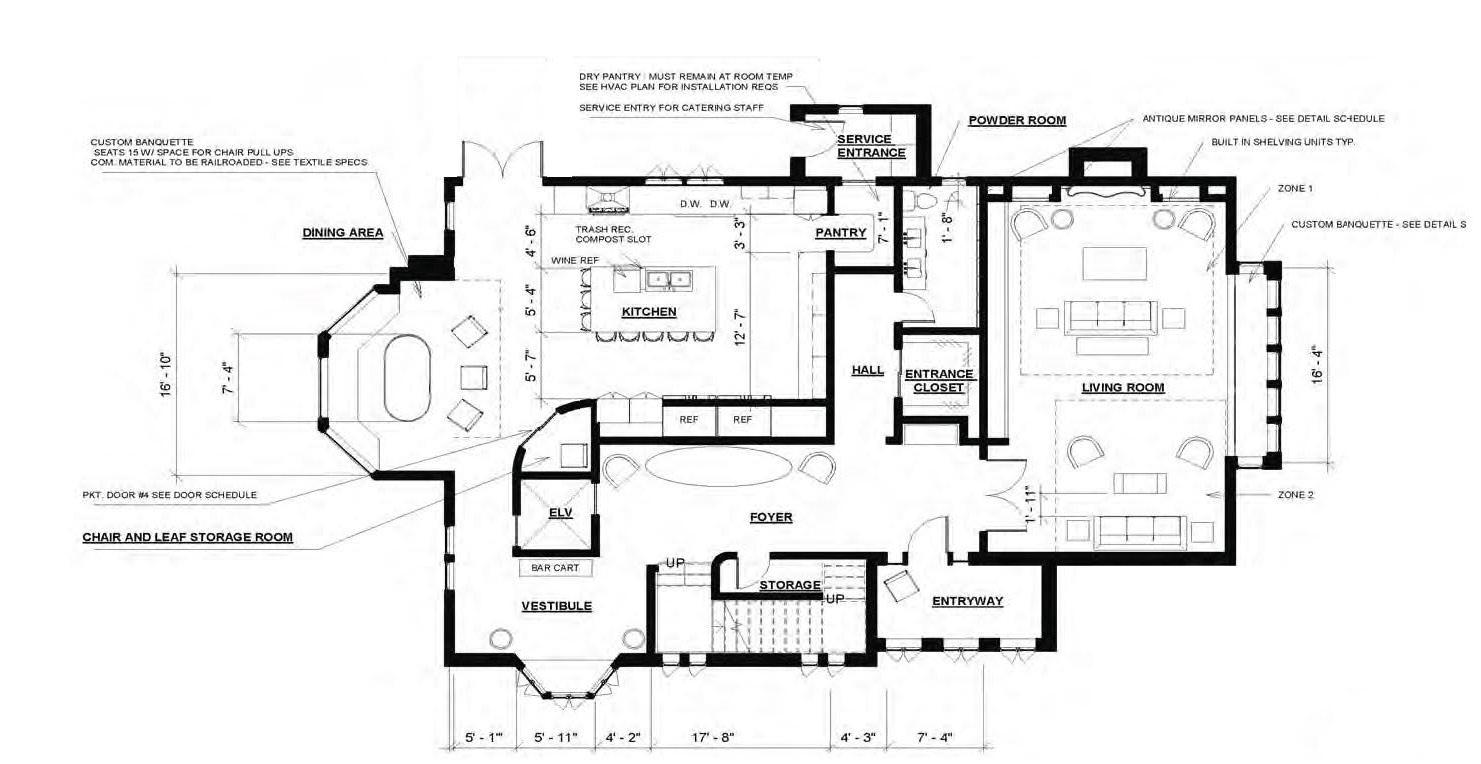
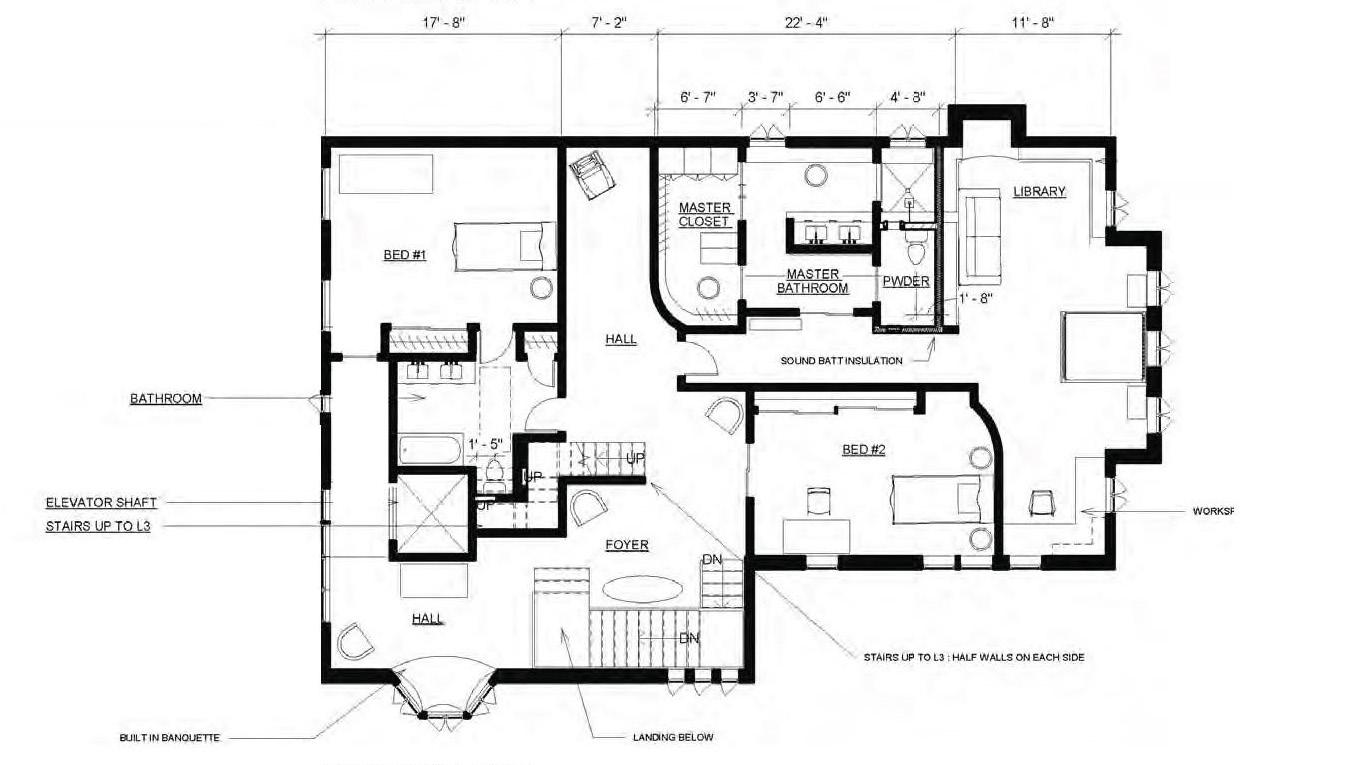
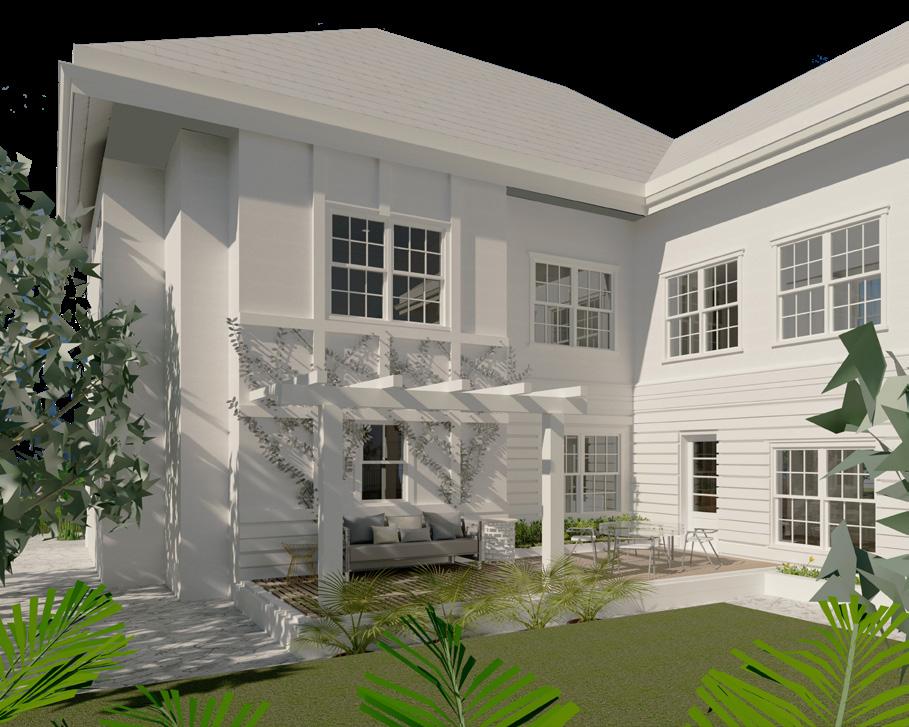
The backyard offers a tranquil space for the family
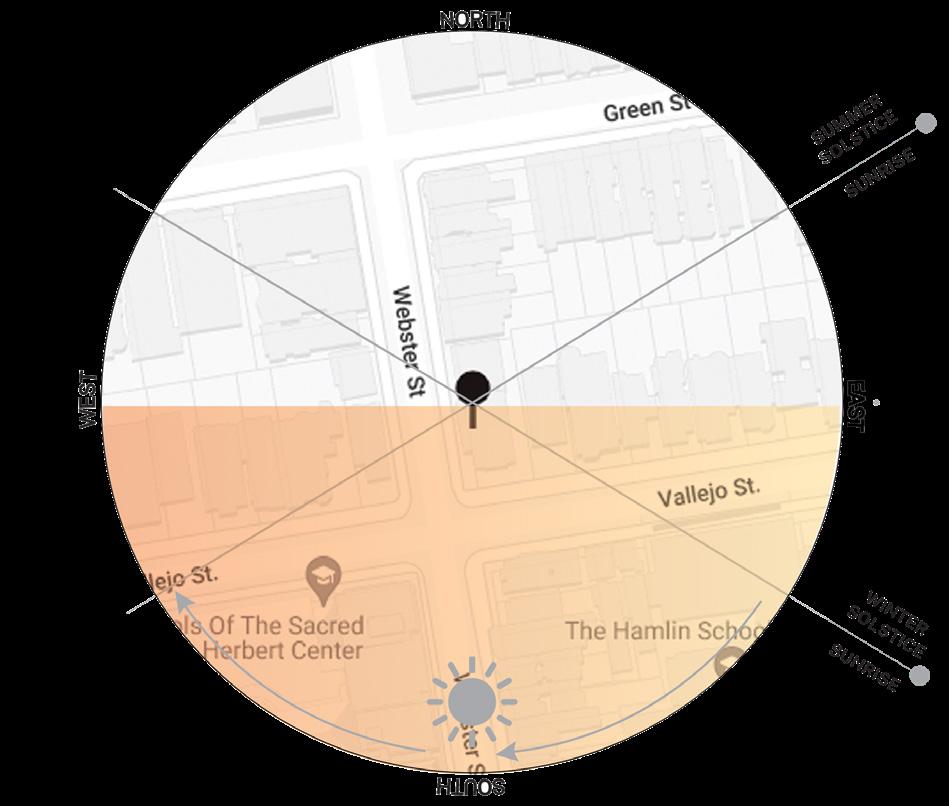
Through the juxtaposition of traditional and contemporary elements, our design concept for the family living room celebrates the past, embraces the present, and anticipates the future. It is a space where cherished traditions converge with modern lifestyles, fostering connection, creativity, and comfort for generations to come.
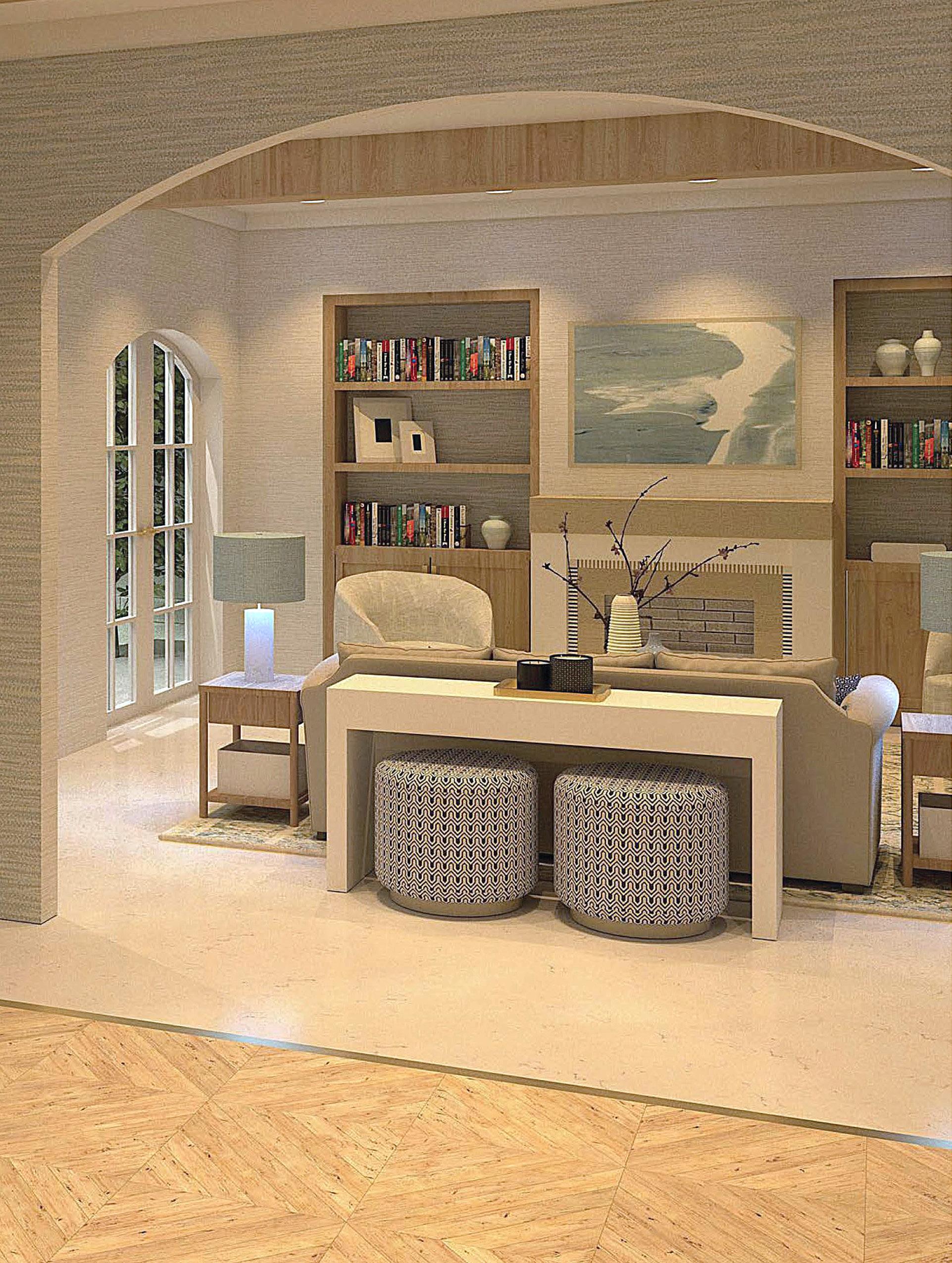
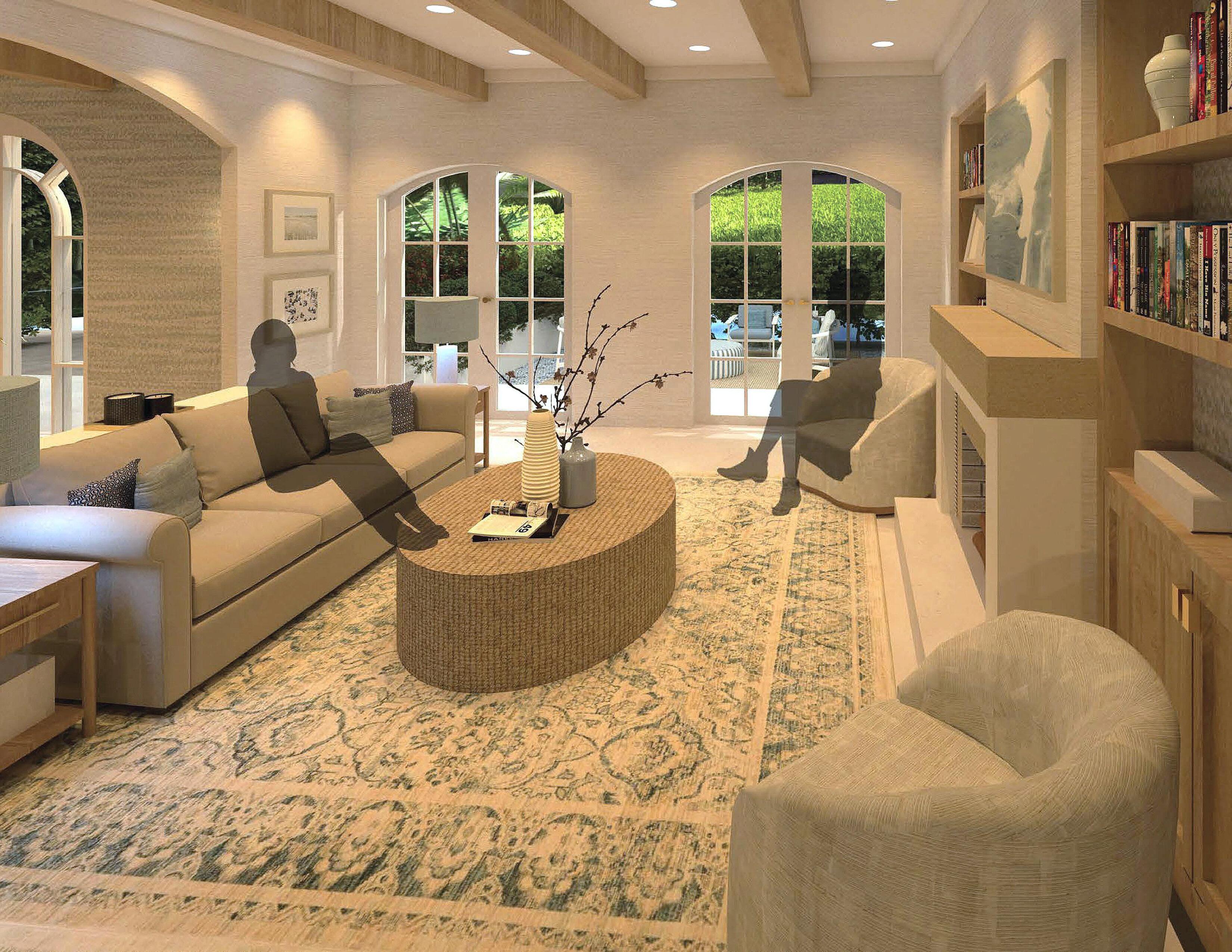
Classically Contemporary
Mission Revival, meet East Coast Charm.
A monochromatic palette of blue shades reference the coast, while herringbone floors with a brass boarder define the space and highlight the spacious footprint. Emphasis is drawn towards the bay window breakfast nook with the use of a sculptural contemporary dining table. Above is a linear pendant to complete the space. Subtle references have been made to the white and blue aesthetic of the Hampton’s in fabric selections, and a decorative tile back-splash.
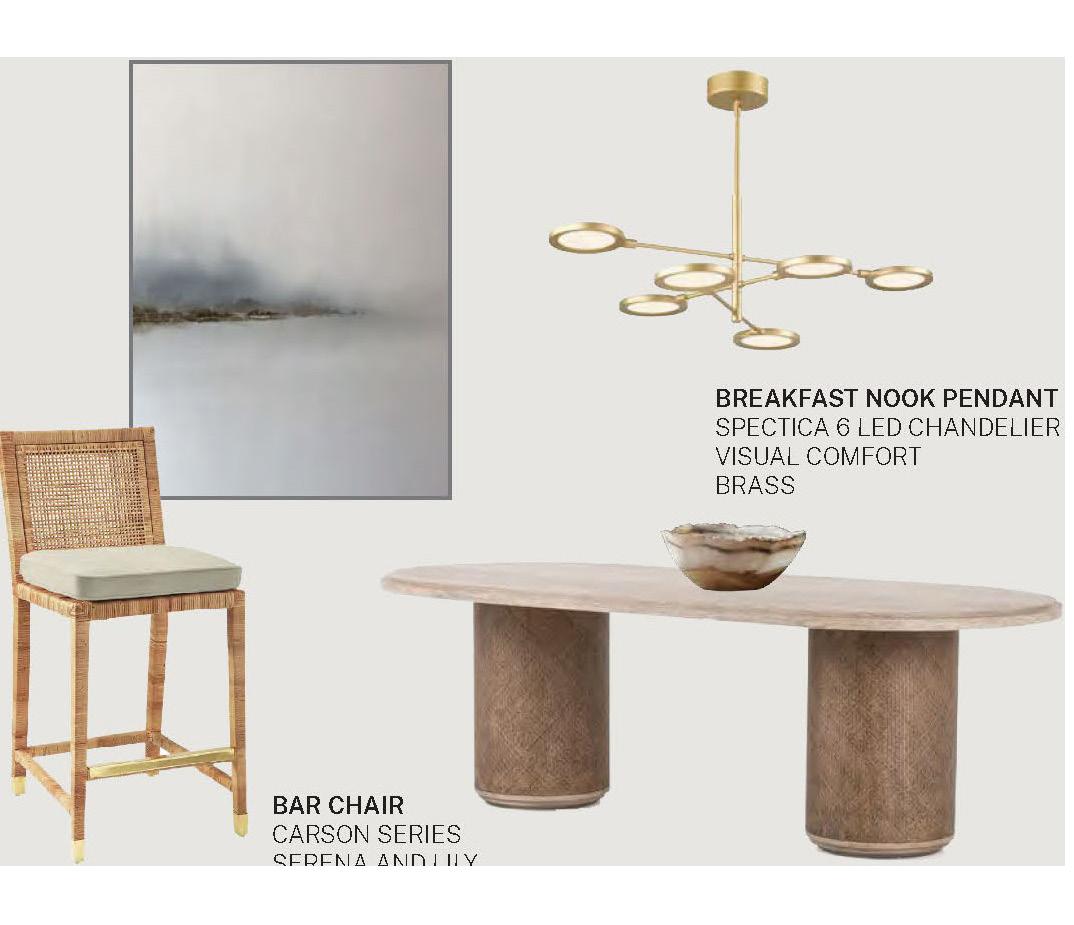
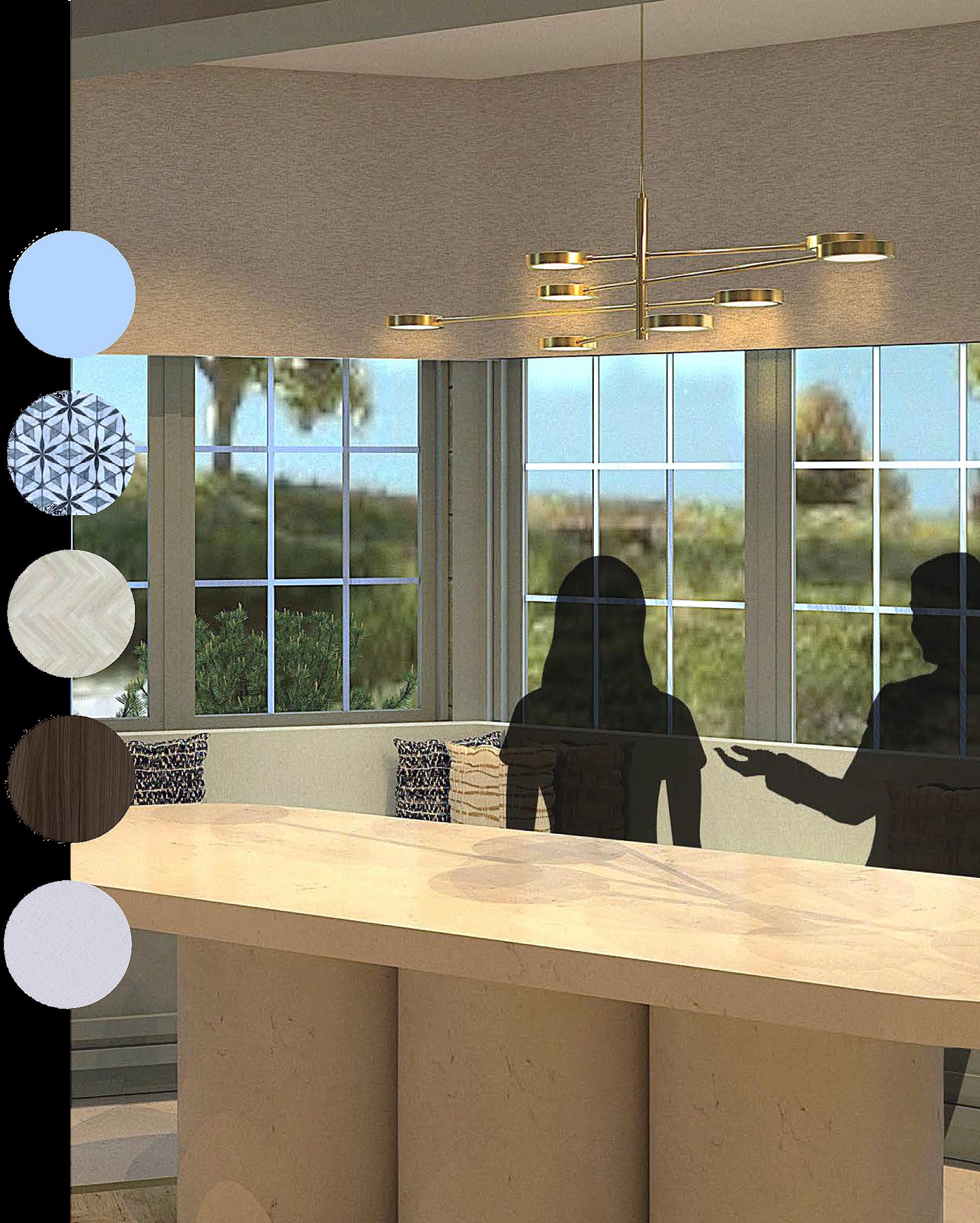
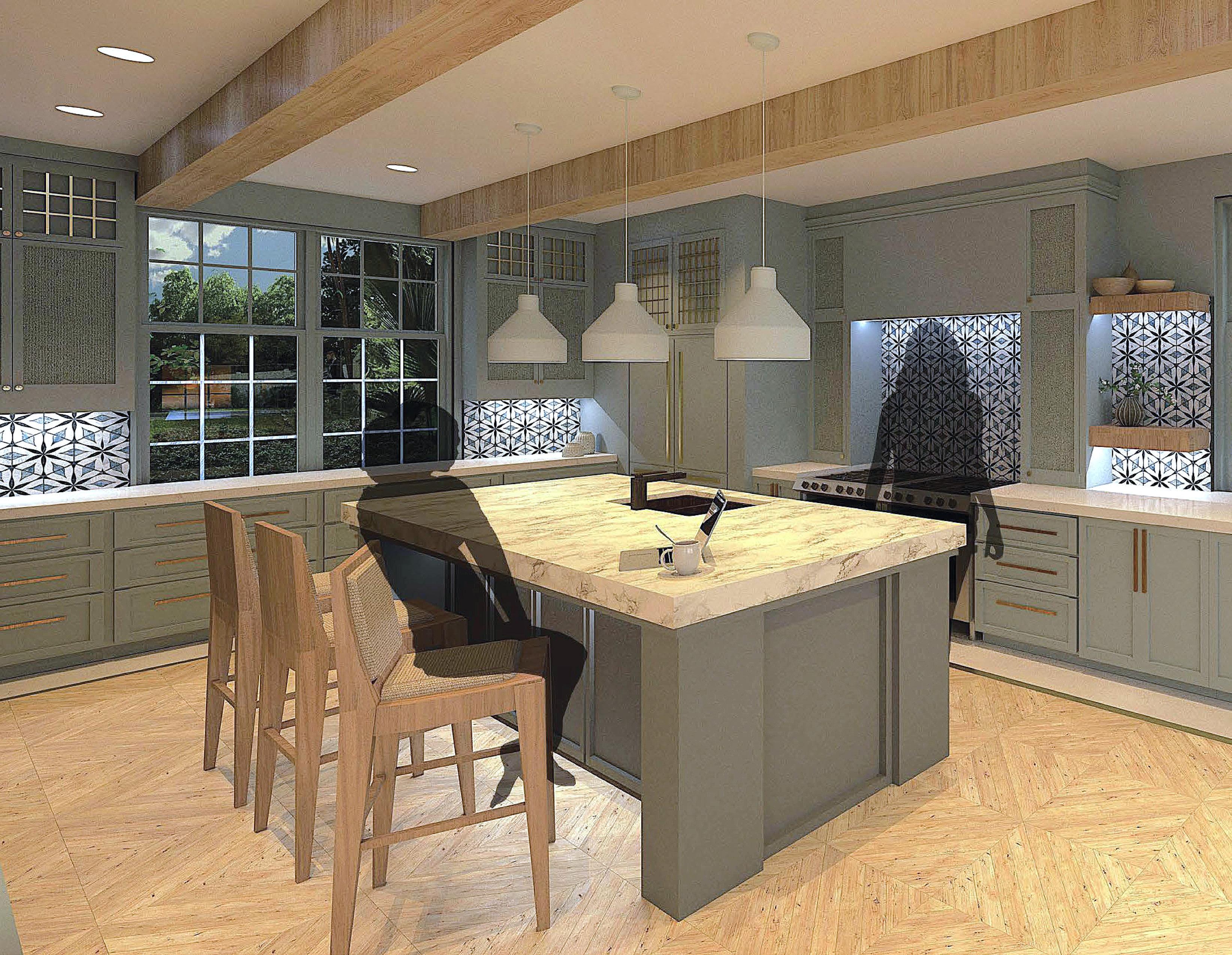
As visitors navigate through the museum, they embark on a dynamic voyage of discovery, encountering interactive exhibits, multimedia installations, and immersive environments that bring the wonders of the natural world and human civilization to life. From the depths of the ocean to the heights of the Himalayas, every corner of the museum is designed to inspire curiosity and spark a sense of wonder.
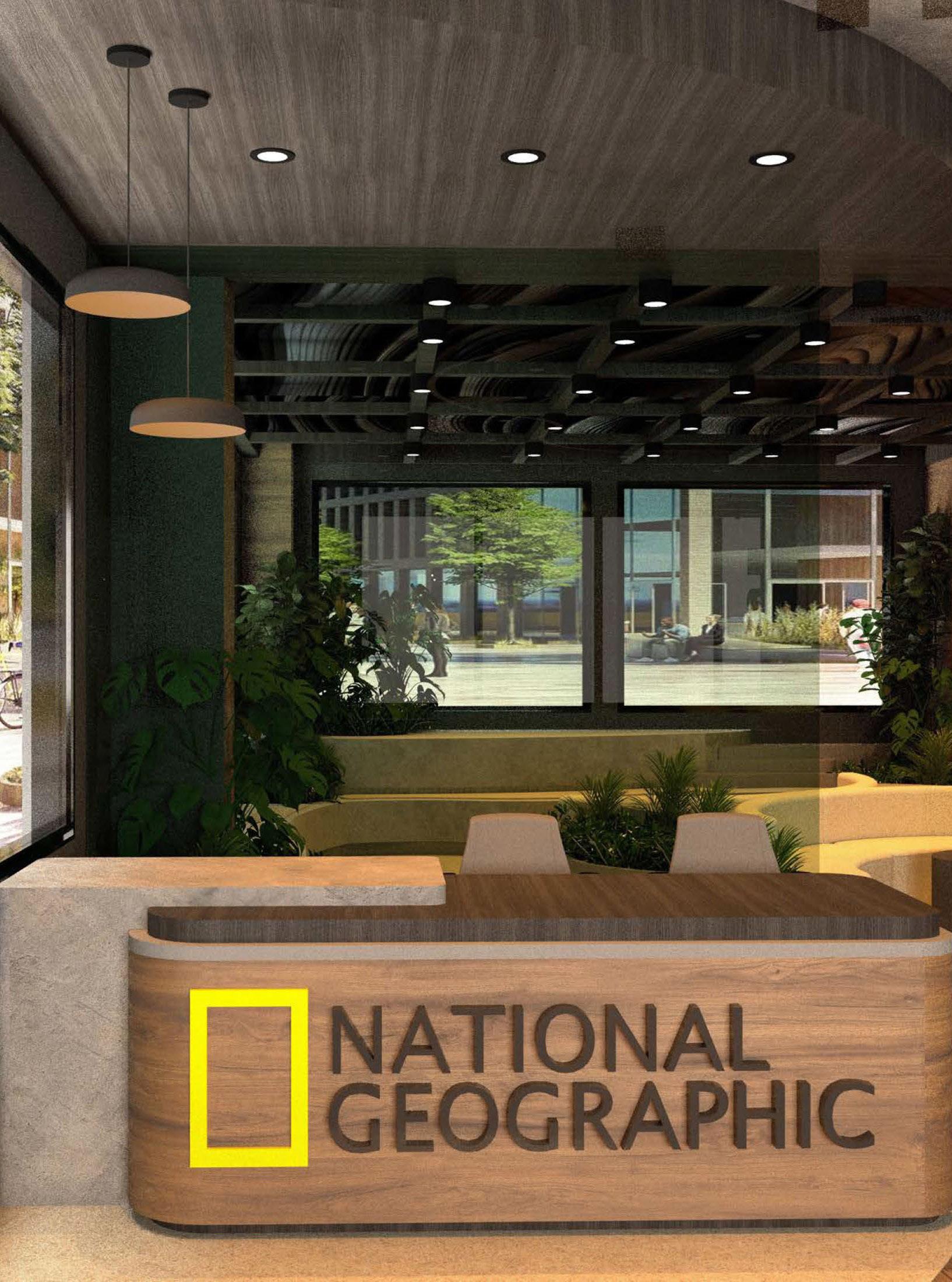
(noun)
Duende is a Spanish word that encompasses the deep emotional intensity and authenticity that one can experience in nature, travel, and per sonal connections.
National Geographic celebrates exploration, scientific excellence, education, and unforgettable story telling. These values are expressed in the mesmerizing images and articles within each National Geographic issue. The company celebrates duende within every issue and article produced. It is only appropriate that it is integrated into the design of the newly acquired West Coast office, which sits proudly in a cultural enclave with a rich Spanish history.
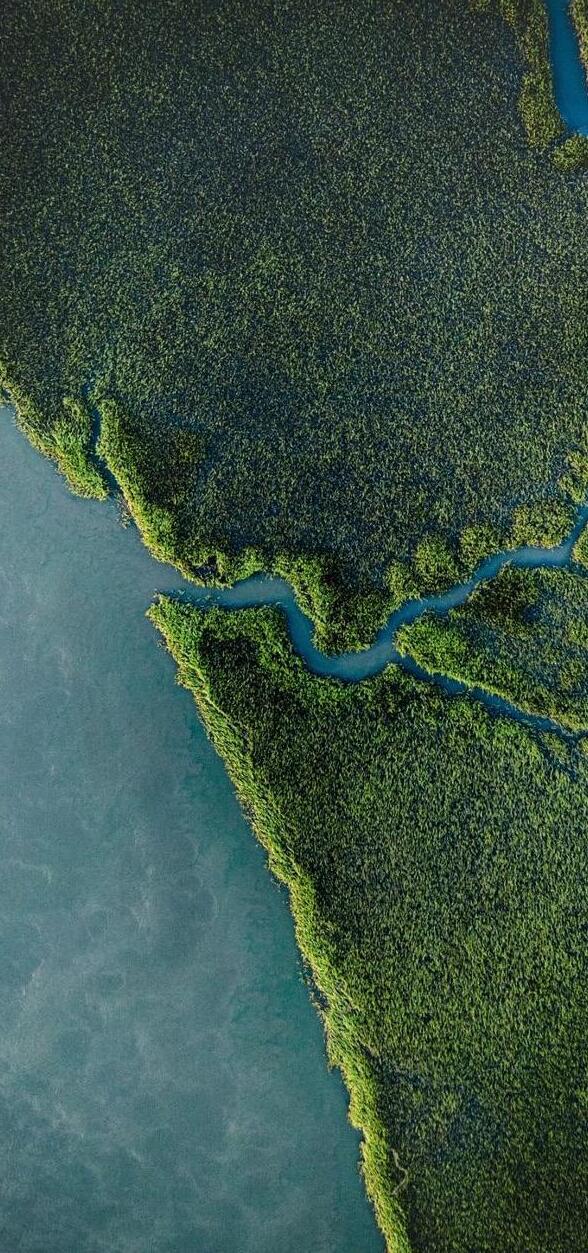

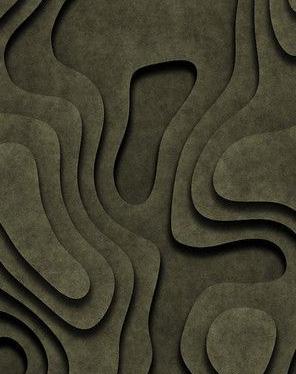
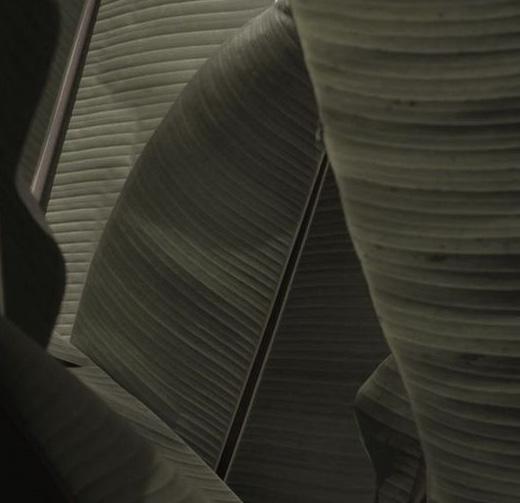


Through the juxtaposition of traditional and contemporary elements, our design concept for the family living room celebrates the past, embraces the present, and anticipates the future. It is a space where cherished traditions converge with modern lifestyles.
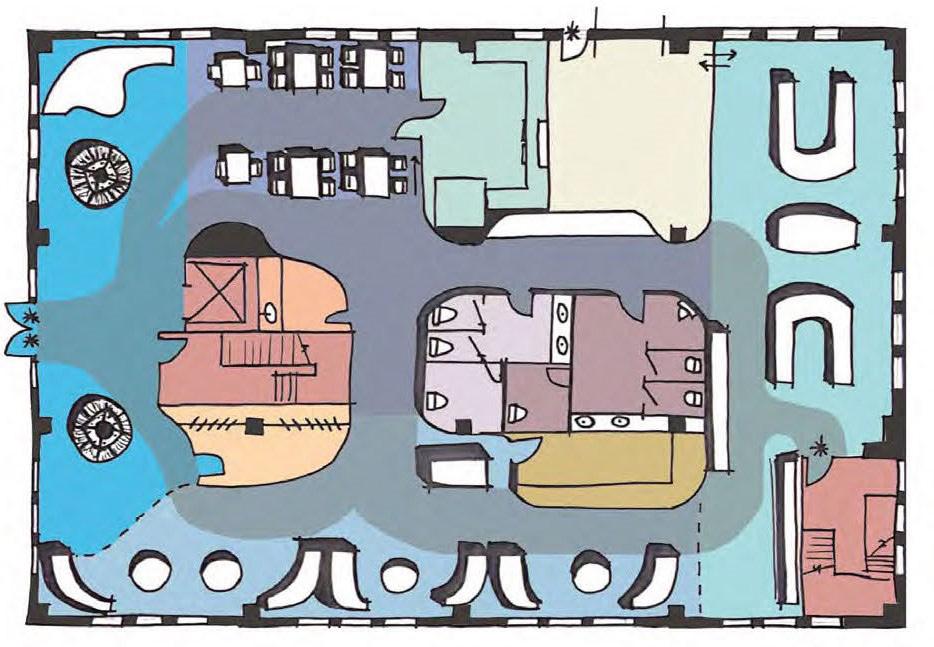
Schematic Plan : Level 1
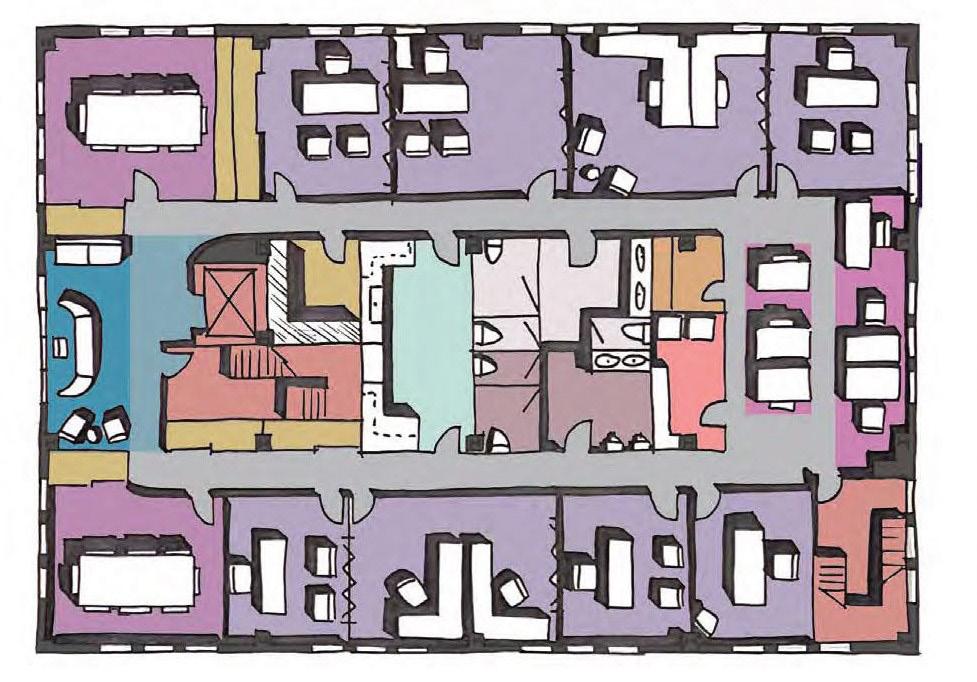

Schematic Plan : Level 2
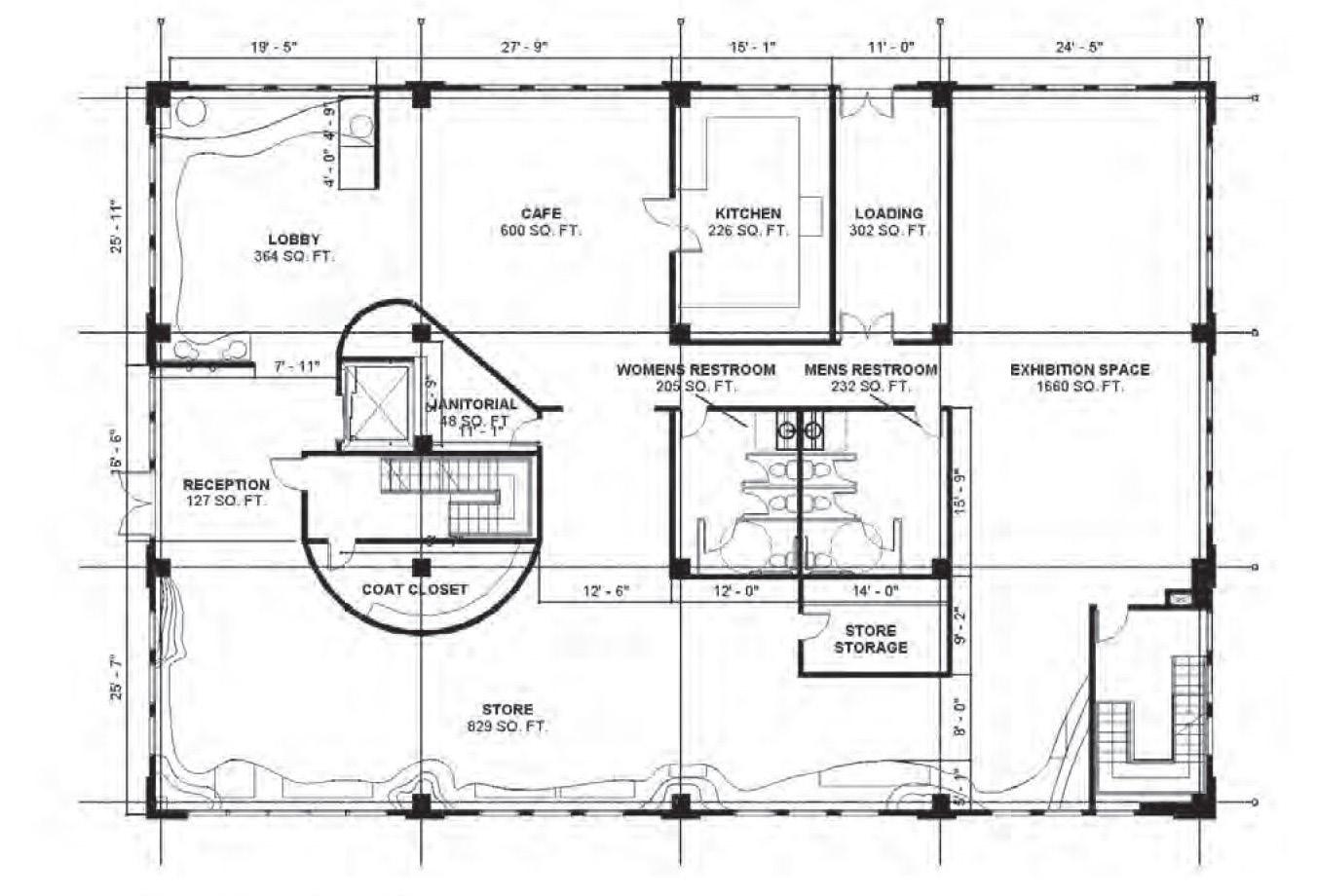
Floor Plan : Level 1
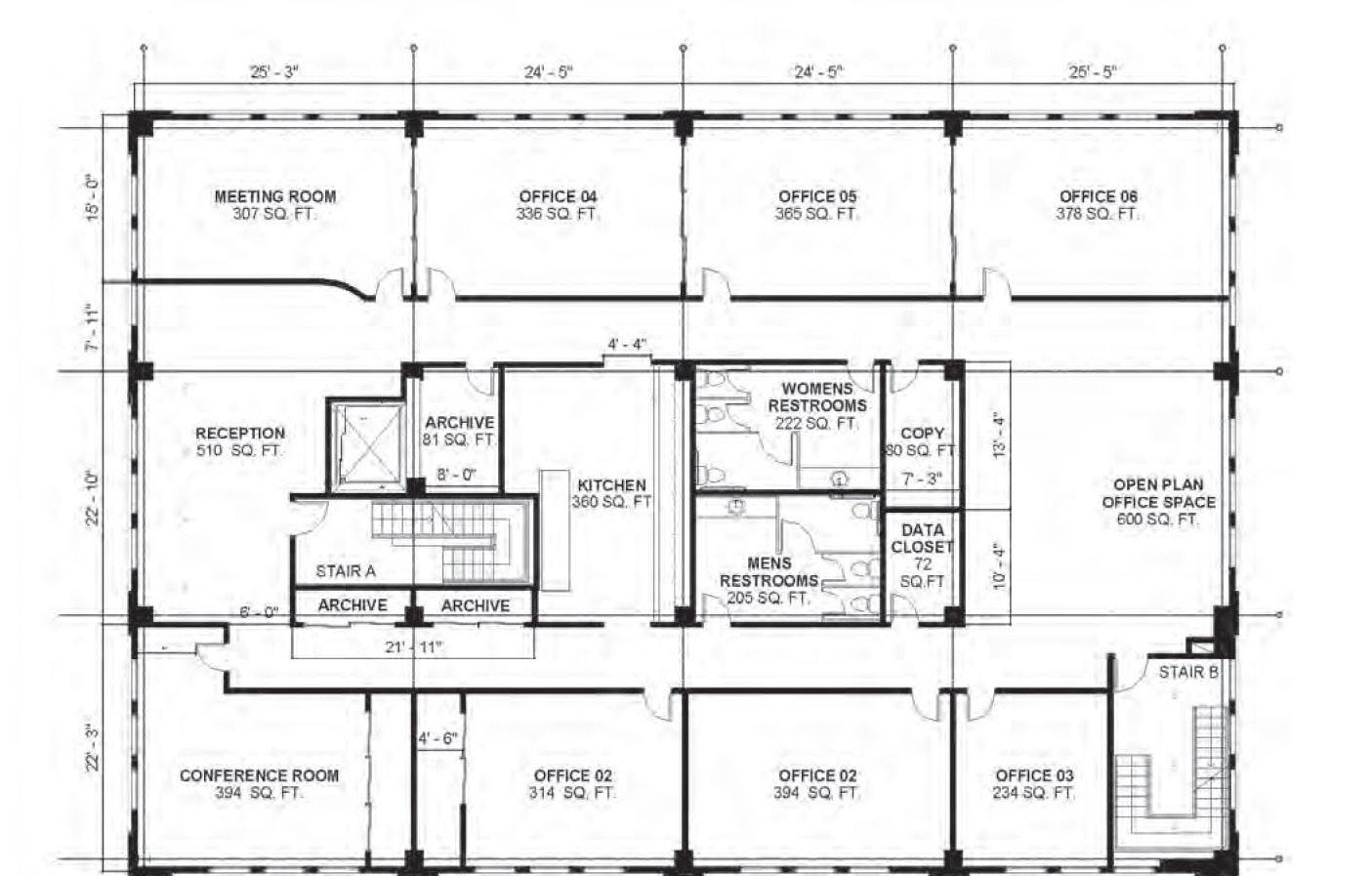
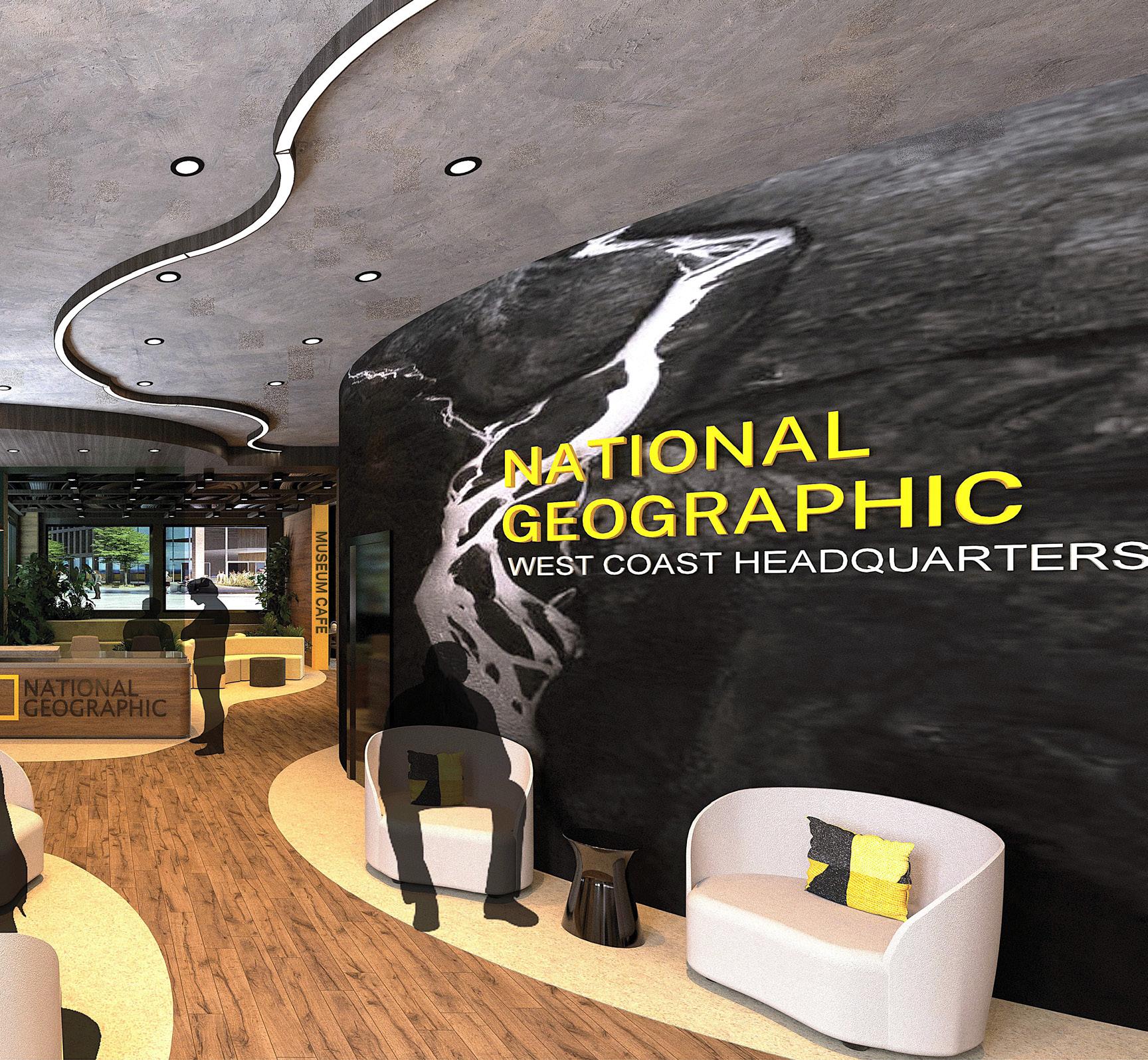
National Geographic stands as a beacon of exploration and discovery, dedicated to illuminating the wonders of our planet through stunning photography, compelling storytelling, and rigorous scientific research. For over a century, it has inspired curiosity and fostered a deeper understanding of the natural world, human cultures, and the intricate connections that bind us all.
Floor Plan : Level 2
Upon entering the building, to the left, one is greeted by a reception desk sitting in-front of a glass wall where the seating area can be seen beyond. To the right, a glimpse of the store, and in the distance, a lively cafe. The reception area is a gateway to adventure, sparking intrigue and a enticing guests to explore further. Spaces seamlessly intertwine with reception with the use of organic flooring transitions in smooth curvaceous shapes.
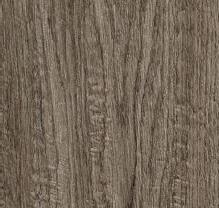
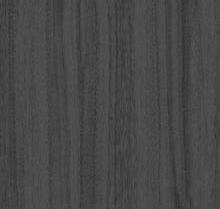

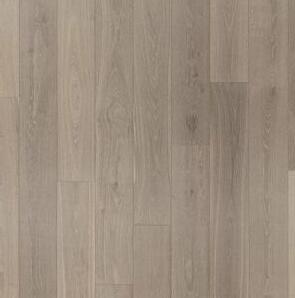
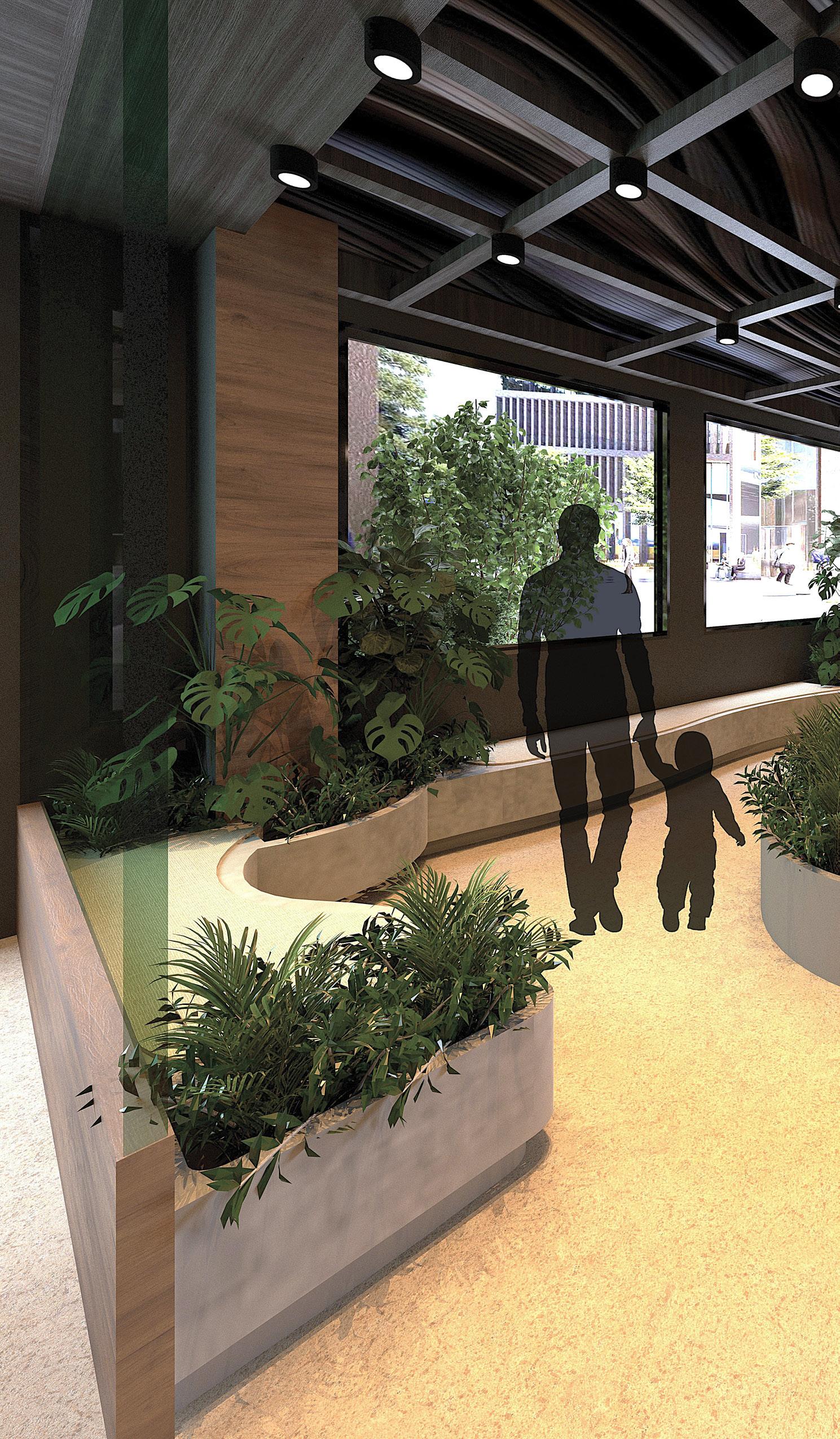
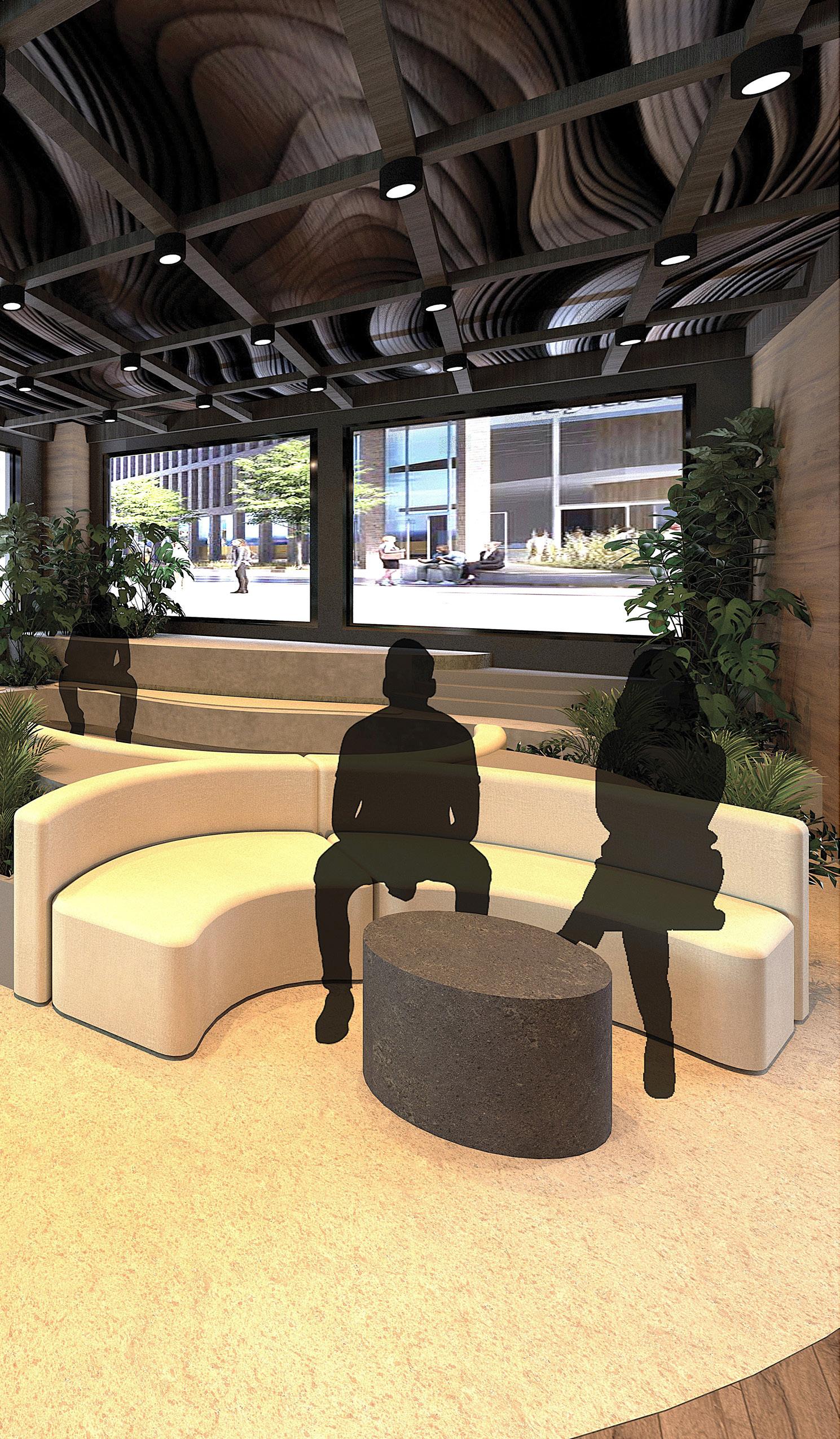
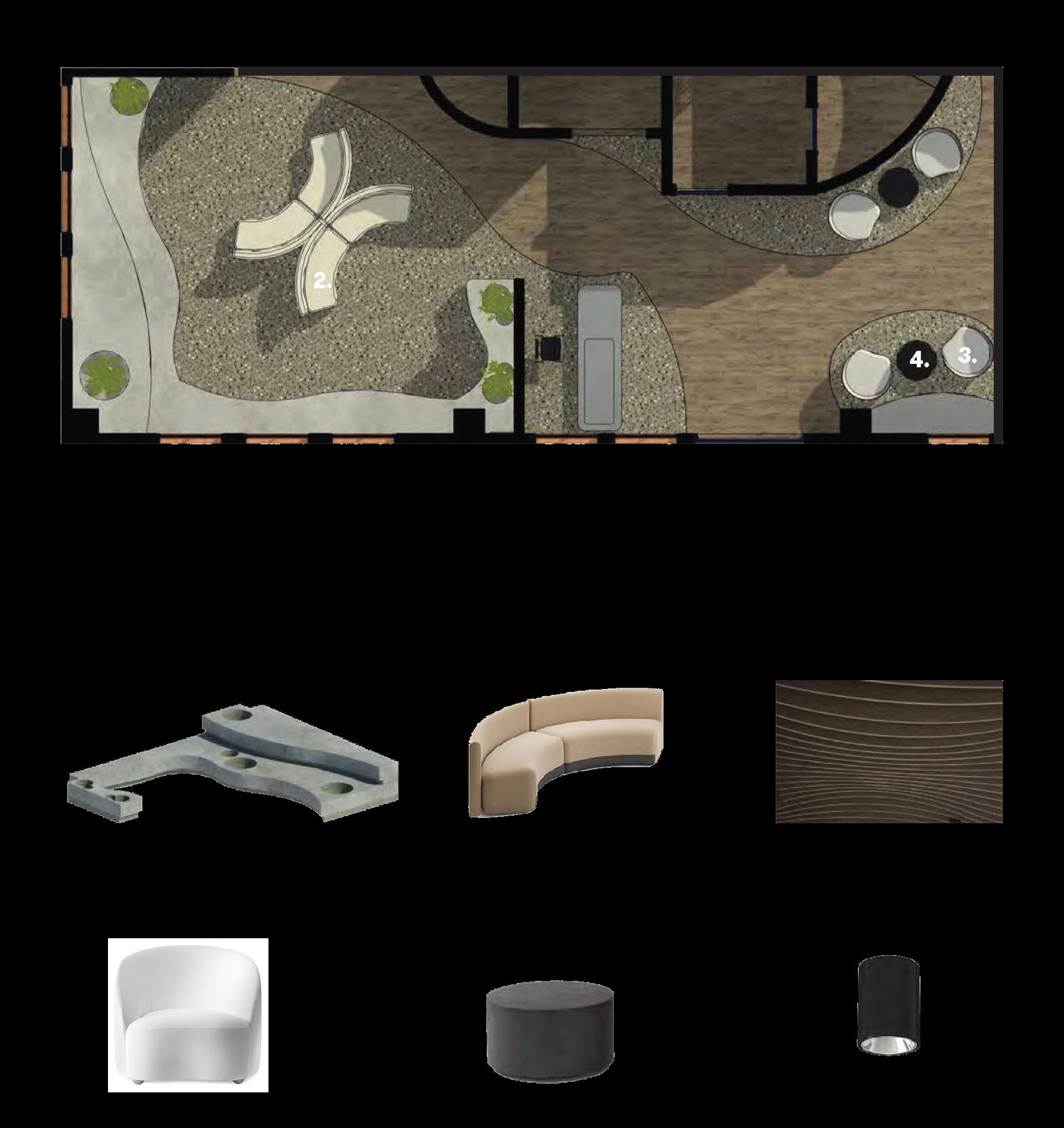
Enlarged Plan : Reception
Furniture and Fittings
Merchandise is displayed along a multi-level system that layers like a natural terrain. The layout is designed to encourage discovery and engagement, with carefully curated displays that invite visitors to explore and interact with the merchandise. From vibrant displays of wildlife photography to interactive exhibits showcasing National Geographic expeditions, every element is designed to captivate the imagination and inspire a sense of wonder.
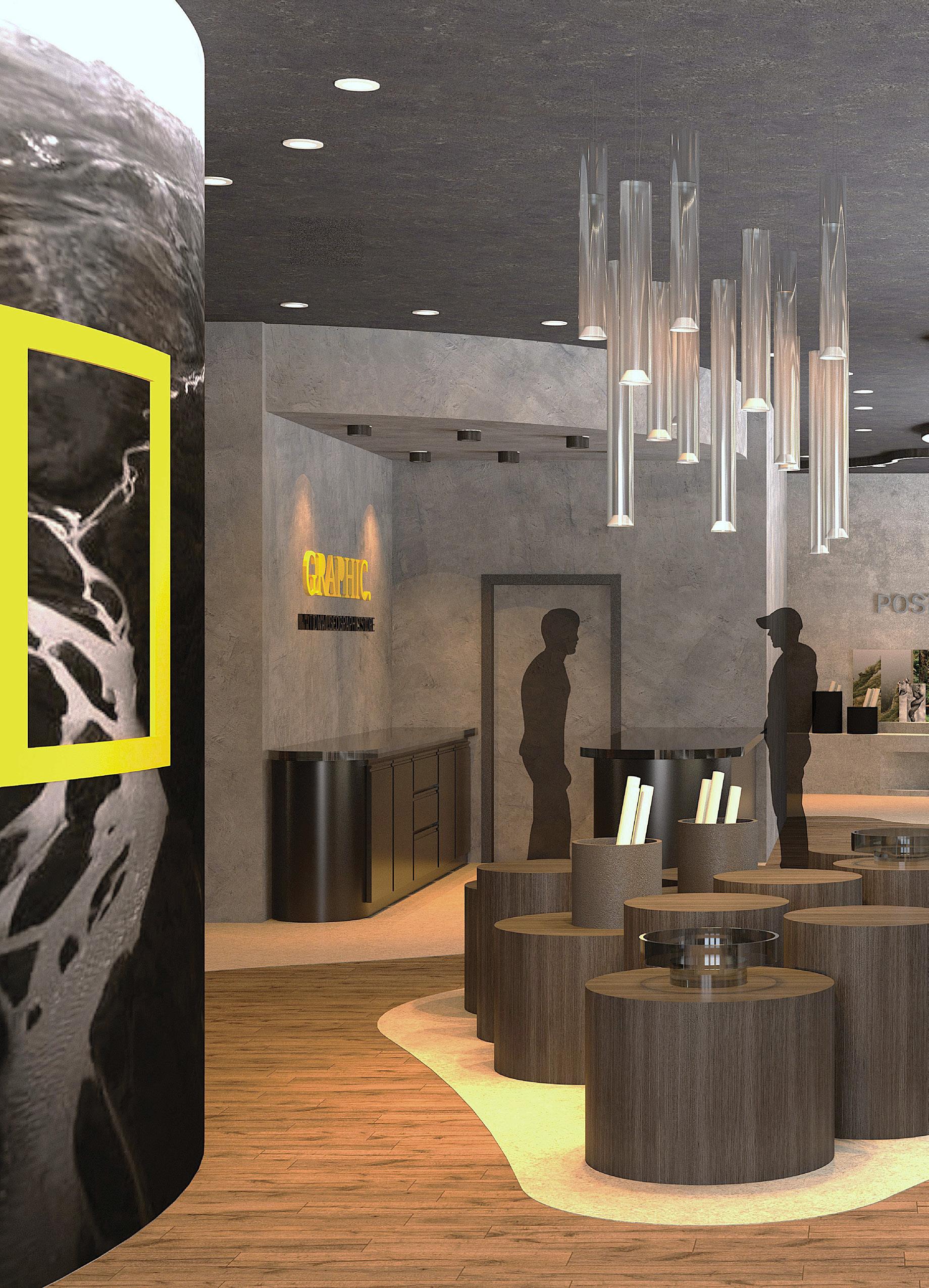
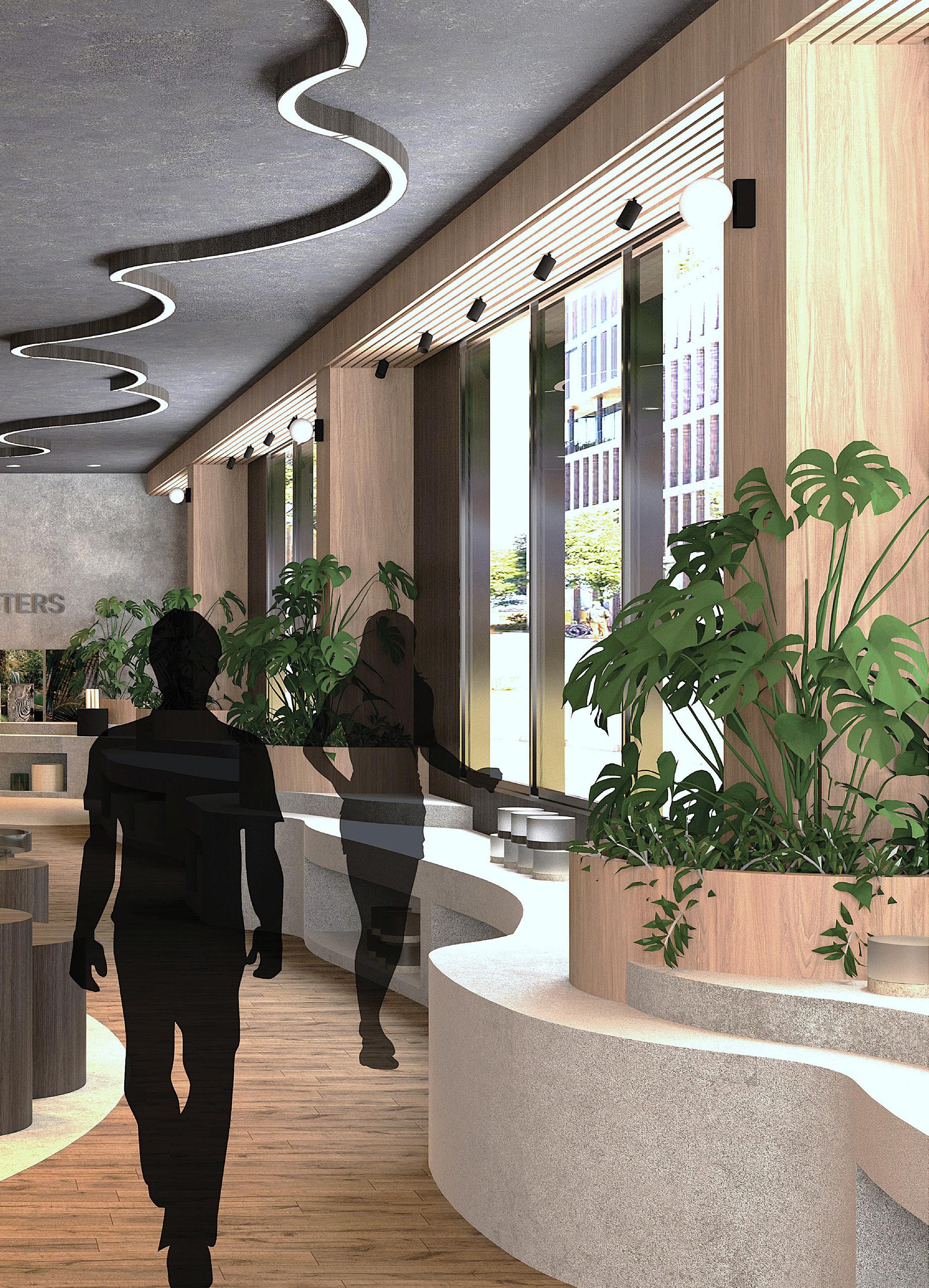
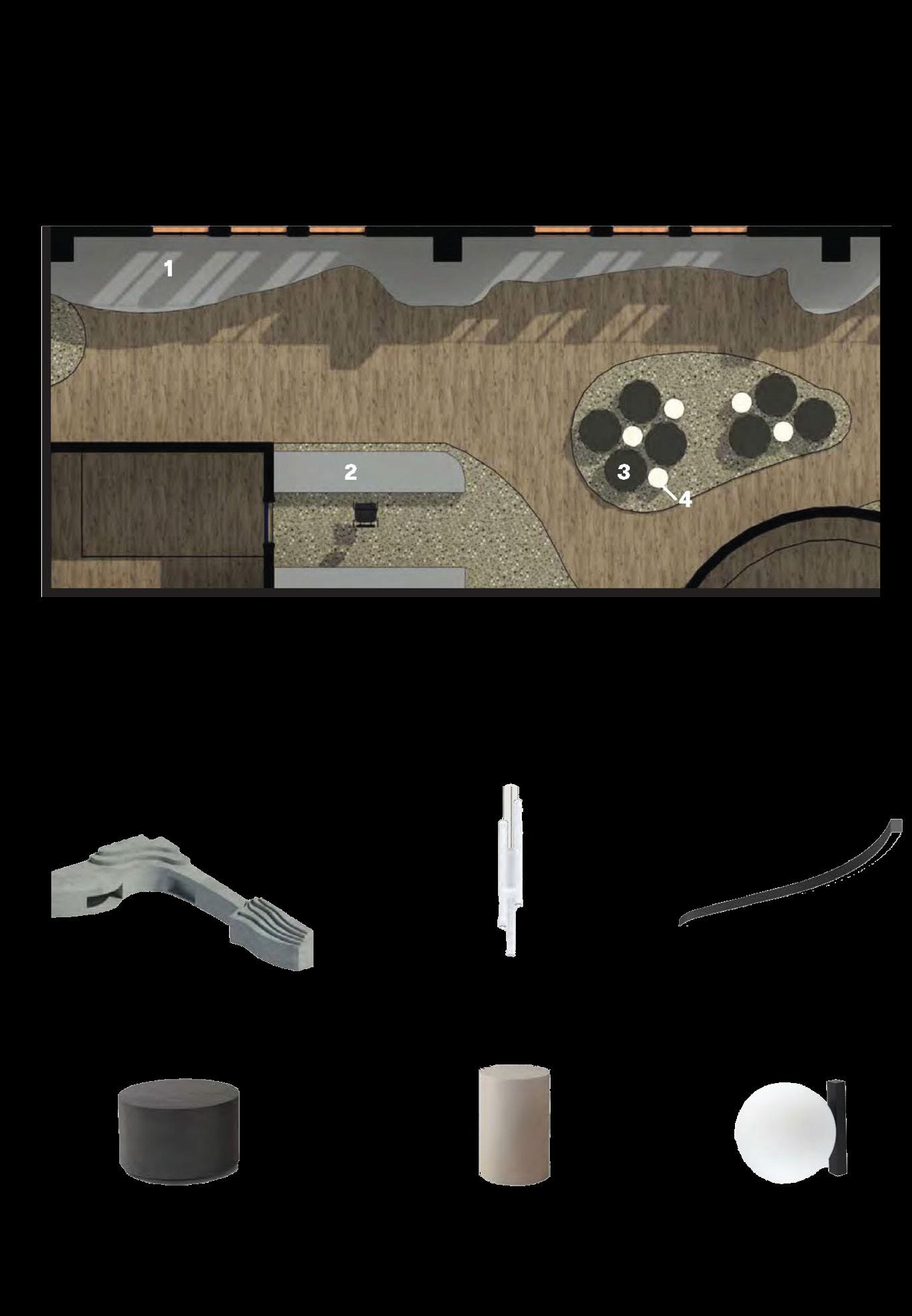
Enlarged Floor Plan : Store
(1) MERCHANDISE DISPLAY CONSTRUCTED BY BUILD LANE
DROP PENDANTS PIPE : TUBE C
STORE PENDANTS INTRA WAVE C/S
(3) CUSTOM DISPLAY PLINTH CONSTRUCTED BY QUATRO
(4) CUSTOM DISPLAY PLINTH CONSTRUCTED BY QUATRO
Furniture and Fittings
SCONCES CASA DESIGN
The layout is thoughtfully designed to encourage social interaction and exploration, with flexible seating arrangements that cater to both intimate gatherings and larger groups. The space creates opportunities for connection and conversation, while curated displays of National Geographic photography and artifacts offer moments of inspiration and reflection.
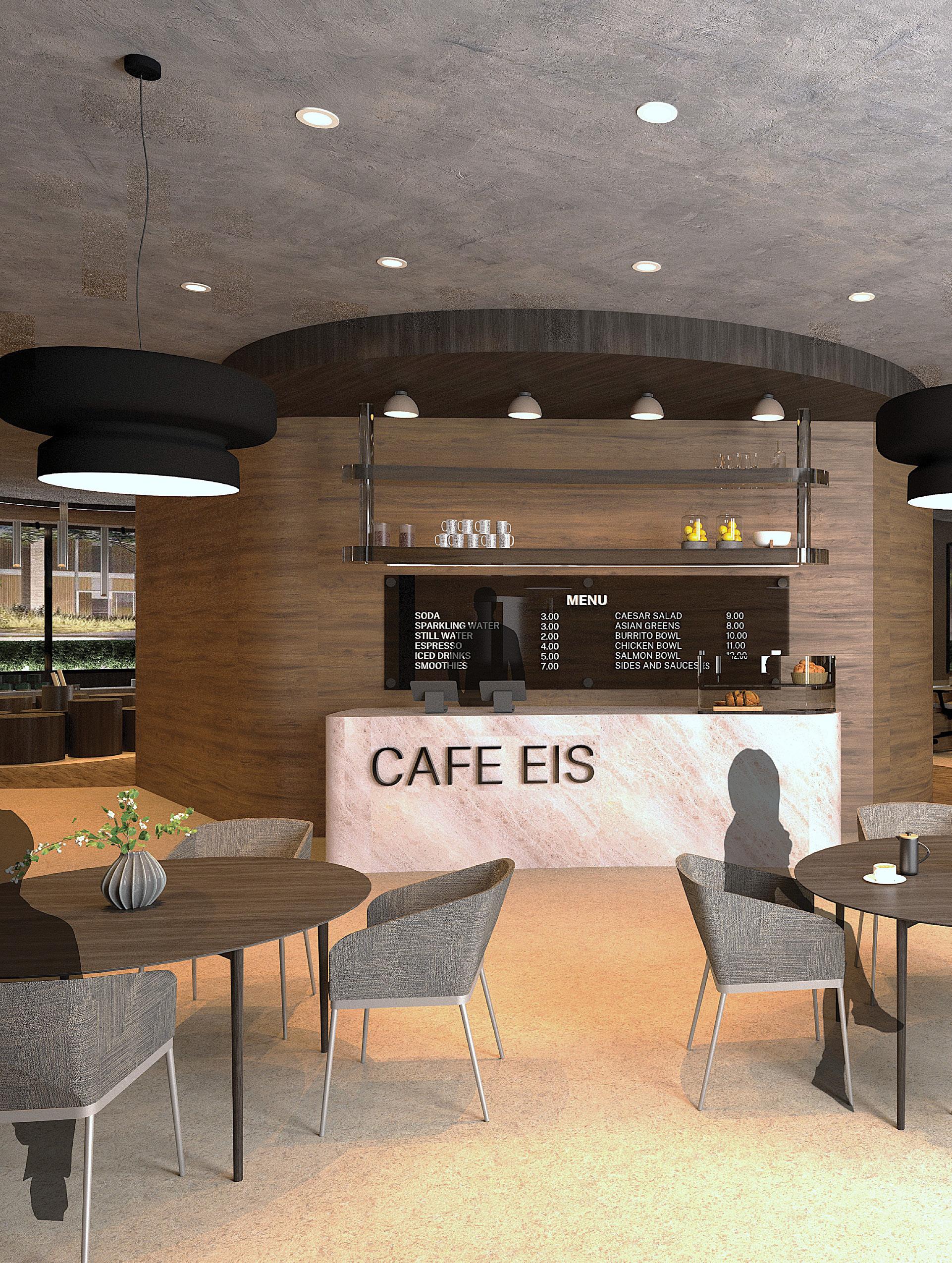
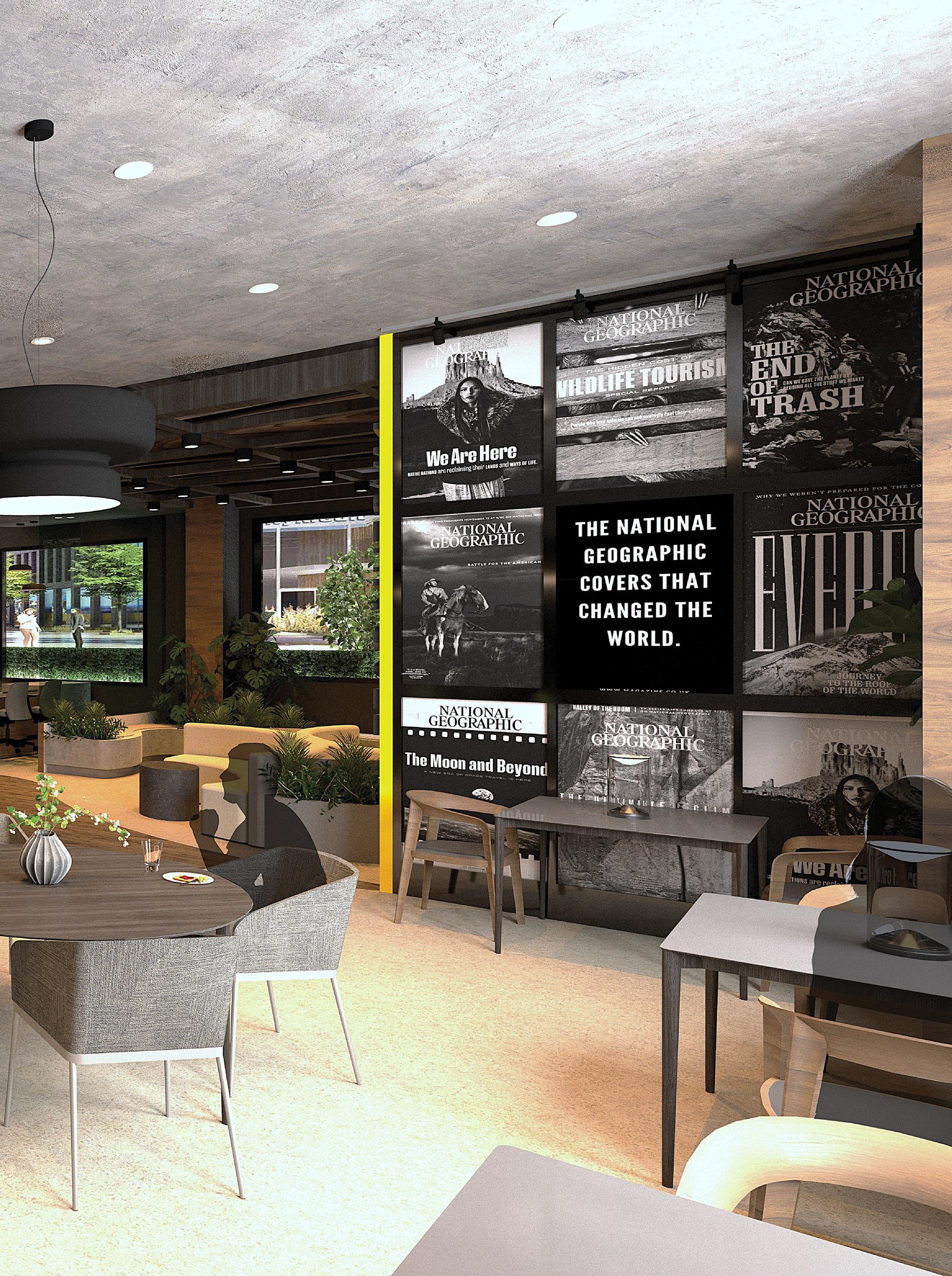
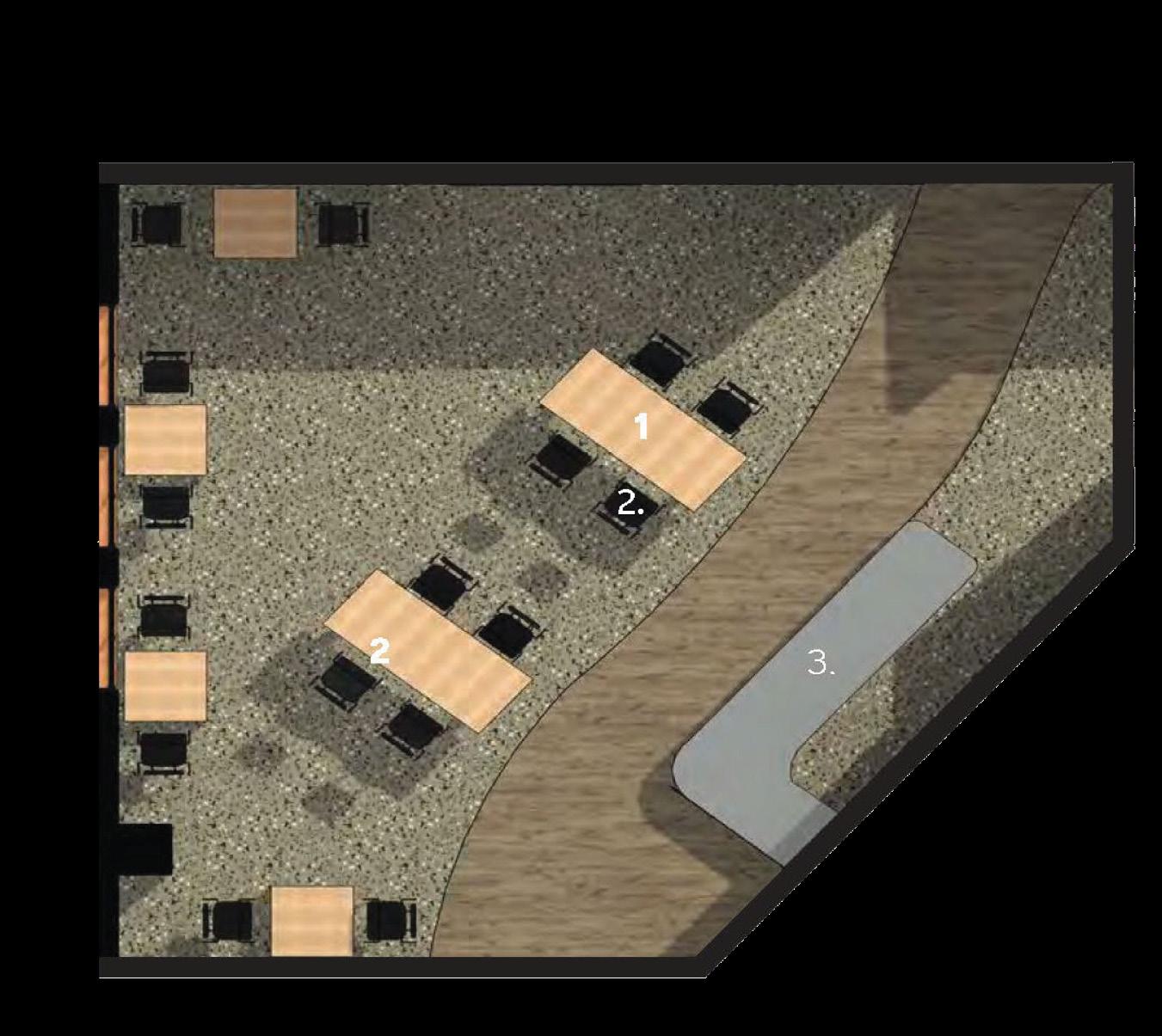
Enlarged Floor Plan : Cafe

DECORATIVE PENDANTS
Furniture and Fittings
The exhibition space is envisioned as a narrative-driven experience, where visitors are guided through a carefully curated series of spaces that unfold like chapters in a book. Each section tells a compelling story, weaving together historical context, scientific discoveries, cultural perspectives, and personal narratives to create a multifaceted exploration of the exhibition’s theme.

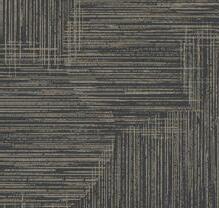
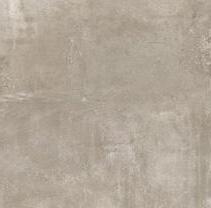
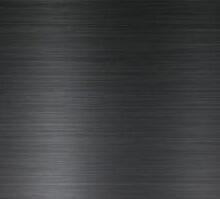
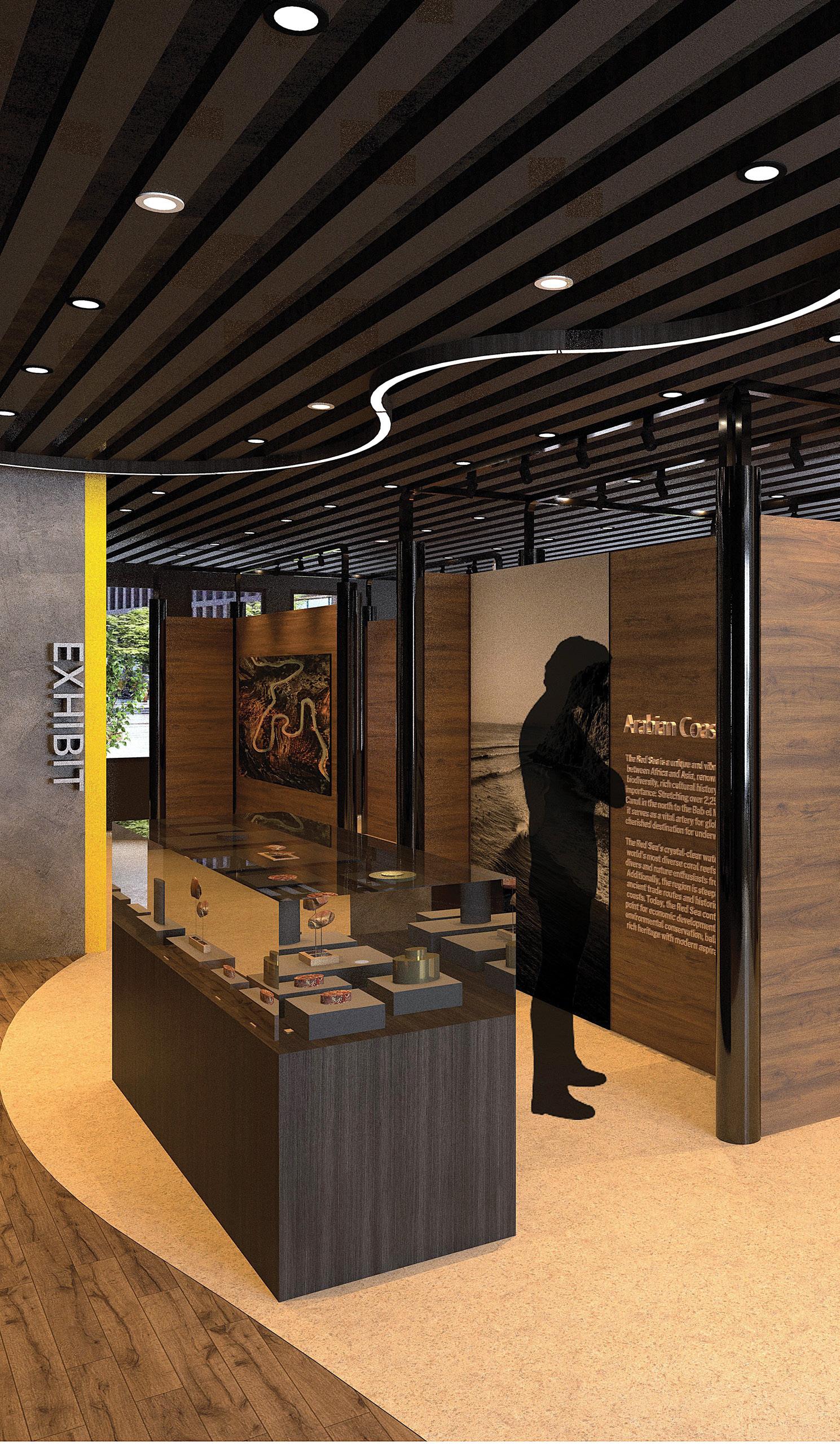
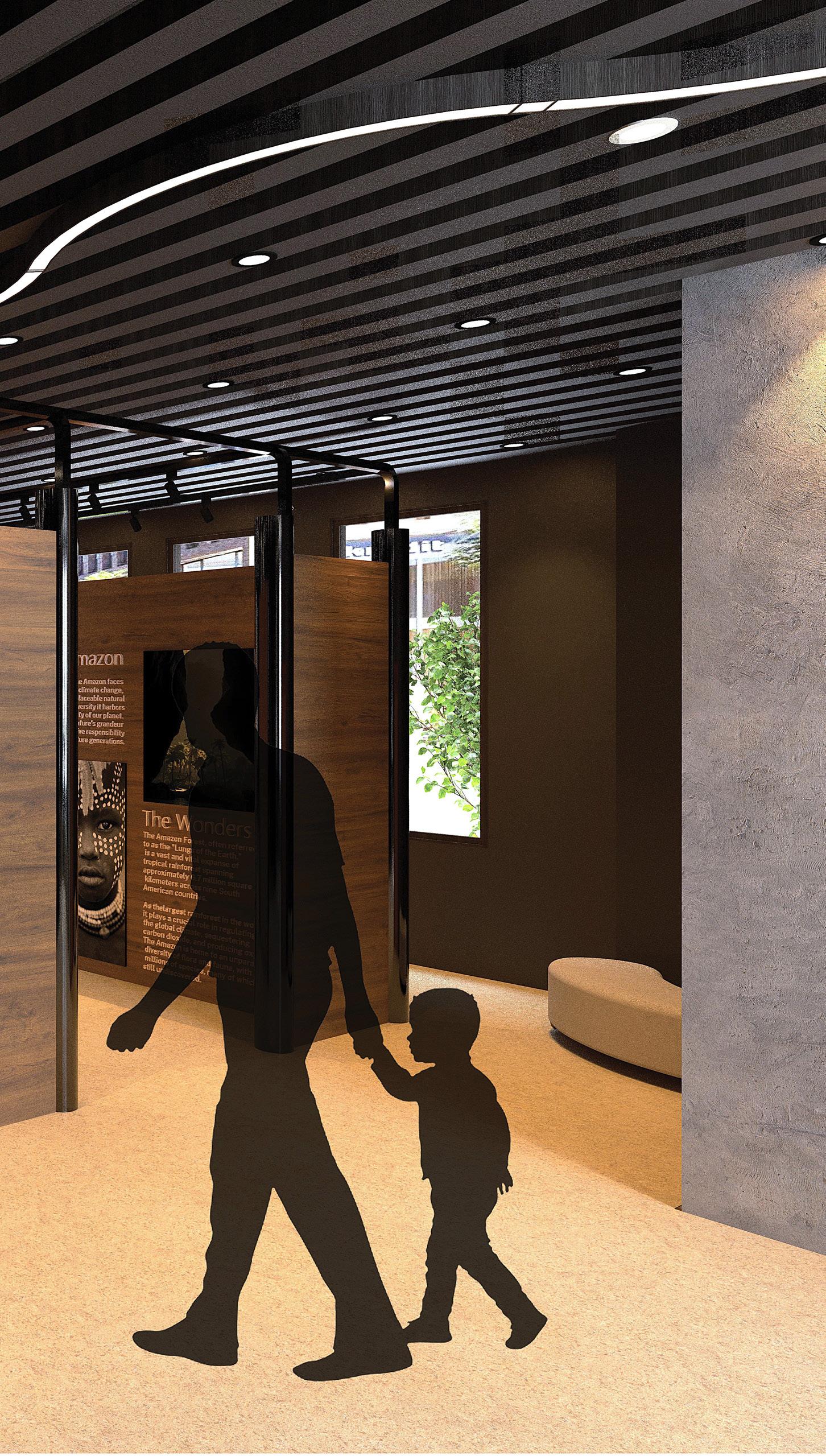
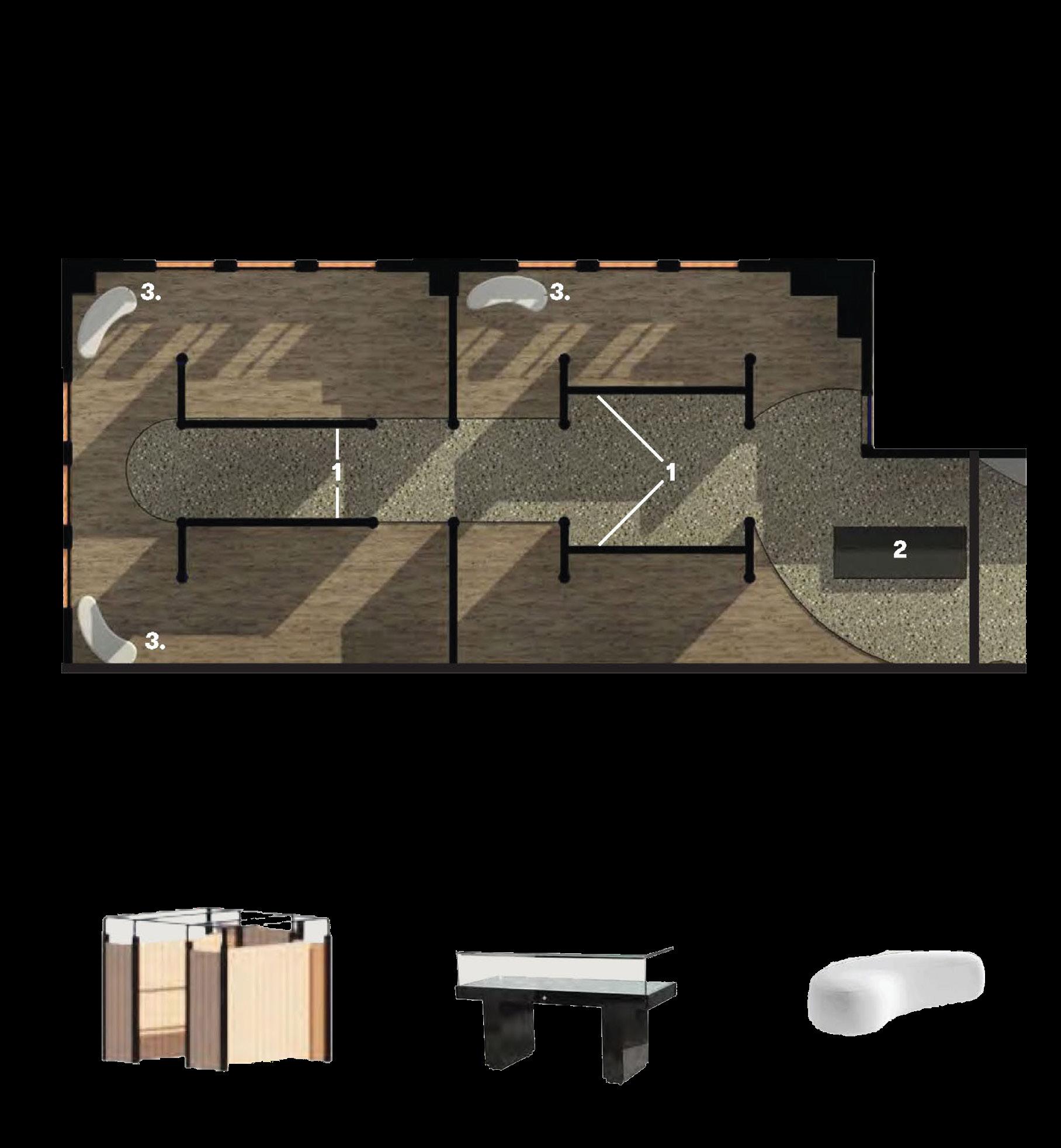
Enlarged Floor Plan : Exhibition Space
Furniture and Fittings