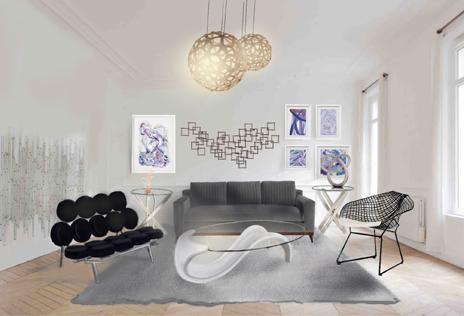
BFA in Interior and Architecture Design
Academy Of Art University, San Francisco, CA
M.Arch in Architecture
Sustainable Certificate
University of Southern California, Los Angeles, CA
BFA INTERIOR & ARCHITECTURE DESIGN
ACADEMY OF ART UNIVERSITY, SAN FRANCISCO, CALIFORNIA
Ambitious and innovative designer with a passion for designing creative visual solutions while utilizing diverse design elements to bring client visions to life. Dynamic technical skill set and quick learning ability allow for timely and accurate project completion with a focus on using light, shape, and color to create aesthetic and efficient design schemes.
925-999-0205
+1(669)-333-4233
Emeryville, CA 94608
LOS ANGELES‚ CA
lwang.interior@gmail.com
Lwang.interior@gmail.com
luluwang-design.com
luluwang-design.com

ambitious and innovative interior designer with a passion for designing creative visual solutions while utilizing diverse design elements to bring client visions to life dynamic technical skill set and quick-learning ability allow for timely and accurate project completion with a focus on using light , space , and color to create aesthetic and efficient interior design schemes
Mar 2017 - 2022, Honor Society
SEP 2016 – PRESENT ANCHOR PROPERTY GROUP, LLC, STUDENT INTERN, SAN JOSE, CA

Dec 2016- 2022, American Institute of Architects (AIA - SF)













Dec 2016- 2022, American Society of Interior Designers (ASID)
• Internship role with emphasis on developing high-quality design inputs for house remodeling and conducting communication with international contractors.
Jan 2016, International Interior Design Association (IIDA)
• Assist in process of house remodeling by providing measurements of interior elements including walls, doors, closet, tubs, and built-in furniture.
MAY 2017 - FEB 2018
DECOR MATTERS INC. ONLINE INTERIOR DESIGNER, MILPITAS, CA
• Operative role focused on providing clients top-notch interior design services on Augmented Reality (AR) mobile application.

• Develop design concepts by strategically placing 3D models of various furnishing items in living areas.
MAY 2017 - AUG 2017
INTERIOR DESIGN ASSISTANT
• Operative role oriented on providing freelance interior design of business environment and graphic design of logo and business cards.
• Modernized client’s business space by creatively applying elements including lighting, colors, furnishing, and accessories.
May. 2022 - Aug. 2022 | MG2
Student Intern, Seattle, WA
˙Assisting in the design, model, and drafting of multiple retail projects.
˙Collaborate with architecture and engineering teams on detail drafting, rendering, and design analysis.
˙Utilize Revit, Twinmotion and related software to maximize efficiency in designing projects, create presentations and provide professional guidelines for the designing team and clients.
Mar. 2019 - Jun. 2019 |
Lusso
Student Intern, San Jose, CA
Create kitchen and bath drawings based on given architectural permit drawing from clients or kitchen draft layout from Senior Designers.
˙Execute interior design elements, including space planning, layout, utilization of furnishings or equipment, color combinations, electrical placement and recommendations, installation drawings, and reconfiguration.
May 2017 - Feb. 2018 | Decor Matters
Design Assistant, Milpitas, CA
˙Joined as the first interior designer, growing the user base from 200 to 7000+ users.
˙Designed ads based of various workspaces to attract users needing quick interior visualization of an empty space. Worked with a client on recommending potential uses and layouts of an empty space.
˙Helped debug and give feedback on usability of the mobile application, guiding engineers and UI designers on further iterations.
˙Won first place in designing an interior space using the Decor Matters app.
Sep. 2016 – Jul. 2017
| Anchor Property Group
Student Intern, San Jose, CA
Rendered 3D models of a structure for senior designers to better understand the spacial layout. Measured dimensions of an existing property to gather needed information to start further development.
University of Southern California School of Architecture
850 Bloom Walk, Los Angeles, CA 90089
Typefaces | Davis Sans, All Round Gothic Software | Adobe InDesign, PhotoShop Photos | Lulu Wang, Shutterstock, Google
No part of this book may be copied or reproduced in any form or by any means without expressed permission from Lulu Wang.
Design Copyright © 2023
S E L E C T A C A D E M Y
P R O J E C T S
03 04 05 02 01
Pixel Tower
USC Building of Social Justice - Green
Heavy Timber Construction

Produced by Revit, Photoshop, and Procreate Academic Project accomplished in 2022


Penta Tower Biomimetic Co-Living Shelter and Habitat for Birds and Human

Produced by Revit, Rhino, Photoshop, and Procreate Academic Project accomplished in 2022
Inside Out USC Marshall school of Business Extension Campus
Produced by Revit, Rhino. Illustrator, Photoshop, and Procreate Academic Project accomplished in 2021
Secret Garden Small Scale Apartments Complex with Shaded Garden in Los Angeles

Produced by Revit, Rhino. Illustrator, Photoshop, and Procreate Academic Project accomplished in 2021
The Reclusive House Affordable mini sharing house in Los Angeles
Produced by Revit, Rhino. Illustrator, Photoshop, and Procreate Academic Project accomplished in 2021
P I X E L T O W E R
USC Center of Social Justice - Heavy Timber Construction

Parks and recreation have three values that make them essential services to communities. Everyone deserves to live in a clean, healthy environment because the environment around us affects our health. Green spaces are a solid reflection of the quality of life in a community. We know that poor people and people of color are more likely across the United States to live near polluting factories and are exposed to more pollution than wealthier communities and white communities. Many Los Angeles County neighborhoods have business and industry mixed in with homes, schools, daycares, and senior care facilities.
Many areas in Los Angeles suffer from inadequate access to park space or underfunded recreational facilities, which has only contributed to geographic health inequities. According to the National Recreation and Parks Association, parks bring economic value to a community by raising local property values. Green space improves not only health, wellness, and academic performance. Green buildings provide an environment where people are more comfortable, less prone to illness, and more focused on working. Improving access to parks can increase children’s time and decrease their risk of chronic diseases. Adults who live closer to parks and green spaces report lower stress and fatigue, improved mental health, and better self-rated health.
With that realization, this green project is the fair treatment meaningful and beneficial to all people in the Chinatown and surrounding neighborhood regardless of race, color, national origin, or income regarding environmental justice development.
Merged edges to meet the floor plates Final Massing With Green Facade




Approx. building area 34,040 sqft
Existing 26,770 sqft green space
+ Additional Approx. green space on top of the building 8,046 sqft.
Approx. indoor green space 8,000 sqft.
Approx. 2 to 3 sides of 45’ x 5’ x 4 floor of none-accessible green space around the building about 1800 - 2700 sqft which provides AT LEAST 17,846 - 18,746 sqft of green space.


The total approx .green space is about 44,616 sqft.
 Floor Grids Division Massing Grids Division
Floor Grids Division Massing Grids Division







P E N T A
T O W E R
Biomimetic Co-living Shelter

Due to industrial development and pollution in Taiwan over the last 15 years, land competition among different sectors has become intense, and illegal land use is common. Many cases of mudflats being filled up for economic and industrial projects damaged the habitat, especially smaller plots that attracted less attention. Illegal land use and human pressure also caused the remaining habitat for migratory birds to decrease rapidly and impact the ecosystem.
I designed this project to mimic the mangrove to bind and rebuild soil and provide shelter for humans and a habitat for birds.
Many types of Modulars for birds depend on their size, habitat height, and social status.
• Taiwan is a mid-point stop on one of the world’s eight major migratory routes and a wintering ground for numerous waterbirds from Siberia, China, Japan and Korea on their way further south.

• Waterbirds habitats destruction caused by industrial development and pollution.









• There have been many cases of wetlands being filled up for economic and industrial projects that damaged the habitat, especially smaller plots that attracted less attention.





 Migratory Route of Waterbirds
Migratory Route of Waterbirds








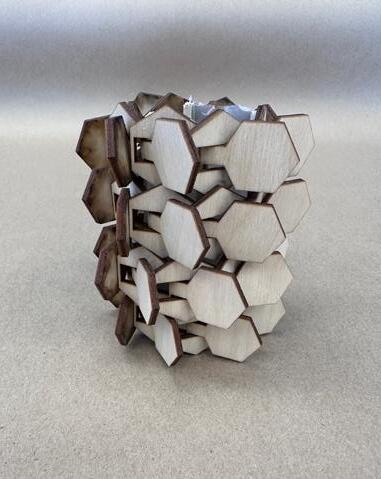


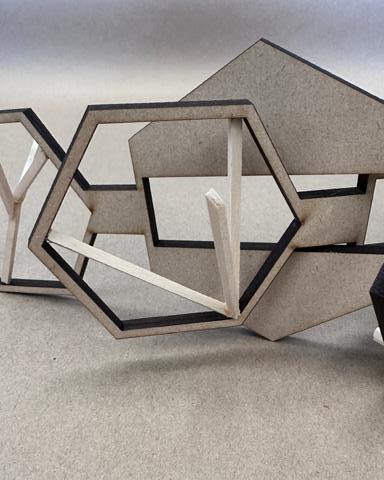



I N S I D E O U T
This project is design for USC Marshall School of Business was founded in 1920. Marshall School of Business has capitalized on its location in Los Angeles, a global center for technology and international trade. Including the top noted staff in the business, technology, and global connectivity, the school of business, continues to create transformative new programs for students worldwide to provide a top elite business school. USC Marshall School of Business program focuses on the professional discussion between students and professors. The design offers different sizes of rooms so the student can have the flexibility to choose the area to discuss depending on the size of the party. The building is the extension of the school of business and can be an advertisement to attract people and represent a school of USC. The architectural design is to bring the interior space out and bring the exterior space indoors. The Choice of material combines steel and concrete slab that provide fewer columns with more substantial support. Large floor-to-ceiling high exterior glass walls make the interior environment without limit boundary. The glass provides transparency that can blur the boundary between the interior and exterior. The zigzag form also creates the spatial relation between indoor and outdoor. It took from the shape of breakout room, which is the essential part of the marshall school of business offer to both students and instructors. The roof space provides a rest area and provides a green roof to create shade and emphasize the natural beauty of USC.

Project Detail and Programing Overview
Space and sizes - occupancies and loads
USC Marshall School of Business
Space and sizes - occupancies and loads
1. Necessary Space
Classrooms 2500sf 20 -30 people/ education 20 net
Communal Area 5000sf 250 people
Break out rooms 360sf 1-3 people
Restroom 1000 sf 10 people / commercial restroom 100 sf
2. Convenient Space
Lobby 1200 sf 60 people/ education 20 net
Reception 400 sf 20 people
Seating Area 800 sf 40 people
Lounge 800 sf 40 people
Staff Office 800 sf 40 people
Storage 400 sf 1 person / storage 300 gross
3. Other Mechanical & Telecom Room 200 sf N/A
Janitor Closet (trash room) 400 sf 1 person/ Minimum janitor closet 8’-0” X 4’-6
Merchandise Area 300 sf 5 person/ Merchandise 60 gross










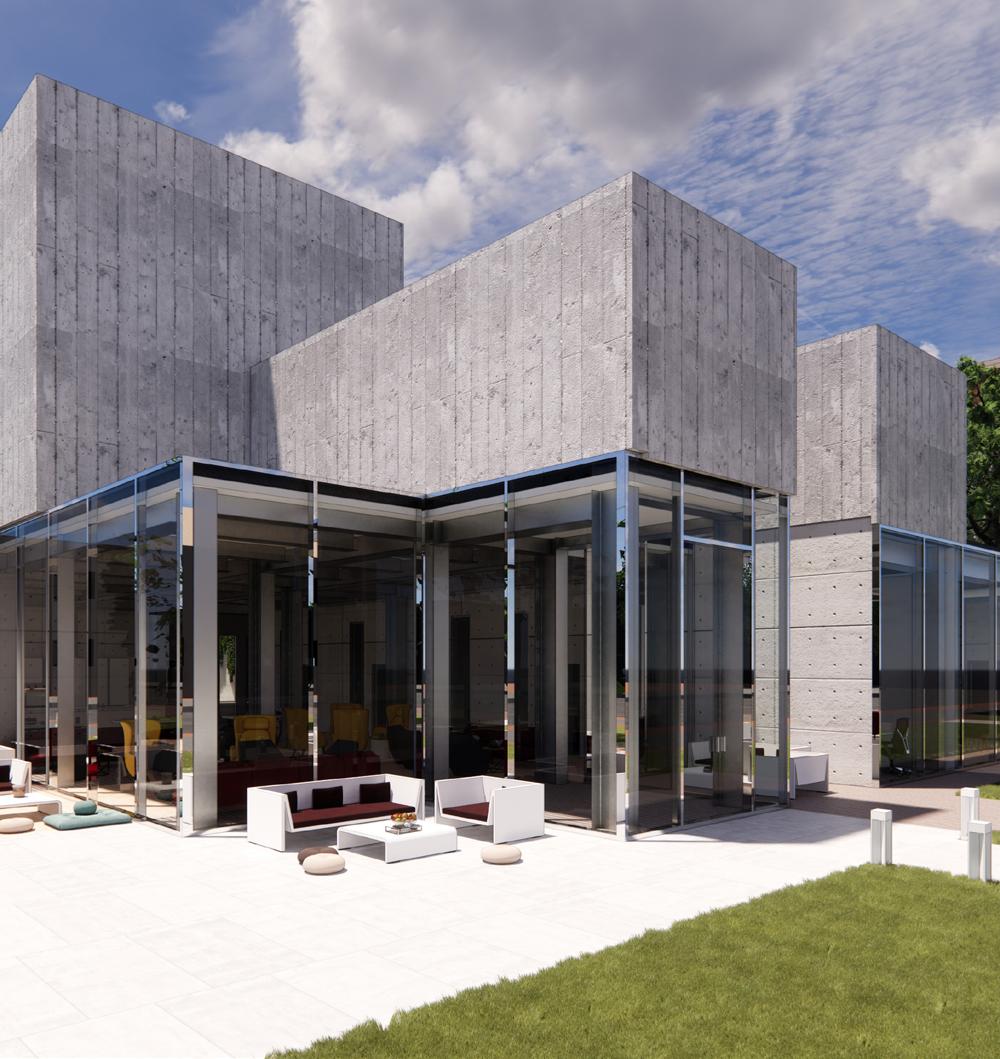





Secret Garden is located in Florence Graham, Los Angeles 90001. This community aims to provide a natural aesthetic to both residents and nearby neighborhoods while creating a hidden gem for families with children and dog owners.
The first level is a public shade garden that provides a cooling recreational area for both residents and the surrounding neighborhood. The second level is a semi-private resident gym and lounge that allows residents to bring their friends to enjoy the time above the shade garden. The third level is private residential units that allow residents to enjoy their zen.
This apartment community provides ten units with multiple floor plans, including studio, 1b1b, 2b1b, and 2b2b.
Project Detail

Studio - 2 Units
1B1B - 5 Units
2B1B - 1 Unit
2B2B - 2 Units
Amenities









This building design aims for sustainability and affordable housing that provides low budget and long-term savings and is suitable for roommate arrangement. Nowadays, people are busy with their lifestyles, and it is so hard to have some personal space to chill out. There are two-unit inside this house sharing some spaces, but would not interrupt each other repeatedly. The windows limited the view of interior space so that residents would have their own space.





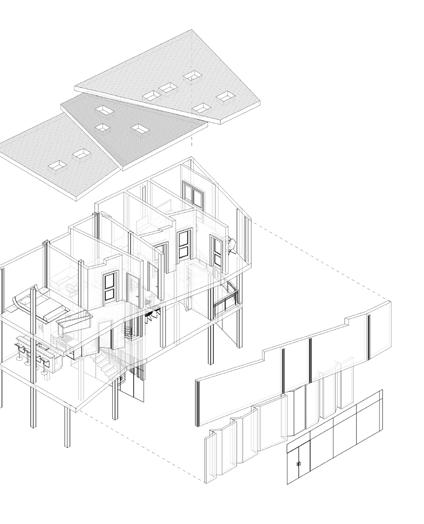






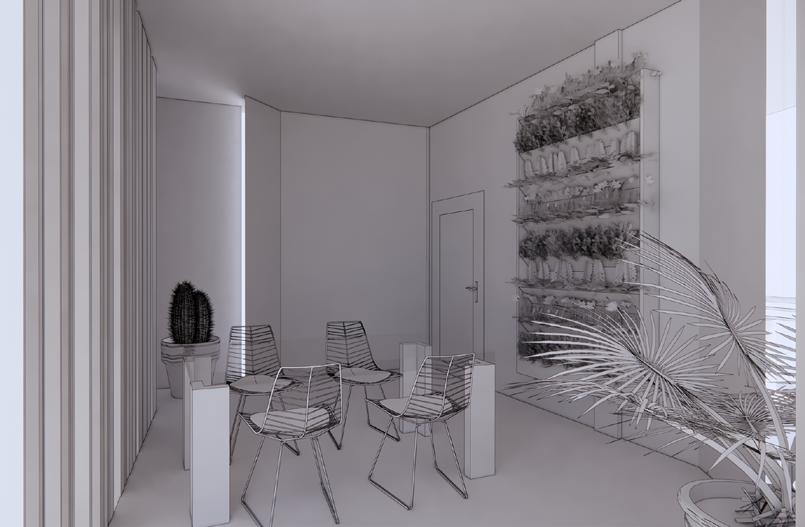





Bathroom
Sun Deck
Solar roof tiles
Vines
Weatherproof windows
Waterproof PVC panels
Weatherproof sliding door
Affordable furniture
Compact kitchen
Multifunctional Space
Raised flooring
2’ Height storage space
Aluminum Floating Dock
Bedroom
Amphibious House

Human activities have seriously affected the climate. After the Industrial Revolution, the excess of greenhouse gases in the atmosphere caused global warming. Greenhouse gases are rapidly released, causing the rise of global average temperatures. With rising global temperatures, the continental glaciers in Antarctica and Greenland melt faster. Global warming dramatically reduces snow cover and sea ice, intensifies heavy rainfall, and raises sea levels. The idea of an amphibious house is to create an affordable, sustainable, flood-resilient home providing temporary shelter and emergency housing. The footprint of an amphibious house is about 160 sq. ft.—compact enough to be built in the backyard. The house is a 1b1b with a compact kitchen and underneath storage for emergencies. It could be an extra modular backyard dwelling sitting on the ground and become an emergency shelter when a flood comes. As well as its flood-resistant feature, the house has its own water and electrical systems that prevents situations without water and power.
Compact kitchen
Office










