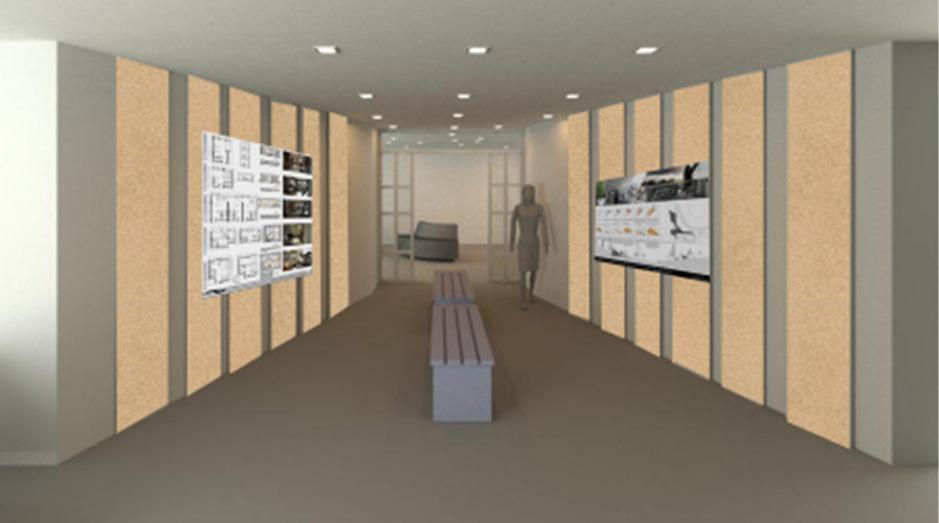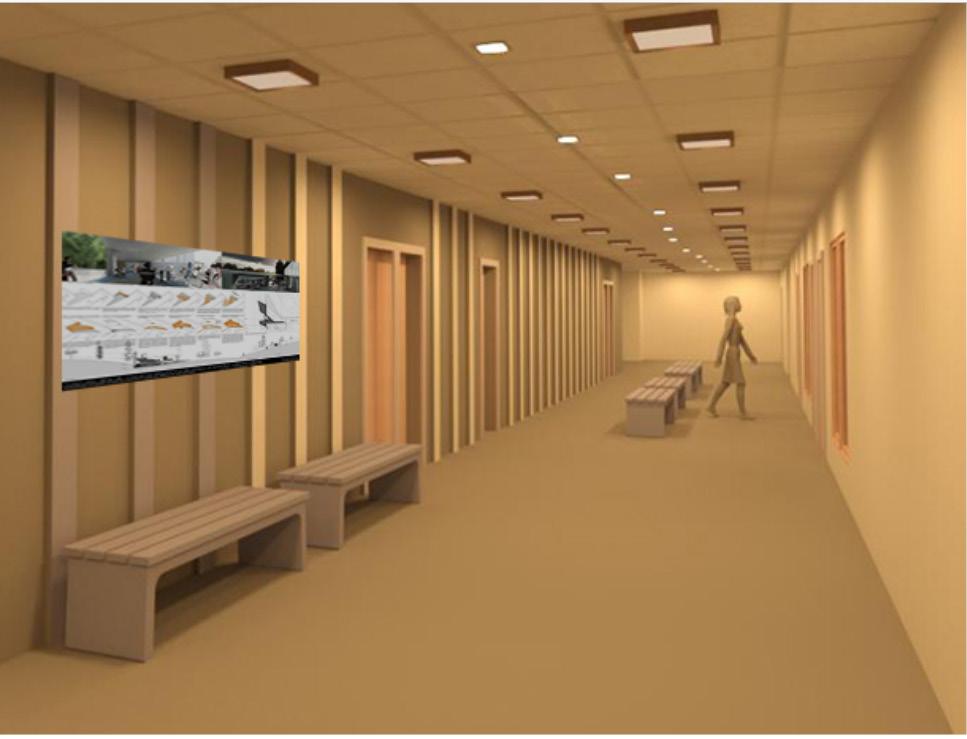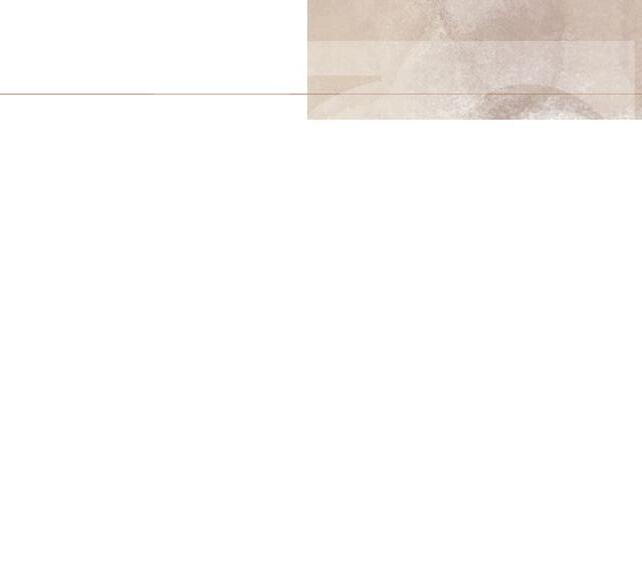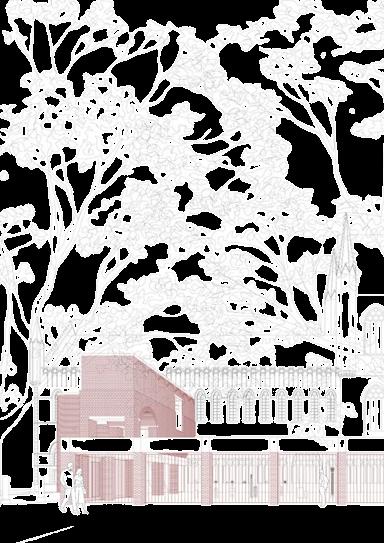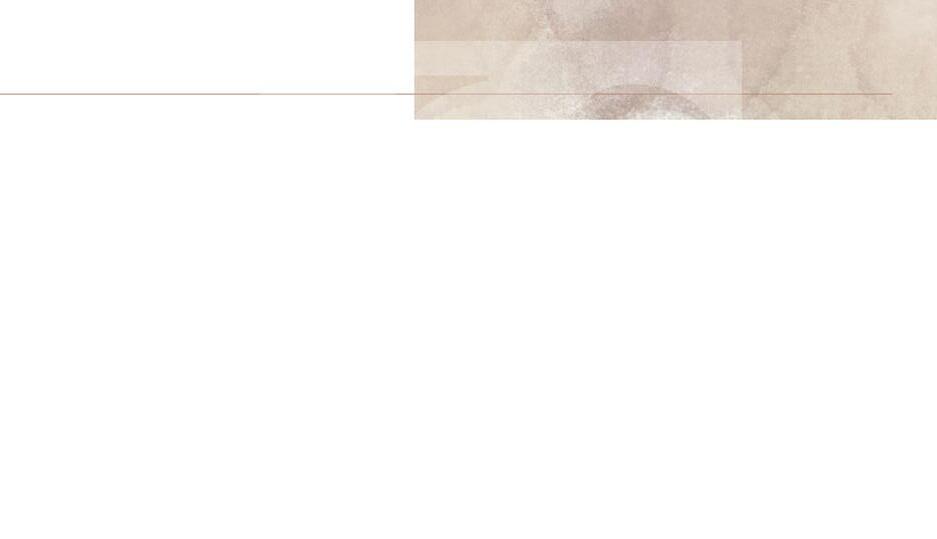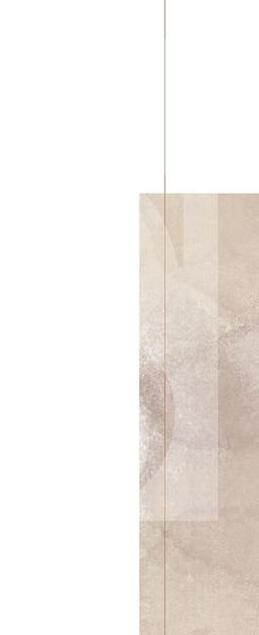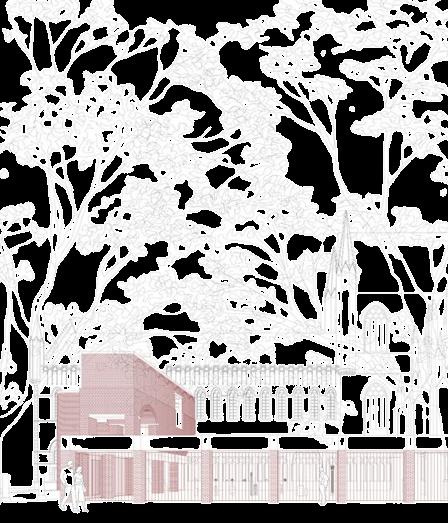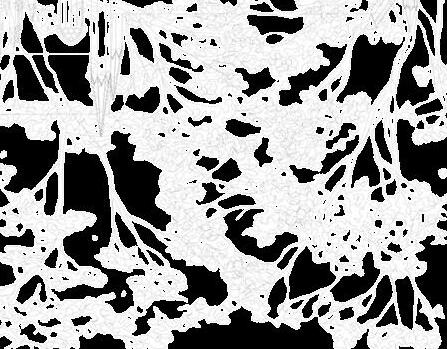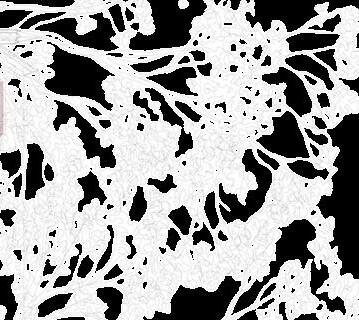PORTOFOLIO


Yara Alshaalan
Interior Design Portfolio




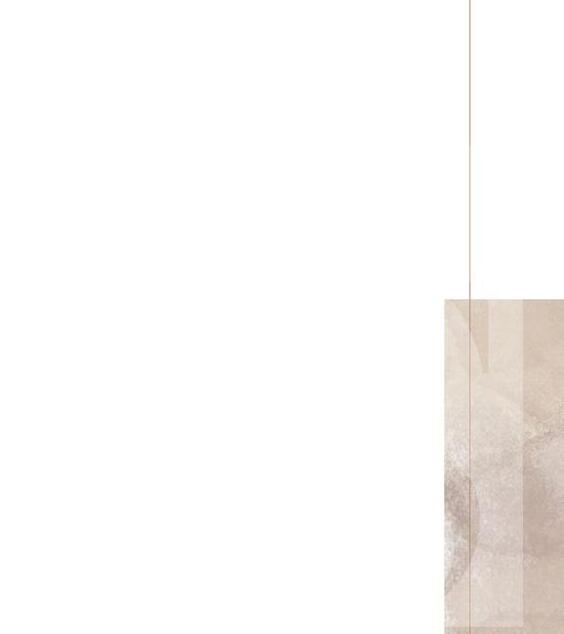
Prince Sultan University
Ms. Fatma Albesaili
- Portfolio Design



To know how to do something well, is to enjoy it.



Yara Alshaalan
Interior Design Portfolio





Prince Sultan University
Ms. Fatma Albesaili
- Portfolio Design



To know how to do something well, is to enjoy it.
.COPY RIGHT this book published by YARA ALSHAALAN
2023 ©
All right reserved. No right of this publication may be reproduced, stored in a retrieval system, or transmitted, in any form or by any means, electronic, mechanical, photocopying, .recording or otherwise, without prior written permission from the author
Portfolio Designer: YARA AL SHAALAN
Portfolio Director: Ms. Fatima albesaili
Prince Sultan University
P.O Box No. 66833 Rafha Street
Riyadh 11586. Saudi Arabia
+966114948000
Fax: +966114548317
info@psu.edu.sa.com
Designer Email: 217410527@psu.edu.sa
Designer Phone. No. +966547633000
Director Email: fbesaili@psu.edu.sa
Direcor Phone. No.: +966551557890
Copy Center: Golden Center
Paper Type: Roco.A4.LaserCroped
Paper Thickness: 0.01
Color Type: CYMK
Document Type: Portfolio Binder
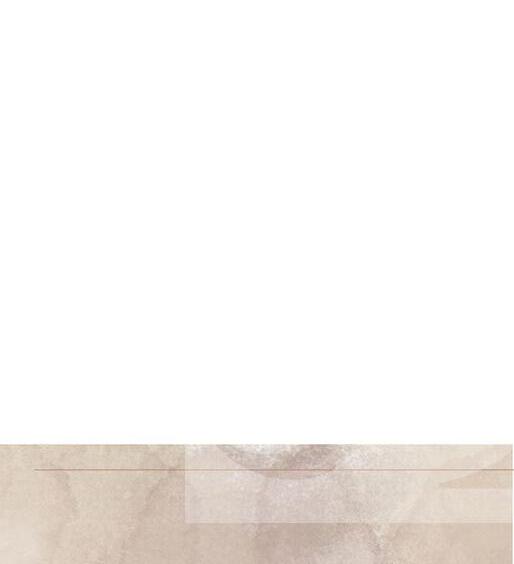
I dedicate the binder to my family and many friends. A special feeling of gratitude to my loving parents, who have always loved me unconditionally and whose good examples have taught me to work hard for the things that I aspire to achieve.
My sisters who have never left my side.
My many friends and classmates who always supported me. I will always appreciate all they have done,
I dedicate this work and give special thanks to my Instructors who guided me in my achievements.
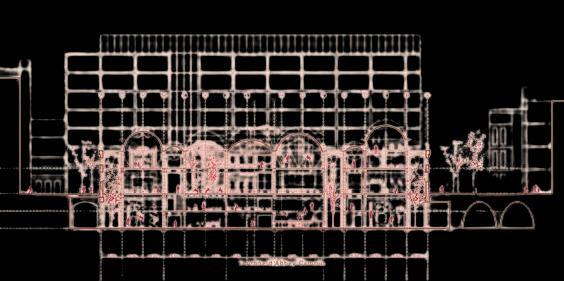
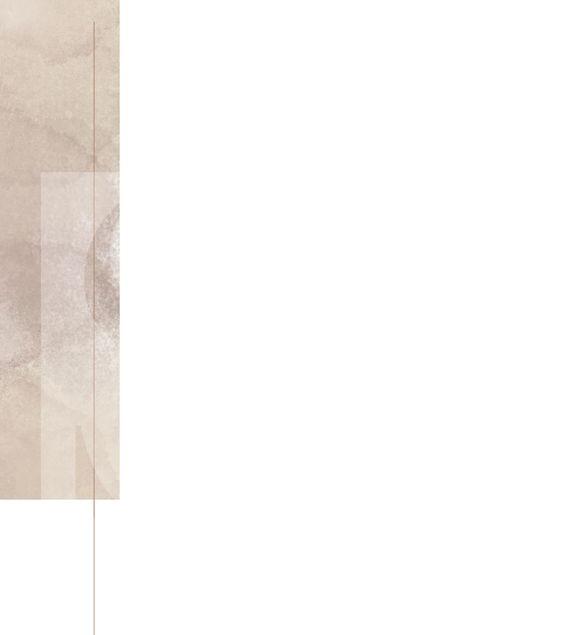
My name is Yara Alshaalan my intimacy with interior design started when I went to Milan design week in 2015, and since then I wanted to be a part of the design industry. As a designer, I’m concerned with not only the aesthetics but functionality, cost, and well-being of the occupants. I’m passionate about exploring new things I always aim to learn more about software that could accentuate my work and enhance my overall skills to become a better designer. I believe that simple design is what attracts me as a designer but I prioritize details. Design is not just what it looks like, it’s how it works.
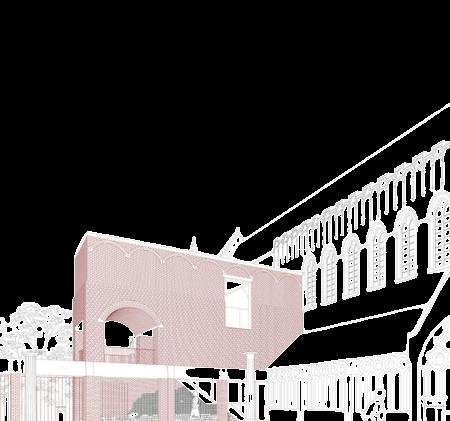
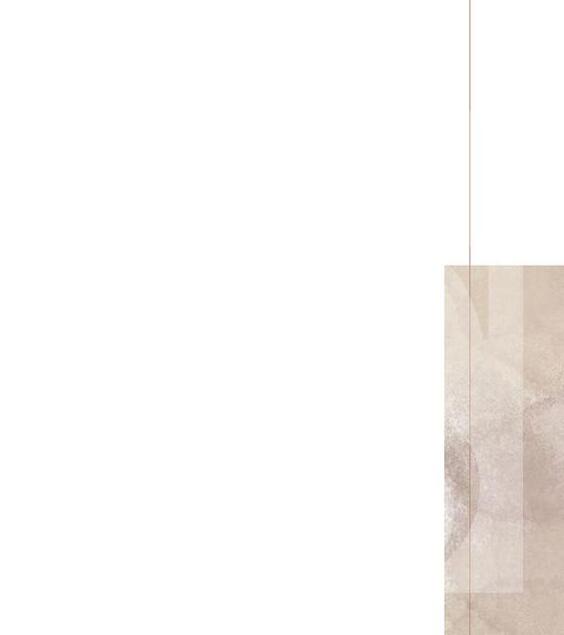
- Understanding of Spatial Balance
- Knowledge of sustainable practices.
- Creativity and Attention to Details
- Sketching ability and computer knowledge.
- Undertake design project from concept to ompletion
-Research and decide on materials and products sourcing.
- Aldhahran Schools
Computer skills
- PSU, Interior Design Bachelor Degree.
- Excellent in Autocad
- Excellent in Revit
- Excellent in Indesign
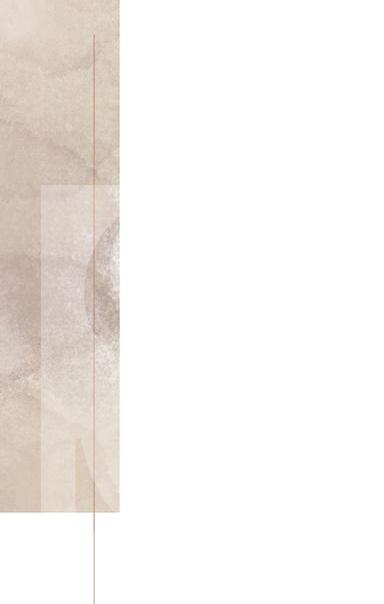
Language
- Excellent in sketch up
- Excellent in 3D max
- Excellent in photoshop
- English (Advanced)
- Italian (Conversational)
Intrests
- Horse riding
- Painting
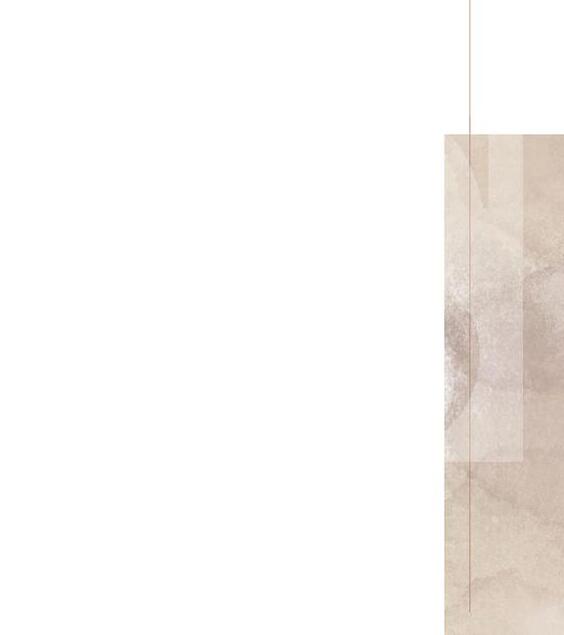
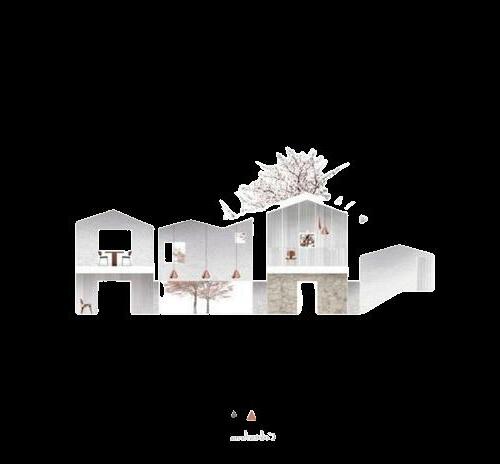
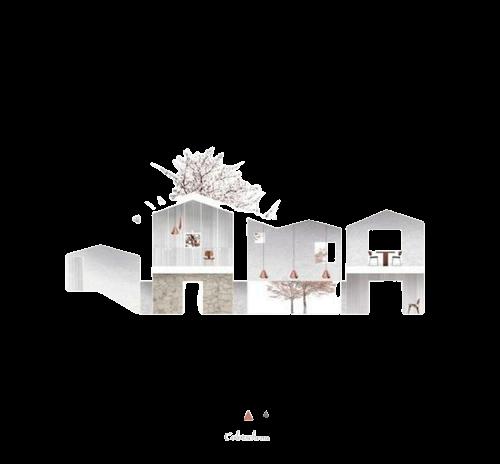
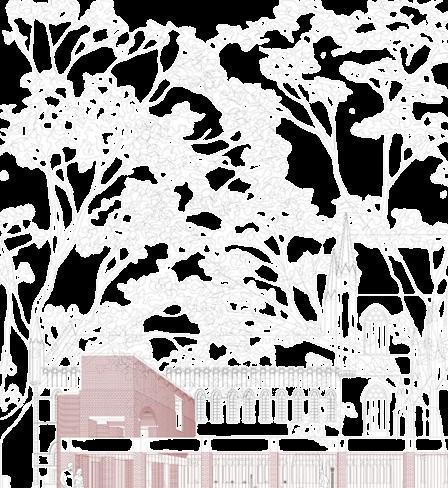
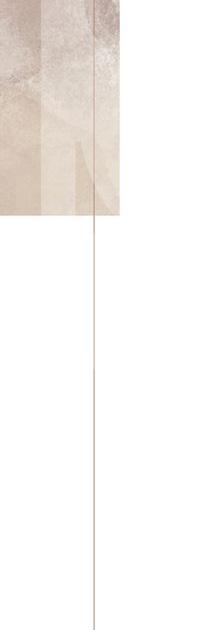
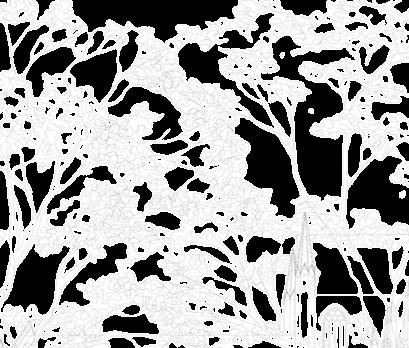
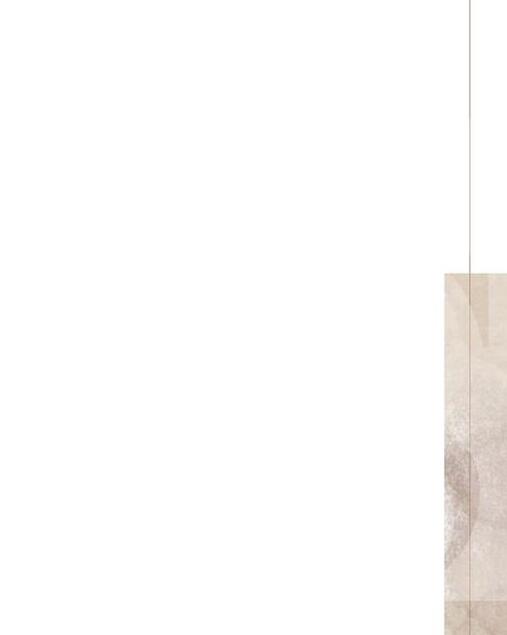
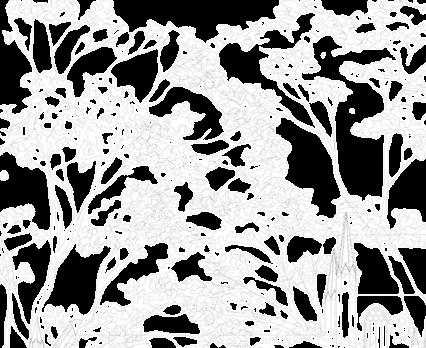
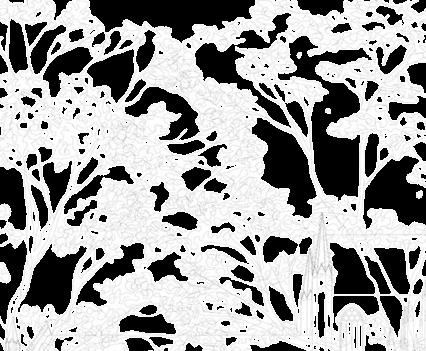 1. Educational Project | Qamra School
Ms. Dalal Alaqeel
1. Educational Project | Qamra School
Ms. Dalal Alaqeel

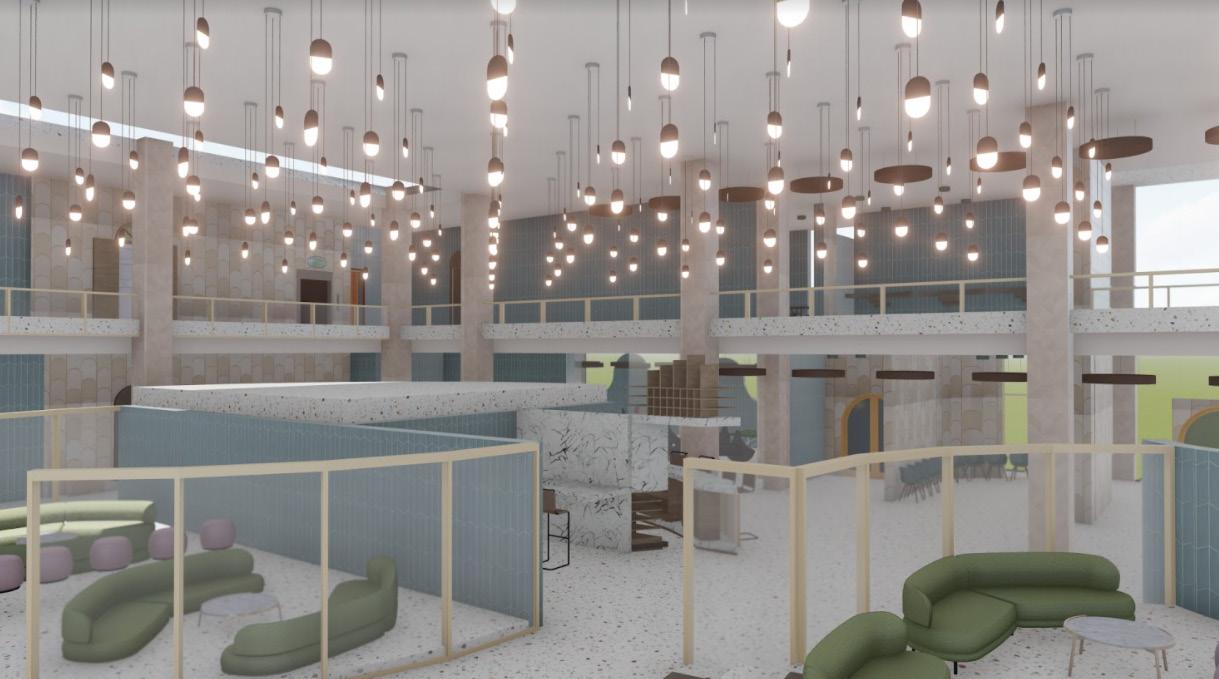
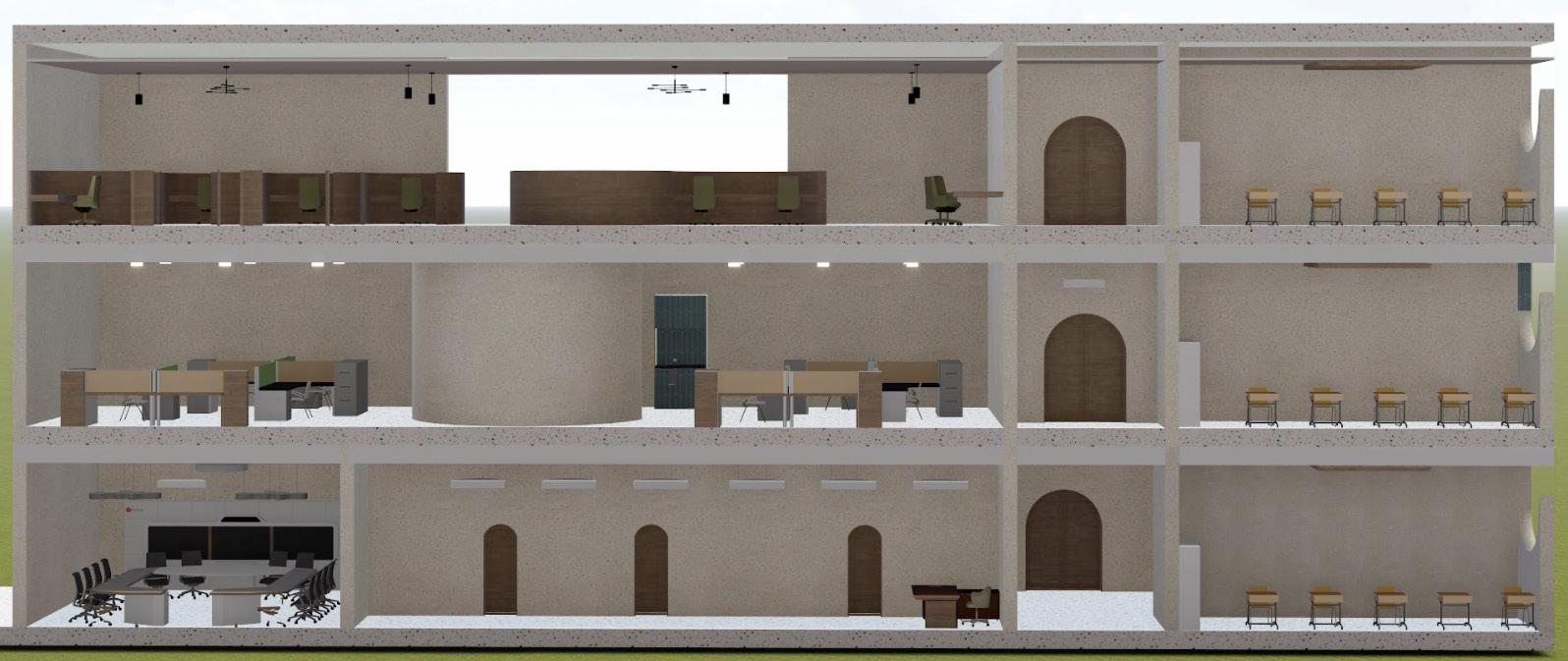
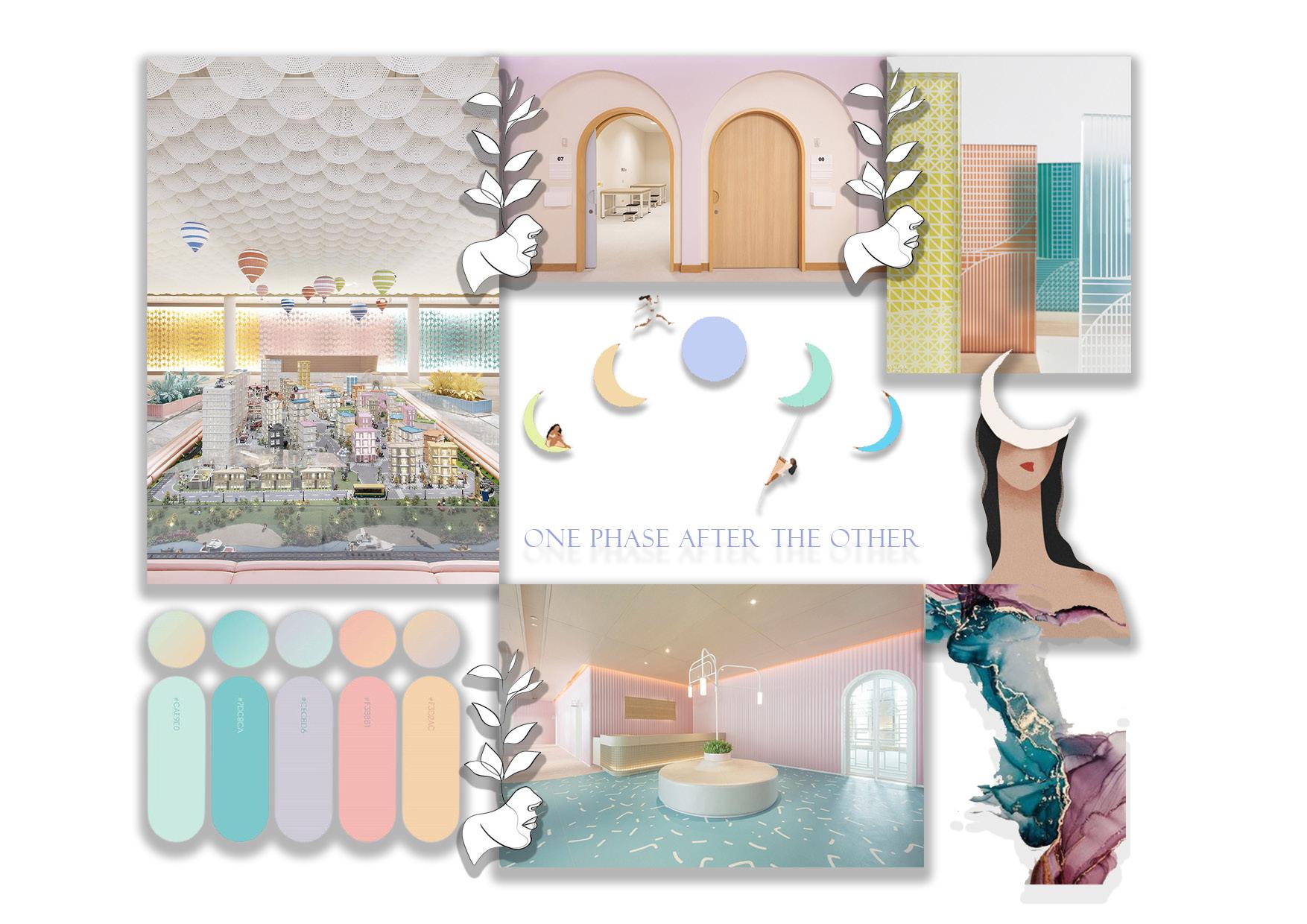
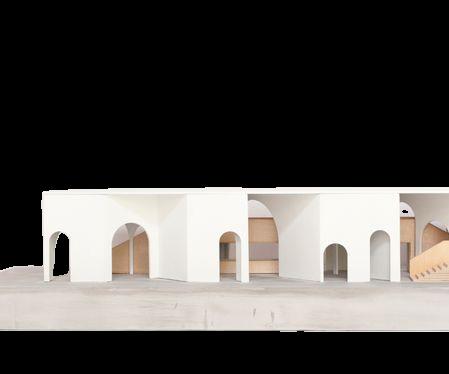
The concept is moon phases which reflects the different phases that student go through in their academic life and the changes that affects the students based on the eight phases of the Moon and what every phases represents. They are the long term goals, rest + restore, transition, service, patience, challenges , action, fresh energy. Also, shade and shadow that the moon shows, which will be represented in dark and light spaces. The cool pastel colours as calming as looking at .the moon
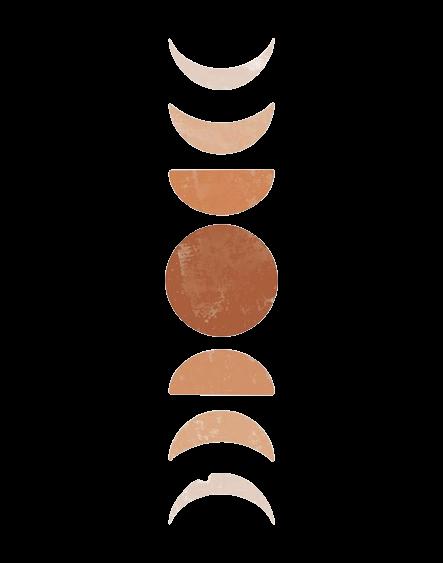

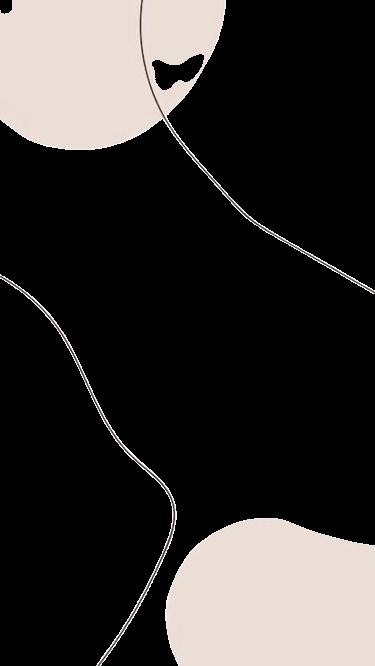
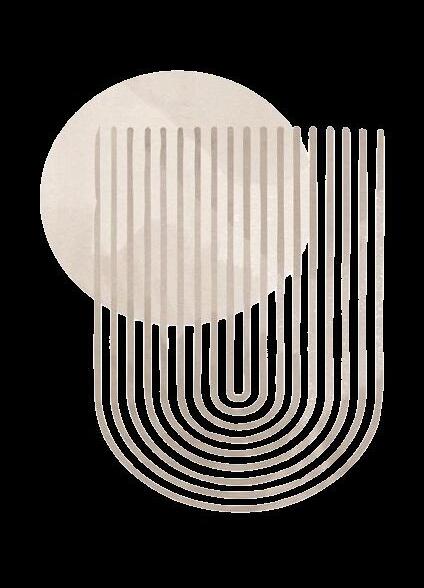
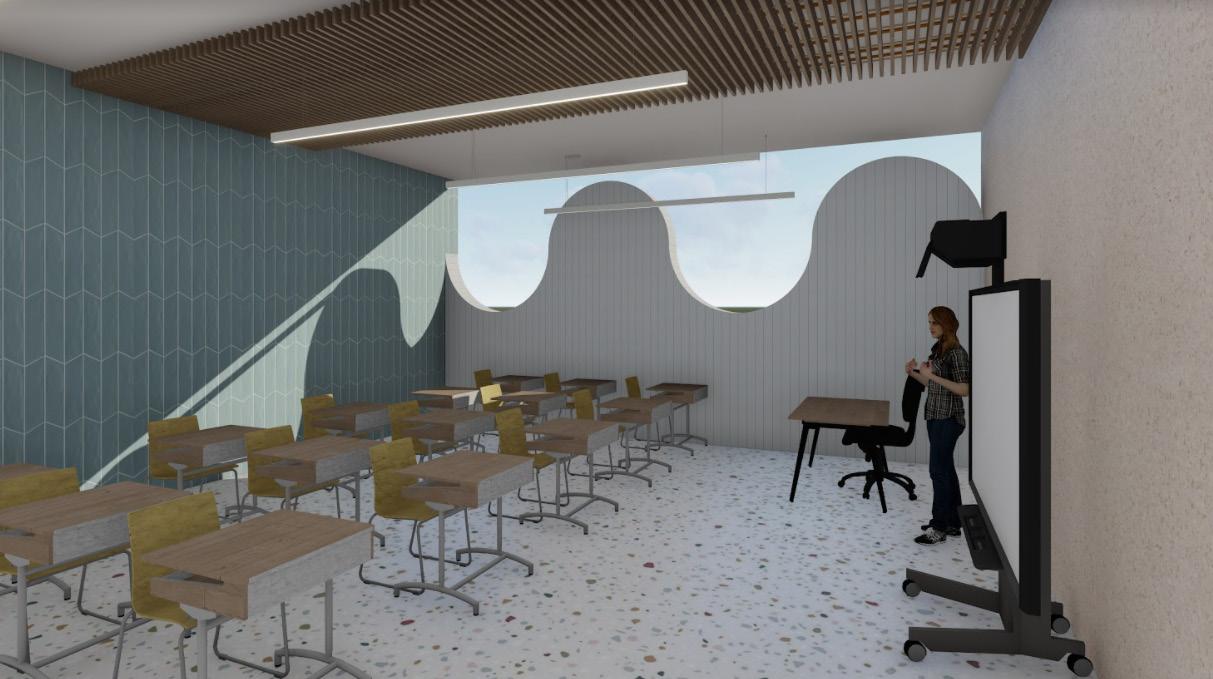
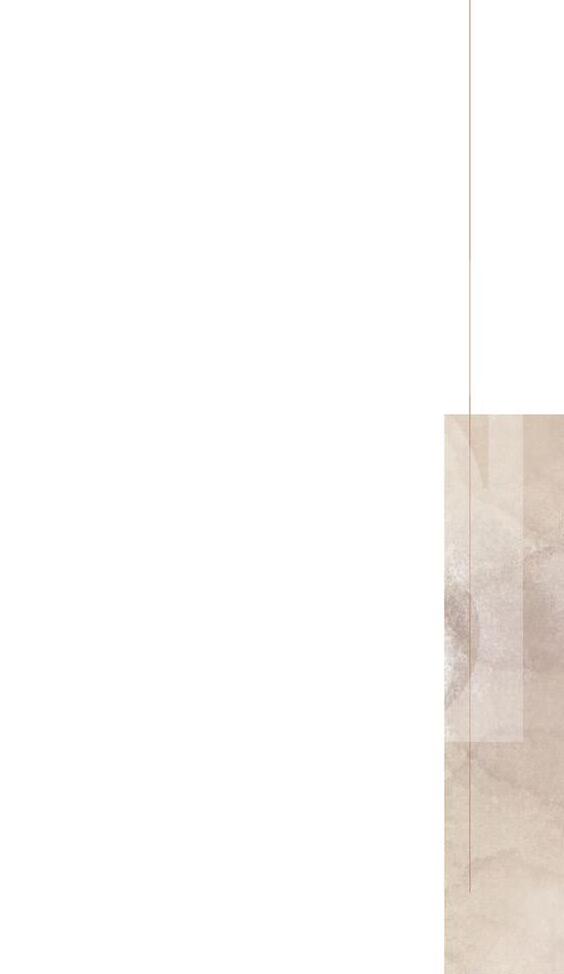
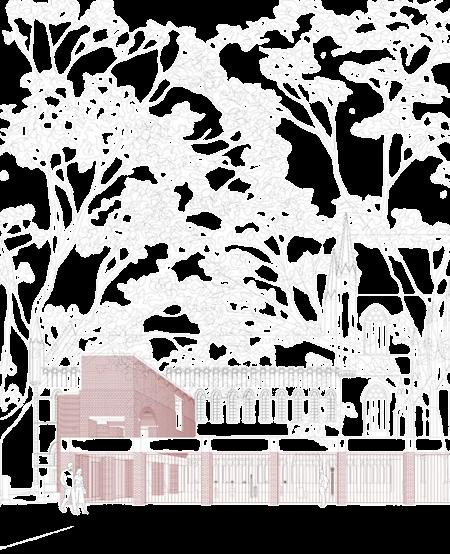





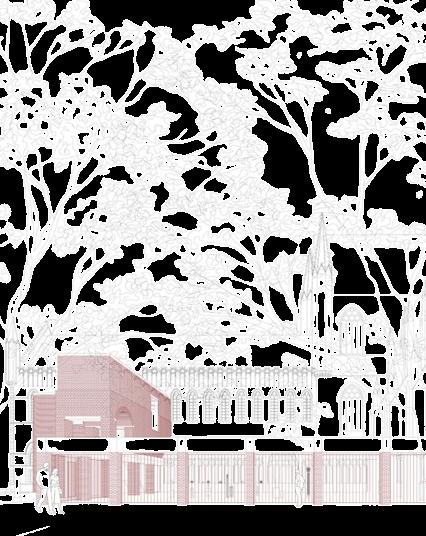
 2. Educational Project | Brighter Kids House
Ms. Dalal Alaqeel
2. Educational Project | Brighter Kids House
Ms. Dalal Alaqeel
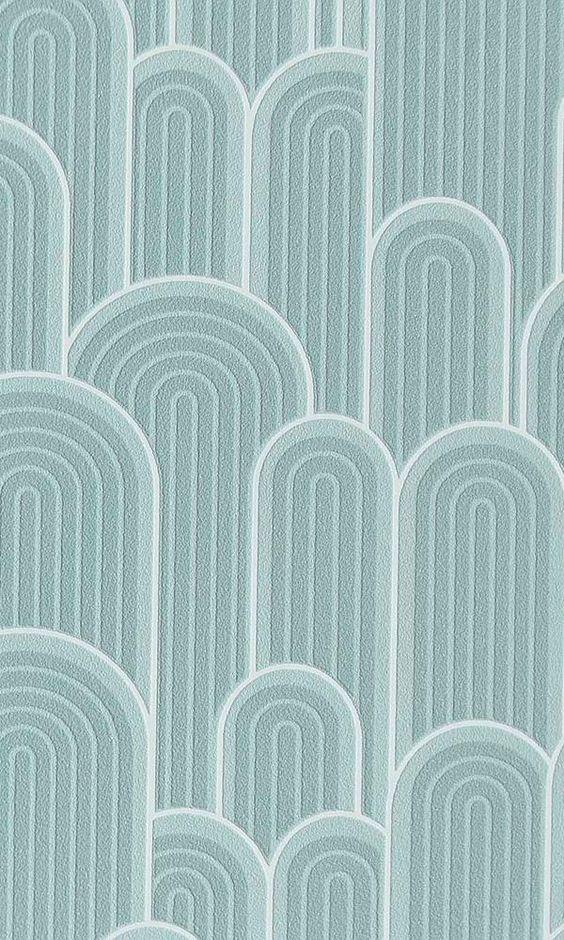
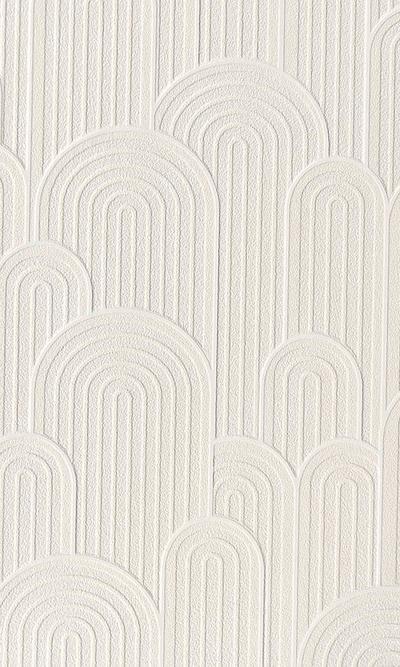

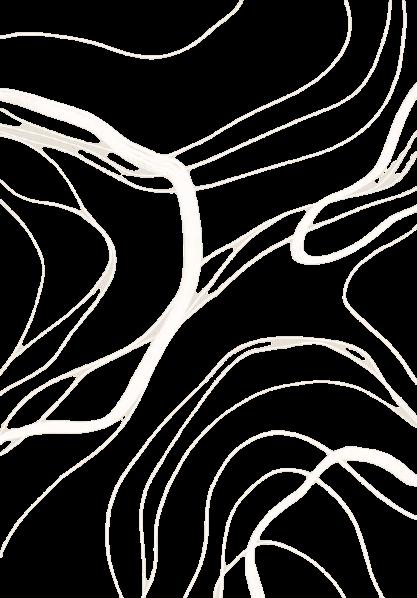
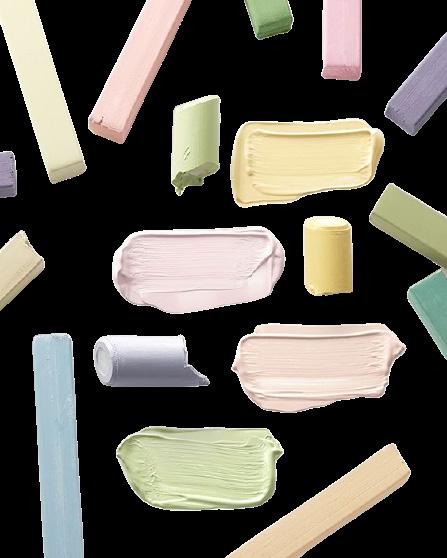
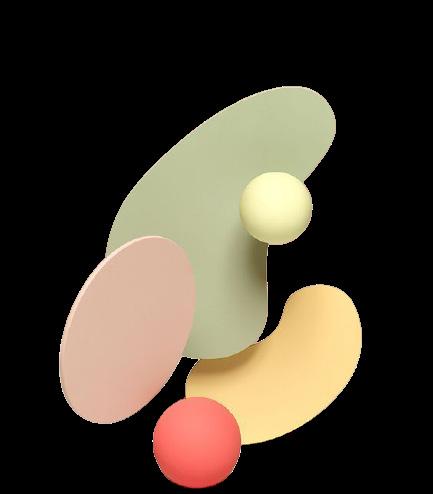
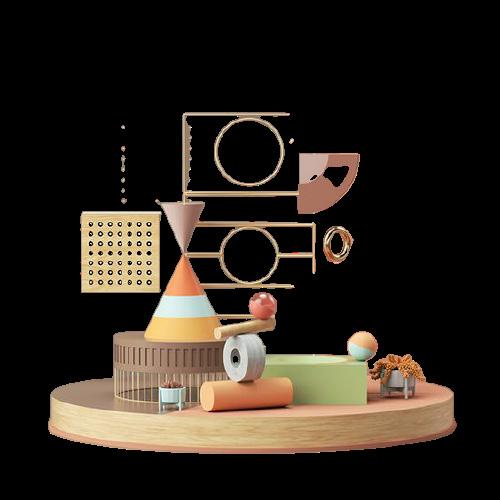
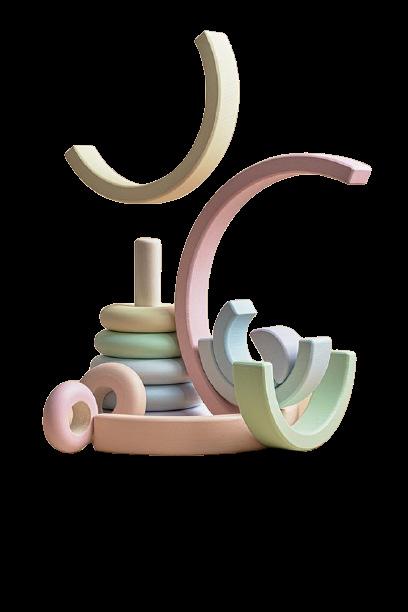
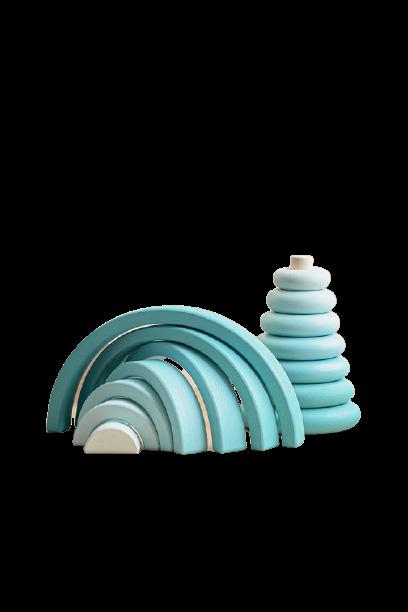
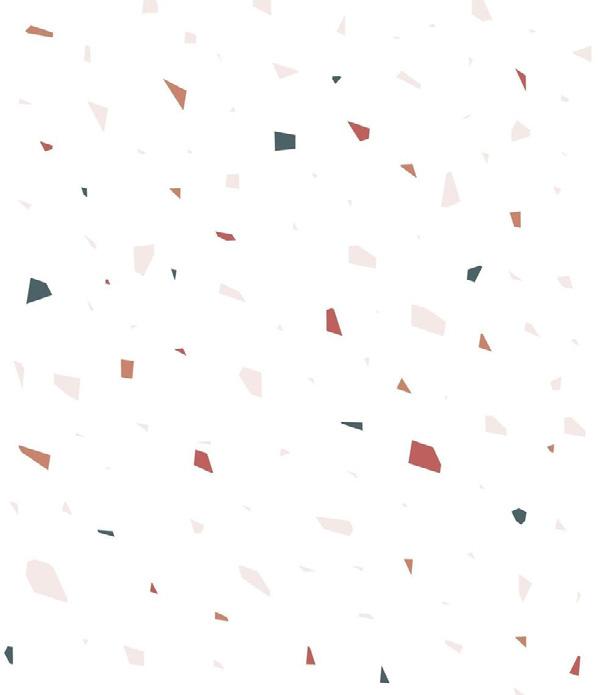
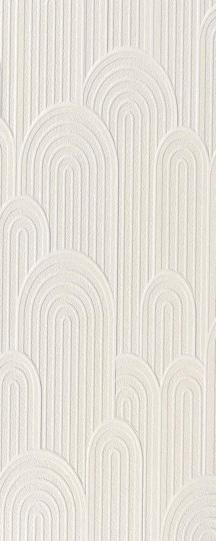
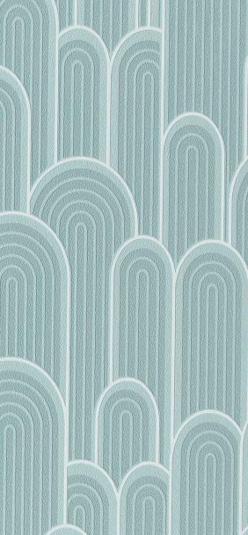
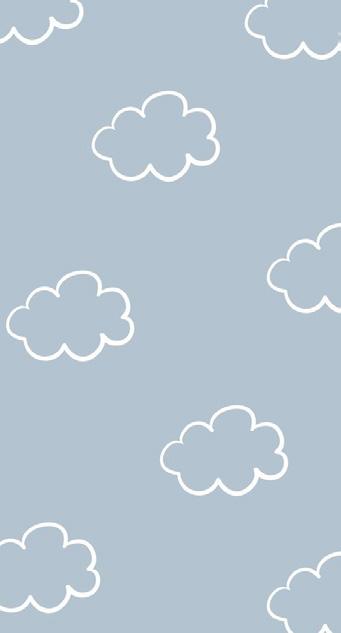
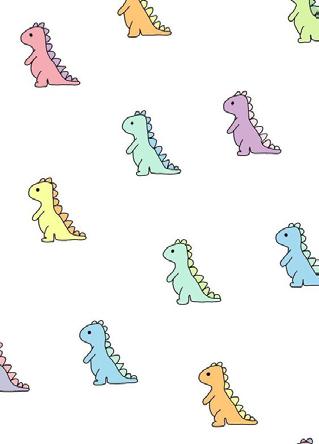
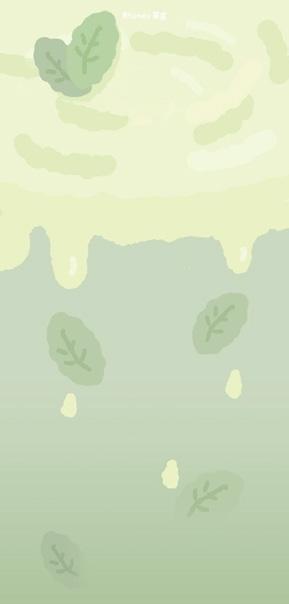
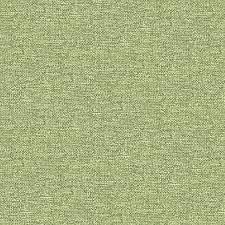
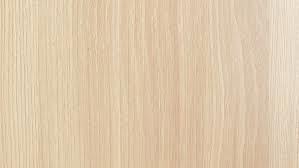
The aim of the design is to design a light and airy yet exciting environment for children, every class room represents a different story, color and theme. Which will be inspiring for children to develop their skills.
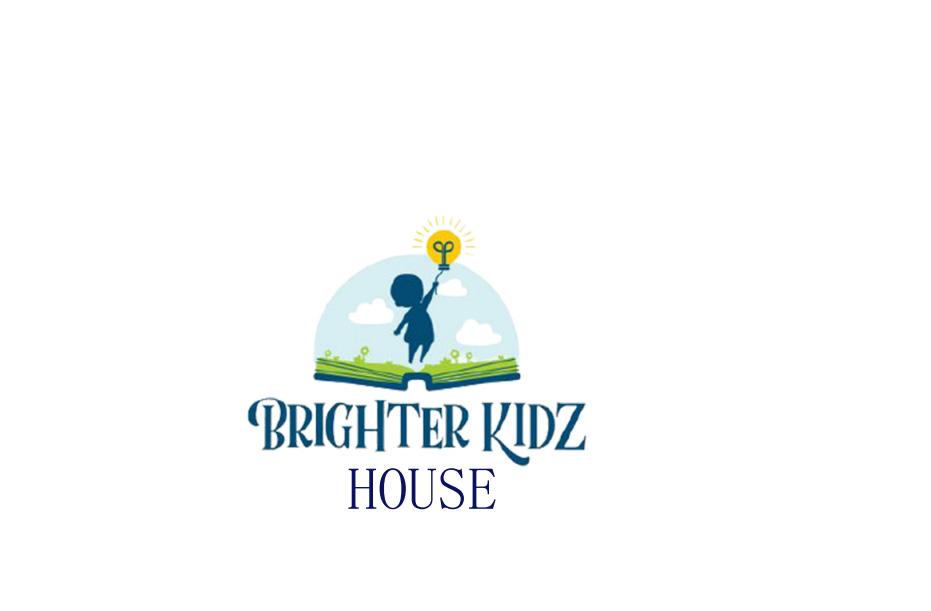
.Curved lines, clouds and naturalism
.The colors reflects the sky, sea and sand
Blues, from deep navy to vibrant azure, mirror the .changing hues of the water
Taupe, ecru and shades of beige complement these .colors and are reminiscent of the sand
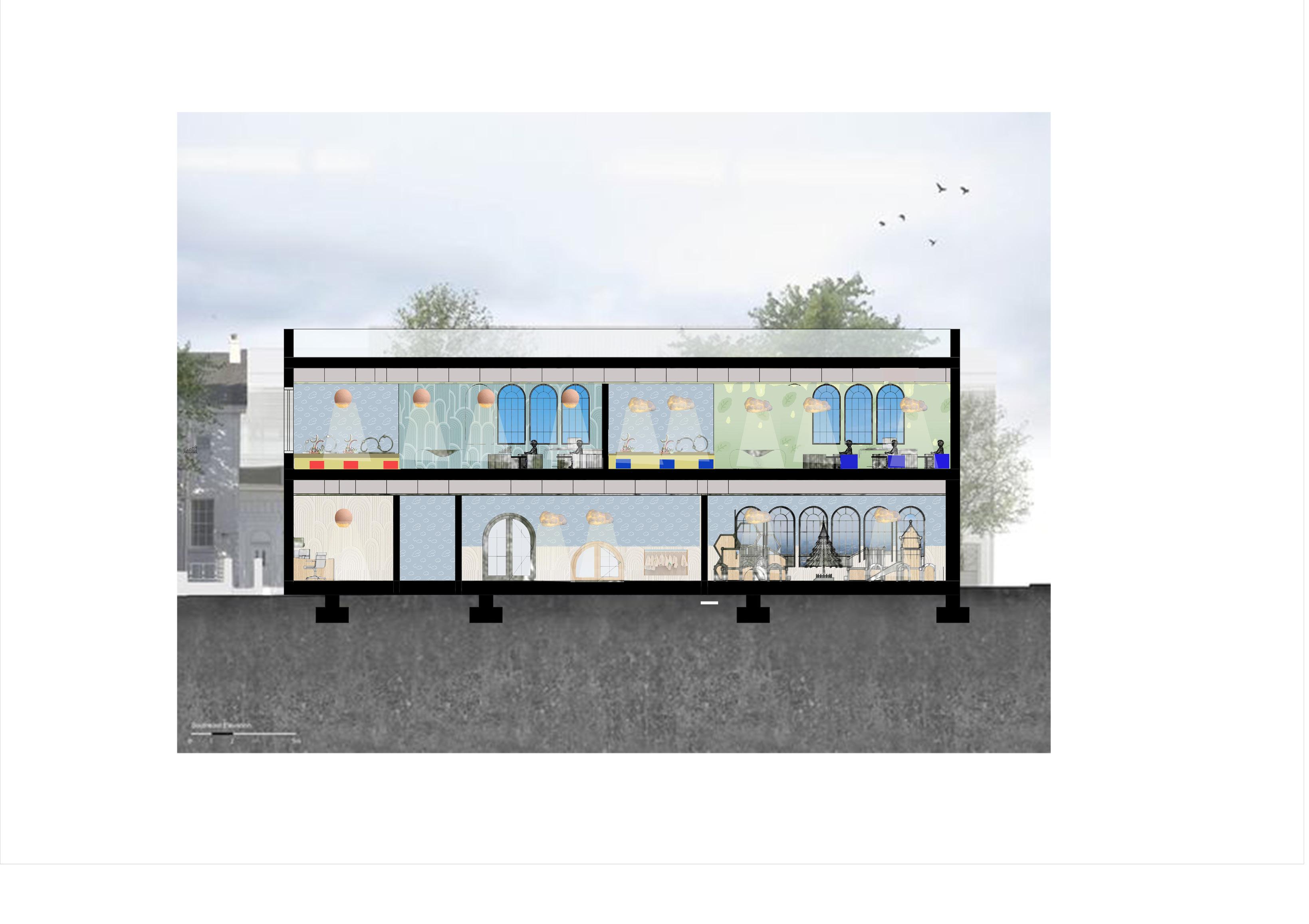
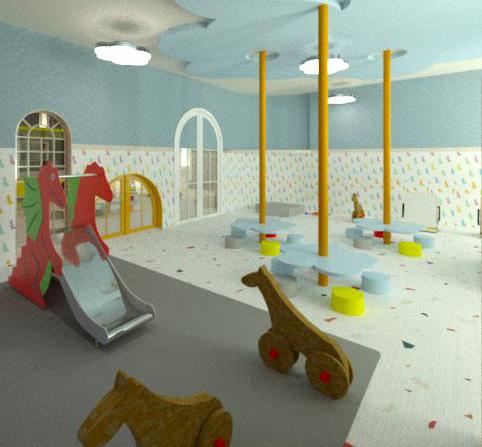
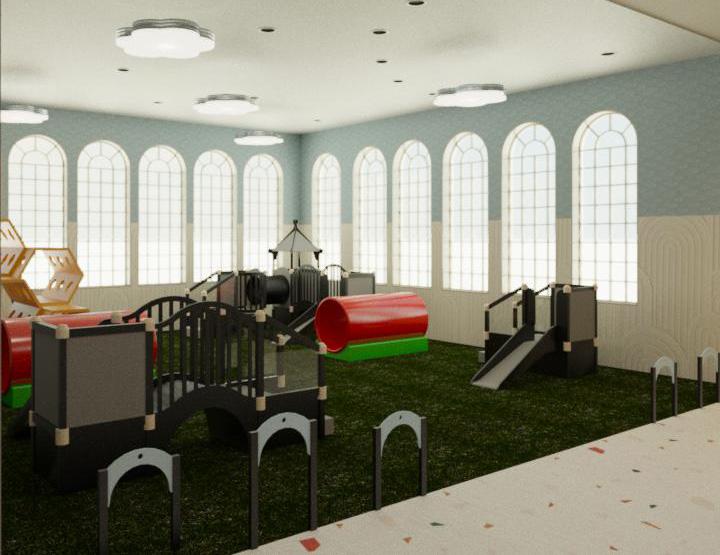
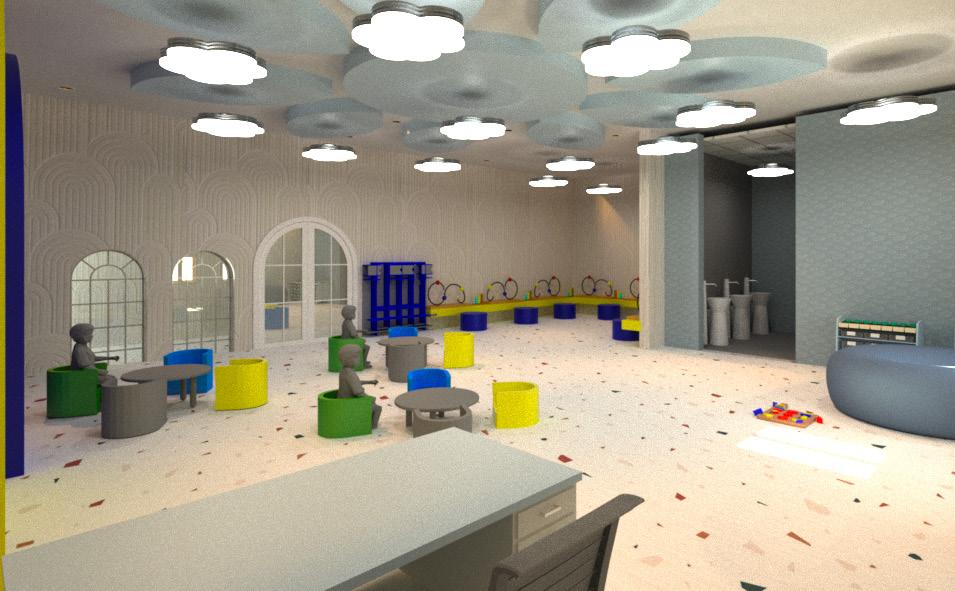








 3.Hospitality Project | Saheel Resort
Ms. Noura Aji
3.Hospitality Project | Saheel Resort
Ms. Noura Aji
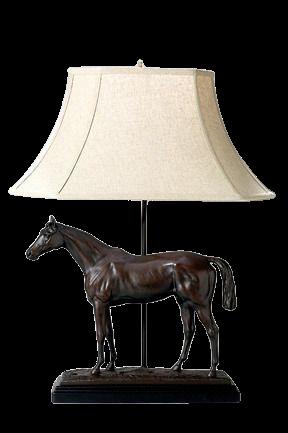
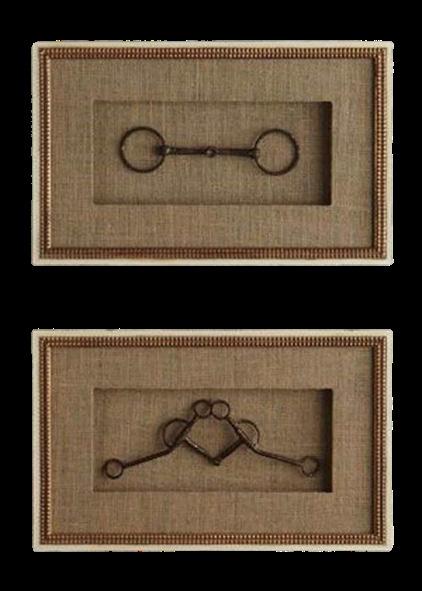
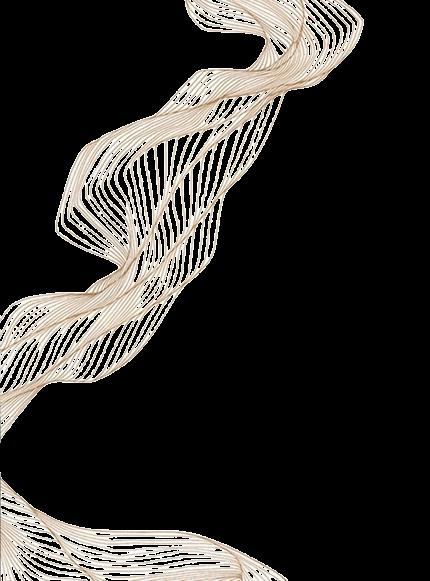
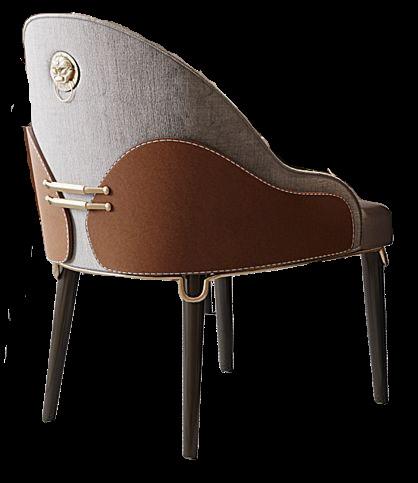
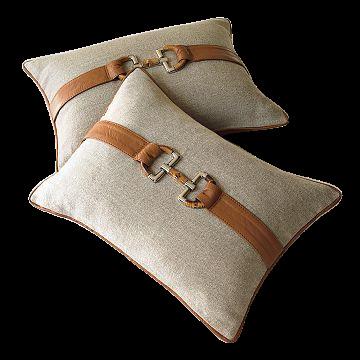
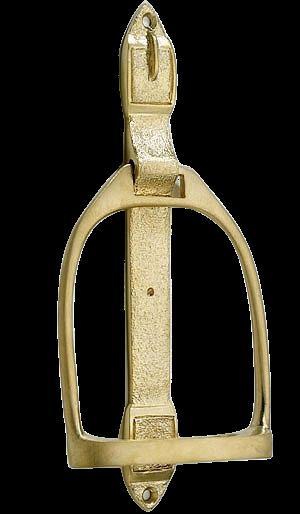
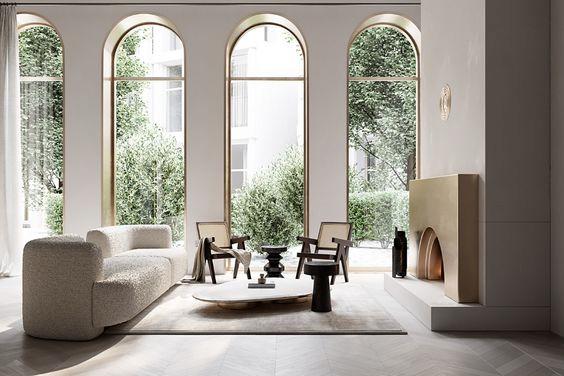
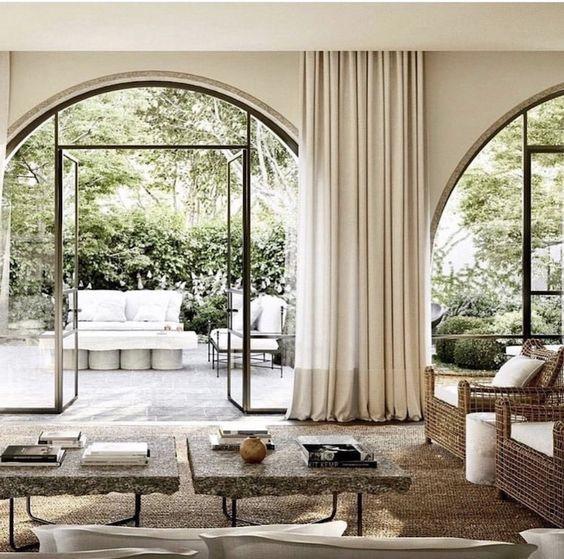
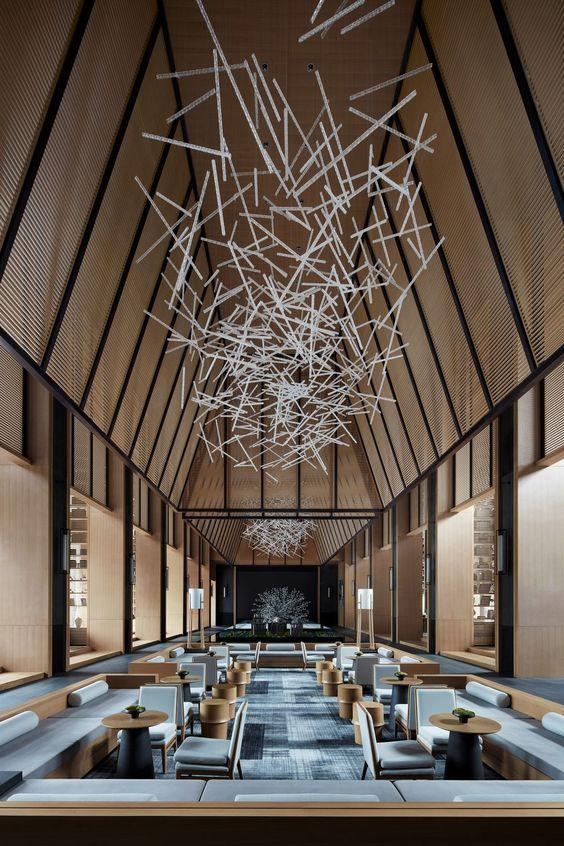
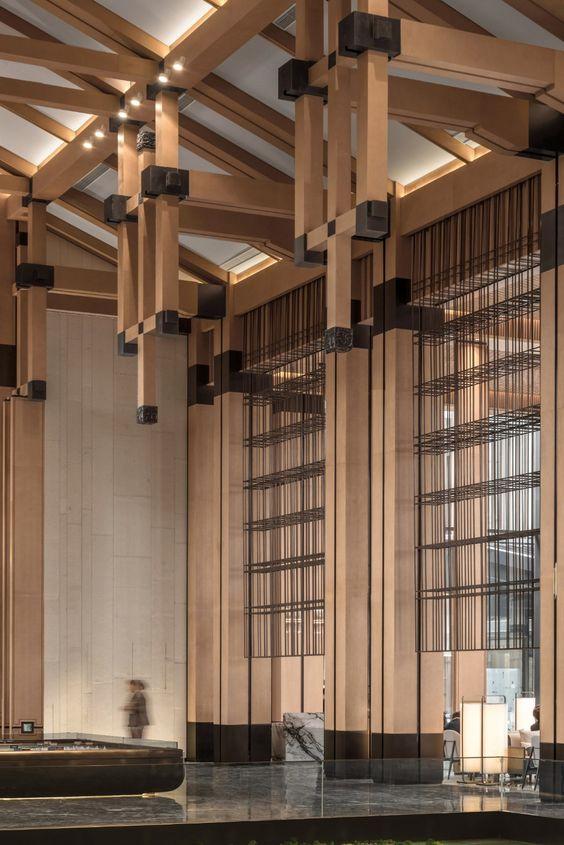
The design aims to create a comfortable environment inspired from the nostalgic appeal of the equestrian theme. Horse and stable inspired items establishing the equestrian lifestyle. The design aims to have the natural element which is fabric and neutral colors. And the easy movements in and out of the buildings must feel natural, without a sharp border between .indoors and outdoors
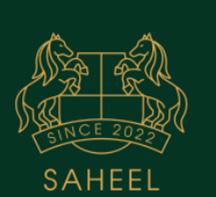
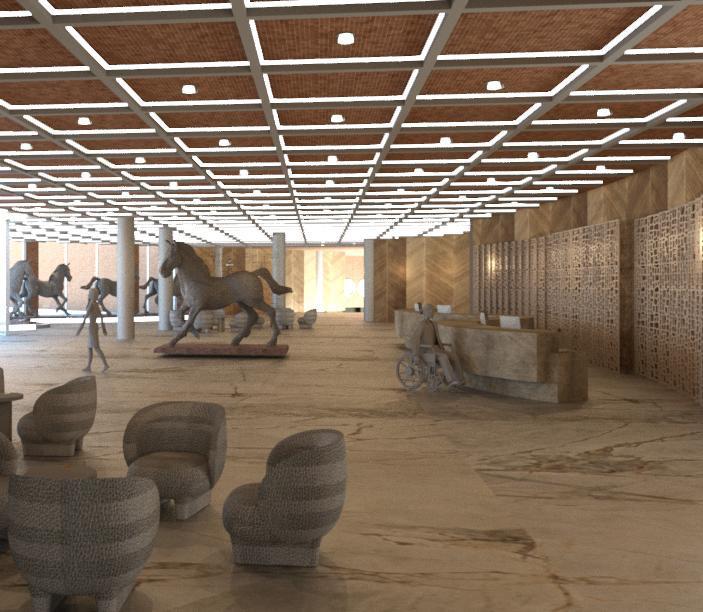
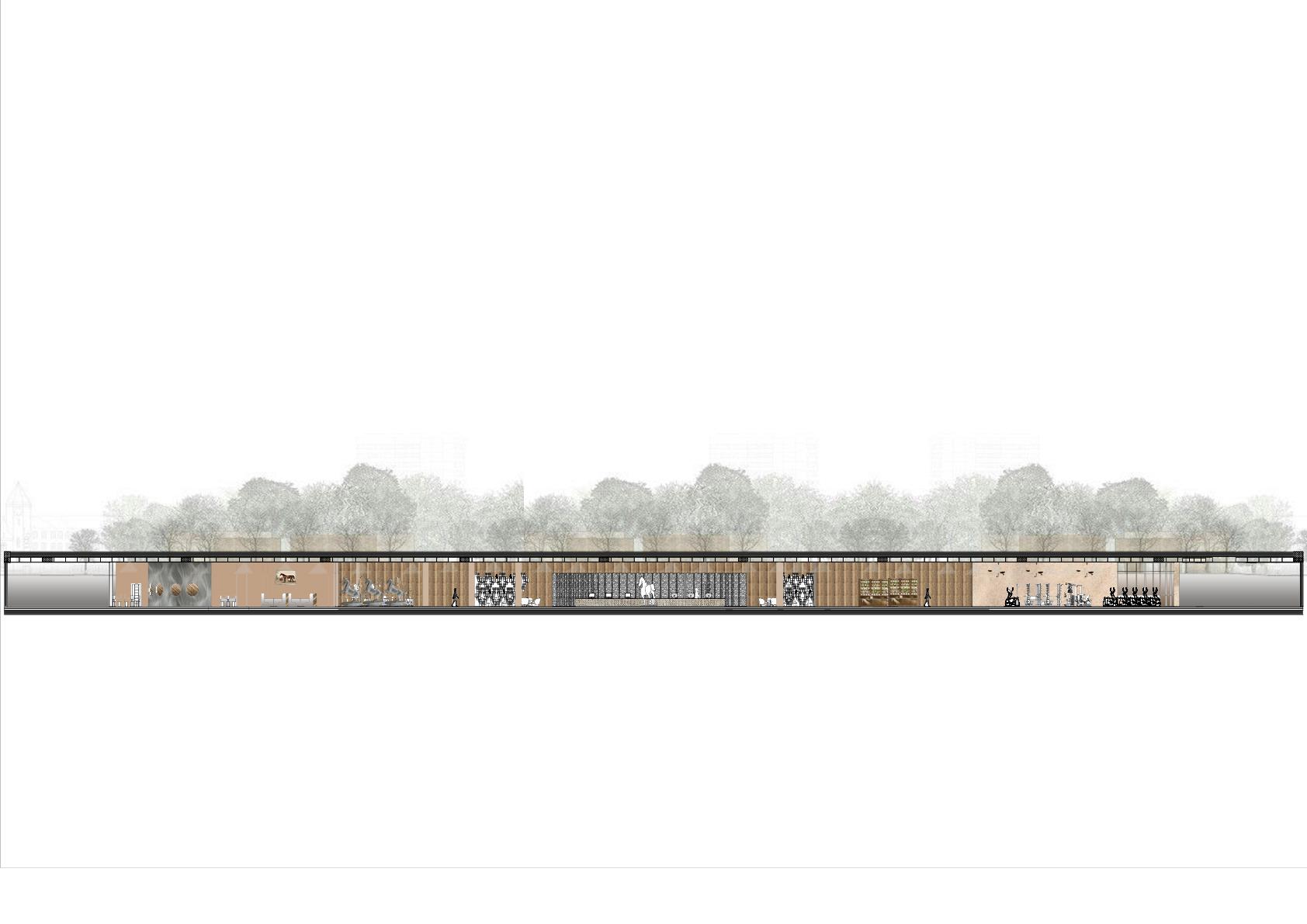
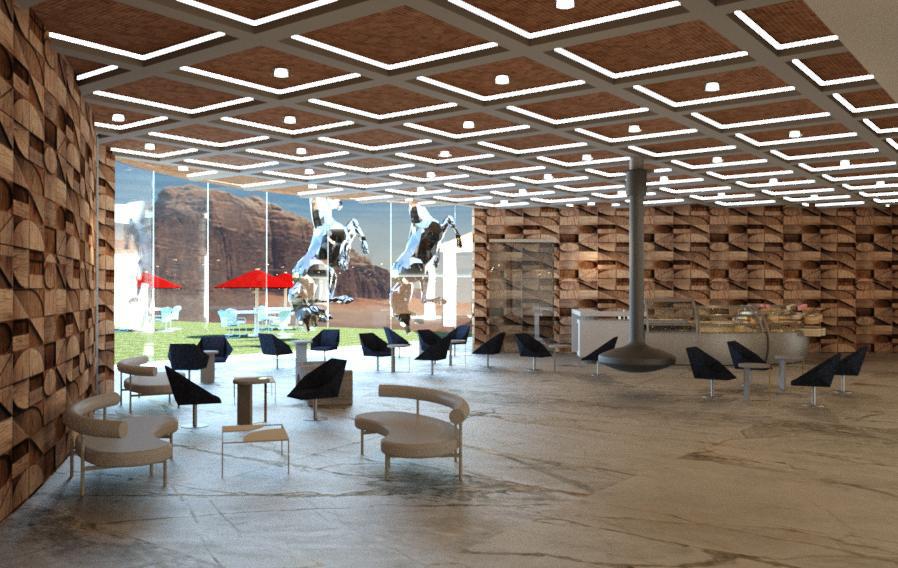
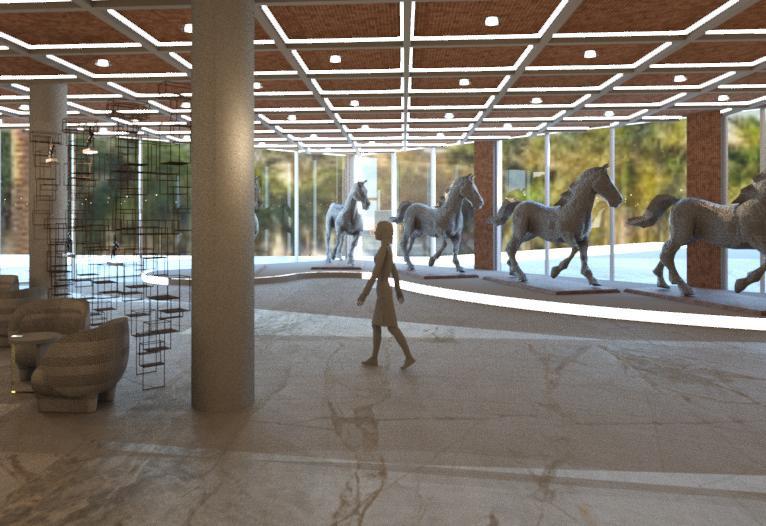
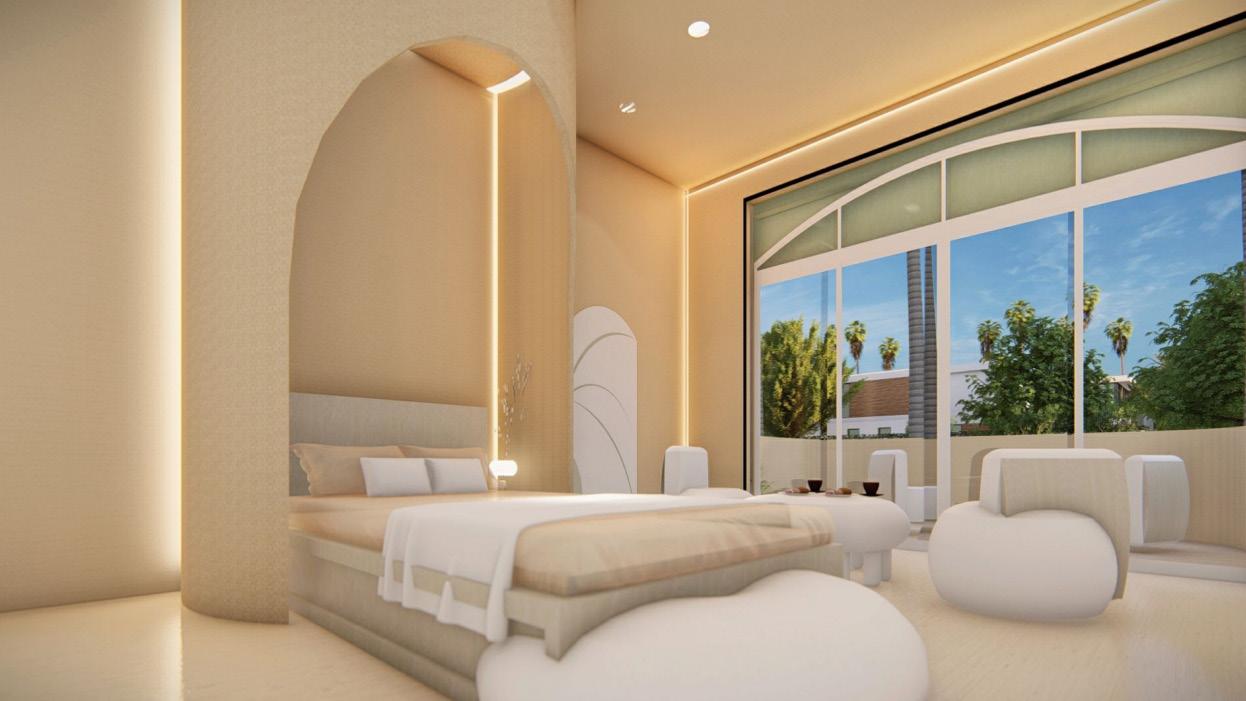
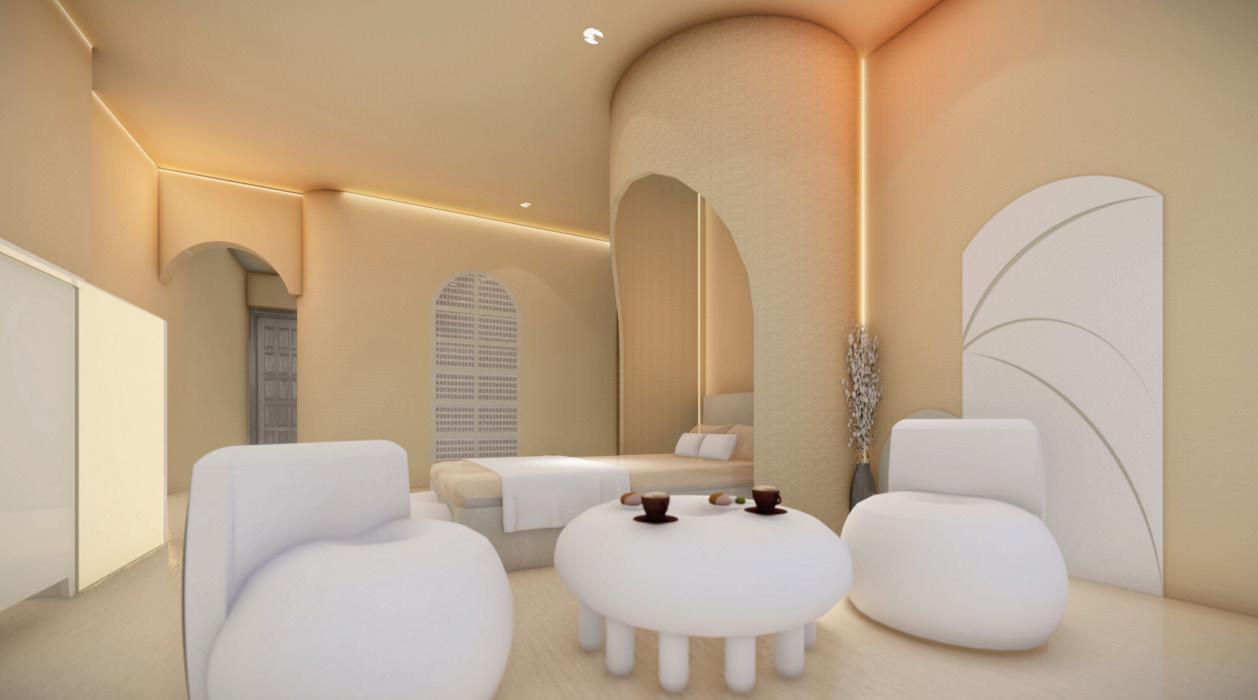
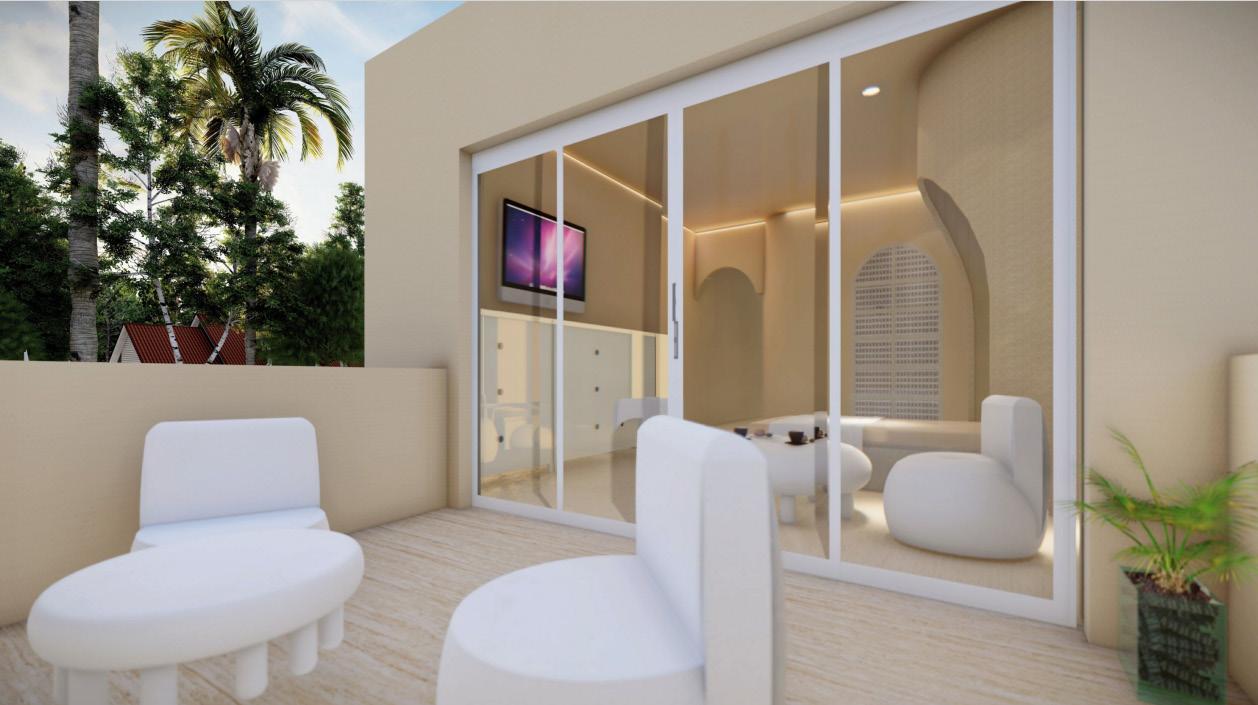








 4. PSU | Hallway
Ms. Raja Nasurallah
4. PSU | Hallway
Ms. Raja Nasurallah
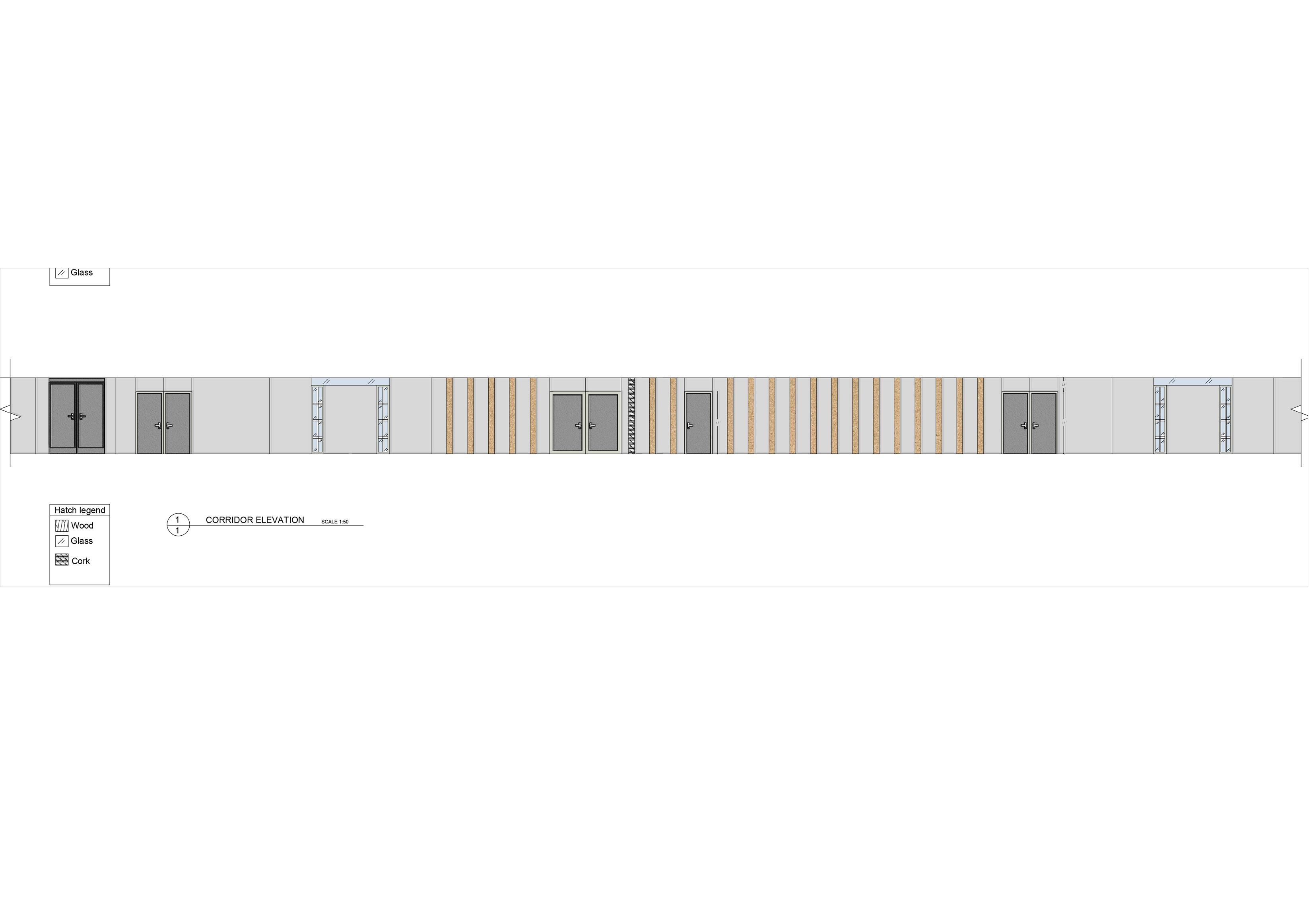
In this project it aims to redesign the CAD corridor where it can be more functional for students to present their work and aesthetically appealing for passers all done with a simple and minimal design with some natural elements to provide more of a .relaxing environment
Cork wood panels
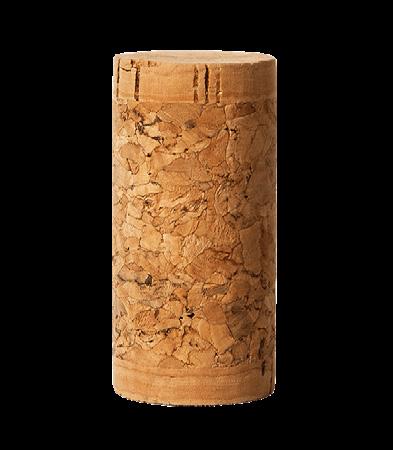
Hard wood benches and doors and frames
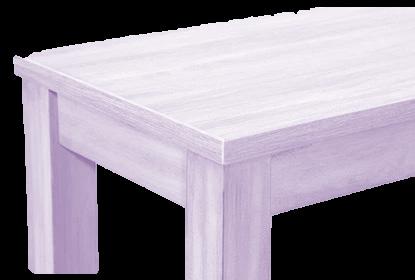
Glass windows and frames
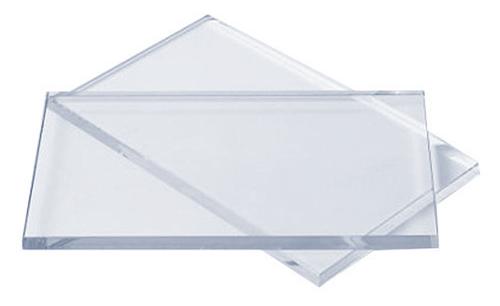
Rubber flooring
Concrete resin
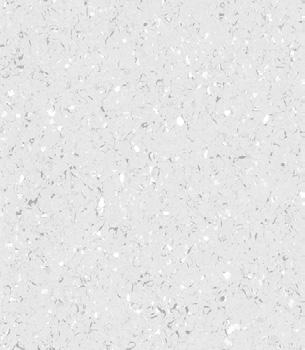
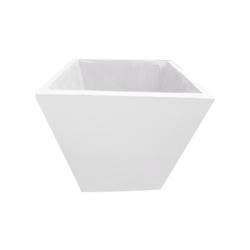
Metal

