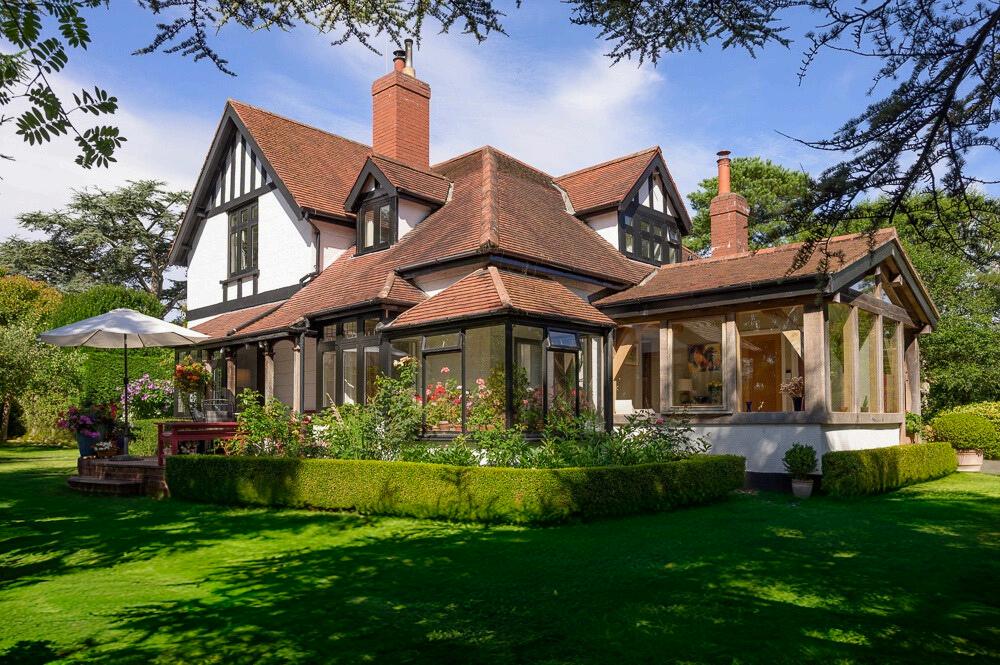



Built in 1906 and nestled in the heart of leafy Upper Clevedon, Brackenwood is a truly enchanting Arts & Crafts home, rich in period character and thoughtfully extended for modern family living.
Typical of the movement, the house showcases handcrafted details including high ceilings with exposed beams, deep bay windows, panelled doors, fireplaces, and a traditional butler’s pantry. The elegant façade is framed by beautifully landscaped wraparound gardens, complete with mature trees, seasonal planting, flowering wisteria, orchard, and a thriving kitchen garden perfectly designed for outdoor living and entertaining.
Inside, a bespoke oak-framed entrance hall sets a warm and welcoming tone. Three reception rooms include a dual-aspect sitting room opening onto a covered sun terrace, a charming dining room with garden views, and a cosy snug. The extended kitchen/family room is light-filled and spacious, with a wood burner, engineered oak flooring, and access to the original pantry, larder, and a fully equipped utility/boot room
Five bedrooms are spread across the home, including a beautifully designed guest/annex suite and a luxurious principal bedroom with en-suite and dressing room. A stylish family bathroom with jacuzzi tub, plus additional cloakroom and shower, complete the upstairs.
Brackenwood is a rare opportunity to own a timeless home that blends Arts & Crafts heritage with modern comfort in one of Clevedon’s most desirable settings.


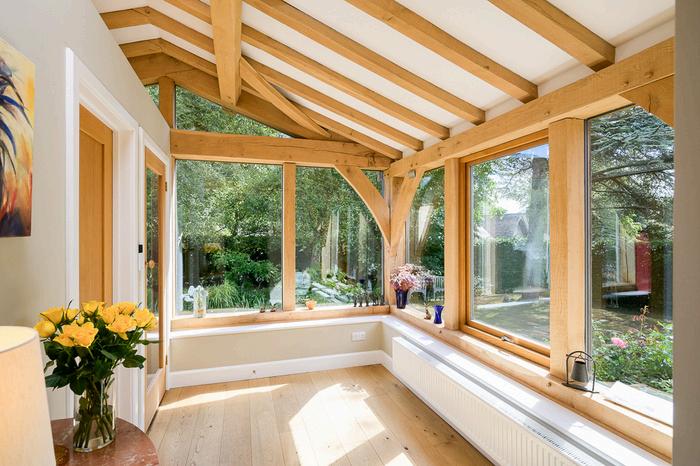





At the heart of Brackenwood lies a wonderfully inviting open-plan kitchen and family space beautifully extended to blend heritage charm with modern-day comfort. Framed by a wide bay window that floods the room with natural light, this versatile hub features handcrafted cabinetry, granite worktops, and a classic range cooker. The walk in pantry adds period character, while the wood-burning stove and engineered oak flooring provide warmth and atmosphere Ideal for entertaining, everyday family life, or relaxed weekend brunches, this is a space where timeless style meets everyday practicality.
Additional ground floor highlights include a well-equipped utility and sitting and living room, potting shed, and charming covered porch, offering both convenience and a seamless connection to the outdoors as well as downstairs bedroom with an ensuite.


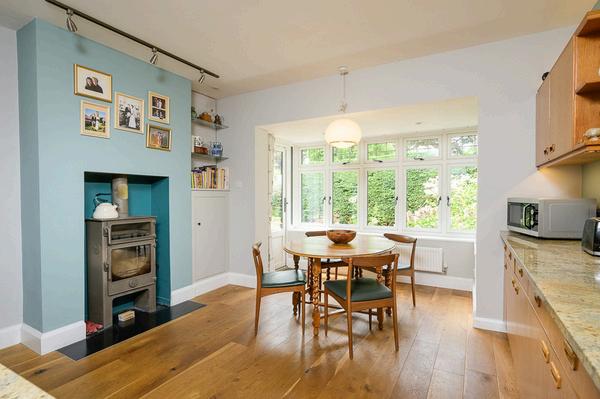


Upstairs, the bright and airy landing leads to four bedrooms. The principal bedroom is complete with a walk-in wardrobe and a stylish en suite. Three further bedrooms provide ample space for family or guests, served by a spacious family bathroom, an additional shower room, and a separate WC ideal for busy mornings. The landing itself offers a sense of openness and connection between each room creating a natural flow.



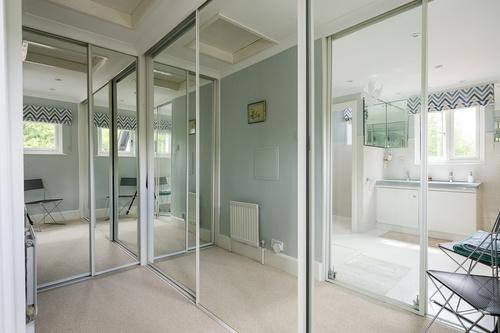
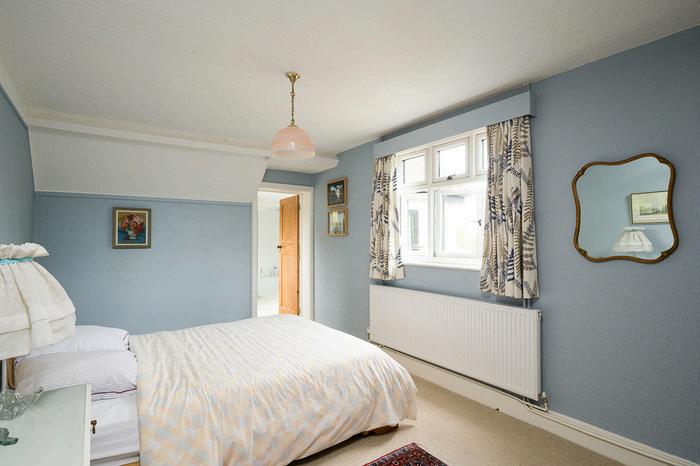







Outside:
The beautiful landscaped gardens at Brackenwood offer a wealth of specimen plants and trees to include Scotch Pines, Silver Birch, Walnut and Larch. There are climbing wisterias and trained roses, large expanses of lawns with well stocked flower and shrub borders with attractive Box hedging. A sheltered terrace leading from the sitting room and separate patio offers relaxation. A gated pathway to Edward Road offers easy access to a bus stop or a walk to the fashionable Hill Road renowned for its shopping and dining facilities. To the side of the house there is an orchard with many fruit producing trees to include Plum and Apple..
The organic Kitchen Garden is well established with greenhouse, vegetable troughs, and array of fruit producing trees to include Pear, Apple and two Grape vines There is a water irrigation system which continues throughout the garden. At the back of the house a log and bin store can be found.
The paved driveway offers ample parking for several vehicles and leads to a recently built timber framed detached garage and carport.


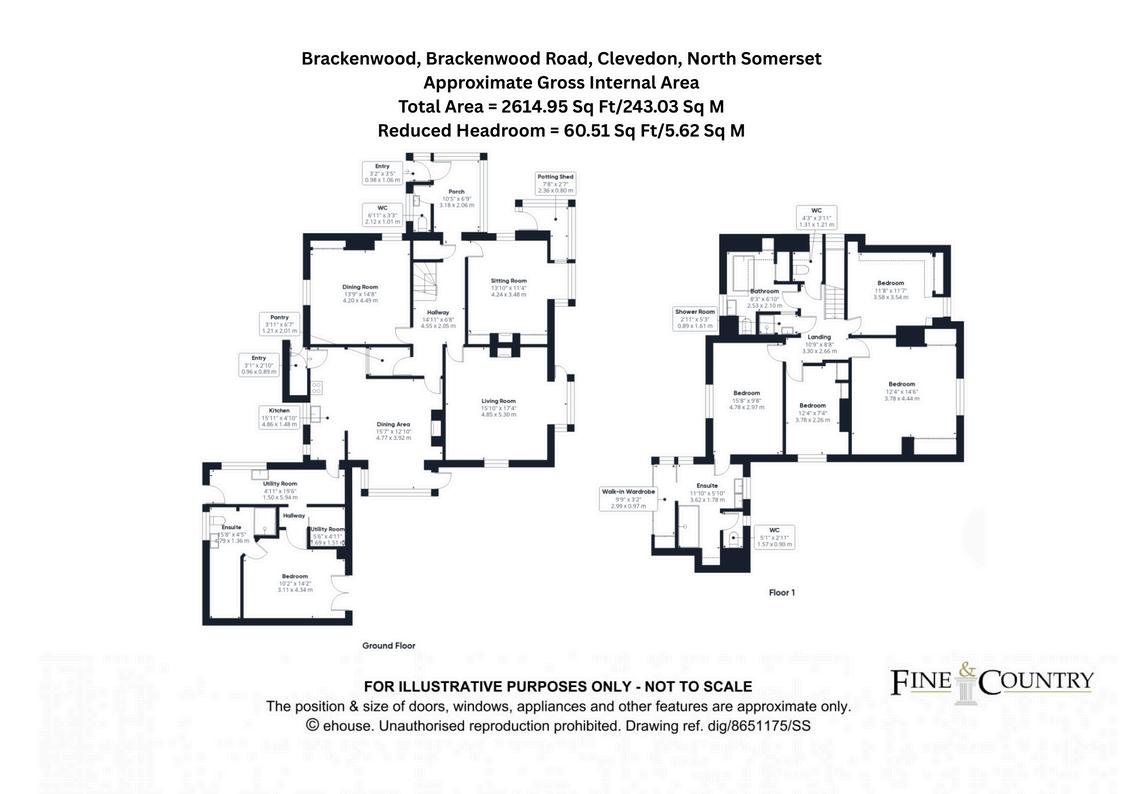


Agents notes: A l measurements are approx mate and for general guidance only and whi st every attempt has been made to ensure accuracy they must not be re ied on The fixtures, f tt ngs and app iances referred to have not been tested and therefore no guarantee can be given that they are n working order Internal photographs are reproduced for general nformation and it must not be inferred that any item shown s included with the property For a free va uation, contact the numbers l sted on the brochure Printed







