
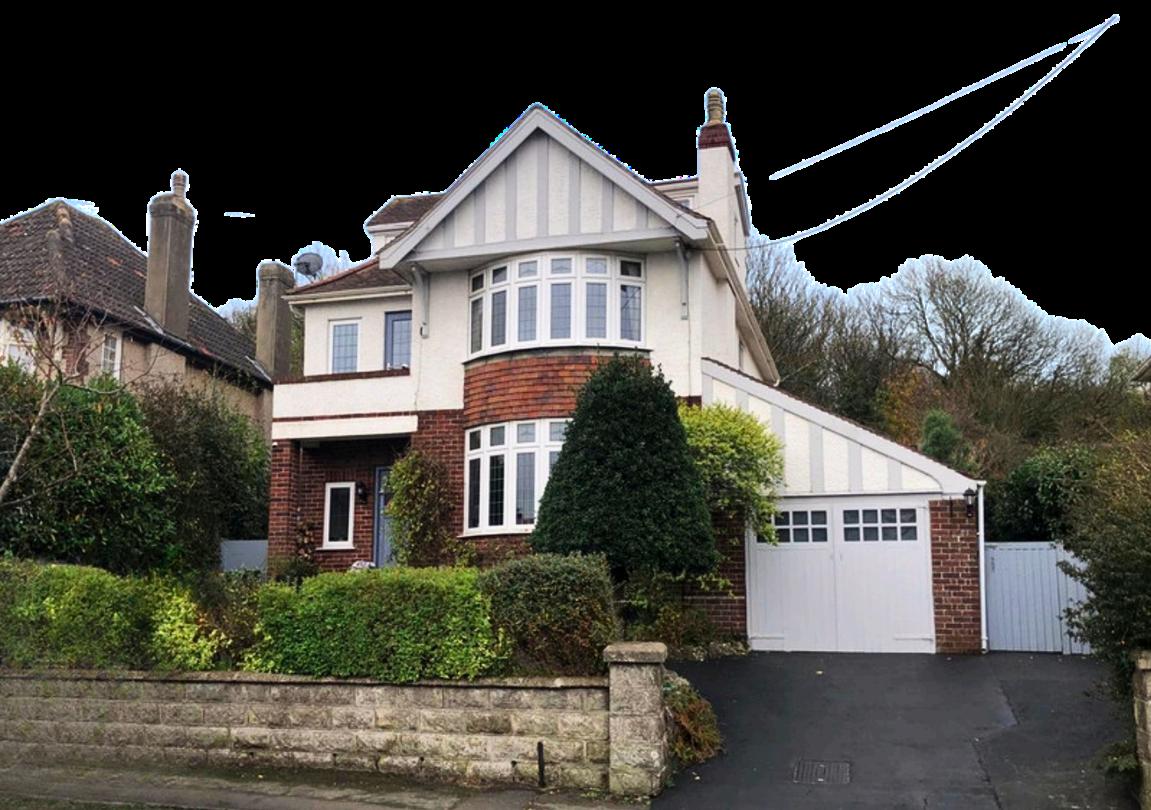
Kings Road | Clevedon | BS21 7EN

3 7 K i n g s R o a d
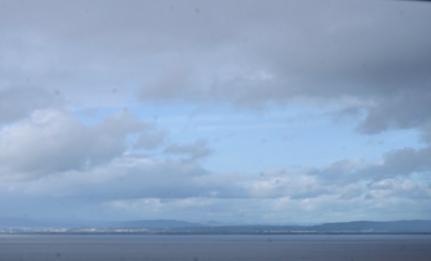
A captivating 1930s Art Deco home in Upper Clevedon, where timeless elegance meets modern family living amid beautifully landscaped gardens.

Situated in this highly sought after location in Upper Clevedon Kings Road is renowned for its quiet and leafy position and within a short distance to excellent shopping and dining facilities found on the fashionable Hill Road. Built in the 1930's this truly captivating residence with its picturesque façade, intricate period details, and beautiful interior finishes makes this home a once in a lifetime opportunity.
Typical of the Art Deco movement, the house is rich in handcrafted charm from its high ceilings, deep bayed windows, paneled doors, fireplaces and stripped floorboards Yet, behind its heritage beauty, this house serves perfectly as a modern family home with its superb added extensions.
Set within landscaped gardens with a bespoke built two level decked terrace positioned to enjoy Channel views and sunsets - ideal setting for alfresco dining and entertaining
On approach via the original and charming covered storm porchthe oak door opens to a welcoming entrance hall with stripped floorboards, a useful under stair cupboard and its original staircase to the upper floors.
The two receptions include a superb sitting room which features a large double glazed window enjoying views over the rear garden, a working carved wood and tiled fireplace and stripped floorboards. The dining room is situated at the front and again retains many period features together with a large bayed double glazed window which retains its leaded stained glass panels.
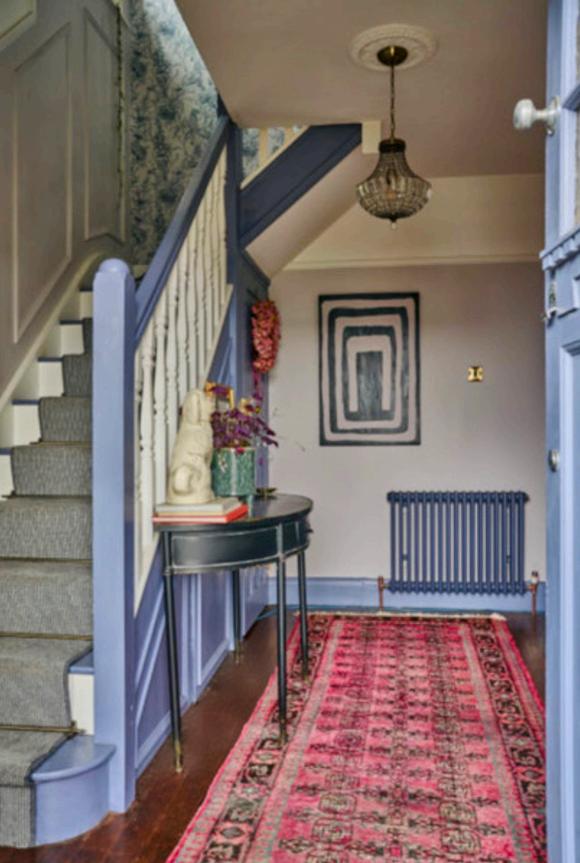
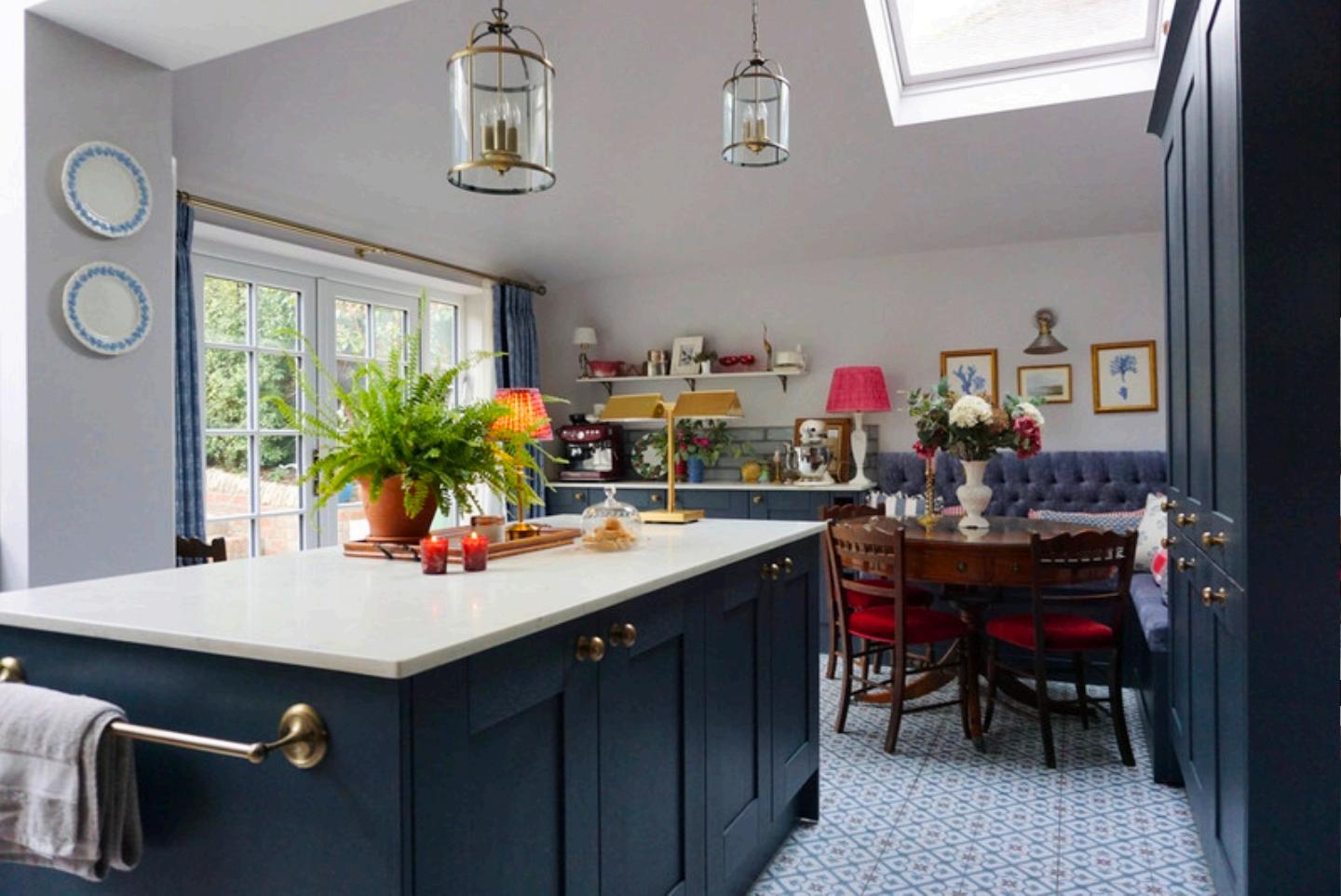
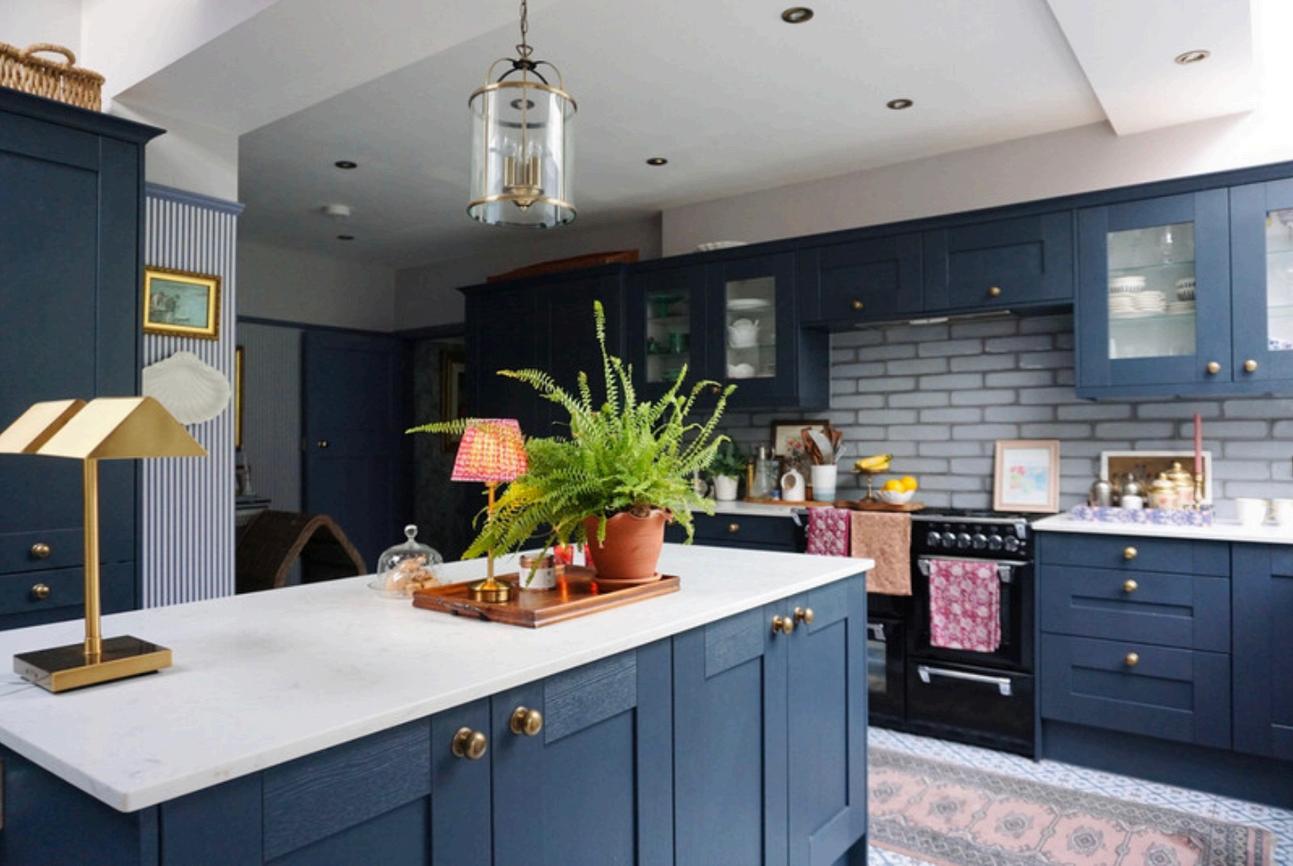
The kitchen/family room has been extended to create a superb entertaining space, with its large windows and skylights, makes this room light and airy, there are ample wall and floor units with Quartz worktops and a matching central island. Luxury integrated appliances include dishwasher, fridge/freezer and space for a Range cooker Further features include a Belfast sink with mixer taps, floor and wall tiling, stylish lighting and a beautifully designed banquette dining area, combining comfort and character with further navy cabinetry and velvet seating Adjacent is a spacious and fully equipped utility/boot room.
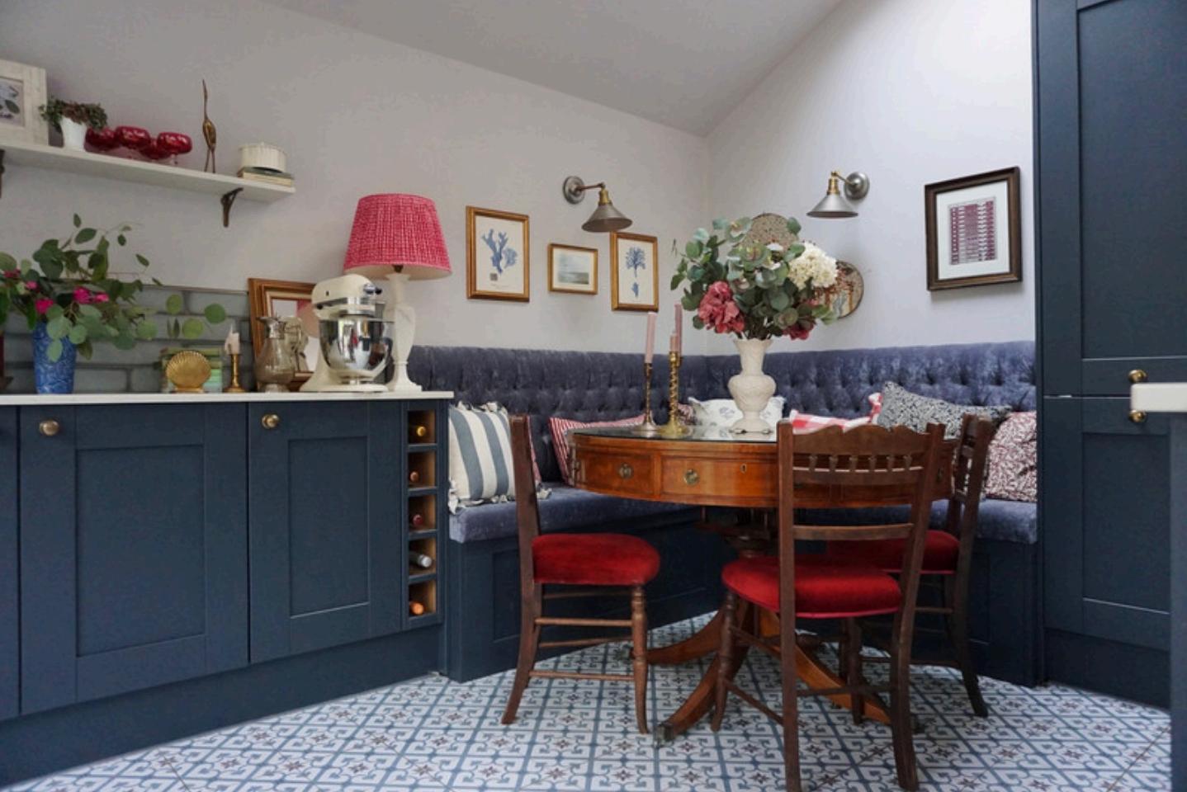
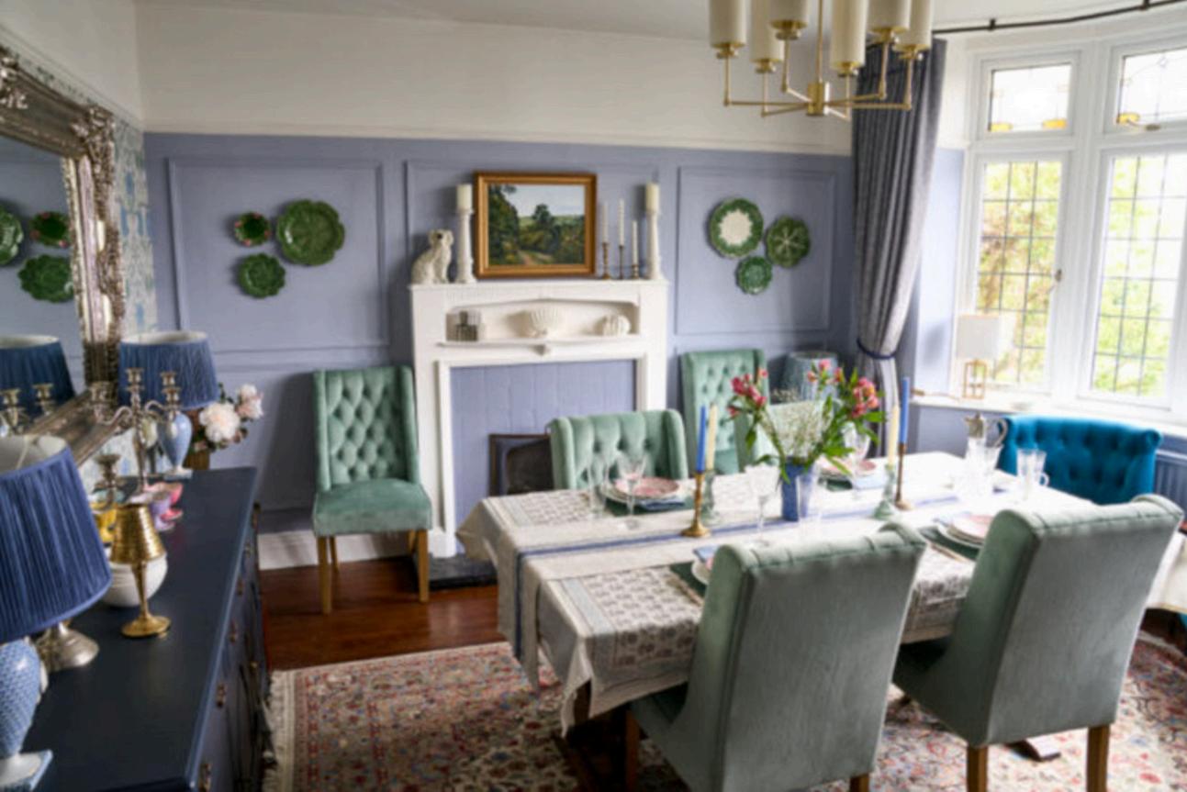
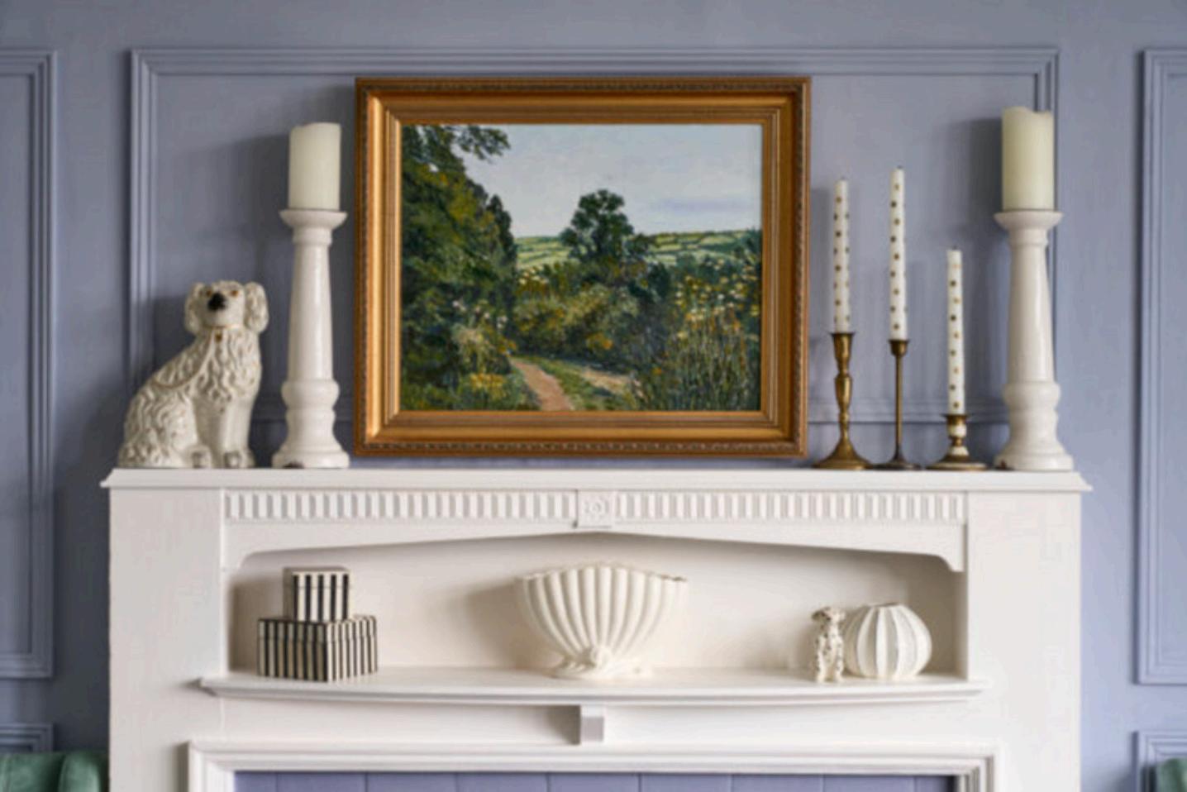
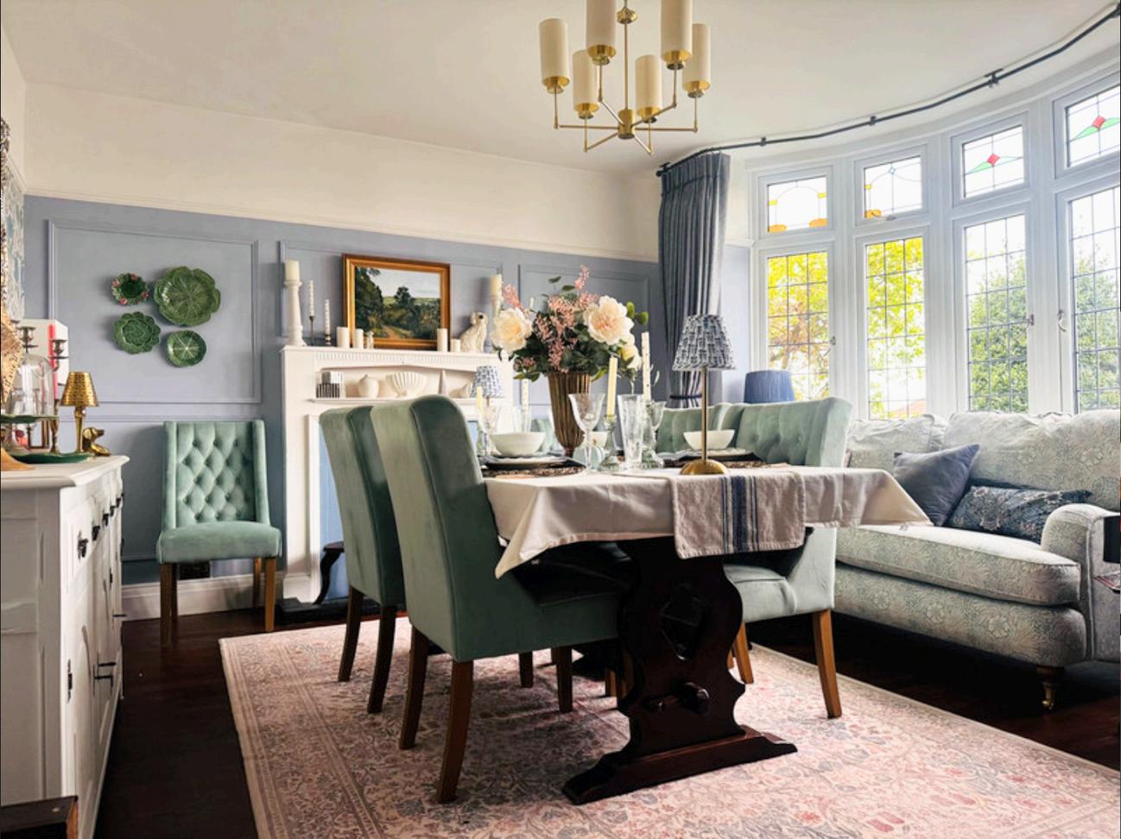
A spacious, light and airy first floor landing features beautifully stripped wooden floorboards and a large picture window that floods the space with natural light. A side door opens onto a balcony offering superb views across the Channel, the perfect spot to enjoy a morning coffee or sunset view. Three double bedrooms are found on this level, including a particularly spacious second bedroom with a large bayed double-glazed window and a stylish contemporary en-suite shower room. The third bedroom enjoys views over the rear garden and features an ornate fireplace together with built-in wardrobes, while bedroom four, currently used as a study, offers built-in storage cupboards and further garden views ideal for those working from home.
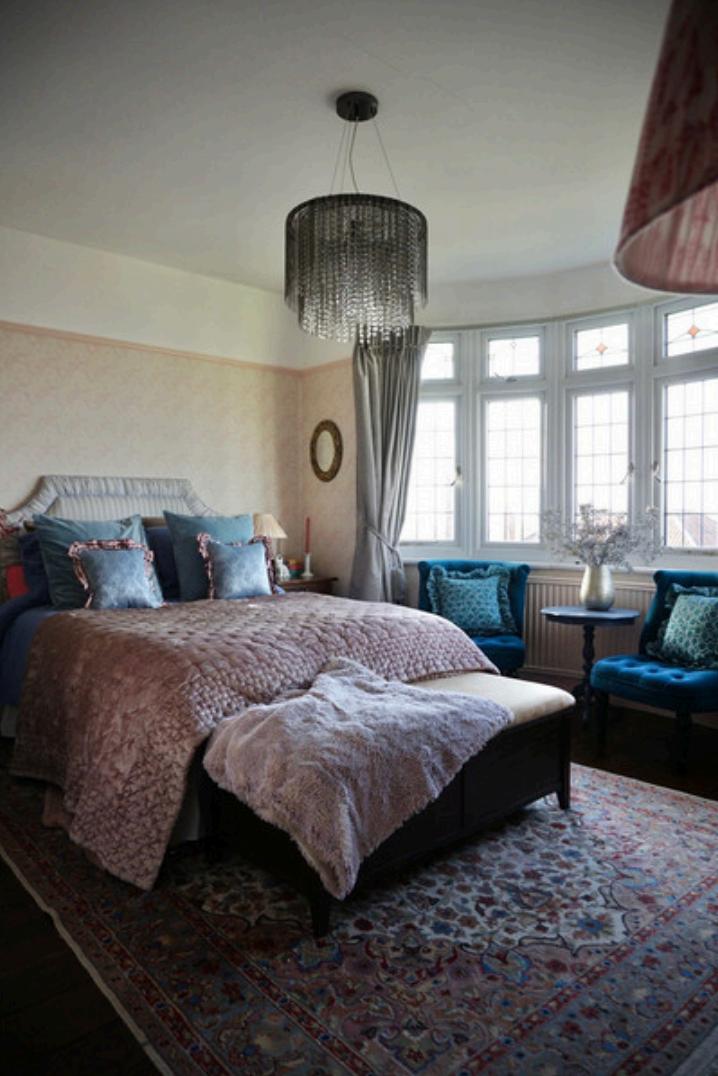
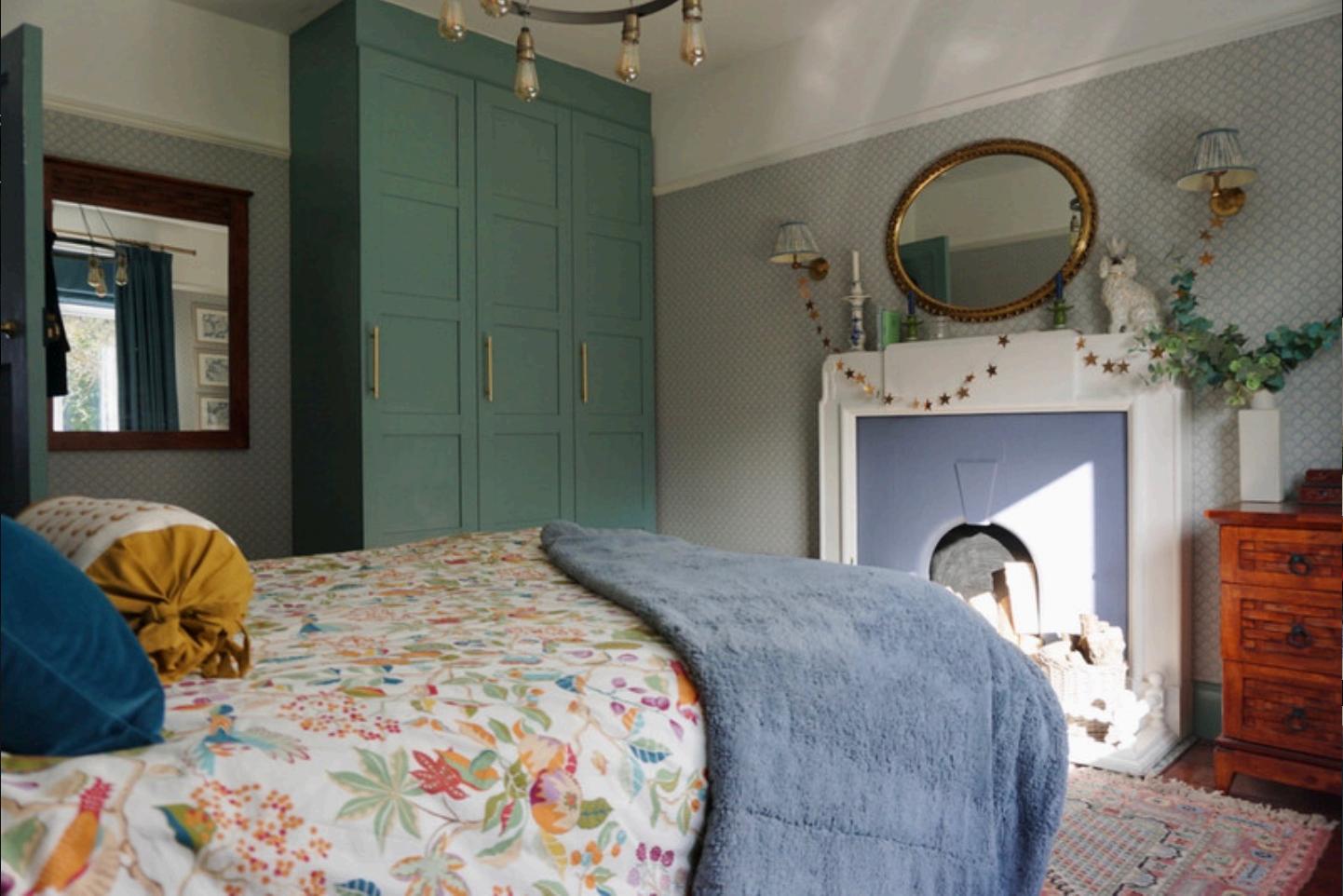
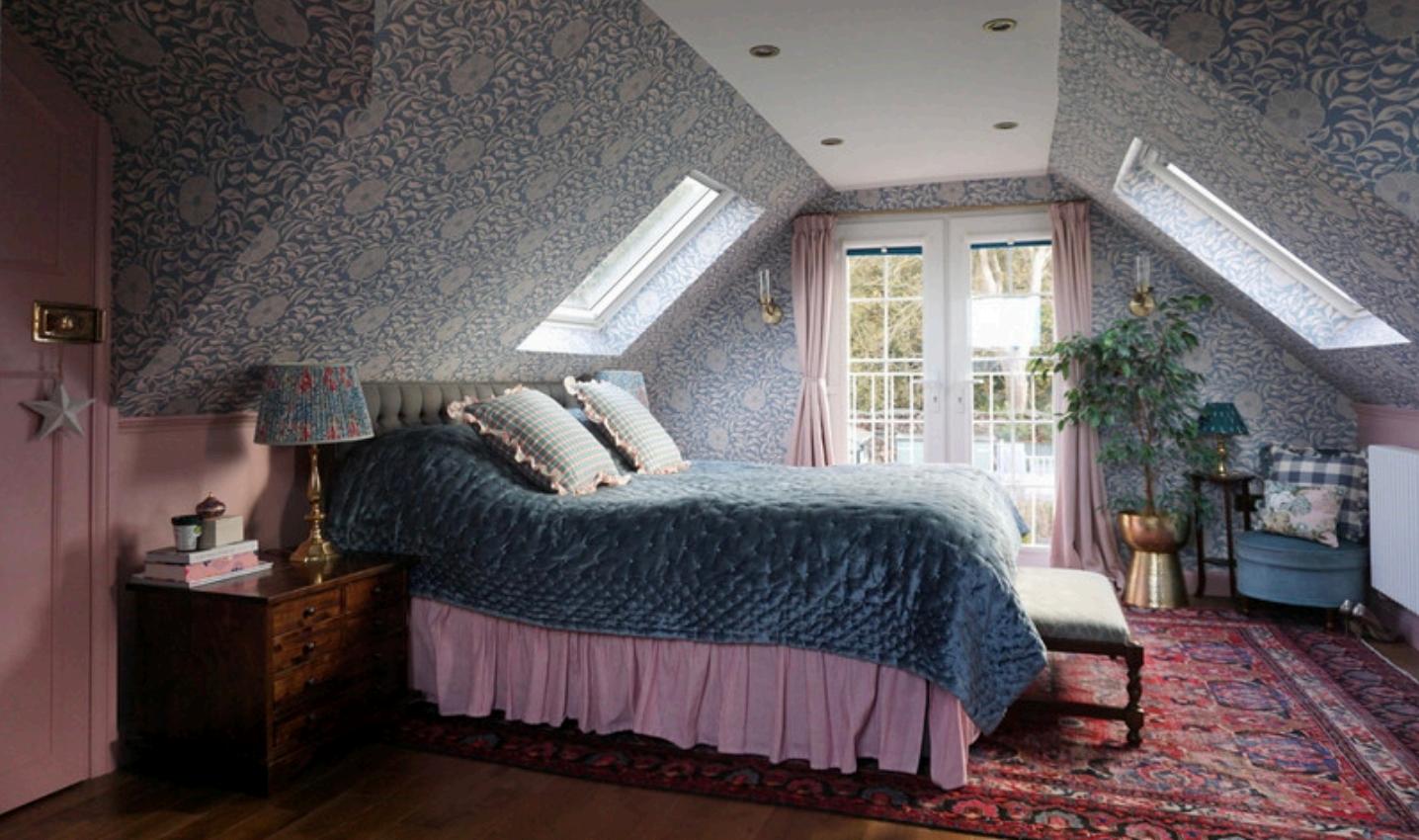
Occupying the entire top floor, the principal suite is a true sanctuary. The master bedroom features French doors opening to a Juliet balcony overlooking the garden, along with three skylights that bathe the room in natural light. A series of bespoke built-in cupboards offer ample storage, while the stunning en-suite includes a walk-in shower with rain head attachment, heated towel rail, WC, and a wash hand basin with under-storage. A double-glazed window frames breathtaking Channel views, creating a serene retreat.
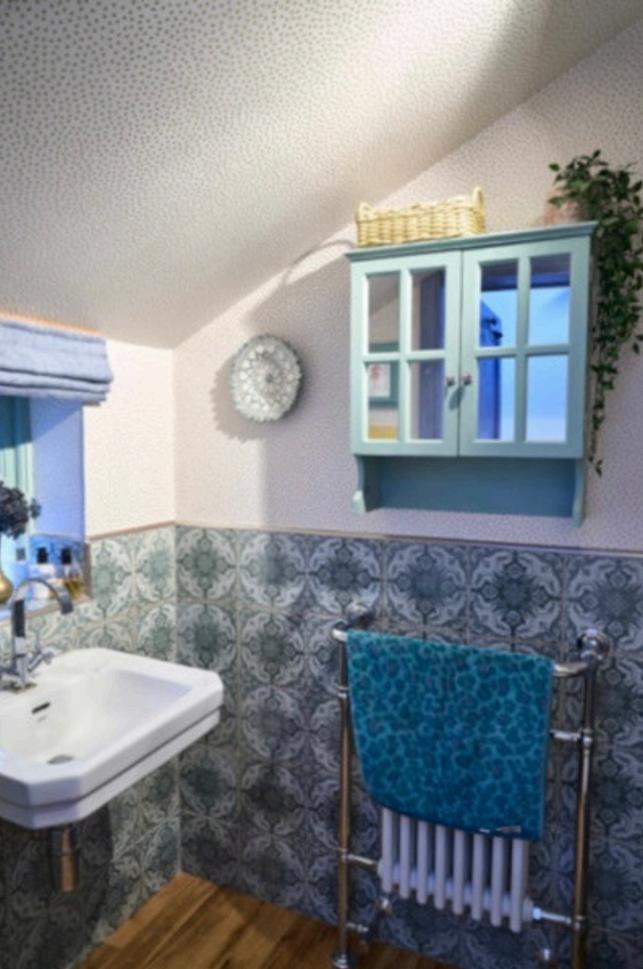
A beautifully appointed family bathroom with a classic white suite, including a cast-iron bath with rain head shower attachment, WC, and wash hand basin. The room is enhanced by stylish tiling, soft lighting, and thoughtful design, combining period elegance with modern comfort.
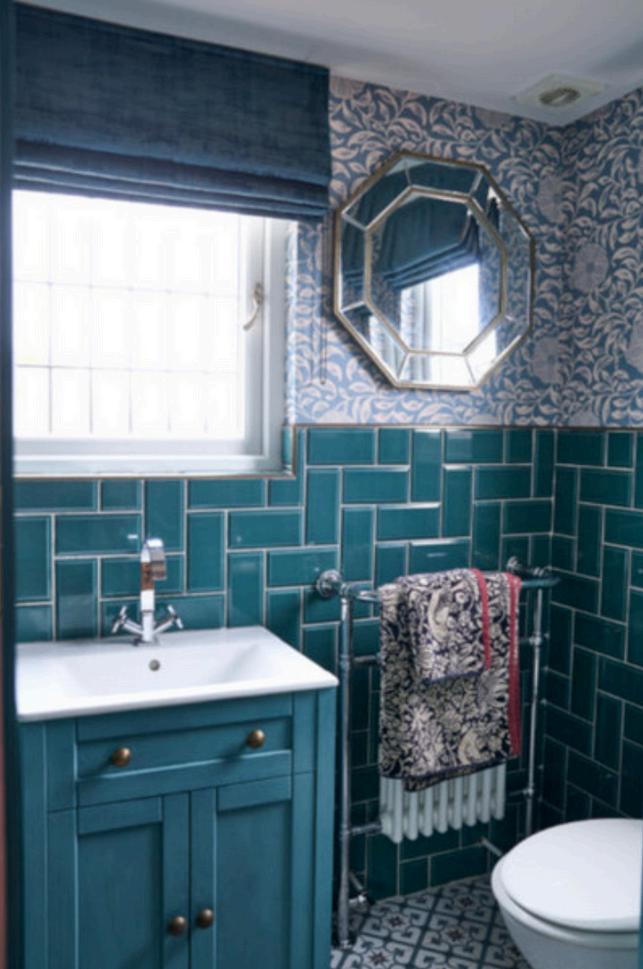
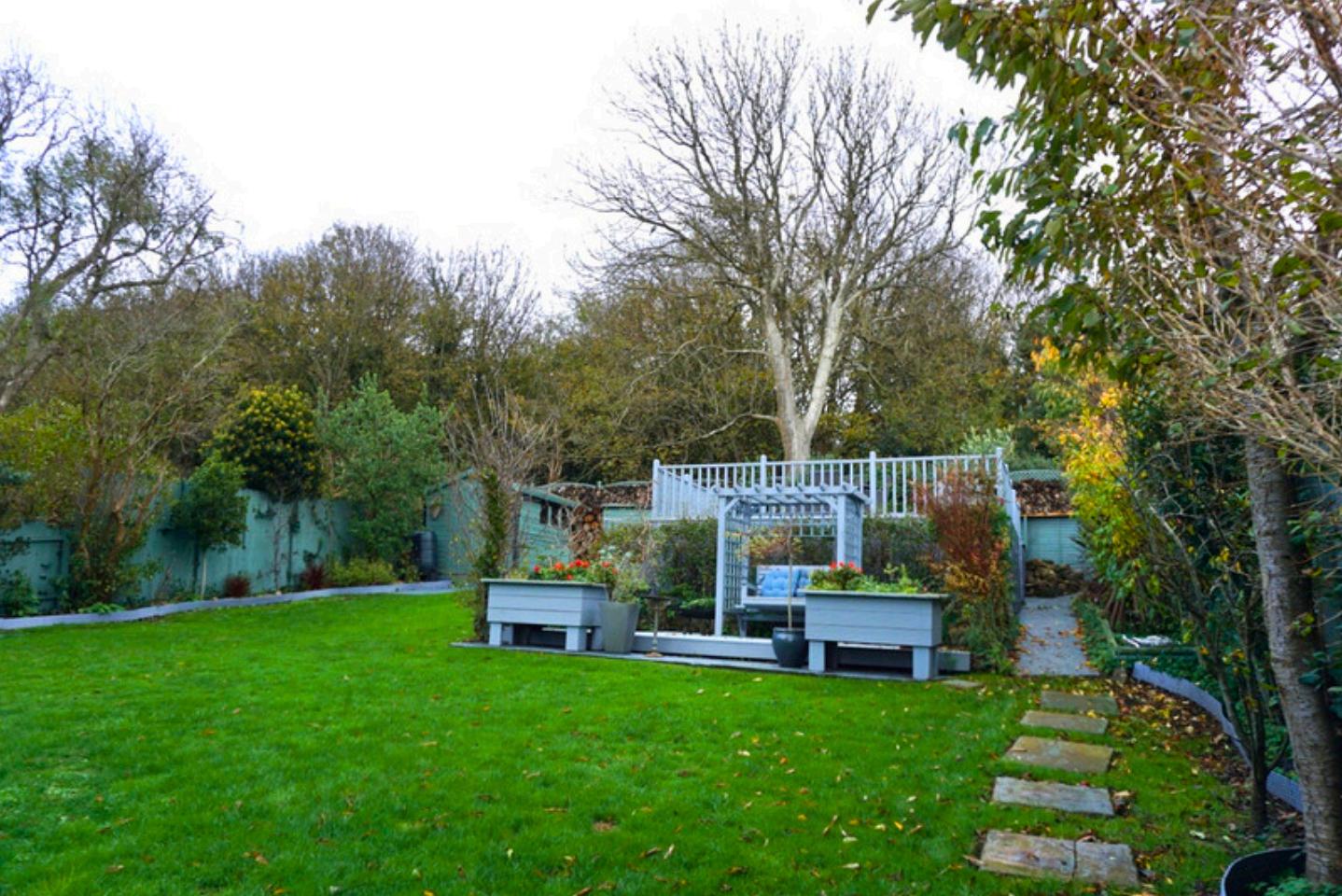
The rear garden, approximately 80 feet in length, is mainly laid to lawn with deep flower, shrub, and tree borders, offering privacy and tranquility. A paved patio and bespoke two-level decked terrace provide the ideal setting for al fresco dining or evening drinks while enjoying the magnificent Channel views and sunsets. The garden also includes several storage sheds, a woodstore, and access to a peaceful woodland area beyond perfect for nature lovers.
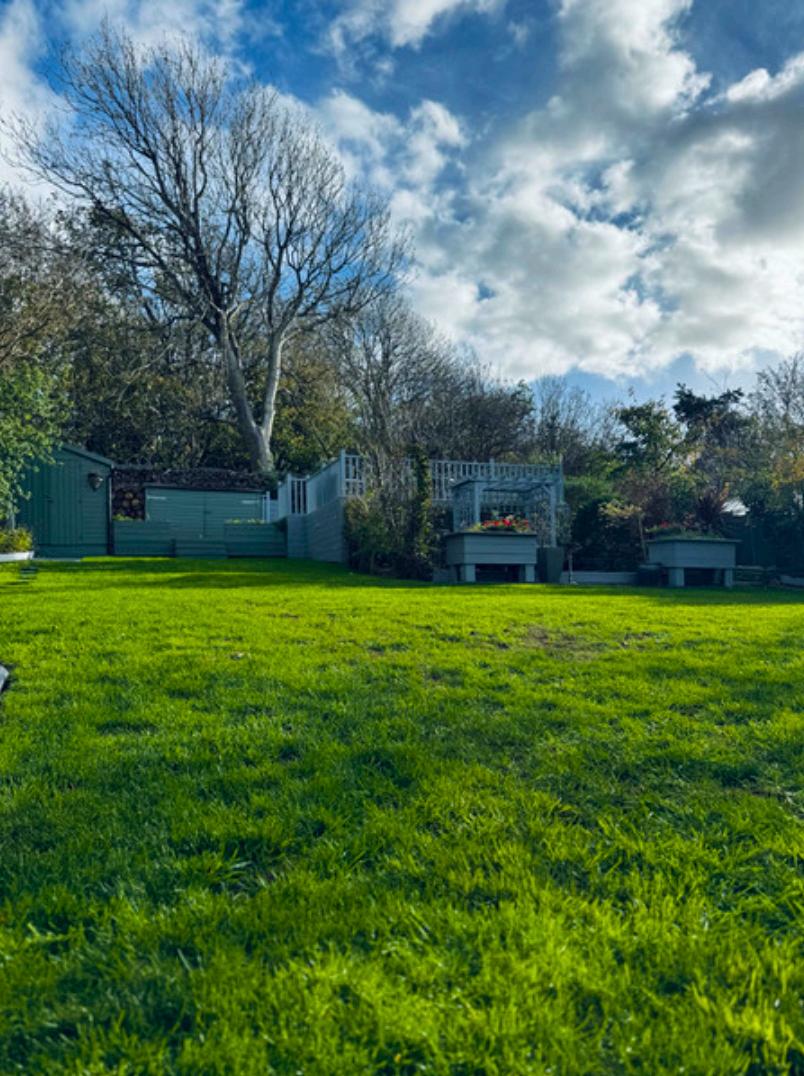
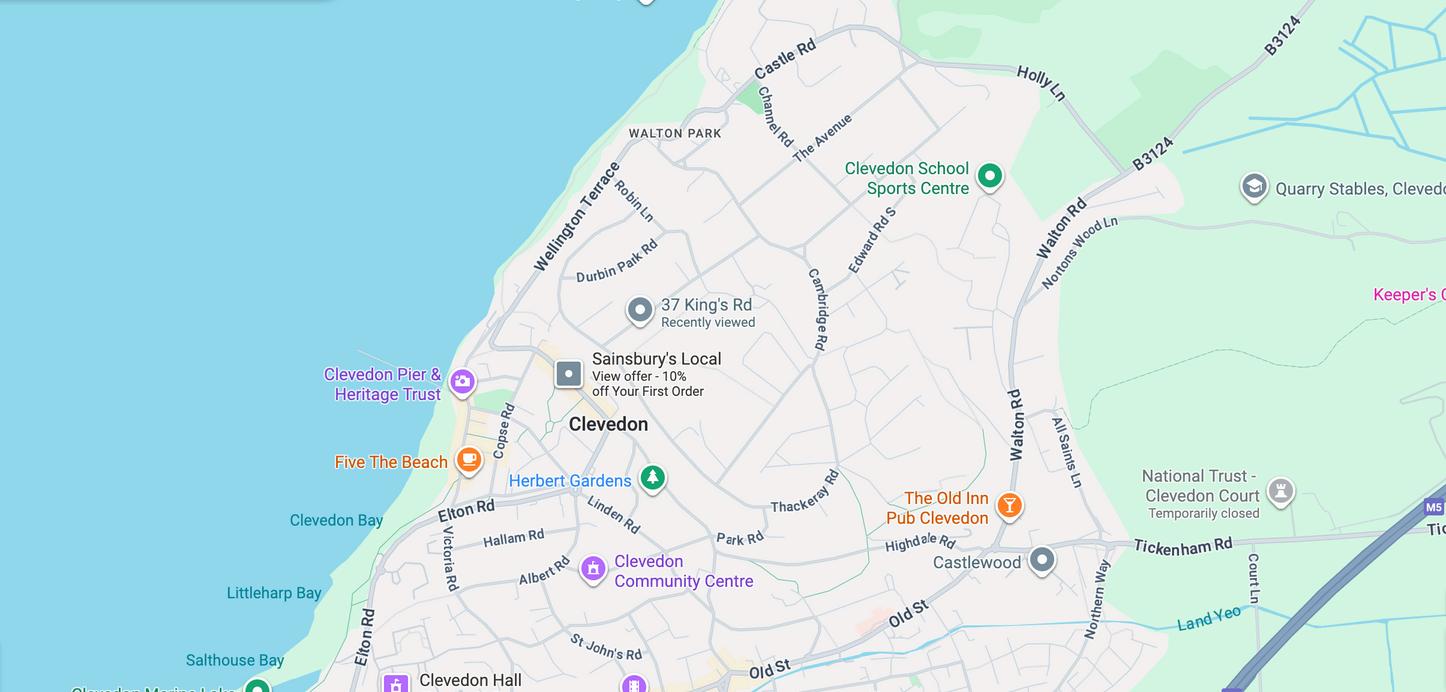
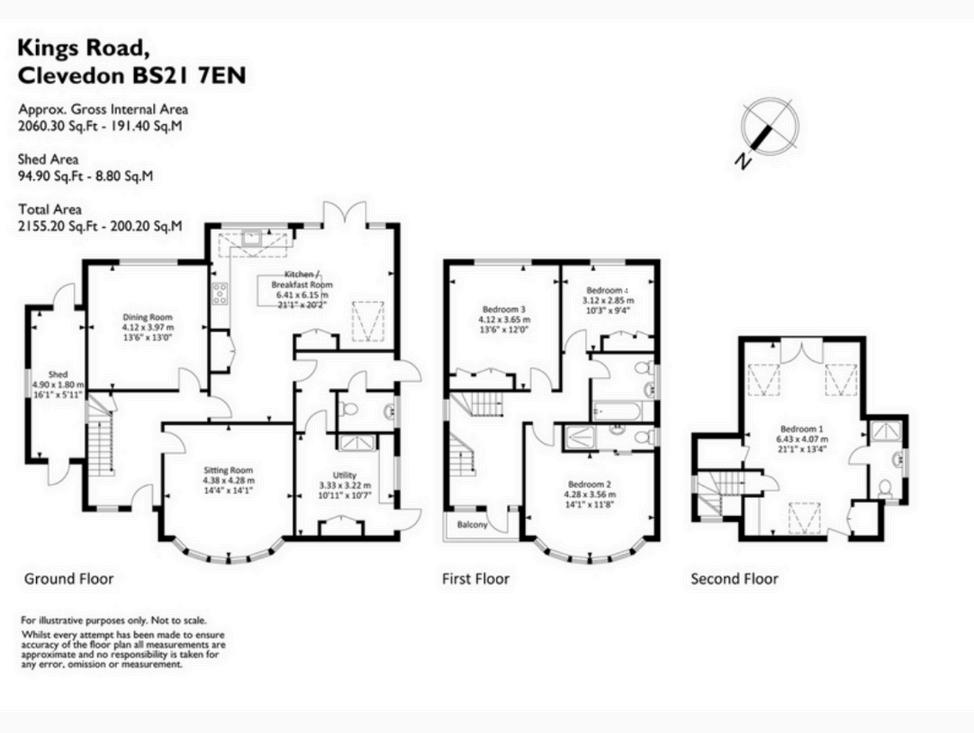


Agents notes: A l measurements are approximate and for general guidance only and whi st every attempt has been made to ensure accuracy they must not be re ied on The fixtures, f tt ngs and app iances referred to have not been tested and therefore no guarantee can be given that they are n working order Internal photographs are reproduced for general nformation and it must not be inferred that any item shown s included with the property For a free va uation, contact the numbers l sted on the brochure Printed




