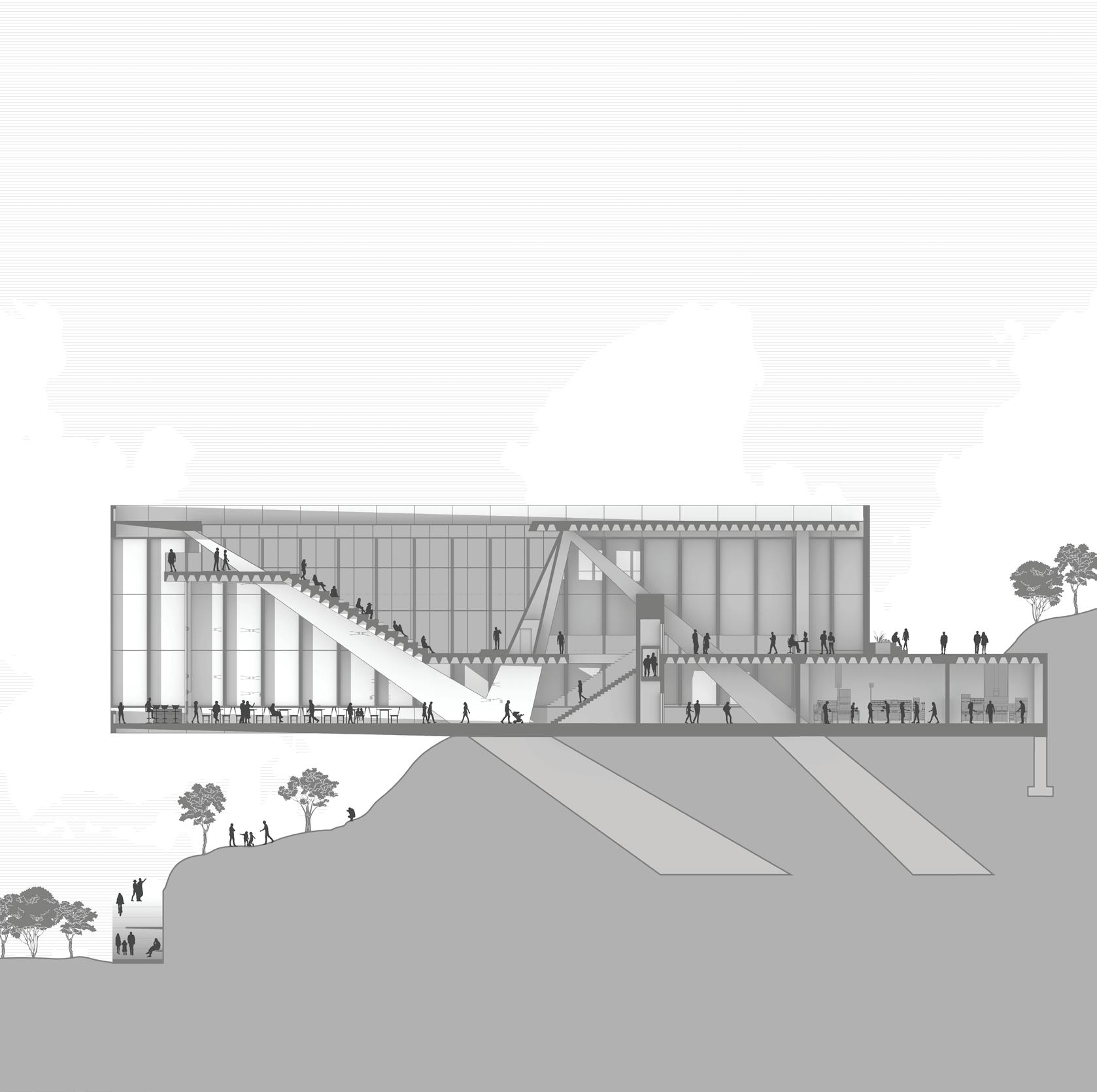ARCHITECTURE PORTFOLIO
LUKE JEROME
lukemjerome@gmail.com 214.335.9300
WHO AM I?
I don’t want things to just work, I want them to work well. I love mechanical watches, perfectly imperfect fountain pens, and cars that do more than get me from point A to B. I am a competitor; board games, pickle ball, studio projects, and even lighthearted arguments such as “Does pineapple belong on pizza?” or “Do plastic utensils make some food taste better?”
I enjoy community—engaging with friends, pot-luck dinners, going to the movies, and late-night conversations. I like thinking ahead, organizing, and planning for contingencies. These characteristics served to prepare me for my role as a natural leader with friends, classmates, and colleagues. Interacting with elegant and sophisticated design has helped shape my aesthetic philosophy—to create enduring design that works well.
EDUCATION
UNIVERSITY OF TEXAS AT AUSTIN
Master of Architecture
UNIVERSITY OF TEXAS AT ARLINGTON
SOCIAL
Issuu LinkedIn
@lukemjerome -- @lukejeromephoto issuu.com/lukemjerome/docs/portfolio linkedin.com/in/luke-m-jerome
2023-2025
Bachelor of Science Summa Cum Laude Magna Cum Laude
ARCHITECTURAL EXPERIENCE
DTJ DESIGN
Austin, TX - Architechture Intern
CORGAN
Dallas, TX - Aviation Intern
CORGAN
Dallas, TX - Aviation Intern
CORGAN
Dallas, TX - Aviation Intern
ADDITIONAL EXPERIENCE
RENAISSANCE AUDIO VIDEO
Dallas, TX - Lead Technician
AMAZON
Wilmer, TX - Learning Trainer
SKILLS
2019-2023
Summer 2024
Summer 2023
Summer 2022
Summer 2020
2016-Present
2020-2021












