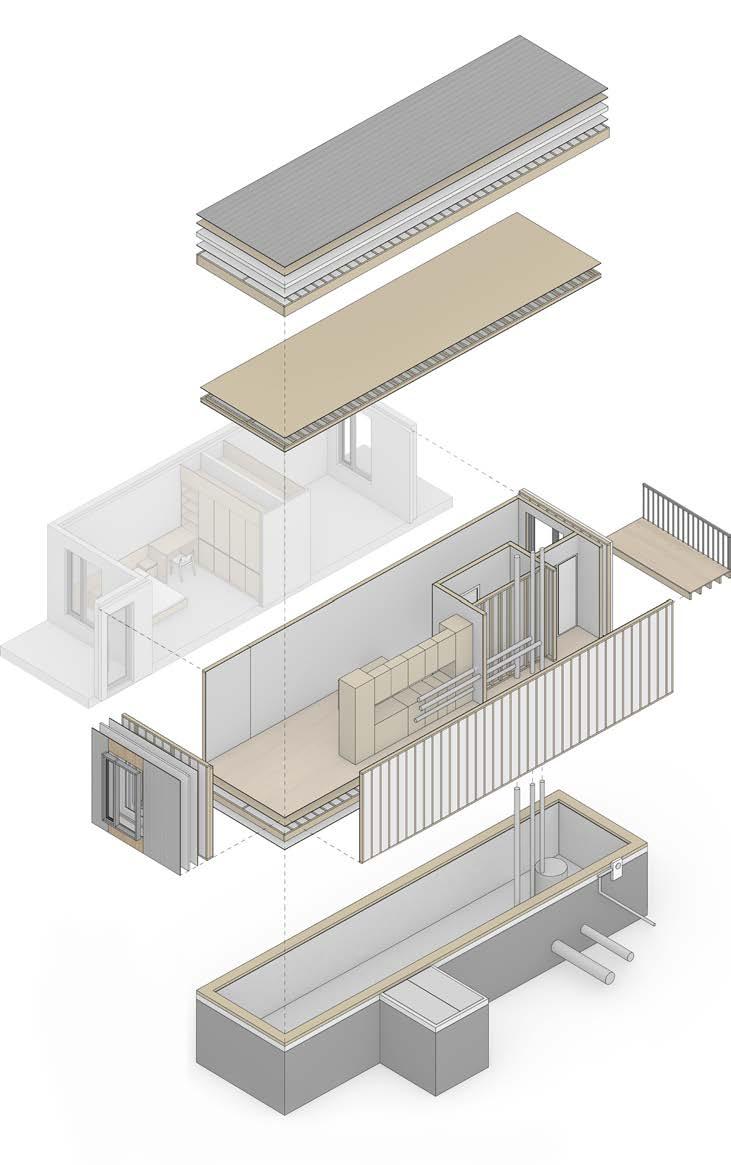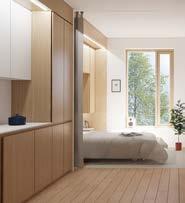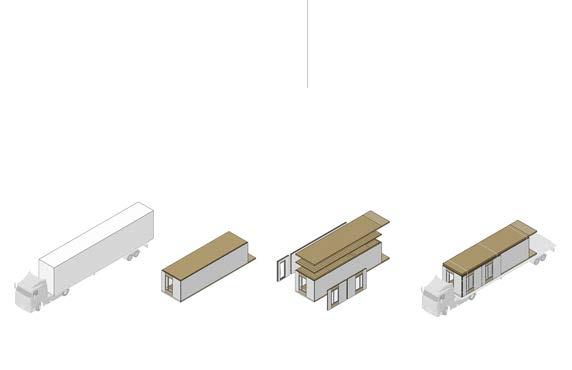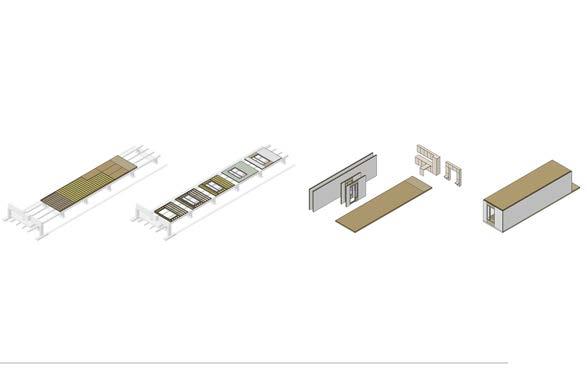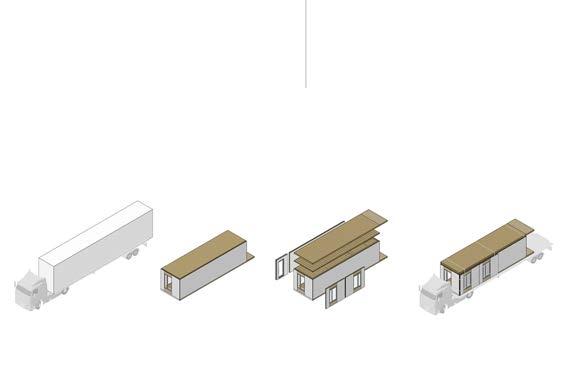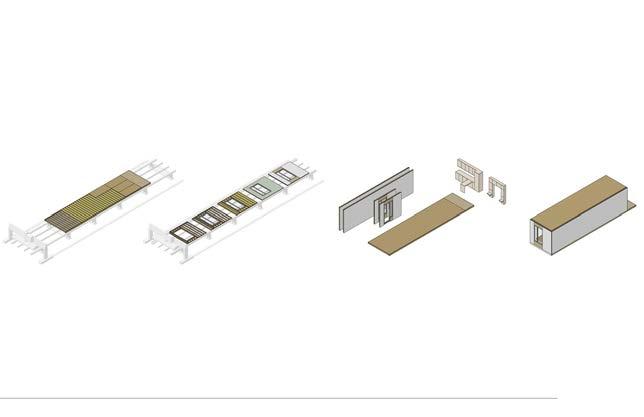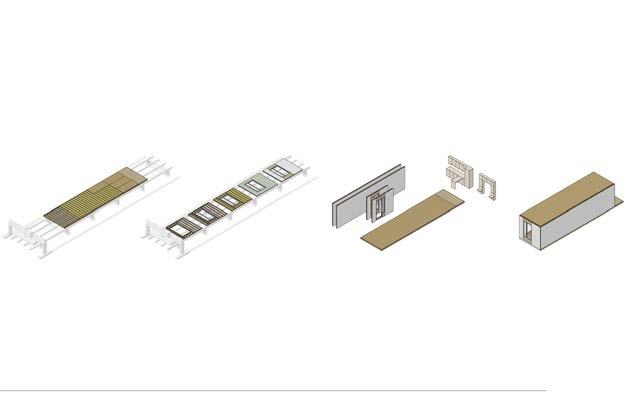Selected Works
Imposition vs Engagement
Before studying architecture, I viewed design primarily through the lens of style. I believed an architect’s work, while creating spaces that serve occupants and surrounding communities, was fundamentally shaped by appearance, whether tied to a historical period, personal design choices, or contextual influences. Throughout my education, I have come to see style not only as a means of expression but as something imposed on a space, acting in many ways as a construct. Are forms that benefit society merely stylistic statements, or do they embody something more profound?
In every endeavour, I strive to perceive architecture not merely as a repository of knowledge but as a means of deep comprehension. Through this lens, I aim to craft built forms that resonate with the people, cultures, and environments they inhabit, reflecting their essence and enriching their connections. Architecture today must go beyond the imposition of form and style, engaging meaningfully with its context and addressing present-day complexities.

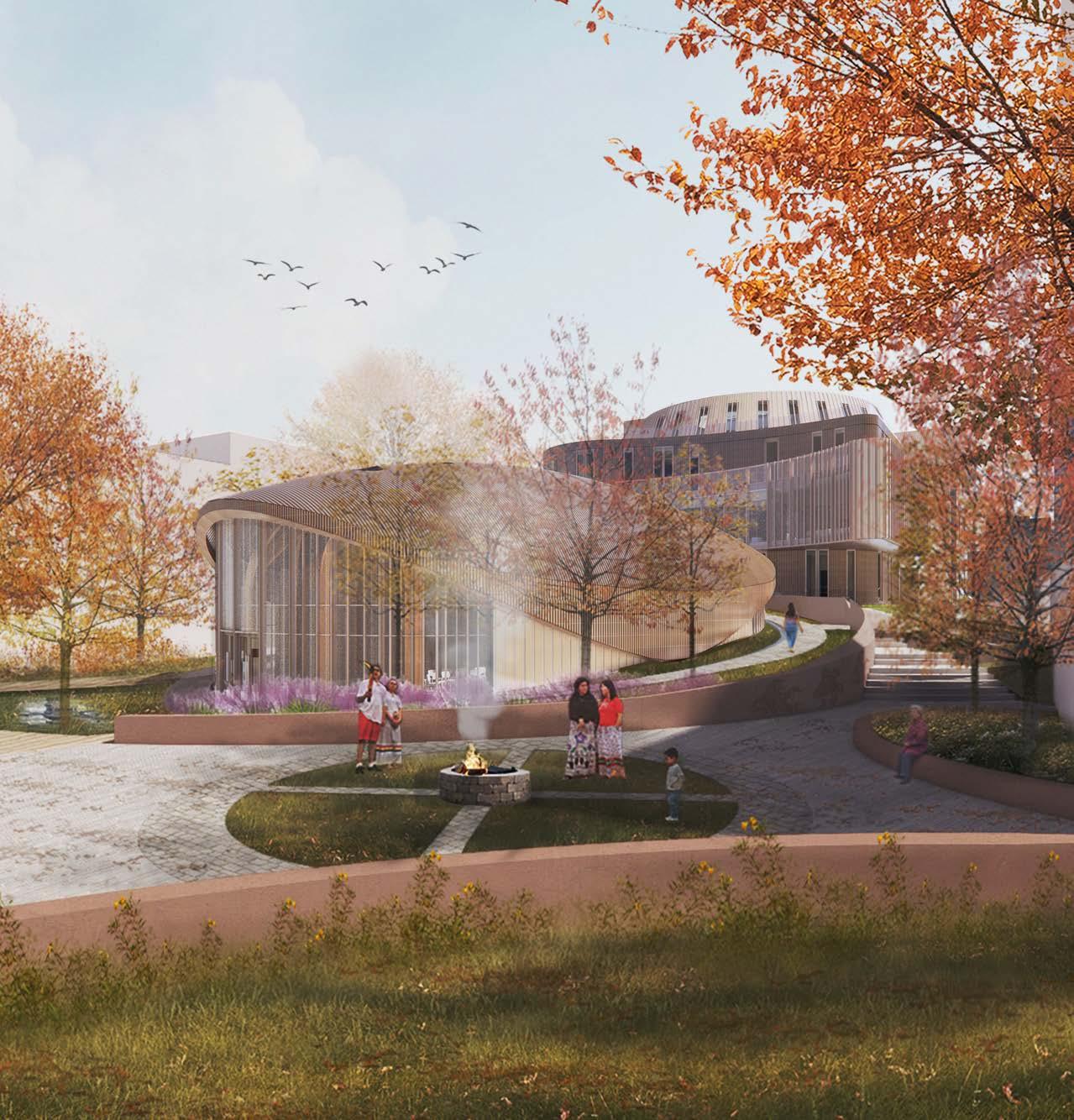
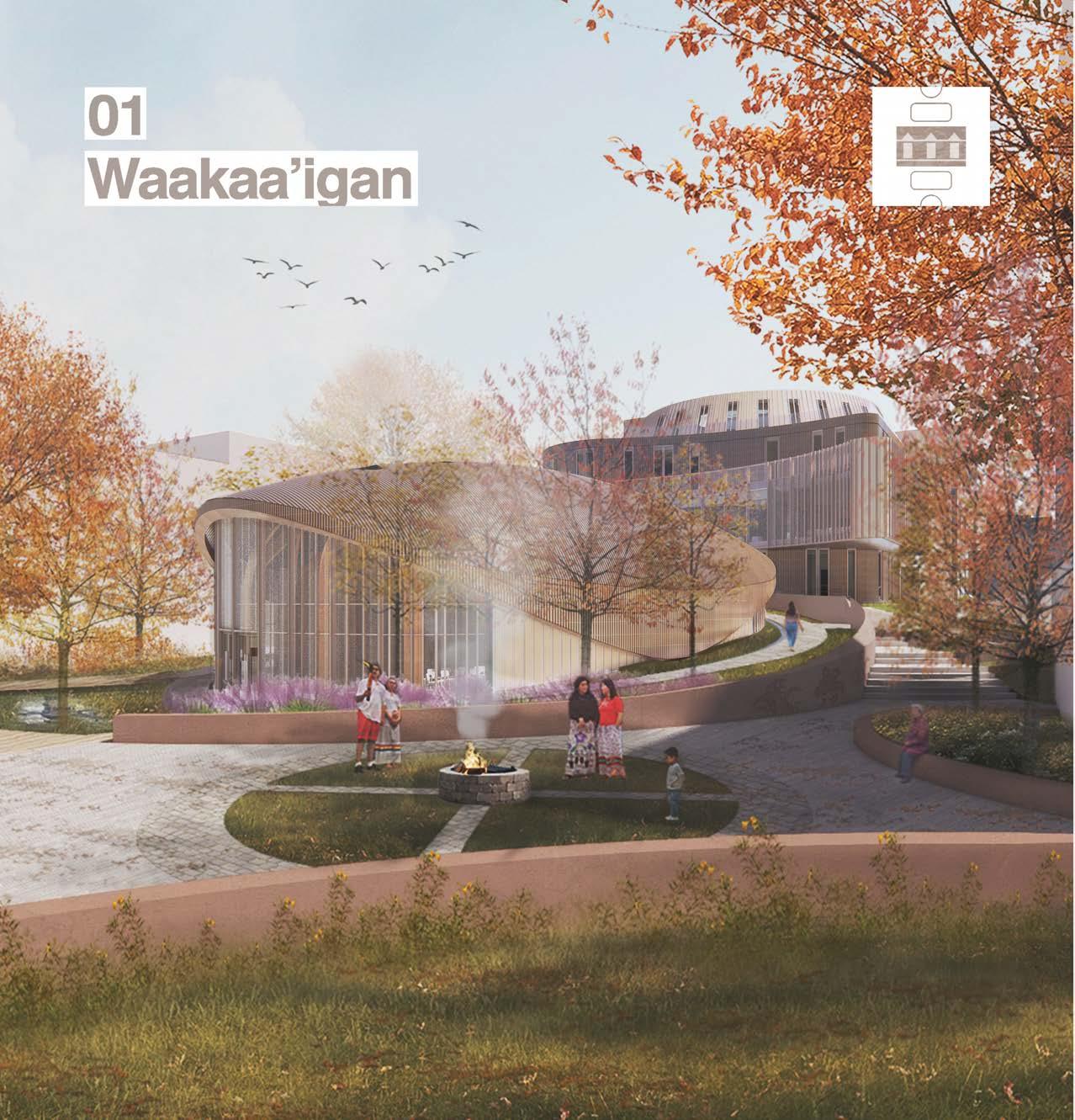
Since the arrival of settlers on Turtle Island, architecture has often created a tension between buildings and the earth. The vision for the new Native Canadian Centre of Toronto (NCCT) embodies the restoration of a harmonious and cyclical relationship between the built environment and the natural world. The design aspires to create an architecture that celebrates diversity—not only among its human occupants but across all forms of life, including the atmosphere, flora, and fauna.
Fall 2024 (Three Months)
Academic, Individual Location: 16 Spadina Rd. Toronto Software: Revit, Illustrator, Photoshop, Enscape
Architecture often consists of building up. How does architecture behave when it is instead broken down?
An architecture that is broken down is one that gives back, embodying a cyclical nature by returning to the earth and people from which it originated.



Beyond reconnecting humanity and nature, the new NCCT seeks to revitalize the cycle of Indigenous culture and education, disrupted through generations of colonial oppression. A portion of the original building is preserved, standing as a reminder of a colonial past.


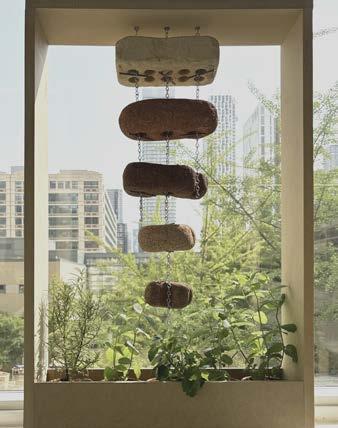
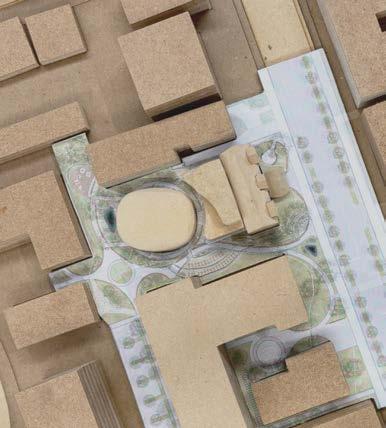

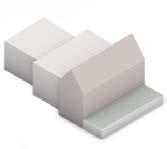
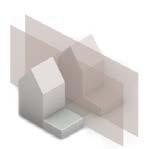

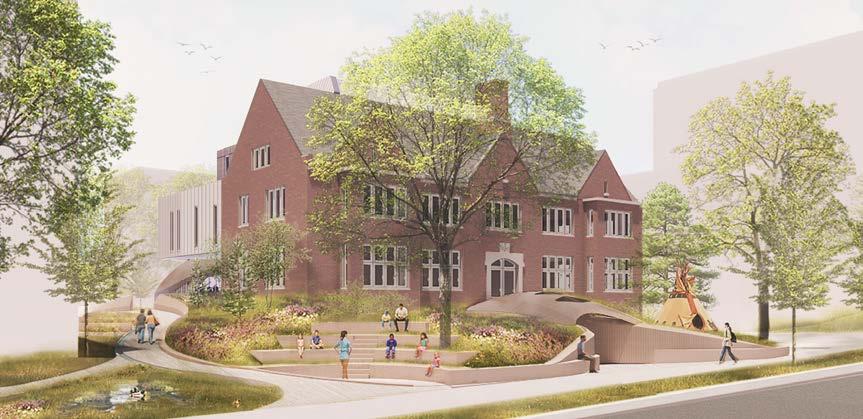
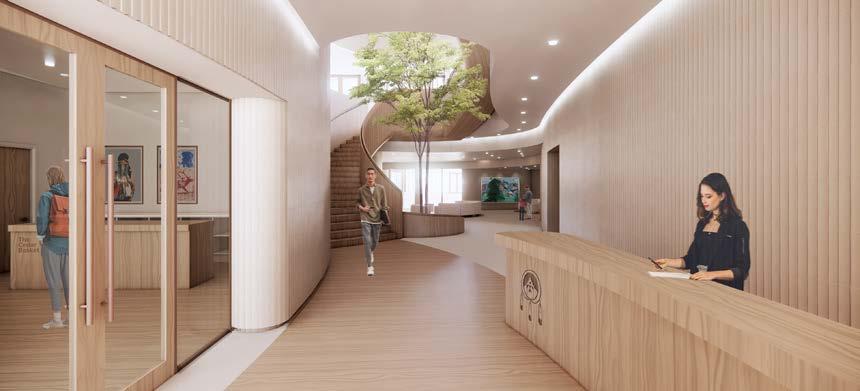
Enhancing Community Connection by Creating an Accessible Main Entrance
The NCCT's current entrance is not accessible and does not have a natural connection to Spadina Road.
The proposed entrance is at grade, making it accessible and inviting while reclaiming a more natural landscape.
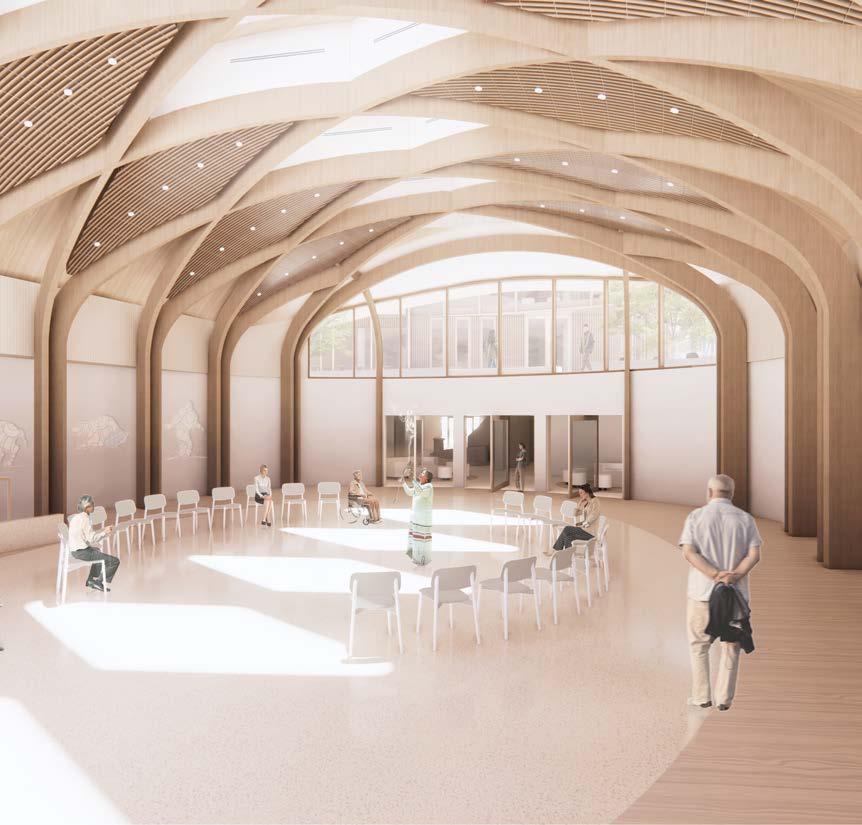
A Gathering Space with Embedded Cultural Narratives & Symbolism
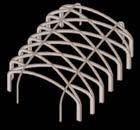
Mass timber structure resembles a turtle's shell, the lunar calendar, and traditional Indigenous structures.
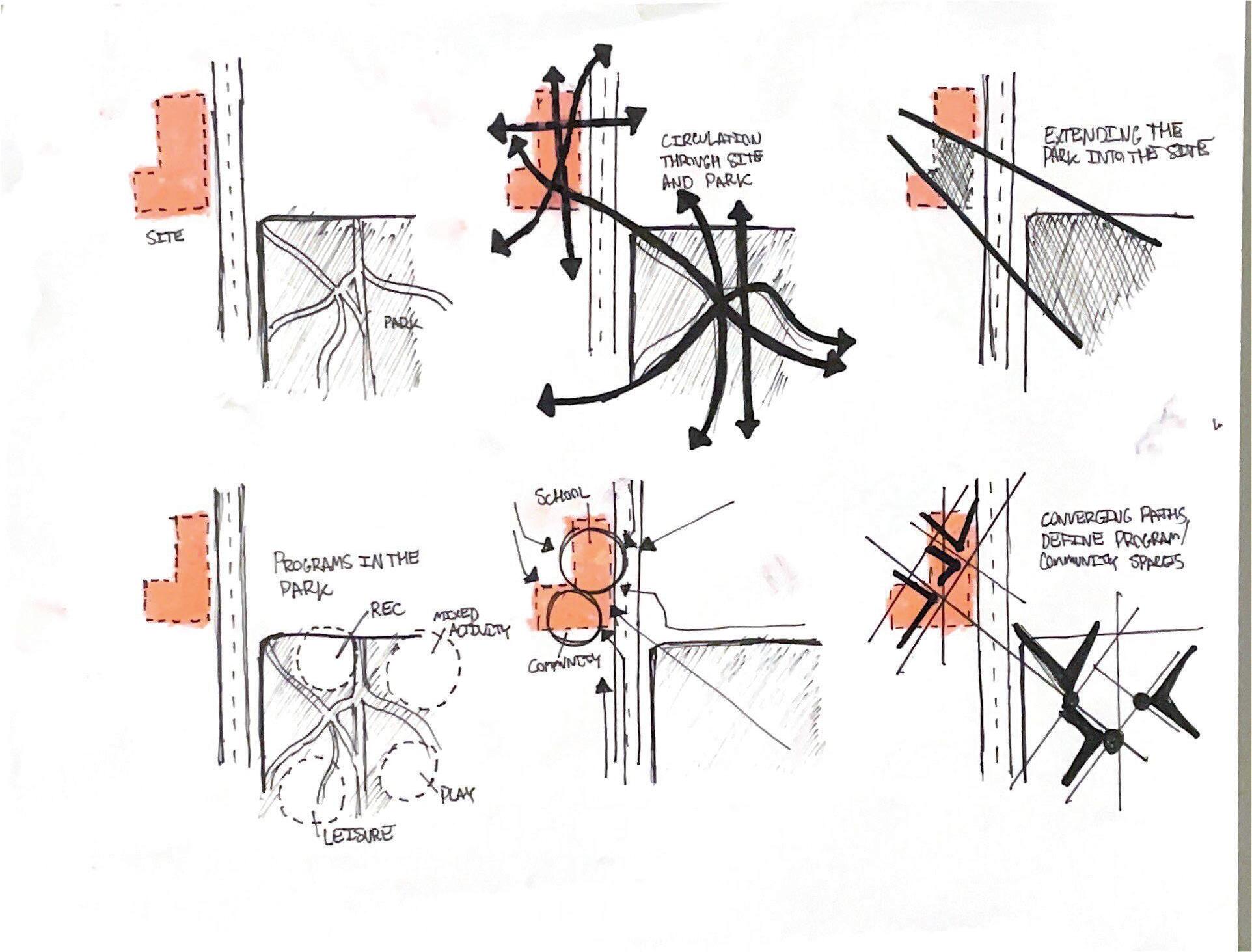
Ceiling materials were selected to create a wampum belt pattern, while carvings of the 7 grandfather teachings are seen around the room's perimeter.
Skylights are aligned to true north, and represent the Six Nations.

EASTERN ELEVATION

South-Facing Section
SOUTHERN ELEVATION

B
WESTERN ELEVATION
level-by-level organization of programming was central to this redesign. Currently, the NCCT’s programming is dispersed throughout the building; however, the new design strategically arranges these elements across different levels. Central to transformation is the introduction of a multi-level atrium and staircase, facilitating seamless circulation and enhanced visual connectivity. The atrium becomes an essential destination itself, connecting activities within the building.
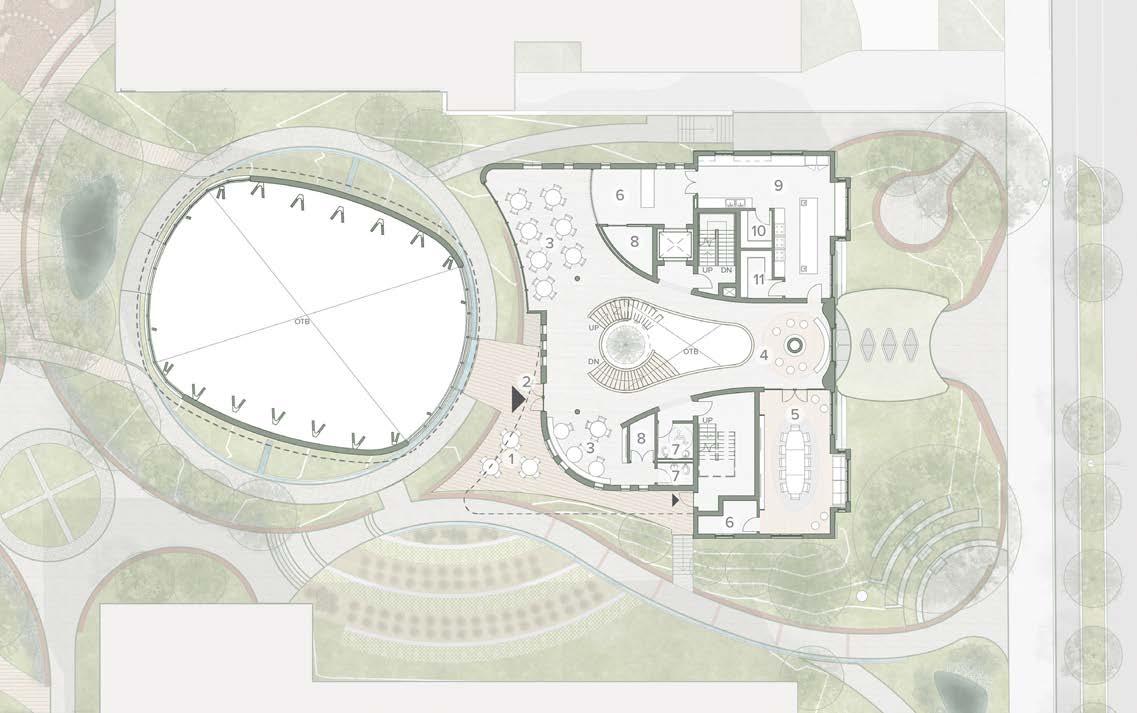
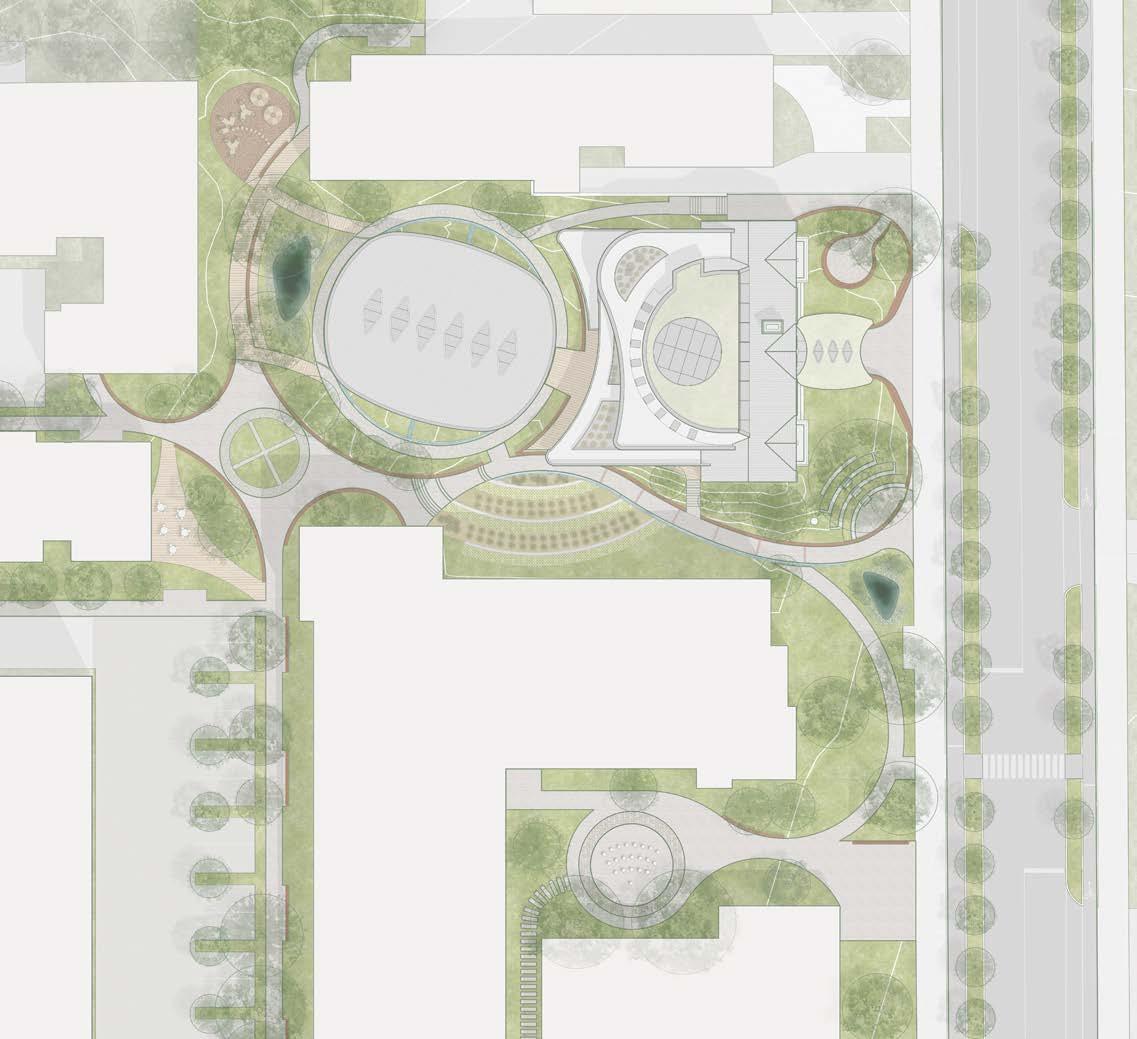
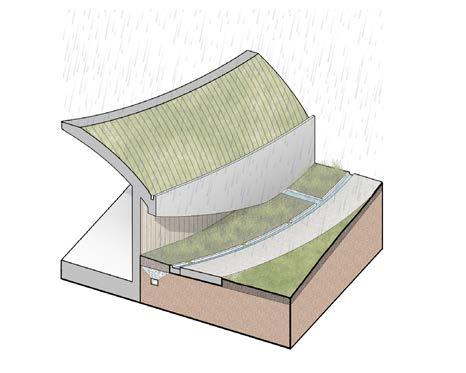
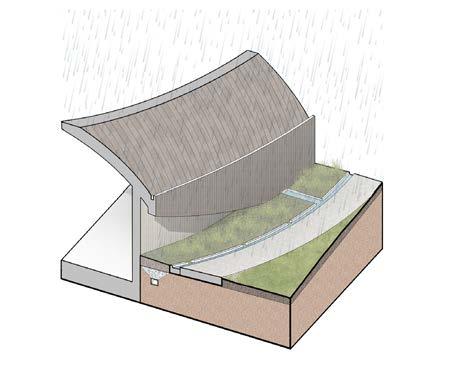
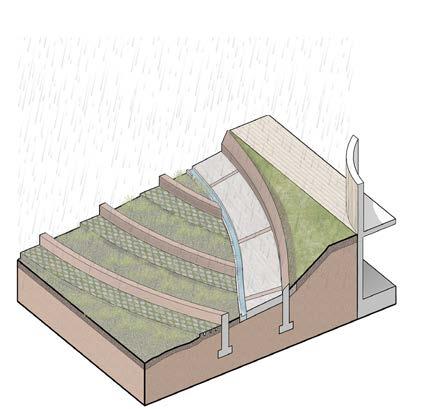
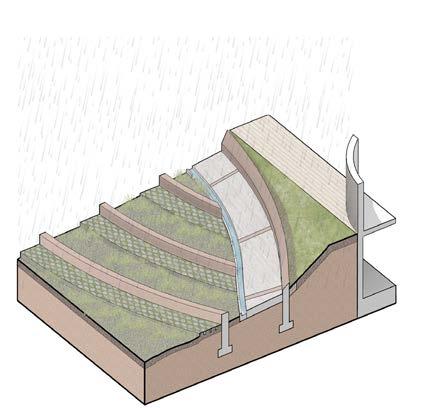
A Reimagined Urban Landscape
By linking the building’s site with nearby residential and civic buildings, as well as surrounding streets, the centre becomes fully integrated with its surroundings, enhancing accessibility and strengthening community ties. This approach involves minimal alteration to existing structures, demonstrating that, by moving beyond traditional property boundaries, welcoming public spaces can be created even in dense urban settings.
Breaking Free of the Urban Grid
The current NCCT building restricts natural light, circulation, and ties to its surroundings. A key transformation was splitting the structure into two forms; the resulting design embodies the idea of building up and breaking down, creating an architecture that flows freely and invites deeper connections with nature and the outdoors.
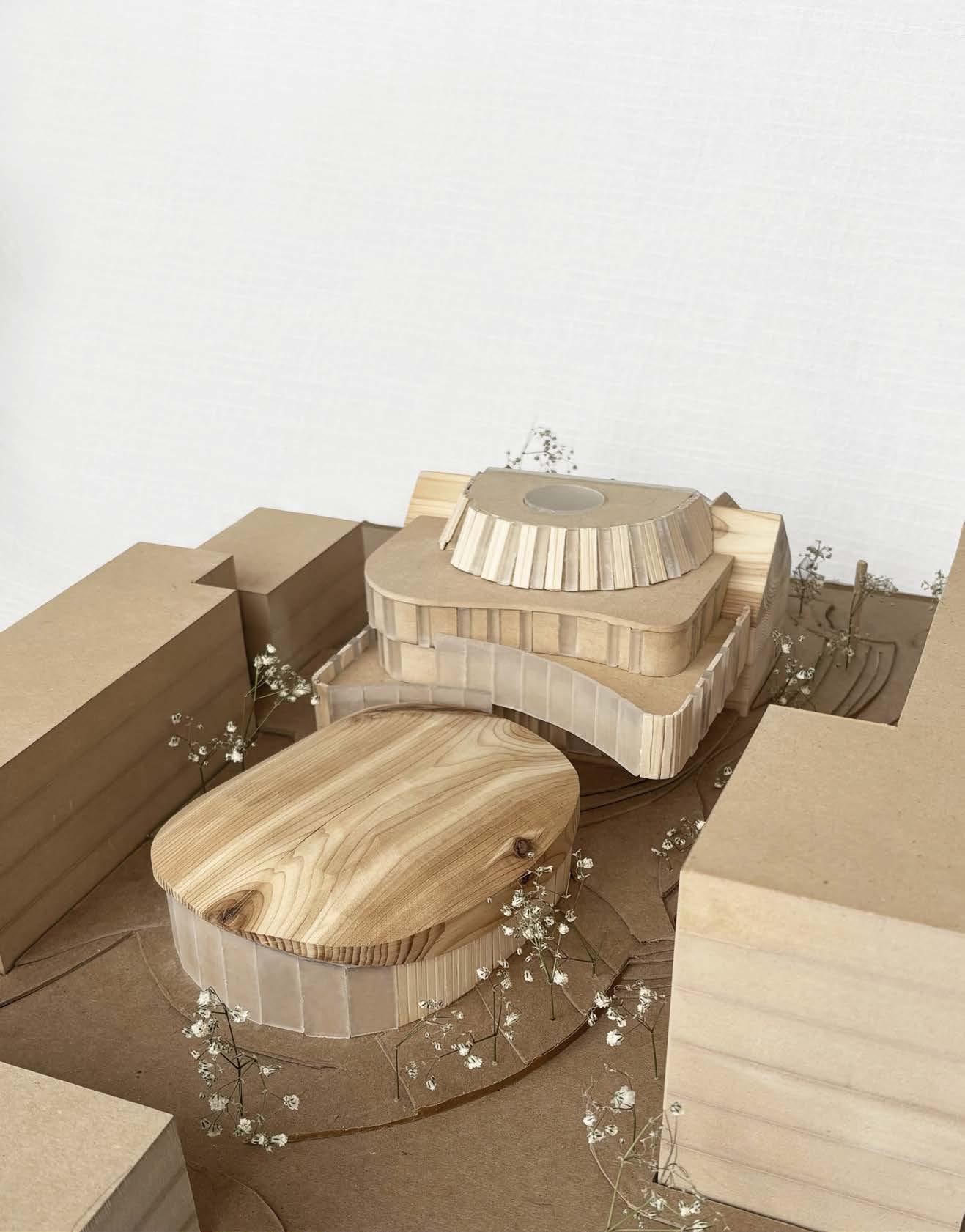
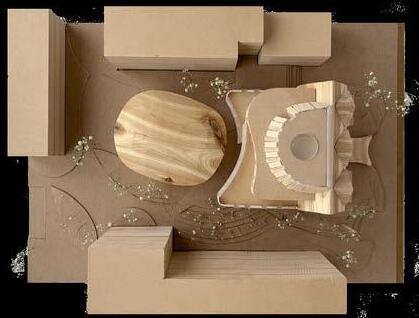
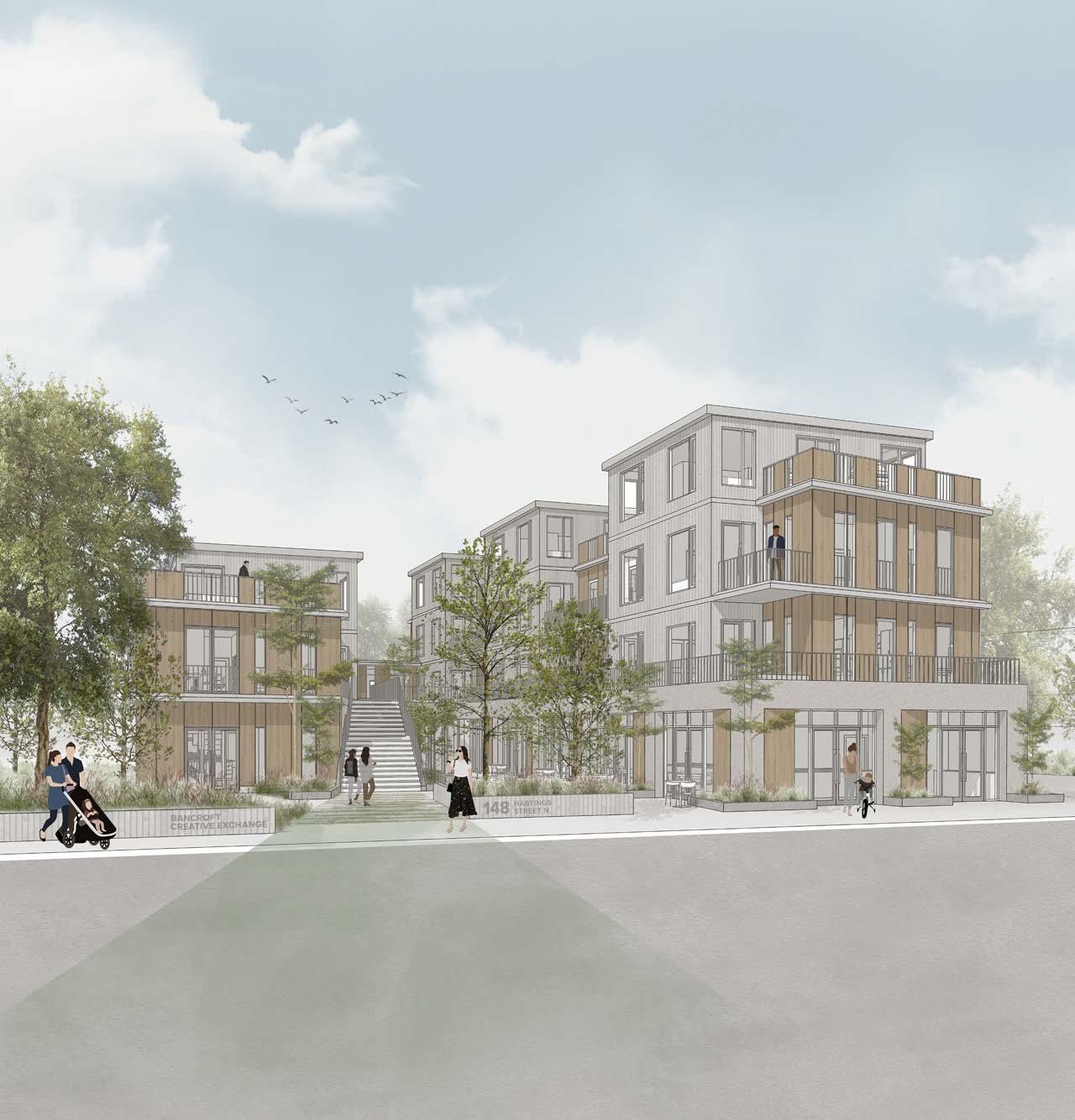
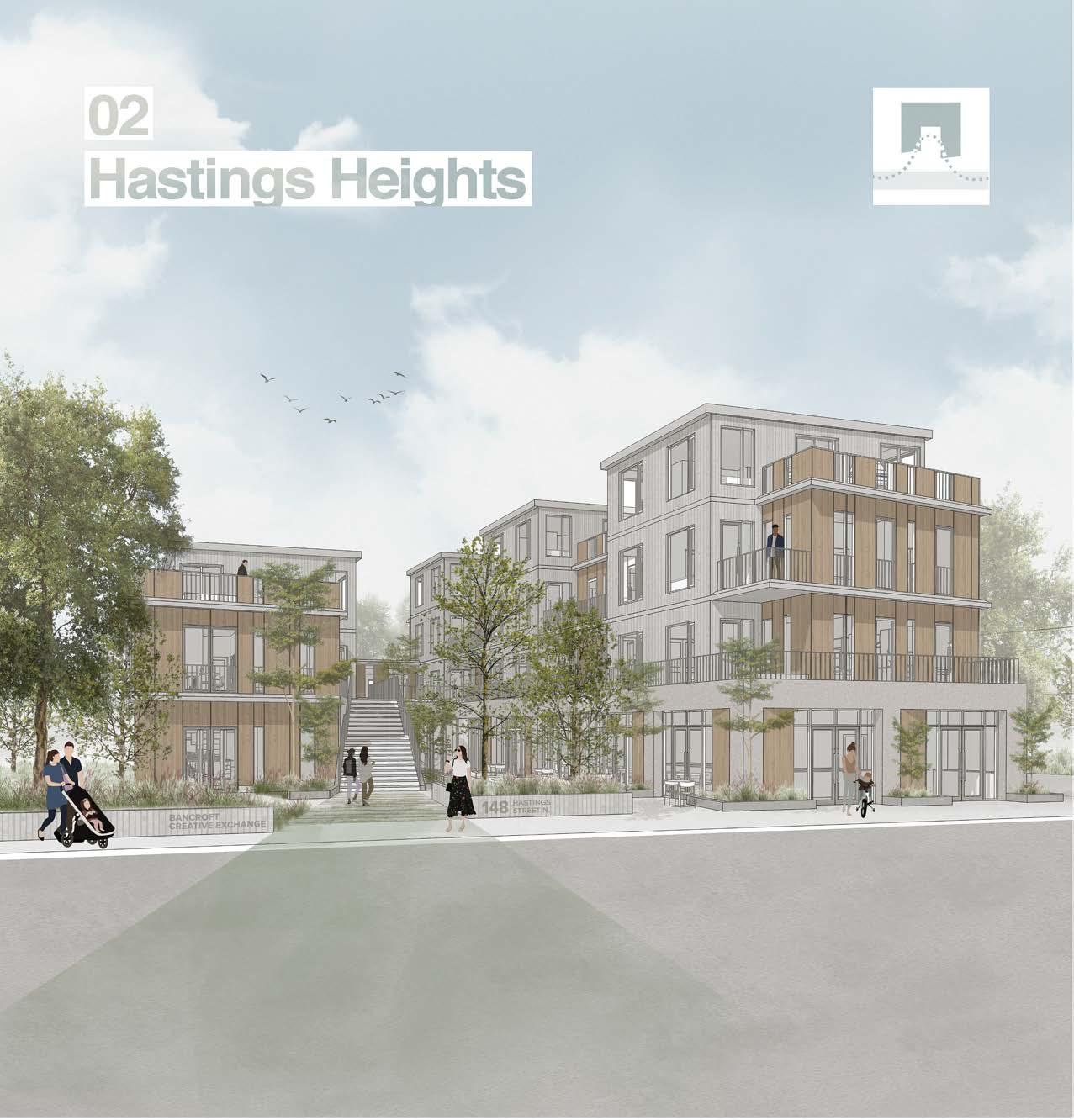
A Mixed-Use Housing Community
Located on Bancroft’s main street, Hastings Heights is a ten-unit townhome complex featuring public-facing park, retail, and community spaces. The large variety of residential units ranges from one to four-bedroom accommodations, with several options for those with mobility issues or those who require an at-home workspace. All units are accessible from the Level 2 outdoor path, creating a unique pedestrian-oriented atmosphere directly connected to Bancroft’s downtown.
Spring 2022 (Two Months) Academic, Individual Location: 148 Hastings St. N. Bancroft Software: Revit, AutoCAD, Illustrator, Photoshop
Can suburban housing development be reimagined to revitalize and activate currently isolated areas?
Situated in a neighbourhood dominated by single-family homes, Hastings Heights envisions comfortable living spaces integrated with public areas to engage and connect the local community.
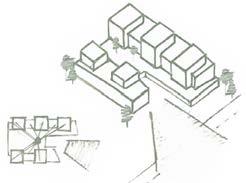
Residential units are designed to serve a predominantly elderly population while also accommodating small and large families, remote workers, and those needing barrier-free access.

4



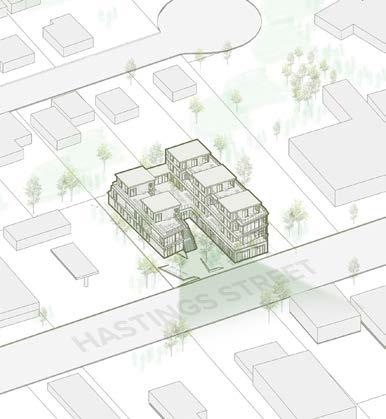
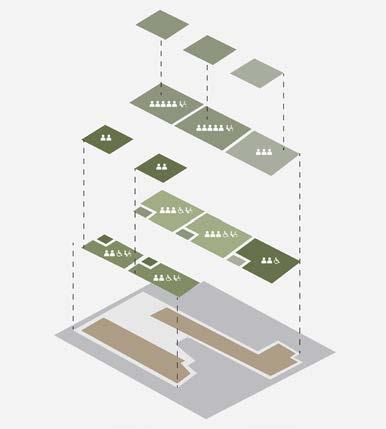

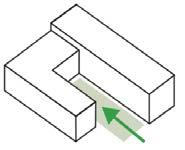
1.
and orienting
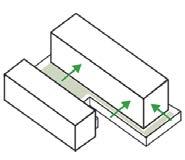
2. Offsetting the residential units to create an elevated pedestrian pathway.
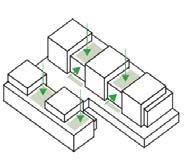
3. Creating indentations for green space and increased sunlight into units.
A More Local Lifestyle
Hastings Heights delivers community-oriented living in a suburban setting. Small and at-home businesses, a creative exchange, and outdoor green spaces become interconnected with housing to promote a more local lifestyle for residents and community members.
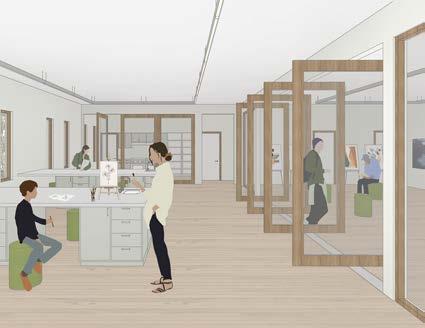
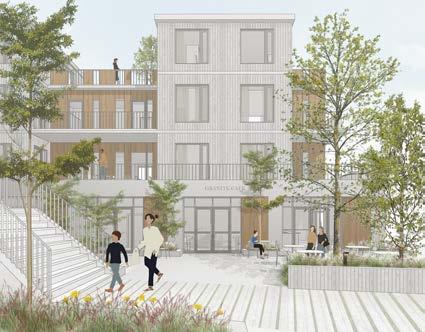
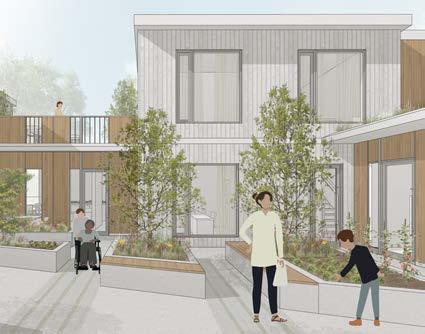
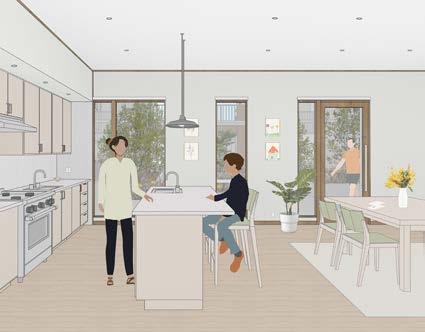
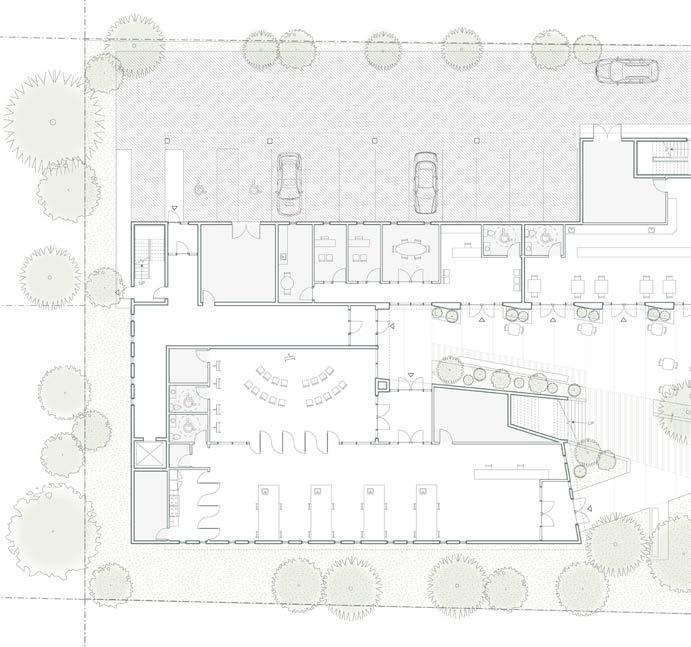
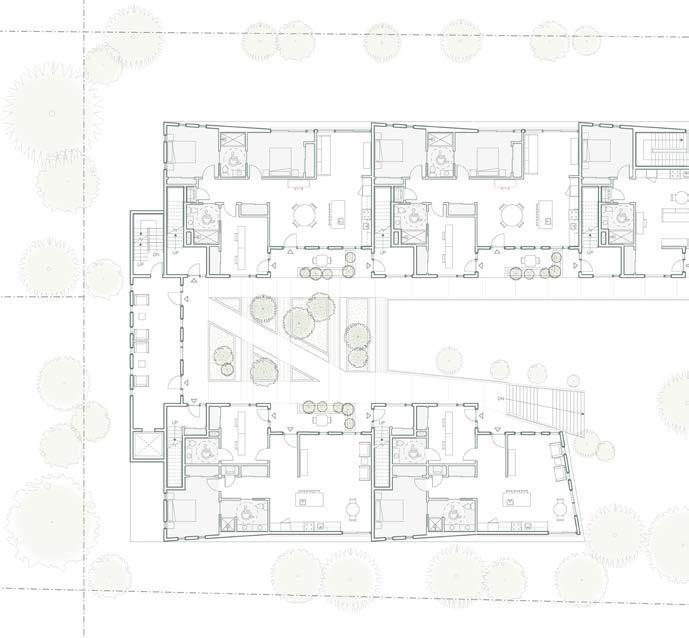


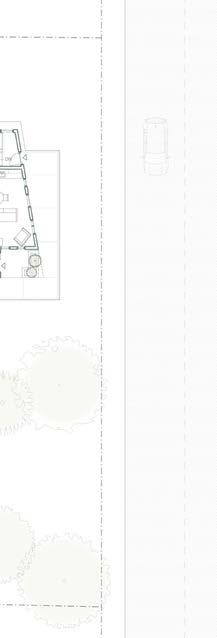
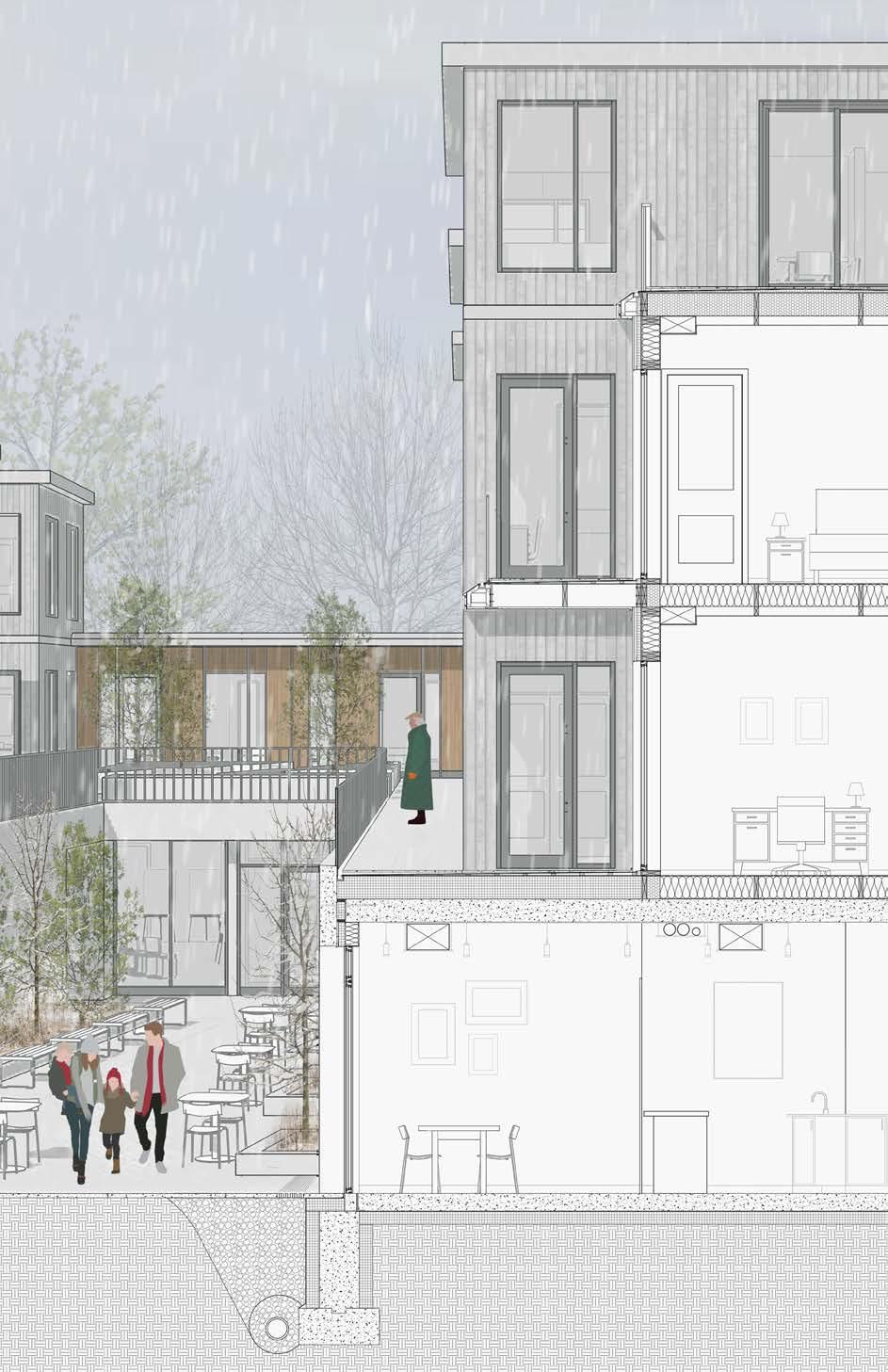
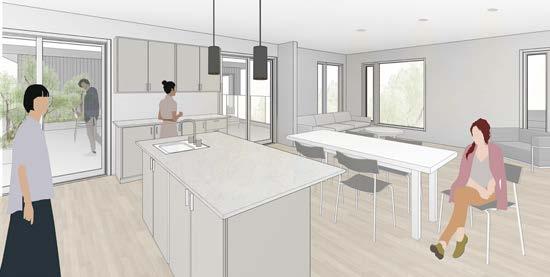
Indoor/Outdoor Connection
Bancroft is a town defined by its relationship to nature. To embrace these contextual conditions, 50% of residential units feature large rooftop terraces; this creates a seamless and private connection between indoor and outdoor living. The other 50% of units surround a community garden, providing spacious natural settings to all residents.
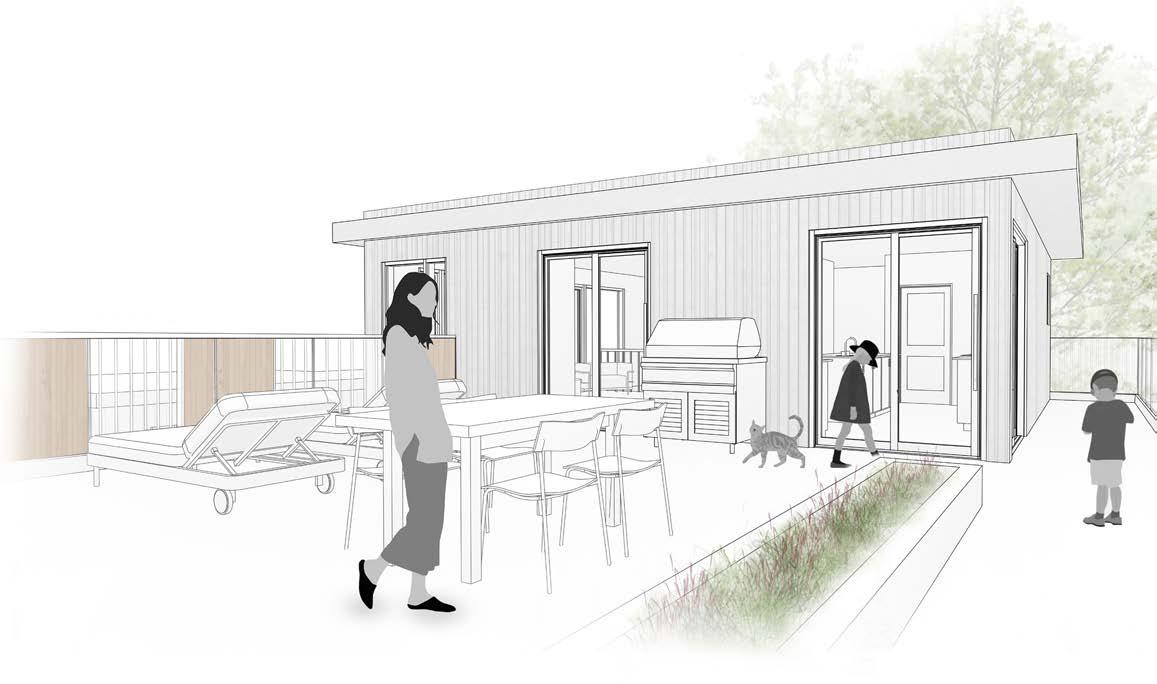
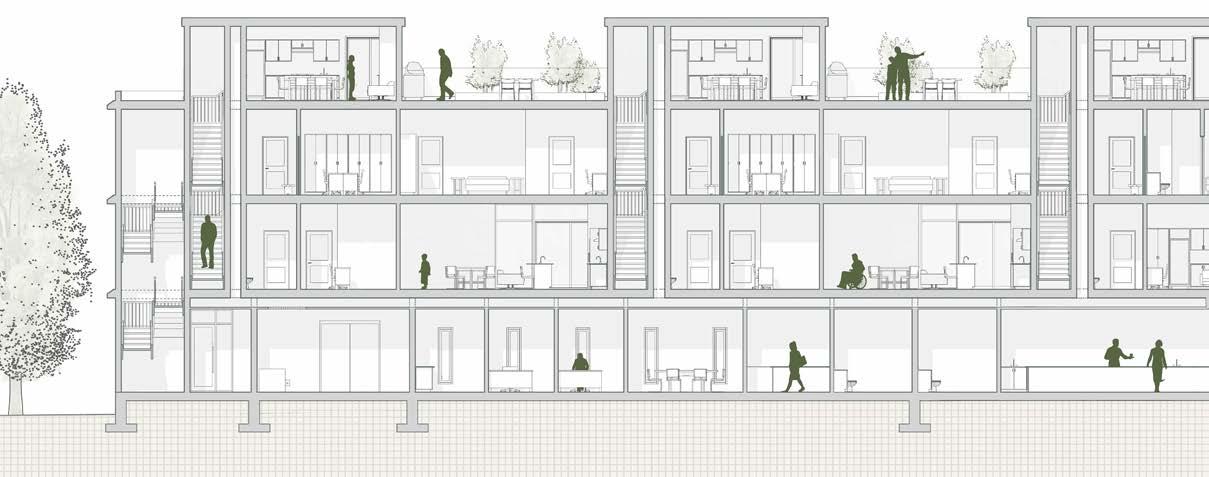
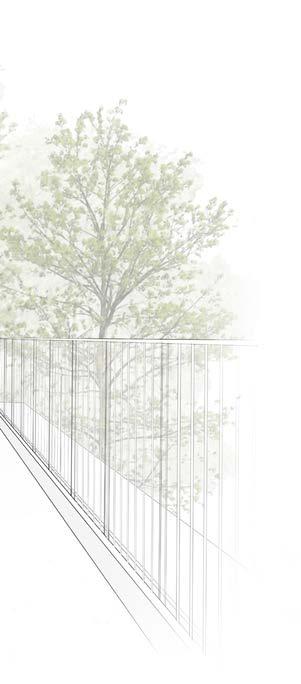
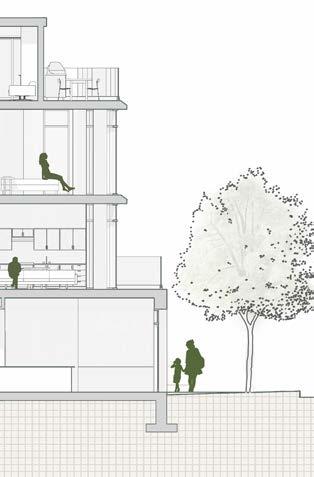
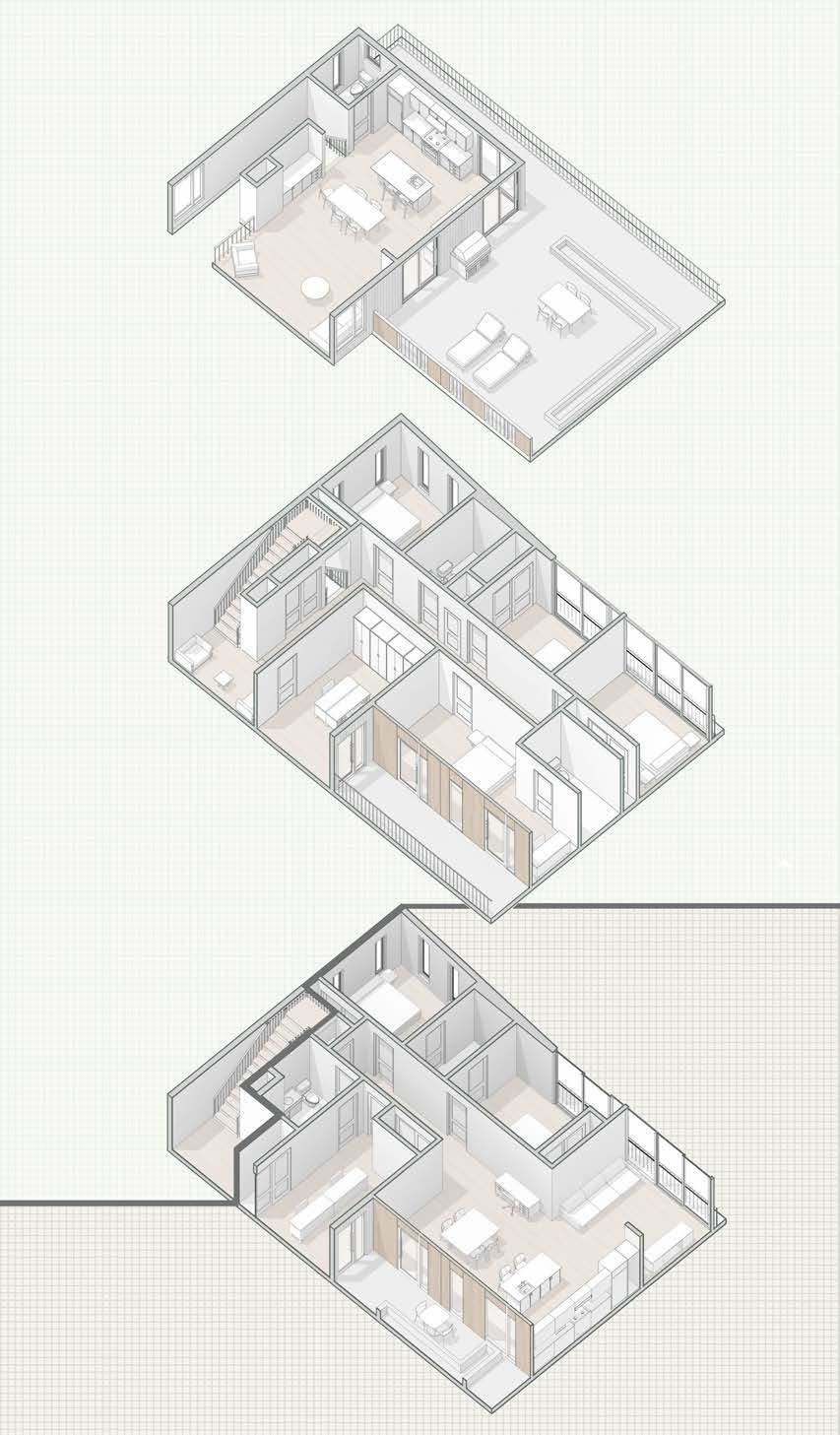
Dining Living Room
Rooftop Terrace Kitchen 1/2 Bathroom
Sitting Area Workspace Terrace 2 Bathrooms 4 Bedrooms
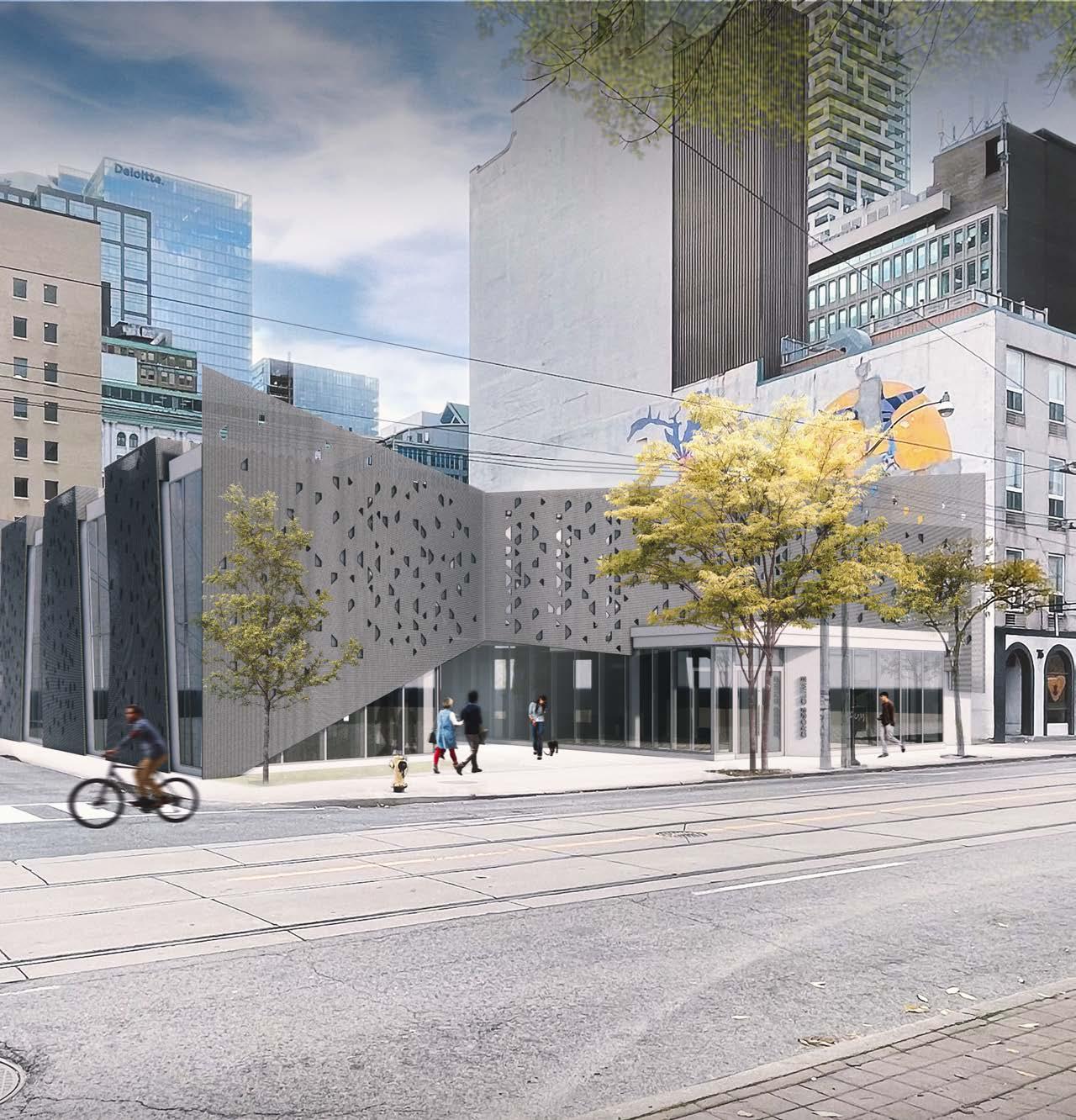
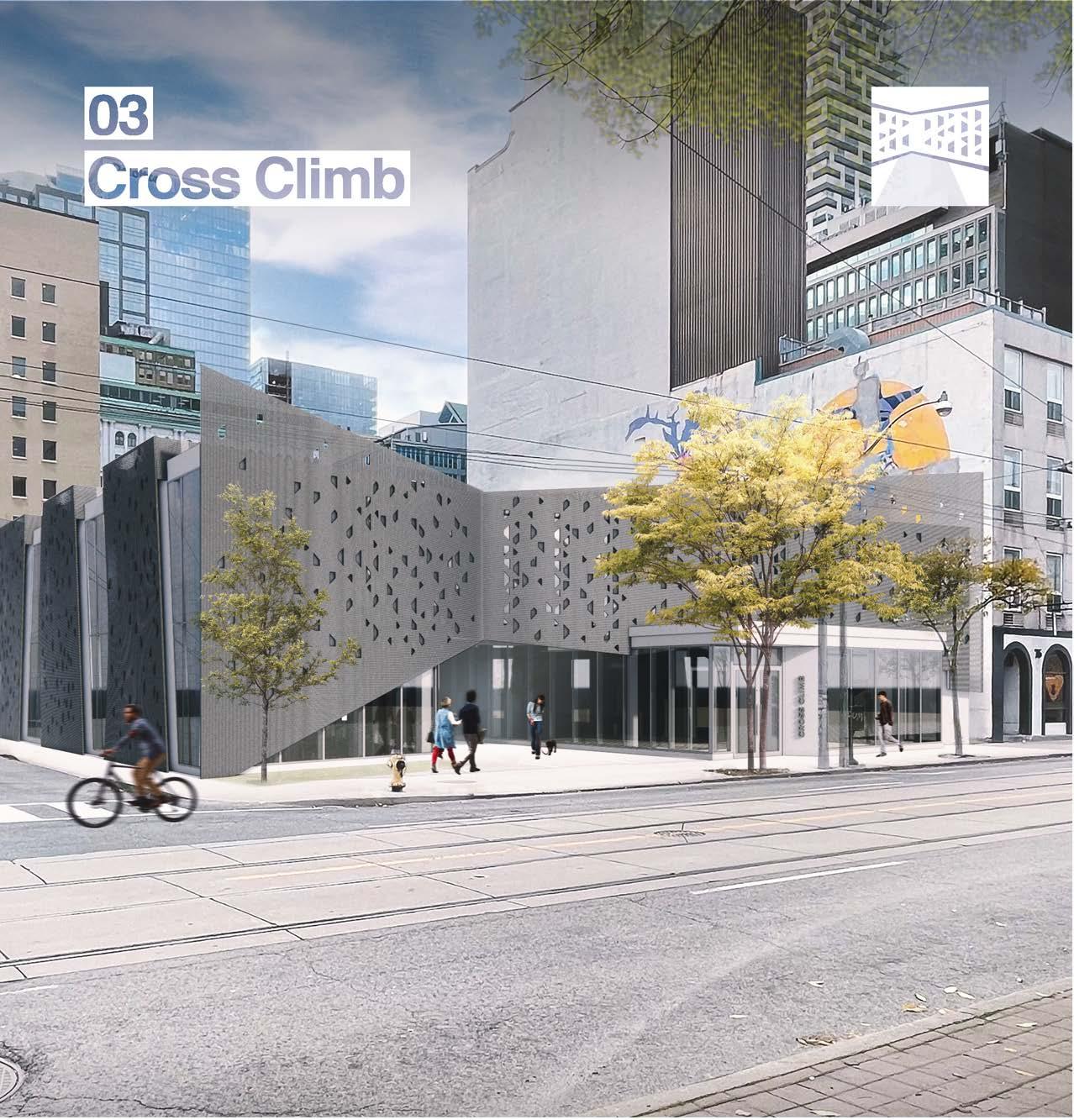
A
Located between St. James Park and Courthouse Square Park, this rock climbing centre creates an outdoor circulatory path, connecting both ends of the site for pedestrians. Inside, the facility’s programming extends above and below this central pathway, sparking a meaningful interaction between athletes and the city. Expressive form and facade are implemented to communicate the sport of rock climbing and direct traffic through the site, rather than around it.
Fall 2021 (Two Months)
Academic, Individual
Location: 64 Church St. Toronto
Software: Revit, Rhino, AutoCAD, Illustrator, Photoshop, Enscape
How can form and facade become a medium to express internal activity?
The vision for Cross Climb is to celebrate the sport of rock climbing within an urban landscape. The massing is thoughtfully crafted to captivate passers-by, inviting them to witness the sport in motion.
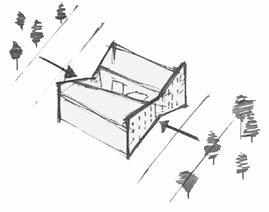
The building's facade serves as an abstract representation of the sport, sparking curiosity and evoking the sensation of climbing as one moves around and through the building.
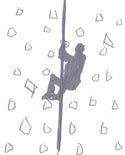






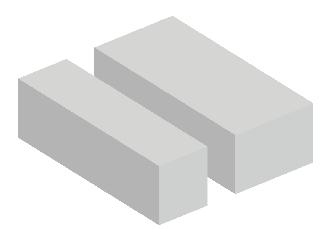
1.









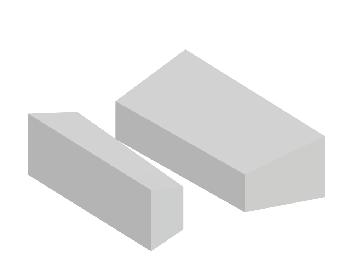

2. Using form and
to guide traffic through site, rather than around it.


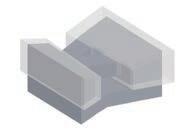
3. Organizing programming around the central pathway, creating unique spatial relationships.
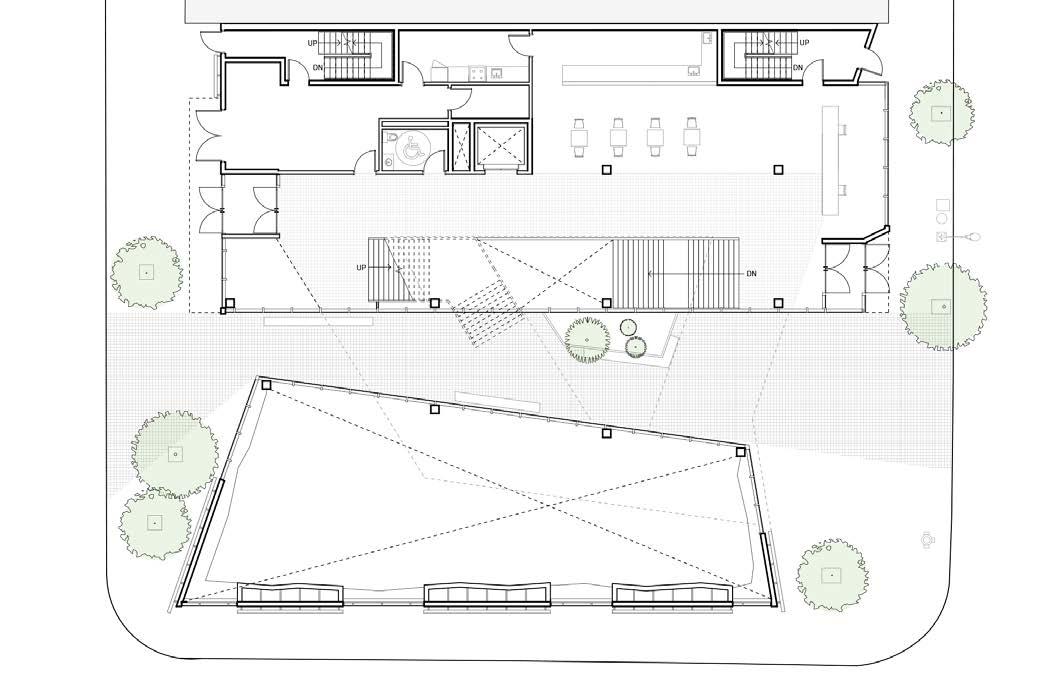
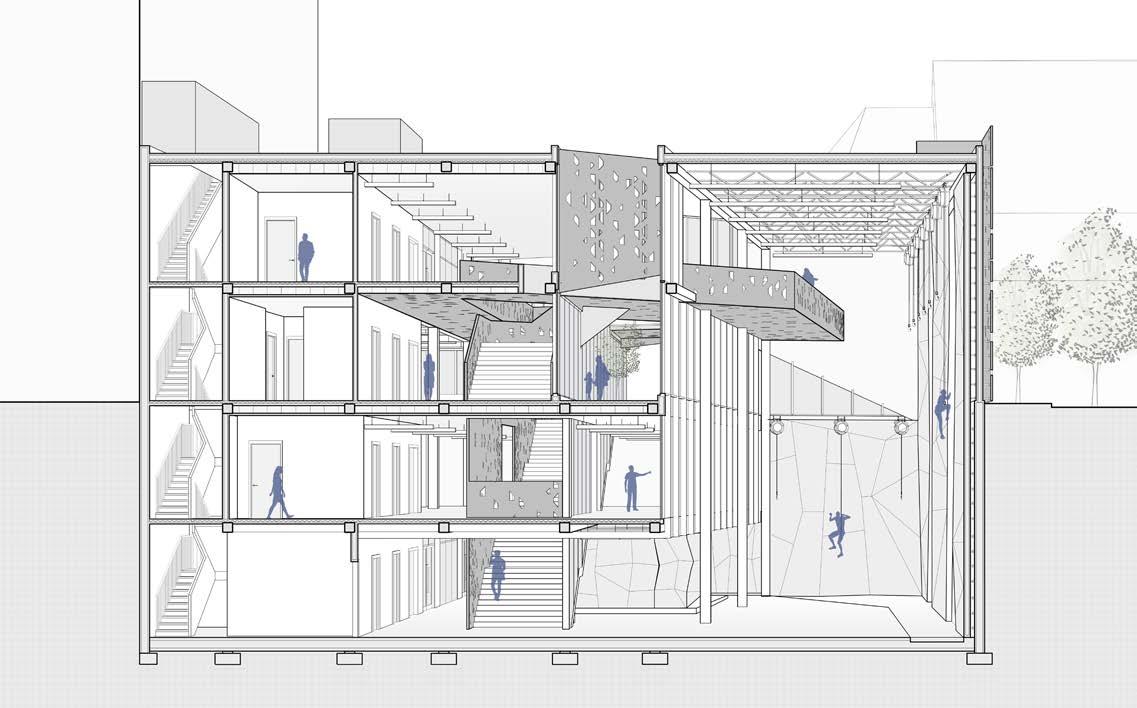
Roof Assembly
250 mm substrate layer with integrated drip irrigation
Steel sheet planter with perforated floor
Roof protection mat
350 mm rigid XPS insulation
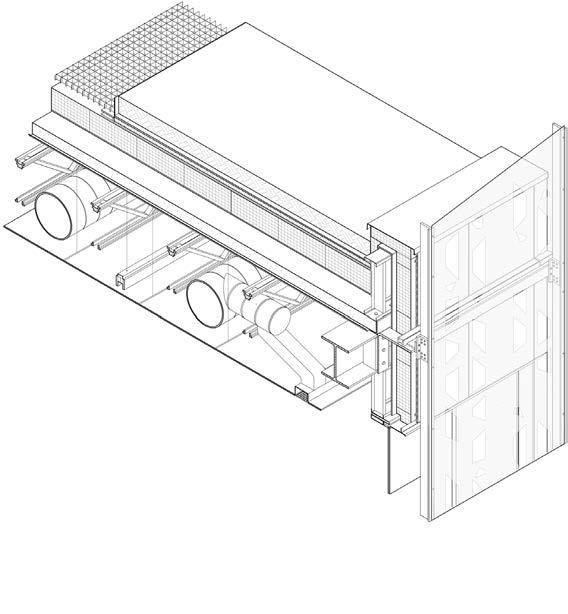
175 mm concrete
76 mm composite steel deck
Facade Assembly
6mm perforated aluminum panels anchored to 160x75 mm vertical steel supports
Steel support bracket anchored to wide flange structural beam with 130mm spacer
6 mm ACM panel
30 mm air space
230 mm rigid XPS insulation
16 mm gypsum board sheathing
150.2 mm steel stud framing
16 mm gypsum board sheathing
Double glaze operable window with inward swing for cleaning
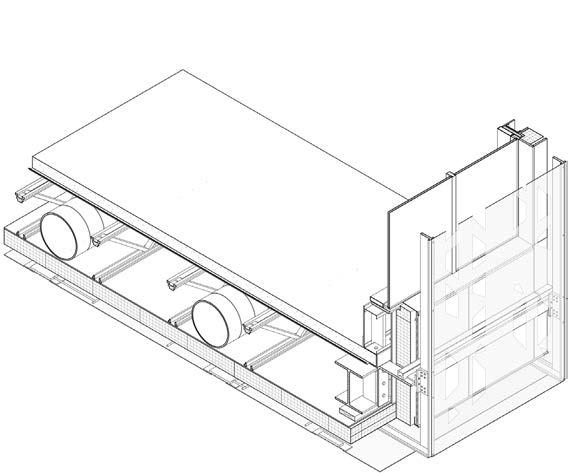

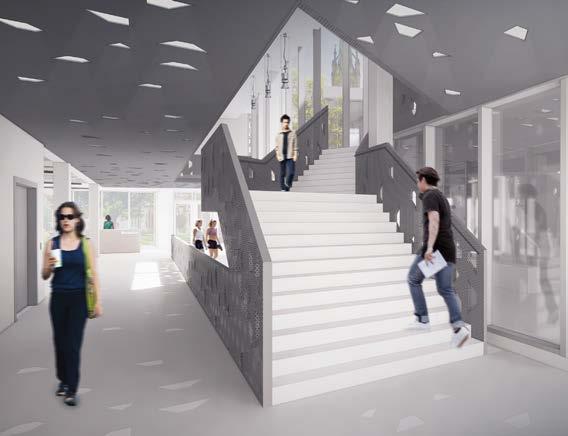
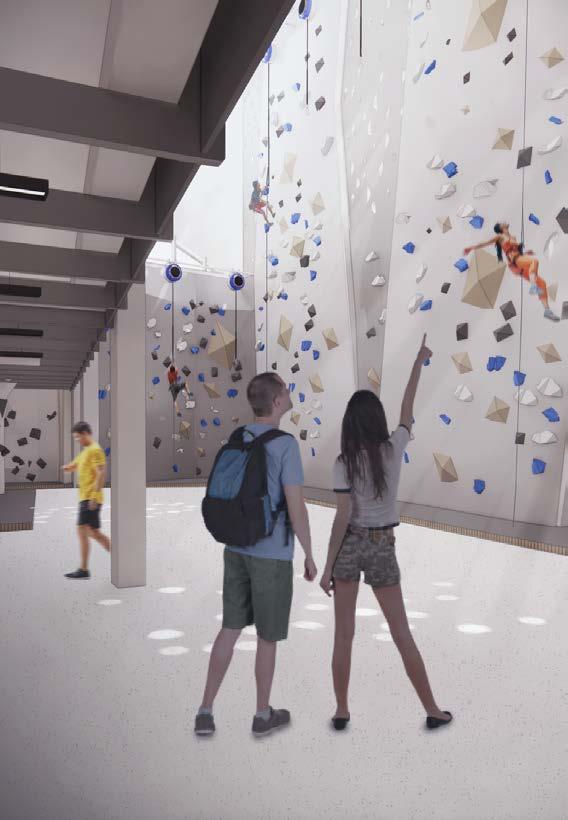

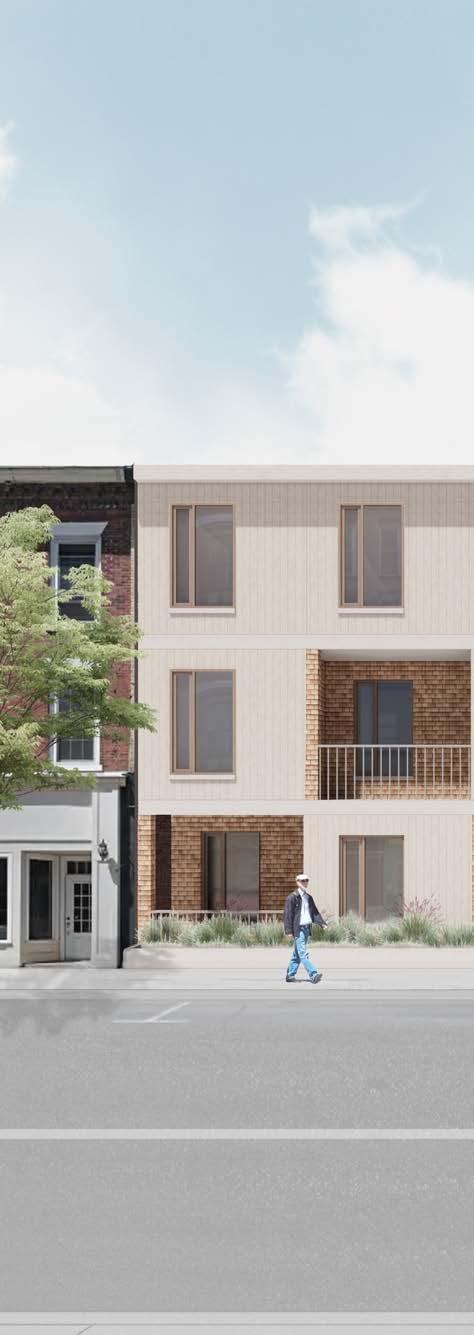

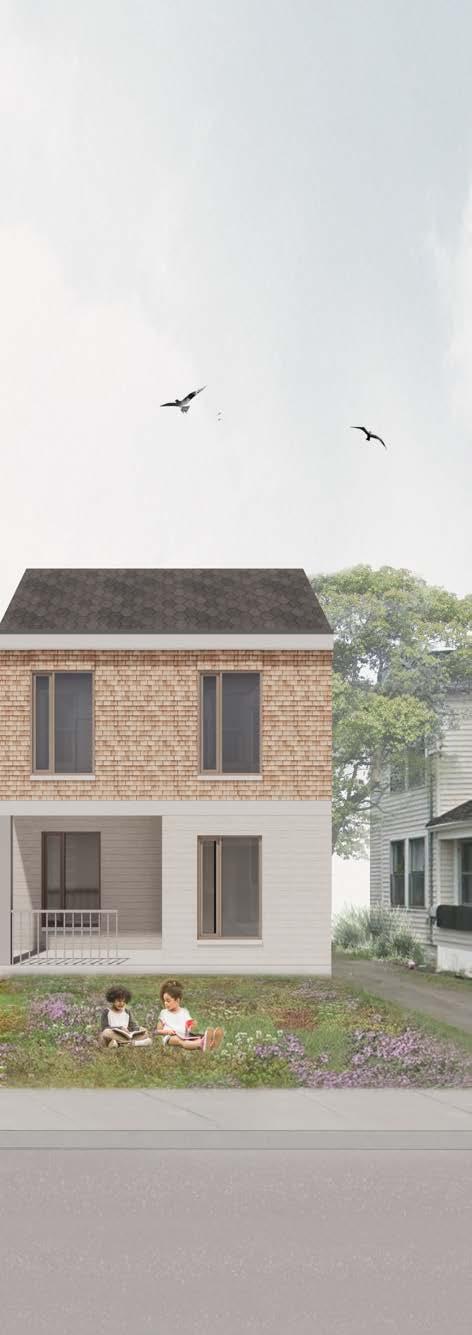
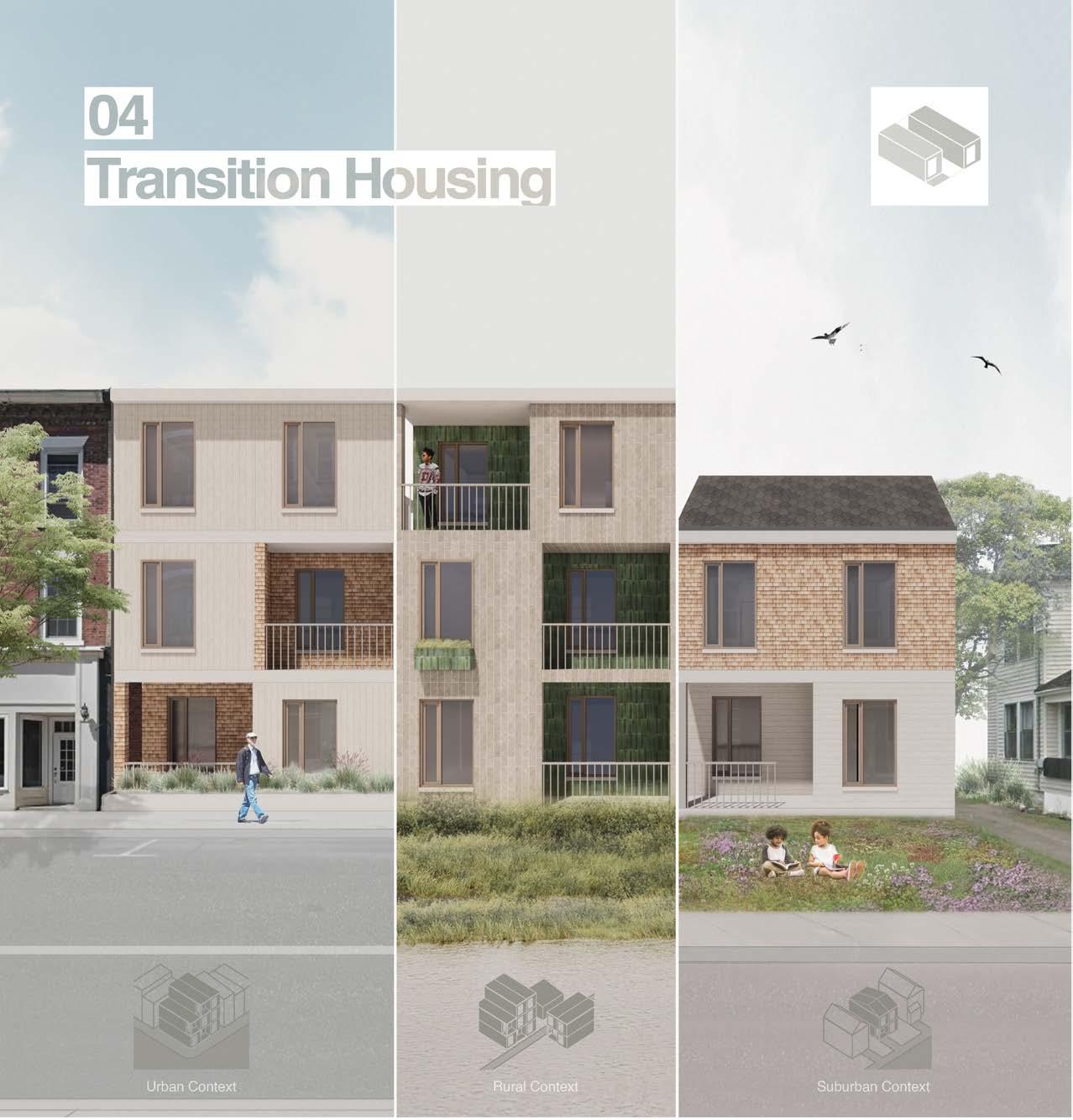
Open-Source
Today, New Brunswick faces an affordable housing crisis. The problem is especially prevalent among the province's younger citizens, with 25% of youth facing poverty. Transition housing uses flexible design typologies, single-load shipping, and local, modular construction to face both of these issues, providing high-quality housing to youth exiting New Brunswick's child welfare system.
Fall 2023 (Four Months) Competition, 1st Place Winner Teammates: Kateryna Stokoz, Stefan Giro Software: Revit, Rhino, Illustrator, Photoshop, Enscape


















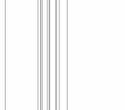

Module Exploded Isometric
