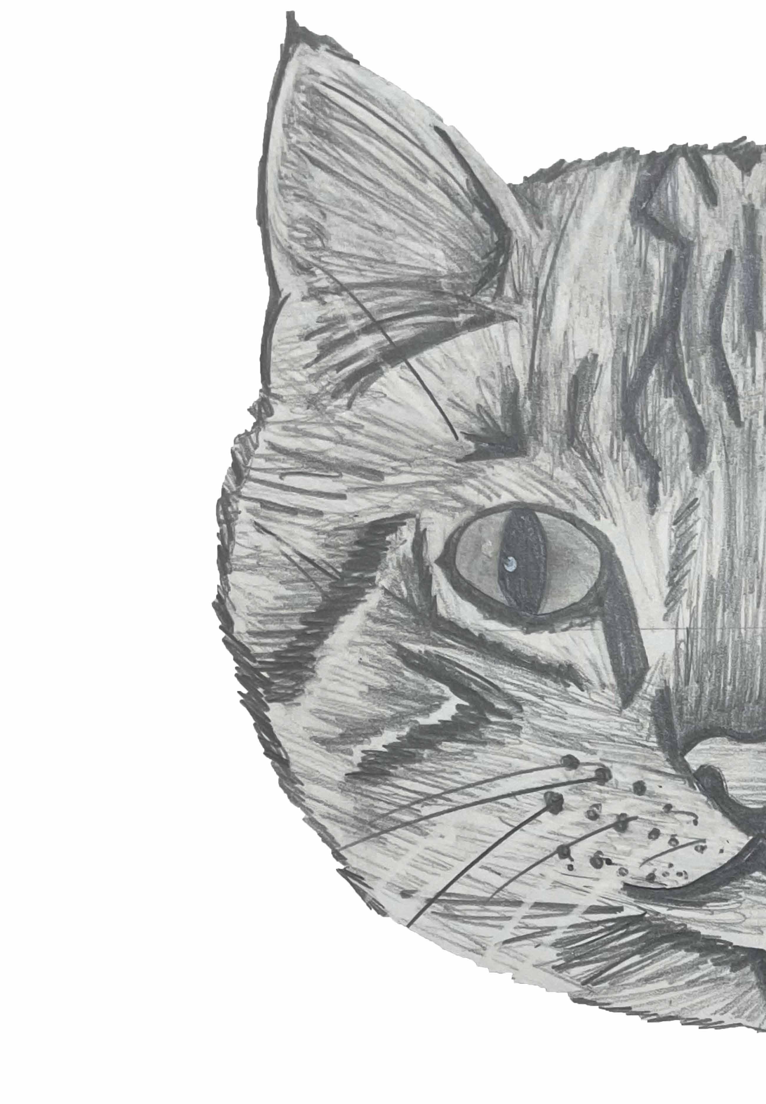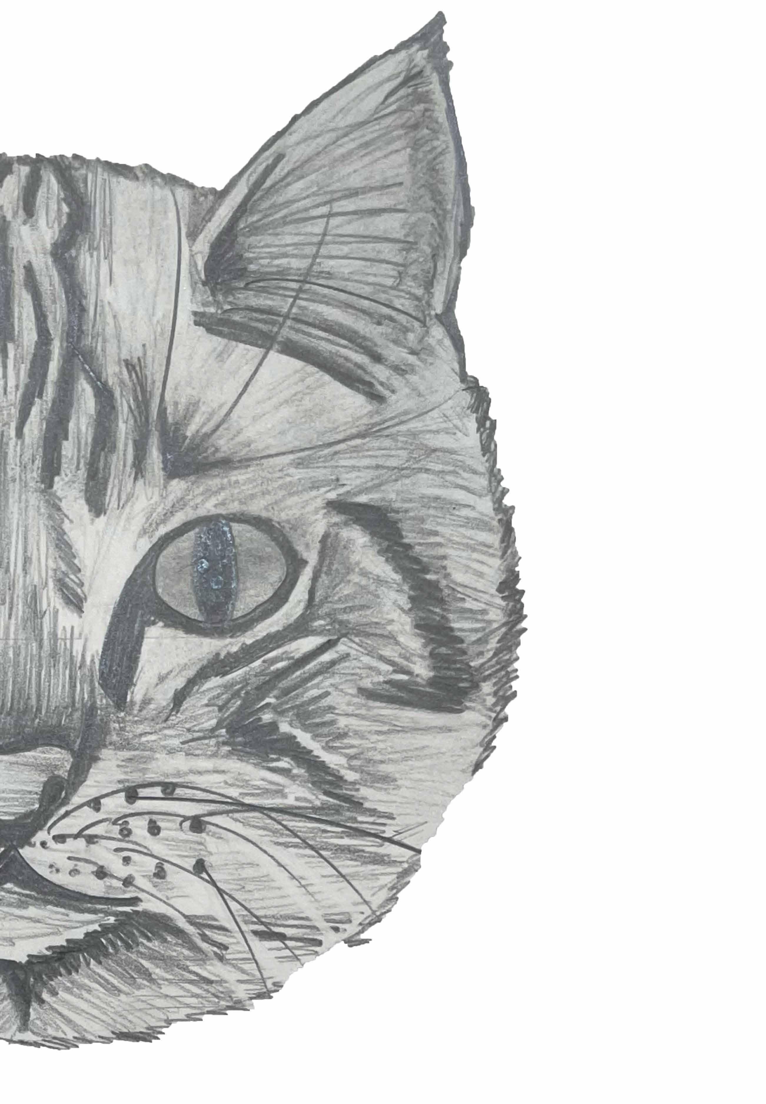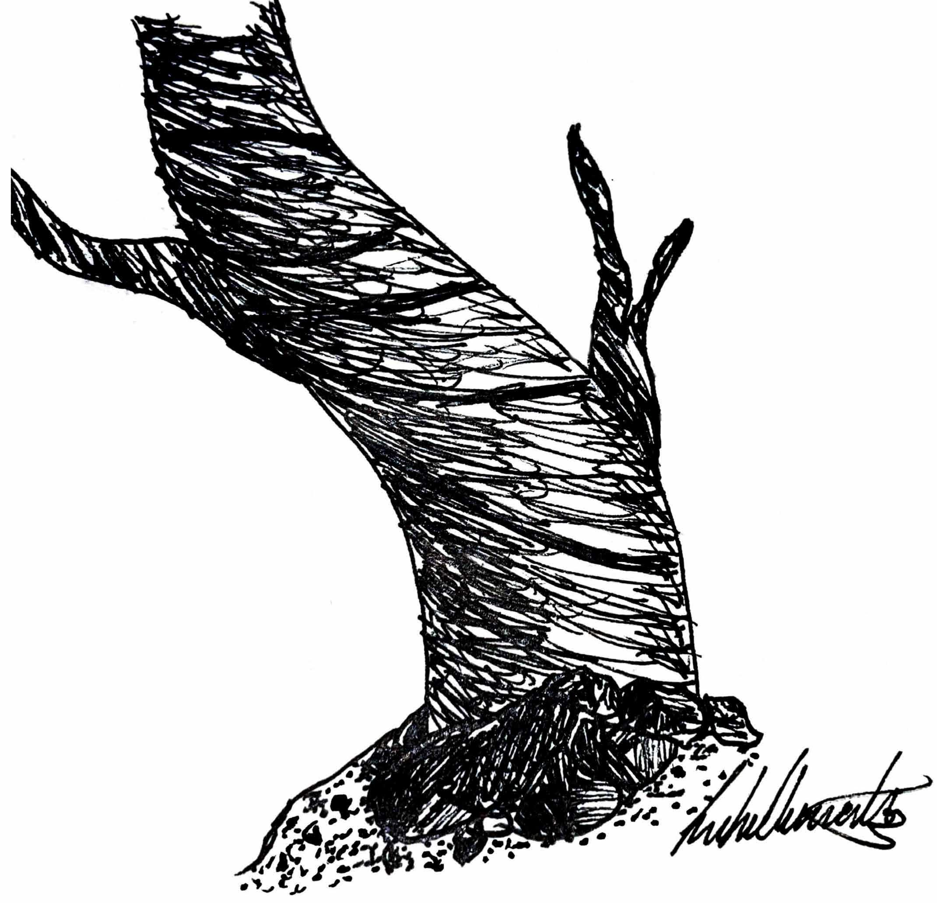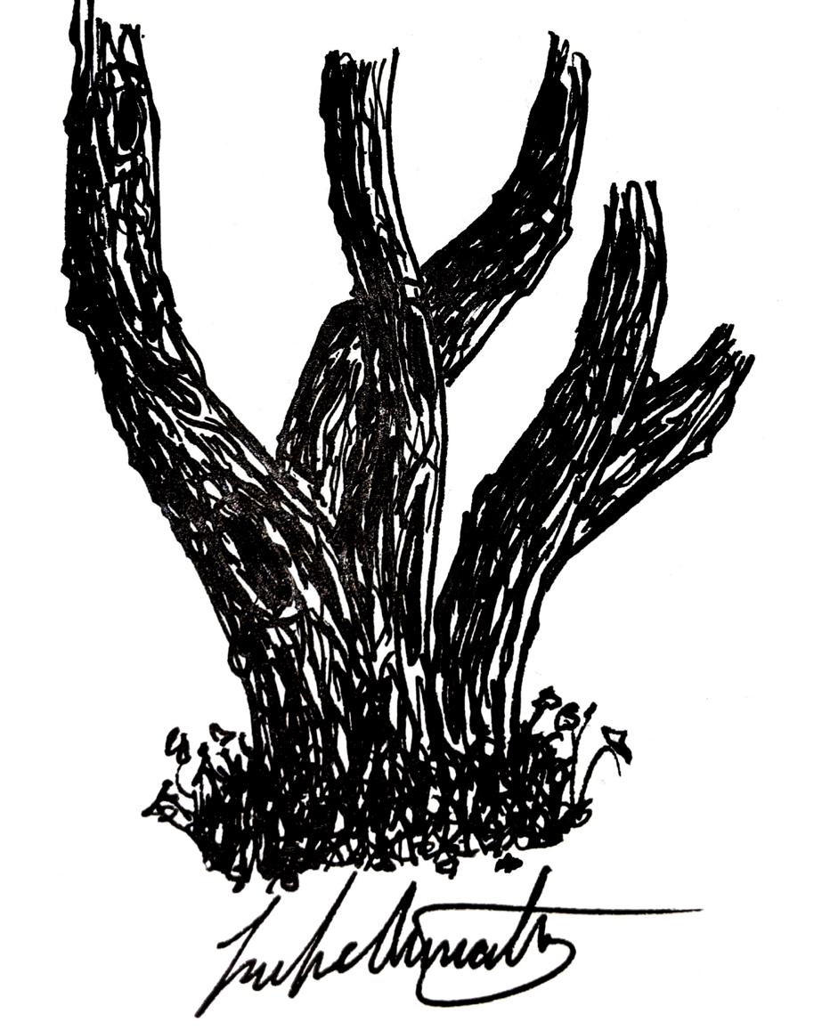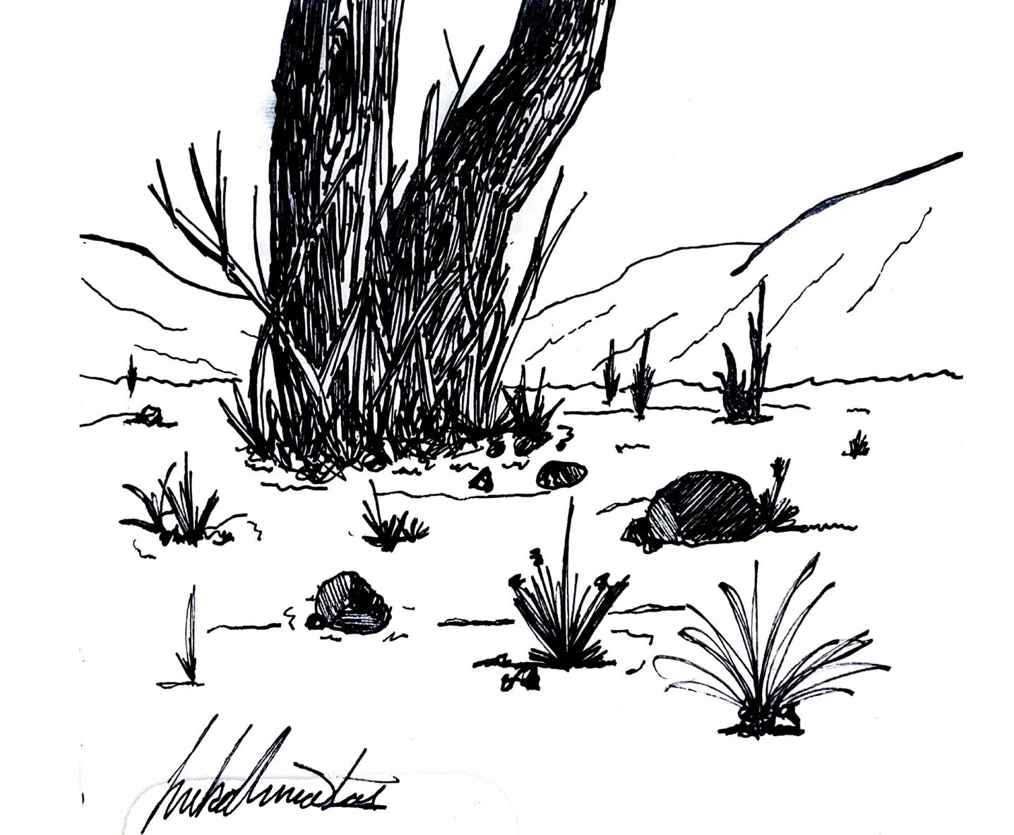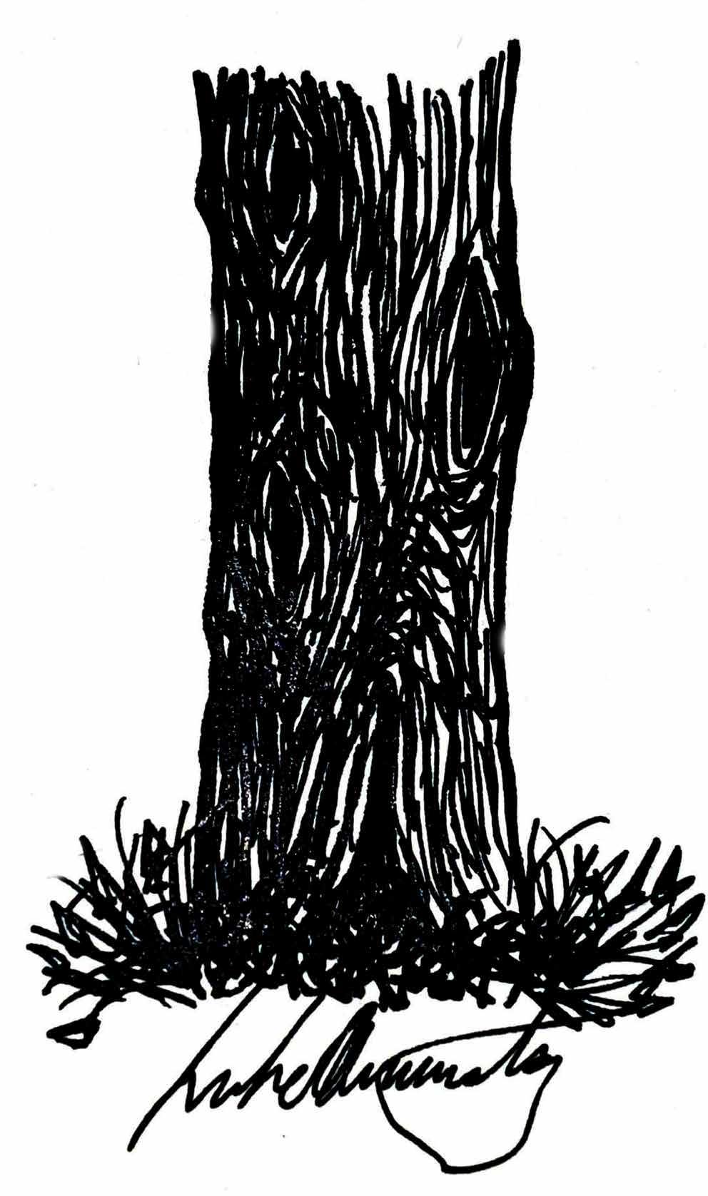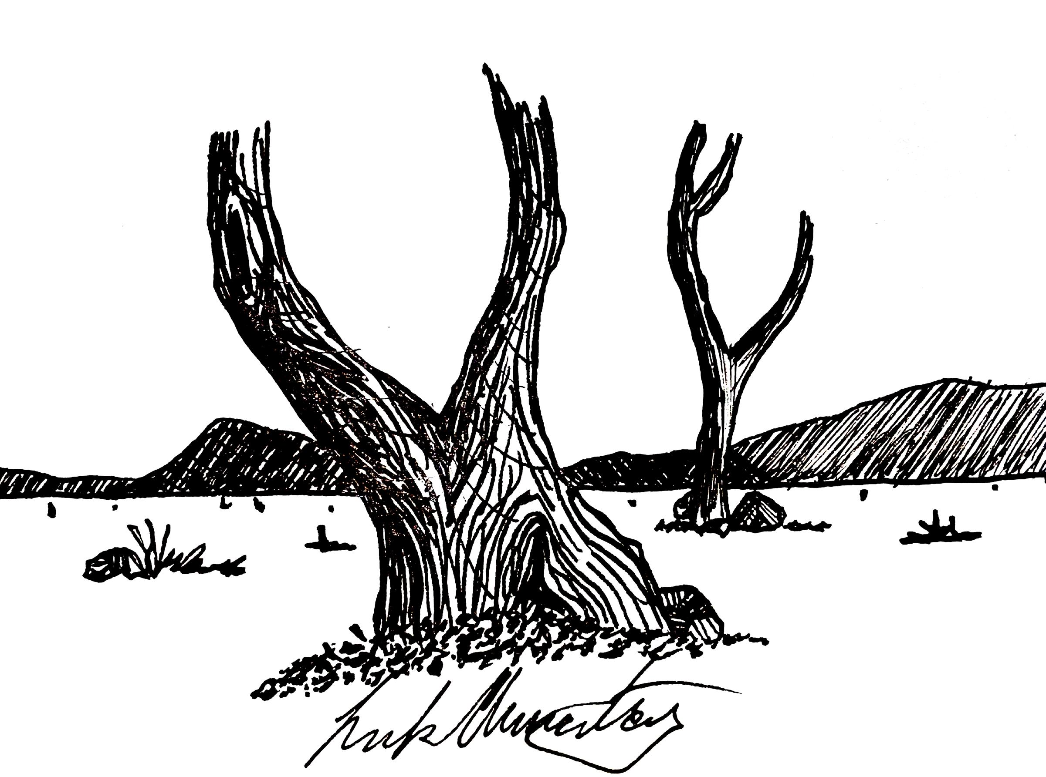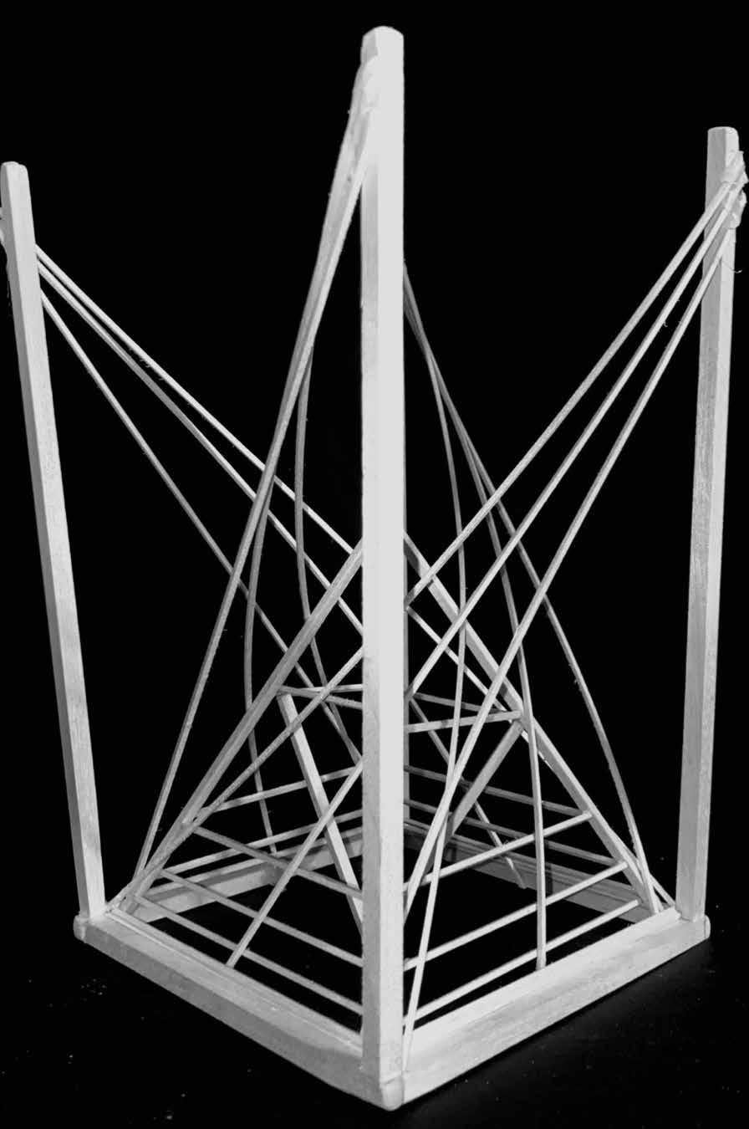PORTFOLIO ARCHITECTURE
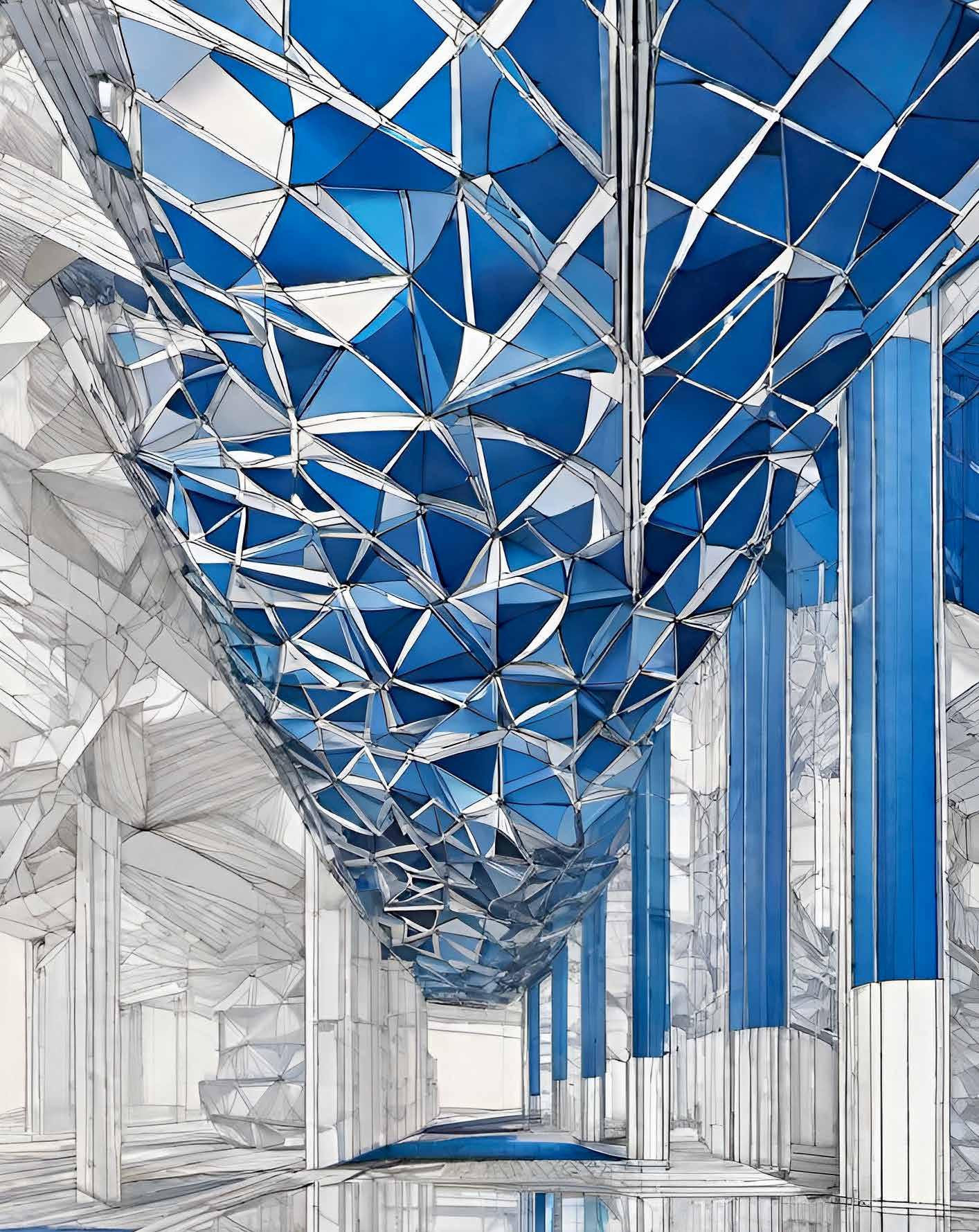


MAJOR: Environmental Design- Architecture
MINOR: Leeds School of Business - Entrepreneurship
AWARDS, HONORS, & MEMBERSHIPS:
• Environmental Design 2023 Spring Showcase
•
• Member of The Colorado Green Building Guild
Recent graduate at the University of Colorado Boulder, majoring in Architecture through the Environmental Design program and minoring in Entrepreneurship with Leeds School of Business. Recently completing over two years in construction experience, I am aiming to leverage a proven knowledge in environmental design, field instruction, and most importantly, sustainability, to successfully fill a role as a junior architect at your community. I understand the perseverance this profession demands and intend to grow with a team, adding to something bigger than myself. Frequently praised as positive by my peers, I can be relied upon to help your projects achieve its goals.
• Member of The American Institute of Architects Colorado






CU Freeskiing Team CU Men’s Club Soccer Team IFC on the Hill (Theta Xi)

• Rhino (3D Modeling) Level 1 Specialist
• Grasshopper (3D Modeling)
• Revit (3D Modeling)
• SketchUp (3D Modeling)


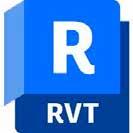


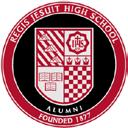
200+ Volunteer hours
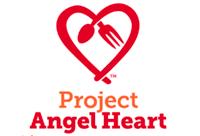
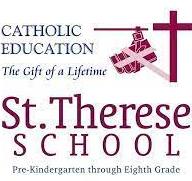
• Escape (Rendering)
• Lumion (Rendering)
• Microsoft (Word, Excel, PowerPoint)
• Adobe Suite (InDesign, Illustrator, Photoshop)



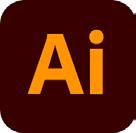

• AutoCAD
• GIS
• Finance
• Accounting

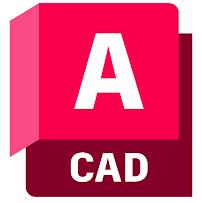
303-710-2863
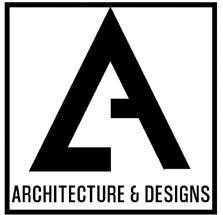
Facility O perations Assistant Manager : US Department of Veteran Affairs IVC – Denver, CO
• Designed and developed office layouts (floor plans, furniture and art choices, cubicle placements, conference rooms, break rooms, data centers, and secure areas) for the department’s move to the Denver Federal Center, ensuring compliance with ABA standards, building egress, occupancy loads, and federal building policies.
• Led design efforts for the efficient use of office spaces across two buildings totaling 50,000 square feet, optimizing layouts for adjusted employee attendance while maintaining functional and aesthetic integrity.
• Reinforced systems to repurpose office equipment , saving over $1.1M by overseeing the relocation and decommissioning of 160,000 square feet of office space, and ensuring the effective reuse of furniture (workspaces, storage, electronics, A/V systems).
• Collaborated with property management and contractors on space planning, installation, and decommissioning of government assets; worked directly with warehouse and OIT teams to ensure proper relocation, setup, and functionality of technology and office furniture.
• Managed compliance and security measures , including assisting in the secure disposal of PII/PHI records and overseeing coordination efforts across departments, ensuring smooth transitions and adherence to federal regulations.
• Endorsed the oversight of contracting and purchasing actions , stepping in to manage tasks and ensure timely project delivery while working within budget constraints and coordinating across multiple teams.
Design Consultant: Country & Town Custom Homes, Corcoran Perry & CO, etc. – Denver, CO
• Collaborated with several engineers, contractors, and real estate professionals to enhance property plans and architectural designs, contributing to the improvement of residential and commercial properties.
• Produced over 50 different high-quality architectural renderings for 3 different listed properties and projects , showcasing design concepts and facilitating client presentations to enhance property appeal.
• Created multiple detailed scale models from architectural plans, sections, and elevations, demonstrating comprehensive design understanding and craftsmanship in building physical representations of projects.
• Worked directly with 5 different clients to reconcile design concepts, ensuring final products met expectations and resolving any confusion or discrepancies in design vision.
Construction and Landscape Apprentice (Internship): Boulder’s Best Bid – Boulder, CO
• Interpreted and analyzed professional construction policies, blueprints, and plans , gaining a deep understanding of building codes, design standards, and project specifications.
• Supported the development of preliminary designs, measurements, and material estimates for 2 active projects , collaborating closely with the owner to troubleshoot design issues and ensure accurate deliverables— contributing to a project portfolio totaling an estimated $5 million in operating costs
• Acquired hands-on experience with 20+ residential construction methods and material systems , directly supporting site planning, foundation work, framing, and finish detailing.
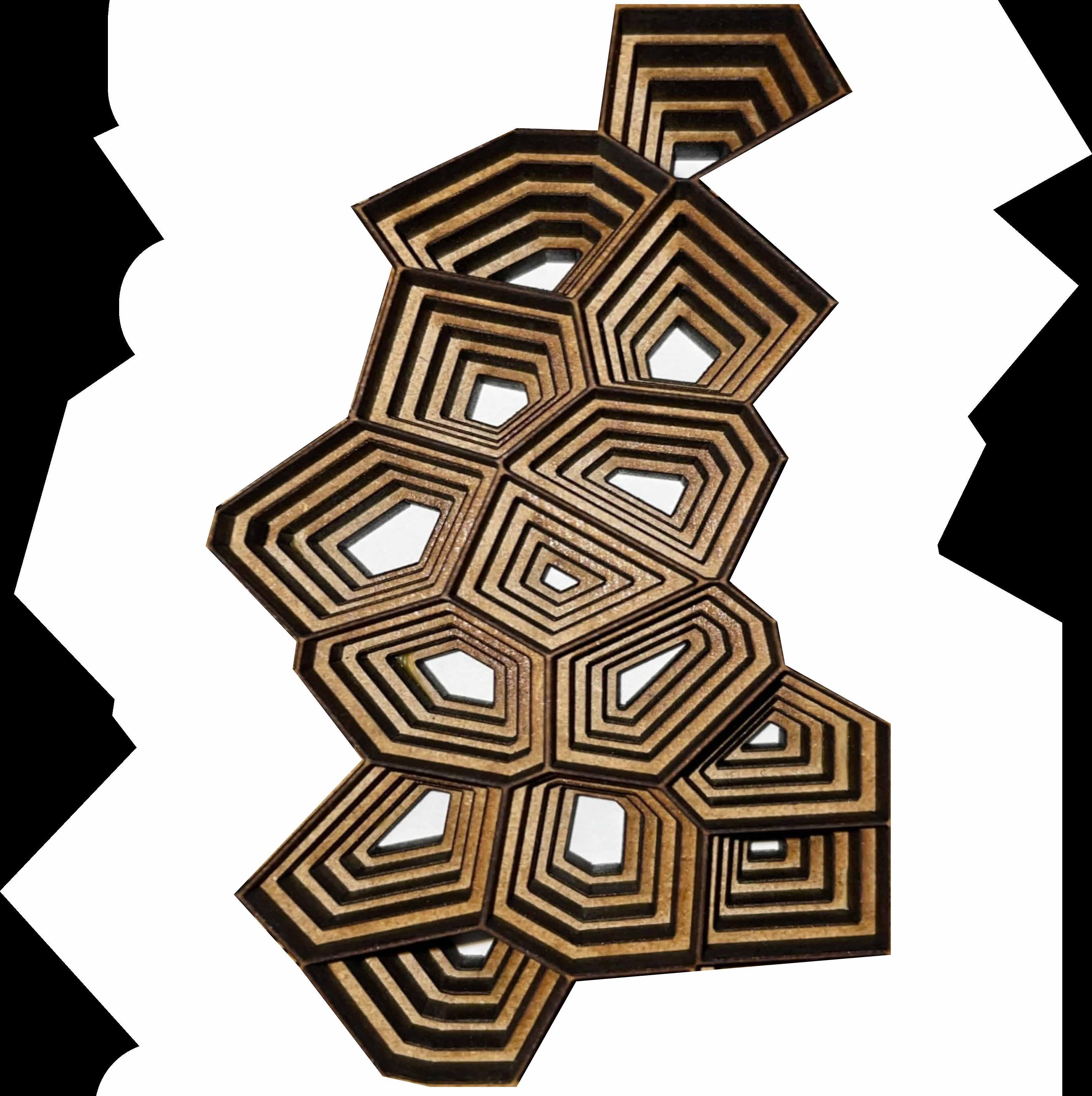
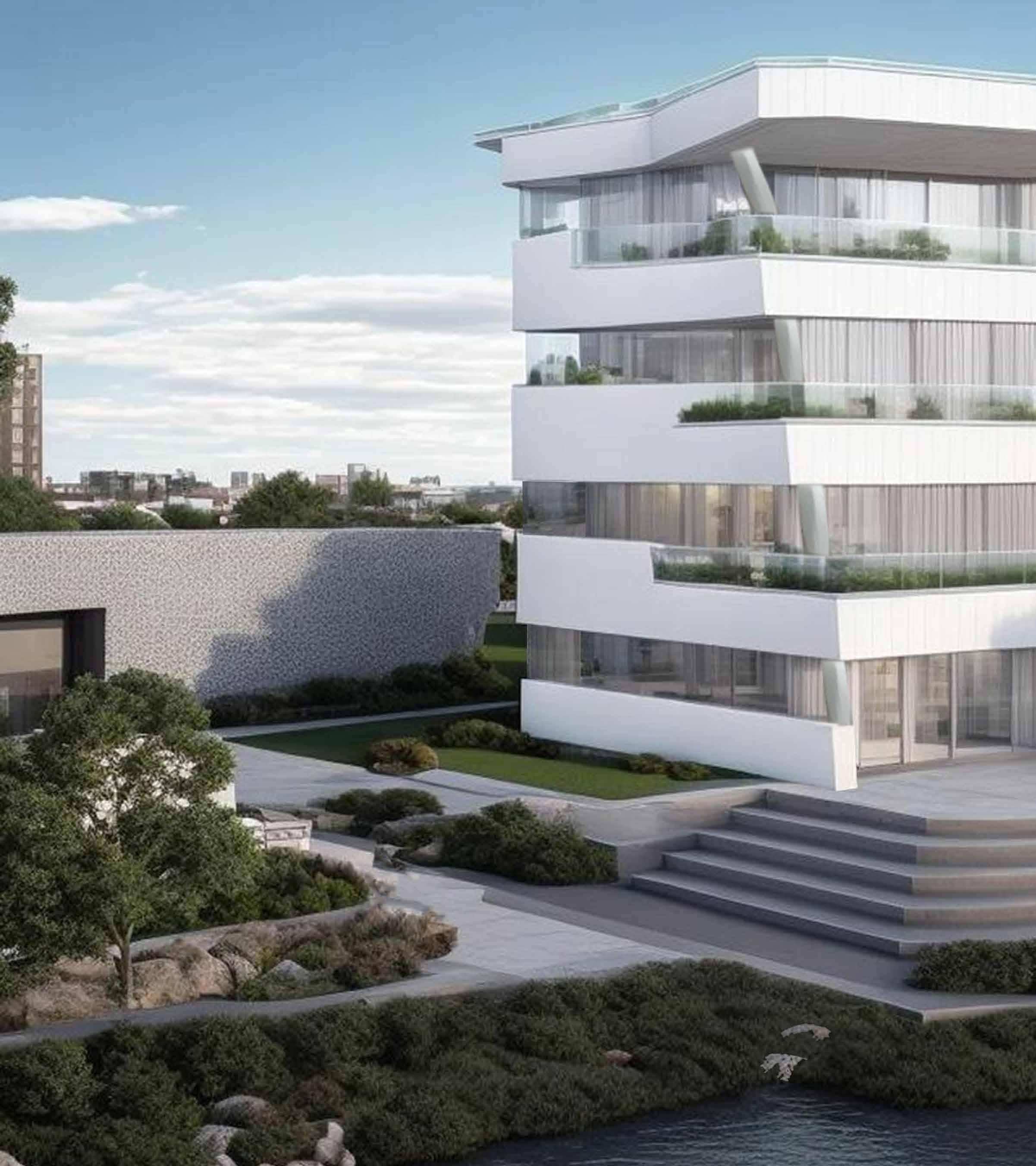
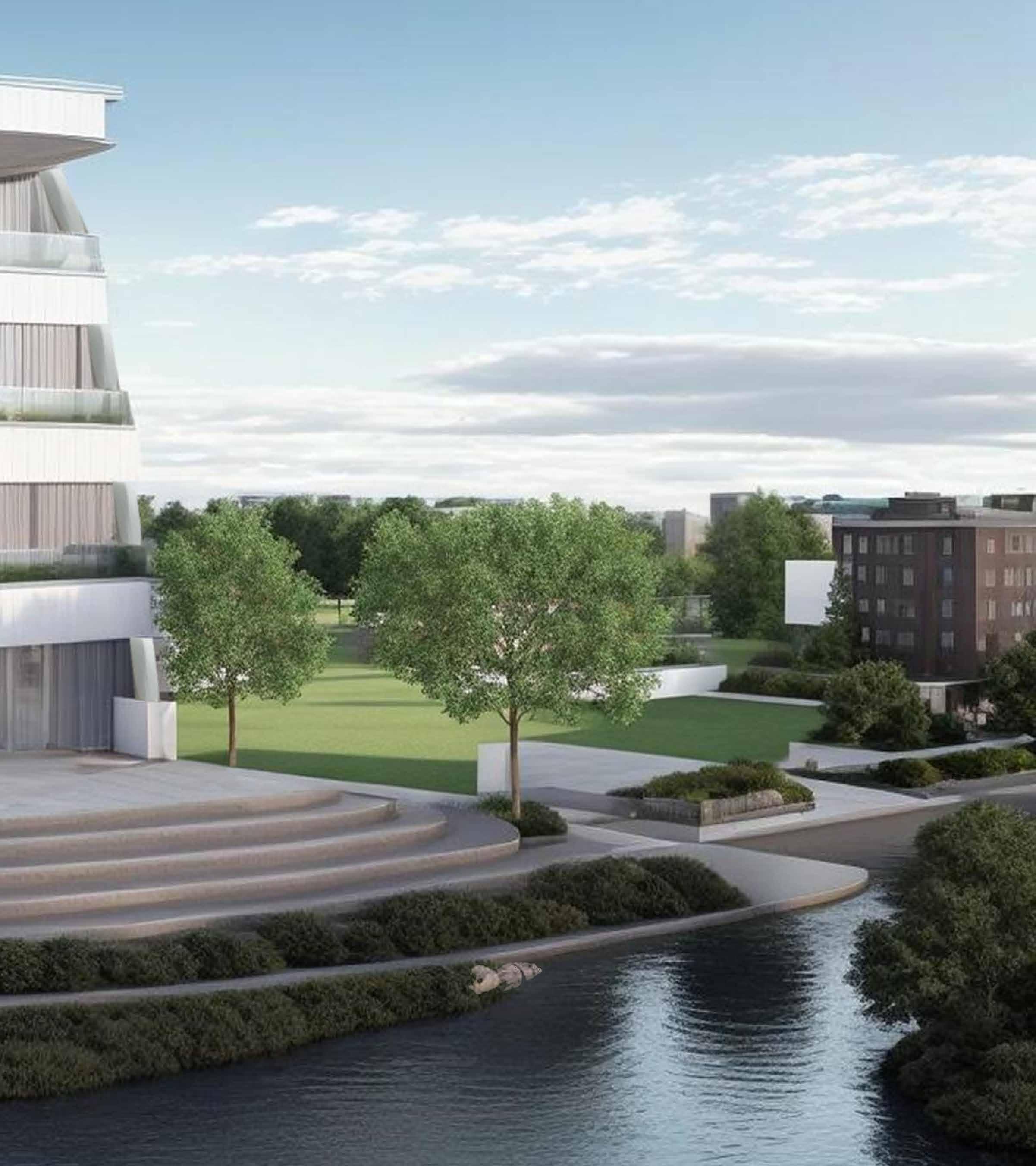
Date: Spring 2021 (Updated 2023)
Location: 4678 E 47th St Denver, CO
Area: 12,000 sq ft
Course: Foundations of Architecture Design (ARCH 2100)
Emerald Suites is a nine-unit apartment building nestled along the intersecting South Platte River in Denver, Colorado. This architectural statement combines the tranquility of riverside living with the innovation of green design, drawing inspiration from the sleek lines and functional elegance of yachts. By seamlessly integrating principles of green architecture, the project not only embraces the natural environment but also minimizes its ecological footprint, making it a beacon of sustainable living in the heart of Denver. The first floor offers direct access to the back of the building, where residents are met with a view of the South Platte River. A staircase provides easy access to the riverbank, allowing residents to enjoy leisurely strolls along the water's edge or partake in water-based activities, seamlessly integrating nature into their daily lives. Each of the nine units in Emerald Suites embodies the same essence of modern elegance. The design ensures a harmonious living experience, with attention to space utilization, natural light, and functional amenities. On the third floor, a special suite offers additional area and a private balcony. The crowning jewel of Waterfront Residences is the expansive rooftop balcony on the fourth floor, open to all residents.
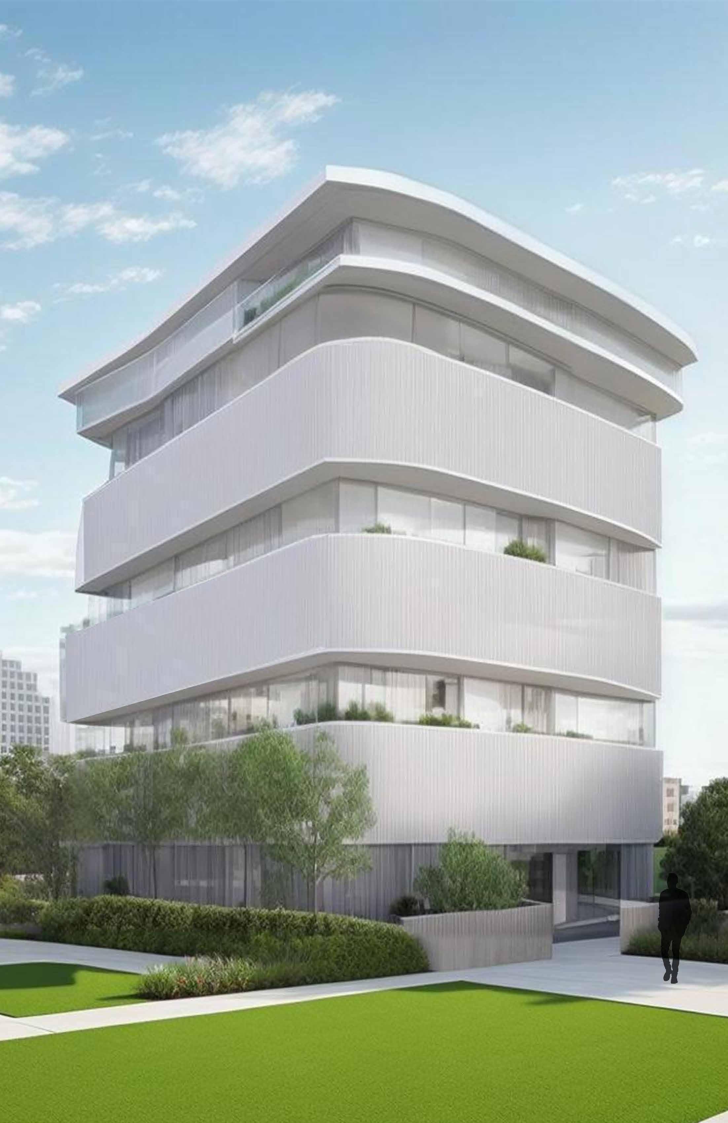
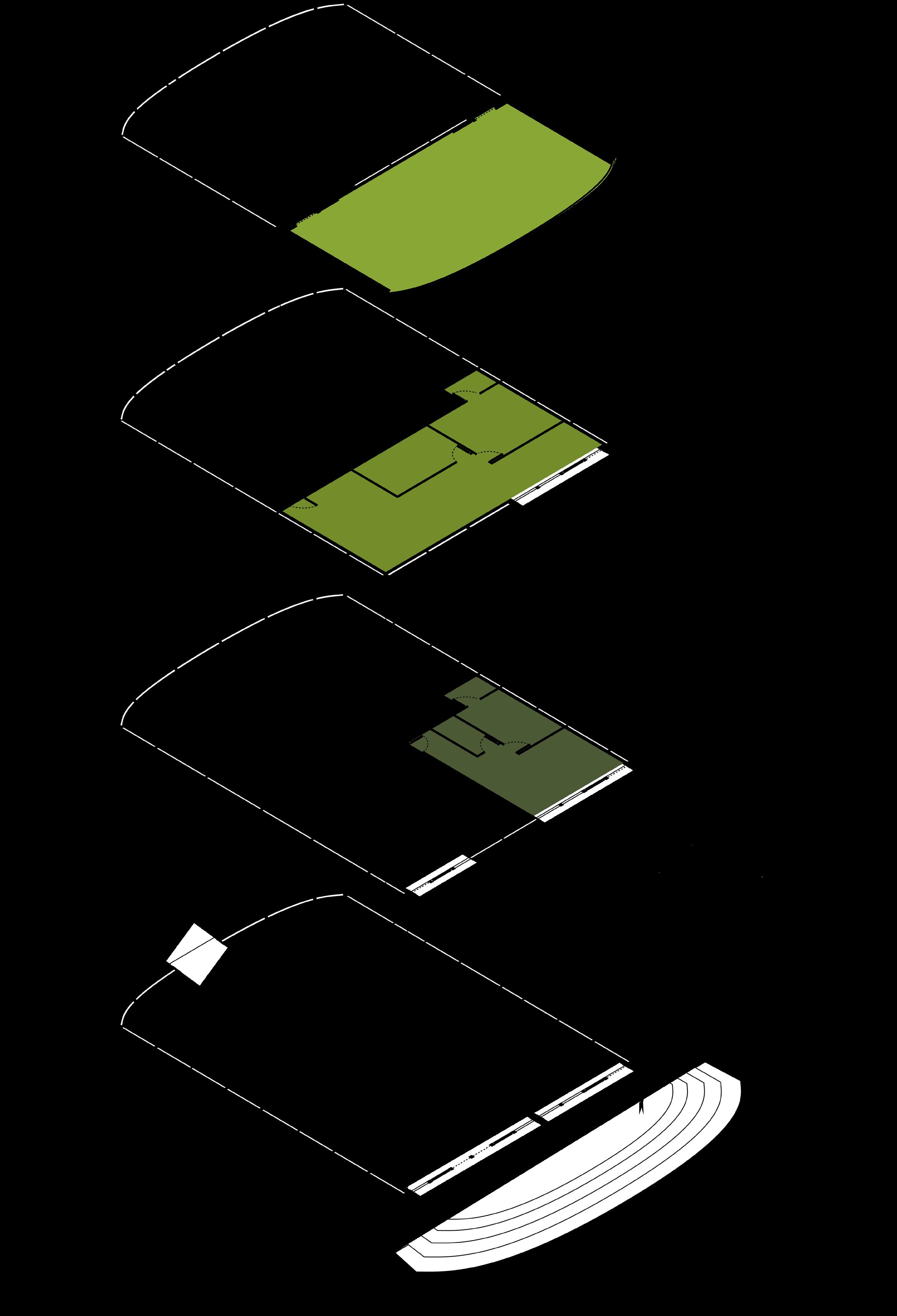
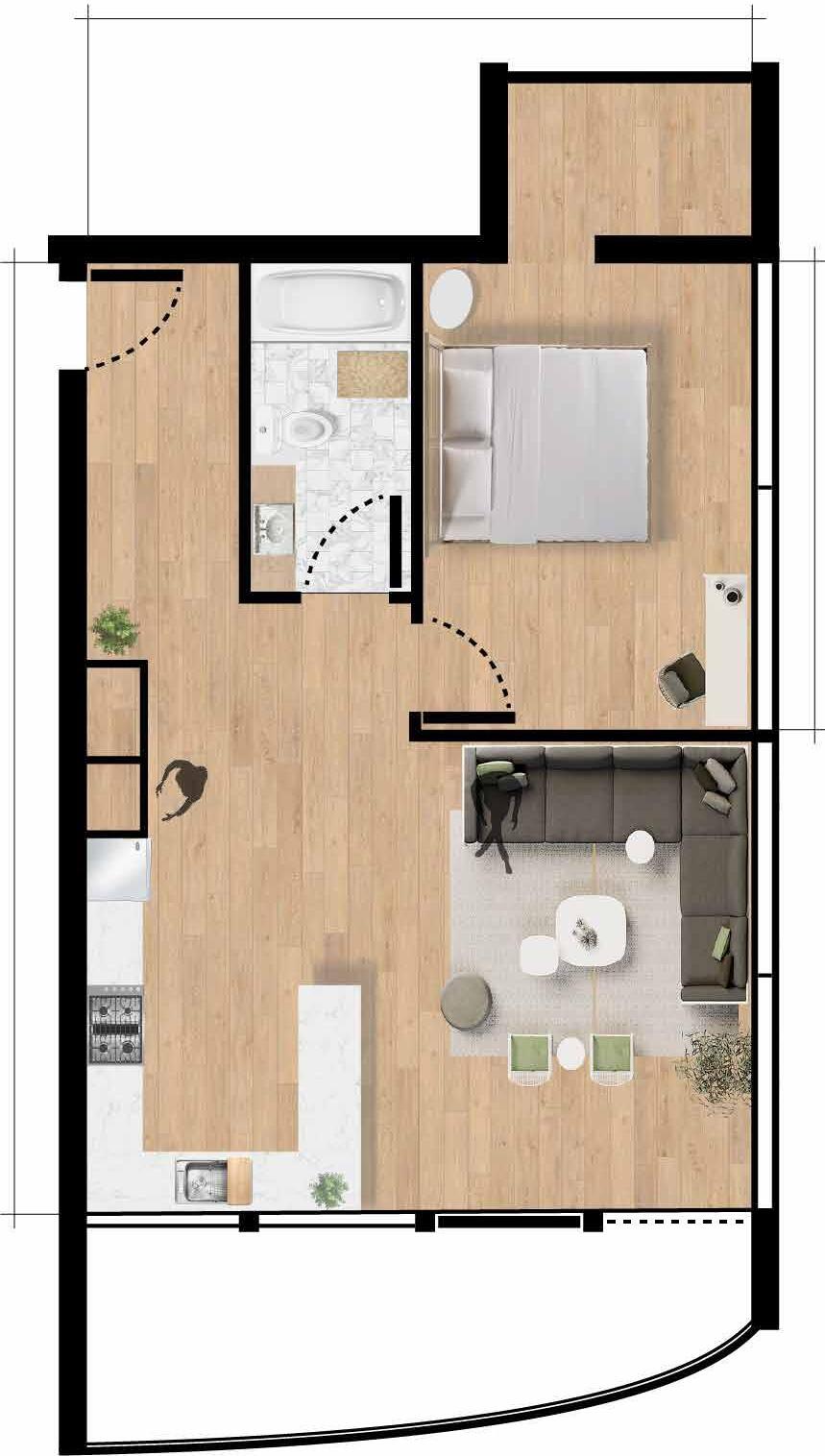
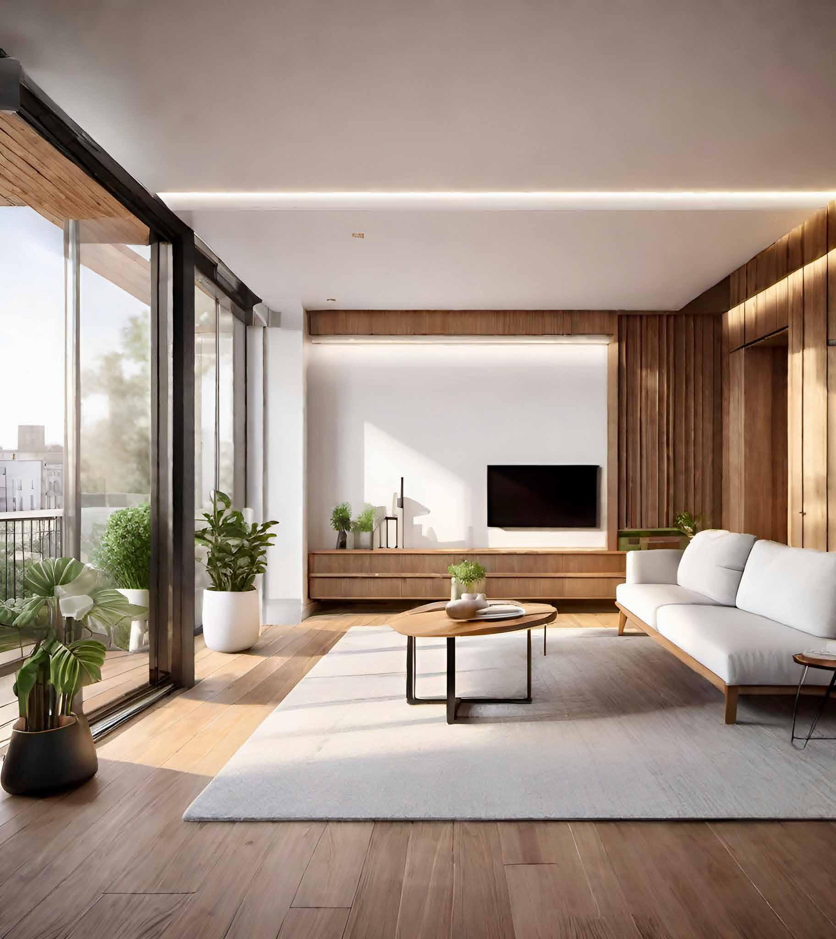
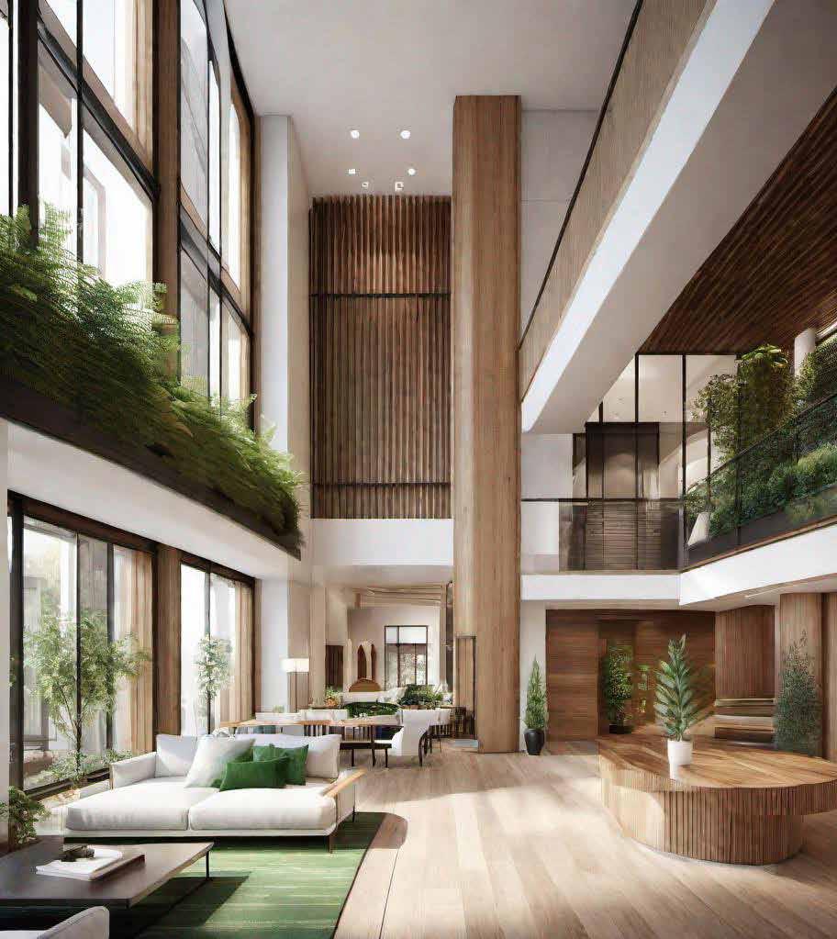
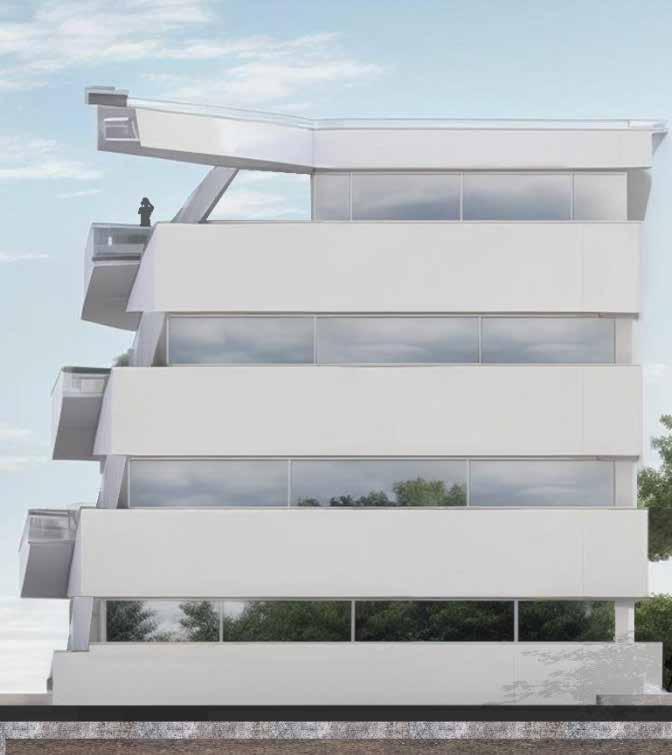
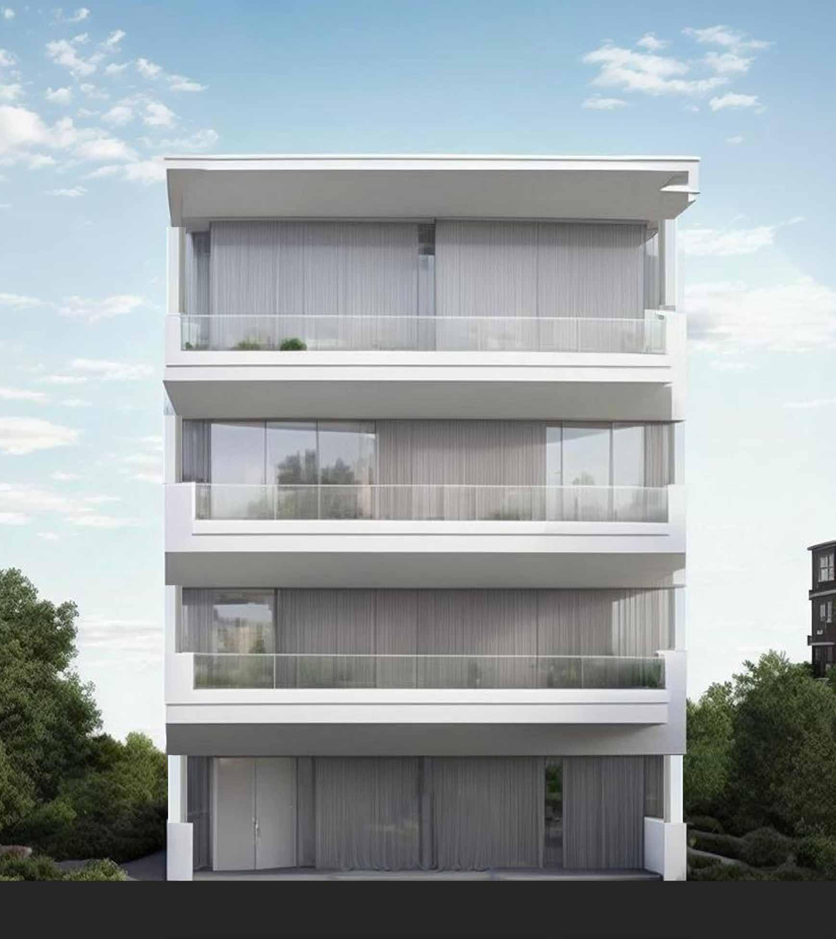
Incline is a visionary architectural complex with a sweeping ramp that serves as the roof of the building, guiding visitors to an extensive stair case into the central atrium space; offering an open, lightfilled space that connects all the building's functions. The structure offers amenntities from learning spaces to galleries or even retail, all aimed towards a remarkable and eco-conscious experience. This capstone project was specifically focused on modeling technique and fabrication, along with a heavy inspiration on design and lanscape utilization.
Date: Spring 2023
Location: Table Mesa Trail Boulder, CO
Area: 30,000 sq ft
Course: Architecture Design Capstone (ARCH 4100)

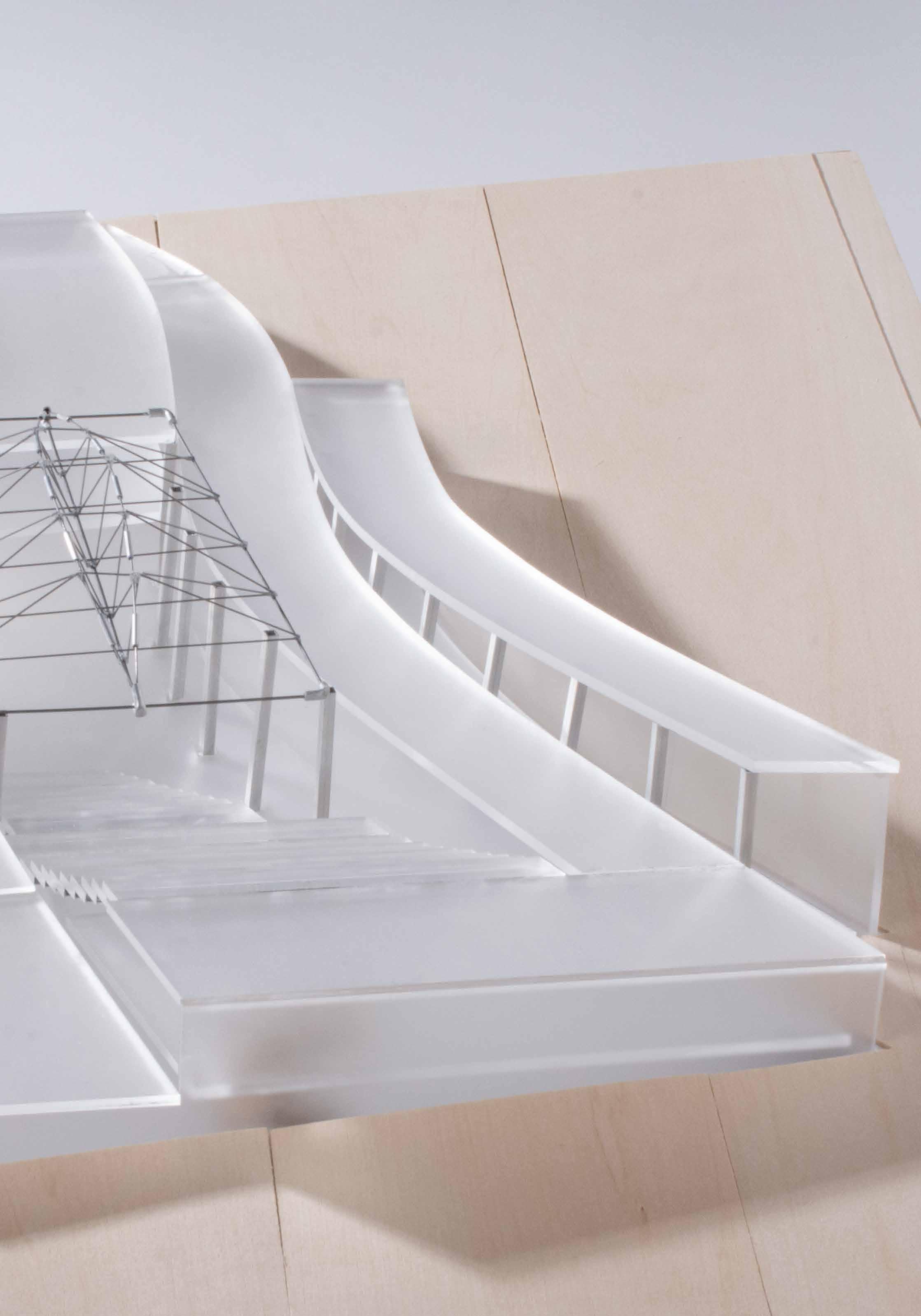
North Facing Views Of Water

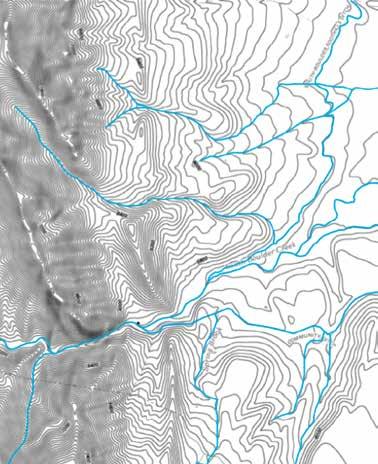


<35% Slope
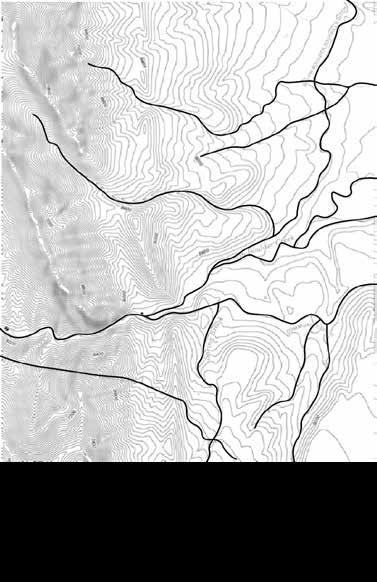
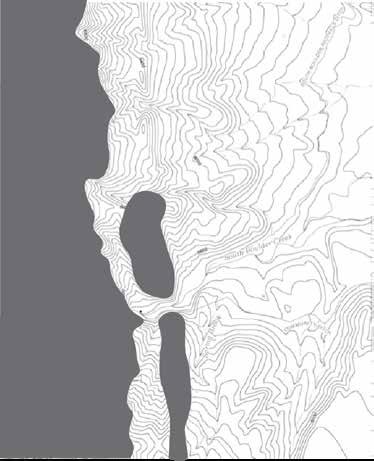
Center of Forest
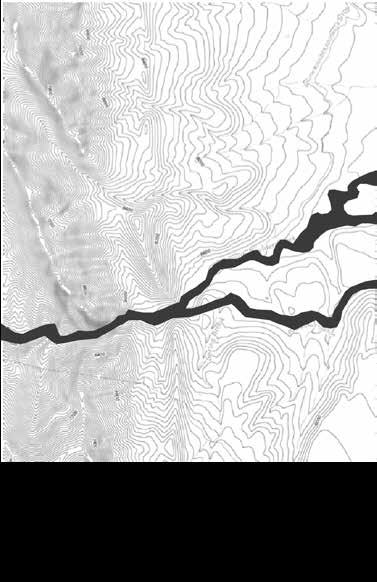
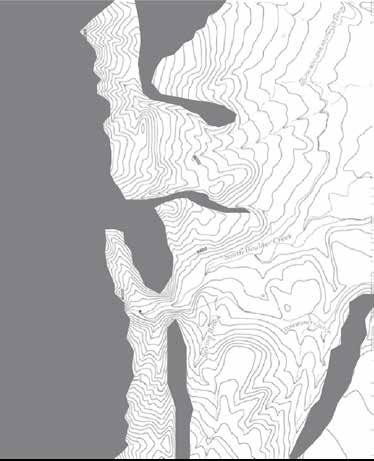
The site of the complex on the Table Mesa Trail in Boulder, Colorado, is a pivotal element in the design and presents unique opportunities for the building's concept and execution. Here, we explore the distinctive site characteristics and the opportunities they provide for

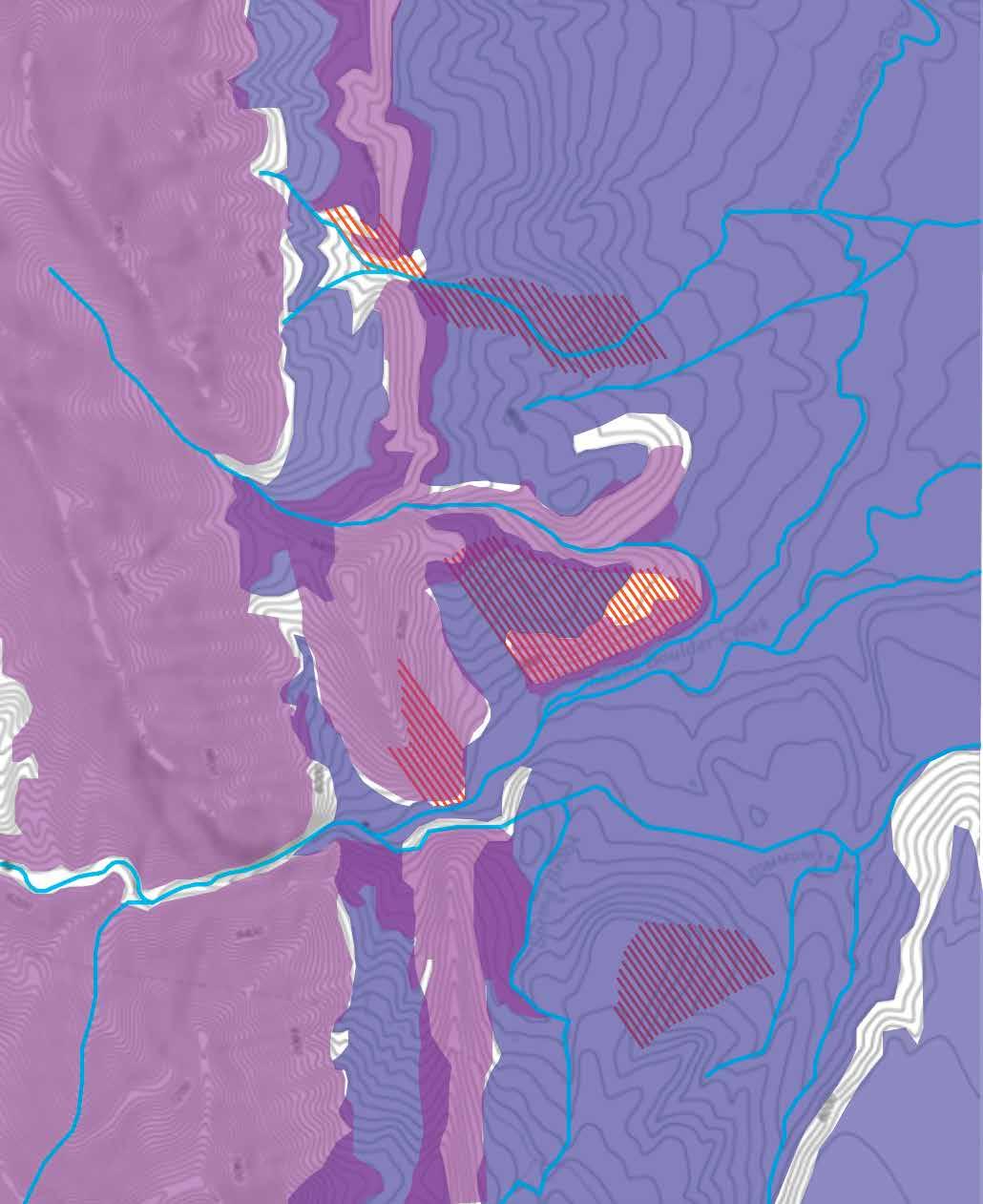
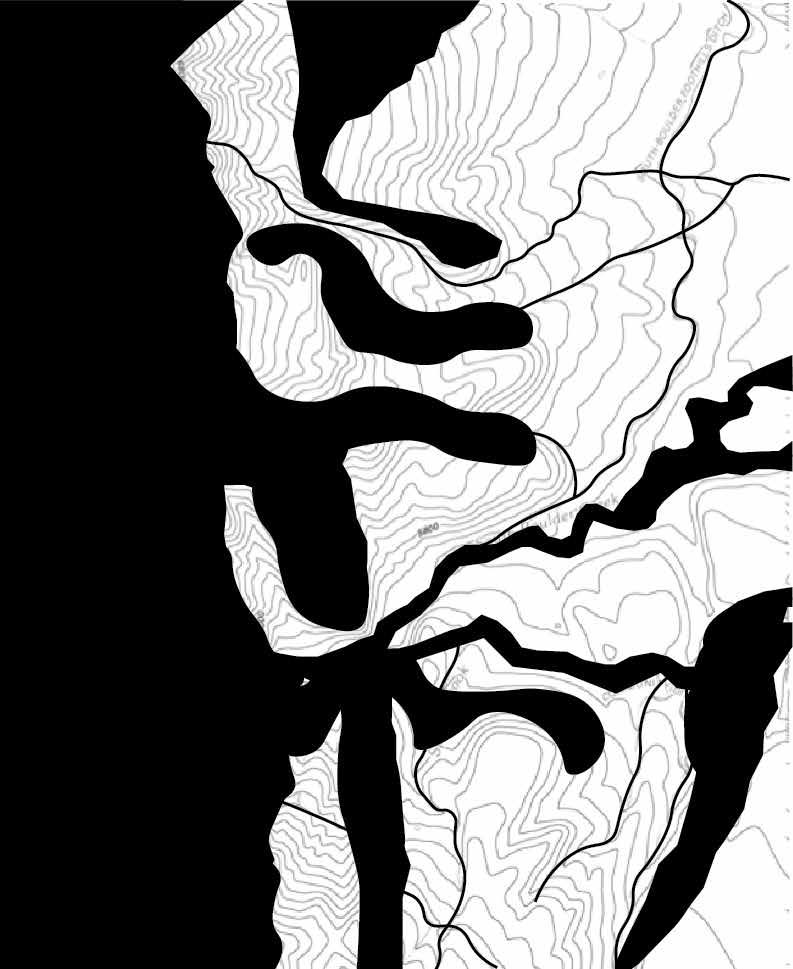
the design of this remarkable build. The site's proximity to nature provides a unique opportunity to blend the built environment with the natural world.
The Incline complex can be designed to harmonize with its surroundings, creating a seamless transition between indoor and outdoor spaces. This connection with nature not only enhances the occupant experience but also reinforces the message of sustainability and our interconnectedness with the environment. The site's elevation and topography inspire features to be unique.





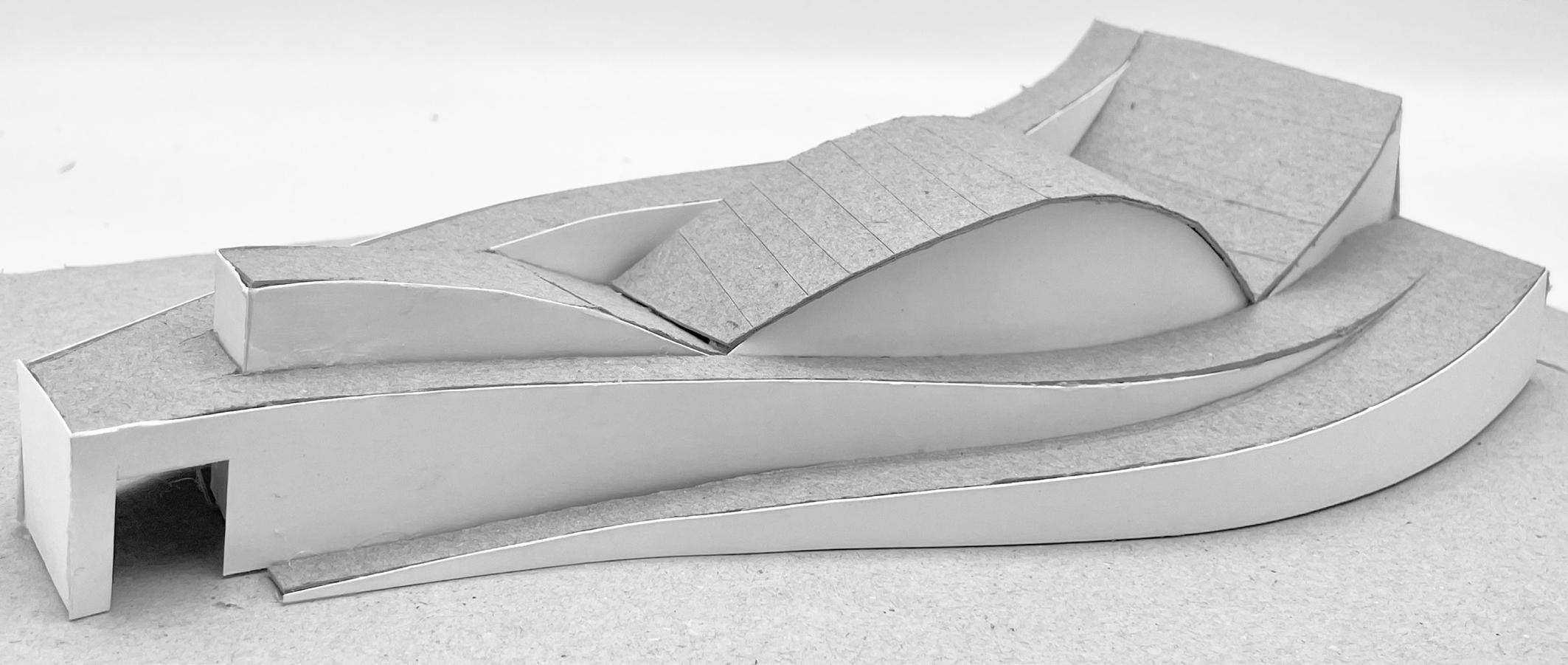
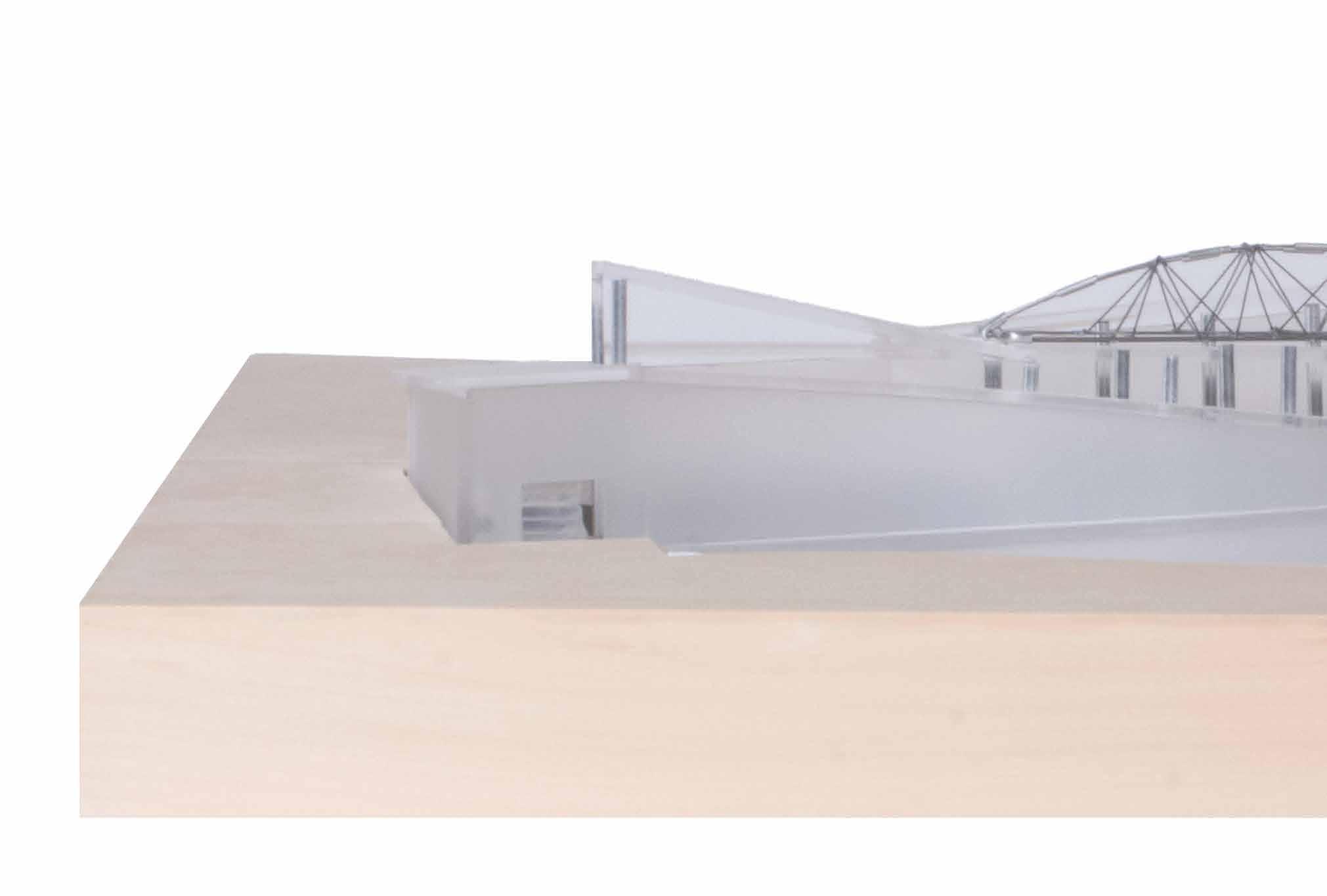
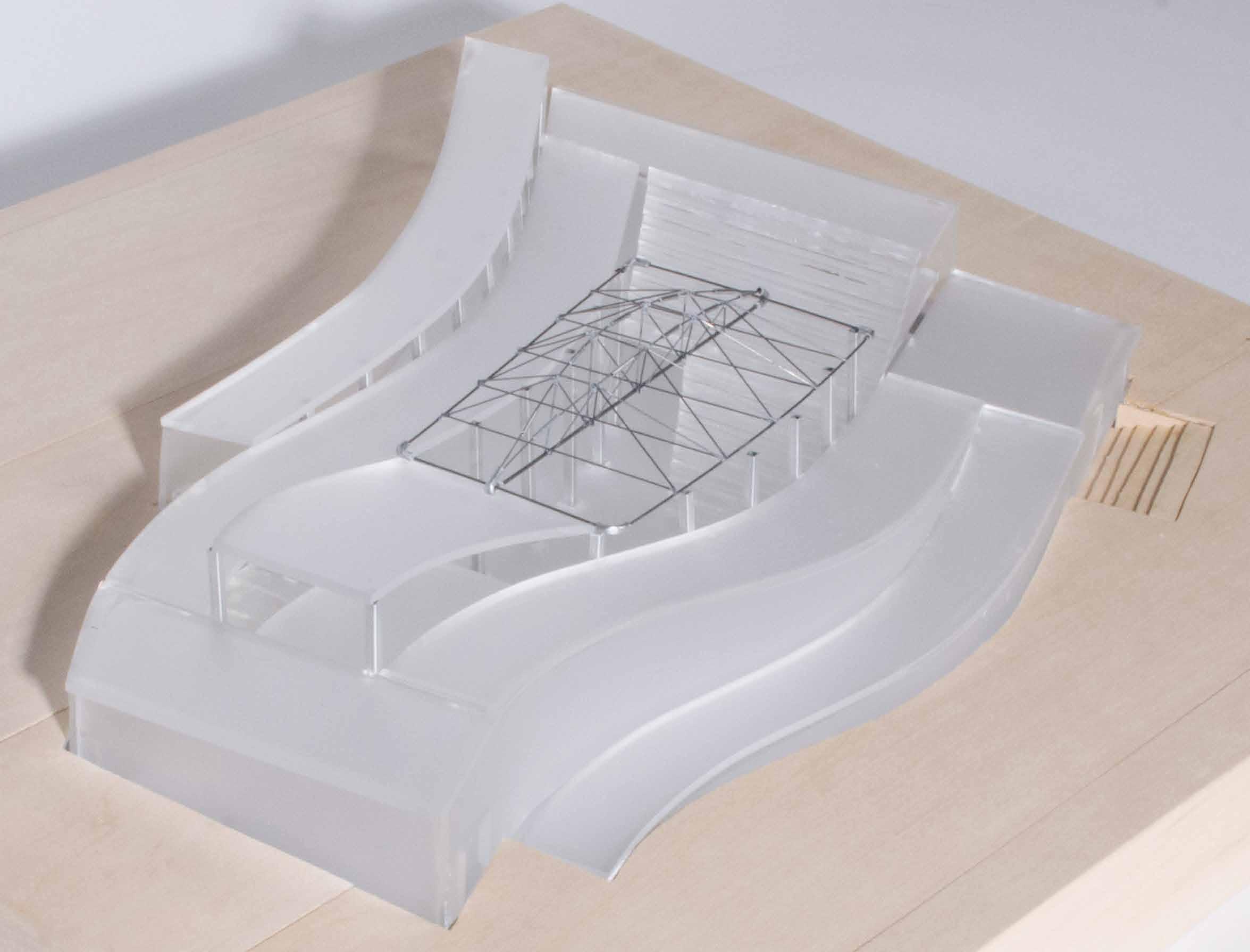

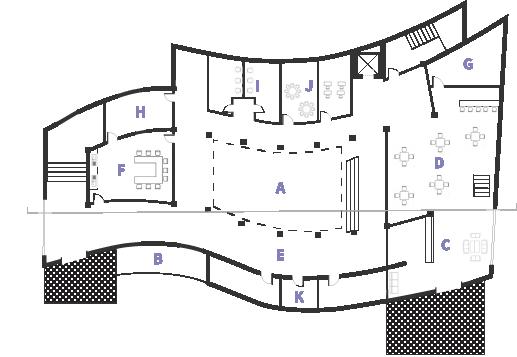
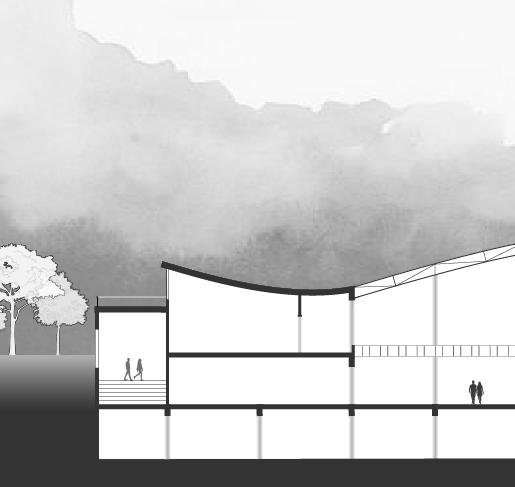
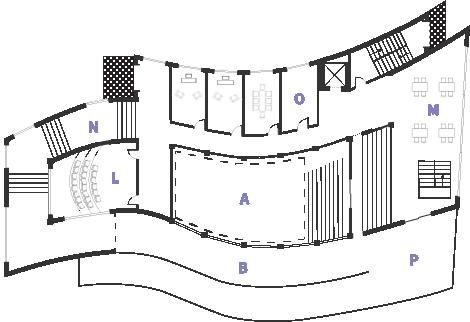
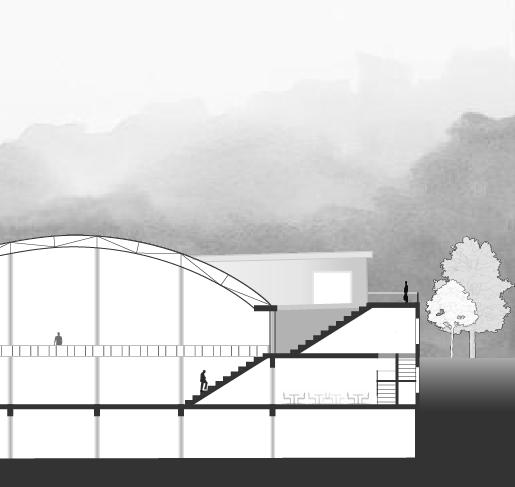
A -Multi-Use Atrium N -Gallery
B -Outdoor Ramp O -Offices
L -Lecture P -Patio
M -Library
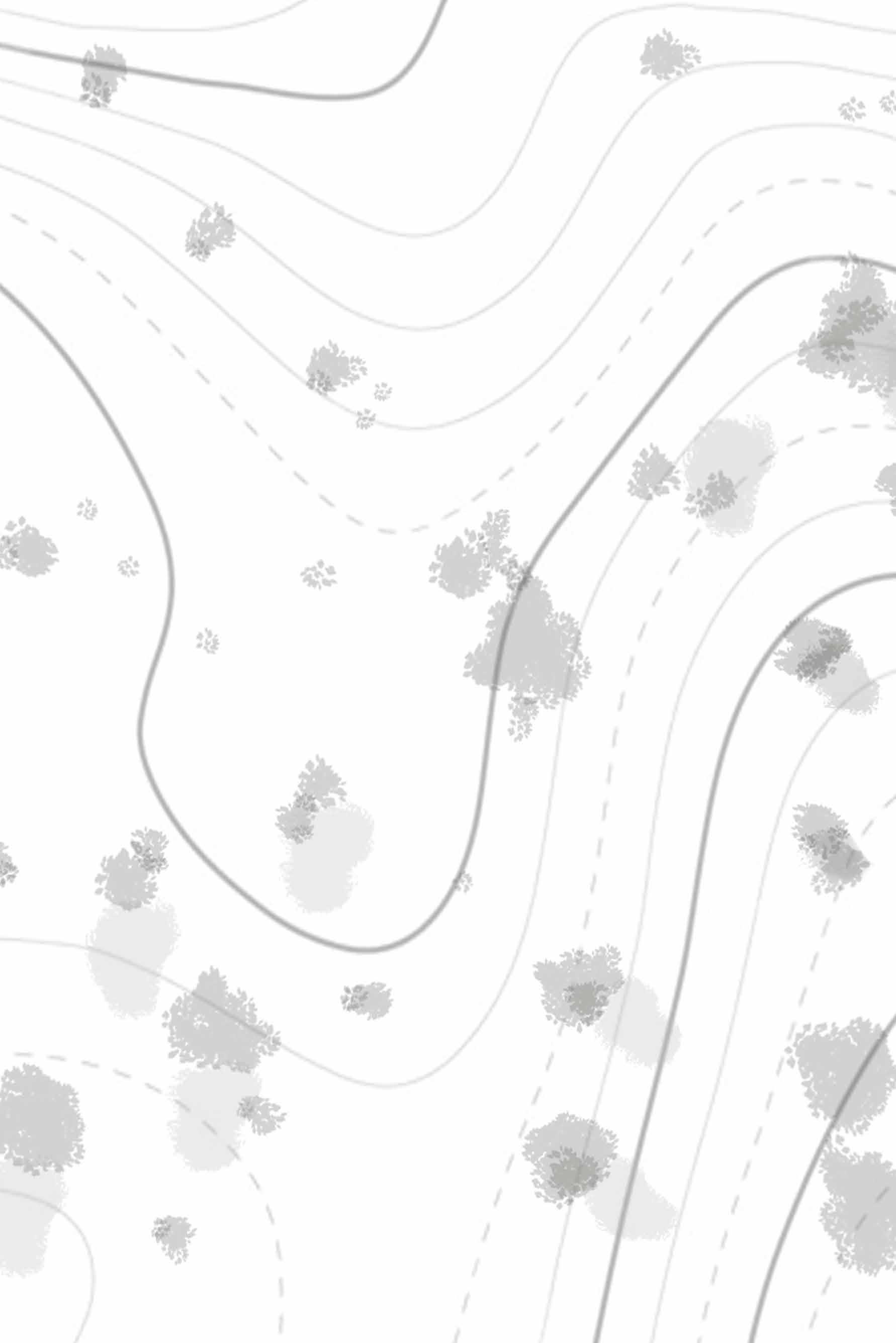
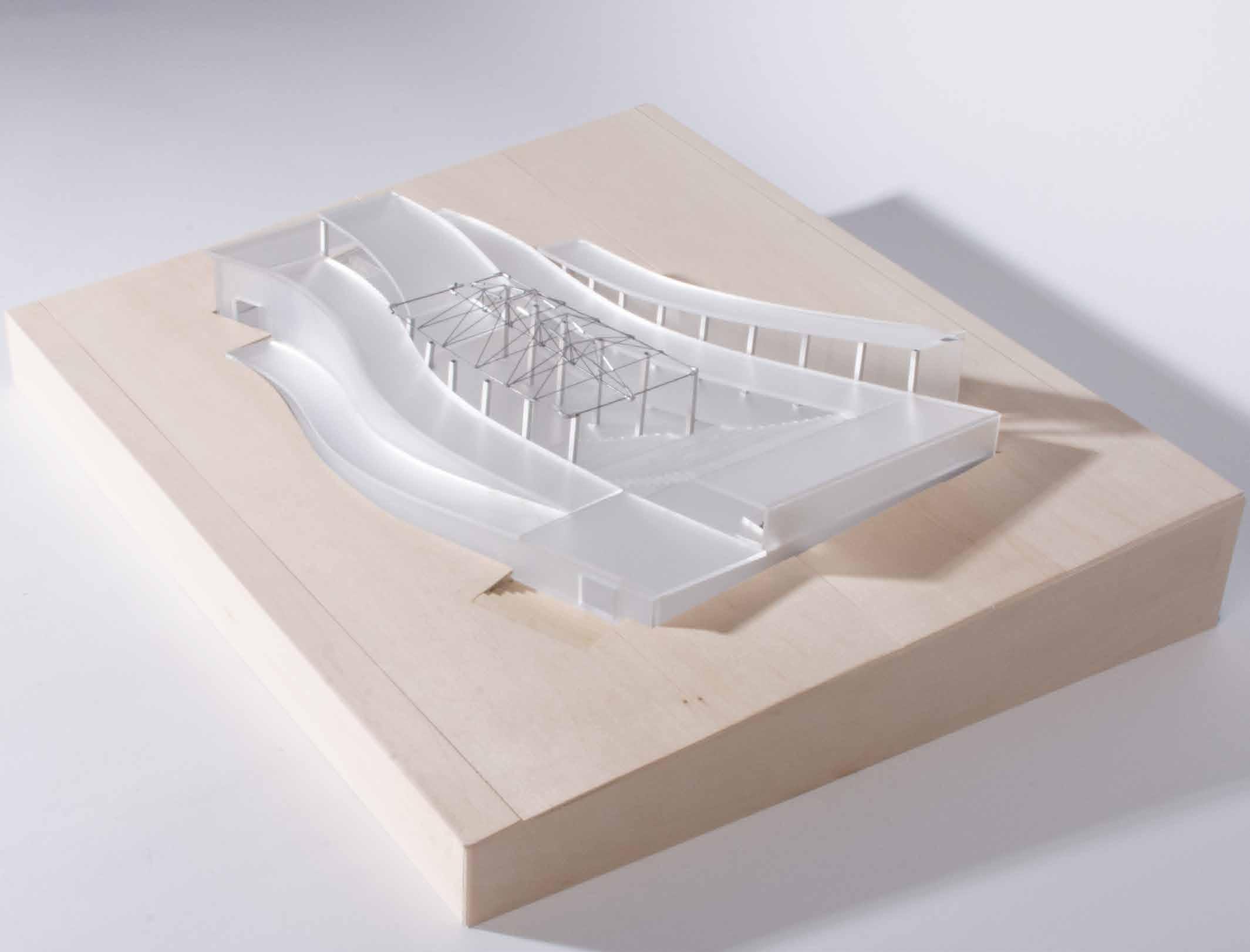
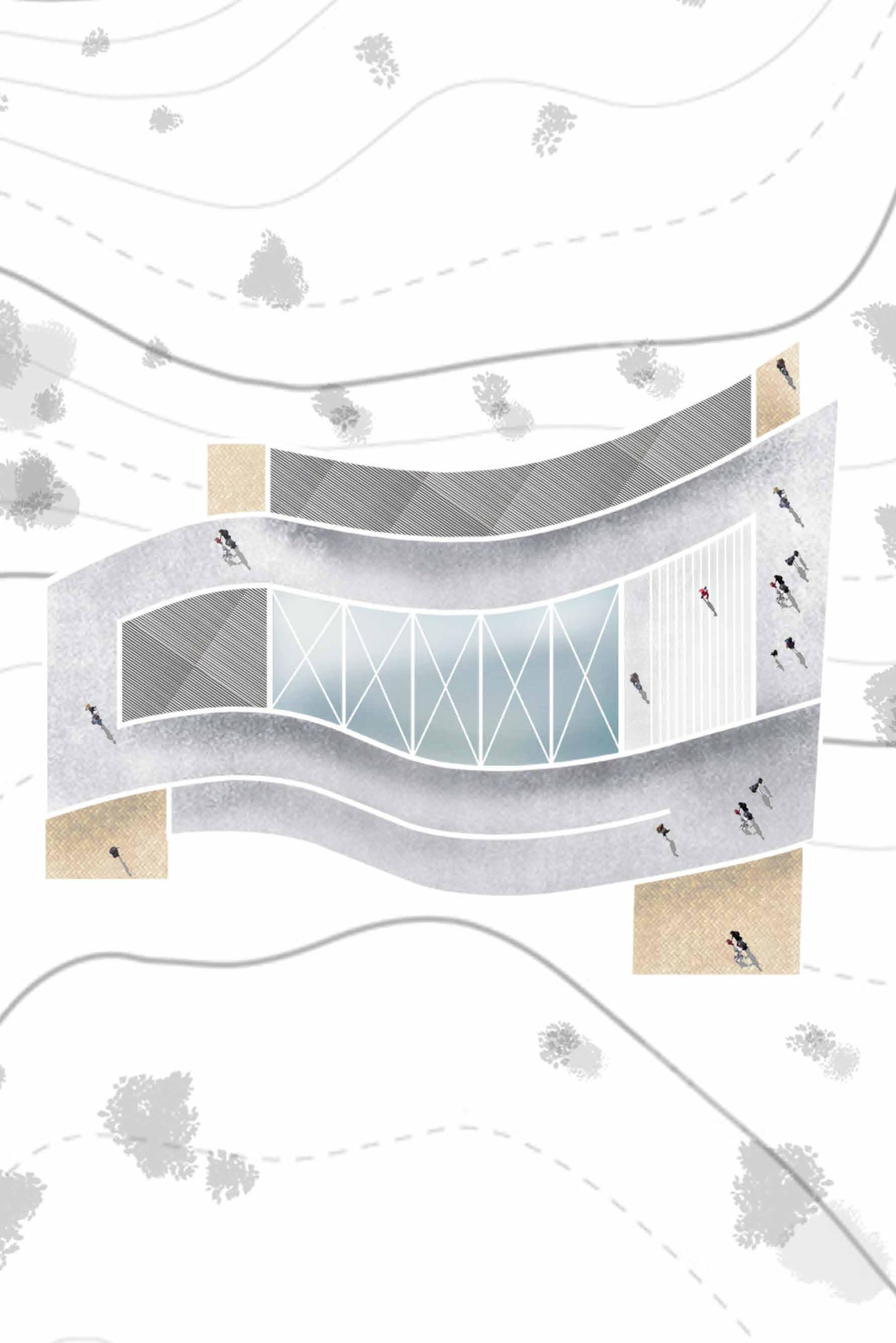
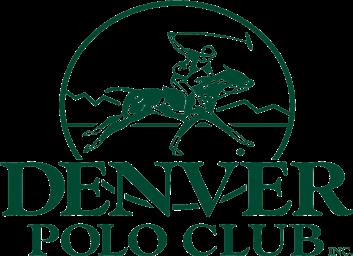
Boosted Barn, situated at the esteemed Denver Polo Club in Salida, Colorado, is a future embodiment of equestrian sophistication and international lure. This comprehensive complex marries the timeless elegance of polo with the contemporary charm of a vibrant community hub, serving a diverse array of users and guests, from local polo enthusiasts to international visitors and eager students, particularly those pursuing veterinary studies. At the heart of the Denver Polo Club, the museum clubhouse redefines the concept of a sports venue. Perched atop a hill overlooking the expansive polo fields, over 100 stables are thoughtfully distributed across eight separate barns, providing a haven of care and comfort for the invaluable polo ponies. An expansive indoor arena ensures year-round practice and competition, further contributing to the complex's commitment to fostering equestrian excellence.
Date: Fall 2022
Location: Denver Polo Club 6359 Airport Rd Sedalia, CO
Area: 60,000 sq ft
Course: Intermediate Architecture Design (ARCH 3100)
In Collaboration With: Travis Weis
Sponsored By: The Denver Polo Club

25-30YEARS
AVERAGE LIFESPAN OF A HORSE





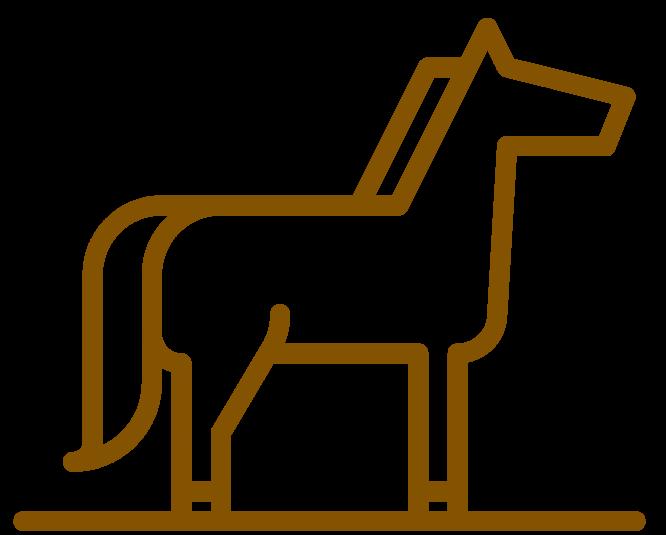
15-30 lbs OF FOOD PER DAY

2500 lbs HEAVIEST HORSES EXCEED
+ 350
DIFFERENT BREEDS
35 MPH AVERAGE SPEED
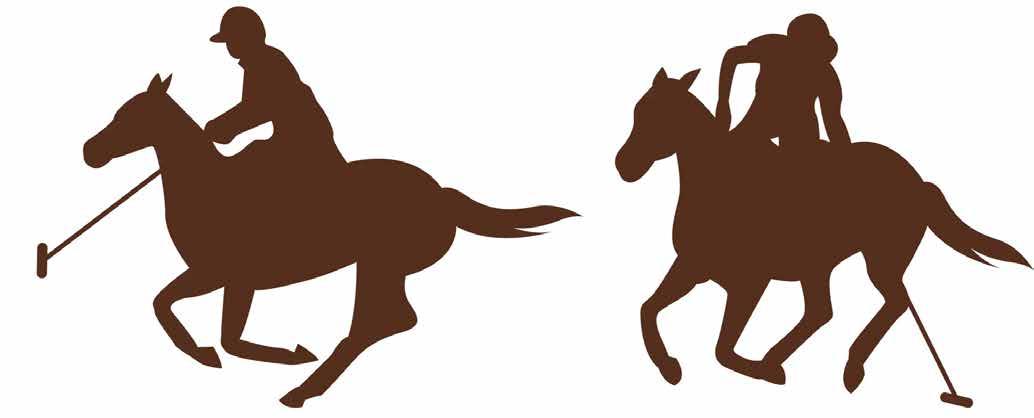
5-10 GAL OF WATER A
360° VISION CHUCKER (x4 A TEAM) BAMBOO MALLETS
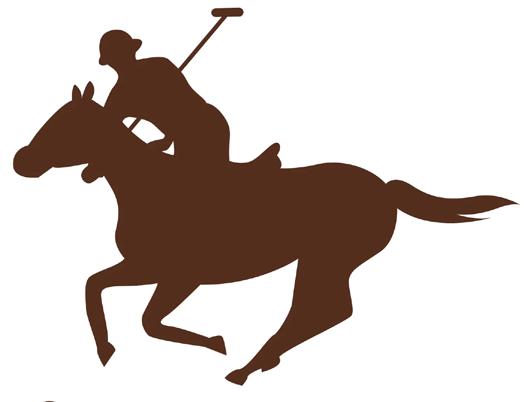


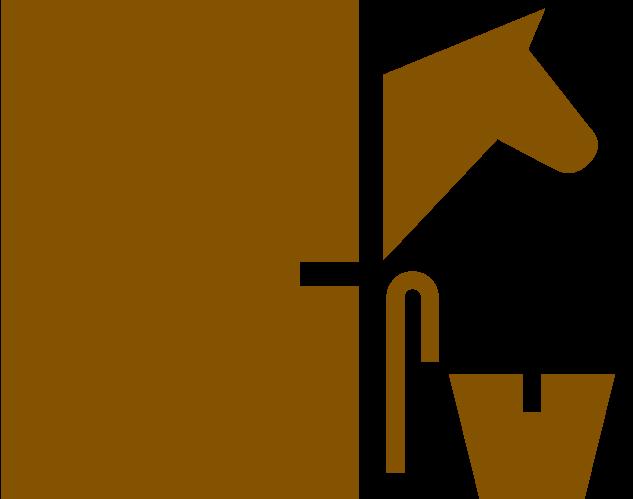
12x12

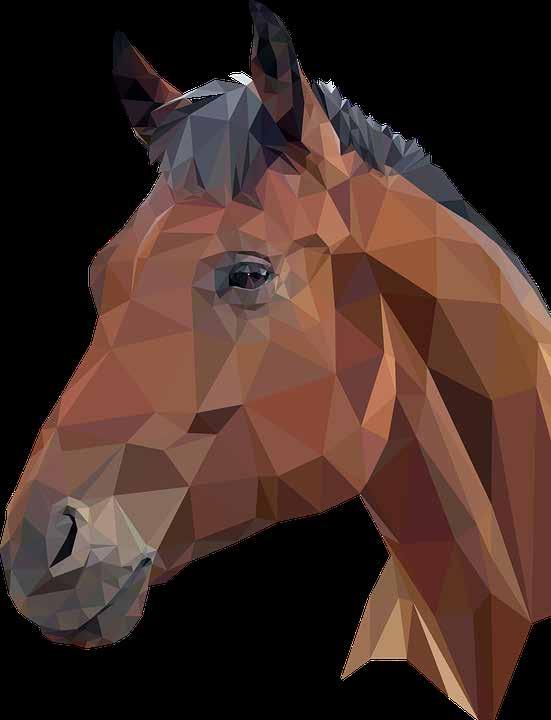
25 m
AVG TURNING RADIUS BY SPEED
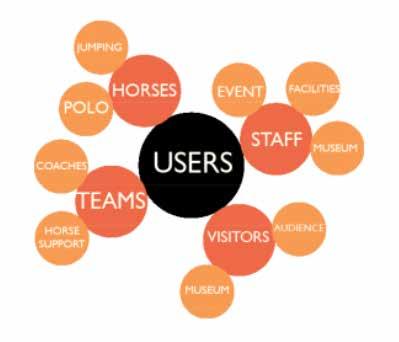
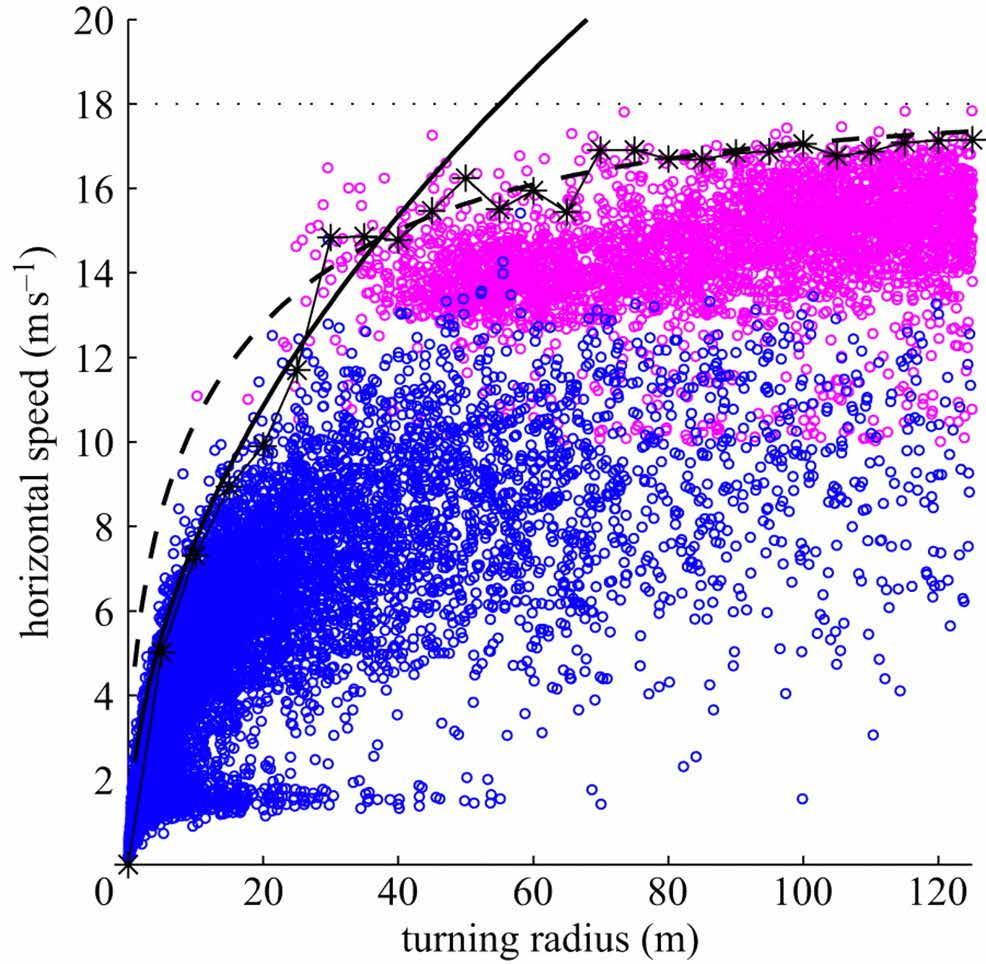
$10,000 INCOME
30-45
$4,000
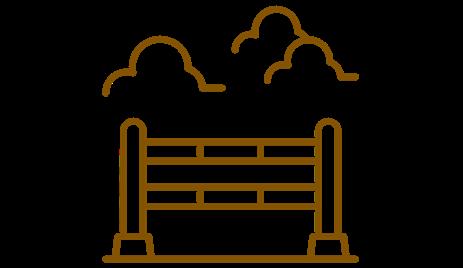
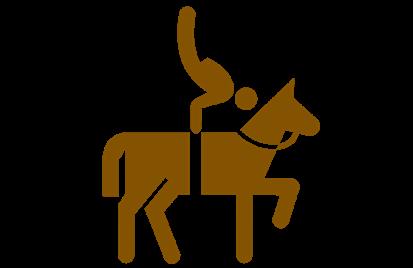






HORSE JUMPING
RECOMMENDED

- POLO SEASON MANY HORSES
- SITE IS DRY AND WINDY
- POLO BUT MOSTLY JUMPING
- MOST PRECIPITATION IN MARCH
POLO FEILDS
CURRENT STABLES
- POLO SEASON MANY HORSES
- SITE IS HOT - LONGEST DAYS
- AVERAGE TEMP 8553
PROPERTY LINES
NO POLO, TOO COLD - MUSEUM AND EDUCATION OPEN - BUILDING COULD “HIBERNATE” (USE LESS ENERGY IN SEASONS ITS NOT USED)
- AVERAGE TEMP 4118

A - Museum B - Main Entrace
C - Members & Broadcasting Lounge
D - Suites
E - Kicthen
F - Cafe
G - Laboratory
H - Utility I - Boutique J - Amphetheater
- Office
- Conference M - Bathrooms N - Laundry O - Front Desk P - Elevator
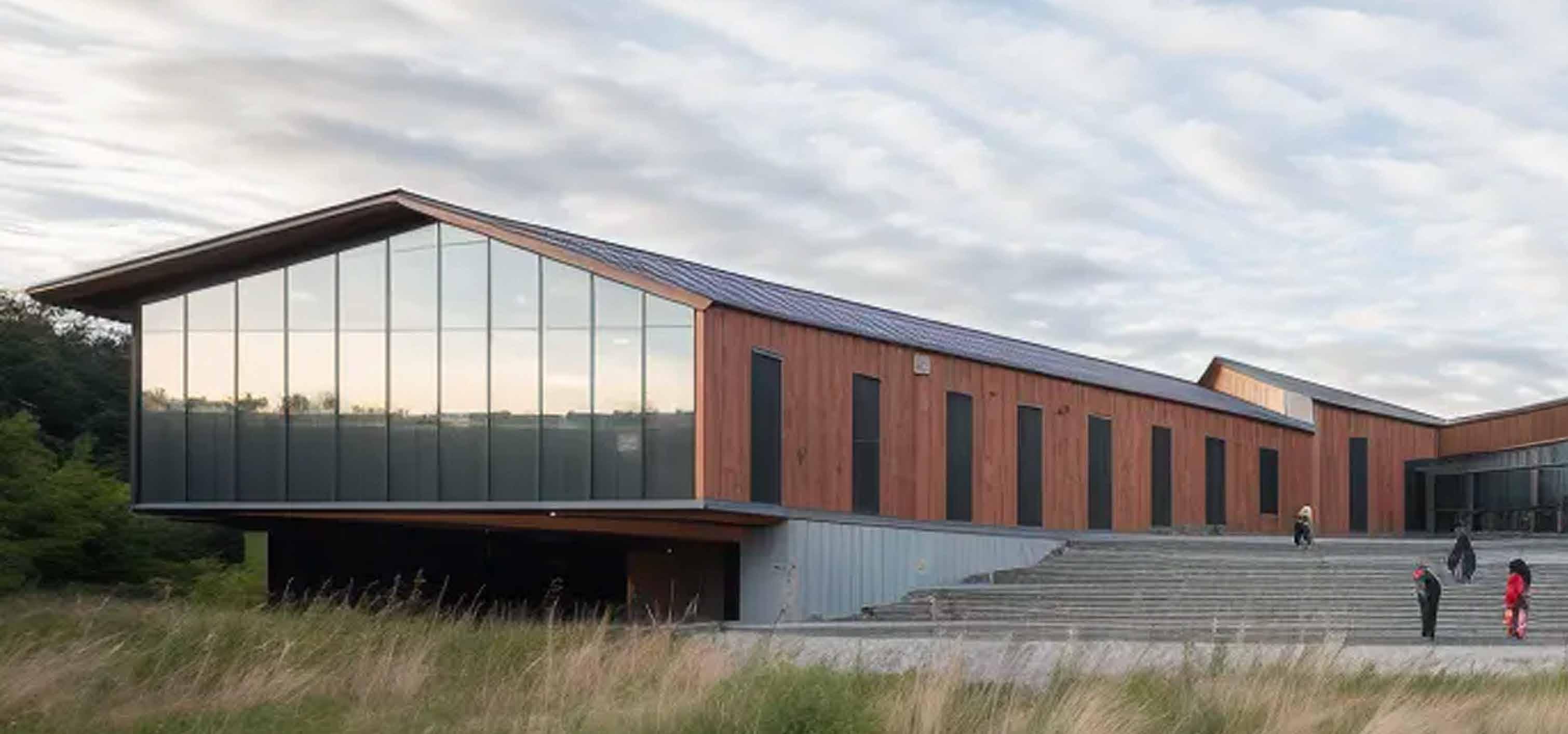
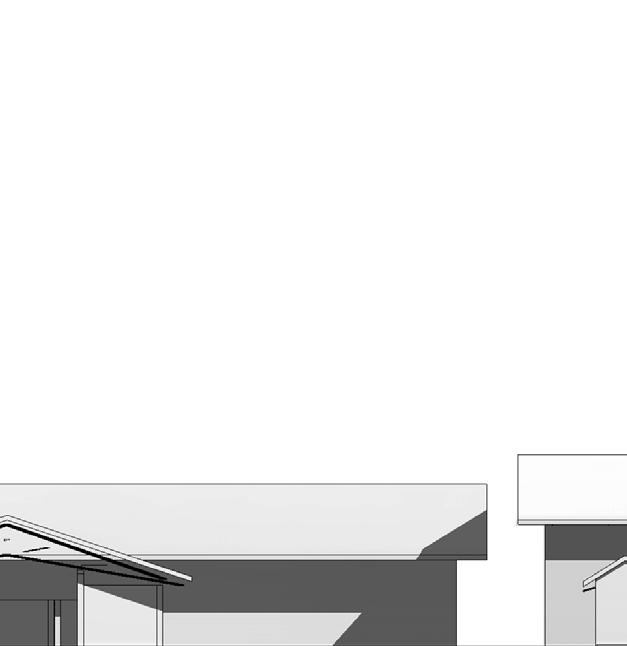

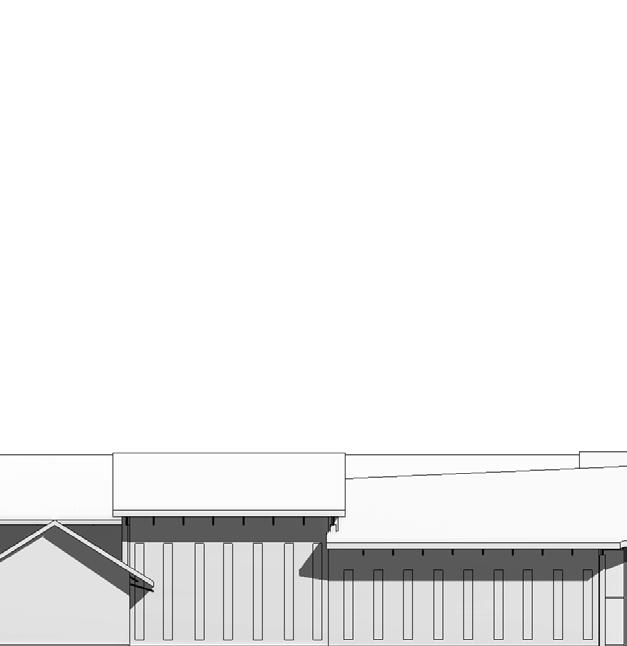
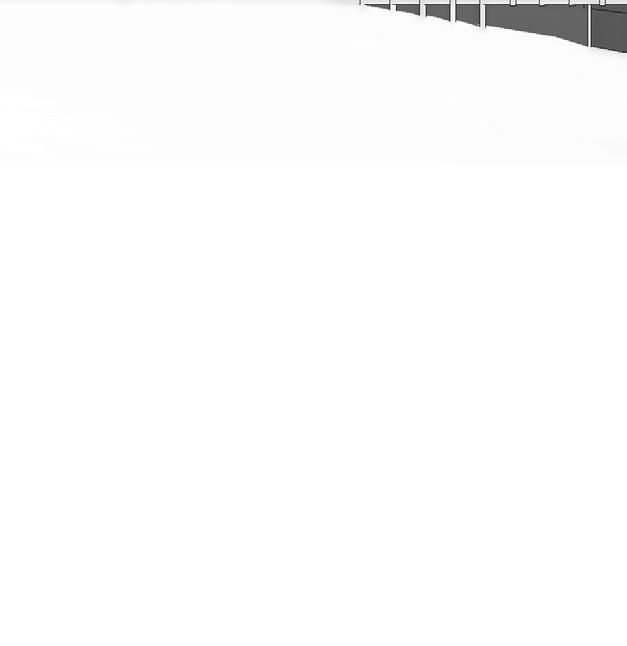
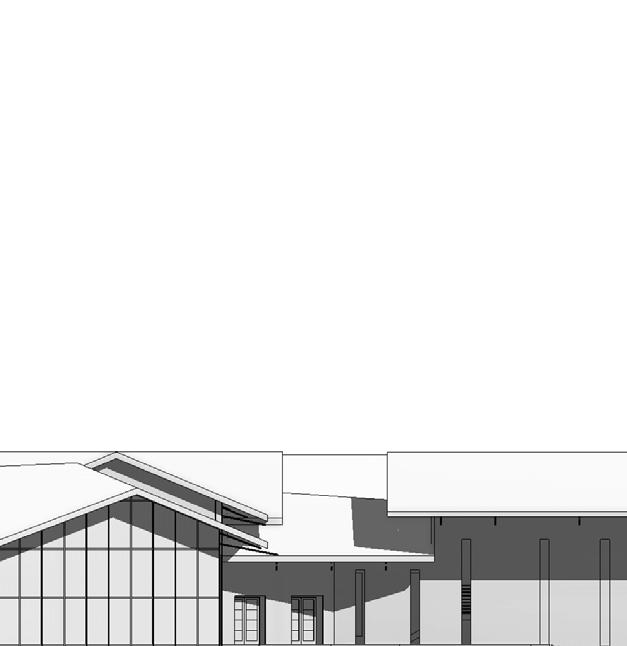
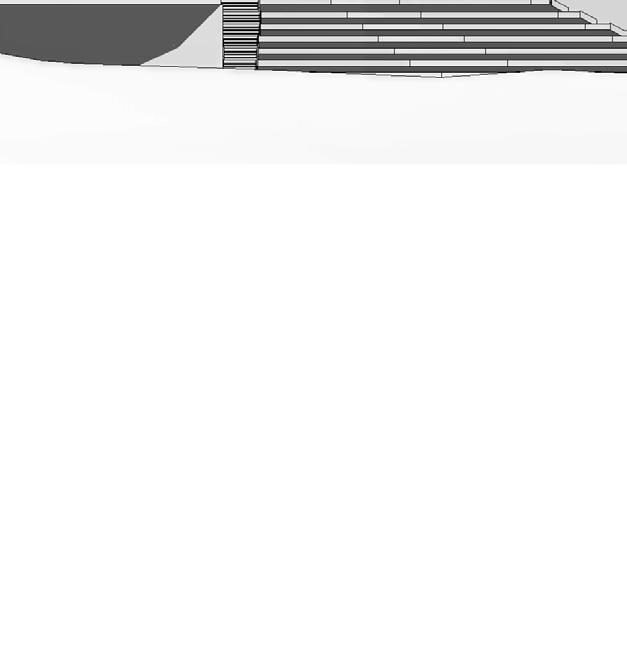
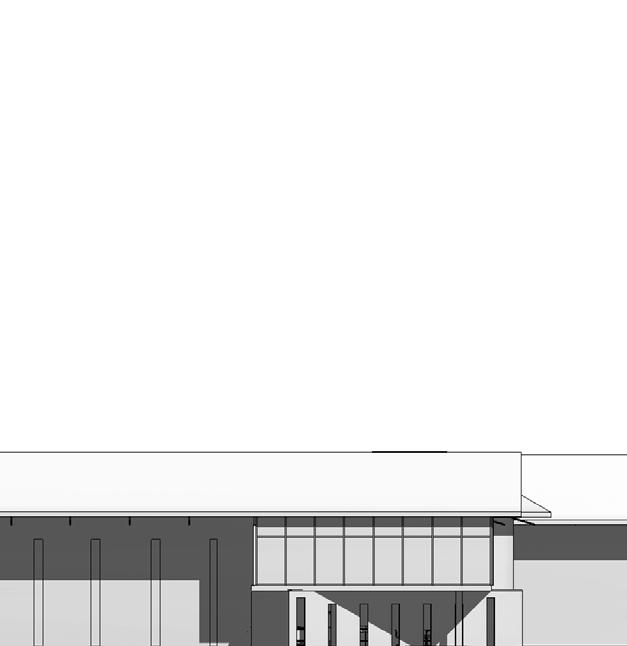
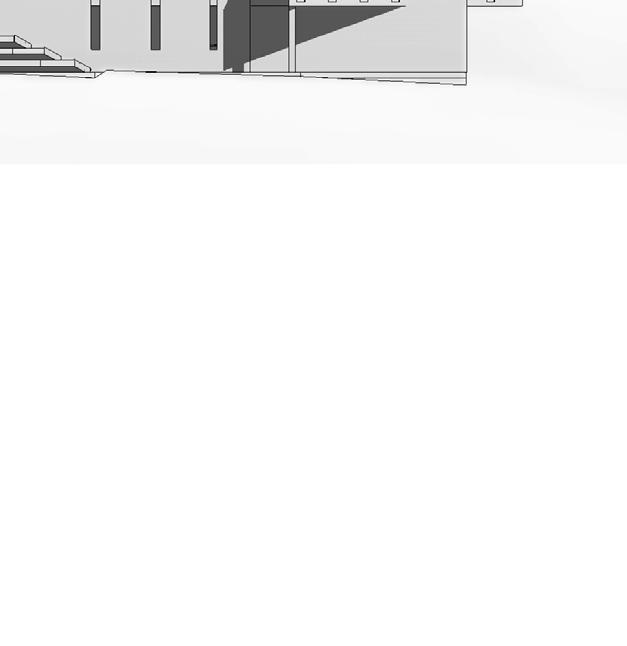


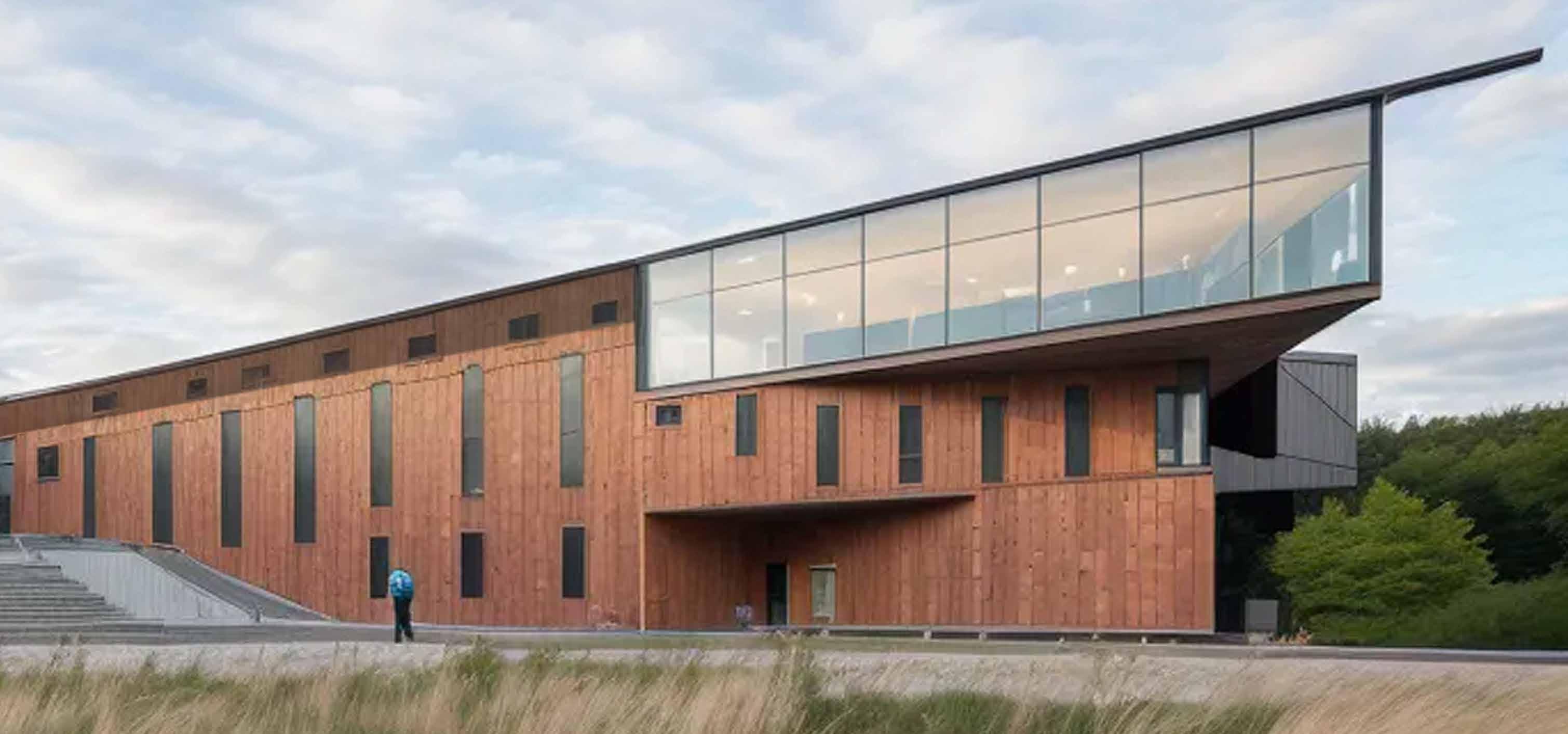

2x6 DOUBLE PLATE
2x6 Double Plate
16mm TOP CHORD
16mm Top Chord
16mm ROOF SHEETHING
16mm Roof Sheething
Tile Roofing
3 PANEL WINDOW
3 Panel Window
8 SCISSOR TRUSS
8 Scissor Truss
ALUMINUM WINDOW
Aluminum Window
3/4 LVL RIM JOIST
3/4 LVL Rim Joist
2x8 SILL PLATE
2x8 Sill Plate
Spread Footing Foundation
SPREAD FOOTING FOUNDATION
TILE ROOFING FIBERGLASS INSULATION
Fiberglass Insulation
12” Laminated Timber Collumn
12" LAMINATED TIMBER COLLUMN
FINISHED WOOD FLOORS
Finished Wood Floors
5/8” Subfloor
5/8" SUBFLOOR
14” I- Joists
14" I-JOISTS
6” Concrete Slab
6" CONCRETE SLAB
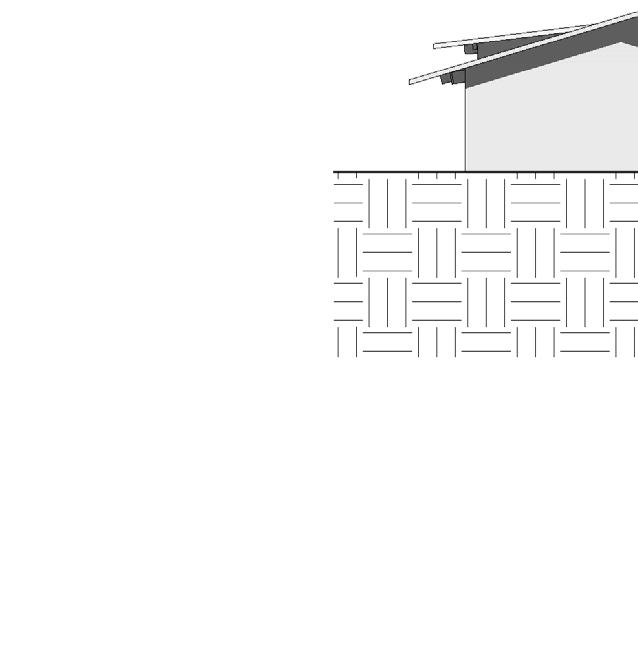
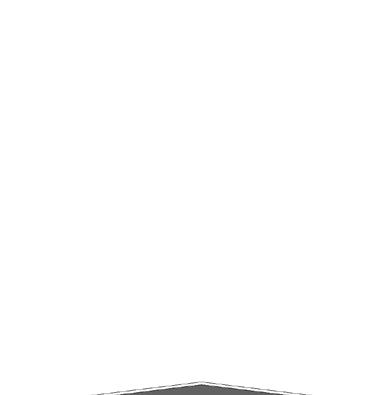
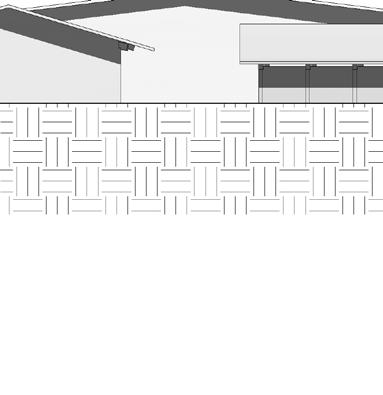



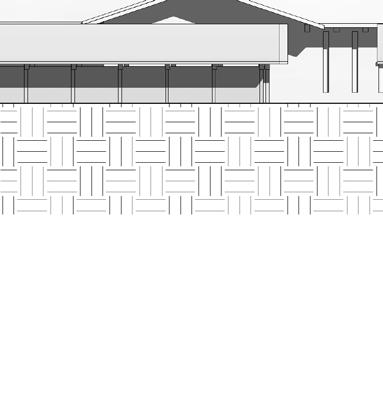
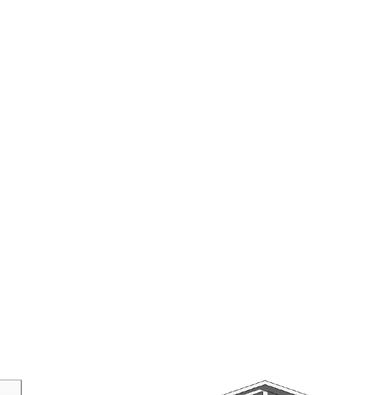


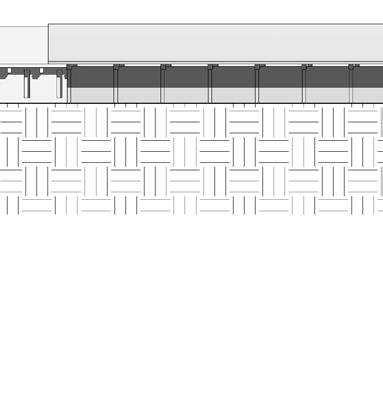


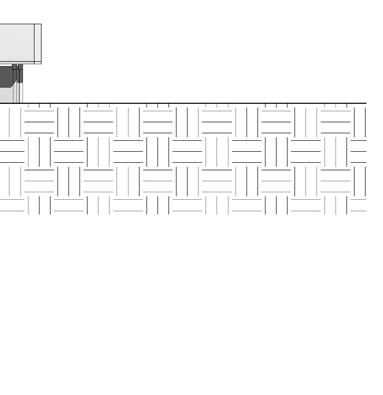

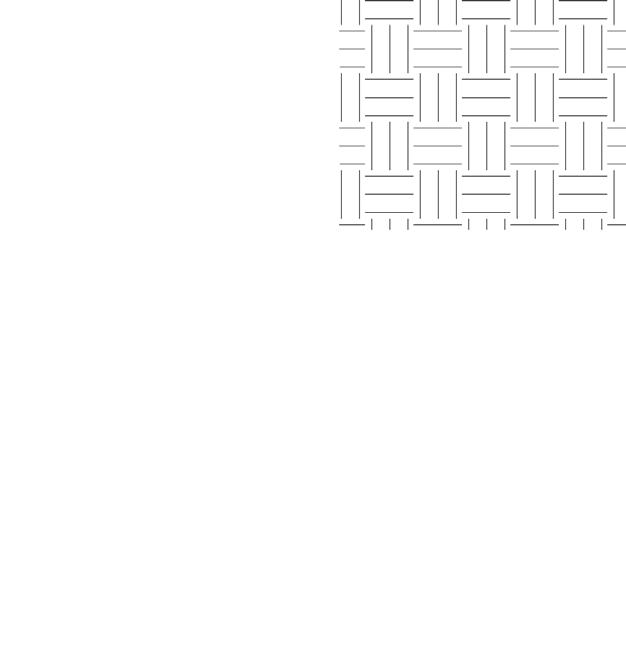

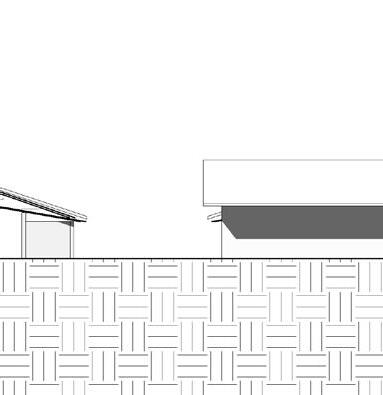













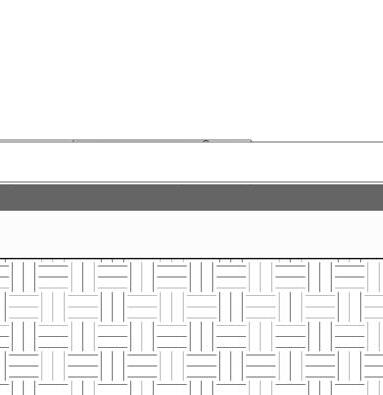



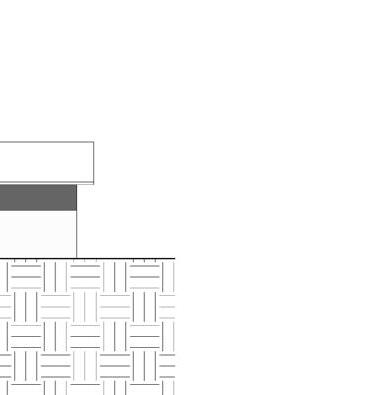


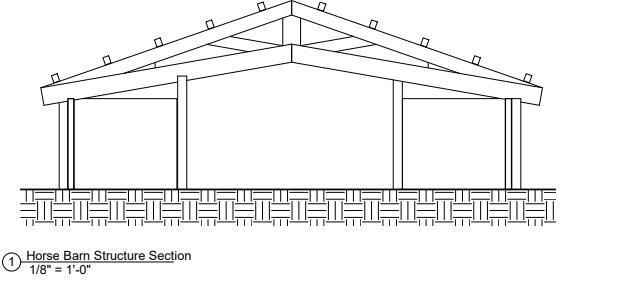

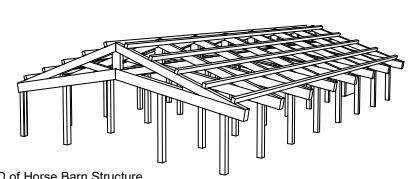

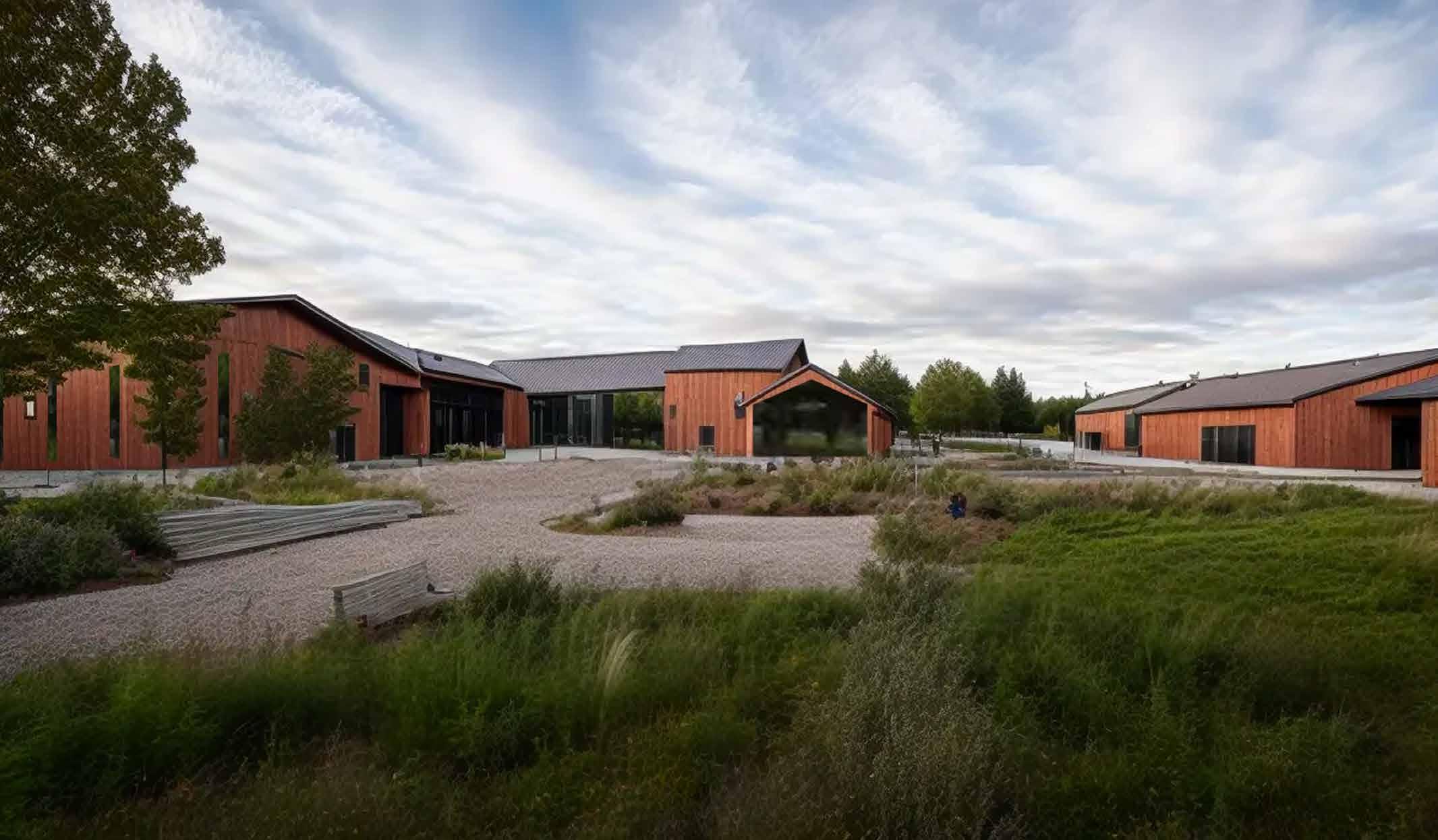
Date: December-February 2024
Location: 1828 E 7th Ave Denver, CO
Client: Town & Country Custom Homes
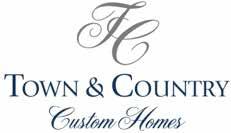
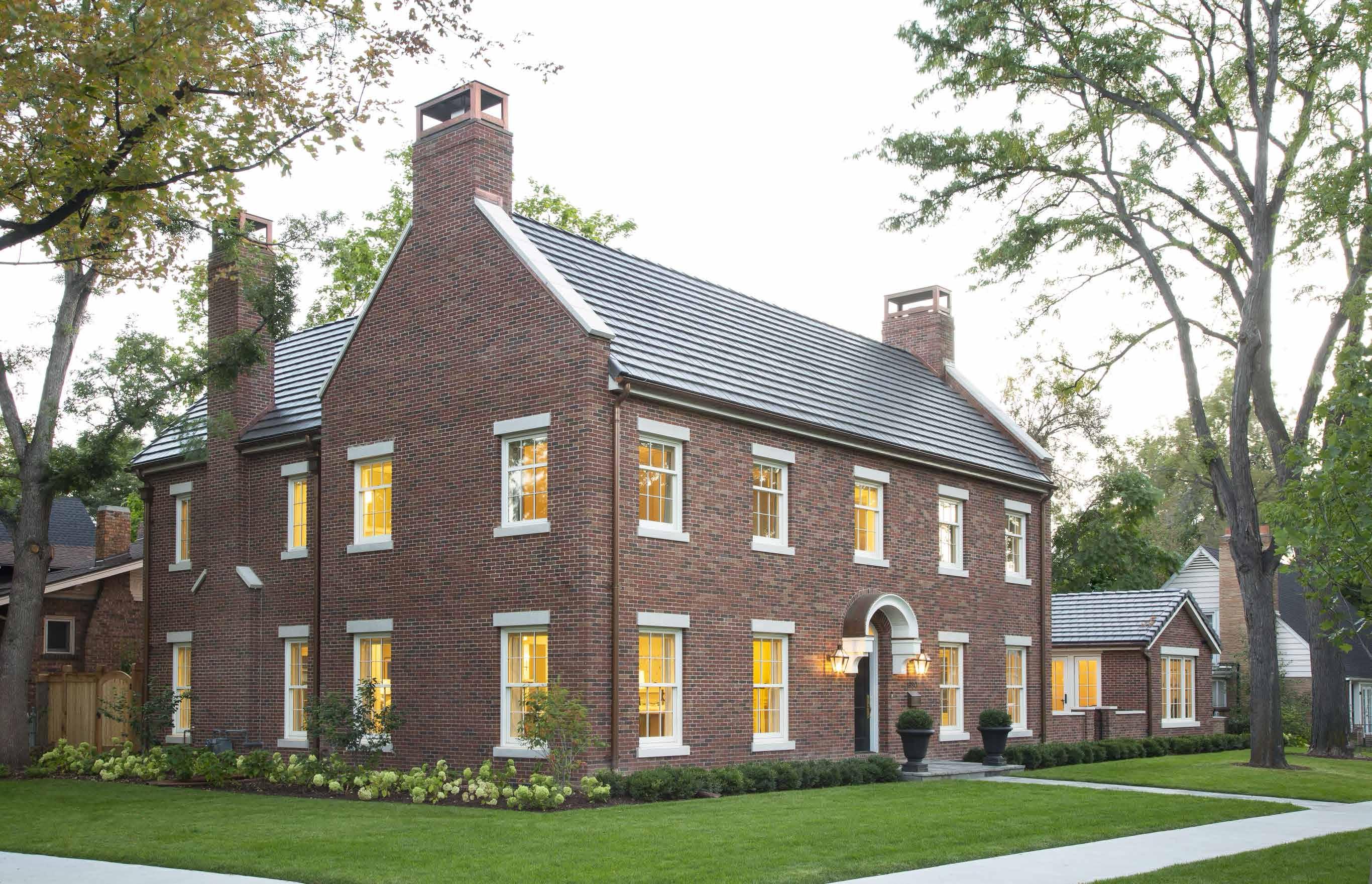
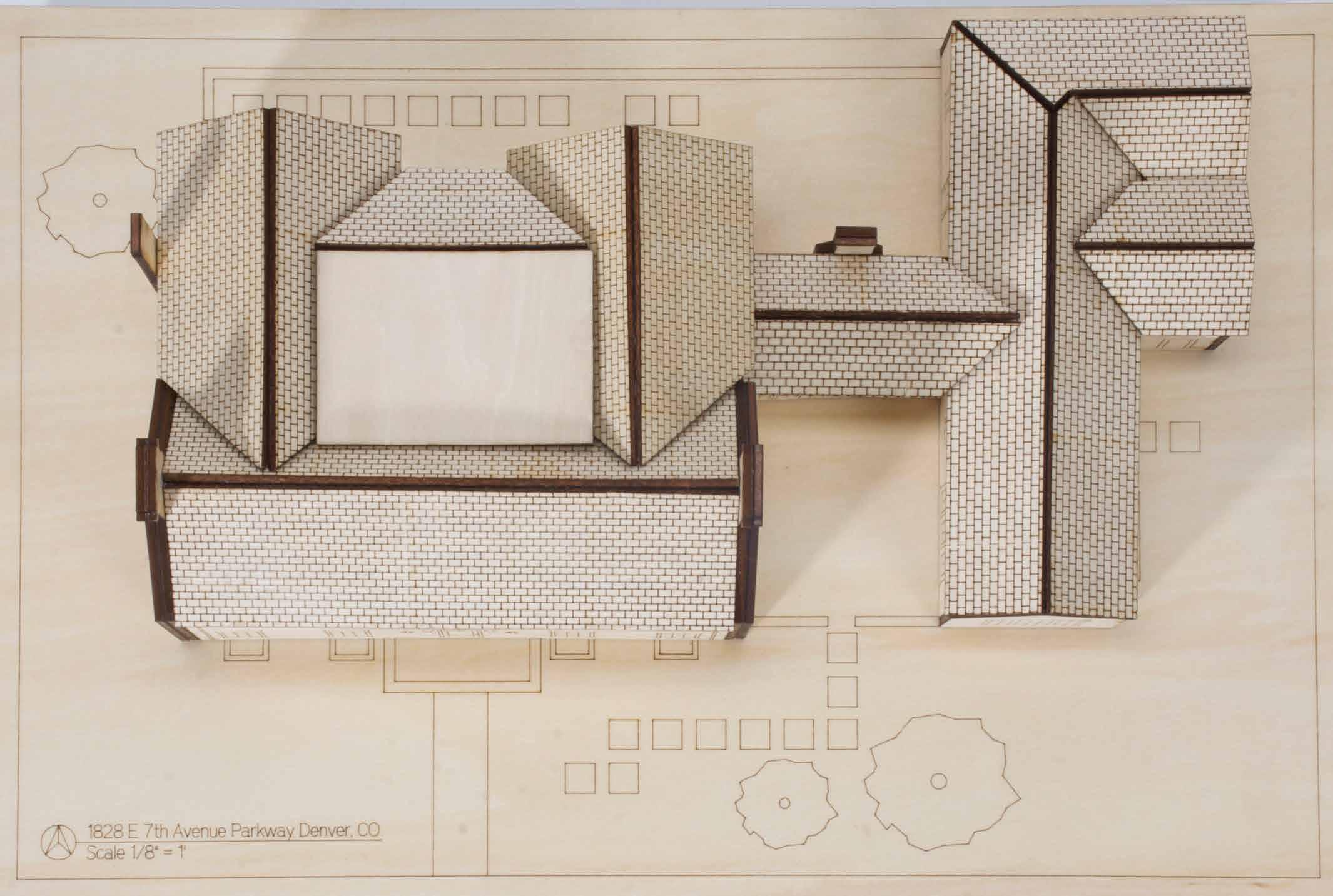
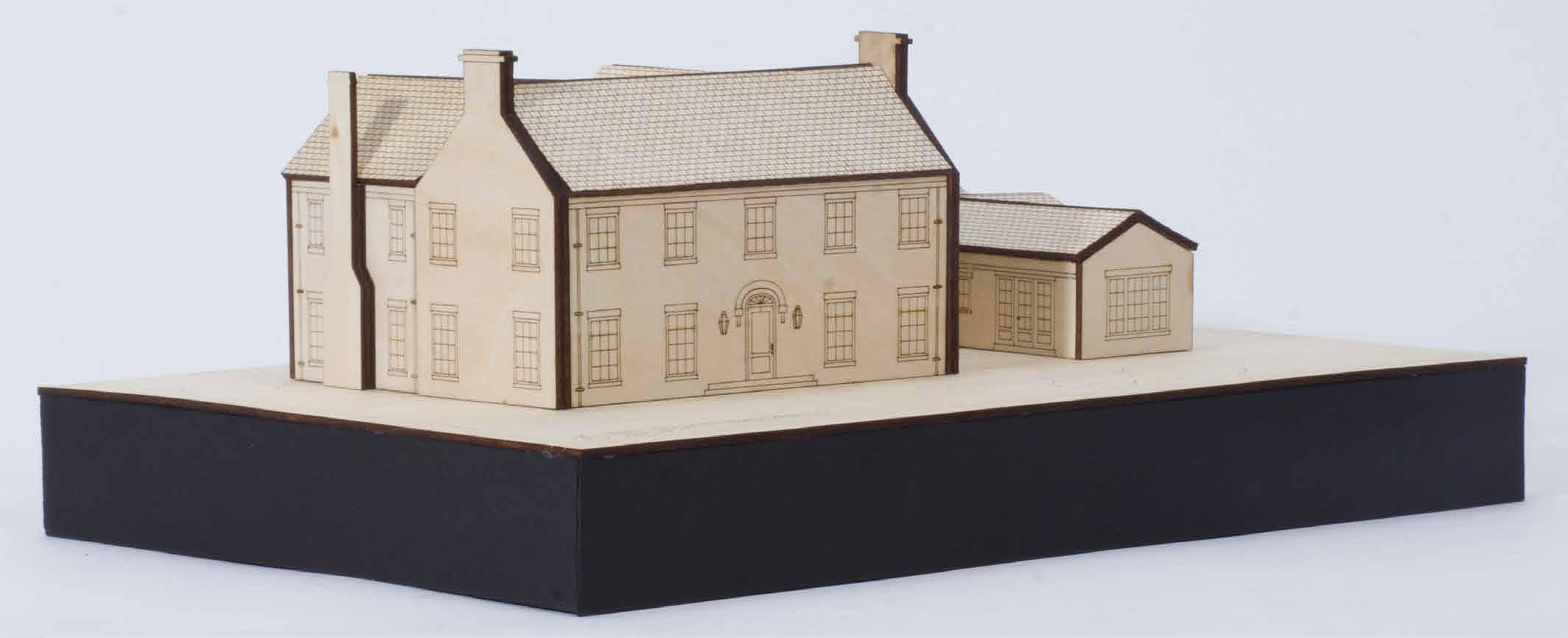
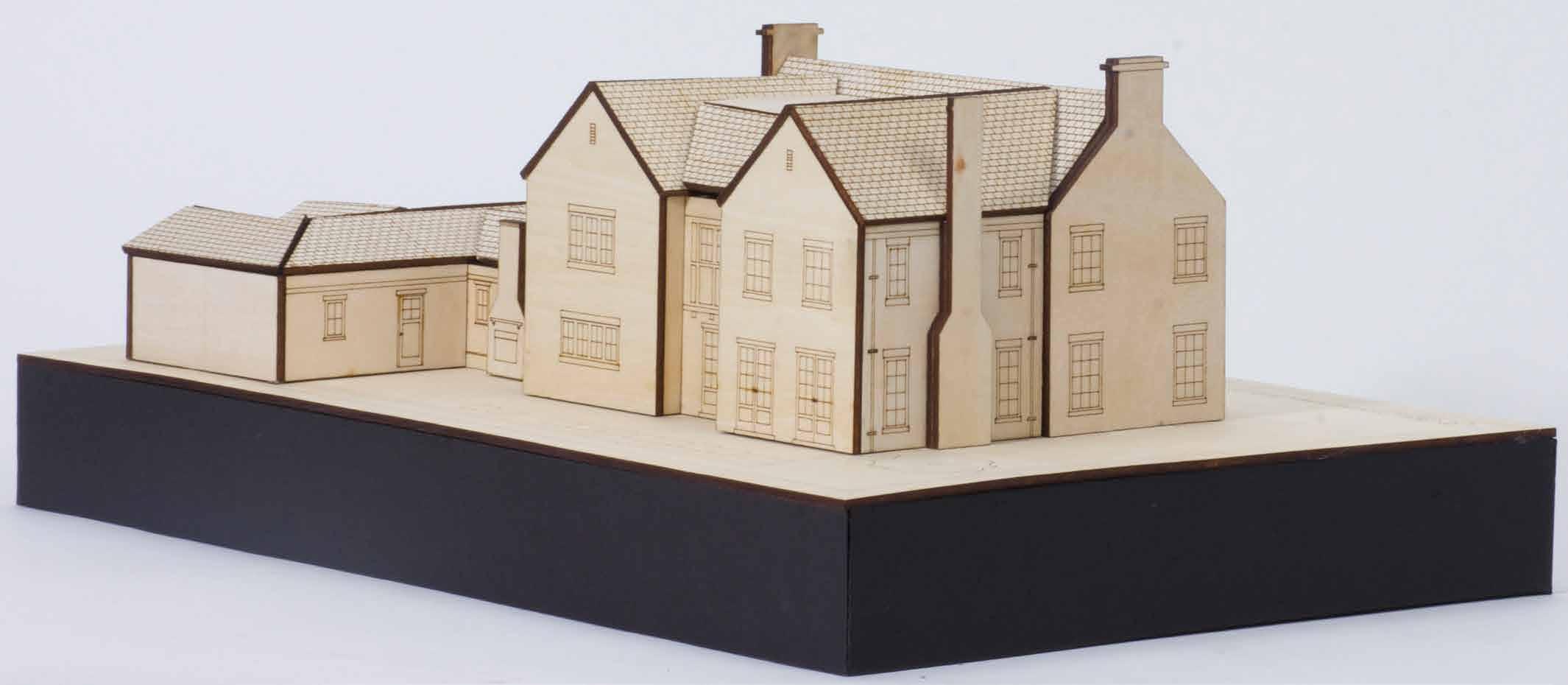
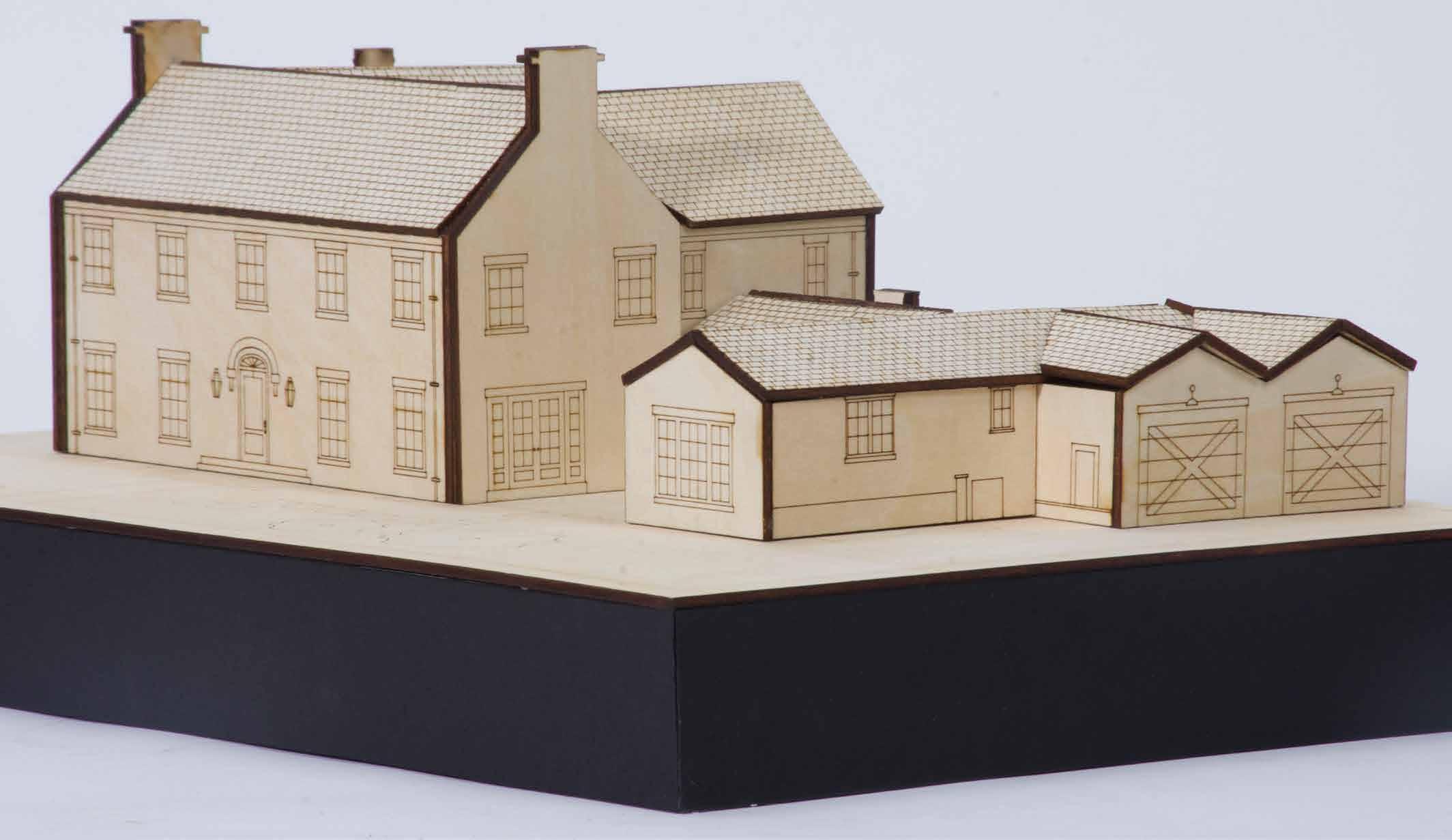
Date: March 2024
Location: 760 Jersey Street Denver, CO
Client: Corcoran Perry & CO Real Estate
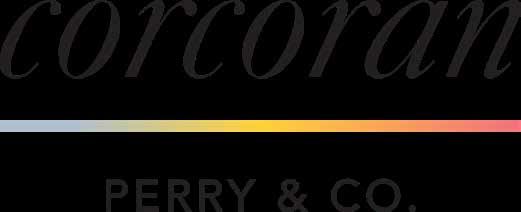

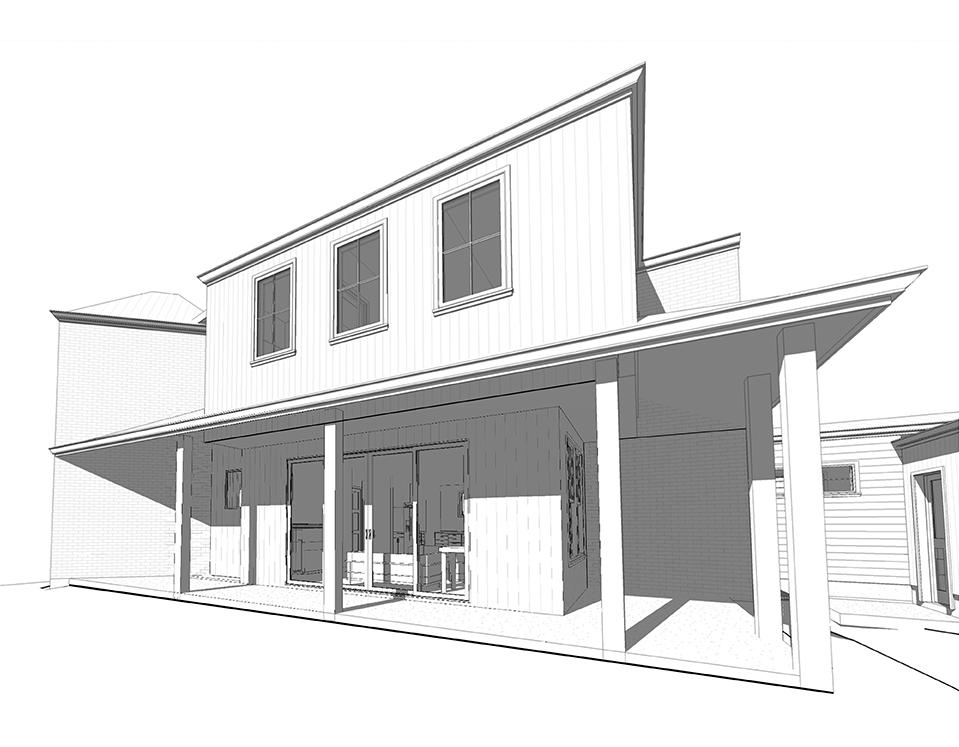

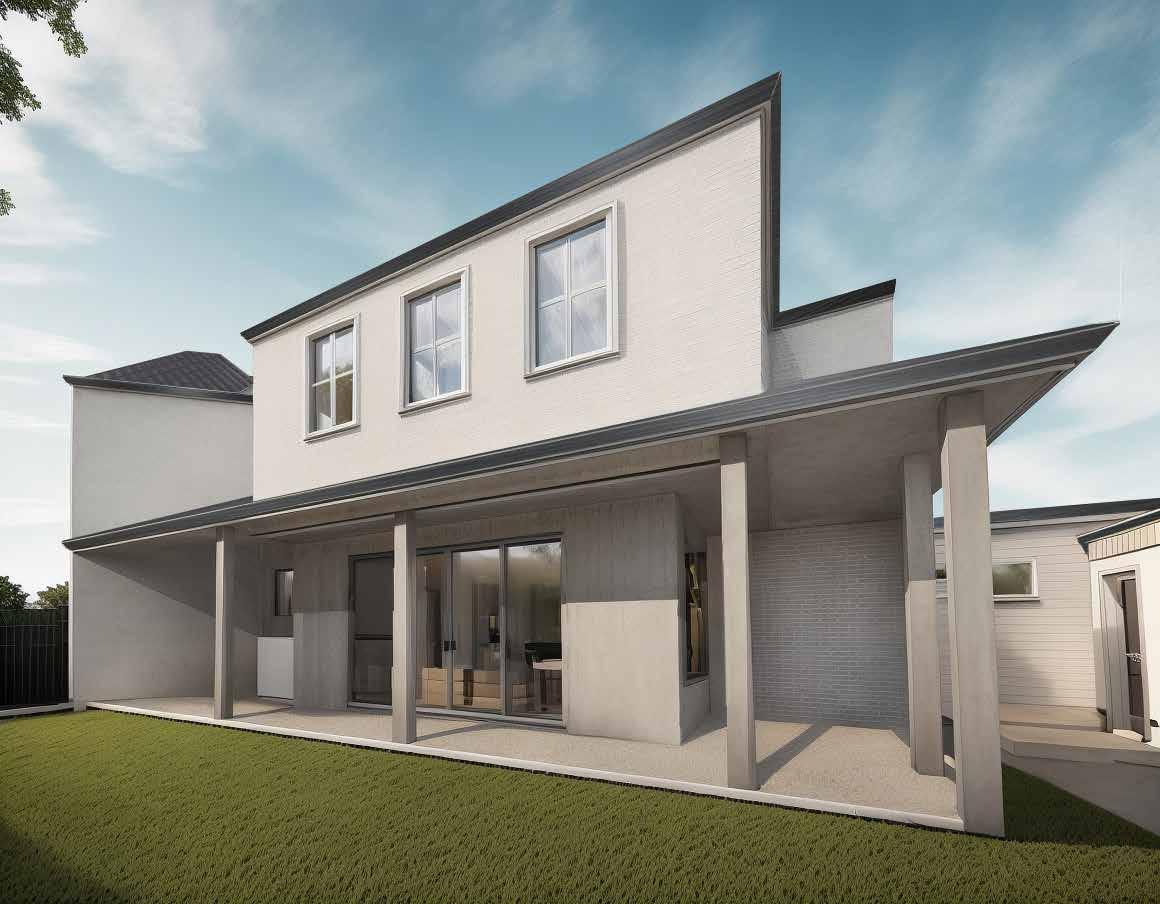
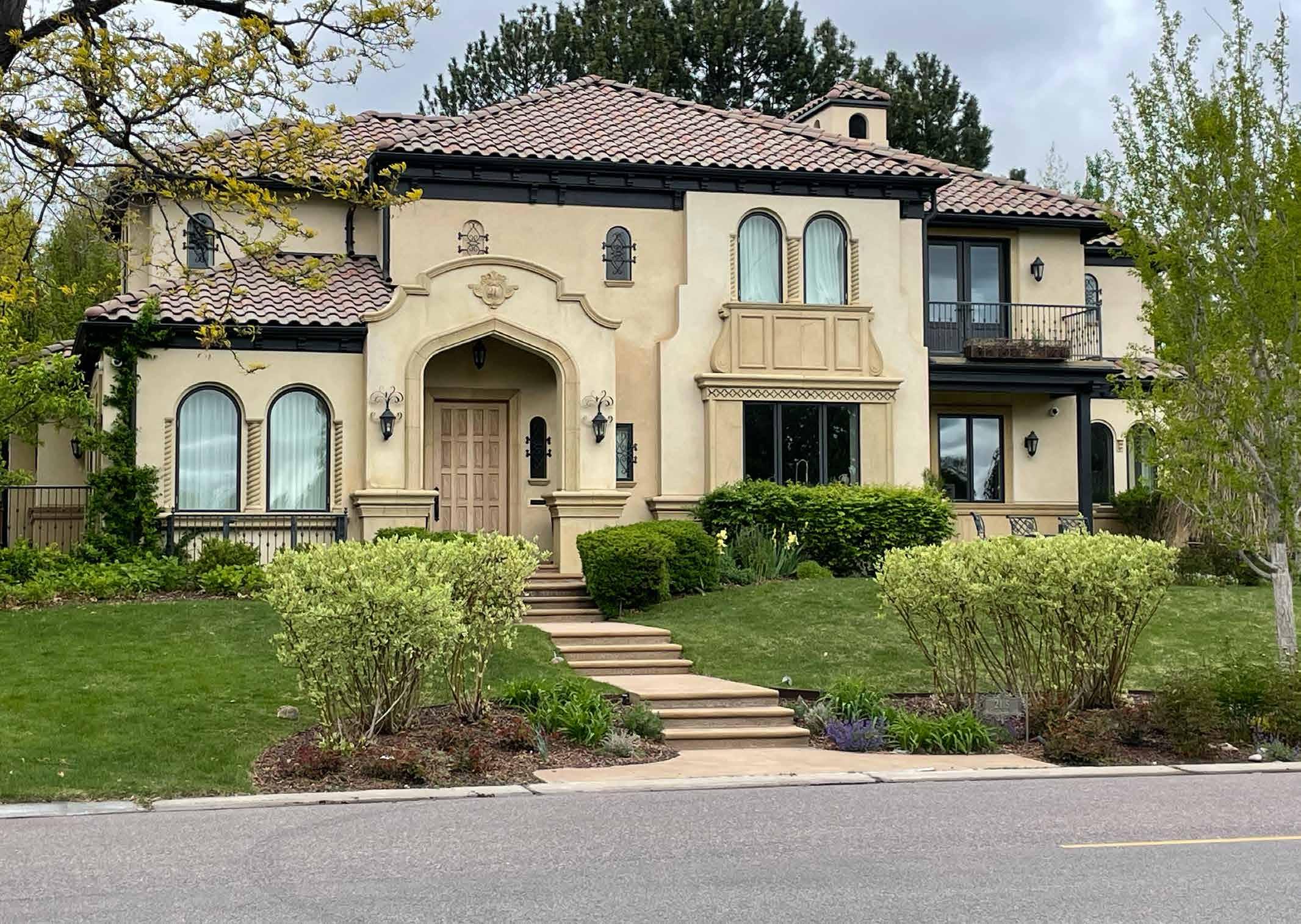

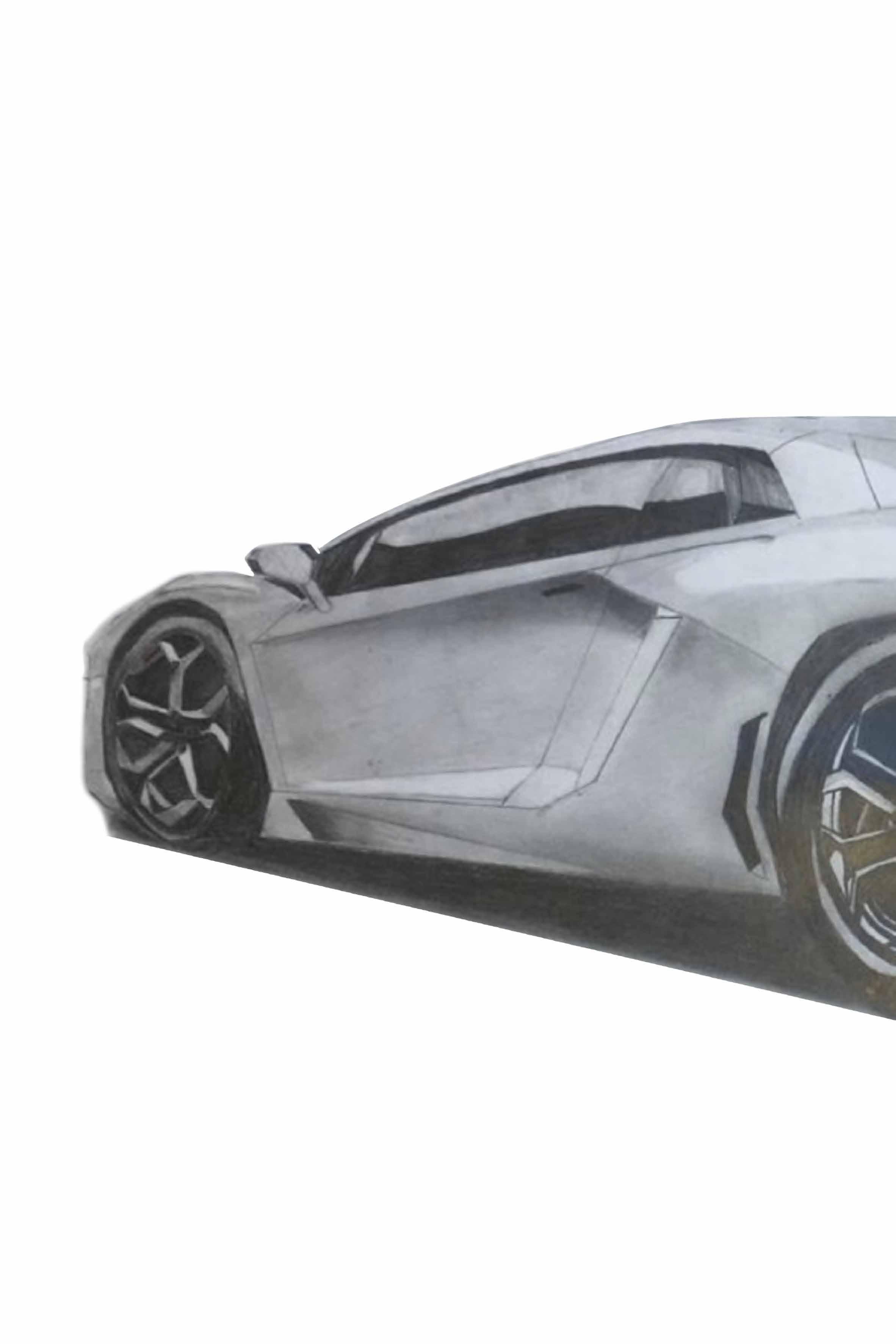
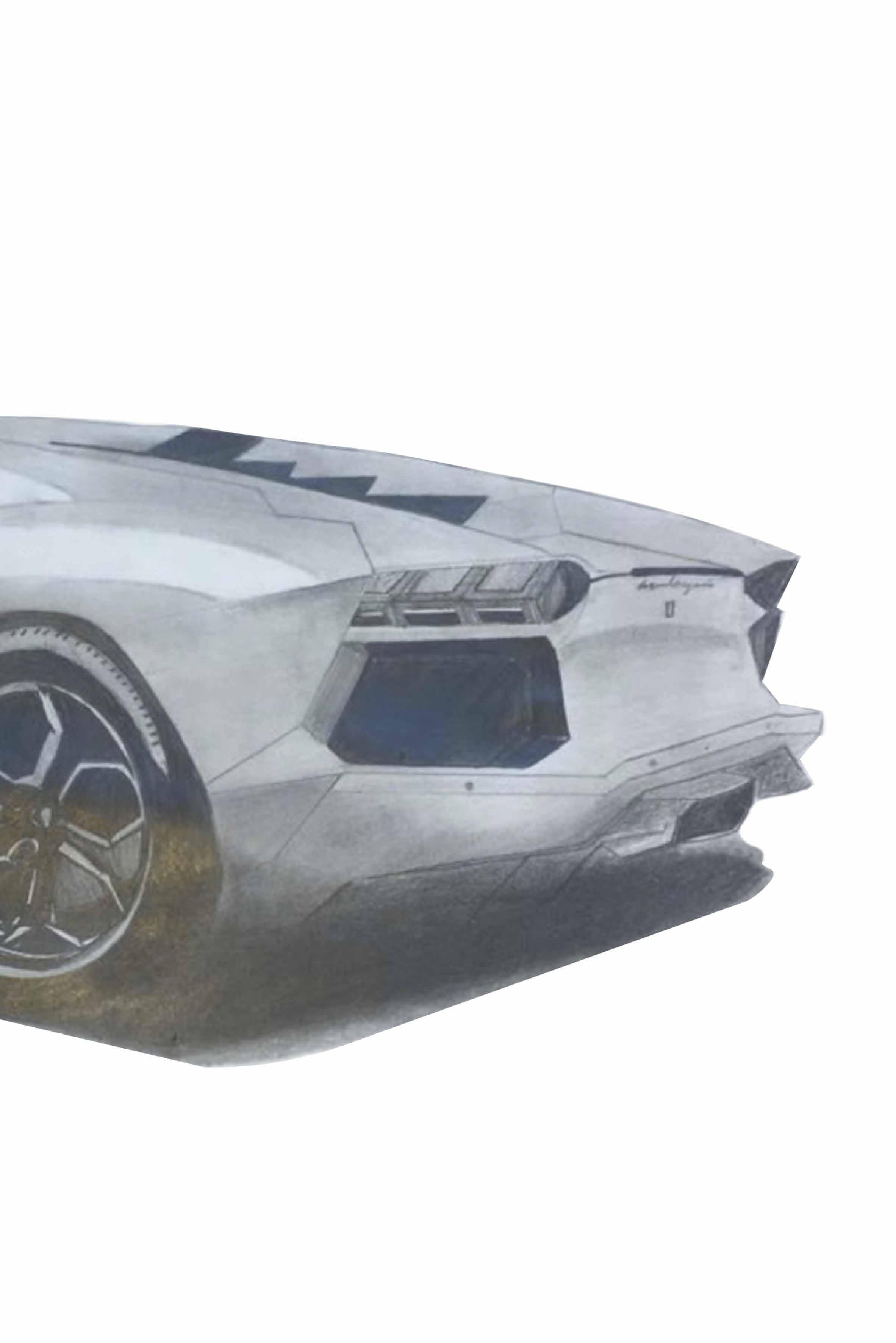
LAMBORGHINI HURACAN: GRAPHITE PENCILS
