

PORTFOLIO
Luke Bowers / 2024
LUKE BOWERS
PHONE: (714) 330-0266
EMAIL: lbowers1009@gmail.com

We live in an ever-expanding environment that is rigorously built. My mission as a designer is to re-imagine the way we look at the built environment by harnessing a love to create a world we desire, while navigating future issues our world faces. Designing with the environment as an inspiration and guideline is of utmost importance to me, as this will create the most fulfilling architecture possible. Utilizing technology of today, I also feel we will discover the full potential of what we can create by breaking new ground and designing to the fullest potential.
NOBO DISTILLERY
PROJECT: North Boulder Industry Design
CLASS: ARCH 4100 (Architecture Studio)
SITE: North Boulder, Colorado


NOBO Distillery aims to introduce a fresh and ambitious idea to the area by highlighting an industrial process, in this case gin production. NOBO Distillery allows gin production to take center stage, giving users of the space the ability to understand this process while also enjoying the surrounding site and what it offers. The project strives for sustainability within the gin distilling process as well, through stormwater capture and treatment, introducing an experiential and environmental aspect to the site.
GOALS
- Design a space that reignites this area of north Boulder, introducing industry along with other exciting program.
GOALS
- Implement sustainable design techniques with a focus on storm water capture and treatment to improve the site and its users.
- Design a space that reignites this area of North Boulder, introducing industry along with other exciting program.
- Design a space with central gathering in mind, bringing people together while also showcasing / educating people on the industry occurring here.
- Implement sustainable design techniques with a focus on storm water capture and treatment to improve the site and its users.
- Design a space with central gathering in mind, bringing people together while also showcasing / educating people on the industry occurring here.
ENVIRONMENTAL BUILDING STRATEGIES
ENVIRONMENTAL BUILDING STRATEGIES
Storm water management applies well to this project as water is an essential part of gin production. The intention for the project is to showcase water that falls on the site in a fascinating way, while also making sure all water that falls on the site stays on the site. This allows for optimal water usage without needing many outside sources.
Storm water management applies well to this project as water is an essential part to gin production. The intention for the project is to showcase water that falls on the site in a fascinating way, while also making sure all water that falls on the site stays on the site. This allows for optimal water usage without needing many outside sources.
Ground Bioswales
Rooftop Bioswales

STRUCTURE & FACADE STUDIES

ENVIRONMENTAL BUILDING STRATEGIES
Storm water management applies well to this project as water is an essential part to gin production. The intention for the project is to showcase water that falls on the site in a fascinating way, while also making sure all water that falls on the site stays on the site. This allows for optimal water usage without needing many outside sources.
STRUCTURE & FACADE STUDIES
The intention of the structure is to use softer wood notes for the residential areas, steel construction for industry, and both steel and wood construction coming together in the commercial areas. The facade will follow the vernacular of the construction inside to help break up the horizontal elements of the design.
STRUCTURE & FACADE STUDIES
The intention of the structure design is to use softer wood notes for residential areas, steel construction for industry, and both steel and wood construction coming together in the commercial areas. The facade will follow the vernacular of the construction inside to help break up the horizontal elements of the design.



STRUCTURE & FACADE STUDIES
The intention of the structure design is to use softer wood notes for residential areas, steel construction for industry, and both steel and wood construction coming together in the commercial areas. The facade will follow the














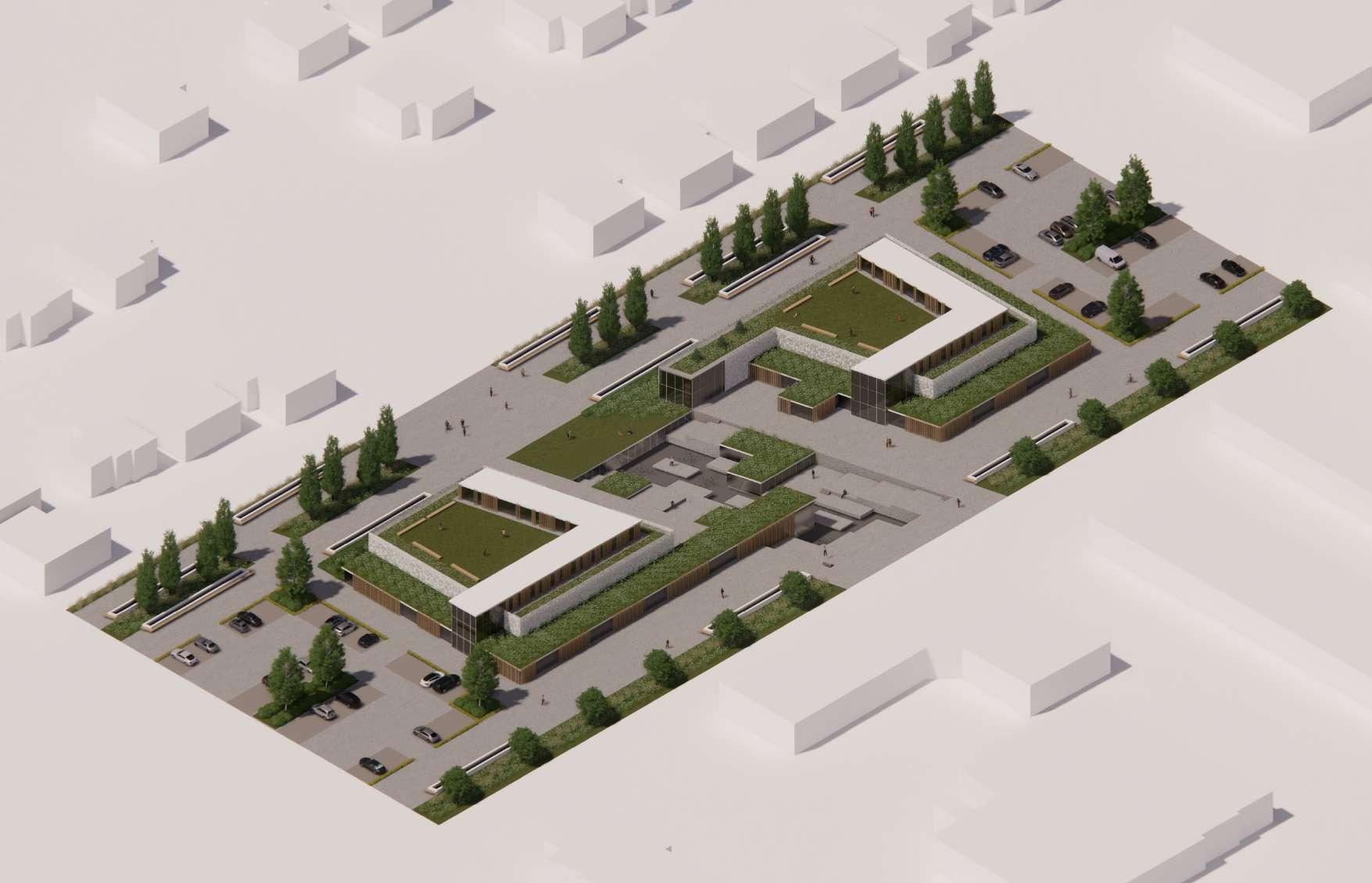





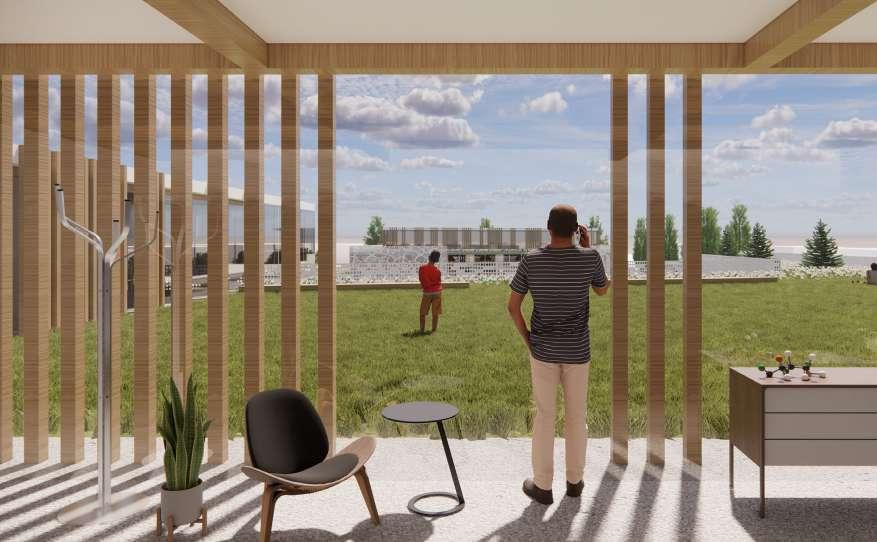








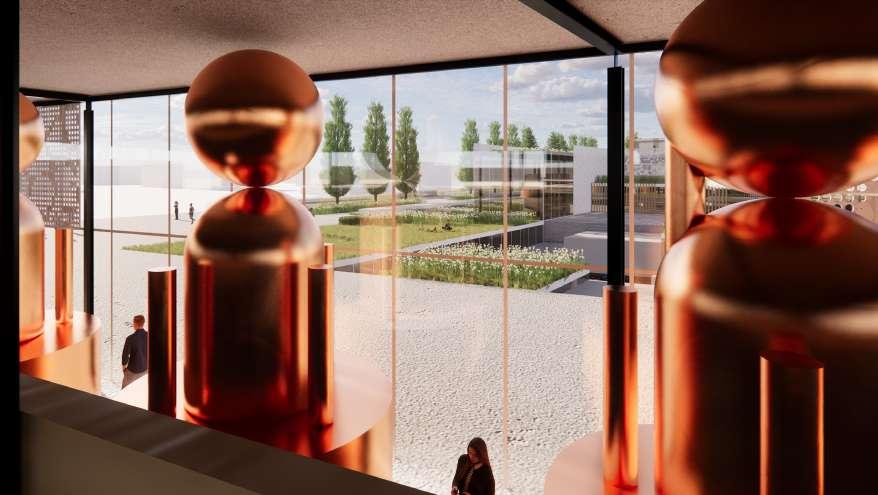
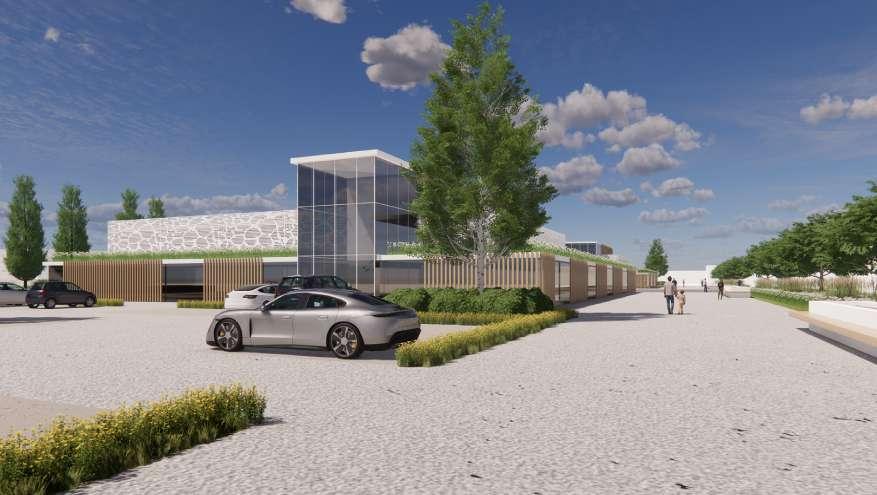
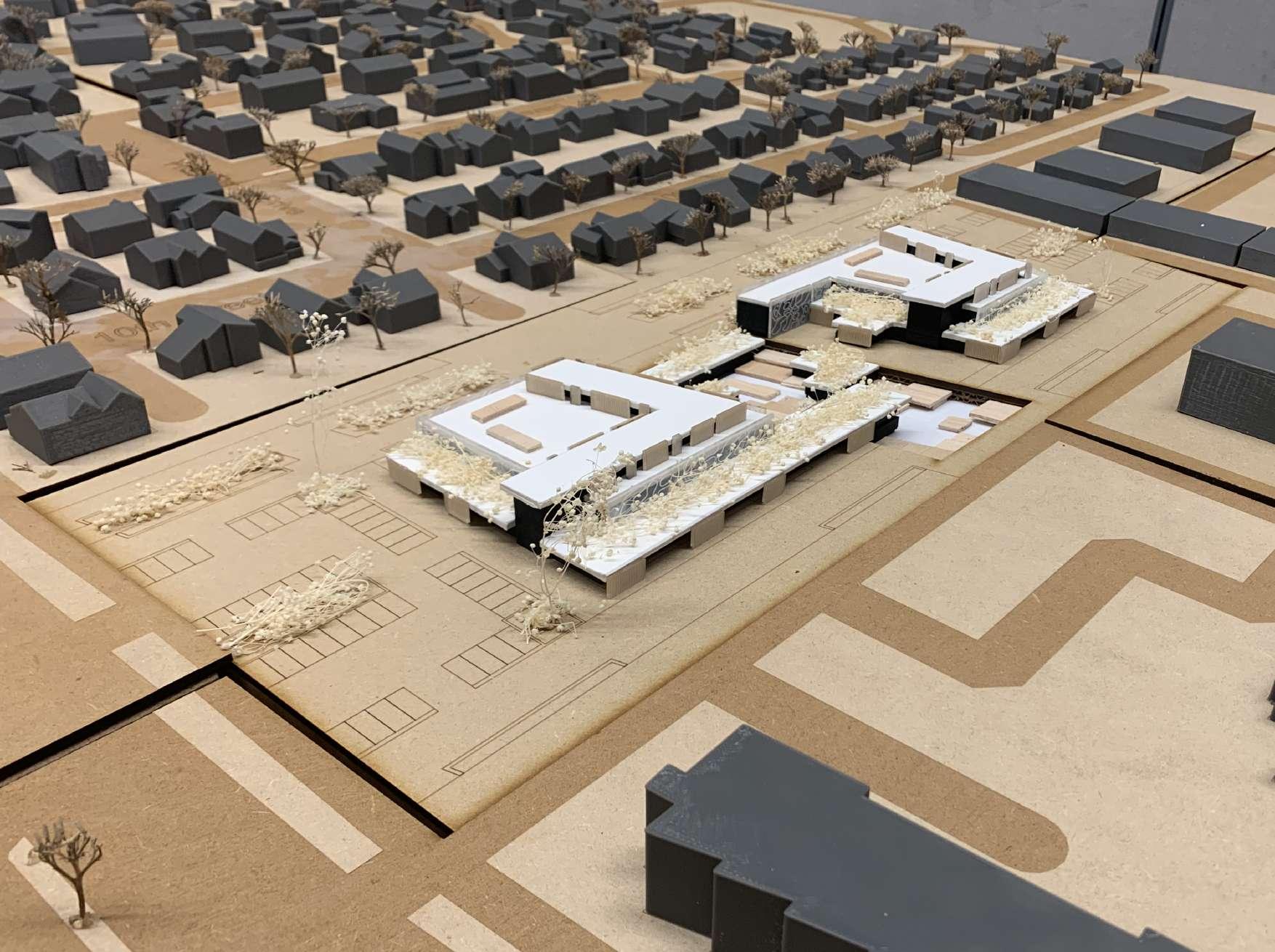

THE SHELL
PROJECT: Environmental Design Building Redesign
CLASS: ARCH 3100 (Architecture Studio)
SITE: University of Colorado Boulder Main Campus
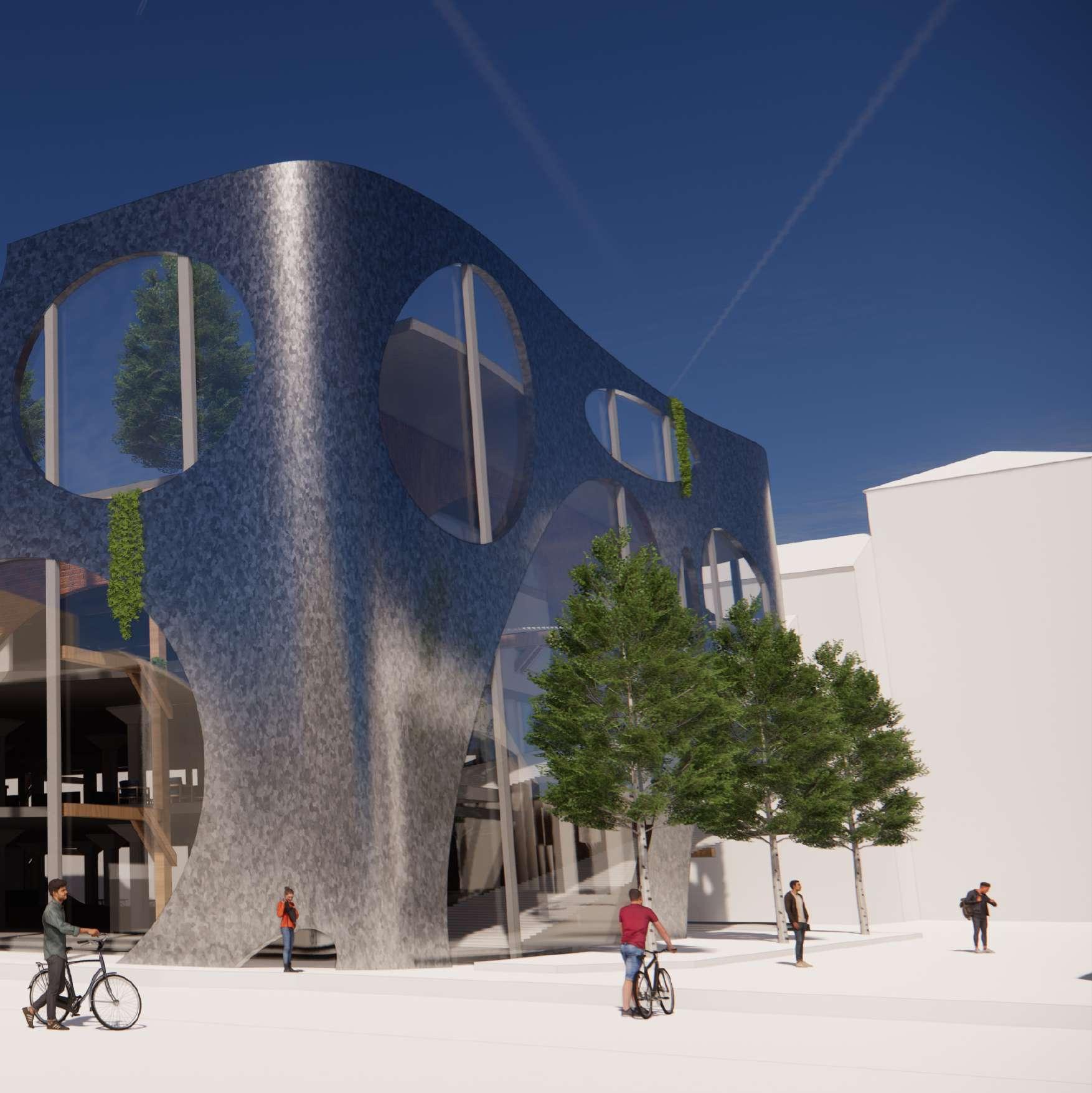
PROJECT SUMMARY
The shell is a unique project that aims at giving the Environmental Design school at the University of Colorado Boulder a new look and feel. This change will give the building a meaning and appreciation not seen before, while still tying in to the rest of campus. The building’s program is reworked, constructing it in the most efficient and beneficial way possible. The design also aims at using sustainable design techniques such as timber construction and adaptive reuse of the existing structure, facade, and more to enhance the overall concept.
GOALS
- Create a new, unique design that benefits the Environmental Design school and gives us .
- Keep adaptive reuse in mind and design something that portrays new ideas, while also highlighting aspects of the existing structure.
/0%(10%'%&+23%,)
- Introduce timber construction into the building to bring forth sustainability and environmental awareness.
ORIGINAL BUILDING
RE-ARRANGE PROGRAM
TIMBER STRUCTURE
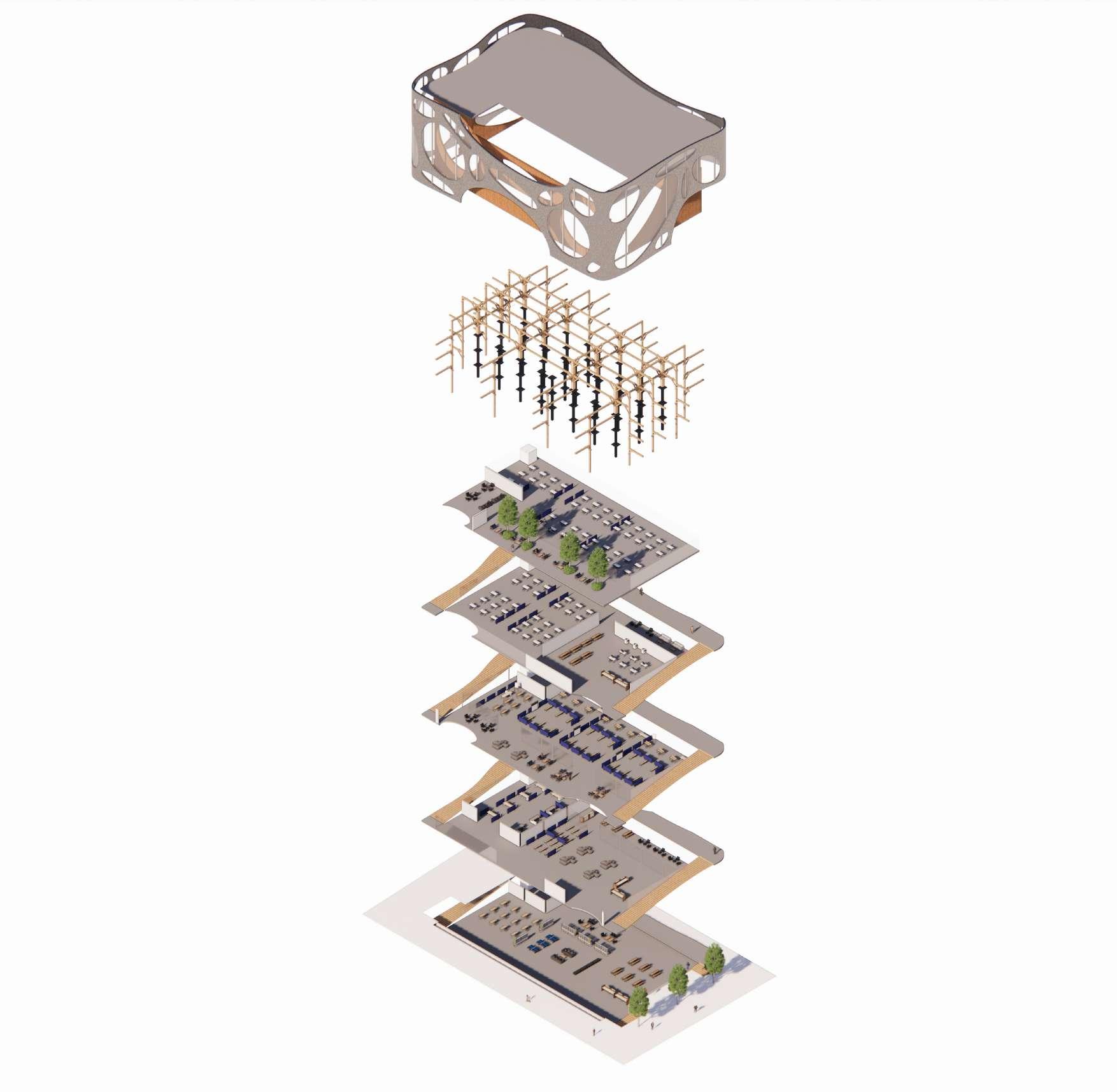
BUILDING SHELL
LOUNGE
OUTDOOR
STUDIOS
STUDIOS
LOUNGE OFFICES
PRESENTATION AREA
GALLERY
LOUNGE MAKER SPACE
CLASSROOMS
CAFE + LOUNGE
COLLEGE OF MEDIA
Shell openings allow for sun to radiate in as well as wind to flow through the space.
The new structure builds on top of the existing structure in the ENVD building, allowing for a more sustainable approach to the construction.
1/8" = 1'-0"
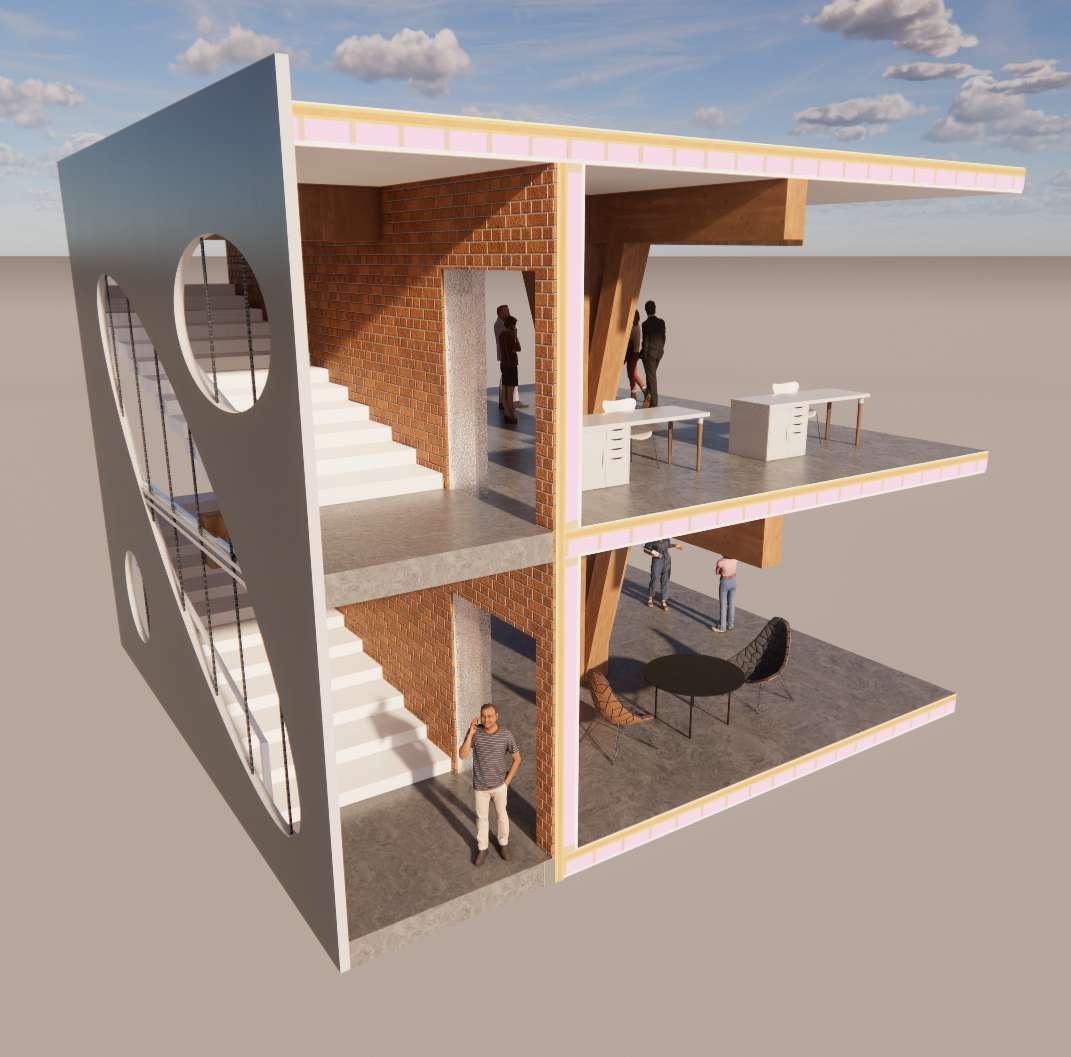
GLU-LAM BEAM
STONE VENEER
METAL LATH
CONT RIGID
INSULATION W/ NAILBASE
BATT INSULATION
ALUMINUM & PLASTIC COMPOSITE SHELL
EXTERIOR WALL SHEATHING
TENSION CABLE
GYPSUM WALL BOARD
KEY DETAILS
STRUCTURE DETAIL
1/4" = 1'-0" 2
GLU-LAM BEAM
METAL CONNECTION PLATE
THROUGH BOLTS
GLU-LAM KNEE BRACE
GLU-LAM COLUMN
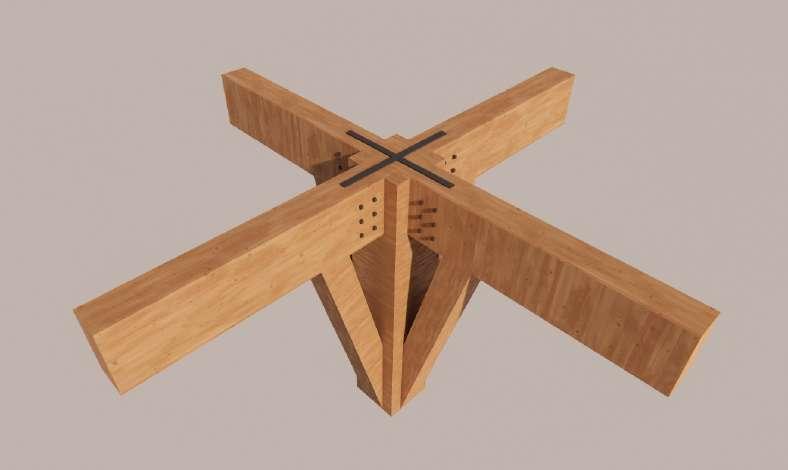
GLU-LAM COLUMN & BEAM CONNECTION
ALUMINUM & PLASTIC COMPOSITE SHELL
ROOF FINISH
EXTERIOR WALL SHEATHING
CONT RIGID INSULATION W/ NAILBASE
BATT INSULATION
THROUGH BOLTS
METAL PLATE
TENSION CABLE
4 TENSION CABLE CONNECTION
1/2" = 1'-0"
STONE VENEER
METAL LATH
CONT WEATHER BARRIER
CONT RIGID INSULATION W/ NAILBASE
EXTERIOR WALL SHEATHING
GLU-LAM BEAM
BATT INSULATION
MTL FLASHING W/ DRIP
MTL FLASHING OVER WDW TRIM
WINDOW HEAD
GLU-LAM BEAM 1" = 1'-0"
5 FLOOR AND WALL CONNECTION
GWB
FLOOR FINISH
WOOD FLOOR JOIST 16” O.C.
CONT RIGID INSULATION
GWB
CONT VAPOR RETARDER, WRAP AROUND OPENING
DOUBLE HEADER
BACKER ROD AND SEALANT
INTERIOR CASING

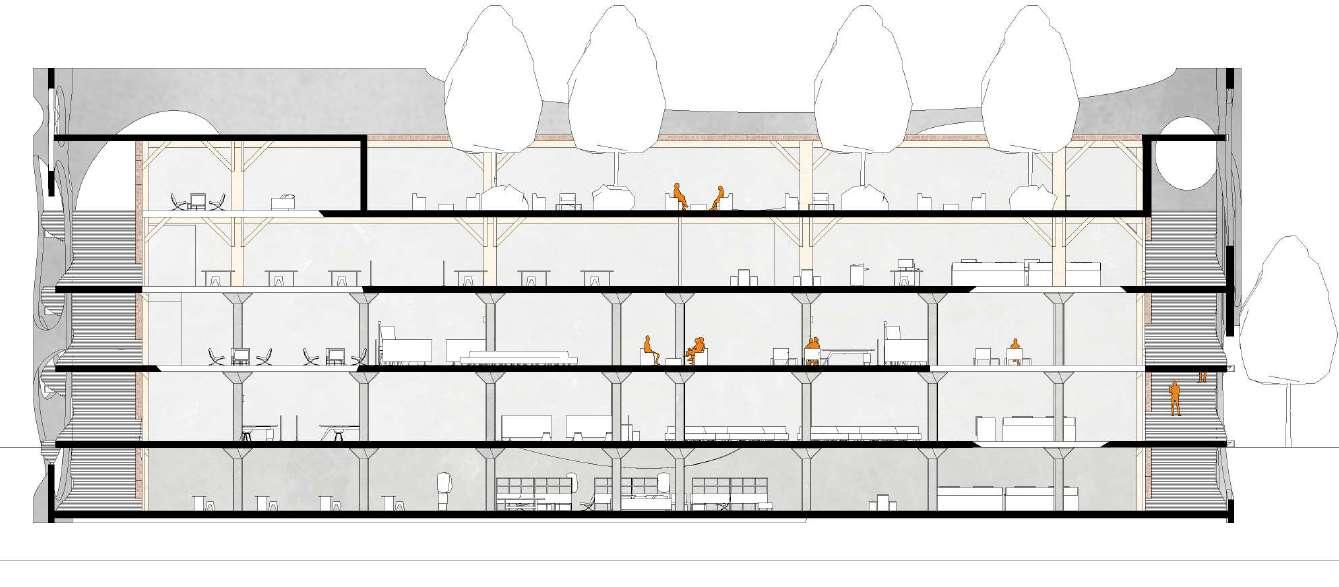
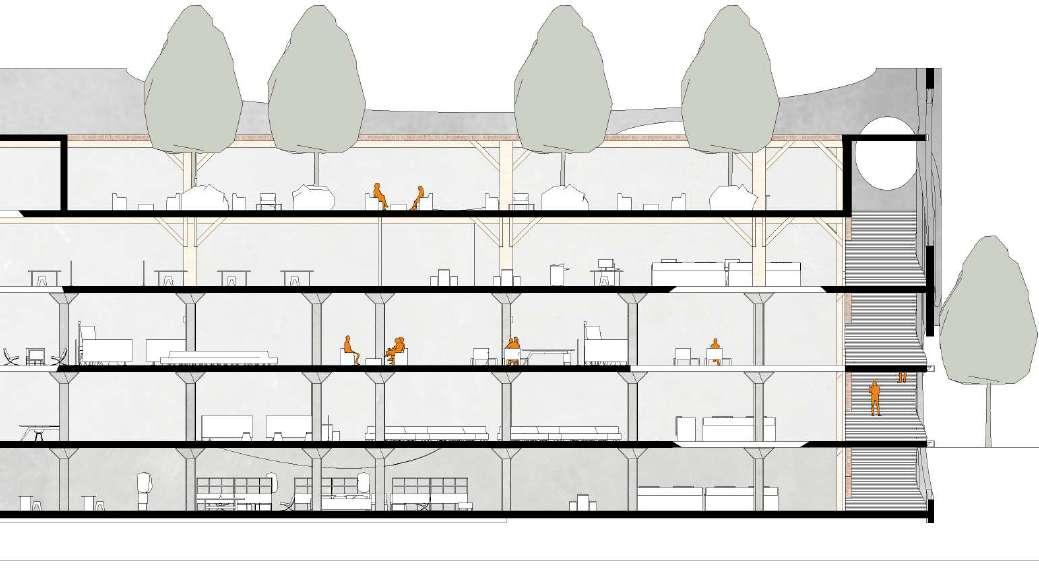

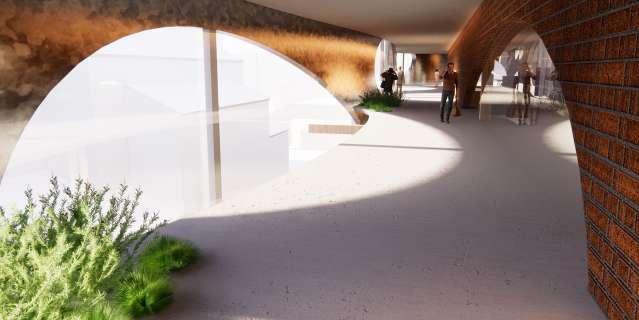

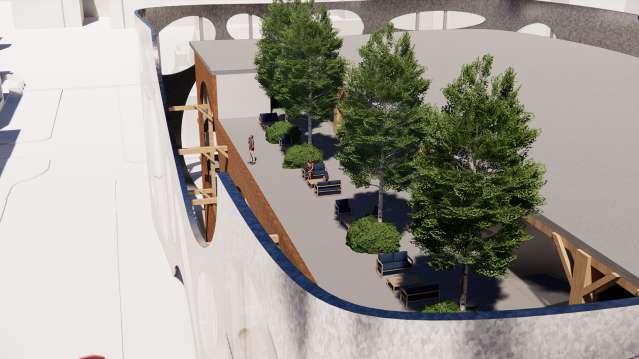

RAIN SPONGE
PROJECT: Larimer Square Park Re-design
CLASS: LAND 2100 (Landscape Architecture Studio)
SITE: Denver, CO
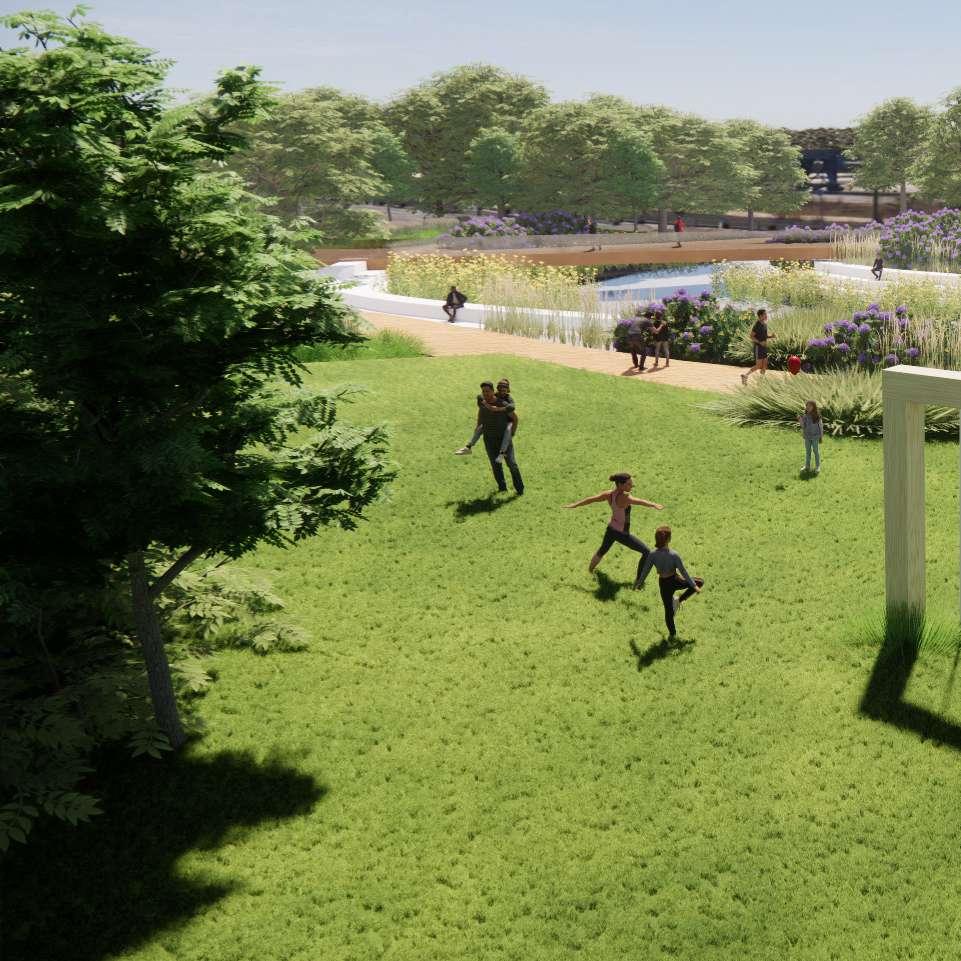
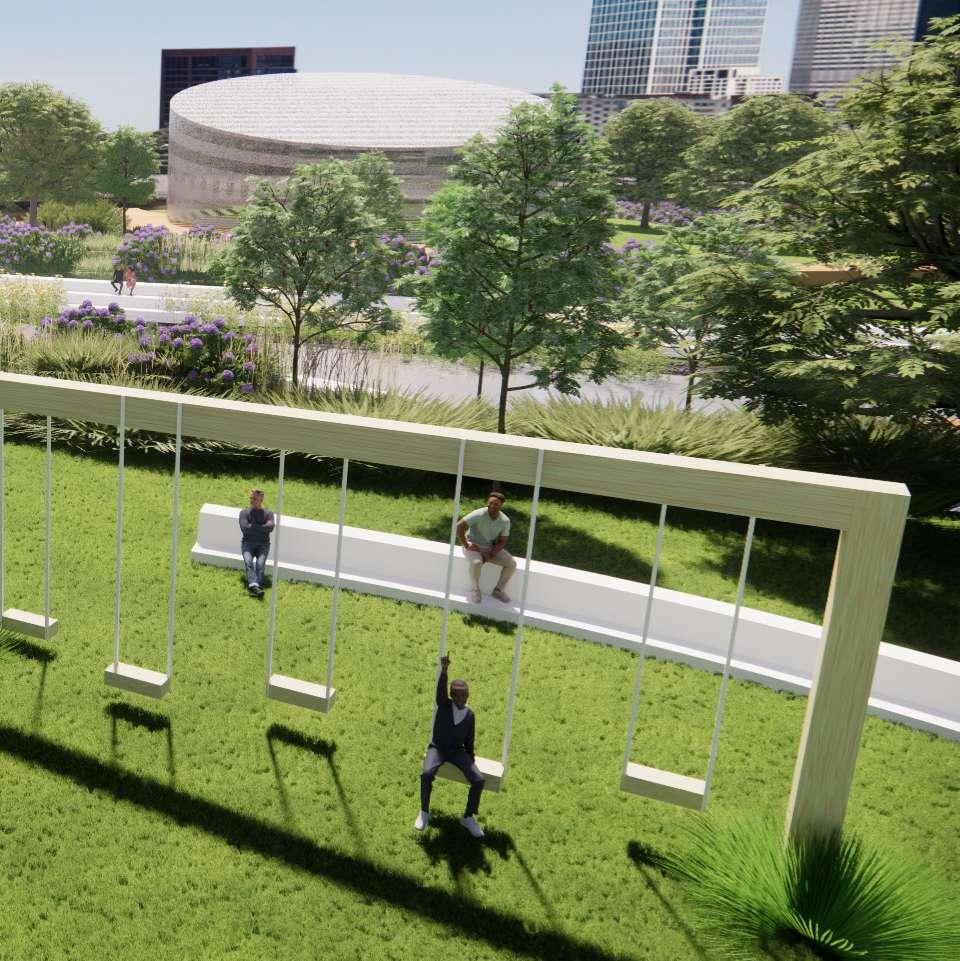
Rain Sponge
PROJECT SUMMARY
The concept of Rain Sponge is to create an accommodating and welcoming atmosphere for people to use that focuses on the benefits of water on the environment and its people. Rain Sponge utilizes multiple techniques to capture, treat, use, and redistribute rainwater to foster environmental positivity and the influential effects it can have on people.
GOALS
Concept site context
The concept of Rain Sponge is to create an accommodating and welcoming atmosphere for people to use that also focuses on the benefits of water to the environment and its people. Rain Sponge utilizes multiple techniques to capture, treat, use, and redistribute rainwater to foster environmental positivity and the influential effects it can have on people.
- Utilize Frederick Law Olmsted’s principles of landscape architecture to create sanitation, separation, and service on the site.
- Foster the idea of people, prosperity, and the planet in the design
- Use phytoremediation strategies to aid in the natural treatment of rainwater on the site.
Concept site context
Masterplan
process work
- Focus on rainwater collection to maximize the uses of rainwater for capturing, treating, and redistributing.
Key Location Studies
Location Studies
process work
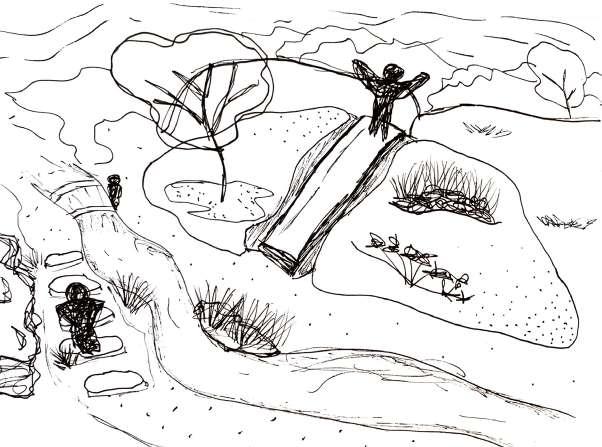
Key Location Studies


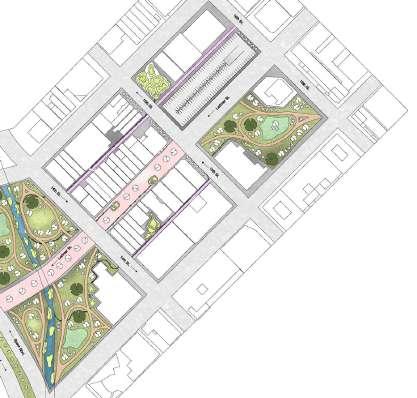
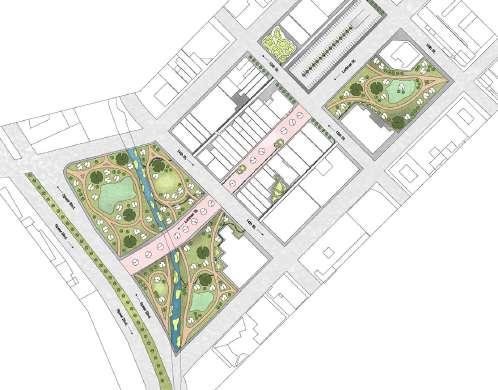



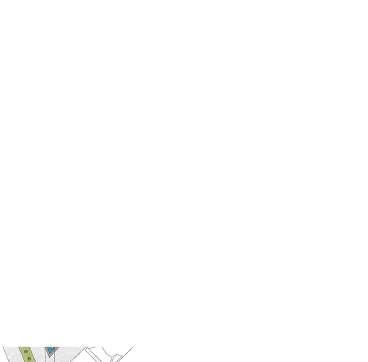

final program
The nature play spaces are a large aspect of the site as they will serve a wide range of users while also taking up a fair amount of space. The intention behind adding nature play spaces to the site is to allow for other user opportunities besides shopping and eating at restaurants and to introduce new program while also appreicating the environment.
here that would re-establish this area as a notable part of Denver. By opening it up, employing environmental SpeerBlvd







at restaurants introduce new while also appreicating the environment.
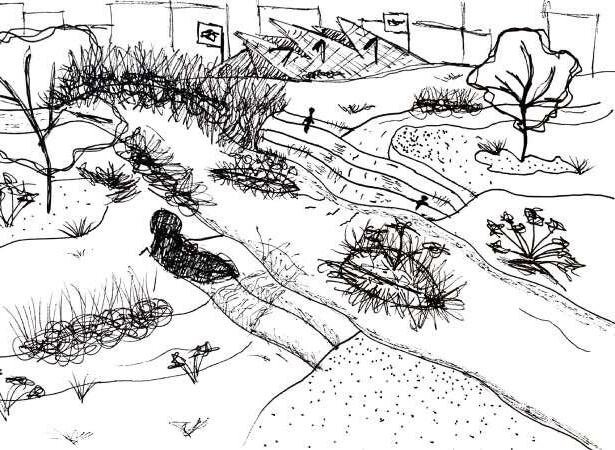
-Placed in vulnerable areas where rainwater -Phytoremediate vegetation surrounds these toxins out of the water prior to making it to -Sedementation deposition areas also remove
Redesigning Creek is arguably largest task project. After this portion was motivated something would re-establish area as a notable Denver. By employing positivity, and access to many this portion will thrive significantly.
-Harvest rainwater to create new environments -Act as filtration opportunities for the water


1: Rainwater Routes
-Placed in vulnerable areas where rainwater flow occurs
-Phytoremediate vegetation surrounds these areas to clean the toxins out of the water prior to making it to Cherry Creek
-Sedimentation deposition areas also remove unnecessary sediment from the water
2: Water Cavities
-Harvest rainwater to create new environments
-Act as filtration opportunities for the water before hading to Cherry Creek
3: Re-location of Historic Objects (bell, clock)
-Add plaques that explain the objects
-Placed in areas of activity and not away from everything
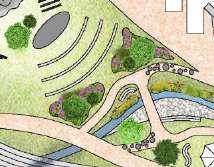





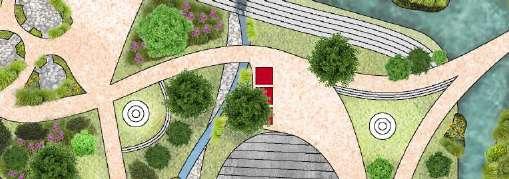
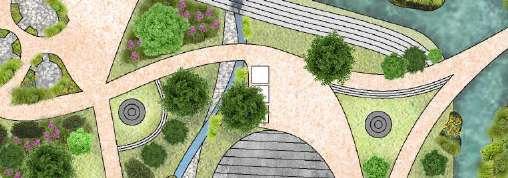
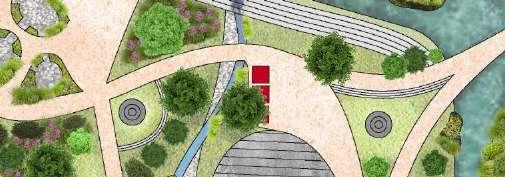
4: Active Park Space
-Opportunities for both children and adults
-Nature play space to promote environmental positivity
section elevation
-Engages with rainwater routes to allow users to get a closer look at its function
5: Concert Venue
-Surrounded by other active spaces to make it somewhat of a hub
-Very open with little to no tree canopy coverage
6: Walking Paths
-Relaxed topography changes allow for ADA access
-Entrances placed in vital areas to allow people from all angles to enter and interact
-Circulation loops give users with memory issues a form of routine
7: Education Center
-Can be used year round (brings outdoor plants inside)
-Educates users on the surrounding environment
-Parking opportunities underneath the structure
-Strong architectural design will make it a notable feature
8. Creekside Seating
-Built as stepped features with the center being the highest to allow for seating on the creekside or the park side and to relate to the observation hill
-Rainwater runs over the seating to give it a unique design aspect
9: Parking for Food / Vendor Trucks
-Easy access area to bring food and vendor opportunities to the site .
10: Vendor Market Space
-Area for vendors to set up tents out front of the education center

section elevation
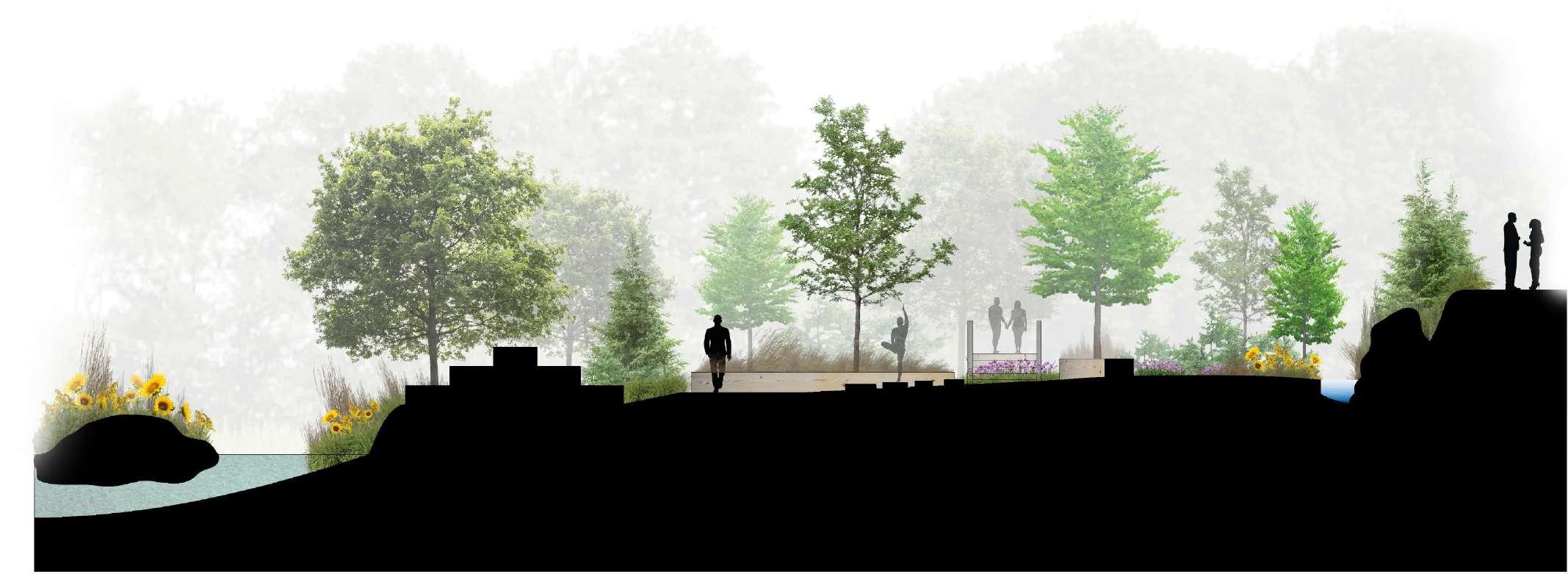
plant studies
Cerro Hawthorn (Crataegus Erythropoda) -Deciduous
-Not super tall
-Thornless Geyer Willow (Salix Geyeriana)
Switchgrass (Panicum Virgatum)
-Good bird habitat
Ginkgo biloba (Ginkgo Biloba) -Deciduous -Tall and wide
-Thornless
Prarie Dropseed (Sporobolus Heterolepis)
Subalpine Fir (Abies Lasiocarpa)
-Coniferous -Not too tall
Harbin Qunli Stormwater Park (Konngjian Yu)
-Site works in all seasons -Contains a stormwater drainage and treatment plan
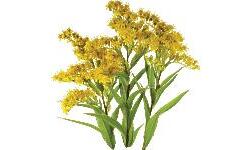
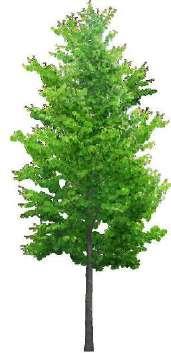

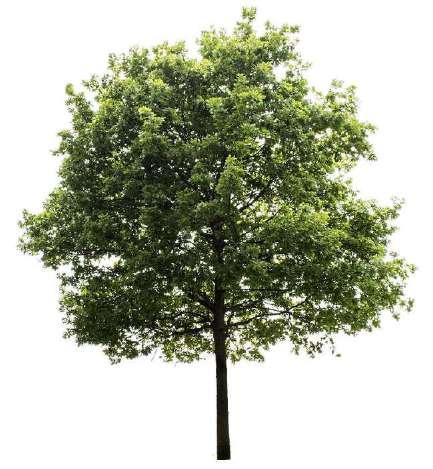

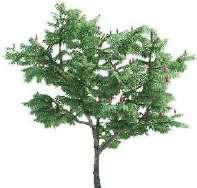

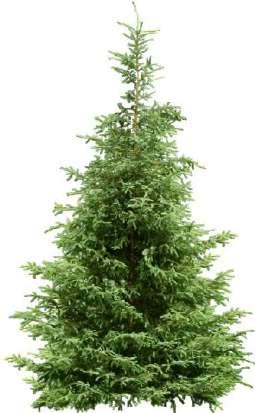
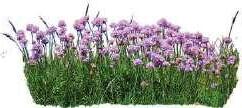
Bioswales Hillside Coverage Grass Meadows
Golden Sedge (Carex Aurea)
-Coniferous -Not too tall
(Helianthus Annus)
-Strong coloration
Goldenrod (Solidago) -Strong Coloration -Drought Tolerant
Mountain Alder (Alnus Viridis ssp. Crispa) -Deciduous -Soil conditioner
Wild Chives (Allium Schoenoprasum) -Edible
Native Aster (Aster Laevis) -Great aesthetic -Strong Pollinator -Good insect shelter
Qiaoyuan
Park (Kongjian
Wen Hangjian) -Contains a stormwater drainage and treatment plan and lets nature do the work

Phytoremediate Bioswales
These plants were placed here



Hillside Coverage
Cluster Meadows



Phytoremediate Creek & Creekside Vegetation
These plants were placed here to help with the detoxification of both soil and water. Due to the plants makeup this can occur.
The plants here act as aesthetical features of the park


The plants here provide opportunities for pollinators and other wildlife to exist. They also act as aesthetical features of the park.
General Grass Coverage
Grass Meadows users to roam and explore
The vegetation existing here are primarily grasses to allow users to roam and explore these wide open spaces.
Deciduous Trees
Deciduous Trees
These trees are used on the
These tree types are used on the site for many reasons such as erosion preventers, shade covers, willdlife habitats. Some of them also have qualities to them that make them unique depending on the season.
Coniferous Trees
These trees will stay bloomed throughout the year, acting as the workers in the offseason of the deciduous trees.
Coniferous Trees
Tianjin
Wetland
Yu, Shi Chun,
Phytoremediate
(Kongjian Yu, Shi Chun,
Phytoremediate

Sedge (Carex Aurea) Annus)
coloration
(Solidago) Coloration Tolerant
Alder (Alnus Viridis ssp.
conditioner
(Allium Schoenoprasum)
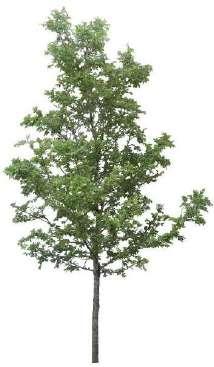
(Aster Laevis) aesthetic Pollinator shelter Qiaoyuan Wetland Park (Kongjian Yu, Shi Chun,
stormwater drainage and treatment plan
nature do the work

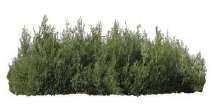



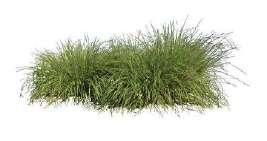



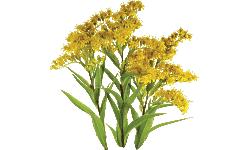









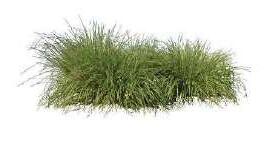


Phytoremediate Bioswales Hillside Coverage Grass Meadows
plant studies
Cerro Hawthorn (Crataegus Erythropoda)
-Deciduous
-Not super tall
-Thornless
Geyer Willow (Salix Geyeriana)


Switchgrass (Panicum Virgatum)
-Good bird habitat
Ginkgo biloba (Ginkgo Biloba)
-Deciduous
-Tall and wide
-Thornless
Prarie Dropseed (Sporobolus Heterolepis)
Subalpine Fir (Abies Lasiocarpa)
-Coniferous
-Not too tall




Phytoremediate Bioswales
Golden Sedge (Carex Aurea)
-Coniferous
-Not too tall
(Helianthus Annus)
-Strong coloration
Goldenrod (Solidago)
-Strong Coloration
-Drought Tolerant
These plants were placed here
Phytoremediate Creek & Creekside Vegetation
These plants were placed here to help with the detoxification of both soil and water. Due to the plants makeup this can occur.

Hillside Coverage
Cluster Meadows
The plants here act as aesthetical features of the park
The plants here provide opportunities for pollinators and other wildlife to exist. They also act as aesthetical features of the park.
General Grass Coverage

Grass Meadows users to roam and explore
The vegetation existing here are primarily grasses to allow users to roam and explore these wide open spaces.
Deciduous Trees

Deciduous Trees
Mountain Alder (Alnus Viridis ssp. Crispa)
-Deciduous
-Soil conditioner
Wild Chives (Allium Schoenoprasum)
-Edible
-Great aesthetic
-Strong Pollinator
-Good insect shelter
These trees are used on the
These tree types are used on the site for many reasons such as erosion preventers, shade covers, willdlife habitats. Some of them also have qualities to them that make them unique depending on the season.
Coniferous Trees

Coniferous Trees
Native Aster (Aster Laevis)



These trees will stay bloomed throughout the year, acting as the workers in the offseason of the deciduous trees.


Phytoremediate Bioswales
-Contains a stormwater drainage and treatment plan
Harbin Qunli Stormwater Park (Konngjian Yu)
Tianjin Qiaoyuan Wetland Park (Kongjian Yu, Shi Chun, Wen Hangjian)
RAIN SPONGE
This graphic shows the stormwater management strategy of the site and how it is a very important aspect of the project. It highlights the journey of stormwater from when it hits the ground to when it reaches Cherry Creek, describing its treatment and management processes in detail.
Rainwater collection studies
Sedimentation deposition zones, placed in key areas where water enters helical flow stages.
Collection cavities capture stormwater in large batches. The water then settles and releases sediment and begins detoxification of chemicals.
DATA
SECONDARY COLLECTION AREA
Short and direct flow zones from the cavities allow the treated water to move to its primary zone, Cherry Creek where it is treated further. Gradual topography of the site allows for water to sit and be absorbed by plant life, almost like a sponge. It also prevents things like harmful erosion and water puddling to occur.
The EPA reports that pollution from urban stormwater runoff harms water in about 5,000 miles of estuaries, 1.4 million acres of lakes and 30,000 miles of rivers.
https://www.buildings.com/articles/28080/4-key-benefits-bioswales-stormwater-management
Flooding - Damage to public and private property
Eroded Streambanks - Sediment clogs waterways, fills lakes, reservoirs, kills fish and aquatic animals Widened Stream Channels - Loss of valuable property
Aesthetics - Dirty water, trash and debris, foul odors
Impaired Recreational Uses - Swimming, fishing, boating Threatens Public Health - Contamination of drinking water
Economic Impacts – Impairments to tourism, recreation related businesses
Increased Cost of Water and Wastewater Treatment - Stormwater pollution increases raw water treatment costs and reduces the assimilative capacity of waterbodies.
https://doee.dc.gov/service/why-stormwater-problem
When stormwater management is done well, streams, rivers, and lakes are cleaner; flood risks are reduced; costs due to flood damage decrease; and com- munity quality of life increases.
https://extensionpublications.unl.edu/assets/pdf/g2238.pdf

THE SURF SHACK
PROJECT: Studio Shed
CLASS: ARCH 4100 (Capstone Studio)
SITE: Malibu, CA
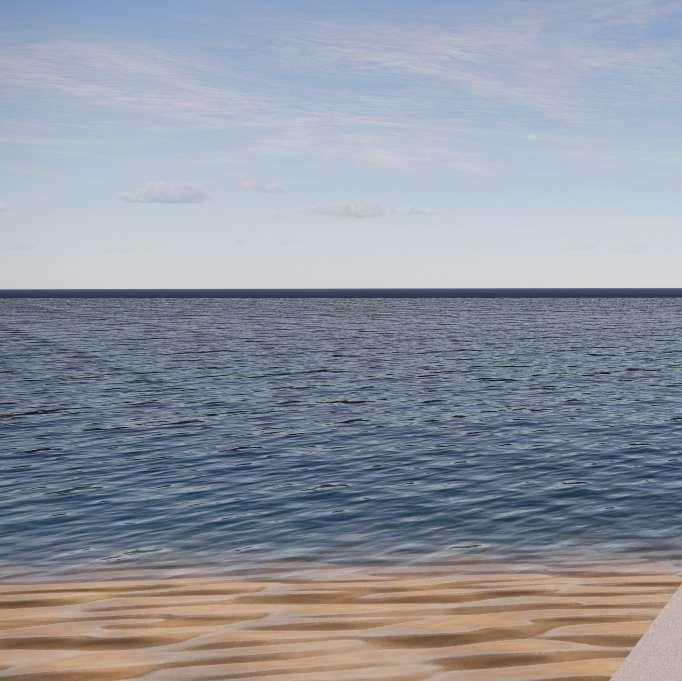
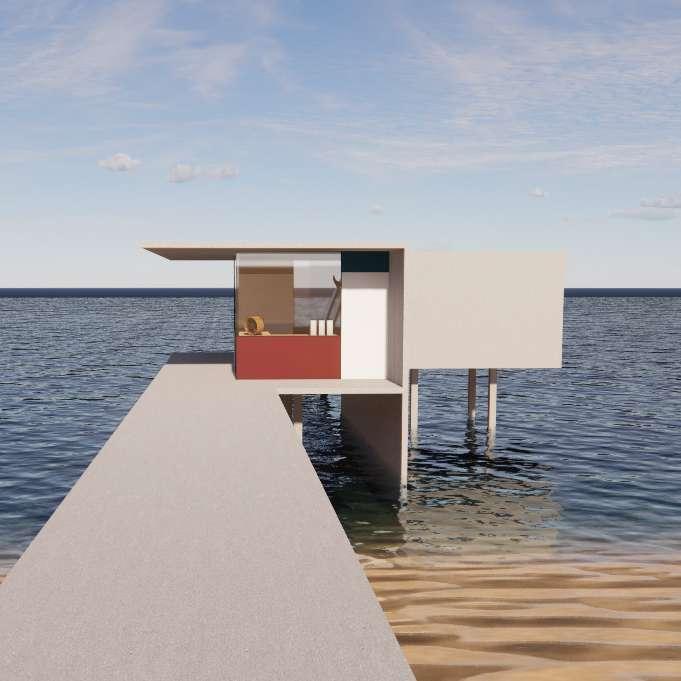
the beach to be able to enjoy his hobby of surfing. He’s also asked workshop to allow him to successfully run his business.
PROJECT SUMMARY
SHACK
Luke Bowers / A1: Studio Shed / 1-30-23
This project consists of a small studio / shed space for a specific client. The client in question is a surfer based in Malibu, California who runs a small surfboard design business. He wants a space that allows him to easily access the beach to be able to enjoy his hobby of surfing. He’s also asked for a workshop to allow him to successfully run his business.
The building will be placed on the beach as this location best fits the and his needs. Some issues arise, however. Erosion / mudslides need considered to design a building that can combat these elements to without needing to be rebuilt. The rising / lowering of tides is also a designing something that can adjust to the sea level will be key.
The building will be placed on the beach as this location best fits the client and his needs. Some issues arise, however. Erosion / mudslides need to be considered to design a building that can combat these elements to exist without needing to be rebuilt. The rising / lowering of tides is also a concern, so designing something that can adjust to the sea level will be key.
FLOORPLAN
- Use the Case Study House movement for design inspiration and incorporate in the final design.
- Address environmental issues that may arise to create a building that will adapt to the site.
- Design a space that provides unprecedented surf and beach access.
: Malibu, CA
- Create a detached space specifically for the client to relax and reflect in.
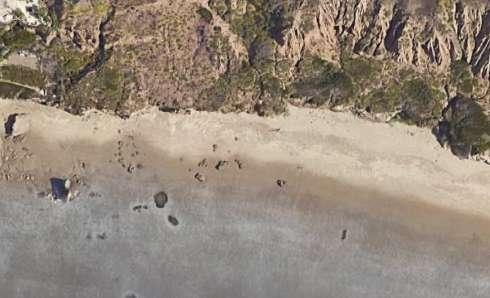

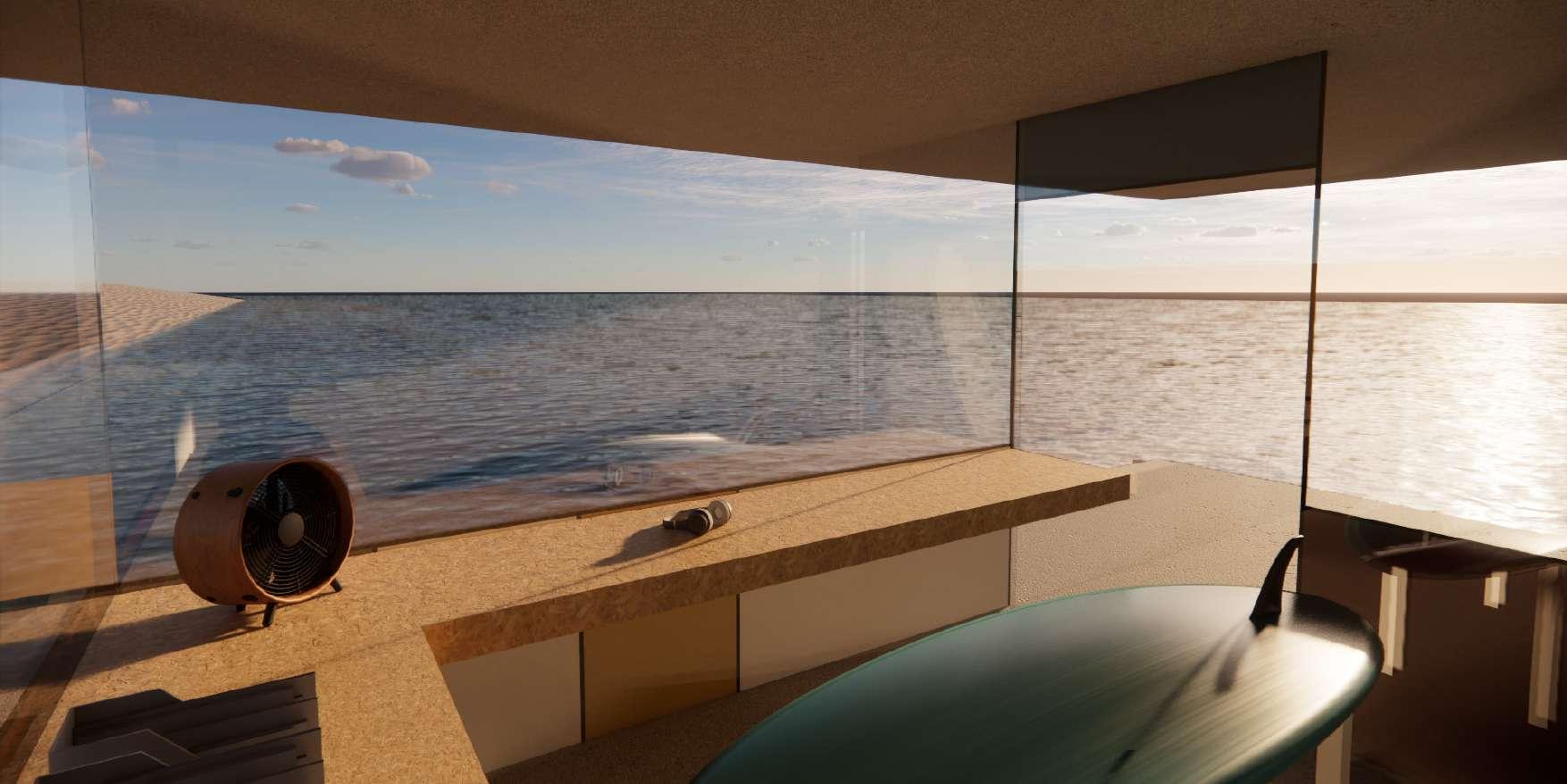
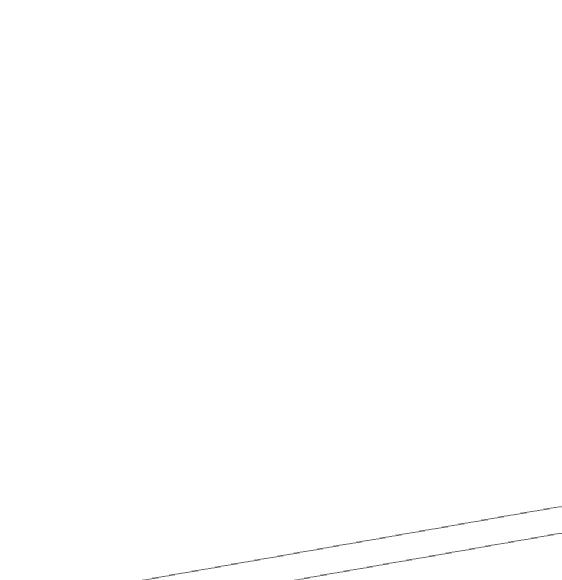
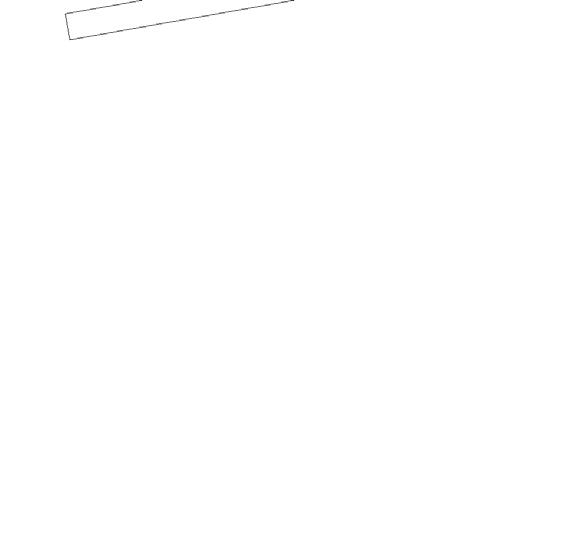




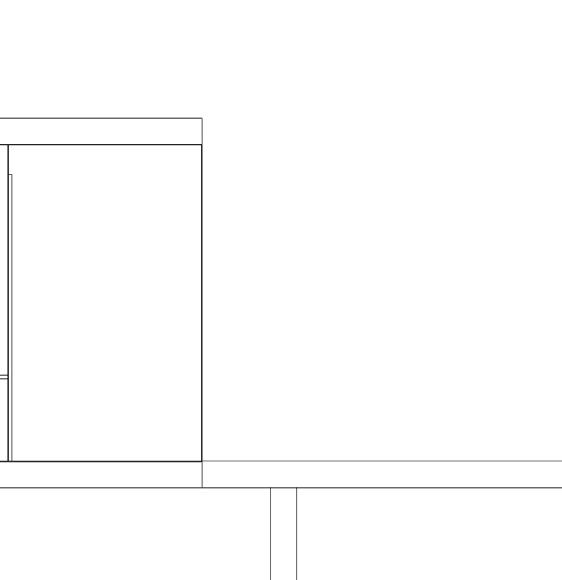

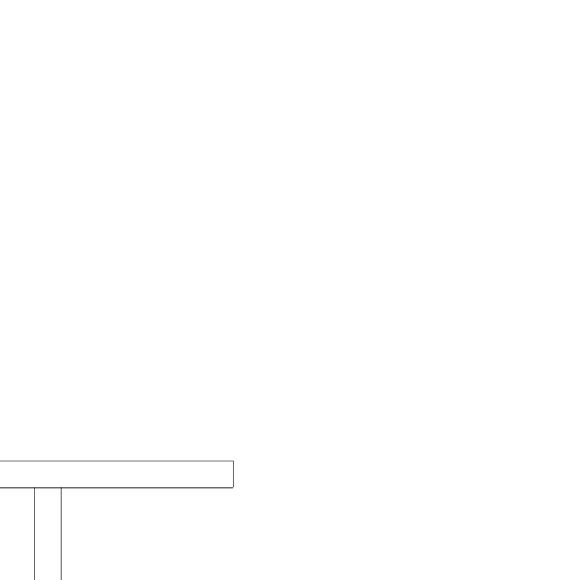



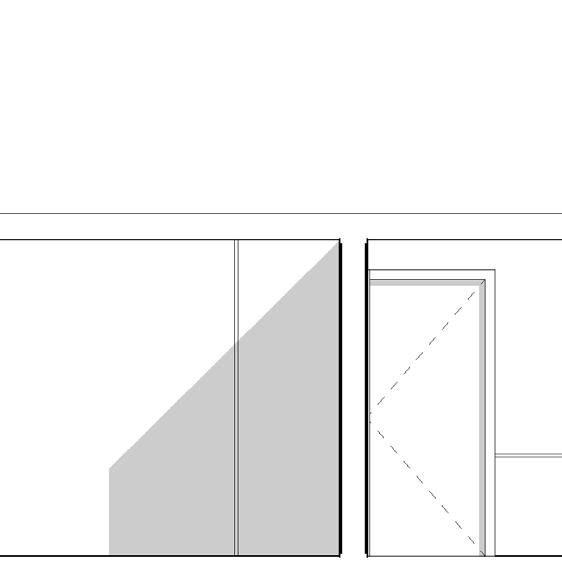

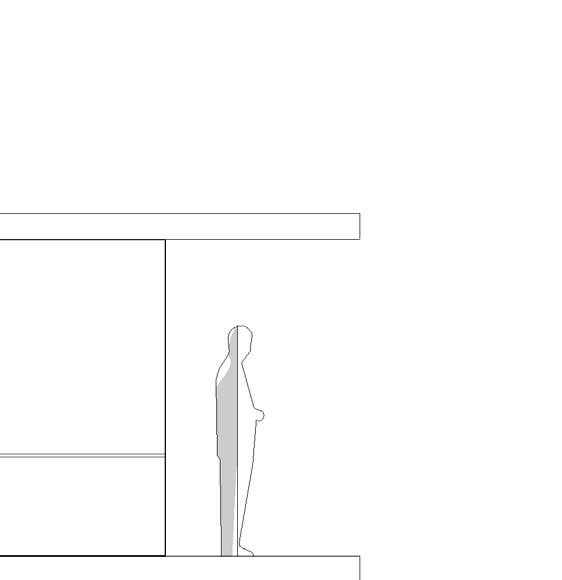

1/4" = 1'-0"
2 WEST ELEVATION
1/4" = 1'-0"
3 NORTH ELEVATION
1/4" = 1'-0" 2 WEST ELEVATION
1/4" = 1'-0" 3 NORTH ELEVATION

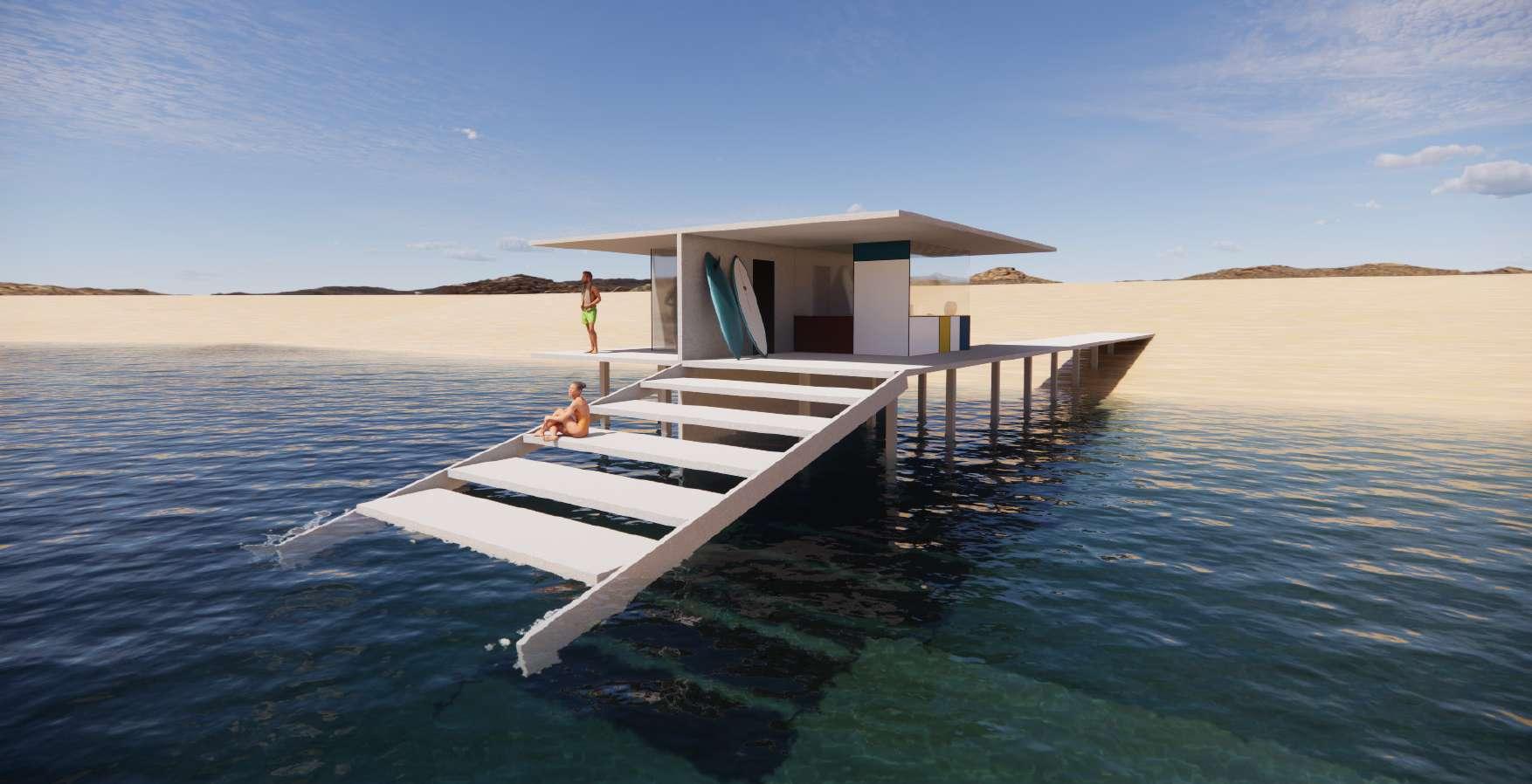
Another interesting feature of the space is the kinetic dock. This element allows for the space to be utilized even more during high and low tide changes. The dock moves with the water level, acting as a set of stairs during low tide and then changing to more of a deck during high tide. The deck will be used as a launching point for surfers and the stairs will be a relaxing / seating area.


PROJECT SUMMARY
Spiritual Detachment’s goal is in it’s name. Design a space that reflects the clients personality. Give them a space to detach and relax while also enjoying their passions in life. I worked with a student client for 8 weeks to develop and design their retreat space exactly how they envisioned it. We dove into formal strategies, sun orientation, interior layout, texture and materiality choices, and more.
GOALS
- Create a space of detachment.
- Create a space of peace.
- Create a space where the client can enjoy his spirituality and let his mind wander.
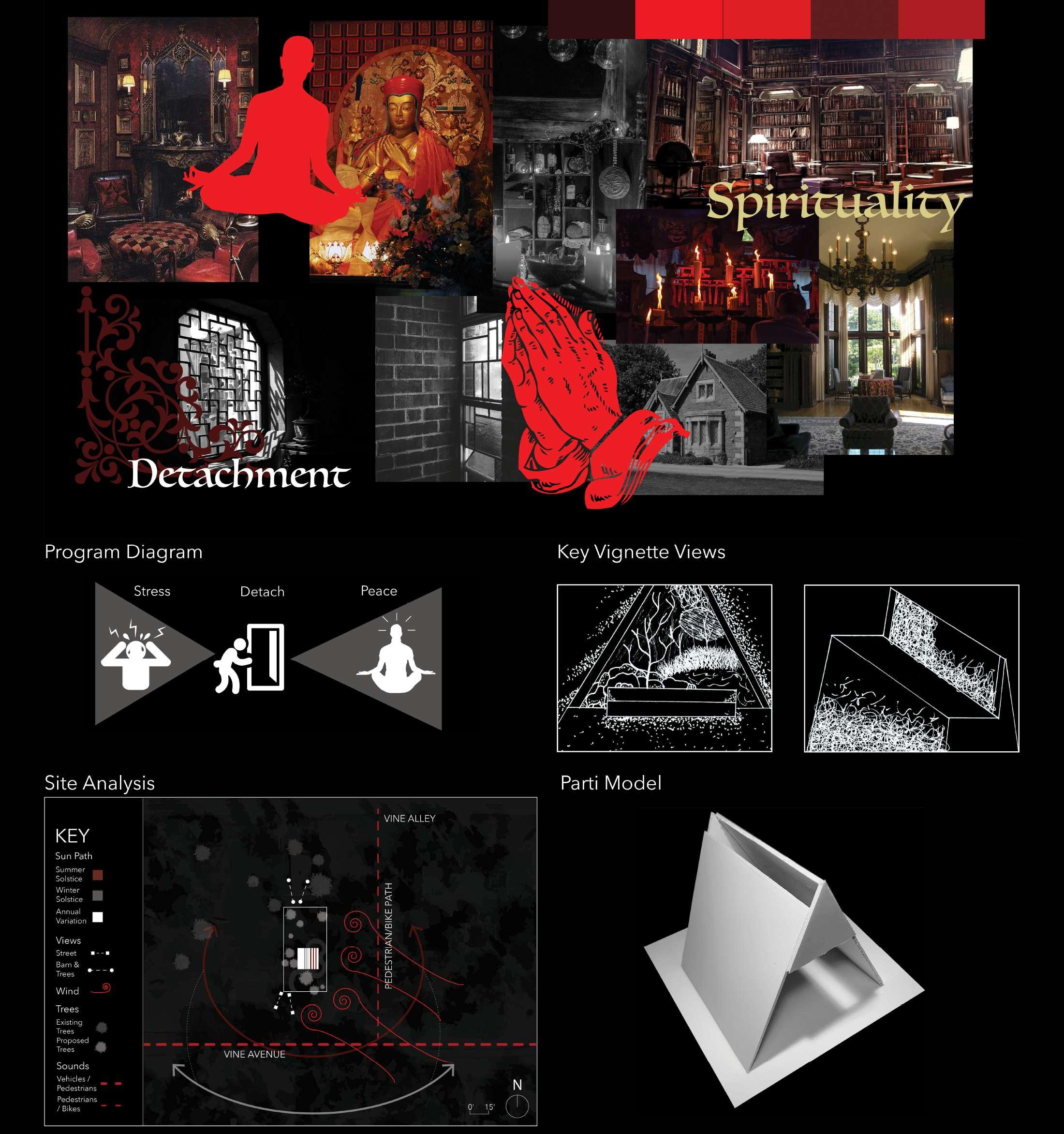






OTHER NOTABLE WORKS
PROJECT: Misc.
CLASS: Misc. SITE: Misc.
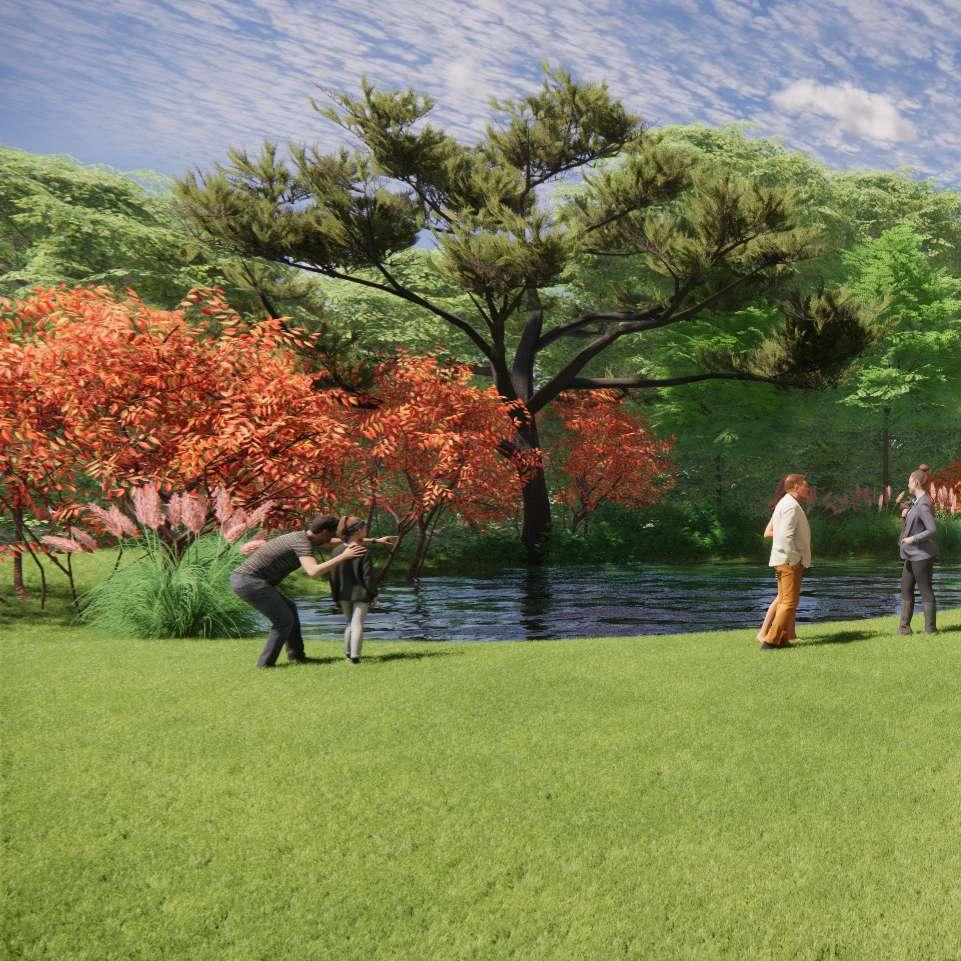
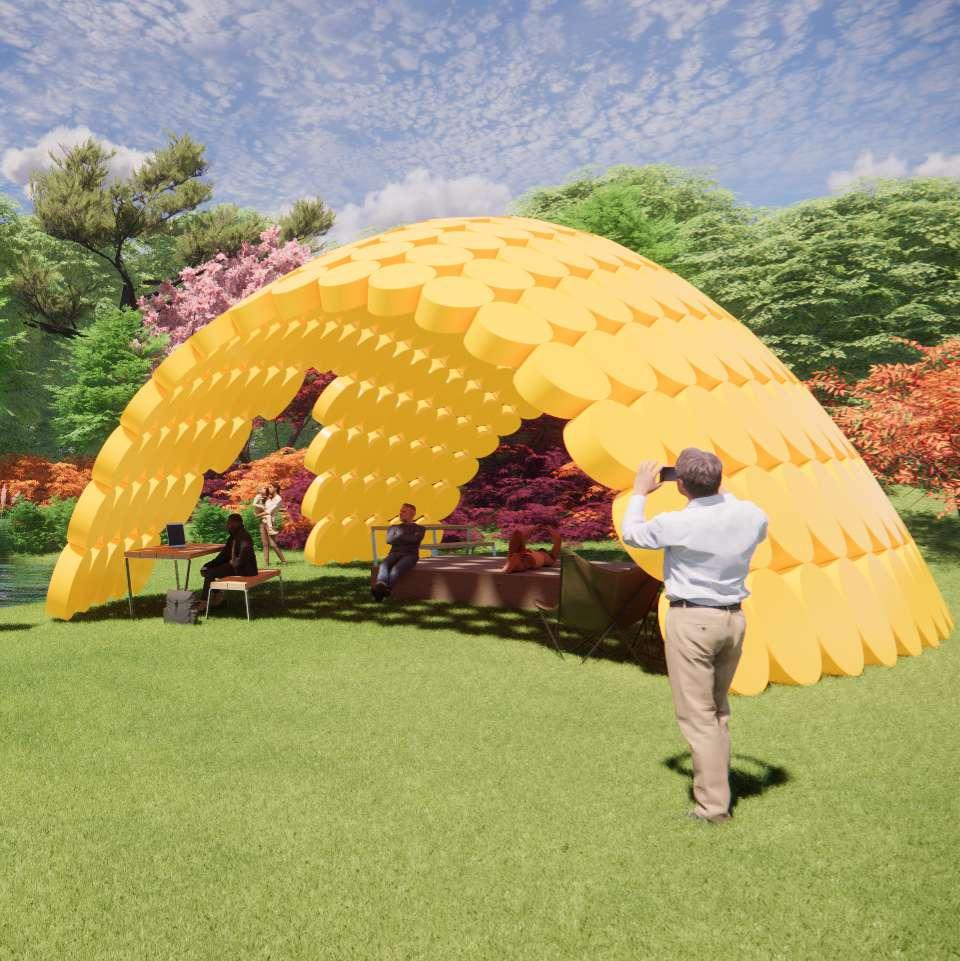




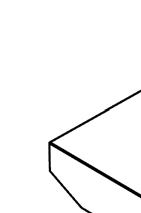

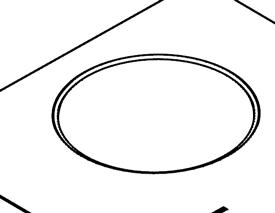
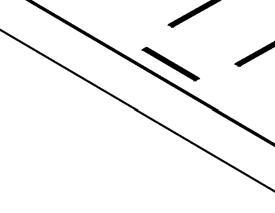

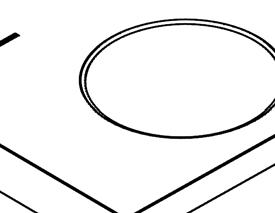

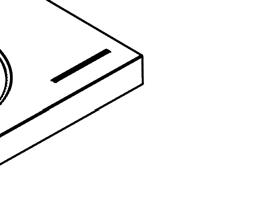



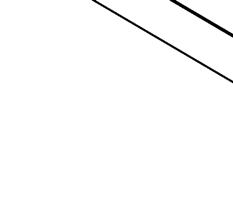


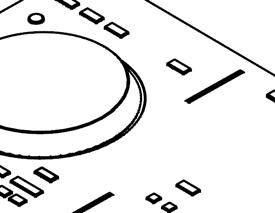


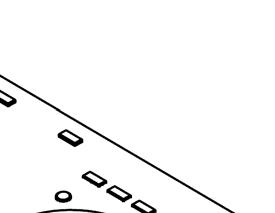
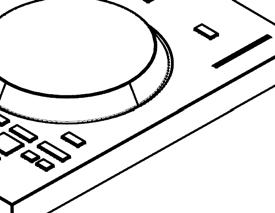






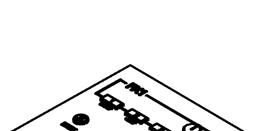
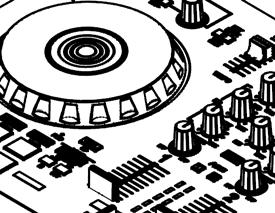
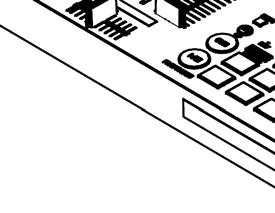
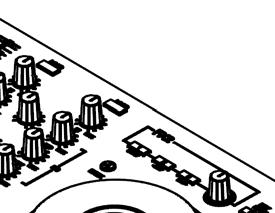
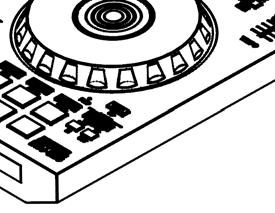



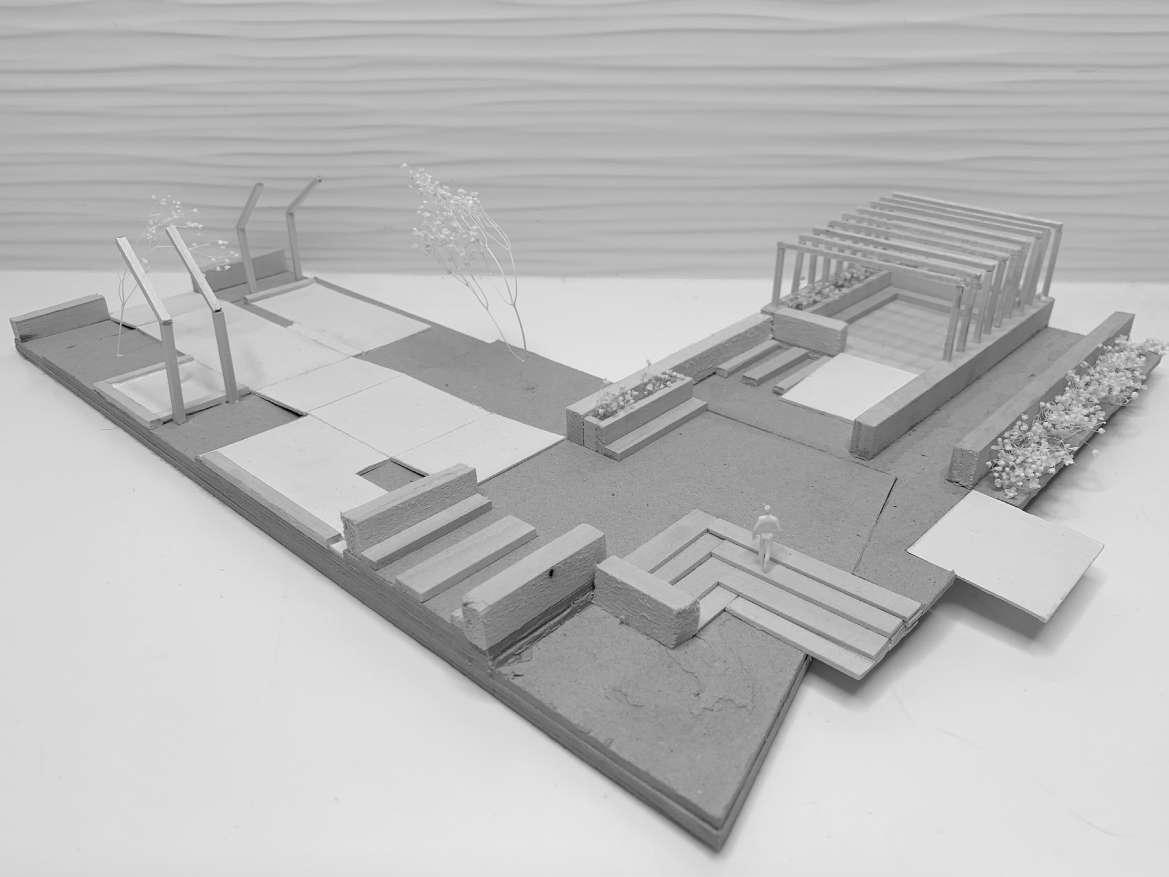
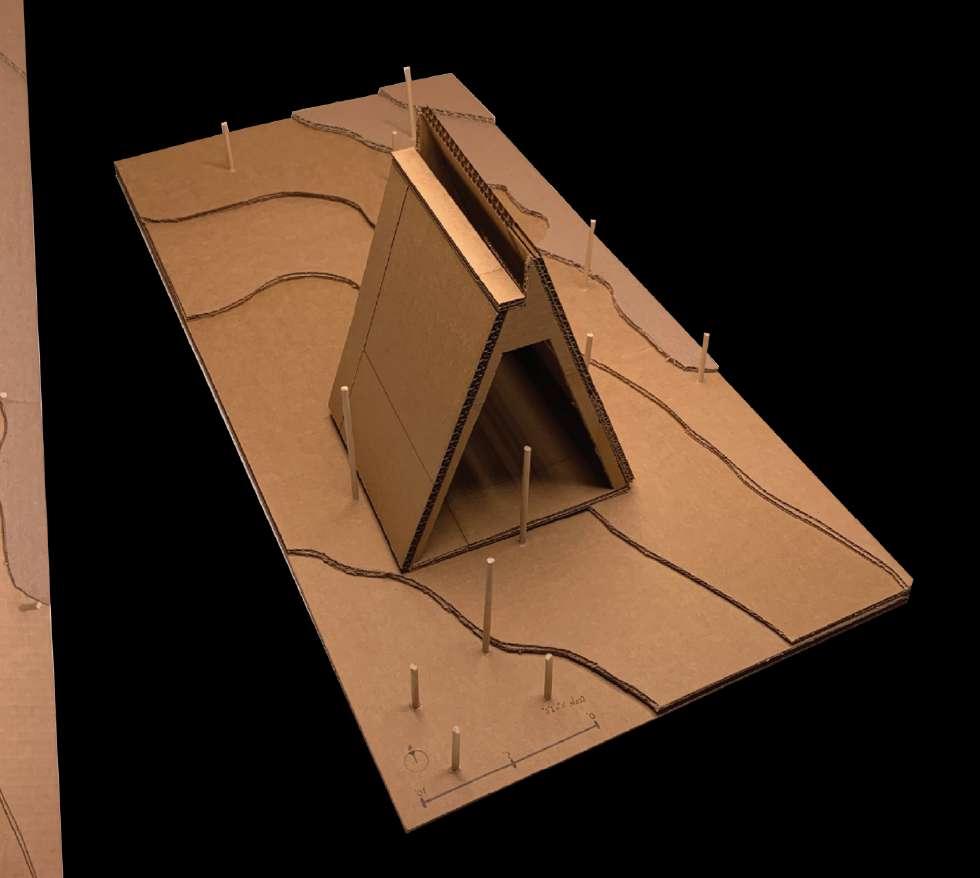

THANK YOU
Thank you for taking time to review my design portfolio. This portfolio is a reference to portray what I am capable of as a designer. More in-depth information on my education and work experience can be found on my resume.
