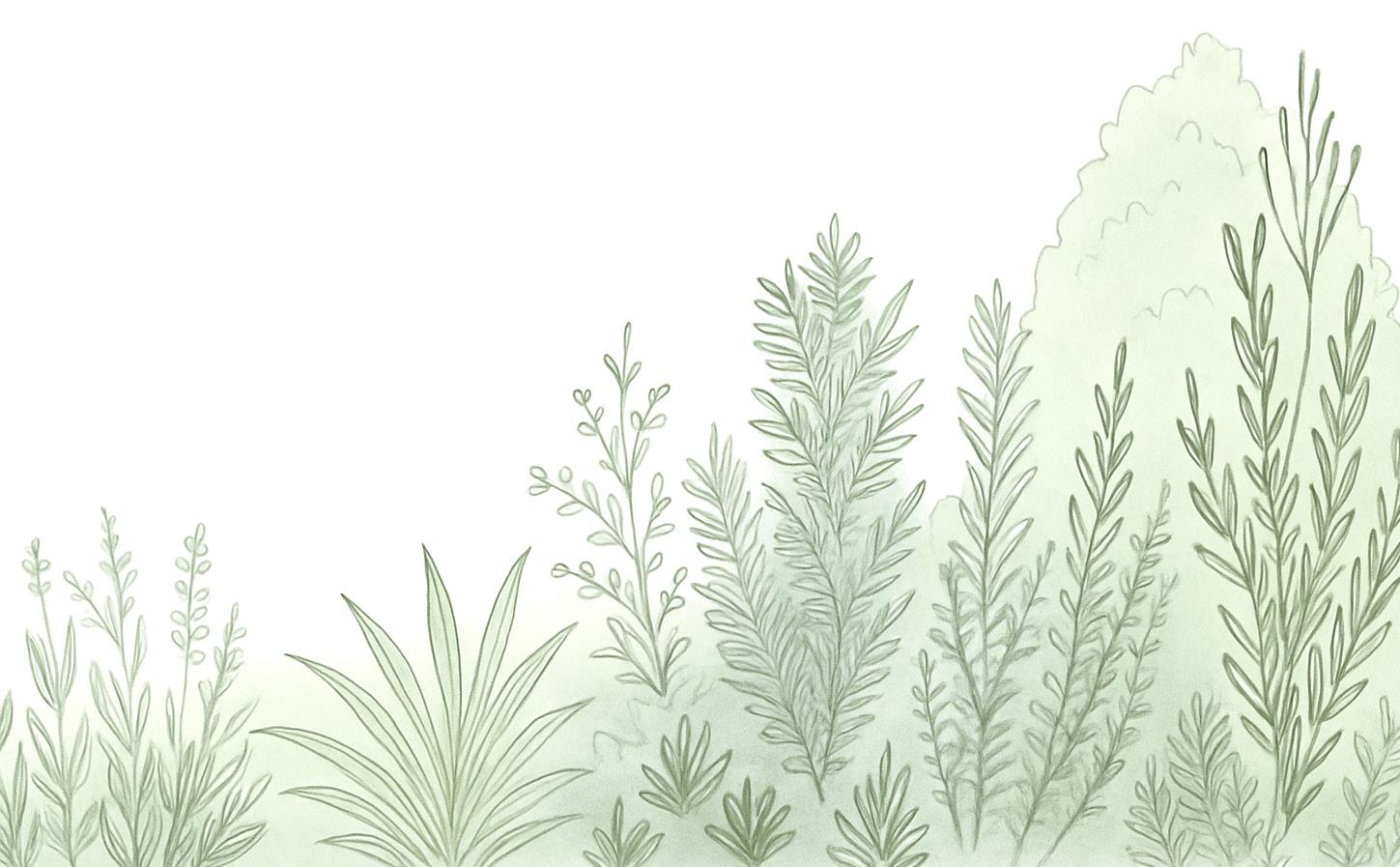PORTFOLIO
LUIZA JULEA LANDSCAPE ARCHITECT





I am a landscape architect with over a decade of experience in crafting meaningful spaces — from private gardens to public parks and commercial interiors. Trained in fine arts with a focus on sculpture, I now channel that sensitivity into “sculpting nature”: shaping immersive, expressive environments that connect people to place.
My portfolio spans therapeutic gardens, vertical systems, rooftops, residential courtyards, and dutyfree retail design — with each project developed from concept to execution. I’ve also led research and planning projects, and coordinated interdisciplinary teams on site.
In 2020, my project Rahmaninov Residence was nominated in the Public Space category of the Architecture Biennale organized by the Romanian Order of Architects (OAR) — the national section dedicated to urban and landscape design. That year, I submitted five projects to the event, which received hundreds of entries from across the country.
Driven by joy and dedication, I approach each project as a living composition — artistic, functional, and human.

Email: luiza.julea@gmail.com

Phone: +40 728 989 535

Website: luizajulea.com

LinkedIn: luiza-julea

Instagram: @luiza_julea
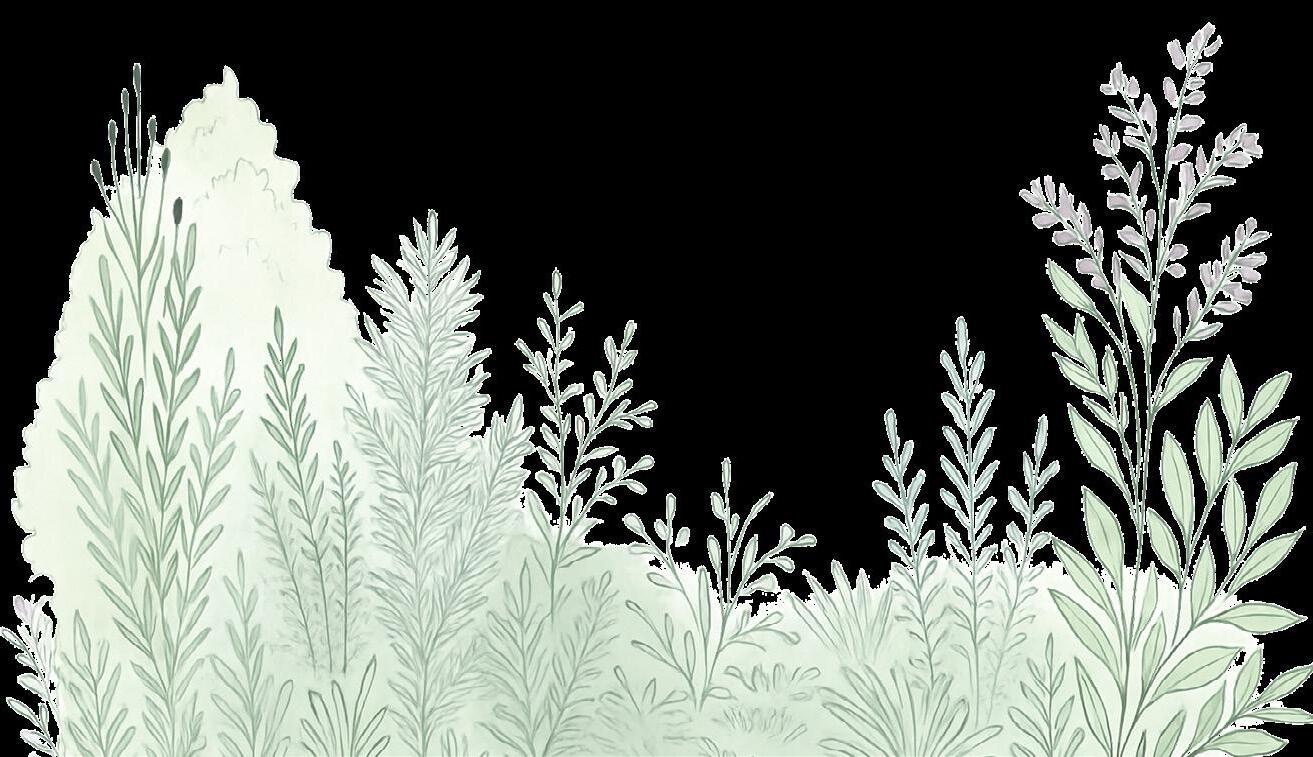

Landscape Architect & Interior Designer
Landscape Studio | 2022 – Present | Bucharest, Romania
• Conducted landscape studies for urban and historical conservation projects
• Designed and implemented landscape architecture projects from concept to execution.
• Created eco-friendly urban landscapes, green roofs, and vertical gardens
Landscape Architect & Interior Designer
• Led sustainable public space projects integrating climate-resilient strategies
Garden Boutique | 2015 – Present | Bucharest, Romania
• Developed high-end residential and commercial gardens
• Focused on biophilic design, sustainable materials, and smart landscaping solutions
• Managed client relations, project budgeting, and concept development
• Collaborated on urban branding and site restoration strategies
Research & Consultancy in Landscape Planning
Ion Mincu University – Center for Research & Expertise | 2015
• I was part of the elaboration team for a landscape planning project focused on relocating an amusement park within a historically protected public park My role covered the entire design process — from concept development to the final layout — ensuring integration with the site’s historical and spatial character.
Landscape Design & Urban Planning
Sustainable Green Infrastructure
3D Modeling & Rendering (SketchUp, Lumion)

Facebook: Luiza Julea



(Photoshop, Illustrator, InDesign)


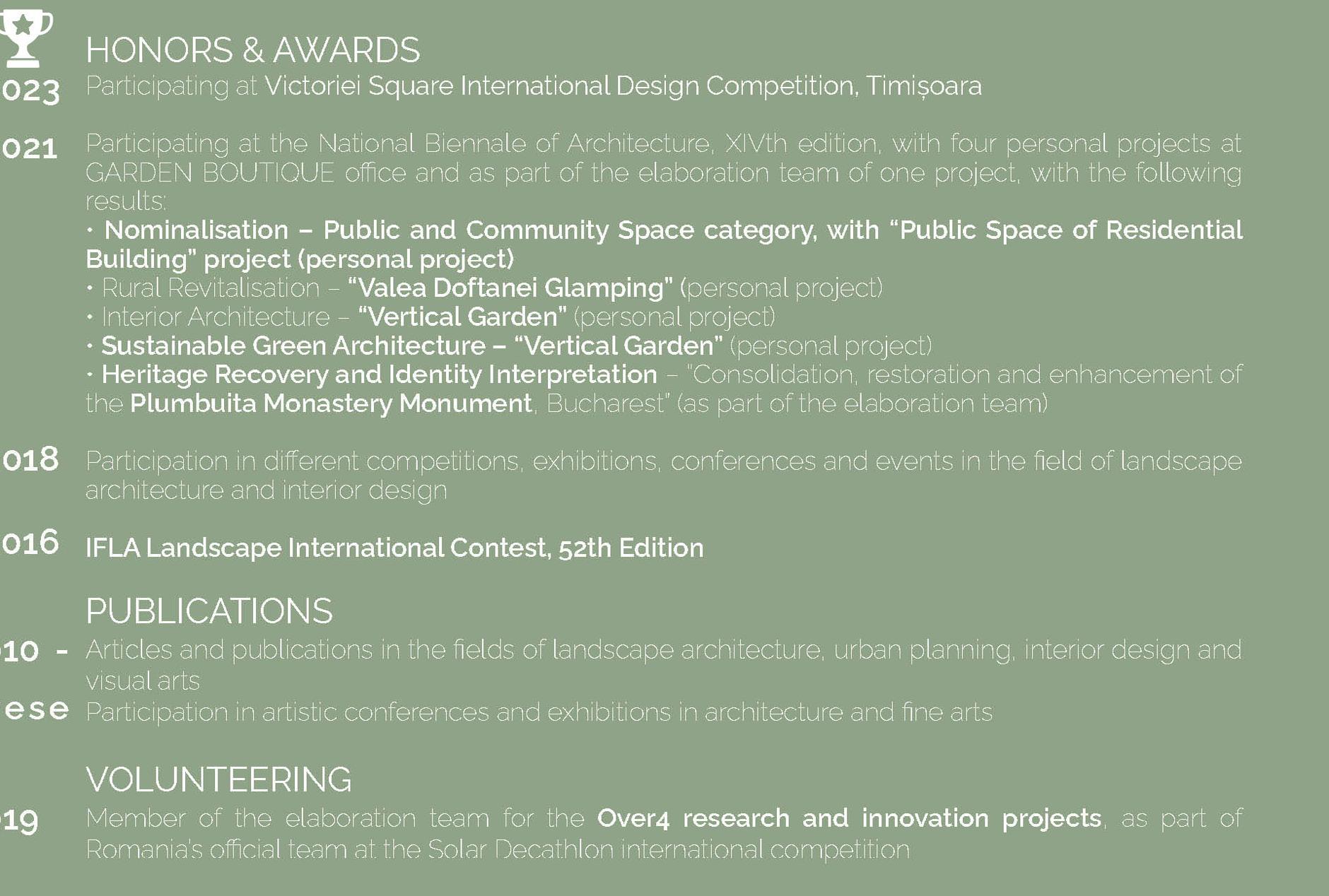
Master’s Degree in Landscape & Territory
Mincu University of Architecture & Urban Planning |
Bachelor’s
Mincu University of Architecture & Urban Planning

OTHER LINKS
https://www.uar-bna.ro/2021/proiecte/341/
https://www.uar-bna.ro/2021/proiecte/393/
https://www.uar-bna.ro/2021/proiecte/553/
https://www.uar-bna.ro/2021/proiecte/404/
https://www.uar-bna.ro/2021/proiecte/493/
https://www.youtube.com/channel/ UCCCJRSmr23QxDv2qzCSPUrA
https://www.youtube.com/channel/ UCCCJRSmr23QxDv2qzCSPUrA

Landscape study for the dendrological park of Solymosy Castle | vegetation mapping stage
Rahmaninov Residence | Luxury residential green space, Bucharest
Valea Doftanei Glamping | Sustainable tourism & landscape design, Romania
Globalworth Campus Vertical Garden | Corporate green integration, Bucharest
Plumbuita Monastery Restoration | Historical site landscape development
Mamaia Residential Development Landscape Proposal | Coastal urban landscape proposal


English – Advanced (C1)

German – Basic (A1)
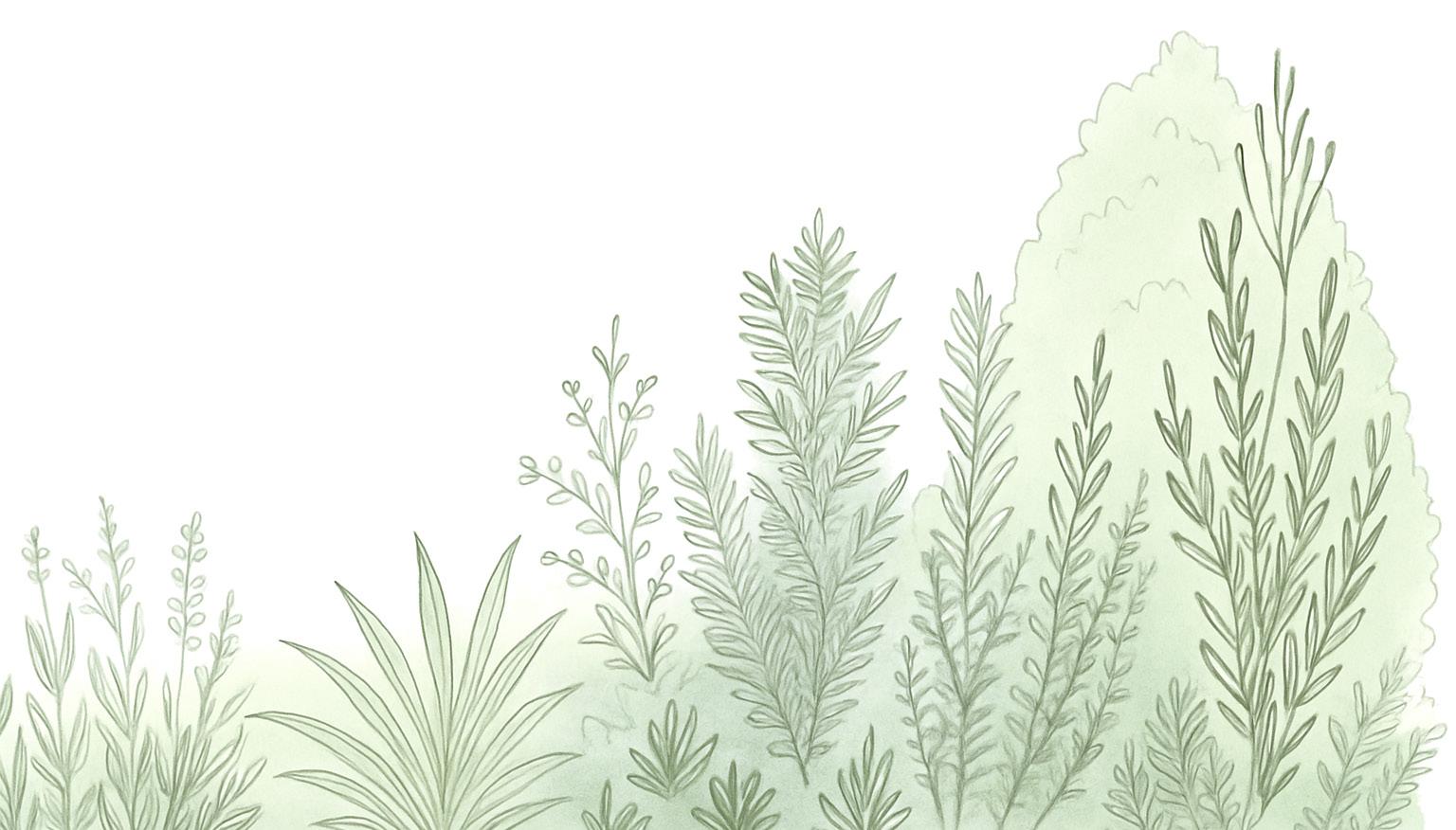
Landscape Study – Solymosy Castle Dendrological Park (Vegetation Mapping Stage)
Rahmaninov Residence
Victoriei Square, Timișoara Design Competition
Valea Doftanei Glamping
Plumbuita Monastery – Landscape Masterplan Design
Garden Boutique – Landscape Studio & Concept Store
Space Design
Sustainable Landscapes & Research Projects (Including IFLA Competition & Master’s Diploma)
International Contest 52th Edition
Design Visualisations
Sustainable Landscapes & Research Projects
Graphic Landscape Illustrations

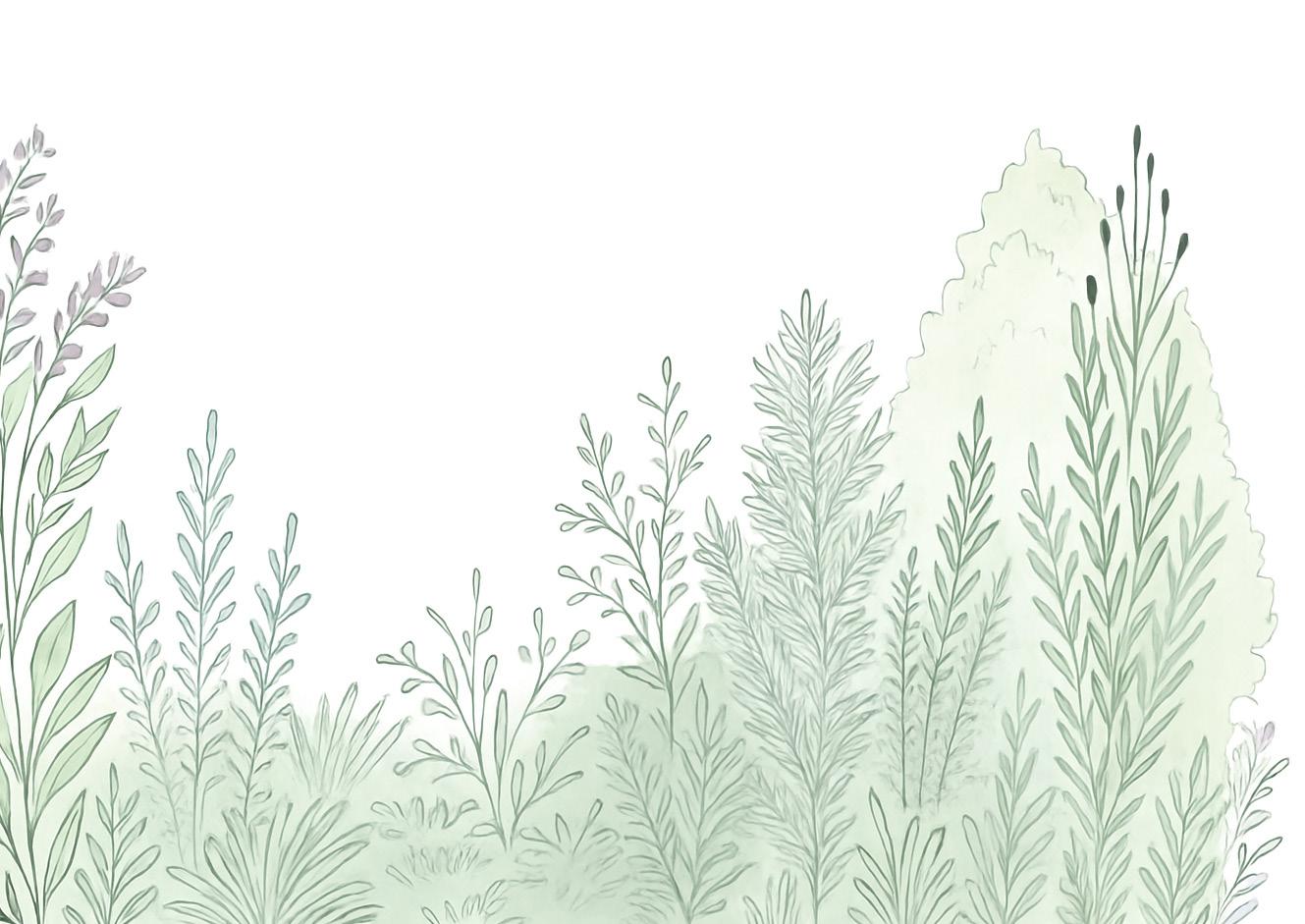
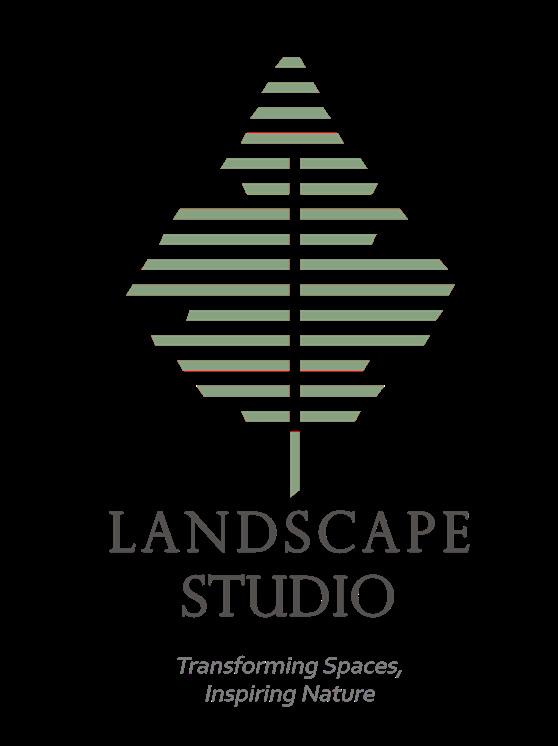
Craiova, Romania București, Romania
Bolintin Deal, Giurgiu County
Bolintin Deal, Giurgiu County Olari St. 32, Bucharest Popa Petre St. 15, Bucharest
Băneasa Shopping City, Bucharest
Focșani, Romania Focșani, Romania Valea Doftanei, Romania
Timișoara Blvd., Bucharest
Bolintin Deal, Giurgiu County
Bușteni, Prahova County Str. Căpitan Gheorghevici, Bucharest
Bucharest, Romania
Ilfov, Romania
Timisoara St., Bucharest Băneasa Shopping City, Bucharest Mogoșoaia, Ilfov County Jandarmeriei St., Bucharest Academiei, Bucharest Globalworth Campus, Pipera, Romania Curtea de Argeş, Romania
Pipera, Ilfov County
Strada Rahmaninov 50-70, Bucharest
Globalworth Plaza, Bucharest, Romania
Academiei, Bucharest
Sălcetului St. nb. 2, Bucharest
Constanța, Romania Stericycle, Ilfov County
Bună-Ziua
Tărtășești , Dâmbovița County
Ilfov, Romania
Bucharest, Romania Bolintin Vale, Giurgiu County
Caribe, South America
Constantine & Setif, Alger Ilfov, Romania
Pitești, Romania
Grigore Gafencu St. nb. 78-84, Bucharest
Greenfield Residence, Romania Malawi, Africa Calea Plevnei St., Bucharest Romania Ghana, India
Pictor Ion Negulici St., nb. 25, Bucharest
Dâmbovița, Romania
Bucharest, Romania Timișoara Blvd., Bucharest
Bucharest, Romania
Bucharest, Romania Snagov, Ilfov County
Alexandrina St., Bucharest
As a landscape architect, I was asked to conduct a comprehensive vegetation study for the dendrological park surrounding the historic Solymosy Castle, currently functioning as a hospital. This site is recognized as a historic monument, listed in Romania’s National Register of Historic Monuments. The study aims to support the future renovation of the castle and its grounds, ensuring the preservation and enhancement of its historical and ecological value.
My work involved detailed mapping and inventory of existing plant species and dendrological materials. Beyond documentation, I aim to develop strategic landscape intervention proposals and maintenance guidelines to inform the site’s sustainable development. The goal is to integrate innovative landscape solutions that respect the site’s heritage while enhancing its functionality and aesthetic appeal.
I aspire to collaborate with the architectural team on the subsequent phases of the project, contributing to a holistic restoration that honors both the built and natural
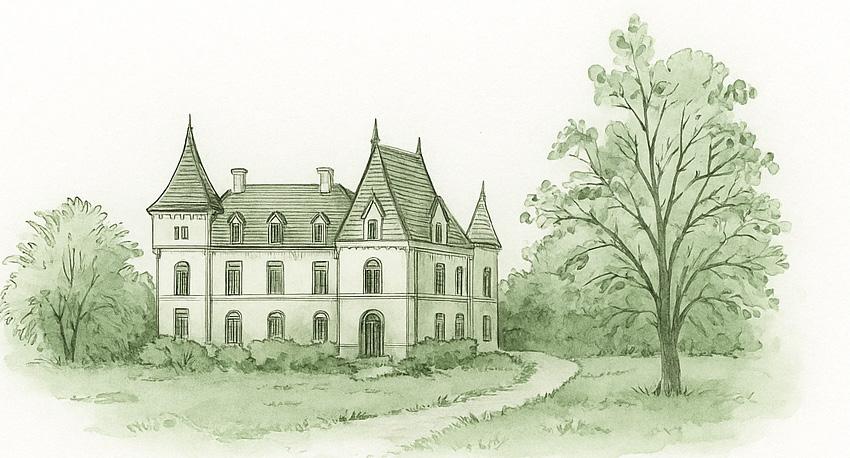
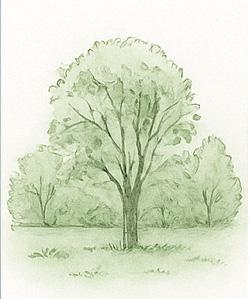
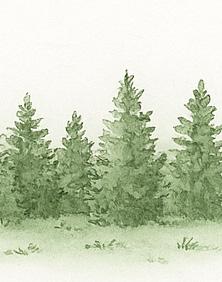
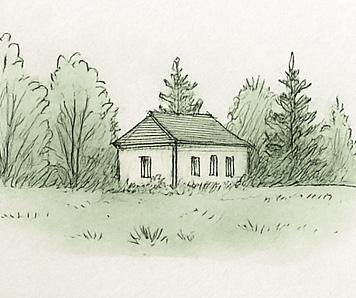
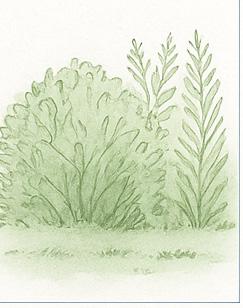
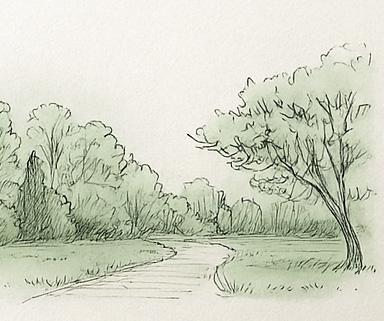

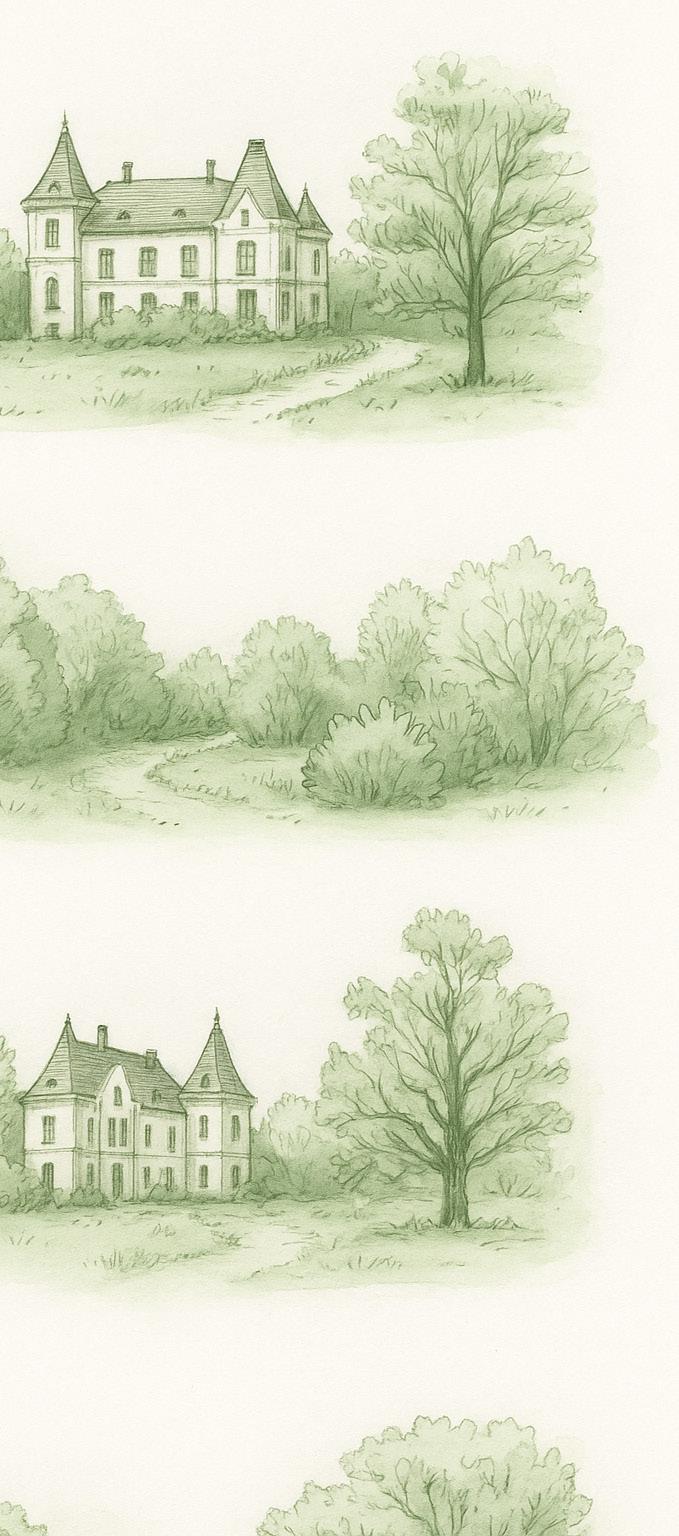

Located in the northern area of Bucharest, Rahmaninov Residence offers a new vision of urban living, providing visitors with a luxury lifestyle experience. Beyond its remarkable architecture, RahmaninovResidence is an URBAN OASIS, a story-like place that delivers a high-end encounter with the city.
What places Rahmaninov Residence in the luxury residential category includes both its prime location in the city’s north— close to business districts, green spaces, and commercial areas—as well as the landscape design and shared spaces, fully integrated into the ensemble’s architectural concept.
Key qualities of Rahmaninov Residence include:
•Favorable positioning within the city context
•High accessibility of the area
•The “Urban Oasis” concept, which transcends classical architectural approaches
•The quality of the common areas and garden space
The garden, designed in a mixed classical-contemporary style with Mediterranean accents, becomes a space for contemplation and the appreciation of beauty.
This project is more than just a high-quality residential development—it is a universe built around an enchanting green core: the Secret Garden.
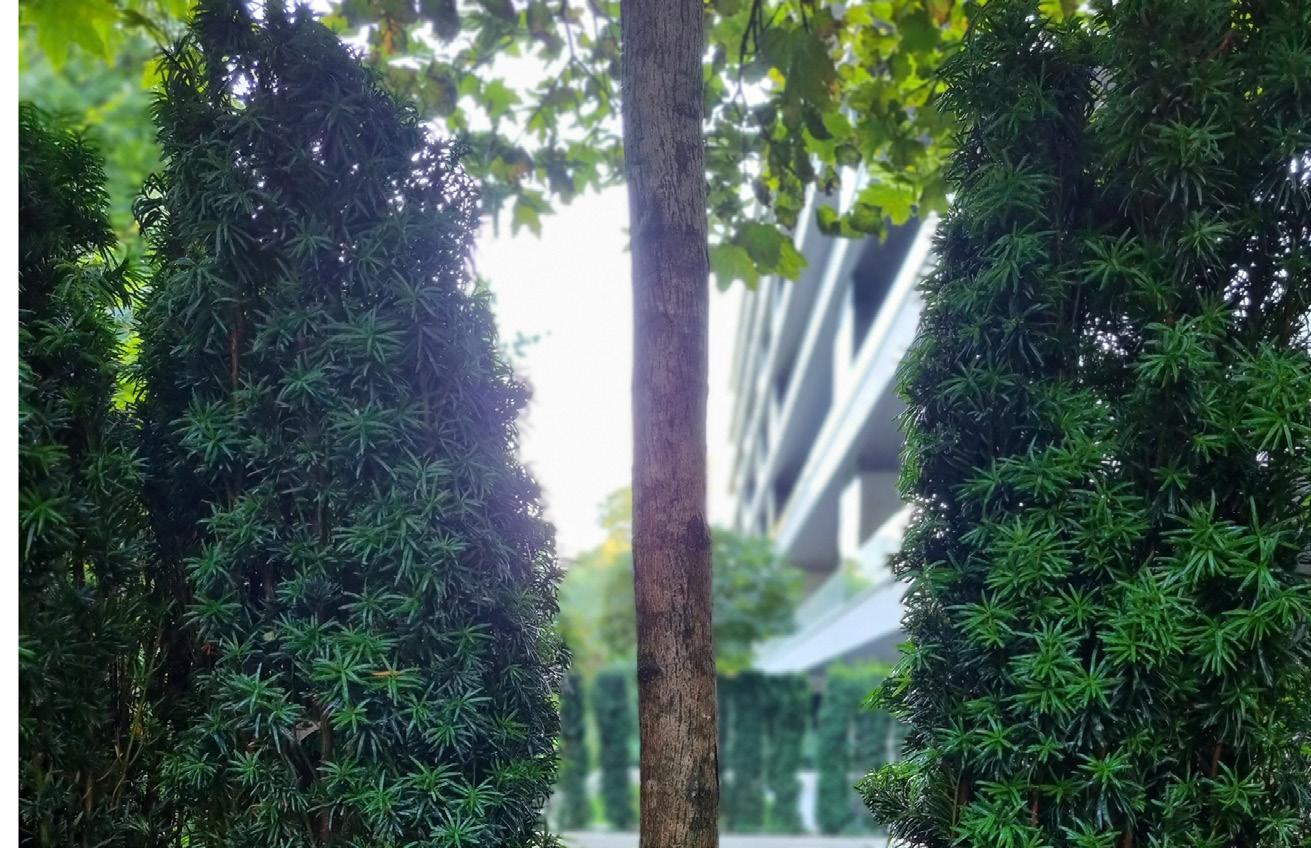
Notably, this is the project I was nominated with at the National Architecture Biennale organized by the Romanian Order of Architects (OAR) in 2021, in the “Public Space” category. The title of my submitted project was “Public space within a residential building complex”.
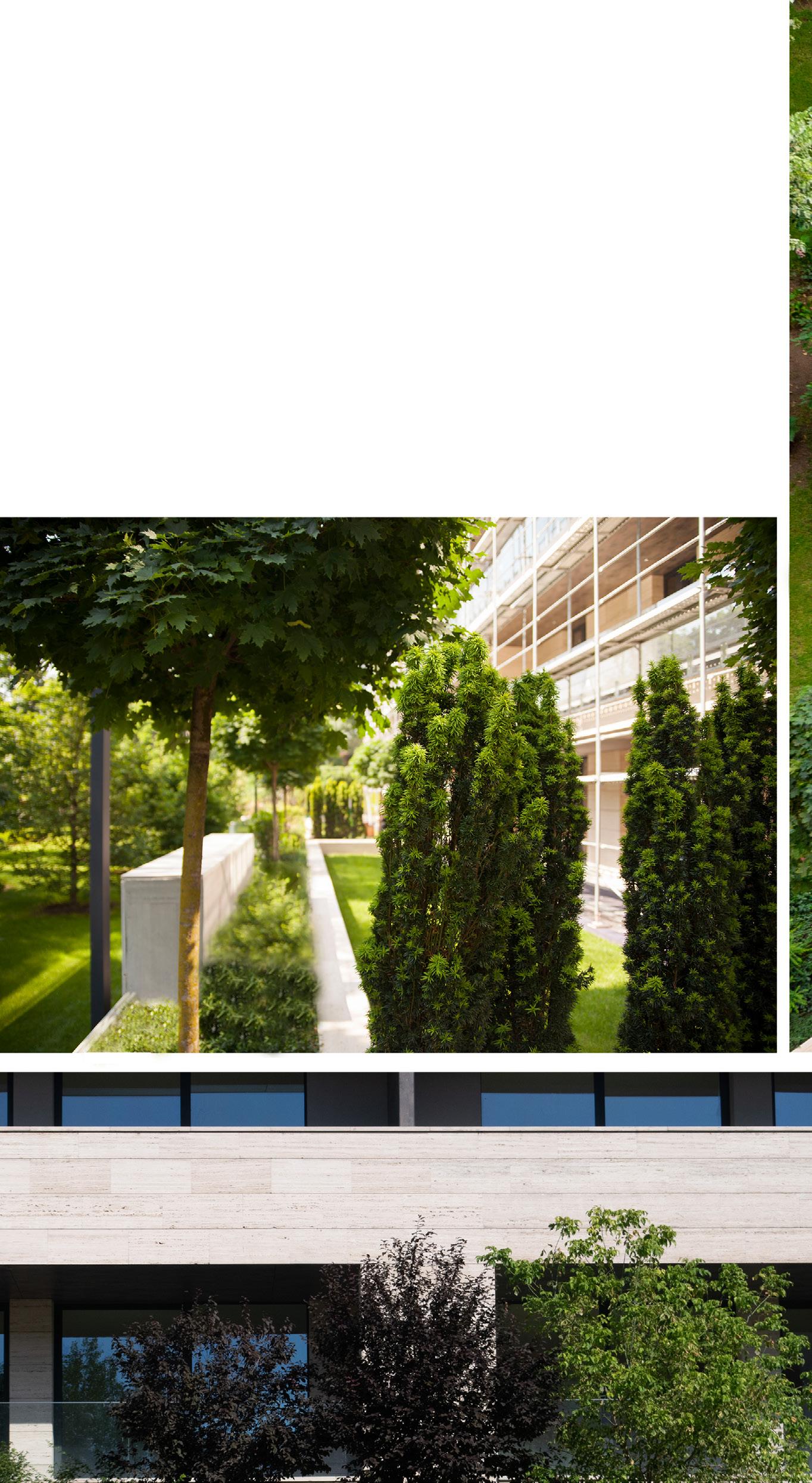
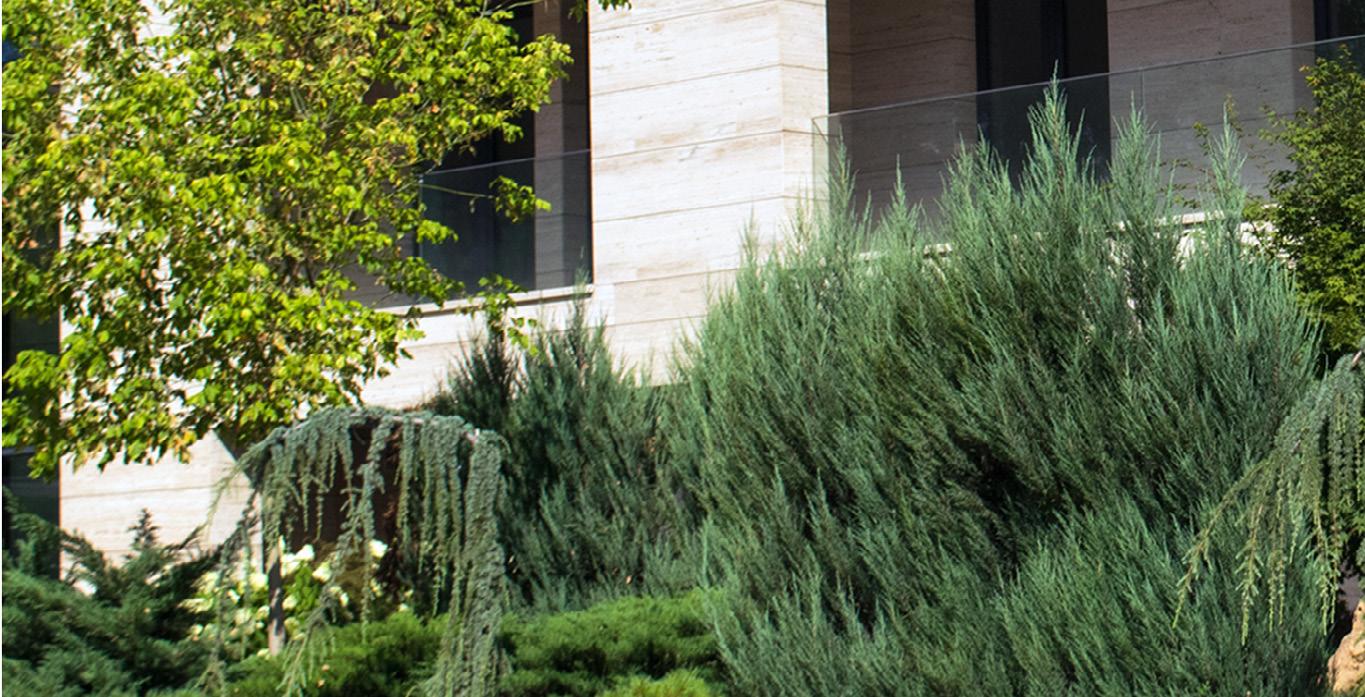

Landscape Architecture Luiza Julea
DATA: Name: Public space within a residential building complex
Location: Rahmaninov Street, 50-70, Bucharest, Romania Year: 2018-2020 Stage: implemented LINK
https://www.uar-bna.ro/2021/proiecte/341/
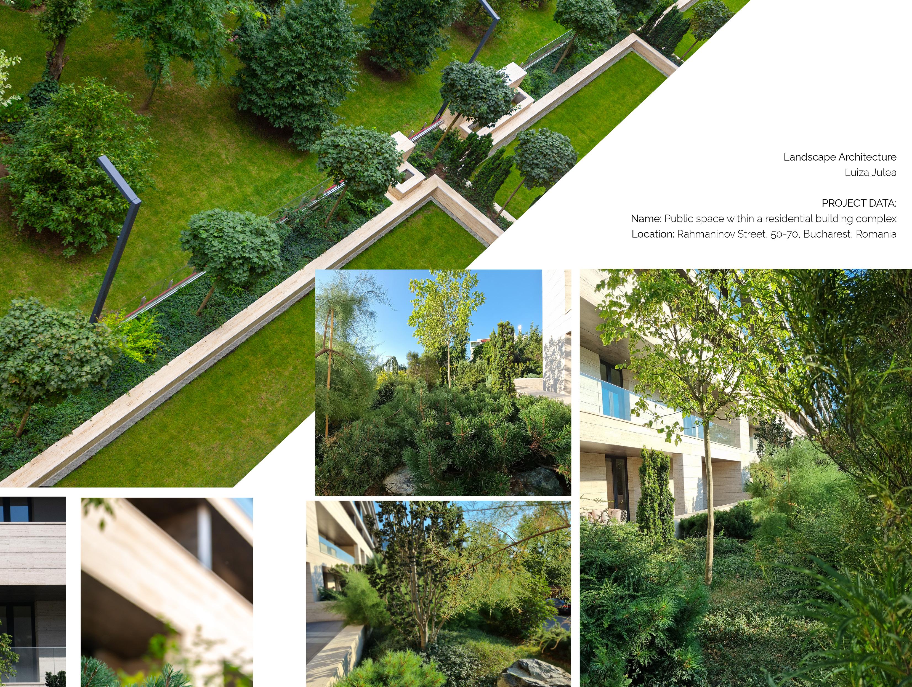
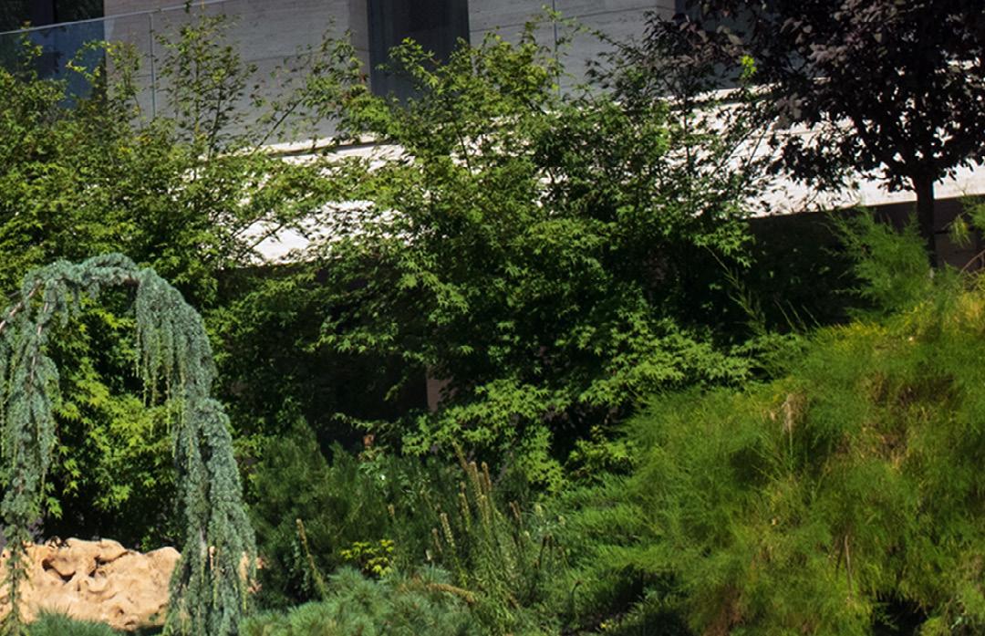
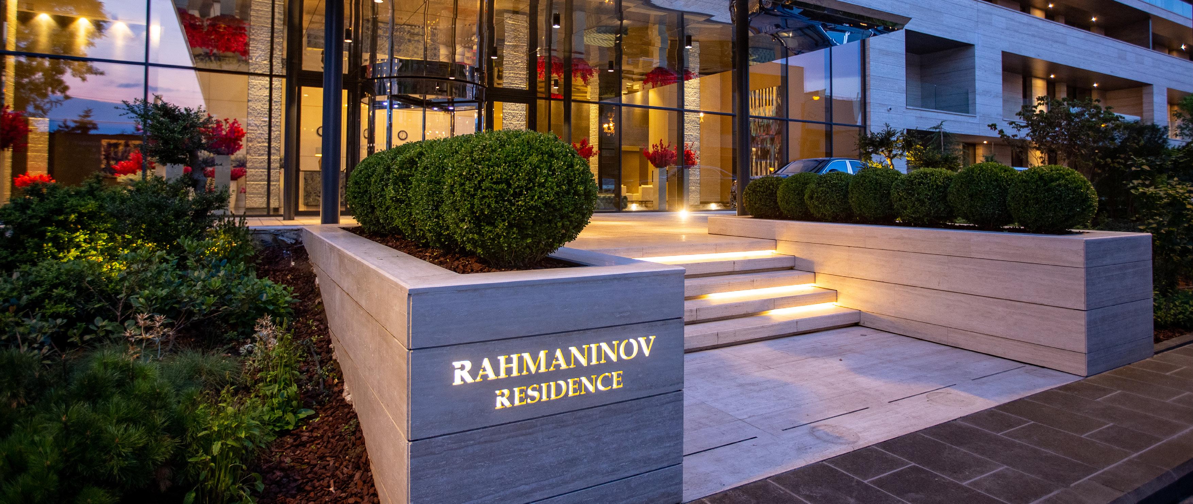
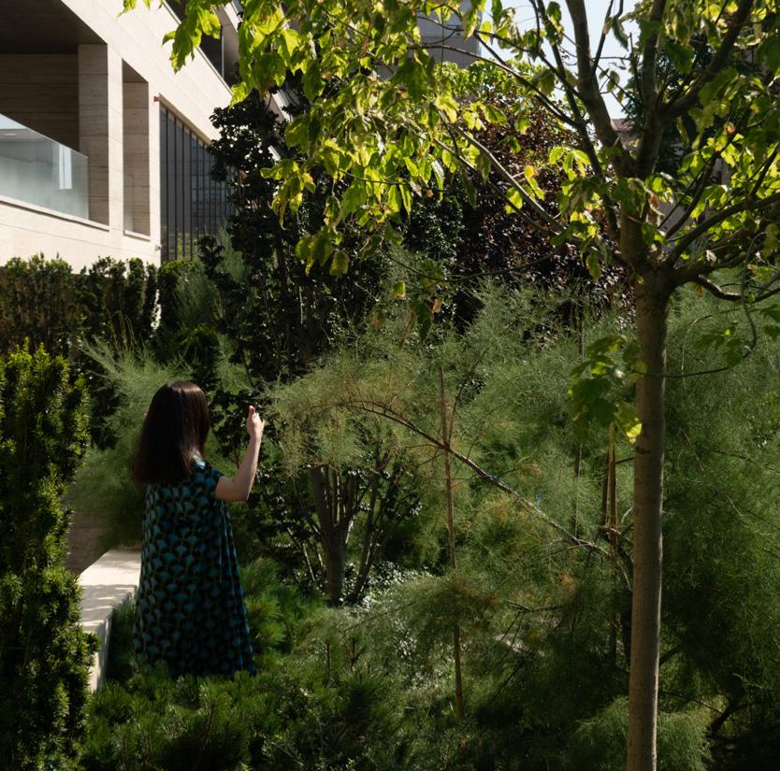
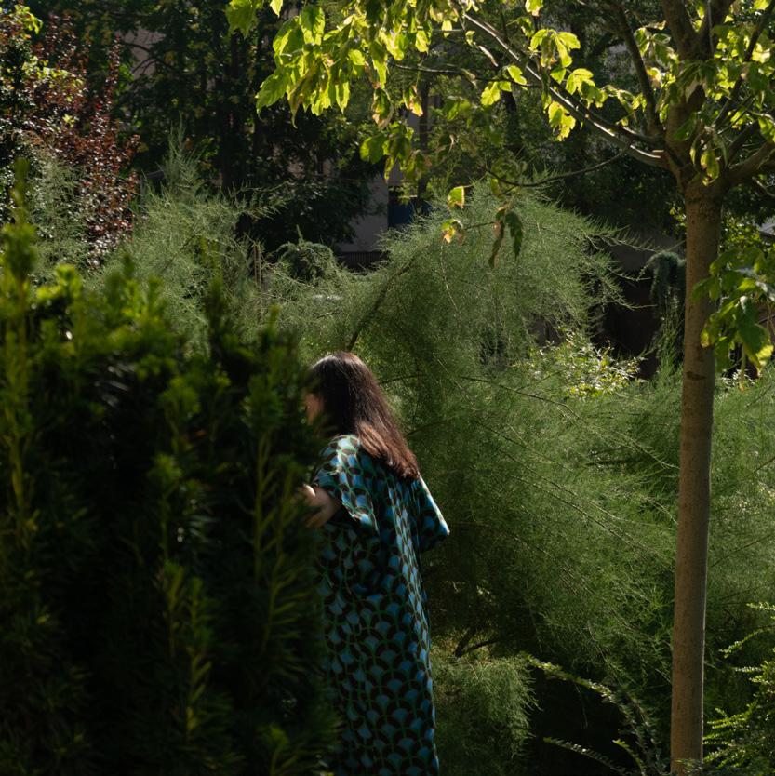
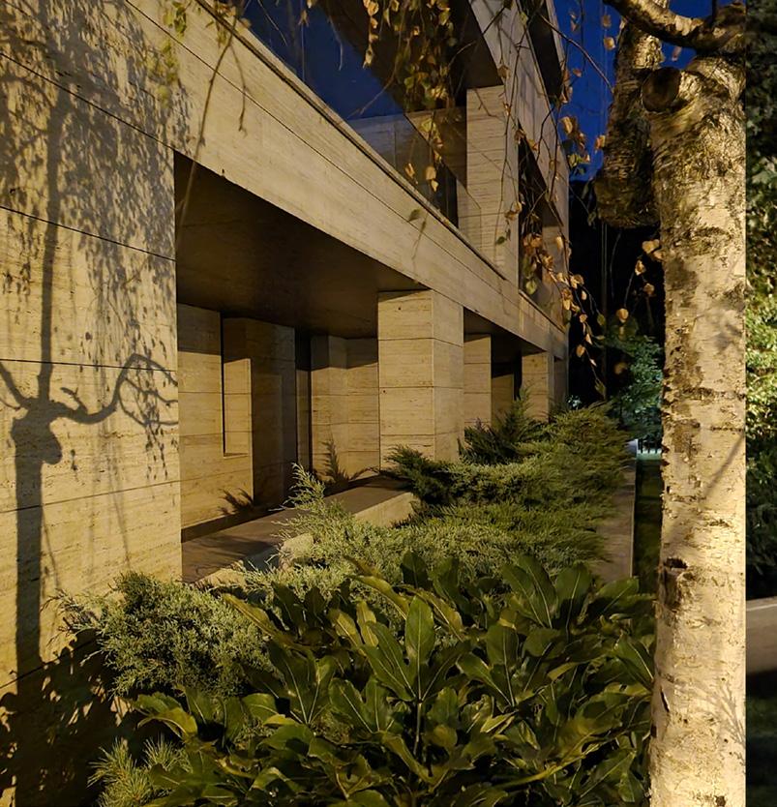

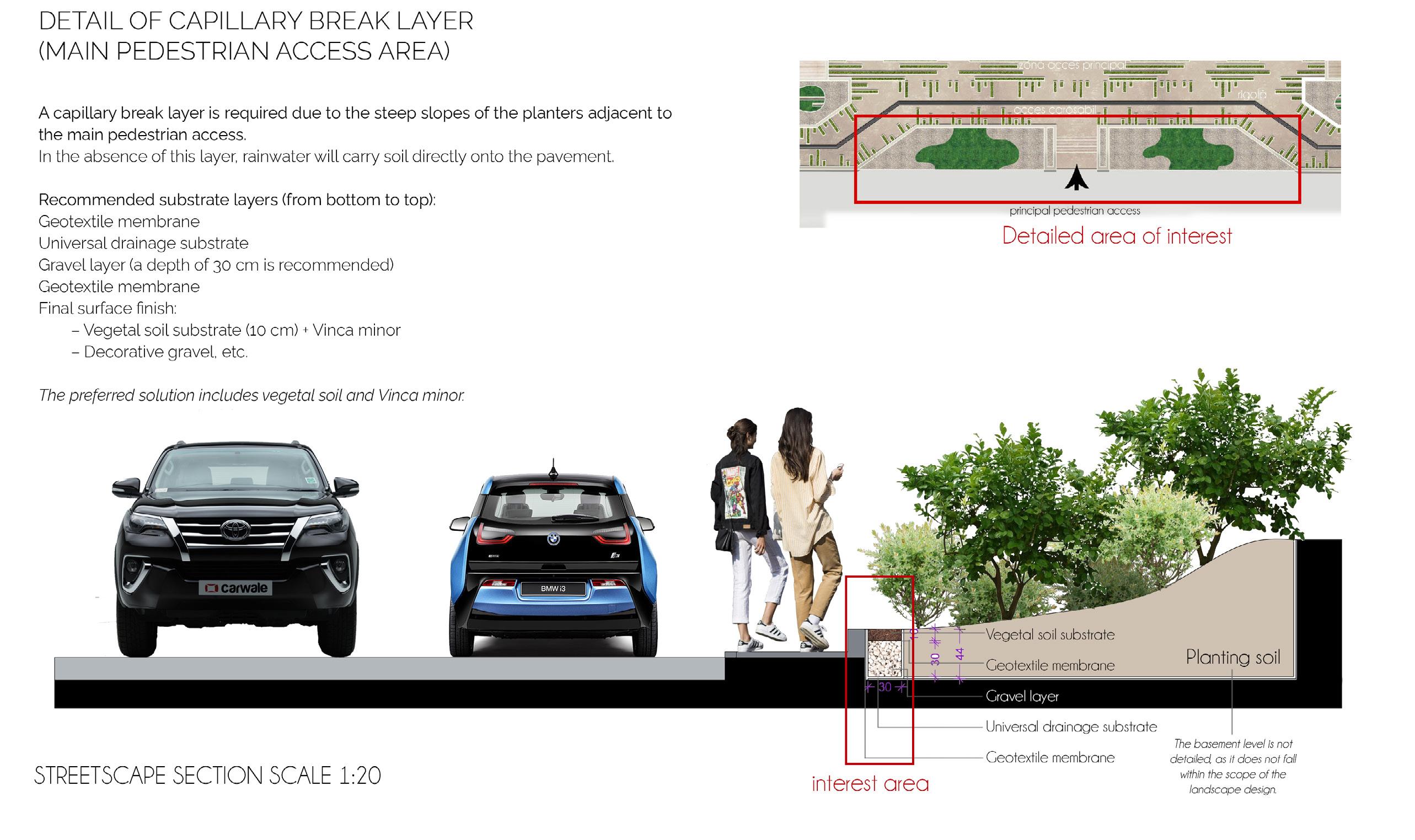

“ILLUSTRATIVE PLAN – LANDSCAPE DESIGN FOR THE PLANTER NEAR THE EXIT FROM THE UNDERGROUND PARKING AND TECHNICAL LIGHTING PLAN”

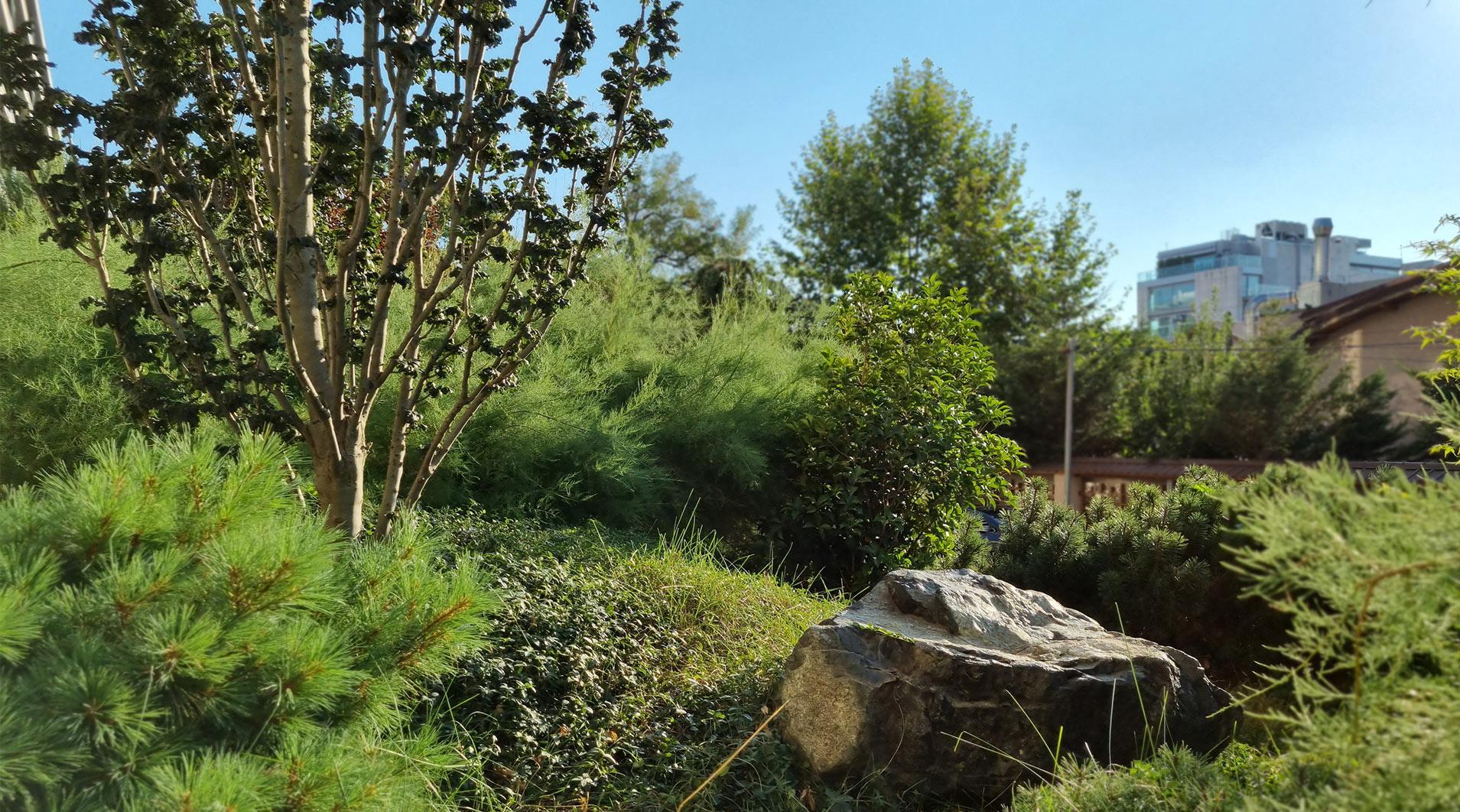
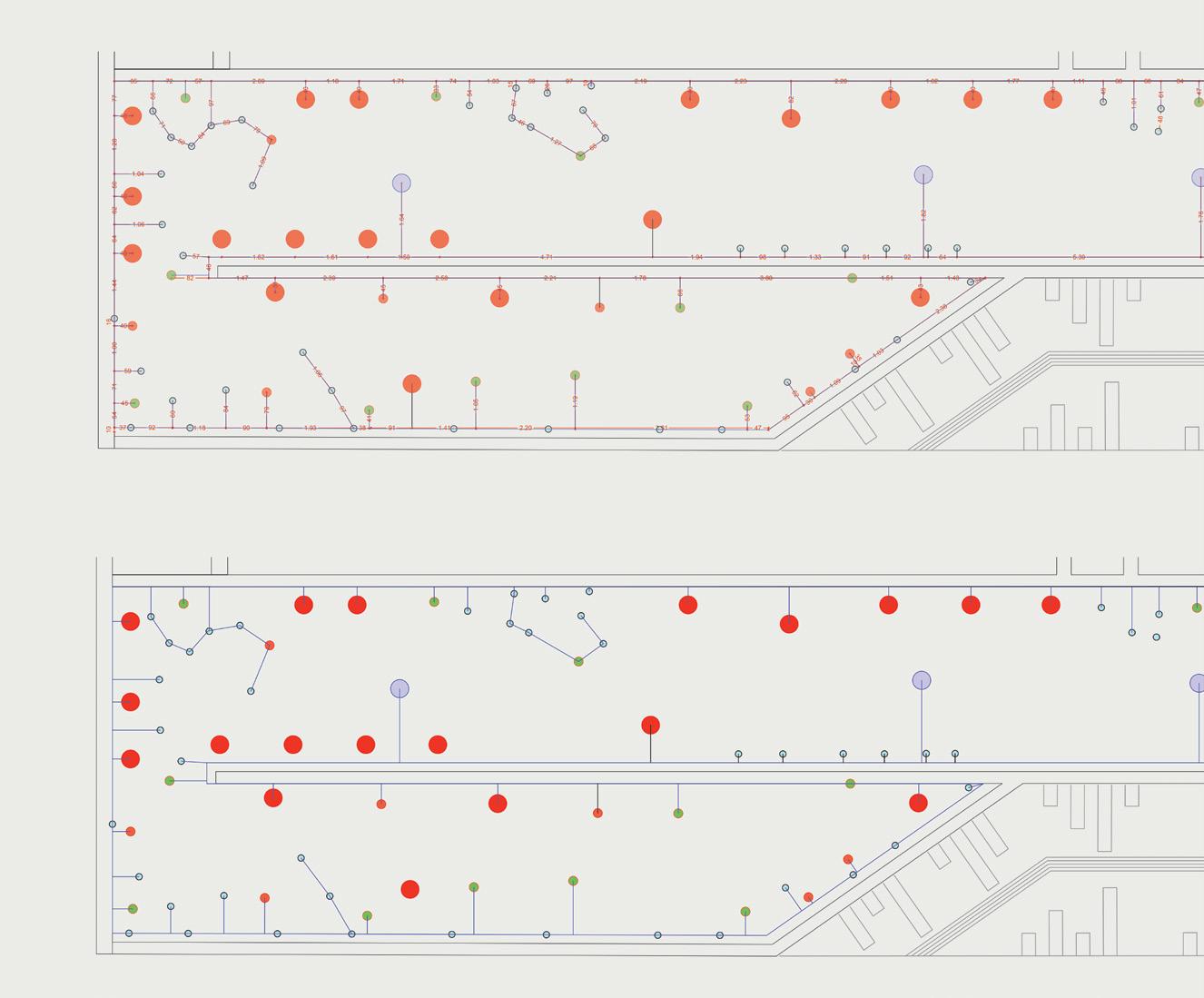
LIGHTING DIMENSIONING PLAN
LIGHTENING PLAN WITH PATH LAYOUT
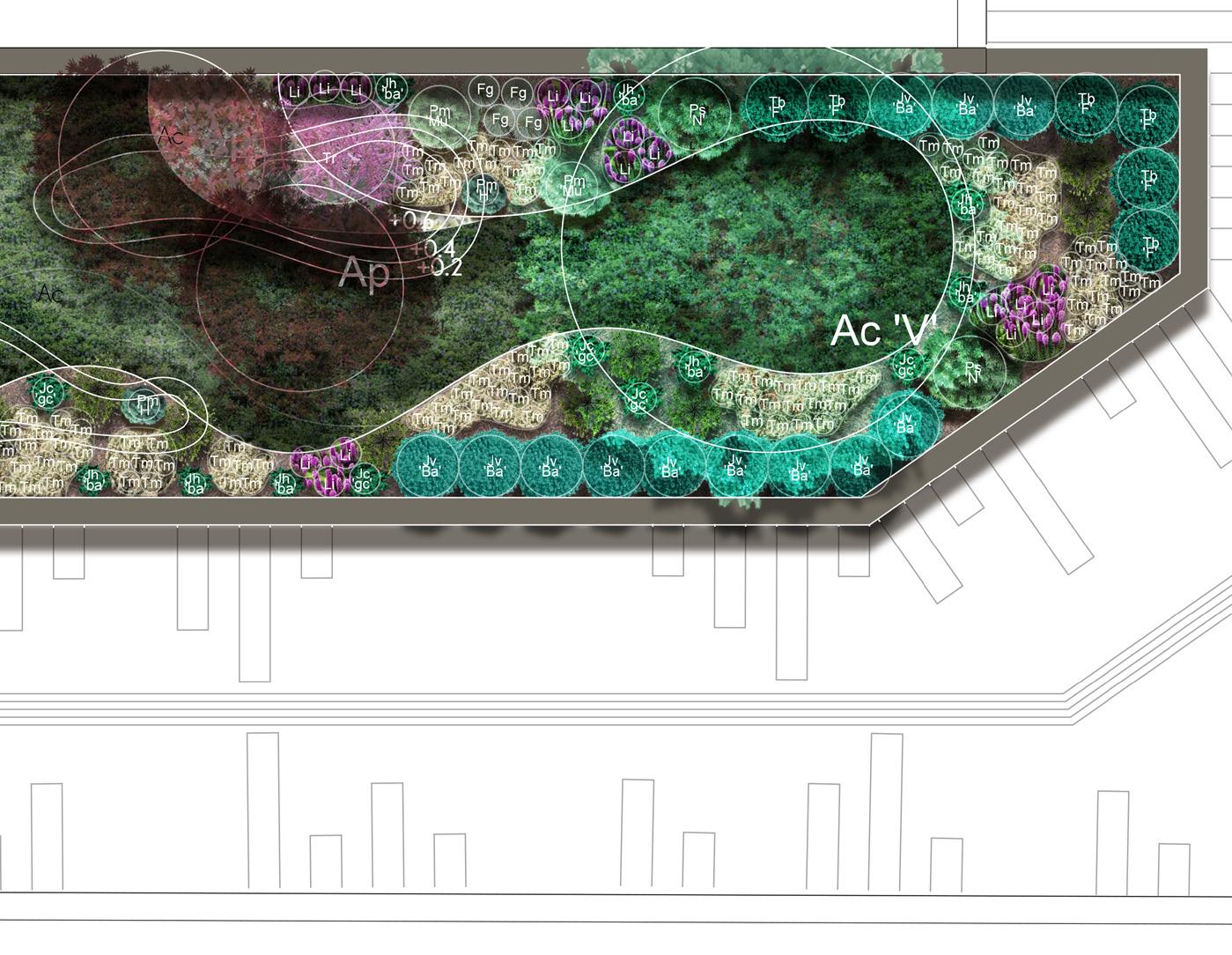
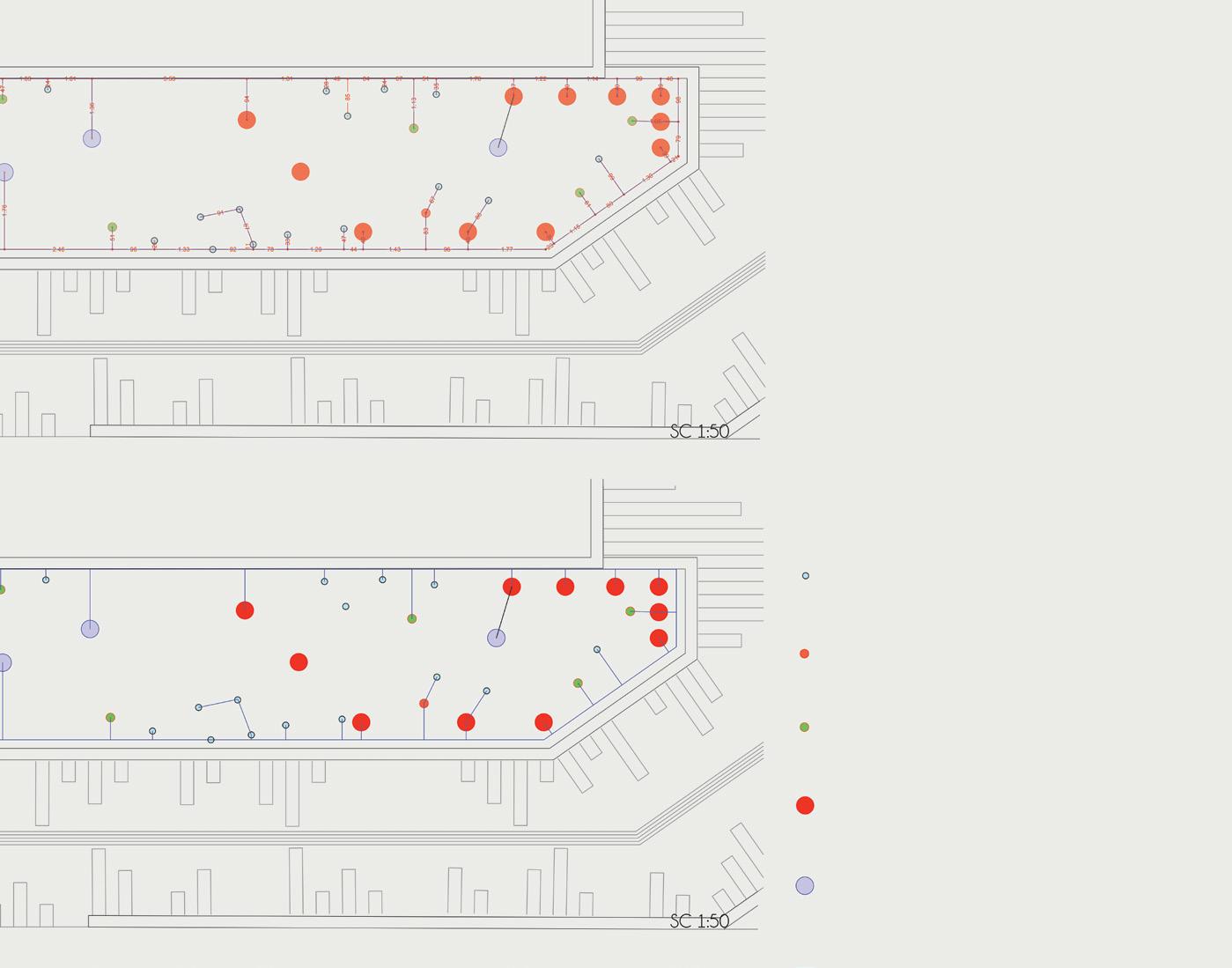
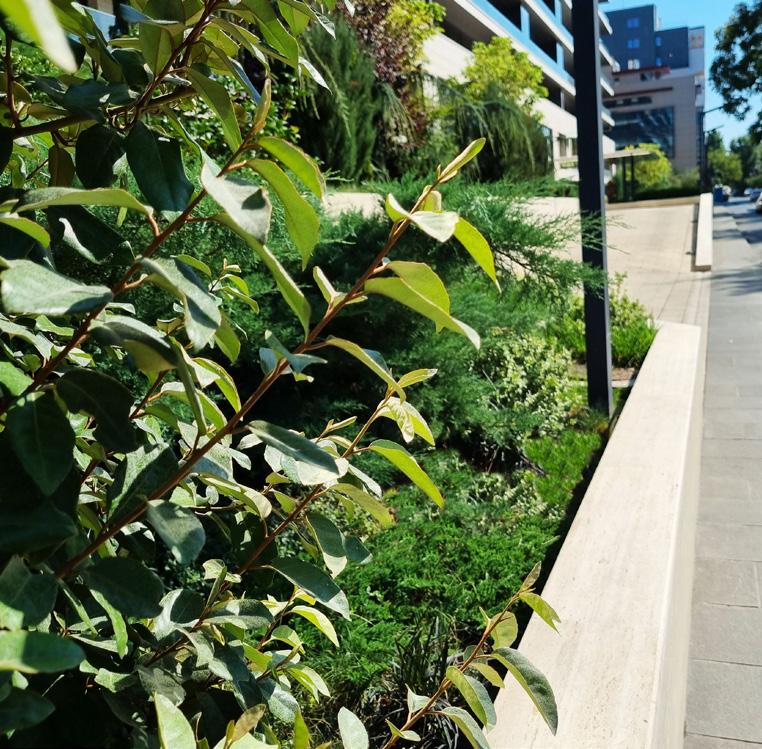
NOTES
Illuminated route length:
192.7 m.l.
(does not include losses)
A twilight sensor will be installed
Only one lighting zone is provided
The lighting will be dimmable
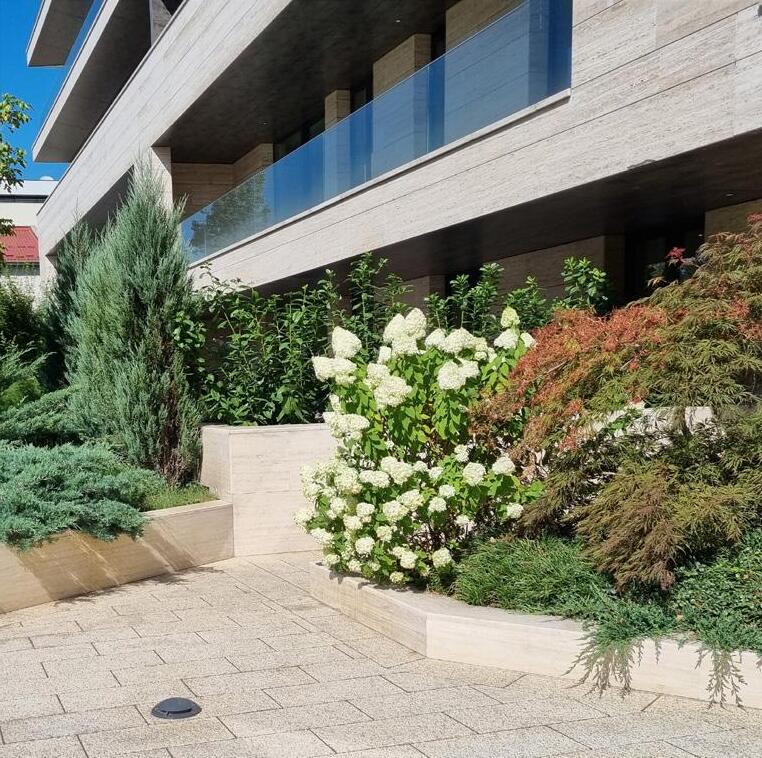
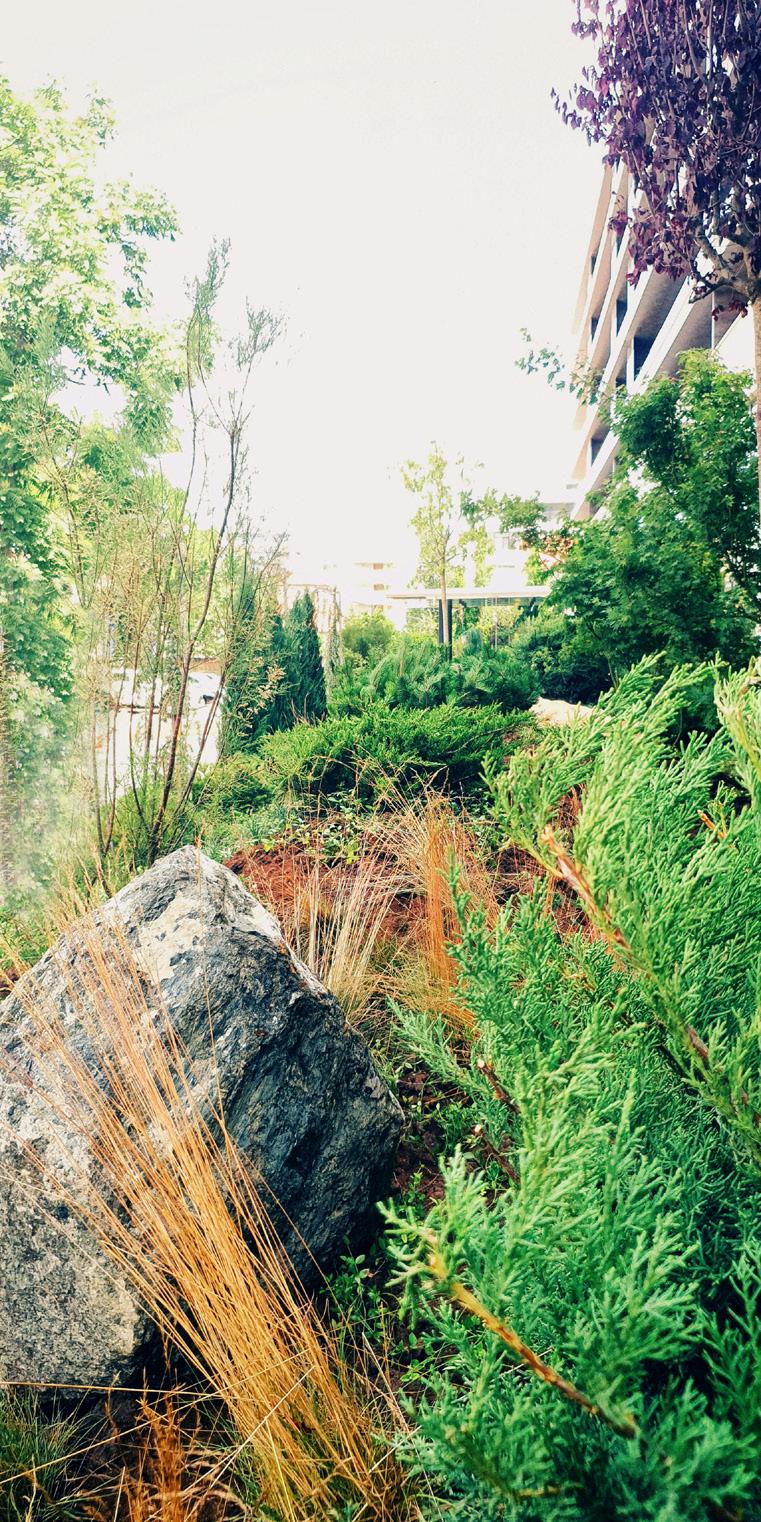
LEGEND
SPOTLIGHTS
99 327 (56 pcs)
77 813 (8 pcs)
77 145 (16 pcs)
FLOODLIGHTS
77 919 (29 pcs)
77 380 (5 pcs)
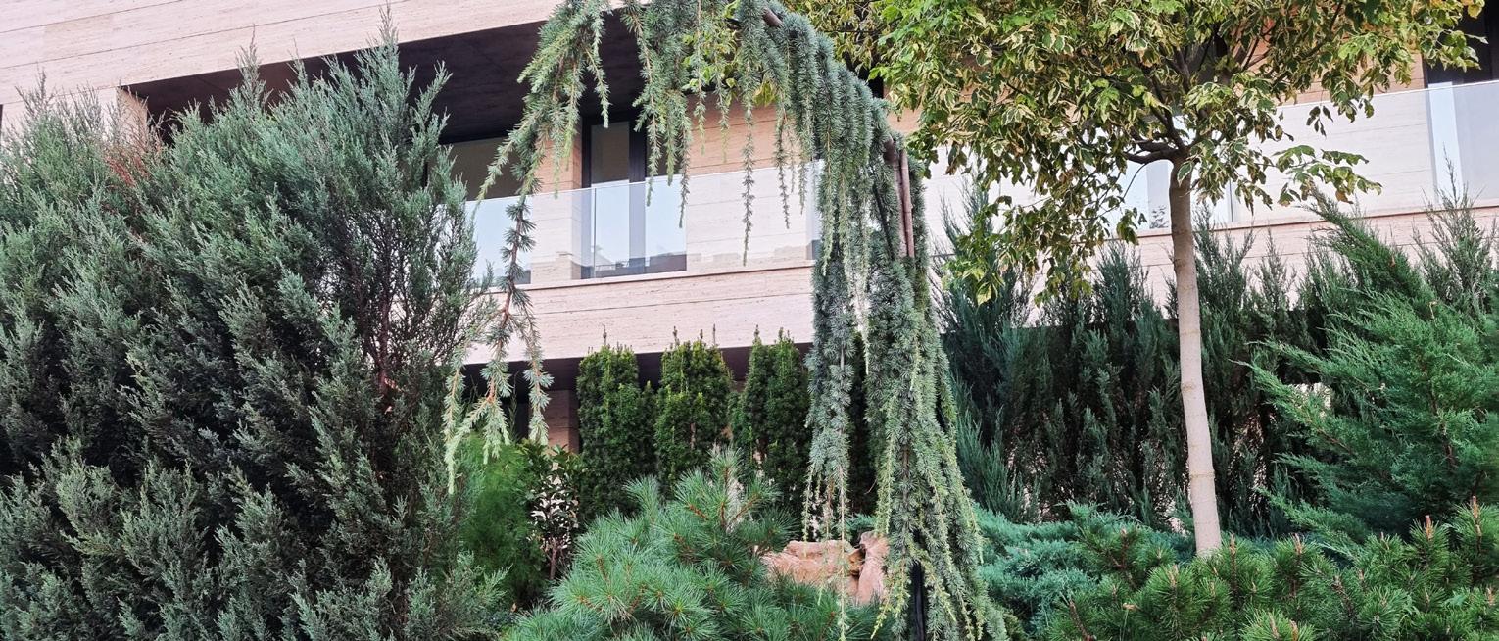

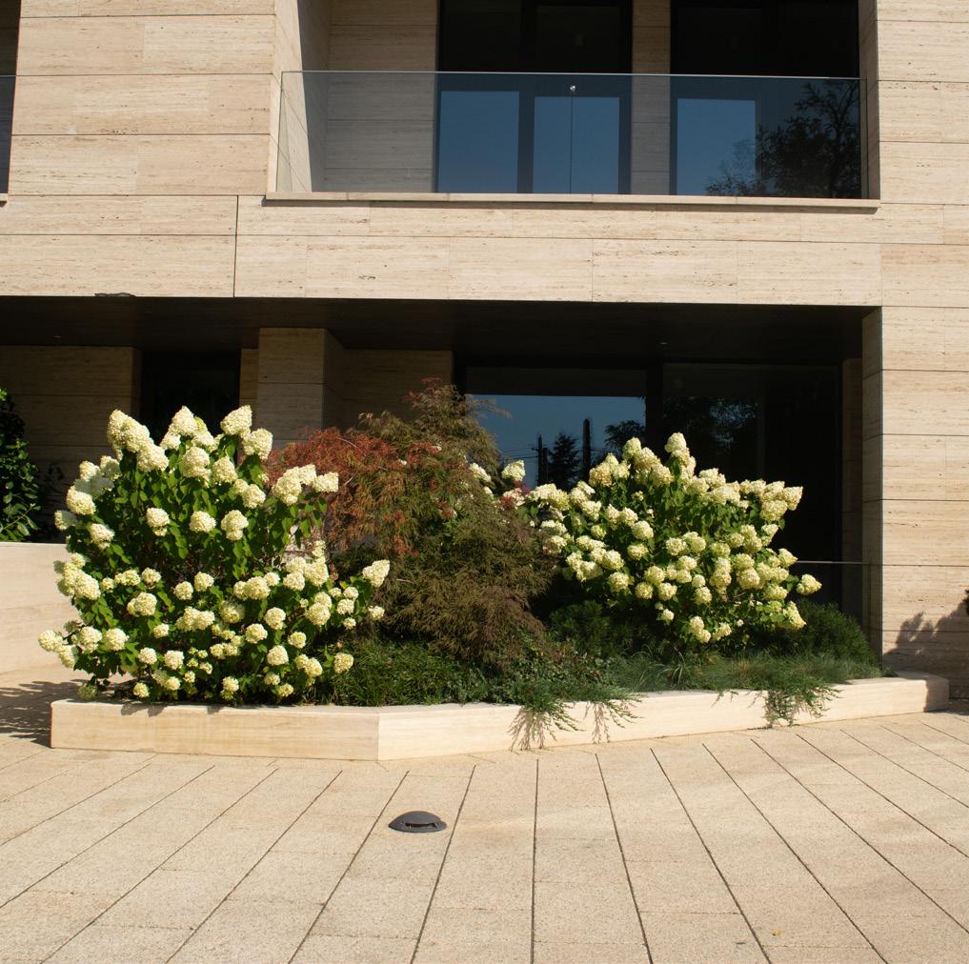
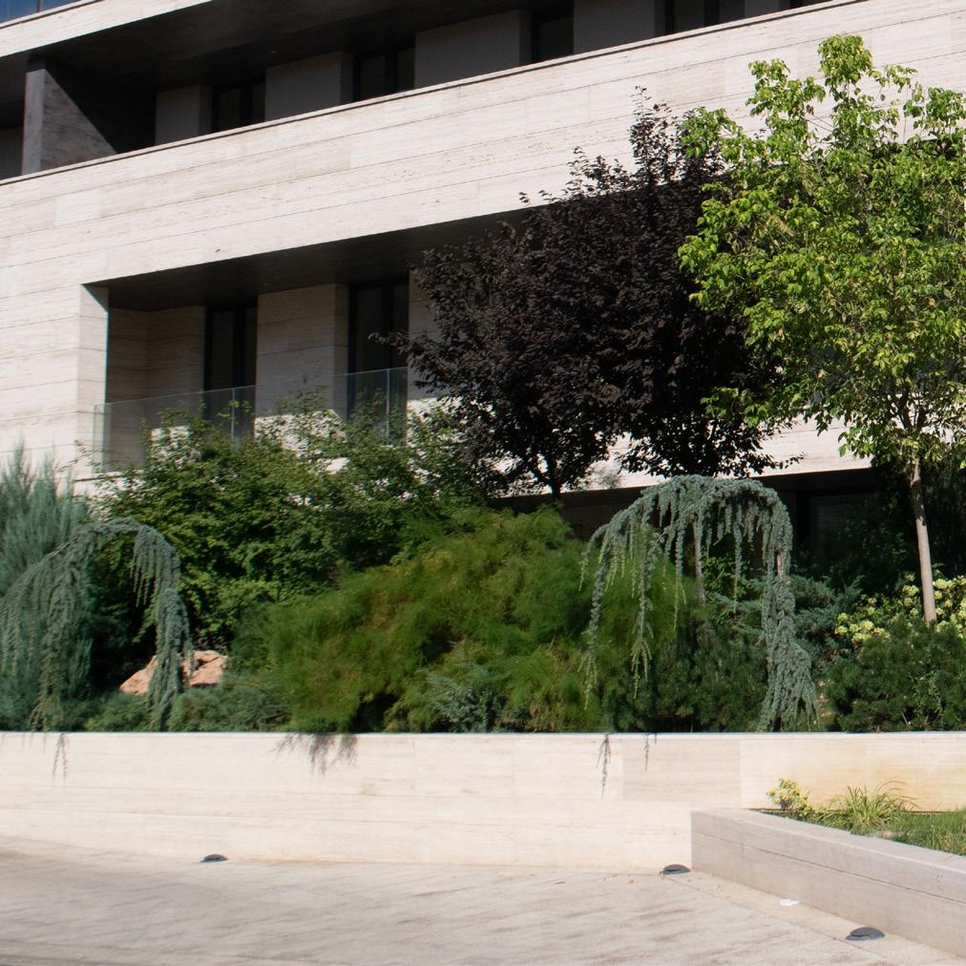
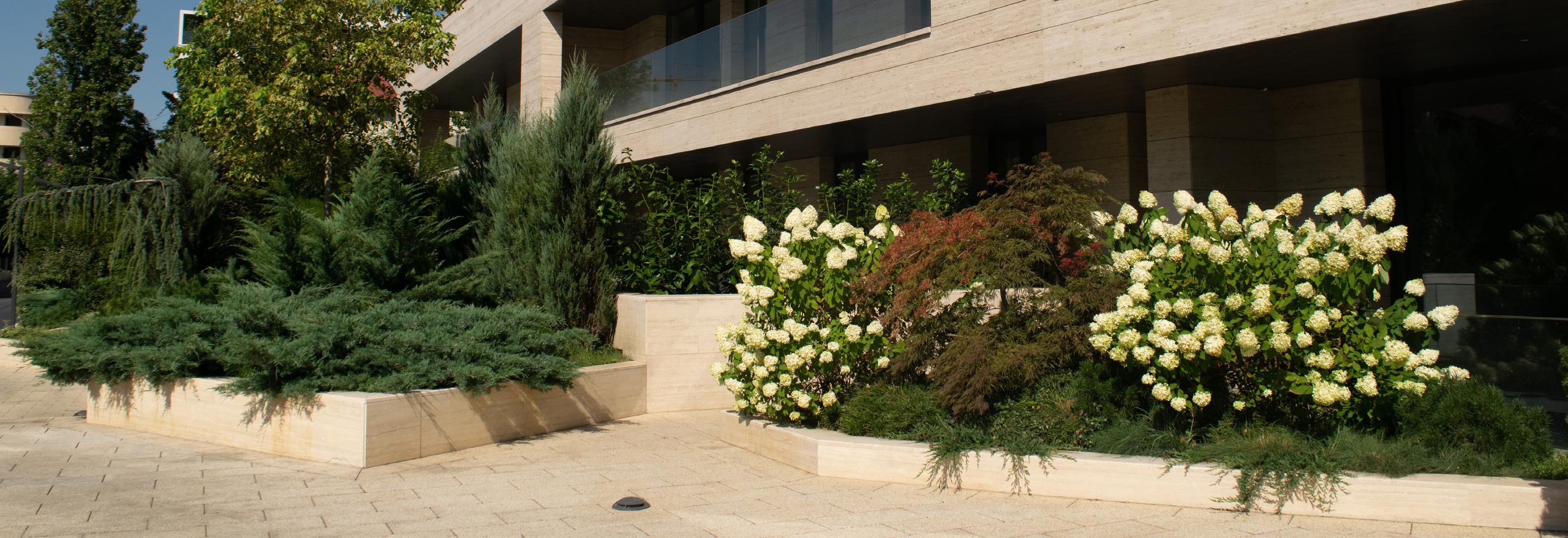
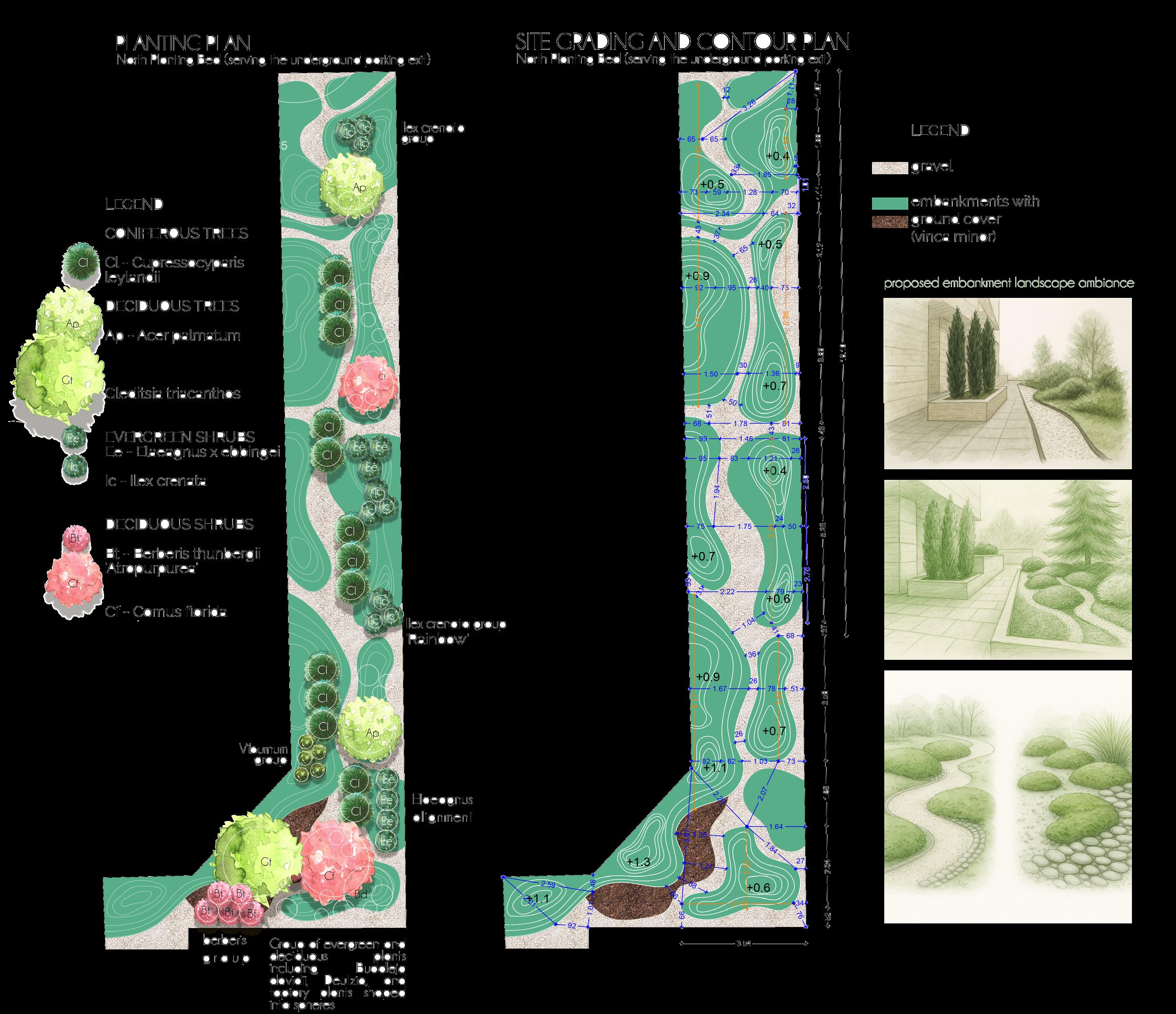

Concept to Completion
For this project, I was responsible for the entire landscape architecture process — from the initial concept and design development to the preparation of technical drawings and the Bill of Quantities. I managed the procurement of materials, coordinated orders, and provided on-site supervision to ensure the faithful execution of the design.
I also led the execution team, overseeing daily operations throughout the construction phase. After project completion, I carried out postimplementation observations and delivered a tailored maintenance guideline.
Throughout the project, I worked directly with the client and handled the negotiation process with both the client and material suppliers. In summary, this was a comprehensive design & build project fully managed under my coordination.
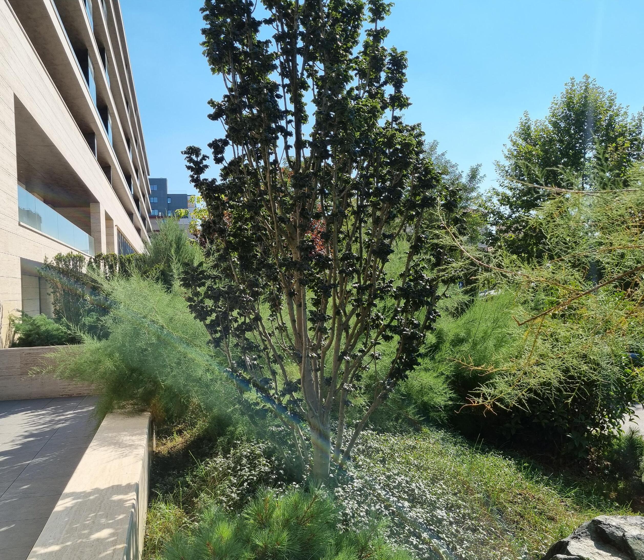
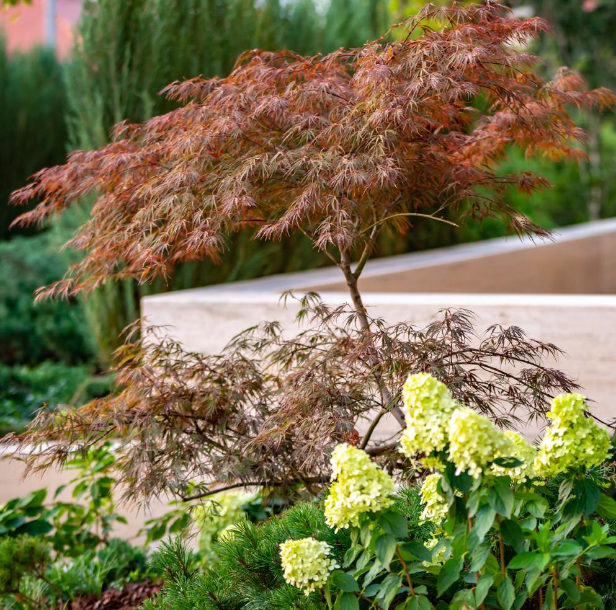

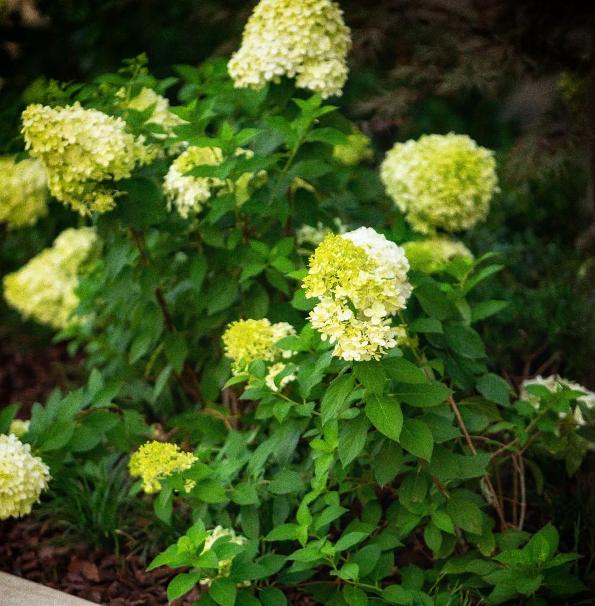
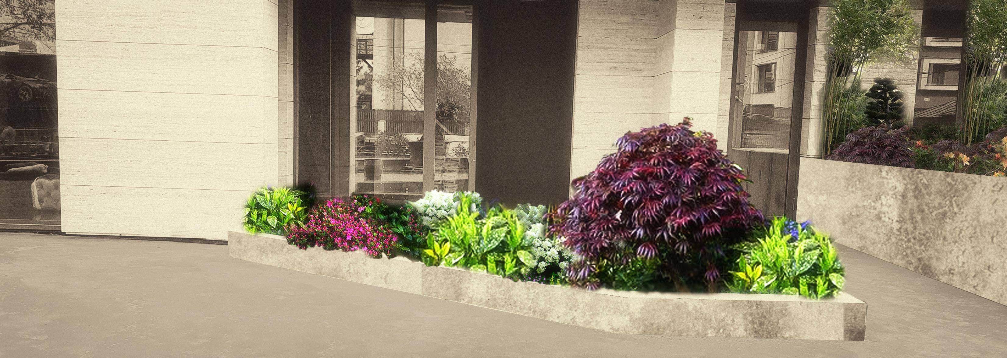
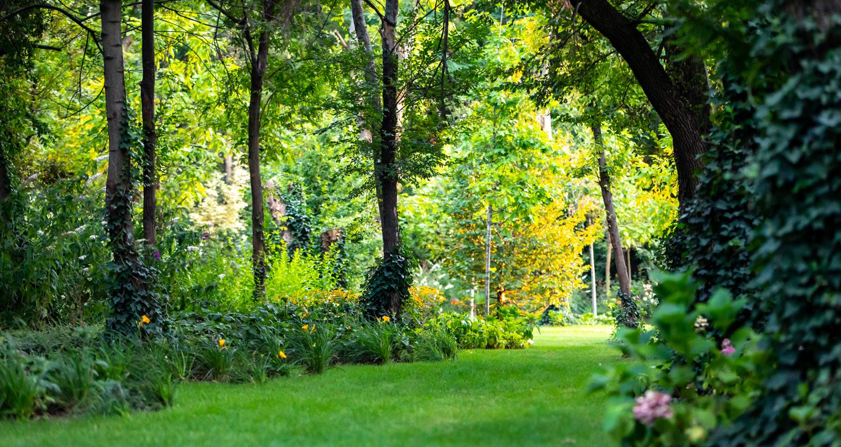
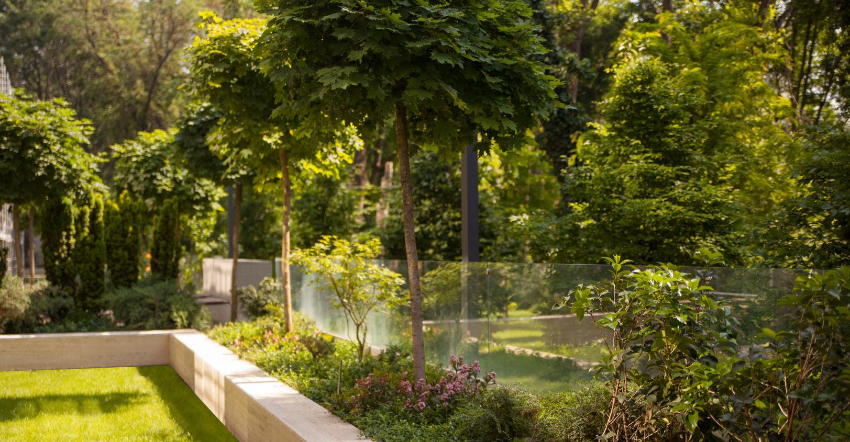
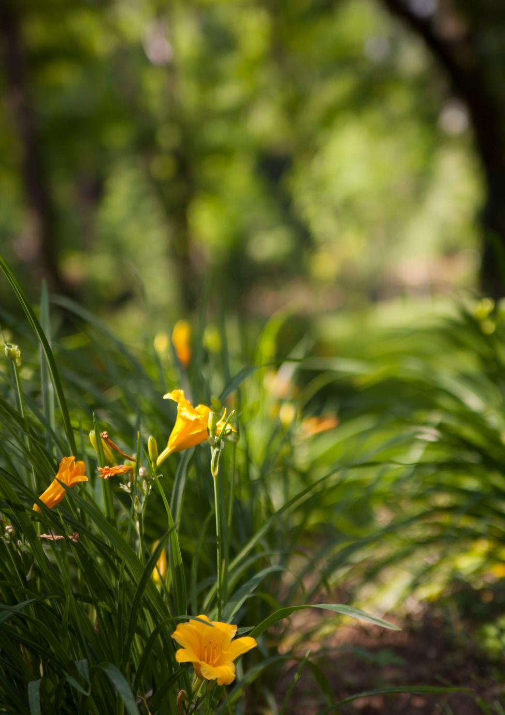
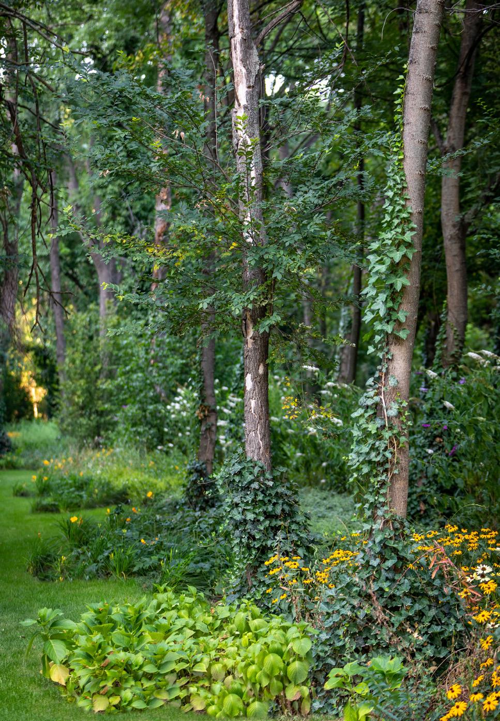
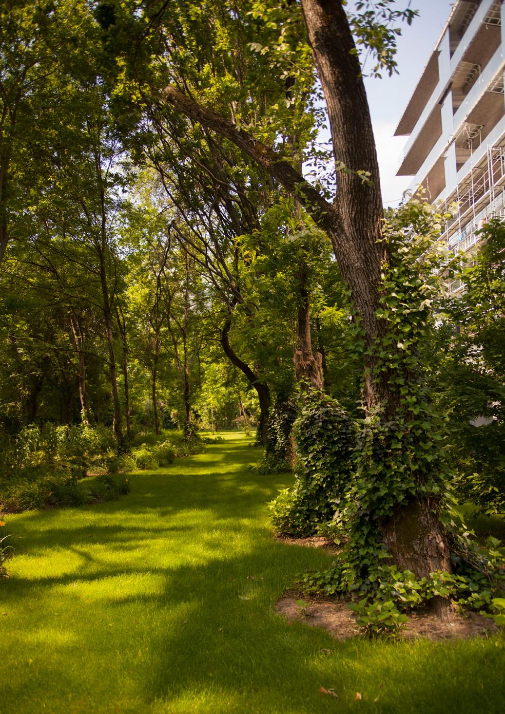
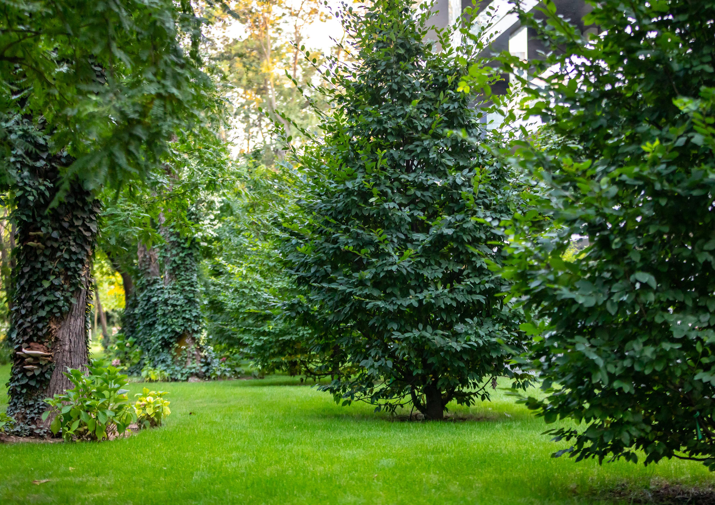
Location: Victoriei Square, Timișoara
Project Type: “Revitalization of Public Spaces in the Historic Center of Timișoara – Victory Square”
Year: 2022
Status: International Design Competition

https://oar.archi/concursuri/oar/piata-victoriei-timisoara/galerieproiecte/112-ls8000-ctrb-design-work-landscape-studio/
Victoriei Square is reimagined as a contemporary public space where sustainability, mobility, and cultural heritage converge. The design honors the square’s historical significance while introducing modern landscape strategies that serve both people and the environment.
Monumental trees are preserved and integrated into a broader ecological vision that includes native vegetation, promoting biodiversity and long-term resilience. These plantings are not only decorative but function as microhabitats that support local flora and fauna.
Sustainable mobility is central to the concept: pedestrian-priority areas, bike lanes, and a bikesharing system are paired with intelligent traffic solutions and eco-friendly public transport. These strategies reduce the carbon footprint while improving accessibility and the quality of urban life.
Greenery and circulation paths are carefully choreographed to frame the square’s historic architecture, enhancing its identity without overshadowing it. The result is a unified, inviting, and future-ready public space where history is experienced not as a backdrop, but as an active presence within the landscape. LINK
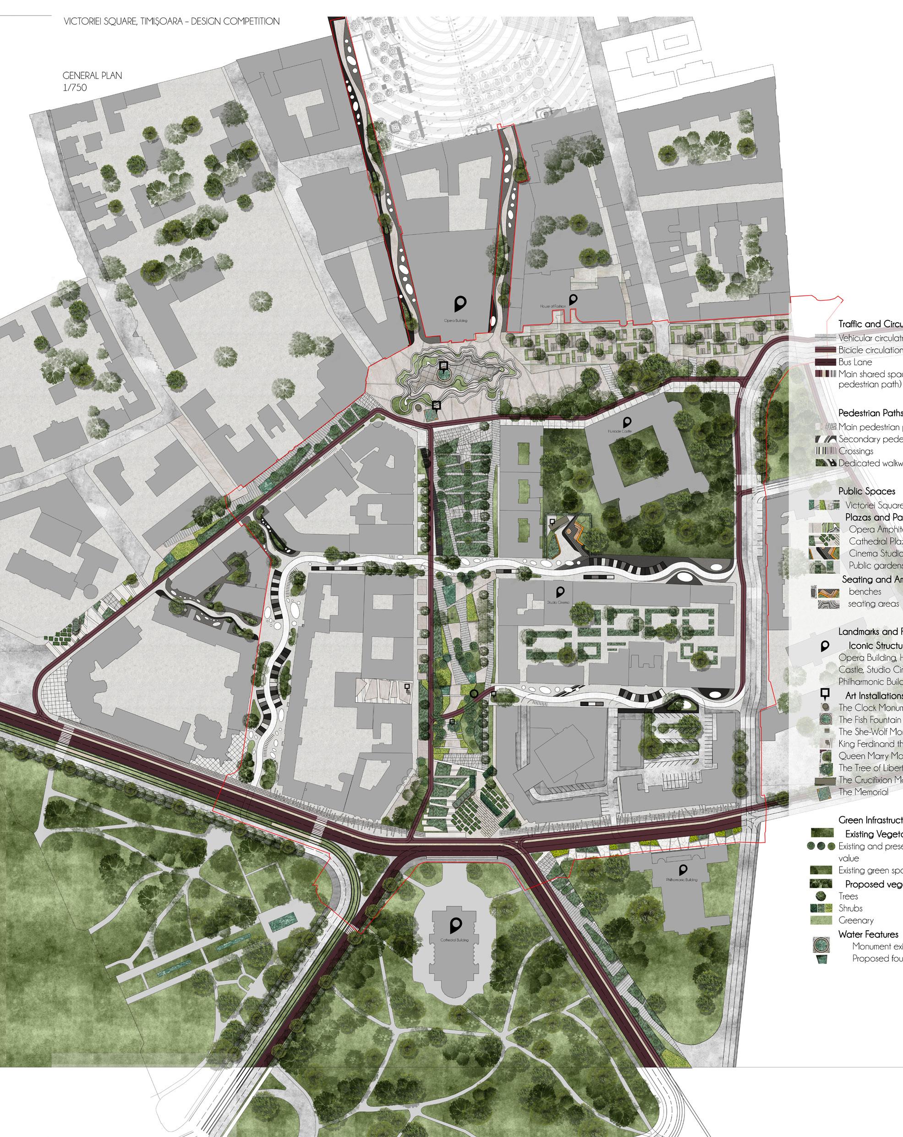
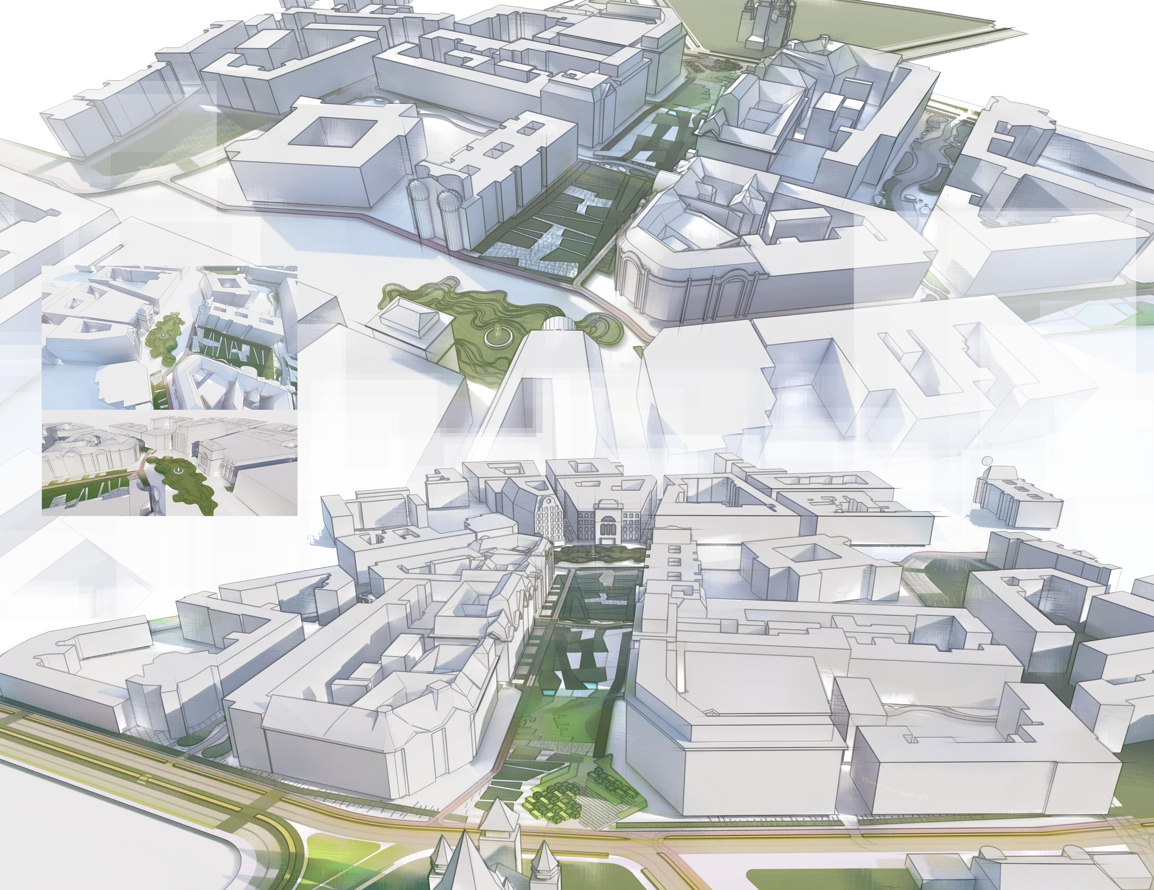
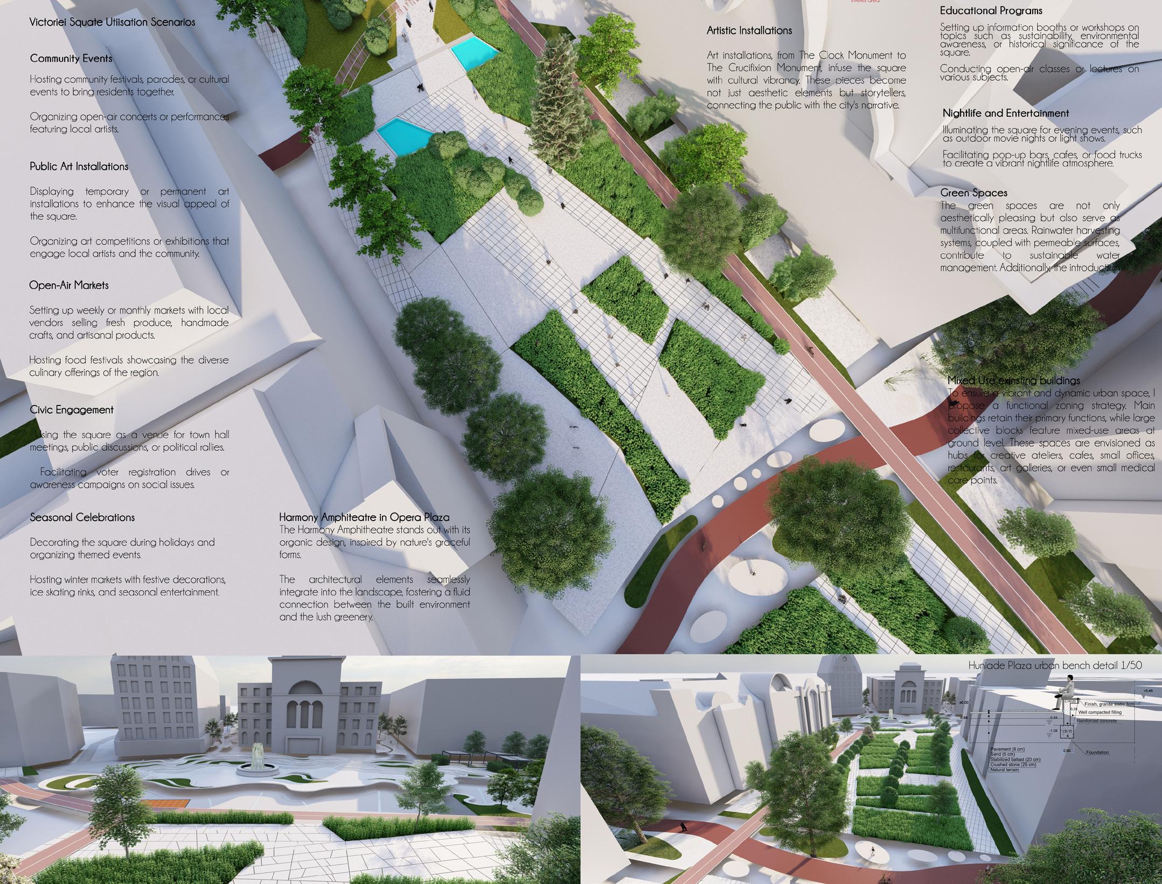
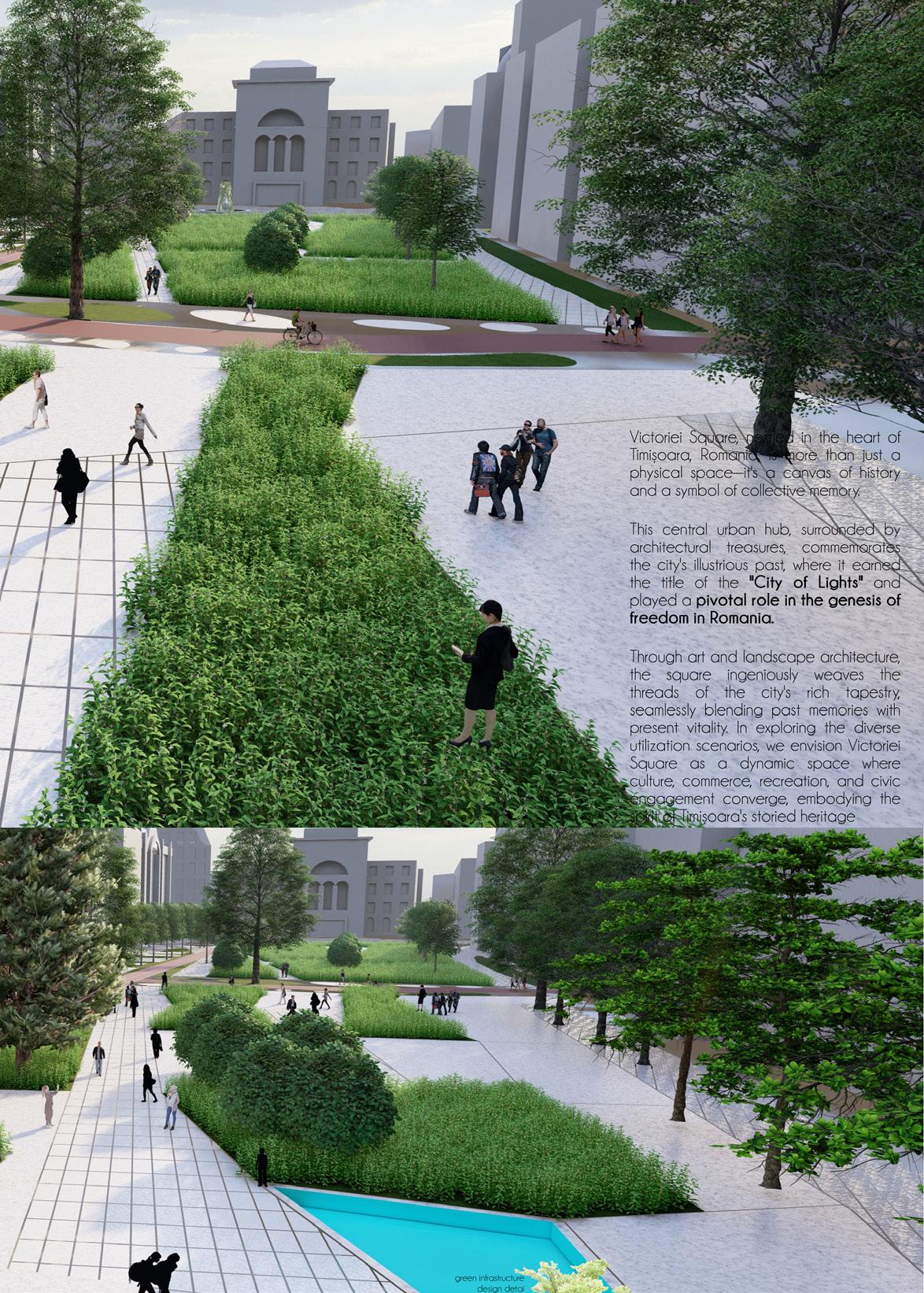

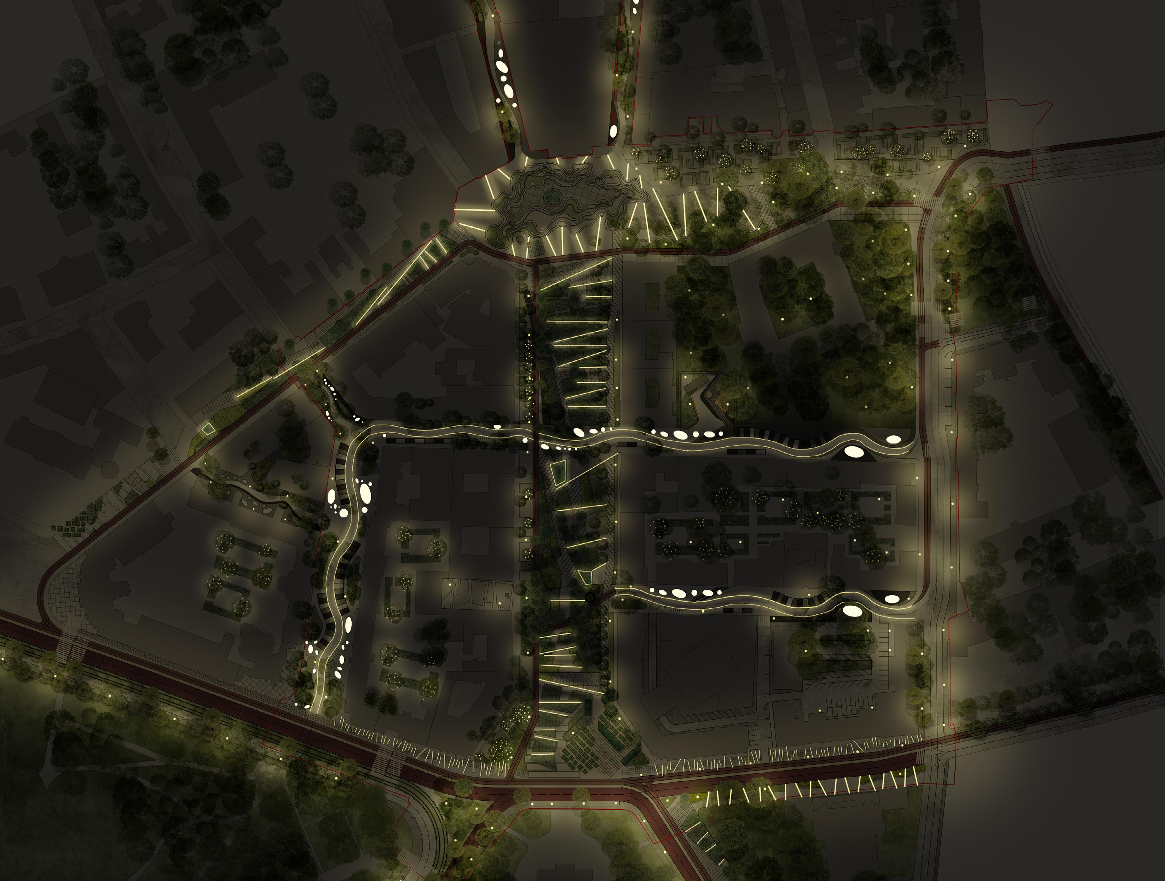
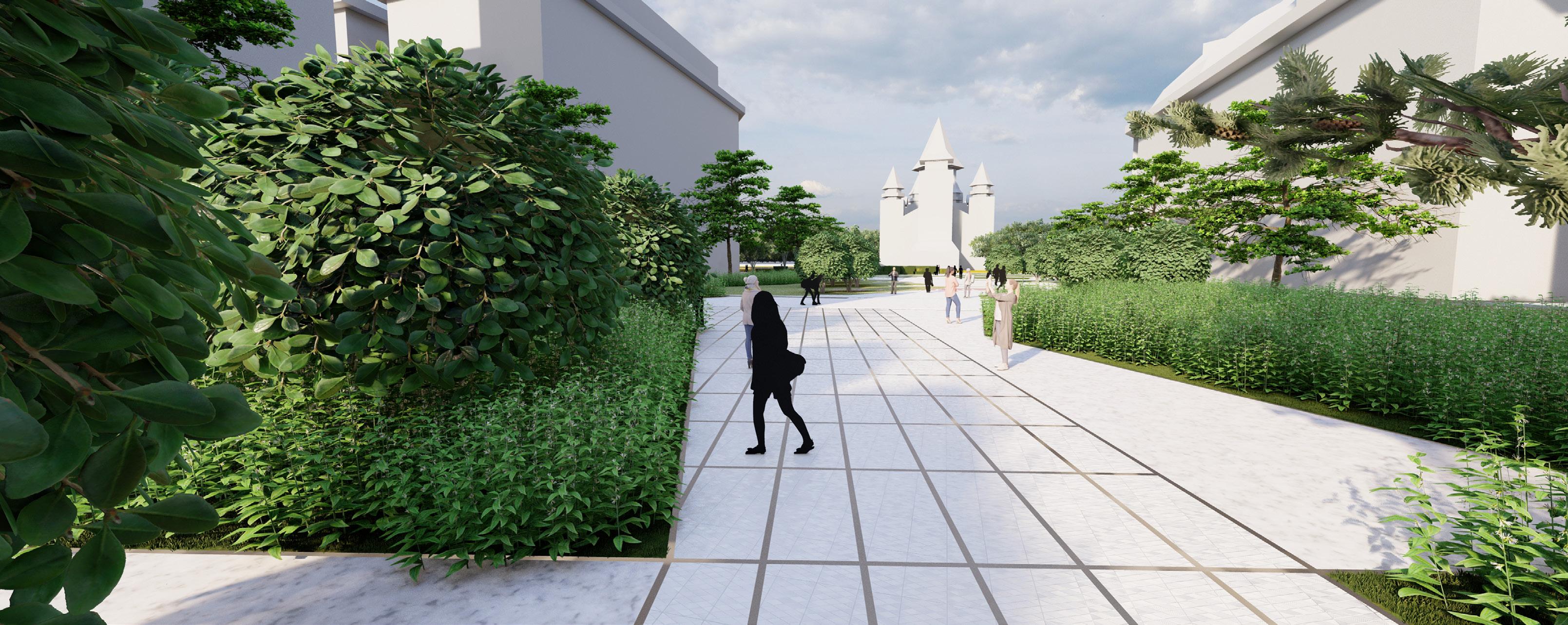
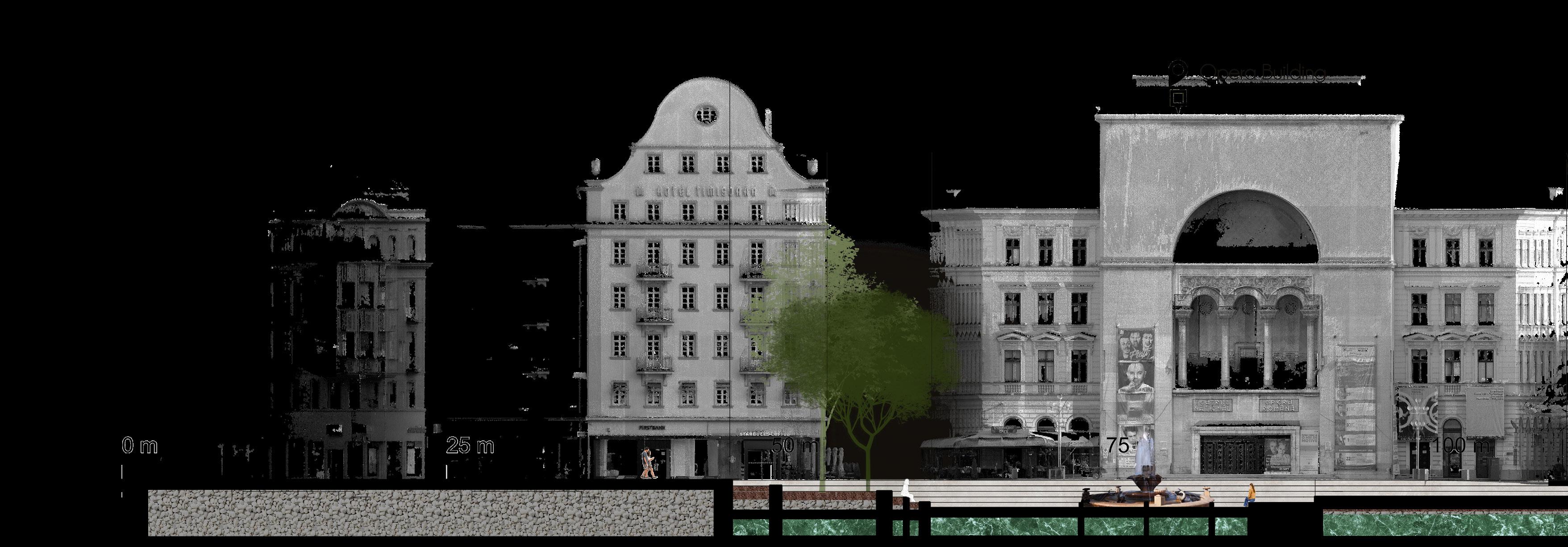
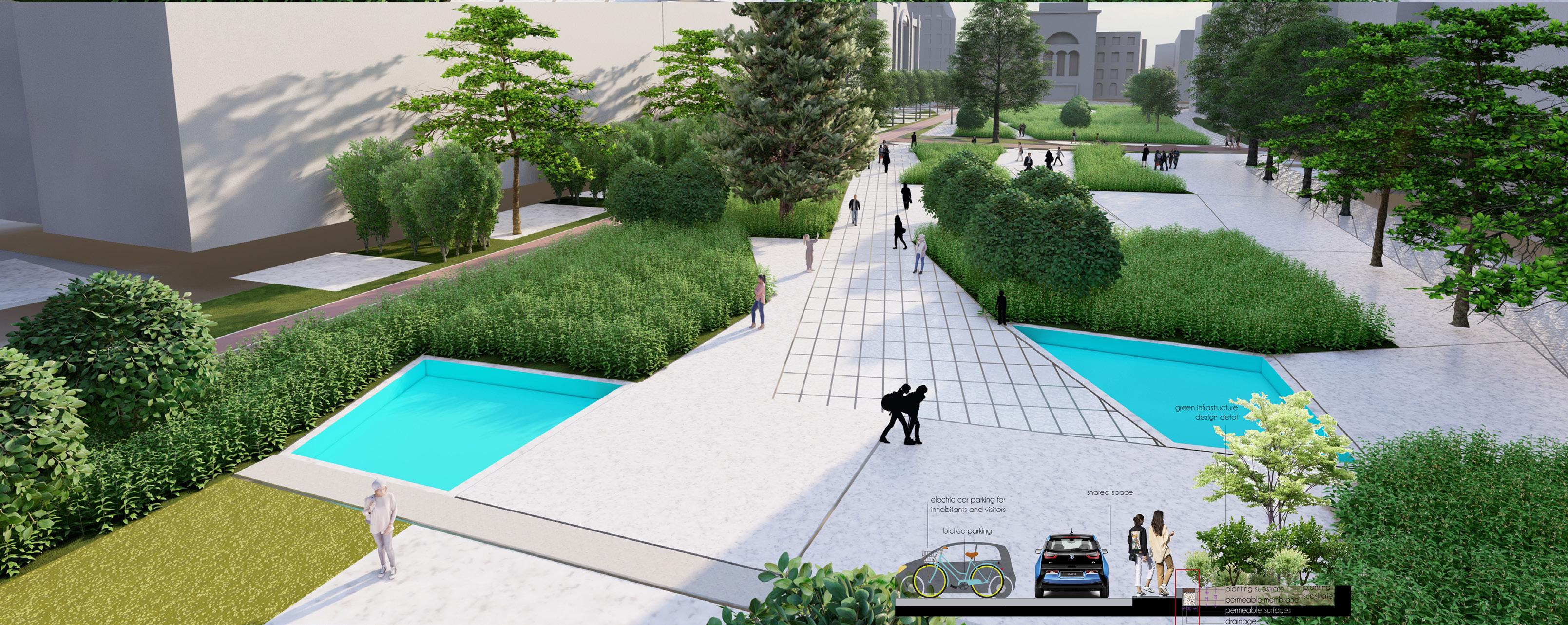
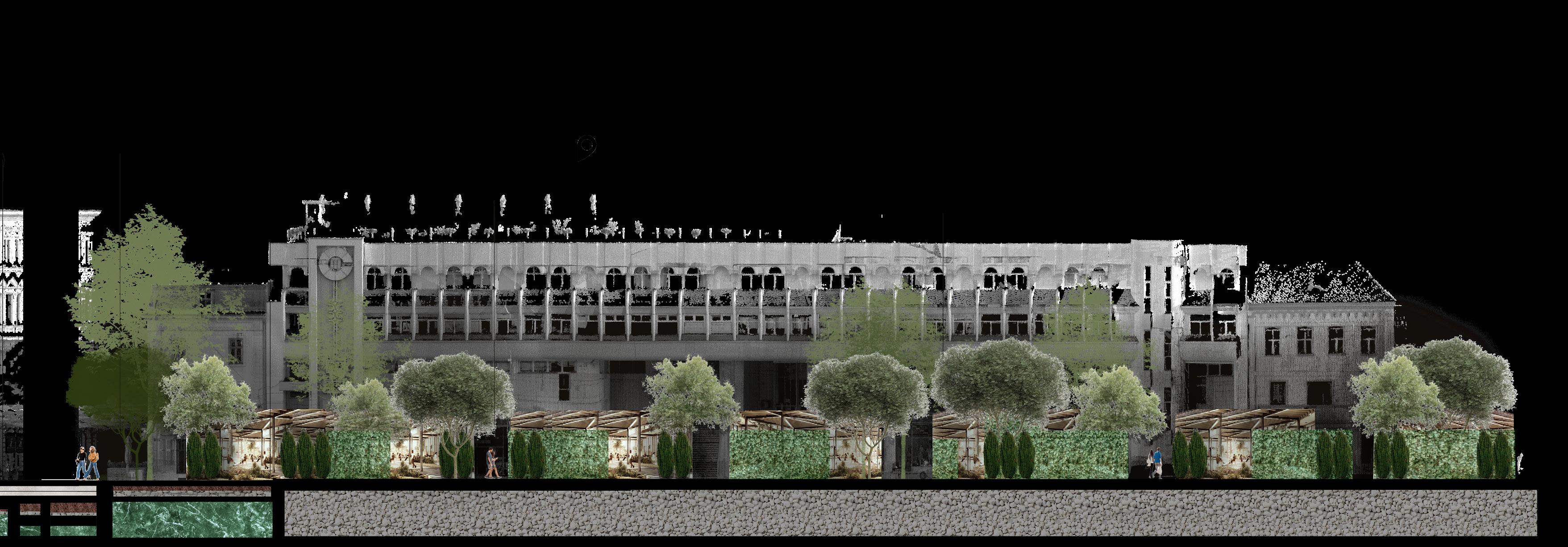
Location: Valea Doftanei, Prahova
Project Type: Rural Revitalisation
Year: 2020
Status: implemented LINK
https://www.uar-bna.ro/2021/proiecte/393/ https://www.youtube.com/watch?v=bcir93tPd9g&ab_channel=GardenBoutique
The project proposes the revitalization of the formerlibrarygarden inTrăisteni, alongside the development of a dedicated glamping area. The existing structure is carefully restored and integrated into the newly designed landscape, preserving its character while enhancing the site’s potential.
Through a thoughtful landscape architecture approach, the design establishes a pleasant, compact, and dynamic environment, defined by functional diversity and a harmonious spatial composition. The concept reinterprets traditional architecture through a contemporary lens, blending local identity with modern sensibilities.
The intervention relies on natural and locally sourced materials, or those with similar textures, to create a warm, inviting atmosphere and reinforce the site’s authenticity. Existing vegetation is preserved and woven into the new planting strategy, supporting ecological continuity.
The landscape is tailored for young families and young adults, offering a weekend retreat focused on leisure, relaxation, and nature immersion. The former platform is transformed into a shared social space, anchoring five glamping units that are strategically placed within a cohesive landscape layout.
Envisioned as a touristic, productive, and relaxing garden, the project integrates elements of vernacular agriculture, reinterpreted as part of the design language. Traditional planting patterns are combined with recreational uses and enriched through innovative, non-invasive landscaping techniques, creating a resilient and experiential outdoor space
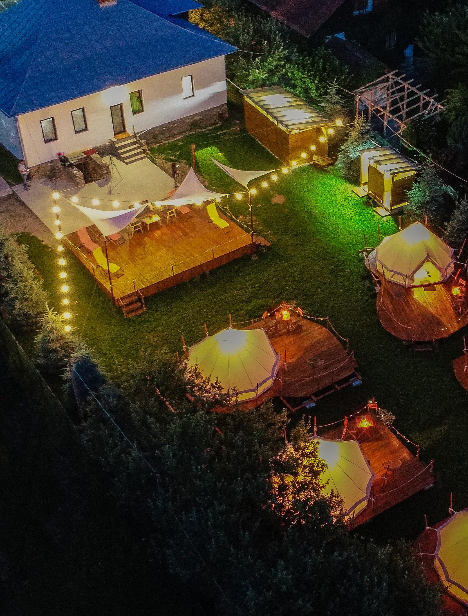

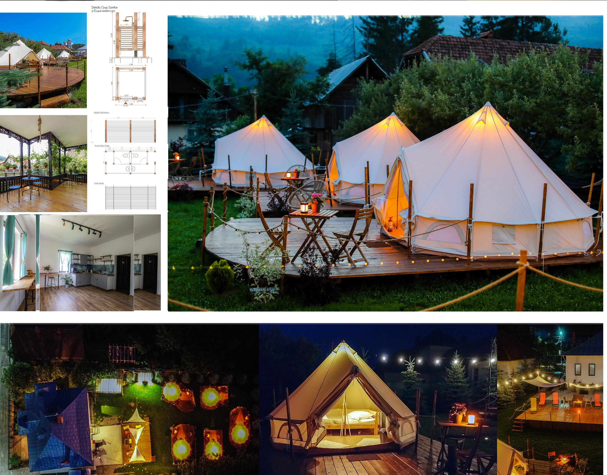
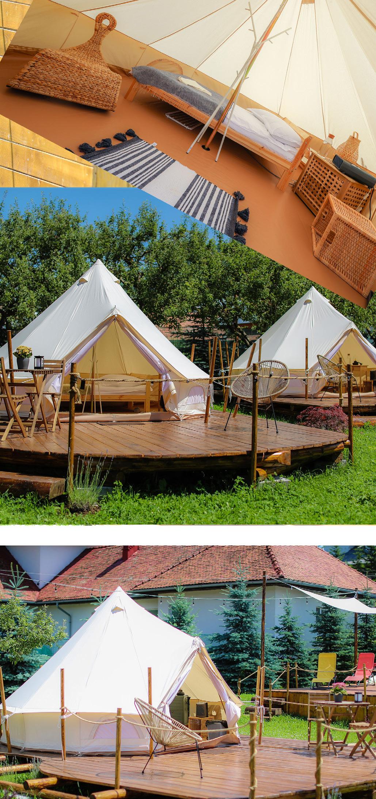
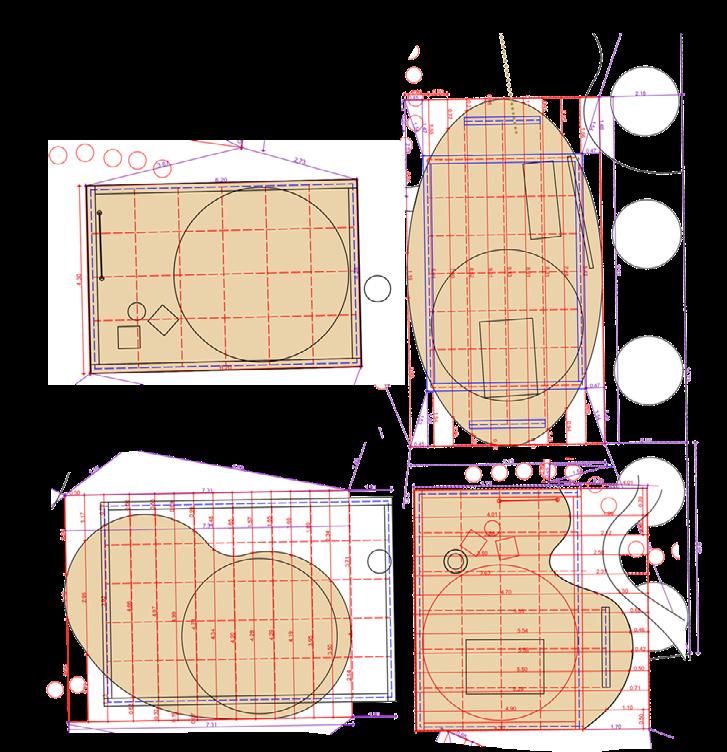
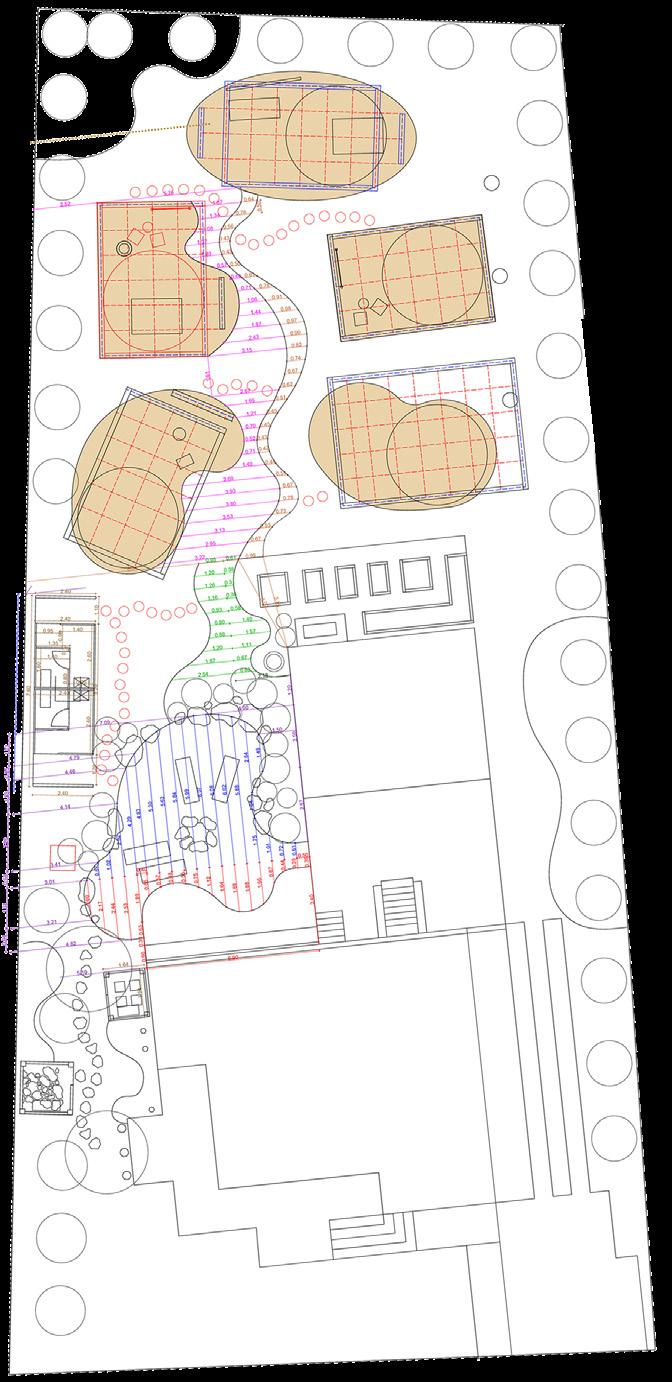
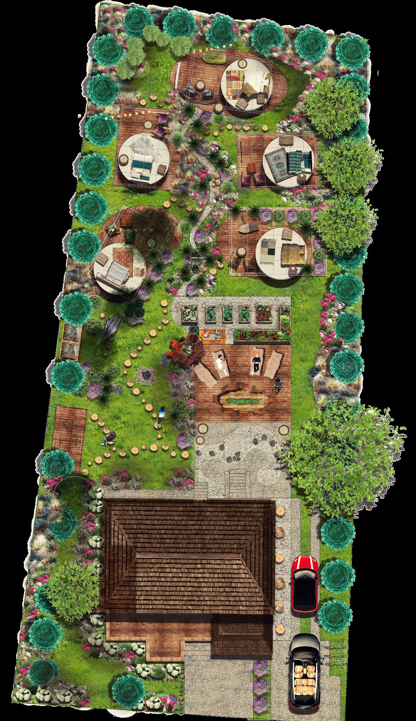



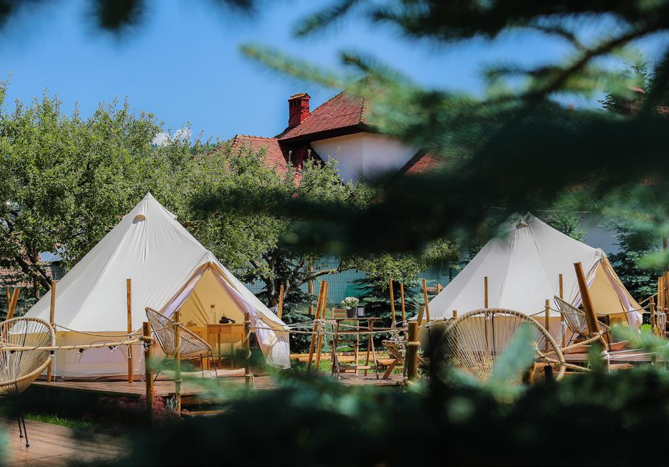
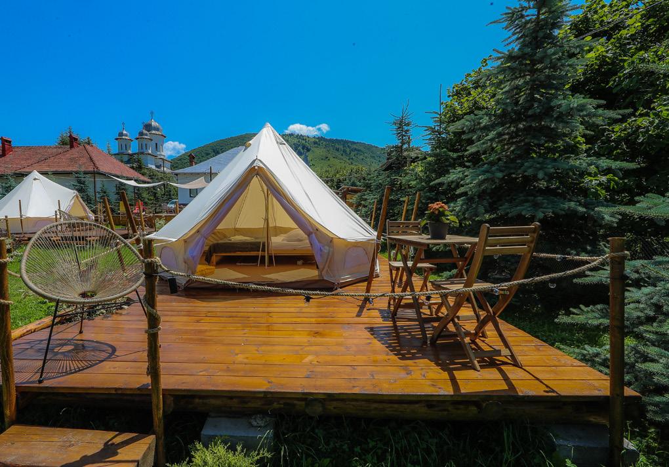
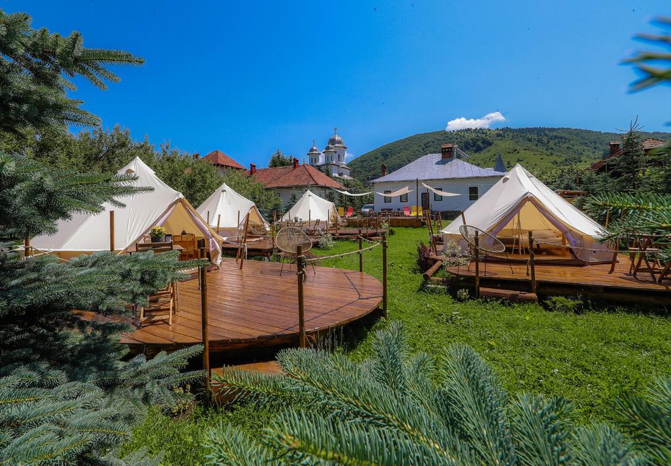
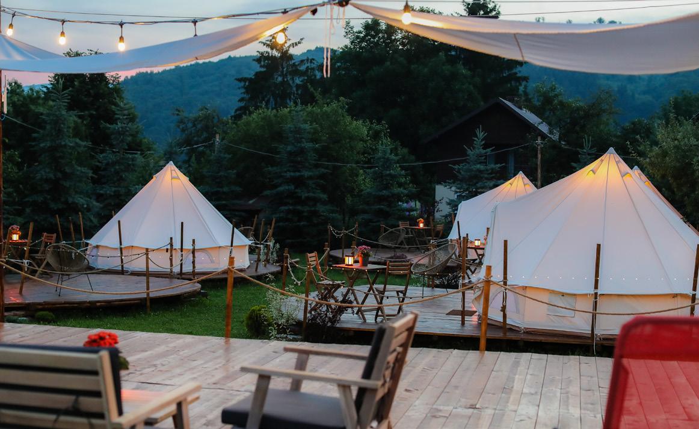
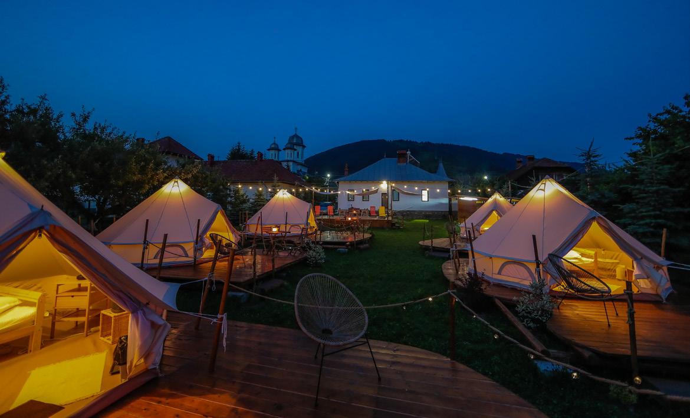
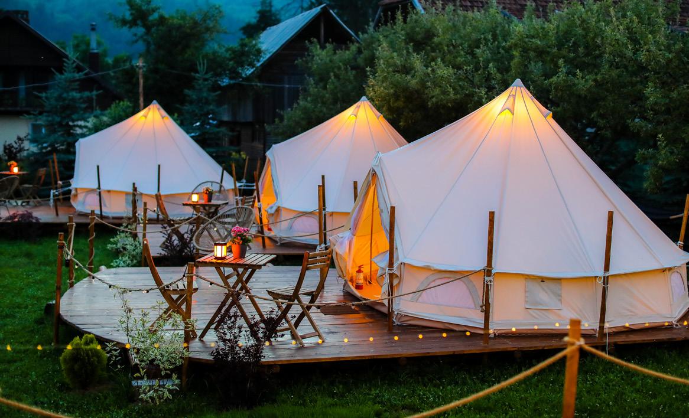
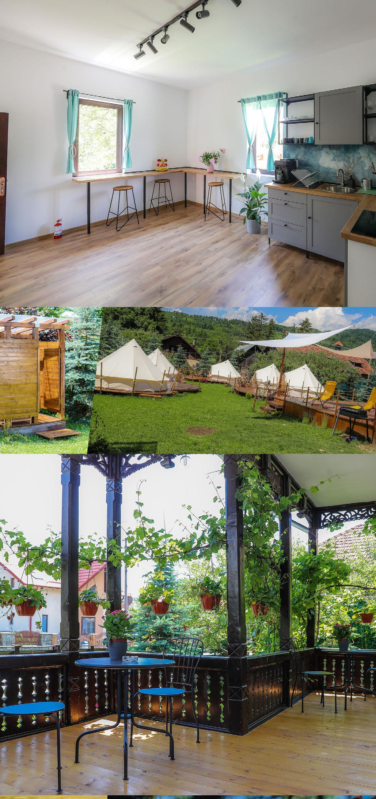
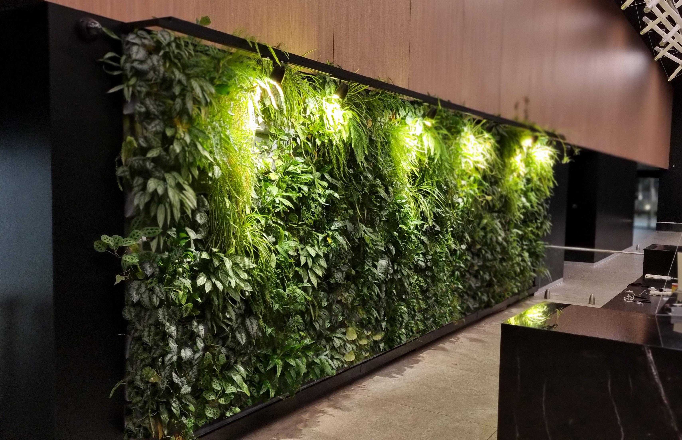
Vertical
The and designed of a brings functional The support certified membrane terraces international A made enhances stability
To reduce features just need the The using species species a resilient, The species visual vertical feature both
Location: Bucharest, Romania
Project Type: design&built
Year: 2020
Status: implemented
The vertical garden is a sustainable and innovative landscaping solution, designed using contemporary principles landscape architecture. It creates self-sustaining ecosystem that brings environmental, aesthetic, and functional benefits to the indoor space.
The system incorporates a durable support structure built from ecocertified materials, and a waterproof membrane specifically developed for terraces and vertical gardens, in line with international green building standards
specially formulated plant substrate, made of peat and organic matter, enhances moisture retention, nutrient stability, and plant health over time.
reduce resource consumption, the garden features a minimal irrigation system, requiring 2 minutes of watering per day, with no need for water drainage. This contributes to overall water efficiency of the building.
The design follows permaculture principles, using compatible and complementary plant species that coexist in symbiosis. These species support each other’s growth, forming resilient, low-maintenance ecosystem.
The plant selection consists of tropical indoor species, chosen for their adaptability and visual appeal. Installed on the lobby wall, the vertical garden functions as a living, evolving feature, enhancing the indoor environment both functionally and visually.
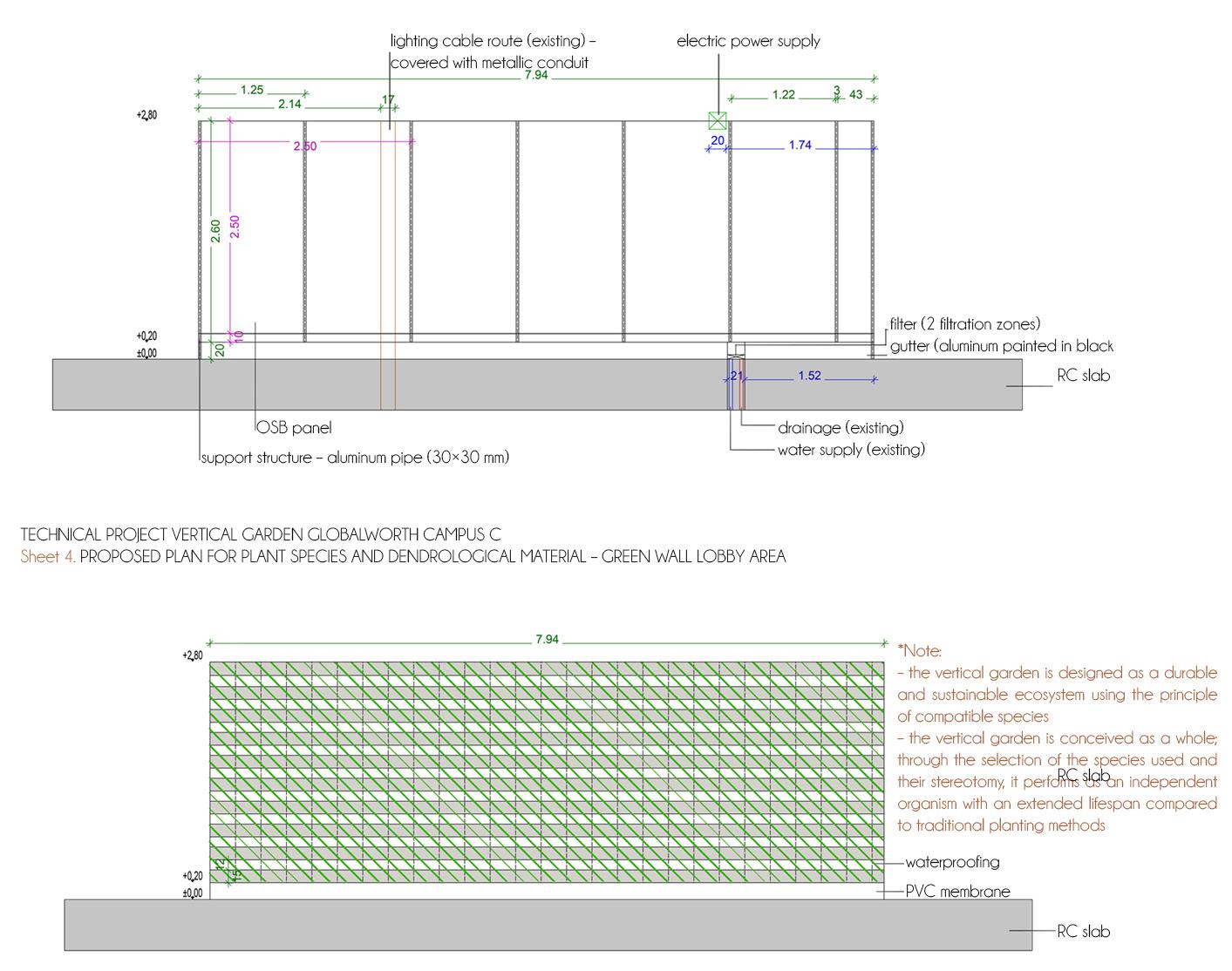
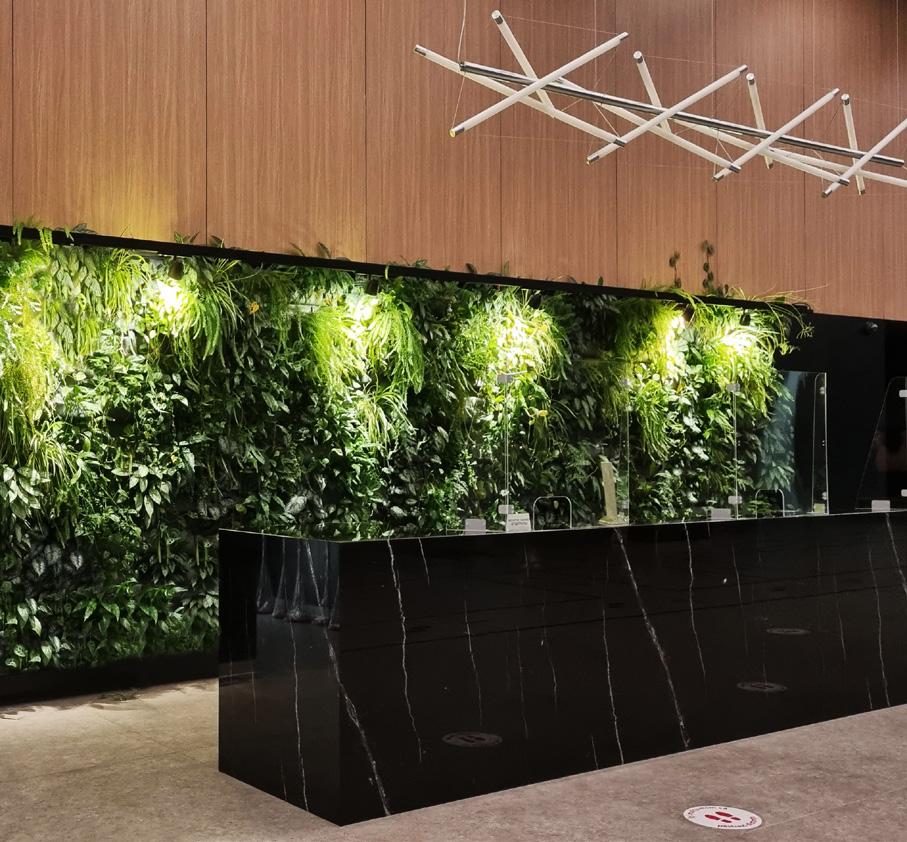
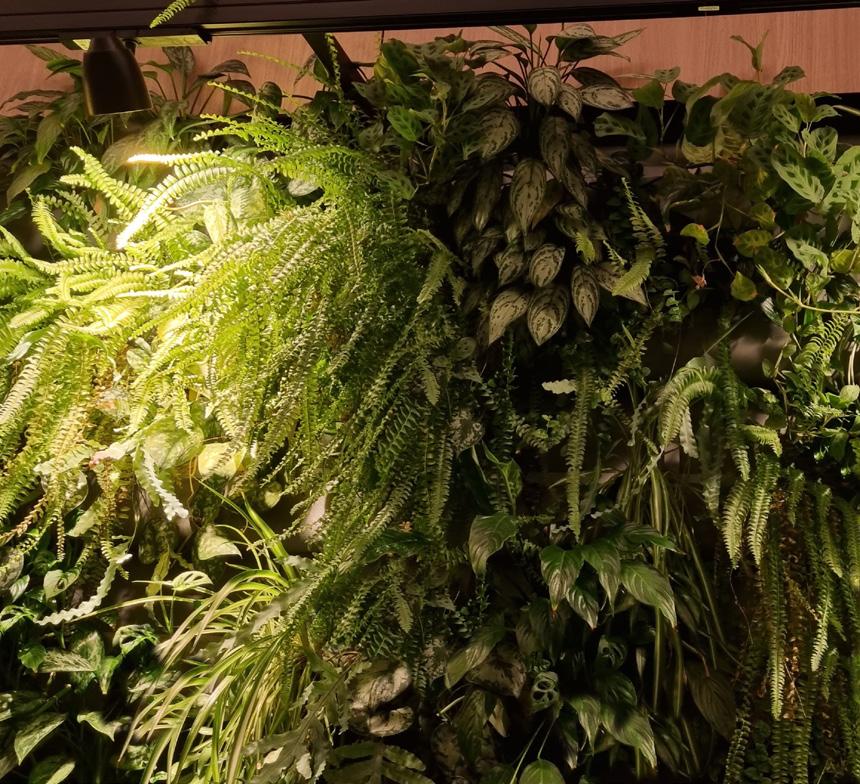
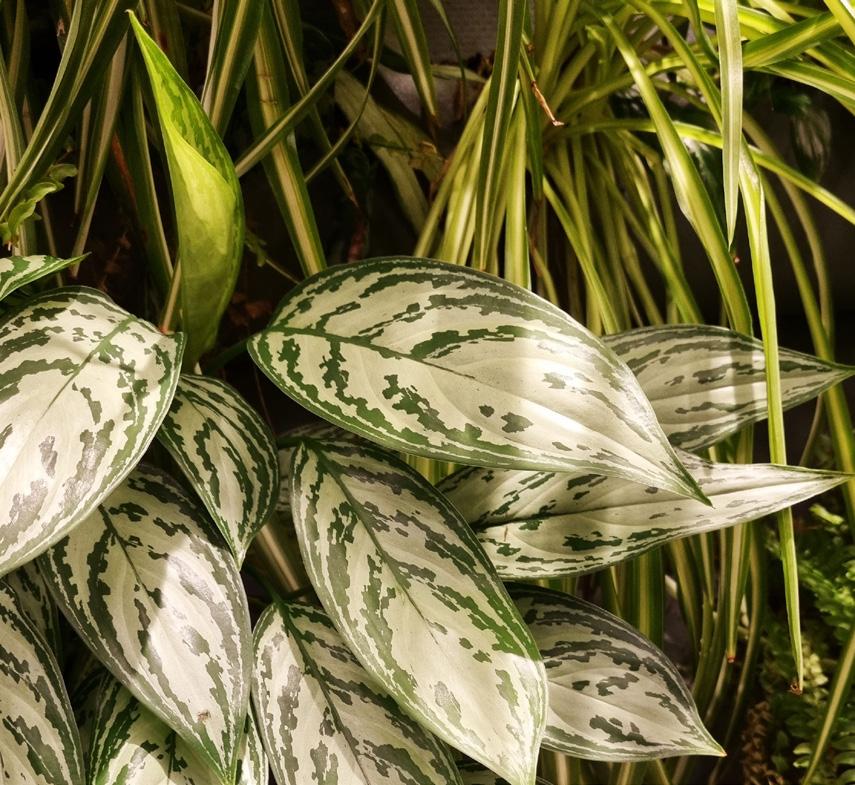
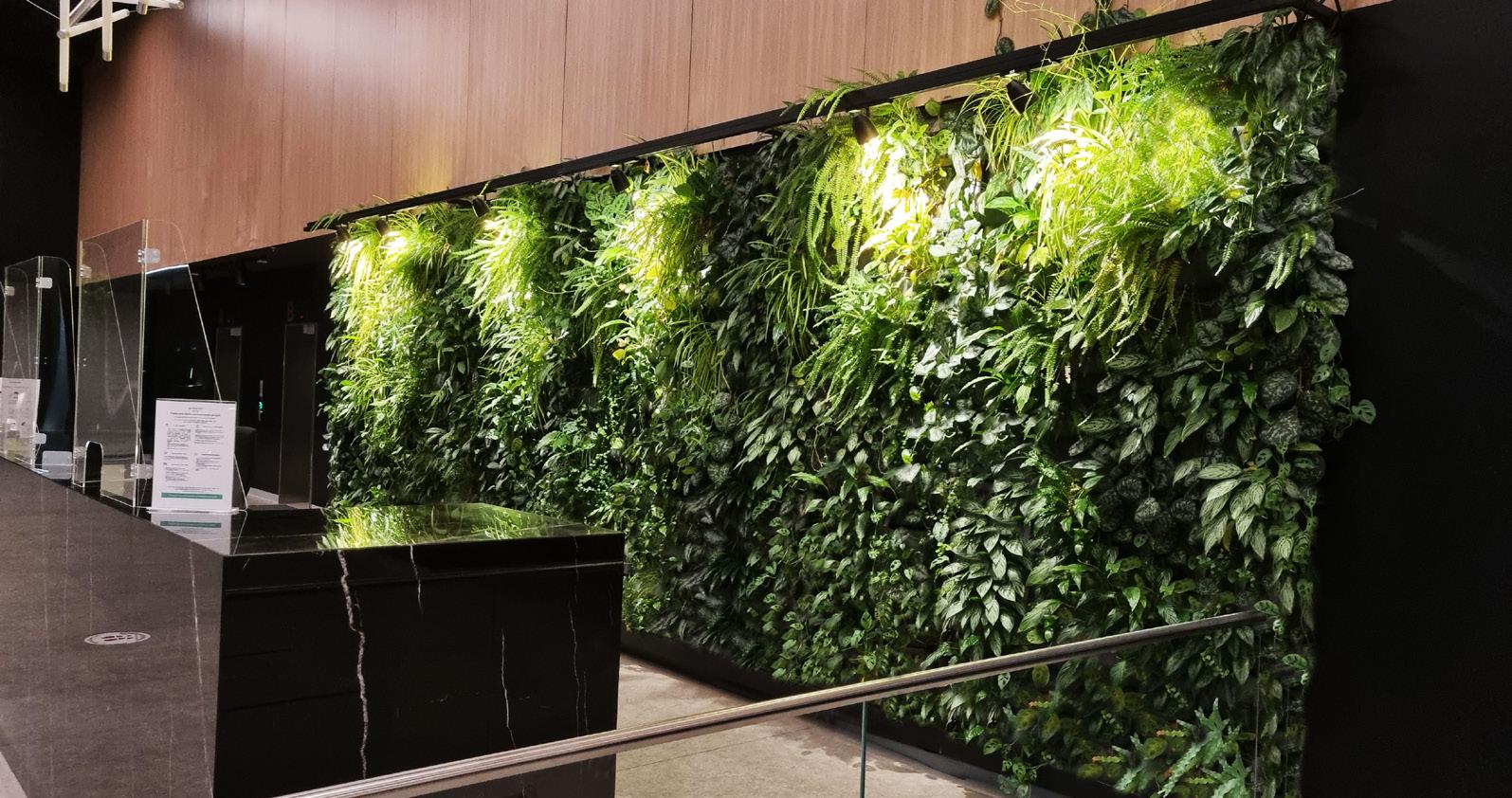
LINK
https://www.uar-bna.ro/2021/proiecte/404/
Location: Bucharest, Romania
Project Type: design&built
Year: 2020
Status: implemented
This project is an interior architecture intervention located in the reception area of an office building in Bucharest, and was featured in the 2021 National Architecture Biennale. The vertical garden integrates principles of sustainable design, urban permaculture, and naturalistic aesthetics, transforming a transit space into a functional and decorative ecosystem.
The installation uses compatible plant species, eco-certified materials, a specialized plant substrate, and an automated irrigation system with minimal water consumption. Through the texture, color, and composition of the vegetation, the garden creates a calming, nature-inspired atmosphere, enhancing both indoor air quality and the visual identity of the space
The project stands out through its integration of digital media screens, architectural lighting solutions, and rich plant textures, offering a multisensory experience and serving as a strong example of green interior architecture in contemporary office
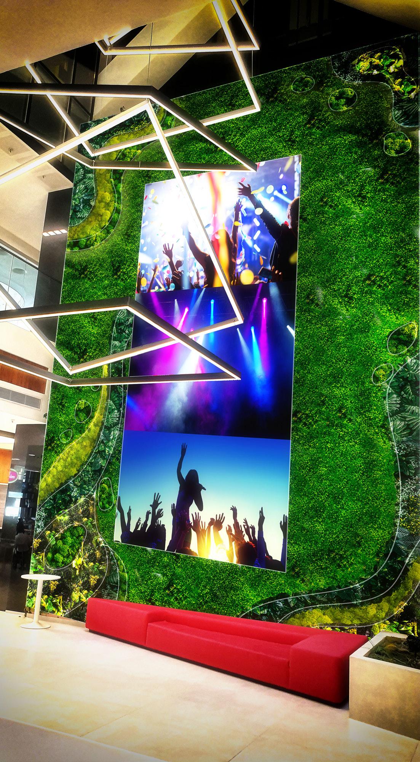
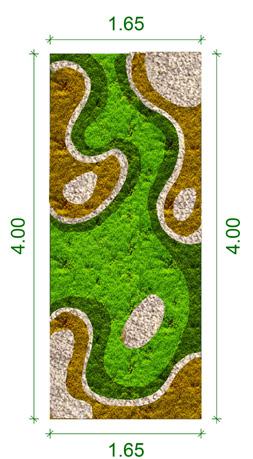
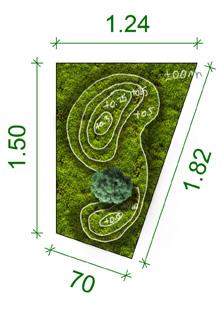
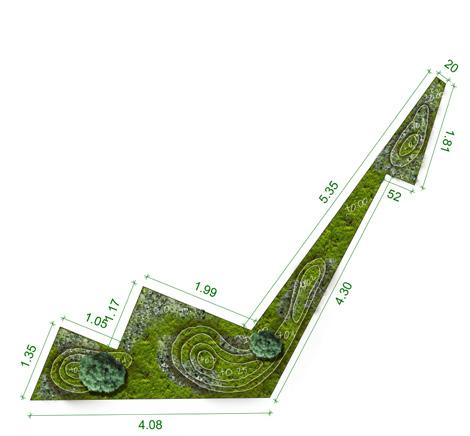
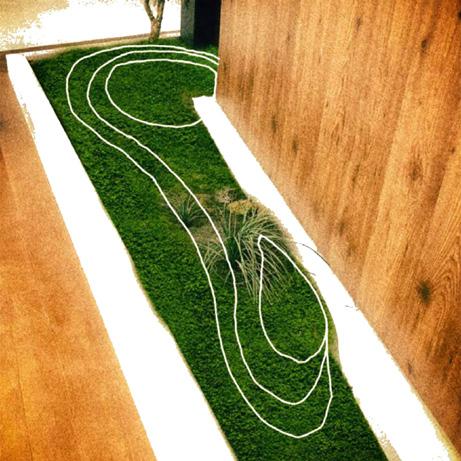
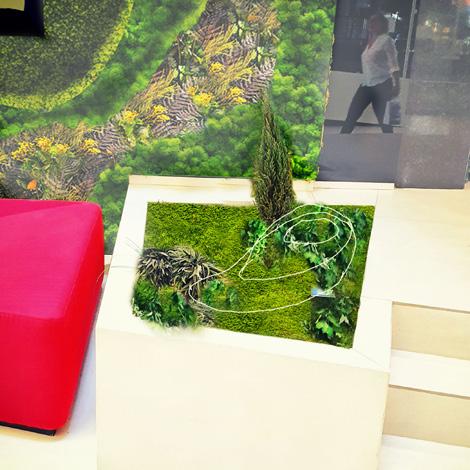
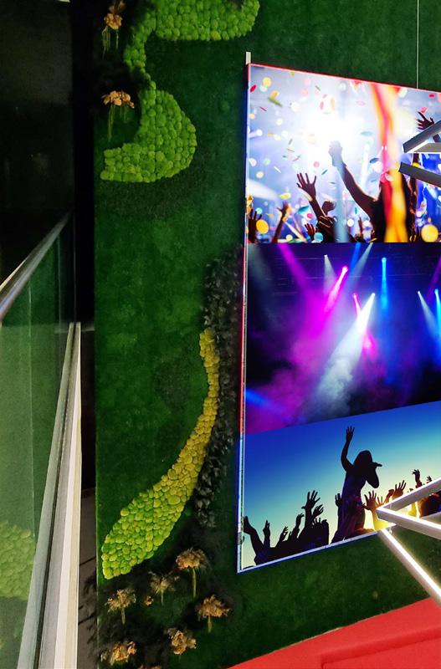
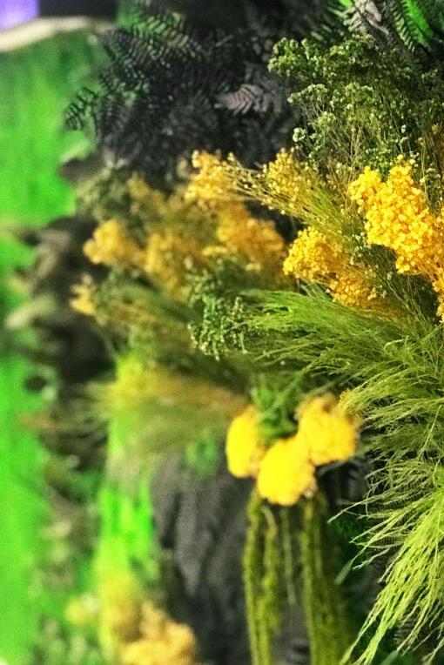
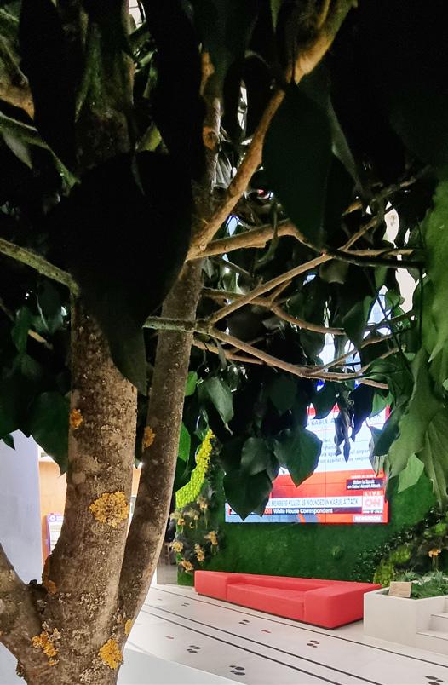
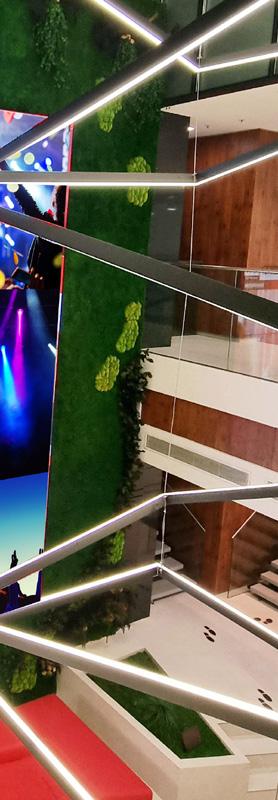
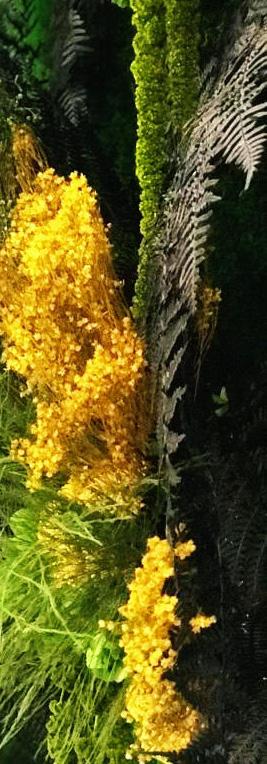
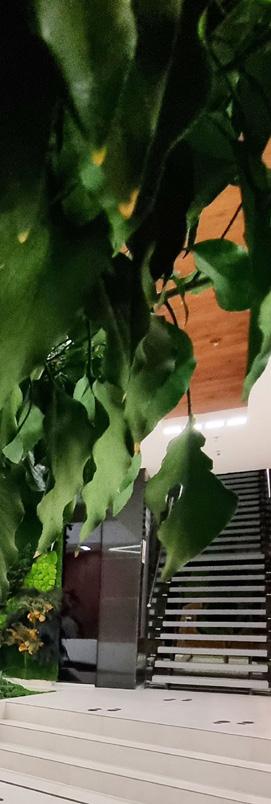
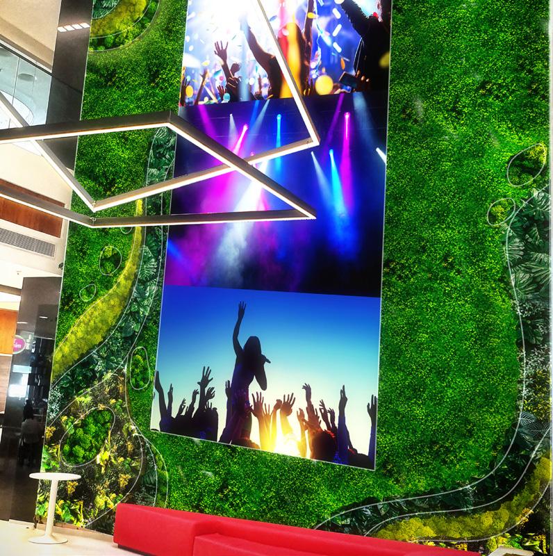
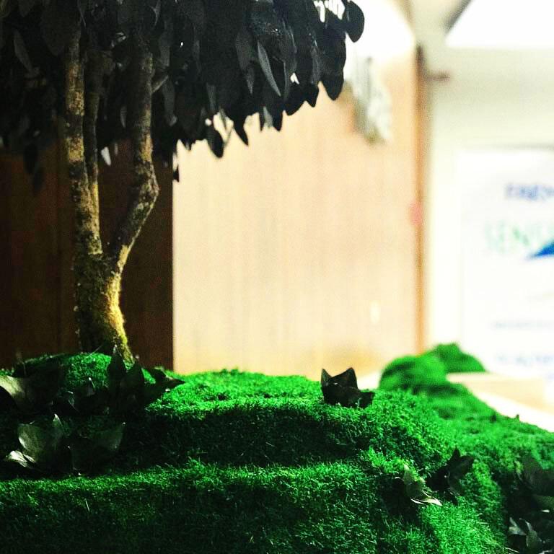
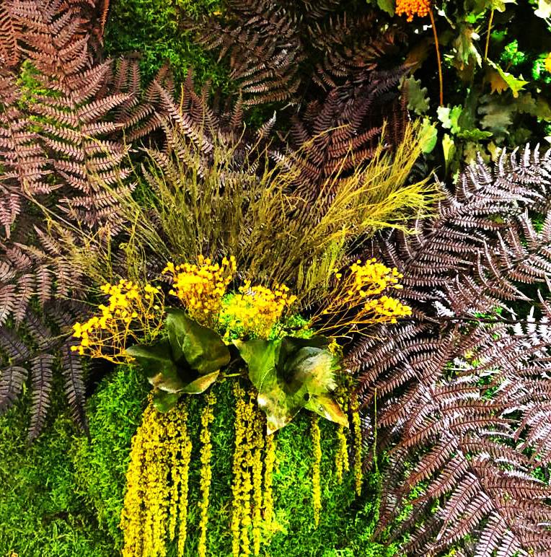
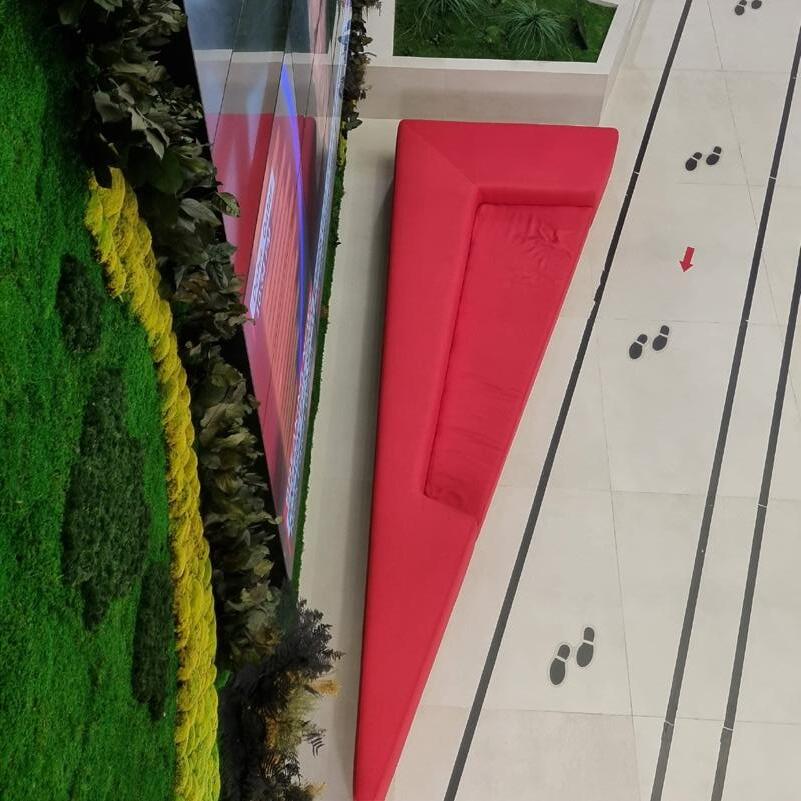

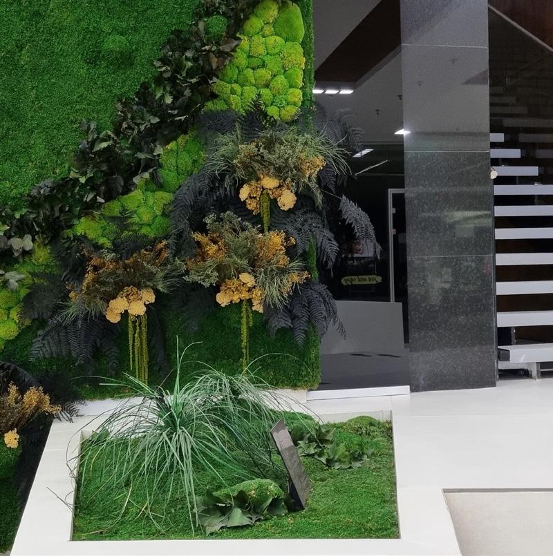
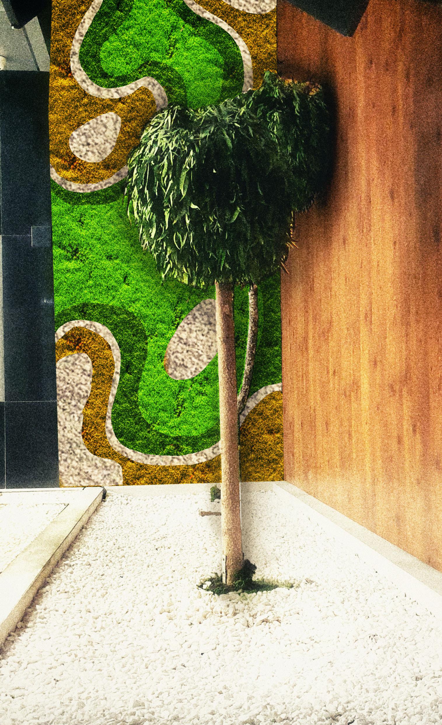
Location: Ilfov, Romania
Project Type: design&built
Year: 2024-present
Status: under construction
This project presents a comprehensive landscape masterplan that blends functional zoning with a refined garden atmosphere, rooted in principles of classical symmetry, structured greenery, and modern outdoor living.
The design is centered around the integration of the built environment with natural elements, creating a coherent dialogue between architecture and landscape. Topiary forms, flowering borders, and evergreen hedges define circulation paths and distinct garden rooms, enhancing both privacy and spatial rhythm.
Key zones include:
- A formal front garden with symmetrical plant beds and manicured hedging
- A central courtyard for social interaction, anchored by a fire pit and seating area
- A spa and pool zone, enclosed in a minimalist glass pavilion that merges transparency with privacy
Secondary paths and green corridors that link the various spaces while showcasing seasonal plant textures and sculptural vegetation
By referencing classic European garden traditions and blending them with contemporary materials and outdoor comforts, the project achieves a timeless landscape—elegant, functional, and immersive. The nighttime lighting concept further emphasizes depth, form, and atmosphere, ensuring year-round usability and visual interest.
The concept reflects a dedication to atmosphere, proportion, and horticultural craftsmanship, creating a personalized green retreat that elevates the character of the residence.
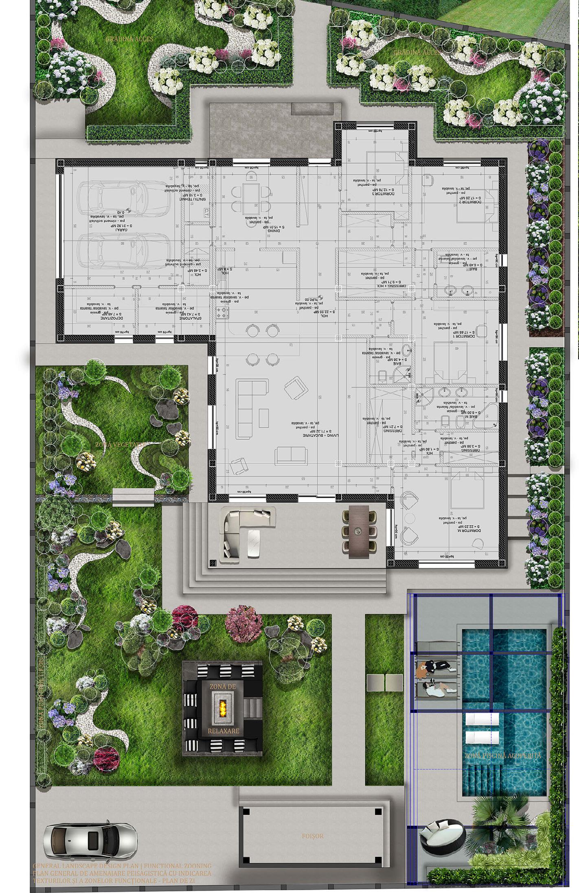



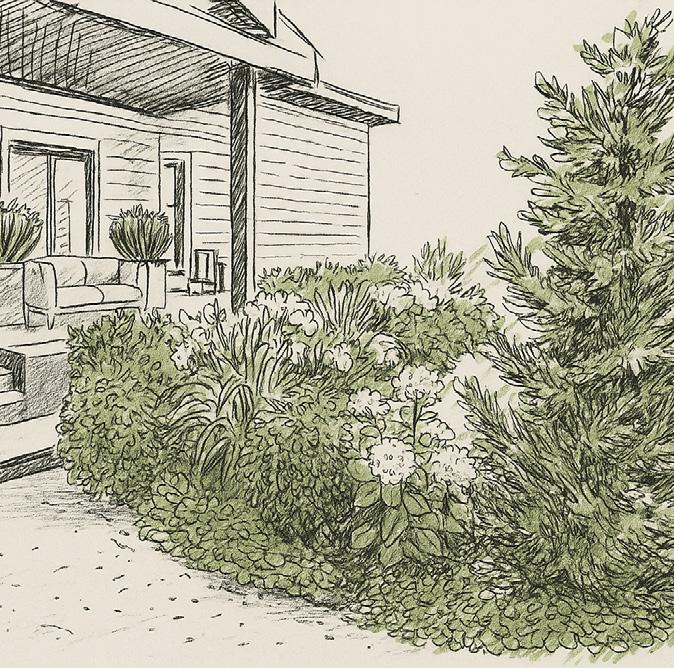
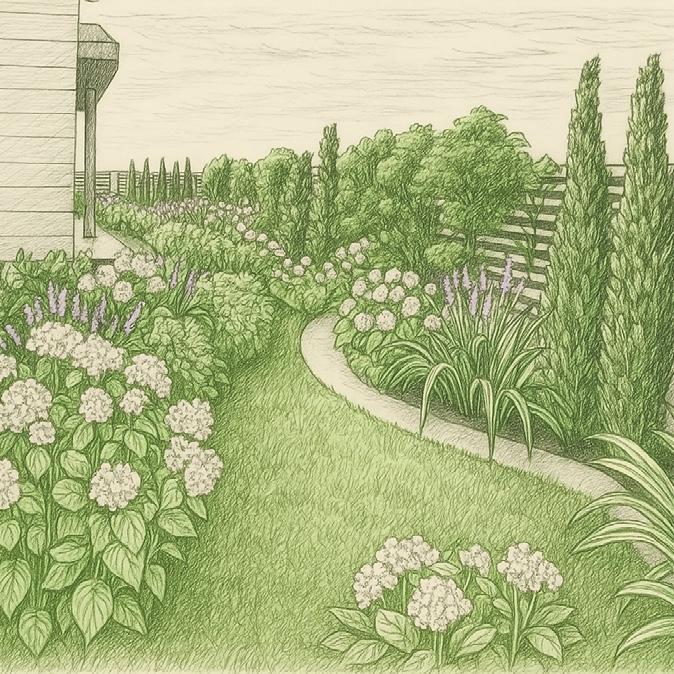
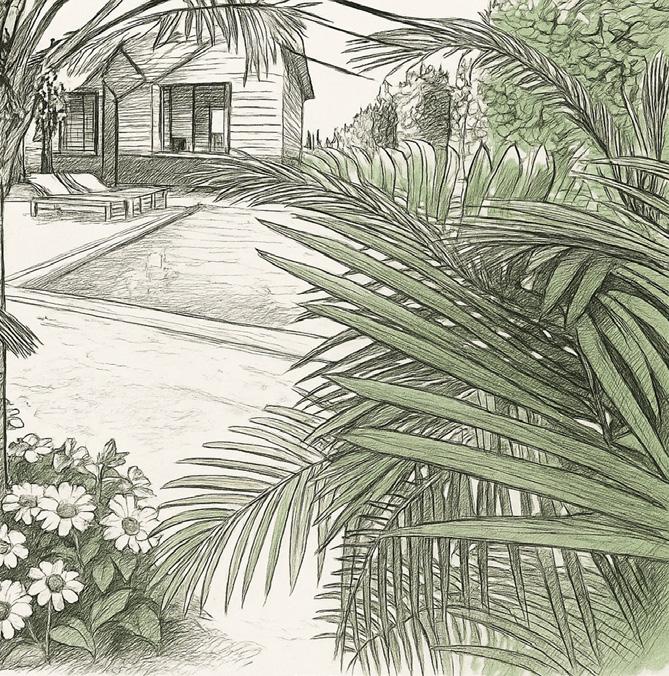
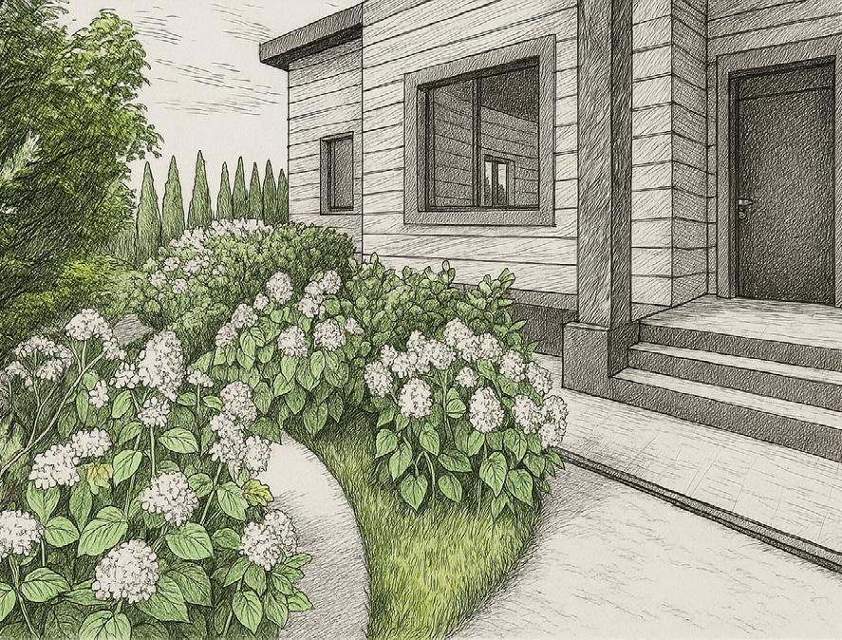
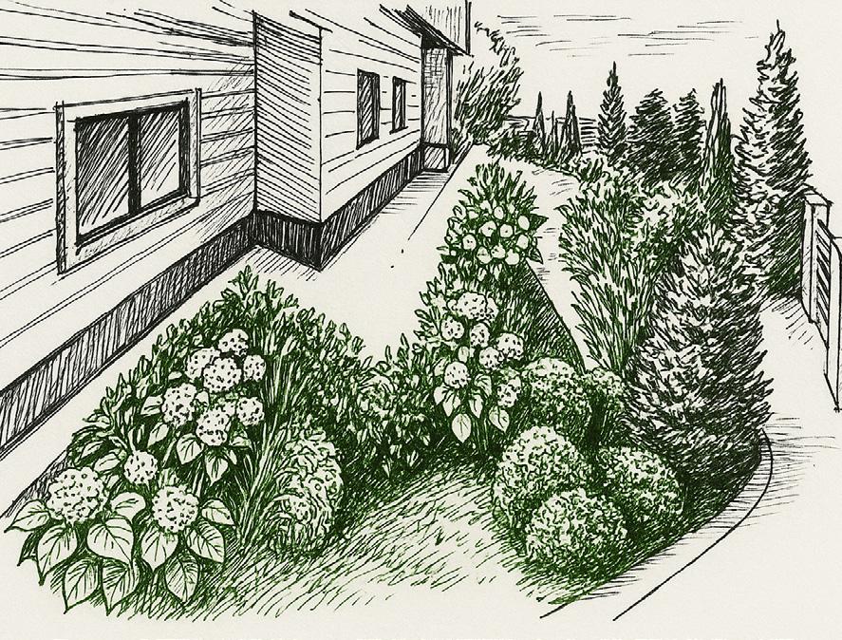
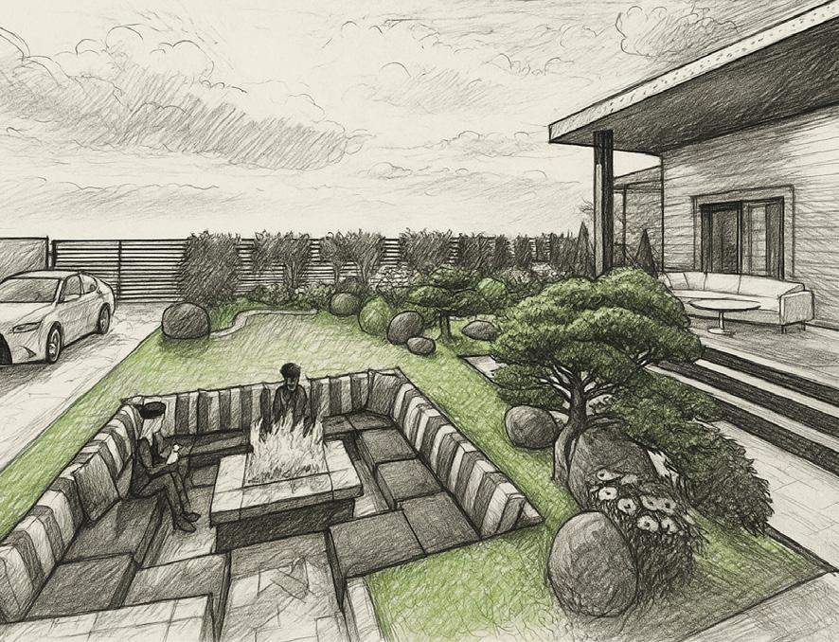
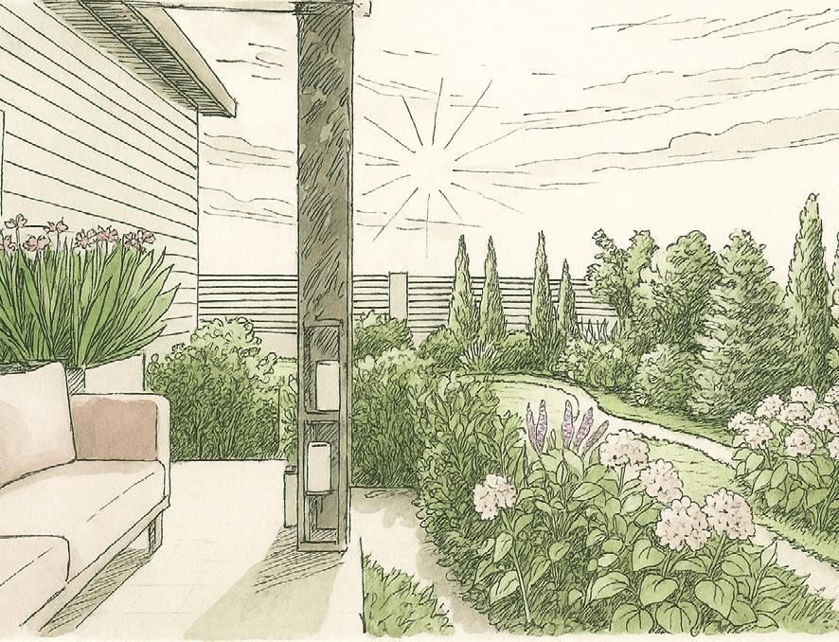
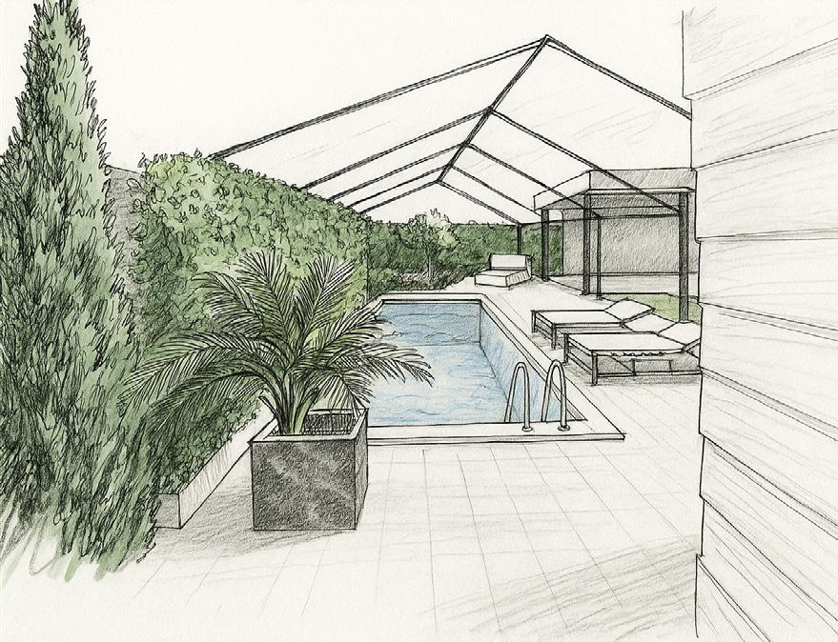
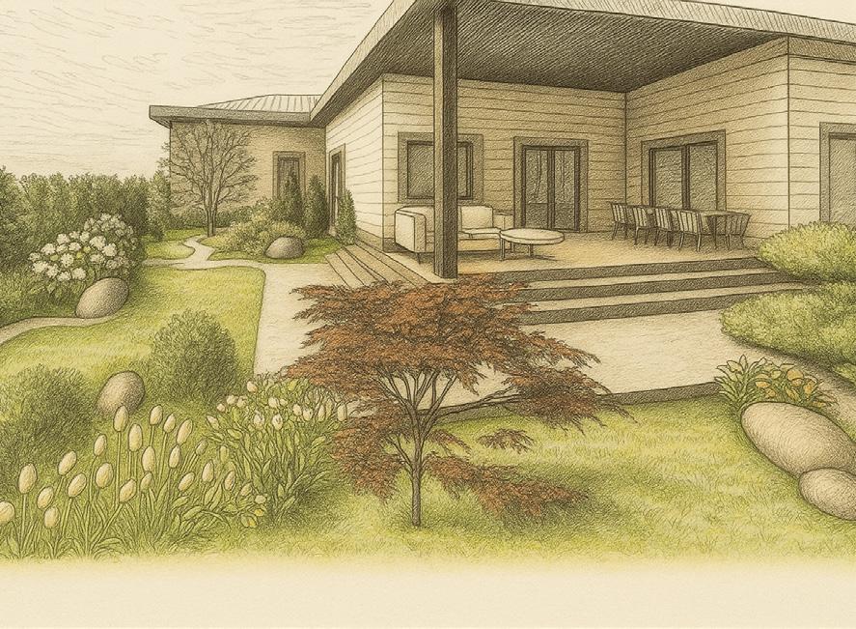
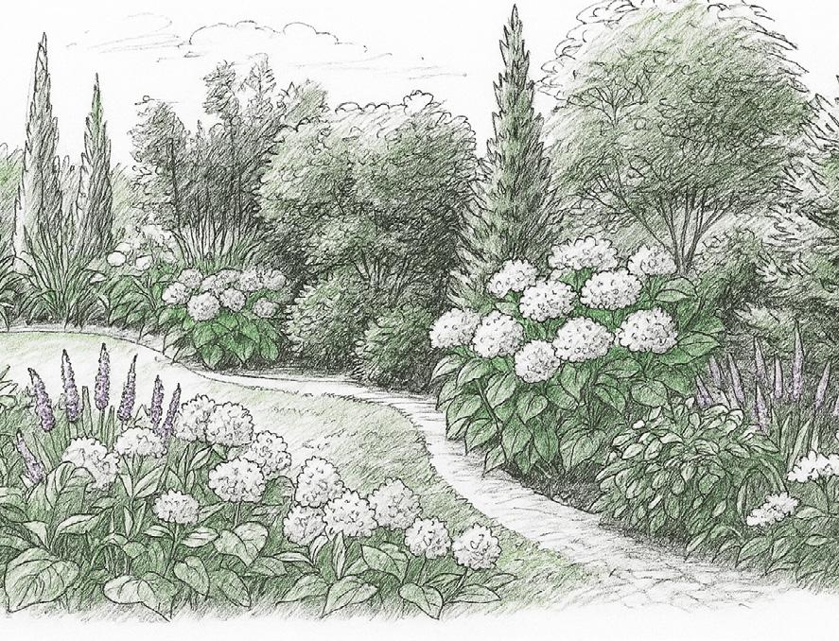
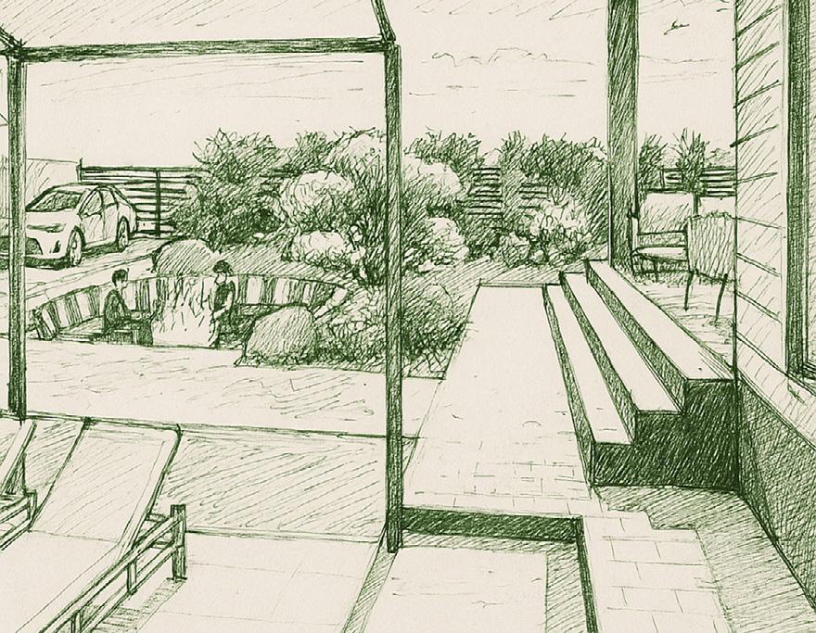
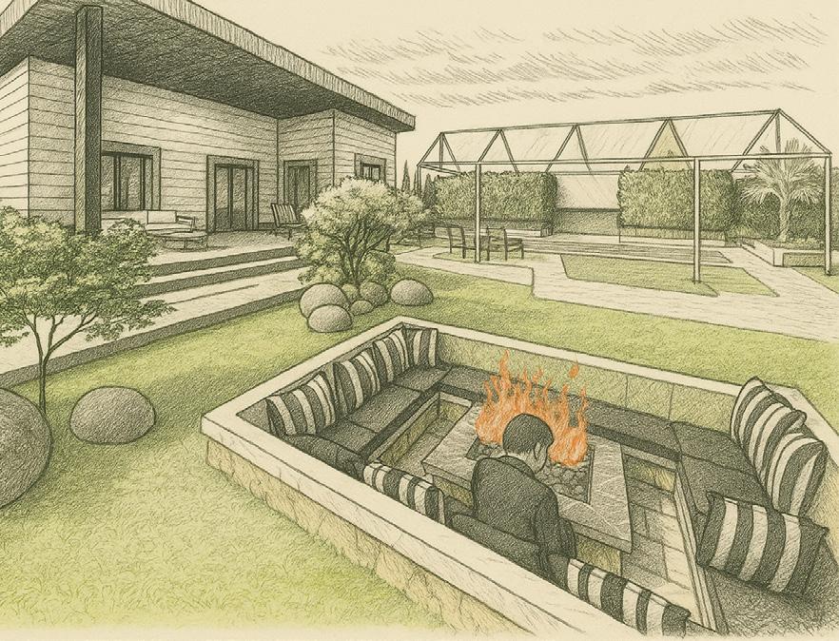

Location: Bucharest, Romania
Project Type: design
Year: 2020


LINK
https://oar.archi/concursuri/oar/piata-victoriei-timisoara/galerie-proiecte/112-ls8000-ctrb-design-worklandscape-studio/
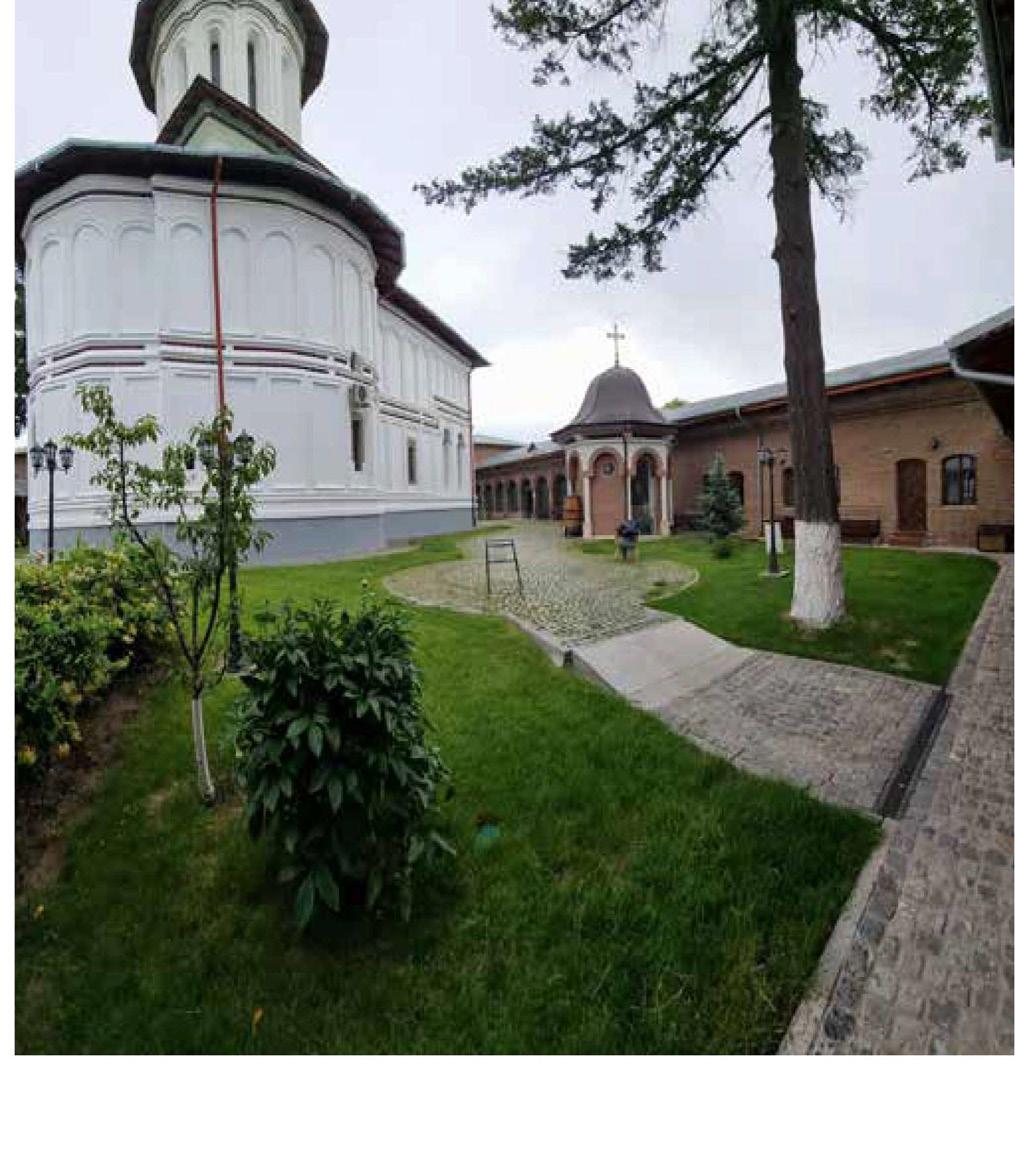
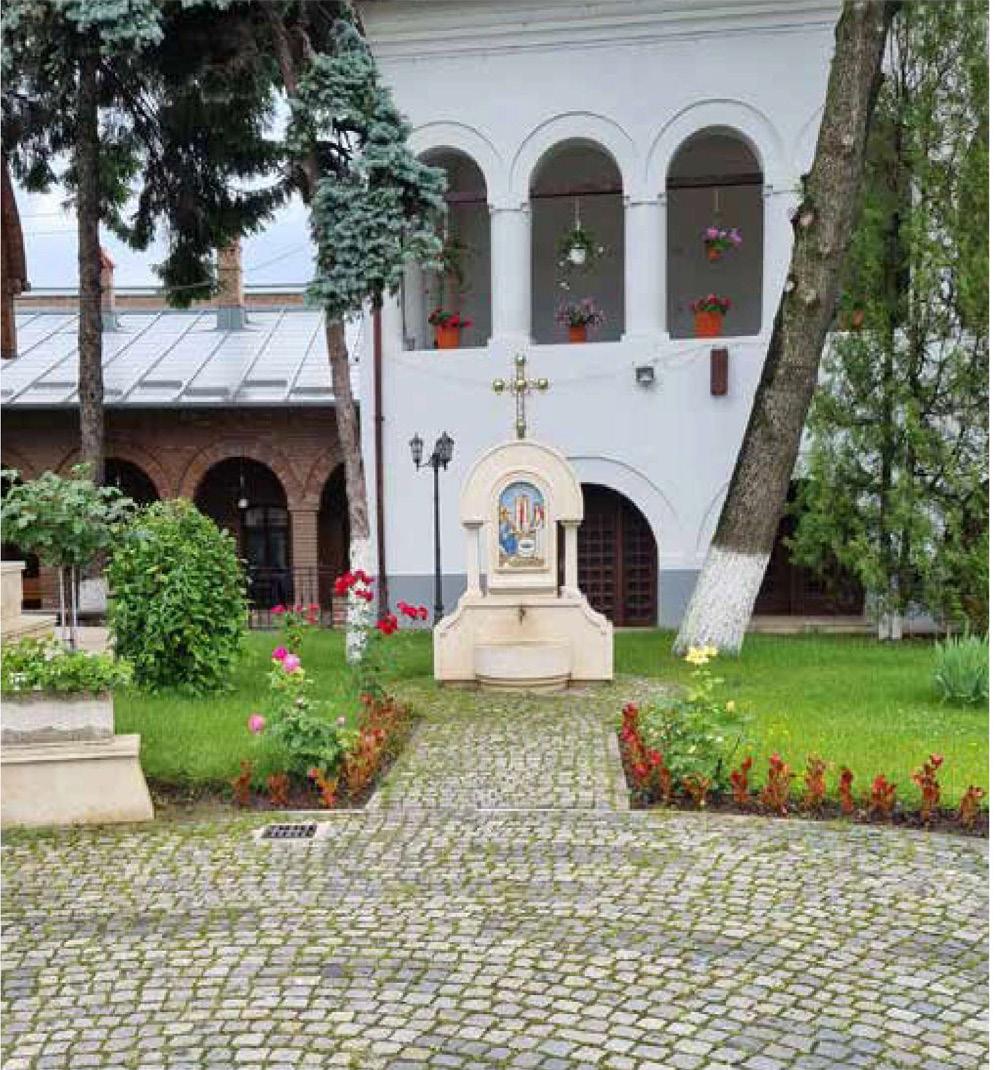
Location: Băneasa Shopping City, Bucharest
Project Type: Personal design & build initiative
Year: 2015–2016
Surface: 1000 sqm
Status: Implemented
Description:
Garden Boutique was a landscape design concept store I designed and built as a personal project and professional space. Opened in Băneasa Shopping City in 2015, the boutique served as my working studio and an immersive urban garden experience in the heart of the city.
The vision behind Garden Boutique was to create an interactive showroom for landscape architecture, where visitors could explore a curated sequence of “landscape rooms”—outdoor chambers that illustrated integrated garden solutions. Each room demonstrated combinations of softscape and different textures, outdoor lighting, garden furniture, and decorative elements, offering visitors practical ideas for their own garden projects.
Beyond its visual showcase function, the boutique was a place of connection and relaxation. Designed as a lush, modular urban garden, the space also featured a passive wooden house—a self-contained architectural prototype that stood as a symbol of sustainable living and modular design.
As both a design lab and a client interaction zone, Garden Boutique enabled me to meet clients in a living example of my design philosophy. It was a fully immersive environment built to stimulate the senses, awaken creativity, and demonstrate that a thoughtfully designed outdoor space can be both practical and poetic.
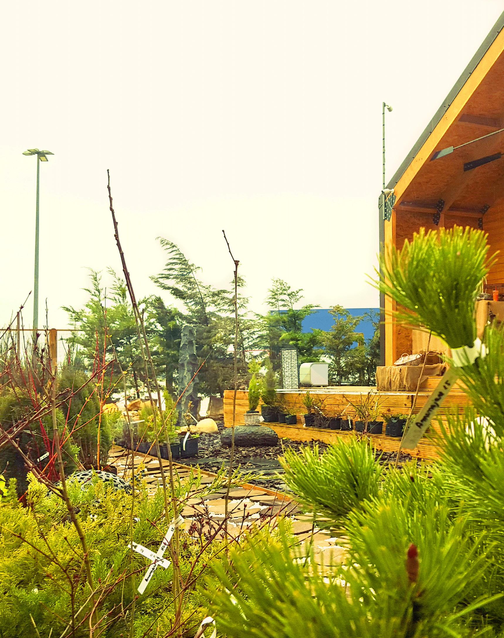
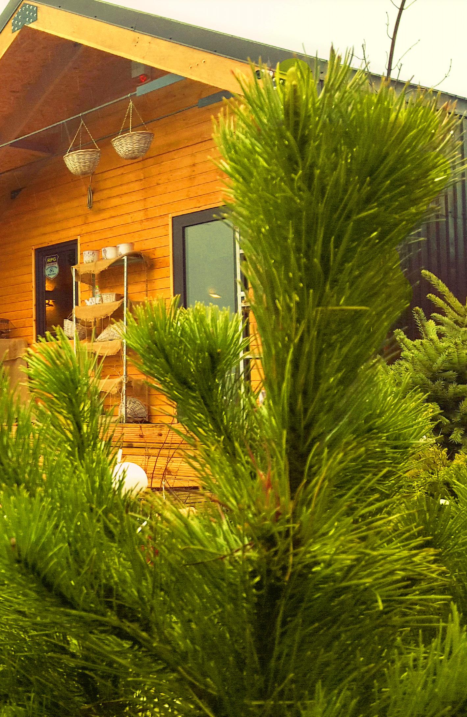
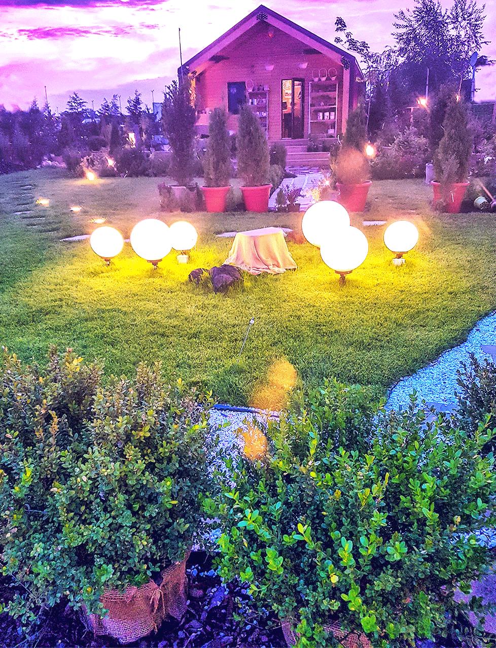
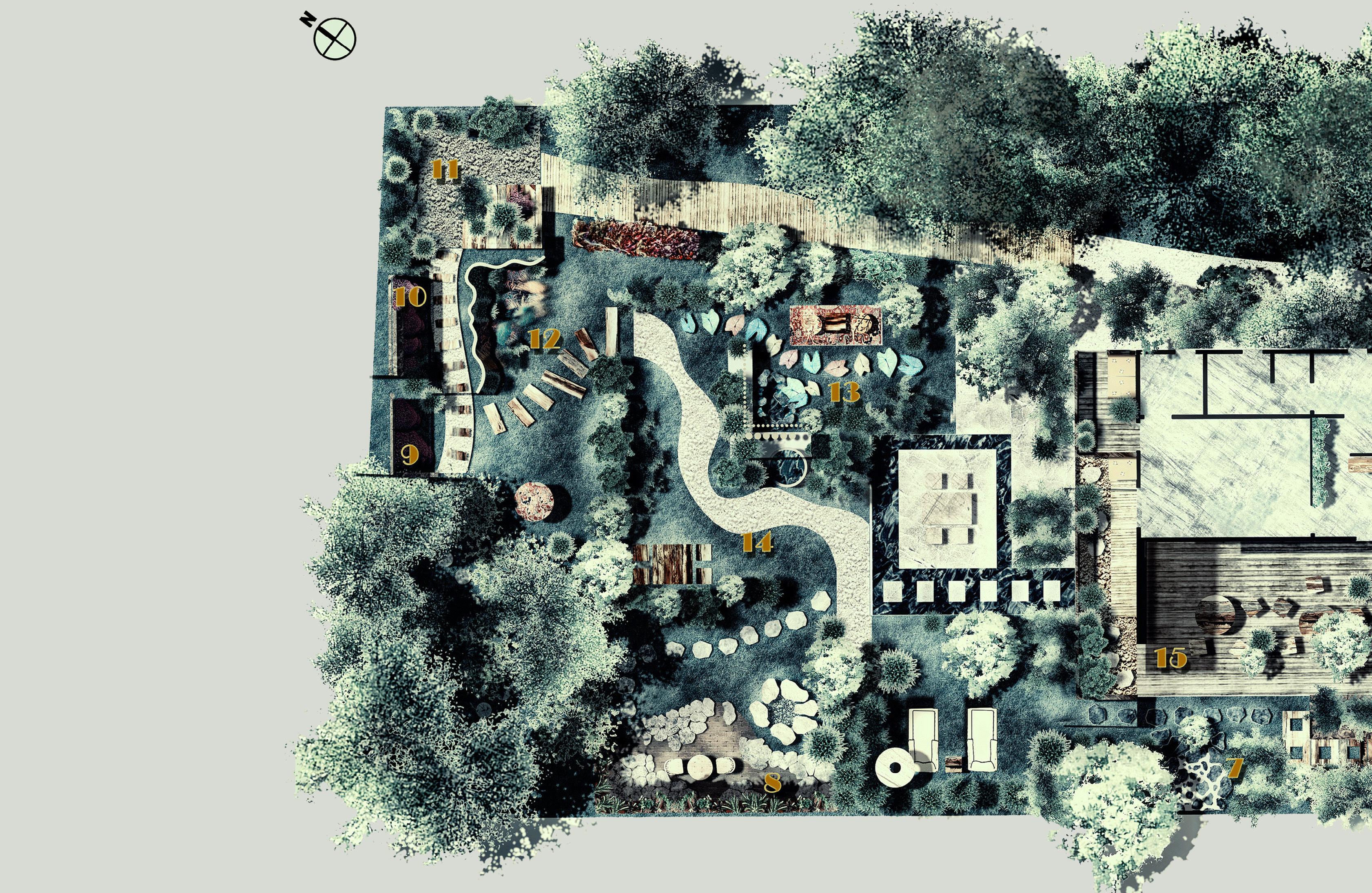
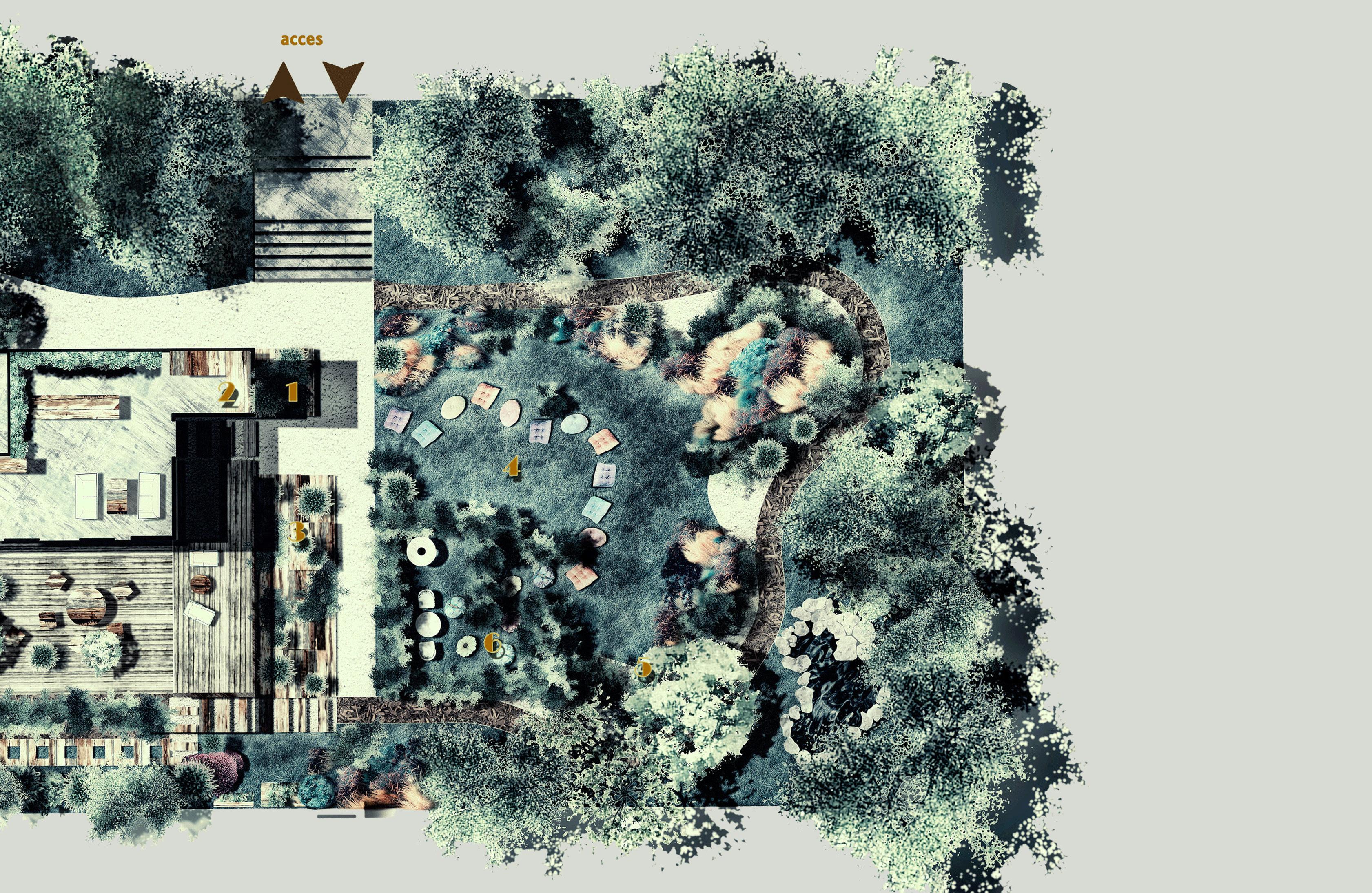
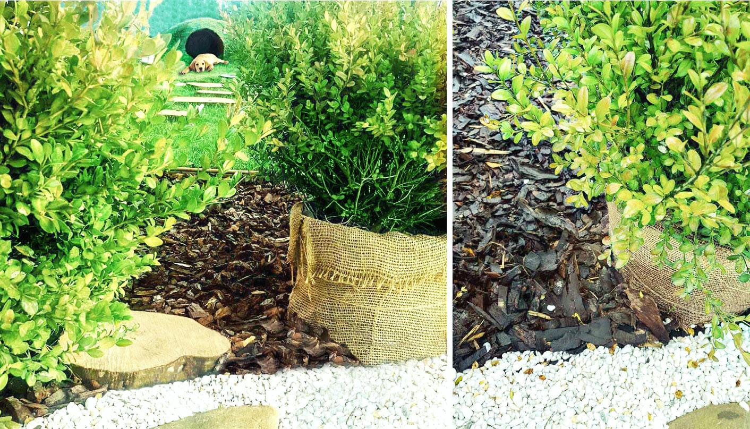
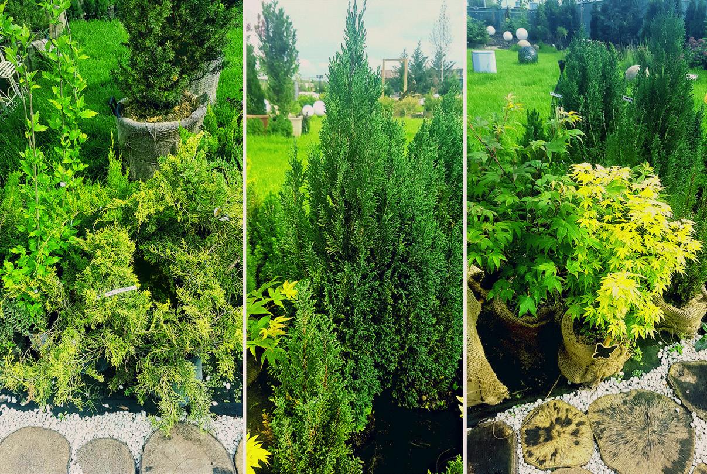
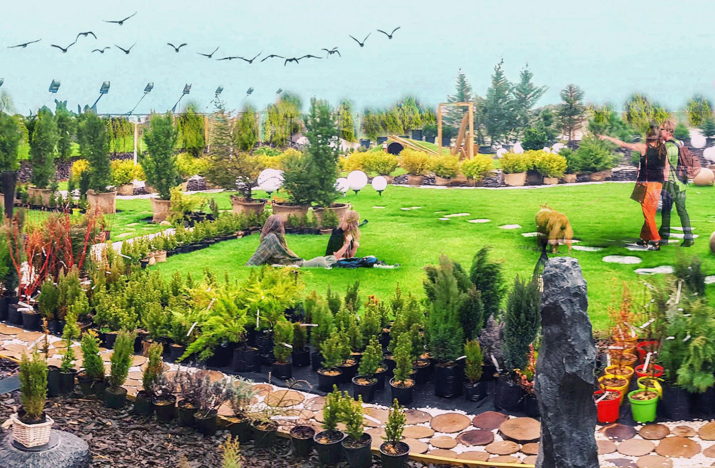
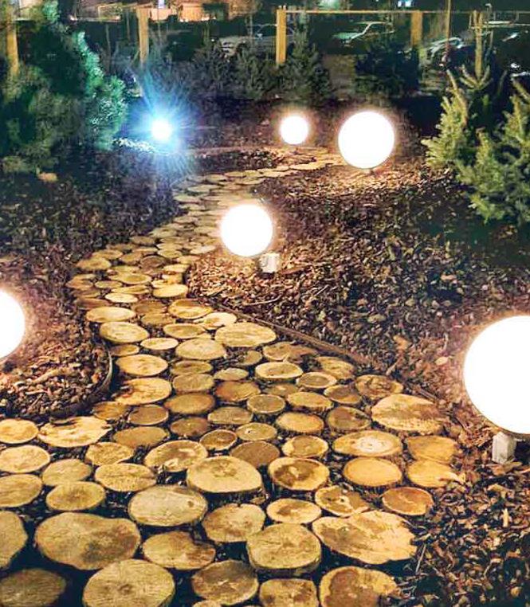

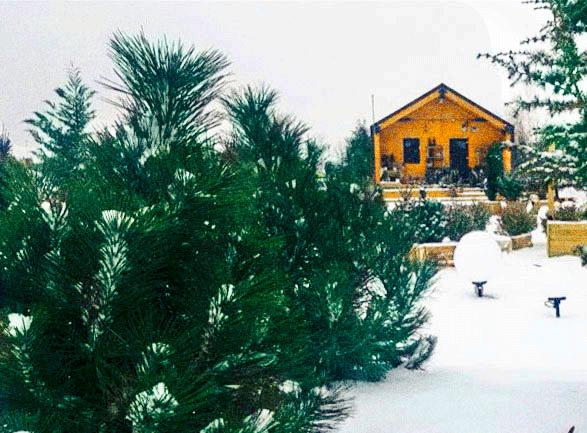
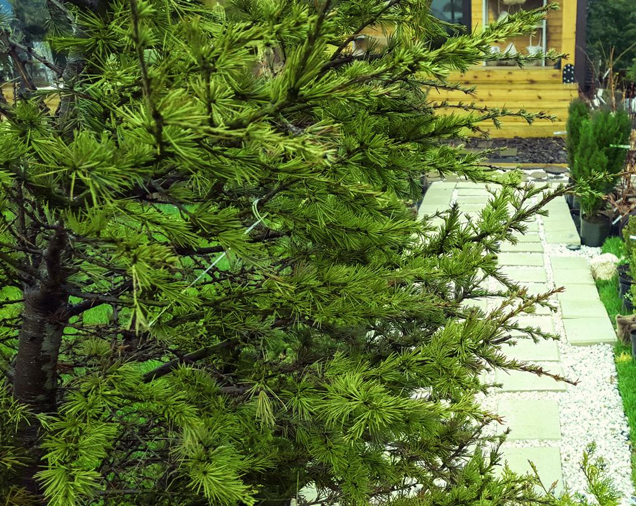
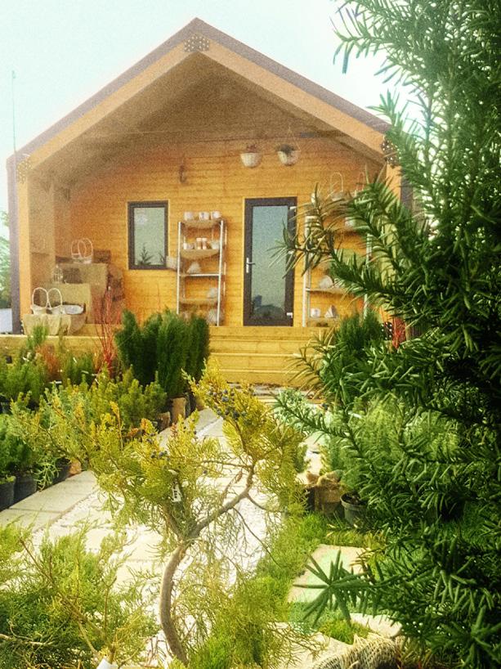
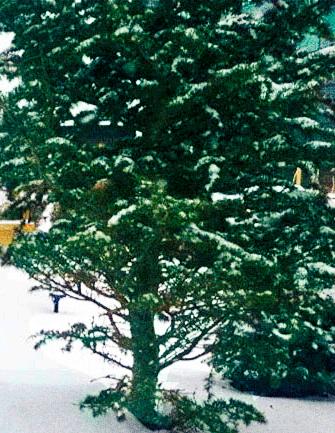
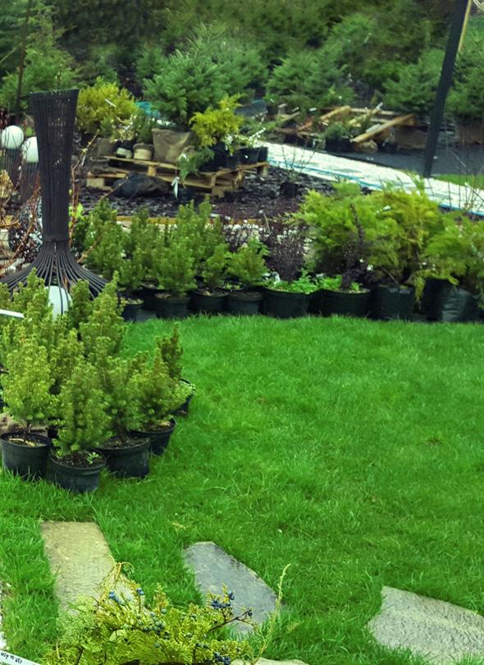
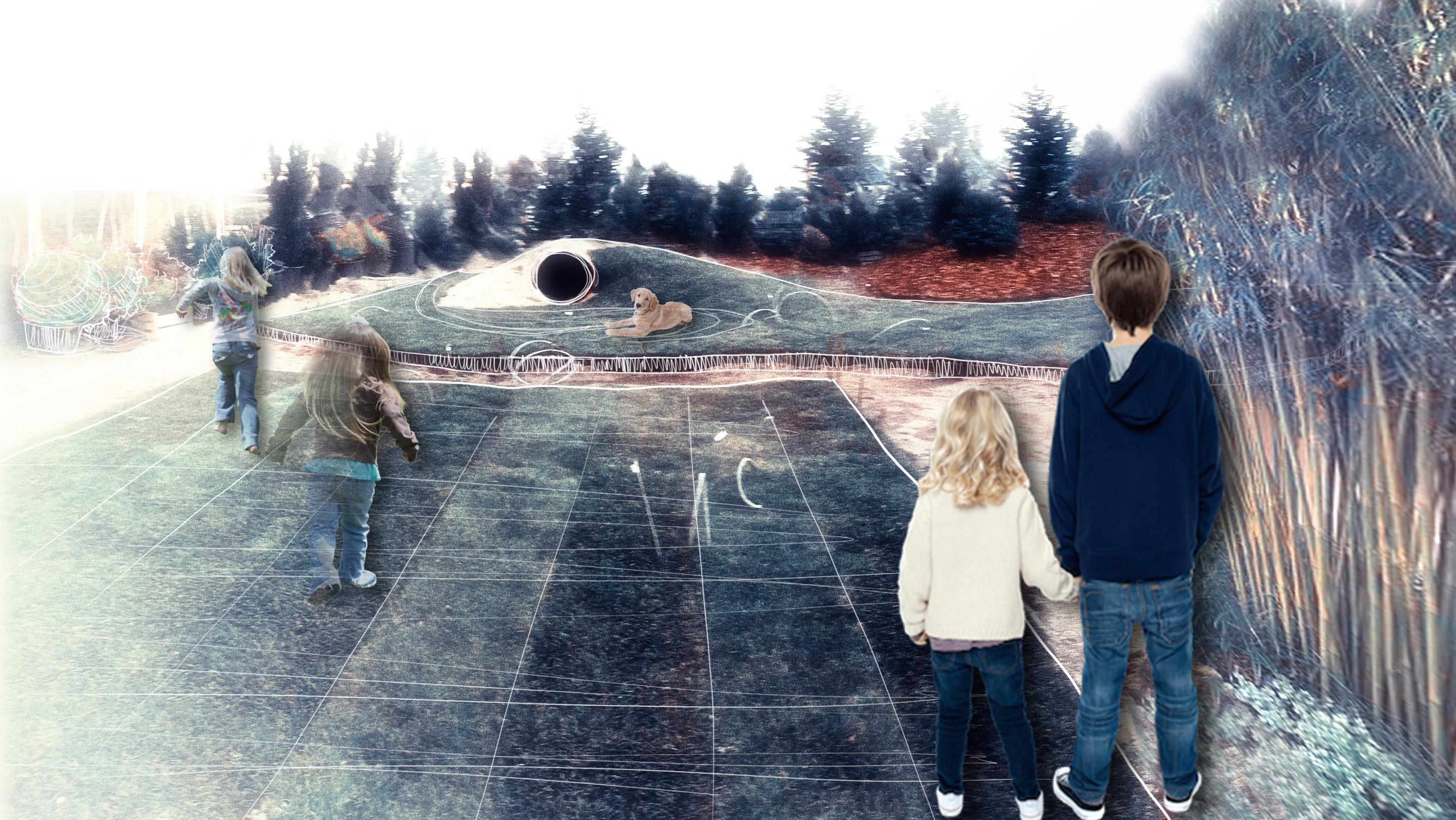
This garden was designed as a sequence of outdoor “rooms” where planting, texture, and movement shape a calm, immersive atmosphere. Blending structure with softness, it invites slow exploration and seasonal discovery through layers of light, greenery, and form. Native species and curated compositions provide a timeless aesthetic that evolves naturally throughout the year. The design encourages interaction with nature— whether walking barefoot on stone paths or pausing beside aromatic foliage.
Rooted in simplicity and balance, this landscape evokes serenity through natural materials, curated views, and sensory contrasts. Every space is meant to be felt as much as seen—a setting for quiet moments, reflection, and connection. The spatial rhythm is defined by soft transitions between open and intimate areas, where light and shadow shift throughout the day. It’s a design that doesn’t just decorate but creates a grounded sense of place and peace.
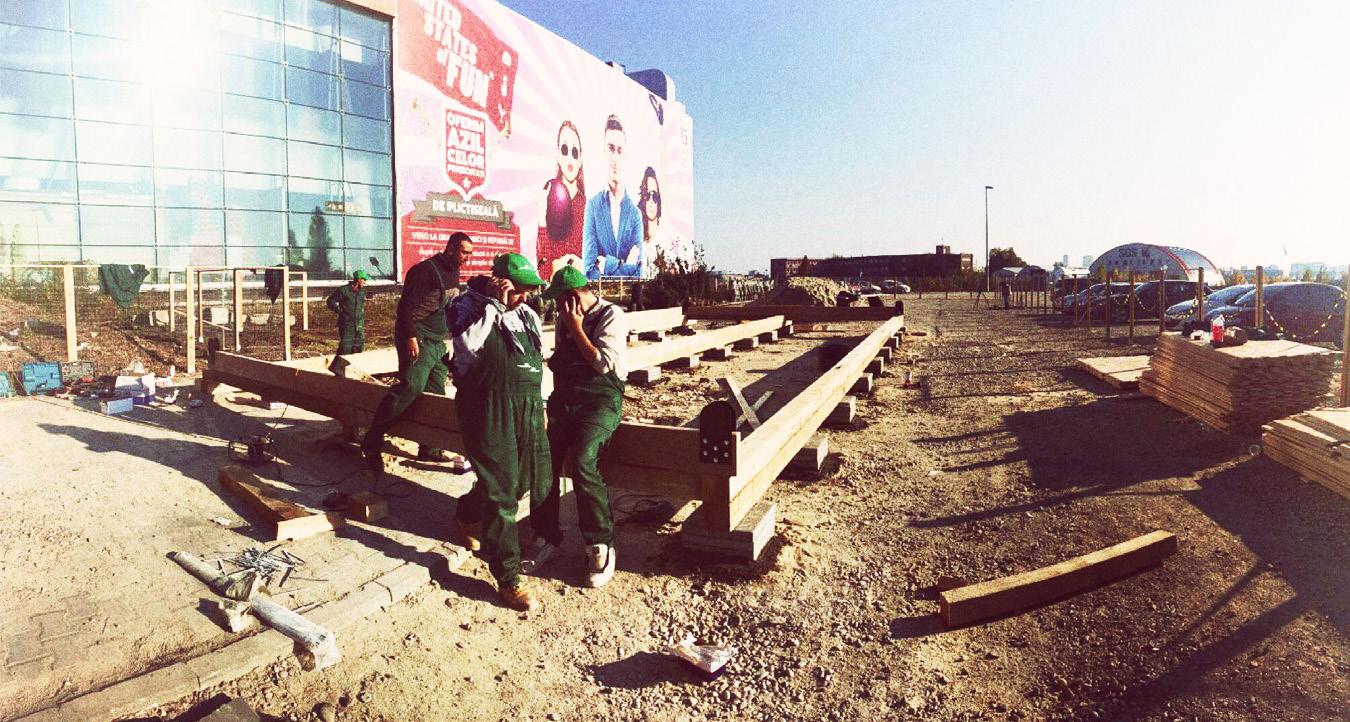

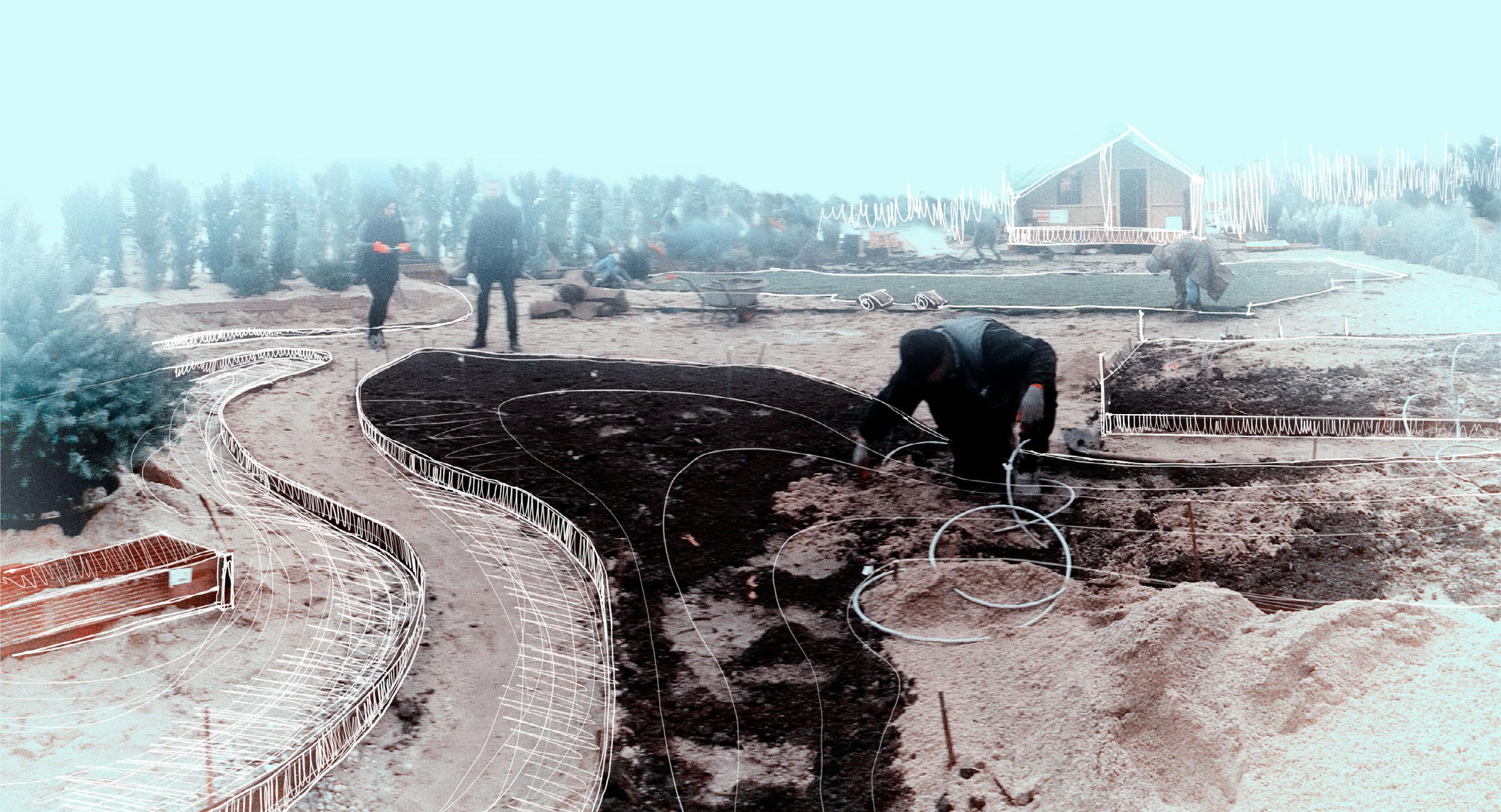
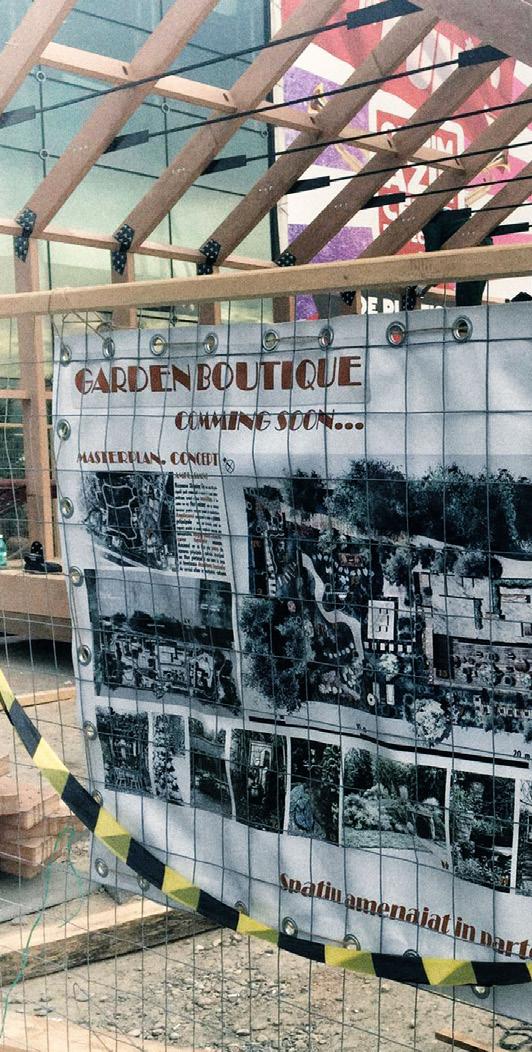
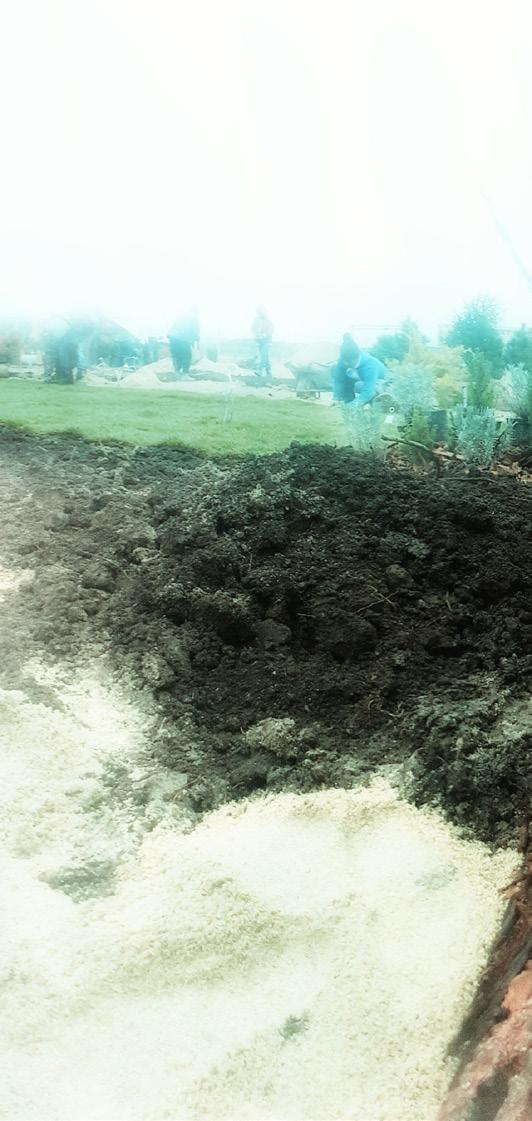
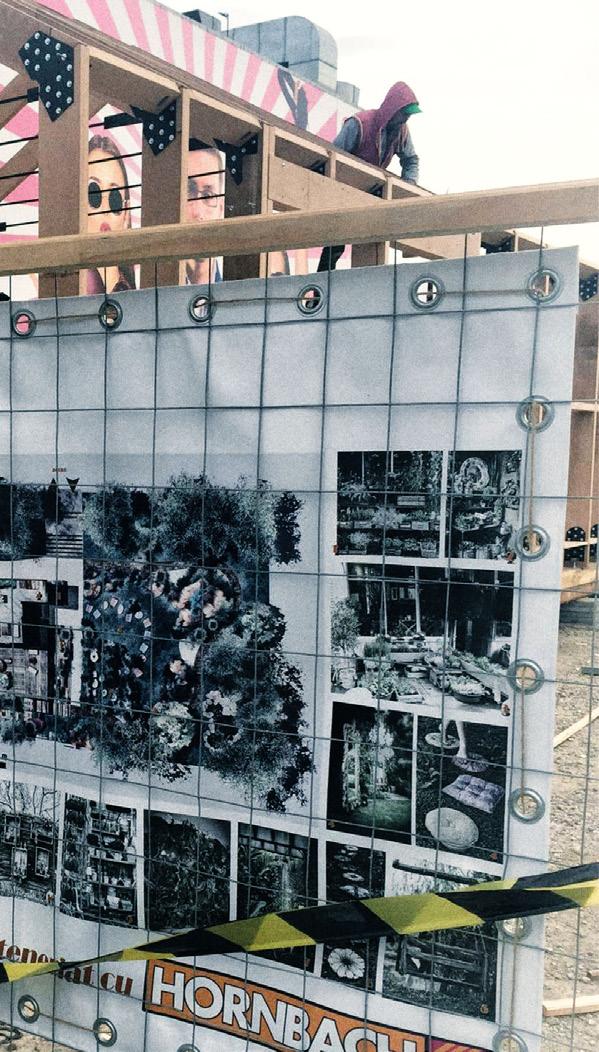
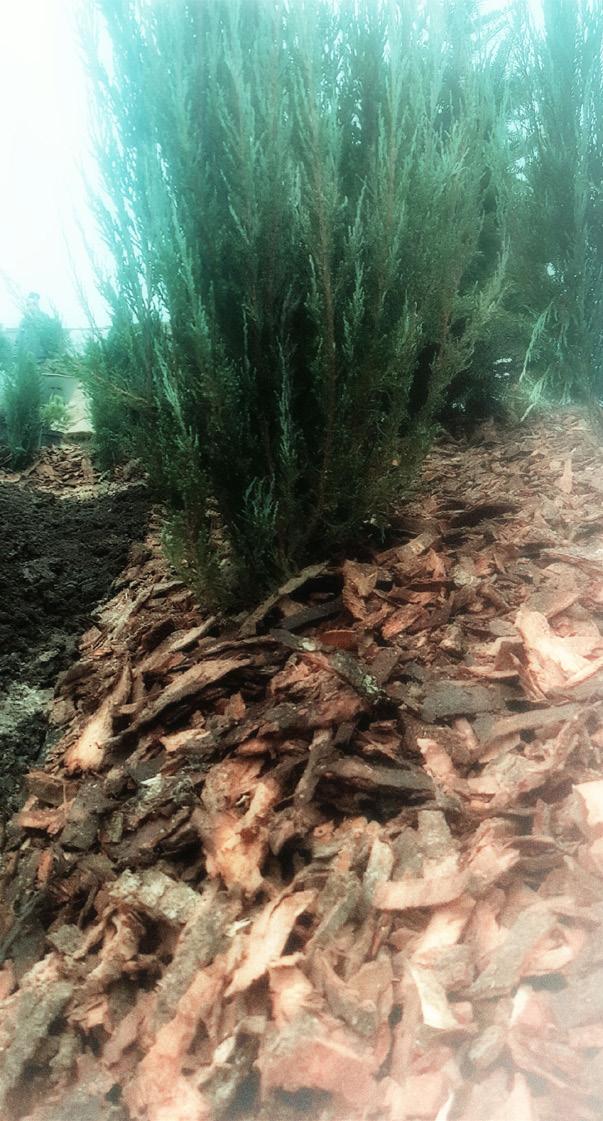
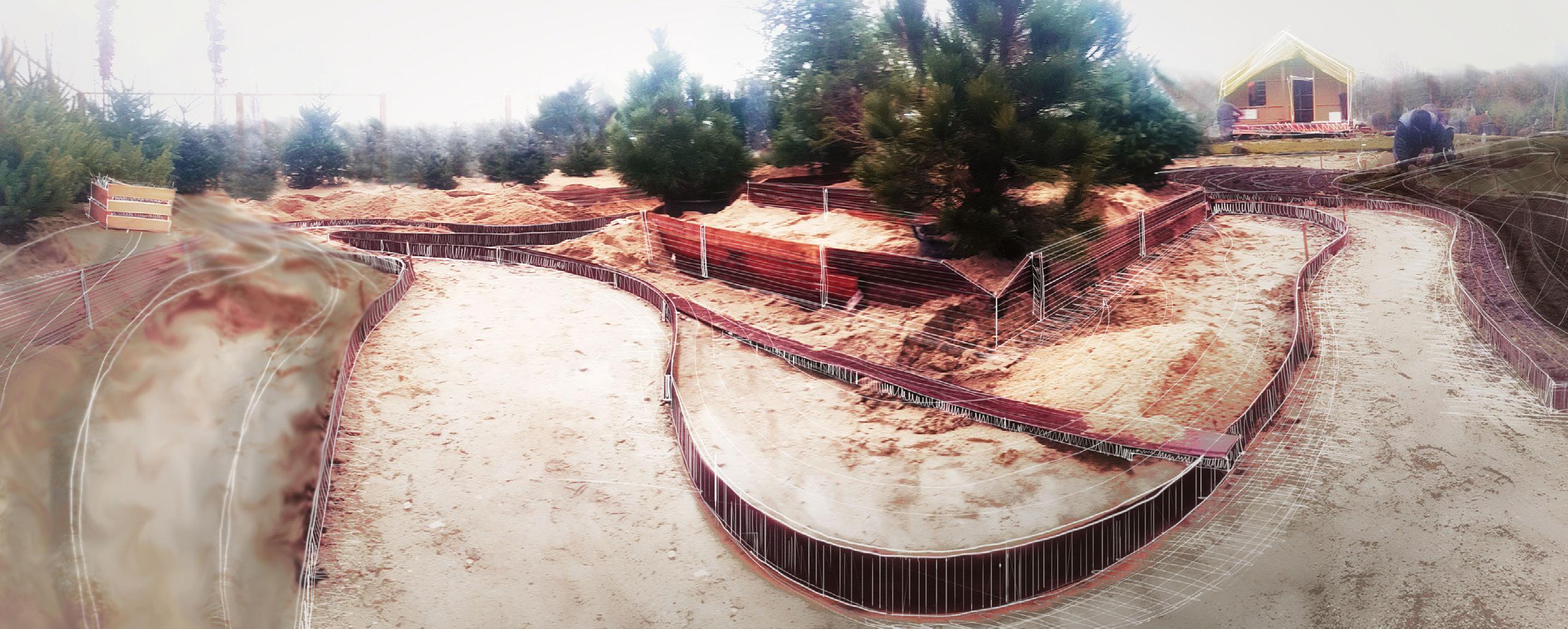
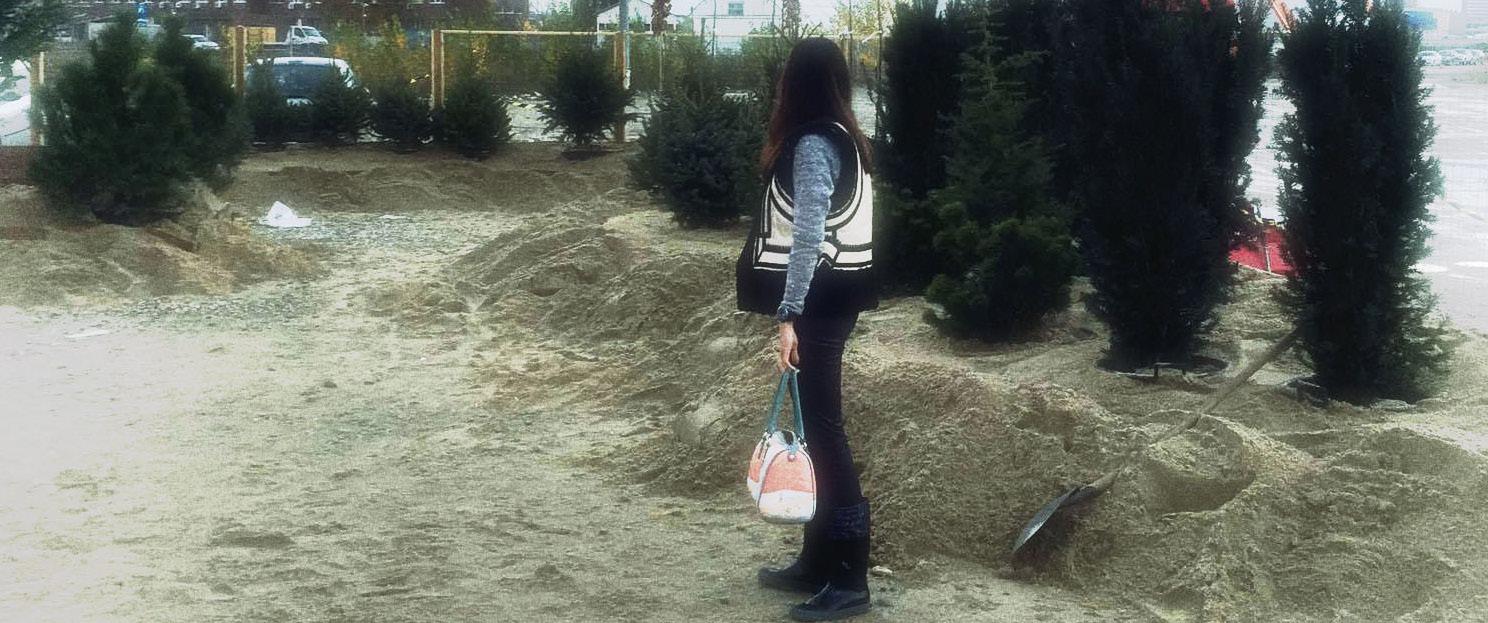
Location: Bolintin Vale, Giurgiu
Stage: design stage
Surface: 1040.95 sq m
Year: 2017
“Plant spacious parks in your cities, and loose their gates as wide as the morning, to the whole people.”
— Andrew Jackson Downing
Green for the City marks the beginning of a series of green spaces integrated into the broader green infrastructure of the city. This first intervention proposes a new landmark space with functions of relaxation, contemplation, and social interaction. Centrally located, it connects to a planned pedestrian corridor with green and cultural amenities.
The design also reclaims urban space by relocating parking from the busyRepublicii Street to the quieterAgricultori Street, allowing for more generous pedestrian and green areas.
A new green square adjacent to the residential zone extends the public space network, linking itwith an existing park nearby. This creates a continuous green corridor that enhances ecological connectivity and improves urban quality.
The proposal aligns with the goals of the European Landscape Convention (Florence, 2000) and Romania’s commitment to increasing urban green areas to 24–26 sqm/inhabitant, as outlined in Law no. 451/2002 and the revised Green Spaces Law 24/2007.

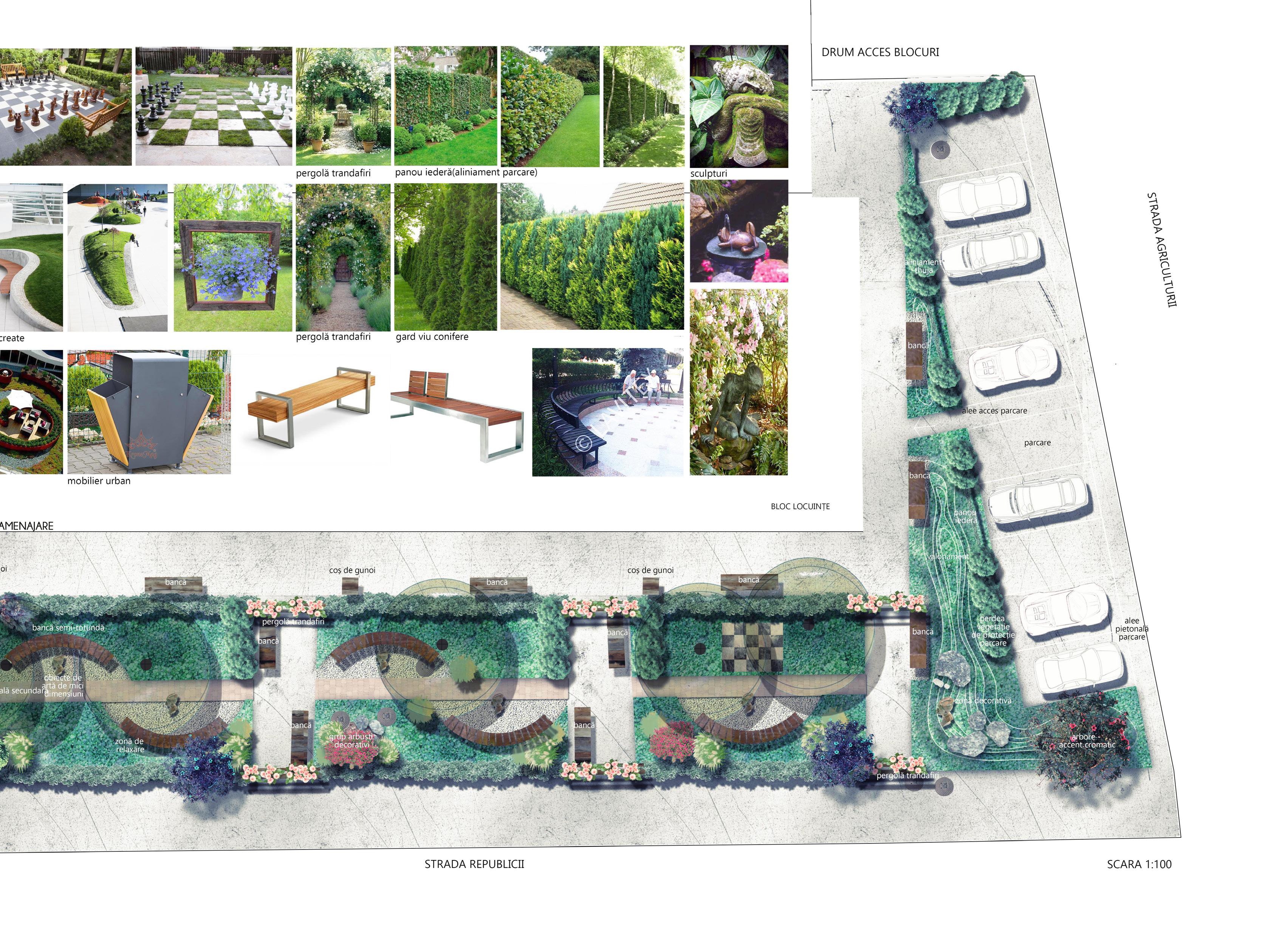
Location: Bucharest, Romania
Year: 2018
Surface: 1779.53 sqm
Status: Design Stage
This landscape design project for Sfântul Gheorghe Church proposes a multifunctional and inclusive outdoor space that harmonizes nature, spirituality, and community engagement. The concept integrates a wide palette of dendrological materials—coniferous and deciduous trees, ornamental shrubs, and perennial plants—carefully selected for year-round visual interest and biodiversity.
The layout features distinct zones such as a relaxation area with seating, a children’s play area with oversized chess boards, and decorative garden compositions that complement the church’s architectural presence. The design respects the existing vegetation while introducing new green infrastructure, decorative paving, and modular urban furniture to support functionality and aesthetic appeal. This concept aims to enrich the spiritual and social experience of the church courtyard, transforming it into a contemplative yet dynamic public space.

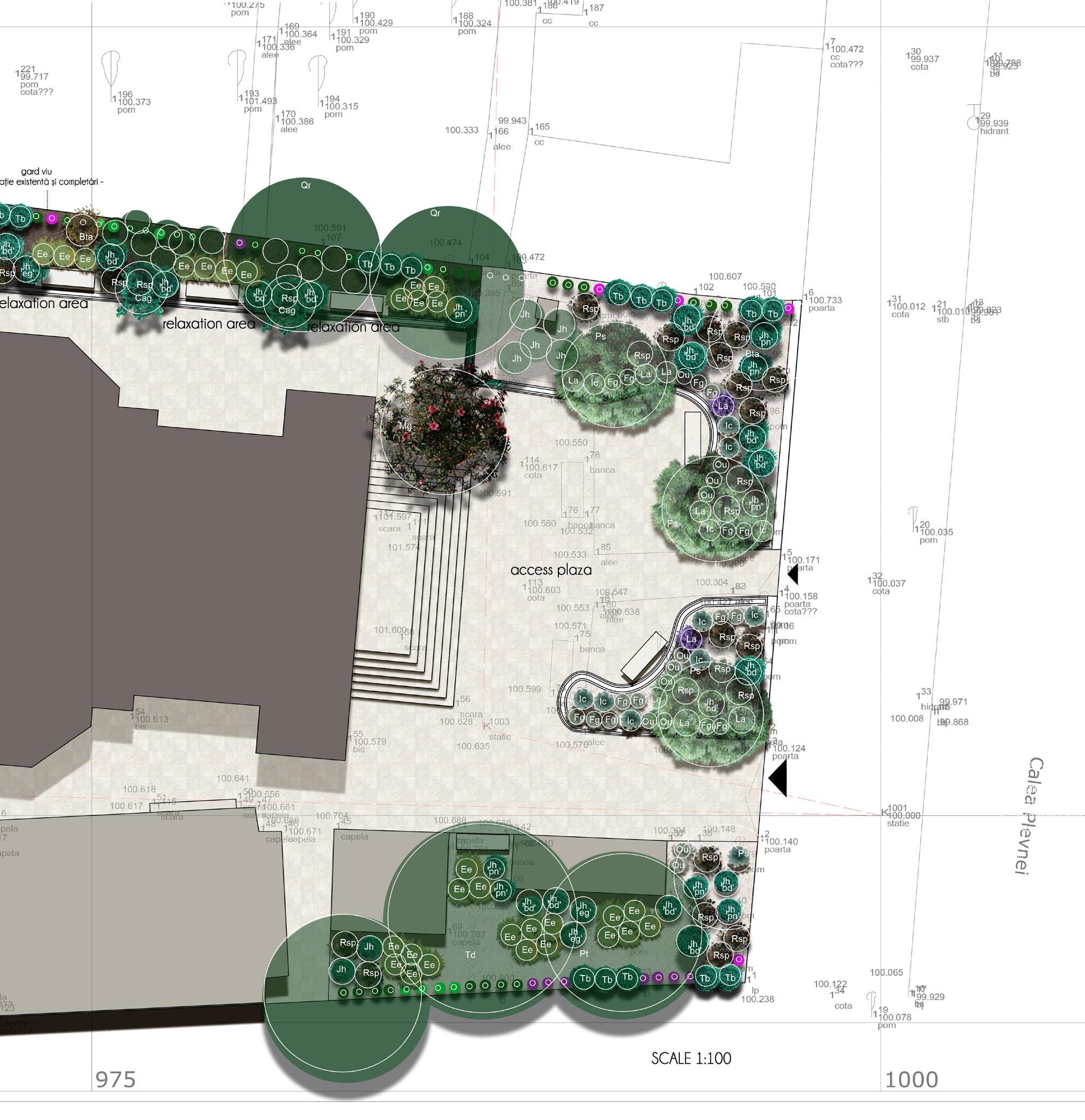
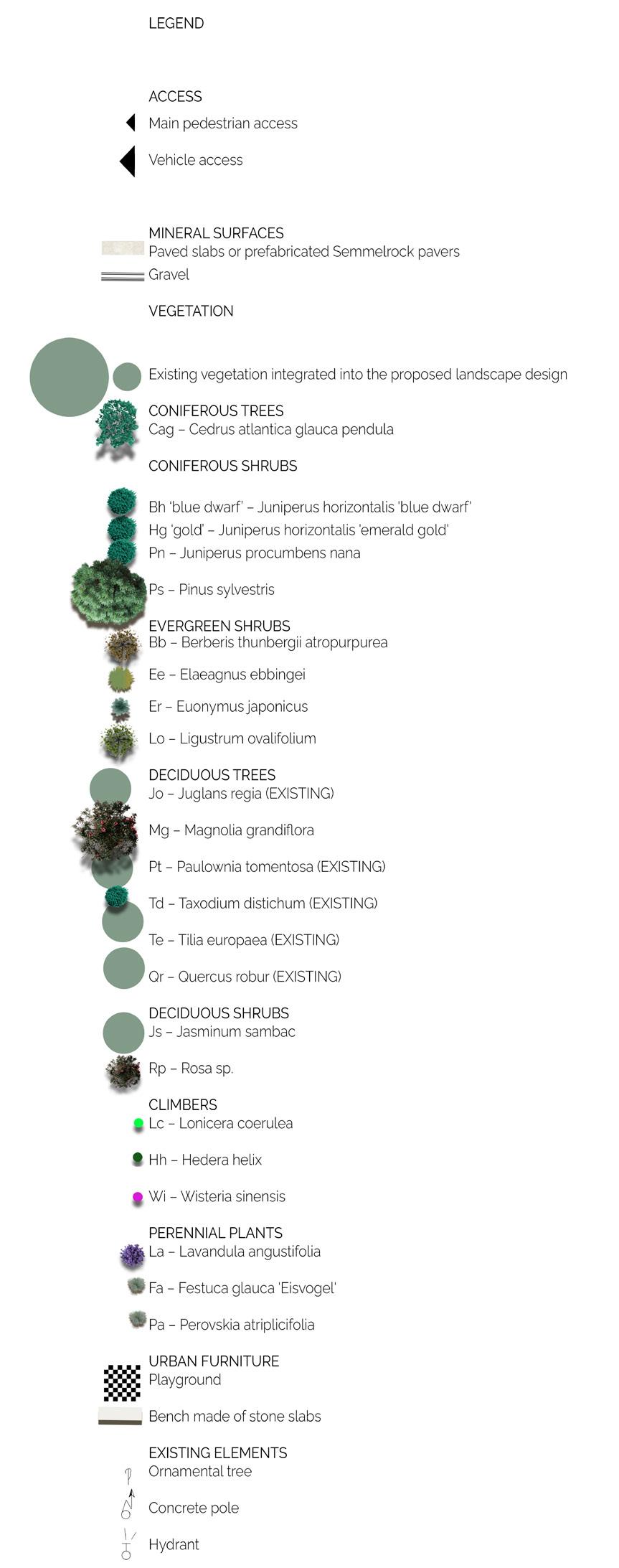
Location: Bolintin Deal, Giurgiu
Surface: 175 sq m
Stage: implemented
Year: 2015
„I don’t devide architecture, landscape and gardening; to me they are one”
- Luis Barragan -
The garden is conceived as an extension of the interior, just as the interior opens itself to the garden—together forming a continuous living space. It brings harmony and warmth to the home, creating a natural dialogue between dwelling and landscape.
The garden’s style is inspired by Frank Lloyd Wright’s naturalist gardens of the 1930s, where contact with nature became a vital expression of democratic spirit. Here, design serves the individual; architecture and nature exist in unity, enhancing and elevating one another.
A simple, deliberate path and the placement of the entrance gate frame the main perspective—leading the eye to a wooden terrace that sits in front of the house. This welcoming platform becomes the heart of the garden: a place of rest, reflection, and quiet enjoyment.
The water element is suggested with raked lines in fine gravel, referencing the symbolism of sand in Asian gardens. The terrace anchors the central relaxation area, offering a tactile, grounded experience of the outdoors.
In this space, the boundaries between inside and outside dissolve. The garden becomes a sanctuary, and the home opens fully to nature—merging into a single, harmonious whole.

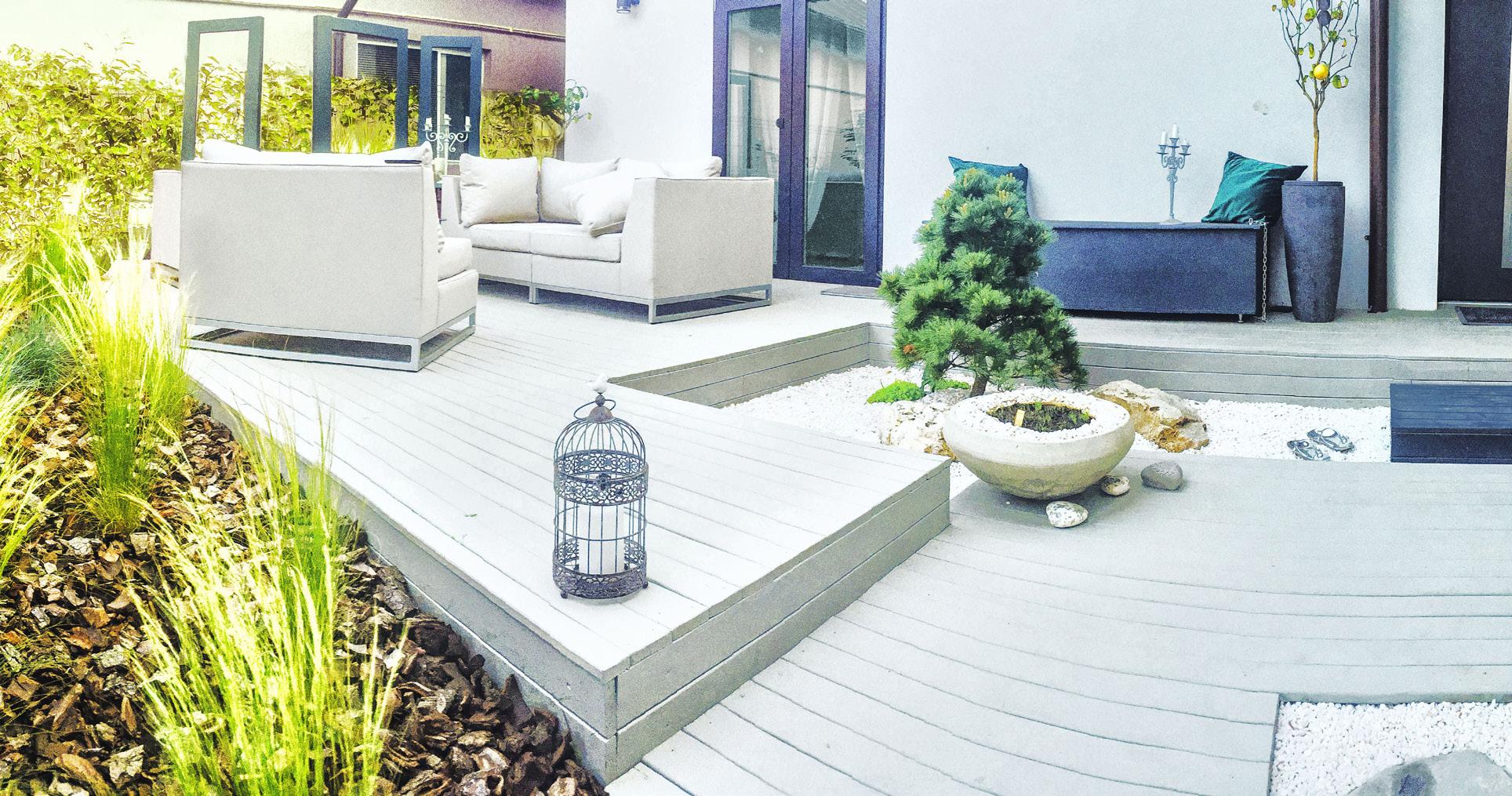



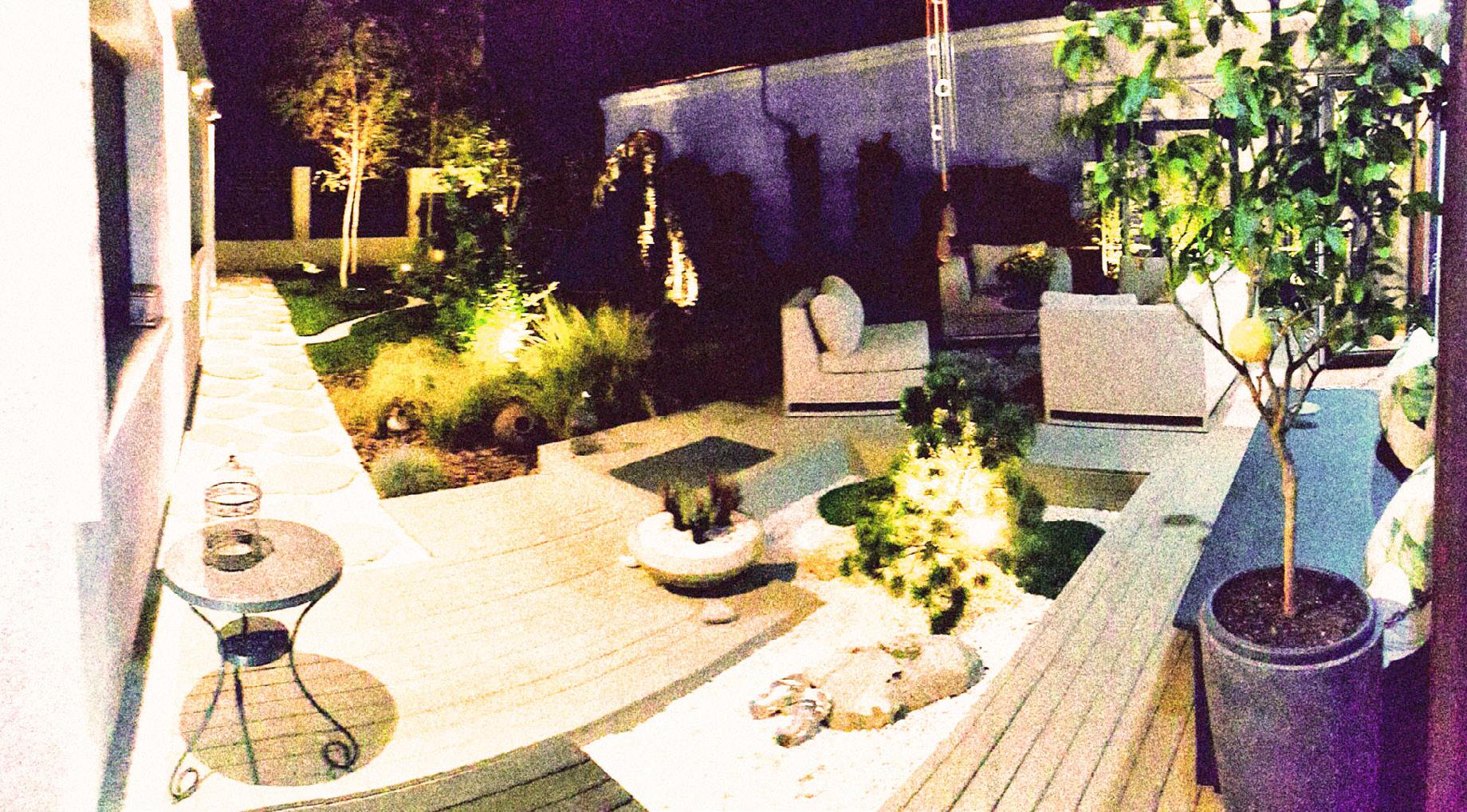
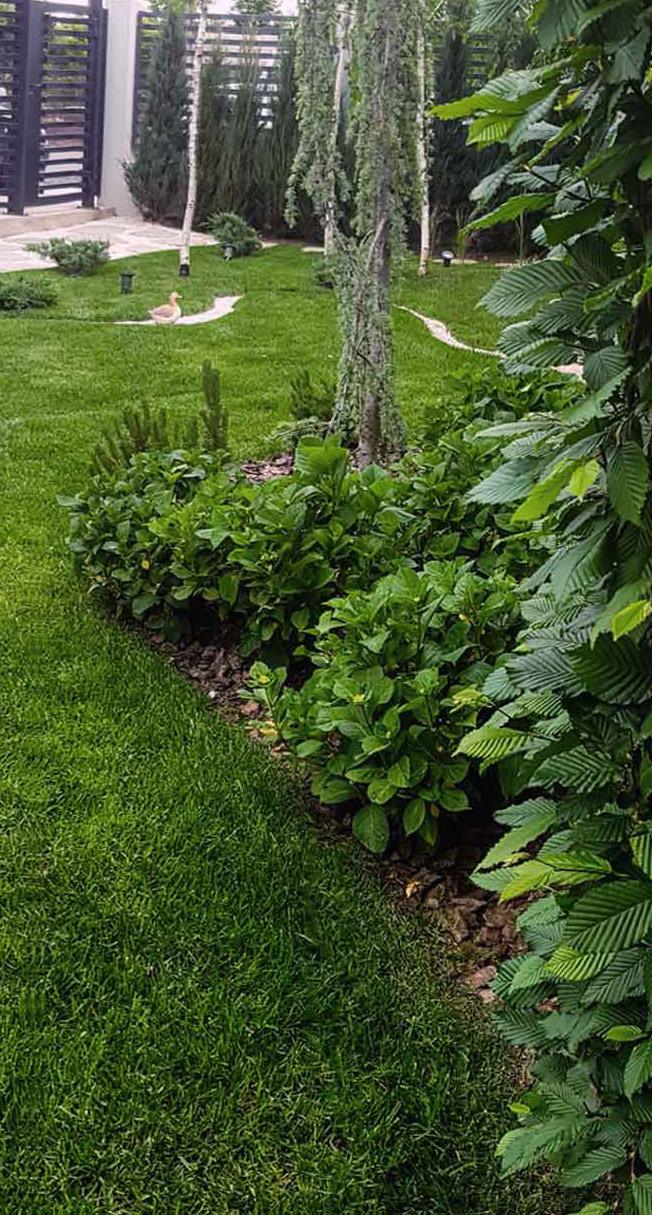
Location: St. Pictor Ion Negulici 25, București
Surface: 92 sq m
Stage: implemented
“I do not separate architecture, landscape, and gardening; to me, they are one.”
–
Luis Barragán
The design concept is rooted in the aesthetics of beauty, expressed through the natural character of the landscape, the interplay of light and shadow, and the scenographic atmosphere created by distinctive furniture and decorative elements.
The functional zoning of Elysium offers visitors a dual experience: both the untamed wilderness and the refined, orderly landscape, presented in varying forms.
The terrace area—featuring a wooden pergola, perimeter bench, and bar— is organized around a central tree: the Tree of Life, a symbol of axis mundi, connecting earth to skyand marking the intersection ofthe fourcardinaldirections.
The surrounding vertical garden evokes a romantic air, acting as a protective backdrop to the central tree.
The second zone of the garden is more vegetation-driven, centered around a relaxation area. A floral carpet in shades of purple, lilac, and soft blue-greens—composed of perennial shade-loving plants— infuses the space with a lush, luxurious feel. Decorative pots host special trees and ornamental species, enhancing the garden’s aesthetic.
The boundary enclosure introduces a sense of rhythm and movement through its double alignment. Tall-crowned Thuja trees lend an architectural, minimalist touch, contrasting with the low, refined hedge of Taxus in the foreground.
Ambient lighting completes the design, enhancing the scenographic quality

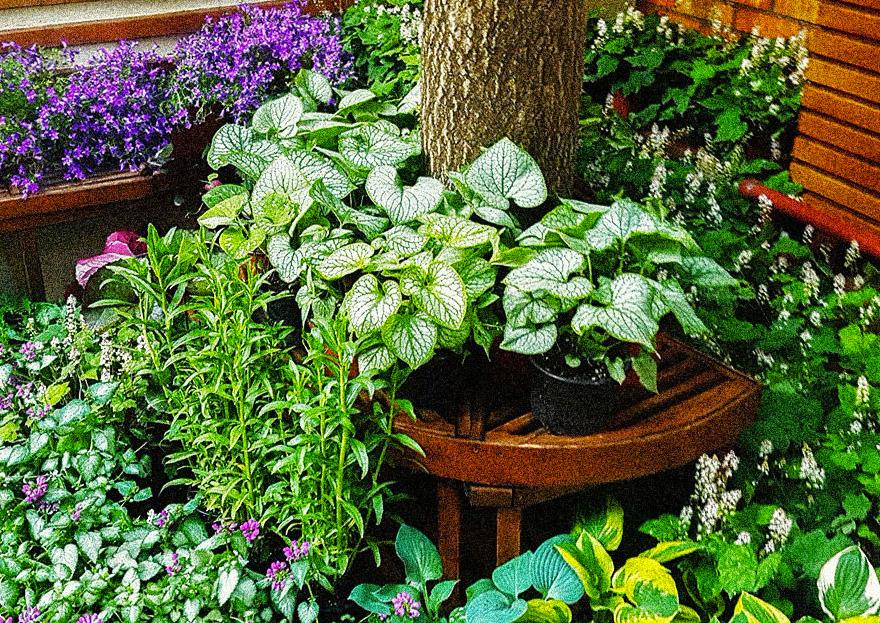
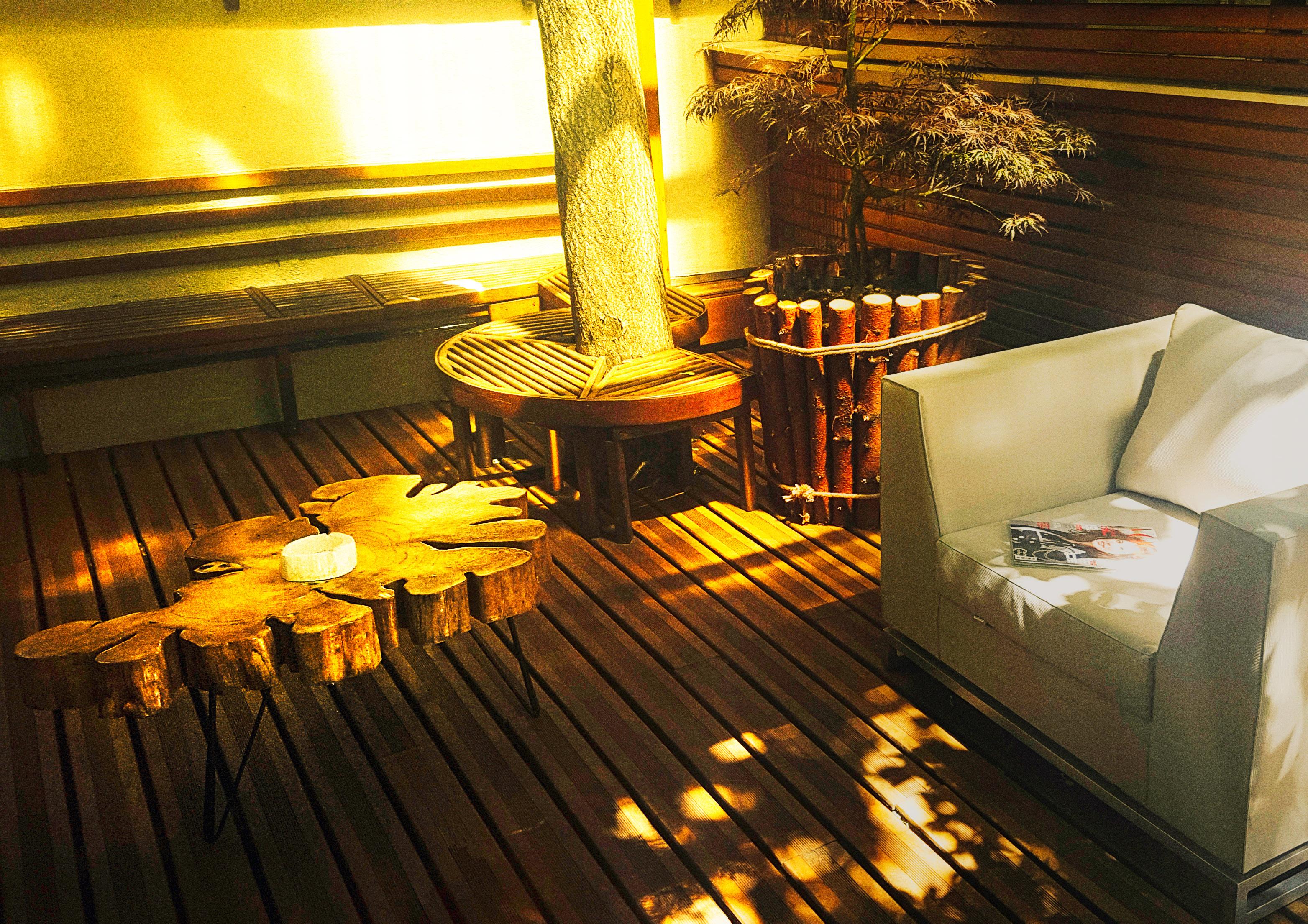
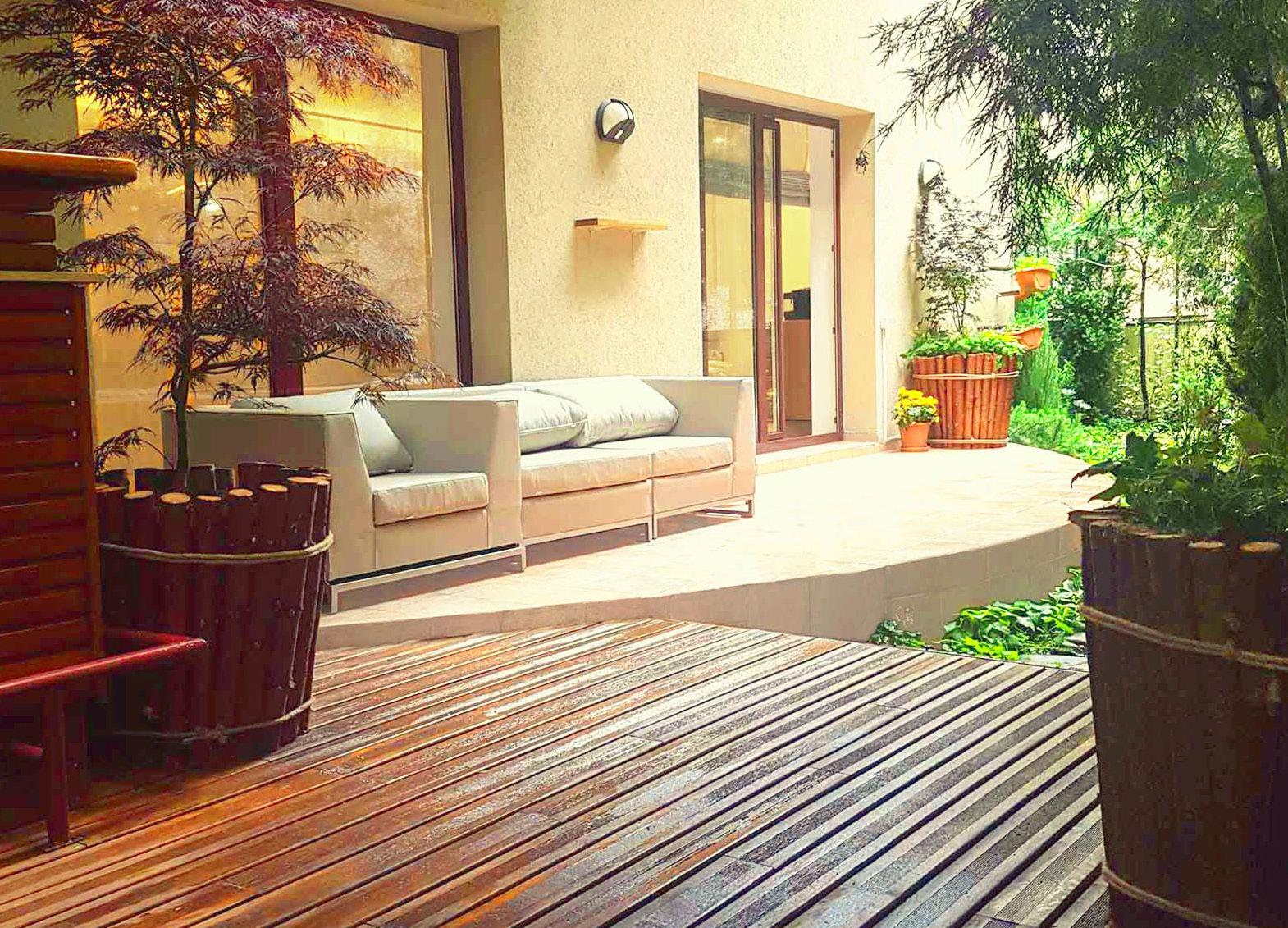
Location: The Caribbean, South America
Surface: 15 000 sq m
Stage: Design Stage
Year: 2015
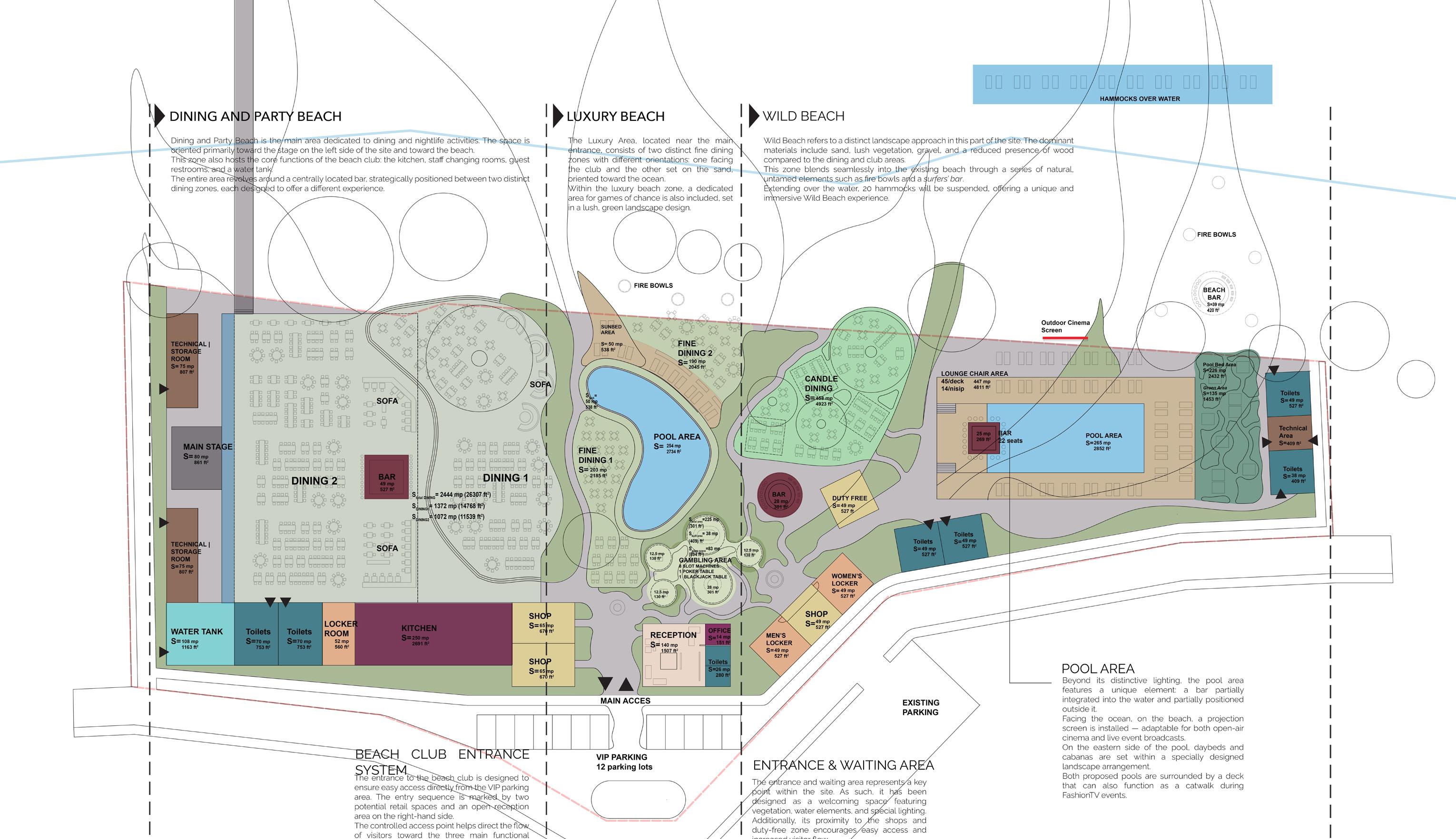
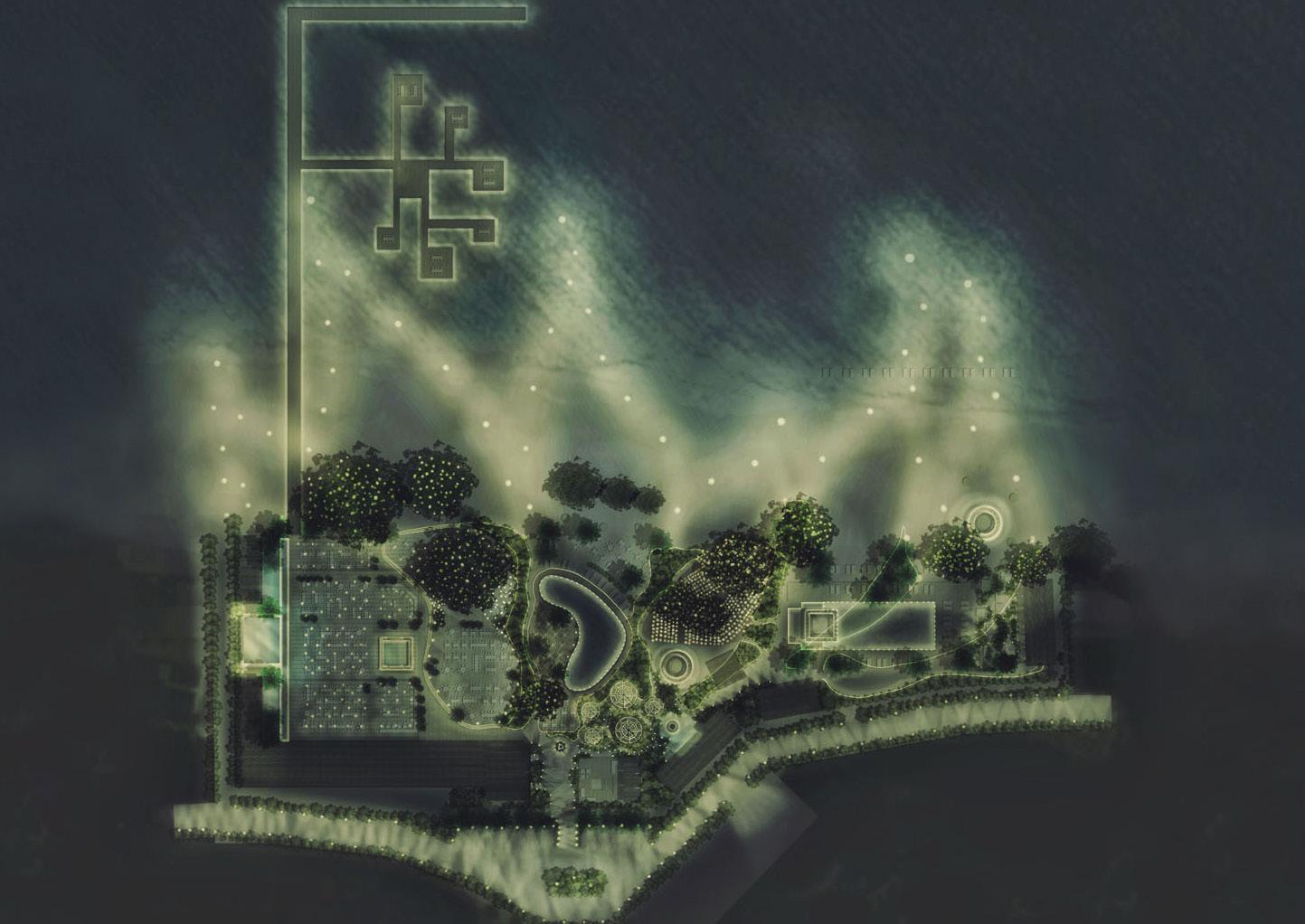
The proposed design concept is inspired by the palm tree, a powerful universal archetype often associated with the “Tree of Life.” With its towering presence and radiant leaves, the palm symbolizes vitality, peace, justice, fame, and triumph. Its leaf is also a traditional emblem of travel and exploration.
The stylized forms of palm leaves and fruits are reflected throughout the landscape masterplan—shaping the layout of pedestrian paths, architectural insertions, and decorative lighting elements. These motifs are designed to evoke a strong visual identity both during the day and at night, giving the beach club a unique character that stands apart from its surrounding context.
At both compositional and chromatic levels, the proposed elements are harmoniously integrated into the natural landscape. They are highlighted through a thoughtful arrangement of landmark objects, vegetation, water features, and light installations—each contributing to the narrative of a place “Where the story never ends.”
Ultimately, the design envisions a flagship concept— distinctive, immersive, and replicable in other locations.

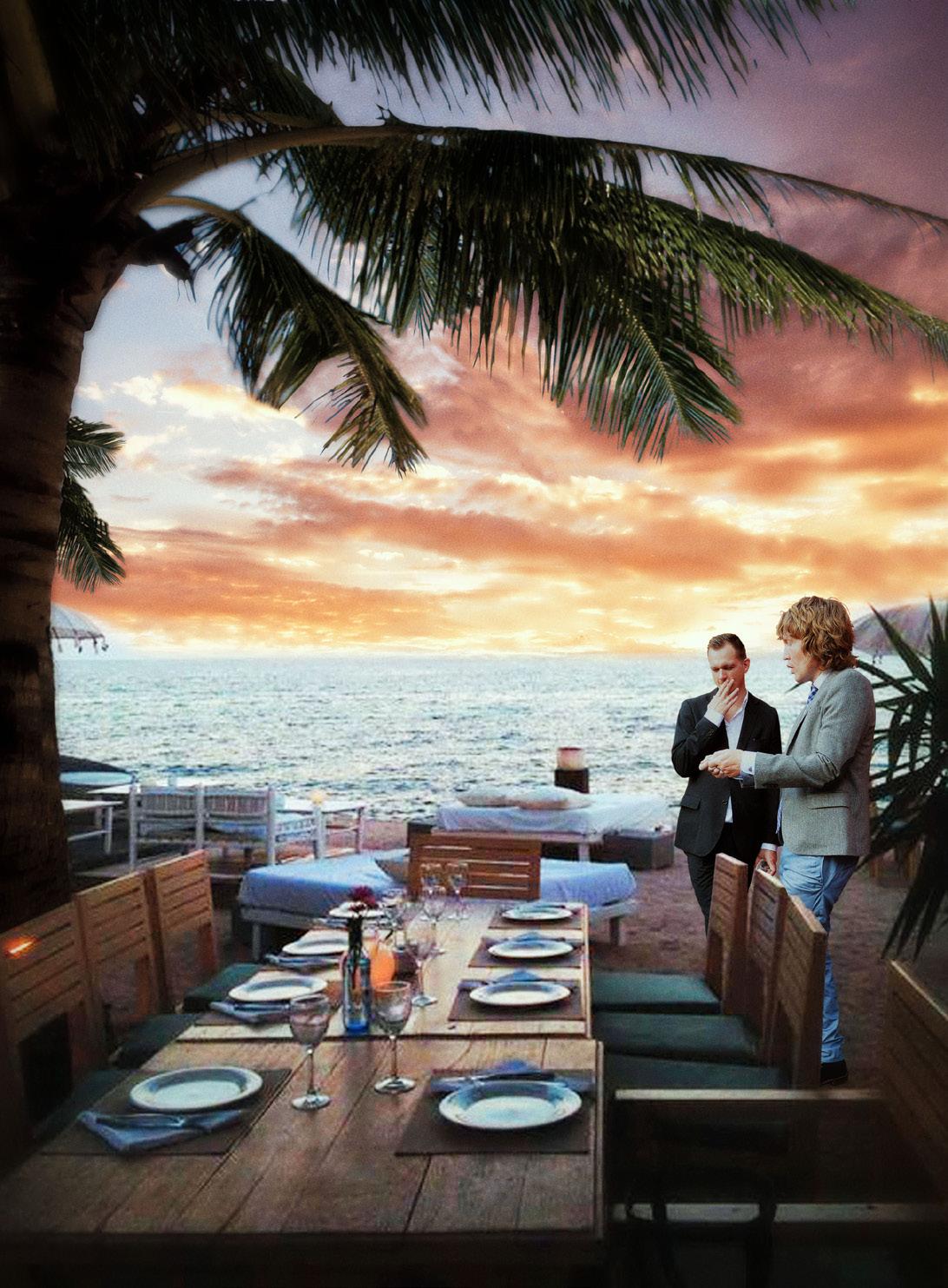
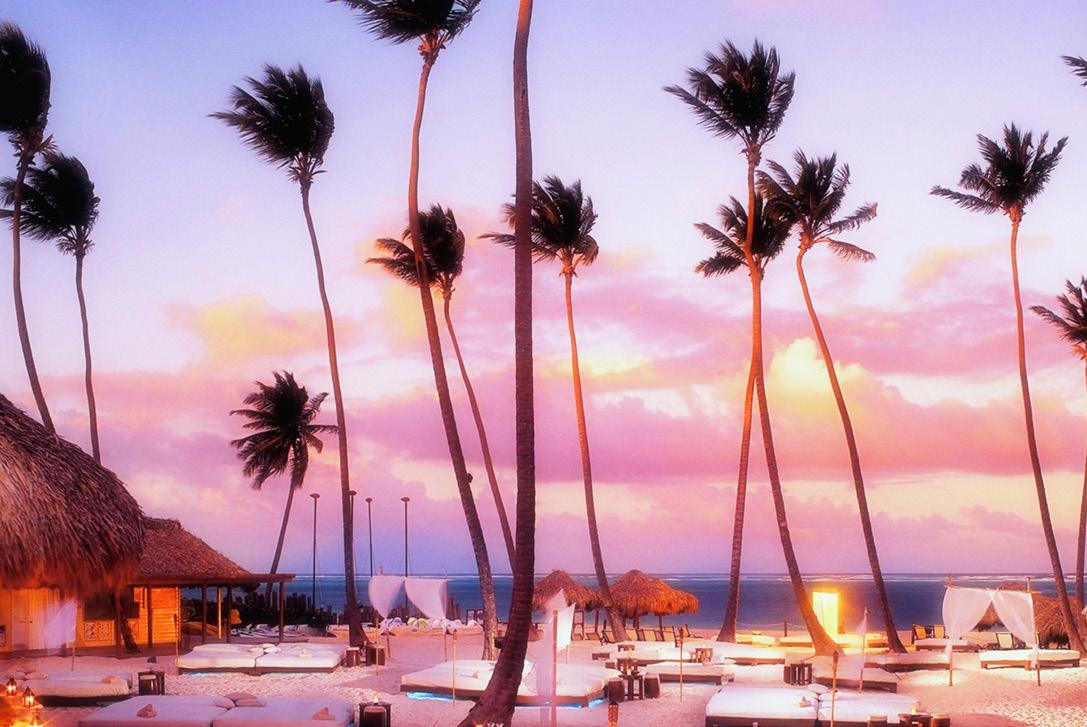

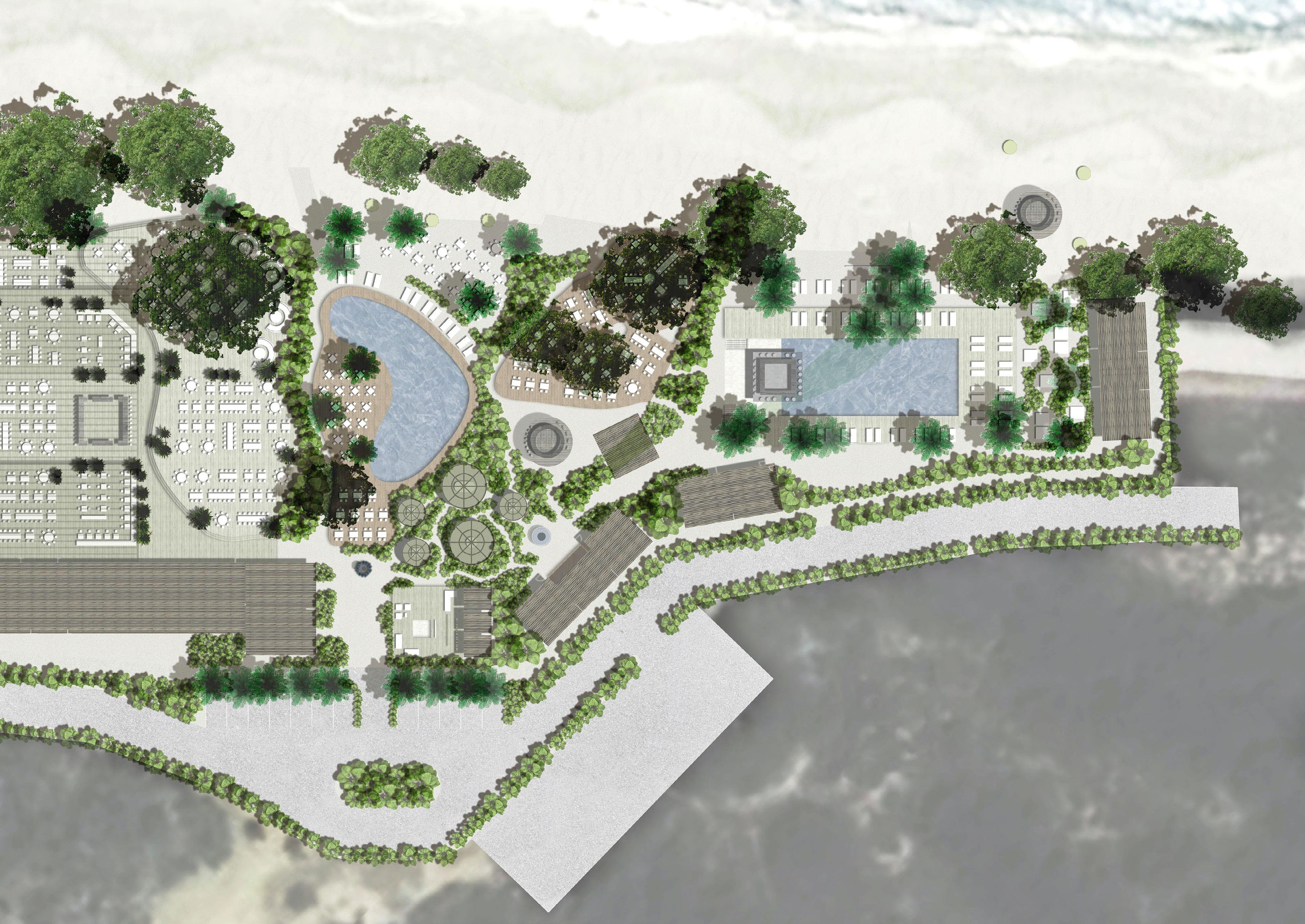
Location: International Airports of Constantine, Algeria | Setif, Algeria | Malawi, Africa | Ghana, India
Stage: implemented
Year: 2017-2018
This airport retail concept focuses on creating immersive, brand-aligned spaces that offer a break from the neutral tones of transit zones. Each environment is tailored through distinct materials, lighting, and spatial rhythm to reflect the identity and values of the brand.
Mobile displays and modular shelving ensure flexibility for merchandising shifts and seasonal promotions. A dual lighting strategy — ambient and accent — enhances the customer experience while emphasizing product visibility and key storytelling moments.

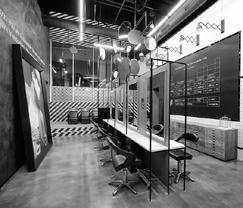

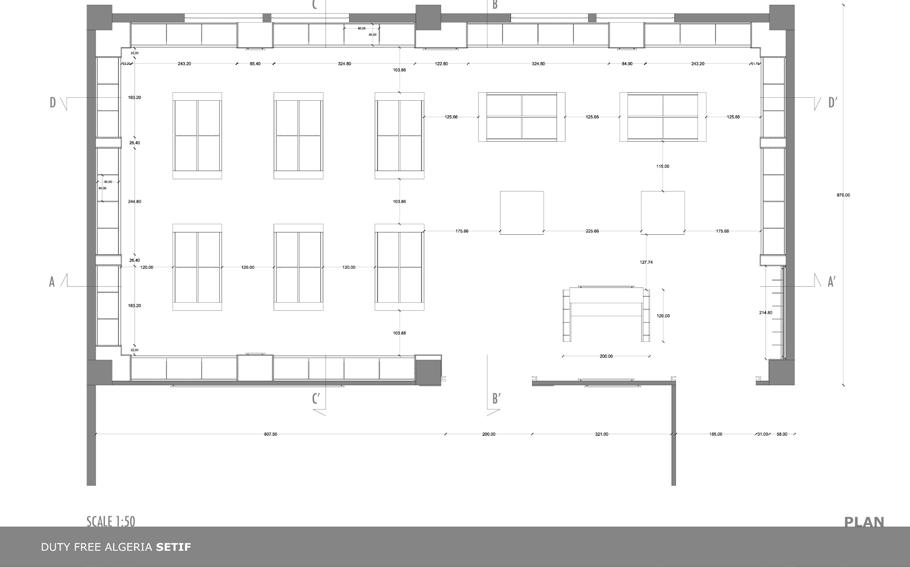
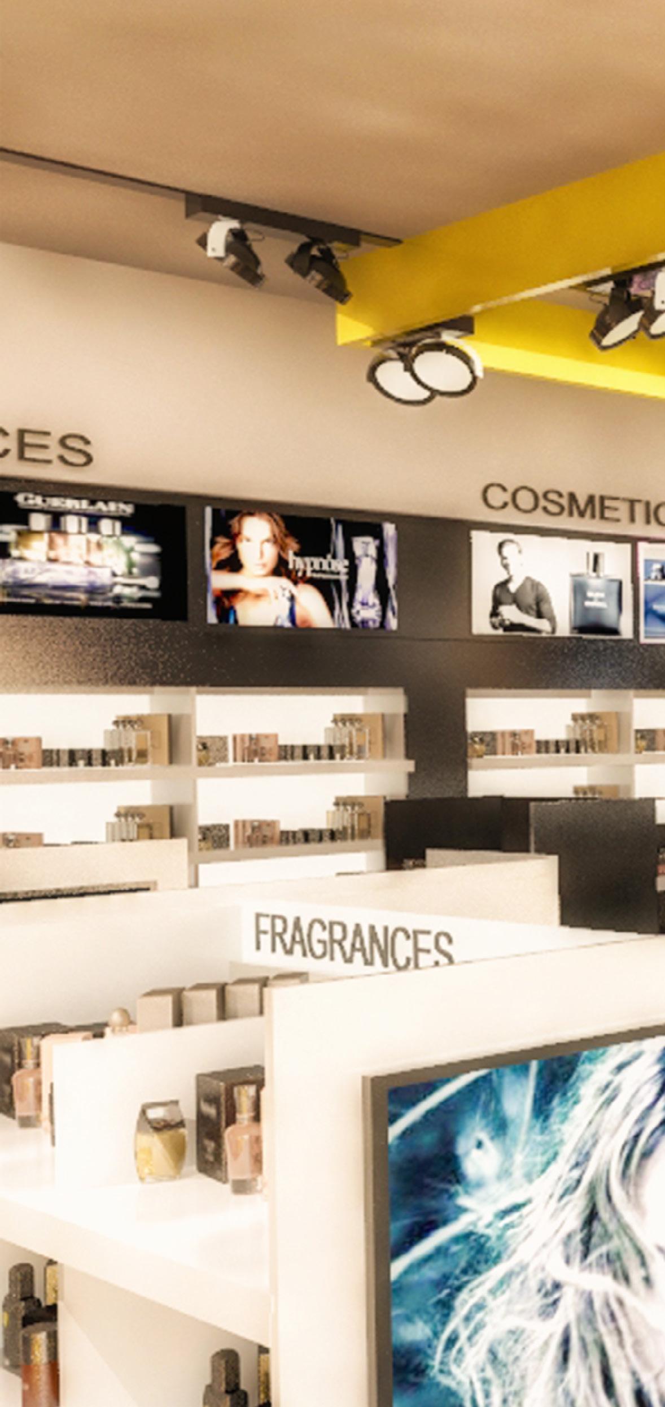
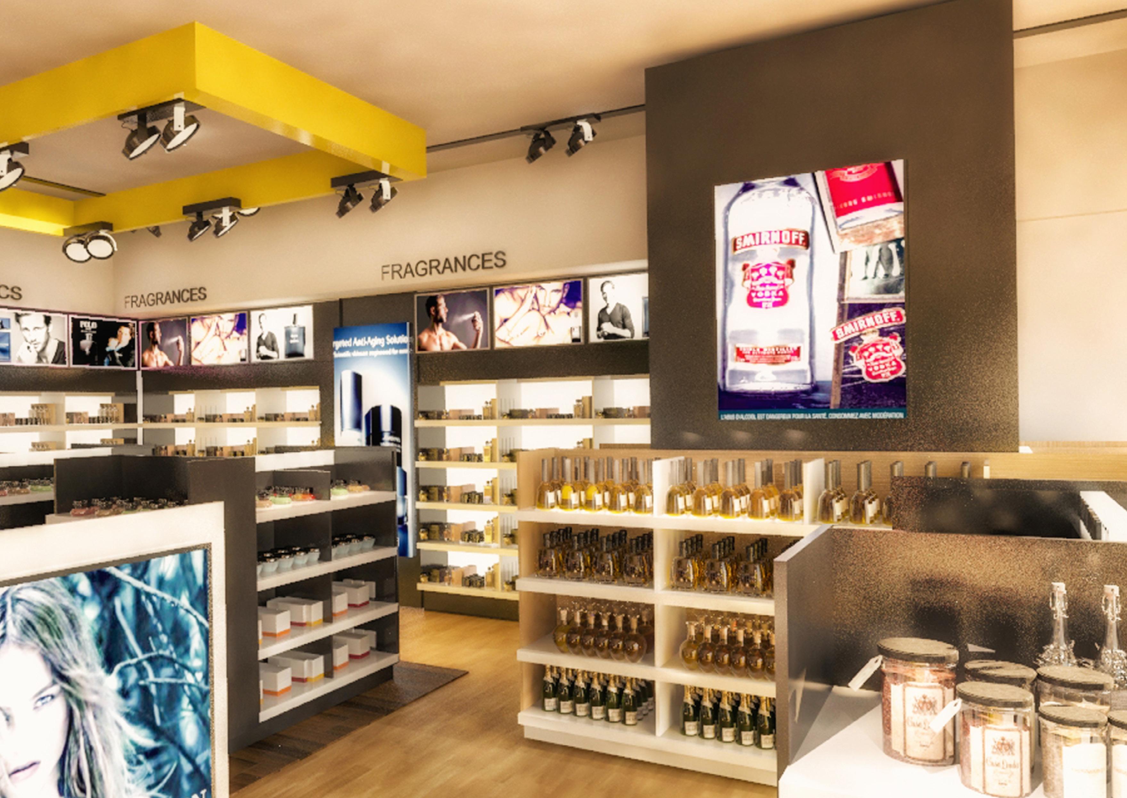
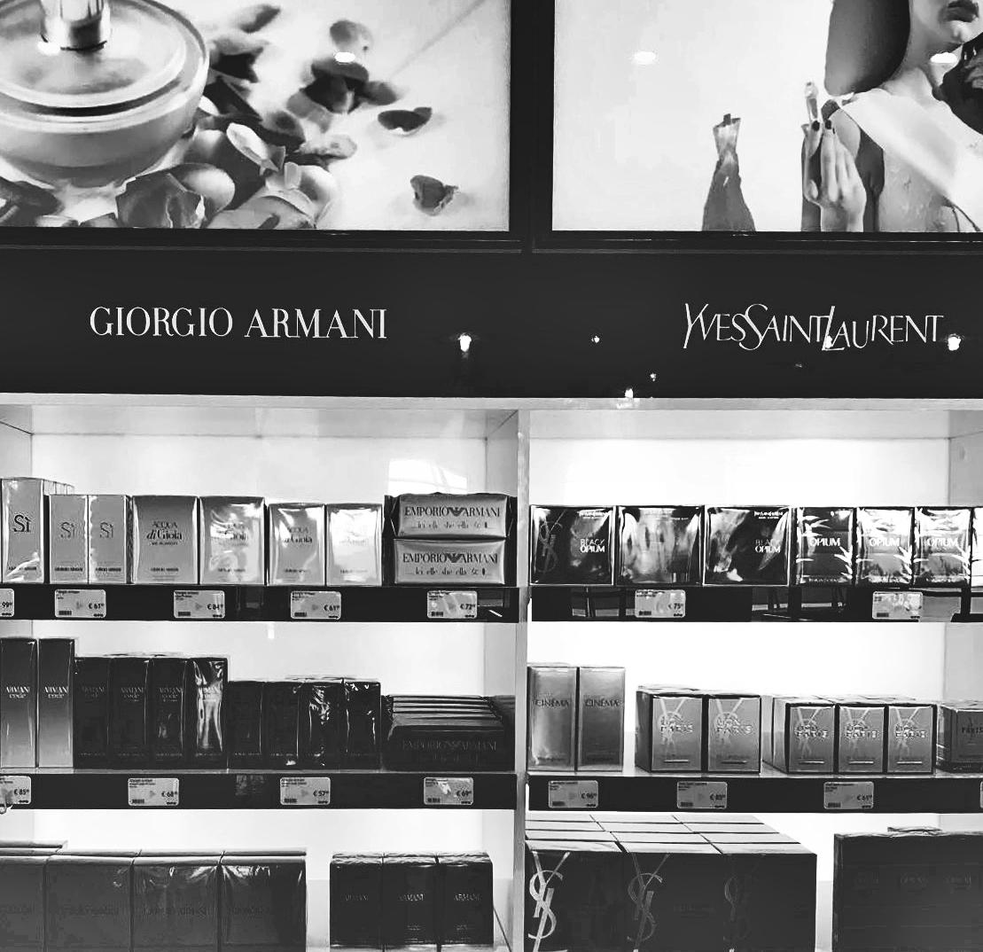
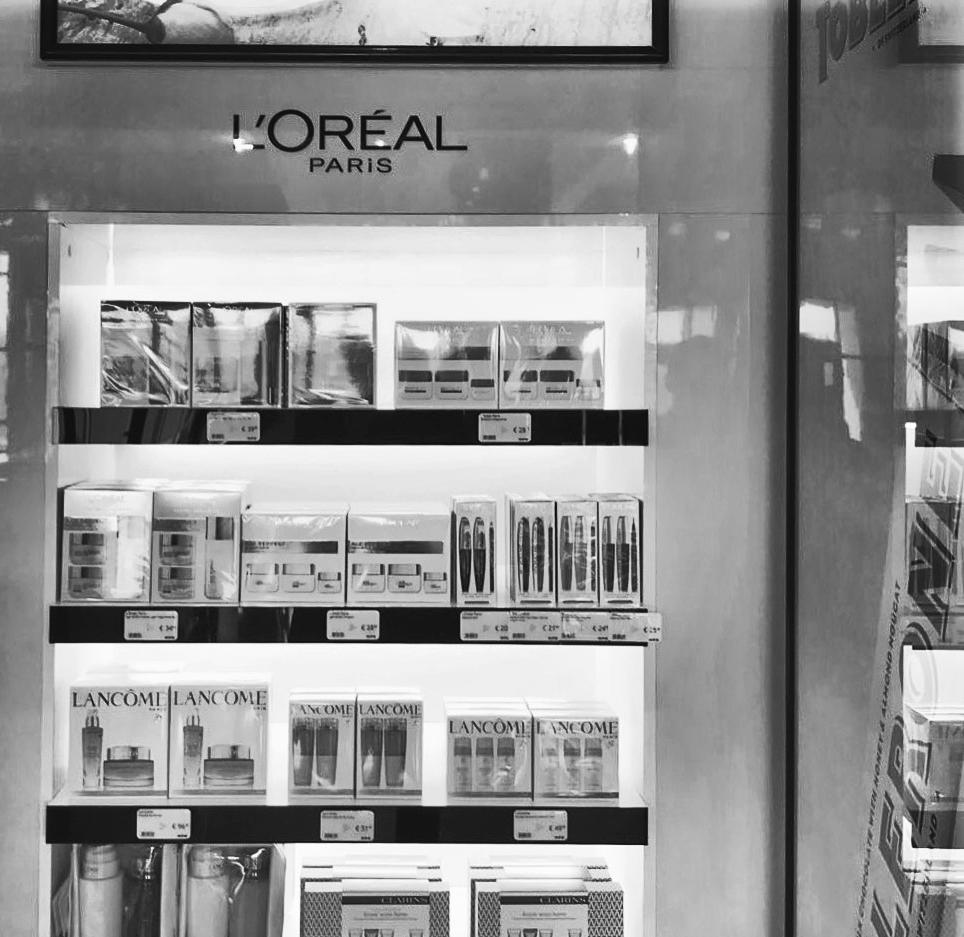
The design concept for the three retail spaces was centered on creating a visual and spatial contrast to the sterile, transitional atmosphere of airport waiting areas.
Each space was intentionally differentiated through a strategic combination of materials, textures, and color palettes, all tailored to the client’s brand and operational needs.
To ensure flexibility and maximize promotional visibility, mobile gondolas were integrated as adaptable display units primarily for special offers and seasonal campaigns.
All retail environments are equipped with a dual lighting system: ambient lighting establishes a welcoming mood and elevates the overall store experience, while focused task lighting enhances product visibility and draws attention to key merchandise.
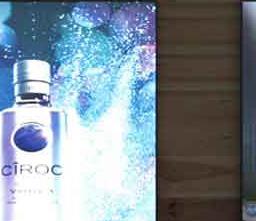
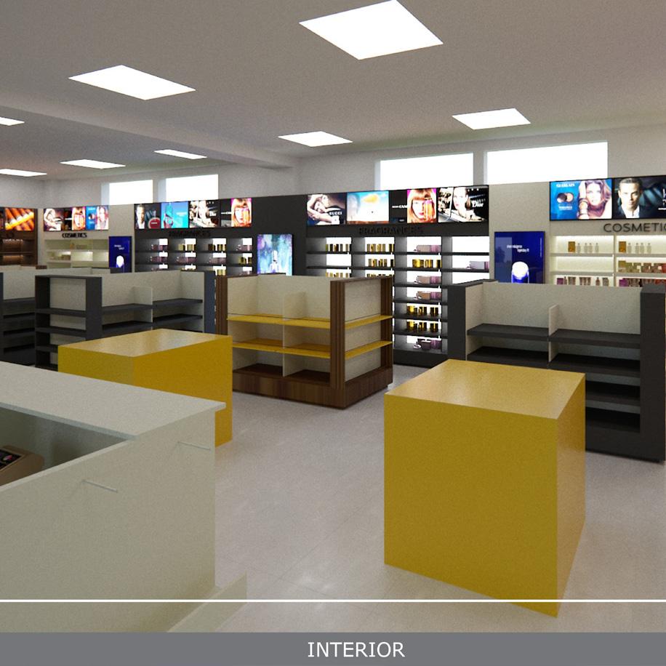

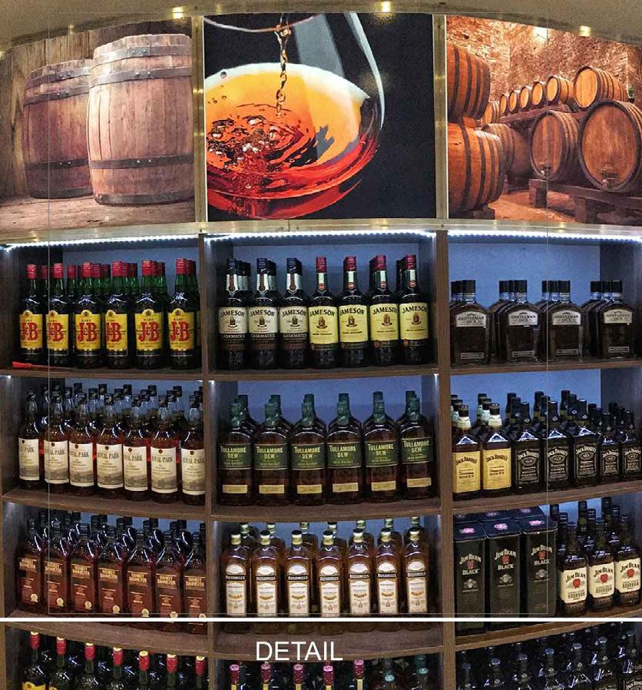
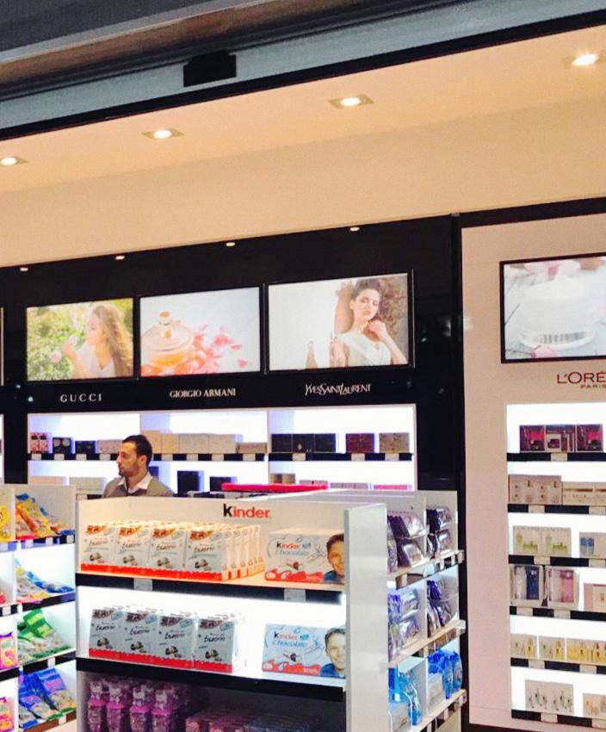

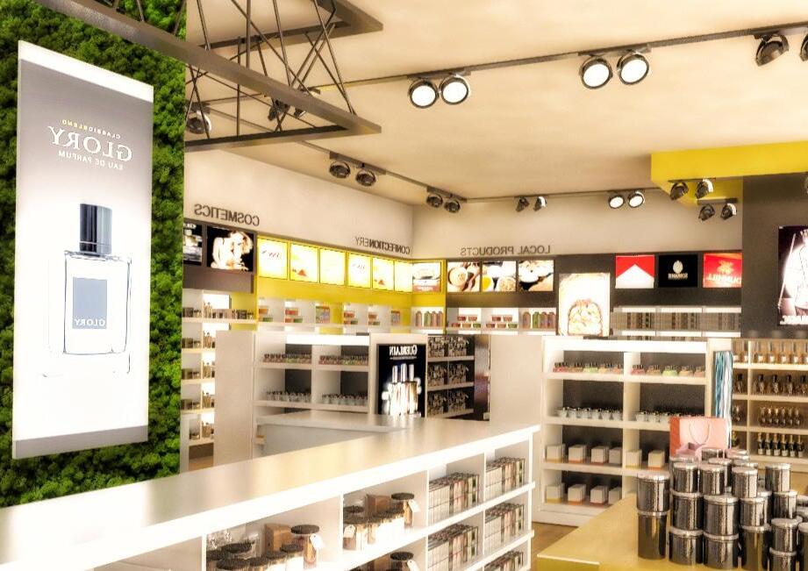

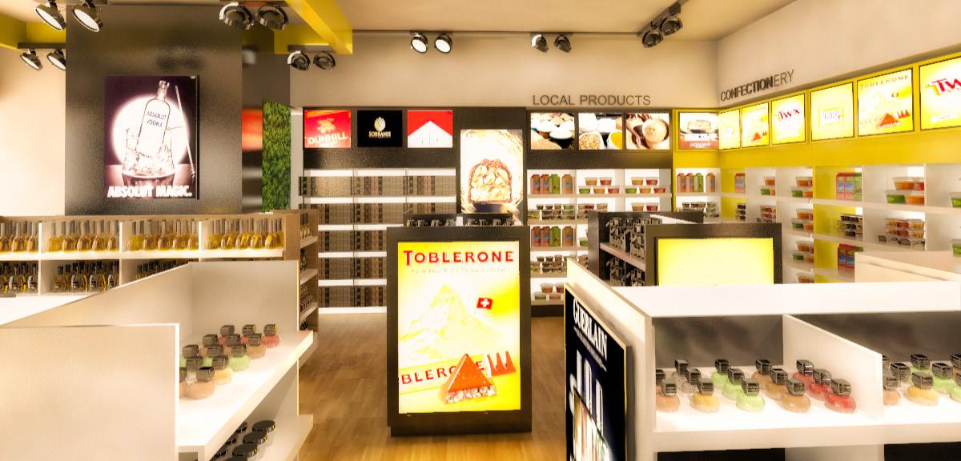
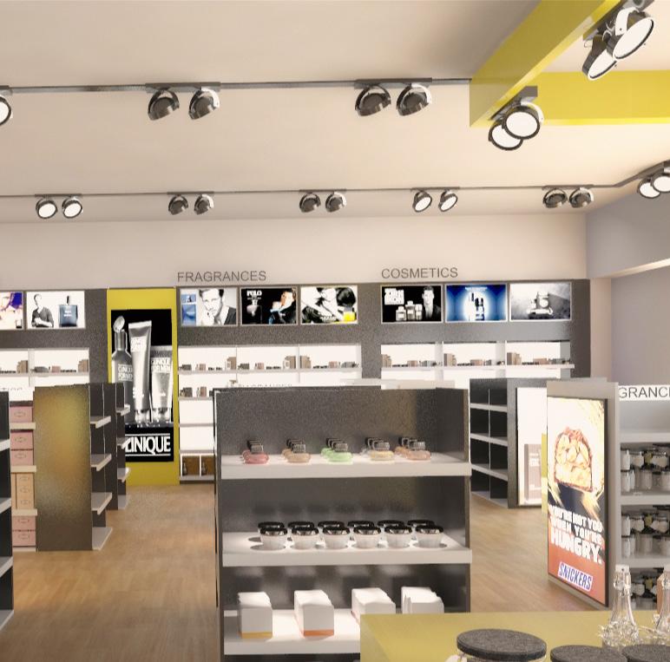
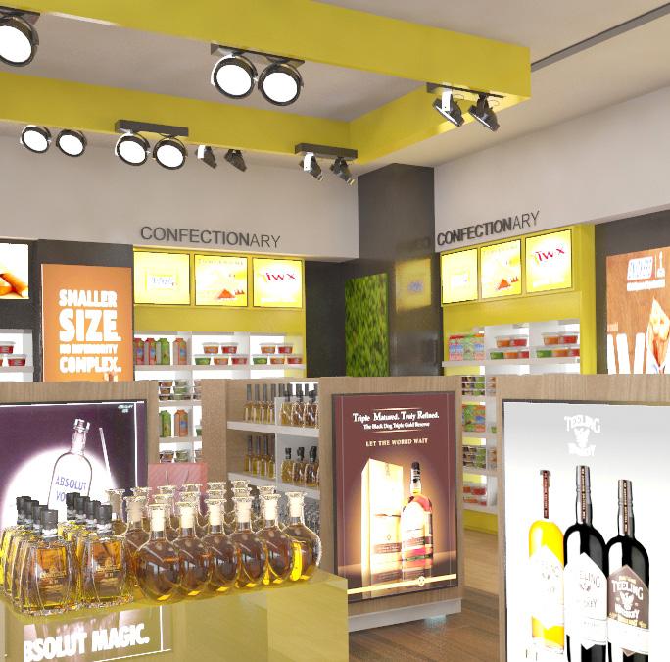
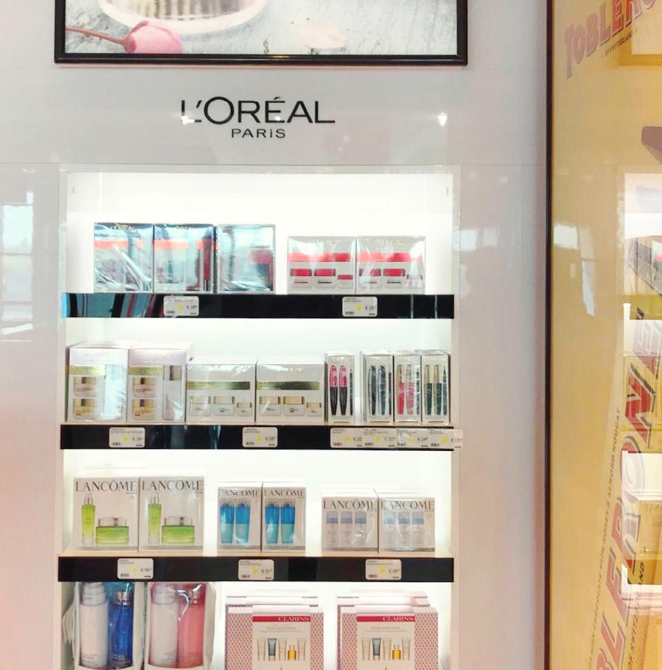
Location: Ghana International Airport, India
Stage: design stage
Year: 2017

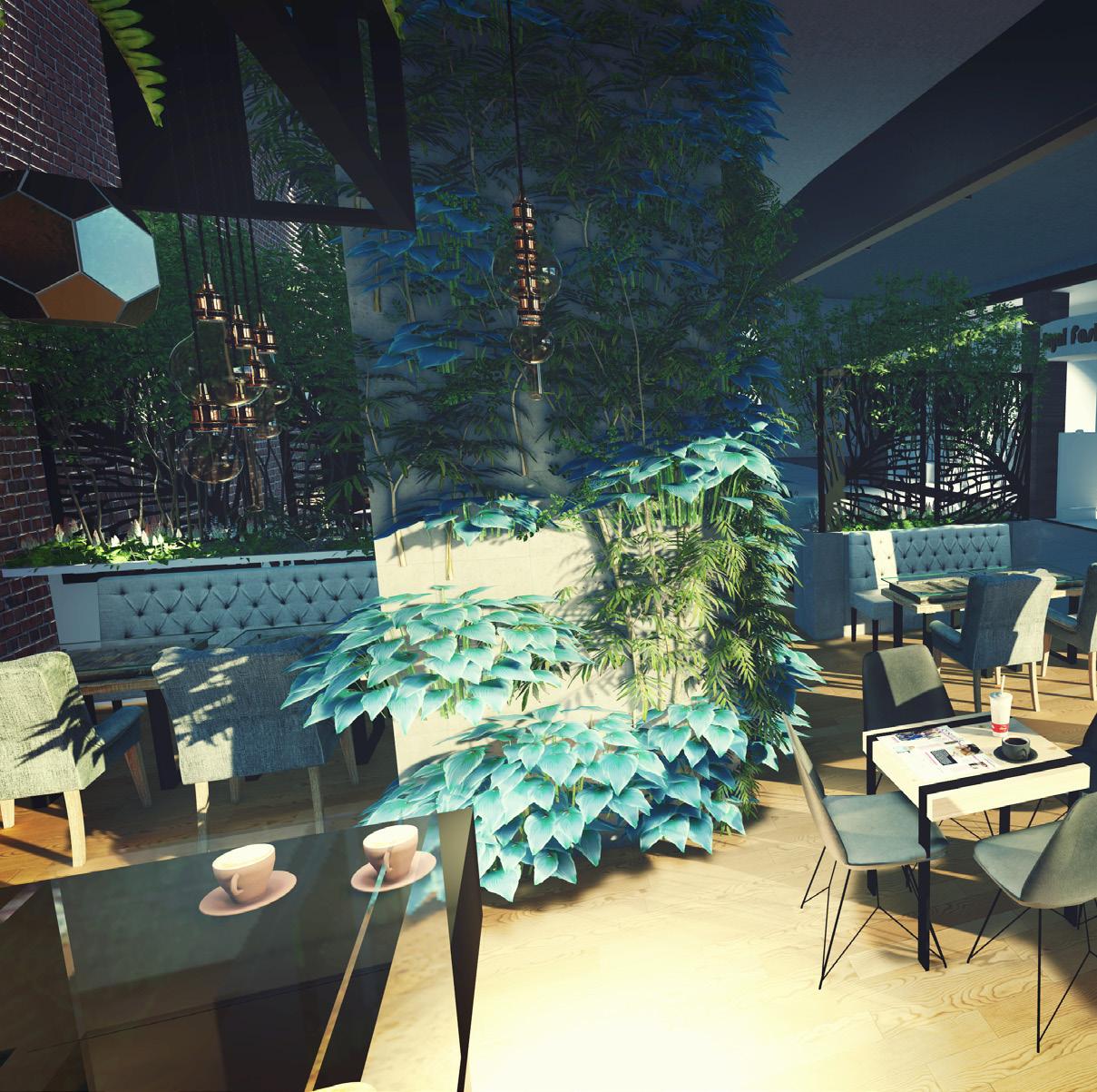
Traveler’s Bistro is a unique space where the spirit of Africa comes alive, inviting travelers to pause, relax, and connect with the lush beauty of nature.
Inspired by the African wilderness, the interior brings the outdoors in—green walls, planters, and bar-area islands evoke a jungle-like atmosphere. The layout features two distinct zones: a café and a restaurant, with greenery marking circulation paths and key gathering points.
The design fuses vintage charm with industrial touches and natural abundance, offering a sensory, cultural escape. Located in Ghana International Airport, Traveler’s Bistro transforms travel into a personal experience of Africa’s magic.
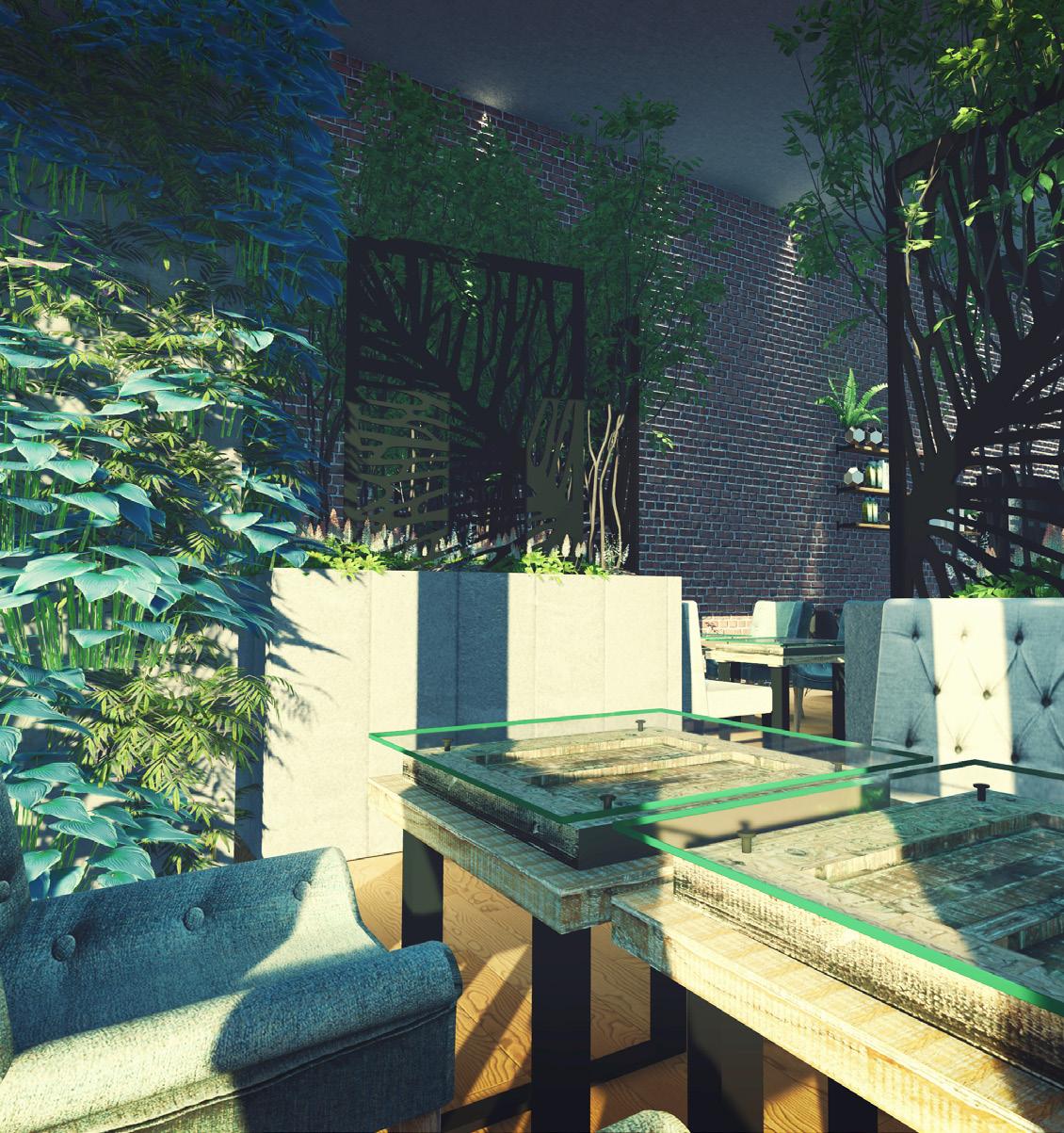
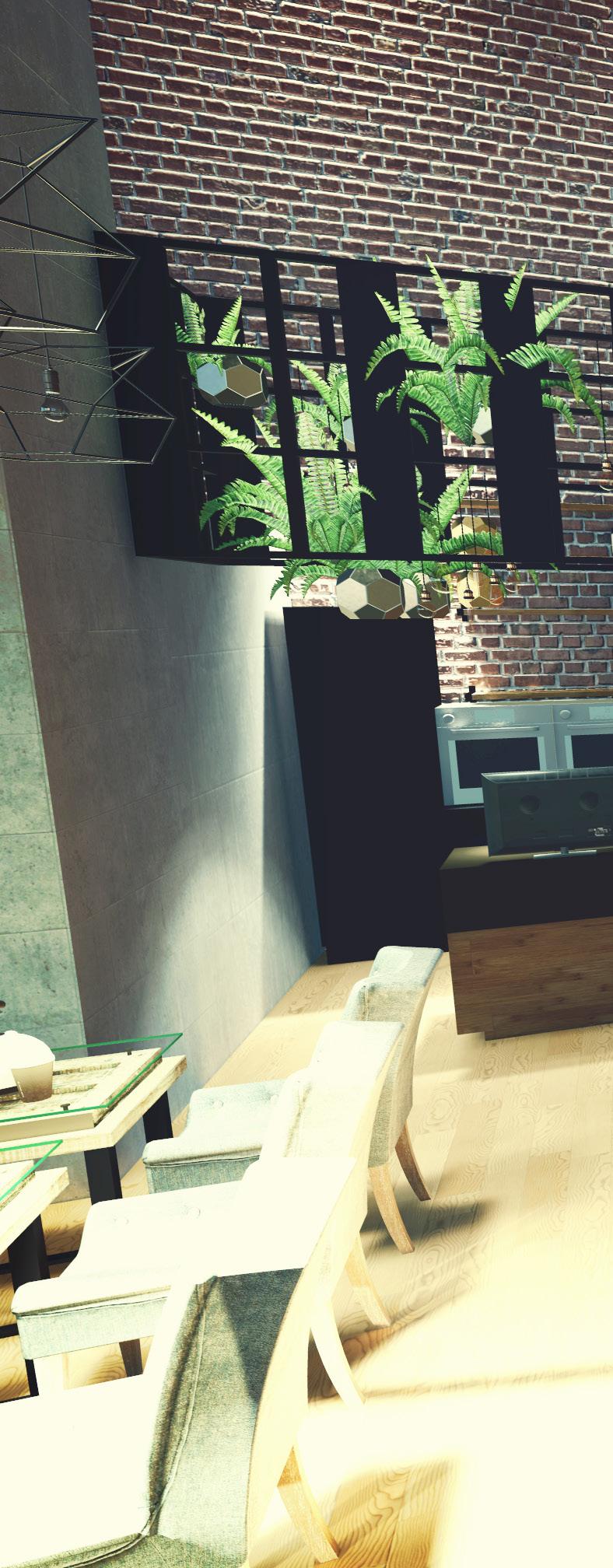
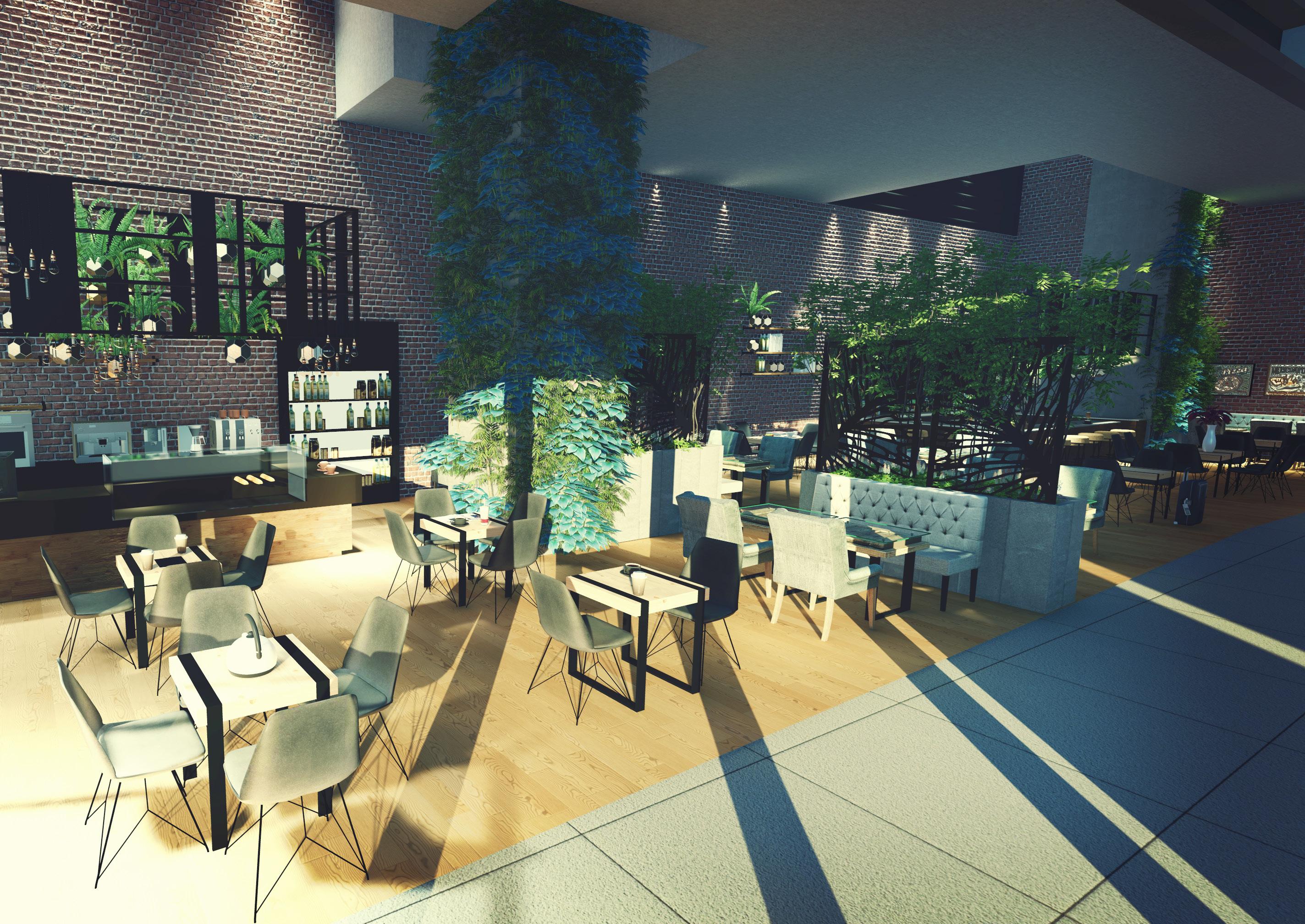
Sustainable Landscapes & Research Projects
Graphic Landscape Illustrations


52th Edition
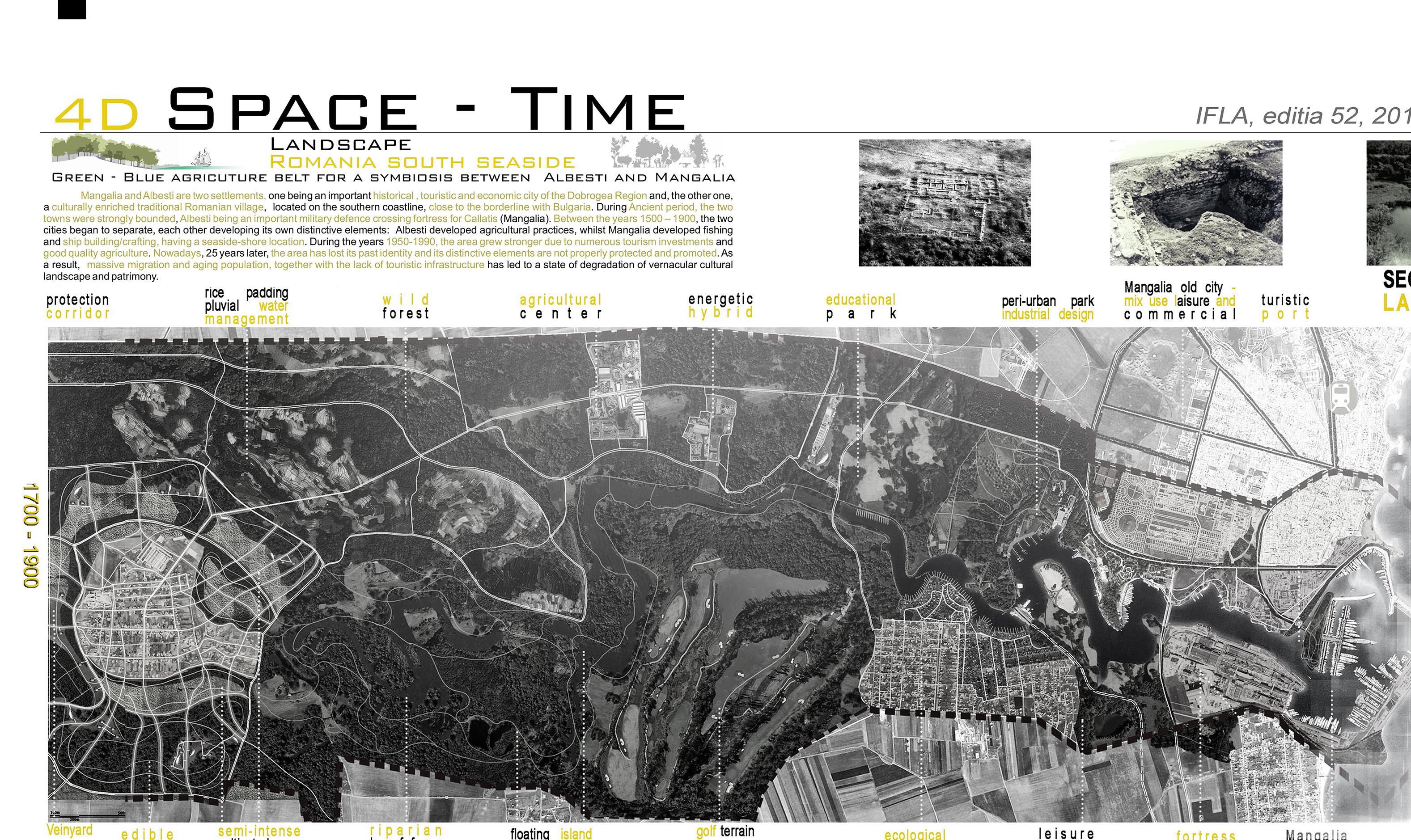
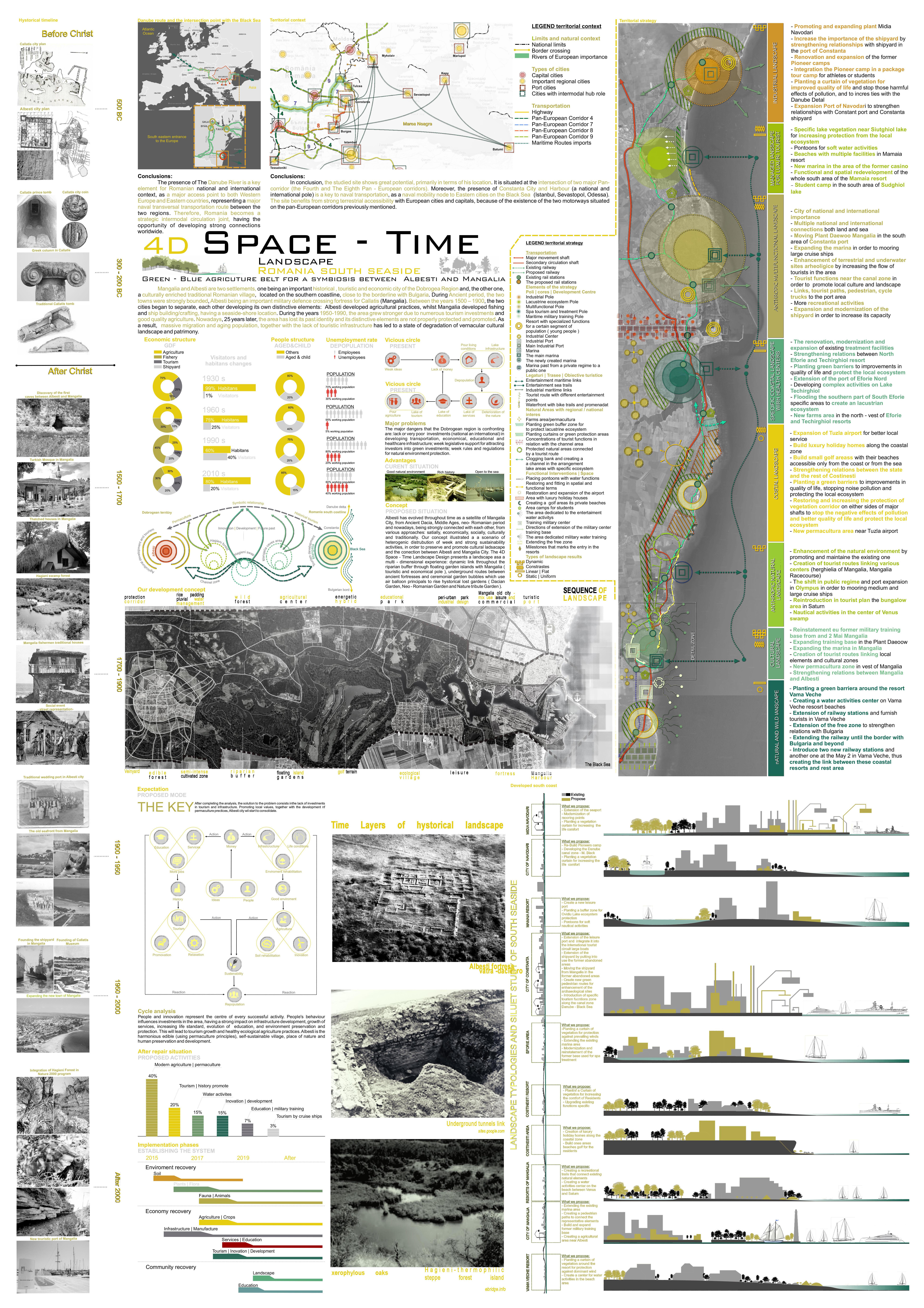
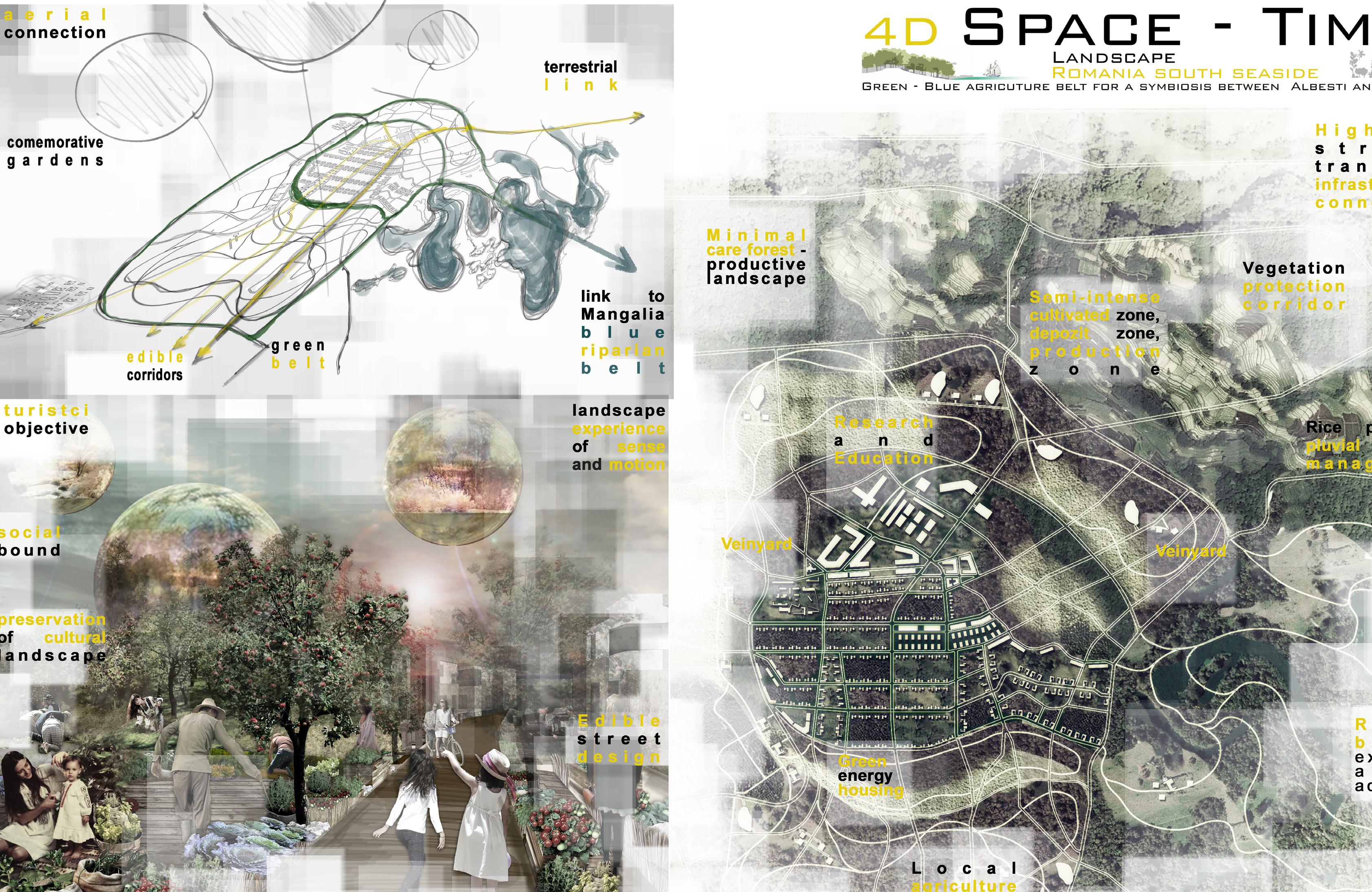

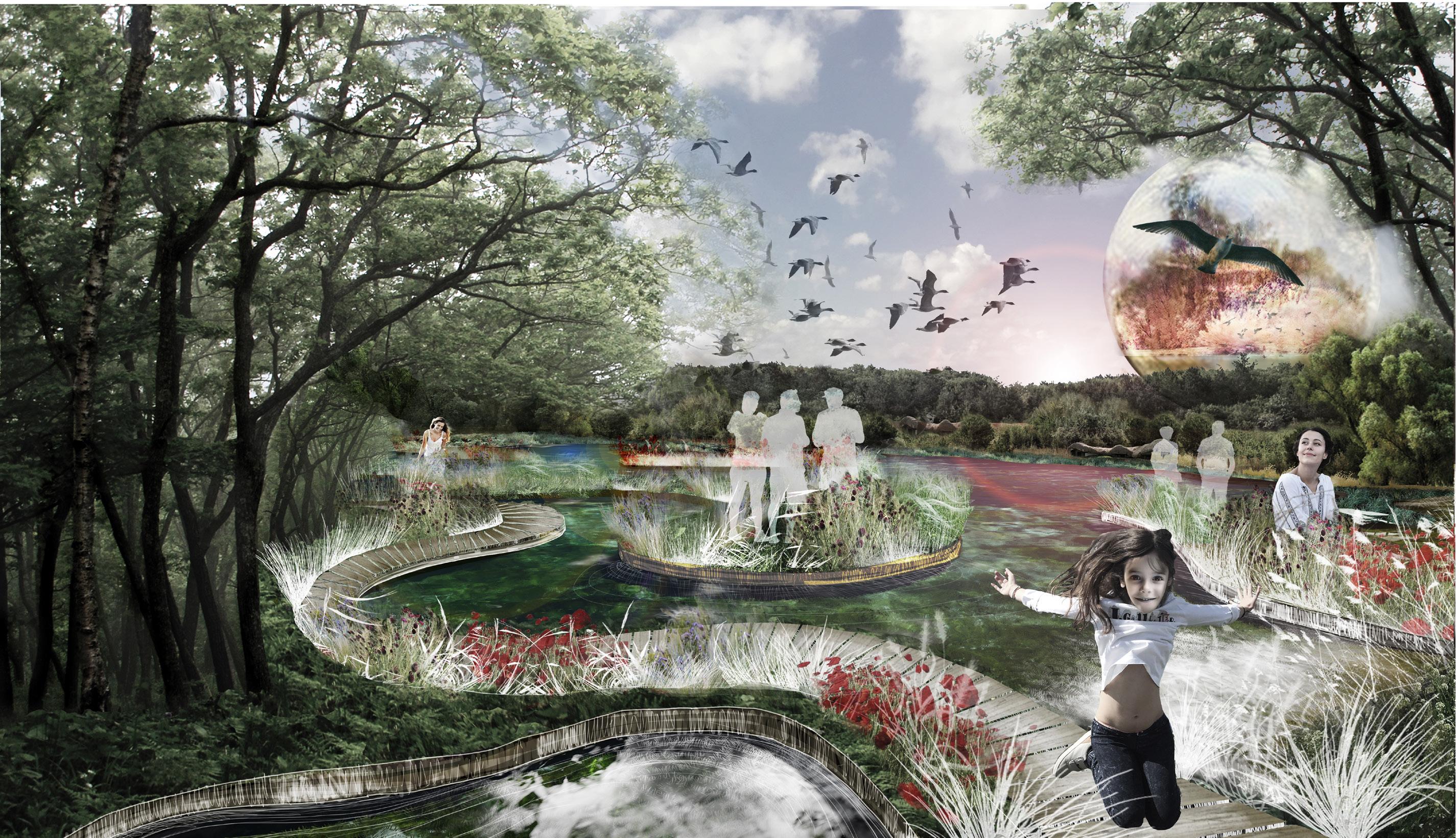

Update of the General Urban Plan and Local Urban Planning Regulations of Botoșani Municipality – Ideas Competition Entry
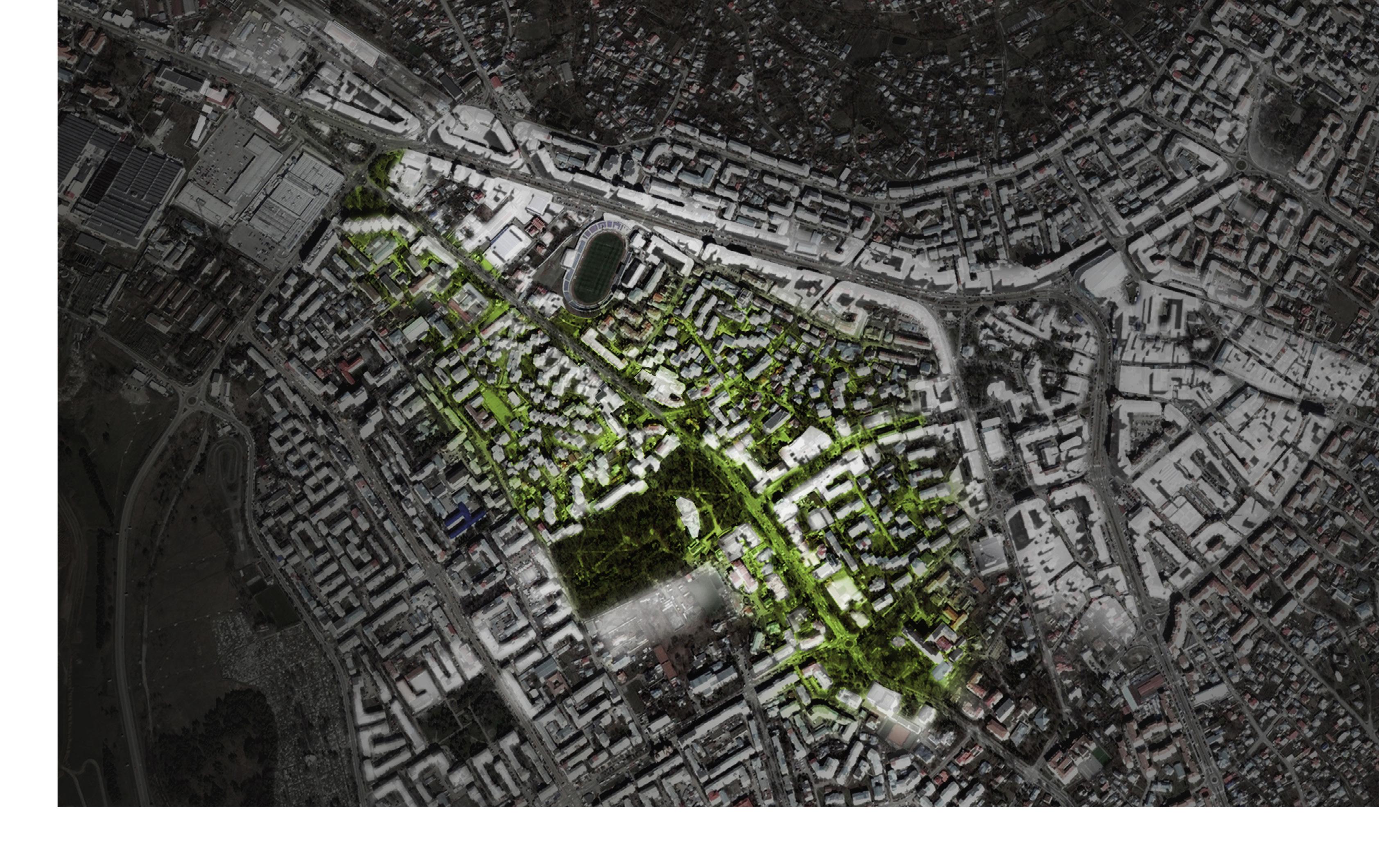
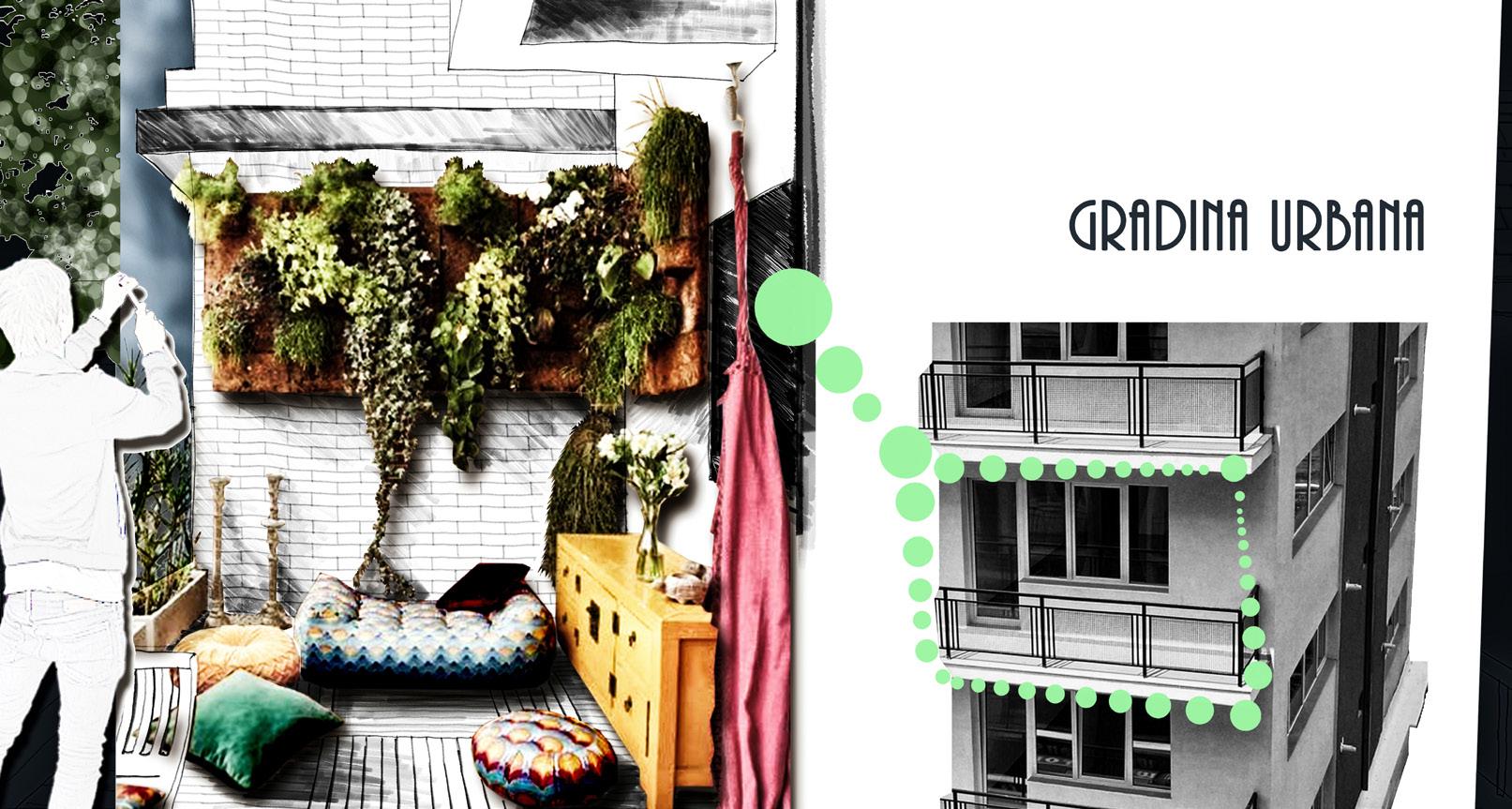
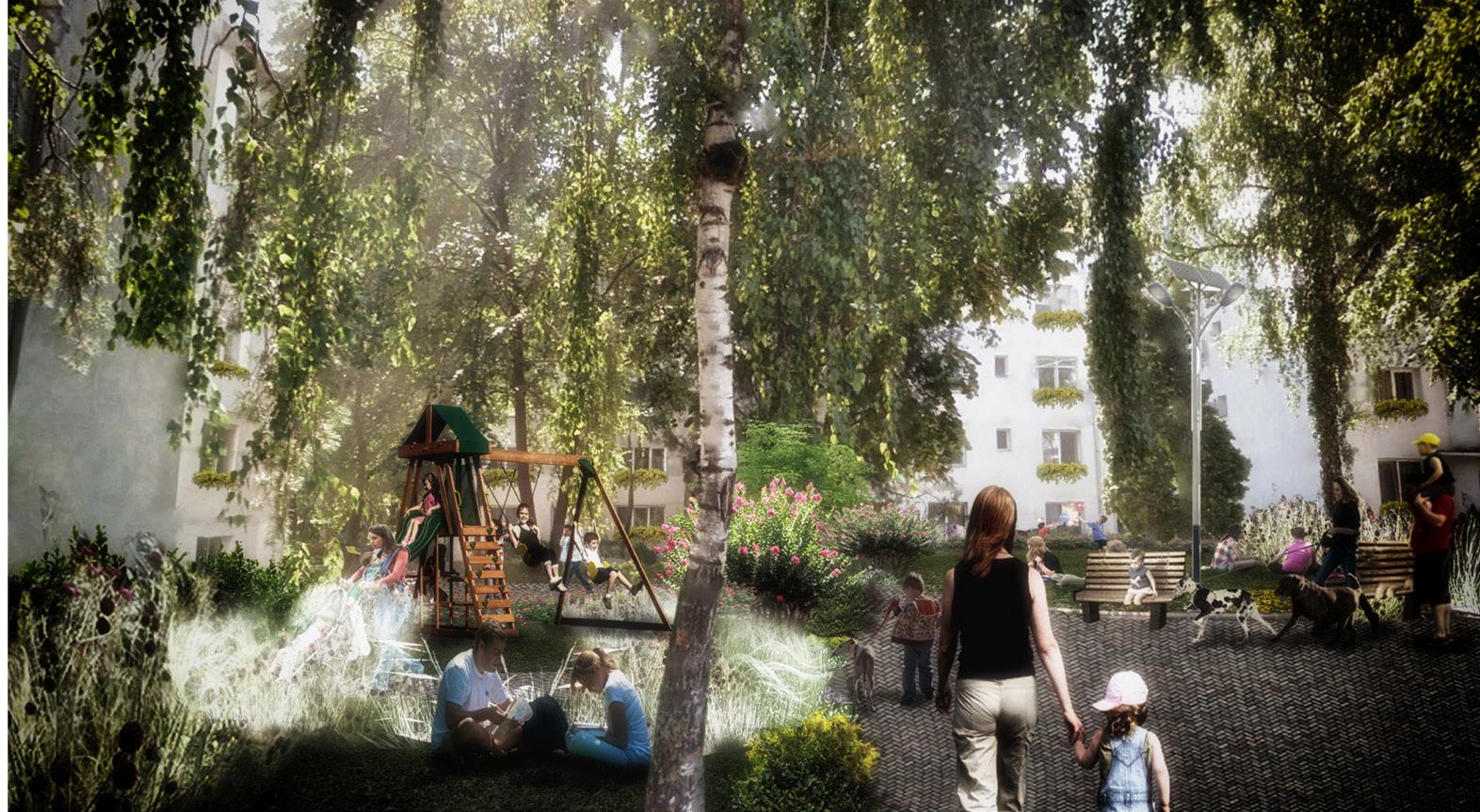
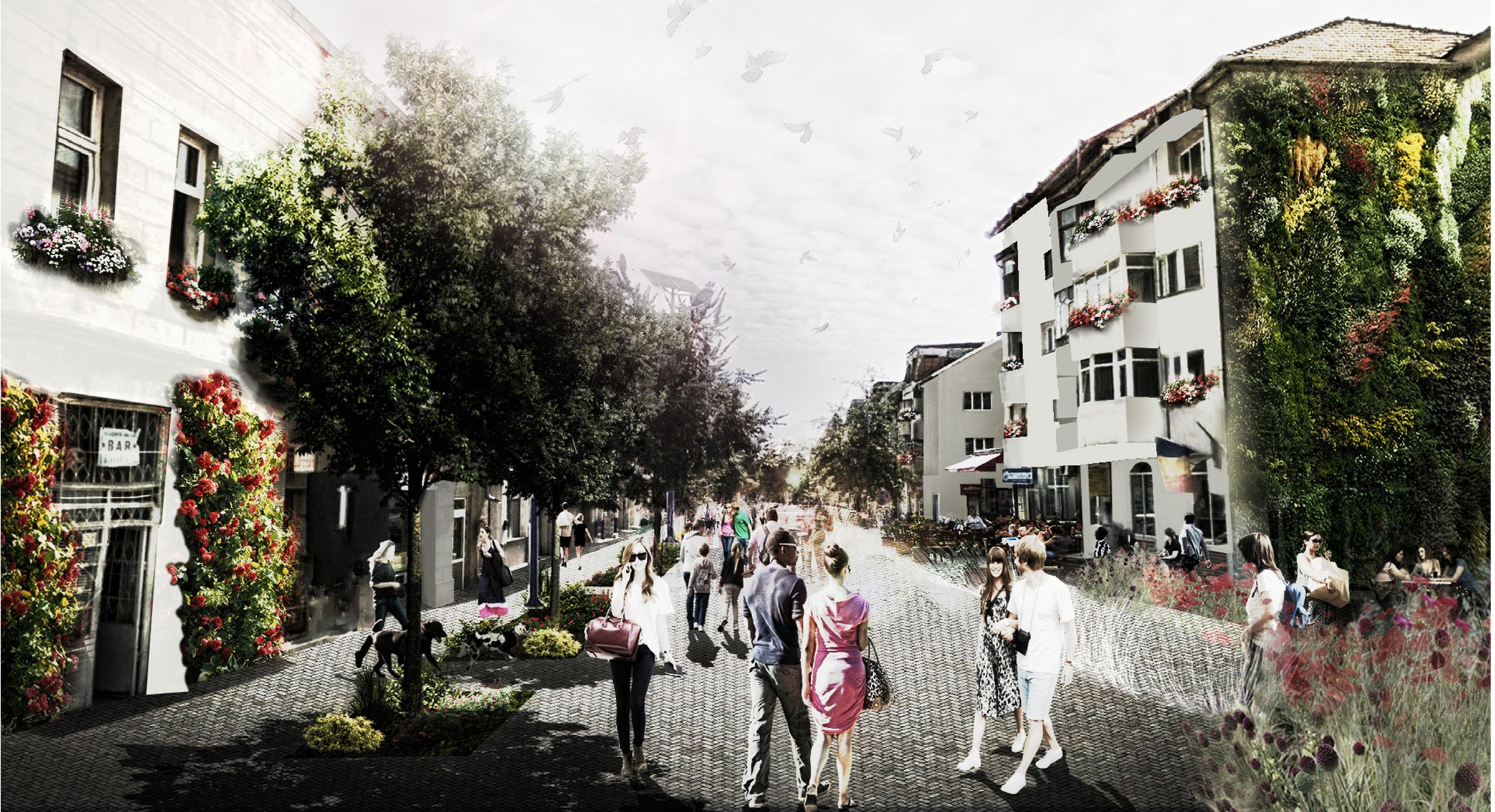
This proposal envisions a more livable and nature-integrated urban environment, developed as part of the General Urban Plan and Local Urban Planning Regulations update for Botoșani Municipality.
The concept introduces a network of accessible green spaces and planted façades to enhance the quality of residential areas. By rethinking courtyards and pedestrian routes, the design creates a seamless transition between private and public spaces. Vegetation becomes an architectural layer—shading, cooling, and animating the cityscape with community gardens, green balconies, and playgrounds The result is a greener, more inclusive city that supports both community life and environmental resilience.
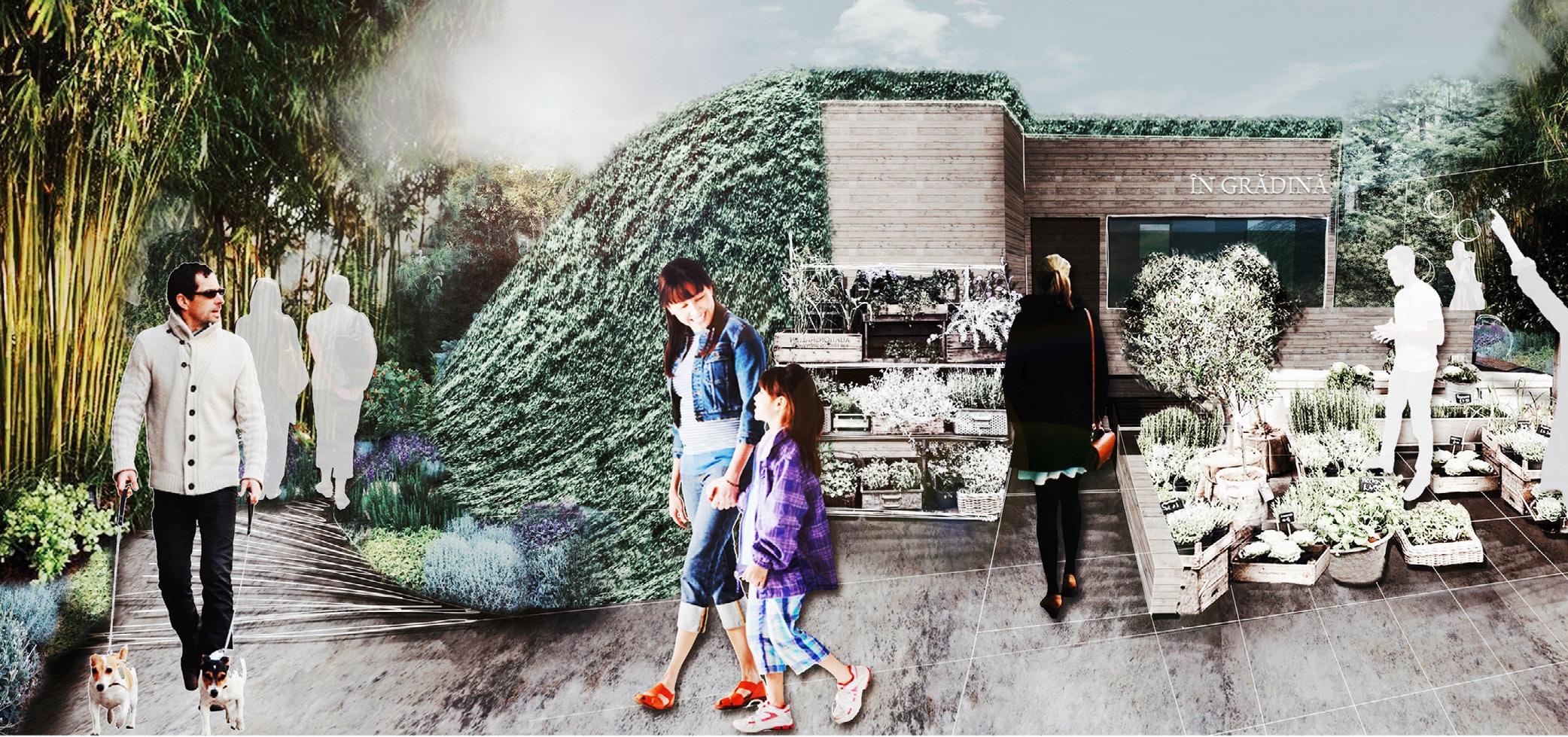
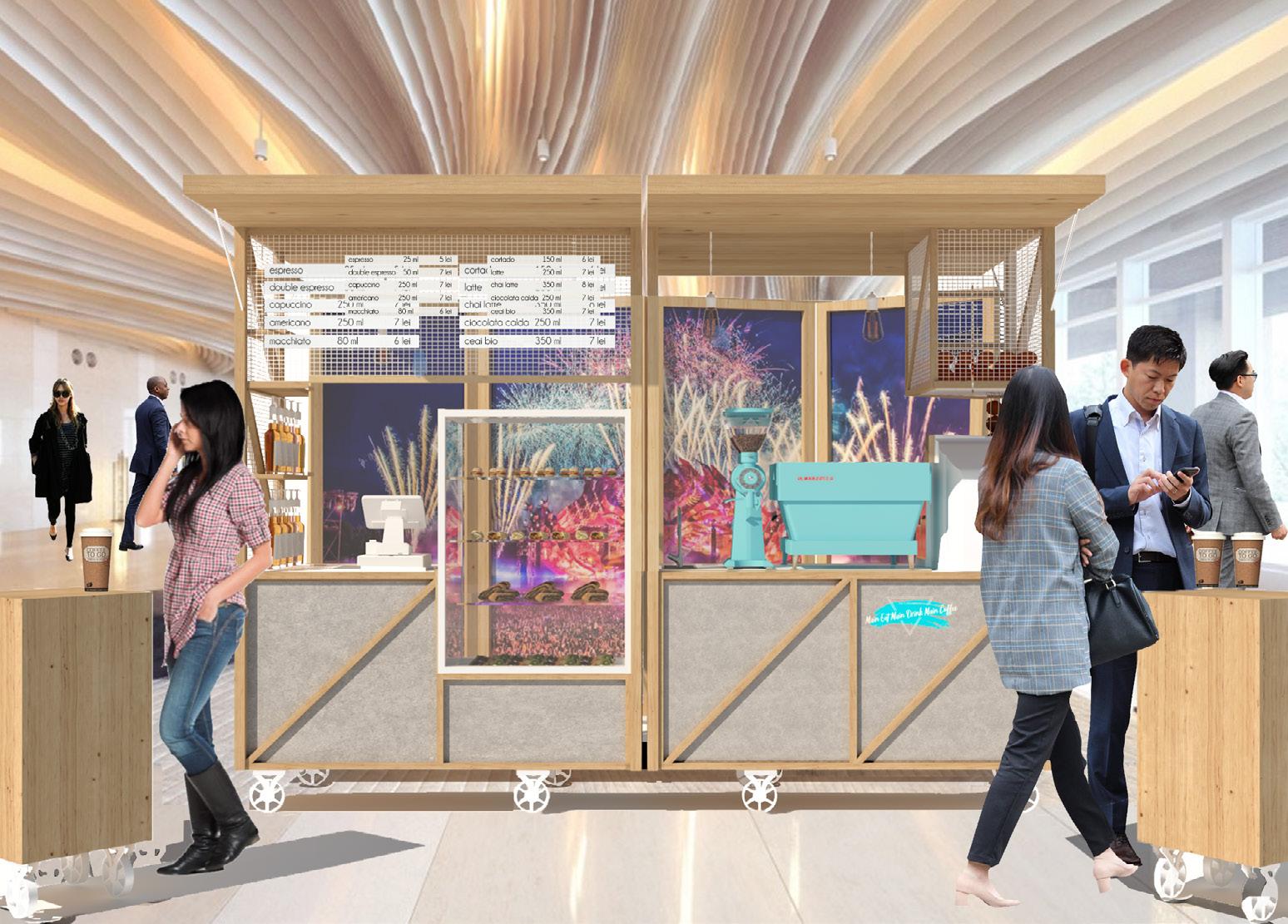
The project proposes a mobile café—a modular, island-style structure designed as a pop-up coffee shop. The unit is adaptable for both indoor and outdoor use, in public or private settings. To respond to different environments and user profiles, the concept includes three distinct yet related modules, each tailored to suit specific contexts and audiences while maintaining a cohesive design identity.
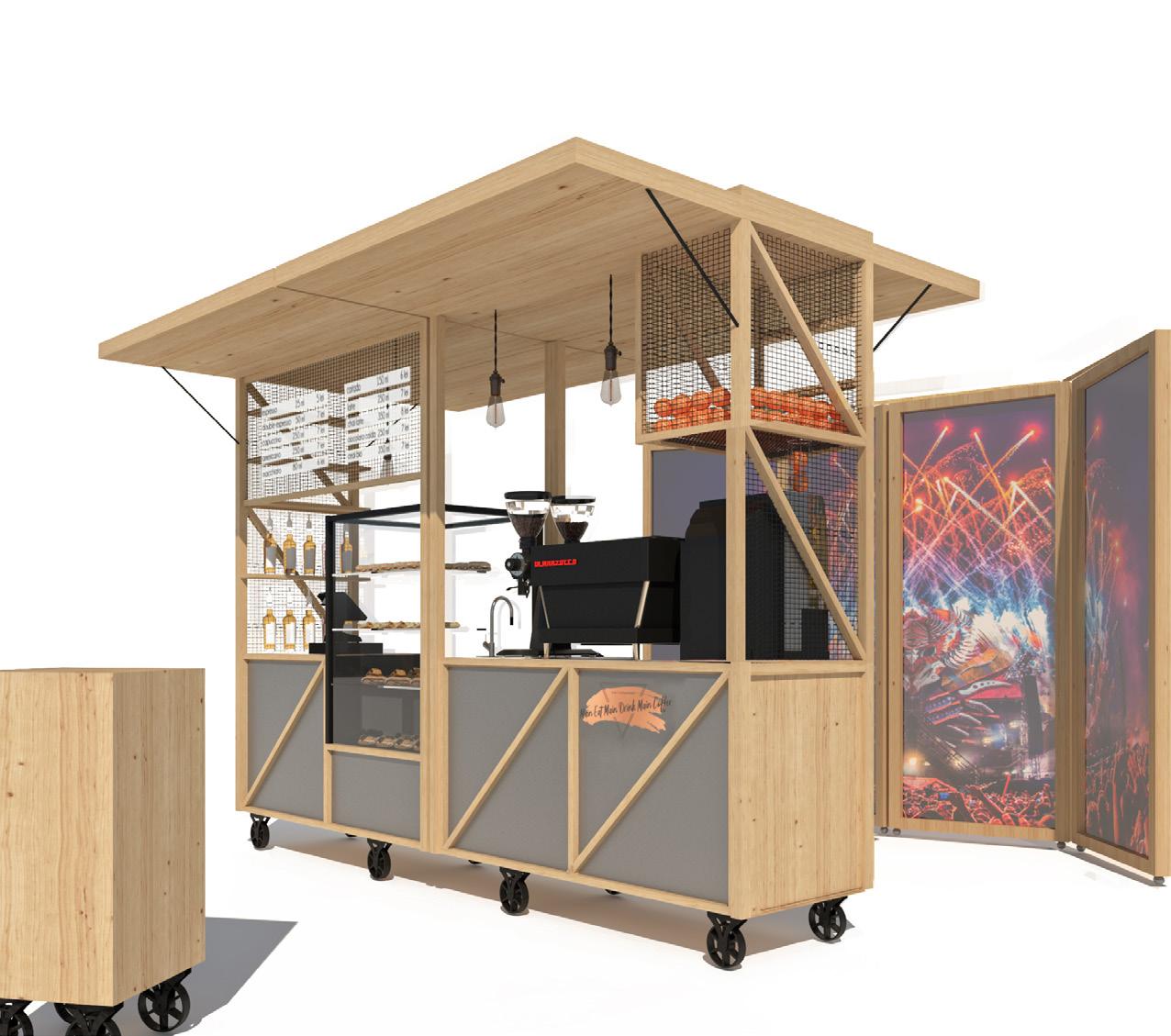

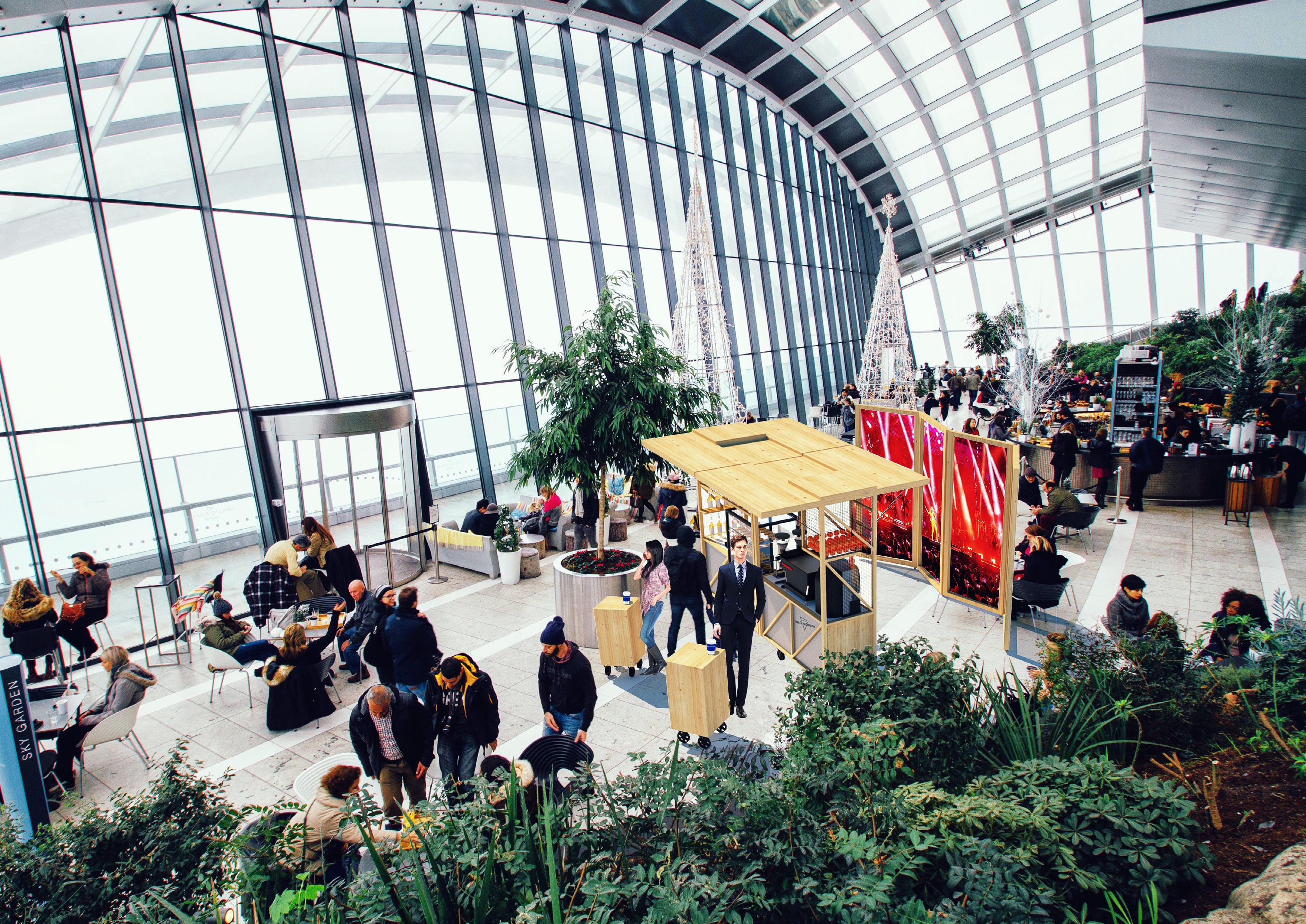
“The materials of city planning are: sky, space, trees, steel and cement; in that order and that hierarchy.”
– Le Corbusier
This concept envisions a multifunctional urban center that integrates commercial, leisure, and recreational functions at a citywide scale. Developed on a former industrial site—previously converted into a theme park—the proposal transforms the area into a contemporary retail and loisir destination.
The site, defined by stark contrasts between new developments and derelict industrial zones, is impacted by an inactive landfill that negatively influences the local environment and visual identity. The masterplan introduces a generous green space along Timișoara Boulevard, opening the street frontage and reactivating the surrounding urban fabric.
A pedestrian corridor with strong visual presence connects the commercial core to the green area, ensuring a sense of place and improved user safety. The rooftop of the main building is designed as a green terrace, offering space for urban agriculture, cafés, sports, events, and cultural programming.
Overall, the project acts as a catalyst for regeneration, establishing a vibrant, adaptable urban node.
Inspiration: Martha Schwartz – Grand Canal Square, Dublin, Ireland.
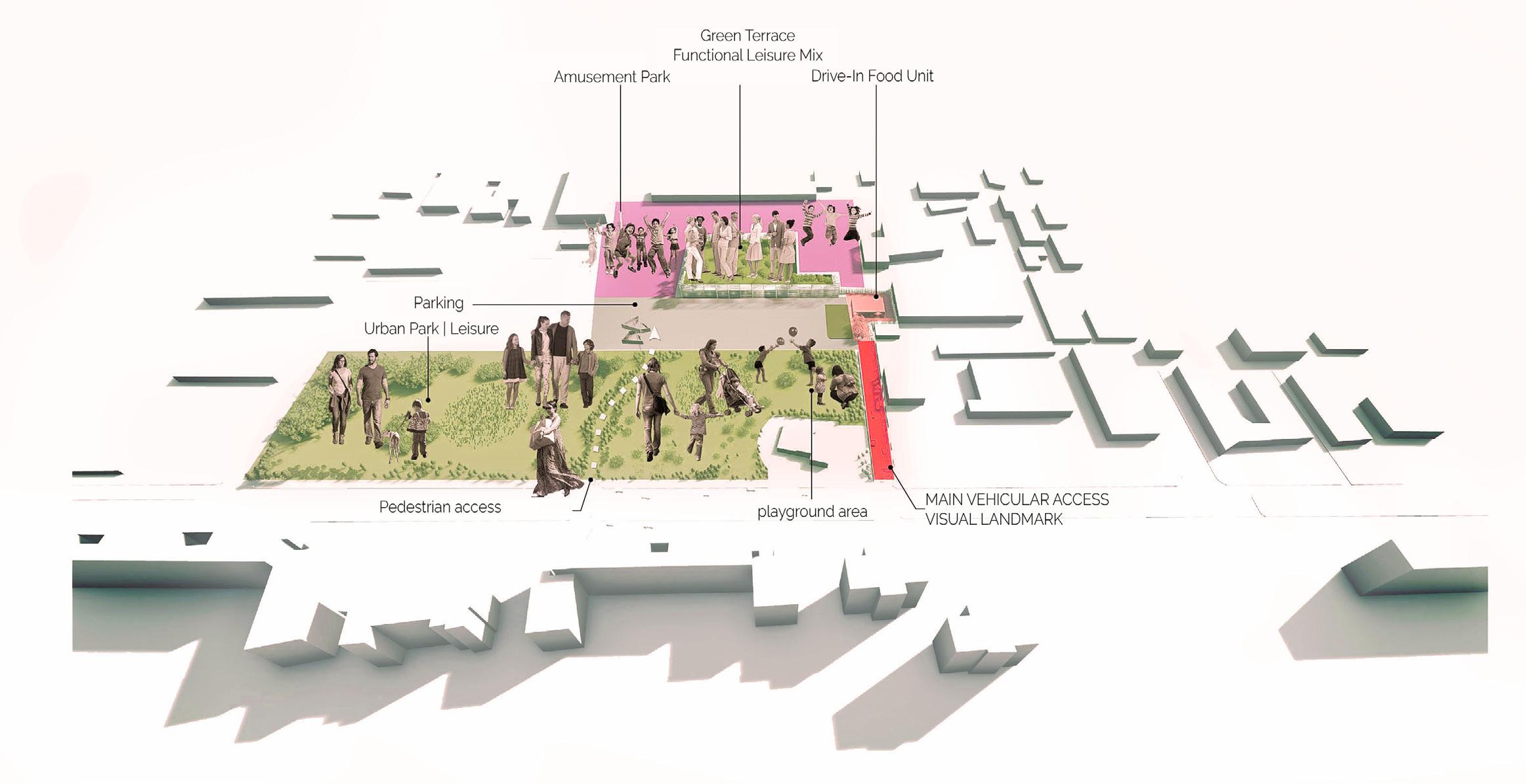
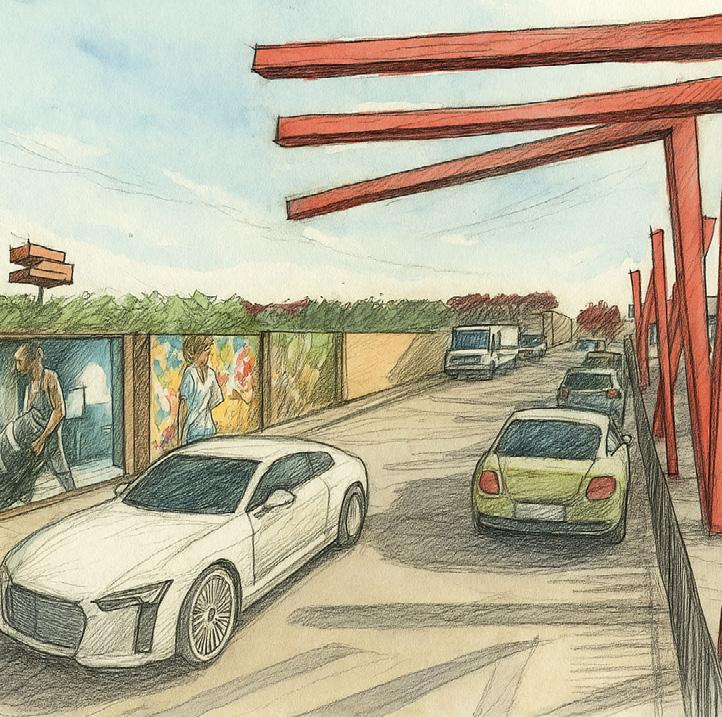
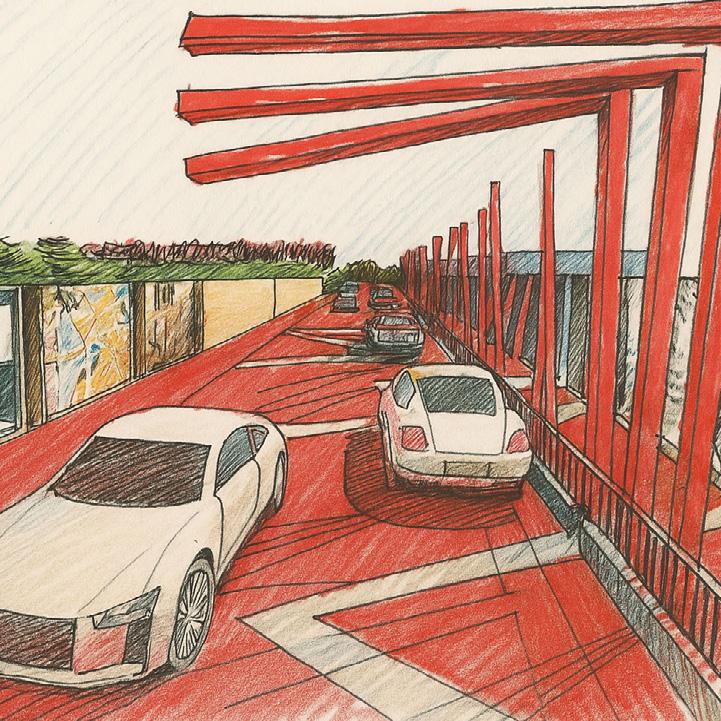

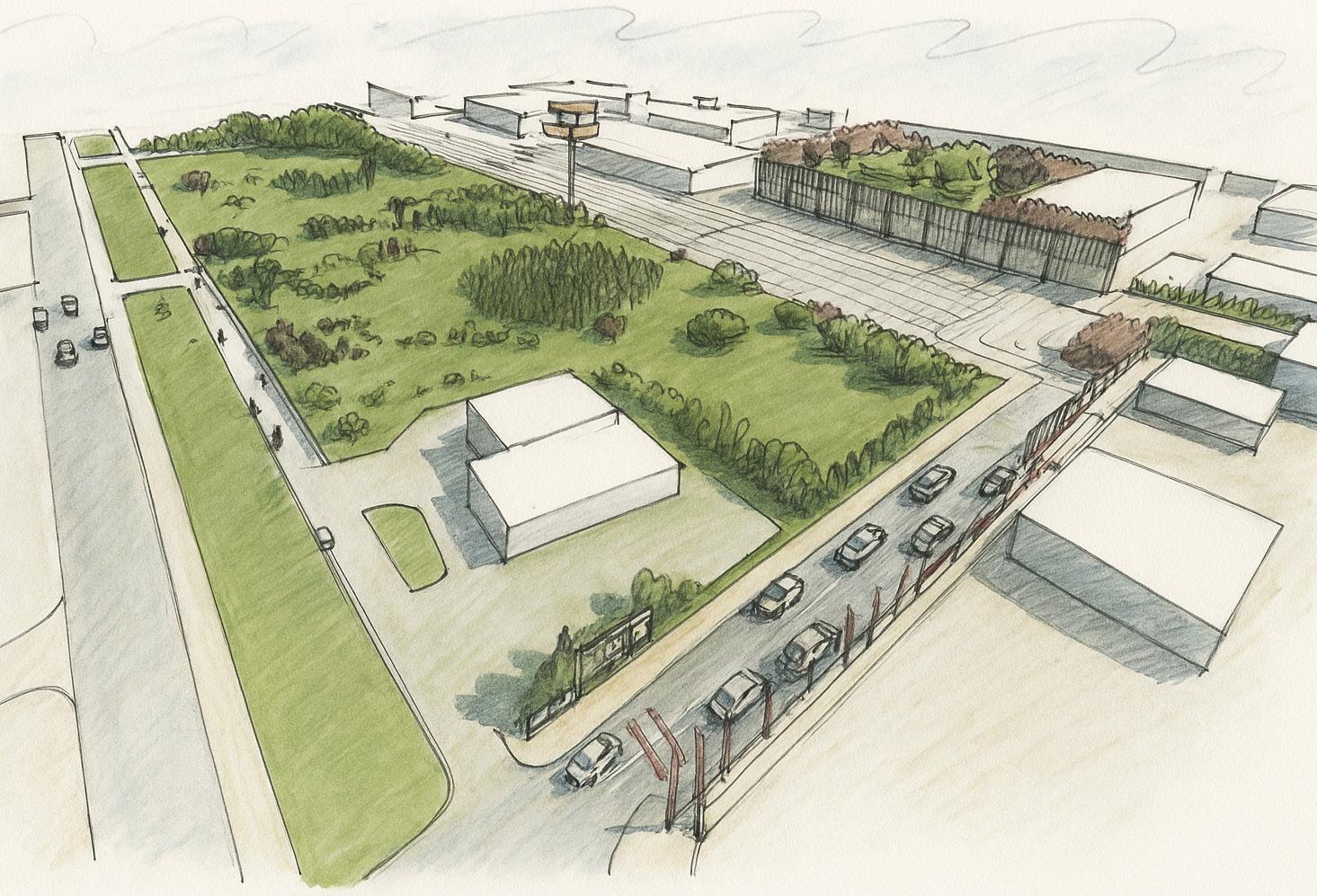
Location: Bucharest, Romania
Stage: design stage
Year: 2018
The concept envisions the design of a vertical garden, maximizing space while creating a strong visual impact.
The World Class Charles de Gaulle Garden becomes a distinctive urban landmark, offering clients a corner of tranquility—an urban oasis.
The main green wall serves as the visual centerpiece, enhancing the visibility and prominence of the World Class logo.
In the rear corner, near the entrance, an evergreen planter is proposed, acting as a visual anchor and a prelude to the winter garden.
Functionally, the space includes a relaxation and socialization area, inviting users to unwind and connect in a refreshing natural setting.
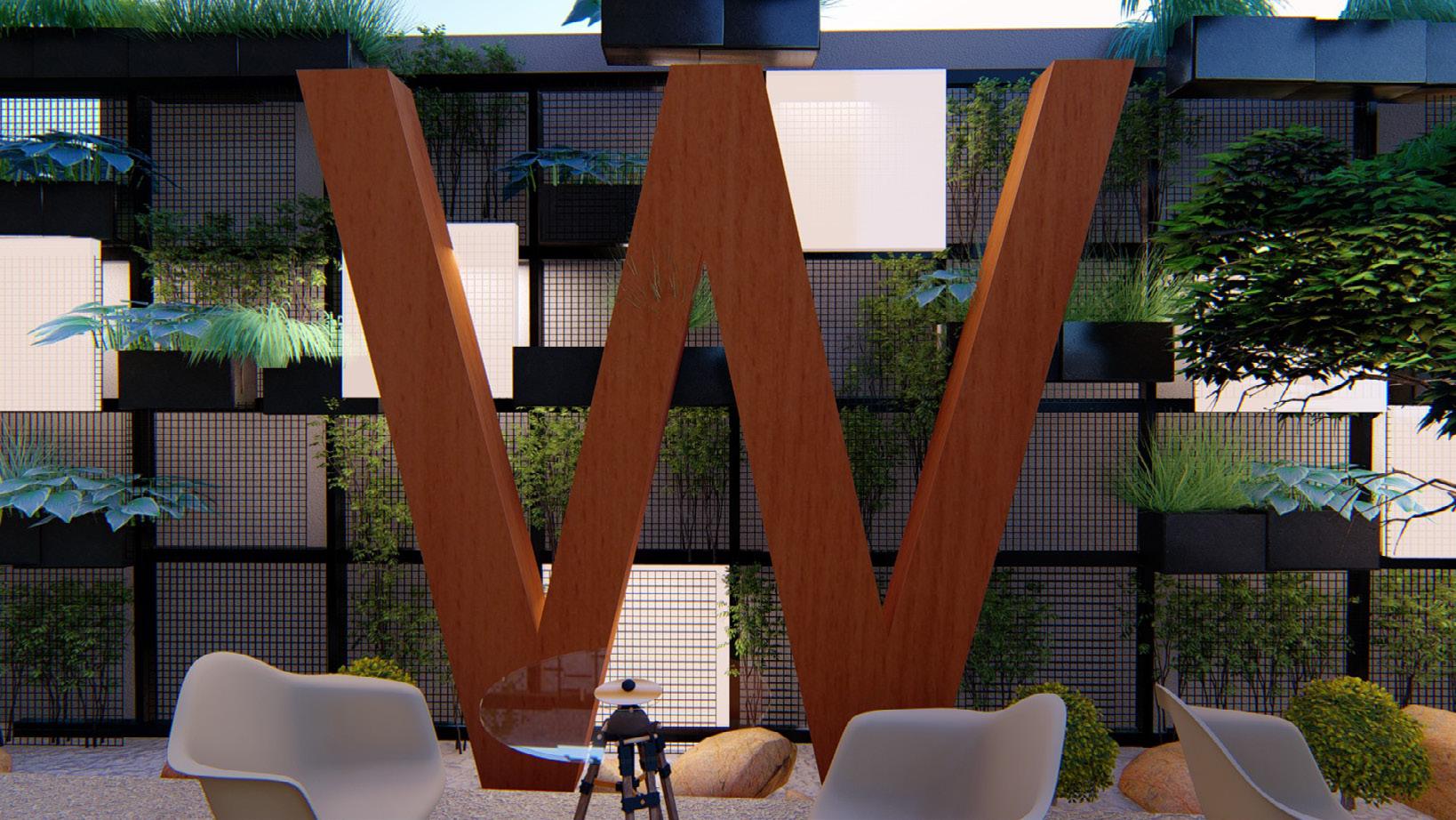
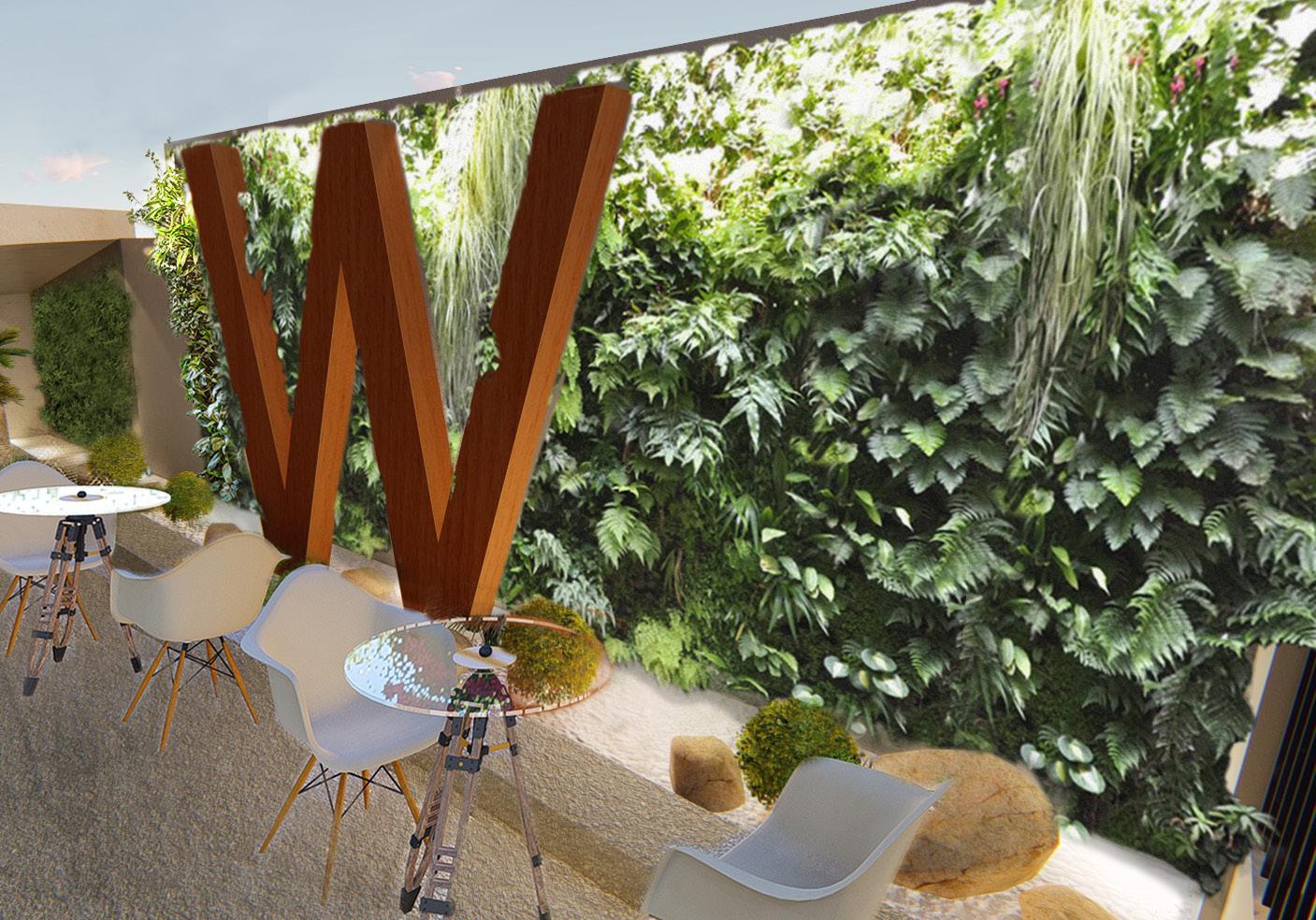

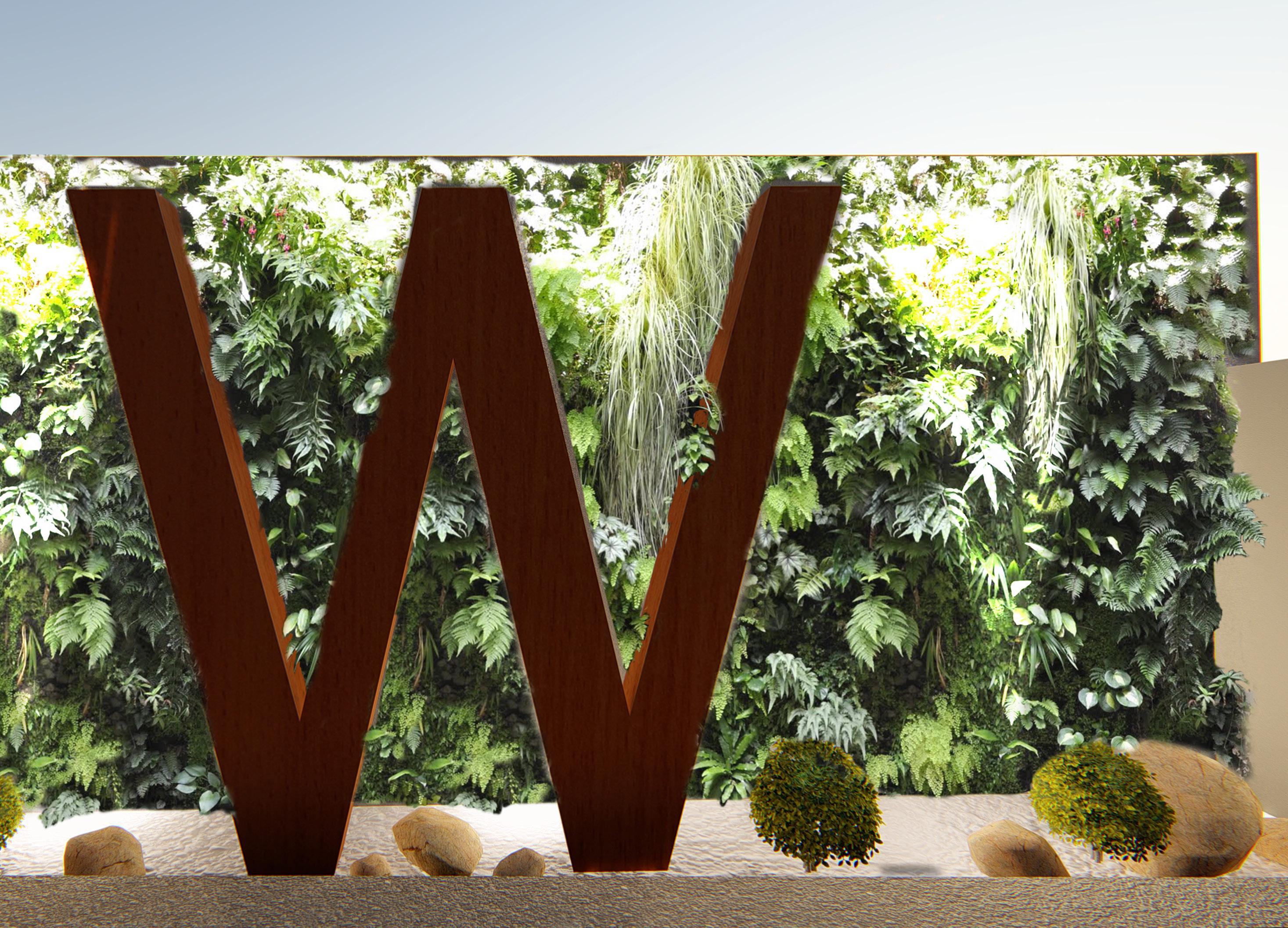
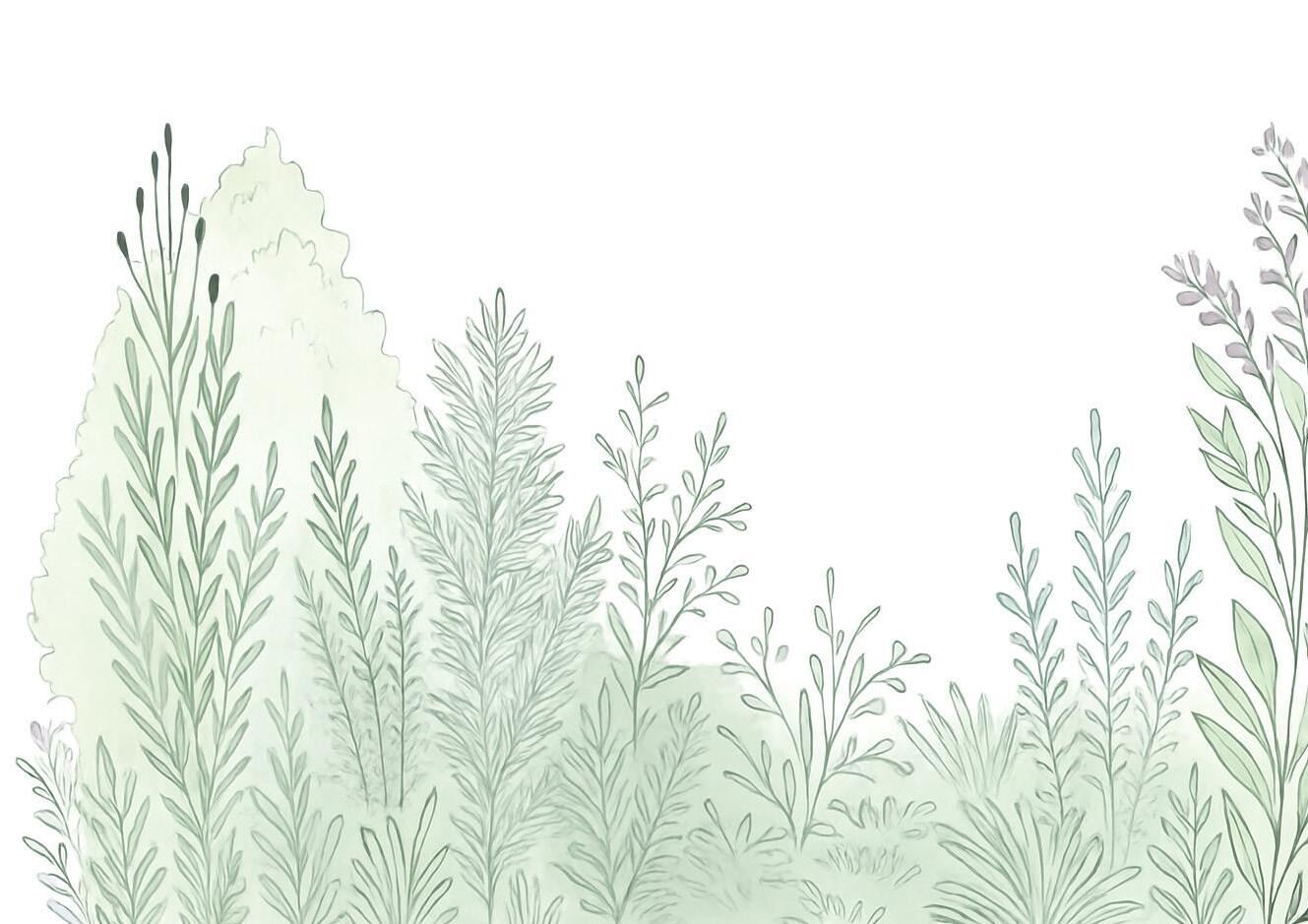







Thank You!
