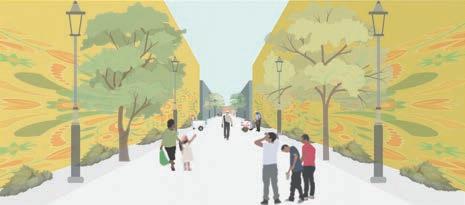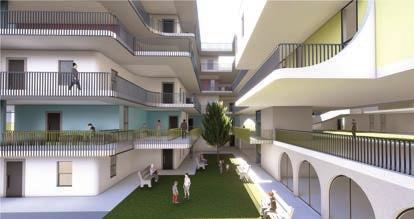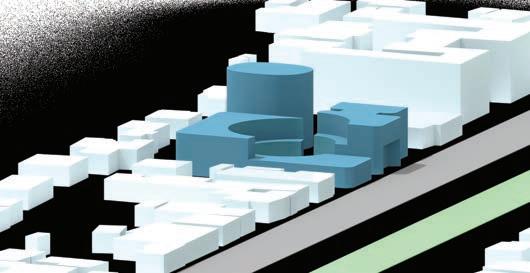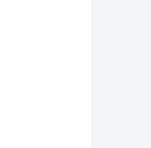P RT F LI .

LA COMUNIDAD 01
Forth Year Project
02 Pg. 3
ENCANTO ART + CULTURE CENTER
Fifth Year Project
Pg. 19




LA COMUNIDAD 02

La Comunidad was a project in which 2 students worked as a team and lasted 3 quarters. We were assigned a site that is located in San Ysidro and the first task was to do a site analysis of the entire San Ysidro area. This part of the project was very helpful as it was very useful for us to understand the history behind San Ysidro and one of the busiest borders in the world. Thanks to this we were able to create graphs explaining the city's tra c, pollution, income, density, public transportation, streets, sidewalks, and alleys. In addition, we were able to create site plans and master plans that would help us a lot when designing our ideas and would improve the quality of life of the entire San Ysidro residence.
DEMOGRAPHICS


About 28,000 residents
93 percent of population is Hispanic
About 1/3 population is under 18 years old
Average Income is about $30-40K
7,300,000 people cross the border a year.
25,550,000 cars cross the border a year.
833 people cross the border every hour.
14 people cross the border every minute.
100,000 people cross a day in total
2914 cars cross the border every hour.
49 people cross the border every minute.
ASTHMA PERCELTILE MEDIAN INCOME
Population is denses at the center where most single family homes are located
FRIDAY TRAFFIC
Daily Avarage CO2 Emissions from Border Delays in
Thousands of people travel between San Diego and Tijuana for work, school, family, etc. causing tra c congestion
PEDESTRIAN AND BIKE PATH
Walkability is limited to sidewalks and a few alleys due to large parcels.
Street Lights
Trees
Intersection Improvements
Right of Way
New Improved Sidewalks
New Shared Pedestrian and Bicycle Path
New Pedestrian Bridge
Existing Bike Paths
Recommended Bike Paths
All Roads
Trolley
It should be noted that for this project we had the freedom to add or remove anything that we believed was not feasible for our project. That is why we created two master plans and several Axonometrics showing our ideas of what was added, removed and what we decided to keep. In addition to creating various perspectives of what we wanted to show the public at the end of the year.
AXONOMETRIC PERSPECTIVES

MASSING

CHANGED ZONING





MASSING DIAGRAMS
To give shape to our project we decided to create 3 figures with di erent dimensions and create something massive until arriving with a design to our liking.
RM 1-1
HEIGHT LIMIT: 63’
ZONE RM 2-5 HEIGHT LIMIT: 82’
UNIT ORGANIZATION
UNIT LAYOUT
UNIT SHIFTS
Unit arrangment on site.
CIRCULATION
EXTERIOR SPACES
Pushing unit stacks closer together to create a more cohesive mass.
Shifting units to create staggering for circulation and private spaces.
UNIT CONFIGURATION
SITE ANALYSIS
Circulation
Courtyards
CONCEPT & ELEMENTS DIAGRAMS
In this part of the project we try to show with a few simple diagrams a bit of our first ideas for the concept and where we got the inspiration from. We also included some goals to show the audience a bit of what we want to show for the end of our design and make it easy to understand for all types of audiences.





GOALS



Lack of green space and community-friendly gathering spaces.
Provide small usuable courtyards to encourage community engagement.
High density population in the area mostly made of single family homes.
Provide private exterior space for each unit to provide a home feeling.
Very private and reserved community that commute to Tijuana on the weekends to stay with family.
Units all face eachother or include some shared spaces to create smaller communities within.
Trolley located north of site creating a lot of noise.
Place larger units on north side to minimize noise within site.
Lack of shading and comfortable areas for community usage.
Provide enough shading for comfortable temperature during high temperatures while still providing natural lighting.
Limited views north towards the trolley and south towards Tijuana.
Highest points in mass are north west and south west and slope down along the mass to show possible views.

MATERIALS, FACADE & ELEMENTS
After showing the idea of the concept, we decided to go for a white color and just add color to all the balconies to have a better contrast. To improve the design, a facade was designed inspired by Spanish architecture which inspired Mexican architecture. With this, we reached the conclusion of half arches between balconies since it would help our project to demonstrate fluidity and cleaner.















 BREEZEBLOCK
STEEL
WHITE STUCCO
YELLOW STUCCO
PINK STUCCO
BLUE STUCCO
CONCRETE
WOOD
COLOR BALCONIES EGRESS
ARCHES
COURTYARD STAIRS DOORS OVERHANGS SWINGING DOORS
BREEZEBLOCK
STEEL
WHITE STUCCO
YELLOW STUCCO
PINK STUCCO
BLUE STUCCO
CONCRETE
WOOD
COLOR BALCONIES EGRESS
ARCHES
COURTYARD STAIRS DOORS OVERHANGS SWINGING DOORS
SITE PLAN
FLOOR PLANS
ELEVATIONS

EAST

NORTH

WEST SOUTH

PERSPECTIVES






Encanto Arts + Culture Center Encanto, California

Encanto Arts + Culture Center was designed with the purpose of making people feel at HOME. Is it possible for people to feel at home? The idea was to add a plaza right in the middle where people can circulate through all the different programs easily. The programs will promote local talents and awaken interest in new activities. It will educte and motive people to follow their dreams through new and different activities.
DEMOGRAPHICS
LANGUAGES SPOKEN
NOISE DIAGRAM
PEDESTRIAN DIAGRAM
Recomended
Recomended Sidewalks
Recomended Alley
Recomended top Signs
Path
65’ MaxHigh Summer Solstice
Solstice
Direction
CONCEPT DIAGRAMS
To represent my main idea of the proyect I decided to do these simple but very effective diagrams. The idea was to having a spot right in the middle where the people can just hang out and have the freedom to explore the programs in any way or any direction. Then having an open space that close while people walk inside will give a very interesting visual effect connecting to the plaza.
CONNECTION DIAGRAM
MAIN ENTRANCE DIAGRAM
Having the plaza right in the middle for circulation around all the programs
Each driver has to have access with every single driver.

Reduction of space to improve visual focus
ITERATIONS
Once the iterations were done I decided to go with the first one because the circulation will flow way better around the plaza.
Ecen the design was better and more powerfull to work with.
After that, I made some changes into my idea because it was not neccesary to have two levels in retail stores and having two building instead of a big one would help to create better circulation between all the programs.


FINAL FORM EVOLUTION
After having my final iteration I noticed that having the theater right in the corner will not look alright so I decided to play again with my forms so I extended my program education and designed an outdoor theater in the plaza. Basically I combined both iterations and with that I could had my outdoor theater in the plaza and also I will have a better visual effect when people walk throught the main entrance.
Massing form Extrusion for plaza Extrusion for main entrance Extrusion for outdoor theaterPROGRAMS:
















































COFFEE
EDUCATION
GALLERY
OUTDOOR
KITCHEN
































































CIRCULATION DIAGRAM






































ACCESSIBILITY DESIGN








Vertical Circulation (Stairs) Circulation

and Passageways
OCCUPANCY SECTION
§C26-290.0 Hallways in Required Means of Egress
Spaces and Public Areas
Level

Vertical Circulation (Elevator)






and Public Areas Doorway and Passageways
Facilities
604.9 Wheelchair Accessible Toilet Compartments
2902.1 Minimum Number of Fixtures
OCCUPANCY SECTION
Ramps, Stairs and Elevators
11B-206.2.3.2 Distance to Elevators
1009.1 Stairway Width
1009.3 Stair Treads and Risers
§C26-290.0 Hallways in Required Means of Egress Doorway and Passageways



Outdoor Areas Ramps, Stairs and Elevators


and Passageways



ENERGY EFFICIENCY STRATEGIES & MATERIAL SELECTION





























































































STRATEGIES
1.Floor plates were extended
2. Outdoor Theater was pushed
3. Putting glazing in the right place
4. Adding solar panels taking advantage of the sun path








MATERIAL SELECTION










ELEVATIONS

NORTH


WEST

SOUTH EAST








