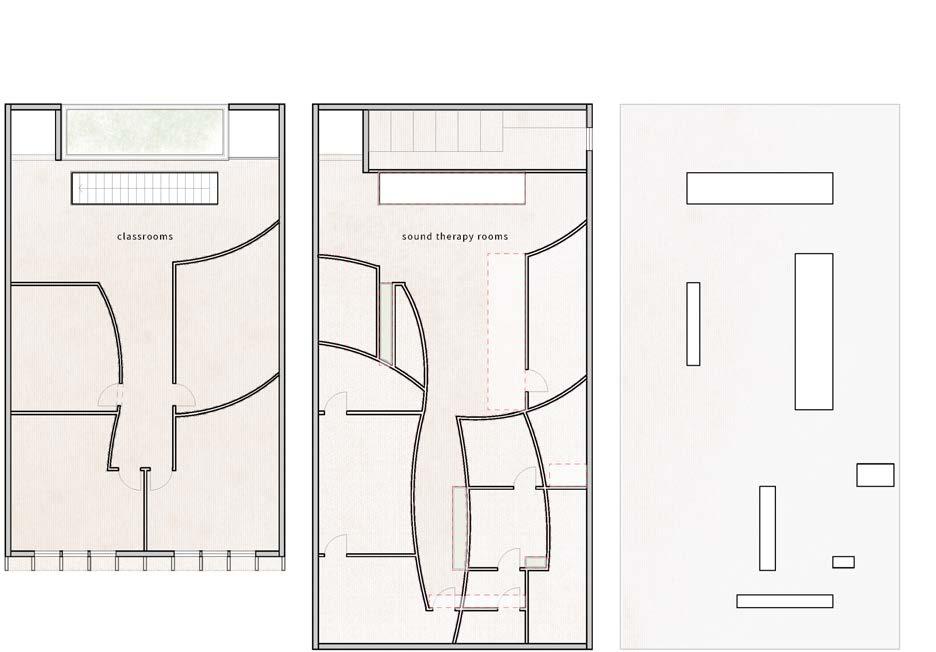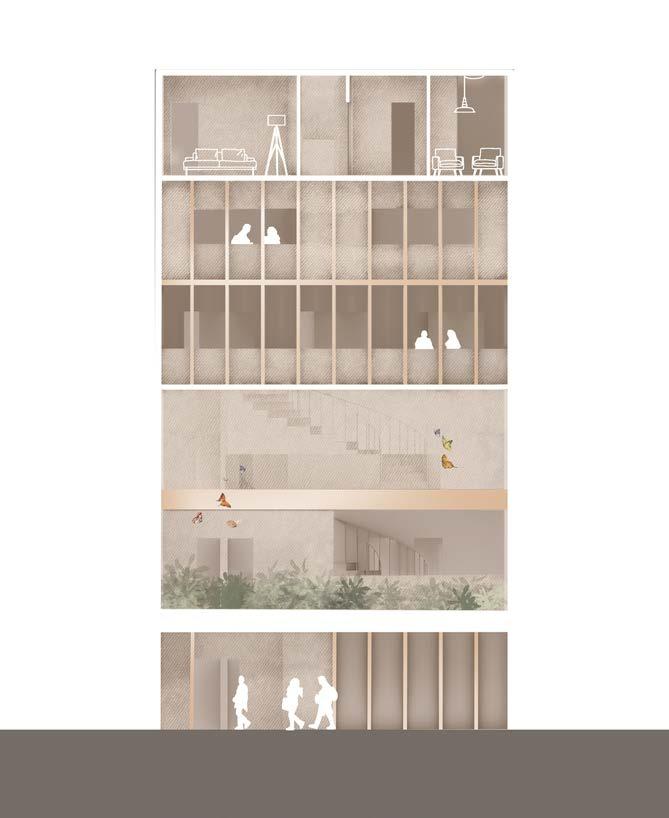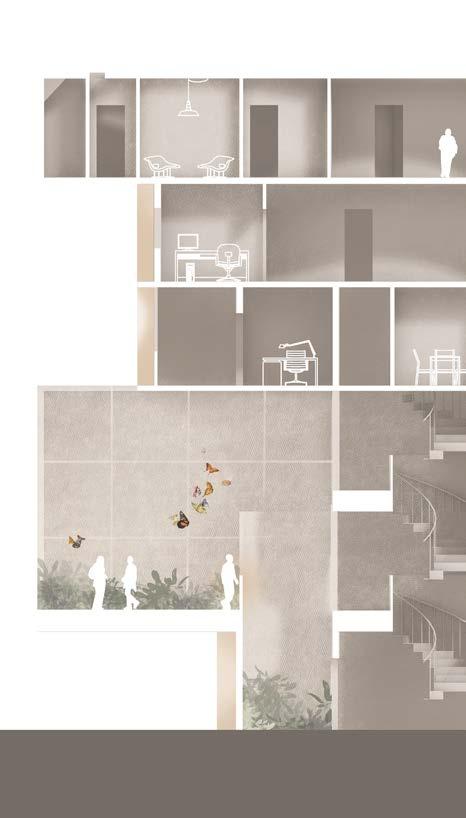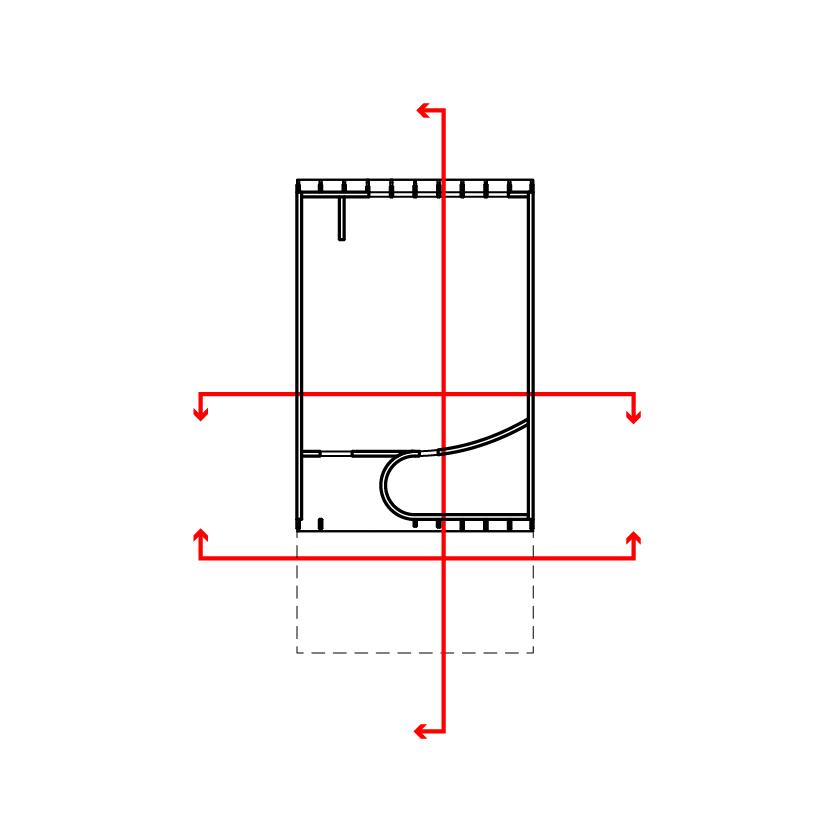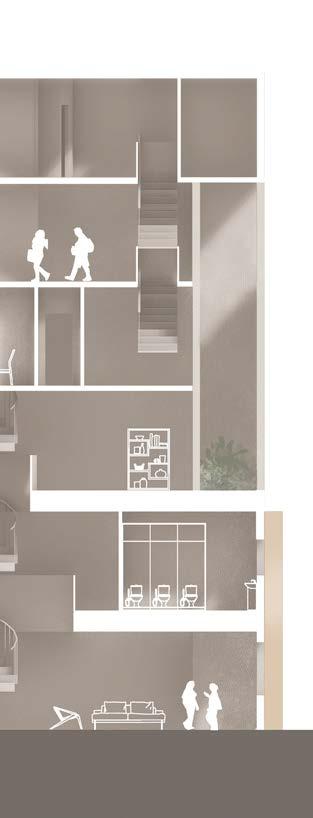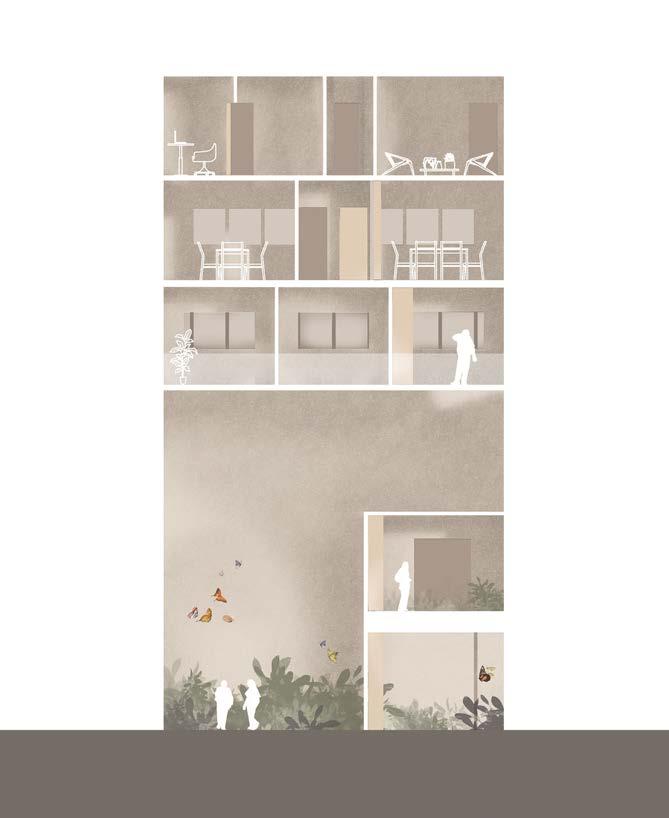Architecture Portfolio | Parsons School of Design | The New School
1 - 5
5 - 11
Selected works from 2023-2024
11 - 18 18 - 22


Architecture Portfolio | Parsons School of Design | The New School
1 - 5
5 - 11
Selected works from 2023-2024
11 - 18 18 - 22

Director of the BFA in Architechtural Design Martina Kohler
Parsons School of Design
Group project with Nino Ferrari-Mathis
December 2023
In Taos, New Mexico, we designed an artist colony to foster creativity and collaboration. This colony will house 2 permanent residents and host up to 8 visiting artists for residences of 3, 6, or 12 months. Passive design strategies will ensure comfortable spaces, promoting sustainable use of natural heating and cooling systems. The design will integrate local and natural elements, creating a harmonious connection with New Mexico’s unique landscape.
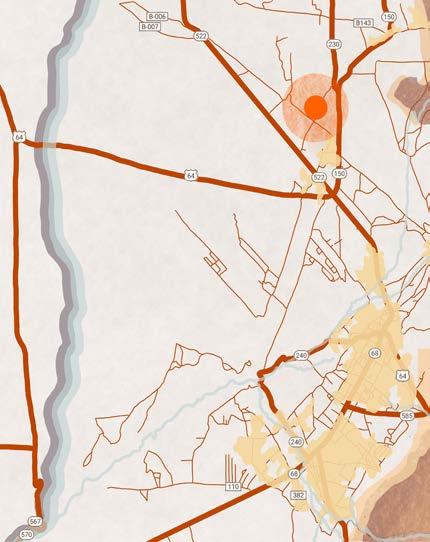
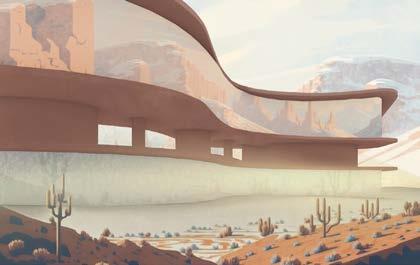
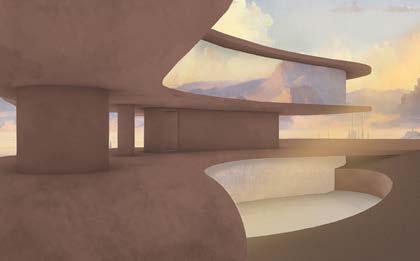
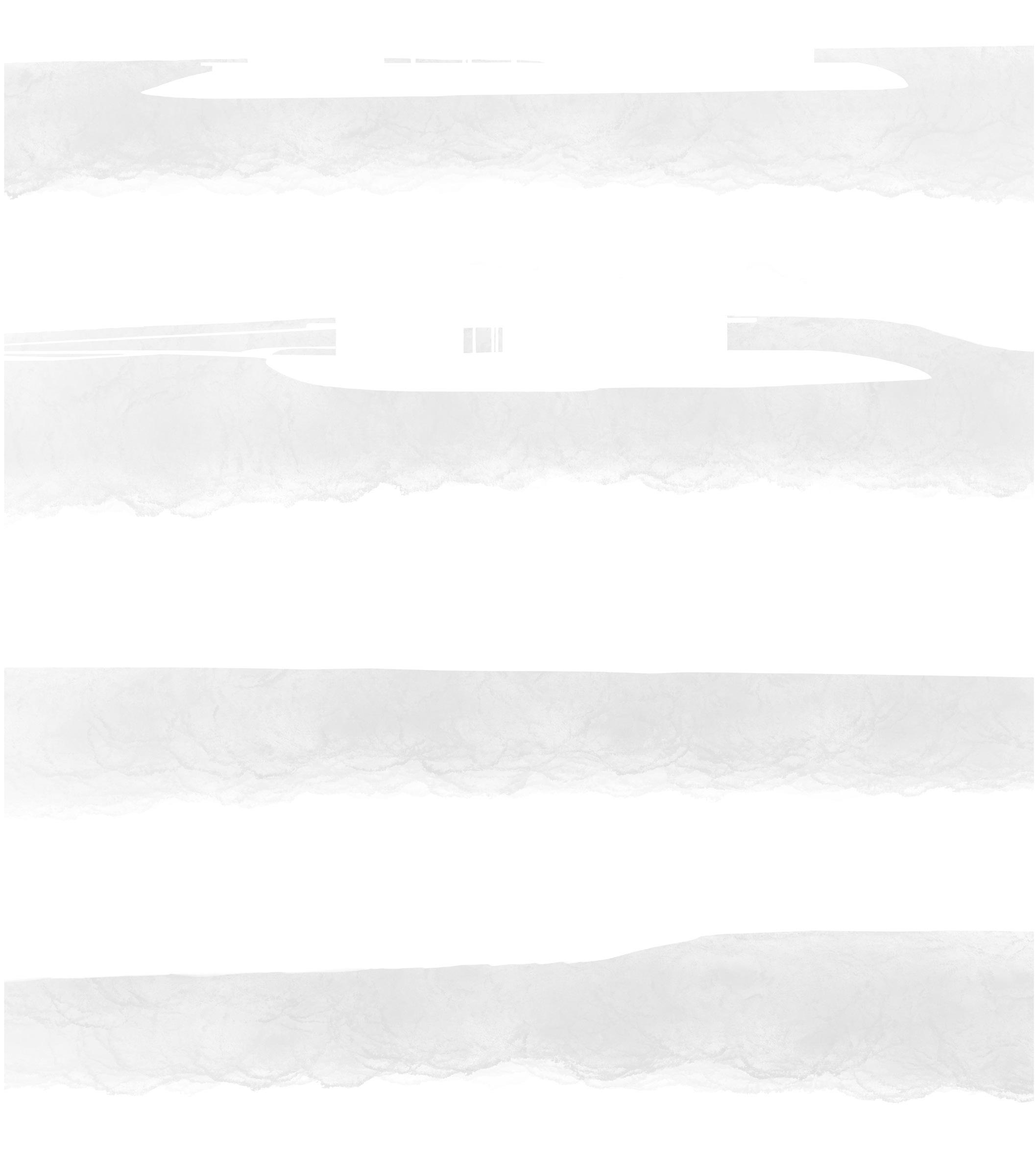
plan
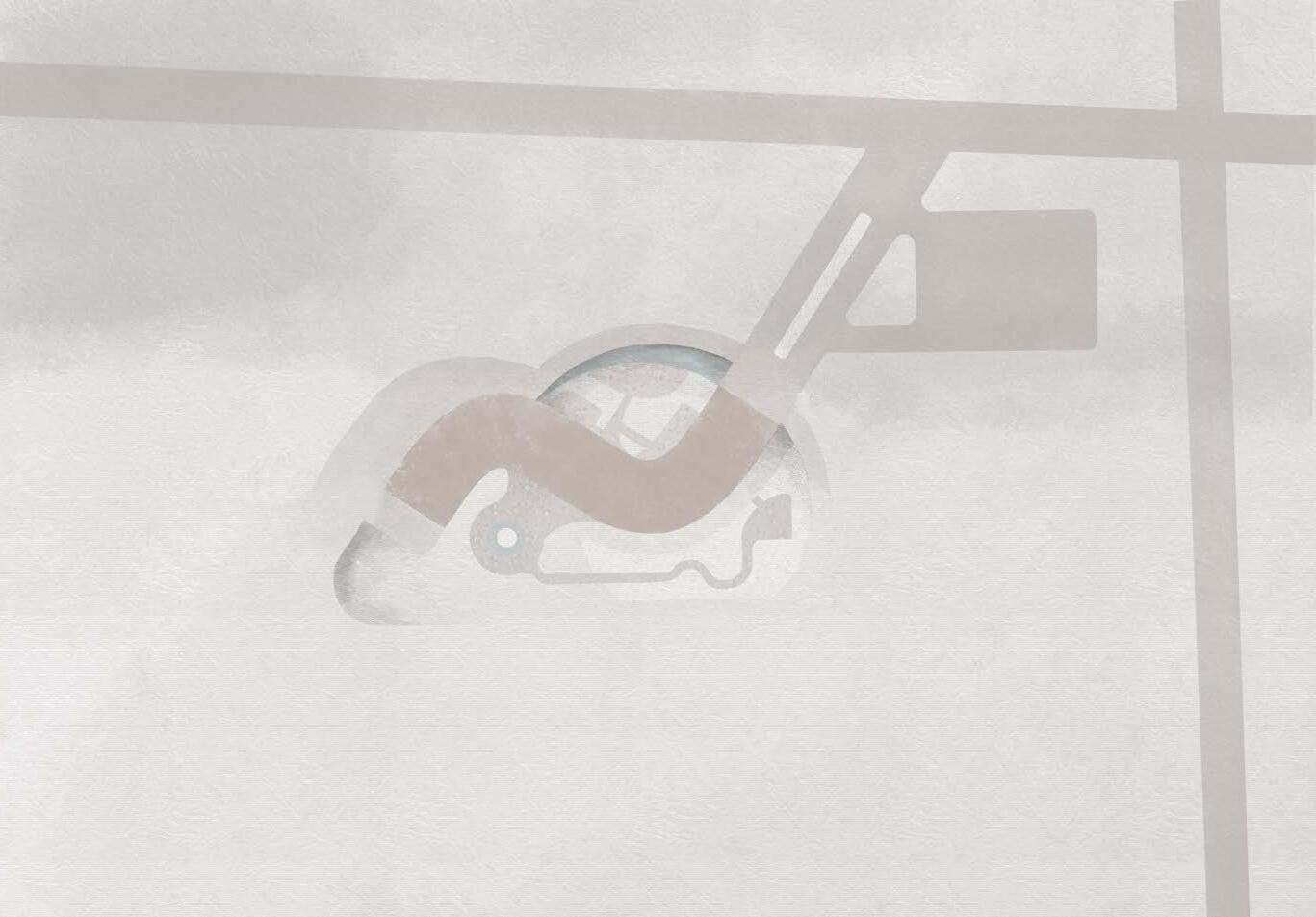
The site presents a dry desert climate with dramatic diurnal swings and rich views. Given the program’s artistic focus, the architecture will balance functional spaces for creativity, such as studios and galleries, with areas that encourage community interaction, such as courtyards and public ammenities. The design will also harmonize with the surrounding environment by reflecting local aesthetics and incorporating spaces that frame the mountainous views.
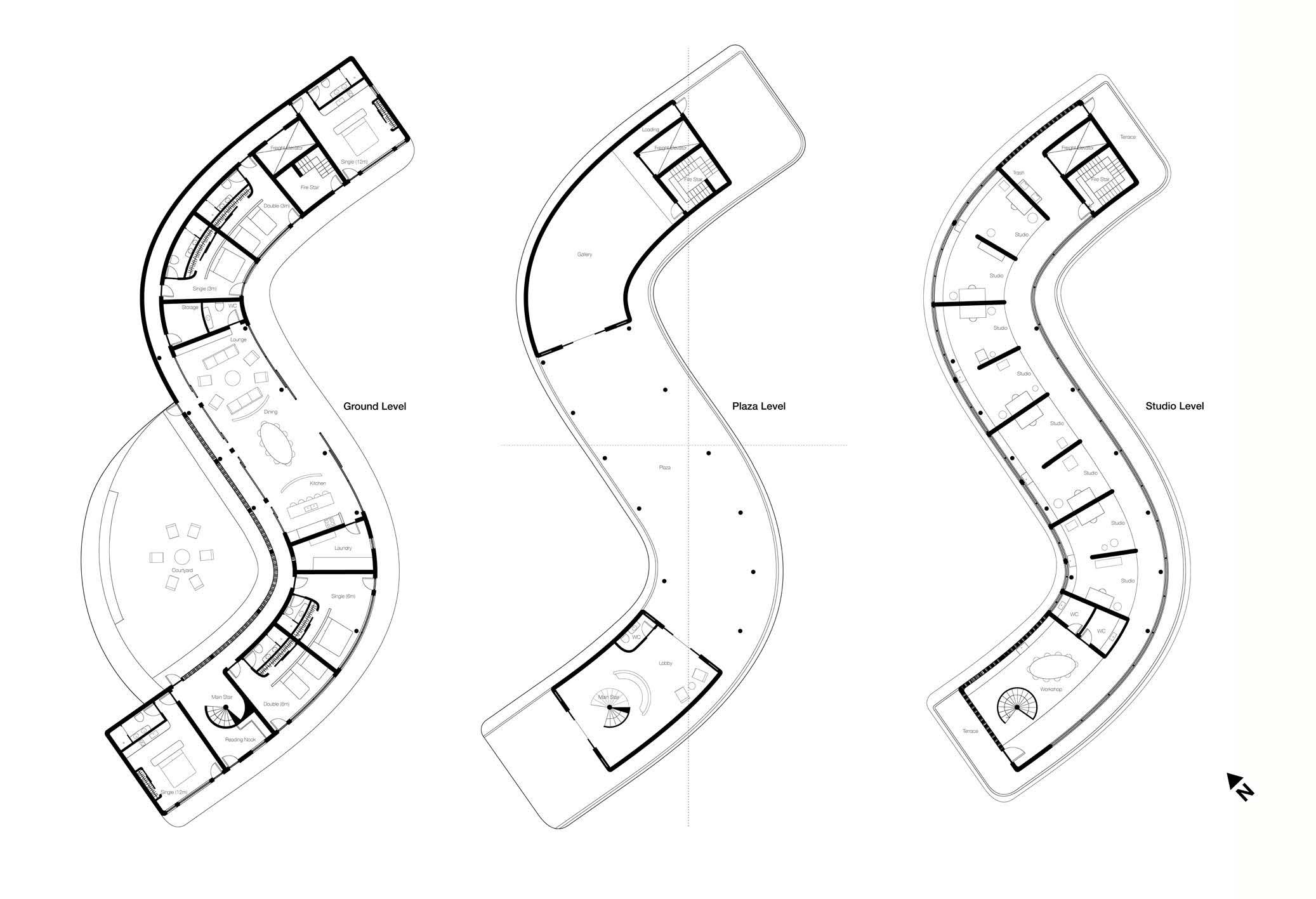

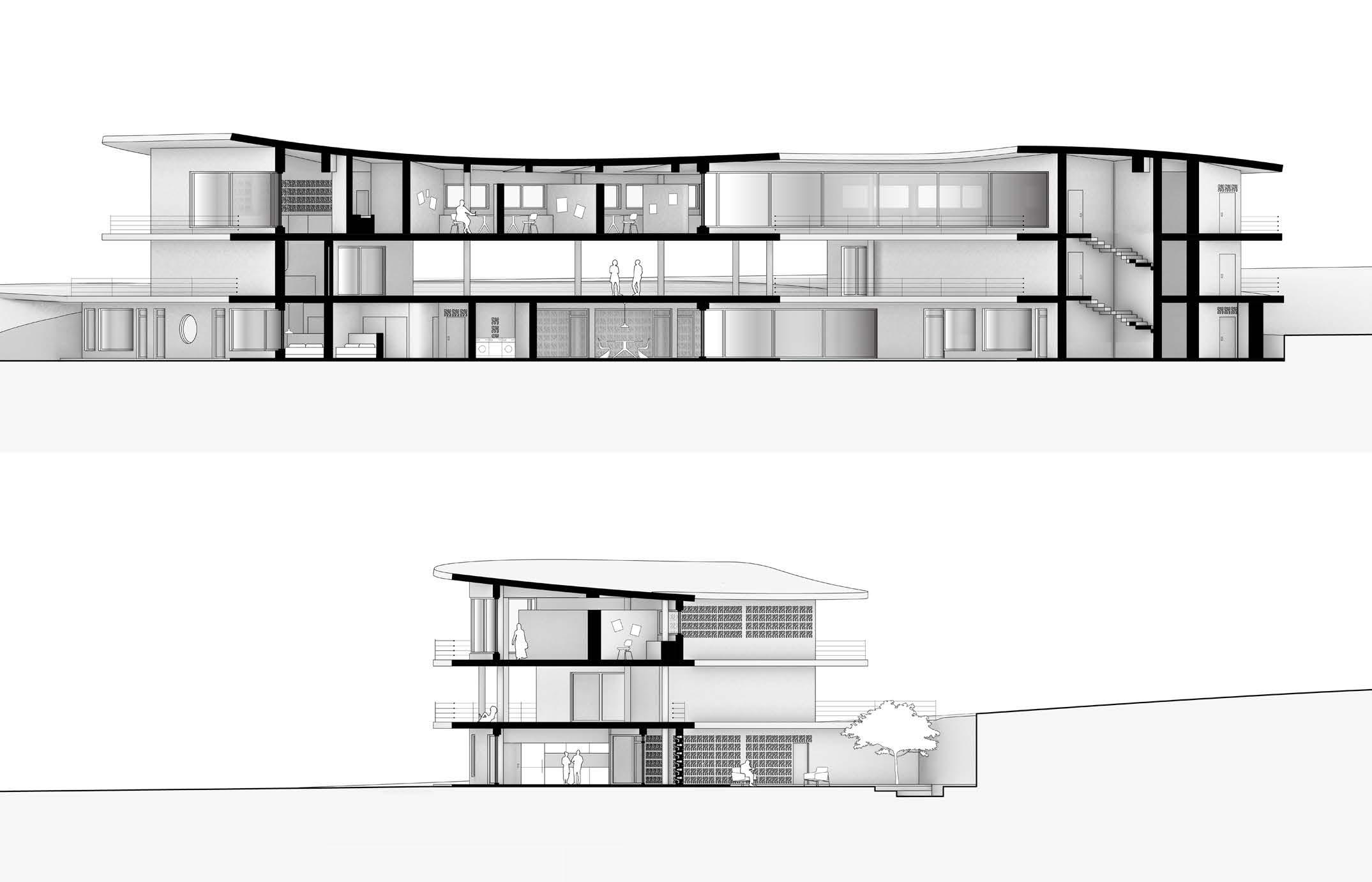
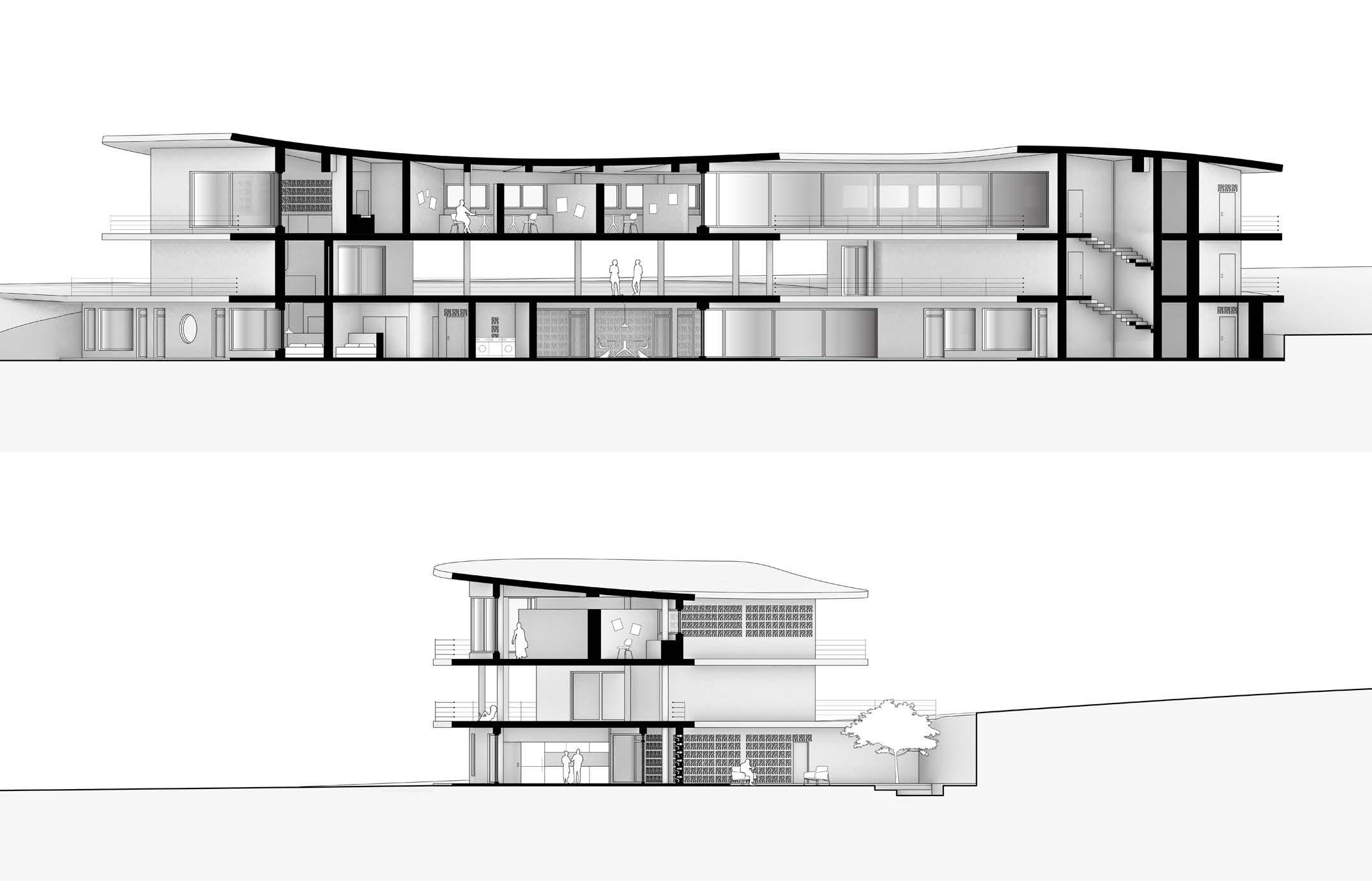
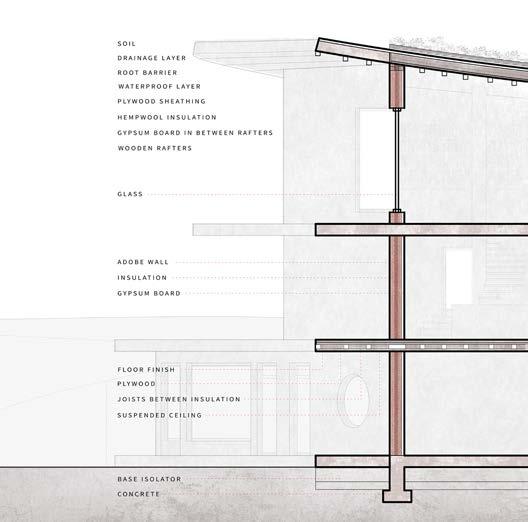
Materials section cut

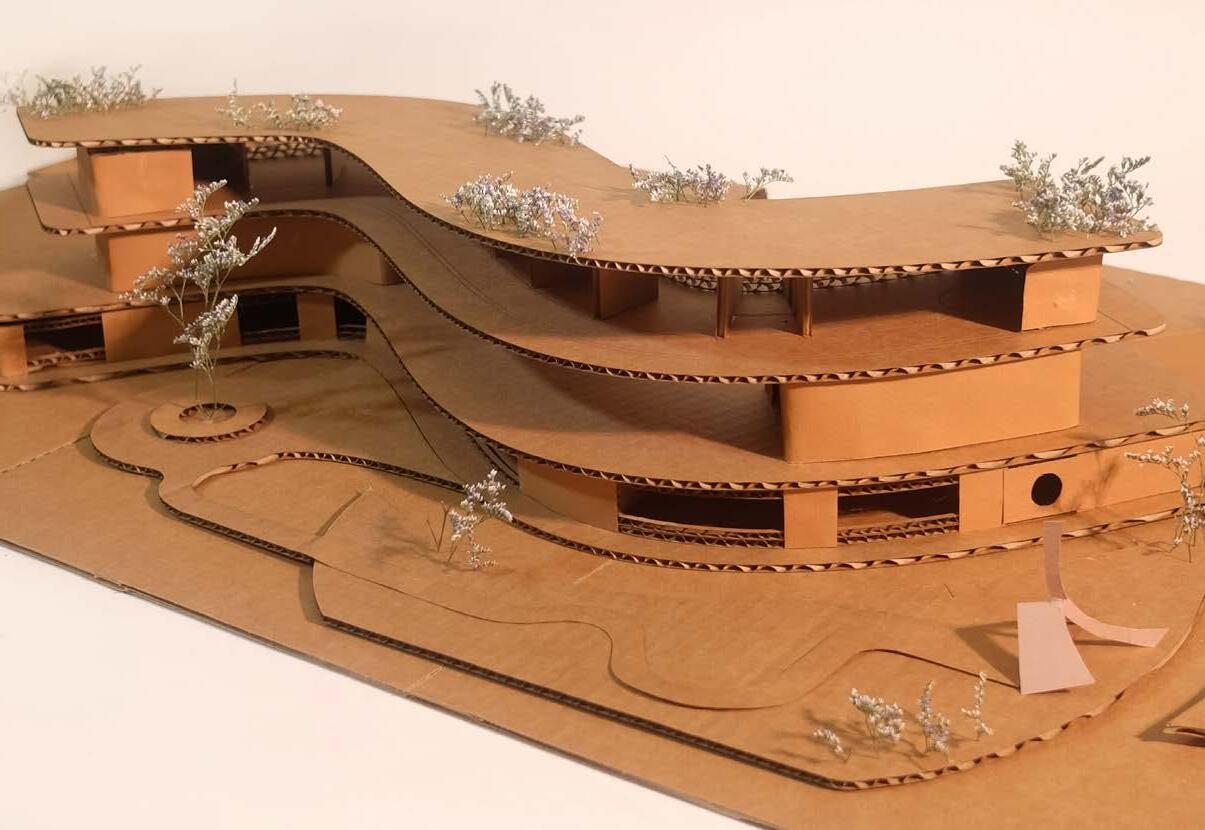
The design will incorporate passive heating and cooling strategies. It will leverage natural ventilation and use thermally responsive materials to ensure energy efficiency and comfort. It will incorporates thermal features such as cantilevers for shading, breezeblocks for natural ventilation, and courtyards to capture sunlight and airflow.
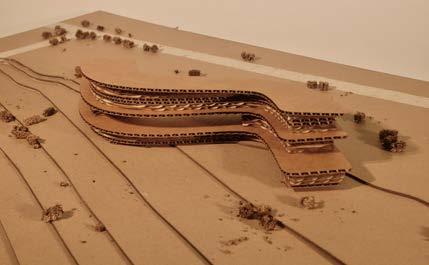
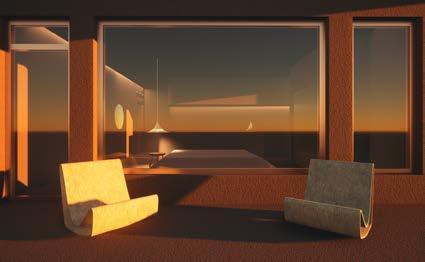
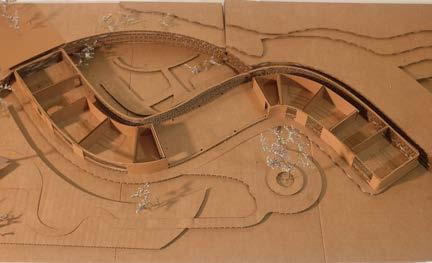
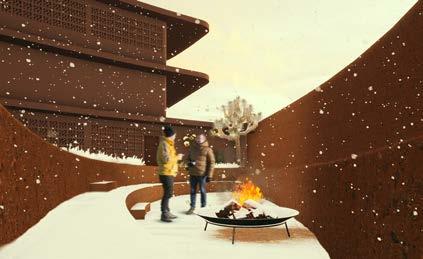
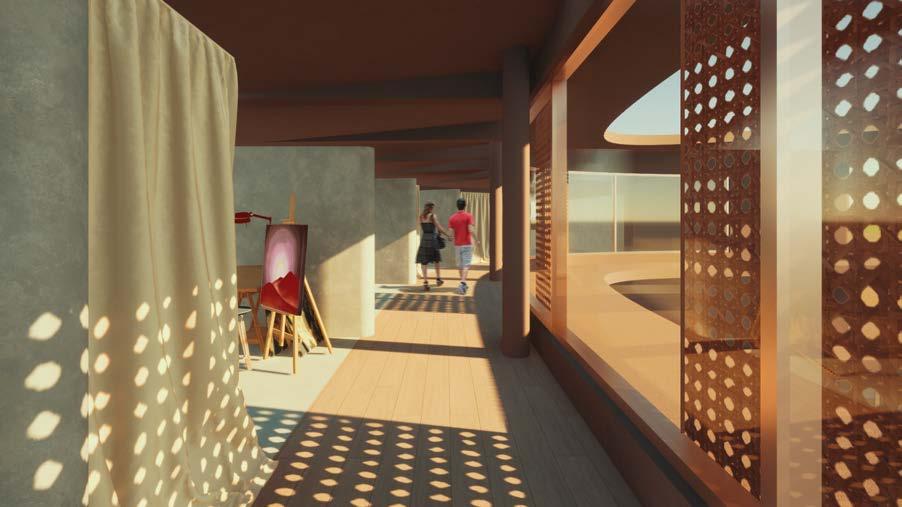
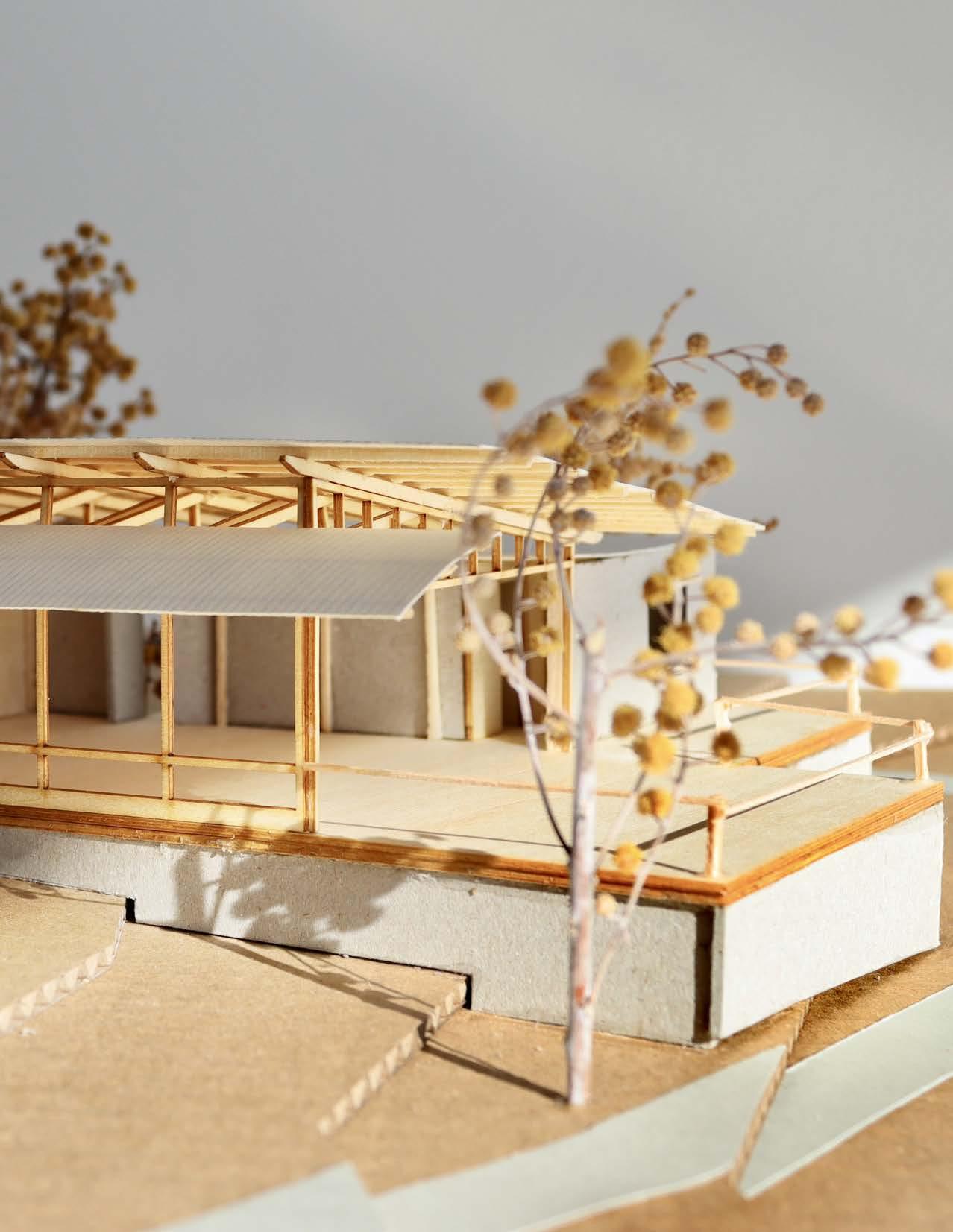
Tutor Kath Tonkin
University of Sydney
Group project with Georgina Cooke
June 2024
The House of Celebration is a community-focused space, elevated for privacy and views across the Parramatta River. It features an inviting courtyard shaded by a fig tree, with north-facing rooms and well-placed windows for natural light and ventilation. The design balances light and heavy materials, utilizing rammed earth and timber for temperature regulation. Emphasizing sustainability, it minimizes waste through the efficient use of materials, creating a harmonious and accessible environment for all.
16mm ZINCALUME® steel
COLORBOND® Custom Orb roof sheeting in Surfmist, crest fixing to purlins with hex head screw
60mm Anticon sarking, foil side down
Stegbar BLW06 Timber Breezway Louvre Windows with Meranti frames installed to manufacturer specs
300mm rammed earth wall, off form finish, secured to concrete slab junction with bonding and sealing agent
600x375mm reinforced concrete strip footing
6500x240x45mm HWD recycled Tasmanian oak bottom chord, white stain finish, cantilevered off timber stud with birdsmouth notch, and attached to bottom chord pair with blocking
12000x240x45mm HWD recycled Tasmanian oak top chord, white stain finish, fixed to timber post with birdsmouth notch, and to bottom chords with blocking
100x100mm H3 treated pine fixing plate DAR bolted to concrete
500x375mm concrete pad footing
galvanised steel tie rods fixed to timber blocking and galvanised steel bracket attached to king post
19mm HWD recycled Tasmanian oak strip flooring, white stain finish, joined to subfloor with polyurethane adhesive
17mm plywood sheet subflooring treated with epoxy sealand face nailed directly to joists with carbon steel ring shank nails
150x150mm HWD Tasmanian oak stain finish, bolted masonry with steel
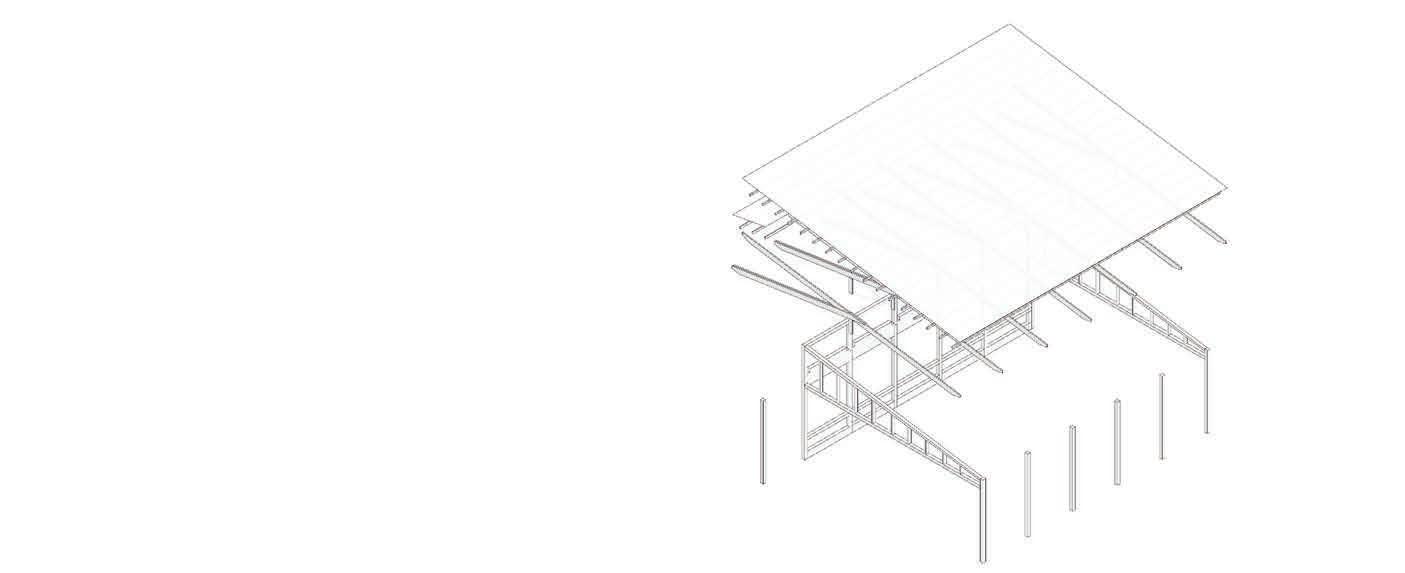
LIGHTER STRUCTURE
For communal and social program: timber posts, lightweight timber frame, and trusses
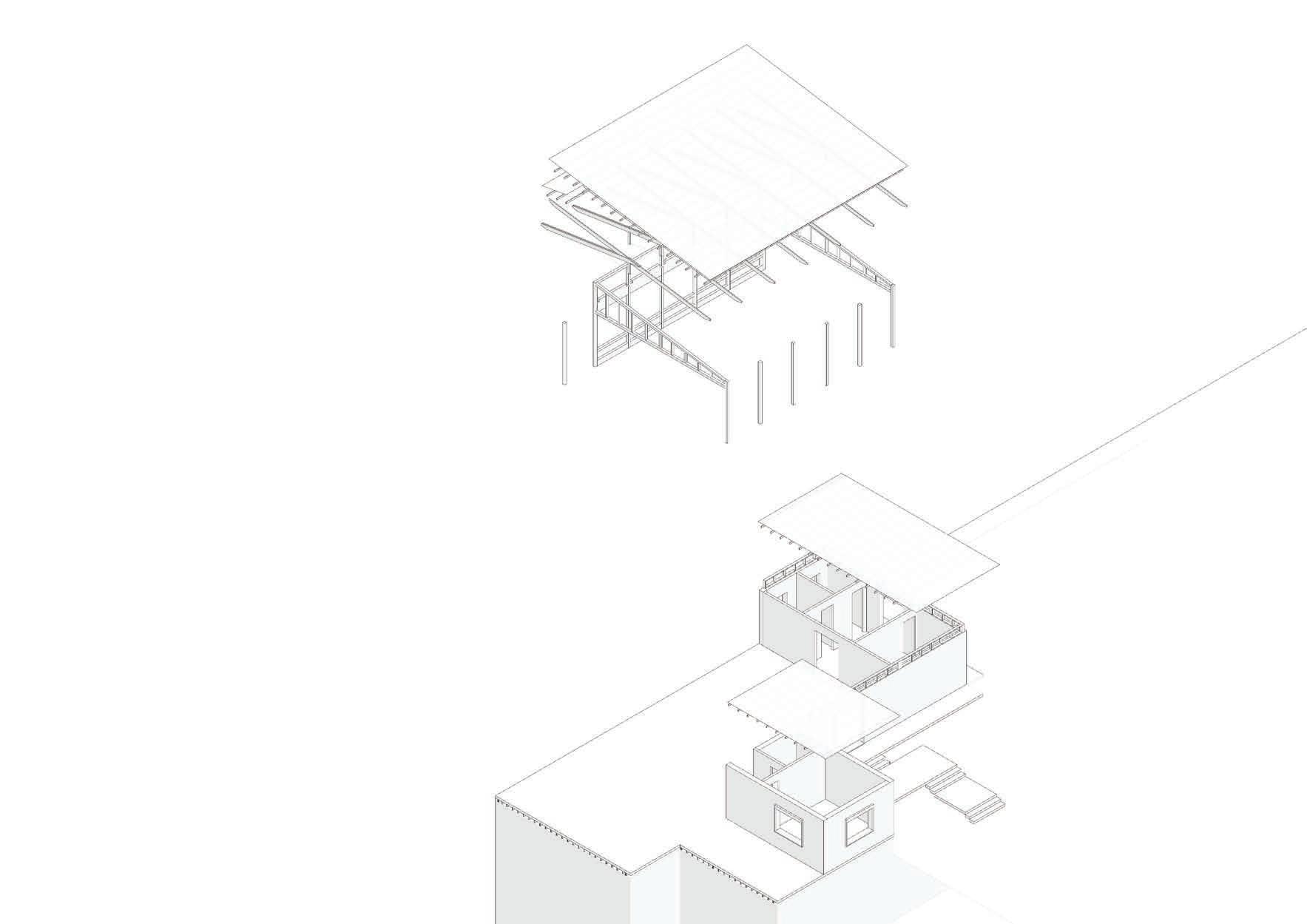
HEAVIER STRUCTURE
For service and function program: load-bearing rammed earth walls and timber walls
Louvered windows at the base of walls enhance natural ventilation by drawing in cool air and promoting cross-ventilation. Their angled slats allow airflow while providing privacy and protection, offering a sustainable cooling solution in warm climates. These louvers are also installed above the trusses.
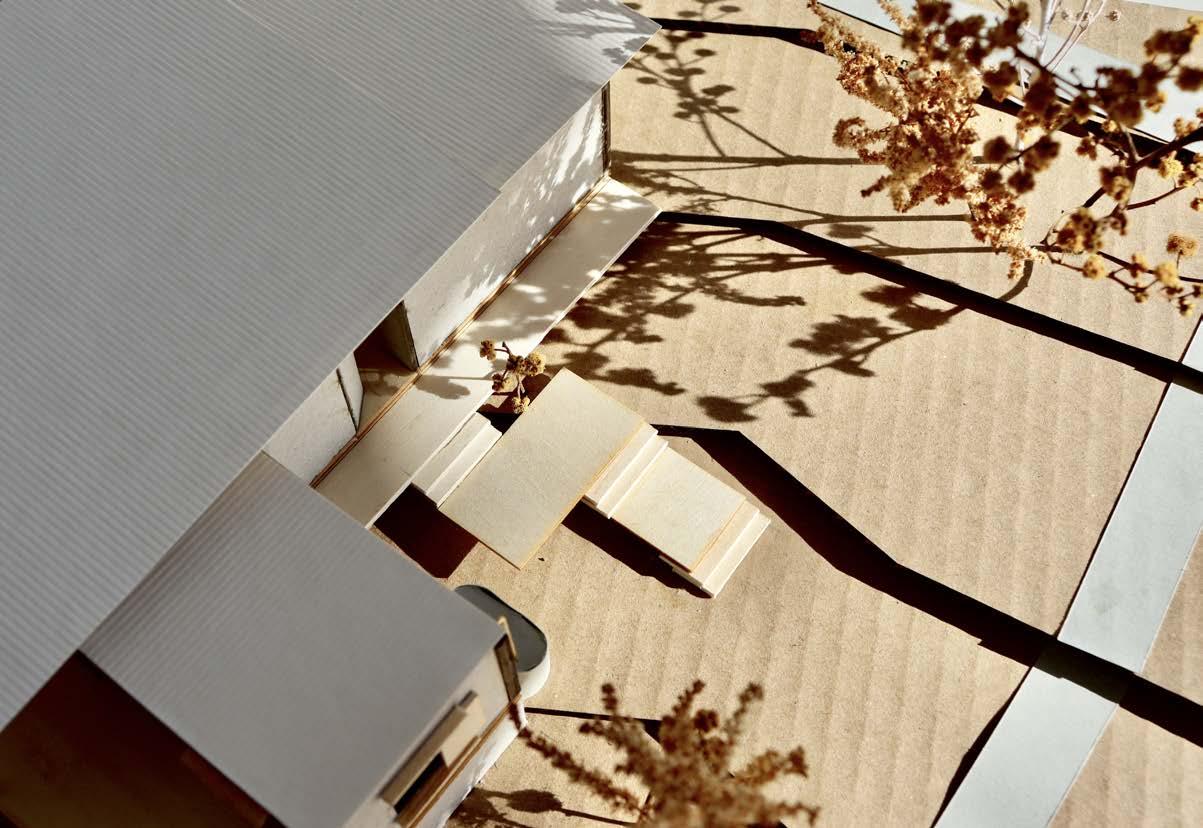
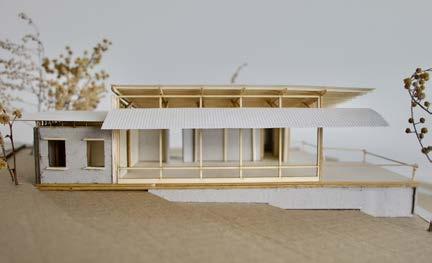
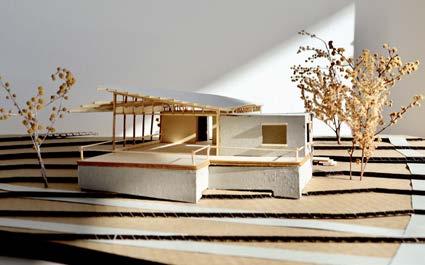
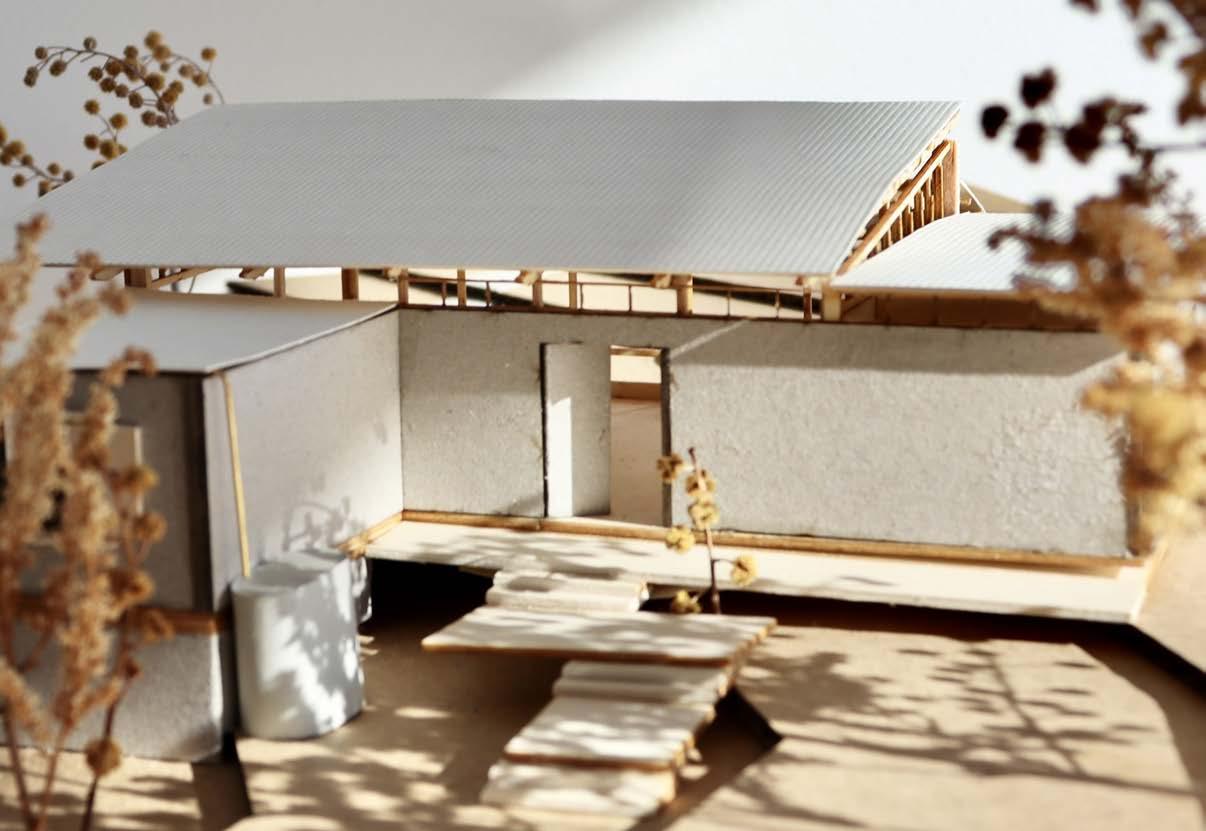
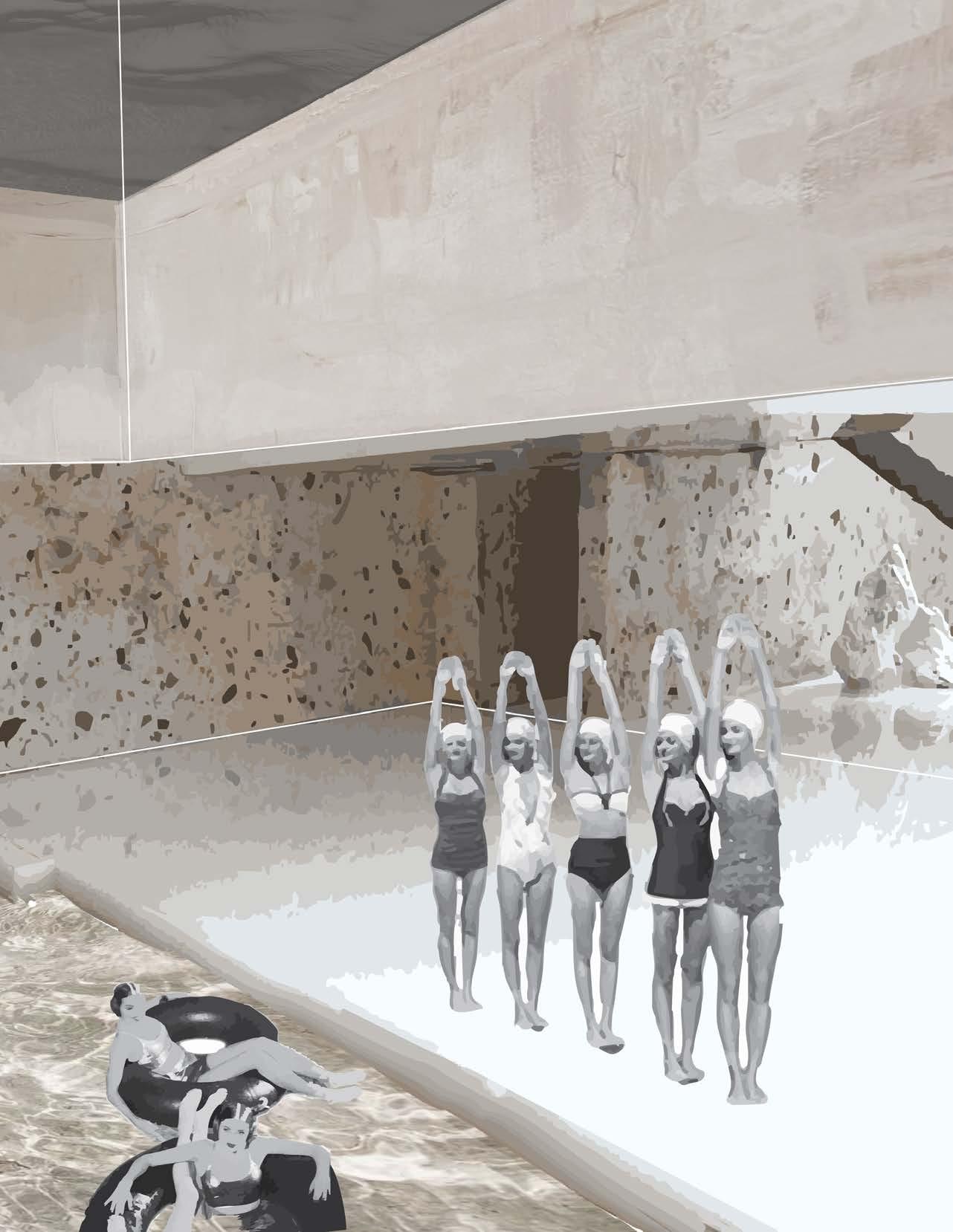
Professor Neena Verma
Parsons School of Design
December 2024
This proposal presents a bathhouse in Greenwich Village, Manhattan, designed to offer a peaceful retreat within the city. Utilizing salt as a primary building material, the bathhouse features walls and structures that naturally erode and are reconstructed seasonally. This approach highlights the themes of impermanence and renewal, creating a space that evolves over time. Beyond its architectural innovation, the bathhouse addresses a critical need in Manhattan by providing a dedicated environment for relaxation and well-being.
Material explorarions
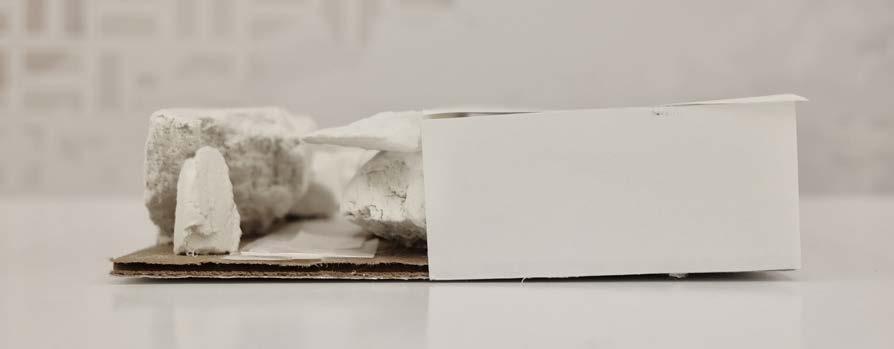
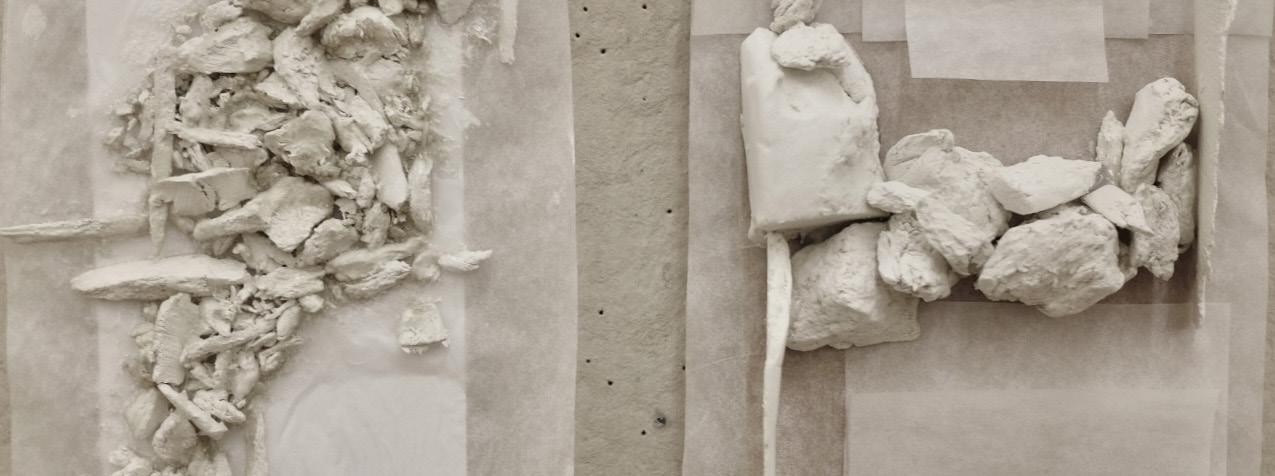
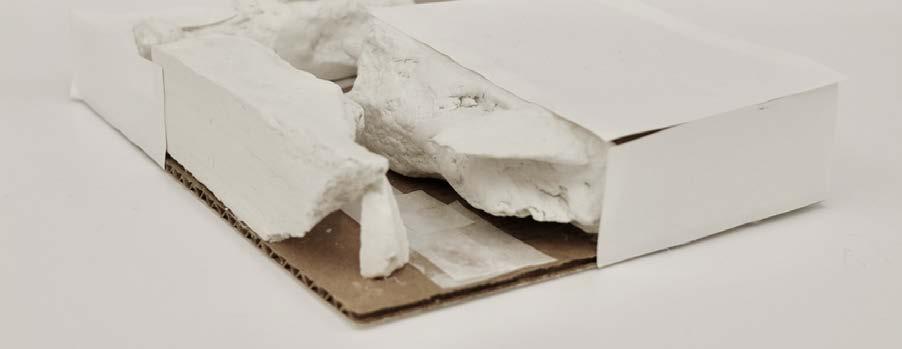

This project explores salt’s history, material properties and architectural applications, emphasizing its ability to dissolve, reform, and cycle. The design began as a study of water-retaining forms, erosion, and canyon-like formations, gradually shifting toward a deeper exploration of salt as both concept and material.
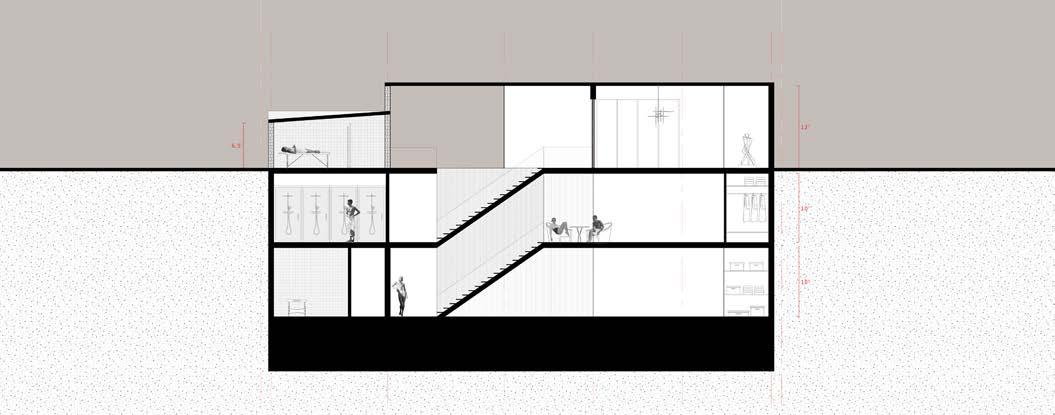
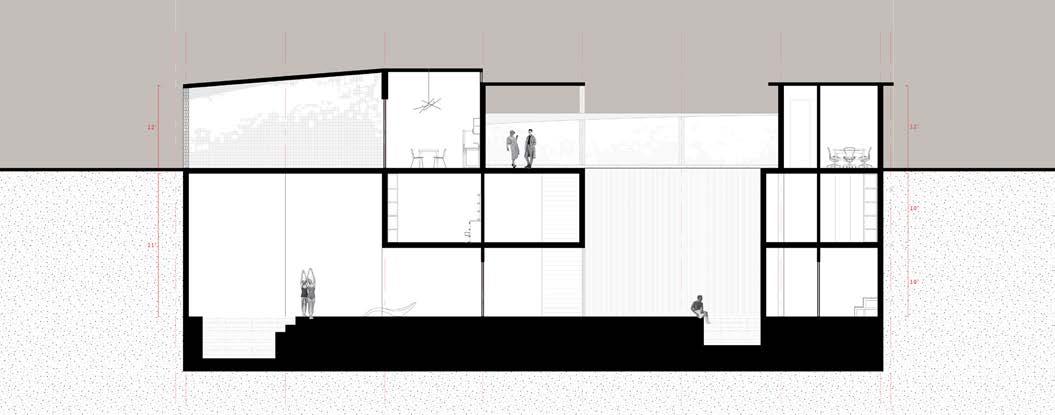
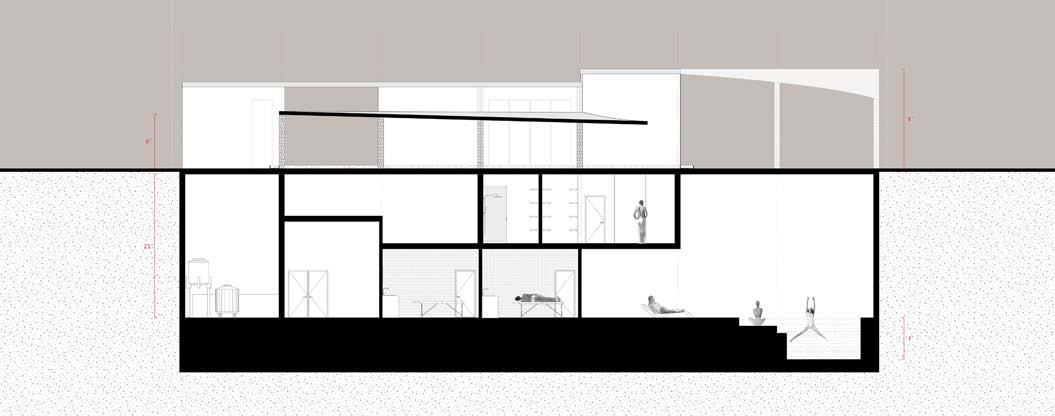
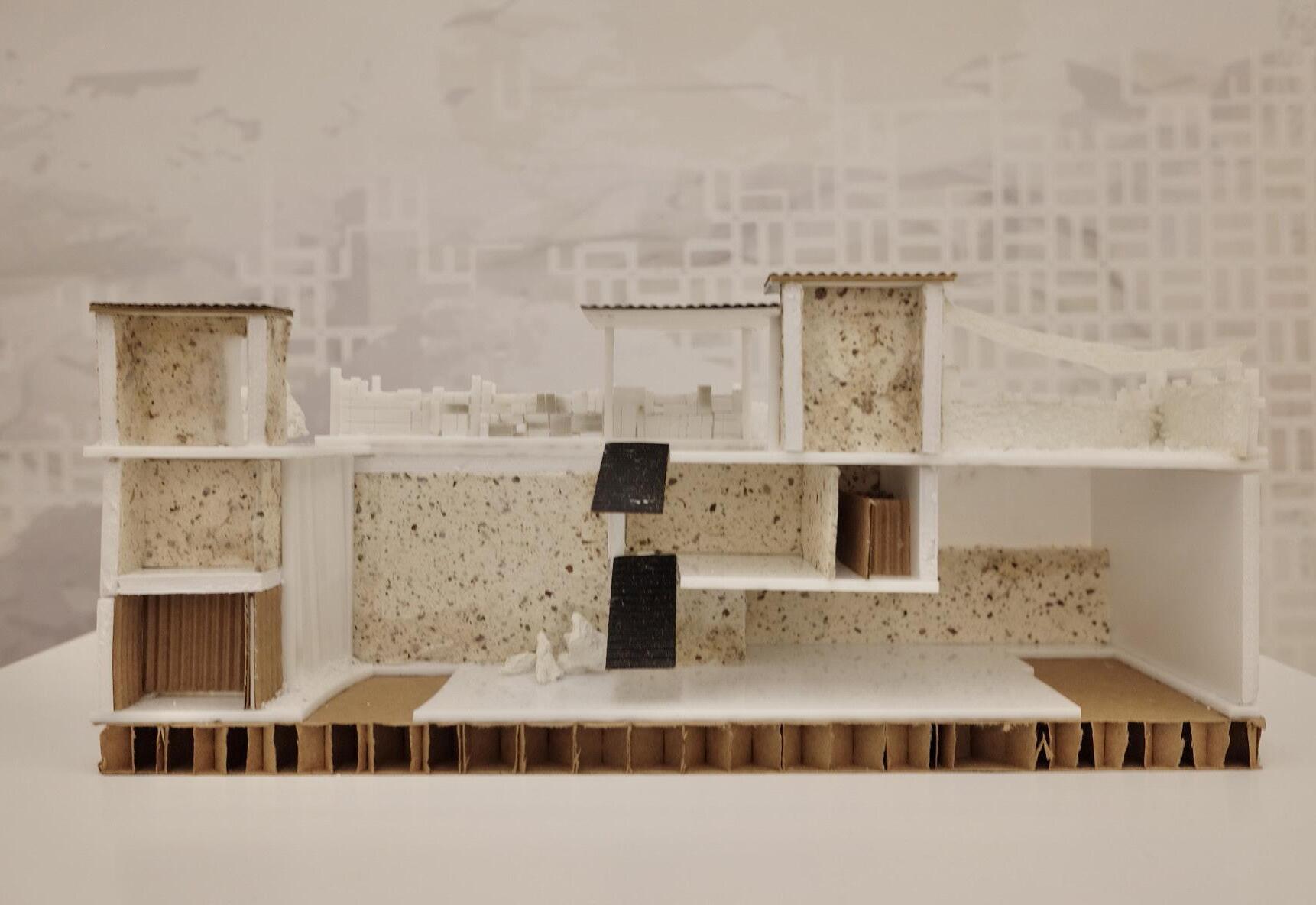
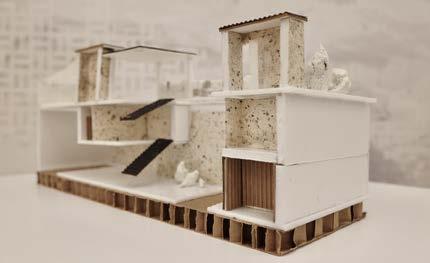
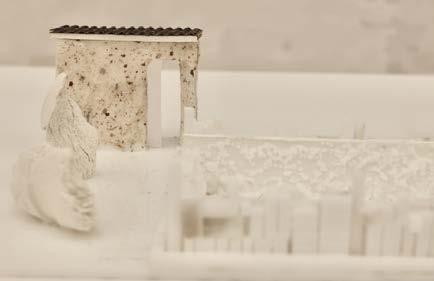
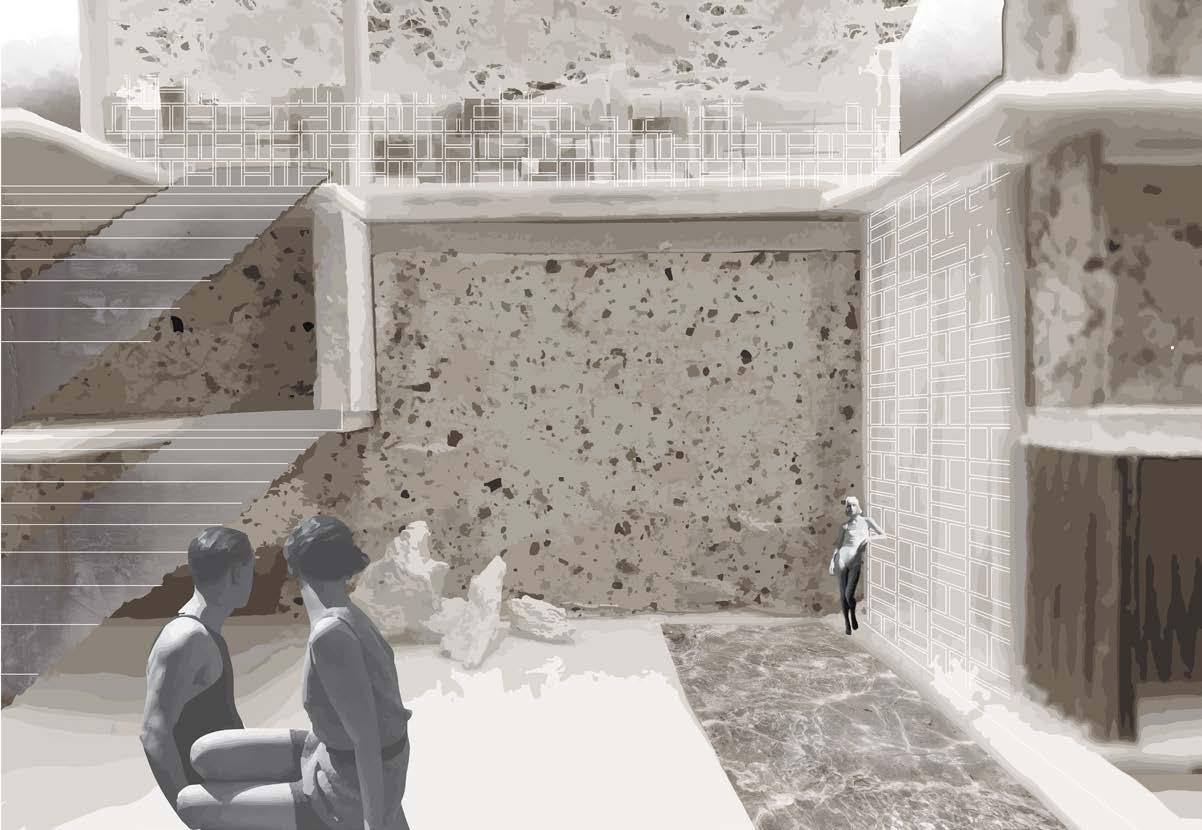
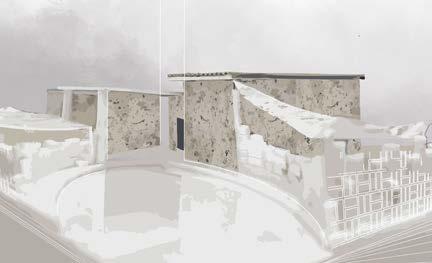
The bathhouse walls shift with the seasons, responding to changes in relative humidity that cause brine to form and salt to recrystallize— making the architecture a living experience rather than a static structure. Salt, as a building material, promotes resource efficiency through its unique hydrothermal behavior; it is non-flammable, naturally antibacterial, and supports sustainable design strategies.
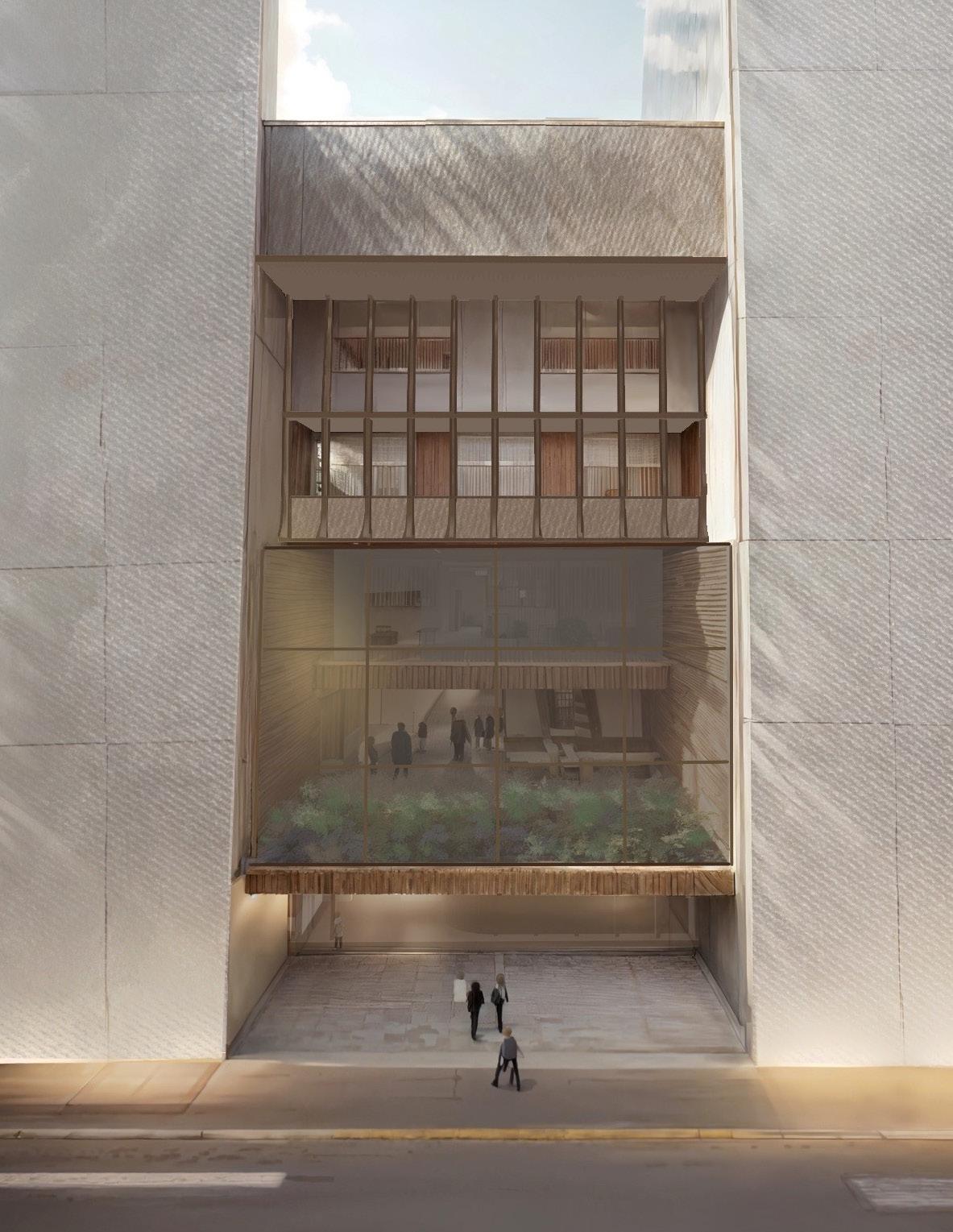
Tutor Jason Dibbs
University of Sydney
June 2024
This architectural conception envisions the coexistence of two seemingly unrelated programs: a Butterfly Sanctuary and an Education Center for the Deaf. Inspired by the transparency and delicate movements of butterfly wings, the design creates fluid, dynamic spaces that promote interaction between butterflies and students. This concept symbolizes growth and transformation, acknowledging that both education and eclosion are processes of change.
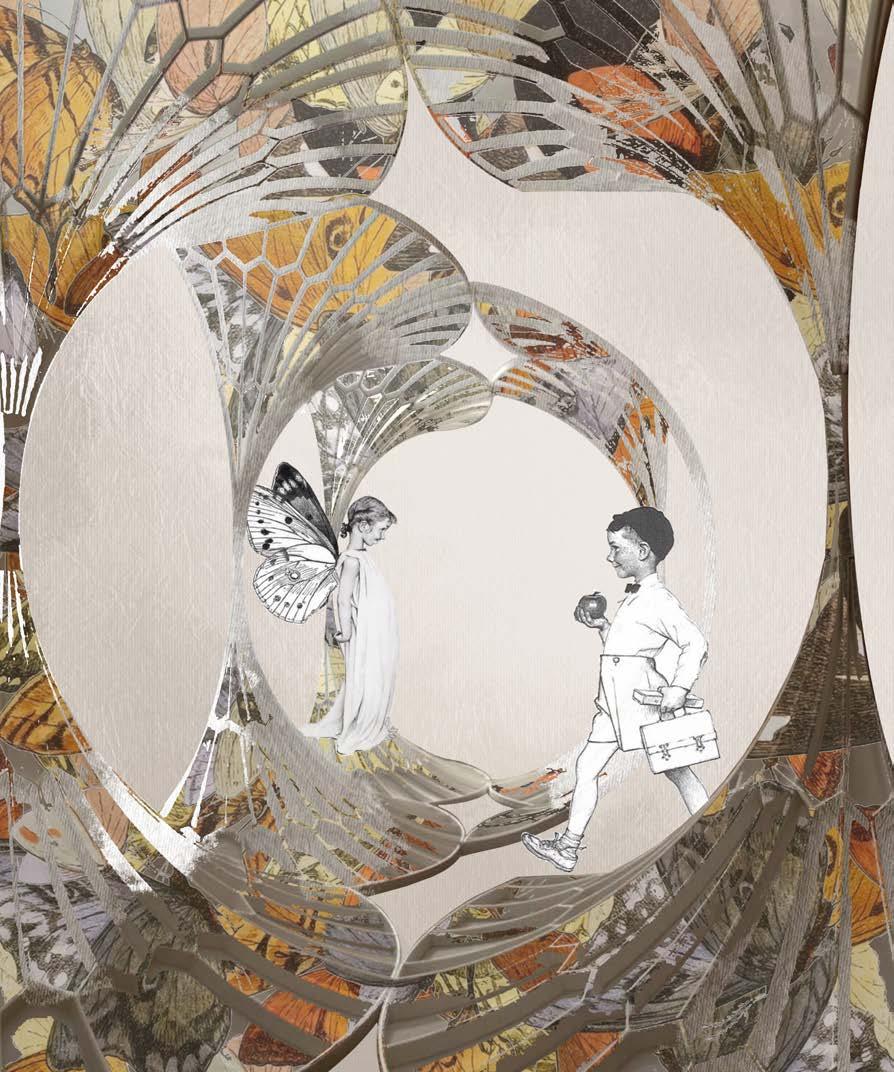
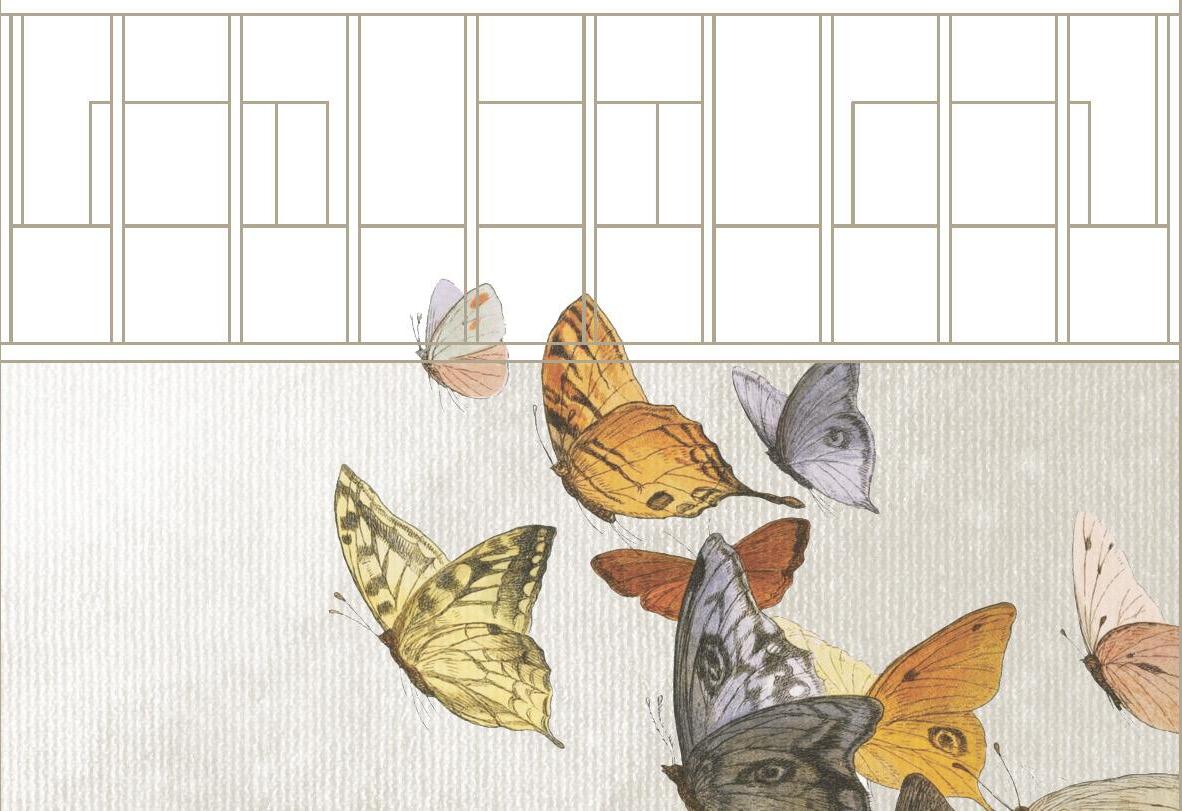
The education center is intentionally designed to accommodate butterflies on every floor, ensuring that interaction between the two programs remains continuous. This approach positions the building as a shared habitat, designed to meet the needs of both insects and humans.
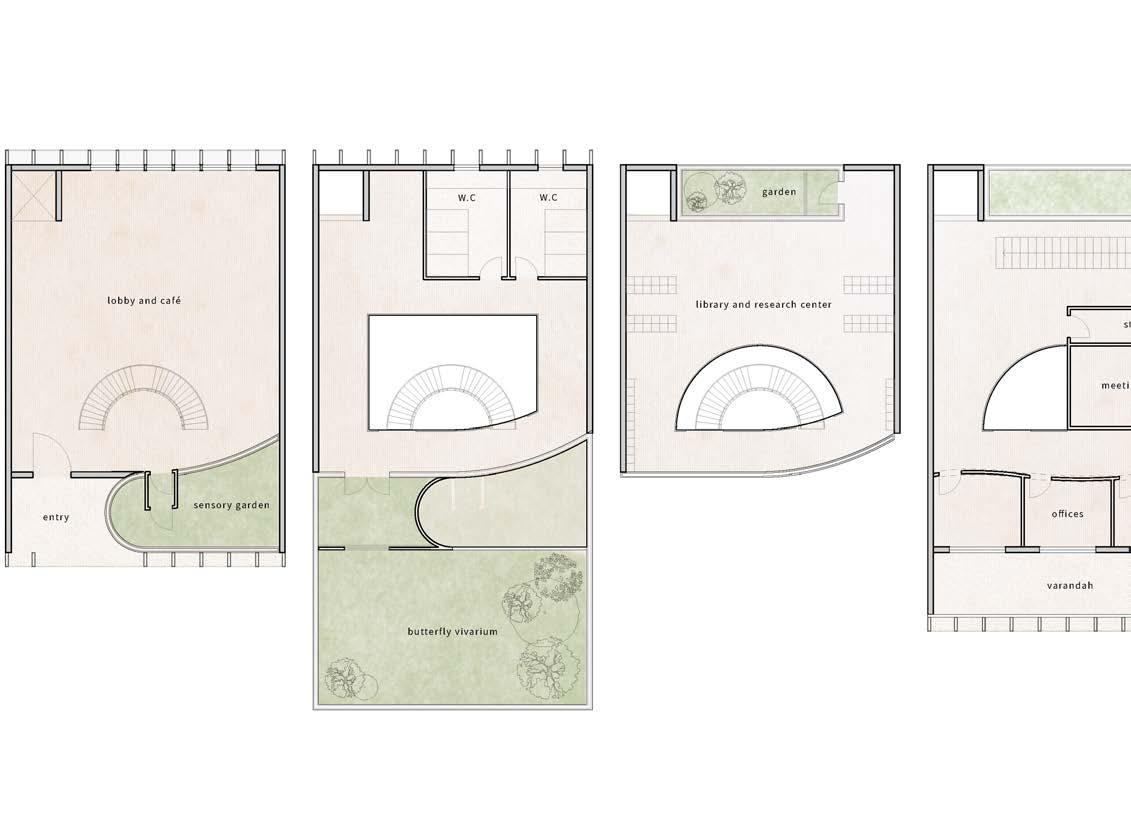
The center emphasizes multisensory engagement through tactile elements, gardens, and sound therapy rooms. Its layout follows a gradient of privacy, shifting from vibrant communal spaces on the lower level to quiet therapy rooms above, designed for the needs of deaf students.
The main vivarium is made of glass and protrudes toward the street, inviting the public to observe the butterflies. In contrast, the educational spaces are tucked behind an enclosed facade, offering a quieter, inward-facing environment for learning.
4 FLOOR 5 ROOF
