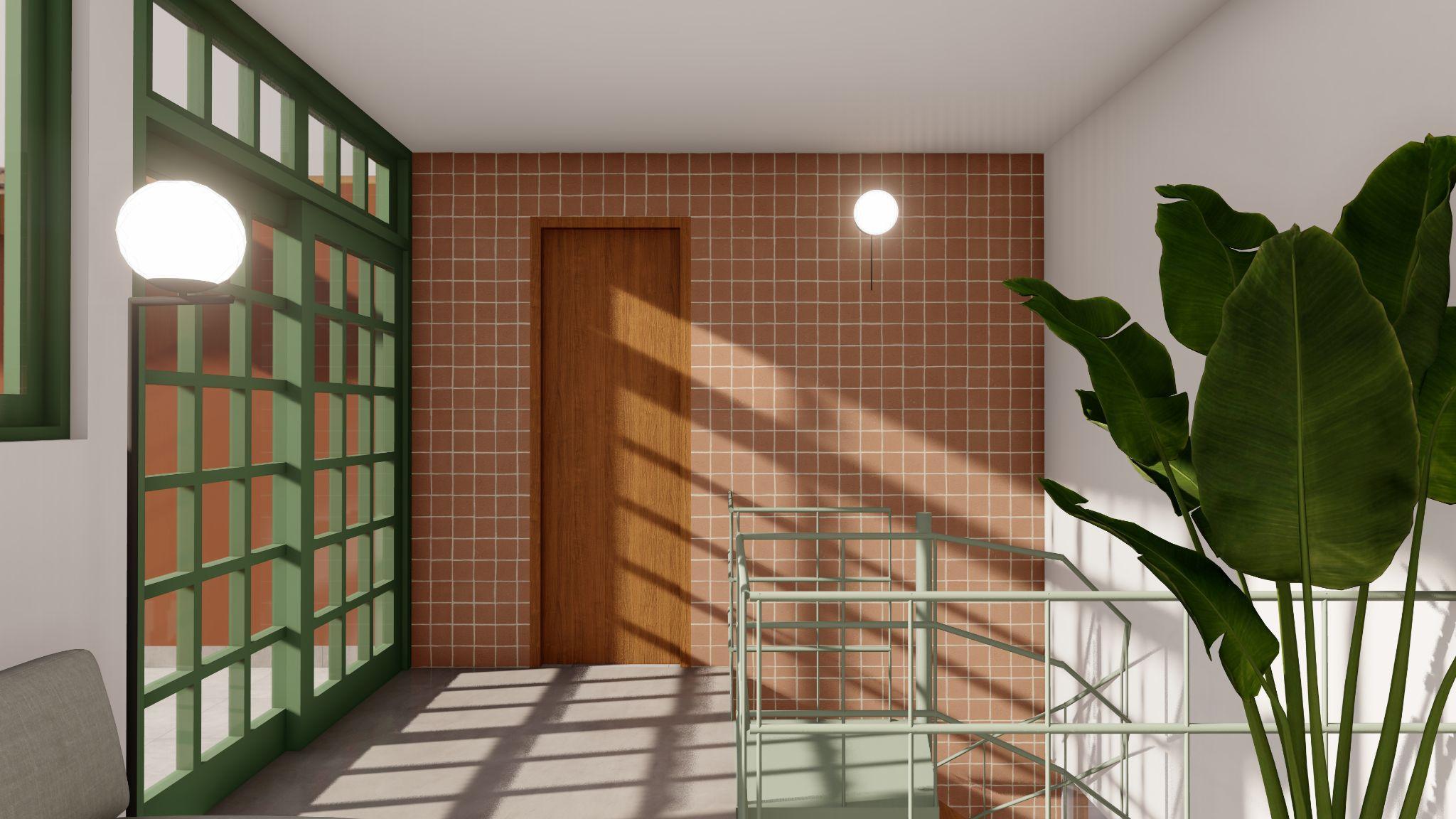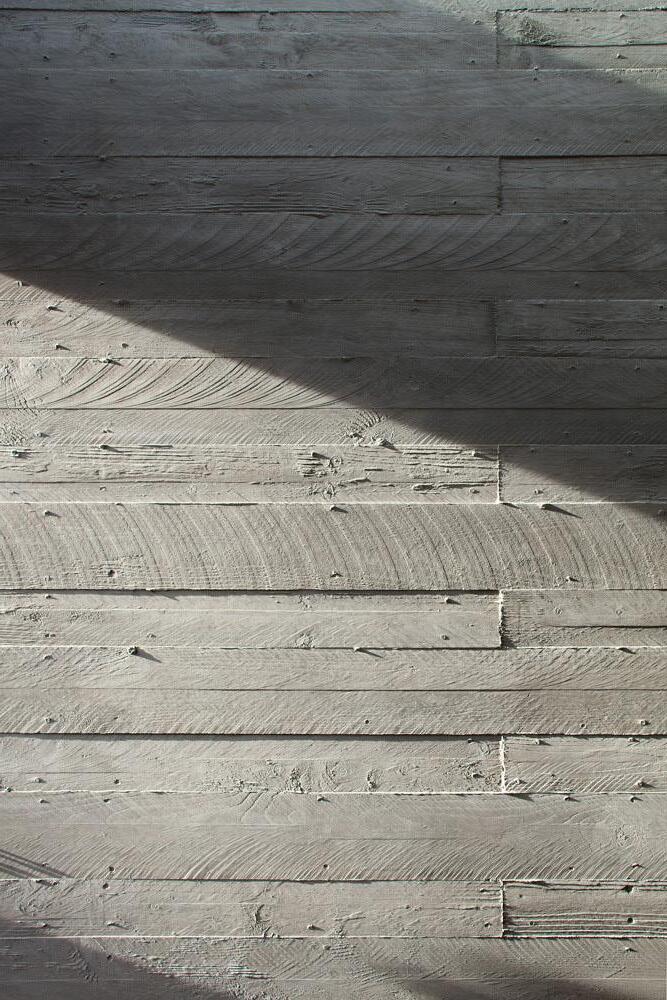

LUIS IRIARTE PORTFOLIO
INTERIOR DESIGN
Apartment Renovation in San Borja

SCENOGRAPHY & PUBLIC SPACE
Peruvian Independence day
Señor de los Milagros
ARCHITECTURAL DESIGN
Recording Studio in Chorrillos
EXHIBITION DESIGN
Orozco, Rivera & Siqueiros
Multifamily Housing in La Perla Nazca Peru - MALI
Liminal - Maya Watanabe
THESIS: FINAL UNDERGRADUATE PROJECT
Santa Rosa Mill
Industrial dispossession
PUBLICATIONS & ARTICLES
Architecture & Research
El Pregonero No. 05 & 10
Architectures of Grief


Se abre el espacio al eliminar el muro del dormitorio anterior y se piso con un acabado uniforme de cemento pulido. El acabado
INTERIOR DESIGN
PROFESSIONAL WORK SAMPLES
The design proposal encompasses the renovation of a 140 m² two-bedroom apartment. The objective of this project is to create open spaces that maximise natural light and enhance visual connectivity while respecting the existing structural system of beams and columns. This approach results in adaptable and inviting areas that seamlessly respond to contemporary living, working, and relaxation needs. An open-plan layout integrates the living room with a versatile office space designed as a multipurpose environment for both work and leisure. By incorporating natural finishes and a warm colour palette with a variety of textures, the design fosters a welcoming and sophisticated atmosphere.

Down
Apartment Renovation in San Borja, Lima.
In collaboration with Ar. Claudia Calenzani



First-floor plan
Second-floor plan
Living Room section

The kitchen features a double-height ceiling that boosts spatial dynamics, complemented by a decorative natural-toned brick wall and olive green furniture. The bathrooms combine style and functionality, featuring a backlit recycled mirror, sliding glass, and a metal-framed vanity that harmonises white terrazzo floor and tiles, creating a tranquil, spa-like atmosphere. The terrace is designed with a two-tier planter, facilitating greenery and enhancing biophilic design. It includes a semi-covered grilling area with soft beige walls, fostering a serene outdoor environment that balances functionality and relaxation.

Down
Renovation kitchen section
Drawing by Ar. Luis Iriarte
Right
3D modelling: Ar. Luis Iriarte renders: Ar. Claudia Calenzani



terra a El espacio se uni ca con una ardinera larga en la fachada principal ue luego genera una banca de madera. El techo de ne la ona de parrilla y comedor mientras ue la ona sin techar es de estar.
ARCHITECTURAL DESIGN
PROFESSIONAL WORK SAMPLES
This project entails the construction of a recording studio on the third floor of an existing building, designed to meet the client’s specific requirements while ensuring compliance with all relevant regulations. Situated in an industrial area, the design incorporates advanced soundproofing techniques to minimize external noise and traffic, creating a controlled, acoustically optimized environment for recording and creative work. The entrance to this space is via an independent external staircase that connects the three levels of the building. The project includes a reception area that leads to the acoustic rooms, the private bathroom, the storage room, and an internal courtyard that connects the entire house.

Down La Cáspsula - Recording Studio in Chorrillos
In collaboration with Ar. Claudia Calenzani

Up La Cáspsula elevation plan
Drawing by Ar. Luis Iriarte





Left
La Cáspsula third-floor plan
Drawing by Ar. Luis Iriarte
Right
3D modelling: Ar. Luis Iriarte
renders: Ar. Claudia Calenzani Down
La Cáspsula sections A & B
Drawing by Ar. Luis Iriarte





The proposal is designed to achieve superior sound insulation using masonry walls combined with an additional layer of acoustic plasterboard. The reception and service areas will feature a ceiling height of 3.50 metres, creating a spacious and inviting atmosphere. In contrast, the recording studio will have a ceiling height of just 3.00 metres, incorporating suspended acoustic panels to enhance sound quality and control. Additionally, each room will include an integrated ventilation system, ensuring optimal air circulation while maintaining sound isolation.
ARCHITECTURAL DESIGN
MULTIFAMILY HOUSING IN LA PERLA
This building is located in the district of La Perla, within a currently neglected and deteriorating area. The project aims to revitalise the site through a comprehensive urban redesign. Situated along the coastline, the site encounters a significant level difference between La Costanera and La Paz Roads. To address this challenge, a public plaza is strategically positioned, seamlessly connected by two sculptural ramps that facilitate smooth circulation, enhancing the overall spatial experience, which is further enriched by the retail spaces located on the first floor. The residential units are carefully designed to maximise sea views and are situated on the upper floors, with private access.




The building comprises single flats and maisonettes, with a carefully considered volumetric design that introduces a sense of movement within the structure. The alternating floors create a dynamic rhythm, where the roof of one unit serves as a terrace for the unit above it, fostering a beautiful and harmonious relationship between the levels.
Left
La Perla Housing third-floor
Drawing by Ar. Luis Iriarte Right Project and section models
Done by Ar. Luis Iriarte Down La Perla Housing section
Drawing by Ar. Luis Iriarte



EXHIBITION DESIGN
PROFESSIONAL WORK SAMPLES
In 2019, I was part of various projects at The Lima Art Museum (MALI), a non-profit, cultural, and private museum devoted to promoting the visual arts in Peru. Among the collection, you will find pre-Columbian, colonial, modern, and contemporary art. This experience developed my professional profile concerning design and museography. I worked primarily on drawing blueprints, building digital models, making diagrams, and producing sketches for upcoming temporary exhibitions. In addition, some of the proposals included changes to the permanent collection. During my time at the Lima Art Museum, I learnt how to work with different pieces of art, including ceramics, textiles, paintings, and videos.

Left Orozco, Rivera & Siquieros
Photo by Revista Cosas
Down Liminal - Maya Watanabe
Photo by Lima Art Museum

I contributed to interior design (panels, plasterboard, ceilings) and furniture manufacturing (display cases, shelves, and assembly). Some projects included Orozco, Rivera & Siqueiros, Nazca Peru, and Liminal. Maya Watanabe.
Down
MALI second floor plan
Edited by Ar. Luis Iriarte
Right
Nazca Exhibition Photo
Photo by Lima Art Museum

SCENOGRAPHY & PUBLIC SPACE
PROFESSIONAL WORK SAMPLES
In 2020, I was offered a position at the Metropolitan Municipality of Lima. I actively participated in the set-up and design of the most important civic and religious festivities in the city. As part of the design team, I oversaw initial concepts, 3D modelling, and the final proposal. In addition, I oversaw the set-up and ornamental manufacturing of items. The historical centre of Lima was the venue of these events. This place is very well known for its colonial architecture. Therefore, all the proposals respected the style and did not transgress the pre-existing architecture.
Furthermore, I produced some guidebooks for the different festivities: decoration, costumes, and activities. These manuals have extensive research and provide guidelines for the upcoming years. Other work activities included taking care of the technical requirements for the municipality approval and arranging meetings with the religious communities. Some festivities are Peru Independence Day, Holy Week, The Anniversary of Lima, and Christmas.



In Lima, people abandoned certain customs due to historical conflicts. The proposals aim to recover these traditions, as this will lead to the recovery of Lima’s heritage and the enjoyment of its public space. I supervised the manufacture of velvet textiles with representative embroidered emblems for numerous festivities. In addition, I designed processional banners, dalmatics, cloaks, memorial plaques, flags, colonial furniture, liturgical vessels, and lighting.

Right Peru Independence day Photograph by PROLIMA

Down Festivity: Señor de los Milagros
Proposal by Luis Iriarte (2021)



SANTA ROSA MILL, INDUSTRIAL DISPOSSESSION
THESIS: FINAL UNDERGRADUATE PROJECT


The proposal focuses on the urban and architectural recovery, through recycling, of a group of abandoned buildings with an industrial design: The Santa Rosa Mill (1875), located in Callao, Lima. This project attempt to solve the lack of public spaces and the high percentage of crime.




SANTA ROSA MILL
Down Santa Rosa Mill, Callao (1924) Humberto Currarino collection

THE PROJECT
HIGH PATH PATHWAY WALKS, SQUARES AND VIEWING PLATFORMS
A LARGE HIGH PATHWAY LEADS THE VISITOR FROM THE CITY TO THE SEA, ENGAGING WITH THE EXISTING VOLUMES AND INVITING VISITORS TO ENTER THE DIFFERENT BUILDINGS OF THE PROJECT.
2
SERVICE LEVEL BATHHOUSE: CHANGING ROOMS & PUBLIC TOILETS
REPETITIVE CONCRETE STRUCTURES BRING LOCALS RESIDENTS MORE PUBLIC SPACES. THESE CHANGING ROOMS COMPLEMENT THE AQUATIC RECREATIONAL COMPLEX AND THE PLAYGROUND.
1
PUBLIC LEVEL PUBLIC AREAS FOR KIDS IN THE BARRACONES, CALLAO
THE PROJECT CREATES PUBLIC AREAS DESIGNED TO ATTRACT PEOPLE AND PRODUCE SOCIAL ACTIVITY. FOUNTAINS, TREES, PLAYGROUNDS, AND OUTDOOR SEATING MAKE VISITORS STAY LONGER.

SANTA




Detail

SANTA ROSA
The proposal subtracts some volumes to obtain more space for complementary programmes. The historic mill building, the silos, and the warehouses are the buildings that remain. These preserved objects have potential qualities to be developed. The area becomes safer for the neighbours and invites them to stay by increasing the relationship between the architecture and the pedestrian level.
Programmatically, the ambitious project incorporates an aquatic recreational complex and a marine life institute. The design stresses the importance of social inclusion and the desire to protect aquatic animals. The proposal also includes the connection with the ocean. Therefore, a high path guides the visitor to the sea and turns itself into a dock. The dock has a panoramic view of San Lorenzo, the largest island in Perú.




SANTA
AND RESEARCH

ARCHITECTURES OF GRIEF
During my time at the Municipality of Lima, I was responsible for writing articles about the city’s rich traditions and history, focusing on scientific and illustrative research to provide knowledge of ancient customs. One of the articles I wrote was about the foundation of Lima in 1535, narrating how Francisco Pizarro established the city. Another article explored the Amancaes Festival, diving into the unique flower of Lima and how its flowering inspired the creation of this festivity in the 16th century. I also published a piece titled Contemporary Architecture, Museography, and Curatorship in Lima
& INVESTIGACIÓN

Relations between the Architectural Project and the Museum, which appeared in the book Architecture & Research: Art, Typology, Politics, published by the Pontifical Catholic University of Peru (PUCP). This article offers a panoramic view of contemporary museography and curatorial practices in Lima, emphasizing the dialogue between architecture, museum projects, and exhibition practices, and providing a critical assessment of how they interact and complement each other. In addition to these works, I developed my MA dissertation at Goldsmiths University of London, titled Architectures of Grief.
ARQUITECTURA & INVESTIGACIÓN
ARTE, TIPOLOGÍA, POLÍTICA
This project reimagines memorial museums by integrating mourning, remembrance, and healing through an innovative, interviewbased design process. The culmination of my dissertation was the design of an Andean counter-memorial museum located in Ayacucho, Peru, a region deeply affected by the internal conflict of 1980–2000. The project transformed La Hoyada, once a site of terror, into a beacon of hope, creating spaces for meaningful engagement and honoring the victims of the conflict, particularly the women of ANFASEP who continue their fight for justice for the disappeared.
Taller de Investigación
Sharif Kahatt Elio Martuccelli Víctor Mejía editores

PORTFOLIO 2025/LUIS IRIARTE

