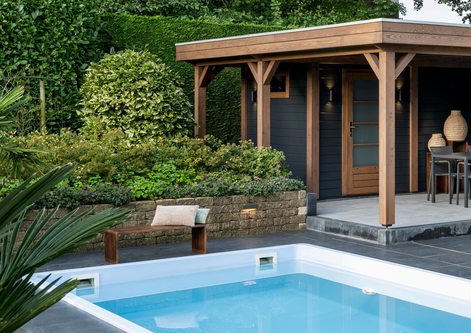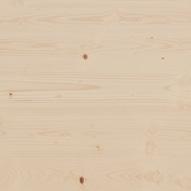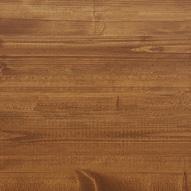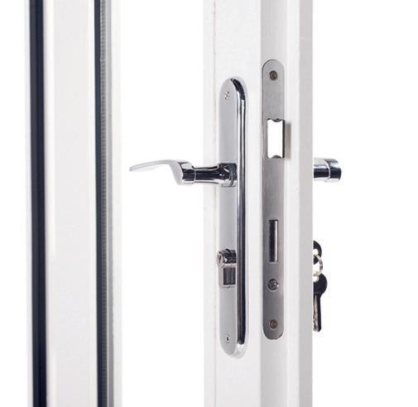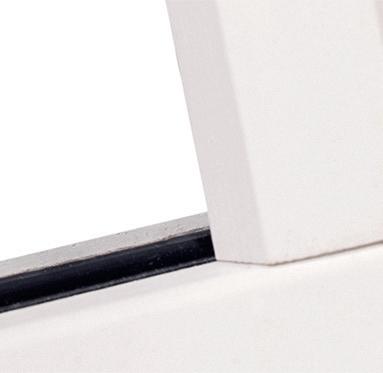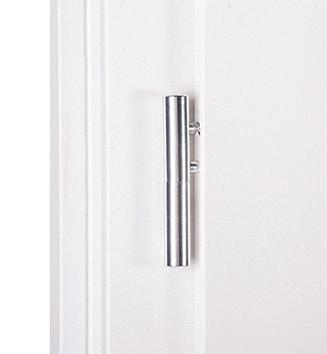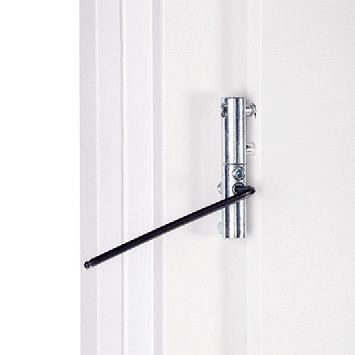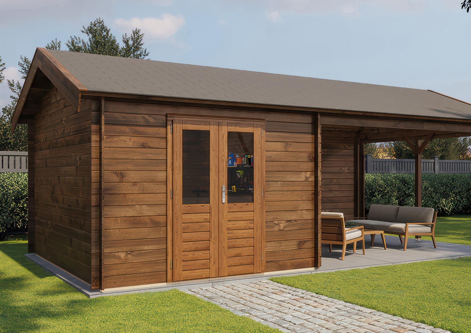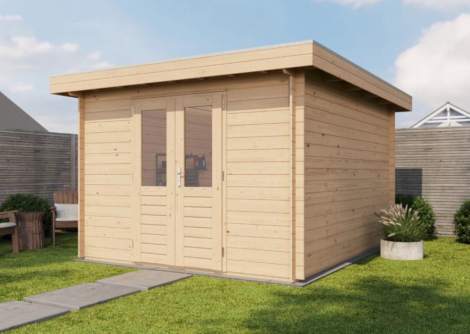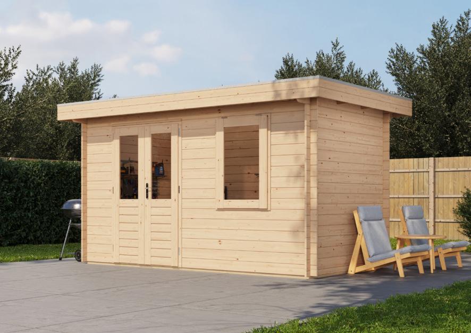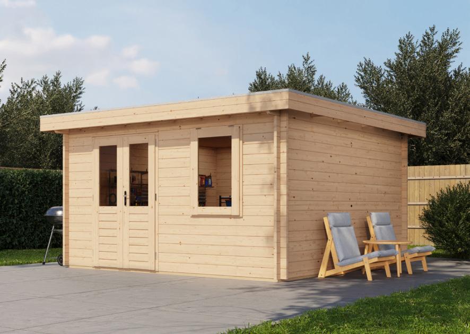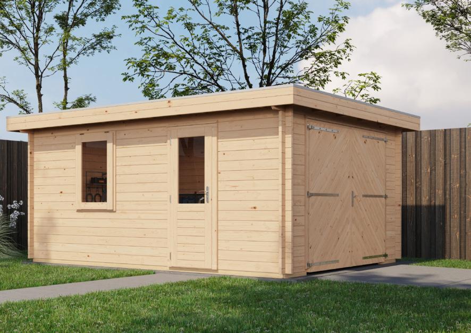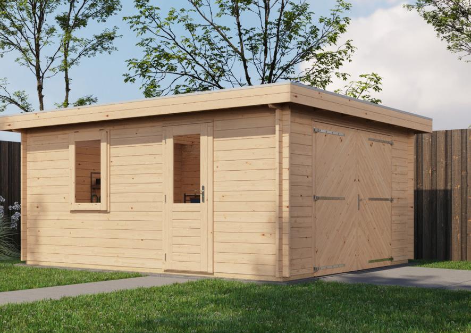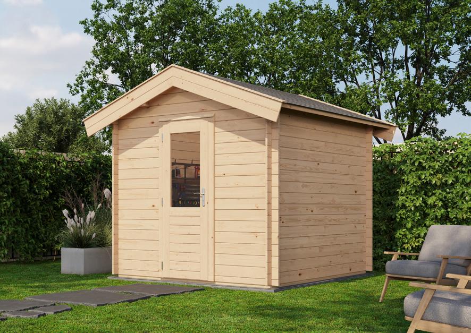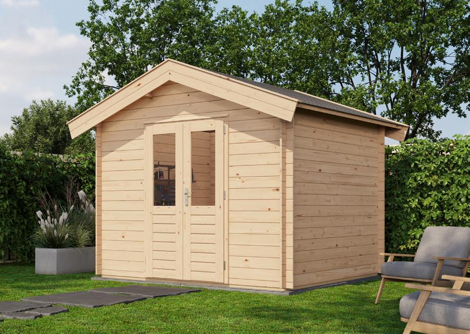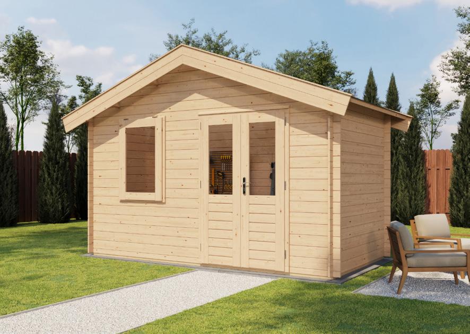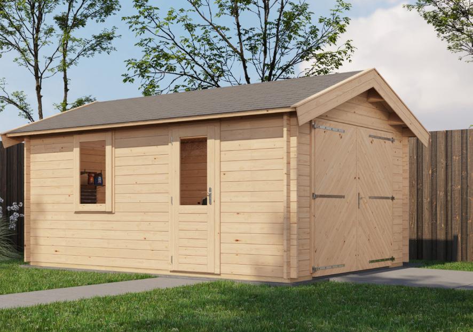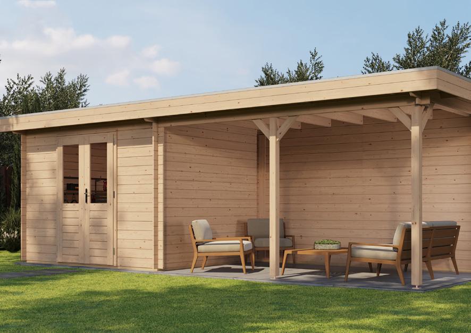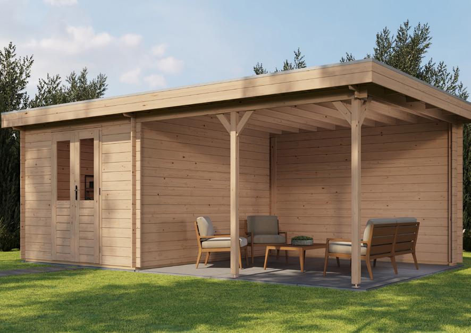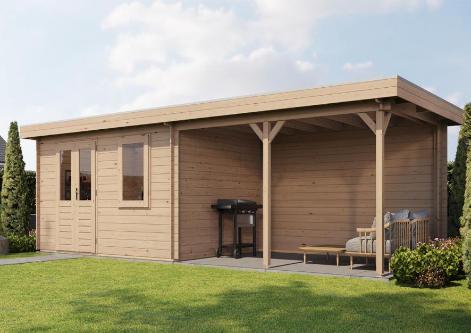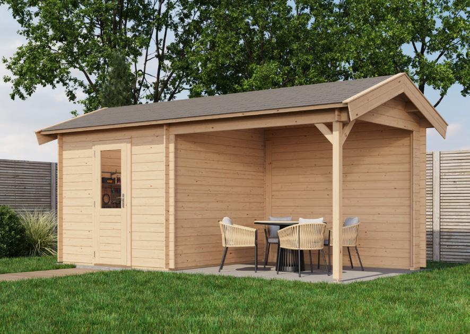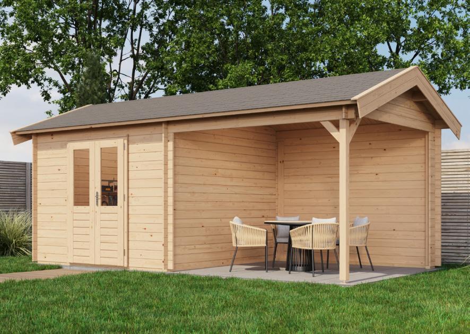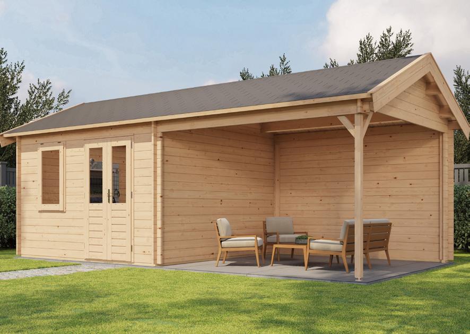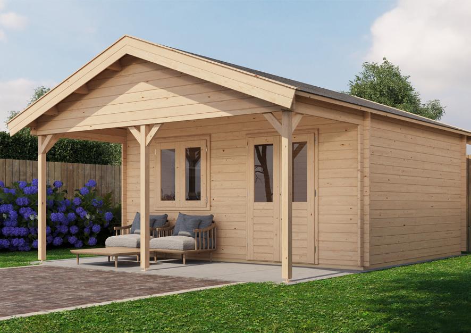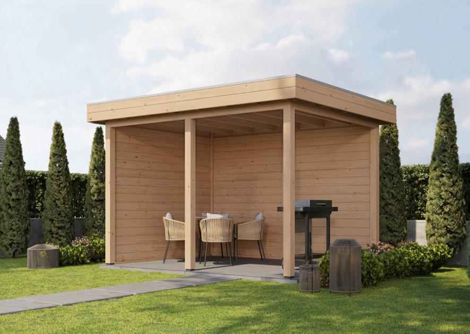Key features Your choice
5 years warranty
1st class kiln-dried spruce
Treatment
Untreated
Double glazing in doors and windows
Possible dimensions
18 mm T&G roofboards
All hardware included
Width and depth in 50 cm increments: from 200 cm up to 800 cm including canopy. All dimensions quoted do not include the roof overhang. 30 cm is added per side.
Place the canopy on either side to suit your garden layout perfectly. Each canopy comes with an adjustable footing for stable placement.
Options
Wall thickness 28 mm or 44 mm
EPDM package or shingles
Resistant to ageing and weathering. Including mounting materials.
Foundation beams
Choose from wood or composite. Pre-cut to ensure a perfect fit for your cabin.
Internal floor
18 mm tongue & groove spruce boards. Including skirting for a neat finish.
Down pipe set
Choose from standard or zinc. A complete set with all necessary mounting materials.
Pressure treated brown Pressure treated grey
High-quality windows and doors are always included in the price.
Double glazing
All windows and doors come with double glazing as standard, providing better insulation, energy efficiency, and soundproofing to keep your space comfortable all year round.
Cylinder locks
High-quality locks on all doors, including three keys, offering reliable security from the start.
Casement windows
Strong, secure double windows with easyto-use handles and a pin-and-hole system. Lockable in any position and tightly sealed for full control over ventilation and peace of mind.
Weather strips
All windows and doors are fitted with weather strips to block drafts and moisture. They come with a removable foil for a clean finish after painting.
Door handles
Spring-loaded chrome handles for a smooth, premium feel, combining style with everyday convenience.
Sealed windows
Each window is professionally sealed by us, saving you time and ensuring a perfect fit straight away.
Hinge covers
Neat covers included for all hinges, giving a tidy, polished look to every door and window.
Aluminium wear strip
Doors include a protective aluminium strip with pre-drilled holes to guard your door sill from everyday wear.
Adjustable split hinges
Fully adjustable in all directions, making it easy to fine-tune door alignment for smooth use over time.
Fully treated with pressure treatment
Choosing a summerhouse that has undergone pressure treatment? Then you can count on a complete treatment, inside and out. This includes the interior and exterior sides of the walls, all corner joints, the roof, and even the areas you won’t be able to reach after installation. Your garden building is protected down to the smallest detail.
This complete treatment ensures the wood is thoroughly saturated and ready to use right away. A carefree start, with a beautiful natural look and long-lasting protection.
Sometimes, you just know what you need: a garden building that fits seamlessly into your outdoor space. The Lugarde Select Log Cabin collection brings a classic, authentic atmosphere to your garden. With roof styles ranging from flat to traditional pitched, there’s always a log cabin to match your garden and your style.
Thanks to the distinctive crossed corner connections, these log cabins are not only extra sturdy but also full of character. They are perfect for anyone looking for a garden building for storage, hobbies, or
Easy to choose. Easy to enjoy. Built to last.
Dover Somerset
Cheshire
Stonehenge
Windsor
Humber
Greenwich Lancashire
Suffolk
Select Log Cabins
Northumberland
Clyde
Tweed
Tamar
Select Log Cabins
Cotswold Severn Cornwall
Select Log Cabins
Norfolk
Tyne
Bristol
Oxford Cambridge Firth
Select Log Cabins
Surrey
Glencoe
Malvern
Snowdonia
Blackpool
Lakeside
Devon
Sherwood
Select Log Cabins
Trent
Ribble
Mersey
Select Log Cabins
W 500 cm x D 600 cm
Ridge height: 320 cm
For over 40 years, Lugarde has been known for crafting high-quality wooden summerhouses, log cabins, verandas and more, always perfectly tailored to your needs.
With Lugarde Select, you’ll discover a carefully curated collection of over 300 standard models, all designed with simplicity, quality and style in mind, and offered at a highly competitive price. Besides these more traditional Log Cabins, Lugarde Select also includes the robust Modern collection, the innovative Prima system, and elegant gazebos, each with its own unique features, finishes and charm.
Whether you need extra storage space, a hobby room or a cosy outdoor retreat, Lugarde Select offers the ideal solution. Thanks to the smart modular system, all models are quick and easy to assemble.
Every Lugarde Select product is crafted from sustainably sourced and carefully selected top-grade, kiln-dried wood. Shrinkage, expansion and warping is minimised thanks to laminated components. Combined with premium windows and doors with double glazing, you can count on long-lasting durability and beauty.
Untreated, 44 mm
Pressure treated, 44 mm Price
£ 4.432
£ 5.214
Discover Lugarde Select and contact your official Lugarde dealer to find the perfect log cabin for your garden.
Lugarde Select Log Cabin options and pricing
Design your ideal garden building – tailored to your every wish
At Lugarde, we believe your garden building only truly feels like yours when it perfectly matches your style and needs. That’s why we love to think along with you – together with our selected dealers – to design your perfect outdoor space. With Lugarde Select, you can add extra options to your garden building. Think of an extra side wall, a practical rainwater downpipe set, or changes to the windows and doors. Want to make adjustments? Your dealer is happy to help you make the best choices. For a beautiful and lasting result, we always recommend the EPDM roof package (for flat roofs) or shingles (for pitched roofs), along with our foundation beams and an interior floor. That way, you’ll enjoy your garden building even longer – every single day.
Version 2025.2
All listed prices include VAT, customs charges and delivery charges (mainland only). These are recommended retail prices; please contact your local dealer for the most up-to-date pricing information. Prices apply from July 2025 until a new version of this brochure is released. Prices are subject to change and may contain printing or typographical errors. The measurements shown in the floor plan are always leading. Minor differences from the dimensions mentioned in the text may occur.
WP50_HI_X_NC_N_XXX51 W50H double door 151x193,5 cm treated brown - replacement of double door W60H
WP50_HI_X_NC_N_XXX52 W50H double door 151x193,5 cm treated graphite grey - replacement of double door W60H
WI01_HI_L_XX_X_XXX01 ID01H inwards turning wooden door (left hinged) untreated*
WI01_HI_L_XX_X_XXX51 ID01H inwards turning wooden door (left hinged) treated brown*
WI01_HI_L_XX_X_XXX52 ID01H inwards turning wooden door (left hinged) treated graphite grey*
WI01_HI_R_XX_X_XXX01 ID01H inwards turning wooden door (right hinged) untreated*
WI01_HI_R_XX_X_XXX51 ID01H inwards turning wooden door (right hinged) treated brown*
WI01_HI_R_XX_X_XXX52 ID01H inwards turning wooden door (right hinged) treated graphite grey*
*Self-cutting: you choose the ideal position for your window and/or door.
Product
AIRBL Air ventilation grid (1 set of 2, for 1 side)
LSL28-SW-250UN Sidewall 250 cm untreated
LSL28-SW-250PB Sidewall 250 cm pressure treated brown
LSL28-SW-250PG Sidewall 250 cm pressure treated grey
LSL28-SW-300UN Sidewall 300 cm untreated
LSL28-SW-300PB Sidewall 300 cm pressure treated brown
LSL28-SW-300PG Sidewall 300 cm pressure treated grey
LSL28-SW-400UN Sidewall 400 cm untreated
LSL28-SW-400PB Sidewall 400 cm pressure treated brown
LSL28-SW-400PG Sidewall 400 cm pressure treated grey
LSL44-SW-300UN Sidewall 300 cm untreated
LSL44-SW-300PB Sidewall 300 cm pressure treated brown
LSL44-SW-300PG Sidewall 300 cm pressure treated grey
LSL44-SW-400UN Sidewall 400 cm untreated
LSL44-SW-400PB Sidewall 400 cm pressure treated brown
LSL44-SW-400PG Sidewall 400 cm pressure treated grey
353
353
LSL28-FW-SIDE-250 Foundation beam wood pressure treated for 250 cm sidewall
LSL28-FP-SIDE-250 Foundation beam composite for 250 cm sidewall
LSL28-FW-SIDE-300 Foundation beam wood pressure treated for 300 cm sidewall
LSL28-FP-SIDE-300 Foundation beam composite for 300 cm sidewall
LSL28-FW-SIDE-400 Foundation beam wood pressure treated for 400 cm sidewall
LSL28-FP-SIDE-400 Foundation beam composite for 400 cm sidewall
LSL44-FW-SIDE-300 Foundation beam wood pressure treated for 300 cm sidewall
LSL44-FP-SIDE-300 Foundation beam composite for 300 cm sidewall
LSL44-FW-SIDE-400 Foundation beam wood pressure treated for 400 cm sidewall
LSL44-FP-SIDE-400 Foundation beam composite for 400 cm sidewall
13
36
17
44
21
56
17
44
21
56

