PORTFOLIO
SELECTED WORKS 2021 - 2023


LUQMAN MASDUKI
25. 11. 1999
phone : +60 11 2809-4423
mail : qlueqman99@gmail.com ig : lueqman_masdukie
Design Architect with almost 2 years of combined experience in architecture, wedding, exhibition and film art director field. He has been part of a design team in “Fei Architect” and a design project manager for “The Calla”. Very capable in executing and managing a project plus having the eye for creative direction.
Education Professional Experiences
Universiti Teknologi Mara (UITM), Puncak Alam
Bachelor of Science (Hons) Architecture
3.25 2018 - 2022
Skills
Autocad
Revit (amateur)
SketchUp
Lumion
Twinmotion
Adobe Photoshop
Adobe Lightroom
Adove InDesign
Adobe Premiere Pro
Adobe After Effects
Microsoft Office
Videography Photography
Video Editing
English Bahasa Melayu
Harul Anwar Architect (Intern)
- Draft and designing bungalow
- Preparation and compilation of drawing sibmission to authorities
- Produce construction & technical drawings for architect 2020 - 2021
FEI Architect (Assistant Architect)
- Propose and produce schematic design drawings and 3D modelling
- Conduct and lead residential projects
- Lead interior designing for residential projects
- Assist architects on submission drawings for a commercial, school and residential projects
- Designing a commercial building for government body company
- Site supervising with contractors, clients, engineers and suppliers July2022 - January2023
The Calla (Design Project Manager)
- Lead interior designing for commercial projects
- Lead the company in proposing a tender for a project
- Designed festive exhibition setup for a mall
- Managed a project for all stages from designing to handover to client
- Lead design for a premium wedding setup
- Site supervising with contractors, clients, engineers and suppliers
- Supervised the art director team for “BABAH” film January2023 - November2023
Freelance Design and Build (Hplusl Design)
- Designed house and office interior renovation
- Produced technical drawings for contract documentations.
- Managed and supervised the construction progress.
- Site supervising with contractors, clients, engineers and suppliers November2023 - Now
Academic Achievements
1st Place
Malaysia Secondary School Region Level Solar Car Design Competition 2016
1st Place
Video Competition Nyala 31st Architectural Student Workshop 2019 2019
Finalist
Nansha International Bamboo Competition 2021
Extra Curricular Activities
NYALA 31st Architectural Student Workshop 2019
Participant Infrastructure University Kuala Lumpur, Bangi
REALITI Architectural Review
Head of Media
Universiti Teknologi Mara, Puncak Alam
Malaysian Prelim - Round Nansha Bamboo Competition Presentation Designer Pertubuhan Arkitek Malaysia, Bangsar
Malaysia Region Level Solar Car Design Competition Team Leader
Kementerian Pendidikan, Miri
Fitra “Archi-fest” Costume Design Competition Team Assistant Universiti Teknologi Mara, Puncak Alam
Labor References
AR Lam Shen Fei Director, Architect FEI ARCHITECT
Nadia Nadzri Director NADS MEDIA ENTERTAINMENT, THE CALLA
AR Puteri Mayang Lecturer
UITM PUNCAK ALAM
.01 .02 .03 .04 .05 .06






.01

THRIVE Parkour & Fitness Centre
Tasik Titiwangsa
Use: Lifestyle Equipment
Location: Tasik Titiwangsa, Kuala Lumpur
Area: 10086m2
The project is located next to a recreational lake, residential and school area. Surrounded with famous Kuala Lumpur landmark and historical building.
With community engagement in mind, the building is programmed host activity targeted to working adult and school teenagers.
The building is composed to take the advantage of the beautiful lake scenery next to the site by elevating the space with a bridge-like design while using the under-space for outdoor sport activities.
Complete lifestyle package ranging from massage room, sauna, swimming pool, gym, parkour area, basketball arena, cafe and etc.
Assignment: To create a lifestyle hub centre with certain company brand to incorporate into design. The building design must suit according to the local demographic and background.

Facade design exploration

Layered of diagonal rectagular volume. Stoic facade
Dynamic angular lines. Energetic and futuristic design approach


The line is continuous and wrapped around the building

Increased layer of continuous line and more clean line is produced

Parkour Programme Implementation:
• Parkour, also known as free running, is a french military-designed training which utilizes obstacle courses. The obstacles requires extreme focus and a can-do attitude, and heavily utilize physical abilities such running, jumping, swinging, rolling and even climbing. It’s is a fun and exciting way to exercise and anyone can enjoy it.
• This programme targetting local demographics of teen and youths.


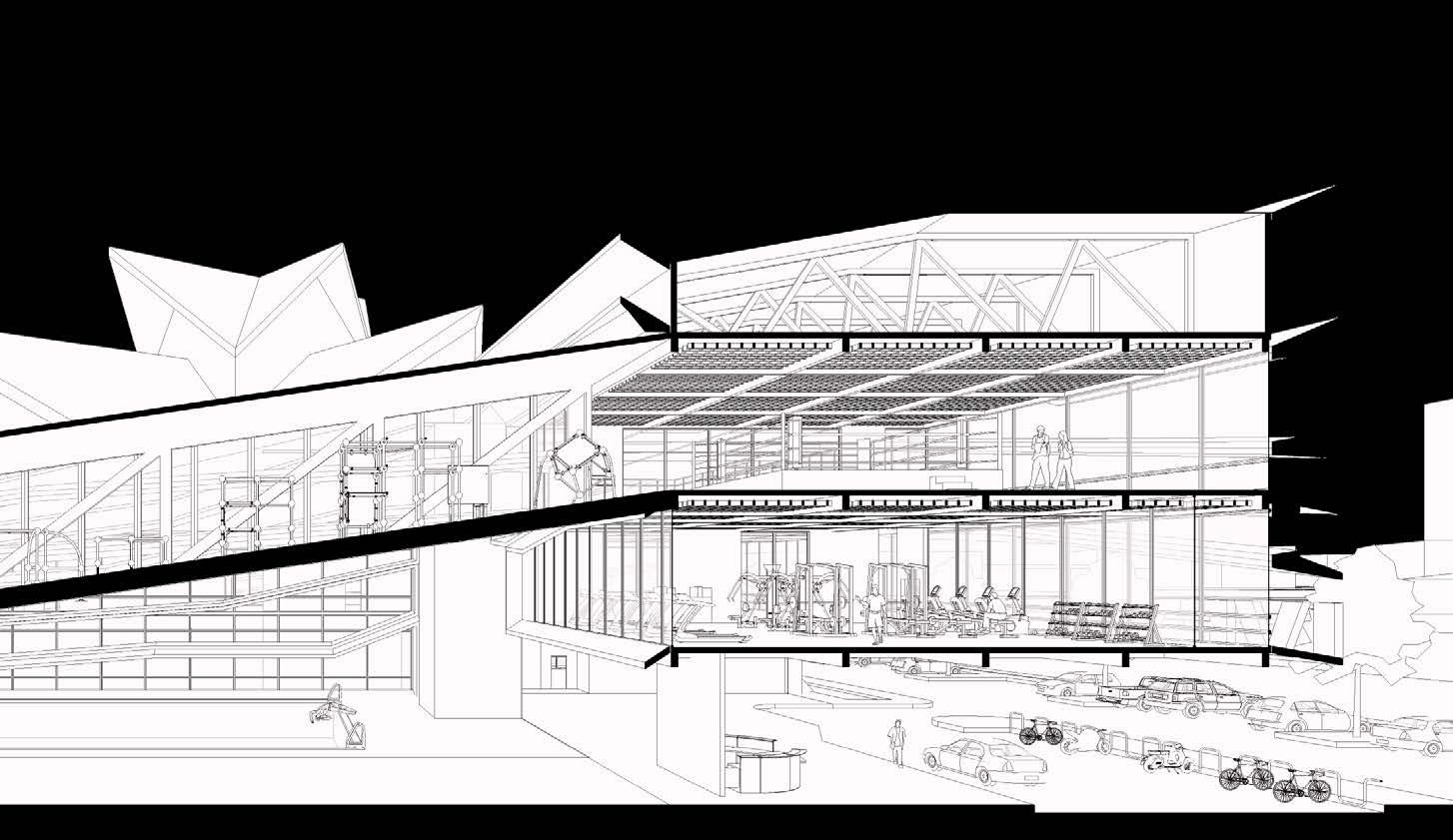








Scale : NTS


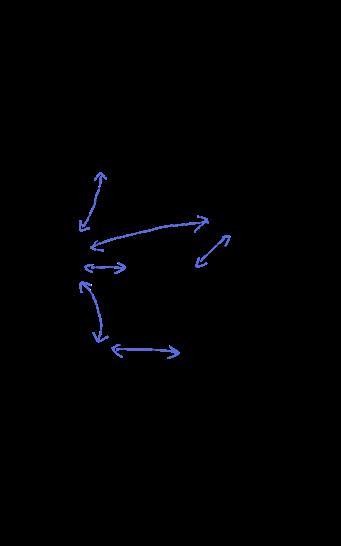
Proposed Space - Bubble Diagram

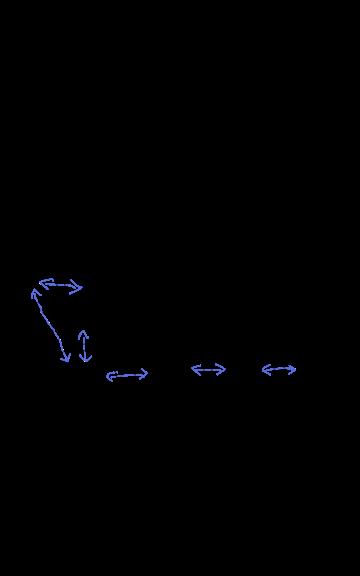
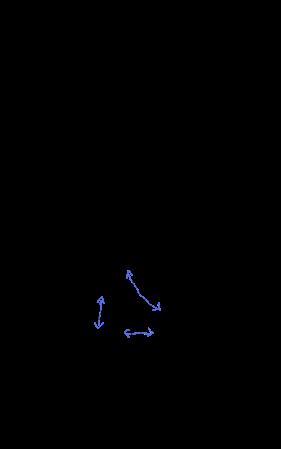


.02

NAHRAS Low Cost Residential
Self Sustainable Residential Community
Use: High-rise residential
Location: Tasik Seksyen 7, Shah Alam Area: 14072.2m2
Assignment: To create a self sustainable residential community which promotes stability for young families and individuals, and creates community.
The project is located in a suburban area in Shah Alam. Located next to a public hospital, public lake park and commercial area, the site is strategic enough to establish a residential community.
Making self-sustainability as the main prospect when designing the aprtment residence, every key-element for self sustainable from green spaces, social infrastructure, local economy support and urban farming are injected in.
The layout and construction method also has been designed in the most sufficient way in term of material usage and minimise waste. By using IBS construction method and keeping the design planning very straight forward and clear.

Self Sustainable Trait

Local Economy Support:
- Encourage the development of small businesses and local markets within the community.
- Provided a lot for grocery store, cafe and dobby.

Strategic Site Selection:
- Site location near public lake park.
- Close proximity to schools, healthcare facilities, and commercial centers.

Green Spaces and Urban Farming:
- Integrated green spaces parks, and communal gardens for residents.
- Rooftop gardens/community farms to promote sustainable living.

Social Infrastructure:
- Provided community gym, pool, nursery and recreational park.
- Clubhouse provided a hall space for community events and gatherings.

Adequate Parking Spaces:
- Enough parking spaces for visitors at ground level.
- Residents parking at lower ground level.
- Large opening connecting the park and the lower ground parking.


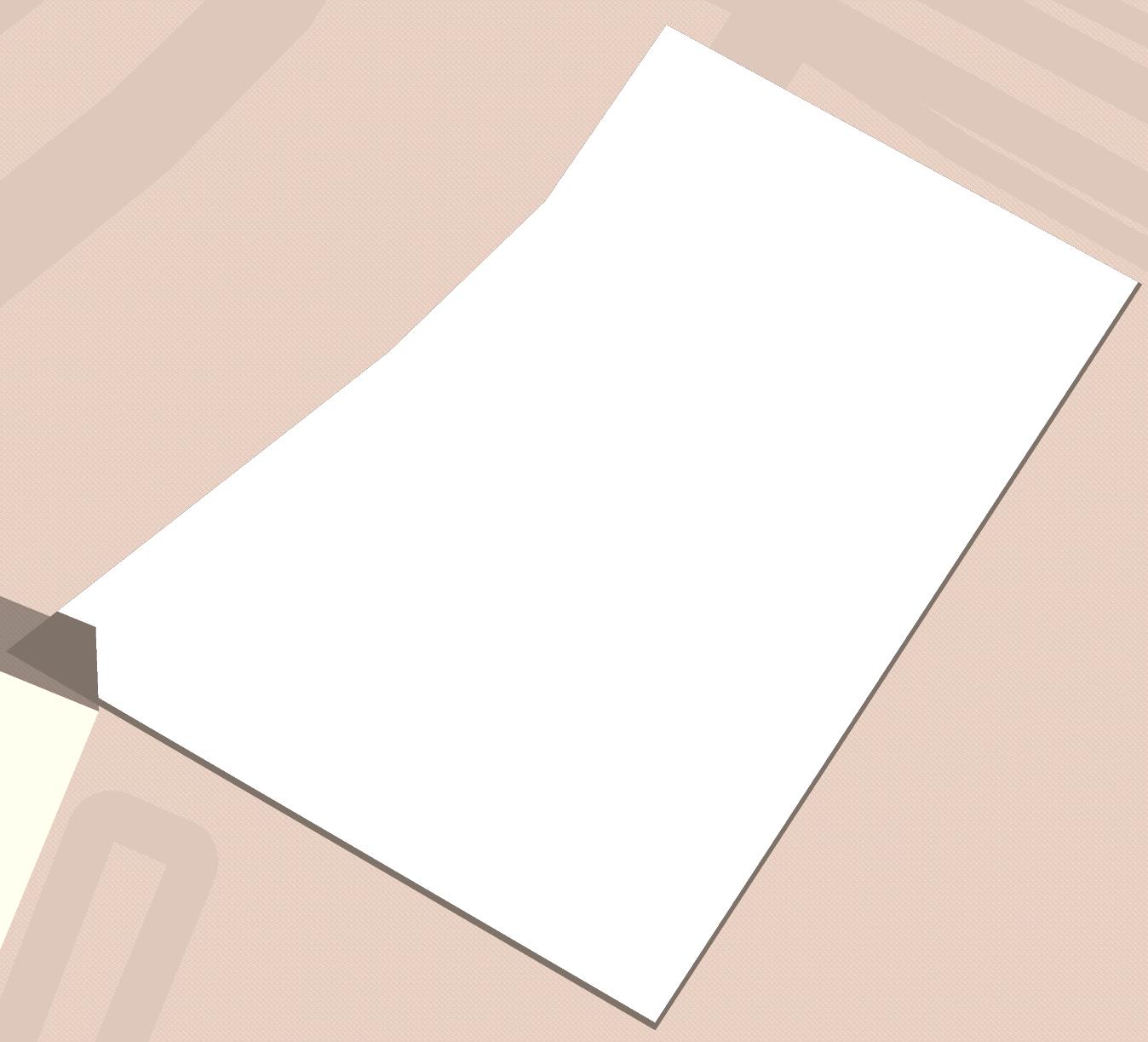

Public parking in the front, following with clubhouse, park and futsal court in the middle and residence building in the back provide the residents with a more private human traffic flow.



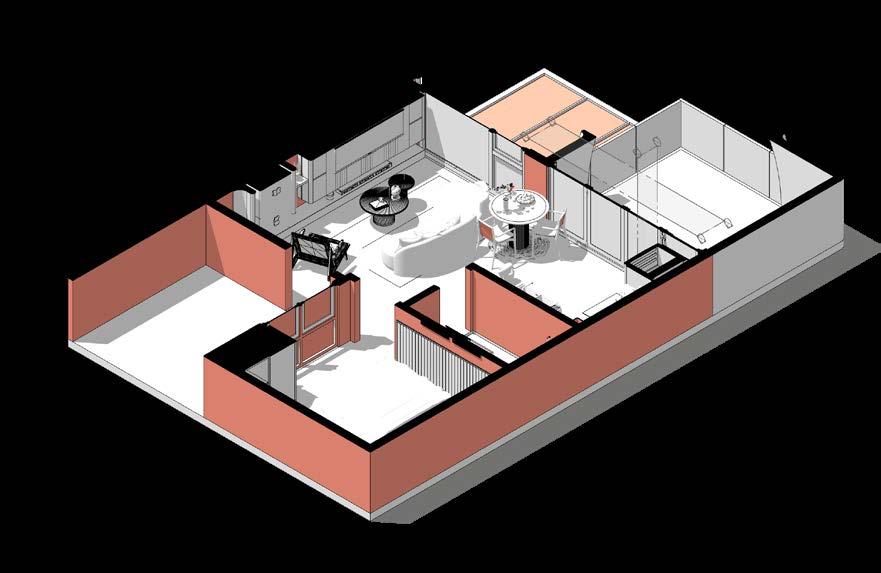
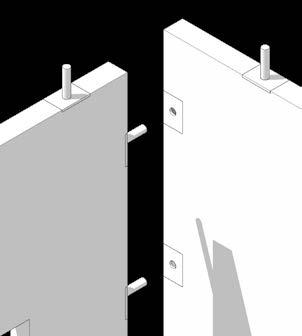








.03
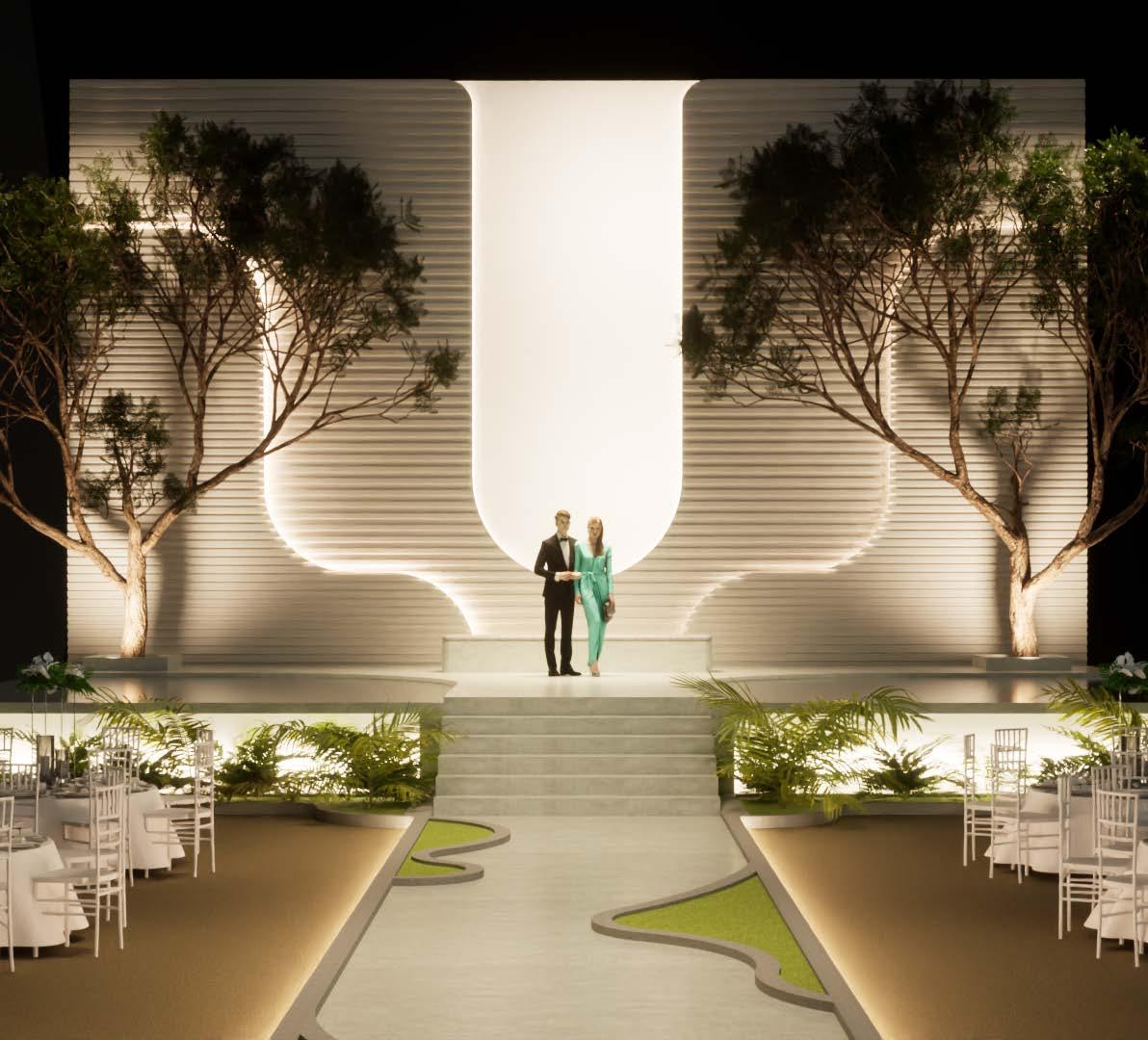
Clean Tropical Wedding Reception Installation PICC, Putrajaya
Use: Event Installation
Location: PICC Hall, Putrajaya
Area: Undefined
Given the freedom of budget and design by the client, I designed a tropical and clean brutalist themed installation for the wedding stage, walkway and mini stage.
All of the trees and plants used in the project are real and alive. With these in mind, the stage are reinforced properly to ensure they can support and keep the trees straight when installed.
Combined with led strip lighting and spotlight effects, we’ve created one of a kind lightshow for the groom & bride entrance.
All of the setup is prefabricated at a factory and the installation took 3 days to complete.

Construction progress 1

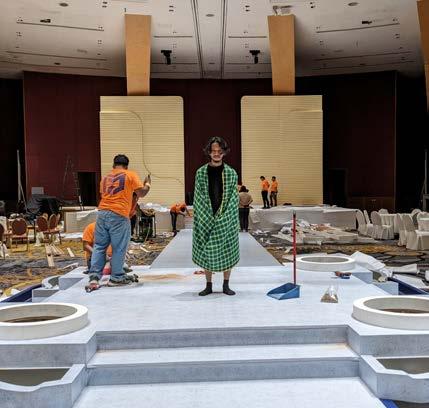
Construction progress 2
Walkway from entrance for Groom & Bride
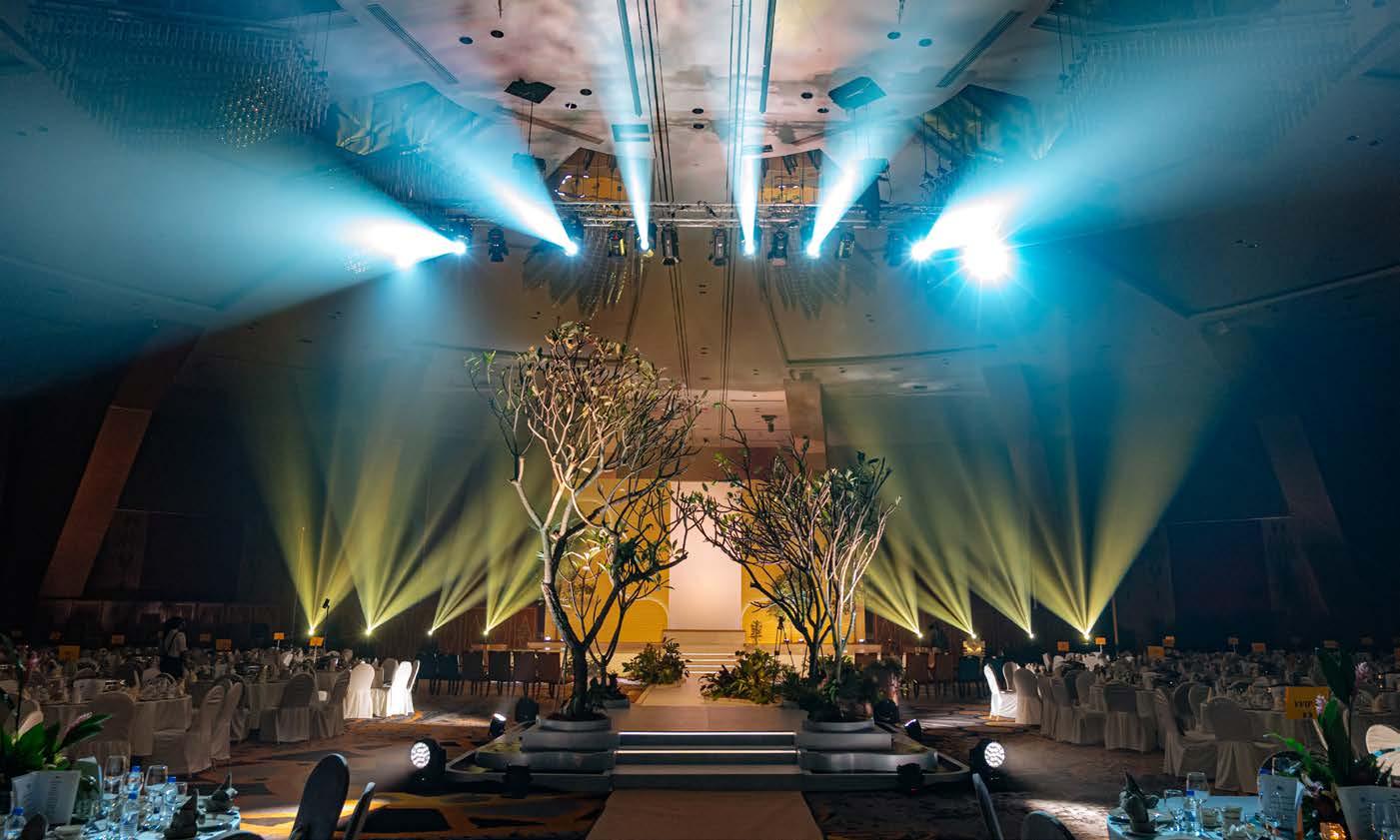
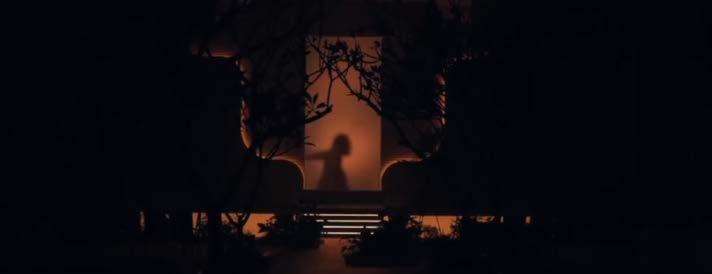
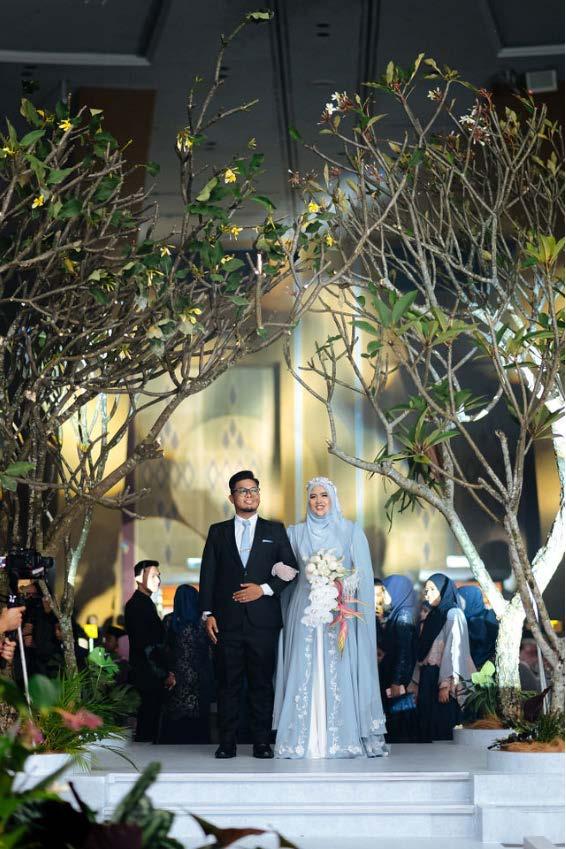

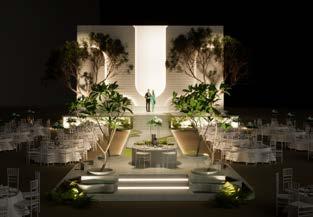

.04
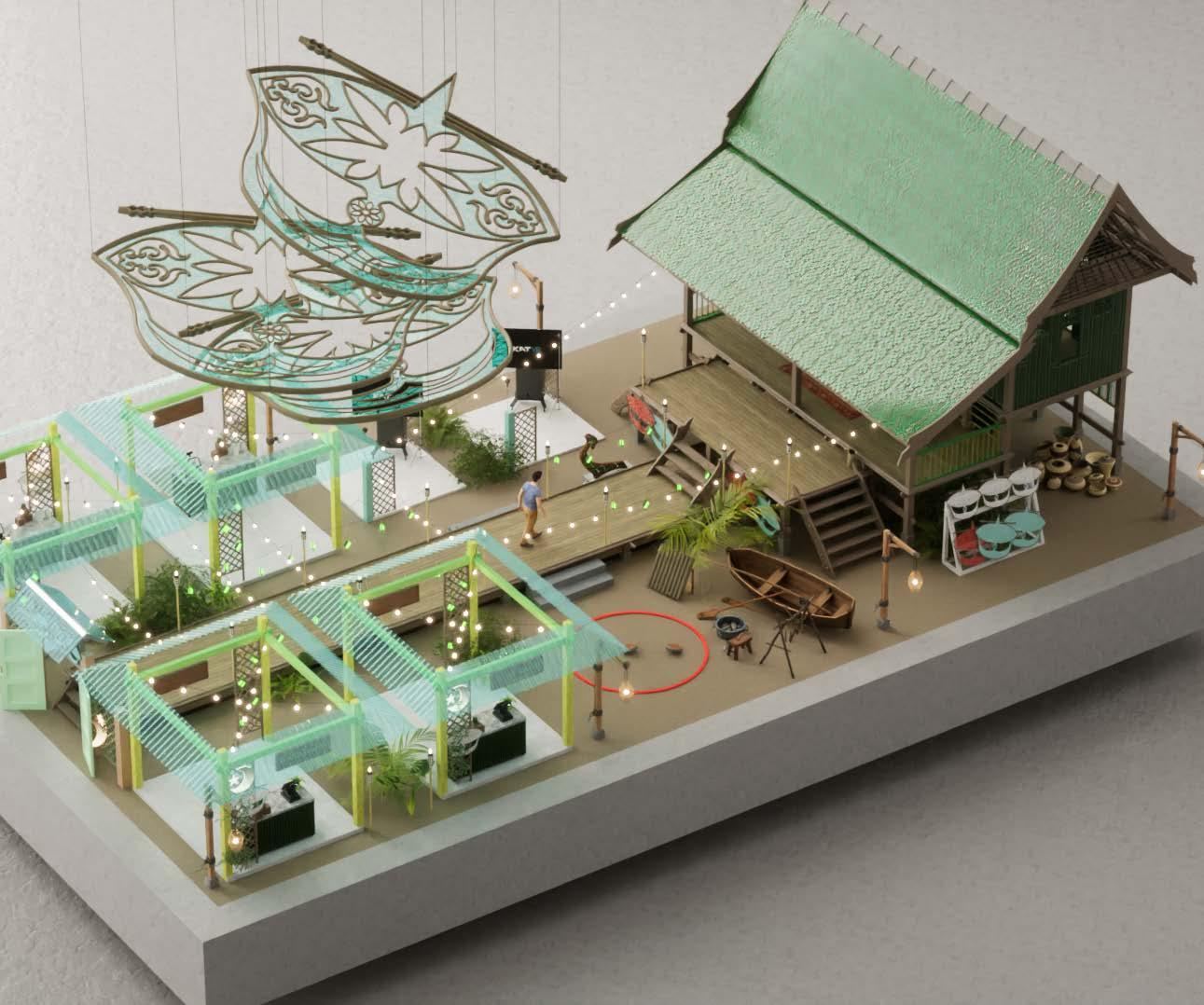
Setia City Mall 2023 Hari Raya Festival Installation, Setia Alam, Selangor
Use: Mall activation setup
Location: Setia City Mall, Selangor
Area: Undefined
This project envision on the theme of Eid ul Adha celebration with Pantai Timur and Wau Bulan kite Concept.
Inspired by fisherman village culture, the traditional Malay house is paired with a long elevated timber walkway emphasizes on the feeling of pantai timur seaside village.
In Malaysia, Eid ul Adha is mostly correlate with green color as it resemble the signature dish “ketupat” or packed rice that are often served with leaf as the package.

To give it a festive vibe, the Wau bulan kite is arranged randomly and are interconnected together with light bulbs.
One of the challanging project because I need to ensure my design and the builders follow the requirements and SOP.
Installation took 5 days to complete and all item are prefab at a factory.
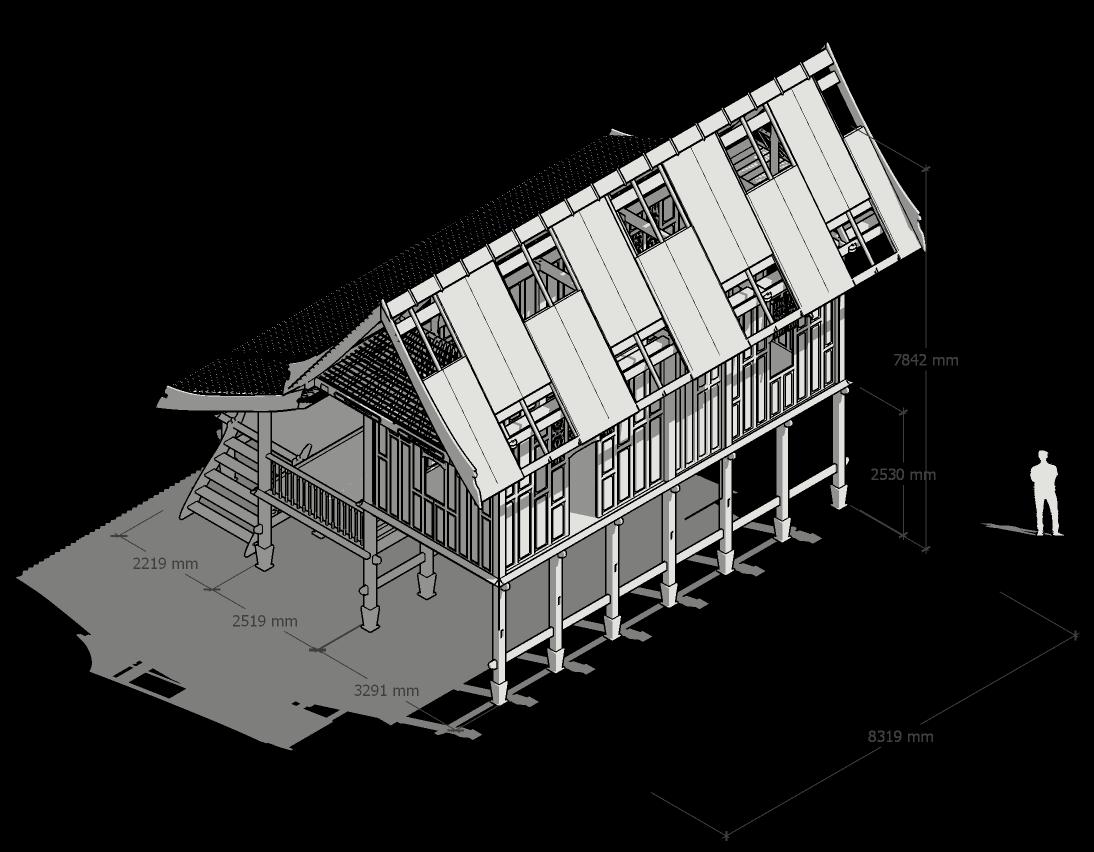
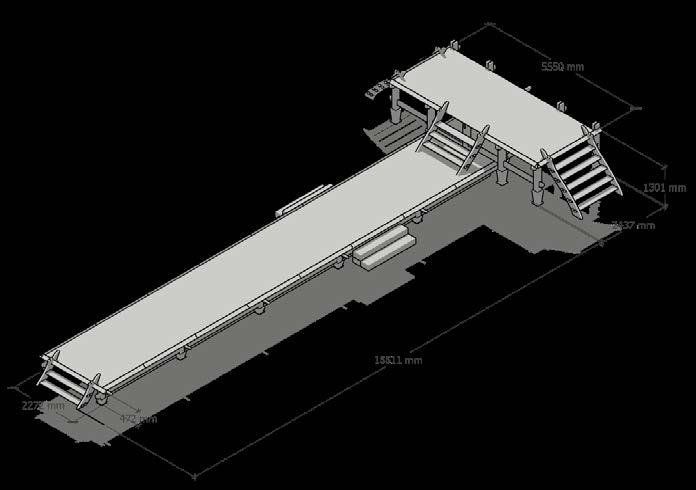

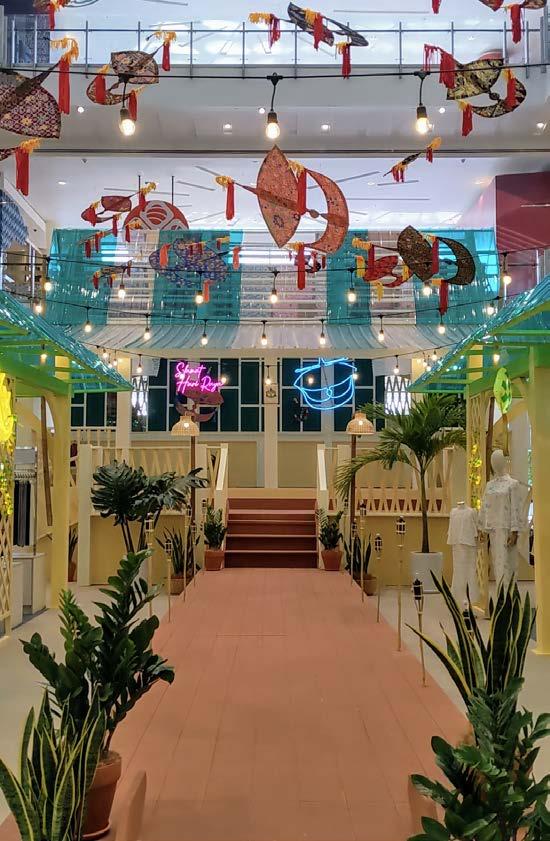
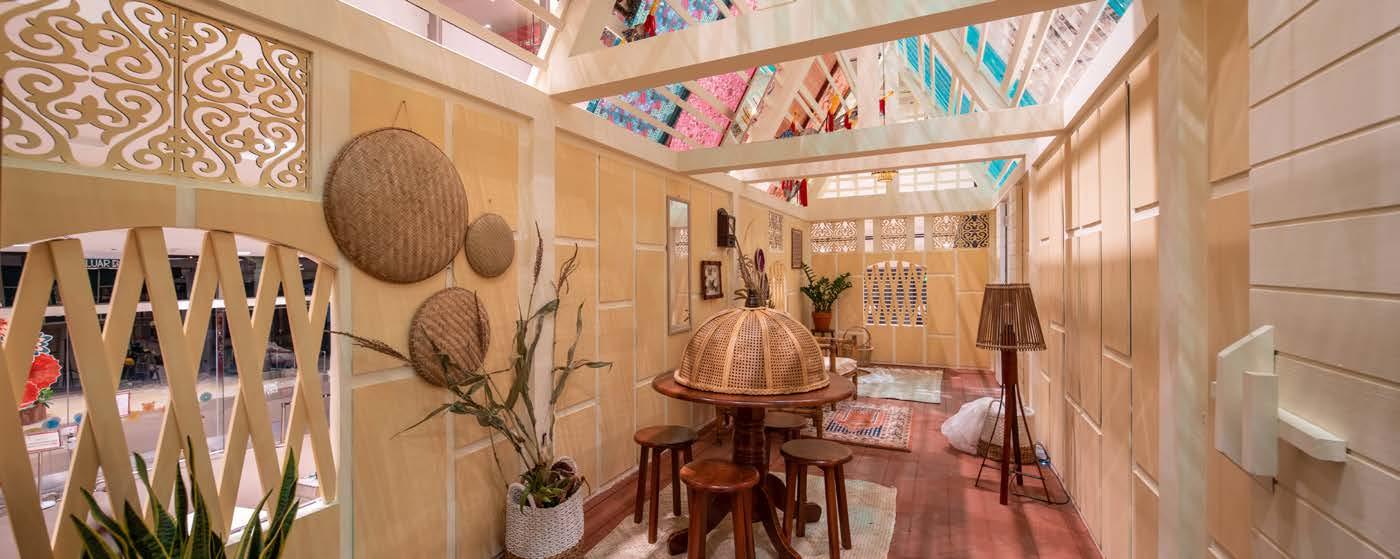

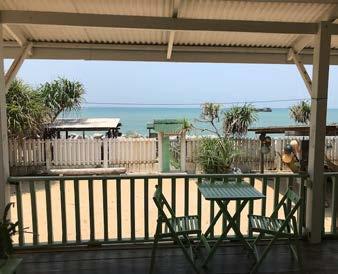




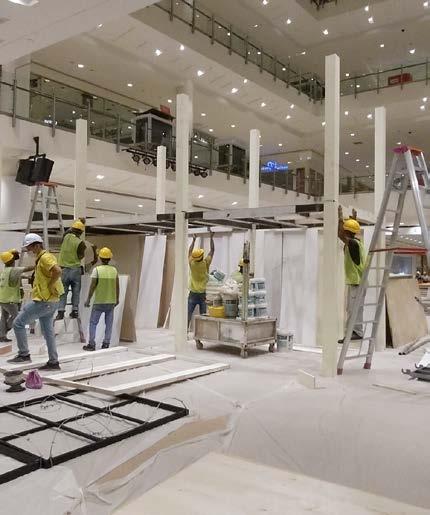

.05 Heart of Nansha Nansha Wetland Park, Guangzhou
Use: Follies sculpture
Location: Nansha Wetland Park, Guangzhou, China
Area: Undefined
Nansha Wetland Park located at the mouth of the Pearl River in Guangzhou, provincal capital of Guangdong province, has been chosen as one of the 10 best destiantions to watch birds in Guangdong, according to the Provincal Department of Forest,
More than 100,000 migratory birds have arrived in Nansha Wetland park since the beginning of December, making it a must-visit scenic spot to watch wild birds in the southern province in winter.
The Heart of Nansha is a structure that was designed solely to serve visitors of the Nansha Wetland Park to revel in the beautiful scenery of the surrounding landscapes and the presence of the migratory birds that migrates to the park. By using Feng Shui as the main idea generator, we are able to achieve a design that correlates the purpose of feng shui in life with the overall site concept of Nansha Wetland Park.
Thus, the main vision of the design is to create a seamless transition between the Heart of Nansha and the Nansha Wetland Park itself.
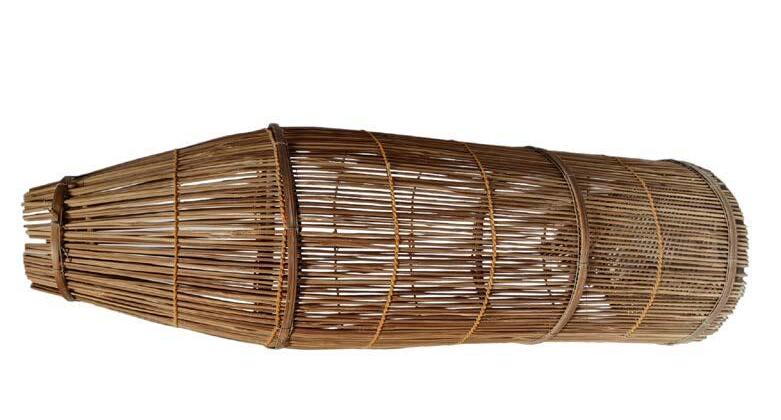
Bubu are sort of fishing equiptment to the traps category. Its commonly used by Malays who live near the ocean.
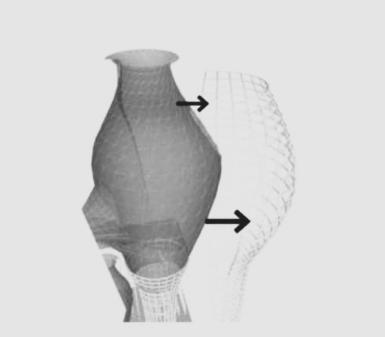
Application bubu on design, the stripes and linear shows the beauty of the bubu and the void can allow natural lighting and natural ventilation come in.


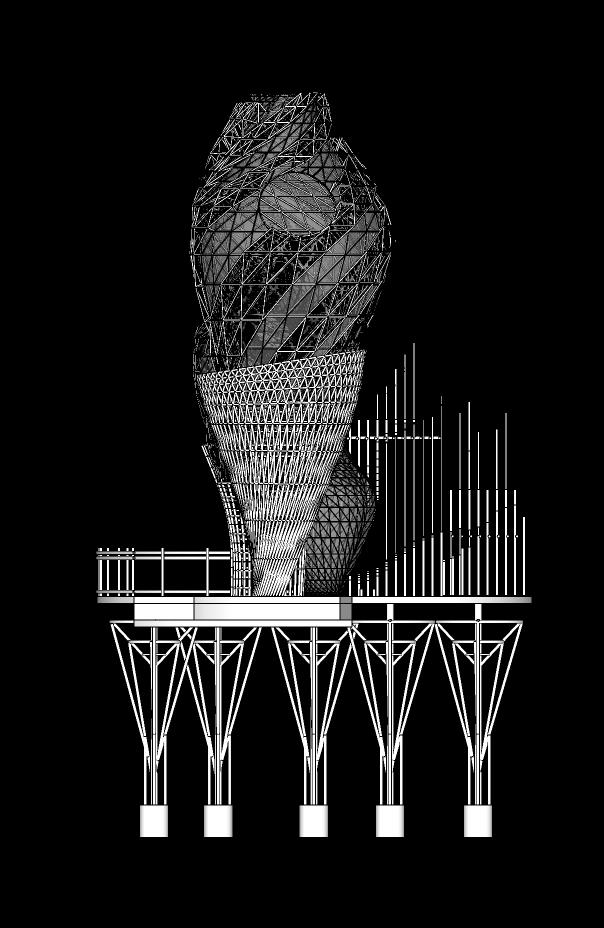

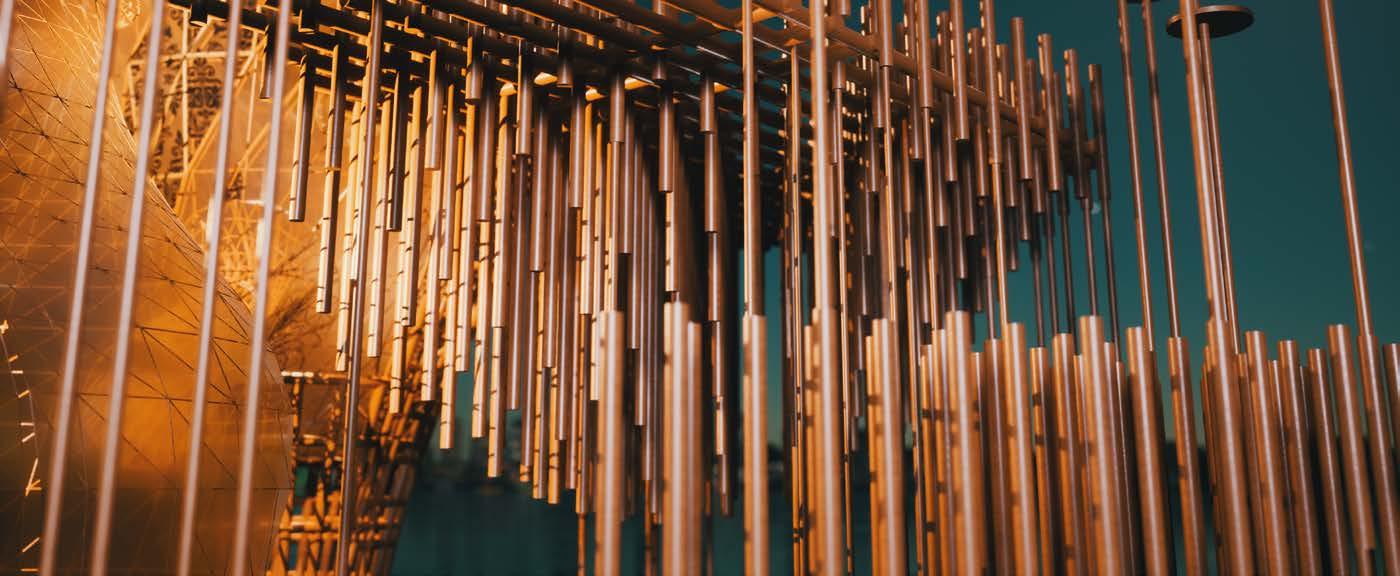

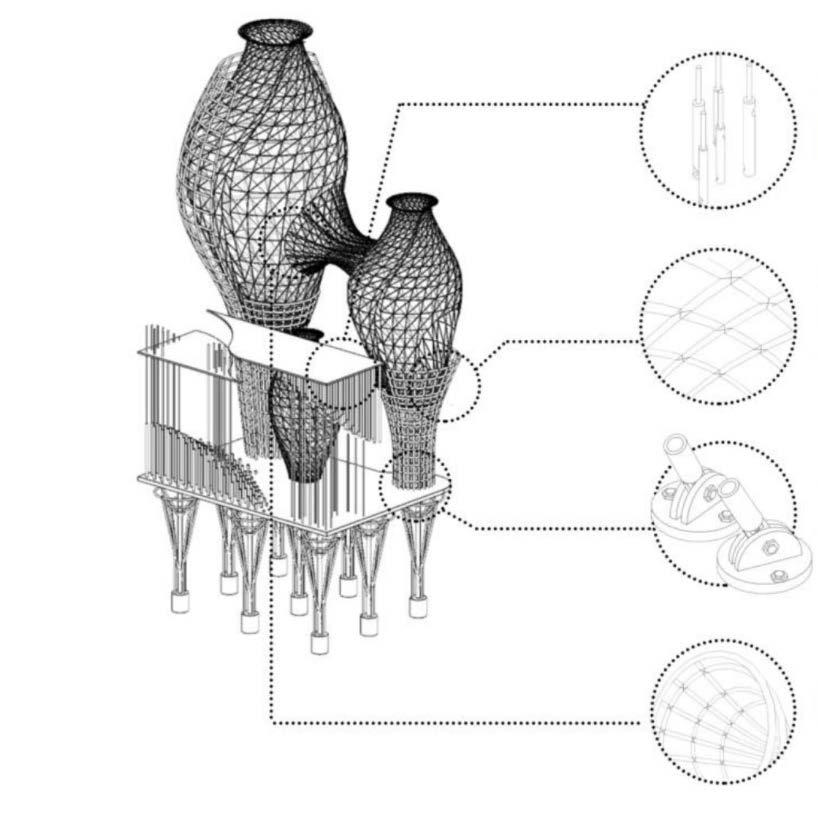
Bamboo designed to be like a flute, hence producing a sound when wind flow through the sculpture.
Construction method similar to “Bubu” connection system where bamboo rope tied the semi cut Bamboo.
Metal plate connecting bamboo to the concrete slab to provide sturdy structure.
Similar connection to “Bubu” difference is the connection is to join between two elements in the sculpture.
.06 Fei Architect - Assistant Architect | 01
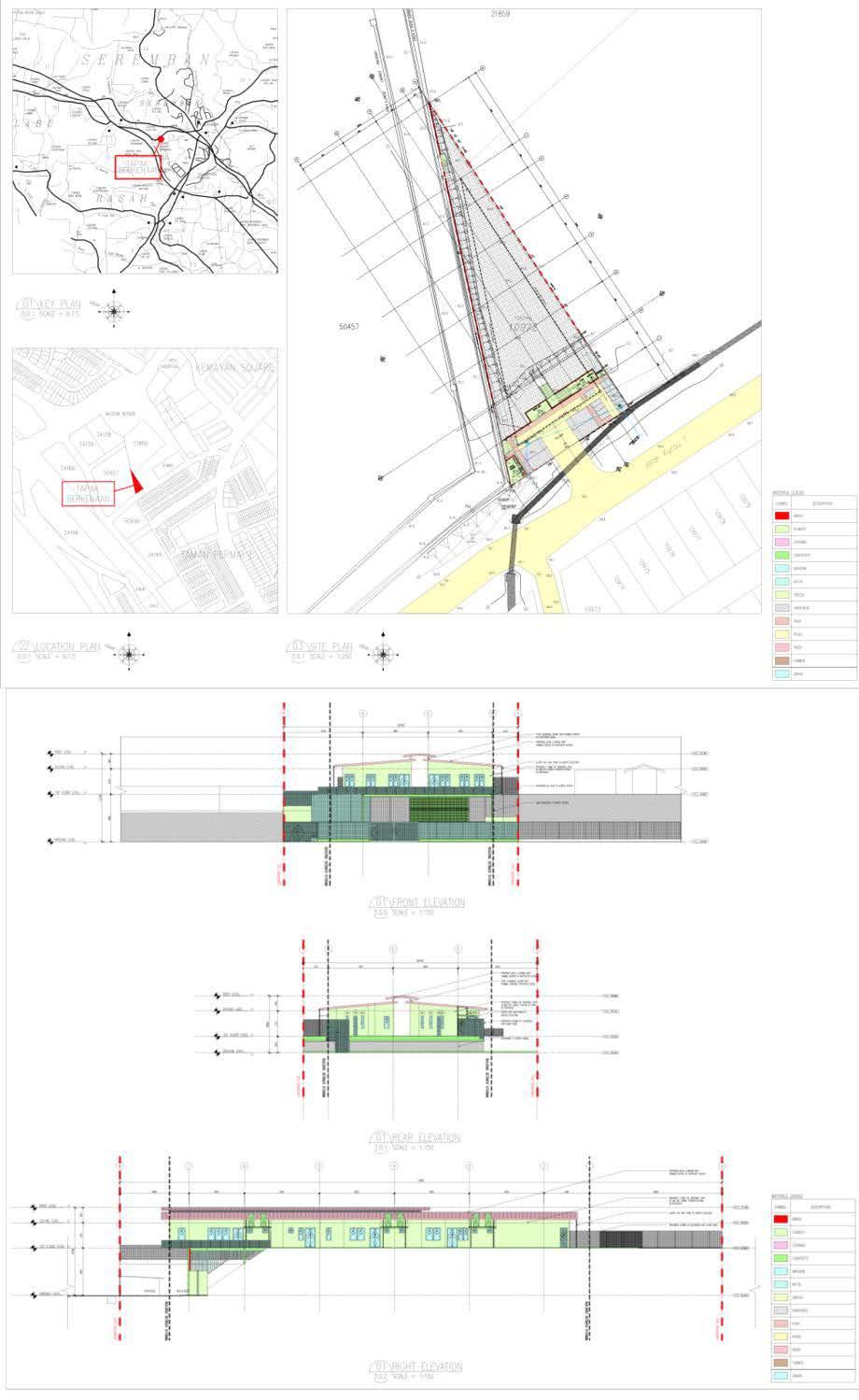
Triangle House
This project is located at Bukit Kepayang, Seremban. Called as Triangle House due to it’s shape. My role on the project is to produce drawings and designs.
The main challenge in the building is to design based on existing topography, to show how it responds to the environment.
Structally challenging, all at once while meeting the requirement of the authorities.
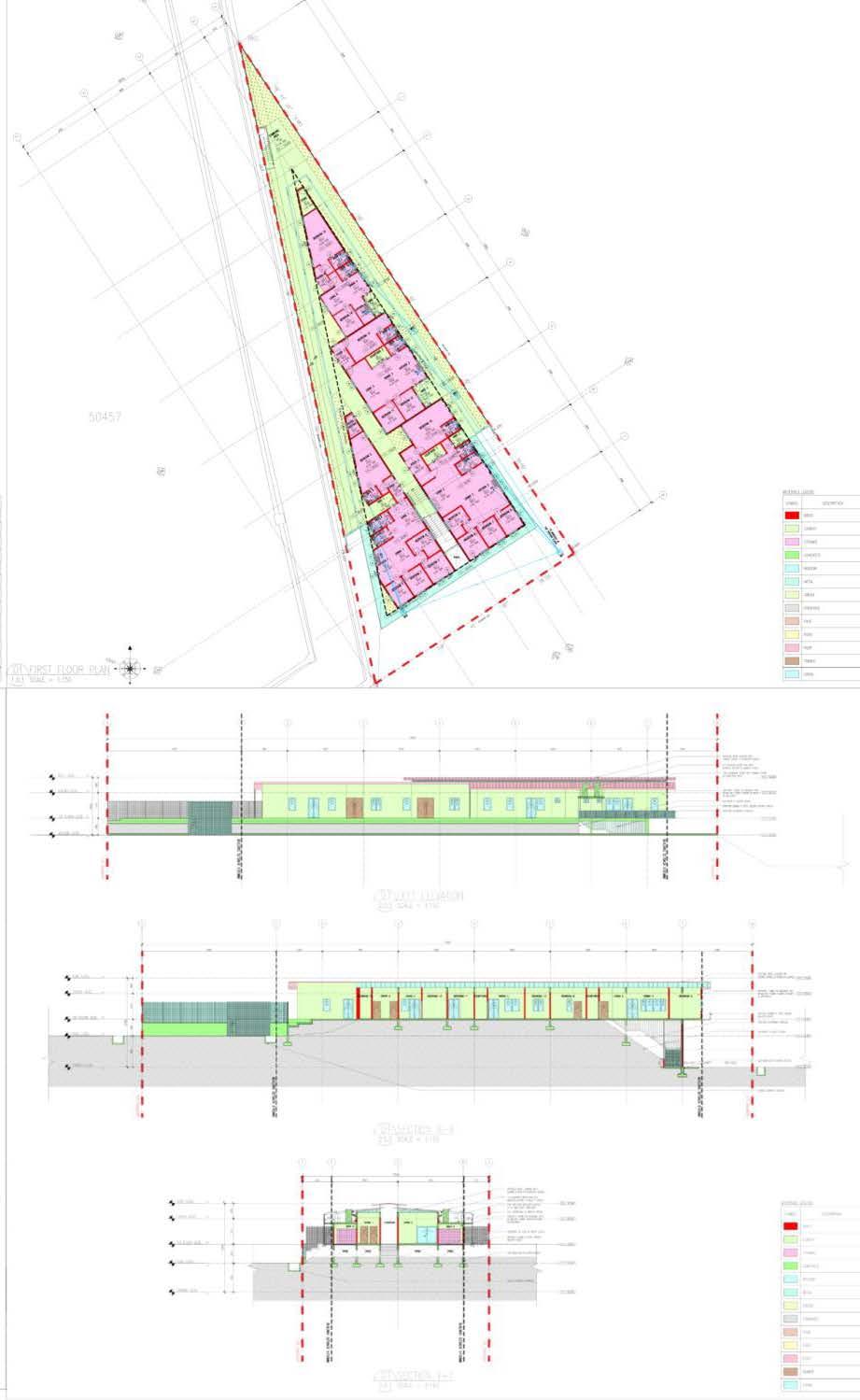
.06 Fei Architect - Assistant


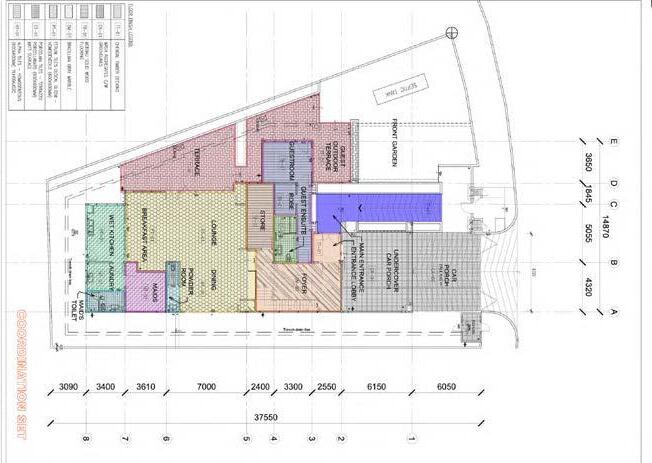


Tropical Modern House
Located in Damansara, Petaling Jaya. Client preference is to have a modern tropical style. The house is built from scratch from the outside structure to the interior details.
My role on the project is to produce drawings, 3D modelling, facade design and rendering.



