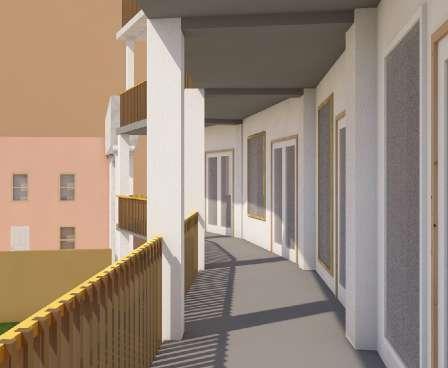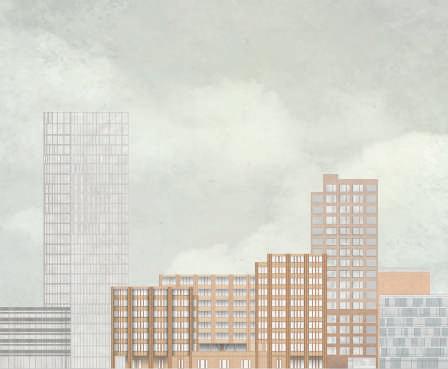

Ludovica B. Beltrami
Email: ludobb@hotmail.it
Phone: +31 644860828
Address: Amsterdam
FABRICations
Medior architect. Worked on different phases from SO to DO for large scale Architecture projects and Urban and Resional Strategy projects. Office Manager and HR coordinator. PR coordinator. Responsible for social media and website.
Bureau LADA
Junior researcher, illustrator and video animator for the Shallow Waters project. Presented at the Parallel program Venice Biennale 2021-22.
Studio Ossidiana
Model making and rendering for the competition entry for Floriade Expo 2020.
DeZwarteHond
Internship before Master Degree. Worked on Urban and Architecture projects.
Ullmayersylvester Architects
Worked as PART I architectural assistant on residential small scale projects.
David Leech Architects
Collaboration in a competition entry for
EDUCATION
Delft University of Technology
Faculty of Architecture and the Built Environment MSc in Architecture
Sir John Cass College of Art, London Metropolitan University BA Architecture Extended Degree- First-class honours
Liceo Classico, Liceo B. Cavalieri, Verbania, Italy
Diploma di Esame di Stato
PERSONAL PROJECTS
Botanische Tuin Pavilion
Collaboration with Han Li for the design of a garden pavilion made of upcycled materials. Construction in collaboration with ROC Mondriaan.
Hanger Ticinum
Collaboration with Yvonne Yuen for a competition entry.
Cycling bridge Amsterdam
Collaboration with Daniele Ceragno for a Non Architecture competition entry.
Group Exhibition at Het Nieuwe Institute
Contribution of drawings and models to RAW exhibition showing raw moments of architectural exploration.
Rotterdam, NL
Rotterdam, NL
London, UK
London, UK Delft, NL
London, UK Verbania, IT
COURSES
Future Public Space Collaboration with Sanne Sophie Hoogkamer for a Non Architecture competition entry
The Red Light INDESEM 2019, International Design Seminar.
Building a Crossing Tower. A design for Rouen Cathedral of 1516 Written by Costanza Beltrami. London: Paul Holberton Publishing, 2016. Illustrations and technical drawings.
Guida per giovani lettori al Sacro Monte, Monte Mesma e Torre di Buccione. Written by Costanza Beltrami. Omegna: Oca Blu, 2006. Illustrations.
Dutch Course with Amsterdam Municipality A1-B1
Oil Painting classes at Schilderles Amsterdam
Terrazzo workshop at Tamaello, casting terrazzo tiles
Research trip to New York, as part of the Complex Project Design Studio with workshop at Columbia University.
Research trip to Lille (FR), Urban Geography class. Lectures from the Metropole Europeenne de Lille.
Research trip to Budapest (HU) as part of the Msc2 Public Building Studio. One week workshop research bath and bazaars.
Workshop and research trip to Vienna (AU), Msc1 Complex Project Studio. One-week workshop from TUWien.
Designer’s London summer course, Central Saint Martins, London.
Acting summer course, The Poor School, London. Life painting course, City Lit Academy, London
OASP Oxford Advanced Study Programme, summer school: History of Art and Architecture; Film Studies
Public Speaking Course, Your Trainers Group, Milan 2008- 2009
LANGUAGE SKILLS
Italian-native English- bilingual Dutch- A2. Will attend an intense Dutch course in August. French- B2
2021- ongoing
In the Botanical Gardens in Delft a new exhibition space is needed. How can we design a garden pavilion using accumulated waste materials?
On the shore of the Ticino River, an old hanger built in 1926 designed by Giuseppe Pagano. How to design an inclusive space that ritualises notions of coming together?

The site De Witt Clinton Park is located in Hell’s Kitchen near the Manhattan Cruise Terminal. Foreseeing a rapid upcoming development for the area of Midtown West how do we efficiently service it with public transport considering the future mobility trends?
PERSONAL
PROFESSIONAL

Tower J 2024-ongoing
15 verdiepingen + kelder
75 appa r tementen
A new apartment building in the Bajeskwartier in Amsterdam. How to design a cost effective tower while maintaining archtectural qualities?
The Green Tower 2022
A vertical public space in the heart of the Bajeskwartier in Amsterdam. How to design an iconic structure that honours the past and embraces the future?
Three Rooms Under a New Roof 2017
Whatcott’s Yard, Dalston/Stoke Newington, is situated in North London in a brownfield, between two rows of Victorian terraces. How to reinvent the existing house for a growing family?
Upcycling materials
In collaboration with Han Li Design and construction in collaboration with ROC Mondriaan Botanical Gardens of TuDelft, Delft, NL 2020-ongoing
The pavilion’s design reinterprets the historical “Paviljoen van Delftsche Nijverheid” using obsolete materials, focusing on cost-effective up-cycling. The process began with scouting the garden to catalog available materials, including concrete tiles, containers, old glass cases, and polycarbonate panels. The design incorporated a flexible timber column structure to accommodate various cladding materials based on availability, embracing the unpredictability of using existing resources. This approach retained the original pavilion’s rhythm, proportions, and aesthetic motifs, fostering continuity and innovation.
The pavilion’s open and transparent front facade integrates with the garden, offering views of the trees and creating a serene space for visitors. Red metal bolts add vibrant accents amidst the greenery. The roof’s sharp angle echoes the old pavilion’s design, harmonizing with the surrounding branches. Interior benches, made from repurposed garden wood, provide seating and display platforms. The art nouveau motifs from the old pavilion are reimagined in the floor tiles, made from recast red and grey tiles found on site. Additionally, the interior panels were proposed as painted OSB boards, for which prototypes were created.
The construction involved multiple stakeholders, with the primary structure using timber from a disassembled watchtower, assembled without nails to preserve the materials. This repurposing adds narrative layers to the pavilion, highlighting resourcefulness amid climate challenges and material scarcity. The facade panels, made from waste wood, and reused concrete tiles demonstrate a commitment to sustainability and environmental harmony. The pavilion stands as a tribute to innovative design, mindful repurposing, and a sustainable relationship with its natural surroundings.





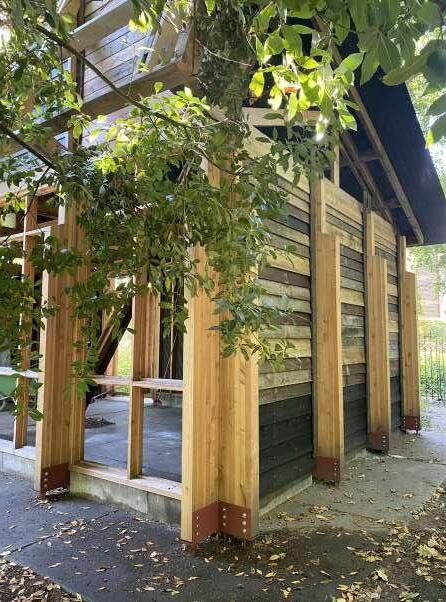










a. Glass panels 8 1410X 890 mm
b. Timer frame
Wooden beams:
95 x 45 x 2200 mm
ca. 40 pcs
Wooden beams:
95 x 45 x 2200 mm
ca. 20 pcs
Metal brackets: 90 x 60 mm
c. Shipping containers: Length 6058 mm Width 2438 mm Height 2591mm 2 pcs
g. Polycarbonate panels: -2130x 467 mm
28 pcs -1300 x 1050 mm
19 pcs -700x 1250 mm 15 pcs
EARTHLY DELIGHTS
Competition entry
In collaboration with Yvonne Yuen Competition Idroscalo, Pavia, Italy 2022
Reacting to the rejection by the Italian Senate of the DDL Zan bill against homobitransphobia we question how to design an inclusive space that ritualises notions of coming together. The new Idroscalo tests the limit of what society deems acceptable, challenging behavioural rules. The design is dictated by three geometries of the square triangle and circle intervening on the existing structure only in the moments where it had already been damaged by time.
The fallen bricks of the existing structure are used as aggregate for the cladding of a grand staircase, public deck and playground, reaching down to the waters of the Ticino River. During the summer it becomes stage for recreation and water sports. The three dance floors, square triangle and sphere, present three completely different sound experiences, respectively absorption, reflection and diffusion.
Moreover, such geometries choreograph the ambivalence between light and darkness. 6.5 m tall curtains help calibrate this transition in the early hours of the day. The space is naturally ventilated thanks to new openings under the roof lantern. The facade is treated with new internal insulation. Flexible and able to host a mixed program, forging cultural identity through music as a nightclub while turning into public container for sports and the arts during the day. Inspired by Italian pioneers such as Superstudio and Gruppo 9999, the space we designed is a place of experimentation where all rules are loosened.

1. Exisitng structure Idroscalo
2. Isometric view, threshold of Pavia.
3.View of the access from the water. The new public deck on existing structure and reused materials.
4. Interior view of 1st floor circulation/ East lookout
5. Interior view: dance floor/ public gallery.
6. Interior view of the biggest dance floor
7. Ground floor plan 1:250 @ A1
8. Section 1:250 @ A1




Access
Geometry
Existing/ Destroyed elements
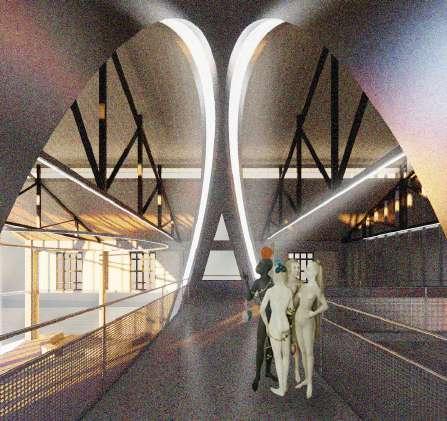
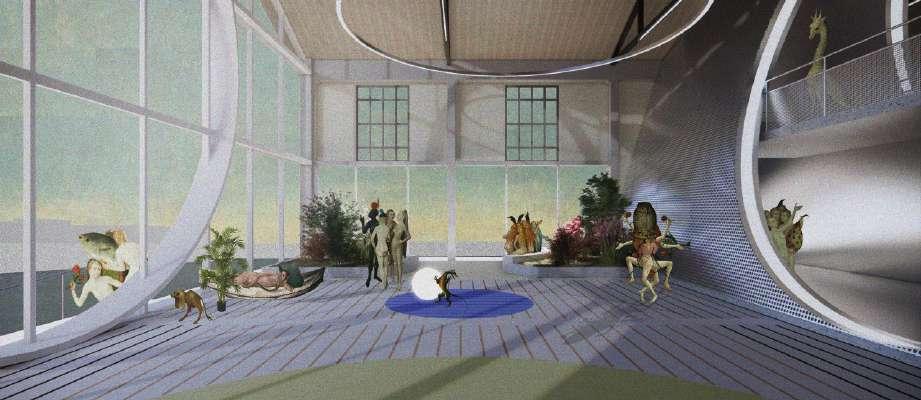



THE PATH TO THE PLAYGROUND
A Transport Hub for innovations, challenging space time annihilation.

Delft University of Technology
Msc3/4 Individual Thesis Project- Chair of Complex Project De Witt Clinton Park, New York, US 2019-2020
As the area of Hell’s Kitchen strives for a redevelopment and a rediscovery of its relationship with the water it needs to be properly integrated with the infrastructural network of the city. New transit connections support a mutually beneficial relationship between New York City and the constellation of other cities developing in the region which are becoming canters of prosperity.
The emerging sharing economy can improve the efficiency of transports while at the same time freeing up more spaces in the city and reduce emissions. Moreover, with the new technologies we will soon be able to conquer the sky introducing a new mode in the existing network. The way we implement these new systems with the existing network and its consequences in the way we socially interact is of great relevance if we want to design for the city of the future. The project strives to combine public transportation with an air mobility system connecting the sky with the ground and with the underground.
The data gathered is contextualized in the theoretical framework that sees contemporary urban society as a highly mobile one, making necessary to redefine urbanity. Moreover as such node of mobility would be easily accessible, it becomes the perfect locations for the integration of other programs effectively becoming a new meeting point in the neighbourhood. The project therefore combines retail and recreational facilities at its underground level connecting the Cruise Terminal with the proposed metro node. Above such tunnel a 100 m span bridge provides hotel, housing and cowering facilities directly linked with drone landing through an elevated public platform.

is a moment of interruption of the grid of New York, occupying two entire blocks on the West waterfront. The building is located in line with West 53rd street as it functions as an infrastructural node. Through it’s position it assumes great visibility from Midtown East.
prediction and site location in relationship with Midtown
3. With the electrification of the underused freight line ad the a tunnel to NJ the project links the west of midtown with the entire region
Exisitng metro
Porposed Metro
9th elevated demolished metro
Proposed metro stations
Site
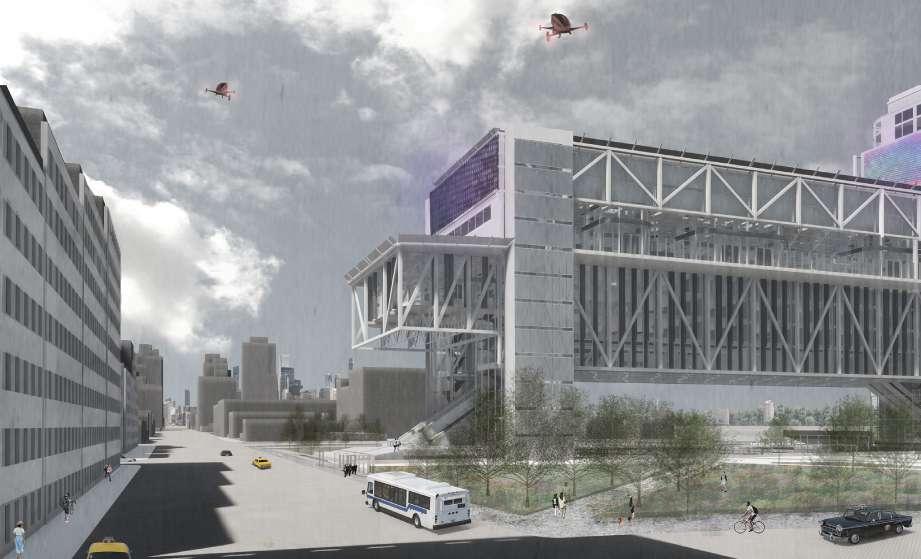









THE ORIOLE TOWER J
Apartments building
FABRICations
Bajeskwartier Amsterdam 2024-ongoing
Located in Amstelplein, with its commanding presence on the train side, The Oriole opens up to the square with its generous atrium. Vertical greenery is stretching from the basement all the way to the rooftop where an opening allows for light into the heart of the building. The healthy staircase design promotes physical well-being while minimizing energy consumption.
The façade is layered, spacious balconies in every dwelling extend the living space outdoors, fostering a connection with nature. The facade is clad with green plates of corrugated metal. Under each window a pot to accomodate greenery on the facade.
The tower offers a diverse range of apartments, thoughtfully divided into three categories: Bottom Specials, Middle Standard Dwellings, Top Specials.
The penthouse-like top floors offer a privileged living experience, with breathtaking views and premium amenities. Solar panels on the roof are seamlessly integrated, harnessing clean energy to power the building. Easy-access bike parking, well-lit for convenience and safety, encourages eco-friendly commuting. After completing the SO and VO phase the project is still ongoing and will be submitted to the municipality for approval before the end of the year.
verdiepingen + kelder
appa r t ement en

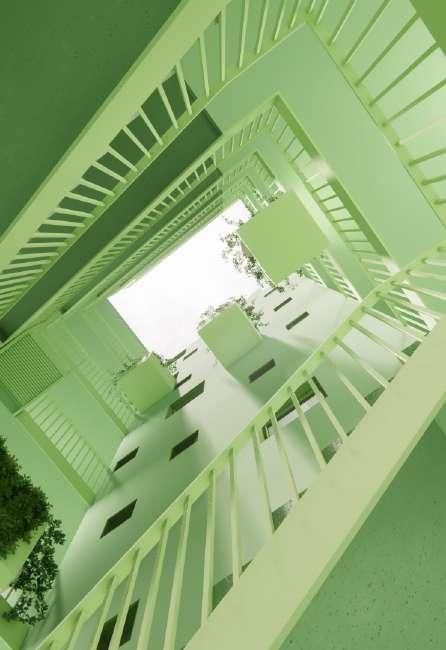



THE GREEN TOWER
A Transport Hub for innovations, challenging space time annihilation.
FABRICations
Bajeskwartier, Amsterdam 2022-2023
The Green Tower, once a prison for women, is preserved and transformed into an iconic structure that honours the past and embraces the future. The Green Tower functions as a vertical park, incorporating circular design and sustainable innovations in which a captivating yellow staircase provides public access and leads visitors to a panoramic terrace with a breathtaking view of Amsterdam. In collaboration with OMA and Lola Landscape architects, FABRICations has developed the transformation of the Bijlmerbajes. The Bijlmerbajes, a prison complex designed by architects Pot and Pot-Keegstra, will be transformed into the neighbourhood of the future: the Bajes Kwartier (read more about the Bajes Kwartier here).
The Green Tower will be preserved and transformed into a new icon that refers to the Bijlmerbajes but also looks towards the future. The transformation incorporates a circular approach, reusing elements and preserving cultural heritage, and is at the forefront of sustainable innovations in energy production, waste processing, and healthy living principles.
All these systems come together in the iconic centrepiece of the complex, the Green Tower. FABRICations designed the beating heart of the neighbourhood to incorporate a vertical park. This is achieved through a sustainable innovative lifestyle, organic food production, organic waste processing, and rainwater collection. Furthermore, all of this can be experienced first-hand by visitors of the Green Tower. An eye-catching yellow staircase serves as a continuous spatial experience that guides visitors through the building.
The route takes visitors past various public gardens, a climbing wall, and has a visual connection with the technical equipment that supports the sustainability processes of the Bajes Kwartier. Ultimately, the yellow staircase ends at the panoramic café on the top floor. Here, locally produced food can be enjoyed with a stunning panoramic view of Amsterdam.







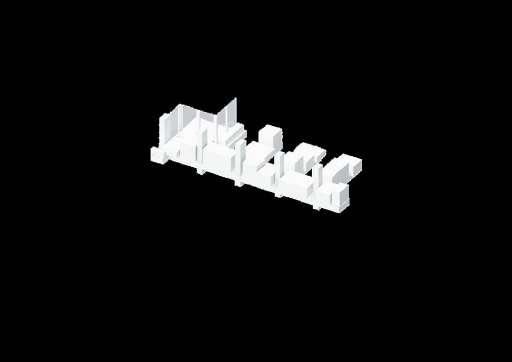








Vloeropbouw
Gevelopbouw -Gipsplaat d=12,5mm -Houten stijl- en regelwerk -Houten stelkozijn -Thermische isolatie minerale wol -Waterkerende folie
-Hergebruik betonnen panelen - Kawneer deur-/raamkozijnen dagkanten / vensterbank
velelement ten in hoogte)
minerale wol . werk
nen (dagkanten e alu plaat)

Gevelopbouw -Bestaande prefab gevelelement (raamopening vergroten in hoogte) (inmeting in werk) -thermische isolatie, minerale wol -gipsplaat d=12 5mm -Houten stijl- en regelwerk -Houten stelkozijn -Kawneer raamkozijnen (dagkanten / vensterbank gezette

2 WHATCOTTS YARD
Roof extension and house reorganization for a growing family
Completed in 2018
Ullmayersylvester Architects
Stoke Newington, London N16
2017- Completed in 2018
Whatcott’s Yard housing project (RIBA Award 2004) is a terrace of timber-framed houses built by Ullmayersylvester Architects in collaboration with Annalie Riches and Barti Garibaldo. The terrace is divided in three apartments with common structural frameworks.
The building has a fundamentally contemporary appearance, having been constructed in the early 2000s. It has a mono-pitched roof profile, with the lower end at the northern side sloping up towards the south. The building is mainly clad with glazing but also polycarbonate and metal cladding.
Ullmayersylvester Architects live in the terrace in the middle. As their kids grow up the family feels they need more space. Working for Ullmersylvester Architects I had the chance to participate in the design of a roof extension for this beautiful house. The team developed a scheme beneficial for the needs of n.2 while still considering the possibility for the other two houses of expanding in a similar way.
The revised proposal is viewed as a crown on top of the existing building, borrowing from its geometry and construction principles, notably from the sloping south façade. The roof is now pitched and cut like a gem, thus reducing heights along the façades to a minimum. Internally the double height living space is decreased. In order to save on construction the existing staircases are reused and moved where necessary, increasing the first floor area. On the mezzanine floor, now 1900 mm height on its lower part (existing 1400mm) are located three new bedrooms and a minimum size WC as the one on the first floor was removed.










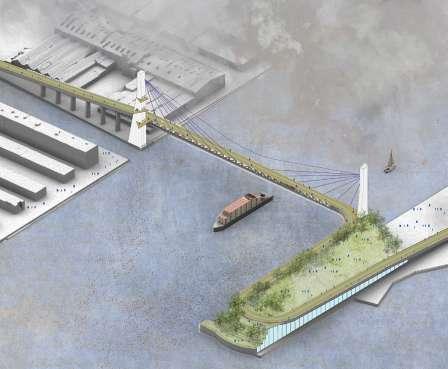



in
Delft University of Technology Msc 1 2018-2019
