PORTFOLIO
Urban Design - Landscape architecture

Urban Design - Landscape architecture
Landscape architect
linkedin.com/in/lucreziapicinali Dynamic and detail-oriented Landscape Architect with international experience in designing innovative and sustainable spaces. Skilled in both individual and collaborative work, with a strong ability to manage projects efficiently and meet deadlines. Passionate about integrating art, architecture, design, photography, travel and urban planning into meaningful landscapes, blending creativity and functionality. Dedicated to creating impactful environments that connect people, nature, and culture.
Landscape Architect | May 2022 - August 2024 | BIG - Bjarke Ingels Group, Copenhagen, DK
Led the development of international and national commissions and competition projects, emphasizing close collaboration with clients and team members. As Design Lead for new projects, I coordinated with a multidisciplinary team of architects, engineers, and designers. Skilled in team management, task distribution, and project organization, I consistently ensure high-quality outcomes and timely submissions.
Intern | May 2021 - December 2021 | BIG - Bjarke Ingels Group, Copenhagen, DK
Focused on enhancing skills and developing strategies for international commissions and competitions. Actively involved in the entire development of projects, handling tasks across various levels and scales, from concept to schematic design. Responsible for creating a wide range of representations.
YAC - Young Architect Competition | April - June 2021
Teamwork Project for WWF Site in Orbetello, Tuscany. Led the design and development of observation cabins, ensuring seamless integration into the surrounding landscape. Focused on harmonizing the cabins with the natural environment. Coordinated with two architects to develop the structural and design elements.
Intern | December 2020 - March 2021 | LAND srl, Milan
Collaboration in a team for national and international competition. Active in the realization of several kind of representations (diagrams, plans, sections, post-production).
Volunteer | September 2020 | Landscape Festival - I Maestri del Paesaggio, Bergamo
Volunteer for the dissemination of the project and its aims and for green maintenance.
Intern | March - September 2019 | Gandolfi e Mura Architetti Associati, Bergamo
Collaboration in a team for national and international competition, especially developing open spaces, public and private green areas, architectural and urban projects. Integrated and participating in meeting and decisional proposals. Active in the realization of several kind of representations (plans, sections, postproduction, maquettes).
Intern | February - May 2018 | ECA, Edoardo Colonna Architetti, Milan
Collaboration in a firm which developed a Strategical Union Plan for “Terre d’Argine” (Emilia Romagna region). Design of projects up to the architectural scale, discussed within the team and with different administrations involved in the project.
International Cultural Experiences | summer season 2011 - 2013
Cultural and linguistic experiences in USA, Holland, Malta, England.
MSc Landscape Architecture, Land. Landscape. Heritage | 2019 - 2022 | Politecnico di Milano, Milan
Grade: 110/110
Thesis: “Orrido del Bögn. Representation and sublimation of a vertical continuity Explore the human-nature connection at the Orrido del Bögn, focusing on minimal design to enhance the natural landscape without intrusive construction.
MIAW - Milan International Architecture Workshop | January - February 2021 | Politecnico di Milano, Milan
2026 Olympic games and the city: The challenging Urban regeneration of Milano Porta Romana rail yard.
V Lause International Workshop | June 2018 | Politecnico di Milano, Milan
New park, university, architectural museum and residences Ex-Scalo Farini
BSc Urban planning: city, environment, landscape | 2015 - 2018 | Politecnico di Milano, Milan
Grade: 106/110
Thesis: “Zac Seine Gare Vitry and Hafencity. Study of two European urban projects for flood risk prevention” Analysis and redrawing of two specific projects, in order to propose affinities and differences to Italian flood prevention’s laws.
High school Diploma, Language | 2010 - 2015 | ISIS Oscar Arnulfo Romero, Albino, Bergamo
Grade: 71/110
Studied languages: English, French, Spanish
Italian | Mother tongue proficiency
English | Professional working proficiency
French, Spanish | Basic proficiency
Adobe Suite (Ai, Id, Ps, Lr), Enscape, Rhino, Apple Office, Windows Office
Adobe Suite (Pr, Ae), AutoCAD, QGIS, Vray
Advanced Intermediate Basic
ArchiCAD, Blender, Revit, SketchUp
BSc work
Ørestad
Agopuncture
Final project: zac seine gare vitry and hafencity
MSc work
A ponder place
Through a window
Nebula solo
Final Project: Orrido del Bögn
Competition
Rwanda Chapel
WWF Observation cabin
Work experience
Atelier GM6
LAND
Analysis of urban regeneration project
Collaboration
BSc Urban Planning and Design: City, Environment, Landscape Urban Regeneration course
A.Y 2017-2018
Professors Donadoni Ettore, Privileggio Nicolò
“Live
in a capital city and in the middle of nature at the same time” (By&Havn).”
Ørestad -the largest urban project in Copenhagen’s city - is an mix-used area situated in the west of Amager island and characterized by residential, business and commercial activities. It is an urban regeneration project promoted by Municipality of Copenhagen which wants whether to recover this abandoned area whether to promote a strategic development and increase for Copenhagen city.
Right: Masterplan analysis illustrating the site's territorial relationships with its context.

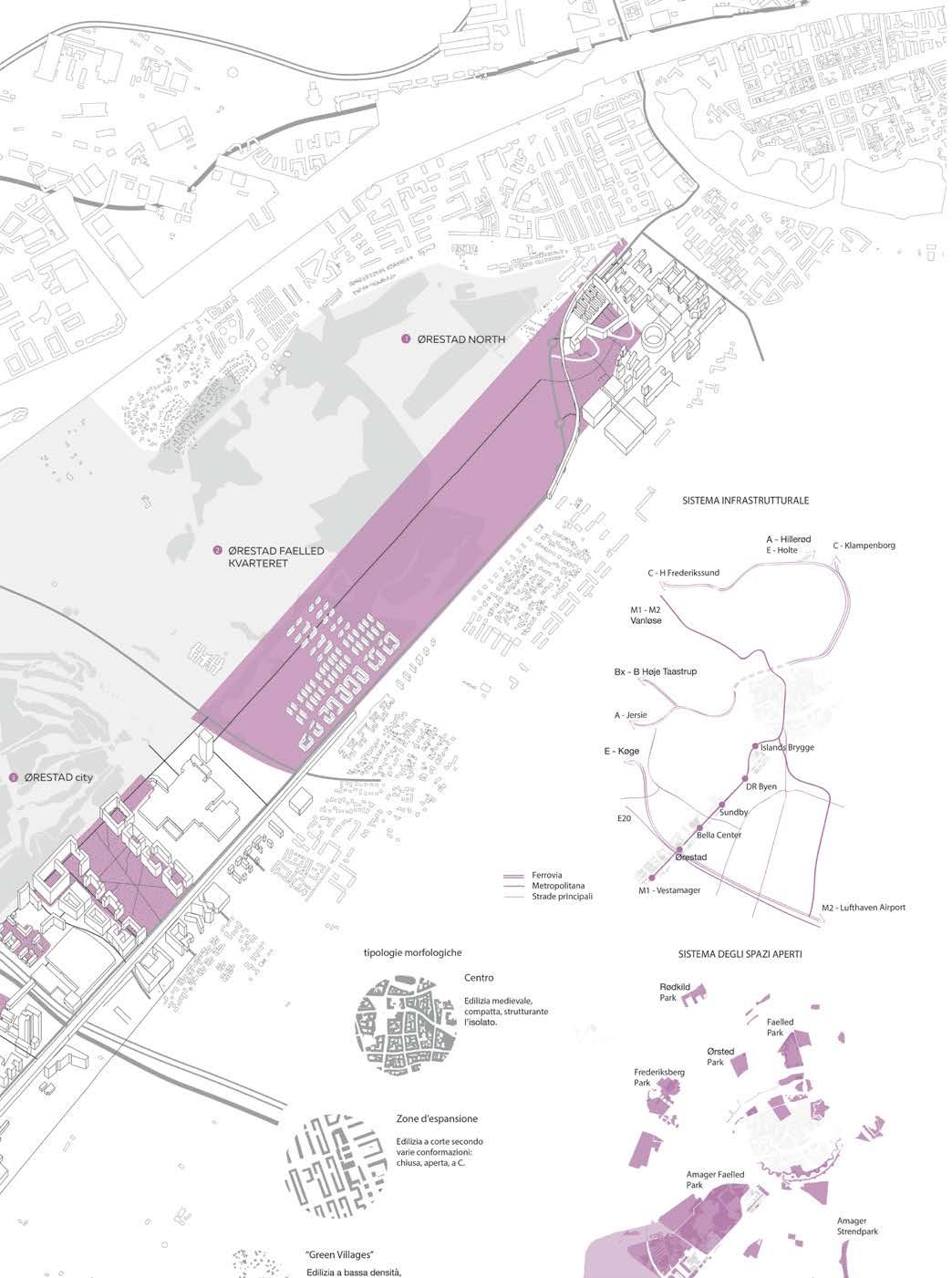

Three Ørestad districts were analyzed for their settlement principles, focusing on functional mixité and the relationship between open and built spaces. Ørestad North, the most developed, has a strong institutional character with university facilities and residences. Its layout emphasizes permeability, integrating seamlessly with the surroundings.
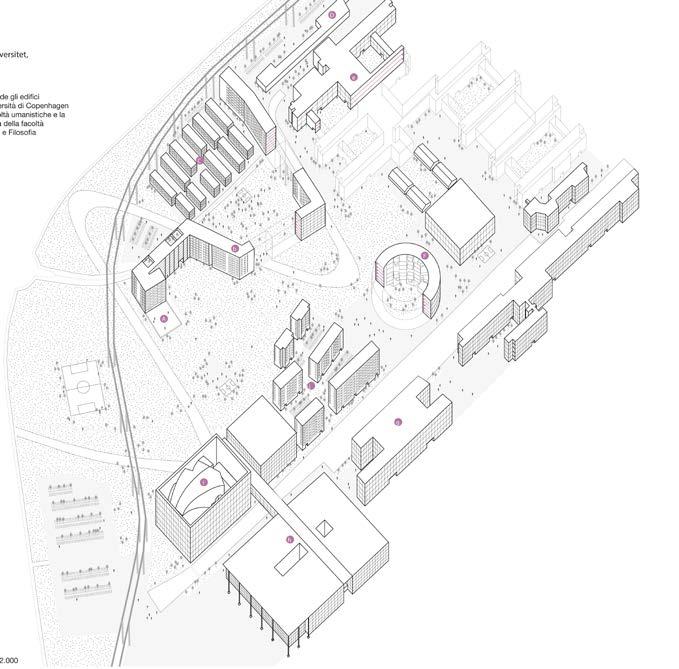
Urban agopuncture strategy in Milan's north west district
Collaboration
BSc Urban Planning and Design: City, Environment, Landscape Urban planning and design studio 3 A.Y 2017-2018
Professors Bozzuto Paolo, Cognetti De Martiis Francesca
The concept aims to revitalize Milan's San Siro district through urban acupuncture—targeted, small-scale interventions that, despite their modest scale \and cost, can significantly benefit the urban fabric. These interventions, varying in size, location, timing, and impact, are envisioned as part of a connected system (a metaphorical “wire”) to foster urban and social regeneration.
Left: Overall view of the San Siro district, highlighting selected roofs and pocket areas for potential revitalization. On the right, intervention typologies and their integration within the spaces.
Right: Example of two integrated interventions: pocket roof and social parklet.


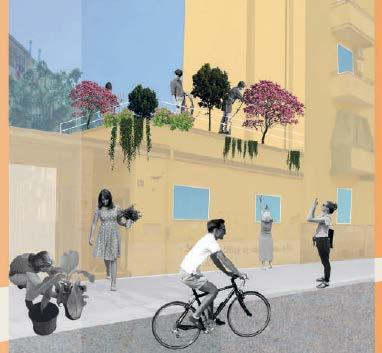
Typical measures Interventions
The strategies proposed concern: - pocket roofs (Yellow) that affect the flat roofs of some concierge; - corner plazas (Orange) are public spaces typically resulting from the intersection of oversized platforms; - social parklets (Red) which concern some new emergent public spaces subtracted from parking areas.
FUNZIONITIPO
FUNZIONITIPO
FUNZIONITIPO
FUNZIONITIPO
Left: Collage showcasing the pocket roof design Right: Diagrammatic explanation of design details
TIPO
Enclosure or protective structure
FUNZIONITIPO a)b)c) abcaba c abcbb cc abc
FUNZIONITIPO a)b)c) abcaba c abcbb cc abc 6 5m m m 3 8
FUNZIONITIPO a)b)c) abcaba c abcbb cc abc
FUNZIONITIPO a)b)c) abcaba c abcbb cc abc
Materiality
The BSc thesis examines two European urban projects, Zac Seine Gare Vitry (Paris) and Hafencity (Hamburg), focusing on innovative flood prevention strategies through resilient planning. These projects aim to integrate economic, environmental, cultural, and social aspects for urban regeneration. Unlike traditional measures like dams, still common in Italy, Hamburg and Paris adopt forward-thinking, environmentally integrated approaches.
At Zac Seine Gare Vitry, southeast of Paris, the project by germe&JAM seeks to manage flood risk by creating a new district "outside the water," elevating buildings and pathways, and incorporating water culture into the urban design.

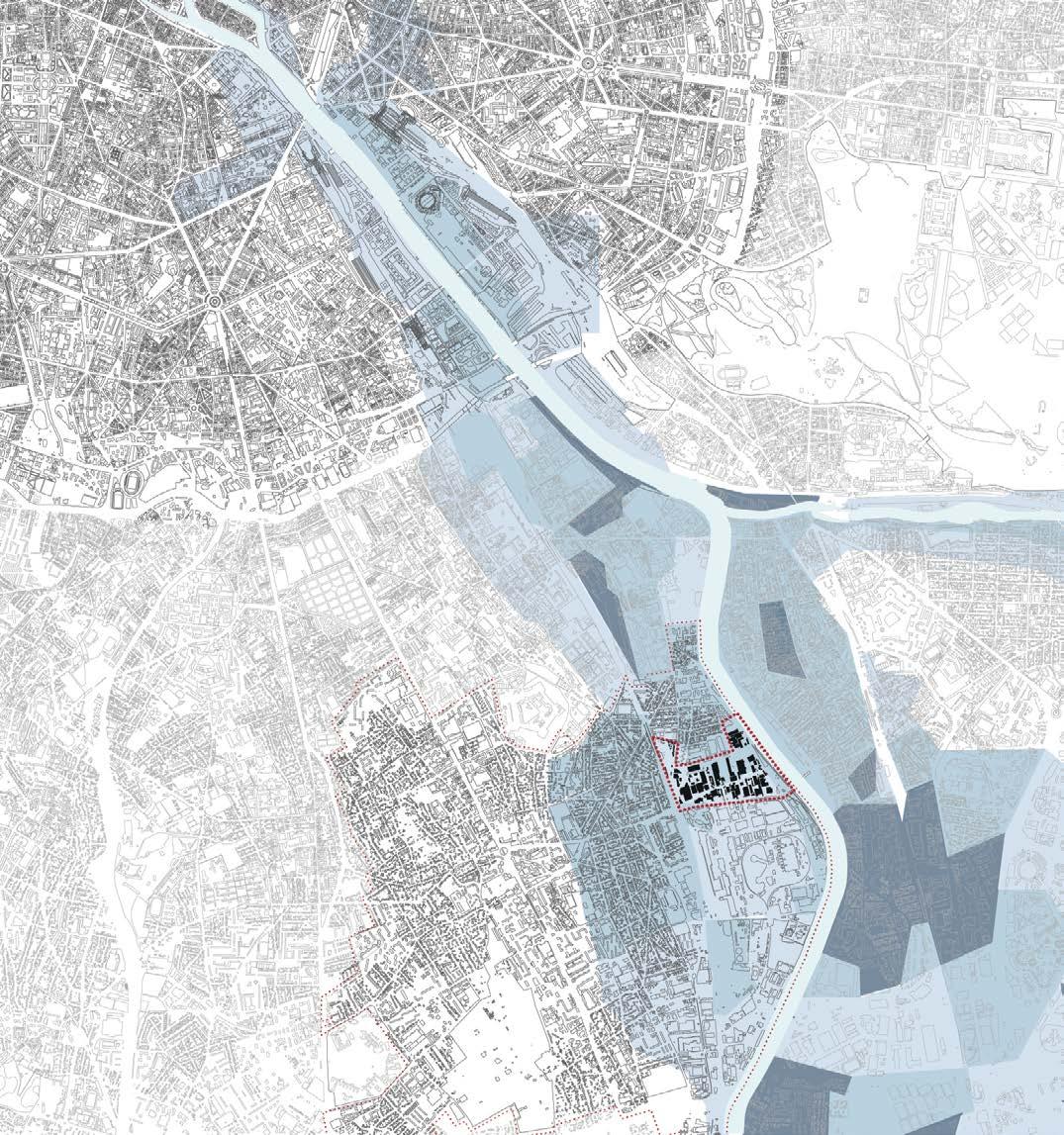


Individual work
MSc Landscape Architecture: Landscape Land Heritage Landscape Culture and History
A.Y 2019-2020
The project envisions a modern urban park adaptable to various cities, offering residents a space to escape daily routines and relax. The park’s design reflects human emotions and life’s "music," with different noises representing diverse feelings. The treble clef shape symbolizes a small but powerful "core" as the seed of the park. Natural elements are carefully chosen to bring this concept to life.





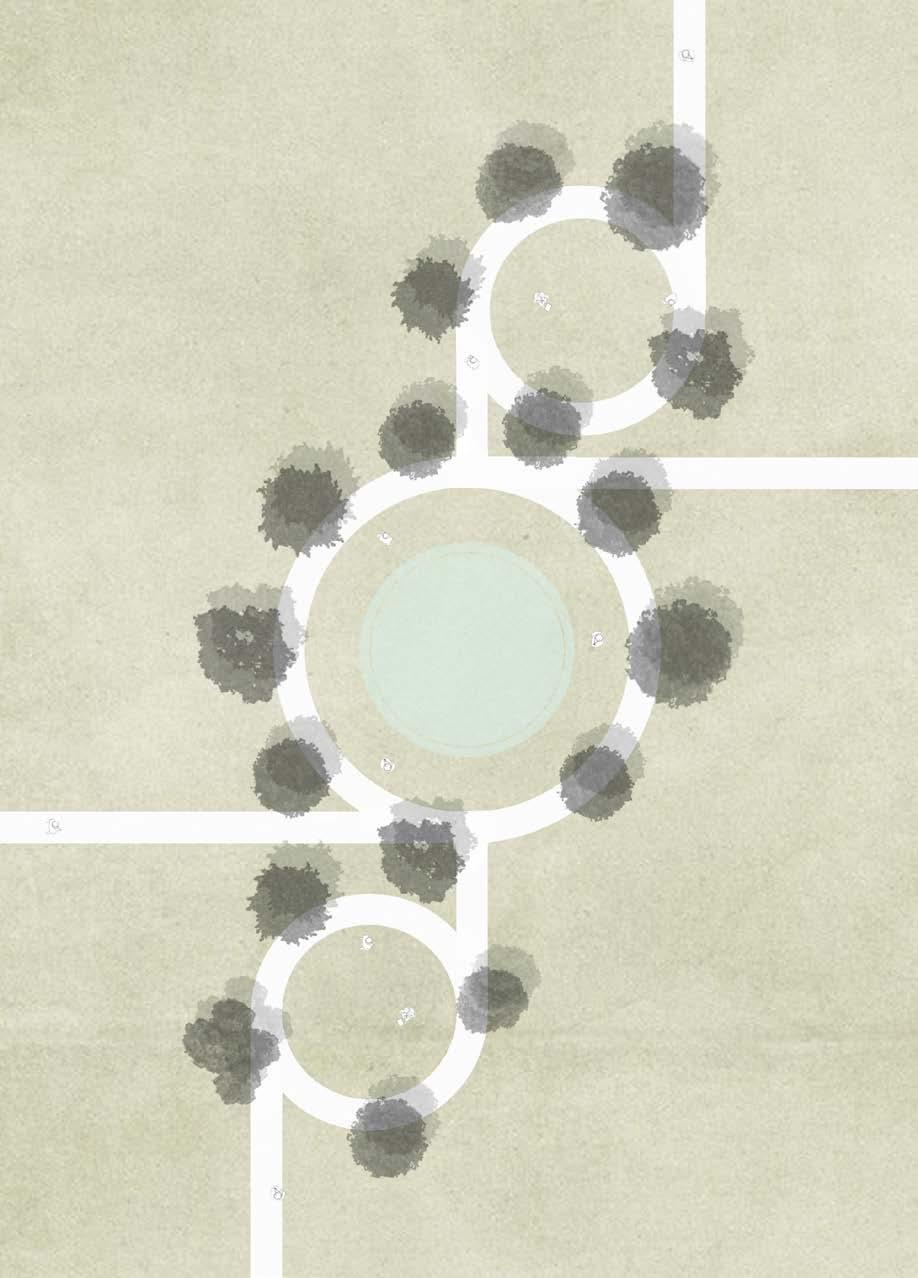
The main idea is to evoke emotions through various experiences, like staging a musical play. The space resembles both a museum and a chapel, inviting reflection and connection with nature, or through musical events that stir emotions. The park's design draws from a musical metaphor: just as songs begin with a treble clef, life starts from a small seed.
Wind is the first natural element chosen to evoke feelings and sounds, while water adds both sound and a reflective quality, offering multiple layers of experience.
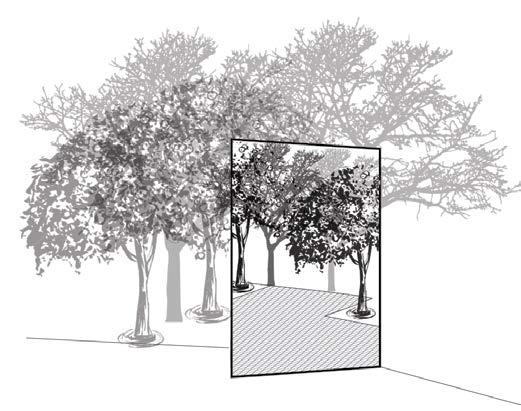
Landscape and urban project, Lugano CH
Collaboration
MSc Landscape Architecture: Landscape Land Heritage Landscape and Infrastructure design studio A.Y 2019-2020
“Through A Window” is a project designed to highlight the historical and cultural significance of Lugano’s old city center. The window, often framed by an arch in the city’s architecture, directs attention toward the lake, creating a connection between the city and its natural surroundings.
The arch invites passers-by to engage with the elements within the newly designed spaces, reflecting the city’s history and culture while enhancing the link to the surrounding environment.
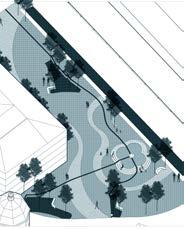







Landscape connection and sustainability approach
Individual work
MSc Landscape Architecture: Landscape Land Heritage
Urban and rural open space network and park design studio
A.Y 2019-2020
Professors, Gabriele Cola, Antonio Longo, Andrea Oldani
The project aims to view the fragmentation of the city as a design opportunity. Green spaces are scattered throughout the city (a constellation of spaces), each with its unique qualities, yet all interconnected within the broader urban fabric (the galaxy).
The design approach emphasizes letting nature thrive without being constrained by rigid plans, focusing on knowing what not to do rather than over-engineering the spaces. Additionally, the strategy involves identifying the key issues and negative aspects of each space, proposing general solutions that will be tailored to the specific characteristics of each site. The result will be a cohesive network of open green areas, connected by subtle but strong physical links.


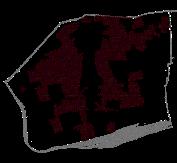
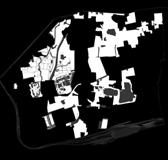


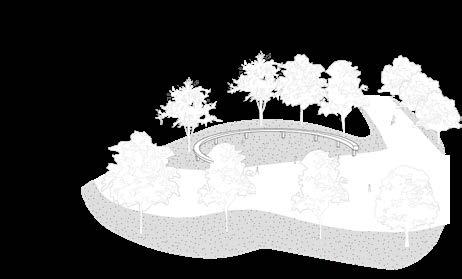

Urban heat island
The structure is covered by solar panels which are able to warm up the area below: when people walk below it, they can feel the temperature higher.
CO2 Emissions
Some panels will be collocated close to the trees and, using some sensors, they will be able to calculate the amount of CO2 emissions.
The structure will be composed by several spaces able to collect different kinds of animals, species. It will work especially as a bird watching.
Species presence Sea level rise
Some columns will sustain a net: it will symbolize the level of sea which will increase due to climate change and the melting of ice islands.
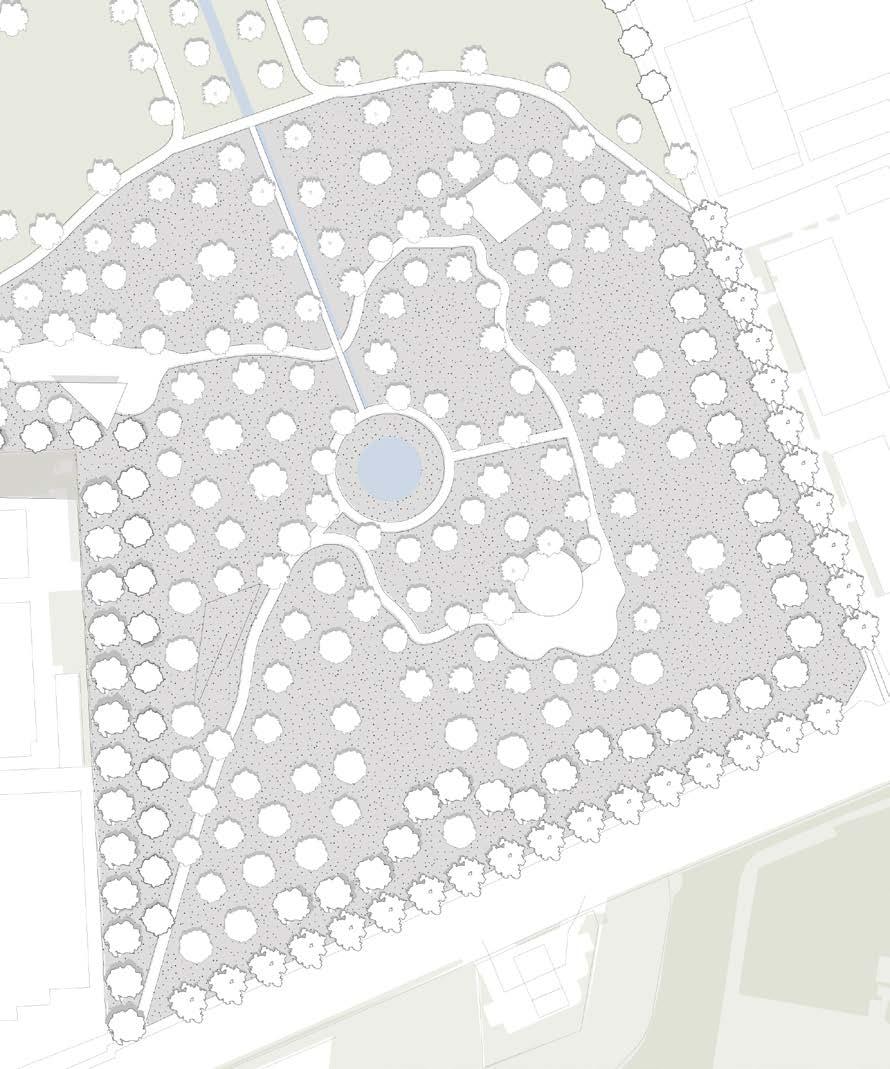
Representation and sublimation of a vertical continuity
Individual work
MSc Landscape Architecture. Land. Landscape. Heritage
MSc thesis
A.Y April 2022
Professor Paolo Bozzuto
The thesis highlights the crucial connection between humans and nature, exemplified by the Orrido del Bögn along Lake Iseo. The project emphasizes the wild landscape of the ravine, where nature dominates over human structures. The design adopts a minimal, rational approach, focusing on creating an experiential space rather than over-planning.
Hence, the concept emphasizes vertical continuity, merging the natural top-down experience with the Chinese art of Shan Shui. By blending its main mystical requirements, thresholds, paths, and cores, the design ensures cohesion between the existing environment and new developments. This subtle proposal integrates seamlessly with its surroundings, enhancing the landscape's quality and experience without invasive interventions


Cultural-Religious buildings
Panoramic points and paths
Leisure spots
Paths
Hiking routes
Water mobility Main accessible roads

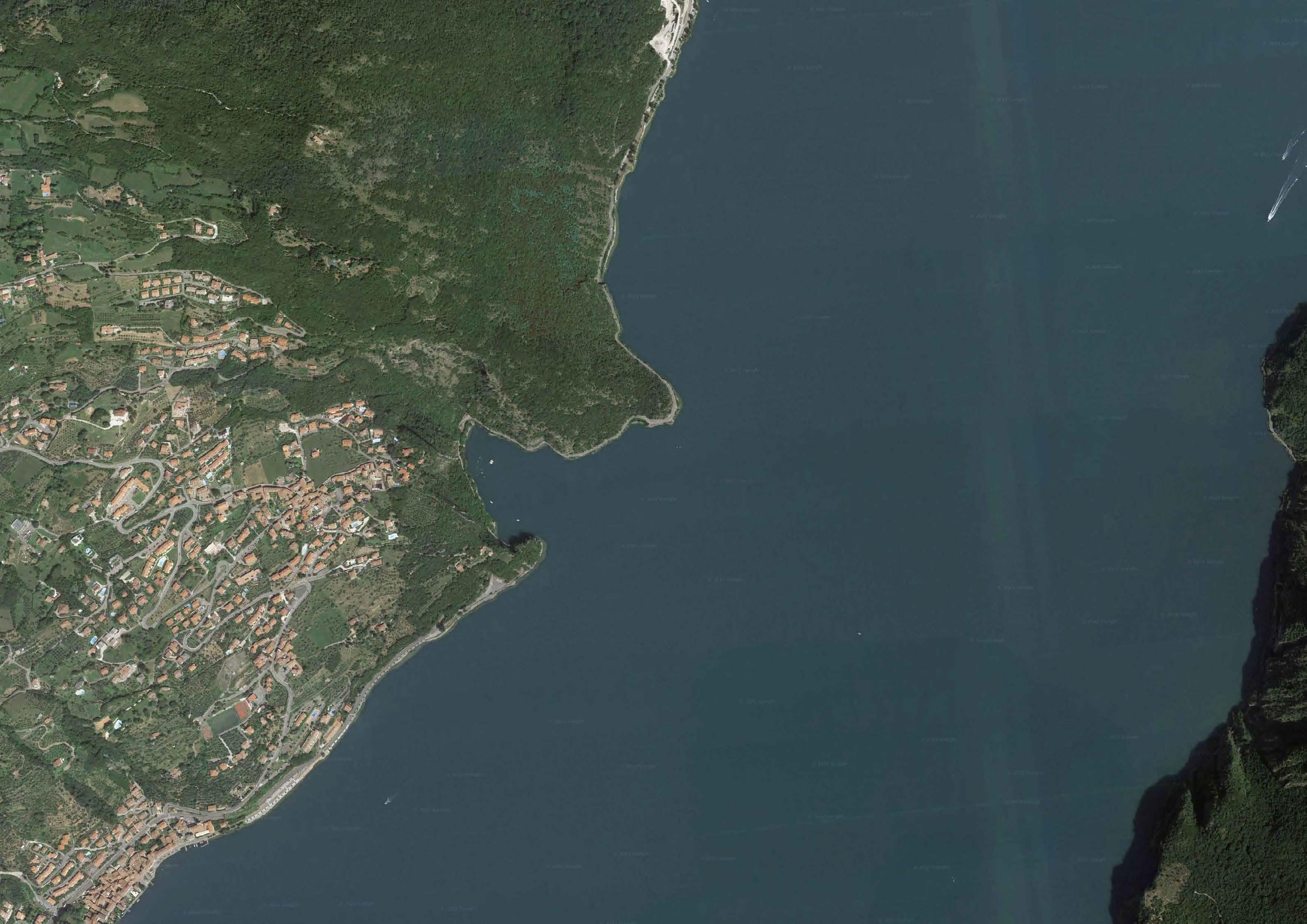







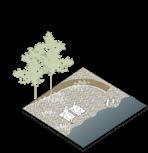
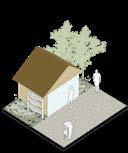






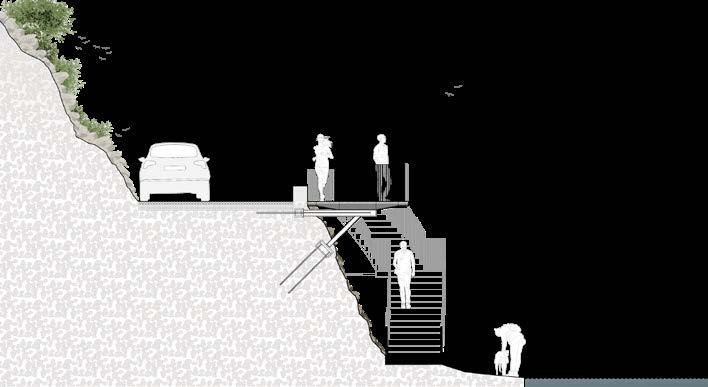



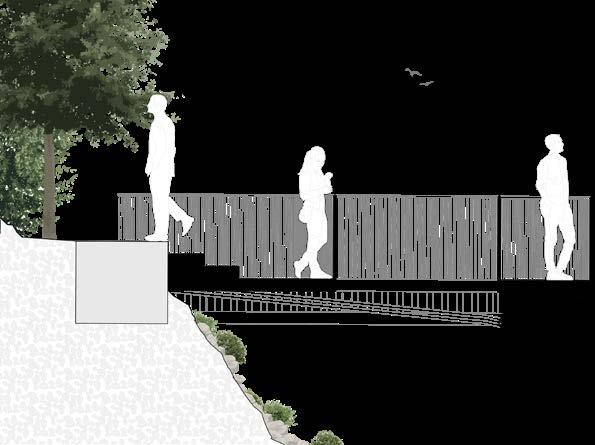
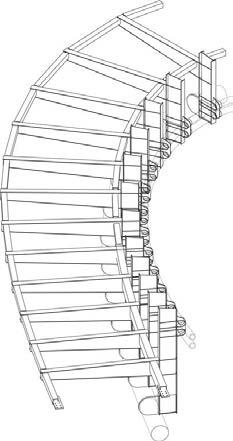
The mystical elements of Shan Shui—Threshold, Paths, and Cores—clearly illustrate the connection between the Lake and the Mountain. Walking near the water or through the wild forest on sharp ridges creates an intangible experience, positioning the visitor at the edge of what the landscape offers. This stirs feelings of wonder, beauty, and thrill, enhancing the perception of the surroundings.
The design concept for the Orrido focuses on creating light, non-invasive adventures along its vertical loop, fostering cohesion and continuity between old and new elements. A thorough survey and analysis of the area are crucial to developing a design that enhances and unifies the environment, drawing inspiration from the natural curves and continuity of the landscape.


Internship “Gandolfi e Mura Architetti Associati” from March to September, 2019
“Place of community and shelter, but at the same time fragile and simple which may emphasize some material and spiritual ties”
The aim of the project is to determinate a passageway and meeting area between the chapel and the monastery, considering some geometric and contextual bonds: this allows to draw some guidelines for the new building‘s location and structure.
Left:Concept diagrams
Top Right: Diagram for the symbolic values of lighting location
Bottom right: Flow diagrams
Bottom: West Facade

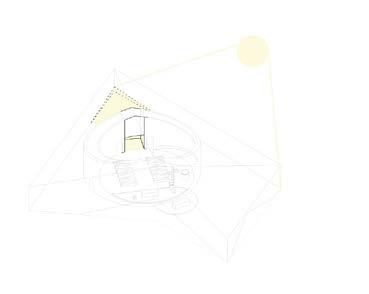


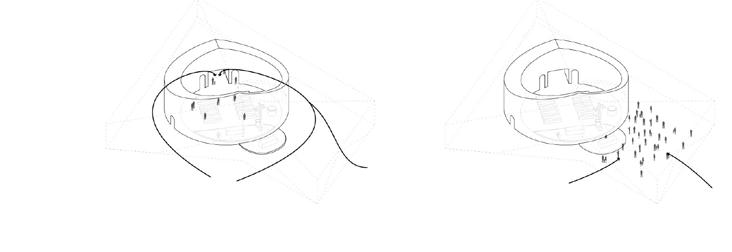
Intimate and personal place is accessible through the rear entrance. .
Social and convergence area is dedicated to host people during religious events.

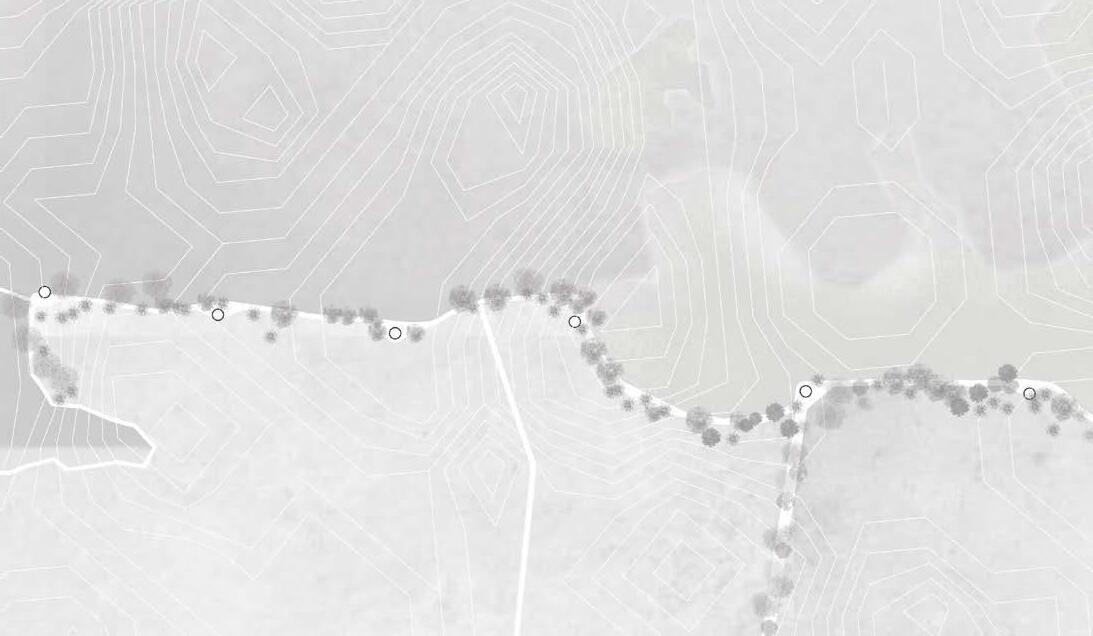

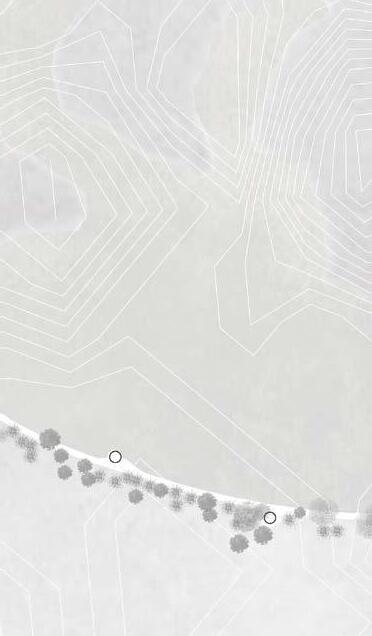

YAC for Orbetello WWF zone
Teamwork competition: Chiara Birolini, Valentina Monteverdi March-June 2021
Inspired by the Orbetello lagoon's history, this project protects one of the oldest WWF oases, blending contrasts: old and new, nature and artifice, circle and square.
Three sighting points echo historic Orbetello mills, offering varied observation levels to reconnect visitors with nature. The visitor center's circular skylight in a square form frames views of the sky and landscape. The design integrates natural and artificial elements, fostering harmony between nature and humans.






Intern at Urban planning department February - May 2018
Collaboration on the development of the Strategic Union Plan for "Terre d'Argine" in the Emilia Romagna region, which involved creating site plans, detailed plans, diagrams, and 3D representations.


Architecture office
Design Assistant at “Gandolfi e Mura Architetti Associati” March - September, 2019
Collaborating on an international Swiss competition and working on a private commission for garden design and development.
Left: Plan of the new private building and garden, Bergamo, Italy Right: Site plan of the Extension des écoles Courrendlin, a Swiss project


Design assistant at LAND srl. Milan office December 2020 - March 2021
Team work for Reinventing cities C40 project LOC, Loreto Open Community.
Winning project.


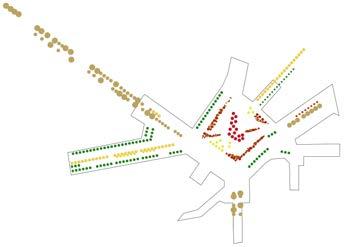

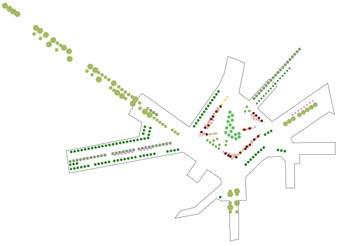


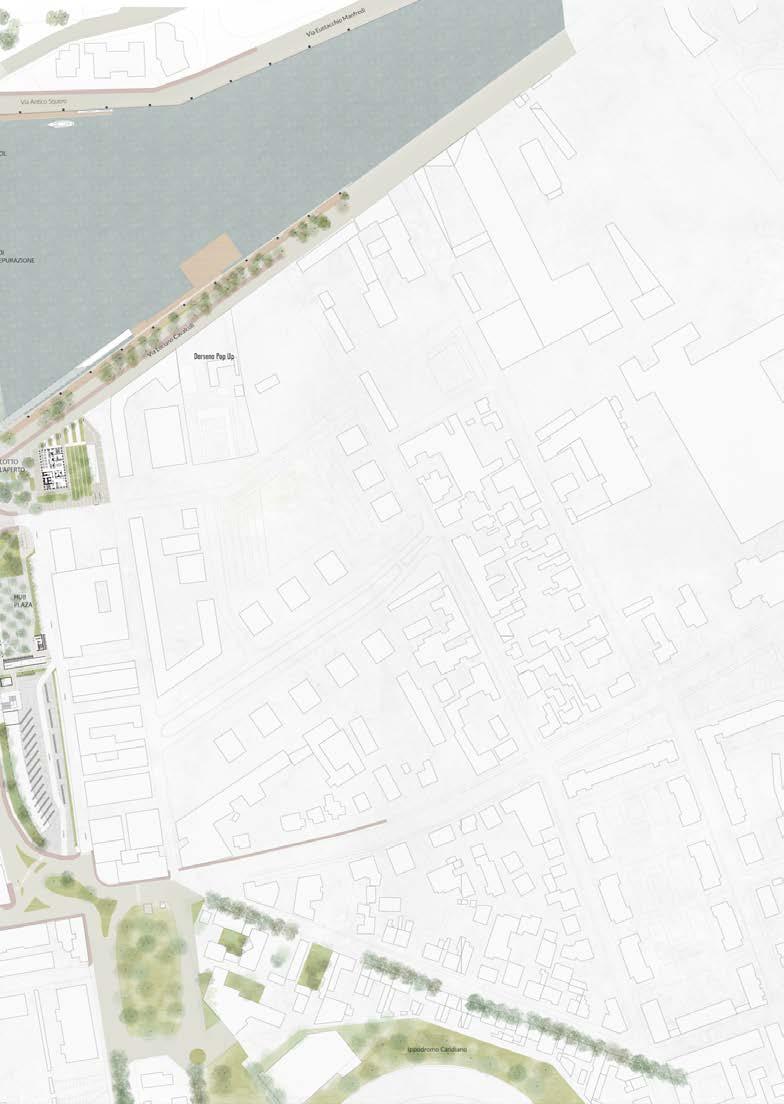
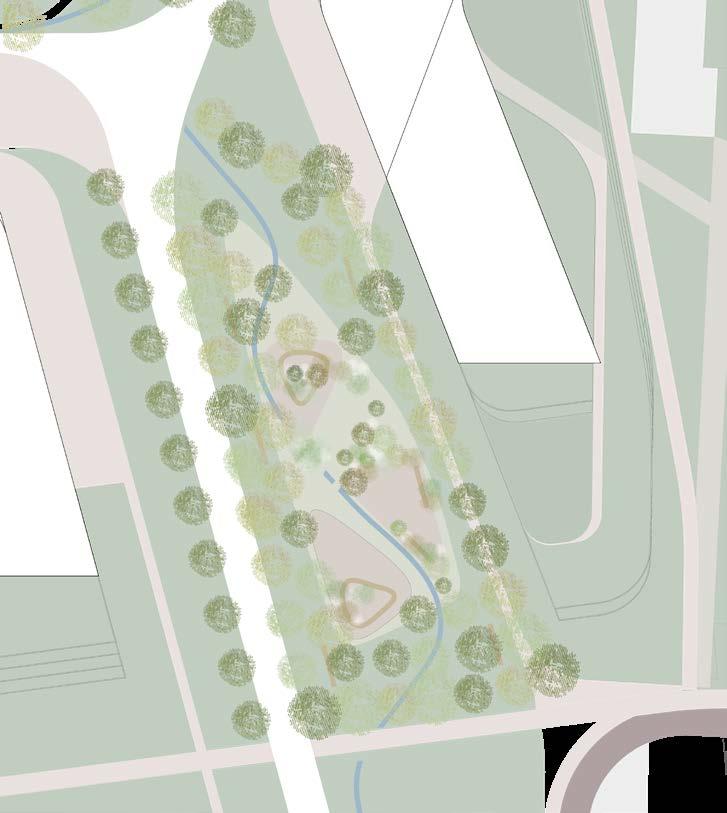
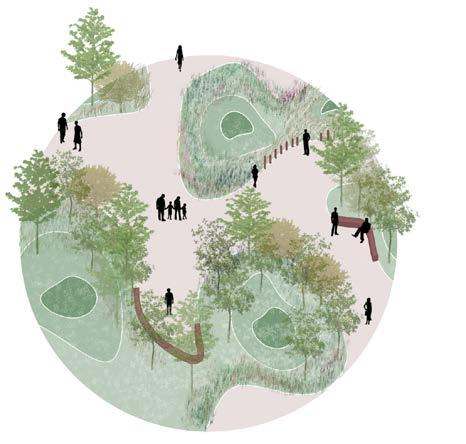


Bottom