




This exceptional custom-built mansion redefines luxury living in the heart of Old Markham Village. Boasting 4+1 bedrooms, this residence exemplifies opulence at every turn. The main floor impresses with an open-concept layout and gleaming hardwood floors throughout. The chef’s kitchen is a culinary masterpiece, featuring a grand central island, top-ofthe-line built-in appliances, exquisite countertops, a stylish backsplash, and a convenient butler’s pantry.
A stunning family room, complete with a modern gas fireplace and built-in shelves, leads seamlessly to a spacious deck. An extra-wide staircase, complemented by an oversized skylight, bathes the space in an abundance of natural light. Ascending to the second floor, you’ll find four generously proportioned bedrooms, each boasting its own ensuite. The oversized principal retreat is a sanctuary of its own, featuring a boutique-inspired dressing room, a lavish 6-piece ensuite, and a vast window offering a picturesque view of the backyard.
The lower level adds to the allure with an expansive recreation room. Additionally, a guest suite with a closet and a 4-piece ensuite bathroom, along with an exercise room that opens up to a private fenced backyard, provide even more functionality and comfort.
Ideally situated just steps from Main St. Markham, this residence offers proximity to excellent schools, Markham/Stouffville Hospital, public transit, and a multitude of parks and trails. This is a truly unrivaled opportunity to experience the epitome of luxury living.


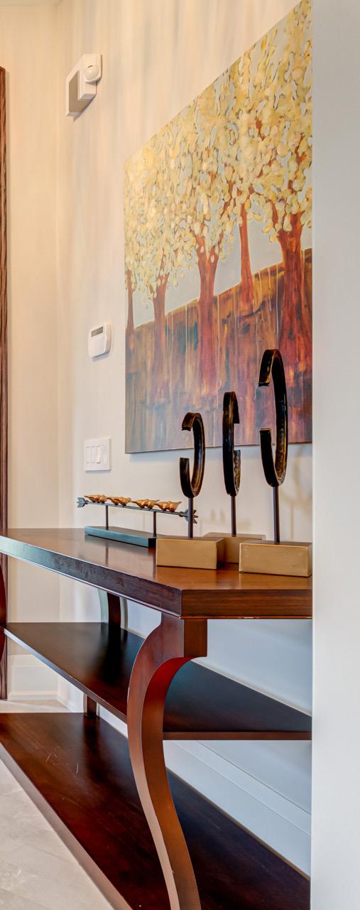
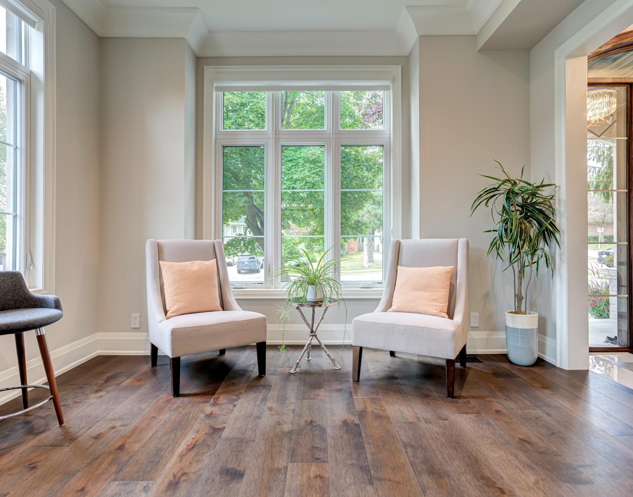







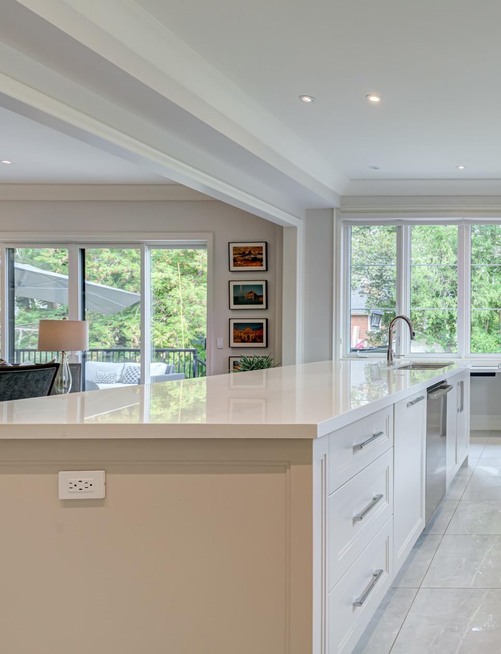


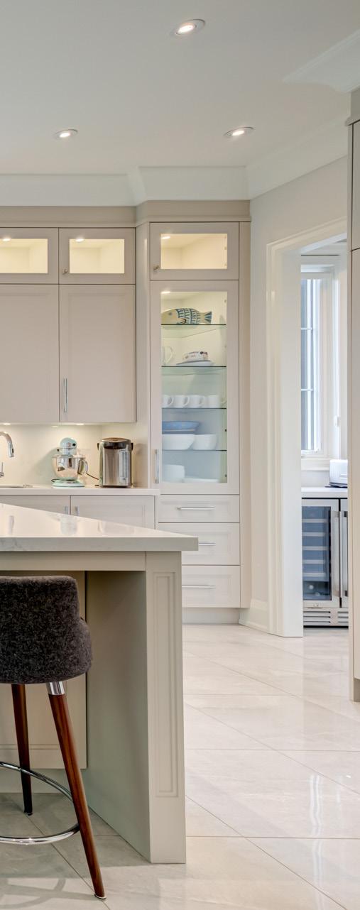

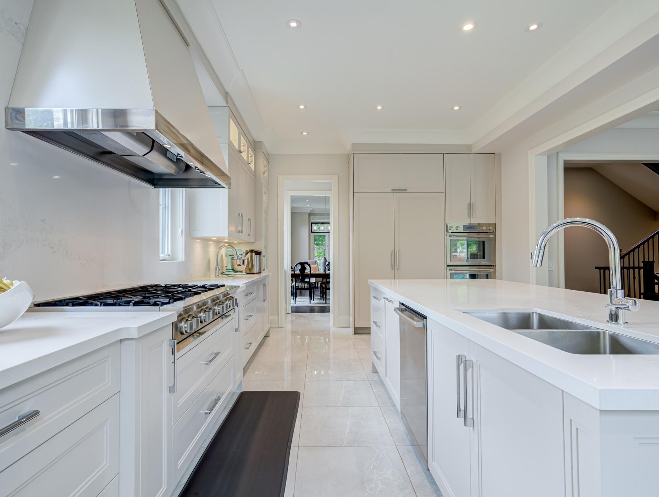
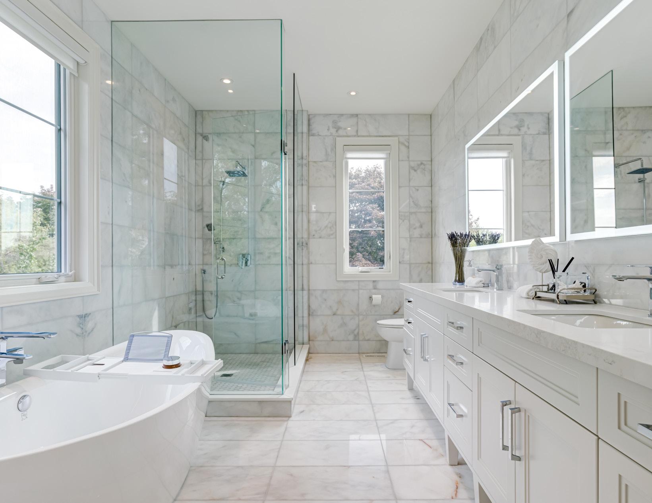



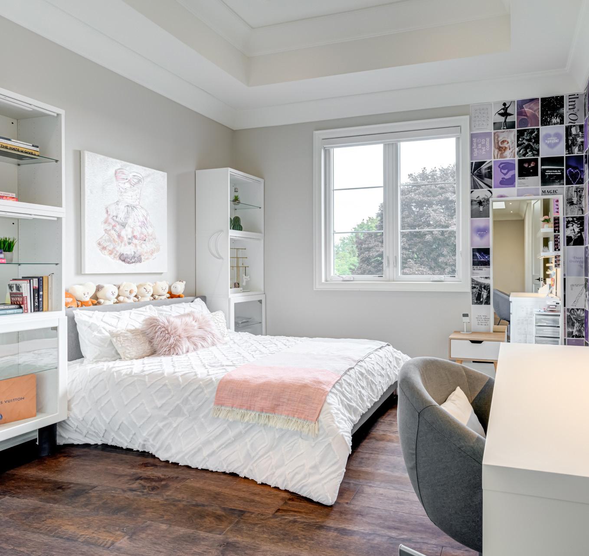
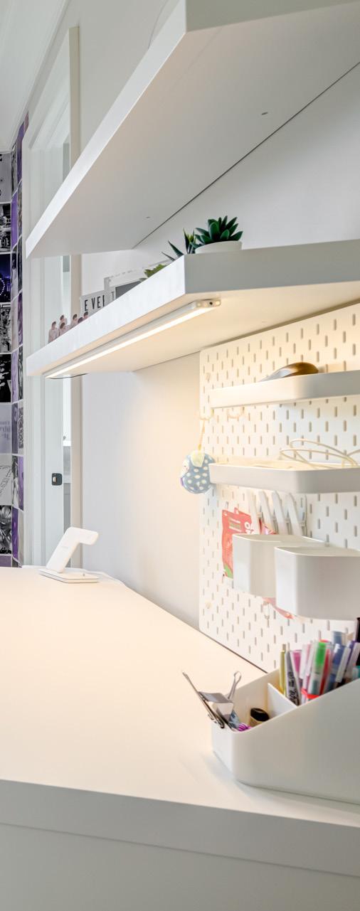


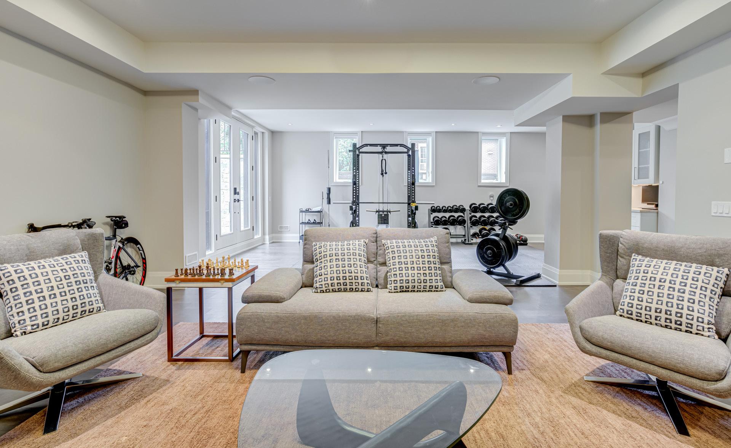




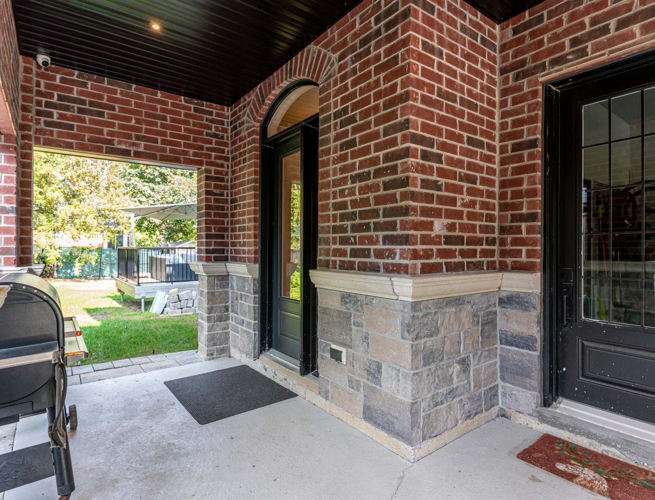
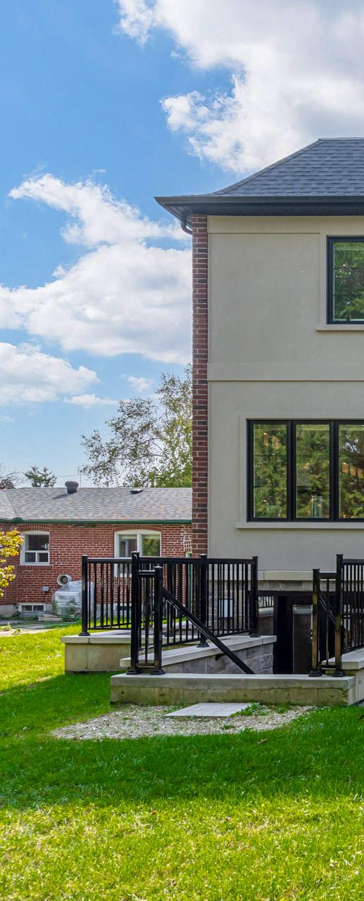

LOT SIZE
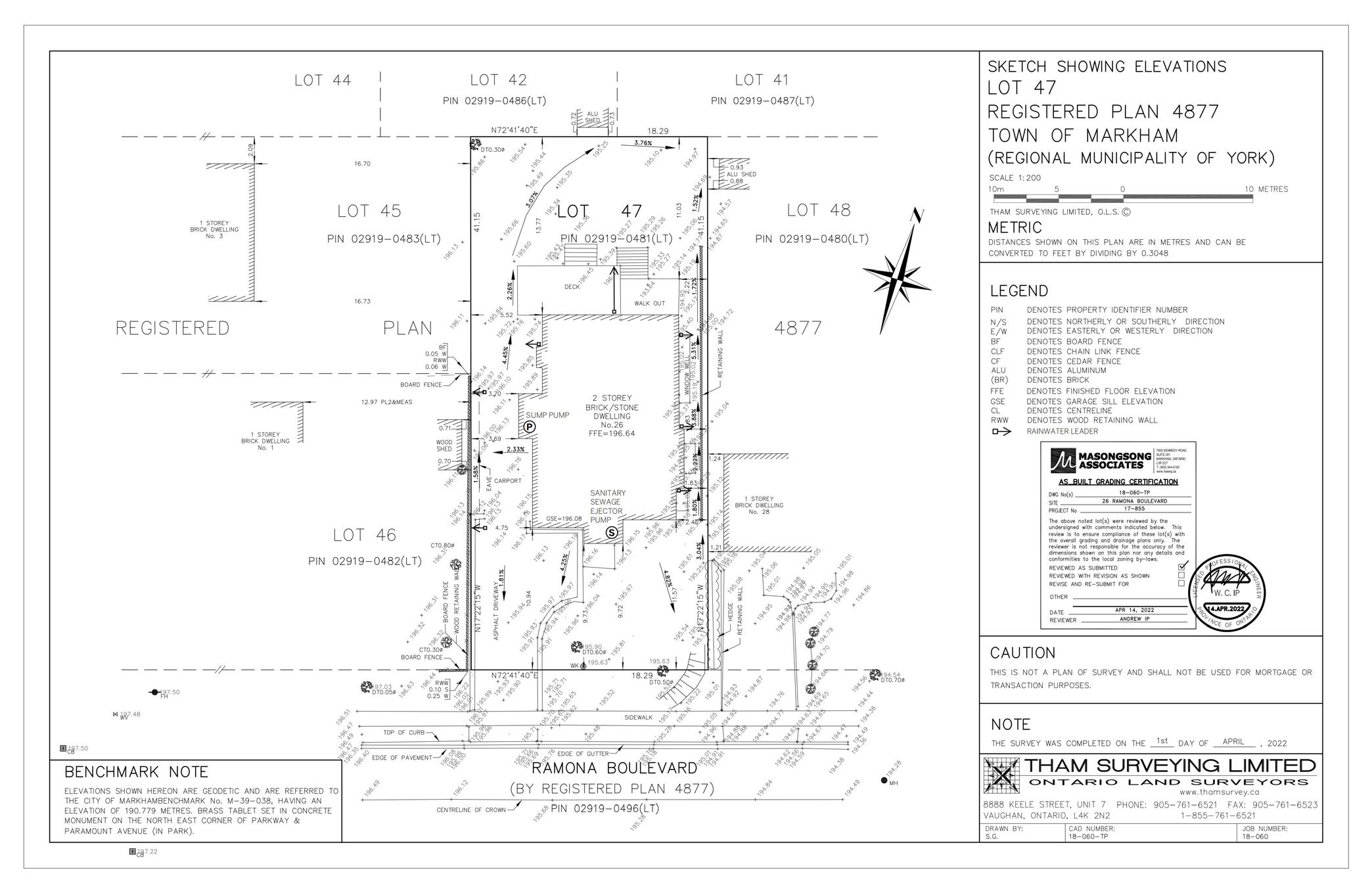
60 feet by 135 feet
TAXES
$11,484.72 (2023)
POSESSION
To be determined
HEATING
Forced air gas
COOLING
Central air conditioning
DRIVEWAY
Two car garage and four car private driveway
• This custom-built house boasts numerous upgrades, leaving no room for standard builder features. Here’s a detailed list of the exceptional amenities:
• A custom 8-burner Bluestar Cooktop with 30,000 BTU
• A Fisher & Paykel built-in Fridge-Freezer
• A Thermador Masterpiece Dual Steam and Convection Oven
• A Bosch Fully Integrated, whisper-quiet dishwasher
• A Vent-a-hood with a Built-in 1200 CFM DualBlower Hood
• Engineered hardwood floors throughout, including the basement
• 25-year IKO asphalt shingles, with 20 years remaining on the warranty
• Windows and doors by Casa-Bella
• Double skylights over the 2nd-floor hallways
• Custom kitchen and bathroom cabinetry by QTK Fine Cabinets
• All 5 bedrooms feature private ensuite bathrooms
• A 200-Amp Main Panel, along with a 100-Amp garage panel equipped with a 240V EV Outlet
• All basement windows are extra-height, complemented by stone retaining wall window wells
• Whole-home wiring for CAT-6 network and 3 Wi-Fi access points
• A Lennox High-Efficiency Furnace and a 3.5-ton A/C Unit, both Wi-Fi-connected
• A Vanee HRV Heat Recovery Ventilation Unit
• An Aprilaire 700M whole-home humidifier
• A Napoleon Gas Fireplace with remote control
• A BBQ Natural Gas supply line to the rear
• The Recreation Room is roughed-in for an additional kitchen/bar, with full plumbing and electrical rough-in.
• All electric lighting fixtures
• All window coverings
• Hot water tank
Lucky Penny Homes Realty has a track record of success, overseeing the same of many properties in the area and provides the critical knowledge about the local real estate market. Lucky Penny Homes Realty maintains a high level of security and safety during the process, and proficiency in leveraging technology and strategies to provide maximum exposure and assistance for the clients. Sophistication. Elegance. Class.
Lucky Penny Homes Realty offers all this and much more to affluent sellers and homebuyers around the world. Lucky Penny Homes Realty is an Experienced, a worldwide renowned company, a brokerage that can help you achieve your goals.

LUCKYPENNYHOMES@GMAIL.COM LUCKYPENNYHOMES.COM



