P




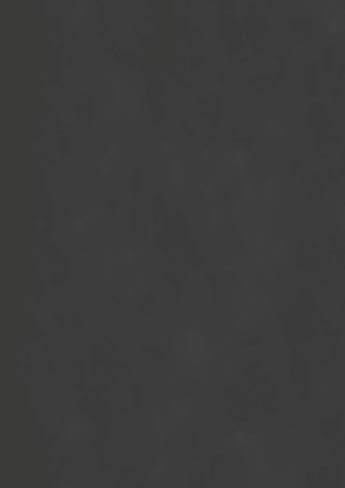

Architect
PERSONAL INFO
8 juin 2000
3 rue de l'air du temps
44850, Ligné FRANCE
Tél: +33 6 84 93 92 36
Mail: piveteaulucile@gmail.com
INTERESTS
Graduate

COMPUTER SKILLS
Native language
French English
Spanish
Modern jazz dance
Classical dance
Photography
Literature
Festival
Travel
Cinéma
Microsoft
Autocad
Revit
Archicad
Sketchup
Rhino
Enscape
Twin motion
Artlantis
In Design
Photoshop
Illustrator

2021-2024
2022-2023
2018-2021
2018

Master in Architecture, at ENSA Nantes
Exchange student, at Florida A&M University, Tallahassee, Florida
Bachelor in Architecture, at ENSA Nantes
Baccalaureate in Science, computer science and digital science option, with honors
JanuaryMay 2023
FebruaryJune 2021
July 2019
May 2014
EMI Architects - Architectural Intern. Tallahassee, FL, USA.
Schematic Design
Development Design
Construction Documents
Interior Design Marketing
Région PAYS DE LA LOIRE - Internship, follow-up of the construction site, in Saint-Gilles-Croix-de-Vie highschool. FR Observation of site visit and meeting
ATAU, DOMAINE DE CHATRESSAC - Volunteer workcamp in structural work. Chaillevette, FRANCE masonry (concrete mixer, stone wall assembly) carpentry (wood carving, installation)
LINEA Architectes - One week internship. Ancenis, FRANCE. laser survey of the agency manual report on tracing paper report on Sketchup proposal of 3 Interior Design options

July 2019-
July 2022
August 2018
ZARA France - St herblain 44800. Student contract as a multi-skilled salesperson.
Maintenance of the store
Customer advice
Preparation of orders
Mershandising
Inventories
GRAND SALOIR - Le Mesnil En Vallee 49410. Temporary worker as a food processing worker
Prepared dish caterer
2016-2019
Mathematics tutoring for Elementary school, Middle school and High school students.

I

BACHELOR Y1 - Spring
YEAR : 2019
CONTEXT : Individual work
LOCALISATION : Nantes, France
PROGRAM : Residential
SOFTWARE : Autocad, Sketchup, TwinMotion, Photoshop
STATEMENT: In a dense neighborhood, each student is assigned a 10m x 10m plot.
On this one, he will have to conceive a habitation for students as well as a habitation for a family (minimum two people). A space common to these two habitation must also be thought of.
On the scale of the district, the students will have to think of the circulations between the plots but also of the spaces common to the inhabitants of the district.
PROJECT: Here are created two habitations: a shared apartment for two students and an apartment for a couple with a child. The concept is to offer to each housing an individual character in a multifamily building by distinguishing them spatially. These will be on stilts in the idea of the neighborhood to free up the first floors for circulation. Being surrounded by three neighbors, it is essential to think of the spaces according to their needs in luminosity. In this way, the intimate/ night spaces (bedrooms and bathrooms) that require less light are placed below the daytime/ shared spaces (living room/kitchen/dining room). In order to gain even more light, these will be glazed as much as possible and the ceiling will be raised. The common spaces (laundry room/storage area/ staircases) serve as a buffer zone between the two dwellings but also between the intimate and shared spaces. On the ground floor, the choice was made to create and dig a common space with the building opposite. This one allows the inhabitants to come and relax. A common staircase was created to access these two distinct buildings.















BACHELOR Y2 - Fall

YEAR : 2019
CONTEXT : Work in group of 3
LOCALISATION : Sakurajima, Japan
SOFTWARE : Rhino, Vray, Photoshop
STATEMENT: Designed an architecture that responds to a problem. The poetic image narrate the project.
PROJECT: Located in Japan, the island of Sakurajima is characterized by its explosive volcano. This one rejects ashes, volcanic bombs and lahar which make the life in Sakurajima difficult for the inhabitants. They are constantly on their guard. However, the land is fertile and allows a particular agricultural exploitation (daikons and komikans).
This project is part of the will to create a covered city where we takes advantage of the negative. The ashes and volcanic bombs contained in the lahar are recovered in a canal (pre-existing) and can be used for construction. The fields are the only uncovered spaces in order to take advantage of the ashes contribution of the volcano that fertilizes the land.
The architecture, more generally, follows the shape of the canal and its topography, in order to best adapt to the site. In plan it recalls the fluidity of the canal and the lahar flows emanating from the volcano. However, its walls are in the continuity of the canal, blurring the limits between architecture, environment and canal. They express the strength of the volcano and its ferocity.


MY WORK : While my colleagues was working on the modelisation of the project on Rhino, I was the main render designer : Working the light and the materials on Rhino, 3DS and Vray and then continue working the rendering on Photoshop.










ANNéE : 2020
CONTEXT : Work in group of 3 (building scale) + work at 18 (neighborhood scale).
LOCALISATION : Nantes, France.
PROGRAM : Residential
SOFTWARE : Revit, Rhino, Photoshop
STATEMENT : Imagine a building of 45 dwellings ranging from 1 bedroom to 5 bedroom. Work on the neighborhood with landscaping, amenities and shops.
PROJECT :Our project has a typology of courtyard building. This one is located in the North-West of the district, so it is surrounded by greenery: foundries, central square and park located in front of the gymase. For this, we wanted to free up the ground floor as much as possible, both in terms of the building and the visual aspect. The ground floor follows the layout of the neighborhood and is almost completely glazed in order to blur the boundaries between buildings and landscapes. Another strong point of the project is its metal envelope. This one is meant to be structural, it supports the loggias but also serves as a guardrail and alleviates the problems of overheating and vis à vis depending on the orientation. This envelope, as well as the typology of the building, makes it possible to obtain entirely glazed facades on the periphery but also glazed surfaces inside the courtyard giving very pleasant residences with a double or even triple exposure.











T5 including independent inhabited studio



Lived-in 2 story apartment






 Level 2
Student floor
Level 3
Level 2
Student floor
Level 3


DESIGN: intermediate spacing of 15 to 20 cm max
OBJECTIVE: against the opposite side FOR: facades close to another facade.
DESIGN: dense, max. 10 cm spacing
OBJECTIVE: against overheating and vis à vis.
FOR: south facade

MY WORK : For this project, my work was mainly to work on and design the double skin of the building. For this I thought of it as a metal envelope that serves as a structure and as a guardrail for the balconies. This envelope also serves, thanks to its moucharabieh, as a facade to the building. Thus the housing can be entirely glazed because this
envelope makes it possible to manage the vis-à-vis and the overheating by the density of its drawing.
I also realized most of the graphic work: The elevation, the cut sections and I also reworked the images of the project with Photoshop to make them more realistic after they came out of Lumion.
YEAR : 2020
CONTEXT : Work in groups of 4.
LOCALISATION : Chateaubriant, France
PROGRAM : Urban Planning
SOFTWARE : Autocad, Sketchup, Photoshop
STATEMENT : Revitalize the heart of Chateaubriant through an urban or an architectural project.
PROJECT : A former railway site, this 16-hectare wasteland in the heart of Chateaubriant opens up a new economic perspective for the city. In addition, this polluted site represents an opportunity to experiment with depollution by phytosanitary plants. To create a new district, it is thus necessary to inquire about the existing and to take sides: so, a guiding line has been elaborated to classify the developments according to the uses. The question of time is predominant in this project, building must be an action that reveals a need. First of all, the construction process is initiated by the installation of a café, a dynamic center, allowing the Castel-briantais to become familiar with this new district. Connections have been set up to link to the city and to the greenway. This garden thus prefigures the commercial city of tomorrow by superimposing a vegetal mesh and a new land register. MY WORK : on all, except the footbridge.

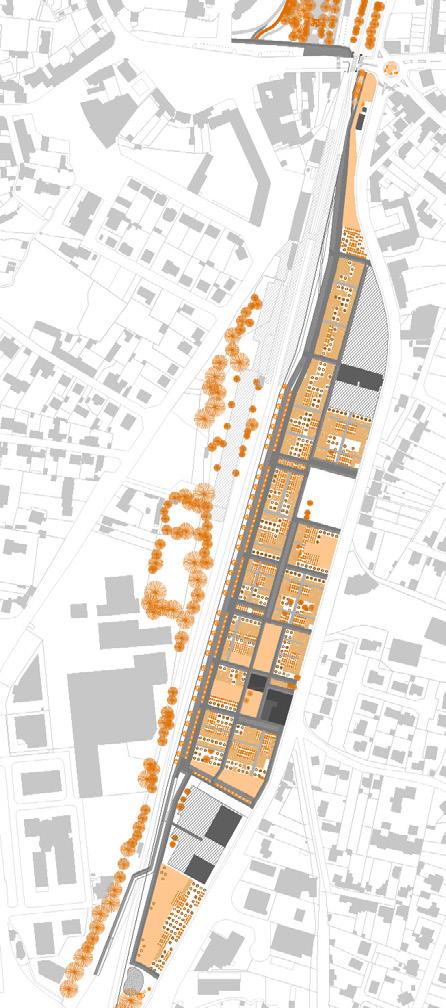



Plans

Circulation
Cut




Cut







View from near future greenway

View from greenway in 20 years

Near future Elevation
Elevation in 10 years
Elevation in 20 years






 Platform above the track (width 6.2 m)
Slopes (width 5m)
Platform above the track (width 6.2 m)
Slopes (width 5m)
YEAR : 2021
CONTEXT : Individual work
LOCALISATION : Nantes, France
PROGRAM : Residential
SOFTWARE : Sketchup, Photoshop
STATEMENT : Half of the semester is dedicated to the realization of a manifest desire letter and to plastic experimentation in order to free creativity and especially to free ourselves from our habits and the tools that govern our ways of designing. Getting out of the box and surpassing ourselves is the goal of this project studio.
PROJECT : This project is built from 5 key words that resonate with the letter of desire: Nature - Co relation - movement - melting - action. In this sense, the main goal of the project is to have an architecture that merges with nature, to blur the boundaries between architecture and nature. Thus, the architecture opens up and lets nature enter and climb, in the other direction, nature, the garden, is built and architected. For this the architecture is sometimes curved, bent in several modules scattered on the ground, with large openings. The wooden cladding is reminiscent of the forest and allows the plants to grow along the architecture. Wherever you are, you can see, observe and feel the environment.














Dear architect,
When I look at the world around me, I do not recognize it. A dehumanized humanity, cold, insensitive, devoid of any emotion, unable to distinguish between right and wrong, just and unjust, desirable and undesirable. Do you see what I am talking about?
What I want? I don't know anymore. Lost in this concrete hubbub I feel empty, disoriented, cut off. Cut off from a part of me. From a part of my life, from my feelings, from my thoughts. I don't know what to do, I don't know how to do it anymore. Oh how many times I thought of leaving! But to go where? To do what? Forgive me, I can't really express myself anymore. Do you know what I mean?
You'll understand that I'm calling on you to unplug me and reveal myself. And if for that I have to try to explain to you the lack that makes me sink, the desire that I want to find again, then I hope that you are well hung.
I don't want to feel cut off from the world anymore, and for that reason what I want above all is to rediscover it. I want to perceive again, and maybe even for the first time, what surrounds me, what influences me. I want to be able to walk around, observe, interact and merge with the world. With my world. I simply want to become whole again, to become alive again.
At this point of the reading I hope that I did not lose you already, you will have perhaps already understood it, I am talking to you about nature. The nature. This nature. My nature. I want to see and feel this universe that surrounds me. The one that, in a way, is part of me as I am part of it.
And I don't want to push it away, hide it, repress it, shade it anymore. I want everyone to see that we are inseparable. I don't want to feel inside or outside anymore, I want to be, to be part of. No more separations, no more limits, after all we are only one. He and I never stop emerging from the earth and returning to it. So these other lives that surrounds me and that animate the earth and the sky, I become aware of them today. And I want at any moment to be able to catch them waltzing, climbing, meeting them, embracing them. I want to feel them come alive and transform into rhythm. At his pace. To our rhythm.
But understand that I no longer have the pretension of trying to control them. On the contrary. I want to let this powerful and untamed nature show for myself again. To let myself be invaded and live!








YEAR : 2021
CONTEXT : Work in groups of 3
LOCALISATION : Marseille, district of Noailles, France
PROGRAM : Education
SOFTWARE : Archicad, Autocad, Artlantis, Photoshop
STATEMENT : Find a conflict site and carry out a project there. The project does not necessarily have to resolve the conflict, but must allow it to be read, to be put forward.
PROJECT : We are interested in the conflict of insalubrity, which affects the city of Marseille and more precisely the district of Noailles, causing the collapse of two buildings in 2018, and 8 deaths. Also, the insalubrity of the school park of Marseille and the absence of public and secular school in the district of Noailles.
From these observations and our visit to the site, we propose a kindergarten and elementary school that would support the neighborhood both culturally and structurally.
In a first step, we have identified the buildings in danger, since it is here that the school buildings will be implanted. The structure, in steel, allows not only to build the school, but also to support the surrounding buildings. The rubble of the demolished buildings is also recovered and a binder is added to obtain a structural material that speaks of the site, its history and its renewal.
The school, composed of 7 buildings, thus functions as a network in, and with, Noailles (made possible by the pedestrianization of the district). The buildings are thus very open on the district and energize it thanks to its spaces in double temporality. The inhabitants of Noailles can thus invest the school buildings outside of school hours in order to maintain the spirit of a lively and united neighborhood..


MY WORK : For this project we all participated in the design of the project. We took turns working on the buildings each week (3 buildings each per week), and then we exchanged them, so that the plans were as well thought out as possible. Then, as the final rendering approached, I made the project images and detailed elevations. I also realized, with one of my colleagues, a model which presents at the scale 1/100e a zoom on a part of the school: the dining hall, the playgrounds, and one of the school buildings




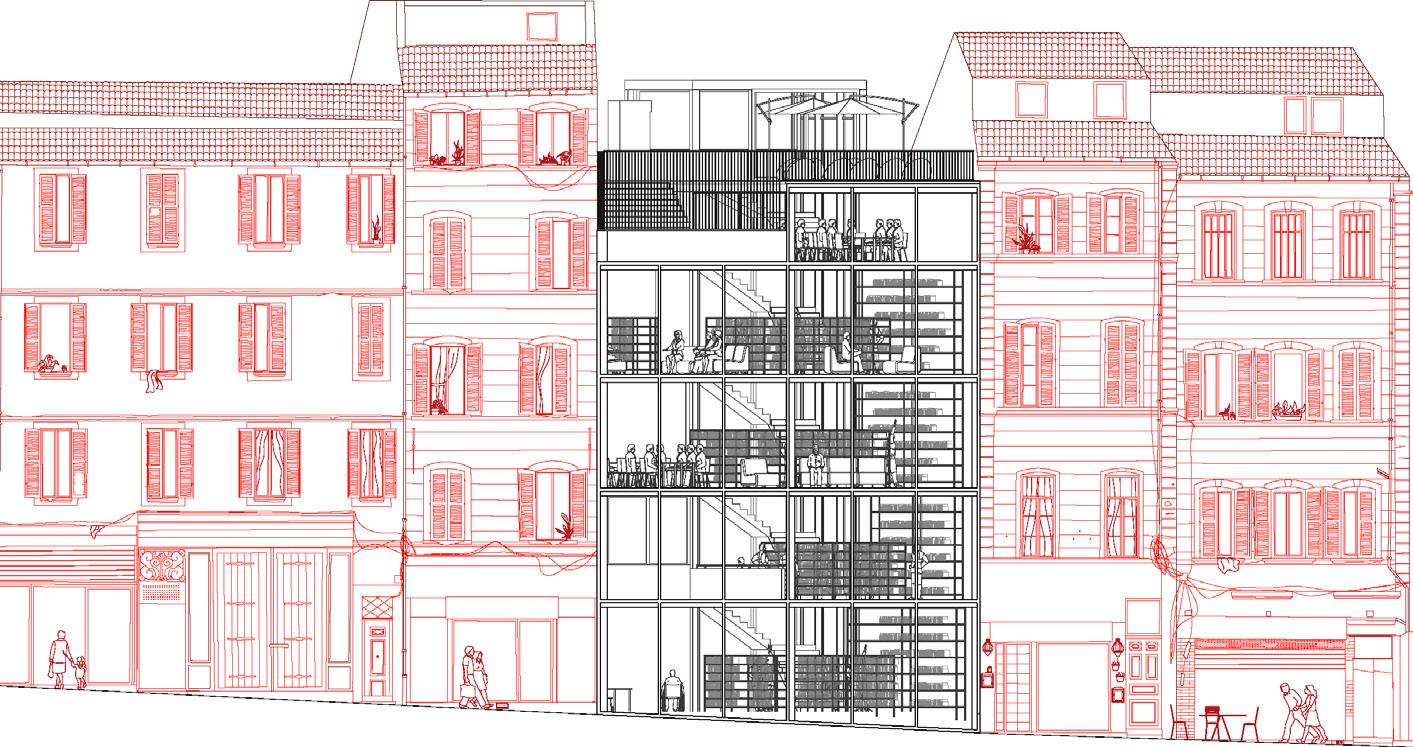





YEAR : 2022
CONTEXT : Individual Work
LOCALISATION : Boyle Height, California, United States.
PROGRAM : Education
SOFTWARE : Revit, Photoshop
PROJECT : Boyle Height Education Center was imagined following the highlighting of the lack of high school and college education and its impact on salaries in this district. The center offers professional training, courses to repass high school diploma, as well as English courses.
However, in order to give access to this equipment to all the inhabitants of Boyle height, the complex is being multiplied on 3 sites.
The prototype building is divided into 5 functions: a reception area, classes, a cafeteria, a library and administration offices. Thus creating 6 buildings both linked and distinct by their different orientations, their materiality and their elevation in relation to the ground.
Indeed the division of the center is partly linked to the adaptation of the architecture to its environment, topography and orientation, so each program/building adapts to the location on which it is located. This adaptation to the topography is highlighted by the choice of the design of the envelope.
Thanks to this division and adaptation to the topography, it’makes it possible to create a building with multiple accesses: the cafeteria completely integrated into the heel creates new access to the site; creation of accessible roof terraces and balconies thanks to the different level of each buildings. Each floor has access to an outside. Finally the particularity of this building is its envelope. The wooden panels envelope follow the topography and also allow to have a thermal function. Strategically it was designed for classroom and administration buildings, where users will spend most of their time and where they need good thermal and sunshine conditions to stay focused and work comfortably. Conversely, the reception buildings, cafeteria and libraries where we wish to be in a different atmosphere than when we are working, differ considerably by large glass surfaces. They form a grid to contrast with the verticality of the wooden panels of the classrooms.

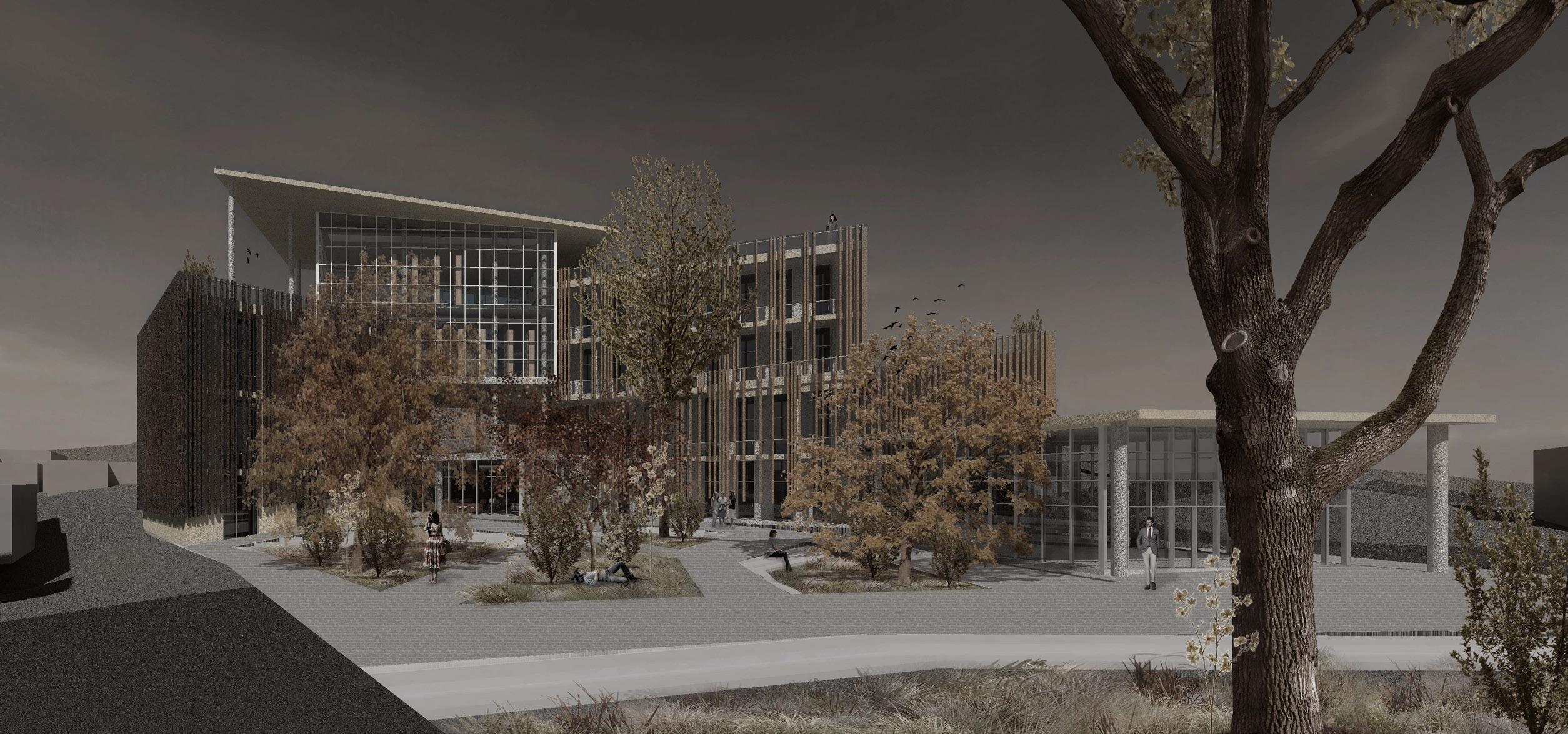












interior material
interior insulation
insulation + wooden upright
osB bracing
Wooden slat Wood plank
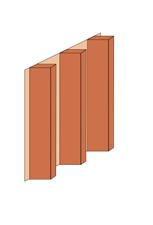



 tsuga from California
sucupira from Brazil
Wall Section
tsuga from California
sucupira from Brazil
Wall Section









YEAR : 2023
CONTEXT : Individual Work
LOCALISATION : New York, United States.
PROGRAM : Affordable housing
SOFTWARE : Revit, Enscape, Photoshop
PROJECT : Living in NYC is now a luxury that many people can’t afford. In this context, the project tends to create affordable housing in one of the richest and growing area of NYC : Hudson Yards.
1 - AFFORDABLE = PREFABRICATION
To reduce the cost of the construction, the project uses prefabricated module that are built off-site and then bring and assemblyed together on site. The modules feature concrete bases and are composed of their own steel section column and steel section beam that are linked together on site and transfer loads vertically down the building.
2 - AFFORDABLE = SHARING
To be affordable, this project also need to minimize the size and the equipment of the apartment and provide multiple bedroom apartment with sharing spaces.
3 - STILL HAVE THE COMFORT OF YOUR OWN APPARTMENT.
However the goal is to make the principle of cohabitation compatible with everyone, even a family. In that order each individual space in the apartment is equipped of night and day space with the minimum for cook and his own bathroom. In that order it’s like having your own minimumm apartment in a sharing apartment, that allows some autonomy and intimity.
4 - BETWEEN 2 DIFFERENT TYPE OF BUILDING = 2 HEIGHT + DOUBLE SKIN
This project is also located between Hudson Yards and Chelsea, two radically different area in the matter of size and materiality. In this order, the building is a progress from one of the neighborhood to the other. Divided in two tower and in modules, the project plays with different heights. Also divided between the sharing space and the apartment materiality, the envelope is like a game between two skin that merge, differ, interwine and remind both area by linking them together at the same time.
5 - AND THE HIGH LINE
The High Line is in expansion in the Hudson Yards area with the idea of joining the 26th Street with the Moynihan Hall. The project located just between this two point offer to open it building into two tower to let this way coming through.
MASTER Y2 - Spring
EXCHANGE STUDENT YEAR AT FAMU, FL, USA






















 Enlarged Section Tower 53 - Enlarged Elevation West
Enlarged Section in the 2 Tower
Enlarged Section Tower 37 - Enlarged Elevation South
Enlarged Section Tower 53 - Enlarged Elevation West
Enlarged Section in the 2 Tower
Enlarged Section Tower 37 - Enlarged Elevation South


YEAR : Defended in June 2022 - Master
CONTEXT : Individual work
LANGUAGE : French 225 pages
STATEMENT : In France, the first thesis is completed during the Master's program, consisting solely of research work. All materials are permissible for conducting this research, and the subject is chosen by the student, with the sole requirement being its relevance to the topic of architecture. The research does not necessarily need to be applied in a design project.
PROJECT : In this context, my first thesis was about habitat therapy, specifically focusing on the energy study of a place and its inhabitants conducted by professionals who work with Feng Shui, Geobiology, and other energetic theories, in order to improve living conditions and living spaces.
While the goal is not to prove whether these theories are true or not, it prompts the question: How is housing therapy a new factor in the project that makes architects and architectures evolve?
The primary objective is to observe how these theories influence architects who embrace them and their architecture: What is their mindset and beliefs? How does it impact their design process? What materials do they employ in their designs? Does it result in architectural differences compared to a more traditional approach to architecture by the end of the design journey?

https://dumas.ccsd.cnrs.fr/dumas-03821538/document
YEAR : Defended in February 2024 - Master
CONTEXT : Individual work
LANGUAGE : French & English
144 pages
STATEMENT : This second thesis involves research applied to a design completed at the end of the Master's program. The project studio I chose to conduct my thesis in aims for our study and design to be centered around a conflict occurring somewhere in the world.
PROJECT : In the context of reflecting on the current dynamics of collective housing and the role of mobility within these structures, this study aims to raise questions about the future of our ways of living in the collective and its development in peri-urban areas, within residential fabric.
Between Rural and Urban. Between Vegetation and Parking. Between House and Collective. Between Large Scale and Small scale. This thesis seeks innovative solutions aligned with research on the missing middle housing in the United States. Middle housing refers to the gap between single-family homes and large-scale multifamily complexes.
By exploring direct access to apartments with cars, akin to family homes in neighborhoods, this thesis does not aim to present itself as a finished and perfectly adapted project, but rather as a comprehensive, innovative, and intriguing exploration of integrating cars into collective residential settings. This project offers a valuable opportunity to challenge our conventional approaches to communal space occupation and, most importantly, to change our perspectives as architects on designing collective housing.


Car C ir C ulation


Human C ir C ulation


Water Cir C ulation








99 Housing




124 Housing
106 Housing



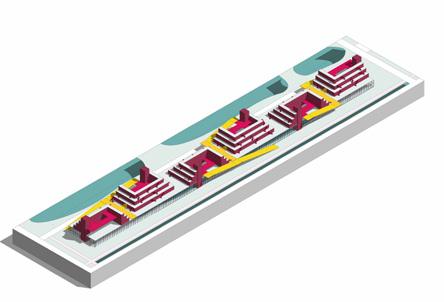


99 Housing






1 bedroom
3 bedroom
2 bedroom
2 story
2 bedroom
4 bedroom

studio + WorkspaCe
middle
2 bedroom + WorkspaCe


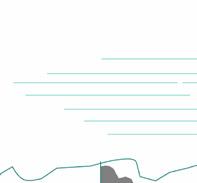





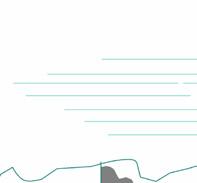


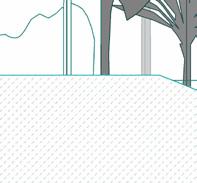











































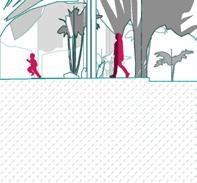





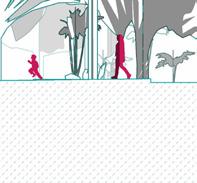















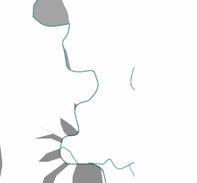





















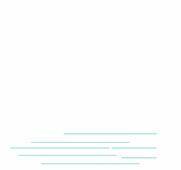













YEAR : L1. 2019
CONTEXT : Individual work
In the foreground, my drawing shows imposing leaves which, if you look closely, are full of details, representing nature and all the little worlds that make it up.
In the center, but further back, of the composition, we observe stricter, darker forms, with fixed, straight and inflexible lines contrasting with the curved and sensual lines of nature. Here we can observe the city and its unnatural side.
However, between these two components of the drawing, we notice black, strict lines that seem to go from nature to the city as if to feed it. And other white, curved lines emanating from the city as if returning to nature in an infinite cycle.
In the sculpture, I have chosen to talk about nature, which is an important component of my drawing, through real plants. In the middle of these, we can find, in elevation on pieces of wood, the buildings which, by their material (concrete), contrast with nature. We have here the main idea of the drawing: the nature that surrounds and feeds the city but also contrasts with it. As for the base, I wanted to put the plants in dirt in which we would also find concrete (at the root of the plants and the pieces of wood supporting the elements of the city) in order to show this idea of path between nature and the city, this idea of link and infinite cycle. For this reason I also chose to keep the base which is a «concrete mixing tank».



 Photo of the large format drawing
Photo of the volume
Photo of the volume next to the drawing
Photo of the large format drawing
Photo of the volume
Photo of the volume next to the drawing
YEAR : L2. 2019
CONTEXT : Work in group of 4
Through the theme of emptiness, the question is to create spaces from a plane. The fullness of the sheet of paper decomposed and extruded create structures, volume, spaces with their voids accentuated by their projected shadows. This form seeks to represent the elevation, we lose the full to the benefit of the void, volumes and forms.
MATERIALS AND CONCEPTION CONSIDERED : paper, to create volume without binders and without assemblies.






 Experimentation photos
Zoomed photos
Experimentation photos
Zoomed photos
YEAR : L1. 2019
CONTEXT : Internship in a building site.
To validate the first year of architecture, we had to do an internship on a building site. For my part, I chose to do my internship at the Chatressac workshops in an eco-construction renovation project. «What if beauty could change the world?»
The purpose of this project is to renovate an old building in order to create new offices for the firm. We lived in community with the builders but also with other students coming from other architecture schools from several places of the world.
this work site was a very enriching experience:
I was able to participate in many phases of a construction of a building to its reconstruction, through masonry, carpentry, construction of a ceiling and roofing.
It was very constructive to work on a renovation site. I was able to see how a stone wall was built, how windows were built... a lot of traditional techniques thar are less and less used in construction and yet are part of our heritage.
This internship also allowed me to really understand what eco construction is : how it works and what it means. in a world where we ask ourselves thousands of questions about environments, this courses showed me how much it was possible to respect it to the maximum while building.
On this site we were confronted to the life in community. It allowed me to create a real link with the people I was working with, to discover their way of living and thinking about the world around them. It allowed me to share and exchange on all kinds of subjects related to architecture, construction, history, art and beauty, and also philosophical thinking, allowing me to develop, rethink and deepen my knowledge on these subjects.
Another strong principle of the site is trust. Far from stopping us to simply watch or to entrust us with minimal tasks not exceeding our knowledge, they taught us to be autonomous and to take our responsibilities, giving us the impression to be put on an equal footing with these people with the experience and the knowledge to make much broader than us.
it is also an experience where we learn about ourselves and the world around us, where we become aware of ourselves, our capacities and our limits and where we become aware of others and what a team is. Apart from the work itself, the richness of this experience lies in the exchanges. Considering the other as an equal, recognizing his own value and culture, in a respectful way, allows to weave links through the very precious gesture and to create a welded team. “it is from the vulnerability of each one that we can go very far”.



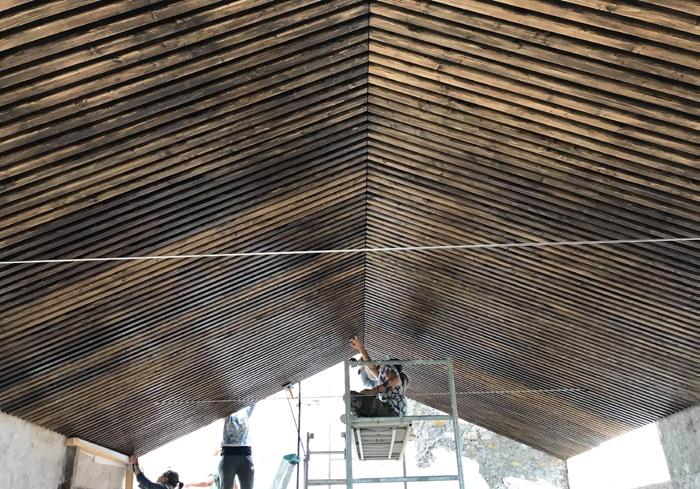


YEAR : M2. 2023
CONTEXT : Internship in Architecture.
During my internship at EMI, the firm aimed to further develop its visualization by creating a work file including:flyers and project description page. Also, the firm wishes to develop small portfolios associated with each type of program and which can be distributed during exhibitions or visits to universities to recruit students, and finally a beautiful book which would include the most beautiful achievements in image of the firm. In this context, my colleagues trusted me to think the image of the firm by working on this marketing and these numerous visuals which help to highlight the firm and its work carried out for 50 years now.
For the Flyers, I base myself on the template dictated by the website on which we will print them. I decide to stay rather simple at the front with a project image, the logo and the services and to give more information as well as a quote on the back while incorporating a QR Code allowing you to go directly to the site agency internet. I also chose to develop it in landscape and portrait format as well as in square format.






































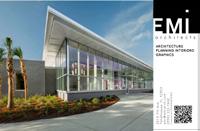
For this project booklet, I decided to take the design of the website and try several configurations with more or less images and more or less text. I also take the initiative of creating QR Codes which can take us directly to the page of the project concerned as well as reducing the explanatory texts, limiting us to the most essential information. This makes, in my opinion, the text more attractive and allows, with the help of the QR code, to give the customer the choice to discover more if they are interested.




For the book, as well as the small portfolios for each type of program, I would use the same design for ease of modification, and transition from one to the other, over time. In fact, the firm does not have a person in charge of marketing and projects are added very quickly to the long list already present. Choosing a simple design that applies equally well to one or the other is a strategic choice that will easily allow the firm to modify the documents.



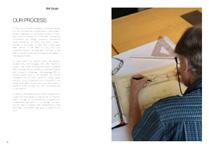


























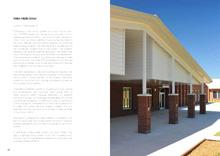




































10 November 2023
Dear Sir or Madam:
It is with great pleasure and without hesitation that I recommend Ms. Piveteau to you for employment Lucile worked with EMI architects as an intern while attending Florida A&M University’s School of Architecture as an exchange student from France. In the short period of time that she was with EMI (January to May of 2023), Ms. Piveteau exhibited a level of professionalism, sensible confidence, pride, and a remarkable intuitive initiative that consistently left positive impressions on the office, as a whole. She proceeds well beyond what is expected, and will, on a regular basis, leave you struck by what she has quickly and accurately accomplished. An excellent team member and collaborator with an instinctive design eye, she is genuinely interested in every facet of the discipline of architecture and is eager to be exposed to it at any and every level.
We are somewhat reluctant to fully recommend Ms. Piveteau to another firm, as we absolutely want her back in our shop. Wherever Lucile lands, the company that she settles on will be better for it.
Please feel free to reach out to us directly with any questions or further discussion.
Sincerely,
Seth Keys Coffin, RA EMI architects EMIARCH.COM 850-567-2725