Lūcija Vilcāne

about me
believe the highest quality architecture is created when design and engineering compliment each other as well as when these are precisely intertwined. i am deeply interested in contemporary and sustainable architecture as well as design and purity of forms. enjoy learning AND WIDEN MY PERSPECTIVE so in my spare time, participate in workshops related to architecture and urban planning. I’M HIGHLY MOTIVATED, ENTHUSIASTIC, HARD WORKING AND EAGER TO SUCCEED IN THE FIELD OF ARCHITECTURE.
EDUCATION
ARCHITECTURE MSC currently having my internship in the Netherlands for masters program
E X CHAN G E UNI V ERSIT Y O F L IS B O N faculty of architecture b achelor program e x change studies
ARCHITECTURE B SC
b achelor degree of engineering science in architecture , graduated on the su b ject of revitali z ation of industrial b ro w nfields
EXTRA CURRICU L AR ACTI V ITIE S
K RAAI J V AN G E R
internship. sketch design on metro station IN Z UIDPLEIN AND HART VAN Z UID. MATERIAL AND VOLUME STUDIES, MODELLING AND VISUALI Z ATIONS FOR VARIOUS PRO J ECTS.
SAM PL IN G a r c h i t ec ts
assistant for architectural projects. sketch design of various projects. facade studies, model making and participation on B rewery ’Manufakt ū ra’’ and a wining tender for Riga Civil Engineering College.
laba māja assistant for architectural projects. technical drafting of various residences and apartment buildings.
09.2022. ongoing
su mm er Workshop via b ility of the ur b an environment revitali z ation of the t o s hospital territory in R ig a
P a in t ing workshop in i tal y professional painting w or k shop of landscapes in italy
M e mb er of a rchi t ec t ure s t uden t s council mentor for 4 students during my b achelor studies in RTU
DRA W IN G COURSE S
architects house art studio dra w ing courses

1st year masters study PROJECT OF the existing congress hall redevelopment into the national concert hall in Riga. it was a team project made by me, martins, katrina, danna and yesso.

REGENERATION OF THE CONGRESS HALL IN RIGA
level: year 1 Master studies // 1st semester
the organic facade is made to recreate stage drapery, which creates the feeling of a concert starting as soon as the user enters the building
existing historical hall & facade
new organic facade

stage drapery was the main inspiration for the new facade



form of the building is like a pianoan iconic historical musical instrument that represents the art of concerts and culture


Regeneration OF THE CONGRESS HALL IN RIGA


date: january - june 2022
location: RIGA // LV
ACADEMIC PROJECT // GROUP work
supervisor: aRCH. E. BONDARS edgars.bondars@rtu.lv
this building is known by the name “kongresu nams” which was historically built as a congress and conference center for the Communist Party. nowadays it has become nonfunctional and unsuitable for the needs of modern society and has no positive impact. the building was built in 1982 and strongly reflects latvian cultural history. the main task was to choose and analyze a suitable location for the national concert hall development and our goal of this project was to create a high-quality concert hall in the existing volume, whilst preserving its historical values.

national
MUSIC ACADEMY & ARTISTS RESIDENCE
Regeneration OF THE CONGRESS HALL IN RIGA

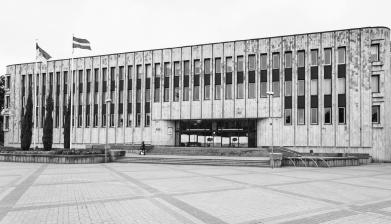

date: january - june 2022
location: RIGA // LV
ACADEMIC PROJECT // GROUP work
supervisor: aRCH. E. BONDARS edgars.bondars@rtu.lv

EXISTING SITUATION
in order to in order to achieve the required acoustic standards, the ceiling of the existing hall was raised 3 meters
section showing the connection between the two buildings
nEW CONCEPT existing facade renovation
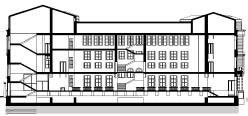

SECTIOn through the concert hall and black box

CONCERT HALL INTERIOR existing materials + wood
 concert hall
black box
view from the canal
concert hall
black box
view from the canal
In order to provide all the necessary groups of premises, it is also planned to include the building of the former Latvian UNIVERSITY Faculty of Biology in Kronvalda bulvāris 4 in the project. by doing this we’re creating a cultural quarter in the centre of the city.

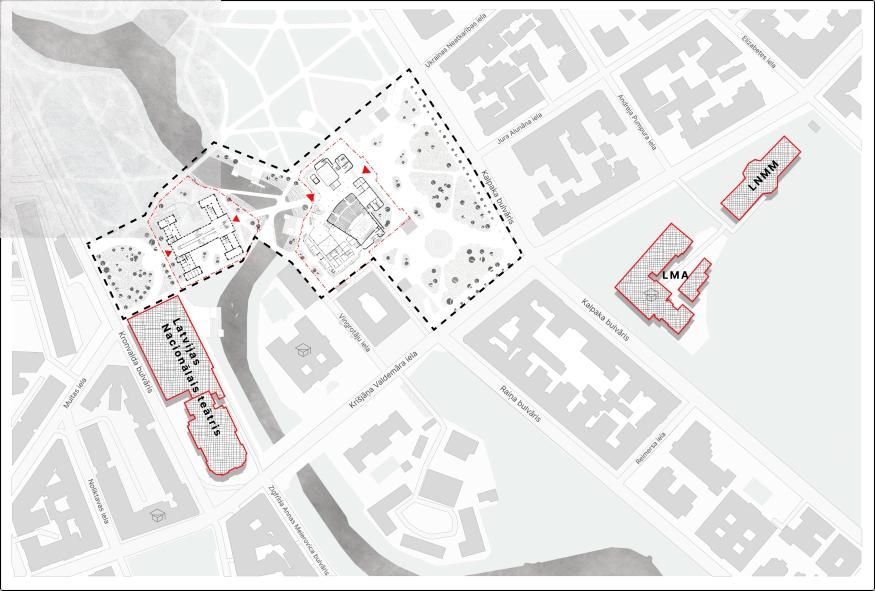

LANDSCAPE DESIGN SOLUTIONS highlighting canal connection // view of site
C culture center, which includes L MA LN MM & N T O organic forms in facade







R regeneration of K ongresu nams
CO Re the central or most important part of something.. .

CONCEPT INTERIOR SKETCH
view from the main lobby in the first floor
SITE CONCEPT SKETCH



creating new pedestrian path that connects both sides of the canal

the width of the hall
the lenght of the hall the height of the hall
sound reflections in section
Structural acoustic design of an acoustic concert hall





























date: january - june 2022
location: RIGA // LV
ACADEMIC PROJECT // GROUP work
supervisor: doc. A. Zabrauskis andris.zabrauskis@rtu.lv
material finishes for level -1
sound reflection in level - 1
sound reflection in level - 1
sound reflection in level - 1
sound source
direct sound source path

the path of the reflected ray
direct sound source path sound diffuser
material finishes for level 1 and 3
sound reflection in level 1
sound reflection in level 1
sound reflection in level 1
material finished in section
sound reflection in level 3
sound reflection in level 3
sound reflection in level 3
Echogram in level -1 Echogram section of the hall3RD YEAR final project of my bachelor studies did a research about “Revitalization of Industrial Brownfield Areas in ogre regarding its social-economic aspects” and made a proposal for revitalization and improvement of the typography territory in the context of Ogre city.
REGENERATION OF THE TYPOGRAPHY QUARTER level: year 3 BACHELOR PROJECT

PROJECT LOCATION
SITE PLAN

Revitalization of the Typography Quarter IN OGRE
DATE: SEPTEMBER - JANUARY 2022
LOCATION: OGRE // LV
ACADEMIC PROJECT // INDIVIDUAL work

supervisor: aRCH. E. BONDARS edgars.bondars@rtu.lv
I chose the project location in the city centre based on the results from the survey did on my research. the place holds the historical character of the first typography complex in Latvia and is flexible enough for further development with the initiative of the residents.



one of the main goals was to give this place a new recognizable brand that people would know it by. at the same time resemble its historical values and introduce newcomers to its authentic and contemporary personality
location of the project
VIEW FROM THE MAIN STREETRevitalization of the Typography Quarter IN OGRE
DATE: SEPTEMBER - JANUARY 2022
LOCATION: OGRE // LV
ACADEMIC PROJECT // INDIVIDUAL work


supervisor: aRCH. E. BONDARS edgars.bondars@rtu.lv
The typography quarter is divided into two characters - the new and the old. The aim of the project was to preserve the old volume of the building by renovating its historical values. The layout of the building is based on the arrangement of the existing volumes.






the existing walls and volume of the building remain the same. the functionality of the plan is developed based on the wished of the cities inhabitants that will be its main users in the future. this includes coworking spaces, space for commercial use, workshops and events.

existing volume existing warehouse
Revitalization of the Typography Quarter IN OGRE

DATE: SEPTEMBER - JANUARY 2022

LOCATION: OGRE // LV
ACADEMIC PROJECT // INDIVIDUAL work

supervisor: aRCH. E. BONDARS edgars.bondars@rtu.lv
1st floor plan
2nd floor plan

typography house offices
greenery road
entrance territory
BUILDING EXTENSION space with natural light and connection to the building’s block that allows future development


 ROOF TERRACE
ROOF TERRACE





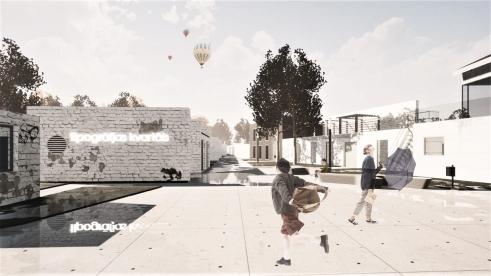
3RD YEAR PROJECT OF SCHOOL IN TERRITORY OF LUCAVSALA. THE TASK WAS TO DESIGN A MODERN SCHOOL WITH A SPORTS CENTRE WHERE STUDENTS FEEL SAFE AND CAN SPEND TIME AFTER LESSONS ARE FINISHED.

HIGH SCHOOL IN LUCAVSALA
level: year 2 // 2nd semester
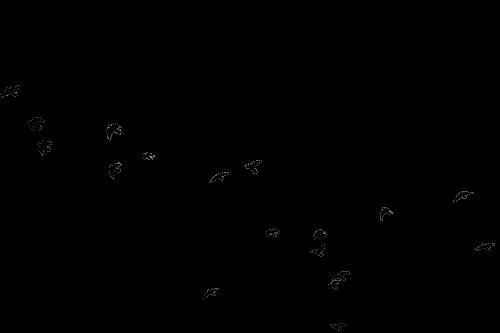








view from the stadium
SECONDARY SCHOOL IN LUCAVSALA
DATE: SEPTEMBER JANUARY 2 0 2 0

LOCATION: RIGA // LV
A cademic p ro j ect // individual wor k

su p ervisor : a RCH . E . BONDARS edgars.bondars @ rtu.lv














the volume itself is divided into 2 parts, one for primary school students and the other for high school students. the shape of the school derives from organic and curved elements, avoiding sharp and angular corners to make the environment as safe and fun as possible. distinguished from the already known and traditional school buildings
FACILITY LAYOUT FUNCTIONAL / SIMPLE EDUCATION LAYOUT PLAYFUL CREATIVE


shared use sports complex + event hall + canteen

for separated use primary school + high school students


COMBINATION OF BOTH CORE VALUES / SCHOOL PROGRAM DIVIDING FLOWS CREATING THE CENTRE
combination
the shape of the building derives from the program
core values safe inner courtyard for preschoolers + library for high school students
SECONDARY SCHOOL IN LUCAVSALA
DATE: SEPTEMBER - JANUARY 2020
LOCATION: RIGA // LV
Academic project // individual work










supervisor: aRCH. E. BONDARS edgars.bondars@rtu.lv








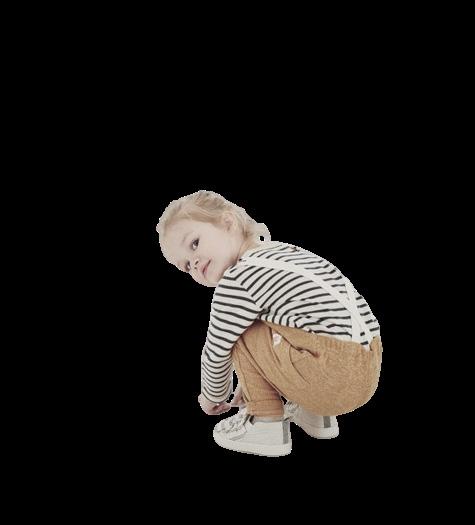









SECONDARY SCHOOL IN LUCAVSALA
DATE: SEPTEMBER - JANUARY 2020
LOCATION: RIGA // LV
Academic project // individual work





































supervisor: aRCH. E. BONDARS edgars.bondars@rtu.lv
the project site is coordinated with the planning of the territory of Lucavsala and the potential street network developed by the city development department of Riga City Council. project is located in the southeast of the island, and is planned to preserve green areas, which is an important aspect of the territorial planning of the educational institution. the chosen location has easy access both within Lucavsala and in the context of the city itself.
 BIRD VIEW OF THE school grounds
BIRD VIEW OF THE school grounds
my very first project - private housing for a family in marupe that i did in my 1st year of architecture studies.

lateR ON IN THE 2ND YEAR OF MY BACHELOR HAD TO MAKE A CONSTRUCTION PROJECT WITH ALL THE TECHNICAL DETAILS OF IT.

PRIVATE HOUSING IN MARUPE
level: year 1 // 2Nd semester


private housing date: january - june 2018 location: marupe // lv academic project // individual work

supervisor: arch. marts švēde marts.svede@rtu.lv
1st year project is designed for a family of 4. the house is divided into 2 parts, each fulfills a direct function - private and everyday / social. the concrete part of the private house reflects stability and is made for recreation. the wooden part of the house is designed for living, daily work and socializing. The middle part of the building serves to connect both of these functions. the building is located in marupe, latvia, which is a quiet area close to nature


1st floor plan


2nd floor plan




private housing
date: january - june 2018 location: marupe // lv academic project // individual work






supervisor: arch. marts švēde marts.svede@rtu.lv
the most important elements in the building are concrete and wood, which are different in their nature, but together create a sense of stability and coziness for its inhabitants

roof plan with rolled profile covering
foundation plan with monolithic reinforced concrete






slab plan with monolithic reinforced concrete and timber frame



timber rafter plan
level: year 2 // 1ST
TECHNICAL DRAWINGS




level: year 2 // 1ST semester

INTERIOR VISUALIZATION WITH WINTER GARDEN level: year 1 // 2nd semester







the project worked most on during my internship in the Netherlands was the public transport hub in the south of Rotterdam - zuidplein. I worked as an assistant designer and mainly got involved in the preliminary design and look and feel study.

supervisor: wouter ijssel de schepper wouterijsseldeschepper@kraaijvanger.nl
location: rotterdam // nl
date: september 2022 - ongoing
METRO STATION IN ZUIDPLEIN
level: internship during masters
while WORKING ON THIS PROJECT DID A RESEARCH ON THE HISTORY OF METRO STATION AND HOW ITS VISUAL IDENTITY CHANGED through time. later on we used this in our story and explained our chose for the “look & feel”. in the study also included the color and material analysis of the surrounding buildings and the original magazine “metro rotterdam” from 1964.









MATERIAL AND COLOR STUDY start of the design phase



1968 original colors and materials


new concept
→ back to original colours

→ wood in interior design
→ lights

HIGHLIGHTING THE MAIN ELEMENTS


after the research I HAD TO THINK OF WAYS ON HOW TO TELL THE STORY TO THE CLIENT. i learned new programs like photoshop, illustrator and indesgin to achieve the visual outcome. i also got better at rendering in twinmotion and it helped the client to understand our vision.


connectiontotheshoppingcentre



verticalconnectionsandmainpanths



 view at the bicycle storage from Gooilandsingel
view at the bicycle storage beneath the bridge
view at the bicycle storage from Gooilandsingel
view at the bicycle storage beneath the bridge
during this project i learned new programs such as photoshop, illustrator and indesign to achieve the visual outcome. i also got better at rendering in twinmotion and it helped the client to understand our vision.
 metro stations connection to the shopping centre
metro stations connection to the shopping centre
