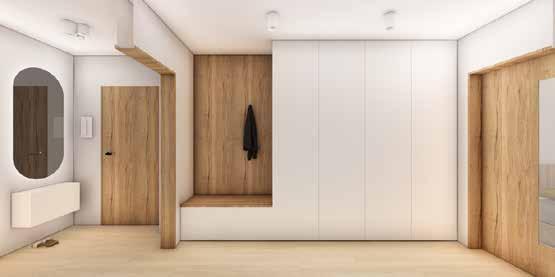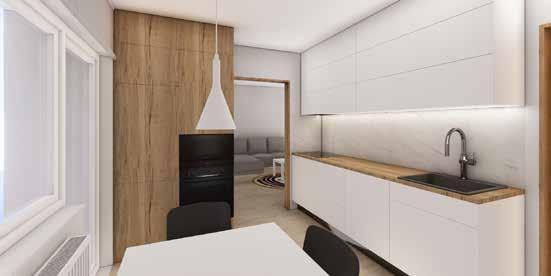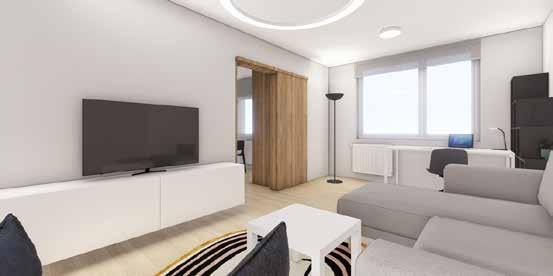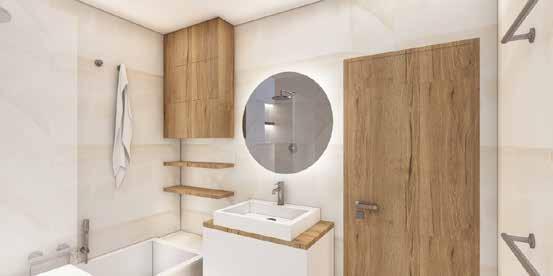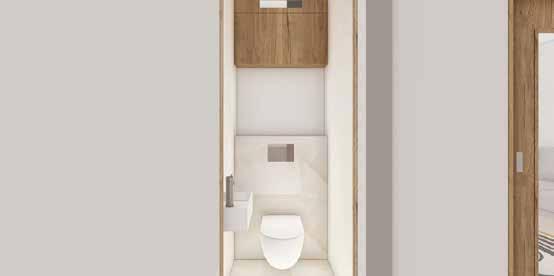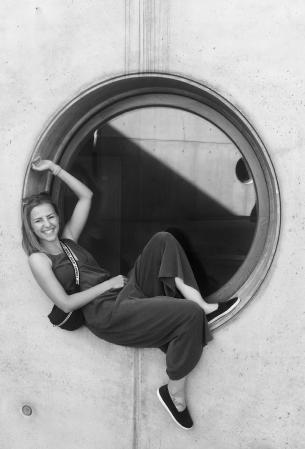




02 03 04
SCHOOL
Ateliers, bachelor thesis, master thesis
KASANARCHITECTS
Design, Visualizations
STUDIO ANARCHITEKT
Design
Q-ATELIER
Design, Visualizations
The Square of the liberators is located in the very center of Hradec Králové. It changed its name several times in the past. Many know him under the name "At the tank." Perhaps precisely because of its exuberant, not always positive history, it is now a neglected part of the center itself.
It is primarily about the cultivation of greenery and the design of paved areas. Also, a cafe building is designed here. The existing walking surfaces are insufficient. Several places have been created here for relaxation and to spend free time, for example, while waiting for public transport.
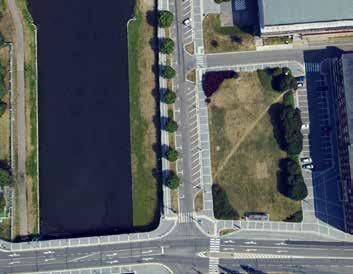
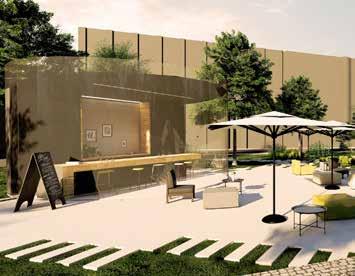
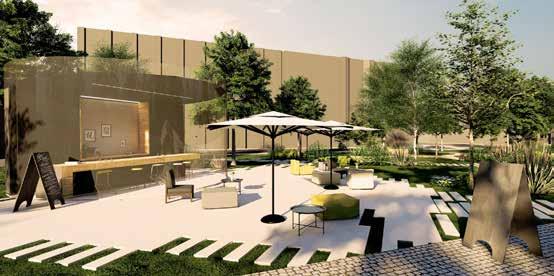
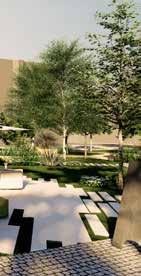
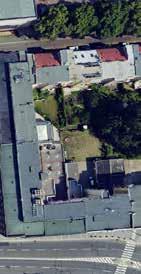
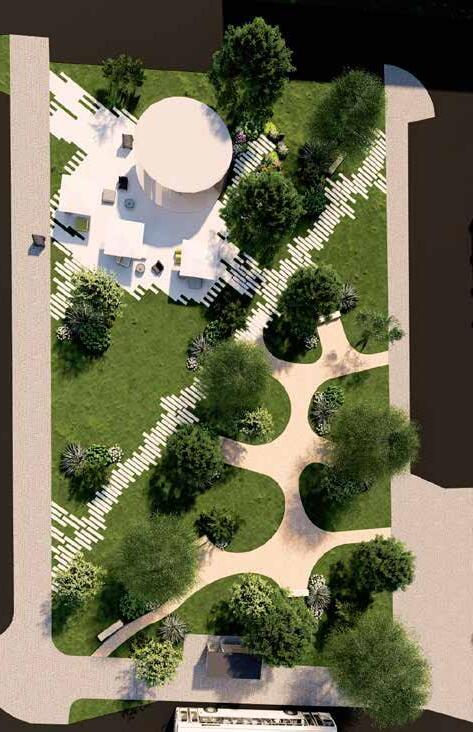
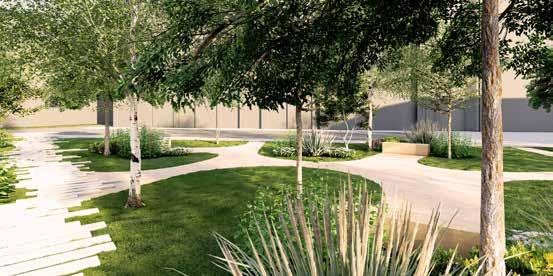
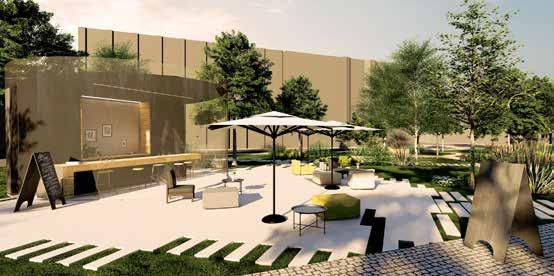
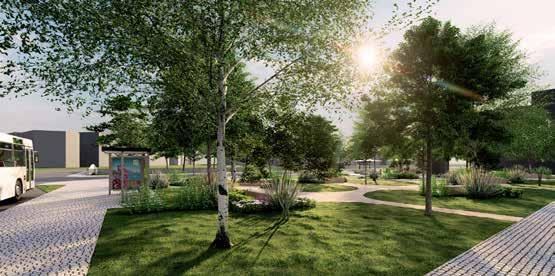
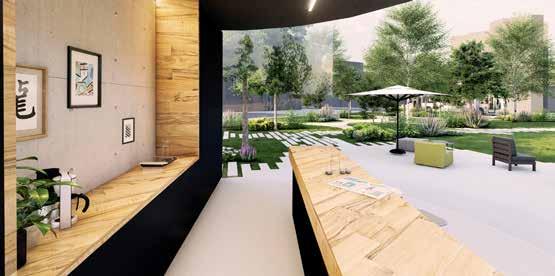
The house defines the urban context in which it is located. He reacts to objects close to him. The proposed multi-functional house communicates with the opposite facade of St. Leopold's Church and gives the whole space harmony and order, which the space lacks now. Together, they create a dominant passage through the city center, the pylons of the city gate.
On its ground floor, the object opens up to communication with the street space and, thanks to glass, blurs the boundaries between its interior and exterior.


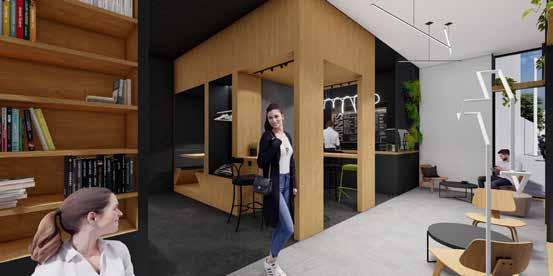
The premises of the Cap uchin monastery in Fulnek in the Moravian-Silesian region. A dilap idated listed building with a spa cious garden and rare apple trees and a history of wine growing.
A monastery is a place of meeting and education. Revival of the blind spot of the urban struc ture.
Revival of life.
Restoring the tradition of Capuchin herb gardens. Cultivation of the entire park with the preser
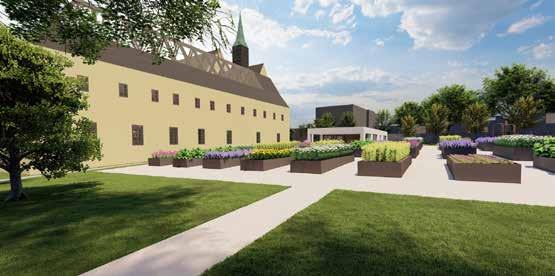
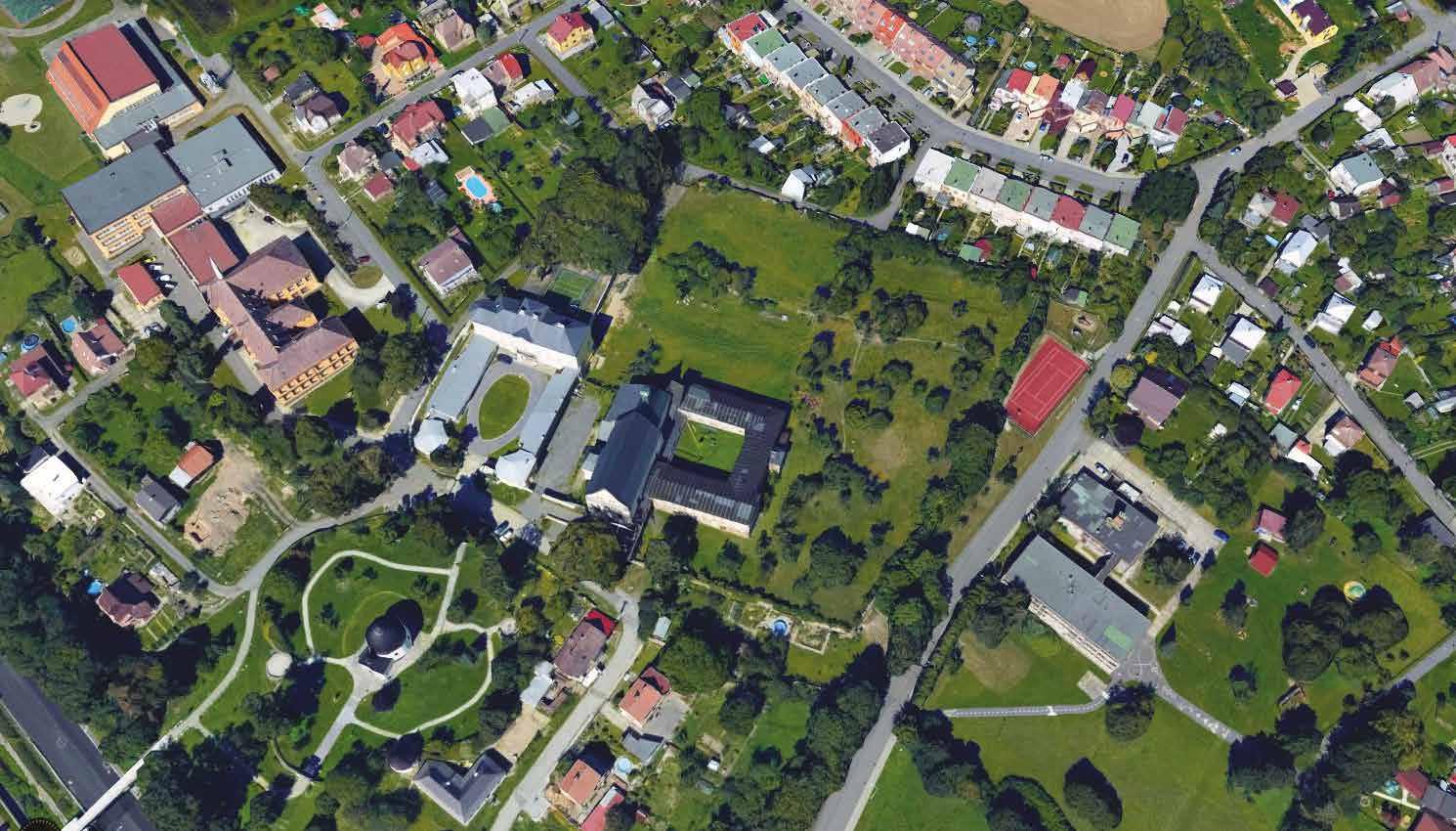

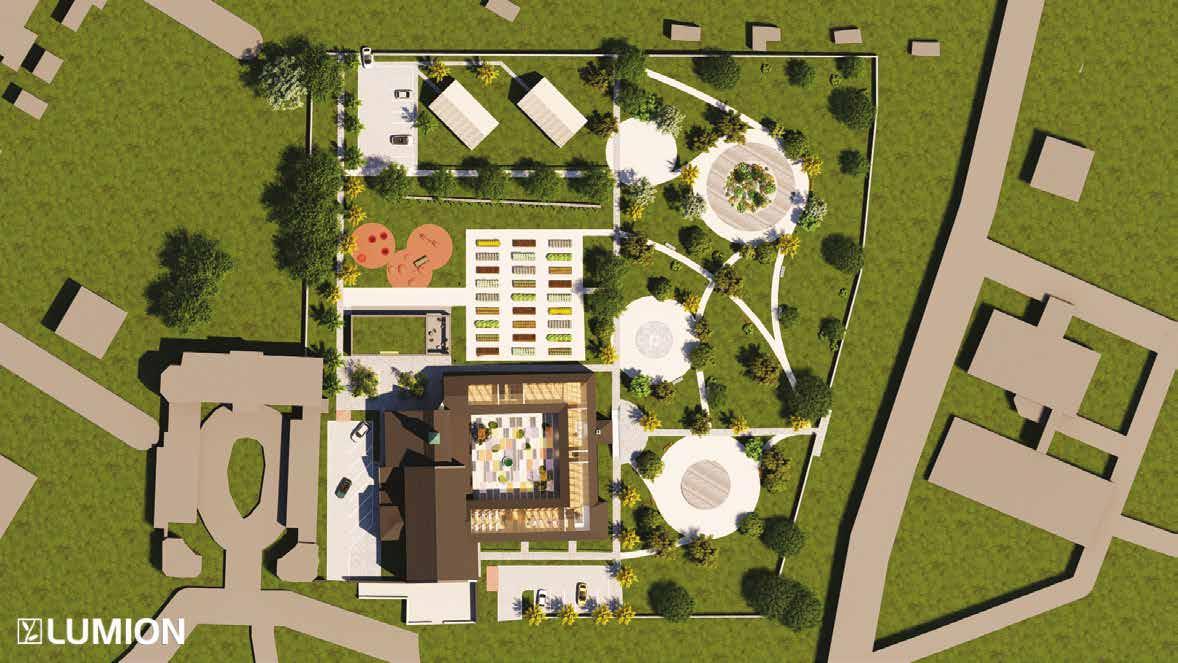
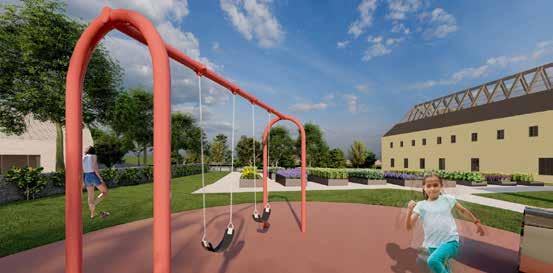
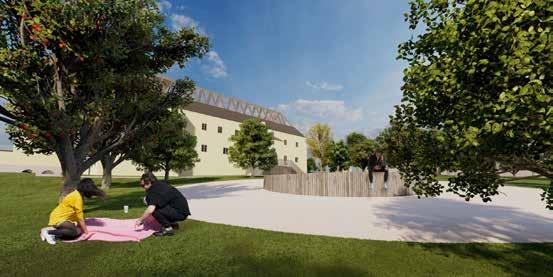
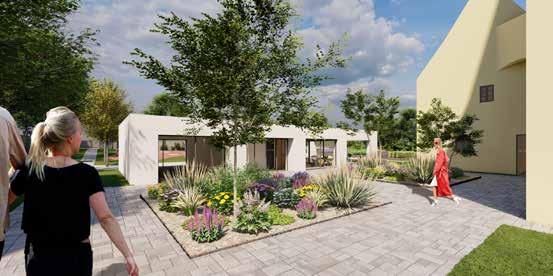
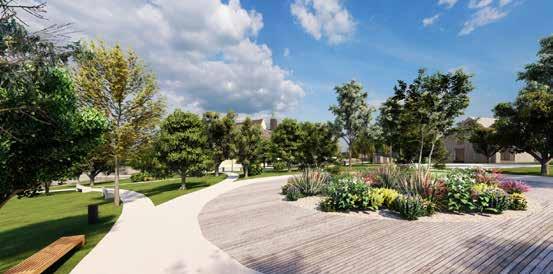
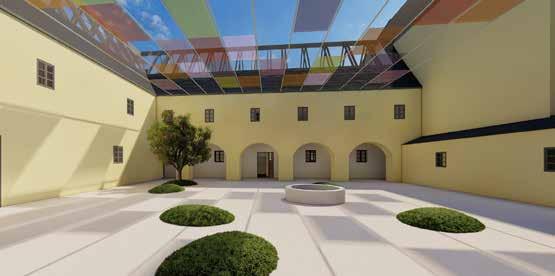

The basic idea of the design is to create a permeable neighborhood with the ambition of becoming a subcenter of the city Vyškov. The aim is to complement the "city walls" and revive the urban structure of the area.
The main focus is on the human scale, considering pedestrians and cyclists and their daily experience within the neighborhood. The block structure follows the street profiles, and the varied size and character of both the blocks and public spaces encourage the explo-
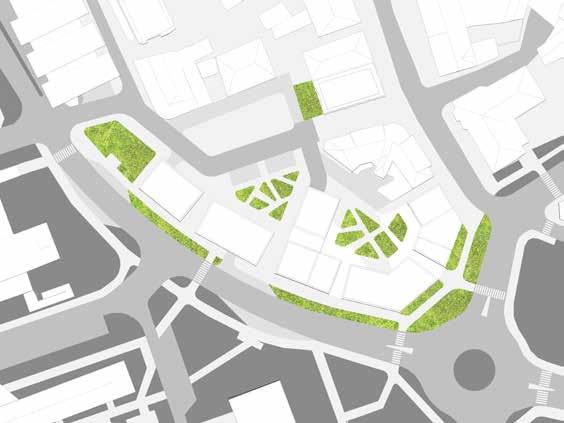

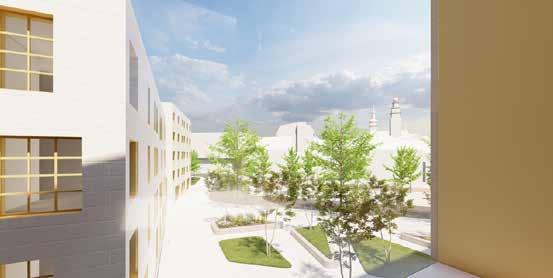

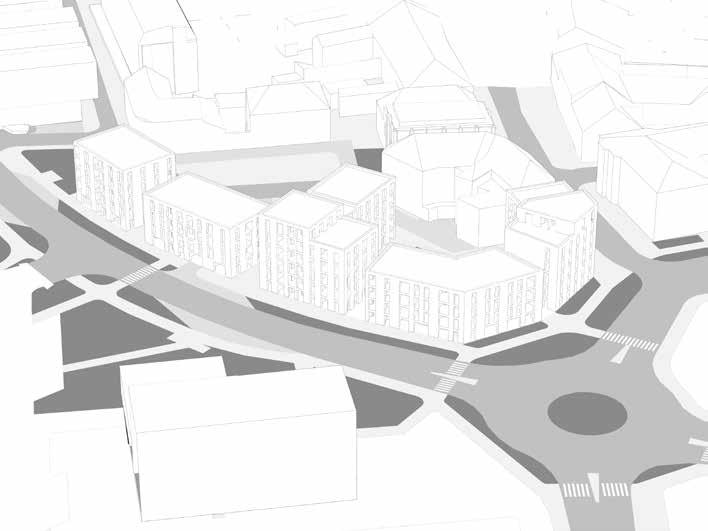

How can a city be connected to its post-industrial heritage, present-day life, and visions for the coming years? The reconversion of the former Irish tannery, respecting the traces of its existence, brings new life to abandoned and decaying corners.
The present becomes a fleeting moment that quickly turns into history, while the future transforms into the present. Preserving the past and transforming it into a foundation for future development. Reviving industrial heritage for the cultural and economic prosperity of the area.
t creates a space for dialogue between yesterday and tomorrow, uniting different times into a cohesive whole.
The diversity of functions, which can also operate independently, provides stability and strengthens the dialogue. Thus, the legacy of the past can shape the center of the future.

History park
Waterside park
Open space - veřejný prostor
Courtyard
Parking
Open stage
Riverside chimney park
MULTI PURPOSE HALL Víceúčelová hala
CHIMNEY AREA
TOILETS
Hygienické zázemí
PARKING Parkovací plochy
TANNERY
Koželužna - hlavní objekt
ZAHRADNÍ SKLAD
GATE LODGE Vrátnice
OPEN-AIR STAGE Venkovní podium
TOWN HOUSES FOR RENT Mezonetové hotelové apartmány
výstavnísíň výtvarnéateliéry ubytování
B
A S
víceúčelováhala studentlounge historypark outdoorstage
co-working boulder fitnesscentrum skatepark

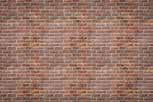

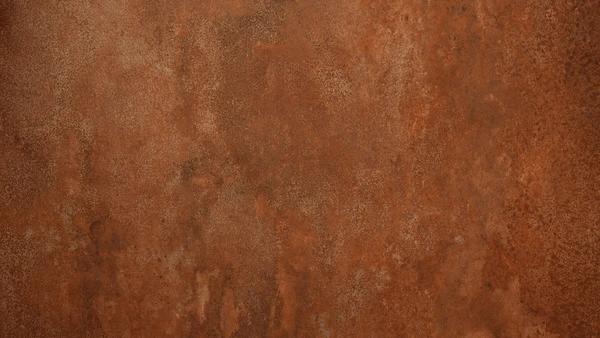

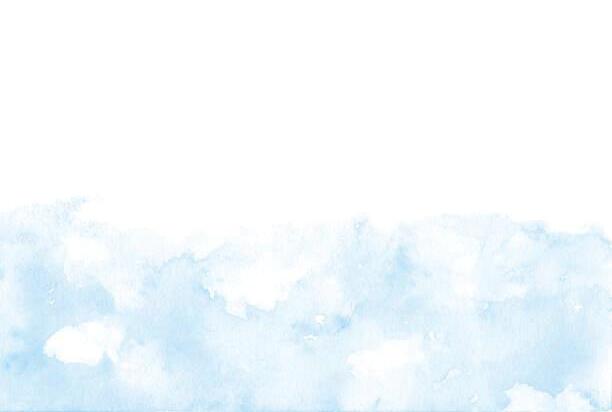
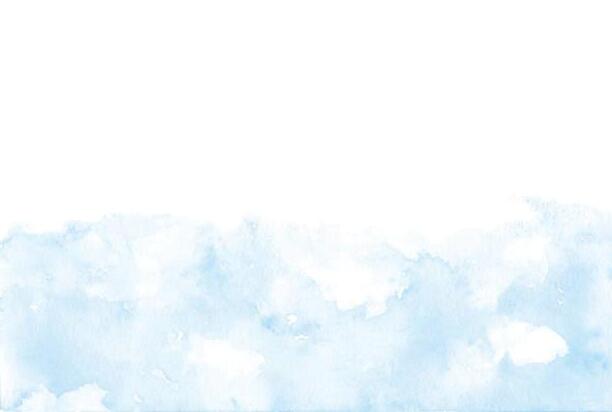










































Design of multifunctional buildings in Brno. They are apartment buildings with the functions of shops, restaurants and a fitness center in the first three aboveground floors. The garages are conceived as underground.
There is also a preview of the interior style of larger apartments.
Professional visualizations for the investor were made by SPIRITPIXEL studio.
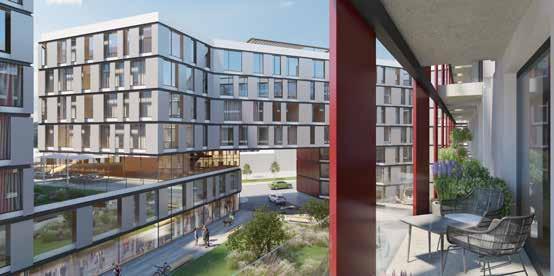

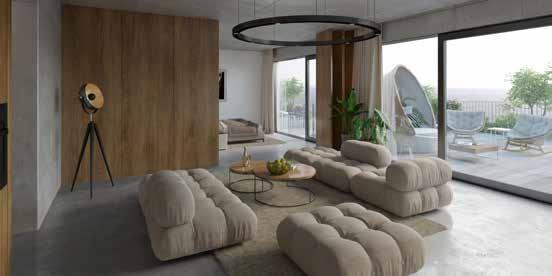
The layout of the land area took place before my arrival at the design office. I took on the visualization work. The area is located in Kudlovice near Zlín.
The plot was divided into two parts. The smaller detached house closer to the road was intended for sale, and the larger part of the plot with the villa remains with the original owner.
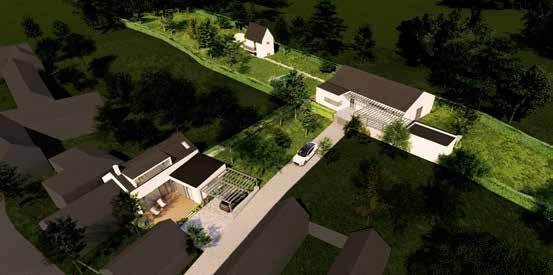

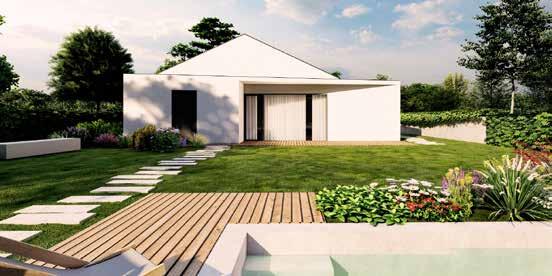
The layout of the land area took place before my arrival at the design office. I took on the visualization and urban design work. The area is located in Popůvky near Brno.
The concept of the area consists of three plots. The building with the lowest height belongs to a different owner than the other two buildings. The design of the objects works with the height levels of the terrain. All buildings are designed according to the municipality's spatial plan as objects for individual recreation.
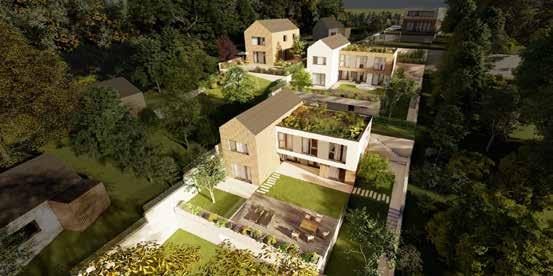
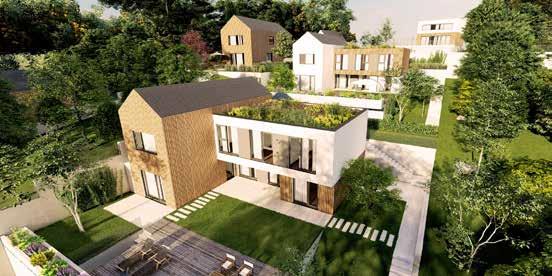
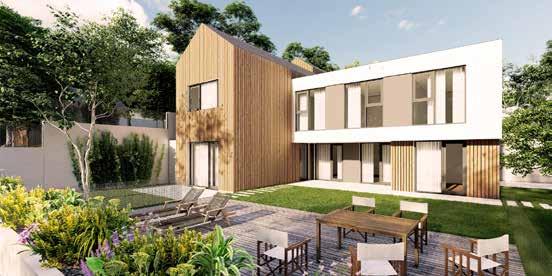
A small example from a lot of drawing documentation for construction permits. These range from mix-use buildings, apartment buildings, and detached houses to garden houses.







The work primarily involved the design and planning of layouts for residential buildings in Prague and other towns.








































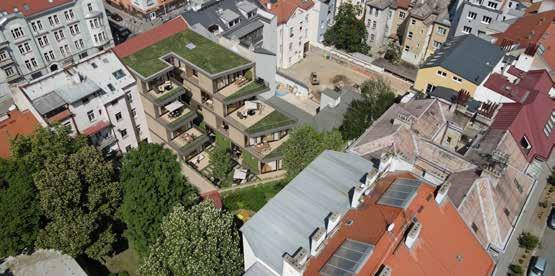
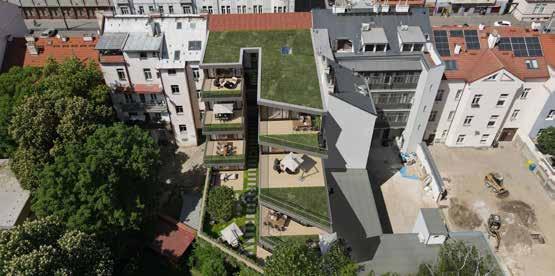
Overall, the existing object of the agricultural building is designed in such a way that it is preserved to the greatest extent possible. Its advantages are used and its negatives are transformed into positives.
The change consists primarily of the addition of the partition walls forming other rooms and also in the relocation of window or door openings.
The existing attic structure will be dismantled due to its unsatisfactory statics, and a new roof will
be erected on the slope of the existing roof structure. In the attic, the rooms are illuminated by skylights to not disturb the character of the surrounding construction.
There will be three housing units and one apartment for rent serving the tourist industry.
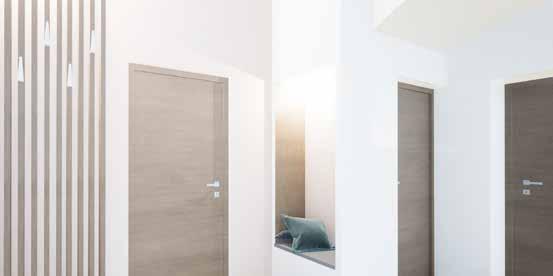
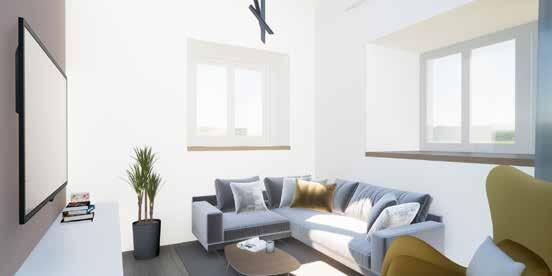
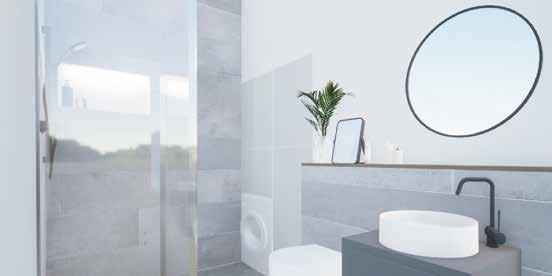
The current apartment unit in a panel housing estate in Pardubice with a layout of 3+kk is undergoing a complete reconstruction - new flooring, plastering, new electrical, water, and waste distribution systems, new ceilings. The redesign includes a new kitchen and custom-built closets. Currently in progress.
The existing layout was unsatisfactory due to a small bathroom. It has been enlarged by demolishing the fiberboard core and building Ytong walls with a different layout, thus creating a separate toilet.

