




I am an architect and interior designer focused on creating spaces that are environmentally responsible, functional and meaningful. Sustainability is not only a design strategy for me, it is a value I carry through all my projects. Growing up surrounded by nature, I developed an early curiosity for how spaces shape the way we live and feel.
Originally from Argentina and now based in New York City, I recently completed a Master of Professional Studies in Sustainable Interior Environments at the New York School of Interior Design. My professional career began in Buenos Aires, where I worked on residential architecture projects, both single-family and multi-family. Those experiences taught me the importance of integrating sustainability from the very beginning of a project.
Throughout this path, I became increasingly drawn to interior design because of the way it influences people’s daily lives. After gaining experience in architecture and construction, I transitioned into interior design, joining a studio in Buenos Aires where I explored materials, finishes, and sustainable options before moving to New York.
Now, my goal is to be part of projects that combine creativity, functionality, and sustainability, without overlooking the diversity and unique needs of each space.
New York School of Interior Design | New York
Master of Professional Studies in Sustainable Interior Environments
Chairman’s Award 2025 | Graduated 2025
Universidad de Palermo | Buenos Aires, Argentina
Bachelor’s Degree in Architecture | Graduated 2020
Universidad del Salvador | Buenos Aires, Argentina
Completed 3 years of Architecture coursework | 2014–2016
Interior Design Intern
June 2025 - Present
/ Supporting the design team with vendor coordination and internal documentation.
/ Helping prepare drawings and visuals for client presentations.
/ Assisting with daily office tasks, including organizing the materials library and tracking budgets.
Interior architect
September 2023 - June 2024
/ Engaged in multiple residential interior design projects.
/ Developed detailed construction documents and presentations, including plans, sections, renderings, and technical details.
/ Maintained daily communication with clients to ensure alignment with project goals.
Arkaizen
Architect -- Construction and Coordination
June - September 2023
/ Joined the final stage of a multifamily housing project in Buenos Aires, Argentina.
/ Managed documentation for finishes and detailing accuracy.
/ Conducted daily site visits to oversee the final phases of construction.
/ Coordinated with vendors and contractors on-site and remotely.
/ Performed budget analysis and comparisons.
Junior architect
August 2019 - November 2022
/ Designed and developed projects for single-family and multifamily housing.
/ Managed technical documentation, budgeting, and material procurement.
/ Coordinated daily communication with suppliers, vendors, contractors, and clients.
New York School of Interior Design / 2025
This project proposes a retail space for Nanushka, a Hungarian fashion brand that blends contemporary aesthetics with a strong commitment to sustainability and cultural heritage. The three-level store explores the concept of time, the past, present and future through architectural transitions, material selection, and spatial experience. The design pays tribute to Hungarian craft and symbolism while integrating innovative and environmentally conscious strategies.



























concept / section
The concept explores the brand’s evolution through time, from heritage and craft (past), to timeless collections (present) and sustainable innovation (future). past present future





































icestone - alpine white
recycled glass and cement manufactured in Brooklyn low VOC - healthier IAQ
Cradle to Cradle Certified
senso - microtopping floor
natural minerals and low-impact resins
Cradle to Cradle Certified
high resistance to stains and abrasion
alkemis paints - coquelicot
100% mineral-based
free from harmful chemicals
Zero VOCs and non-toxic











NIDO arquitectas / 2023
Nordelta Residence is an interior design project that reinterprets the connection between home and nature. Designed for a residence under construction, the project highlights noble materials such as wood, marble, and stone, harmonizing with an internal patio filled with lush vegetation. Each space, the bedrooms, bathrooms, living room, kitchen, and dining area is conceived as an extension of the landscape, integrating organic textures and a warm palette.



















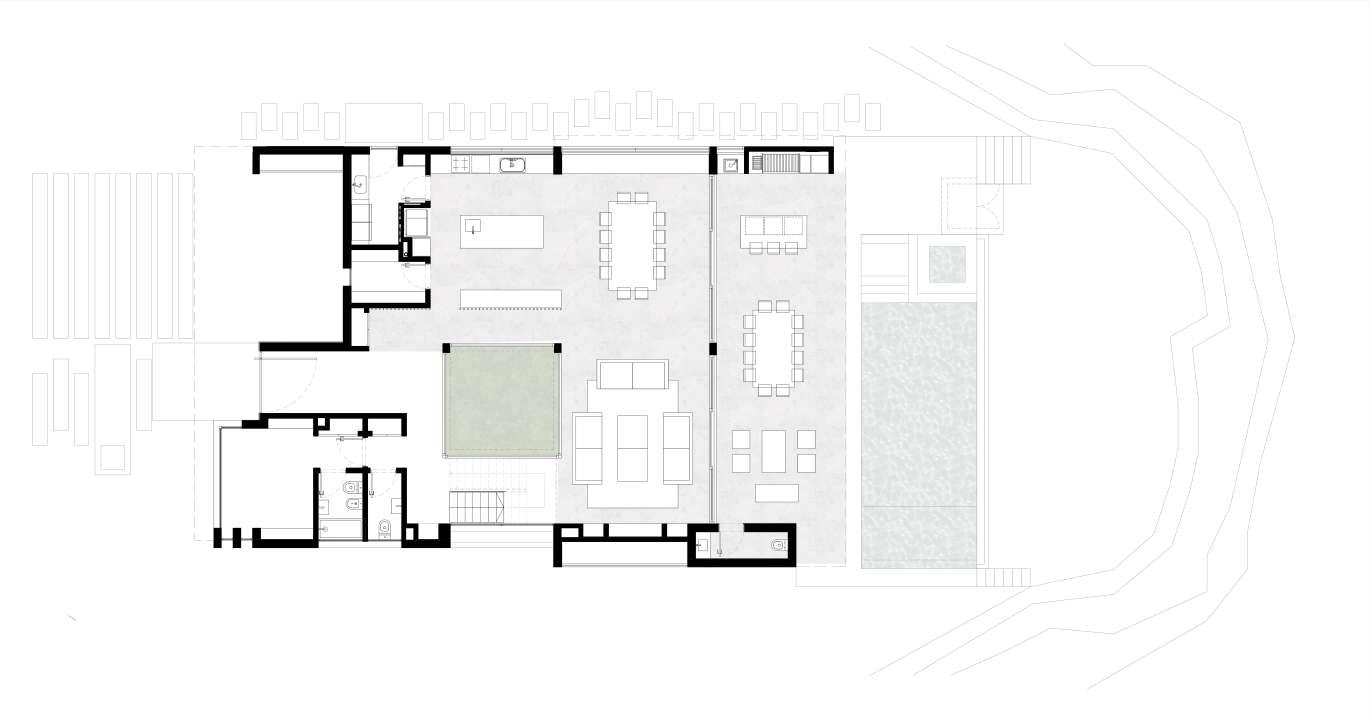





















The ground floor features an open kitchen, living and dining area, designed to extend into the outdoor gallery and pool.





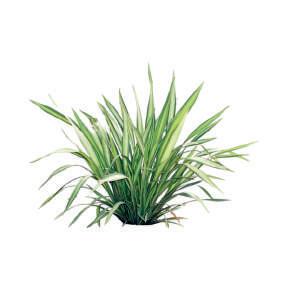




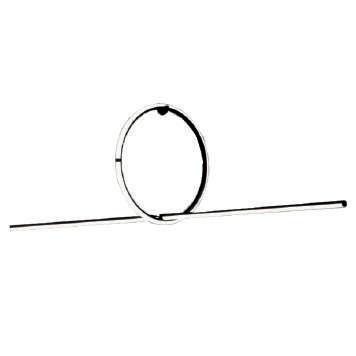


















COFFEE STATION MIRRORED GLASS
HIDDEN HOOD
SAMSUNG FRIDGE
SWING DOOR WITH ADJUSTABLE SHELVES

SWING DOOR WITH ADJUSTABLE SHELVES
SWING DOOR WITH ADJUSTABLE SHELVES
SWING DOOR WITH ADJUSTABLE SHELVES
SWING DOOR WITH ADJUSTABLE SHELVES
SWING DOOR WITH ADJUSTABLE SHELVES SWING DOOR WITH ADJUSTABLE SHELVES SWING DOOR WITH ADJUSTABLE SHELVES
DRAWER DRAWER DRAWER DEEP DRAWER
B

DRAWER DRAWER DEEP DRAWER DRAWER DRAWER DEEP DRAWER








Materials like linen, light wood, and gold accents create a warm and tactile environment.




PLAN DETAIL

SECTION DETAIL



Quantum Bellini is an interior renovation project for a couple seeking a timeless and elegant home. The design combines contemporary lines with classic detailing, using natural materials and soft tones to create a warm and sophisticated atmosphere. Large openings and thoughtful spatial layout enhance the connection with the surrounding landscape and views of the Río de la Plata, bringing light and a sense of nature into the interior experience.





The floorplan enhances natural light and visual connectcions with the exterior. The layout was composed to emphasize openness and visual clarity.






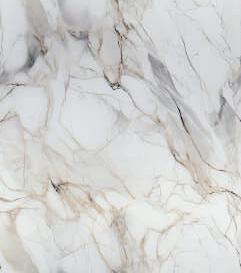
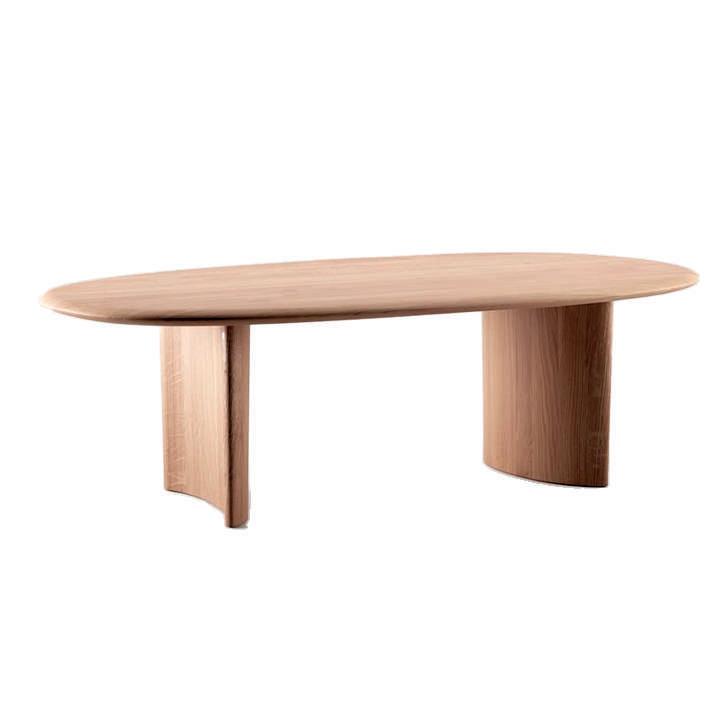
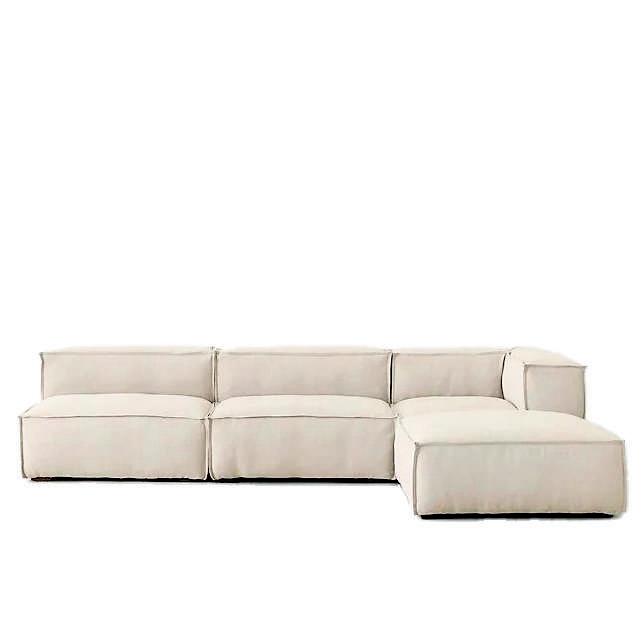







This cohousing project proposes a sustainable living model that fosters community, connection, collaboration and well-being. Located in Brooklyn, it integrates passive design strategies, low-impact materials, and flexible common spaces to promote resilience and inclusivity in urban living. Guided by the principles of environmental and social sustainability, the design encourages shared responsibility, interaction, and a sense of belonging.












Strong connection between the existing wall and the new staircase
Visual connections from all angles
Integration of natural light































































































































Community garden designed to encourage collaboration, local food production and connection with nature.



section






















































































for interior finishes and lighting. The MushLume lights, made from agricultural waste and mycelium, offer a non-toxic, compostable alternative to conventional fixtures.
luciana.v@live.com
(646) 232 - 2262
linkedin.com/in/mlucianaviola/
