LUCIA KUTÁLKOVÁ selected works
PORTFOLIO
Hey!
I am recent architecture graduate with passion for urbanism, landscape architecture and 3d modeling.
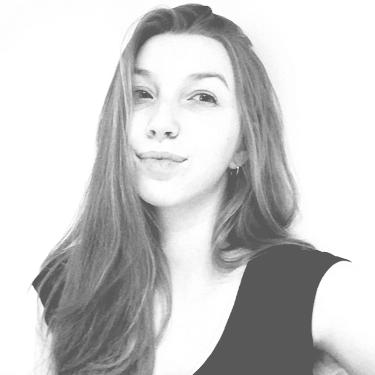
Bratislava, Slovak republic
lucia.kutalkova@gmail.com +421 904 835 297
SELECTED WORKS:
Transformation of brownfield “Slovenský hodváb”
Revitalisation of plaza
Apartment building with services Hhouse
Lucia Kutálková
EDUCATION
2021 - 2023: Slovak university of techology, Bratislava, Slovak republic
Faculty of architecture and design
- master´s degree in architecture and urbanism
Thesis: Transformation of brownfield “Slovenský hodváb”, Senica, SR
2017 - 2021: Slovak university of techology, Bratislava, Slovak republic
Faculty of architecture and design
- bachelor´s degree in architecture and urbanism
Thesis: Revitalisation of plaza, Bratislava, SR
ERASMUS+
SEPTEMBER 2022 - DECEMBER 2022: University of Oulu, Finland
Oulu school of architecture - during master´s studies
WORK EXPERIENCES IN ARCHITECTURE
February 2023 - June 2023: a3studio, s. r. o.
July 2021 - August 2022: APROX architects, s. r. o.
February 2021 - May 2021: MODULOR, s. r. o.
SOFTWARE SKILLS FINISHED COURSES
Autocad Lumion course
Sketchup GIS course
Lumion 3D printing course
Photoshop Laser cutting machine course
Ms Office
CorelDraw
GIS
InDesign
LANGUAGES
Slovak
English Finnish French
TRANSFORMATION OF BROWNFIELD “SLOVENSKÝ HODVÁB”
TYPE OF WORK: MASTER THESIS
YEAR: 2023
LOCATION: SENICA, SLOVAKIA
The brownfield is in small town Senica in east of Slovak republic. It is located near the city centre directly adjacent to all the other city parts. The area was initially a factory which produced viscose silk for 75 years. It was officially closed since 2005. Since then it was slowly dilapidating.
Half of the buildings were demolished and the other half of the area is full of industrial buildings, storages, and unused buildings. The main idea was to create new city district mainly used for housing, amenities and sport.
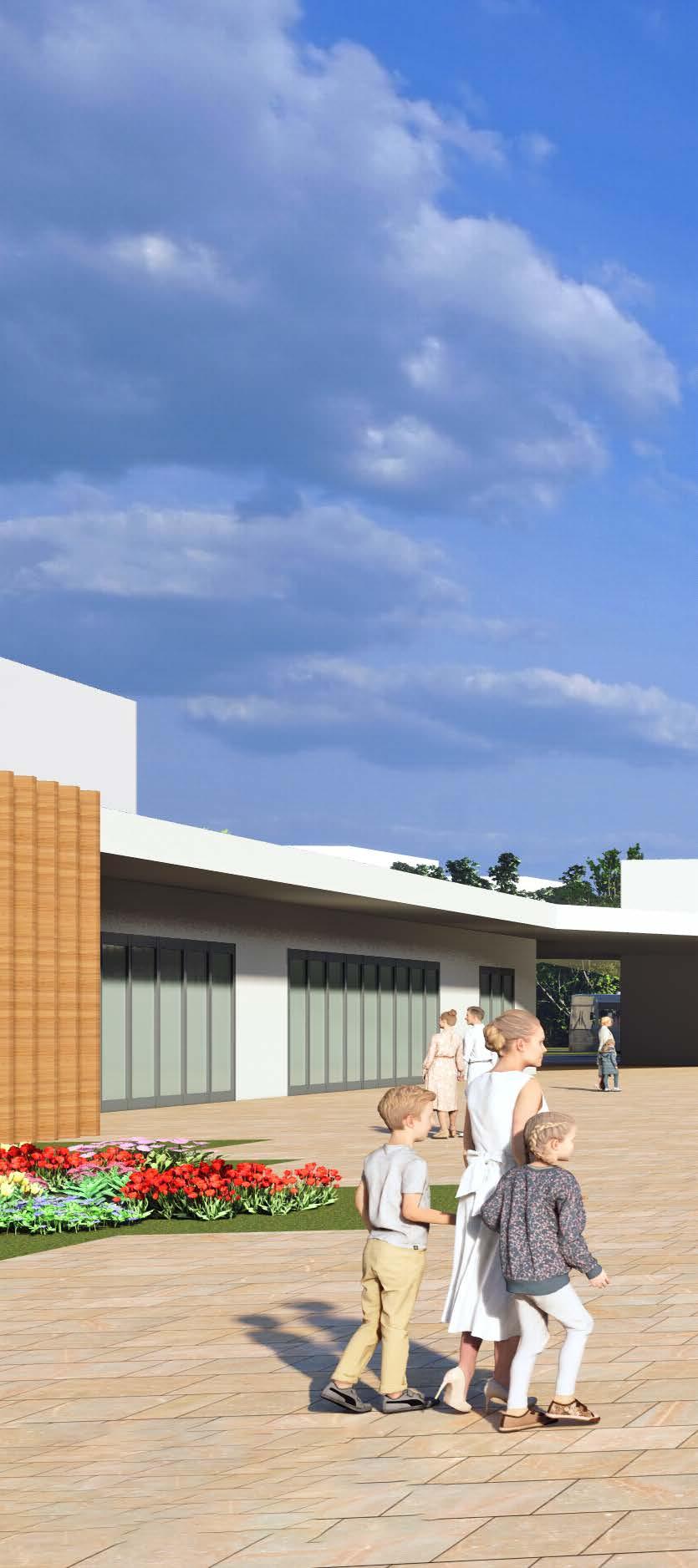
LUCIA KUTÁLKOVÁ
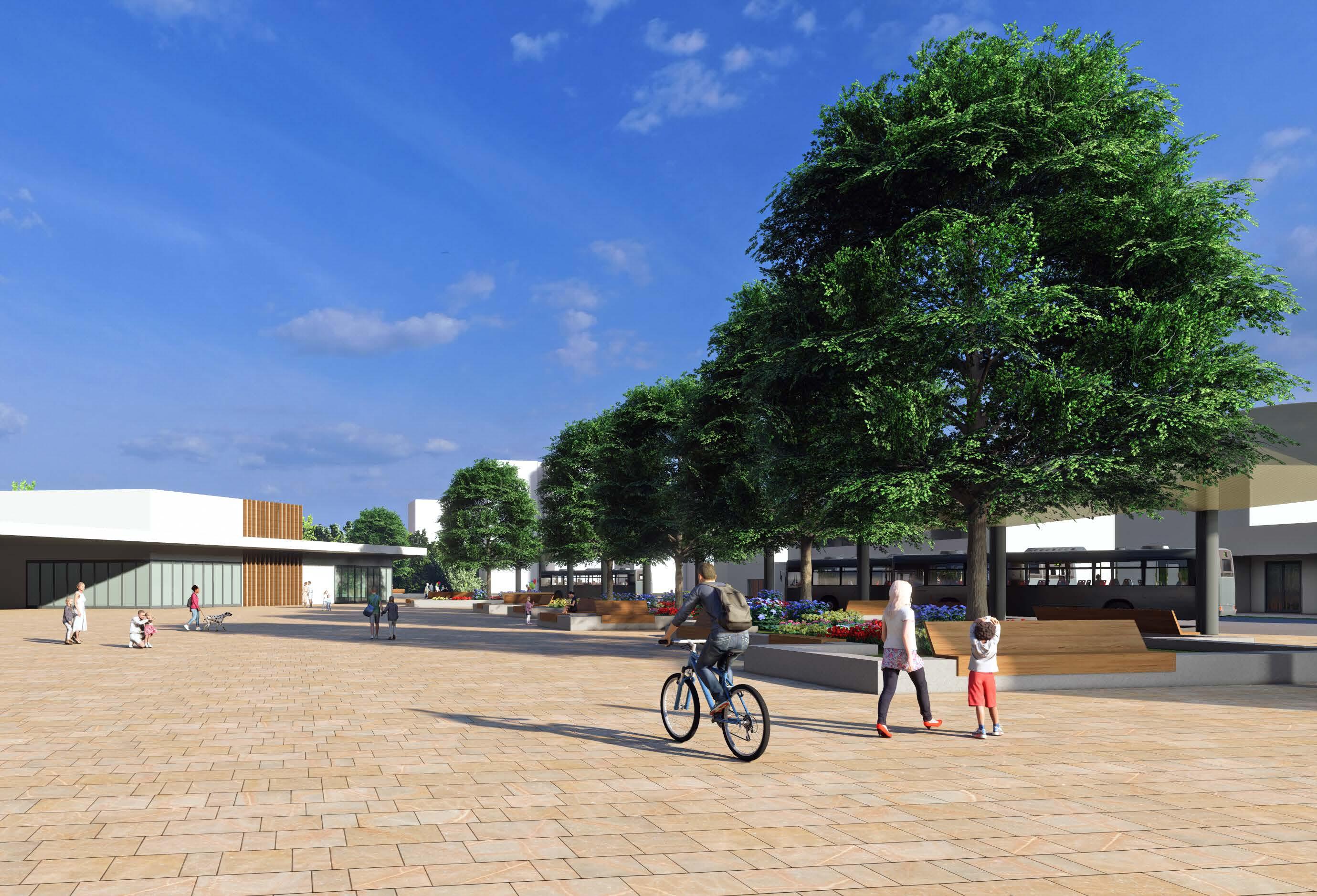
SELECTED WORKS
The main idea of the design is to preserve industrial heritage in the area of brownfield in combination of development of urban structure. In order to back up this idea the architecturally valuable buildings are preserved. Other than whole objects it is also about preserving the little fragments. For example preserving empty storage tanks as part of playground or framework of an old building as meeting point in the park.
Nature is also important in this area. Through the desing there is designed continuation of the city park as main natural route of the city. There are two parts: active/sport part and relaxing one. We can find here pavilions, child playgrounds, landscaped areas for picnics, flowers...In the active part there are sports fields, places for workout, grills or rope center. The nature is gradually moving through block structures and acupunctures it.
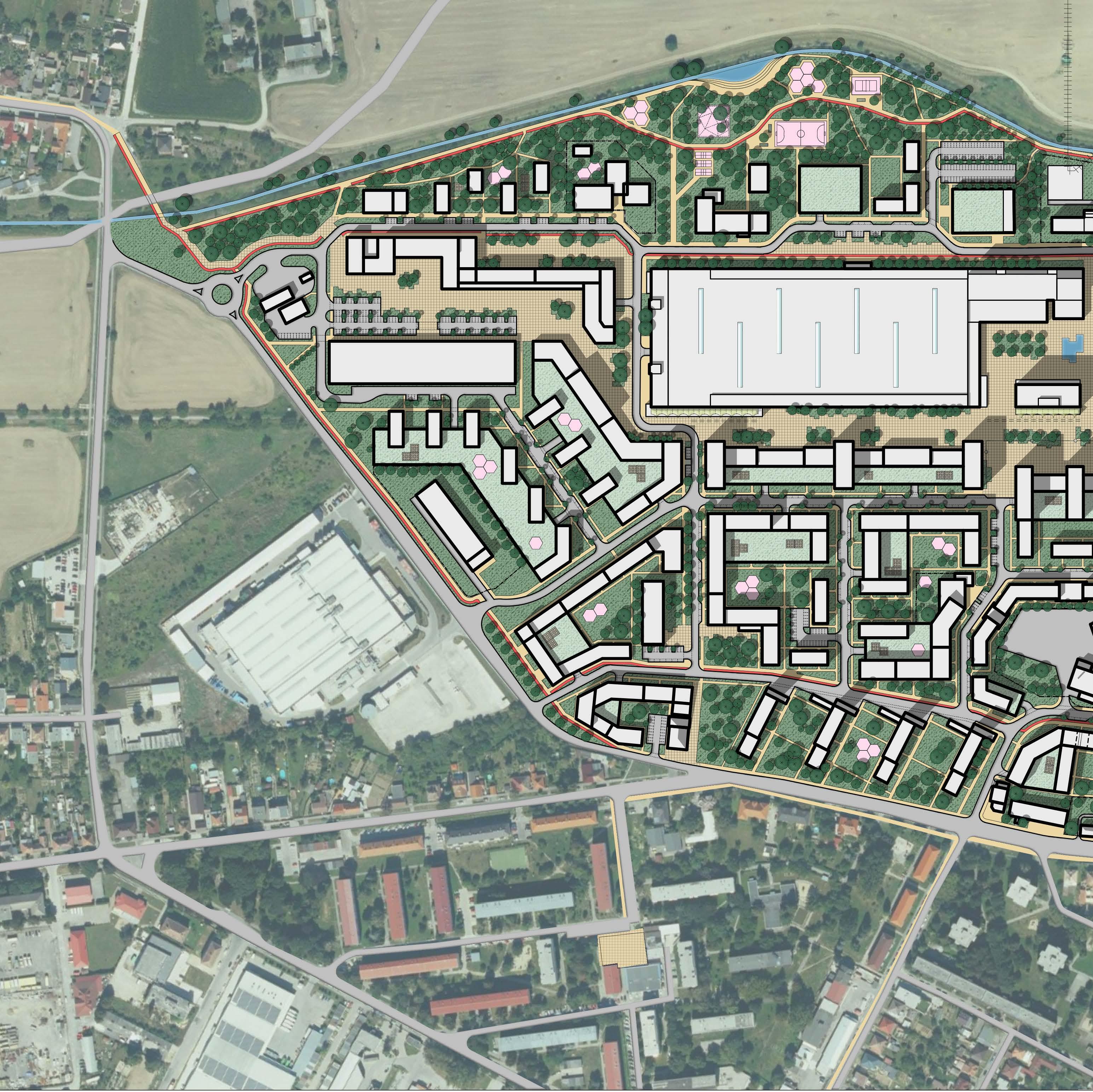
LUCIA KUTÁLKOVÁ
DESIGN
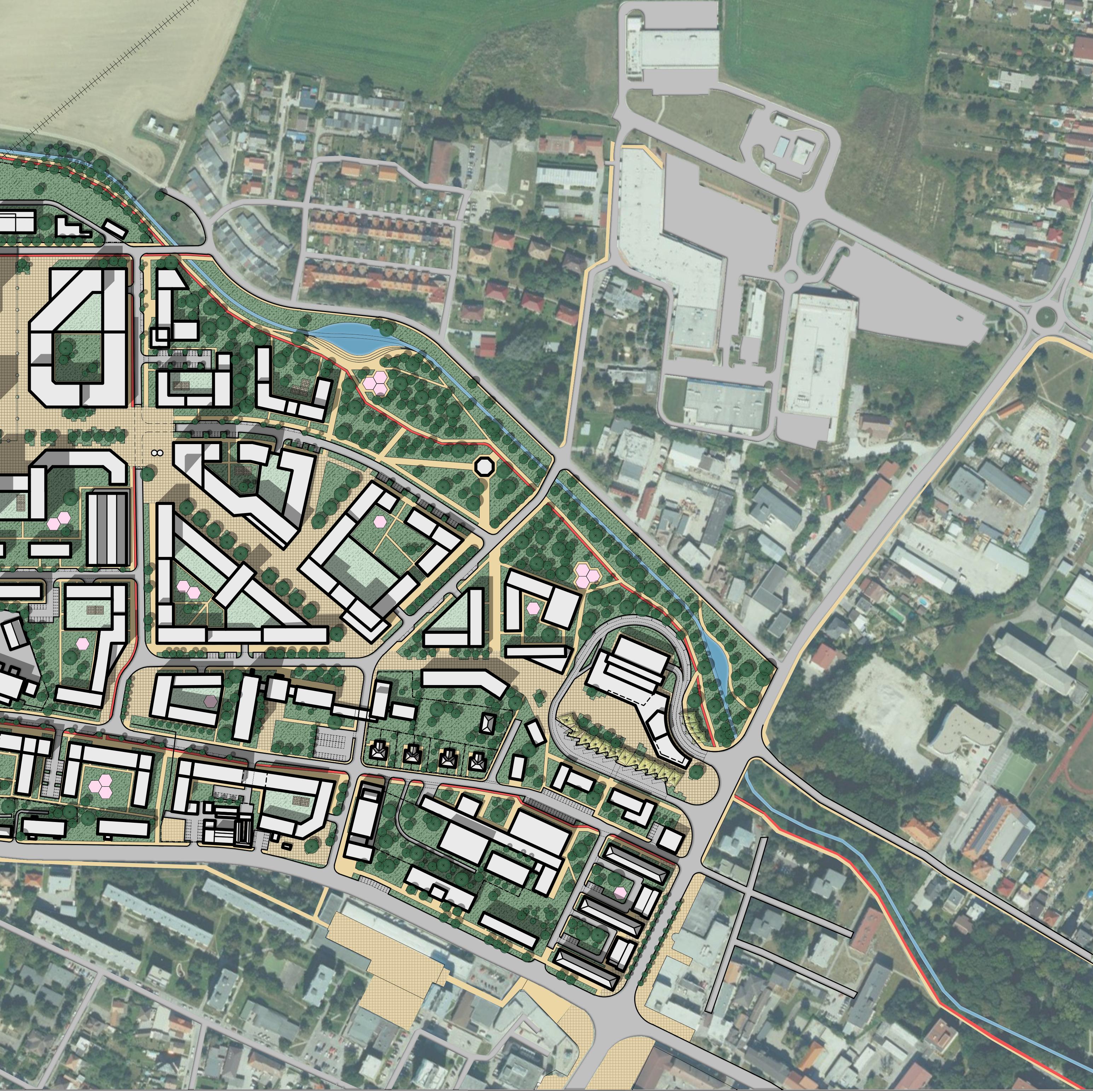
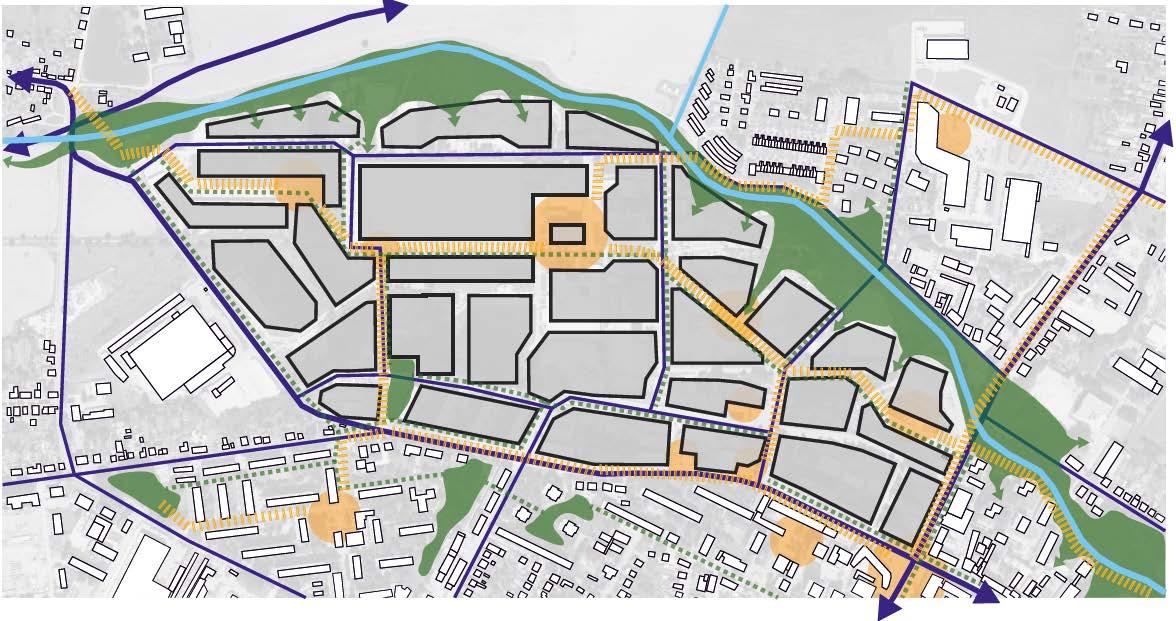
SELECTED WORKS
CONCEPT
TRASPORTATION
priority for pedestrian, cyclists and public transport
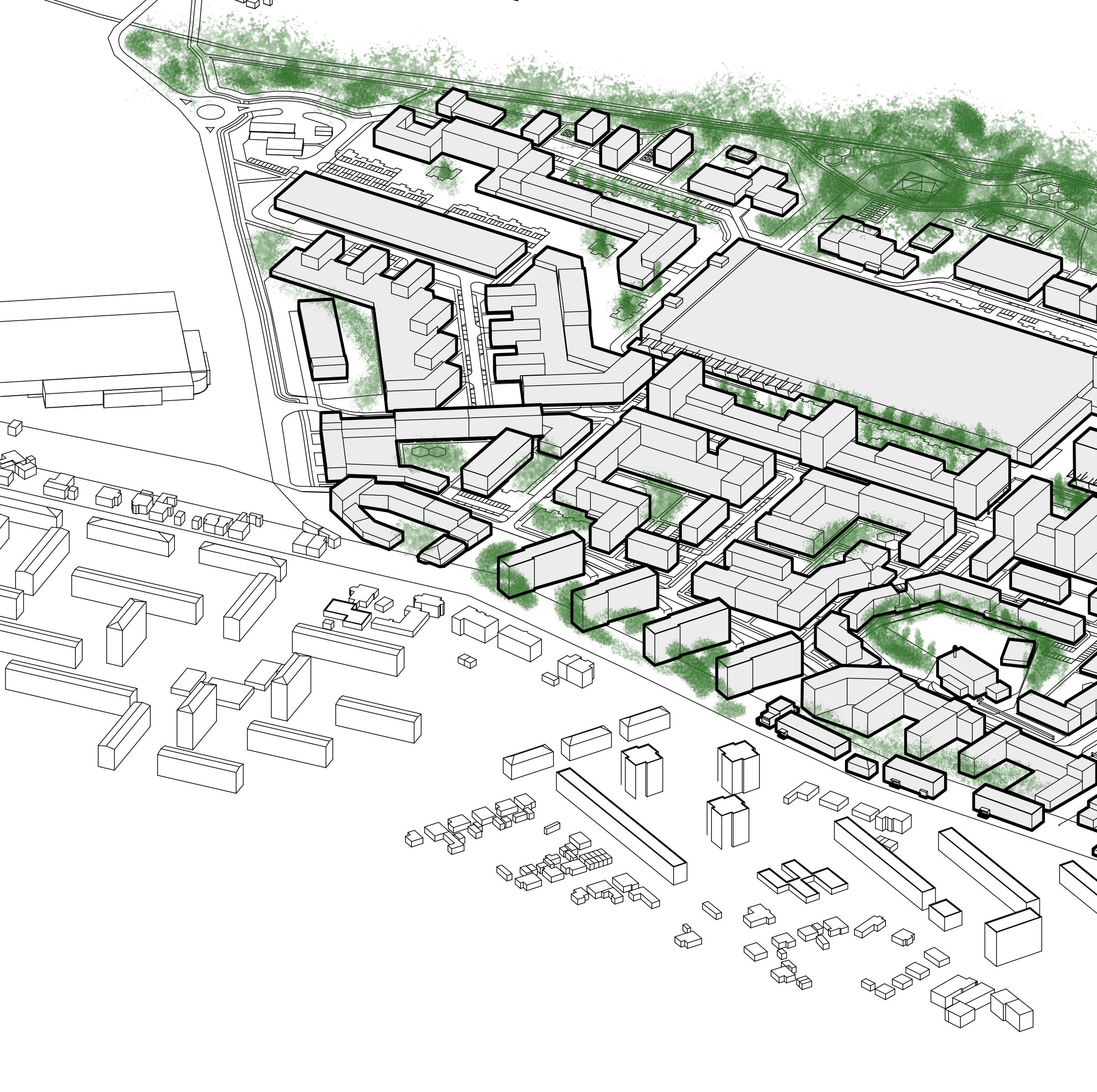
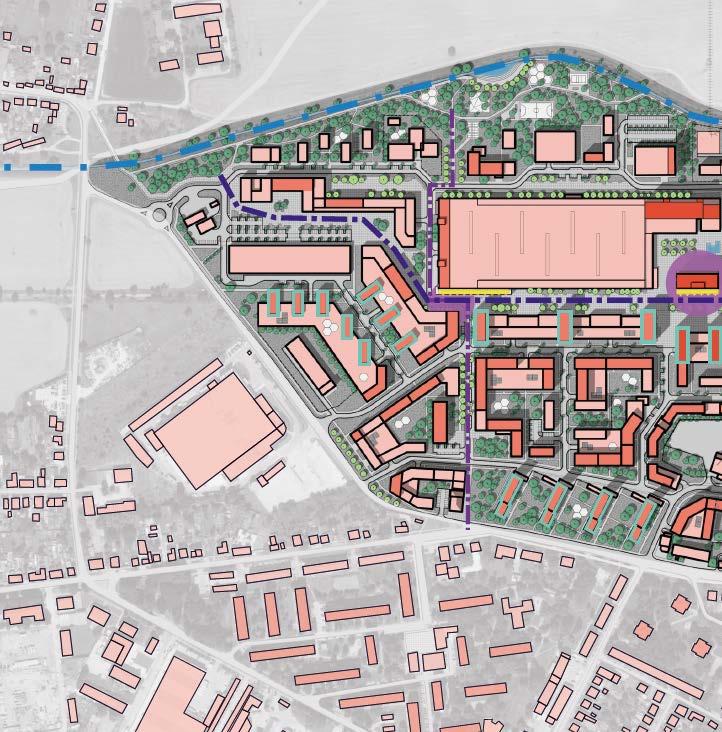
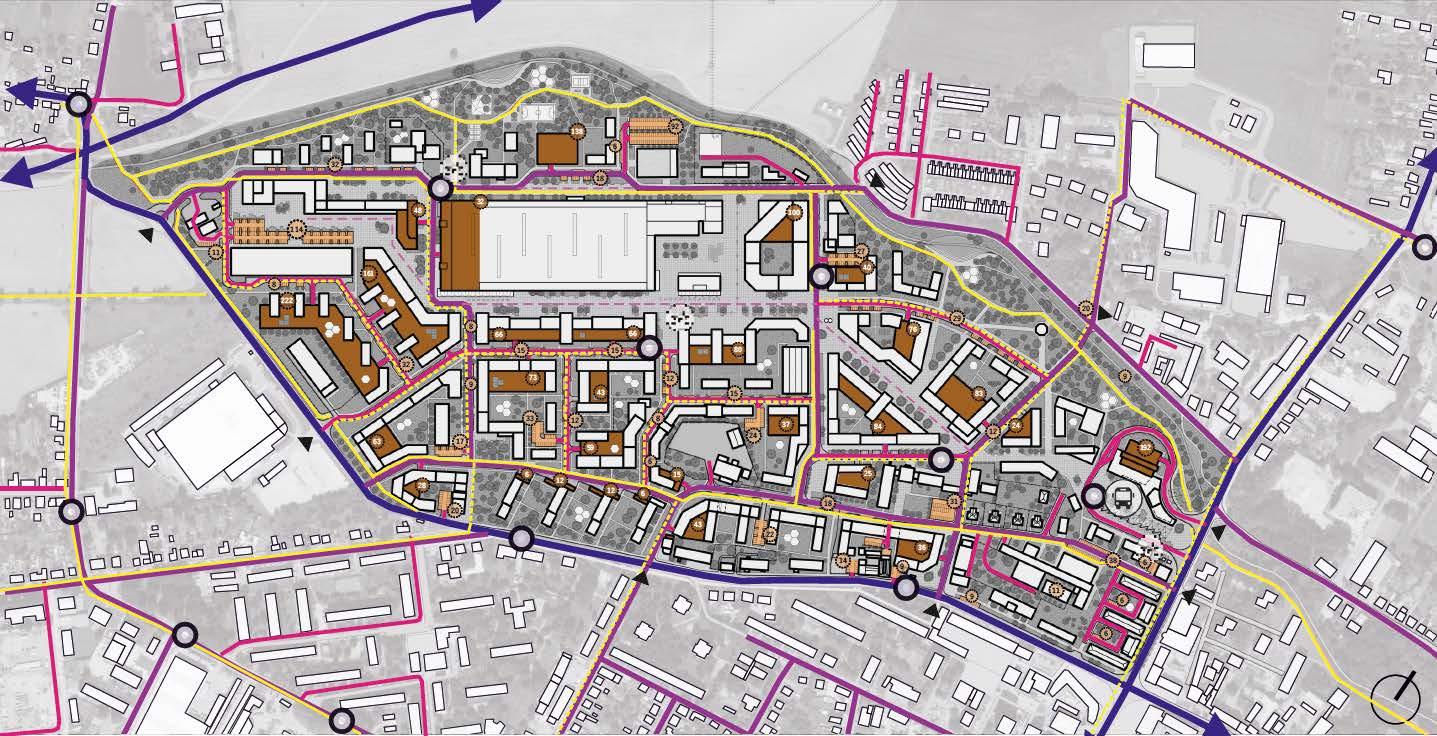
COMPOSITION
main composition axis with for better orientation
LUCIA KUTÁLKOVÁ
COMPOSITION with authentic structures orientation
FUNCTION housing, amenities and nature
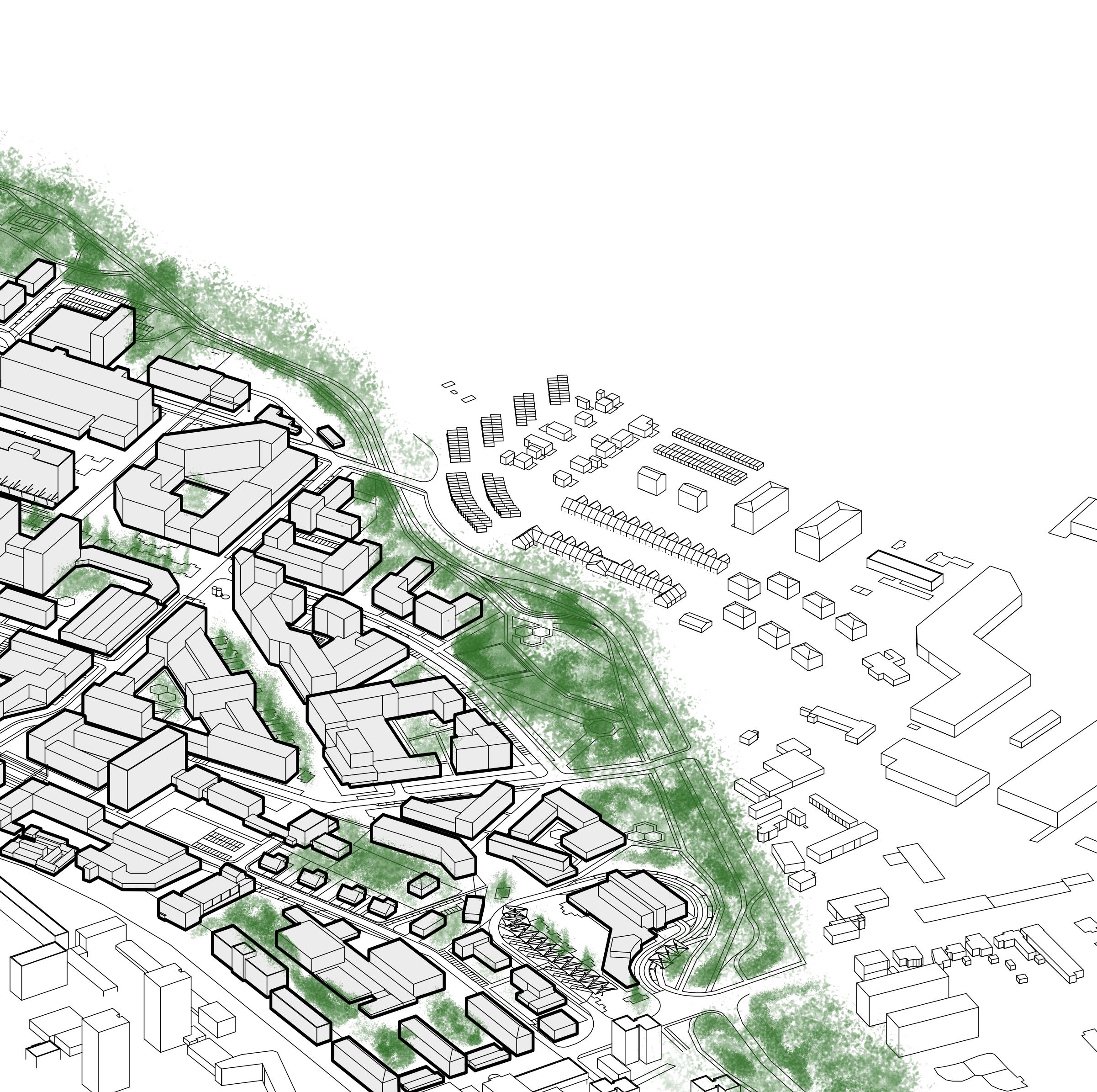
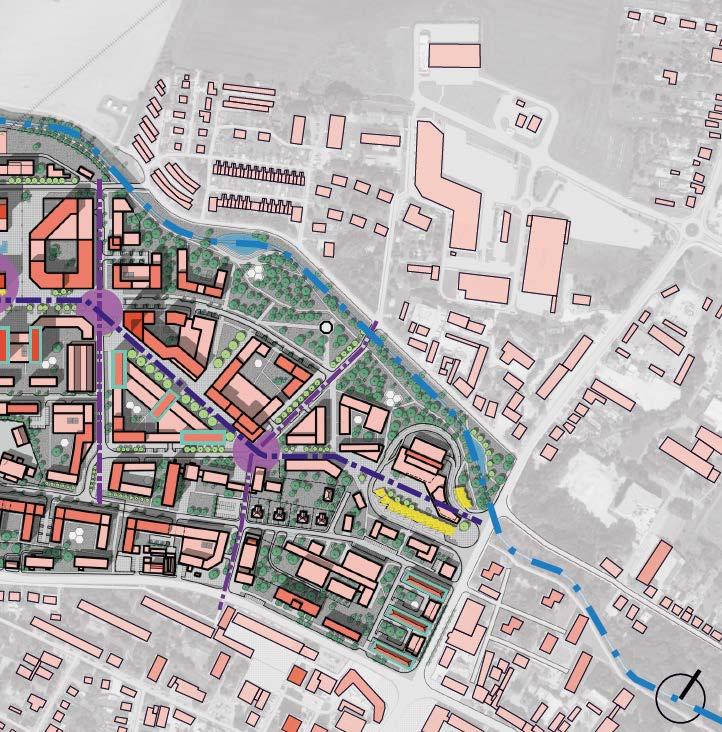
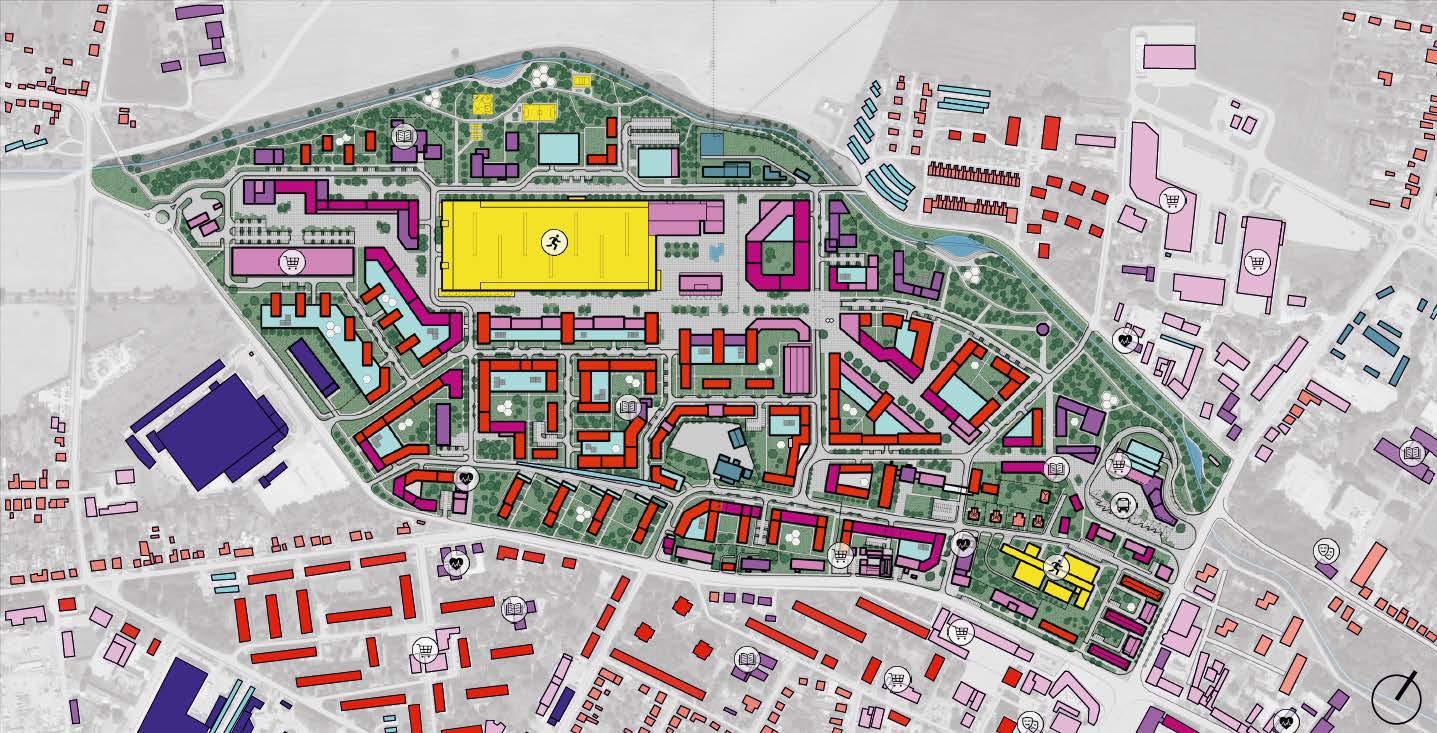
SELECTED WORKS
DETAILED AREA OF THE DESIGN
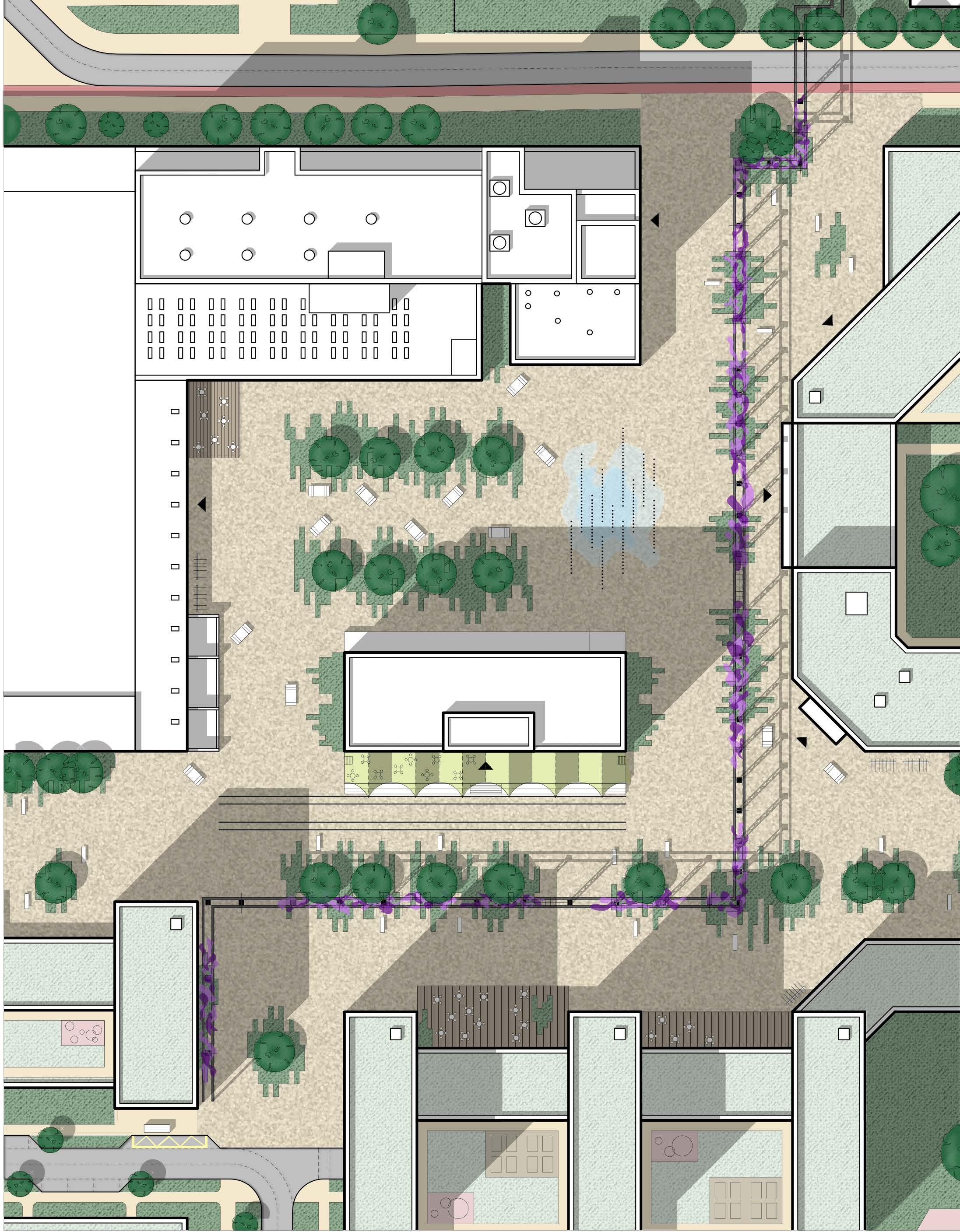
LUCIA KUTÁLKOVÁ
Chosen detail shows the main public space of the designed area in form of plaza. The main idea wasn´t to compete with the main plaza of the city, but to functionally complete it.

The industrial genius loci is dignified with existing pipeline above ground which is “decorated” with overhanging plants and incomponated railway segment.
This plaza is located on the main pedestrian route of the designed area. The space is divided to functionally different parts. There are clear and fast walk-through areas, terraces and cafés for socialization, nature areas with different kind of sitting for relaxation and active part of the plaza with ground fountain to play with.
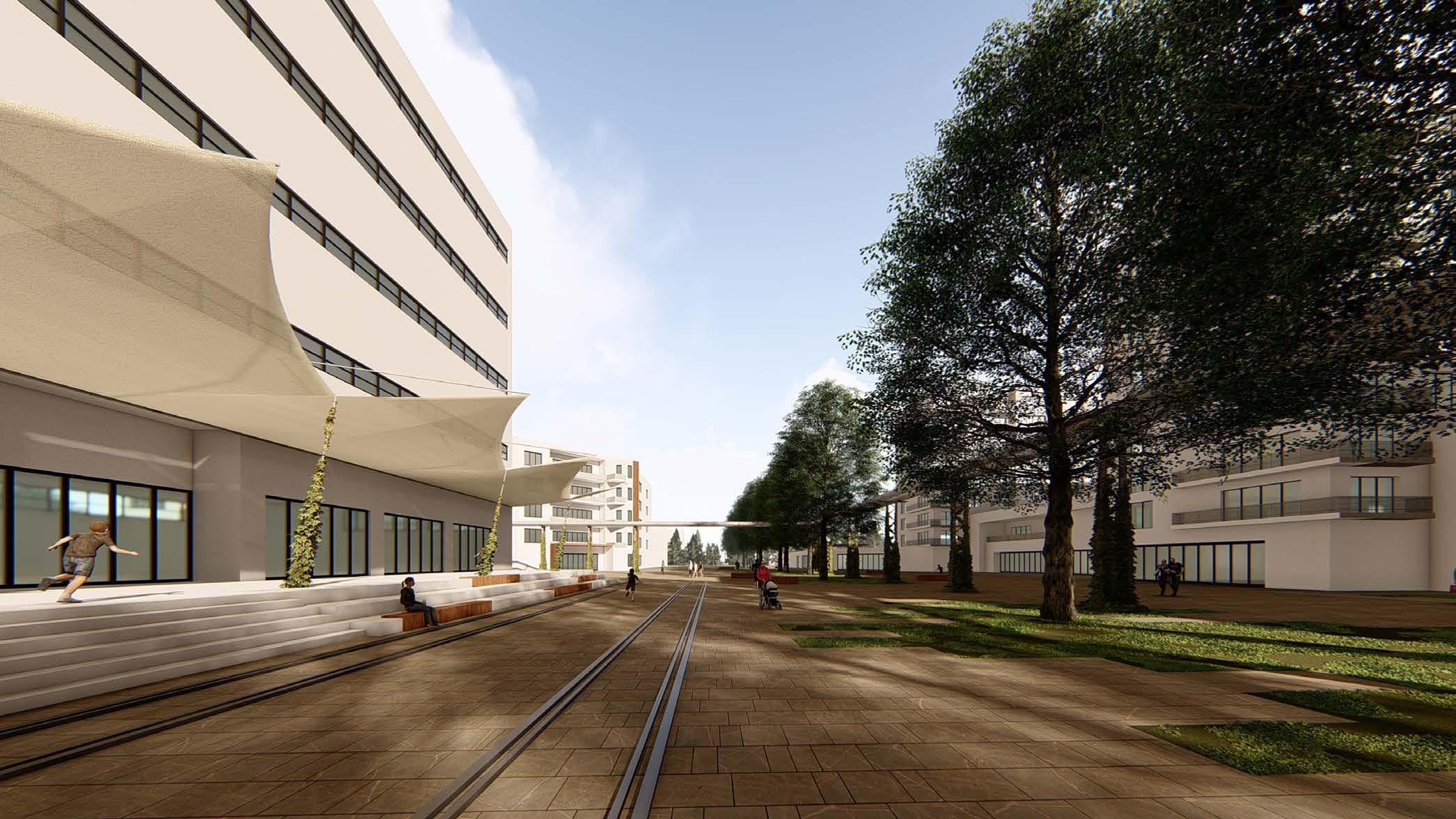
SELECTED WORKS
OF THE
VISUALIZATION
AREA
LATERAL SECTION OF THE AREA
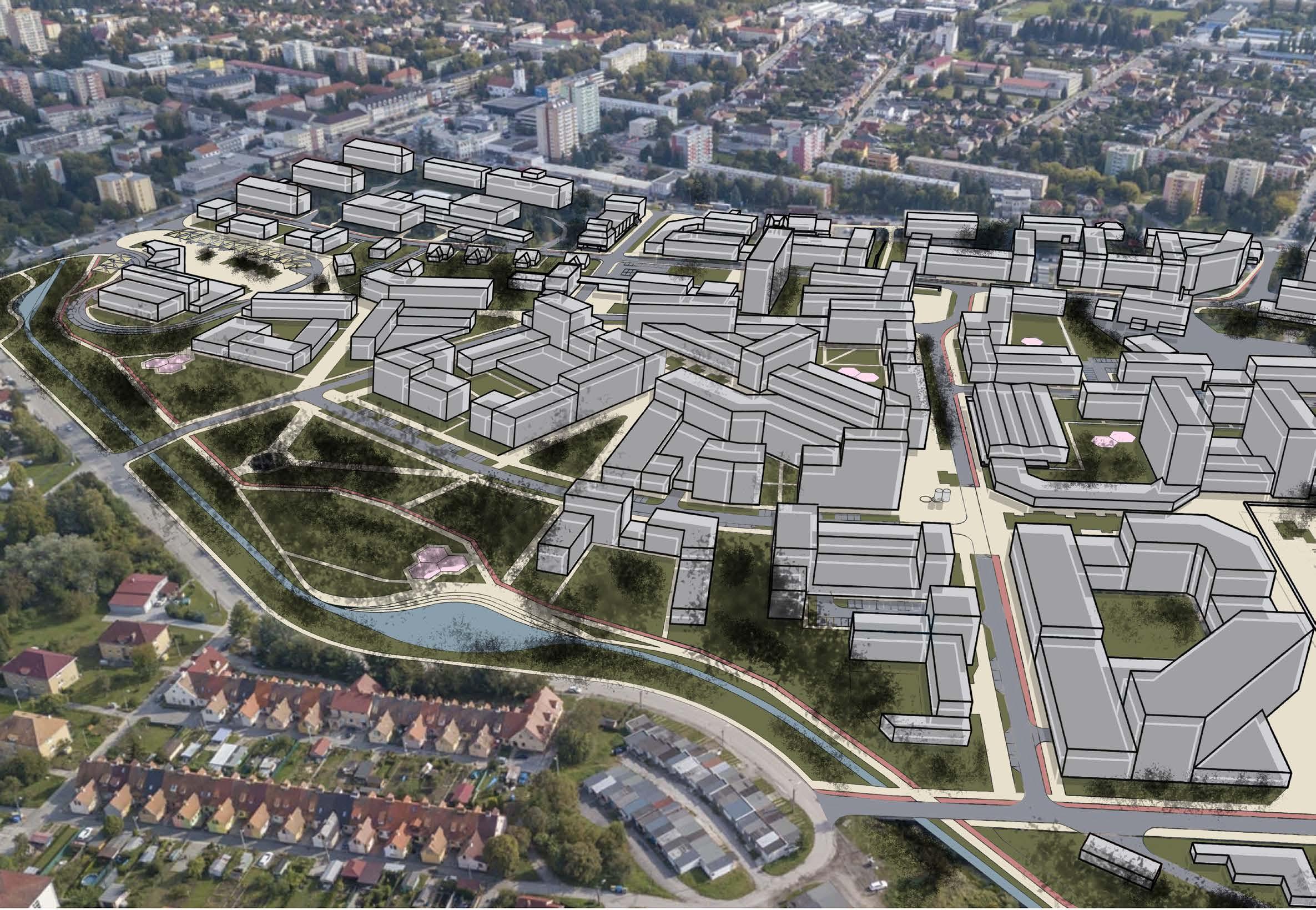
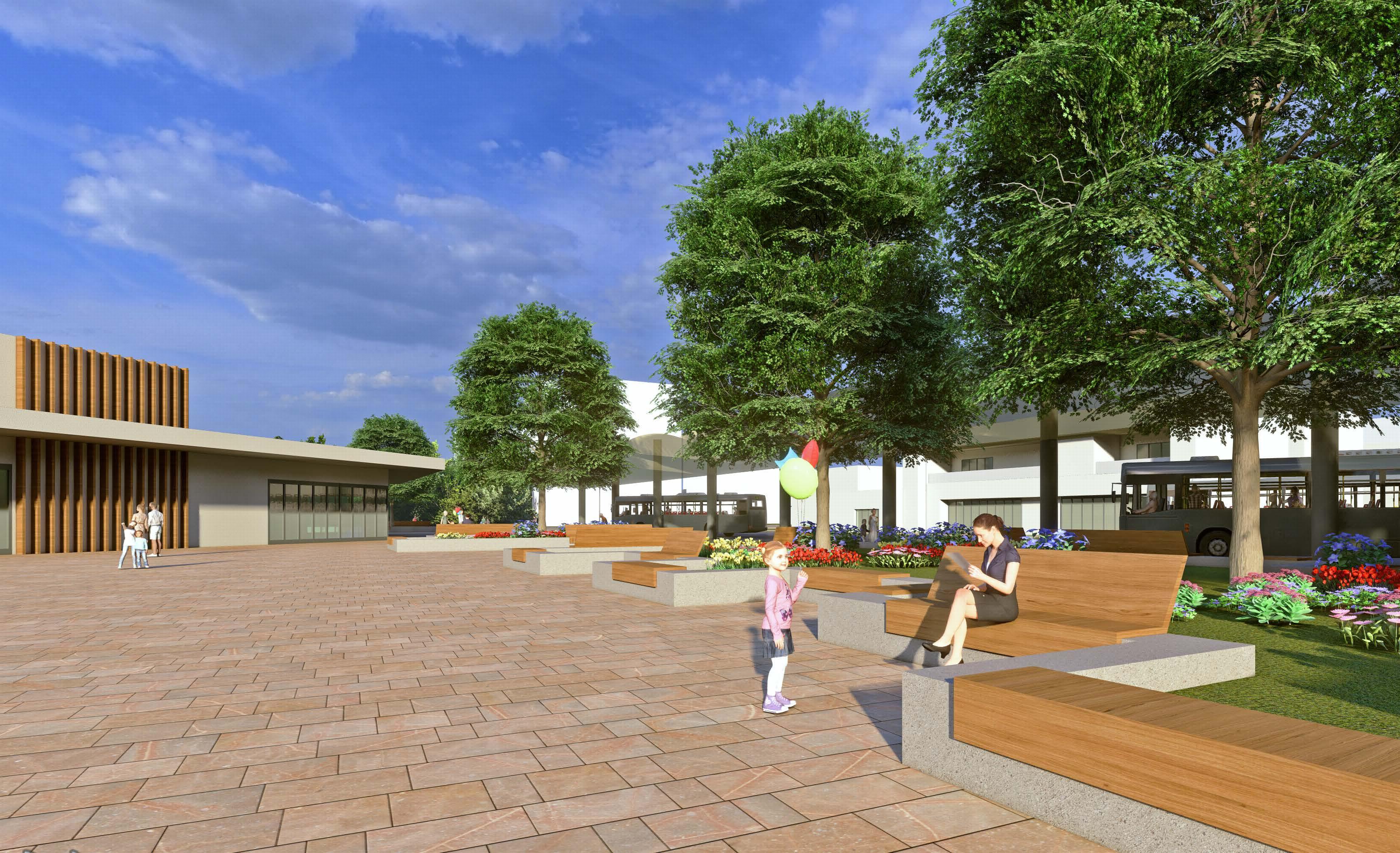
LUCIA KUTÁLKOVÁ COLLAGE OF THE EASTERN PART
VISUALIZATION OF THE PUBLIC SPACE


SELECTED WORKS PART OF THE DESIGN SPACE OF BUS STATION
DÚBRAVKA CENTER - REVITALISATION OF PLAZA
TYPE OF WORK: BACHELOR THESIS
YEAR: 2021
LOCATION: BRATISLAVA, SLOVAKIA
The designed area is the center of city district Dúbravka in the capital Bratislava. The plaza is on the most important axis of the district both compositionally and transportation wise. Right through there is a tram line going which ensures quick and easy connection to other parts of the city. Nearby is a highway and railway which offers a lot of potential.
The plaza contains functionally various types of spaces in the design which covers all of the users needs.
The design works a lot with nature as a composition trees, flowers and connection to the further parts of park nearby.
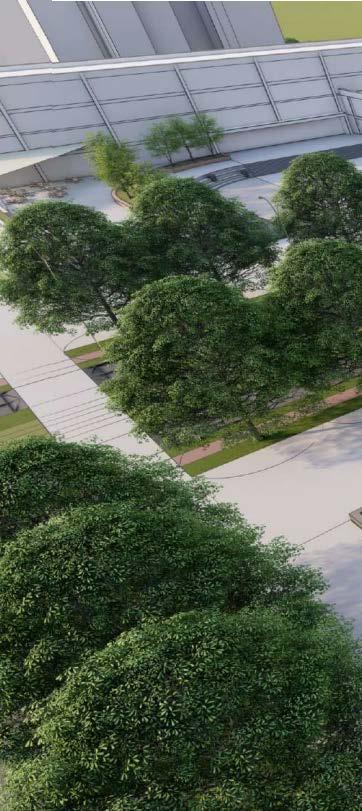
LUCIA KUTÁLKOVÁ
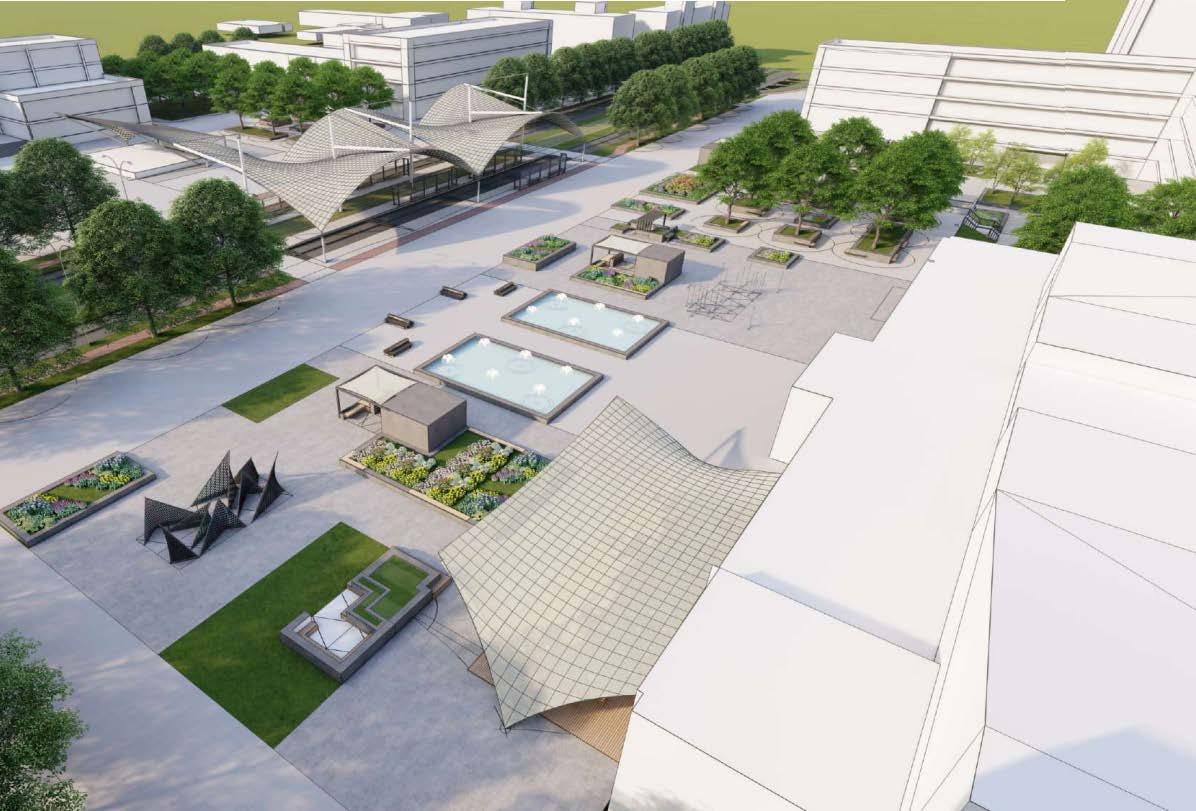
SELECTED WORKS
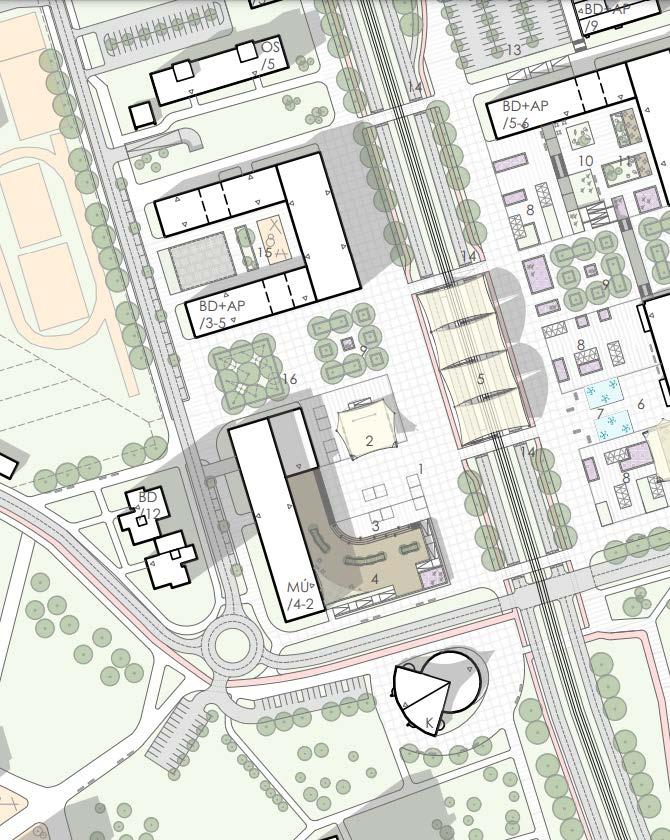
LUCIA KUTÁLKOVÁ
CITY DISTRICT OFFICE
APARTMENT BUILDINGWITH SERVICES
APARTMENT BUILDING WITH SERVICES
BUS/TRAM STOP
STAGE
PARK
CHURCH
Initionally the area had a lot of unused space and objects. The new building are defining the new areas of the plaza.
The area in front of culture centre has the fountains as the main element. Other than that there are also pavilions and atractions informing about history of the place in a fun way.
The area in front of the city district office is more formal and the space is intended to be used for outdoor performances and city activities as it contains stage, sitting and free space for variable use (seasonal markets, competitions, meetings,...).

The last but not least is the calm area of this plaza. The uneven terrain was turned into advantage to separate this part from the noise and fuss and create rather calm area with terraces and flower beds . It creates feeling of safety which completes the different spots throughout the whole design.
The whole design is connected by using tensile membrane structures as a shelter of public transport station, stage and terraces.
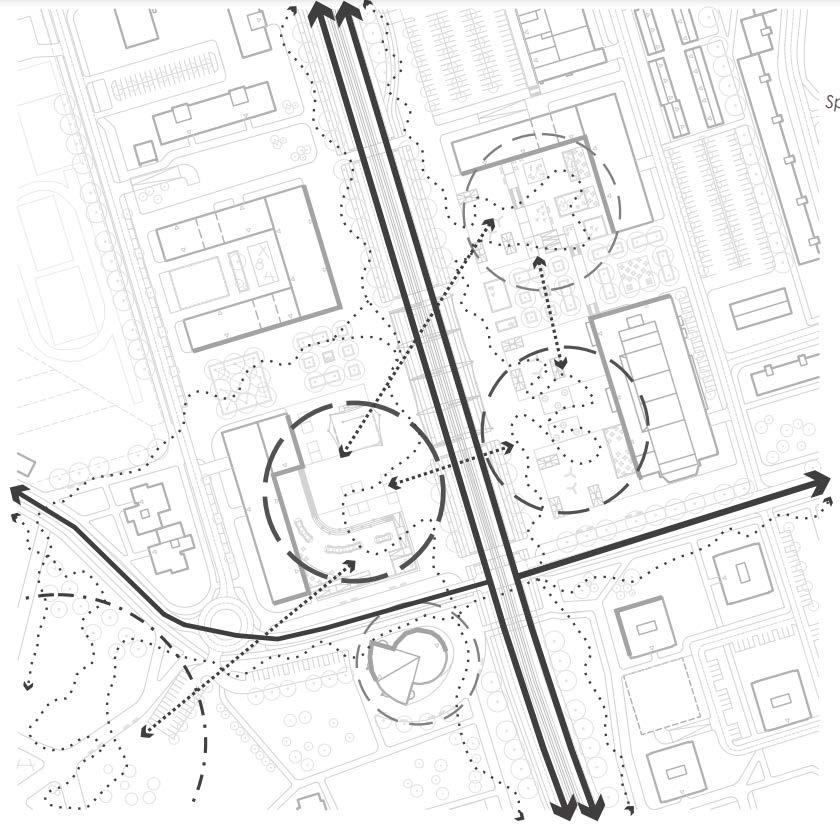
SELECTED WORKS
DESIGN CONCEPT CULTURE RELIGION FORMALITY CALM SOCIALISATION ACTIVE NATURE CULTURE CENTRE BUILDING-
FUNCTION
mostly many different kind of public and private services as this area is the centre of the city district, focus mainly
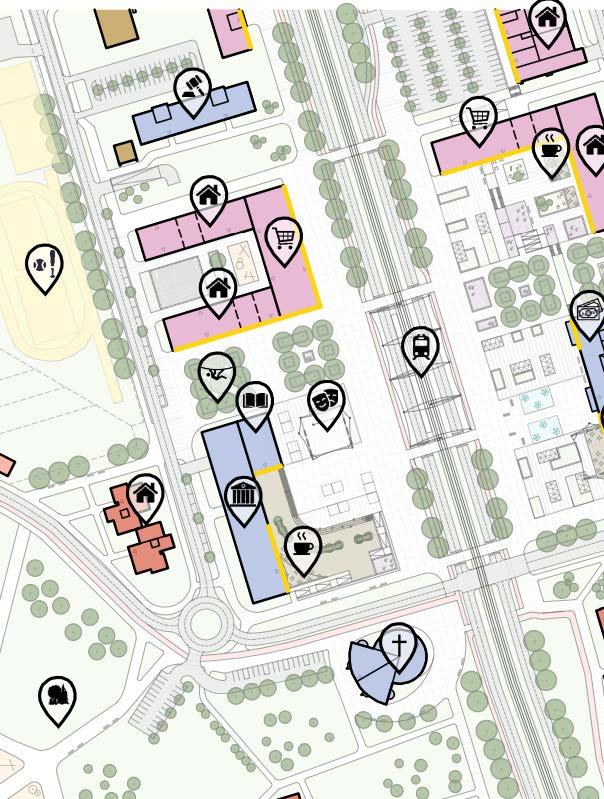
LUCIA KUTÁLKOVÁ
COMPOSITION
using elements to create identity of the space, working with composition of nature
TRASPORTATION
support the public transport connections to the other parts of the city, hierarchy of pedestrians

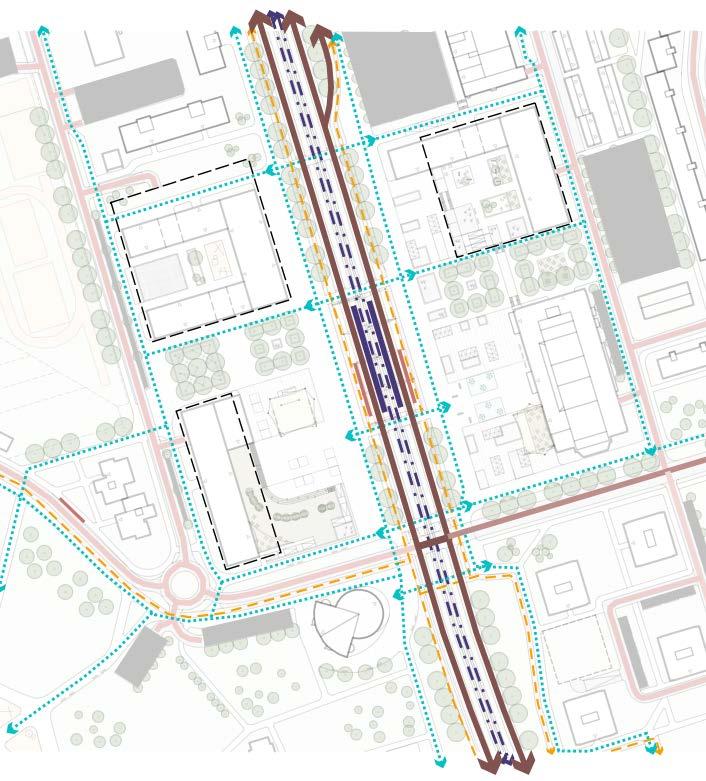
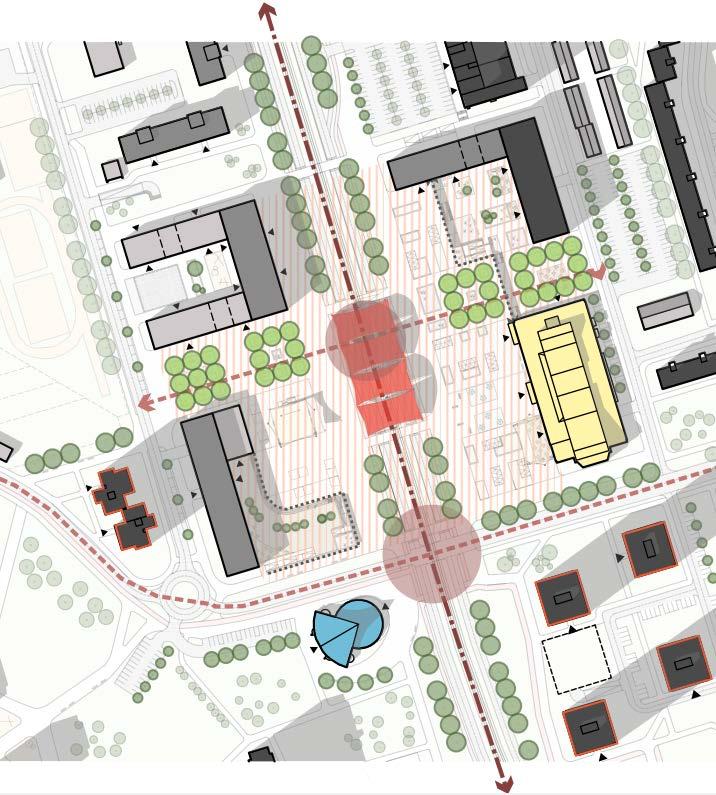
SELECTED WORKS
TENSILE MEMBRANE STRUCTURES
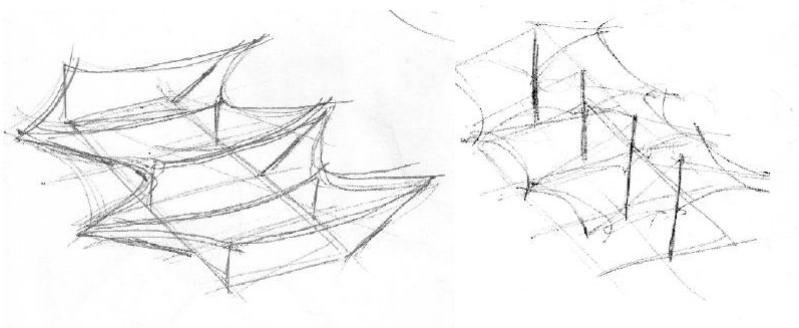
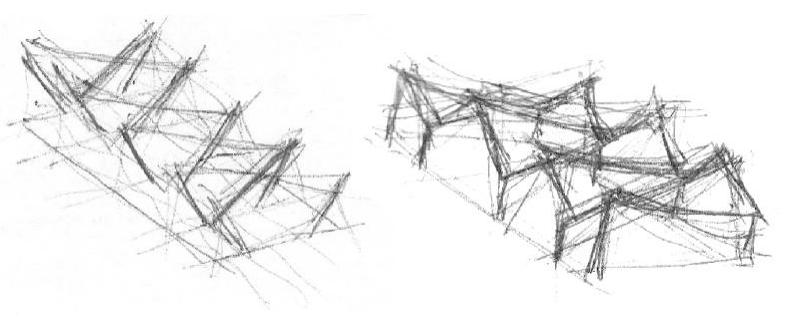
SPECIFIC ELEMENTS CHARACTERISTIC
TEXTILE MEMBRANE + STEEL PILARS + STEEL CABLE
ROOFING OF BUS/TRAM STOP, STAGE, TERRACE
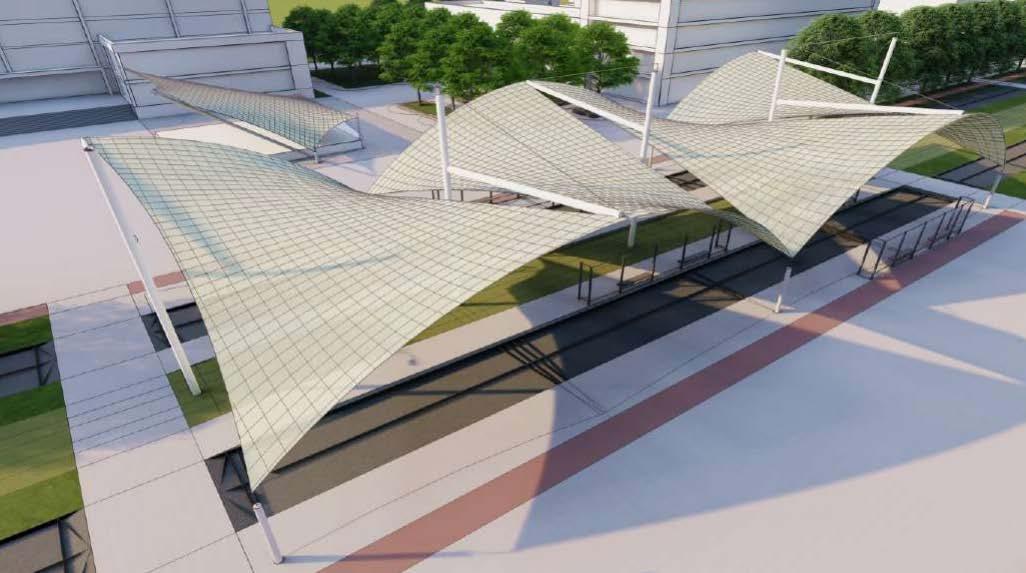
RESEARCH OF FORM
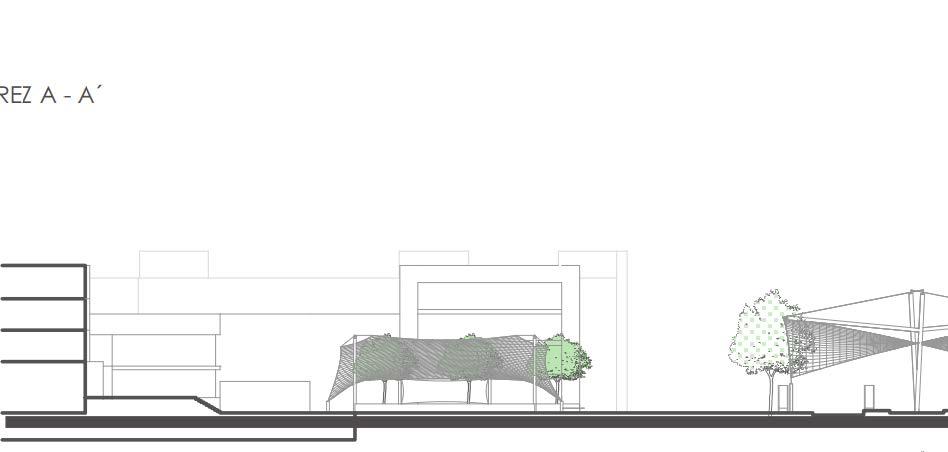
LUCIA KUTÁLKOVÁ
FOR THE DESIGNED AREA
RAISED FLOWER/TREE BEDS
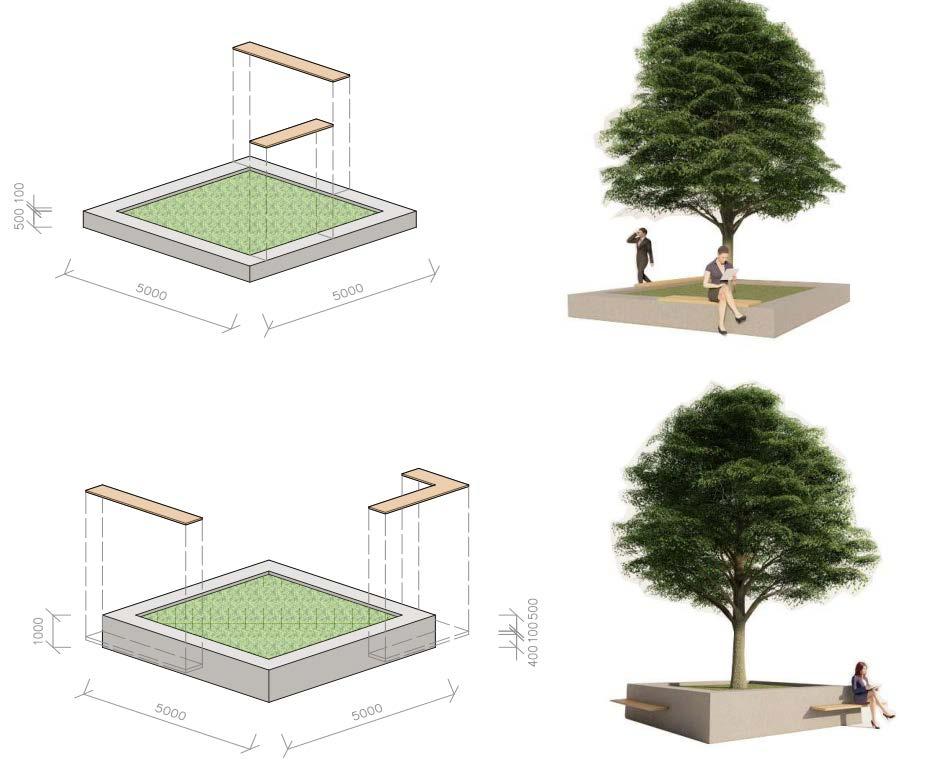
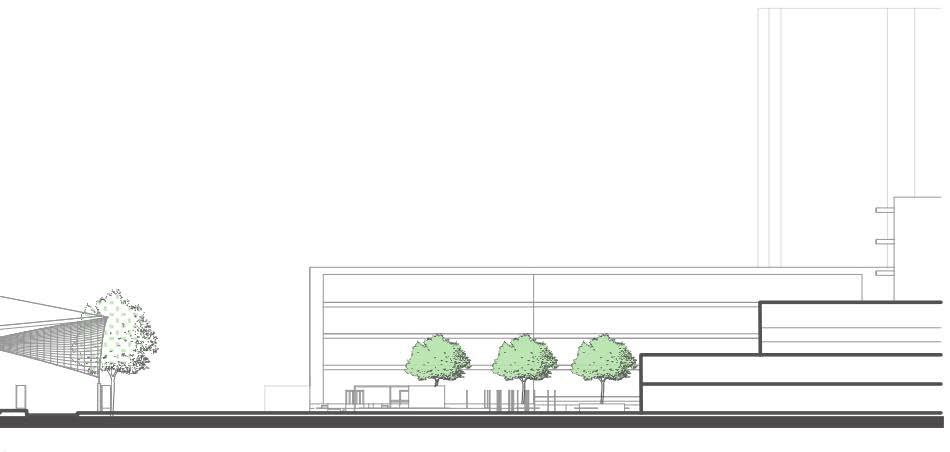
DIFFERENT METHODS OF SEAT ATTACHMENT
CONCRETE + WOOD
SELECTED WORKS CHARACTERISTIC
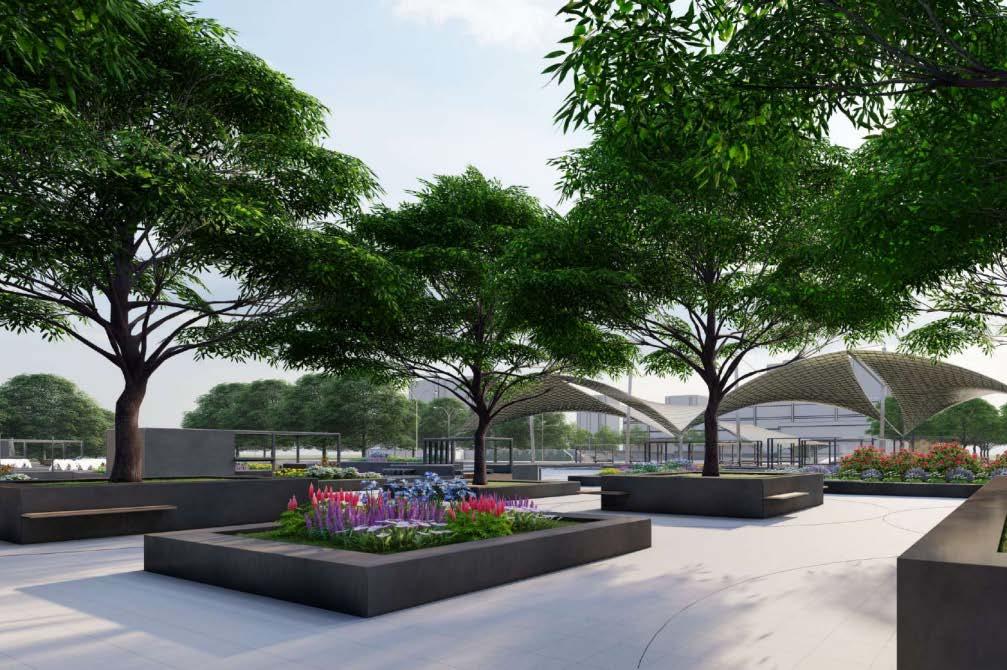
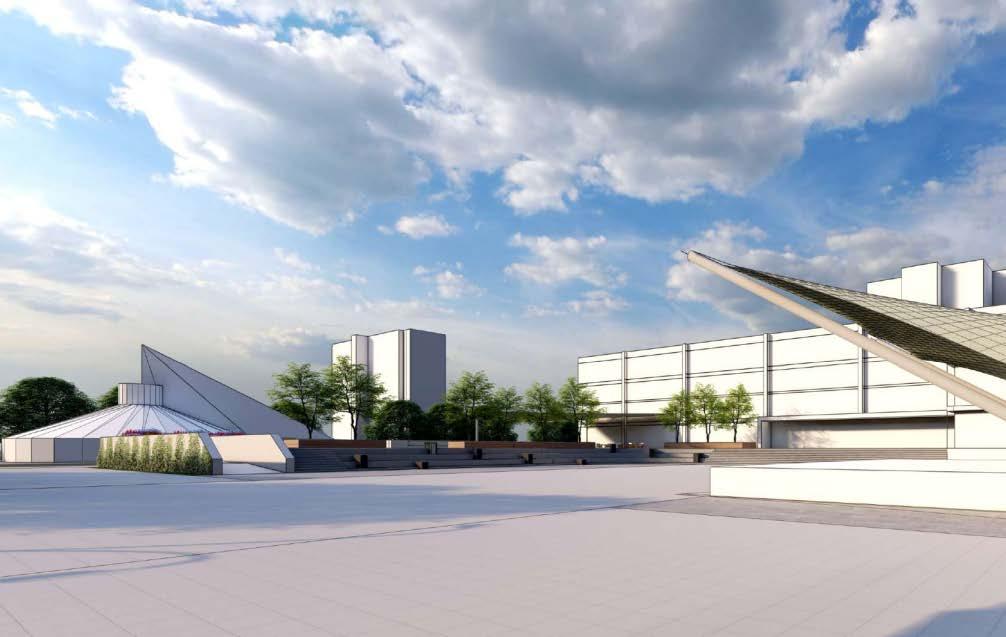
LUCIA KUTÁLKOVÁ VISUALIZATION
VISUALIZATION
VISUALIZATION OF THE SPACE AROUND FLOWER BEDS
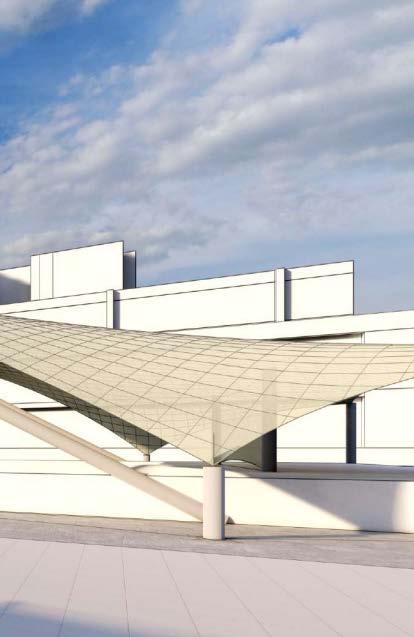
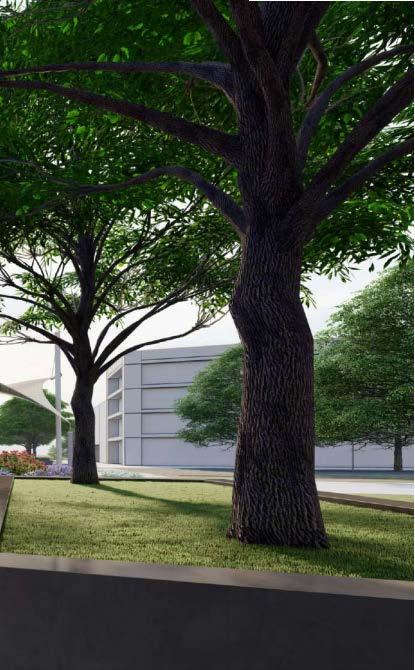
SELECTED WORKS VISUALIZATION OF THE MAIN FORMAL PART OF THE
DESIGN
APARTMENT BUILDING WITH SERVICES
TYPE OF WORK: SEMESTRAL WORK
YEAR: 2022
LOCATION: BRATISLAVA, SLOVAKIA
The project is located in the area of late barracks. It has great transportation accesibility to other parts of the city.
The object is made of two six-storey segment buildings which area connected with low storey parts. The Midparts offers different types of services on the ground floor. In the underground floor there is space for 86 parking spaces plus 15 on the street. On the upper grounds are 86 apartments with various area sizes from 50 m2 to 250 m2.
The composition and 3d shape of the building creates space of inner block just for inhabitants and offers them privacy.
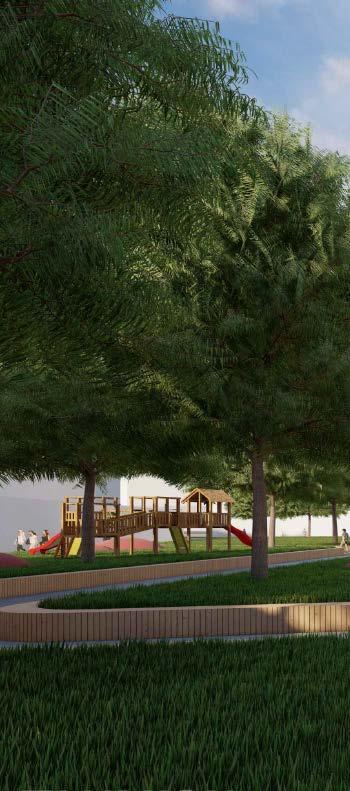
LUCIA KUTÁLKOVÁ
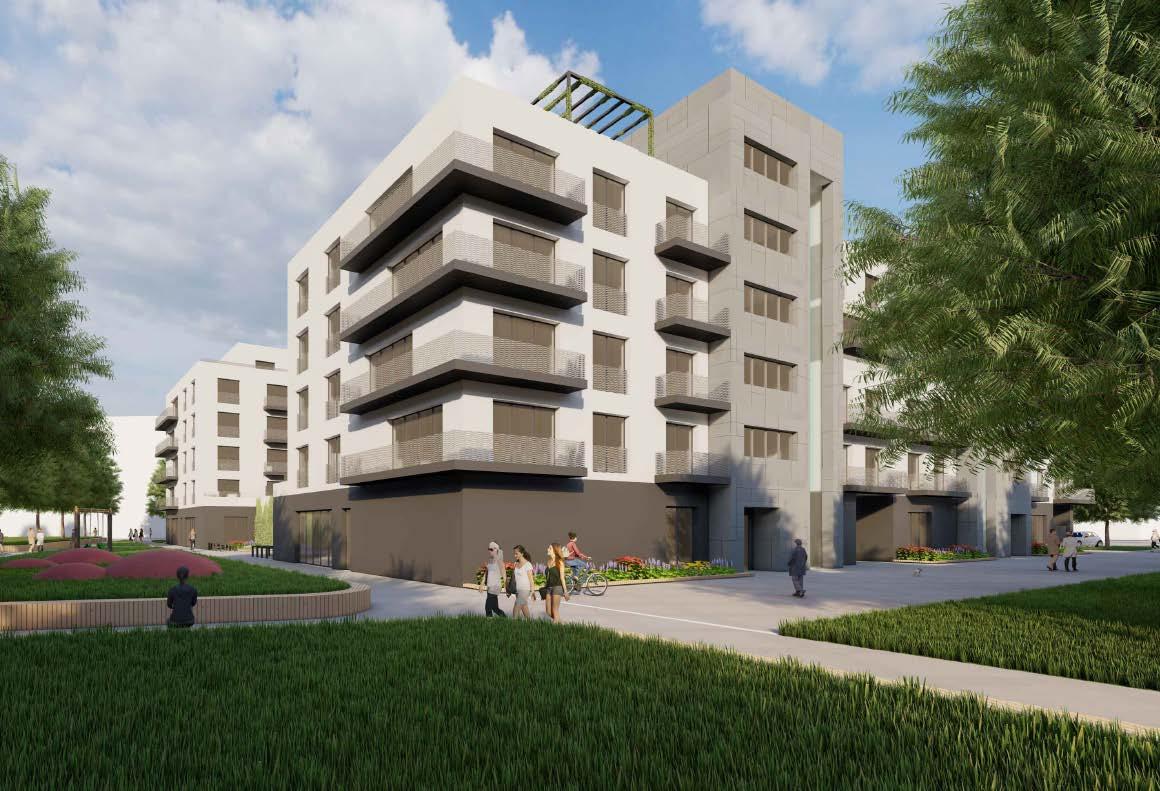
SELECTED WORKS
SERVICES
APARTMENTS
HUMANIZATION OF ENVIRONMENT
SEPARATE ENTRANCES TO THE SECTIONS
NEW SERVICES IN CONNECTION WITH THE DESIGNED AREA
TRANSITION DIFFERENCE IN BETWEEN HOUSES AND HIGH FLOOR BUILDINGS
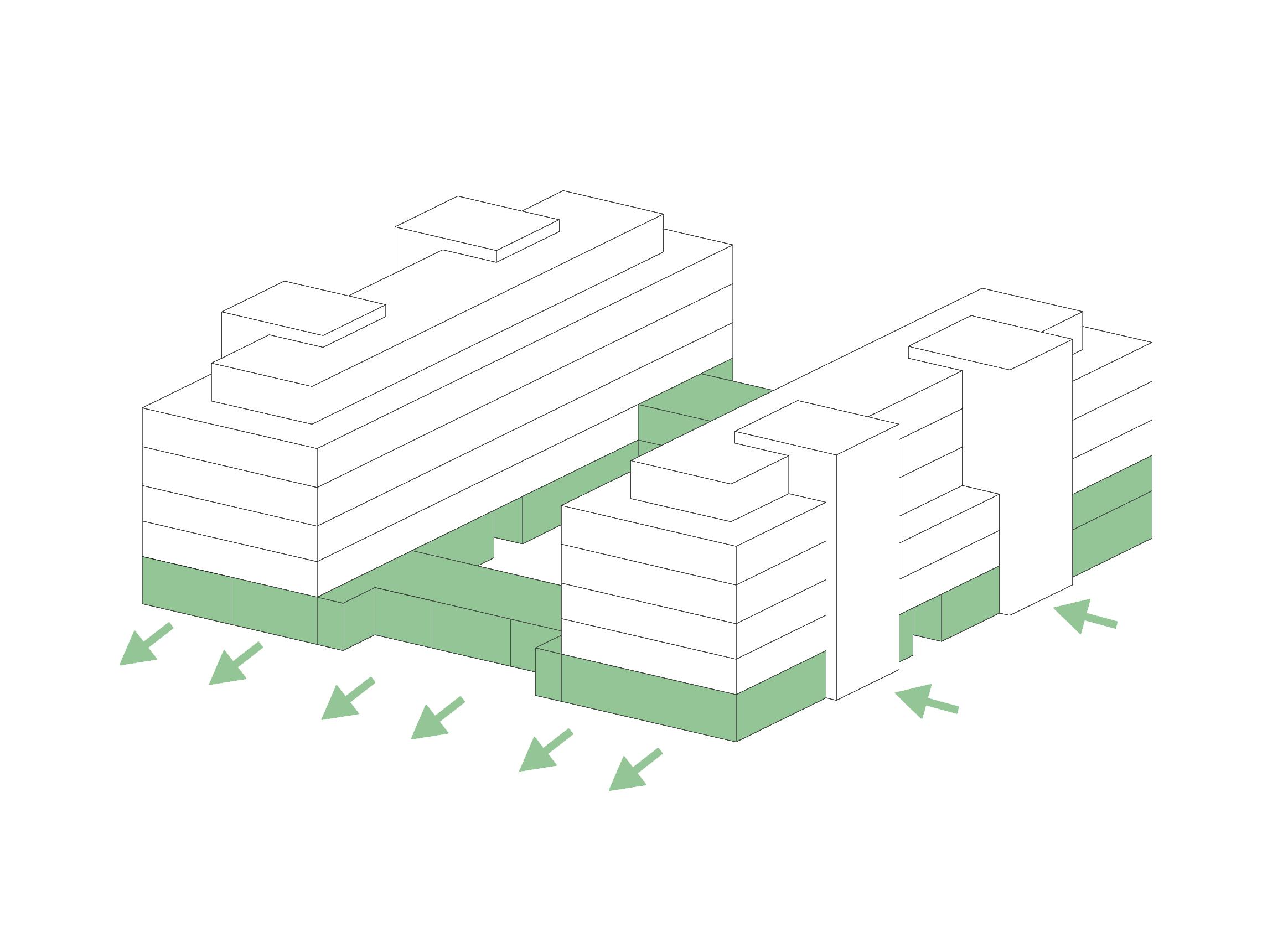
LUCIA KUTÁLKOVÁ
FLUIDITY
SECTIONS
OPENING UP TO THE PUBLIC SPACE
HUMANIZE THE ENVIRONMENT AND OPEN UP MORE FOR PEOPLE AS OPPOSITE TO BARRIERE OF LATE BARRACKS AT THIS LOCATION
PLAIN SYMMETRY PRINCIPLE WITH EASY READING FOR PEOPLE
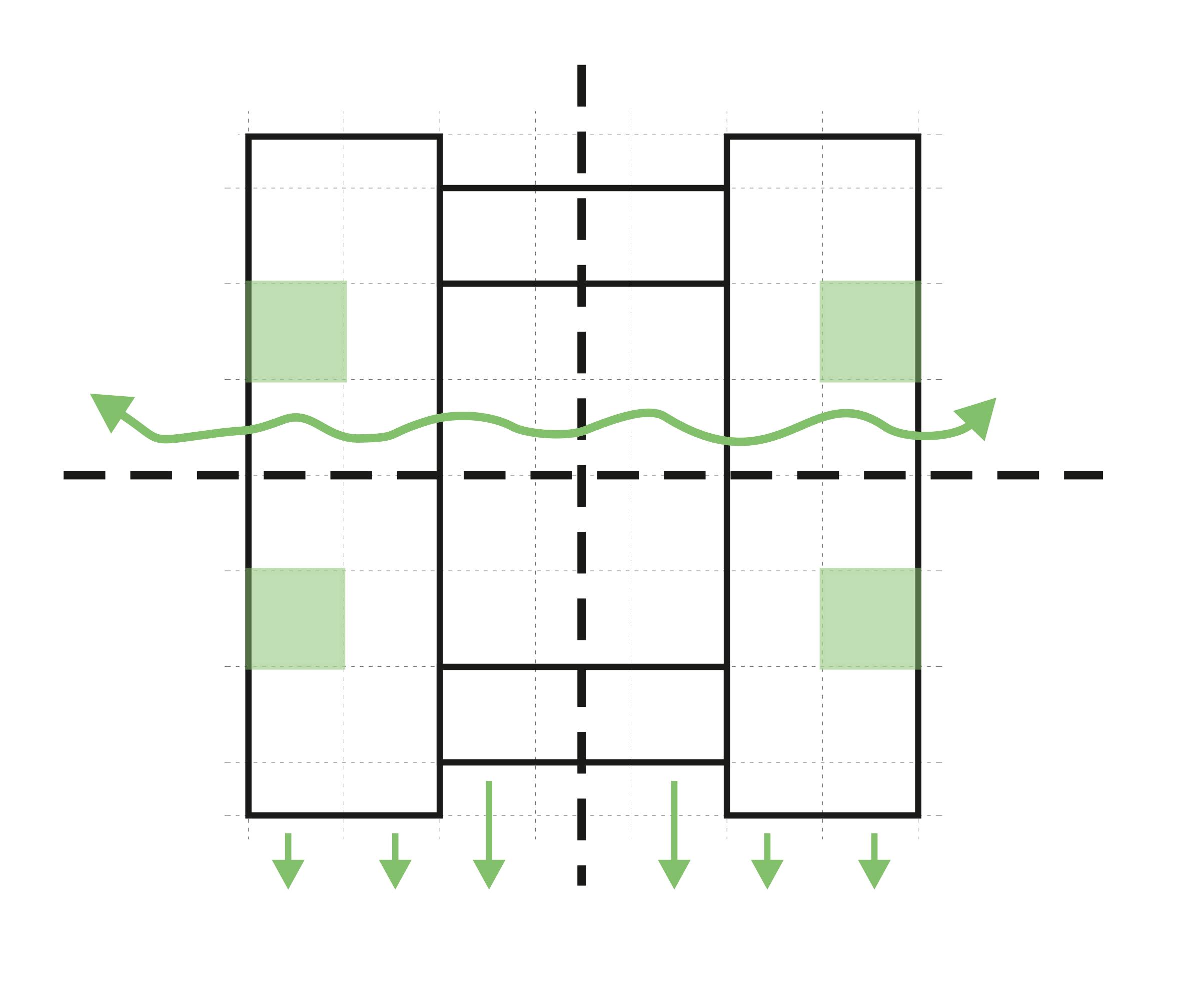
SELECTED WORKS
SYMMETRY
SYMMETRY
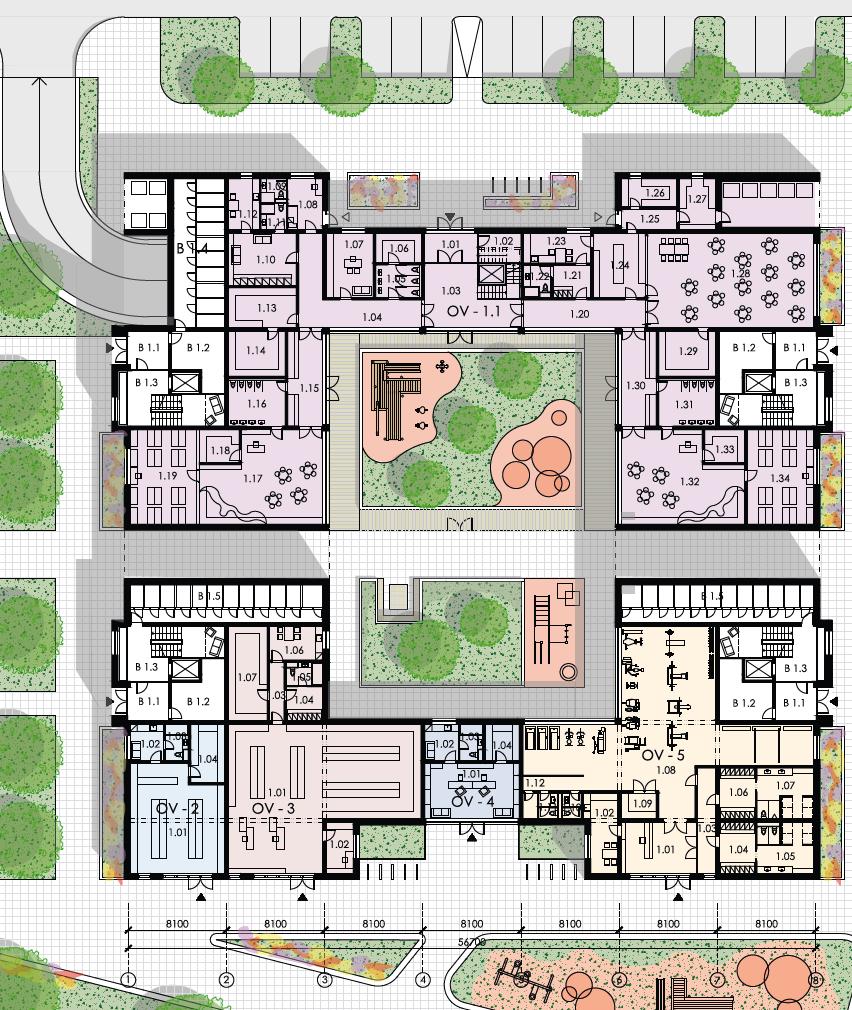
LUCIA KUTÁLKOVÁ FIRST FLOOR PLAN
OV
OV - 5 GYM
The ground floor plan is made of spaces for services and apartment buildings vertical core which continues all the way to the top of the building. The most area is assigned to the kindergarten which also continues second ground. In total there are 4 classes (devided by age) with cantine, essential function spaces. It is directly connected with separated outdoor area with playground. In the habitants only outdoor space is workout field and place for barbecues and community activities. In other indoor spaces there are area for small gym with multipurpose room, areas for stores of various types and manicure salon.
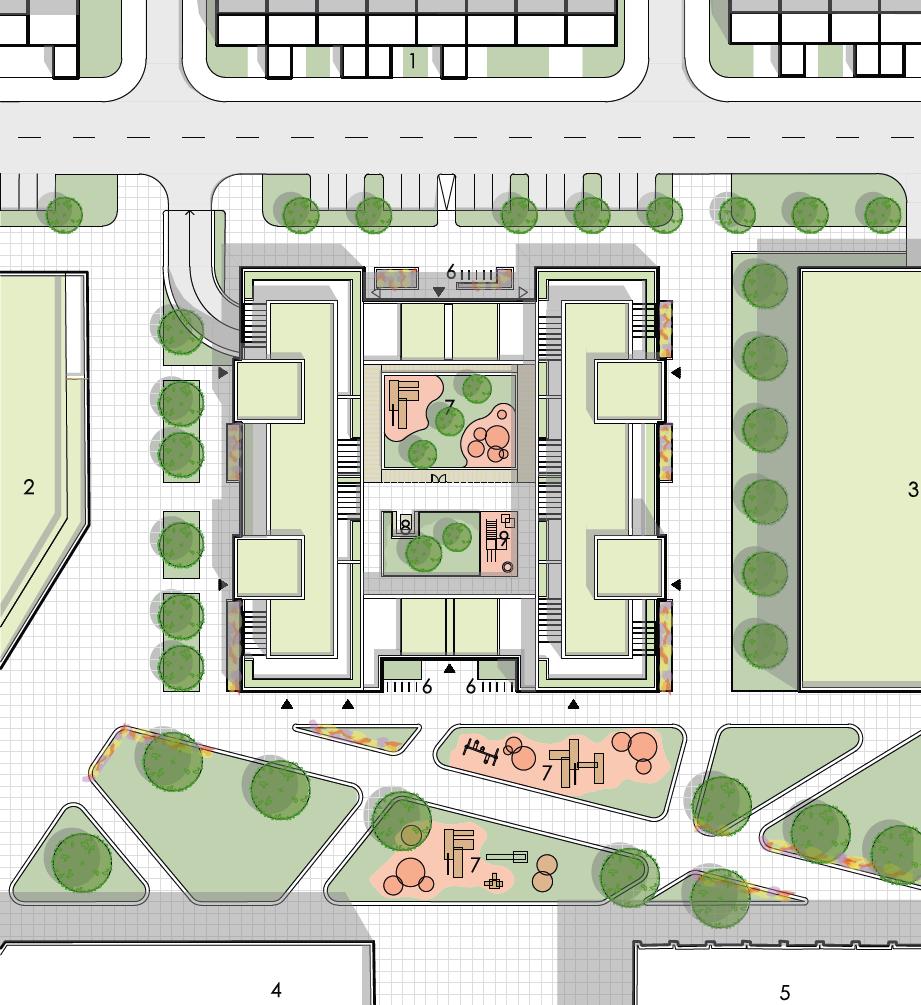
Construction wise the objects support system is made as a combination of pillars and bearing walls in module 8,1 x 8,1 m. The whole object has flat roof which is designed as intensive green roof for inhabitants to use as a garden/terraces from which some are private accesible only from certain apartments. SITUATION
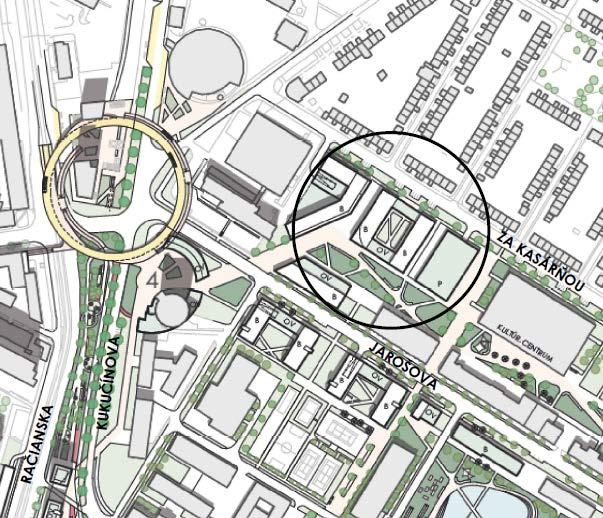
SELECTED WORKS
KINDERGARTEN
OV - 1.1
OV - 2 STORE
- 3 STORE
OV - 4 MANICURE
ADMINISTRATIVE
PARKING 7 PLAYGROUND
B SEPARATE ENTRACES TO SECTIONS OF APARTMENT BUILDING 1 PRIVATE HOUSES 2 ADMINISTRATIVE BUILDING 3 TWO-STOREY PARKING GARAGE 4 ADMINISTRATIVE BUILDING 5
BUILDING 6 BICYCLE
1:500
1:2000
SITUATION
TYPICAL FLOOR PLAN
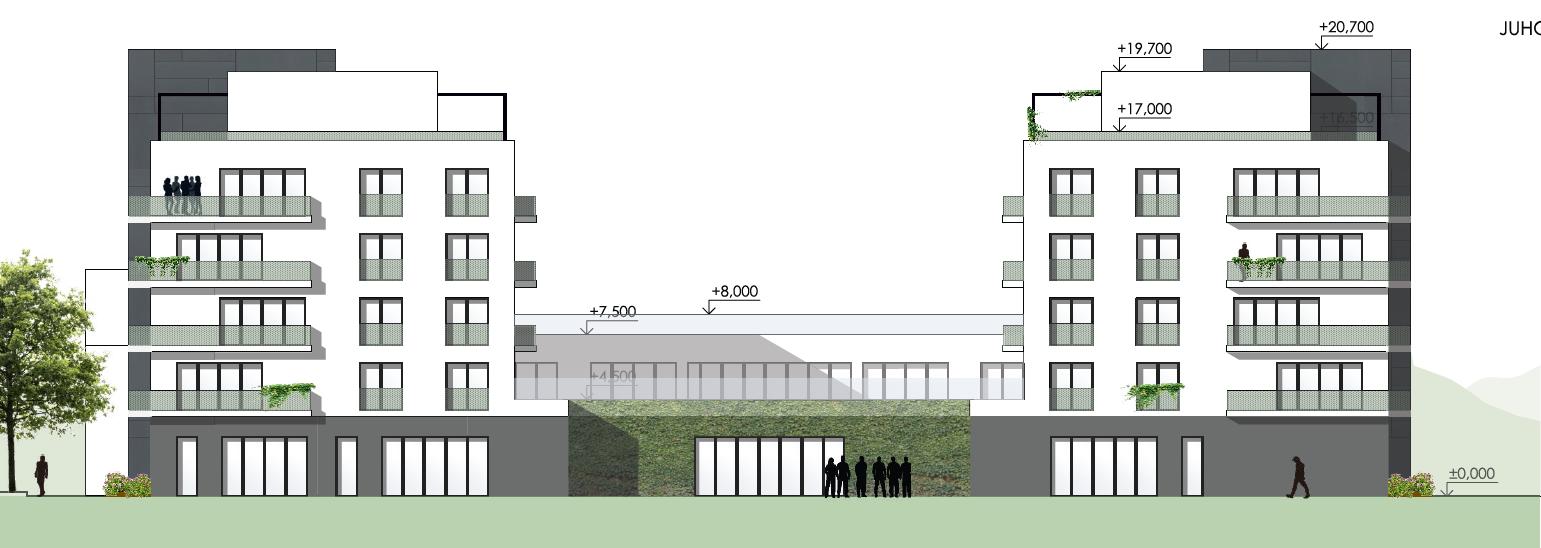
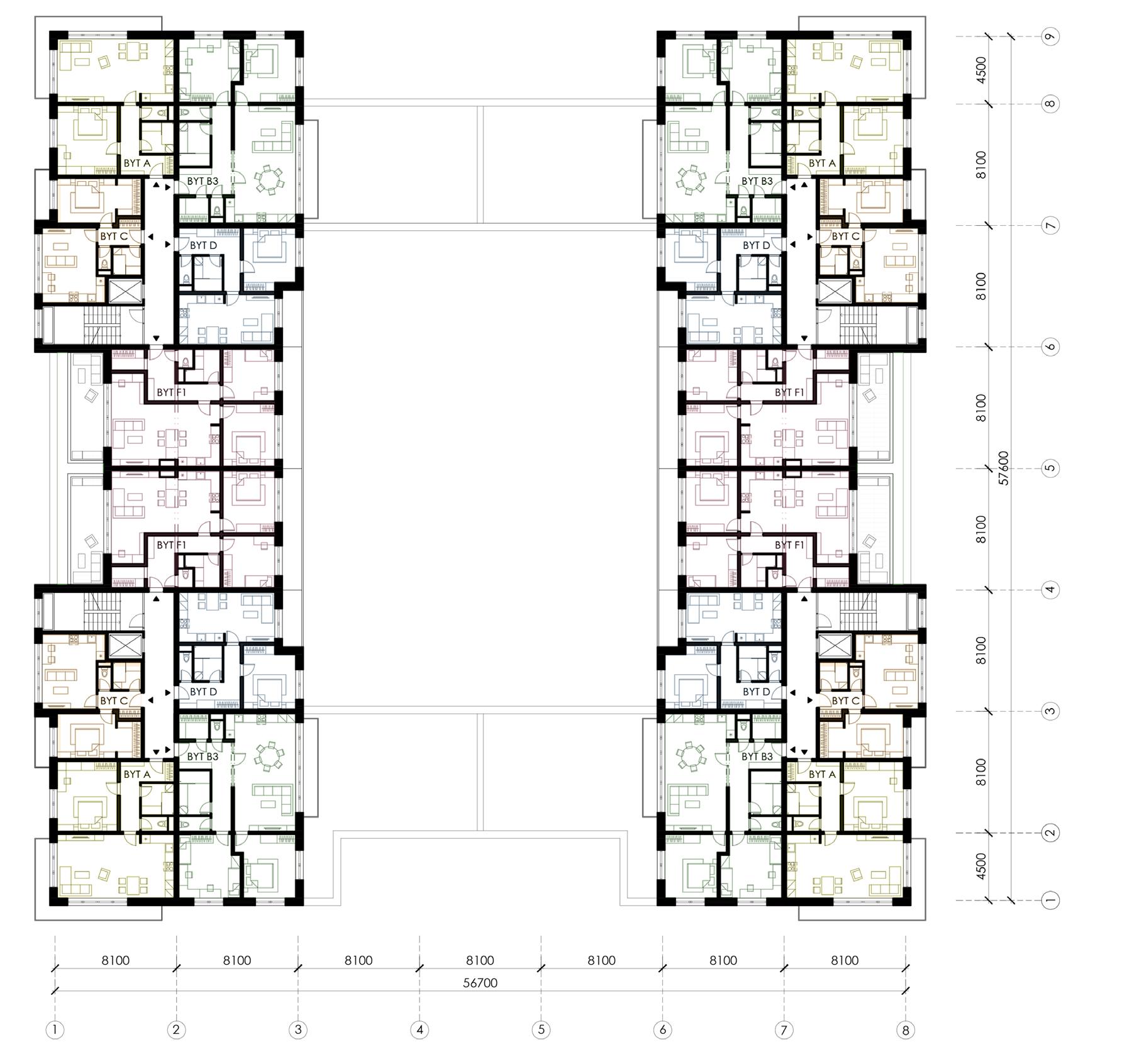
LUCIA KUTÁLKOVÁ
FRONT FACADE
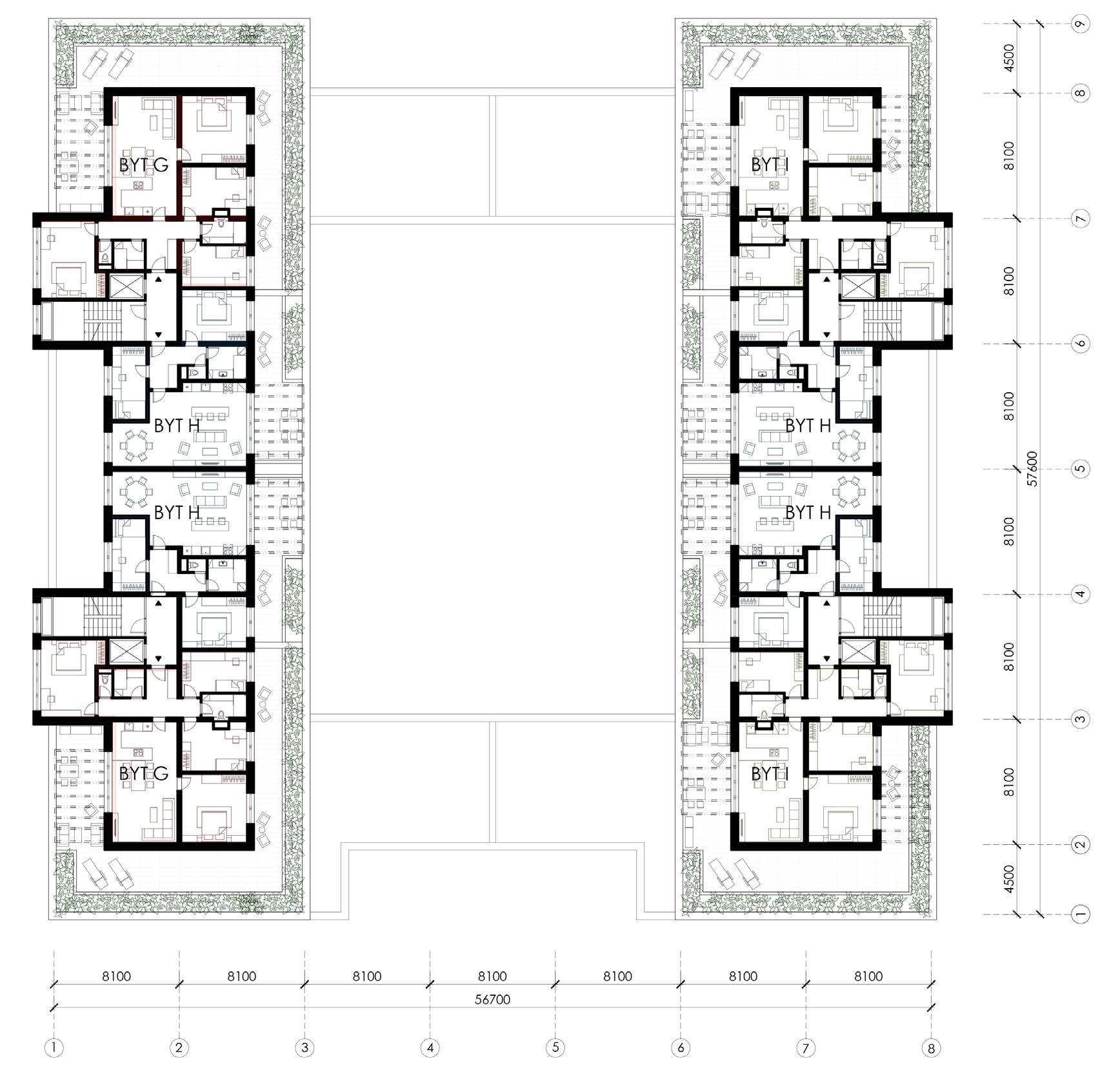
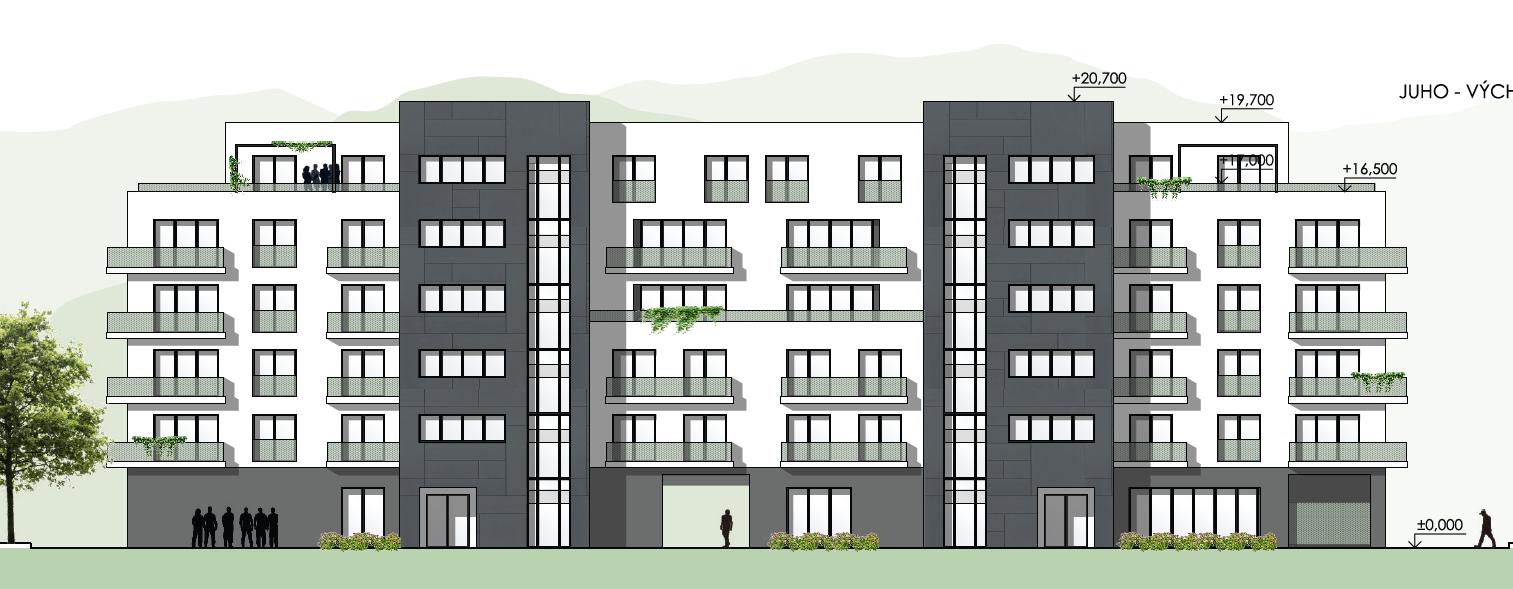
SELECTED WORKS LAST STOREY FLOOR PLAN SIDE FACADE
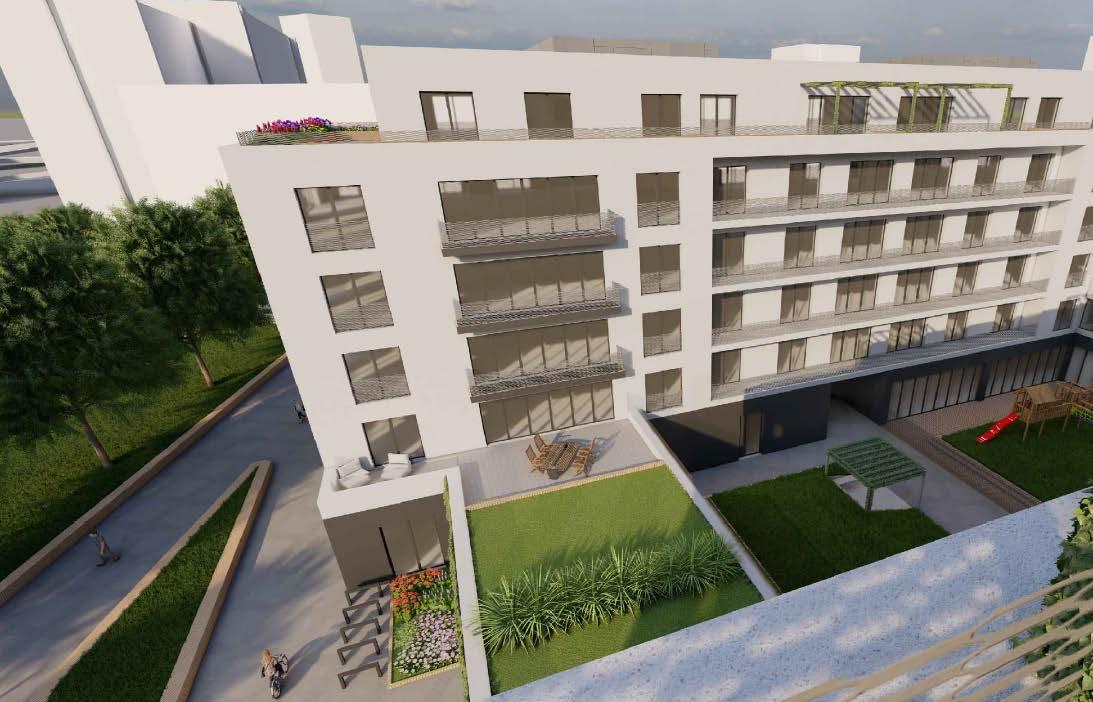
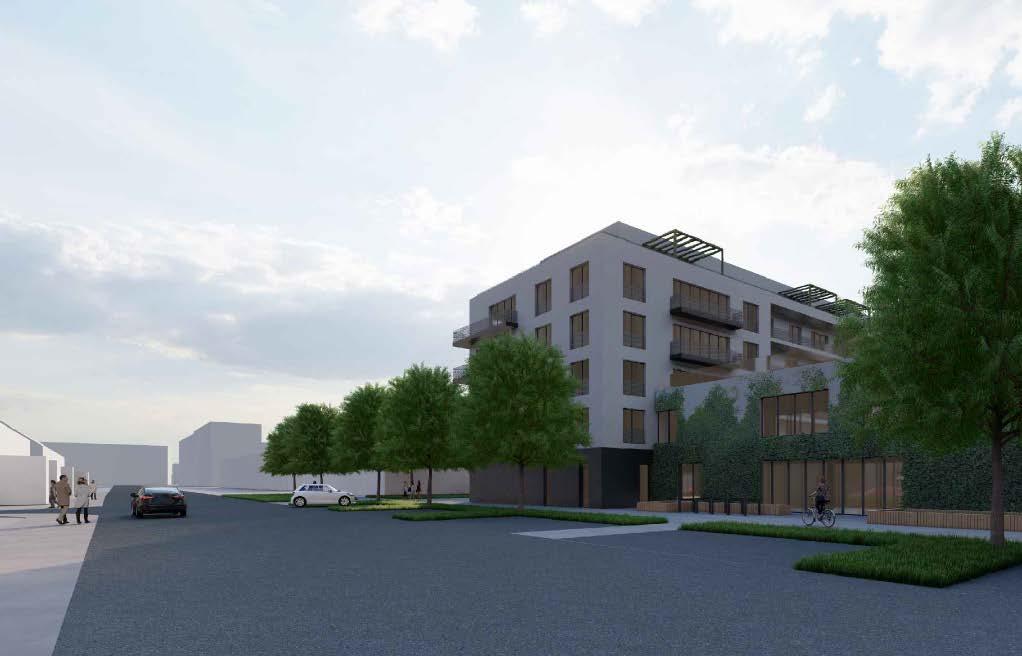
LUCIA KUTÁLKOVÁ VISUALIZATION
VISUALIZATION OF THE INNER SIDE
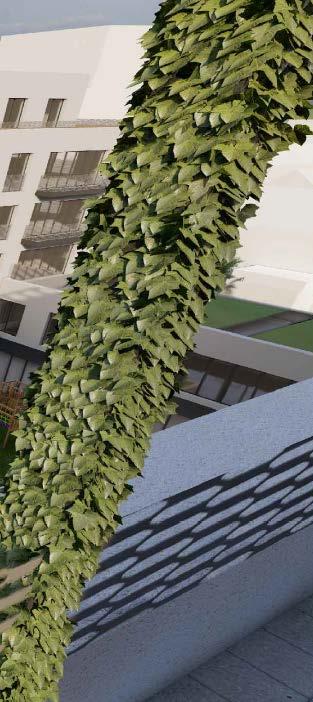
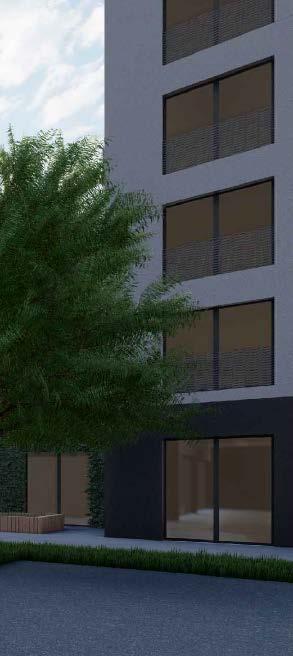
SELECTED WORKS VISUALIZATION TO THE BACK FACADE
SIDE OF THE APARTMENT BUILDING
HHOUSE
TYPE OF WORK: PROJECT FOR PRACTICE
YEAR: 2020
The project is 4-bedroom family house with terrace and 2 parking spots.
As you step inside the building the first thing you see is the view of backyard and terrace through spacious hallway with space for closet and sitting area. The day and night parts of the house are strictly separated.
On the right side here is big kitchen, dinning room and living all together in one open space. It is connected to pantry for storage. Other than that there is a storage for outside equipment accesible from outside.
On the left side there are 3 bedrooms for total of 4 people, toilet and bathroom. The bedrooms are connected through corridor with big amount of storage space.
All of the rooms have windows so there is a lot of natural light inside. Every room oriented towards backyard have direct acess to terrace.
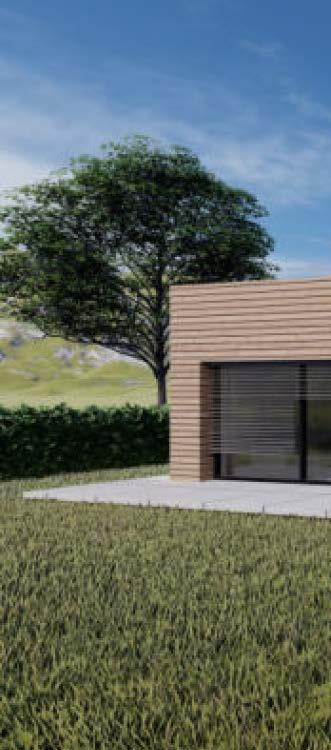
LUCIA KUTÁLKOVÁ
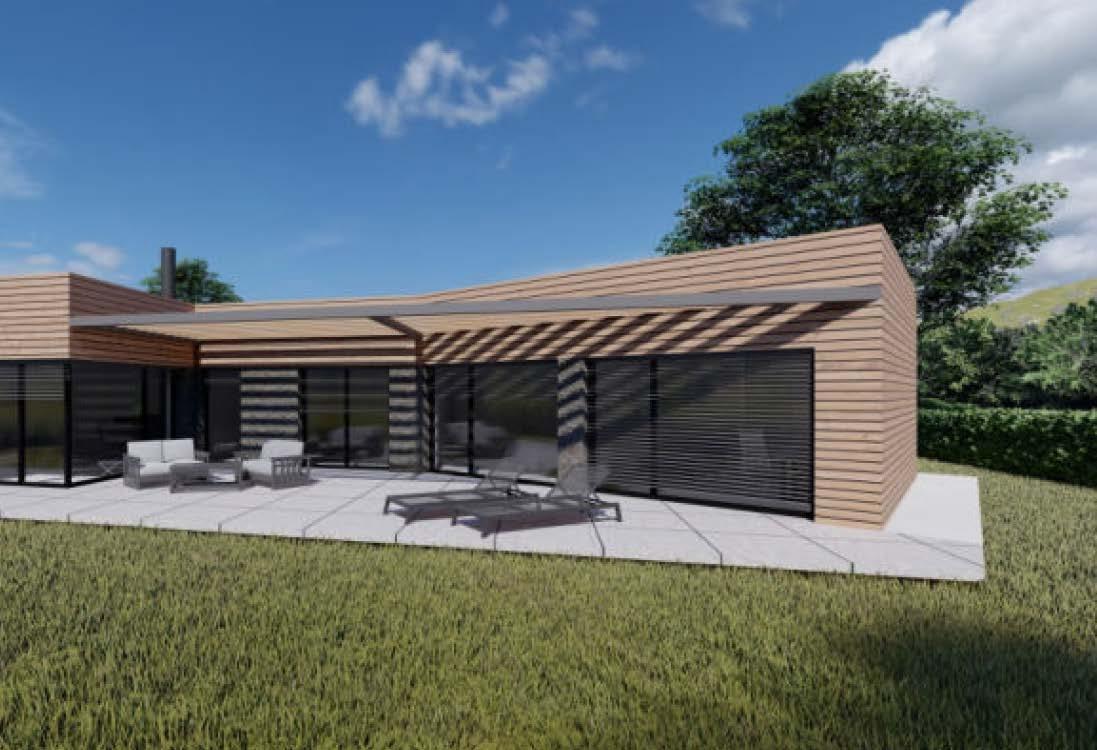
SELECTED WORKS
LUCIA KUTÁLKOVÁ FLOOR
SELECTED WORKS FLOOR PLAN


LUCIA KUTÁLKOVÁ
FRONT
FACADE SIDE FACADE

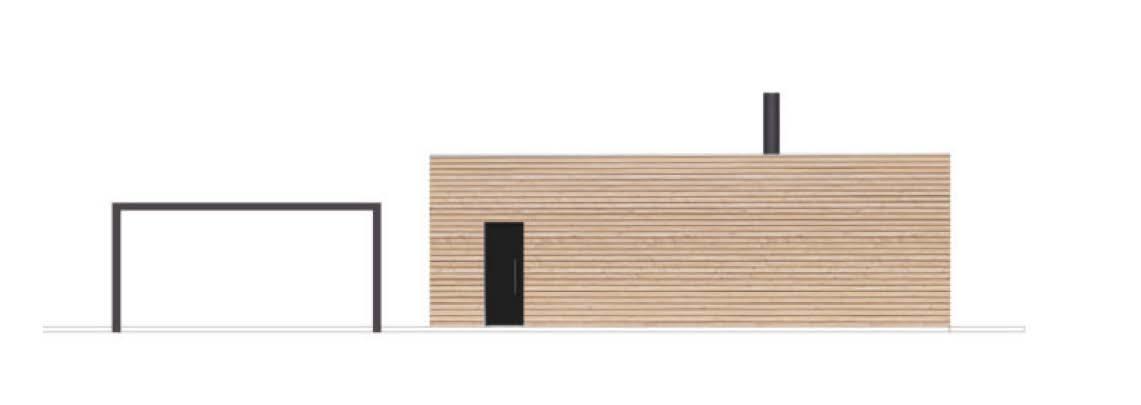
SELECTED WORKS BACK FACADE SIDE FACADE
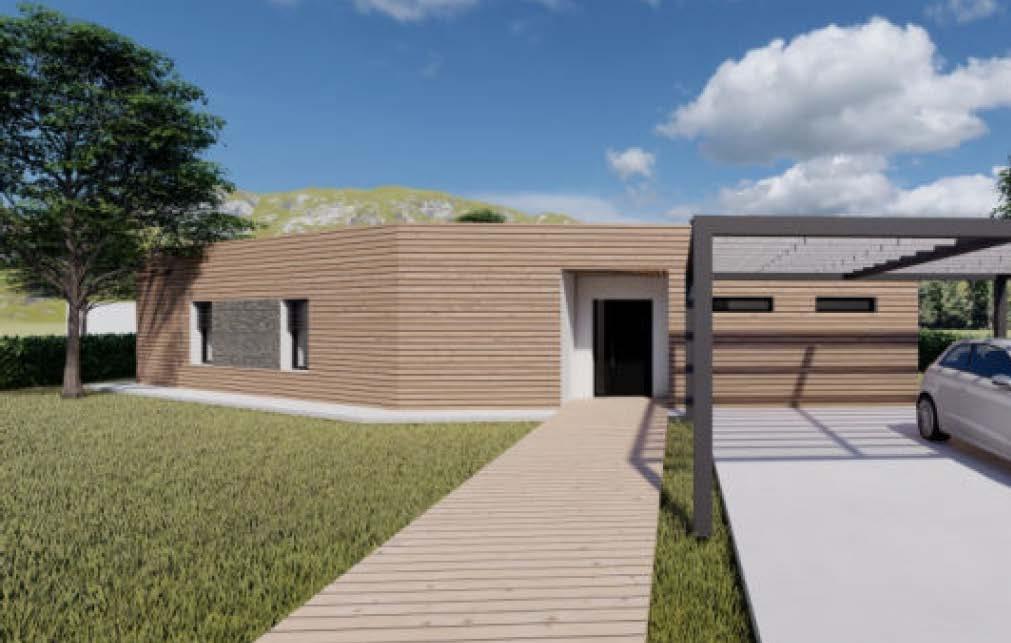
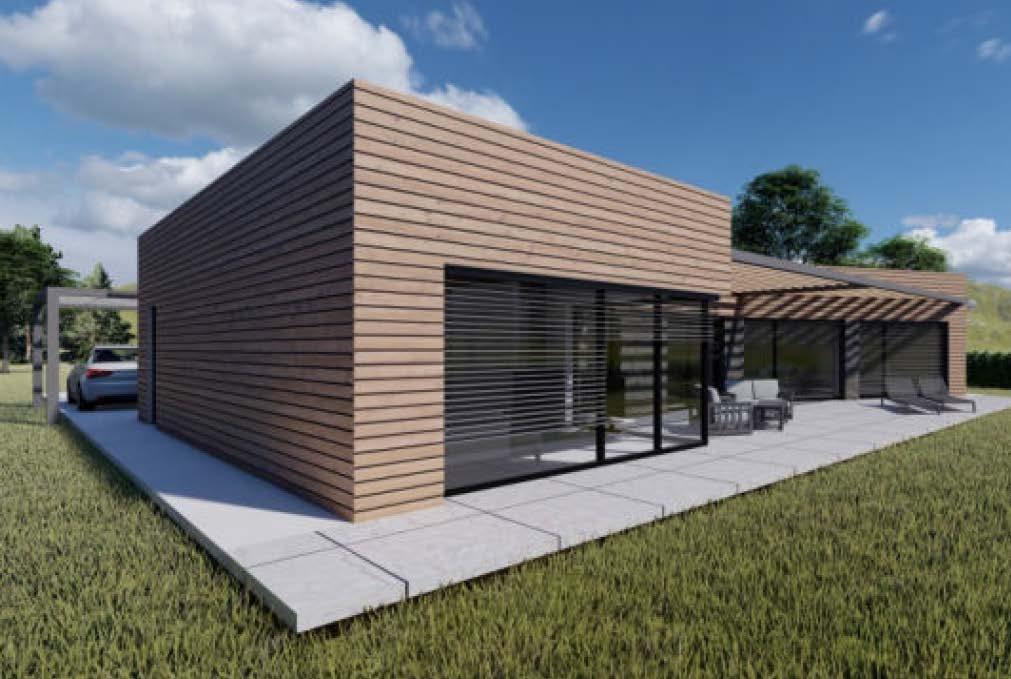
LUCIA KUTÁLKOVÁ VISUALIZATION
VISUALIZATION
VISUALIZATION OF THE CORNER OF THE HOUSE
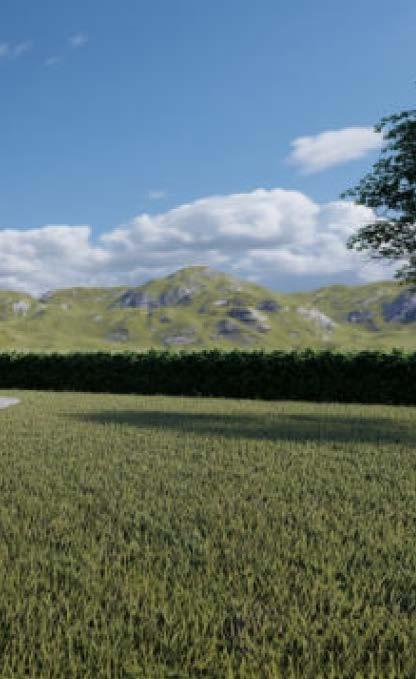
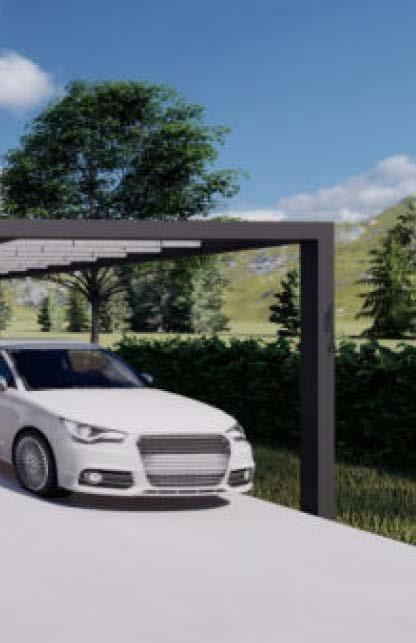
SELECTED WORKS VISUALIZATION
OF THE FRONT SIDE OF THE HOUSE































































