PORTFOLIO
School of Architecture, Urban Planning and Design National University of Córdoba (UNC) - Argentina
Master's Degree in Representation and Design in Engineering and Architecture - University of Almería (UAL) - Spain

School of Architecture, Urban Planning and Design National University of Córdoba (UNC) - Argentina
Master's Degree in Representation and Design in Engineering and Architecture - University of Almería (UAL) - Spain
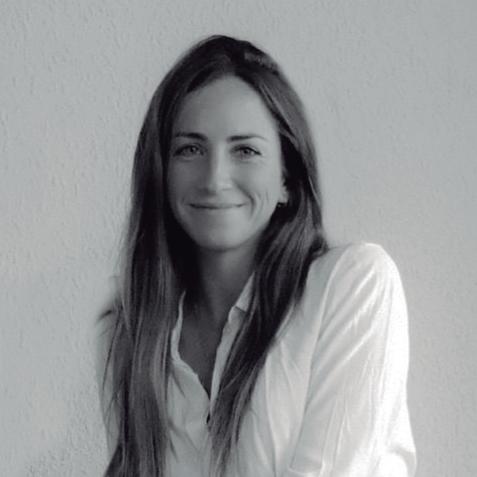
10/01/1995
+ 34 667999923
DNI: 54969927L
lucia.badragarcia@gmail.com
portfolio: https://issuu.com/luciabadragarcia
Español: Nativo
Ingles: C1
2022
Master`s_Architecture
Master's Degree in Representation and Design in Engineering and Architecture - University of Almería (UAL) - Spain
2018
Degree_Architecture
School of Architecture, Urban Planning and Design National University of Córdoba (UNC) - Argentina
2019
Certification_course
Revit Oficial Autodesk (BIM Manager)
2023
Construction Proyect Manager
3G Office - Spain
https://3goffice.com/
Responsable for the planning, organizing, directing, controlling, and evaluating construction projects from start to finish. Budget management.
2022
Architect & Retail Designer - Project Manager
LUV Studio - Spain
https://luv.studio/
Concept development, preliminary project, project and technical file. Residential projects and interior design for commercial, gastronomic, hotel premises, etc.
2020
Construction Proyect Manager
Estudio Montevideo - Argentina/Spain
https://www.estudiomontevideo.com/ Project management. Client management. Feasibility studies. Concept development, preliminary project, project and technical file.
2019
Architect & Retail Designer - Project Manager
Estudio Montevideo - Argentina/Spain
https://www.estudiomontevideo.com/ Project Management. Client Management. Feasibility Studies. Concept Development, Preliminary Design, Final Design, and Technical Documentation. Residential and Interior Design Projects for Gastronomic, Commercial, and Hotel Premises, etc.
Office
AutoCad
PhotoShop
Illustrator
SketchUp
Vray
Revit
3DMax
Lumion
Indesign
2018
BIM Architect
AEC Resource - Argentina / USA
https://www.aecres.com/ Project Modeling Development with Revit Software and BIM Methodology. Project Management. Client Management.
2023
Winer Platinum Interior Design_Opal Awards 2023
Proposal: CHE MONO Restaurant. Opal Awards London Interior Design.
2021
Finalist Project_Restaurant and Bar Design Awards 2021
Proposal: COC Restaurant. Restaurant and Bar Design Awards Competition 2021
2018
Finalist Proyect_Rio Ceballos Regional Hospital. National Ideas Competition. Argentina
RETAIL
Comercial
Area: 140 m2
2023 Barcelona, Spain
INTERIOR DESIGN BRANDING TECHNICAL DIRECTION
Studio Fusio
Stage: Under Construction
CONCEPT
An artistic and immersive space that evokes the power of femininity in its urban context.
A space with vibrant colors juxtaposed with the language of raw materials in all its splendor.
A sensory experience that manages to immerse you in its environment, creating a more intimate relationship between the product and the user.
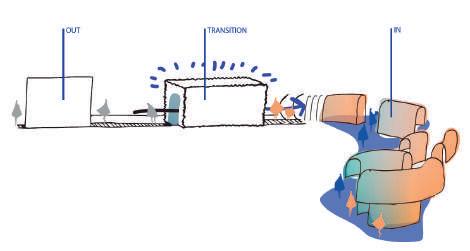
Proyect: Lucía Badra García
Construction Manager: Lucia Badra Garcia
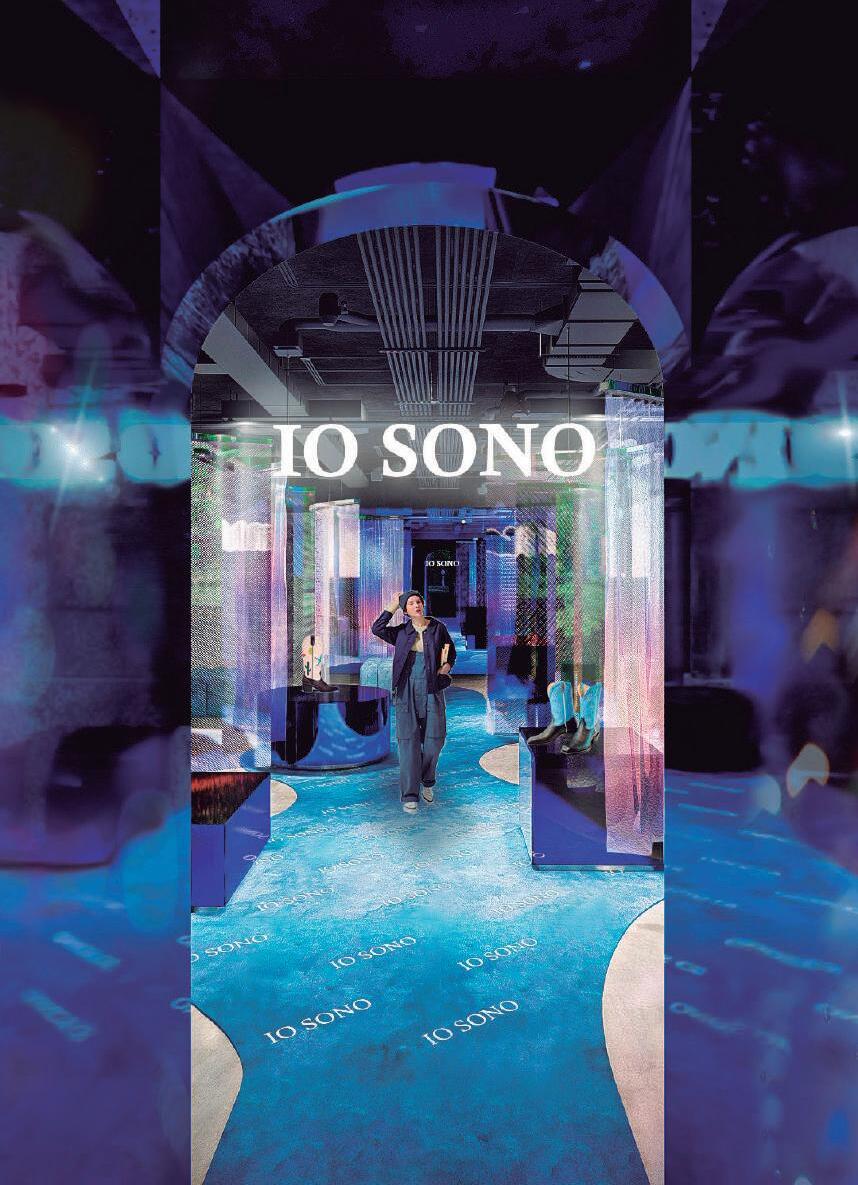 portfolio Lucía Badra García portfolio Lucía Badra García
portfolio Lucía Badra García portfolio Lucía Badra García
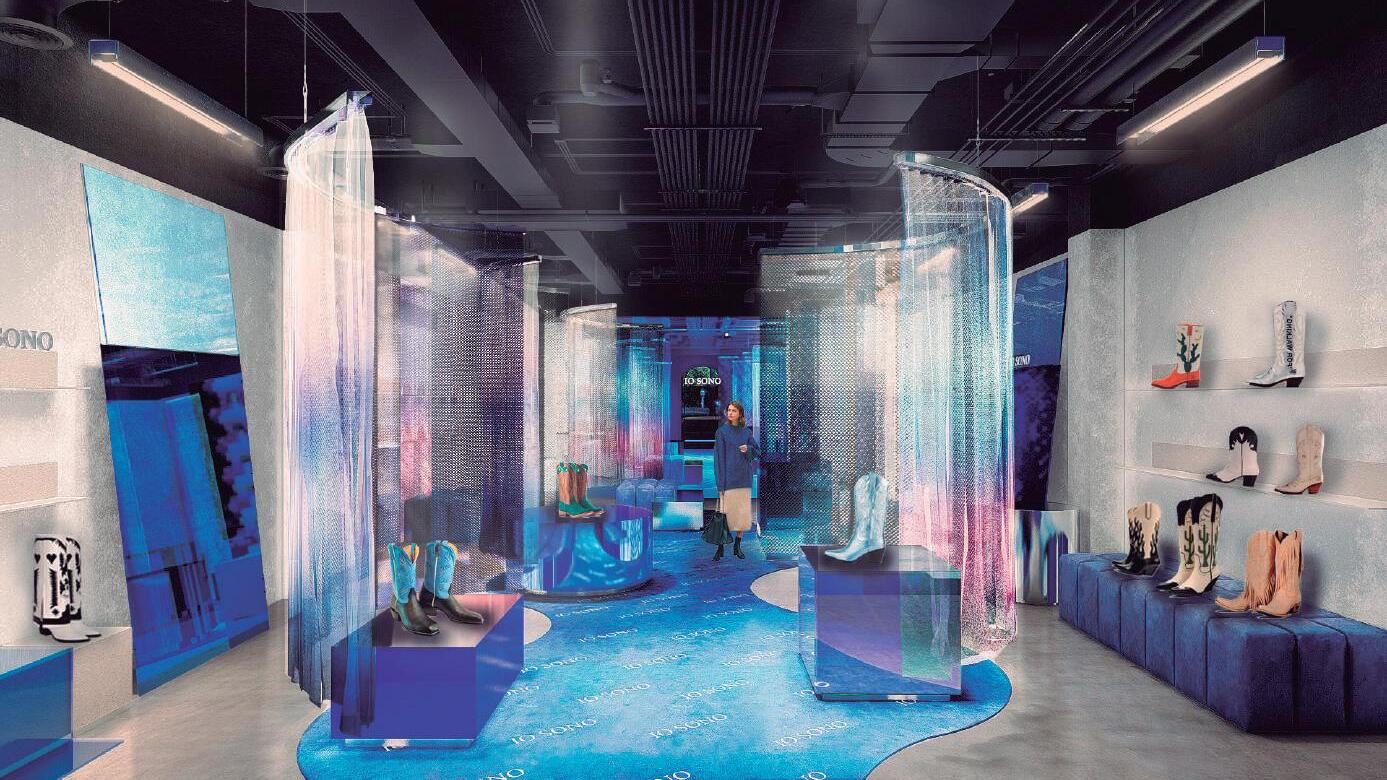

 portfolio Lucía Badra García
portfolio Lucía Badra García
RETAIL
Restaurants & Bars
Area: 260 m2
Estudio Montevideo
Stage: Completed
CONCEPT
Inspired by the Roaring Twenties, COC is born. A cocktail bar that seeks to create a space for long nights of conversation, music, drinks, tapas, and good company.
From the moment you enter, the shine, the curves, the marble, the mirrors, and the colors transport you to another era. The Art Deco style leaves its mark to complete the experience and make you feel like you're in the movie The Great Gatsby
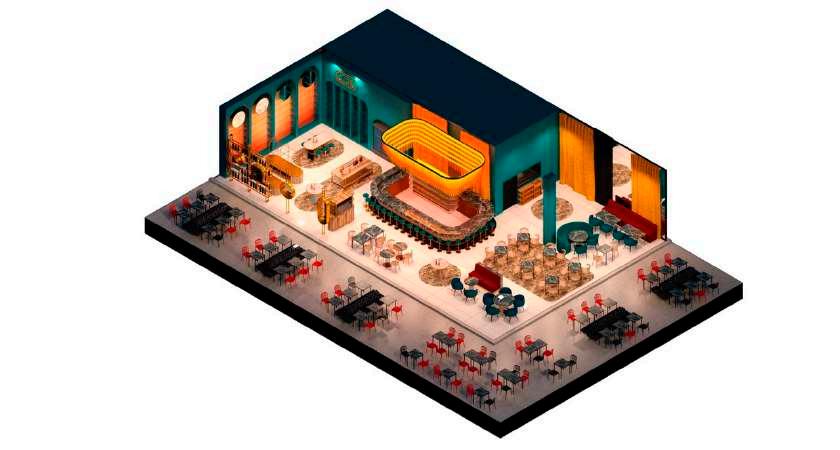
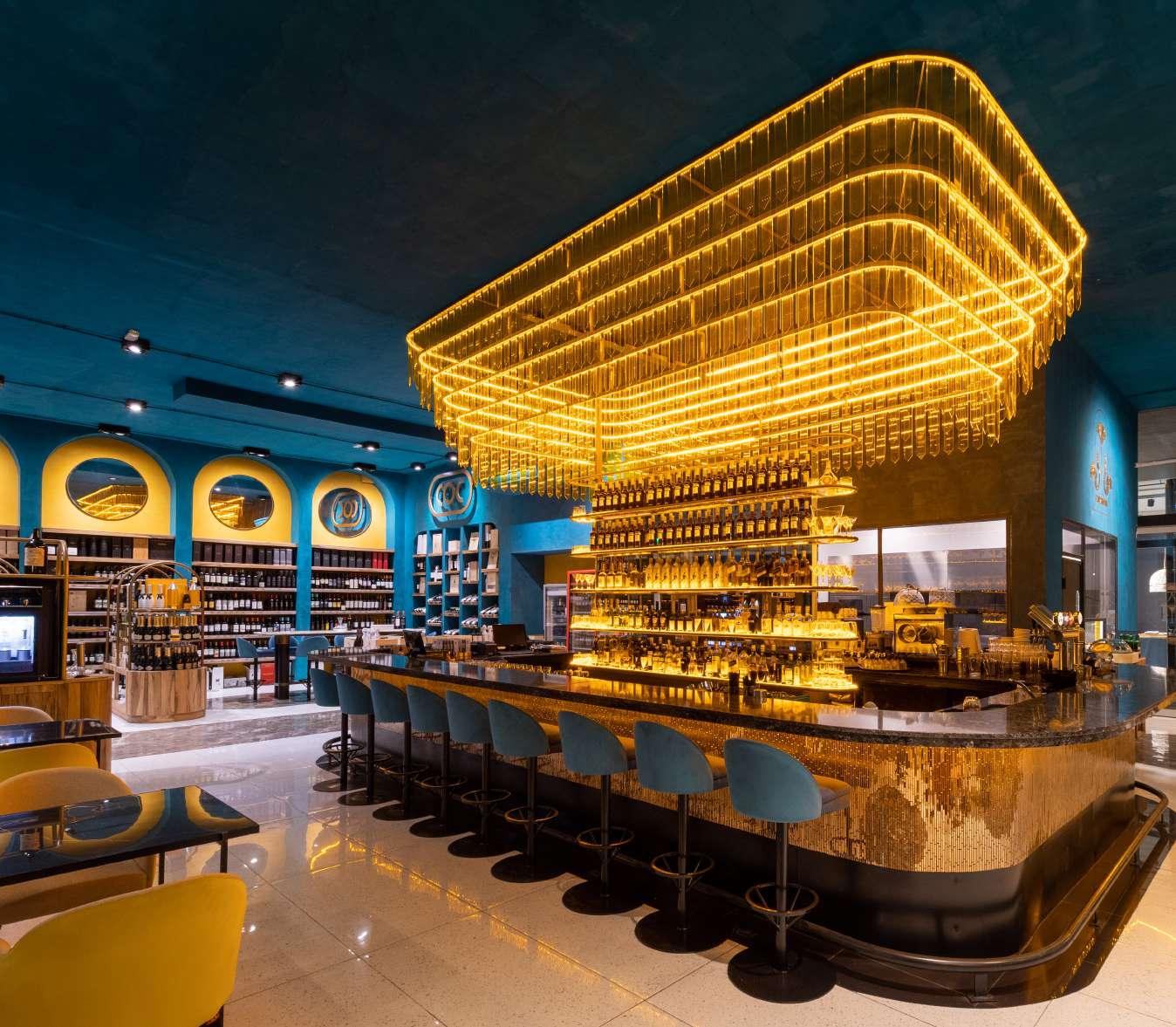 portfolio Lucía Badra García
Proyect: Lucía Badra García - Melisa Daives - Julieta Astorica - Rocío Ledesma
Construction Manager: Lucía Badra García
portfolio Lucía Badra García
Proyect: Lucía Badra García - Melisa Daives - Julieta Astorica - Rocío Ledesma
Construction Manager: Lucía Badra García
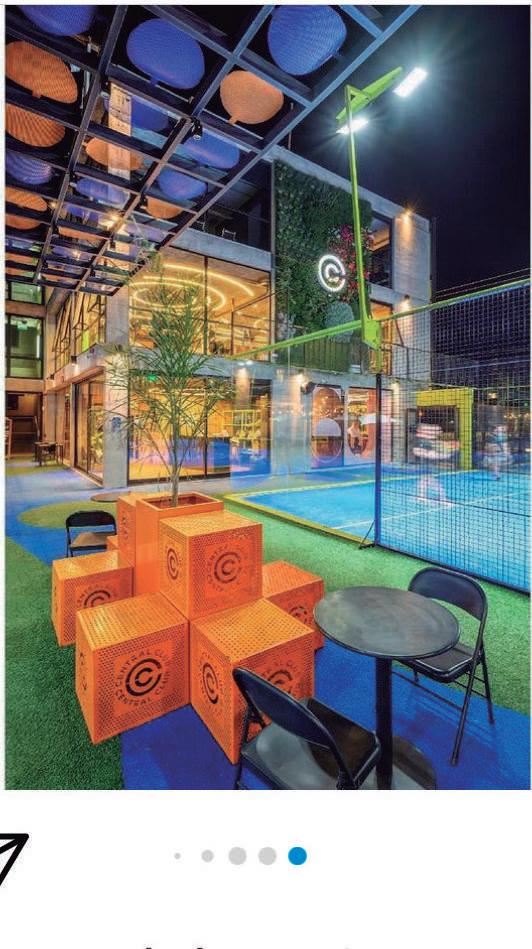

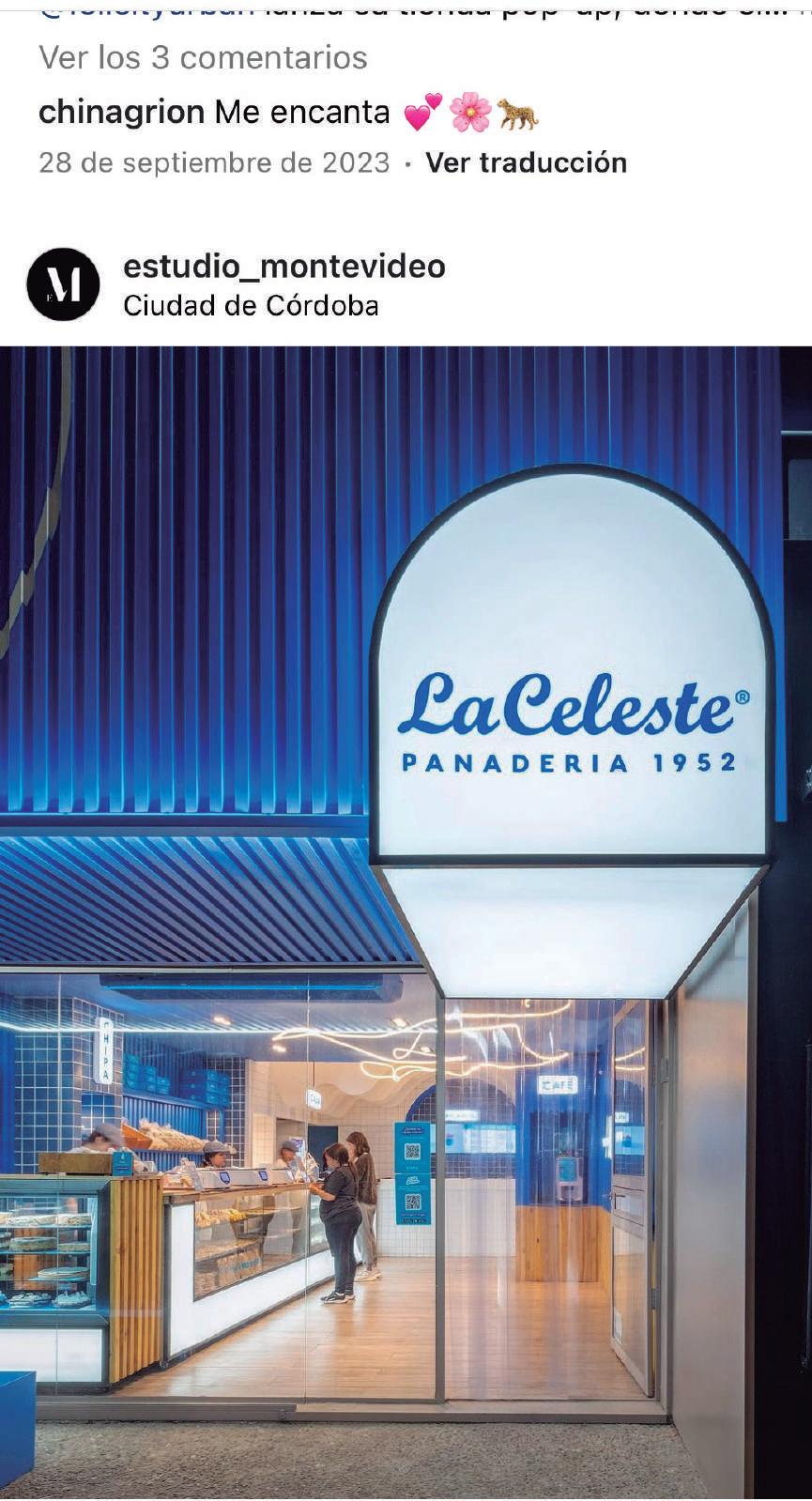

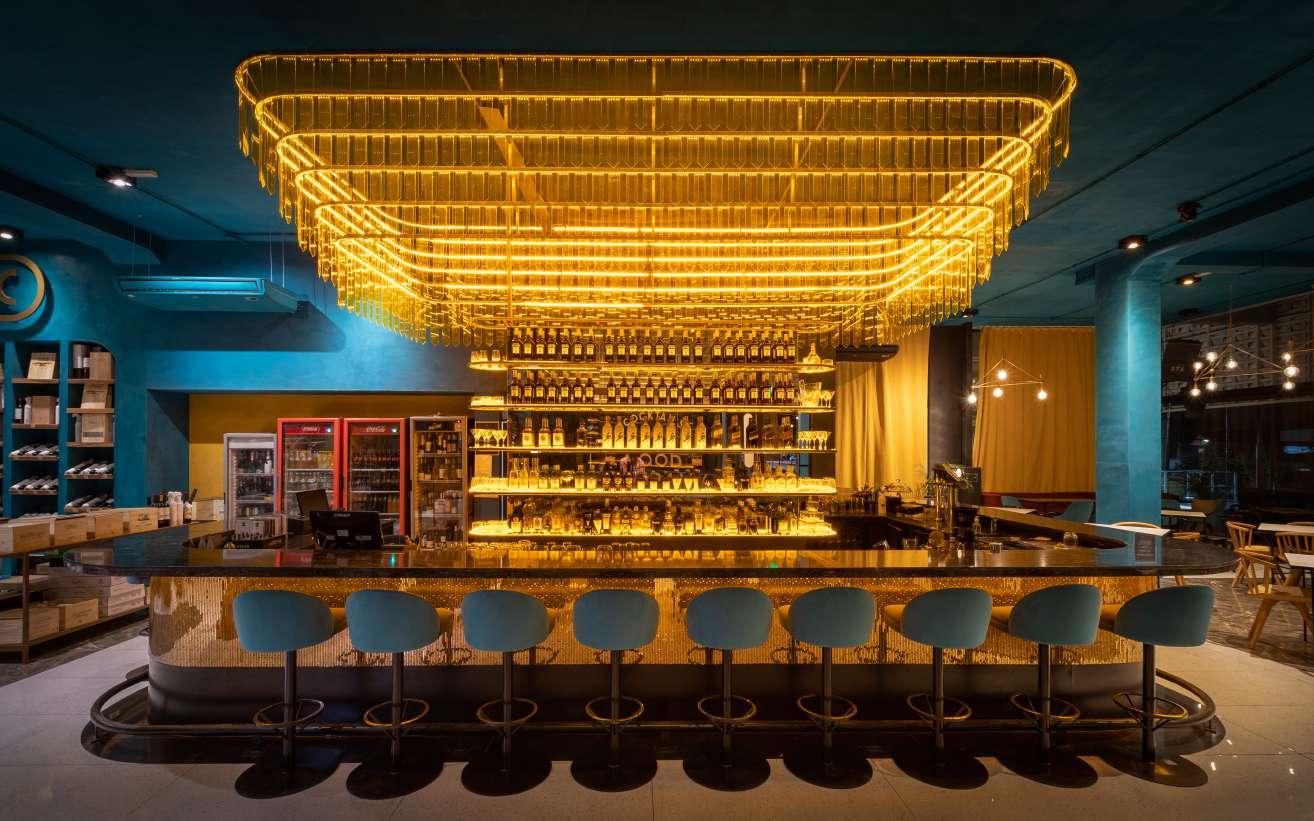

 portfolio Lucía Badra García
portfolio Lucía Badra García
Restaurants & Bars
Area: 420 m2
Estudio Montevideo
Stage: Completed
CONCEPT
A vintage industrial and underground pizzeria, its name and architecture are inspired by the 1909 labor strike in New York City that was mainly participated by immigrant women.
Walls with trash, neon signs, chopped bricks, raw wood, and metal structures are the recipe that make up the street style of this popular food bar.
Proyect: Marco Ferrari - Lucía Badra García
Construction Proyect Manager: Lucía Badra García
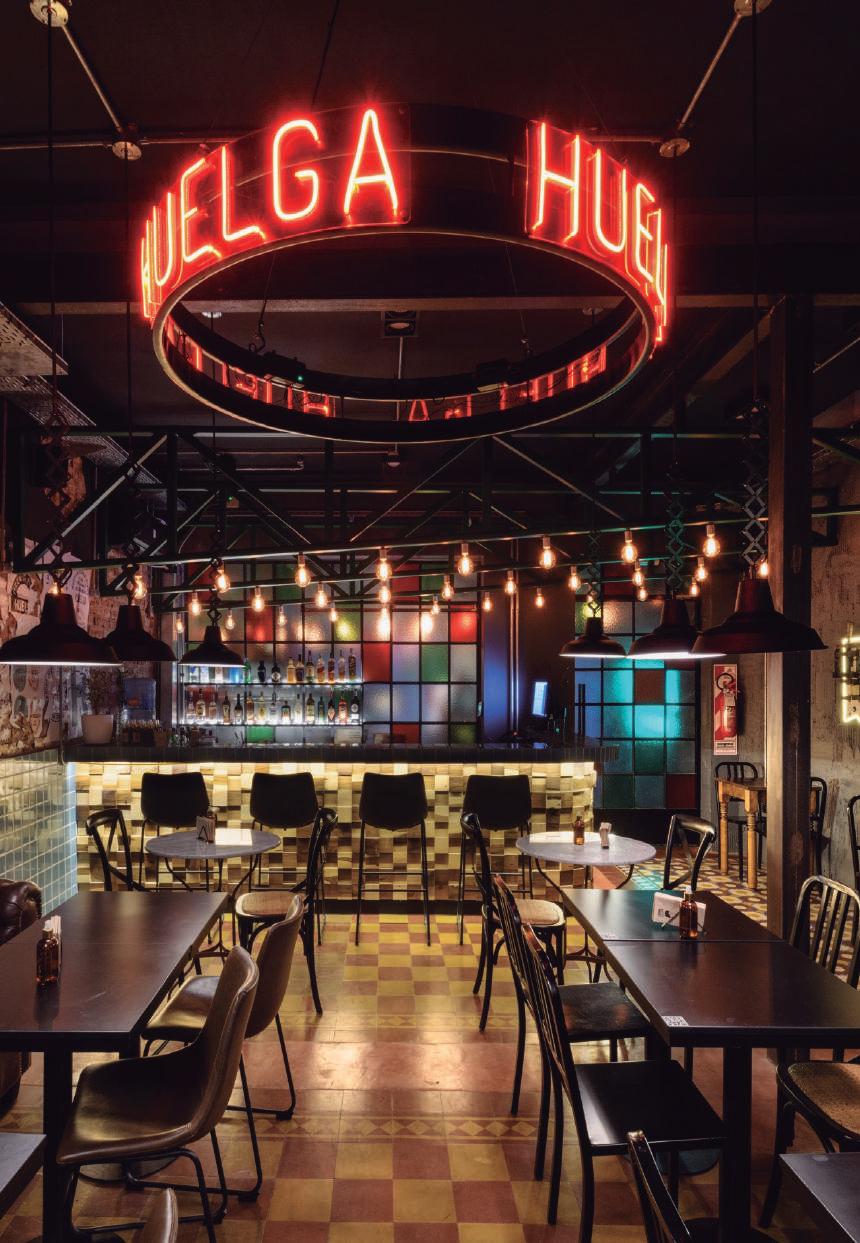 portfolio Lucía Badra García
portfolio Lucía Badra García


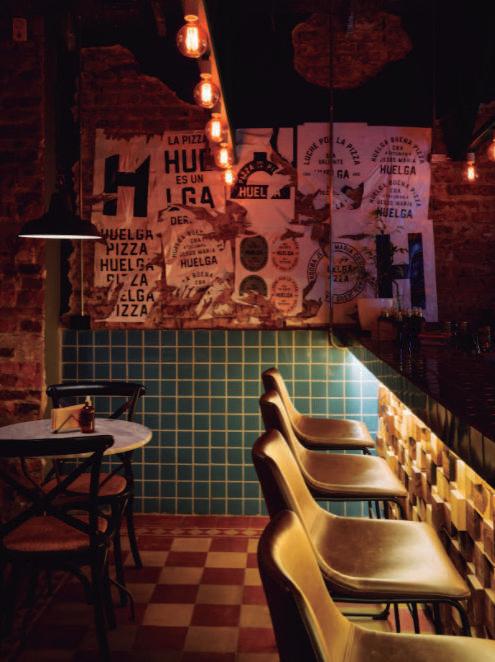 portfolio Lucía Badra García
portfolio Lucía Badra García
Commercial Galleries
sup. 2600 m2
2020
Estudio Montevideo Stage: Completed
CONCEPT
A multifaceted place where professional paddle tennis is the main protagonist. It proposes a large space that contains: bar, restaurant, coworking space, gym, spinning room, changing rooms, nail spa and professional paddle tennis courts.
All the spaces are committed to the diversity of colors, patterns, textures and materials as elements that highlight the personality that invites you to be part of the Central community.
 portfolio Lucía Badra García
portfolio Lucía Badra García
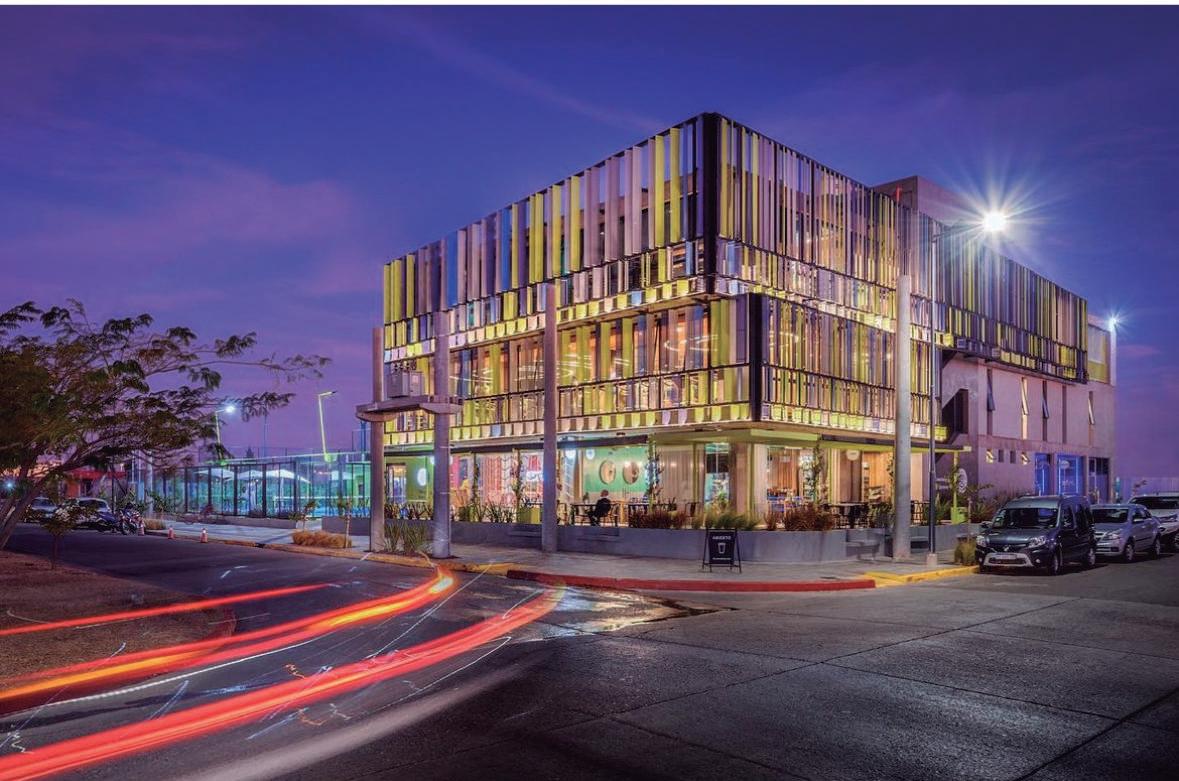

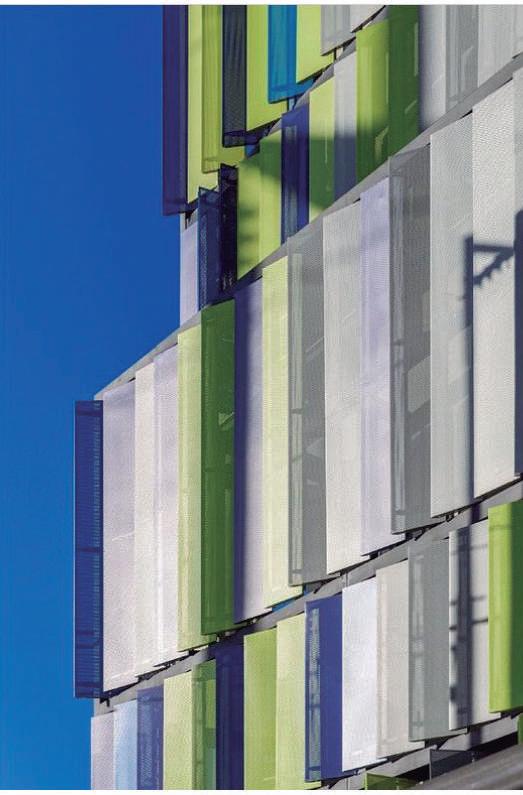 portfolio Lucía Badra García
portfolio Lucía Badra García
Comercial
Area: 50 m2
2023 Cordoba, Argentina INTERIOR DESIGN BRANDING TECHNICAL DIRECTION
Estudio Montevideo
Stage: Completed
CONCEPT
A restyling designed for a historic bakery in the city of Córdoba; La Celeste. A fun proposal with an appropriate geometric composition of color looking for a vibrant, simple and warm personality at the same time.
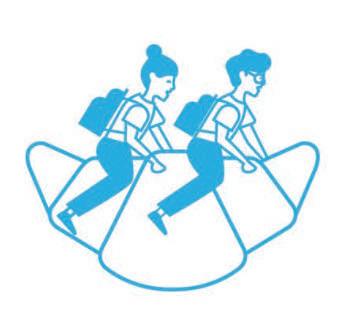
 portfolio Lucía Badra García
portfolio Lucía Badra García
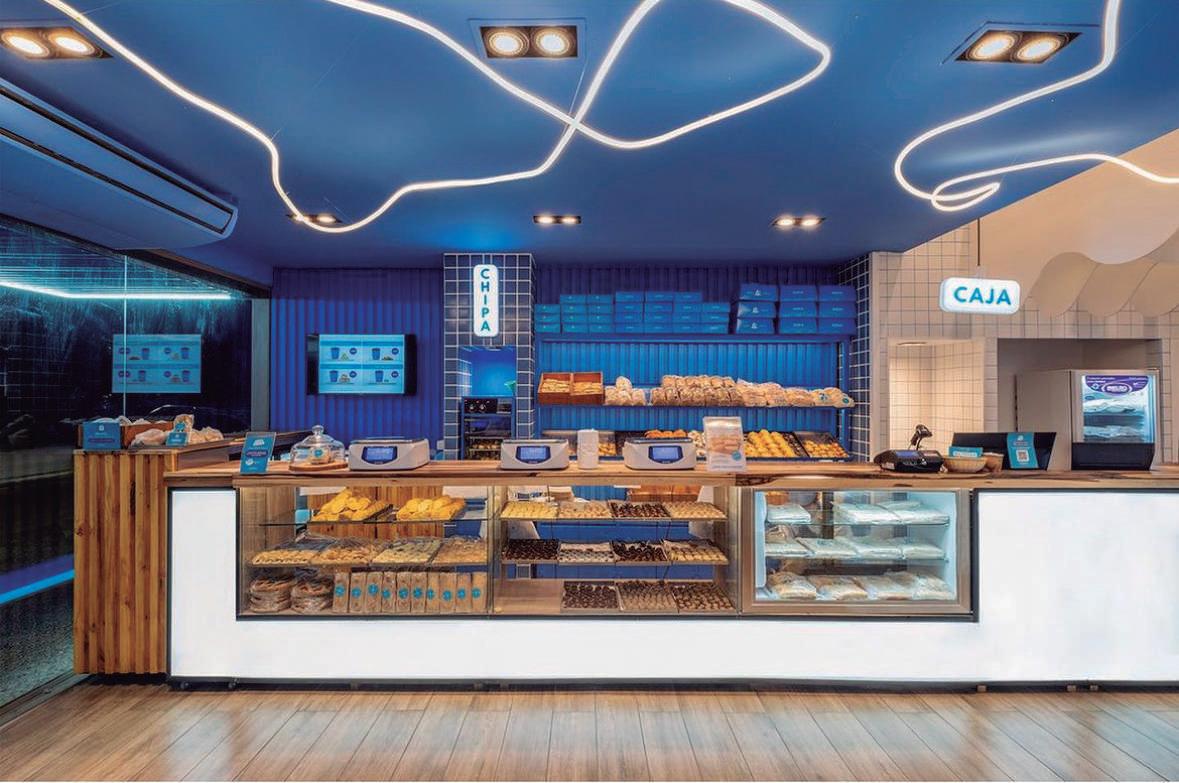

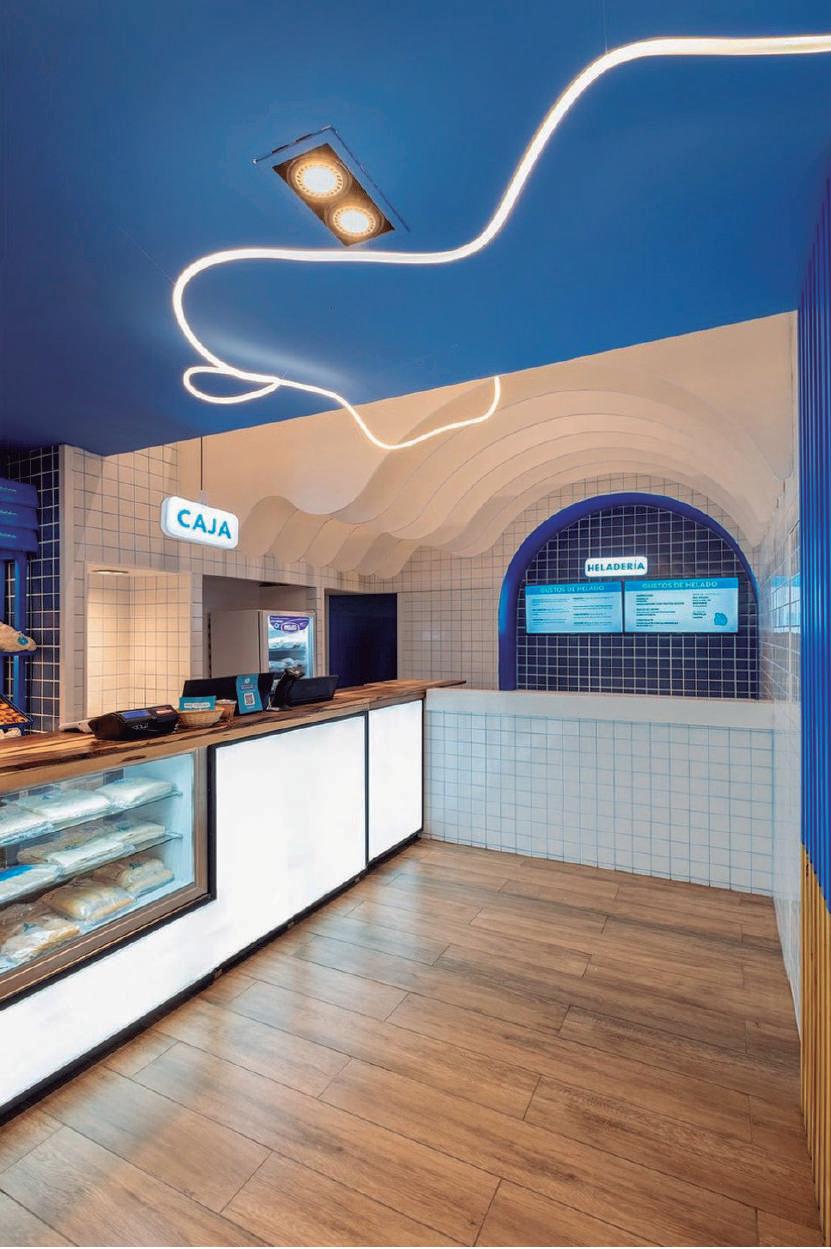 portfolio Lucía Badra García
portfolio Lucía Badra García
Restaurant & Bar
Area: 700 m2
2021 Córdoba, Argentina
INTERIOR DESIGN
BRANDING
TECHNICAL DIRECTION
Estudio Montevideo
Stage: Completed
CONCEPT
We invite you to be part of our Smoke House, a Low and Slow experience, where food and produce are celebrated.
A smoked meat restaurant where the location doesn't matter, but rather the cooking, the art, and the flavors.
An experience that creates the perfect fusion of its philosophy, "Celebrate life as if we have all the time in the world."
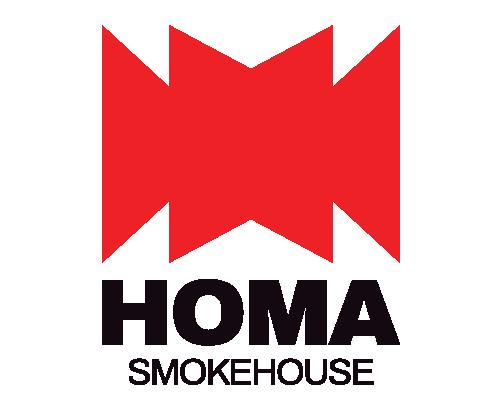
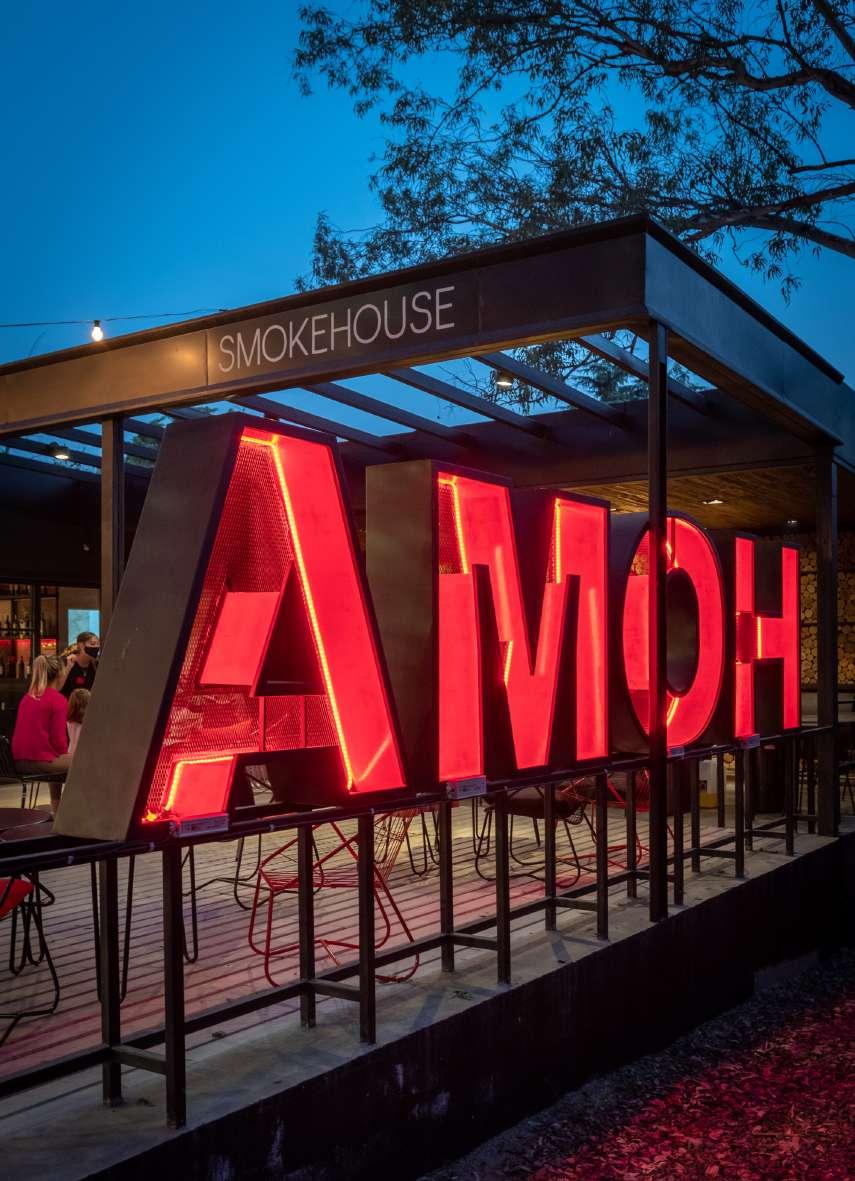 portfolio Lucía Badra García
portfolio Lucía Badra García
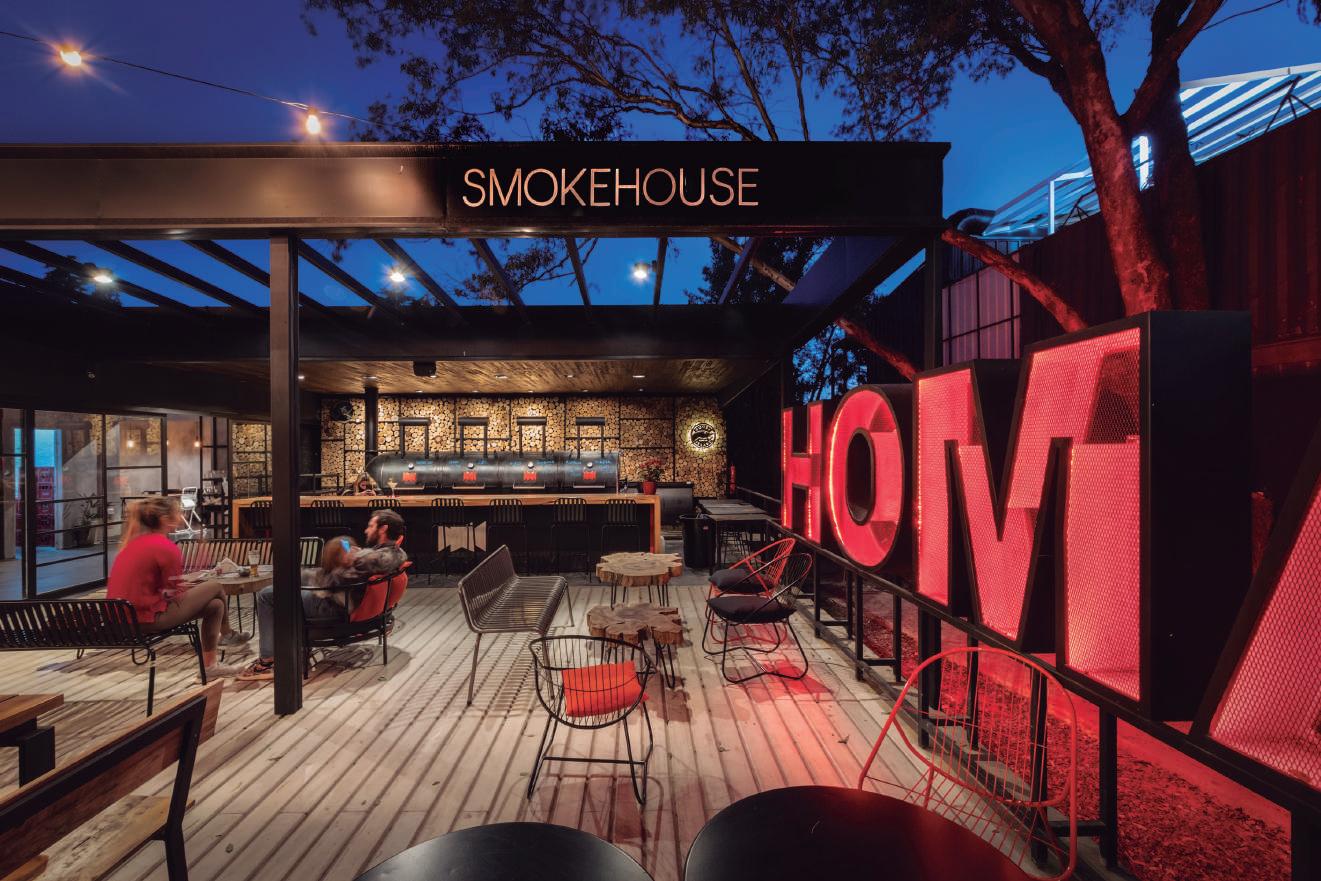

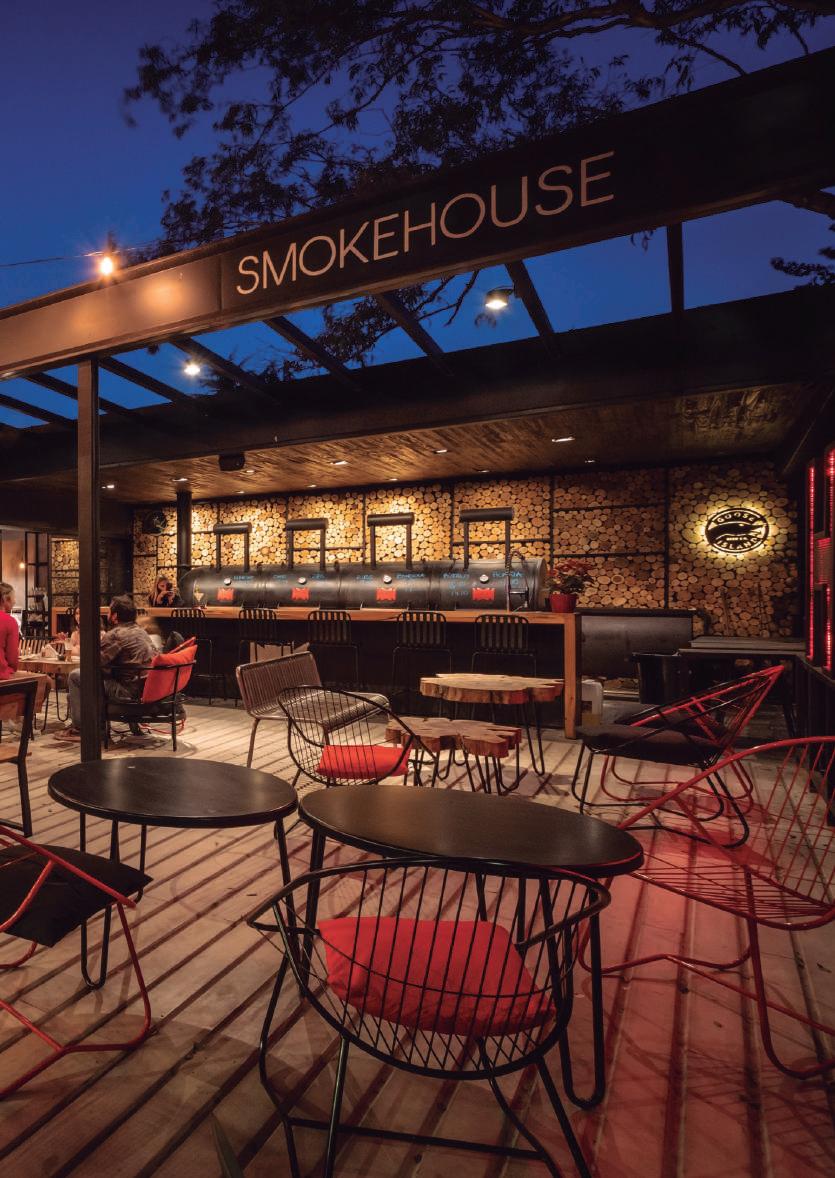
 portfolio Lucía Badra García
portfolio Lucía Badra García
Kindergarden sup. 100 m2
2022 Córdoba, Argentina
Estudio Montevideo Stage: Completed
A kindergarten to accompany the learning and discovery of the little ones. Rethinking traditional teaching methods, this proposal emerges with dynamic spaces that promote different types of activities: group interaction, focused attention, and introspection.
The aim is to maximize the openness of the space, giving it flexibility and unifying it with organic shapes that relate to nature. A large tree, the horizon, and the sky are part of this warm and fun learning landscape.
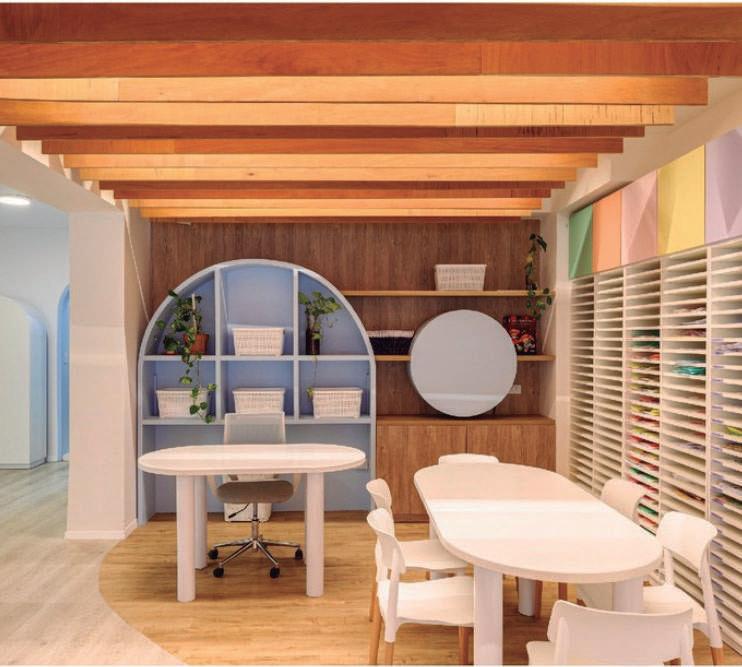

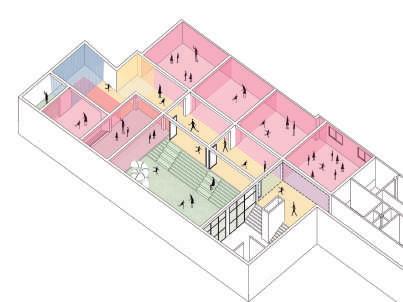 portfolio Lucía Badra García
portfolio Lucía Badra García


 portfolio Lucía Badra García
portfolio Lucía Badra García
RETAIL
Restaurants & Bars
Area: 120 m2
2023 Spain & Portugal PROYECT TECHNICAL DIRECTION
Luv Studio Stage: Completed
CONCEPT
A field station in the heart of the city, a strategic point where you can go, slow down and find everything you need to reset your energy and start over.
An austere and warm restaurant that balances the essential calm of the countryside with the movement and fun of the city.Proyect:
 portfolio Lucía Badra García
portfolio Lucía Badra García
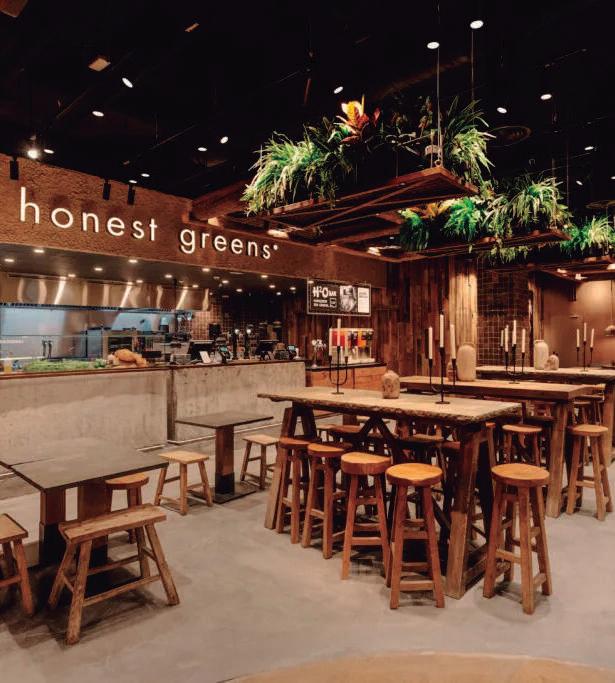

 portfolio Lucía Badra García
portfolio Lucía Badra García
Single-Family Home
Area: 270 m2
2023 Cordoba, Argentina
PROYECT TECHNICAL DIRECTION
GB Arquitectura y Diseño
Stage: Under construction
CONCEPT
Volumes of solid and void that connect with each other, generating the way of living in this house.
The relationship between two situations, one exterior and the other interior, begin to merge, where both are the protagonists of the same space.
The search for a path through the house was explored, leading to different spaces, open and closed, with qualities that generate different atmospheres.

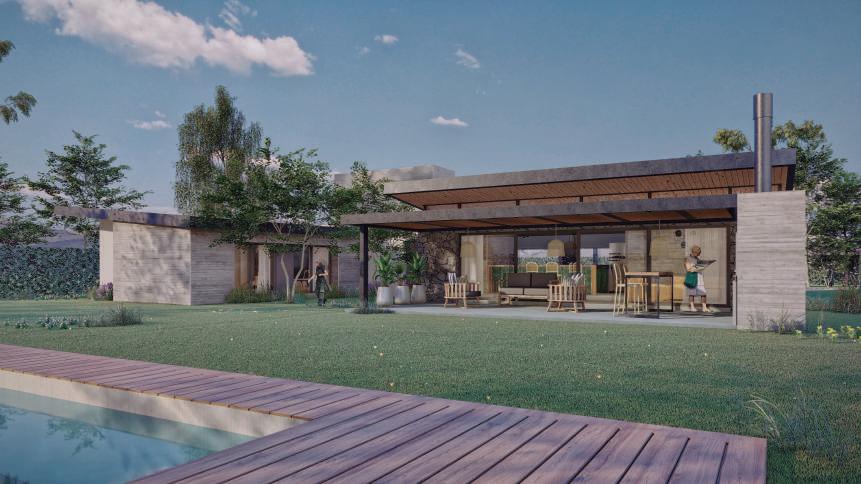 portfolio Lucía Badra García
portfolio Lucía Badra García
Collective Housing
Area: 680 m2
2022 Cordoba, Argentina PROYECT TECHNICAL DIRECTOR
GB Arquitectura y Diseño
Stage: Completed
Urban and suburban housing. Typologies that make the most of the square meters, prioritizing patios and private terraces as expansions.
The vegetation complements the design with vegetable gardens and common spaces. In this building, the spaces are designed from the intimacy of their use and enjoyment without losing the sense of belonging and collective care of the community.
Designing houses that can accommodate the future. Versatile, modern and adaptable, like the families that will give them life.
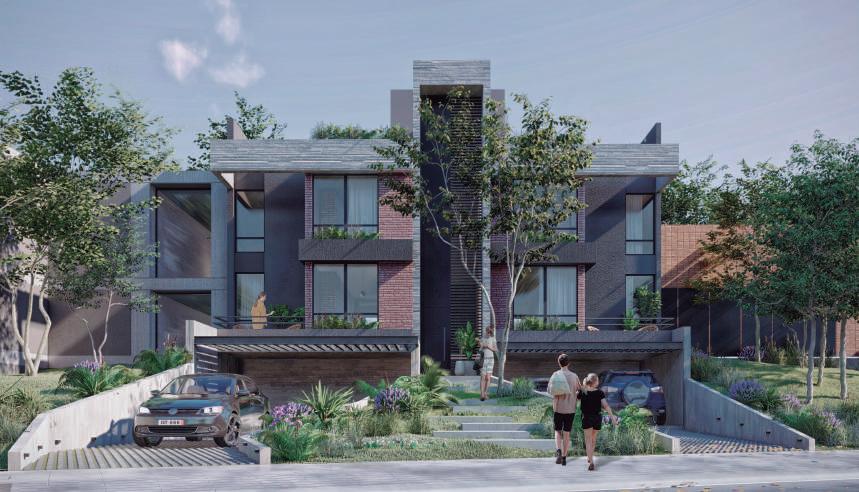
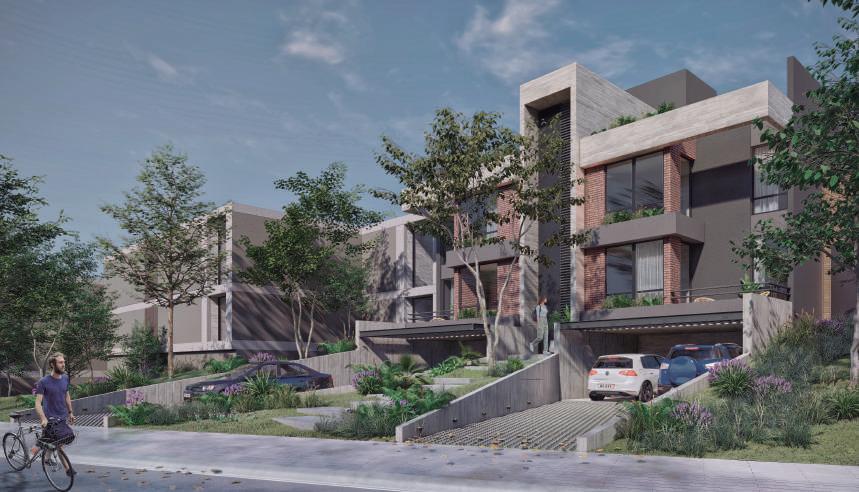 portfolio Lucía Badra García
portfolio Lucía Badra García