PORTFOLIO
BY STEPHANIE LUCATERO

BY STEPHANIE LUCATERO


Topeka, KS

www.linkedin.com/in/stephanie-lucatero
stephanie.lucatero77@gmail.com (785) 845-6048

AWARDS / ACTIVITIES
HIGH SCHOOL DIPLOMA
Topeka High School | 2021
STUDY ABROAD PROGRAM, SOUTH KOREA AND JAPAN
University of Kansas | 2023
BACHELOR OF SCIENCE IN INTERIOR ARCHITECTURE (EXPECTED).
University of Kansas | 2025
Falk Architects | May 2024 - August 2024
• Contributed to the design of different projects by creating architectural drawings and renderings.
• Contributed to projects by assisting in construction documents.
• Collaborated with others to achieve project goals and deadlines.
VOLUNTEERING
Salvation Army | 2020
• Helped organize and restock food shelves.
• Prepared carts of food for distribution for the Salvation Army food pantry.
STUDENT GOVERNMENT CLASS REPRESENTATIVE
Topeka High School | 2019 - 2021
• Visited and talked to my class about what they wanted to see, any concerns, and to receive input throughout the school year.
• Represented and brought up concerns and needs of my class to the class officers and all school officers to assist in finding a solution.
• Prepared, organized, and helped with school activities put on by STUGO.
KANSAS HONOR SCHOLAR
Topeka High School | 2021
HONOR ROLL
University of Kansas | 2021 - 2024
MULTICULTURAL SCHOLARS PROGRAM
University of Kansas | 2021 - Present
Revit, Enscape, InDesign, Photoshop, Illustrator, Spanish
High School Soccer Team (2017-2021), High School Basketball Team (2017-2020), High School Orchestra (2017-2020), Men’s Soccer Manager (2019-2020).
01
THE POTTERY WHEEL ART CENTER
02
FLAT PACK COUCH FURNITURE DESIGN
03
EMERGE
CHILD DEVELOPMENT CENTER
04 SIDE TABLE FURNITURE DESIGN
YEAR: 2024
TYPE: PARTNER PROJECT
LOCATION: LAWRENCE, KS
For this project we were tasked to design an art center in an existing building in Lawrence, KS. The project focused on historical rehabilitation in the aim to preserve the history and characteristics of the building. The art center we created focused on ceramics as we saw that there was a lot of interest in ceramics in Lawrence with no real dedicated space to create and showcase in one area. As well this location served a great place as it is situated between prime food scene and art scene.
The design focus of this project was focused on trying to maintain much of the original structure, layout, and materiality of the existing building. In this project we had three main building functions; engage, journey, and create. We wanted to engage the community by creating a connection between local artist and the public, as we saw that need. Creating a cafe would engage the community and then the gallery spaces overlooking the cafe would give people the incentive to journey through space and hopefully create the connection with the artists. The studios housed there would allow artists to have a space to create and present while also giving the possibility to visitors and the community to have a space to create.
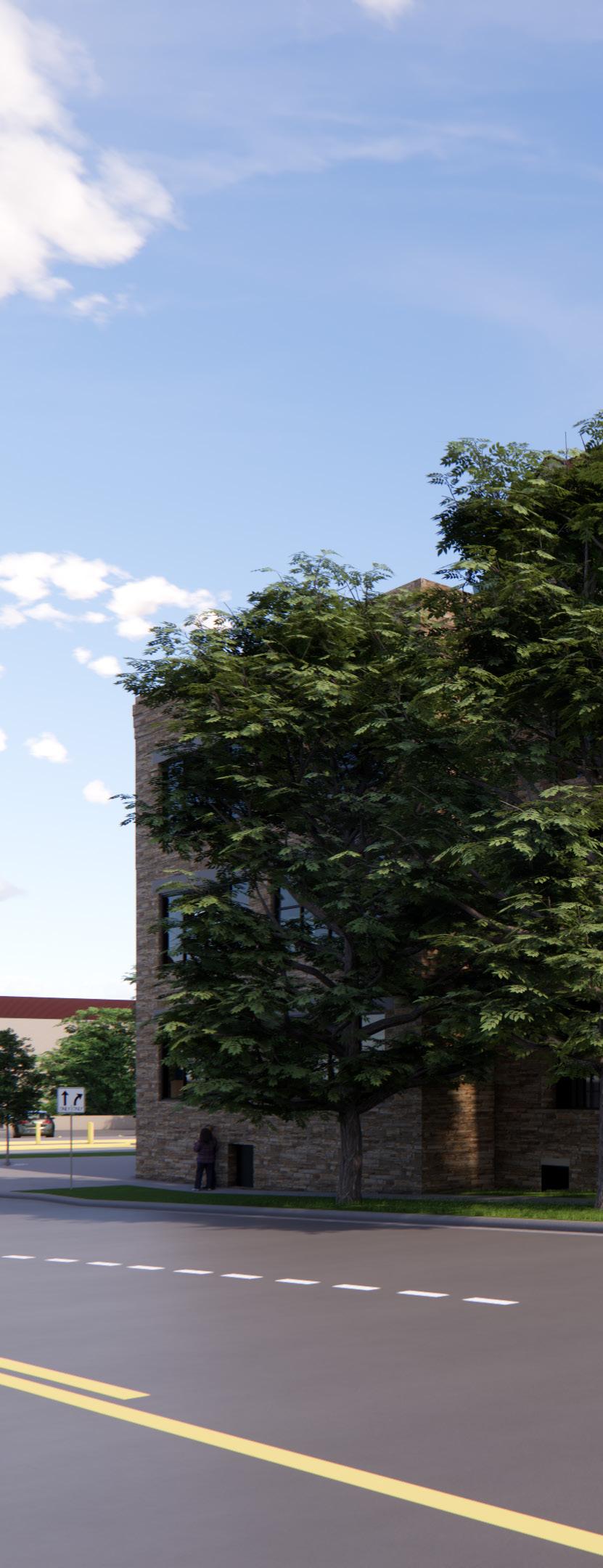
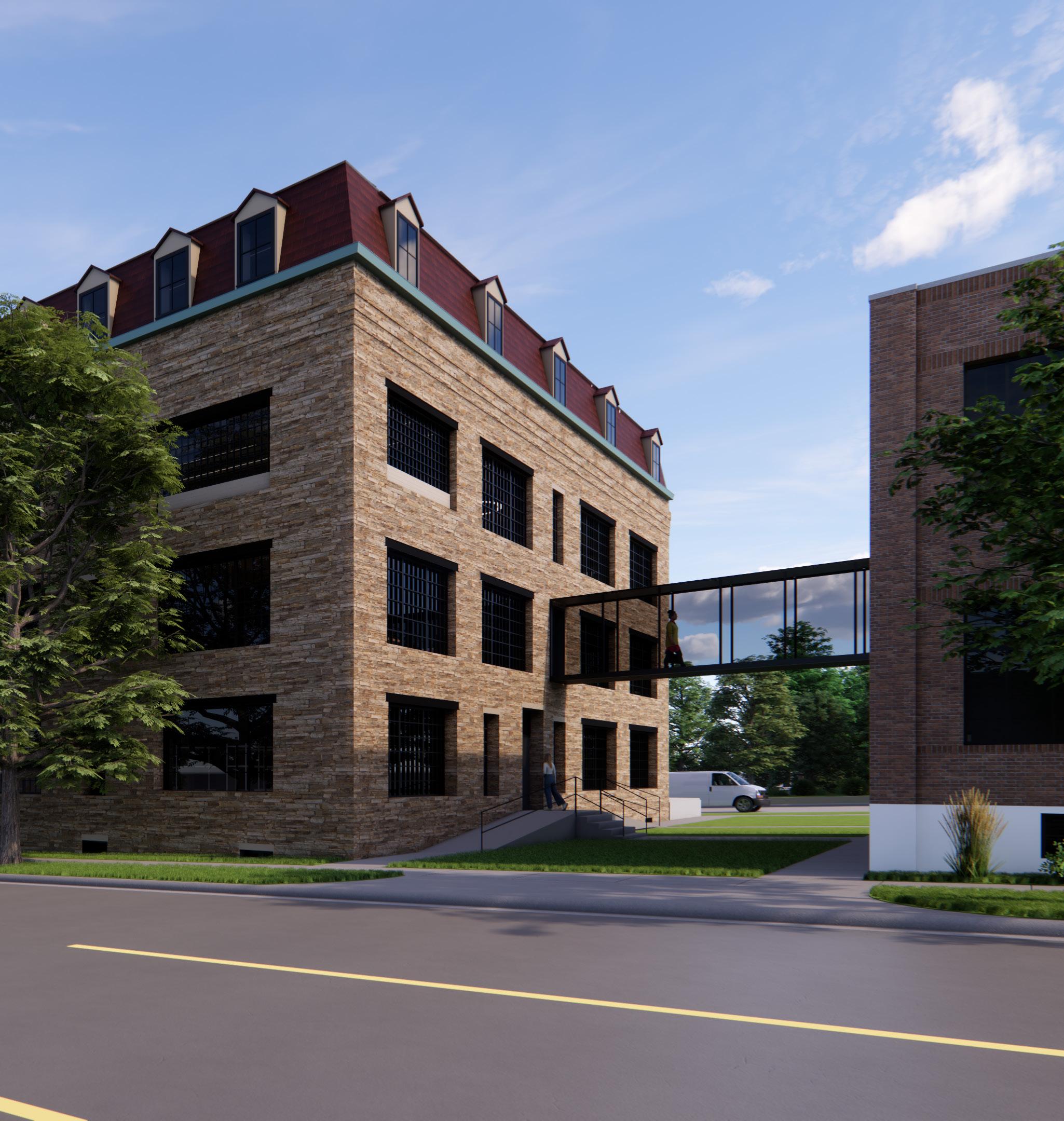
The Pottery Wheel’s approach is to create a space that focuses on ceramics and forms a connection between local artists and the public. The community will be engaged through social interaction, having a curated journey to further understand the creative process of ceramics, and a space that allows for the creation of future works. By preserving the historical context of the building, the Pottery Wheel will create a distinct space that reflects the local history and culture of Lawrence.


CREATE A JOURNEY


PRESERVE HISTORIC CONTEXT
Visual connections between spaces, showcasing local art, cafe, studio spaces for rent.
Gallery spaces, visual connections between floors, spatial organization, core circulation path.
Open plan studios, private studio spaces, material shop, work displays.
Keeping windows, open floor plan, and building materiality.


Oriented studio spaces on south end of building for and to receive the most daylight. Based on ceramic studio needs natural daylight is a good thing to have when creating.
LOCATION: 612-616 NEW HAMPSHIRE ST, LAWRENCE, KS 66044
The existing building consist of two building with a walkway connecting them. The building was split into three main components with the larger building housing studio spaces and general public spaces and the secondary building serving as staff space.
Remove existing wall, patch floor, ceiling, and adjacent walls as needed for smooth finish.
Remove door and frame, patch wall for smooth finish.
Remove existing elevator walls and doors, extend floor.
Remove existing floor for new stairs and elevator shaft.
Remove portion of existing wall for new opening, patch wall for smooth finish.
Remove window and frame, patch wall for smooth finish.
Circulation/Lounge
Gallery II
Rentable Studio
Restroom
EZT Downlight - Aron
Wall Wash Grazer LED Lightbar - Alcon Lighting
Acoustic Rings - Light Art
Pleat Box - Marset
KOS 140 LED Round - Astro
2x4 LED Light - Eco LED Mart
Supply Diffuser & Return Diffuser
Supply Diffuser & Return Diffuser
Acoustic Panel- Armstrong
EXPOSED EXISTING CEILING
GYP BOARD @ 10’-5” AFF
EZT Downlight - Aron
Wall Wash Grazer LED Lightbar - Alcon Lighting
Acoustic Rings - Light Art
Pleat Box - Marset
KOS 140 LED Round - Astro
LEVEL 4 - RCP
2x4 LED Light - Eco LED Mart
Supply Diffuser & Return Diffuser
Supply Diffuser & Return Diffuser
Acoustic Panel- Armstrong
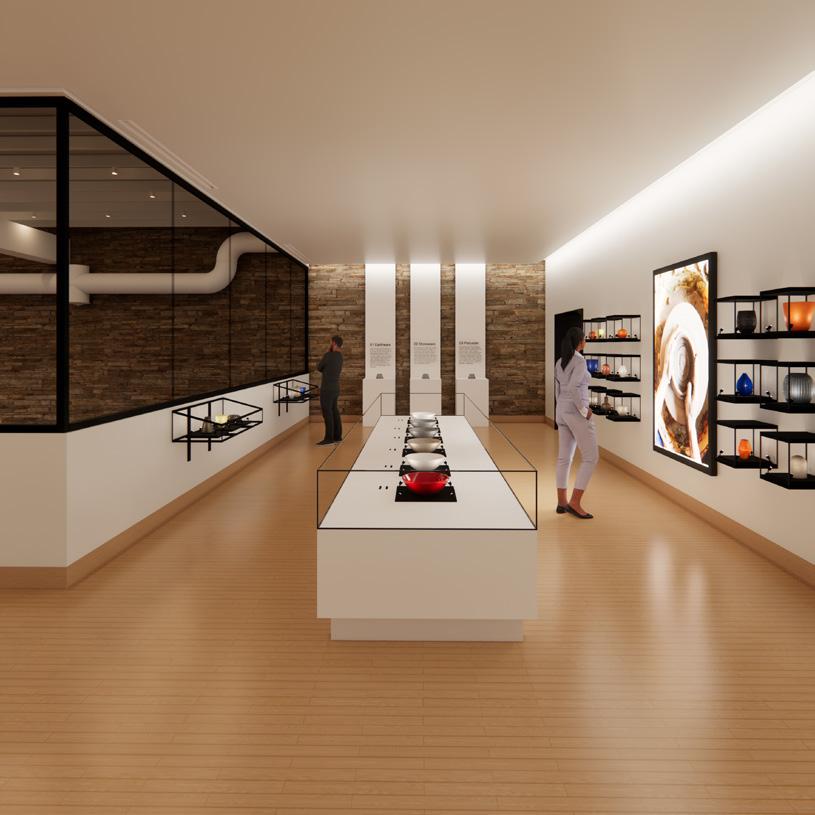
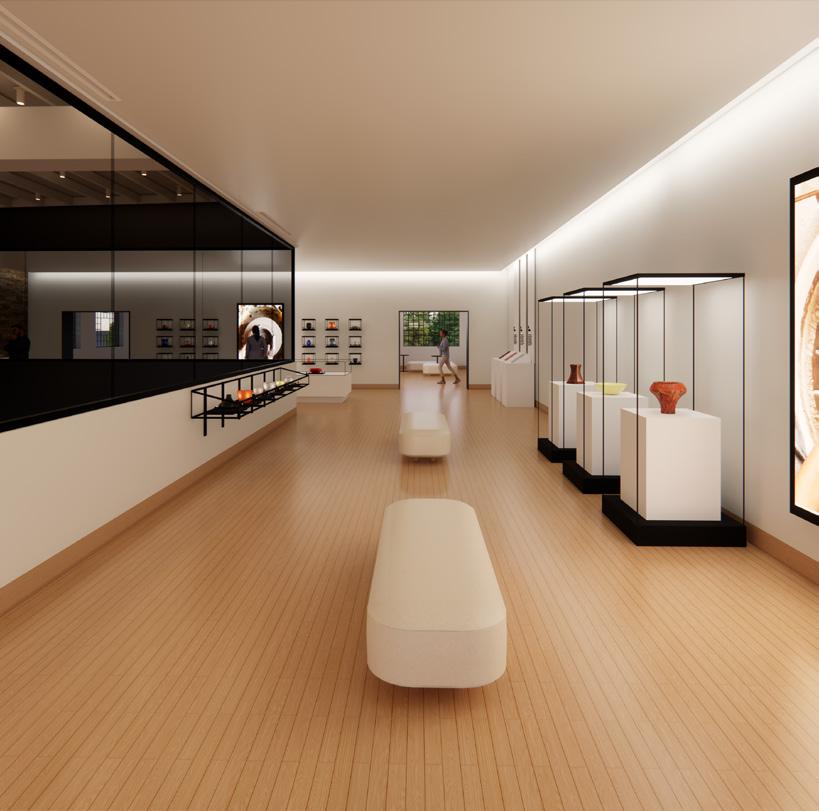


ALEX 808 - CARNEGIE
• LEED Compliant
• Red List Free
• CARB Compliant
MC WHITE OAK FLOORING - TERRAMAI
• LEED Compliant
• FSC Certified
• CARB Compliant
• Low VOC
• WELL Compliant
• FloorScore Certified CEILING BRIGHT WHITE - SW EXISTING STONE WALL
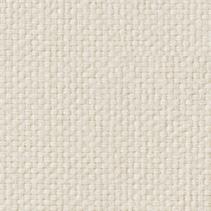

• Eliminates Refelctions
• Blocks 99% UV Rays
• Low VOC MUSEUM GLASS - TRU VUE
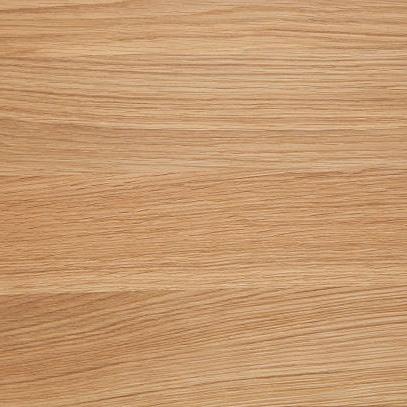

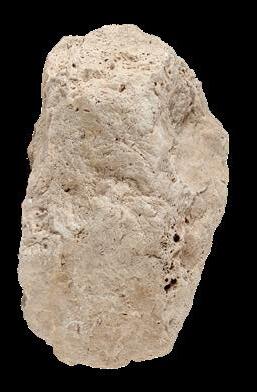


BIANCO KOS - FENIX
• LEED Compliant
• Greenguard Gold
• Low VOC
NERO INGO - FENIX
• LEED Compliant
• Greenguard Gold
• Low VOC

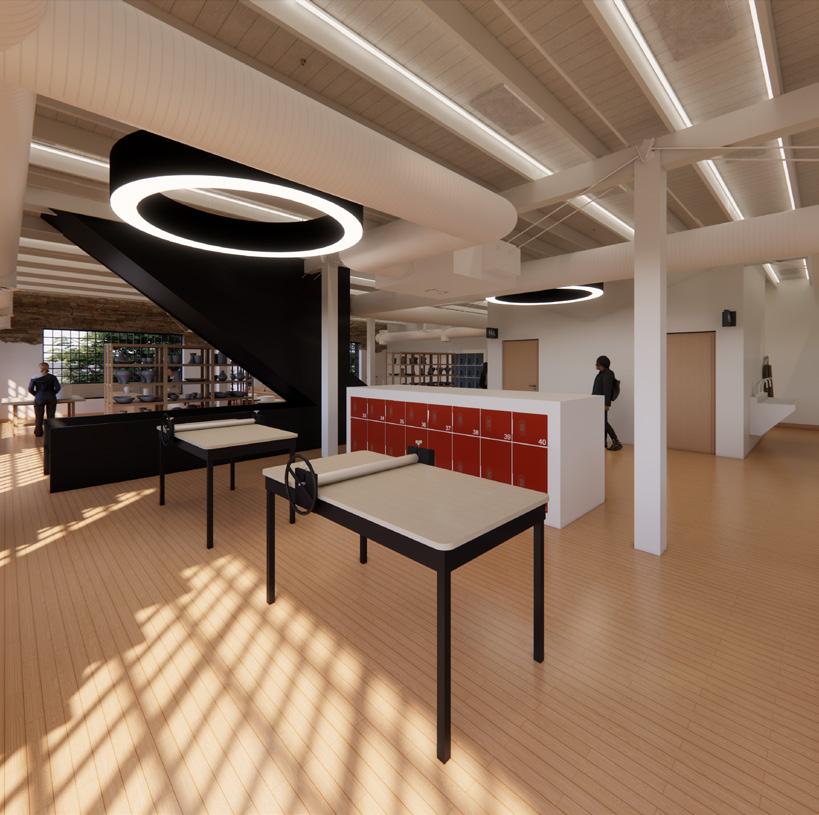
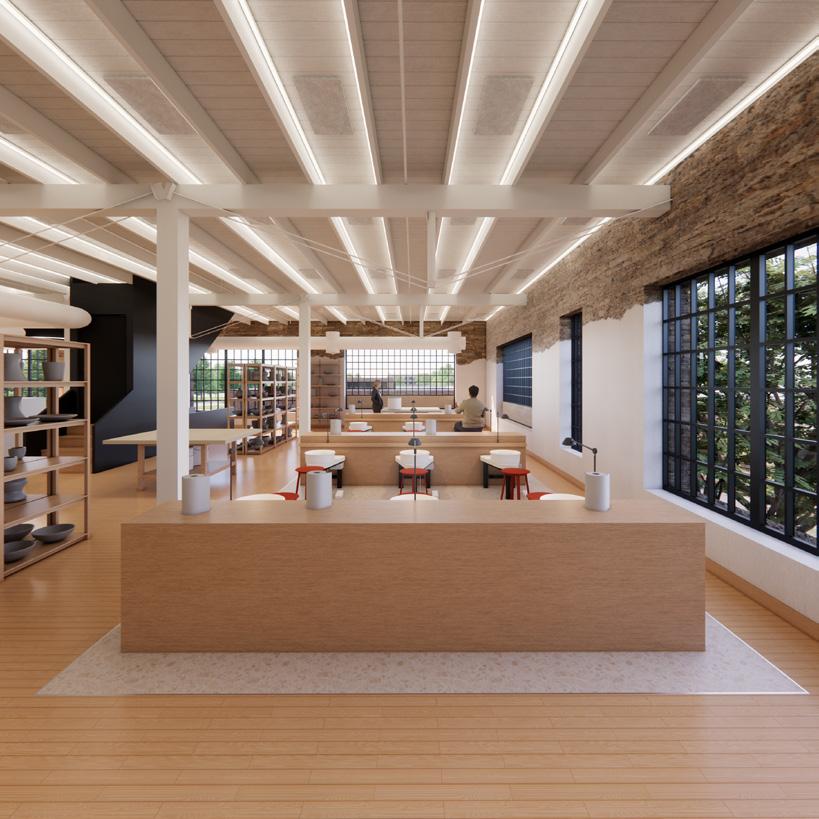
CANVAS FABRIC


MC WHITE OAK FLOORING - TERRAMAI
• LEED Compliant
• FSC Certified
• CARB Compliant
• Low VOC
• WELL Compliant
• FloorScore Certified EXISTING STONE WALL
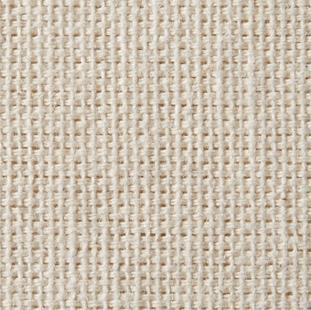

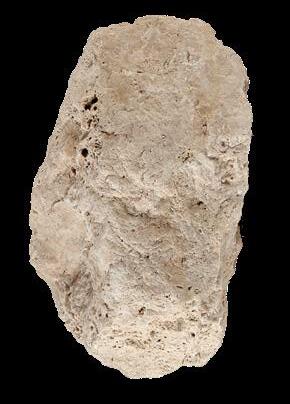

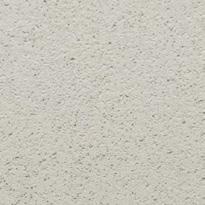



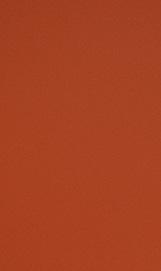
ROSSO NAMIB - FENIX • LEED Compliant • Greenguard Gold • Low VOC CEILING BRIGHT WHITE - SW CLAY LIME HONES - ARMOURCOAT • LEED Compliant • Recycled Content 71% • Low VOC
BLU SHABA - FENIX
• LEED Compliant
• Greenguard Gold • Low VOC
BIANCO KOS - FENIX
• LEED Compliant
• Greenguard Gold
• Low VOC
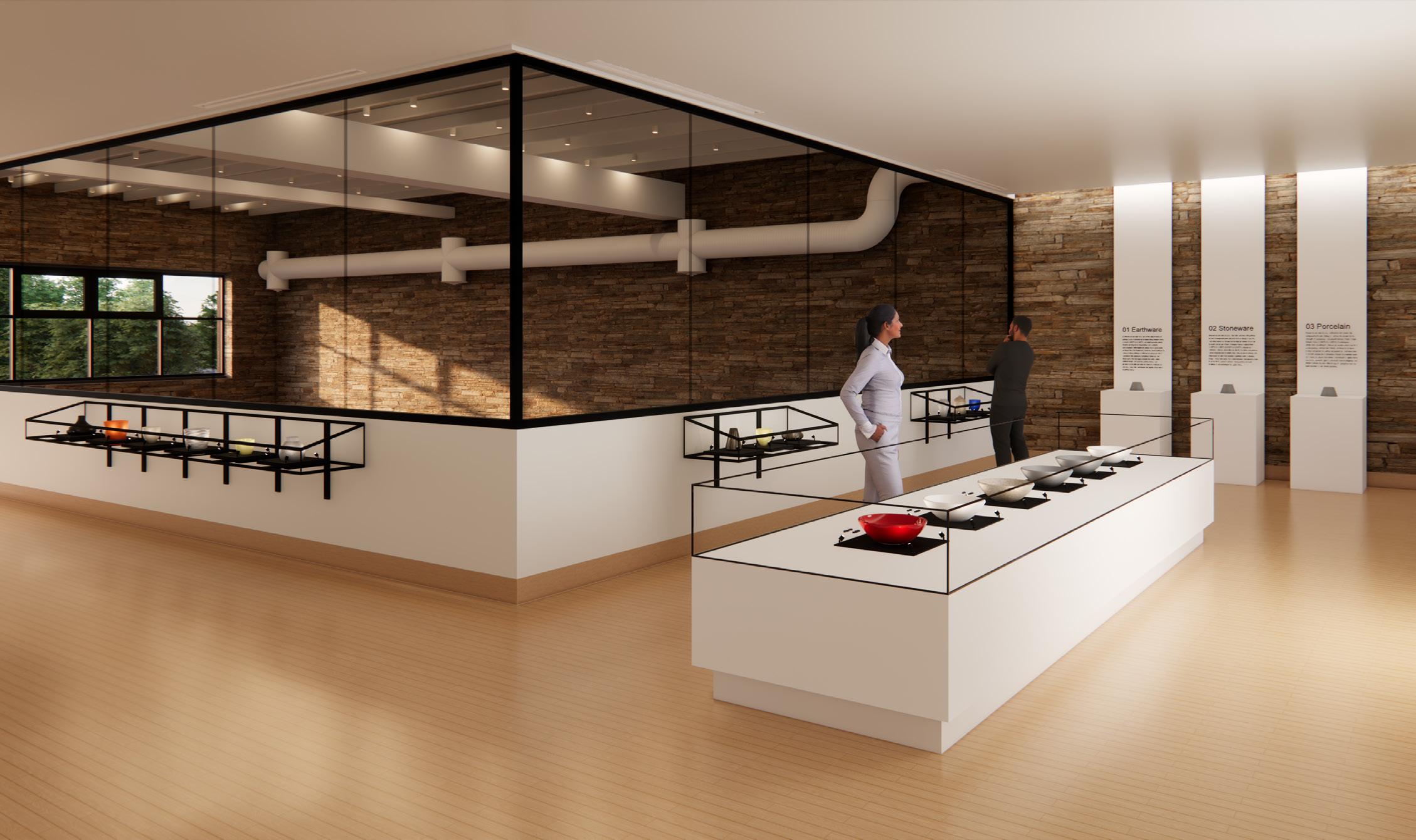
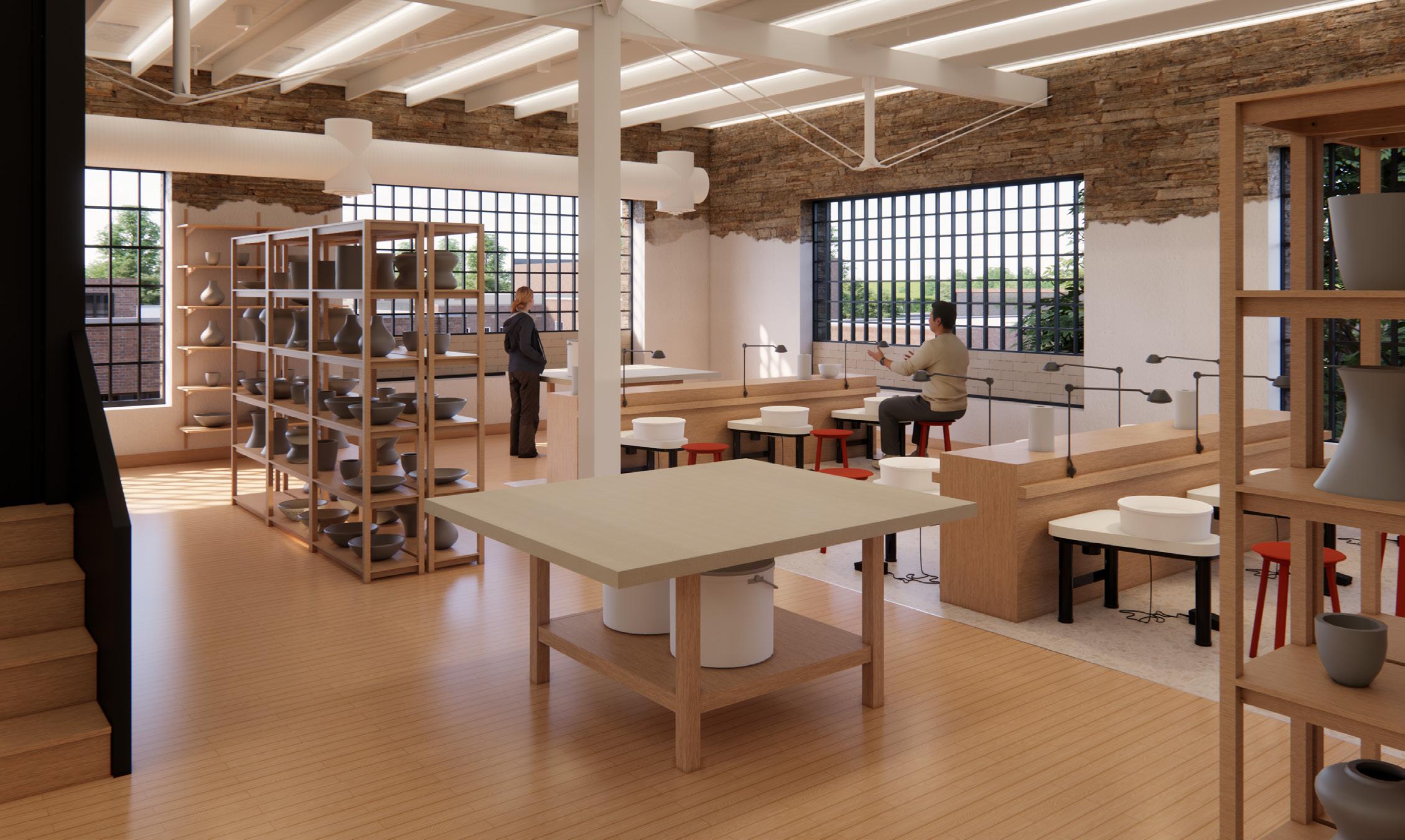
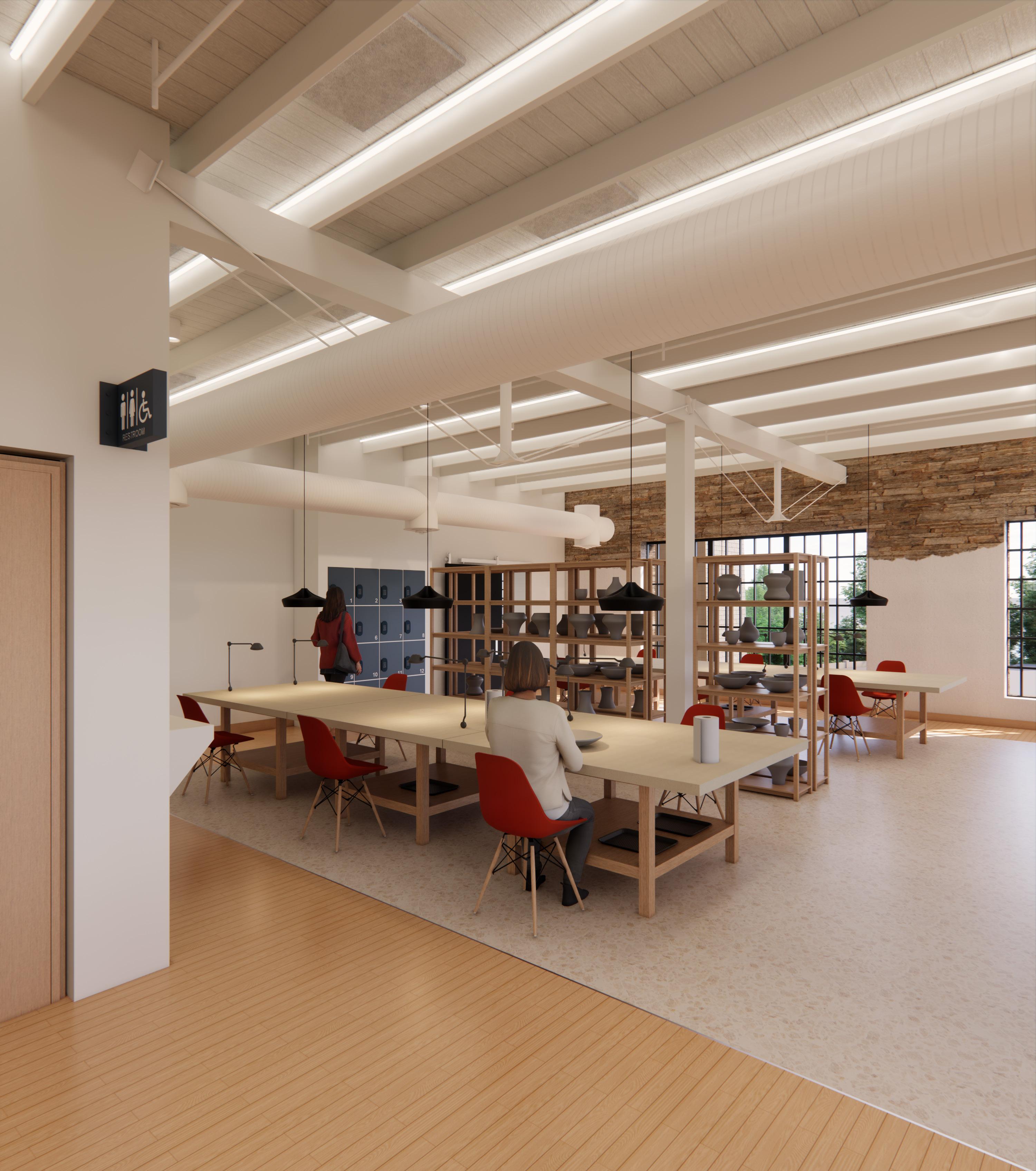
YEAR: 2023
TYPE: INDIVIDUAL PROJECT
This couch design was influenced by the idea of “flat packing” and an easy chair found in Victor Papanek and James Hennessey’s Nomadic Furniture 2 that knocks down completely. The intention was for the couch to be able to assemble and disassemble and be transportable. The design can be broken into four parts: the legs, the base, the back, and the fins. These four parts were built with spacers and notches that allow the couch to be easily disassembled and assembled again.
In building the couch, the materials that were used were all upcycled materials. The wood used for the structure was up-cycled basswood, and the cushion and pillows were made from thrifted fabric and upcycled memory foam.
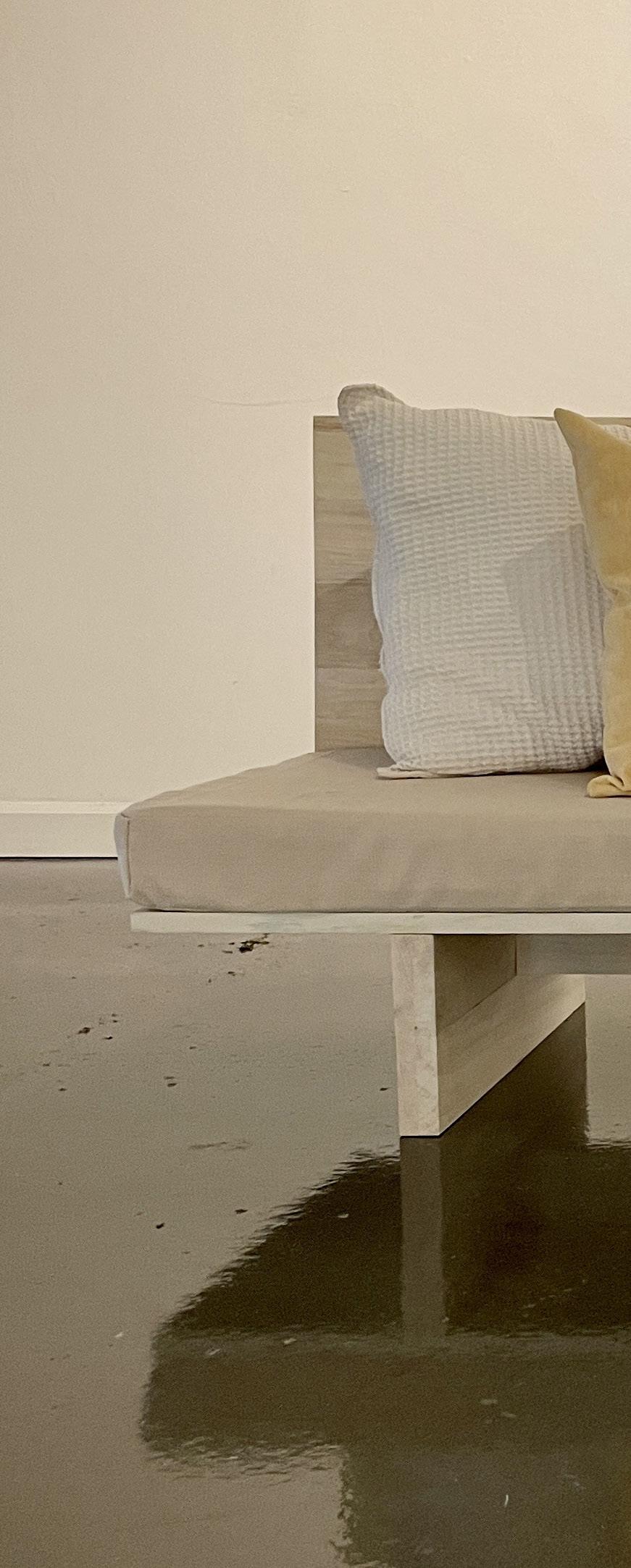
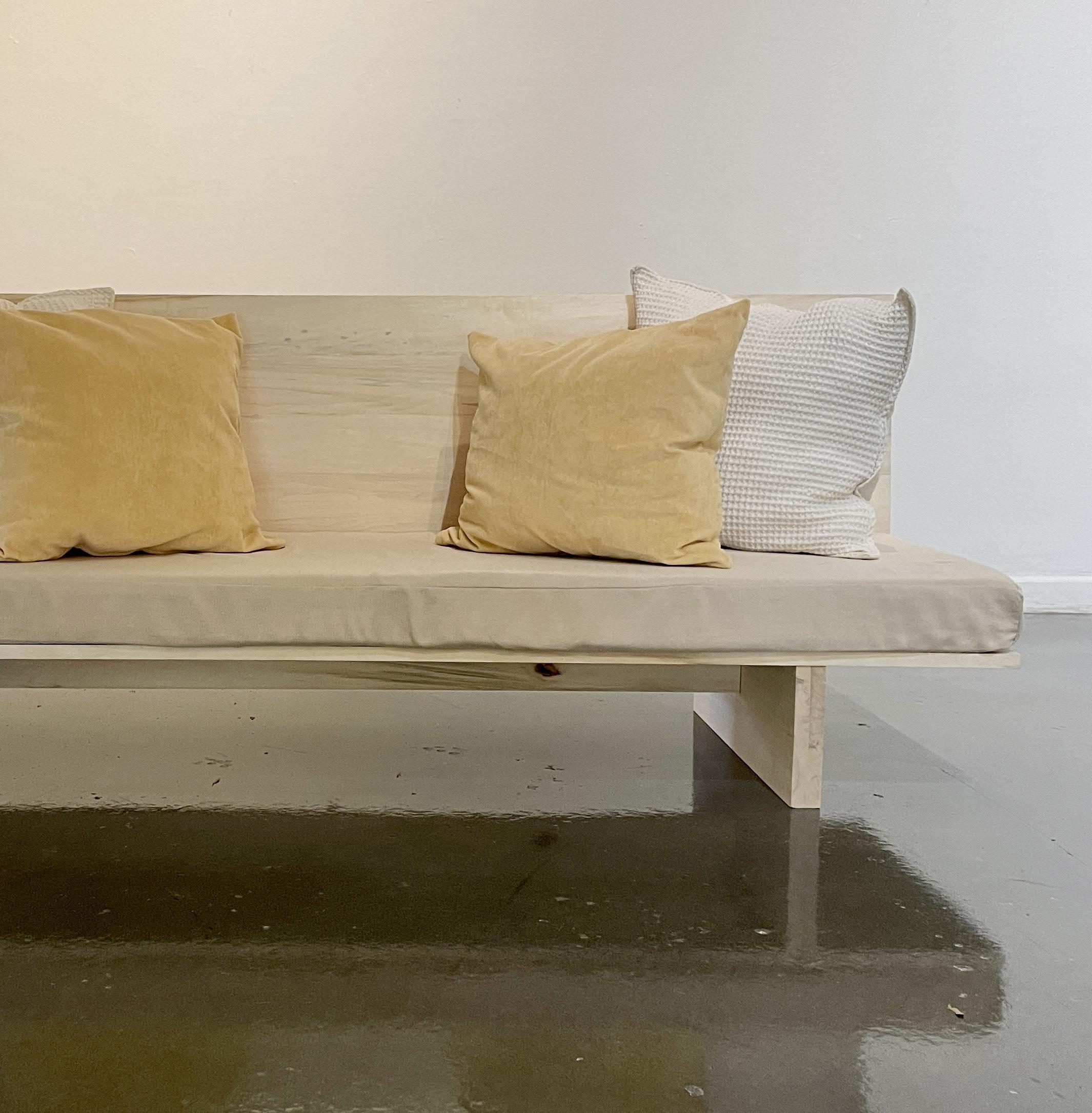
DIMENSIONS: 60” (L) X 28 11/16” (H) X 24 3/4” (W)

INSTRUCTIONS
YEAR: 2023
TYPE: INDIVIDUAL PROJECT
LOCATION: LAWRENCE, KS
For this project, the requirement was to design a Child Development Center (CDC) with a chosen educational curriculum and a specific condition or impairment. The location of this project was an existing building on the University of Kansas campus with an addition of a second floor. The programmatic needs for the project were CDC areas which consisted of classrooms for ages one through seven, offices, teacher areas, conference rooms, and some shared spaces. Additionally, a separate sectioned off space for the College of Liberal Arts and Sciences was also required, which included work areas, offices, and conference rooms.
The focus of this project was on designing for Montessori education and deaf students. Research on different design strategies for both Montessori education and the deaf were used to guide the design. The main idea for this project was to create a community in the CDC by implementing a central gathering space between the classrooms.
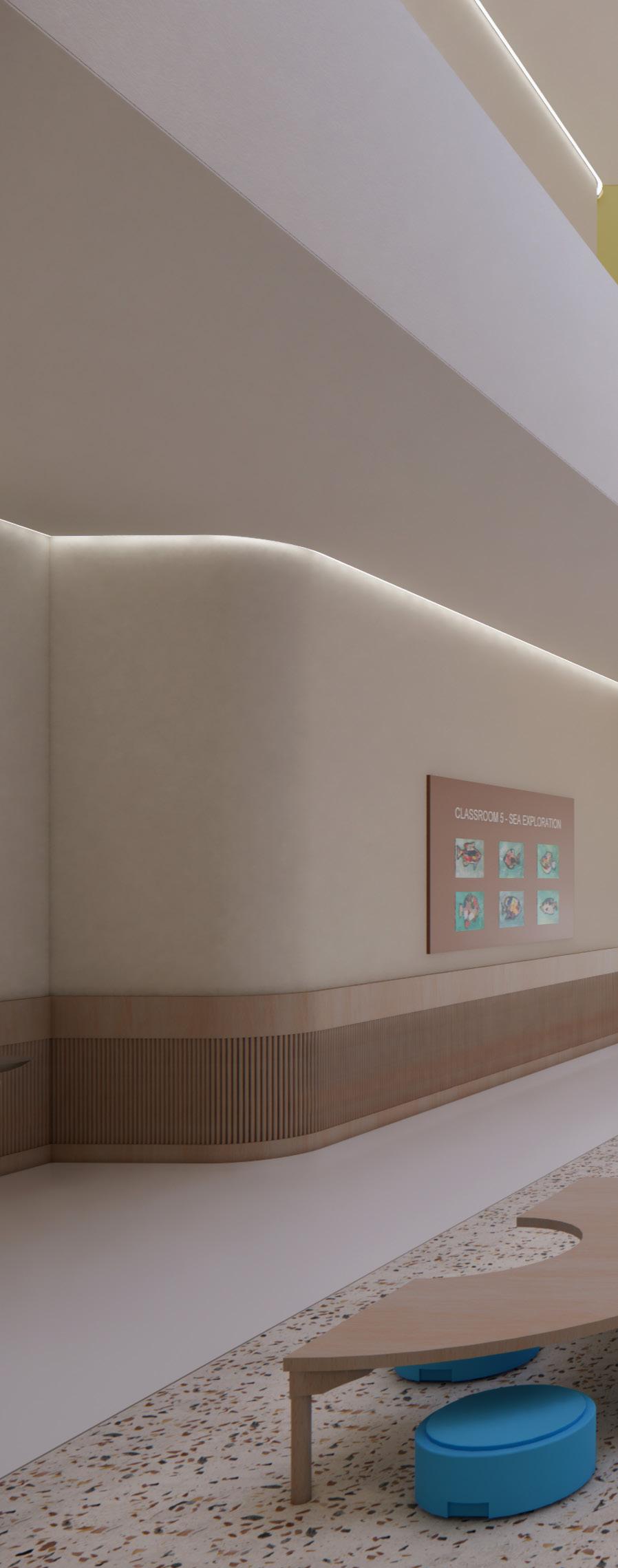
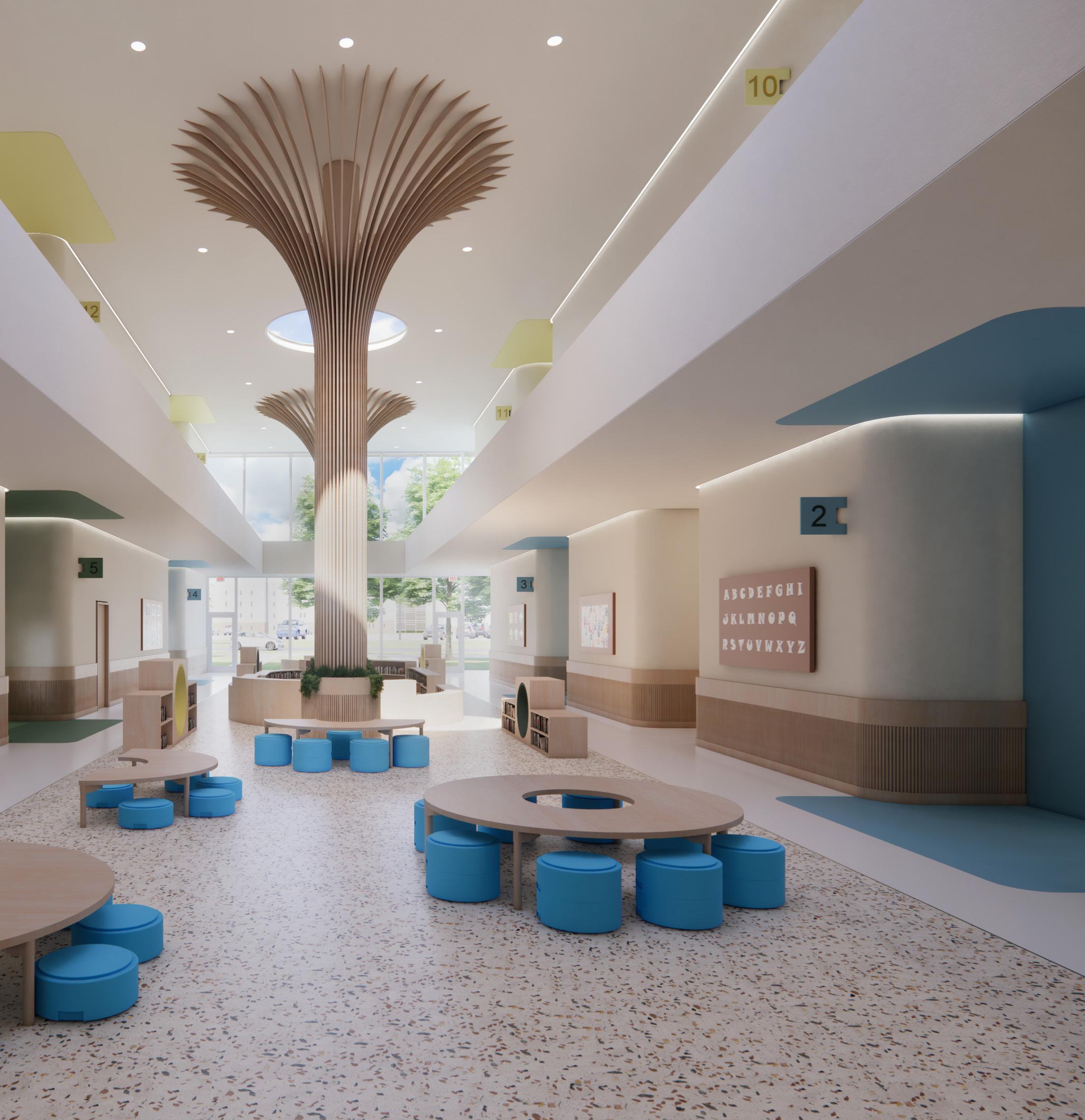
The Child Development Center is centered around creating a community that fosters learning and independence through Montessori education. Implementing connections to nature , natural daylight in classrooms by providing large windows, and central spaces for gathering with independent and collaborative areas throughout the CDC will promote student engagement and learning. Providing deaf design strategies like spatial openness, visual contact, acoustics, light and color for the deaf students will create an environment that is inclusive and meets users needs.





Create A Hearing-Impaired Friendly Environment
Provide An Opportunity For Student Choice
Consideration Of Health And Well-Being
Areas For Movement And Activity
Provide Sustainable Design Elements
Through materials, textures, colors, acoustics, and spatial openness. (Katrichenko K. O., 2020)
Provide a variety of seating options and different zones in classrooms. (İslamoğlu, 2017)
Provide natural light, connections to nature, and safe materials. (Awad, 2022)
Create play spaces both indoor and outdoors.
Through furniture and material choices.




















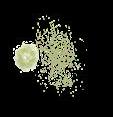










Parking
Bus Stop
Noise
Pedestrian Walkway
Oriented classrooms and shared spaces to be on the south end to receive the most daylight. Based on biophilic design, deaf design strategies, and Montessori design strategies natural light is beneficial for learning.










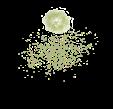

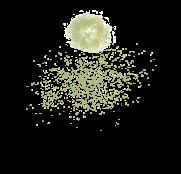

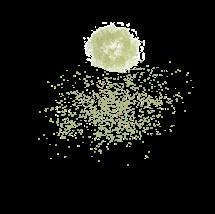
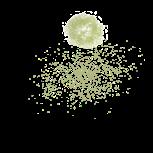






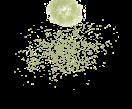

Montessori education and biophilic design stress the importance of visual connection to outdoors. The classrooms are placed where they all have some sort of connection to nature.
The first floor plan of the child development center is composed of three main parts; classrooms, public spaces, and ancillary spaces. The layout consists of the classrooms in the perimeter with the public spaces centralized.
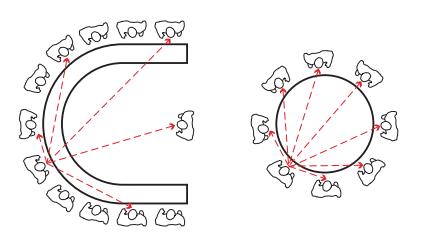
GROUP & SEATING ARRANGEMENTS
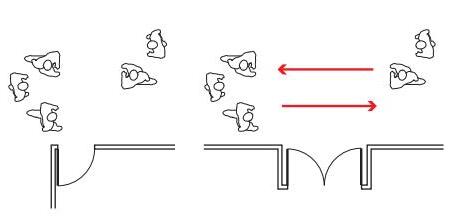
DOOR SWINGS

VISUAL CONNECTIONS BETWEEN FLOORS

SOFT INTERSECTIONS
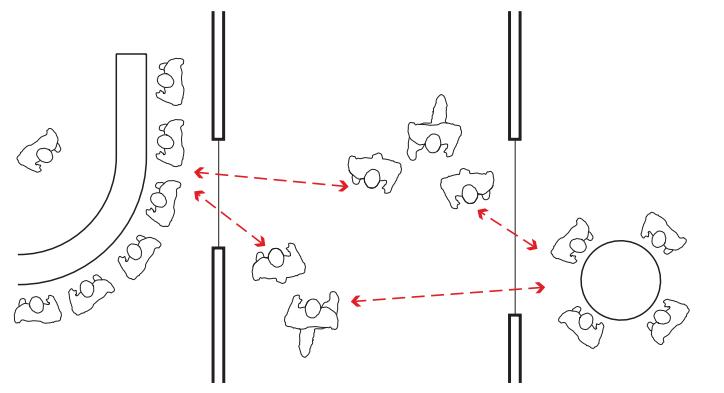
TRANSPARENCY IN MOVEMENT SPACES
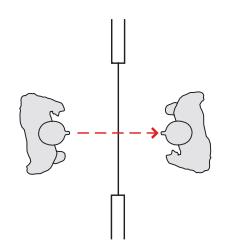
Bauman, Hansel. Gallaudet University DeafSpace Design Guidelines Volume 1, 2010, https://app.dcoz.dc.gov/Exhibits/2010/ ZC/15-24/Exhibit95.pdf.

NATURAL LIGHT
3


CHILD SCALE
FLEXIBLE CLASSROOMS




4 5
CONNECTION TO NATURE
6
MULTIPURPOSE CIRCULATION AREAS


VISUAL CONTACT
İslamoğlu, Özge. “Interaction between educational approach and space: The case of montessori.” EURASIA Journal of Mathematics, Science and Technology Education, vol. 14, no. 1, 6 Nov. 2017, https://doi.org/10.12973/ejmste/79799.
Student Circulation
Teacher Circulation
Parent Circulation
Faculty Circulation
Circulation way-finding through flooring.
Point of decision; access to signage.
Color coded age classroom with number signage. (Toddler)
Color coded age classroom with number signage. (Pre-school)
ERA (SIGNATURE) - CAMIRA
• Certified to OEKO-TEX Standard® 100
• Certified to Indoor Advantage™ Gold
• Non Metalic Dyestuffs
ERA (LIFETIME) - CAMIRA
• Certified to OEKO-TEX Standard® 100
• Certified to Indoor Advantage™ Gold
• Non Metalic Dyestuffs
AGGREGATO TERRAZZO FORTE - DDS TILE
• LEED Compliant
• CARB Compliant
• Low VOC

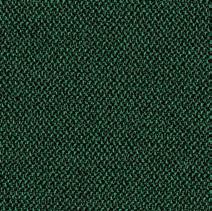
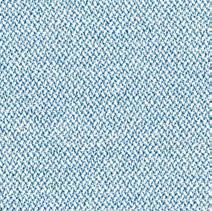
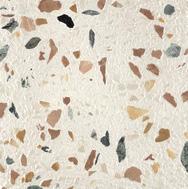
VCT (CHALK II) - ARMSTRONG FLOORING
• Long Life Value
• Low-Carbon Footprint
• High Durability
• Indoor Air Quality Certified

ERA (ALLOWANCE) - CAMIRA
• Certified to OEKO-TEX Standard® 100
• Certified to Indoor Advantage™ Gold
• Non Metalic Dyestuffs
ACOUSTIBUILT - ARMSTRONG CEILINGS
• Sound Absorption (NRC) - 0.80

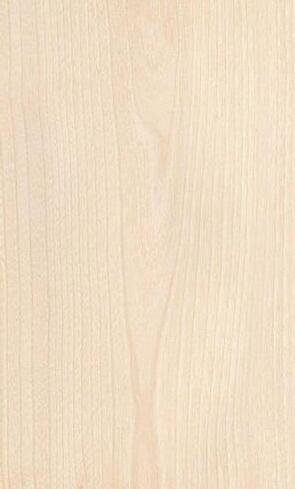
• 70% Recycled Content
BIRCH WOOD
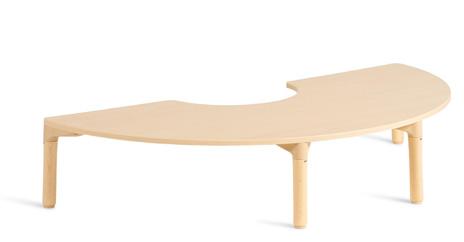
HALF CIRCLE TABLE - COMMUNITY PLAY THINGS
• Indoor Air Comfort Gold Certified

• FSC® Certified ROUND TABLE - COMMUNITY PLAY THINGS
• Indoor Air Comfort Gold Certified
• FSC® Certified

HELMI CHAIR - LEKOLAR
• FSC® Certified
• Predominantly Recycled/Renewable Material

OODLE - STEELCASE
• GREENGUARD Gold Certified
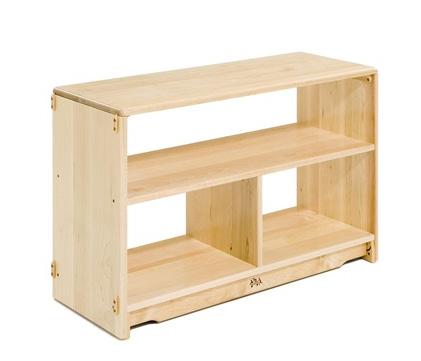
OPEN BACK SHELF - COMMUNITY PLAY THINGS
• Indoor Air Comfort Gold Certified
• FSC® Certified
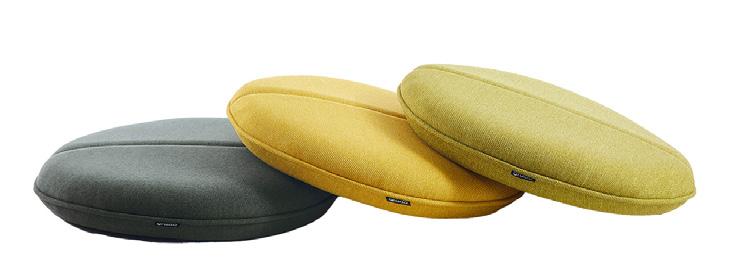
BEAN CUSHION - GRADO
• Triple-Proof Fabric For Easy Cleaning
1. Lobby 2. Sick Bays
3. Public Bathrooms
4. Custodian Room
5. Multipurpose Room/Observation
6. Storage Closet
7. Teacher Area
8. Kitchen
9. Preschool Classroom
10. Preschool Classroom
11. Preschool Classroom
12. Preschool Classroom
13. Storage Room 14. Mechanical Room 15. Library 16. Stroller Room
Toddler Classroom
Toddler Classroom
Toddler Classroom
Toddler Classroom
GYP BOARD @ 11’-6” AFF
METALWORKS Blades - Classics Armstrong
BeveLED Mini Complete USAI Lighting
Rondo Recessed Ceiling Light Light and Green
EZT Downlight Aron
Ceiling Panel Round Impact Acoustic
3 - RECEPTION DESK
4 - RECEPTION DESK
Reception Elevation 1

Project
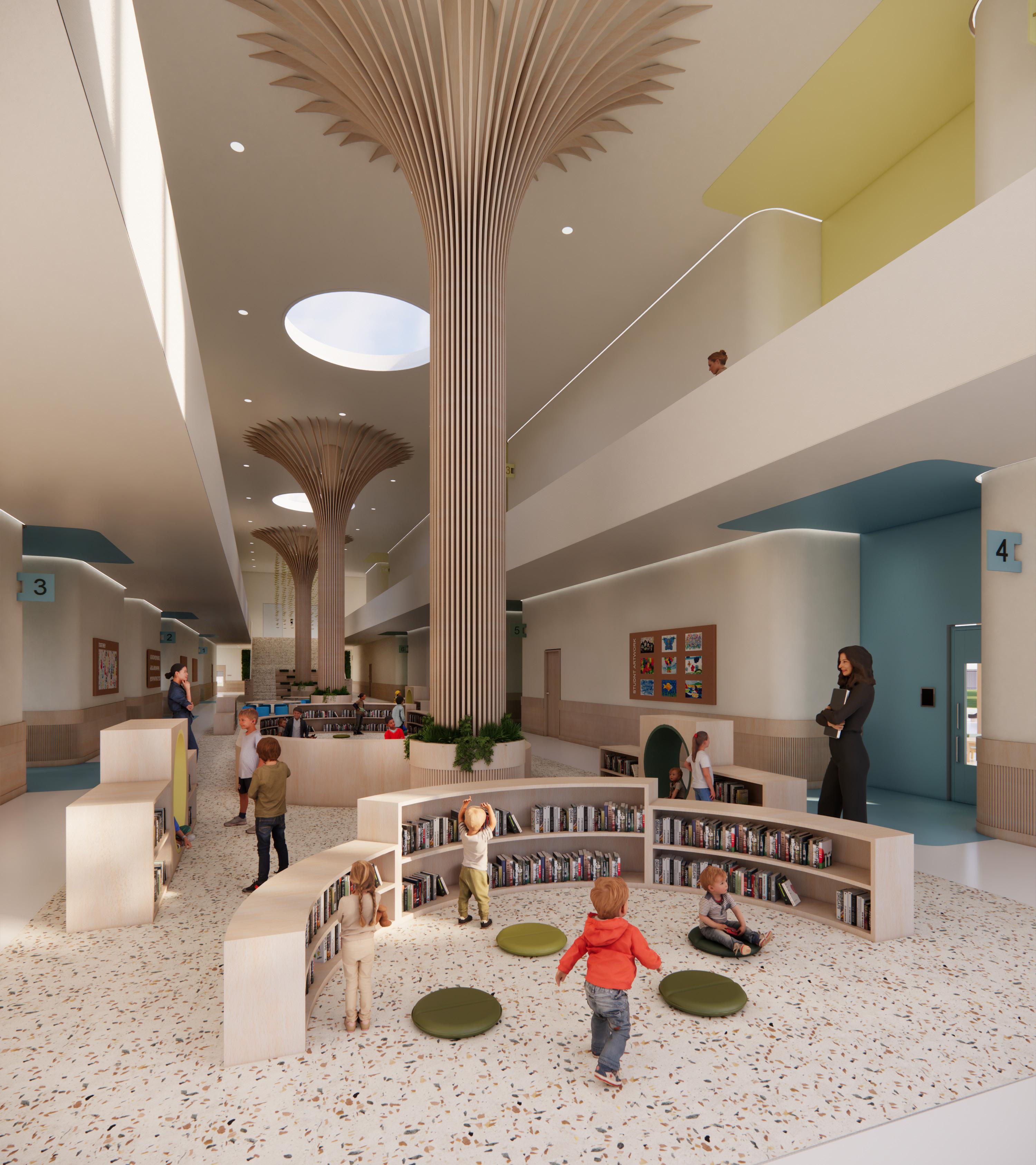
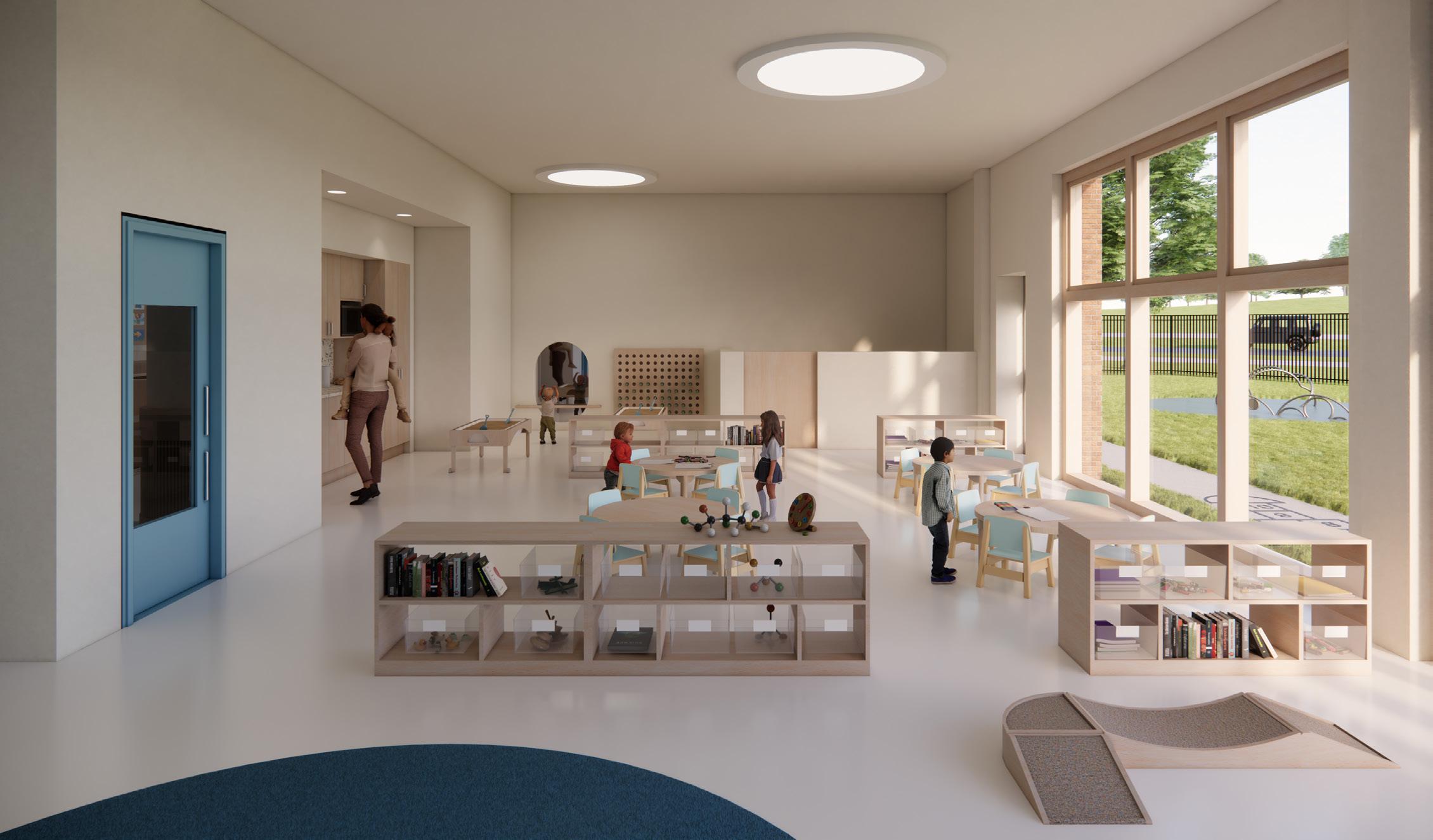
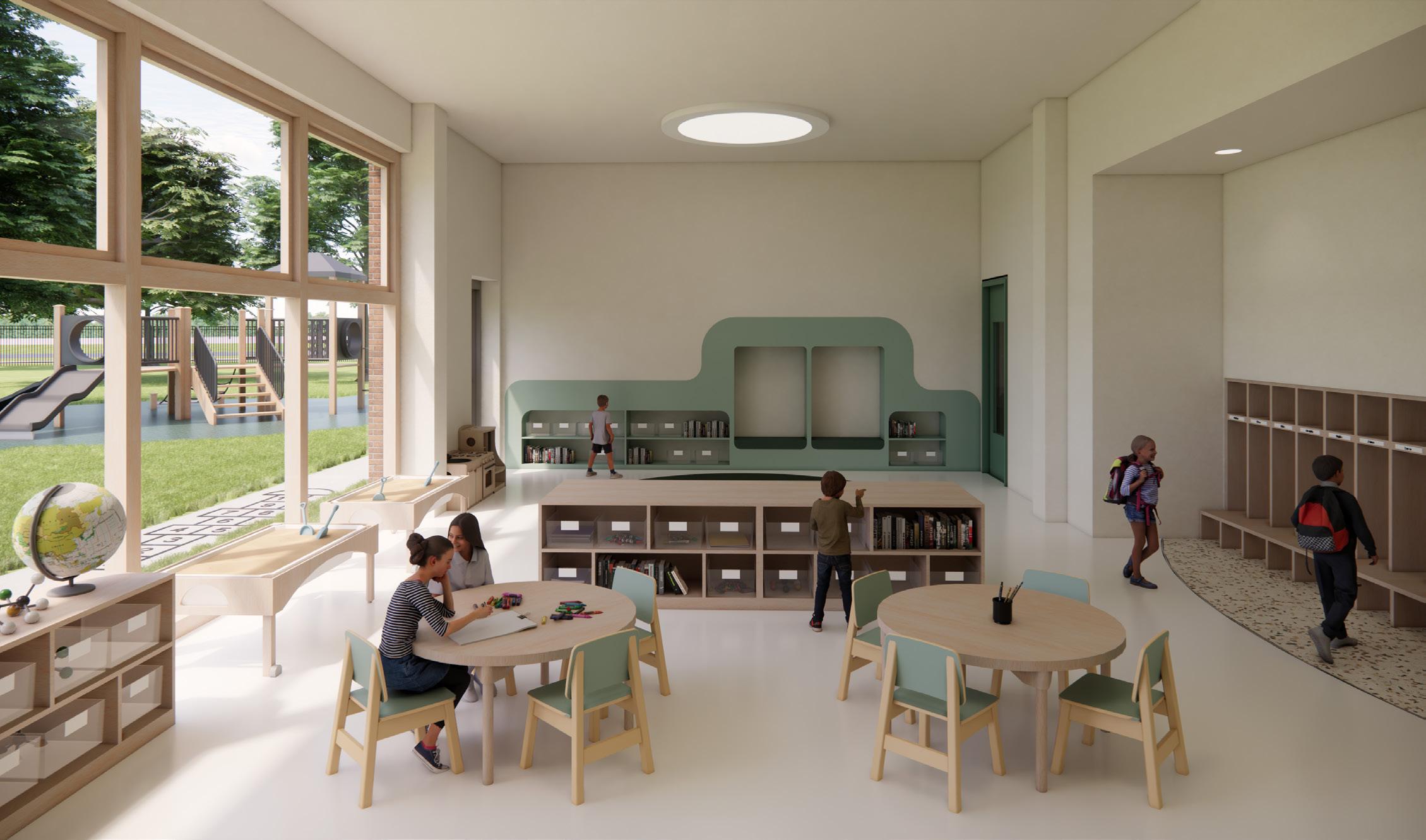
YEAR: 2023
TYPE: INDIVIDUAL PROJECT
The side table design came from thinking about how to build a table that could height adjustable. The intention for the design was for it to be simple and also easy to adjust. The design of the side able is broken up into two parts; the top and the bottom. These two peices come toghether to create the table. The bottom piece houses the notches while the top piece houses the part that hooks onto the notches.
The material used to make the side table was basswood. The basswood used was 3/4” x 4” planks that were then glued together and planed to make a larger piece. Putting together the side table the connecting pieces were mitered and then glued together.
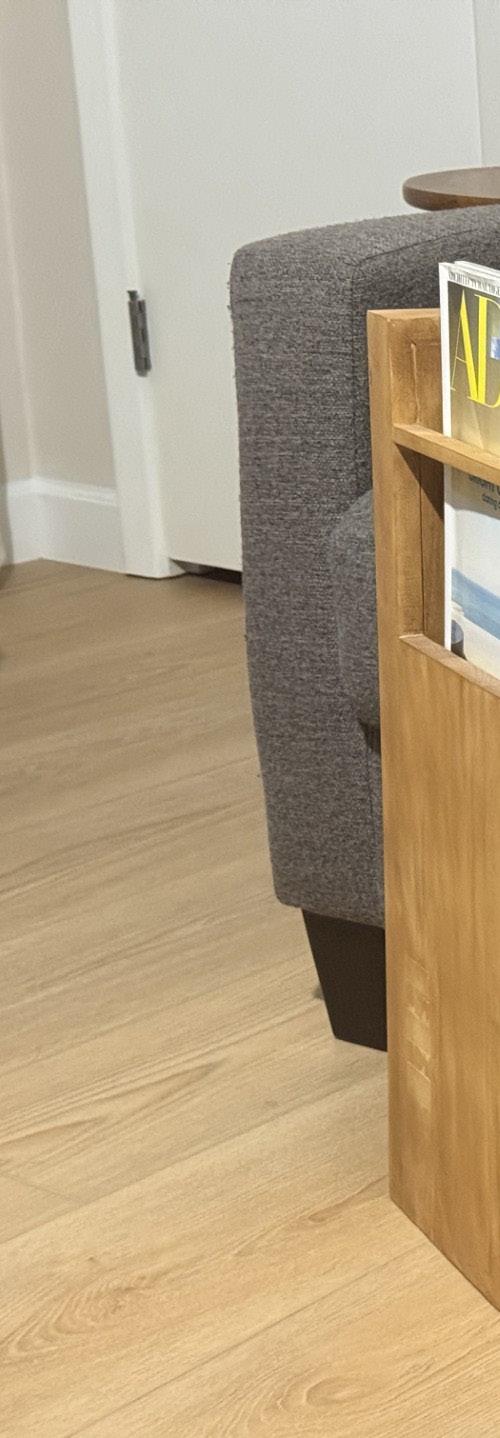

Create notches where the movable part of the table can connect to the stationary part to allow for different height options.
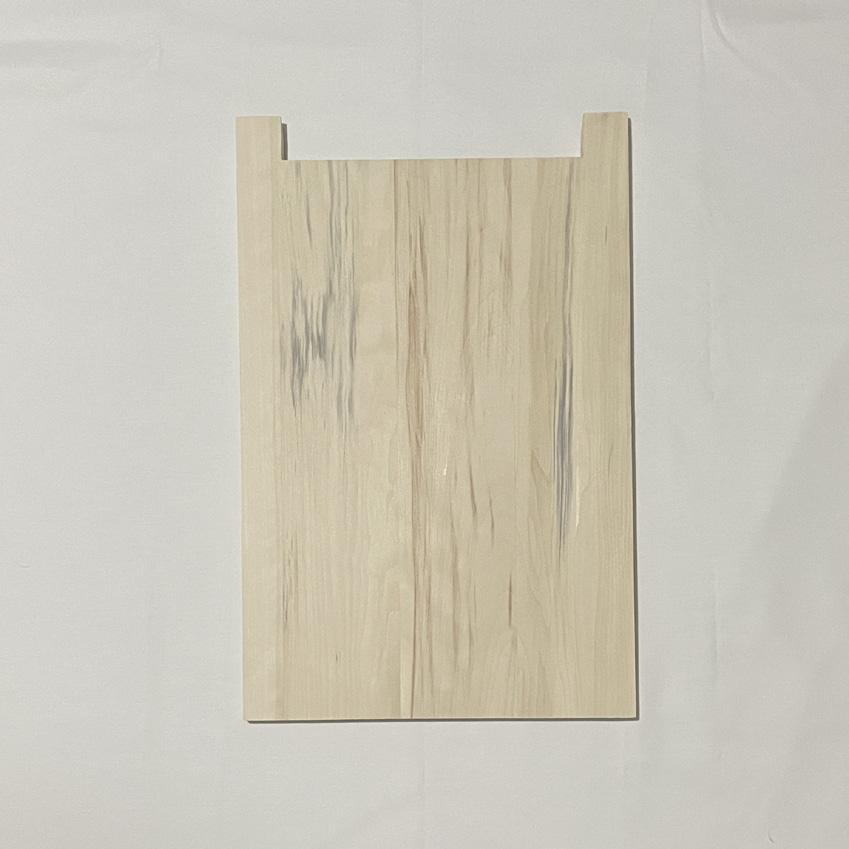
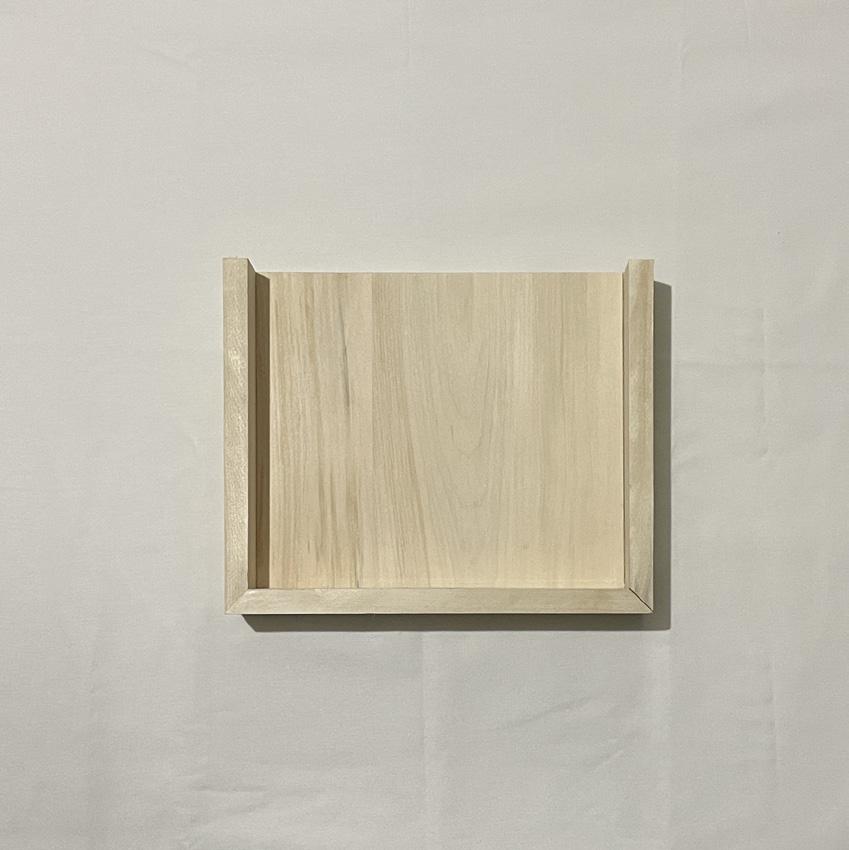
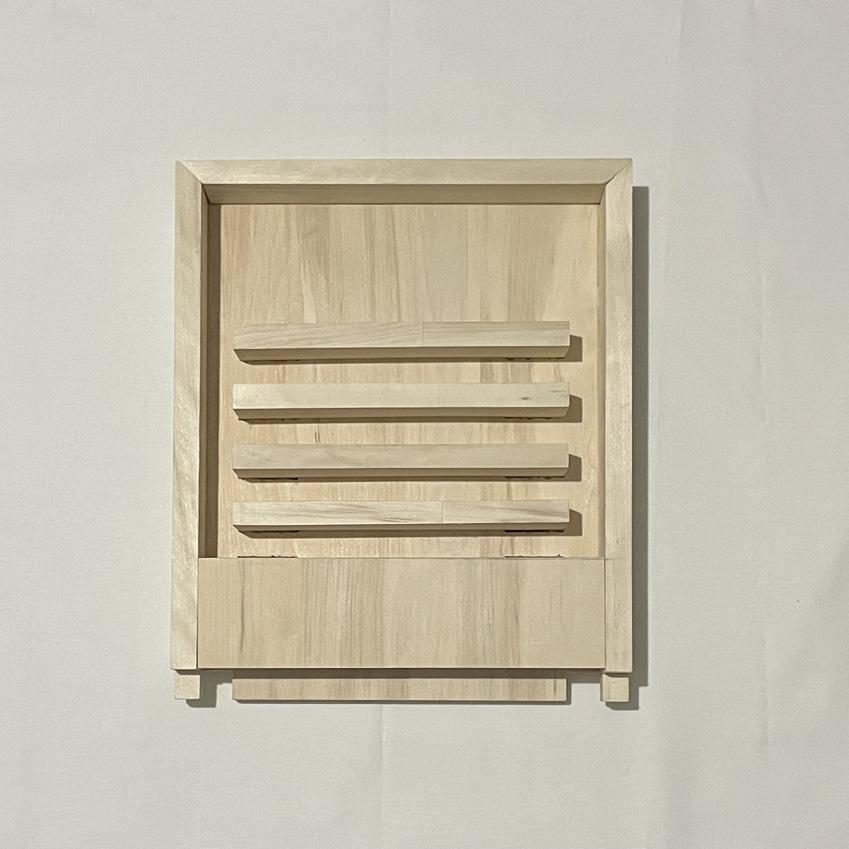
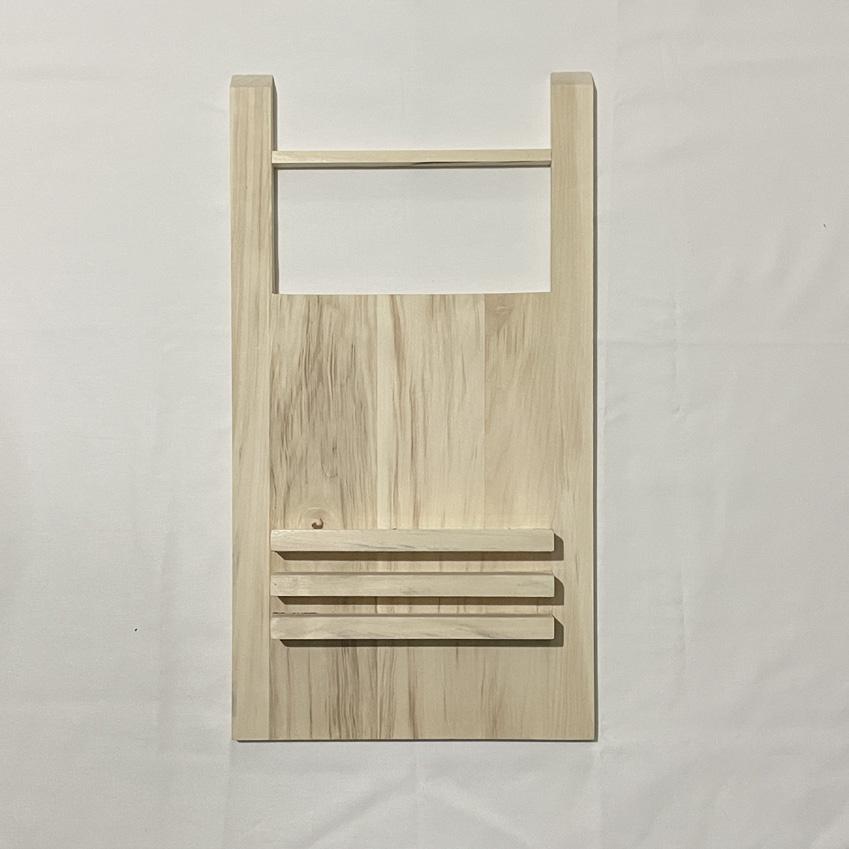
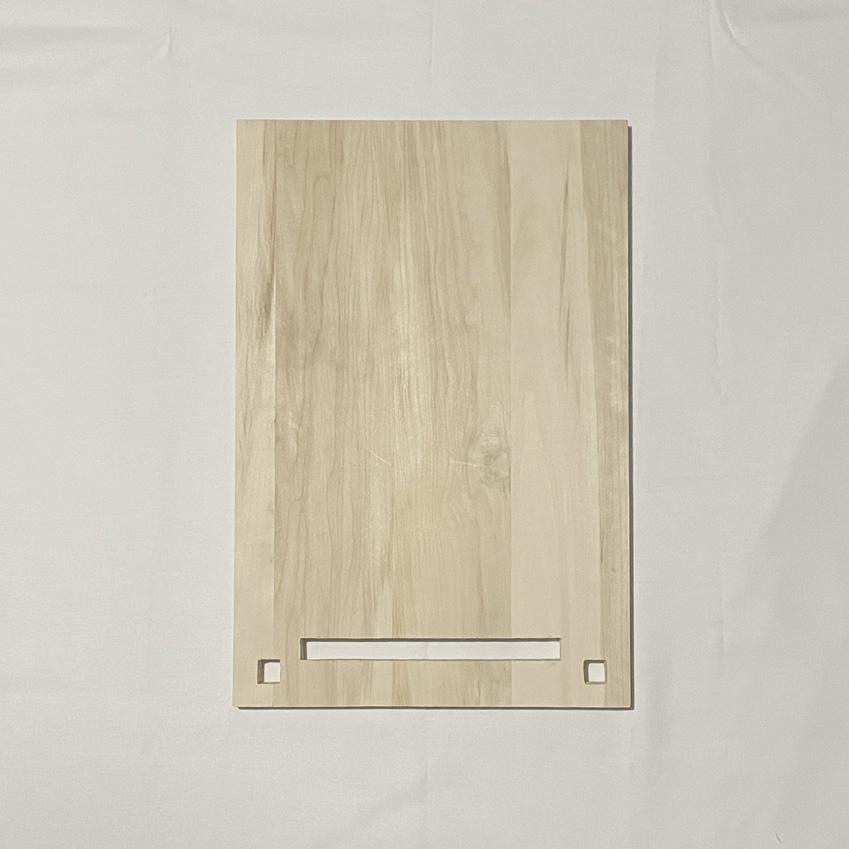
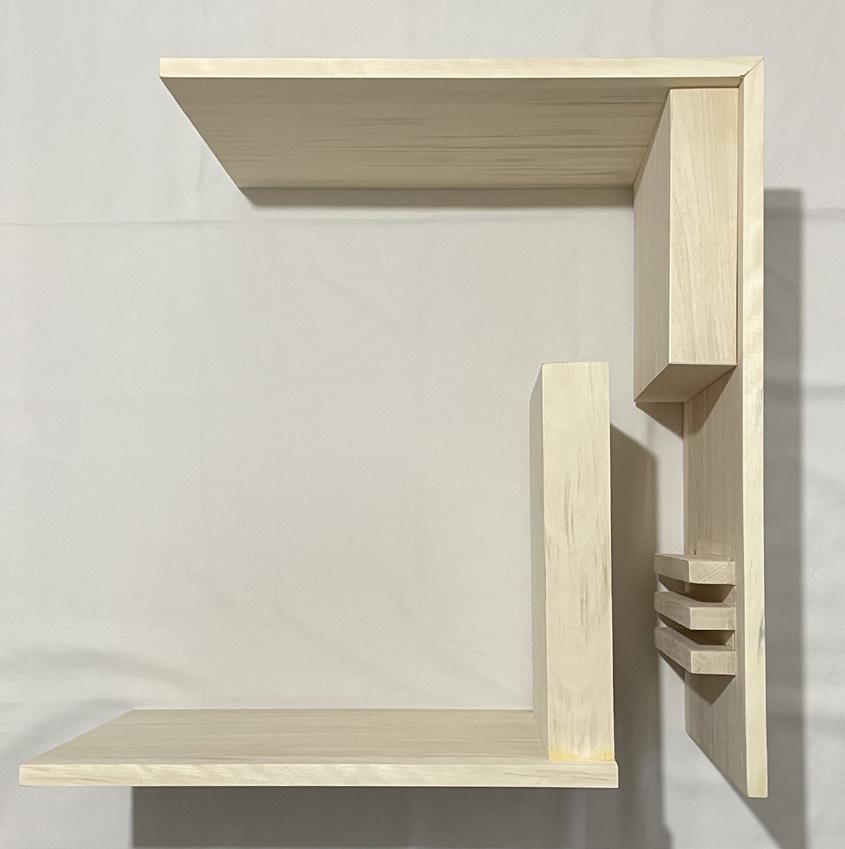
ASSEMBLED PARTS
DIMENSIONS: 13” (L) X 24” (H) X 18” (W)
(785) 845-6048 | stephanie.lucatero77@gmail.com | www.linkedin.com/in/stephanie-lucatero