 Lucas van Perlo
Lucas van Perlo
2024 Portfolio
Lucas van Perlo

tel: +31 6 230 270 63
mail: lucasvanperlo@gmail.com
I took on urban densification and repurposing of heritage.
2
///
La bella vita.
A mixed-use extension for private clients.
As time alters society, old heritage and modern demands meet.
Intentional complications and a little extravagance.
Repurposing a monastery while respecting their ideology.
Alleviate congestion in the envisioned growth of a [becoming] metropole. Architectue
3
Architecture;
Urbanism;
Architecture + urbanism;
Urbanism; 10.000m2+ Regional urbanism 4 14 20 26 34 42 Contents
+ urbanism; 10.000m2+
108m2
23.000m2
5.000m2+
In collaboration with:
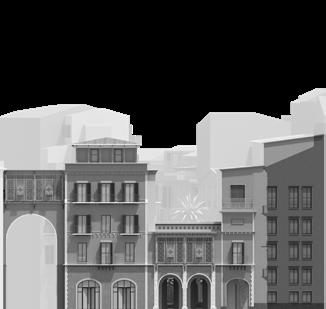
Università degli Studi di Palermo
Università Federico II di Napoli
prof. dr. G. d. Benedetto
prof. R. Capozzi
prof. F. Visconti
prof. dr. ir. P. v. Wesemael
prof. dr. ir. C. Rapp
ir. MArch D. Mulvihill
ir. H. Apelt
Graduation Project: 9
4
L N van Perlo | Year 6 | Palermo, SC, Italy
La bella vita.
Palermo, Italy
Key facts
10.000m2+
Design method
Project goal
Renew the urban slum Size Program
Urban multifunctional
Applying hierarchy; Trial-and-error
Southern Italy, the Mezzogiorno, is notably poorer than its northern counterpart. This can be traced back to historic inability to set up a proper organized government and regulations, and has led to a great deal of depleted, vacant and collapsed constructions right in the core of a millioninhabitants city.
With current headway politically, it’s time to attack the slums.
Axonometric situation | 1:1.500
Calculated demolitions of uninhabitable builds gives room for new developments, that very carefully re-complete the local environment; a highly urban situation where efficient and creative thinking improves many urban topics simultaneously. New green parks tackle the urban heat in summer, new developments improve the city’s brand and quality of life, and new program anticipates the financial dilemma of over-tourism in a poor climate.
5 CAD | AI | Sketchup | Vray | PSD | INDD
One of the primary goals was blending into an unplanned fabric whilst creating mass & void representative of southern Italy.
6 Storage Storage Storage Flex-work Flexibleopenmarket Artisanspace Reception Office Café Room11 Room12 Reception Restaurant Reception Cold storage Artisan space Artisan space Office Storage Living Office Cold storage Lobby ReceptionMainhall Meeting room Sub-office ������� ��� �������� ���������������� �������� ��� �������� ������������ �������� ��� �������� ���������� ��������� ���������� �� ����� 1 2 4 8 8 7 7 4 4 5 4 9 10 6 7 3 ������ ������ - �0 ����� ����� ����� ���� �� [1] ���� ������ ������ 1 Focus Conference rooms Service zone Outdoor claims (Corridor, elevator, storage, hall, toilet, dpd. staircase) 195� 1004� 37� 18.7� ������ ������� - �0 ����� ����� ����� ���� �� [2] ���� ������ ������ 2 Focus Staircase Service zone Outdoor claims (Corridor, elevator, storage, hall, toilet, dpd. staircase) 39.5�2 320�2 16� 1.7 - 30�2 ������� ������� - �0 ����� ����� ����� ���� �� [3] ���� ������ ���� ������ 3 Focus Ameni�es Service zone Outdoor claims (Corridor, elevator, storage, hall, toilet, dpd. staircase) 246�2 1227� 19� 75.5�2 ����� �������� - �0 ����� ����� ����� ���� �� [4] ���� ������ ���� ���� ������ 4 Focus Food & Beverage Service zone Outdoor claims (Corridor, elevator, storage, hall, toilet, dpd. staircase) 292�2 17� 64.2�2 419� ���� ��������� - �0 ����� ����� ����� ���� �� [5] ���� ������ ������ 5 Focus Living Service zone Outdoor claims (Corridor, elevator, storage, hall, toilet, dpd. staircase) 36�2 81�2 11� 8.1�2 ������� ������ - �0 ����� ����� ����� ���� �� [6] ���� ������ ������ 6 Focus Lobby Service zone Outdoor claims (Corridor, elevator, storage, hall, toilet, dpd. staircase) 68�2 385� 5� 8.4�2 �������� ������� ����� ����� ����� ���� �� [7] ���� ������ ���� ������ 7 Focus Ar�san & Culture Service zone Outdoor claims (Corridor, elevator, storage, hall, toilet, dpd. staircase) 189�2 14� 36.1�2 189�2 ������ �������� - �0 ����� ����� ����� ���� �� [8] ���� ������ ������ 8 Focus Lobby Service zone Outdoor claims (Corridor, elevator, storage, hall, toilet, dpd. staircase) 57�2 1353� 15� 3.9�2 ��������� ����� - �0 ����� ����� ����� ���� �� [9] ���� ������ ������ 9 Focus Staircase Service zone Outdoor claims (Corridor, elevator, storage, hall, toilet, dpd. staircase) 23�2 634� 37� 18.7�2 ���� ������� - �0 ����� ����� ����� ���� �� [10] ���� ������ ������ 10 Focus Staircase Service zone Outdoor claims (Corridor, elevator, storage, hall, toilet, dpd. staircase) 11�2 97� 37� 18.7�2 ����� ������� Urban plan | 1:500
L N van Perlo | Year 6 | Palermo, SC, Italy
7 P+ 8590 P+ 16300 P+ 22350 P+ 5000 P+ 5740 P+ 7610 P+ 3900 P+ 9755
at lowest | 1:150 Isometric | 1:250 CAD | AI | Sketchup | Vray | PSD | INDD
Section
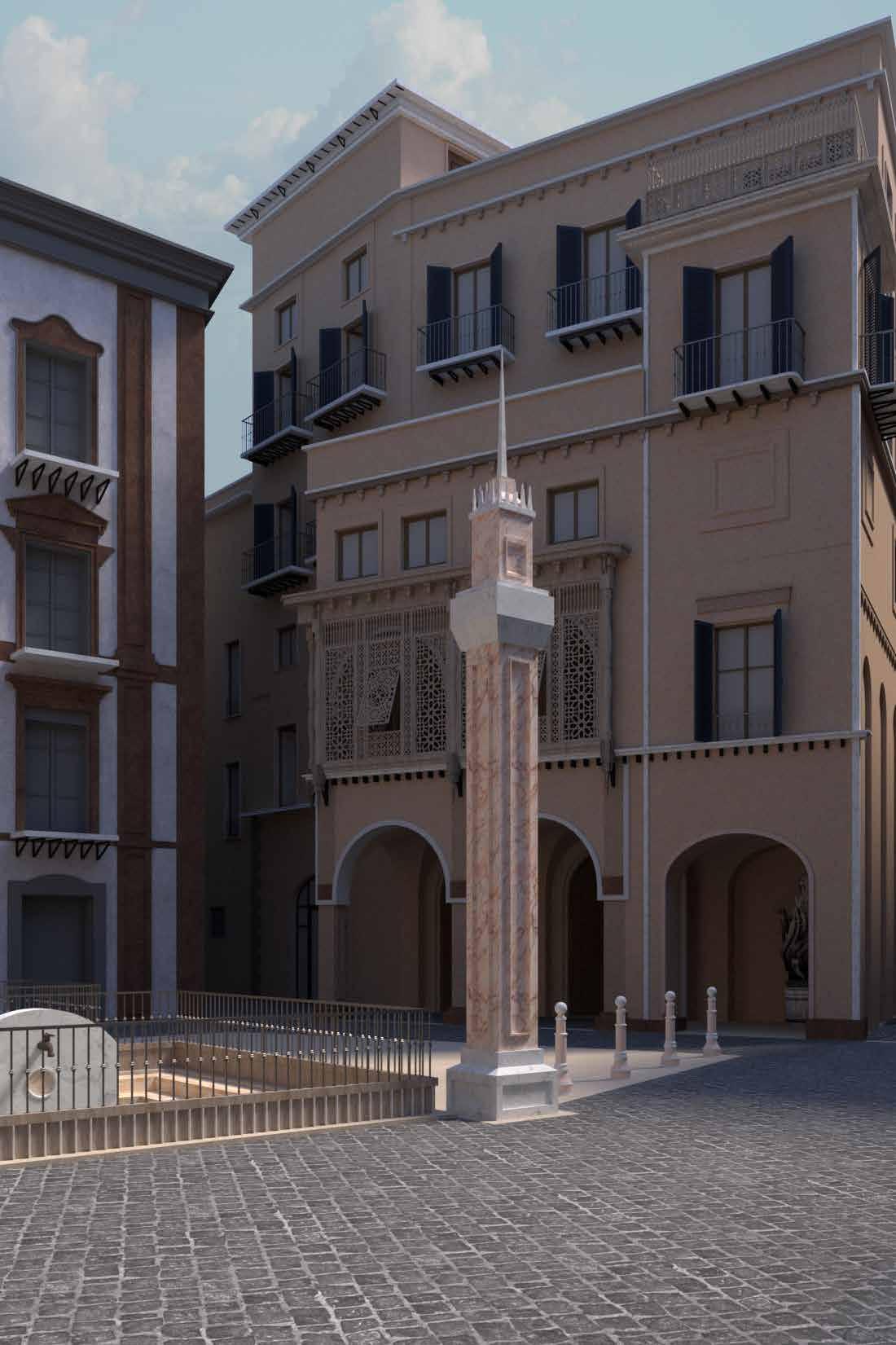
marketopenFlexible Café ���������������� spaceDining Studio spaceExtra Apartment2-Bed Apartment2-Bed Studio Apartment3-Bed 1-Bed Apartment Apartment2-Bed Terrace Concept render | Vray Plans | 1:500 L N van Perlo | Year 6 | Palermo, SC, Italy
To blend in the South-Italian culture, there is a need for fine-grained, individual fabric. Therefore systematic building was not opted for.
9 P+ 4650 P+ 5040 P+ 8000 P+ 8940 P+ 10850 P+ 11700 P+ 14250 P+ 17650 P+ 18620 P+ 3900
Combination | 1:75 CAD | AI | Sketchup | Vray | PSD | INDD
The goal of blending in is not achieved solely by applying style.
It does by very carefully merging in usable floor space with new alleyways, intricate squares and courtyards. It applies densification with an historic Italian method; not by using height, but by using as much ground area as possible.
10 P+ 11300 P+ 18100 P+ 8120 P+ 5700 P+ 2900 P+ 2200 P+ 150 P+ 7850 P+ 9500 P+ 14100 X+8610 X+0 X-3650 X+1650 X+4460 +2810 +1650 +3650 +1650 +2500 +4350 X+6110 X+12960
Section | 1:100 L N van Perlo | Year 6 | Palermo, SC, Italy
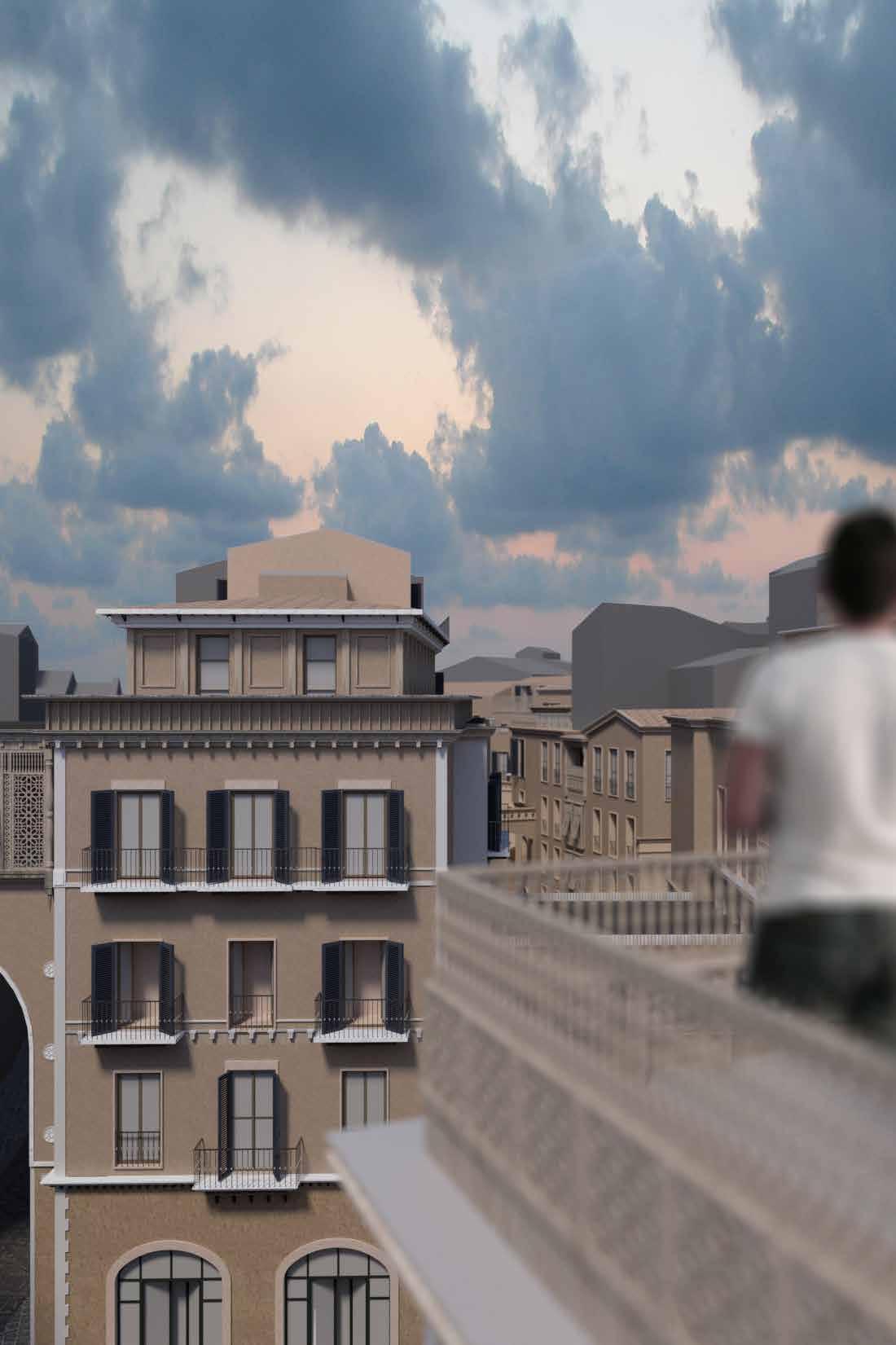
Garden plan | 1:200 Plan 1 | 1:500 Plan 2 | 1:500 Blockplan 0 | 1:500 CAD | AI | Sketchup | Vray | PSD | INDD
This means that all area left as void is done so consciously. All is divided into well-proportioned streets and squares.
And together, in the urban design, a secondary network of squares and courtyards is created, where hints are taken from both the Arab and Mediterranean world.
12 L N van Perlo | Year 6 | Palermo, SC, Italy
Section | 1:150
Garden plan | 1:200

CAD | AI | Sketchup | Vray | PSD | INDD
In collaboration with:

A mixed-use extension for private clients.
Private clients
Castelein Projectengineering B.V.
Sytse Douwe van der Vegt B.V.
Wirdum, the Netherlands
14
L N van Perlo | Hollands Bouwontwerp & Advies B.V. | Wirdum, the Netherlands
Size Program
Design method
Project goal
Key facts
108m2
Housing + office
Plan view
Renew an outdated extension into a mixed-use building with a historic fit.
Over the years, a manor in a small town in Fryslân [Friesland] has seen numerous extensions, garage expansions and make-do reparations on the backside. With a wish for a more representative office (already located inside the expansion), better environmental prestations and better spaces for other program, clients asked for a renewal of the ensemble of expansions.
The new design uses burnt wood as cladding and a small bay, both historic throwbacks to the agricultural shed that used to exist before. It pieces a diversity of functions together that fulfills the clients wishes, while keeping a uniform and calm outside appearance. It was designed and recommended to build almost entirely out of wood, making for a more sustainable addition.
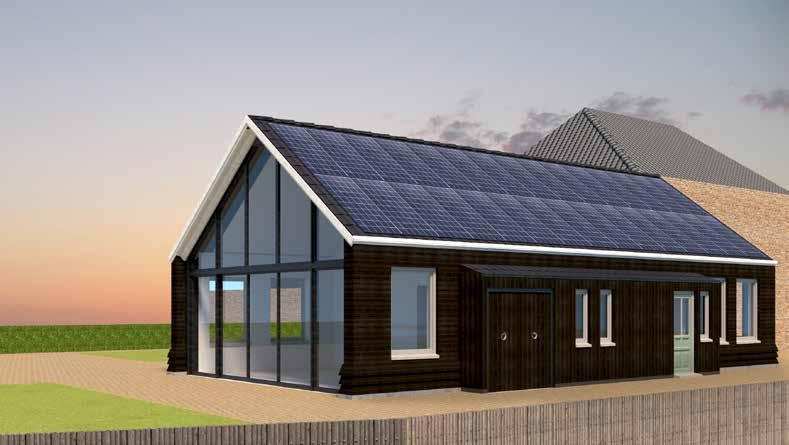
CAD | AI | Sketchup | Vray
Impression | Phase D.O.
16 L N van Perlo | Hollands Bouwontwerp & Advies B.V. | Wirdum, the Netherlands
Plan, ground floor | 1:100
South façade | 1:50
West façade | 1:100
17 CAD | AI | Sketchup | Vray
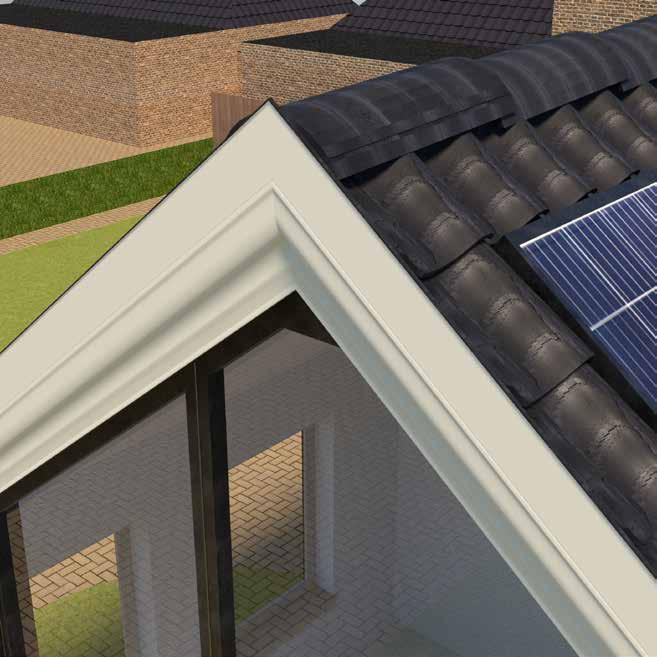
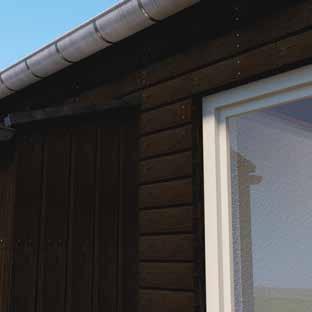
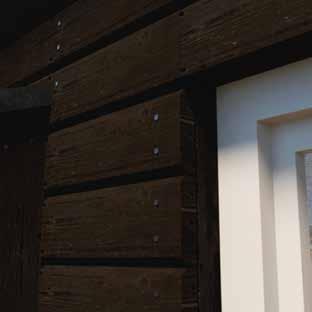
18
Detail zoom-in | Vray
Detail wood cladding | Vray
L N van Perlo | Hollands Bouwontwerp & Advies B.V. | Wirdum, the Netherlands
Detail roofridge [top] | Vray
The design has two main goals:
1. A coherent puzzle of different functions inside, still with a calm and uniform façade.
2. To do so inside the existing perimeter of the constructions and keep intact or restore historic elements where possible.
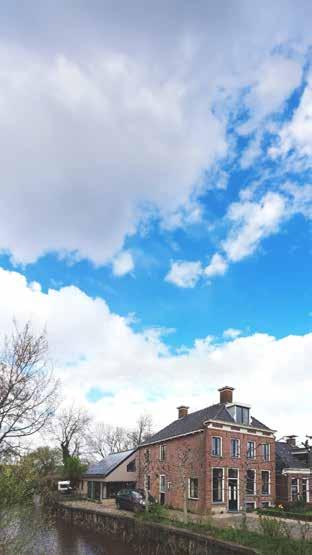
19 CAD | AI | Sketchup | Vray
In collaboration with:
As time alters society, old heritage and modern demands meet.
ir. T.T. Veeger
prof. S.S.S. Rousseau
prof. ir. S.J.E. Maussen
ir. J.P.M. Swagten
Eindhoven, the Netherlands
20
L N van Perlo | Year 3 | Eindhoven, NB, the Netherlands
Size Program Design method
Project goal
Key facts
23.000m2
Commercial plinth, offices, residential Fixed concept
Densify and renew abandoned monumental architecture.
In the heart of Eindhoven, a historic factory borders the Dommel river. Once a productive area that played part in the growth of the city, it now hosts a few loosely commenced companies, a mismatch in density calling for a new vision of the site. Main requirement of the renewal is densification; the place hasn’t grown in a century and is now outgrown by its surroundings.
Thus, whilst keeping parts of the historic structures intact and giving them to the public, with all kinds of open amenities, a new structure can be placed on top to accomodate the modern demand. They contrast in adaptiveness to the site, showing that the new, modern grid is a construction after the fact. The dialogue between old and new shows how the first can act as shelter, as an open-air museum for everyone, while the latter private-owned accomodations follow modern demands.
21
CAD | AI | Sketchup | PSD | INDD
Axonometric situation | 1:1.000
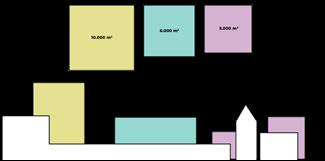
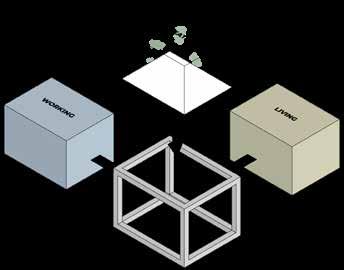
Urban densification is a requirement but the idea was to not let it degrade existing history.
The concept is to use contrast in style, form and most of all rigidity, or flexibility of use. This demands to combine old reminiscence with modern demand.
22 L N van Perlo | Year 3 | Eindhoven, NB, the Netherlands Axonometric of modified streetscape | 1:750 Concept schematics
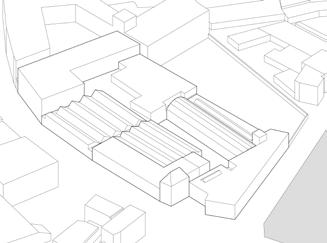
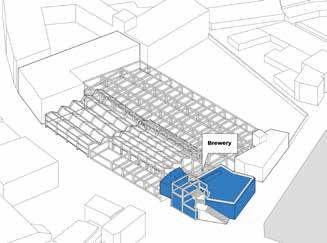
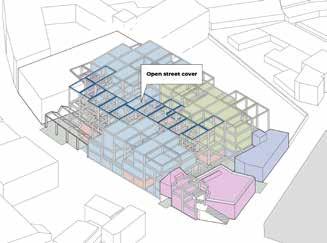
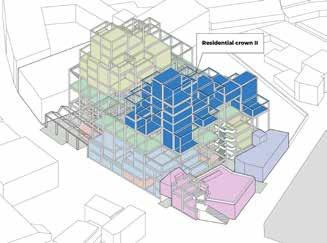
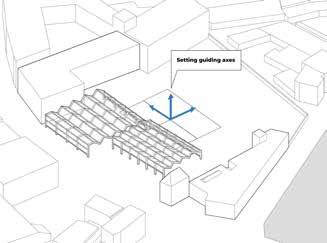
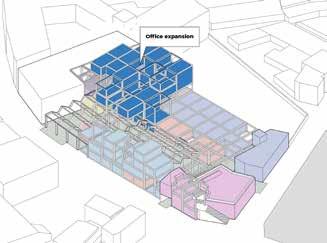
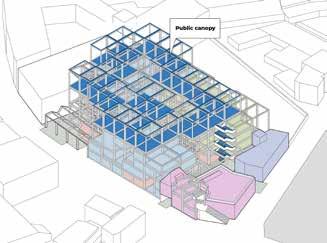

23 CAD | AI | Sketchup | PSD | INDD
| 1:2.000
Design sequence
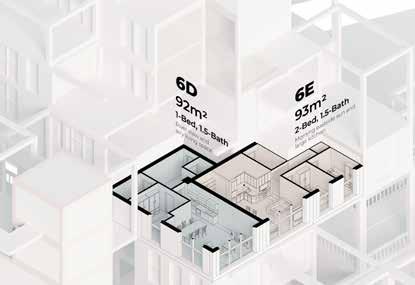
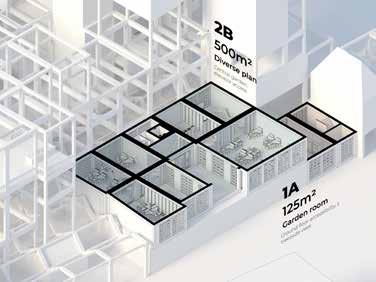
Axonometric plan of residential & office | 1:500
In an open grid, flexibility allows for a mixed-use complex; the ‘internal village’.
But by design, the historic city fabric keeps its identity, with many additive characteristics and qualities.
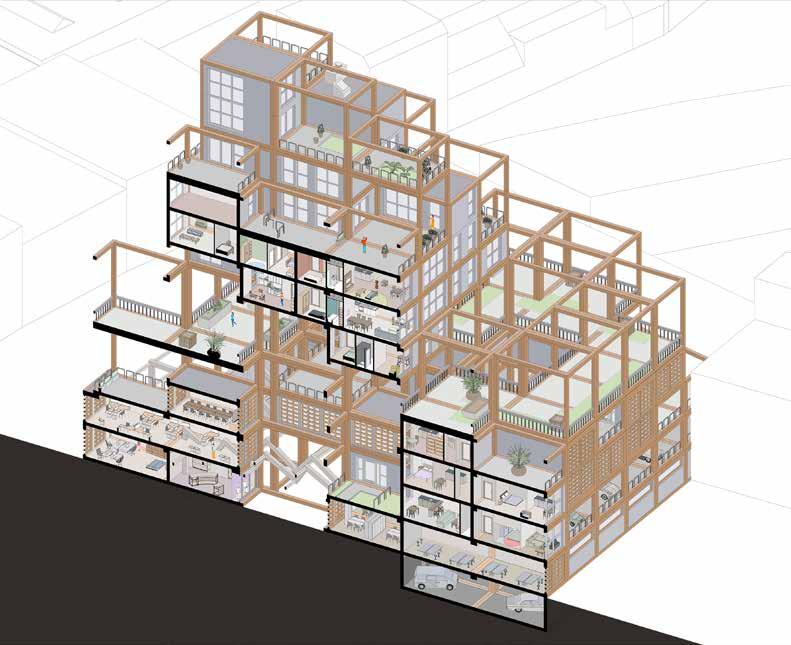
Axonometric section | 1:666
L N van Perlo | Year 3 | Eindhoven, NB, the Netherlands
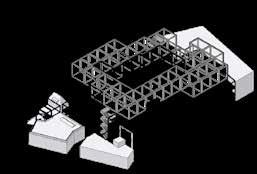
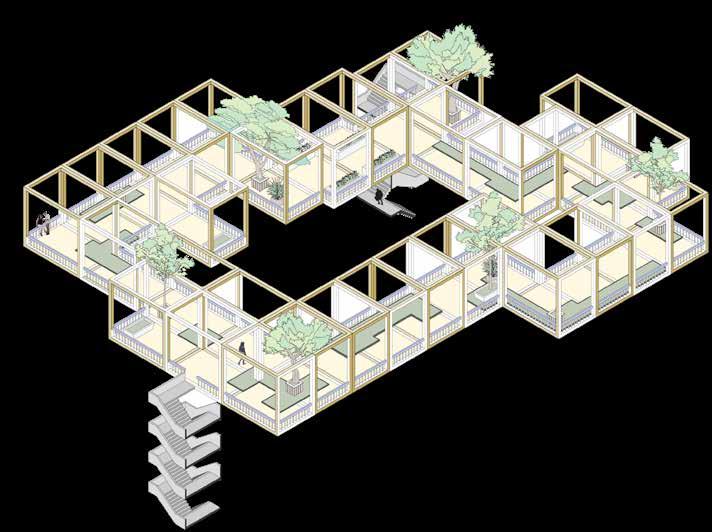
A complementary public feat: A tiny green park at the Eindhovense Laag of 17 meters, for lunch breaks of adjacent offices and inhabitants of the city.
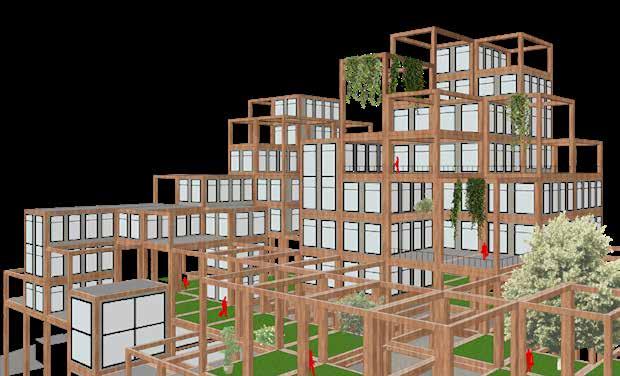
CAD | AI | Sketchup | PSD | INDD
Axonometric of park at Eindhovense Laag | 1:500
Perspective collage on 22m
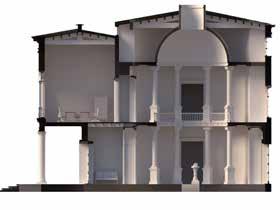
Intentional complications and a little extravagance.
In collaboration with: Università degli Studi di Firenze
prof. dr. MArch K. Templin
prof. dr. ir. P. v. Wesemael
prof. dr. ir. C. Rapp
ir. H. Apelt
ir. MArch D. Mulvihill
26
L N van Perlo | Year 5 | Firenze, TS, Italy
Firenze, Italy
Size Program
Design method
Project goal
Key facts
5000m2+ Education
+ Hospitality, Receptive, Ceremonial Big-to-small scaled; Trial-and-error Fill an existing city ‘hole’
At the edge of the historic walled core of Firenze, a millioninhabitants city, sits a 70 by 70 meter blank island; where nothing is built and informal and irregular façades flank a concrete flooring. Locals nickname it the ‘Largo’freely translated to ‘large empty void’, a weird urban feat in its location.
To attack this, new developments construct themselves as a result
Site plan (macro-)block | 1:2000
of the current built morphologies and typologies to which they are attached. As expansions to the public program that is already there, the area turns from deserted space to a dense knowledge- and convention hub. New ceremonial, study and congregation spaces link to each other in a complex network of axes; they work together to form a cohesive experience both in- and outdoors.
27 CAD | AI | Sketchup | Vray | PSD | INDD
The inner part of Firenze is a cohesive, historic environment; one of the cores of the Renaissance.
Therefore the design tries to respect it. While not fully mimicking or faking it, it tries to blend in smoothly.
Façade parts | 1:150
4000 mm
4000 mm
St. Verdiana, West St. Verdiana, Monastero
St. Verdiana, Inner sq. sides
St. Verdiana, Inner sq. main
Centro Verdi, Inner sq. main
St. Verdiana, Inner sq. sides
St. Verdiana, Inner sq. main
St. Verdiana, West St. Verdiana, Monastero Centro Verdi, Inner sq. main
28
Moschino
Centro Verdi, Inner sq. main Moschino
L N van Perlo | Year 5 | Firenze, TS, Italy
Centro Verdi, Inner sq. sides Centro Verdi, Workshops Verdiana, main

29 CAD | AI | Sketchup | Vray | PSD | INDD
Isometric | 1:1000
Concept render | Vray
Plan (ground) | 1:500
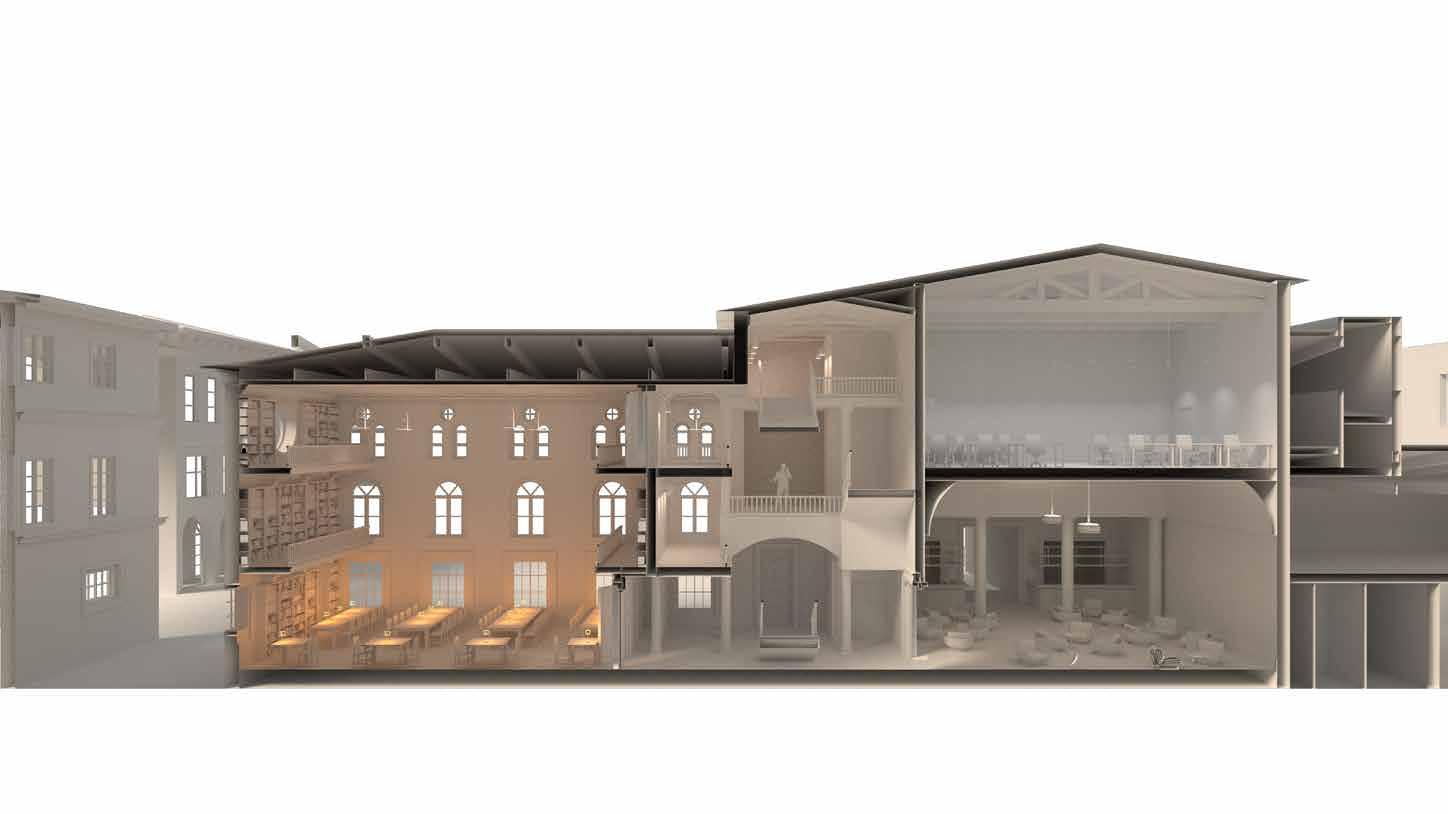
It fills the current Largo, or hole, with a contextual program and in modern-day proportions, doing so in a technologically advanced way.
Concept render | Vray
Great Chamber Breakout Room Entry Hall Entry Hall Vestibule Silent Study Silent Study Classroom Auditorium Classroom Study Axis Social Space Open Library Closed Library Tiny Meetings Courtyard Transport Courtyard
L N van Perlo | Year 5 | Firenze, TS, Italy
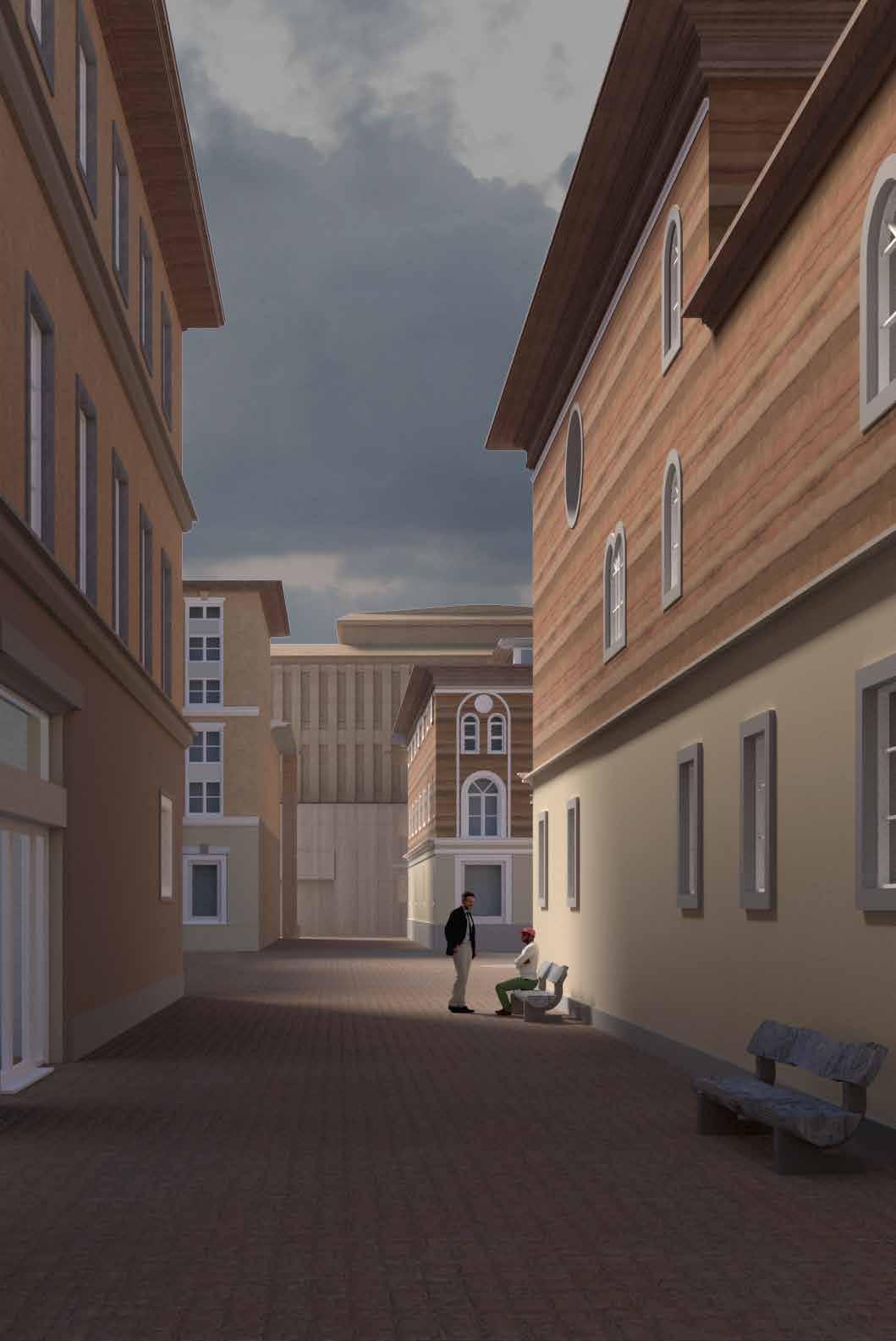

SRE 200mm Rigid insu 60mm SRE 200mm Timber blocking 44mm Adobe formwork 150mm Timber cornice profile Slate precast band SRE 200mm Vaporproof sheet Concrete precast element Cavity 100mm Sandwichpanel 104mm XPS 74mm CAD | AI | Sketchup | Vray | PSD | INDD
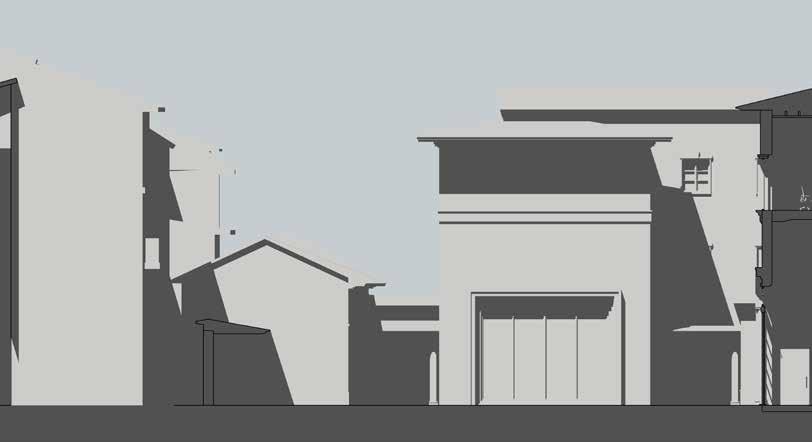
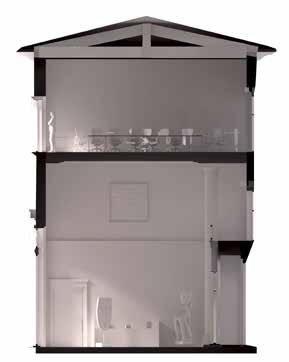
Like before, the goal of blending in is not achieved solely by applying style
It uses old Renaissance knowledge in a modern design; using perspective to serve the outdoors and indoors independently.
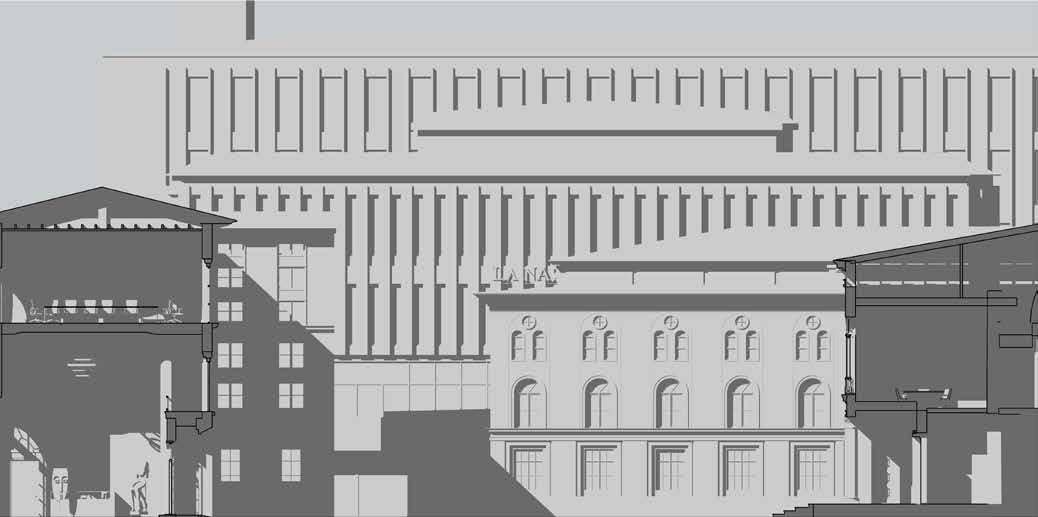
Concept render | Vray Partial plan | 1:200
32 L N van Perlo | Year 5 | Firenze, TS, Italy
Moschino
Centro Verdi, Inner sq. main Centro Verdi, Inner sq. sides Centro Verdi, Workshops St. Verdiana, Inner sq. main
In this way, the historic is not mimicked or faked, but shows that old rules or knowledge can still be beneficial.
A common critique on modern [international-] architecture for example is that glass towers, designed for great views from indoors, have to compromise on expression on the outdoors.
Using old knowledge of perspective helps to do right for both.

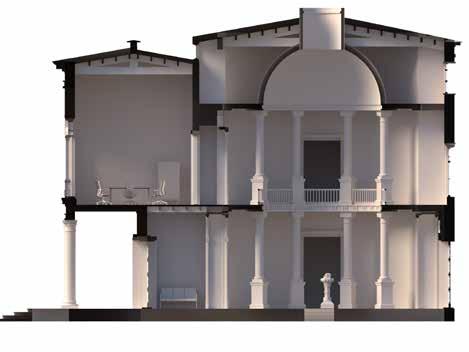
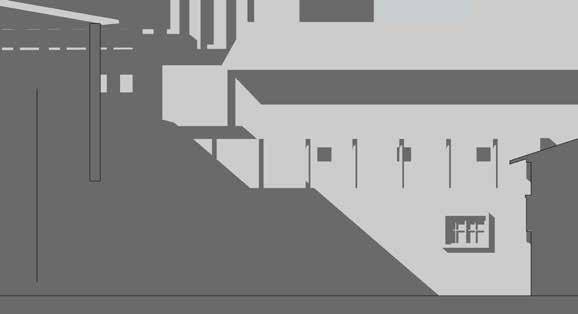
33 CAD | AI | Sketchup | Vray | PSD | INDD
Centro Verdi, Inner sq. main
Centro Verdi, Inner sq. sides
4000 mm 2 4
St. Verdiana, Inner sq. main
Repurposing a monastery while respecting their ideology.
In collaboration with: Board, Teresa van Miert Monastery
Zenzo Ontwikkelaars
Provincie NB
Urban/Labs
prof. ir. M. Musch
prof. ir. G.P. Das
ir. T.E.G. Hunter
Veghel, the Netherlands
34
L N van Perlo | Year 5 | Veghel, NB, the Netherlands
Key facts
10.000m2+
Rural; Severely multifunctional Layered concepts
Merge a monastery in the village Size Program Design method
Project goal
The Netherlands, like more countries in Europe, has a long trend of the downfall of the church. With lowering attendance and lesser monks and sisters, vacant religious buildings pop up across the country.
In the core of Veghel, a village of 40.000, another big site is heading vacant. A new urbanism will need to merge the holy site with the existing village core.
Axonometric situation | 1:3.000
This new urbanism plays into other trends; e.g. the rise of single-person households, an increase in burn-outs and lonelyness in certain age brackets. It creates a new, small neighborhood with a focus on small pockets of housing and lots of gathering space. Banning the car from the site, instilling greenery and spaces for meetups, and creating a program that congregates people along their three places of stay - home, work and leisure.
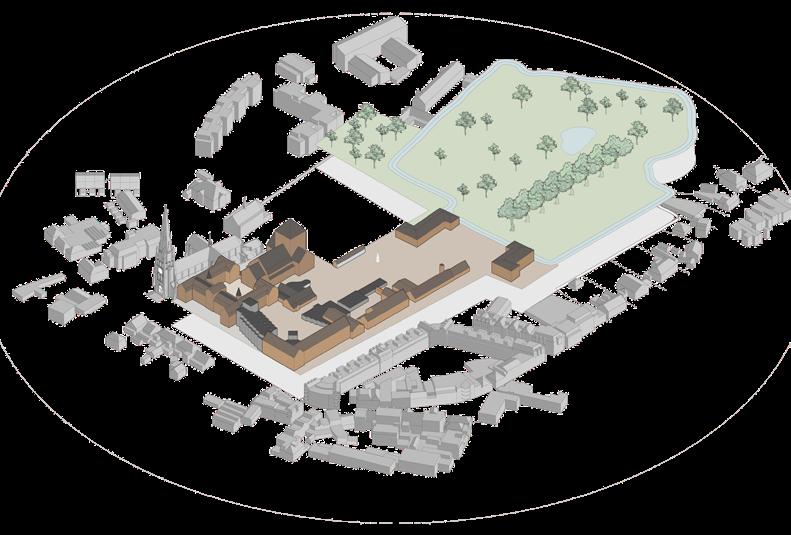
CAD | AI | Sketchup | PSD | INDD | QGIS
Villagecore Ribbondevelopmentexpanded Post-warquarter Post-warquarter
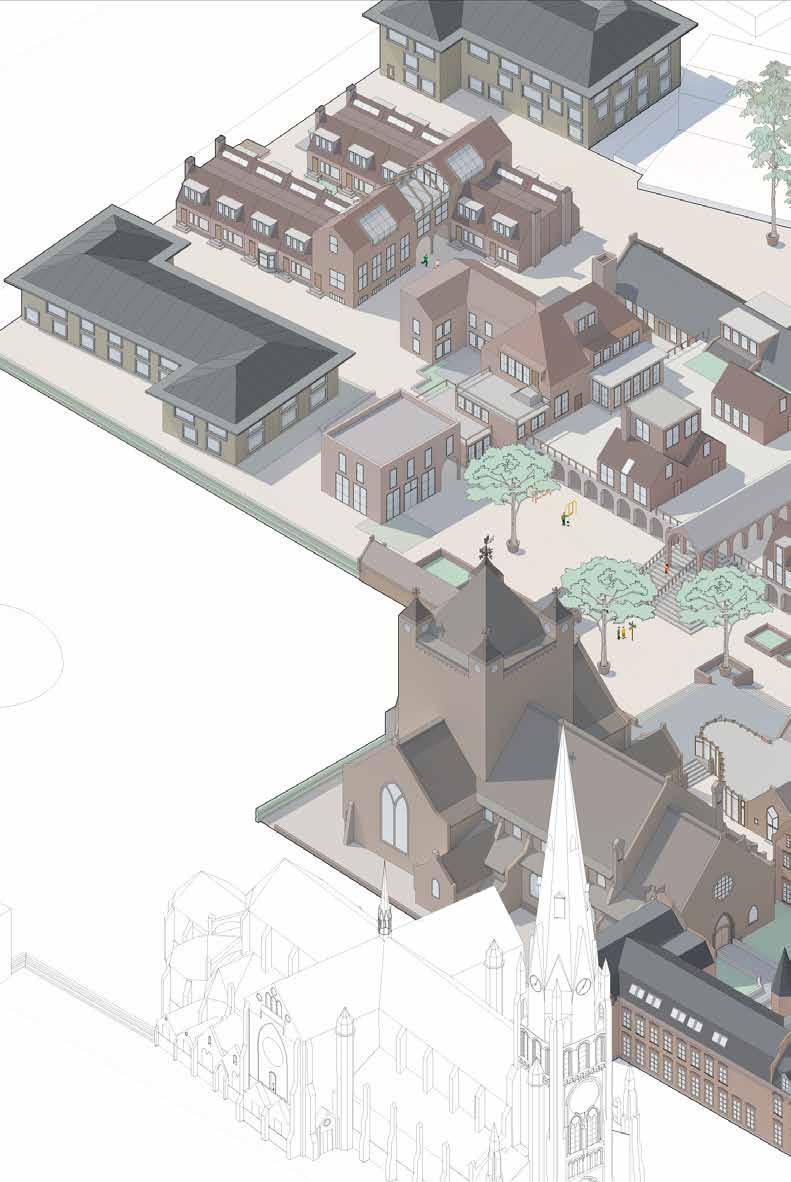
L N van Perlo | Year 5 | Veghel, NB, the Netherlands Axonometric | 1:500
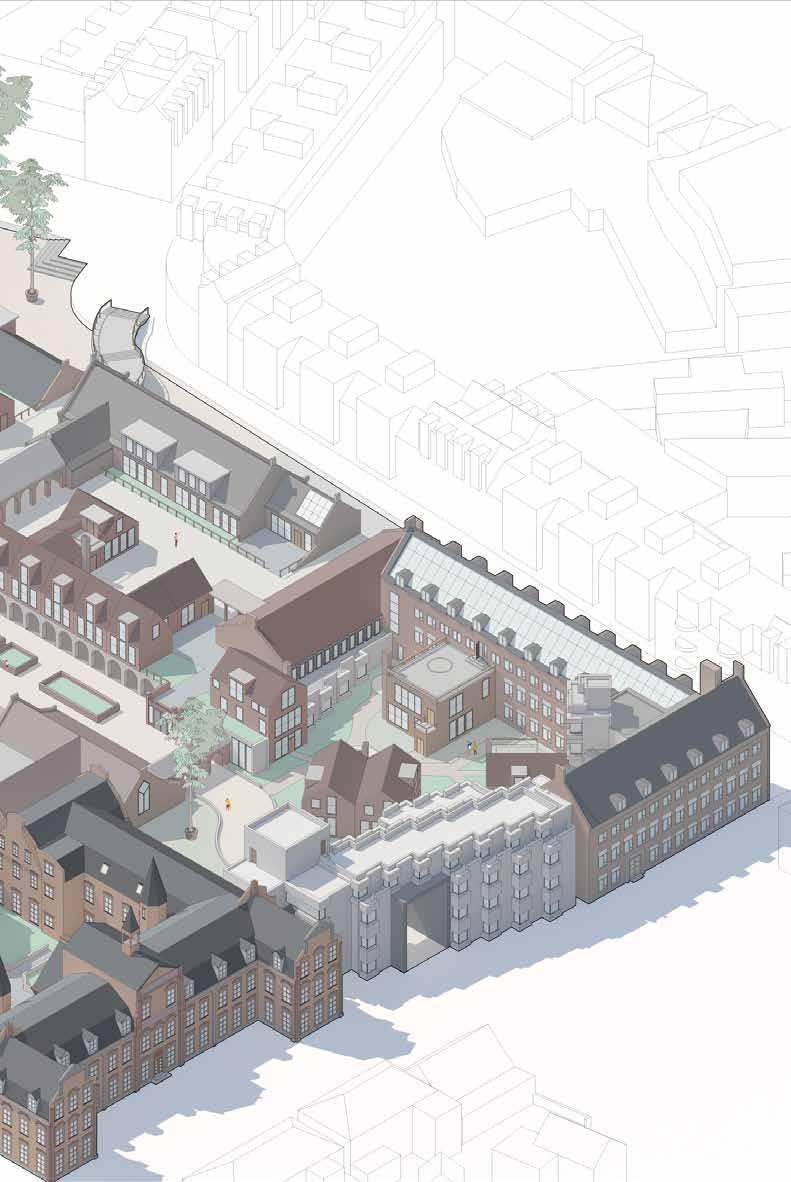
As a first concept, the ideology of the monks and sisters is analyzed.
How could that link to urban densification?
CAD | AI | Sketchup | PSD | INDD | QGIS
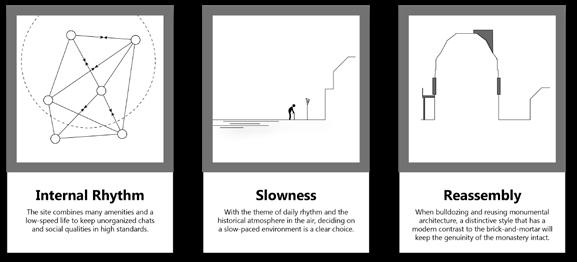

38 Recreation Playing Garden Mediating City core Axonometric | 1:2.000 Concepts L N van Perlo | Year 5 | Veghel, NB, the Netherlands
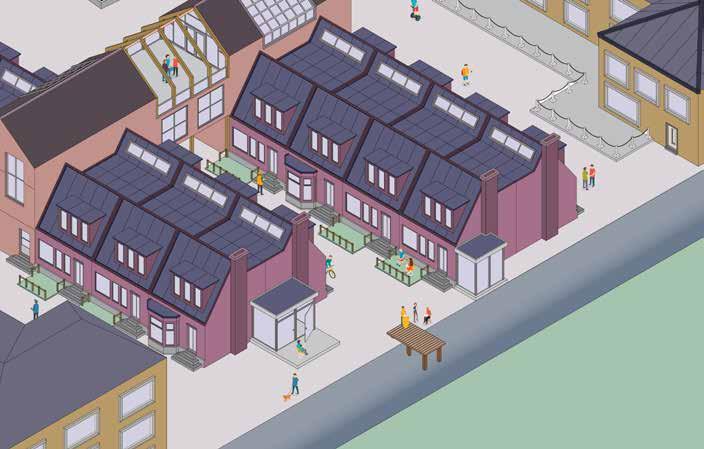
From the ideology, certain concepts are taken. Those [visible top-left] build upon each other to come to a certain desired atmosphere:
To create a simple yet intricate neighborhood that focuses on the scale and life of people.
39 Housing III Housing I Housing V Housing IV Housing II
Axonometric | 1:2.000 Axonometric visual | 1:333 CAD | AI | Sketchup | PSD | INDD | QGIS
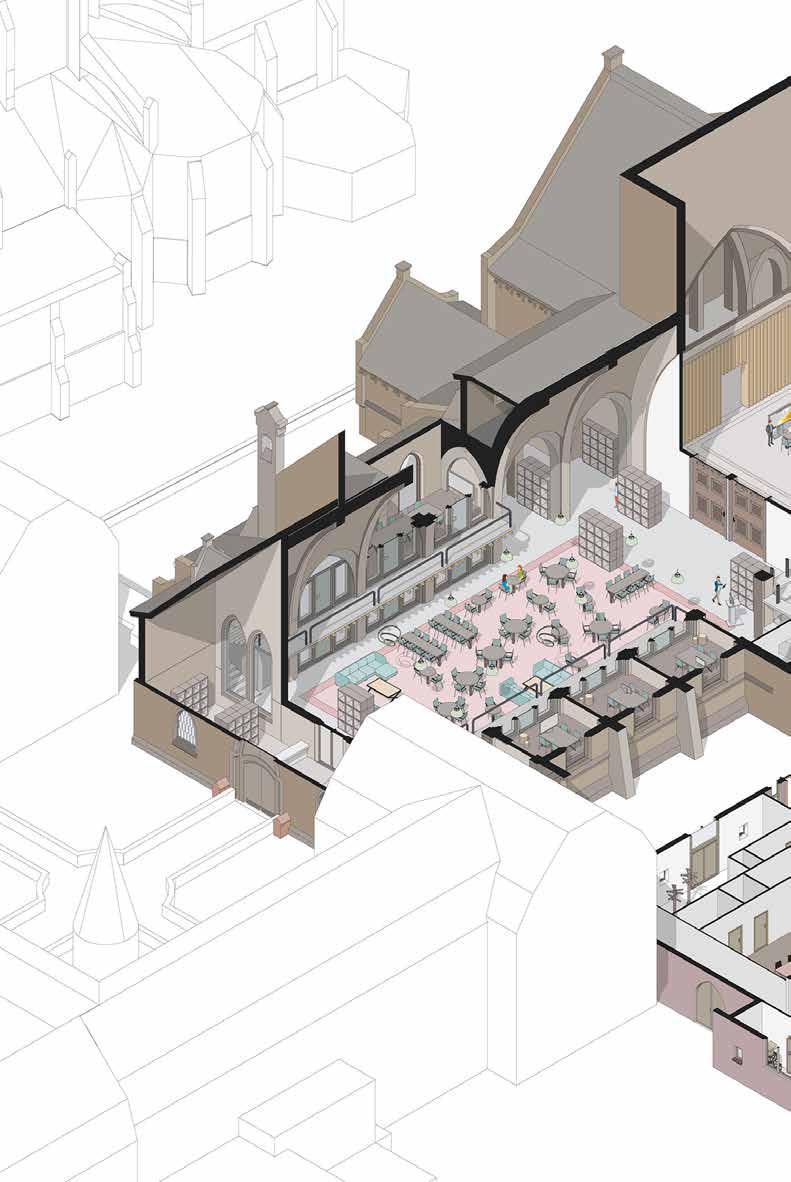
L N van Perlo | Year 5 | Veghel, NB, the Netherlands Axonometric | 1:250
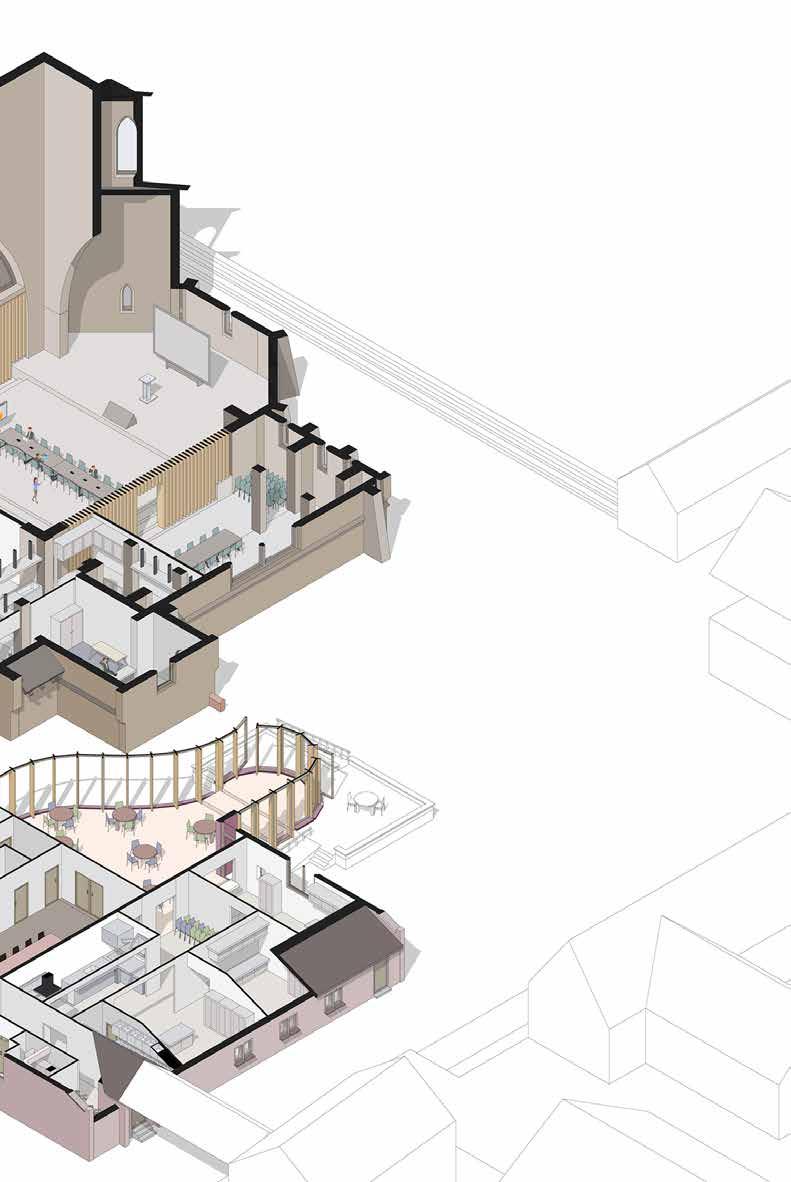
The hierarchy the sisters gave to their buildings, the design gives to its program.
The church, in this way, recieves a multifuncional community center where people can meet, celebrate, congregate and more.
CAD | AI | Sketchup | PSD | INDD | QGIS



Alleviate congestion in the envisioned growth of a [becoming] metropole.
In collaboration with: Gem. Eindhoven
Gem. Waalre
Gem. Valkenswaard
Provincie Noord-Brabant
Waterschap de Dommel
Urban/Labs
ir. M. Musch
ir. D. Kasraian
42
L N van Perlo | Year 6 | Valkenswaard SRE, NB, the Netherlands
Region Eindhoven-Valkenswaard, the Netherlands
Rhythm Outside living area Inside living area
Key facts
Regional Urban space & mobility Finding extremes
Develop a long-term mobility vision Size Program Design method
Project goal
Continuous population growth, urbanisation and a decreasing household size take a hard toll on the infrastructure and public space. On this note, the government decided to concentrate developments on placed where public transport is easily available (15-minute city). Though, the modal split on public transport is less than 10% and already over capacity.
Learning from history, governments took out large investments in road infrastructure in the 20th century to accomodate [economic] growth, of which we are still profiting.
Imagining a similar investment to accomodating growth by alleviating congestion, this shows a canvas of inspiration. In it, the lacking infrastructure and size of public transport network and the expanse of the private infrastructure [asphalt, parking] are simply flipped.
Huge public transit density, very little car mobility.
THE MORNING EXPERIENCE
Timescale | Morning sequence, old and new
How to arrive at work non-stressed














43 0815 0825 0830 0825 0830 0835 0857 0850+5 0900 0905 P $# @ ! Bla Bla Bla
QGIS | CAD | AI | PSD | INDD | Data analysis
44 MB21 MB63 MB66 MB64 MB80 MB30 MB36 MB03 MB21 MB50 MB63 MB06 MB64 Noord MB30 MB11 Voldijn de Run MBC35 MB64 de Hurk Acht E. Airport ‘t Zand HOV01 HOV401 HOV402 HOV404 HOV406 HOV02 MB40 MB80 MB02 Eindhoven CS MB40 MB02 MB80 Centrum MB02 MB40 MB50 MB80 Oost Parken MB11 MB40 MB50 MB66 MB80 MB50 Aalst Ekenrooi MB21 MB40 MB63 MB80 MB02 Heuvel Turfberg MB30 MB36 MB64 Hoge Akkers MB02 MB06 MB66 Dm. Noord MB02 MB06 MB80 HOV02 Dm. Zuid Markt de Belleman HOV01 HOV02 MB66 MB36FREQUENTIE MB3024 MB02 MB06 MB21 MB63 MB64 FREQUENTIE MB80 24 HOV01 HOV02 FREQUENTIE MB02 16 Den Hof P&R HOV 402 HOV 404 HOV 401 HOV 406 Regiotour 10, Eersel Regiotour 02, Veldhoven Regiotour 05, Meerhoven Regiotour 12, Leende Regiotour 06, Geldrop Regiotour 03, Heeze Regiotour 04, Mierlo MB21 De Run MB30 HTC Campus MBC34 Acht - Nieuw Acht MBC35 de Hurk MB36 P&R A2 MB50 Veldh. Centrum MB40 CS MB63 ‘t Zand MB64 MB66 MB80 MB11 MB06 MB02 MB03 P&R A2 HOV02 HOV01 HOV01 Weekenddienst BRT Legend Northwards commute 06:30-10:00 ICON MEANING MB stop with cycling transfer options Fixed stop with BRT transfer options Regional stop Indicative route within zone Fixed passage between zones Name of zone or neighborhood Line available on-demand in the matching zone Zone segmentation lines, zone boundaries End of on-demand line, changes to line 130 Fixed stop with key location nearby On-demand shuttlebus to Ring A2 MB30 Line stops in the matching zone Turfberg MB30 HTC Campus End of sprinterline, reverses direction HOV01 CS MB30 Regiotour 07, Leende BRT Valkenswaard SRE network Public transit vision | 1:50.000 L N van Perlo | Year 6 | Valkenswaard SRE, NB, the Netherlands
Density requires an antidote for congestion: Quadruple the public transport network and create more of the flexibility that cars have. [left: network; right: flexibile bus route]
differs per direction
4. MB buses have fixed stops and work on-demand within their zones 5. Within zones, specific stops can be between 0 and 150 meters from the traveller
These lines move directly into neighborhoods and industrial grounds to relieve the first- and last mile problem.
Commuting priority
Of all possible trips that are made daily, these buses focus on known regular trips such as commutes.
Attach key points
Along these approx. 20 routes, all of them also hit several key points such as centers or services to regulate time and join in other travelling purposes.
45 08.42, 13p. 08.55, 3p. Waalre, Onze Lieve Vrouwendijk Veldhoven, Ring A2 Waalre, Bolksheuvel Aalst, Centrum overgeslagen Fietsen 4 min. Persoon 1 Werkt in Maxima MMC Auto: (5+12+3) 20 min. Bus: (4+2+15) 21 min. P-kosten auto 70,- p.j. Kosten bus 0,- p.d. 08.37, 12p. Aansluiting P&R Ring Zuid & HOV Vaste tijden Woonzone Aalst-Voldijn Woonzone Centrum - Het Gegraaf Werkzone de Run Woonzone Waalre MB 21 De Run - Schaapsloop II 08.29, 4p. 08.35, 11p. +2 Valkenswaard, Tienendreef 09.15, 10p. Valkenswaard, Markt 08.27, 4p. xx.27 +60 1 DRU Valkenswaard, Zuidterrein Valkenswaard, Het Gegraaf Persoon 2 Werkt in Den Bosch Gaat naar P&R A2N Auto: (12+3+Spits) 20 min. Bus: (10+2+4) 16 min. Geen P-kosten, betrouwbare tijden Persoon 3 Werkt bij MCB Auto: (12+3+4) 19 min. Bus: (13+1) 14 min. +1 -3 09.00, 4p. Aalst, P&R A2Z 09.08, 11p. Aalst, Parken +1 09.18 Valkenswaard, MCB 09.21 Valkenswaard, VDL Aansluiting HOV Vaste tijden 09.12, 9p. Valkenswaard, Were Di -2 +2 Werkzone Schaapsloop
I & II
zones
On-demand
The new transport mode will regulate itself on several terms; 1. MB Commuter buses depart from 07.00-09.00 and from 15.00-18.00 2. MB buses depart 4x an hour, the two HOV lines 6x 3. MB buses are not sprinter lines, thus their route
Centrum - Het Gegraaf Woonzone
ICON MEANING Function differentation of zone Applicant’s location Fixed stop with transfer options Indicative route within zone Fixed passage between zones Optional cycling link to fixed stop Time stamp on fixed stop and amount of riders Name of fixed stop Name of zone or neighborhood Maximum routing differentation, bus zone Actual busstop 08.35, 11p. Valkenswaard, Zuidterrein QGIS | CAD | AI | PSD | INDD | Data analysis Commuter
1:50.000
MB 21 Legend
line |
46 Gegraaf Voldijn Oost Parken Aalst Ekenrooi HTC de Run Veldhoven Centrum de Hurk Heuvel Turfberg Hoge Akkers Schaapsloop Dm. Noord Dm. Zuid Markt de Belleman Den Hof P&R Internally, maximum speeds are kept to 30 kmph realized through narrow lanes and busy traffic. Within housing areas Between towns, provincial roads should allow a maximum of 60 kmph through frequent traffic lights and housing strips adjacent to these roads. Rural outskirts Parking cul-de-sacs are quickly being merged into village arterials and eventually rerouted onto state motorways to increase travel times. Merge and redirect The new road system is designed through the following principles; 1. All residential areas are freed from 30kmph roads 2. Major arterials needed for access are kept 3. Arterials present in dense environments of pedestrians or bicycles are moved 4. Municipal and provincial arterials are limited to single-town connections, only state highways and motorways are longer 5. Short-distanced parking is being placed onto arterials as cul-de-sacs Travel mode
Legend ICON MEANING Widend pavement 2x1 motorway 4x2 expressway Parking zone Zone boundaries Neighborhood name Key locations Car-free zoning Underpass 2x1 urban avenue Turfberg Residential density Income Modal split Industrial density Zone distribution H-B matrix Vehicle density Travel times $ Car network vision | 1:50.000 L N van Perlo | Year 6 | Valkenswaard SRE, NB, the Netherlands
Road
Pedestrian roads
As a long-term vision, the comfortability of parking in front of the door is given way for more livability, green, development area. From the remaining roads, parking is highly clustered.
47 P P P P P A zone is roughly bordered by arterials and rural lands and only allows a few interior roads for parking access. Zone by arterials Most parking areas in the zone then also contain a single entry road into the residential streets by means of a gate and an hour limit.
hour Dotted lines are road which have the possibility of reorganization and pedestrian priority as cars are limited to only a few a day.
Dropoff
QGIS | CAD | AI | PSD | INDD | Data analysis Local mobility vision| 1:5.000 Parking Legend ICON MEANING Parking area Cul-de-sac Thoroughfare Parking zone Zone boundaries Access location Pedestrian street P
This re-calibration of existing infrastructure frees so much urban space, making densification easier. MB80
48
Home Working parents, w/ young child School Dropoff Bus stop With bicycle stall
core Work Dommelen Zuid
Gegraaf
Belleman, groceries
Belleman, HOV I
groceries Markt, shopping Armundsenhall, sports Eindhoven core, recreative shopping Trip time 31 min. Place Dommelen Location, function Commuting ICON MEANING MB line number Bus route Regular trip destination Biking route Stop within trip Name of zone or neighborhood Vehicle road next to bike lane Fixed bus stop MB80 Singular commute case | 1:15.000 L N van Perlo | Year 6 | Valkenswaard SRE, NB, the Netherlands
Eindhoven
Centrum Het
de
de
Willibrorduslaan,
49 QGIS | CAD | AI | PSD | INDD | Data analysis
reclamation| 1:1.000
Space
From XL car space
XS
L climate-resilience
M sports-corridors
XL
Or...
To S bike space Or
mixed-use Or
Or
Or
forestry
For a discussion, feel free to contact me.
I’d love to chat.
www.linkedin.com/in/lucas-van-perlo/
www.issuu.com/ lucasvanperlo/docs/portfolio_v7_2023-05-08_
lucasvanperlo@gmail.com
50
 Lucas van Perlo
Lucas van Perlo















































