

Lucas Moreira Lyra
Personal Info:
Lucas Moreira Lyra 04.03.2001
lucas123@ksu.edu / +17853177352
Hello,
I’m a 23 years-old graduate from master in architecture at Kansas State University born and raised in Asuncion, Paraguay. My design approach is characterized by highly social consideration and creative proposal to problem solving scenarious. I have a strong interest in community and the impact of architecture in the tangiable and intangiable areas.
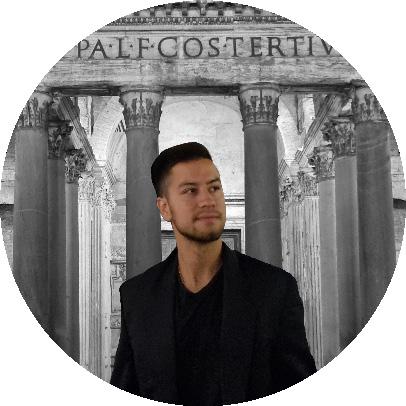
P-2
Table of content
Pages 4-7: The Nexus
Pages 8-11: Magistrate’s Land Court
Pages 12-15: New fire station
Pages 16-19: Irwin Union Bank
Pages 20-23: House Project
P-3

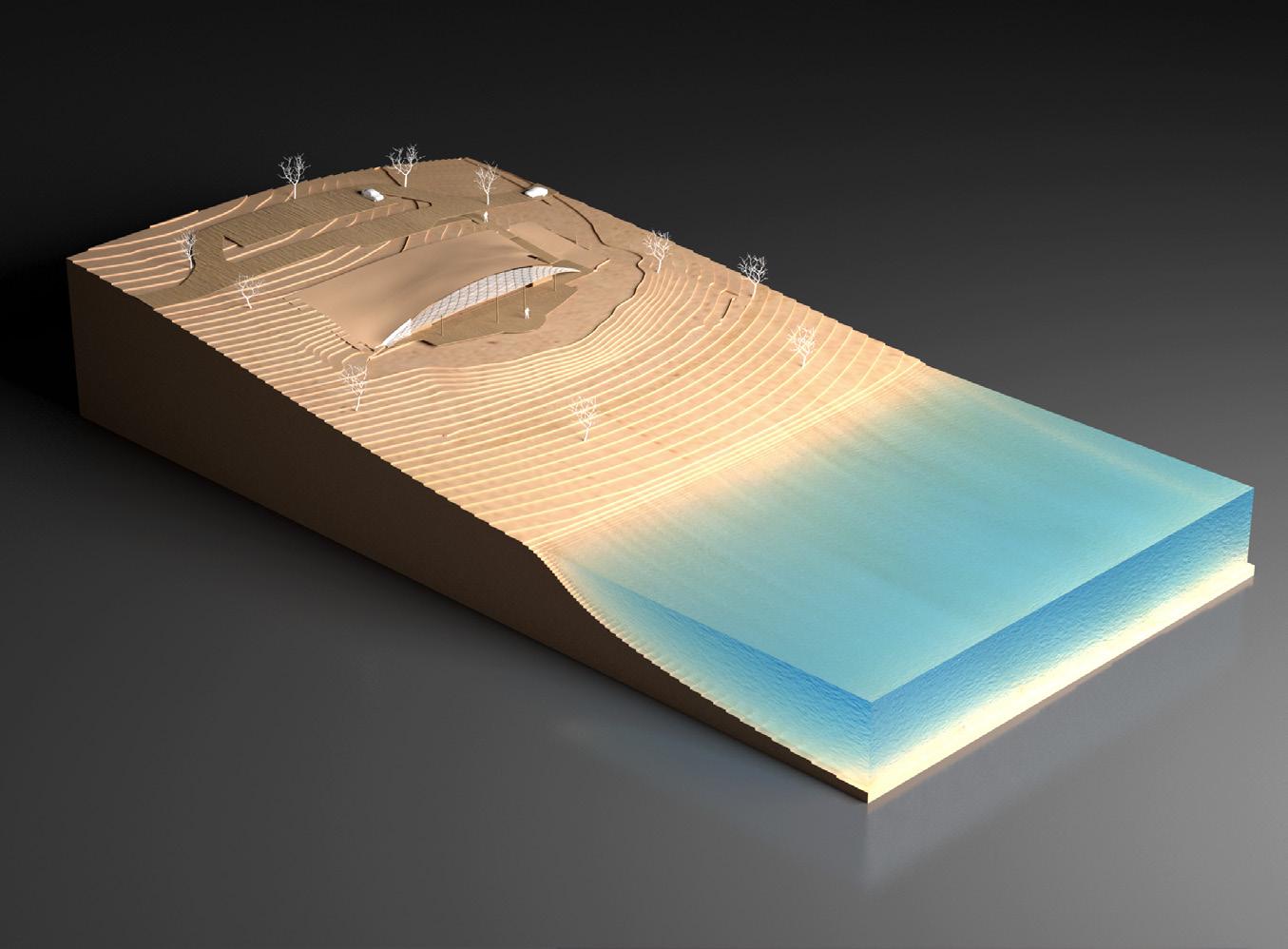
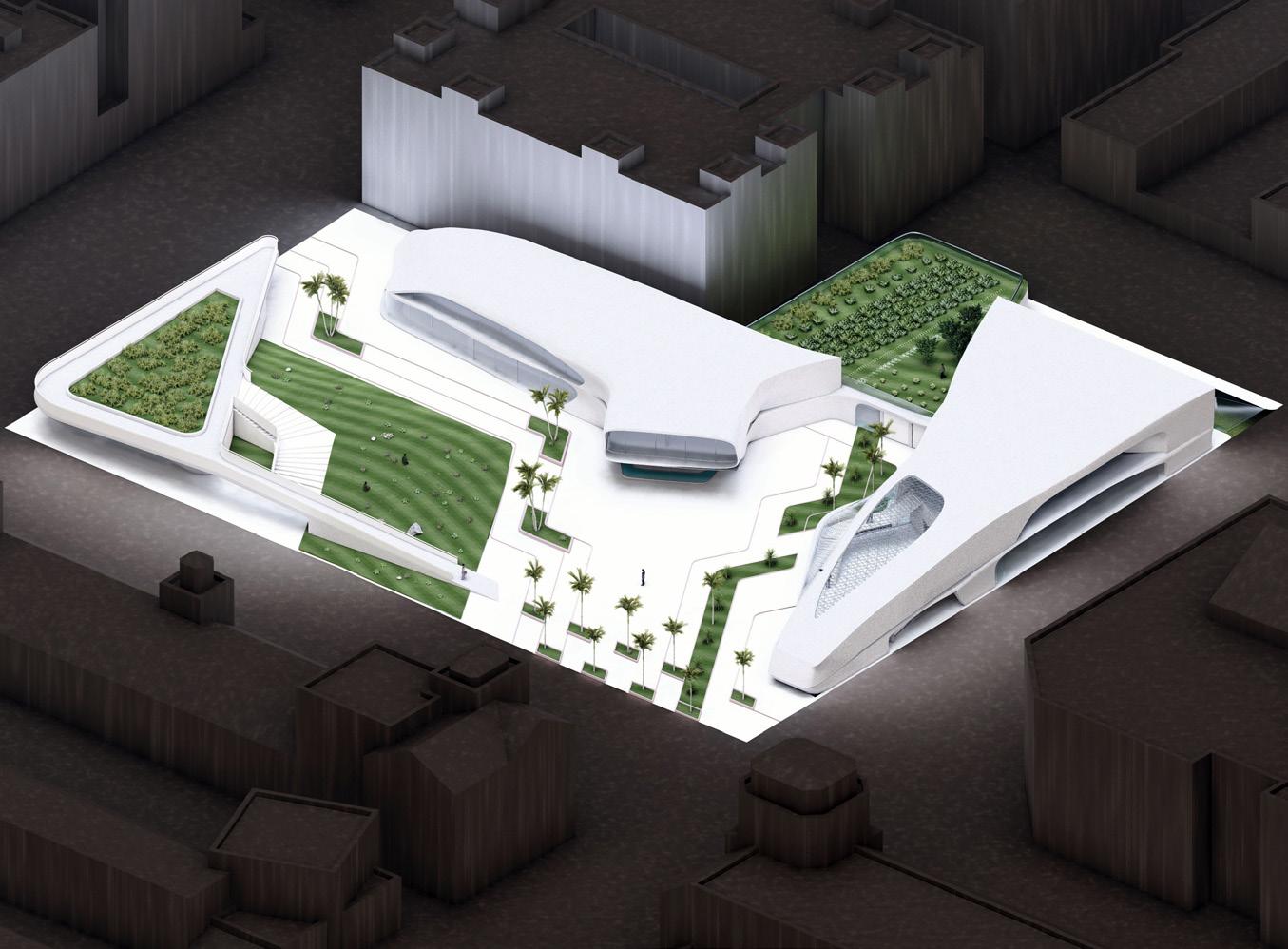
THE NEXUS
KOREATOWN, L.A. USA
KANSAS STATE UNIVERSITY
The Nexus rises from Korea Town in Los Angeles as a symbiotic space, a dance between local ocupants and the surroubding ecosystem. The introduction of urban farming becomes the beacon for growth, offering opportunity for residents to produce, raise, and harvest healthy food that serves as an anchor ot a healthier, more sustainable, and caring future for the community. This will also empowers local grastonomy as the foor produced on-site will be selled to the foodmarke (1 floor), restaurant (2 floor), and offered for free to local students of Korea Town.
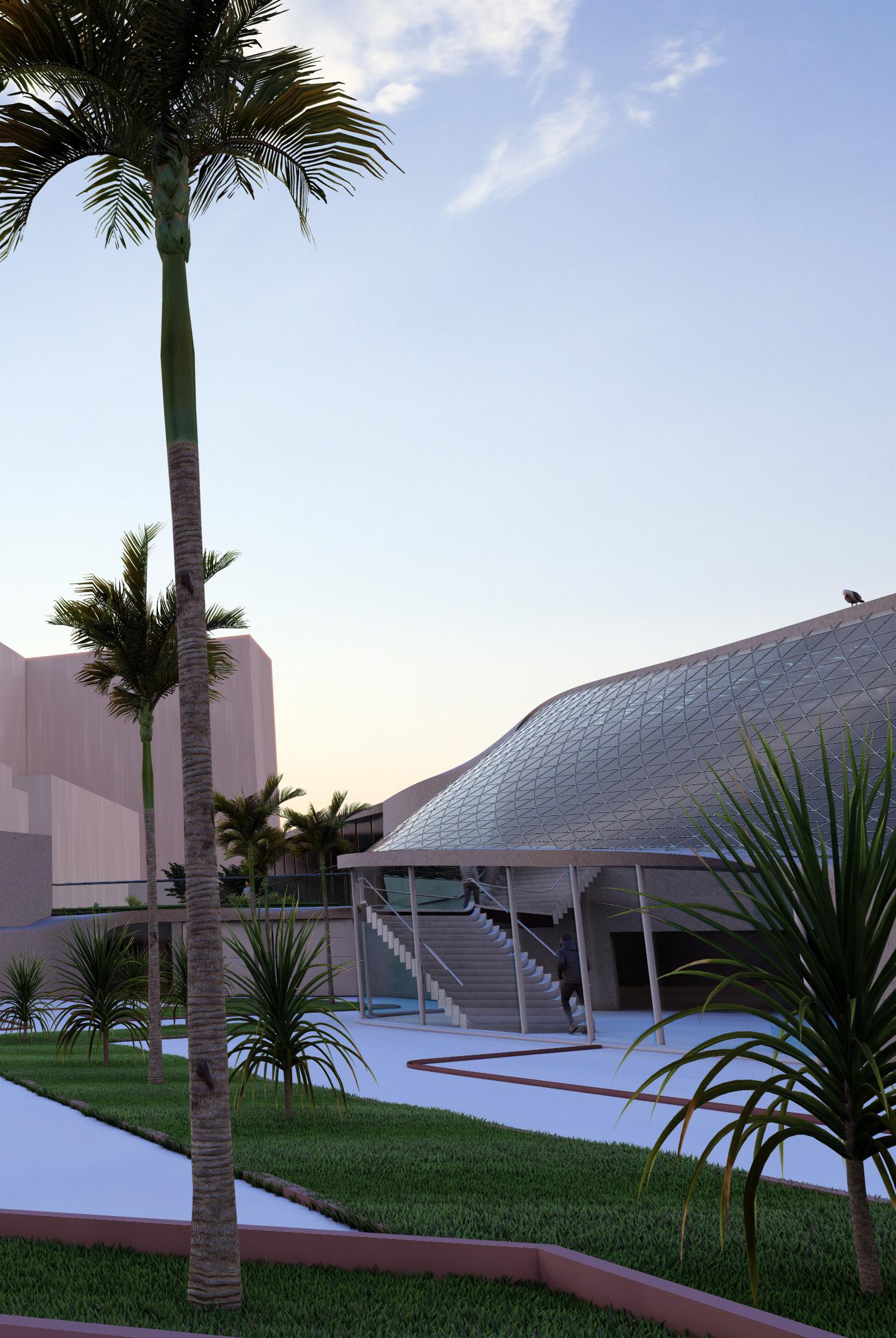
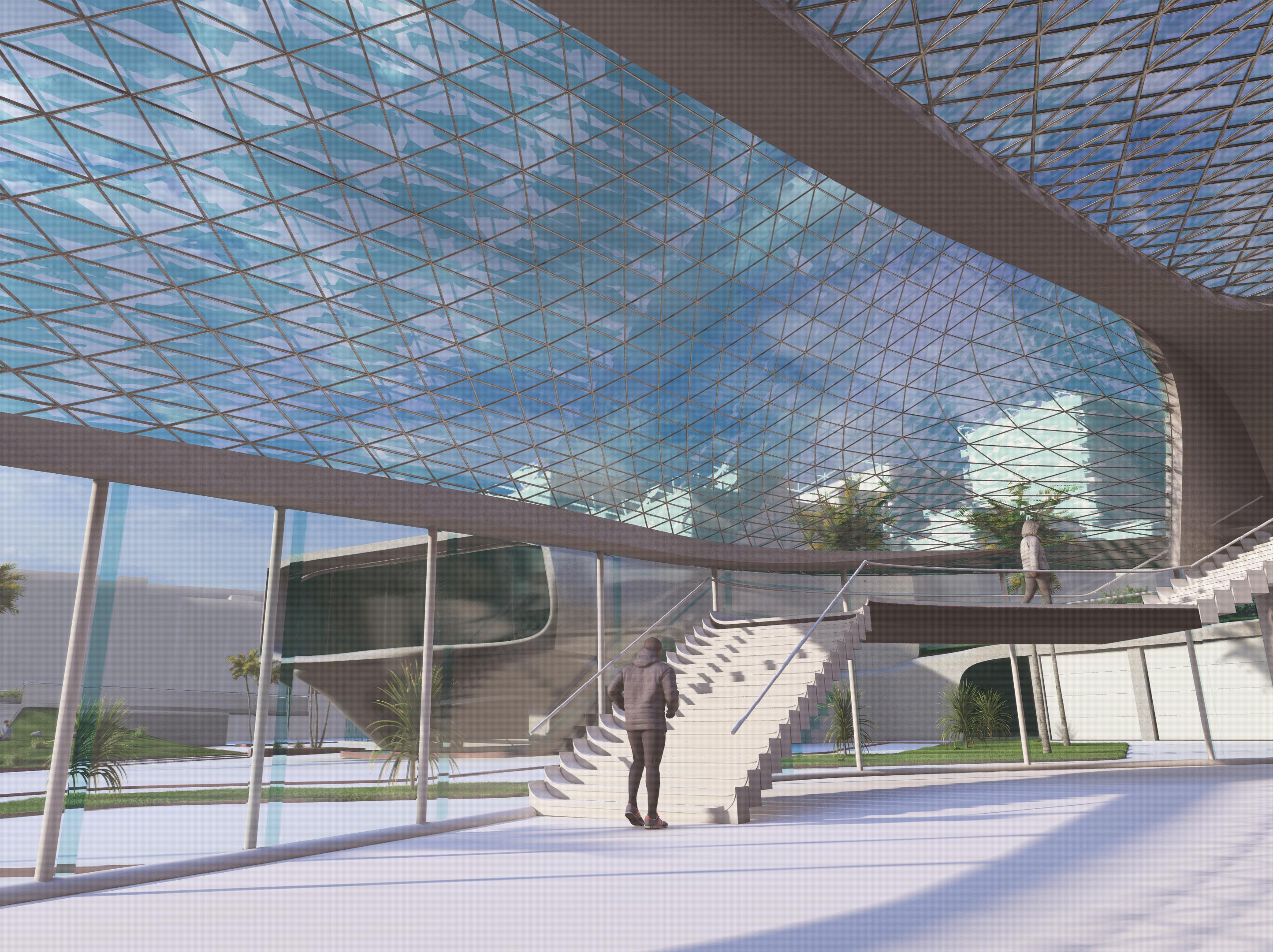

First floor plan

Second floor plan
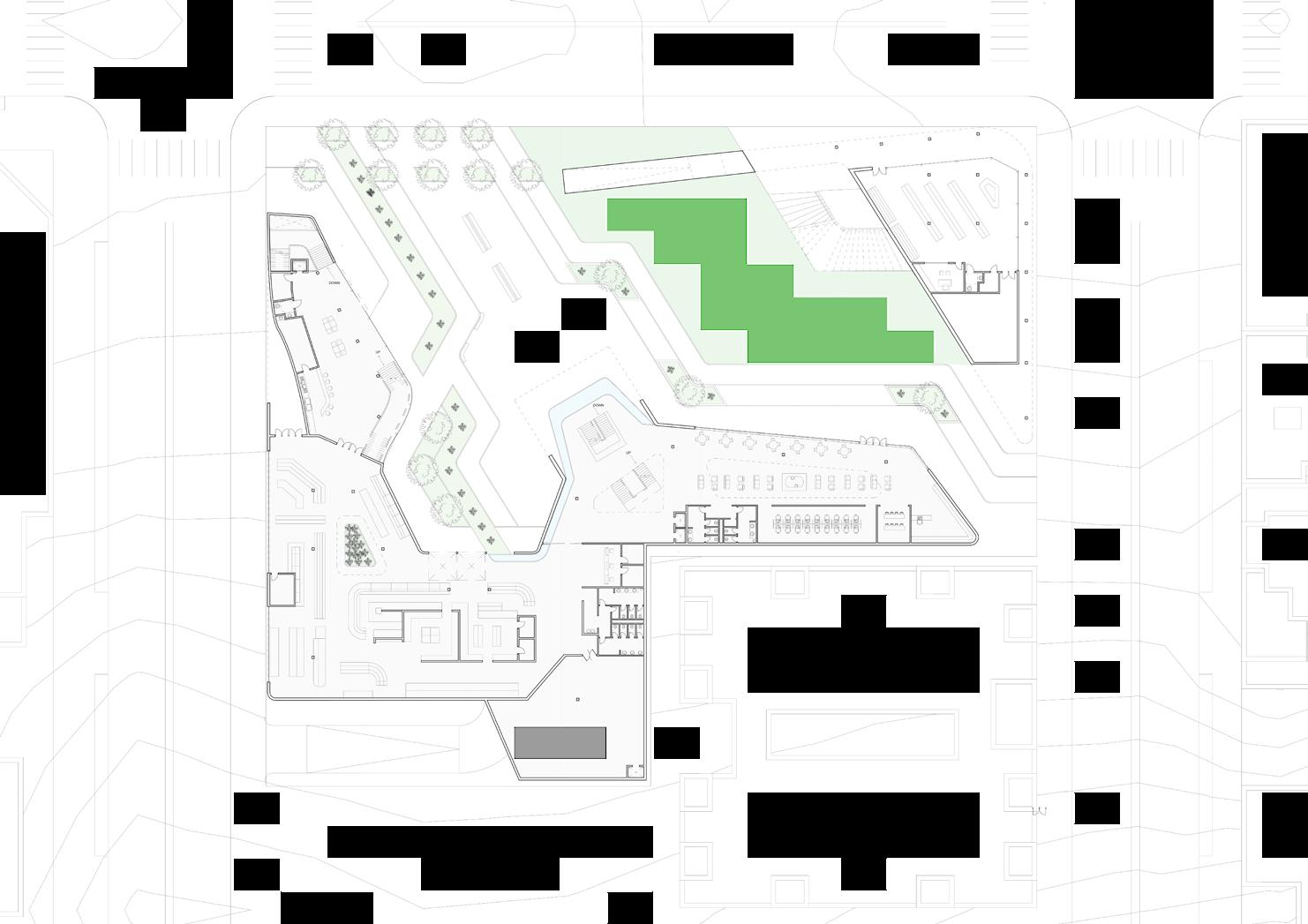
Section detail

P-6
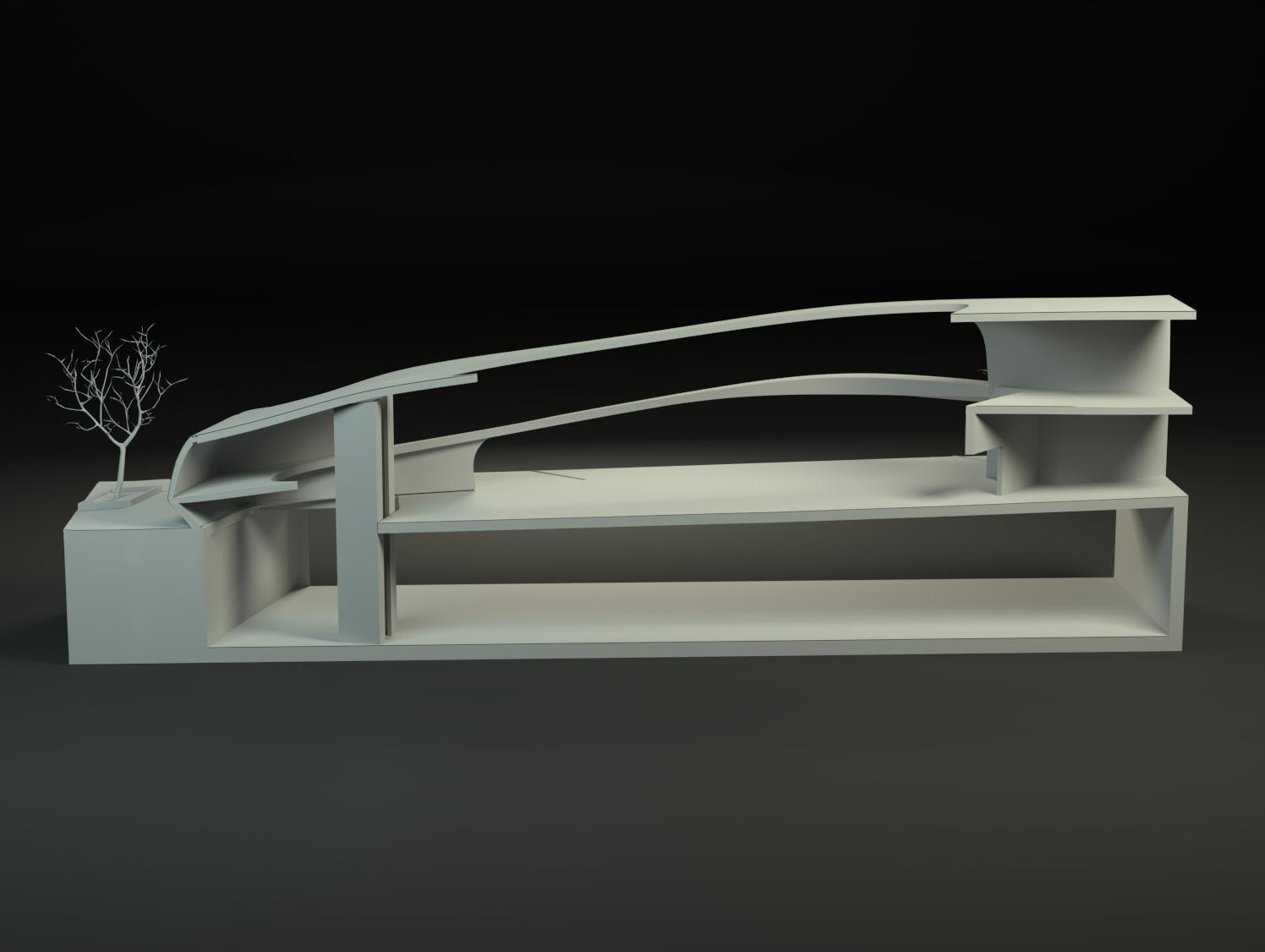

MAGISTRATE’S LAND COURT
HAWAII USA
KANSAS STATE UNIVERSITY

The new Ahupua’a magistrate land court to be felt like being raised from Anahola (HAWAII) landscape. As you approach the site from the road, the building appears to be hidden from sight, increasing the viewers’ interest. As you enter through the canopy structure, made by glulam lattice with double layers of ETFE cushion, you are faced a with the only façade that reveals the interior. The interior spaces are surrounded by a 14-inch retaining wall that supports a structure that consists of a plywood aerofoil structure.

WEST ELEVATION

SECTION PERSPECTIVE A-A
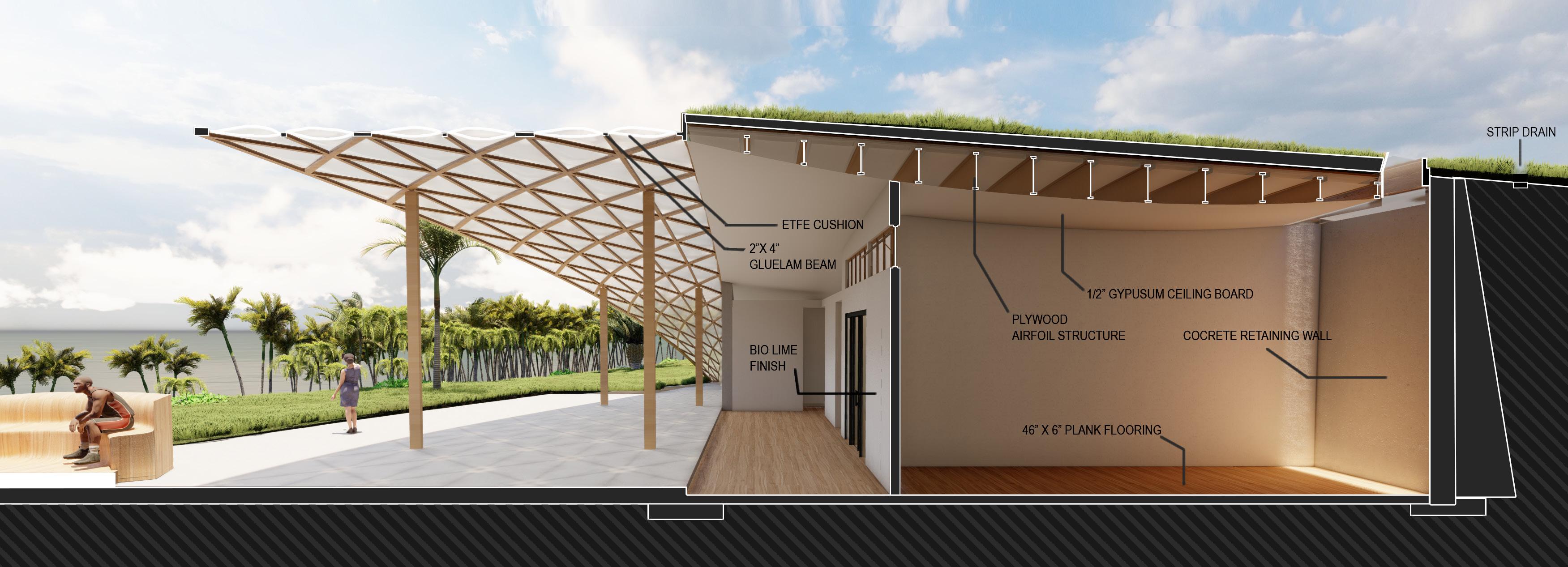

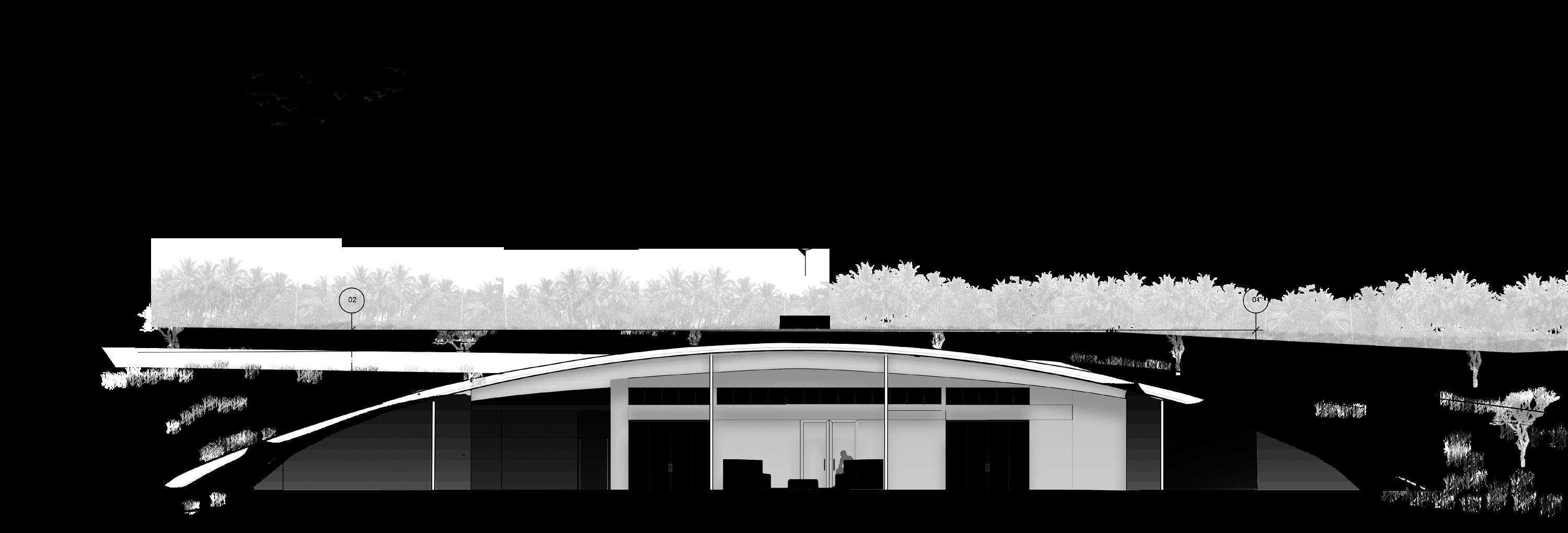
P-10 North elevation detail WATER PROOF MEMBRANE W.R GRACE BITUTHNE HORIZONTAL BAR SKYLIGHT STRIP DRAIN DRAINAGE MAT 6 mm PLASTIC 3/4" TREATED PLYWOOD 46” X 6” PLYWOOD PLANK 6" CORRUGATED DRAIN PIPE GRAVEL RIGID PLASTIC FOAM INSULATION GRAVEL
EXPANSION JOINT VAPOR RETARDER VEGETATION LAYER WATER STORAGE PANEL (50 mm) GEOTEXTILE FILTER DRAINAGE LAYER SPRAY FOAM INSULATION PLYWOOD WEB STIFNERS 1/2” GYPSUM CEILING BOARD axonometric
1/5"

structure
P-11
PLYWOOD AIRFOIL ROOF CONTRUCTION
TRIPLE LAYERED ETFE FOIL
GLUELAM SHELL
CONCRETE RETAINING WALL
Section a-a

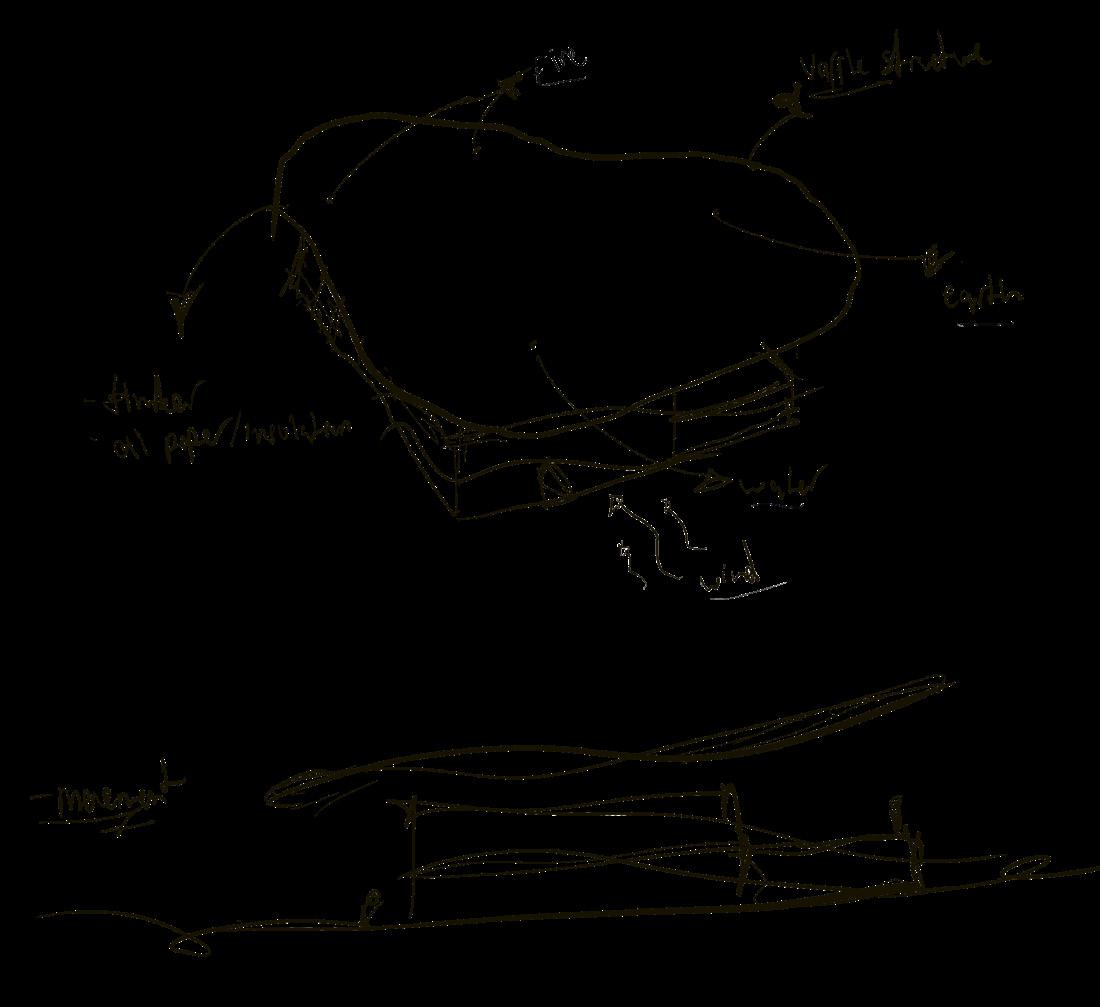
NEW FIRE STATION
WAMEGO, KANSAS USA
KANSAS STATE UNIVERSITY
The building acts as a new footprint by bringing to the site a new concept of what a fire-station should be and redirecting Wamego’s agenda to a more caring, inspiring, creative, and welcoming future. This was achieved by celebrating the four elements: water, fire, wind, and earth by allowing the waffle roof structure to collect water, defines green spaces and allow cross ventilation and passive solar gain. Like a tree, the column emerges from Wamego earth, interacting with the interior and creates enclosure for the fire-station creating a game of shade and shadow.


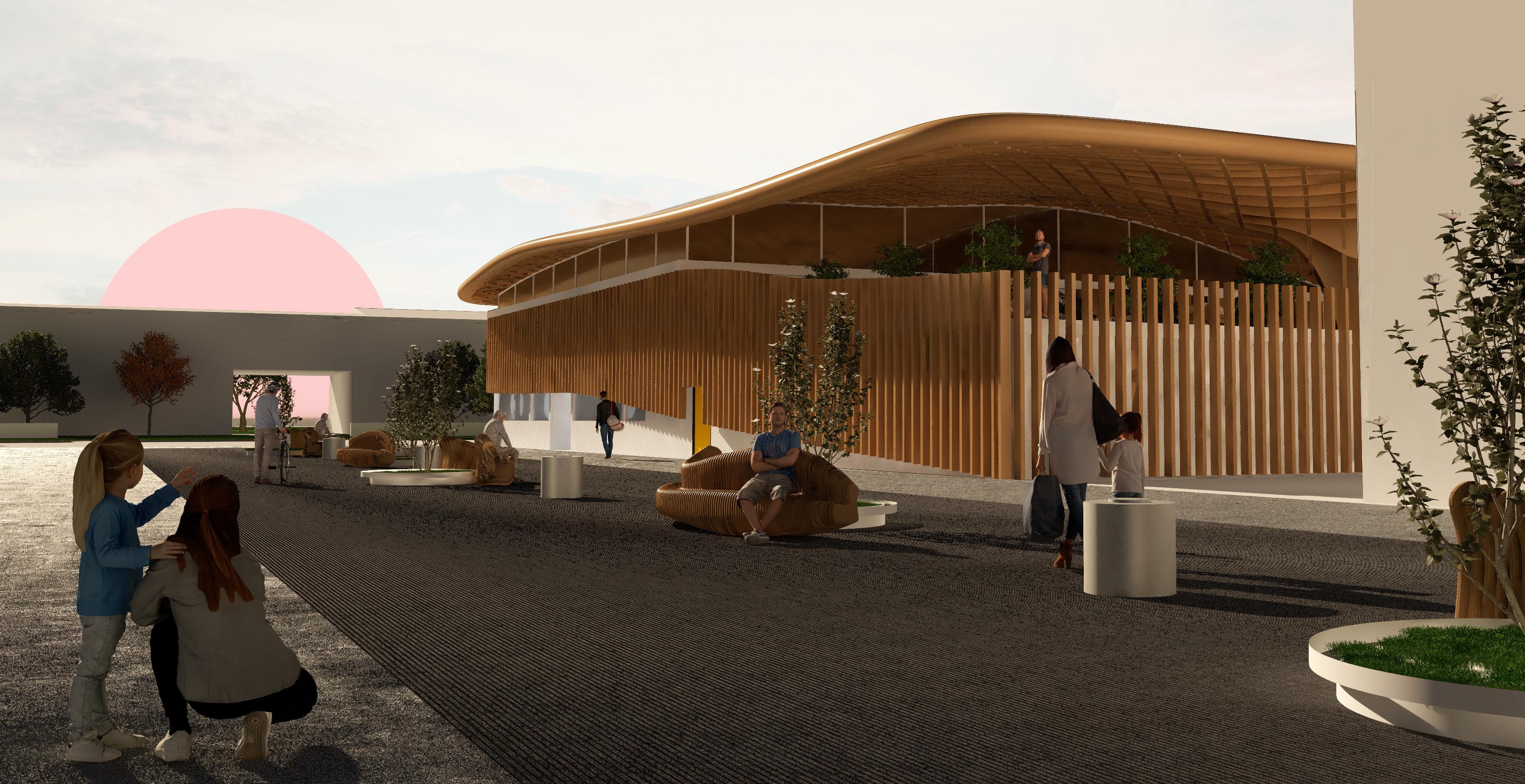


 SECTION
SECTION
B-B

NORTH ELEVATION

P-14 SECTION A-A
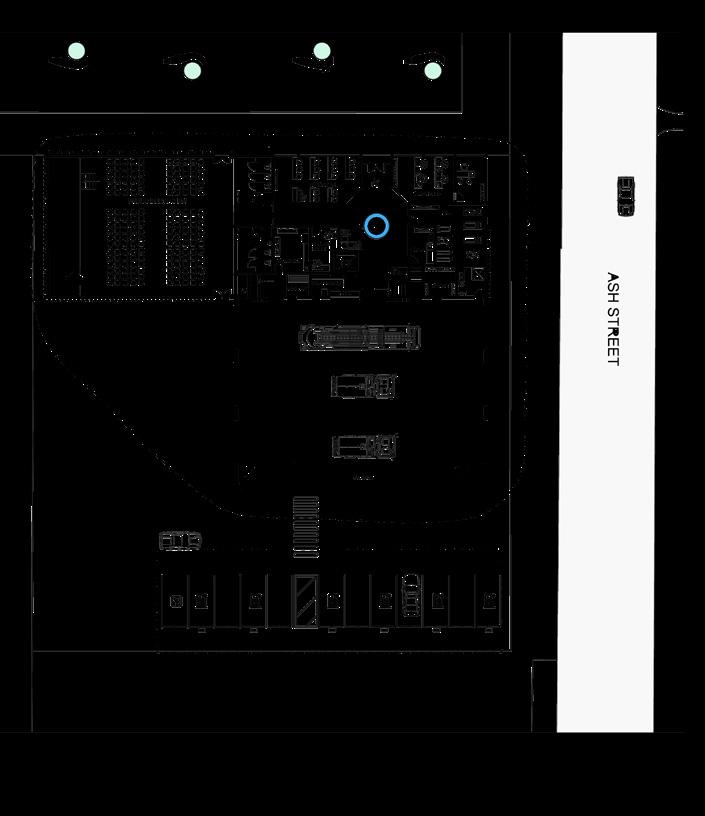
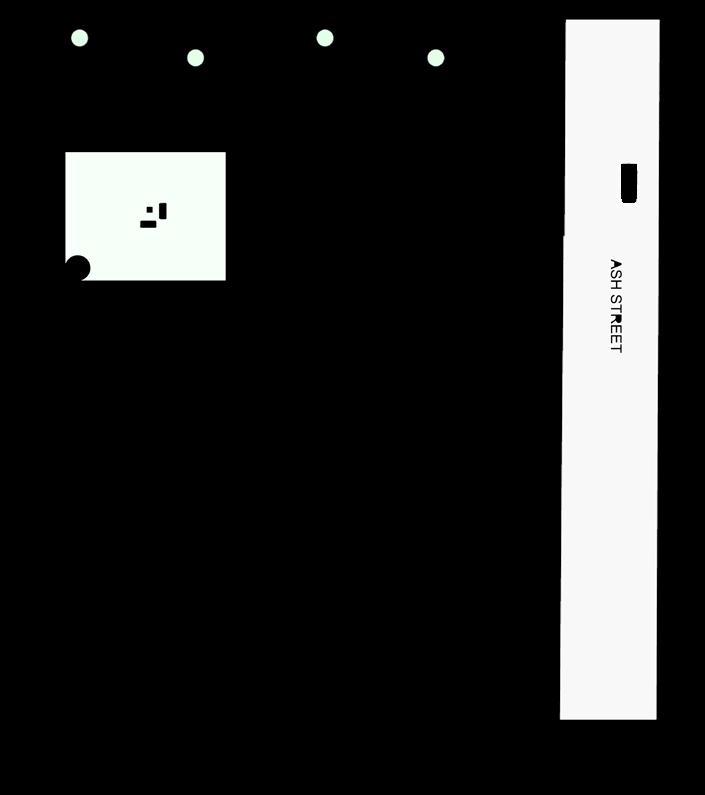
OIL PAPER
TIMBER WAFFLE STRUCTURE GLAZING/ CONCRETE
WOOD FINS
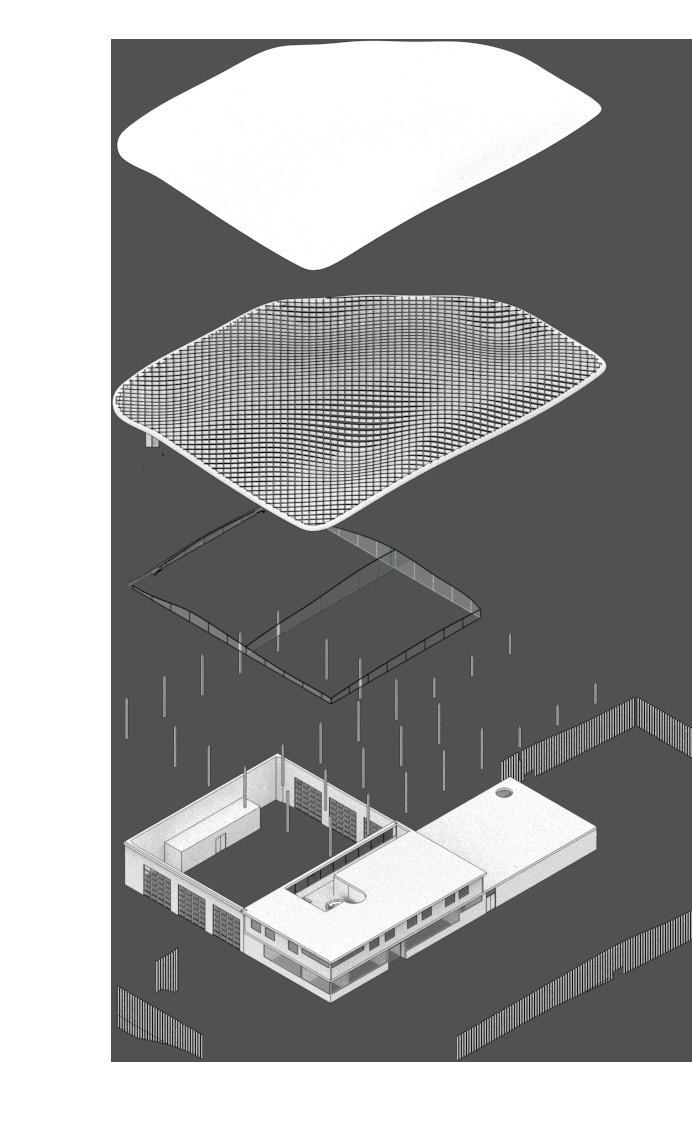

P-15
FIRST FLOOR PLAN SECOND FLOOR PLAN

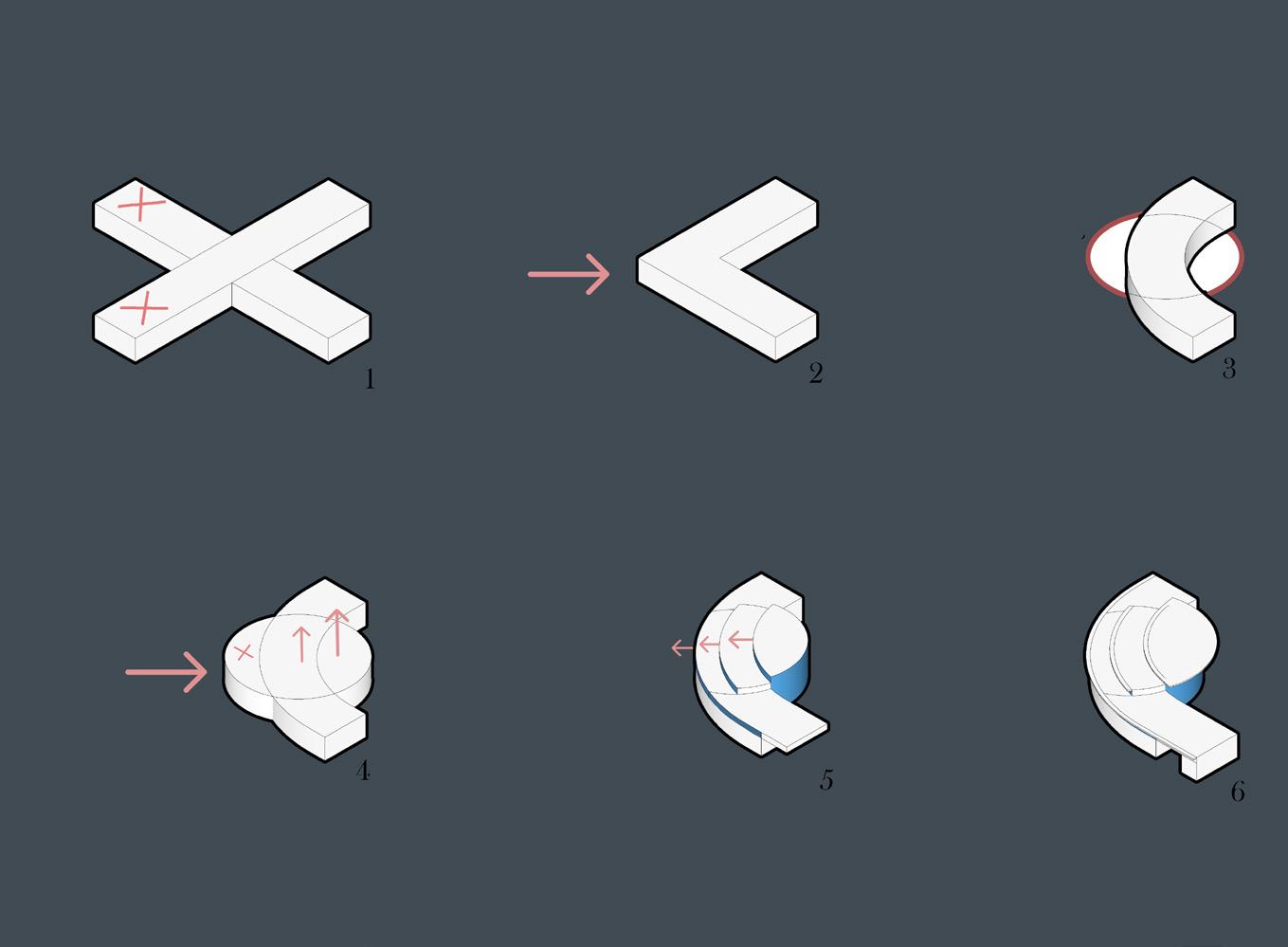
IRWIN UNION BANK
KANSAS CITY, USA
KANSAS STATE UNIVERSITY
The design concept began with high consideration of the site and its historic position in Kansas. Troost avenue has historically served as a dividing line of racist segregation and disinvestment in Kansas City, and this is still present nowadays. The project rises from the idea of breaking that social division line and providing engaging moments for the community. The ideology of the building itself relates to the geometric shape of a circle which is associated with unification and sustainability. The bank acts as an arm, inviting society.
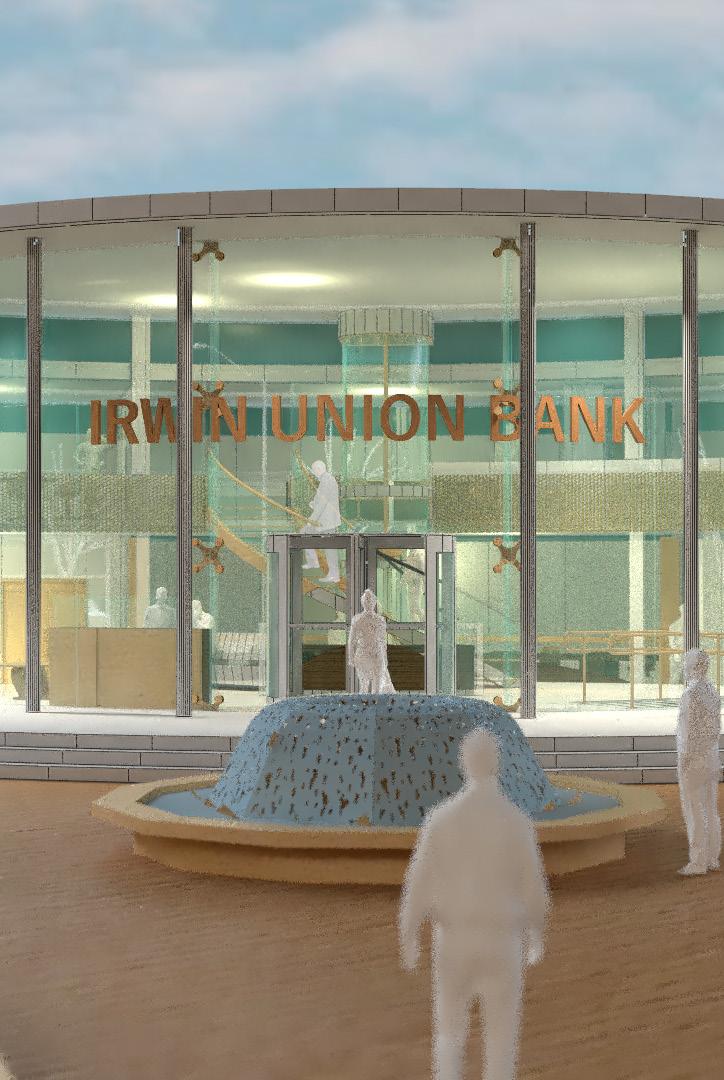
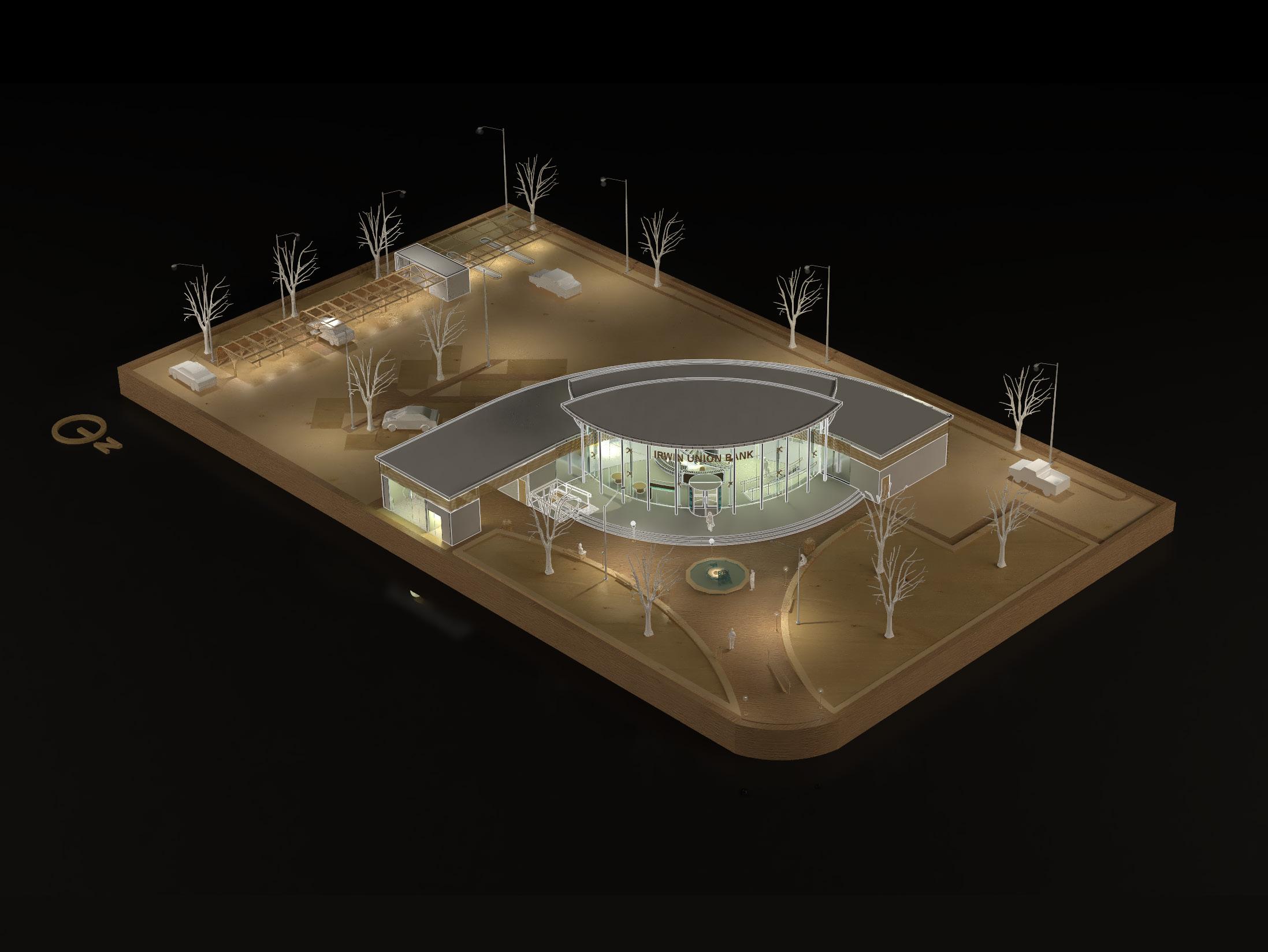

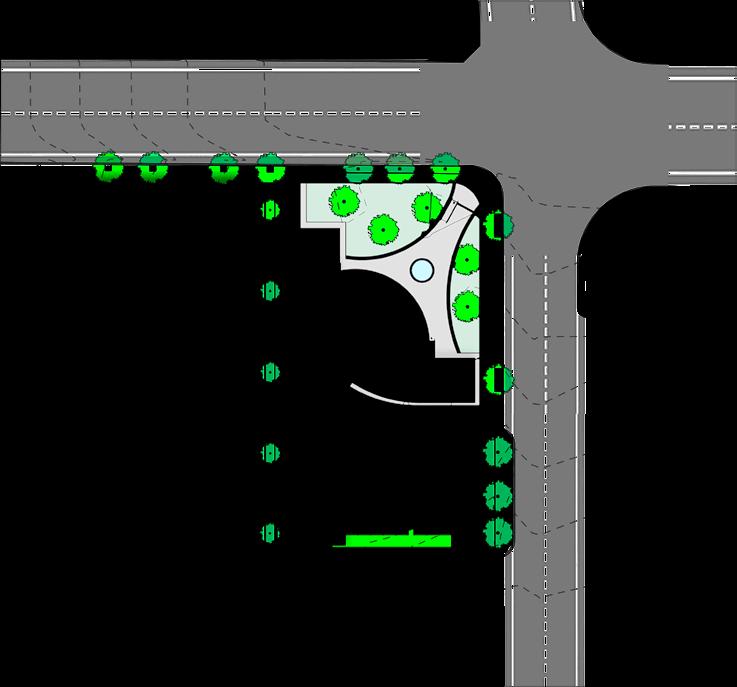
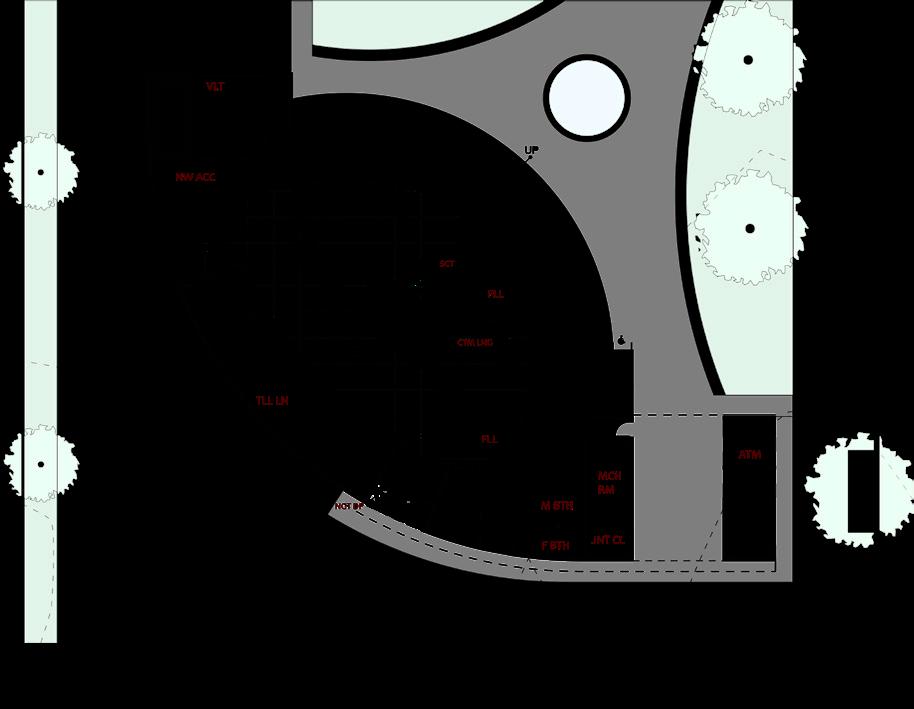

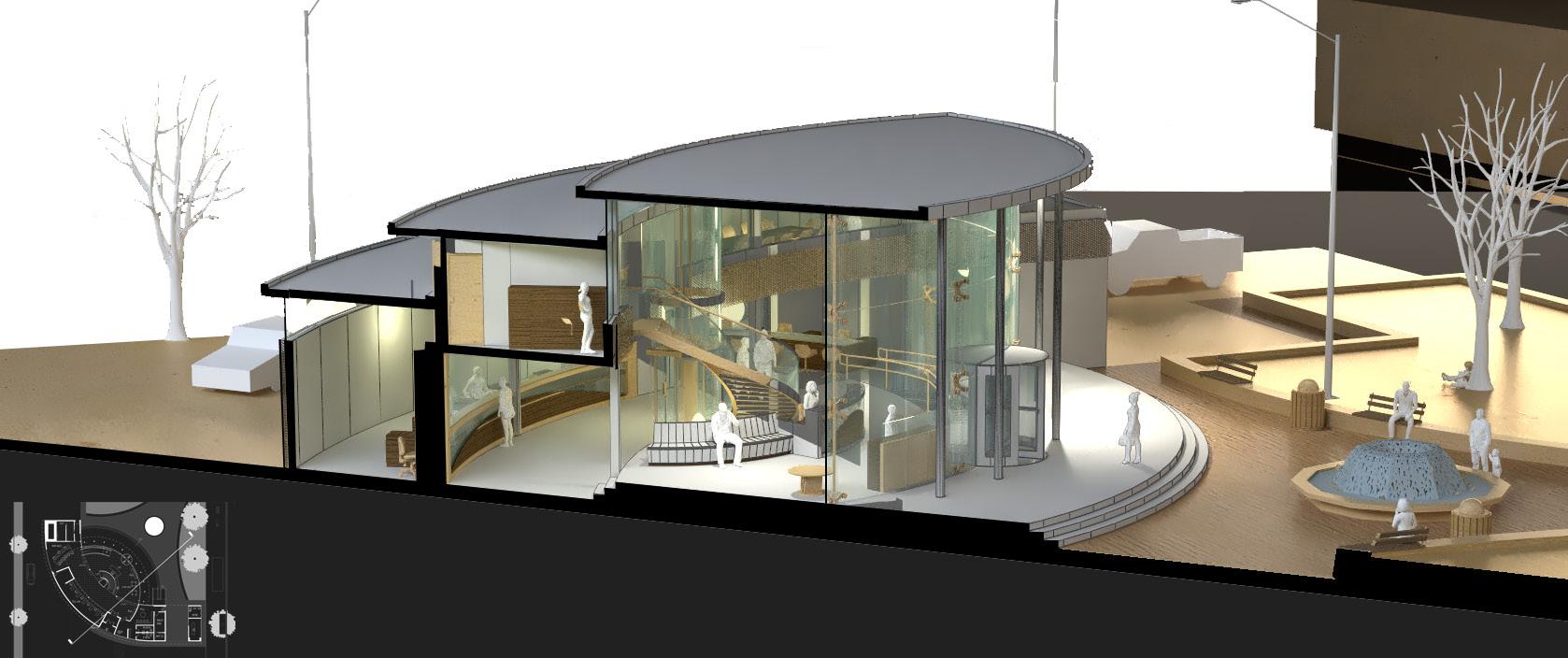
P-18 SITE PLAN SECTION A-A FIST FLOOR PLAN SECOND FLOOR PLAN LN DPT MNG OF CNF RM
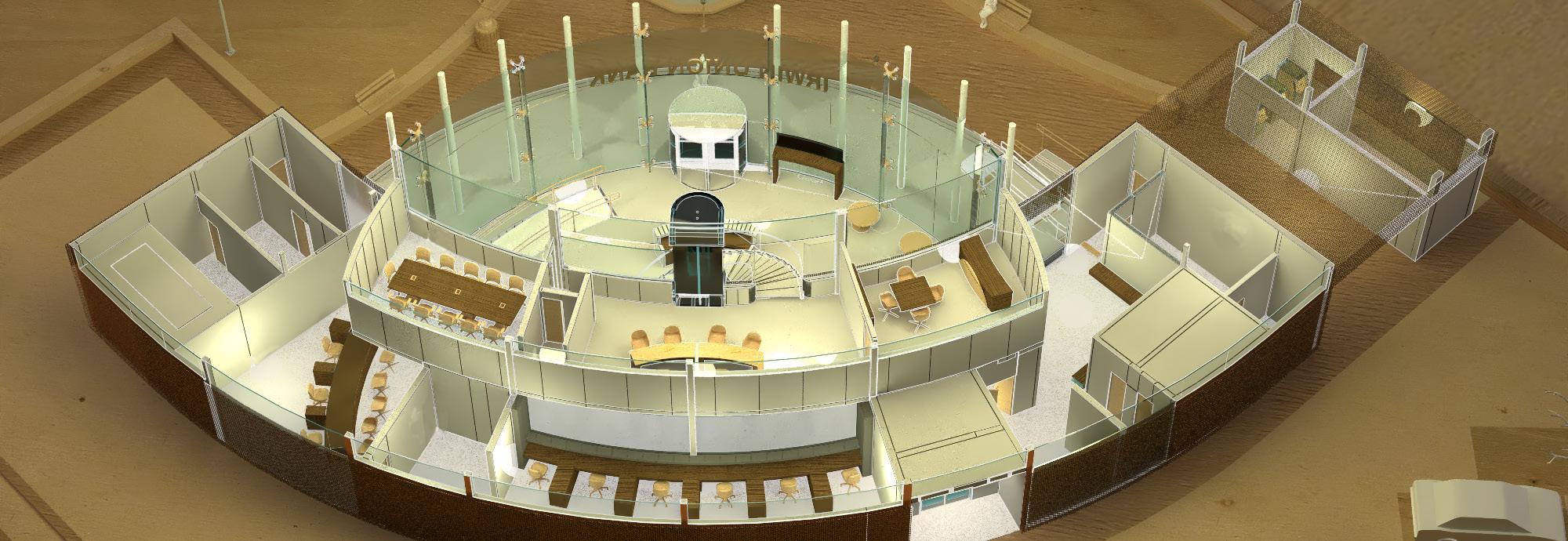
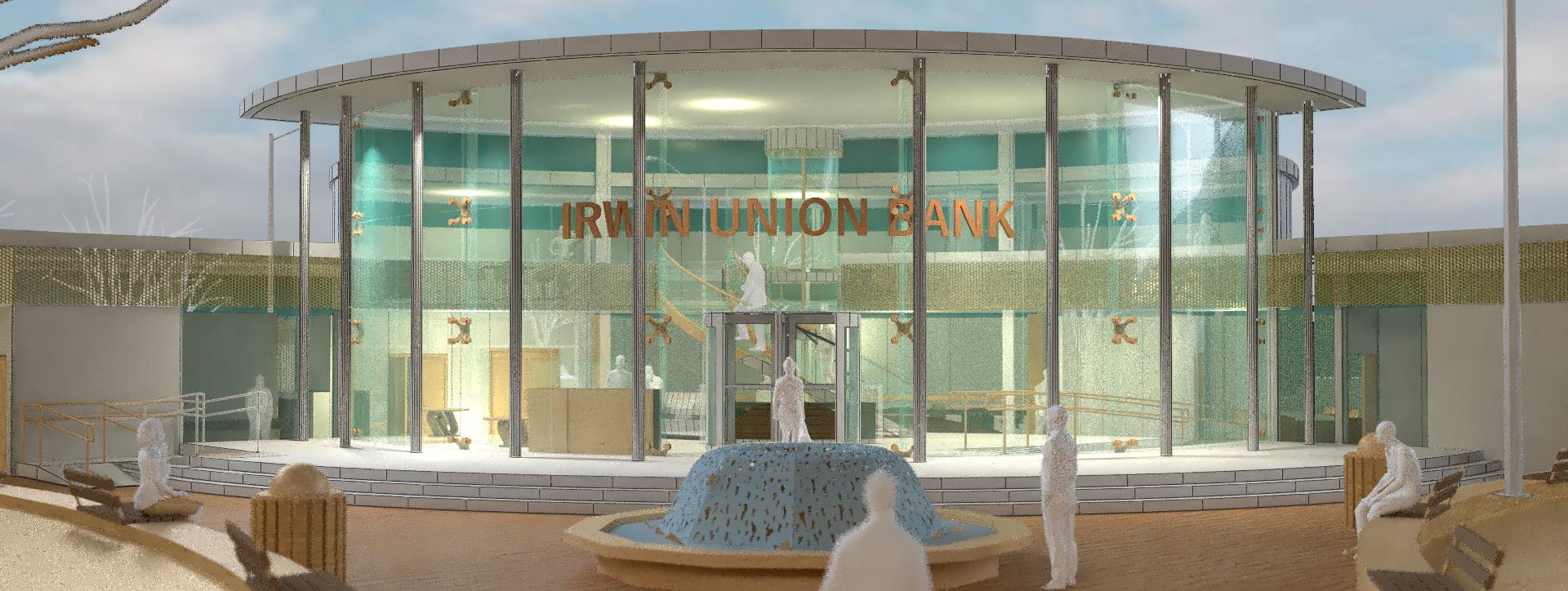
P-19
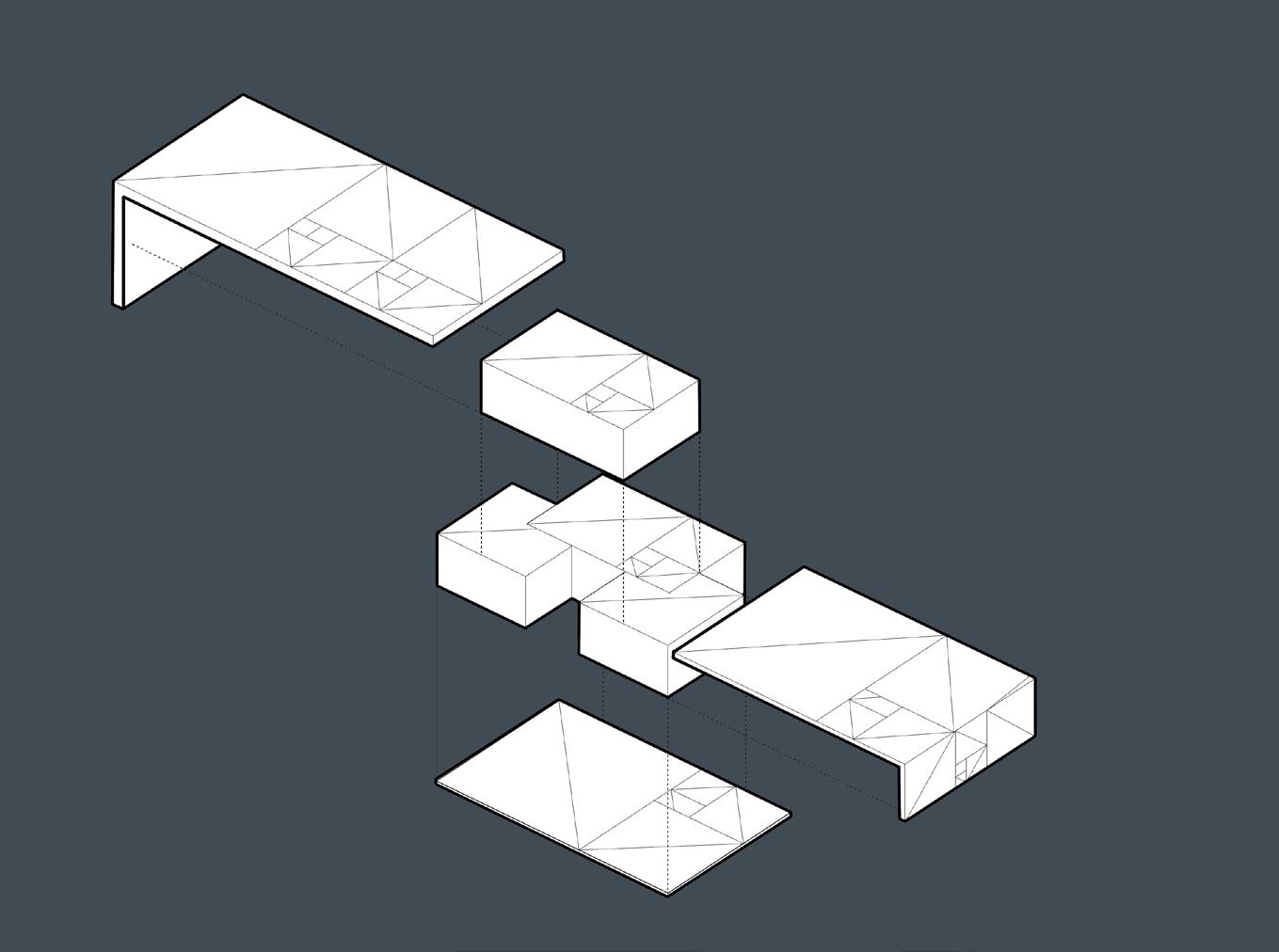
HOUSE PROJECT

KANSAS, USA
KANSAS STATE UNIVERSITY
The clients of the project were a couple, the wife is a math professor and the husband a fish and wildlife manager as well as an improvisational musician. This project stems from the objective of a harmonic connection between music and math throughout architecture. To achieve this idea, the strategy was composed of utilizing color, rhythm, and the golden rectangle. This mathematical order is present in musical scale and architecture and nature proportion. This not only expresses their careers and interest but also connects them with the environment.
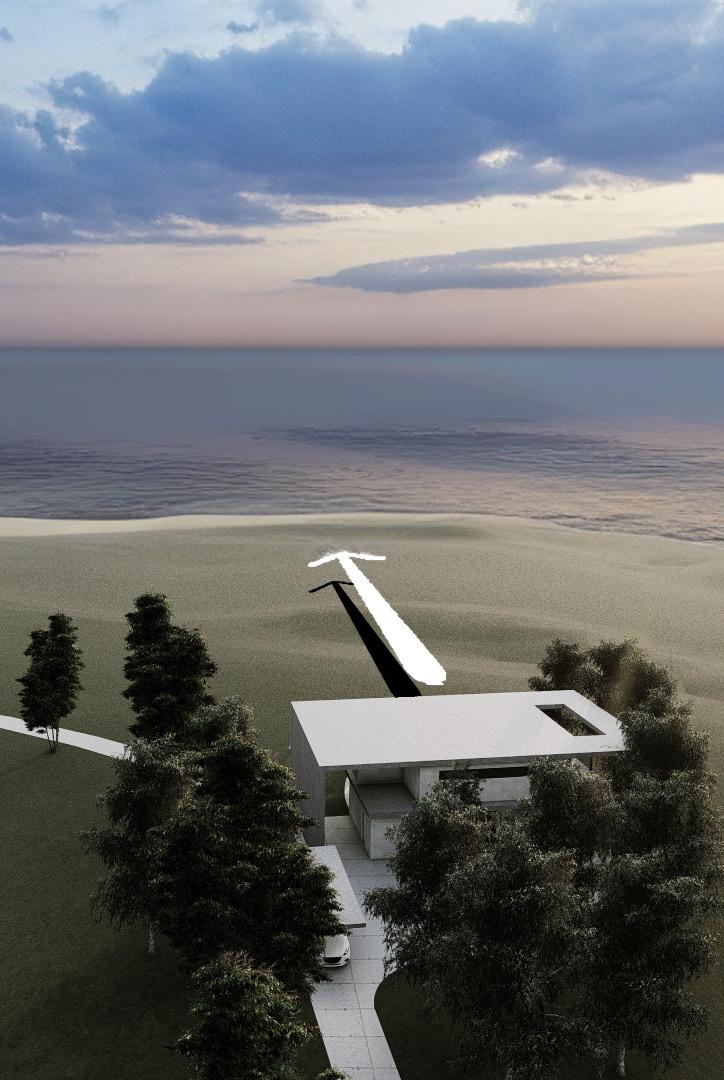 POTTAWATOMIE LAKE #2
POTTAWATOMIE LAKE #2
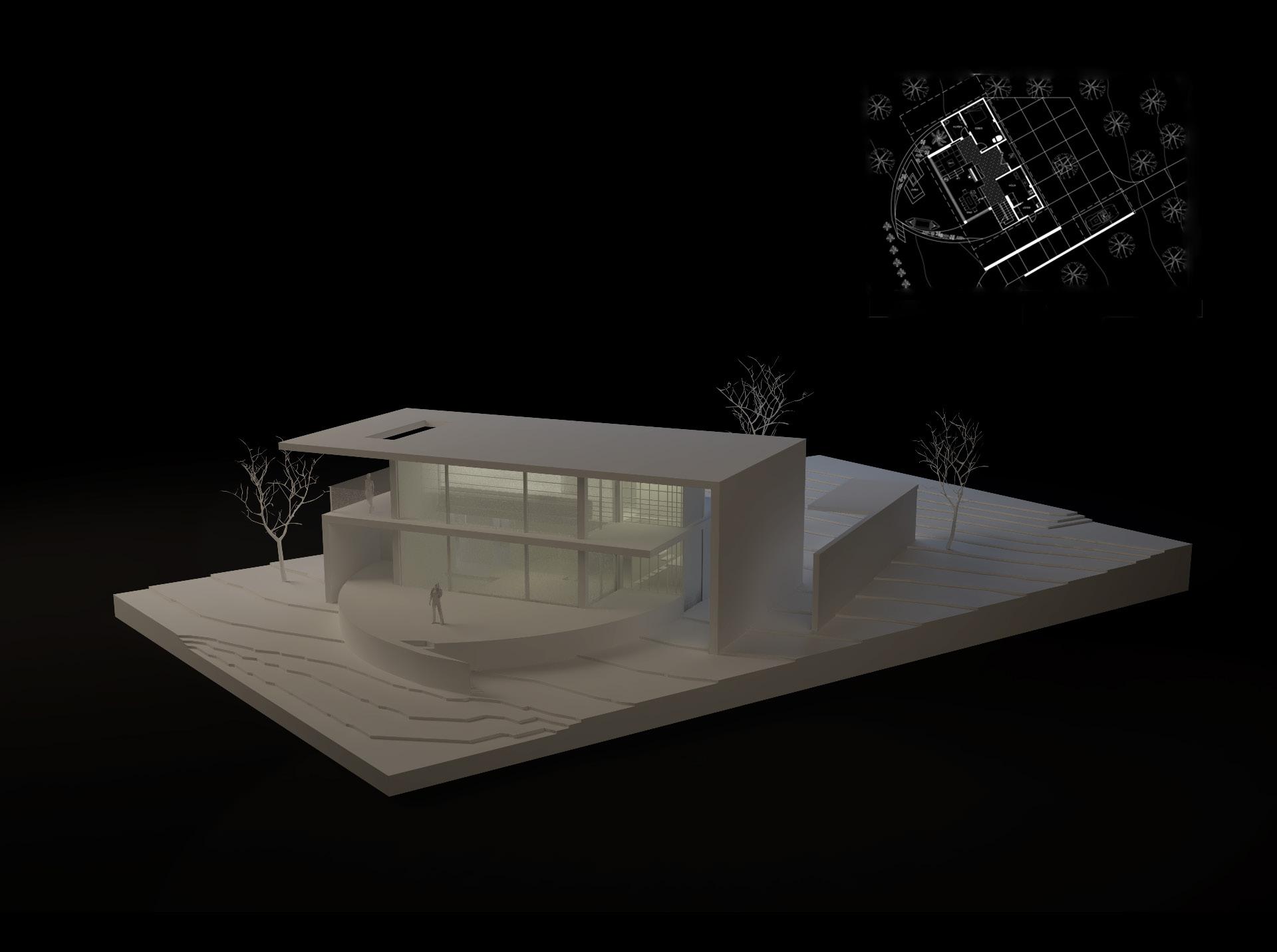


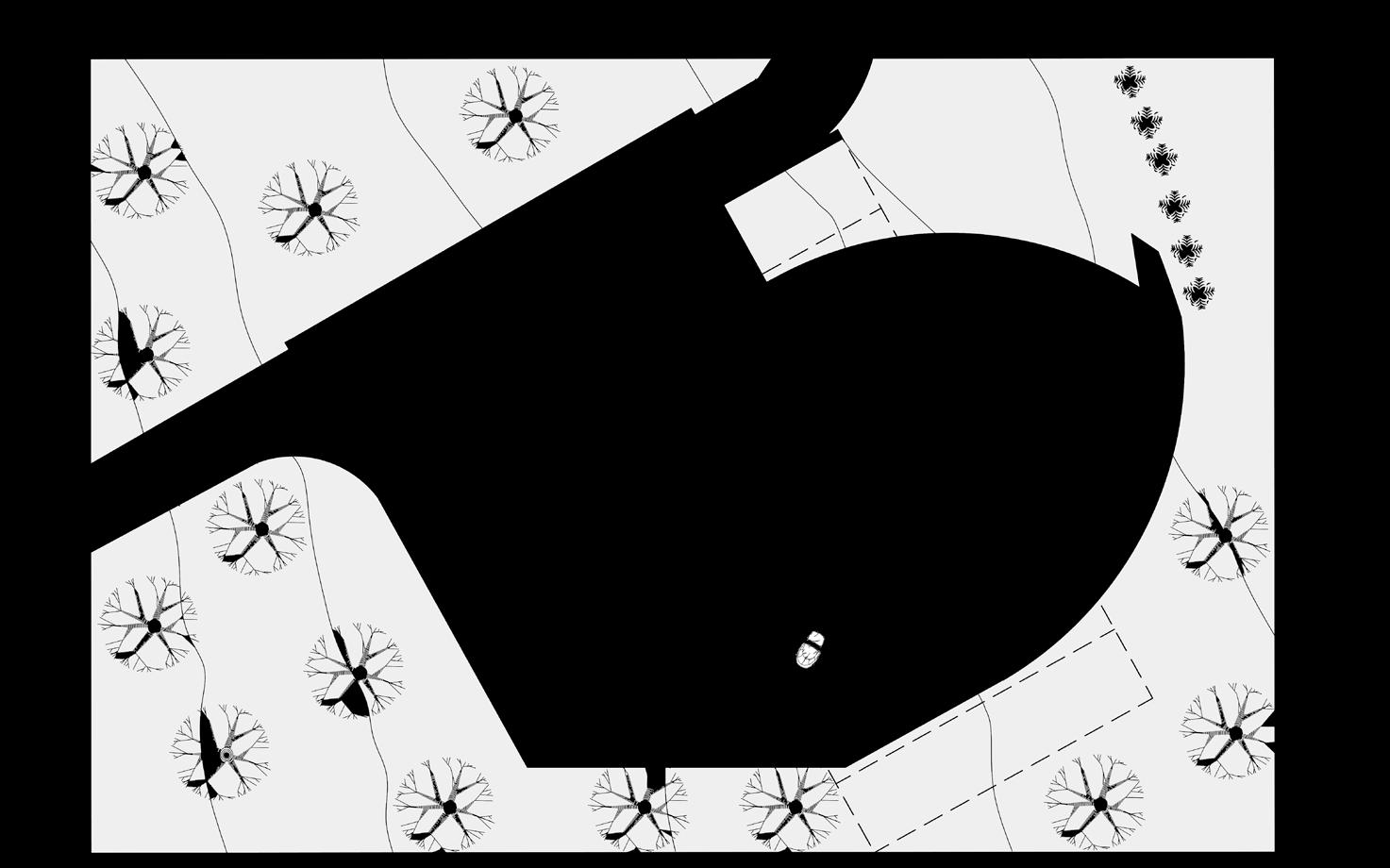
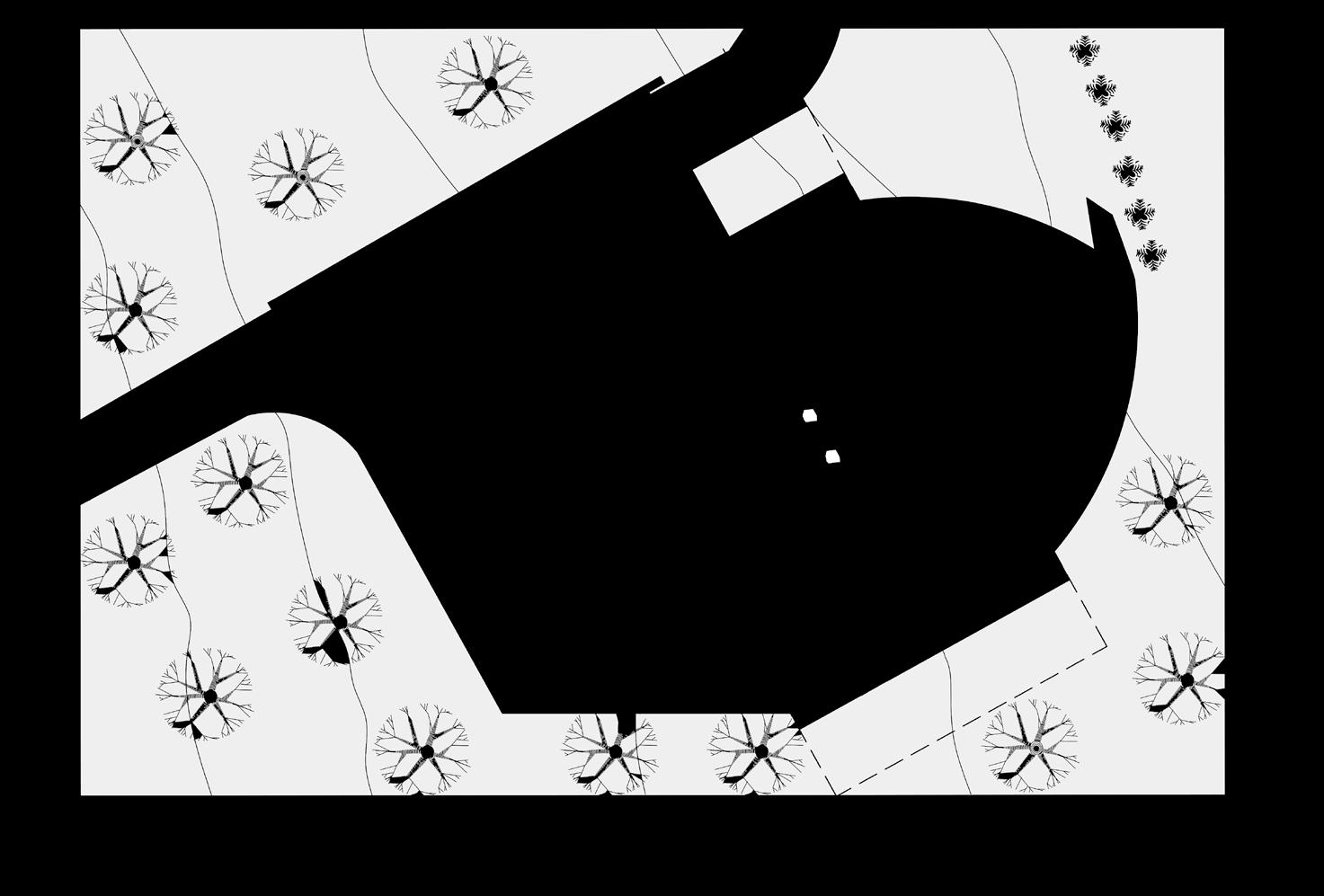

P-22 FIRST FLOOR PLAN SECTION
B B SECOND FLOOR PLAN A A
A-A
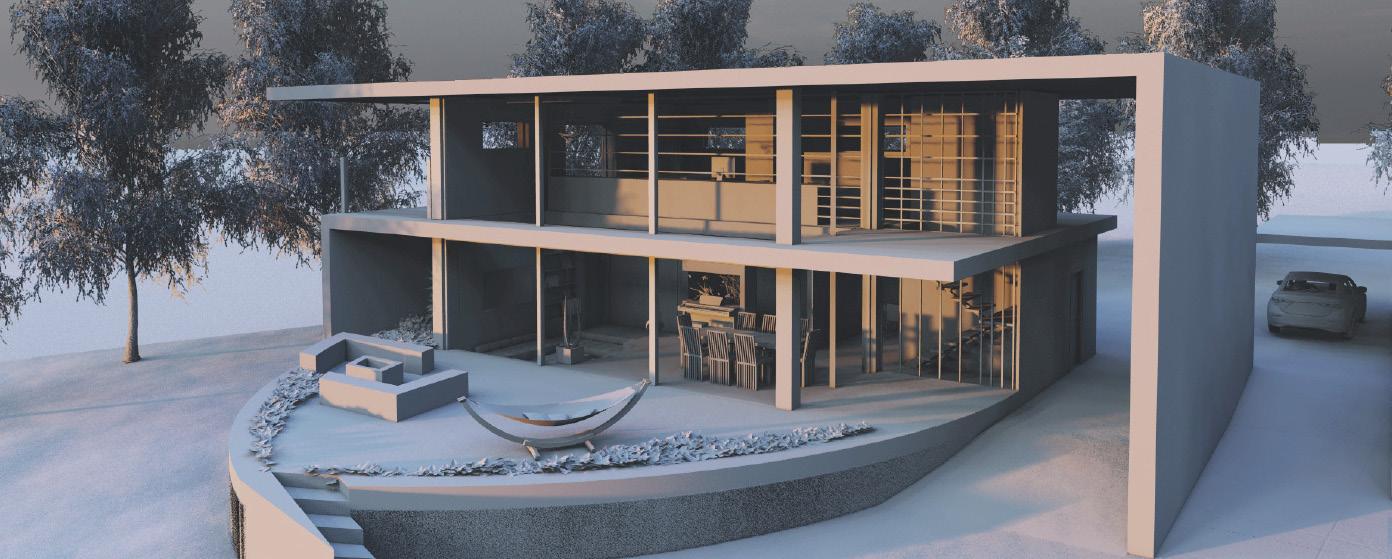
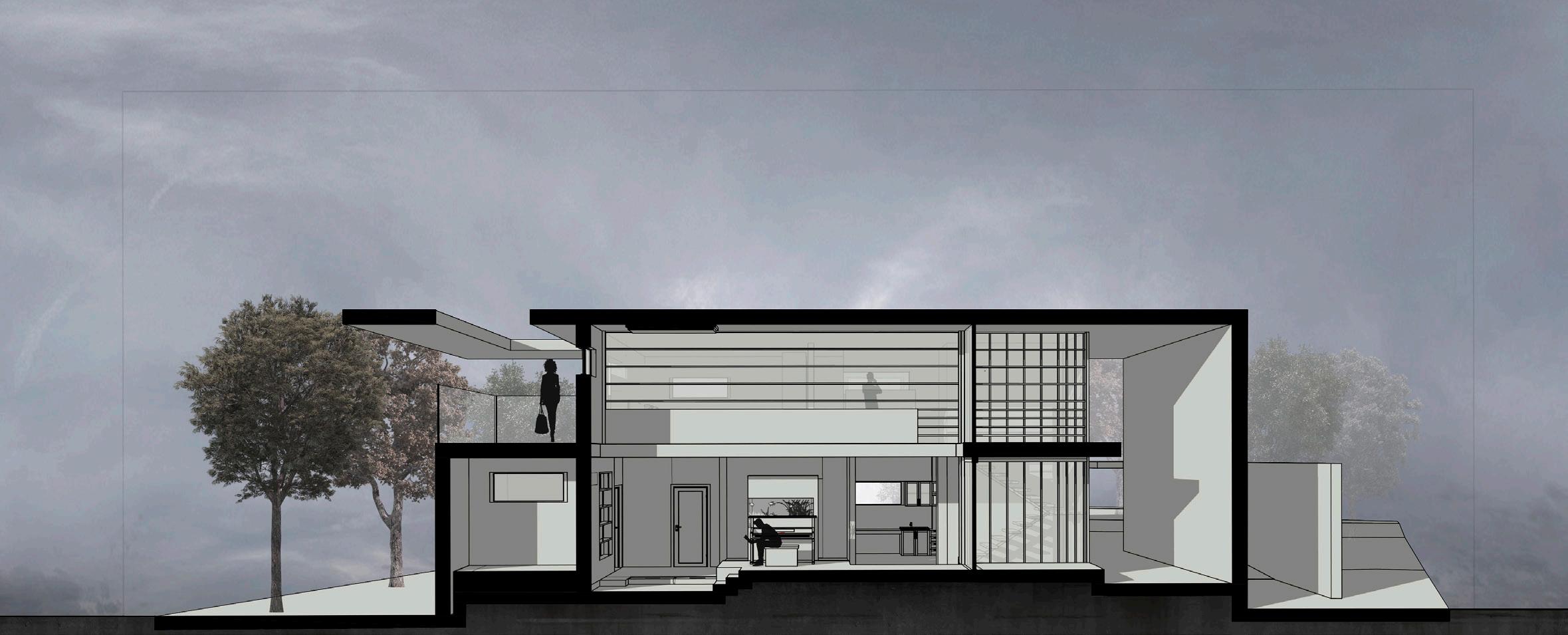

P-23
SECTION B-B

THANKS FOR YOUR TIME lucas123@ksu.edu
























 SECTION
SECTION
















 POTTAWATOMIE LAKE #2
POTTAWATOMIE LAKE #2








