PORTFOLIO
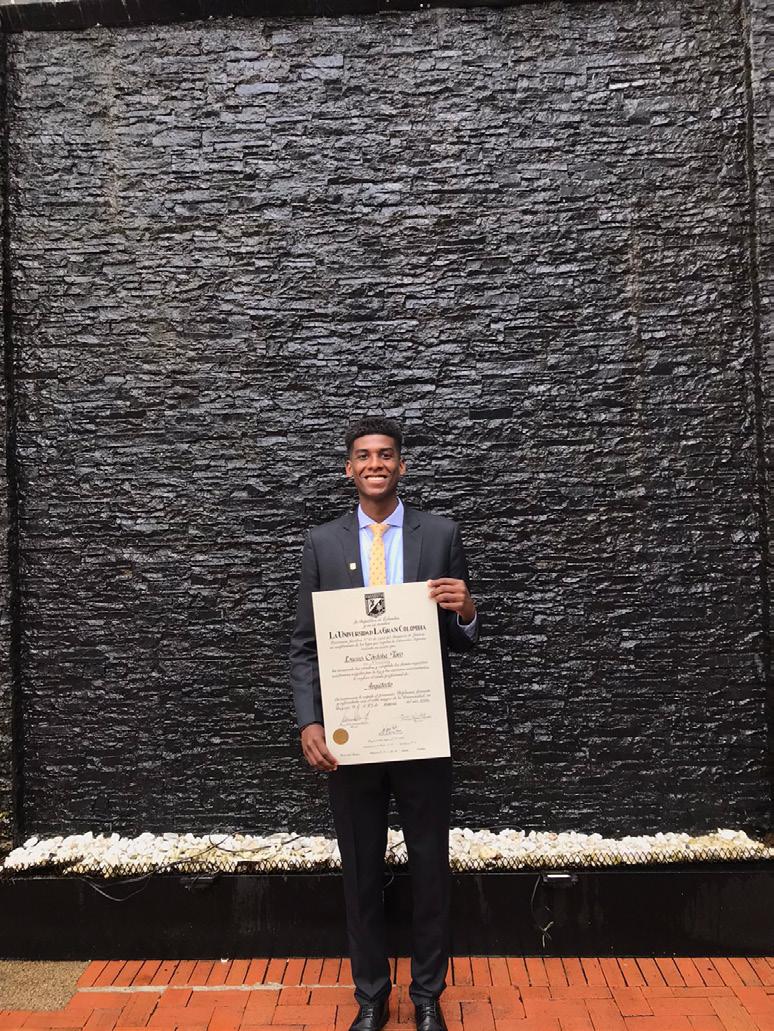
2024
LUCAS CORDOBA TORO
ARCHITECTURE
Education
▪ Bachelor of Architecture (B.Arch)
Gran Colombia University.
Bogotá, Colombia 2017 - 2022
- Thesis Title: "Intermodal Transport Terminal as a Regulator of Inter-municipal Mobility in Barrancabermeja"
▪ Academic Exchange
National Autonomous University of Mexico.
Mexico City, Mexico. 2020
▪ Diploma

Communication and Service Essentials for Business. Toronto, Canada. 2023
Skills
▪ Hard skills
- Advanced Revit 3D modeling.
- Inventory management.
- Detailed AutoCAD design.
- Graphic design using Photoshop & Adobe Illustrator.
▪ Soft skills
- Friendliness and empathy
- Quick learning ability
- Proactive problem-solving
- Ability to work under pressure and meet objectives
▪ Languages
- Spanish - English
Certifications
- Autodesk AutoCAD - June 2020 - Revit 2018 Course with ProjectJuly 2020
- Architectural Visualization - 2020 - Rendering Skills (Twinmotion, Enscape, V-Ray) - September 2020
LUCAS CORDOBA TORO ARCHITECT
lucasct26@gmail.com
+1 647 616 5737
Experience
▪ Design and refurbishment | Physical Plant Department, Gran Colombia University
Bogotá, Colombia. 07 / 2020 - 08/2022
- Conducted comprehensive architectural surveys of university facilities.
- Updated As-Built plans in AutoCAD to meet current standards.
- Managed registration and control of movable goods inventory.
- Created detailed 3D models in Revit for space visualization.
- Designed and refurbished offices and academic classrooms.
▪ ConstruLAND Architects
Bogotá, Colombia. 07 / 2021 - 08/2021
- Generated 3D models incorporating furniture and architectural details.
- Developed various perspectives for indoor and outdoor renderings.
- Conducted post-production tasks using Photoshop, Illustrator, and Premiere Pro.
▪ Volunteer Work
Bogotá, Colombia. 02 / 2022
- Participated in tree planting initiatives to offset carbon footprint and promote environmental sustainability.
- Contributed to social transformation processes aimed at community development and well-being.
- Supported ecosystem conservation efforts to preserve the biodiversity of the region.
Hello there! Passionate architect experienced in space design and renovation. Skilled in architectural surveys, AutoCAD As-Built plans, and 3D modeling with Revit. Expertise in inventory management and creating inviting spaces. Proficient in producing lifelike renders and enhancing them with post-production tools.
Lucas C.
1 2
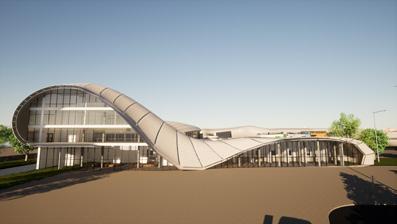

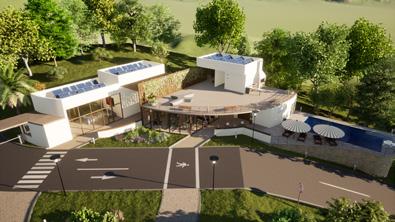
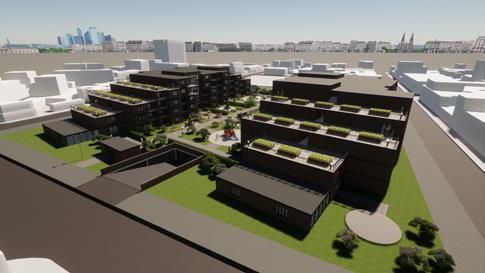
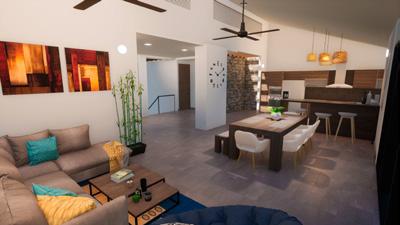

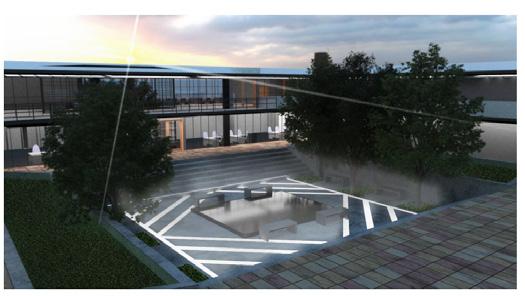
Thank you for exploring my portfolio! Let's collaborate to create inspiring and transformative spaces together. Get in touch, and let's bring your next architectural vision to life!
CONTENTS 01 4 - 9 IWANA Intermodal | transport | Mixed-Use Sustainability | Community | Buildings
10 - 13 14 - 15 18 - 21 16 - 17 22 - 25 ANAKA VIS
OASIS Condominium | Social Area | Luxury Symbolic | Public space | Mixed-Use
MEMORY CENTER
THE CORRAL Recreation | Country park | Family 3D Mode | Interior design | Living place
INTERIOR DESIGN 3
02
05
06
03
04
Gran Colombia University
IWANA
Porpuse:
Location:
Area: Transport equipment: Barrancabermeja, Colombia. 85000m²
Project scope:
Design an intermodal transportation system for the city of Barrancabermeja to organize intermunicipal transportation and encourage the use of rail transport as travel alternatives within the territory.
The design of the intermodal transportation equipment involves creating infrastructure that integrates different transportation modes, such as railways, buses, and other urban mobility means.
This system will provide a smooth and effective connection between various points in the city and its surroundings, thus facilitating citizens' mobility and reducing traffic congestion on major roads.
To encourage the use of railway transportation, measures will be implemented to promote its accessibility and comfort, including station improvements, expansion of the railway network, and optimization of train schedules and frequencies.
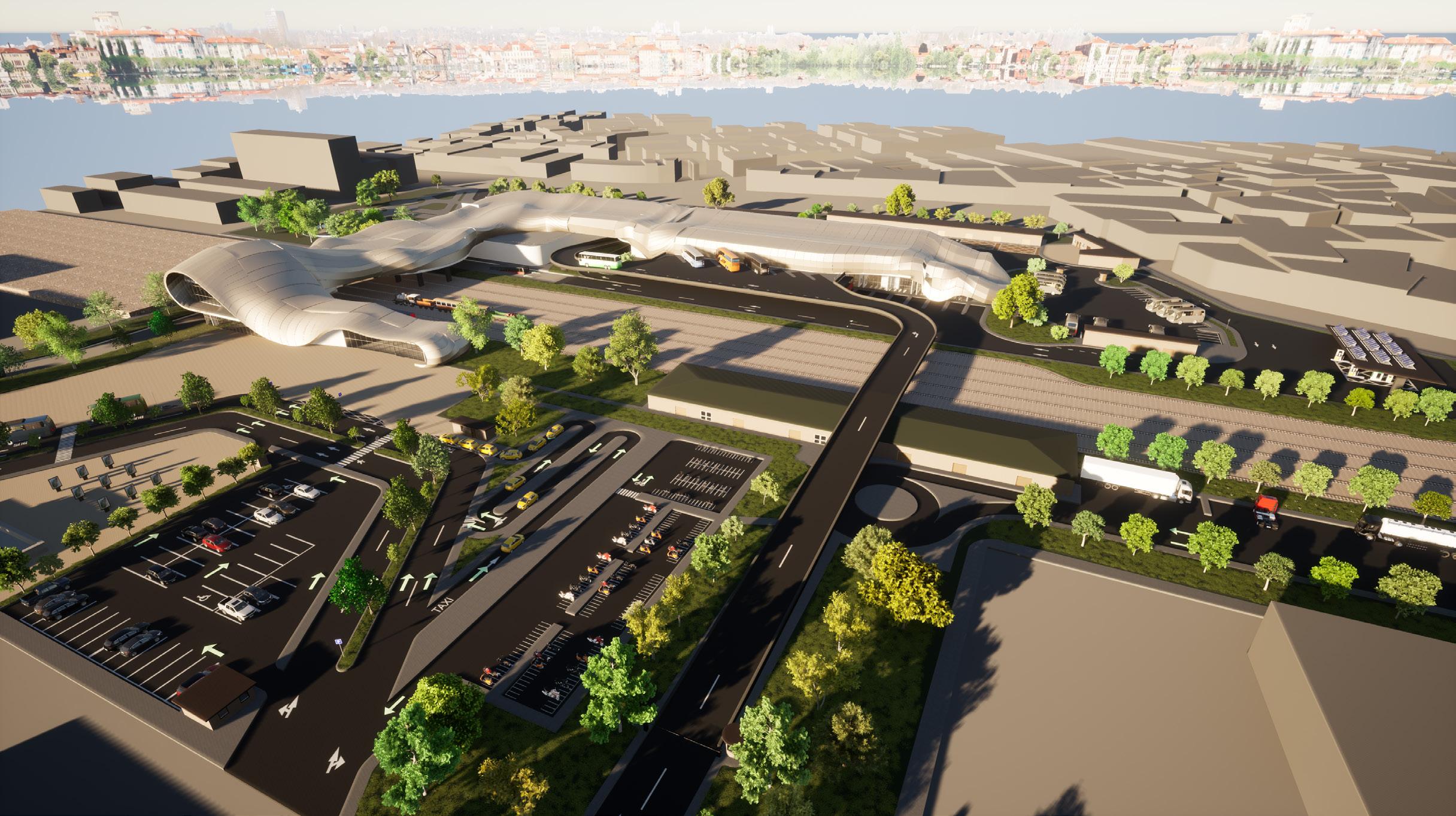
Initial sketches:
Arhitectural exploration

Foundation and concept
Intermodal complex
Urban connection

Volumetric concept
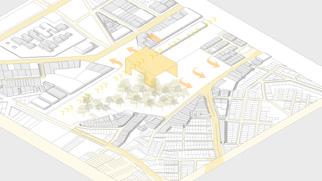
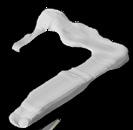
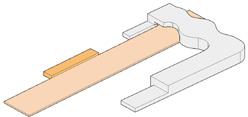

Drawing inspiration from the graceful form of the iguana, a significant emblem of our city, our design embodies fluidity and agility. Through meticulous morphological interpretation, our proposal elegantly integrates pronounced curves and subtle elevations, capturing the essence of the iguana's anatomy.
This design not only pays homage to our natural heritage but also represents a seamless blend of functionality and aesthetic appeal, reflecting our commitment to innovative architectural solutions.
01
Graduation project, La
1 4

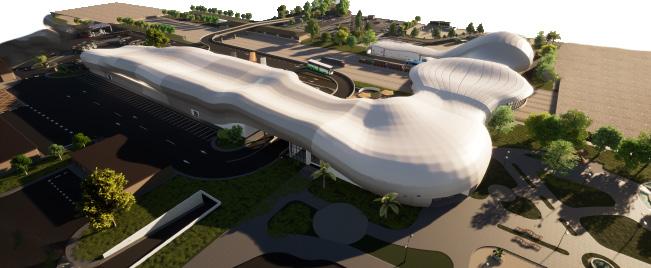
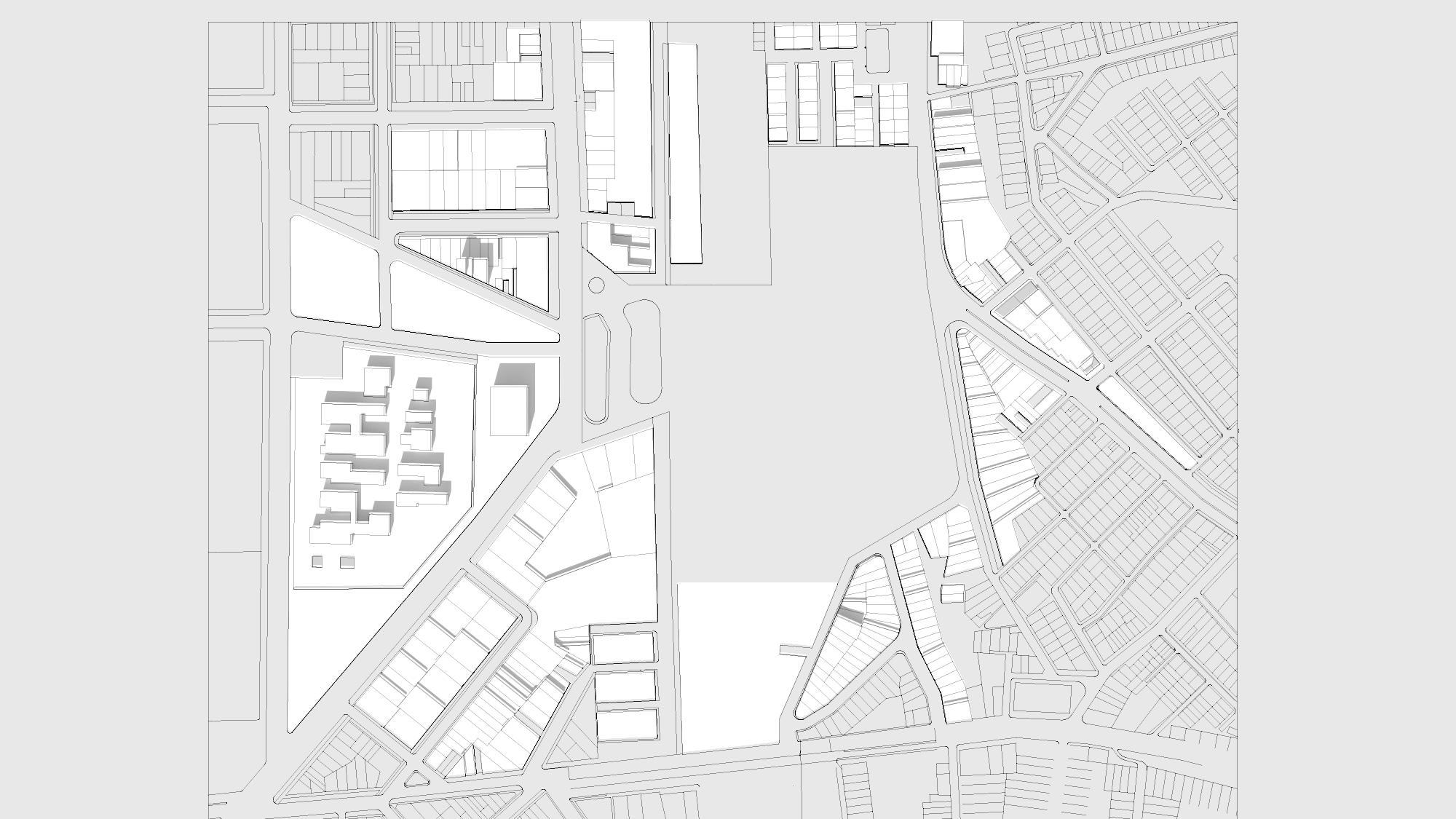
5 Thesis 2021 - 2022
"Adaptation of the morphology of the iguana through the envelope of the equipment."

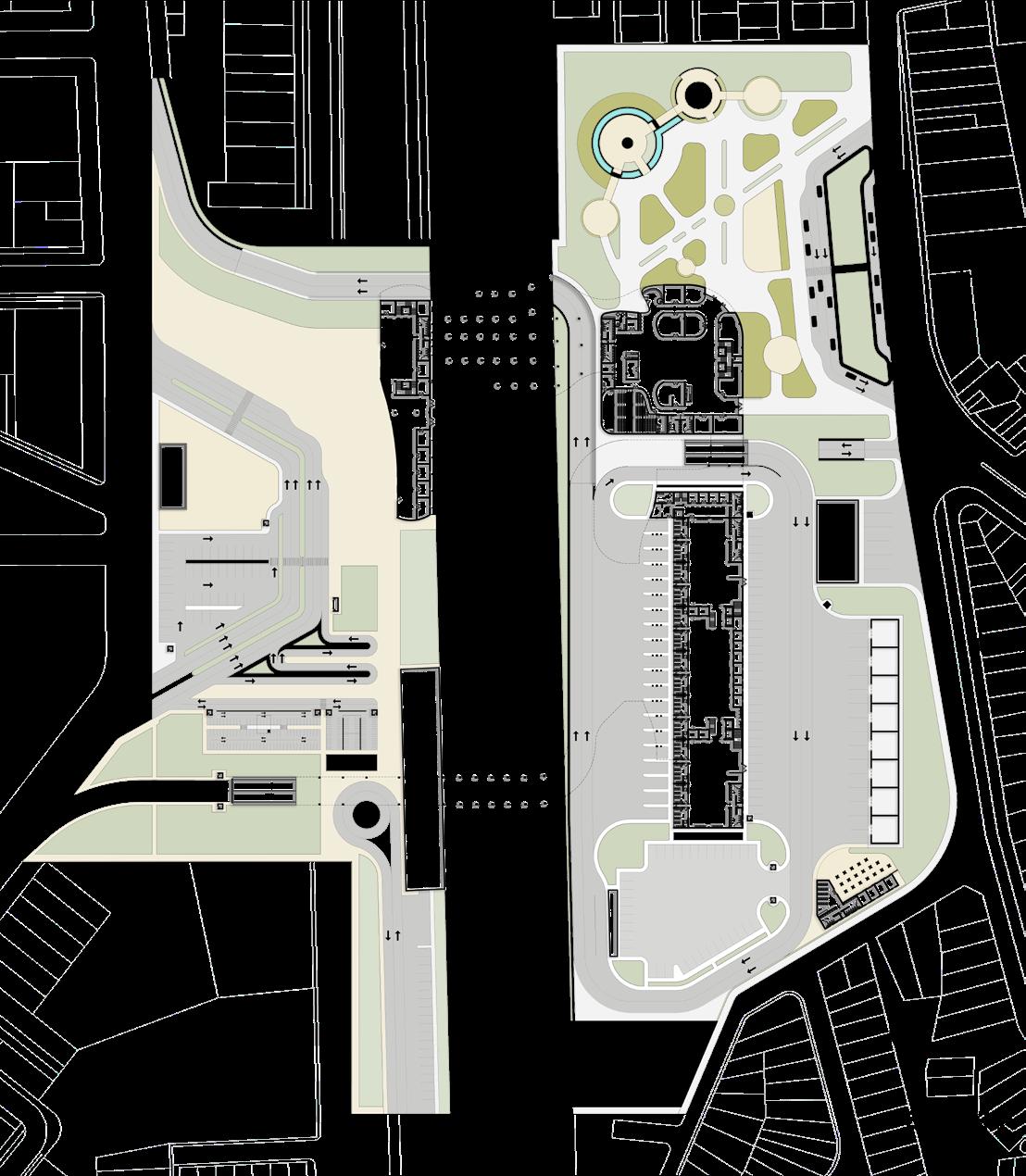
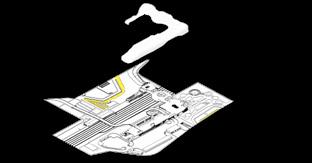
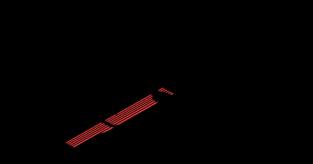
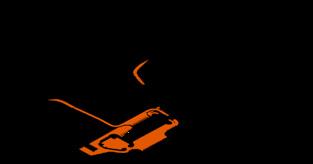
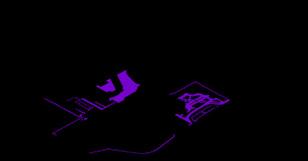
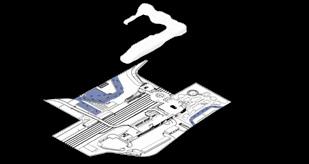


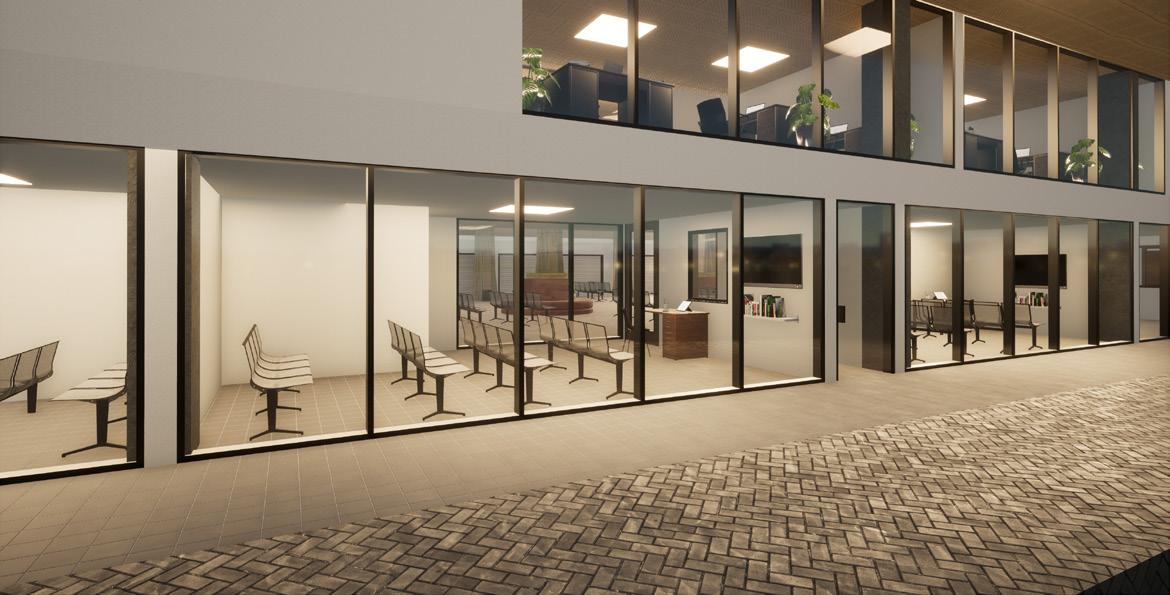
6 Treatment Activity area Maximum occupancy rate Maximum construction Index Maximum height allowed Area Complementary comprehensive improvement Commerce and services level 1 0.7 2.1 3 84.000 m² First floor plan Optimizing Mobility Flows at the Transportation Terminal Public vehicles Train Bus Pedestrian Private vehicles




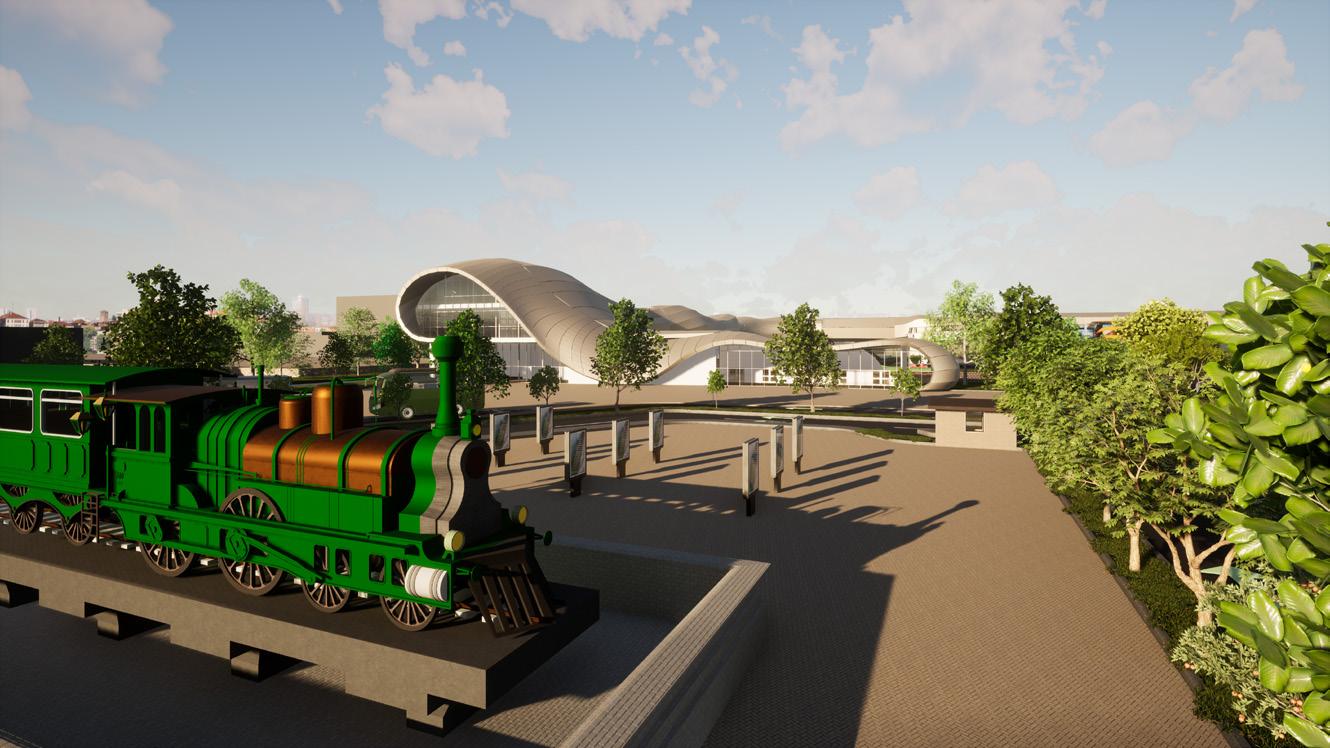
7
Back entrance
Restoration
VIP Rooms Railway
Monument
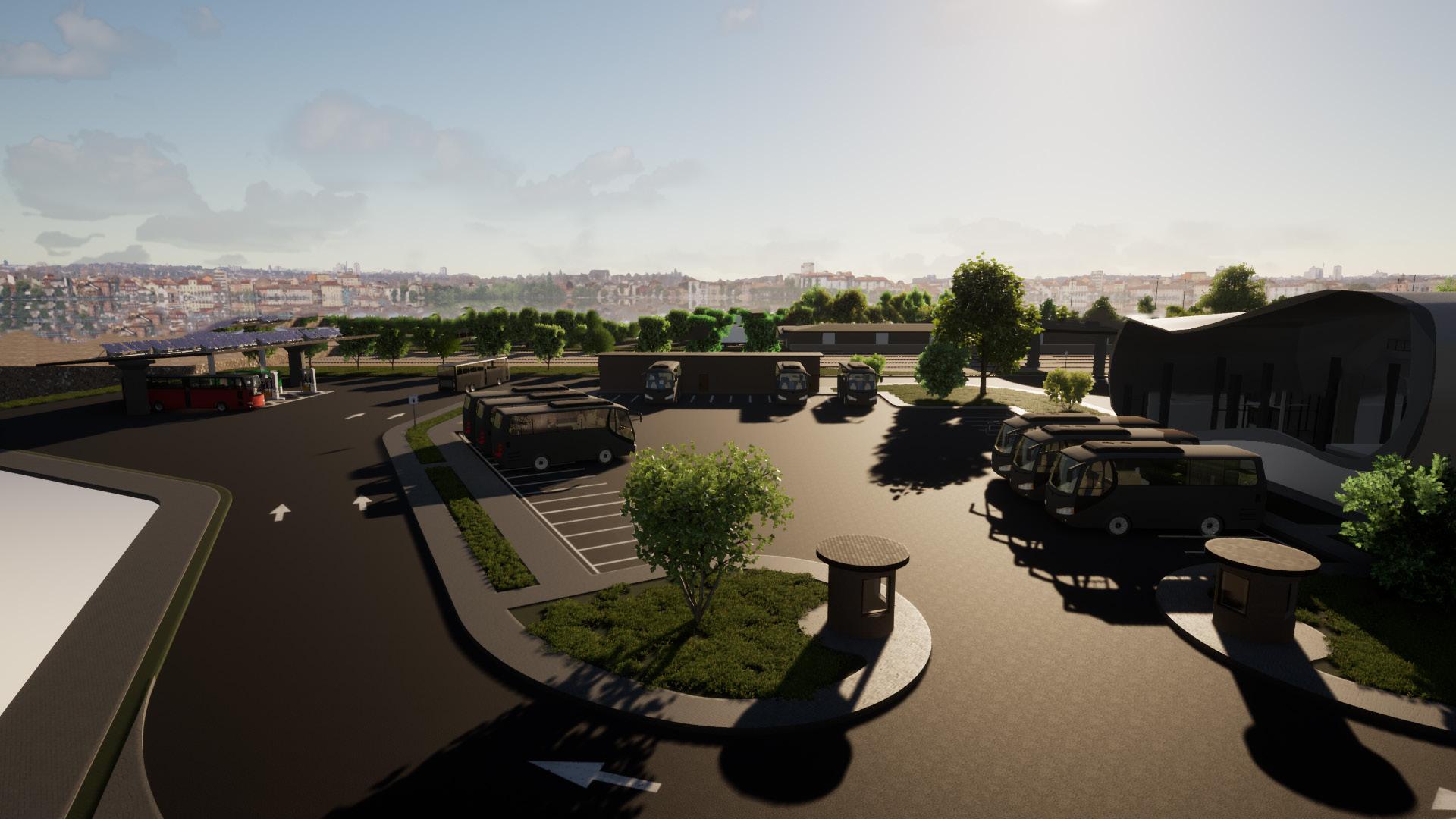
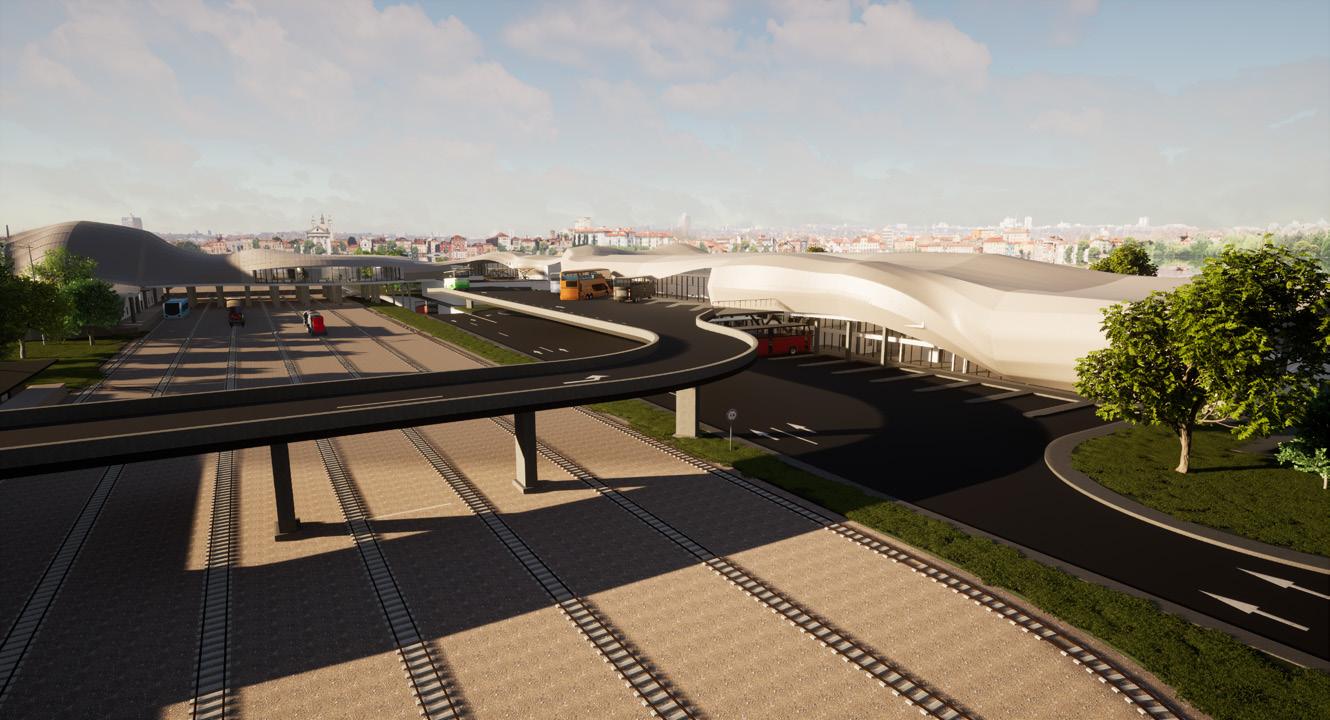
Internal circulation
The external connection is accessed from the western zone through Module 1 (Railway Station) and from the eastern zone via Module 2 (Shopping Center).
Fixed Point Type 2 is located in the center of floor 1 in Module 2 and consists of two escalators. Fixed Point Type 1 features two elevators and two U-shaped staircases with landings around the elevator.
Additionally, Fixed Point Type 3 consists of a linear staircase with two landings, accompanied by two elevators on its side
Complementary flows
Administrative circulation
Commercial circulation
Railway station circulation
Operational flows
Railway platform
descent platform
Ascent platform

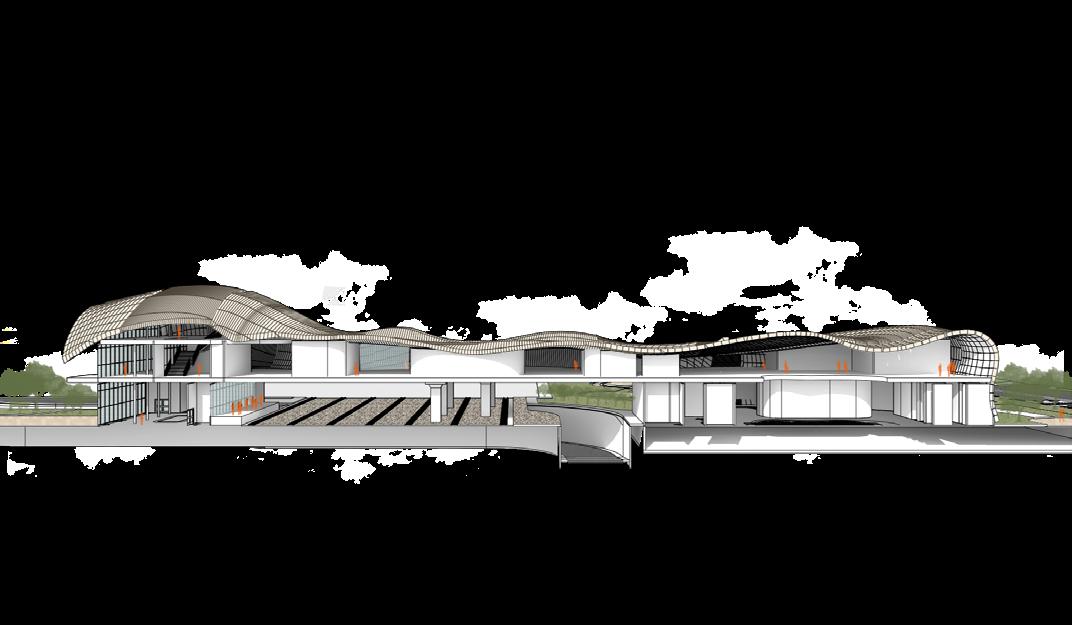
8


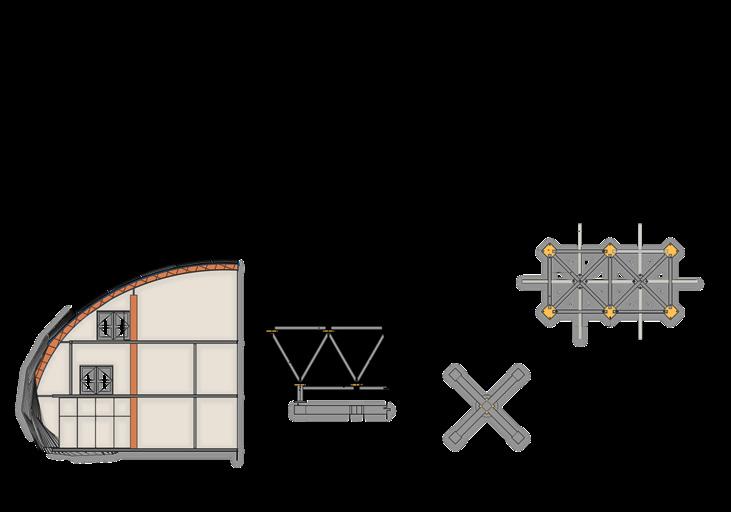

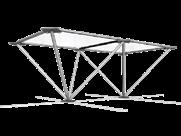
Beniefits:
Excellent thermal insulation: surpasses traditional tiles by 75% and glass wool by 50%.
High strength and durability.
Lightweight for easy handling and installation.
Providing an effective solution for improving energy efficiency reducing maintenance costs in buildings

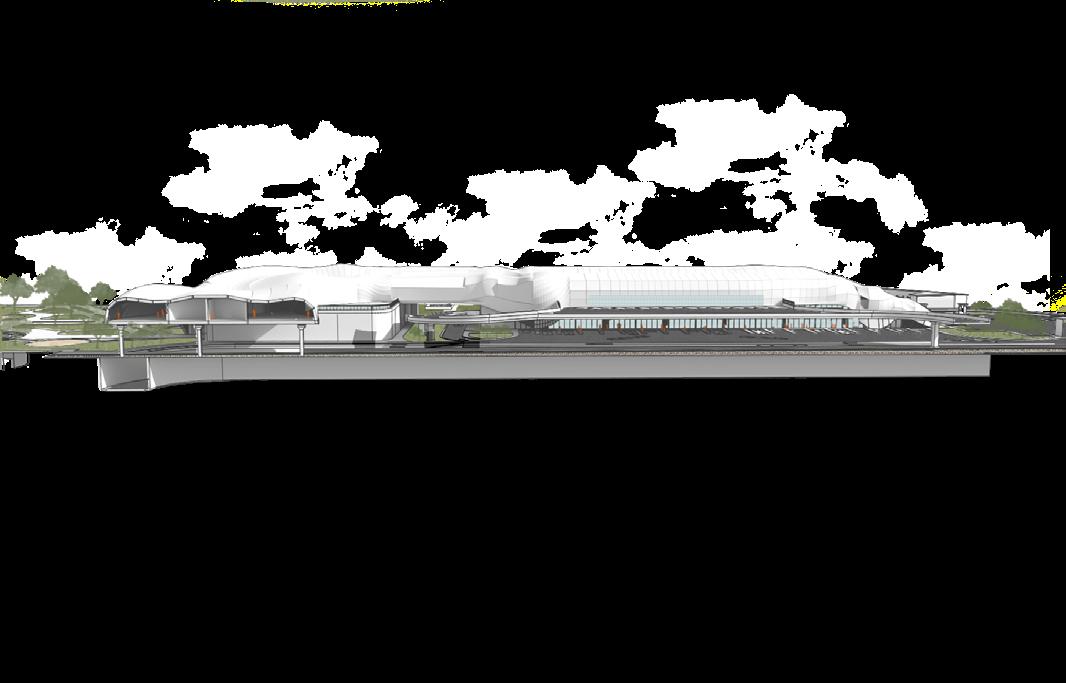
Cordón superior Diagonal Cordón inferior Unión de cordones, diagonales y placas a base de tuercas y tonrnillos Soporte Placa de unión Tornillos y tuercas Unión entre estructuras DESPIECE DE LA TRIDILOSA BRAZO EN CRUZ CON CUATRO PUNTOS DE APOYO PLANTA Cordón superior Cordón inferior Tornillos y tuercas Placa de unión PERSPECTIVA Panel exterior Panel interior
9
Polyurethane sandwich panels, renowned for their thermal insulation properties, consist of rigid boards with interposed insulation material, providing superior heat retention capabilities and contributing to energy efficiency in building design.
ANAKA VIS
Porpuse:
Location:
Area: Apartment complex Bogota, Colombia 11.000m²
Project scope:
Through the development of an apartment complex in the locality of Santa Fe, specifically in the Las Cruces neighborhood within the San Bernardo sector, the aim is to revitalize the area and provide suitable housing for low-income individuals.
This project not only seeks to address the need for affordable housing but also aims to contribute to the overall improvement and development of the local community.
In addition to the focus on social housing and neighborhood revitalization, the project incorporates sustainable design principles to minimize its environmental impact and promote long-term resilience.
Features such as energy-efficient building materials, green roofs, and rainwater harvesting systems are integrated to reduce energy consumption and promote water conservation.
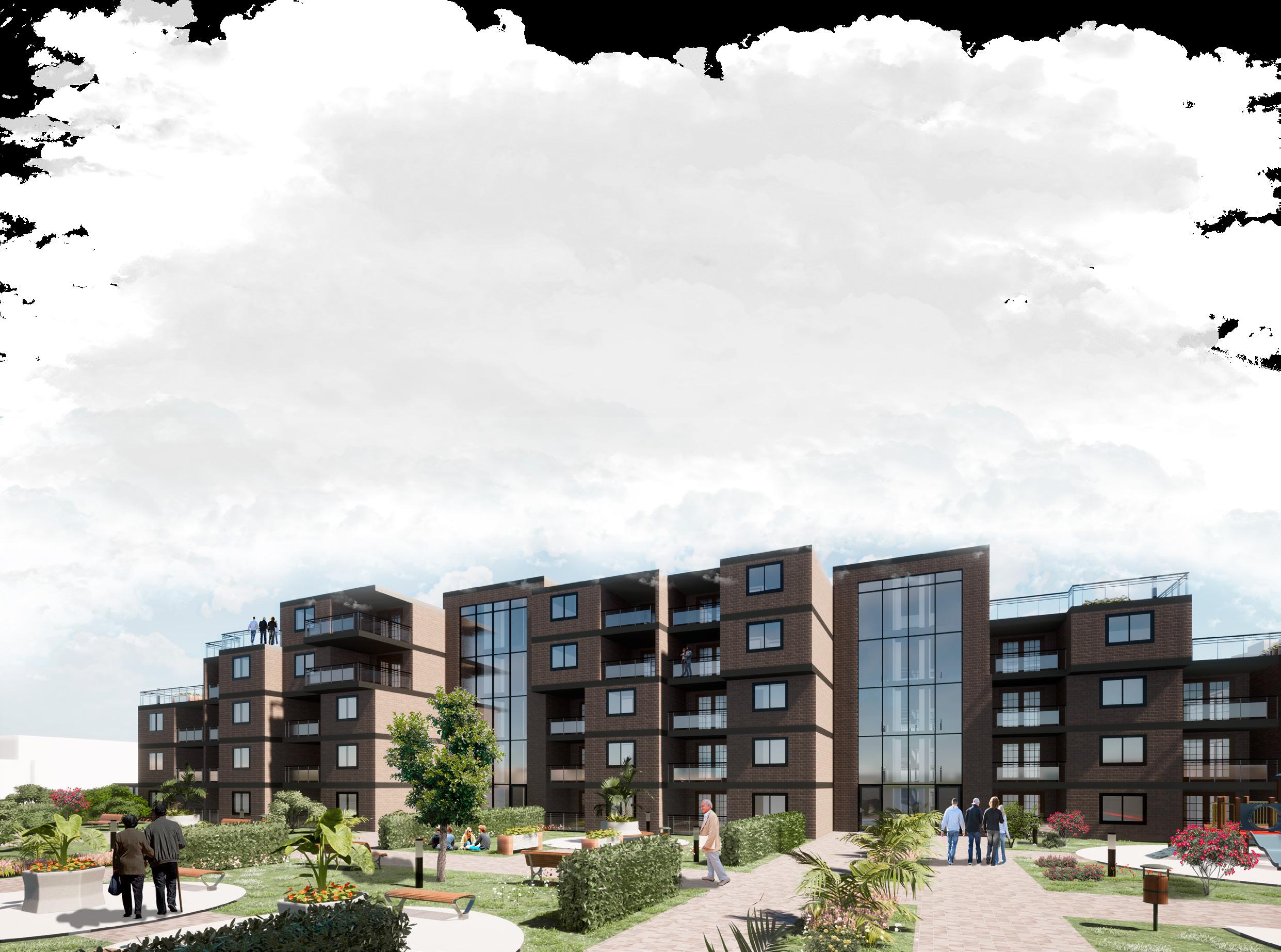
Furthermore, the inclusion of public transportation facilities and bike lanes encourages alternative modes of transportation, reducing reliance on private vehicles and mitigating traffic congestion.
The urban design of the exterior spaces is carefully planned to enhance community well-being. Public plazas and gathering areas serve as focal points for social interaction and cultural activities, fostering a sense of belonging and cohesion among residents. Street furniture, public art installations, and landscaping elements contribute to the aesthetic appeal of the neighborhood, creating an inviting and vibrant urban environment.
Points of interest
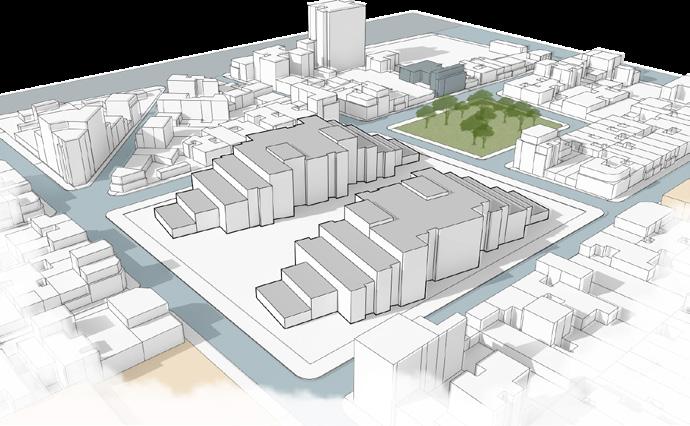
Green areas, school and commerce Preparatory School Only park in the neighborhood Bus station SITP Train (Partial plan) Church Connection main streer Avenue Caracas Accessibility
1 10 02 Horizontal property of building complexes



Functional and compositional
Initial volumetry
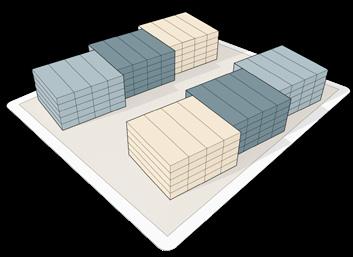
The space distribution is organized into three square modules, centered around a central axis. This layout maximizes efficiency and accessibilitymaintaining a cohesive design.
Rhythm | Subtraction
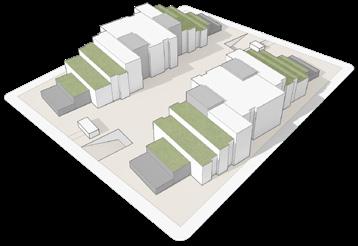
The volume will be modified to create spaces for gardens on the terraces, allowing for the integration of greenery and agricultural elements into the design.
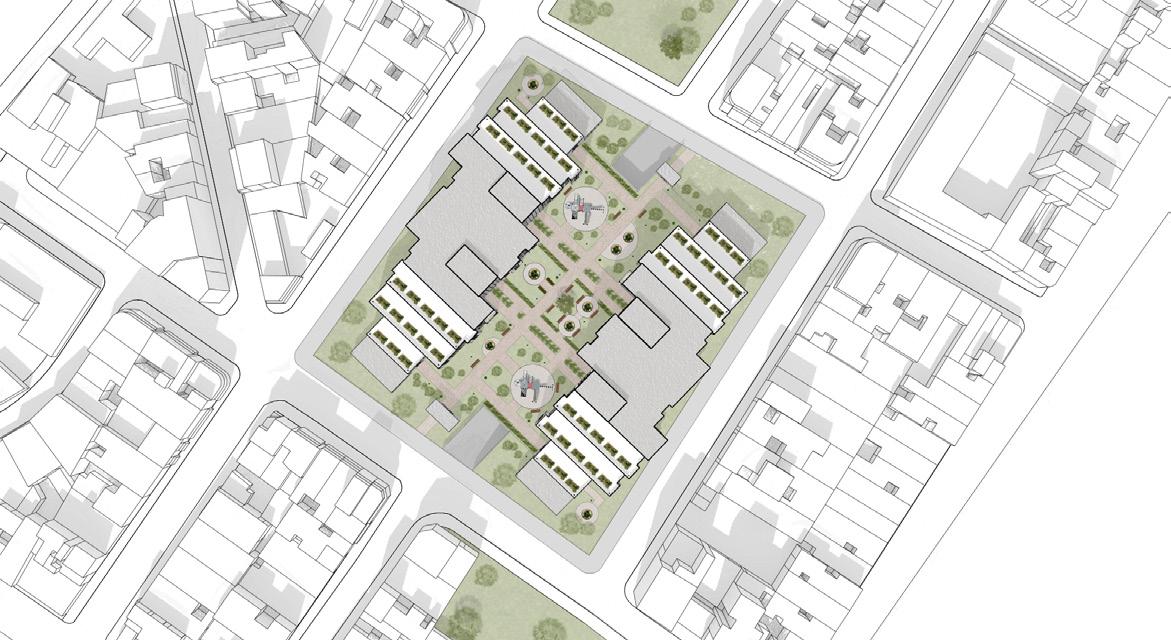
Polycubes
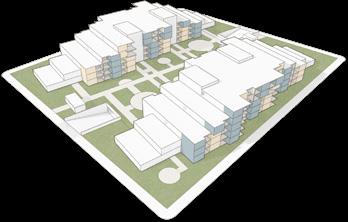
The facade will undergo a dynamic transformation through the addition and subtraction of architectural elements. Involves strategically adding new features such as balconies.
axis Access Huertos urbanos Addition Subtraction Access Social interest housing 2020
Morphological
11


Green Buildings
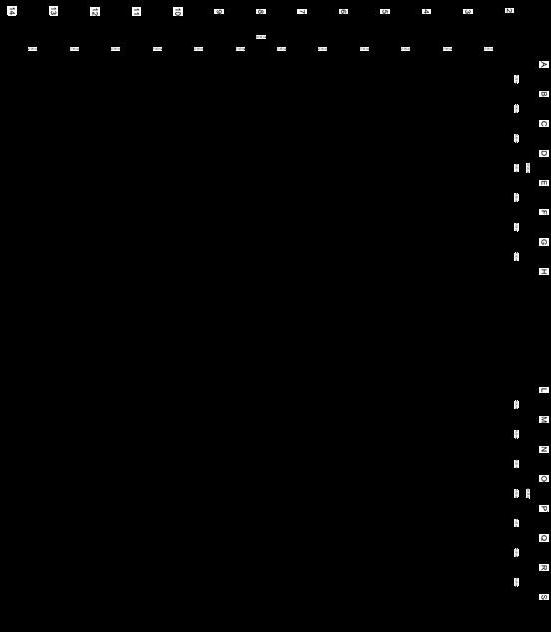

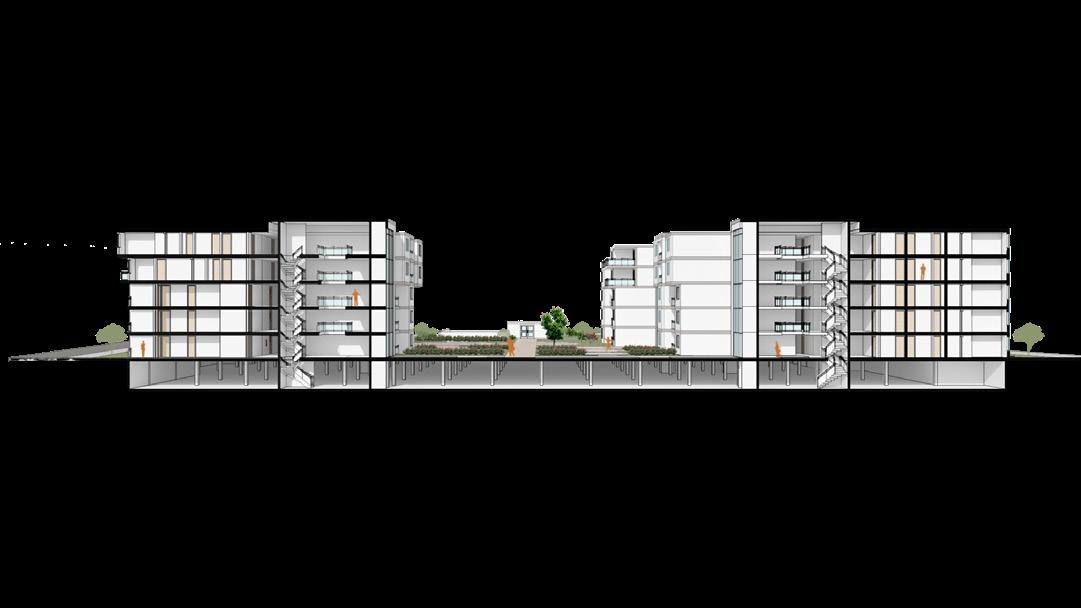

1 12
Section 1
Section 2
Social housing project, integrates rooftop gardens to encourage work and self-sufficiency.
Cover plant drawing
First floor plant

Apartment typologies
Family with desabilities
Designing an inclusive home for a family with disabilities requires thoughtful consideration of accessibility, safety, and functionality to promote independence and inclusion for all members. 1 disabled bathroom
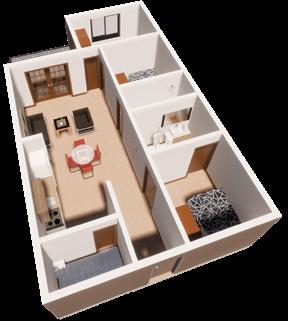
Plan type 1
Area: 80m²
Reconstituted family
The apartment design for blended families features flexible spaces and communal areas, multiple bedrooms and bathrooms, and open kitchens. It's tailored to meet their specific needs, promoting family interaction and inclusivity
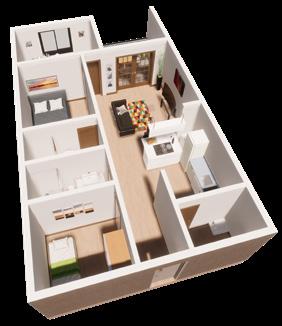
Plan type 2
Area: 80m²
Nuclear family

Functional spaces and private areas, typically comprising bedrooms, bathrooms, and a central living area. It's designed to meet the needs of a traditional family unit, providing comfort and privacy within a compact layout
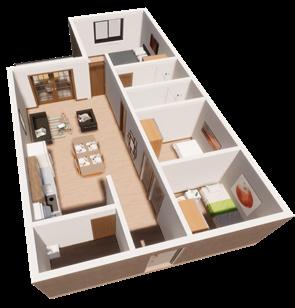
Plan type 3
Area: 80m²
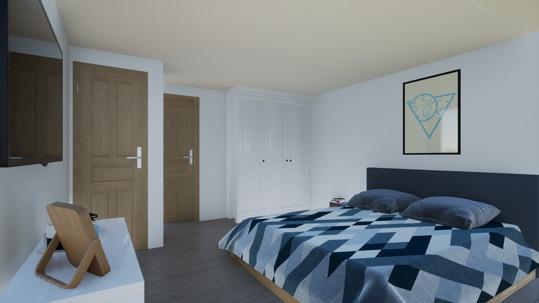
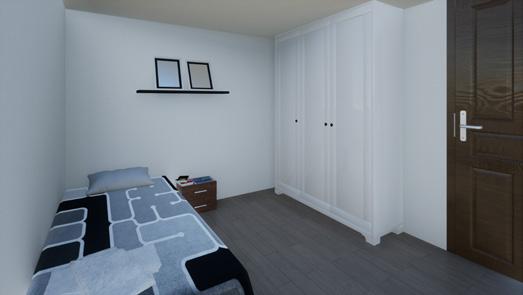
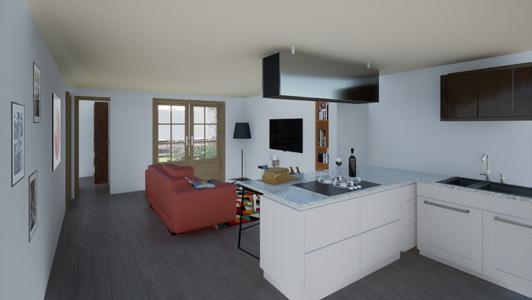
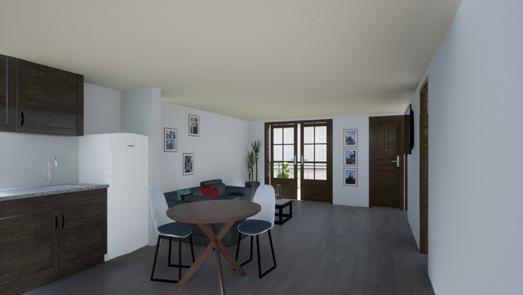
A C 1 4 3 2 7.00 m 2.51 m 3.92 m 5.07 m 11.50 m B 4.09 m 2.91 m Alcoba 3 7 m² Alcoba 2 5 m² Baño Alcoba 1 3 m² Baño m² Zona humeda Sala 9 m² Cocina 8 m² Terraza A C 1 4 3 2 7.00 m 12.50 m B 3.51 m 3.79 m 5.20 m 2.91 m 3.16 m 3.84 m 3 m² Baño 4 m² Baño Alcoba 2 Alcoba 3 15 m² Alcoba 3 m² Zona humeda 22 m² Sala 8 m²
A C 1 4 3 2 7.00 m B 3.83 m 3.17 m 7 m² Alcoba 2 3 m² Baño m² Baño 15 m² Cocina 2.51 m 3.59 m 5.40 m 2.60 m 2.91 m 13
THE CORRAL
Porpuse:
Location:
Area:
Country park Barrancabermeja, Colombia 75.000m²
Project scope:
The architectural and conceptual proposal for the utilization of a vast green area in Barrancabermeja focuses on creating a comprehensive family recreation space.
Leveraging existing bodies of water, we will design kiosks and resting areas, along with hiking trails and recreational zones for children. A multifunctional event hall and restaurant will be included, integrated with local materials and sustainable techniques.
Sustainability will be prioritized, with a focus on preserving the natural environment and implementing eco-conscious systems. The vision is to create an iconic destination where families can enjoy unforgettable moments in harmony with nature and the local community.
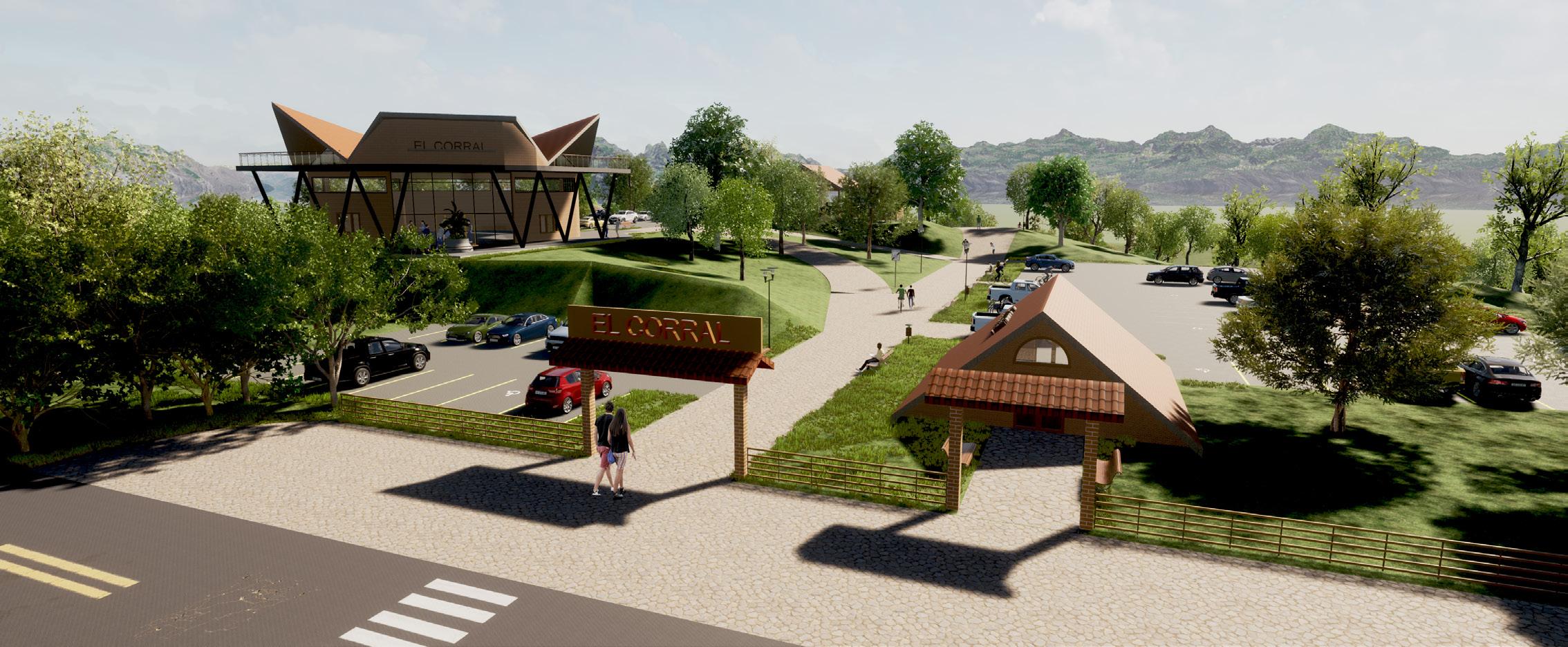
Urban park porpuse
Highlights the welcoming entrance, convenient parking facilities, and expansive event hall of our venue
Interconnected trails, plazas, and open recreational spaces directly linked to the lakes, providing an integrated experience within nature.
The existing social area has been revitalized, incorporating parks and an outdoor food court plaza.
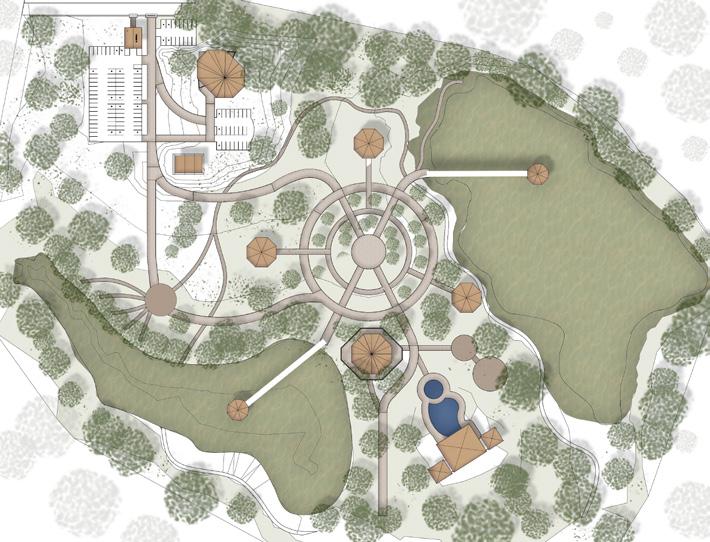

1 14
03
the City: Green spaces and landscaping
Cover plant drawing
Urban Park Design for

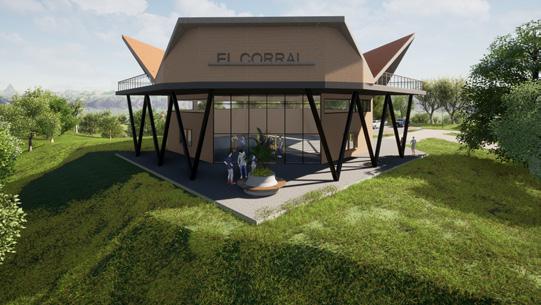
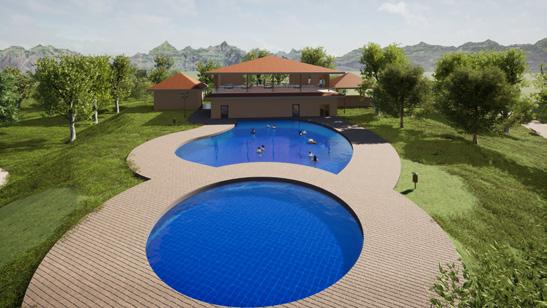
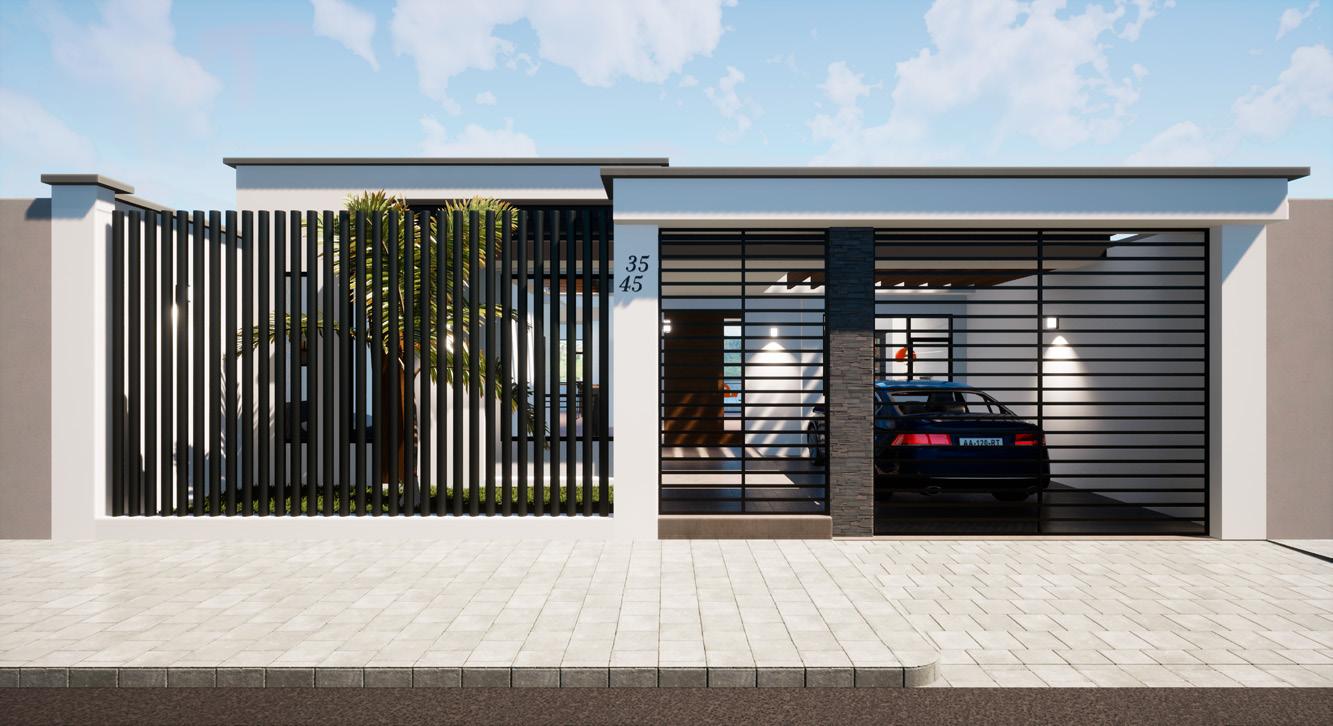

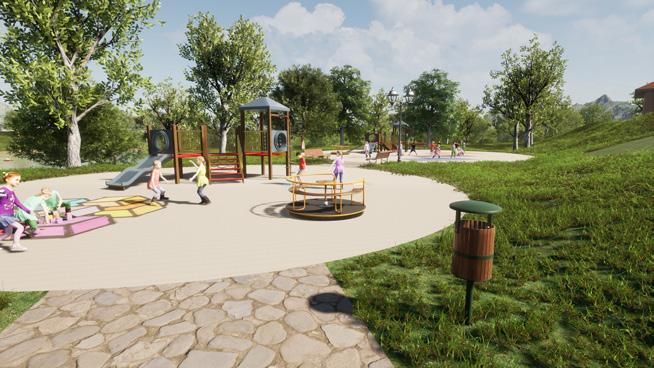

Country park 2020 15
Main event hall
East kiosk
Social amenities
Recretaion zone


Residential Project in Los Pinos: Render and Model
Porpuse:
Location:
Area: Single-House Barrancabermeja, Colombia 240m²
Highlighting the front facade are well-lit green areas that add a touch of freshness and natural allure to the design. Furthermore, subterranean levels have been seamlessly integrated, with the main entrance elevated above ground level to access Below-grade floors
Project scope:
The completed project, was facilitated by the development of a 3D model and rendering of the spaces, providing both external and internal visualizations of the architecture.

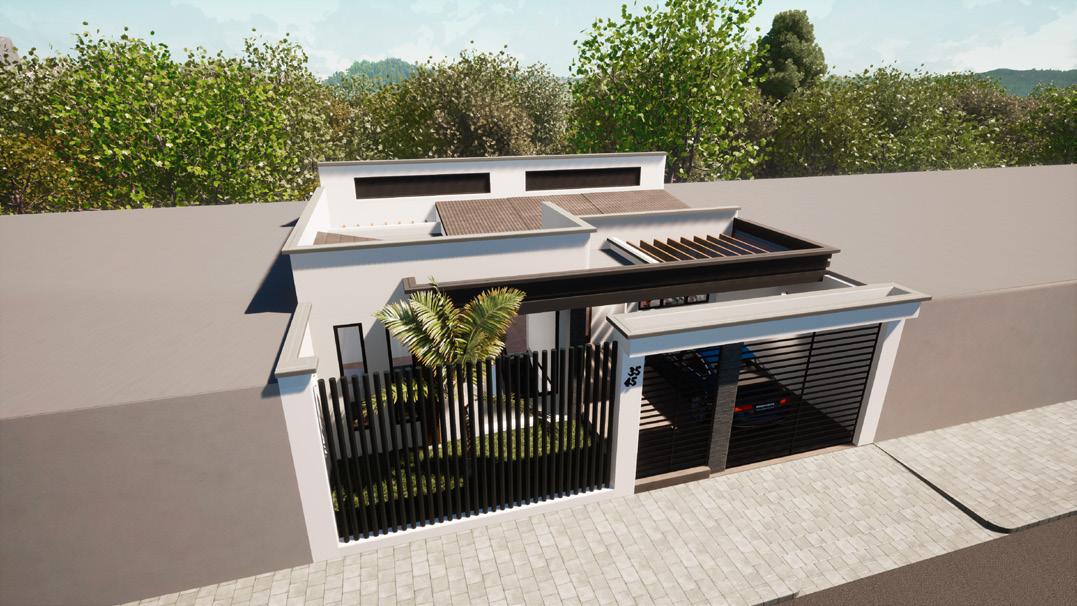
1 16
3D Front view 04 Freelance 3D Modeling and Rendering Services for Single-House Design

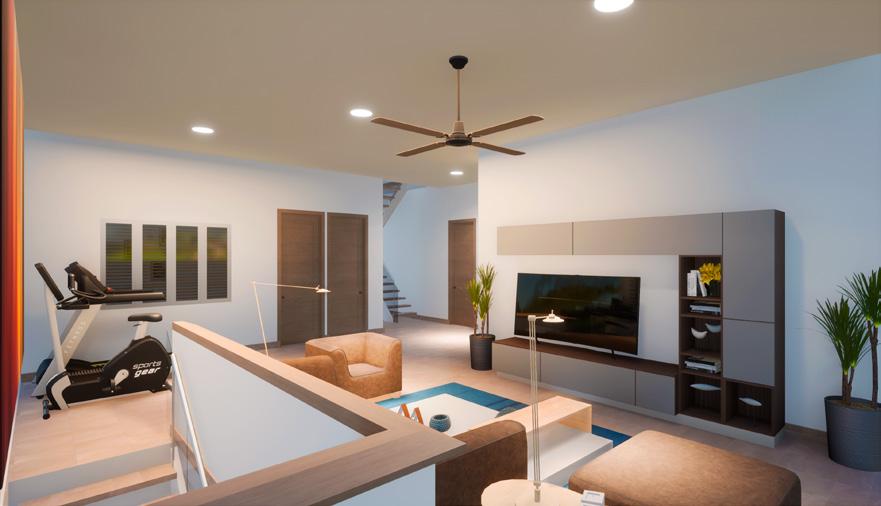
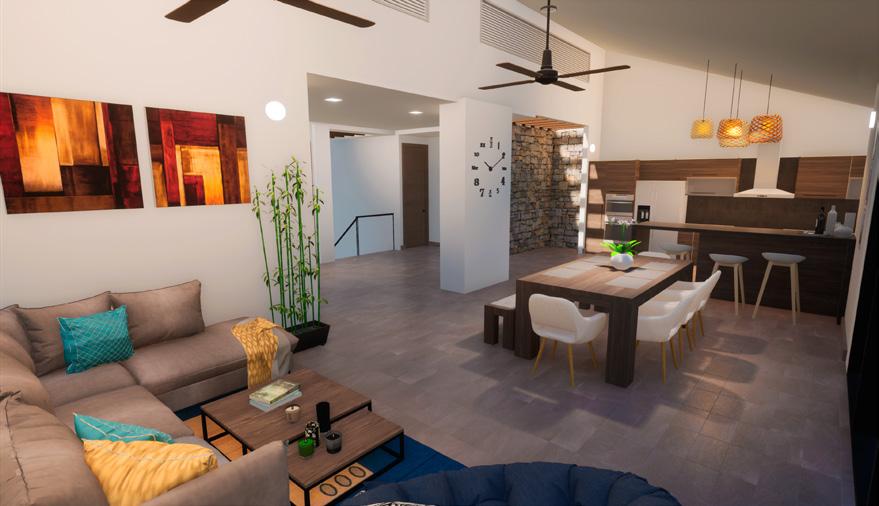
ConstruLand Arquitects 2021 17
Interior design
Tv room preview underground level -1
3D Section 3D Rear view
Kitchen and living room preview underground main level
Oasis: Condominuim San Agustin
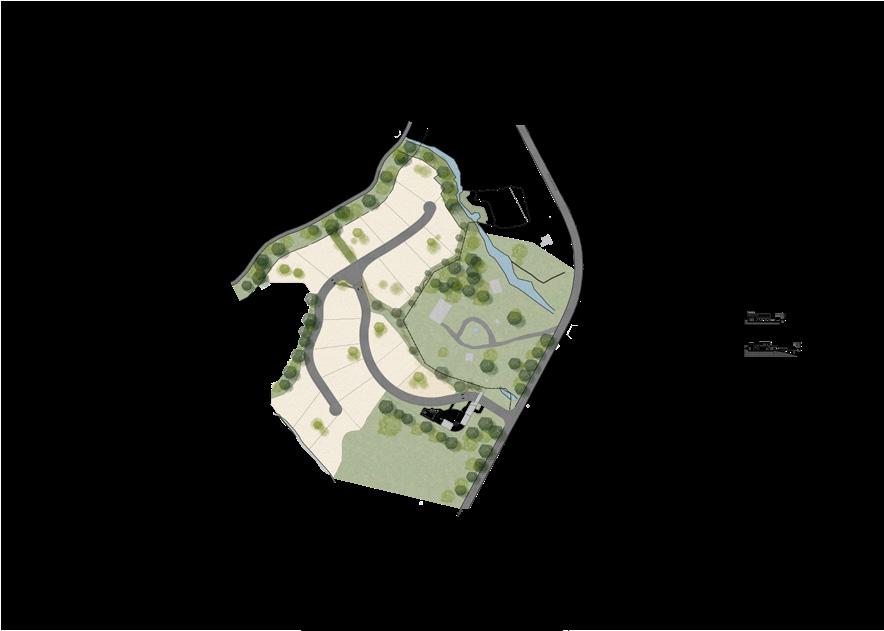
Porpuse:
Location:
Area:
Comon areas Boyaca, Colombia 900m²
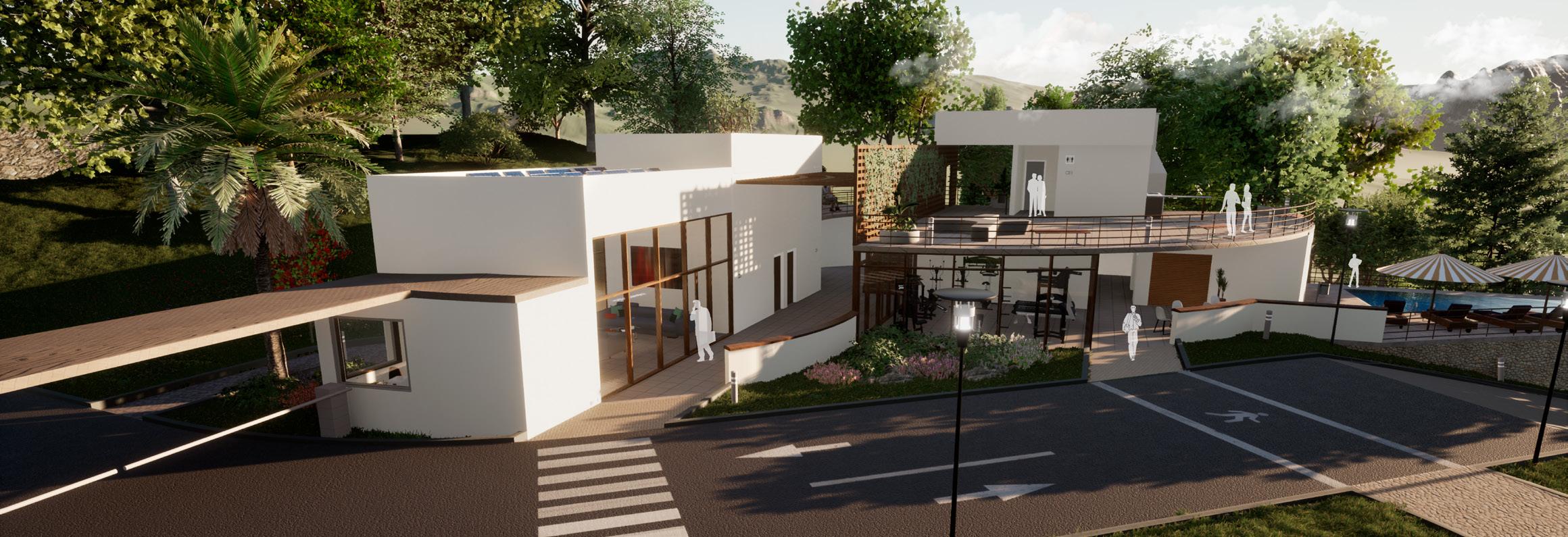
Detailed Plan of the Architectural
Intervention area

Intervention area
Project scope:
Focused on innovative and environmentally friendly solutions for the design of common areas and utilities within a residential condominium.
In alignment with our commitment to sustainable development and community enhancement, this competition seeks to inspire creative approaches that integrate renewable energy, local economies, and cultural preservation into the design of shared spaces.
Our project in Moniquirá revolves around two main ideas: the implementation of solar panels to promote renewable energy and the establishment of a commercial space to boost the local economy.
Water body
Commun zones
Buildings
Pedestrian path
Lots Roads
Covered area: 298 m²
Outdoor area: 314 m²
100 m 50 10 0 ESCALA N/A 1 18
05 Emerging rural lanscape

Descriptive axonometry
Project Highlights
-Solar panels
-Local commerce
-Use of the project's visuals
-Local Materials (Wood)
Zoning
Access zone
1. Security
2. Reception
3. Administration
4. Administration Deposit
Wellness area
5. Fitness zone
6. Mindfulness zone
Leisure area
8. BBQ
9.
Humid area
10. Pool 45 m²
11. Changing rooms + WC
Solar panels
Their elegant integration into the design adds aesthetic value to the project integration of solar panels into architecture represents a crucial step towards a sustainable and environmentally-friendly future.
The use of solar panels on the terrace is not only a pragmatic choice, but also a commitment to sustainability. These panels not only reduce the building's carbon footprint, but also provide a clean and renewable energy source.
view


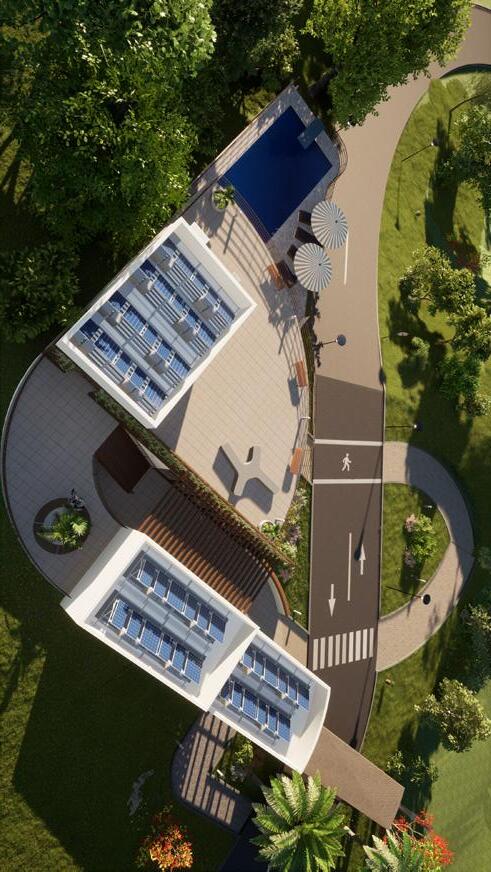
CESCA Competition 2021 19
Eco Building: Solar Panel Utilization on the Terrace
Aerial
7. Dressing rooms + WC
Areas of social and individual permanence
Second


ARRIBA 50 m² Zona de acondicionamiento fisico 17 m² Administración 15 m² Deposito 10 m² Comercio Local 10 m² Vestidores 3 m² WC 3 m² WC 2 m² Aseo 34 m² Zona mindfulnnes 45 m² Piscina 35 m² Recepción 4 m² Porteria S1 ABAJO 3 m² WC 3 m² WC 7 m² Bodega 179 m² Terraza Multifunción 45 m² Zona mindfulnnes 3 m² Aseo S2 Nivel 1 12.00 m Nivel 2 15.00 m Nivel 3 16.00 m Nivel 4 17.01 m Nivel 5 18.00 m Nivel 1 12.00 m Nivel 2 15.00 m Nivel 3 16.00 m Nivel 4 17.01 m Nivel 5 18.00 m Nivel 1 12.00 m Nivel 2 15.00 m Nivel 3 16.00 m Nivel 4 17.01 m Nivel 5 18.00 m Nivel 1 12.00 m Nivel 2 15.00 m Nivel 3 16.00 m Nivel 4 17.01 m Nivel 5 18.00 m 20
floor plan
First
Floor plan
Floor plan

Nivel 1 12.00 m Nivel 3 16.00 m Nivel 4 17.01 m Nivel 5 18.00 m Nivel 1 12.00 m Nivel 3 16.00 m Nivel 4 17.01 m Nivel 5 18.00 m Nivel 1 12.00 m Nivel 3 16.00 m Nivel 4 17.01 m Nivel 5 18.00 m Nivel 1 12.00 m Nivel 3 16.00 m Nivel 4 17.01 m Nivel 5 18.00 m Nivel 1 12.00 m Nivel 2 15.00 m Nivel 3 16.00 m Nivel 4 17.01 m Nivel 5 18.00 m Nivel 1 12.00 m Nivel 2 15.00 m Nivel 3 16.00 m Nivel 4 17.01 m Nivel 5 18.00 m Nivel 1 12.00 m Nivel 2 15.00 m Nivel 3 16.00 m Nivel 4 17.01 m Nivel 5 18.00 m Nivel 1 12.00 m Nivel 2 15.00 m Nivel 3 16.00 m Nivel 4 17.01 m Nivel 5 18.00 m 21
Section 1
Section 2
Facad 1
Facade 2
Elevations
MEMORY CENTER
Porpuse:
Location:
Area: Urban equipment Mexico City, Mexico. 800m²
Project scope:
The Memory Center, inspired by the iconic shape of the Tehuil volcano, stands as an architectural landmark aiming to transform both the urban landscape and social fabric of the region.
Designed across two levels, its distinctive diamond-shaped structure emerges as a symbol of identity and rootedness.
Diamont-shaped structure
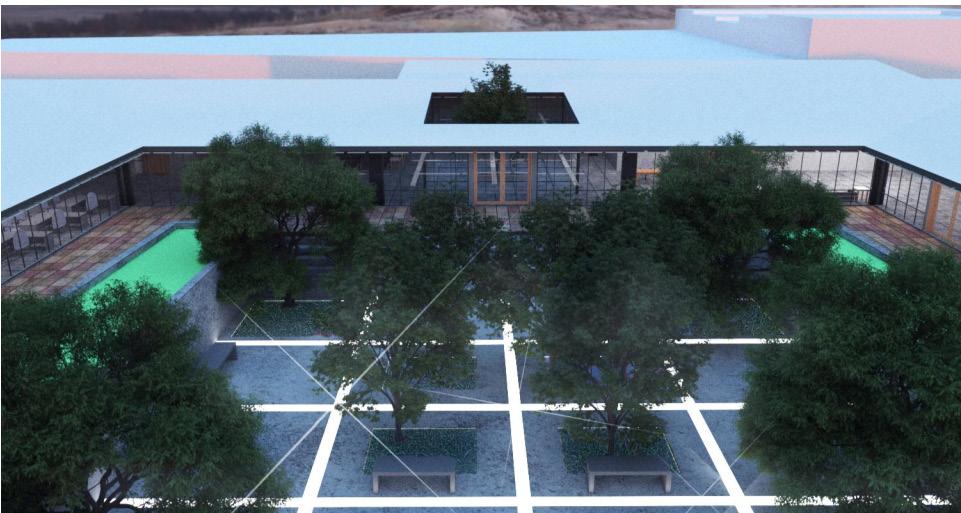

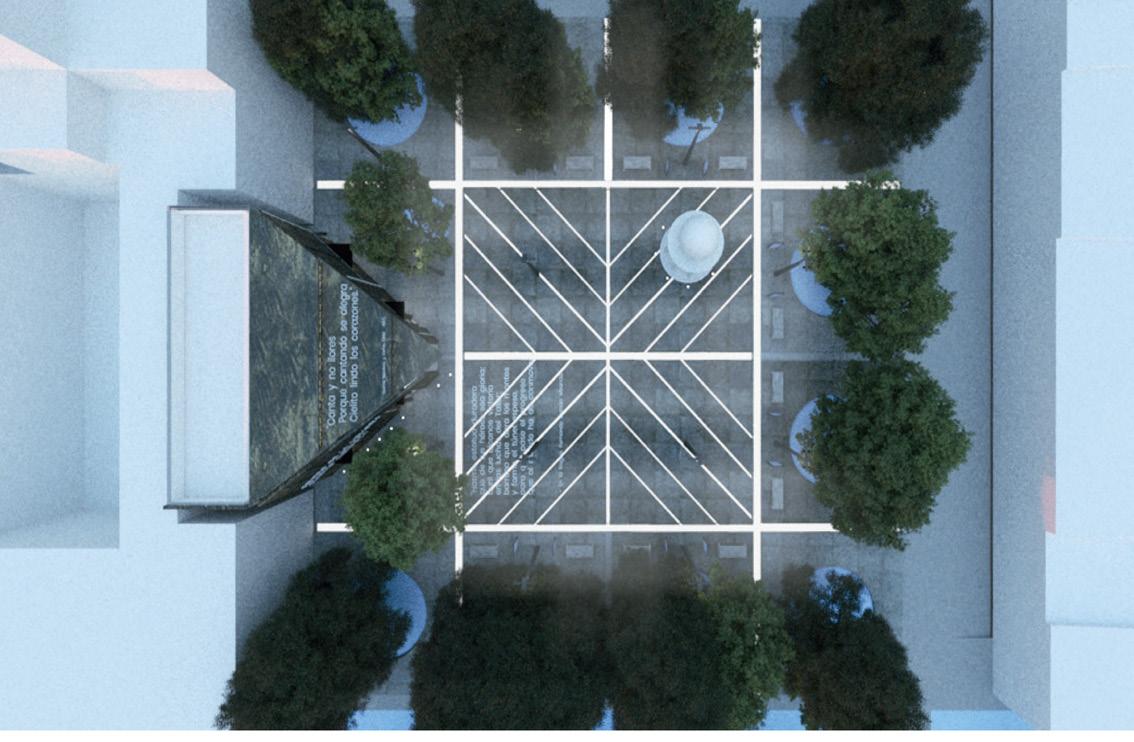
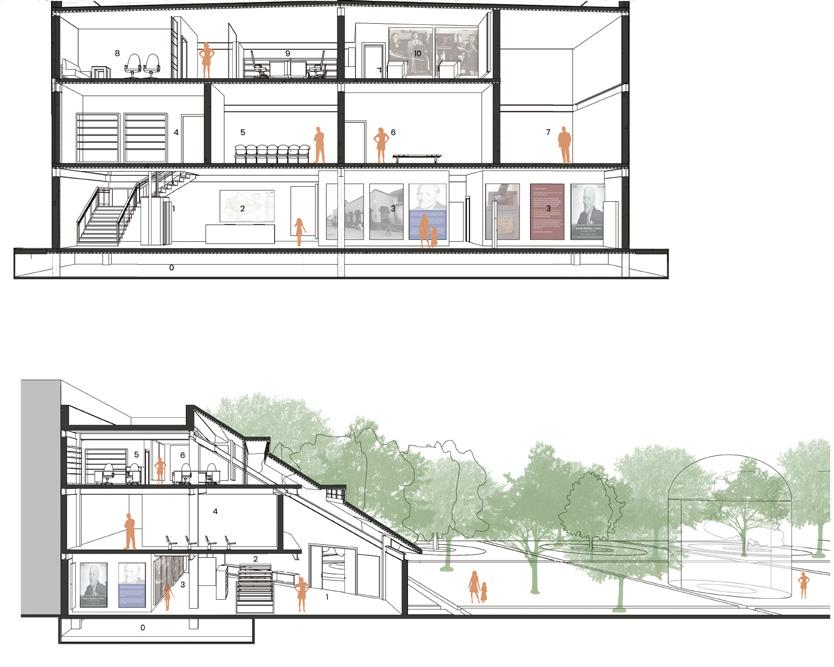
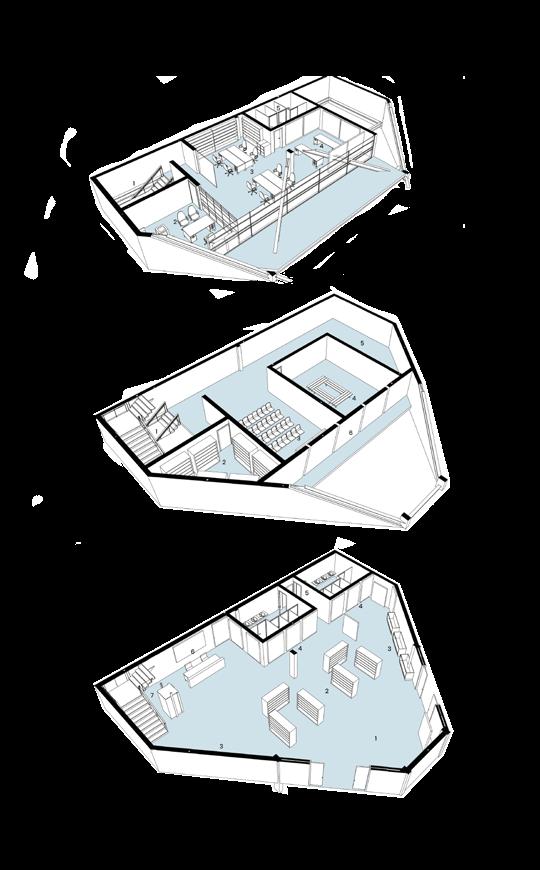
1 22
First Floor plan
Second Floor plan
Third Floor plan
Section 1
06
Section 2
and
Excellence
Plazas: A Nexus of Social Interaction
Design


MEDIATION JUSTICE CENTER
Porpuse:
Location:
Area:



State court Mexico City, Mexico. 3000m²
Project scope:
The Center for Mediation and Justice is characterized by a design centered around a guiding axis that connects the ends of the site.
A series of plazas are developed along this axis, serving as the focal point for the arrangement of the architectural volumes.
Public space
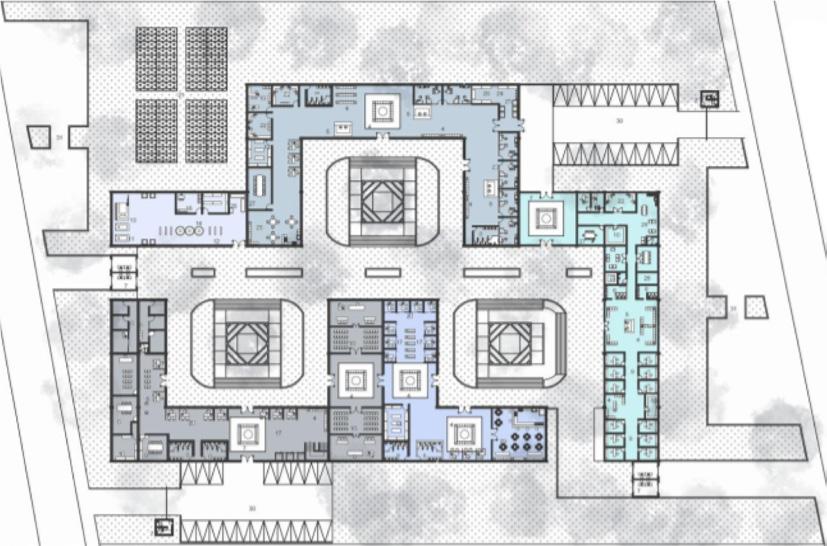

23
UNAM - Taller Luis Barragan


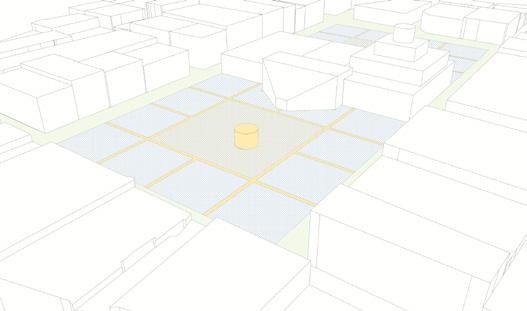
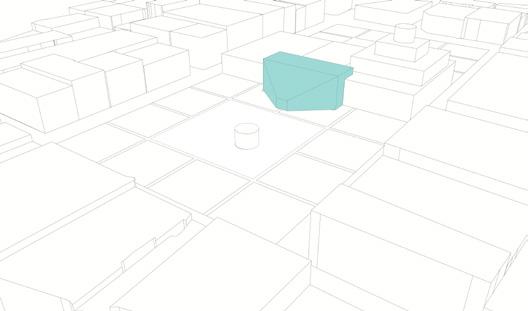

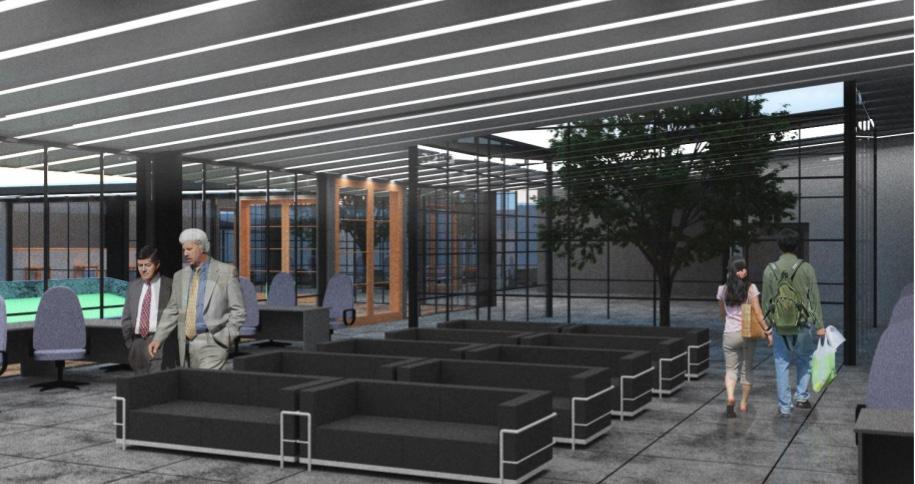
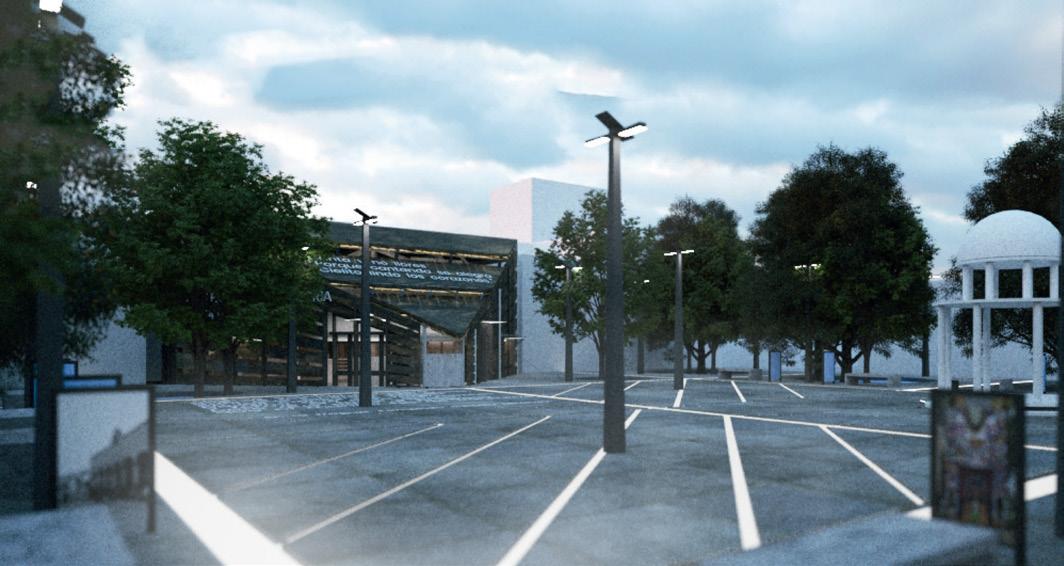
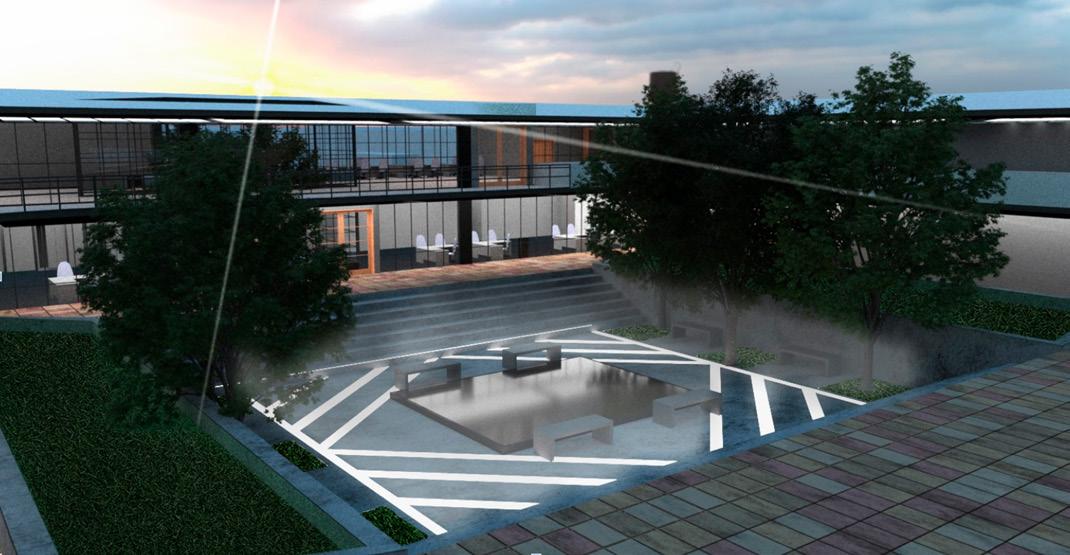
24
Central axis
Plot in squares
Diamond-shaped structure
Integration



Public space as central axis


Access and parking
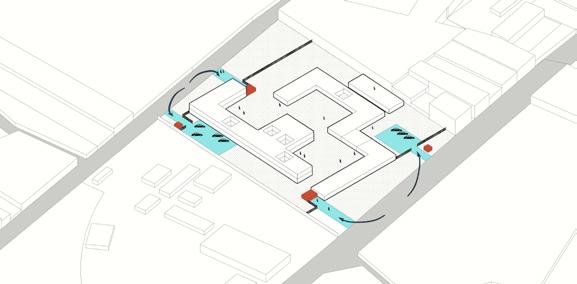
Openings and fixed points

Integration
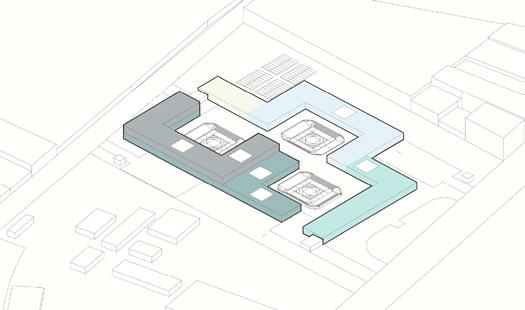
25






+1 647 616 5737 CONTACT lucasct26@gmail.com




















































































